Architecture Projects
AMIR MOHAMMAD RAZZAGHI
1
Portfolio 2018 2022ﻮﯿﻟﻮﻔﺗرﻮﭘ
Amir Mohammad Razzaghi Architect , Designer
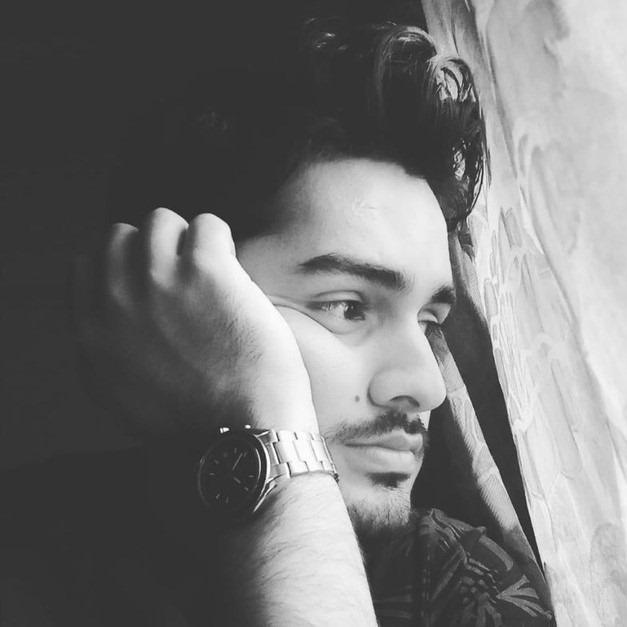
Education
Master Of "Architectural Technology" Shahid Beheshti University Faculty Of Architecture
Bachelore Of "Architecture" Shahid Beheshti University Faculty Of Architecture
Diploma Of "Mathematics & Physics" Hakim Nezami High school
Competitions
Researches
Documentation of Traditional Houses Of "Ashtian" Shahid Beheshti University, Faculty Of Architecture
Comprehensive Analysis Of Tehran "Ati Saz residential Complex" Shahid Beheshti University, Faculty Of Architecture
Study On The Acoustics of World s Famous Concert & Opera Halls
Other Experiences
Designing the Lobby of Faculty of Literature, Beheshti University
Personal Info
Date Of Birth: 1997 . Sep . 6
Nationality: Iranian contact
amirrzg@gmail com
Shoniz Pavilion, Iran s National Confectionary Exhibition 2020 Finalist
A mobile library for Iranian nomads
Work Experiences
Designer, 6 Monthes
"DIACO" Architectural Office
Email: (Native)
Languages
Persian English
Arabic
Turkish
Executive Assistant, 1 Year
"Sazeh- Sazan- Matin" Contracting Office
Executive Intern, 2.5 Years
"Qom War Museum" Construction Site
Graphist, 2 Years
Rozaneh Journal of the Scientific Association of Architecture of Shahid Beheshti University
Freelancer Architect
- Renovation Of a Rural House In Qom
- Designing an Apartment In Qom
GSPublisherVersion 0.38.100.100 CV Dubai Sea House, Young architecture competition 2022 Finalist
Member of the Central Council of the Scientific Association of Architecture of Shahid Beheshti University
Cooperation in Holding Seminars at Shahid beheshti Universiy:
- "Origami for Architects" Workshop
- "Virtual Reality" Conference
- "Abar Khesht" Seminar
- Architects talk panel on Architect's Day Interests:
Skills Softwares: Archicad
Detail Design
- Ethudes For an Restaurant In Tehran Book Garden Yard
Revit Rhino
International Velux Award 2022 Illustrator
Autocad
Photoshop
Graphics
Facade Engineering Photography Indesign
Student Dormitory
Oudlajan neighborhood Revitalization
Gandhi Multi-Functional Complex
Cultural Center
Velux Daylight Competition Dubai Sea House
Other Activities
3
4 15 29 53 62 63 64
Content*
01
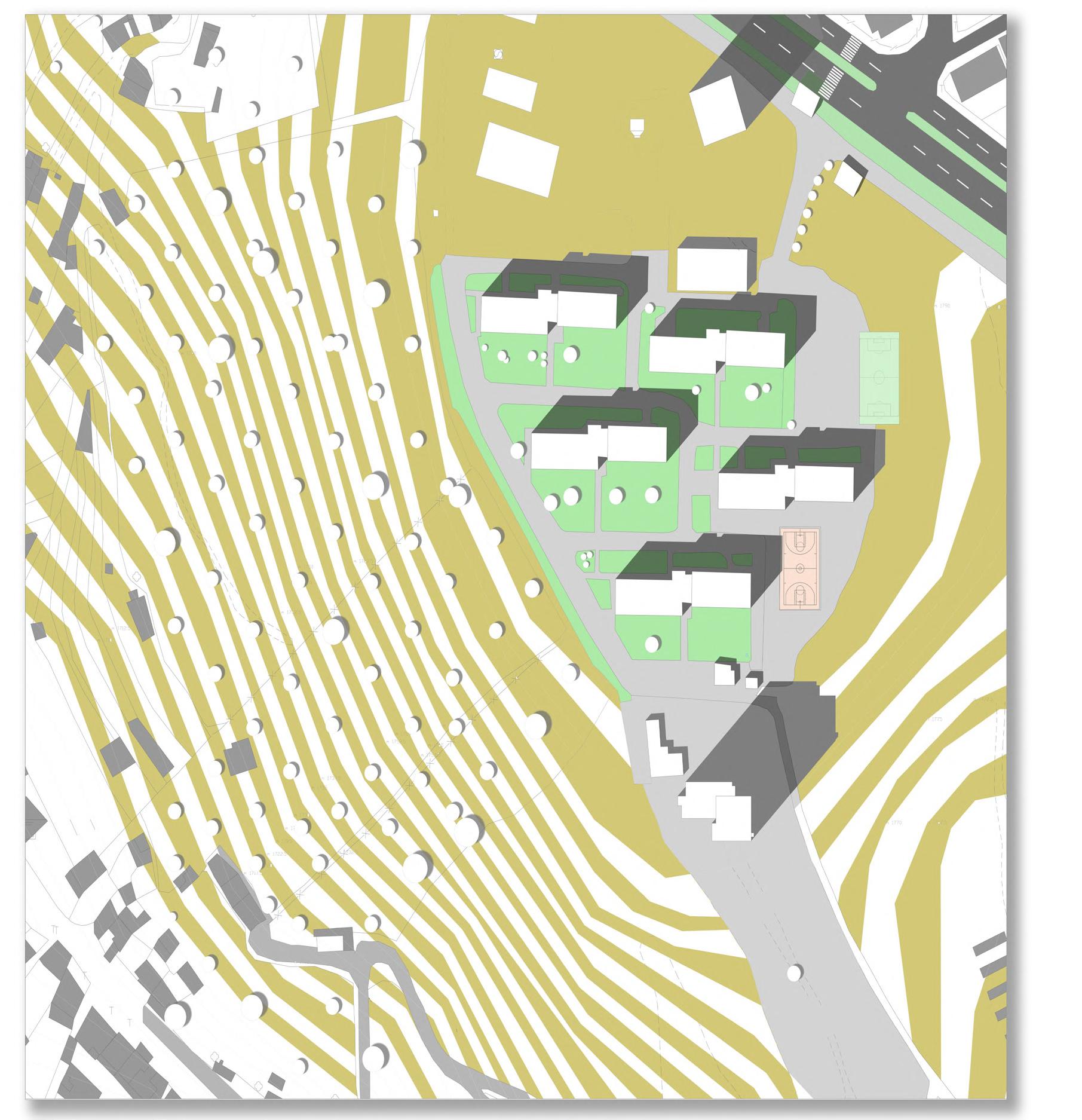
Student Dormitory
Student dormitories are among the important spaces of a university. Stu dents leave their city and settle in a dis tant city to continue their studies. They spend all this time in dormitories and stay away from living with their families. The unique feature of living in a dormito ry is that people from different cultures come together to live together for 2 - 4 years.
The spatial quality of the dormitories and its facilities plays an important role in how the person’s study period is spent and has a direct impact on other parts of the person’s life during this period.
Shahid Beheshti University (SBU) is one of the important universities of Iran, where a large number of students study in this university.
The current dormitory of the university consists of 6 residential blocks that are located in an area next to each other. These blocks are mainly used as resi dences and the deficiency of cultural and social spaces is felt. The absence of a focal study hall, restaurant and meeting hall is one of the most important needs of this dormitory. In addition, the exist ing blocks are designed only with the purpose of creating more rooms in the existing space, and this point of view has caused a high density of people to live in the blocks without proper facilities.
PROJECT: Boys Dormitory of SBU
LOCATION: Theran - Iran
DATE: Sept 2019 - Jan 2020
The aim of the project is designing an extension in the dormitory area in order to compensate the current deficiencies and create a pleasant space for students.
* The current site of the dormitory
4
#
The location of the project is on the hill sides of the Alborz mountains, in the Valenjak district in the north of Tehran and in the current campus of Shahid Beheshti University.
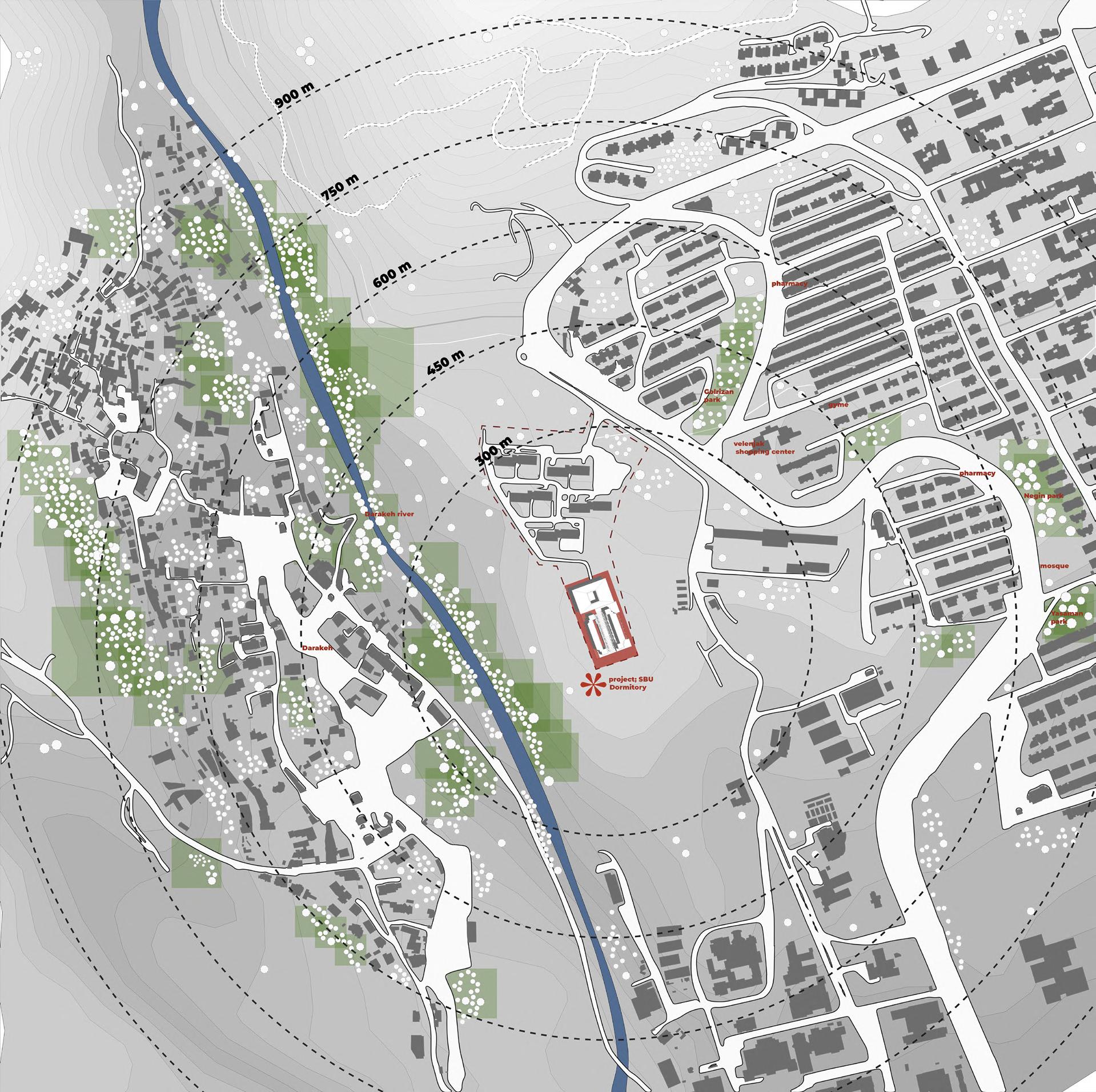
Favorable weather and great view around are the unique features of the site. The higher height compared to the surround ing areas has given it an advantage over the surroundings.
Also, due to the distance from the city center, it is away from the hustle and bustle of the city and indescribable calm and quietness exists in the region.
5
Site Site Plan →
The Formation stages of Residental phase ↓
The Project Site Plan ↓
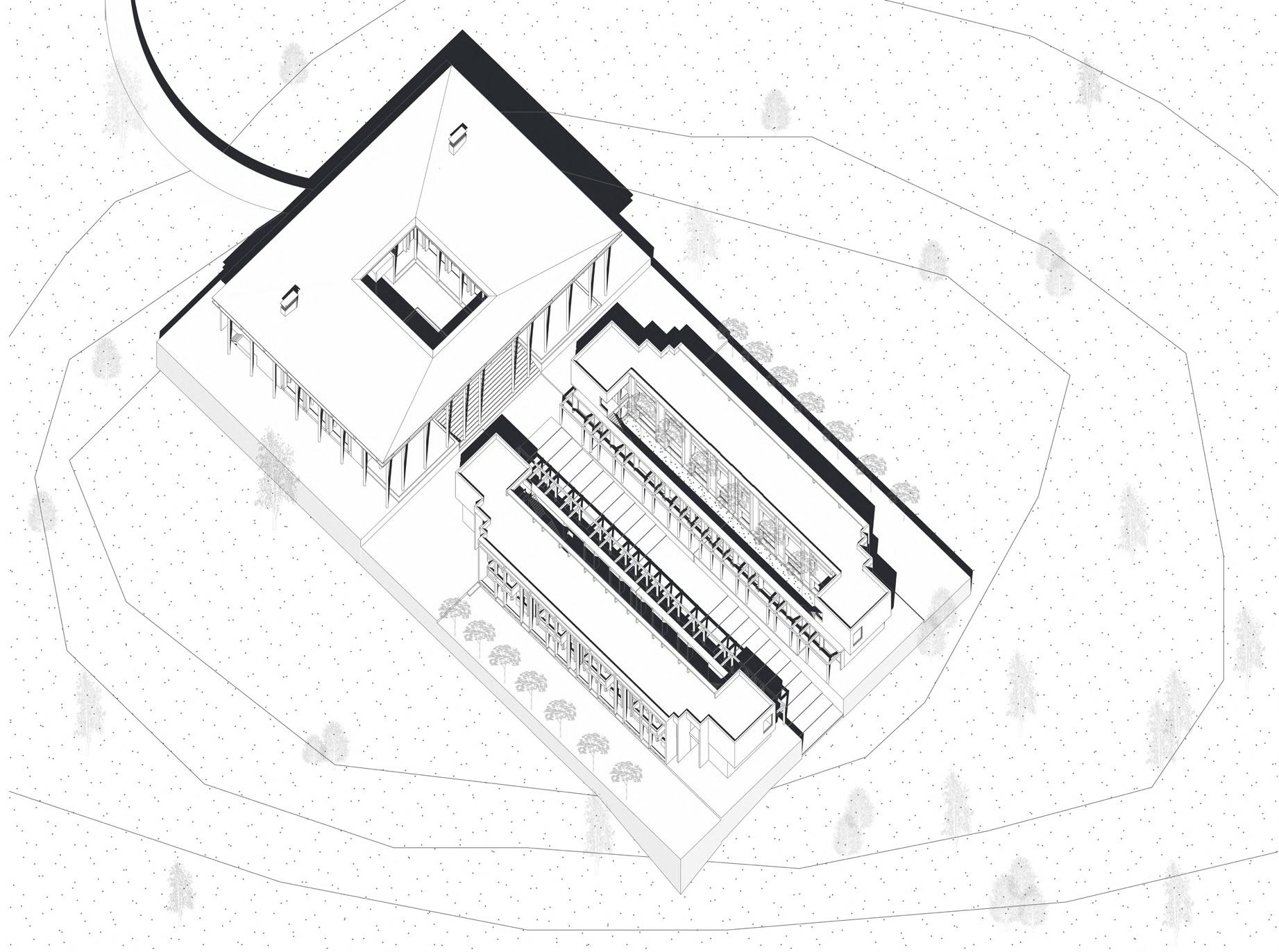
The project plot
The total volume of the project
Formation of the secondary axis
Formation of the main axis
On the west side of the site, Derkeh village, on the north side Alborz mountains, on the east side Daneshjou boulevard and Valenjak district, and on the south side Shahid Beheshti University are located.
The project consists of two main phases: the first is a public space with the uses of a restaurant, meeting hall, and study hall, and the second includes residential spaces.

Reducing the project volume
The elongated proportions of the site caused a main axis to be placed in the middle and formed positive and negative spaces around it. This axis in addition to creating a communication axis, creates a continuous and unobstructed visual connection from the beginning to the end of the site, and at the end of this axis the view and skyline of Tehran is visible . Therefore, the view of the city has been preserved from all over the site.
6
1 2 3 4 5
The first phase includes public spaces located at the entrance of the complex. This building has a central courtyard with oth er spaces around it. The courtyard is a reminder of Iran’s past architecture which the surrounding spaces are accessed from this courtyard.


This building has two floors, the ground floor is restaurant and meeting hall and the upper floor, is two study halls with a wide balcony all around that have a unique view from all sides; view of the mountains of Tehran from the north and the city from the east, west and south. Its roof, which is perched on tall round columns, is like a canopy that covers the spaces below, and because of the inward slope, it is reminiscent of the roofs of Shemiran villages. These features have created a formal ar chitecture that contains elements of Iran’s past architecture and has created a beautiful atmosphere by being located on the hillsides of the Alborz mountains.
 1. The project total volume
Formation of centeral courtyard
Formation of main axis
4. Removing solids to create Terraces 5. Placing the roof as a canopy
Creating the inward slope
* The Formation stages of Public phase ↑
1. The project total volume
Formation of centeral courtyard
Formation of main axis
4. Removing solids to create Terraces 5. Placing the roof as a canopy
Creating the inward slope
* The Formation stages of Public phase ↑
7
Phase 1
2.
3.
6.
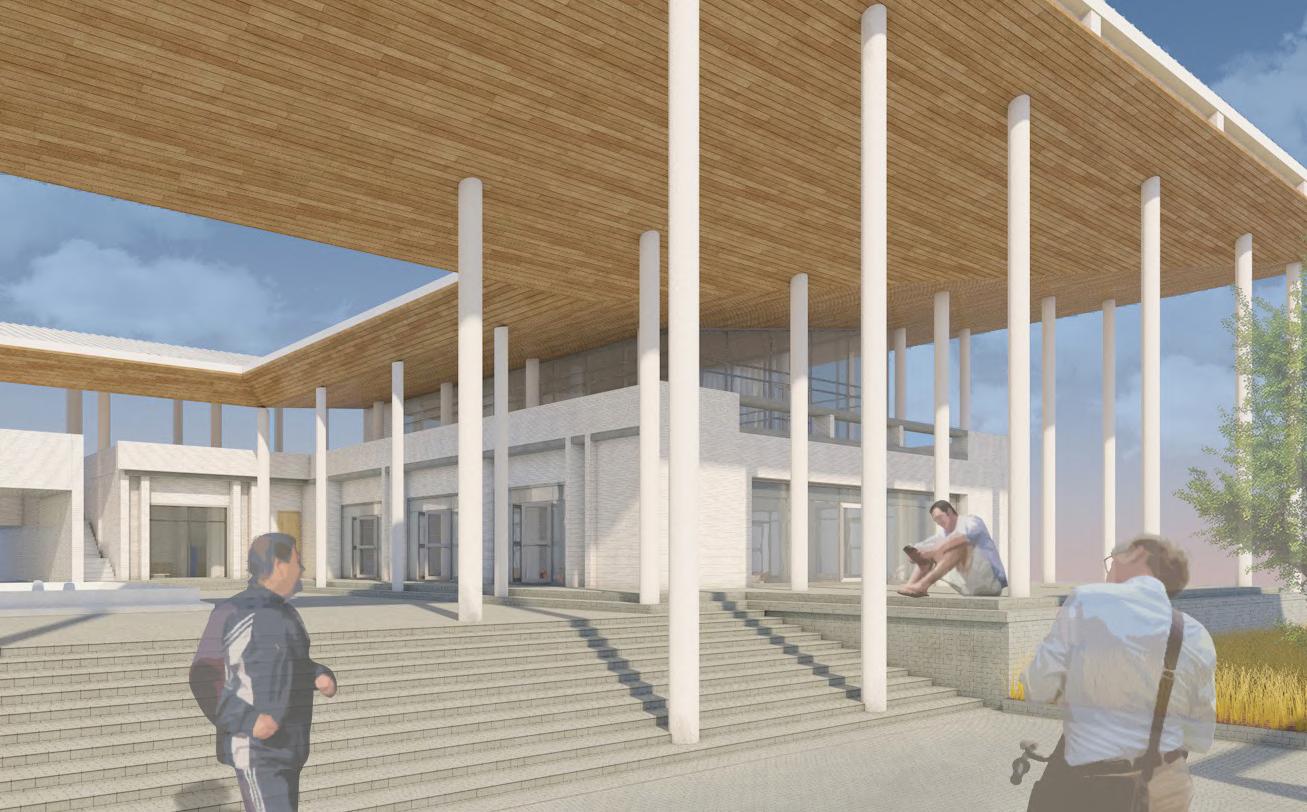
8
Phase 2
The second phase consists of two residential blocks which are placed symmetrically on the sides of the middle axis. Access to these blocks is provided through pillared corridors that continue to the end of the site. In front of each block, there is a small yard with a green space, which is surrounded by the U-shaped block, and these green spaces are separated from the outside by the corridors. Each block has two floors and 16 rooms, each room has enough light and a great view to the city.
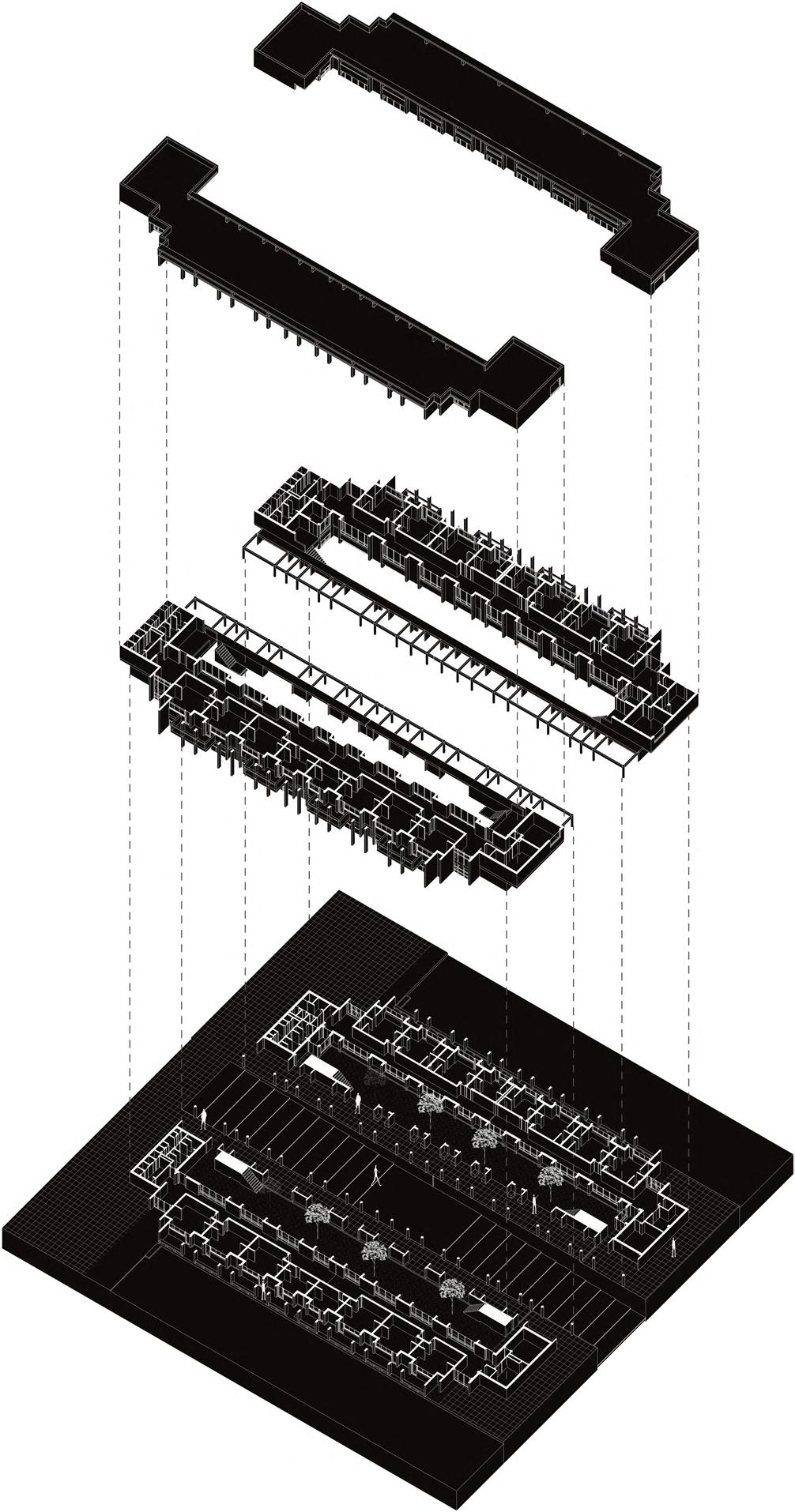
9
The Formation stages of Residental phase →
1. The project total volume
2. Formation of main axis
3. Placement of stairs on the main axis
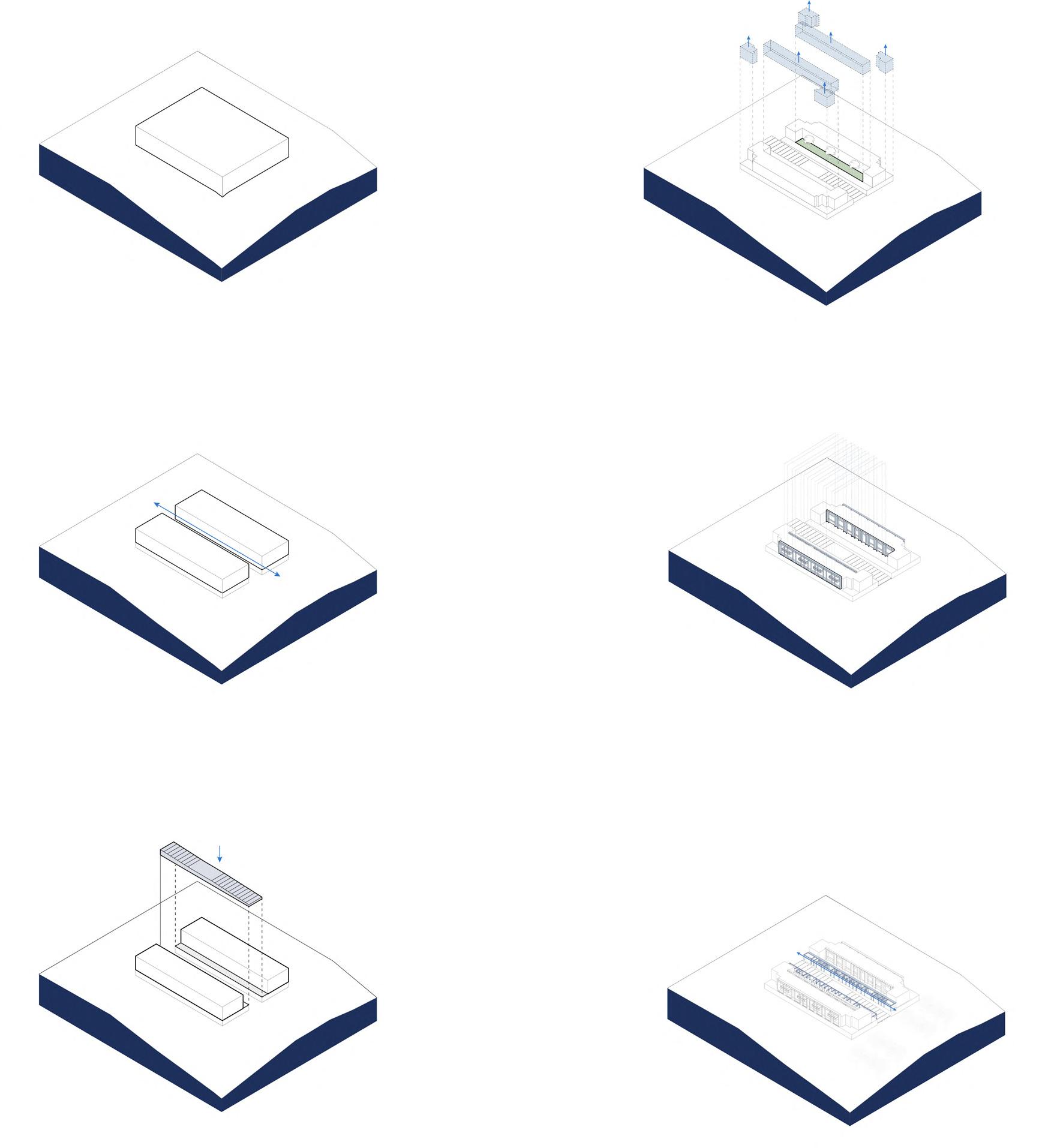
4. Removing solids to create green space and provide more lights and views
5. The main rhythm shaping the facade of the blocks
6. Formation of Pillard Coridors
10
The facades of the blocks, which is based on a main rhythm that in cludes all the blocks and gives the project a unity. In addition to the fa cade, this rhythm is also presents in the pillard coridors. ↑
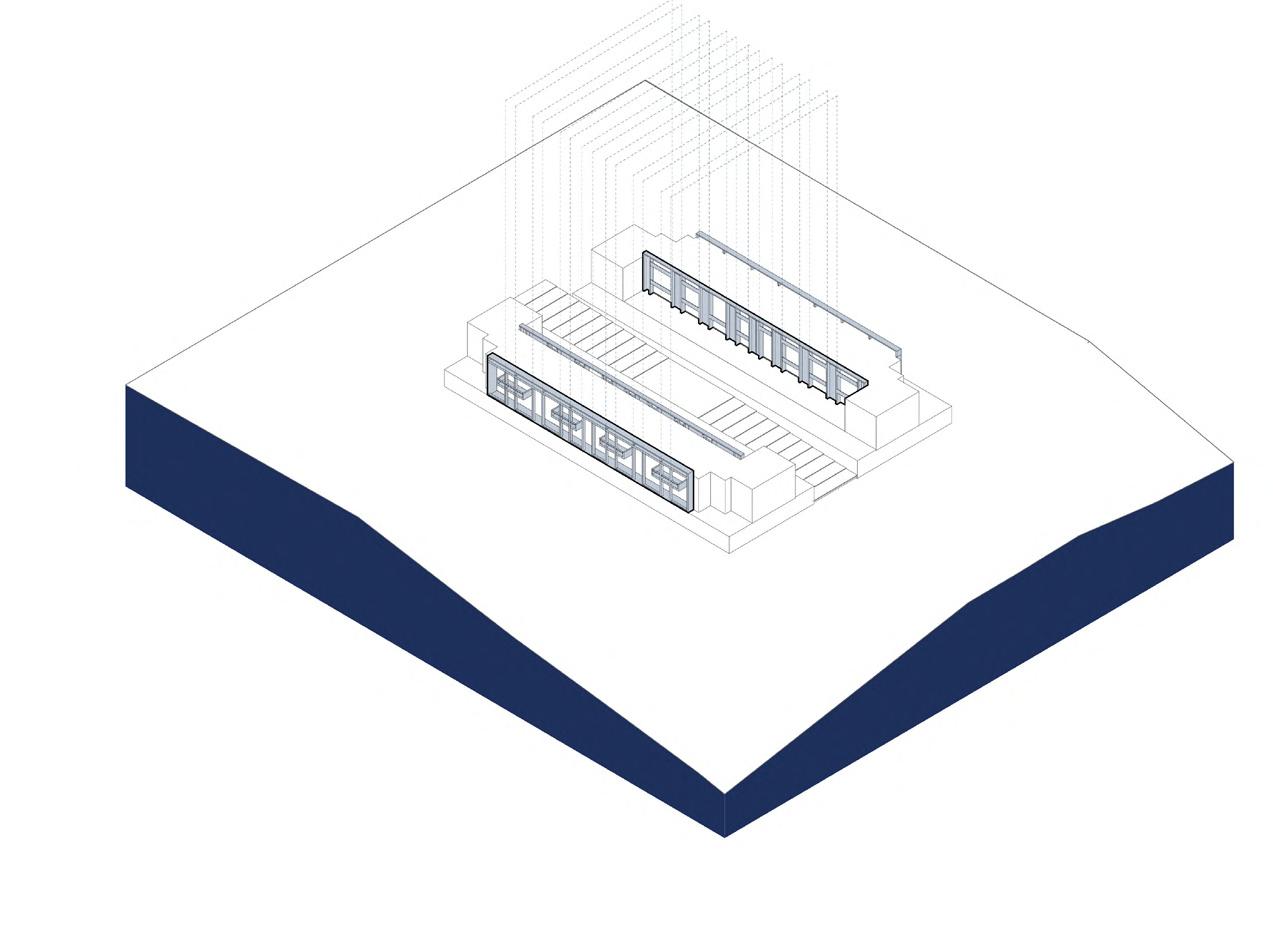
Rythm →
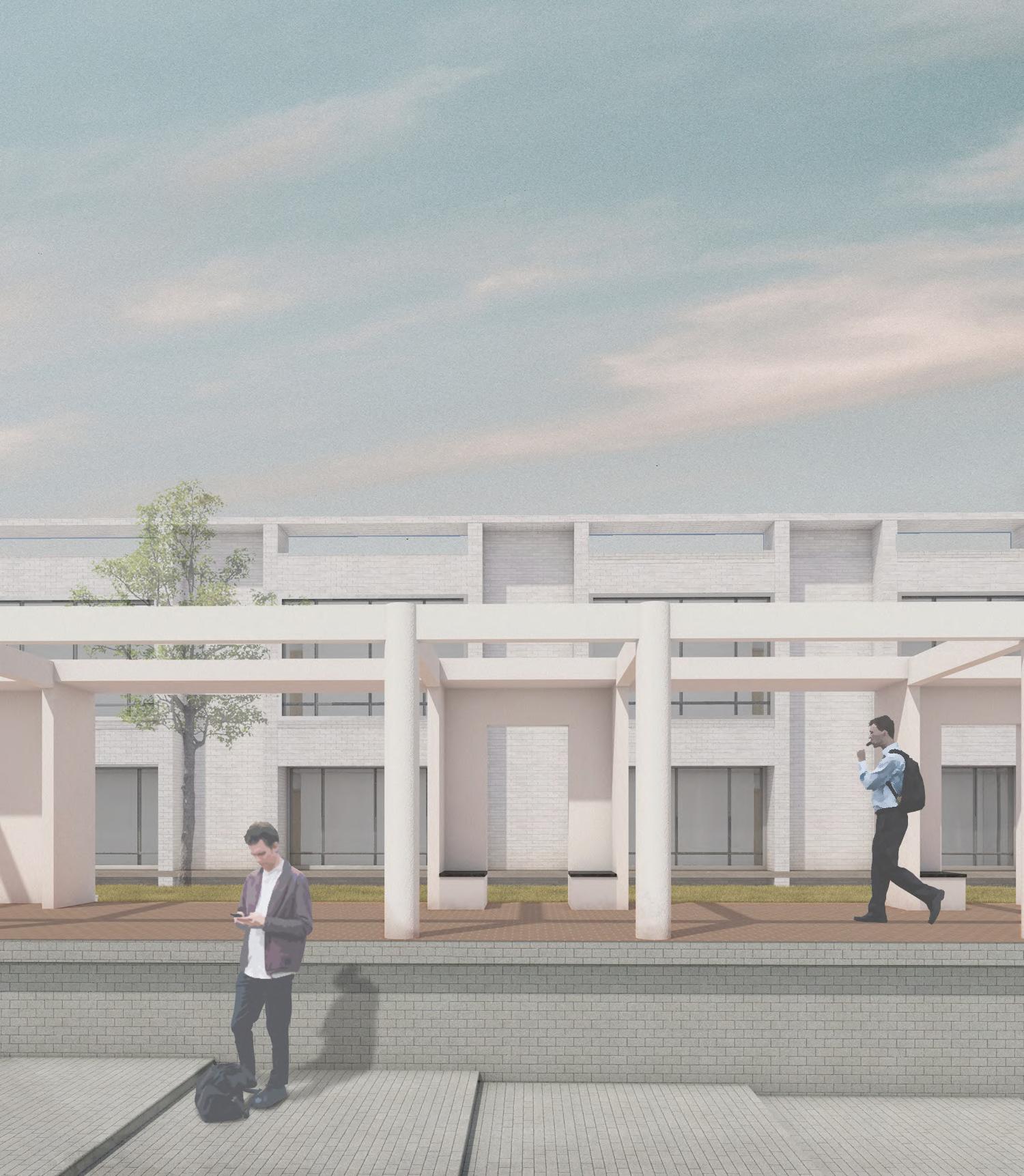
11
← A sequence of life - balconies of the facades
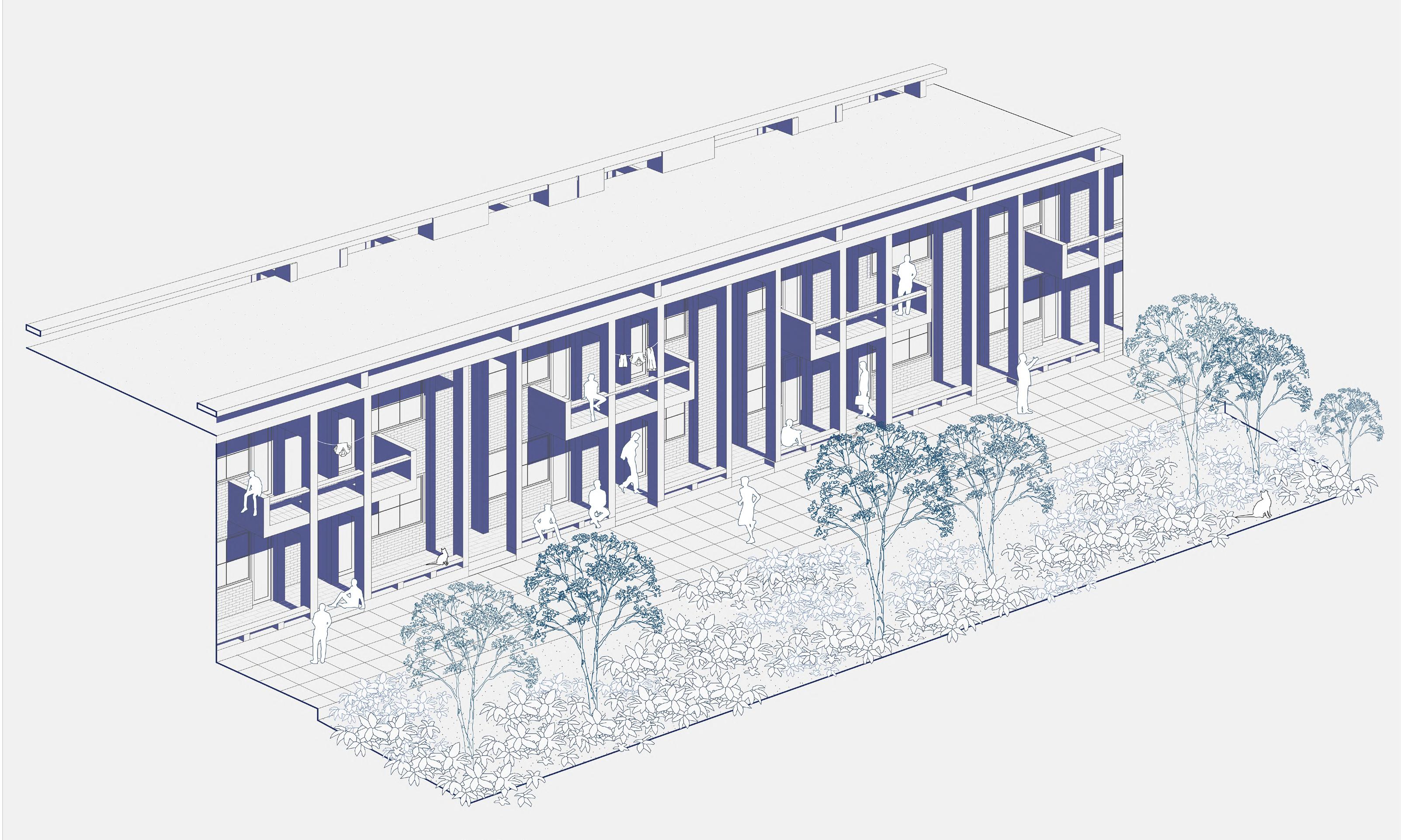
12
1. A 4 bed room according to hostel standards; The beds are on two floors and each bed is the most private space of one person.
2. Beds can be separated from the room environment with a shutter or curtain and become a private space during sleep
3. People in each room live together for 2 to 4 years and are constantly interacting with each other at all stages. such as eating dinner, playing and...
4. There is a small sink in each room. Meanwhile, each floor has a common kitchen
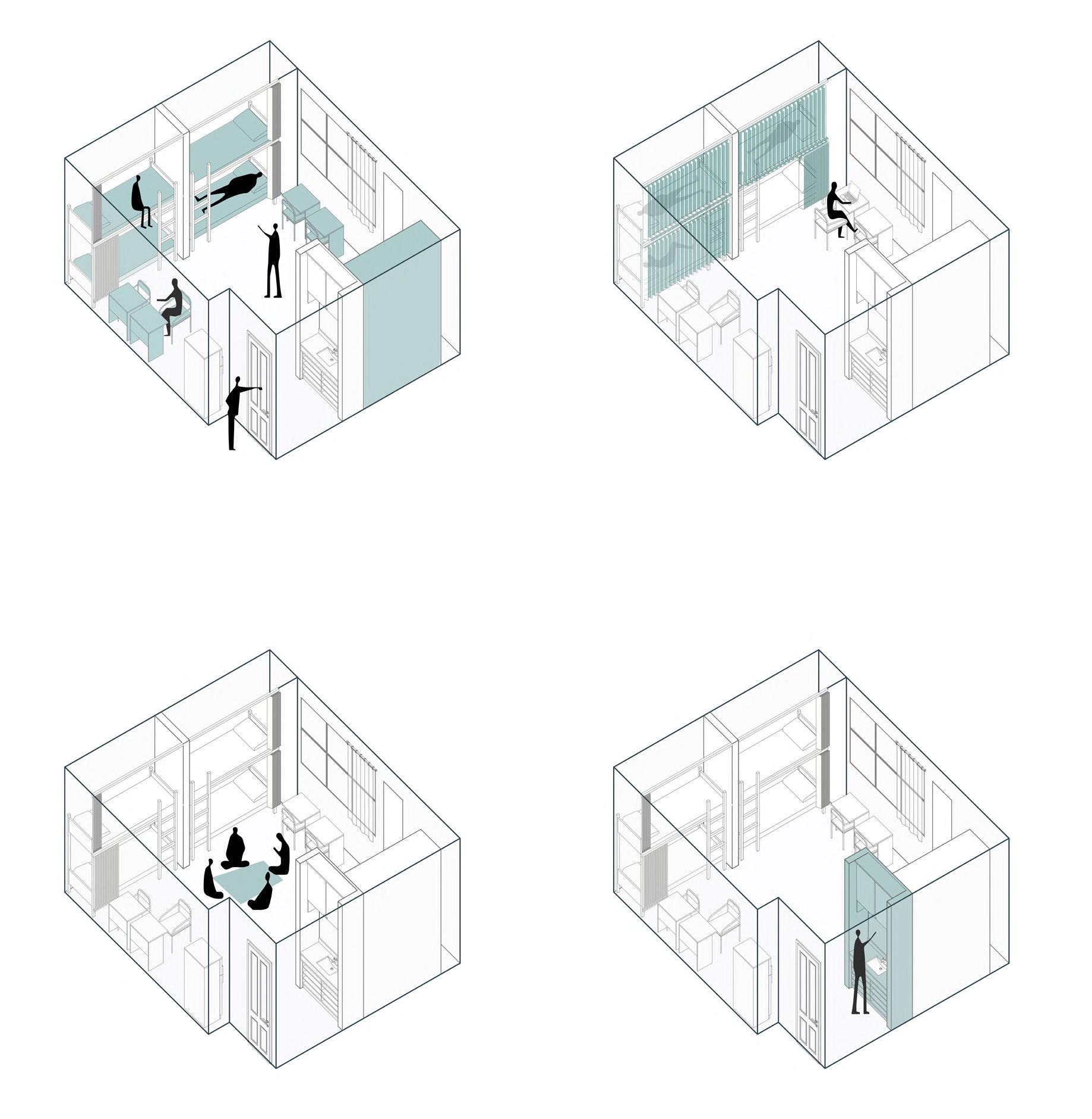
13 21 3 4
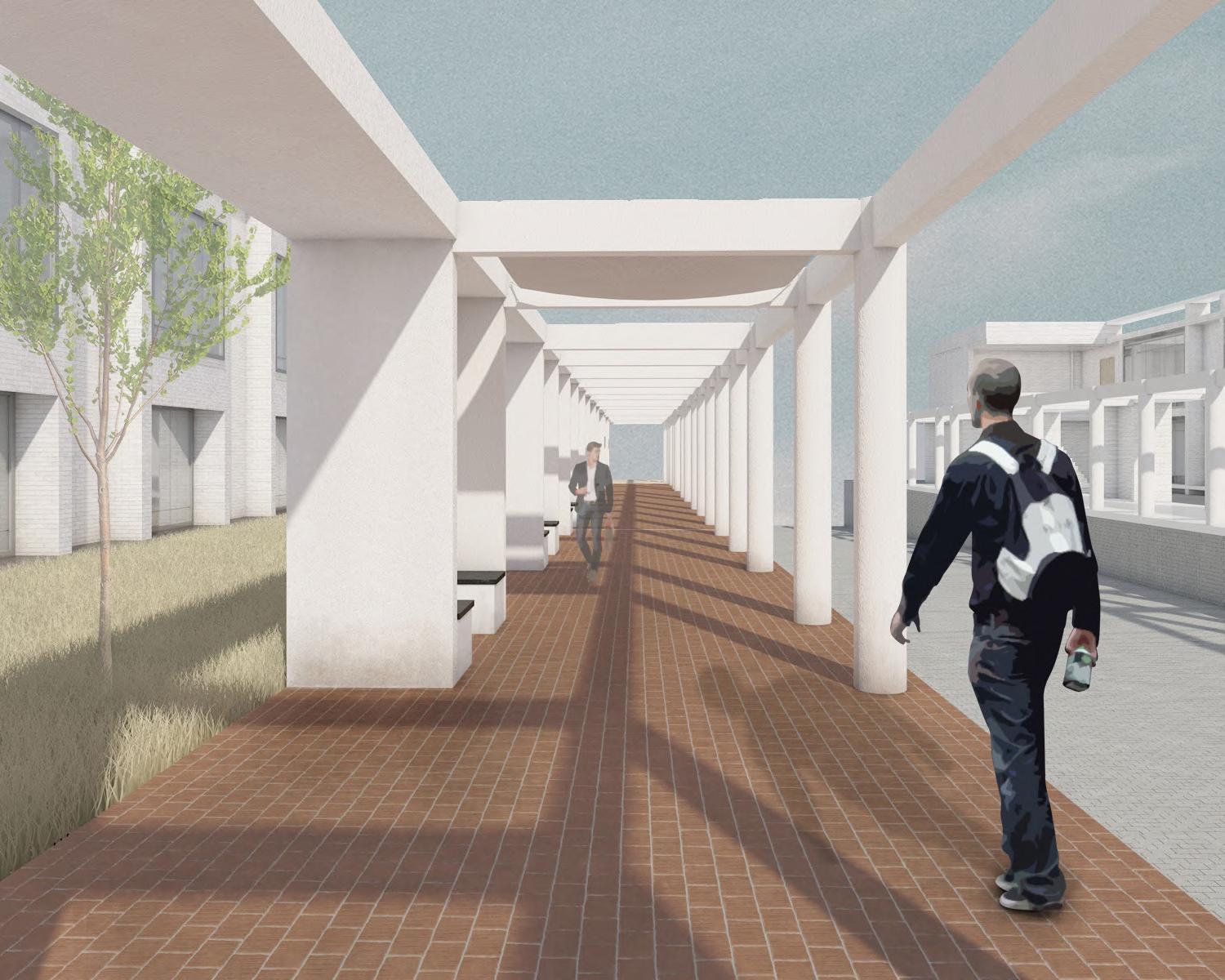 Pillard Coridor s →
Pillard Coridor s →
14
Oudlajan Revitalization
During the 230-year period that Tehran became the capital of Iran, significant changes have taken place in this city. Population growth and rapid political and social changes have occurred during these years. The historical districts of Teh ran, which are historical heritage of the city, have been destroyed and neglected.
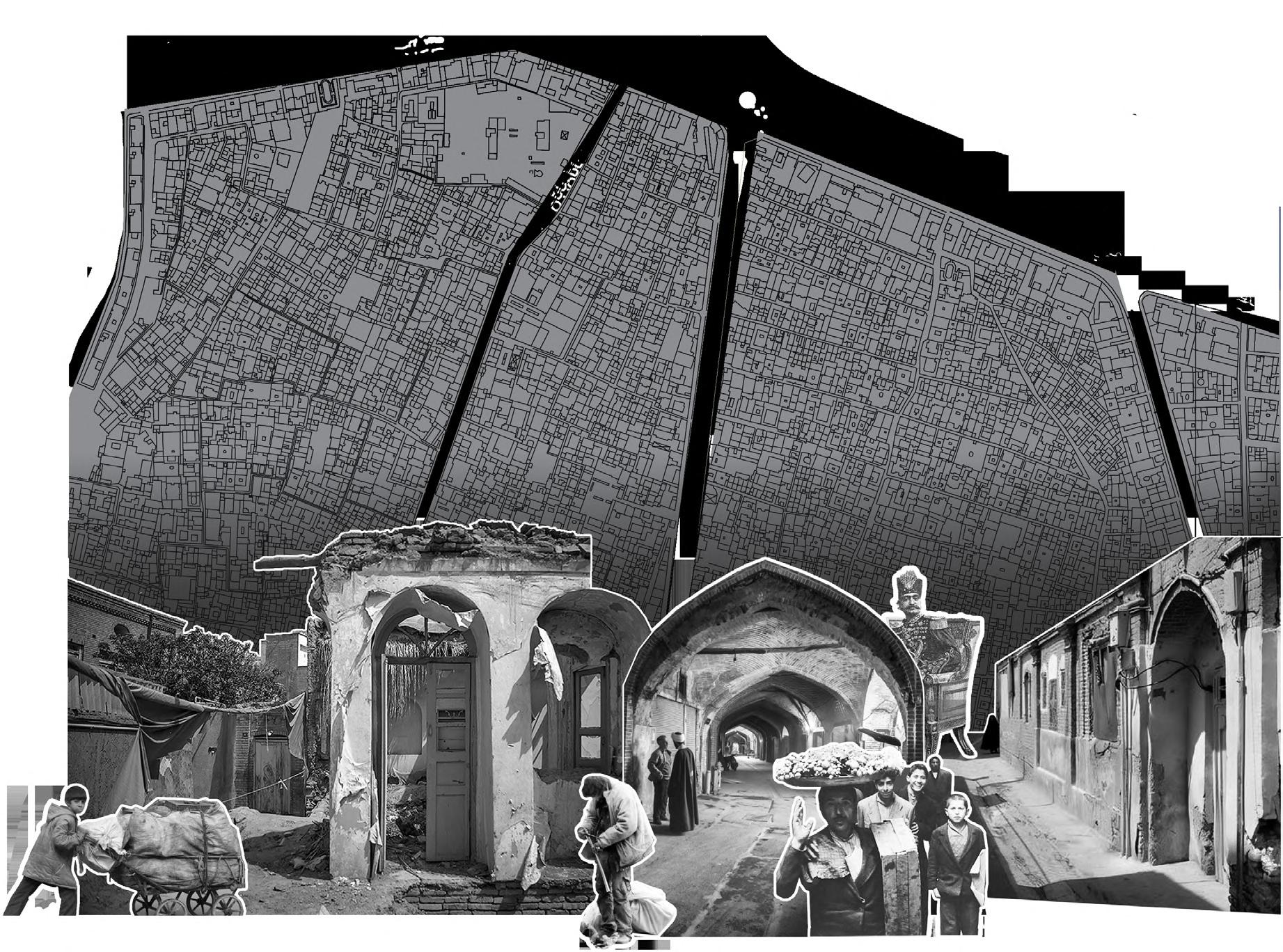
Oudlajan neighborhood is one of the oldest neighborhoods in Tehran, which contains many historical buildings. Oud lajan was the largest and richest neigh borhood of the city during the Qajar era, but it lost its importance over time.
Due to its adjacency to Tehran Grand Bazaar most of it's houses have been turned into industrial workshops and warehouses.
Neglecting this historical heritage has caused most of these areas to become uninhabited and its people to migrate to more modern parts of the city. Today, it can be seen that people who still live in these areas are facing serious cultural and social problems. Also, the unprinci pled construction around these areas has affected its historical aspects.
Oudlajan bazaar is the core of the dis trict. Some efforts have been done to revive it, but the neighborhoods behind the bazaar are still in poor condition.
PROJECT: Revitalization of Oudlajan
LOCATION: Theran - Iran
DATE: Jan 2018 - Jun 2018
This project tries to take a small step in improving the conditions of one of the important historical areas of the city with the approach of infill archictecture and construction in the historical context.
15 # 02
Oudlajan Bazaar forms the main structure of the neighborhood and important passages are branched from it. This local and small market starts from "15 Khordad" Street in the south and reaches "Zamir Nik Alley" in the north.
The Bazaar has been preserved after years, but parts of it have been lost over time. Although today the bazaar has been beautifully restored, but the behind parts of the bazaar are still in poor conditions.
On the sides of the Bazaar, there are empty or abandoned plots that is necessary to be con structed based on in-fill architecture principles to revive the bazaar and neighborhood.
Plot No.1 :
AREA: 870 m2
Current Function: industrial workshop
Plot No.2 :
AREA: 623 m2
Current Function: Abandoned carwash
Plot No.3 :
AREA: 2260 m2
Current Function: A set of destroyed buildings
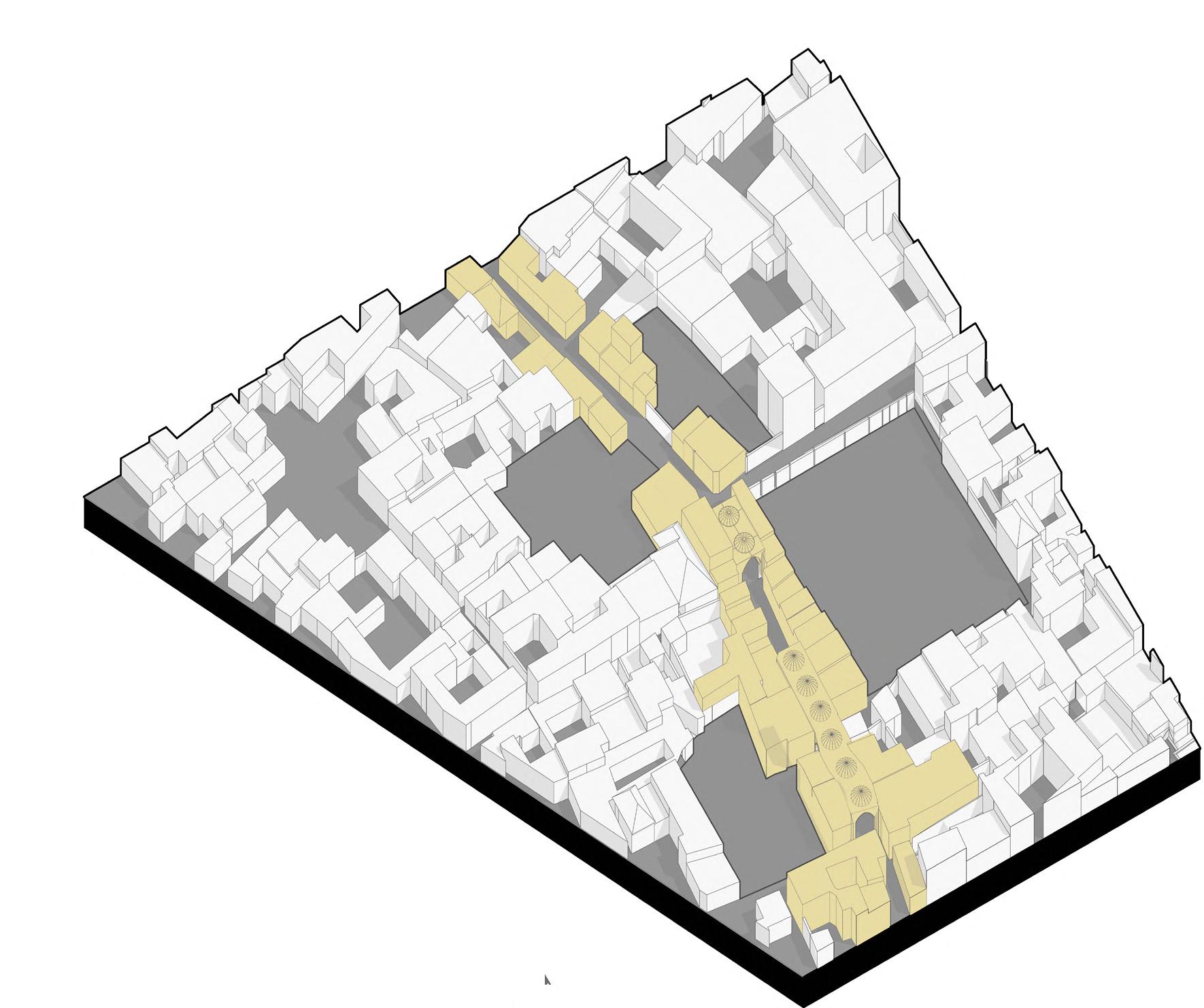
Plot No.4 :
AREA: 924 m2
Current Function: open warehouse
4 plots in the Oudlajan's Bazaar ↑
16
1 2 3 4 Site
Site
The project is located in Oudlajan Bazaar and is a complext which is consist of 4 buildings in four plots; 2 residential buildings for tourists and two cultural buildings.
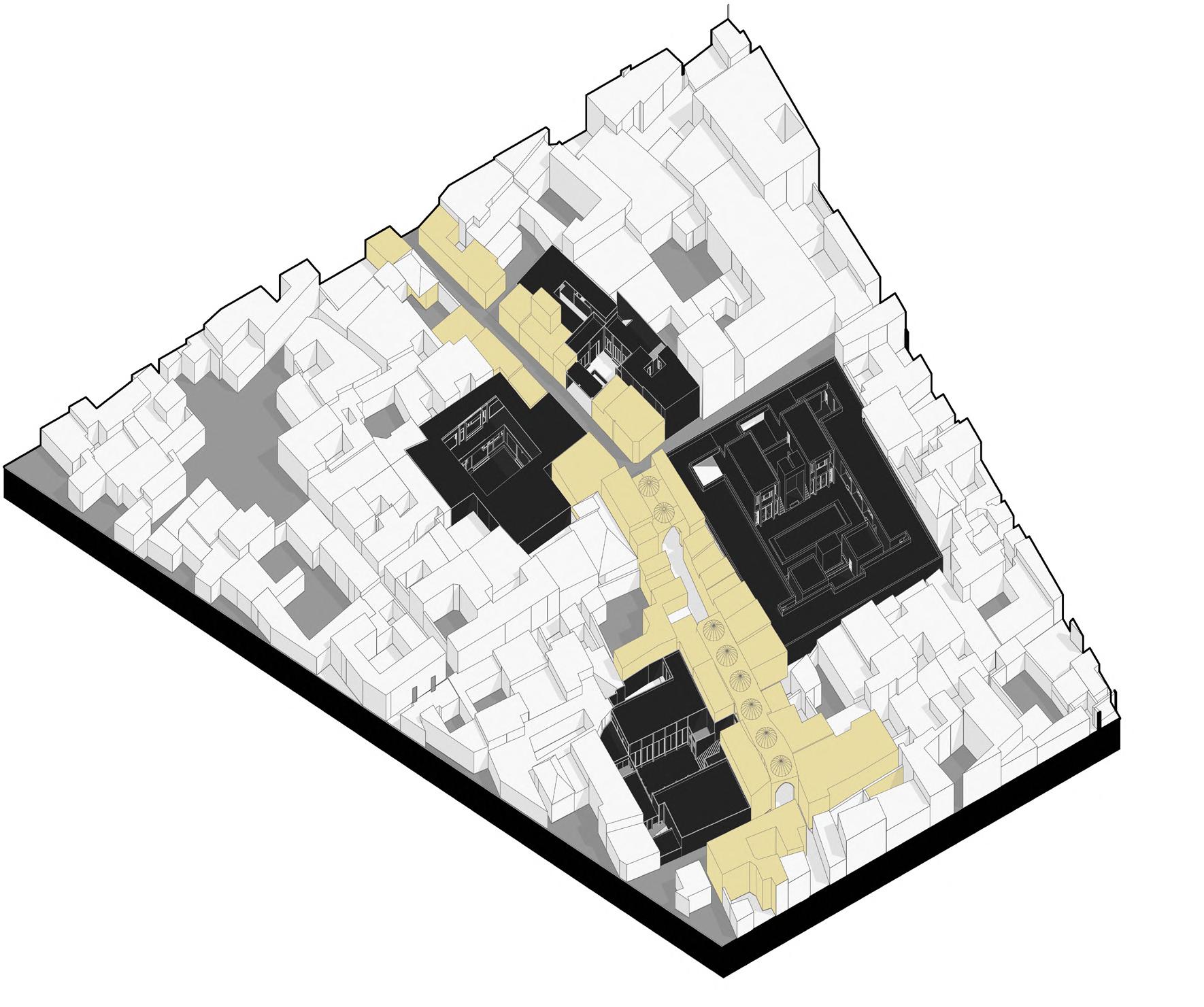
1. The residential complex is a place for tourists who come to this district from Iran or other countries and decide to experience life in this neighborhood for a few days. These buildings consist of rooms of different types along with restaurants and other service spaces. Each building complements the other.
2. These buildings In addition to completing the Bazaar's role as a commercial center, can be used by people who still live in this neighbor hood. In this way, the lack of cultural spaces in the neighborhood is slightly compensated and the Bazaar, in addition to the shopping center, becomes a platform for the formation of cultur al spaces and activities.
Building No.1 :
Function: 3 classrooms - 2 workshops - 2 handicraft exhibition
Building No.2 :
Function: 10 rooms - Office of tourist services - restaurant
Building No.3 :
Function: 24 rooms - restaurant - 2 shops
Building No.4 :
Function: gallery - theater room - library - cafe
4 Designed Building in the Oudlajan's Bazaar ↑
17
1 2 3 4
Passages
2 cultural-commercial buildings and 2 residential buildings are located in four empty plots in the oudlajan bazaar and the bazaar line connects these buildings like a chain. Also, the passages and side alleys that branch off from the market are also marked in the picture.
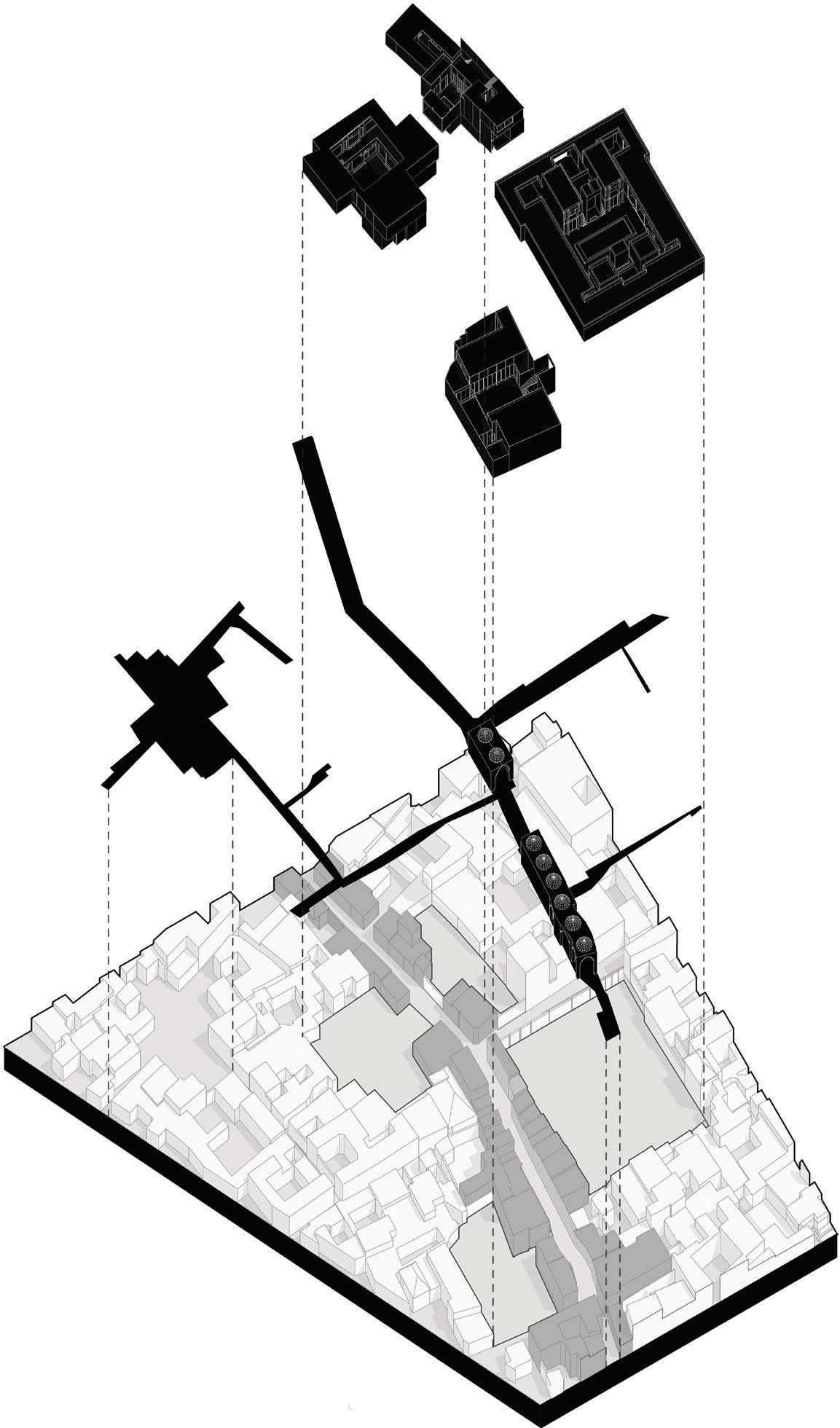
The dense urban texture around the market, which is abandoned or warehouses, is clearly visible. This part wich is behind the Bazzar, is not in a good condition and needs more attention.
Turning this dense part into ware houses and workshops has created an dangerous environment for peo ple. By converting houses to these uses, people have left their homes and gone to the modern parts of the city. This has caused this area to become a gathering place for drug addicts and homeless people. Mazelike alleys with a narrow width have caused less security by being away from the Bazaar lane.
← Project , Bazaar lane, Passages and dense urabn texture of the oudlajan Bazaar
18
*
Geometry
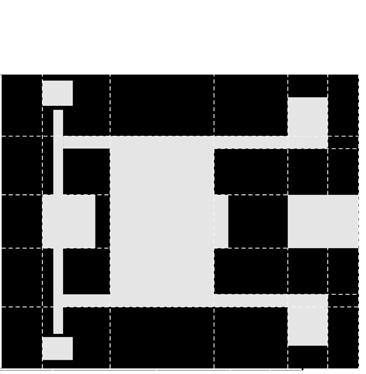
The geometry of the project, the ar chitectural elements and the materi als used are taken from the principles of Iranian architecture, which were found in abundance in Odlajan many years ago.
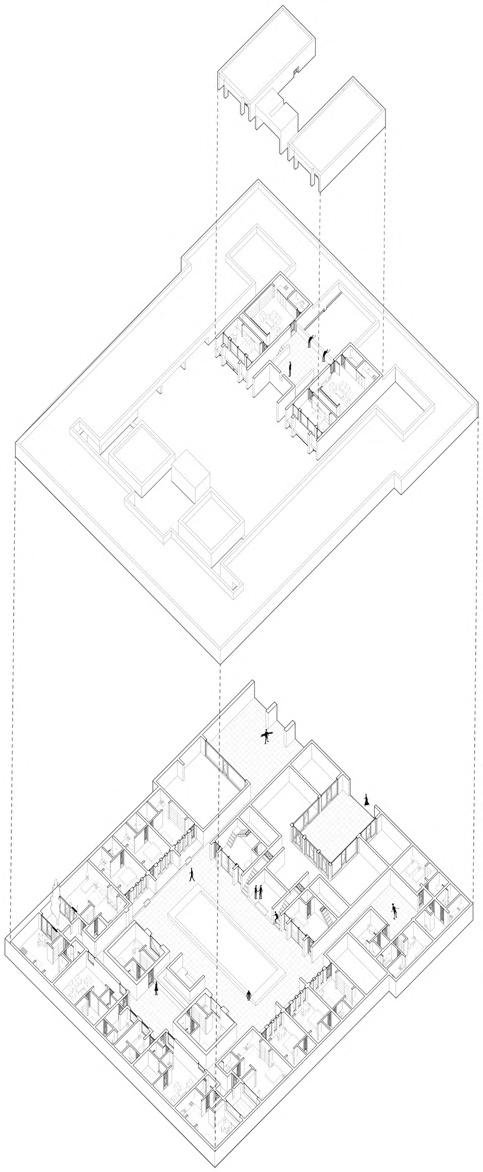
Considering the height, old passages, access to the bazaar and creating an Iranian character and identity were among the most important issues that were considered in the project.
1. project's total volume
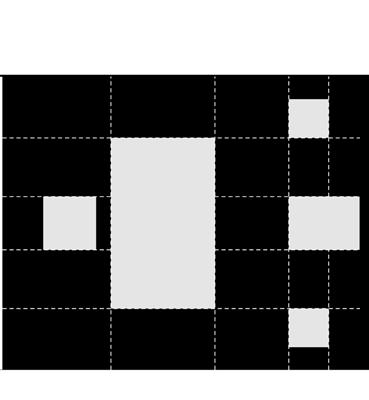
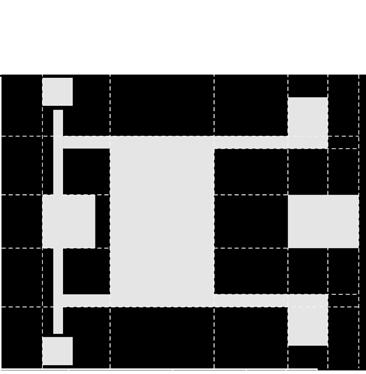
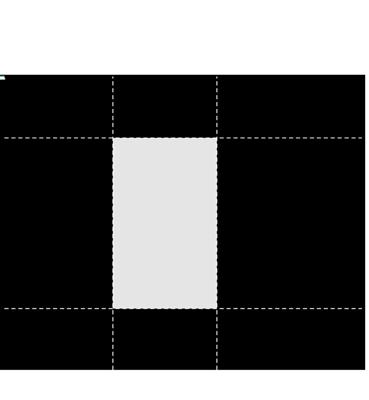
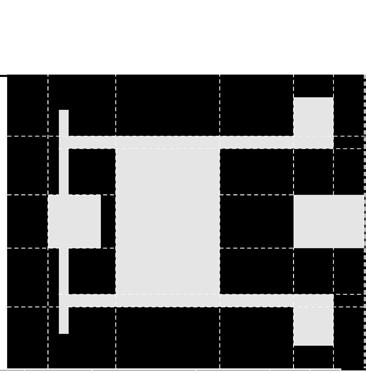

2. Project's main yard
3. Project's seconary yard; the external yard is a public space for neigh borhood
4. Project's axis that connect the yards of the project
5. Project's private yards that can be use by the family rooms
6. Project's main iwan that brought the main yard inside
Exploded 3D of Plan ↑
19
GROUND FLOOR:
The grand floor is consist of a courtyard in the middle that is surrounded by residental spaces. 2 Iwans facin each oth er, give the yard an authentic character. This floor is consist of 22 residential rooms with direct connection to the yard for every room. 4 rooms have their own private open space wich can take by two family.
FIRST FLOOR:
The first floor is consist of two rooms. Access to this floor is provided by to staircases placed in the sides of Iwan and is a part of facade. Also there is a small yard wich has a visu al connection to the outdoor (Oudlajan neighborhood and plaza) and insied. This yard is behind the Iwan.
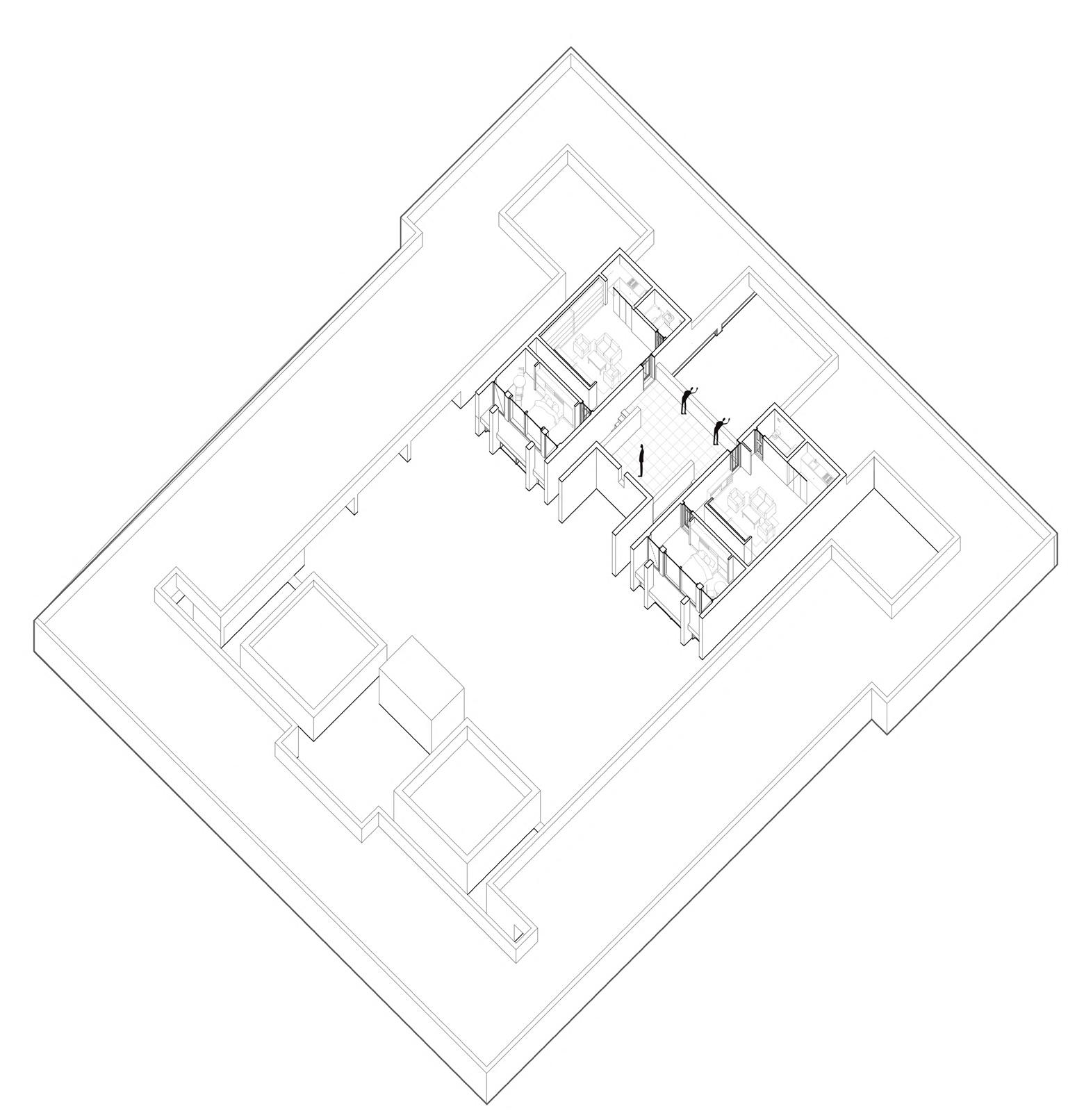
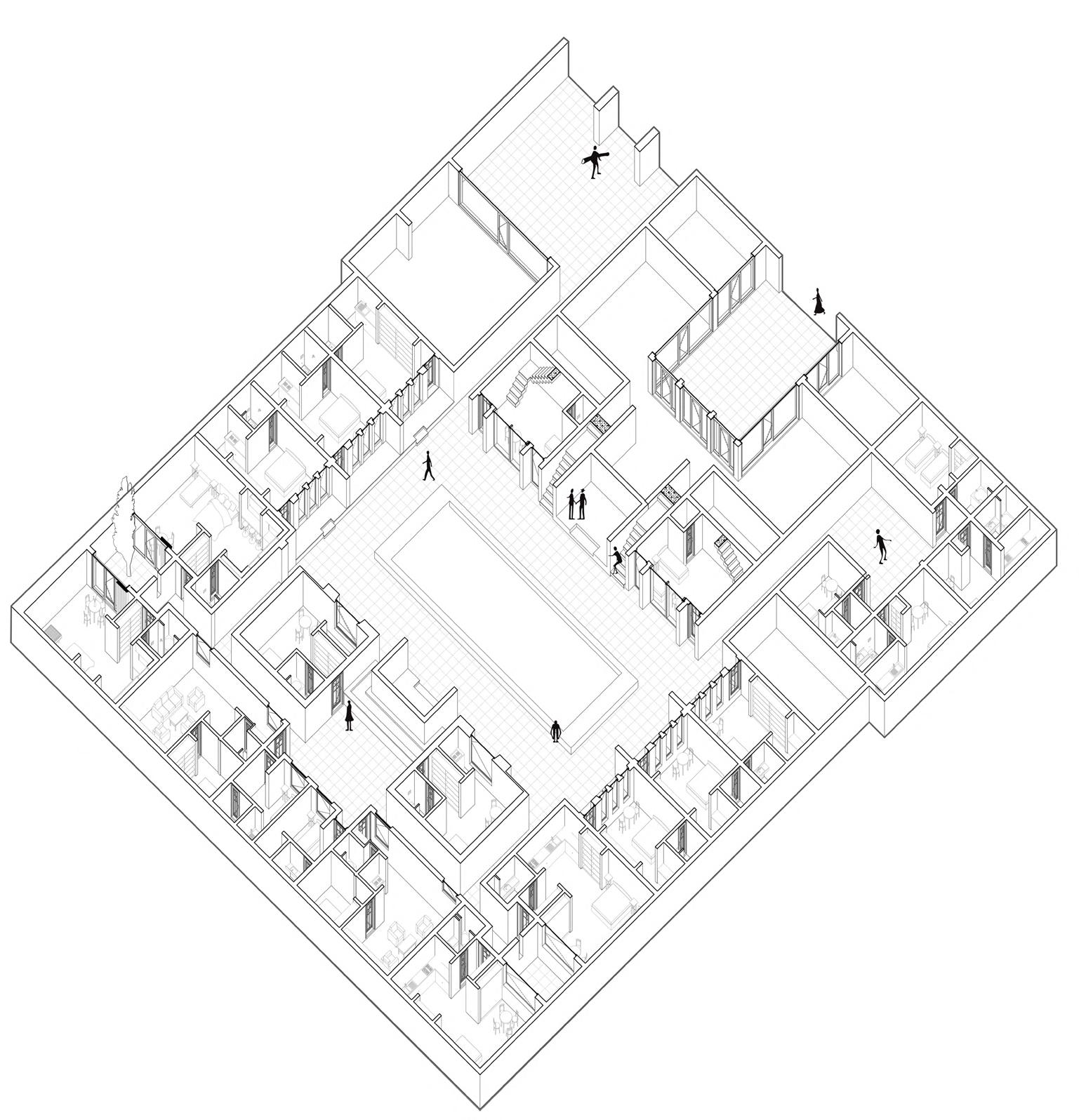
20
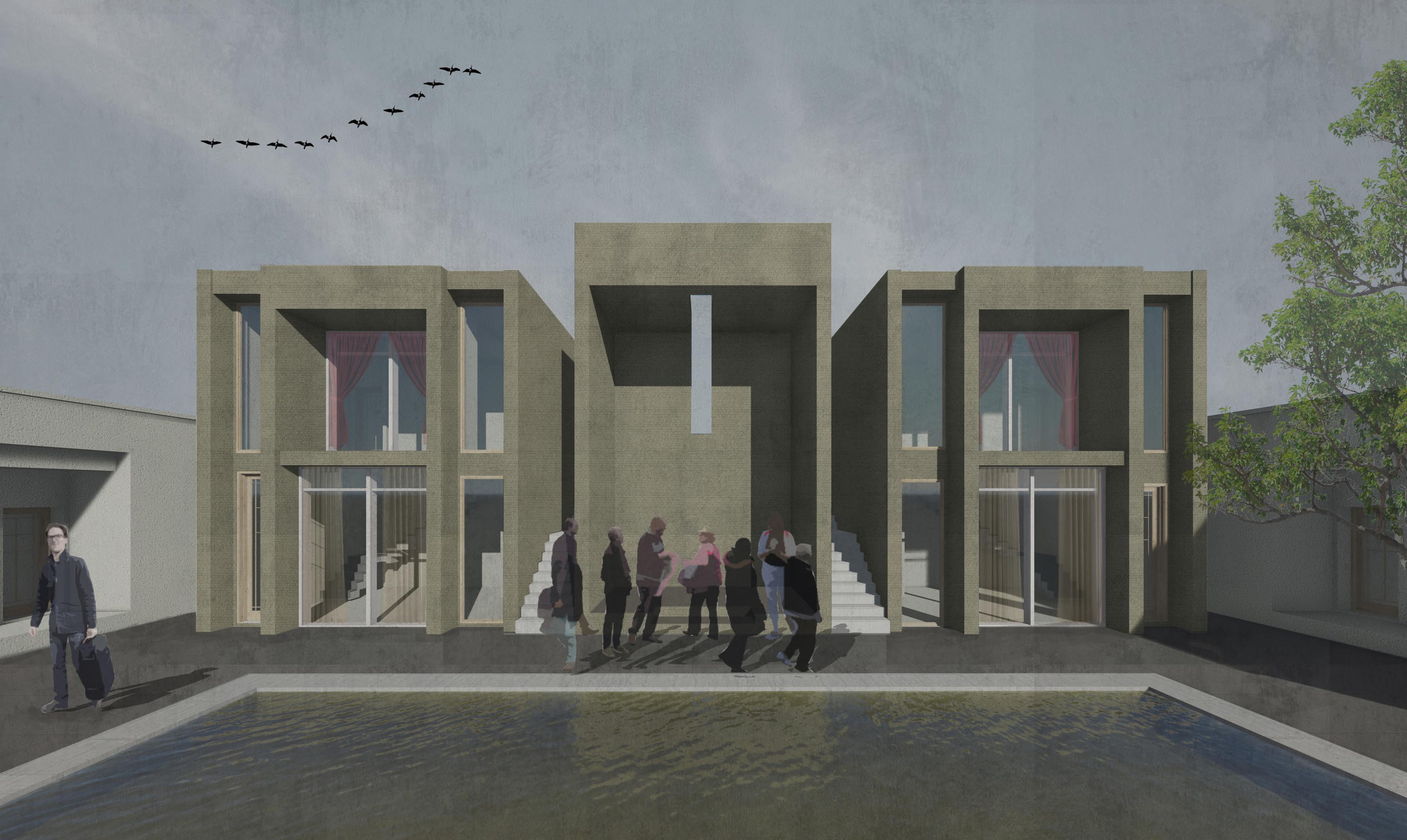
21 The main block ↑
The project's total volume
Removing the selected parts of voloume
1. 2. 3.
The form is converted to 3 pieces by removing

The Formation stages of the main block ↑
Removing solids to cre at upper yard, Iwan and facade
Placing 2 staircases in the gap between solid
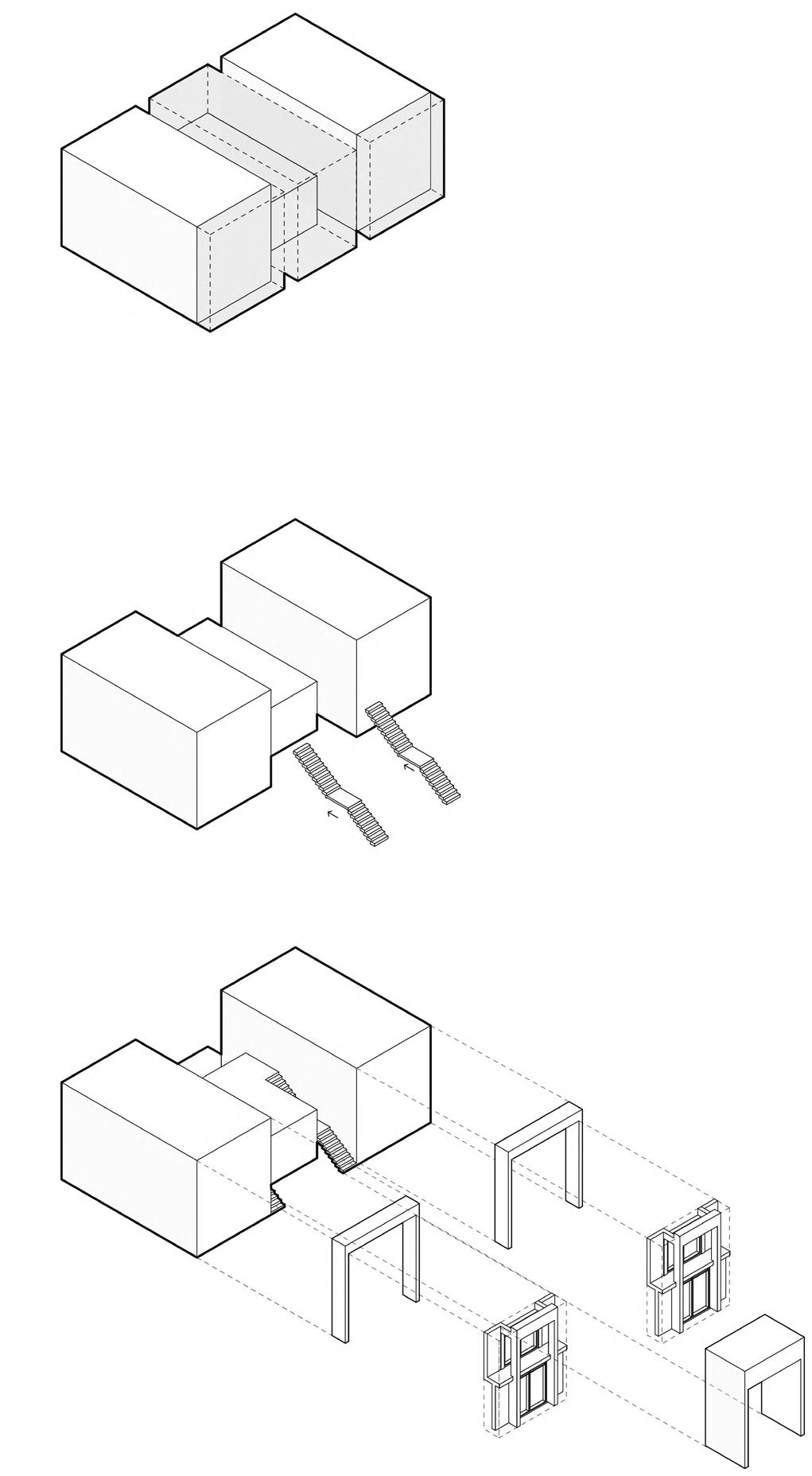
4. 5. 6.
Placing the layers of the facade wich create the courtyard's wall
22
Design Elements
The two Iwans on both sides of the yard, which are used as semi-open spaces, are elements that tell the identity of the building in conversa tion with the yard and link the proj ect to the past of Oudlajan. Stairs are located on the side of the Iwan and form a part of the surrounded façade of courtyard.
The entrance of the complex, sepa rated from the outside, first enters the courtyard and then gives access to every space.
3D isometric section ↑
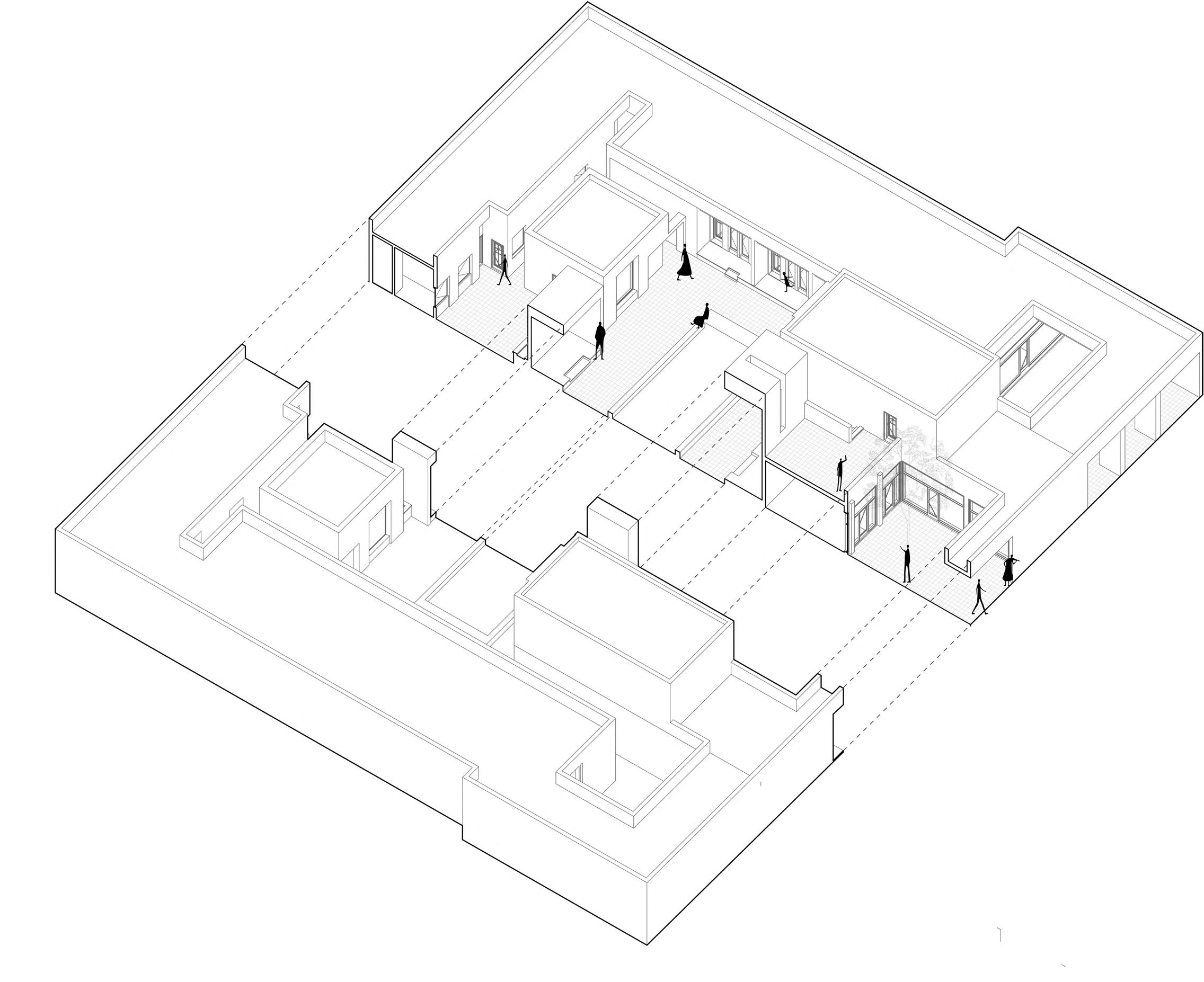
23
Although this geometry has turned the project into an introverted building, in the outside the project recreates a part of the lost commercial space of the bazaar in the form of a small yard, and establishes a dialogue with the neighbor hood and the passage.
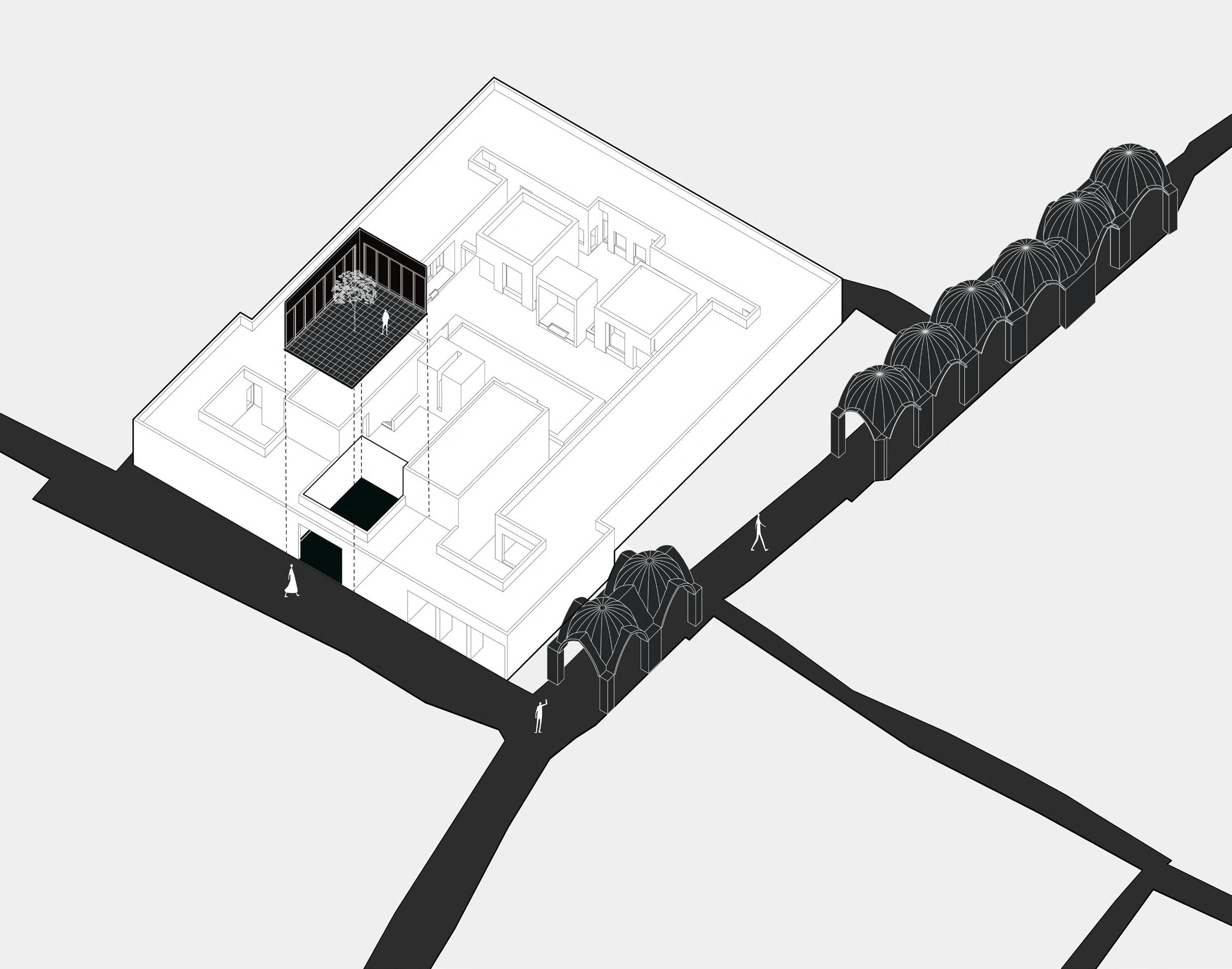 ↑ Diagram of Bazaar, passages and the Plaza
Outdoor Plaza
↑ Diagram of Bazaar, passages and the Plaza
Outdoor Plaza
24
Outdoor Plaza
On the north side of the proj ect, a small courtyard was created in the of one of the passages of the bazaar, which completes the role of the ba zaar as a public space which has faded.
In addition to the importance of these spaces for the market, the absence of such spaces in the neighborhood is quite no ticeable. Therefore, this small plaza can be used by visitors and residents of the neighbor hood and is a unique space in the heart of Tehran's historical context to spend time.
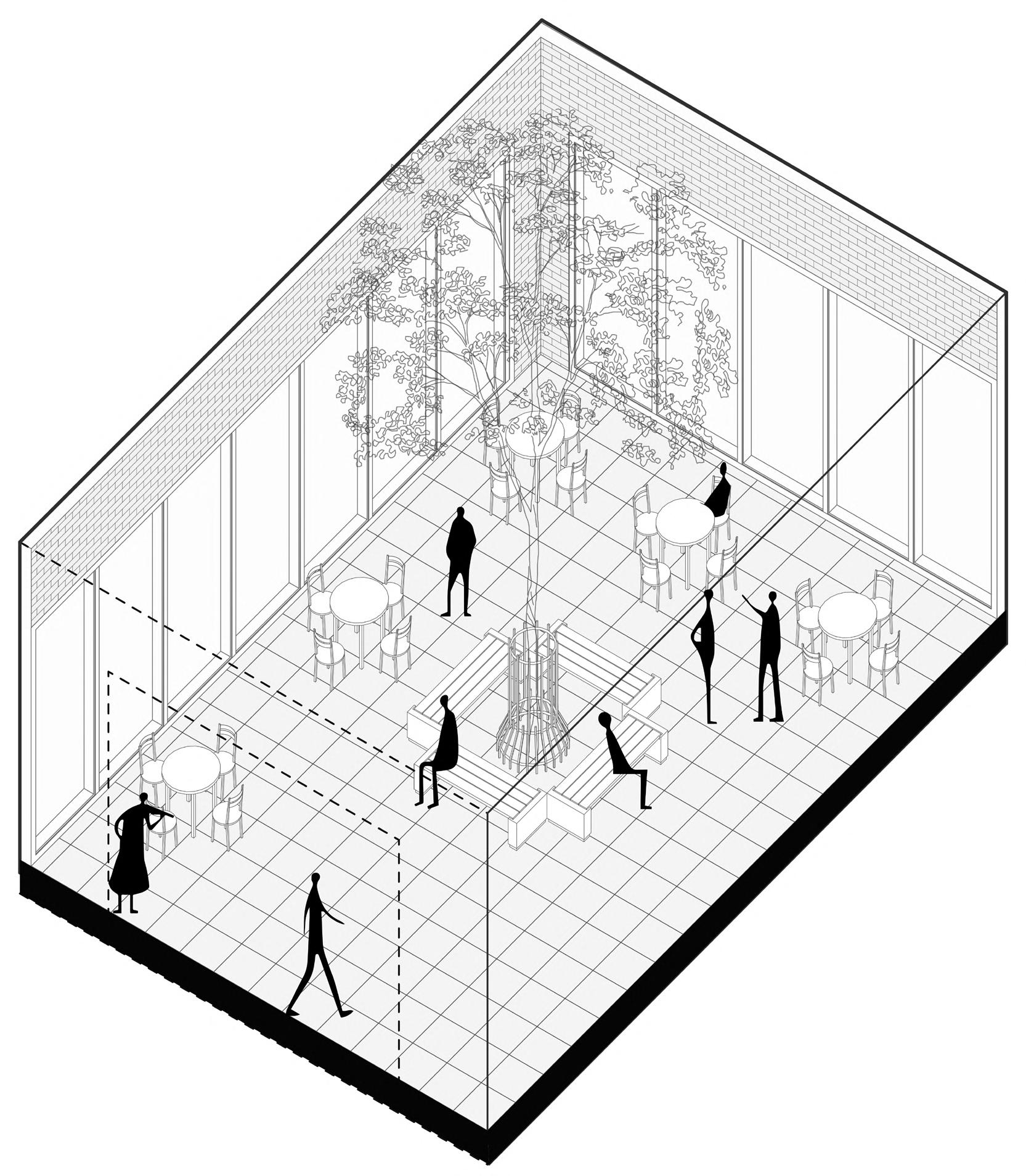 isometric of Plaza
isometric of Plaza
25
↓ 3D
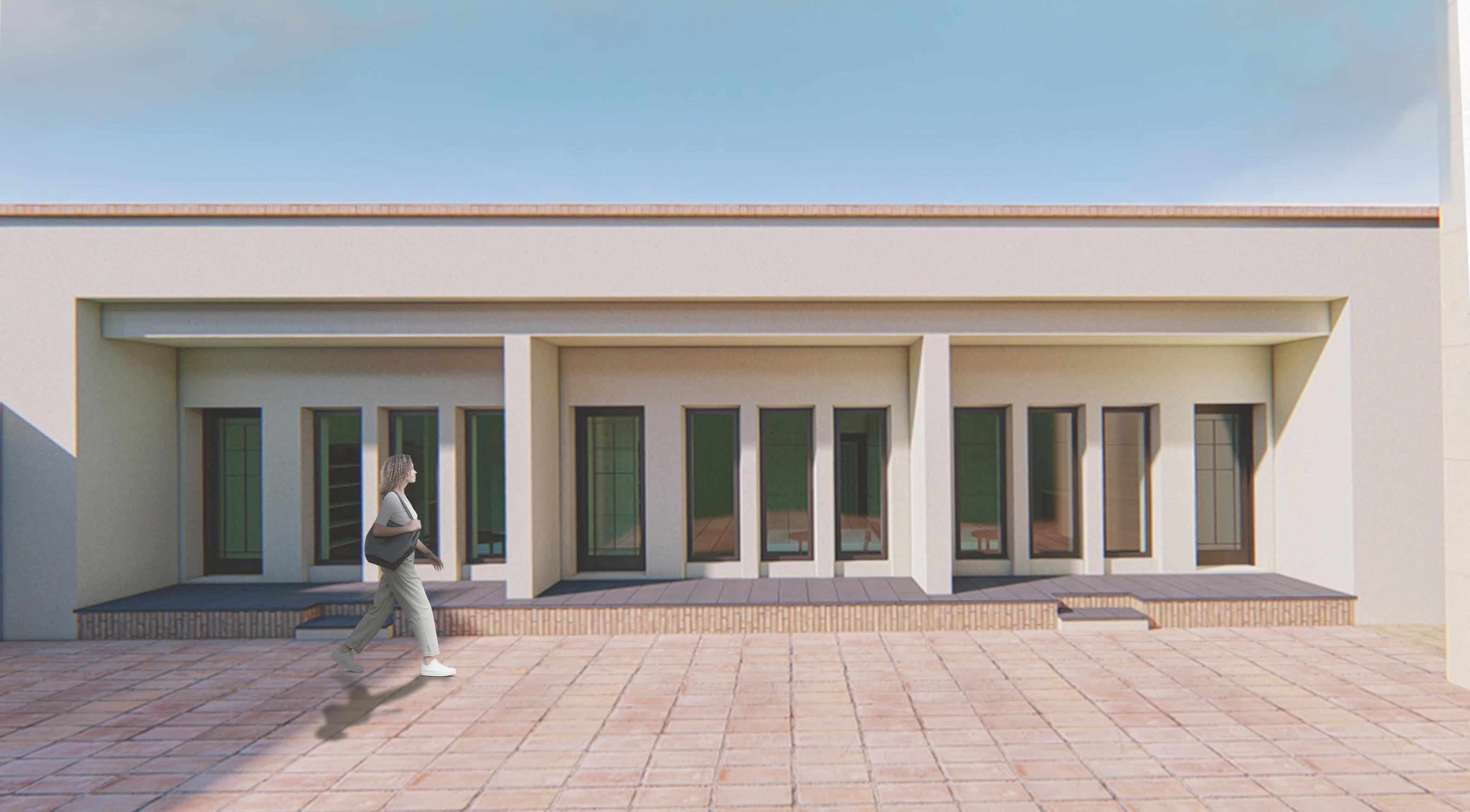
26 Rooms
Rooms
A. A duplex room which is placed in main block
B. Set of rooms with shared private courtyard
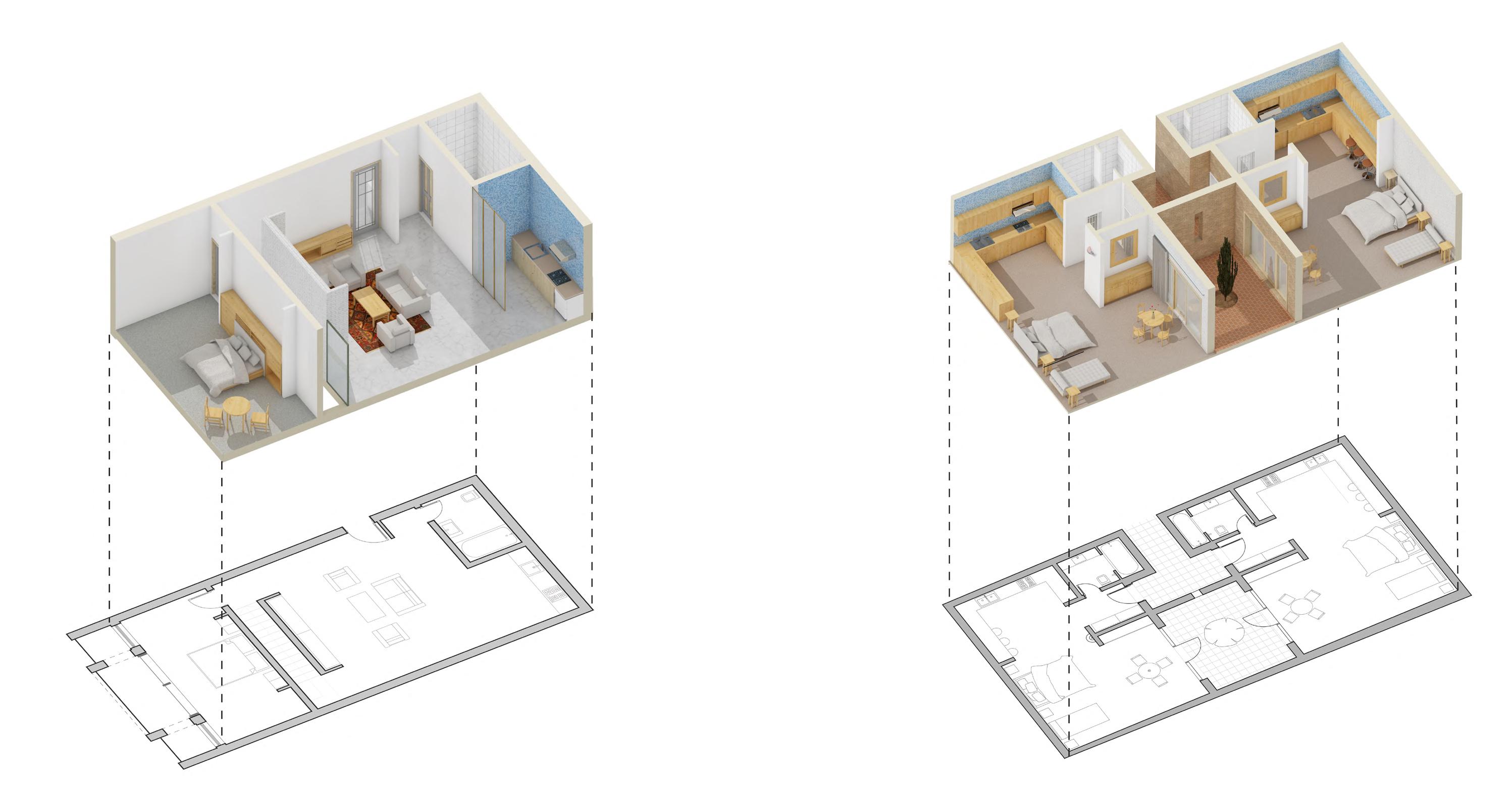
27
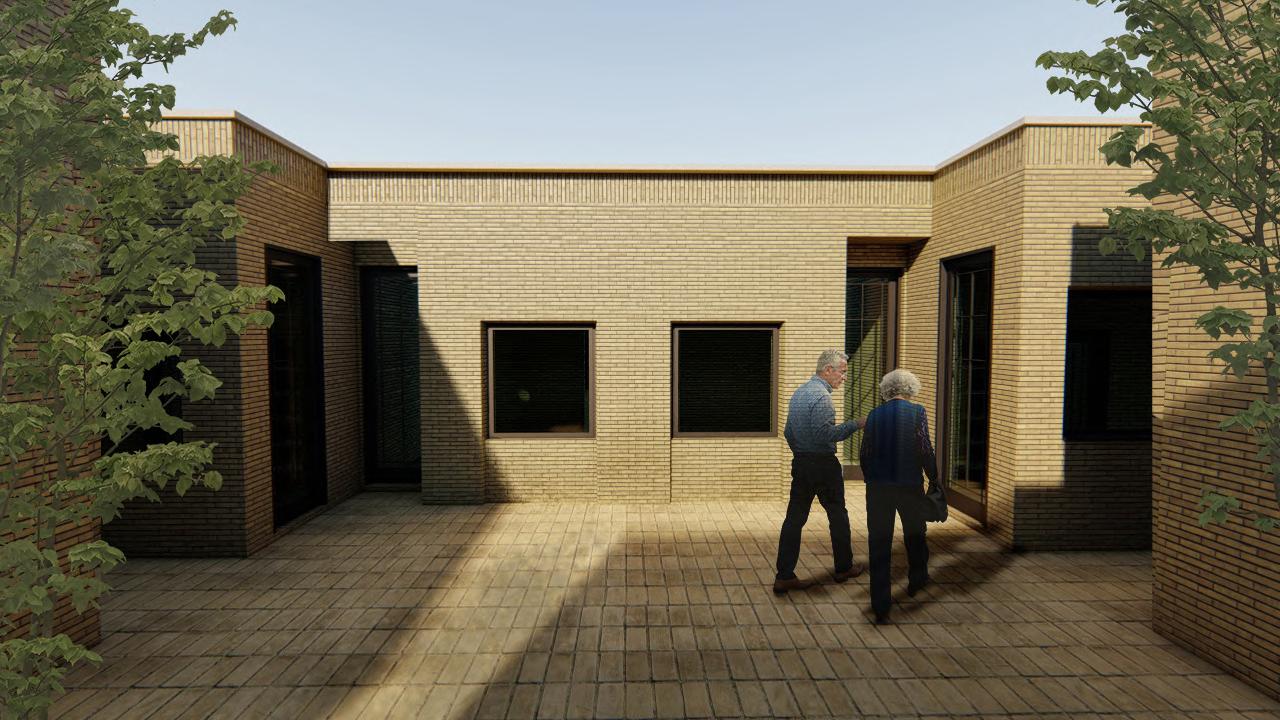
28
Gandhi MultiFunctional Complex
With the rapid change of social and eco nomical circumstances in high-density urban areas, the requirements of urban and building space are changed quickly. Multi-functional buildings as a response to the rapid growth of cities and the change in social conditions, has opened its place in cities spaces.
Multi-functional buildings by collecting diverse functions and activities in one building and at the same time has be come a popular type of building among people of the city.
Many believe that a Multi-functional building compared to some separated single-functional buildings , has a higher efficiency over the time. These building are occupied by different users with dif ferent needs and can be effective in re ducing terrific in the city Streets.
Although multi-functional buildings are one of the results of the growth of mo dernity, but in the past centuries, there was an excellent example of multi-func tional space in the cities of Iran; Bazaars with diverse activities and functions such as trade center, restaurant, teahouse, mosque, passage and etc was the most vibrant part of city which was spread like a vein in the body of the city.
PROJECT: A commercial, cultural and office complex
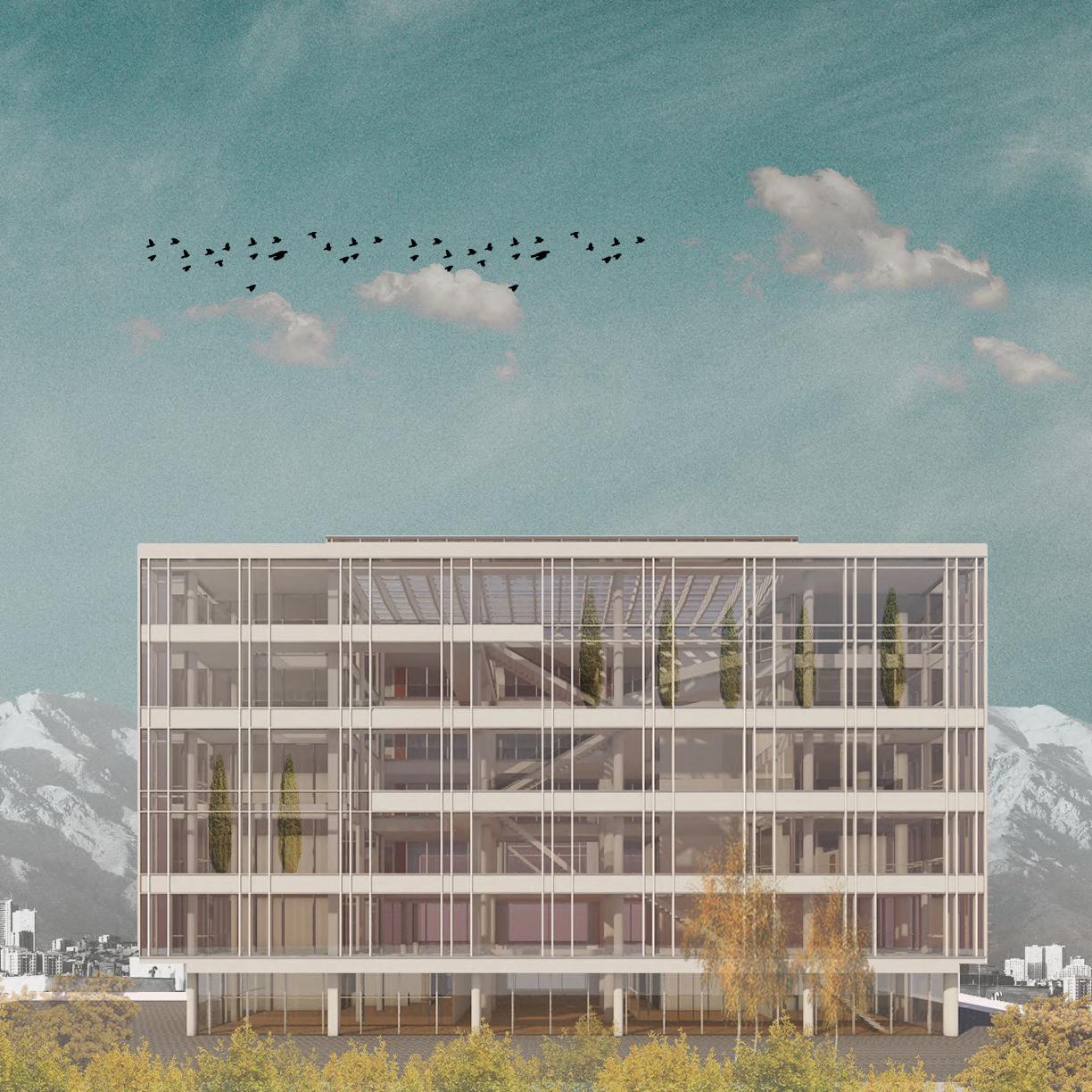
LOCATION: Theran - Iran
DATE: Sept 2018 - Jan 2019
Today, with increasing population of cit ies and reduction urban space resourc es, multi-functional buildings unlike bazaars, grow in limited footprints with more height which has different com plexity in design process.
29 # 03
Gandhi street in Tehran, by Gathering buildings with diverse functions is one of the most important streets in the capital. A large number of offices, health centers and trade centers are gathered in this street and it’s surrounding.
The project is open from 4 sides; At the north is adjacent to a park, at the south adjacent to a an alley, at the east adja cent to valiasr street and at the west adjacent to Gandhi street. The main accesses of the complex are provided from Gandhi and valiasr streets. Also a small pedestrian access form the park and a service access from the alley.
Furthermore arrangement of spaces with different functions and proper con nections between them, led the design of the form into more detail.
The project on the ground floor, with transparent walls, establishes a proper dialogue with the city and passers-by.
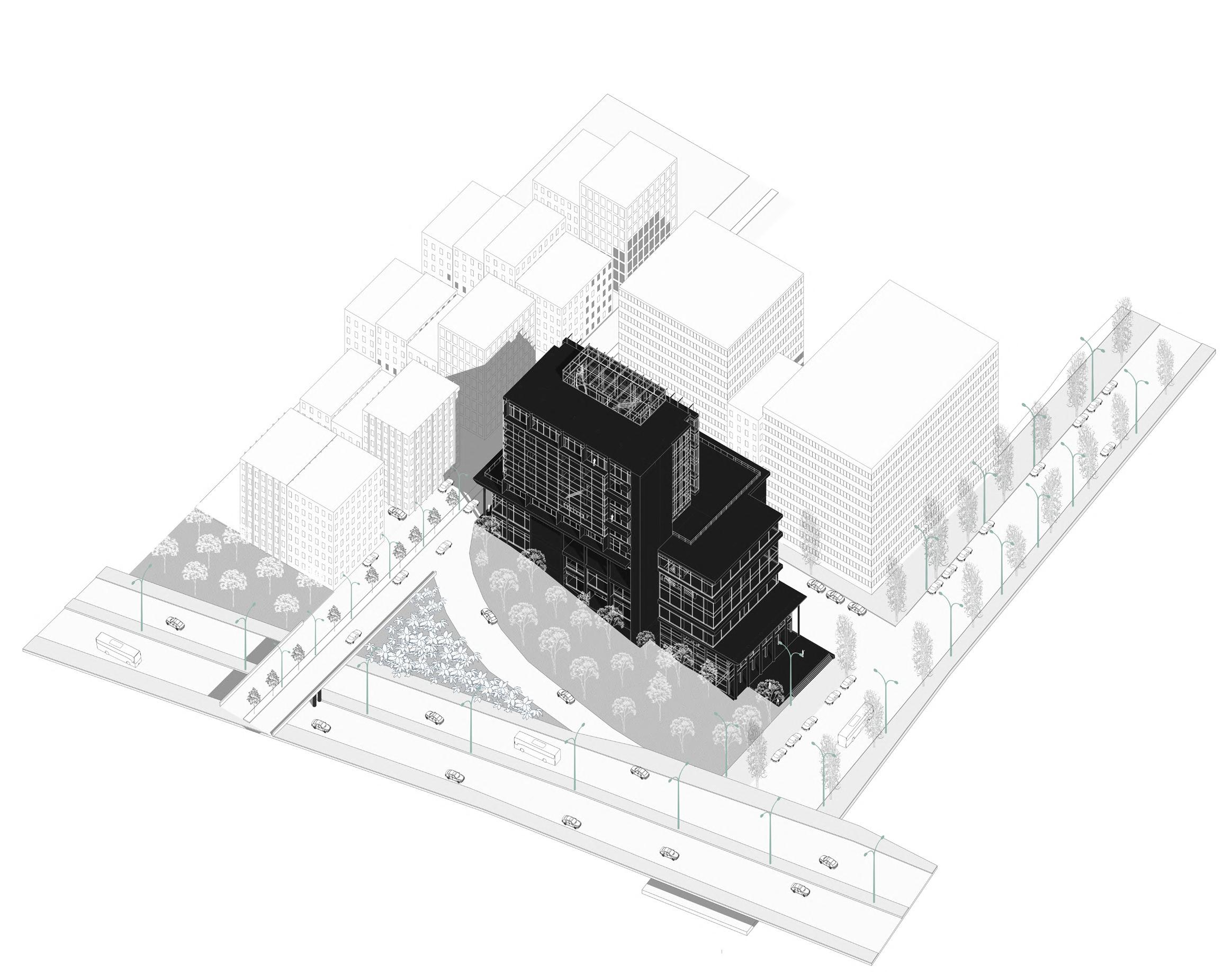 Site plan of the project
Site plan of the project
30
Site ←
Section
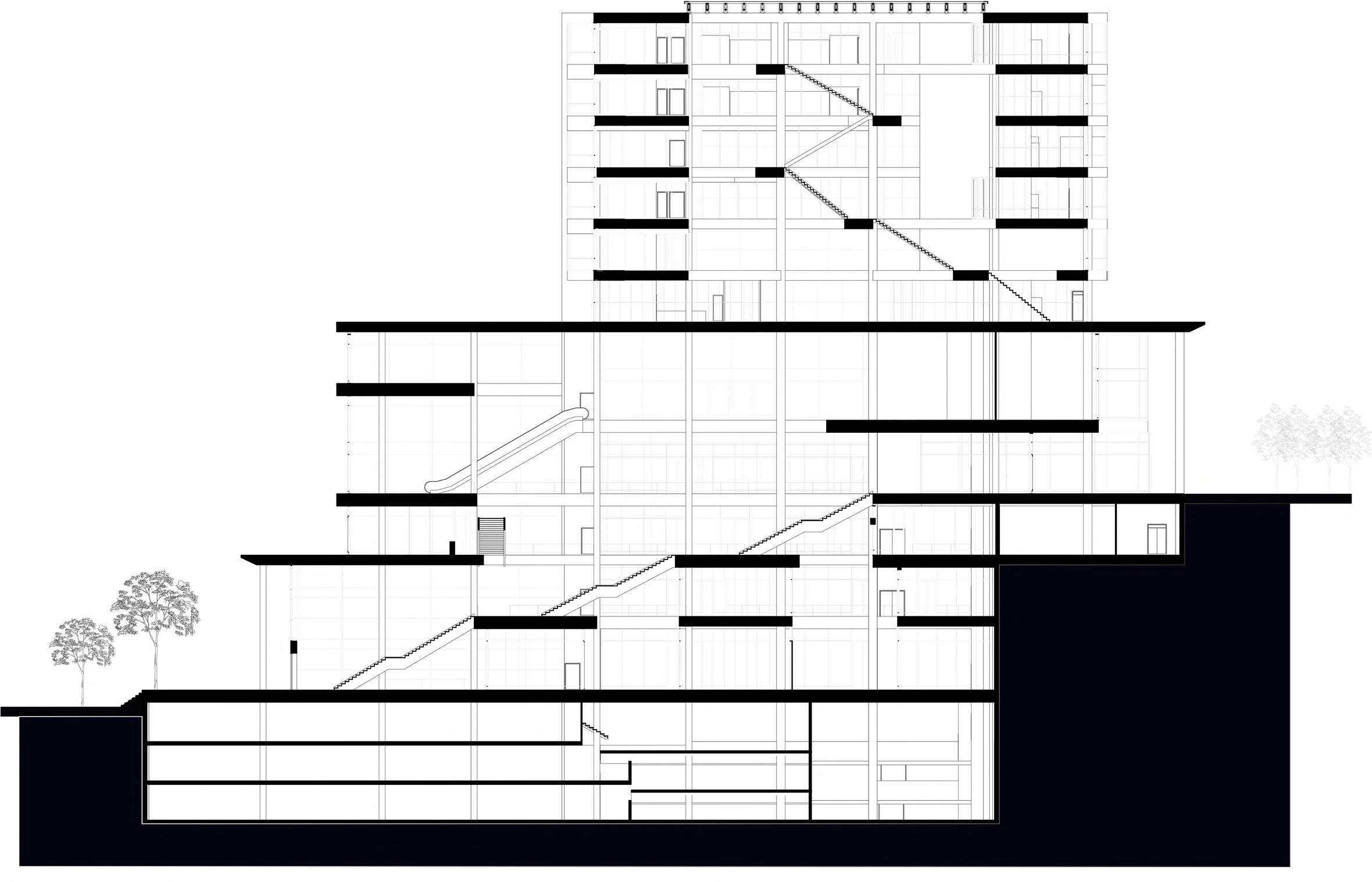
The project is located between Valiasr and Gandhi streets. therefor the 17 meters defference in height between these streets is a important problem.
The access to project is provided from this 2 levels and shopping center has an axis which connects this 2 levels. In Gandhi and Valiasr Street a row of columns specify the entrances and make a proper connection between project and sidewalk.
The project is consist of different func tions. 3 floors parking, 5 floor shopping center and cinema and 6 floors office units.
The office with lower construction density is located at the northern side of the site, above the commercial part.
Valiasr street
Gandhi street
31 Section of the project →
1
Double height entrance lobby as a urban spac
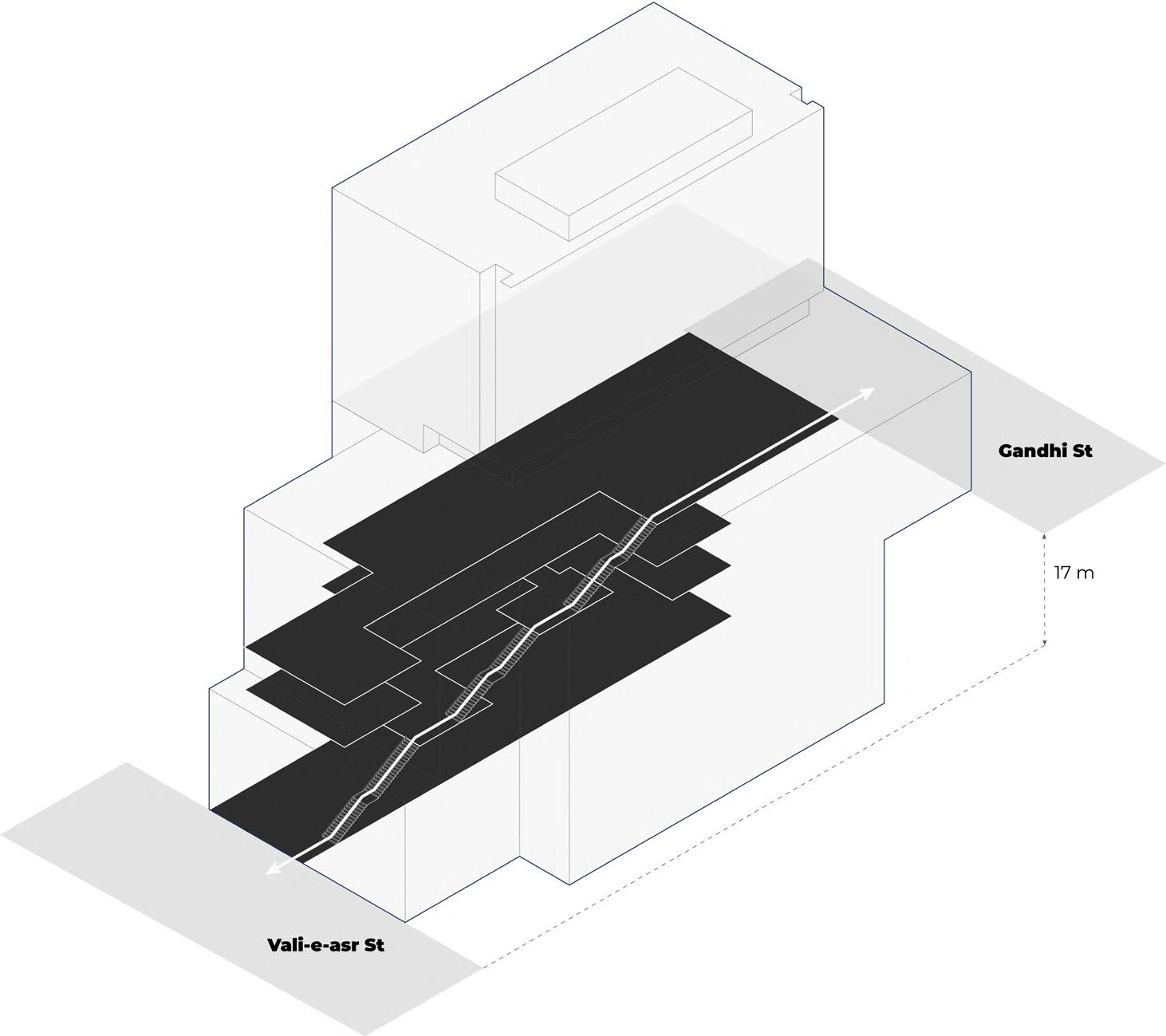
In adjacency to Gandhi .st
5 units
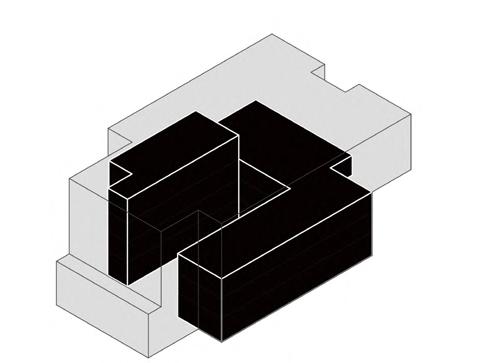
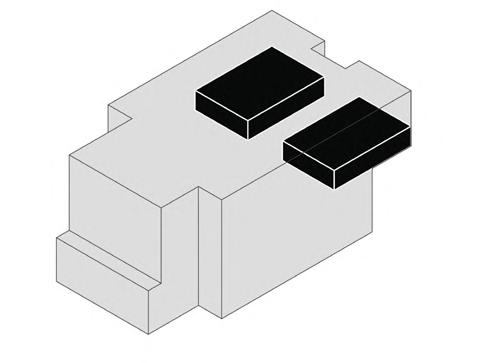
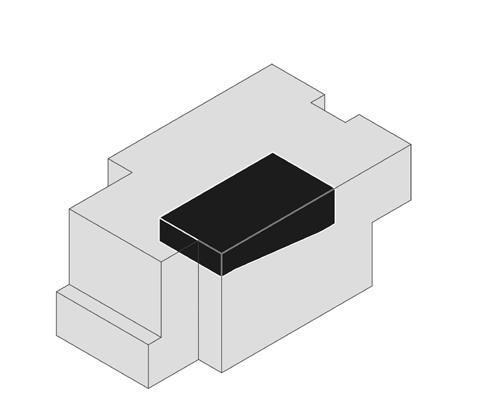
Cinema;Void; Banks; Commercial center
Capacity: 500 people
Numberof shops: 34
Waiting hall;
Food court Gallery;
Area: 1200 m2
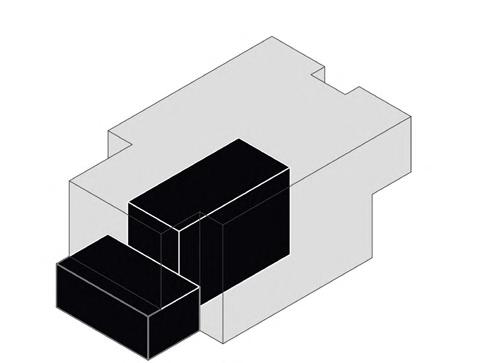
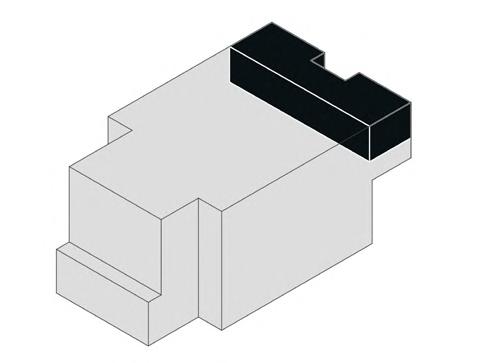
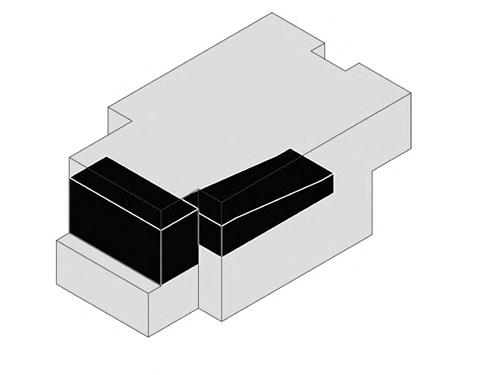
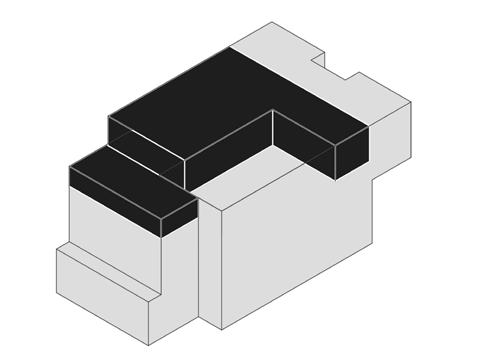
↑ Gandhi complex is a building with diverse functions such as shopping center, cin ema, food court, café, gallery, bank and office units. this building with 12 floors height from valiasr and 8 floors height from Gandhi street is located at the intersection of Gandhi, Hemmat and valiasr street. this 12 floors building consist of 3 floor parking, 5 floors commercial and foodcourt, 1.5 floor cinema, 0.5 floor gallery and 6 floors office.
32 Area: 1220 m2
↑ 17 meters heights between two levels of Valiasr and Gandhi streets is one of the site challenges. for solving rhis challenge, the commercial area of the project connects these two levels by creating a straight axis which starts and ends on en trance points. This direct axis is well understood and readable and has become the main concept for the formation of the void and commercial areas in the project.
Commercial + Cultural
12th floor:
6 office units
11th floor:
6 office units, small lobby
Offices 2
The office space consists of an integrated empty space as the main core in the middle, which is surrounded by office units. The southern side of this empty space is free and forms the entire south façade. In addition, on the south facade, there is a narrow glass box consisting of communication corridors directly attached to the void.
By placing trees in this space, in addition to turning the void space into a fresh space, their greenery can also be seen in the southern facade of the project.
10th floor:
4 office unit, small lobby
9th floor:
5 office unit
8th floor:
Shared workspace for rent to free lancers or anyone else who may not have a central office.
7th floor:
3 office unit , Restaurant, Lobby
Plans of office complex ↑
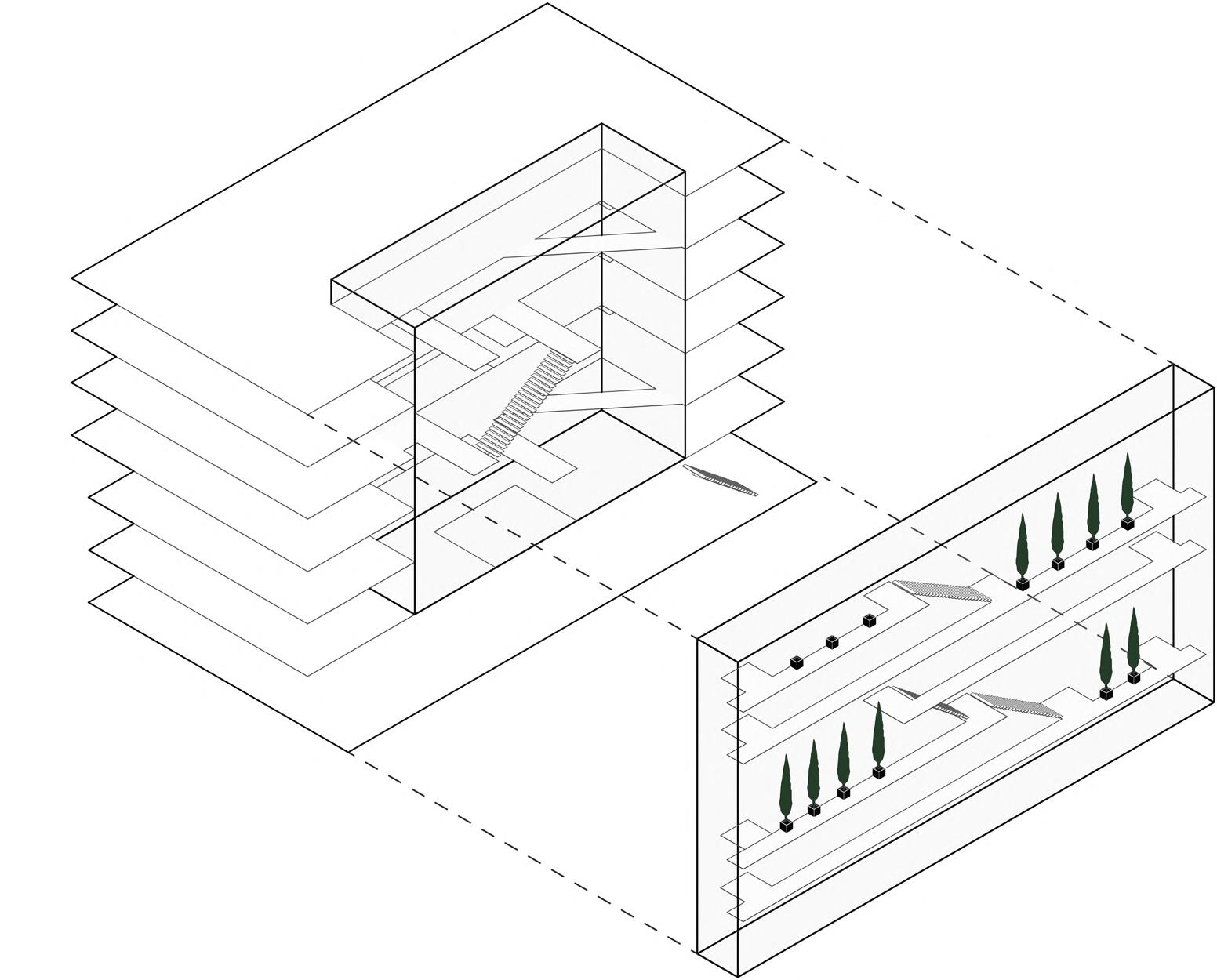

33
3D section of office complex;The middle void and its corridors →
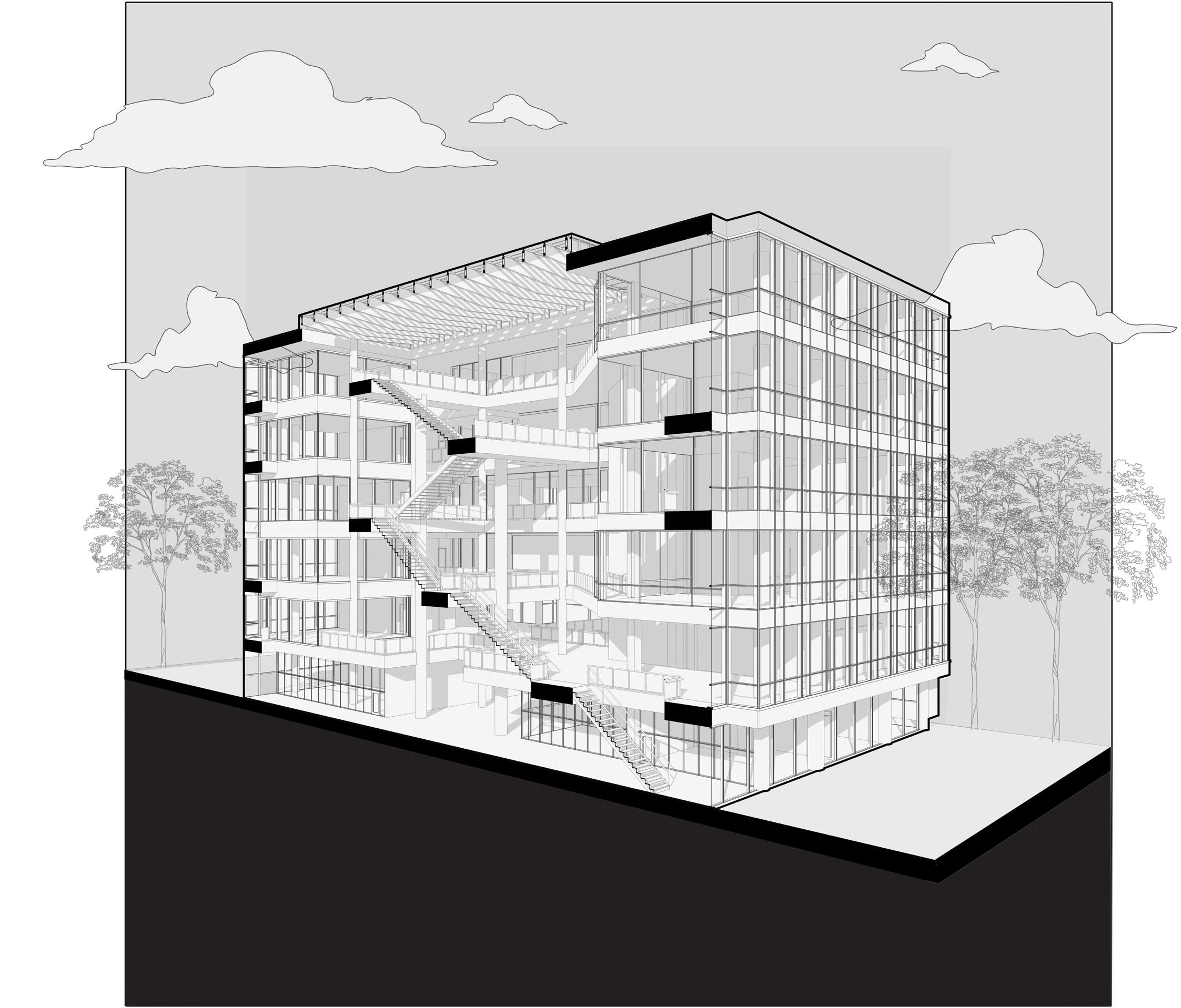
34
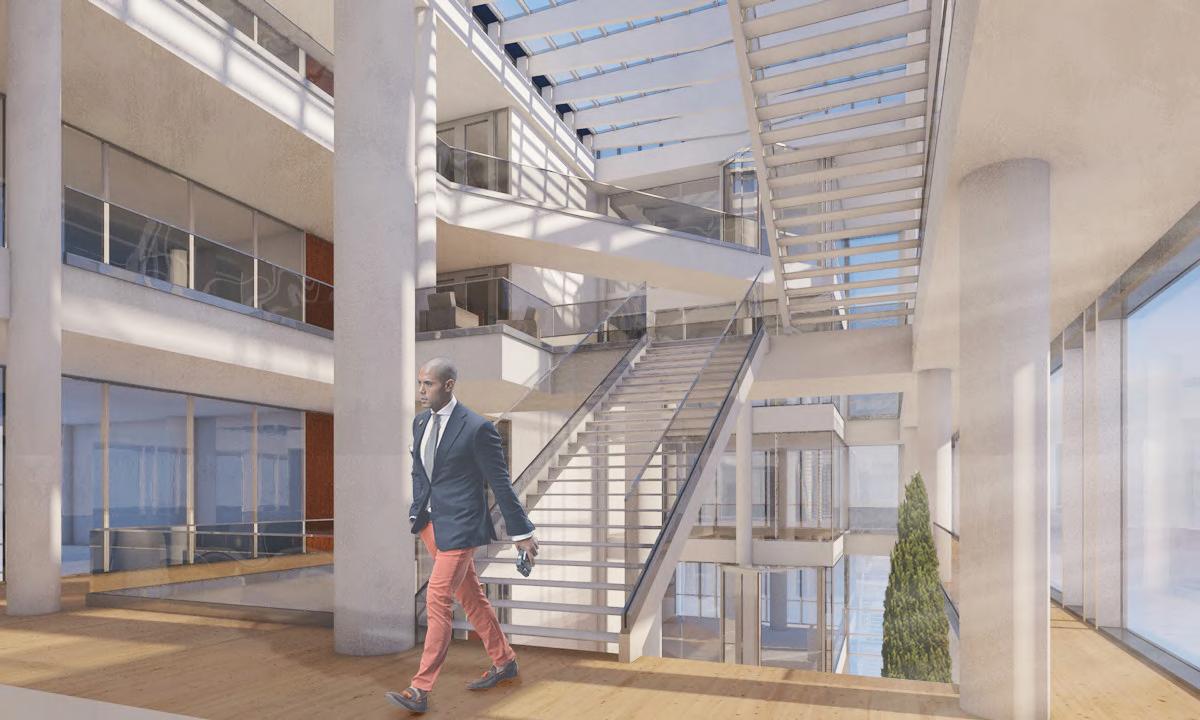
35
Office Unit
The duplex office unit, which is one of the type of office units, has been specified in a 3D ex ploded view.
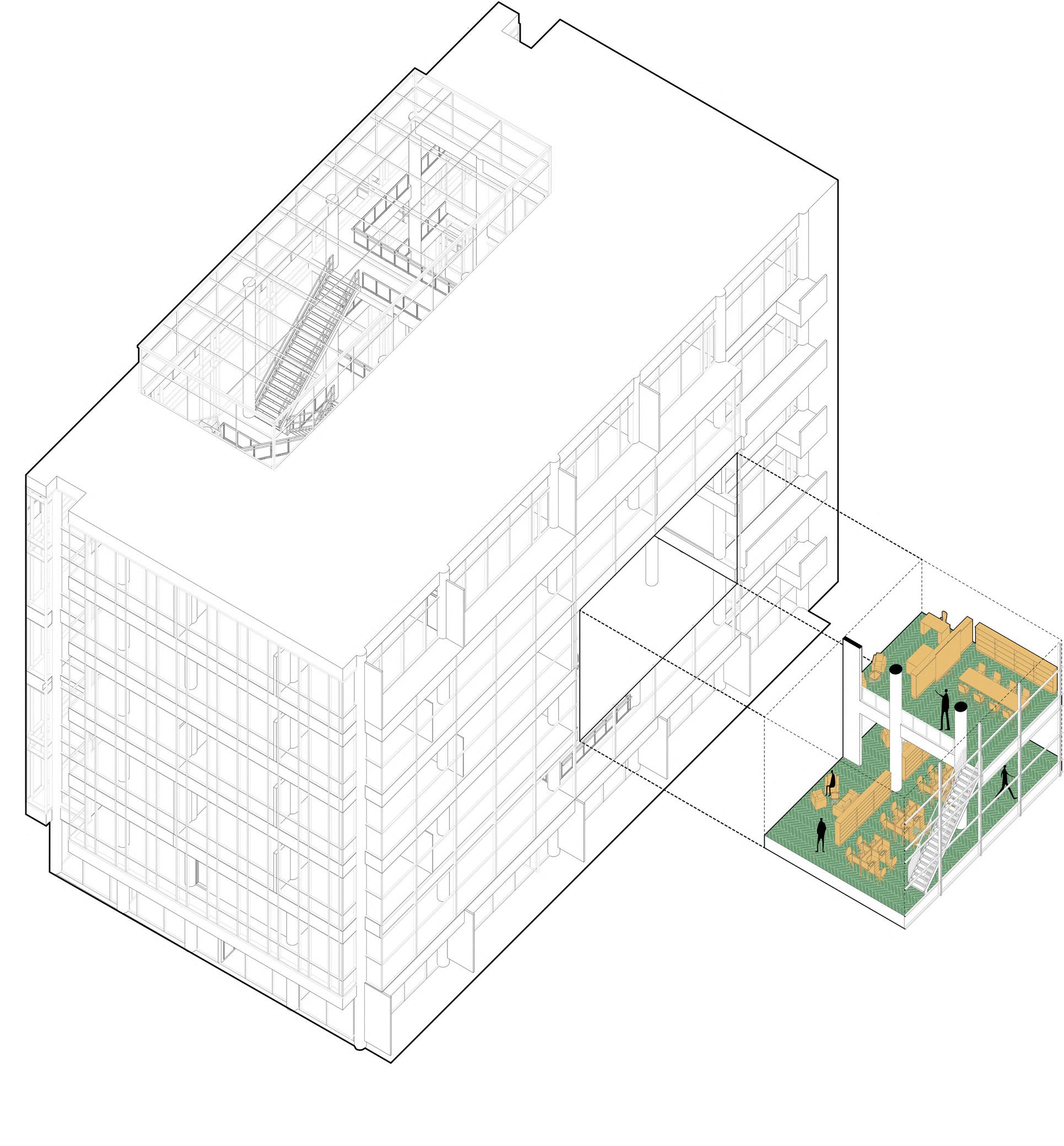
36
ade
Southern façade is completely con sist of a transparent curtain wall which is connected to the edge of concrete slab by U-shape brackets. in front of the curtain wall there is a screen consisting of horizontal aluminum louvres that controls the southern sunlight. The louvers blades have the ability to rotate in different angles according to the needs of the building. The possibility of rotating the blades is provided by gears that change the angle manu ally by the users of the building.
The façade of the project is mainly composed of transparent walls in order to increasing the visual con nection between the building and the outside and prevent huge solid walls in urban facades.
Louvers
Curtain wall
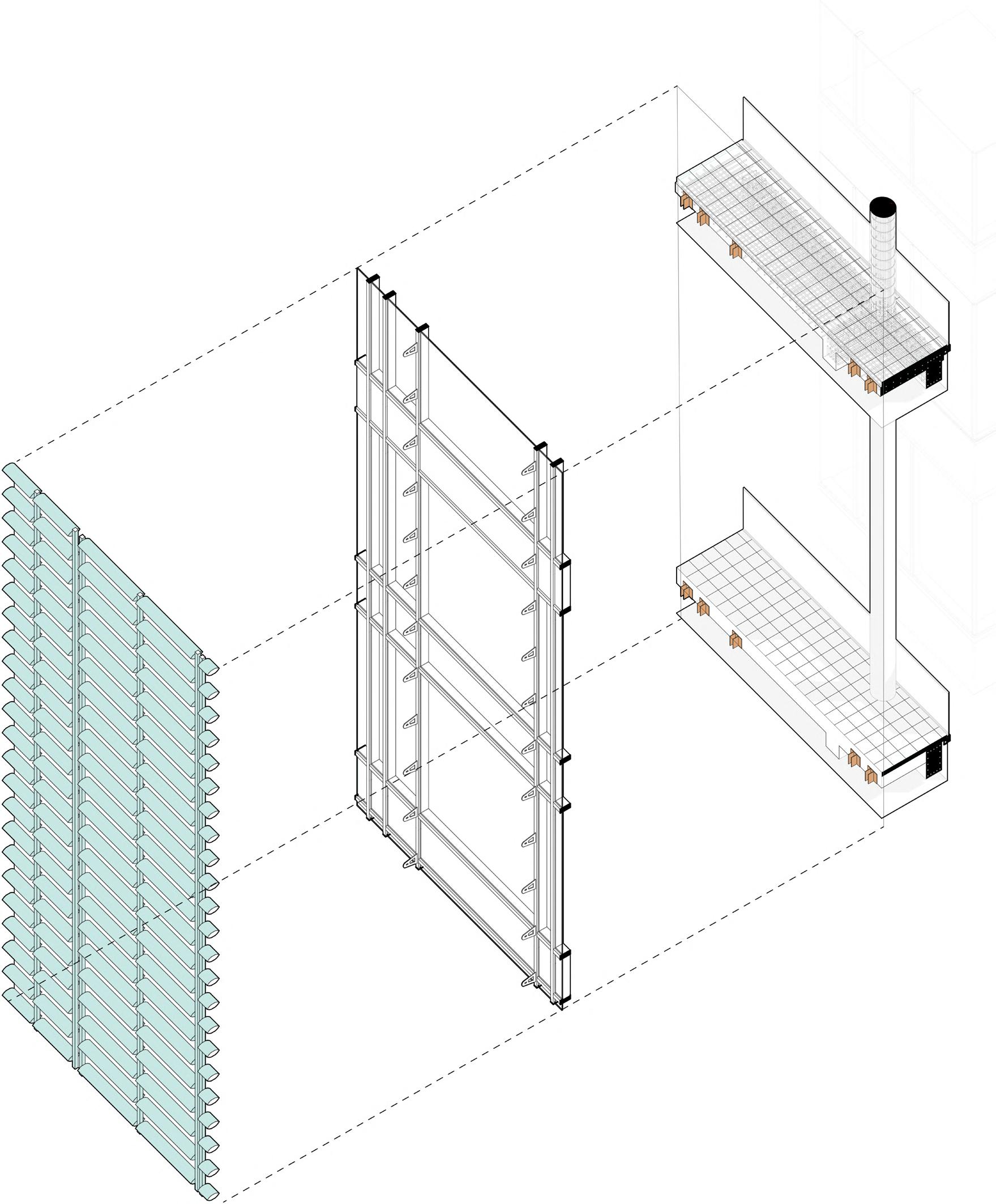
37
Faç
← Exploded view of south facade
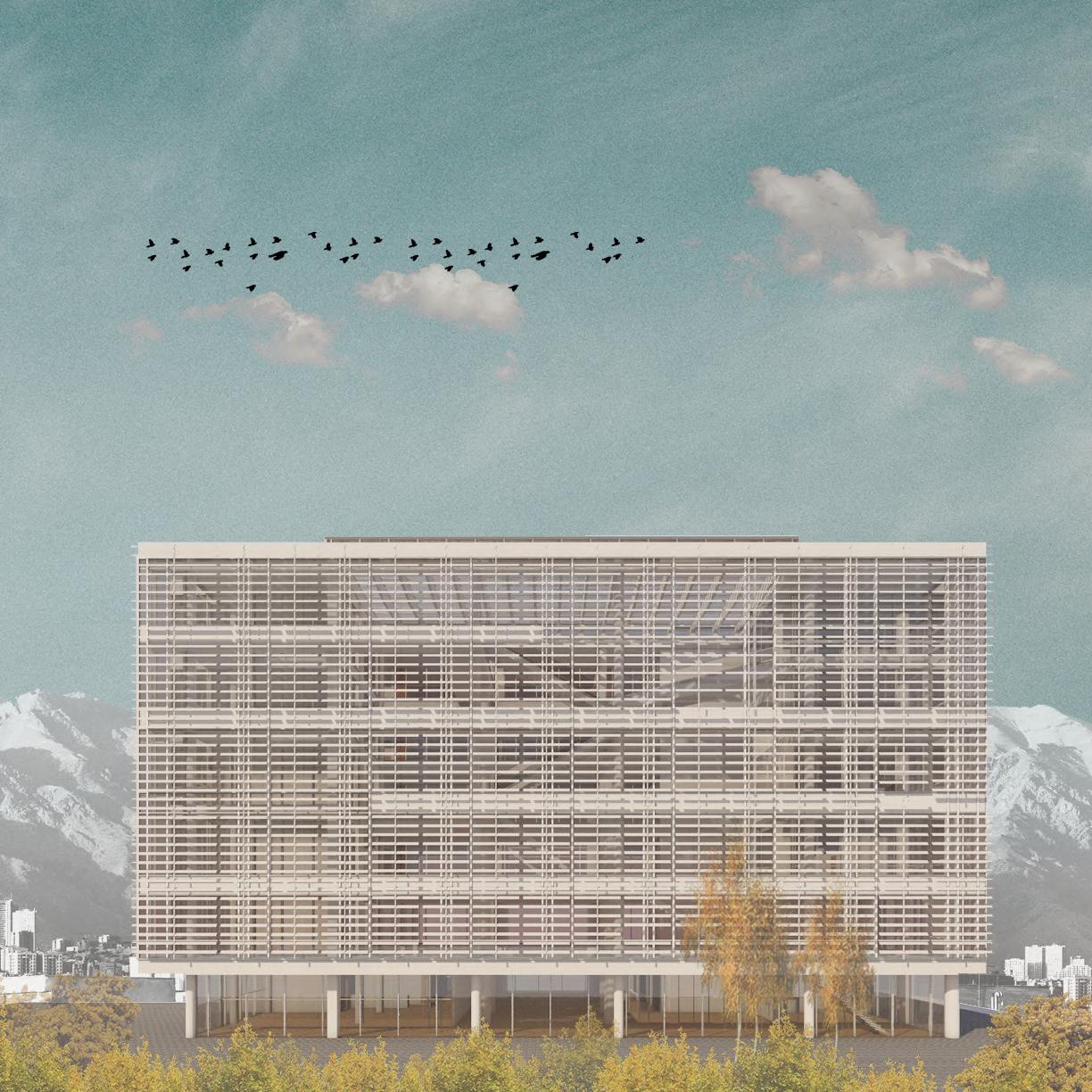 ← South facade of office complex
← South facade of office complex
38
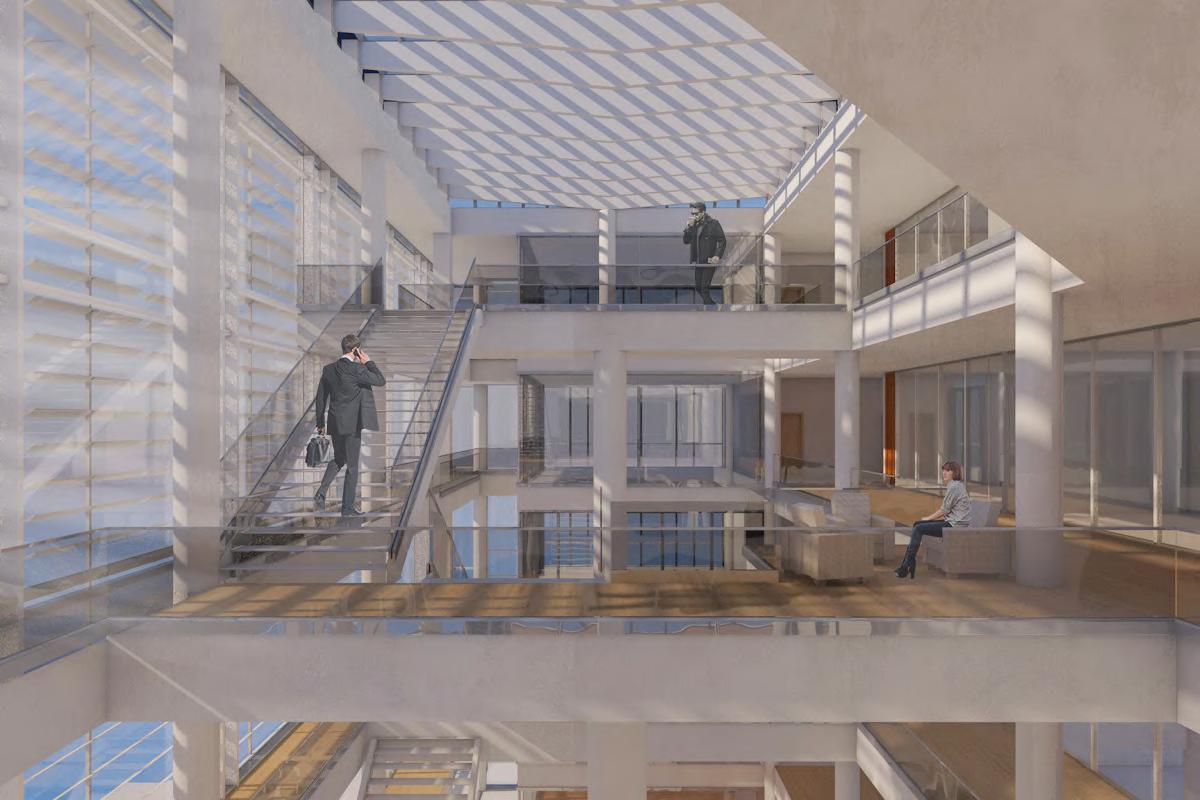
39
Skylight
On the top of the roof of the office complex, there is a 10 * 24 skylight to provide more light for the office unites and the central void.
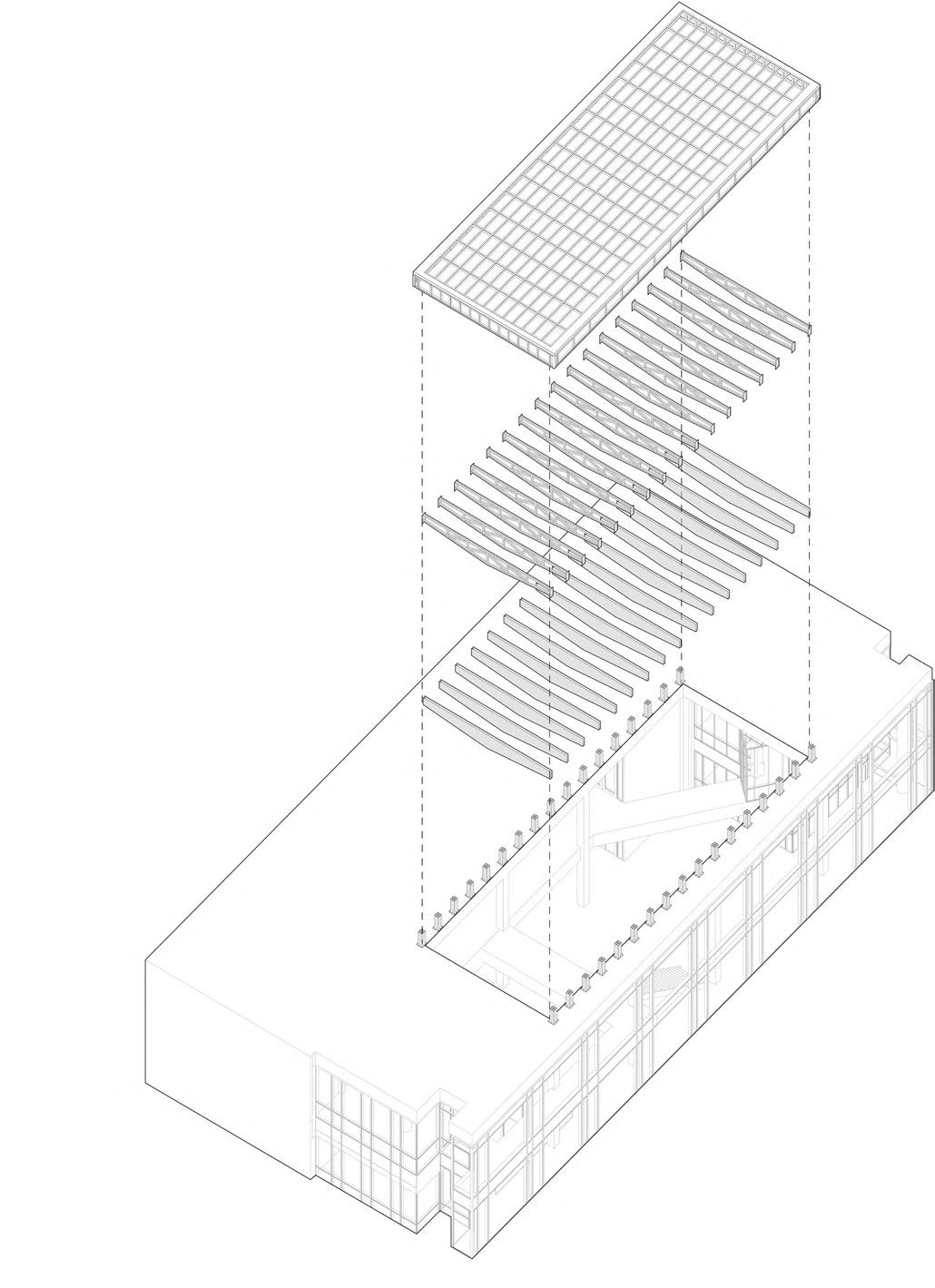
This skylight is consists of steel truss es as structure, aluminium mullions, low-e glass panels and aluminium cover caps. at the corners of skylight there are spandrel panels to cover the edges.
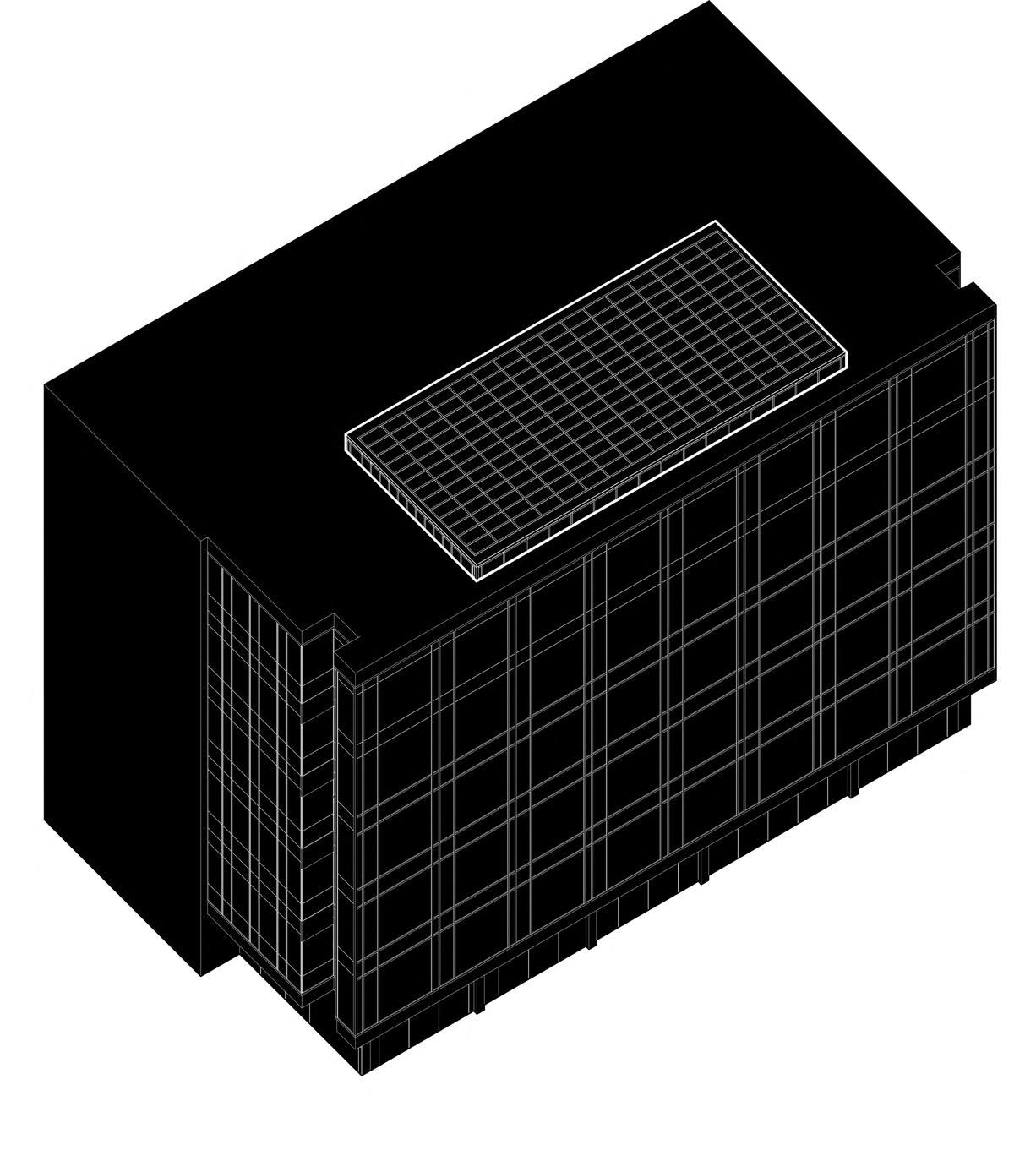
The upper surface of the skylight di rects the rainwater to the side with a slope of 2.5%.
Exploded skylight parts
40
↑
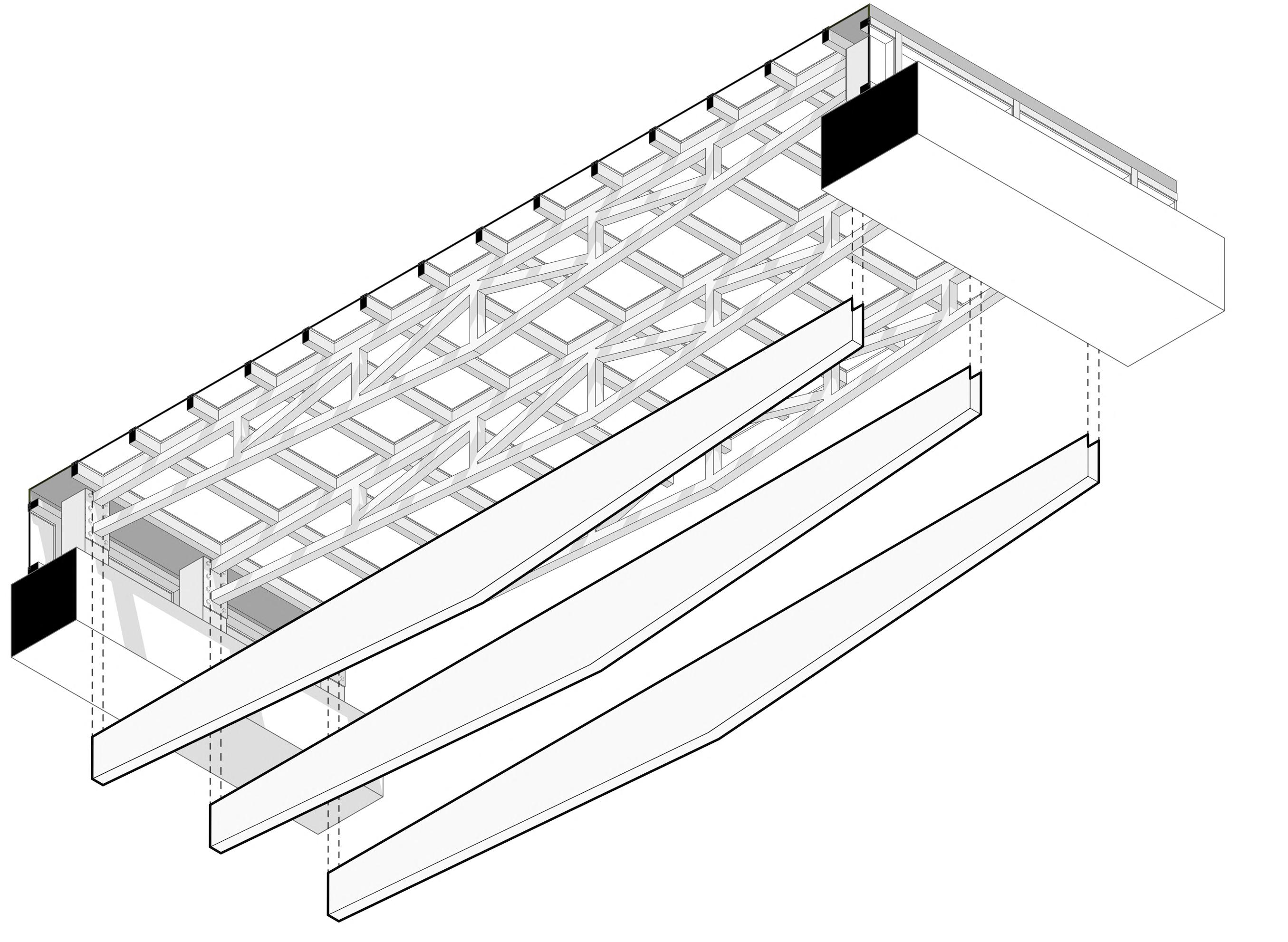
41 ← 3D exploded view of the Skylight
Skylight Construction Sequences
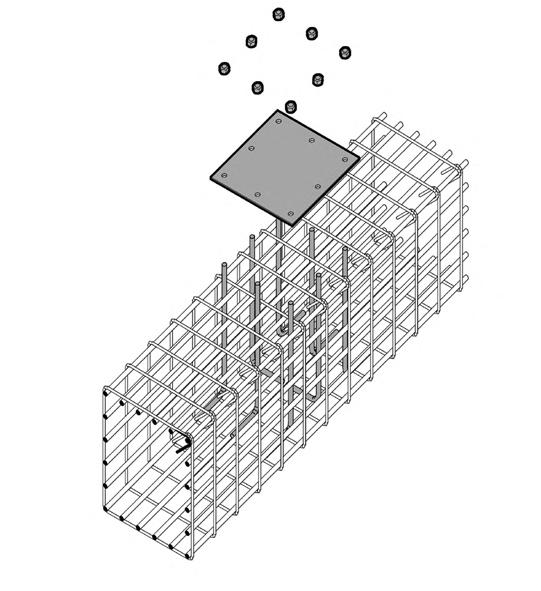
Rebar work of beam
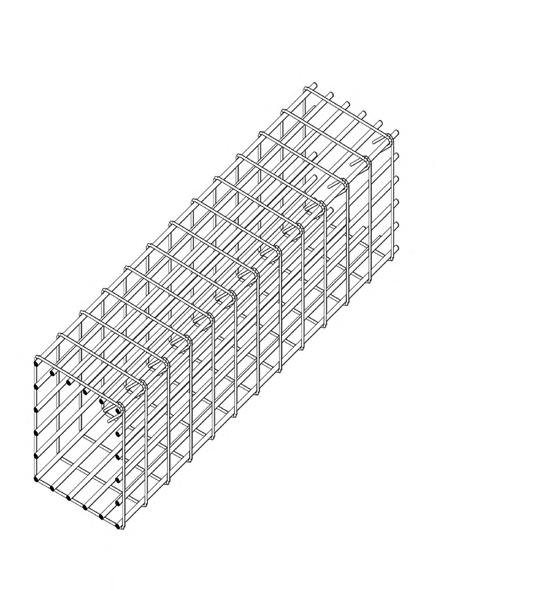
Placing the steel plate on the beam before concreting
Pouring concrete and fastening the bolts after the concrete hardens
Connecting the steel columns to the plate
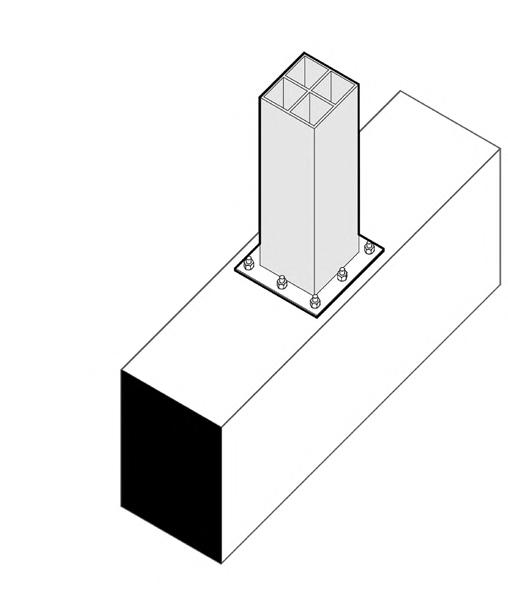
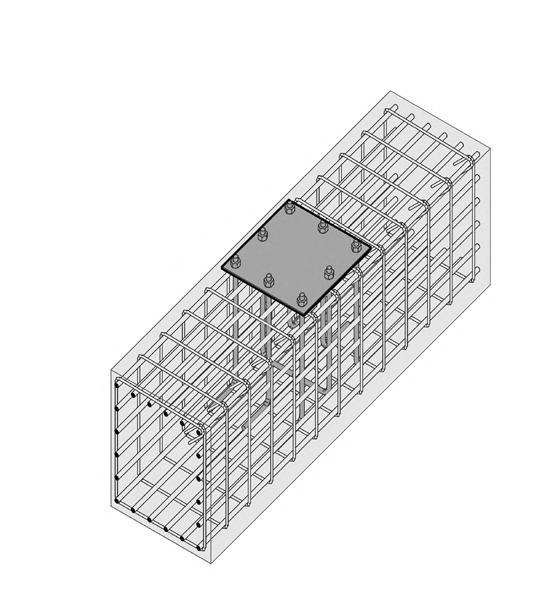
42
1 2 3 4
Putting the trusse in its place
Fastening the bolts and connecting the truss to to coloumn
Placing aluminium structure for glass connecting
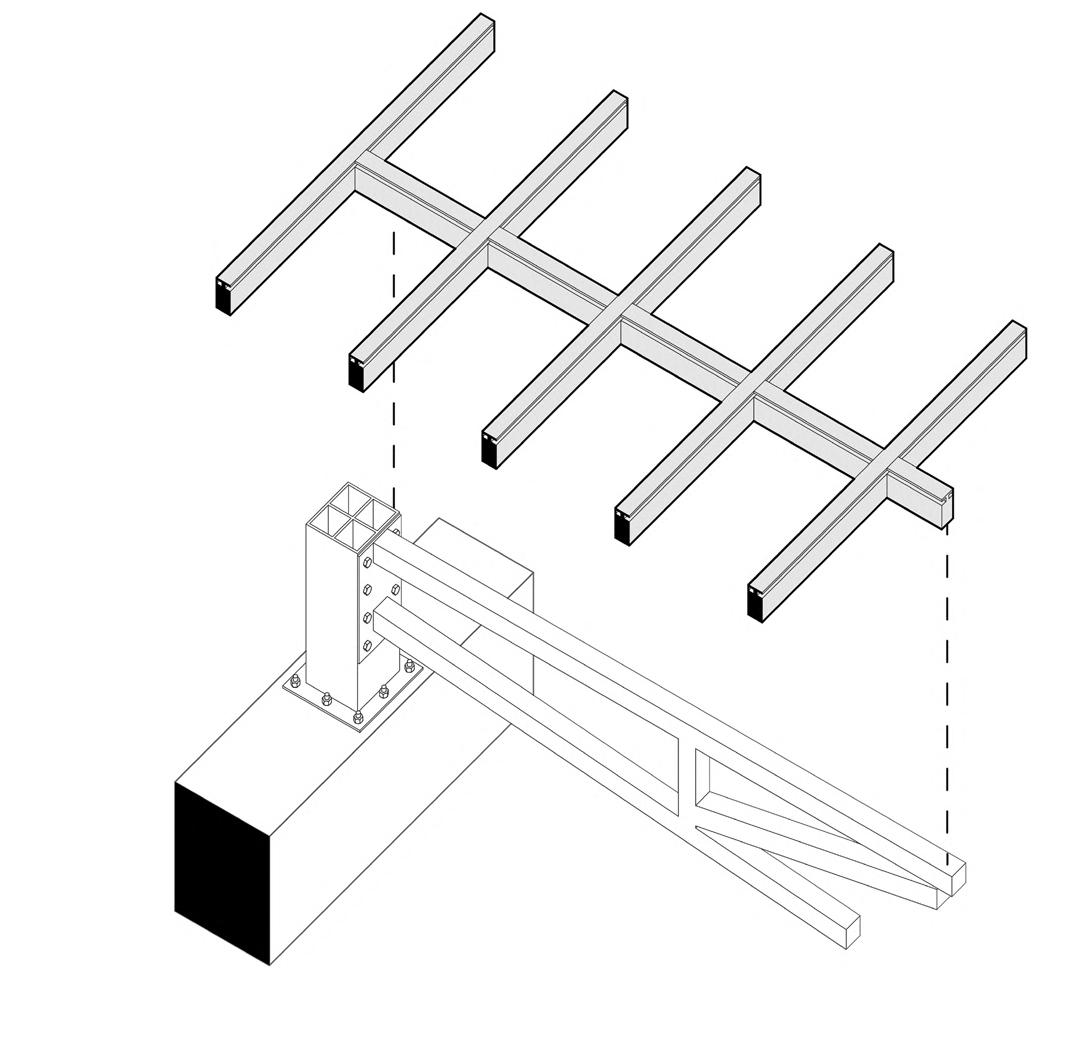
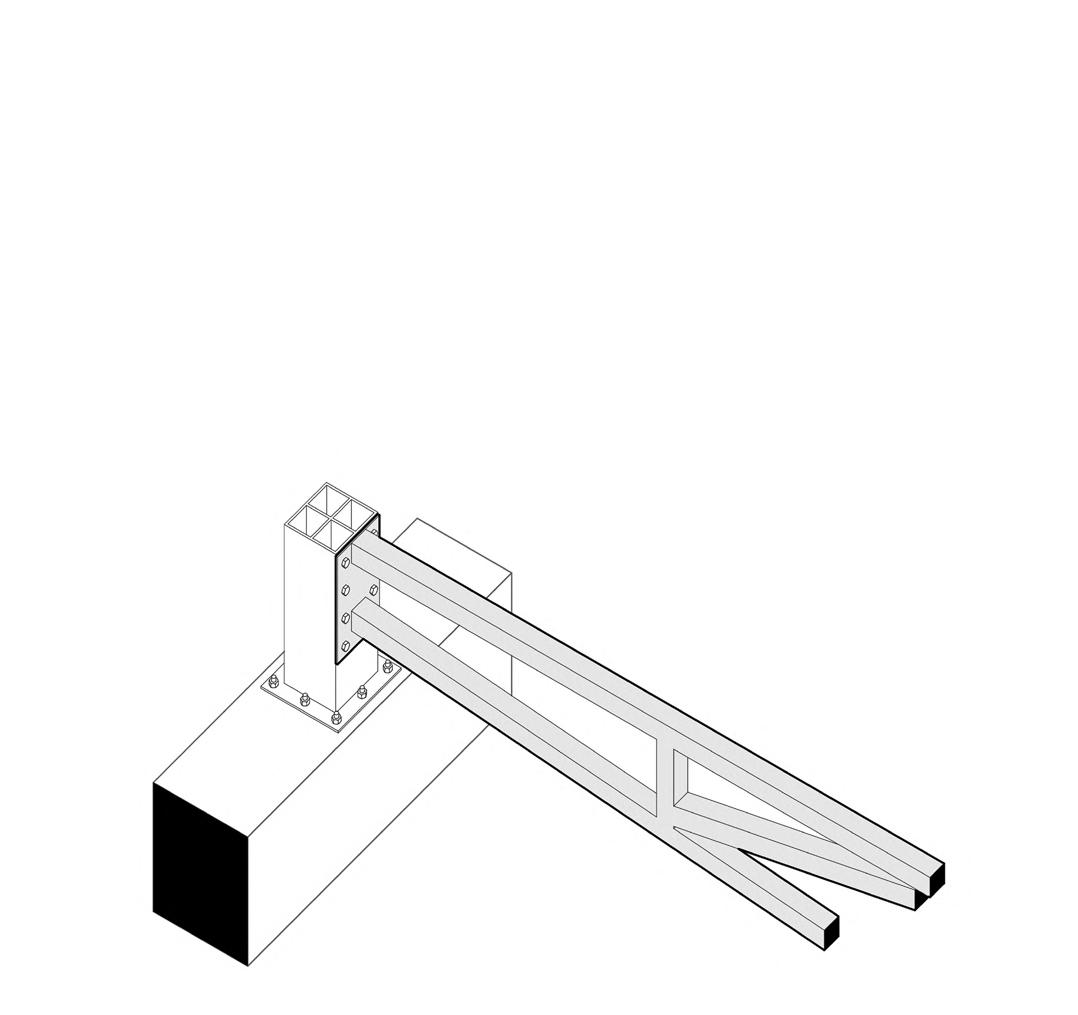

43
5 6 7
9Placing the alumiuium cover cap profile to cover the steel truss
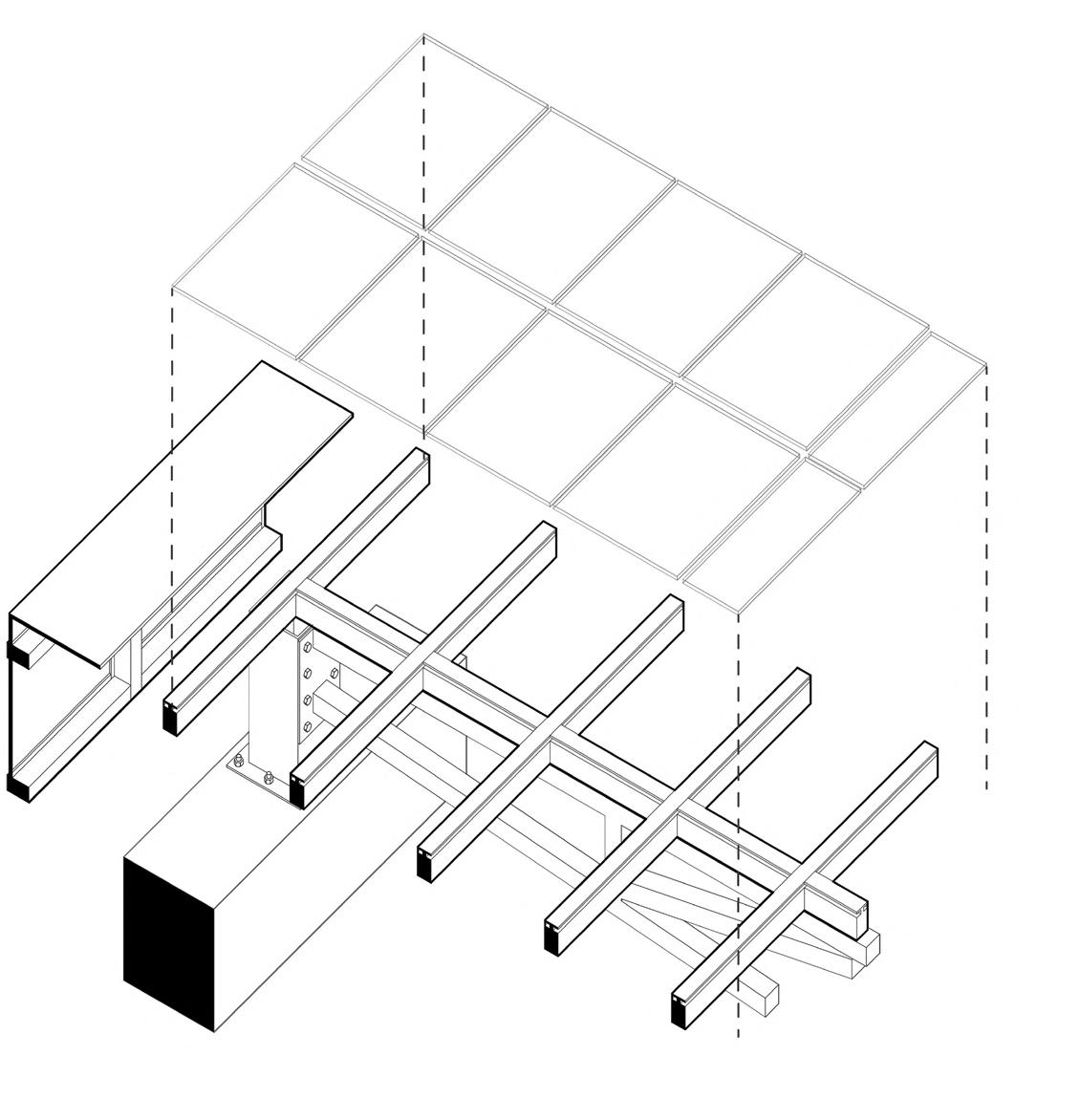
Fixing glass panels on aluminium mullions and spandrel panels in the corners
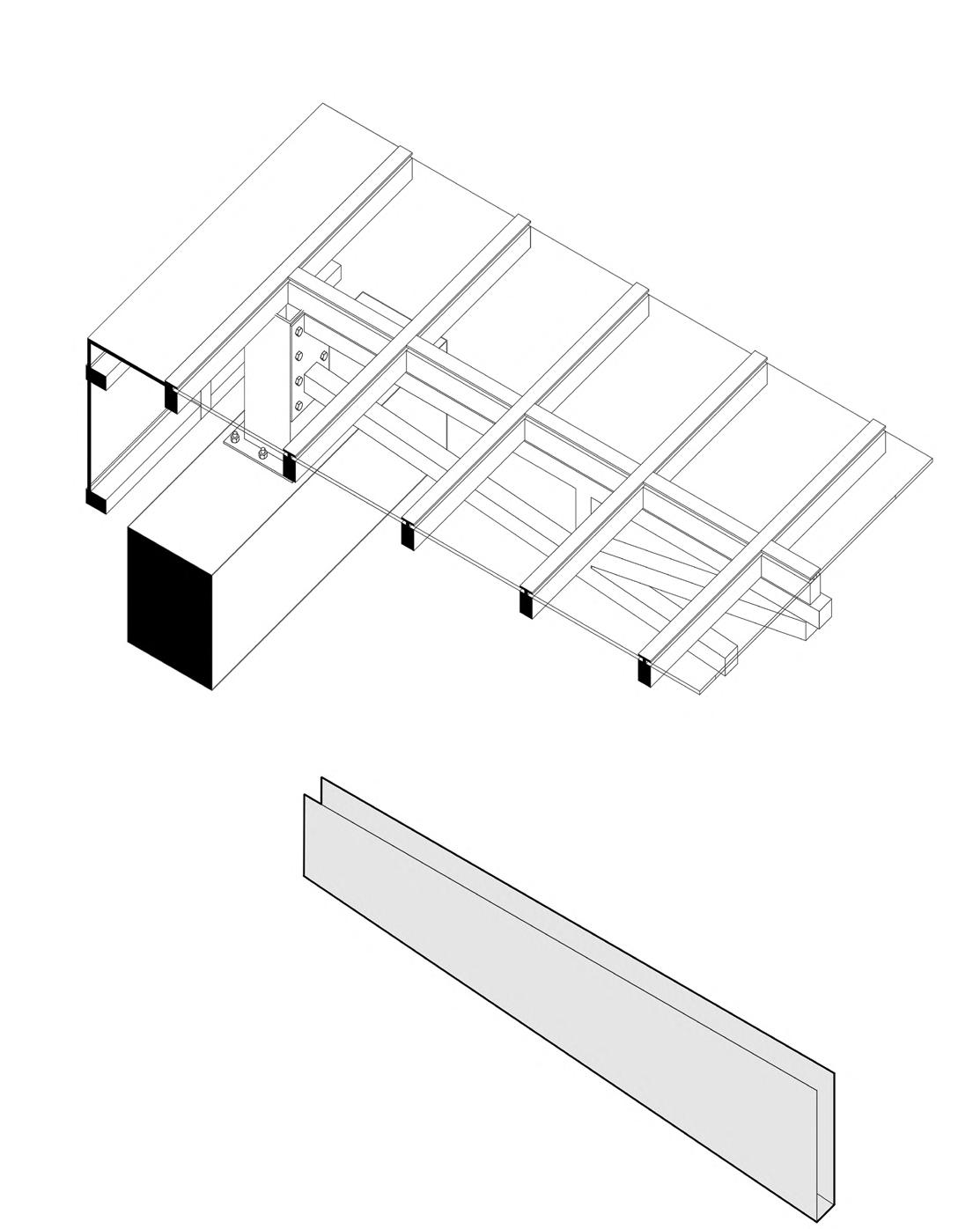
44
8

45
Structure
The structure of the project is com posed of rigid concrete frames with shear walls that is the most common and economical structural system.
The arrangement of structural ele ments in spaces with different uses from the top to the bottom of the building has been another challenge of this project.
This structure transfers the load of all floors to the ground in an integrated way.
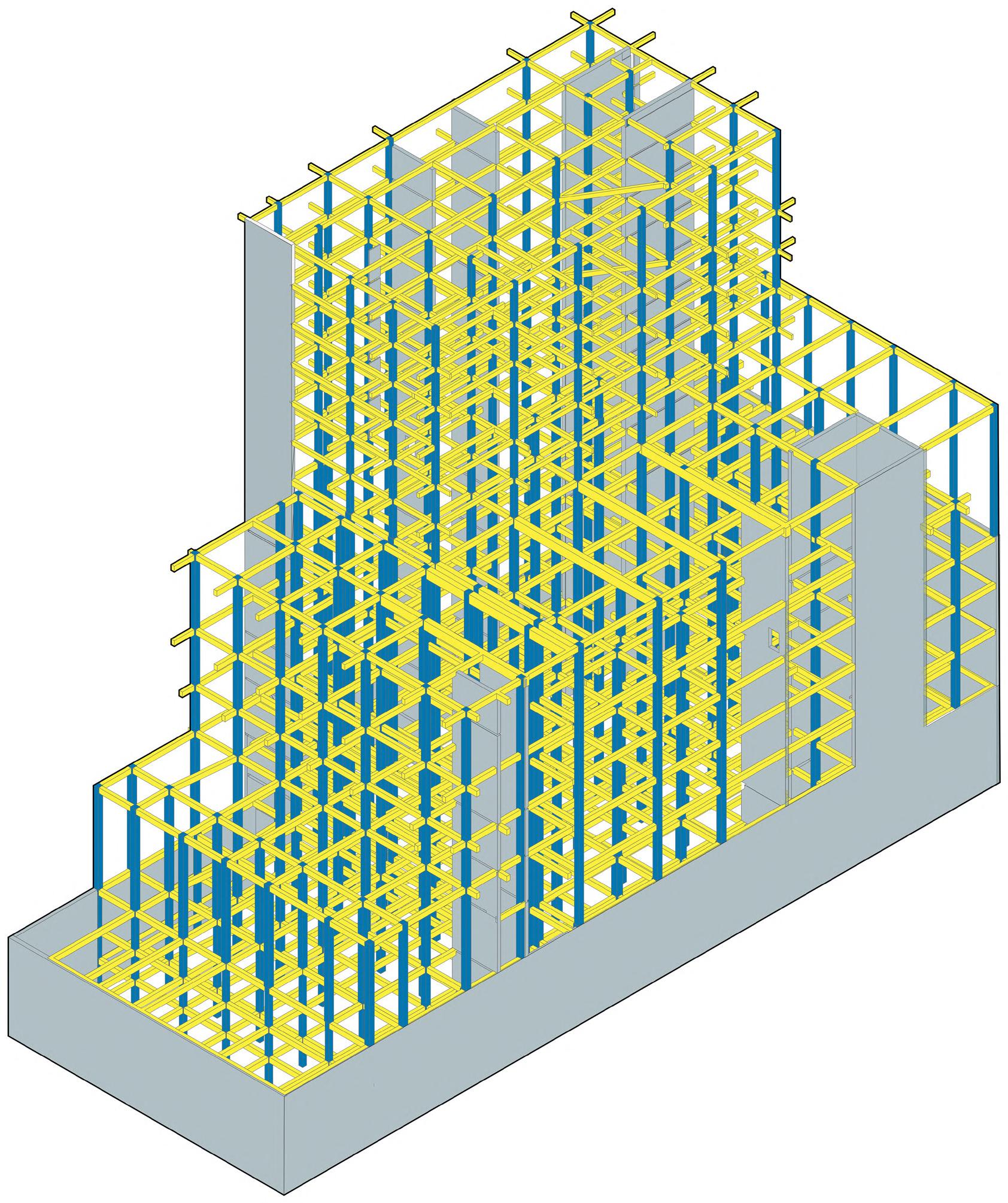
46
A section of rebar work into concrete frames which reinforce concrete for construction purposes.
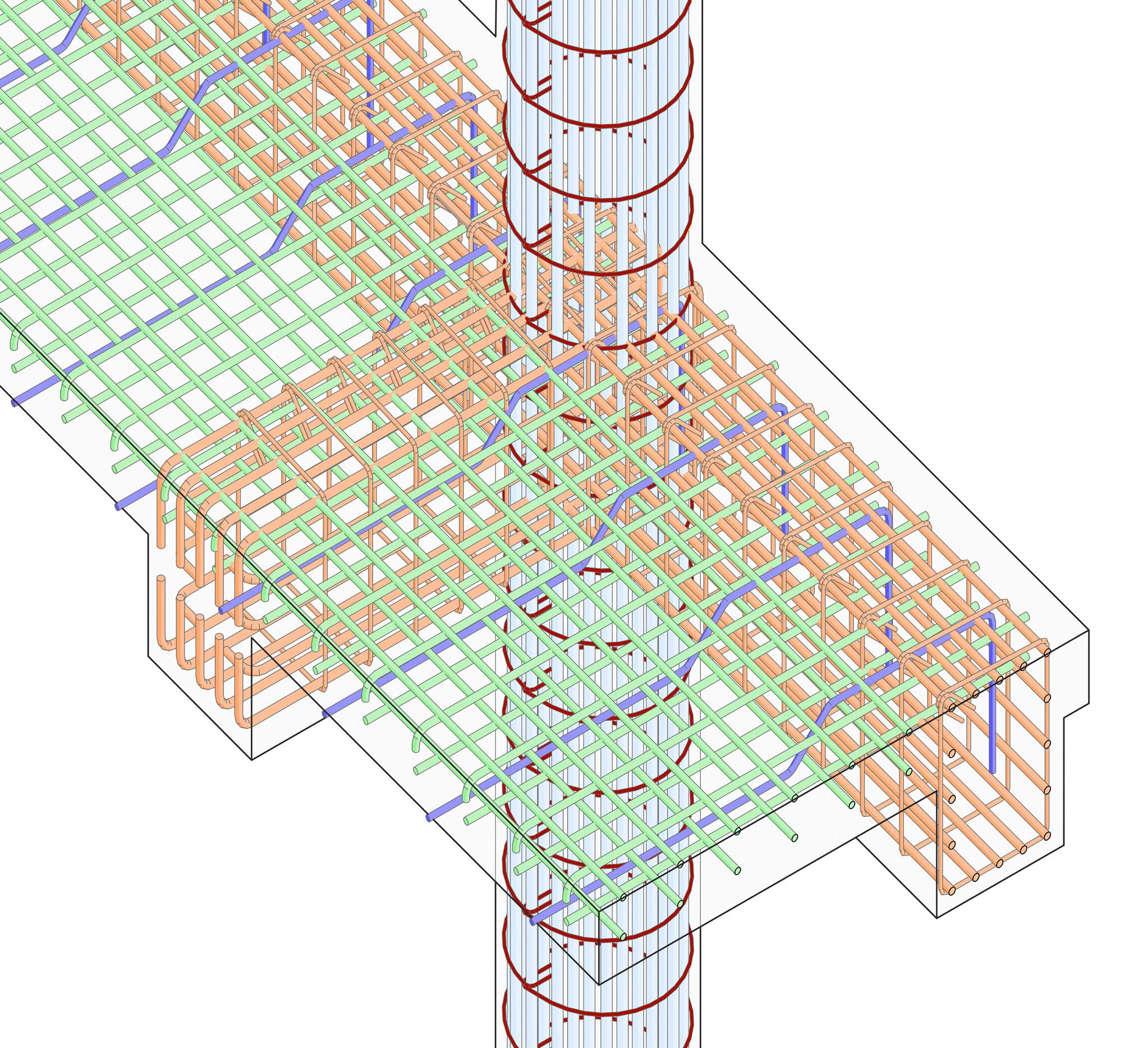
→47
A-A
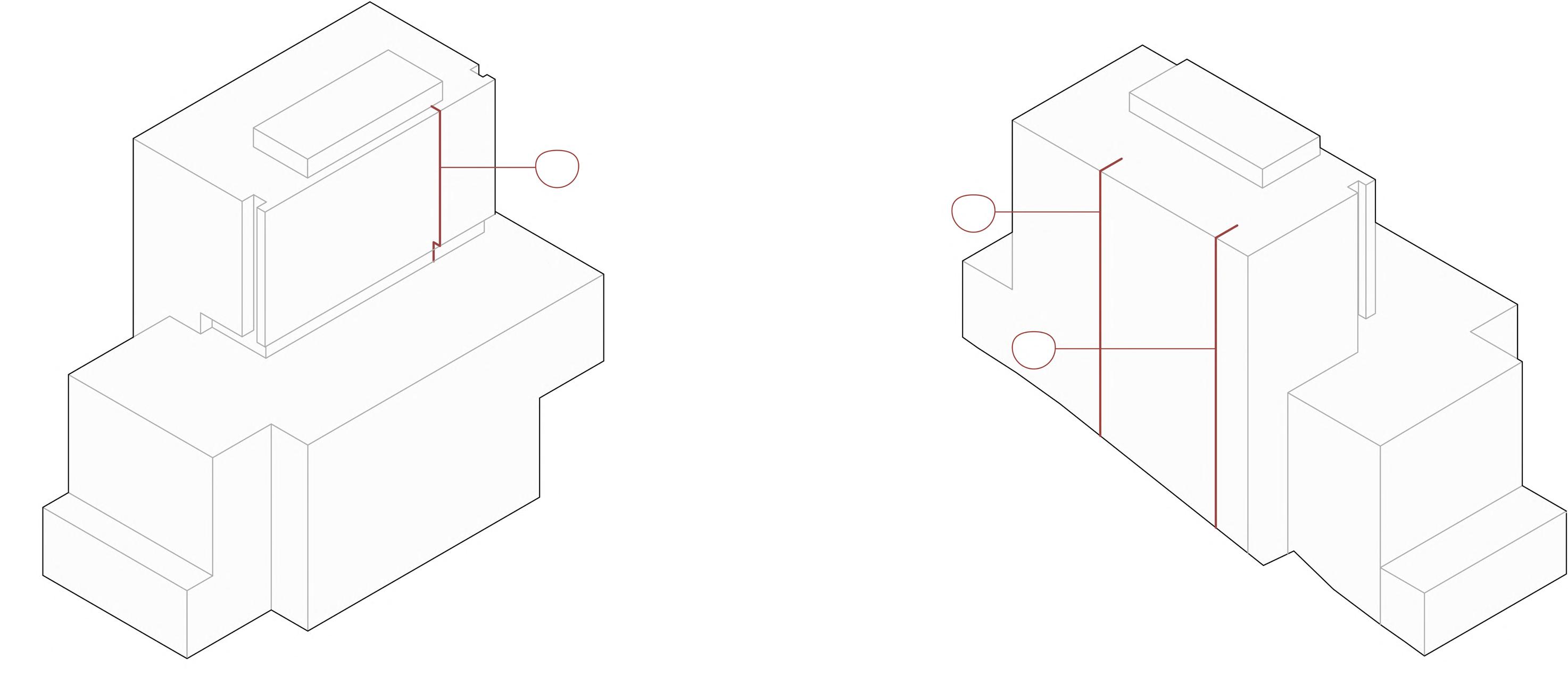
C-C
B-B
SOUTH FACADE
NORTH FACADE
48 Wall Section
A-A wallsection
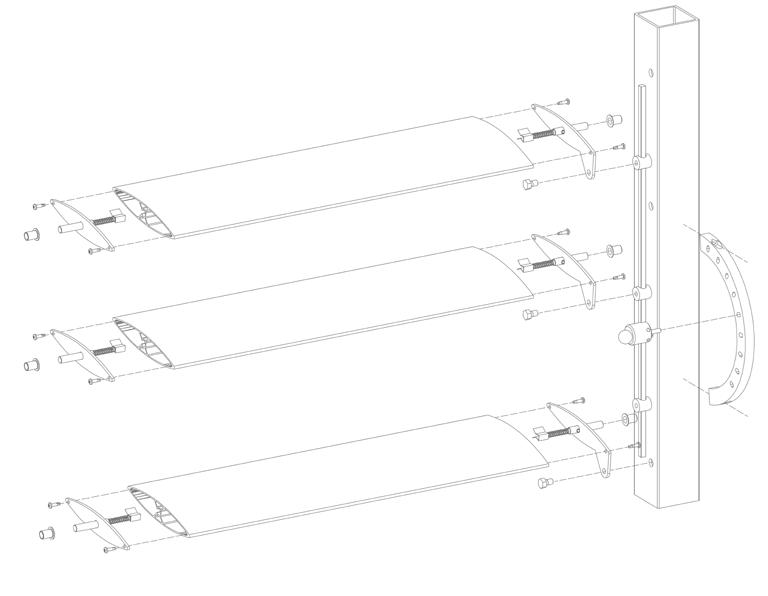
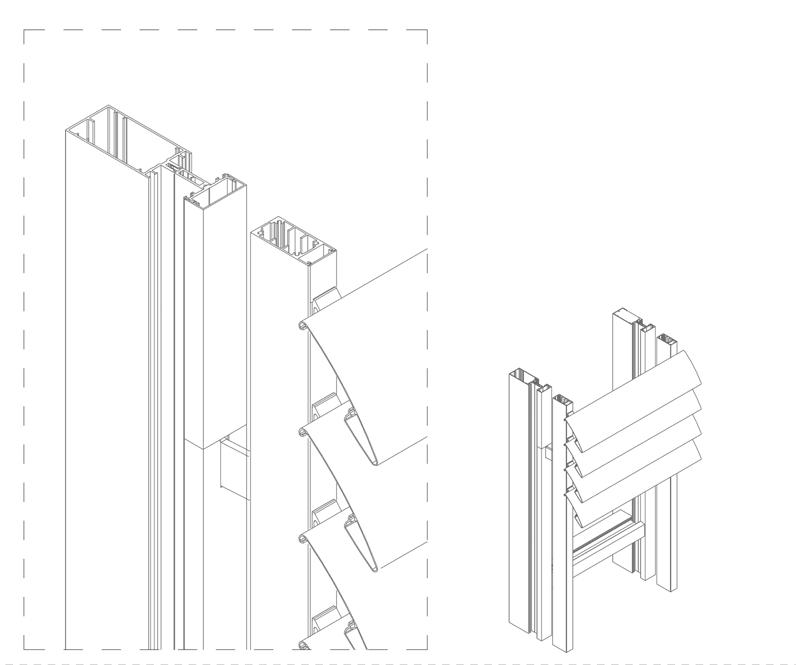
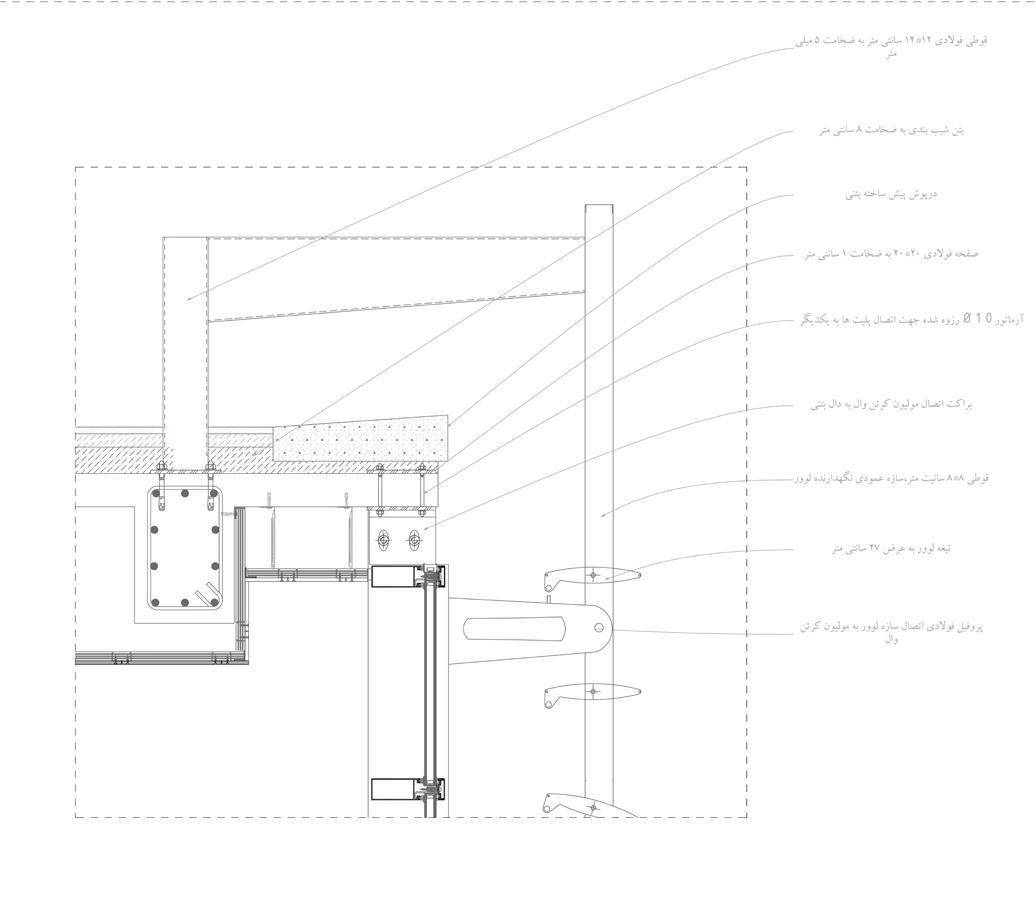
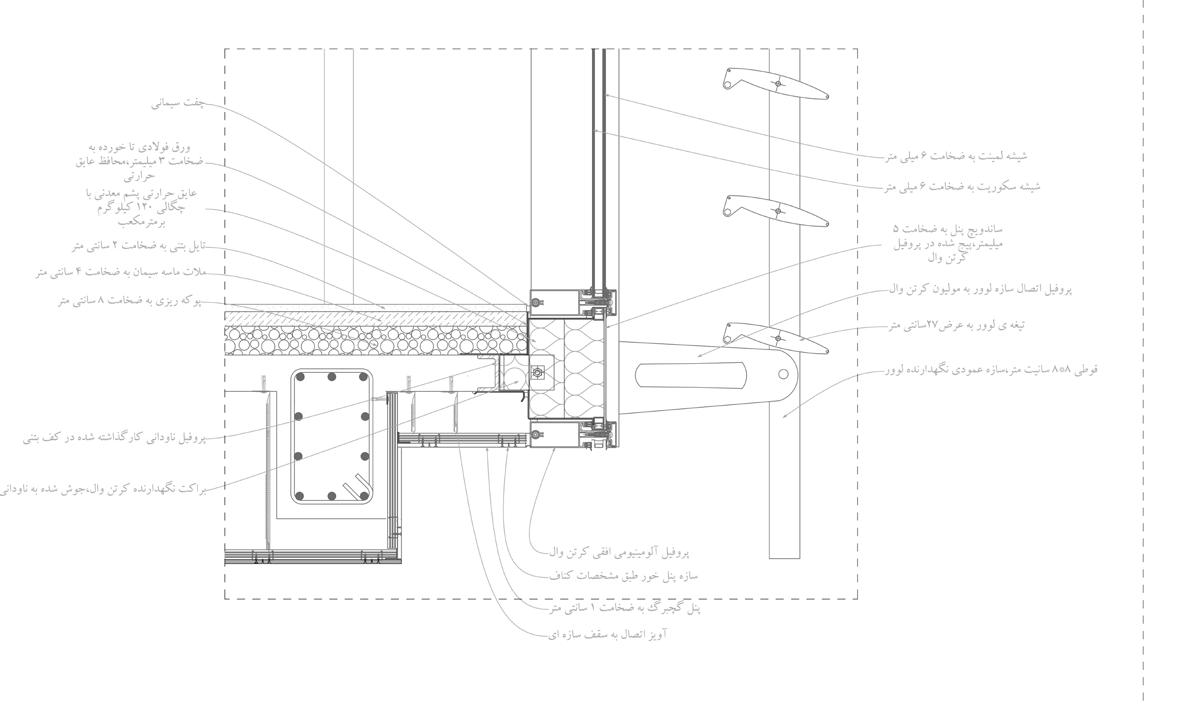

49
B-B wallsection
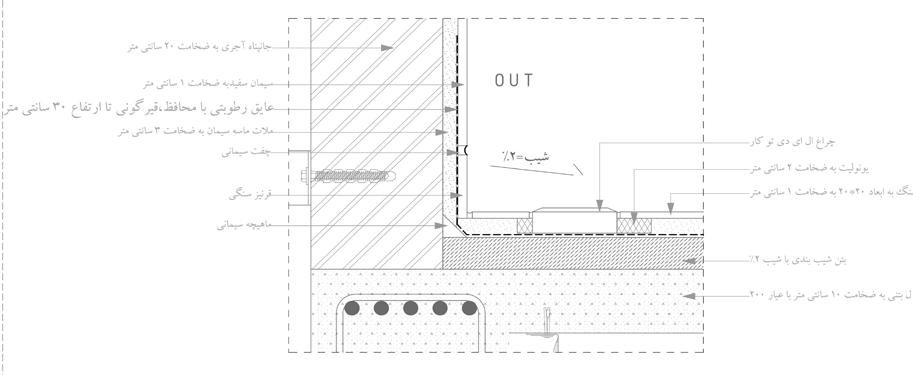
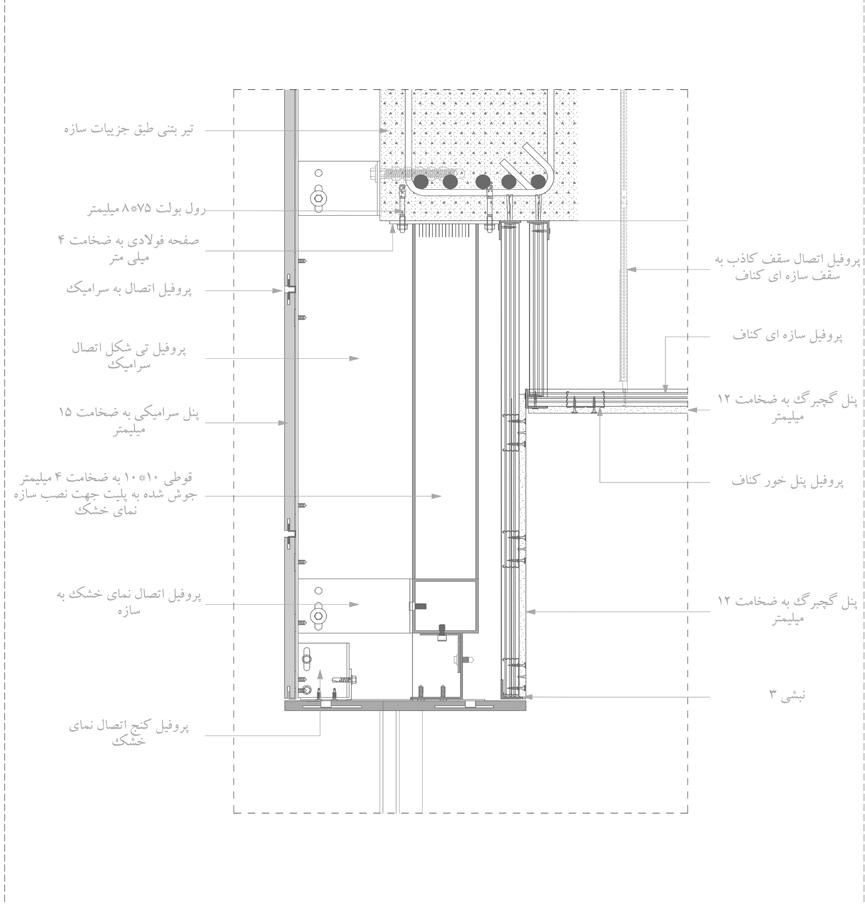
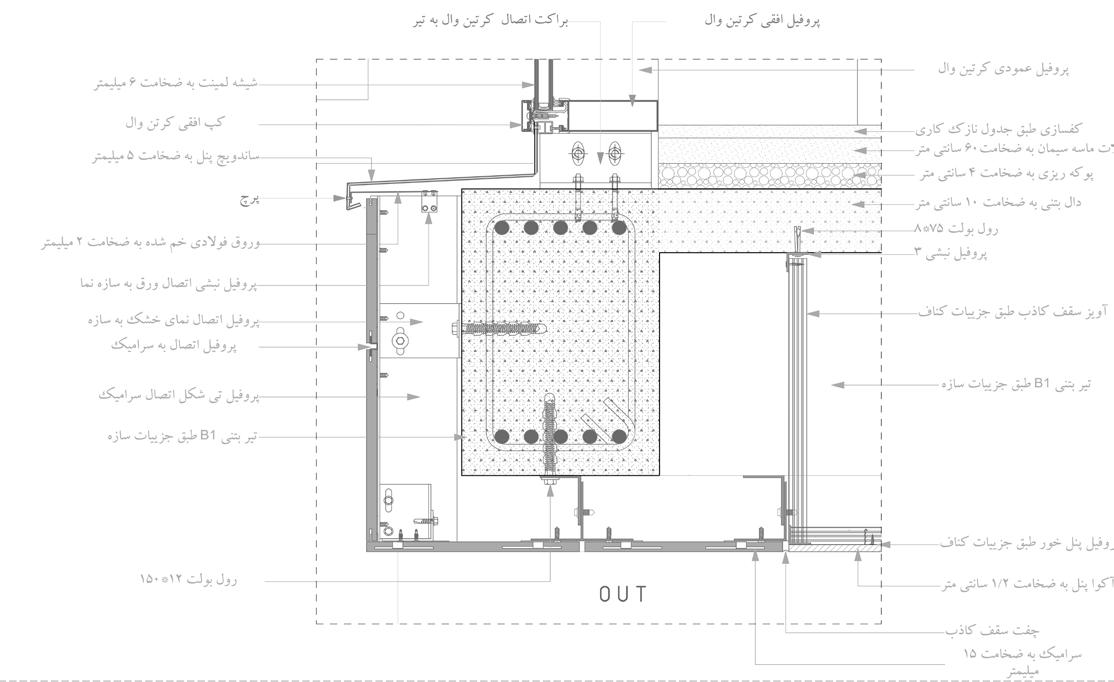
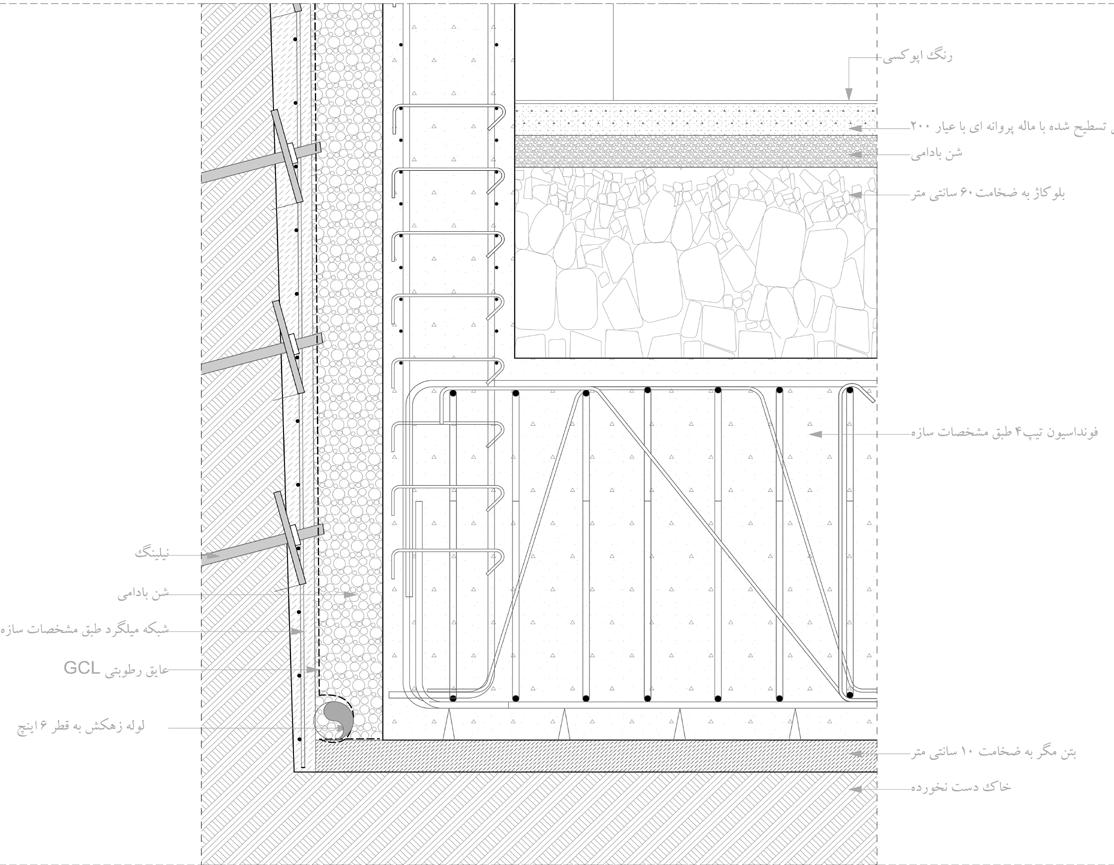

50
C-C wallsection
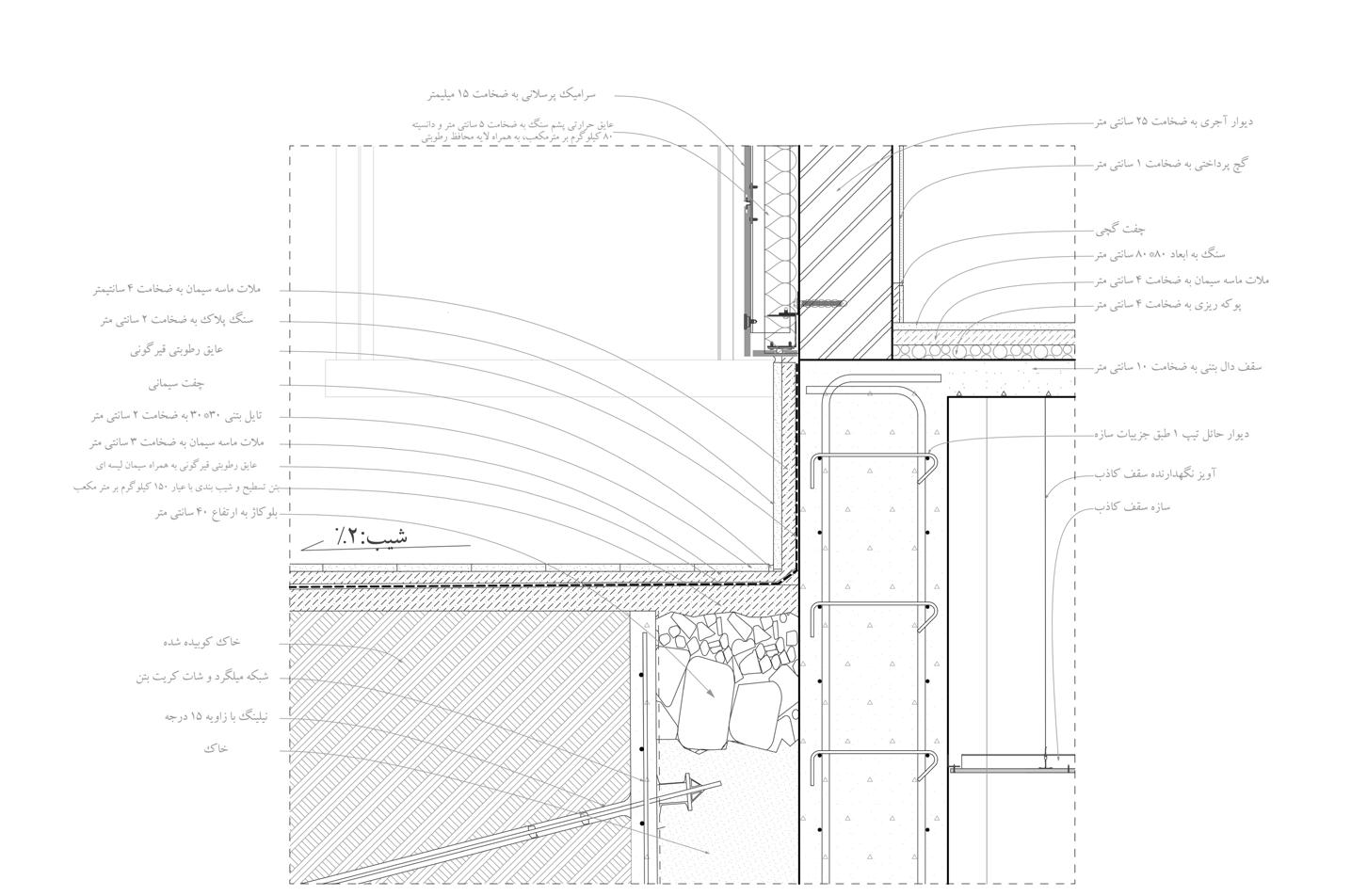
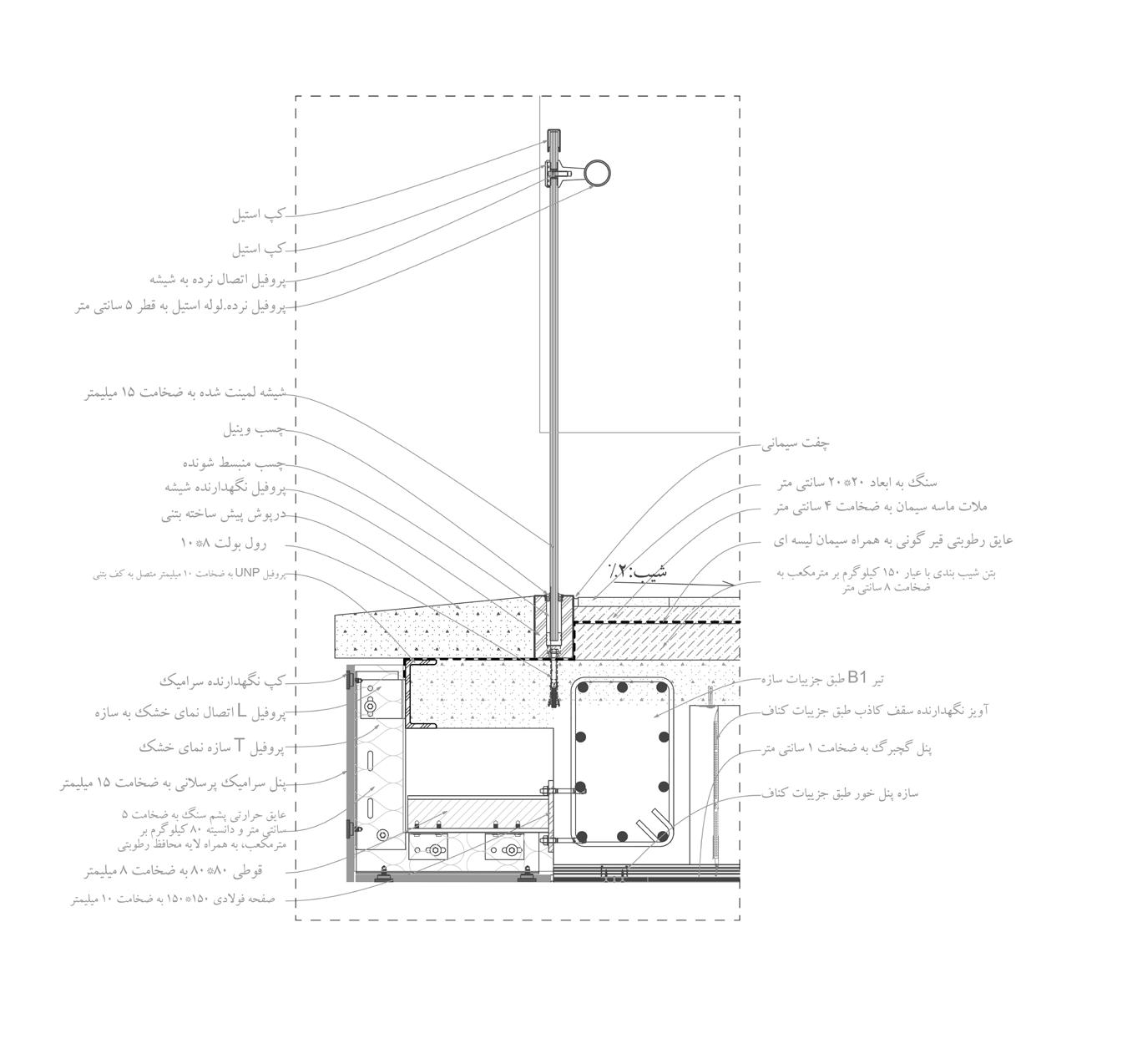

51
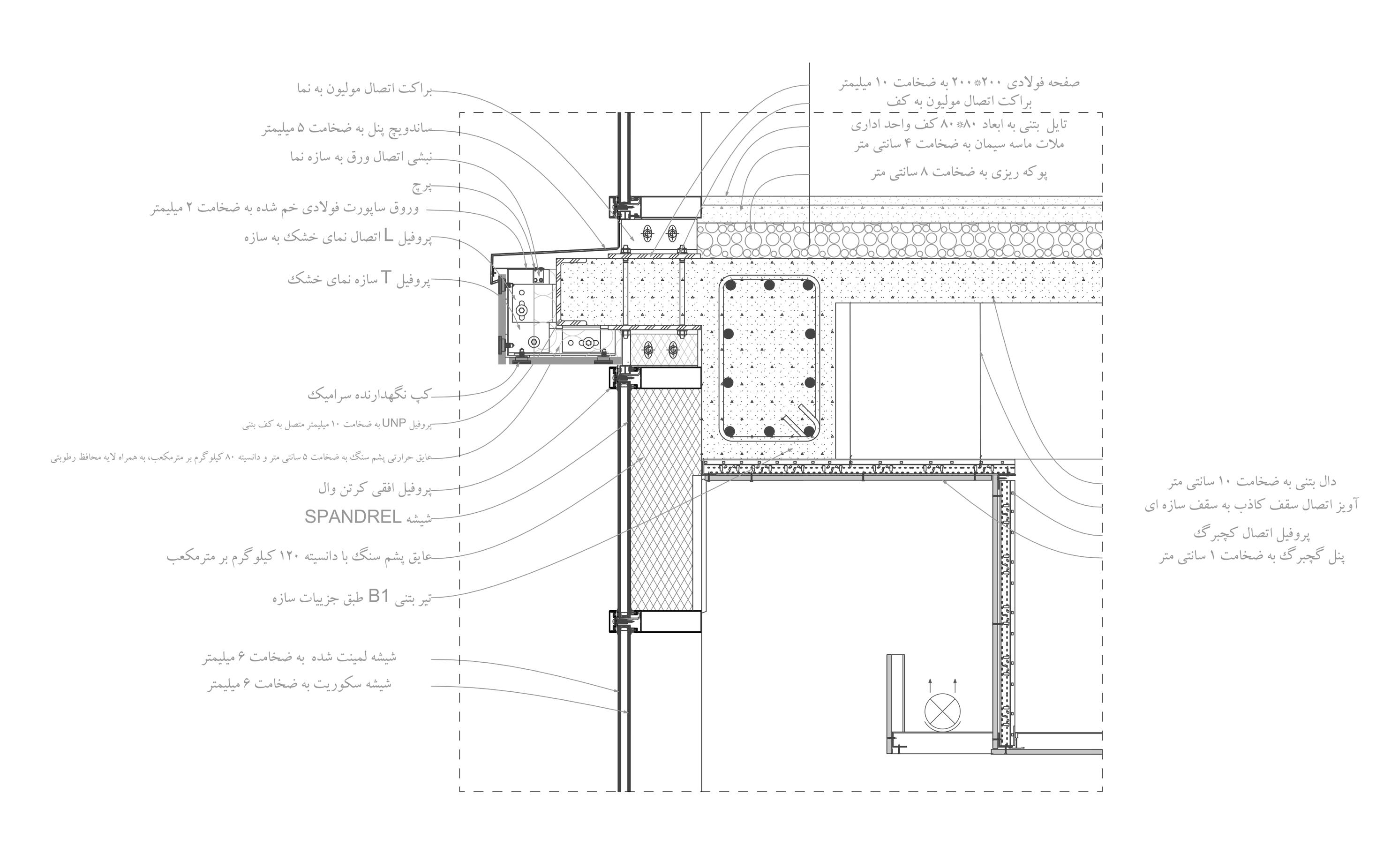
52
Modiriat Cultural Center
Cultural centers are considered one of the important cultural infrastruc tures that can play an effective role in the cultural dynamics of the society, organizing and cultivating people’s culture. They are places for interction between people of a neighborhood ro city.
The aim of this project is to build a cultural center in one of the empty plots of the city which today has be come a dangerous place because of robbers and homeless people;
Site
The project is located in the west of Tehran, next to the “Modiriat bridge” and the "Management University".
In this high-traffic area, there is an empty plot that is bounded from the north to the “Modiriat Bridge”, from the west to the University of Manage ment, from the east to the “Chamran highway”, and from the south to an empty plot with some trees.
PROJECT: A cultural center for west of Tehran
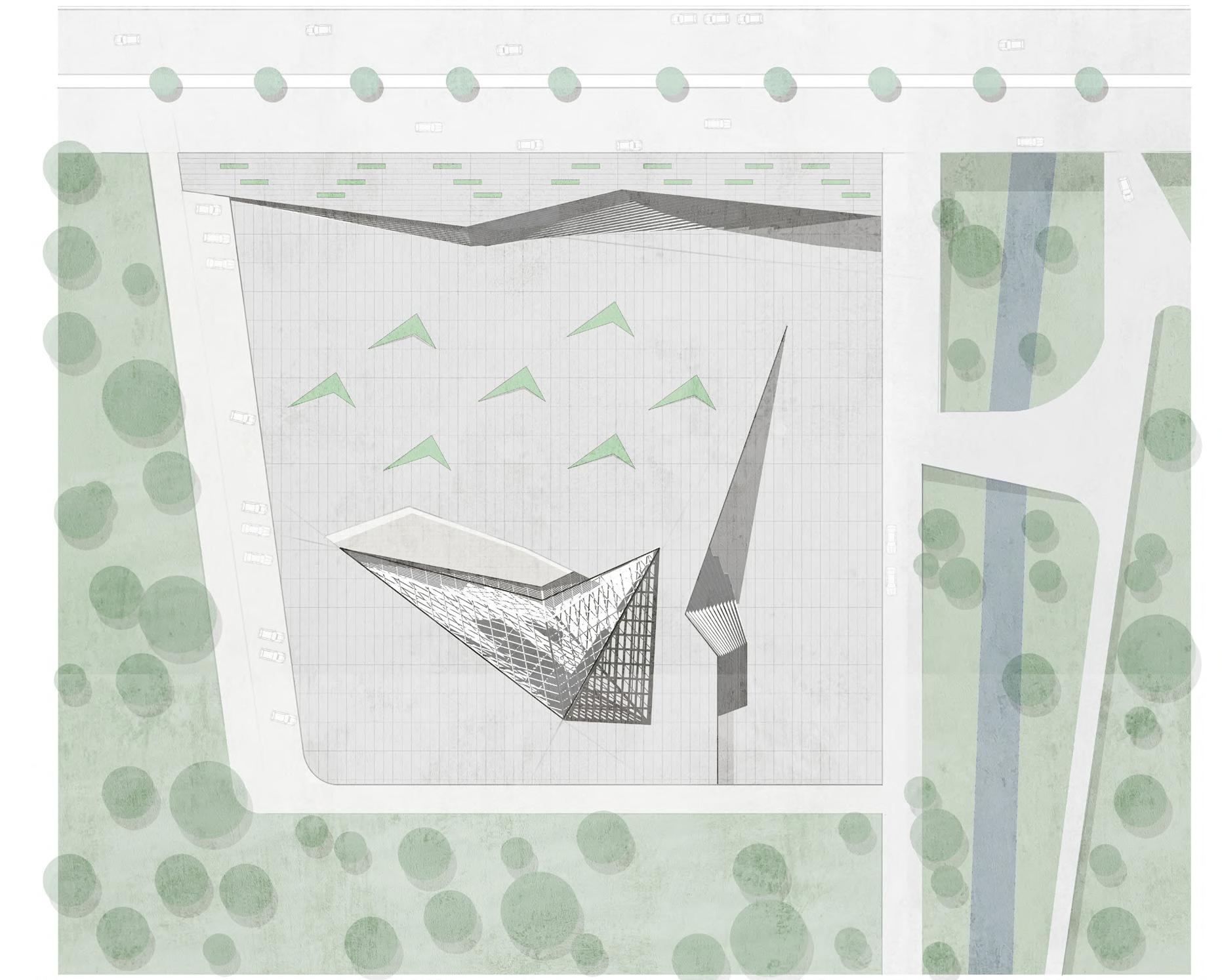
LOCATION: Theran - Iran
DATE: Feb 2018 - Jul 2018
The main accesses to this project are provided through “Chamran high way” and “Moditiat Boulevard”. By crossing the “Chamran highway” and “Modiriat Boulevard”, the location of this project is completely visible and it form design have been considered from different angles.
53 # 04
↓ site plans
The main idea of the project is to design a building that attracts attention from different sides and is recognized as a landmark for the city.
The overall form of the project is a free-standing pyramid. Empty and flat area which surrounded the project, em phasizes the from and gives it an iconic appearance. Reciprocally, the glass pyr amid affects the empty environment around it like a The center of gravity. This open space is a public space for people to gather and interact with each other .
The spaces of the project are organized underground to prevent the increase of the volume of the pyramid and to re duce its impact on the surrounding en vironment and to maintain the human scale.
All the walls of the pyramid are trans parent, which creates a proper visual connection between the inside and the surrounding and reflects all the events inside to the outside to make urban life more dynamic.
The connection of the site with the northern boulevard is through the stairs that seem to have been poured on the slope of the ground and are inclined to wards the pyramid.
↑ 3D exploded site plans
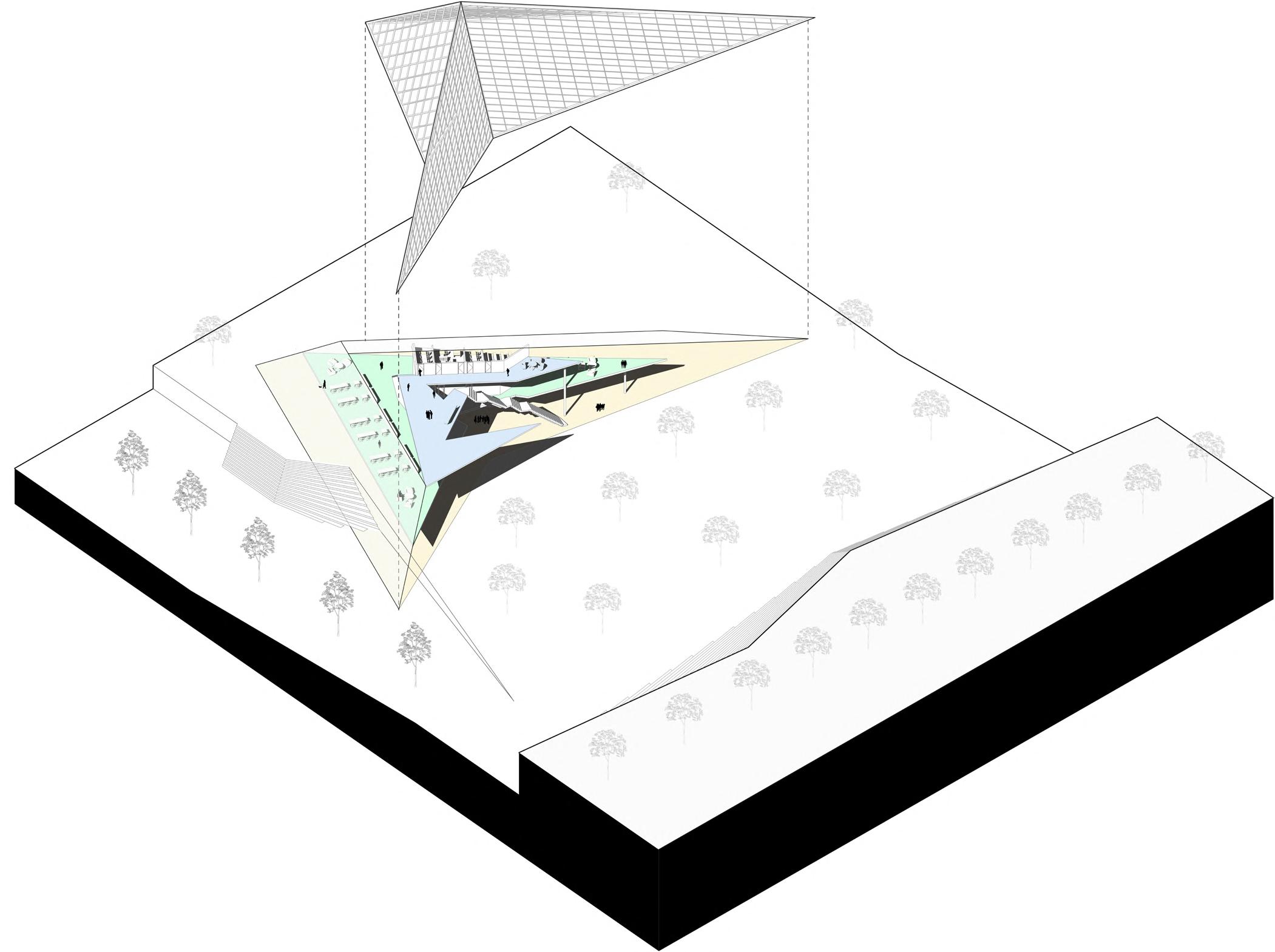
54
Form


55 Form 1 2 3 4
Glass Pyramid
Spaces
The spaces under the pyramid have breaks in the plan that are derived from a main geometry in the project. The surface of each floor is empty in parts, and this empty space flows seamlessly from the bottom of the pyramid to the top of the whole project.
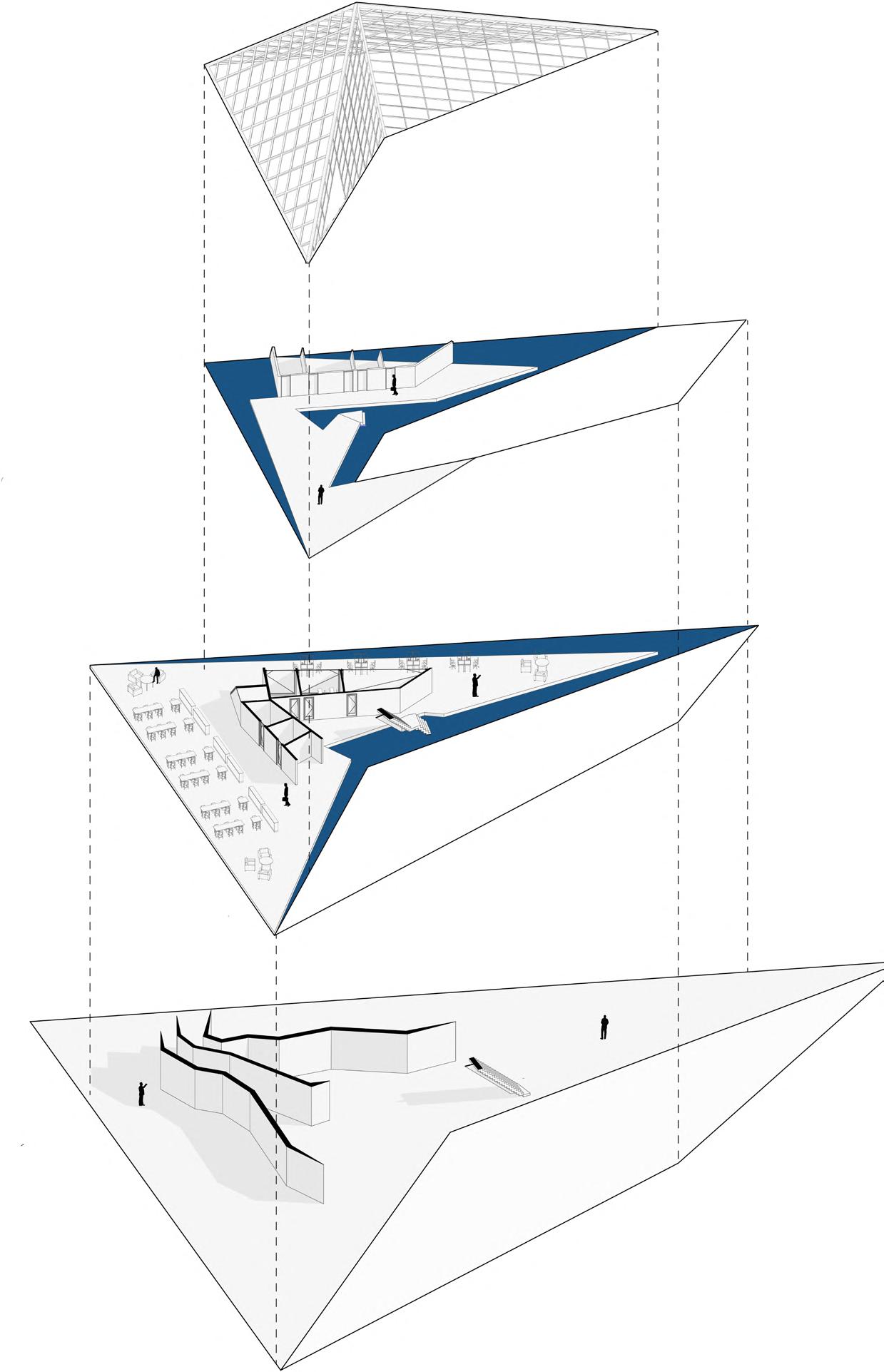
The ground floor has education al function consisting of several classes, the -1 floor is dedicated to the study and shared work space and the -2 floor is dedi cated to the gallery and muse um with a courtyard below the ground floor.
Educational Function
-1 -2
Shared Work Space
Gallery- Museum- Courtyard
56 ↑ 3D exploded plans
0
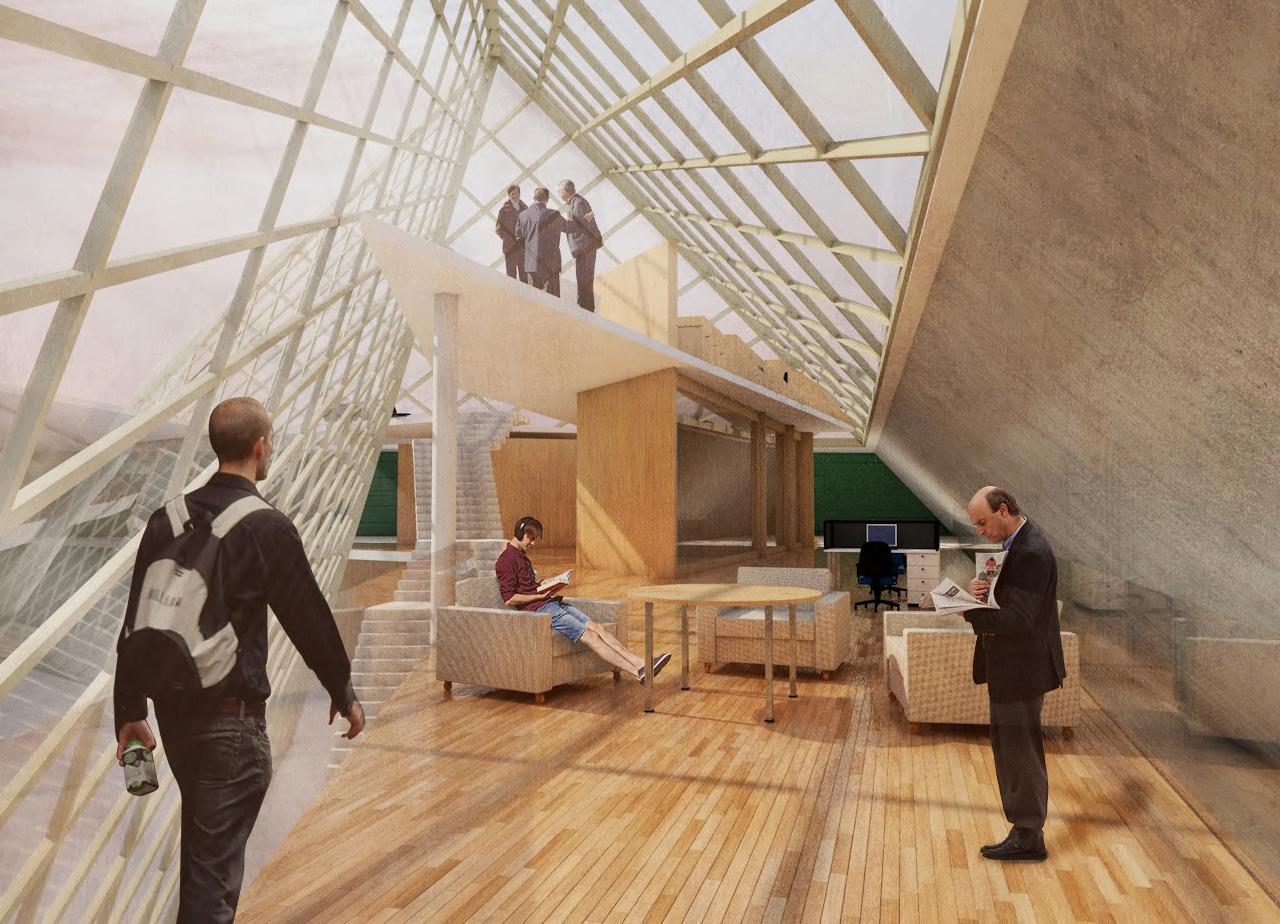
57 -1 floor, Shared work space →
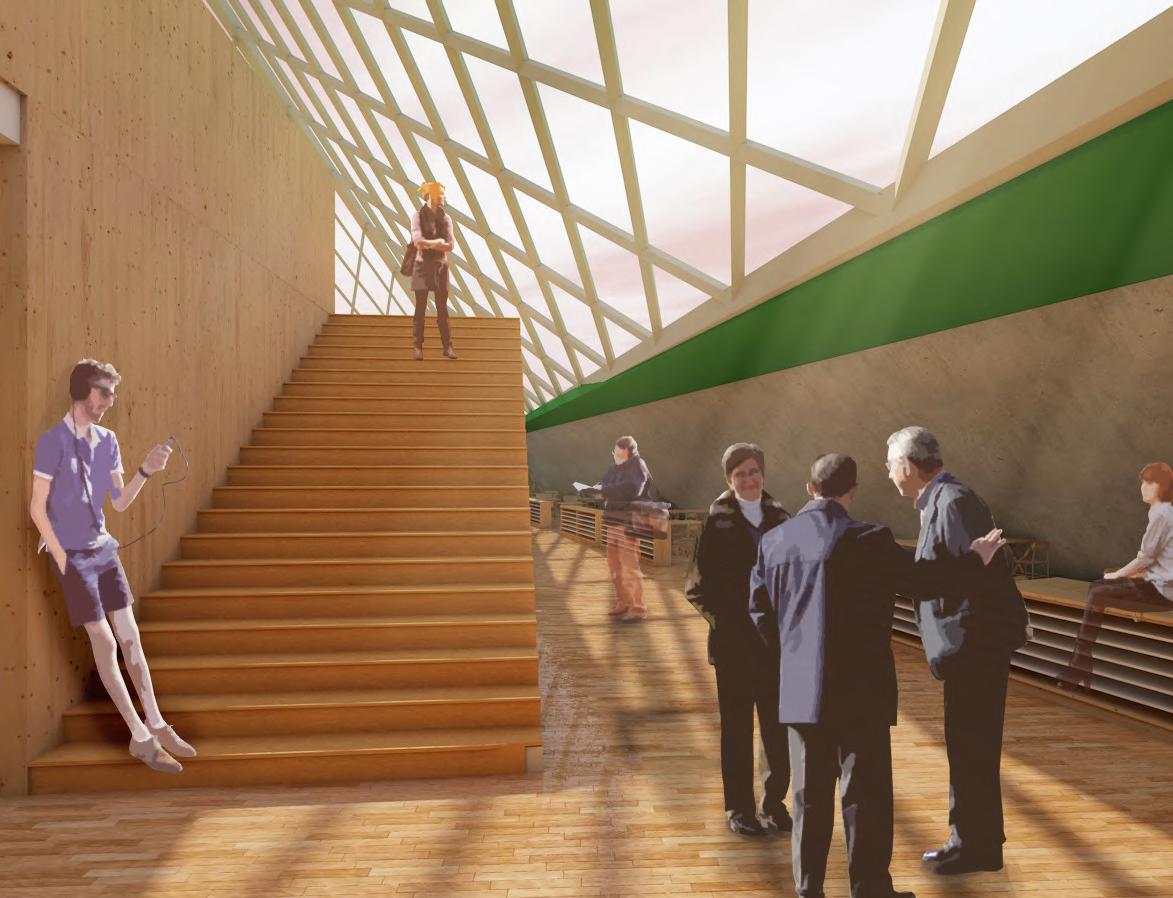
58 ← -2 floor, Shared work space
1. Total volume of the project which hides the rear view
2. By reducing this parts a pyra mid will be created
3. The pyramid reveals the view and has less impact on the surroundings

59
SectionThe spaces of the project are organized under ground which an asymmetric glass pyramid covers it.

The main lines of the pyramid geometry contin ue in the lower floors so that all parts of the proj ect are in complete unity.
The project is an asymmetric pyramid. The pres ence of a fracture in its northern face has in creased this asymmetry and broken its scale in the eyes of the audience. Moving this face inside has turned it into the main face of the pyramid and invites the visitor to the project.
60
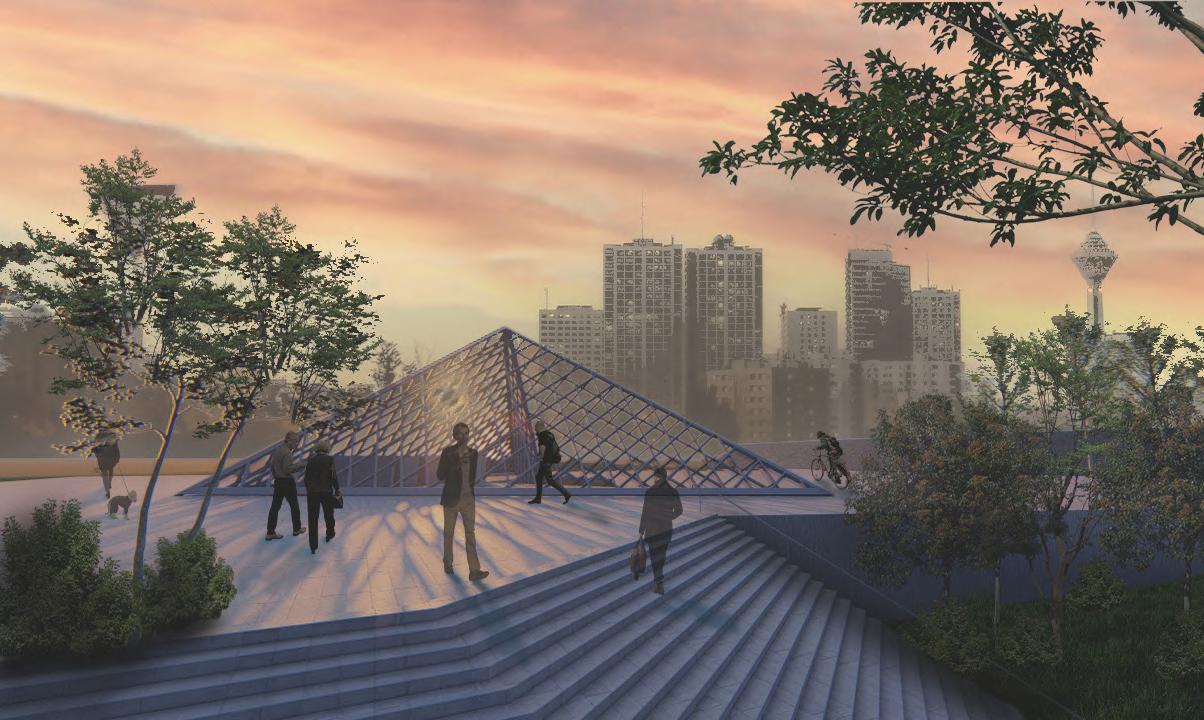
61
International Velux Award
* Competition
PROJECT: Daylight in Architecture

LOCATION:
DATE: May 2022 - Jun 2022 Groupe Design*
62 # 05
Dubai Sea House
PROJECT: Designing a house in jumeirah beach
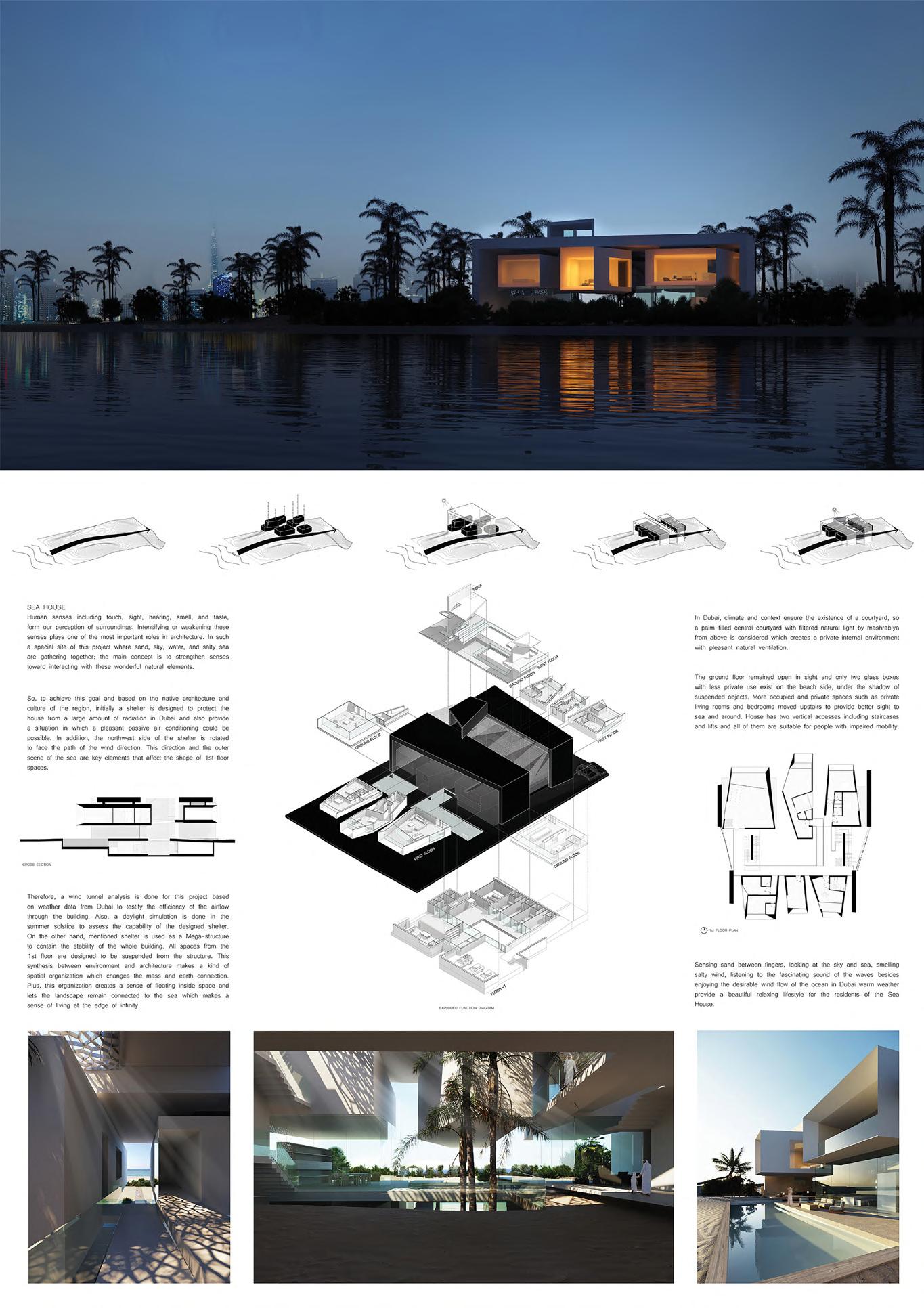
LOCATION: Dubai, United Arab Emirates
DATE: May 2022 - Jun 2022
Groupe Design*
63 # 06
* Competition
72








 1. The project total volume
Formation of centeral courtyard
Formation of main axis
4. Removing solids to create Terraces 5. Placing the roof as a canopy
Creating the inward slope
* The Formation stages of Public phase ↑
1. The project total volume
Formation of centeral courtyard
Formation of main axis
4. Removing solids to create Terraces 5. Placing the roof as a canopy
Creating the inward slope
* The Formation stages of Public phase ↑







 Pillard Coridor s →
Pillard Coridor s →

















 ↑ Diagram of Bazaar, passages and the Plaza
Outdoor Plaza
↑ Diagram of Bazaar, passages and the Plaza
Outdoor Plaza
 isometric of Plaza
isometric of Plaza




 Site plan of the project
Site plan of the project















 ← South facade of office complex
← South facade of office complex









































