AMIR MOHAMMAD
Azizi l Resume l
Email: amirmohammadazizi@gmail.com
Site: http://dnaarchitects.tilda.ws/
Linkedin: AmirMohammad Azizi
Instagram: Imamirz
Phone: +98 (912) 743-7153
Location: Zanjan, Iran
About Me: I 31 May, 1995 I
I am an architect holding a Master of Science (M.Sc.) in Architectural Technology. With over 5 years of experience, I have participated in a variety of research-based and professional projects, including competitions, workshops, design projects, and even furniture design. My architectural approach prioritizes simplicity and minimalism, while also drawing inspiration from technological advancements. I am passionate about the creative process, from the initial concept to designing the fabrication details. I believe architecture has the power to improve lives, and I strive to utilize the latest technologies and software to design creative, comfortable, and efficient spaces and structures.
M.Sc. in Architectural Technology – Bionic Architecture, Shahid Beheshti University I 2018 - 2021
B.Sc. in Architectural Engineering, Zanjan University I 2012 - 2017
Experiences:
Robatic Mark Making I Acadia, Online Workshop I 2022 -Washington University, Washington, USA
Kinectoscapes I DigitalFutures, Online Workshop I 2021 -Washington University, Washington, USA
Bamboo-Bam, Construction Workshop I 2021 -Virginia Tech & University of Art, Tehran, Iran
Digital Digital Fabrication, Online Workshop I 2020 -Kent State University, Kent, USA-
Professional Experience:
Architectural Designer, Hybrid, since 2024 l Especially on Tiny House Designing section l Conceptual Design, 3D Modeling, Visualization -SAGHFF Studio, Tehran, Iran
Co-Founder of DNA Architects, since 2023 Architecture studio
Architectural Designer, Remote I 2023 Conceptual Design, 3D Modeling, Rendering, presenting -AZIZI DEVELOPMENT, Dubai, UAE
Architectural Designer, Remote I 2020-2022 Drafting, 3D Modeling, Rendering & Presenting -Iman Amini Architects, California, USA
Achievements:
Special Mention Winner in GoldenTrezzini Awards I 2021
Honorable Mention in Container City UNI.xyz Competition I 2020
First Place in “Digital Digital Fabrication workshop” I 2020
Fabrication Skills:
3d printing (cura software)
• Roboric Arm stimulation (Kuka)
Laser Cutting
• CNC
Languages: Persian(Native), English, Turkish
Second Ranked Student in M.Sc. Program in SBU I 2020
Competencies/skills:
• Rhinoceros Grasshopper
• Python scripting Autocad
• Revit
• 3Dmax
Maya
• Sketchup Etabs
• Lumion Vray Enscape
• Photoshop Indesign
• Premiere Pro Illustrator
References:
Mohammad Tahsildoost m_tahsildoost@sbu.ac.ir Mahmood Hosseini Mahmood.hosseini@emu.edu.tr
Alireza Rahmati al_rahmati@sbu.ac.ir
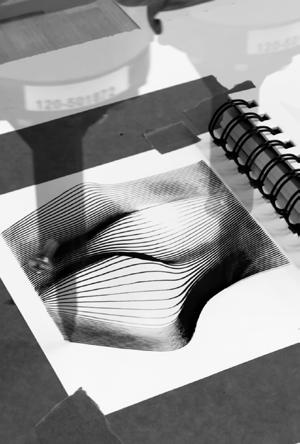


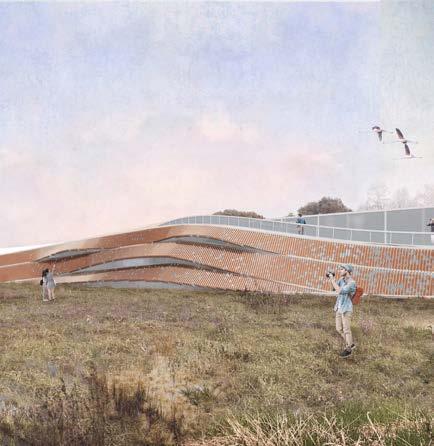
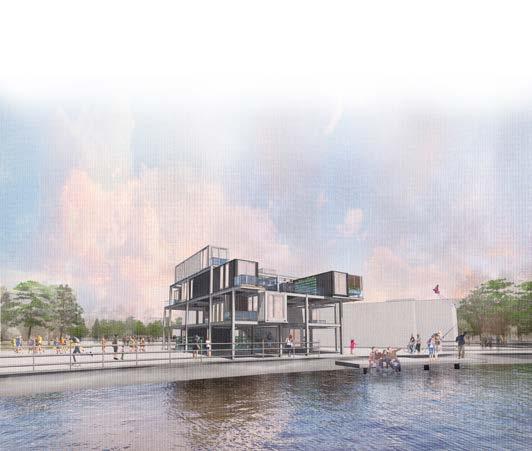


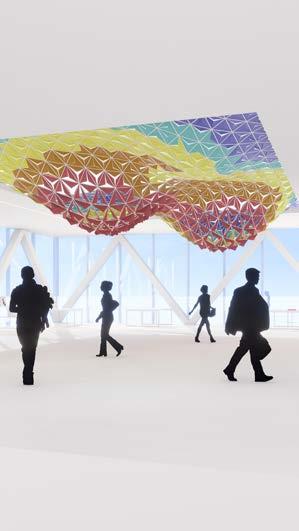
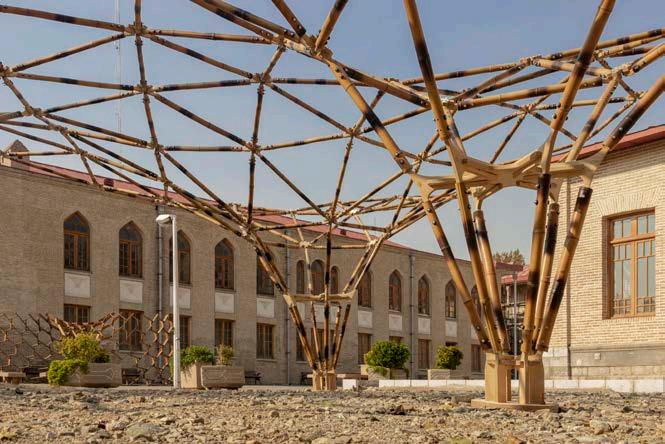

ROBATIC MARK MAKING
ACADIA - Hybrids & Haecceities
Type: Workshop I Robotic
Supervisors: Sara Codarin & Karl Daubmann
Affiliation: Lawrence Technological University
Link to the project: Link
This workshop, traces the process of re-learning to paint but this time using a retired automotive welding robot as an extension of our hands. Parametrically designed drawings has been implemented robotically using a soft brush as a means to share different attempts and reflections on the successes and failures of this type of work. The soft brush will navigate the 2.5D space and dissolve the rigorous digital inputs into unique ink marks. The outcomes documented the various attempts, iterations, parameters, and variables against the circumstances of the pen, paper, humidity, and whim of the designers.

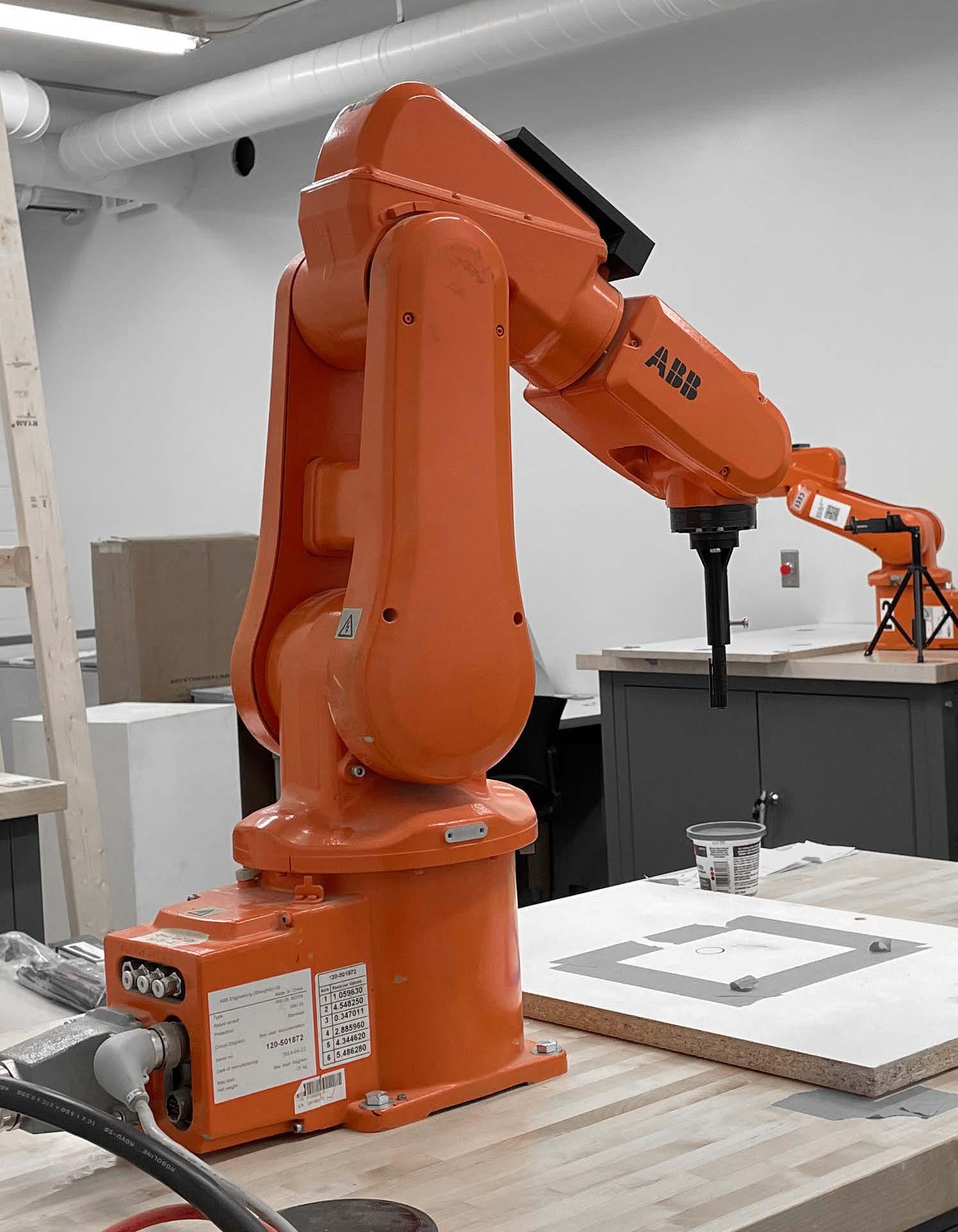
2.5D Modeling
A smooth brush has been attached to the robot to draw the patterns generated by specific algorithms in Grasshopper. Three main systems for generating drawings were discussed during the sessions by which each participant used them to generate several alternatives. Then each alternative had itteration based on the distance brush had from the paper. This distance and the density of the lines in each patterns resulted in different contrasts which we can see in below.
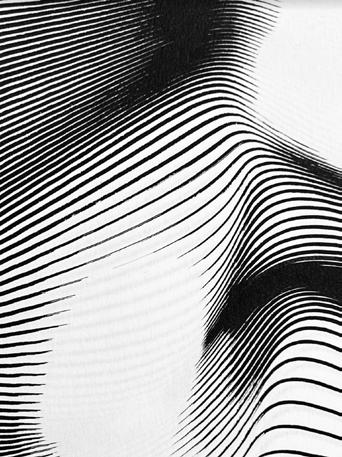
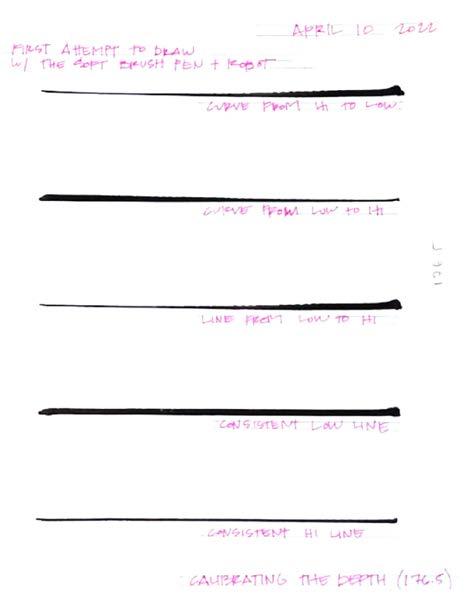
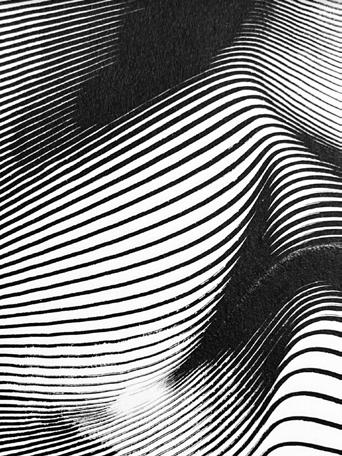
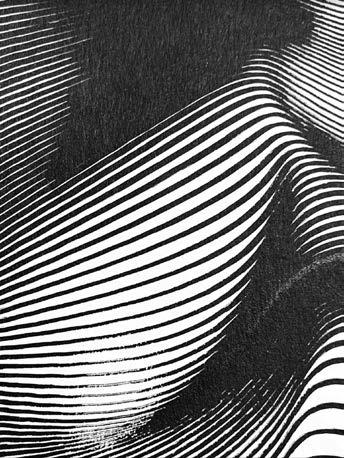







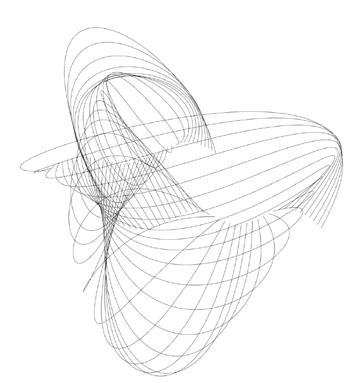

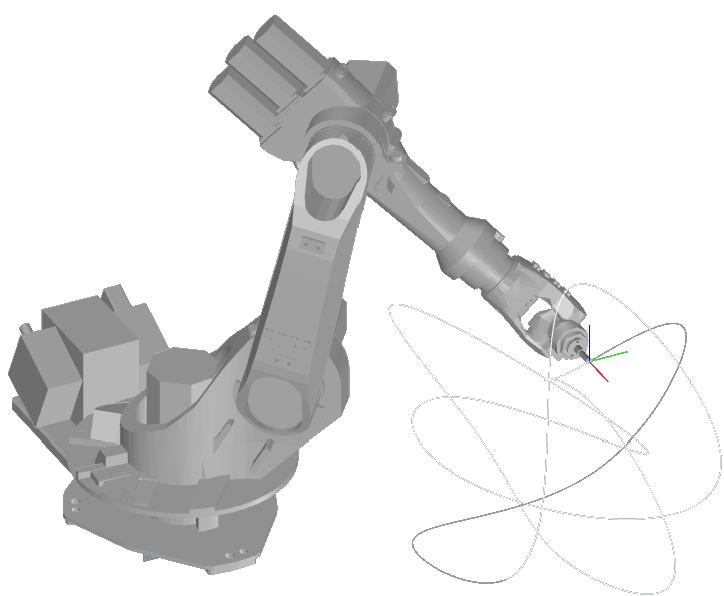


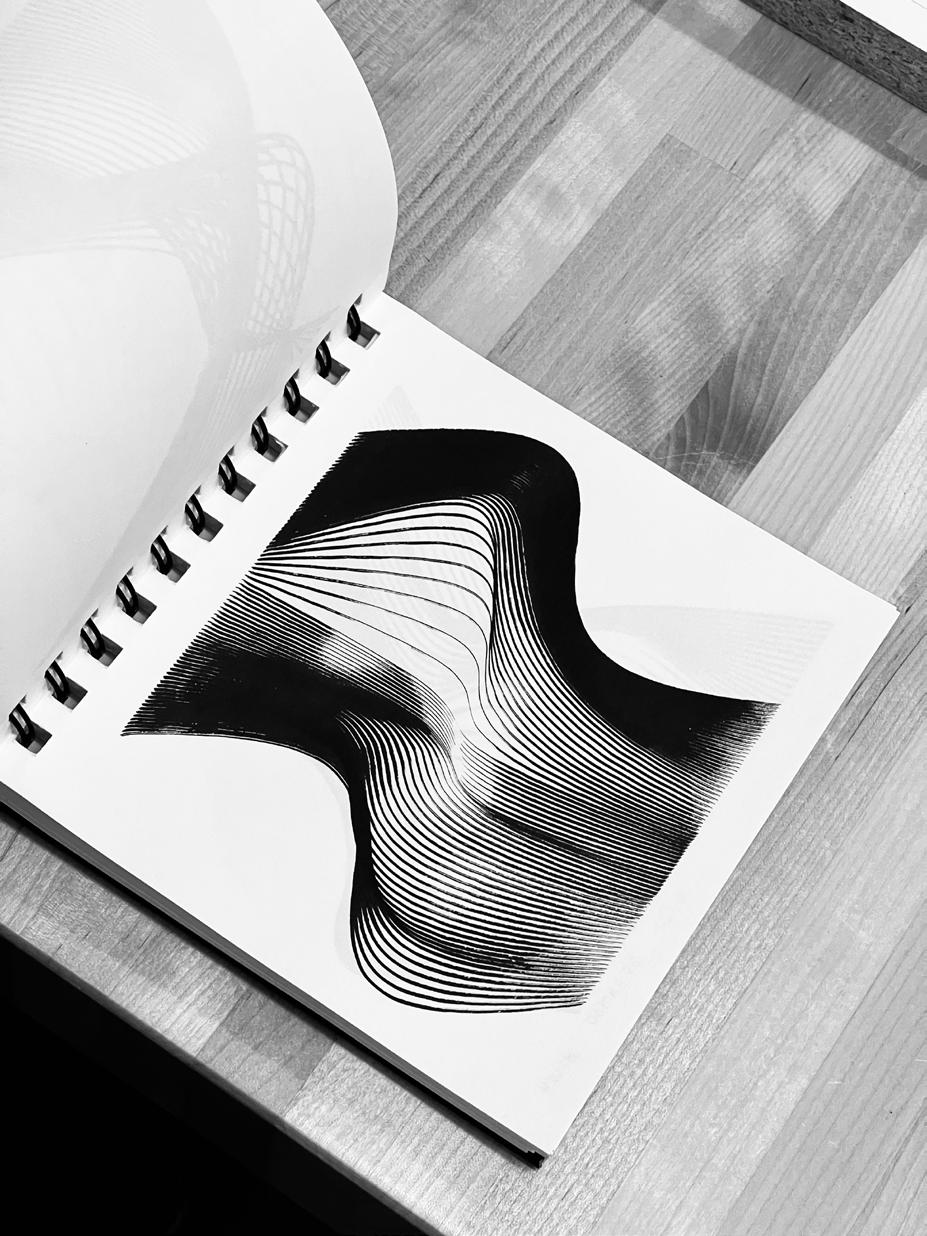

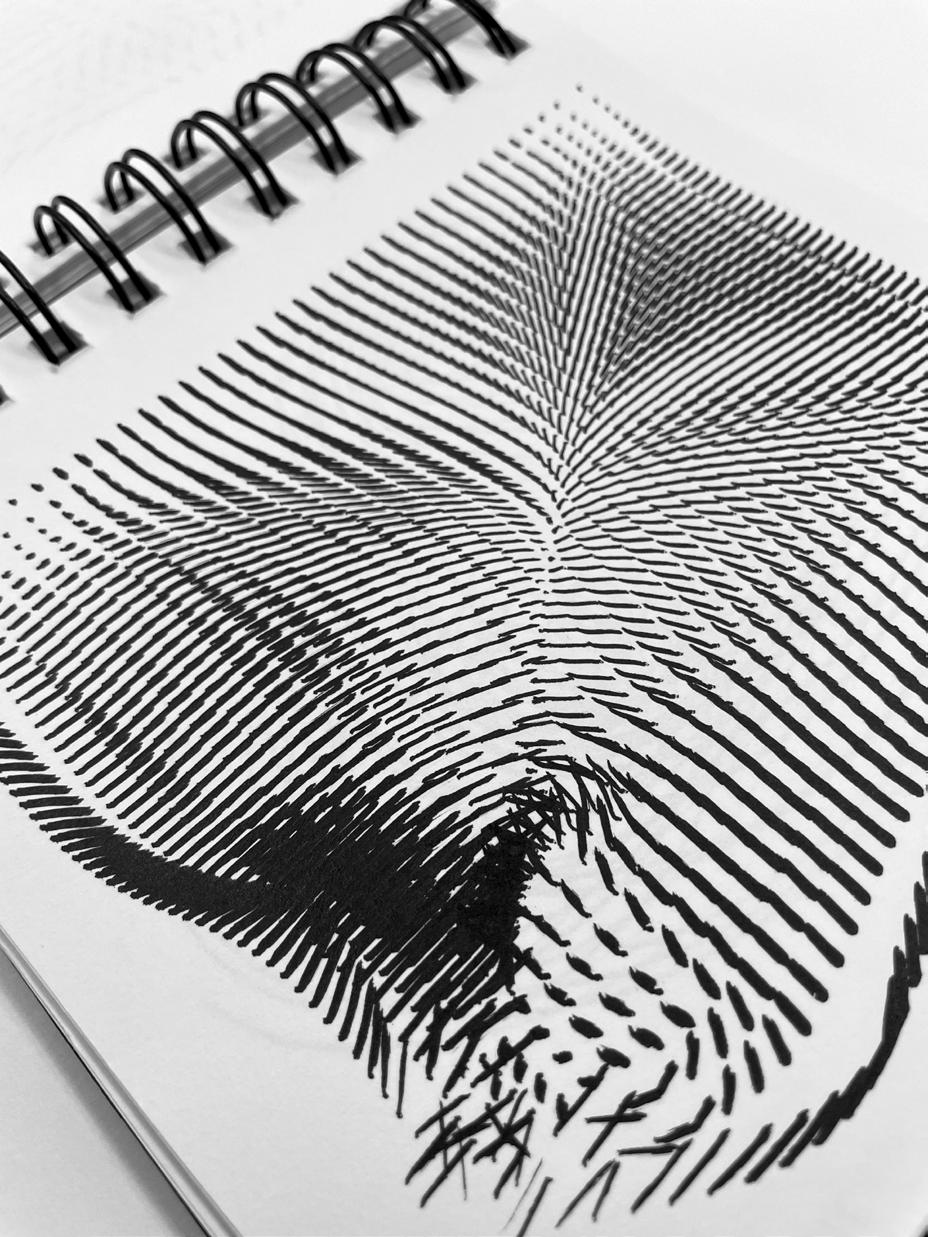
The contouring method between two designed curves to generate patterns.
Using the magnetic field algorithm with different pivots
Simulating the flow pattern by determining the gravity points and the quantity of force
Bam-Tehran Hotel
A 45 Storey Hotel for 1,200 People
Type: Academic Project (Individual work) I Hotel
Architectural Technology Studio 2 I 3rd semester of M.Sc.
Location: Tehran, Iran
Final Score: 17 / 20
Supervisors: Dr. Mohammad Tahsildoost
Email & Tel: M_tahsildoost@sbu.ac.ir +98 (912) 139 - 50 45
A studio project focused on the design of a 45-story high-rise hotel in Tehran. To identify optimal form solutions that minimized wind loads, optimized solar radiation exposure, and ensured structural efficiency, a comprehensive computational analysis was undertaken. This involved the utilization of specialized software such as Autodesk Robot Structures, Flow Design, Autodesk CFD, and Karamba and Ladybug, a suite of Grasshopper plugins. Concurrently, a critical aspect of the project involved the meticulous estimation of elevator requirements, the optimization of elevator shaft configurations, and the development of effective egress paths for occupants in emergency scenarios.
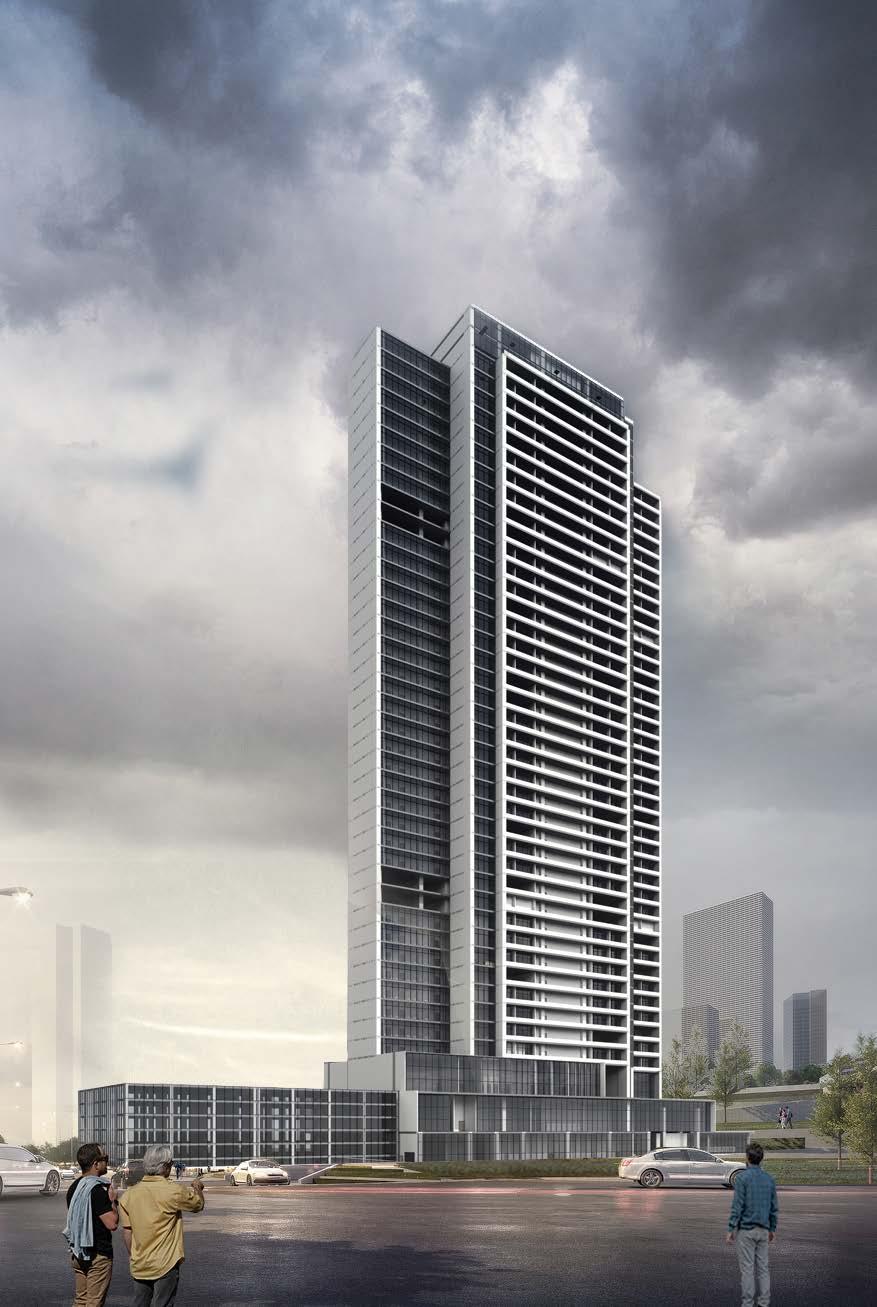
Design Process
In order to develop an initial form, various alternatives based on sketches were studied and analyzed in terms of wind effect (wind loading pressure), received radiation (enough radiation for each room), and shadow (shading on surrounding buildings).
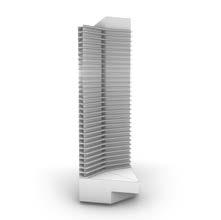
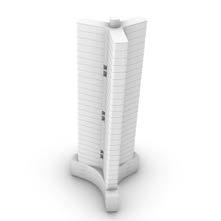
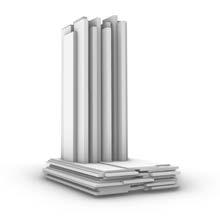
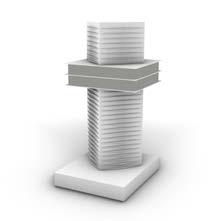
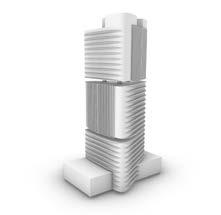
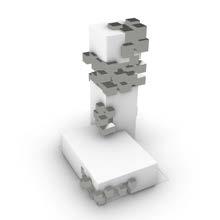
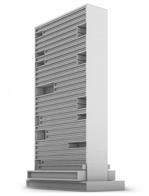
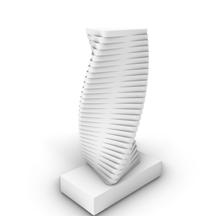
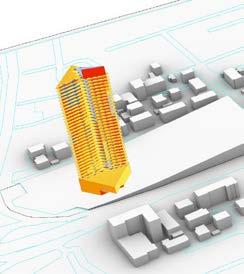
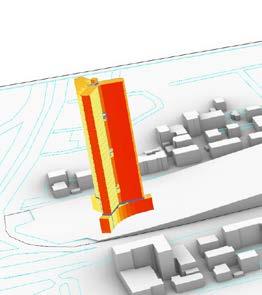
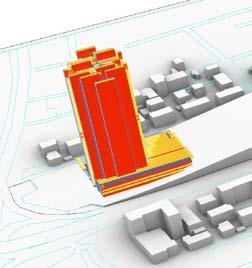
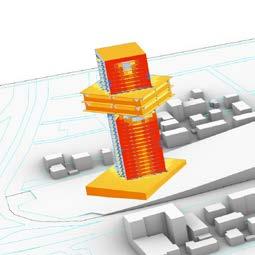
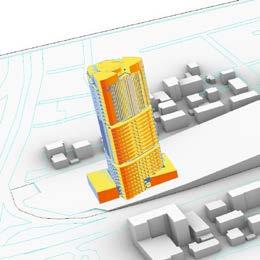
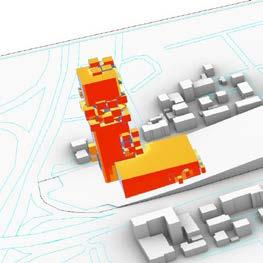
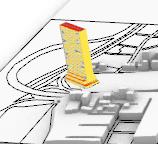
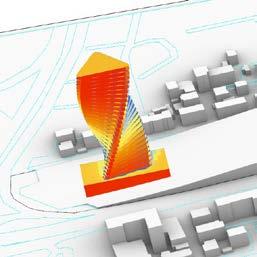
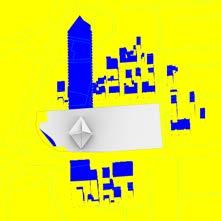
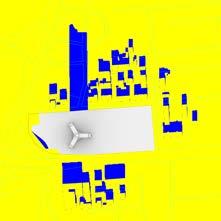
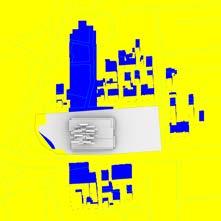
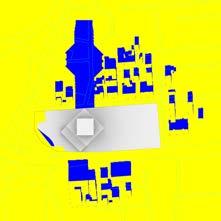
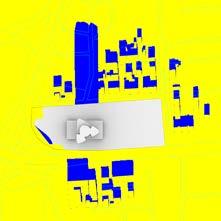
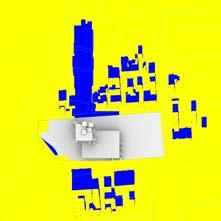

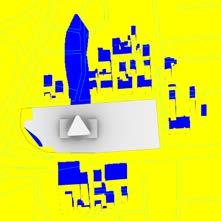

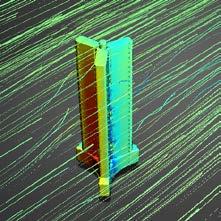
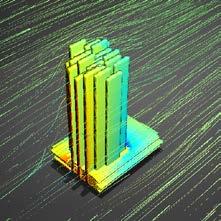
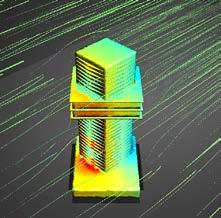
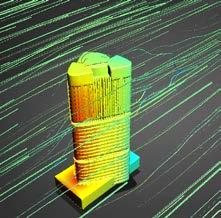

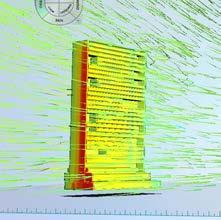
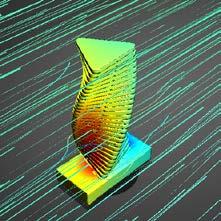
A thorough analysis of various options identified the triangular form as the most suitable. Given the Cost-Time optimisation, the triangular shape did not prove optimal, I selected the rectangular
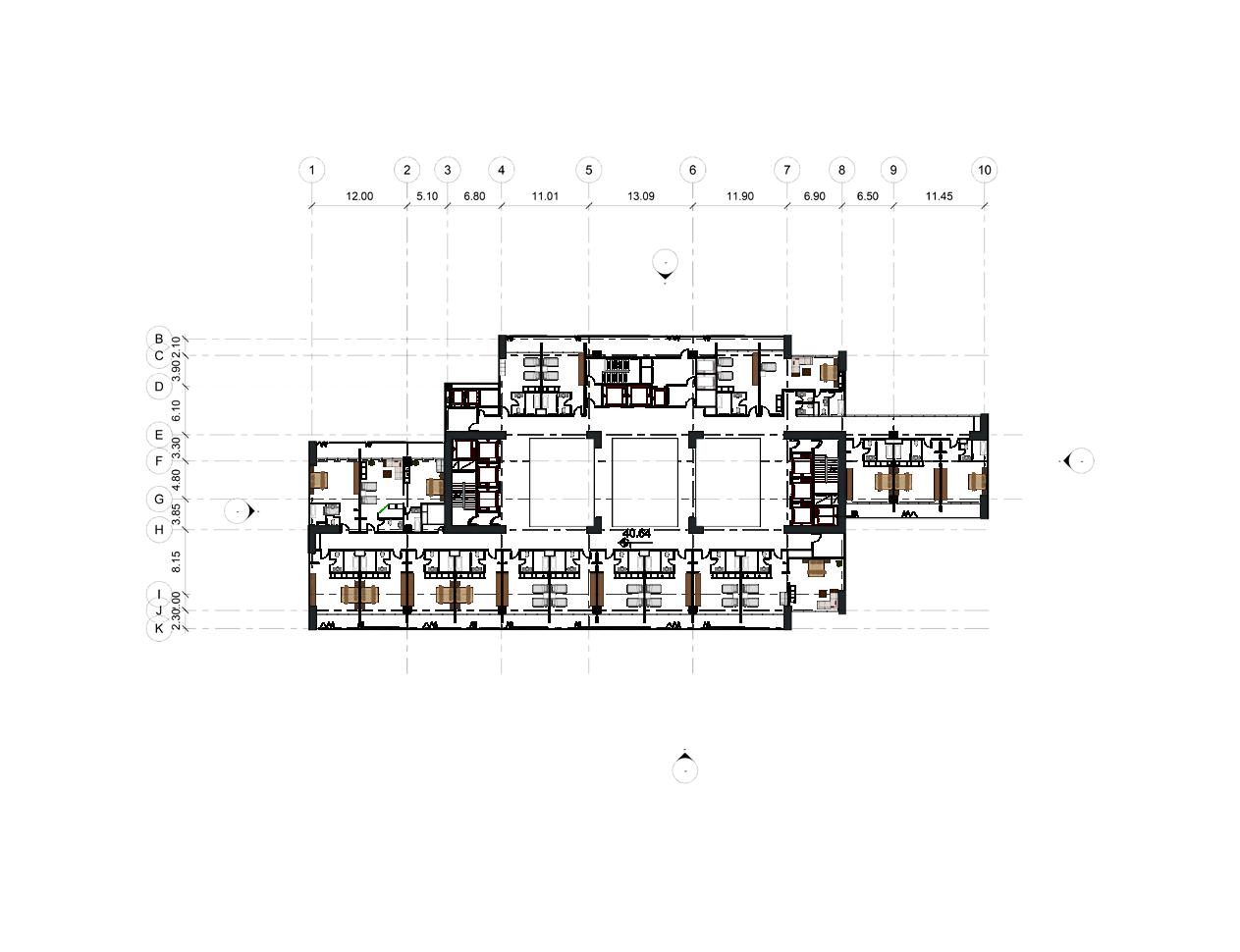

The subsequent phase involved designing the structural system and determining the optimal space



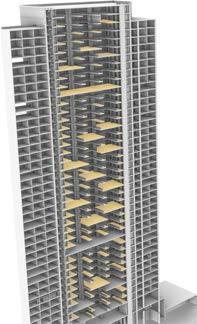
Elevator’s Location Space Contribution
As with any high-rise building, the number and capacity of elevators were determined based on industry standards and utilizing an online tool provided by KONE Elevators.
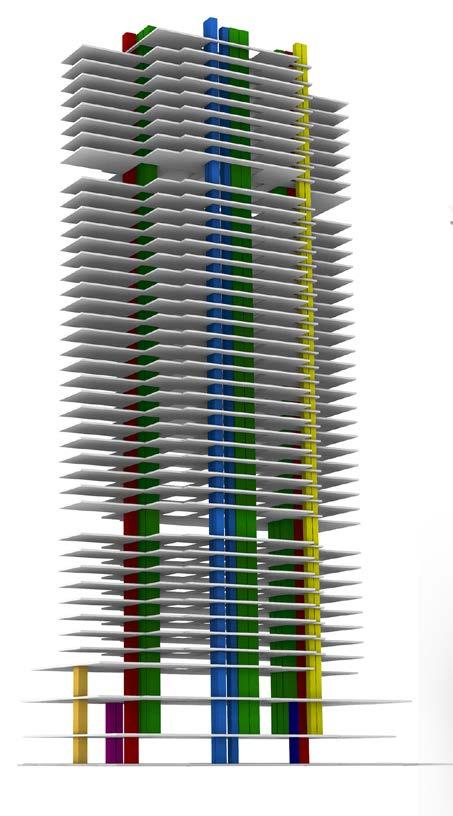
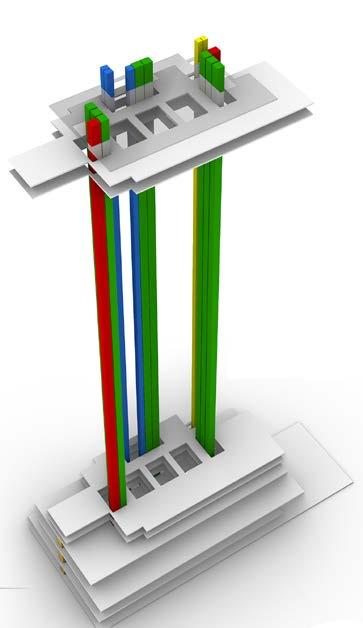
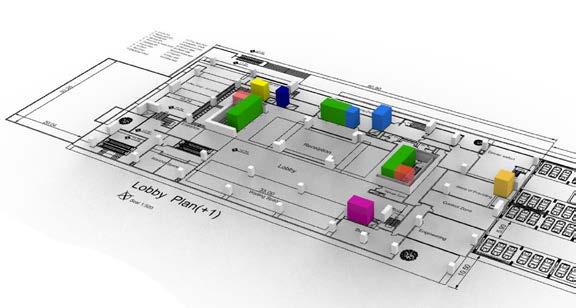
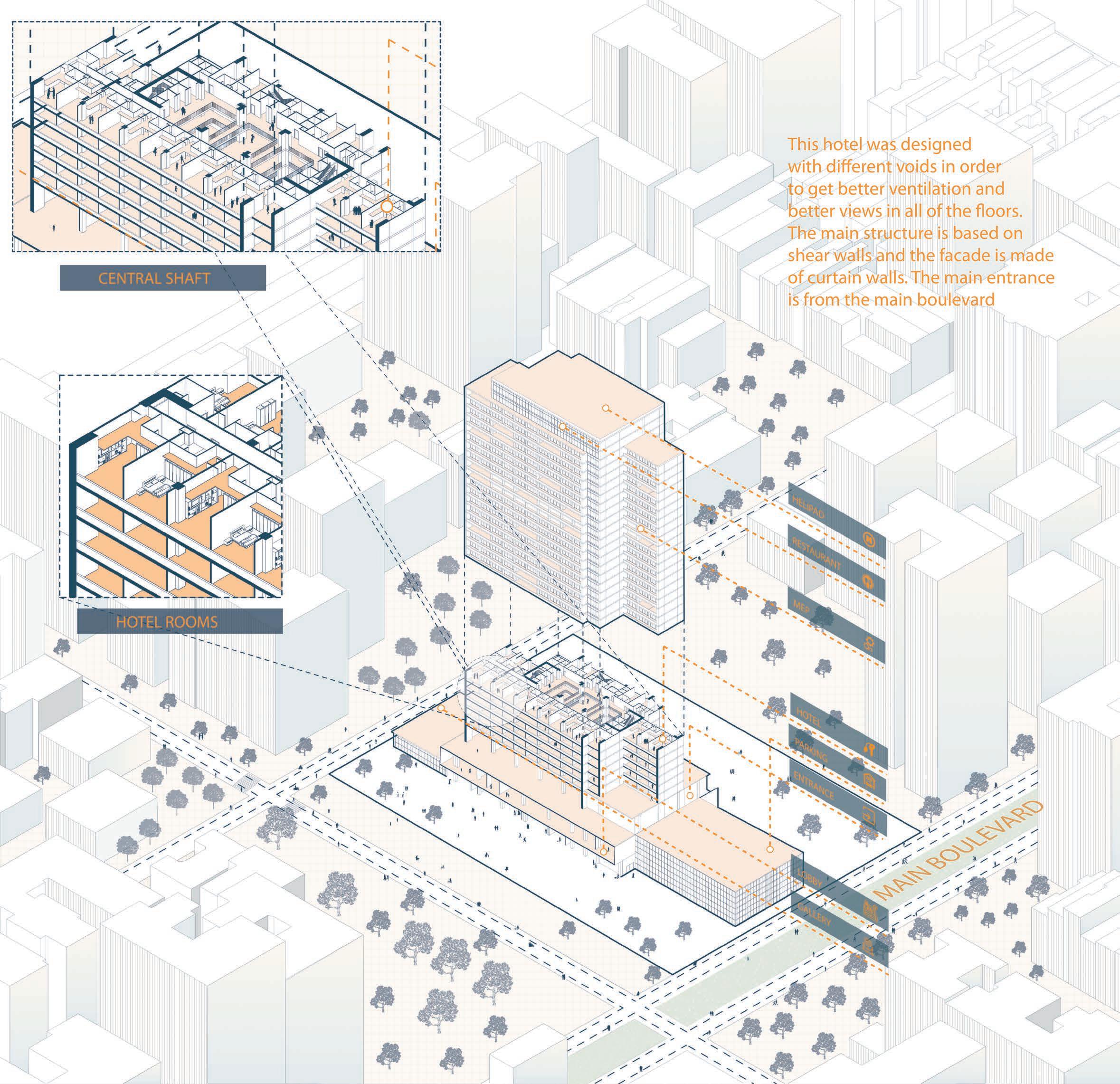
Considering factors such as building shape, lateral loads, functional requirements, and cost-time optimization, the structural system was selected as a combination of two concrete cores (shear walls) and a moment-resisting frame. Structural analysis was conducted using Autodesk Robot Structure software.
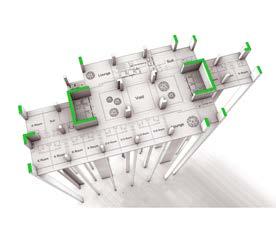
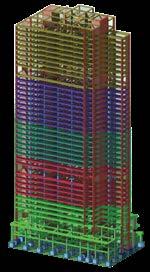
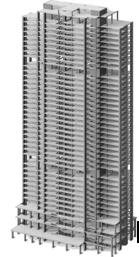
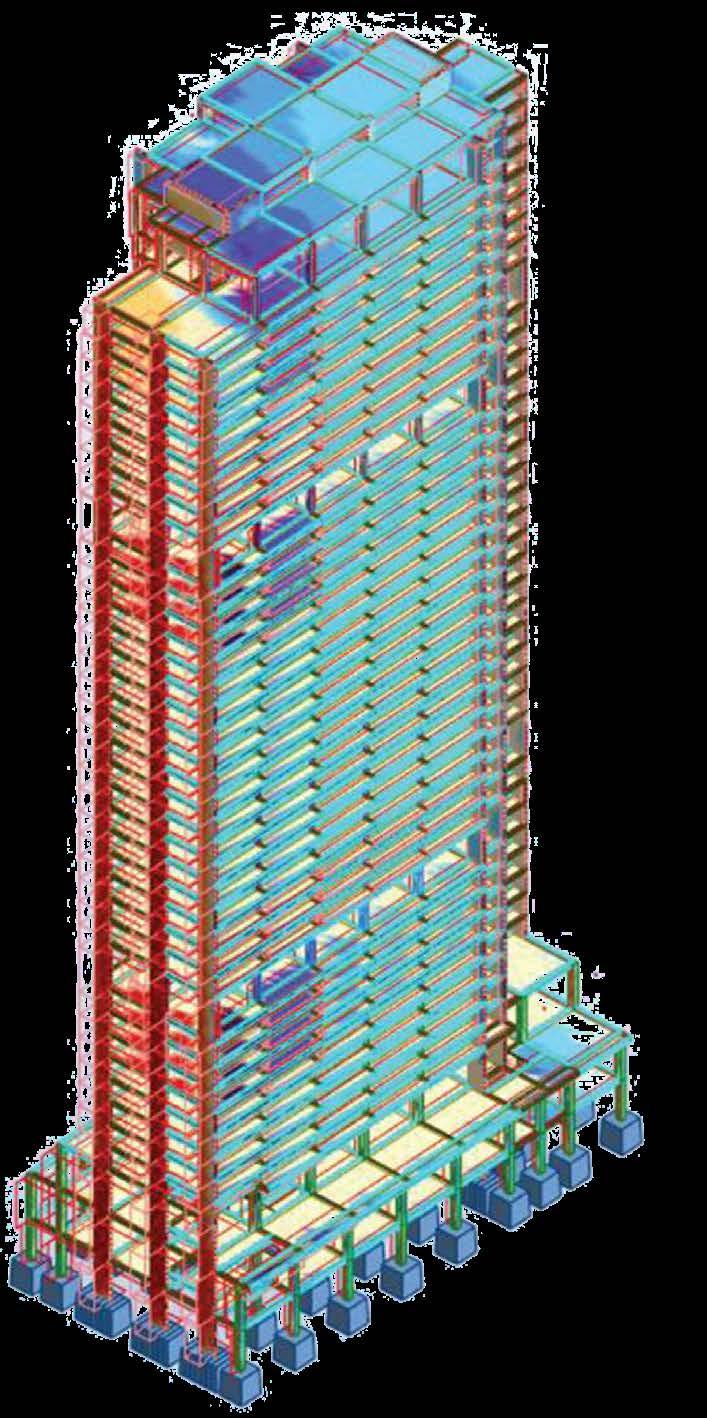
Designing the vertical connections presented a significant challenge, primarily due to the integration of various MEP systems, the critical consideration of emergency exits and their analysis, and other crucial factors. Emergency egress analysis was conducted utilizing Pathfinder software, demonstrating an evacuation time of 5 minutes for 180 occupants across 42 levels.
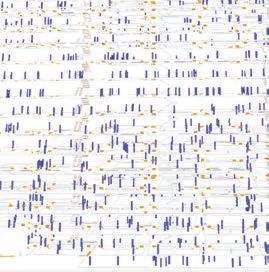
Two primary air ducts were incorporated into each level, complemented by dedicated MEP floors situated every eighth level, to optimize building performance and enhance occupant comfort.
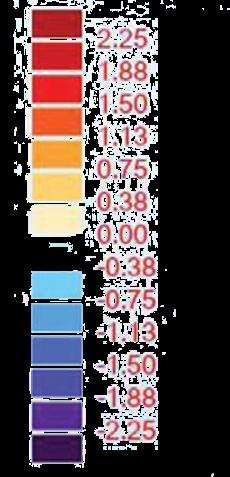
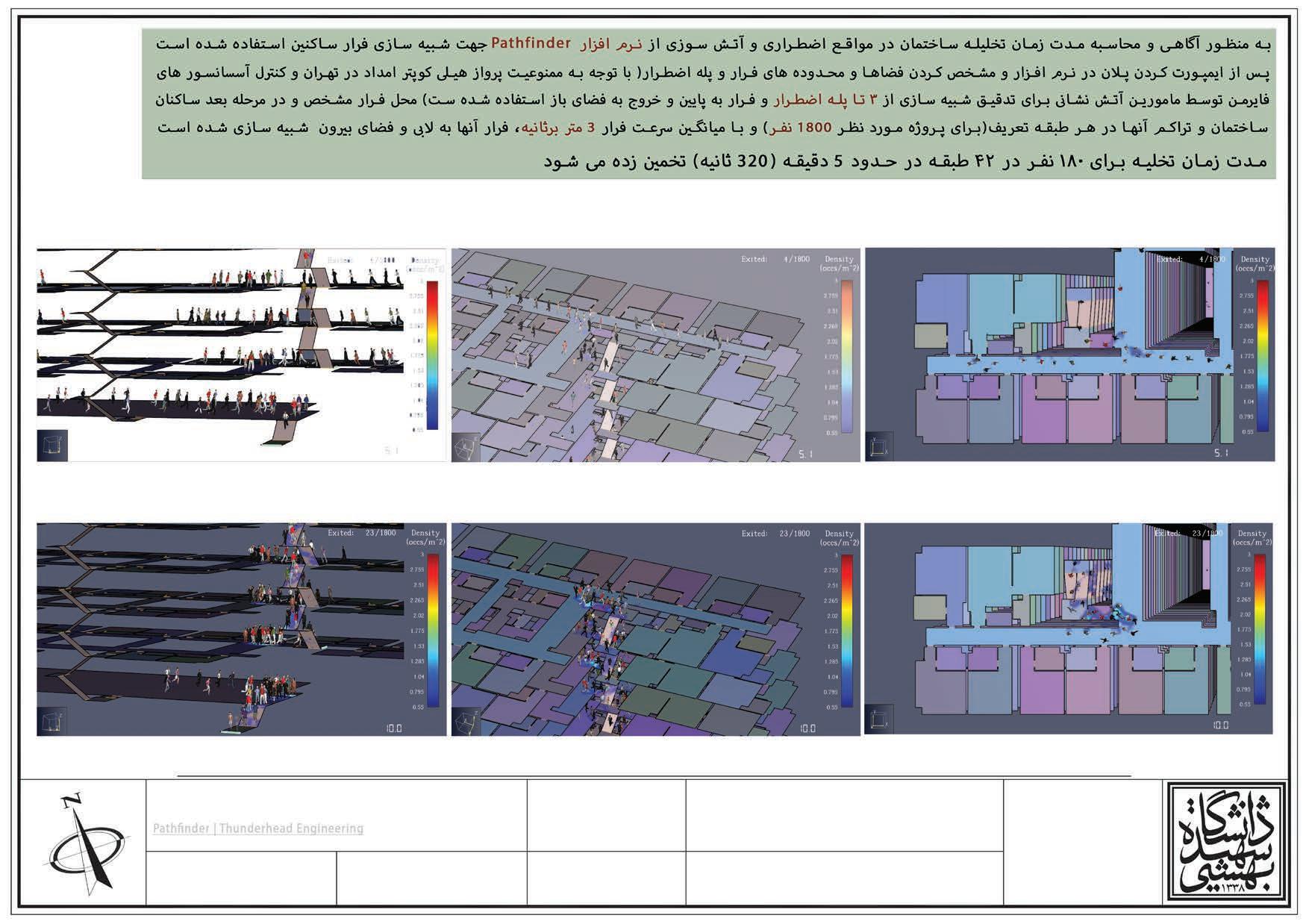

As safety and cost are the two most important factors in highrise buildings, The facade was decided to include Curtain
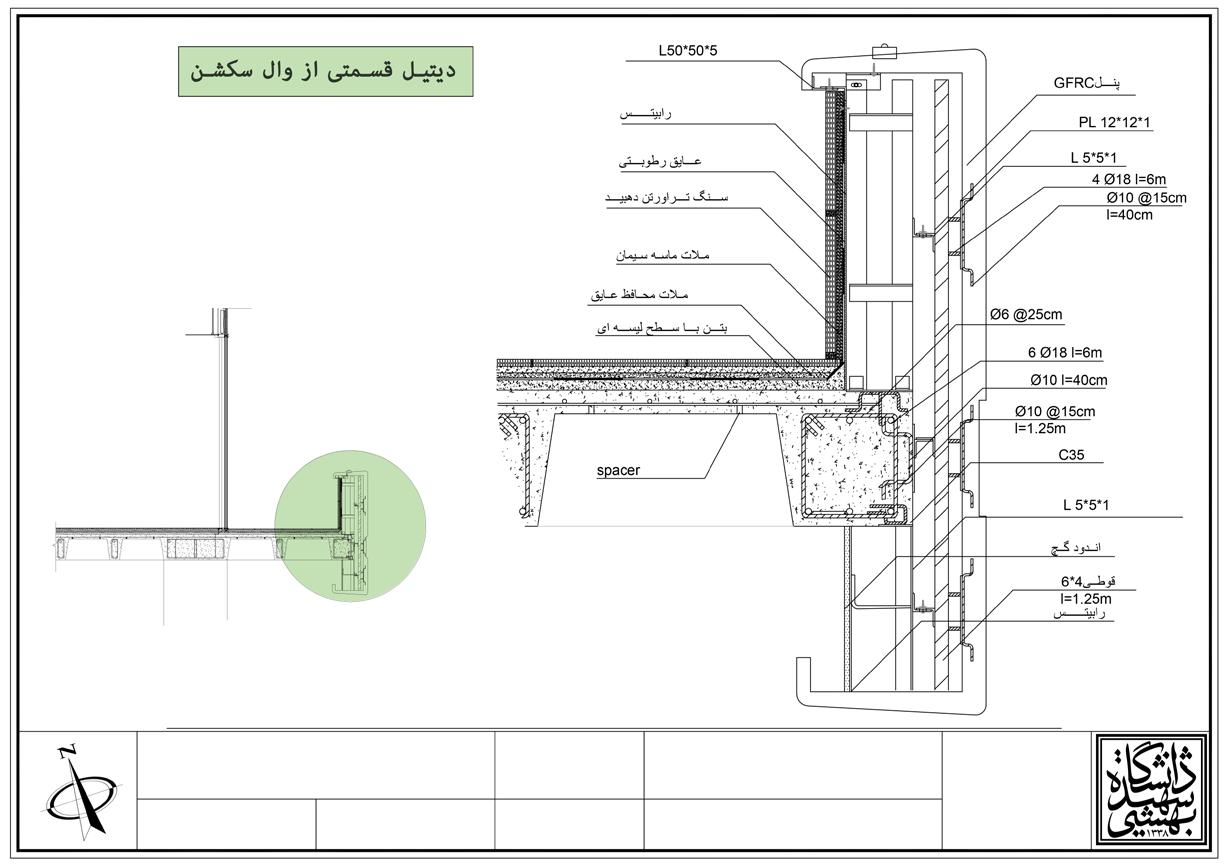


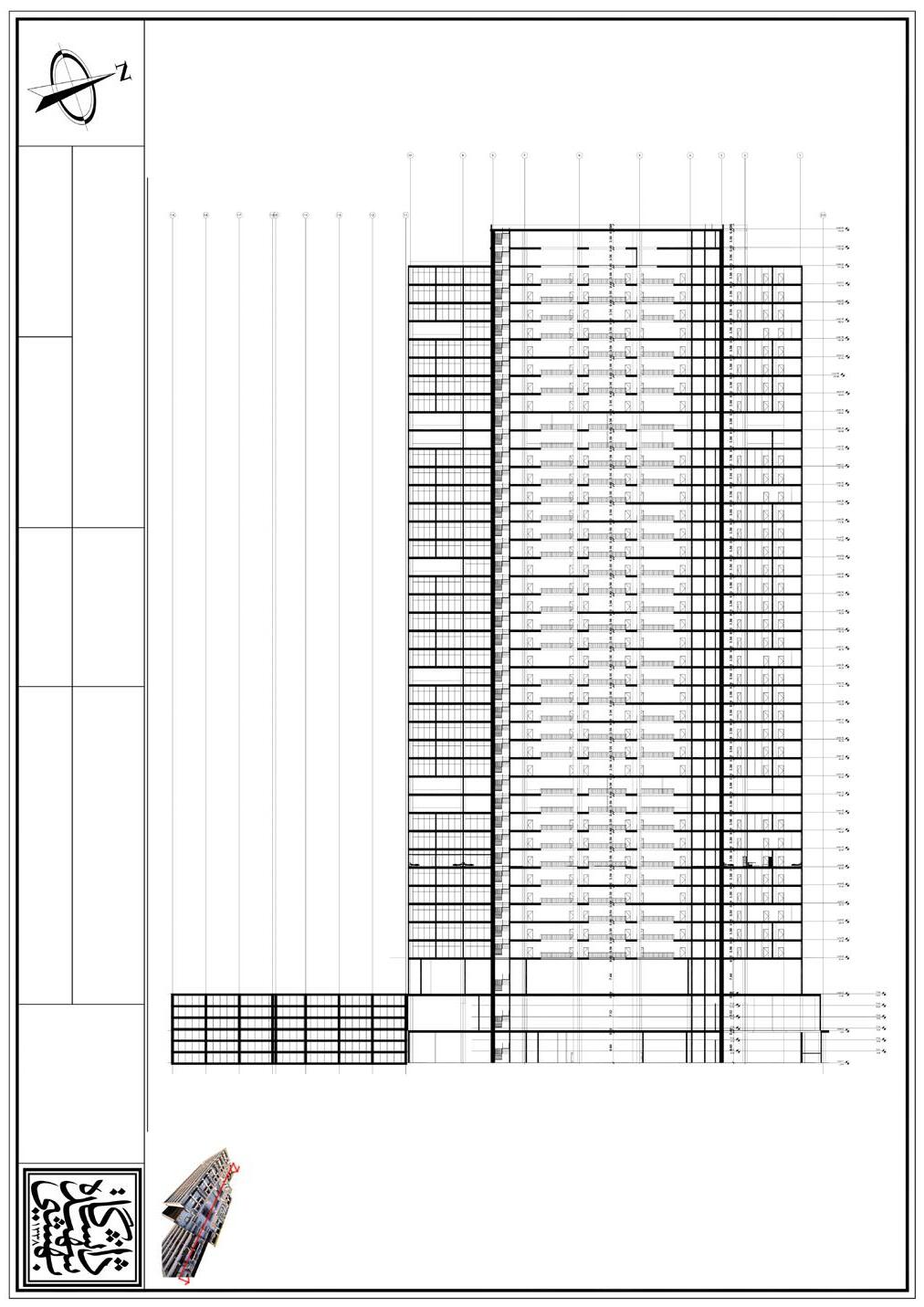

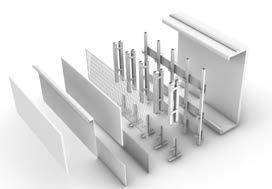
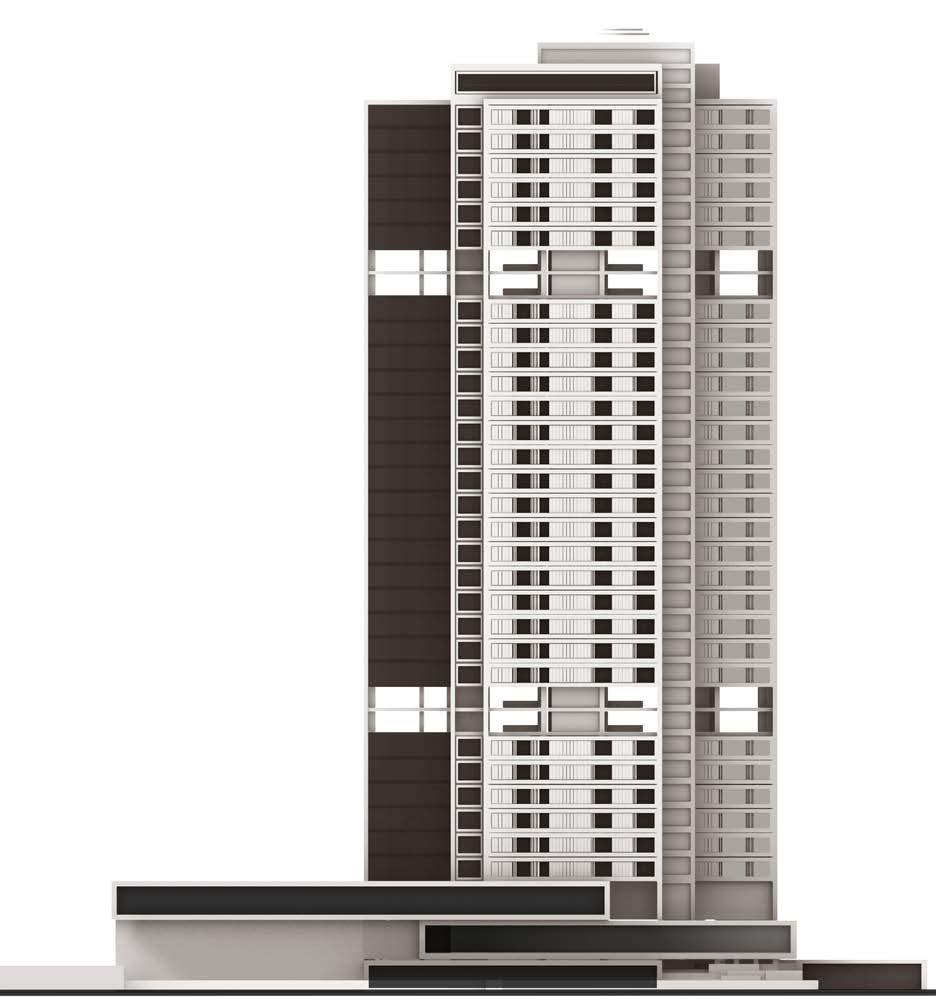
Mahallat Stadium
A Stadium for 30,000 People
Type: Academic Project (Individual work) I Sports Architectural Technology Studio 1 I 2nd semester of M.Sc.
Location: Mahallat, Iran
Final Score: 17.5 / 20
Supervisors: Dr. Mohammadreza Hafezi I Dr. Farhda Azarmi
Email: mr-hafezi@sbu.ac.ir I f-azarmi@sbu.ac.ir
+98 (912) 124 - 8140 I +98 (912) 350 - 0093
This project was conceived to accommodate a capacity of 30,000 spectators for football matches. A paramount consideration in the design process involved a comprehensive evaluation of alternative solutions for the primary structural system, seating arrangements, and roof coverage, with the objective of identifying the most optimal configuration. Furthermore, the stadium was envisioned to serve as a valuable civic asset beyond match days, seamlessly integrating into the urban fabric and offering residents opportunities for recreational pursuits such as walking, running, cycling, and even hosting art exhibitions.
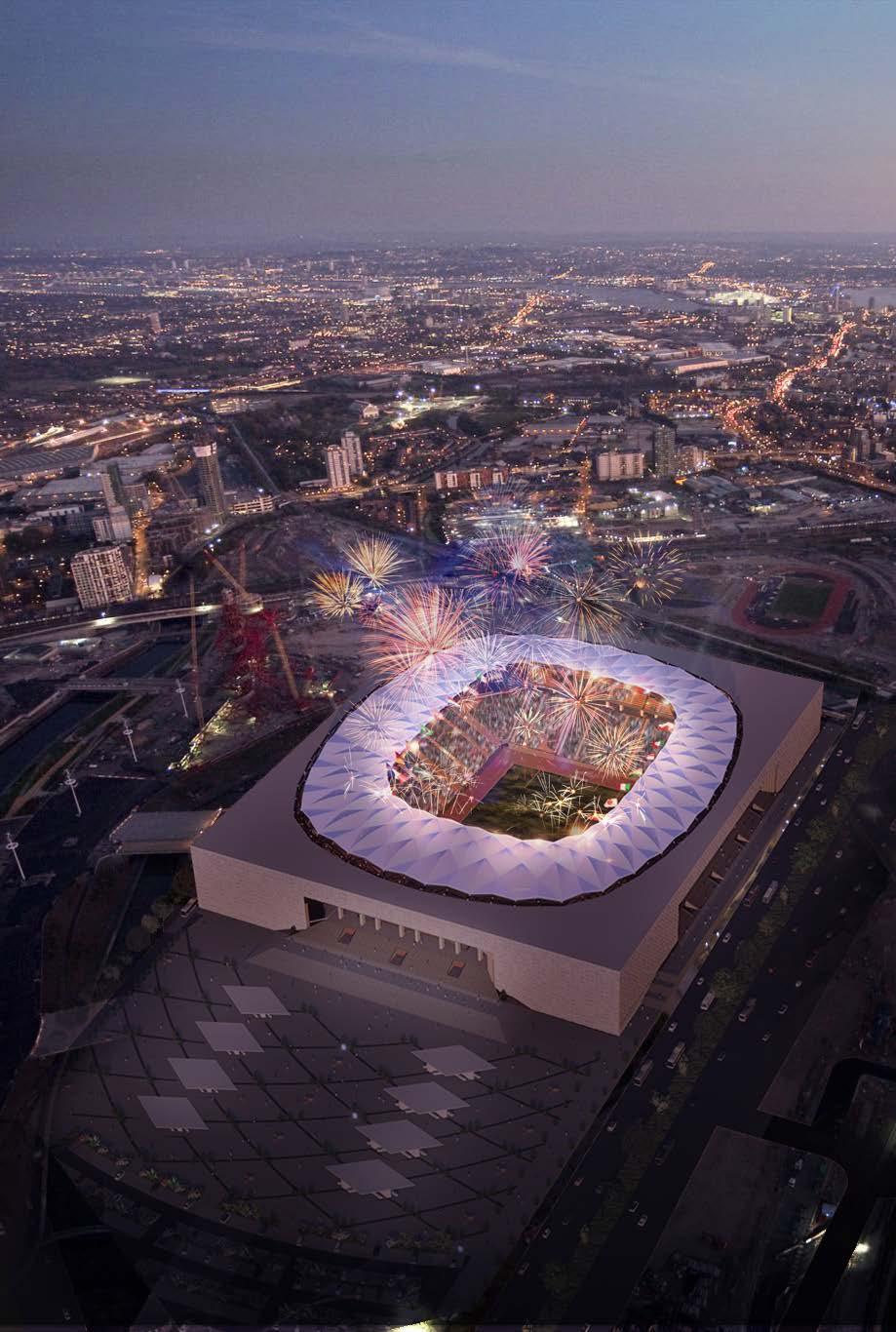
Design Process Design sketches and maquette
In designing process of the Mahallat stadium, the whole form ispired by Iranian traditional architecture and tried to be a unique one across all the similar staduims which all of them almost looks like an oval. This cubic form designed based on golden ratio, large enterances defined by dimensions and stairs on the middle of edges and corners which are the main supportive zones for the whole function. Several height levels designes for the corridors and seats which will help people to move smoothly and efficiently even in emergency situations. Seats were designed to effect less from suns radiation specially in sunset which will create glaze for stadium users.
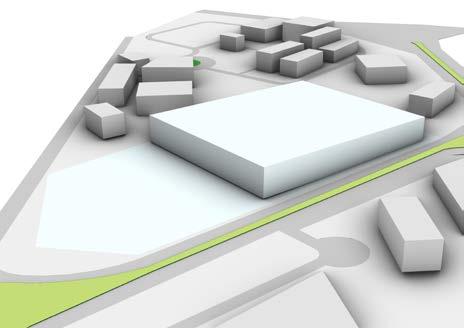
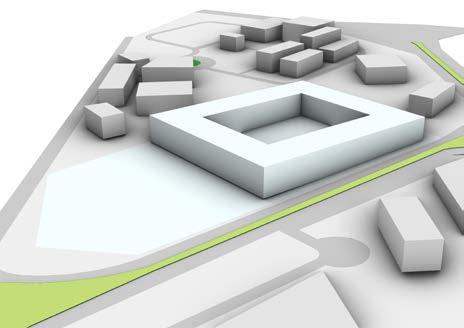

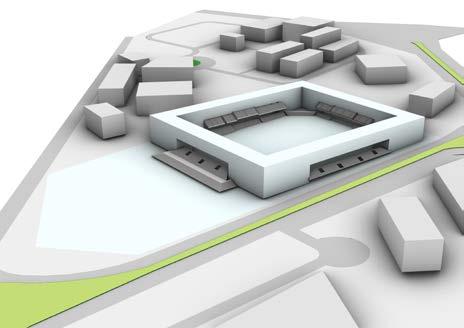

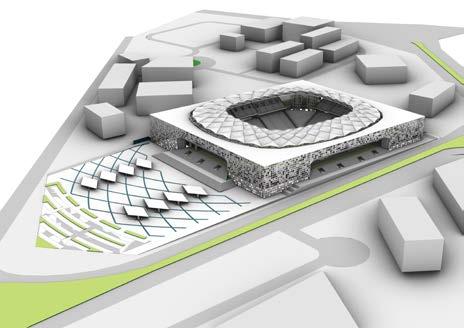
The Architectural Technology Studio 1 focuses on large scale structures and detail design, so in order to reaching these targets several sketches and alternatives designed and among all of them best one were selected and a maquette fabricated to show the structure better.
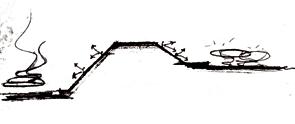
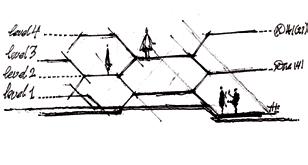
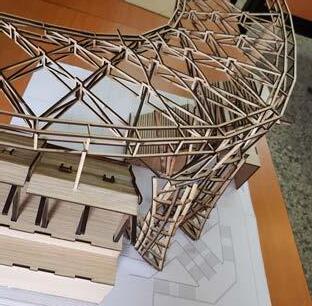
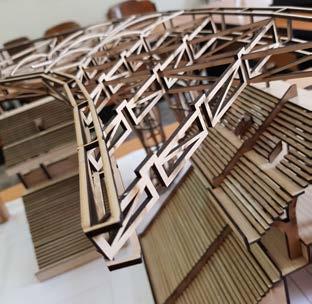
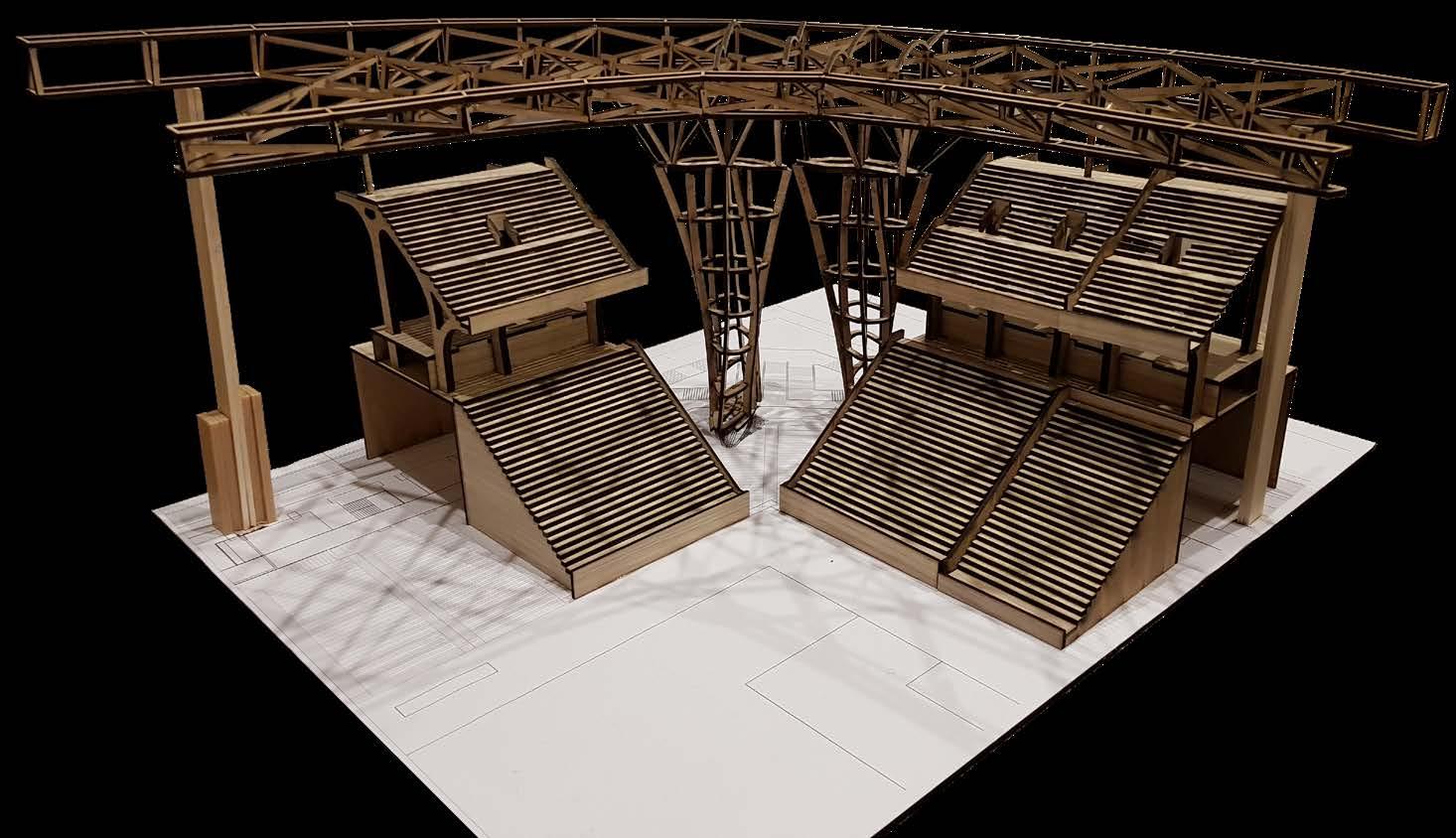

The main coloumns were designed based on a free-form structure which represents an abstract natural form of a tree made by steel and glass panels, sorrounded by trees and green plants. The roof design was inspired by Iranian traditional Domes architecture in which they were divided by several diamond shaped forms from small to large sacle ones.
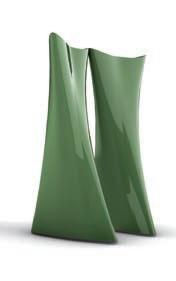

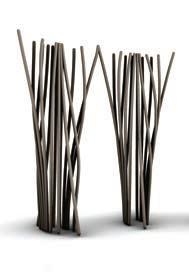
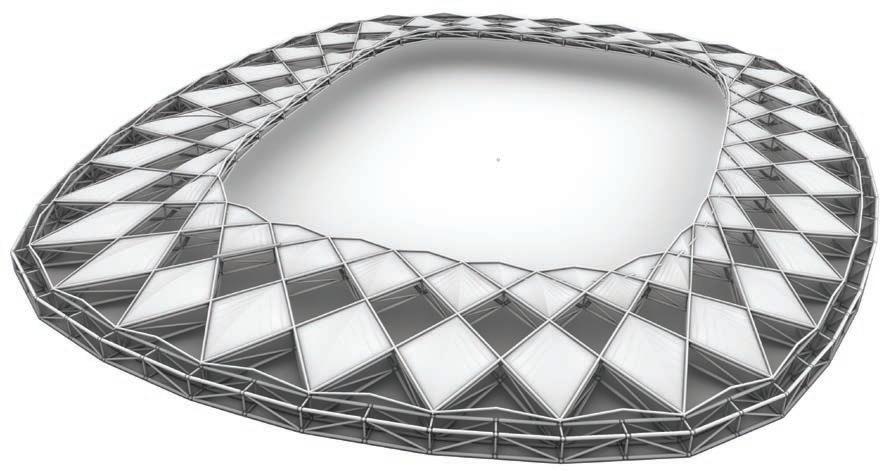
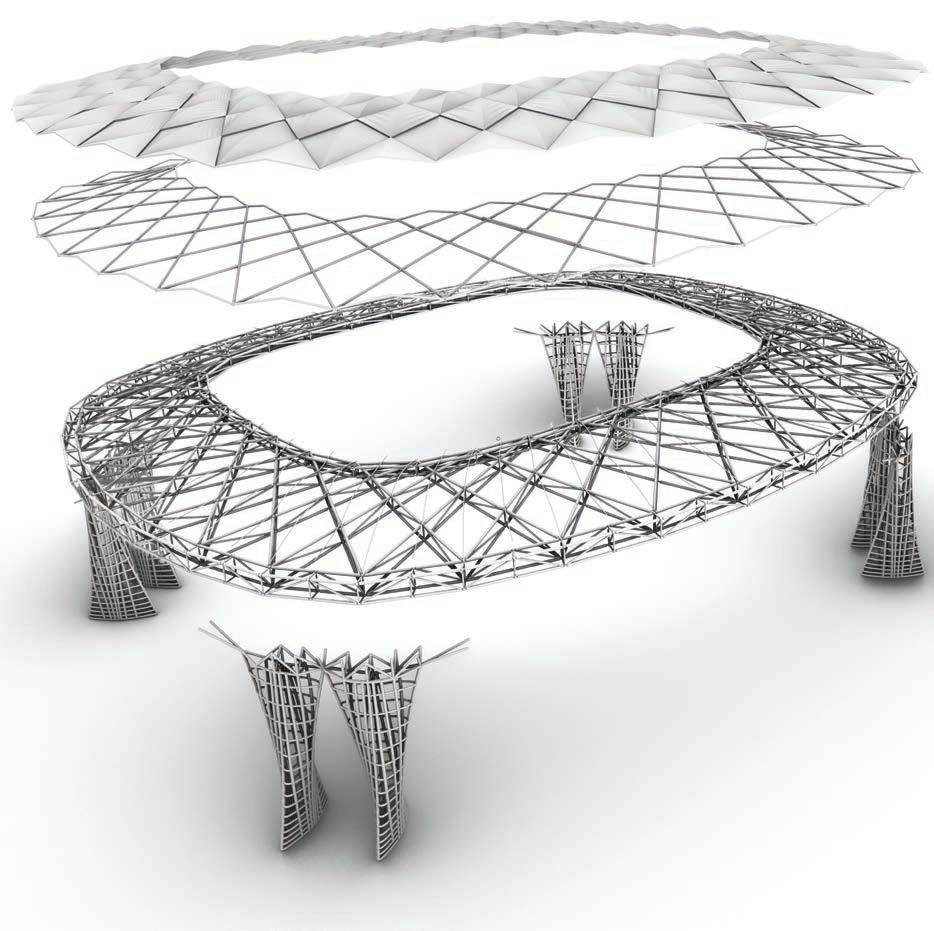
looking back to the Iranian architectural pattern called «Fakhr Madin». Inspired by that and adding some parametric scripting in Grasshopper the result was randomly contrasted panels that represent the dynamic and rhythm.
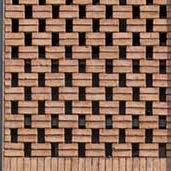
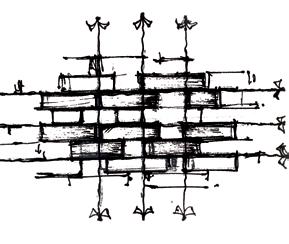
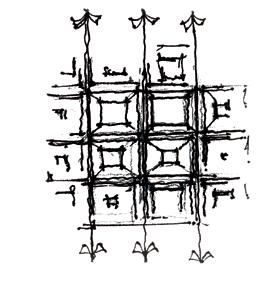
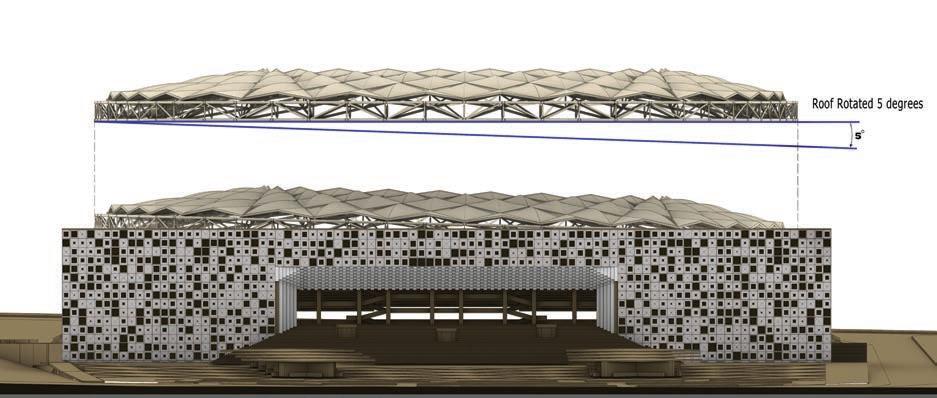
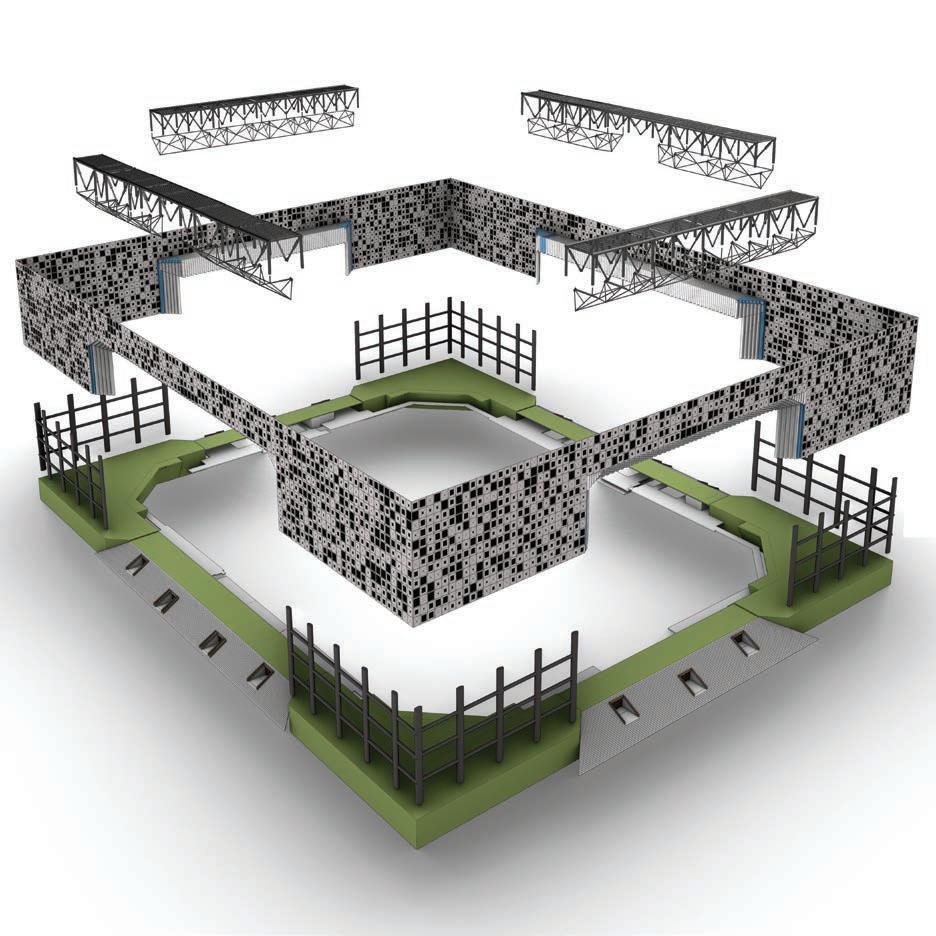
The unique cubic form designed for this projects had several advantagous. Large enterances and corridors made crowd movement more efficient. Green spaces and voids were designed on form corners as a place to use the services provided for people and to gather and rest for a little or to use them as a multi functional spaces.
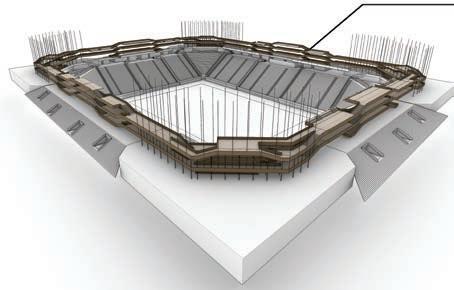
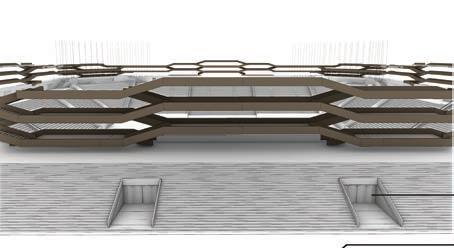
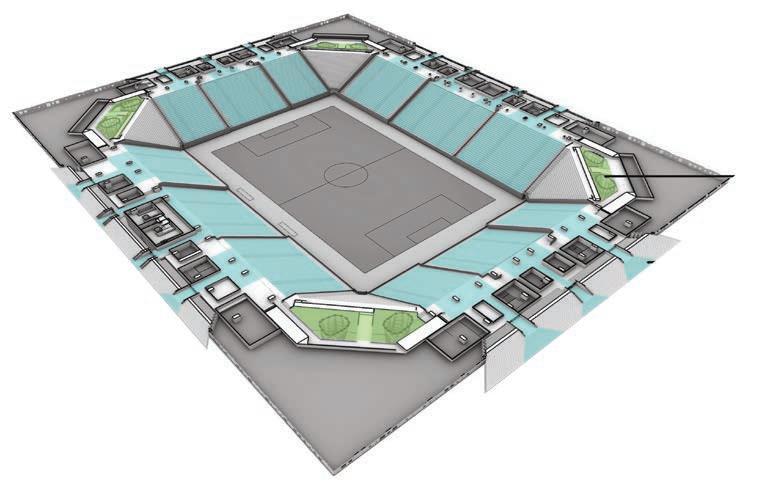
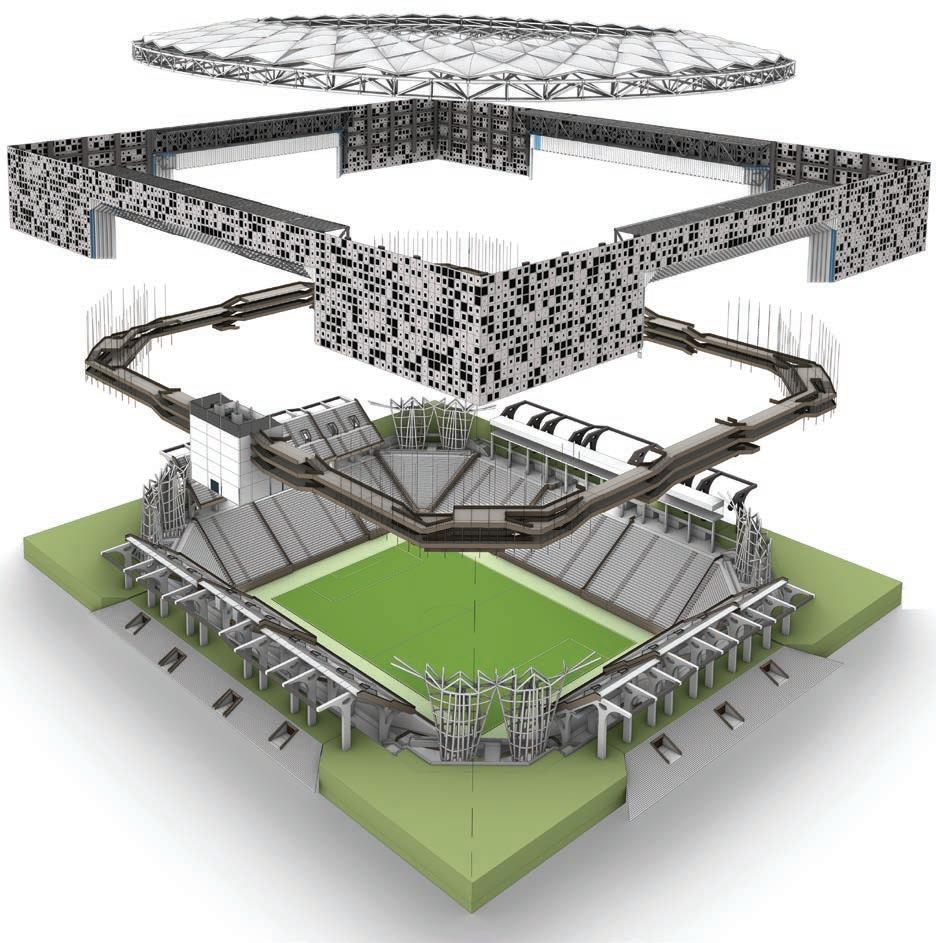
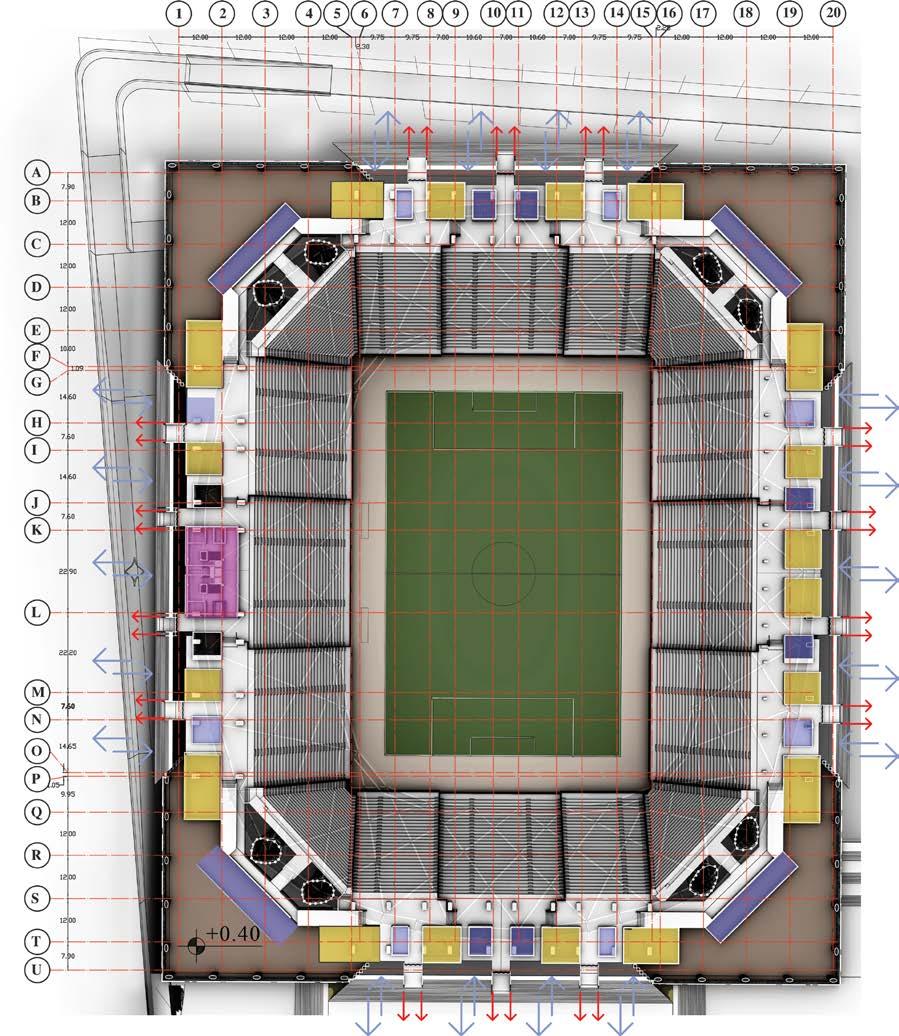
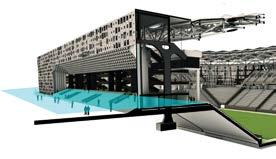
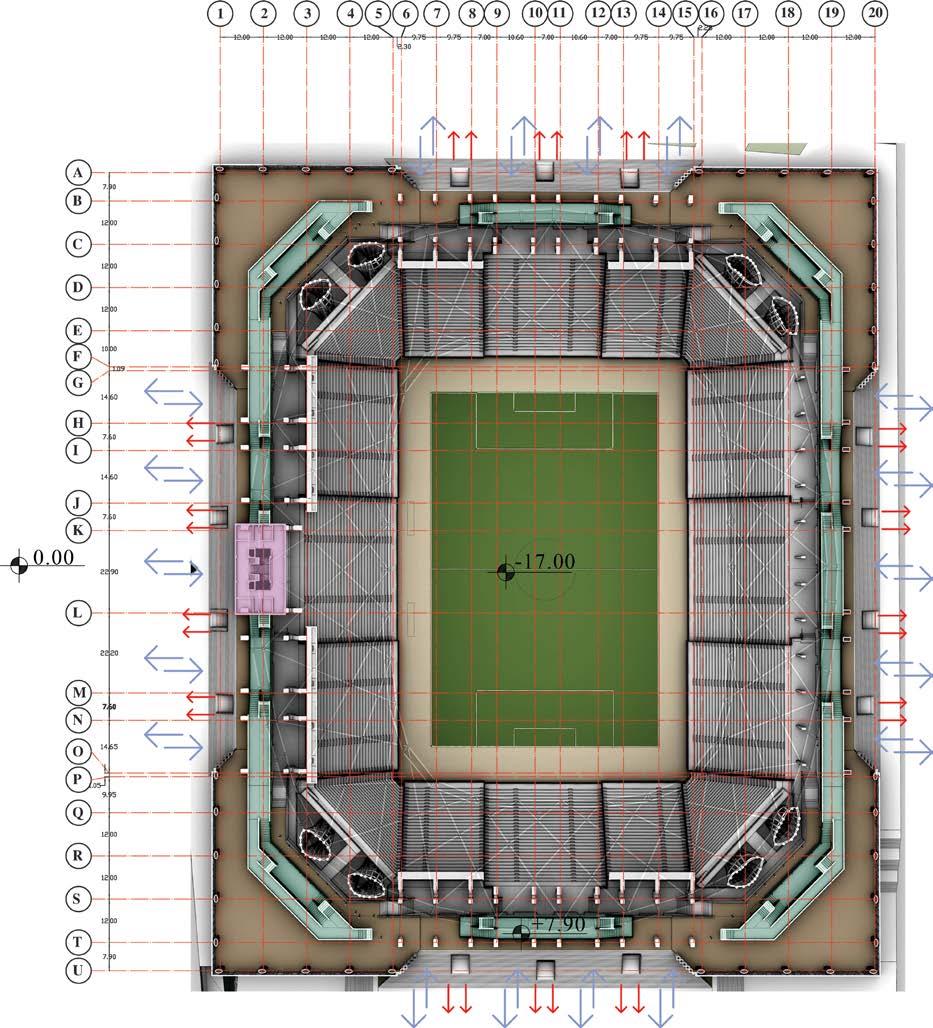
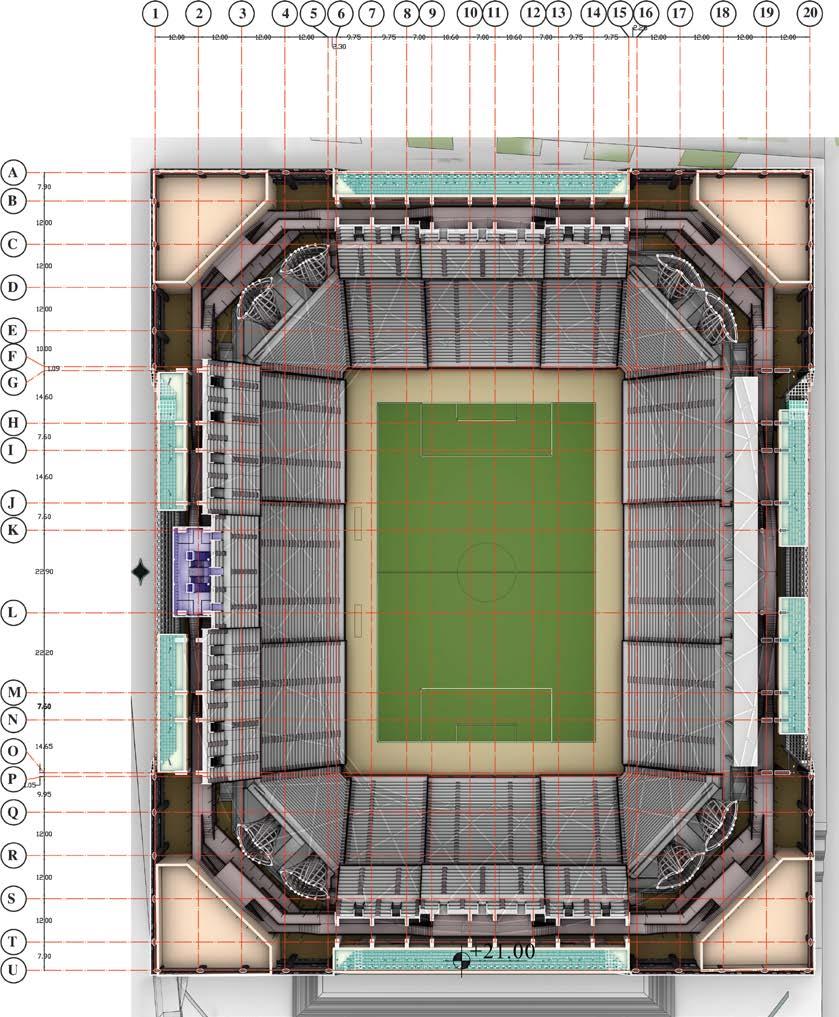

All interior spaces designed to function efficiently and response to the sudden movement of the crowd in emergency and calm situations. The circulation is smooth and recognizable. In each corner and on top floors there are several multi functioning zones which could host different events (galleries, paties, ...).
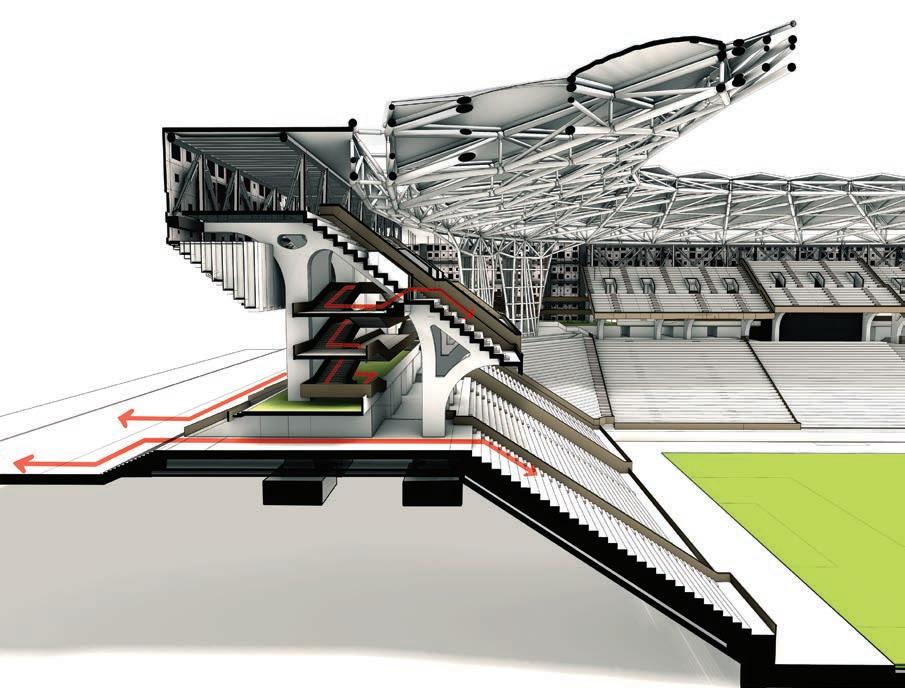

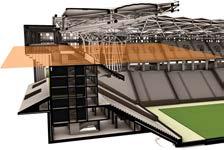
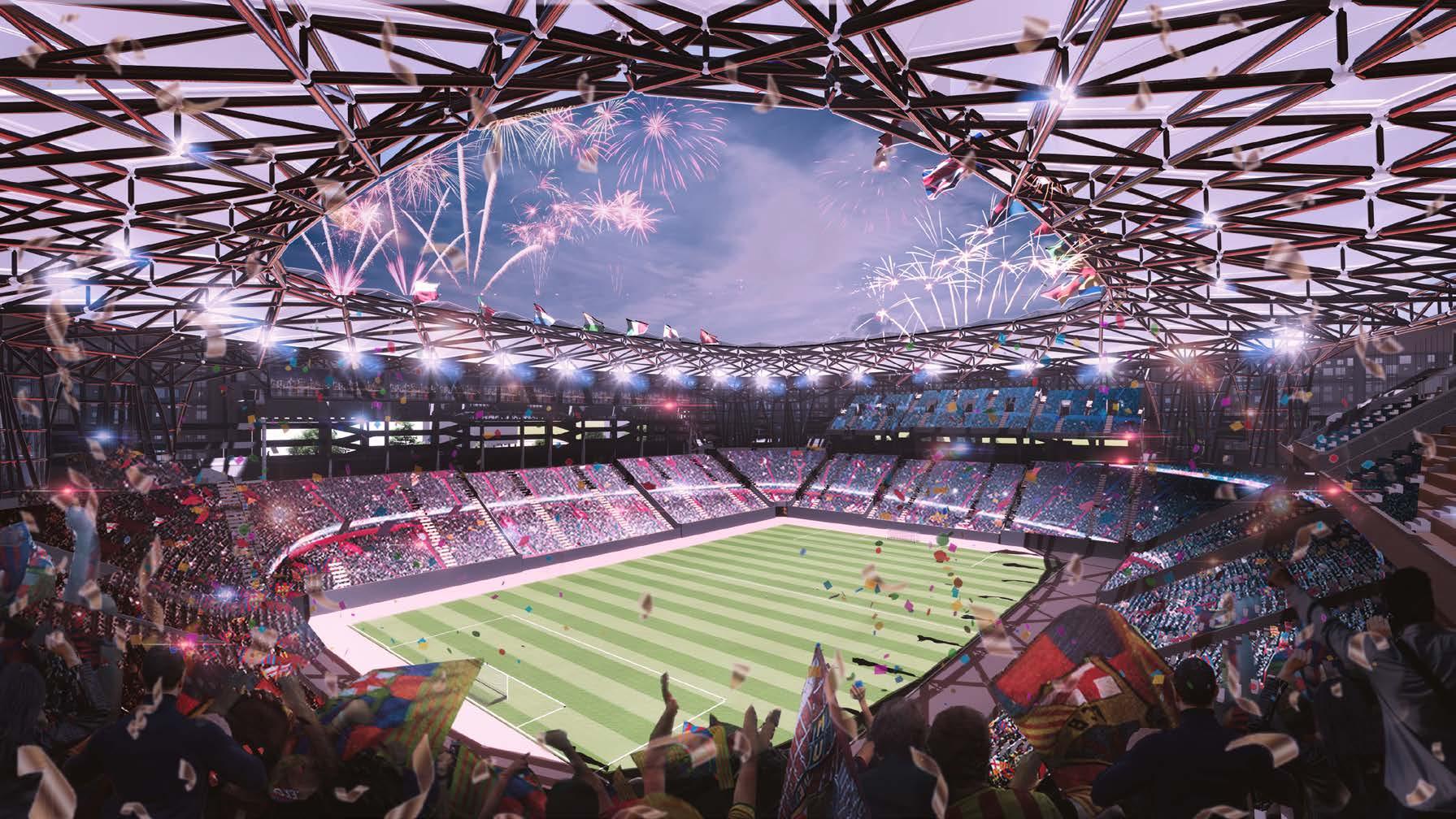
Modeling
scripting
Rendering
Presentation
WWF Observation Cabins
A visitor center & 3 observation points
Type: Competition I Public Building
Location: Lagoon of Orbetello, Italy
Status: Yac Competition Nominee I Special Mention Winner in Best Project of Public Building or facility by Golden Trezzini Awards
In Collaboration with: Gelareh Sanei, Nahal Doosti, Donya rahbari
Link to the project: Golden Trezzini Awards
In this project, we were supposed to design three different types of observation points (located on the ground, at water level, and a raised observation point), dedicated to the observation of the lagoon fauna by professionals and visitors, and a visitors’ center. The site of the project was located in the lagoon of Orbetello, an amazing environment rich in different flora and fauna. We designed the project considering different circumstances. The main concept of the project was maximum adaptation with the surrounding nature.






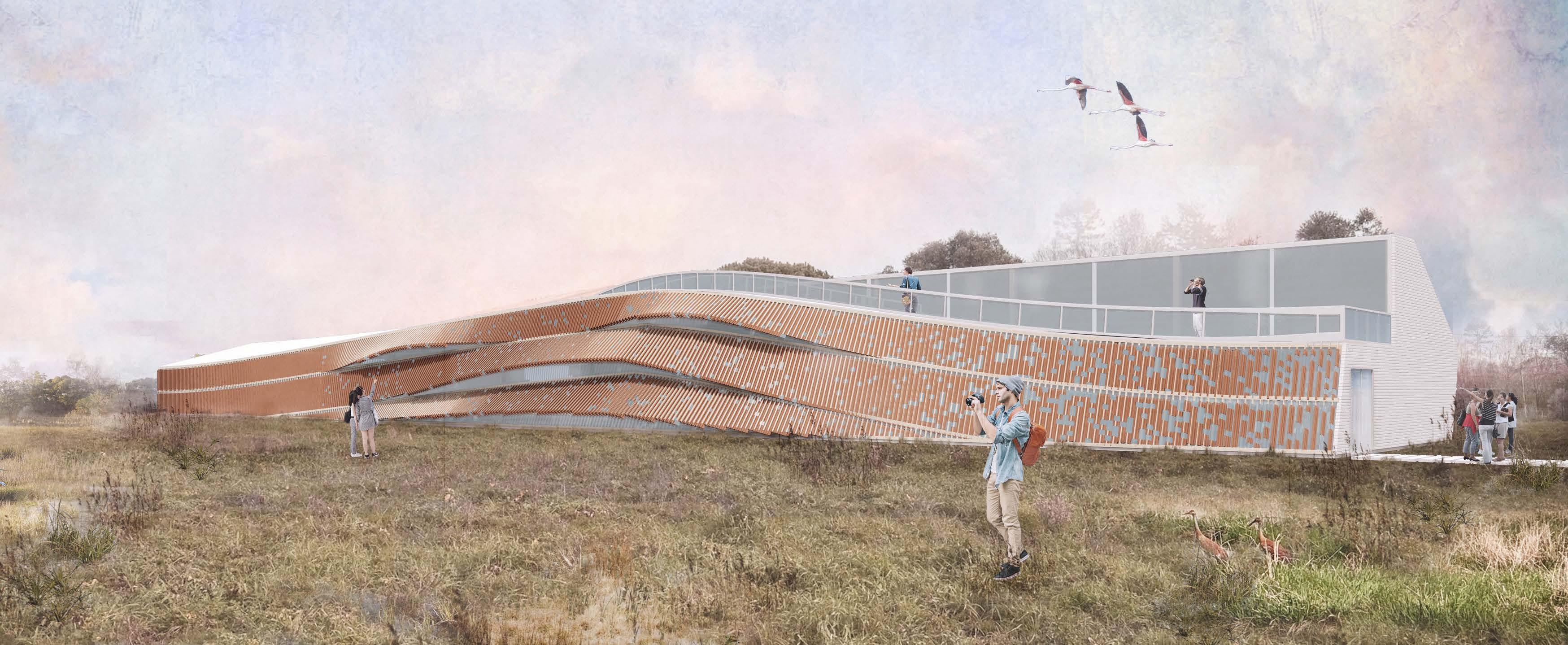
Visitors’ Center
The visitors’ center was supposed to be positioned backward from the observation points as suppportive services. In the facade, we used recycled and reused terracotta shingles which were used in roofs of houses in Orbetello for solid parts of the facade, and polycarbonate sheets for transparent parts of the facade to integrated our design with sustainability and reduce the impacts of construction on the en
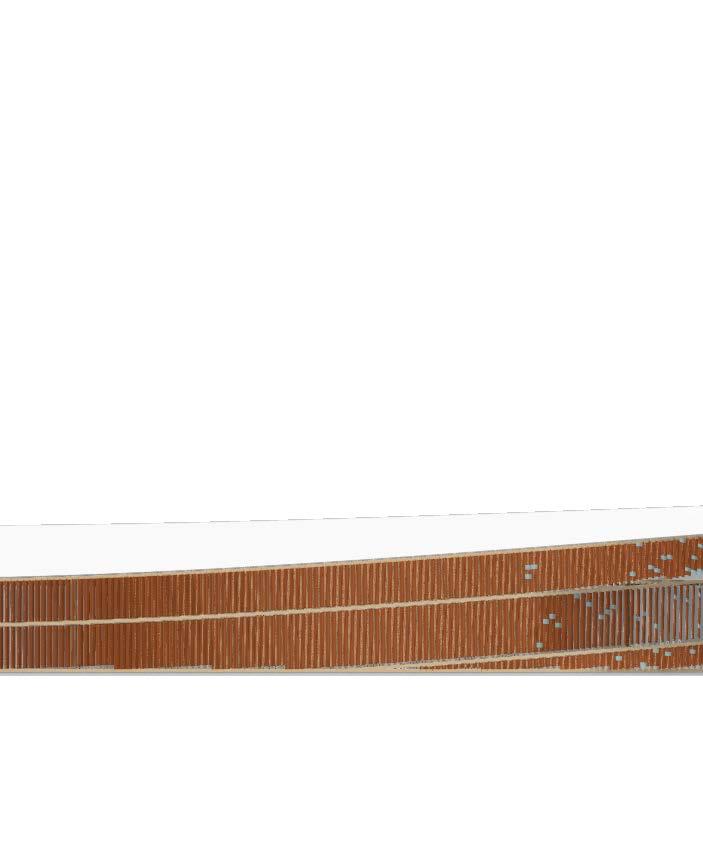















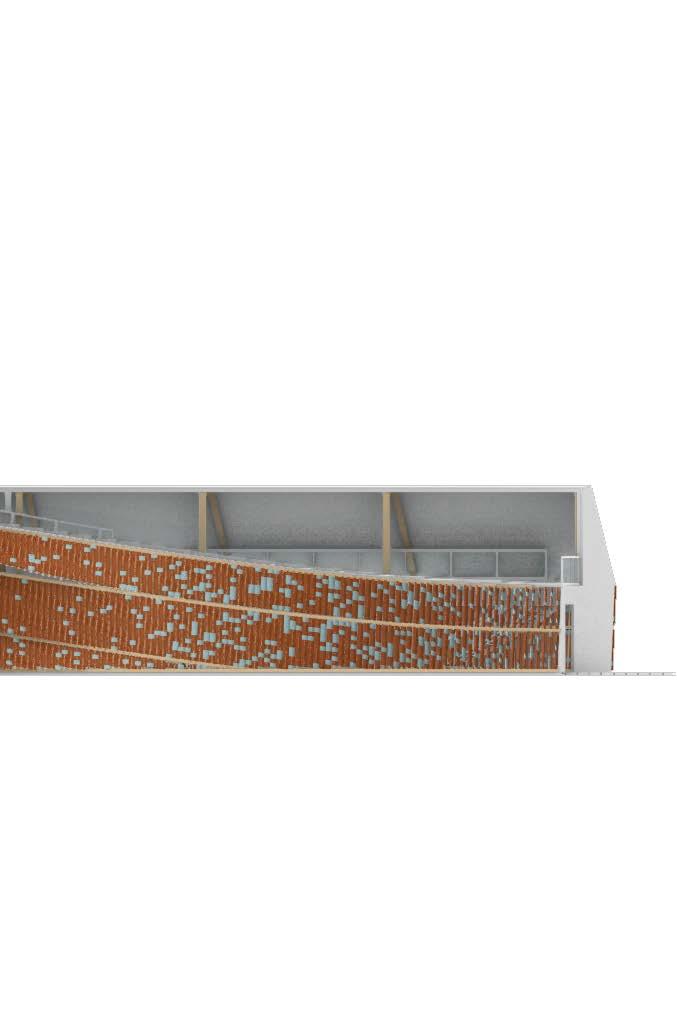
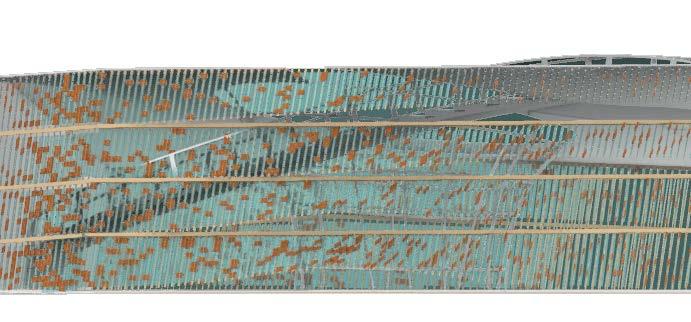
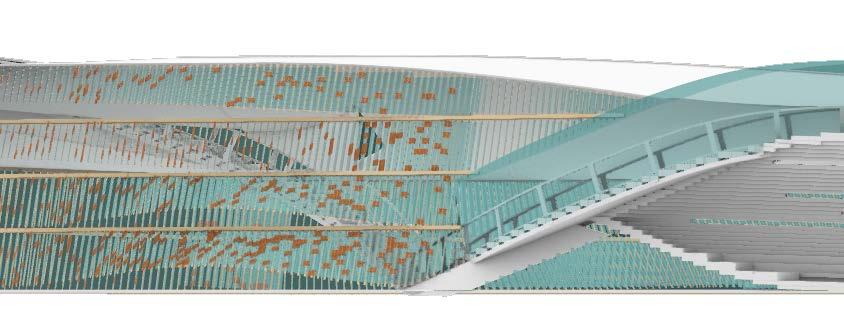

Water Observation Point
The observation of the lagoon from the level of water, which is the least traditional typology since the height of the observation window was supposed to be a maximum of 30
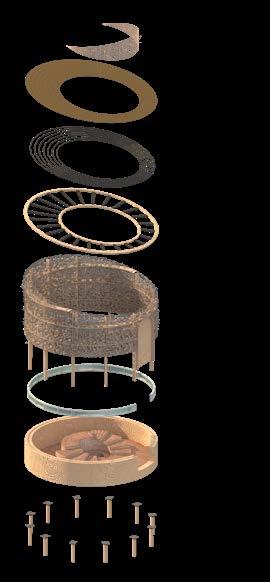
cm above the ground. We used Gabion walls for the structure and used stones to show Tuscany architecture which was based on what could be sourced locally.
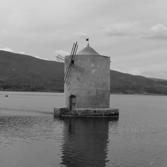
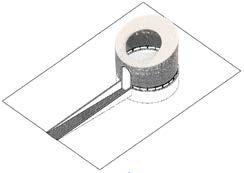
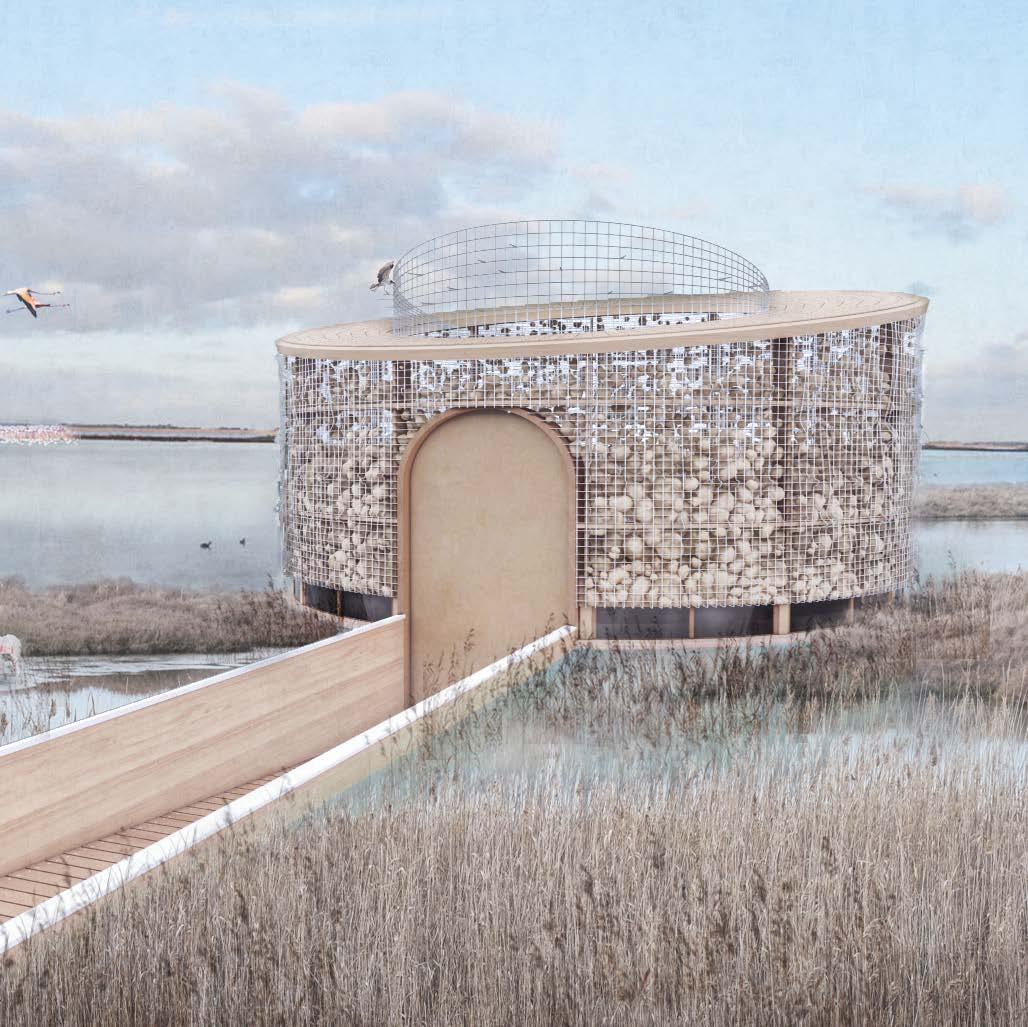
This traditional watchtower was supposed to be at maximum of 2 aboveground floors, and maximum capacity of 5 people on each floor. The choice of materials & architecture
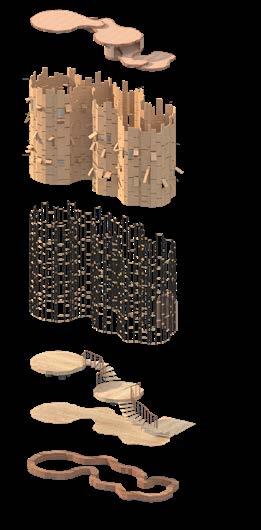
promotes spatial and local consciousness. Using semi-prefabricated methods and sustainable and locally available materials were the goal of this project.
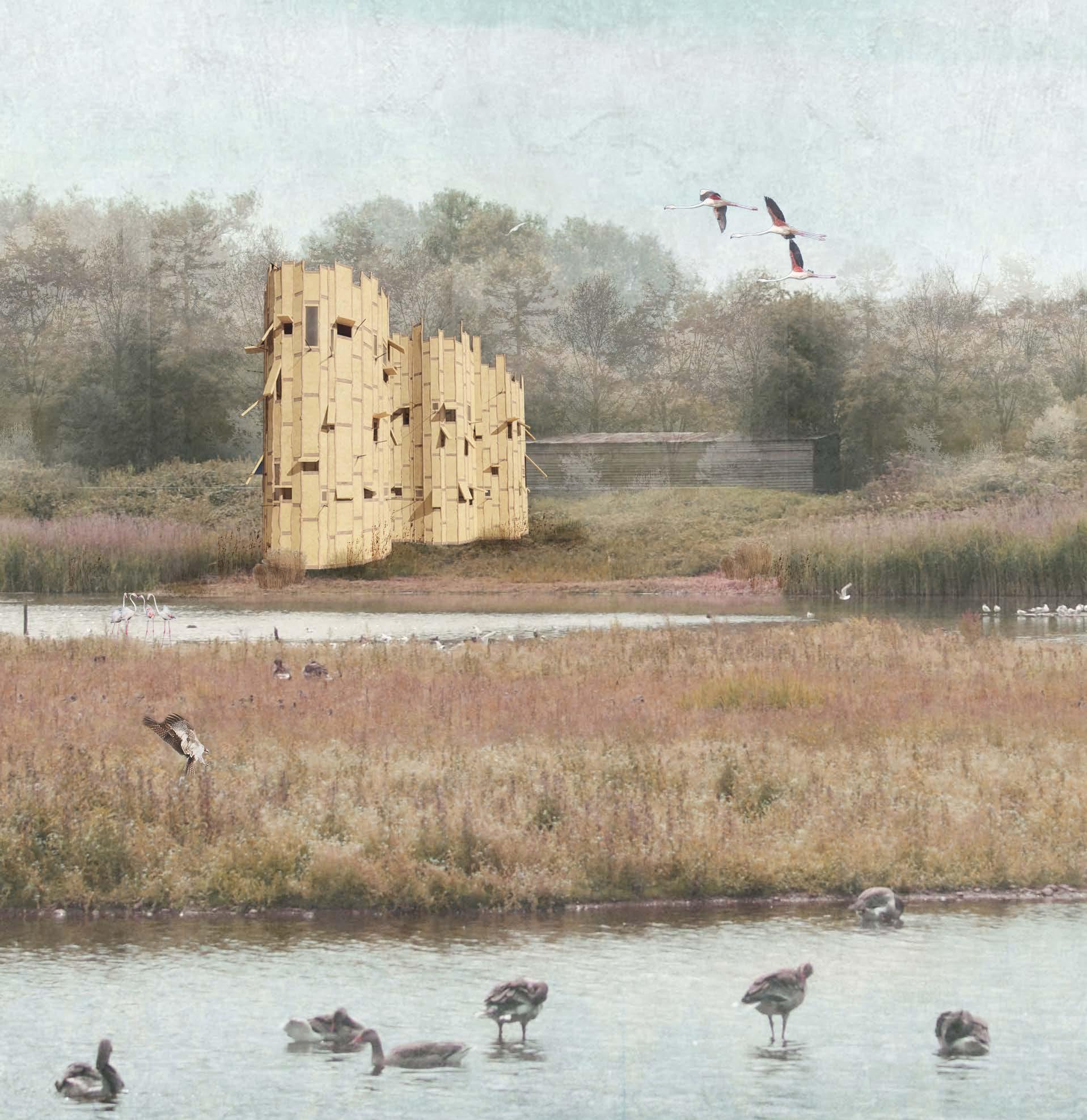
Gecon
Designing a Modular Lifstyle
Type: Competition I Residential Building
Location: Tehran, Iran
Status: Honorable Mention in The Container City Competition by UNI.XYZ
In Collaboration with: Gelareh Sanei, Nahal Doosti, Donya rahbari
Link to the project: Uni.XYZ
The Project was about to design a student housing concept made out of 15 shipping containers. This project tries to answer the student housing crisis in Iran by setting up an affordable and adaptable system for plots that have not yet been invested. we set some rules for neighboring the containers properly. Due to this goal we designed a rectangular structure based on modules that their ratio’s are based on container dimensions. However, it is adaptable to different site locations.
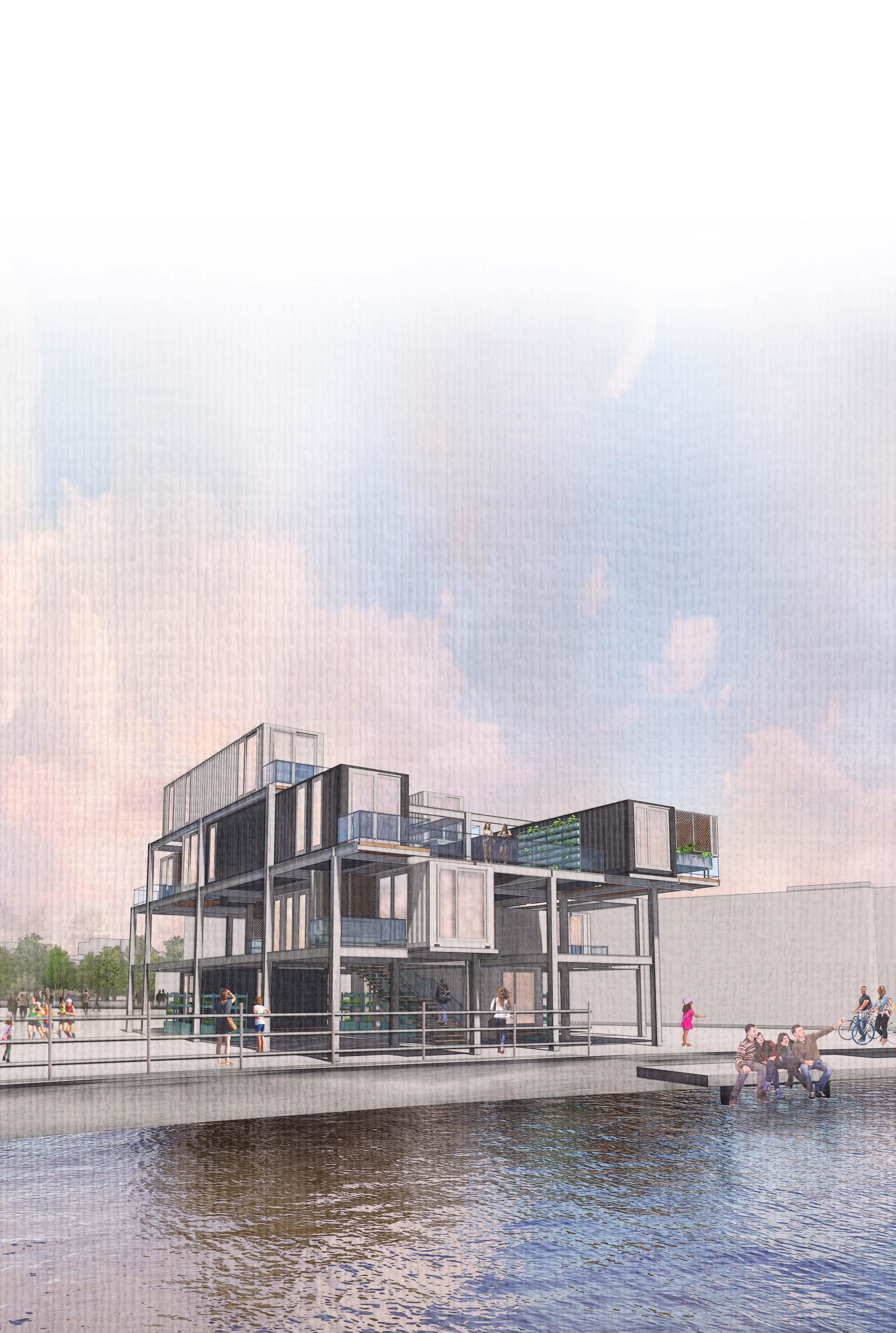
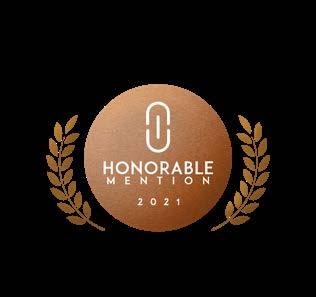

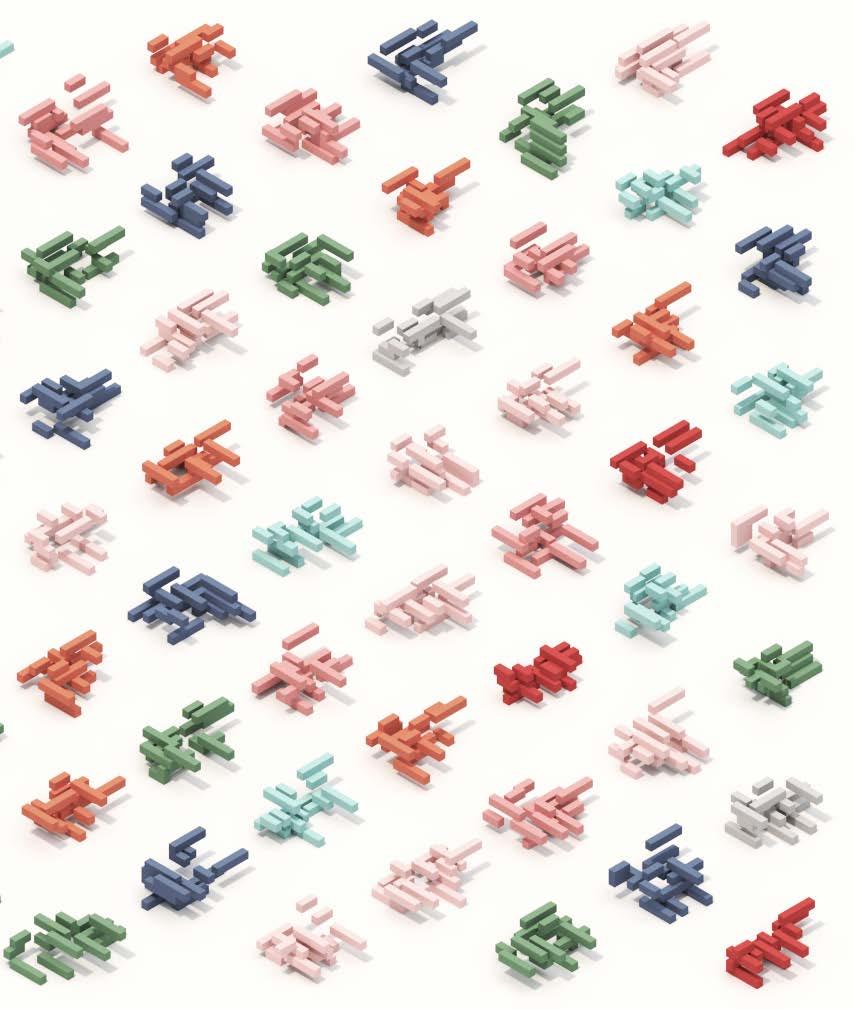
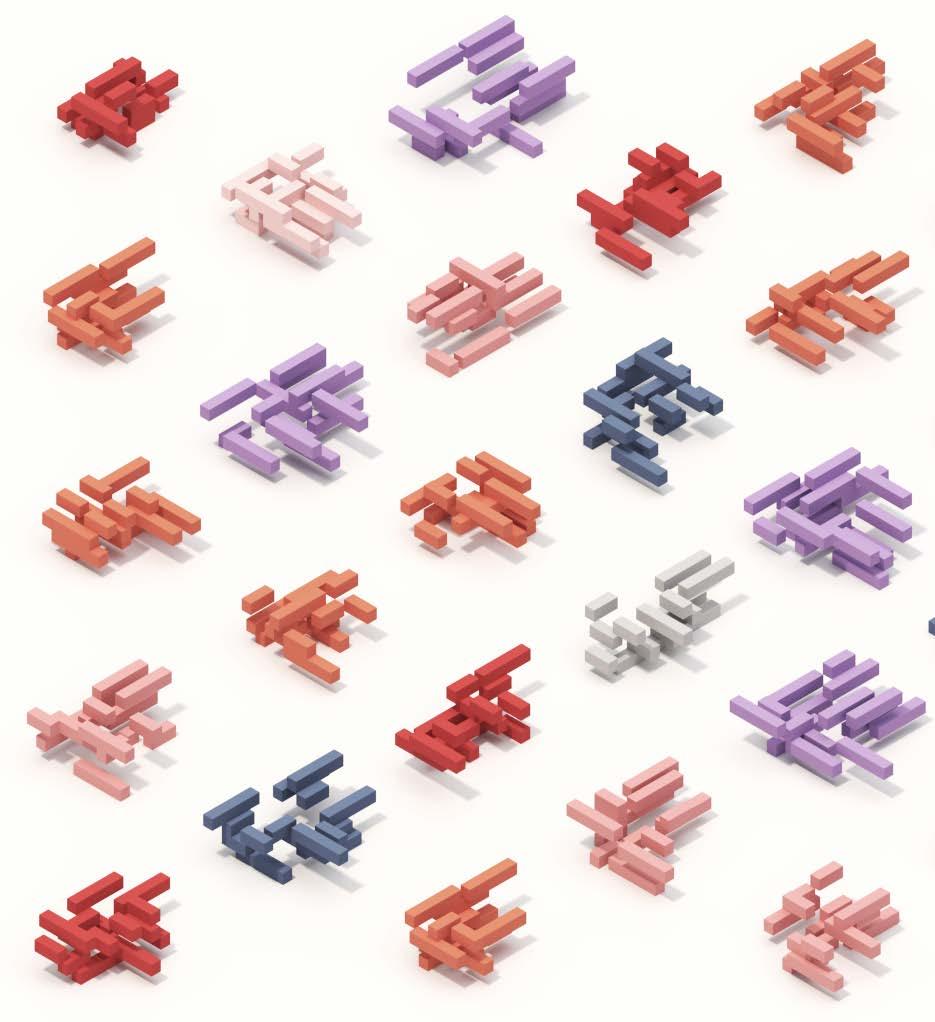

Generative Design Process
In order to decide how to arrange a set of 15 containers made up of two containers with different sizes (40’ ×8’ ×8’6’ and 20’×8’×8’6’), we used generative design(thousands models generated), using grasshopper as visual programming software. The only rules are the maximum number of containers, the number of floors (no more than four containers can stack on top of each other), and the boundary (grids). The criterion for choosing the best alternatives is based on the maximum output area (capacity) in containers and the maximum amount of light received. In the last steps to include architectural parameters in the design, the best one were selected based on aesthetic criteria.
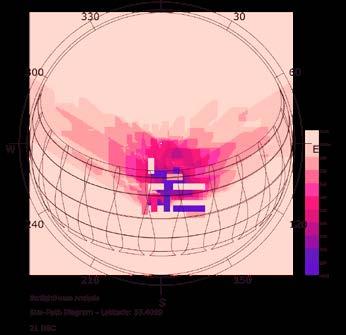
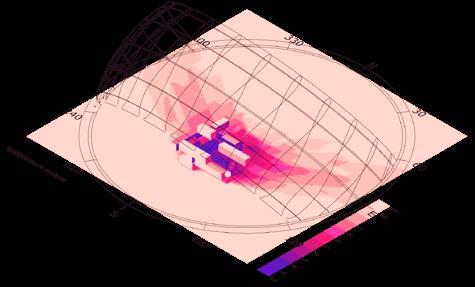
Sunlight analysis criterion, Received Sunlight in 21 DEC

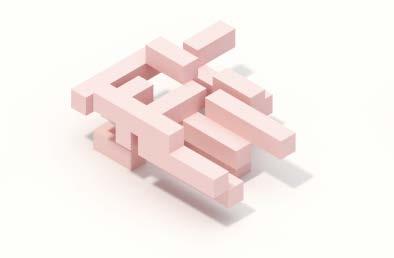
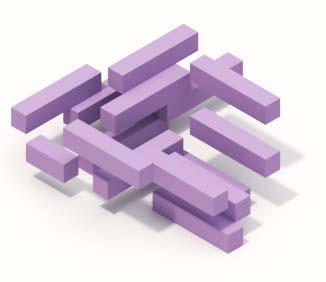
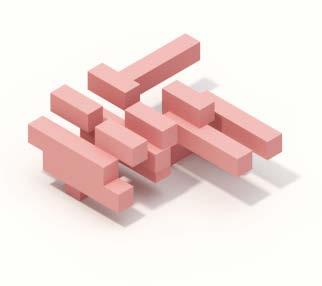

Exploded Diagram Space Contribution
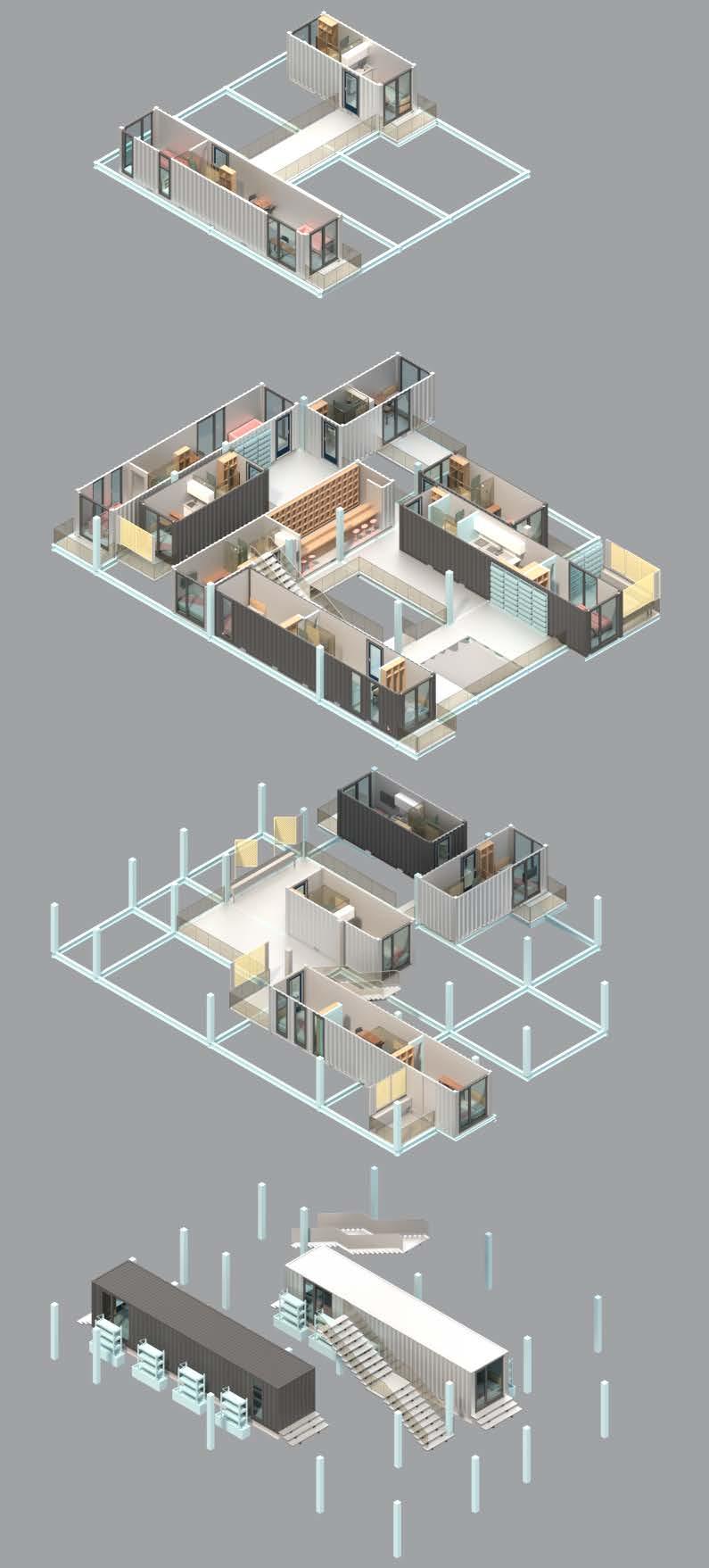
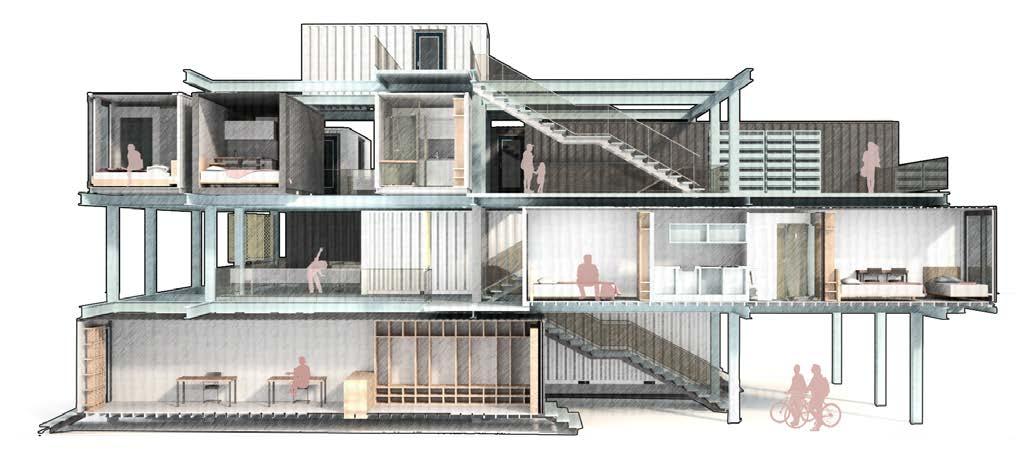
Two modular units, 6 and 12 meters long, were designed with customizable interiors to accommodate diverse user needs and preferences. Variations included capacity, furniture, layout, entrances, and overall living quality. This approach prioritized user agency and facilitated flexible space organization.
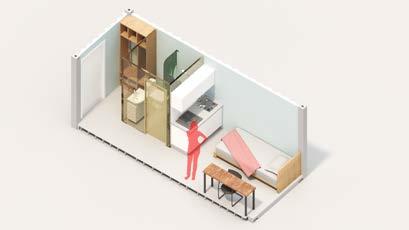
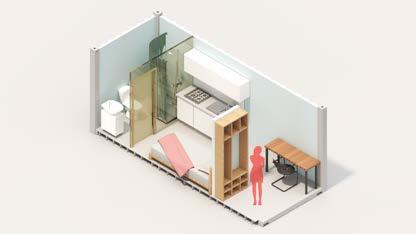
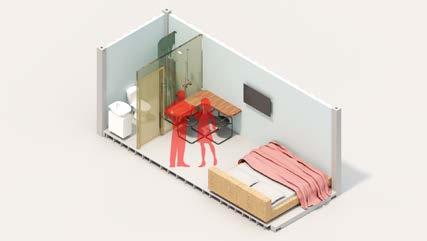
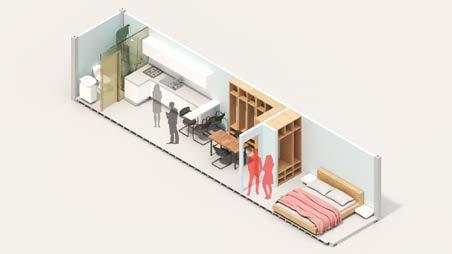
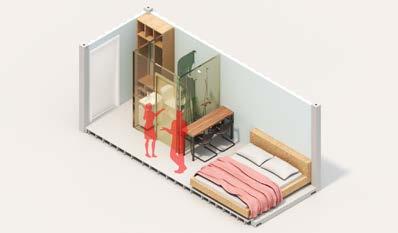
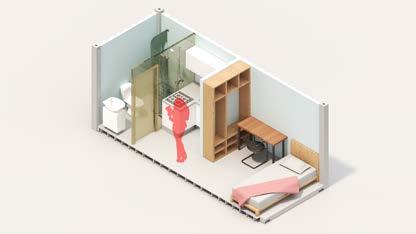

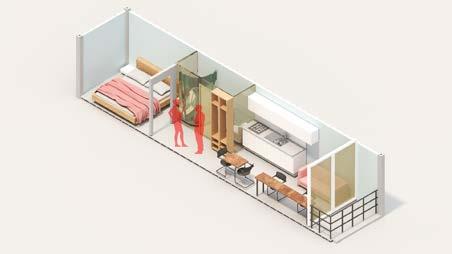

Intelligent Adaptive System in Ceiling for HVAC System
Kinectoscapes: Architecture of Performative Intelligence
Type: Workshop I Interactive Design
Supervisors: Dr. Mona Ghandi I Maryam Mansoori I Marcus Blaisdell
Awards: First Place in “Digital Digital Fabrication” Workshop
Affiliation: DigitalFutures in Collaboration With Washington State University & Morphogenesis Lab
In collaboration with: M.H. Tabatabaei, S. Tohidi, P. Alambeigi
Link to the project: Animation
This workshop offers the opportunity to learn about responsive architecture (involves reversible geometrical transformations where the architectural element has self-adjusting capacities through a combination of robotized mechanisms, sensory environment, and material programming.) and building adaptation to human and environmental stimuli. Since environmental factors (e.g. lighting and temperature), as well as user characteristics and needs, are in constant fluctuation, a dynamic architecture needs to predict these changes and respond to them through pre-programmed behaviors.
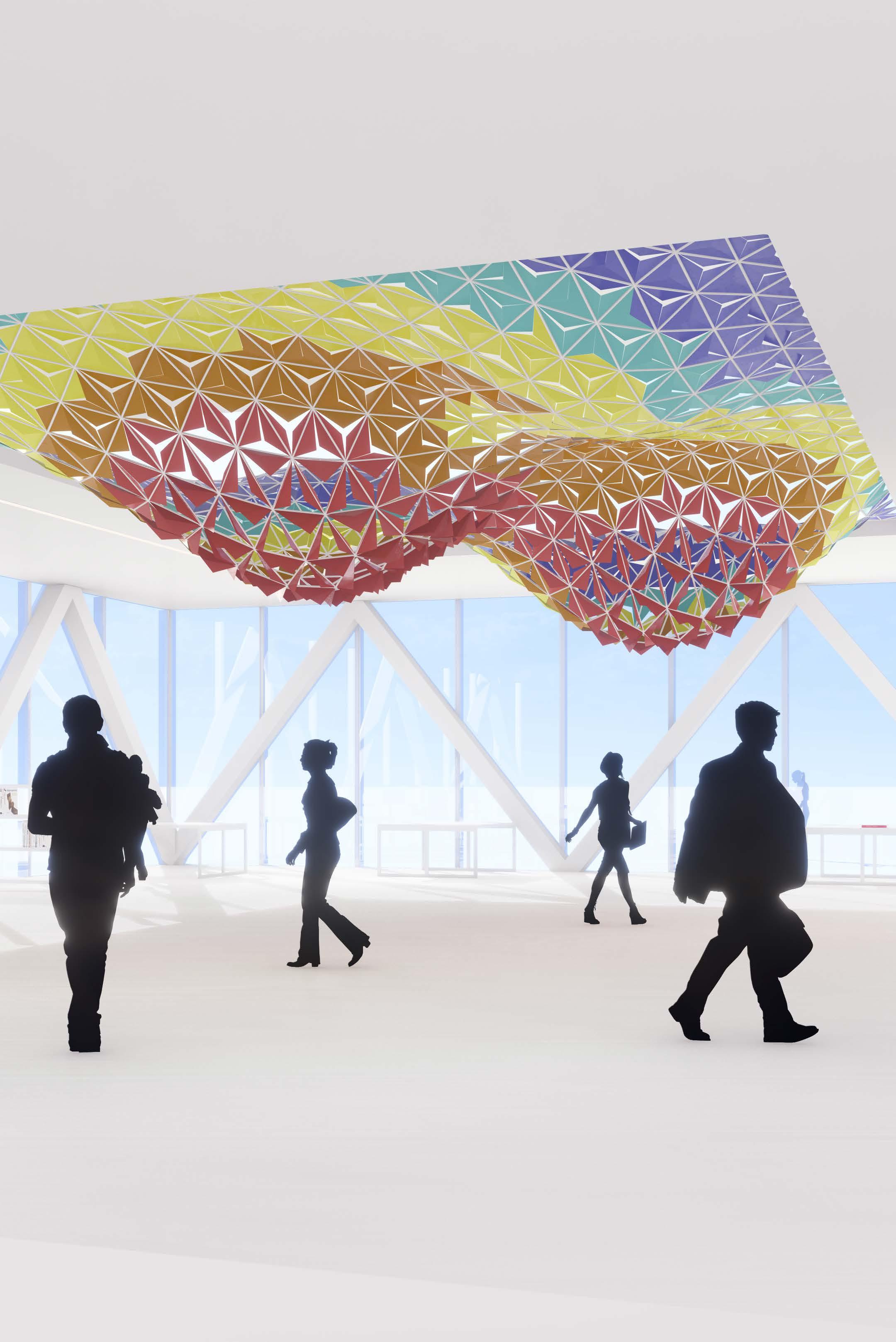

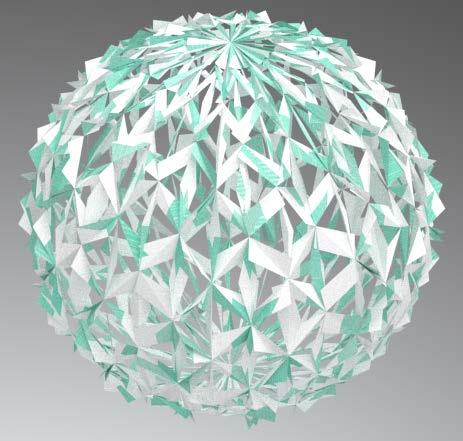
This innovative concept introduces a smart false ceiling that integrates HVAC duct coverage while adapting to individual thermal comfort tures. Dynamically mapping sensor-collected temperature data to ceiling panels as a visual representation of motion and thermal comfort zones within a space. Individual occupant temperature preferences and movement patterns are reflected by the smart ceiling, which responds with color-coded temperature feedback to optimize personal comfort. This approach has the potential to significantly reduce energy consumption and contribute to environmental sustainability
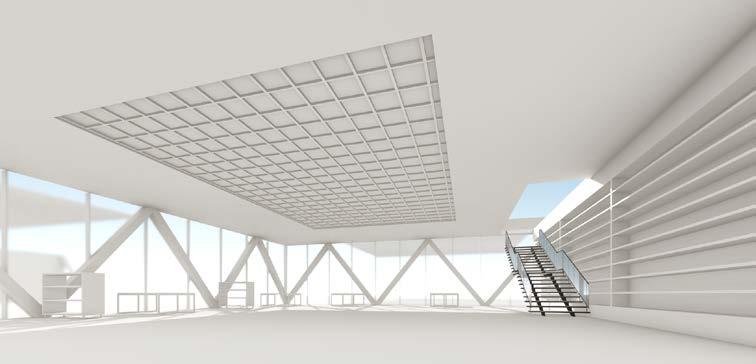
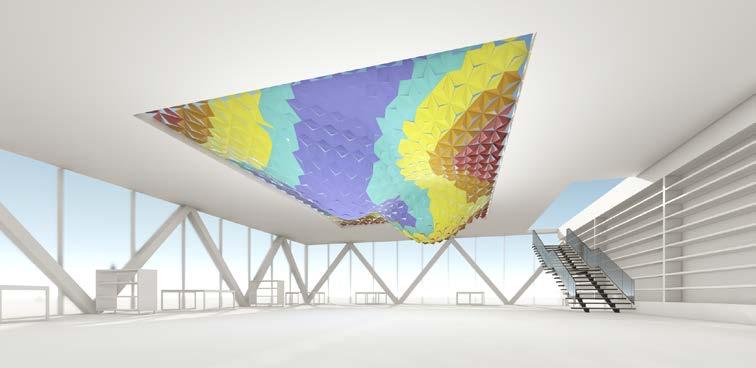

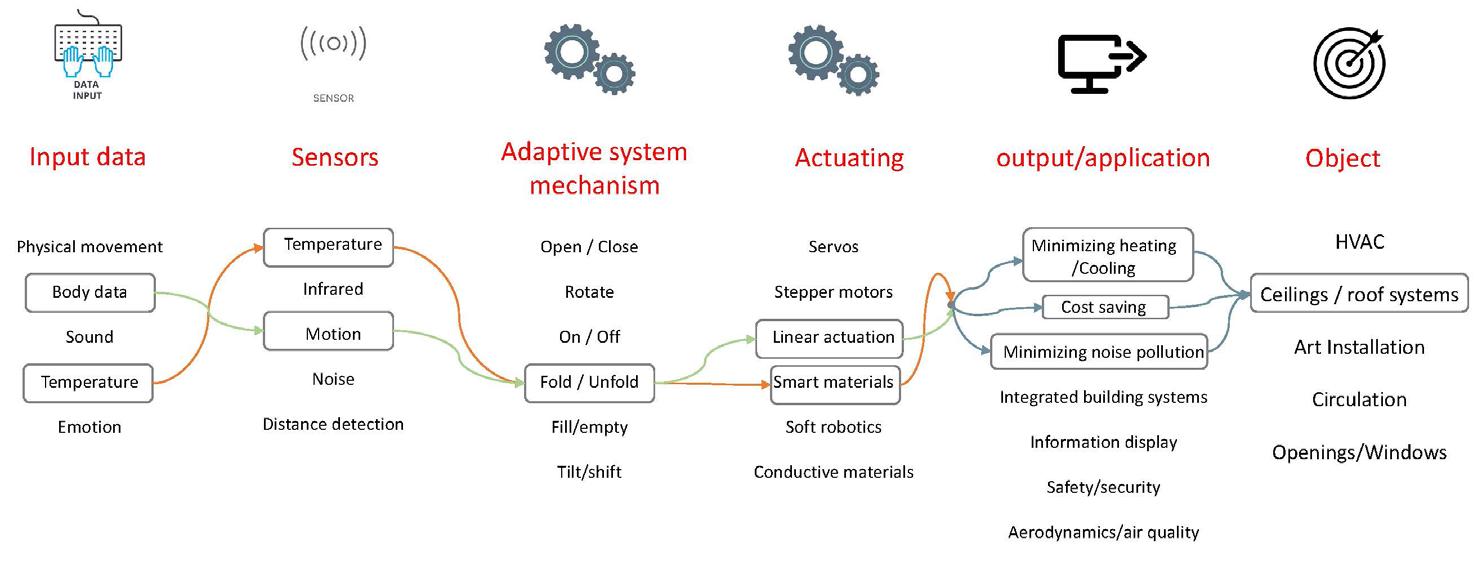
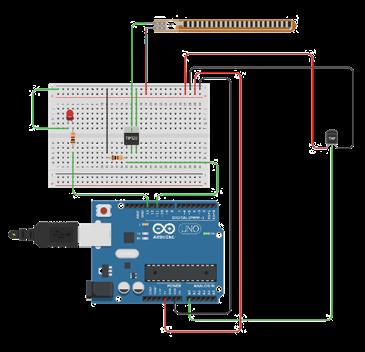
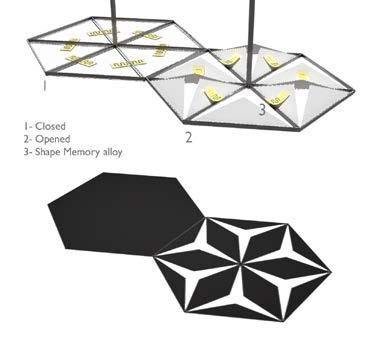

Bamboo-Bam
A Free Form Space Structure
Type: Fabrication Group Workshop I Pavion
Supervisors: Dr. Ramtin Haghnazar, Seyyed Ali Derazgisoo, Mehran Masoudi, Danial Keramat & Jonas Hauptman
Affiliation: D.C. House, University of Art I In Association with Bamboo Research Group, School of Architecture & Design, Virginia Tech
This 3 month-long workshop was related to designing a free-form spatial structure using non-standard bio-materials with the concerns of sustainability. During the workshop, we were divided into small groups and the process included material study, sustainability, computational and structural design, form-finding, and digital fabrication.
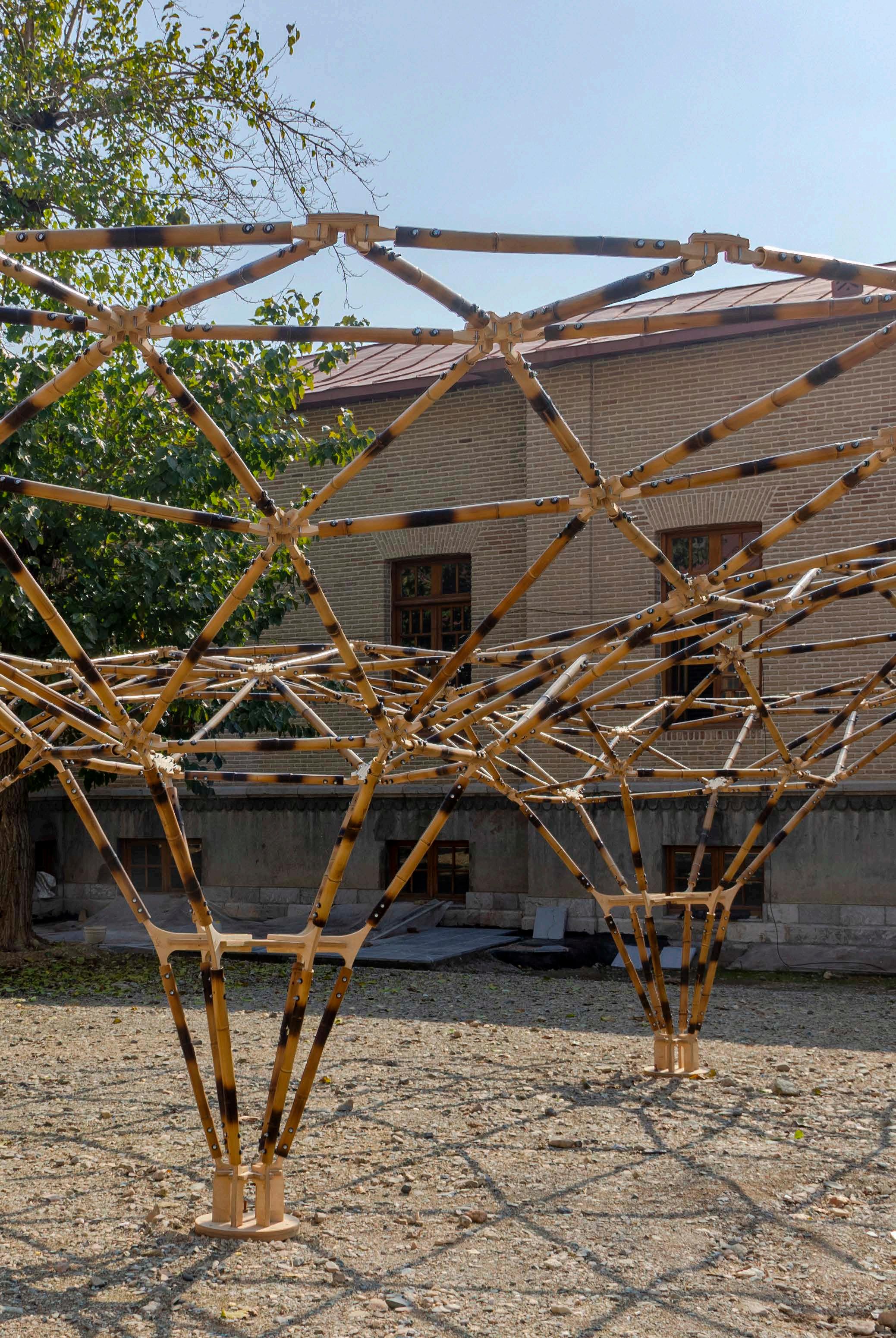
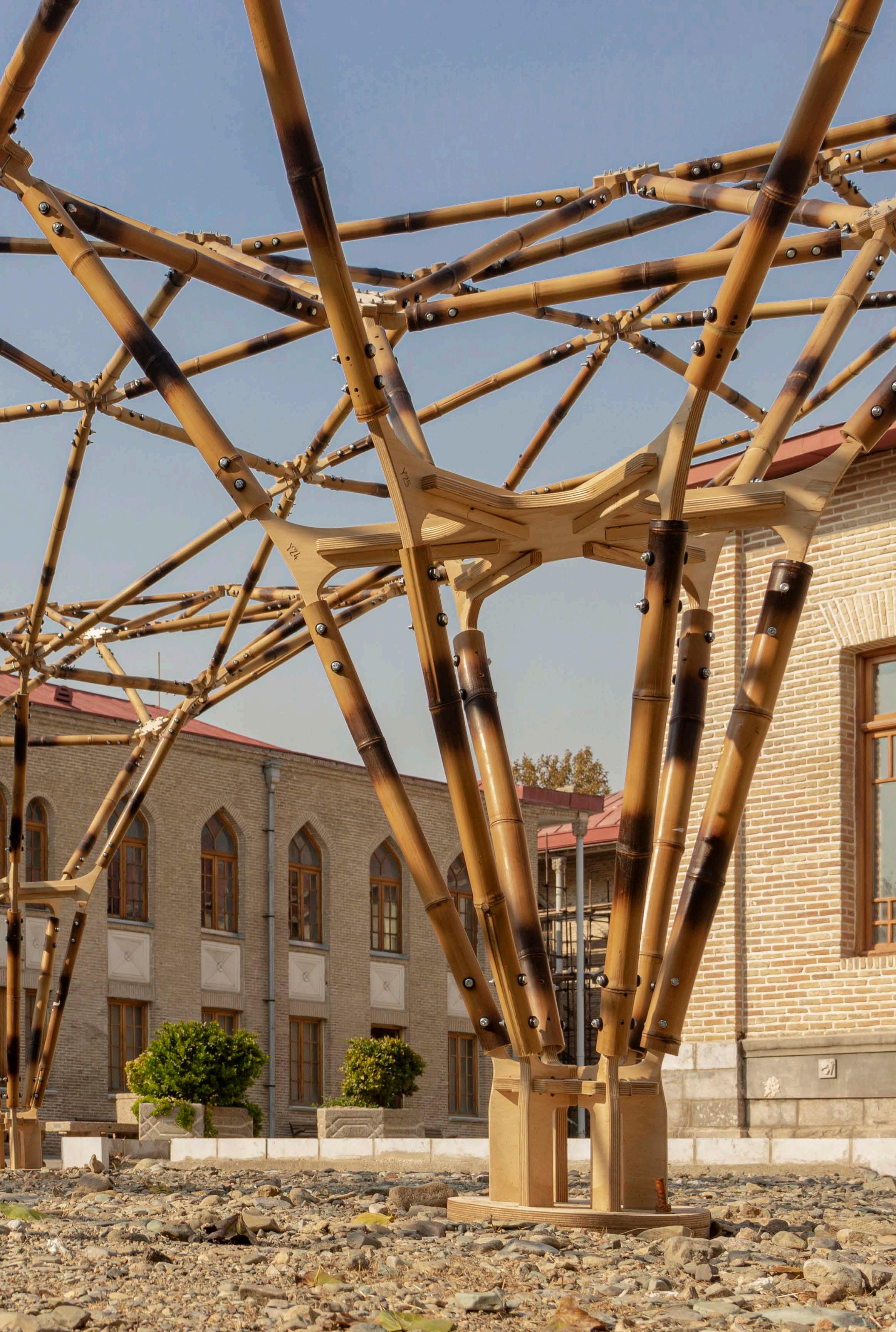
Material Study
Four types of bamboo were tested according to assessing their quality, geometrical and mechanical studying and workability. In the end, a native species of bamboo was preferred over the others.
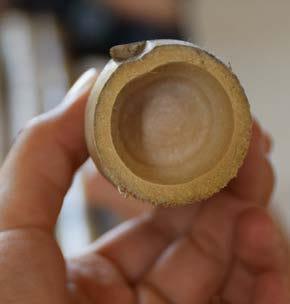
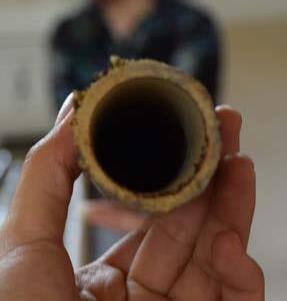
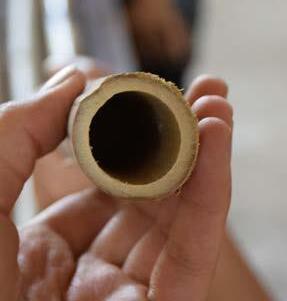
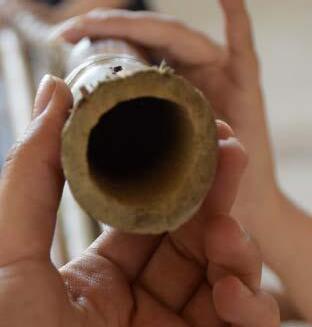
Material Study
Different types of mechanical tests and other methods have been done on bamboos.
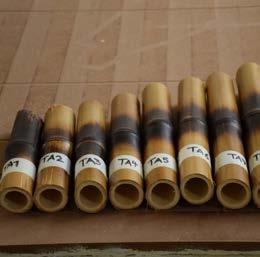

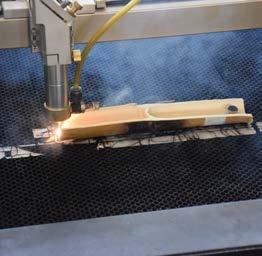
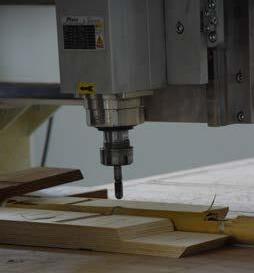
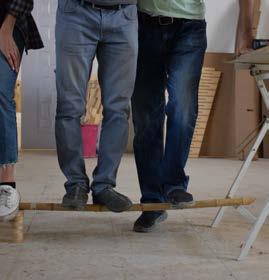
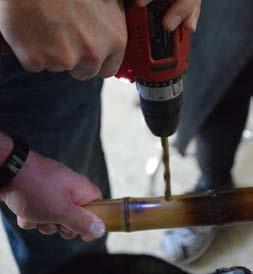
Form Finding
One code for each method was prepared to let students easily use and play around with those tools. Methods studied included force density, dynamic relaxation, graphic statics, and layout optimization.
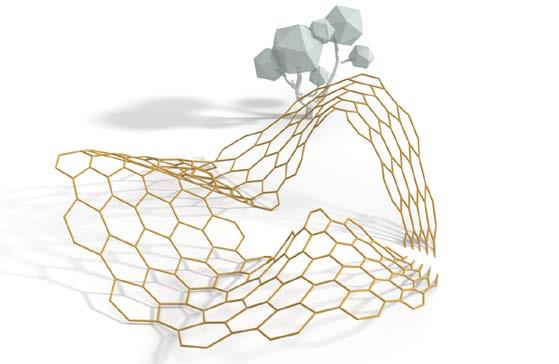
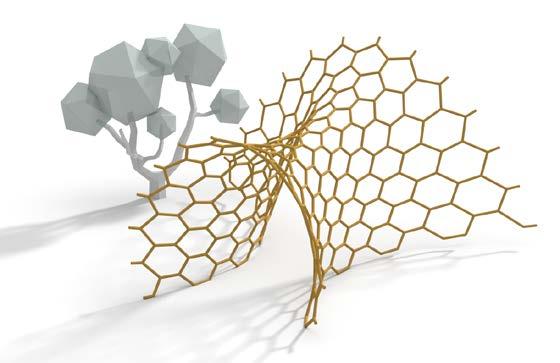
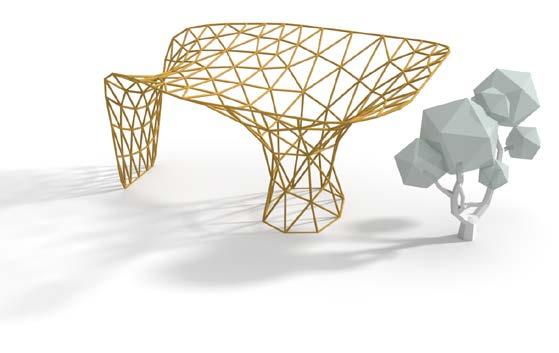
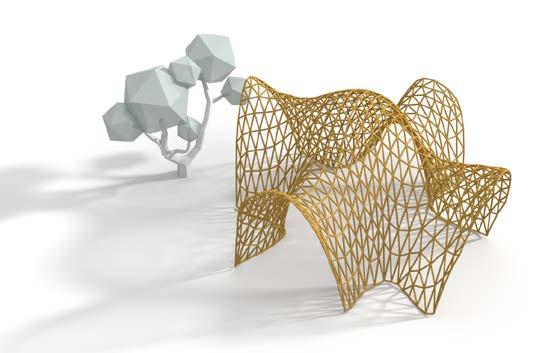

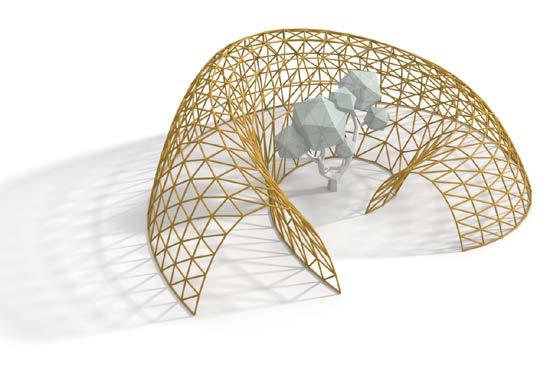

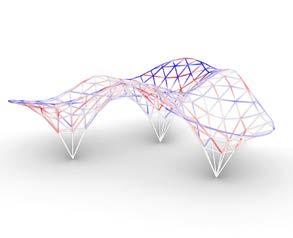
Fabrication Process and Assembly
Larger-diameter bamboos with thicker mantles were screwed to the basement structure. Six-pointed star-shaped middle structures were then affixed to the tops of these bamboos. Construction of the three basements proceeded concurrently until they converged at the center.

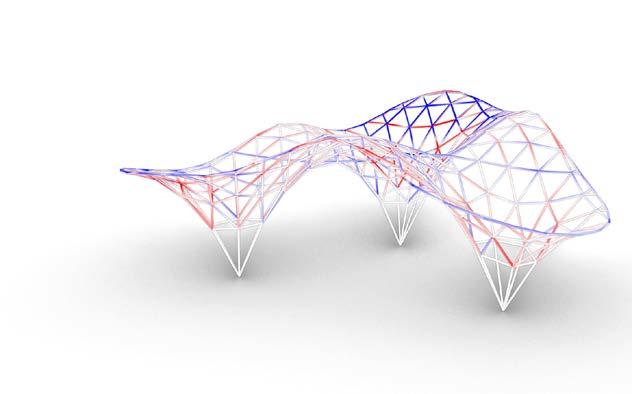
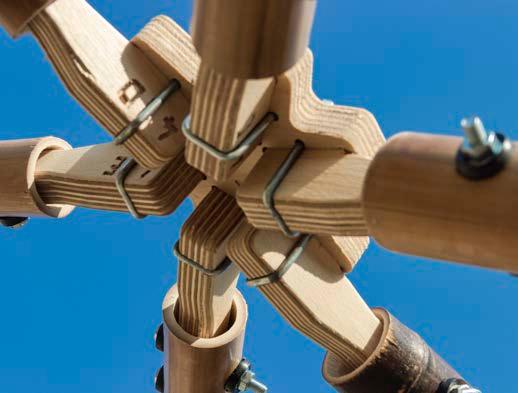
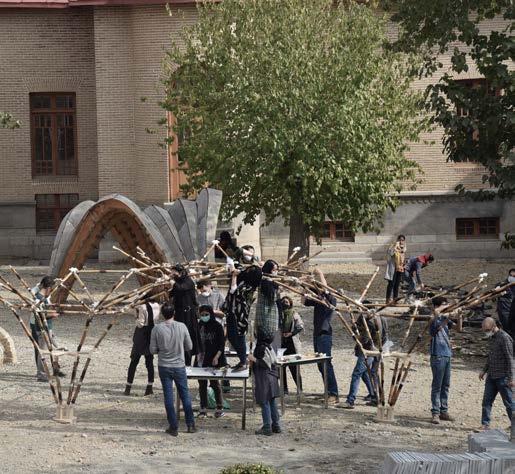
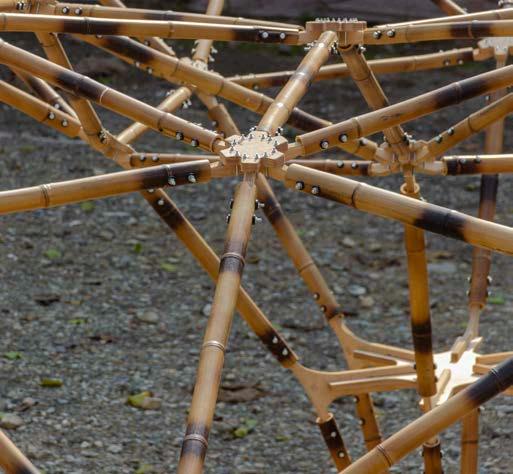
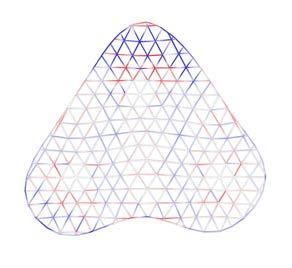

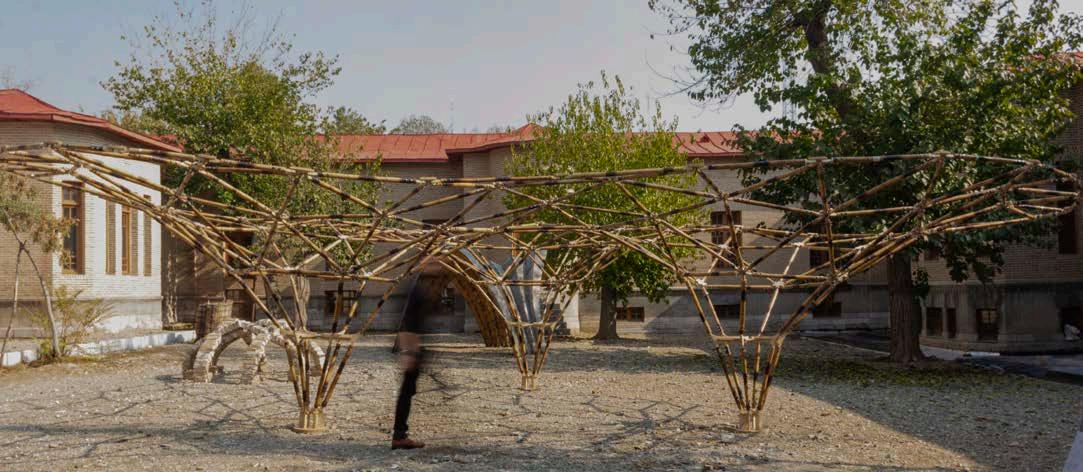
Architecture Portfolio 2024
