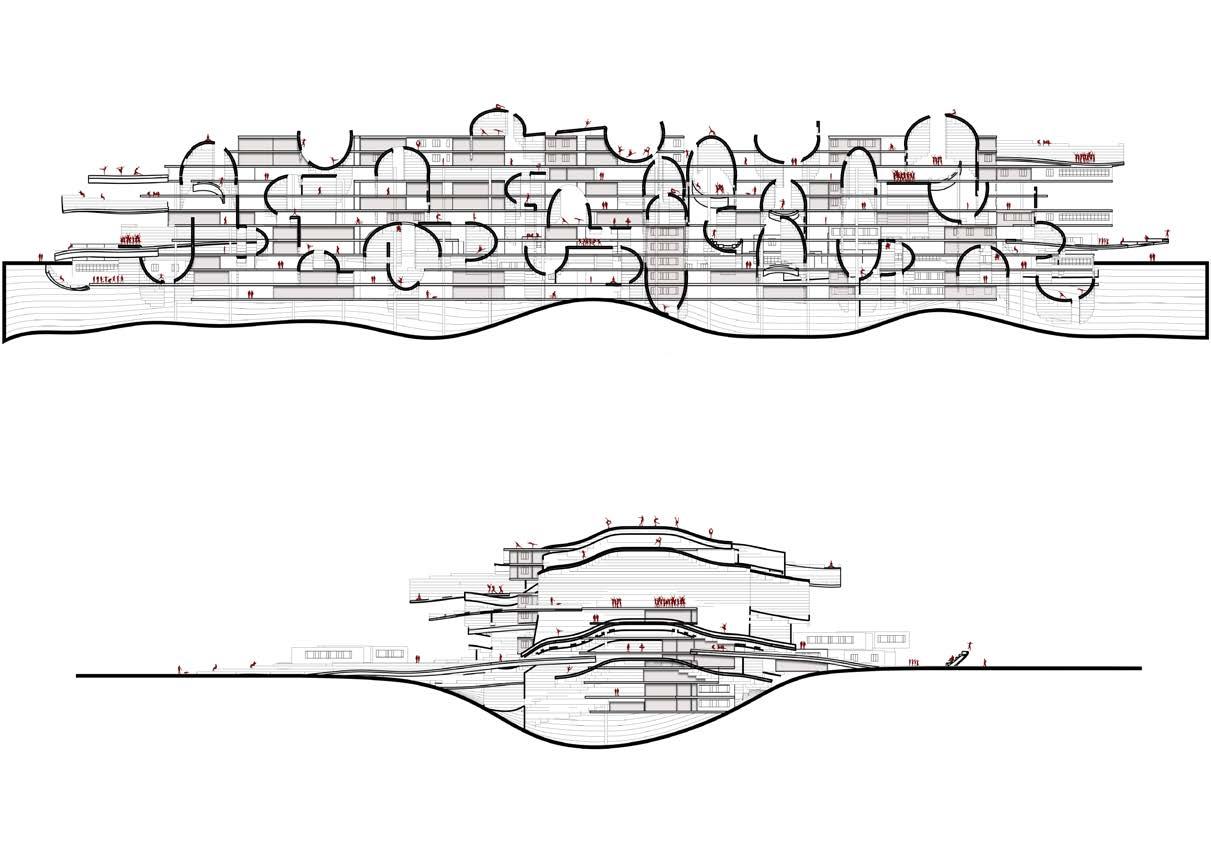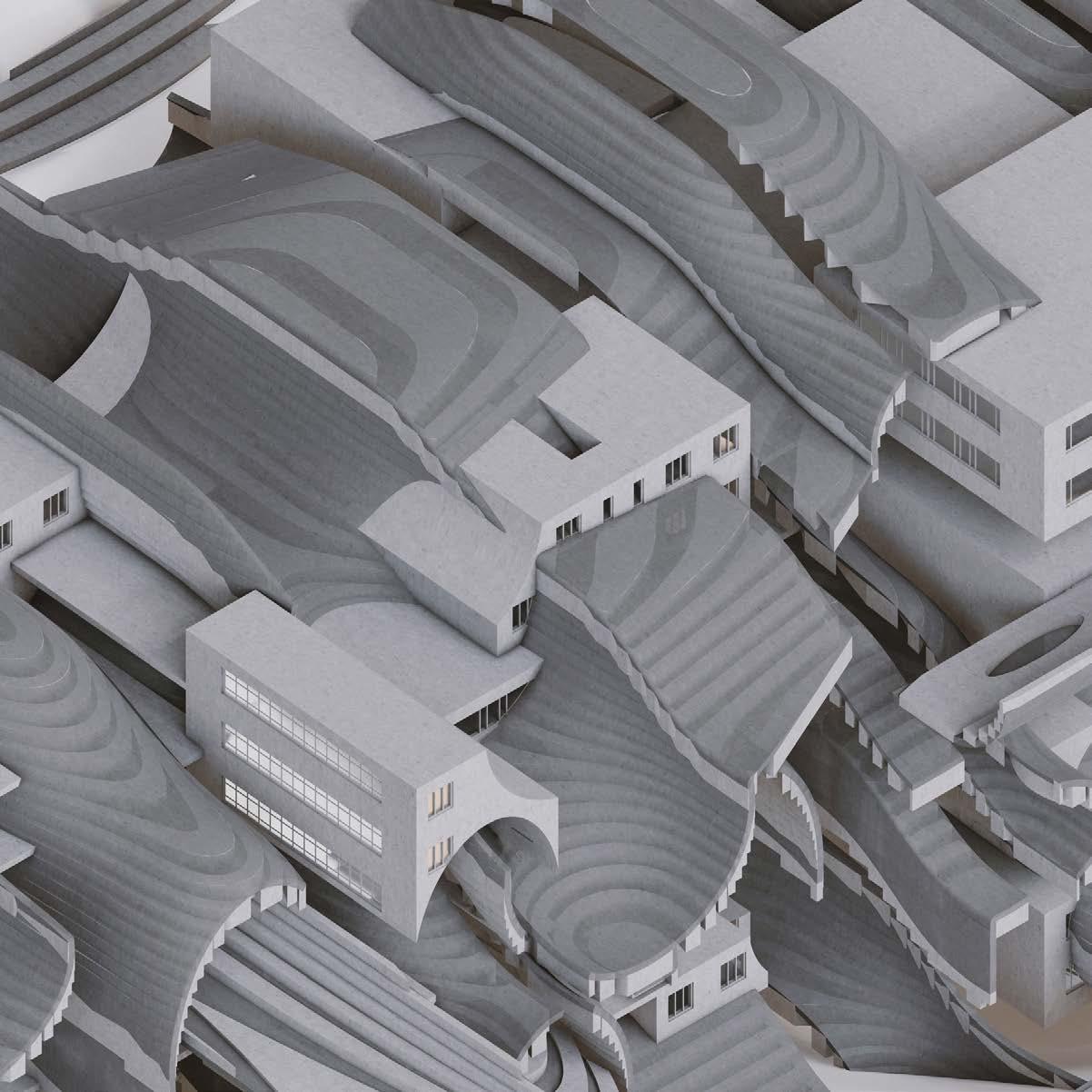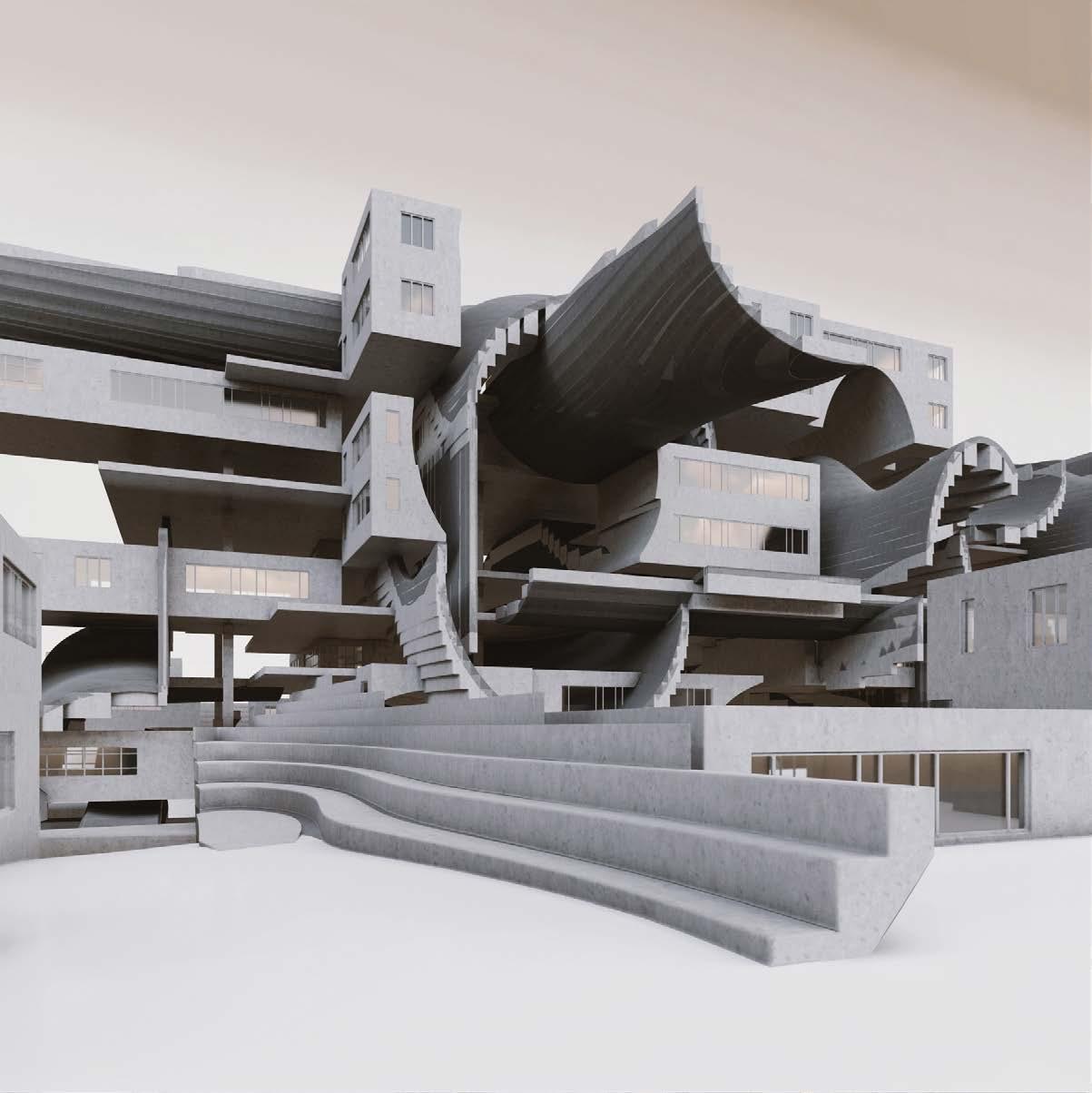

Architecture Portfolio
Selected Projects Winter 2025
Education:
_2010-2014 Bachelor of Architecture in Islamic Azad University (Central Tehran Branch)
_2018-2021 Master of Science, Sustainable Architecture & Landscape Design in Politecnico Di Milano
Architecture Portfolio
Selected Projects

Nationality:
Date of birth:
Address:
Telephone Noumber:
Email:
Iranian 5th of Oct 1991
No.102, Via Alberoni, Piacenza, Italy (+39)3385668493
amiri.rashgi@gmail.com
Awards:
_Finalist (YAC;Wedding Oasis)
_Honarable Mentioned (Unfuse;Black Taj)
_Top Ten (Plasco Renovation)
Second place (2ACAA 2024)
Third Place-In Concept Category (Tramord Academy)
Work Experience:
_Aryo Payam Iranian Co. Graphic Designer 2013
_SHELF Interiors Interior Designer 2015
_Polsaar Paart Architects Designer 2016
_Coop HimmelBlau Summer Internship 2019
_VenhoevenCS (architecture & urbanism) Summer Internship 2020
_VGA (Vittorio Grassi Architects) 2021
_MMA Projects 2022-2025
Skills:
Rhinoceros
Grasshopper
maxwell
Vray
Enscape
Sketchup
Openstudio
Autocad
3DMax
Illustrator
Photoshop
Indesign
Twinmotion

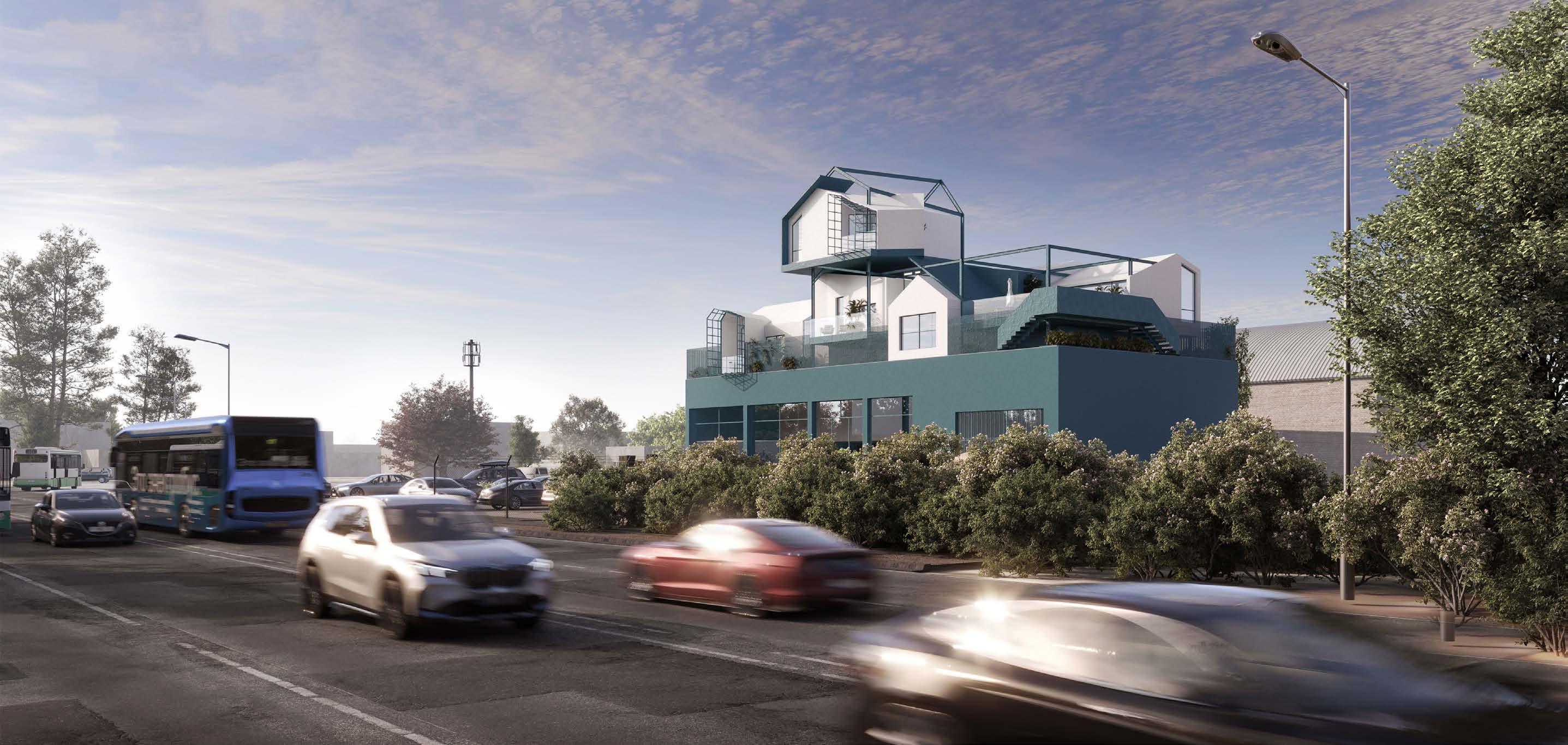
Roof House
Designers: Amirhossein Rashgi In Collaboration With Ka.Sa Office
Location: Kermanshah, Iran
Project Year: July 2024
Concept
This project which we call “Roof House” is starting from a house generic type which existed in our common sense. So in that sense we asked this question from ourselves: How can we tranfigure the house concept in another way? How is it possible to shift the understanding of the house in our perspective? Our “Roof House” is not only a generic house. Indeed, it is what we have left from the generic house. This is what we call the object debris. This object debris is executing when we are demolishing the current house perception.
So as we can see, there are three key words which are indicating our path during the project. The first one is “Destruction”. Destruction is the method that the object itself is demolished by some external forces which is pushing pressure on our generic house to get deformed from its previous state.

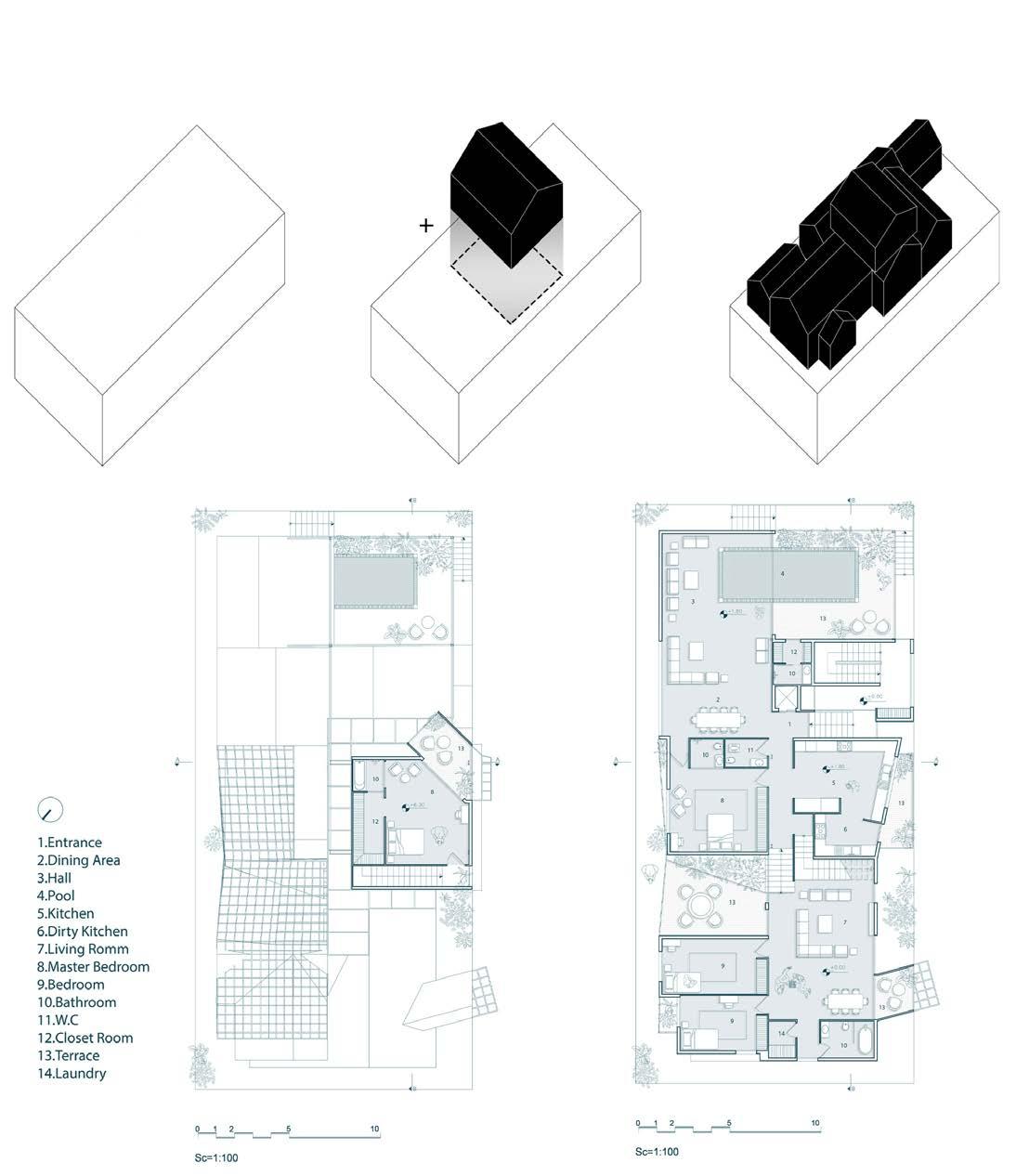
Green Terraces & Paths Circulations
Exploded Diagram

Section
The second key word is “Explosion”. When the object itself is exaggerating its elements, such as structural properties (beams, columns) or non structural things (windows, doors), then we can realize that the explosion is happening inside the house. Somehow the object is withdrawn from the debris itself.
The last one is Expansion. In this way, one of the objects in this house is trying to dominate the other objects by infecting or grasping the other object’s essence.
To summarize, in “Roof House” there are few methods which were executed to evoke our object to emerge for us these concepts of form which is occuring in the generic house.
As you follow the drawings in the project, you can see the pool one the roof as an object distributed itself by expanding its material on the surrounding objects. Or you will see some destructured objects are disclosing themselves by overtaking the current existing generic house.

Form Strategy
Another object in this house is trying to dominate the other objects by infecting or grasping the other object’s essence.
Objects ib this house, are trying to dominate the other objects by infecting or grasping the other object’s essence.
Expanding the material on the surrounding objects when the object exaggerates its elements.
Exploded Diagram
Destruction is the method which the object itself is demolished by some external forces that are pushing pressure on our generic house to get deformed from its current state.

When the object exaggerates its elements, such as structural properties (beams, columns) or non-structural features (windows, doors)
The pool on the roof as an object, is distributing itself by expanding its material on the surrounding objects.

A.Expansion B.Expansion & Destruction
D.Expansion & Destruction
C.Destruction
Nonstructural
E.Explosion & Destruction F.Expansion

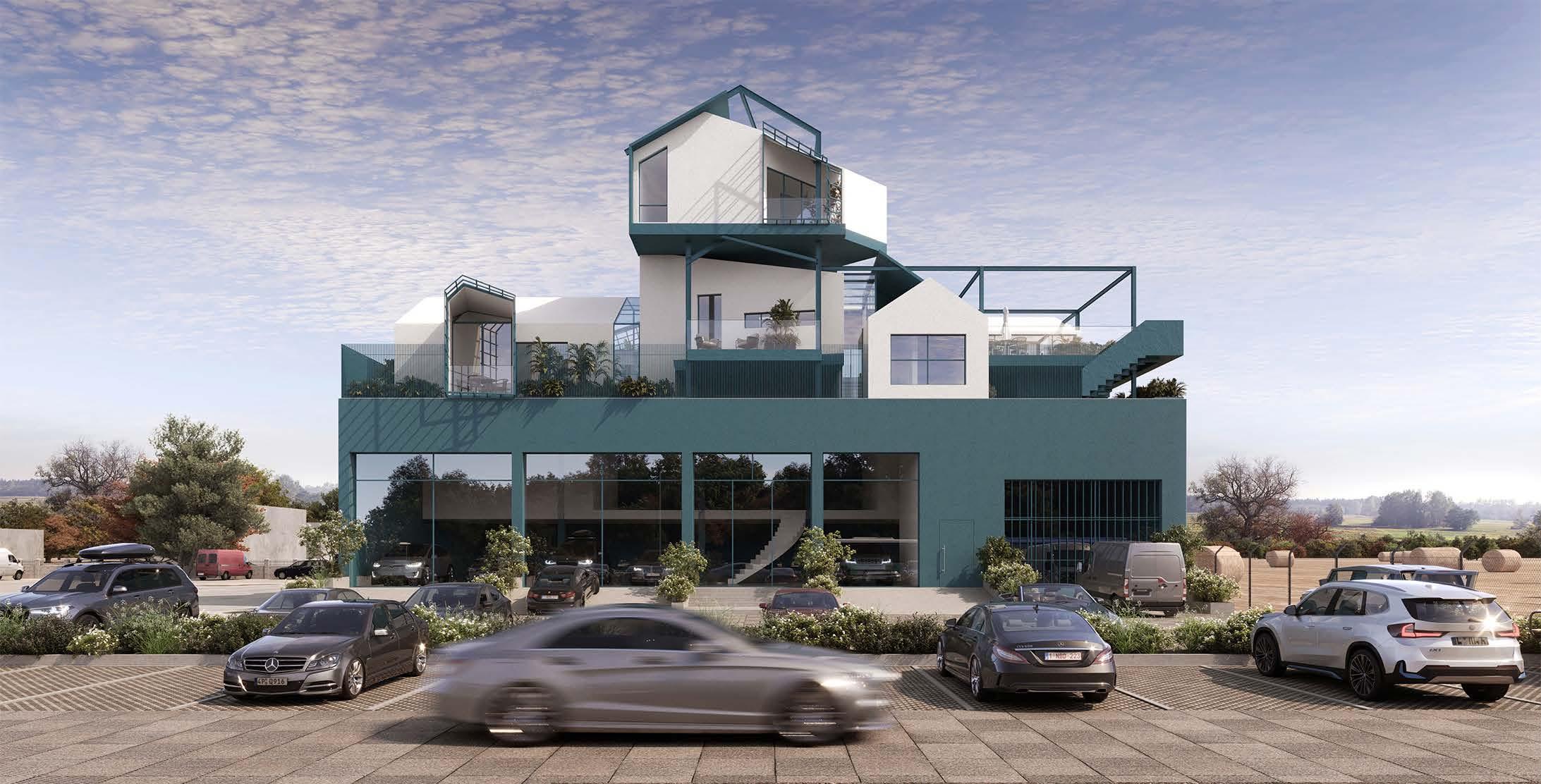
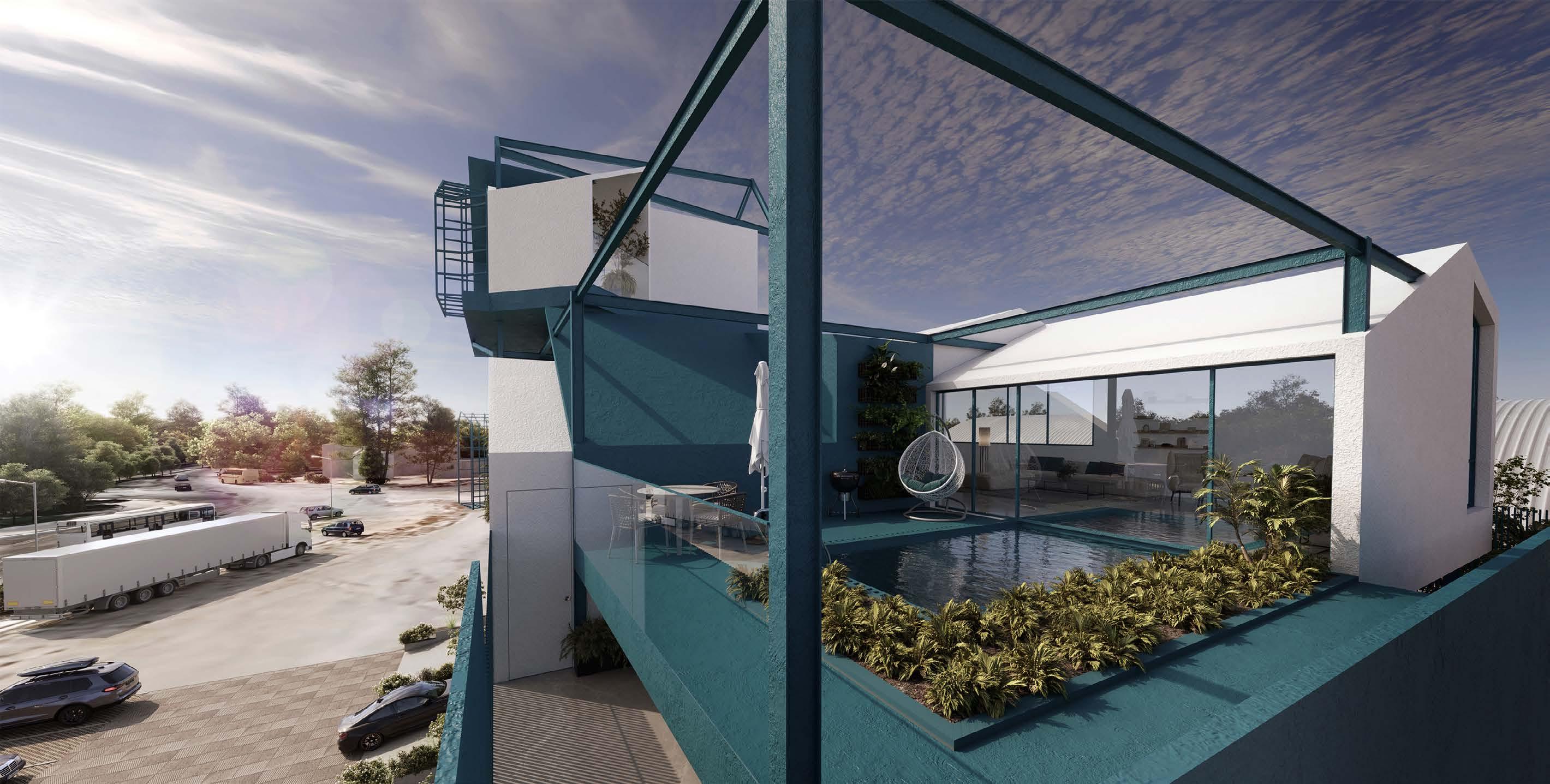

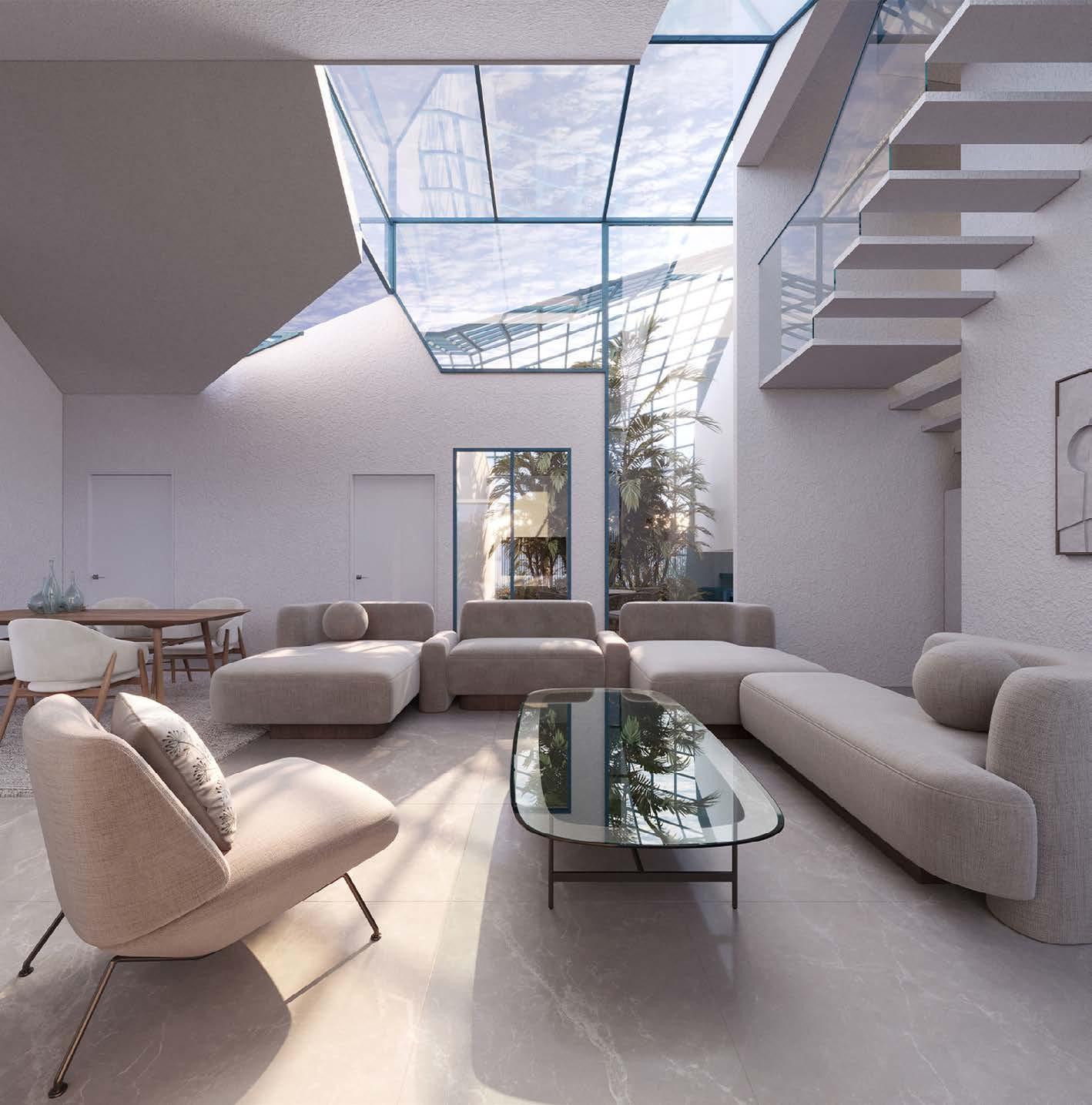

Phoenix Tower
Designers: Amirhossein Rashgi In Collaboration With MMA Projects Office
Location: Shenzhen, China
Project Year: May 2023


Basic Volume
Massing Shifting
Facade Skin Cut
Final Shape
Site Plan
This concept originated in the majestic flight of the phoenix, The design concept “golden wing” comes from “no colorful phoenix wings, heart has a touch on a point”, “flying plume” comes from “Phoenix in the flight, but only to find its feather.” Gold symbolizes wealth, success, honor and the uniqueness of high value, and the golden wings and flying feathers symbolize the phoenix.
The dancing phoenix shapes the center point of the tower, giving the building a strong upward momentum. The change of the building skin is like a flying feather spreading its wings against the wind, suggesting an atmosphere of movement and flow.
The phoenix is a symbol of luxury, enterprise and peace, representing the upward momentum of Lingang economy, and also symbolizing the good wishes of cooperation and exchange in the open area and economic take-off.

Section & Elevation
Shenzhen, a city known for its rapid transformation and pioneering spirit, serves as the perfect backdrop for the Phoenix Tower—a visionary architectural statement inspired by the legendary bird of rebirth and resilience.
The design embodies the fluid elegance and dynamic energy of the phoenix, with sweeping curves and soaring vertical elements that evoke the motion of wings in ascent. The façade integrates goldenhued metallic accents and iridescent glass, mimicking the flickering flames that symbolize renewal and progress. The tower’s aerodynamic form not only enhances its visual identity but also optimizes wind resistance and structural efficiency.
Much like the phoenix rising from the ashes, the Phoenix Tower stands as a beacon of innovation, resilience, and transformation—a landmark that reflects Shenzhen’s continuous evolution and limitless potential. At its pinnacle, the Phoenix Tower features an iconic crown and sky gardens, providing a serene escape amidst the clouds and reinforcing the project’s vision of balance between nature and innovation. More than just a building, the Phoenix Tower stands as a beacon of progress, symbolizing Shenzhen’s ongoing ascent as a global economic and cultural powerhouse.
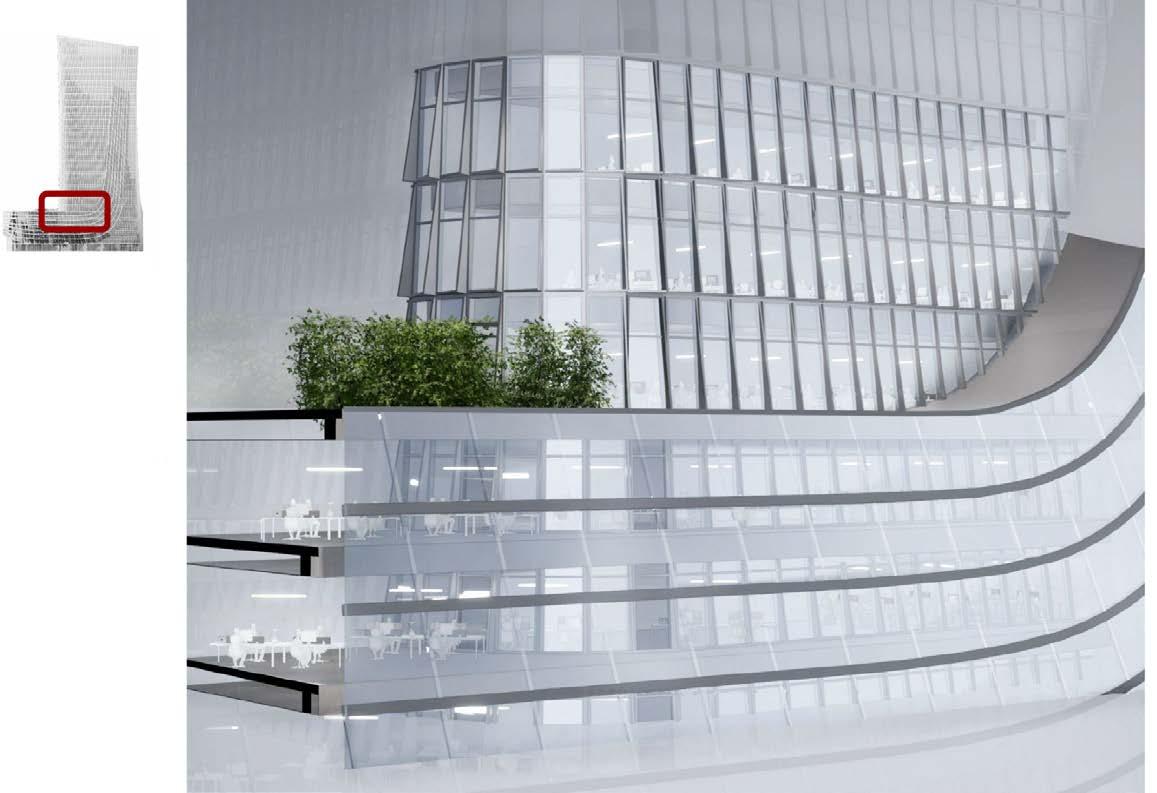

Clear Glass
Shadow Box
Green Podium Roof
Podium Decorative Louvers
Decorative Metal Frame
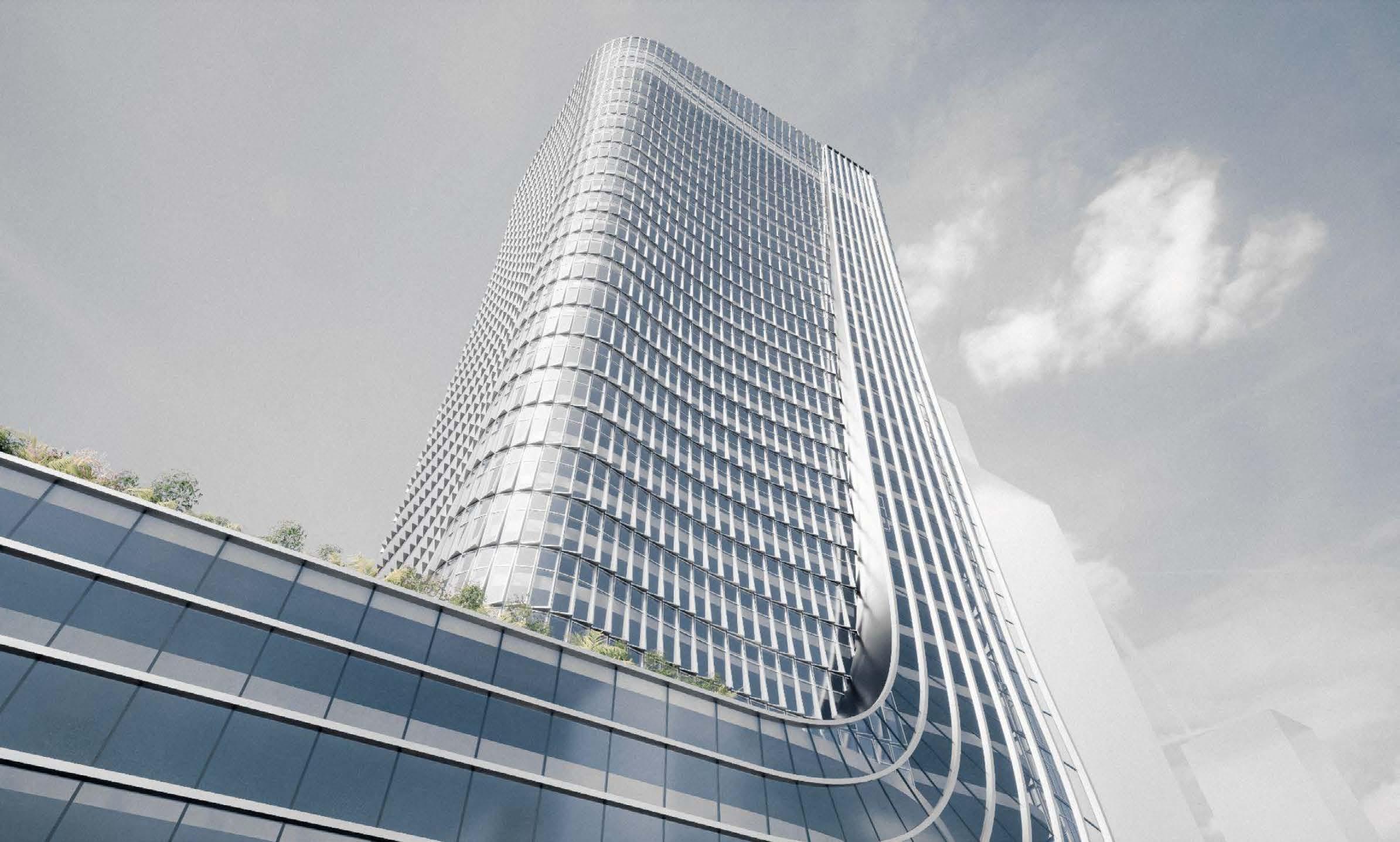
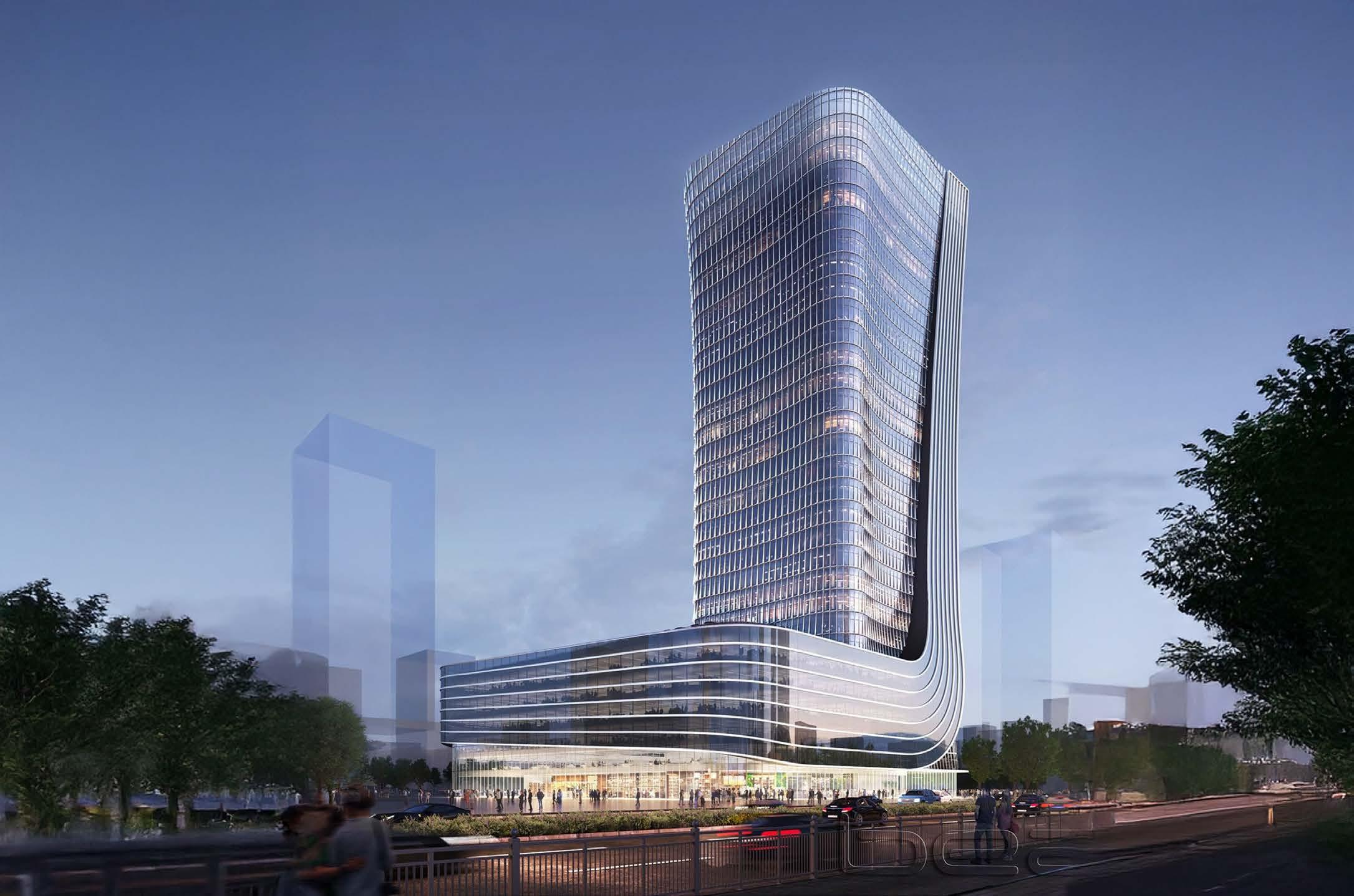
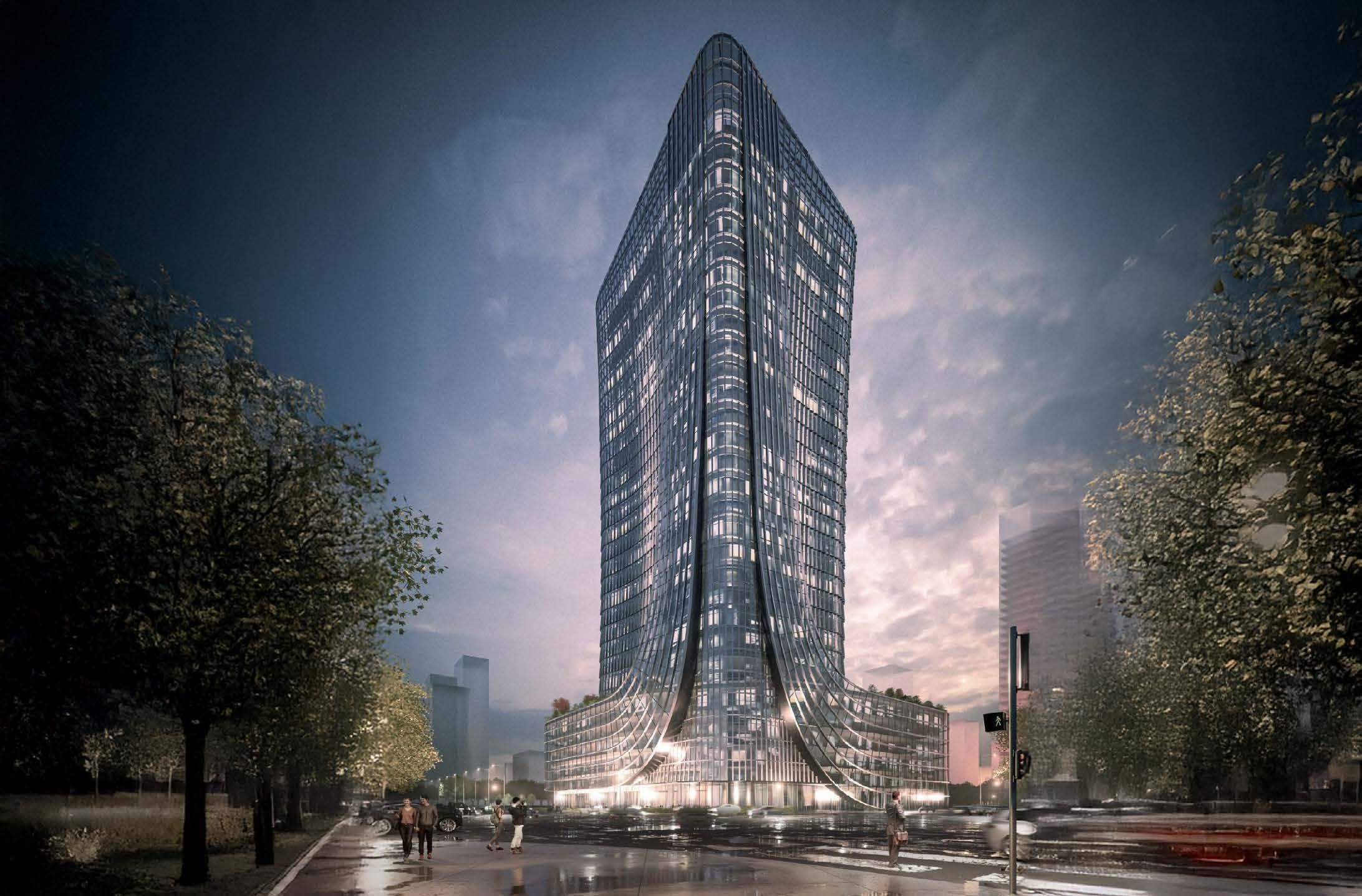

Dom-In-Nature
Designers: Amirhossein Rashgi, Amirhossein Sharifzadeh, Najmeh Johari
Location: Qom, Iran
Project Year: January 2024
Concept
Our main concern which is provoking us to persist on this project, is an outside-disciplinary approach which is dominant on architecture throughout the world. Then it forces us to ask these questions:
_Why are we insisting to seek for a concept or an idea out of the discipline? when we are starting to create an architecture project.
_Where does this persistent desire to go out of discipline most of the time come from?
_When we are still not wholly familiar with the territory of architecture discipline, how can we contend that we have recognized this territory, then are moving beyond these borders of architecture discipline?
Our project program is a villa. Villa has always been known as a place which provides us comfort, security, relief and so on. Now we are asking ourselves how we can convert this notion and define Villa with a new kind of experimentation, which is challenging those previous conventional implications.
Therefore, we are picking up the most familiar archive from this conventional and professional framework of architecture history and put it on the table to start our experiment. This is Dom-Ino diagram which was described by the famous French architect, Le Corbusier in 1914-1915.
There are three projects which are leading us in this kind of approach; THE LIVE-IN-ENVIRONMENT by Aleksandra Kasuba, Endless House by Frederick Kiesler and Stone Office by NAMELESS Architecture. In all of these three projects, the architects are dealing with the history of Domino but they are wholly challenging this object in different methods.
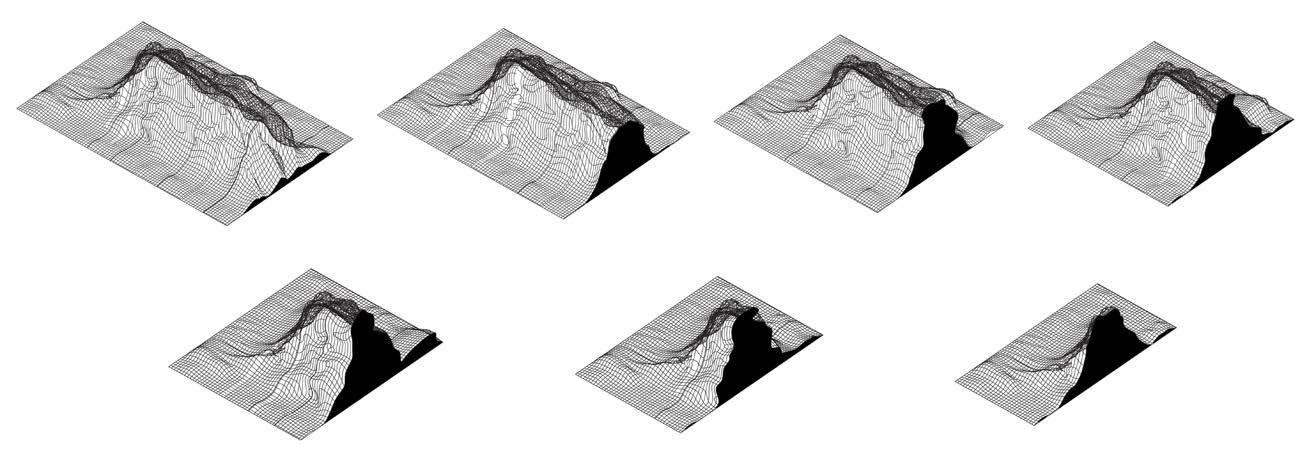

Study Model
In our final proposal, our site is located in a desert and we are trying to integrate this concrete diagram with the organic shape of the context. Actually, we excavate the ground and bury this architectural object into it. In addition, we are shaping our core structure of the project with the debris of that excavation, instead of throwing this debris away. In this project as we can see, rather than what Domino proposed as a static and artificial space to live, we are confronting a natural spatial experience engagement now. We have splitted the debris of excavation, through grid divisions to hold the structure of debris land.
We did a few experimentations by integrating this object and the context before getting to our final result. After all these tests, it was important to us, to find the best alternative which was challenging the object most. To figure out which direction is our best experimentation to separate the object from its history.
Now we are confronting this counter-argument in this experimentation; are we allowed to divorce the object from its history? Then, can we still call this invented object as an architecture project? How far are we allowed to place our position from architecture discipline borders?
There is a problematic approach about architecture history, which is arousing us to shift our perspective regarding reading the history. Practically, our aim is exploring experimentally to execute an engagement and commitment regarding architecture discipline and history again. Architecture history consists of so many disciplinary aspects which is not allowing us to bring up excuses that by working outside of discipline, it’s a kind of radical and avant garde movement to justify our plan. Since it’s proving us later, it’s a kind of sucide for architecture discipline.
As our last words, we should ask ourselves; Is Domino still an architectural archive at the end?


Site Plan
Isometric View
We have this ambition to investigate Domino diagram as an autonomous object, despite all social, political, economic impacts of the current situation at that time. In other words, our aim is to divorce Domino from its existing context (zeitgeist). However this is not the whole story. Simultaneously we are looking for; how can we terminate the architecture object from its history? Is that such a thing possible? Is the architecture object able to still maintain its entity while divorcing the history? Or the answer is no. Domino is truly dependent on its history and without that it’s losing the identity and the object itself is disappearing.
What remains is proving to us, we have transgressed beyond the architecture discipline borders? Is architecture history the same as architecture discipline? Or does the architecture discipline embrace architecture history? This experimental attitude would provoke us to arrive in unknown territories. It’s decoding the architecture language which the object has not spoken in that language before. The language which object is describing its character with that. However,
Despite the subject’s flawless recognition, at this time, the subject is doing its best to communicate with this suppressed language.



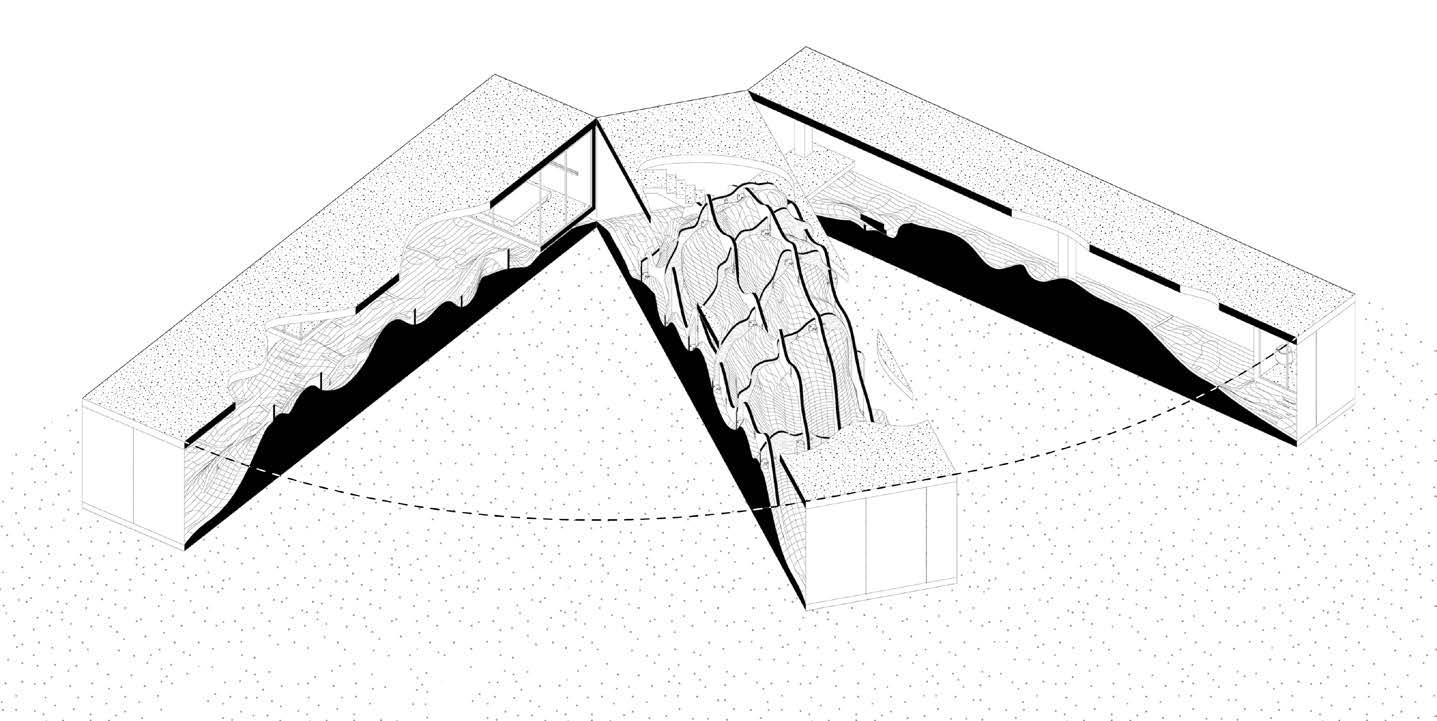

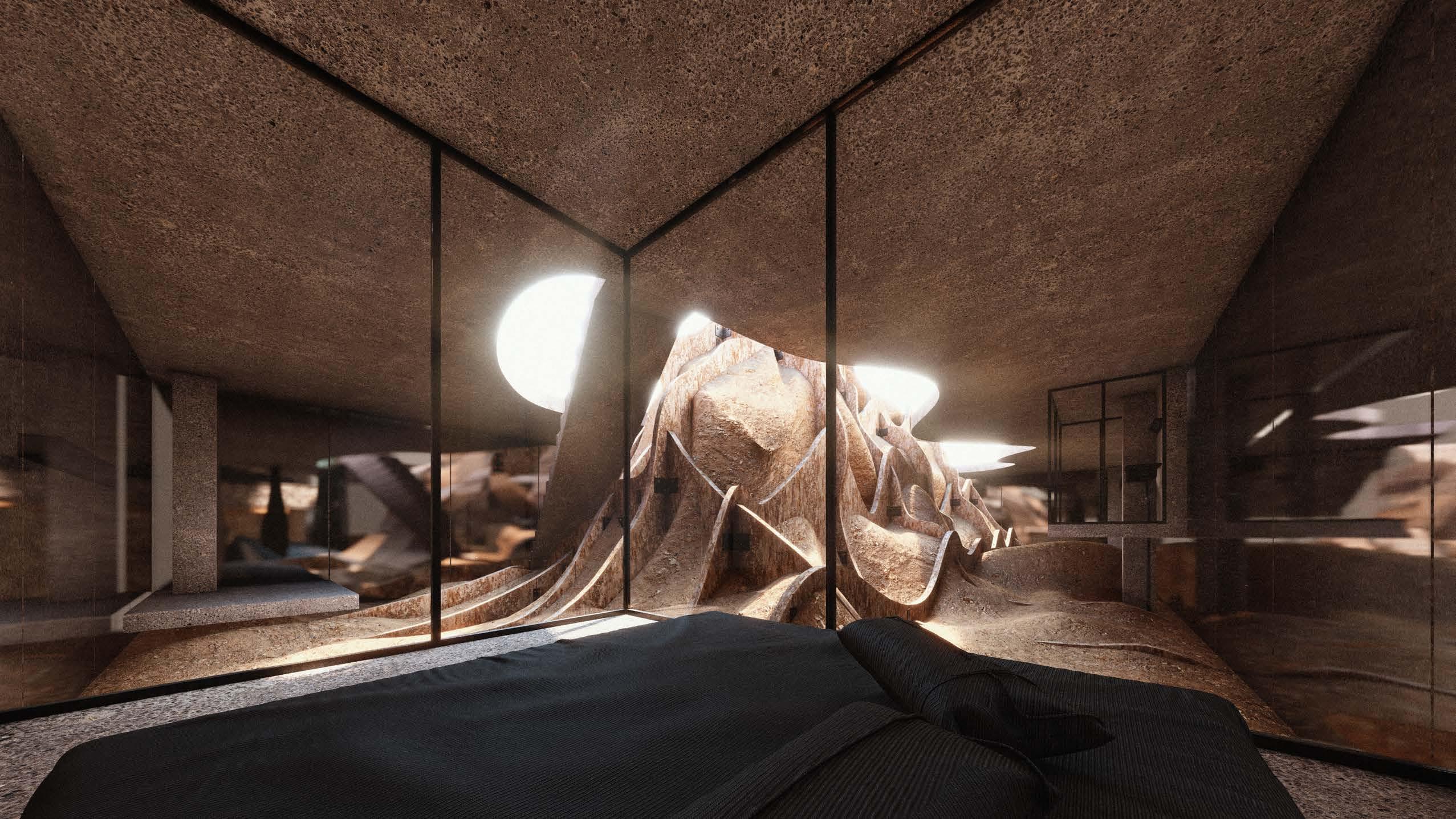


Location:
Project Year: March, 2021
Metrozoic_Amazon Revival
Designers: Amirhossein Rashgi & Hooman Alinejad & Marzieh Jafari
Rio de janeiro, Brazil
In near future, there will be a significant increase in the number of over-populated cities. This will result in a higher demand of raw material. Moreover, with 2/3 of the world population living in cities, there will be great demand for food and resources and as a result, agriculture land. These will only lead to ast deforestation all around the world.
Aside from the role of humen in deforestation, there are other natural causes that result in the loss of habitats and put the lives of animals at risk. In the early days of the year 2020 for instance, wildfires blazing through the Amazon in Brazil and forests in Australia shocked the world. These wildfires have taken the lives of over 3 billion animals (including the ones at risk of extinction) in only one year. The main objective of the project is to provide a safe environment for the species at risk. These constructed environments will mimik the habitats of those certain species. This project is specifically based in Rio de Janeiro, Brazil.

Brazil has the biggest share of the Amazon’s forest cover as well as the greatest contribution in destroying it. The METROpolitan of Rio is not only one of the ioni cities in the world, but also is known to significantly grow in the near future.
One of the iconic aspects of Rio includes the green rocky mountains which calmly coexist alongside the urban fabric. Over time, these mountains have been overrun by favelas and city expansion programs. As a result, the habitats of these green mountains are threatened by the expansion of the city as well.
OVER
3MILLION
ANIMAL
SPECIES
LIVE IN THE AMAZON Rainforest and Biodiversity
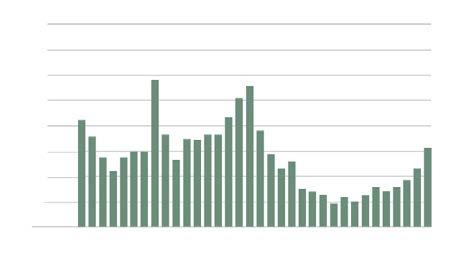
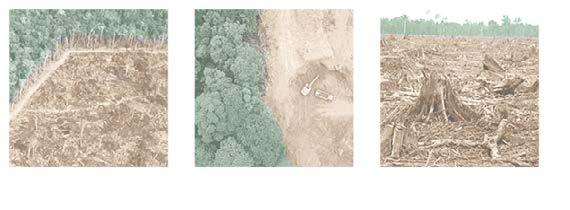

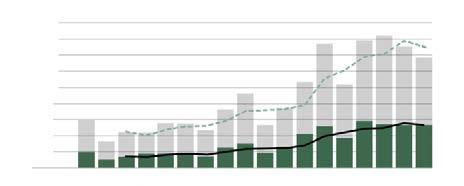
Environment Categories
There are over 3 million different species in the Amazon region. Among them many are at risk of extension. The habitable platforms each house species that can live together in harmony without being a threat to each other. The environments mimicked in this project include: Rain forest, Grasslands, Wetlands, Shallow waters and Swamps. Moreover, since the Amazon River and the adjacent open sea areas are home to many species that are specific to the region including the amazon river Dolphin and the Sei Whale, there are environments allocated to such species in the project as well. The constructed habitats span between two green rocky mountains and allow both existing and new habitats to blend together. Not only enforcing the importance of the green mountains surrounded by the urban fabric of Rio, the project’s goal is to preserve the habitats of these mountains as well. There are seven silos in the project which allow for food distribution in the environments. Starting at the base level, the elevators get loaded with food and move through the platforms. The silos open at each level allowing animals to have access to food in certain times of the day. The ultimate goal of the project is to mark the beginning of an era when natural resources and other species are appreciated and preserved by the global community. A time that natural settings and their inhabitants coexist with Humans and man made environments without being threatened or eliminated.This is the METROSOIC era.

Forest Rain Forest Wet Land
Shallow Water River


Location: Agra, India
Project Year: December, 2017
Black Baagh_The Narrative And The Other...
Designers: Amirhossein Rashgi & Hooman Alinejad
Persian Quad-Garden
Existing Mehtab Baagh
Sub-Division
The Black Taj; is constructed with no ordinary material. Stories from lovers, imaginations of enthusiasts, words of the people which is reflected into the Yamuna brings the Black Taj into existence. An existence which has a poetic essence to itself. An essence which is shared with the Taj Mahal.
The mission is to understand, respect and empower the characters of the site. To continue the tale of the site. To preserve its mystery and leave a place for further imaginations to flow. Was there meant to be black structure? Or in fact the Taj is the Black Taj? In other words, is the Black Taj going to be constructed out of physical material or by water, reflection, words, stories and memories.
Acknowledging the fact that urban areas are becoming ever more populated and density has caused the loss of urban open spaces and natural environments, the proposition aims to provide a getaway not only for the citizens of Agra, but also tourists with a natural relaxing environment.
The goal was to respect the two major characters near the site; Taj Mahal and Yamuna River. The major driver was not to compete with the Taj and avoid adding any object that can threaten the uniqueness of Taj. So the complex is so reverent to the Taj and shares its main characteristics as the Quad Gardens and the stream running through which also respects the Yamuna.
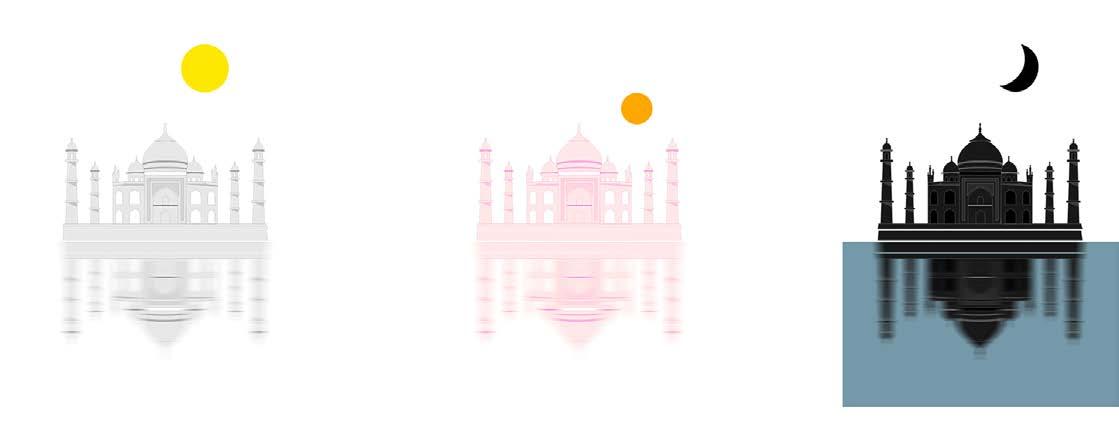
Isometric View
The factors taken into consideration include:
Social (understanding the vitality of the Yamuna to the local people for celebration as Chhat), Ecological: Reclaiming the true identity of the Yamuna (was known for its purity) by taking in the water and purifying it).
Urban: providing clean water for the rituals, ablution and gardening. Also being a pioneer in regenerative architecture along the Yamuna.
The main concept is about re-imagination of the site by being inspired by the meaning of “Agravana”: Paradise, and the tales about the beauty of the site by emphasizing on the identity of Mahtaab Baagh (Moon Garden) and its relation to the site of the Taj.

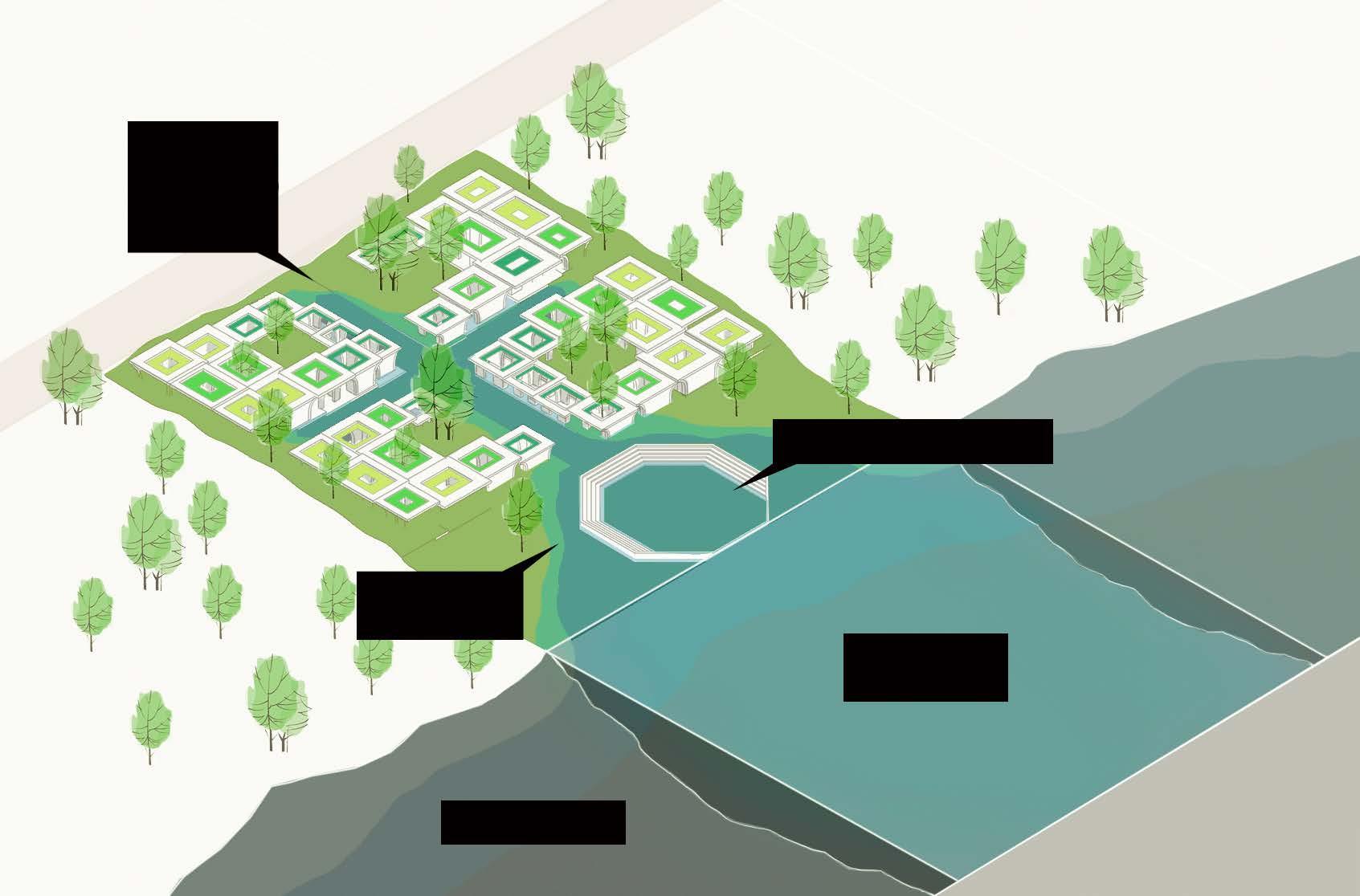
Dry Season
Equinox
Monsoon
Landscape Created by Level Difference
Black Taj View Point
Yamuna Level Difference
Purified Yamuna Filtered
Polluted Yamuna


Pruitt Igoe-Revenant (Rising from the ashes)
Designers: Amirhossein Rashgi
Location: Saint Louis, USA
Project Year: January, 2022
Concept

Isometric View
Pruitt Igoe myth was a tragic story in the 1970s. It has shown the failure of urban renewal, public-policy planning, and public housing. What we need to consider as a major point in these blocks, was ignoring one of the most important architectural principles, which is the relationship between Mass and Space.
So if we go back to those ages in the 1970s, our narrative is starting from one crucial point in that time, one specific moment. From the instant, the units are collapsing by the explosion. But at the same time, we revive the blocks by reclamation the whole mass within the parallel world.
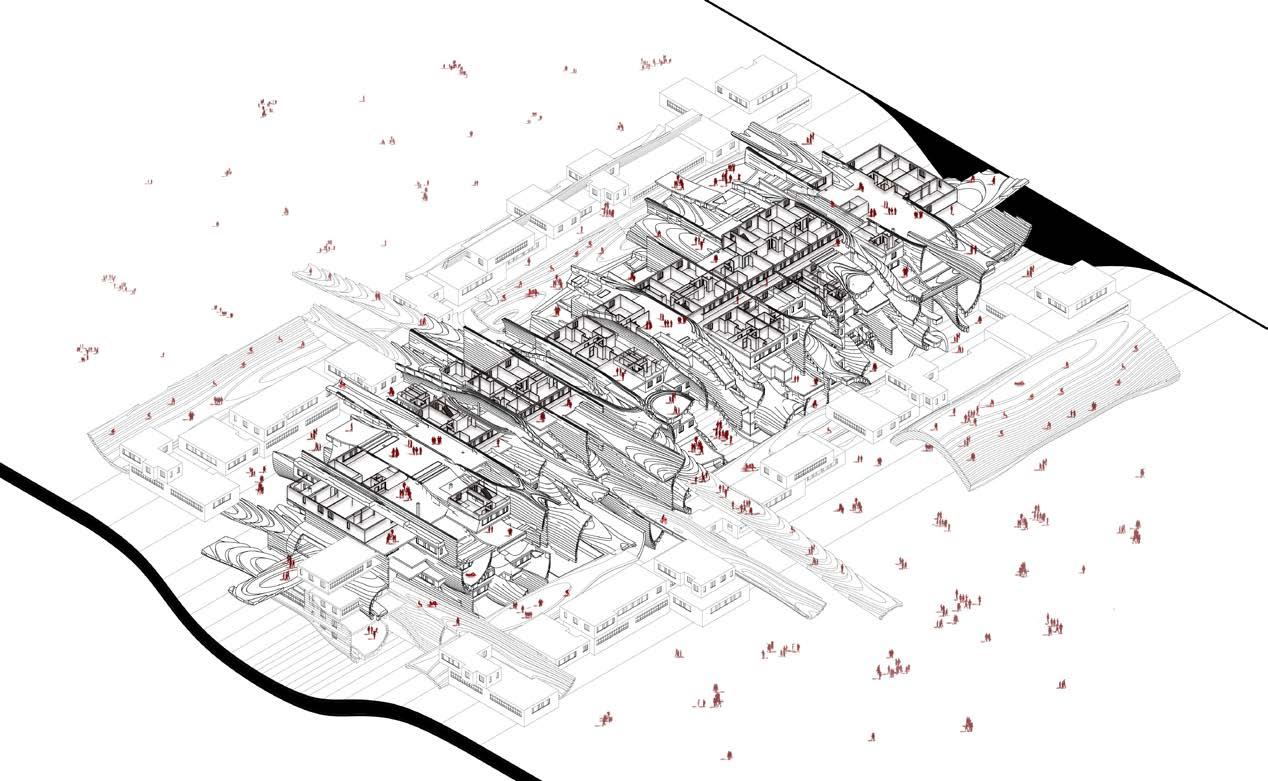

Section
Our main concern about the configuration of the units is the lack of Space through the units’ circulation. So we need to unfold among the units to let the blocks breathe. This synthesis is derived from the involvement between mass as the thesis and space as anti-thesis. By shifting the existing units as the new extension to the floors surfaces we get to some voids inside our blocks. So we get to a new formal attitude which is considered as a Free Space to perform as a new periphery to host unprecedented mentalities and political and social constitution. The new shaped context which is the reaction of our site to the explosion. We can realize the projection of the project as deformed ground under the block and the units which are thrown to the surrounding. Reclamation of Pruitt Igoe is a radical response to history. Speculation through the architecture meanings proves us how we can transform the existing reality and illustrates us new possible realities.
