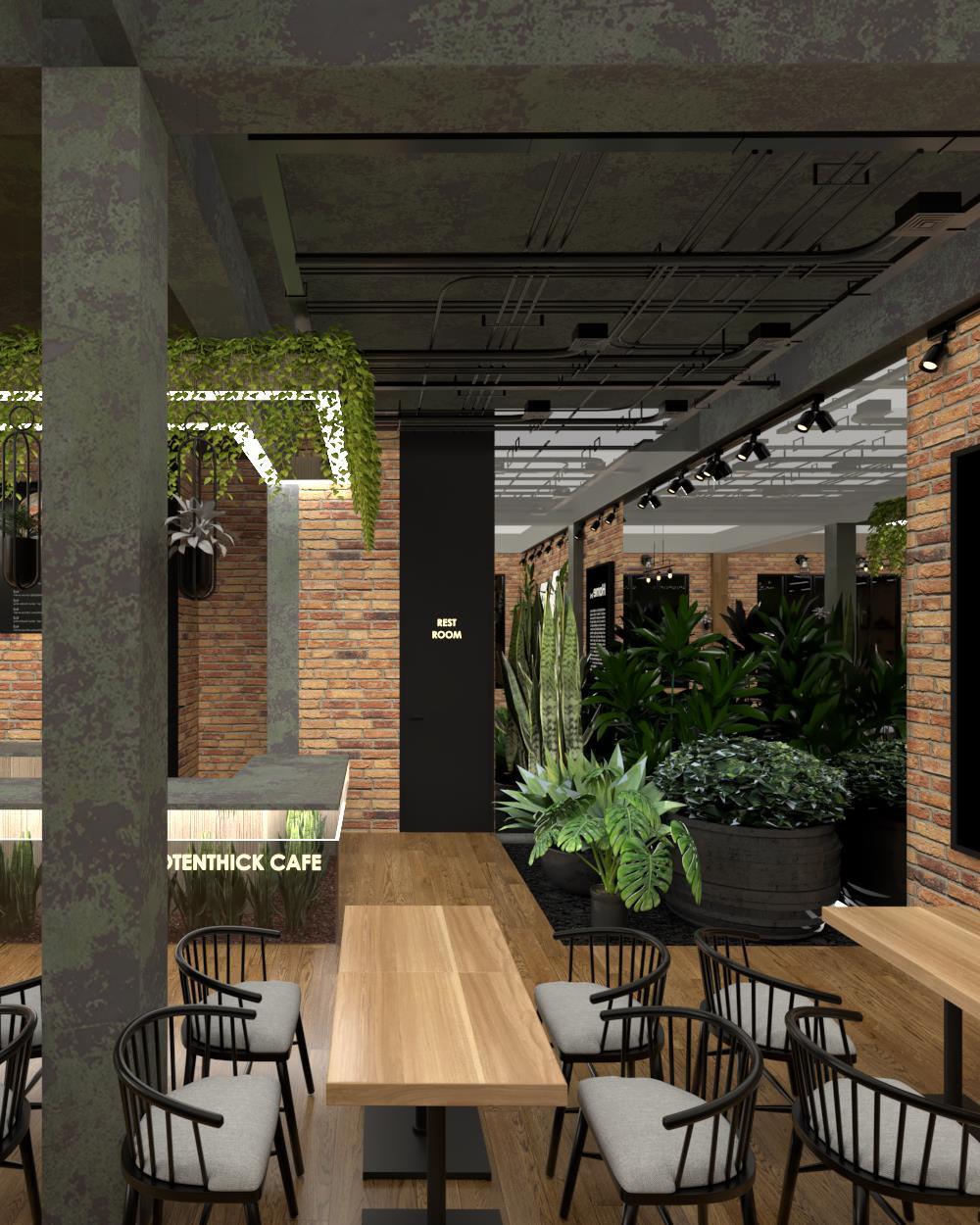INTERIOR DESIGN PORTFOLIO
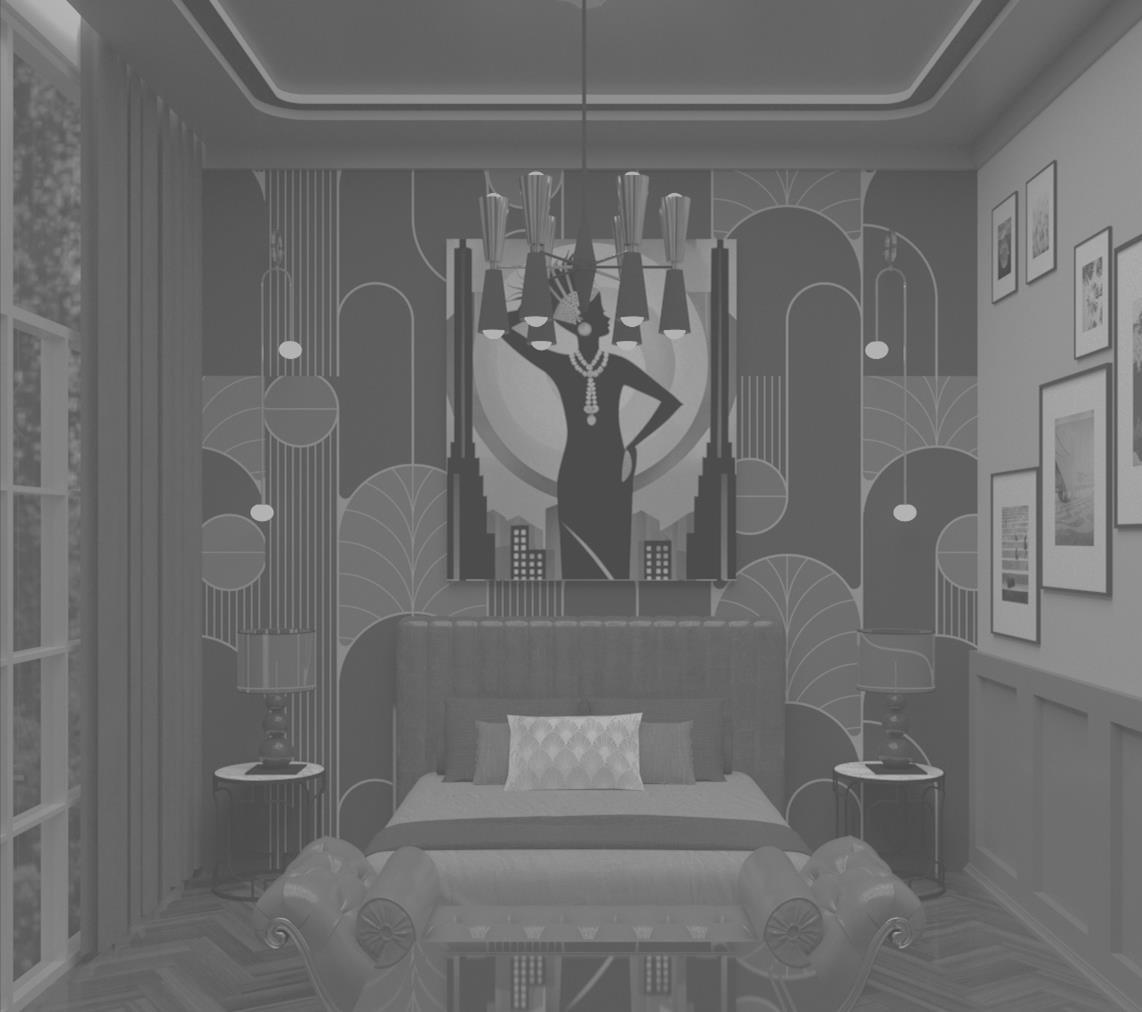


Sukabumi, Indonesia
089515651529
amirasaniaaa@gmail.com

linkedin.com/in/amirasania


I am Amira Sania Zahra, a freshgraduate of Architectural strong passion for design, especially in the fields of architecture fascinated to make a building design that is oriented environment, ergonomics, and captivating as well.

2018-2022


INDONESIA UNIVERSITY OF EDUCATION

Bachelor of Architectural Education
GPA 3.64
SMAN 3 Sukabumi Indonesian-Native English-B2 Upper Intermediate

The Complete Sketchup & Vray Course
Arsitektur: Merancang Rumah Tinggal
Pelatihan Jarak Jauh: Ahli Muda Manajemen
Membangun Peluang Bisnis Plant Decoration
KMMI Kampus Merdeka

Ferbruary 2022 - June 2022
SMKN 1 Sumedang - Sumedang
Technical Drawing Teacher
September 2021 - December 2021
Ciriajasa Cipta Mandiri - Bandung Supervisor Internship
Architectural Engineering Education who has a architecture and interior design. I am oriented towards the needs of users,

September 2021 - October 2021
Freelance | Self Employed - Bandung
3D Visualizer
July 2020 - September 2020
Freelance | Self Employed - Sukabumi
Course for Interior Design - Udemy
Tinggal Sederhana - Arkademi
Manajemen Konstruksi – PUPR
Decoration bersama Larch Studio –
Drafter
2020 - 2021
BPO KM FPTK UPI
Staff of Social and Political Department
2019 - 2020

KMA-Kridaya
Staff of Welfare Departments
2021
Pameran Arsitektur KMA-Kridaya
Staff of Publication and Documentation Division, Best Staff
2020
Studi Banding KMA-Kridaya
Head of Publication and Documentation Division

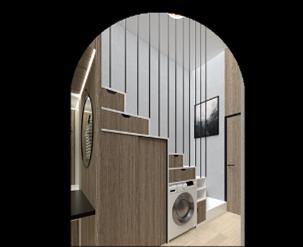
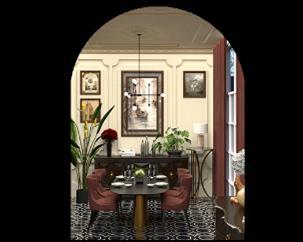


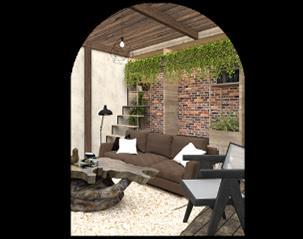
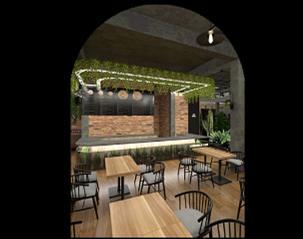
Interior and Furniture Design Course

Moduloft Room is a studio type apartment room designed to meet the needs of occupants as much as possible by utilizing space with the loft concept.
This apartment room is designed in a minimalist style which is synonymous with the use of neutral and bright colors so the space will seems wider.
User : Catering Student | 19 y.o | Girl
Room Dimension : 3.25 x 5.5

Once entering the the user provided storage cabinets, mobilization of user inside which allows her luggage.
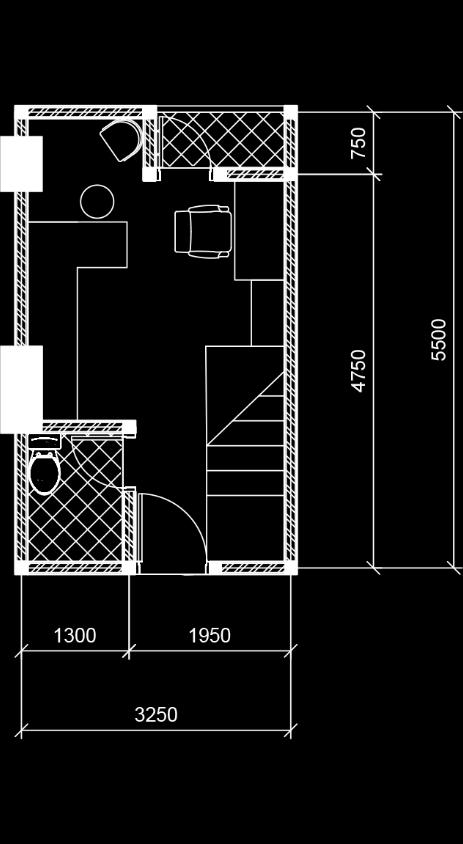

the apartment room, with drawers and to facilitate the user from outside to allows them to first put

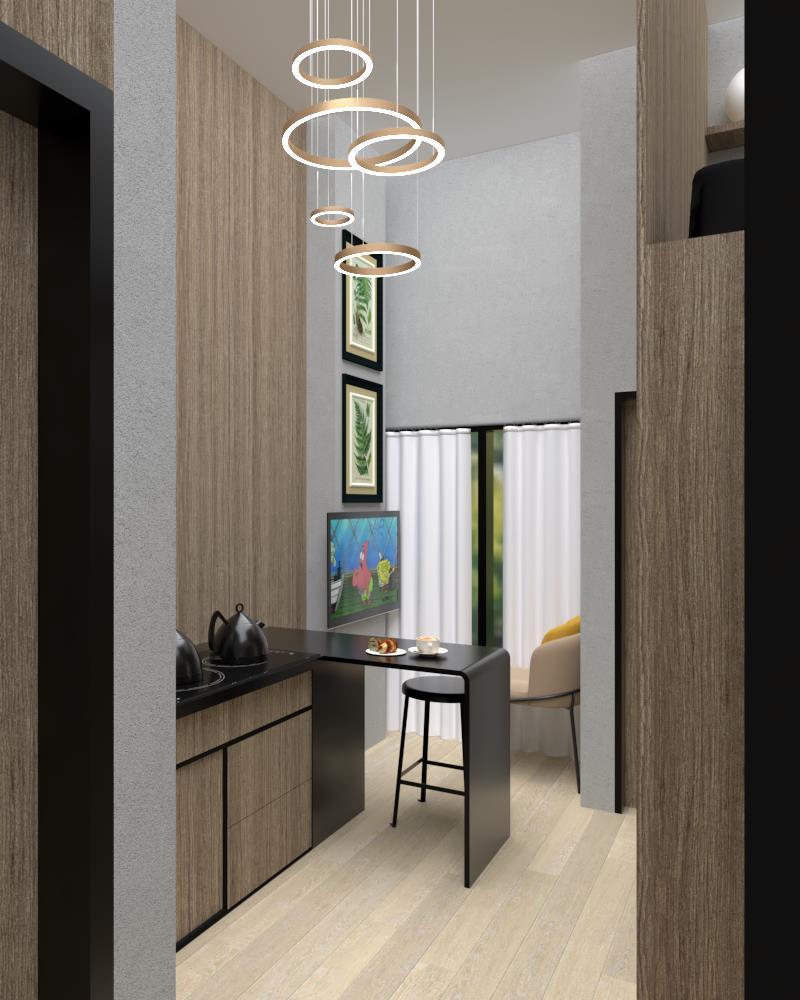
The large cooking area is designed to meet the needs of users as culinary students allowing users to practice cooking freely.
There is also a spacious dining table area designed to be versatile for basic occupant needs such as ironing clothes. The curved corners of the table are used to minimize minor accidents to users.
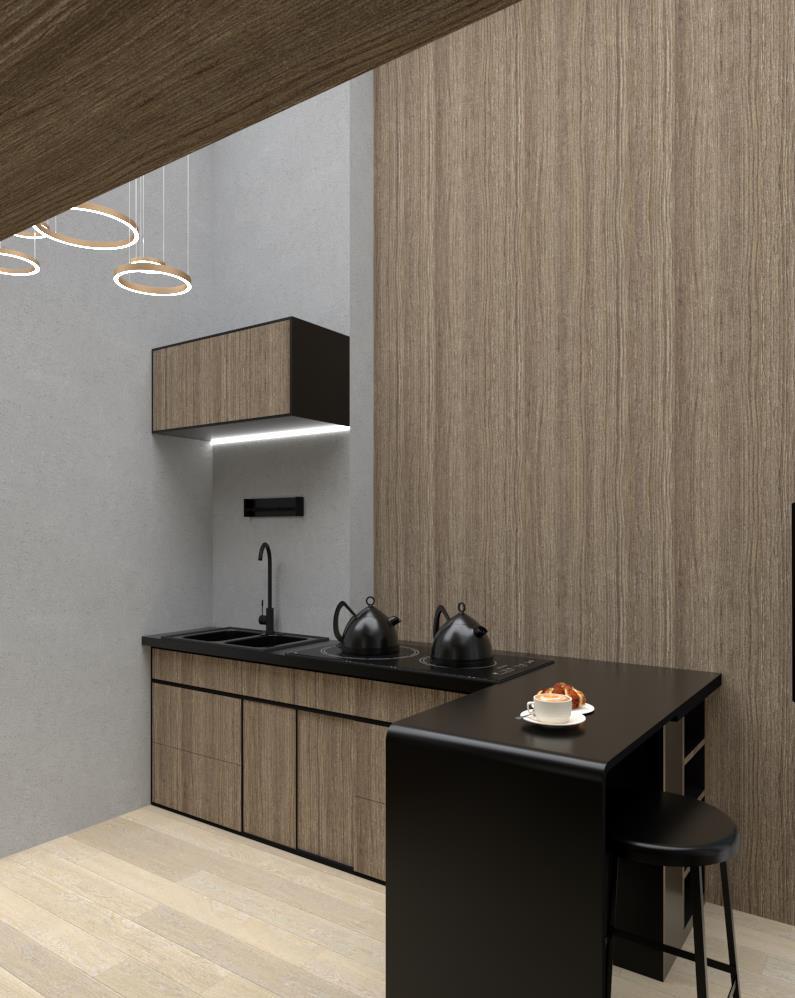
The study and dressing area is placed under the loft bed to maximize space efficiency while considering ergonomic and comfort aspects.

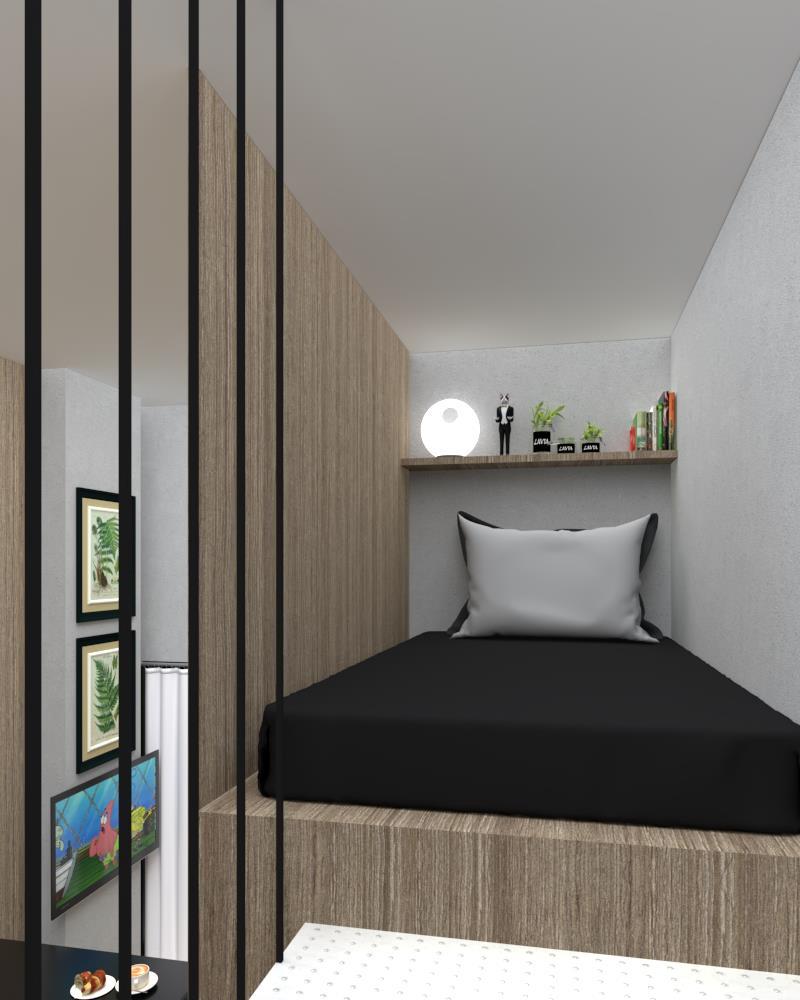

Interior and Furniture Design Course
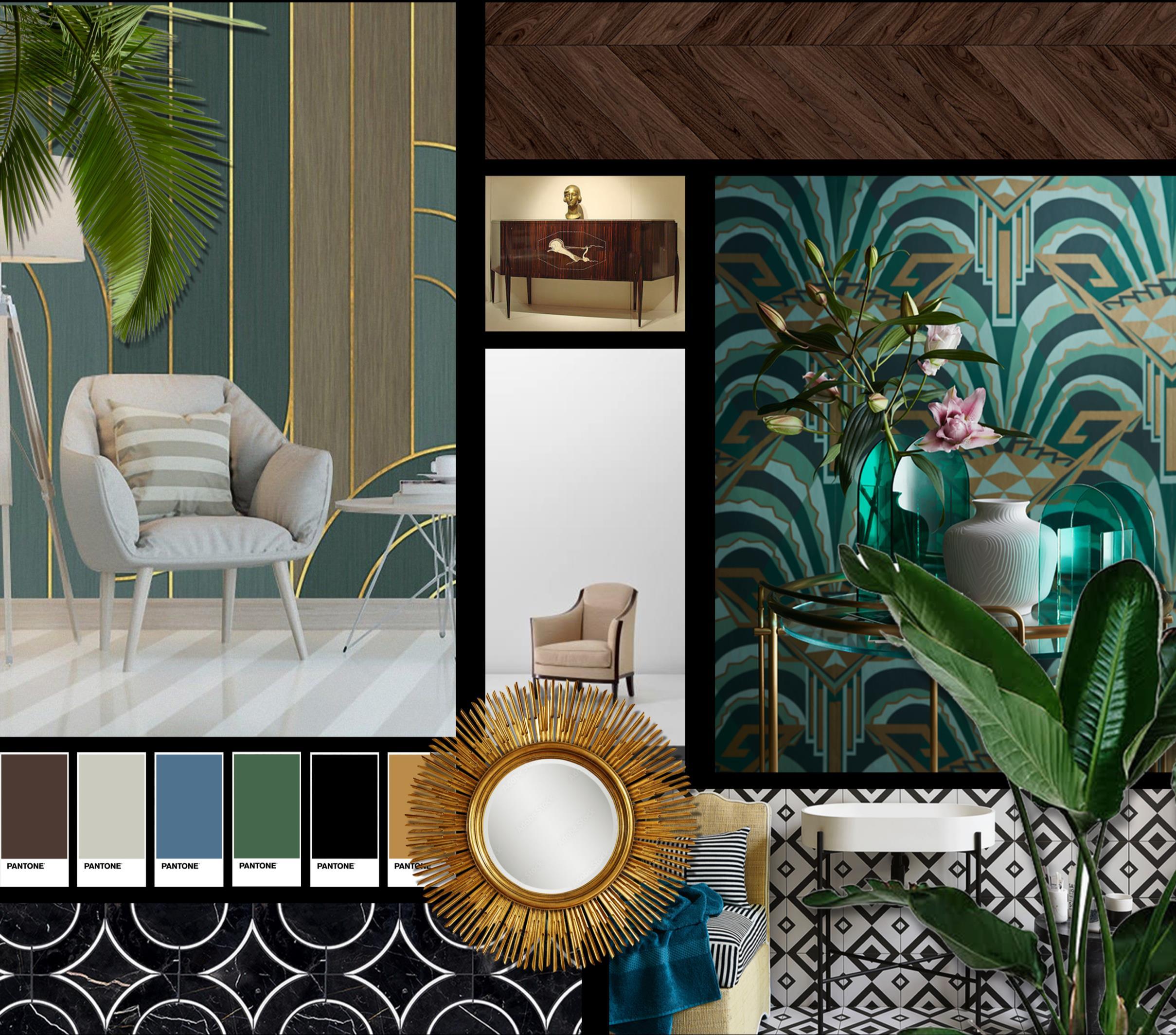
Decottage House is an interior project on a two-story house that is inhabited by a mother who works as a lawyer and a high school daughter.
The interior of Decottage House uses an Art deco style with symmetrical, geometric and streamlined characteristics. The color combination used tends to contrast with a touch of gold in the ornaments. Provision of functional space and furniture in it is designed to meet the needs of occupants as efficiently as possible.
User : A Single Mom | Lawyer | 43 y.o
Daughter | High School Student | 16 y.o
Room Dimension : 12.5 x 11.5



The interior for living room is designed with shades of beige, green, and black as well as floral wallpaper above geometric patterns on the walls and a slight touch of gold on some ornaments to highlight the typical Art Deco interior.
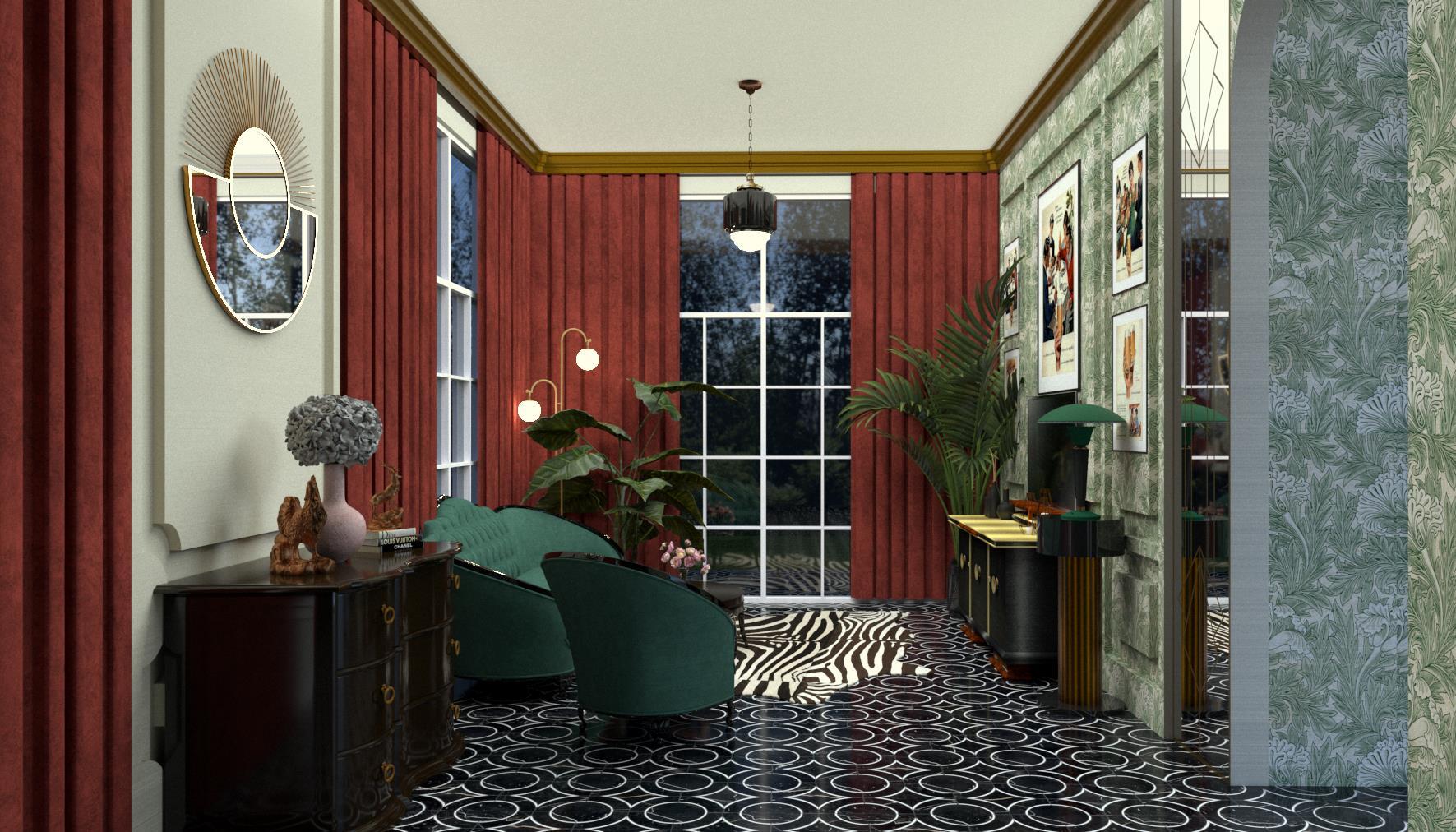



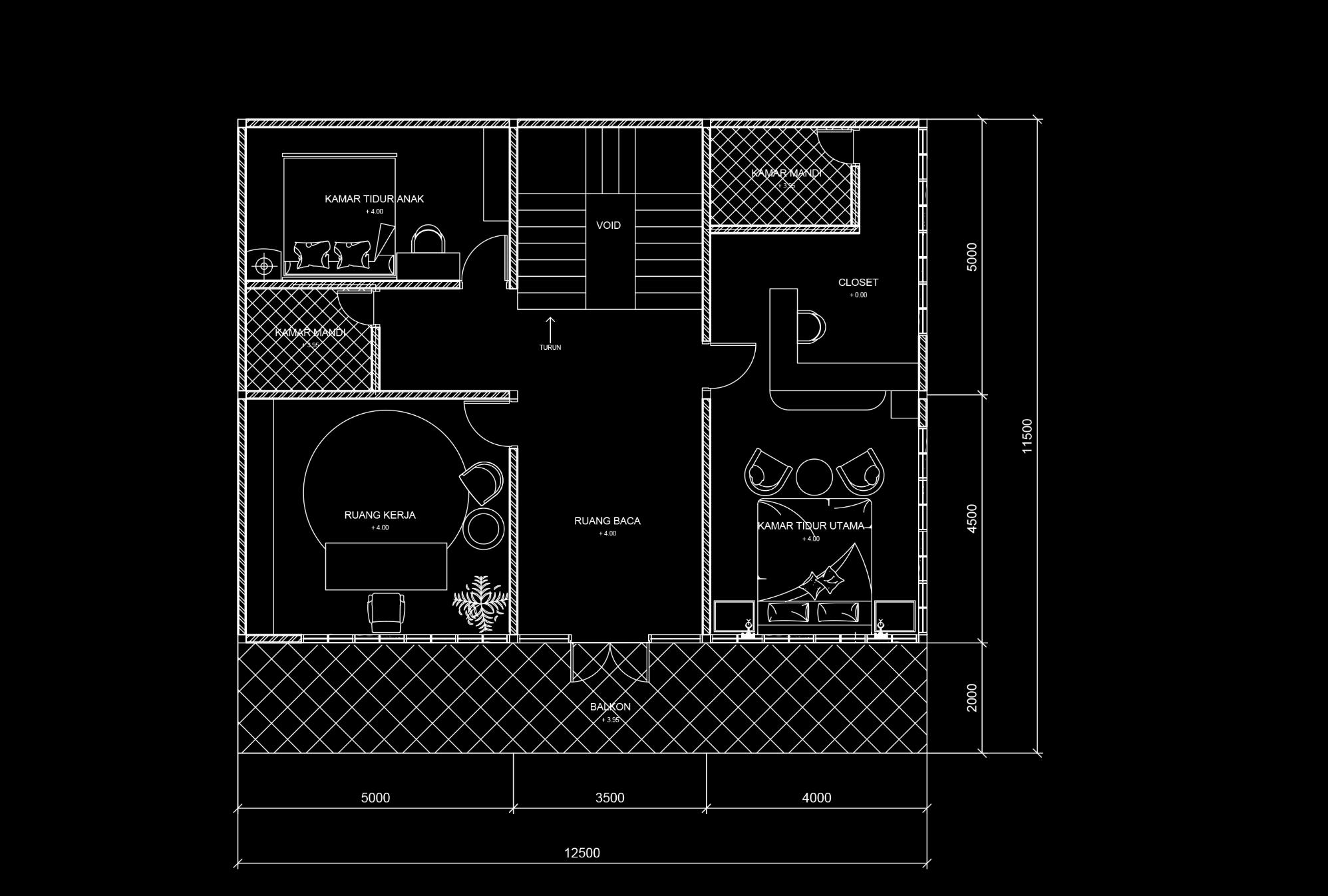
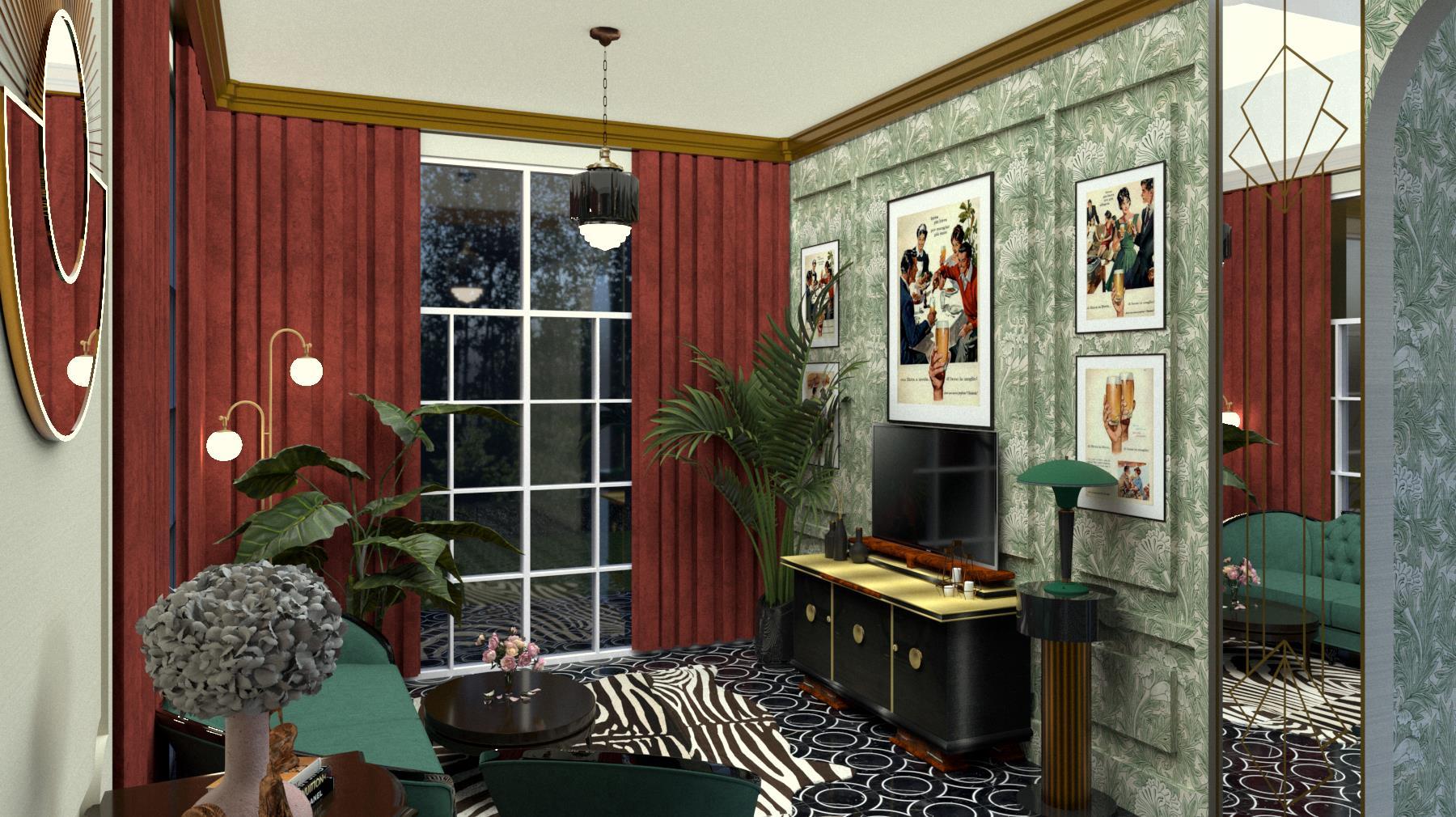

The provision of the amount of furniture in the dining room is designed as functionally as possible following the needs of the number of residents, but taking into account the possibility of increasing family members who are not sedentary.
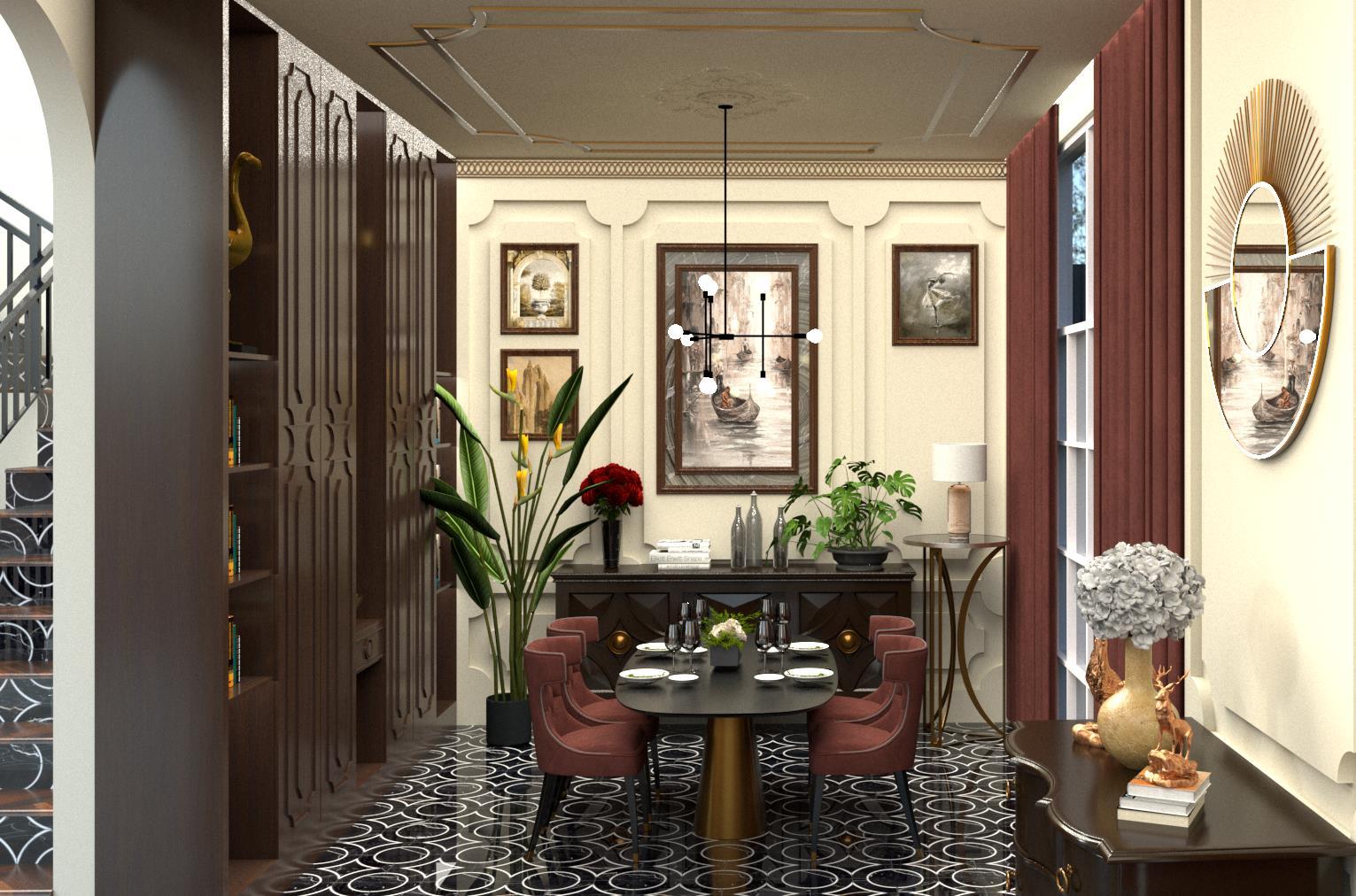

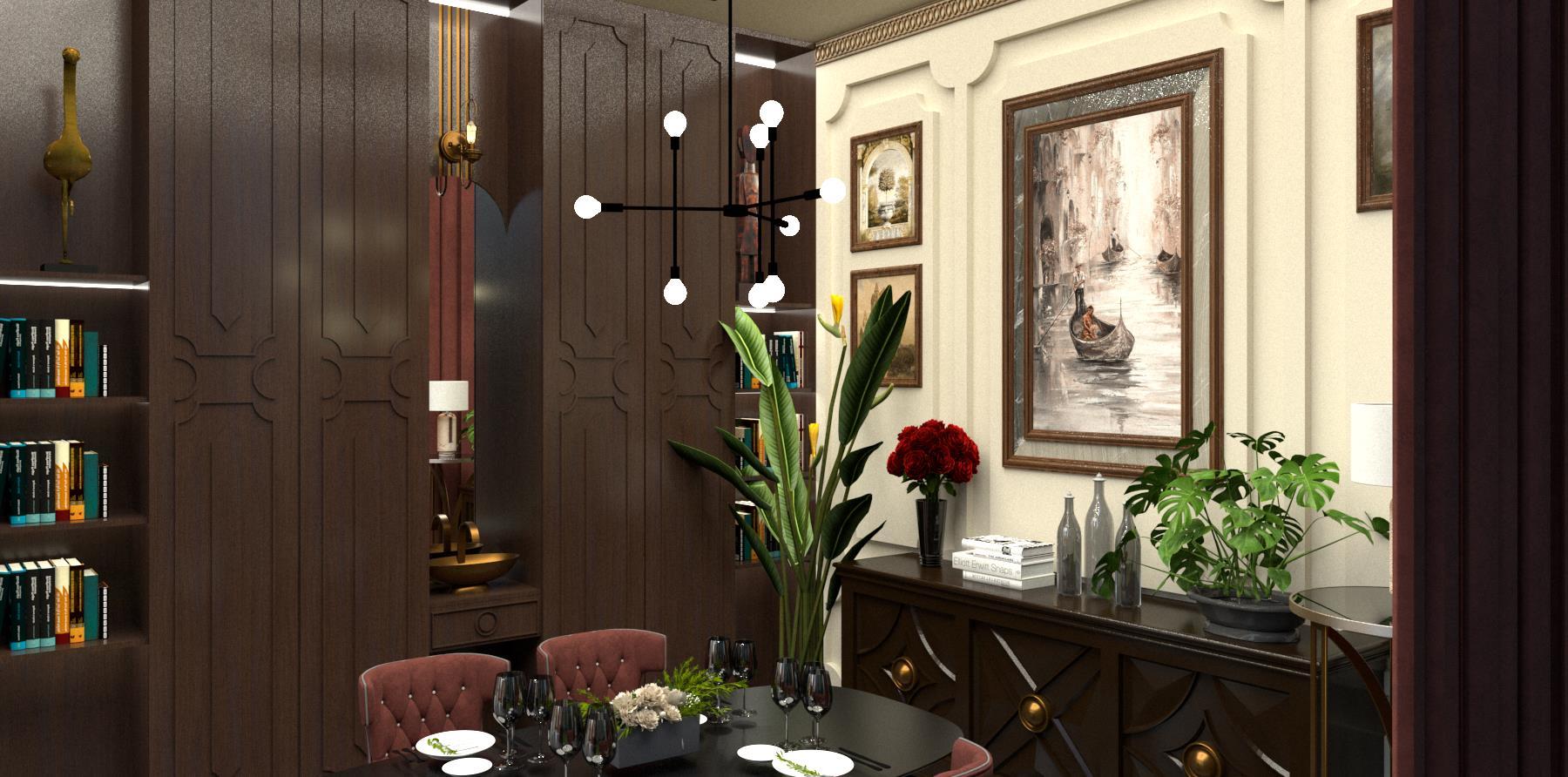

MAIN BEDROOM.
The bedroom is intended as a resting place for residents so that the atmosphere built on the interior is dimmer, it is expected to improve the quality of sleep of room users.
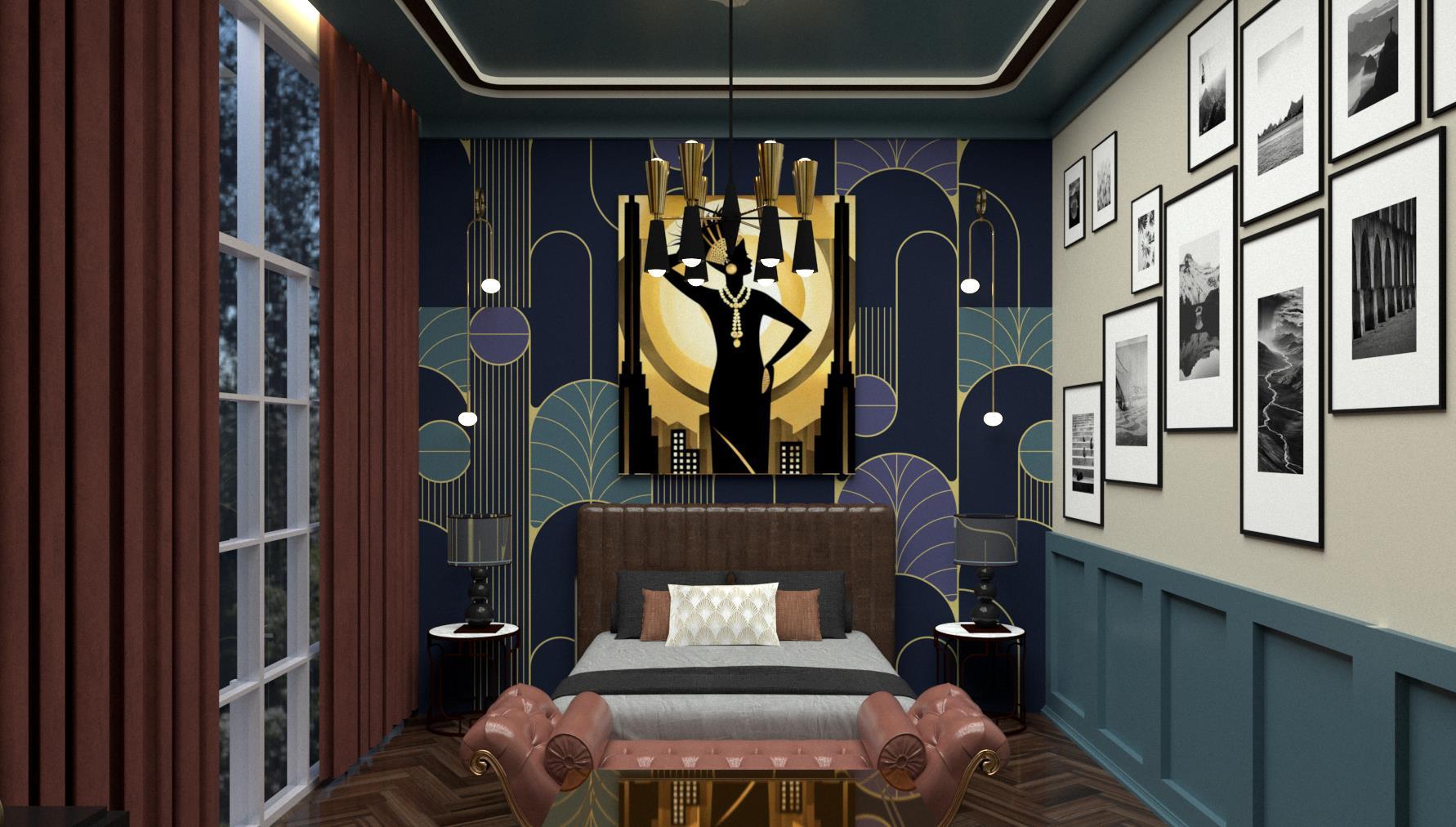
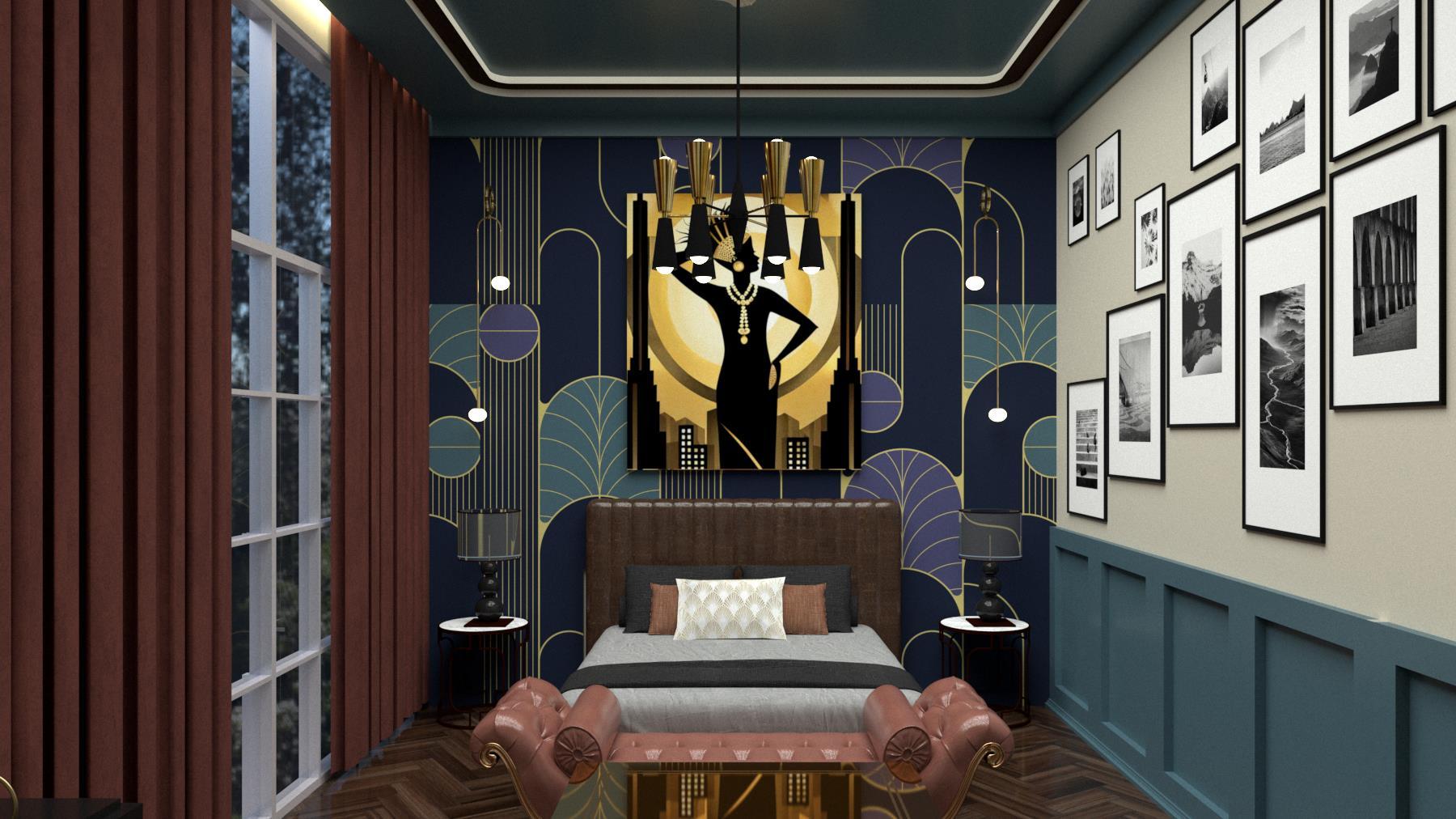



WORKSPACE.
The workspace is designed to fulfill the needs of owners who work as lawyers.
Brightness of the light lamp is very important in the workspace to maintain the eye health of its users.
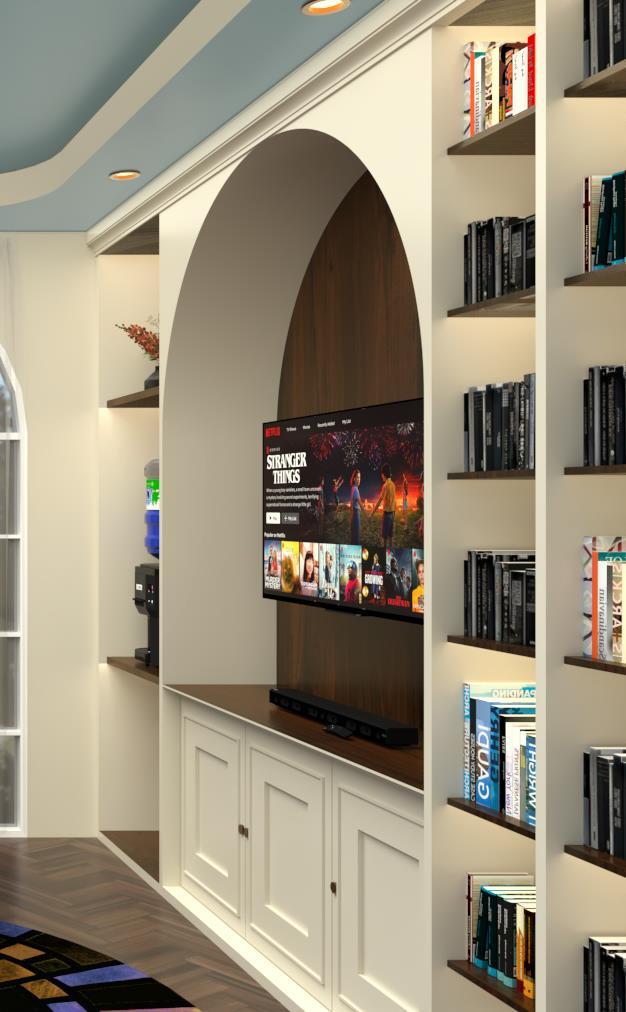
Taking short breaks in between work is necessary to maintain work productivity. To support this pattern, comfortable rest facilities are provided with TV as entertainment, which users can also use as lawyers to monitor the latest news developments.
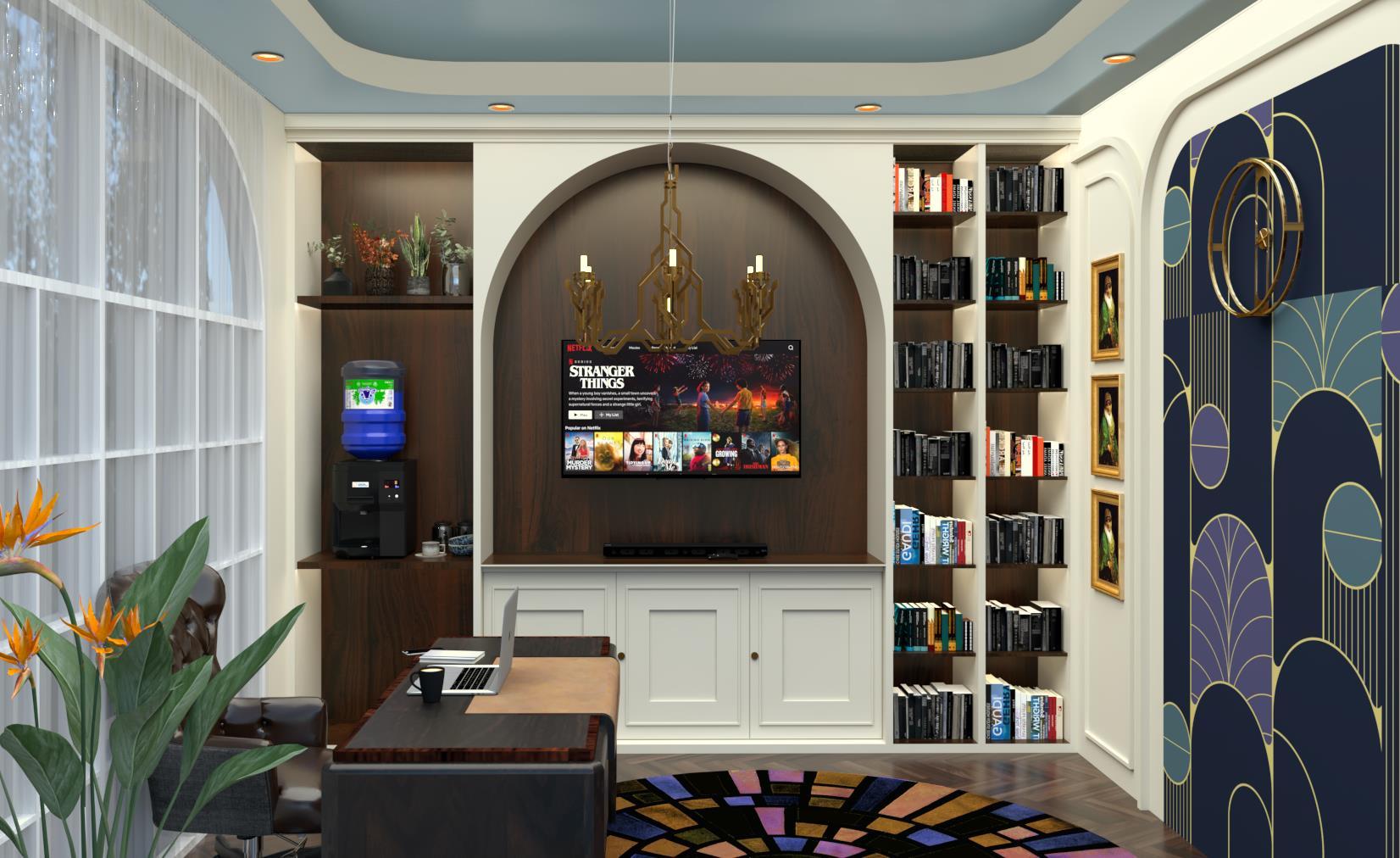



KMMI Course
R Room is a living room with a rustic interior style that emphasizes roughness and lets the beauty of nature shine as a characteristic of its design.
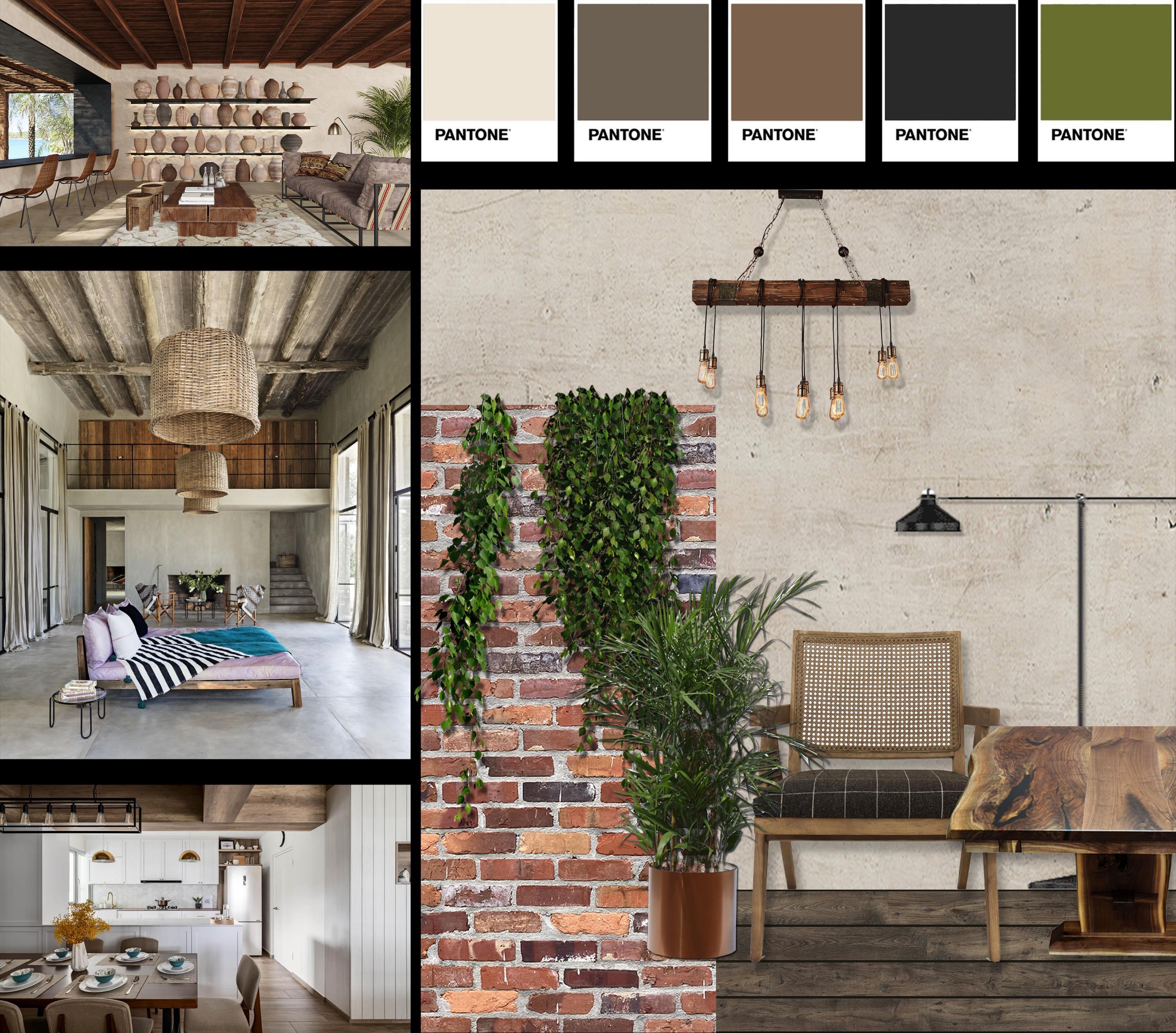
The interior of the room is decorated with indoor plants that are expected to give the impression of calm and also reduce pollution in the room so that the quality of life and health of residents can be maintained through interior design.
User : Dad | Worker | 40
Mom | Worker | 40
1st Daughter | College Student | 21
2nd Daughter | Middle School Student | 14
Room Dimension : 5 x 5.5

The interior design in R Room is filled with old, rough, and natural nuances. The majority of the materials used are wood with motifs that are deliberately highlighted to show the impression of nature in a natural way.
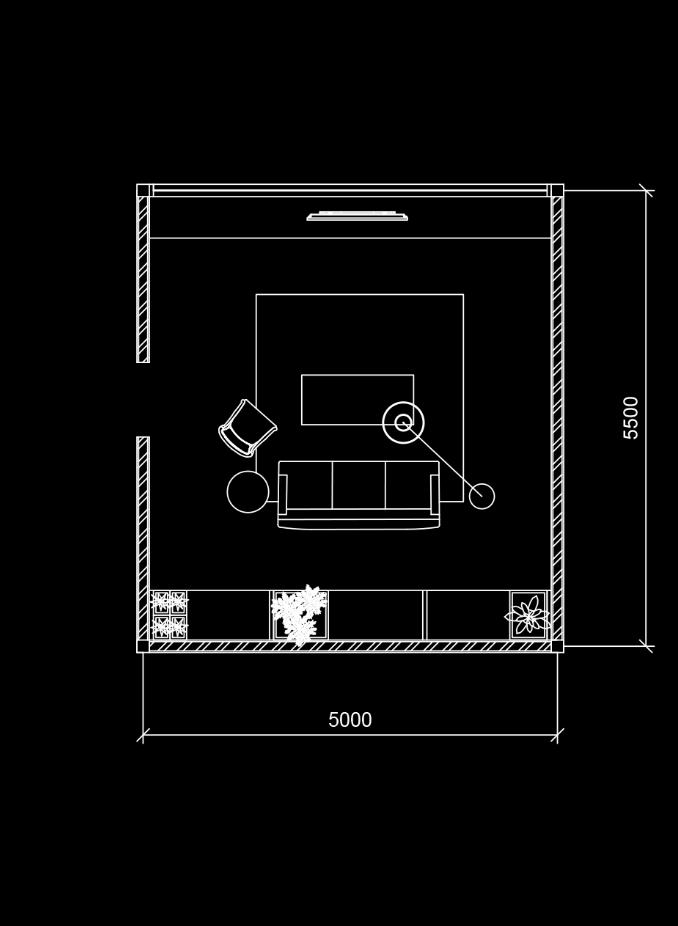
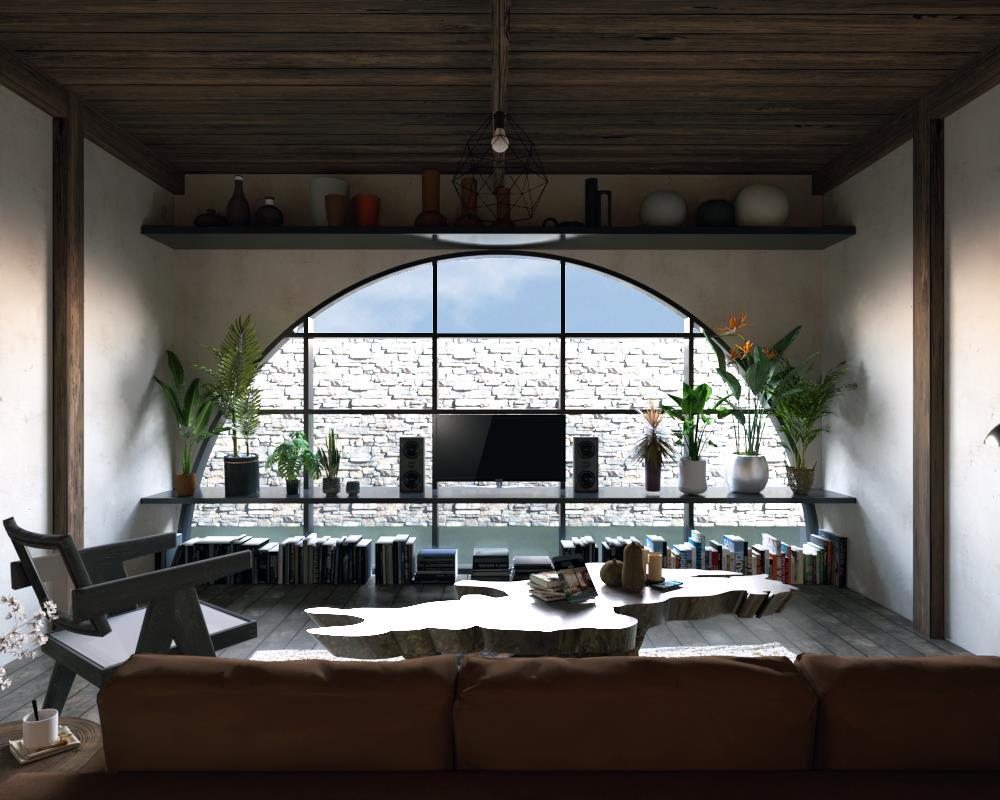
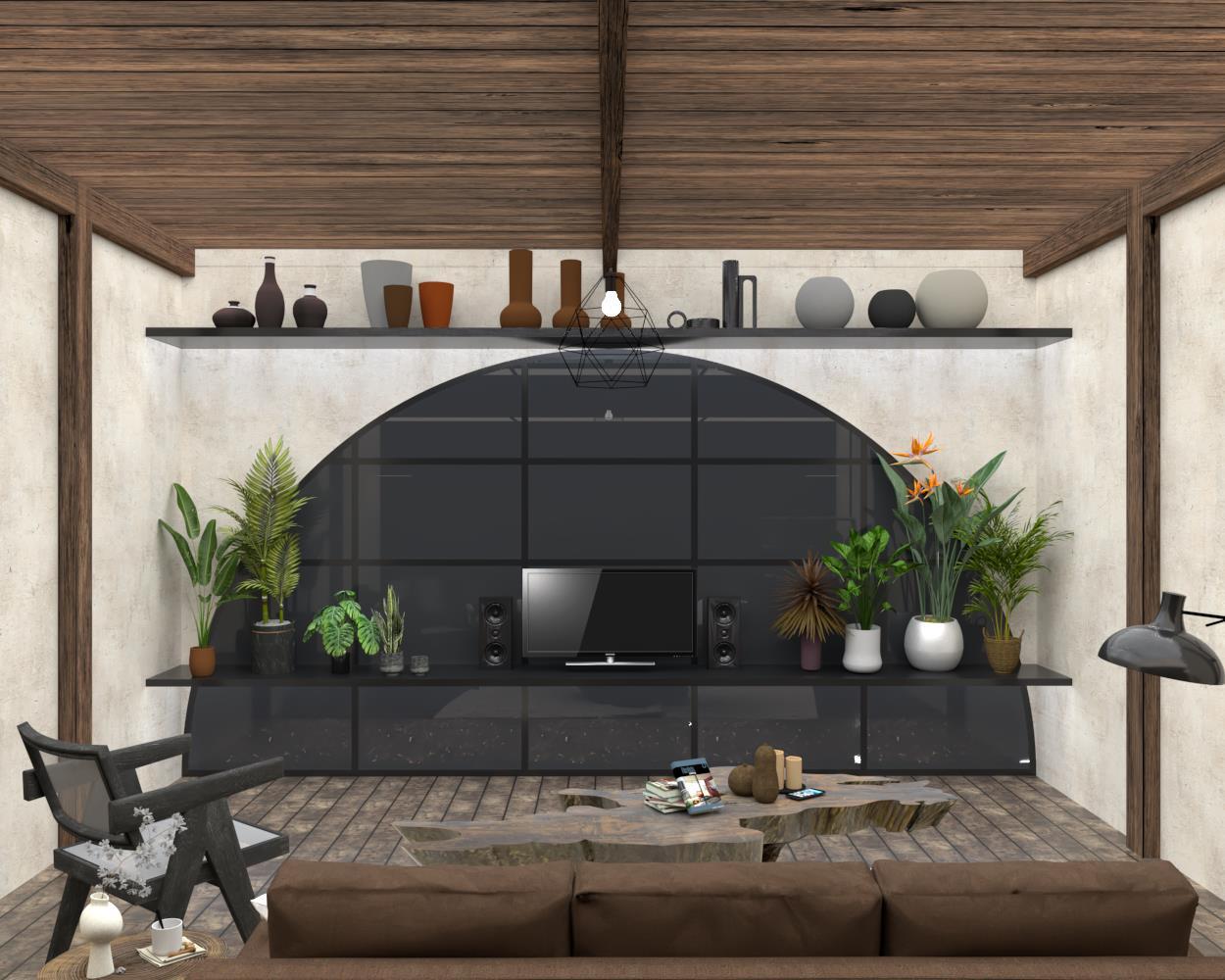
The placement of jars in the front spot of the room gives a more rustic impression on the room. The placement of plant plants also highlights the natural impression while blocking sunlight from the window at the front of the room.


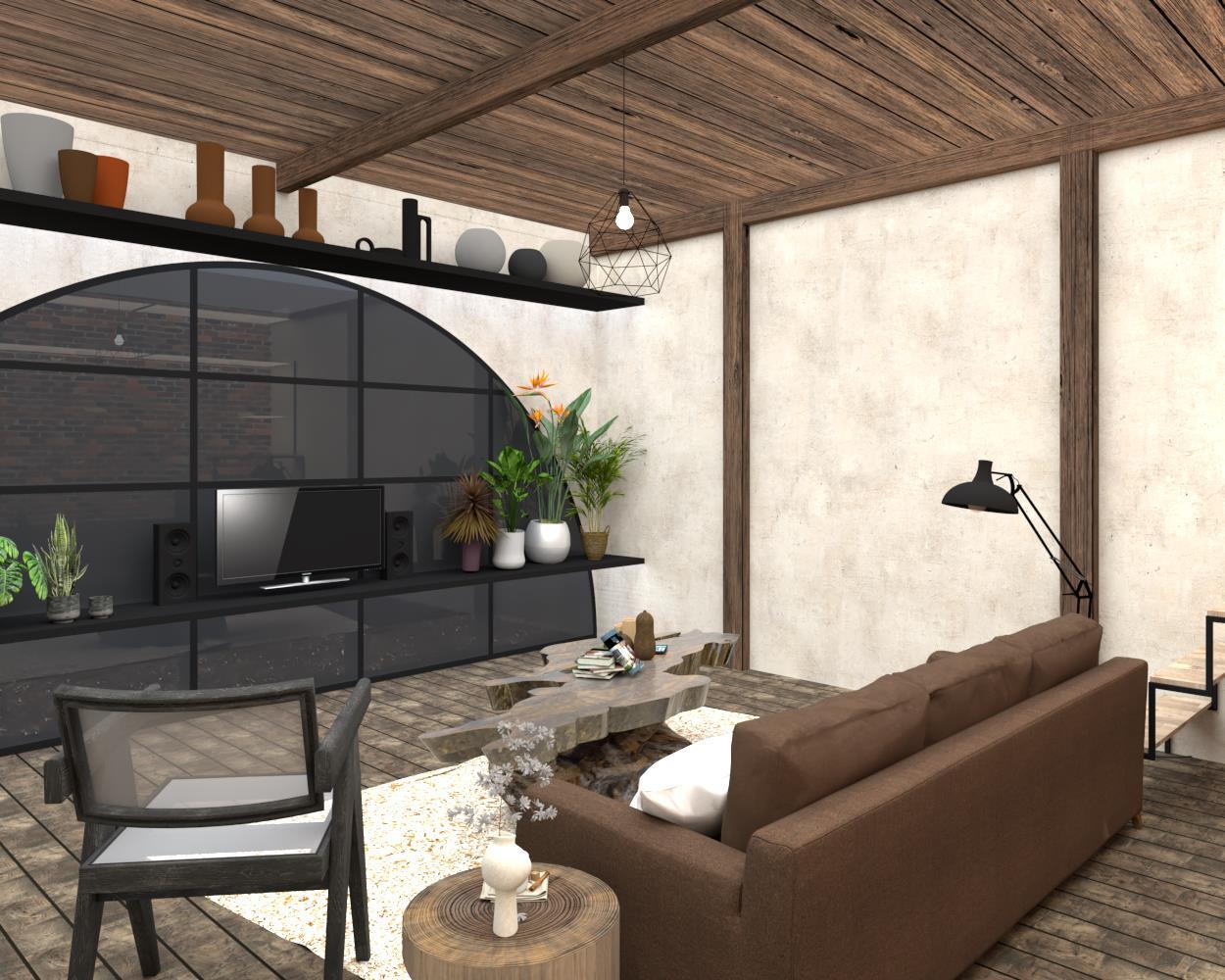
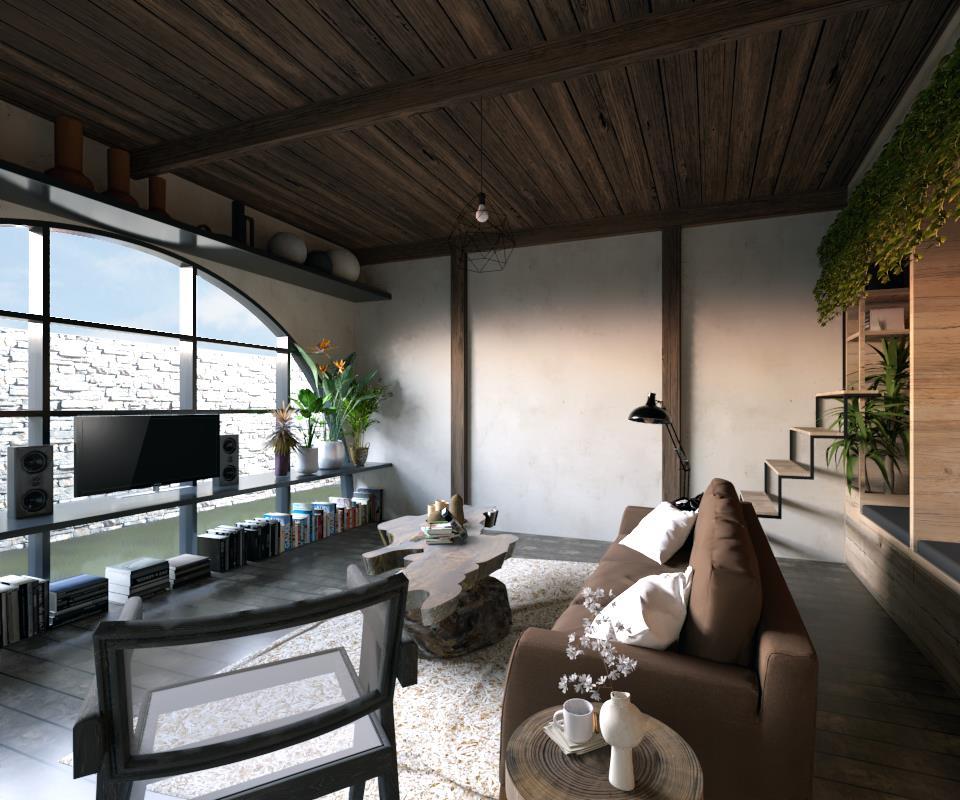
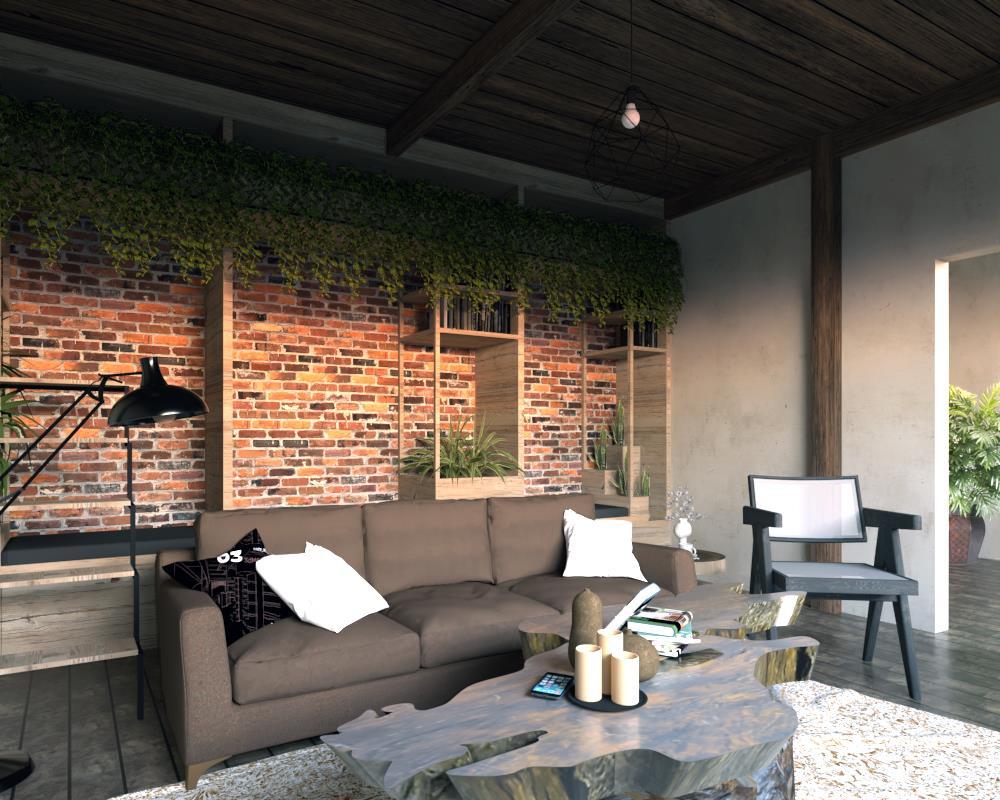



The back of the room is designed as a relaxation area with potted plants that also function as bookshelves and reading areas.
The plants placed are low to medium light plants adjusting to the intensity of light entering the room.

Otenthick café is a café designed with customer convenience in mind. The placement of the dining area is plotted according to the needs of customer intimacy which includes the dining area for singles, couples, small groups, and large groups.
The industrial style in the interior of the café is designed with authentic, raw, and captivating principles. The interior of the café is beautified by placing indoor plants which have many functions such as calming, anti-polluting, and adding to the aesthetic space.
Room Dimension : 12.5 x 11.5
 KMMI Course
User : Workers | Students
KMMI Course
User : Workers | Students

Otenthick Cafe is a young people who productive periods school, working, or kinship between others
The principle of comfort considered in designing space at this cafe, expected to be able according to the intimacy This is realized by area with a variety facilitate visitors in numbers.
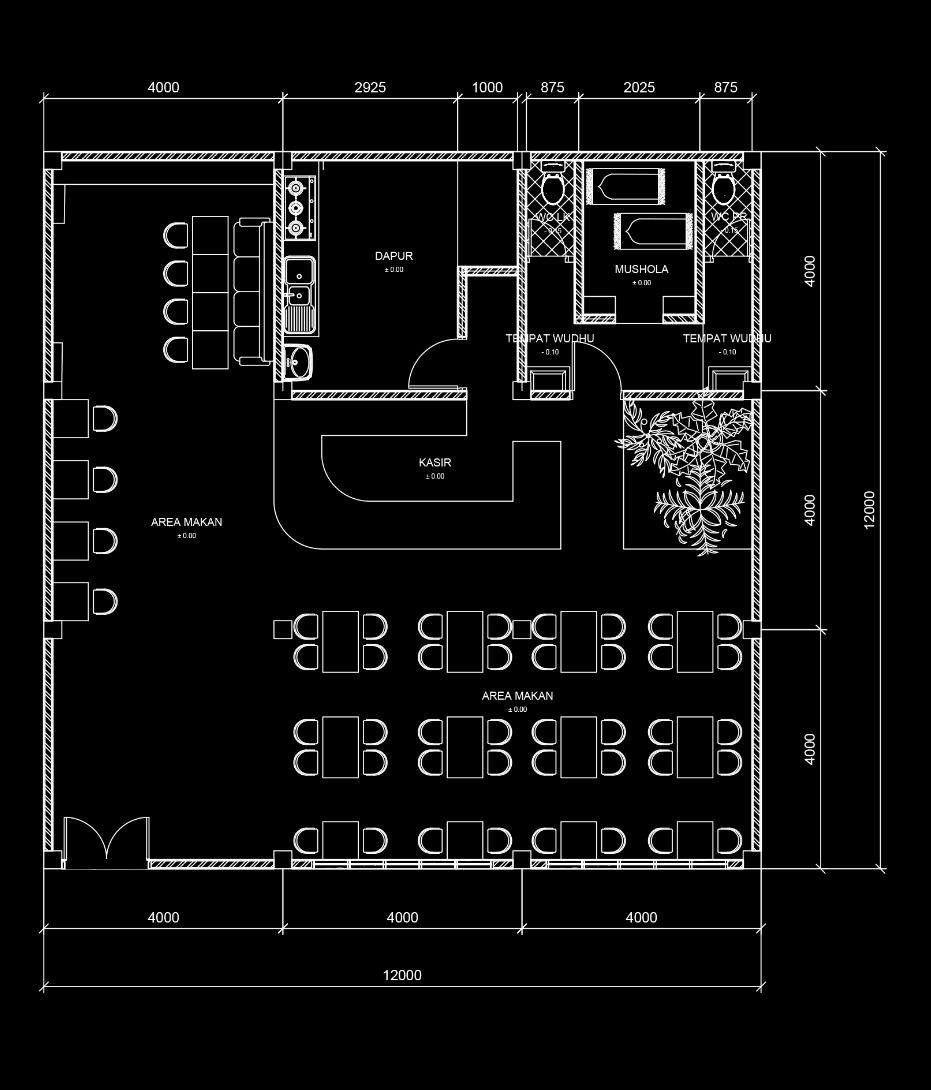

a café intended for who are undergoing such as going to or just maintaining others.
comfort is very much designing the interior cafe, every visitor is able to eat quietly intimacy he needs. by placing a dining variety of seats that can in small or large

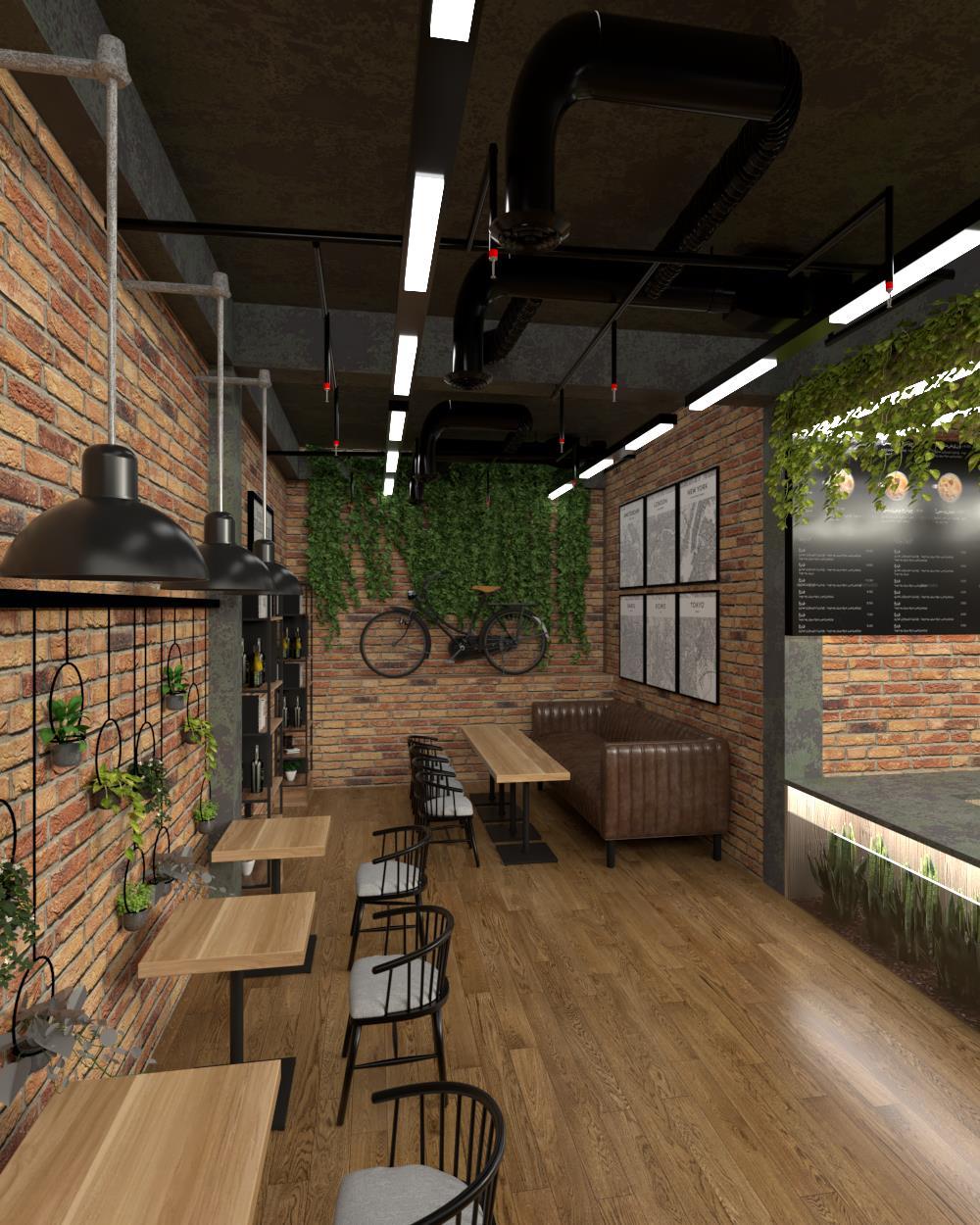
Design with an industrial style exposed bricks, bringing out the concrete on the columns, of the room which shows utilities of the building.
The furniture used tends showing the original texture furniture such as unvarnished steel.
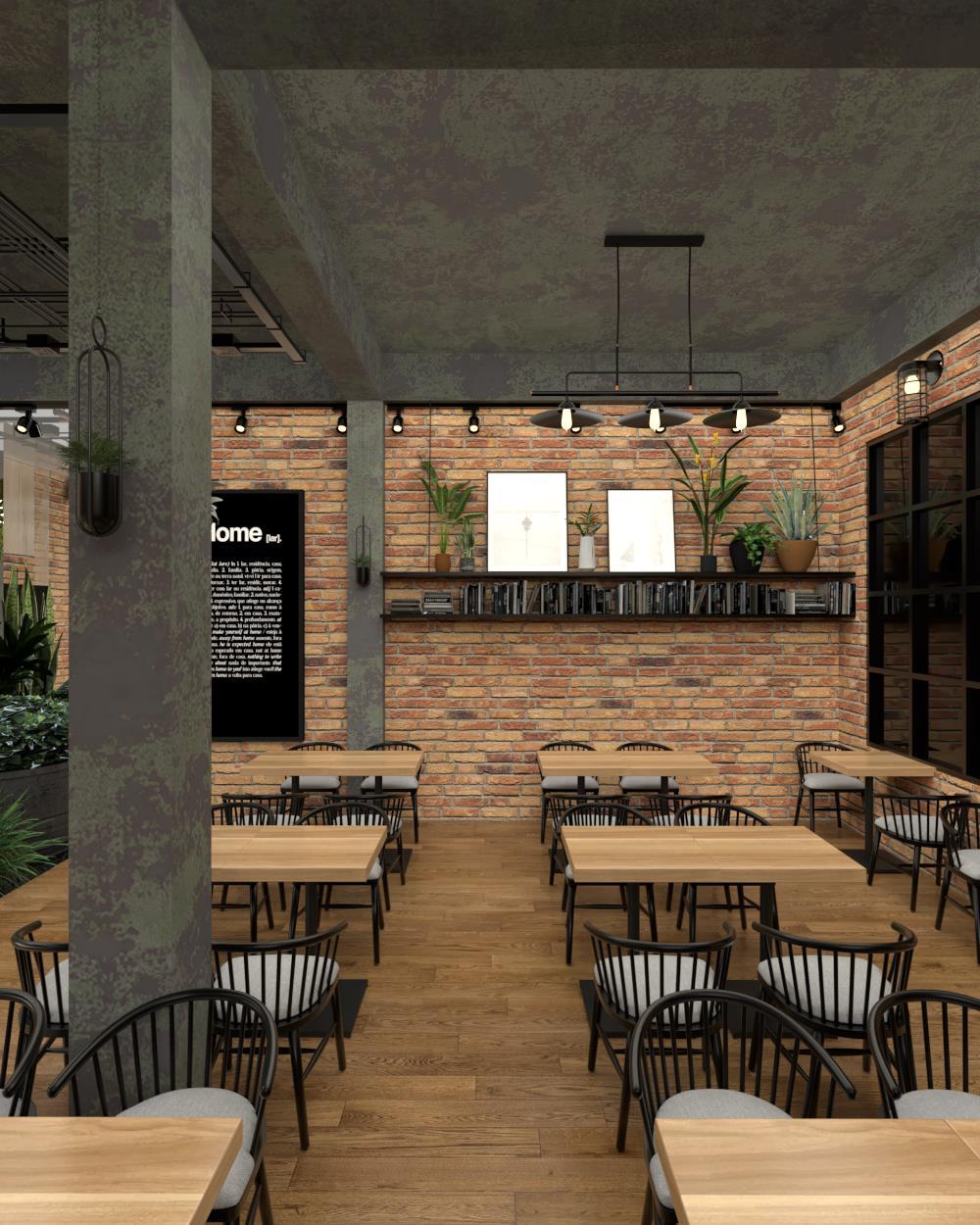
style is shown by the use of out the natural texture of columns, and exposing the ceiling shows the main structure and
to be simple while still texture of the materials used in unvarnished wood and stainless
