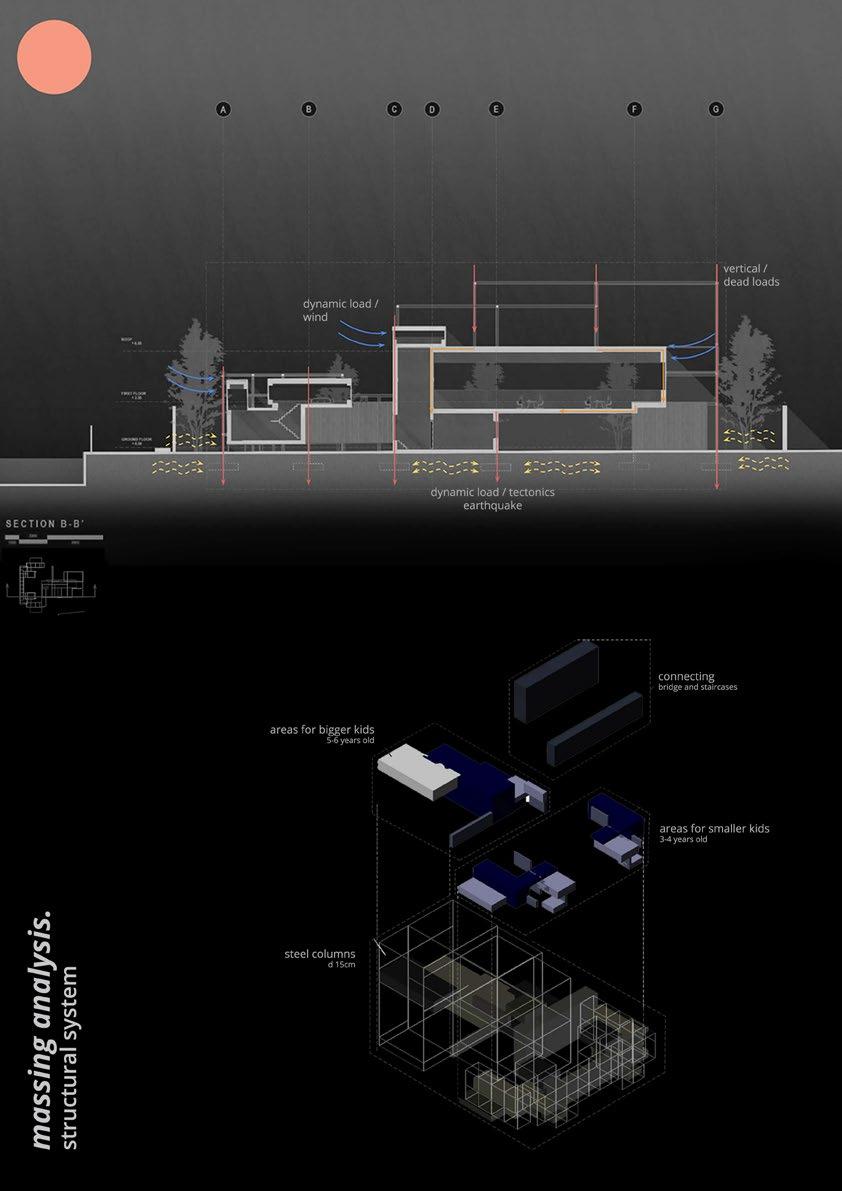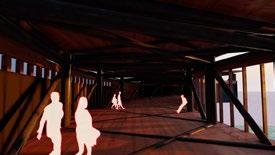PORTFOLIO
Amira Salsabila works of 2020 - 2022


Amira Salsabila works of 2020 - 2022

An Architecture fresh graduate of Universitas Indonesia with a 6-month experience of study abroad program in Yonsei University, South Korea, who is interested in urban architecture, community, history, and heritage.
As an adaptive and fast learning person, Amira strives to be actively involved in working with teams to exchange and broaden her experience and knowledge on problem solving, in relation to Architecture, Design, and Art.
Jalan Palapa XV no 4, Pasar Minggu Jakarta 12520, Indonesia
(+62)8111898194 sasha.ynz@gmail.com linkedin.com/in/amirasalsabila

IELTS (overall band: 7.5)
Education. 2018 - 2022 Bachelor of Architecture (GPA: 3.38) International Program Universitas Indonesia
Mar 2022 - Jun 2022 Study Abroad Program Yonsei University, South Korea
Sep 2022
Mural (voluntary work) held by Milenial Berkarya Sejahtera Tembok Luar Taman Margasatwa Ragunan under team Catha
Apr 2021 - Feb 2022
AFAIR UI 2022 (Architecture Fair)
Public Relations, Media Partner PIC Universitas Indonesia, Depok
Feb 2021 - Feb 2022
BIG! Webinars series held by Architecture and Sustainability Cluster UI Marketing and Design Team Universitas Indonesia, Depok
2021 - Djamoe, team competition 3rd place on InPack 2021 Packaging Design Competition held by Politeknik Negeri Jakarta with Fira Dwi Putri and Hafidzah Maheswari
Mar 2019 - Feb 2020
AFAIR UI 2020 (Architecture Fair)
Public Relations, Publication Staff Universitas Indonesia, Depok
Dec 2018 - Dec 2019 MPM FTUI 2019 Staff Division of Communication, Information, and Technology (Staff Divisi Kominfo) Universitas Indonesia, Depok
2021 - Djamoe, team competition Nominated on AsiaStar 2021 Packaging Design Award with Fira Dwi Putri and Hafidzah Maheswari
for more works please visit: behance.net/sashayunizar issuu.com/amirasalsabila
This portfolio contains selected architectural design projects done during my time in university.



 KAKABAN Mangrove
KAKABAN Mangrove

Level-up! is a pedestrian junction connecting several transportation hubs in Sudirman area: Dukuh Atas MRT station - Sudirman Station - Dukuh Atas BNI City Railink StationTransjakarta Bus station.
The idea of redefining tourism into “activities of people travelling (to a place) inside their usual environment for leisure, business, or other purposes,” creates a new tourism area that suits the new normal regulation during and post COVID-19 pandemic.




















Neverland Preschool serves its purpose in early education for the surrounding neighborhood of Kampung Melayu, East Jakarta. Through the utilization of top-down approach, spatial programming influences the overall massing composition. Such spatial program was arranged according to the typological analysis done previously on several preschools.
Project Goal: United Nation’s Sustainable Development Goals 03 “enhancing children’s physical and social well-being through early education.”


















Kakaban Mangrove Conservatory stands on an atoll (coral island) of the Kalimantan Sea. It is located on the heart of Kakaban Island, where a vast brackish water lake is home to various endemic marine life.
The idea is to conserve the unique ecosystem found only on this island through its cantilever structural system, while serving its purpose as visitor center for sightseeing, swimming, replanting mangroves, and studying the life of a unique marine condition residing within the lake.










Gangnam is widely known as a luxurious residential area with various apartments and massive headquarter buildings. However, the area between Gangnam and Gyodae (University of Education) is bordered by Gyeongbu Expressway, emphasizing an already distinctive image of formal, grid-like planning practice in Gangnam.
The idea of this masterplan design is to achieve informality in Gangnam through various design ideas as discussed between students within a group of 4.

Located in the intersection between the area of Gangnam on the East and Gyodae to its West, the site is surrounded by various residential, commercial and office complexes. Looking from within the site, the distinctive differences between Gangnam and Gyodae create a visible sense of segregation and seclusion.
Gangnam is also secluded by looking into its accessibility, despite it being famous for high traf fic rate. Public transportations and pedestrian zones are more accessible in Gyodae due to its dense office and commercial area.
In a sense, Gyodae adapts to its informality while Gangnam stays within its grids. Such issues convince us to create a bridging in between the two aspects: to create informality in Gangnam..


























section a-a




section b-b
section c-c




section
section









sasha.ynz@gmail.com behance.net/sashaynz