PORTFOLIO
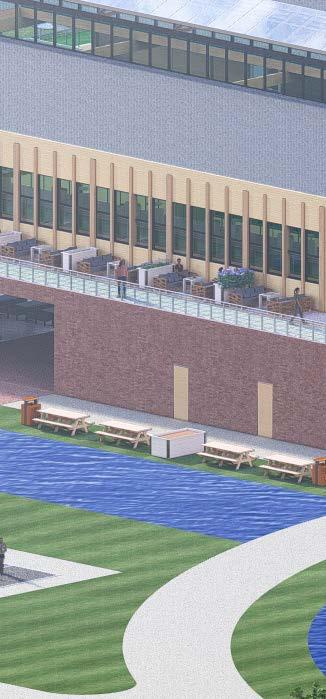
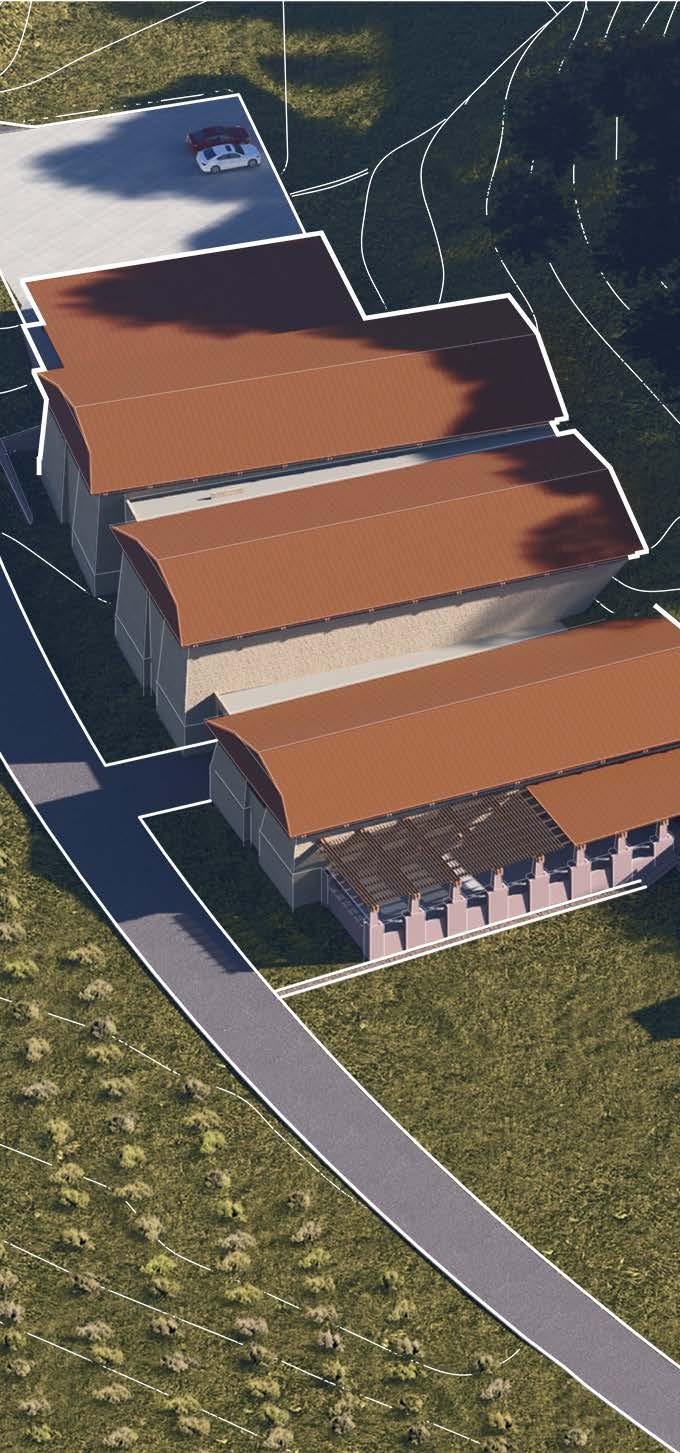



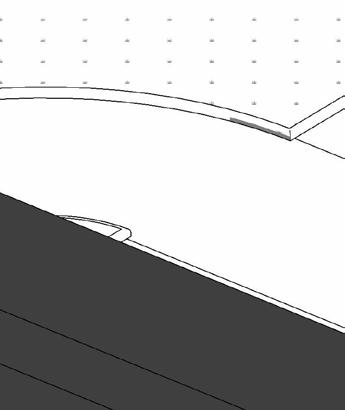
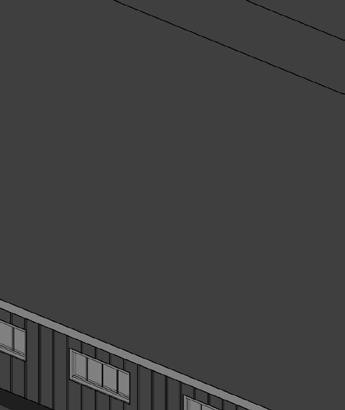
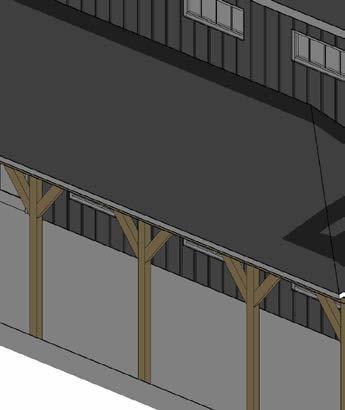



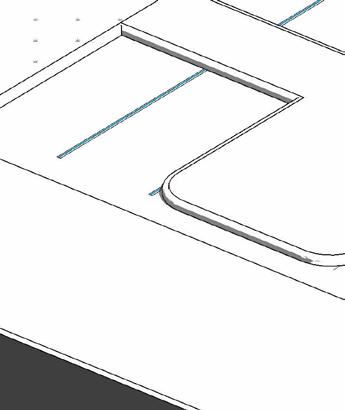

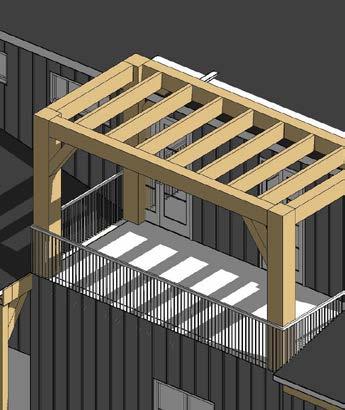


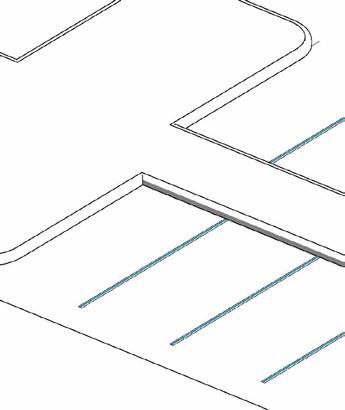
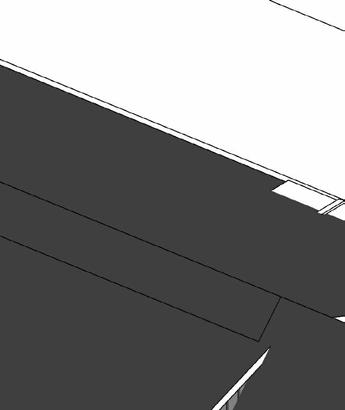
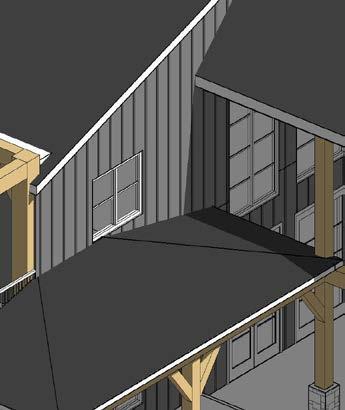


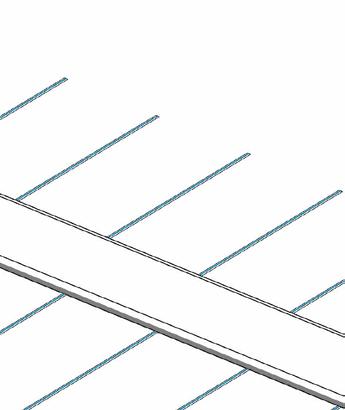
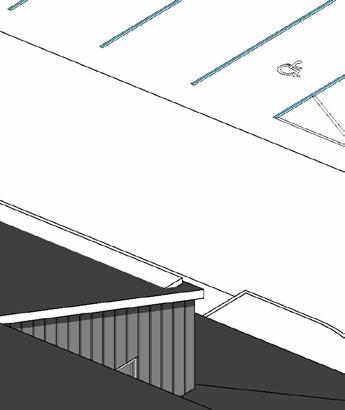
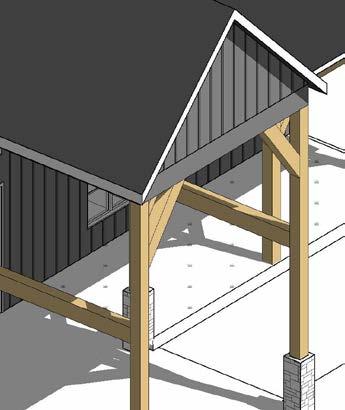




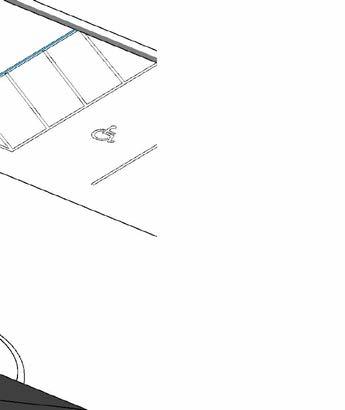
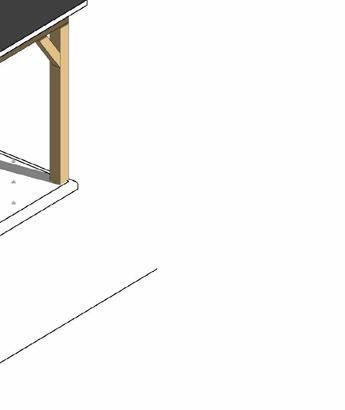
3 AMIGOS PRO SHOP 5 for Health Professional Work Professional Work
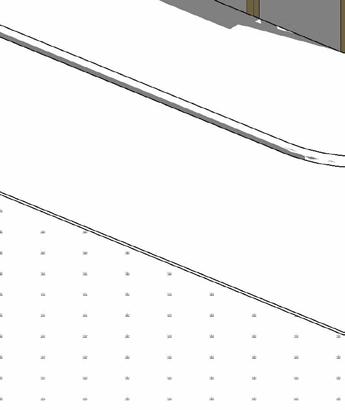

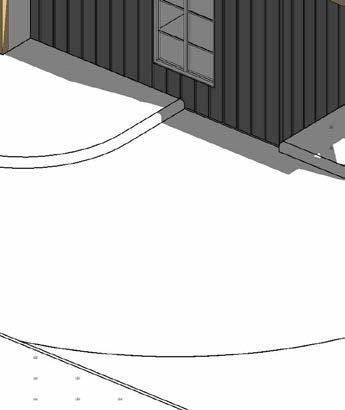

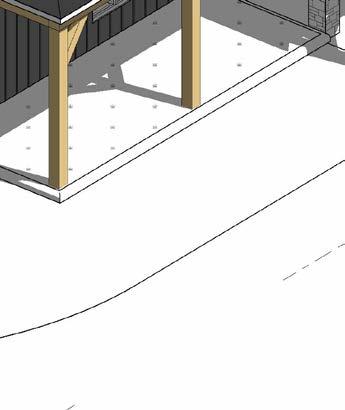

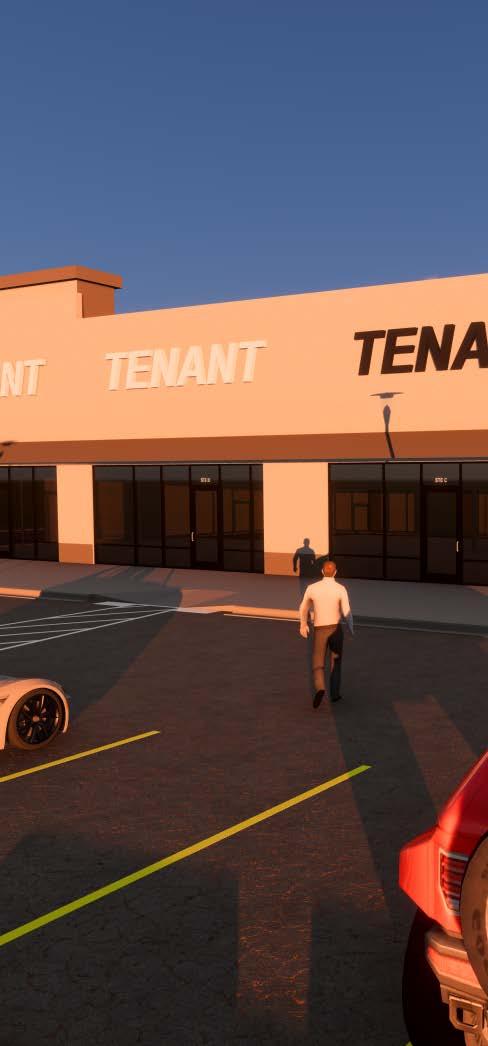
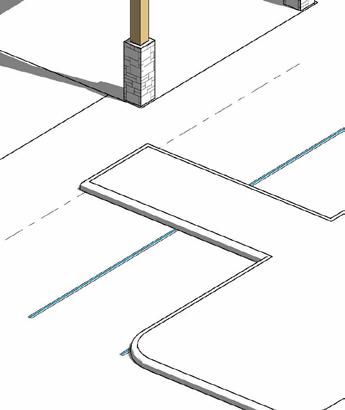





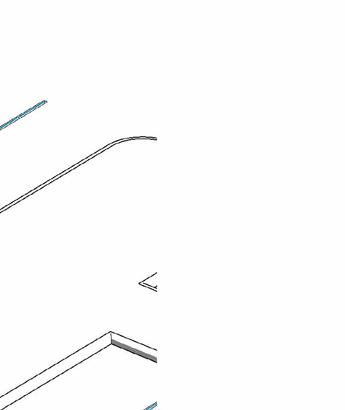



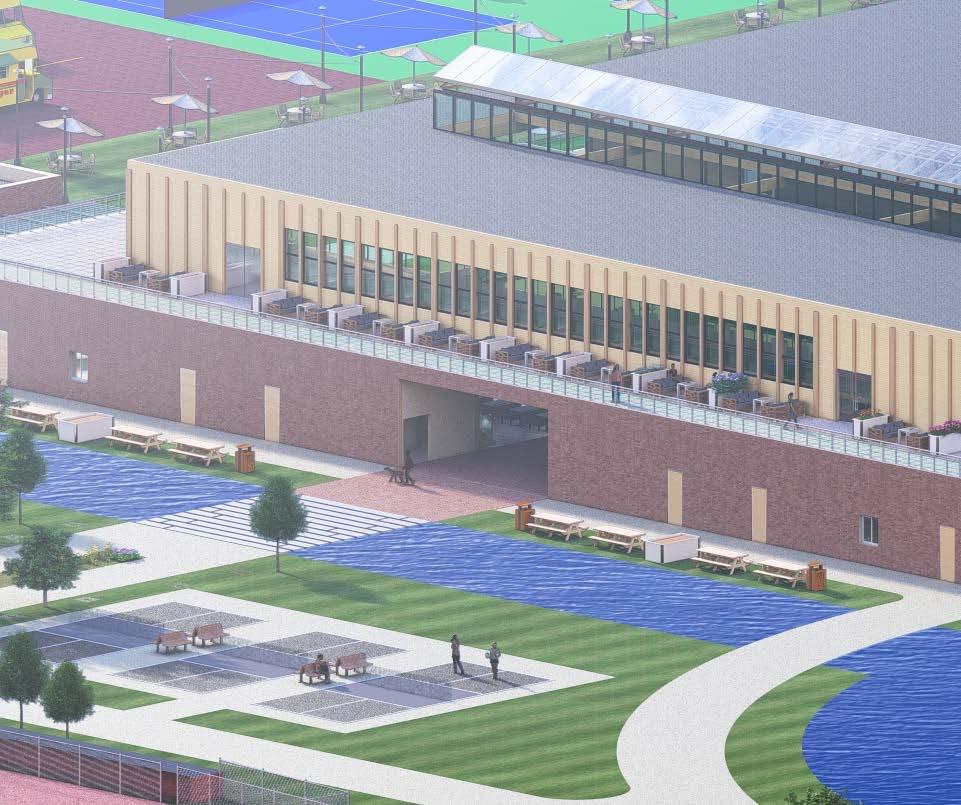































3 AMIGOS PRO SHOP 5 for Health Professional Work Professional Work


















Located on a college campus in South Texas, MONARCH HAVEN aligns its design with the region’s climate and cultural context, ensuring that the housing is sustainable, inclusive, and accessible. As rates of depression, anxiety, and suicide reach unprecedented levels in our society, especially among young adults, MONARCH HAVEN seeks to redefine campus housing by integrating mental healthfocused design principles. The ultimate vision is to create a model for campus housing that not only addresses mental health challenges but sets a new standard for integrating evidence-based design into educational environments, empowering students to thrive academically, socially, and emotionally.

The main spine has been developed to serve as a central axis, guiding circulation and fostering harmony among the functions Axis
To maintain the boulevard concept throughout the site, the strip of commercial buildings was extended to encompass the entire path.
Sections of the buildings were carved out to create an indoor courtyard open to the elements, a skylight for the covered plaza, and provide shaded pathways.

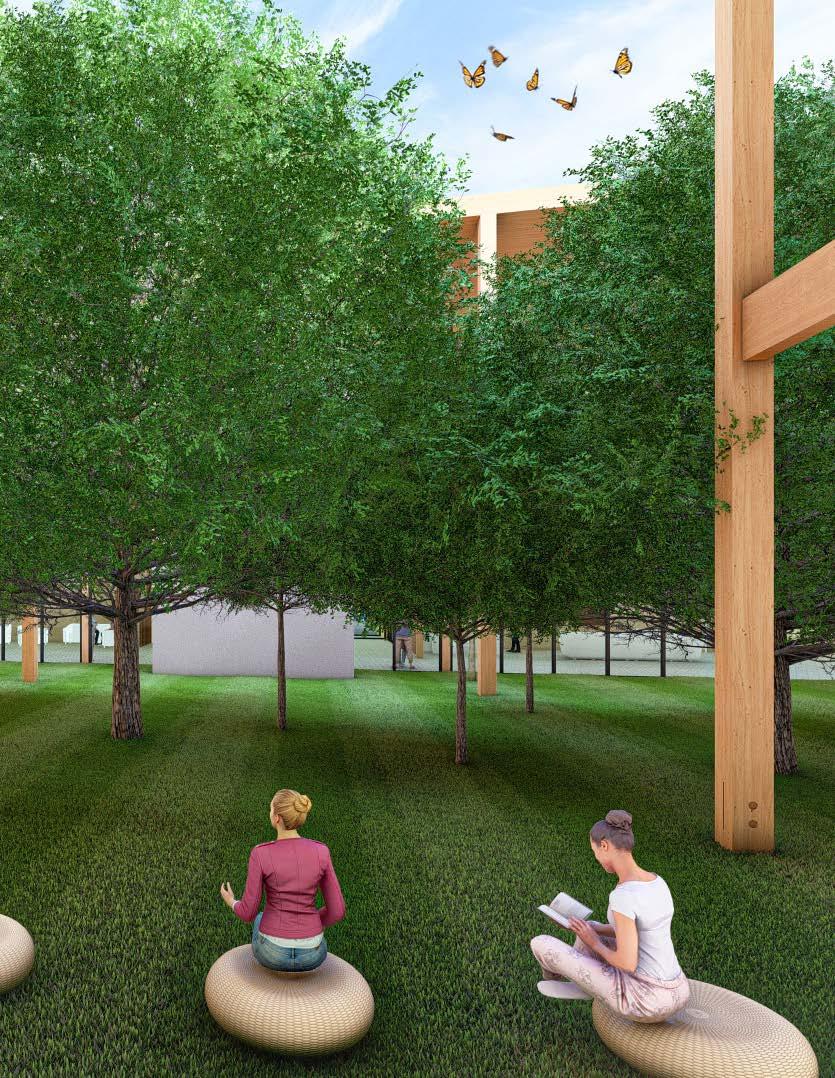

2024 Year
Type
Design for Sustainability
Partner
Zachary Martinez
The vision for SUNSET VALLEY VINEYARDS is to redefine the Napa Valley wine experience by combining exceptional offerings—wine tastings, tours of the winemaking process, and immersive cooking classes— with a commitment to environmental stewardship. Central to this vision is the use of evidence-based design (EBD) to ensure that every aspect of the project incorporates sustainable practices, enhancing not only the visitor experience but also the health and vitality of the surrounding environment. Sunset Valley Vineyards not only sets a new standard for environmentally conscious winemaking but also inspires visitors to engage with and appreciate the delicate balance between human activity and the natural world.


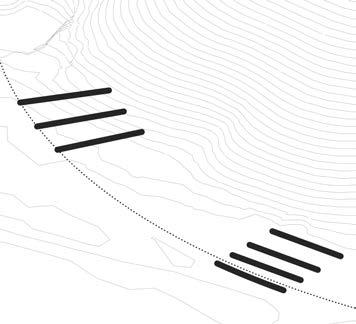
Grid
The site’s topography influenced the decision regarding the axis on which the building’s design would be based.
Axis The concept involved forming two distinct masses, each dedicated to the primary functions: wine production and tasting.
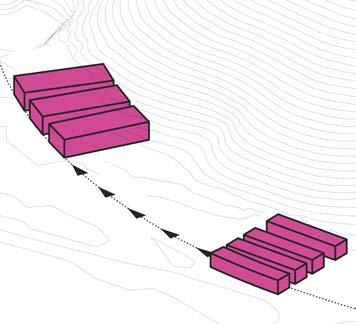

To maintain unity, a path needed to be formed between the two masses to allow for circulation.
A scenic path was created between the two masses for the convenience of both staff and customers.
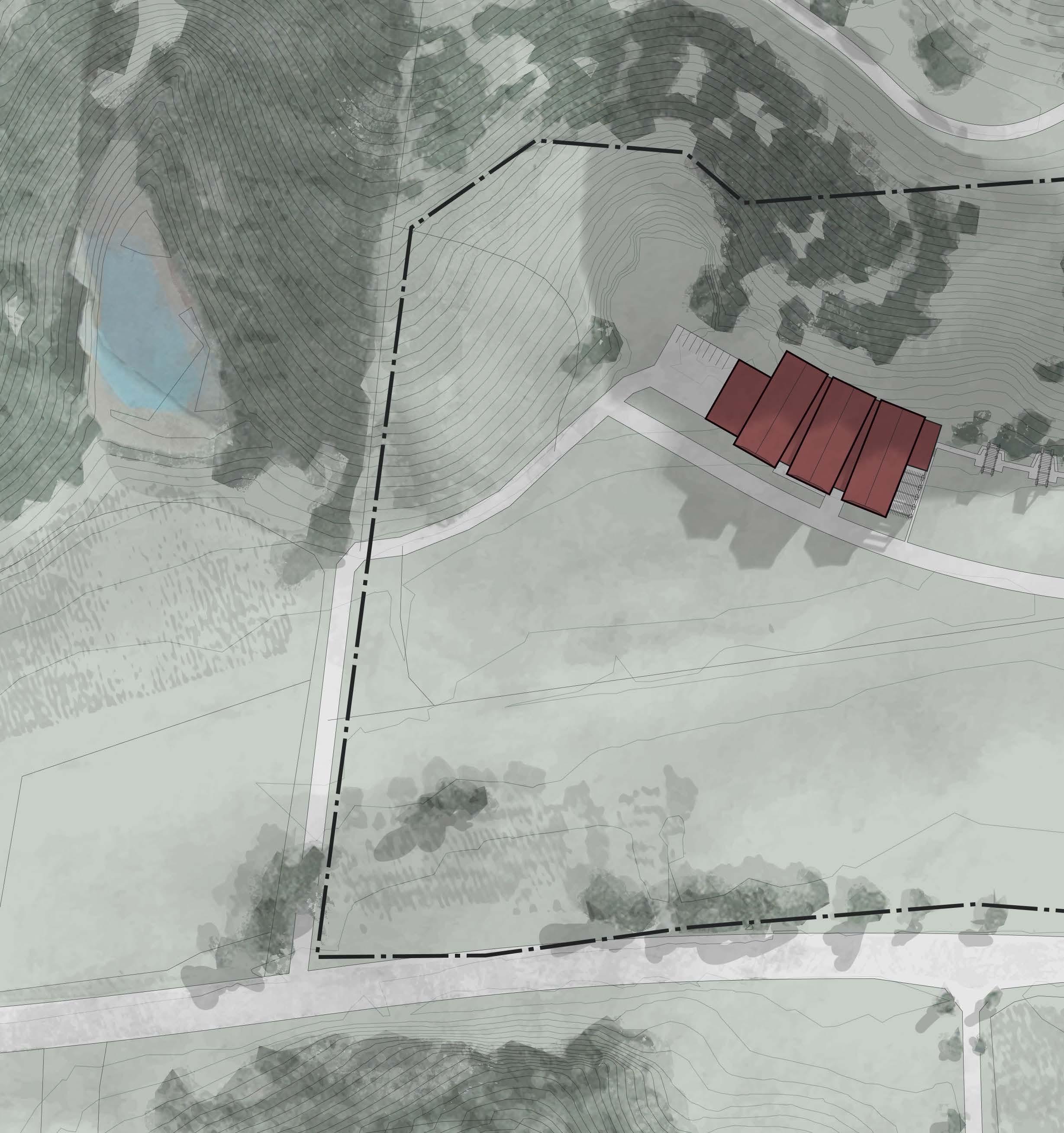
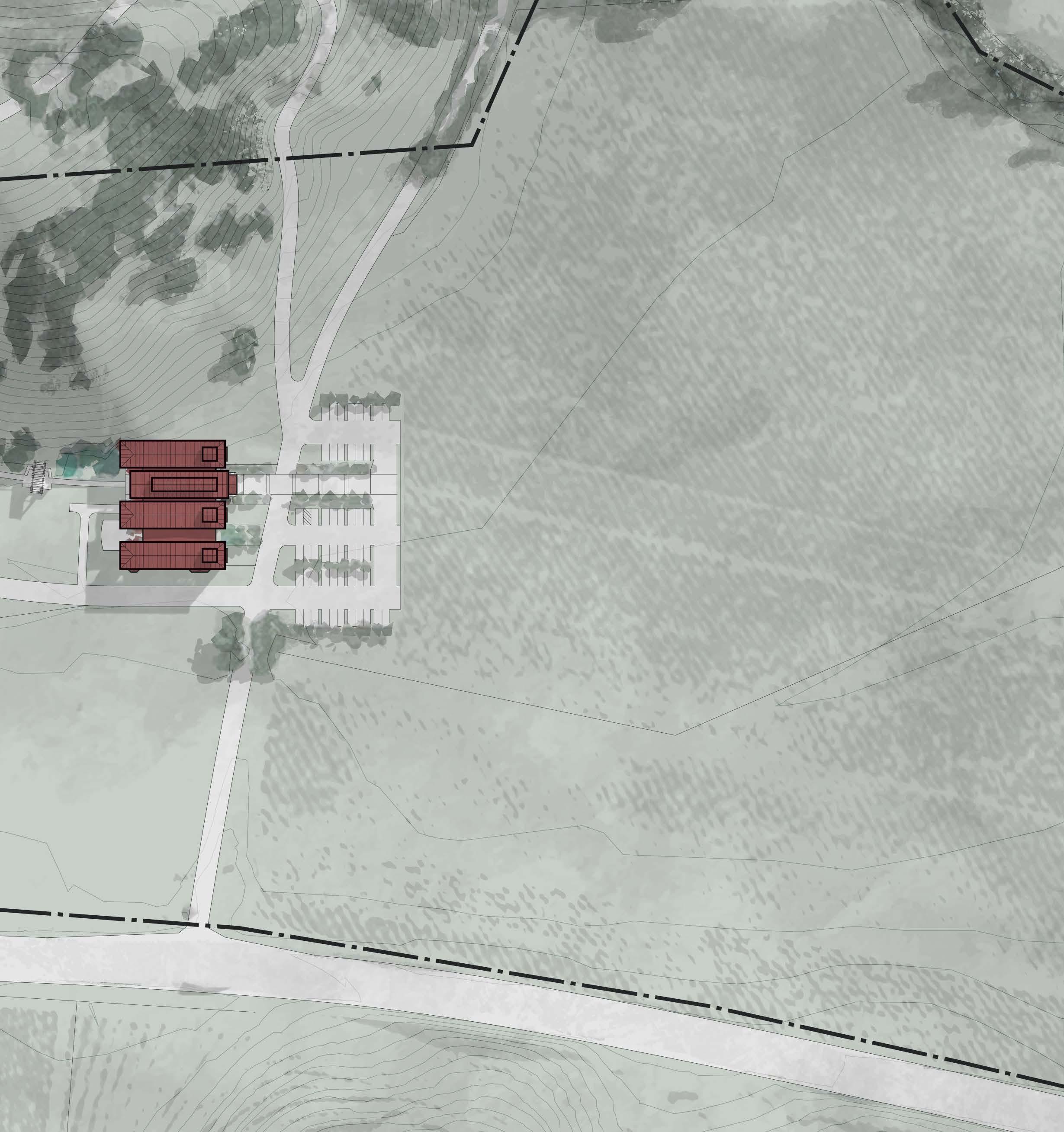
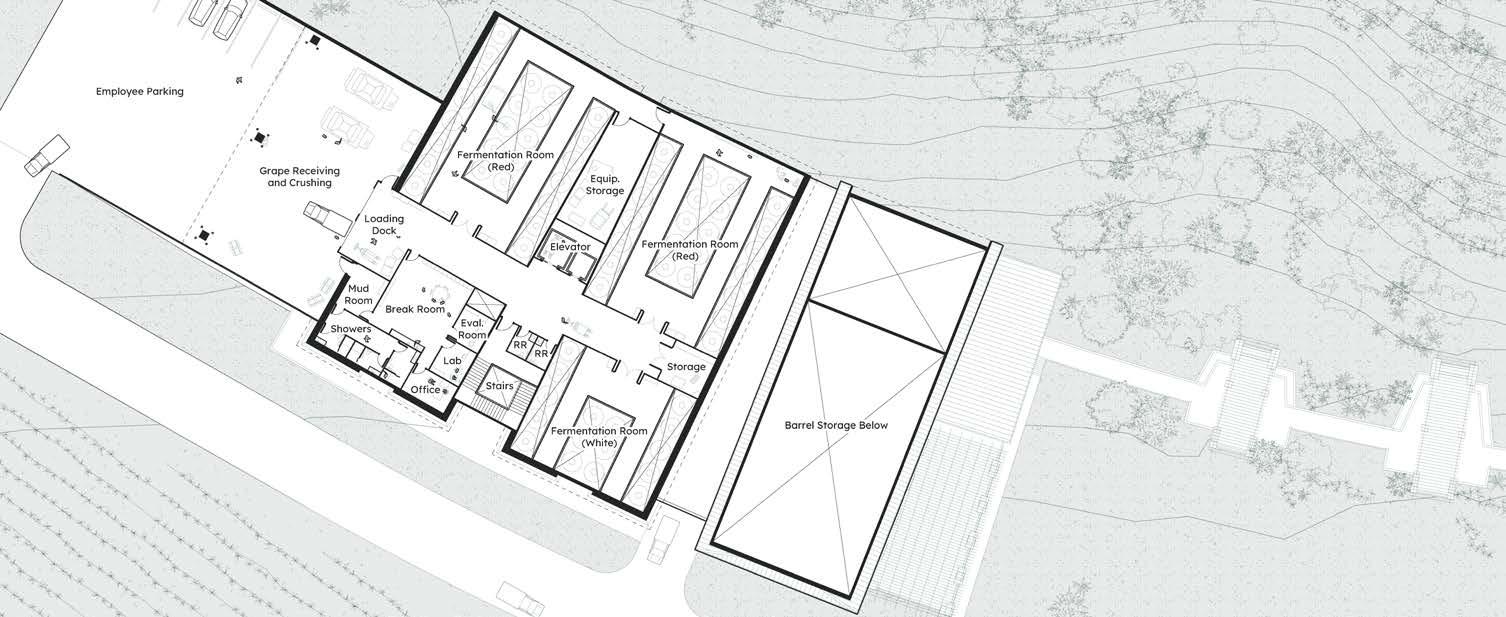


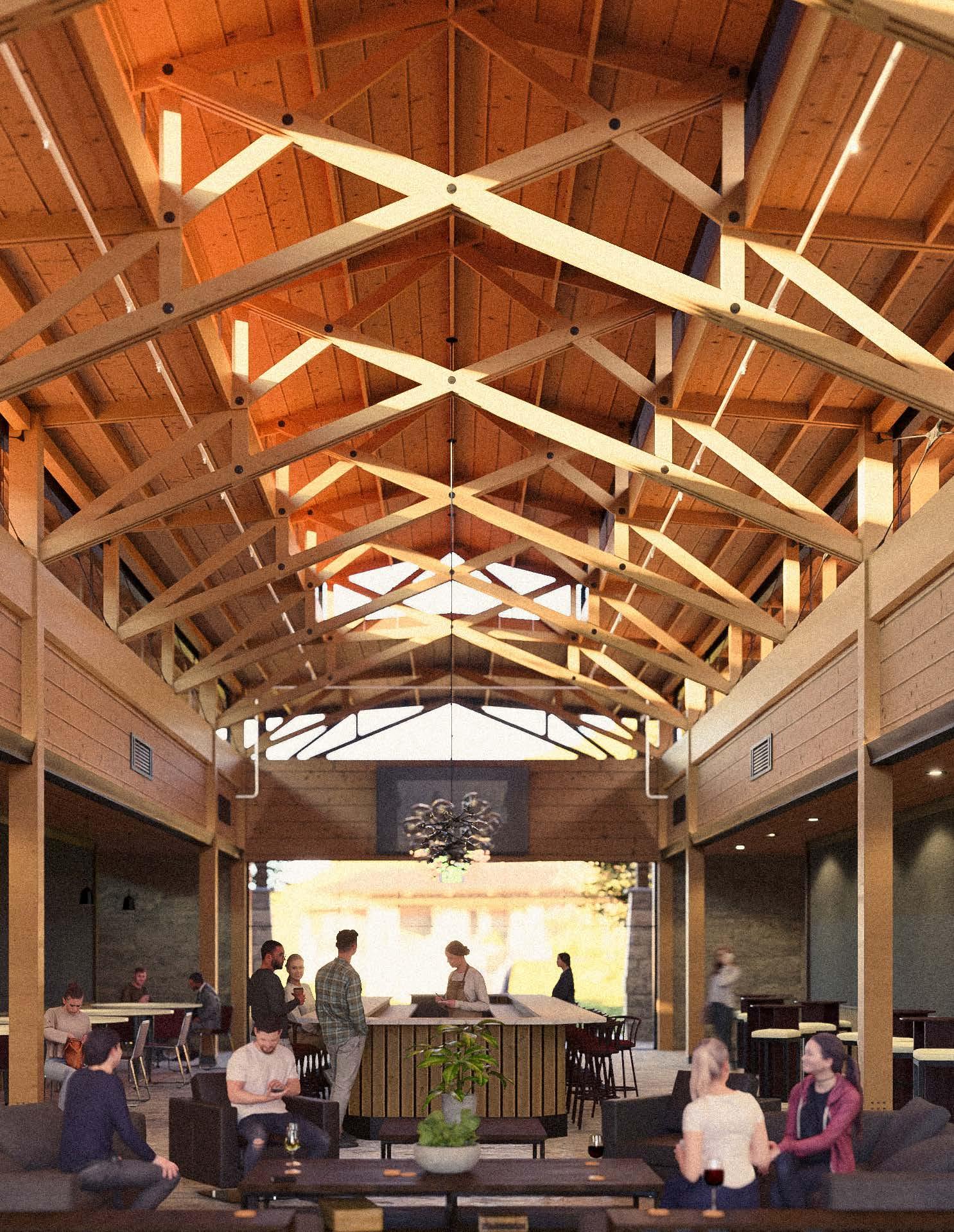







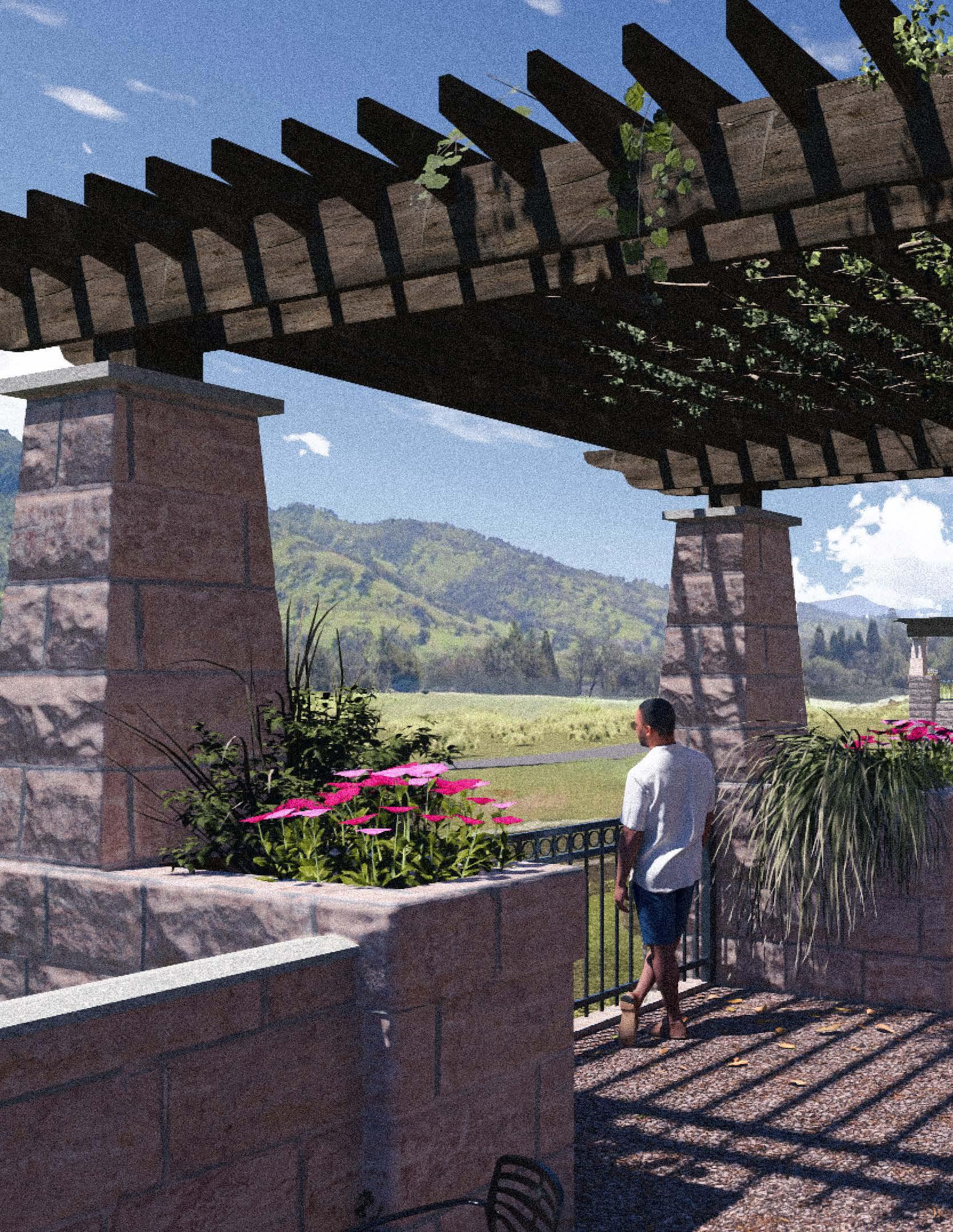


2023 Year
Type
GIG’EM WELLNEST, located in the heart of Texas A&M, is more than just a student center—it’s a thoughtfully designed refuge focused on the mental health and well-being of students. By blending biophilic principles with evidence-based strategies, the space is crafted to provide areas for relaxation, socialization, and personal recharge, addressing the growing need for stress reduction and holistic wellness in college life. By integrating spaces for play, learning, reflection, and nature, the center promotes a balanced lifestyle, empowering students to navigate the challenges of college life with resilience and confidence.

The void was introduced to improve circulation and foster interaction between spaces.
The green roof was designed to enhance opportunities for views and interaction. Green Roof
The expansion was designed to create a dedicated area for its services. The greenhouse featured an adjustable part.
Daylight
The expansion enhanced daylight to the interior courtyard while also contributing to the overall functionality.
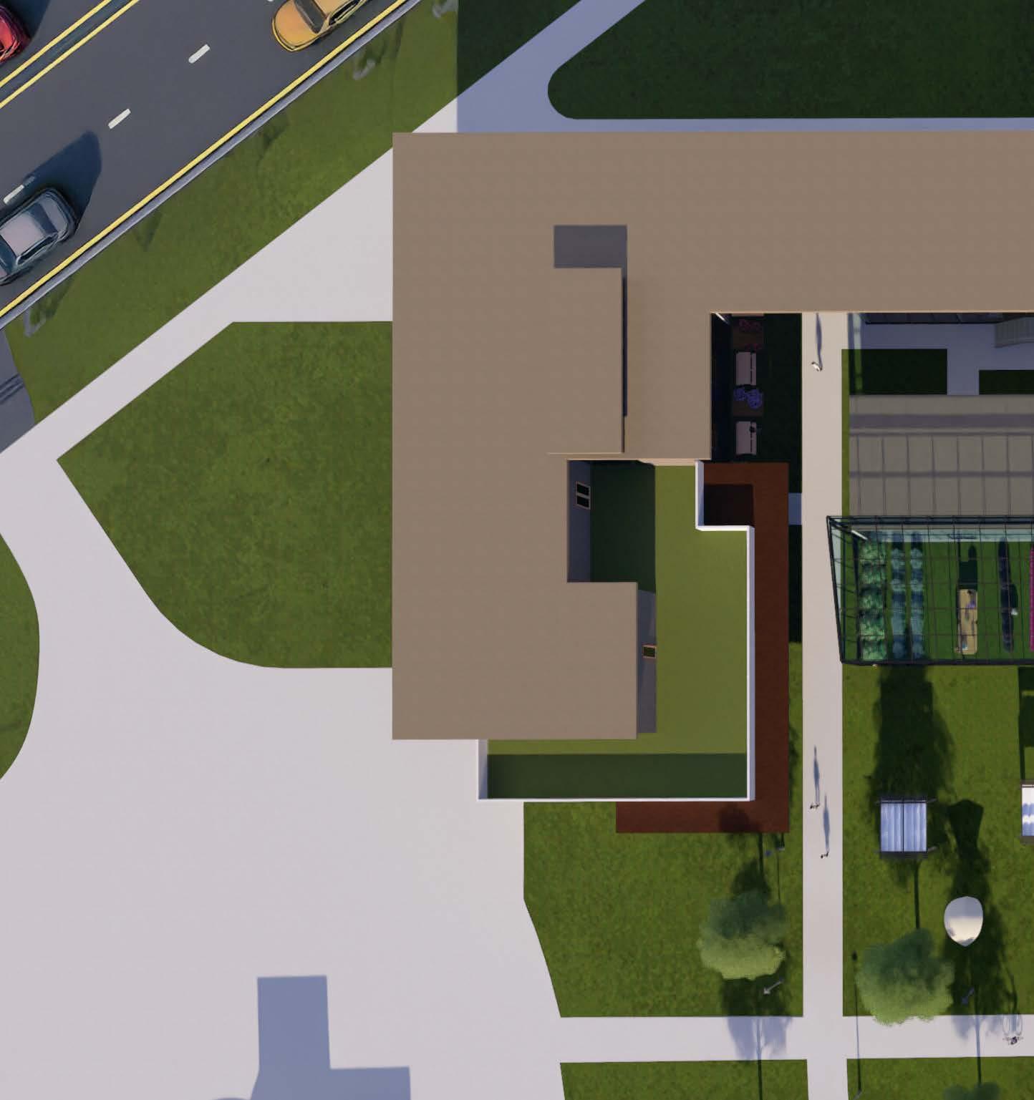


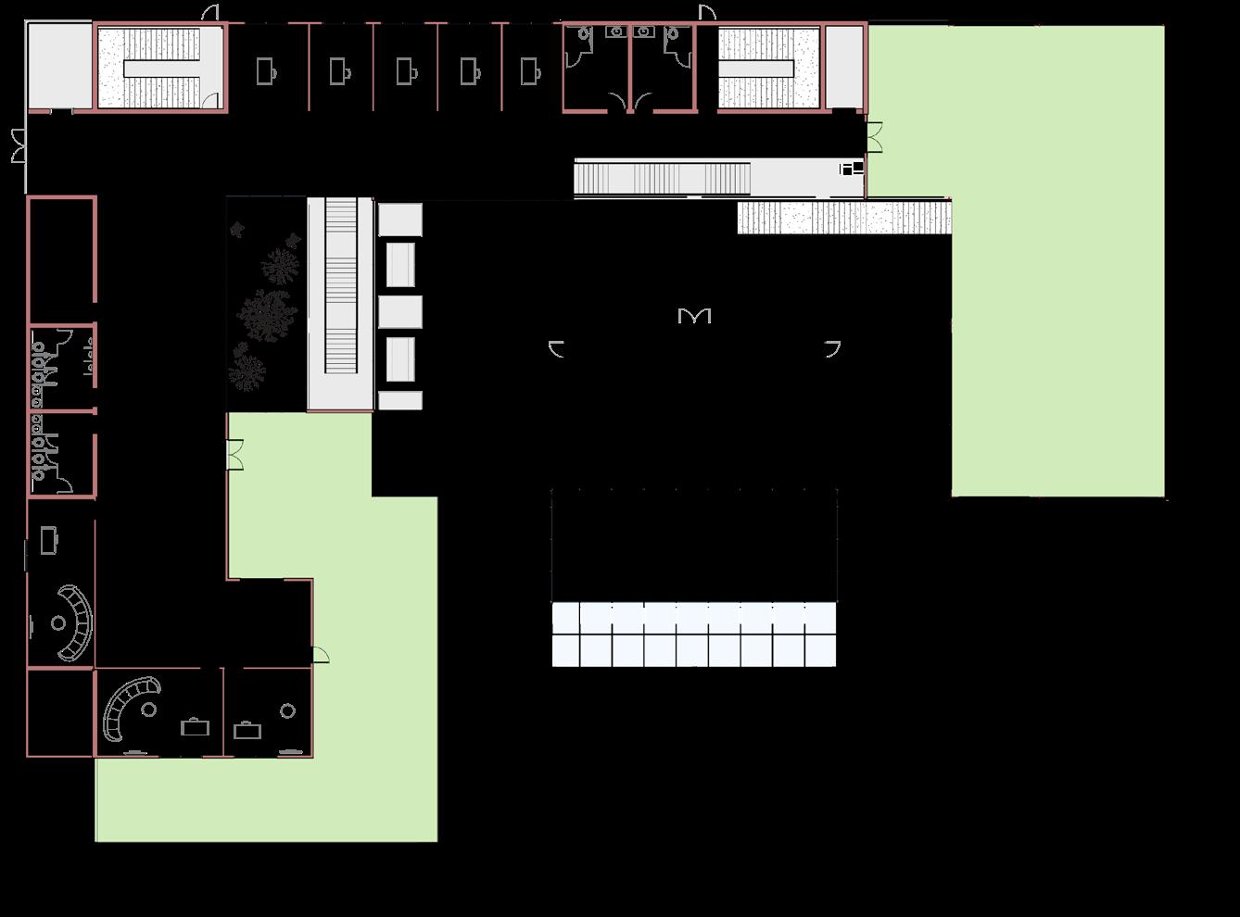



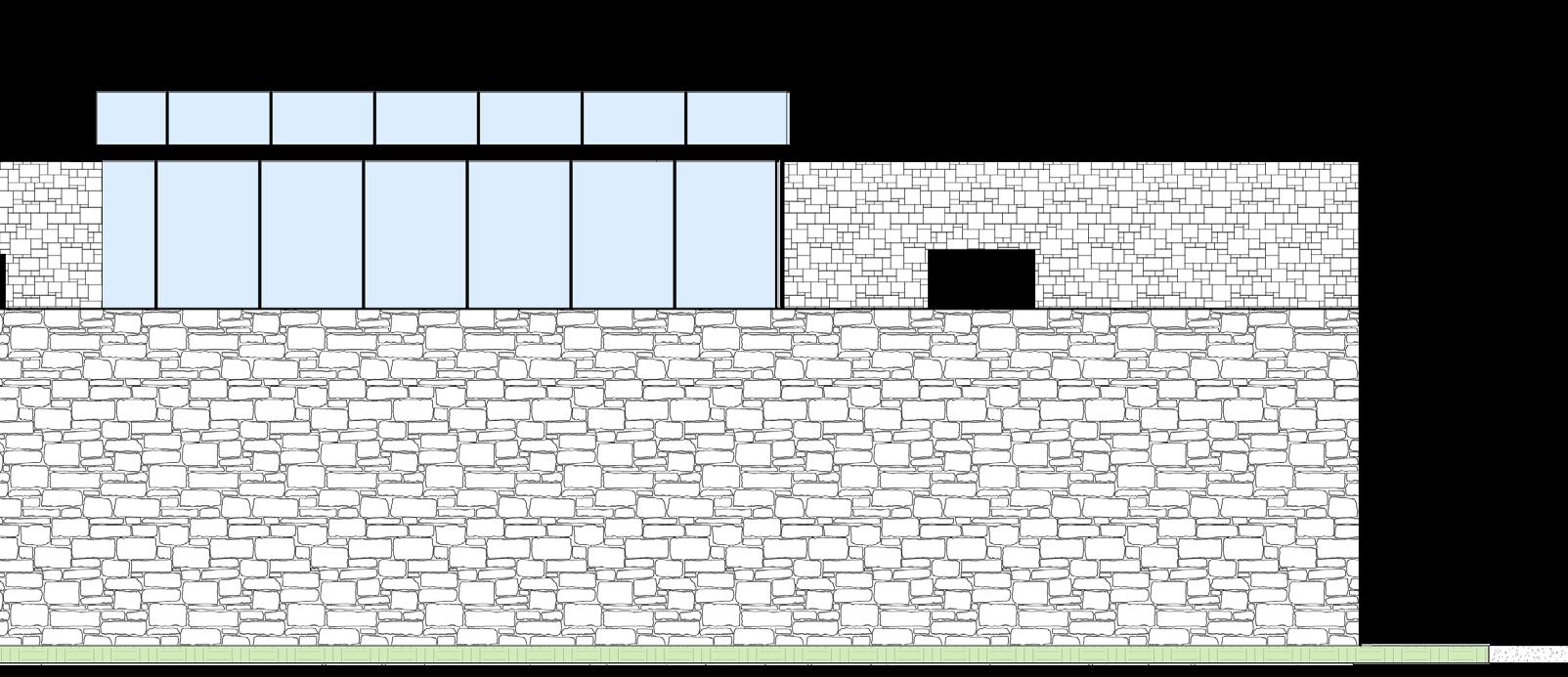

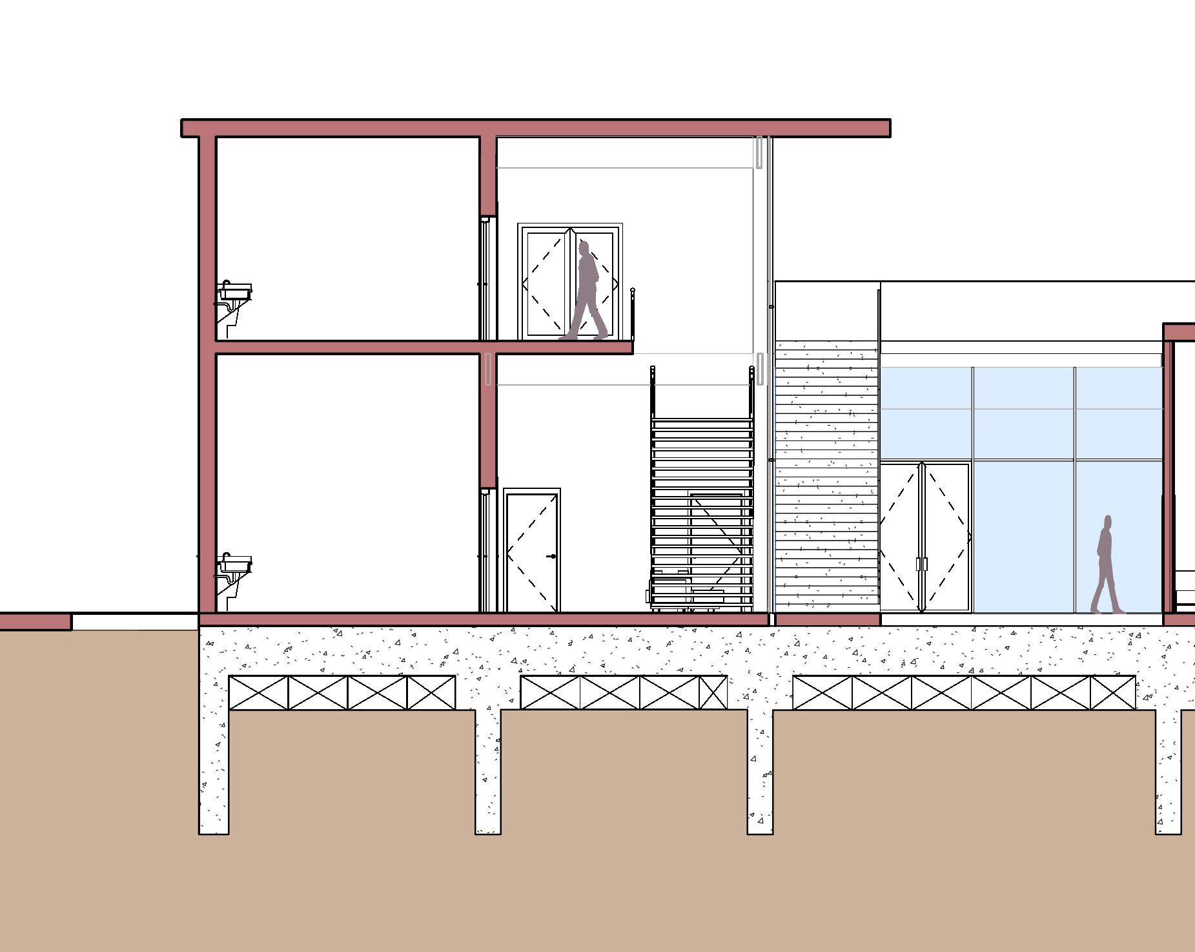


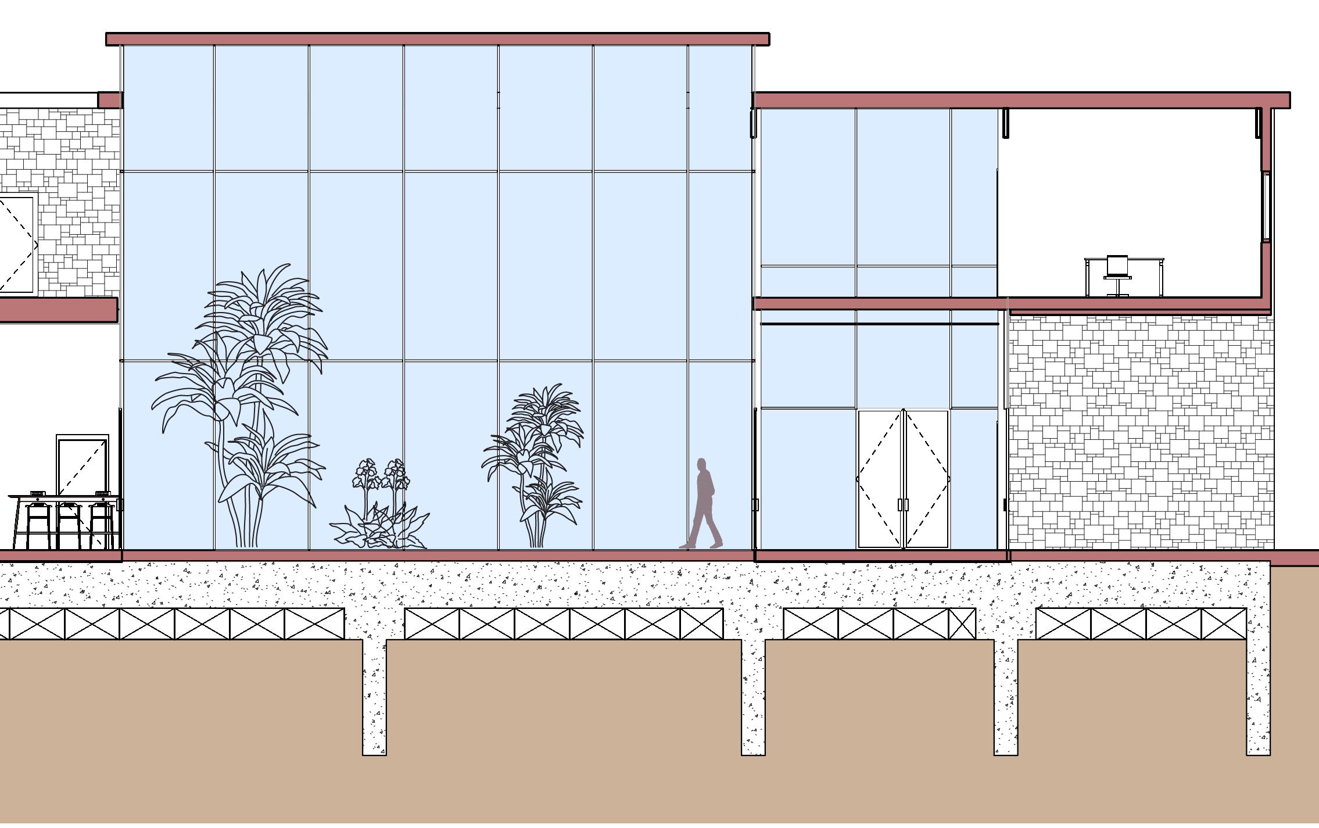













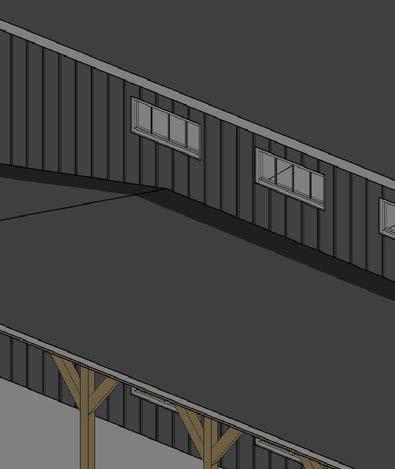
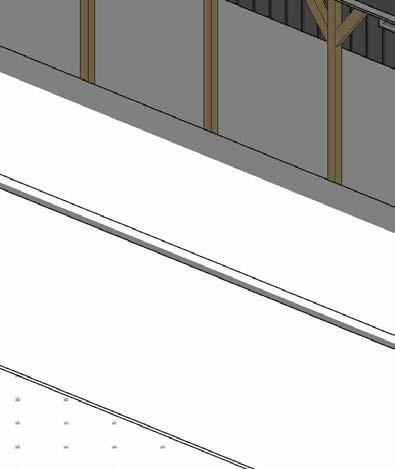



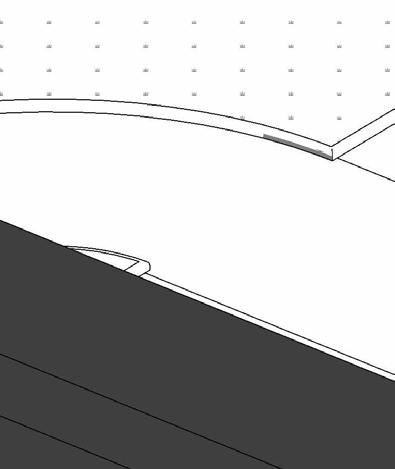

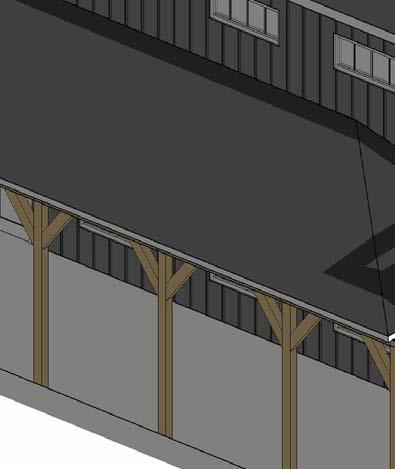


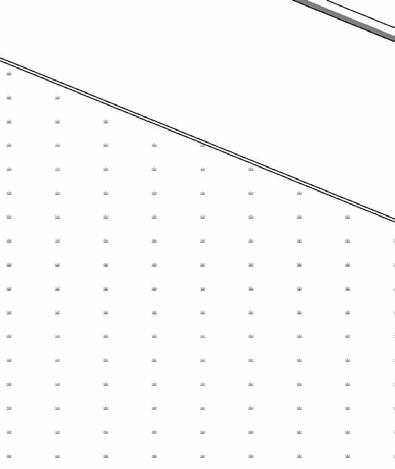
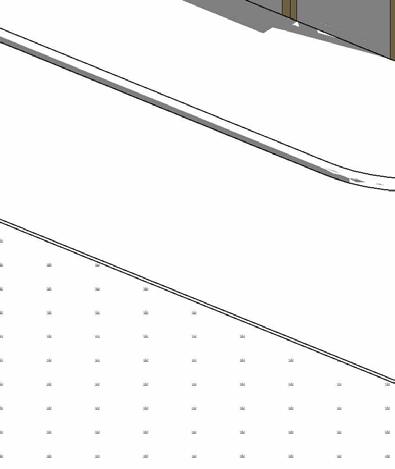




Professional Work - MEP
I developed the mechanical plans for the event center, which involved performing cooling load calculations to properly size the HVAC equipment and ductwork. I then designed and routed the equipment and ductwork throughout the building to ensure efficient and effective climate control.











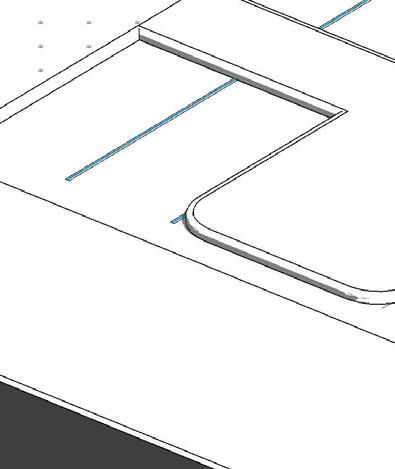






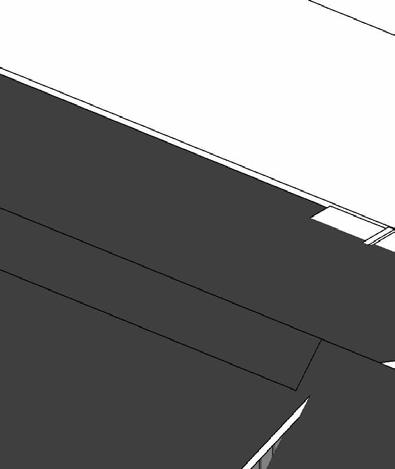





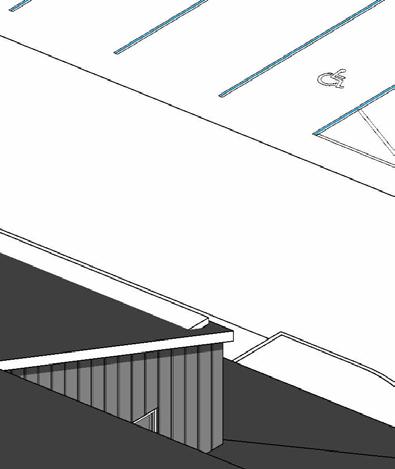

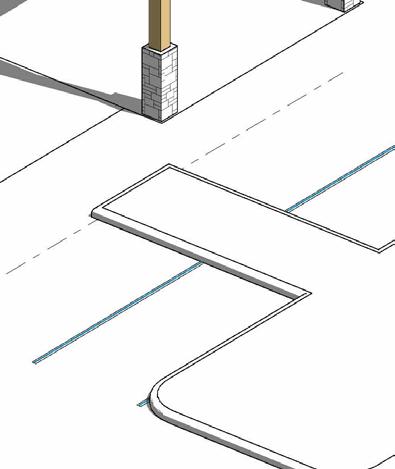




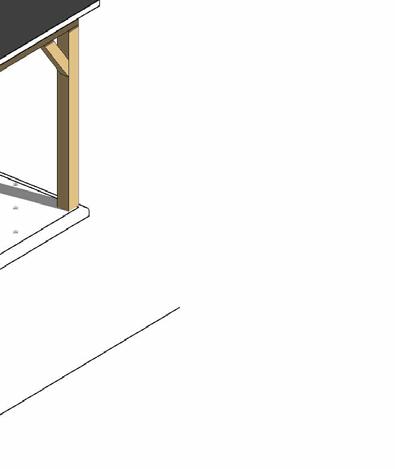



I developed the mechanical plans for the tenant’s space, which involved conducting detailed cooling load calculations to accurately size the HVAC equipment and ductwork. I then planned and routed the equipment and ductwork throughout the building to ensure optimal efficiency and functionality.In addition to the mechanical systems, I designed the interior floor layout and made necessary modifications to the walls to accommodate the specific needs of the client’s business. This included coordinating spatial requirements, ensuring compliance with building codes, and tailoring the design to align with the client’s operational goals and aesthetic preferences.
SHEETMETAL COMPLYING WITH SMACNA.
FIBERGLASS DUCT BOARD IS AN ACCEPTABLE W/ PRIOR WRITTEN OWNER PERMISSION. MINIMUM R-VALUE OF 5 REQUIRED FOR CONDITIONED SPACES AND MINIMUM R-VALUE OF 8 FOR UNCONDITIONED SPACES.
GRILLES AND DIFFUSERS: PROVIDE GRILLES, DIFFUSERS, AND DAMPERS IN SIZES, CAPACITIES, MATERIALS, AND PATTERN INDICATED ON THE DRAWINGS.
ACCESS PANELS: PROVIDE HINGED ACCESS PANELS IN DUCTWORK WHERE REQUIRED FOR ACCESS TO EQUIPMENT. PROVIDE INSULATED ACCESS DOORS IN INSULATED DUCTWORK. EXPOSED ROUND (SPIRAL) DUCT TO BE INTERNALLY LINED. SUPPLY DUCTWORK SHALL BE LINED W/1" INSULATION.
RETURN/EXHUAST/VENTILATION DUCT TO BE LINED W/1/2" INSULATION. CONCEALED ROUND DUCT TO BE EXTERNALLY INSULATED. USING R-5 INSULATION MIN FOR CONDITIONED SPACES (WHERE PLENUM RETURN IS USED) OR R-8 INSULATION MIN FOR UNCONDITIONED SPACES. CONTRACTOR SHALL ENSURE DESIGN MEETS NFPA 72 NATIONAL FIRE ALARM AND SIGNALING CODE.
SCHEDULED MANUFACTURERS ARE BASIS OF DESIGN. SEE SPECIFICATIONS FOR OTHER ACCEPTABLE MANUFACTURERS.
MAJOR EQUIPMENT SHOWN ON THE PLANS AND ELEVATIONS ILLUSTRATE THE GENERAL ARRANGEMENT AND SPACE ALLOCATION. VERIFY THE SPACE REQUIREMENTS FOR EACH SYSTEM COMPONENT USING MANUFACTURER CERTIFIED SHOP DRAWINGS AND MAKE THE NECESSARY ADJUSTMENTS IN EQUIPMENT PLACEMENT AND CONNECTIONS IN ORDER TO ACCOMMODATE THE EXACT EQUIPMENT TO BE INSTALLED IN COORDINATION WITH ARCHITECTURAL SPACES. ALL WORK SHALL BE PERFORMED IN ACCORDANCE WITH ALL APPLICABLE CODES, STANDARDS AND AUTHORITIES HAVING JURISDICTION.
THE AIR QUANTITIES SHOWN ON THE DRAWINGS FOR INDIVIDUAL OUTLETS MAY BE CHANGED TO OBTAIN UNIFORM TEMPERATURE WITHIN EACH ZONE, BUT THE TOTAL AIR QUANTITY SHOWN FOR EACH ZONE MUST BE OBTAINED.