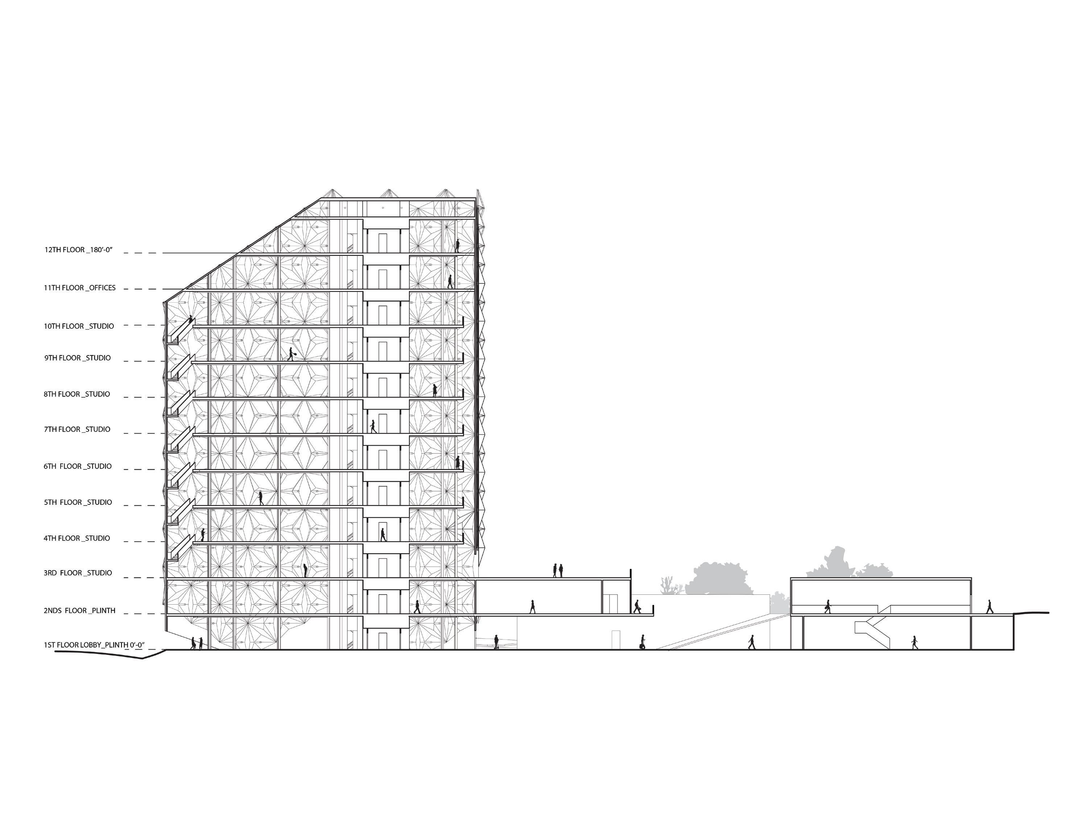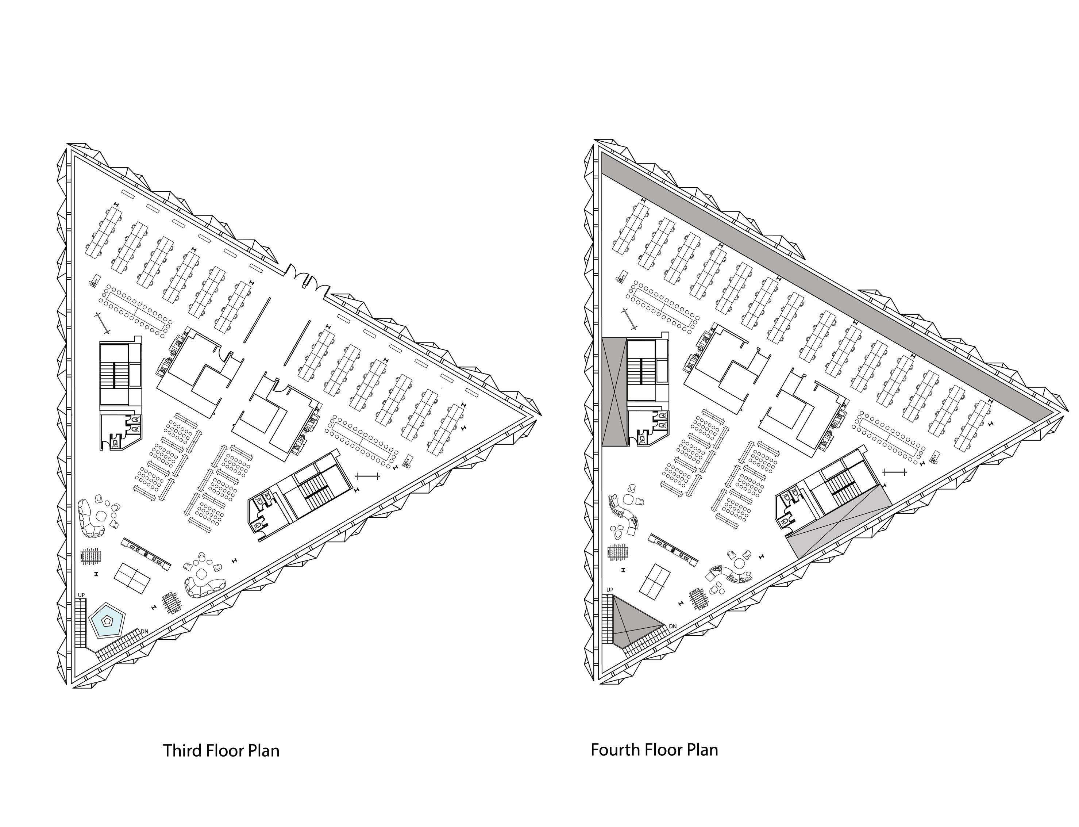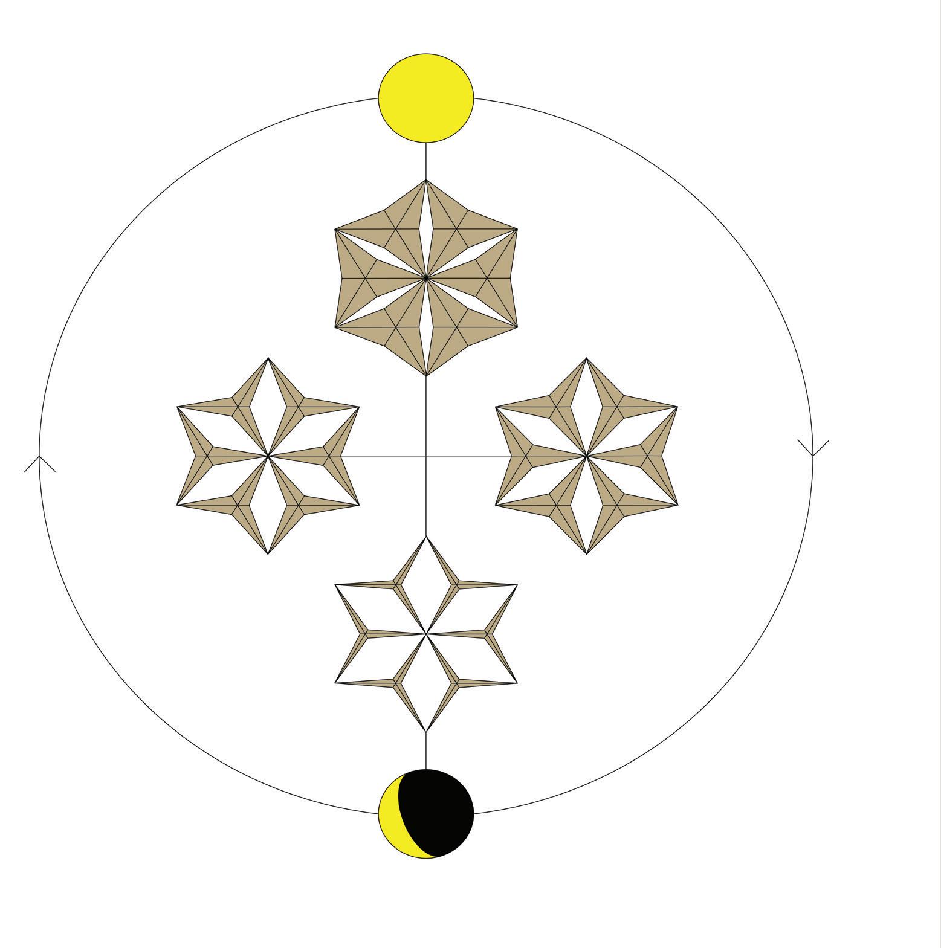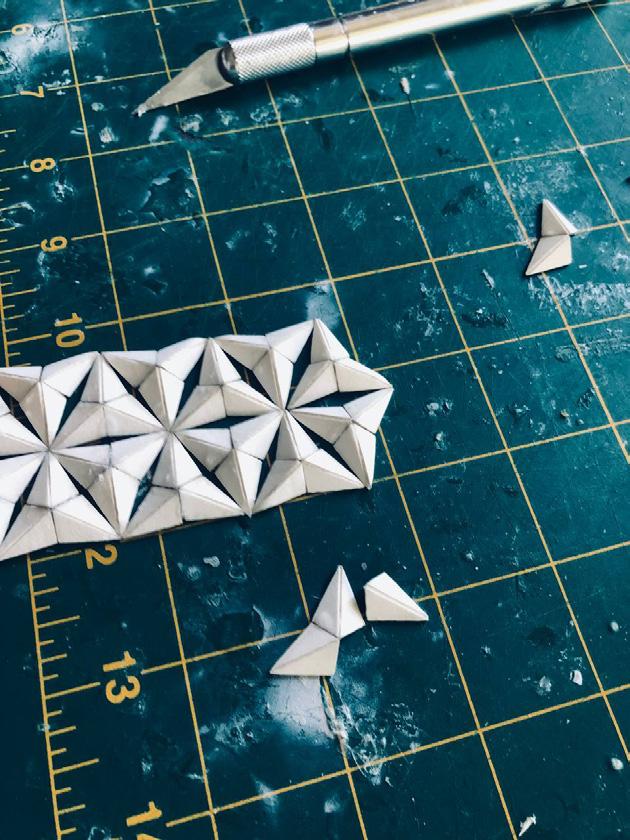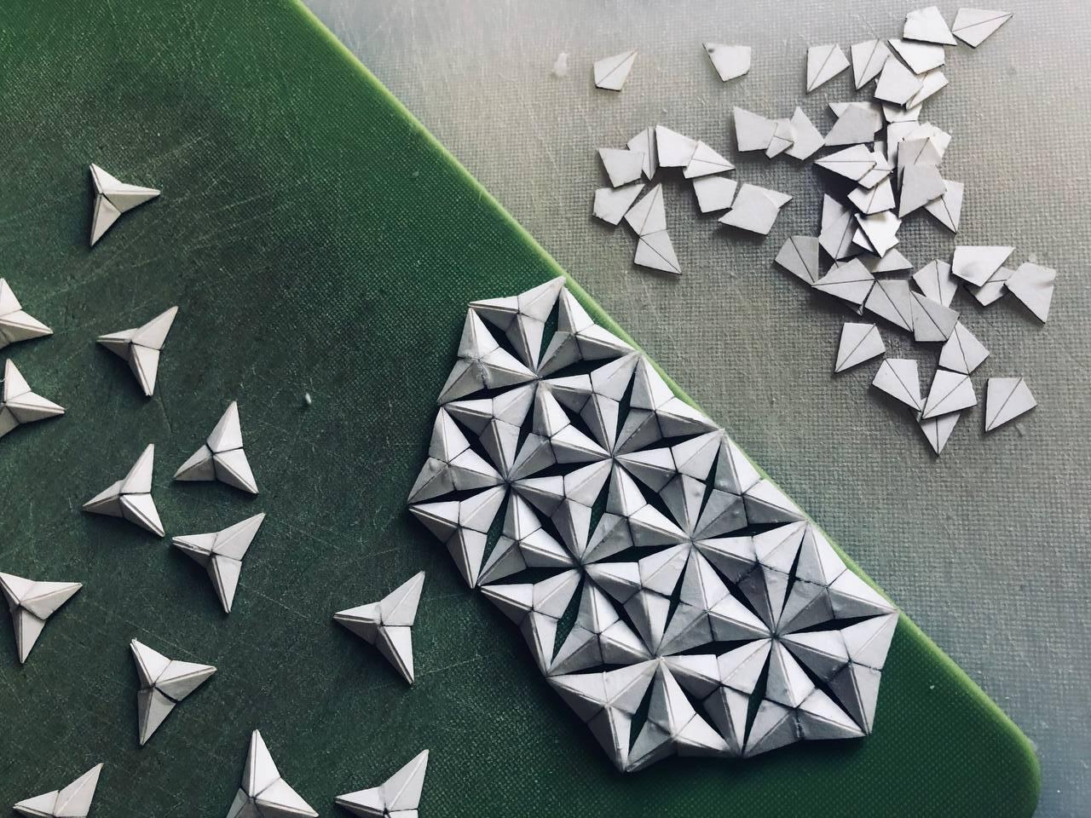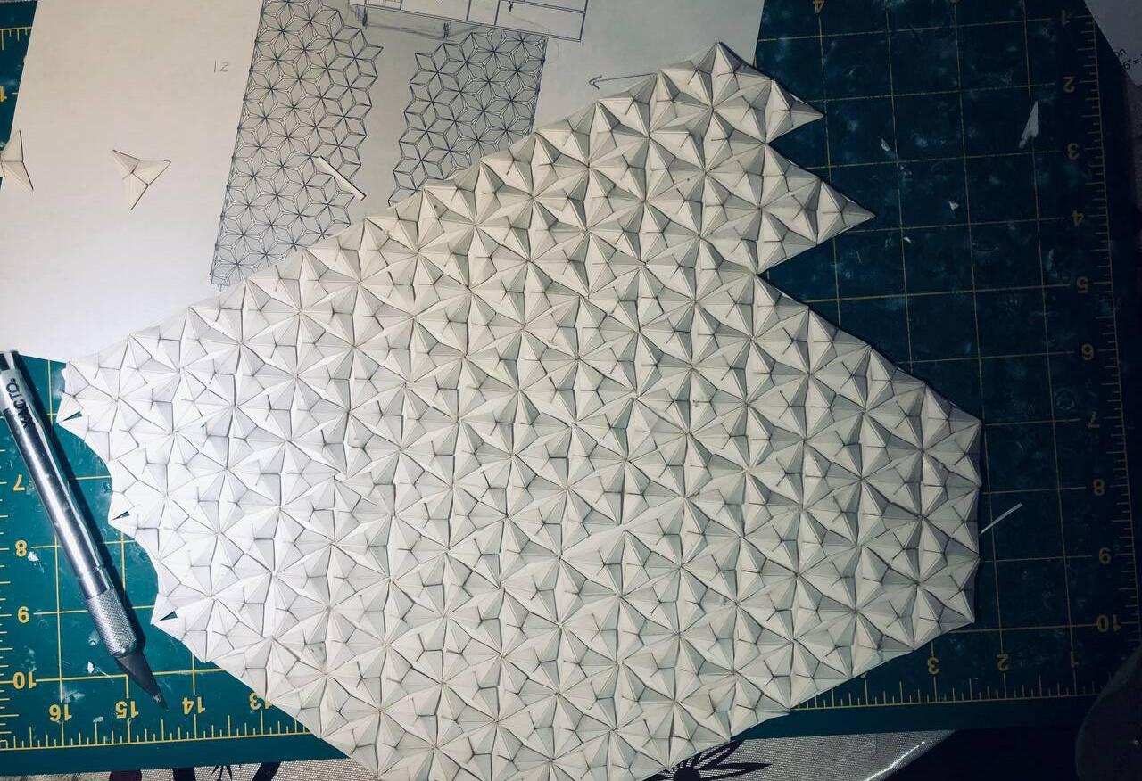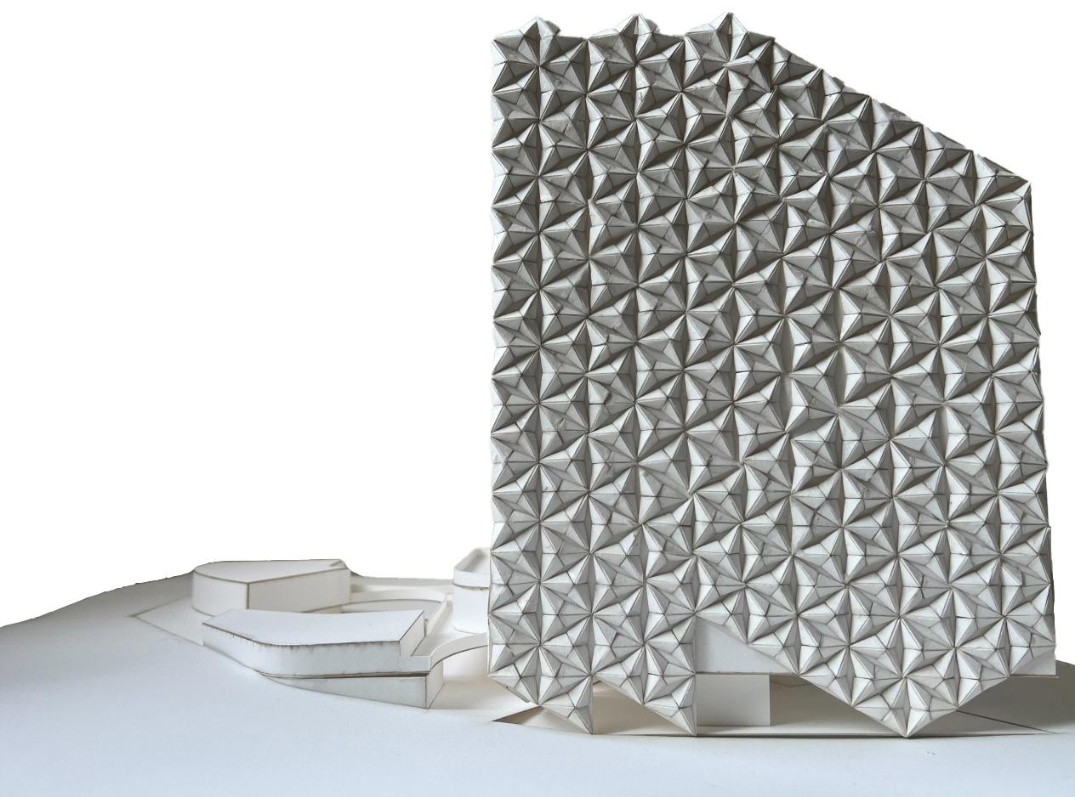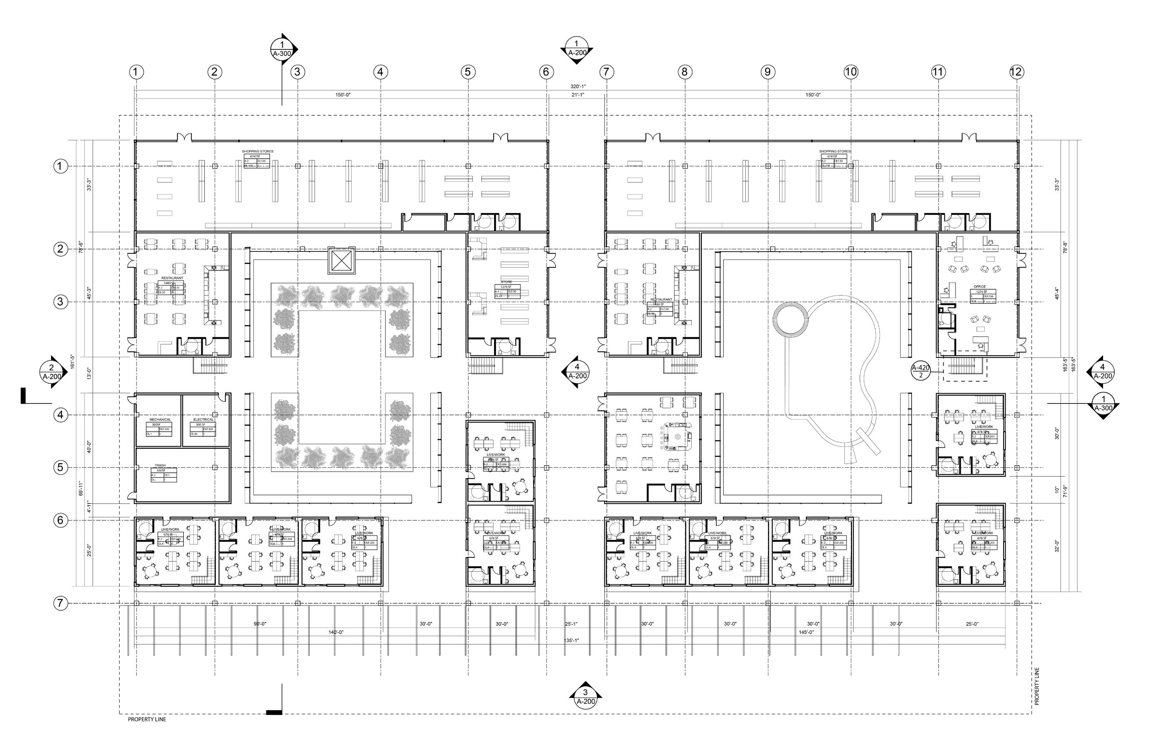
Fourth Year Architecture Student - Cal Poly Pomona, Department of Architecture
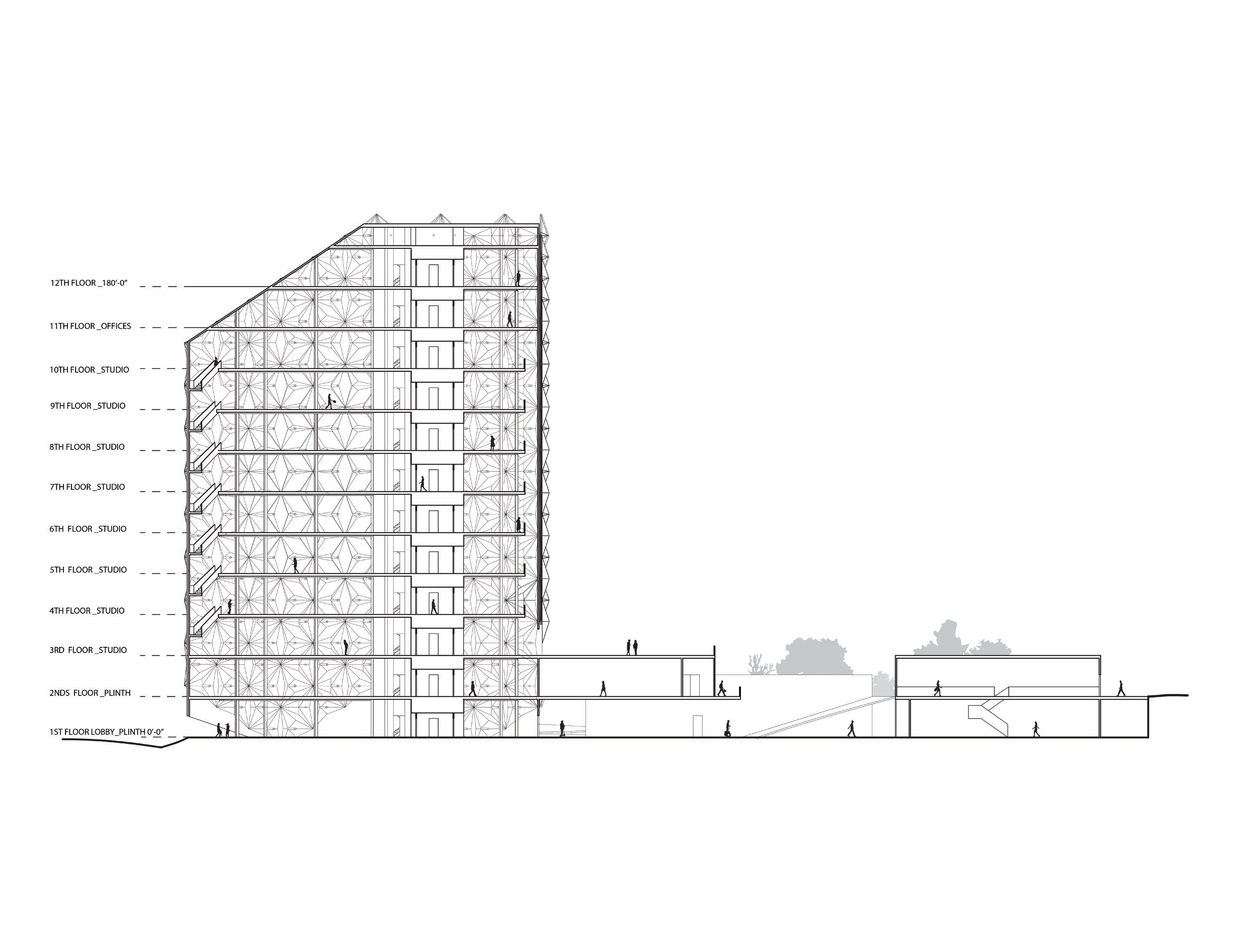
amaleky@cpp.edu (949)-295-5348
CONTENT
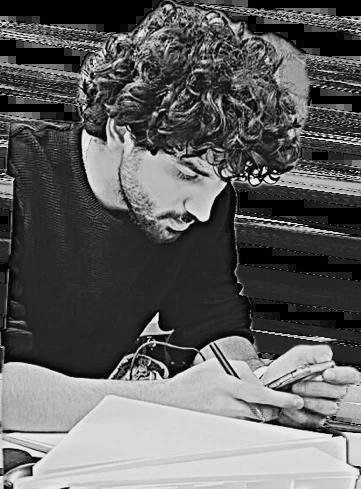
SUMMARY


Fourth Year Architecture Student - Cal Poly Pomona, Department of Architecture

amaleky@cpp.edu (949)-295-5348

SUMMARY
Aliso Viejo, CA 92656 | 9492955348 | amaleky@cpp.edu
SUMMARY
ARC 3021A (Spring 2023)
Highly motivated and detail-oriented architecture student with a passion for sustainable design and a strong foundation in architectural principles and practices. Skilled in drafting, 3D modeling software, hand drawing and rendering.
Santa Ana Residential Building (Multifamily housing)
Completed multiple studio projects, including a mixed-use development and a community center design. Seeking an internship opportunity to further develop my skills and gain practical experience in the field of architecture.
ARC 4011A (Fall 2023)
Hawaii Residential Building
amaleky@cpp.edu
Aliso Viejo, CA 92656 | 9492955348 | amaleky@cpp.edu
SKILLS
SUMMARY
Revit
Highly motivated and detail-oriented architecture student with a passion for sustainable design and a strong foundation in architectural principles and practices. Skilled in drafting, 3D modeling software, hand drawing and rendering.
AutoCAD Rhino
Sketchup
Photoshop
Adobe InDesign Microsoft V-Ray
Completed multiple studio projects, including a mixed-use development and a community center design. Seeking an internship opportunity to further develop my skills and gain practical experience in the field of architecture.
SKILLS
Revit
AutoCAD
Rhino
Photoshop
EXPERIENCE
EXPERIENCE
ARC 4021 (Spring 2024)
Illustration
CPP Stadium
Highly motivated and detail-oriented architecture student with a passion for sustainable design and a strong foundation in architectural principles and practices. Skilled in drafting, 3D modeling software, hand drawing and rendering.
Grasshopper
Video Editing
3D Rendering
ARC 4031A(Fall 2024)
Commerce Market
Completed multiple studio projects, including a mixed-use development and a community center design. Seeking an internship opportunity to further develop my skills and gain practical experience in the field of architecture.
06/2019 to 06/2019 Architectural Designer
Adobe InDesign
SKILLS
Microsoft
Sketchup
V-Ray
Revit
AutoCAD
Rhino
Photoshop
06/2019 to 06/2019 Architectural Designer
Saddleback Community College Mission Viejo, CA
Illustration
Grasshopper
Created graphic models using Revit and Rhino.
Adobe InDesign
Video Editing
Microsoft
3D Rendering
Sketchup
Illustration
ARC 3011.01 (Fall 2022)
Grasshopper
Used architectural and structural-based external reference drawing files as backgrounds for communication, electrical, HVAC mechanical, and structural revisions.
V-Ray
EDUCATION AND TRAINING
Observation Facility (Mount Wilson)
Video Editing
3D Rendering
ARC 3011.01 (Fall 2022)
EXPERIENCE
Saddleback Community College Mission Viejo, CA
Expected in 06/2025 Bachelor of Arts: Architecture
06/2019 to 06/2019 Architectural Designer
07/2020
Cantilever Project
Cal Poly Pomona Pomona, CA
Saddleback Community College - Mission Viejo, CA
Associate of Arts: Architectural
Created graphic models using Revit and Rhino. Used architectural and structural-based external reference drawing files as backgrounds for communication, electrical, HVAC mechanical, and structural revisions.
Created graphic models using Revit and Rhino.
Saddleback College - Mission Viejo, CA
ARC 2021A (Spring 2021)
Redesign
EDUCATION AND TRAINING
Expected in 06/2025 Bachelor of Arts: Architecture
Cal Poly Pomona Pomona, CA
07/2020 Associate of Arts: Architectural
Saddleback College Mission Viejo, CA
Used architectural and structural-based external reference drawing files as backgrounds for communication, electrical, HVAC mechanical, and structural revisions.
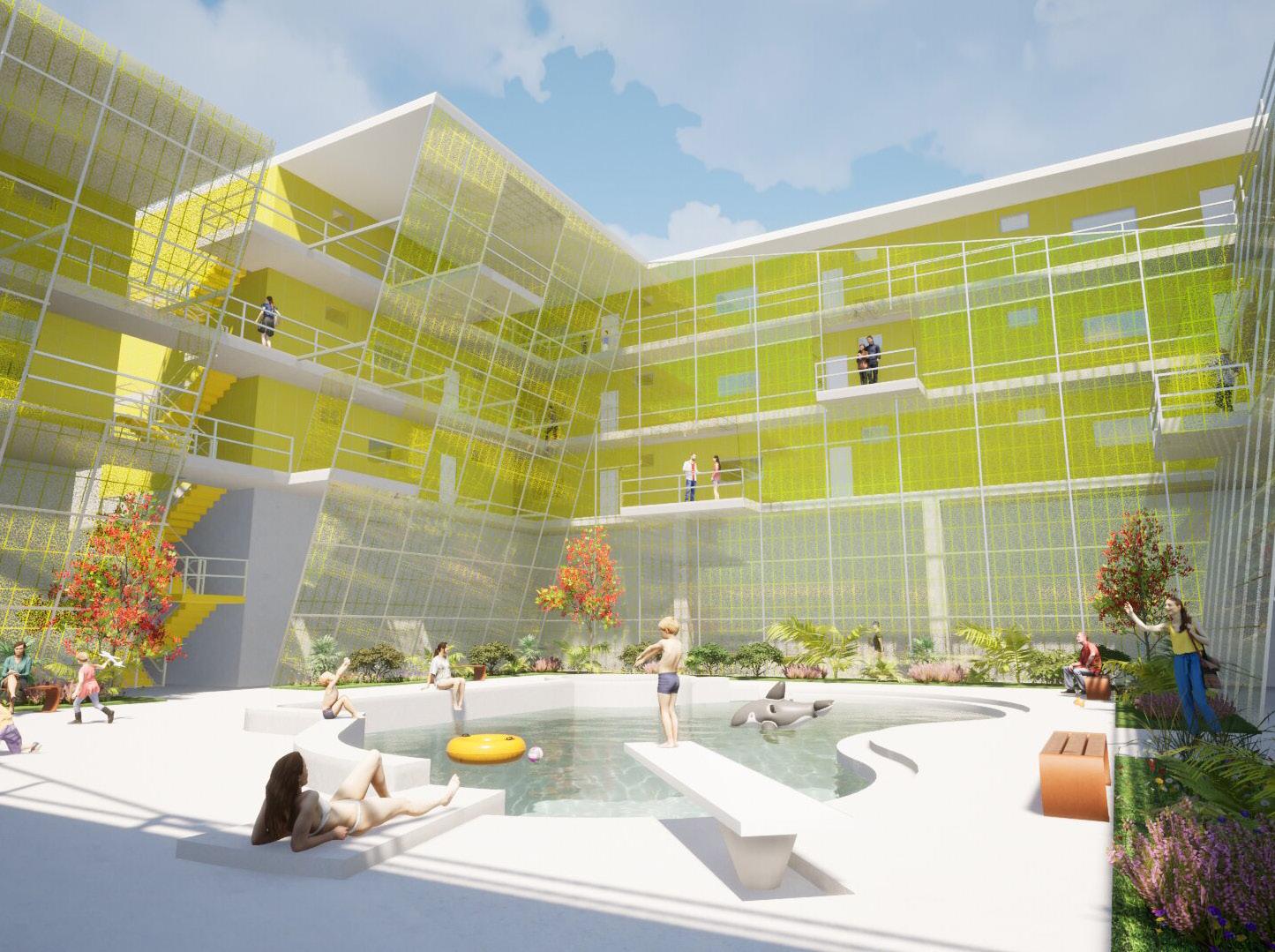

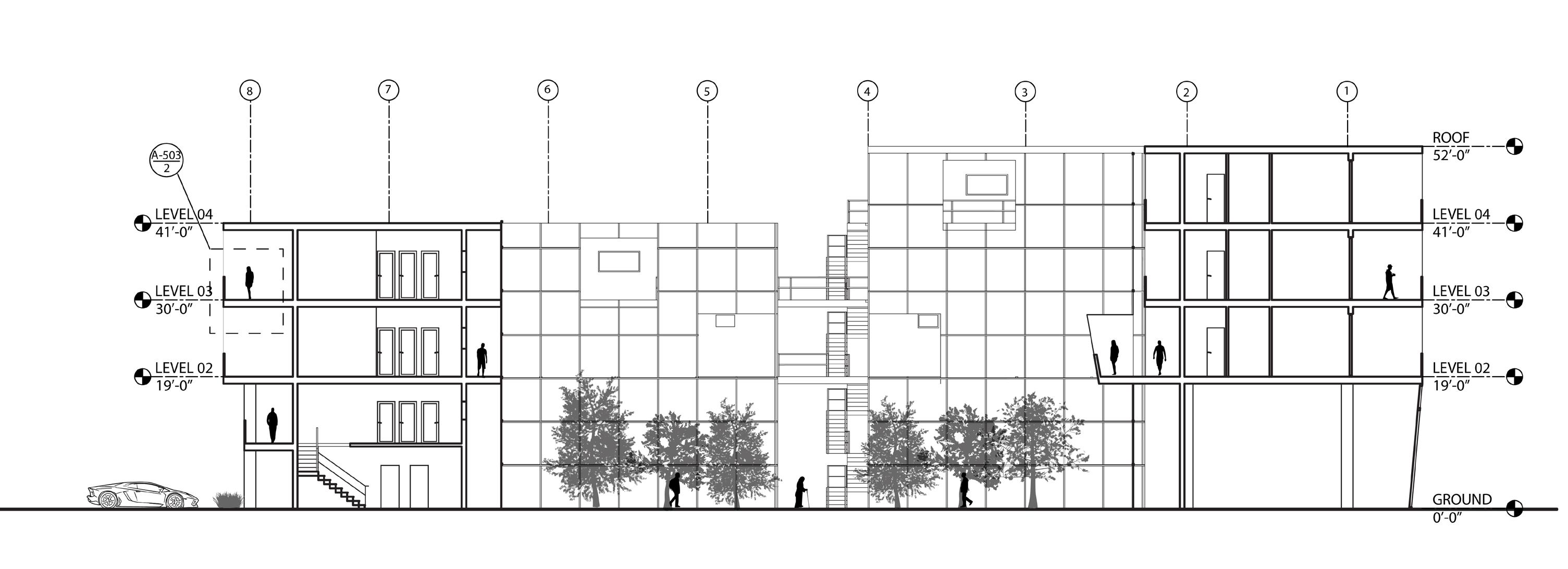
Santa Ana Residential Building
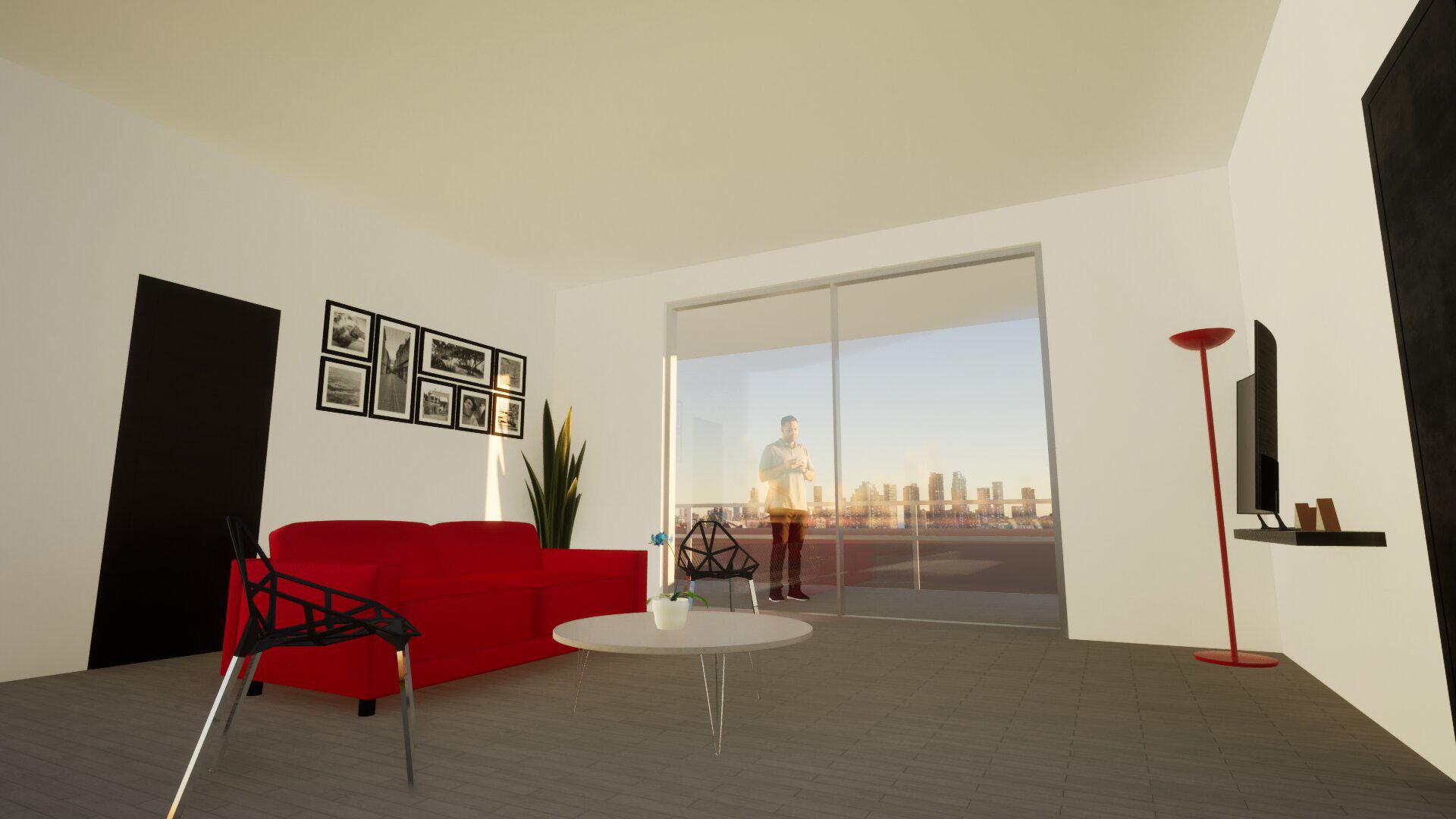
The Santa Ana Multi-Housing Development is a mixed-use project with a commercial ground level and residential accommodations above. Boasting an array of 70 dwellings, the project offers a diverse selection of two-bedroom, onebedroom, and studio apartments. Conceptually, the design draws from the temporal beauty of the four seasons, a theme that is architecturally expressed through four distinct material palettes.

Santa Ana Residential Building
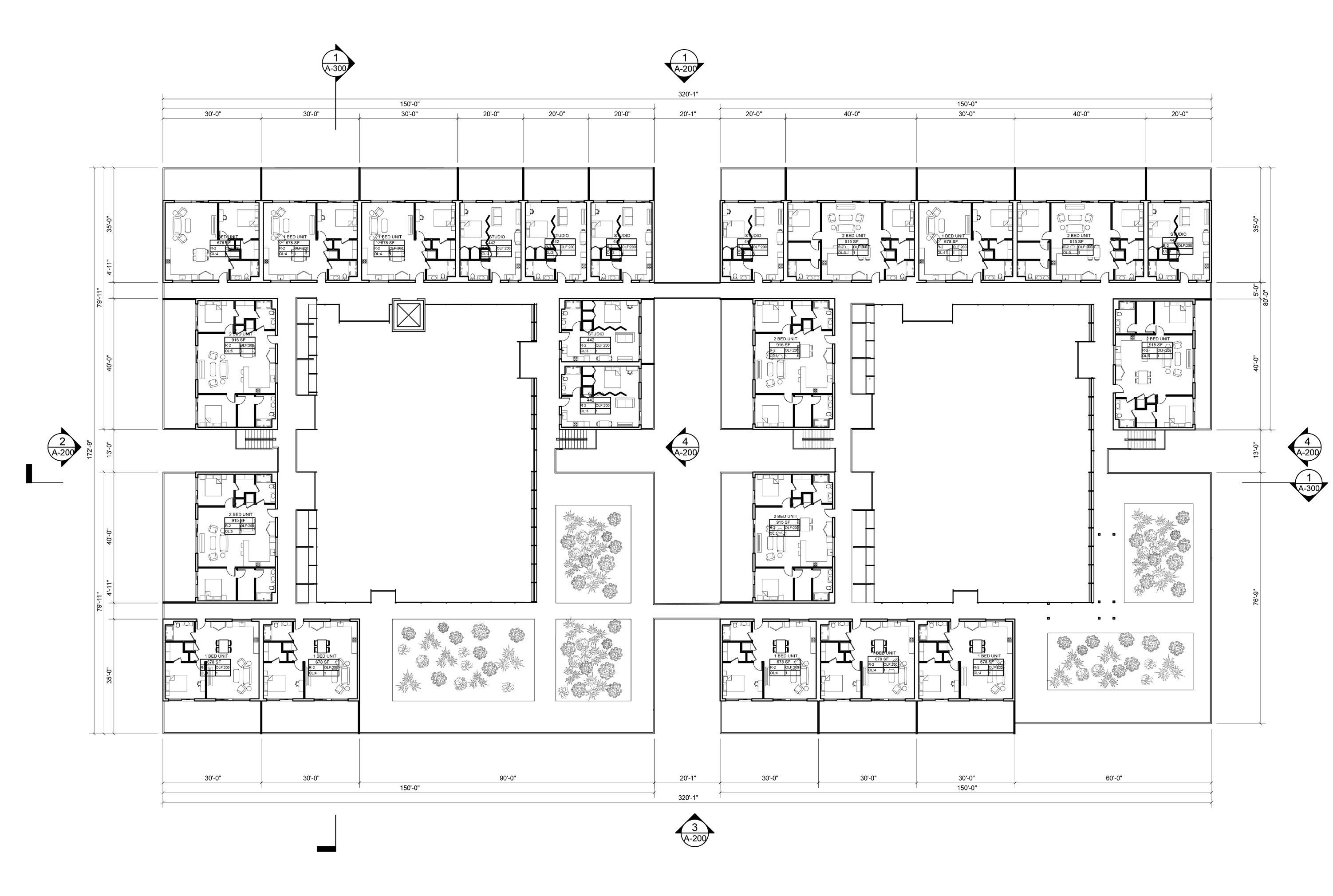
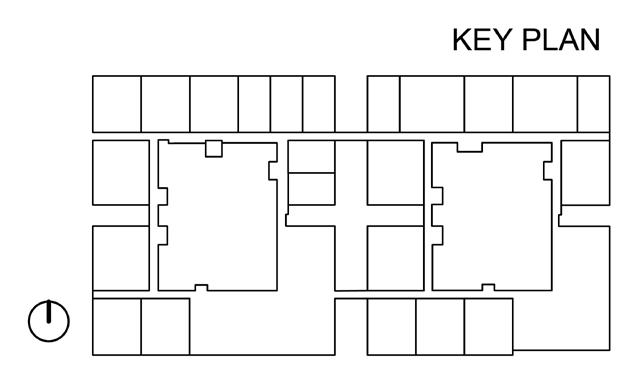
Santa Ana Residential Building
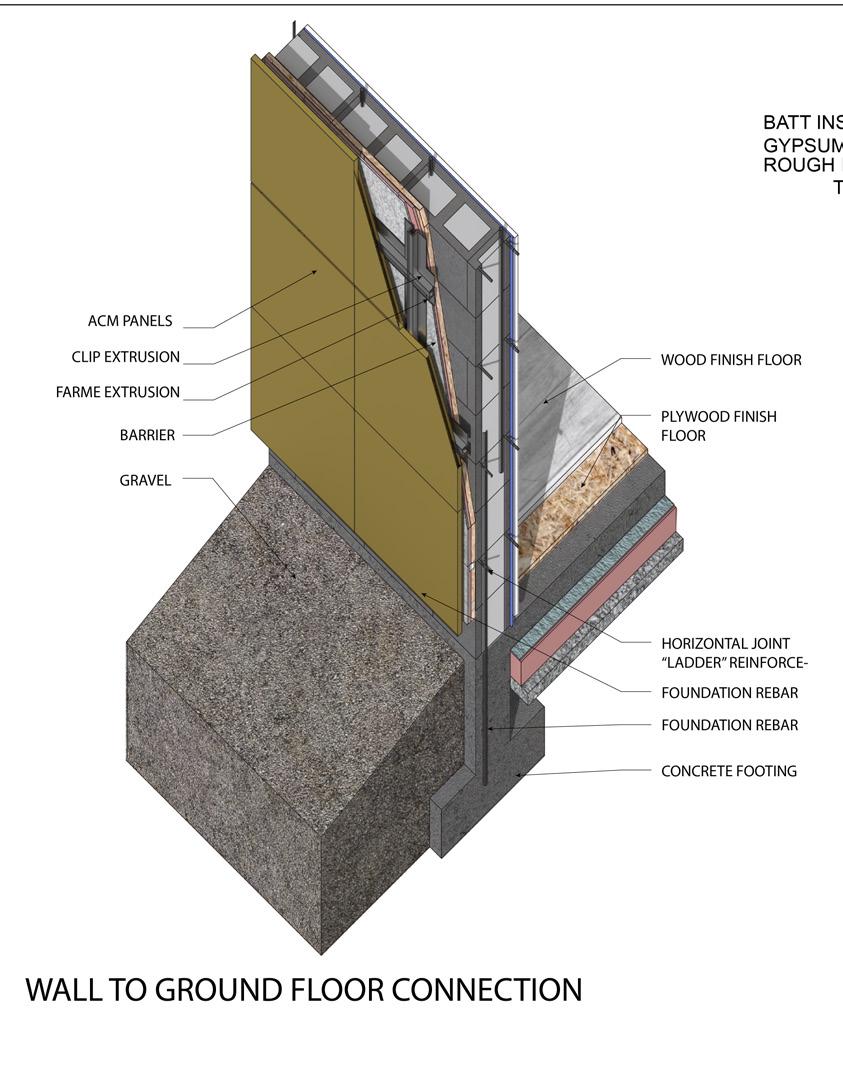

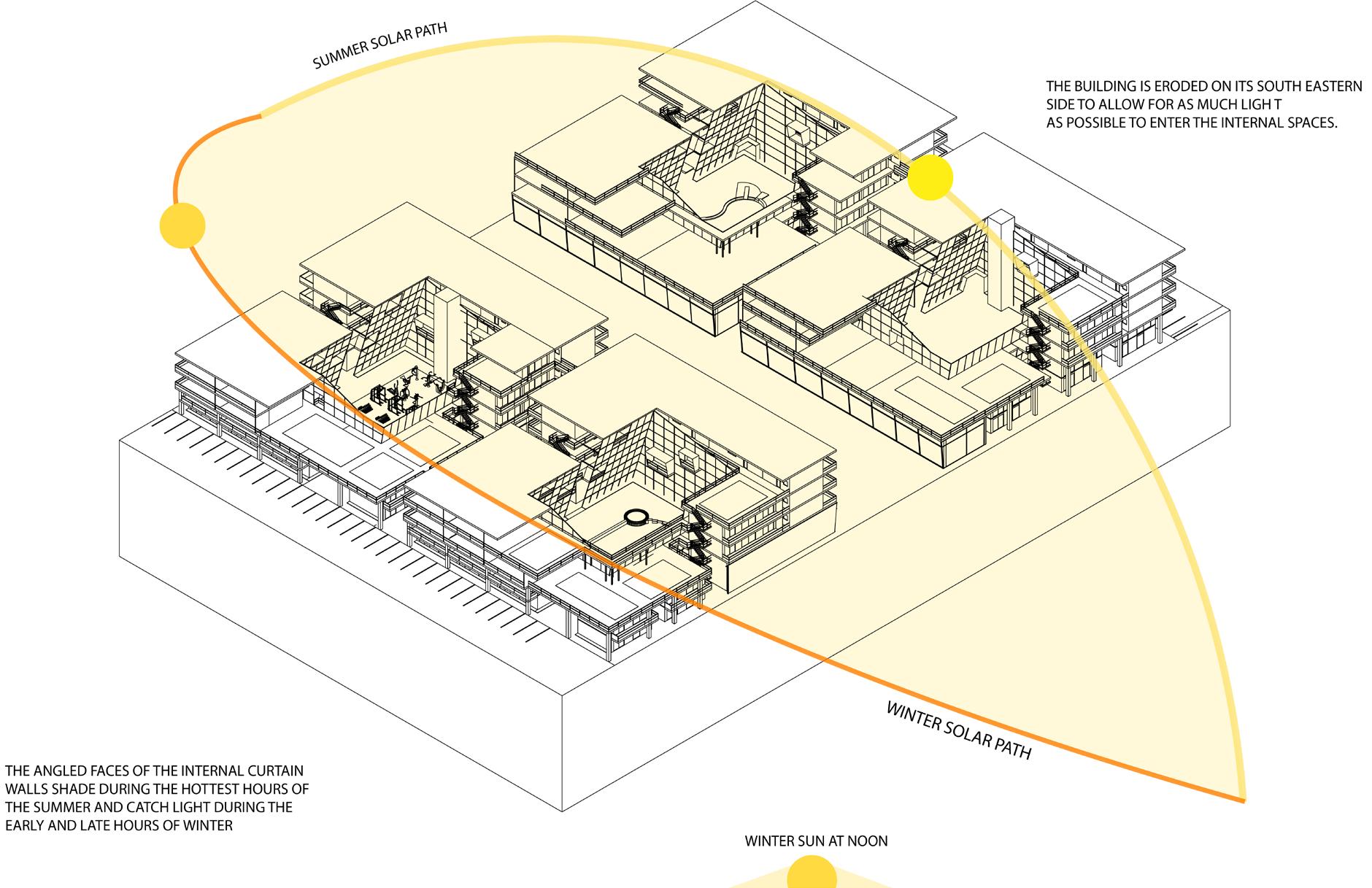
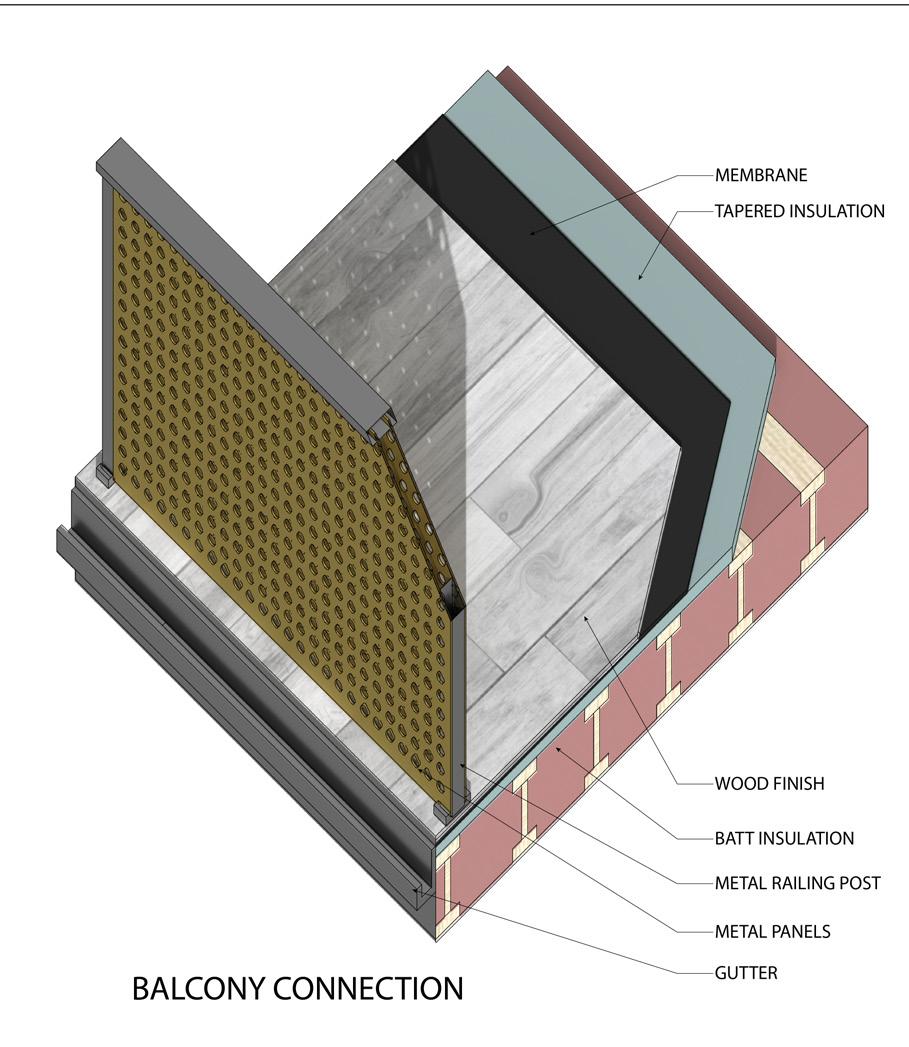


Ana Residential Building
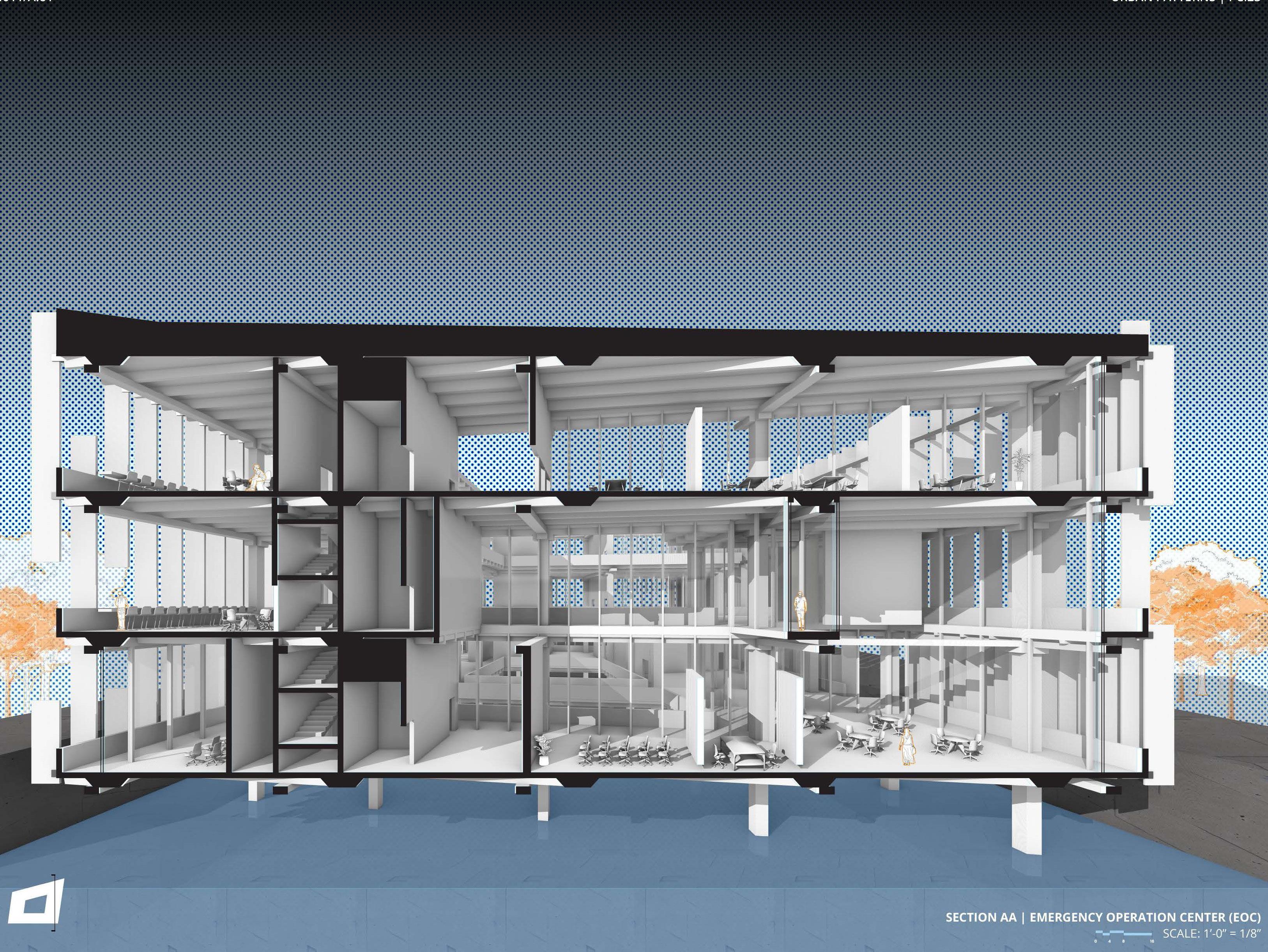

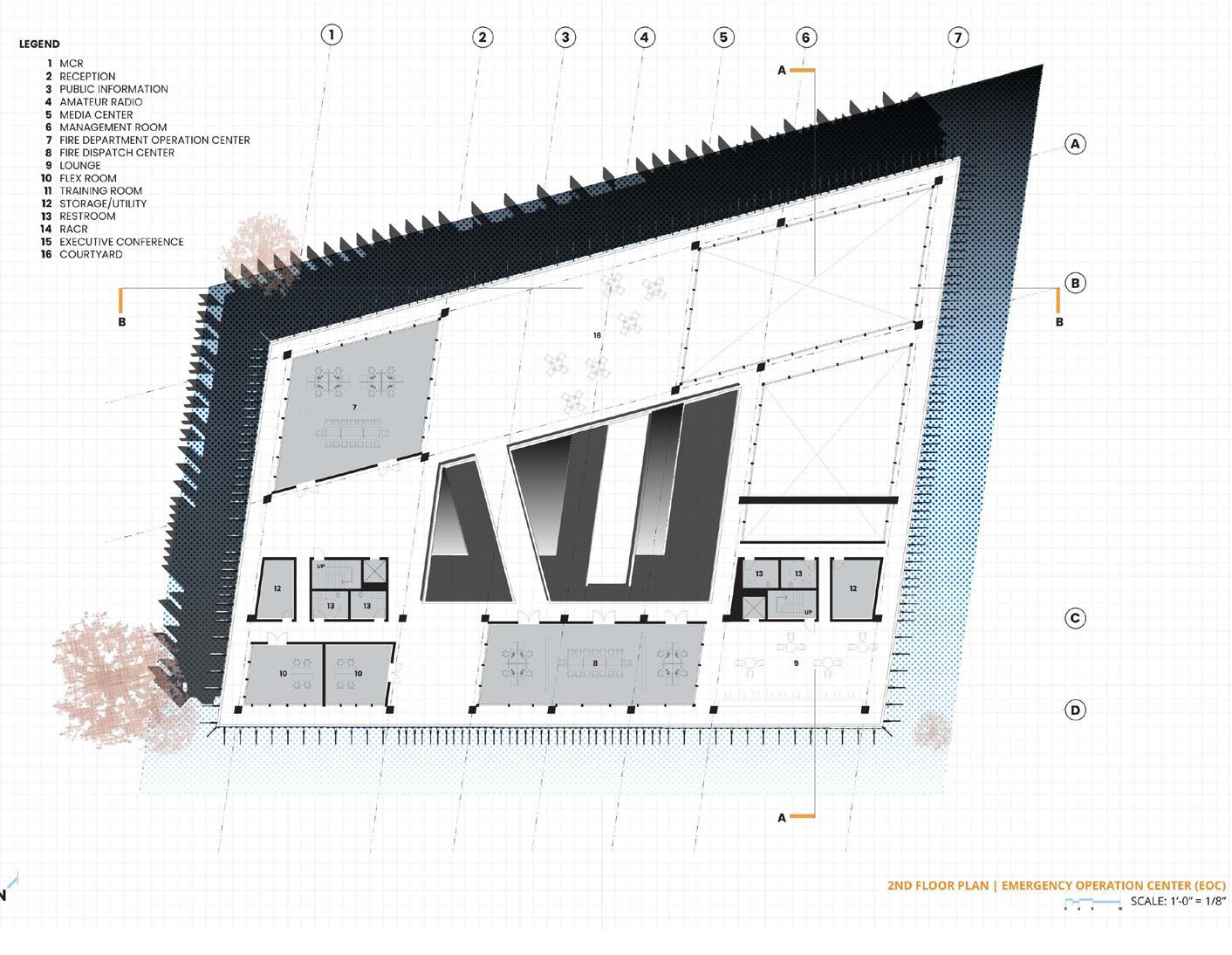


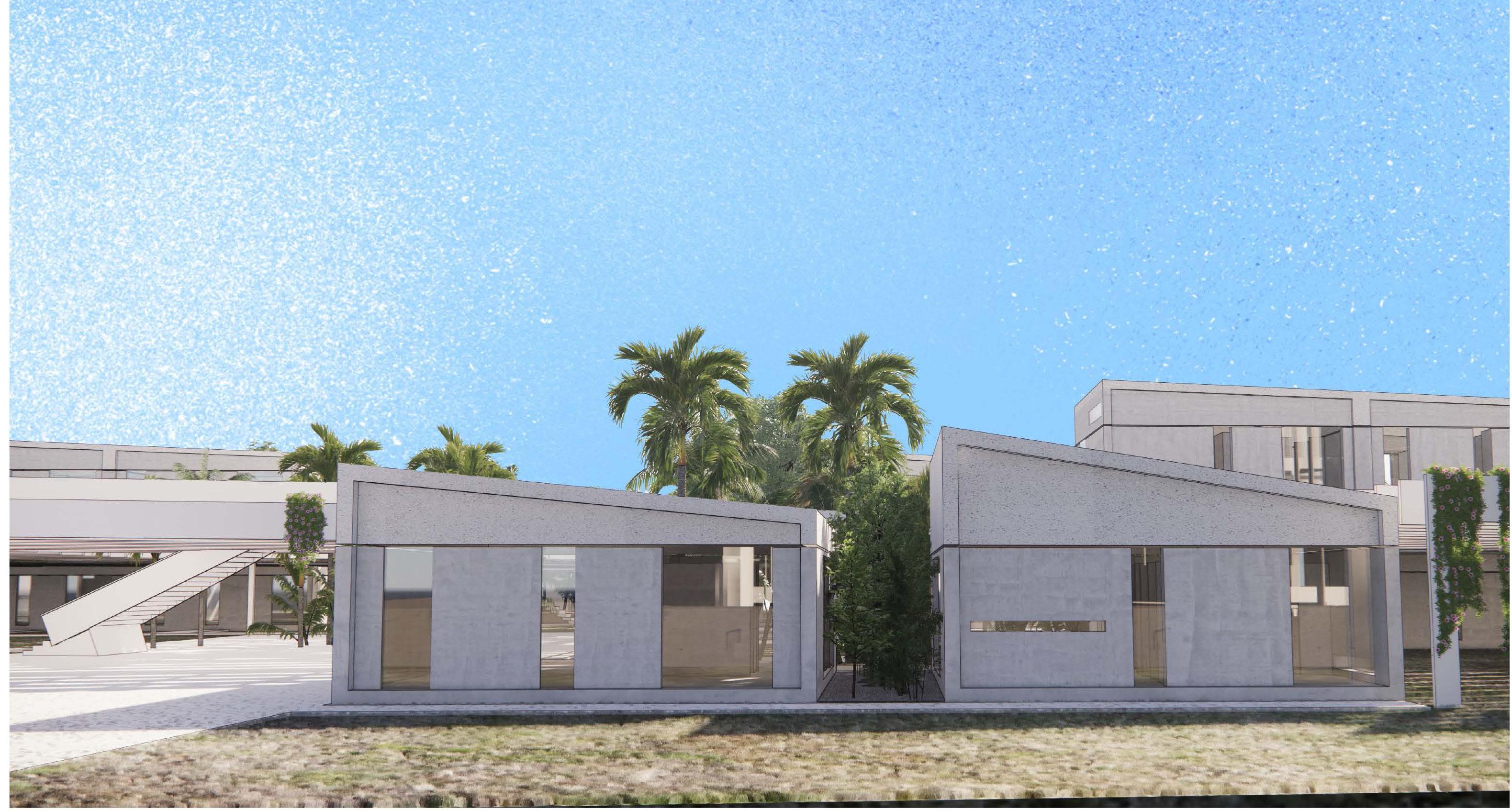
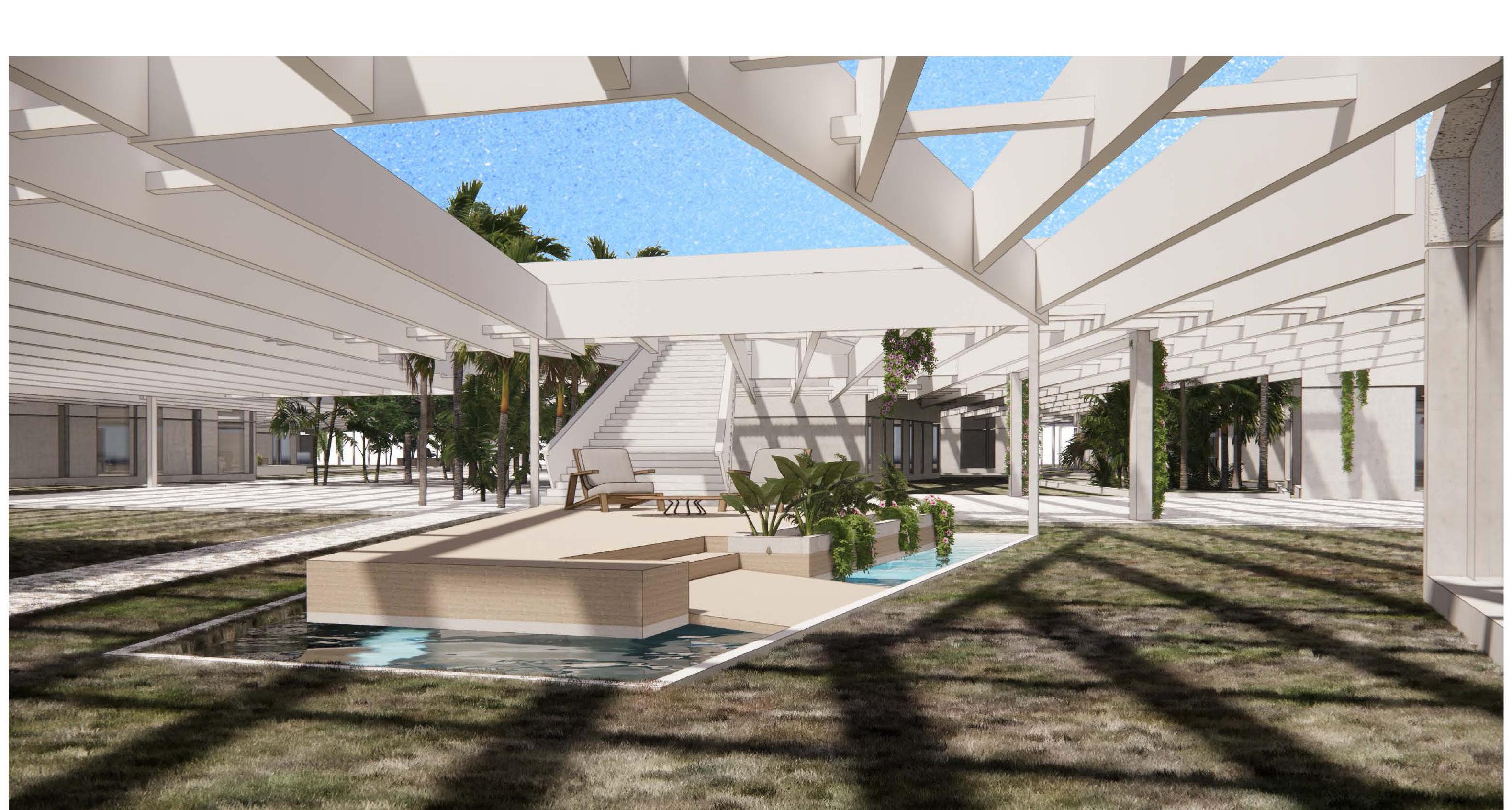
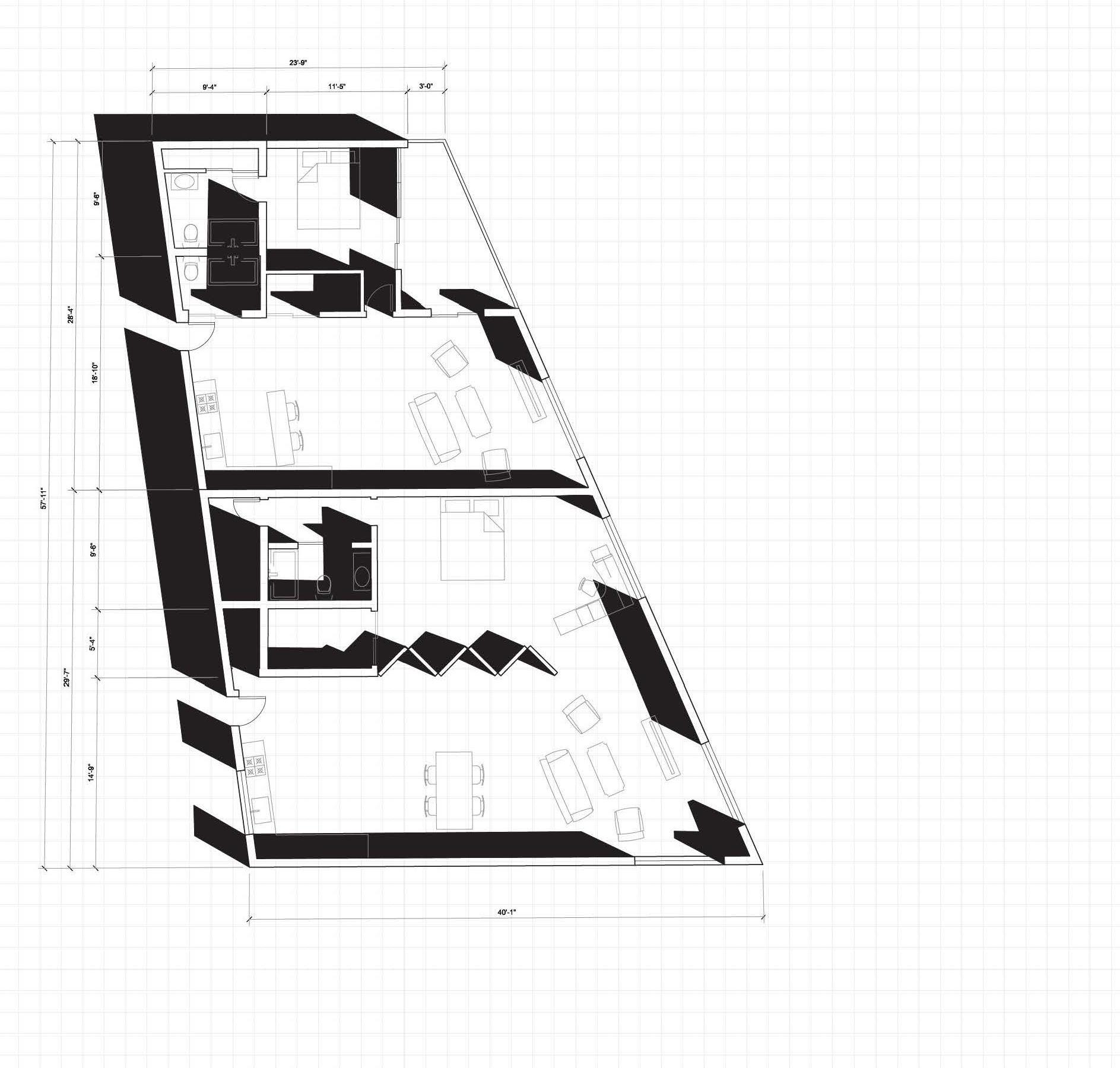
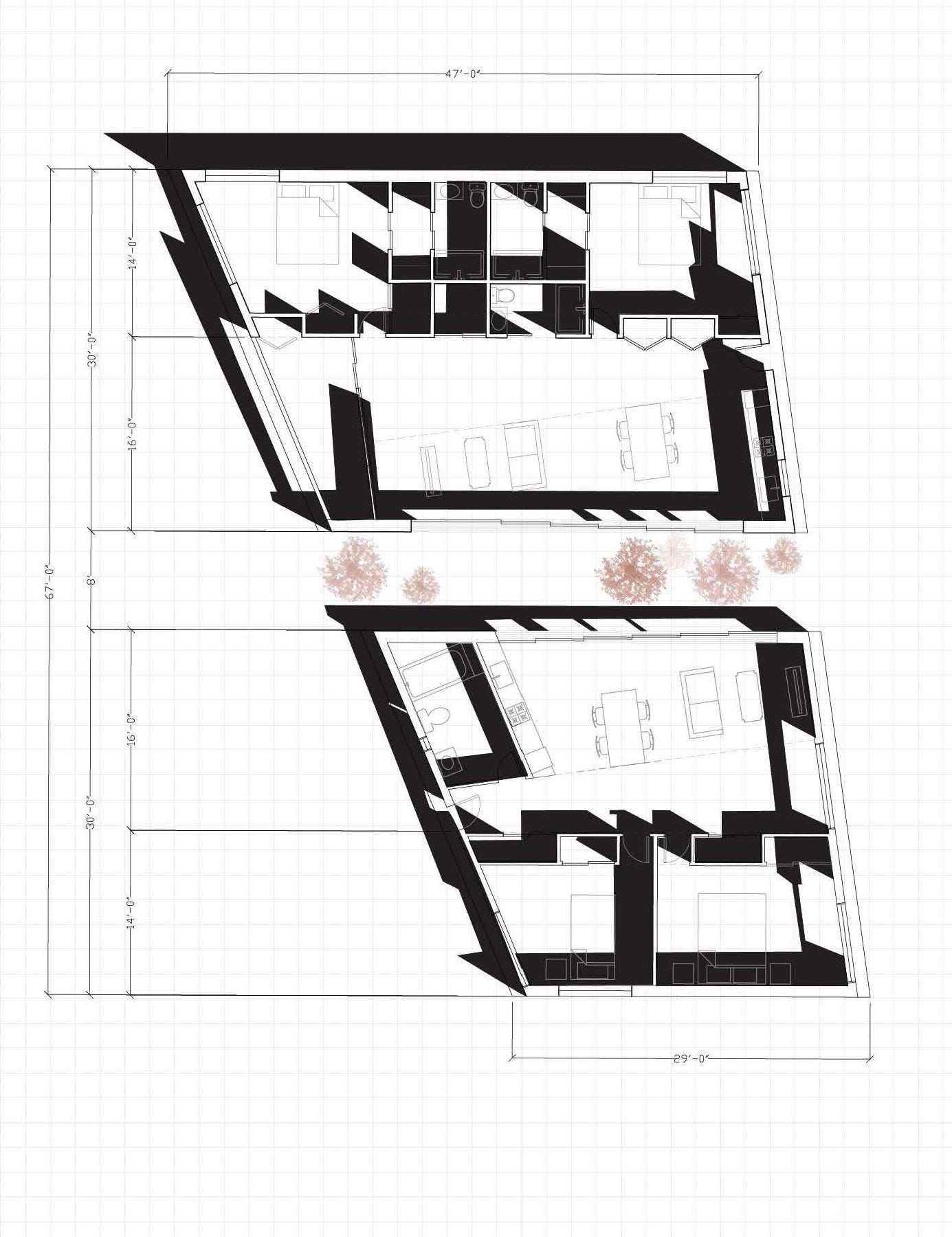
The project is a collaborative effort consisting of an emergency residential component and operation center located in the Manoa valley on the island of Honolulu. This is a group project for the city of Hawaii, located at Manoa Elementary School. It features designed residential buildings and an emergency operations center to develop urban responses within the city, based on modular precast concrete design strategies. The project utilizes basic grids in its design while striving to
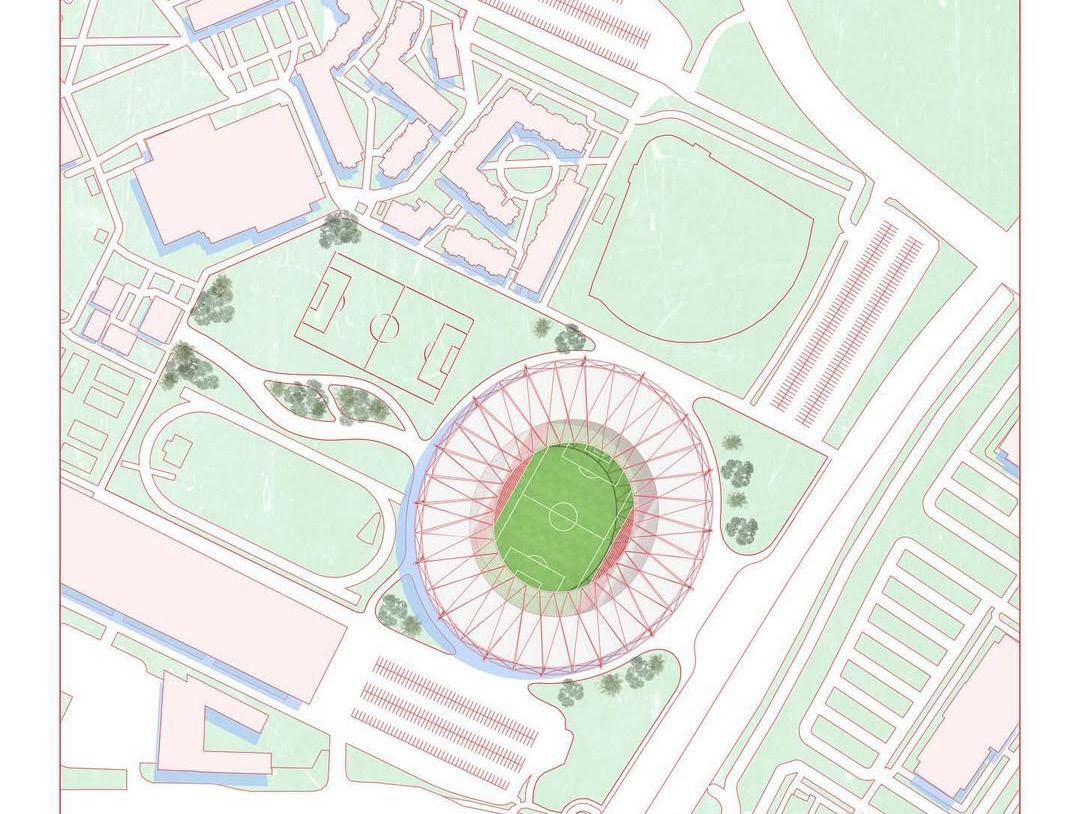
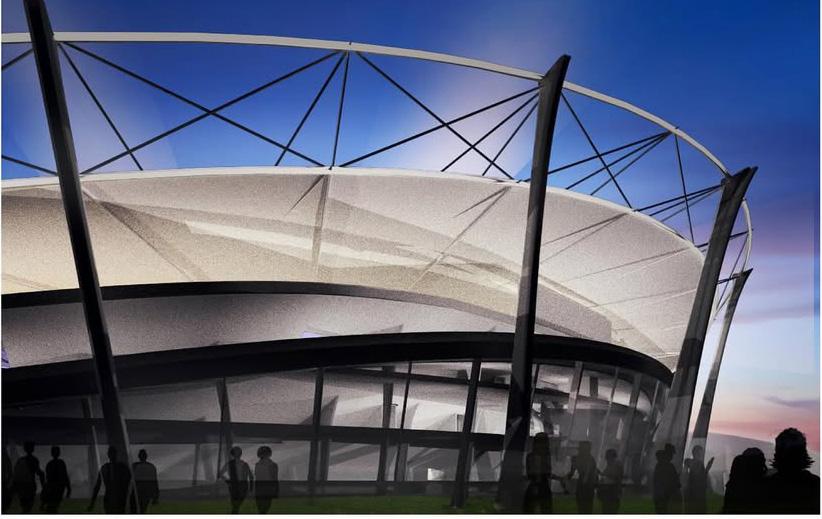
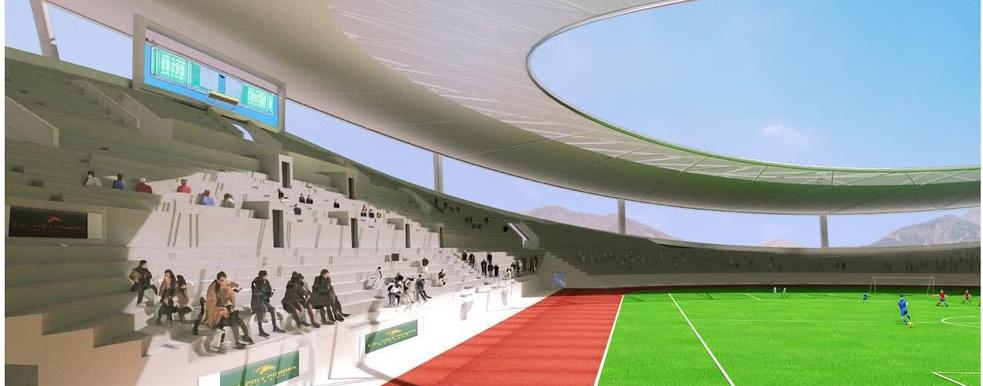
BEGIN WITH A PURE HYPERBOLIC PARABOLOID THAT HOVERS OVER THE STADIUM PROVIDING A PROTECTING COVER.



CREATE AUXILARY SHAPES THAT COMPLIMENT THE PARABOLOID AND ALLOW FOR BOWL ACCESS.
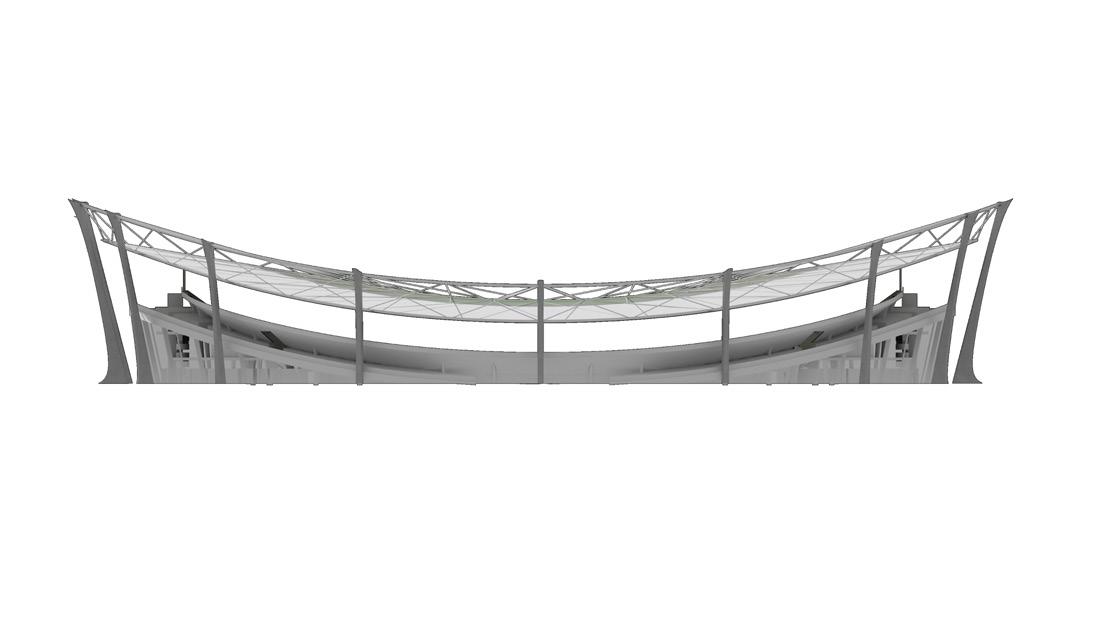
FINISH WITH PROGRAMMING AND NECESSARY STRUCTURAL MEMBERS.

1 Parti Diagram Scale: N/A

2 Legacy Diagram
Scale: N/A


1 Cross Section Scale: 1’-0”=1/16”
1 Cross Section
Scale: 1’-0”=1/16”





2 Longitudinal Section Scale: 1’-0”=1/16”
2 Longitudinal Section

Scale: 1’-0”=1/16”

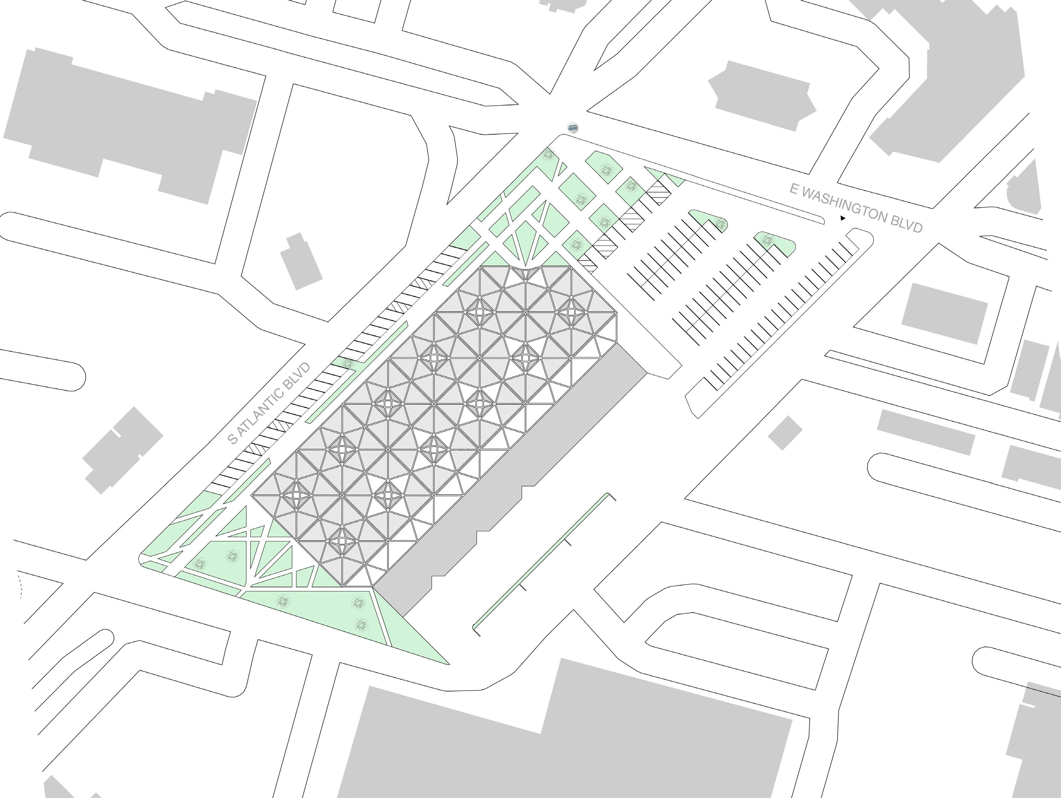
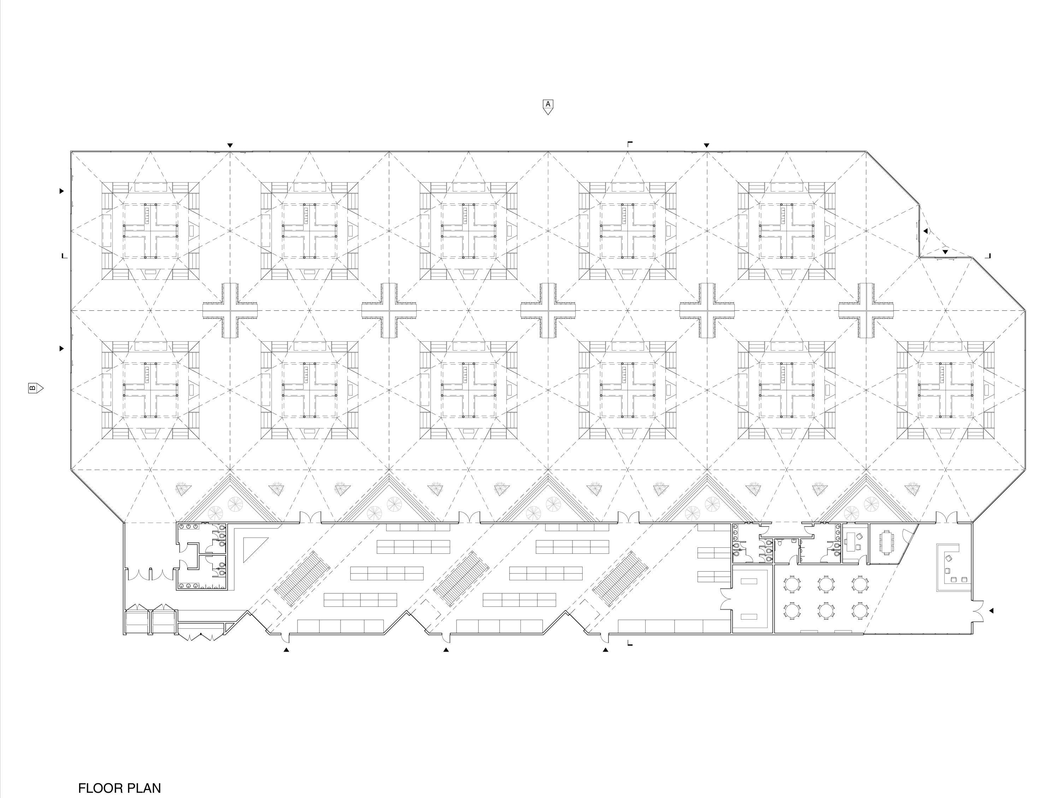




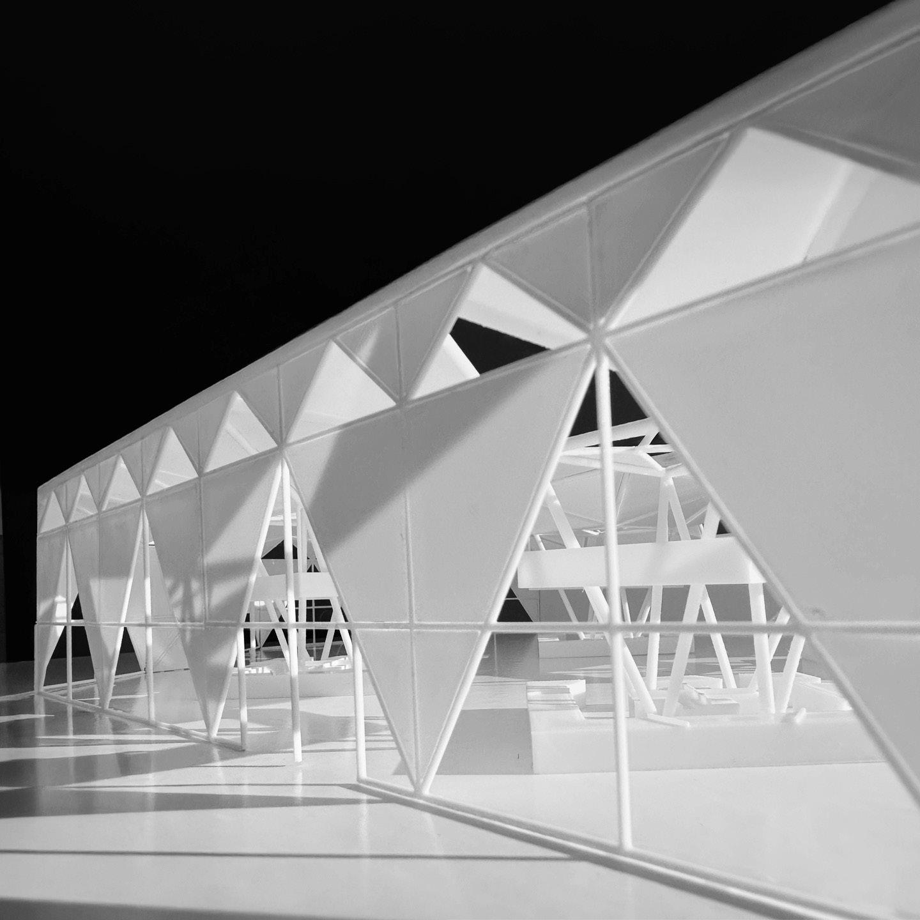

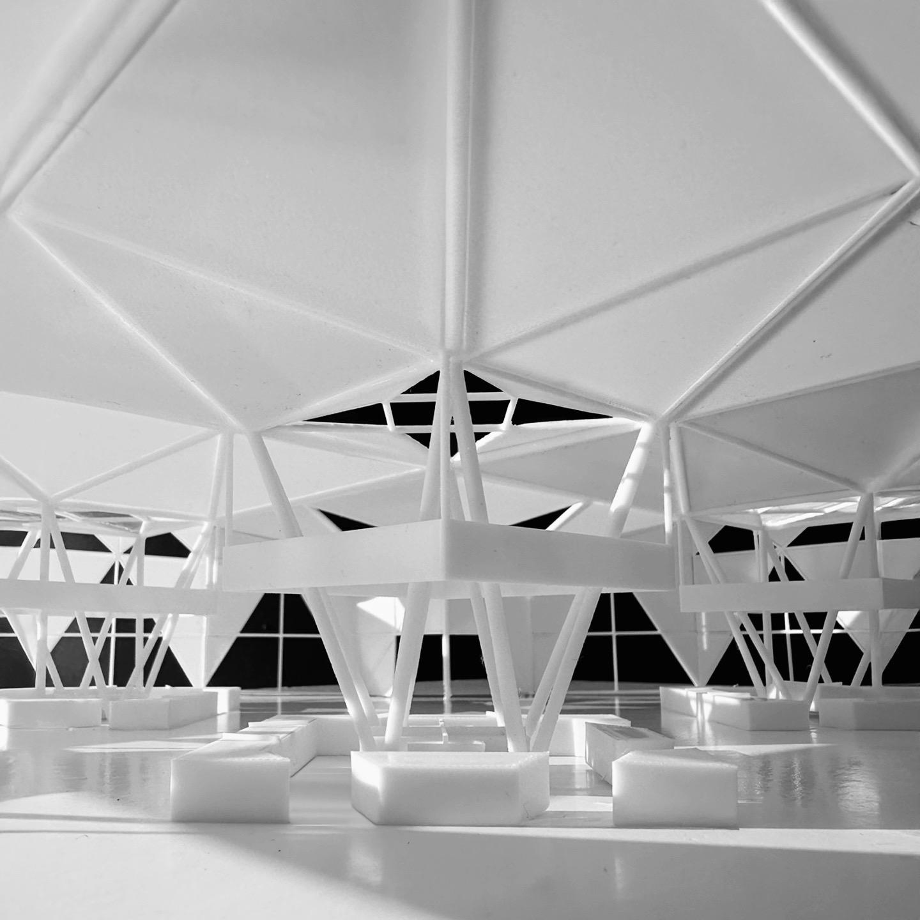
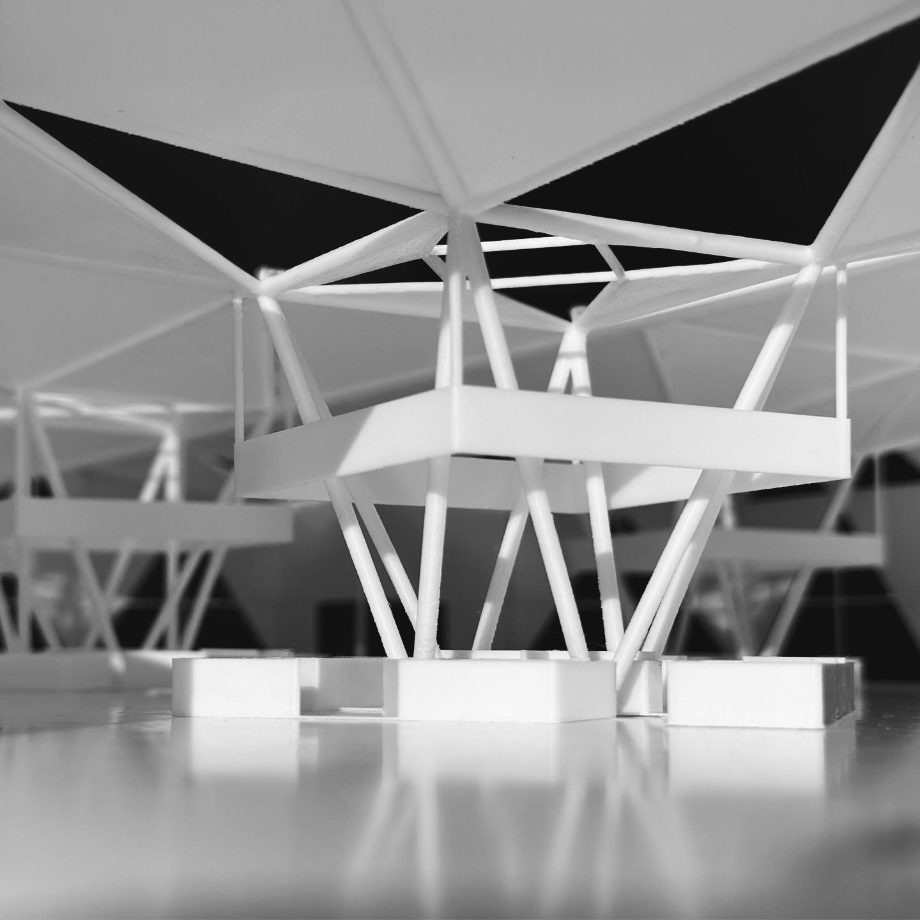
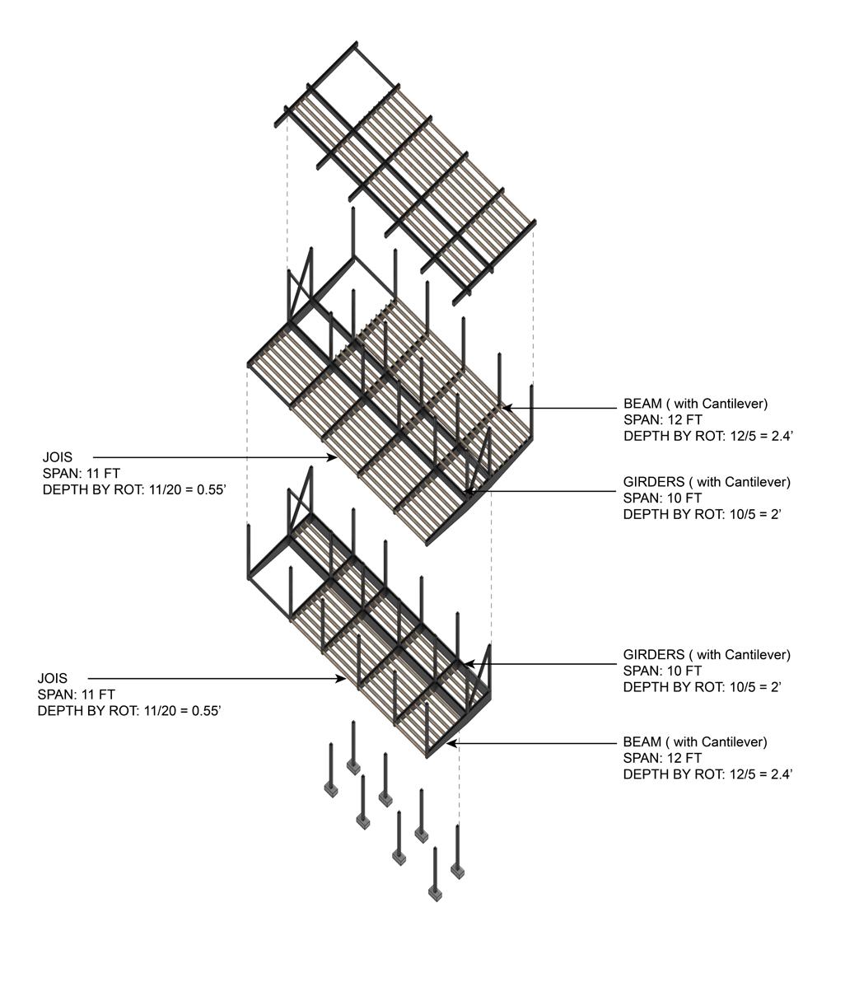
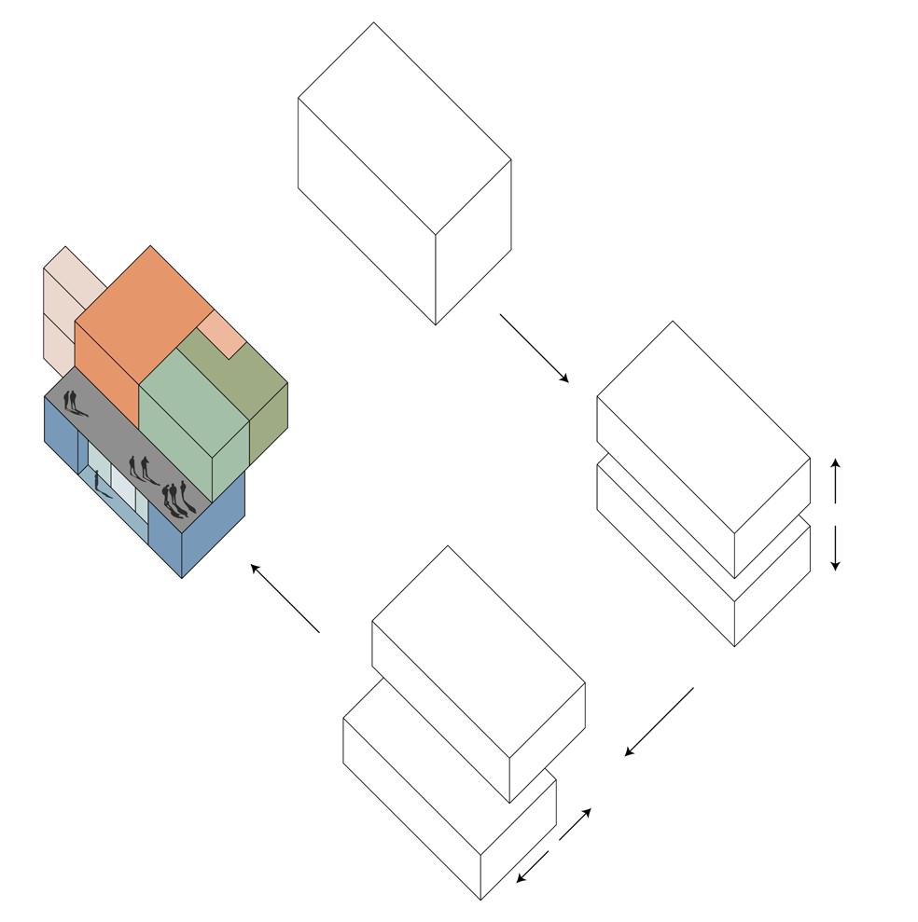
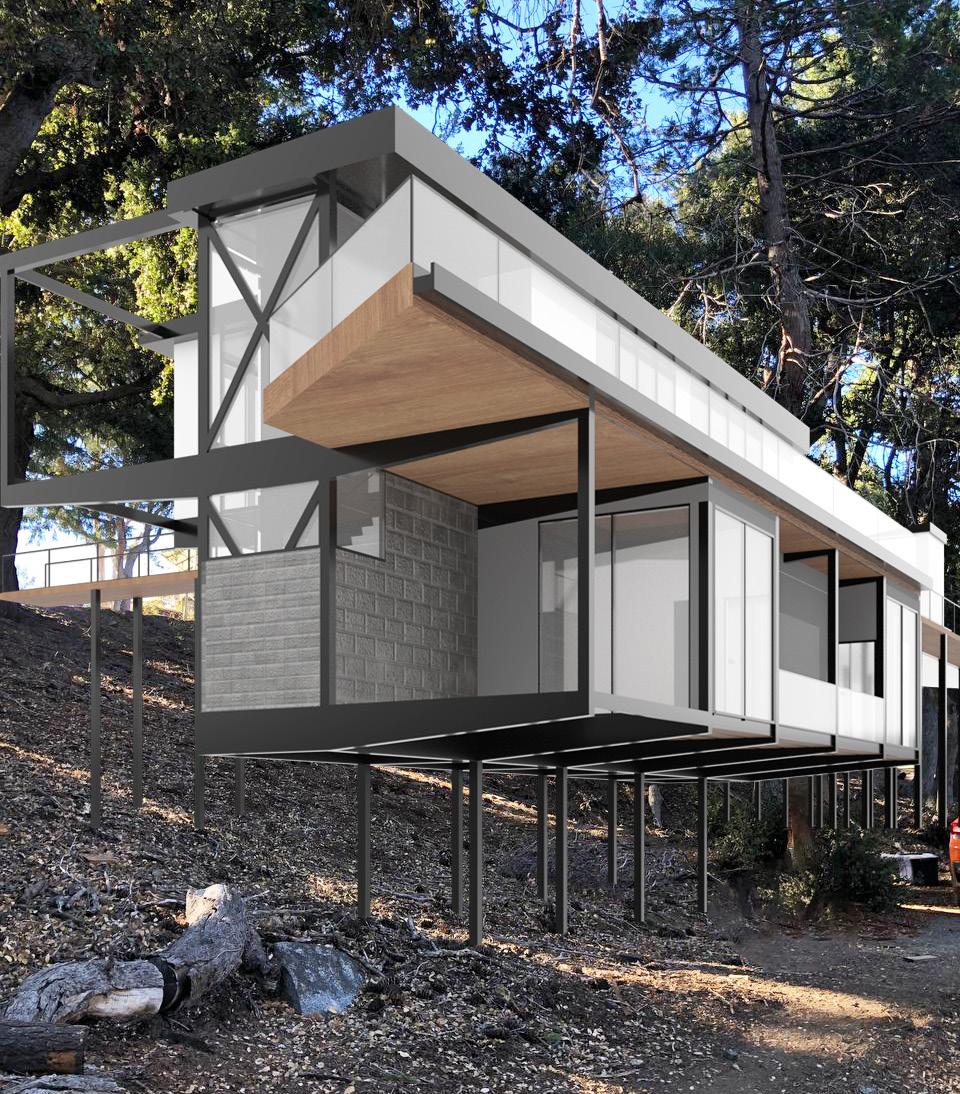
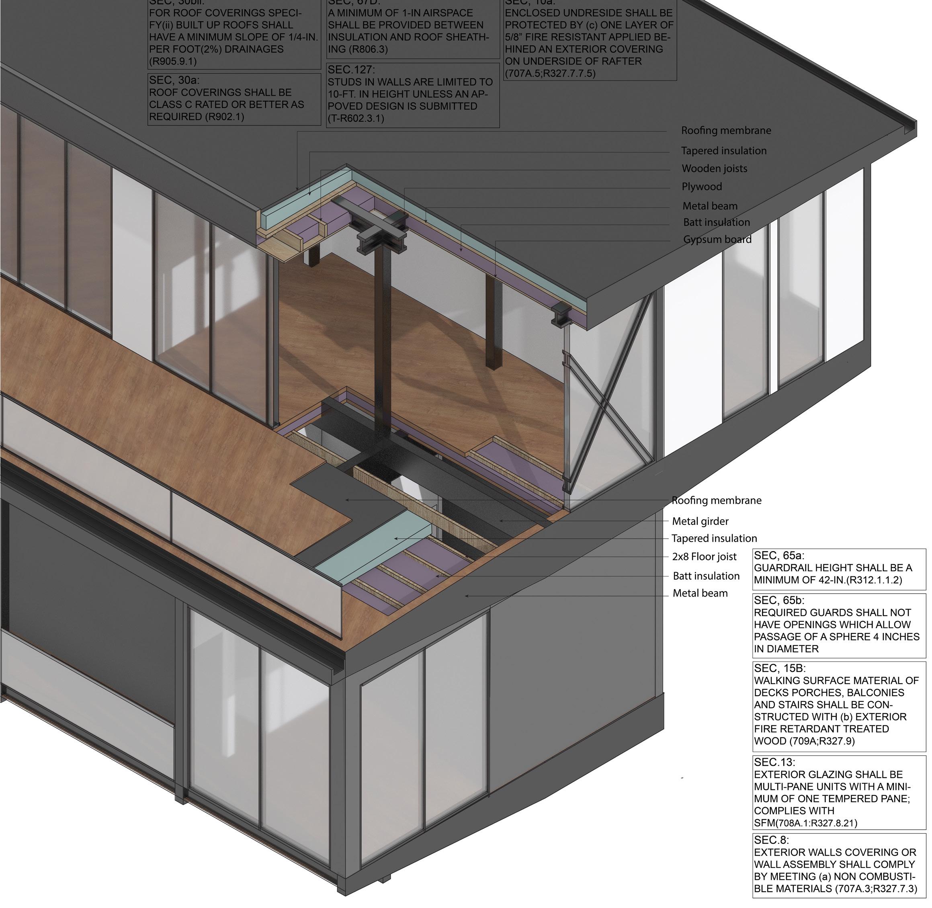
Observation Facility (Mount
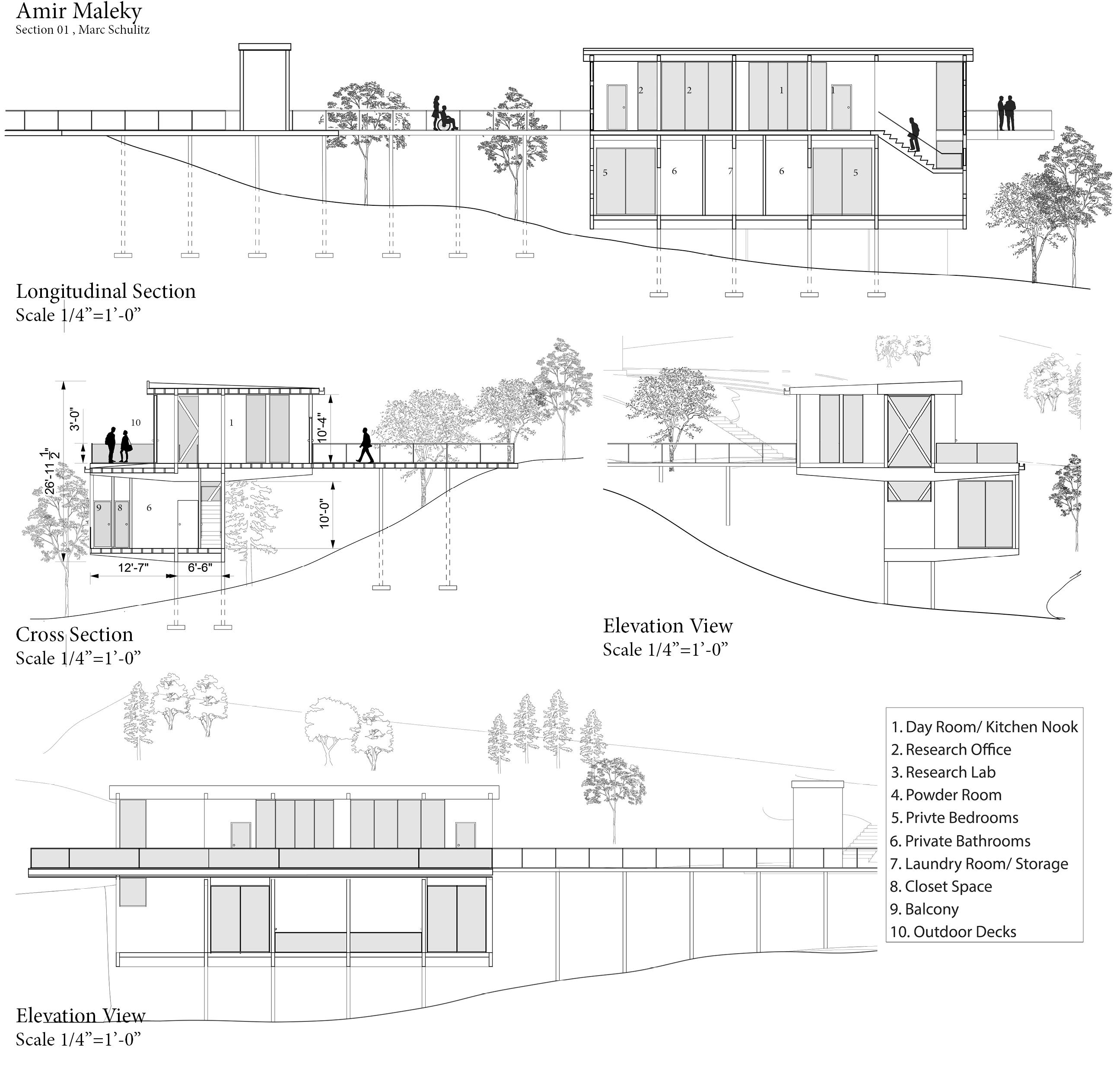
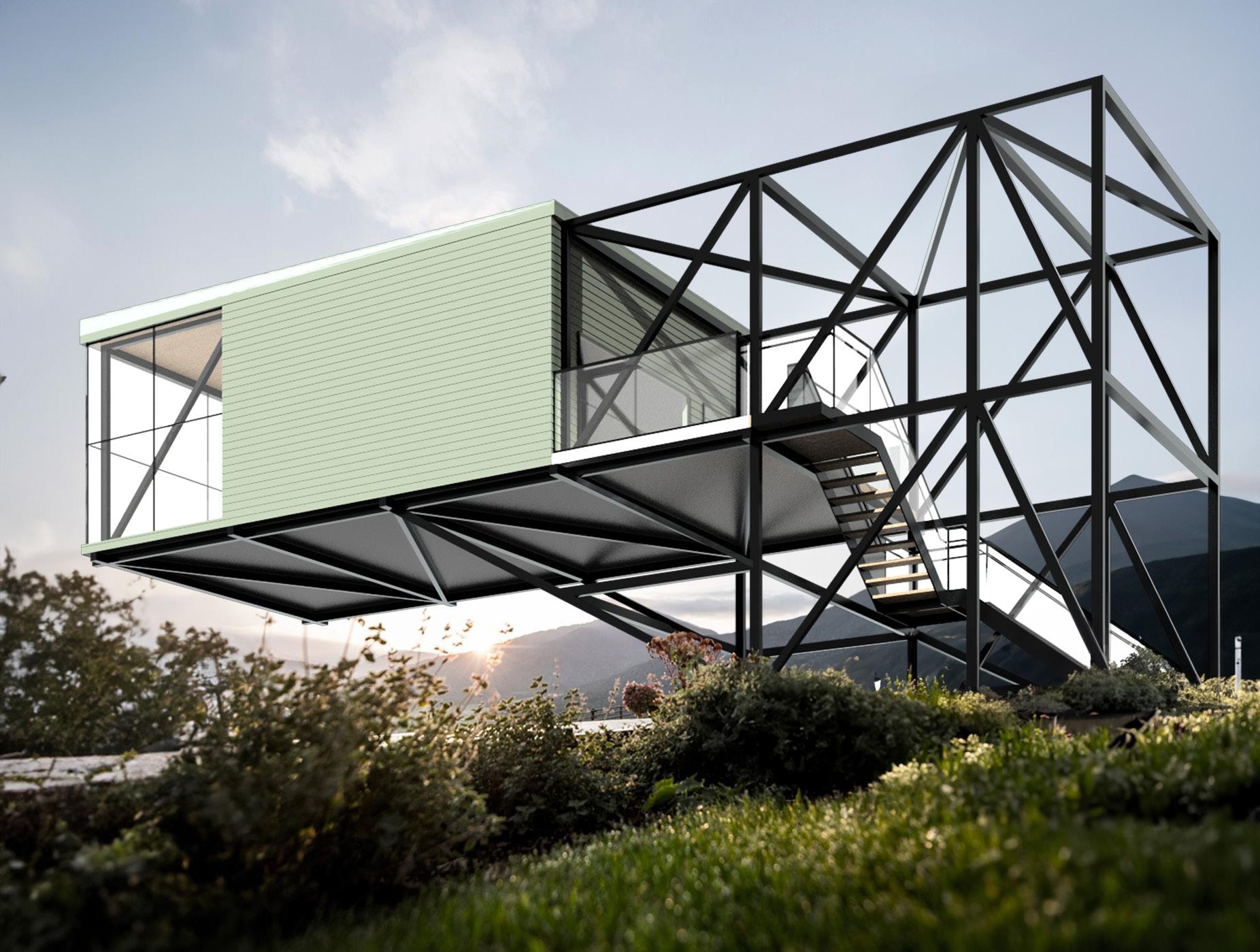
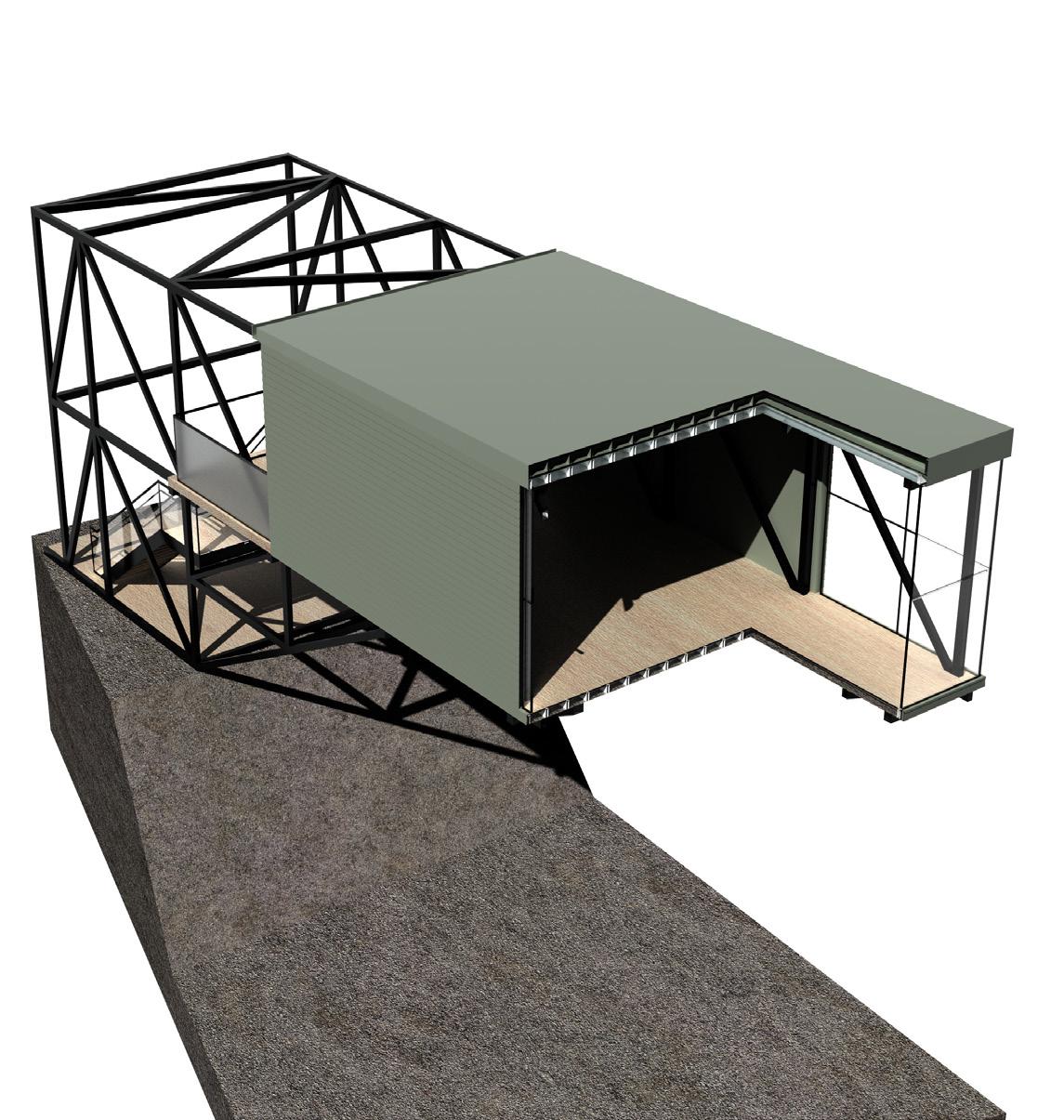
MATERIAL CHUNK
EPDM MEMBRANE
ROOFING
ROOF JOISTS
PRIMARY STRUCTURE
GYPSUM BOARD
PLYWOOD WATERPROOF MEMBRANE
BATT INSULATION
PRIMARY STRUCTURE
FLOORING SHEATHING
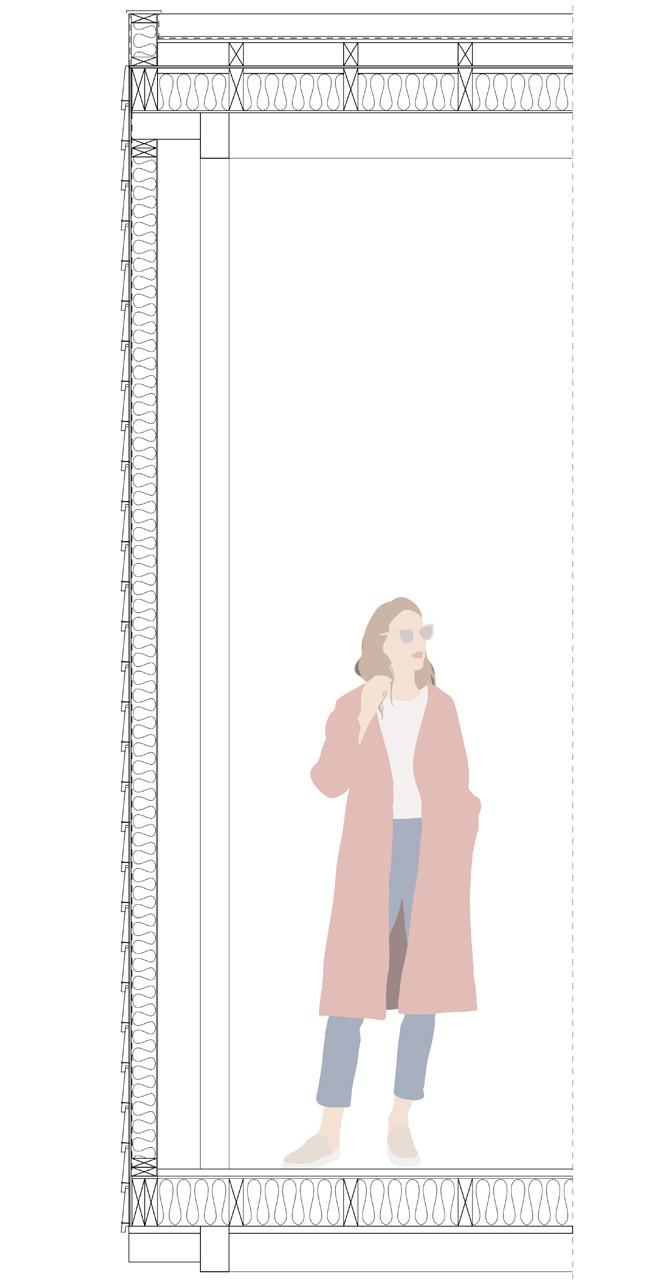
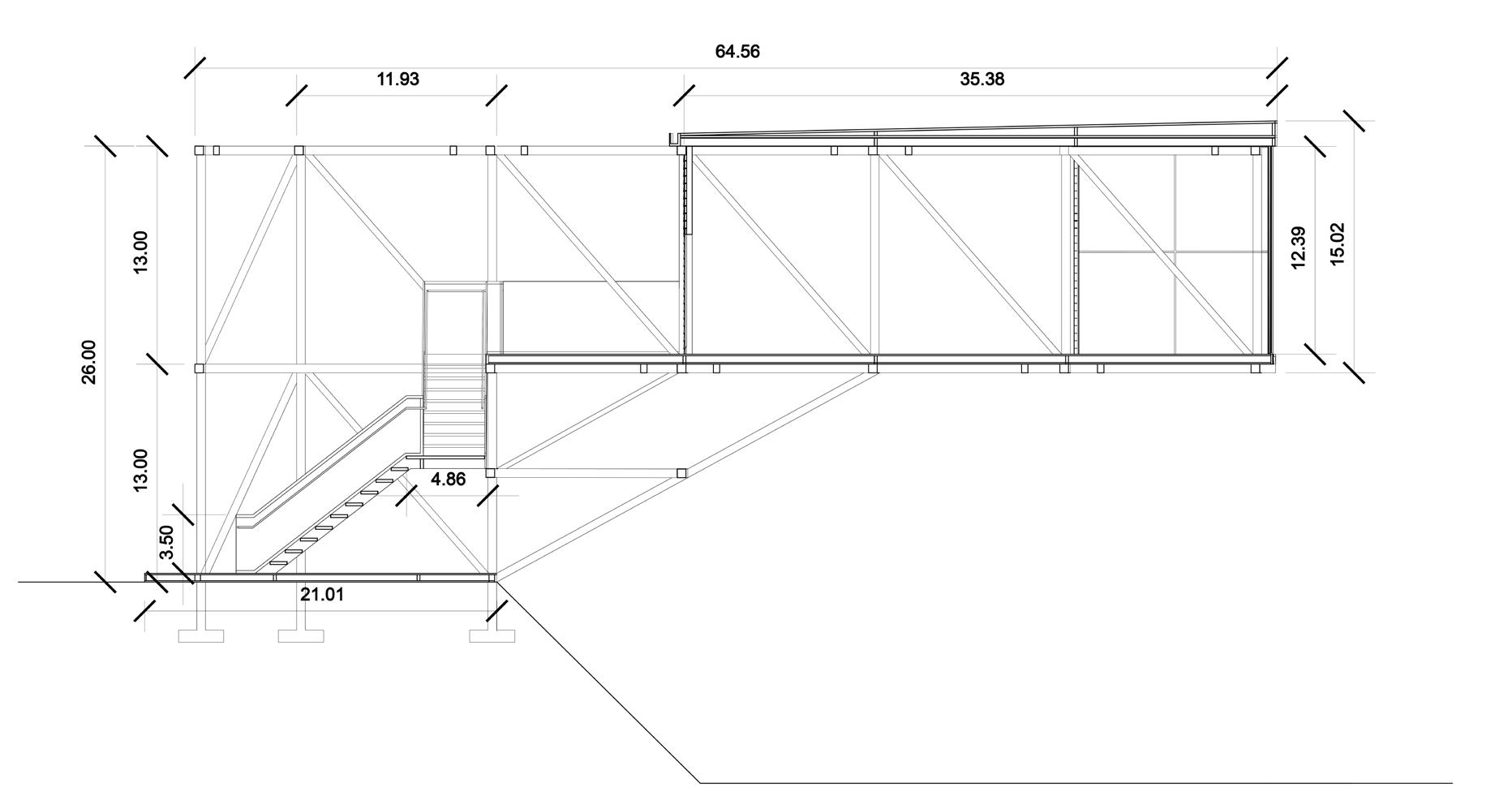
SECTION A DETAILS SCALE 1/4”=1’-00”
