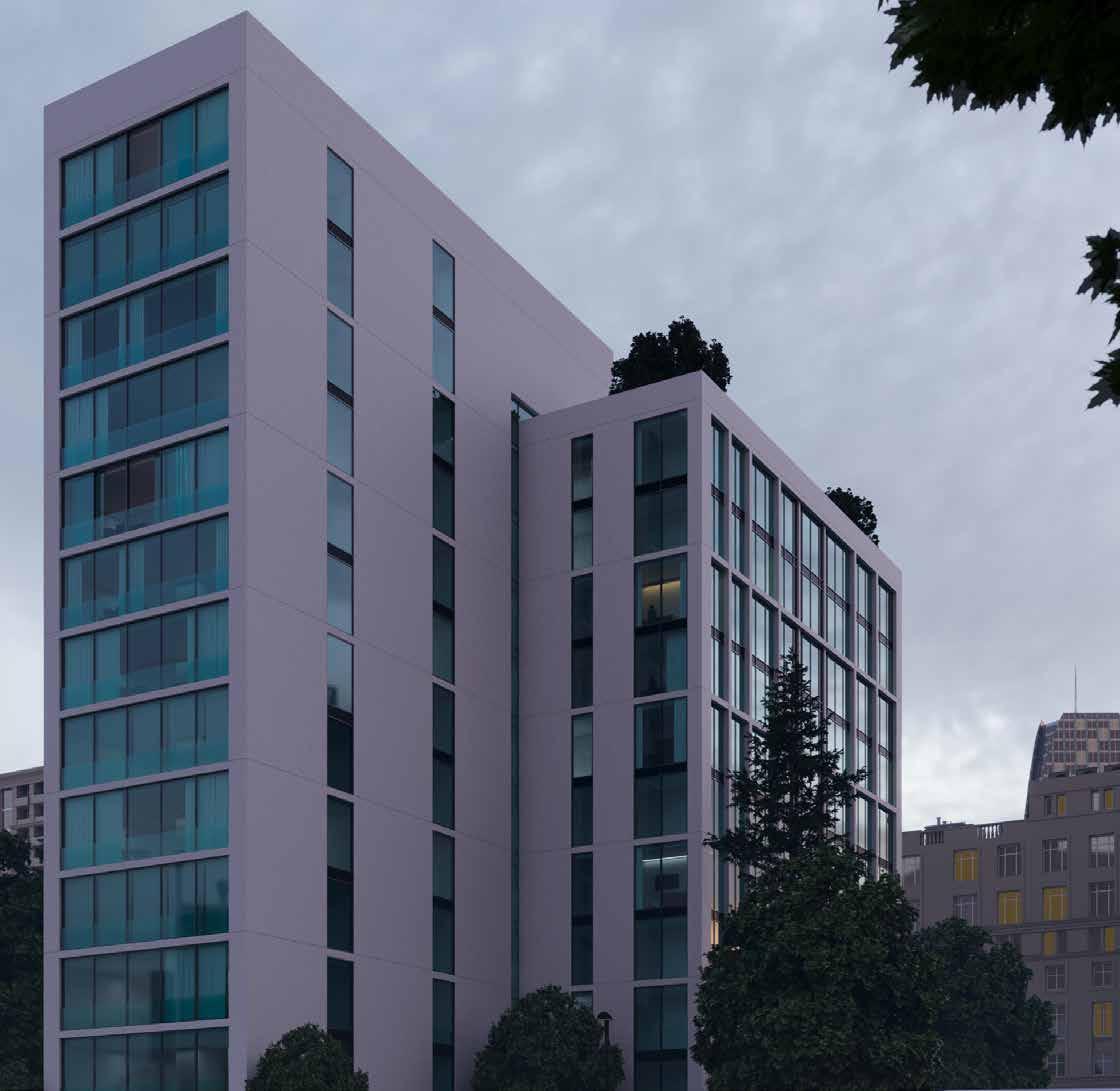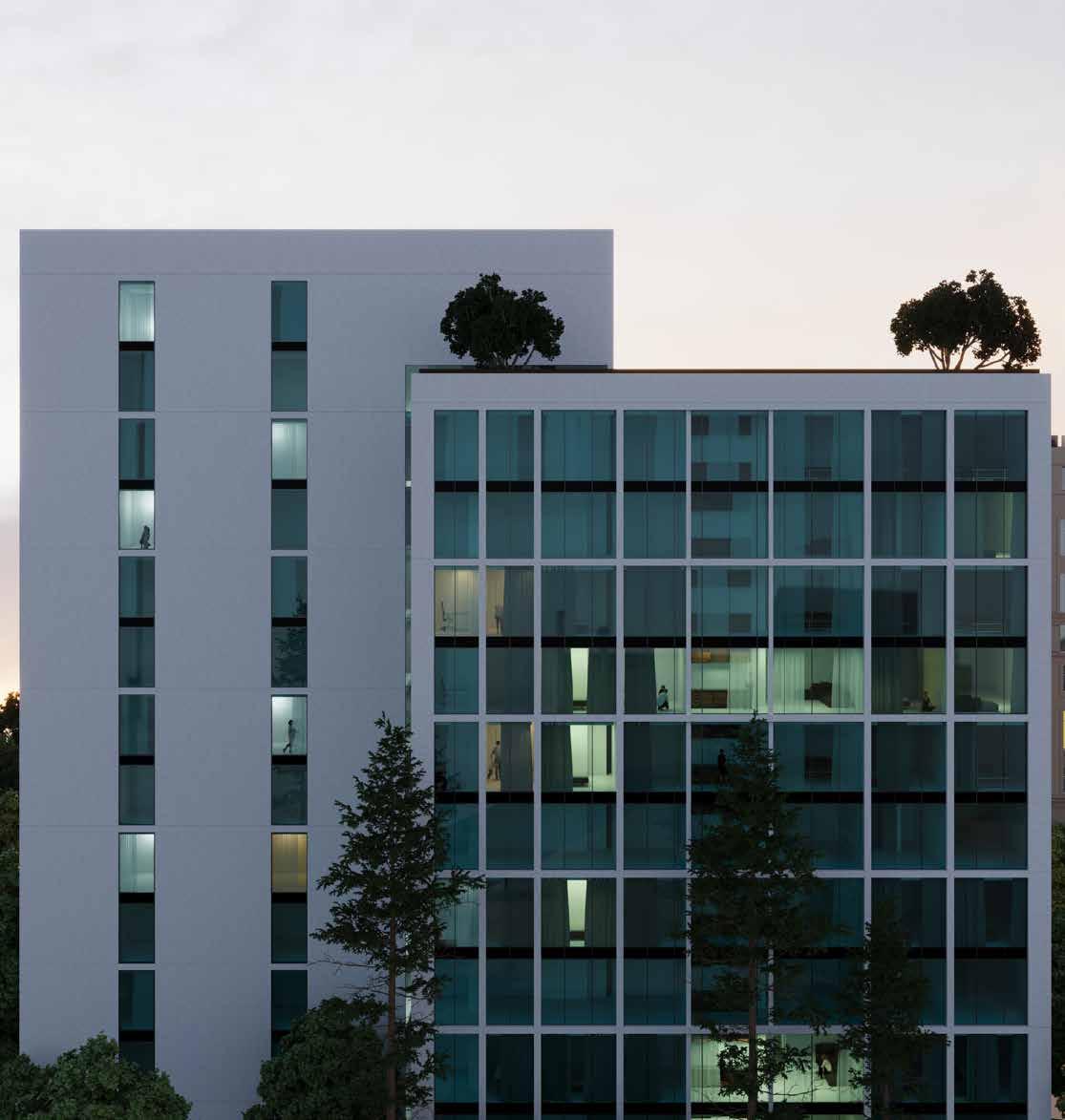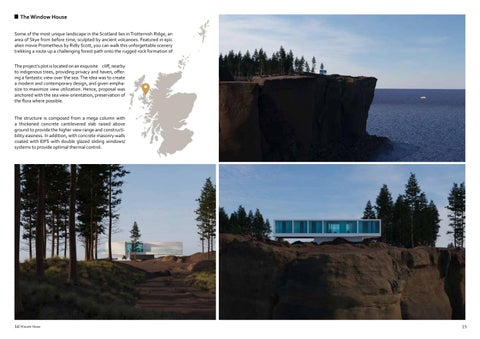Amin Kanan
kanaanamin@gmail.com
+7 702 60 65 315
Lebanon
Amin Kanan
Passionate and skilled architect with +5 years of experience in planning, developing, and implementing architectural designs. Committed to high quality and achieving clients satisfaction every step of the way.” I don’t know why people hire Architects and tell them what to do”
kanaanamin@gmail.com
+7 702 60 65 315
Lebanon
Skills
Architectural Design
Multi-taksing & Research
Site Coordination
Execution Detailing
Revit | AutoCad
Vray | Corona | TM
PS | Ai | Id
3ds Max
Rhino Education
Bachelor’s of Architectural Engineering
2009-2014 (RIBA accredited)
Beirut Arab University
Debbiyeh, Lebanon
LEED Green Associate
Languages
Arabic English Russian
Work Experience
Intern, Chehab Leaders
Saida, Lebanon | 2013-2014
Drafting and correction of consultant comments
Submission of shop drawings and BOQ preparation/review
Junior Architect, Creative Design & Engineering
Beiryt, Lebanon | 2014-2016
Created 3D and 2D construction documents using Revit
Attended Client meetings and conference calls
Assisted with field dimensions, site observations, and construction
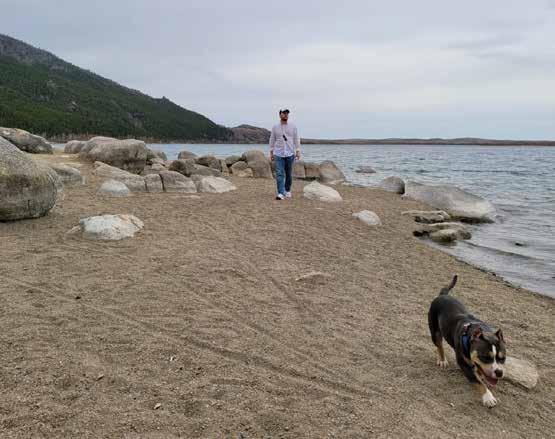
Shop drawings review and correction
Ensured compliance with applicable codes and ADA requirements
Junior Architect, Arabtec Consolidated Contractors Ltd
Astana, Kazakhstan | 2016 - 2019
Abu Dhabi Plaza Project
Participated in shop drawings and IFC development
Processed RFIs, SD,IF and submissions
Coordinated with MEP and structural consultants
Collated Client requests with respect to project design and specs.
Managed design assessment and orders of several packages
Concluded of GGMK with ironmongery specialists
Facade Coordinator, Arabtec Consolidated Contractors Ltd
Astana, Kazakhstan | 2019 -2021
Abu Dhabi Plaza Project
Management of all design details and execution
Ensured compliance with application codes and specifications
Review and preparation of material takeoffs and fabrication orders
Coordination with manufacturers and suppliers
Technical support for site and fabrication crew and subcontractors including: KinLong, AdenMetal, Sika, Saint Gobain, Alubond, Schuco
Freelancer
2021-
Works are preseneted in the Portfolio
Projects
Abu Dhabi Plaza. Kazakhstan, Astana
Residential Compound
The Windows House
The Public Library
4 Star Hotel
Private House Living,Dining and Kitchen
M. Bedroom Renovation. Astana, Kazakhstan
Responsibility
Part of Construction Team
Modeling & rendering
Full Design,modeling & rendering
Concept Design
Full Design,modeling & rendering
Full Design,modeling & rendering
Full Design, moderling & rendering
It is an integrated mixed-used project that was developed in midtwon Astana, the new capital of Kazakhstan. It was declared to hold the heighest tower in central Asia, the project consists of residential units, offices, hotel and a luxurious shopping center.
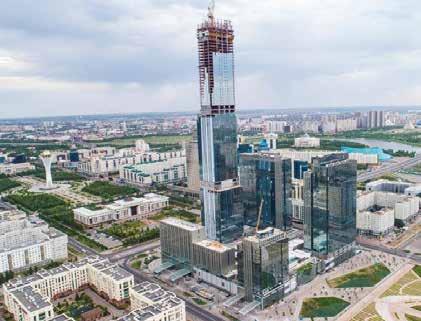
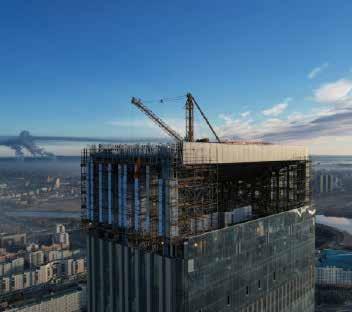
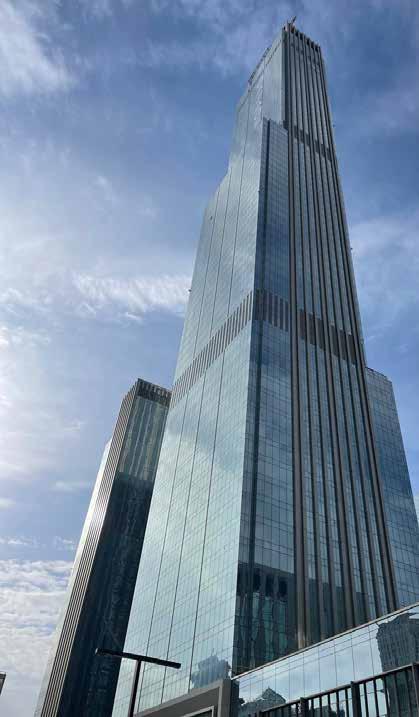
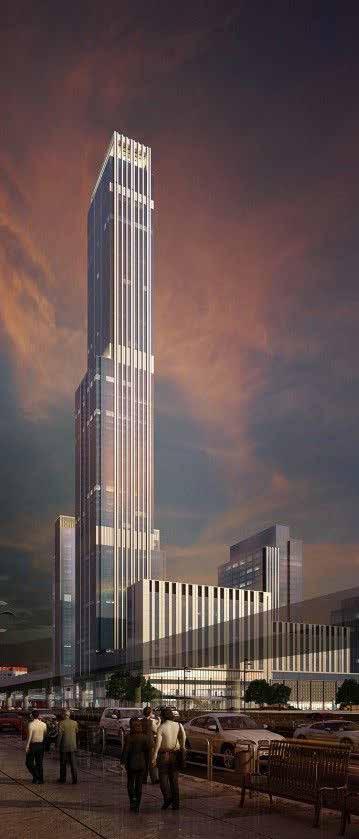
Height: 310.7 m (1019 ft)
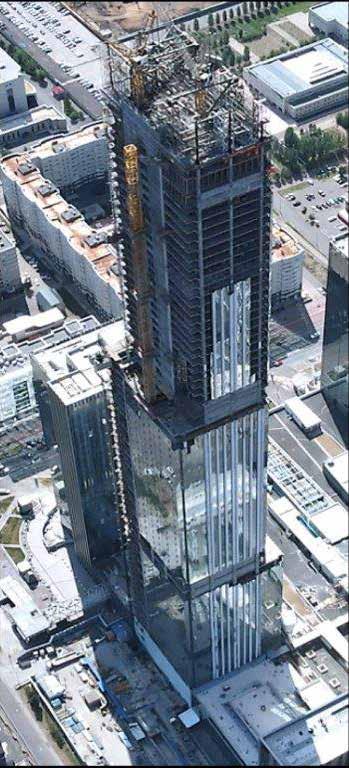
Built: 2021
Floors: 75
Budget: 1.6 Billion usd
The facade pack expenditure was around 70 million usd.It is mainly composed of double glazed unitized curtain wall panels and ACP cladding boxes.In addition, the main entrances are glazed with spider systems with glass,steel fins and tension rods. Structural bonding was performed in house. The contractor owned the propreitary rights of the system provide initially and executed partly by the main facade contractor Alumco/ Aden Metal
Assigned as the lead coordinator to all works abondend by the facade contractor. Including the finalization of the outsting facade problems, coordination between the engineers and designers. Surveying the incomplete works and material estimation orders for uncommenced activities throught the site. Arranging contact with manufacturers and suppliers. Outsourcing the fabrication details and drawings with new facade design office.
Hamra Residence - Lebanon
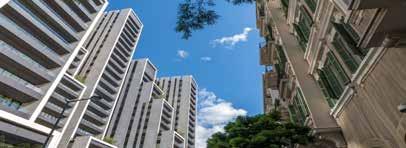
The project is a residential building of several apartment types and areas. This variation enriches the outline of the whole as well as the units iteslf. The plot is located in the heart of the bustling capital of Lebanon. Beirut is known for its contemporary structures along side its special traditioanl architecture, creating an exquisite mosiac weave. Several elements were considered in the design’s development such as local typology and the site constrains .
Title: Site Photo Modern vs Traditional
The volume was generated by the plot’s outline and surroundings, along side the program that was provided. Full design and renders were part of the gig.
Concept Porcess
Intersection of two blocks creating visual bonding effect
Intersection was emphasized by creating a glazed band along the connection path which allowed
Main screens were introcduced to the elevations for maximum glazing surfaces creating the solid-void effect
