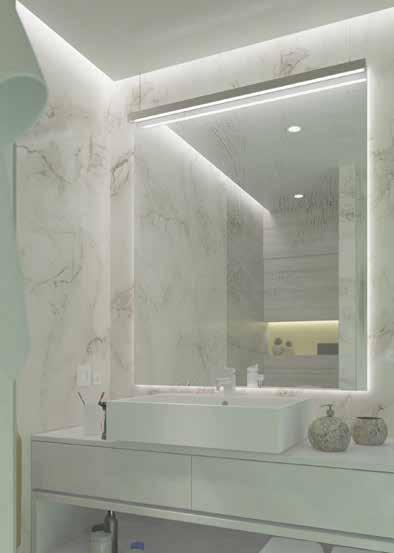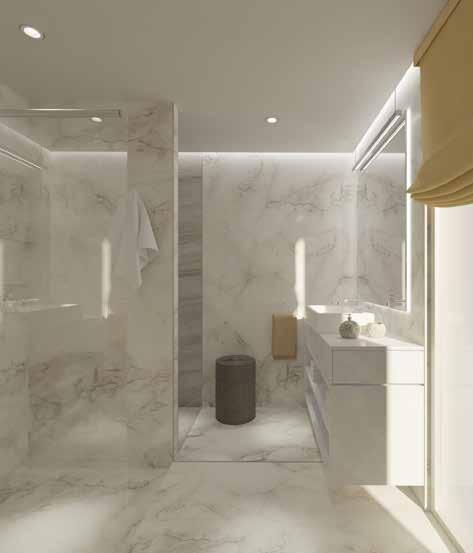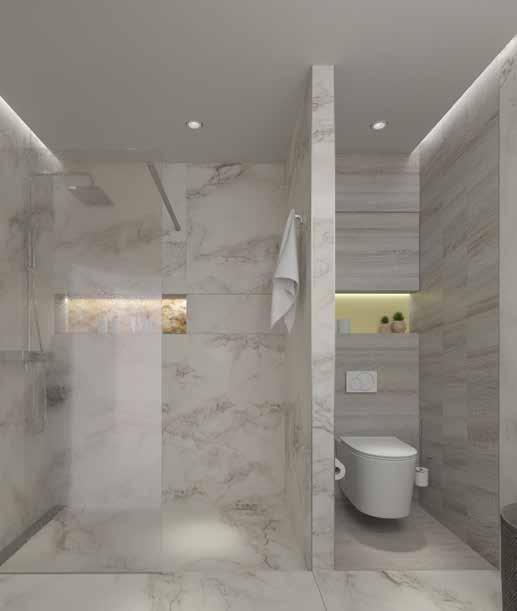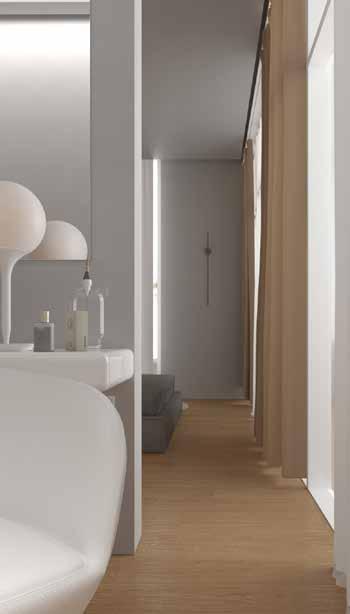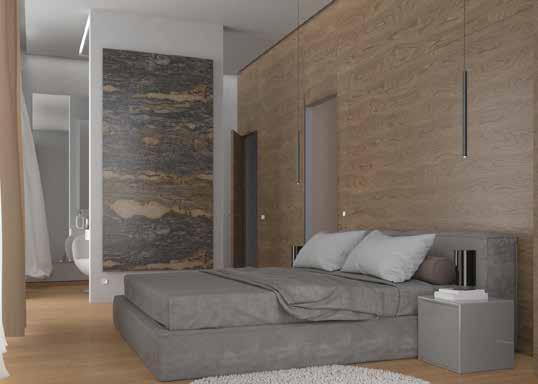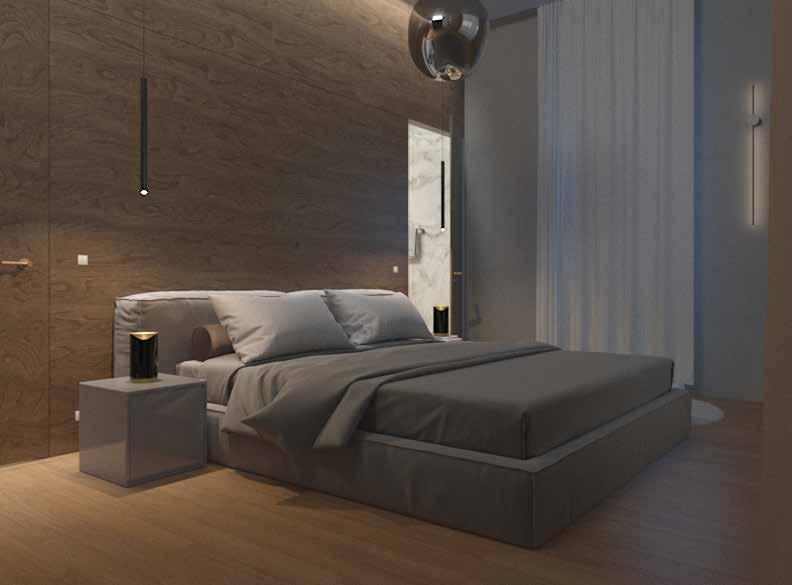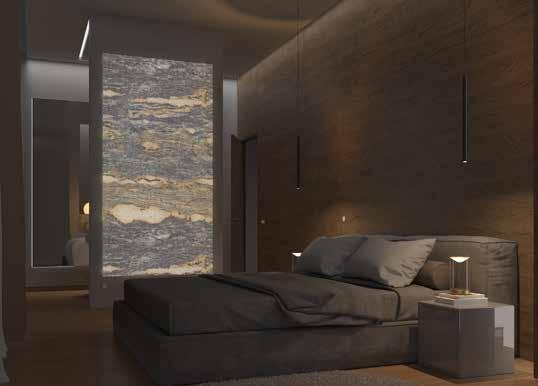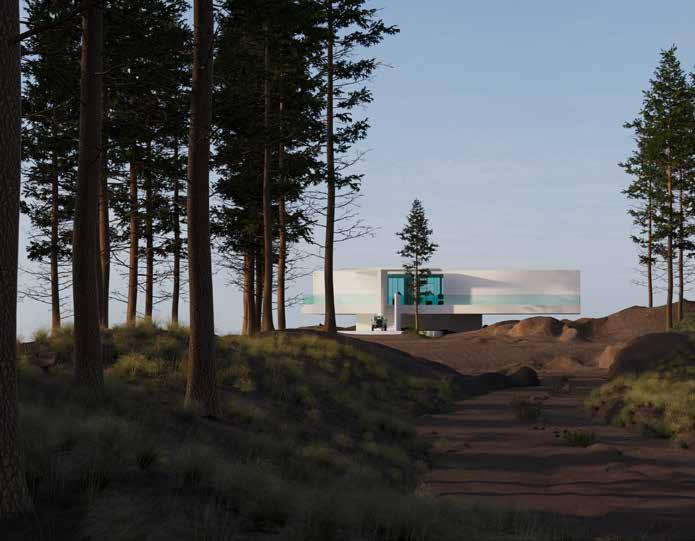
2 minute read
The Window House
by Amin Kanan
Some of the most unique landscape in the Scotland lies in Trotternish Ridge, an area of Skye from before time, sculpted by ancient volcanoes. Featured in epic alien movie Prometheus by Ridly Scott, you can walk this unforgettable scenery trekking a route up a challenging forest path onto the rugged rock formation of
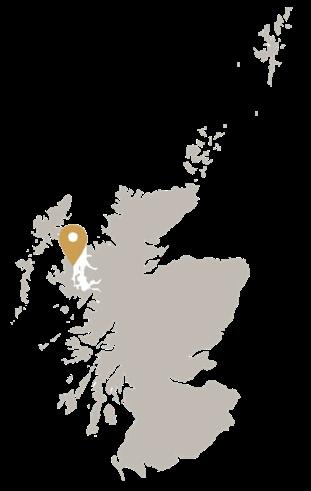
Advertisement
The project’s plot is located on an exquisite cliff, nearby to indigenous trees, providing privacy and haven, offering a fantastic view over the sea. The idea was to create a modern and contemporary design, and given emphasize to maximize view utilization. Hence, proposal was anchored with the sea view-orientation, preservation of the flora where possible.
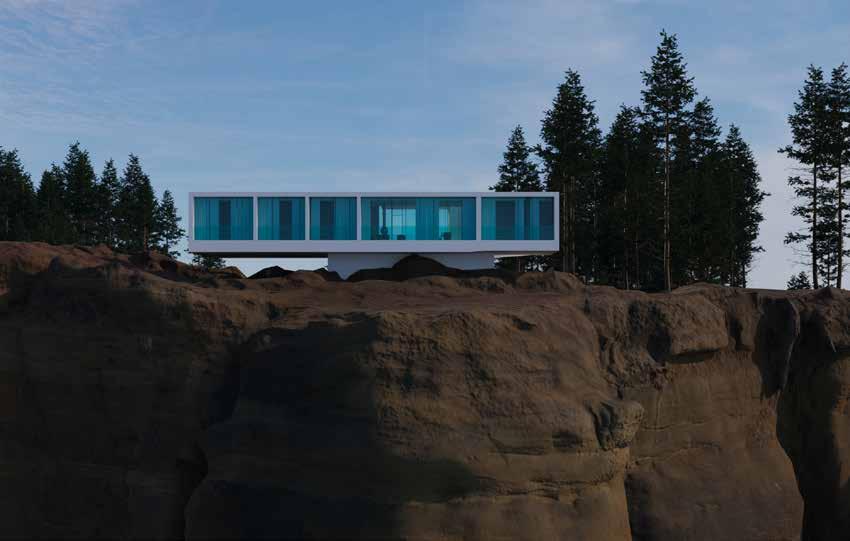
The structure is composed from a mega column with a thickened concrete cantilevered slab raised above ground to provide the higher view range and constructibility easiness. In addition, with concrete masonry walls coated with EIFS with double glazed sliding windows/ systems to provide optimal thermal control.
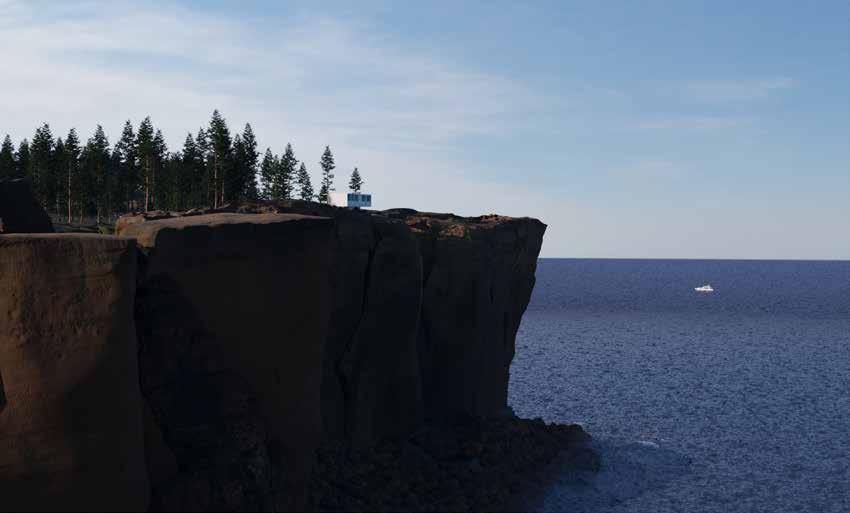
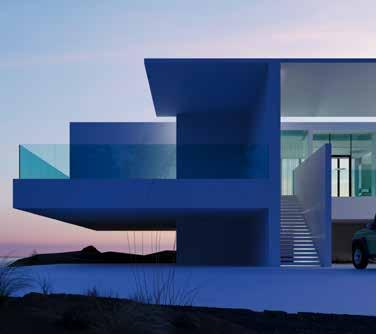
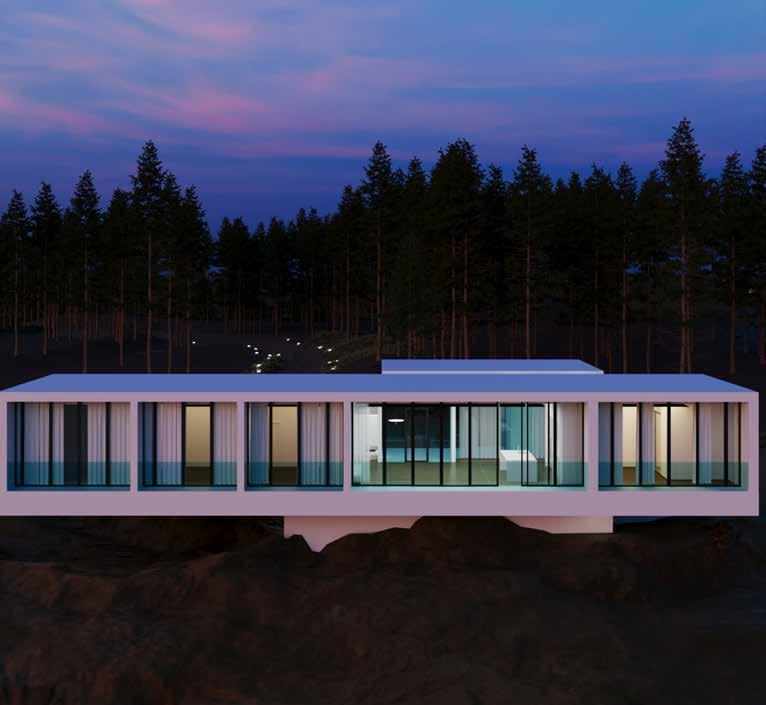
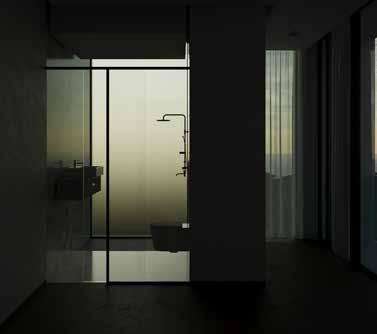
The circular shape pivoted the center of the city, making it very distinguishable both from the areal and street perspective. The center includes , in addition to main reading halls and book shelfs, an exhibition hall, class rooms and auditorium. Allowing it to become an educational and social hub.
The main grid/unit was a 3.6x3.6x3.6 cube, which formulated the main volume that included all the required spaces and amenities. Two levels were elevated from the ground level while and underground floor housed different spacial functions: Auditorium, mechanical rooms
The integration of both created the oval top and bottom plates, which allowed to enlose the cubical created grid. Providing a shading cover and en extended buffer platform at the bottom. The gridual volume was deconstructed for both functioanl and aesthetical purposes.
Entrance was granted by a long ramp from the ground to level B01 which enclosed the auditorium and recreational rooms. In additiona, it was the same the main entry to library and its affiliated zones allowing for a better controllable environment and accessibility ease.
The project’s territory was extended by a linear parck which connected to the building by a water element which is an elongation of the main entrance axis. Resulting in unity and a unique coherence in geomatry and principles.
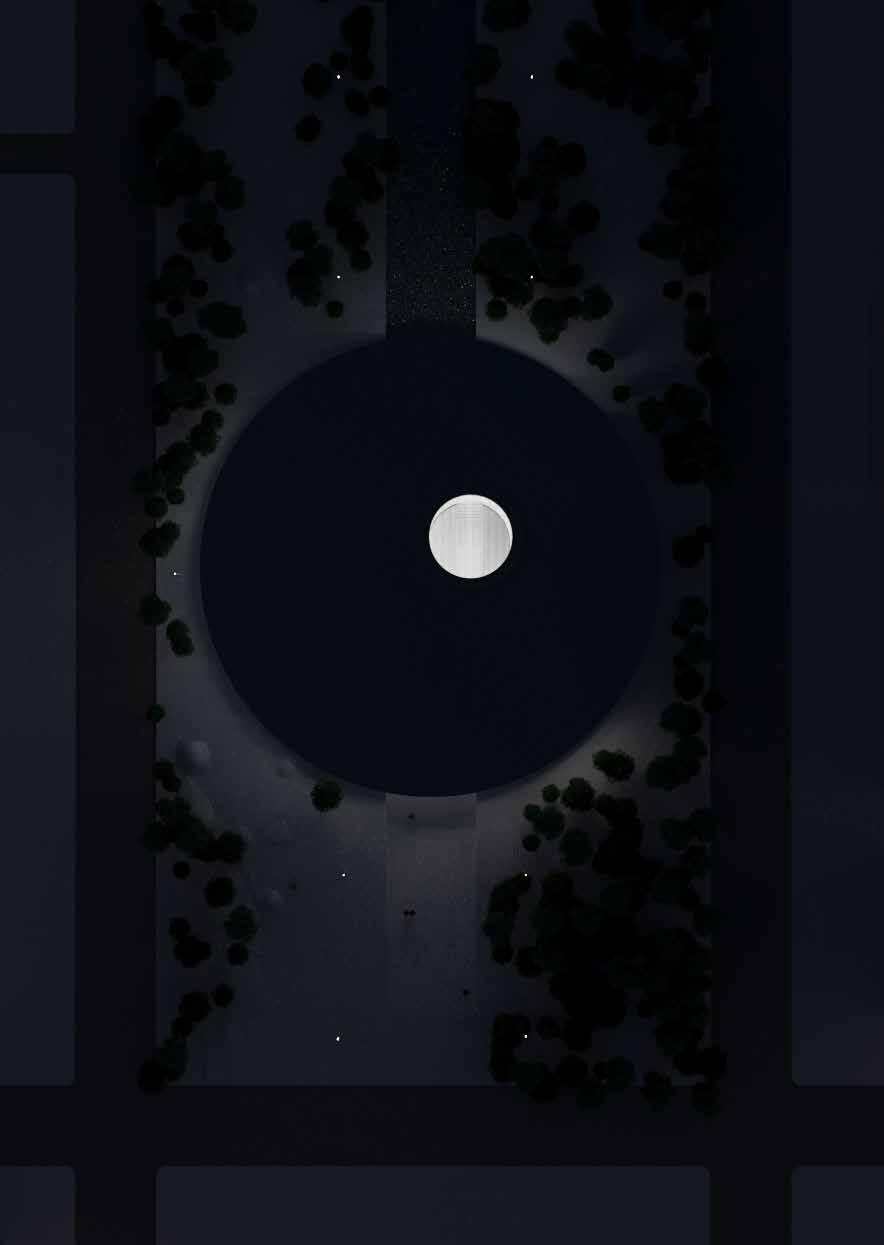
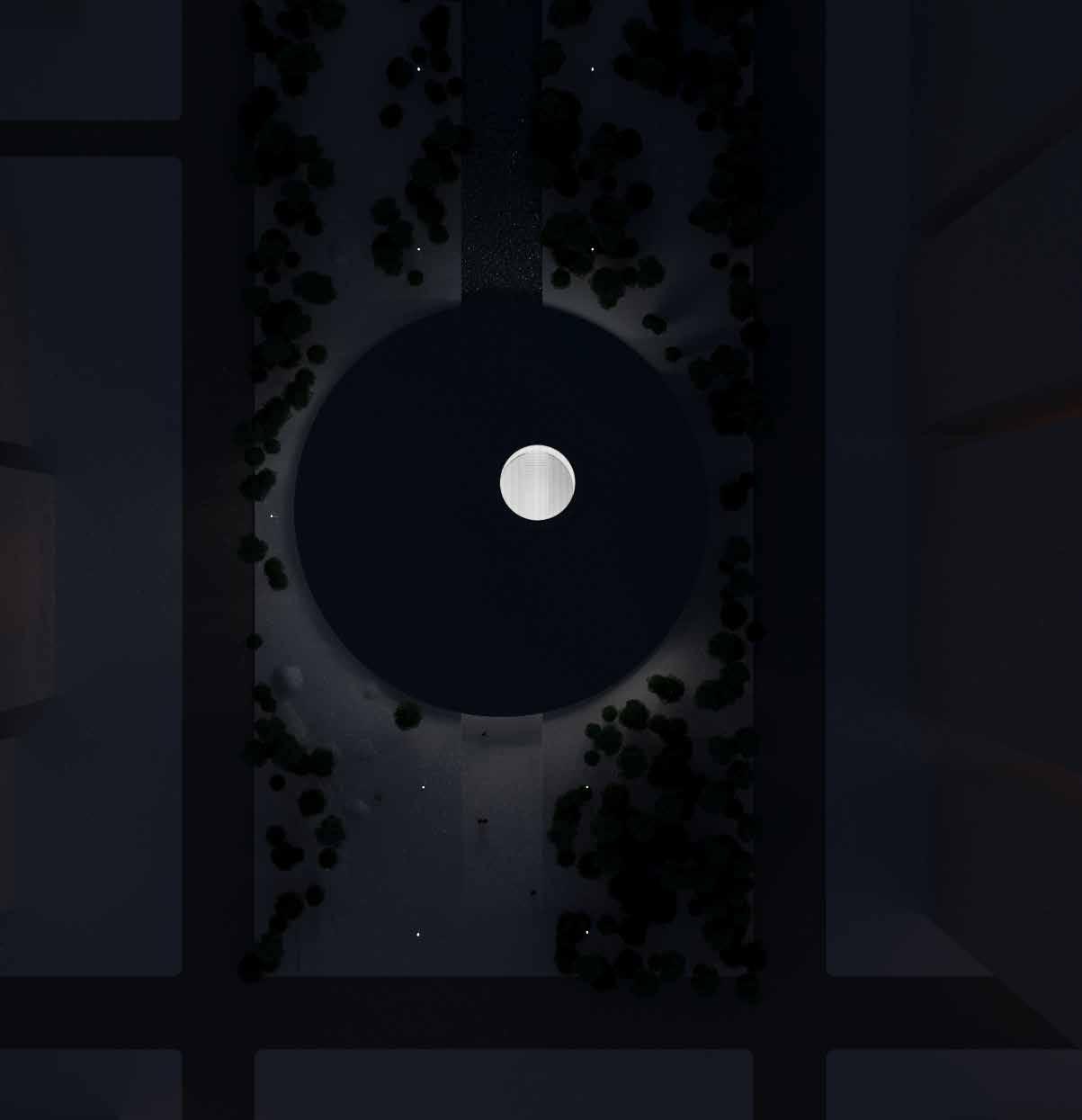
Faced with these climatic and urban qualities, and a municipal regulation that only allows a height of five levels for constructions near the beach, we proposed a building with a ‘U’-shaped plan, thus generating a semi-public central space available for hotel events related to the urban life of the city and the beach. In this way, visitors can access the hotel on foot, crossing a space covered by metal pergolas and hanging gardens and then going down to the lobby and restaurant areas in a naturally lit basement.
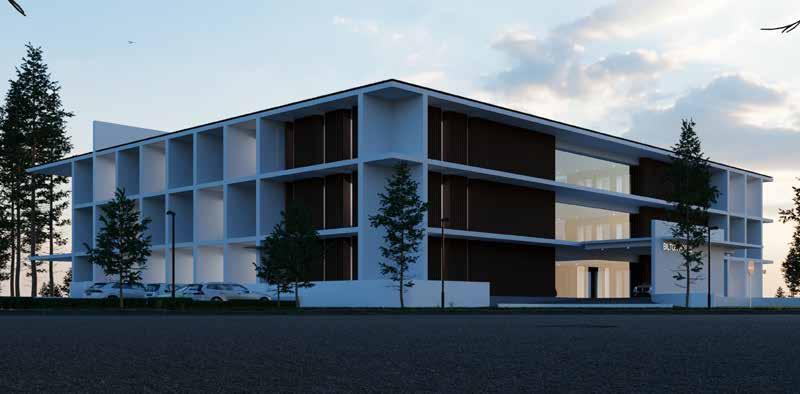
Additionally, we allow each room to have an ocean view using staggered diagonal cantilevers. On the last level, we designed a central bridge over the metal pergolas, which leads to two terraces with a restaurant and the pool, spaces from which users observe both the central void and the intense activity of the city and the sea. Finally, each room has practicable windows to allow cross ventilation and metal shutters to control the sun and maintain privacy.
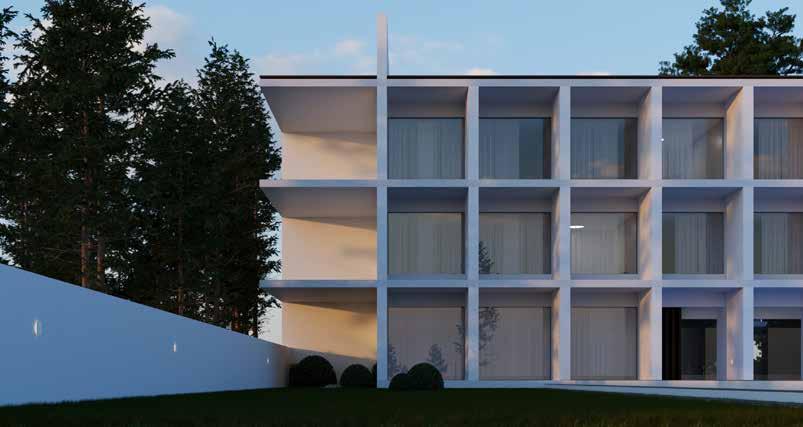

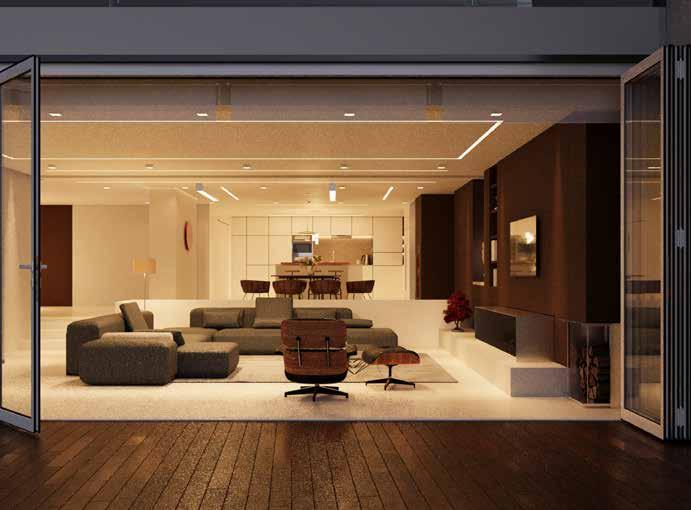
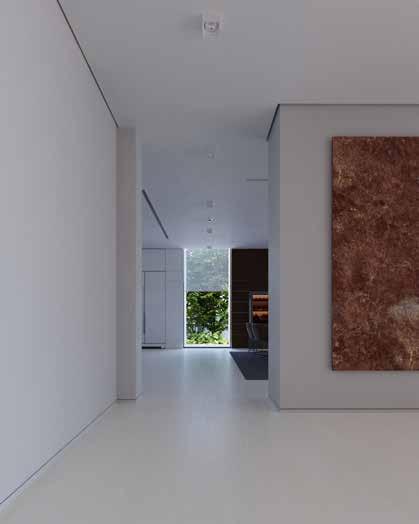
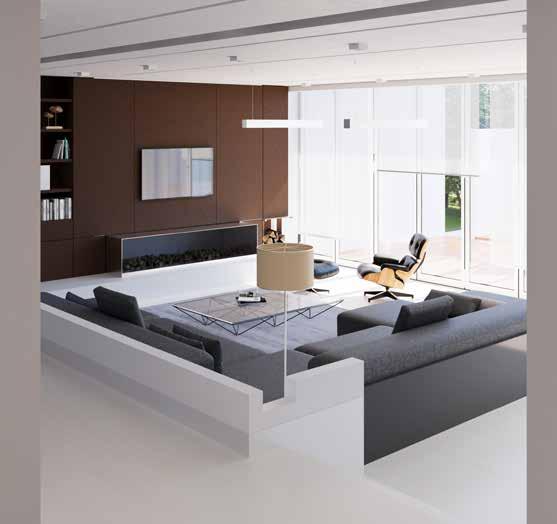
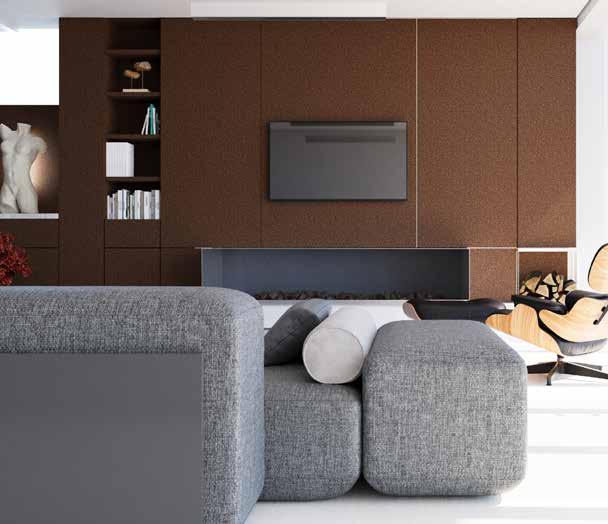
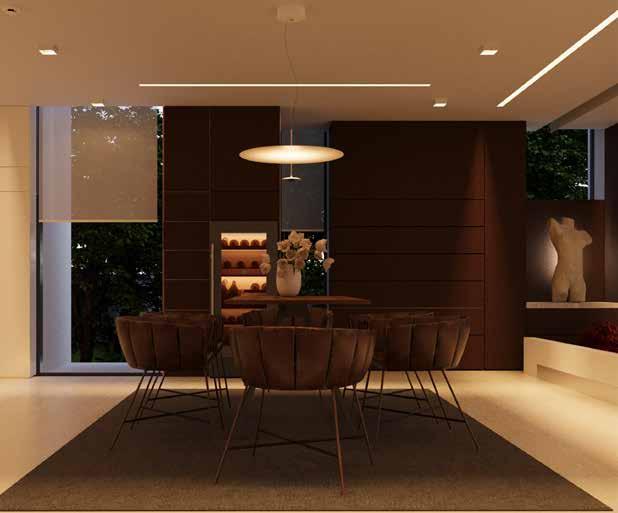
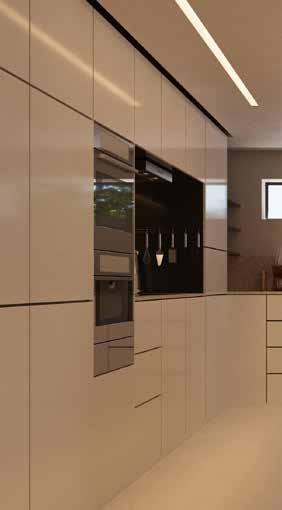
M.Bedroom
Renovation
Location of the project is in Astana,capital of Kazakhstan a new contemporary city in the middle of central Asia. The master bedroom area is approximately 60 S.M... The project included the bedroom and bathroom, with possibility to include the walk-in closet further on.
