
Contact:

Education:
Master of Integrated Design(MID), Facade Design


Hochschule
Azad University of Isfahan (Khorasgan) Branch (
: 18.15 / 20) Thesis: Designing Residential Complex in Context Isfahan, Iran

Azad University of Isfahan (Khorasgan) Branch ( GPA: 18.26/ 20)
Final project: Designing a house with a concentration on Isfahan, Iran green space and views
Honor and Awards
for winning 2A Asia architecture award, Berlin, Germany, October Design competition for Shams Tabrizi’s mausoleum in Khoy
Achieving the second grade GPA among all architecture students (400 students) Top student on dean’s list
Achieving the second grade GPA among all architecture students (400 students)
Top student on dean’s list
Achieving the best GPA among all architecture students (about 400 students)
Publication
Davarpanah, M, A. Assessing the Pattern of Open Space and Yard, Together with the Efficient Factors, in order to Improve the Function of Them in Dezful City. 5th National Conference of Urbanism and Architecture over Time, held by Imam Khomeini International University. 19 November.
Davarpanah, M, A. and Ghasemi, M. The Role of Contextualism and Contextual Design in Sustainable Development and Housing Form. 3rd. International Conference & 4th. National Conference on Civil Engineering, Architecture & Urban Design, Tabriz Islamic Art University, Iran,5-7 September.
Kharand-House, Isfahan, Iran, by Tadayon, H. Davarpanah, M, A. published on Archdaily( the world’s most visited architecture website). July.
Davarpanah, M, A. Khazdooz, A. Eslami, A. Iravani, A. Panjepur, H. Jafari, sh. Khorasanizade, A. Muscat Tourist Restaurants, candidate for winning the 2A Asia Architecture Award 2017( Autumn 2017, Winter 2018), issue 41, 2A Architecture & Art magazine.
Pixelated dome restaurants for construction in Muscat, Oman, by Davarpanah, M, A. Khazdooz, A. Eslami, A. Iravani, A. Panjepur, H. Jafari, sh. Khorasanizade, A. Designboom digital architecture and design magazine. December.
Davarpanah, M, A. Khazdooz, A. Eslami, A. Iravani, A. Panjepur, H. Jafari, sh. Khorasanizade, A. Thinking with diagram, regarding the diagrammatic process in designing Tourist Complex Restaurants in Muscat, issue 41, Honar_E Memari.
Davarpanah, M, A. Mortaheb, R. Nominated project, the design competition for Shams Tabrizi’s mausoleum in Khoy, issue 21&22, 2A Architecture & Art magazine.
Professional Work
Cooperation with Research Institute of Cultural Heritage & Tourism
2019_2020 as a researcher ‘‘ Survey of One Hundred Entrances of Valuable Historic Houses in Isfahan’’
Collaboration with Hamed Tadayon Design Studio
2018_present Designing the plans, facades, and interiors of 9 residential buildings and 5 commercial buildings as a designer
Collaboration with Nooraneh Lighting Industries 2014_2018 Consulting in architectural lighting as a designer.
Establishing Point Studio
2014 Designing Tourist Complex Restaurant in Muscat, Oman. As a head designer
Collaboration with Razan Studio 2013_2015
Designing the plans, facades and interiors of 5 residential buildings, 2 commercial buildings. As a designer
Directing of Minus Sixty Architecture Group 2013_ present
Designing the plans, facades and interiors of 25 residential buildings, 9 commercial buildings. As a head designer
Collaboration with Saden Spadan Architecture Office 2009_2014
Working as a designer, designing the plans, facades and interiors of 23 residential buildings, 10 commercial buildings. As an assistant designer
Research Interests:
Facade design
Applied technology in architecture
Sustainable architecture
Extended Reality (XR,VR,AR)
Parametric design and digital architecture
Multi-objective optimization
Building energy modelling, analyzing, and assessing
Visualisation and representation of data
Artificial Intelligence in architecture
Contextual architecture
Human experiences, health, well-being
Green architecture
Skills
Computer









THIS PORTFOLIO CONSISTS OF TWO THESES, MY BACHELOR’S AND MASTER’S DEGREES, FOUR PROFESSIONAL ARCHITECTURAL DESIGNS, AND A SURVEY SUMMARY. IT IS A DIGEST OF MY EXPERIENCES IN THE FIELD OF ARCHITECTURE.





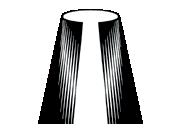

ISFAHAN, IRAN MSC THESIS
PROFESSOR:
Dr. MARYAM GHASEMI SICHANI

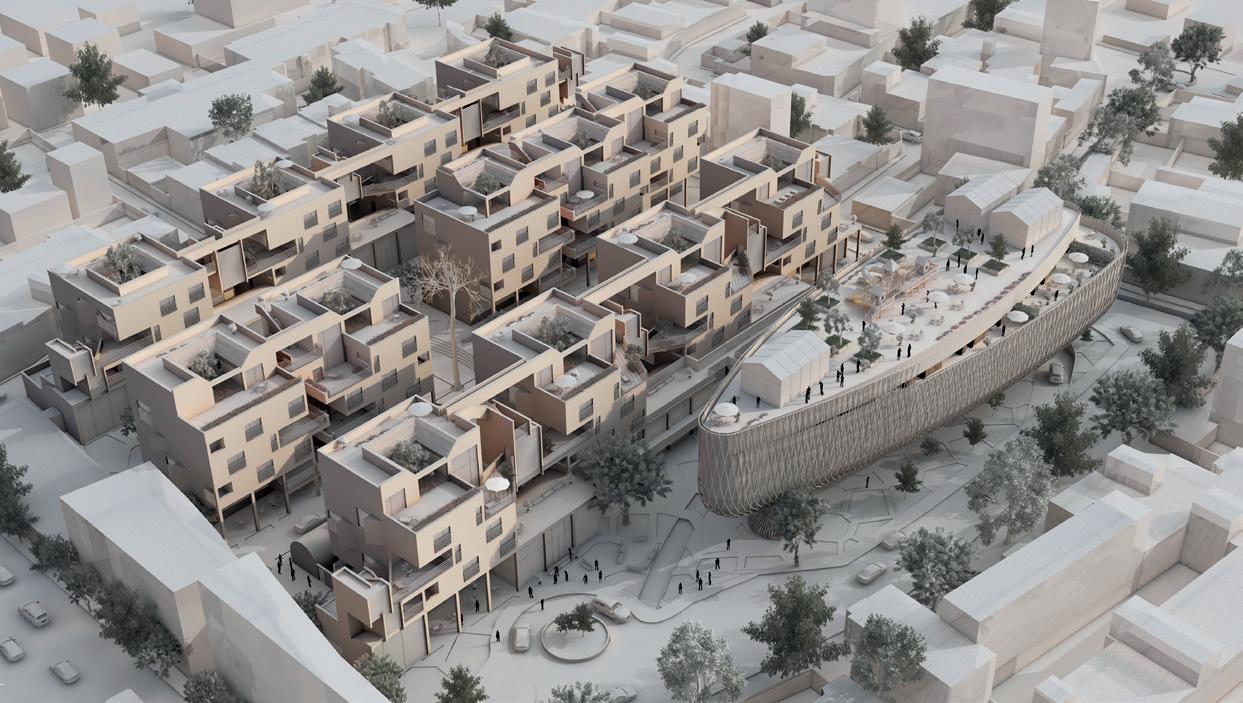

Balancing and interacting with different factors and paradoxes of the context in a holistic design is our main attention in this project. The site is located in the south of Zaianderood river which used to be a garden over the last centuries. Since then, just an alone tree, on the middle of the site, and a dead stream on the north of the site have remained.


Main elements of a horizontal traditional courtyard house


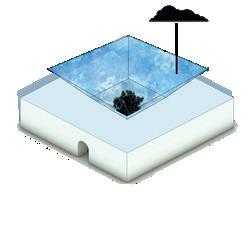
Redefining the main elements of the horizontal traditional courtyard house in a vertical direction.


The last Floor can be exactly like a traditional courtyard house.
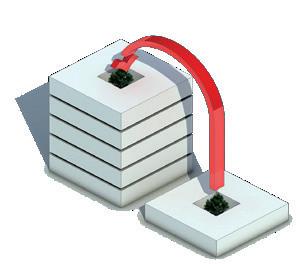
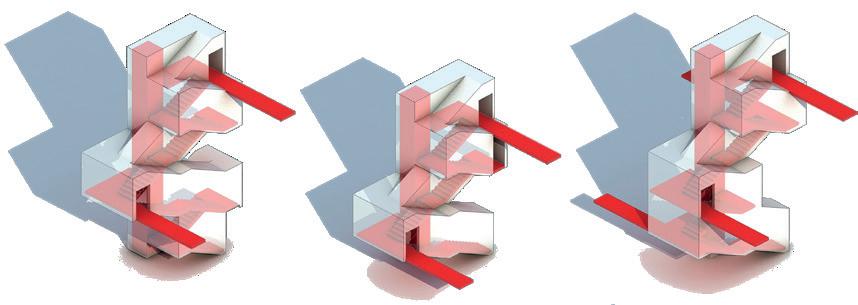
Free movement of stairs to provide enough light, privacy, and uncovered yards.

Garden detail is made of concrete mesh to provide depth and enough soil for planting plants.








The site used to be a garden over the last centuries.
The site has a dried old tree in the middle and a green path around a dead stream+ Adding a new team path to revitalize the dead stream.
Extruding the site’s mass to allowable height and omitting the volume to optimize the light around the new stream path and the old tree.
Making a public space between the old and new stream + optimizing for light.

Reduction to obey municipal rules and best direction
Use the new definition of vertical courtyard house+ reduction of the north part to increase the use of light.

Units’ distribution

Rotate toward the best view and light
Detail Plan

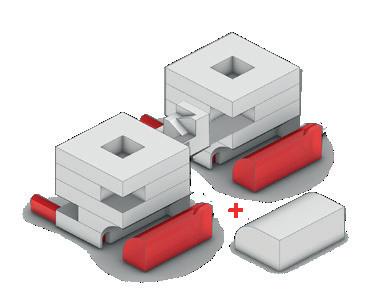

Reduction to provide public space and lobby.

Public space = Restaurant + Bicycle path + Gym + Game centre
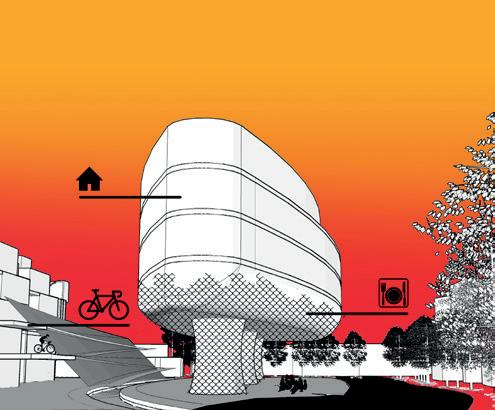


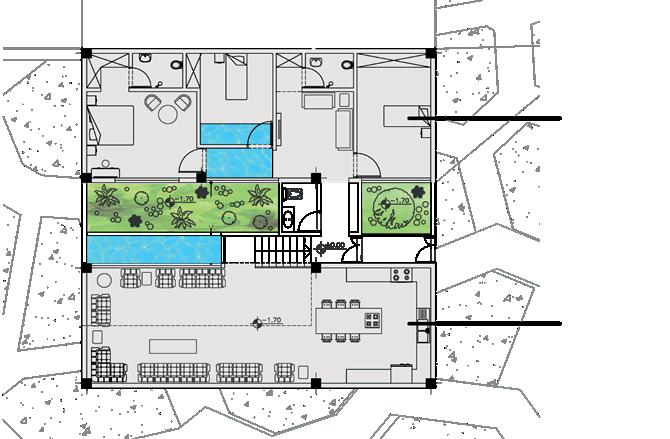
Another alternate is considered as a new definition of a courtyard house with the accent on separating bedrooms as private space from living and guest room as general space in a home.


Providing light for different spaces by a window on the floor and reflection of light from the pole.
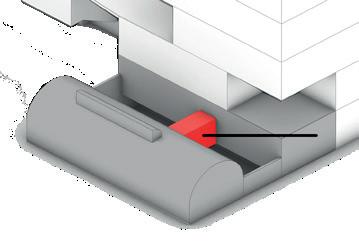

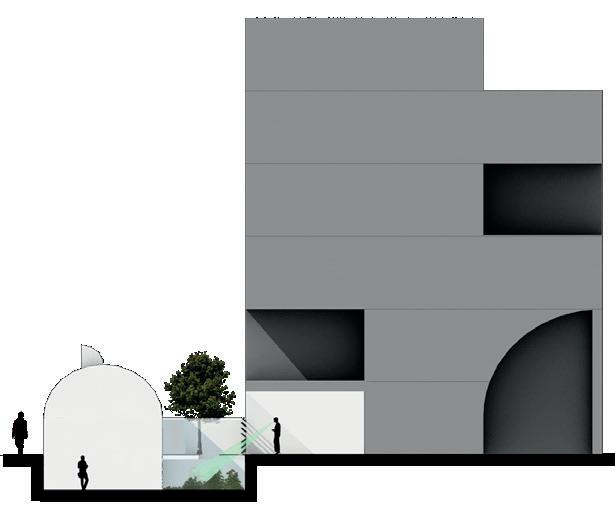


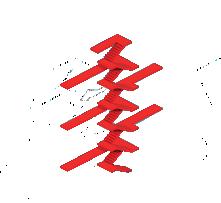

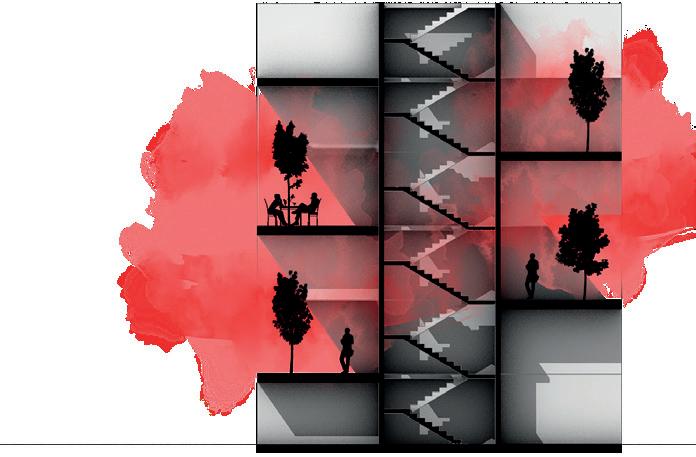

Calculating the exact size of the flower boxes due to privacy


Construction is a part of Faced


The dried tree was kept, and a public space was made around it as a symbolic meaning; its shape and bearing a sign of burning on its black trunk made it a monumental object. The shortest path has been designed from the blocks’ entrances to “Tree Square” by computing and analyzing the site. This path is distinguished by particular pavement. Moreover, the bicycle path has an overview of the square.
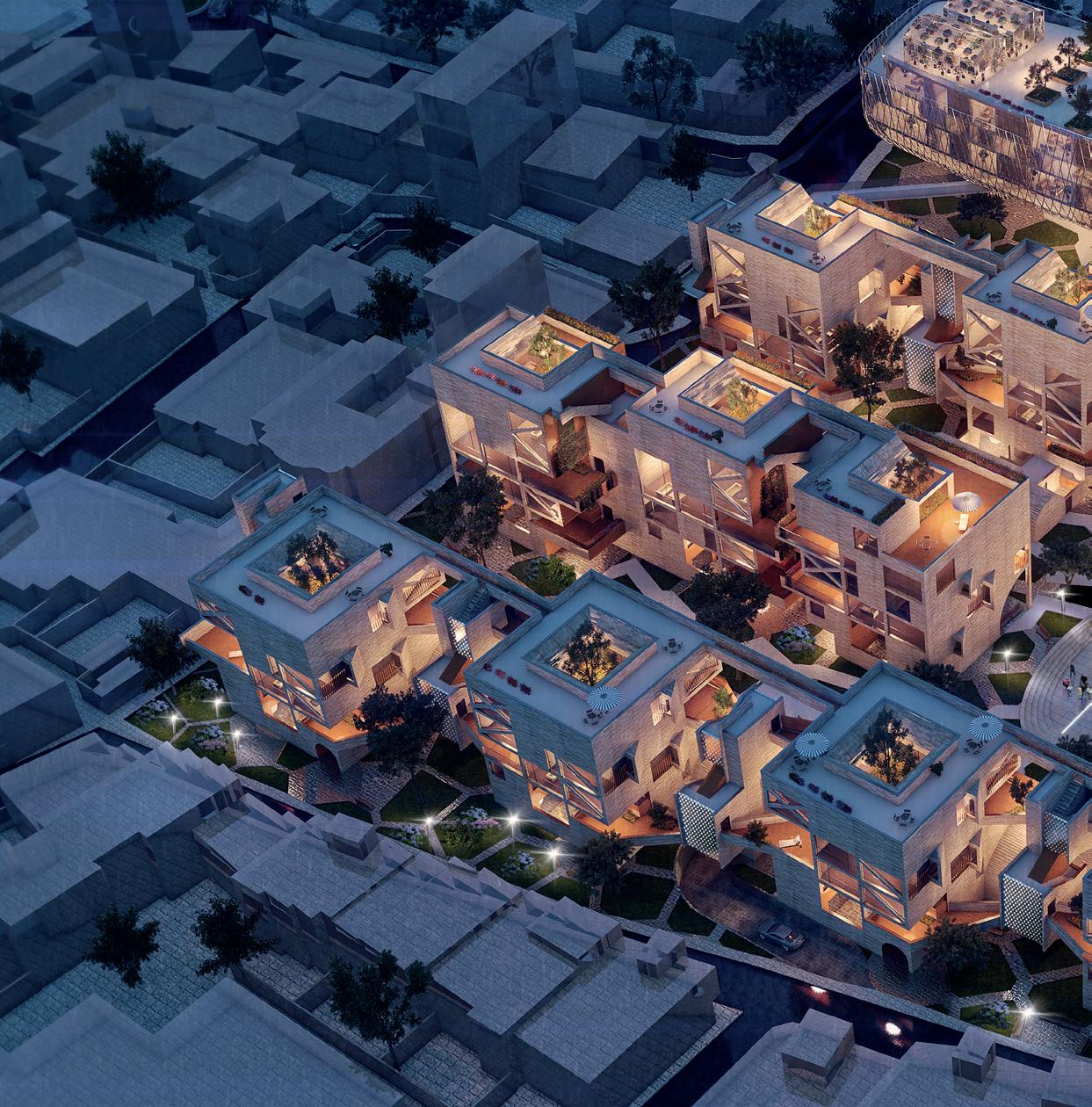


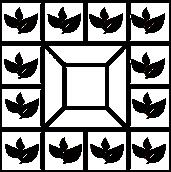
year 5th year
Blocks’ roofs are connected in a modular form. In such a way that they can shape a big modular garden. When the first module is built, the harvest can sell in the buildings’ market, and the financial gain can invest in maintaining the current module and establishing the new one. The whole garden will complete after about five years, and all the roof’s space will become gardens. Consequently, we revitalize the old garden’s site, a place for interaction between dwellers, a way to compensate for the expense of the building, and a sustainable approach. 1st
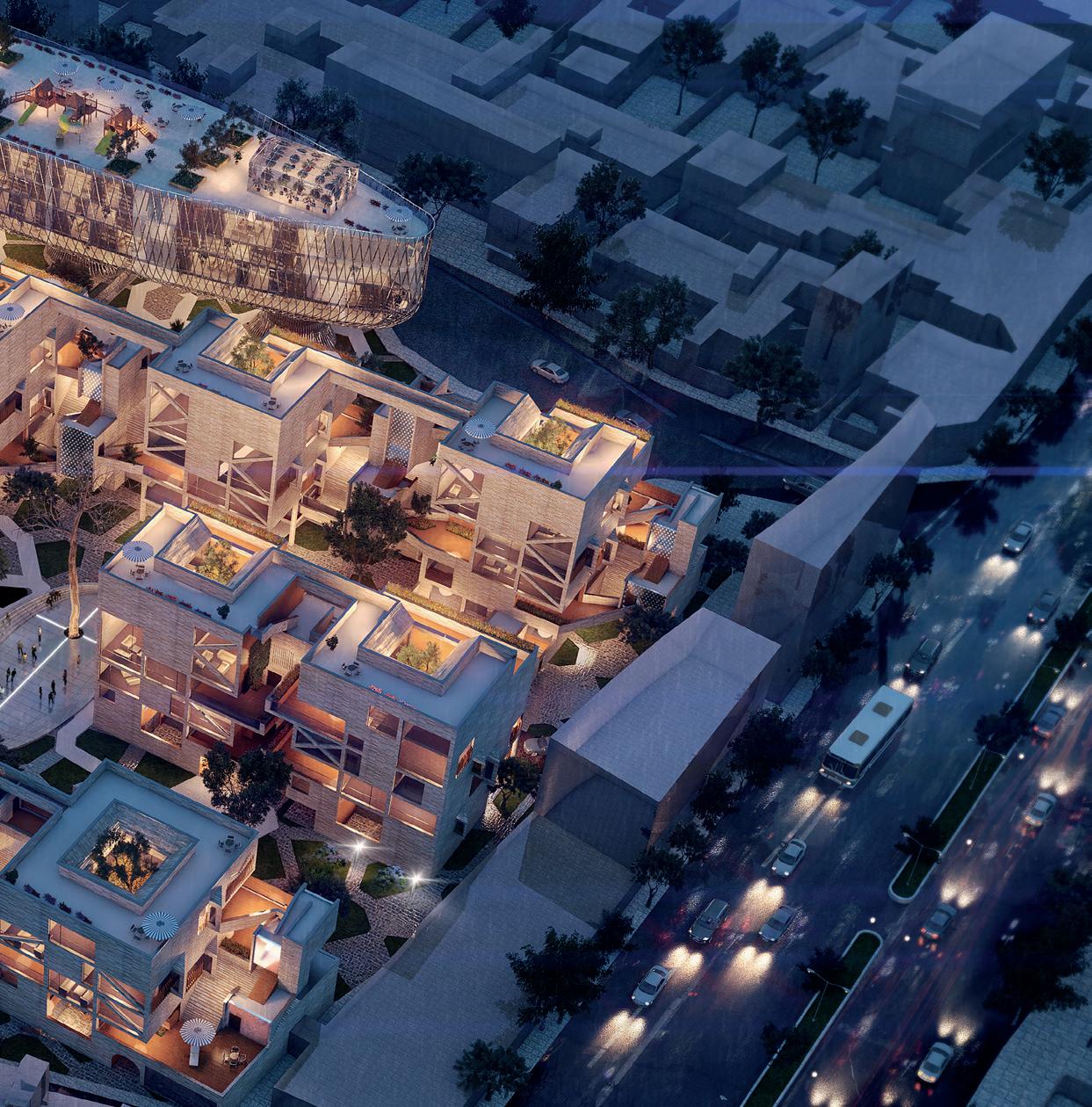

(S e e k i n g F o r S k y)
2013
ISFAHAN, IRAN
BSC THESIS
PROFESSOR:
ENG. EHSAN HOSSEINI
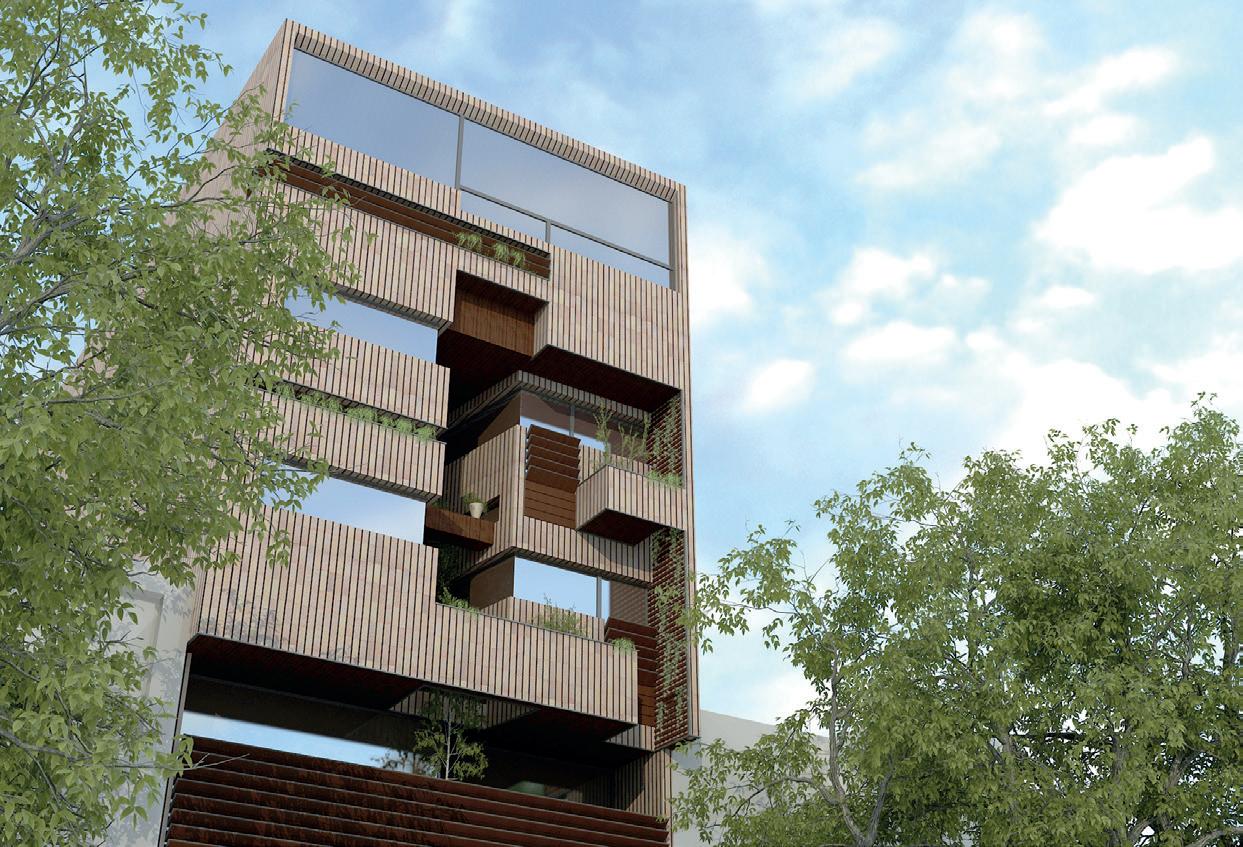

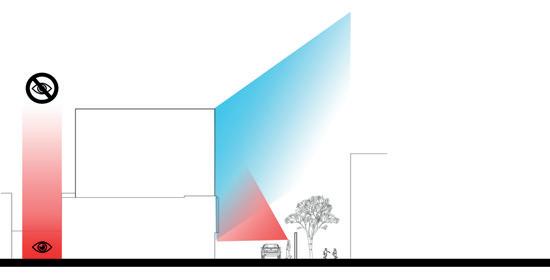


The site is my childhood home. It is located in front of an alley. Compared to other neighbors, the site’s advantage is its view toward the sky. Some analyses have been done to evaluate the access of each face to the sky view and privacy. Based on equal access to the view of the sky, units are formed.

Plan
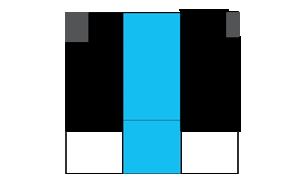
North Elevation

South Elevation
East Elevation


West Elevation
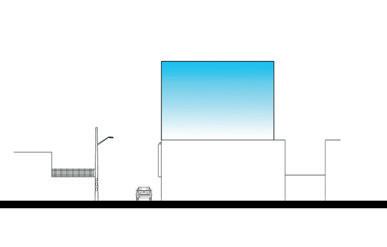

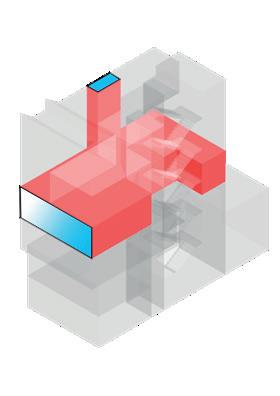


Changing the level of the ground floor yard like a sunken courtyard, which was an innovative historic Iranian idea to emphasize the use of light and access to the sky. -1 and +1 floor become a single unit.

Reaching the sky view from north and south elevation and allocating a void through upper-level units to access the sky, light, and ventilation.

A part of the upper level is shared to give this unit a portion of the sky view. This unit gains its views and light from the top, north, west, and south.
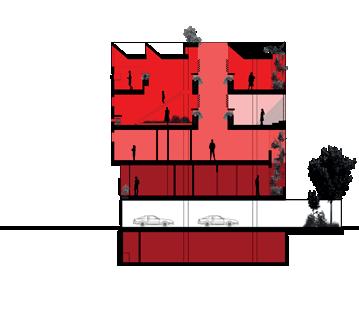
By providing some sections, we accent the access to the sky and the quality of space

Like a movie, each sequence and section are designed and combined to make the whole design. Green space also is added to increase the quality of space.






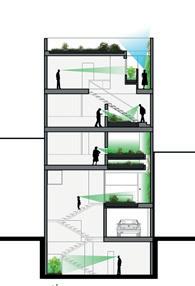



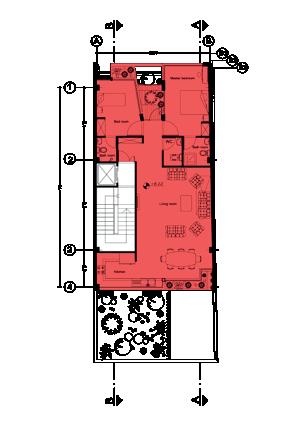



MUSCAT, OMAN
CLIENT: MINISTRY OF OMAN TOURISM
DESIGN TEAM:
M.A.DAVARPANAH
A.KHORASANIZADEH
A.ESLAMI
H.PANJEPOOR
SH.JAFARI
A.KHAZDOOZ
A.IRAVANI
CONSTRUCTOR:





The project is located in Muscat, Oman’s capital; Sarooji area is important because of the numerous embassies located there. Oman’s hot and humid climate with heavy rain, the importance of designing a touristic place, the necessity of paying attention to the context as well as economic restrictions of the tender caused the design team to present an iconic and climate-based design that is responsive to users and the city as the answer to the issue.
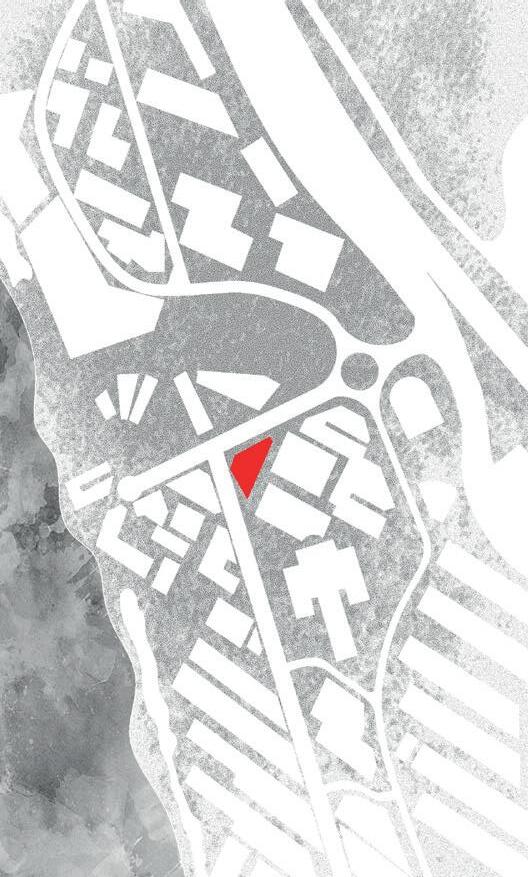



Site and accesses Entrance to the site, + and - space, restaurant, and green spaces

Integrated with the surrounding, drop off and parking entrance
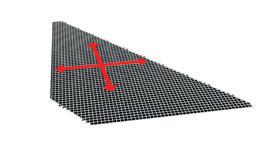
Organization according to the site’s main lines and using a grid.
Landscape cost in Oman is more expensive than building cost, spreading the project construction on the site to reduce the cost

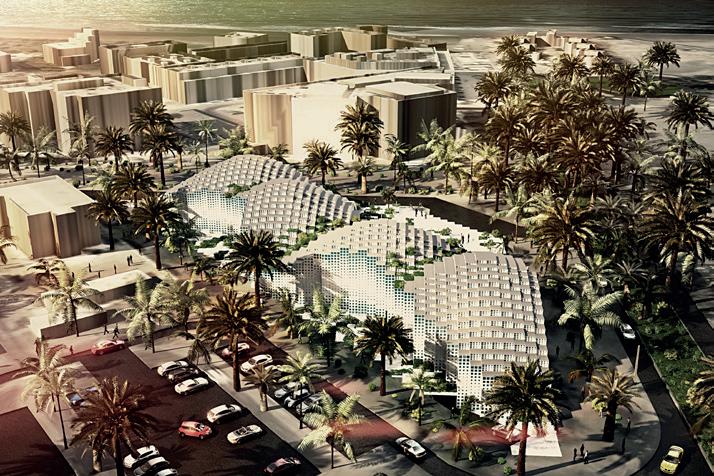



Utilizing the site’s opportunities considering their importance and effect (function, views, climate, aesthetics)
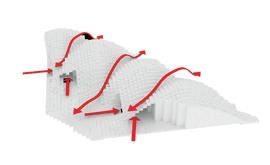
Creating continuity between the site and the building, pause space, and entrance to the construction.




Considering climate aspects (providing shaded space all day long, air circulation through the site and the structure)

Mixing green space with final geometry
Designing sections based on climate and function and representing the idea of the dome in a new way by cubic pixels.

Panels’ size variety optimization (just eight panels)
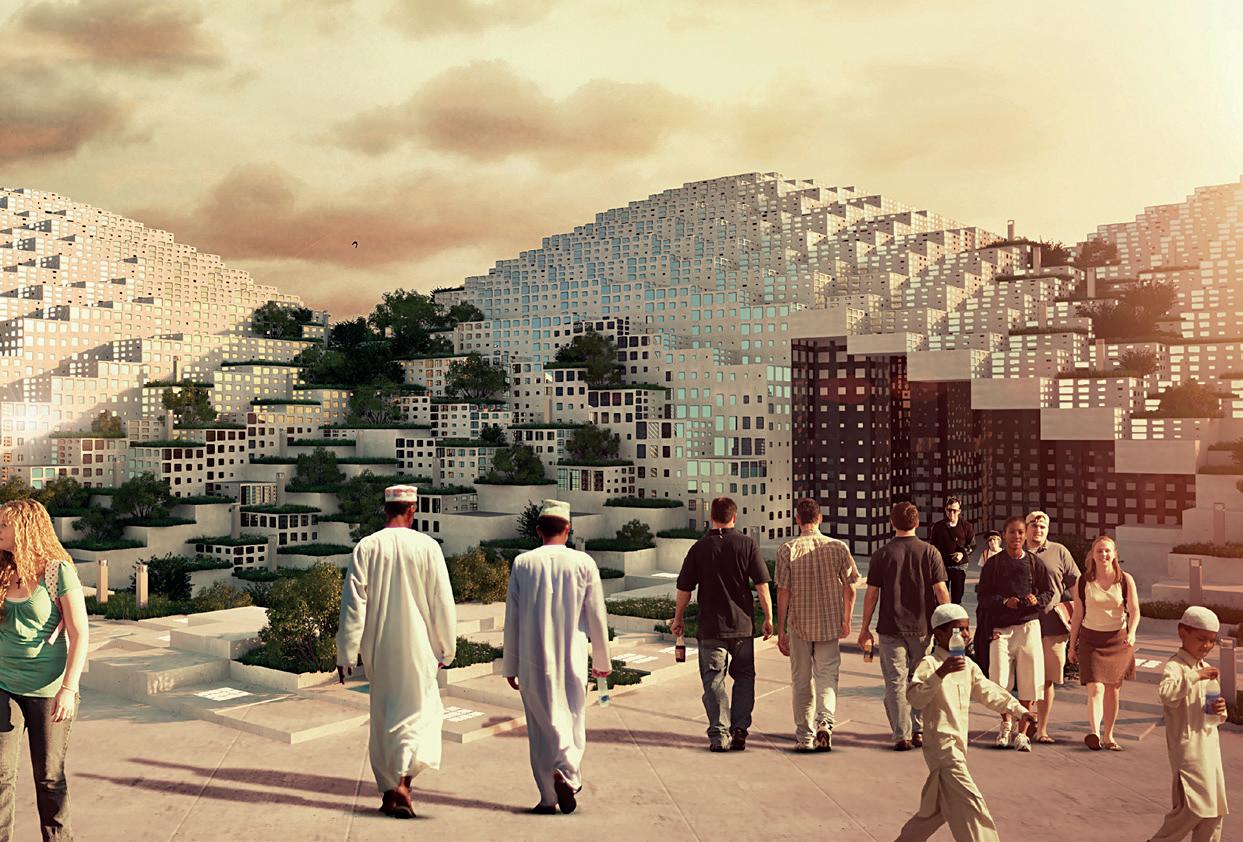





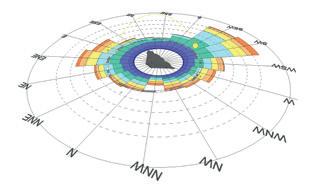


A thick structure brings about to reduce the structure cost. This space can be allocated to mechanical and electrical equipment. The two-meter ceiling’s thickness is an effective insulator.








Restaurant A
Area =660

Restaurant B
Area =636
Restaurant C
Area =639
Restaurant D Area =649

Simulation of rainfall on the project



Finally, based on different parameters and analyses, four pixelated domes have been designed for four cuisines as a touristic spot in the capital of Oman, Muscat. Two stories were allocated to parking spaces with connections via elevators and escalators to two main shadowed porches on the ground floor, entry space. Each restaurant also has a VIP floor. Kitchens and service spaces have been situated behind the restaurants and have functional connections with the back street. The complex tourism restaurant can be recognized as a landmark and plays its role in the city’s vitality.



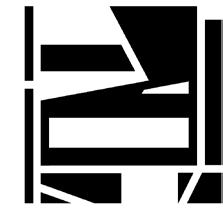
2016-2018 BUILT
ISFAHAN, IRAN
CLIENT: MR.ROHOULLAHI
DESIGN TEAM: M.A.DAVARPANAH
HAMED TADAYON
PHOTO: M.A.DAVARPANAH SADAF MONTAZERi
SAYED HOSSEIN HASHEMINIA



Kharand-House is located in Isfahan, Iran. In the Isfahanian dialect, “Kharand” means yard. A courtyard house is the main traditional house type in Isfahan and Iran. Based on new municipal policies and restricted rules, a yard is one of the most fundamental elements missed in today’s Iranian houses, especially on upper levels of buildings. In this project, we redefine a traditional yard’s main character in a new context. In addition to providing green space, the conventional Iranian yard has some unique characteristics, such as the presence of water and privacy. Water presence plays a prominent role since it provides ample condition by increasing moisture, visual quality, and the pleasant sound of falling water. Such factors create a perfect traditional yard.

The primitive volume

Reducing to provide two yards, park spots, and adequate light for neighbours.

Reducing to improve the connection of two yards with each other and the sky.



Adding a sloping face to provide privacy and ample shadow.
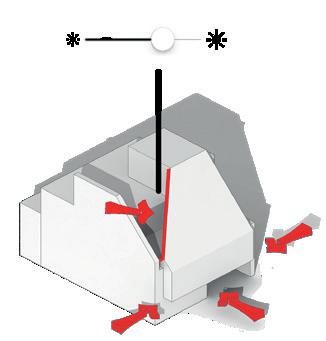
Optimizing the facade to collect light and pay attention to the municipal rules.

Reducing to make a terrace and adding green spaces.
Kharand-House has three levels. The ground floor has a strong connection with the main yard, and there is a water fountain next to the west wall and a pool in front of the living room improving space quality. The first floor has a vast trace in front of the living room and a linear flowerbox ahead of the master bedroom. On the second floor, a noticeable volume of the main body of the house was omitted to provide a real yard.



The project encountered a contrast factor. It needed to provide a private yard protected from outer views and obtain the required amount of light, fresh air, and amp view for users simultaneously. Therefore, the decision was made that the yard is split in half. One part with less privacy is in front of the living room, and another with more privacy is in front of the staircase. A sloping face is added to provide privacy and a suitable shadow
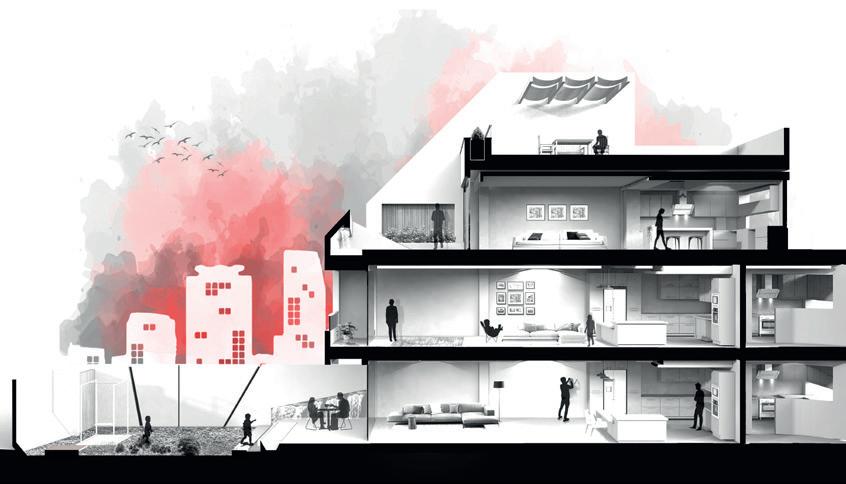


during the day and summertime. The sloping face is utilized to avoid reducing the light the living room and other parts of the yard get. Furthermore, a water fountain was set ahead of the living room, some flowerboxes spread to convey a sense of a real yard, and facilities such as a sink, fireplace, and bench were placed to enhance the users’ experience. On the roof, a number of timbers were set that can be covered by a mat if they want to use the roof space as a holding party overlooking the south scenery. All these efforts have been made to heighten the users’ spacial experience and redefine the yard’s presence on all levels of the Kharand-House.




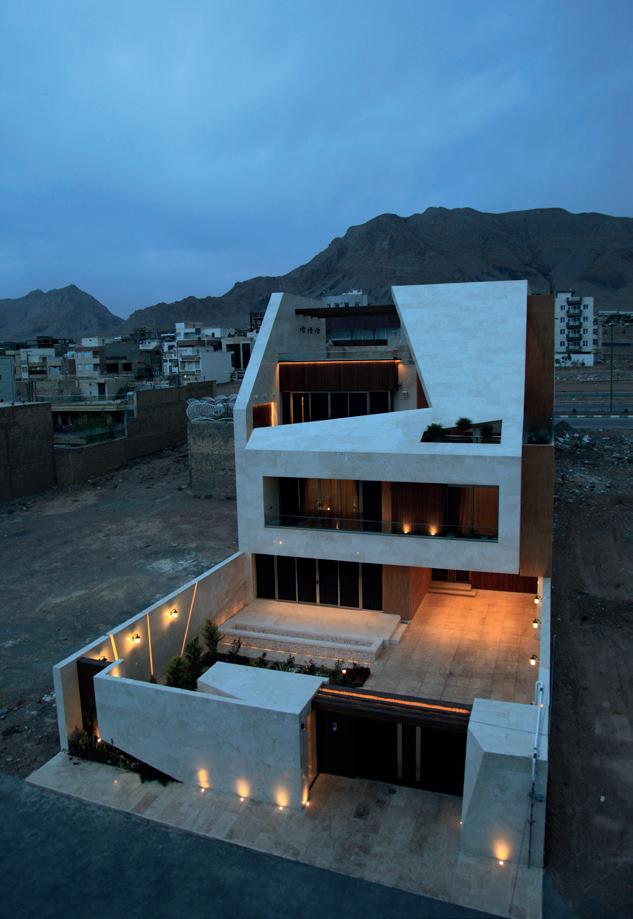

2019-CURENT UNDER CONSTRUCTION
KHUZESTAN, IRAN
CLIENT: MR.TAGHAVIAN
DESIGNER: M.A.DAVARPANAH
CONSTRUCTION DIRECTOR: AMIN HABIBI

The project site is located in the south of Iran in Khuzestan province, Dezful city. Dezful has a hotsemi arid climate. The use of brick in Khuzestan is related to more than three thousand years ago. Every historic house in the ancient city area has fascinating details of brick use. Brick patterns provide shadows on the wall. In spite of the aesthetic aspect, they reduce the amount of heat gained by building faces.
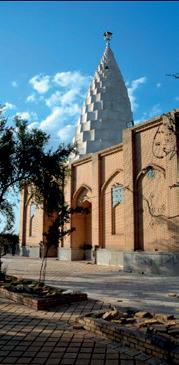
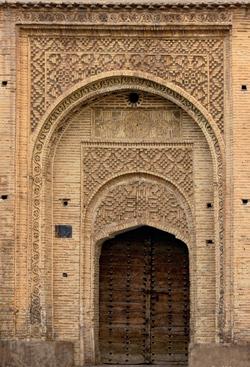


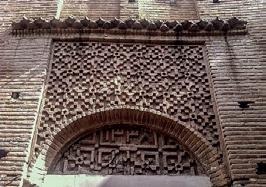

Site

Allocating two swimming pools at the 1st and 7th story with the same level of the floor and deep flower boxes for cultivating trees and plants in stories.

Extrude volume based on municipal rules in 7 stories

Add a shelter with specific details to regulate the amount of heat and light.

Providing yards in the best locations between the volume to make privacy and shelter from direct light and heat.


Brick 7*2*33

Providing a protective shield by using a striped pattern of bricks to reduce the amount of heat and light. Moreover, put the bricks in a particular direction, 45 degrees, to provide a constant shadow on the building’s faces.


As the picture above shows, most historic alley junctions have a special detail. The construction detail is used in the junction of the site’s alleys and exaggerated to have its aesthetic impact.


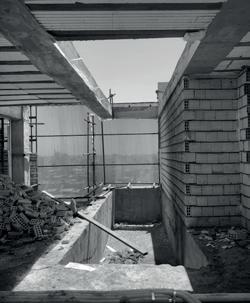

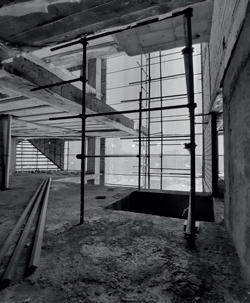


The primary purpose of designing flower boxes and swimming pools is to give the sense that each store has its own real private garden.
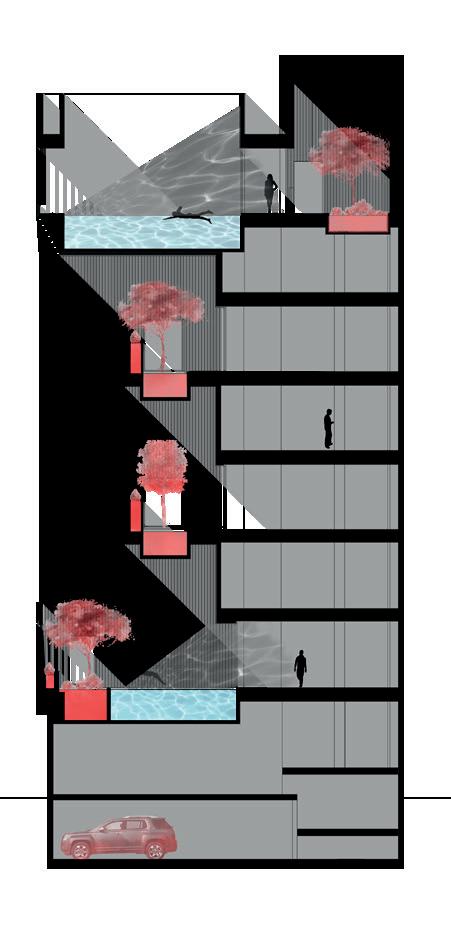
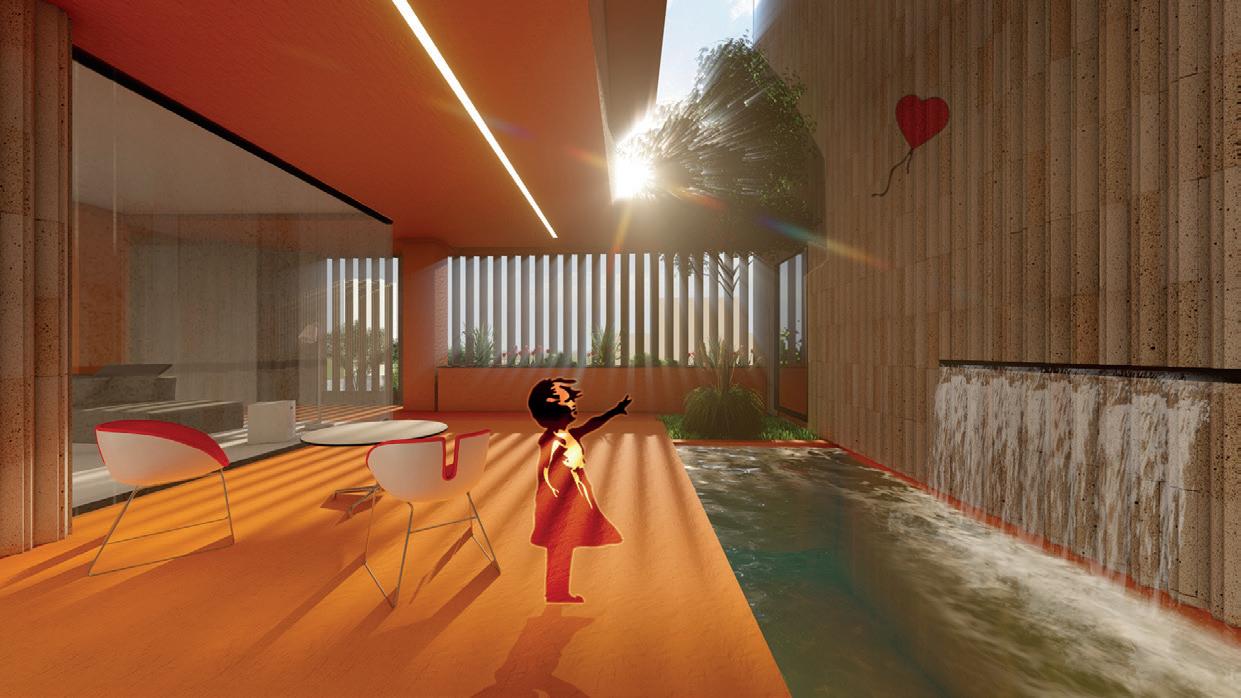
7th floor plan

3,5th floor plan
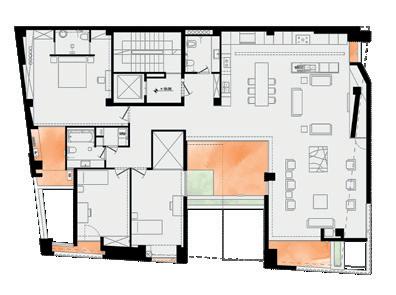
2,4,6th floor plan

1st floor plan

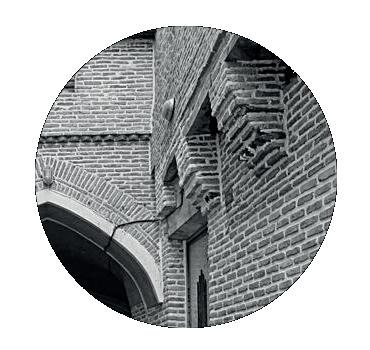
Another kind of Brick pattern is ‘‘Tonje’’, a fundamental part of historic sites in Dezful. It is redefined and used in the design.
To enter the 7th floor, we first enter a courtyard and then encounter the pool view and light patterns like historic courtyard houses.


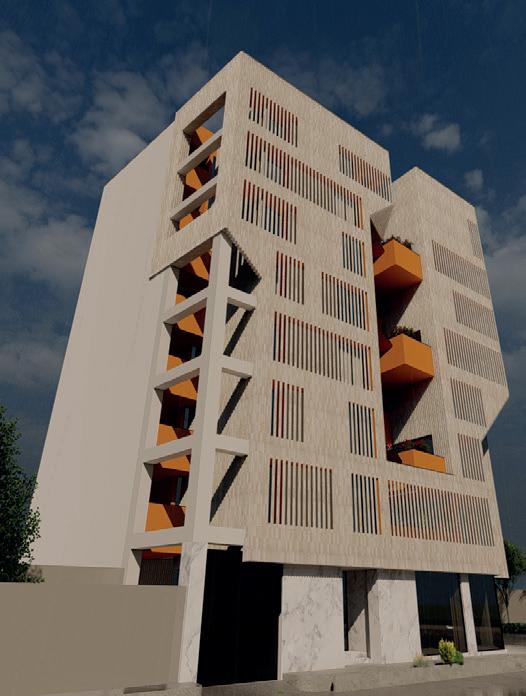


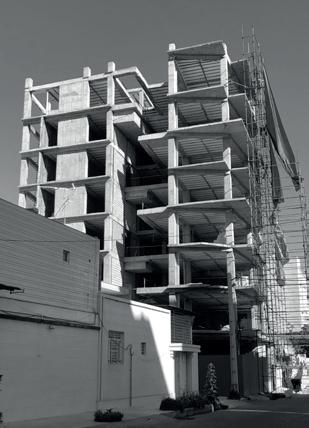


Usually, the faces of the buildings which will be covered by other buildings in the future in Dezful do not have any special design. It has been designed just by simple lines to accentuate the respect for urban areas and the city and reduce construction costs.




2020-2022 BUILT
ISFAHAN, IRAN
CLIENT: ISFAHAN CITY CENTER
DESIGNER: M.A.DAVARPANAH
A. ESLAMI
A.KHORASANIZADEH
CONSTRUCTION DIRECTOR: CORTEXTILES

Isfahan City Center is a large commercial and entertainment complex in Isfahan, Iran. As of November 2012, it was the second-largest shopping mall (after Iran Mall ) in Iran, and one of the largest shopping malls in the world. Prestige Hotel is a part of the Isfahan City Center complex. The entrance was cone-shaped and remained unfinished. It had numerous problems covering the finishing face because of its special shape.

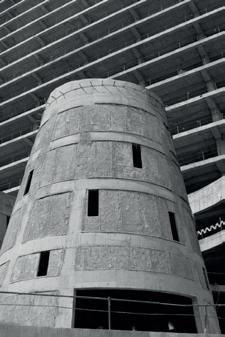

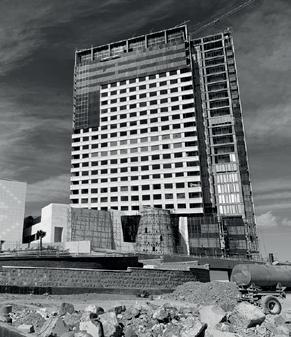
The entrance should be an eye-catching and monumental building. After analyzing different ideas based on a computational design approach concerning Isfahan’s historical context and materials, the design team reached a final design.

The final design has two layers: the first layer consists of cyan tiles, which are very common in historical sites in Isfahan.
Shah Mosque


Tile sample

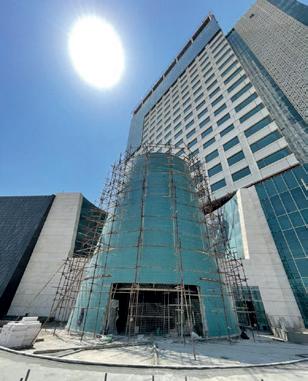
The second layer, located apart from the first, is a brick pattern that rotates from down to up with a specific pattern. The technique used is exceptional and without any mortar. The second layer has 56 vertical shafts, half of which start from the ground to the cone’s apex, and the other half are located on the coffee shop balcony and have smaller lengths. The shafts are fastened to the first layer with five rings of trusses.
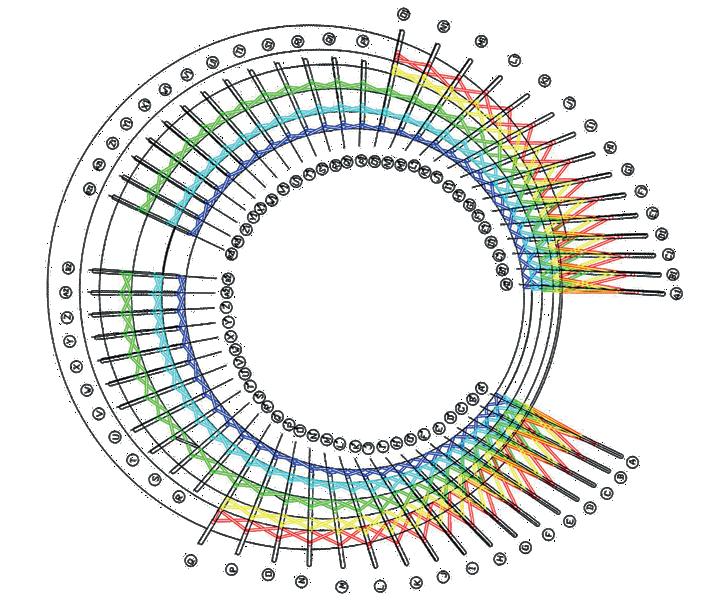
Truss structure plan (each color shows one level of trusses)
Construction details




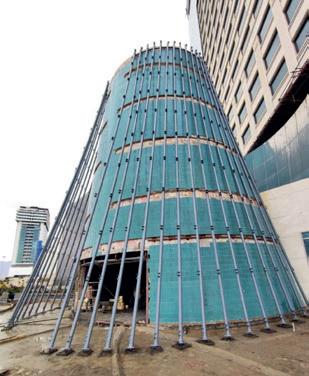
On each shaft, based on the brick module, there are some brick holders which rotate toward a particular direction and angle computed by computer aid. Each brick has two bean-shaped holes. Two steel rods pass through these holes and fasten them to each other. A nut is used to make a gap between the next brick.

Brick
Bean-shaped hole
Brick section

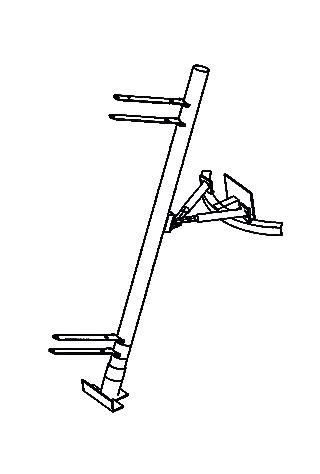





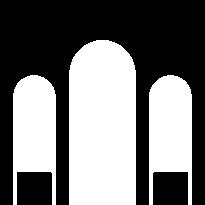
TEHRAN-ISFAHAN, IRAN
Cooperation With: Research Institute of Cultural Heritage & Tourism
SUPERVISOR: FARIBA KERMANI
RESEARCHER: M.A.DAVARPANAH


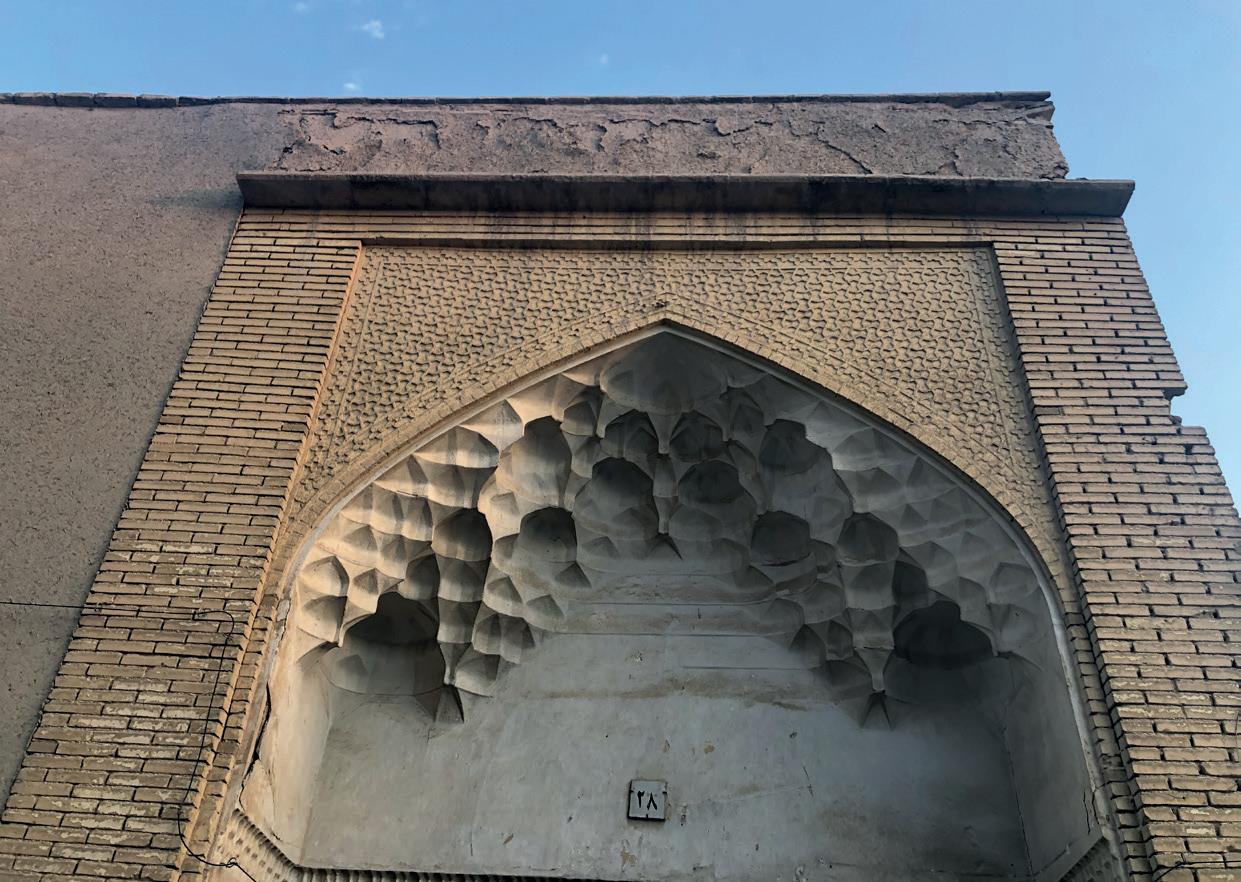

2-

Red points are surveyed houses
This survey focuses on the entrances of traditional houses in different dynasties and styles in Isfahan. First, after recognizing more than two hundred houses in diverse parts of Isfahan, identification was started to compare various features of each entrance. It consists of the location, name, the entrance juxtaposition compared to the path, architectural elements, proportions, compositions, ornamentations, door shape and top window, color, and the entrance’s condition. The entrance plan and sketches provide more information on the next page.
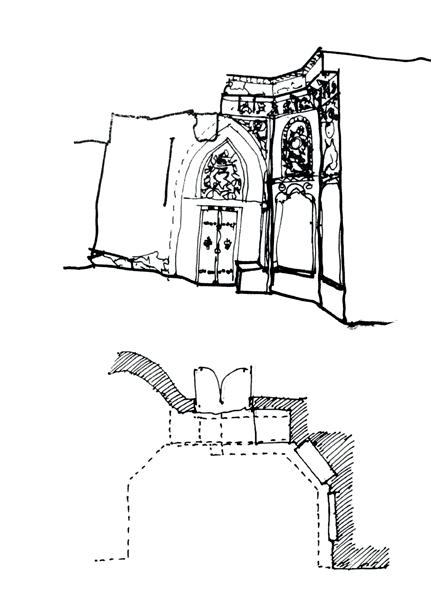
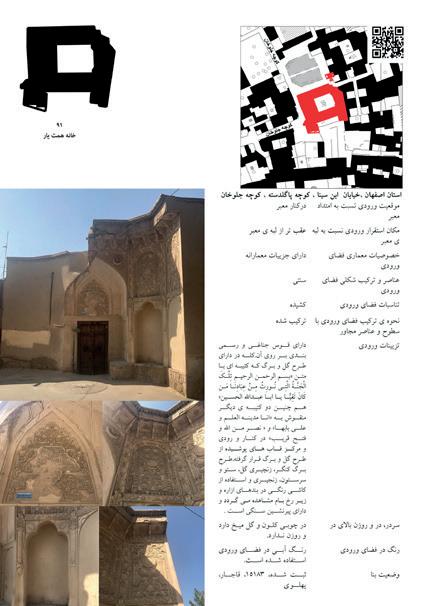

After analyzing one hundred entrances from diverse eras, we achieved numerous specific features of each era. The styles are categorized into three, Safavid, Qajar, and Pahlavi. Consequently, we can predict the era and the style of an entrance. In future research, data can be investigated, and with the help of AI, they can be categorized better and more meticulously.





