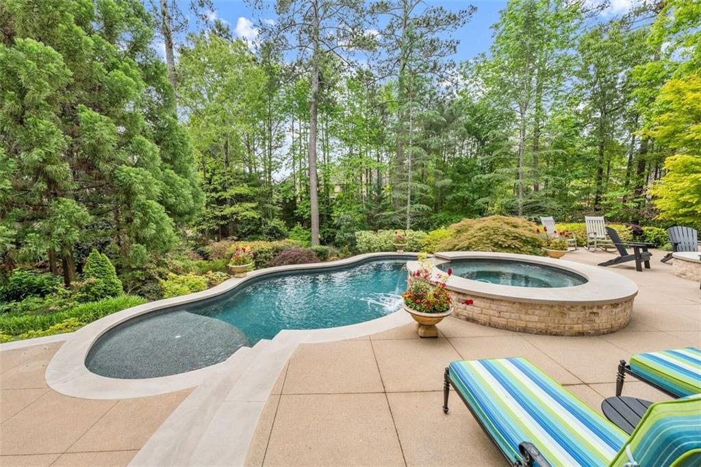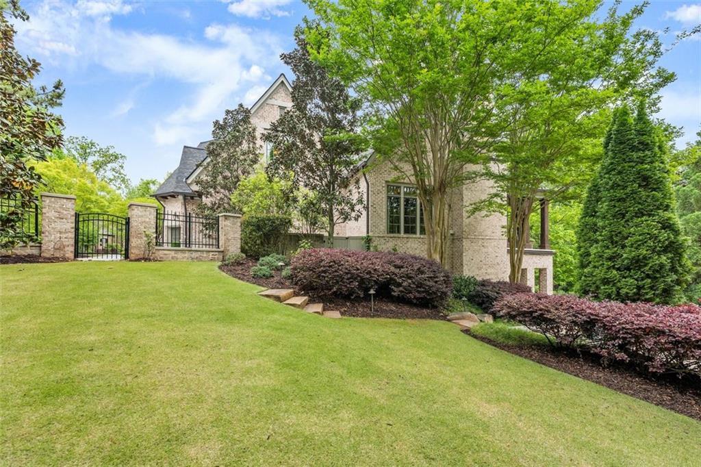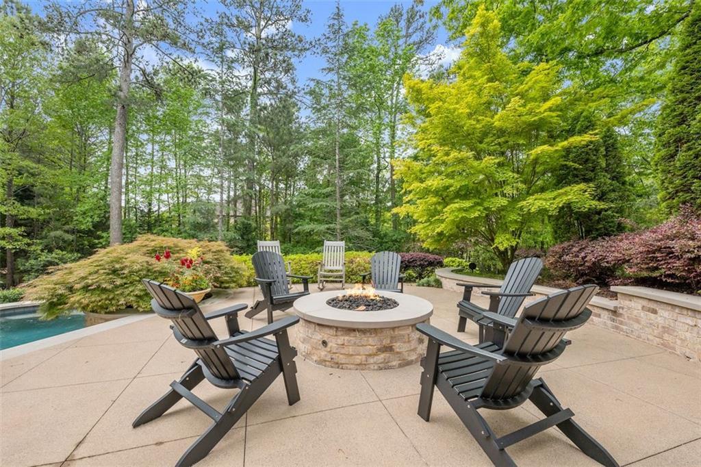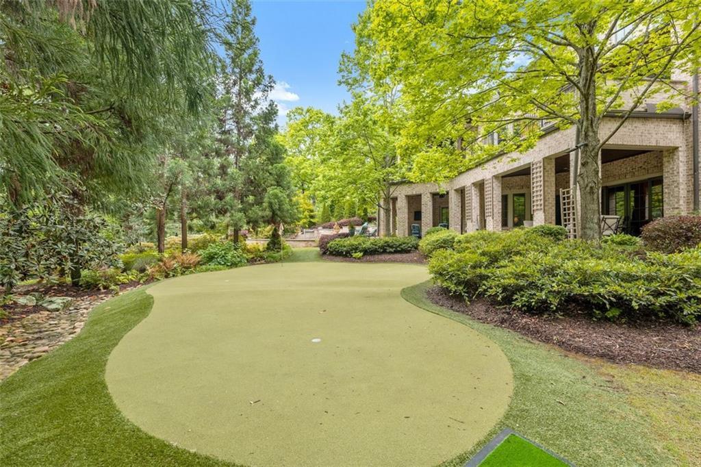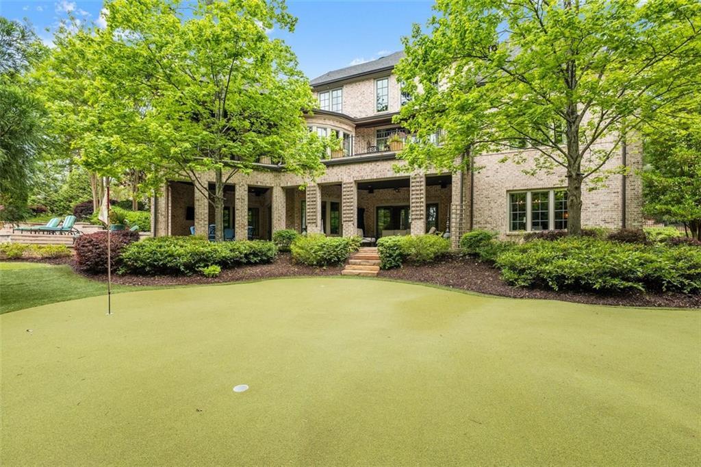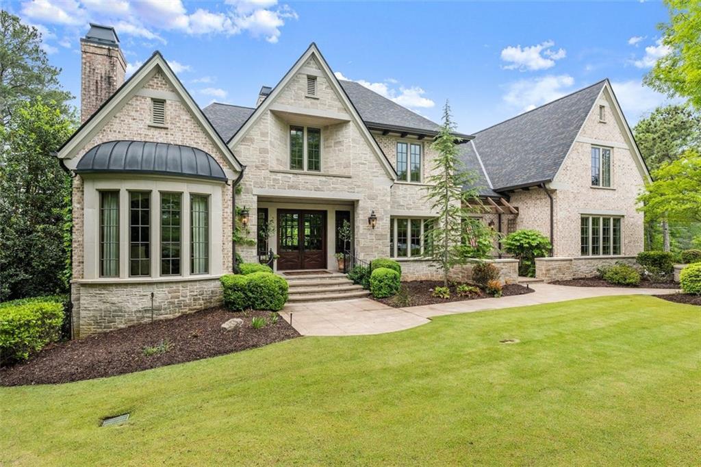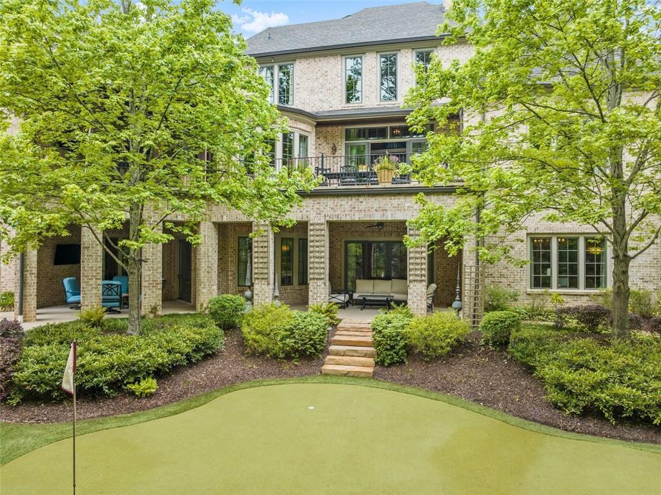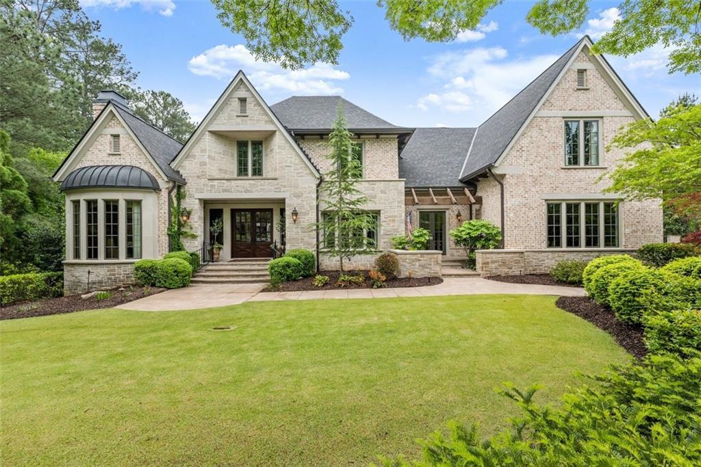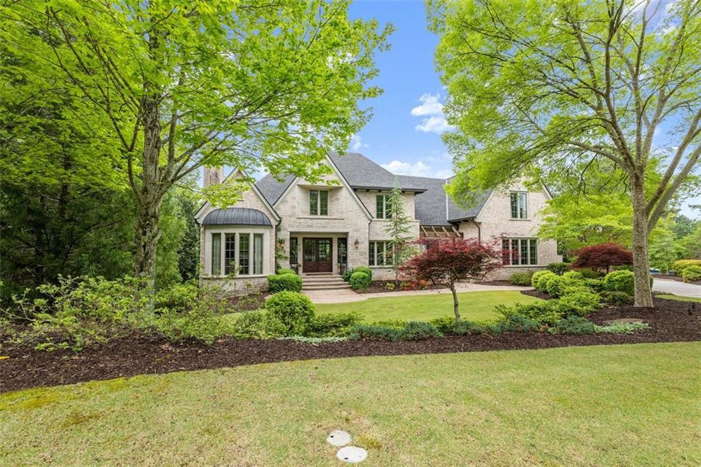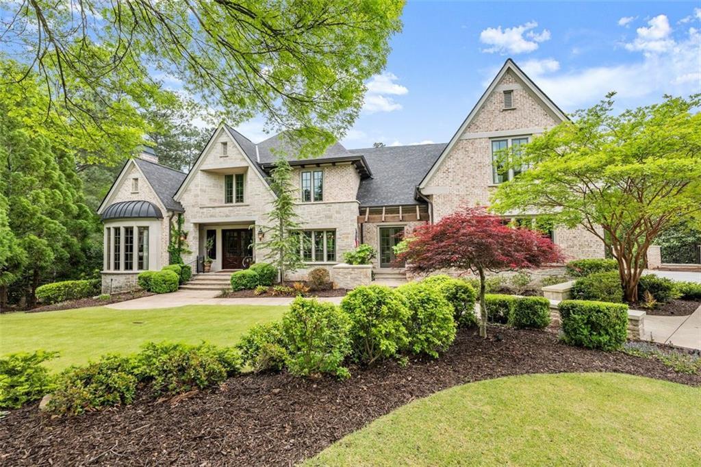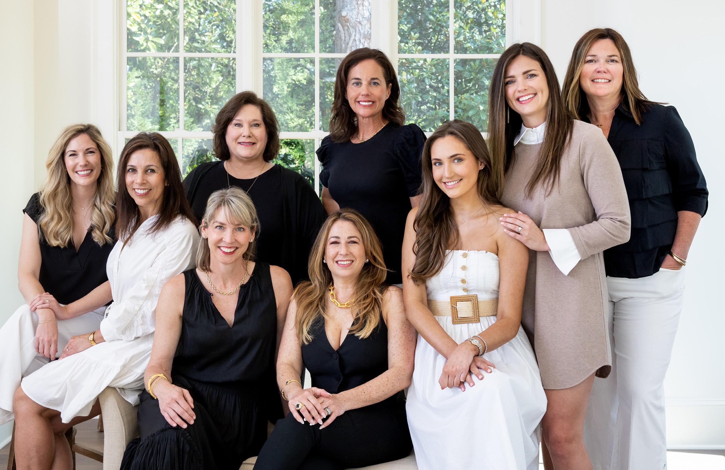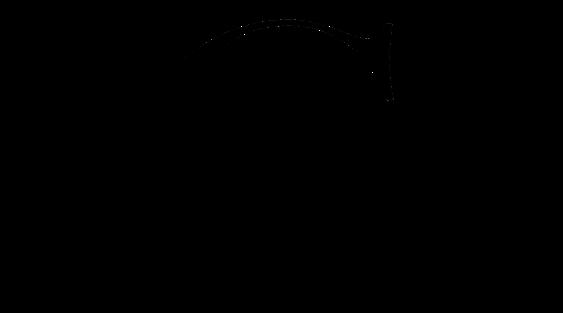







Each team member of The Cueny Team has an average of 10+ years of experience and offers an incomparable depth of knowledge in the Metro Atlanta area. Our unwavering commitment to our clients, and giving back to the communities where we live, is strengthened through this new partnership.
We look forward to working with you.
We represent your interests
Expertise to write a strong, enforceable contract
Experience to navigate today’s competitive, fast-paced market
Creative marketing and the latest technology to sell your home
Savvy negotiating skills to get the best deal possible
Access and knowledge of on and off-market properties
Connected to agents, consumers, and resources for every piece of the sale
Current on market conditions, pricing and what it means to you
Committed to being here for you after the sale for whatever you may need
EXPERT TALENT STRENGTHENS YOUR POSITION

#ANSLEYWORKS

Christie’s International Real Estate offers a unique perspective on the worlds of fine art and high-end homes which combined with an exclusive invitation-only network of the world’s top real estate brokers, provides unrivaled international exposure and positions Christie’s International Real Estate as the global authority in the marketing and selling of distinctive properties.
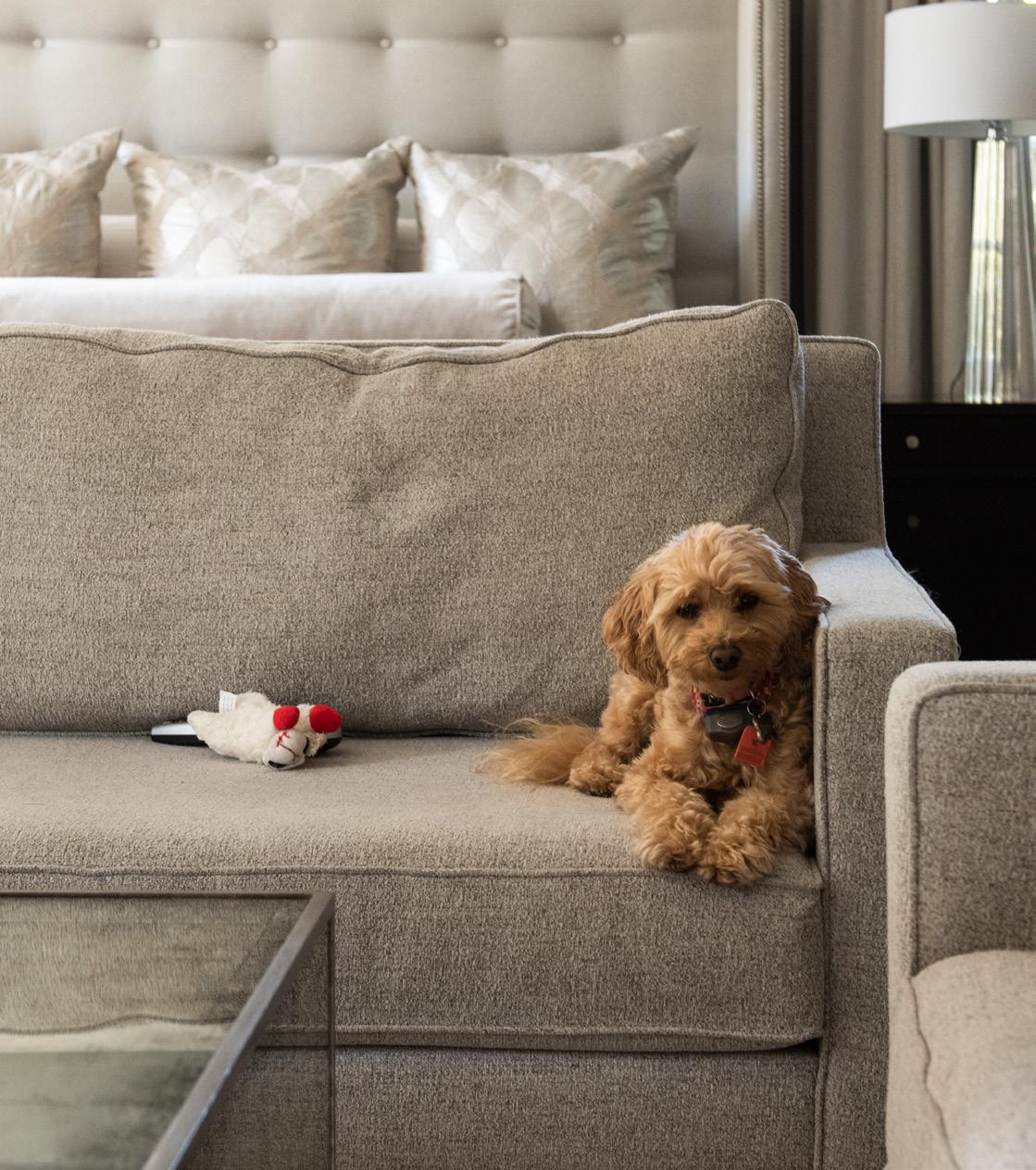

Over the last twenty years, The Cueny Team has built a vast network of top local agents. Through invitation only mastermind groups of Realtors® and brokers, these high producing agents meet with The Cueny Team monthly to stay abreast of the local market conditions and to share future home listings.
As an affiliate of Leading Real Estate Companies of the World®, we have access to the highest caliber of real estate professionals in over 70 countries and across six continents. When buying or selling property outside of our local market, our world-class connections can help with real estate needs throughout our continent and to points around the globe.


EXCLUSIVE MEMBERS OF
REALM® is a collection of the most accomplished real estate professionals ever assembled. Members have exclusive access to real estate professionals who represent 100+ different brands around the globe.
Average net worth of prospects in the Wealth-X database $28.9M
Amount of listings represented by REALM professionals $18.5B
Average closed transaction of active REALM members $4.7M
Clients represented by the members of the REALM network 350K


“The Cueny Team’s commitment to Children’s Healthcare of Atlanta helped 125 children with complex medical conditions attend specialized summer camps in 2023. As the hosts of Love Cures Cancer, a tennis benefit at White Columns Country Club, the Cueny Team raised $10,000 for the Summer Camps program. The team also takes an active part in the Milton Friends of Children’s Healthcare of Atlanta group, donating time, involvement and support to help raise an additional $165,000 for the Summer Camps program.”
SHELLEY MASSEY, Co-Founder & Co-Chairperson Friends of CHOA - Milton Chapter
WE BELIEVE IN giving back TO SUPPORT OTHERS.


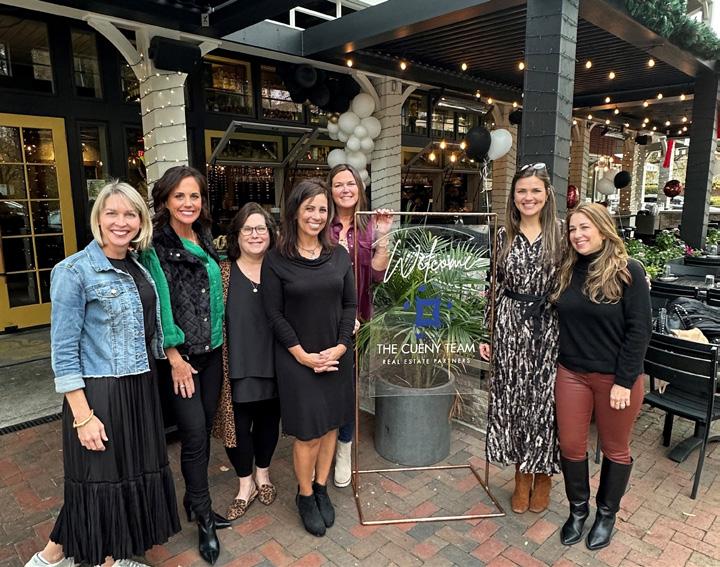
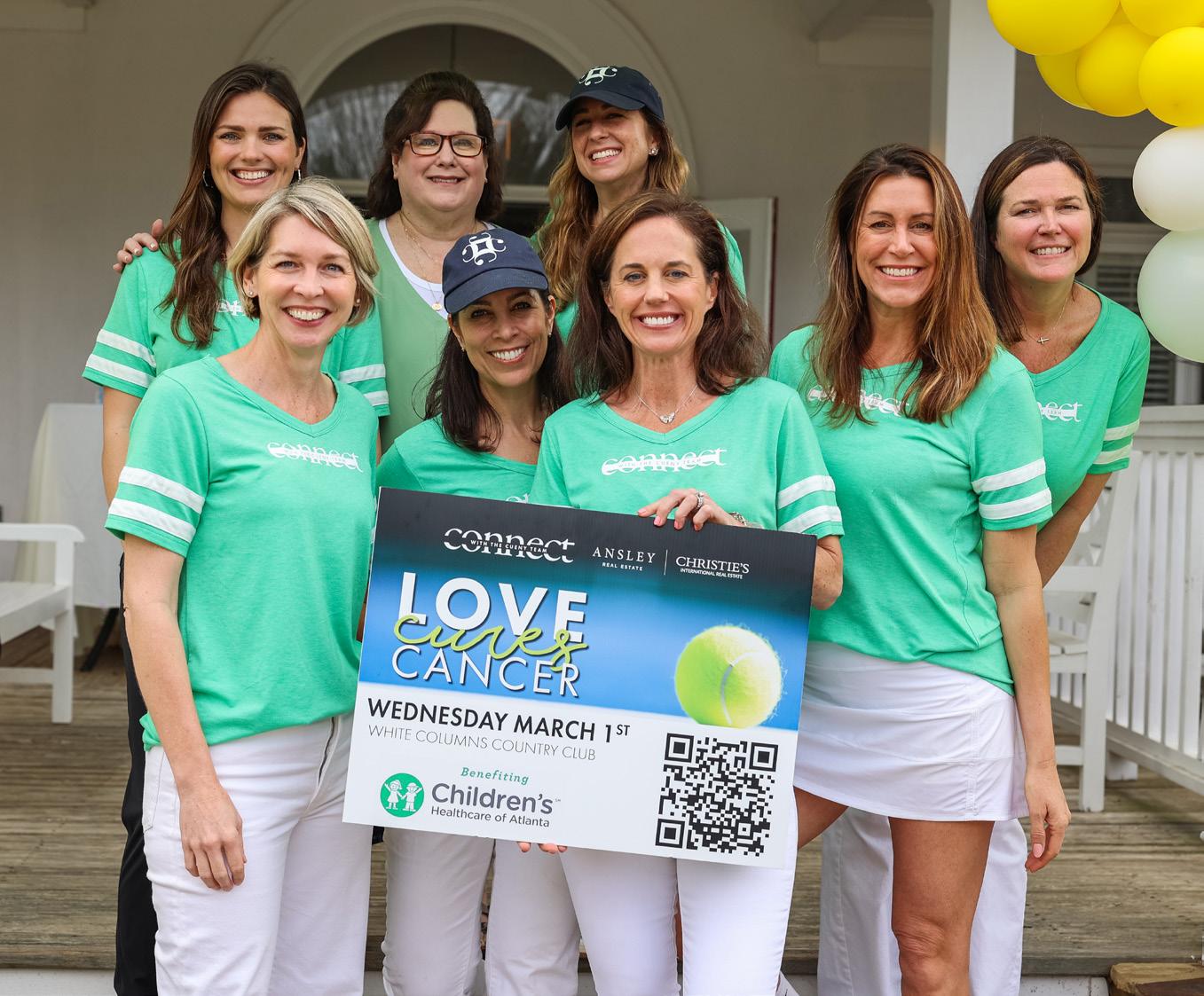
The Cueny Team is always looking for ways to the connect with community. Events include, Tour of Homes, Down & Derby, Holiday Party, Client Happy Hours, and more!

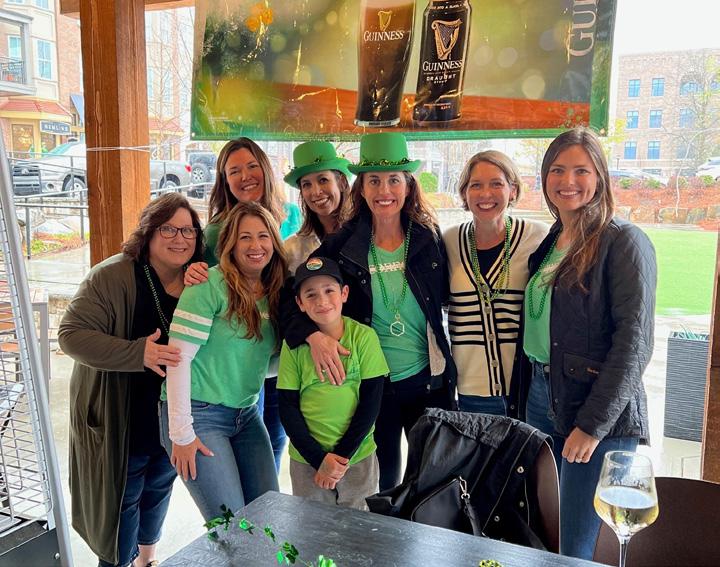
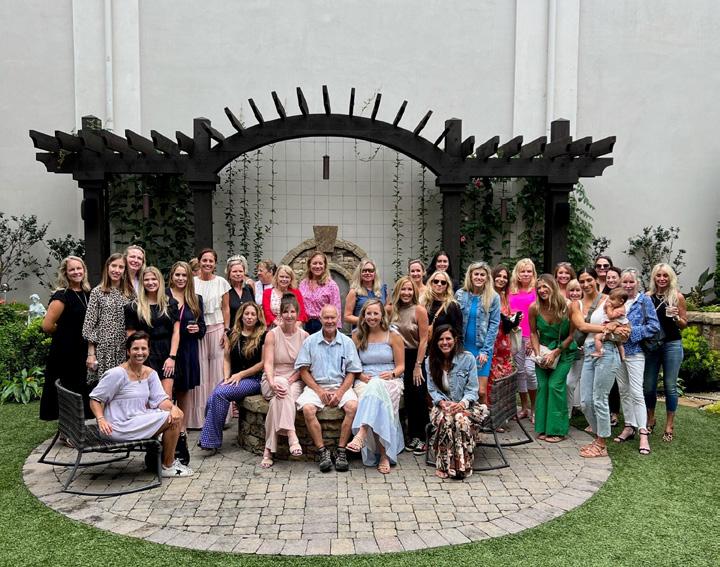
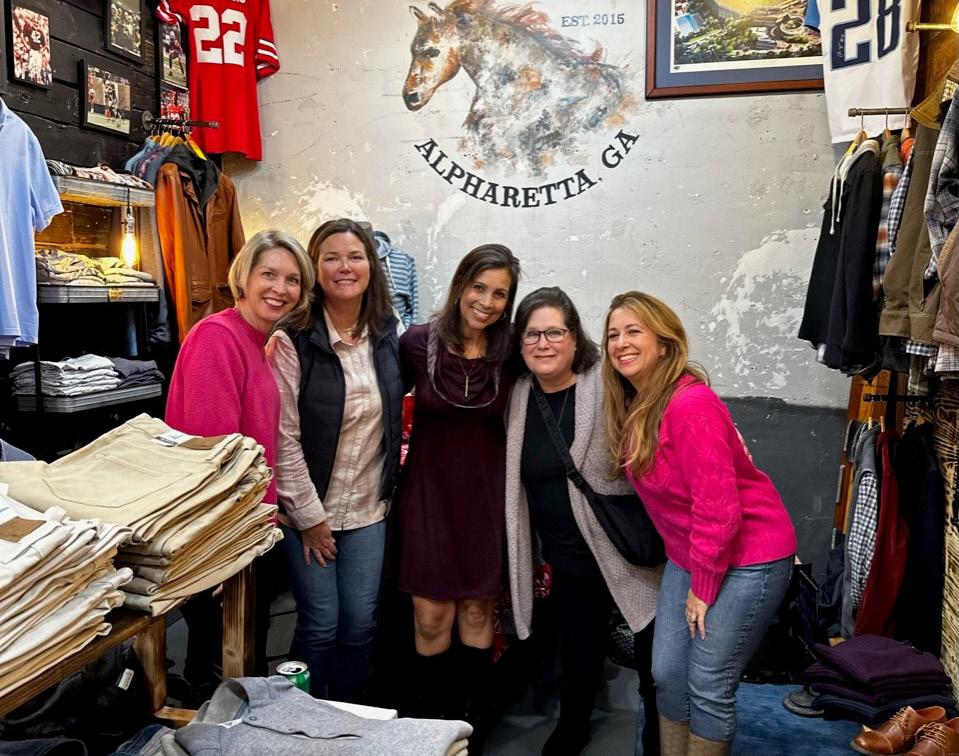

We highly recommend Nicole and the entire Cueny Team. From start to finish, Nicole gave us a highly personalized experience, helped educate us on the market, and gave sound and practical advice throughout the sales AND home buying process. She paid meticulous attention to the details - which we have come to understand really matter and makes a difference, and ensured we had access to all of the support we needed - including high-quality contractors, mortgage broker, and closing attorney. Cannot say enough positive things!
Andrea Cueny and Angela Miller were amazing to work with from the very beginning. They took time helping us prepare our home for listing and helping us understand the current market. They created a beautiful website and brochure of our house for potential buyers to view. We were able to go out of town and rest easy knowing that they were taking care of everything at our house for us. We were under contract so fast and cannot believe how smoothly everything went. The Cueny Team went above and beyond to make sure that we are informed about every step in the process. This has been our best experience with selling a house yet! We highly recommend the Cueny Team!
M. SIENKIEWICZ
33 days, 2 homes, 1 REALTOR®. Only Andrea could pull this real estate challenge off and that is exactly why we reached out to her. First, she helped us make an offer on a home which with multiples offers we were able to secure that property. Then our current home was staged, professionally photographed and “live” 6 days later. She sold it in less than a week with multiple offers and we closed both homes in less than 30 days seamlessly. Andrea and team are exceptional! We are grateful for honesty & professionalism. When we move again, we will only call her!
MARYBETH & JOHN SHADINGER

I can’t say enough about Andrea and her team. Selling this house in Glen Abbey was emotional for me and her calm, professional approach let us know we were in great hands from the beginning. Her marketing approach is outstanding and she and her team are friendly and responsive. She brought in a phenomenal stager whose whole team was delightful and a photographer that showed my house off incredibly. Andrea always had our best interests in the forefront and managed the offers we got skillfully. We went under contract quickly and the entire process was easy and stress free.
J & C VON BARGEN
Becky (and her team) does an amazing job! She was very organized and communicated literally every day. She also follows up with prospective buyers for feedback consistently. She was on top of selling our home from Day 1. Highly, highly recommend!
STACEY STARKEY
We cannot say enough great things about Becky and the Cueny Team! They truly cared about the future of our family and not settling until we found the perfect community to raise our family in. I’m so thankful for them because they were the go getters we needed to compete and win in an extremely stressful market. The home they found us was a coming soon and because of their expertise we were able to secure a contract with this home before it hit the market. We truly adore them and their passion for what they do!! HIGHLY recommend!
M MIRAMONTI
Myranda and the entire Cueny Team were excellent! They made the home buying process very easy and efficient. They are extremely responsive to their clients needs. Couldn’t ask for a better experience.
J BAGWILL
The Cueny Team have so much industry knowledge. They were great with sharing information immediately and they worked great together coordinating so that someone was always responsive to our transaction. Jennifer and Becky made our home selling and buying experience personal to our needs. Highly recommend!
H MACMANUS
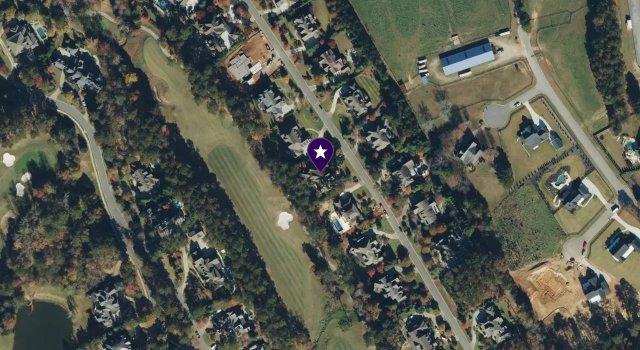

Our company is a multifaceted business that operates with you, the customer, at the forefront of our day-to-day operations. We are well known and respected in the community and our philosophies are based on both honesty and integrity. As a client centered business, you will receive personal service and be backed by a reputable company
We implement multi-level marketing strategies that benefit our clients with every transaction. Our real estate agents have extensive access to information about the communities in which they deal. This includes, but is not limited to: schools, populations, recreation, entertainment, home values, growth potential and surrounding areas. Many agents live in the areas we serve and therefore can more accurately overcome potential obstacles and focus on the unique needs of our clients.
Our commercial division is well-equipped to provide today's growing number of real estate investors with opportunities for both income and commercial properties.
The real estate market is always changing and as a result, our agents regularly attend training sessions and events to further their knowledge and be sure that they are focusing on current conditions that affect today's buyers and sellers. This type of training is imperative if we are to be successful in obtaining top dollar on home sales. Our goal is to make sure that we satisfy the special needs of all of our clients and at the same time make the process and transactions go as smoothly as possible.
Our company is dedicated to maintaining a professional, trustworthy relationship with our clients. One way this can be seen is through this Comparative Market Analysis (CMA) which you hold in your hand. This CMA compiles the most current and accurate information relevant to the sale of your home. Seeing that this is perhaps your most valuable asset, it is imperative that you be equipped with the most complete information possible related to the pricing and marketing of your home.
Becky Suid
No two homes are identical, which is why choosing a sales price or offer price for a home can be challenging. That's where the comparative market analysis, or CMA, is most useful.
What is a CMA?
The CMA is a side-by-side comparison of homes for sale and homes that have recently sold in the same neighborhood and price range. This information is further sorted by data such as type of home, number of bedrooms, number of baths, lot size, neighborhood, property condition and features, and many other factors. The purpose is to show estimated market value, based on what other buyers and sellers have determined through past sales, pending sales and homes recently put on the market.
How is the CMA created?
How accurate are CMAs?
CMAs are generated by using property information from your real estate agent's multiple listing service (MLS). The MLS is available to licensed members only, including brokers, salespeople, and appraisers, who pay dues to gain access to the service's public and proprietary data, including tax roll information, sold transactions, and listings input by all cooperating MLS members. Listing agents generate CMAs for their sellers, and buyer's agents create them for their buyers so both sides know what current market conditions are for the homes they're interested in comparing.
The CMA is a here-and-now snapshot of the market, based on the most recent data available, but it can instantly be rendered obsolete by a new listing, or a change of status in a home with the same criteria. Why? The market is constantly changing - new listings, pending sales, closed sales, price reductions, and expired listings.
CMAs can vary widely, depending on the knowledge and skill of the person creating the CMA as well as the number and type of data fields that are chosen. That means some features may not be included.
As informative as the CMA is, it should only be used as a tool and should not substitute for your real estate professional's knowledge and advice.
Becky Suid


$3,350,000 5 Beds 6.00 Baths 6,688 Sq. Ft. ($501 / sqft)
CLOSED 9/8/23
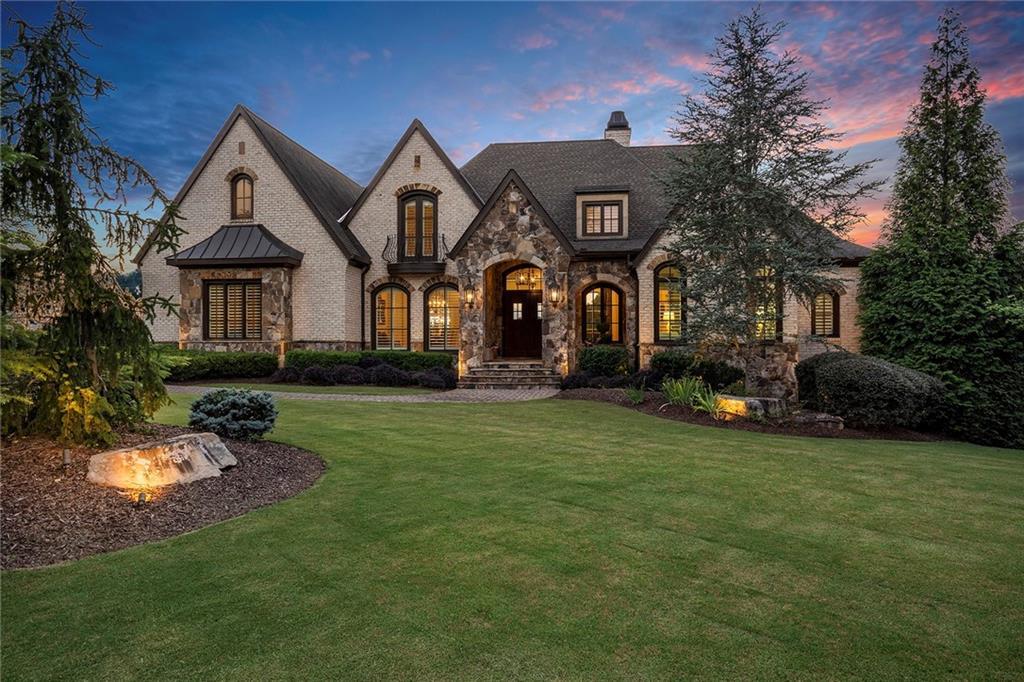
Details
Prop Type: Single Family Residence
County: Gwinnett - GA
Subdivision: The River Club
Style: Ranch, Traditional
Full baths: 5.0
Half baths: 1.0
Features
Above Grade Finished Area: 6688.0
Appliances: Dishwasher, Disposal, Double Oven, Gas Cooktop, Gas Water Heater, Microwave, Range Hood, Refrigerator
Accessibility Features: None
Association Fee Frequency: Annually
Acres: 1.0
Lot Dim: 128x220x45x66x40x192
Lot Size (acres): 43,560
Garages: 3
List date: 7/11/23
Sold date: 9/8/23
Association Fee Includes: Maintenance Grounds, Reserve Fund, Security
Basement: Daylight, Exterior Entry, Finished, Finished Bath, Full
Below Grade Finished Area: 2885.0
Common Walls: No Common Walls
Year Built 2014 Days on market: 9
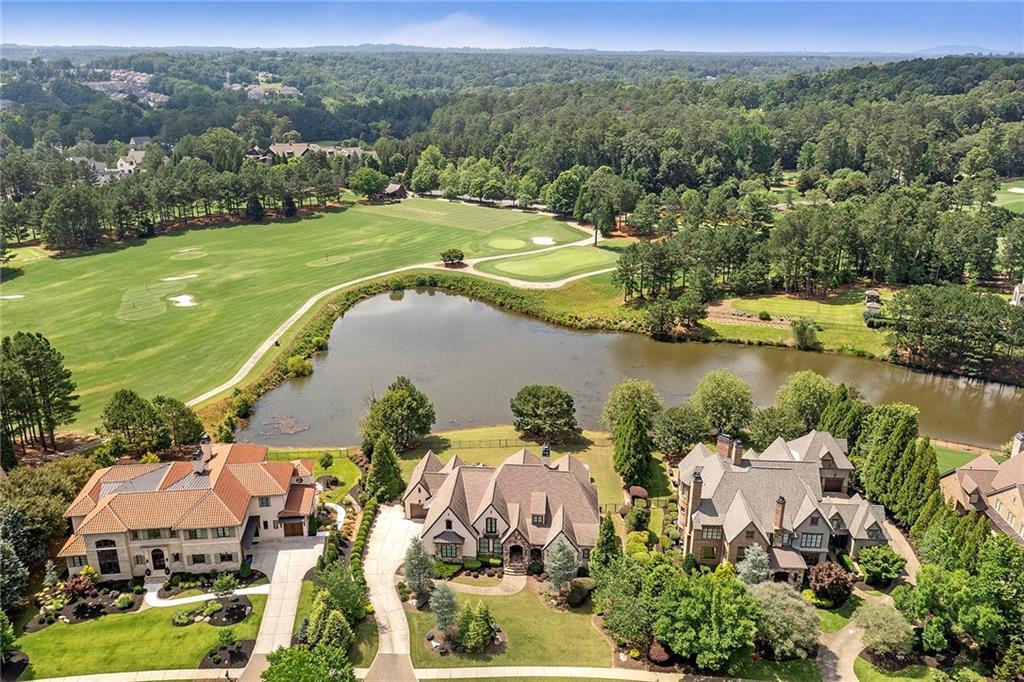
Off-market date: 7/26/23
Updated: Sep 12, 2023 12:07 PM
List Price: $3,299,000
Orig list price: $3,299,000
Assoc Fee: $4,500 Taxes: $22,128
High: North Gwinnett
Middle: North Gwinnett
Elementary: Level Creek
Community Features: Country Club, Fitness Center, Gated, Golf, Homeowners Assoc, Pickleball, Pool, Restaurant, Sauna, Spa/Hot Tub, Tennis Court(s)
Construction Materials: Brick 4 Sides, Stone
Cooling: Ceiling Fan(s), Central Air, Zoned Electric: Other
Exterior Features: Balcony, Gas Grill, Private Yard
Fencing: Back Yard
Fireplace Features: Basement, Gas Log, Gas Starter, Great Room, Masonry, Outside
Fireplaces Total: 3
Flooring: Ceramic Tile, Hardwood
Foundation Details: See Remarks
Green Energy Efficient: None
Green Energy Generation: None
Heating: Central, Forced Air, Natural Gas, Zoned Horse Amenities: None
Interior Features: Beamed Ceilings, Cathedral Ceiling(s), Coffered Ceiling(s), Disappearing Attic Stairs, Double Vanity, Entrance Foyer 2 Story, High Ceilings 10 ft Lower, High Ceilings 10 ft Main, Sauna, Smart Home, Walk-In Closet(s)
Laundry Features: Main Level
Levels: One
Lot Features: Back Yard, Front Yard, Lake On Lot, Landscaped, Level, On Golf Course
Other Equipment: Irrigation Equipment
Other Structures: None
Parking Features: Attached, Driveway, Garage, Garage
Door Opener, Garage Faces Side, Kitchen Level, Level Driveway
Patio And Porch Features: Covered, Deck, Patio, Rear Porch
Pool Features: Heated, In Ground
Property Condition: Resale Road Frontage Type: Private Road
Road Surface Type: Paved
Roof: Composition
Security Features: Closed Circuit Camera(s), Security Gate, Security Guard, Smoke Detector(s)
Sewer: Public Sewer
Spa Features: Private Utilities: Cable Available, Electricity Available, Natural Gas Available, Phone Available, Sewer Available, Underground Utilities, Water Available View: Golf Course, Lake Virtual Tour: View
Water Body Name: None
Waterfront Features: None
Water Source: Public
Window Features: None
Building Area Total: 6688
Welcome to this stunning RARE CUSTOM RANCH offering LAKEFRONT AND GOLF COURSE VIEWS! Situated in the exclusive gated community of The River Club, this home provides resort-style living at its finest. With high-end finishes and luxurious features throughout, it truly exudes elegance and sophistication. As you enter the main floor, you'll immediately notice the grand ceiling height, expansive windows and the breathtaking view. The hickory hardwood floors, architectural ceilings, stone fireplace, and Laura Lee Designs chandeliers exhibit the exquisite craftsmanship and attention to detail. The PRIMARY BEDROOM ON MAIN offers convenience and privacy, and the HUGE walk-in closet connects directly to the laundry room! The primary bathroom is a true oasis, boasting a steam shower, HEATED FLOORS, and a beautiful HEATED free-standing BATHTUB. Indulge in ultimate relaxation and luxury in this spa-like retreat. The home features THREE en suite bedrooms on the main floor and TWO en suite bedrooms on the terrace level. The kitchen is a chef's dream, equipped with top-of-the-line appliances, stone countertops, a hidden walk-in pantry, and a fabulous drop-zone, out of sight from guests. Whether you're entertaining guests or preparing a gourmet meal, this kitchen has everything you need. Enjoy peaceful evenings with a spectacular view of the lake and golf course on the spacious covered stone patio with its own stone fireplace. This SMART HOME features a security system with 5 cameras, allowing you to monitor your property from anywhere using your phone or computer. Enjoy your favorite music throughout the house with the integrated Sonos speaker system, which can be controlled via the Sonos app on your phone. Additionally, there's a SAUNA and rain shower in the SECOND MASTER BEDROOM on the terrace level, offering another level of luxury. The property features three oversized garages, complete with a DOG SHOWER for bathing your furry friends with ease. Step outside and experience a true outdoor oasis. The large HEATED SALTWATER PEBBLETEC POOL is perfect for swimming and lounging, while the multi-color lighting adds a touch of ambiance. Relax in the spa jacuzzi, sun shelf, or enjoy the soothing sounds of the waterfall feature. The outdoor gas fire pit provides a cozy gathering spot for evenings under the stars. This magnificent home was built by Jim Bankes and offers the highest quality of craftsmanship throughout. Living in the River Club community grants you access to a host of amenities. Play a round of golf on the renowned Greg Norman-designed golf course, enjoy a game of tennis or pickleball, and take a dip in the pool with its WATERSLIDE, splash park and snack bar The community offers TWO year-round RESTAURANTS with a celebrated chef for dining convenience and your culinary delight. The recently renovated WELLNESS CENTER with state-of-the-art equipment, a multitude of exercise classes
Becky Suid
allows you to maintain an active and healthy lifestyle. A full social calendar developed by the club social director is ongoing and welcoming. In addition, there are TWO SHOPS on site with clothing, gifts and sundries. Don't miss the opportunity to own this magnificent property that seamlessly combines luxury, comfort, and resort-style country club living. Arrange a private viewing and make this your dream home come true.
Courtesy of Atlanta Fine Homes Sotheby's International Information is deemed reliable but not guaranteed.
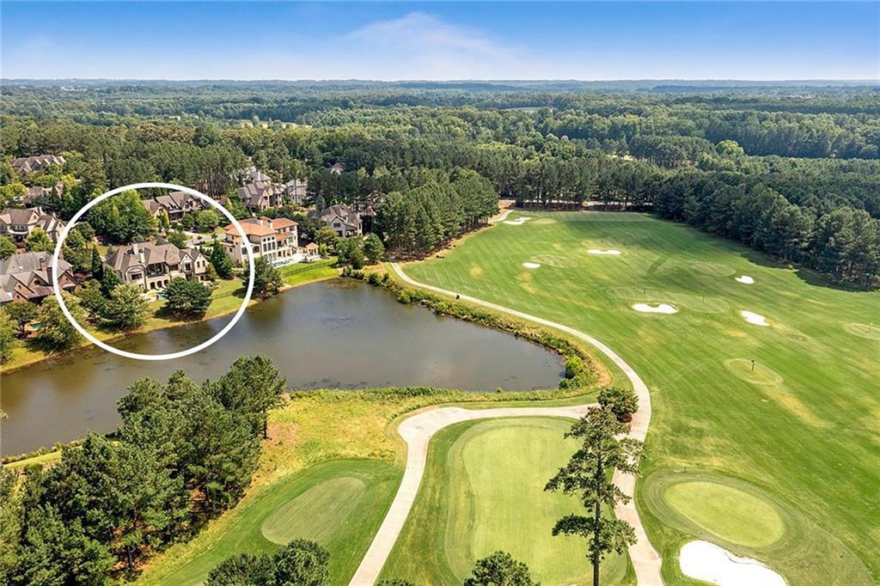

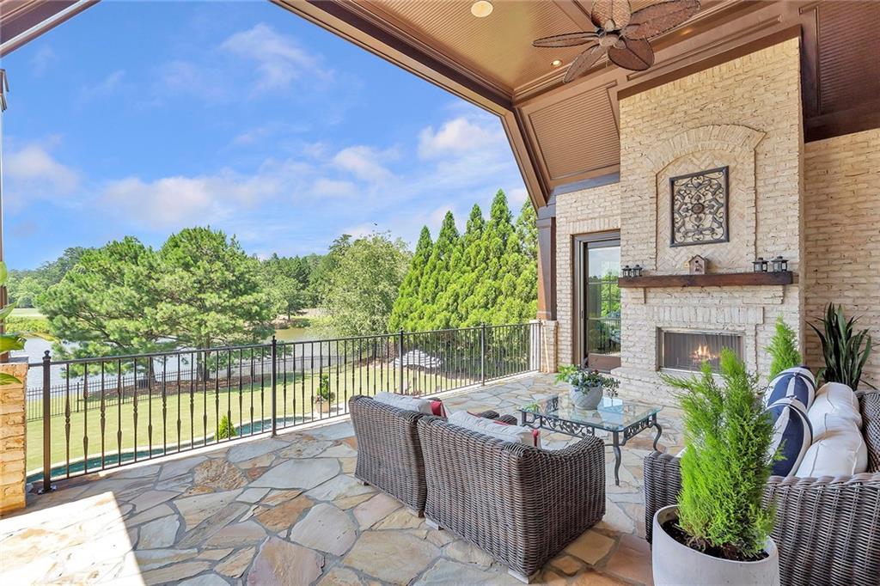

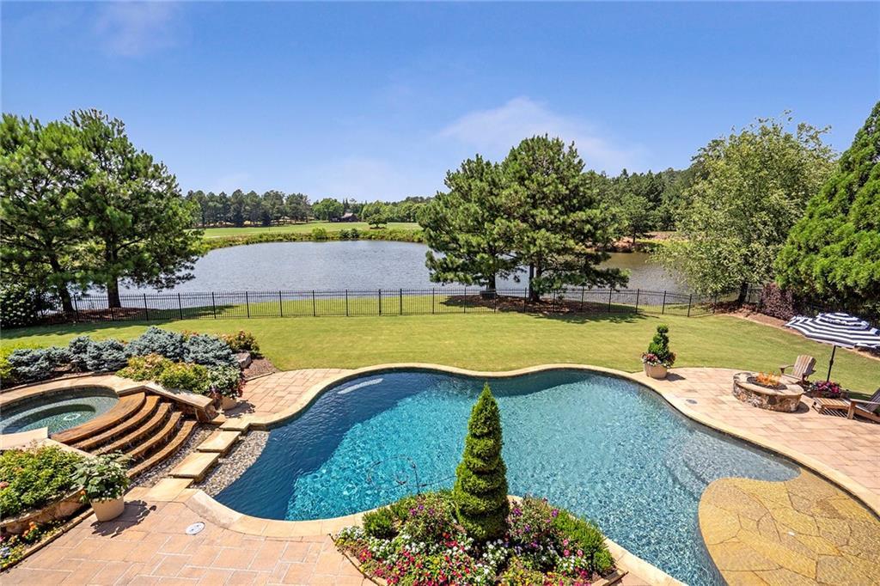
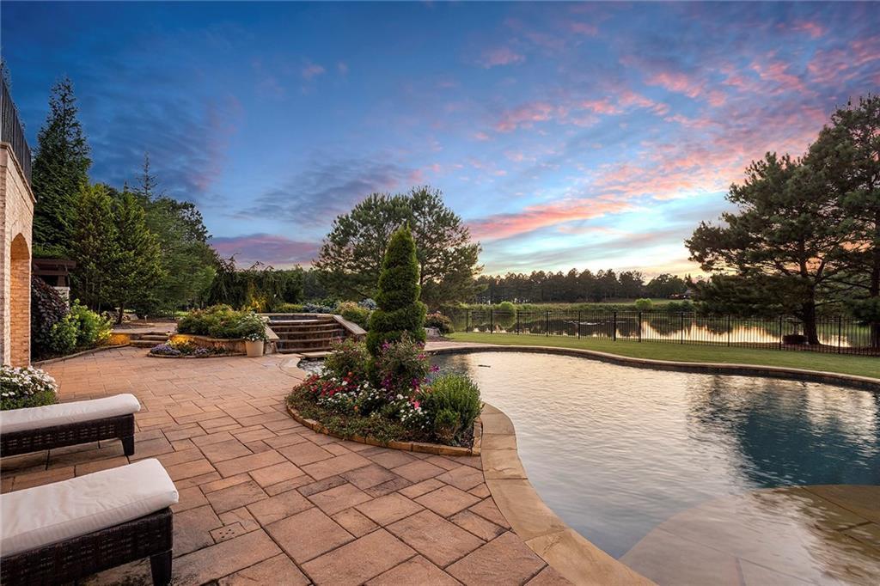
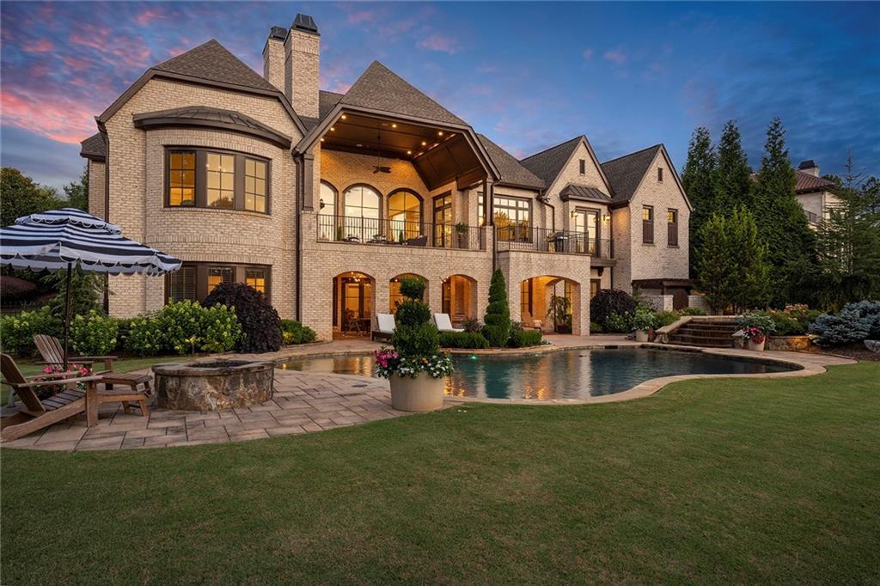
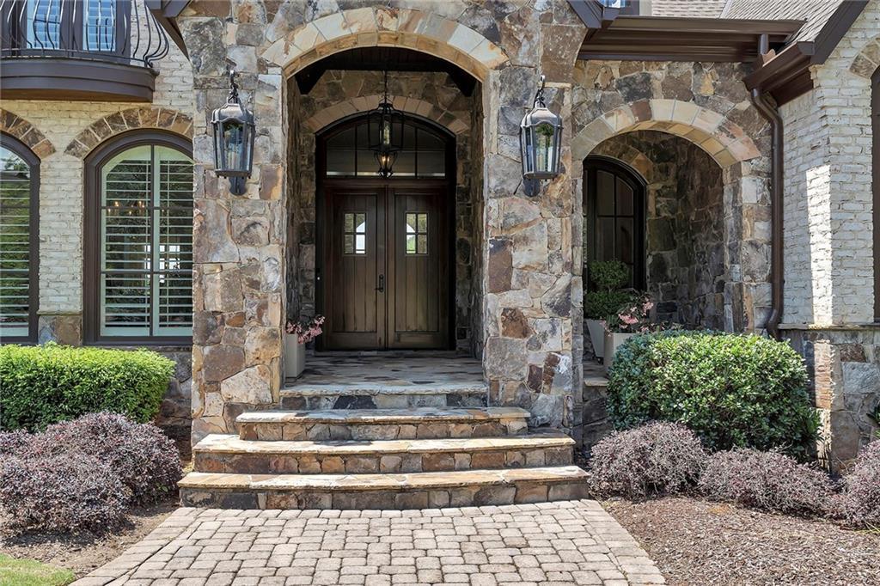



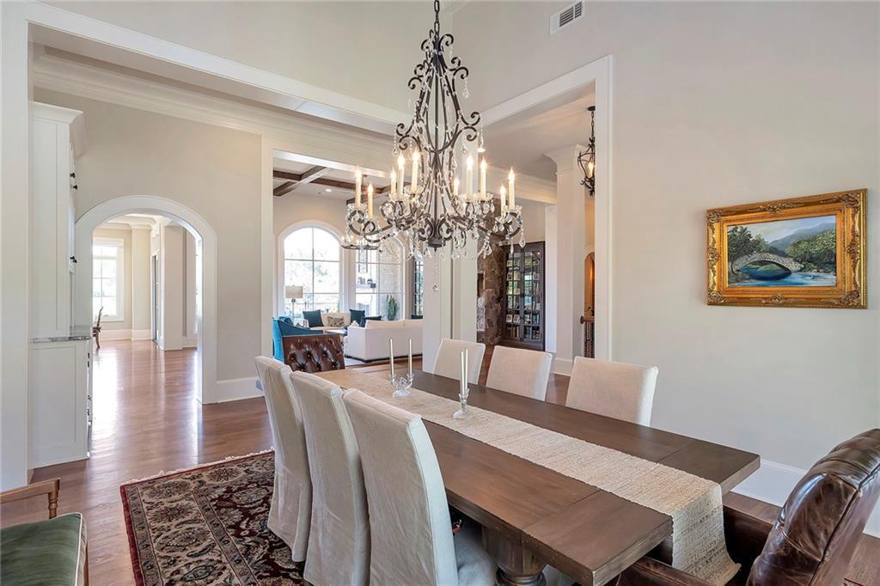
$3,400,000 6 Beds 8.00 Baths 8,573 Sq. Ft. ($397 / sqft)
CLOSED 7/29/24
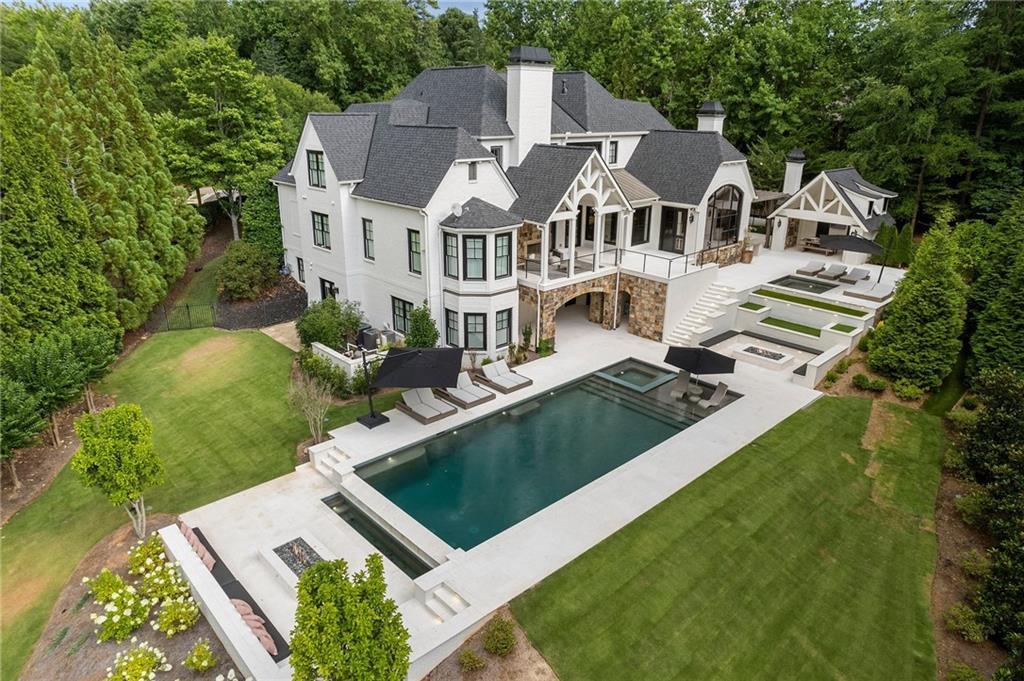
Details
Prop Type: Single Family Residence
County: Gwinnett - GA
Subdivision: The River Club
Style: Contemporary, European, Traditional
Full baths: 5.0
Features
Above Grade Finished Area: 5650.0
Appliances: Dishwasher, Disposal, Gas Range, Gas Water Heater, Microwave, Refrigerator, Self Cleaning Oven, Tankless Water Heater
Accessibility Features: None
Association Fee Frequency: Annually
Association Fee Includes: Security, Swim, Tennis
Half baths: 3.0
Acres: 0.84
Lot Dim: x
Lot Size (acres): 36,590 Garages: 3
List date: 6/26/24
Basement: Daylight, Exterior Entry, Finished, Finished Bath, Full, Interior Entry
Below Grade Finished Area: 2923.0
Builder Name: John Willis
Common Walls: No Common Walls
Year Built 2006 Days on market: 19

Sold date: 7/29/24
Off-market date: 7/15/24
Updated: Aug 1, 2024 11:18 AM
List Price: $3,495,000
Orig list price: $3,495,000
Assoc Fee: $5,950
Taxes: $22,747
High: North Gwinnett
Middle: North Gwinnett
Elementary: Level Creek
Community Features: Clubhouse, Country Club, Fitness Center, Gated, Golf, Homeowners Assoc, Park, Playground, Pool, Restaurant, Swim Team, Tennis Court(s)
Construction Materials: Brick 4 Sides
Cooling: Ceiling Fan(s), Central Air, Electric, Zoned Electric: None
Exterior Features: Gas Grill, Lighting, Private Yard
Fencing: Back Yard
Fireplace Features:
Basement, Family Room, Gas Log, Great Room, Keeping Room, Outside
Fireplaces Total: 6
Flooring: Carpet, Ceramic Tile, Hardwood
Foundation Details: Concrete Perimeter
Becky Suid
Green Energy Efficient: None
Green Energy Generation: None
Heating: Central, Natural Gas, Zoned
Horse Amenities: None
Interior Features: Beamed Ceilings, Bookcases, Double Vanity, Entrance Foyer 2 Story, High Ceilings 10 ft
Lower, High Ceilings 10 ft
Main, High Ceilings 10 ft
Upper, High Speed Internet, Tray Ceiling(s), Walk-In Closet(s), Wet Bar
Laundry Features: Gas Dryer
Hookup, Laundry Room, Main Level, Mud Room
Levels: Three Or More
Lot Features: Back Yard, Landscaped, Level, Wooded
Other Equipment: Irrigation Equipment
Other Structures: Outdoor Kitchen, Pergola, Pool House
Parking Features: Garage, Garage Door Opener, Garage Faces Side, Level Driveway
Patio And Porch Features: Covered, Patio, Rear Porch
Pool Features: Heated, In Ground, Private, Salt Water
Property Condition: Updated/Remodeled
Road Frontage Type: Private Road
Road Surface Type: Concrete, Paved Roof: Shingle
Security Features: Carbon Monoxide Detector(s), Security Gate, Security Guard, Security System Owned, Smoke Detector(s)
Sewer: Public Sewer
Spa Features: Private
Utilities: Cable Available, Electricity Available, Natural Gas Available, Phone Available, Sewer Available, Underground Utilities, Water Available
View: Trees/Woods
Water Body Name: None
Waterfront Features: None
Water Source: Public
Window Features: None
Building Area Total: 8573
Welcome to The River Club! Nestled within this prestigious gated golf community you will find a spectacular fully renovated custom dream home offering 3 levels of extraordinary finishes and unrivaled outdoor living spaces. Sitting in a quiet cul-de-sac surrounded by beautiful hardwood trees and professional landscaping providing complete privacy this home is a dream come true! Step inside the elegant foyer and be enchanted by the stunning modern architecture. Light filled rooms and luxurious finishes captivate even the most discriminating buyer. The study just off the foyer offers the perfect place for a home office. Entertain in style in the elegant dining room. The heart of this beautiful home is the fully renovated kitchen with large island, custom cabinetry and top of the line appliances. The kitchen opens to the light-filled breakfast room and fireside keeping room, with breathtaking views of the outdoor spaces. This residence is home to a total of 6 bedrooms including a primary suite on the main level, 3 en suite bedrooms upstairs, and 2 in the terrace level. Enjoy billiards, games, movie night, or head outdoors for relaxation around one of the outdoor fireplaces. Cool off in the sparkling saltwater pool and relax in the spa. The pool pavillion includes everything you need to entertain friends and family all year round. New roof and all newer systems make this home move in ready and a perfect 10! The River Club, distinguished for its Greg Norman-designed private championship golf course, offers a wealth of amenities, including a Family Lakeside Sports Center, Fitness Center, and restaurants, enriching the already lavish lifestyle provided by this remarkable residence.
Courtesy of Ansley Real Estate| Christie's International Real Estate Information is deemed reliable but not guaranteed.
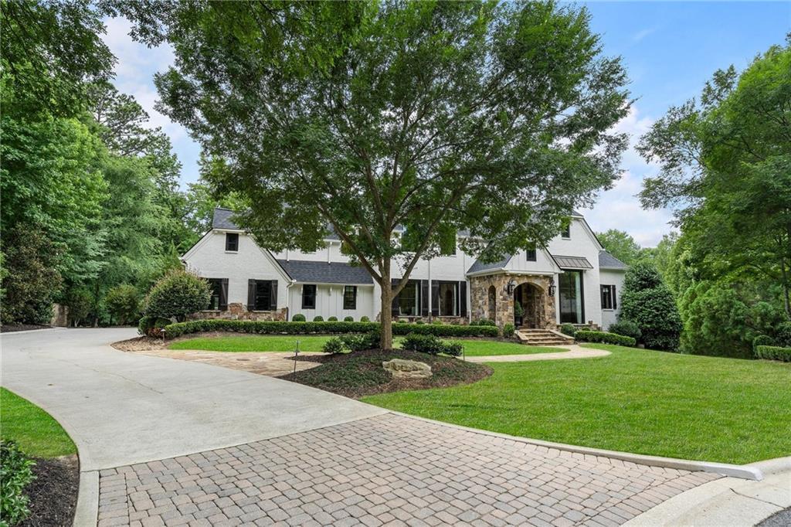
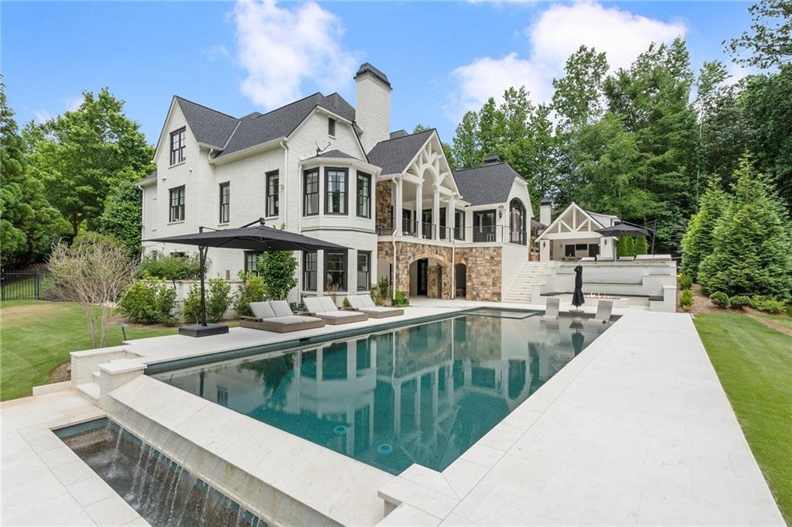

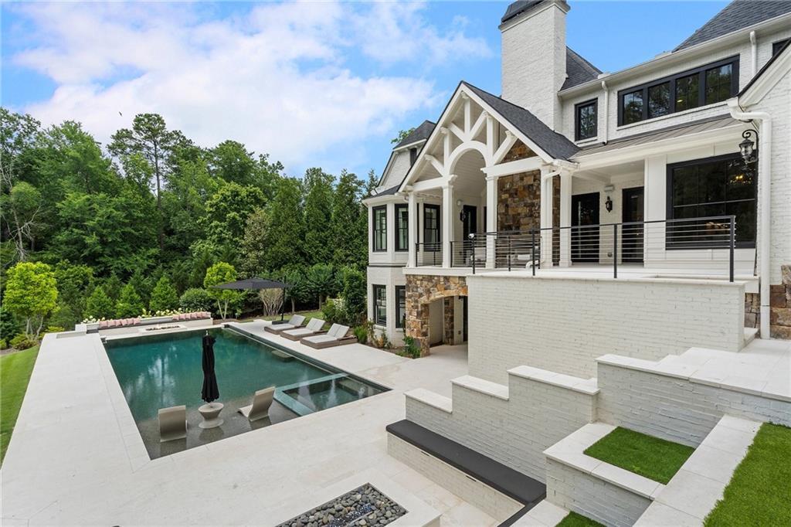


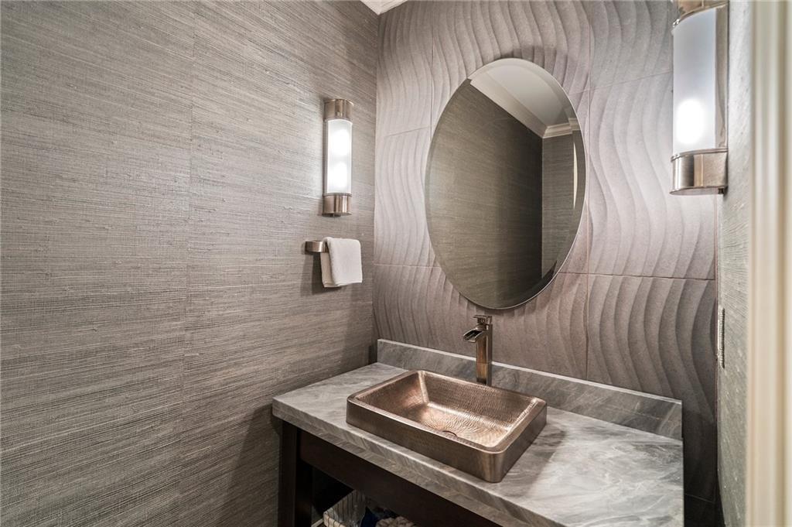
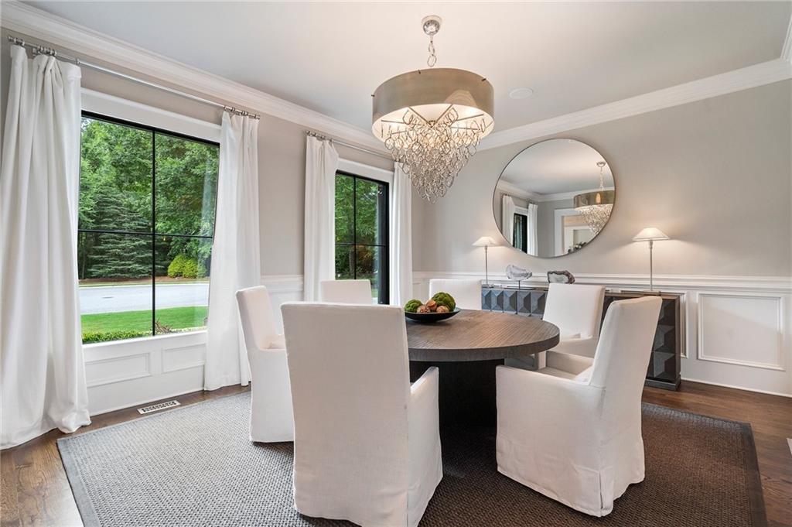
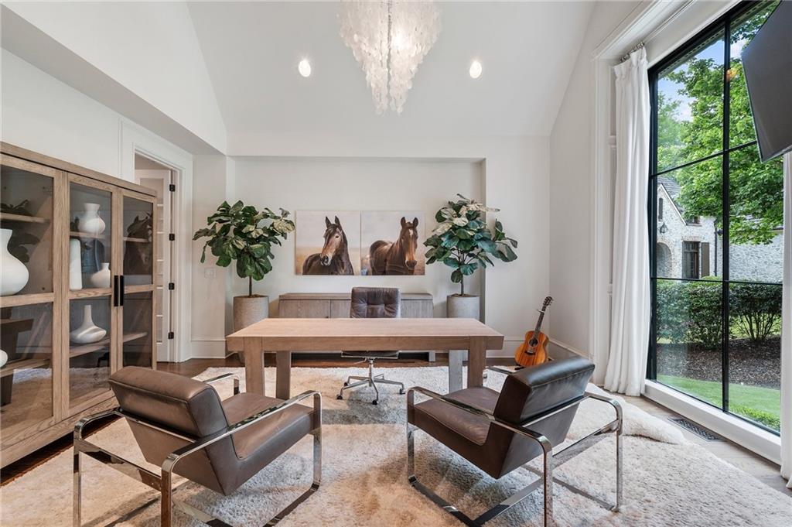
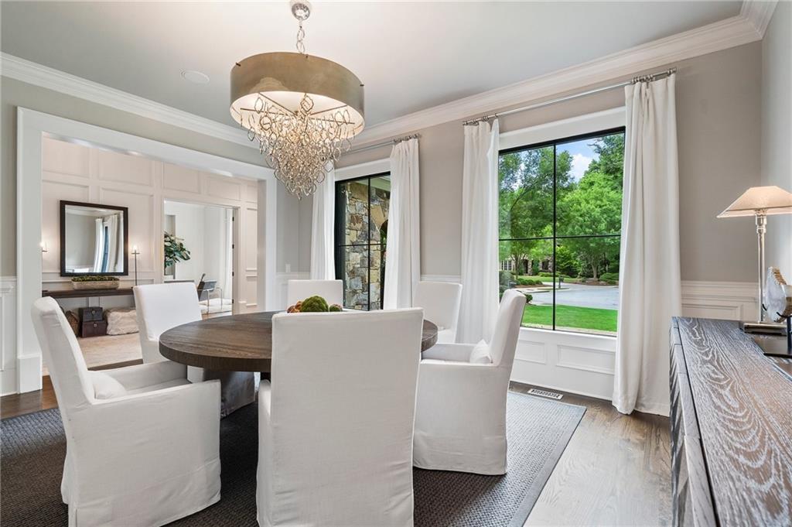
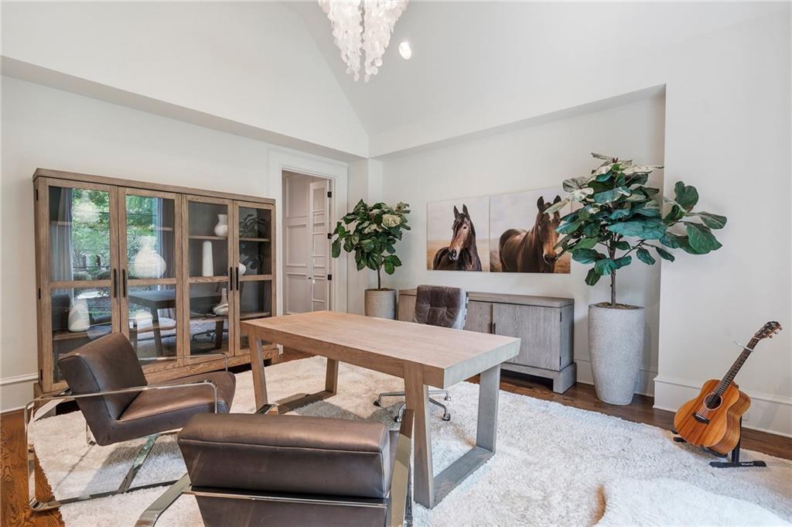
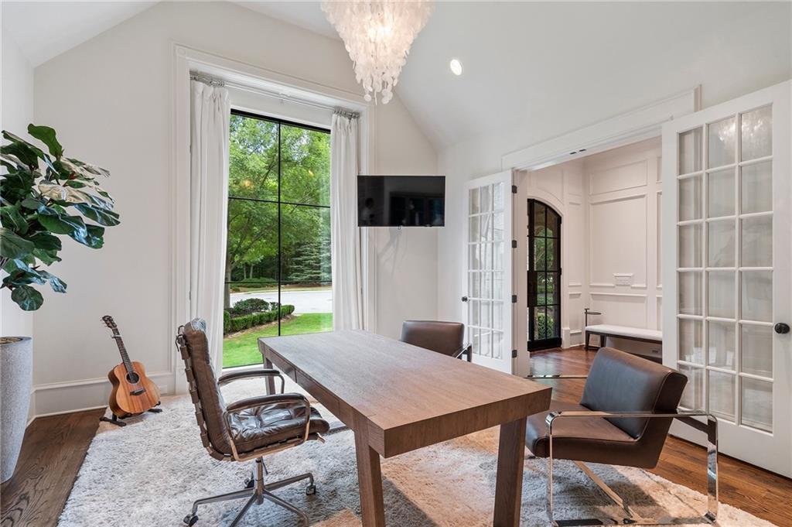
$5,500,000 6 Beds 7.00 Baths
CLOSED 9/29/23

Details
Prop Type: Single Family Residence
County: Gwinnett - GA
Subdivision: The RIver Club
Style: Traditional
Full baths: 6.0
Half baths: 1.0
Features
Above Grade Finished Area: 11667.0
Appliances: Dishwasher, Double Oven, ENERGY STAR
Qualified Appliances, Gas Cooktop, Gas Oven, Gas Range, Gas Water Heater, Microwave, Range Hood, Refrigerator, Self Cleaning Oven, Other
Accessibility Features: None
Acres: 1.38
Lot Dim: 0
Lot Size (acres): 60,112
Garages: 4
List date: 7/25/23
Sold date: 9/29/23
Becky Suid
11,667 Sq. Ft. ($471 / sqft)
Year Built 2020 Days on market: 6
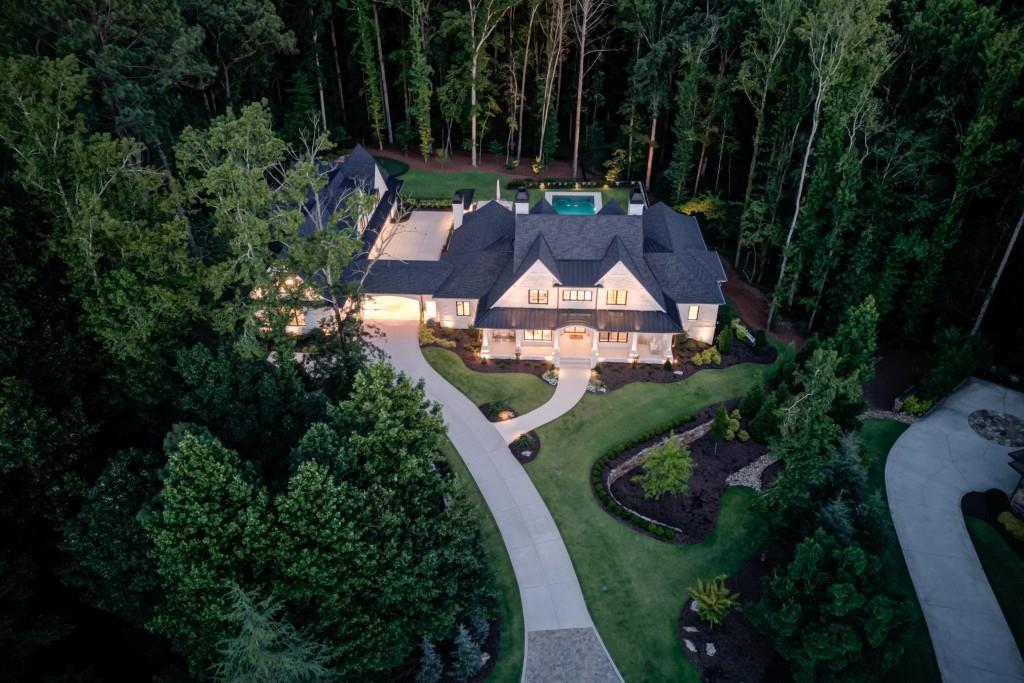
Off-market date: 7/31/23
Updated: Oct 2, 2023 3:49 PM
List Price: $5,750,000
Orig list price: $5,750,000
Assoc Fee: $4,500 Taxes: $30,629
High: North Gwinnett
Middle: North Gwinnett
Elementary: Level Creek
Association Fee Frequency: Annually
Association Fee Includes:
Maintenance Grounds, Reserve Fund, Security
Association Fee 2 Frequency: Annually
Basement: Daylight, Exterior Entry, Finished, Finished Bath, Full, Interior Entry
Common Walls: No Common Walls
Community Features: Country Club, Fitness Center, Gated, Golf, Homeowners Assoc, Playground, Pool, Restaurant, Sidewalks, Street Lights, Tennis Court(s), Other
Construction Materials: Stone
Cooling: Ceiling Fan(s), Central Air, Whole House Fan, Zoned, Other
Electric: Generator
Exterior Features: Gas Grill, Lighting, Private Yard, Other
Fencing: Back Yard, Fenced, Wrought Iron
Fireplace Features:
Basement, Factory Built, Gas Starter, Masonry, Other Room
Fireplaces Total: 3
Flooring: Hardwood
Foundation Details: Pillar/ Post/Pier
Green Energy Efficient: Appliances, HVAC, Insulation, Thermostat
Green Energy Generation: None
Heating: Forced Air, Natural Gas, Radiant, Zoned
Horse Amenities: None
Interior Features: Beamed Ceilings, Bookcases, Crown Molding, Elevator, Entrance Foyer, High Ceilings 9 ft Upper, High Ceilings 10 ft Main, High Speed Internet, His and Hers Closets, Sauna, Smart Home, Tray Ceiling(s)
Laundry Features: In Basement, Laundry Room, Main Level, Other
Levels: Two
Lot Features: Cul-De-Sac, Landscaped, Private, Sprinklers In Front, Sprinklers In Rear
Other Equipment: Dehumidifier, Generator, Home Theater, Irrigation Equipment
Other Structures: Outdoor Kitchen
Parking Features: Detached, Driveway, Garage, Garage Door Opener, Garage Faces Side, Level Driveway, Parking Pad
Patio And Porch Features: Deck, Front Porch, Rear Porch
Pool Features: Gunite, Heated, In Ground
Property Condition: Resale
Road Frontage Type: Private Road
Road Surface Type: Paved Roof: Composition
Security Features: Security Gate, Security Guard, Security System Owned, Smoke Detector(s)
Sewer: Public Sewer
Spa Features: Community
Utilities: Cable Available, Electricity Available, Natural Gas Available, Phone Available, Sewer Available, Underground Utilities, Water Available
View: Trees/Woods
Water Body Name: None
Waterfront Features: None
Water Source: Public
Window Features: Double Pane Windows, Insulated Windows
Building Area Total: 11667
The most exquisite estate in all of North Atlanta is located in Suwanee's prestigious The River Club! Designed by Visbern Architects and built by Culver Homes, this estate is second to none! As a winner of two national building and design awards, this home is everything you would expect and more in a home of distinction. The home sits on 1.384 acres, culde-sac, park-like setting, completed with 4 sides Texas limestone, welcoming front porch, and a Porte-de-Cochere with a motor court. The street presence is simply magnificent! When you enter through the steel glass front doors, you will stand in amazement seeing through the expansive space that encompasses the Family Room, Dining Room, Gourmet Kitchen, and Breakfast Room. The main floor also boasts a private home office, a caterer's kitchen/pantry, and a serving bar to the fireside sunroom complete with heated floors. The Primary Suite is located on the opposite side of the main and has a very Zen relaxing bathroom with a custom refreshment bar and curved brick ceiling. The sitting area leads to the primary suite with 3 sides of pure glass to the private backyard. For entertainment purposes, the television is on a lift system that raises and lowers it into the floor when not in use. The laundry room on the main features a wash basin, grass cloth wallcoverings, and custom cabinetry to include drying shelves built in! This is one of 3 laundry rooms throughout the residence. The Kitchen is designed for a chef with 2 tower refrigeration/freezer; 60-inch cooktop; and a large working island with a sink and a view to Family Room. The Family Room features a limestone fireplace, custom built-ins, and panoramic sliding doors to the walk-out level pool! An elevator completes the modern conveniences! The second-floor houses 3 generously sized guest suite bedrooms with private baths. The terrace level is a work of art! The Media Room focuses on a quartz wall with a ribbon fireplace and custom cutouts for showcasing art pieces. The massive home gym is state of the art with brick and mirrored accent walls. There is also a refreshment bar and custom lockers. This room could easily be converted to an additional bedroom. Down the hall you will find both a dry sauna and a steam sauna. Hobby rooms and lots of storage. A sample of upgrades includes retractable screens on the patio with infrared heaters; hardwood floors throughout; Marvin windows and Doors; an irrigation well; a Crestron system; Lutron lighting; a whole house filter system and upgraded HVAC systems. The oversized 4-car garage hosts a carriage house with elevator
Becky Suid
access. The carriage house is self-sufficient with a Great Room, Breakfast Area, full Kitchen, and Bedroom with full Bath. This suite is perfect for multi-generation or caretakers. This home offers the walk-out main pool with pool bath, English flower garden, outdoor kitchen, fireside chat area, and a putting green all on a private homesite! This is quality construction with resort living!
Courtesy of River Club Realty, LLC. Information is deemed reliable but not guaranteed.
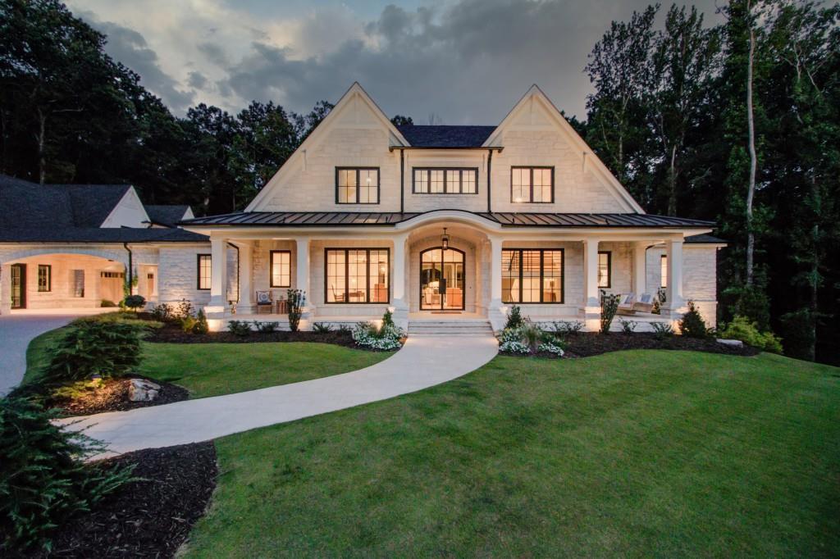

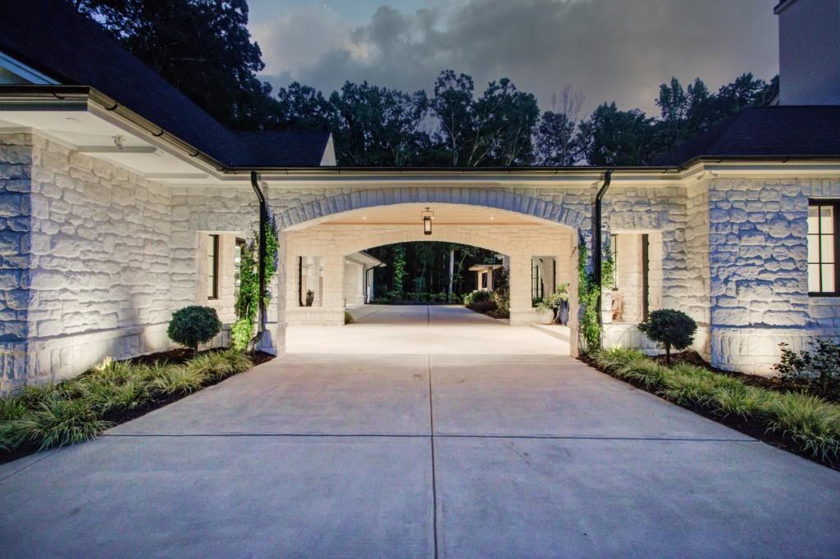
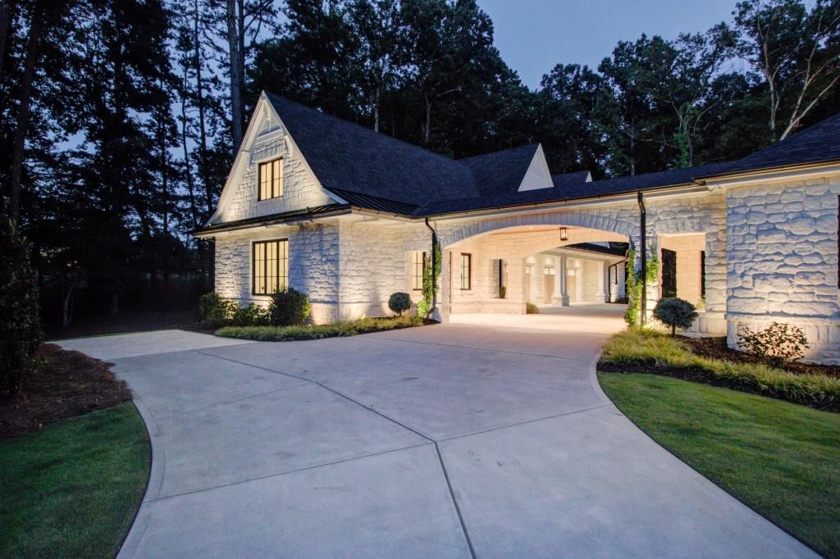
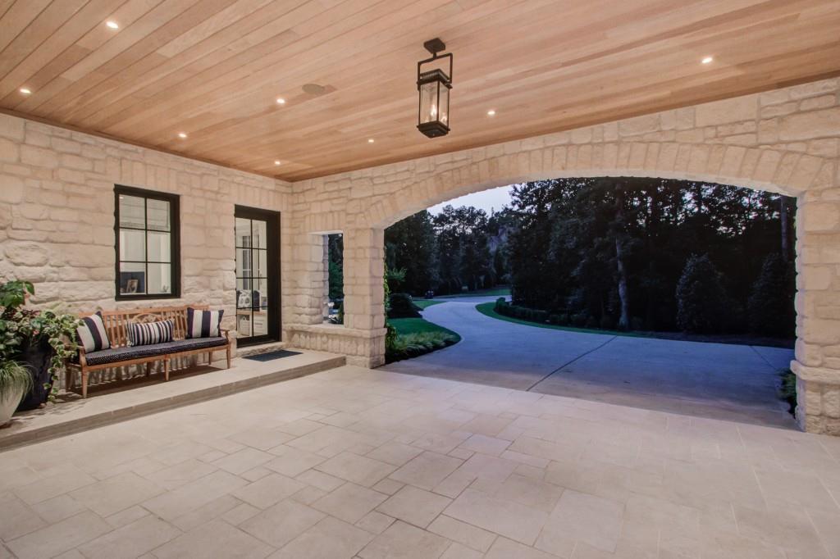
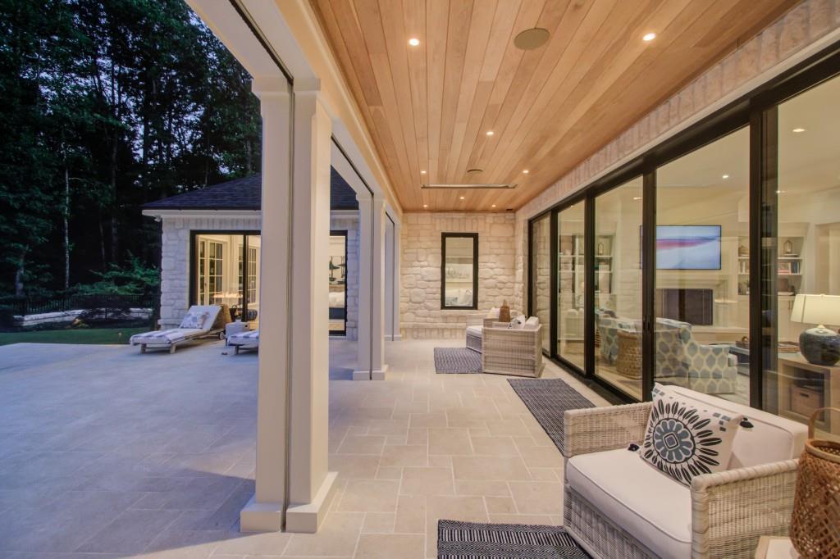



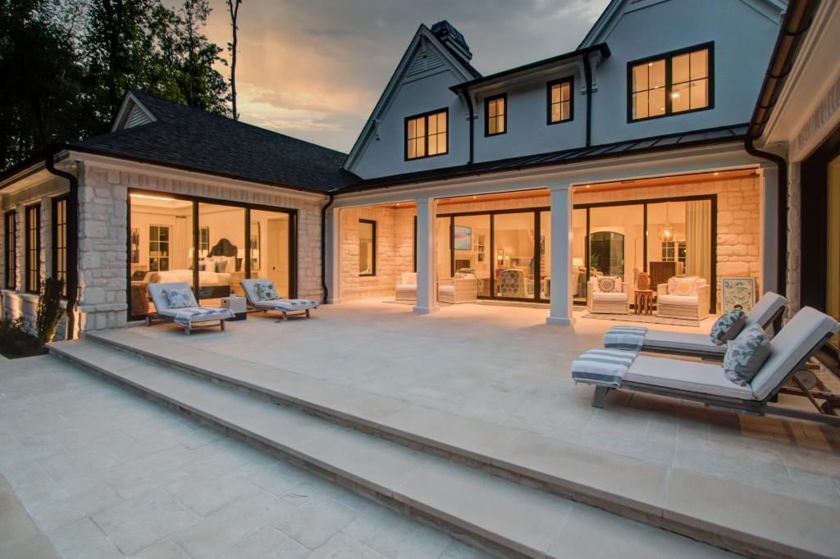
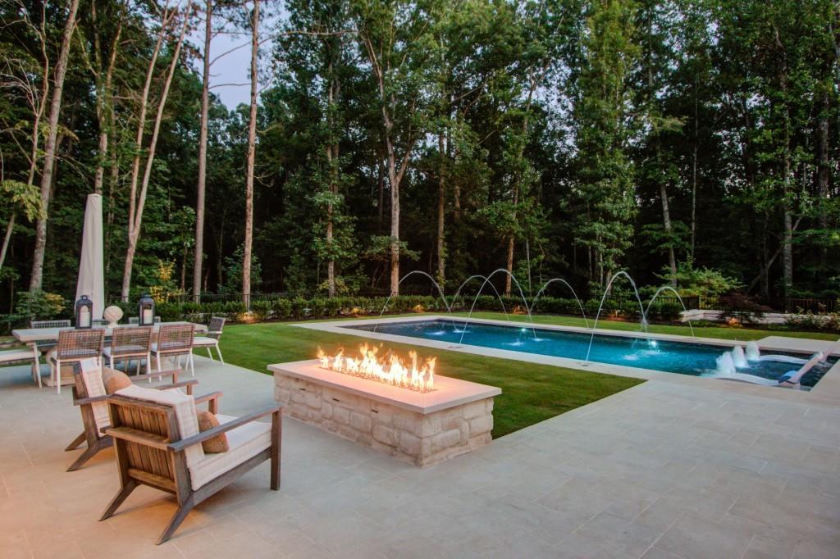
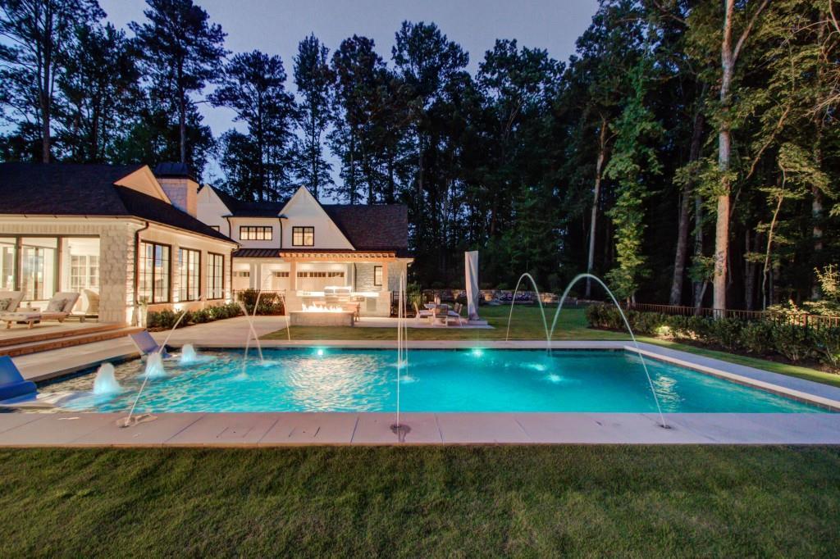
$2,913,000 5 Beds 6.00 Baths 6,400 Sq. Ft. ($455 / sqft)
CLOSED 3/29/24
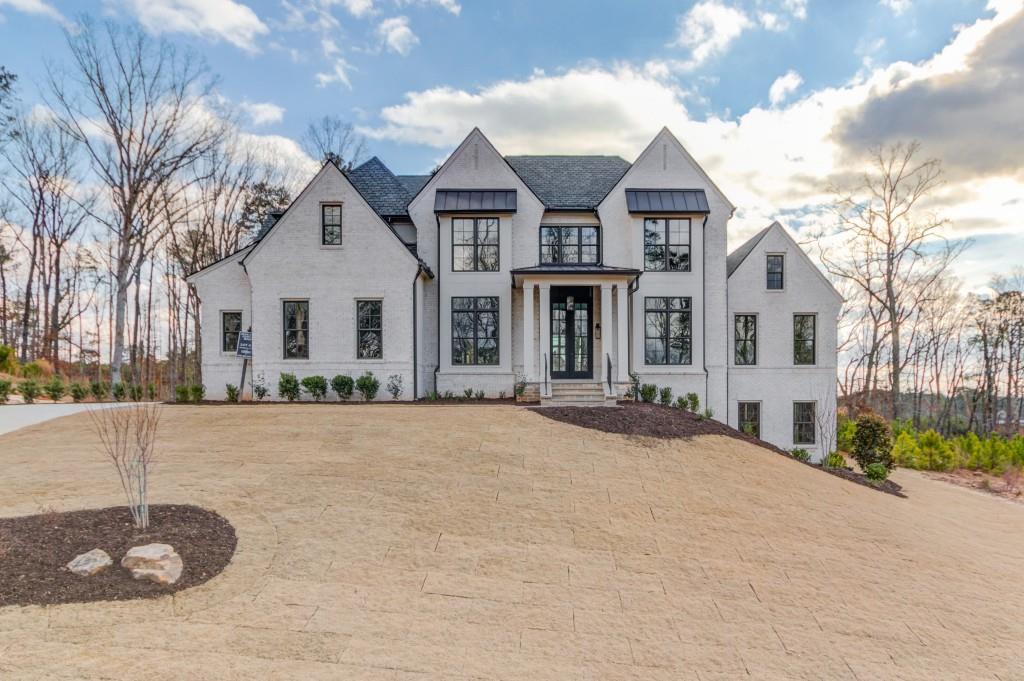
Details
Prop Type: Single Family Residence
County: Gwinnett - GA
Subdivision: The River Club
Style: Traditional
Full baths: 5.0
Features
Above Grade Finished Area: 6400.0
Appliances: Dishwasher, Disposal, Gas Cooktop, Gas Water Heater, Microwave, Range Hood, Refrigerator, Self Cleaning Oven
Accessibility Features: None
Association Fee Frequency: Annually
Association Fee Includes: Maintenance Grounds, Security
Half baths: 1.0
Acres: 0.73
Lot Dim: 0
Lot Size (acres): 31,798 Garages: 4
Year Built 2023 Days on market: 658

List date: 4/15/22
Sold date: 3/29/24
Off-market date: 2/14/24
Updated: Apr 2, 2024 9:26 AM
List Price: $2,850,000
Orig list price: $2,850,000
Assoc Fee: $4,500
High: North Gwinnett
Middle: North Gwinnett
Elementary: Level Creek
Basement: Full, Unfinished
Common Walls: No Common Walls
Community Features: Clubhouse, Country Club, Fitness Center, Gated, Golf, Homeowners Assoc, Playground, Pool, Restaurant, Sidewalks, Street Lights, Tennis Court(s)
Construction Materials: Brick 3 Sides, Stone
Cooling: Ceiling Fan(s), Central Air, Zoned Electric: None
Exterior Features: Other Fencing: None
Fireplace Features: Factory Built, Living Room, Master Bedroom
Flooring: Carpet, Hardwood
Foundation Details: See Remarks
Green Energy Efficient: Thermostat
Green Energy Generation: None
Heating: Forced Air, Zoned Horse Amenities: None
Interior Features: Entrance Foyer, High Ceilings 9 ft
Upper, High Ceilings 10 ft
Main, High Ceilings 10 ft
Lower, High Speed Internet, Low Flow Plumbing Fixtures, Walk-In Closet(s)
Laundry Features: Laundry Room, Main Level
Levels: Two
Lot Features: Landscaped
Other Equipment: Irrigation Equipment
Other Structures: None
Parking Features: Attached, Garage, Garage Faces Side
Patio And Porch Features: Deck, Front Porch, Patio, Rear Porch
Pool Features: None
Property Condition: To Be Built
Road Frontage Type: Private Road
Road Surface Type: Paved Roof: Composition
Security Features: Security Gate, Security Guard, Security System Owned, Smoke Detector(s)
Sewer: Public Sewer
Spa Features: None
Utilities: Cable Available, Electricity Available, Natural Gas Available, Phone Available, Sewer Available, Underground Utilities, Water Available View: Other
Water Body Name: None
Waterfront Features: None
Water Source: Public
Window Features: Plantation Shutters
Building Area Total: 6400
Remarks
Stately white brick new construction home by Cresthaven LLC in the prestigious gated The River Club. This new home features everything you could want in a new modern plan- open, inviting, and easy living! This home is unique in that it has a Primary Owners Suite AND Guest Bedroom on the main which is so hard to find! The main floor also boasts a formal living/study with built-in ins and a formal dining room with an enlarged Butler's Pantry with sink and beverage chiller perfect for entertaining! The gourmet kitchen is open to the fireside Family Room and Breakfast Room. The kitchen is a chef's dream with loads of cabinets, countertop space, and a working island with a sink. State of art appliances will make cooking a dream! Panoramic doors open to the fireside-covered porch with retractable screens and a grilling deck. The kitchen has a private Prep Kitchen located behind the main kitchen which is perfect for catered parties and tucking away kitchen essentials. The rear hall has home office management space and a considerable mud room with lockers and with exterior door to the grilling porch. This is truly a chef's dream! Upstairs you will find 3 large secondary suites with walk-in closets and private baths. Enjoy the upstairs Family Retreat as a second living area for kids or extended guests. A beautiful home site with room for a pool and a 4-car garage complete this property. The terrace level is full of light and preplanned for future finishing. The terrace level also features panoramic sliding glass doors that lead to the private, flat backyard perfect for a future pool!
Courtesy of River Club Realty, LLC. Information is deemed reliable but not guaranteed.
Becky Suid
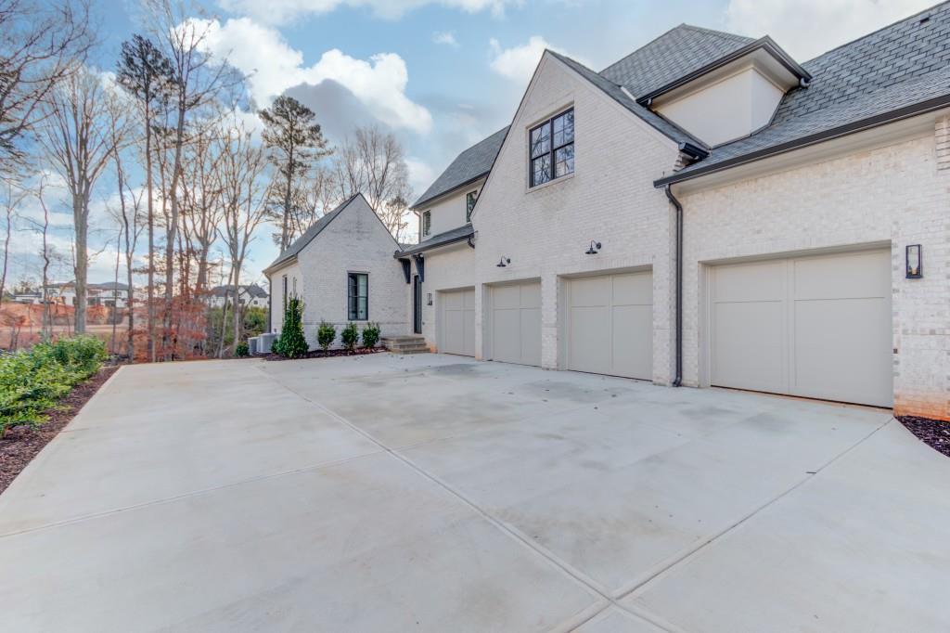

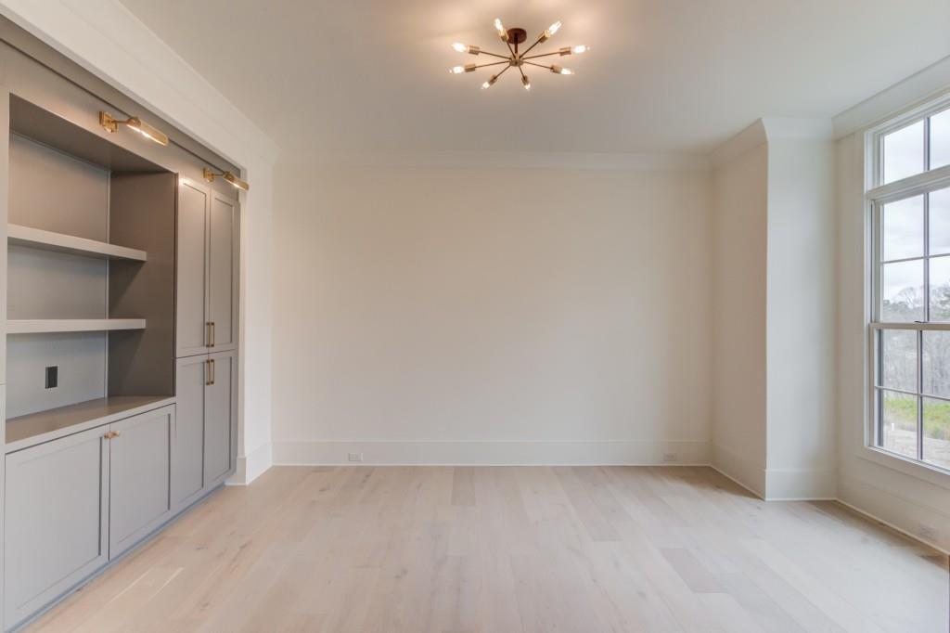


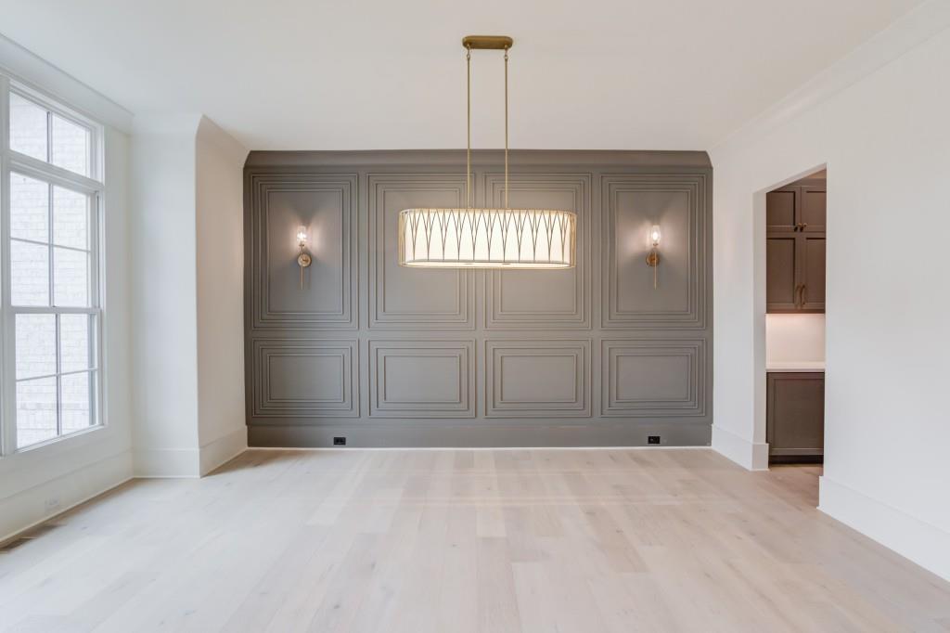
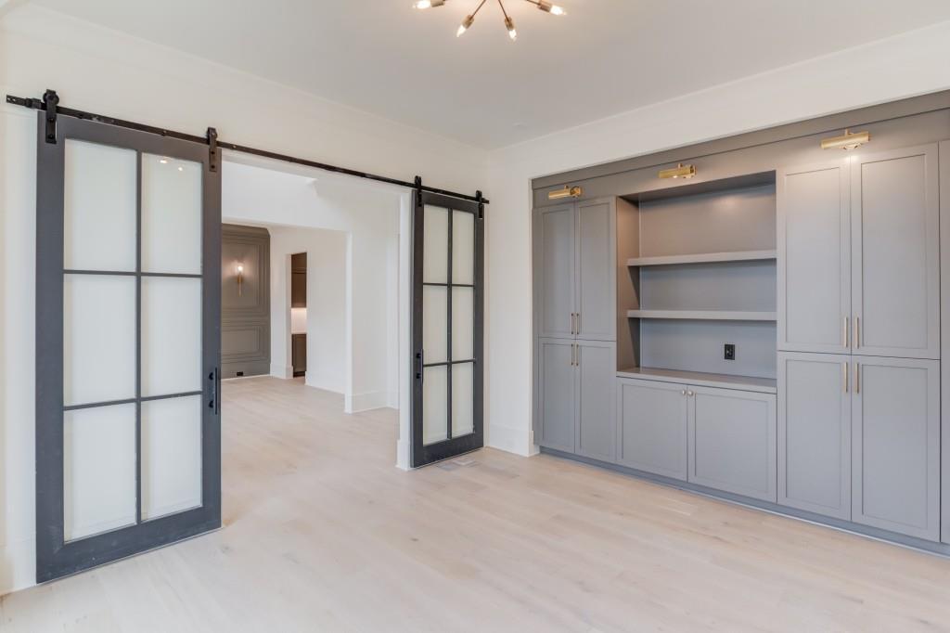

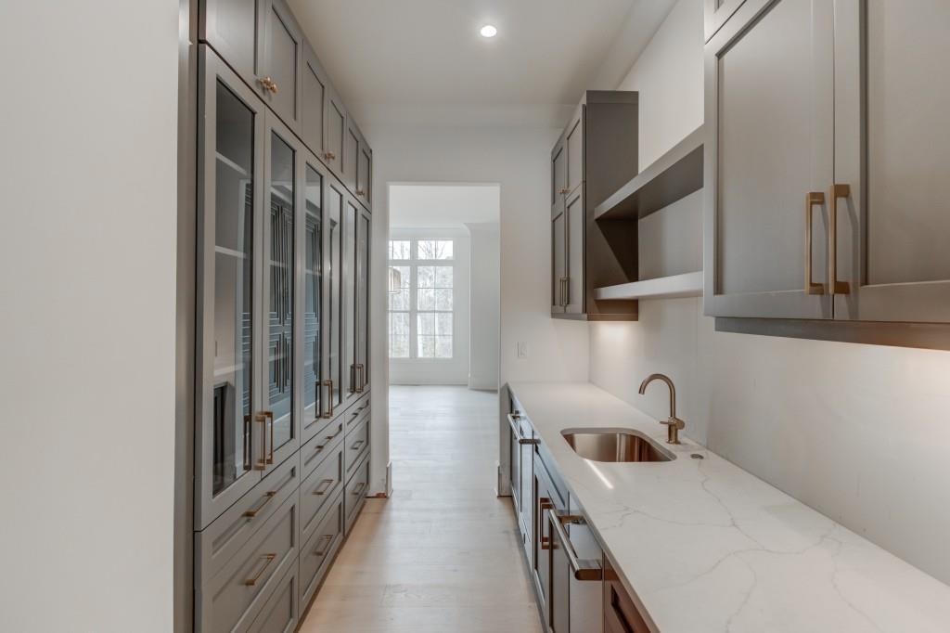


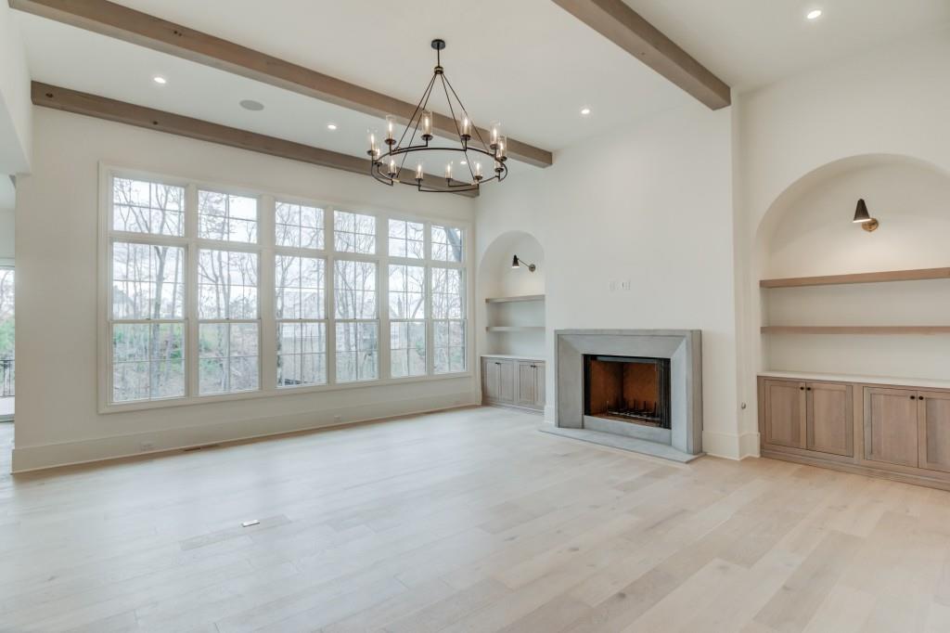
MLS
$2,800,000 5 Beds 6.00 Baths 7,985 Sq. Ft. ($351 / sqft)
CLOSED 6/10/24
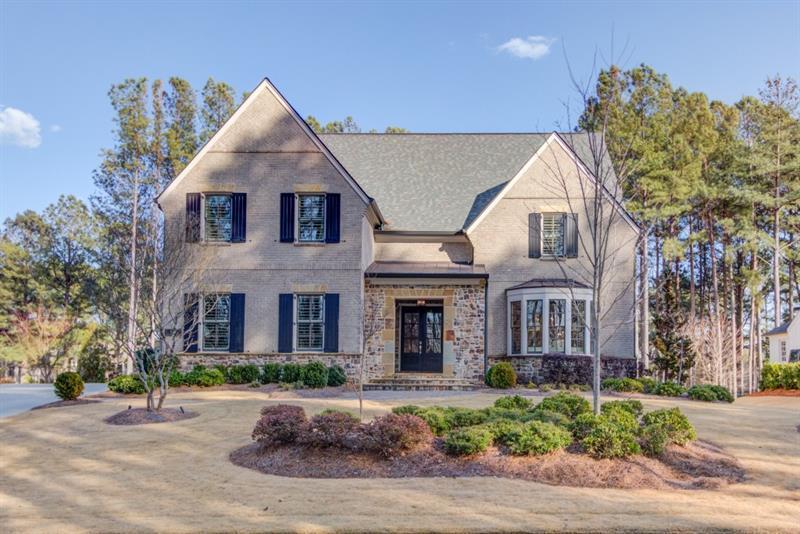
Details
Prop Type: Single Family Residence
County: Gwinnett - GA
Subdivision: The River Club
Style: Traditional
Full baths: 5.0
Half baths: 1.0
Features
Above Grade Finished Area: 7985.0
Appliances: Dishwasher, Disposal, Gas Range, Gas Water Heater, Microwave, Range Hood, Refrigerator, Self Cleaning Oven
Accessibility Features: None
Association Fee Frequency: Annually
Acres: 0.55
Lot Dim: 0
Lot Size (acres): 23,958
Garages: 3
List date: 2/26/24
Sold date: 6/10/24
Association Fee Includes: Maintenance Grounds, Reserve Fund, Security
Basement: Daylight, Exterior Entry, Finished, Finished Bath, Full, Other
Common Walls: No Common Walls
Year Built 2018 Days on market: 35

Off-market date: 4/1/24
Updated: Jun 12, 2024 11:15 AM
List Price: $2,795,000
Orig list price: $2,795,000
Assoc Fee: $5,950 Taxes: $21,739
High: North Gwinnett
Middle: North Gwinnett
Elementary: Level Creek
Community Features: Clubhouse, Country Club, Fitness Center, Gated, Golf, Homeowners Assoc, Playground, Pool, Restaurant, Sidewalks, Street Lights, Tennis Court(s)
Construction Materials: Brick 4 Sides, Stone
Cooling: Ceiling Fan(s), Central Air, Zoned Electric: None
Exterior Features: Other
Fencing: Back Yard, Fenced, Wrought Iron
Fireplace Features: Factory Built, Gas Log, Gas Starter, Keeping Room, Outside
Fireplaces Total: 3
Flooring: Carpet, Hardwood
Foundation Details: Concrete Perimeter, Pillar/Post/Pier Green Energy Efficient: Thermostat, Windows
Green Energy Generation: None
Heating: Forced Air, Natural Gas, Zoned
Horse Amenities: None
Interior Features: Beamed Ceilings, Crown Molding, Disappearing Attic Stairs, Entrance Foyer, High Ceilings 9 ft Upper, High Ceilings 10 ft Main, High Ceilings 10 ft Lower, High Speed Internet, Tray Ceiling(s), Walk-In Closet(s)
Laundry Features: Laundry Room, Main Level
Levels: Three Or More
Lot Features: Front Yard, Landscaped, On Golf Course, Sprinklers In Front, Sprinklers In Rear, Other
Other Equipment: Home Theater, Irrigation Equipment
Other Structures: None
Parking Features: Attached, Detached, Driveway, Garage, Garage Faces Side, Kitchen Level, Parking Pad
Patio And Porch Features: Front Porch, Rear Porch, Screened
Pool Features: Fenced, In Ground, Salt Water
Property Condition: Resale
Road Frontage Type: Private Road
Road Surface Type: Paved
Roof: Composition
Security Features: Security Gate, Security Guard
Sewer: Public Sewer
Spa Features: Community
Utilities: Cable Available, Electricity Available, Natural Gas Available, Phone Available, Sewer Available, Underground Utilities, Water Available
View: Golf Course
Water Body Name: None
Waterfront Features: None
Water Source: Public
Window Features: Double Pane Windows, Plantation Shutters, Window Treatments
Building Area Total: 7985
Nestled within the prestigious community of The River Club, this immaculate home offers a lifestyle of unparalleled luxury, boasting breathtaking views of the 16th hole greens from the rear and the serene Chattahoochee River Forest at the front. If you desire move-in ready elegance with access to nature trails just steps away, your search ends here. Exquisite Interior Design: Enter through the inviting foyer, where the beams and textured ceiling add a touch of sophistication to the flexible formal dining room or versatile flex space. Ideal for entertaining, the butler's pantry and wet bar area seamlessly connect the dining room to the kitchen, ensuring effortless hosting and convenience. The heart of the home, the kitchen, impresses with white cabinetry, white quartz countertops, and high-end Wolf gas cooking appliances. A cabinet-faced built-in refrigerator complements the sleek design, while a large chef's island with a sink offers functionality and style. Embrace the beauty of indoor-outdoor living with panoramic folding doors that open to the rear covered fireside porch, allowing for effortless transition between interior comfort and outdoor relaxation. The main level features a luxurious owner's suite with a vaulted ceiling and a spa-like bath, providing a serene retreat after a long day. Upstairs, discover three graciously sized secondary bedrooms, each boasting its own en-suite bathroom, ensuring privacy and comfort for family members or guests. Additionally, the upstairs area offers the ultimate game room or second family room, providing endless possibilities for recreation and entertainment. The Terrace Level is complete with a Theater, Full Kitchen, Family Room with Fireplace and additional Guest Bedroom with Full Bath. The home is completed with a Saltwater pool and hot tub with fire features. Enjoy your evenings from your private remote screened porch in the winters and dips in your gorgeous pool in the summers in your all-season backyard overlooking the golf course!
Courtesy of River Club Realty, LLC. Information is deemed reliable but not guaranteed.
Becky Suid


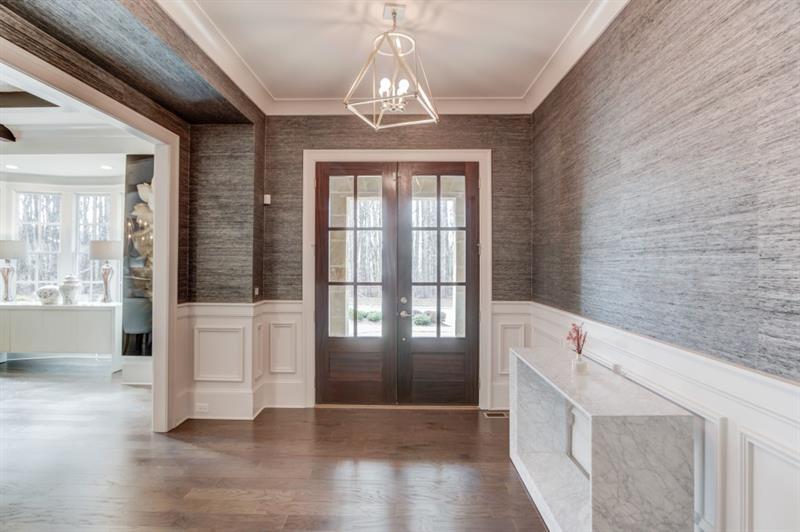




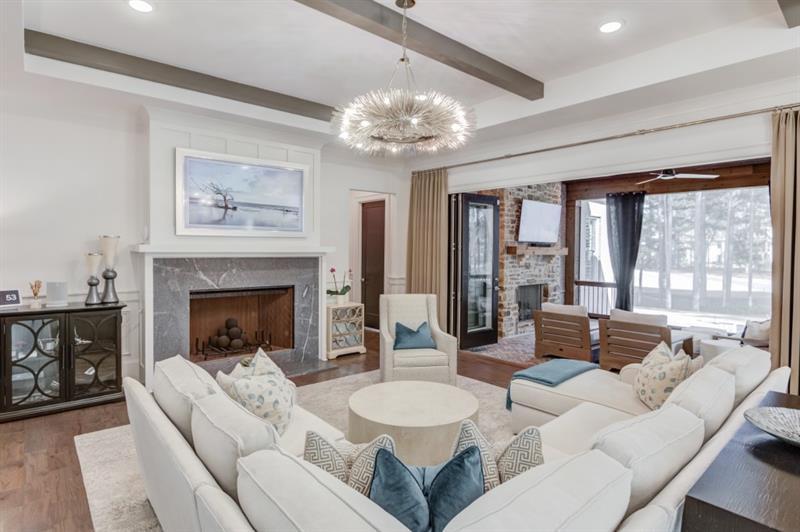

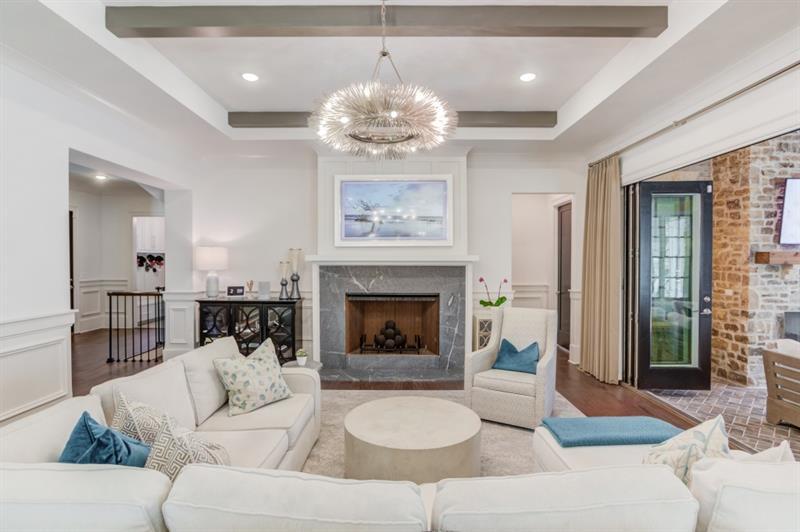
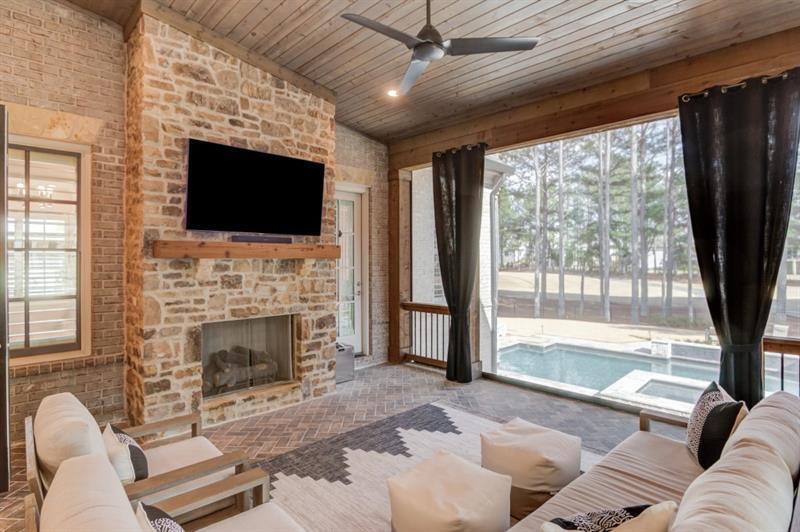

MLS
$2,800,000 6 Beds 8.00 Baths 7,049 Sq. Ft. ($397 / sqft)
CLOSED 7/8/24

Details
Prop Type: Single Family Residence
County: Gwinnett - GA
Subdivision: The River Club Style: European, Traditional
Full baths: 6.0
Half baths: 2.0
Features
Above Grade Finished Area: 5197.0
Appliances: Dishwasher, Disposal, Double Oven, Gas Cooktop, Microwave
Accessibility Features: None
Association Fee Frequency: Annually
Association Fee Includes: Swim, Tennis
Association Fee 2 Frequency: Annually
Acres: 0.4
Lot Dim: x
Lot Size (acres): 17,424
Garages: 3
List date: 3/1/24
Sold date: 7/8/24
Basement: Daylight, Exterior Entry, Finished, Finished Bath, Full, Interior Entry
Below Grade Finished Area: 1852.0
Common Walls: No Common Walls
Community Features: Clubhouse, Homeowners Assoc, Near Trails/Greenway, Park, Playground, Pool, Tennis Court(s)
Year Built 2023 Days on market: 74
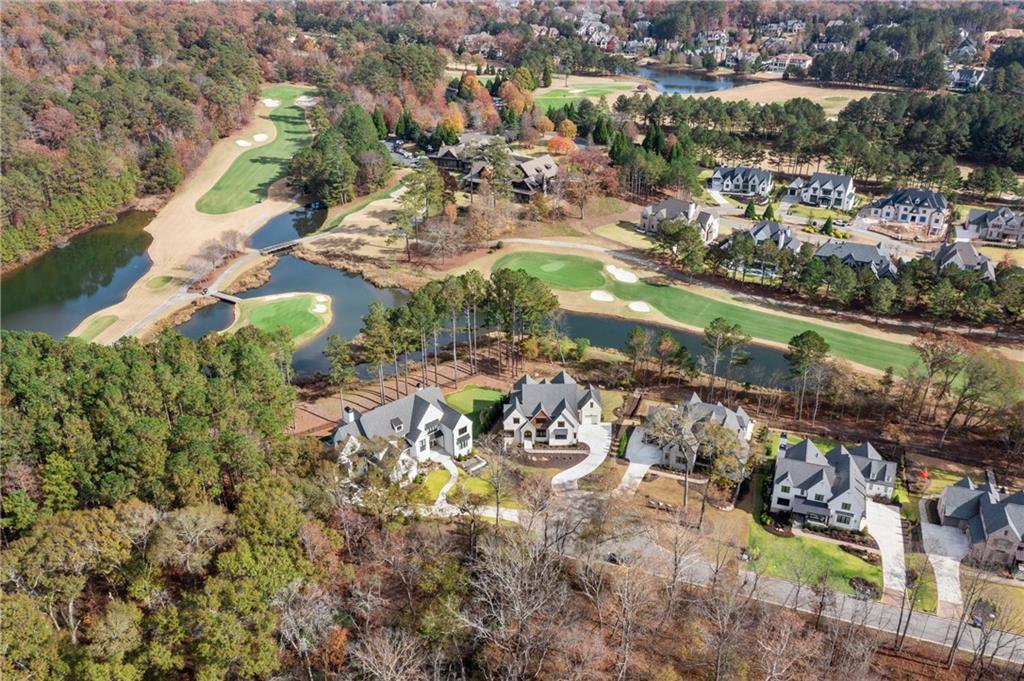
Off-market date: 5/14/24
Updated: Jul 12, 2024 12:29 PM
List Price: $2,850,000
Orig list price: $2,850,000
Assoc Fee: $5,950
Taxes: $5,025
High: North Gwinnett
Middle: North Gwinnett
Elementary: Level Creek
Construction Materials: Brick 4 Sides, Stone
Cooling: Ceiling Fan(s), Central Air, Multi Units, Zoned
Electric: 110 Volts
Exterior Features: Private Entrance
Fencing: Back Yard
Fireplace Features: Basement, Family Room, Gas Log, Outside
Fireplaces Total: 2
Flooring: Hardwood
Foundation Details: Concrete Perimeter
Green Energy Efficient: None
Green Energy Generation: None
Heating: Central, Forced Air, Natural Gas
Horse Amenities: None
Interior Features: Beamed Ceilings, Bookcases, Cathedral Ceiling(s), Crown Molding, Double Vanity, Entrance Foyer, High Ceilings 10 ft Main, High Ceilings 10 ft Upper, High Speed Internet, Sauna, Walk-In Closet(s)
Laundry Features: Lower Level, Main Level
Levels: Three Or More
Lot Features: Back Yard, CulDe-Sac, Landscaped, On Golf Course
Other Equipment: Irrigation Equipment
Other Structures: None
Parking Features: Garage, Garage Faces Side
Patio And Porch Features: Covered, Deck, Screened
Pool Features: None
Property Condition: New Construction
Road Frontage Type: Private Road
Road Surface Type: Asphalt
Roof: Composition
Security Features: Security Gate, Security Guard, Smoke Detector(s)
Sewer: Public Sewer
Spa Features: None
Utilities: Cable Available, Electricity Available, Natural Gas Available, Phone Available, Sewer Available, Underground Utilities View: Golf Course
Water Body Name: None
Waterfront Features: None
Water Source: Public
Window Features: Double Pane Windows, Insulated
Windows
Building Area Total: 7049
Remarks
Truly exceptional new construction, built by Colonnade Enterprises Inc and designed for comfort, entertaining, and a high standard of living. Situated on a cul-de-sac lot, overlooking the 16th and 17th greens of the River Club Golf Course! Inviting entry foyer sets the tone for the home's elegance , flanked by library with a wall of shelving and Banquet-size dining room for hosting large gatherings. Vaulted fireside family room has a gorgeous wood tongue and groove wood ceiling, opens to Dream kitchen with a massive island, custom cabinetry, and a large breakfast area. There is an additional secondary work kitchen and a walk-in pantry for added convenience. Collapsible wall of windows off of family room opens to vaulted screened porch with fire feature and brick flooring. Additional grilling deck overlooking rear grounds. Master suite on the main level with trey ceilings, massive custom closets for ample storage, ensuite bath with a soaking tub, a huge shower, and double vanities. Custom sauna in the master suite for added luxury. Second level has four additional bedrooms, each with ensuite bathrooms and additional bonus room for versatile use. Terrace level features family room, full kitchen for convenience, large bedroom and bath for guests, and additional Powder room. There is also a Covered patio with a fireplace for outdoor relaxation. The home is stubbed for an elevator, A 3-car garage for parking and storage, hardwood flooring throughout and smart toilets throughout.
Courtesy of RE/MAX Around Atlanta Realty Information is deemed reliable but not guaranteed.
Becky Suid

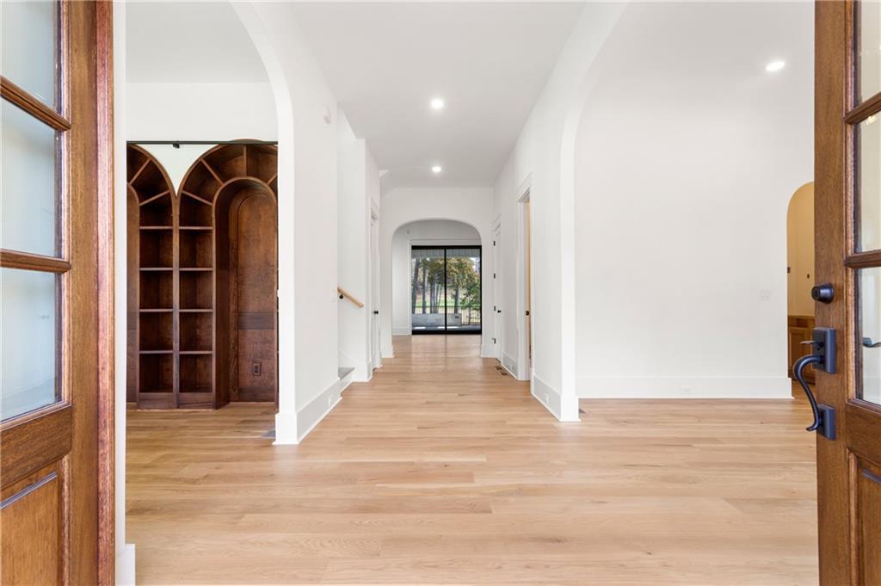
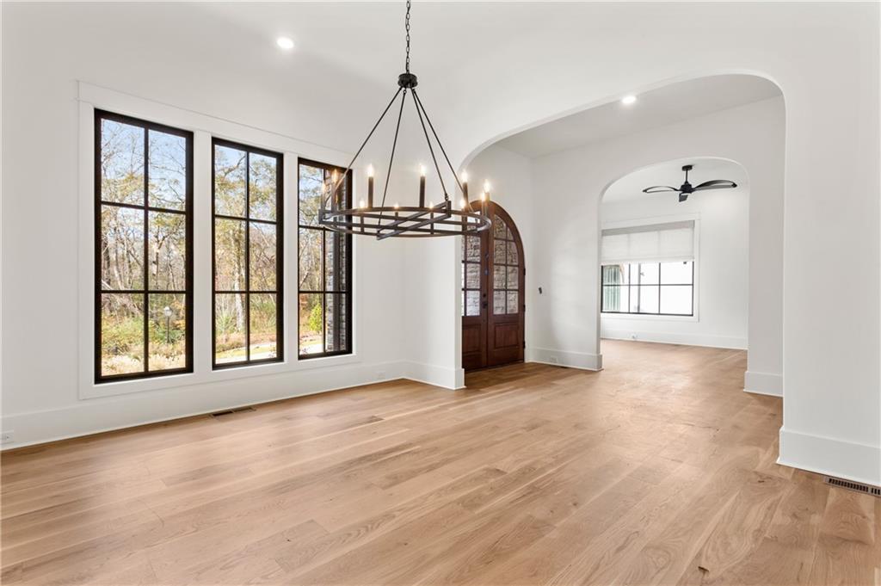
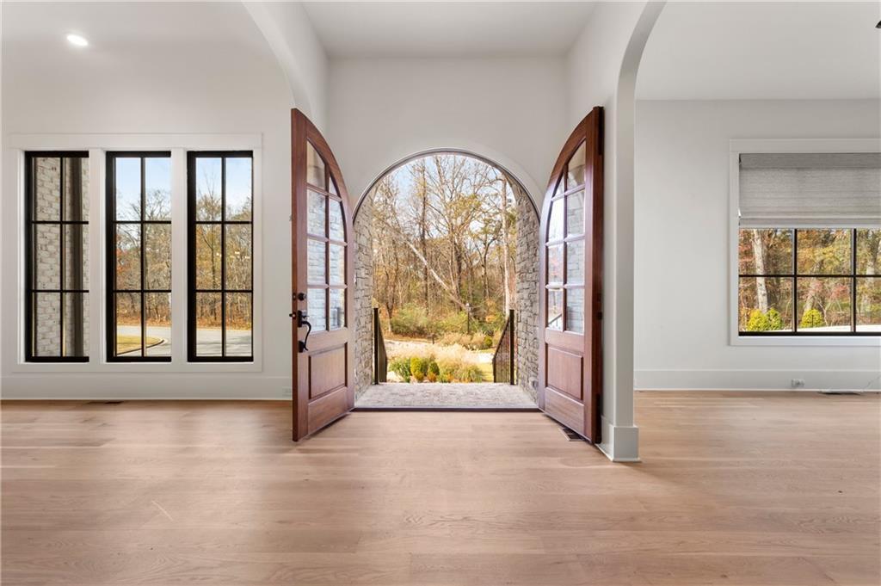
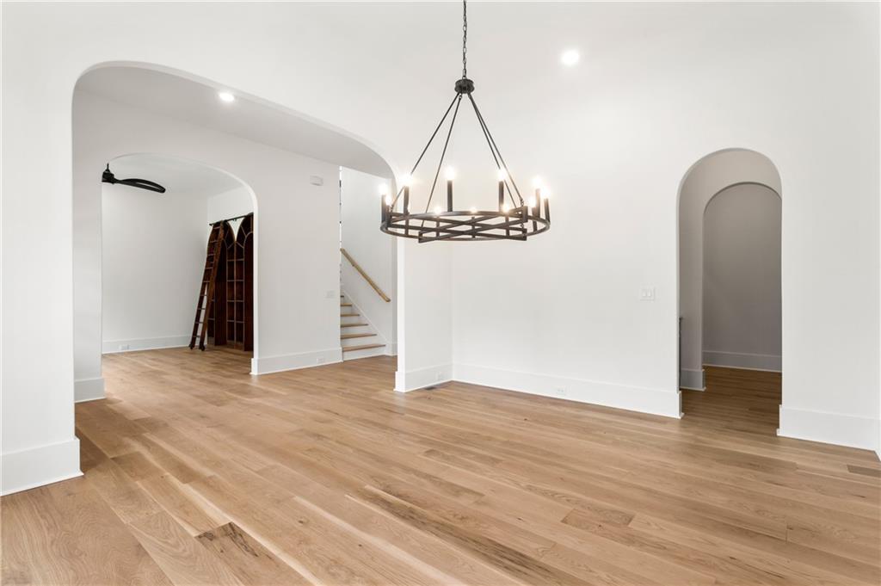


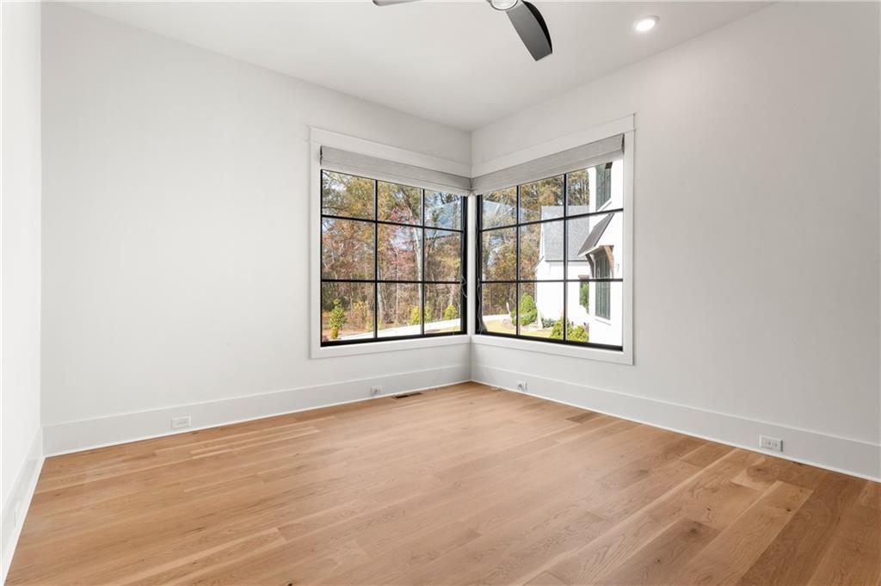

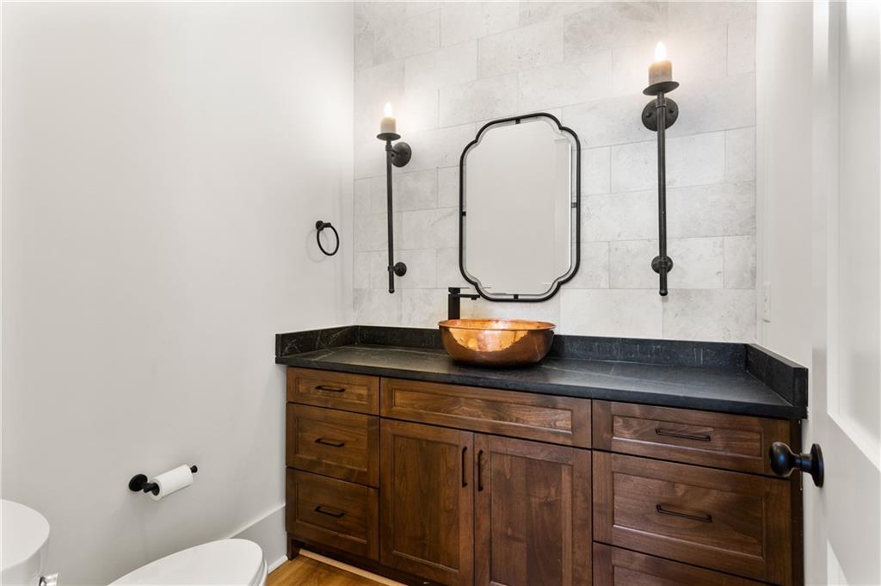

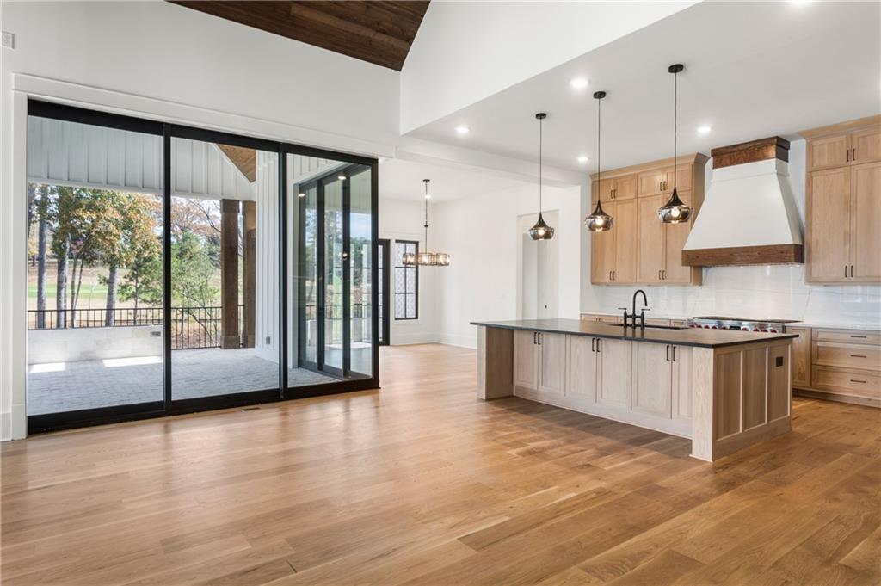
$2,850,000 5 Beds 6.00 Baths 5,280 Sq. Ft. ($540 / sqft)
PENDING 2/27/24
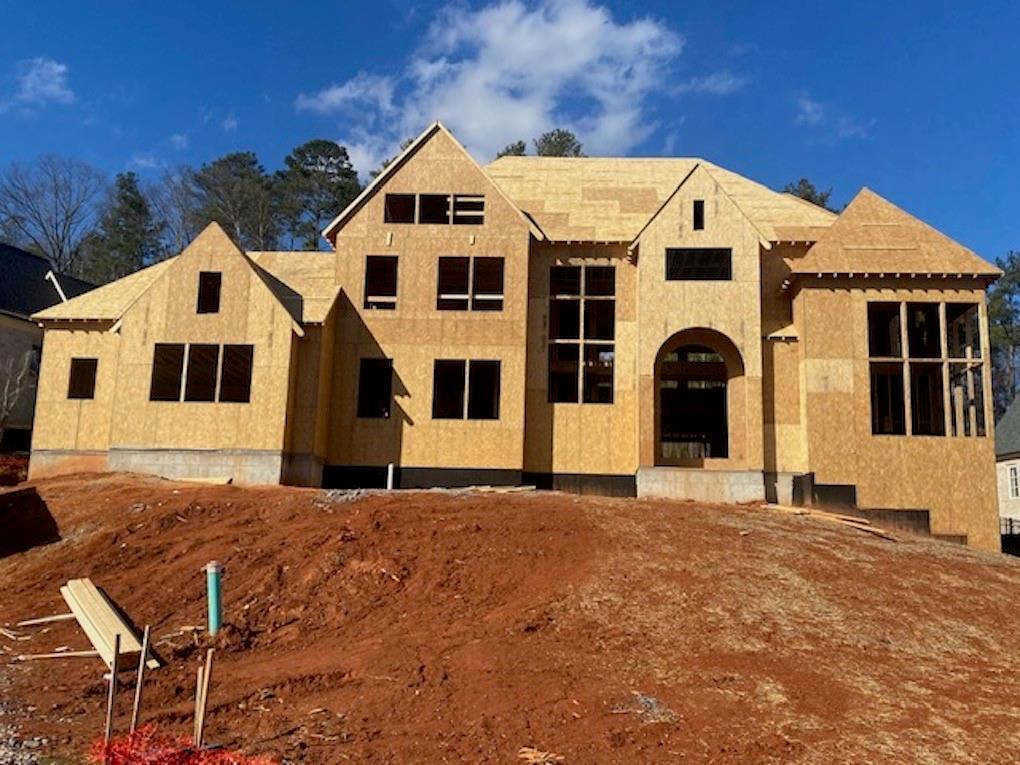
Details
Prop Type: Single Family Residence
County: Gwinnett - GA
Subdivision: The River Club
Style: Traditional
Full baths: 5.0
Half baths: 1.0
Features
Above Grade Finished Area: 5280.0
Appliances: Dishwasher, Disposal, Double Oven, Gas Range, Gas Water Heater, Microwave, Refrigerator, Self Cleaning Oven
Accessibility Features: None
Association Fee Frequency: Annually
Acres: 0.67
Lot Dim: 0
Lot Size (acres): 29,185
Garages: 4
List date: 10/2/23
Pending date: 2/27/24
Year Built 2024 Days on market: 148

Off-market date: 2/27/24
Updated: Jun 17, 2024 12:29 PM
List Price: $2,850,000
Orig list price: $2,650,000
Assoc Fee: $5,950 Taxes: $4,841
High: North Gwinnett
Middle: North Gwinnett
Elementary: Level Creek
Association Fee Includes: Maintenance Grounds, Reserve Fund, Security
Basement: Bath/Stubbed, Full, Unfinished
Common Walls: No Common Walls
Community Features: Clubhouse, Country Club, Fitness Center, Gated, Golf, Homeowners Assoc, Playground, Pool, Restaurant, Tennis Court(s), Other
Construction Materials: Brick 4 Sides
Cooling: Ceiling Fan(s), Central Air, Zoned
Electric: None
Exterior Features: Other
Fencing: None
Fireplace Features: Gas Log, Gas Starter, Living Room
Fireplaces Total: 1
Flooring: Hardwood
Foundation Details: Concrete Perimeter
Green Energy Efficient: Thermostat
Green Energy Generation: None
Heating: Forced Air, Natural Gas, Zoned
Horse Amenities: None
Interior Features: Coffered Ceiling(s), Double Vanity, Entrance Foyer, High Ceilings 9 ft Main, High Ceilings 9 ft Upper, High Ceilings 10 ft Main, Walk-In Closet(s)
Laundry Features: Laundry Room, Main Level Levels: Two
Lot Features: Level
Other Equipment: Irrigation
Equipment
Other Structures: None
Parking Features: Attached, Driveway, Garage, Garage Door Opener
Patio And Porch Features: Deck, Front Porch, Patio
Pool Features: None
Property Condition: Under Construction
Road Frontage Type: Private Road
Road Surface Type: Paved Roof: Composition
Security Features: Security Gate, Security Guard, Security System Leased, Smoke Detector(s)
Sewer: Public Sewer
Spa Features: Community Utilities: Cable Available, Electricity Available, Natural Gas Available, Phone Available, Sewer Available, Underground Utilities, Water Available
View: Other
Water Body Name: None
Waterfront Features: None
Water Source: Public
Window Features: Double Pane Windows
Building Area Total: 5280
Final opportunities for new construction by Colonnade Enterprises at the prestigious The River Club. This home is expected to be completed in late Spring 2024, This home is the final home to be built on this street within the community allowing you to avoid any of the buzz of new construction. Designed by Martin Marchman, this homesite is a walkout from the main floor seamlessly to the private rear yard perfect for an outdoor oasis! Indoor and Outdoor living will blend seamlessly for carefree living! The exterior boasts oversized windows to invite light throughout. The floorplan is open with a view from front to rear and beyond. The Gourmet kitchen has upgraded stainless appliances and a working island open to the fireside Great Room with panoramic sliding doors. A luxurious oversized Owner's Suite with Spa bath completes the main floor. The gorgeous curved stairs lead you upstairs to three large secondary ensuite bedrooms AND a second Owner's Suite w spa bath. The full preplanned terrace level can be completed as you desire. A 4 car garage and motor court for the avid car enthusiast perfect this new home! Come and make your personal selections and live the River Club lifestyle!
Courtesy of River Club Realty, LLC. Information is deemed reliable but not guaranteed.
Becky Suid
$2,850,000
PENDING 2/27/24 Year Built 2024 Days on market: 148


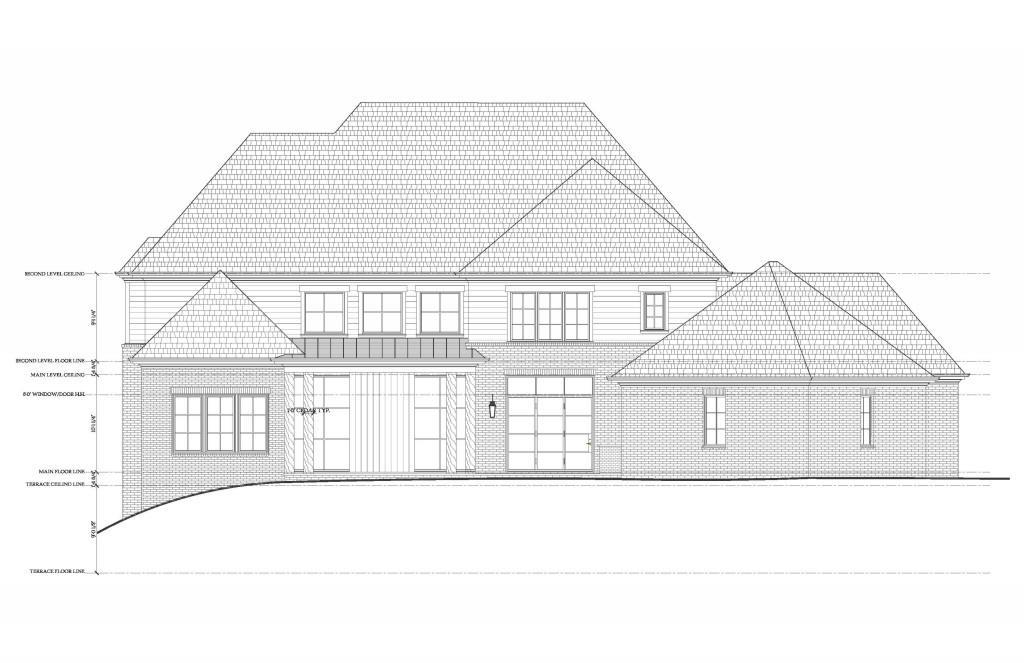
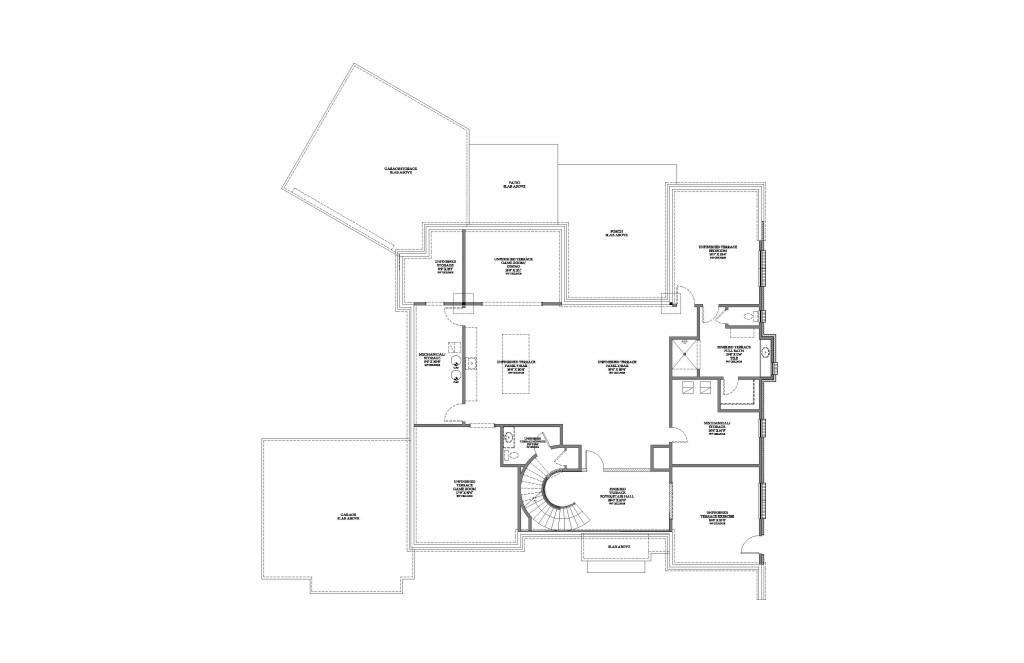
$2,774,000
PENDING 2/9/24
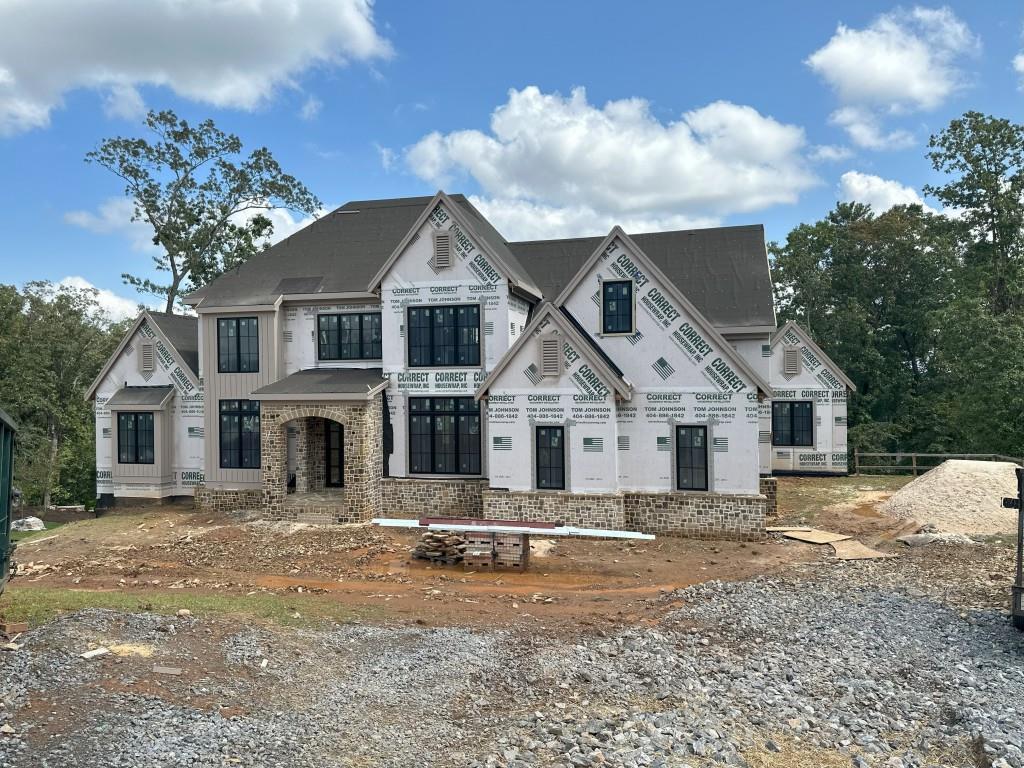
Details
Prop Type: Single Family Residence
County: Gwinnett - GA
Subdivision: The River Club
Style: Traditional
Full baths: 5.0
Half baths: 1.0
Features
Above Grade Finished Area: 6000.0
Appliances: Dishwasher, Disposal, Gas Range, Gas Water Heater, Microwave, Refrigerator, Self Cleaning
Oven
Accessibility Features: None
Association Fee Frequency: Semi-Annually
Acres: 0.91
Lot Dim: 0
Lot Size (acres): 39,639
Garages: 3
List date: 9/29/22
Pending date: 2/9/24

PM
List Price: $2,774,000
Orig list price: $2,699,900
Assoc Fee: $4,500
Taxes: $4,937
Elementary: Level Creek
Association Fee Includes: Maintenance Grounds, Reserve Fund, Security
Association Fee 2 Frequency: Semi-Annually
Basement: Bath/Stubbed, Daylight, Full, Unfinished
Builder Name: Cresthaven, LLC
Common Walls: No Common Walls
Community Features: Clubhouse, Country Club, Fitness Center, Gated, Golf, Homeowners Assoc, Playground, Pool, Restaurant, Sidewalks, Street Lights, Tennis Court(s)
Construction Materials: Brick 4 Sides, Stone
Cooling: Ceiling Fan(s), Central Air, Zoned Electric: None
Exterior Features: Other Fencing: None
Fireplace Features: Electric, Factory Built, Family Room, Gas Log, Gas Starter, Outside
Fireplaces Total: 2
Flooring: Carpet, Hardwood
Foundation Details: Pillar/ Post/Pier, See Remarks
Green Energy Efficient: Thermostat
Green Energy Generation: None
Heating: Forced Air, Natural Gas
Horse Amenities: None
Interior Features: Elevator, Entrance Foyer, High Ceilings 10 ft Main, High Speed Internet
Laundry Features: Laundry Room, Main Level
Levels: Two
Lot Features: Landscaped
Other Equipment: Irrigation Equipment
Other Structures: None
Parking Features: Attached, Driveway, Garage, Garage Door Opener
Patio And Porch Features:
Deck, Front Porch, Rear Porch
Pool Features: None
Property Condition: To Be Built
Road Frontage Type: Private Road
Road Surface Type: Paved
Roof: Composition
Security Features: Security Gate, Security Guard, Security System Owned, Smoke Detector(s)
Sewer: Public Sewer
Spa Features: None
Utilities: Cable Available, Electricity Available, Natural Gas Available, Phone Available, Sewer Available, Underground Utilities, Water Available
View: Trees/Woods, Other
Water Body Name: None
Waterfront Features: None
Water Source: Public
Window Features: Double Pane Windows
Building Area Total: 6000
New construction opportunity in prestigious, gated, The River Club in Suwanee. This home is under construction with Scott Auer of Cresthaven Homes with an estimated completion of Summer 2024. Inviting queen-sized brick exterior with limestone accents will welcome you home. This home boasts a Primary Owners Suite AND a secondary bedroom with a private bath on the main floor. This plan is perfect for a live-in parent or someone who works from home! The welcoming foyer is flanked by a formal Dining Room with an extended Butler's Pantry, including cabinets, sink, and beverage chiller The french doors off the foyer open to the study with custom wood built ins. The stairs are nicely tucked away for the view to the rear as well as the modern convenience of the elevator to all 3 floors! The primary suite on the main also features a spa bath, a separate shower, dual vanities and a large custom closet with a storage island for the well-dressed. Of note, this home features a prep kitchen in addition to the entertaining kitchen which is visible and an integral part of the family room and breakfast room. The prep kitchen is tucked away with loads of counter space, prep area, additional function and a pass-through window, and access to a private grilling area! Small E-Room also tucked away for the function of a family HUB space. Upstairs you will find 3 large secondary bedrooms with private baths AND a Family Retreat/Game Room. Full preplanned terrace level ready to be finished to your custom specifications.
Courtesy of River Club Realty, LLC.
Information is deemed reliable but not guaranteed.
Becky Suid

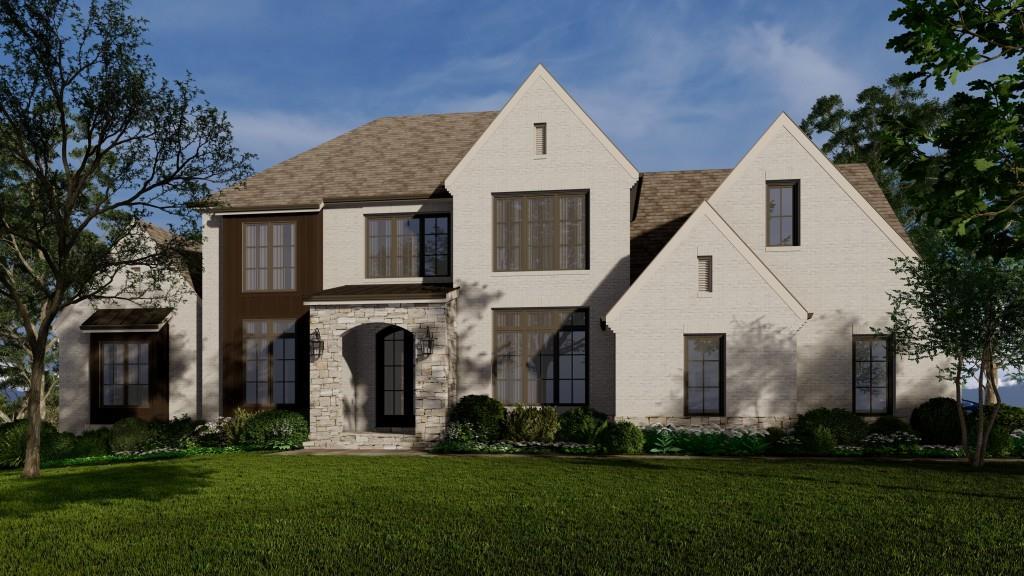

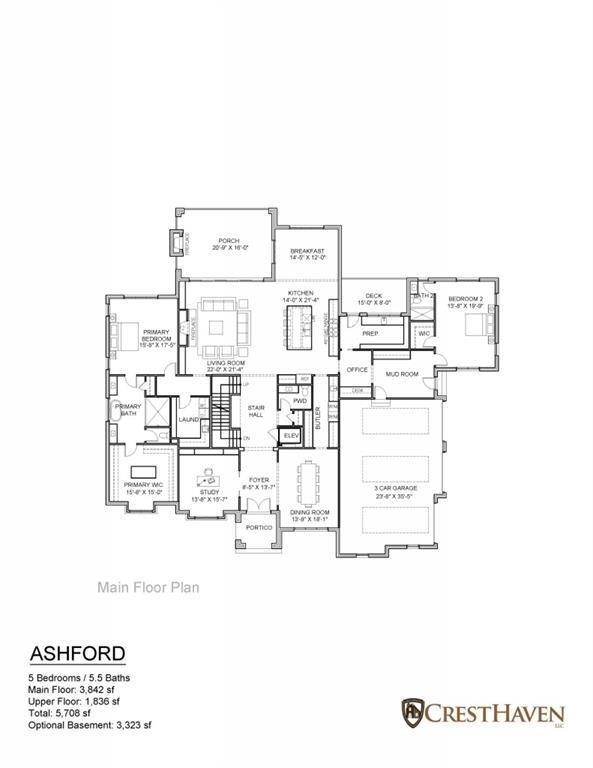
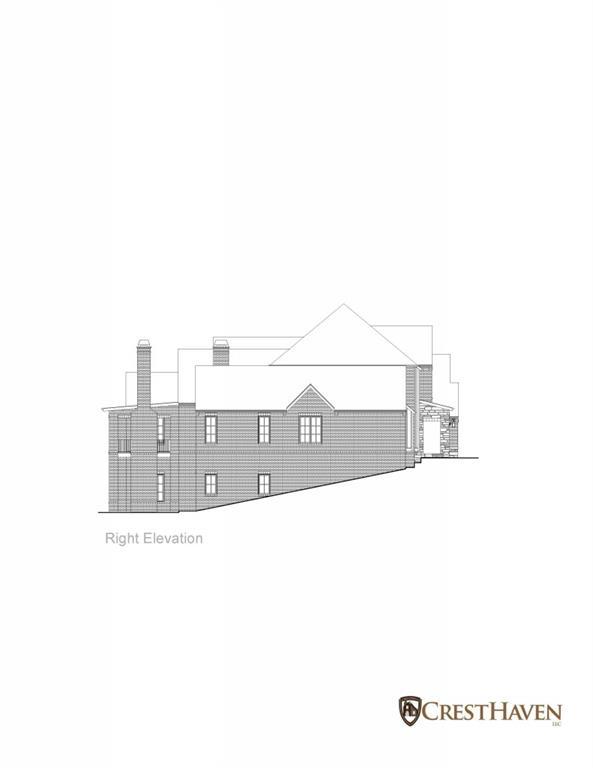
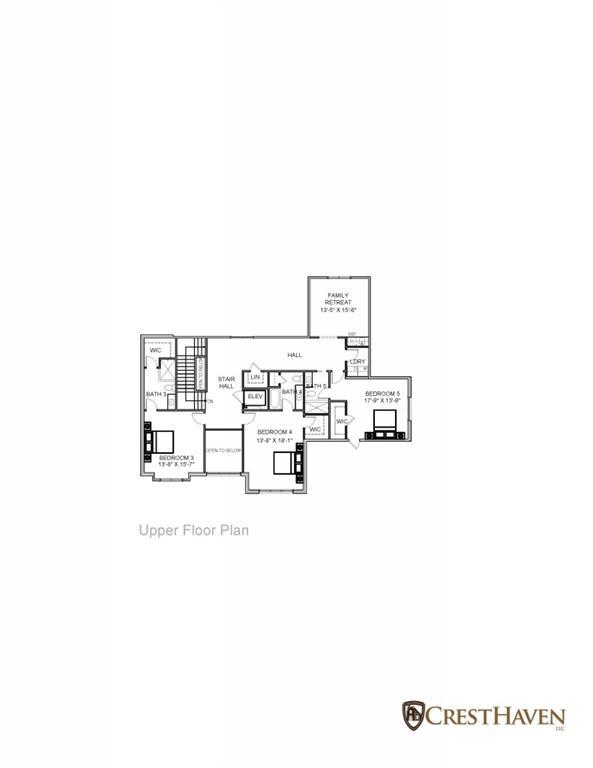
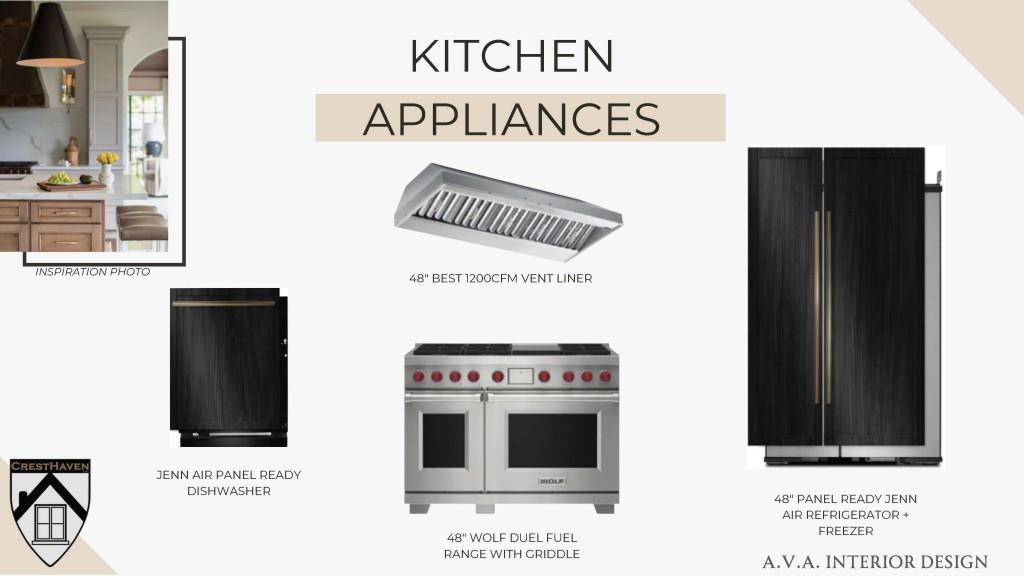



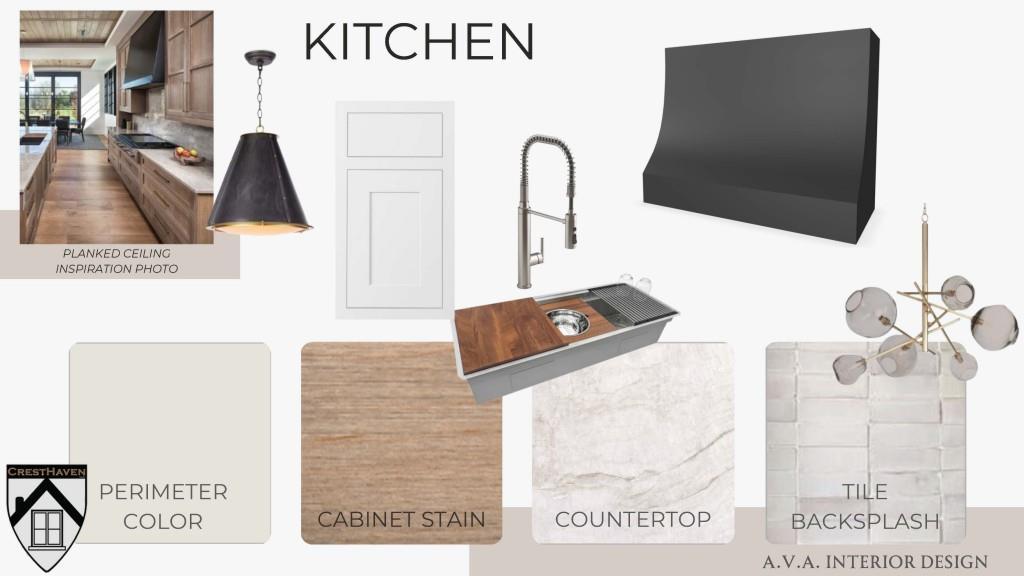
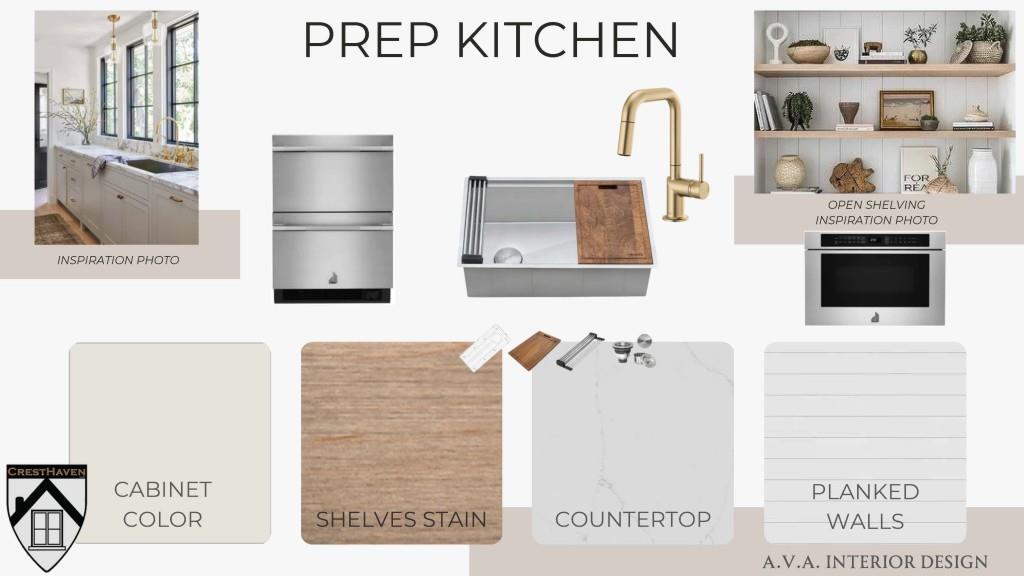
$2,850,000 7 Beds 10.00 Baths 11,972 Sq. Ft. ($238 / sqft)
PENDING 7/9/24

Details
Prop Type: Single Family Residence
County: Gwinnett - GA
Subdivision: The River Club
Style: French Provincial
Full baths: 7.0
Half baths: 3.0
Features
Appliances: Double Oven, Dishwasher, Dryer, Refrigerator, Gas Water
Heater, Gas Range, Disposal, Microwave, Self Cleaning Oven, Washer
Accessibility Features: None
Association Fee Frequency: Monthly
Basement: Finished Bath, Daylight, Interior Entry, Exterior Entry, Finished, Full
Year Built 2007 Days on market: 18

Acres: 2.07
Lot Dim: 0
Lot Size (acres): 90,169
Garages: 3
List date: 6/19/24
Pending date: 7/9/24
Off-market date: 7/9/24
Updated: Jul 20, 2024 8:31 PM
List Price: $2,850,000
Orig list price: $2,850,000
Assoc Fee: $496
Taxes: $25,067
High: North Gwinnett
Middle: North Gwinnett
Elementary: Level Creek
Common Walls: No Common Walls
Community Features:
Clubhouse, Gated, Fitness Center, Playground, Pool, Tennis Court(s), Homeowners Assoc
Construction Materials: Brick, Brick 4 Sides, Stone
Cooling: Central Air, Electric Electric: 220 Volts
Exterior Features: Private Yard, Rain Gutters
Fencing: Back Yard, Fenced
Fireplace Features: Basement, Family Room, Keeping Room, Outside, Raised Hearth, Stone Fireplaces Total: 7
Flooring: Hardwood, Carpet
Foundation Details: See Remarks
Green Energy Efficient: Appliances, Water Heater
Green Energy Generation: None
Heating: Central, Electric, Natural Gas, Zoned Horse Amenities: None
Interior Features: High Ceilings 10 or Greater, Cathedral Ceiling(s), Coffered Ceiling(s), Double Vanity, Entrance Foyer, Beamed Ceilings, His and Hers Closets, Sauna, Wet Bar, Walk-In Closet(s)
Laundry Features: Laundry Room
Levels: Three Or More
Lot Features: Creek On Lot, Cul-De-Sac, Level, Private, Sprinklers In Front, Sprinklers In Rear
Other Equipment: Home Theater, Irrigation Equipment
Other Structures: Other
Parking Features: Attached, Garage Door Opener, Garage, Kitchen Level
Parking Total: 3.0
Patio And Porch Features: Covered, Deck, Front Porch, Rear Porch
Pool Features: Fenced, Heated, In Ground, Private, Salt Water, Waterfall
Property Condition: Resale
Road Frontage Type: Private Road
Road Surface Type: Paved
Roof: Shingle
Security Features: Security Gate, Security Guard, Security Lights
Sewer: Public Sewer
Spa Features: Private
Utilities: Phone Available, Cable Available, Underground Utilities, Water Available
View: Creek/Stream, Pool, Trees/Woods
Virtual Tour: View
Water Body Name: None
Waterfront Features: None
Water Source: Public
Window Features: Double Pane Windows
Building Area Total: 11972
Remarks
Set on a 2+ acre, private cul-de-sac, inside the pristine woodlands within the gates of The River Club, welcome to this exquisite 7-bedroom, 7-full-bathroom, 3-half-bathroom estate nestled within the prestigious Greg Norman designed, gated golf community. The home's cul-de-sac location spans over 2 acres of lush, private land and is surrounded by green space. It is a careful combination of grace and rustic elegance to match the gated community's look and feel. This spacious family residence features a large pool and spa and offers unparalleled privacy and luxury living. The heart of the home features an updated white kitchen perfectly appointed for culinary enthusiasts, featuring modern appliances and ample storage, seamlessly connected to a cozy keeping room with high ceilings and access to covered porches that provide additional entertaining space. This home features a TRUE outdoor oasis: multiple covered outdoor patios provide serene settings for al fresco dining and relaxation. Escape to the luxurious pool and spa area, surrounded by mature landscaping and expansive grounds, offering a resort-like experience. The rear yard extends well beyond the first gated area to a second fence with walking trails, a winding creek, and bridges to explore. Some of the critical features of this home include its spacious layout and practical, usable space: the primary bedroom in its own wing connects to two separate full-size closets, a double shower, and two toilet rooms. The upper level has 4 bedrooms, each with its own bathroom and walk-in closet. There is a bonus room and a large Childers' custom study area upstairs. The terrace level is complete with a bar area and media room, home gym, fireside game room, sauna, as well as additional rooms for office and/or playrooms plus ample storage. This is a large home that will ensure comfort and convenience for all residents and guests. Enjoy movie nights in the theater or gather around one of the 7 fireplaces dispersed throughout the home. The neighborhood amenities are some of the best in metro Atlanta, including swim, tennis and new exercise facilities that are unparalleled in the metro area. An optional River Club golf membership also offers exclusive access to golf amenities and community features, enhancing both lifestyle and investment value. This home presents a rare opportunity to own an estate of unparalleled quality and size, grandeur, and setting. All major systems are updated and the home's roof has been replaced. The River Club is home to the Greg Norman premier private championship River Club golf course. It offers numerous amenities like a Family Lakeside Sports Center, Fitness Center, a 10,000 sq ft clubhouse, restaurants, and spa, completing the upscale lifestyle.
Becky Suid
Courtesy of Keller Williams Realty Atlanta Partners Information is deemed reliable but not guaranteed.


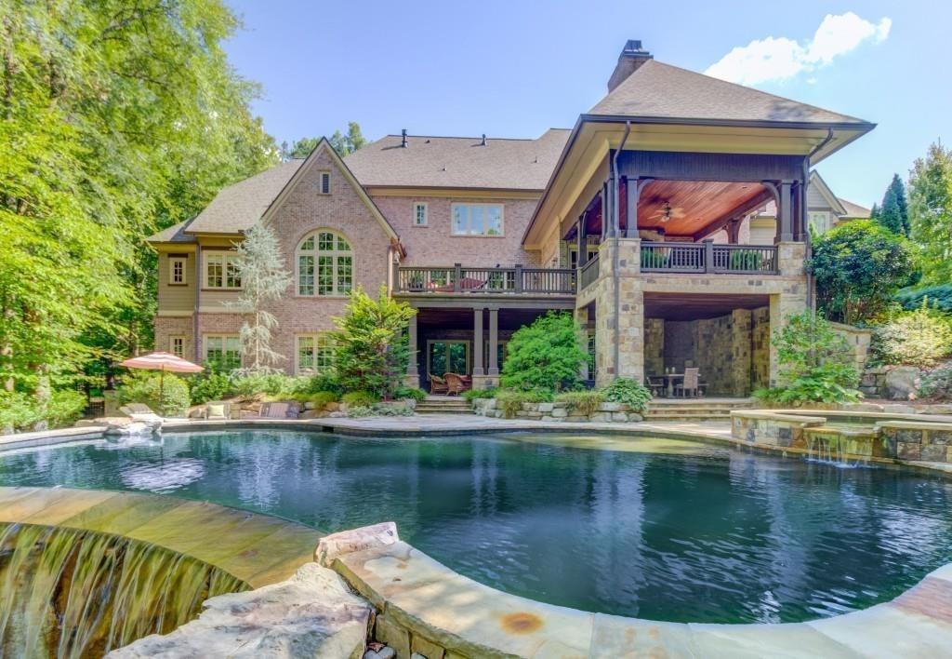
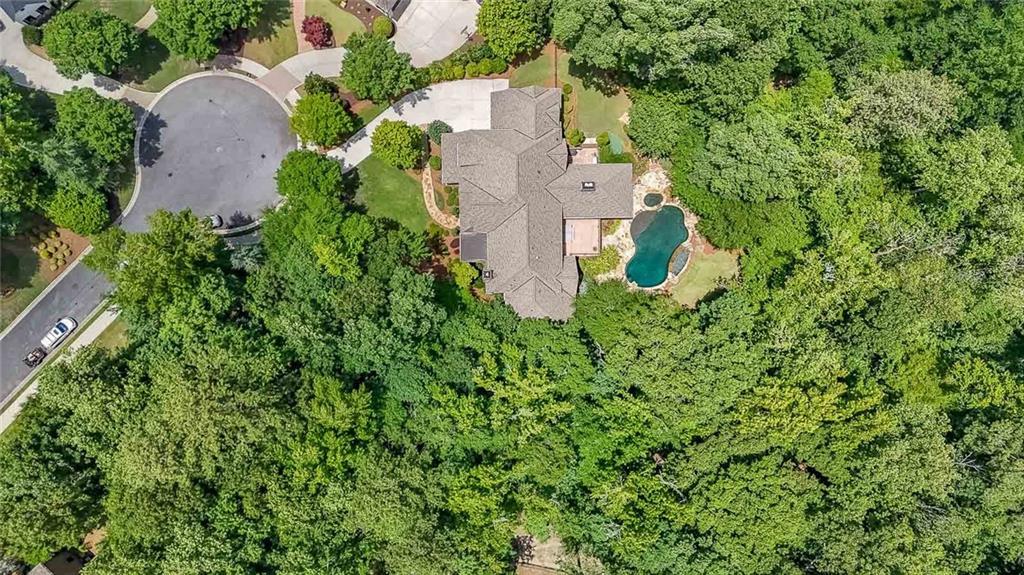

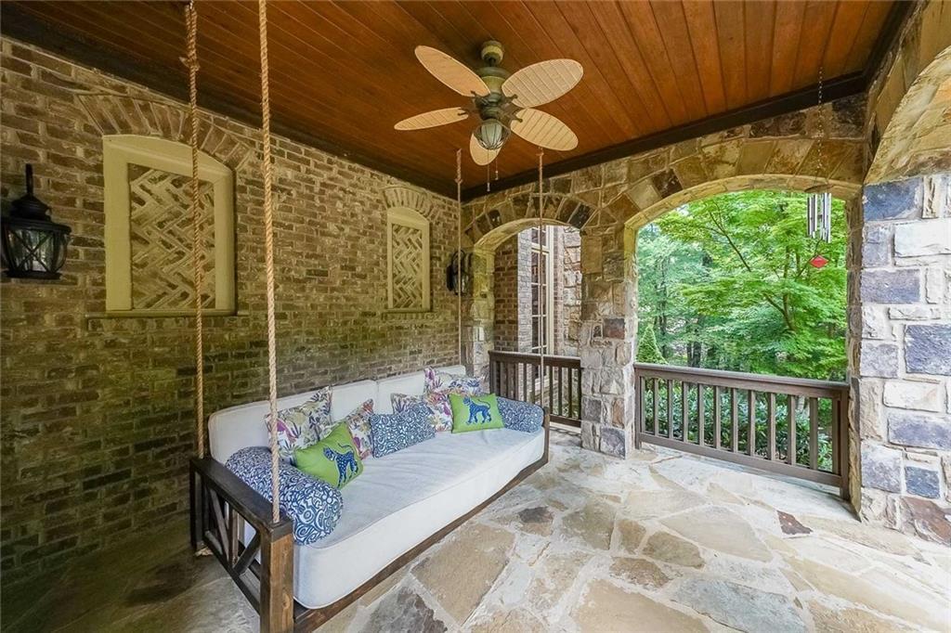
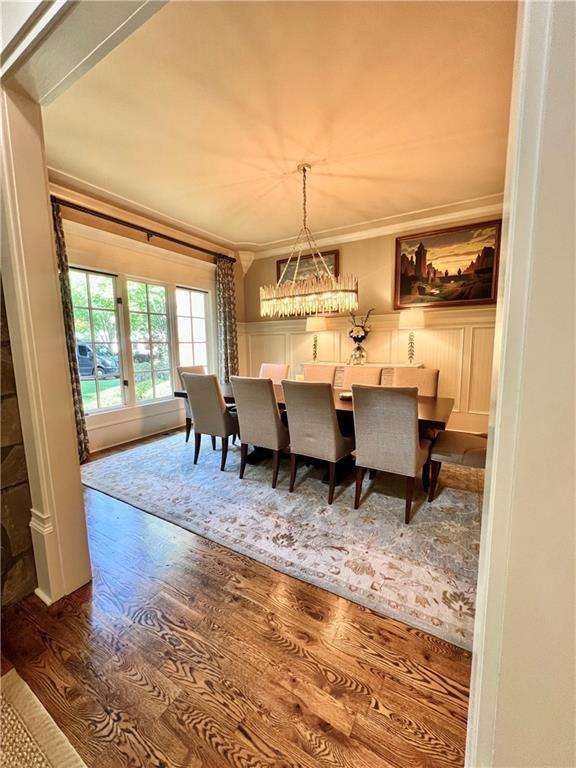
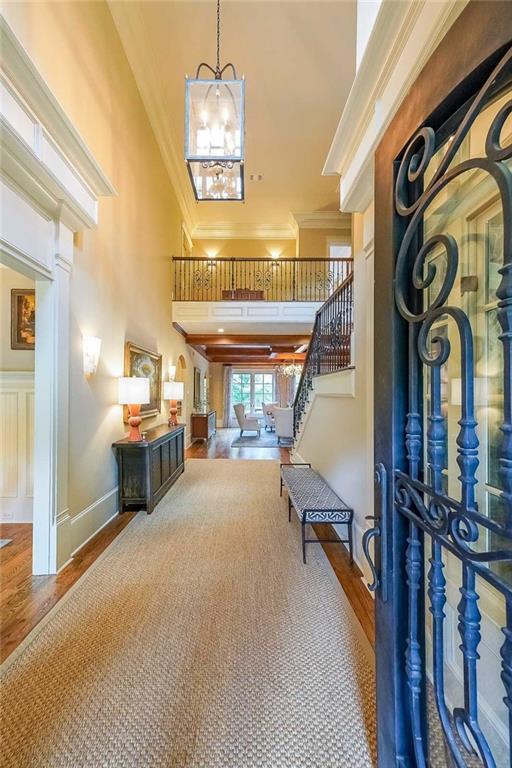
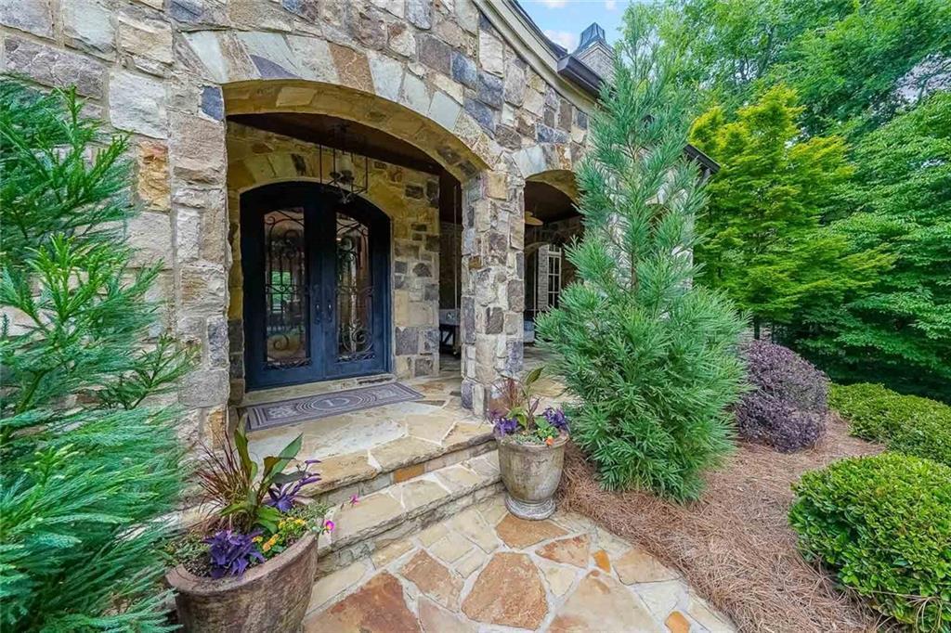


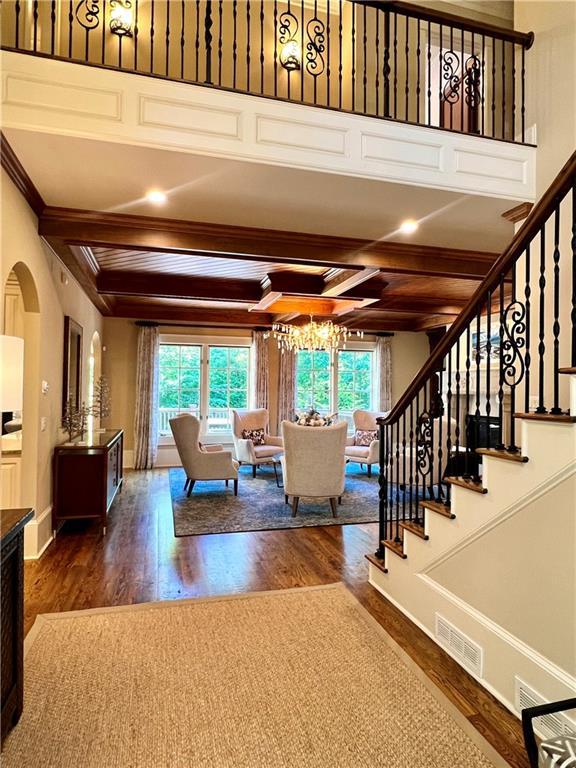
$2,899,000 4 Beds 6.00 Baths 6,071 Sq. Ft. ($478 / sqft)
ACTIVE 12/1/23
Year Built 2025 Days on market: 137

Details
Prop Type: Single Family Residence
County: Gwinnett - GA
Subdivision: The River Club
Style: Traditional
Full baths: 4.0
Features
Above Grade Finished Area: 6072.0
Appliances: Dishwasher, Disposal, Gas Cooktop, Gas Oven, Gas Range, Gas Water Heater, Microwave, Range Hood, Refrigerator, Self Cleaning Oven, Other
Accessibility Features: None
Association Fee Frequency: Annually
Half baths: 2.0
Acres: 0.75
Lot Dim: 0
Lot Size (acres): 32,670 Garages: 3

List date: 12/1/23
Updated: Apr 17, 2024 1:05 AM
List Price: $2,899,000
Orig list price: $2,799,000
Assoc Fee: $5,950
Taxes: $4,720
High: North Gwinnett
Middle: North Gwinnett
Elementary: Level Creek
Association Fee Includes: Maintenance Grounds, Security Basement: Bath/Stubbed, Full, Unfinished
Builder Name: Colonnade River Club LLC
Common Walls: No Common Walls
Community Features: Clubhouse, Country Club, Fitness Center, Gated, Golf, Homeowners Assoc, Playground, Pool, Restaurant, Sidewalks, Street Lights, Tennis Court(s)
Construction Materials: Brick 4 Sides
Cooling: Ceiling Fan(s), Central Air, Electric, Zoned Electric: None
Exterior Features: Private Yard
Fencing: None
Fireplace Features: Factory Built, Family Room, Gas Log, Gas Starter, Outside
Fireplaces Total: 2
Flooring: Ceramic Tile, Hardwood
Foundation Details: Pillar/ Post/Pier
Green Energy Efficient: Thermostat
Green Energy Generation: None
Heating: Forced Air, Natural Gas, Zoned
Horse Amenities: None
Interior Features: Coffered Ceiling(s), Entrance Foyer, High Ceilings 9 ft Upper, High Ceilings 9 ft Lower, High Ceilings 10 ft Main, High Speed Internet, His and Hers Closets, Walk-In Closet(s)
Laundry Features: Laundry Room, Main Level
Levels: Two
Lot Features: Back Yard, Borders US/State Park, Private
Other Equipment: Irrigation Equipment
Other Structures: None
Parking Features: Attached, Driveway, Garage, Garage
Door Opener
Patio And Porch Features:
Front Porch, Rear Porch
Pool Features: None
Property Condition: To Be Built
Road Frontage Type: Private Road
Road Surface Type: Paved
Roof: Composition
Security Features: Security Gate, Security Guard, Security System Owned, Smoke Detector(s)
Sewer: Public Sewer
Spa Features: Community
Utilities: Cable Available, Electricity Available, Natural Gas Available, Phone Available, Sewer Available, Underground Utilities, Water Available
View: Trees/Woods
Water Body Name: None
Waterfront Features: None
Water Source: Public
Window Features: Double Pane Windows
Building Area Total: 6071
Award-winning Colonnade Homes new construction home in prestigious The River Club located in Suwanee. Early construction stage can allow for your personal modifications and personal interior preferences. The charming estate plan offers a porte de cochere and rear entry garages for 3 cars and perhaps a golf cart or workshop! This floorplan lends for comfortable living with tons of open free flowing space to enjoy. The double front doors open to a grand foyer with circular stairs with a view through to the private backyard. Located off the foyer is a quiet Study or Reading Room. Preplanned for elevator option. Pass the foyer in the Great Room with beamed ceiling and cozy fireplace. This space features sliding panoramic doors leading to the fireside covered rear porch and views of the National Chattahoochee Protected Forest. The well appointed kitchen features quality custom kitchen cabinetry, top-of-the-line appliances, and a large working island with sink and room for casual dining anytime. A sunny breakfast room/dining room lends for the largest of dinner gatherings. If the well-appointed kitchen is not enough, you will fall in love with the scullery. The scullery serves as a catering kitchen or simply a place to hide small appliances that would lessen the aesthetic of the main kitchen. The rear foyer houses the laundry room, powder room, and stairs up to additional flex space. The main floor is complete with a luxurious primary owner-suite with an amazing owner bath with private dressing room and a spacious bedroom sized closet! Upstairs will find three guest suites with private baths, a secondary storage area, and a HUGE game room/ media room or nanny suite.
This home sits on a large private lot backing to the Chattachoochee National Protected Forest giving you privacy galore and views for miles. The gentle slope will allow a large usable backyard with room for pool and more!
Come experience the River Club exclusive lifestyle and the finest in construction.
Courtesy of River Club Realty, LLC. Information is deemed reliable but not guaranteed.
Becky Suid
861 Woodvale Point Suwanee, GA
$2,899,000
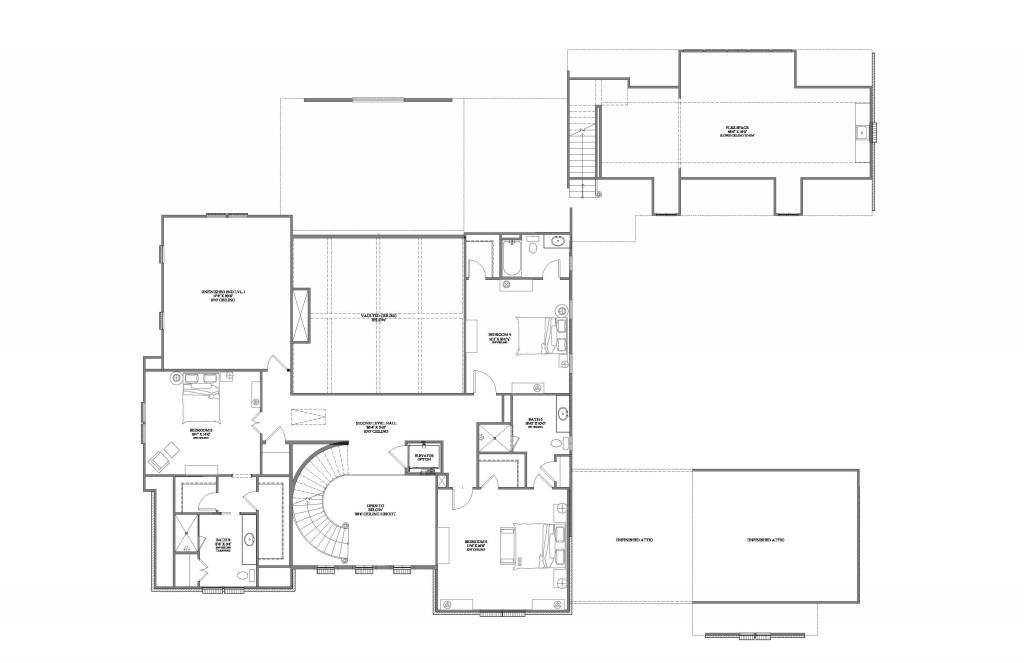

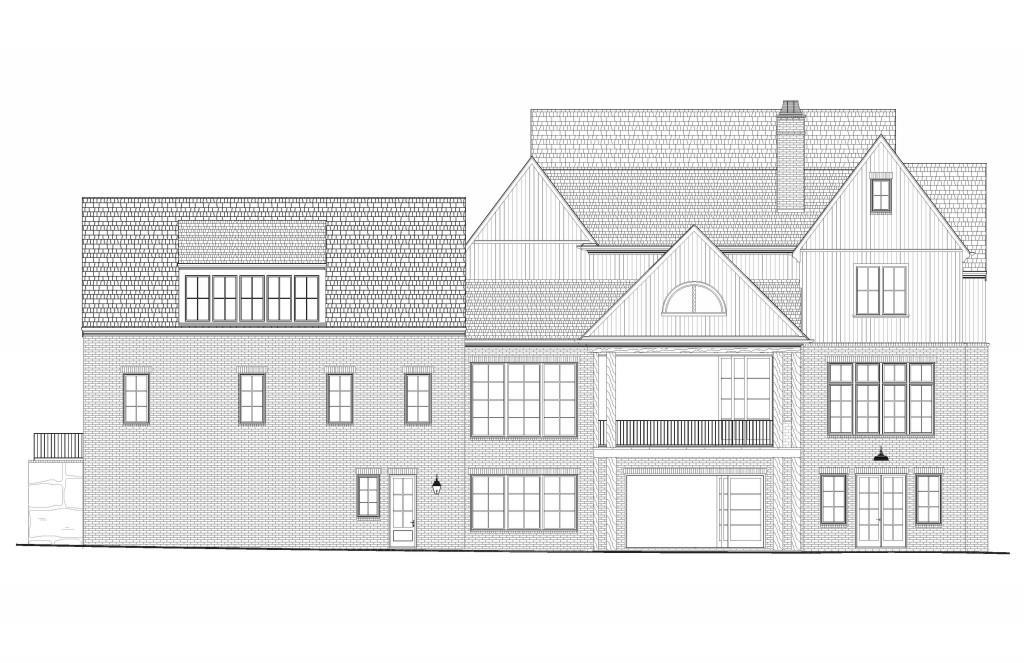
$3,099,000 5 Beds 6.00 Baths 5,197 Sq. Ft. ($596 / sqft)
ACTIVE 12/1/23
Year Built 2025 Days on market: 137
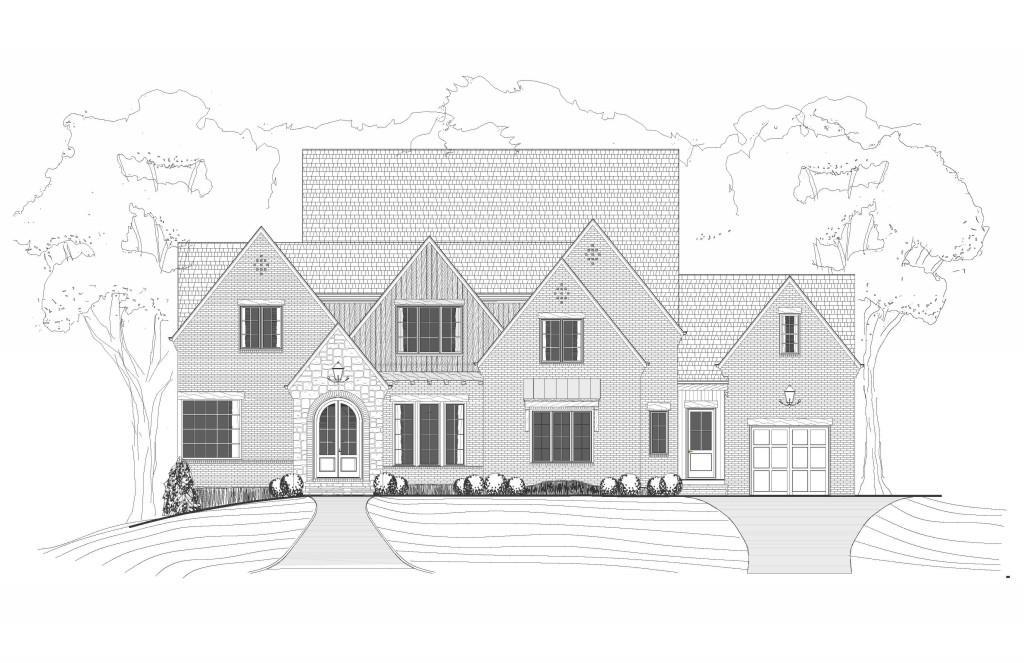
Details
Prop Type: Single Family Residence
County: Gwinnett - GA
Subdivision: The River Club
Style: Traditional
Full baths: 5.0
Features
Above Grade Finished Area: 5197.0
Appliances: Dishwasher, Disposal, Gas Cooktop, Gas Oven, Gas Range, Gas Water Heater, Microwave, Range Hood, Refrigerator
Accessibility Features: None
Association Fee Frequency: Annually
Association Fee Includes: Maintenance Grounds, Security
Half baths: 1.0
Acres: 0.78
Lot Dim: 0
Lot Size (acres): 33,976 Garages: 3

List date: 12/1/23
Updated: Apr 17, 2024 1:05 AM
List Price: $3,099,000
Orig list price: $2,599,000
Assoc Fee: $5,950
Taxes: $4,841
High: North Gwinnett
Middle: North Gwinnett
Elementary: Level Creek
Becky Suid
Basement: Bath/Stubbed, Full, Unfinished
Common Walls: No Common Walls
Community Features: Clubhouse, Country Club, Fitness Center, Gated, Golf, Homeowners Assoc, Playground, Pool, Restaurant, Sidewalks, Street Lights, Tennis Court(s)
Construction Materials: Brick 4 Sides
Cooling: Ceiling Fan(s), Central Air, Zoned Electric: None
Exterior Features: Private Yard
Fencing: None
Fireplace Features: Family Room, Gas Log, Gas Starter, Outside
Fireplaces Total: 2
Flooring: Ceramic Tile, Hardwood
Foundation Details: Pillar/ Post/Pier
Green Energy Efficient: Thermostat
Green Energy Generation: None
Heating: Forced Air, Natural Gas, Zoned
Horse Amenities: None
Interior Features: Coffered Ceiling(s), Entrance Foyer, High Ceilings 9 ft Upper, High Ceilings 9 ft Lower, High Ceilings 10 ft Main, High Speed Internet, Walk-In Closet(s), Wet Bar
Laundry Features: Laundry Room, Main Level
Levels: Two
Lot Features: Back Yard, Private Other Equipment: Irrigation Equipment
Other Structures: None
Parking Features: Attached, Driveway, Garage, Garage Door Opener
Patio And Porch Features: None
Pool Features: None
Property Condition: To Be Built
Road Frontage Type: Private Road
Road Surface Type: Paved Roof: Composition
Security Features: Security Gate, Security Guard, Security System Owned
Sewer: Public Sewer
Spa Features: Community Utilities: Cable Available, Electricity Available, Natural Gas Available, Phone Available, Sewer Available, Underground Utilities, Water Available
View: Trees/Woods
Water Body Name: None
Waterfront Features: None
Water Source: Public
Window Features: Double Pane Windows
Building Area Total: 5197
Discover the epitome of luxury living in this exquisite 5-bedroom, 5.5-bathroom residence under construction with Colonnade Homes, nestled in the prestigious golf gated community of The River Club in Suwanee, GA. With a grand brick exterior, a 3-car garage, and meticulous attention to detail, this home promises a lifestyle of opulence and comfort. The heart of the home features a gourmet kitchen with high-end appliances, complemented by a scullery for seamless entertaining and culinary excellence. A dedicated dining room sets the stage for elegant meals and gatherings, creating a sophisticated ambiance. The main level boasts a luxurious owners suite with separate his and her closets, creating a private retreat within your own home. Each of the four bedrooms upstairs is a haven of comfort, featuring its own ensuite bathroom for added privacy and convenience. Enjoy a designated family retreat area upstairs, perfect for movie nights, game days, or simply unwinding with loved ones. The expansive daylight basement presents endless possibilities, from entertainment spaces to a home gym or additional living quarters. Extend your living space outdoors with a covered veranda, providing a perfect spot for al fresco dining. Escape to the tranquility of your own private yard, beautifully landscaped and perfect for outdoor relaxation. Nestled in Suwanee, GA, this home offers not just a residence but a community steeped in luxury. Enjoy proximity to local conveniences, top-rated schools, and the scenic beauty that defines The River Club. This distinguished property represents the pinnacle of suburban living. Schedule a private viewing to experience the elegance and charm that await in this Suwanee sanctuary.
Courtesy of River Club Realty, LLC. Information is deemed reliable but not guaranteed.
Becky Suid
871 Woodvale Point Suwanee, GA
$3,099,000
5,197 Sq. Ft. ($596 / sqft) ACTIVE 12/1/23
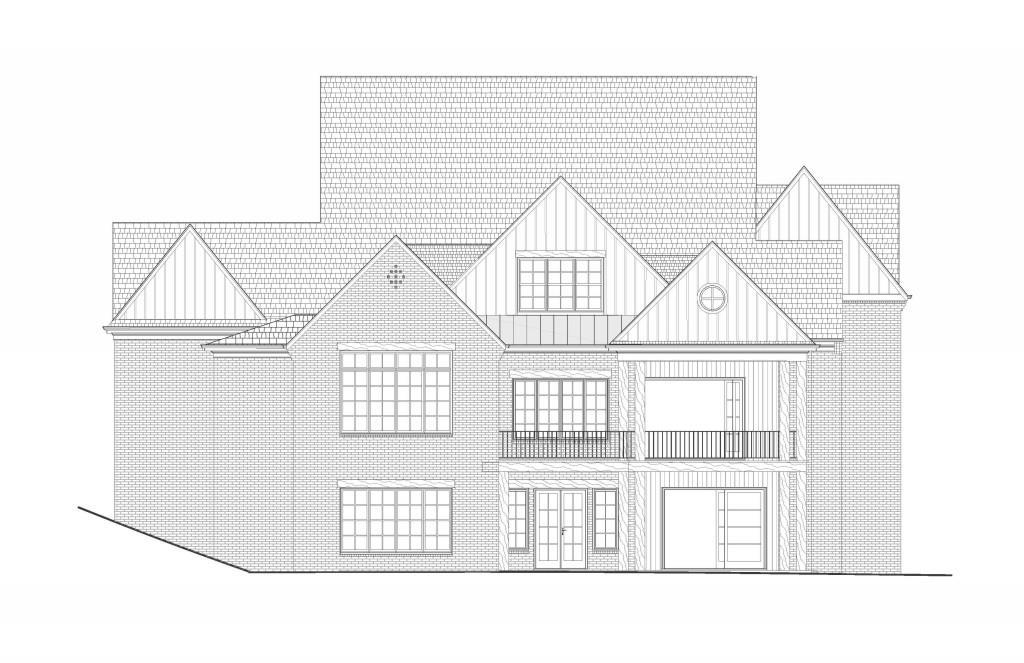
Built 2025 Days on market: 137


$4,275,000 6 Beds 9.00 Baths 9,762 Sq. Ft. ($438 / sqft)
ACTIVE 4/1/24

Details
Prop Type: Single Family Residence County: Gwinnett - GA
Subdivision: The River Club
Style: Traditional, Other
Full baths: 7.0
Features
Above Grade Finished Area: 6712.0
Appliances: Dishwasher, Disposal, Double Oven, Gas Oven, Gas Range, Gas Water Heater, Microwave, Range Hood, Refrigerator, Self Cleaning Oven, Trash Compactor
Accessibility Features: None
Association Fee Frequency: Annually
Half baths: 2.0
Acres: 0.84
Lot Dim: x Lot Size (acres): 36,590 Garages: 4
Year Built 2004 Days on market: 15
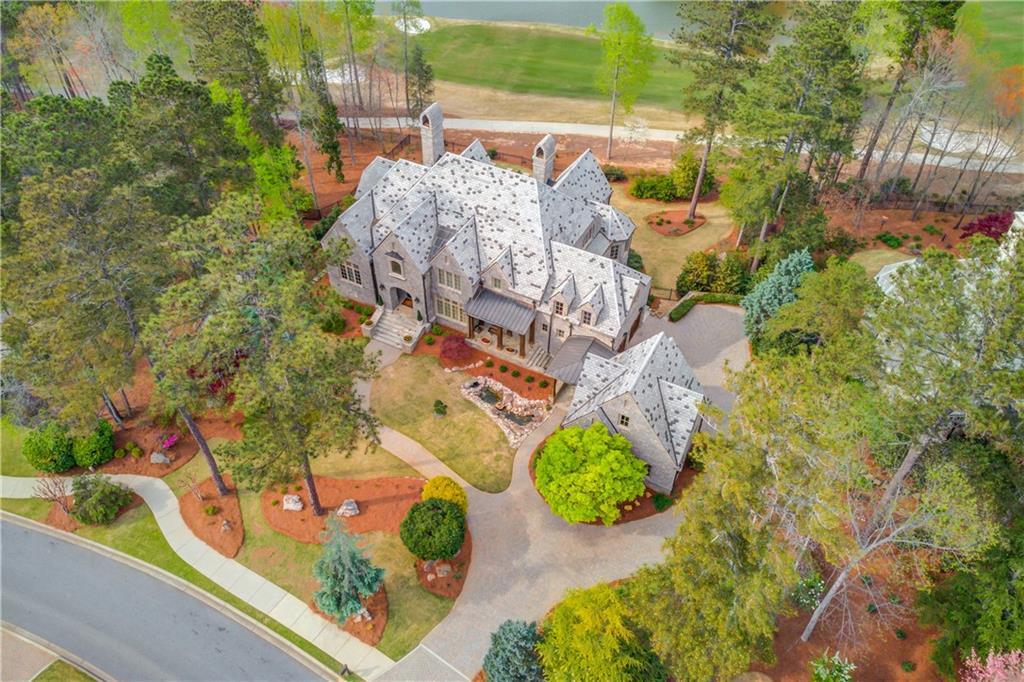
List date: 4/1/24
Updated: Apr 17, 2024 2:12 AM
List Price: $4,275,000
Orig list price: $4,275,000 Assoc Fee: $5,950
Taxes: $32,851
High: North Gwinnett
Middle: North Gwinnett
Elementary: Level Creek
Becky Suid
Association Fee Includes: Maintenance Grounds, Security Basement: Daylight, Finished, Finished Bath, Full, Interior Entry, Walk-Out Access
Below Grade Finished Area: 3050.0
Common Walls: No Common Walls
Community Features: Clubhouse, Country Club, Fitness Center, Gated, Golf, Homeowners Assoc, Lake, Pool, Sidewalks, Street Lights, Tennis Court(s)
Construction Materials: Stone
Cooling: Ceiling Fan(s), Central Air, Zoned Electric: 110 Volts, 220 Volts
Exterior Features: Balcony, Garden, Lighting, Private Yard, Private Entrance Fencing: Fenced, Wrought Iron
Fireplace Features: Family Room, Gas Log, Great Room, Keeping Room, Living Room, Master Bedroom
Fireplaces Total: 6
Flooring: Brick, Ceramic Tile, Hardwood, Stone
Foundation Details: Concrete Perimeter
Green Energy Efficient: None
Green Energy Generation: None
Heating: Heat Pump
Horse Amenities: None
Interior Features: Beamed Ceilings, Bookcases, Cathedral Ceiling(s), Crown Molding, High Ceilings 10 ft
Lower, High Ceilings 10 ft Main, High Ceilings 10 ft Upper, Smart Home, Sound System, Tray Ceiling(s), WalkIn Closet(s), Wet Bar
Laundry Features: Laundry Room, Main Level, Mud Room, Upper Level Levels: Three Or More
Lot Features: Back Yard, Landscaped, On Golf Course, Sprinklers In Front, Sprinklers In Rear
Other Equipment: Home Theater, Irrigation Equipment
Other Structures: Garage(s), Other
Parking Features: Driveway, Garage, Garage Faces Rear, Garage Faces Side, Kitchen Level, Level Driveway
Patio And Porch Features: Covered, Deck, Enclosed, Front Porch, Patio, Rear Porch, Rooftop
Pool Features: Heated, In Ground, Private, Salt Water
Property Condition: Resale
Road Frontage Type: None
Road Surface Type: Asphalt
Roof: Slate Rooms Total: 5
Security Features: Security Gate, Security System Owned, Smoke Detector(s)
Sewer: Public Sewer
Spa Features: Private
Utilities: Cable Available, Electricity Available, Natural Gas Available, Phone Available, Sewer Available, Underground Utilities, Water Available
View: Golf Course, Lake Water Body Name: None
Waterfront Features: Lake Front
Water Source: Public
Window Features: Double Pane Windows, Insulated Windows, Plantation Shutters
Building Area Total: 9762
Remarks
Experience the pinnacle of luxury in this exquisite stone Italian estate, where meticulous attention to detail is evident at every corner. With its rich heart pine flooring and bespoke Rocky Mountain custom door hardware, the craftsmanship found in this home is unparalleled. Nestled in a secluded setting, the property offers breathtaking views of the 8th hole and adjacent lake, best enjoyed from the splendid outdoor living areas and fireside keeping room. The main floor is a showcase of elegance, featuring a formal dining room, a fireside Great Room, and a guest bedroom suite complete with a steam sauna shower. The study, adorned with leather-paneled walls and brick accents, exudes sophistication, while the kitchen, designed to cater to dual chefs, opens to a cozy breakfast room and a large family | keeping room anchored by a stone fireplace. You'll be in awe at every turn, no detail is overlooked and you'll quickly notice that the craftsmanship and millwork is unparalleled. The owners suite, situated on the second floor, is a retreat within itself, boasting a fireplace, wet bar, private loft access, and features its own terrace with spectacular views. The spa-like bathroom is a sanctuary of luxury with its floor-to-ceiling stone, steam sauna shower, heated floors, a separate soaking tub, and his/her separate water closets. The walk-in closet is designed to perfection, equipped with a hidden cedar closet and dressing mirrors for the ultimate wardrobe experience. Each secondary bedroom is spacious, featuring en-suite bathrooms for maximum privacy. The terrace level is an entertainers dream, complete with a custom Irish-style pub/bar, a billiards room with brick flooring, a media room, a home gym, and both steam and dry saunas adjacent to a massage area. The guest bedroom suite on this level ensures comfort and privacy for visitors. The views are to die for... whether you are gazing at the stars from your owners suite terrace, to an afternoon tea on the enclosed porch or perhaps entertaining around the mesmerizing double infinity edge pool, you're sure to impress your guests. The estates four-car garages, with their carriage-style cedar wood doors and elegant paver driveway, add to the property's charm. Above the garage, a private space awaits, ideal for a golf simulator, gaming, or any hobby imaginable. This home is not just a residence; it's a statement of unparalleled luxury and sophistication. If you appreciate quality and the finest of craftsmanship, you'll be hard pressed to find another home that rivals 929 Middle Fork, one where the finest of materials where used to stand the test of time, "Welcome Home!"
Becky Suid
Courtesy of Ansley Real Estate | Christie's International Real Estate Information is deemed reliable but not guaranteed.
$4,275,000
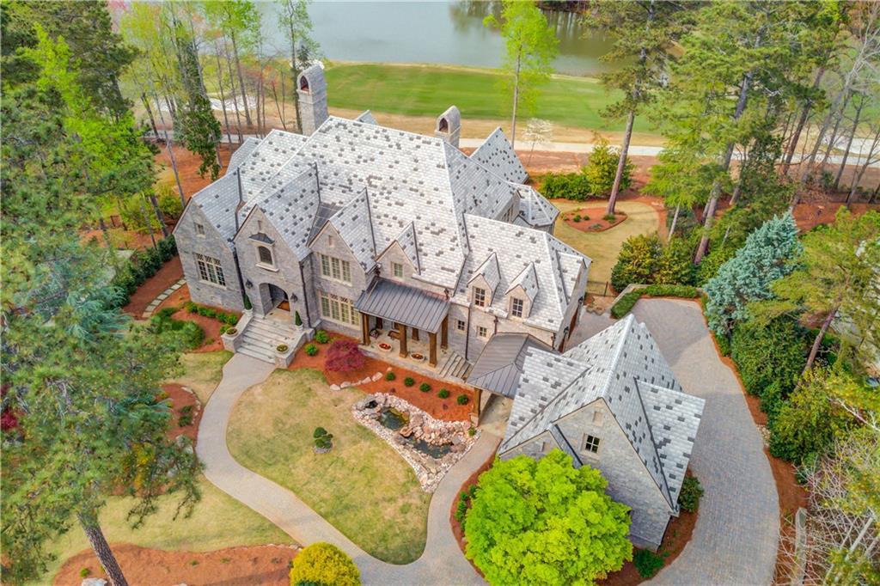


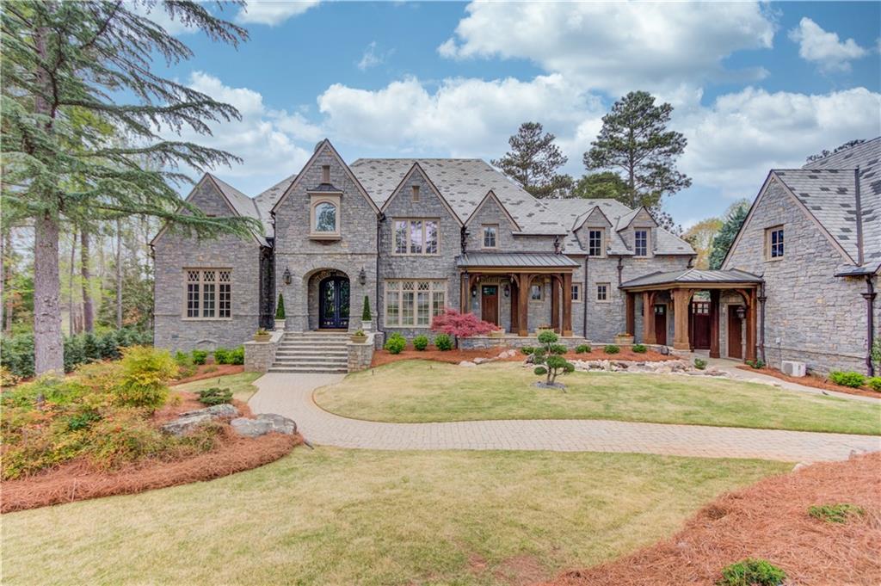
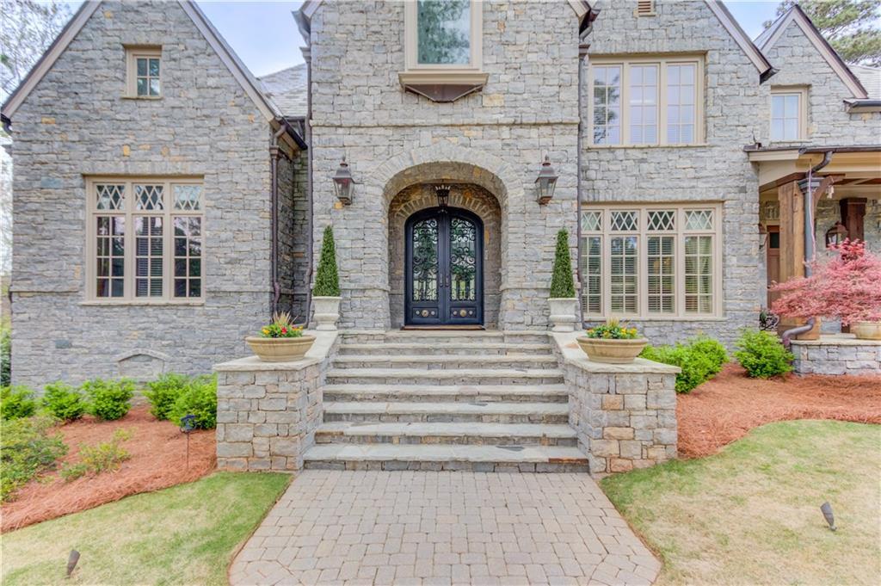
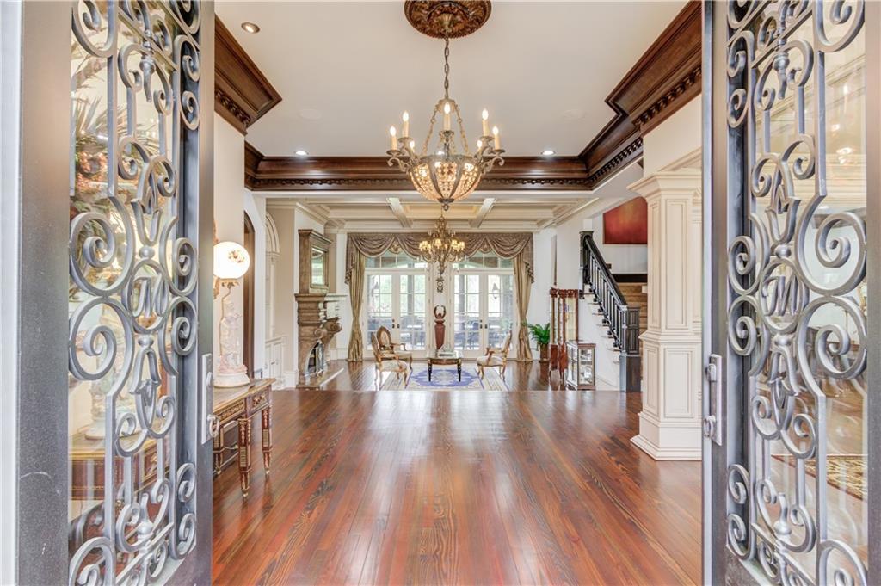

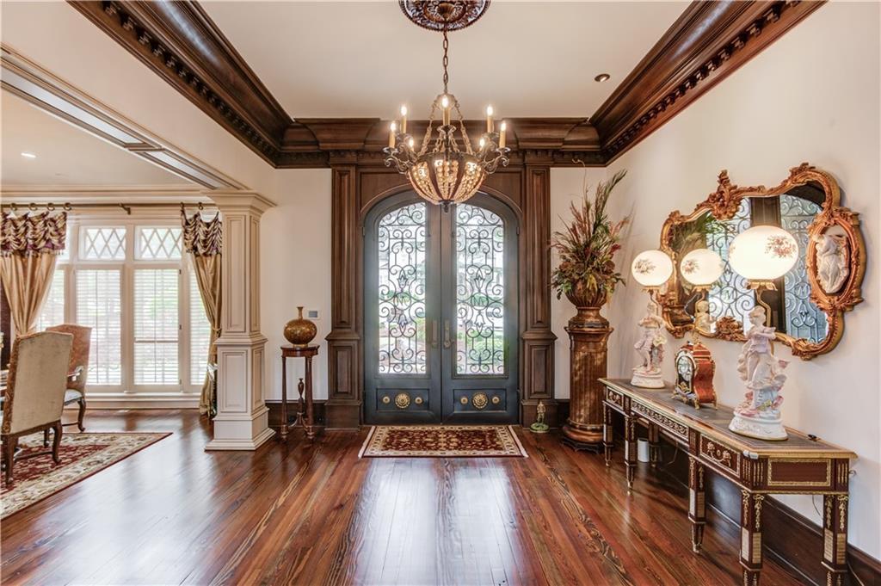
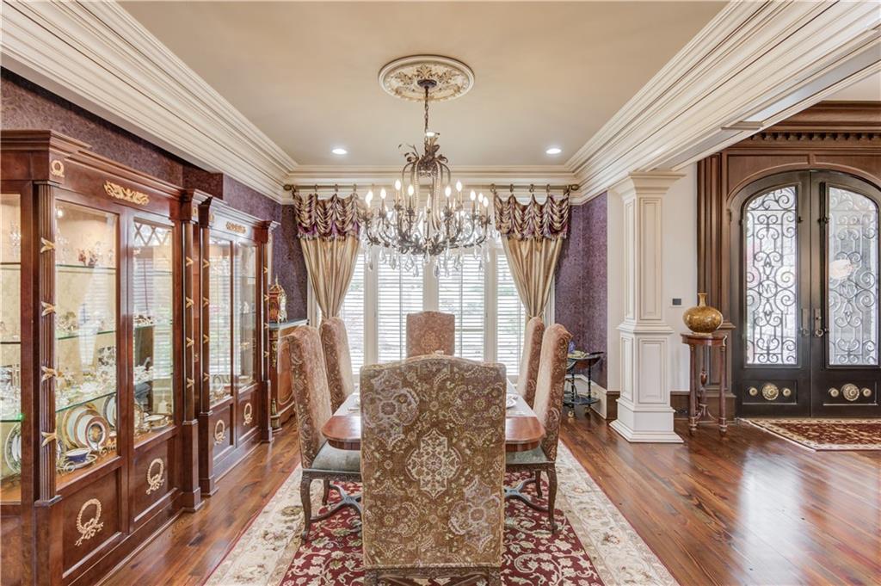

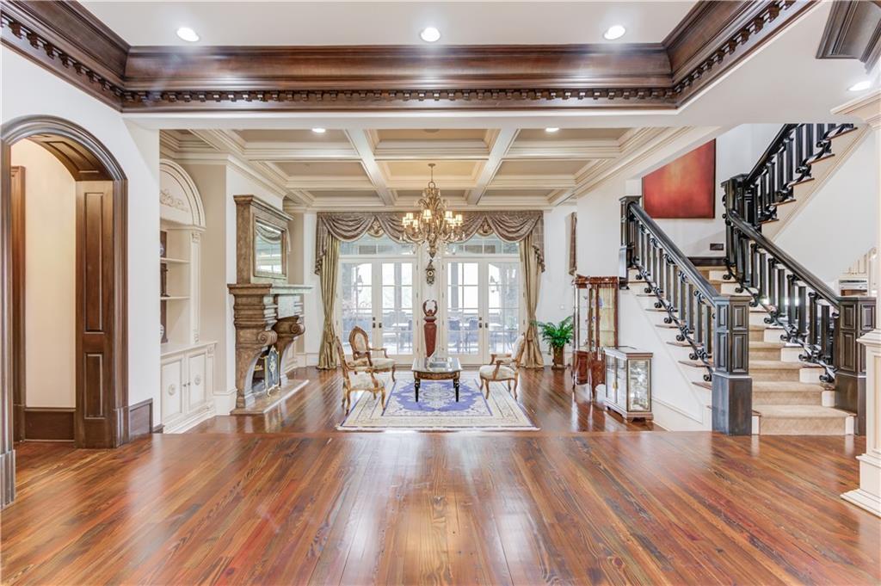

$3,899,000 6 Beds 9.00 Baths 10,743 Sq. Ft. ($363 / sqft)
ACTIVE 3/10/24

Details
Prop Type: Single Family Residence
County: Gwinnett - GA
Subdivision: The River Club
Style: Traditional
Full baths: 6.0
Features
Appliances: Dishwasher, Disposal, Double Oven, Gas Cooktop, Gas Water Heater, Microwave, Range Hood, Refrigerator, Self Cleaning Oven
Accessibility Features: None
Association Fee Frequency: Annually
Association Fee Includes: Maintenance Grounds, Reserve Fund, Security
Half baths: 3.0
Acres: 0.67
Lot Dim: x0
Lot Size (acres): 29,185 Garages: 3
Year Built 2004 Days on market: 52

List date: 3/10/24
Updated: May 10, 2024 5:50 PM
List Price: $3,899,000
Orig list price: $3,899,000
Assoc Fee: $5,950
Taxes: $24,512
High: North Gwinnett
Middle: North Gwinnett
Elementary: Level Creek
Basement: Daylight, Exterior Entry, Finished, Finished Bath, Walk-Out Access
Common Walls: No Common Walls
Community Features: Clubhouse, Country Club, Fitness Center, Gated, Golf, Homeowners Assoc, Playground, Pool, Restaurant, Sidewalks, Street Lights, Tennis Court(s)
Construction Materials: Other
Cooling: Ceiling Fan(s), Central Air, Zoned Electric: None
Exterior Features: Rain Gutters, Other
Fencing: Back Yard
Fireplace Features: Basement, Double Sided, Gas Log, Gas Starter, Keeping Room, Living Room
Fireplaces Total: 4
Flooring: Carpet, Ceramic Tile, Hardwood, Stone
Foundation Details: Combination
Green Energy Efficient: None
Green Energy Generation: None
Heating: Forced Air, Natural Gas, Zoned
Horse Amenities: None
Interior Features: Beamed Ceilings, Cathedral Ceiling(s), Crown Molding, Entrance Foyer 2 Story, High Ceilings 10 ft Main, High Ceilings 10 ft Upper, Smart Home, Sound System, Tray Ceiling(s), WalkIn Closet(s), Wet Bar
Laundry Features: Main Level, Upper Level
Levels: Three Or More
Lot Features: Back Yard, Front Yard, Landscaped, On Golf Course
Other Equipment: None
Other Structures: None
Parking Features: Driveway, Garage, Garage Door Opener, Garage Faces Side
Patio And Porch Features: Enclosed, Front Porch, Rear Porch, Screened, Side Porch
Pool Features: Gunite, Heated, In Ground, Private
Property Condition: Resale
Road Frontage Type: Private Road
Road Surface Type: Paved Roof: Composition
Security Features: Security Gate, Security Guard
Sewer: Public Sewer
Spa Features: Private Utilities: Cable Available, Electricity Available, Natural Gas Available, Phone Available, Sewer Available, Underground Utilities, Water Available
View: Golf Course
Water Body Name: None
Waterfront Features: None
Water Source: Public
Window Features: Insulated Windows, Plantation Shutters, Skylight(s)
Building Area Total: 10743
Remarks
Traditional River Club meets modern luxury in this incredible remodel on the 4th fairway! Over $400,000 in material recent renovations including complete basement bar remodel with copper clad walls and 5 television display media room. Updated modern high end light fixtures throughout. Wrought iron railings complement the bold granite fireplace in the office. The remodeled kitchen features Wolf and Sub Zero appliances, a built in coffee bar and walk in pantry. The wet bar off the kitchen is the perfect entrance to the large inviting screen porch that is just steps away from the pool and spa. The Owners Suite on the main also walks out to the screened porch and includes a renovated marble white bath and custom closet with ample storage. Upstairs is a second family room/loft area and second Owners Suite with spa bath, dual vanities and morning bar. Upstairs also has three additional large bedrooms with private ensuite and second floor laundry room. Terrace level is complete with renovated bar and media room, home gym with rubber floors, fireside game room with wine cellar, additional rooms for office and/or playrooms. There is a 6th bedroom with bathroom in the terrace level. The fenced backyard has a pitching green overlooking the 4th fairway with gunite pool and spa.
Courtesy of EXP Realty, LLC.
Information is deemed reliable but not guaranteed.
Becky Suid
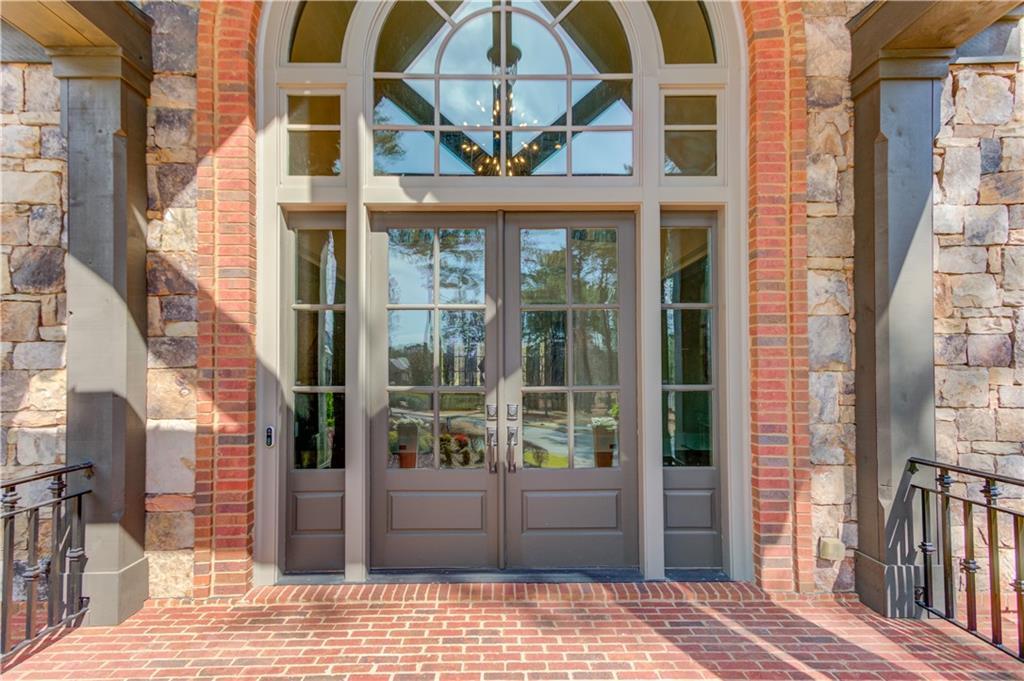



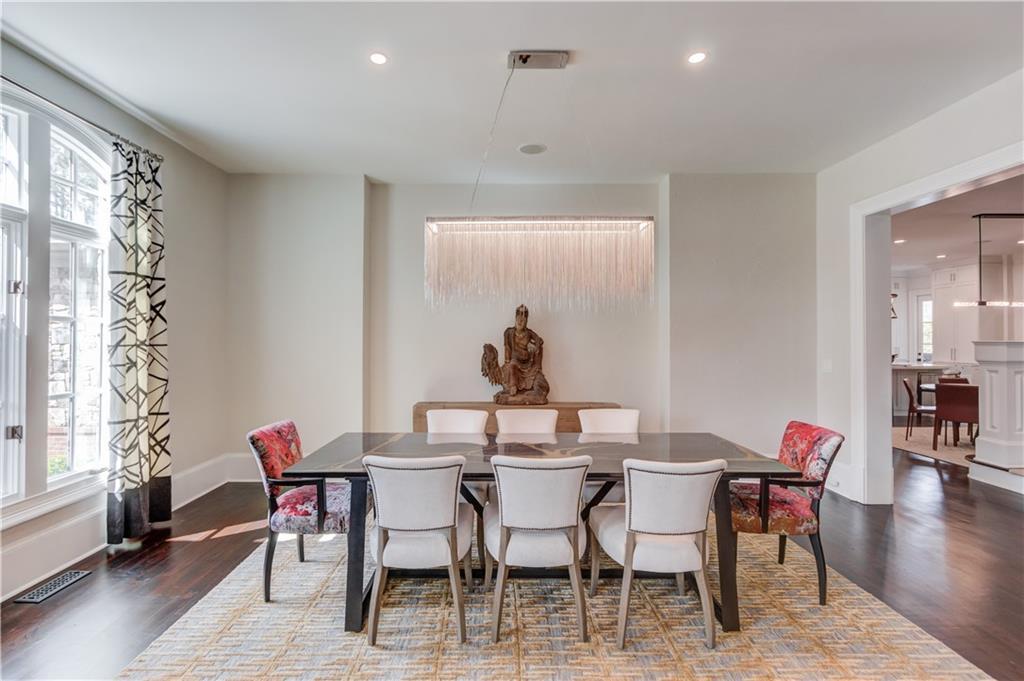



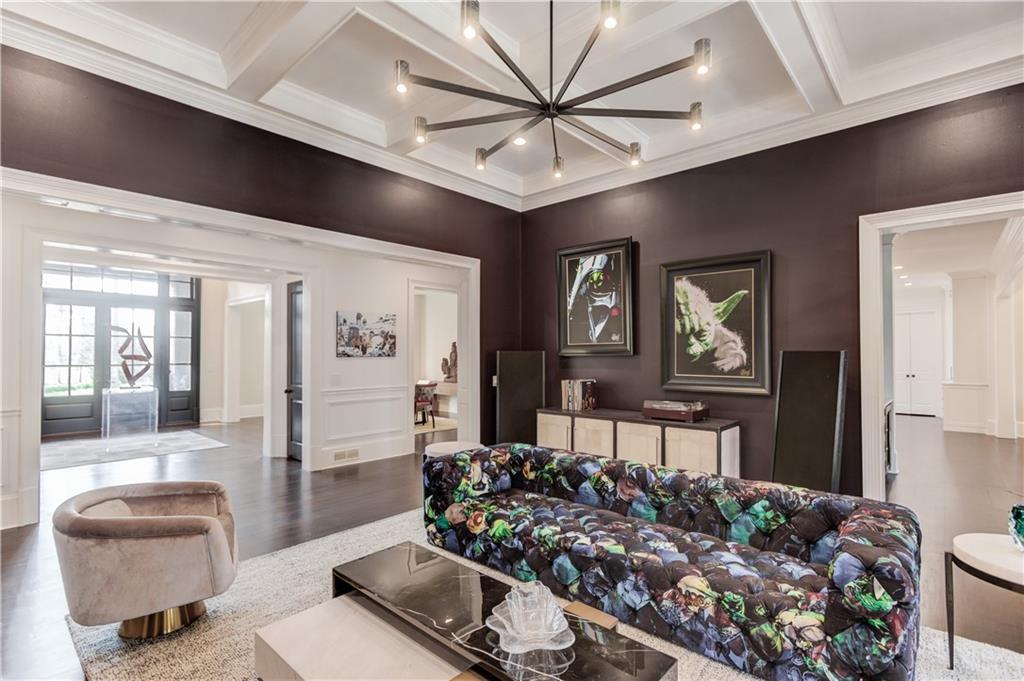

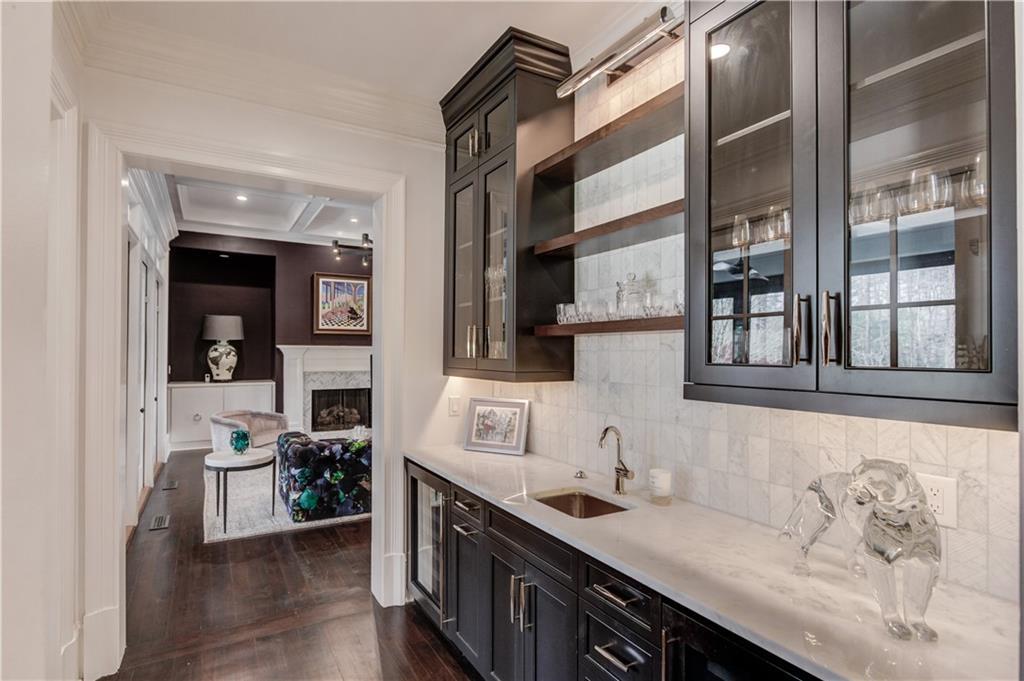
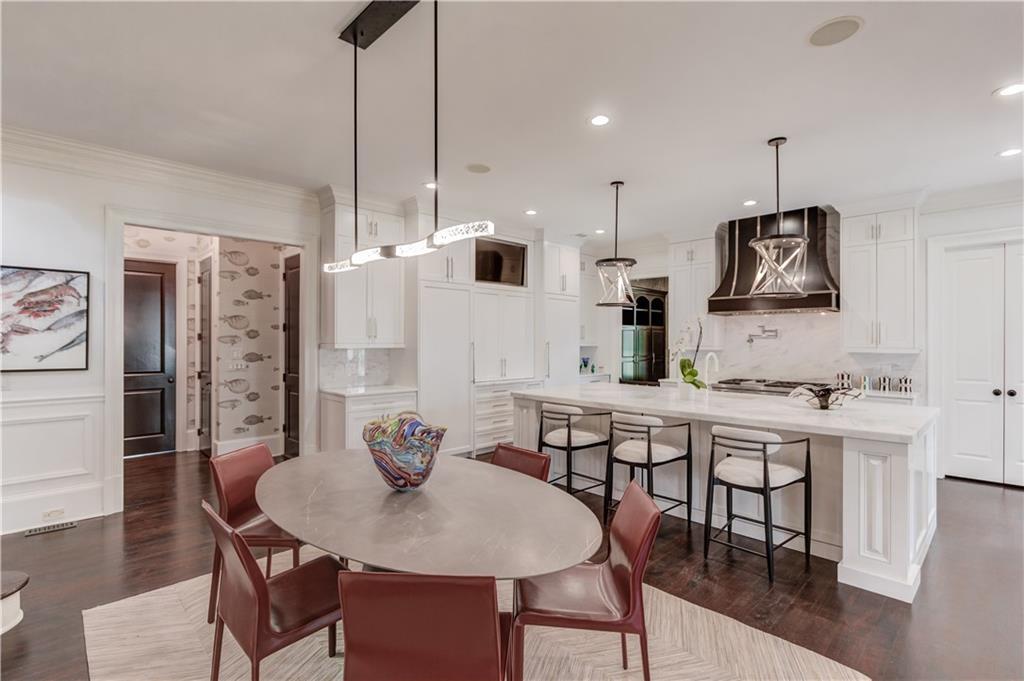
$2,850,000 7 Beds 9.00 Baths 9,445 Sq. Ft. ($302 / sqft)
ACTIVE 2/23/24
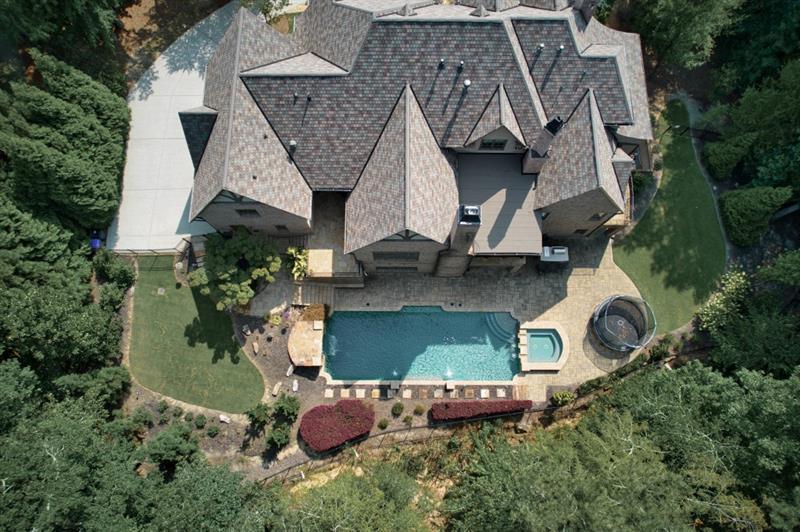
Details
Prop Type: Single Family Residence
County: Gwinnett - GA
Subdivision: The River Club
Style: European
Full baths: 6.0
Features
Above Grade Finished Area: 5909.0
Appliances: Dishwasher, Disposal, Double Oven, Gas Cooktop, Gas Range, Gas Water Heater, Microwave, Range Hood, Refrigerator
Accessibility Features: None
Association Fee Frequency: Annually
Association Fee Includes: Reserve Fund
Half baths: 3.0
Acres: 1.22
Lot Dim: 0
Lot Size (acres): 53,143 Garages: 3
Year Built 2006 Days on market: 95
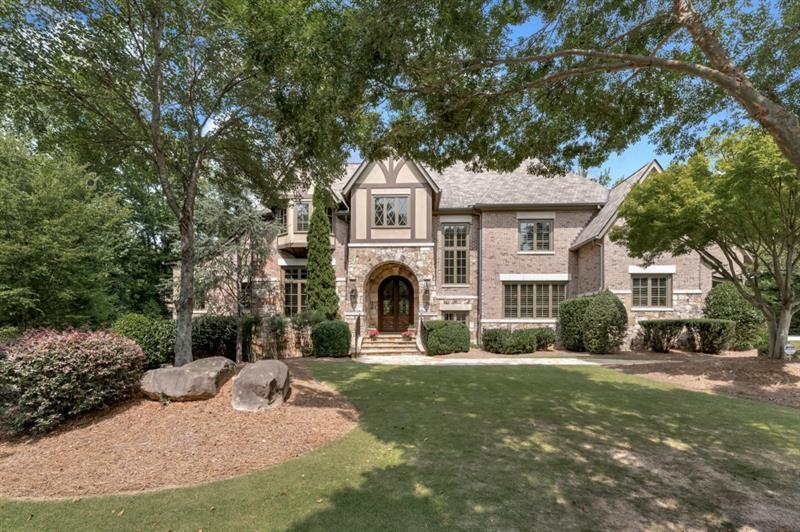
List date: 2/23/24
Updated: May 28, 2024 6:38 PM
List Price: $2,850,000
Orig list price: $3,000,000
Assoc Fee: $4,500
Taxes: $18,933
High: North Gwinnett
Middle: North Gwinnett
Elementary: Level Creek
Basement: Daylight, Exterior Entry, Finished, Finished Bath, Full, Interior Entry
Below Grade Finished Area: 3536.0
Builder Name: Pat O'Donnell
Common Walls: No Common Walls
Community Features: Clubhouse, Country Club, Fitness Center, Gated, Golf, Homeowners Assoc, Playground, Pool, Restaurant, Sidewalks, Street Lights, Tennis Court(s)
Construction Materials: Brick 4 Sides, Stone
Cooling: Ceiling Fan(s), Central Air, Electric, Zoned Electric: Other
Exterior Features: Gas Grill, Private Yard, Rain Gutters, Private Entrance
Fencing: Back Yard
Fireplace Features: Gas Log, Gas Starter, Great Room, Living Room, Master Bedroom, Other Room
Fireplaces Total: 5
Flooring: Hardwood, Stone
Foundation Details: Concrete Perimeter
Green Energy Efficient: Thermostat
Green Energy Generation: None
Heating: Forced Air, Natural Gas, Zoned
Horse Amenities: None
Interior Features: Beamed Ceilings, Bookcases, Cathedral Ceiling(s), Coffered Ceiling(s), Disappearing Attic Stairs, Double Vanity, Entrance Foyer 2 Story, High Ceilings 10 ft Main, High Speed Internet, Sauna, Tray Ceiling(s)
Laundry Features: Laundry Room, Main Level, Mud Room, Upper Level
Levels: Three Or More
Lot Features: Back Yard, CulDe-Sac, Landscaped, Level, Private
Other Equipment: Home Theater, Irrigation Equipment, Satellite Dish
Other Structures: Outdoor Kitchen
Parking Features: Garage, Garage Faces Side, Kitchen Level, Level Driveway
Patio And Porch Features: Covered, Patio, Rear Porch, Screened, Side Porch
Pool Features: Gunite, Heated, In Ground
Property Condition: Updated/Remodeled
Road Frontage Type: Private Road
Road Surface Type: Asphalt
Roof: Composition, Shingle
Security Features: Security Gate, Security System Owned
Sewer: Public Sewer
Spa Features: Private
Utilities: Cable Available, Electricity Available, Natural Gas Available, Phone Available, Underground Utilities, Water Available
View: Trees/Woods
Virtual Tour: View
Water Body Name: None
Waterfront Features: None
Water Source: Public
Window Features: Double Pane Windows, Insulated Windows, Plantation Shutters
Building Area Total: 9445
Resort style living combines with incomparable luxury and amazing craftsmanship in this spectacular European styled home with a transitional modern flair. The artfully planned interior is entered through beautiful mahogany & iron ten foot doors and is adorned with creamy white walls and beautiful natural stone and wood elements. The heart of this home is the luxuriously appointed and HUGE kitchen with double-sized island, a suite of high-end appliances including two dishwashers (Wolf/Bosch/Sub-Zero), and many custom features that create a backdrop for entertaining on a grand scale or small intimate groups. The striking vaulted and beamed ceiling in the kitchen will certainly be memorable to all who visit! The keeping room is also over-sized with cathedral ceiling and additional impressive beams. The elegant dining room is banquet-sized and easily seats 12, and the sophisticated great room is tastefully appointed. The paneled study is handsome with fireplace (one of five)and coffered ceiling. The "Designed to Indulge" master suite offers another vaulted ceiling, a private deck perfect for morning coffee, an exquisitely designed, marble, spa-like master bathroom, and his-nhers closet sides. The staircase going up and down is extra wide. Upstairs are four super-sized bedrooms including a junior master suite. The expertly finished, open terrace level floor plan includes a FULL theatre room, an entertaining bar, billiards room, recreation room, full gym, wine tasting room, second junior master suite which includes a full steam room and sauna. The lush, manicured grounds boast a private 1.22 acre lot and create a welcome oasis from the pressures of everyday life. Part of the lot is undeveloped creating future possibilities for your outdoor ideas! The jewel in the backyard is the sparkling/heated/saltwater pool that is one of the largest in the neighborhood! It is perfection with a large spa, waterfall, and pretty and unique grotto area. The outdoor kitchen and large screened porch complete the perfect outdoor entertaining area set to the backdrop chorus of beautiful butterflies and birds. Meticulously maintained with new roof (April 2022). *** The River Club is the PREMIER gated community in the north Atlanta suburbs with luxurious amenities including a beautiful and unique clubhouse for dining and access to golf, and a separate Lifestyle Center for exercise, tennis, swimming, and casual dining.
Courtesy of Harry Norman Realtors
Becky Suid Ansley Real Estate
is deemed reliable but not guaranteed.

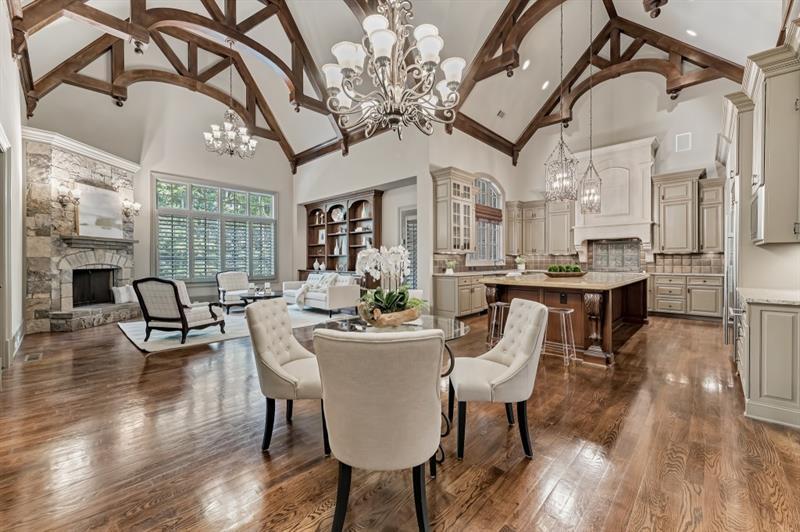


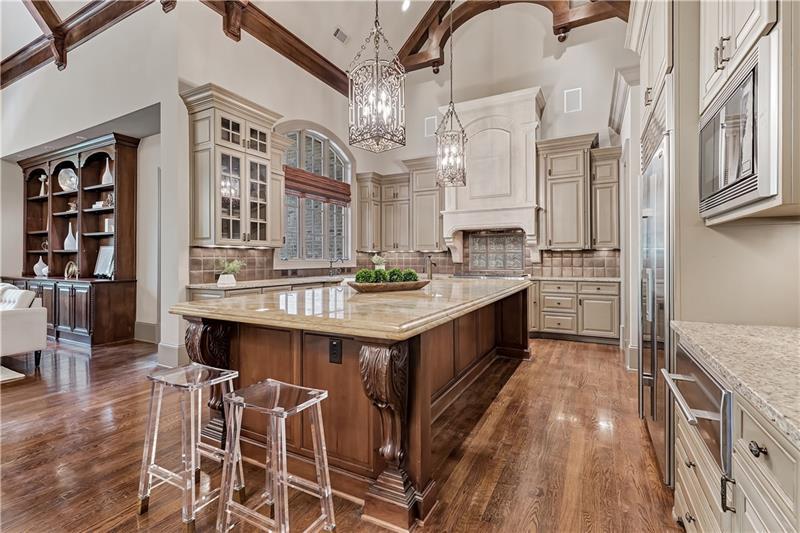
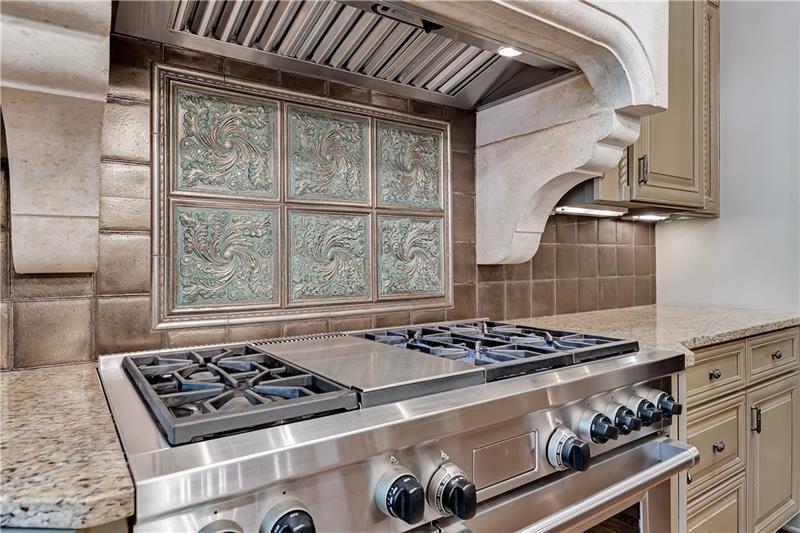
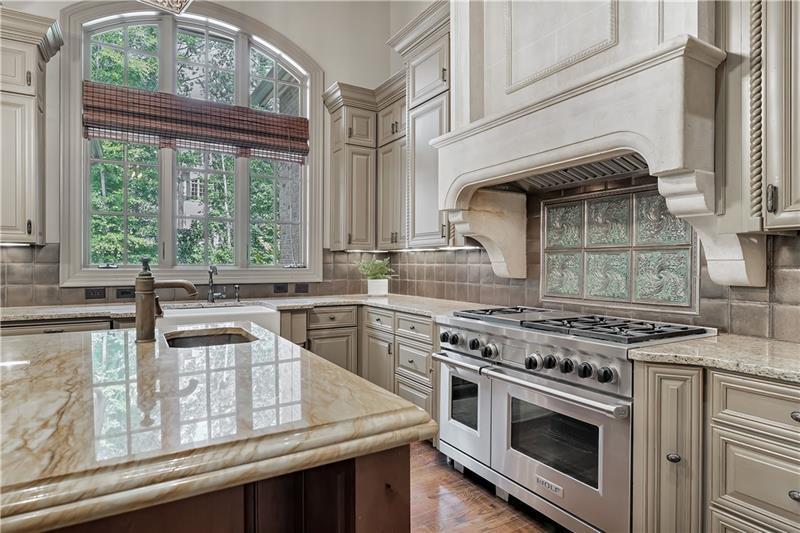

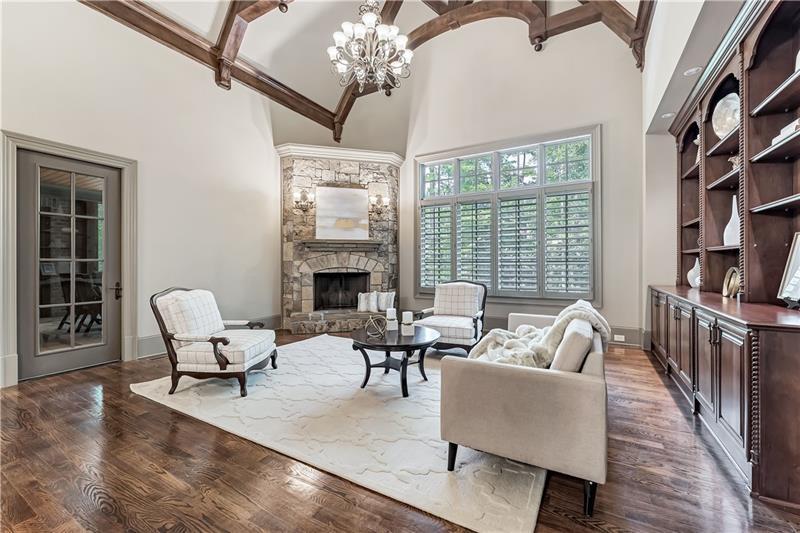
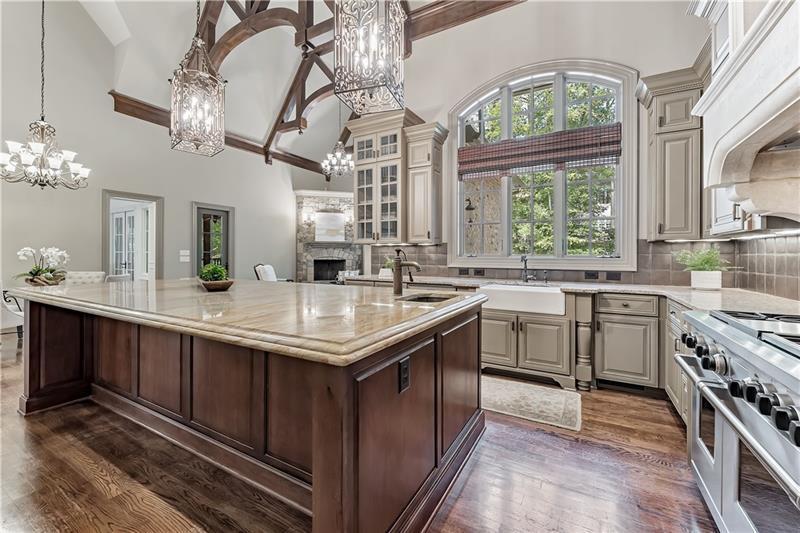

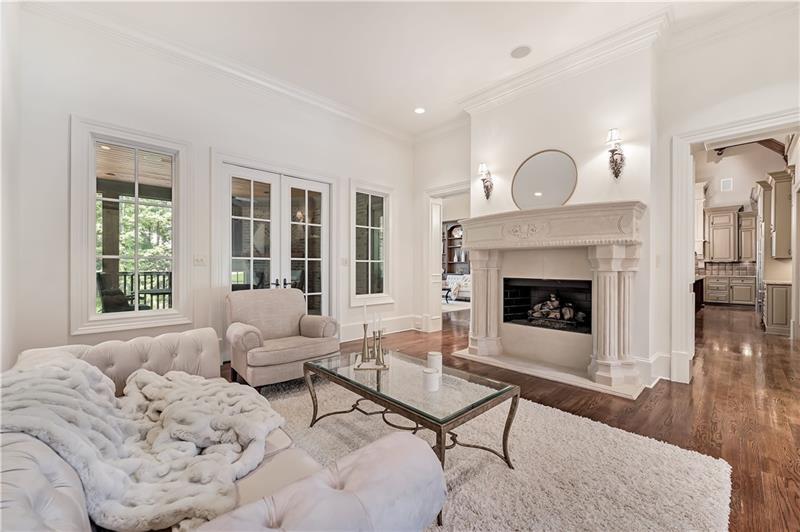
$3,499,999 6 Beds 7.00 Baths
ACTIVE 6/17/24
Sq. Ft. ($517 / sqft)
Year Built 2025 Days on market: 2
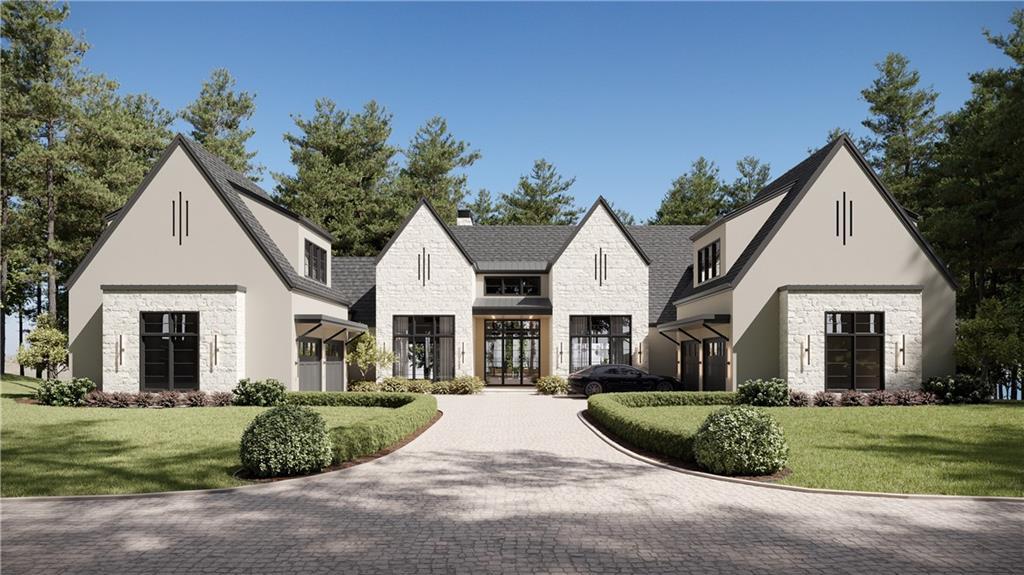
Details
Prop Type: Single Family Residence
County: Gwinnett - GA
Subdivision: The River Club
Style: Contemporary, Ranch
Full baths: 6.0
Features
Above Grade Finished Area: 6764.0
Appliances: Dishwasher, Disposal, Gas Range, Microwave, Refrigerator
Accessibility Features: None
Association Fee Frequency: Annually
Association Fee Includes: Maintenance Grounds, Reserve Fund, Security
Basement: Exterior Entry, Finished, Full, Interior Entry
Becky Suid
Ansley Real Estate
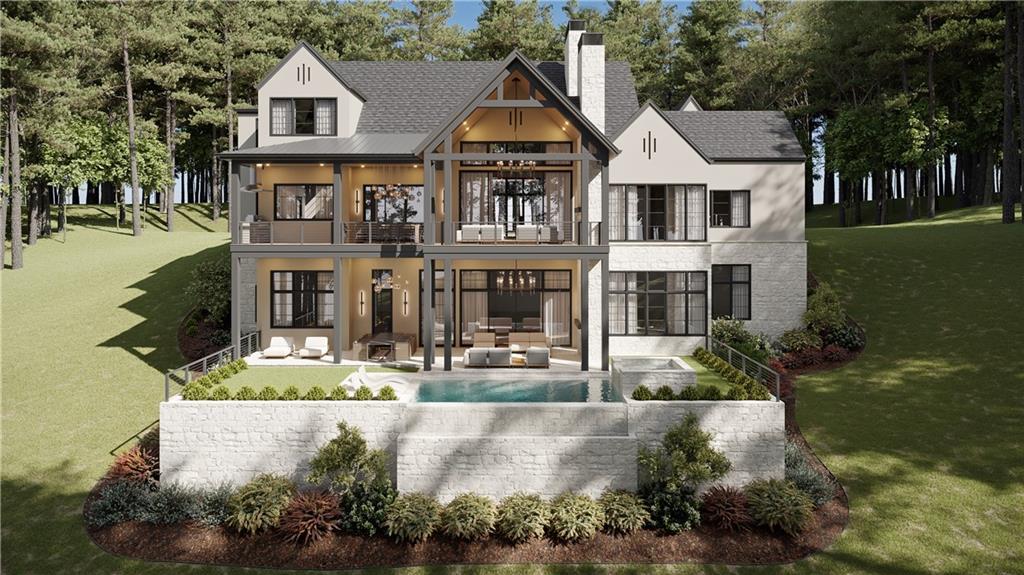
Half baths: 1.0
Acres: 0.72
Lot Dim: 0
Lot Size (acres): 31,363
List date: 6/17/24
Updated: Jun 19, 2024 4:10 AM
List Price: $3,499,999
Orig list price: $3,499,999
Assoc Fee: $5,950
Taxes: $5,451
High: North Gwinnett
Middle: North Gwinnett
Elementary: Level Creek
Builder Name: Anker Custom Homes
Common Walls: No Common Walls
Community Features: Gated
Construction Materials: Stone, Stucco
Cooling: Ceiling Fan(s), Central Air, Zoned Electric: 220 Volts in Garage
Exterior Features: None
Fencing: Back Yard, Fenced, Wrought Iron
Fireplace Features: Gas Log, Gas Starter, Great Room, Wood Burning Stove
Fireplaces Total: 3
Flooring: Carpet, Ceramic Tile, Hardwood
Foundation Details: Concrete Perimeter, Pillar/Post/Pier
Green Energy Efficient: Thermostat
Green Energy Generation: None
Heating: Forced Air, Natural Gas
Horse Amenities: None
Interior Features: Beamed Ceilings, Disappearing Attic Stairs, Double Vanity, Entrance Foyer, High Ceilings 9 ft Upper, High Ceilings 10 ft Main, High Ceilings 10 ft
Lower, High Speed Internet, His and Hers Closets, WalkIn Closet(s), Wet Bar
Laundry Features: Laundry Room, Main Level, Mud Room
Levels: Two
Lot Features: Front Yard, Sloped, Wooded
Other Equipment: Irrigation
Equipment
Other Structures: None
Parking Features: Attached
Patio And Porch Features: Covered, Front Porch, Patio, Rear Porch
Pool Features: Gunite, In Ground
Property Condition: To Be Built
Road Frontage Type: Private Road
Road Surface Type: Paved Roof: Composition
Security Features: Security Gate, Security System Owned, Smoke Detector(s)
Sewer: Public Sewer
Spa Features: Community Utilities: Cable Available, Electricity Available, Natural Gas Available, Phone Available, Sewer Available, Underground Utilities, Water Available
View: Trees/Woods, Other
Water Body Name: None
Waterfront Features: None
Water Source: Public
Window Features: Double
Pane Windows, Insulated
Windows
Building Area Total: 6764
This exquisite property being built by Anker Custom Homes in the golf gated community The River Club offering an array of premium features. The home features six spacious bedrooms, each designed for comfort and style, along with 6.5 beautifully appointed bathrooms, ensuring ample space and privacy for all residents and guests. The main floor owner's suite is a luxurious retreat, featuring separate his and her commodes and a remarkable 2-story closet, providing ample storage and a touch of grandeur. With three fireplaces located throughout the home, including one on the patio, the property exudes warmth and elegance. A pre-planned elevator shaft is included, offering future convenience and accessibility options. The home's exterior is crafted from stucco and natural stone, complemented by aluminum clad windows, stacking and pocketing sliding doors, which enhance both aesthetics and functionality. The vaulted covered patio is an outdoor entertainer's dream, complete with a fireplace and grill area, perfect for year-round enjoyment. The home also includes a screened porch for additional outdoor living space. Also, a 4-car garage, providing abundant space for vehicles and storage. The fenced yard offers privacy and security, while the property's location backing onto the Chattahoochee National Forest/Park provides stunning natural views and a sense of tranquility. Nestled in Suwanee, GA, this home offers not just a residence but a community steeped in luxury. Enjoy proximity to local conveniences, top-rated schools, and the scenic beauty that defines The River Club. This distinguished property represents the pinnacle of suburban living. The builder has created the perfect plans for this homesite and reserved the opportunity for all selections to be made by the owner such as pool allowance. Schedule a private viewing to experience the elegance and charm that await in this Suwanee sanctuary
Courtesy of River Club Realty, LLC. Information is deemed reliable but not guaranteed.
Becky Suid
841 Woodvale Point Suwanee, GA
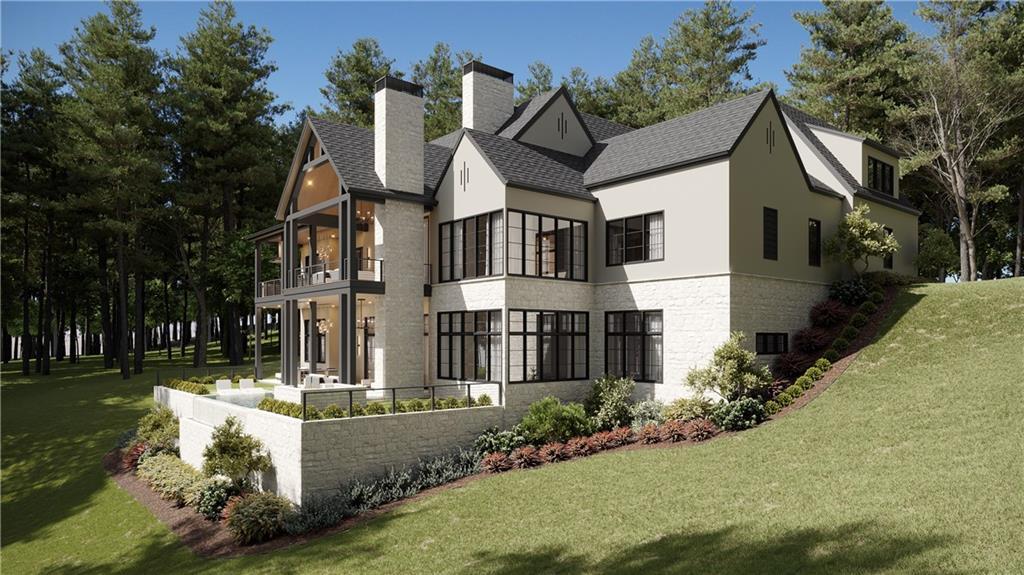
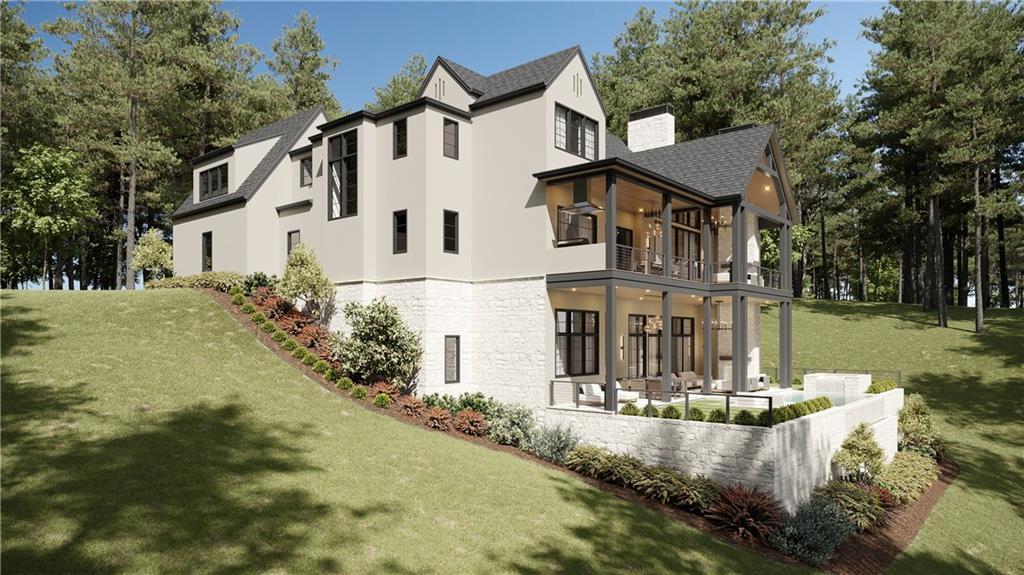
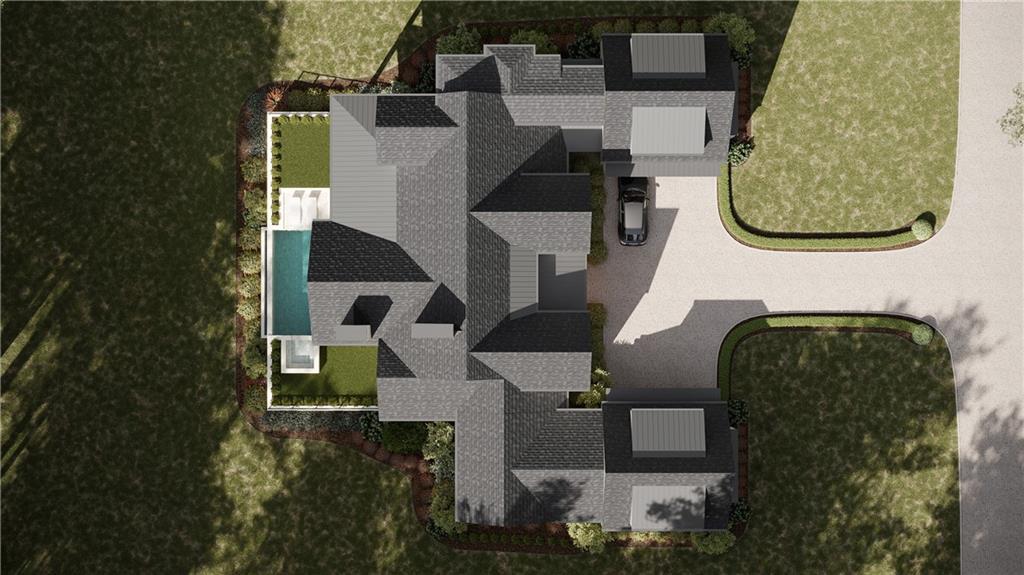
$3,899,999 5 Beds 7.00 Baths
ACTIVE 4/1/24

Details
Prop Type: Single Family Residence County: Gwinnett - GA
Subdivision: The River Club
Style: Traditional
Full baths: 6.0
Features
Above Grade Finished Area: 7036.0
Appliances: Dishwasher, Disposal
Accessibility Features: None
Association Fee Frequency: Semi-Annually
Association Fee Includes: Maintenance Grounds, Reserve Fund, Security
Basement: Daylight, Finished, Finished Bath
Suid
10,600 Sq. Ft. ($368 / sqft)
Year Built 2005 Days on market: 70
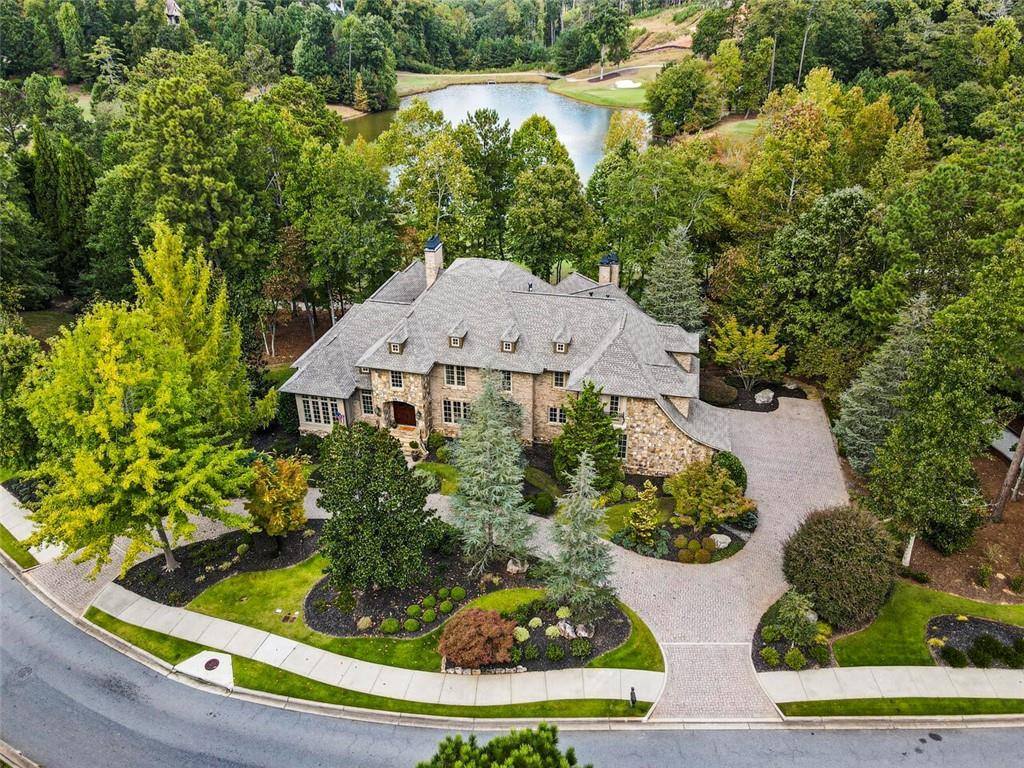
Half baths: 1.0
Acres: 1.25
Lot Dim: 0
Lot Size (acres): 54,450 Garages: 3
List date: 4/1/24
Updated: Jun 10, 2024 6:30 AM
List Price: $3,899,999
Orig list price: $3,899,999
Assoc Fee: $4,500
Taxes: $22,247
High: North Gwinnett
Middle: North Gwinnett
Elementary: Level Creek
Below Grade Finished Area: 3564.0
Common Walls: No Common Walls
Community Features: Clubhouse, Country Club, Fitness Center, Gated, Golf, Park, Playground, Pool, Restaurant, Sidewalks, Street Lights, Tennis Court(s)
Construction Materials: Brick 4 Sides, Stone
Cooling: Ceiling Fan(s), Central Air, Zoned Electric: None
Exterior Features: Balcony, Gas Grill, Rain Gutters
Fencing: Back Yard
Fireplace Features: Great Room, Living Room, Master Bedroom, Other Room
Fireplaces Total: 5
Flooring: Carpet, Ceramic Tile, Hardwood
Foundation Details: Concrete Perimeter
Green Energy Efficient: None
Green Energy Generation: None
Heating: Central, Forced Air, Zoned Horse Amenities: None
Interior Features: Bookcases, Cathedral Ceiling(s), Central Vacuum, Double Vanity, Entrance Foyer 2 Story, High Ceilings 9 ft Upper
Laundry Features: Laundry Room
Levels: Three Or More
Lot Features: Back Yard, Front Yard, Landscaped, Level, Open Lot
Other Equipment: None
Other Structures: None
Parking Features: Garage, Garage Faces Side, Kitchen Level, Level Driveway
Patio And Porch Features: Covered, Front Porch, Rear Porch
Pool Features: None
Property Condition: Resale
Road Frontage Type: Private Road
Road Surface Type: Paved
Roof: Composition
Security Features: None
Sewer: Public Sewer
Spa Features: None
Utilities: None
View: Golf Course, Lake
Water Body Name: None
Waterfront Features: None
Water Source: Public
Window Features: None
Building Area Total: 10600
Remarks
Discover luxurious living on this spacious 1 acre estate, nestled beside The River Club's 8th green, offering breathtaking views. Handpicked during the initial selection phase, this property stands as a testament to exquisite taste, evident from the moment you set foot on its meticulously manicured grounds. With over 10,000 square feet of living space, this home features a renovated kitchen, added sunroom with stunning views, beautiful refinished hardwood floors, updated HVAC systems, hot water heaters, and a brand-new roof. The main level features an office, bonus room, a grand primary suite with a spa-like bathroom, and cozy fireplaces. Upstairs, find four bedrooms with ensuites and built-in office space. The terrace level is an entertainment paradise, with a wine cellar, home theater, exercise room, stylish bar, and plenty of storage space. Outside, enjoy two inviting patios, perfect for leisure and play, with amenities like a Bocce ball court and outdoor fireplace. This home is filled with extraordinary features awaiting your discovery
Courtesy of Keller Williams Rlty Consultants Information is deemed reliable but not guaranteed.
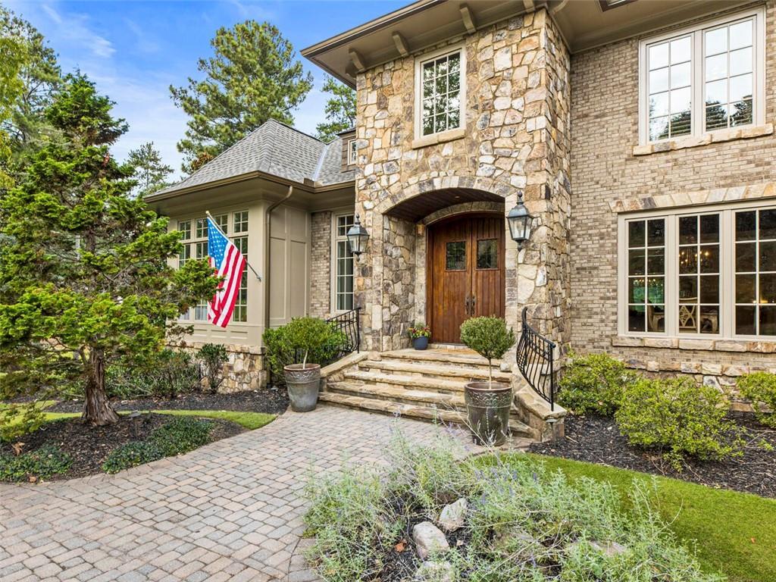

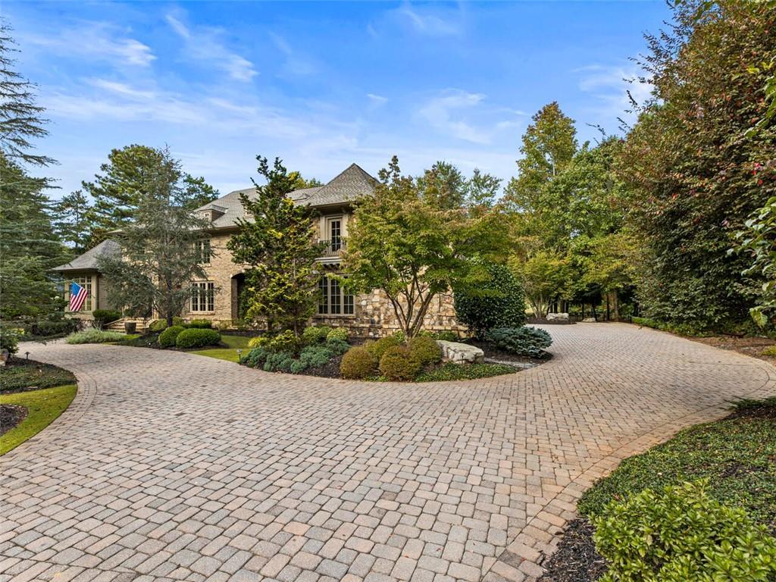
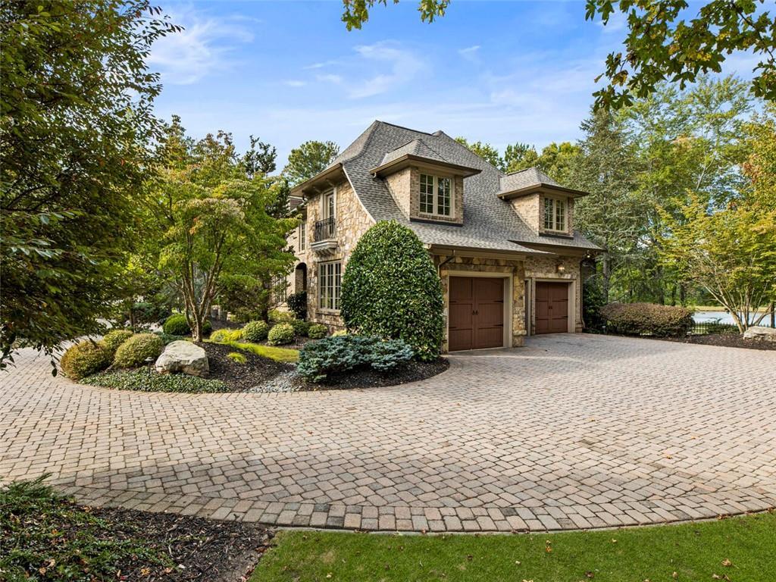

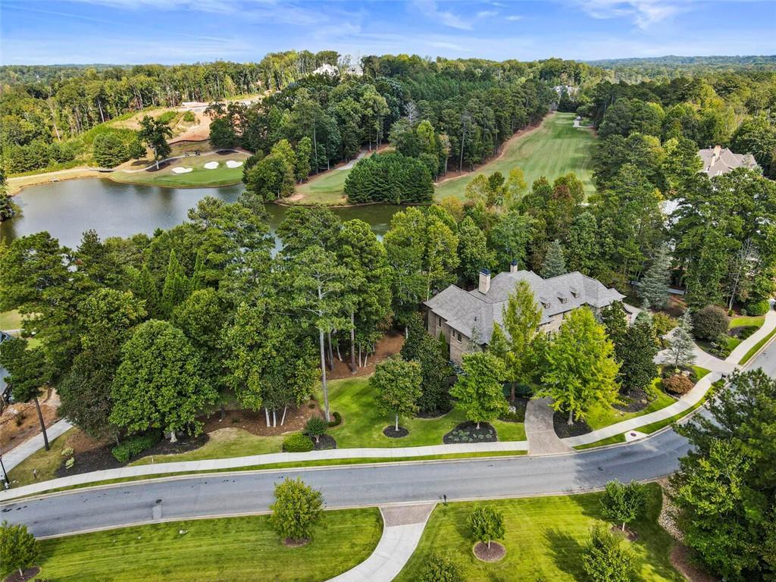
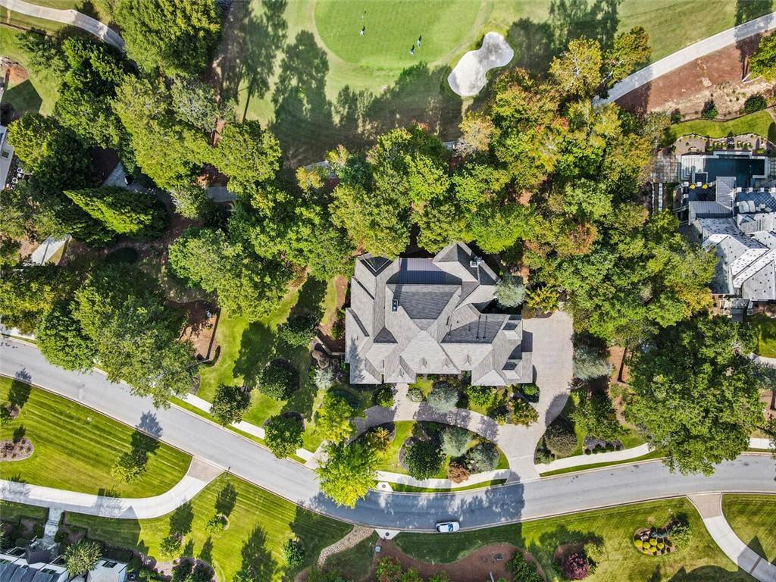

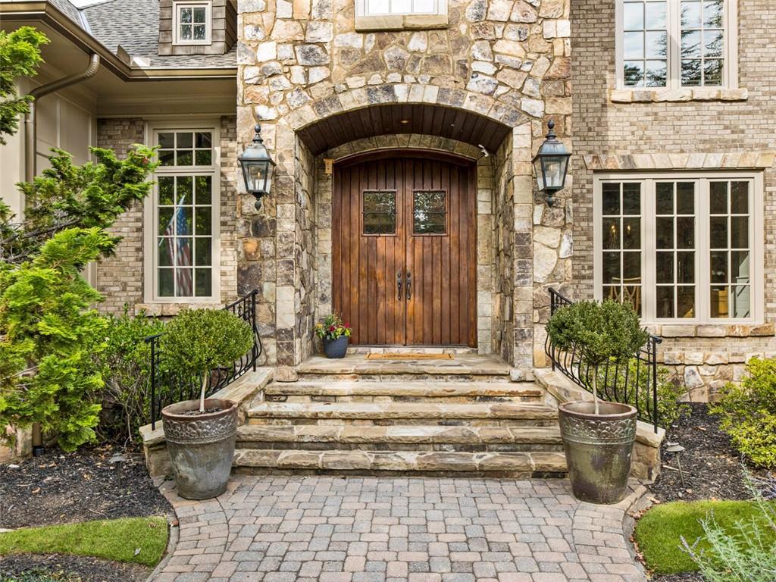

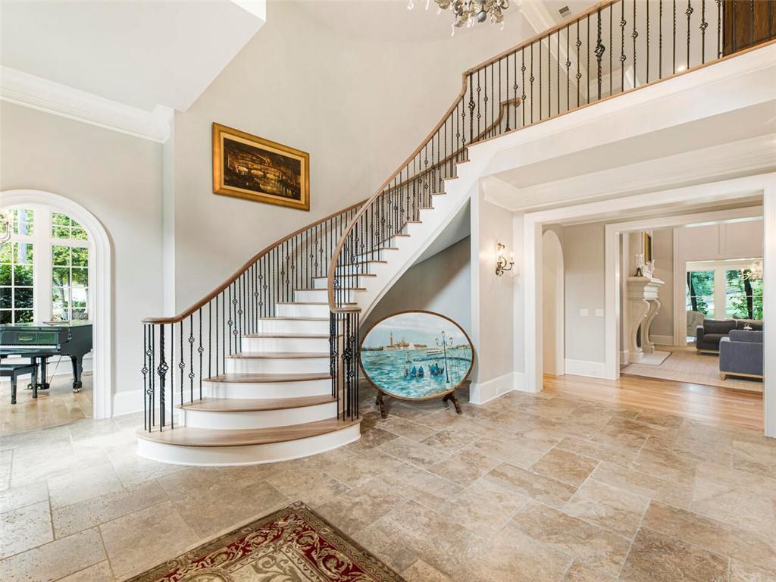
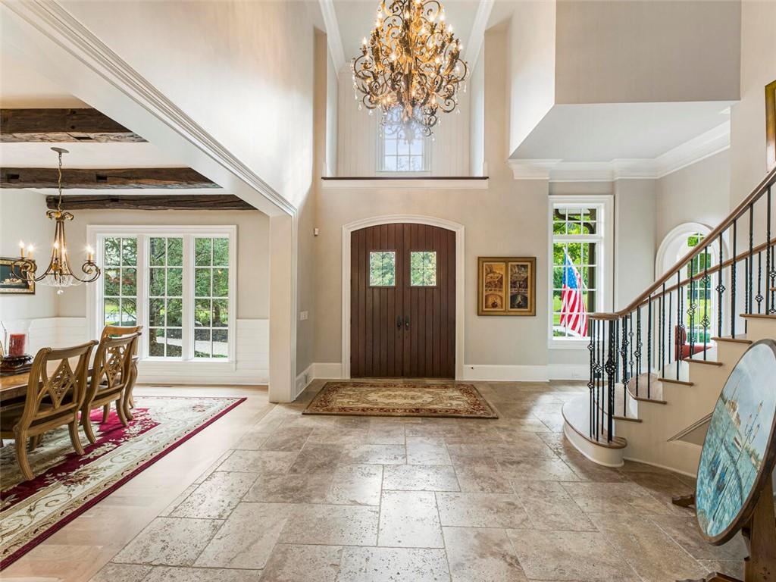
$3,395,000 6 Beds 8.00 Baths
ACTIVE 3/1/24

Details
Prop Type: Single Family Residence
County: Gwinnett - GA
Subdivision: The River Club
Style: Other
Full baths: 6.0
Features
Above Grade Finished Area: 7146.0
Appliances: Dishwasher, Disposal, Double Oven, Gas Cooktop, Gas Oven, Gas
Water Heater, Microwave, Range Hood, Refrigerator, Self Cleaning Oven
Accessibility Features: None
Association Fee Frequency: Semi-Annually
Half baths: 2.0
Acres: 0.83
Lot Dim: 82x273x78x114x249
Lot Size (acres): 36,154
Garages: 4
10,904 Sq. Ft. ($311 / sqft)
Year Built 2008 Days on market: 147

List date: 3/1/24
Updated: Jul 26, 2024 1:17 PM
List Price: $3,395,000
Orig list price: $3,750,000
Assoc Fee: $5,950
Taxes: $33,797
High: North Gwinnett
Middle: North Gwinnett
Elementary: Level Creek
Basement: Daylight, Exterior Entry, Finished, Finished Bath, Full
Below Grade Finished Area: 3758.0
Common Walls: No Common Walls
Community Features: Clubhouse, Country Club, Fitness Center, Gated, Golf, Homeowners Assoc, Meeting Room, Near Schools, Near Trails/ Greenway, Playground, Pool, Other
Construction Materials: Brick 4 Sides, Cedar, Stone
Cooling: Ceiling Fan(s), Central Air, Electric, Whole House Fan
Electric: 110 Volts
Exterior Features: Balcony, Courtyard, Private Yard, Rear Stairs
Fencing: Back Yard, Fenced, Wrought Iron
Fireplace Features: Factory Built, Family Room, Gas Log, Gas Starter, Great Room, Other Room
Fireplaces Total: 6
Flooring: Carpet, Ceramic Tile, Hardwood, Stone
Foundation Details: Concrete Perimeter
Green Energy Efficient: None
Green Energy Generation: None
Heating: Natural Gas, Zoned Horse Amenities: None
Interior Features: Beamed Ceilings, Bookcases, Cathedral Ceiling(s), Central Vacuum, Coffered Ceiling(s), Double Vanity, Entrance Foyer 2 Story, High Ceilings 10 ft Main, High Ceilings 10 ft Upper, High Ceilings 10 ft Lower, High Speed Internet, Other
Laundry Features: In Basement, In Hall, Lower Level, Other Levels: Two
Lot Features: Back Yard, Front Yard, Landscaped, Level, On Golf Course, Private
Other Equipment: Home Theater, Irrigation Equipment
Other Structures: None
Parking Features: Garage, Garage Door Opener, Garage
Faces Side, Kitchen Level, Level Driveway
Parking Total: 2.0
Patio And Porch Features: Covered, Enclosed, Front Porch, Patio, Rear Porch, Screened
Pool Features: Heated, Private, Salt Water
Property Condition: Resale
Road Frontage Type: Private Road
Road Surface Type: Paved
Roof: Composition, Shingle
Security Features: Security Gate, Security Guard, Smoke Detector(s)
Sewer: Public Sewer
Spa Features: Private
Utilities: Cable Available, Electricity Available, Natural Gas Available, Phone Available, Sewer Available, Underground Utilities, Water Available
View: Golf Course
Water Body Name: None
Waterfront Features: None
Water Source: Public
Window Features: Insulated Windows
Building Area Total: 10904
Welcome to this impeccably updated custom home, nestled alongside the 6th fairway within The River Club, a gated community. This residence, a creation of Storey Custom Homes, stands as a testament to architectural excellence, having earned the prestigious 2008 Home Builder OBIE Award. Its exterior has a blend of brick, stone, & cedar shake, complemented by the glow of gas lanterns, a welcoming porch, and a 4-car garage with 2 additional parking spaces. Once you step through the grand front door, a world of elegance & sophistication awaits you. Pennsylvania Blue Stone floors extend a gracious welcome, along with expansive windows that allow natural light to flood in. The two-story ceilings are adorned with wooden beams, creating a dramatic and inviting ambiance. The large great room boasts an oversized stone fireplace and offers seamless access to the covered patio. Nearby, an elegant library features built-in cabinets and rich wood paneling. Continuing your journey, you'll discover a charming & intimate formal dining room, complete with floor-toceiling windows & a coffered ceiling. The heart of this home is the expansive chef's kitchen, with dual islands, one hosting a prep sink, top-tier appliances, a pot filler, a beverage bar with a two-zone wine fridge, & a hidden walk-in pantry. The kitchen overlooks an eat-in breakfast area & a cozy keeping room with another captivating stone fireplace & opens onto a spacious screened porch. On the main floor, the owner's suite offers serenity & convenience, featuring access to the screened porch, an expansive bathroom with separate vanities, & a custom walk-in closet. Completing the main level are a large laundry room, a well-appointed home office, a convenient drop zone, & an elevator-ready shaft. Venturing upstairs, a substantial landing guides you to four generously sized bedrooms, each boasting its own en-suite bathroom and walk-in closet. A built-in study area provides hidden stair access to full attic space, while a dual laundry room simplifies daily tasks with two sets of washers & dryers. The terrace level is an entertainer's paradise, characterized by soaring ceilings, Tennessee stone columns, & architecturally stunning ceilings. Here, you'll find a custom wet bar equipped with a True refrigerator, microwave, dishwasher, & ice maker, as well as a billiard/gaming area, a home theater complete with seating for eight, & a great room featuring a stone fireplace & double sliding glass doors leading to the covered veranda. Adding to the allure, a Junior Master Guest en-suite includes a cabana bathroom with a spacious walk-in shower & sauna, with a convenient door leading to the pool area. Outside, a newly landscaped outdoor oasis awaits, complete with a covered veranda, heated saltwater pool & spa, and a tranquil Koi Pond with a cascading waterfall & seating area. Adjacent to the
Becky Suid
pool, an entertaining patio beckons, featuring a stone fireplace, trellis, & a built-in grilling area equipped with two Green Egg grills. The River Club, distinguished for its Greg Norman-designed private championship golf course, offers a wealth of amenities, including a Family Lakeside Sports Center, Fitness Center, and restaurants, enriching the already lavish lifestyle provided by this remarkable residence.
Courtesy of RE/MAX Center Information is deemed reliable but not guaranteed.
879 Big Horn Hollow Suwanee, GA
$3,395,000
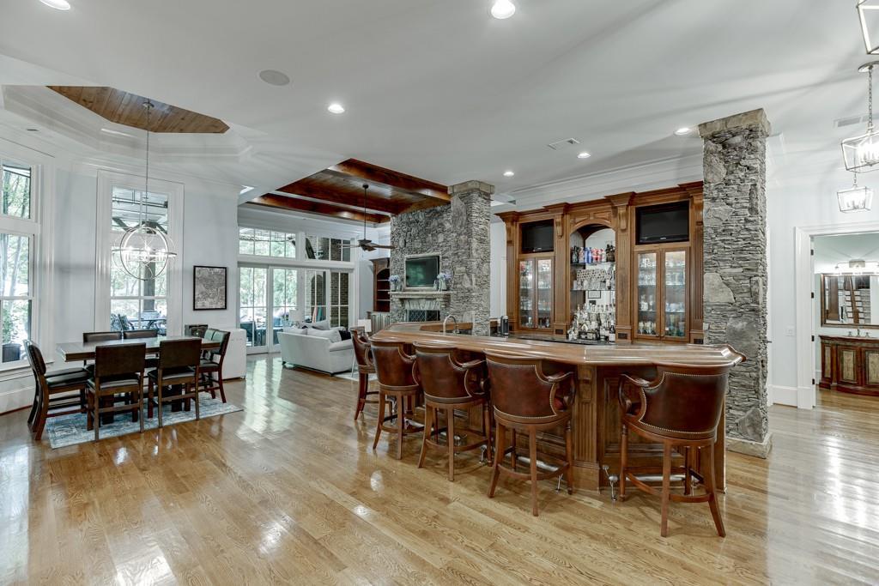

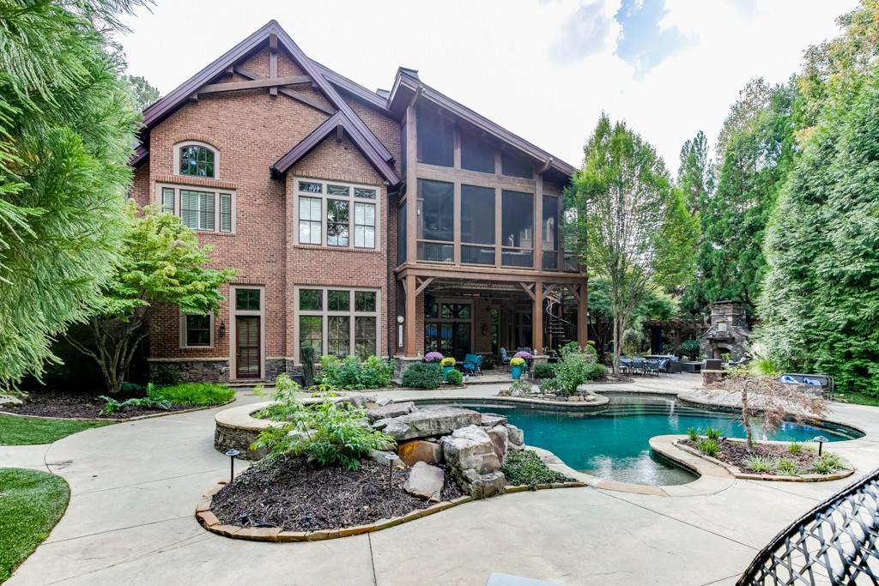

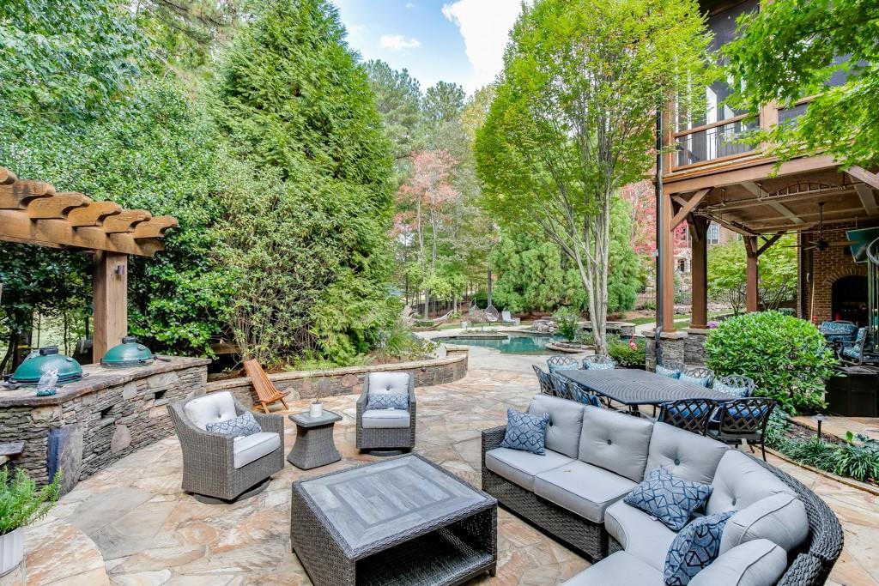

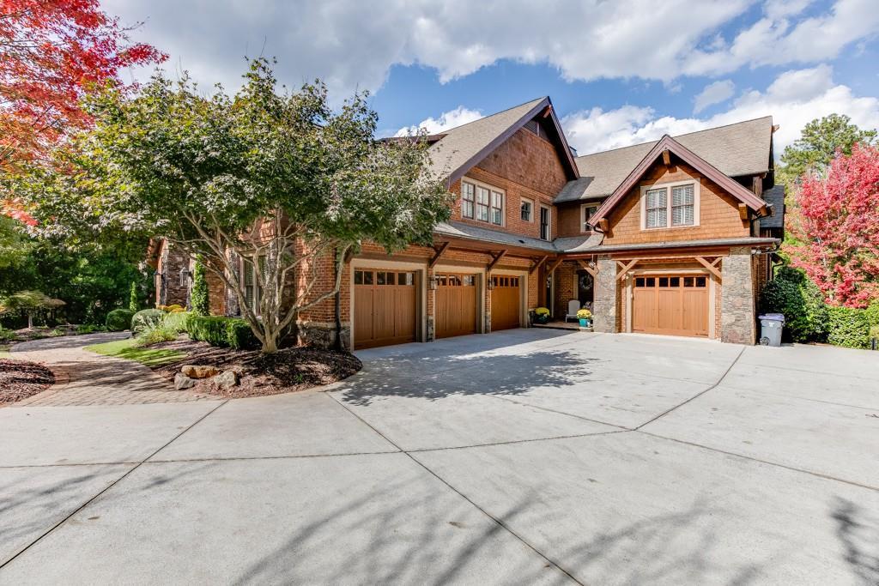


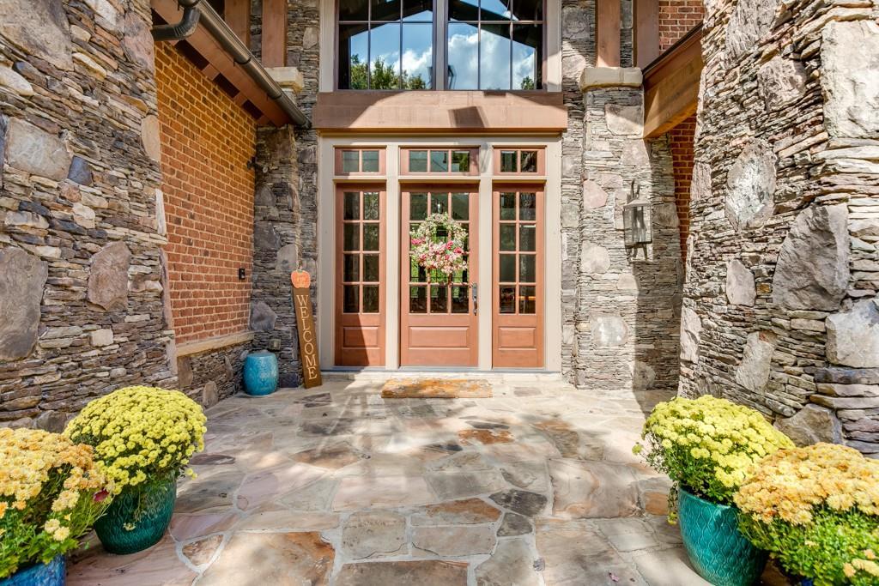
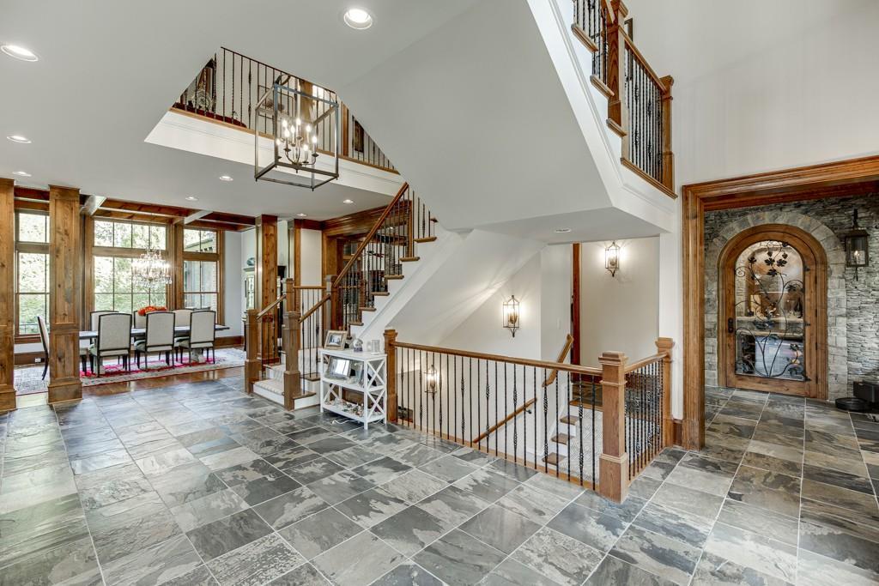
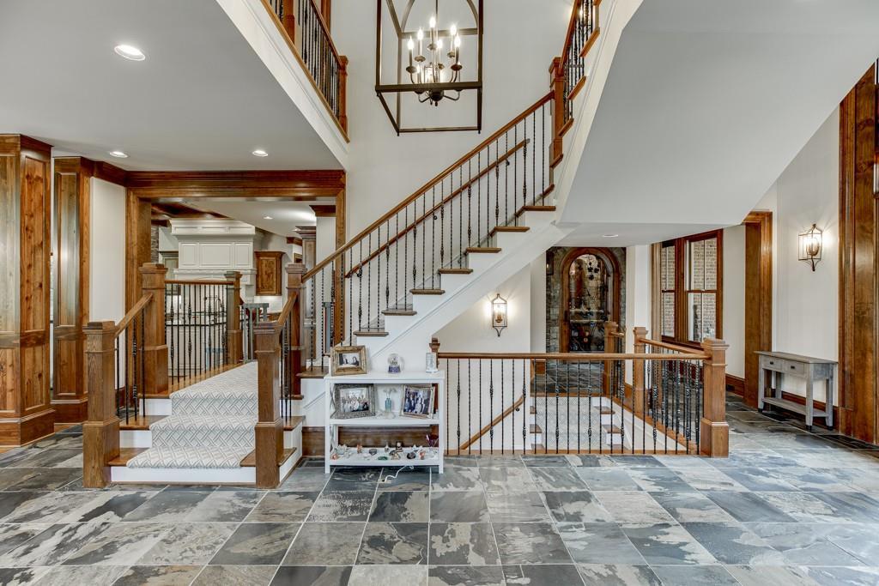
$3,499,000 6 Beds 9.00 Baths 11,812 Sq. Ft. ($296 / sqft)
ACTIVE 7/6/23
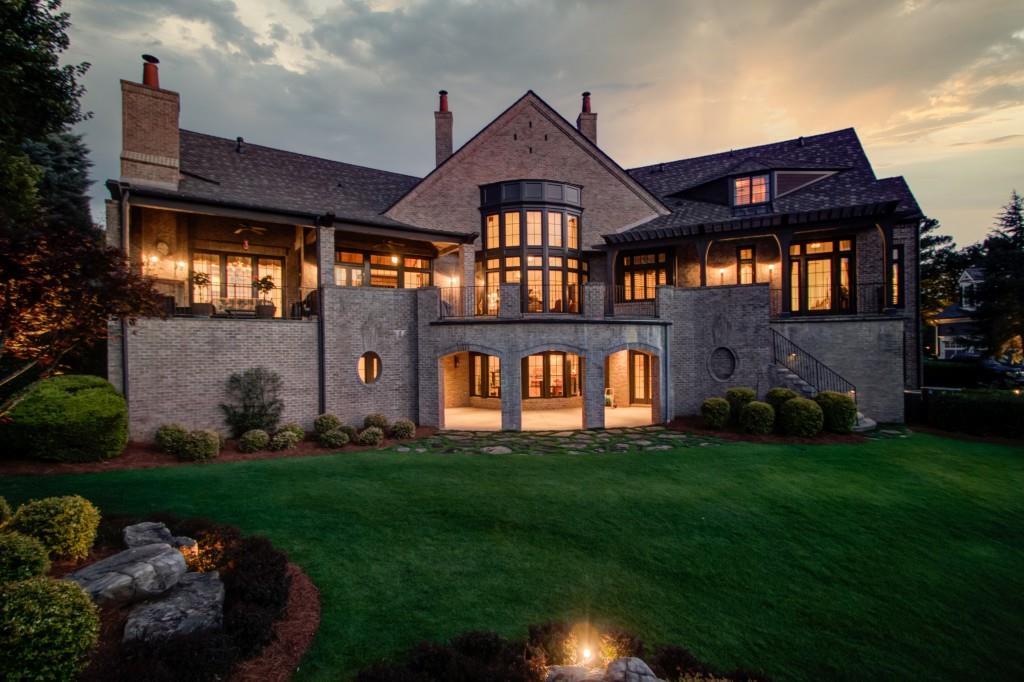
Details
Prop Type: Single Family Residence
County: Gwinnett - GA
Subdivision: The River Club
Style: Traditional
Full baths: 6.0
Features
Above Grade Finished Area: 11812.0
Appliances: Dishwasher, Disposal, Double Oven, Gas Cooktop, Gas Oven, Gas Range, Gas Water Heater, Indoor Grill, Microwave, Range Hood, Refrigerator, Other
Accessibility Features: None
Association Fee Frequency: Annually
Half baths: 3.0
Acres: 1.06
Lot Dim: 0
Lot Size (acres): 46,173 Garages: 3
Year Built 2006 Days on market: 396
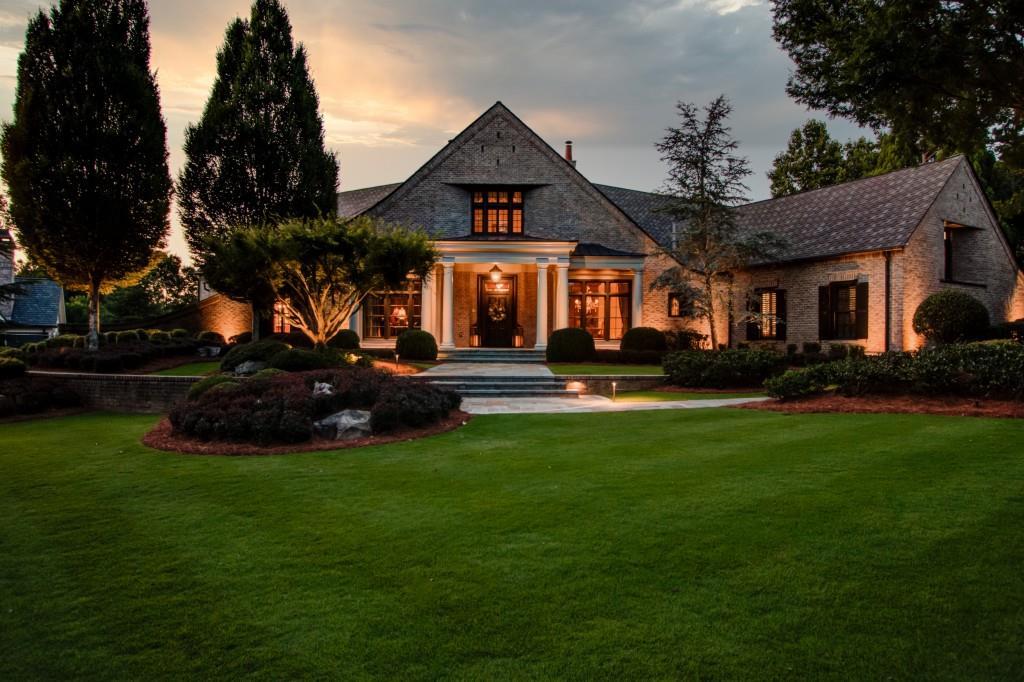
List date: 7/6/23
Updated: Aug 5, 2024 11:51 AM
List Price: $3,499,000
Orig list price: $3,799,999
Assoc Fee: $5,950
Taxes: $11,892
High: North Gwinnett
Middle: North Gwinnett
Elementary: Level Creek
Suid
Association Fee Includes: Maintenance Grounds, Security
Basement: Bath/Stubbed, Daylight, Exterior Entry, Finished, Finished Bath, Full Common Walls: No Common Walls
Community Features: Country Club, Fitness Center, Gated, Golf, Homeowners Assoc, Playground, Pool, Restaurant, Sidewalks, Street Lights, Tennis Court(s), Other
Construction Materials: Brick 4 Sides
Cooling: Ceiling Fan(s), Central Air, Zoned Electric: Generator
Exterior Features: Storage, Other
Fencing: None
Fireplace Features: Gas Starter, Keeping Room, Living Room, Masonry, Other Room, Outside
Fireplaces Total: 5
Flooring: Carpet, Ceramic Tile, Hardwood
Foundation Details: Concrete Perimeter
Green Energy Efficient: Insulation, Thermostat
Green Energy Generation: None
Heating: Forced Air, Natural Gas, Zoned
Horse Amenities: None
Interior Features: Beamed Ceilings, Bookcases, Cathedral Ceiling(s), Central Vacuum, Coffered Ceiling(s), Crown Molding, Entrance Foyer, High Ceilings 9 ft
Upper, High Ceilings 10 ft
Main, High Ceilings 10 ft Lower, Walk-In Closet(s), Wet Bar
Laundry Features: Laundry Closet, Laundry Room, Main Level, Upper Level
Levels: Three Or More
Lot Features: Back Yard, Corner Lot, Front Yard, Landscaped, Level, On Golf Course
Other Equipment:
Dehumidifier, Generator, Irrigation Equipment
Other Structures: None
Parking Features: Attached, Driveway, Garage, Garage Faces Side, Kitchen Level, Level Driveway, Parking Pad
Patio And Porch Features: Deck, Front Porch, Patio, Rear Porch
Pool Features: None
Property Condition: Resale
Road Frontage Type: Private Road
Road Surface Type: Paved
Roof: Composition
Security Features: Security Gate, Security Guard, Security Lights, Security System Owned, Smoke Detector(s)
Sewer: Public Sewer
Spa Features: Community
Utilities: Cable Available, Electricity Available, Natural Gas Available, Phone Available, Sewer Available, Underground Utilities, Water Available
View: Golf Course
Water Body Name: None
Waterfront Features: None
Water Source: Public
Window Features: Double Pane Windows, Insulated Windows, Plantation Shutters
Building Area Total: 11812
Timeless architecture and exceptional craftsmanship abound in this stunning English manor custom home. It is a breathtaking site located in the prestigious The River Club and situated majestically with a spectacular long-range view down the golf course! Designed by Kenneth Lynch and Associates and built by the Halpern Group, this estate is unique and memorable. This home will dazzle the most discriminating buyer, featuring all modern conveniences and the charm of a day gone by. The plan features 2 rotundas with dome ceilings from which everything flows. The main floor boasts a luxurious Owner's suite AND Guest Bedroom suite with a private patio. The core of the home features the cypress wood library, the formal Dining Room, and Oval Shaped Great Room with a fireplace and soaring ceilings. Upstairs you will find the oversized secondary ensuite bedrooms. The terrace level is finished with a media room, custom bar/full kitchen, junior owner's suite with bath, and gathering room perfect for a dance floor! Magnificent views and landscaping are resort living at its finest. Upgrades in this home are far more than just cosmetics. A Generac power generator, lifetime state of art hot water heater, and clad windows are a few of the functional upgrades.
Courtesy of River Club Realty, LLC. Information is deemed reliable but not guaranteed.
Becky Suid
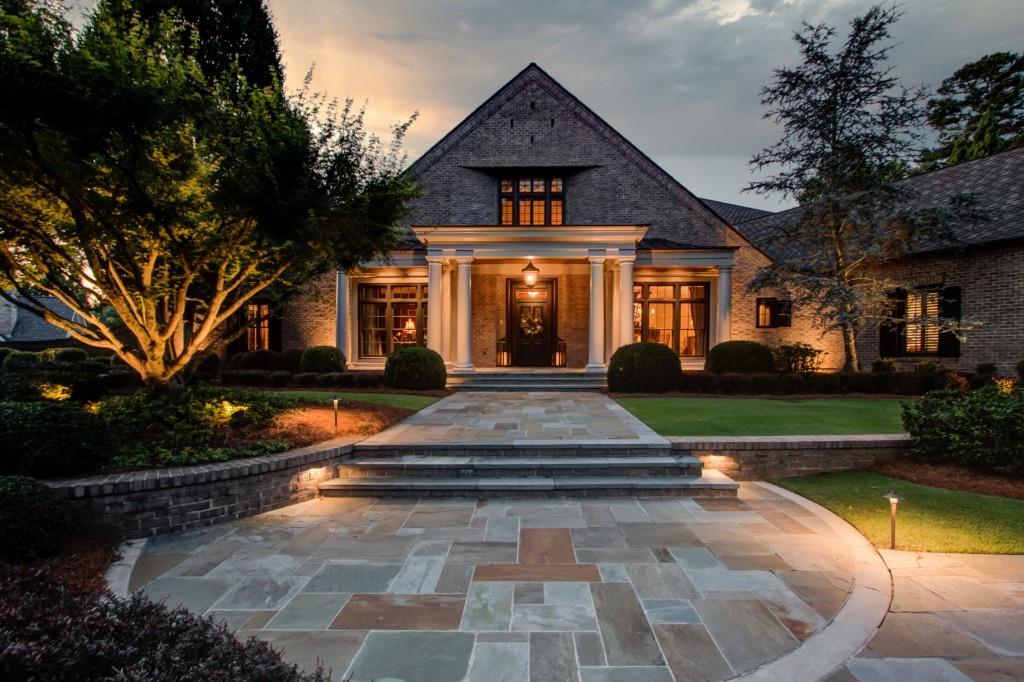
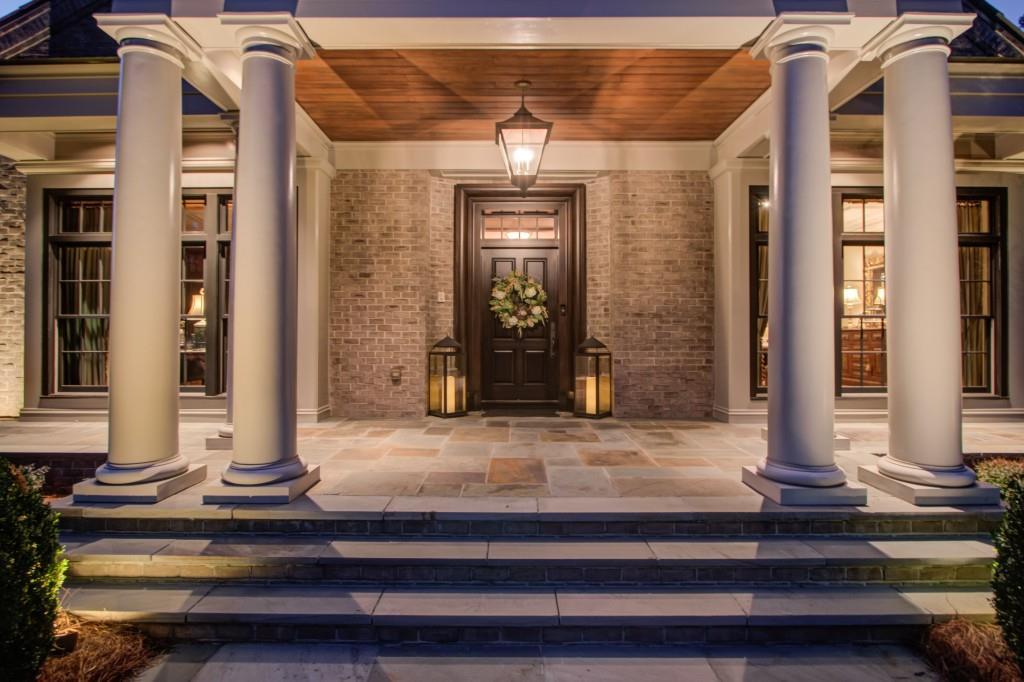




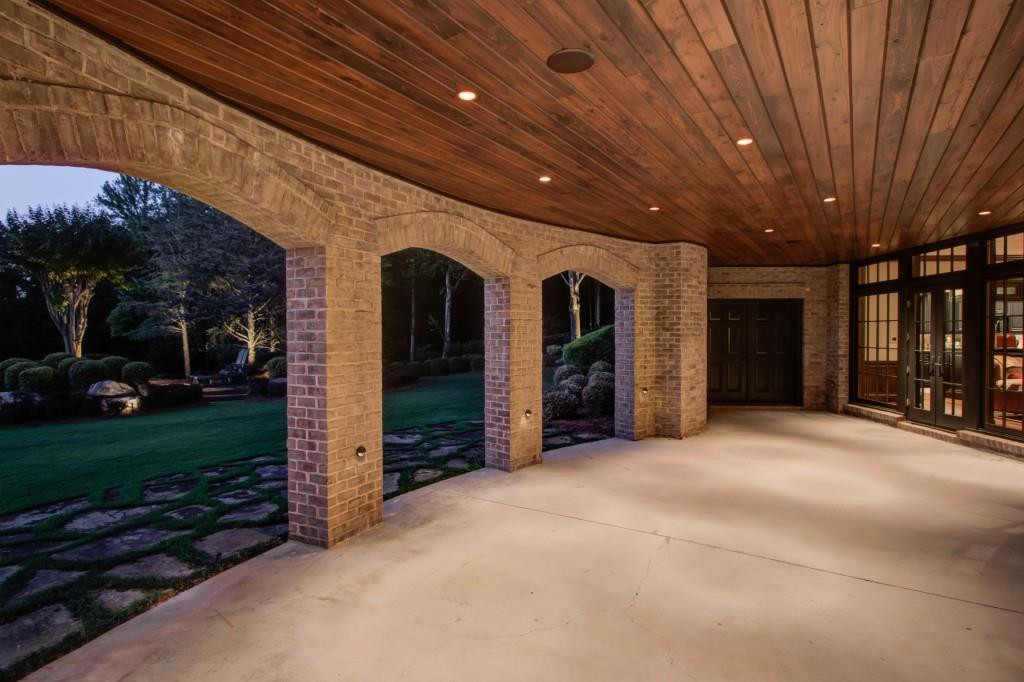

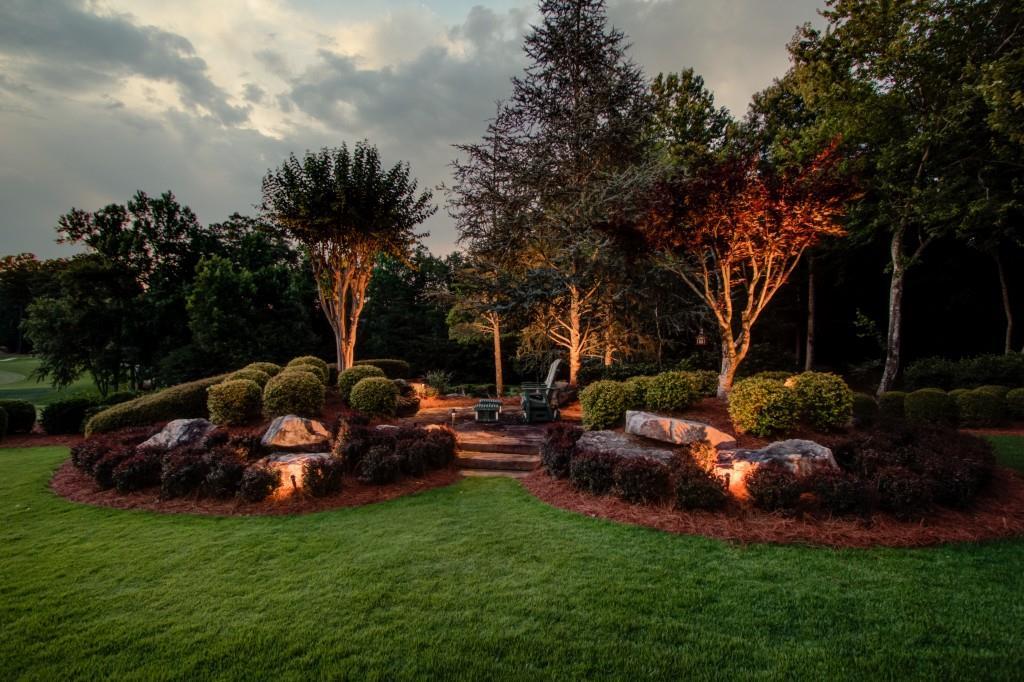

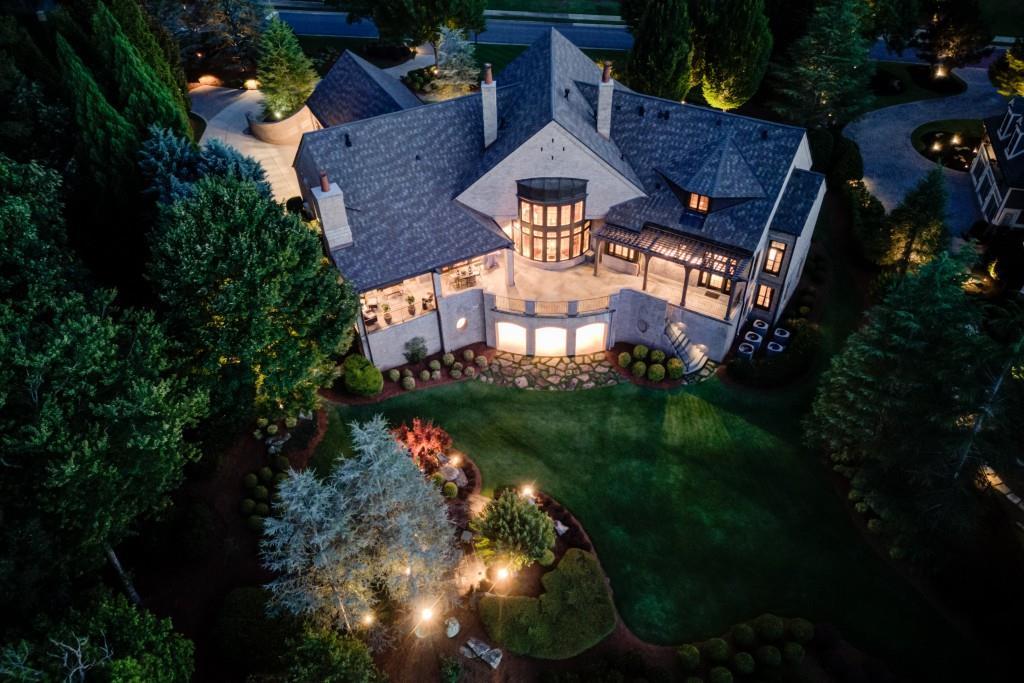

$3,749,000 6 Beds 8.00 Baths 9,730 Sq. Ft. ($385 / sqft)
ACTIVE 4/29/24

Details
Prop Type: Single Family Residence
County: Gwinnett - GA
Subdivision: The River Club
Style: Traditional
Full baths: 6.0
Features
Above Grade Finished Area: 5889.0
Appliances: Dishwasher, Disposal, Gas Range, Refrigerator, Microwave, Range Hood
Accessibility Features: None
Association Fee Frequency: Annually
Association Fee Includes: Maintenance Grounds, Security, Swim, Tennis
Half baths: 2.0
Acres: 0.81
Lot Dim: 8x203x108x133x174x56x55
Lot Size (acres): 35,283 Garages: 3
Year Built 2008 Days on market: 89
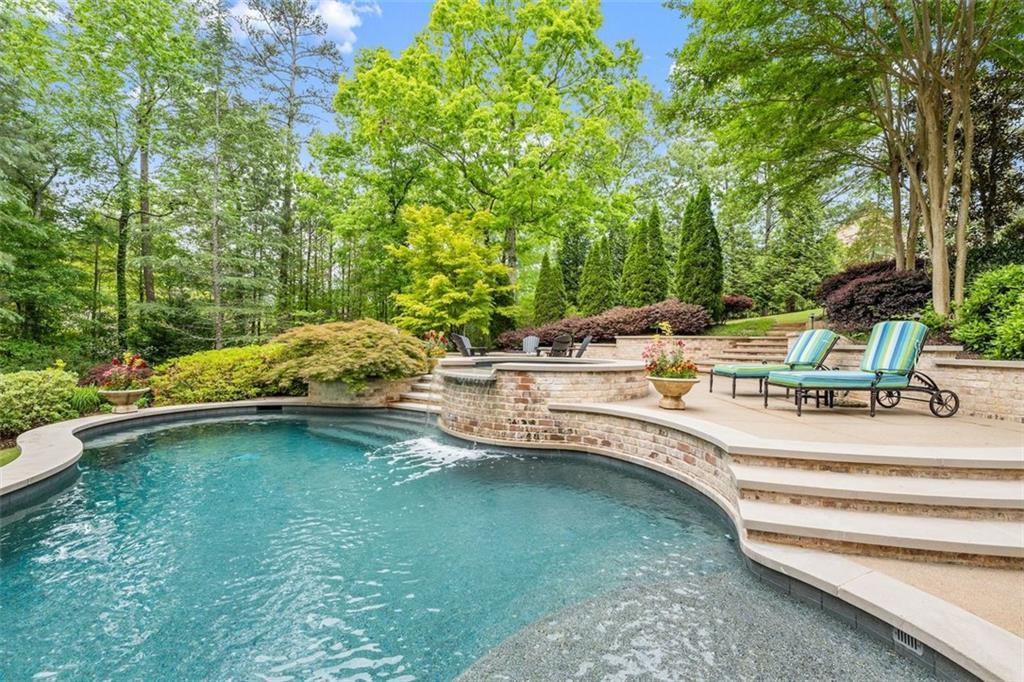
List date: 4/29/24
Updated: Jul 30, 2024 6:44 PM
List Price: $3,749,000
Orig list price: $3,900,000 Assoc Fee: $5,950
Taxes: $22,965
High: North Gwinnett
Middle: North Gwinnett
Elementary: Level Creek
Basement: Daylight, Finished Bath, Finished, Full, Interior Entry, Walk-Out Access
Below Grade Finished Area: 3841.0
Builder Name: Capitella Homes
Common Walls: No Common Walls
Community Features: Clubhouse, Country Club, Gated, Golf, Homeowners Assoc, Spa/Hot Tub, Lake, Near Trails/Greenway, Playground, Pool, Restaurant, Tennis Court(s)
Construction Materials: Brick 4 Sides, Stone
Cooling: Ceiling Fan(s), Central Air, Zoned Electric: 110 Volts
Exterior Features: Private Yard, Private Entrance Fencing: Back Yard
Fireplace Features: Family Room, Master Bedroom, Other Room, Living Room, Fire Pit, Outside
Fireplaces Total: 5
Flooring: Carpet, Hardwood, Ceramic Tile
Foundation Details: Concrete Perimeter
Green Energy Efficient: None
Green Energy Generation: None
Heating: Forced Air, Natural Gas, Zoned, Central Horse Amenities: None
Interior Features: High Ceilings 10 ft Main, Bookcases, Cathedral Ceiling(s), Central Vacuum, Tray Ceiling(s), Walk-In Closet(s), Beamed Ceilings
Laundry Features: Laundry Room, Upper Level, Main Level
Levels: Three Or More
Remarks
Lot Features: Back Yard, Landscaped, Private, Front Yard, Level, Wooded
Other Equipment: Home Theater, Irrigation Equipment
Other Structures: None
Parking Features: Attached, Garage Door Opener, Garage, Garage Faces Side
Parking Total: 3.0
Patio And Porch Features: Covered, Front Porch, Rear Porch
Pool Features: In Ground, Private, Salt Water, Waterfall
Property Condition: Resale Road Frontage Type: Private Road
Road Surface Type: Asphalt Roof: Composition, Ridge Vents
Security Features: Fire Alarm, Security Gate, Smoke Detector(s), Security System Owned
Sewer: Public Sewer
Spa Features: Community
Utilities: Cable Available, Electricity Available, Natural Gas Available, Sewer Available, Underground Utilities, Water Available View: Pool, Trees/Woods
Water Body Name: None
Waterfront Features: None
Water Source: Public
Window Features: Insulated Windows, Window Treatments
Building Area Total: 9730
Welcome to your luxurious oasis nestled within the prestigious gated Golf Community of The River Club in Suwanee, GA. This exquisite 6-bedroom, 6-bathroom residence boasts unparalleled elegance and comfort, offering a lavish lifestyle amidst stunning greenery and unparalleled amenities. As you enter, you are greeted by a grand foyer adorned with elegant finishes and abundant natural light. The expansive living spaces are thoughtfully designed and open to beautiful views of the private backyard landscapes. The heart of this home is the gourmet kitchen, featuring top-of-the-line appliances, custom cabinetry (with hidden walk-in pantry), and granite countertops. This is truly an entertainers' and family-friendly home. Retreat to not one, but two luxurious master suites, each offering a private sanctuary. Four additional generouslysized bedrooms, with their own en-suite bathrooms, provide comfort and privacy for family and guests alike, while the two half bathrooms ensure convenience for all. The fully finished walk-out terrace level provides unparalleled additional living and entertaining spaceequipped with a full kitchen, office, theater room, your own personal steam room with walkout shower, temperature-controlled walk-in wine cellar, and 2nd primary bedroom. Step outside to your own private paradise, where lush landscaping surrounds a sparkling saltwater pool/hot tub, gas firepit, and large professionally installed putting green, perfect for cooling off on hot summer days or hosting gatherings under the stars. Enjoy the serenity of the meticulously manicured yard, offering plenty of space for outdoor recreation and relaxation. With an array of amenities including a very well-known golf course, tennis courts, pool and clubhouse access, this exclusive community offers a lifestyle of luxury and leisure. This is truly a rare opportunity to own a piece of paradise in one of the most sought-after, private neighborhoods in Suwanee. Don't miss your chance to experience the epitome of luxury living. Schedule your private showing today and make this dream home your reality!
Courtesy of Keller Williams Realty Chattahoochee North, LLC Information is deemed reliable but not guaranteed.
Becky Suid

