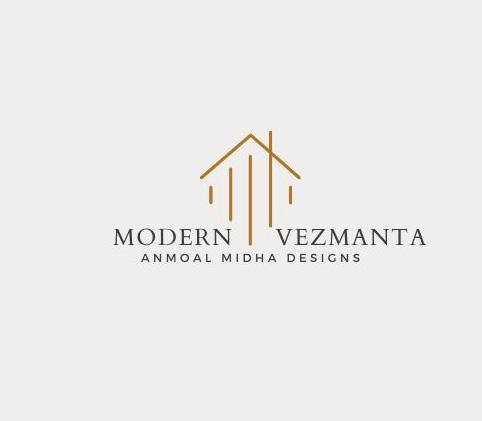
COPYRIGHT @ 2022 ANMOAL MIDHA ALL RIGHTS ARE RESERVED. NO PART OF THIS BOOK MAYBE USED OR REPRODUCED IN ANY MANNER WITHOUT THEWRITTEN PERMISSION OF ANMOAL MIDHA.
ANMOAL MIDHA PHONE: (650) 338-7457
EMAIL: AMIDHA2@ART.EDU
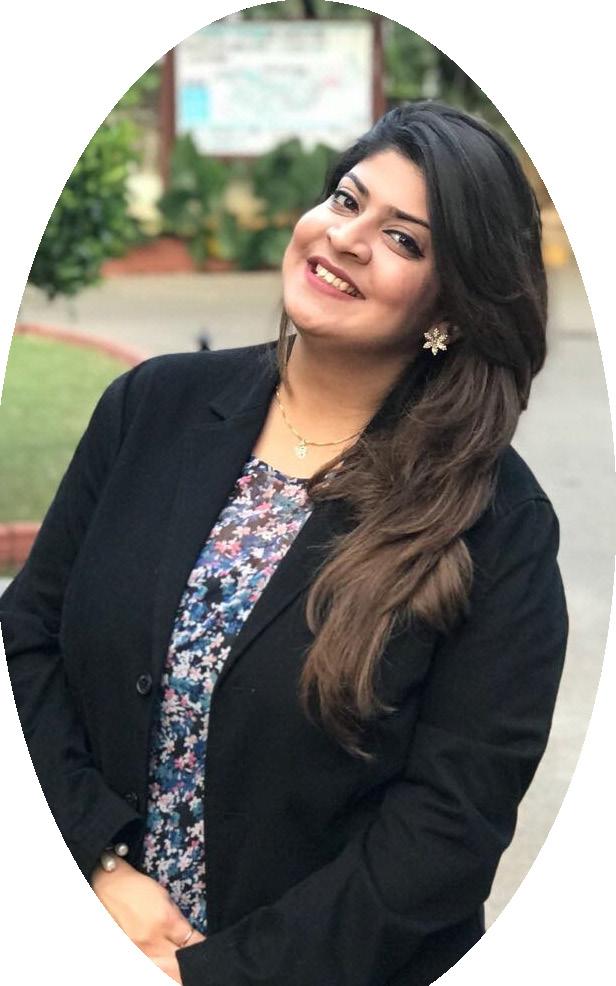
Hello, I am Anmoal Midha
I am an Interior Architecture and Design student with a great passion for retail design and hospitality. I believe that as a designer we have the not only the ability but the responsibility to create spaces that are not only pleasing but also spaces that are inclusive and built for all. With endless amounts of energy and great enthusiasm, I seek to design spaces that are timeless and that speak to people soul and bring comfort.
2 3
ANMOAL MIDHA

CAREER OBJECTIVE
Every dream is a chain which pushes each moment and success to attain. To gain a dynamic and challenging role in the area of compliance and operations that will offer the best opportunity for further development of my abilities, skills and knowledge in an established firm with long-term career growth possibilities.
TECHNICAL SKILLS
Detail-oriented Tax Consultant with background leveraging BBA credentials and hands-on experience in quantitative / statistical analysis, accounting, and forecasting.
• Consensus-driven communicator; liaise across various business units and promote organizational success.
• Rapidly adapt to new technologies and possess expertise with MS Word, PowerPoint, Excel, Access, and broad range of statistical software.
• The core competencies include the following; Strategy Development, Risk Management, Corporate Finance, Performance Optimization, Effective Communication, Relationship Management, Concept Implementation, Financial Accounting and Documentation & Reporting.
• Softwares - SAP, Lumion, Revit, 3DS, PSD, Illustrator, OneSource and AFAS.
PROFESSIONAL EXPERIENCE
- Tax Consultant – September 2015 to October 2017. Deloitte DTTL USI – Netherlands Tax compliance and Reporting.
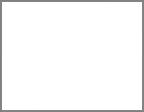
Review financial statements and analyze sales revenues, costs, expenses, and tax rates for all business units of leading processes automation companies. Create and deliver presentations, providing consultancy on tax returns of corporates, read and analyze assessments issued by the Dutch tax authorities.
Assisted with financial analysis, forecasting, and risk assessment for a significant number of corporates. Supported and collaborated with the team to deliver efficient and effective quality.
- VW Collaborative Project with Industrial Design. Designed a living space for families for the project.
EDUCATIONAL BACKGROUND
- Bachelors of Buisness Administration
- Interior and Architecture
AREA OF INTEREST AND JOB SKILLS
• Financial Markets and Services, Derivatives, Security Analysis and Portfolio management, supply chain management, E-Commerce, Statistics & Corporate Accounting.
• Communication and negotiation
• Risk Management
• Committed to work in project deadlines and schedules.
• Organized and well-structured at work and a good hand in Microsoft Office.
TRANSFERABLE SKILLS
• Ability to grasp and learn new technology quickly & accurately.
• Very enthusiastic and highly motivated with a Positive attitude.
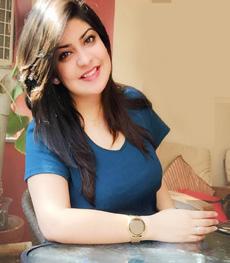
• Flexibility & Adaptability.
• Good Communication Skills.
DECLARATION
I hereby declare that all the information and facts given above are true to best of my knowledge and belief.
Date: December 11, 2022
Yours Faithfully [ Anmoal Midha ]
4 5
650 338 7457 anmoal.midha@gmail.com
INTERIOR DESIGNER
TABLE OF CONTENTS
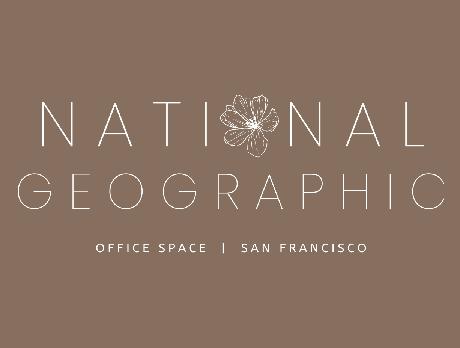
6 7
NATIONAL GEOGRAPHIC - OFFICE DESIGN, SAN FRANCISCO
05
- 34 OUTREACH PROJECT - COLLABORATION PROJECT, VOLKSWAGON
35
- 61 KOMOREBI - SENIOR LIVING CENTER, JAPAN
62 - 95
PATTERSON RESIDENCE PROJECT, SAN FRANCISCO
96 - 103
SITE ANALYSIS & PROJECT STATMENT
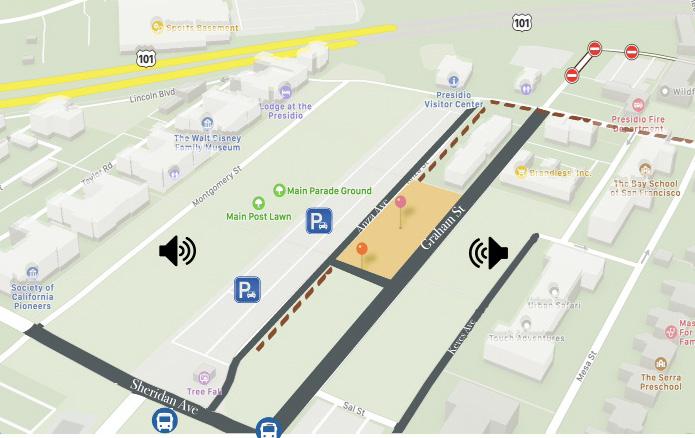
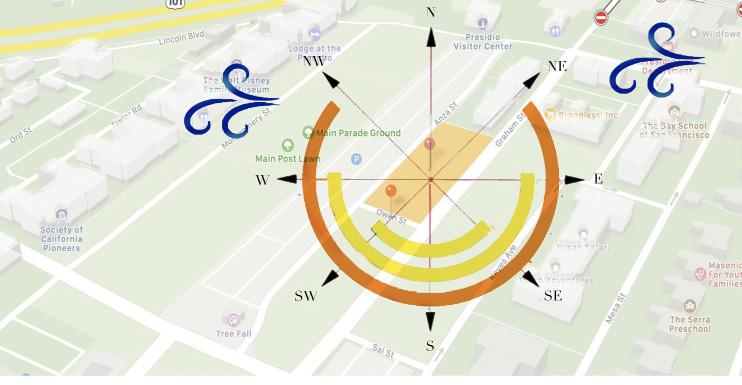
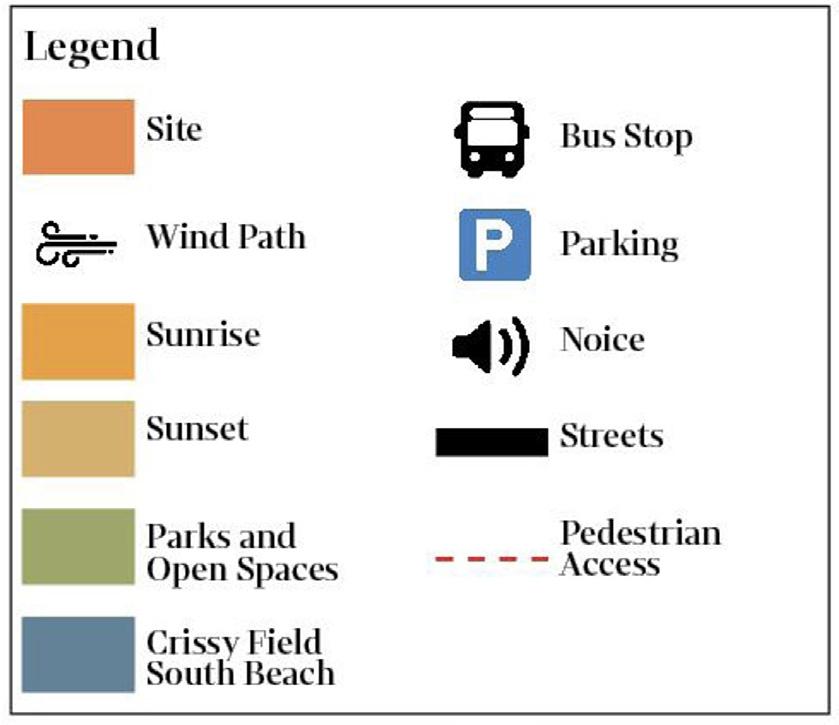
Address
34th Graham St, San Francisco, CA,94129
National Geographic, a well known business in the world, is to open it’s headquarters to the world here in San Francisco, California. The land and location purchased to go ahead with the project is in neighbourhood The Presidio.
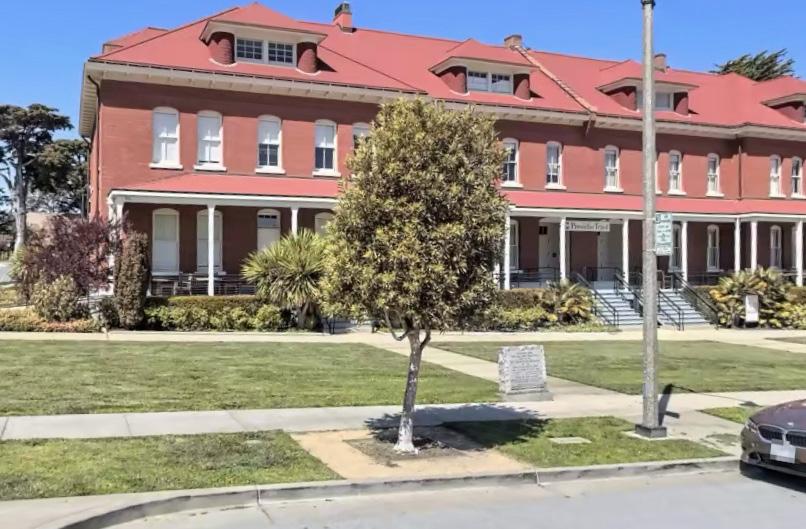


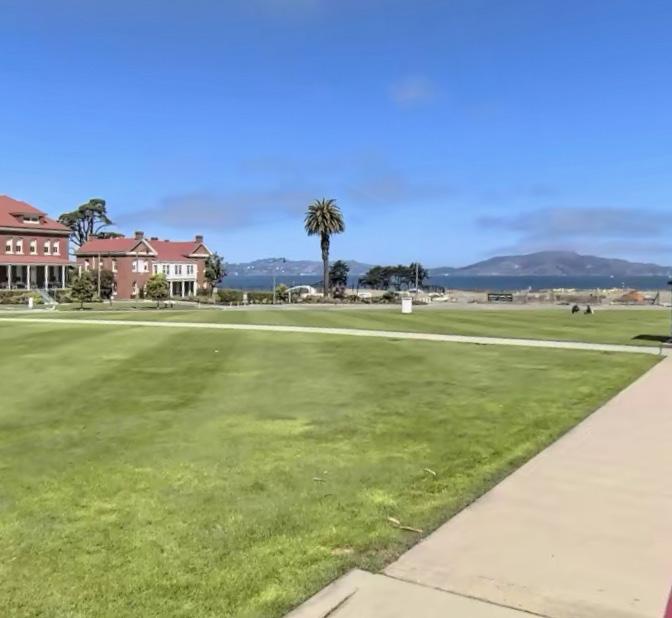
The project is a multi-purpose and is well divided in public and private space.
The first floor will be utilized for the exhibition space, which is available to rent and have their exhibit displayed. Along with this the floor includes a cafeteria open to all and a retail area as well.
The second floor welcomes it’s guests into a lavish reception and luxurious lounge area. The floor has office spaces for upper management and a dedicated open workspace.
The overall building has inviting views and a perfect blend of climate and openess. The building is accessbile and is in close proximity to all essentials. The wind blows from the North to the West, coming to form the bay giving are freshing atmosphere. The location receives a good amount of light at all times with the sun rising at 6:00 am and setting around 6:00 pm.
This building has multiple parking lots, and different points to access the main roads, Sheridan Avenue and Graham Street. When it comes to public transportation it is a different story, like most of the Presidio Neighborhood, the site is only accessed by two bus lines that pass through the site making it difficult and slow to get to and from the site.
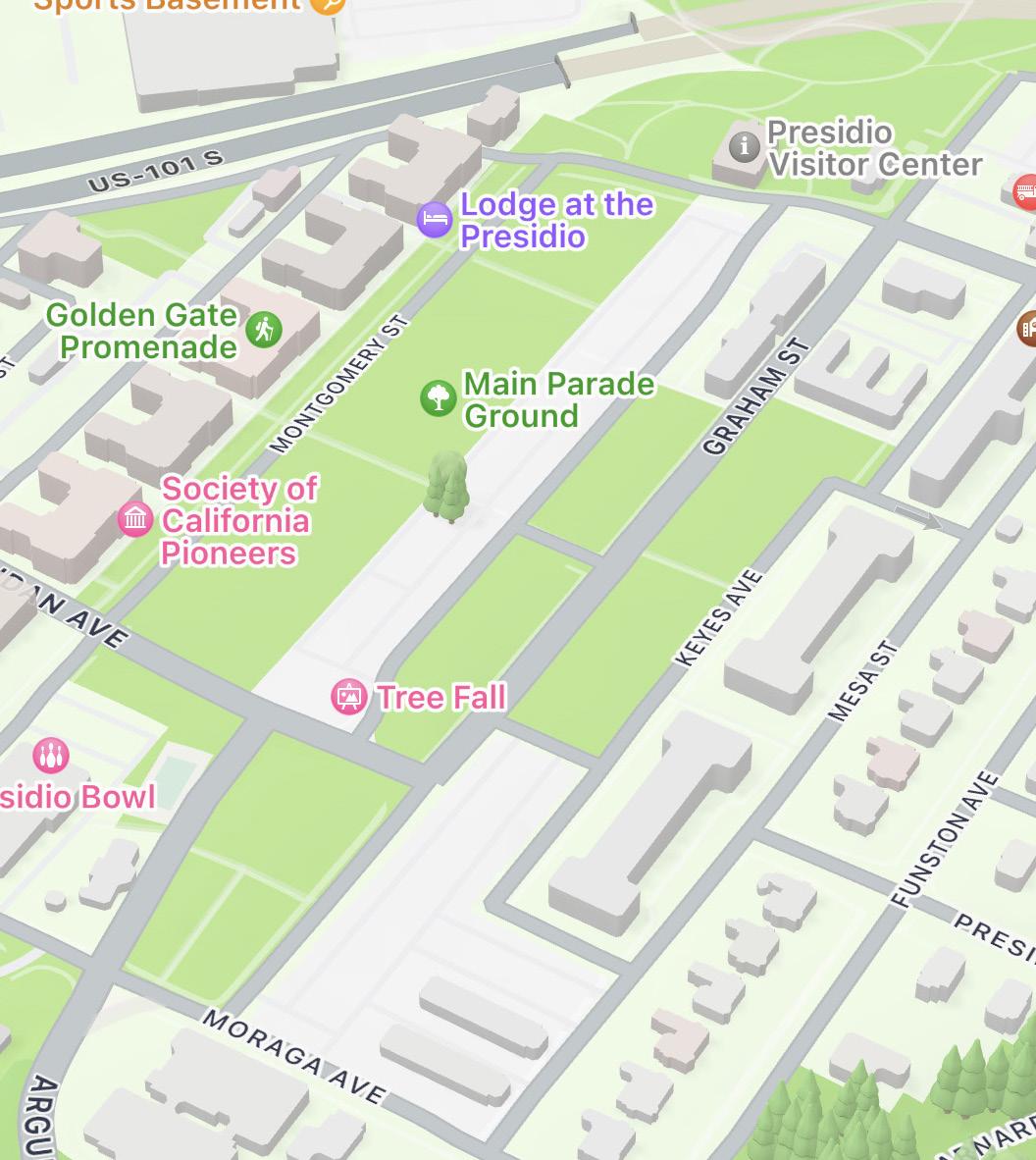
8 9
A
A
B
B
CONCEPT
Natural rocks, as simple as they sound their beauty is more amplified within their natural availabilities. For the project we will be optimizing the colors, textures, reflectivity and forms from these natural rocks through our space.
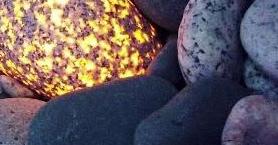
The space will be designed keeping in mind of how the precious rocks are found, similarly the rooms/office spaces will be places spatially and tactfully to bring out the most of their purpose with vibrant colors in the rooms, representing gemstones in the rocks.
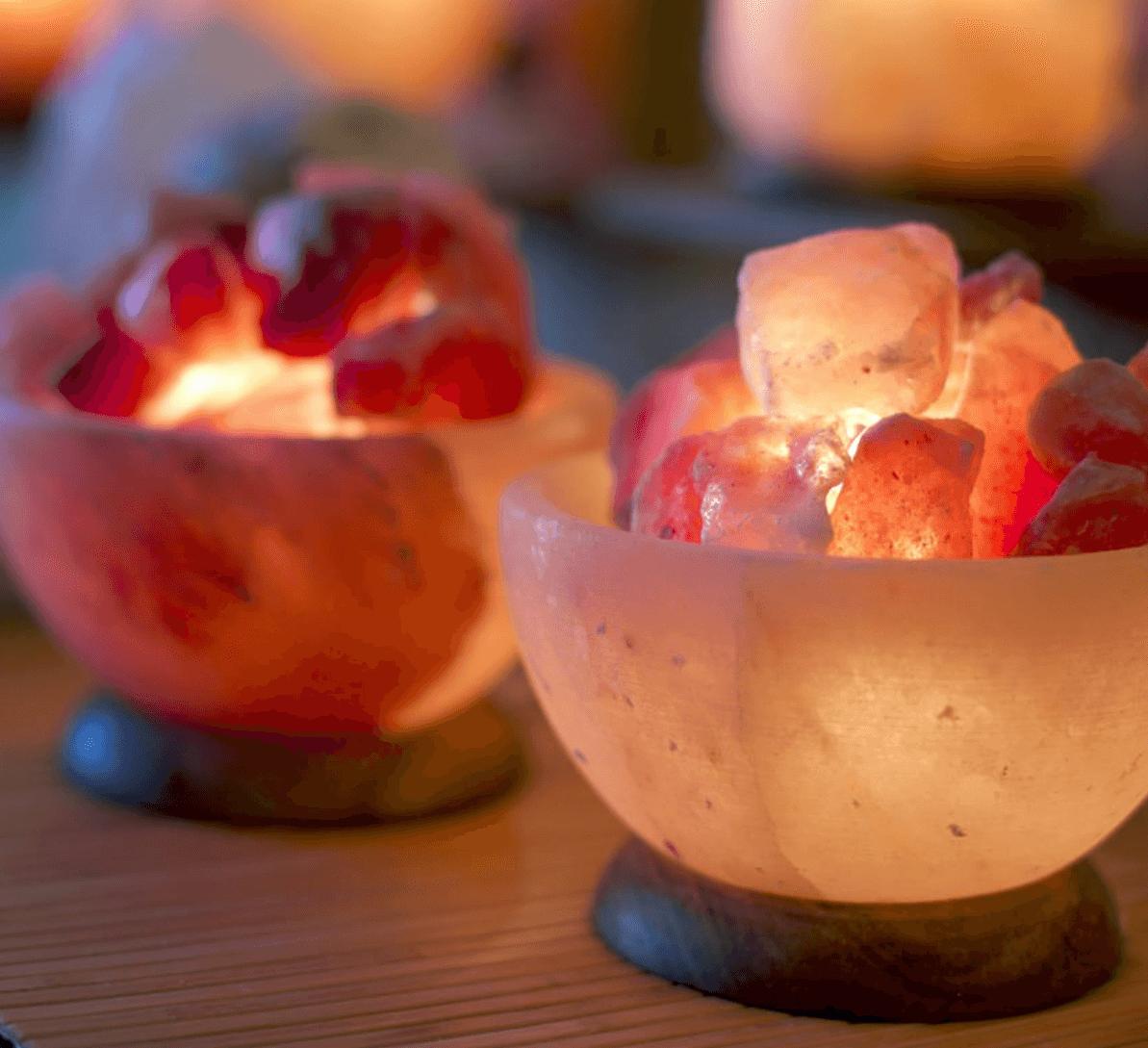
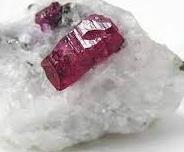

The color palatte of the space is earthy and pastels, with a careful yet tasteful blend of pop colors of the precious stones. The idea of using this concept is to bring and convey the depths and details of our planet.
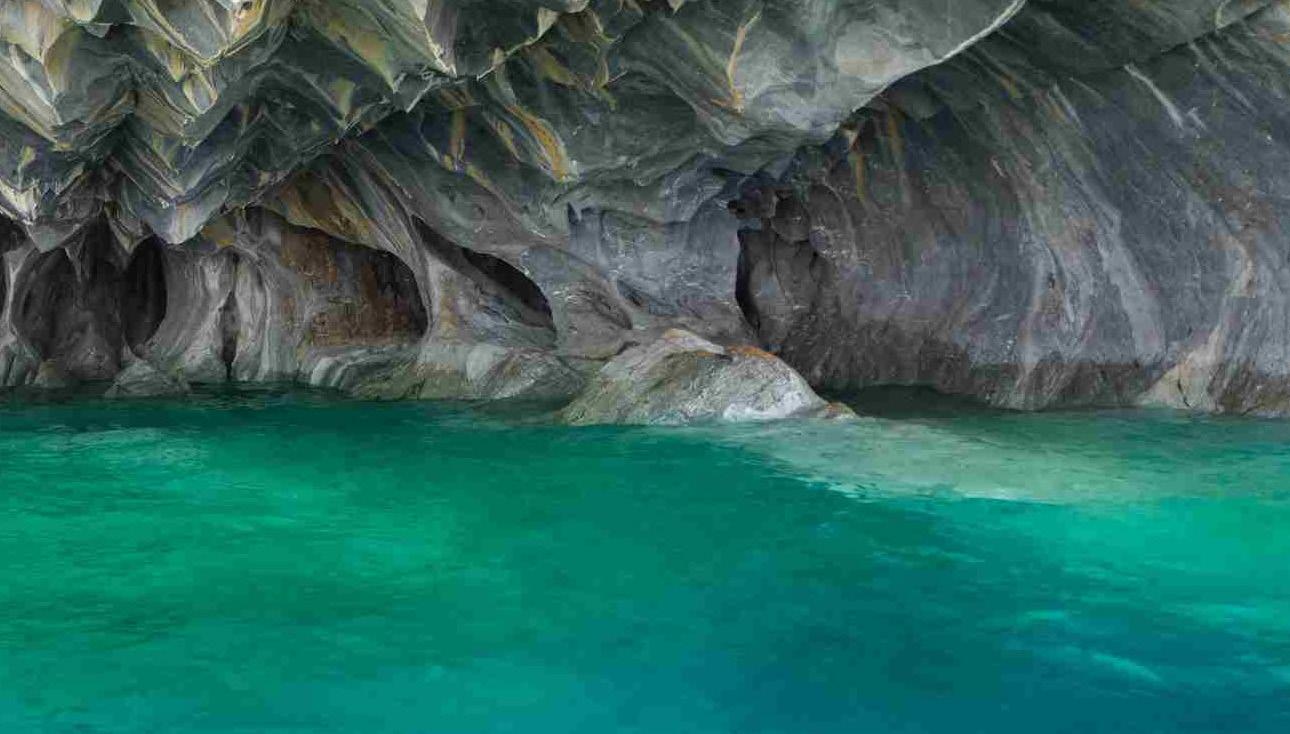
10 11
CONCEPTUAL SKETCHES
The sketches elaborate the implementation and use of the concept and the buisness logo in a seamless yet abstract blend to create an innovative yet an elegant design.
The stack of stones, can be altered down to retrieve the shapes to a frame format, for displaying art in the exhibition. The design will be with plexi glass and etched in the format of a stone texture, along with stip lighting run- ning through the outer perimeter of the plexi glass, illuminating the frame as shown on the right.
The frame is along with a 1’ 0’’ wide panel with the same design as above for text about the displayed art form.
Restrooms are to have sinks with real rocks and a light illuminating it from below, not just to enhance the ambience but also have authenticity of the iconic yellow from National Geographic.
Lastly the shape of the rocks are going to be used to have the lounge chairs around the space, encouraging the concept of the project.
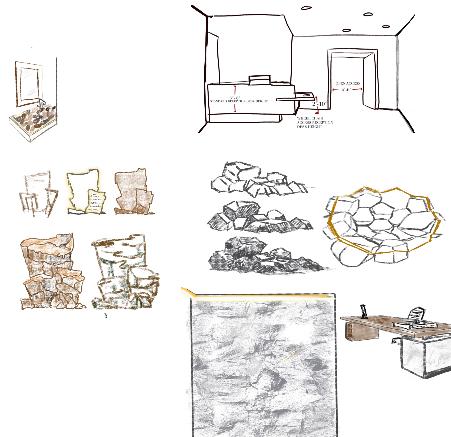
12 13
As you enter the building, the floor plan for level 1, has the reception desk on the right side of the elevator, along with a ceiling drop 3’ signage that is a curved LED glass displaying latest events/programs happening with the National Geographic.
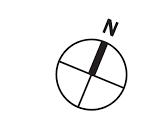
The glass screen passes through a large wooden rectangle with a rope light, representing the client’s business logo. walking further into the space we walk t hrough the exhibition space.
Cafeteria is located in t he back end of the buliding to have docking easy for the cafe materials. Circling back to the main entrance is the retail space, this has been strategically placesd here to have the visitors shop right before they leave or s imply turn left at the entrance to go to retail directly.
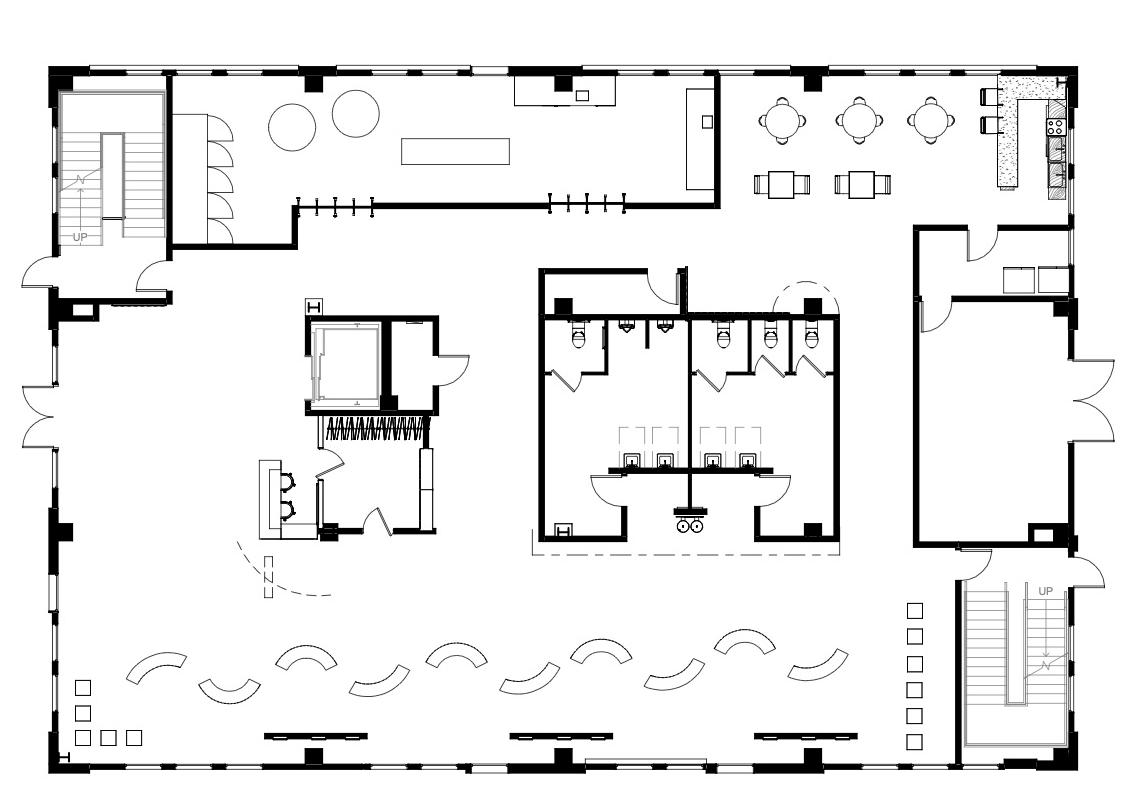
14 15
LOBBY
LEVEL 1 RETAIL SHOP RECEPTION/ MAIN LOBBY COAT ROOM EXHIBITION SPACE MENS TOILET WOMENS TOILET LOADING DOCK CAFETERIA KITCHEN 100 101 109 102 103 104 105 106 107 108 STO. 110 ELEC.
I
Top Left : Reception Sketch with Retail in background.

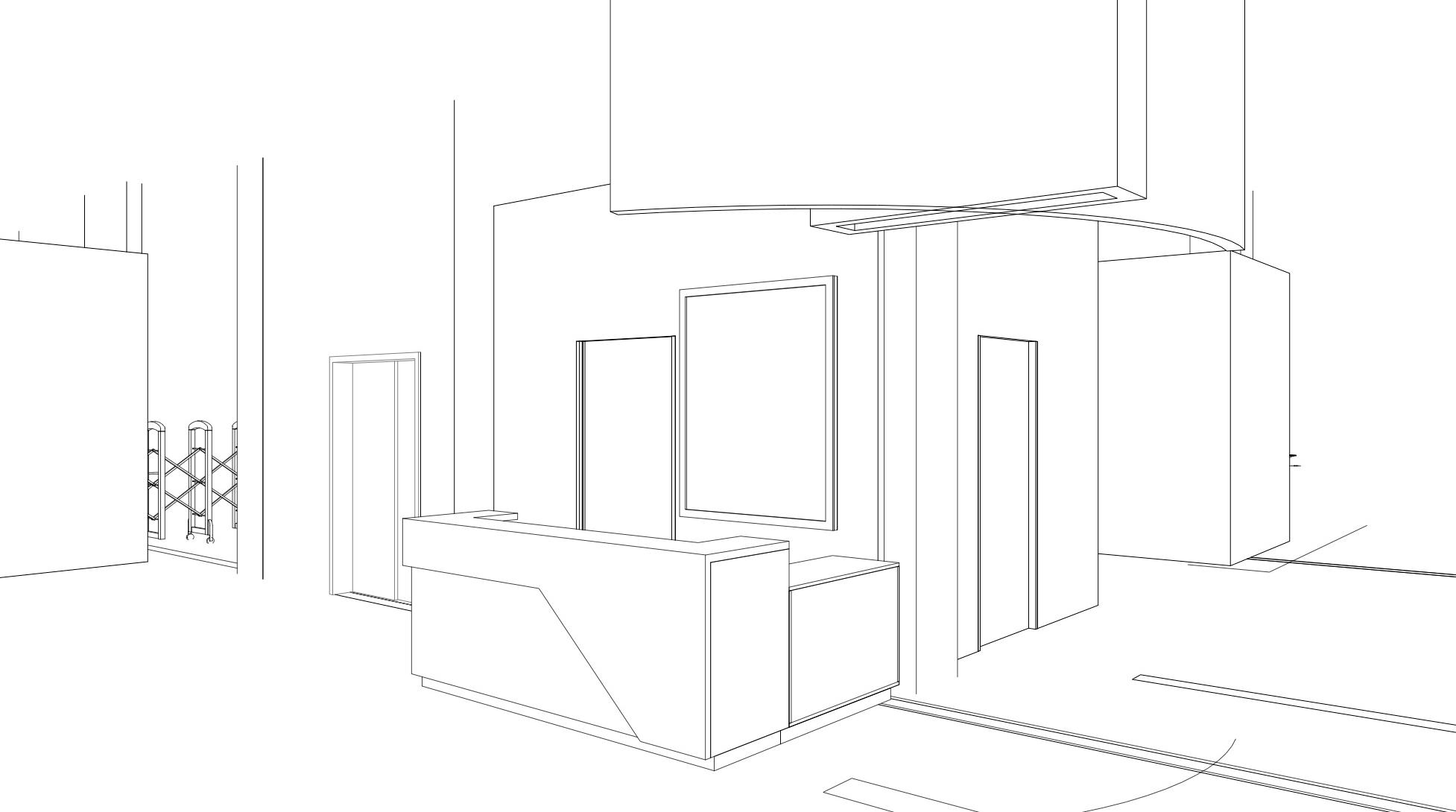
Bottom Left Reception sketch with Exhibition in background.
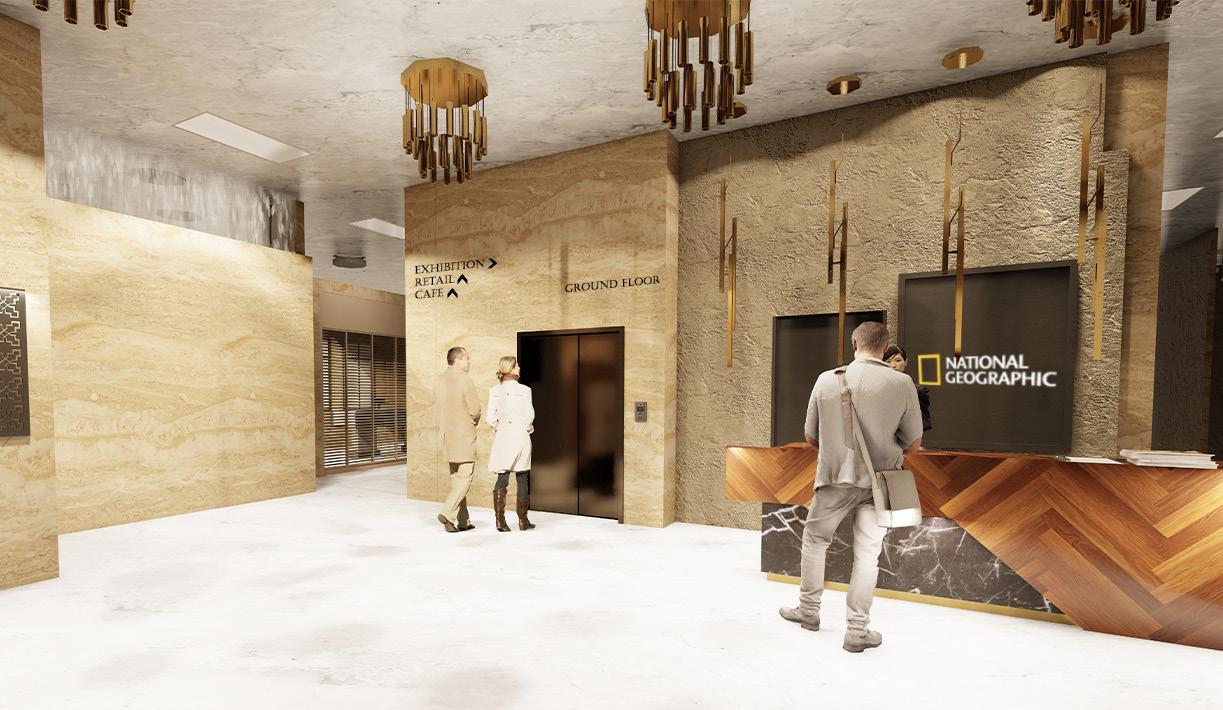
16 17
The floor plans have been designed keeping keen eye towards to the client’s program requirements. The plans cater to easy flow around the space and have a seamless balance from entrance to the end. As you enter the building, the floor plan for level 1, has the reception desk on the right side of the elevator, along with a ceiling drop 3’ signage that is a curved LED glass displaying latest events/programs happening with the National Geographic.
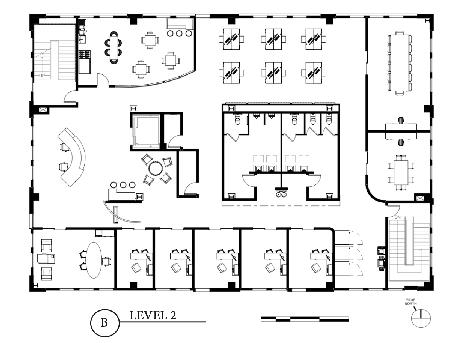
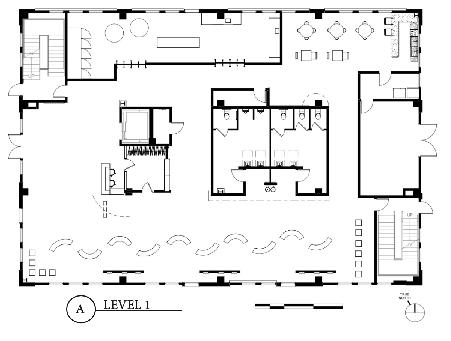
The glass screen passes through a large wooden rect- angle with a rope light, representing the client’s business logo. walking further into the space we walk through the exhibition space. Cafeteria is located in the back end of the buliding to have docking easy for the cafe materials. Cir- cling back to the main entrance is the retail space, this has been strategically placesd here to have the visitors shop right before they leave or simply turn left at the entrance to go to retail directly.
Level 2 has a large reception desk, as soon as the visitors step out of the elevator. Adjacent to the reception is a little coffee/lounge nook and the man- ager/private offices. These are placed in this plan close to the reception to ease the visitors access to the office space and also maintain privacy. On the back end, 3 phone/meeting pods have been placed with copier and printers. On the back end we also have the meeting room and conference room, which are adjacent to the open office space, making it cohesive.
By the right side (out the elevator), is the kitchenette with tall seating chairs with a high table and seating table/chairs. We also have a floor to ceiling exposed rock feature with storage cabinets and microwave, refrigerator and sink , with other basic amenities to have a fully accessible kitchenette for the employees of the building.
18 19
PLANS 100 102 RECEPTION 101 103 104 105 106 107 108 109 110 101 102 103 104 100 106 107 108 109 105 110 COAT ROOM EXHIBITION SPACE MENS TOILET WOMENS TOILET LOADING DOCK KITCHEN CAFETERIA STORAGE RETAIL STORE ELECTRICAL ROOM
FLOOR
RECEPTION 202 203 204 205 201 207 208 209 210 206 211 WAIT/BREAKOUT STORAGE MANAGER OFC. EXEC. OFC EXEC. OFC EXEC, OFC EXEC. OFC EXEC. OFC PRINT/COPY MEETING RM 201 202 203 204 205 206 207 208 209 210 211 212 213 214 215 213 214 215 212 CONF.ROOM OFFICE KITCHEN. ELEC. RM
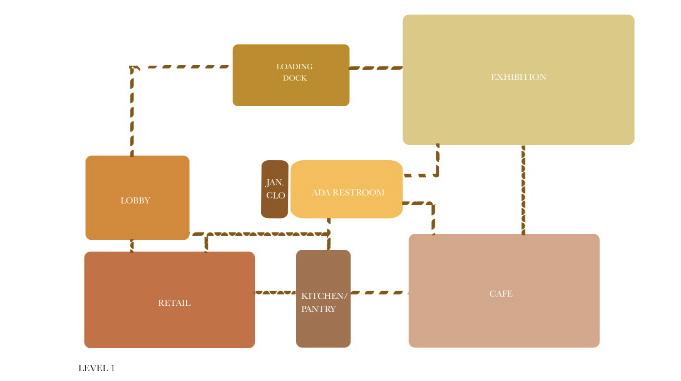
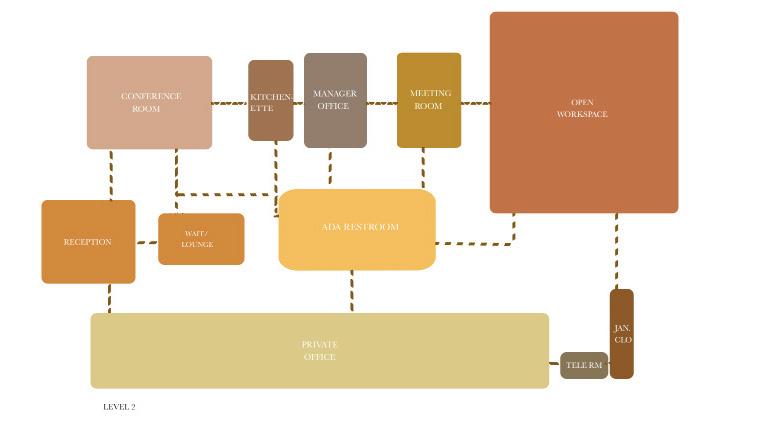
20 21
BUBBLE DIAGRAMS
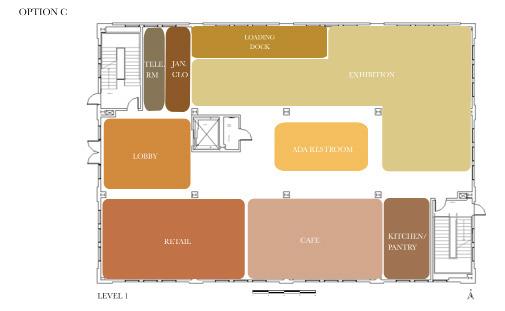
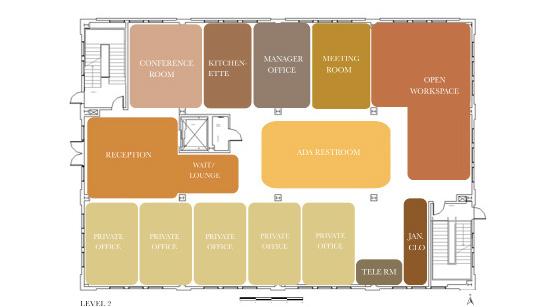
22 23
BLOCK DIAGRAMS
Floor 1 - Reception Views
The floor plans have been pulled out into perspective sketches, helping the visual understanding of the plan and space. The sketches on the right depict the reception view from angle A and angle B in 3D, the desk is planned to accomadate ADA and is a highlight to the space, with materials like marble, teak wook and semi precious stone (imita- tion) on the ledge of the marble, with illumination, enhancing the desk and the experience of the visitors.

2’ yellow plexi glass panel, in a crecent shape passes through a rectangular yellow glass frame, representing the logo for National Geographic and direct- ing the flow towards the exhibition. The crescent is a screen, with continuous prjections of the exhbition and latest photographs/ highlights.

24 25
THREE DIMENSIONAL STUDIES LEVEL 1 RETAIL SHOP RECEPTION/ MAIN LOBBY COAT ROOM EXHIBITION SPACE MENS TOILET WOMENS TOILET LOADING DOCK CAFETERIA KITCHEN 100 101 109 102 103 104 105 106 107 108 STO. 110 ELEC.
Top : The reception area
Bottom : The reception view - Right Side
Floor 2 - Highlight Views
The floor plans have been pulled out into perspective sketches, helping the visual understanding of the plan and space.

The sketch on the top right depicts the waiting area for level two, this space is designed to accomadate the visitors, to wait around and also as a little breakout nook for the employees. The space will incorporate materials such as granite bar counter, with a rope light illuminating it from the ledge. The chairs are a vintage leather, bringing the cohesiveness of the concept and the client.
The area would have a coffee machine and some snacks for the visitors, it’s adjacent to the managers office and also to the reception, to have an easy access for the occupants.
The sketch on the bottom right, depicts the kitchenette for the employees of the space, with open bridal veil bar stools and open area for washing, heat- ing and storing their food in the refrigerator. It includes bistro seating with tables and chairs along with a nook with books/magazines on the corner for the one’s taking a break for a view and reading.

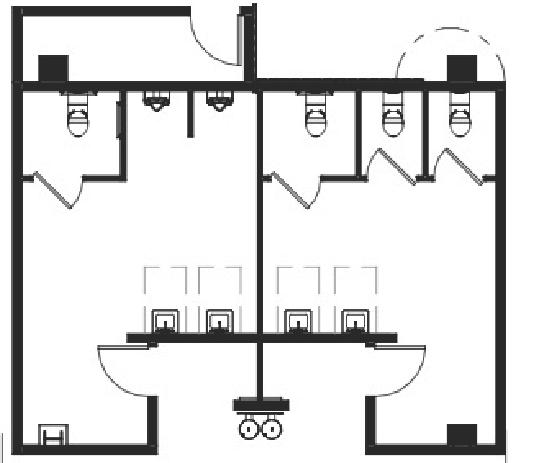
The wall shared with the stairs is to be designed with exposed slate and roughed rock depictions. Lastly the kitchenette is with a curved glass wall, to give a sense of large space and reflectivity with the windows, encouraging an experience like the outdoors.
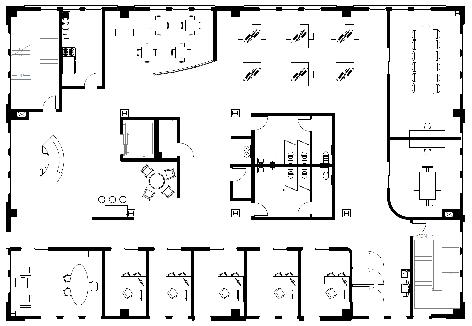
26 27 LEVEL 2 RECEPTION/ MAIN
BRKOUT. 200 201 203 ELEC. MNGR. OFC. 204 OFC. 205 OFC. 206 OFC. 206 OFC. 208 OFC. 207 PRNT/COPY 209 MTNG RM 210 CONF. RM 211 OFC. SPACE 212 KITCHENETTE 214 STO. 213
LOBBY
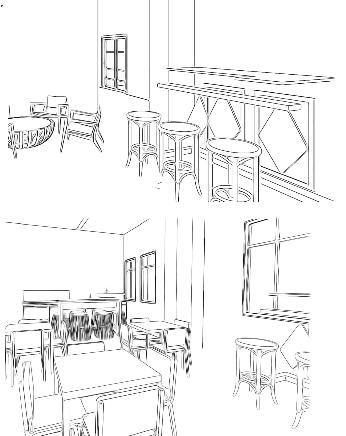
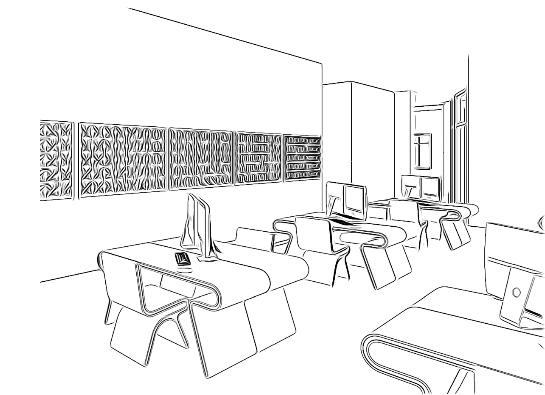
28 29
Top : The Lounge Area Bottom : Kitchenettew Office Area
EXHIBITION SPACE
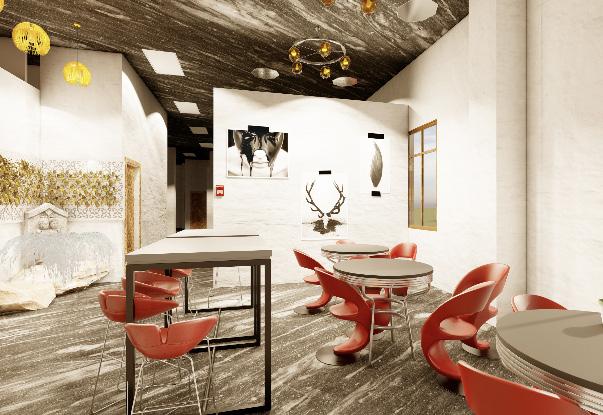

30 31
CAFE
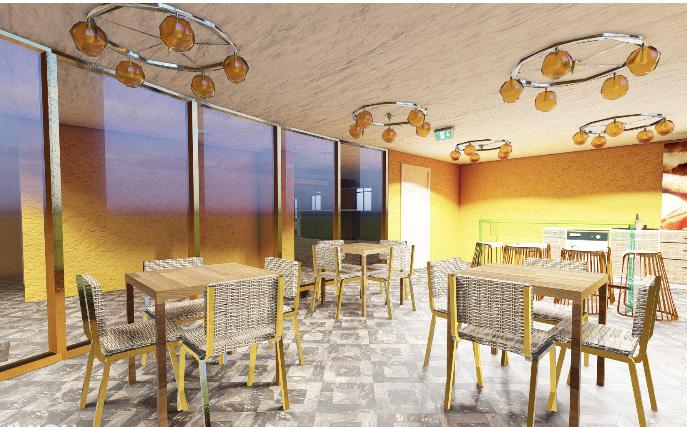
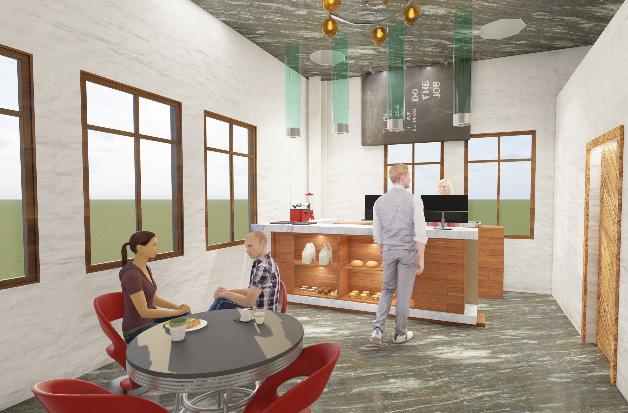
32 33
KITCHENETTE CAFE
OFFICE ROOM
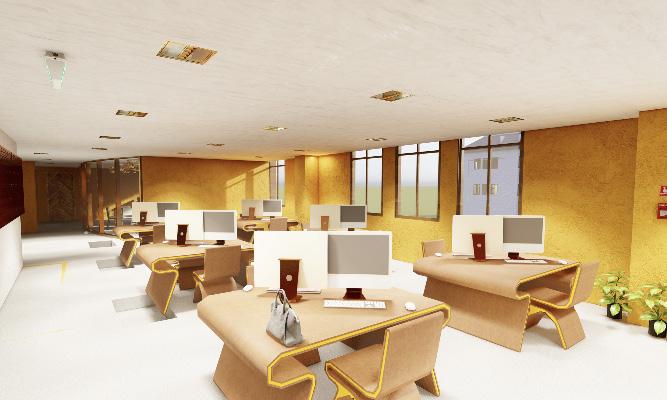
34 35
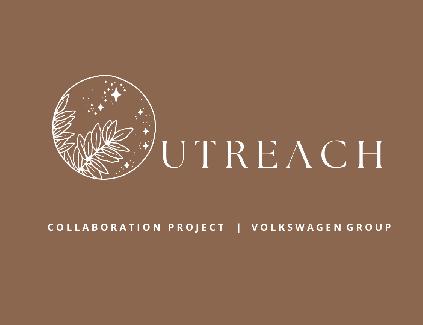
36 37
CONCEPT
Spark Your Wanderlust
Creating a lifestyle for the modern nomad. Your vehicle should be as adaptable as you. Blurring the lines between vehicle and home, you can roam where your heart desires — beyond our limitations.
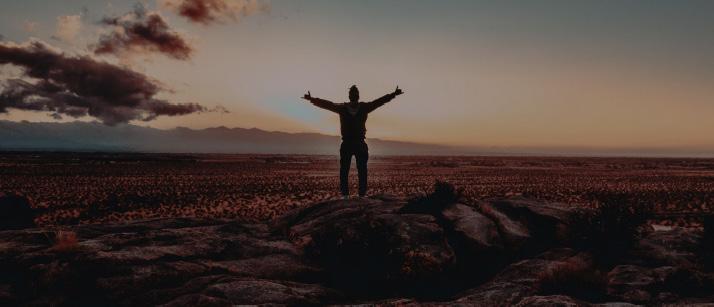
38 39
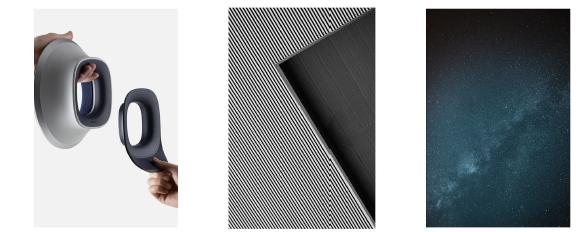
40 41
KEY WORDS
E L E M E N T A L
U
N B O U N D E D I N T E G R A T E D
IDEATION
The idea of having a hexagon layout was to encourage stability and sustainability. The inspiration is from the honeycomb as it promotes a close to nature and environment layout. It encourages the ability to incorporate two living pods/units for the docking of the vehicle.
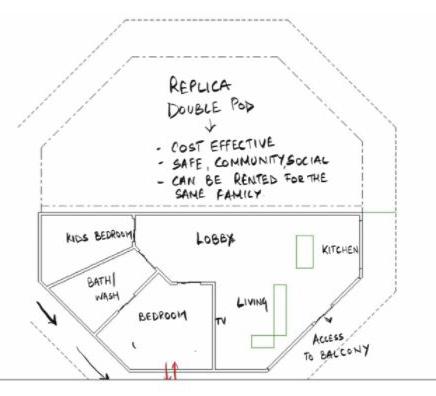
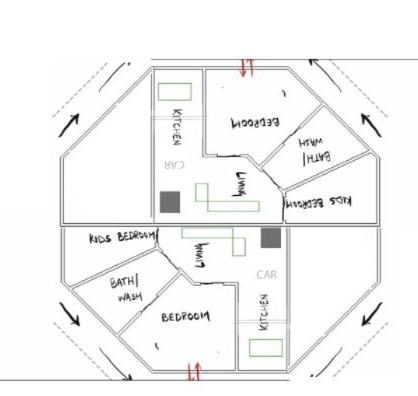
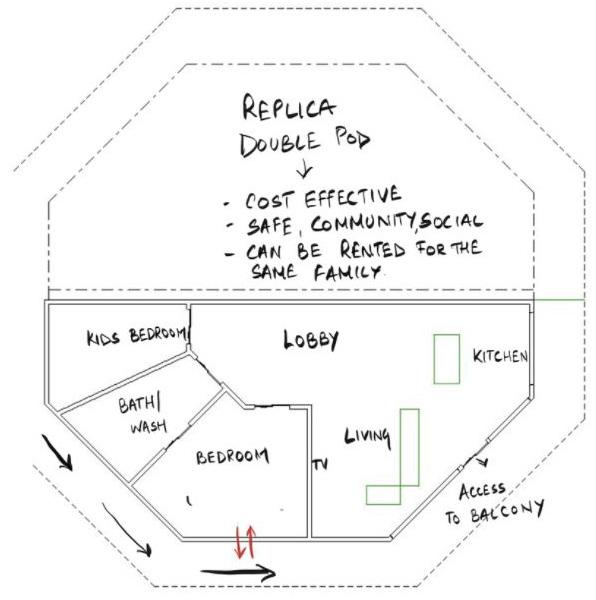
The hexagon shape, promotes a panaromic view and also makes the space more open and all rooms get the advantage of the phenomenal ocean views.
Lastly the materials that we are using in this project all are earthly, the color palette is encourage as pastels as well, to keep it neutral and more calm and clean. It encourages a flow of space throughtout the layout.
42 43
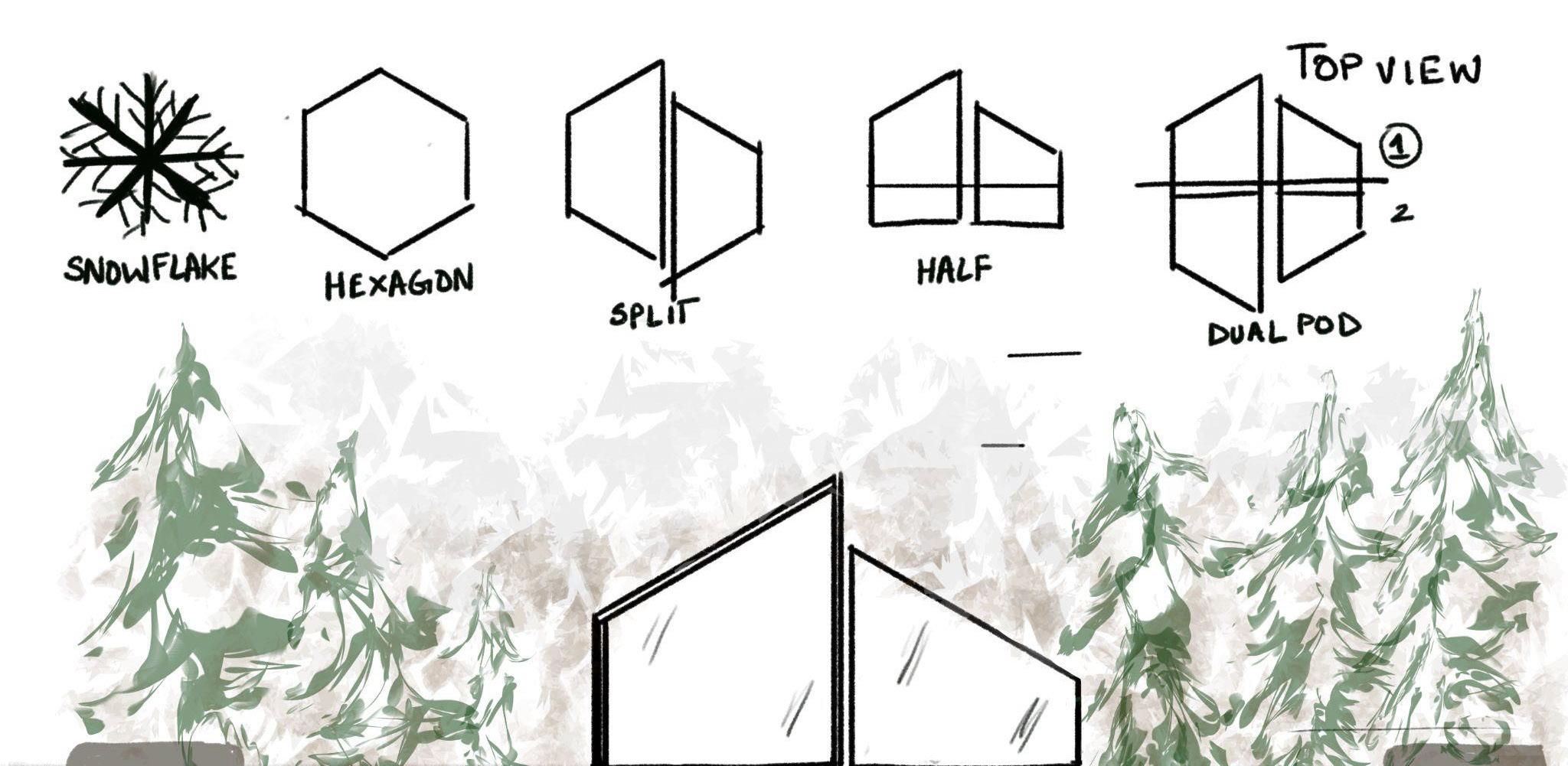
44 45
SKETCHES
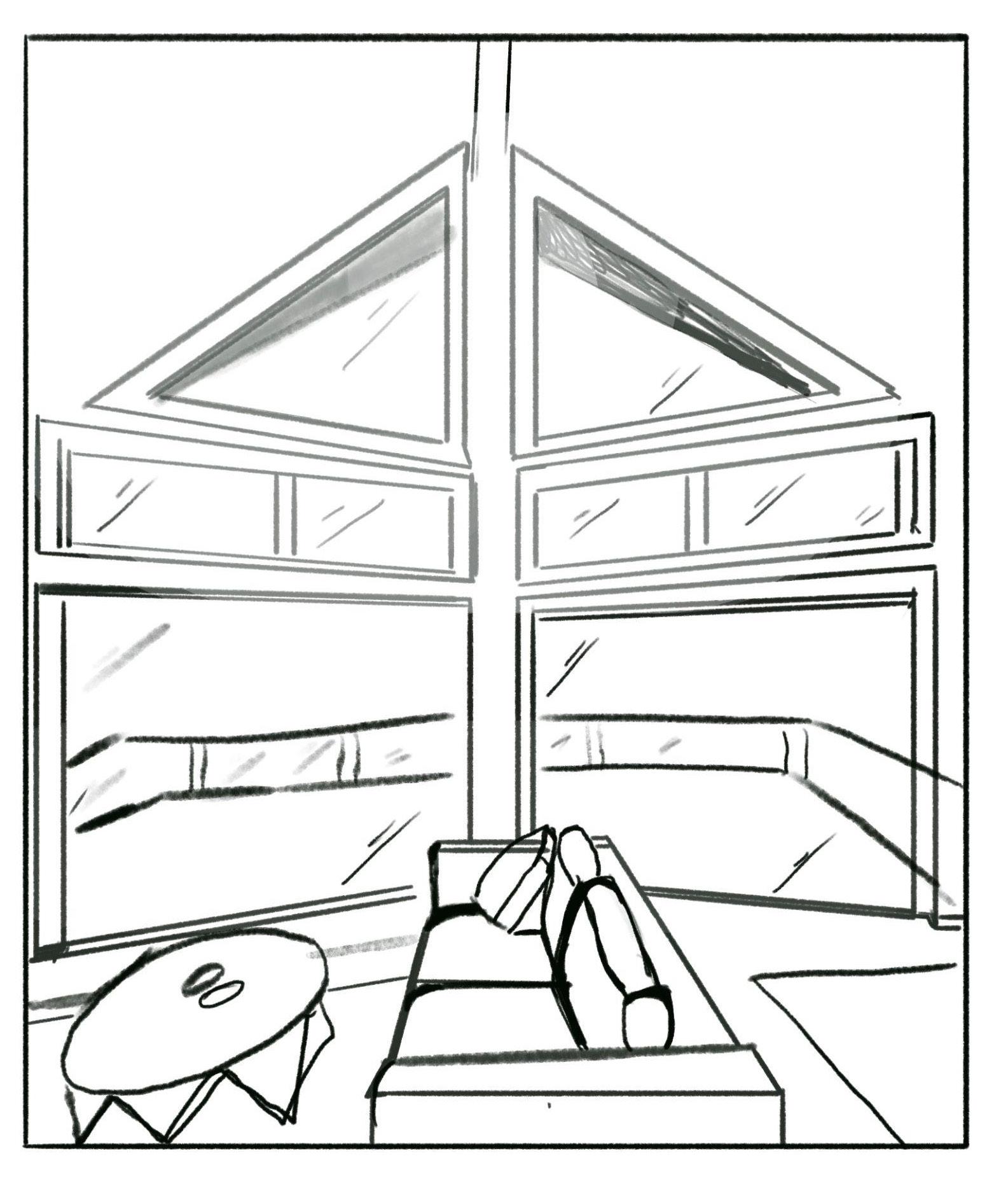
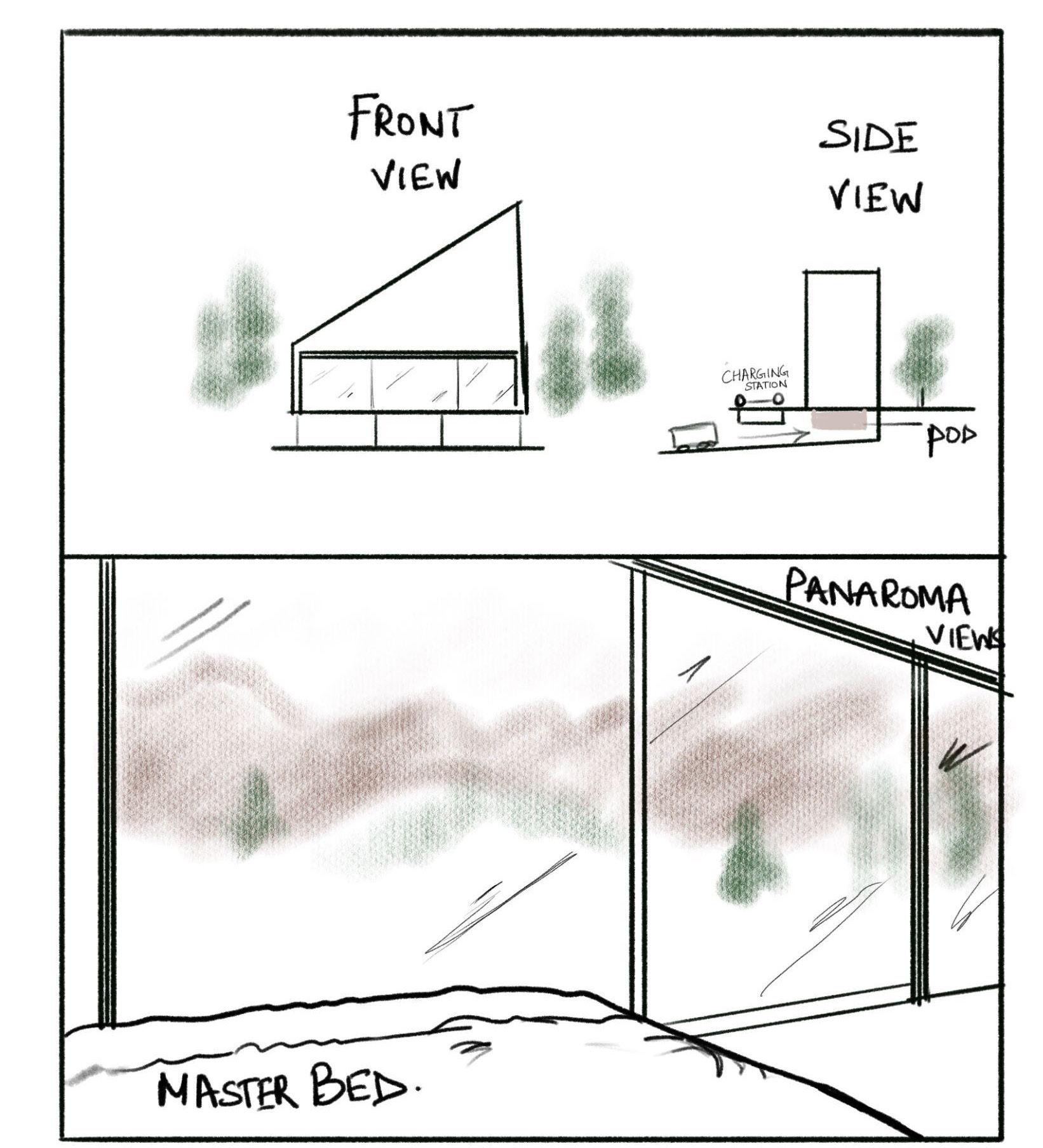
46 47
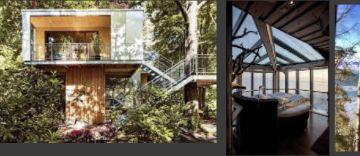
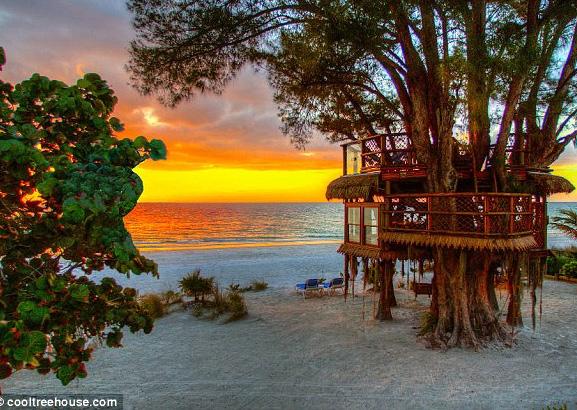
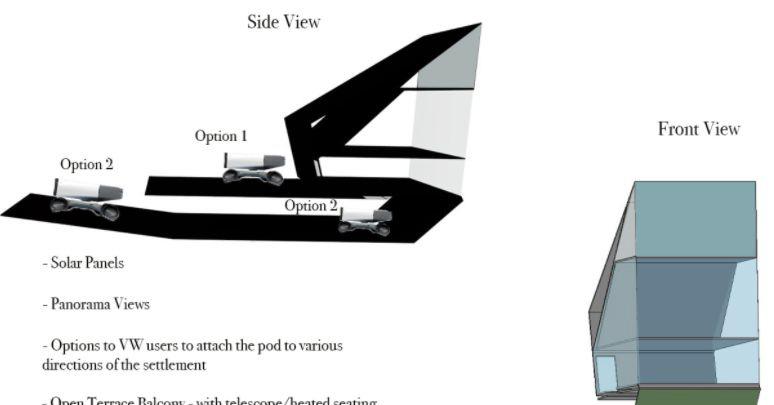
48 49 THREE DIMENSIONAL ANALYSIS - Solar Panels - Panaroma Views - Options to VW users to attach the pod to various directions of the settlement - Open Terrace Balcony - With telescope/heated seating - Green Walls for sustainability of the settlement - Efficient use of Natural Light
CONCEPT REFERENCE
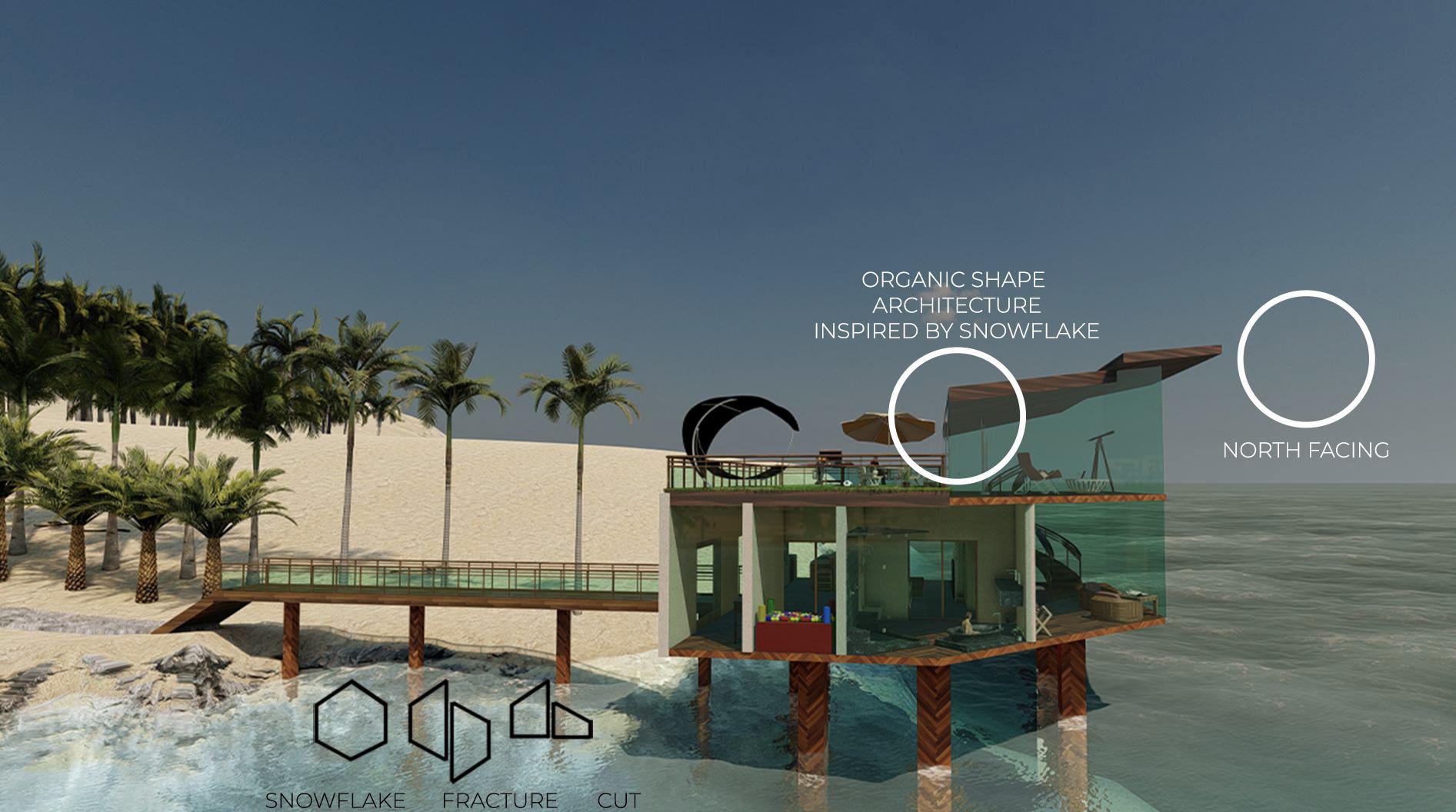
50
DOCK ENTRANCE
RENDERINGS
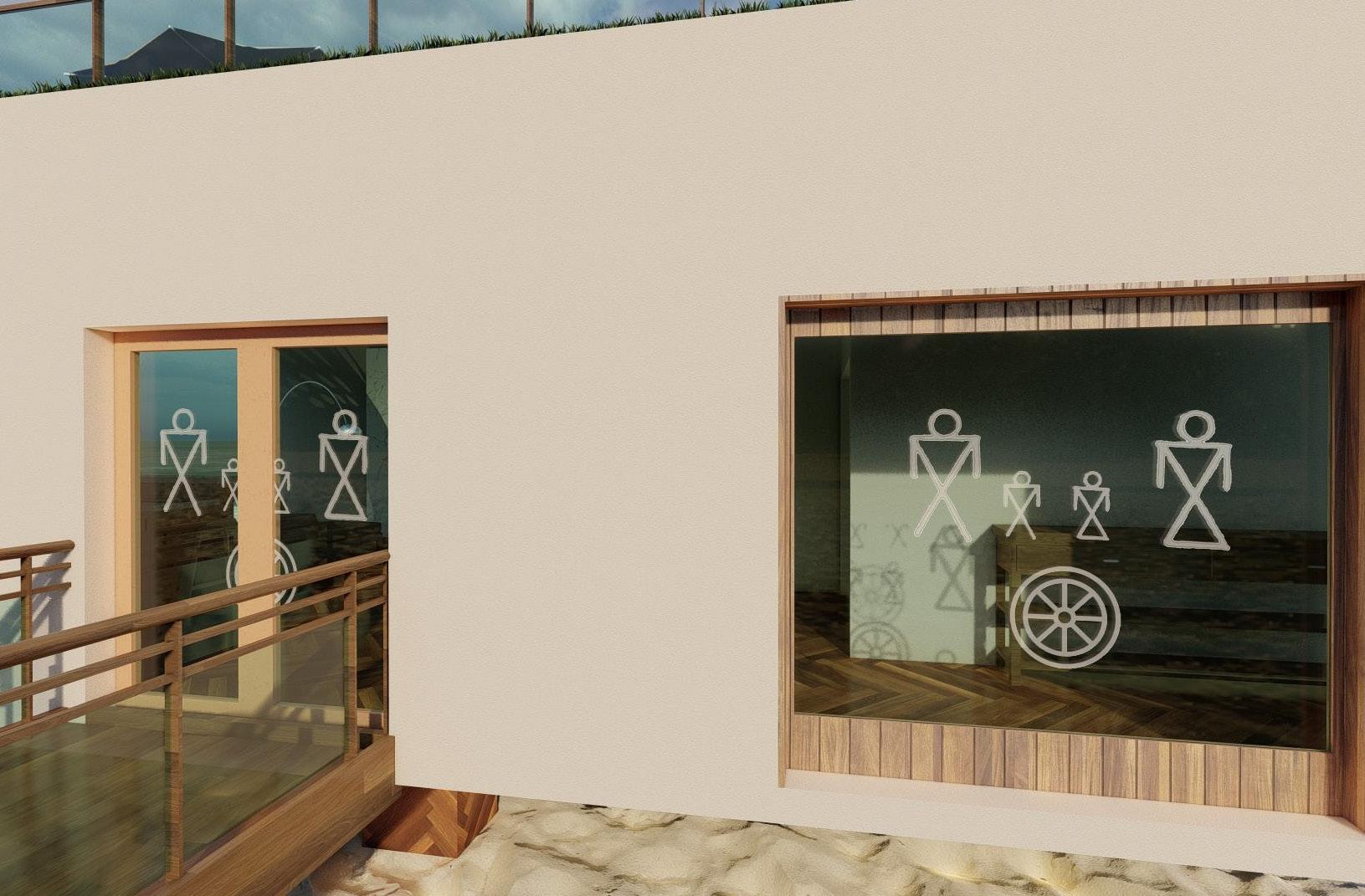
52
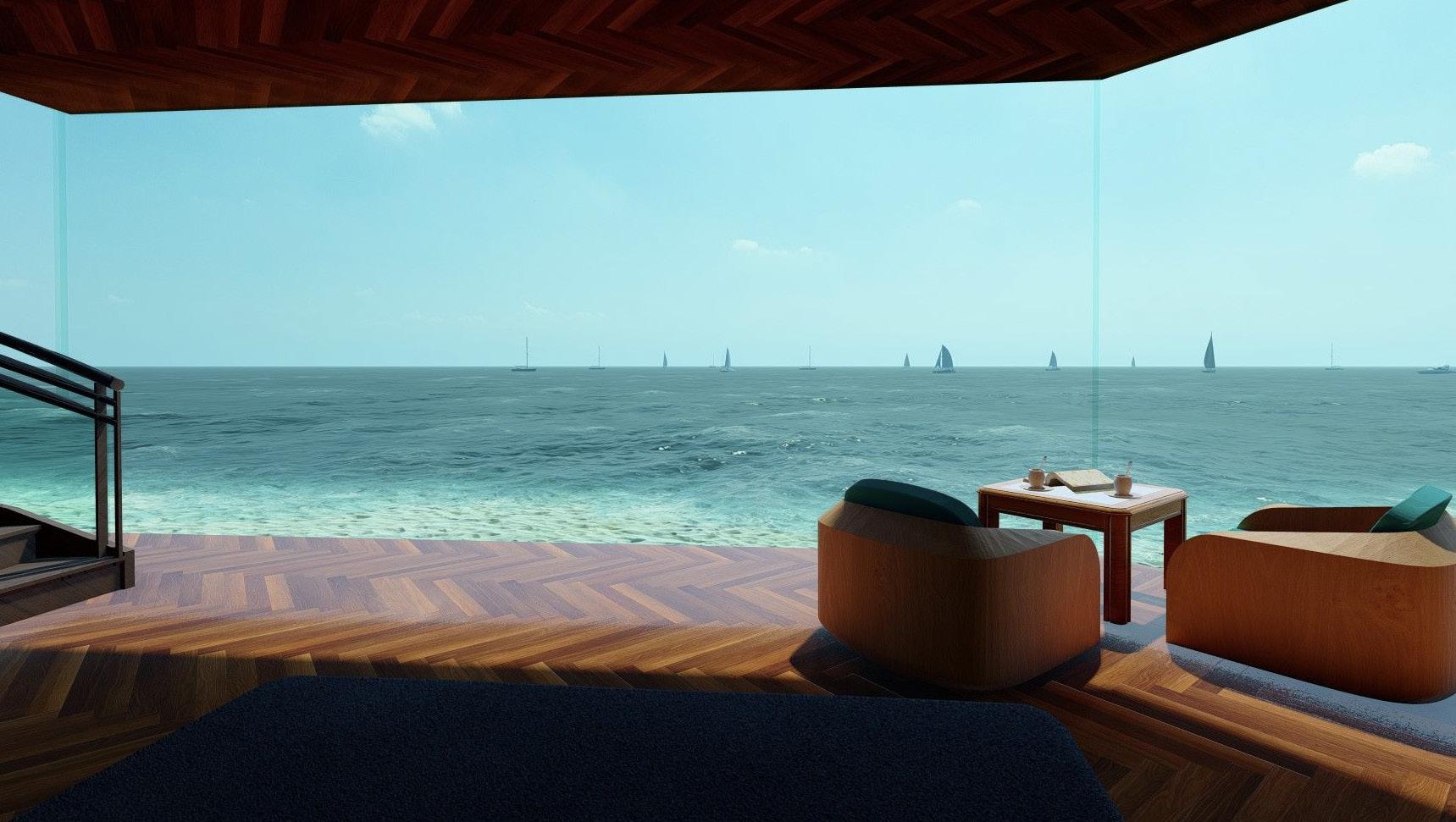
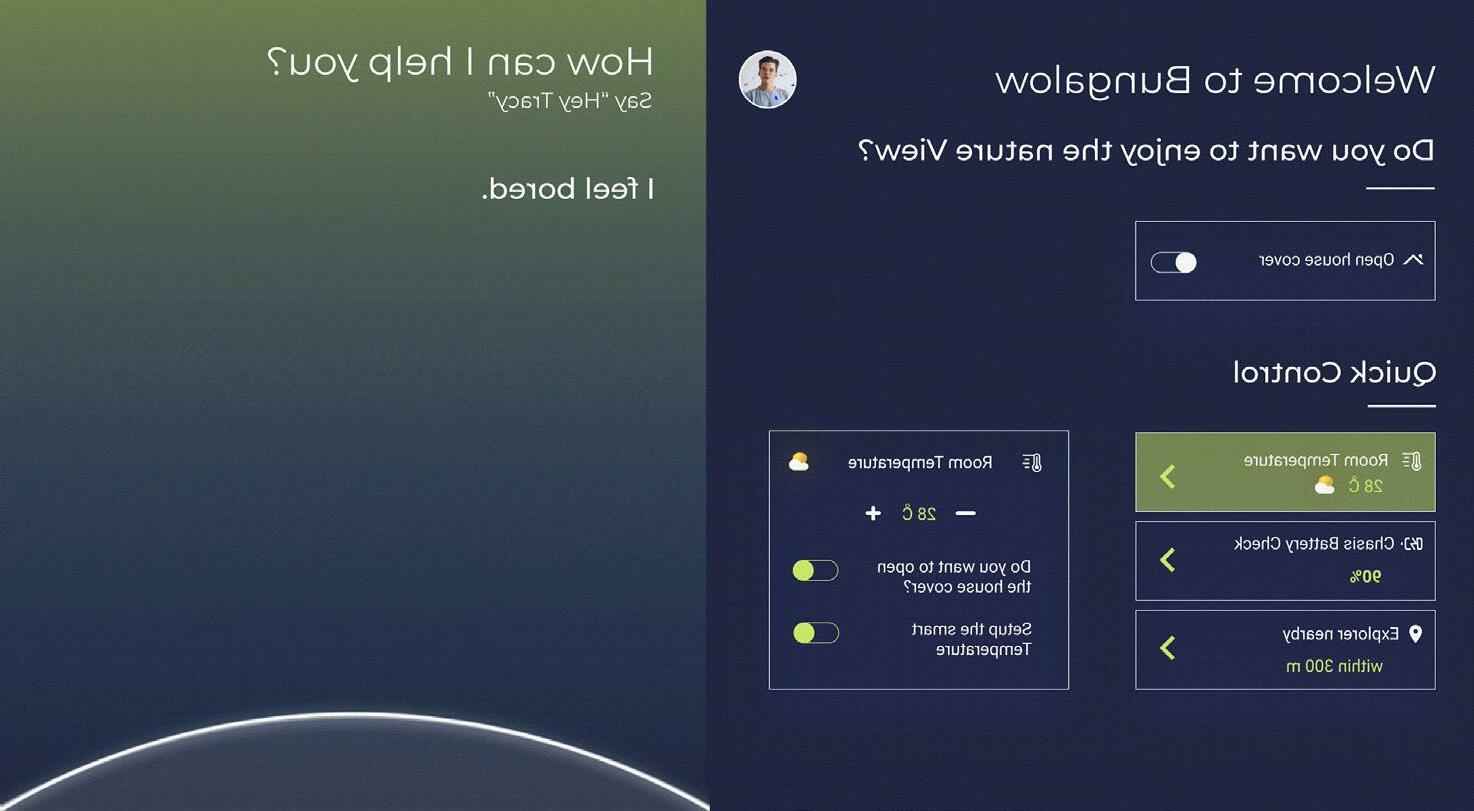
55
SUITE
MASTER
MASTER BATH

56
PLAY ROOM

59
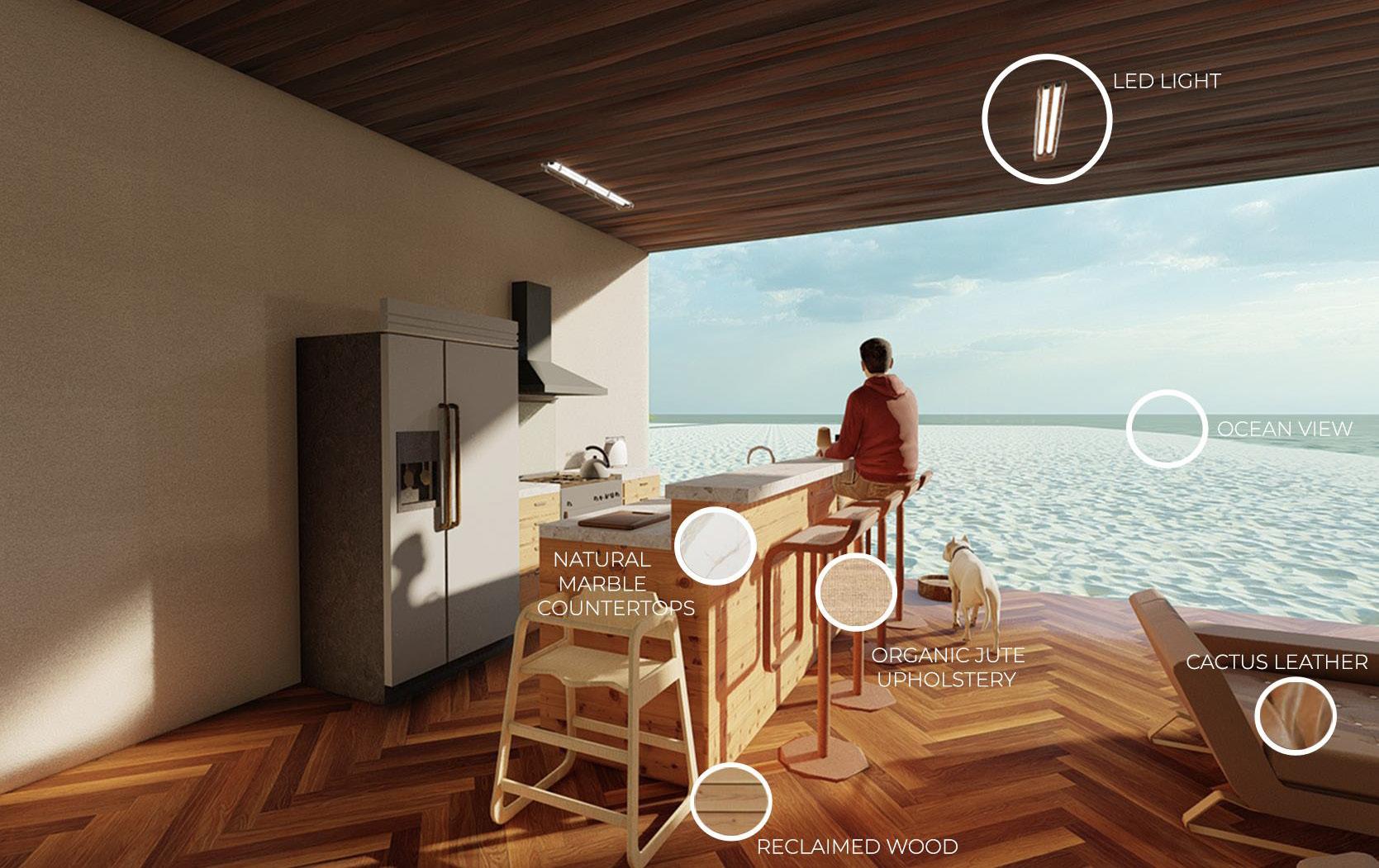
60 OPEN KITCHEN
GALAXY ROOM
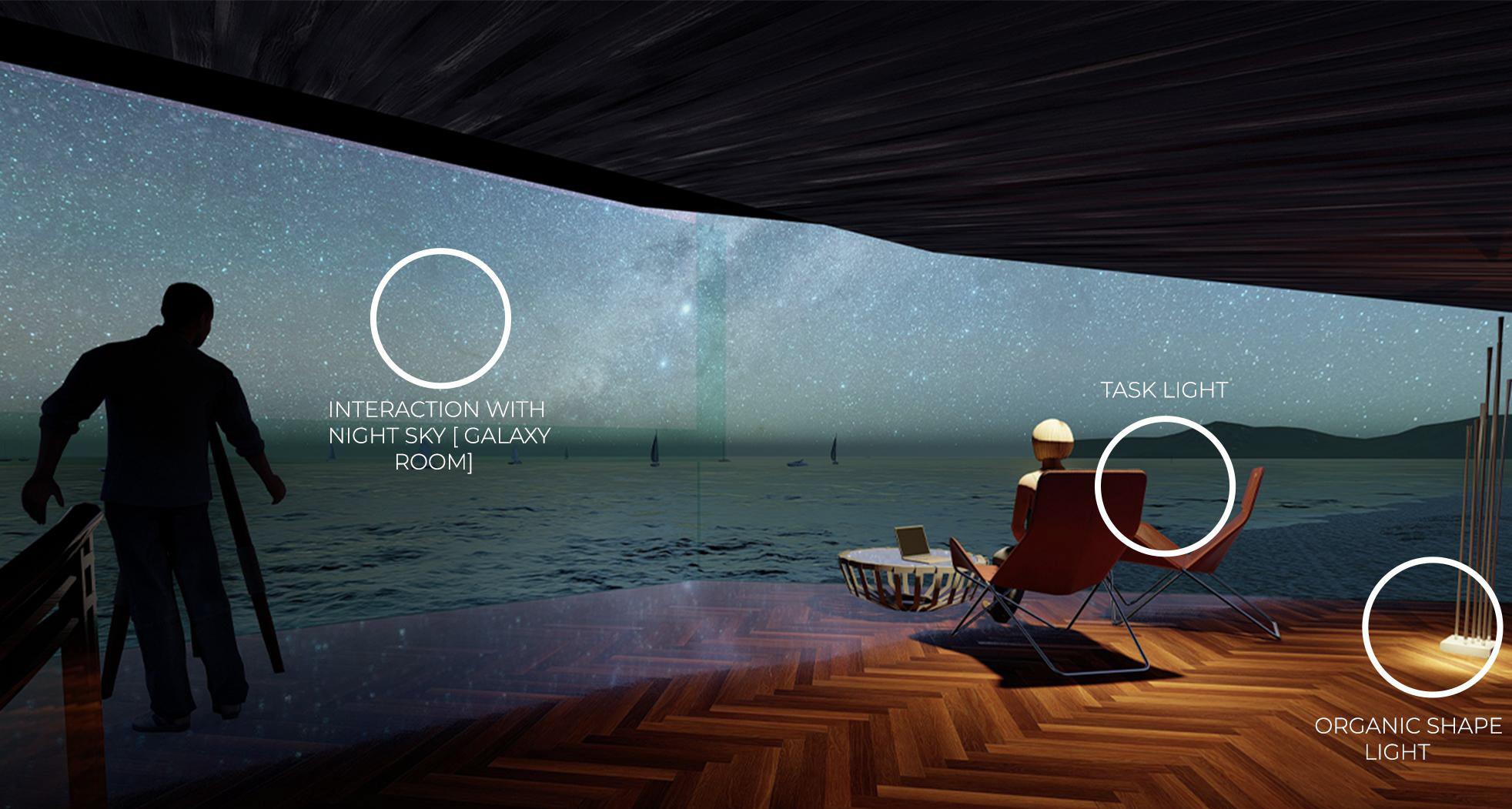
63
The concept of this project is “Komorebi | Ikigai “, meaning filtering serence natural light, with a space that makes one look upto the next day. With a master bedroom and an open kitchen-living concept, the occupants of this space feel confident and independant. The design features calm yet vibrant, colorful rooms contrasted with sober and sophisticated neutral shades in the rest of the space.
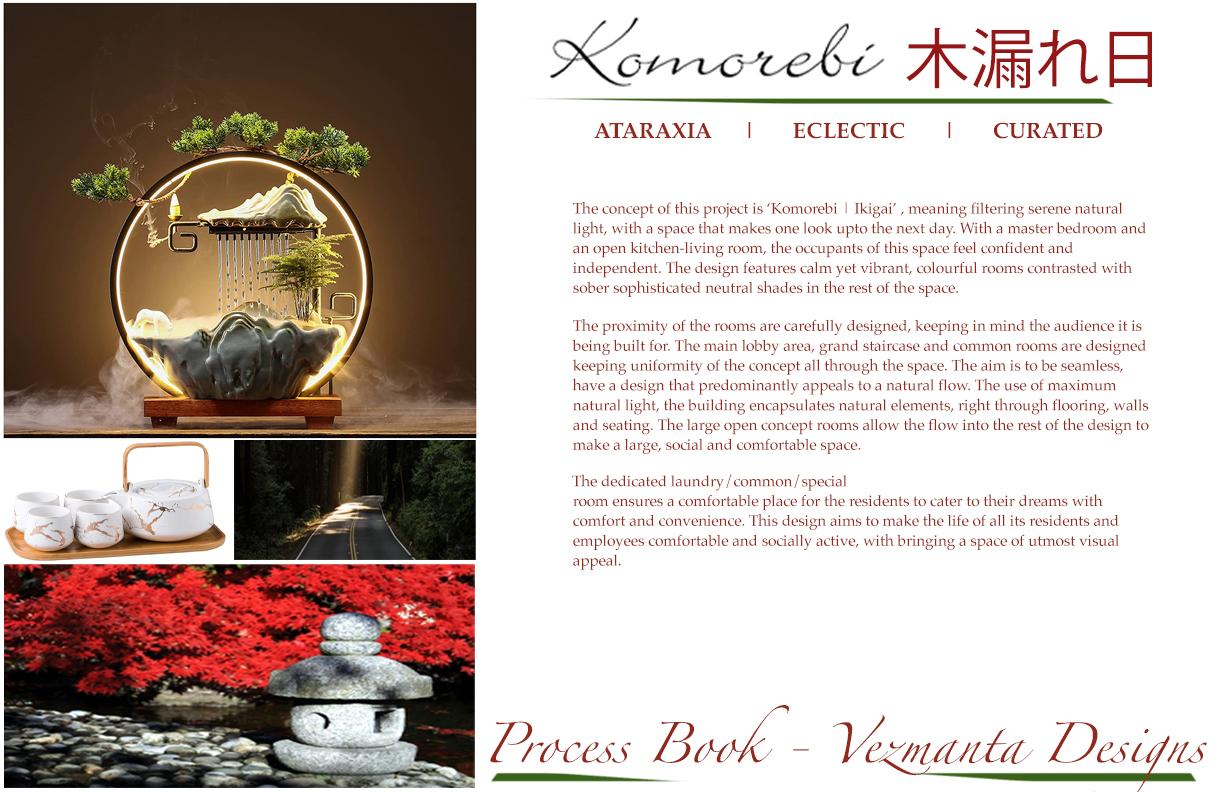

The proximity of the rooms are carefully designed, keeping in mind the audience it is being built for the main lobby area, grand staircase and common rooms are designed keeping uniformity of the concept all through the space. The aim is to be seamless, have a design that predominantly appeals to a natural flow. The use of maximum natural light, the building encapsulates natural elements, right through flooring , walls and seating. The large open concept rooms allow the flow into the rest of the design to make a large, social and comfortable space.
The dedicated laundry/common/special room ensures a comfortable place for the residents to cater to their dreams with comfort and convineance. This design aims to make the life of it’s residents and employees comfortable and socially active, with bringing space of utmost visual appeal.
64
| 木漏れ日
KOMOREBI
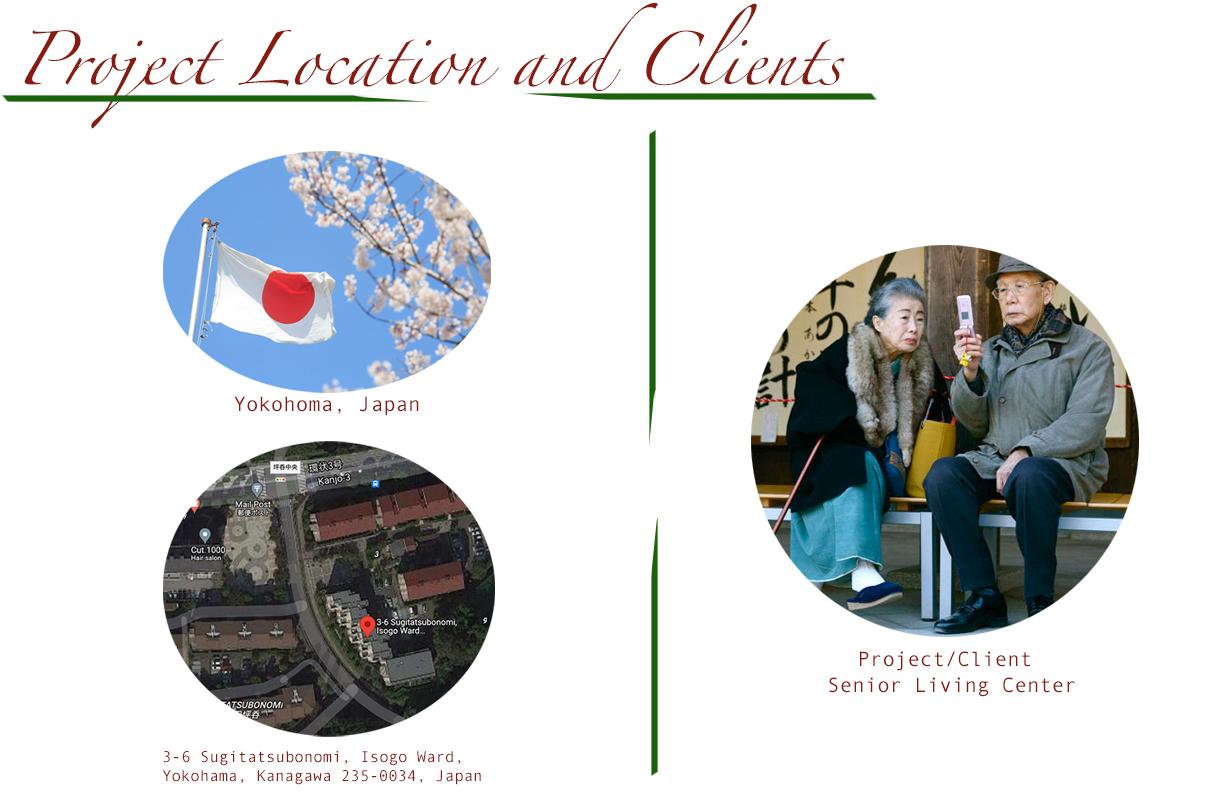
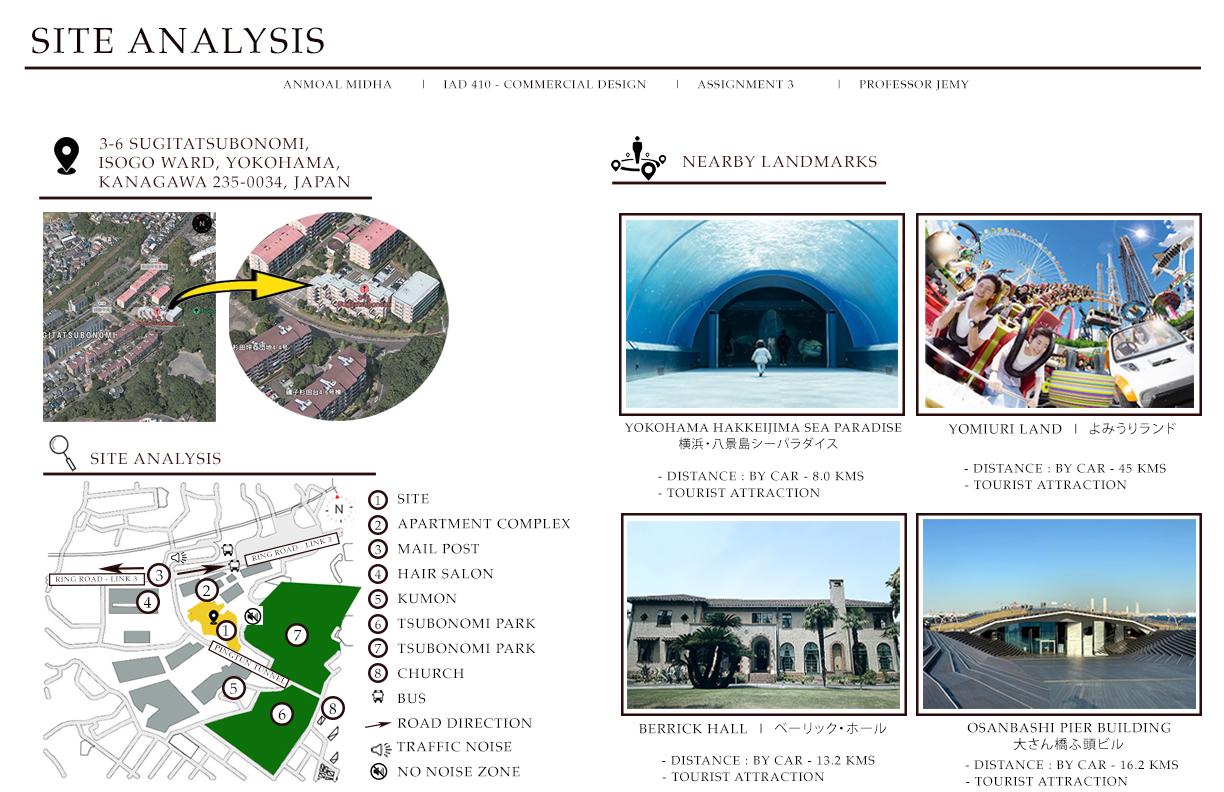
66 67 LOCATION
CLIENT Senior Living Center ADDRESS 3-6 Sugitatsubonomi, Isogo Ward,Yokohama, Kansagawa 235-0034, Japan S I T E A N A L Y S I S 3-6 Sugitatsubonomi, Isogo Ward,Yokohama, Kanagawa 235-0034, SITE ANALYSIS SITE APARTMENT COMPLEX MAIL POST KUMON TSUBONOMI PARK TSUBONOMI PARK CHURCH BUS ROAD DIRECTION HAIR SALON TRAFFIC NOISE NO NOISE ZONE
Yokohoma, Japan
NEARBY LOCATIONS
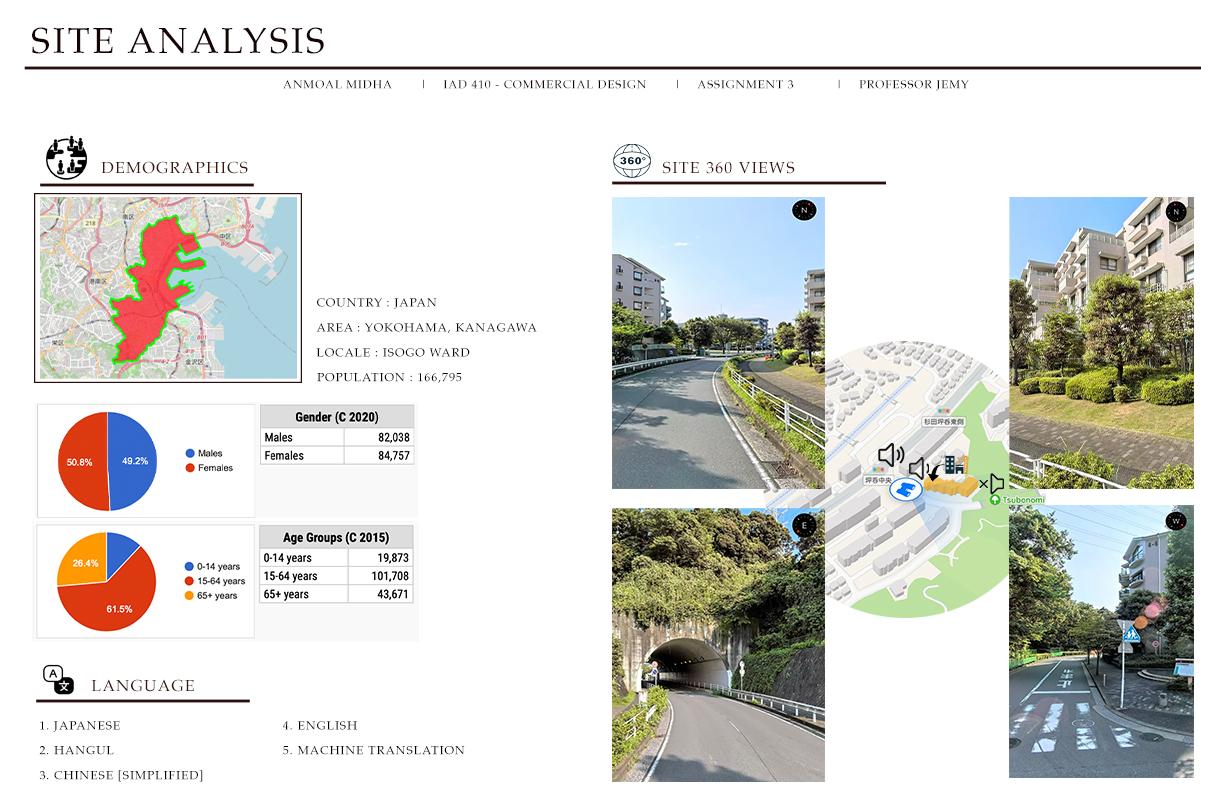

68 69
Yomiuri
Osabashi Pier Building Distance
Kms Tourist
Country : Japan Area : Yokohama, Kanagawa Locale : Isogo Ward Population : 166,795 SITE 360’ VIEWS 3. Chinese 4. English 5. Machine Translation 1. Japanese 2. Hangul
LANGUAGE
Yokohama Hakkeijma Sea Paradise Distance : By Car - 8.0 Kms Tourist Attraction
Land Distance : By Car - 45 Kms Tourist Attraction Berrick Hall Distance : By Car - 13.2 Kms Tourist Attraction
: By Car - 16.2
Attraction
DEMOGRAPHICS

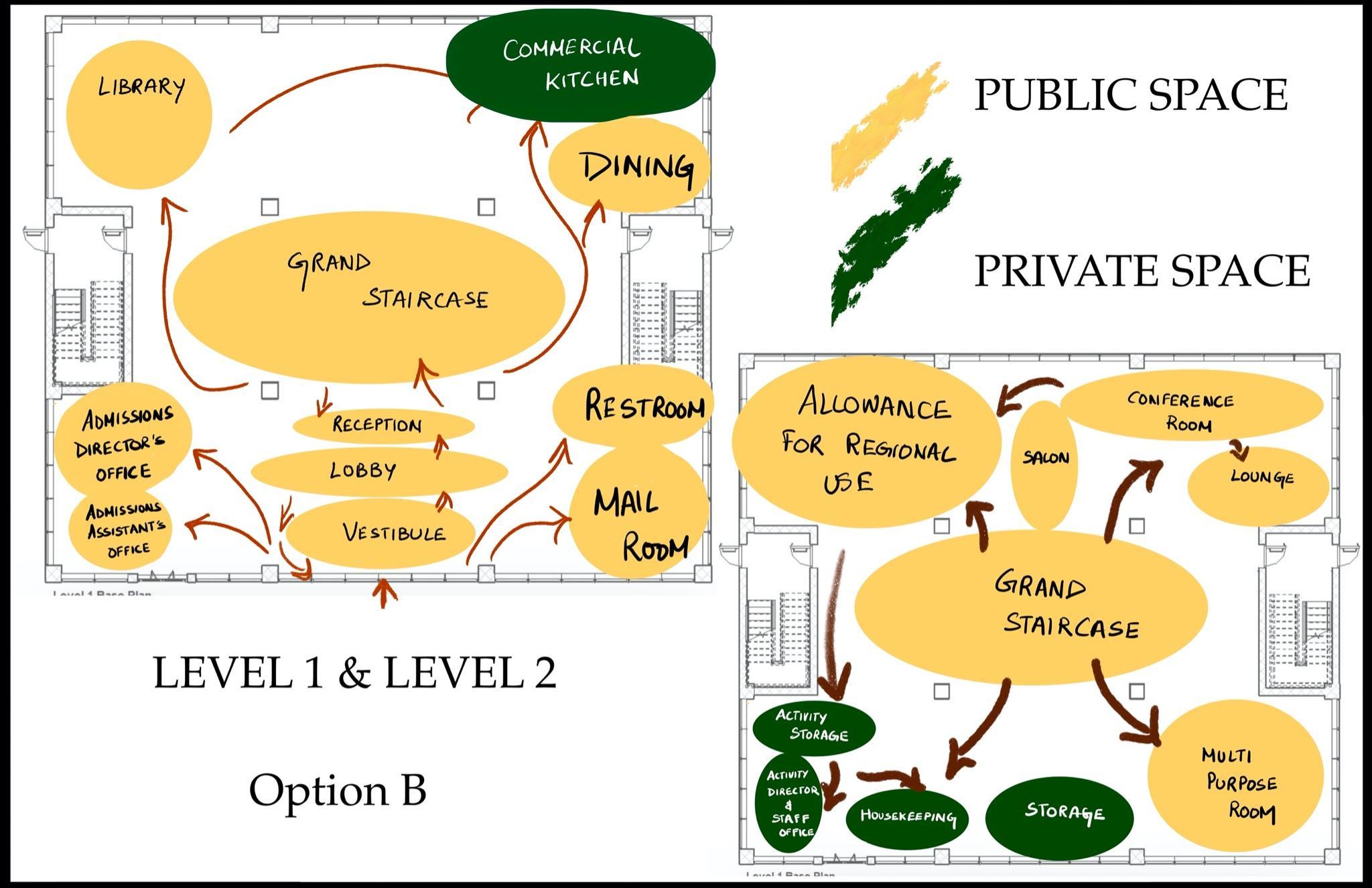


70 71 B U B B L E D I A G R A M S BUBBLE DIAGRAM LEVEL I & LEVEL II OPTION A 4 PUBLIC SPACE PRIVATE SPACE PUBLIC SPACE PRIVATE SPACE LEVEL I & LEVEL II OPTION B
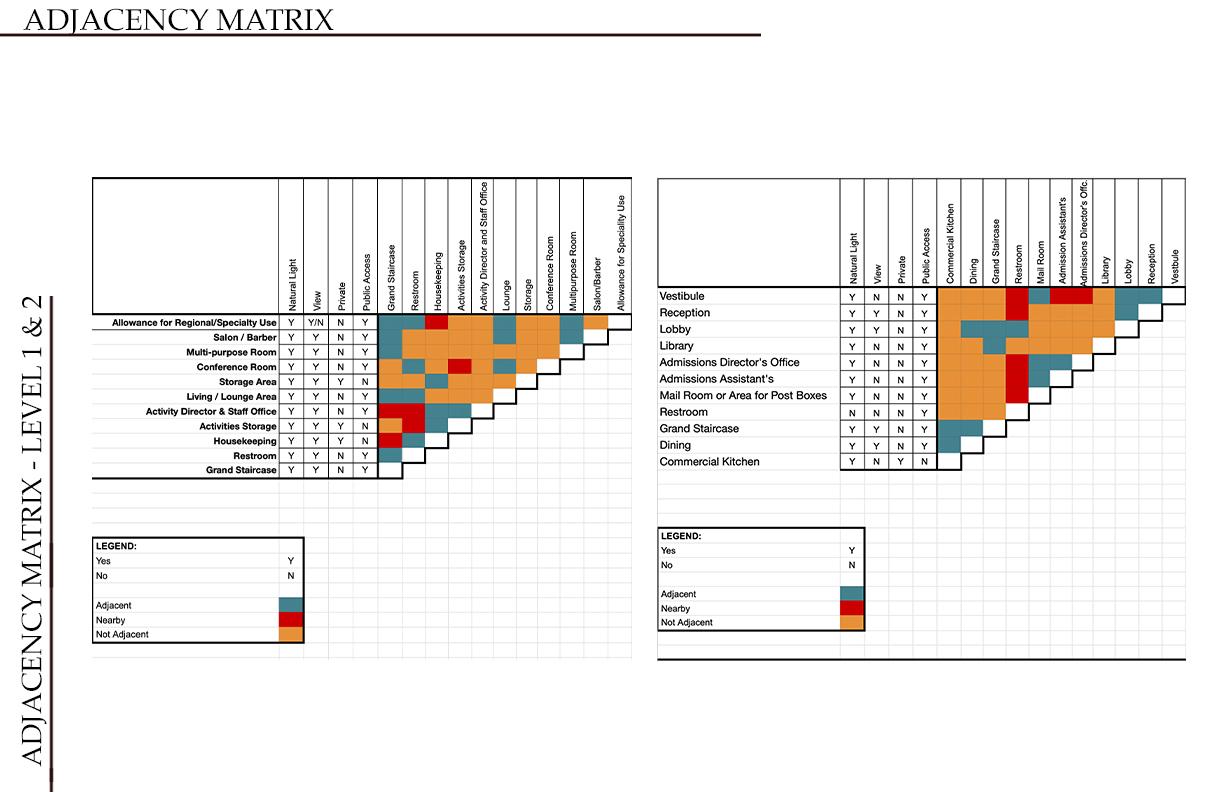
72 A D
J A C E N C Y M A T R I X

74 75
A
B U I L D I N G
N A L Y S I S
The mood board is carefully curated with keeping a keen eye for the japanese colors, architecture, materials and interior styles.
There is an extensive use of bamboo, wood, stone and pastel earthy colors.
The idea is to achieve a sense of the sense through this mood board and have an understanding of the visual vision of the space. It’s easier to get the feedback of client by referencing the mood board.
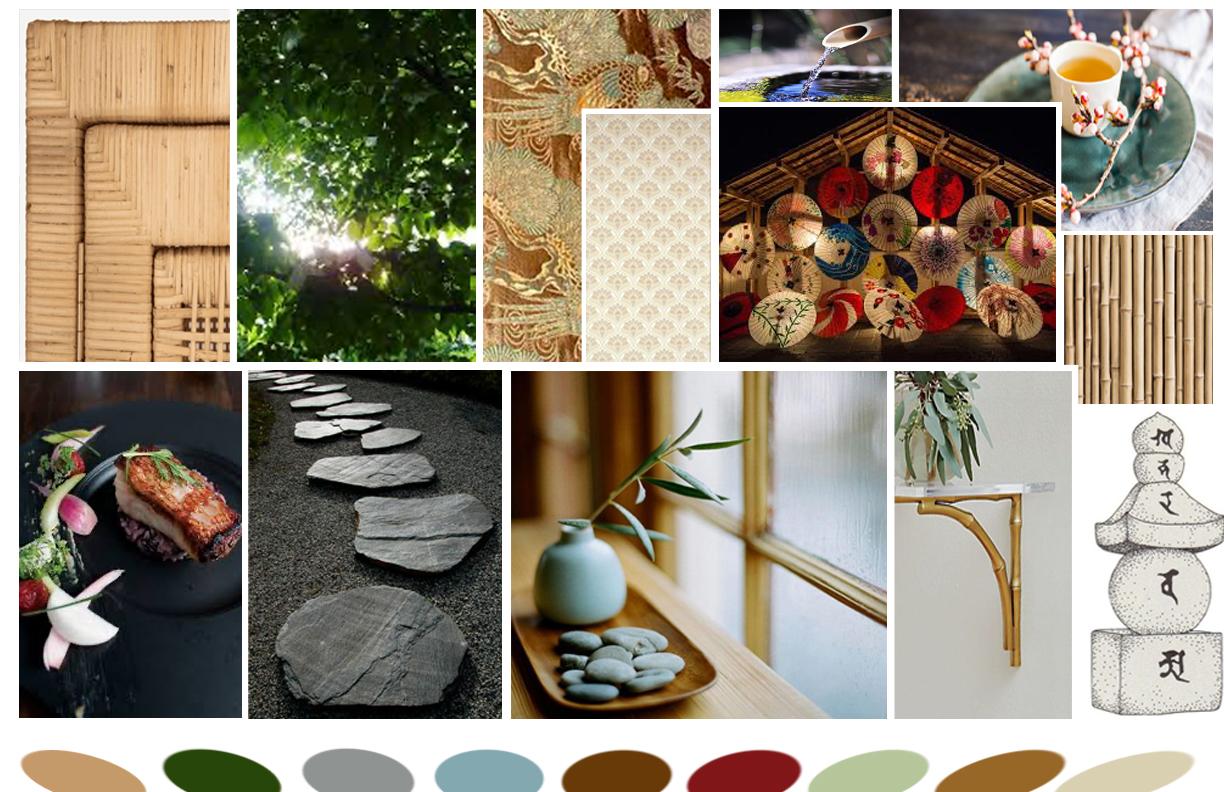
76 77 M O O D
O
B
A R D
These plans were developed with a trial and error multiple times, with a careful understanding of the Japanese culture and specifically the old people, who will be using this space and the key to understand their mindset while curating these plans was a key factor.
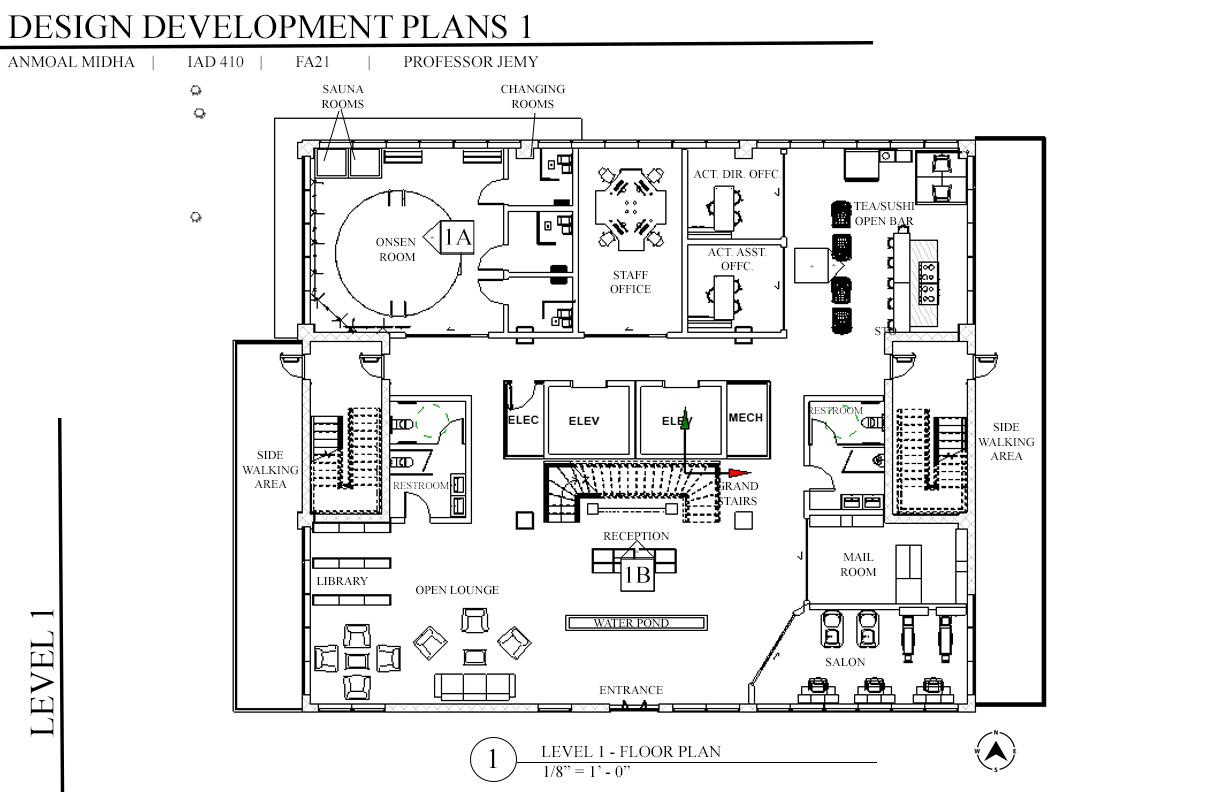
There have been multiple adaptations of the ADA into this project, to enhance the laws and making it easier for the space to function.
On level one, there is a highlight, with an onsen that has been incorporated with cherry blossom and annual trees outside with glass panels etched to 4’ for privacy, but also bringing the outdoors, inside.
On level two, the highlight is the multipurpose room and the open dining space, with incorporating essential elements of the Japanese culture, encouraging the older people to feel home and remind them of their life.
Through level four to nine, the single bedroom apartments have been developed, keeping a careful vision for the easy flow of space and accomadative of all disabilities.
78 79
D E S I G N D E V E L O P M E N T P L A N S - 1
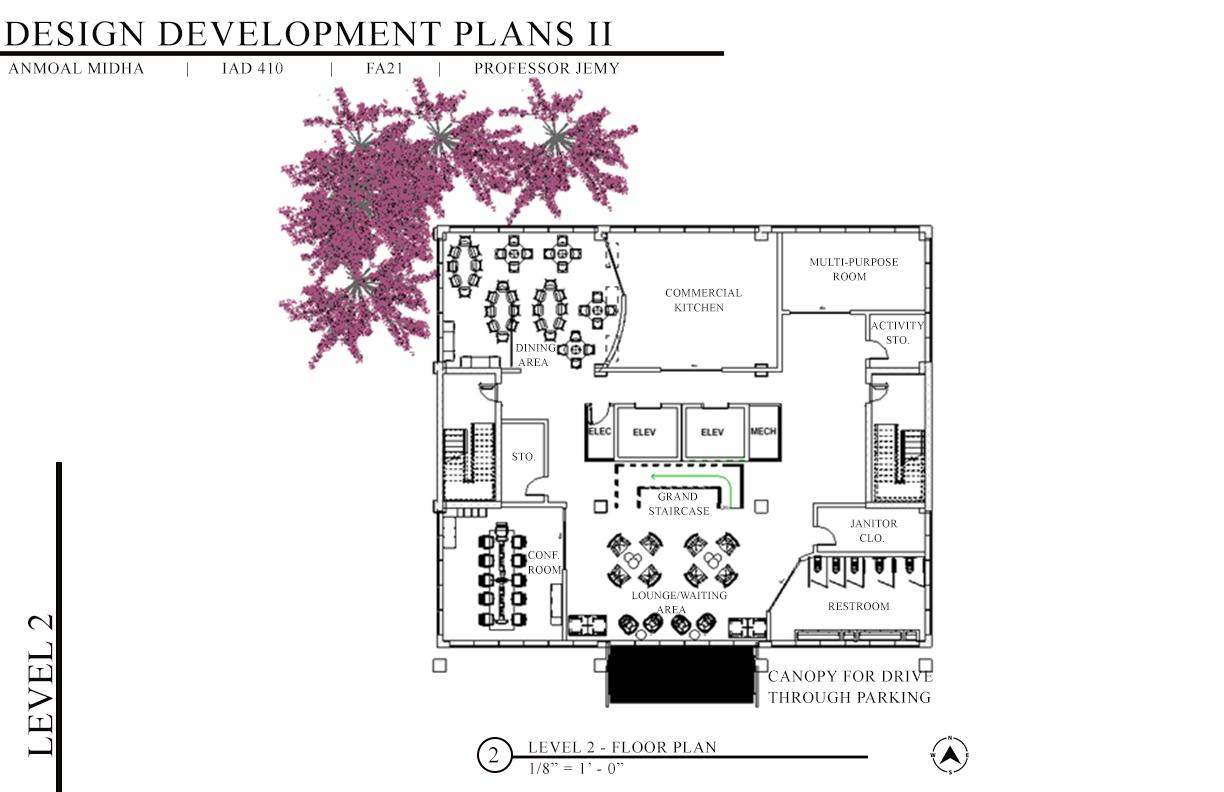

80 81
The ceiling plan is incorporated keeping in mind, that the space needs to be lit but also is environment friendly as the windows have been placed to attain maximum daylight and have the space with abundant natural light.
The chandeliers are used with earthy materials such as copper and recessed lights that are flushed behind the bamboo panel ceiling.
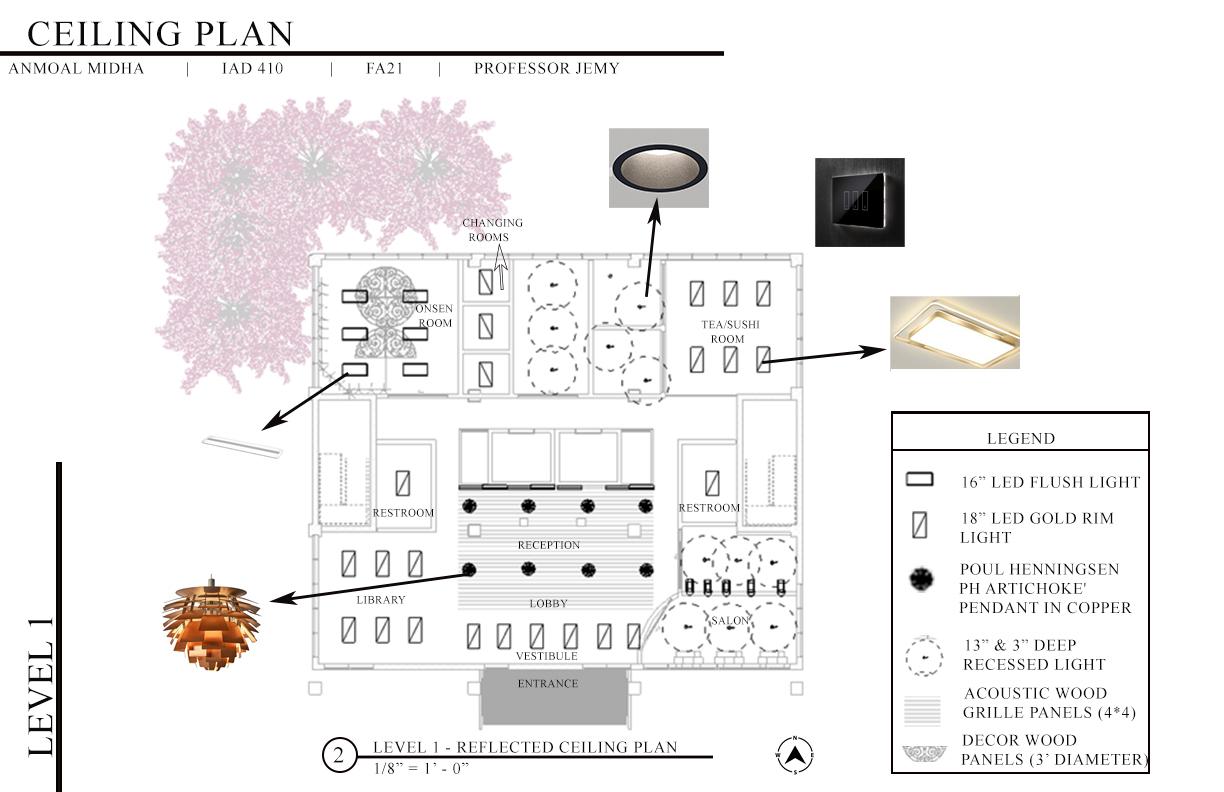
82 83
C E I L I N G P L A N S - 1
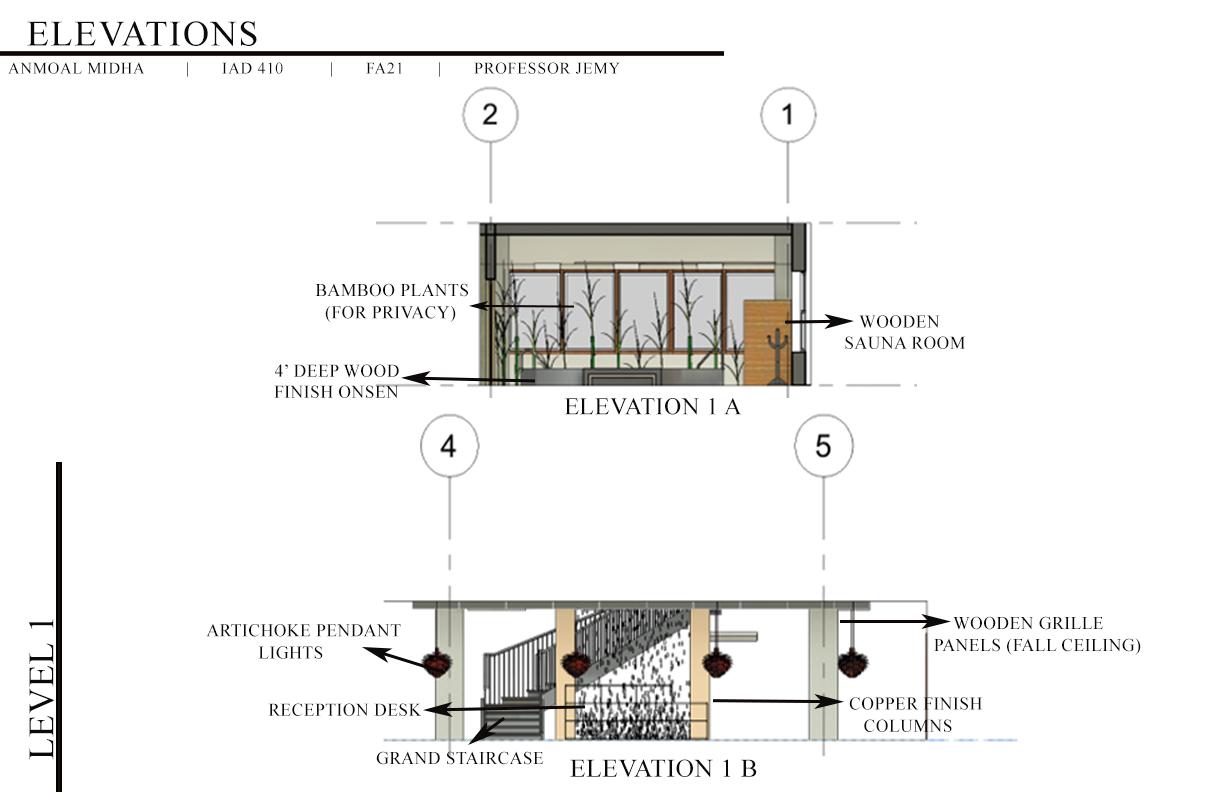
84 85
E L E V A T I O N S
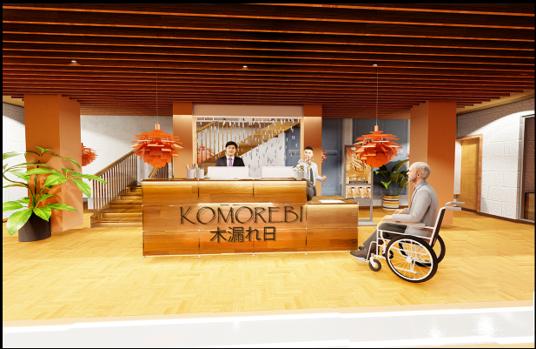
87
N
R E C E P T I O
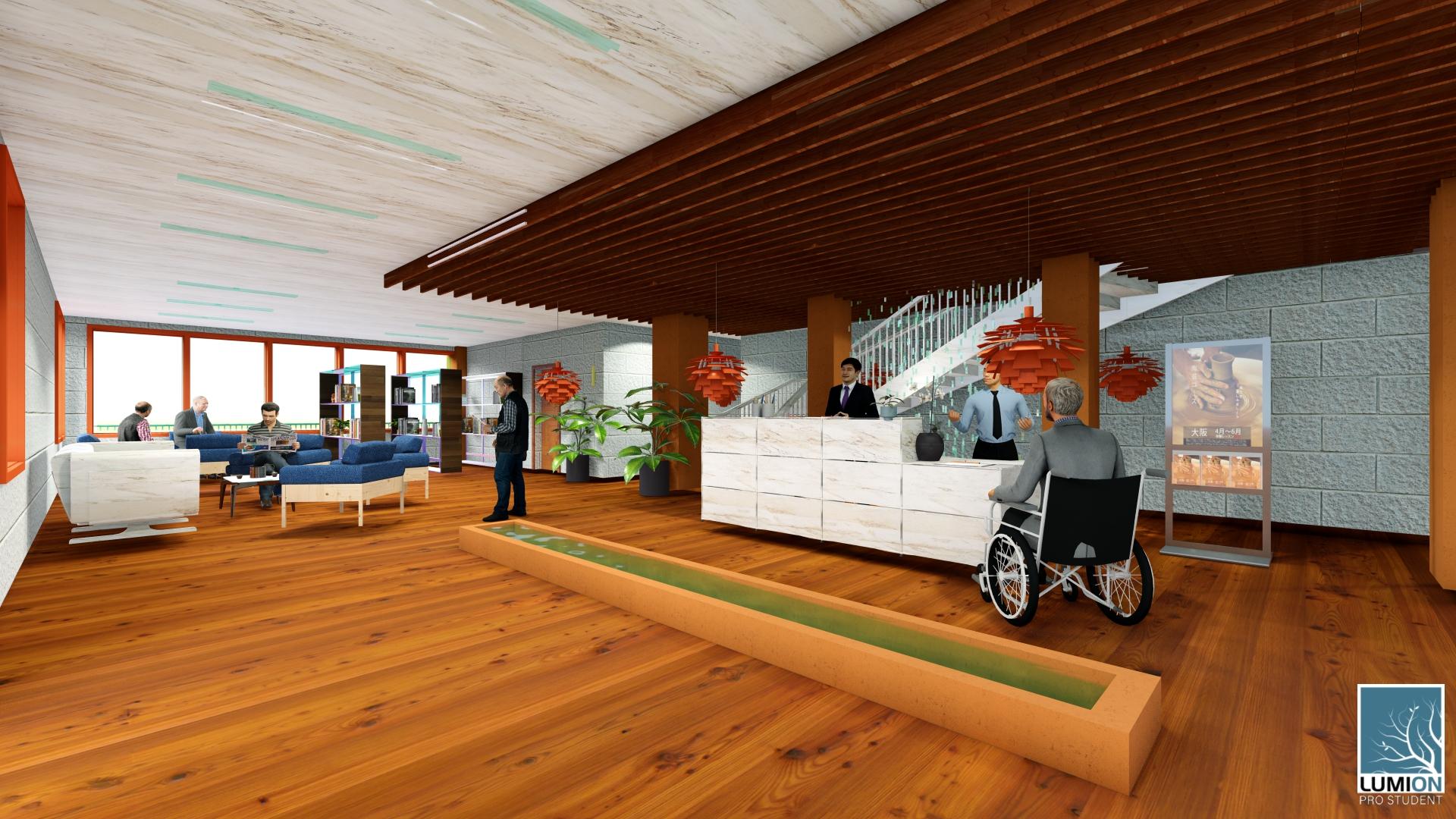
88 L O B B Y
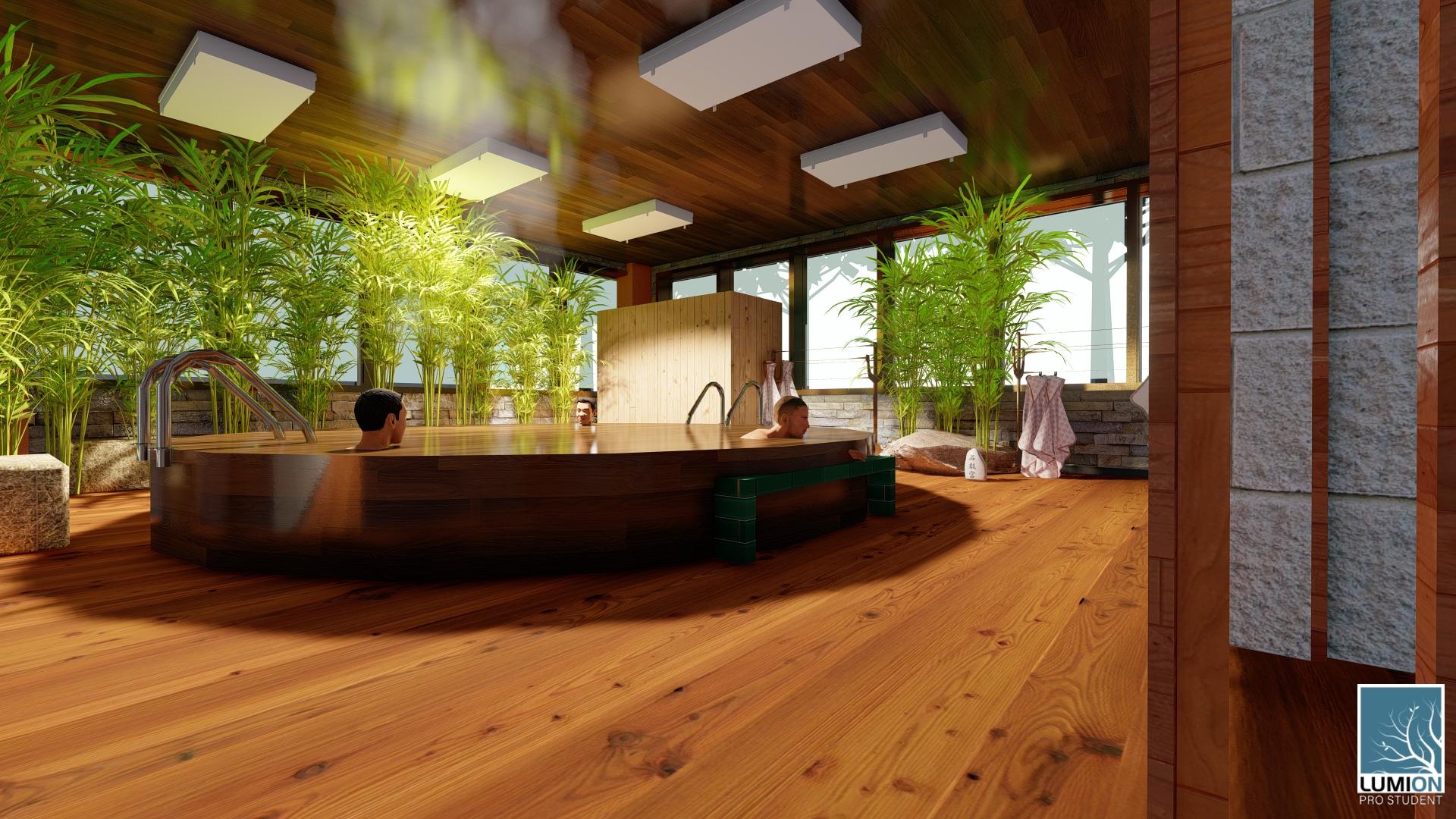
91 O N S E N
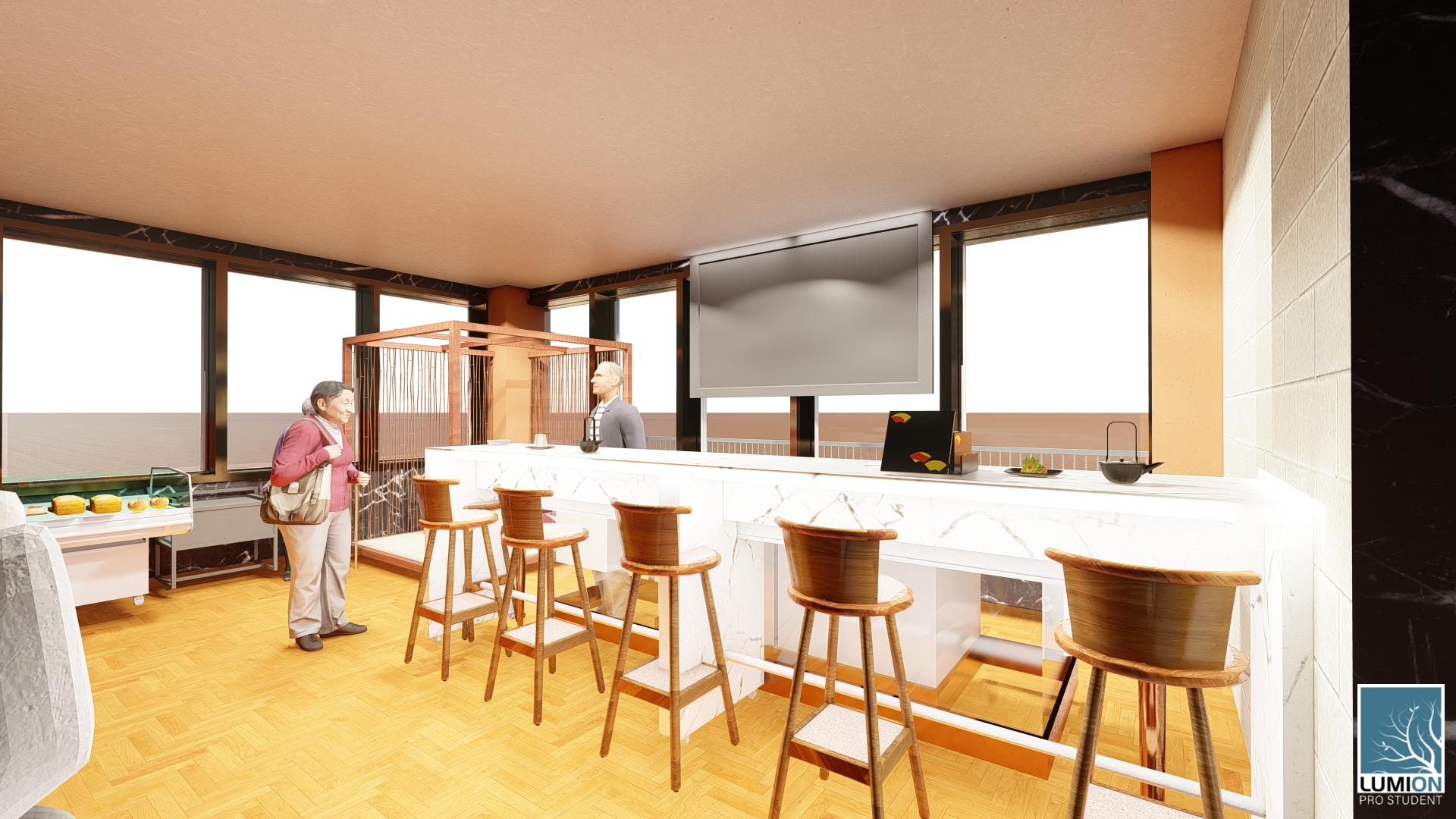
92 C A F E
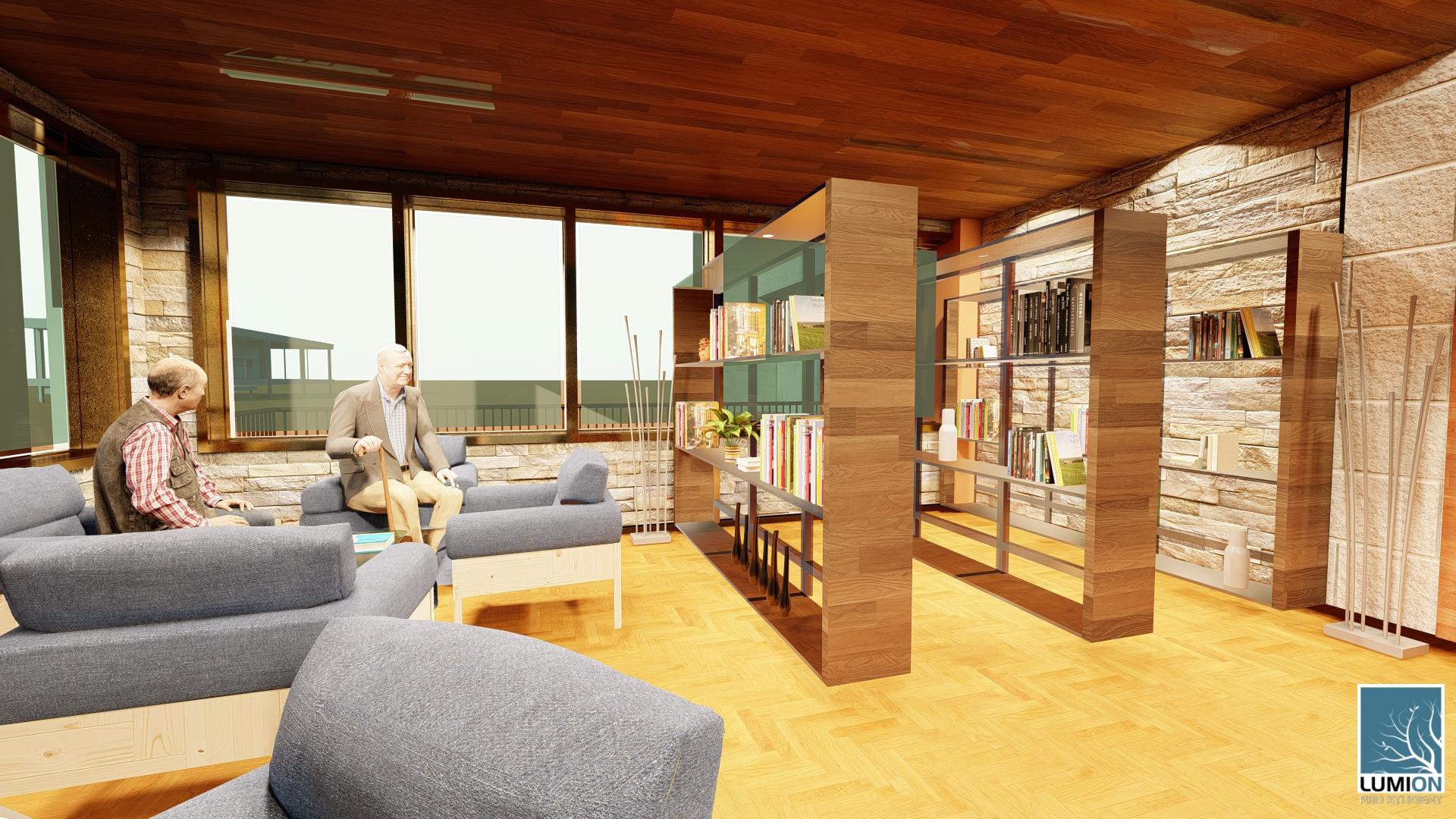
94 95 W A I T I N G
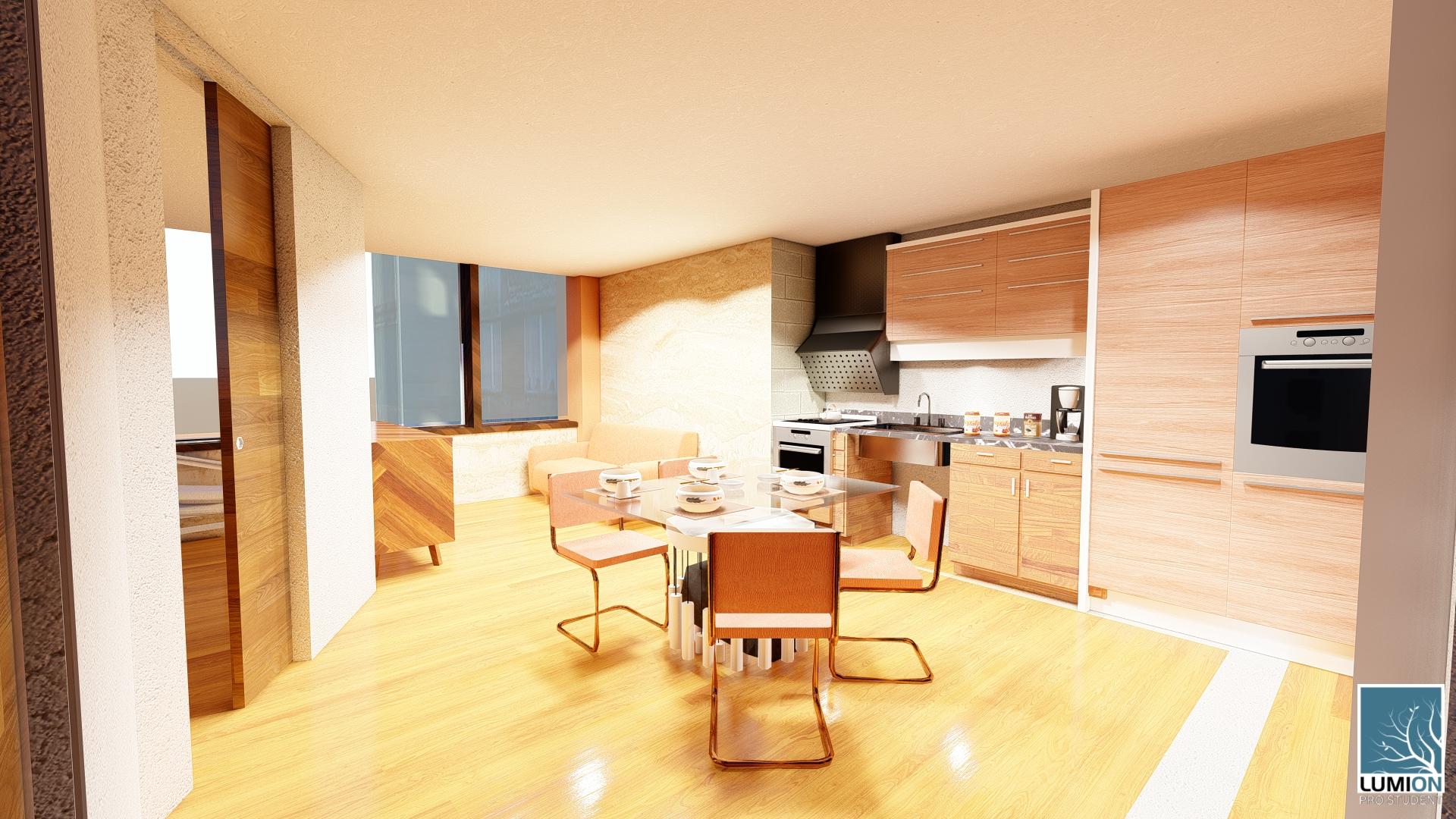
96 A P A R T M E N T
INSPIRATION
The inspiration of the Patterson family residence is inspired by “ Where traditional meets modern “. A design does not have to be dominant of either. In this design we have harmoniously balanced the elements of classical interiors with that of the modern time interiors.
The key is to maintain a neutral color palette, with contrasting furniture, with fininshings of accent colors. This is done for the residents to feel close and comfortable to their choice of style. The fusion is a part to accomadate comfort
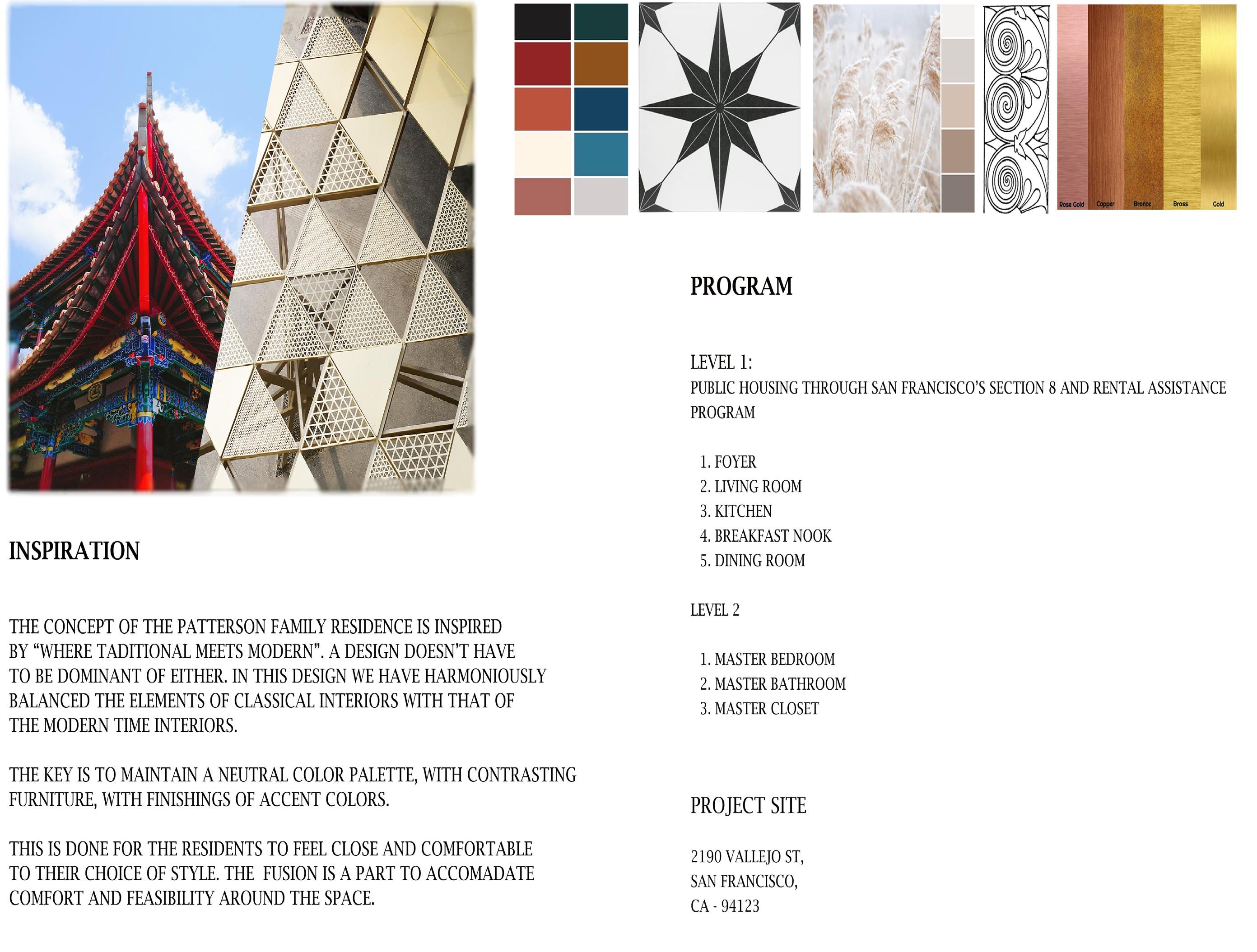
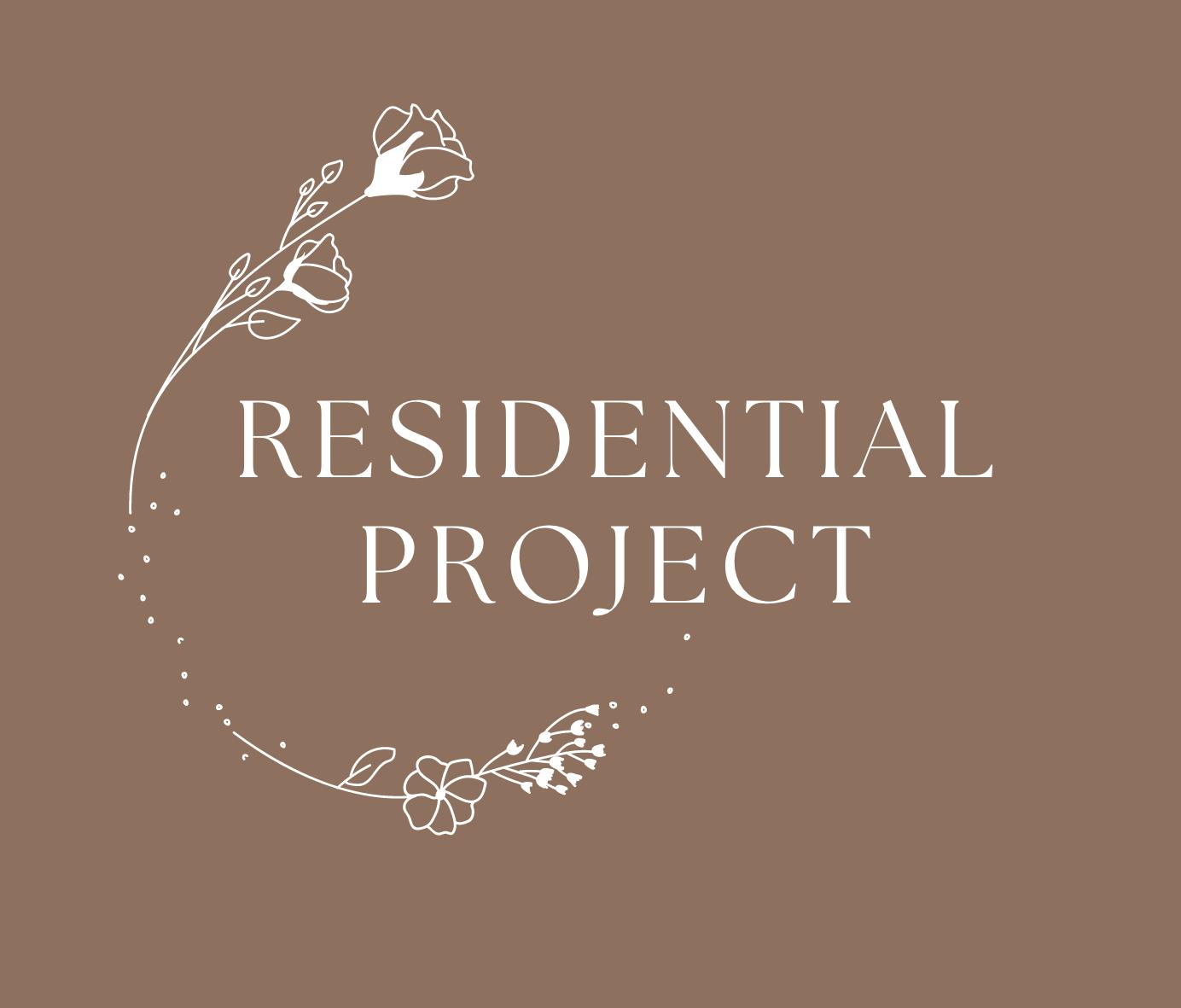
98 99
PROGRAM Level 1 : Public Housing through San Francisco’s section and Rental assistance program. 1. Foyer 2. Living Room 3. Kitchen LEVEL 2 : 1. Master Bedroom 2. Master Bathroom 3. Master Closet
FLOOR PLAN SKETCHES
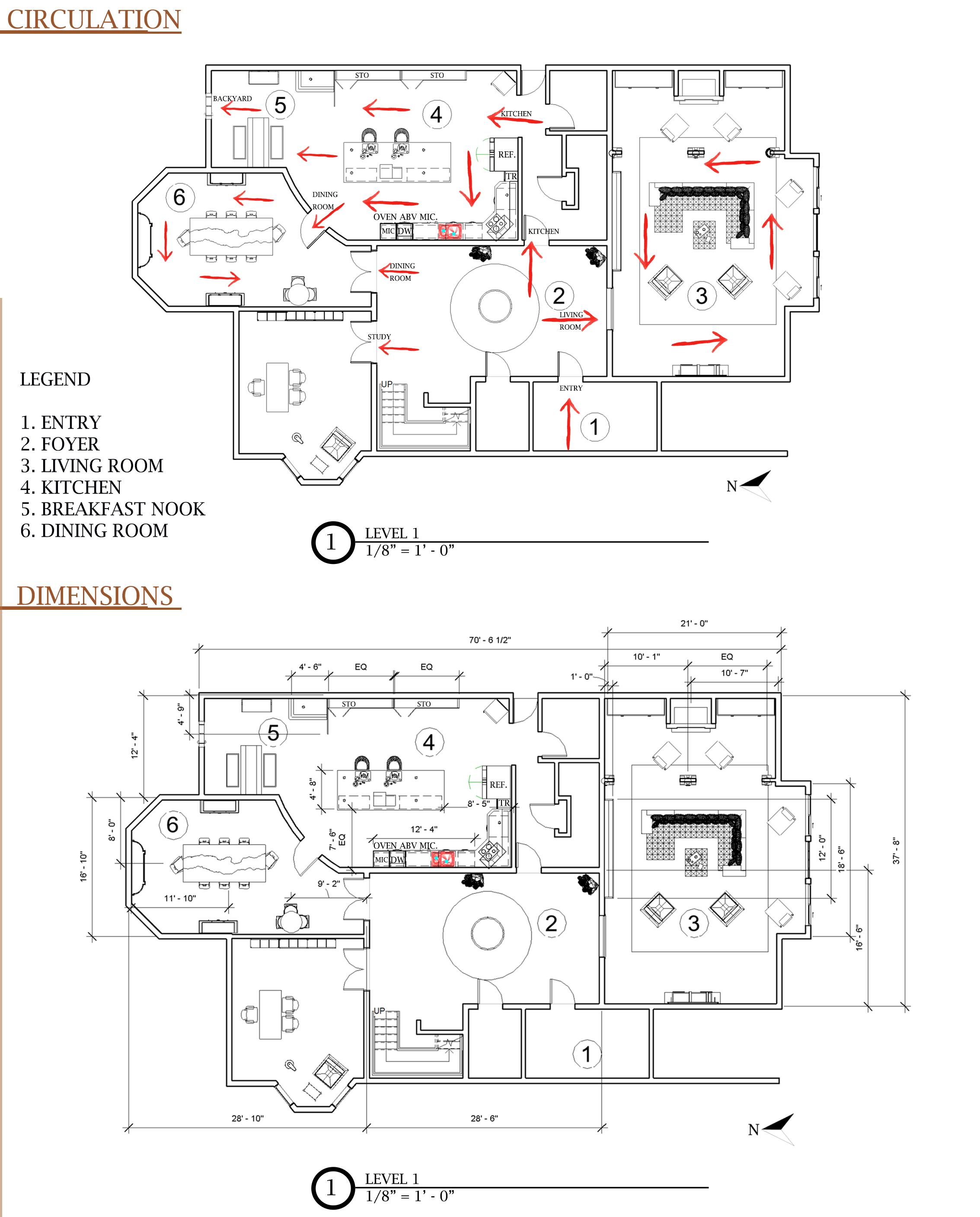
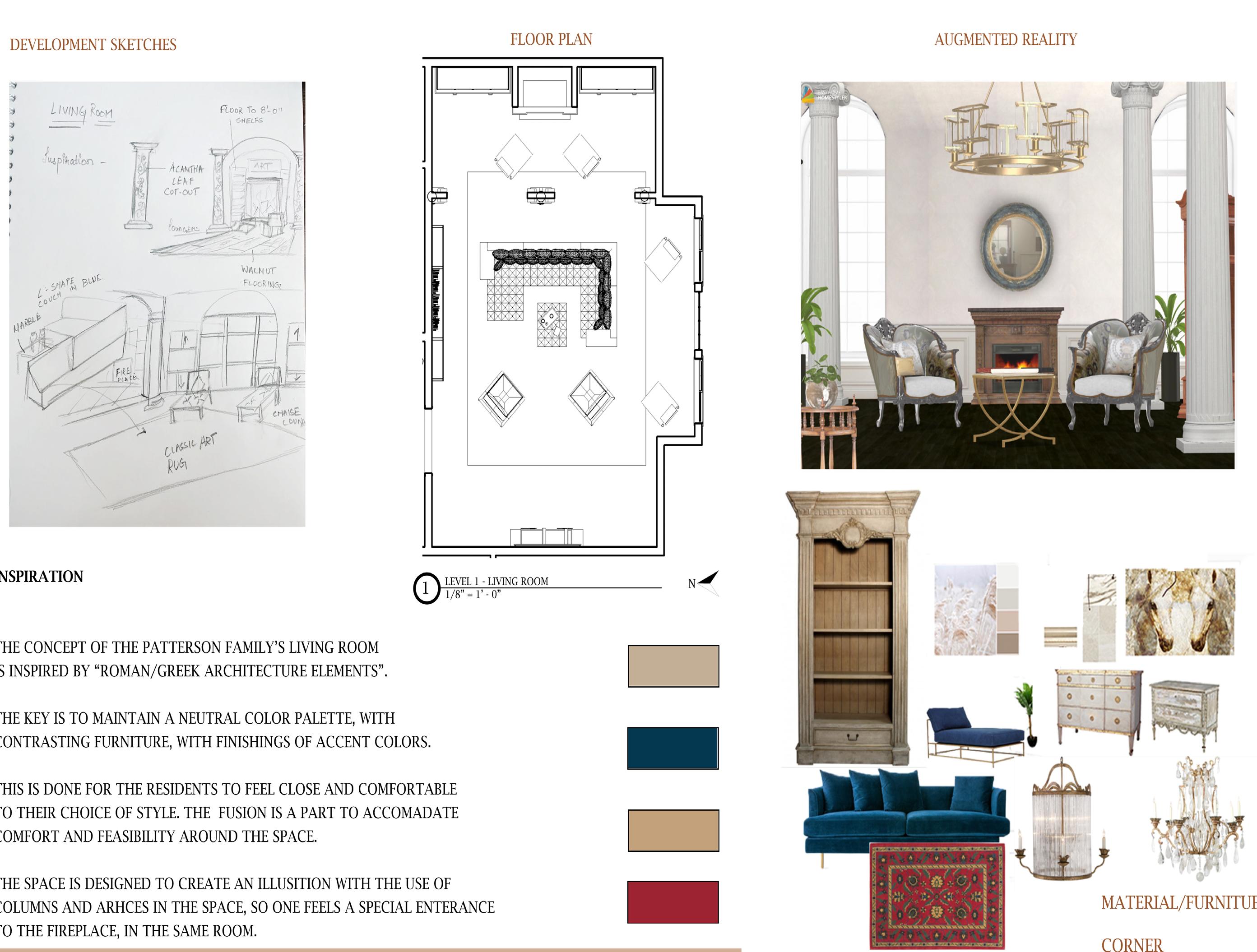
INSPIRATION
The concept of the Patterson family’s living room is inspired by ‘Roman/Greek architectural elements’. The key is to maintain a neutral color palette, with contrasting furniture with finishings of accent colors. This is done for the residents to feel close and comfortable to their choice of style. The fusion is a part to accomadate comfort and flow around the space.
AUGMENTED REALITY
100 101
F L O O R P L A N S
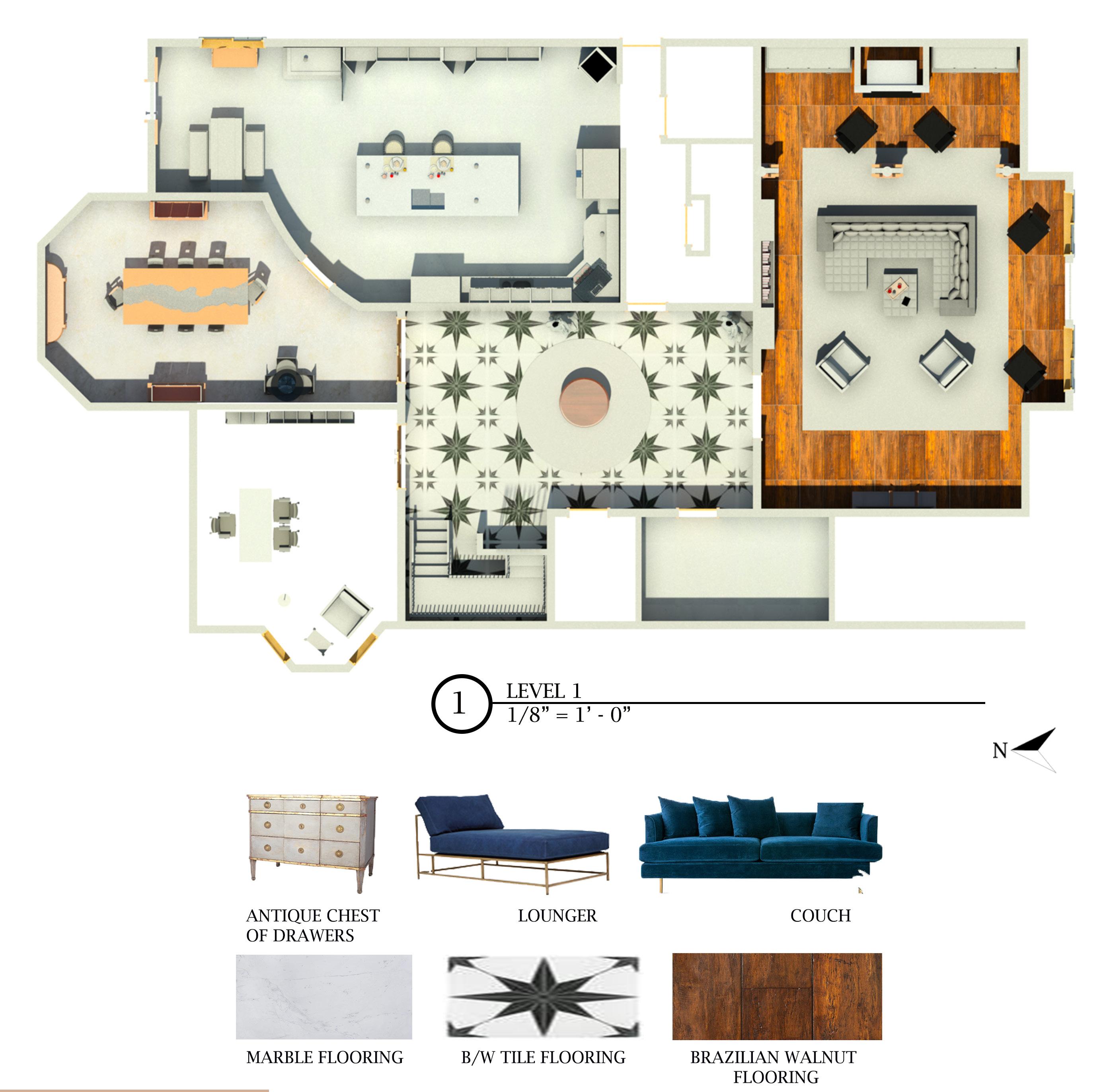
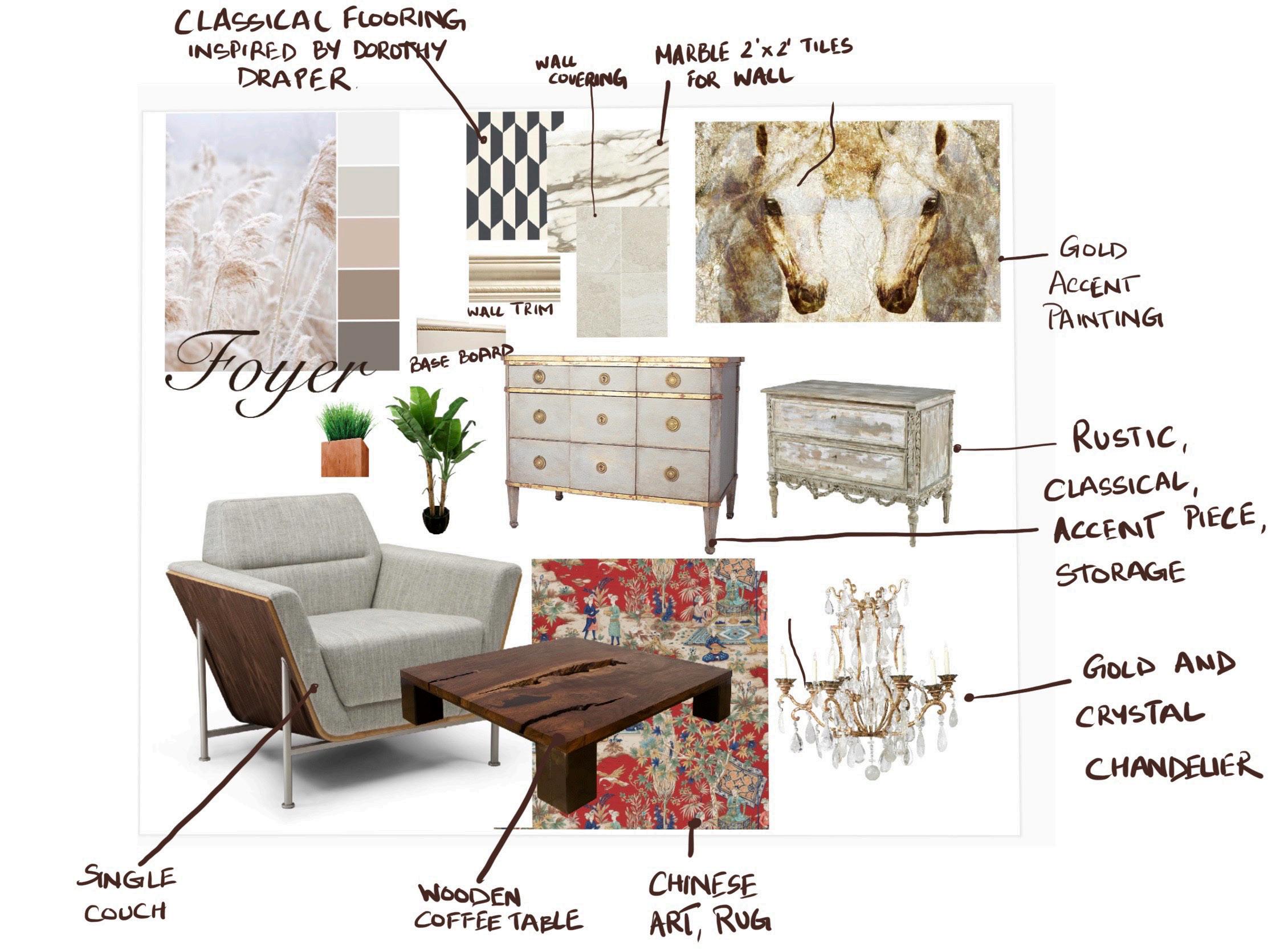
102 103
RENDERING & MATERIALS
DINING ROOM

104 105

























































































