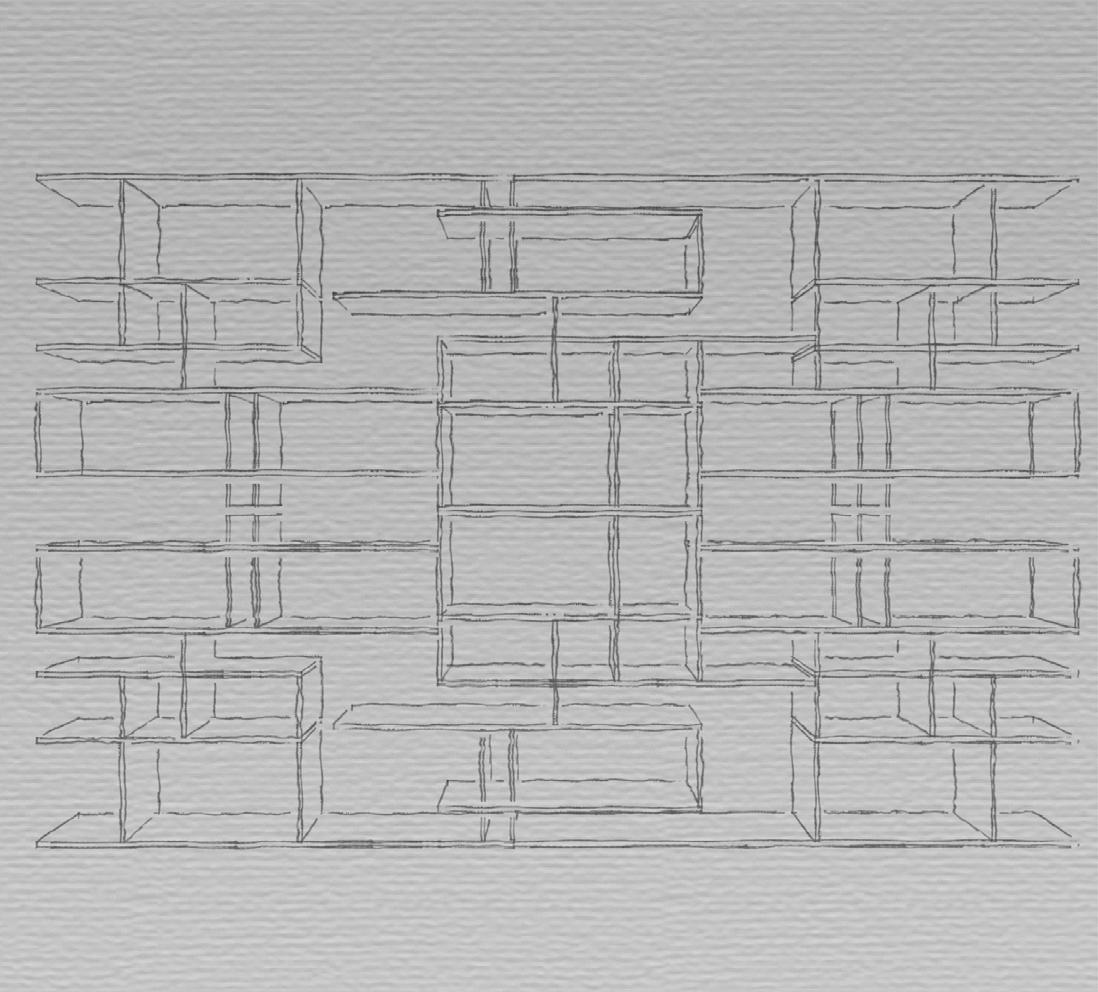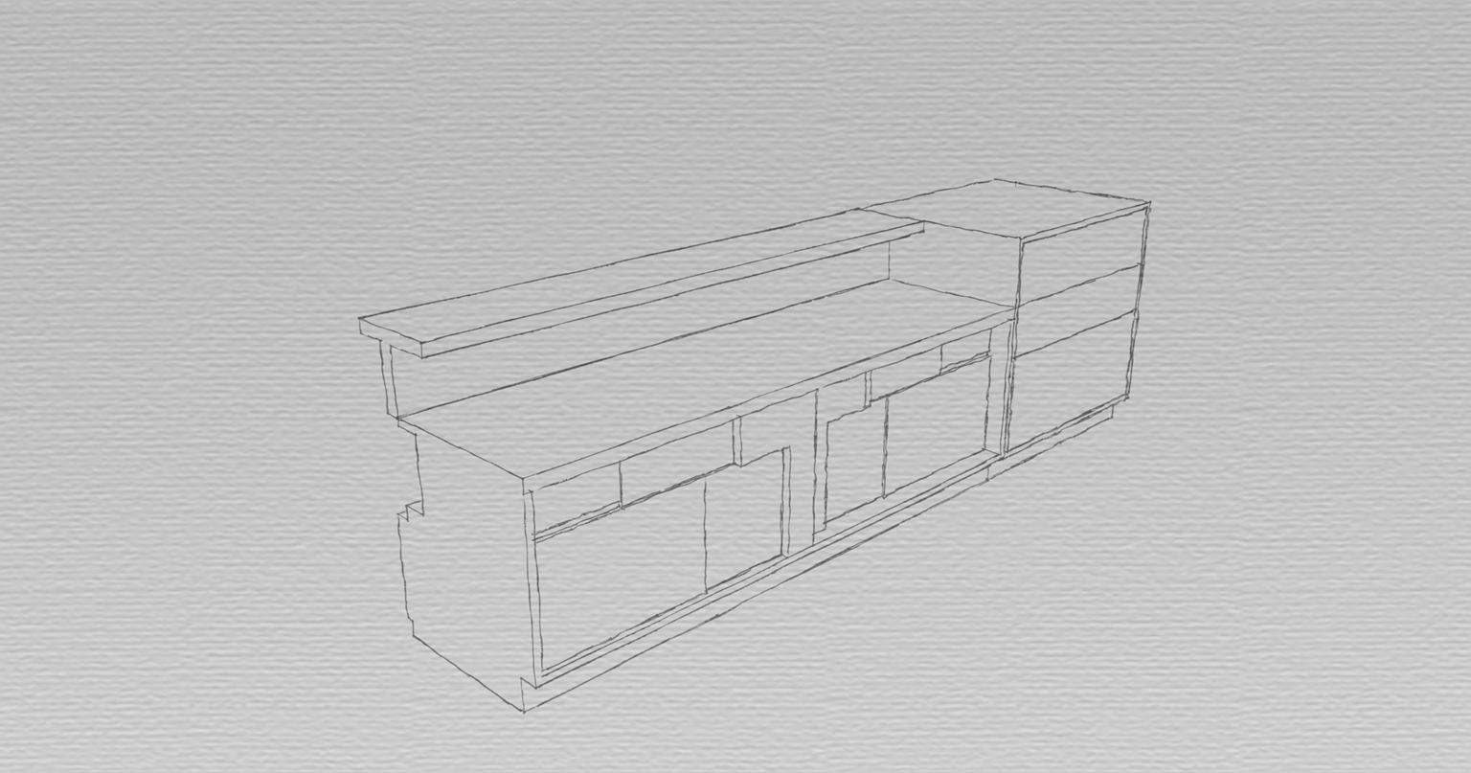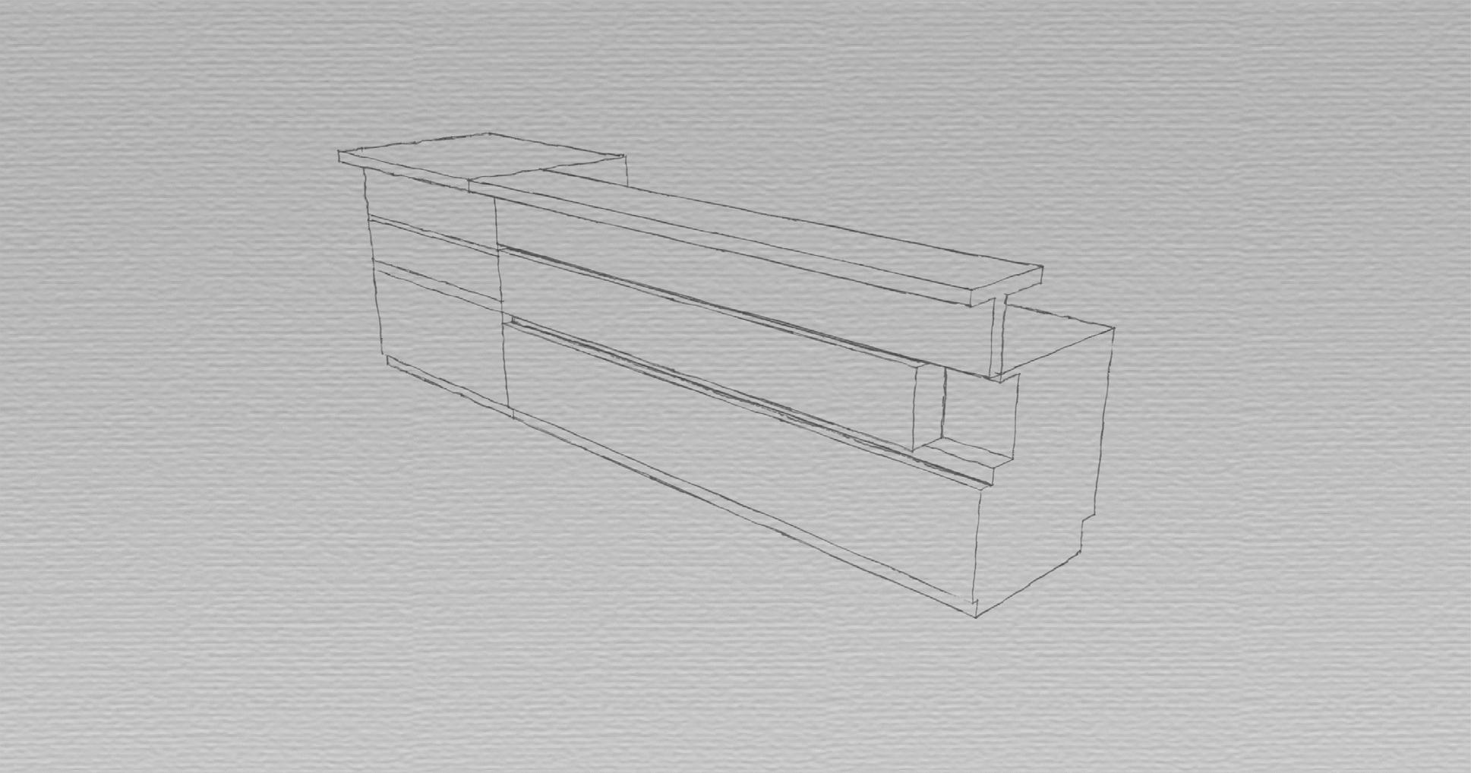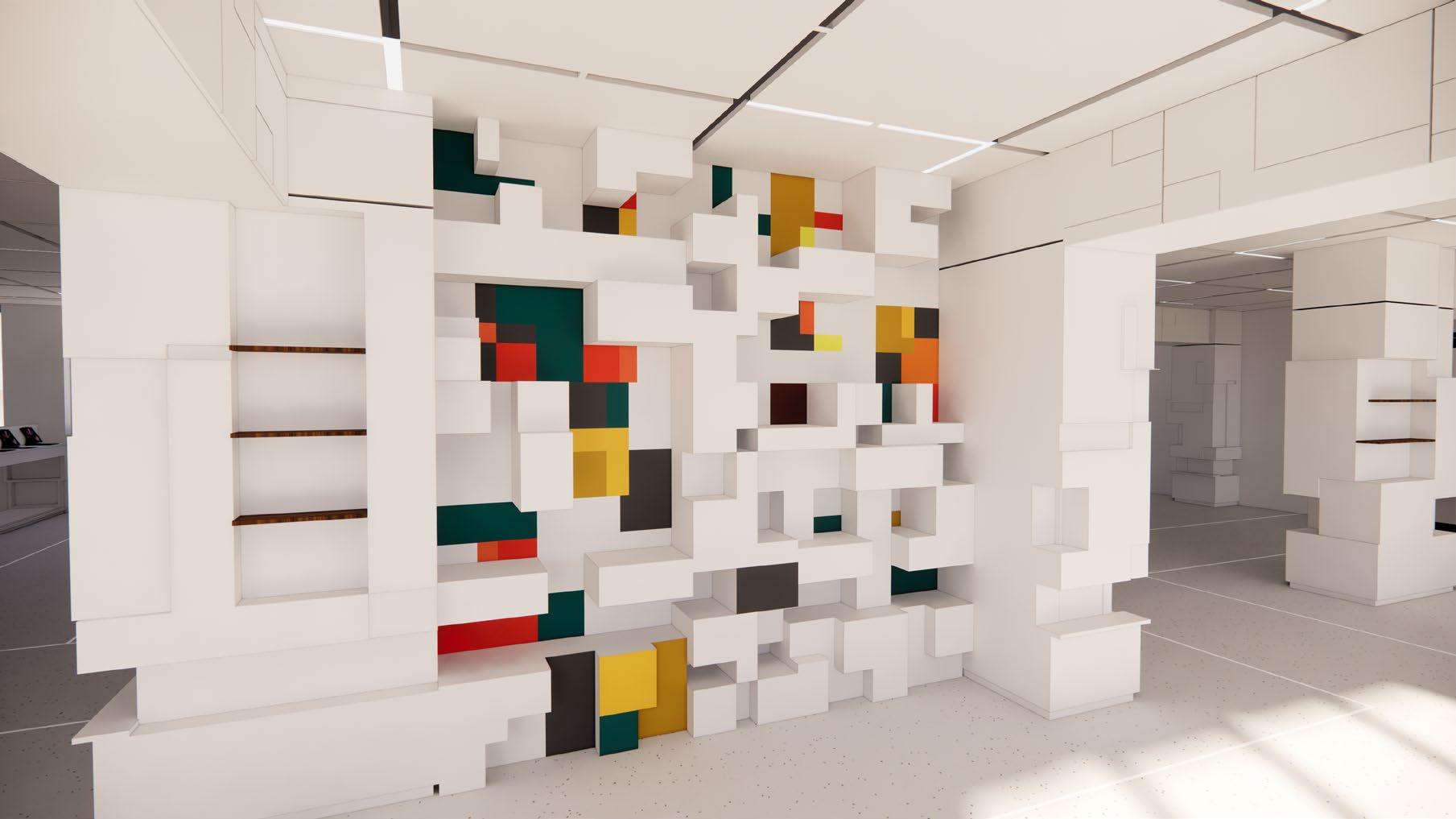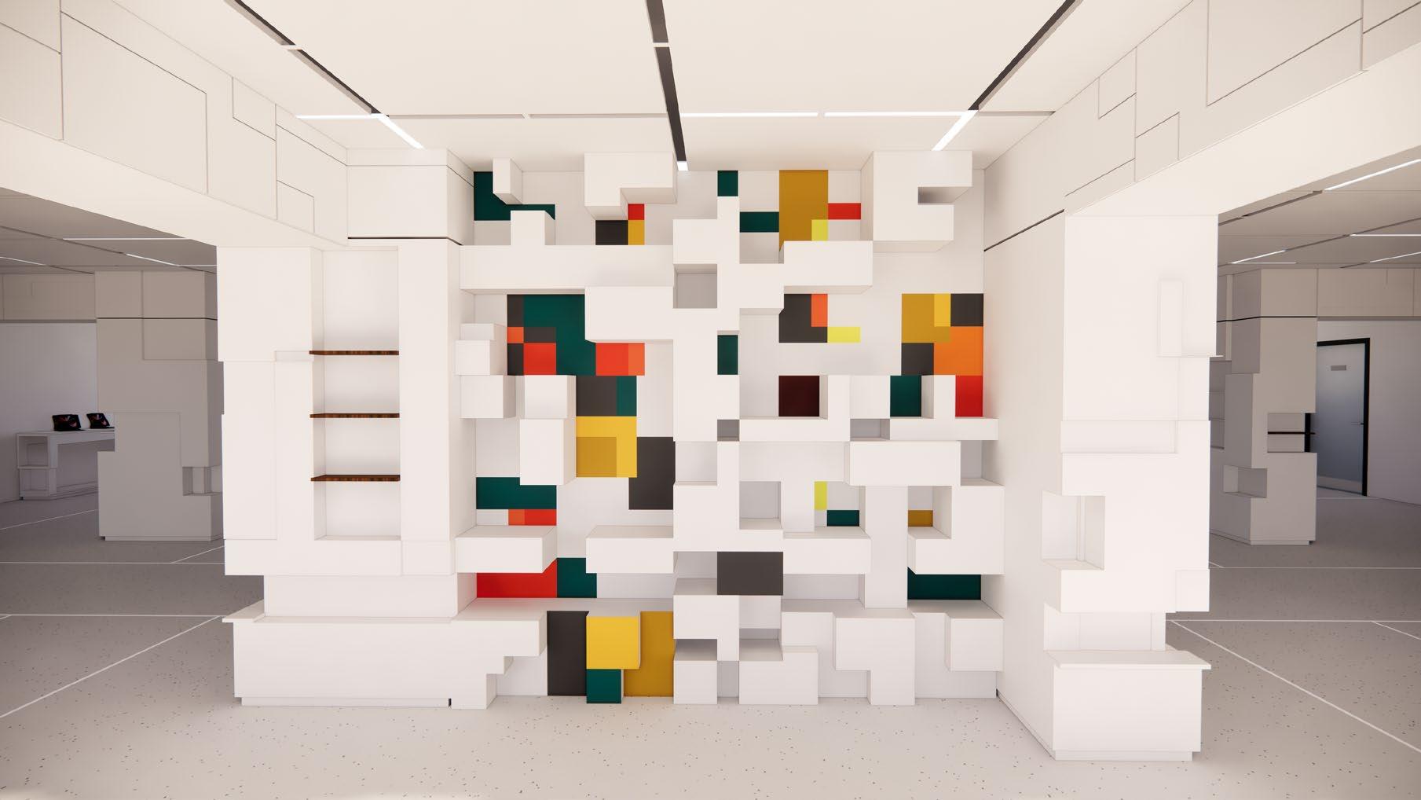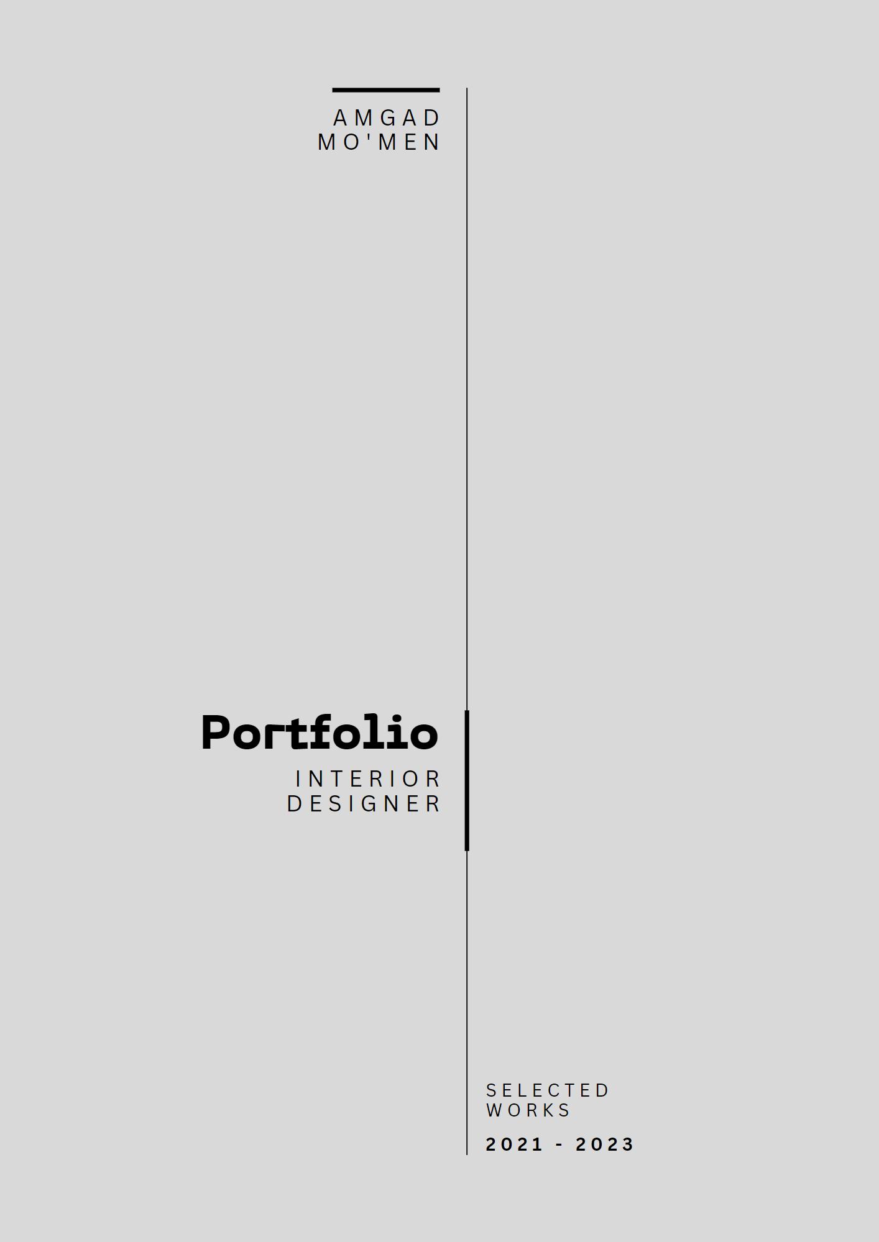
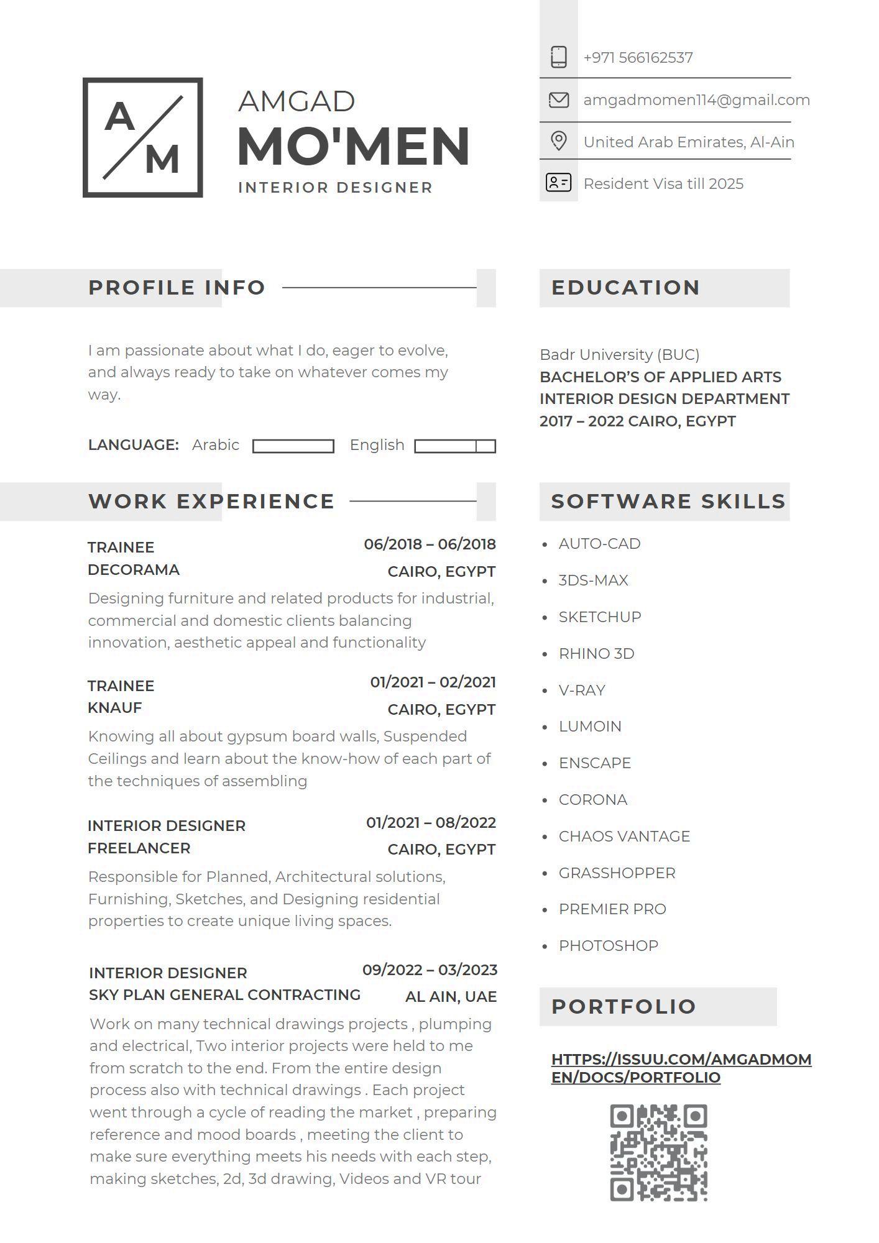



Location: Alain , Abu Dahbi
sitting Area: 23 m2

Neoclassic Style
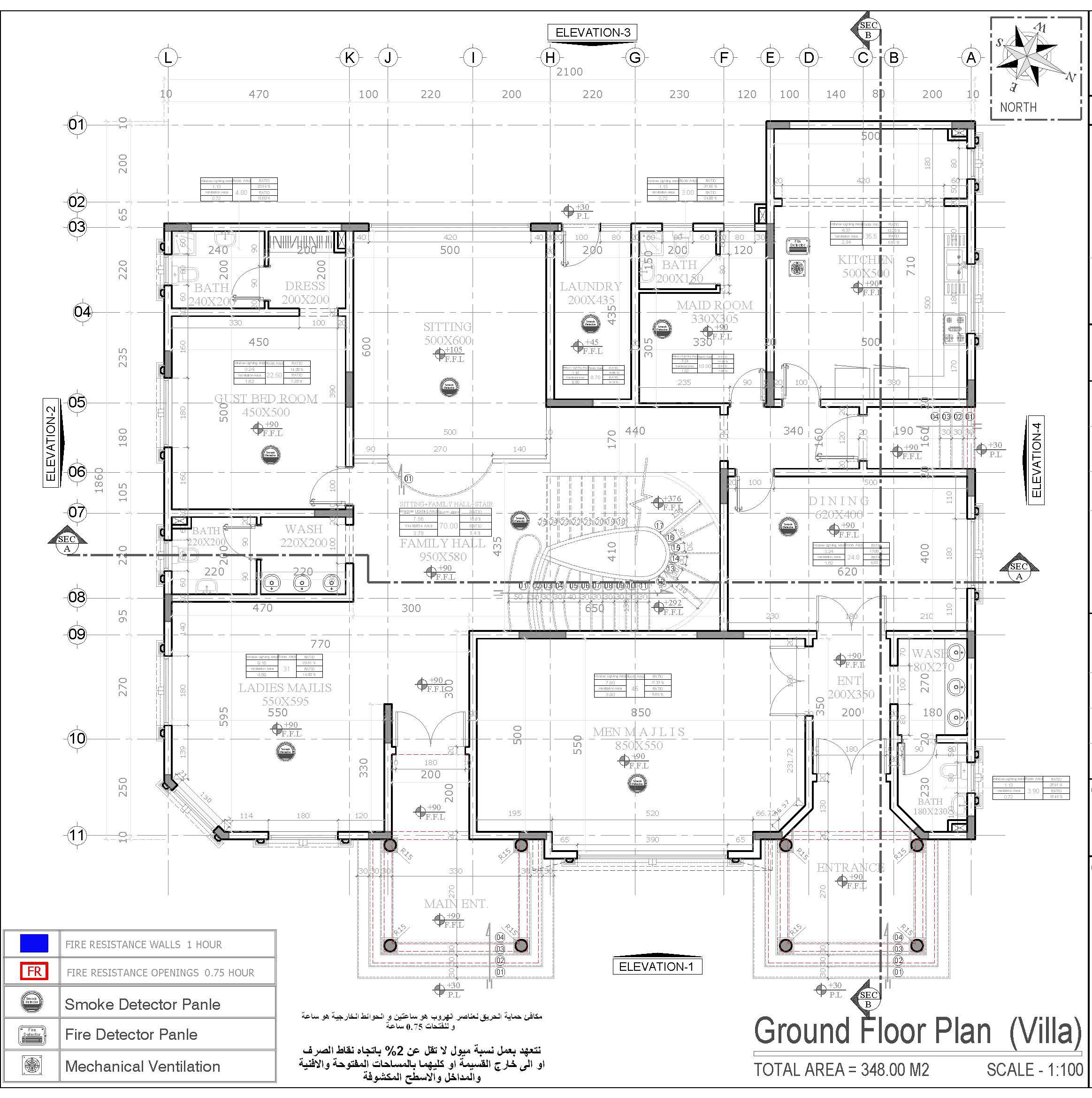

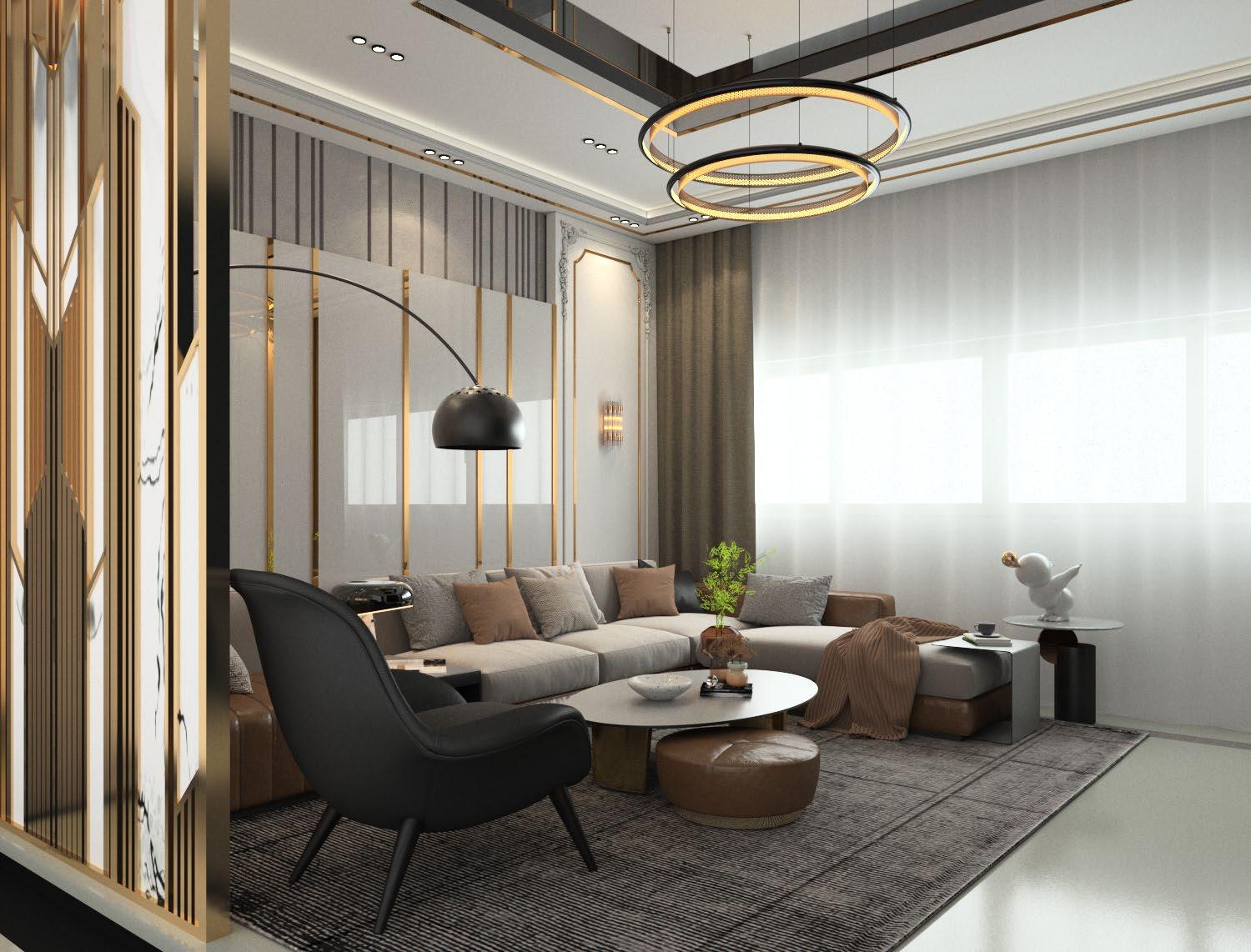


Location: Alain , Abu Dahbi
Hall Area: 112 m2
Neoclassic Style
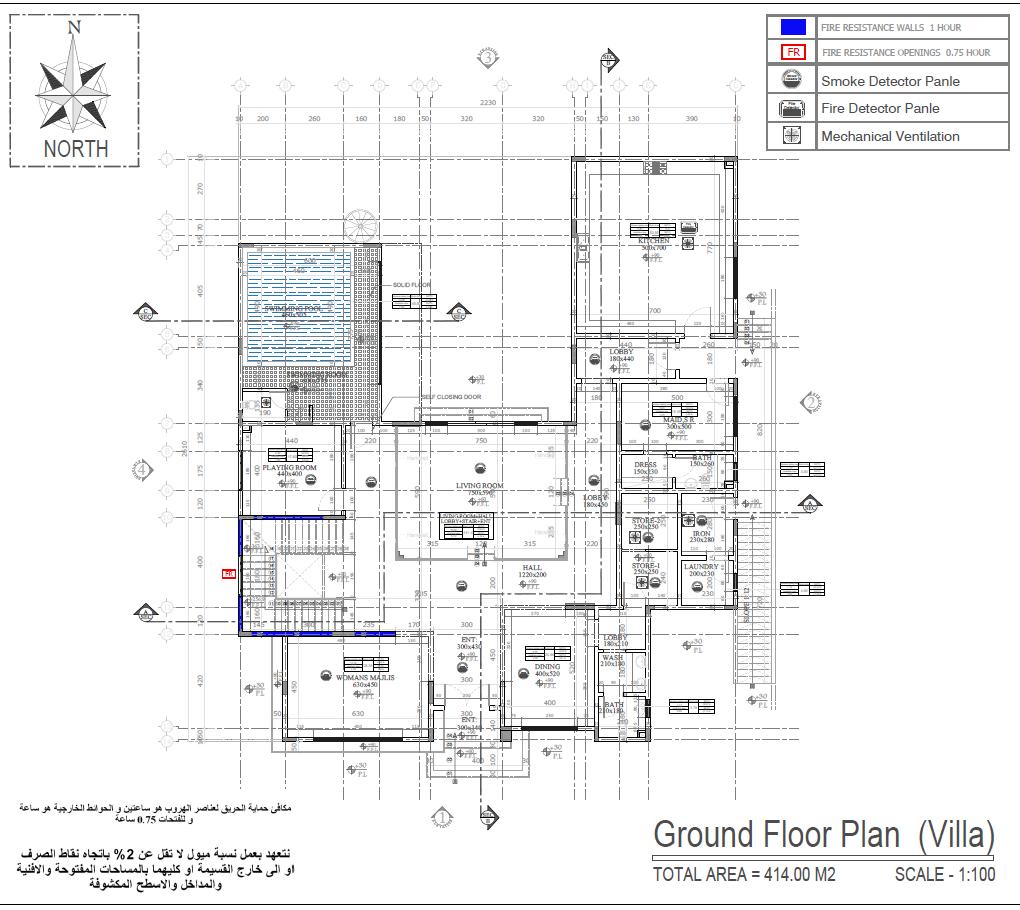

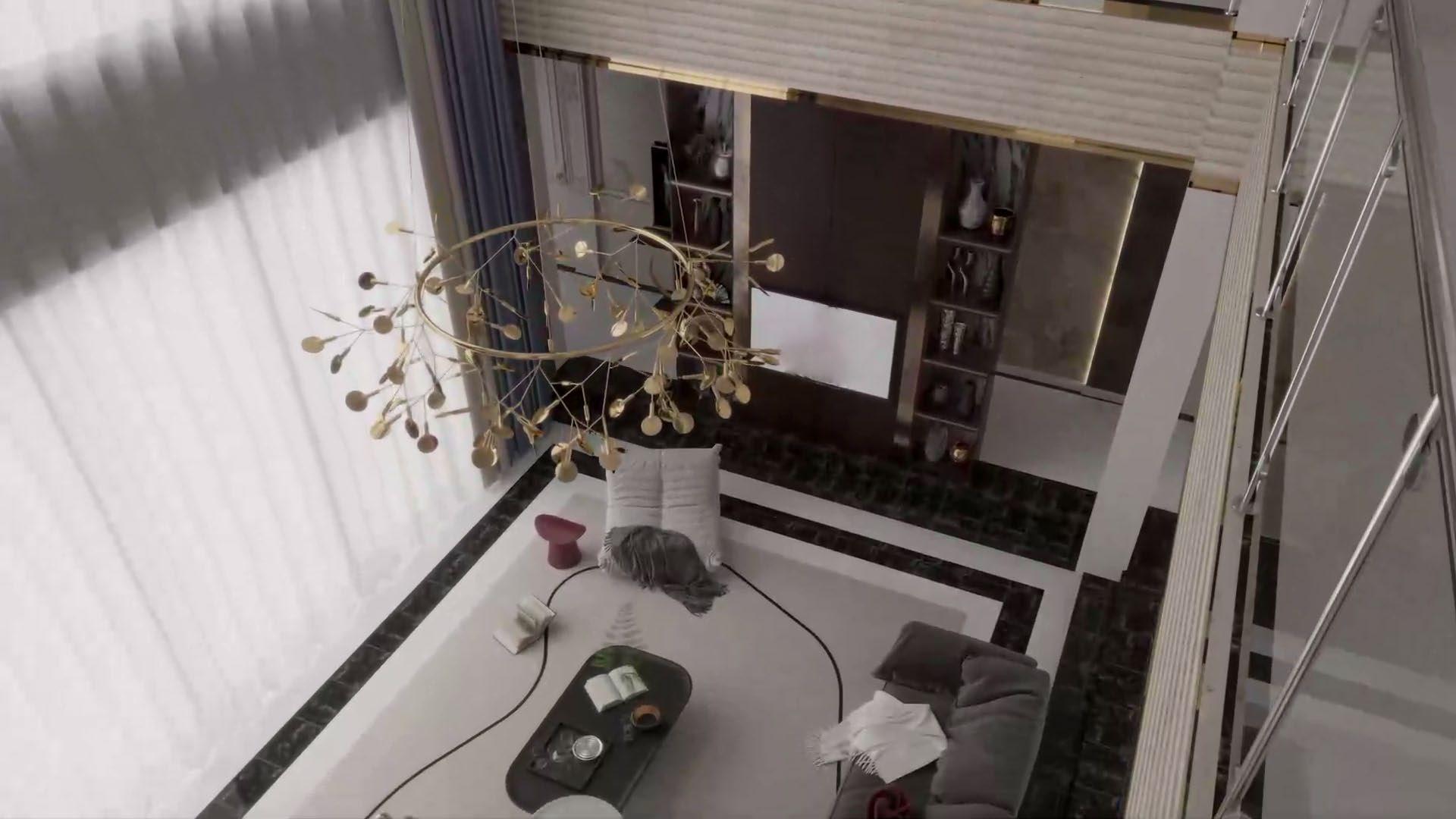


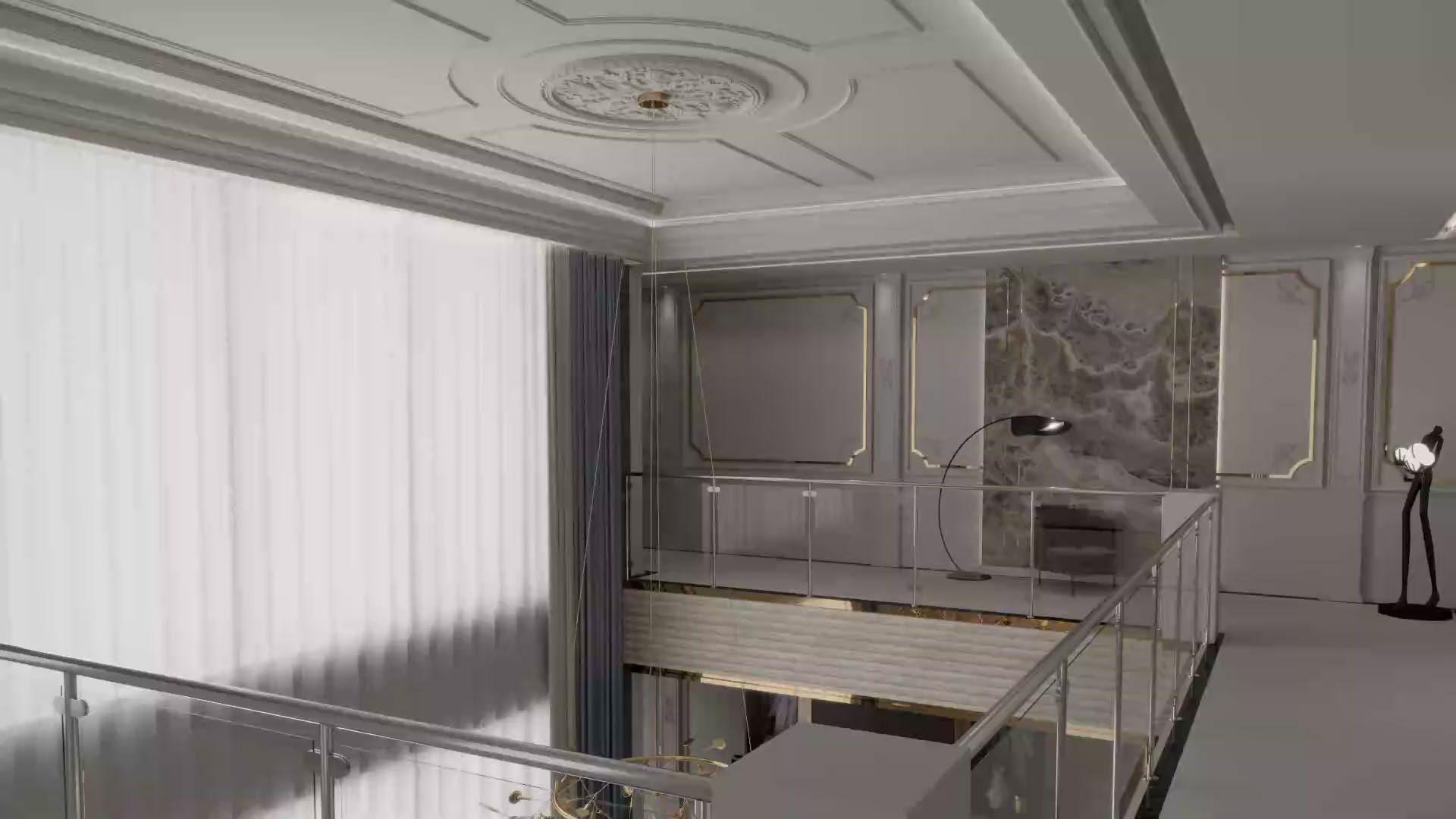

https://drive.google.com/file/d/1Of3HVbEutoTuTptrViylTwz9mT3GfGt/view?usp=share _link

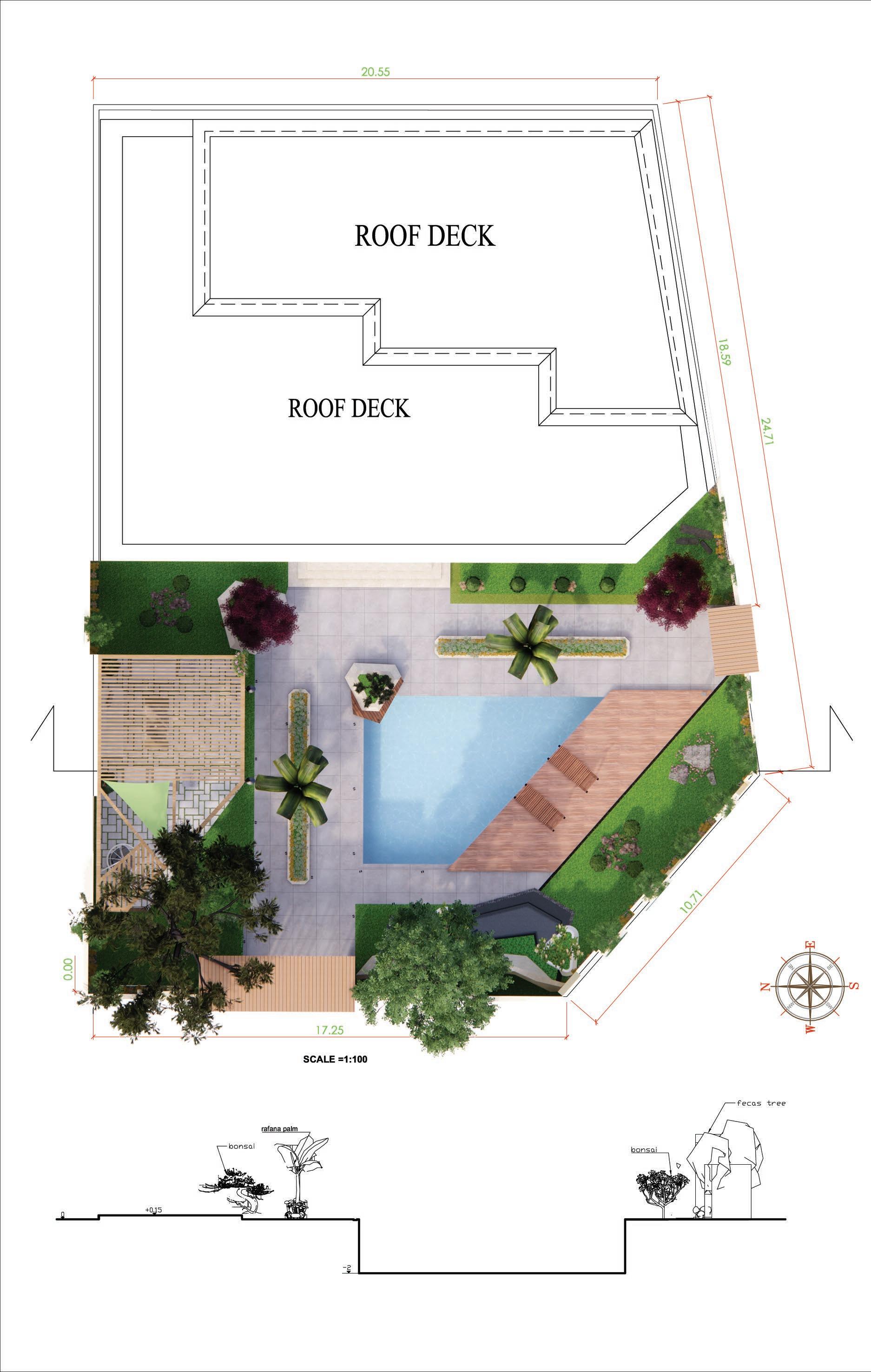

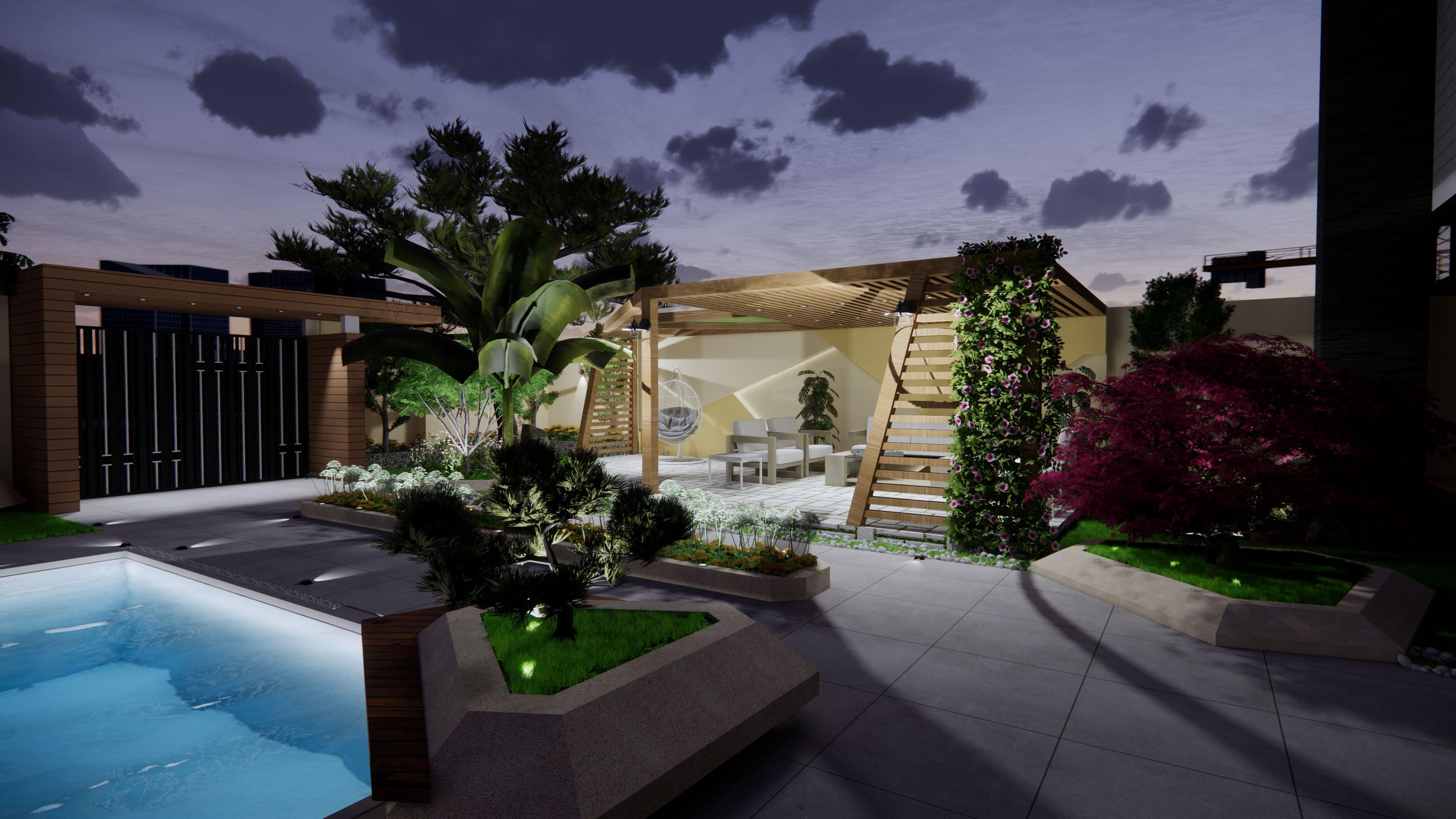



Video For the villa
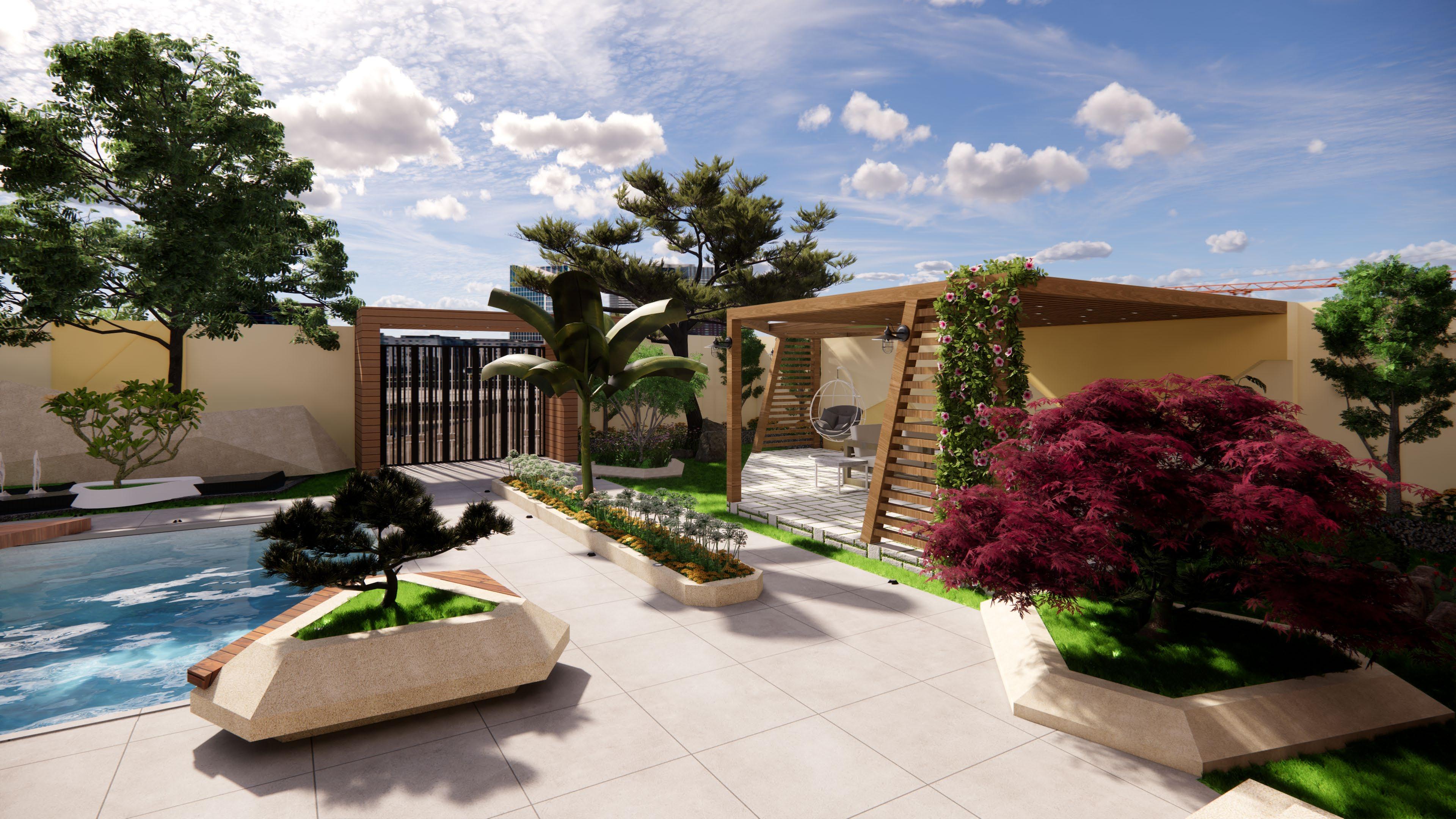
https://drive.google.com/file/d/1KTy
MZJv-2WncLLFHkAUHnXzq5tb5B3M/view?usp=sh are_link

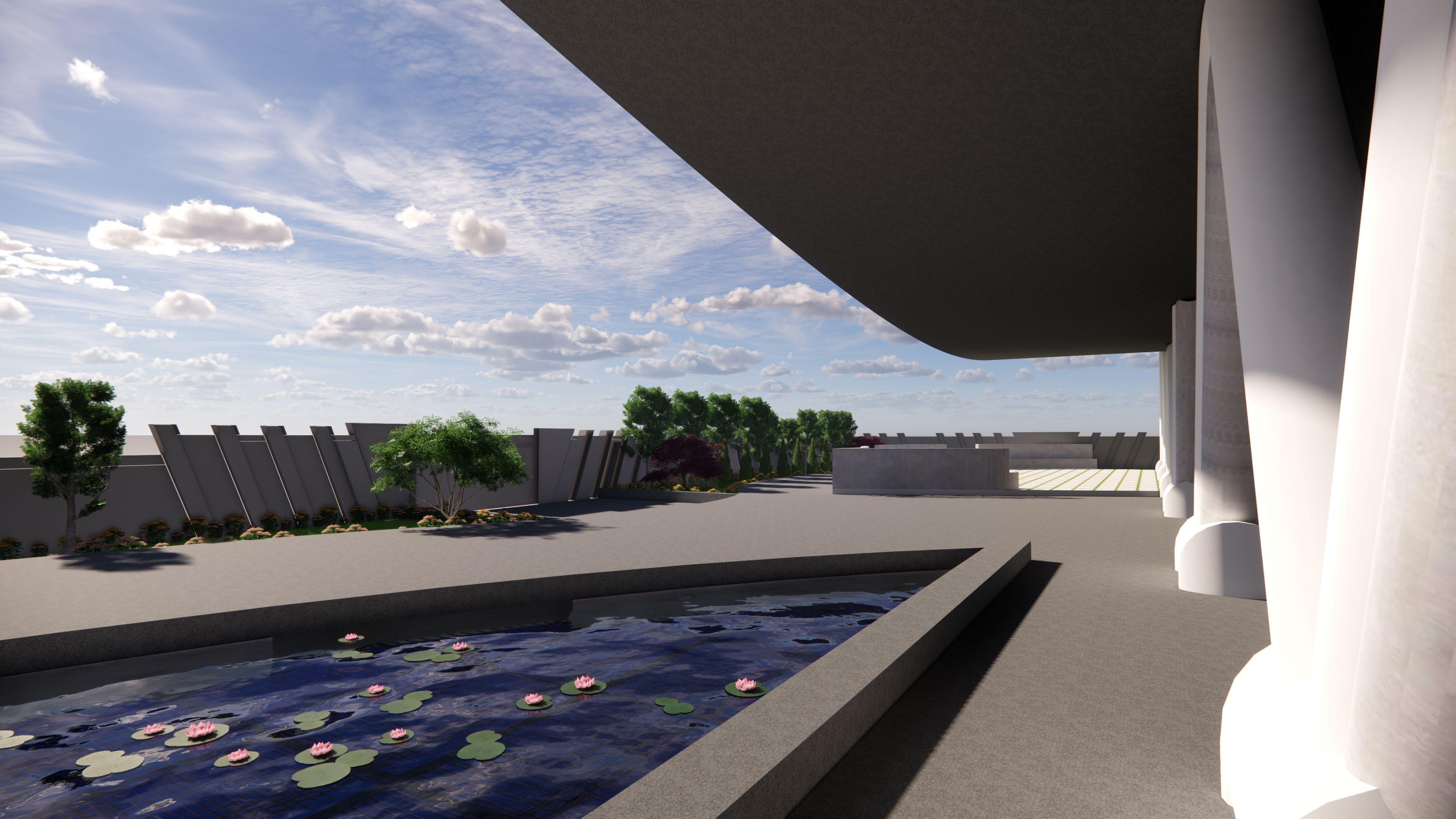
Steel Structure Detail for Port Frame Structure: The lightweight portal frame is a single-story steel building , which beams and columns rigidly connected.
It has the advantages of simple structure, lightweight, and all the components manufactured in the factory, easy for assembling on site.

The portal frame steel structure widely used for Industrial, commercial, and agricultural buildings, such as steel warehouse, workshop building, Storage, Poultry building, and aircraft hangar

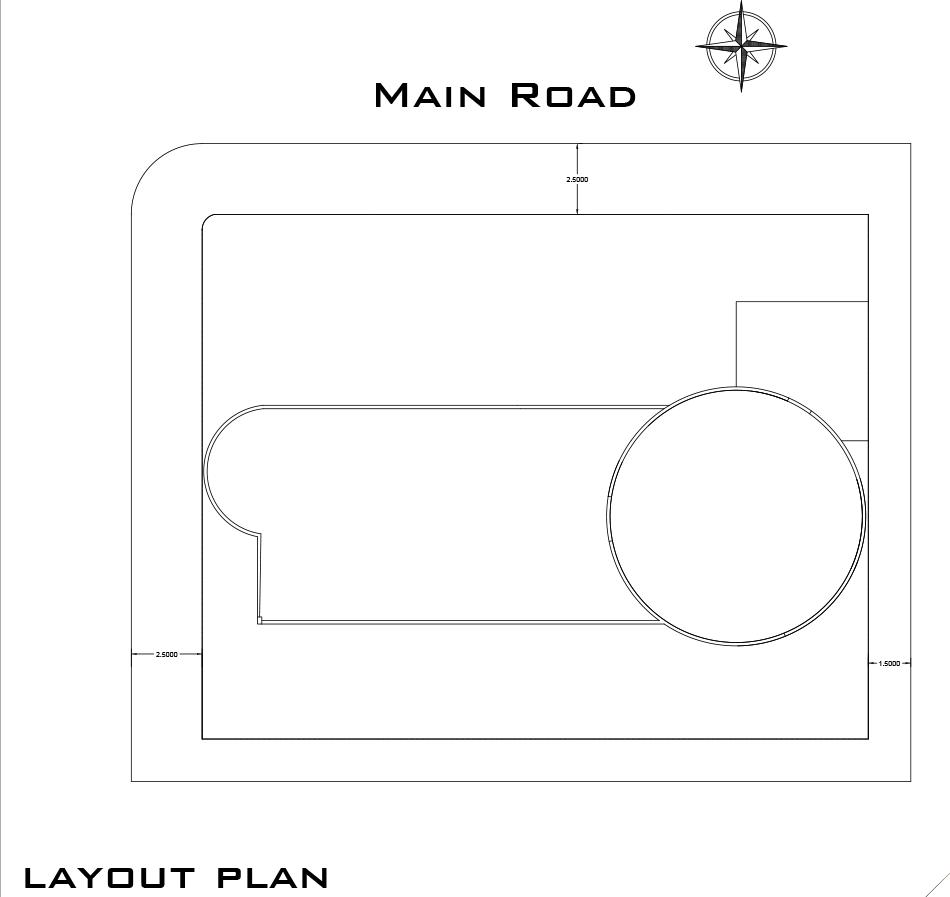
The column cross bracing also called wall bracing, which set between two adjacent columns to ensure the overall stability of the building structure, improve the lateral rigidity and transmit the horizontal force



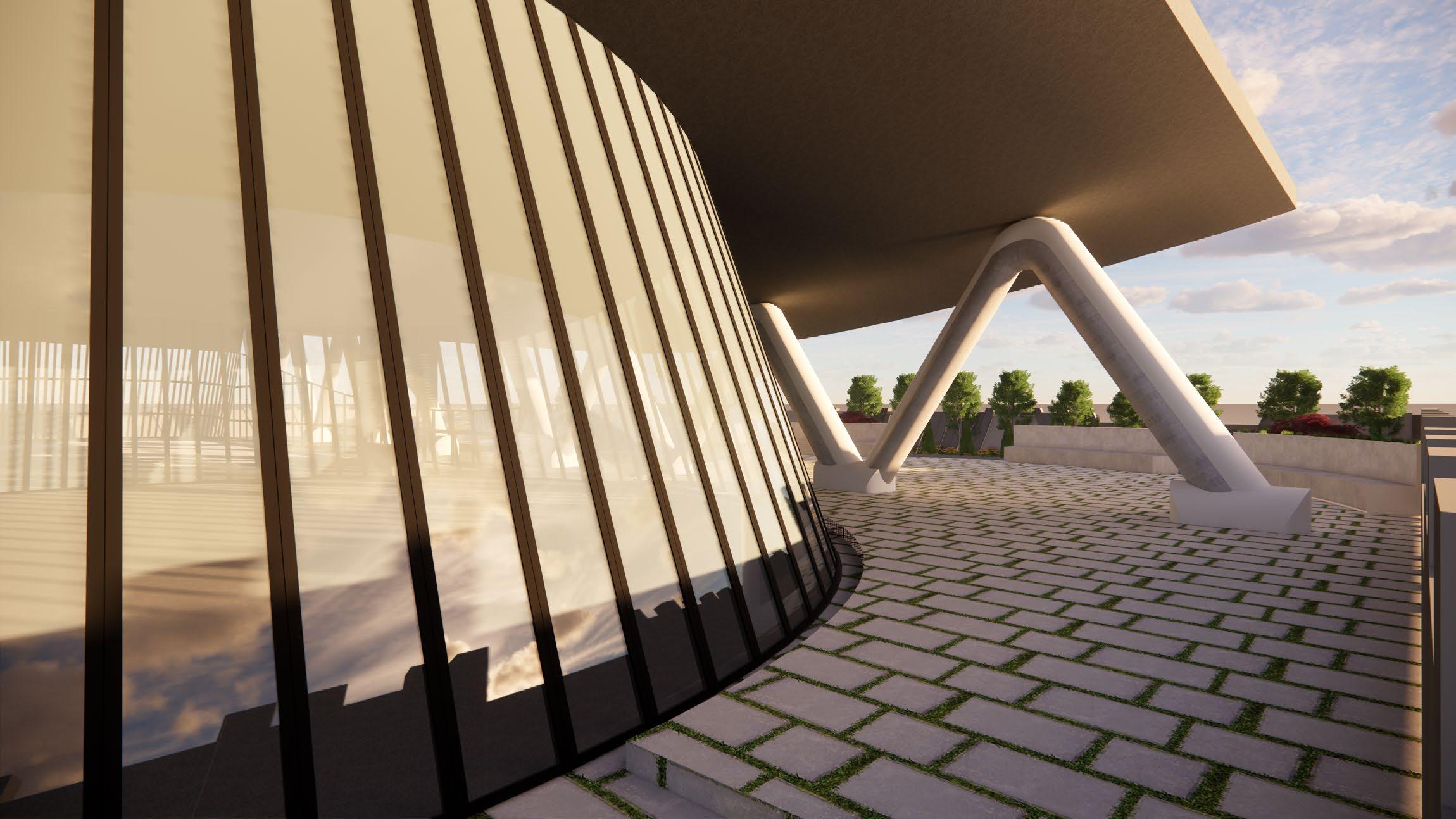


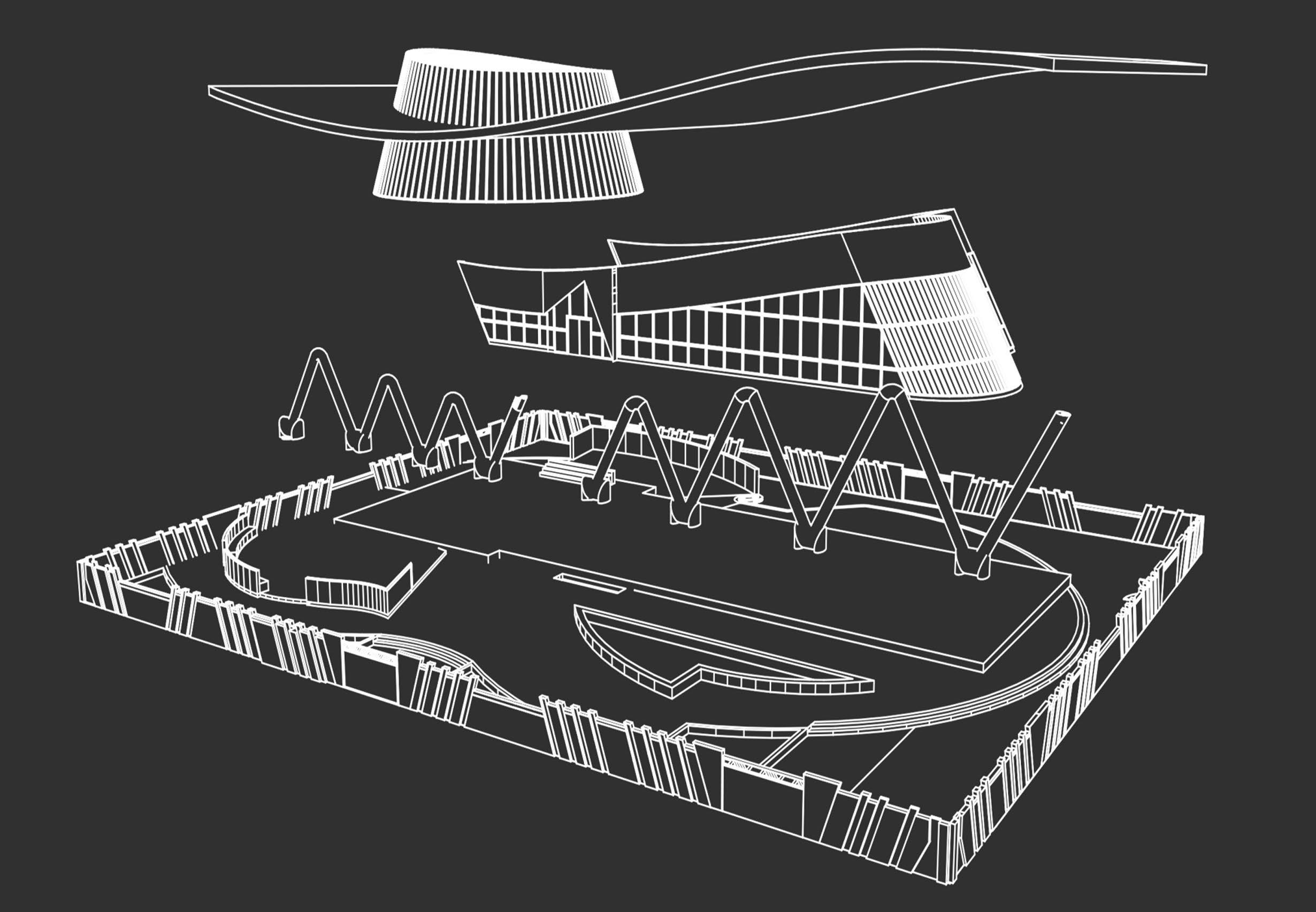

project description
• Project definition
• Project user
• Project concept
• Project location
Project Site Studies
Project studies
• Bubble diagram
• Zoning
• Matrix
• Plans
1. Classroom
• Mood board
• Lighting
• Drawings
Plans & Sections
• 3d render
2. Library
• Mood board
• Drawings
Plans & Sections
• 3d render
3. Lab
• Mood board
• Drawings
Plans & Sections
• 3d render
4. Layout
• Mood board
• Plan
• 3d render
5. Furniture
• projections
• 3d render


Floor and wall: sphere vinyl .
Ceiling : Armstrong acoustic ceiling panels . smart glass .
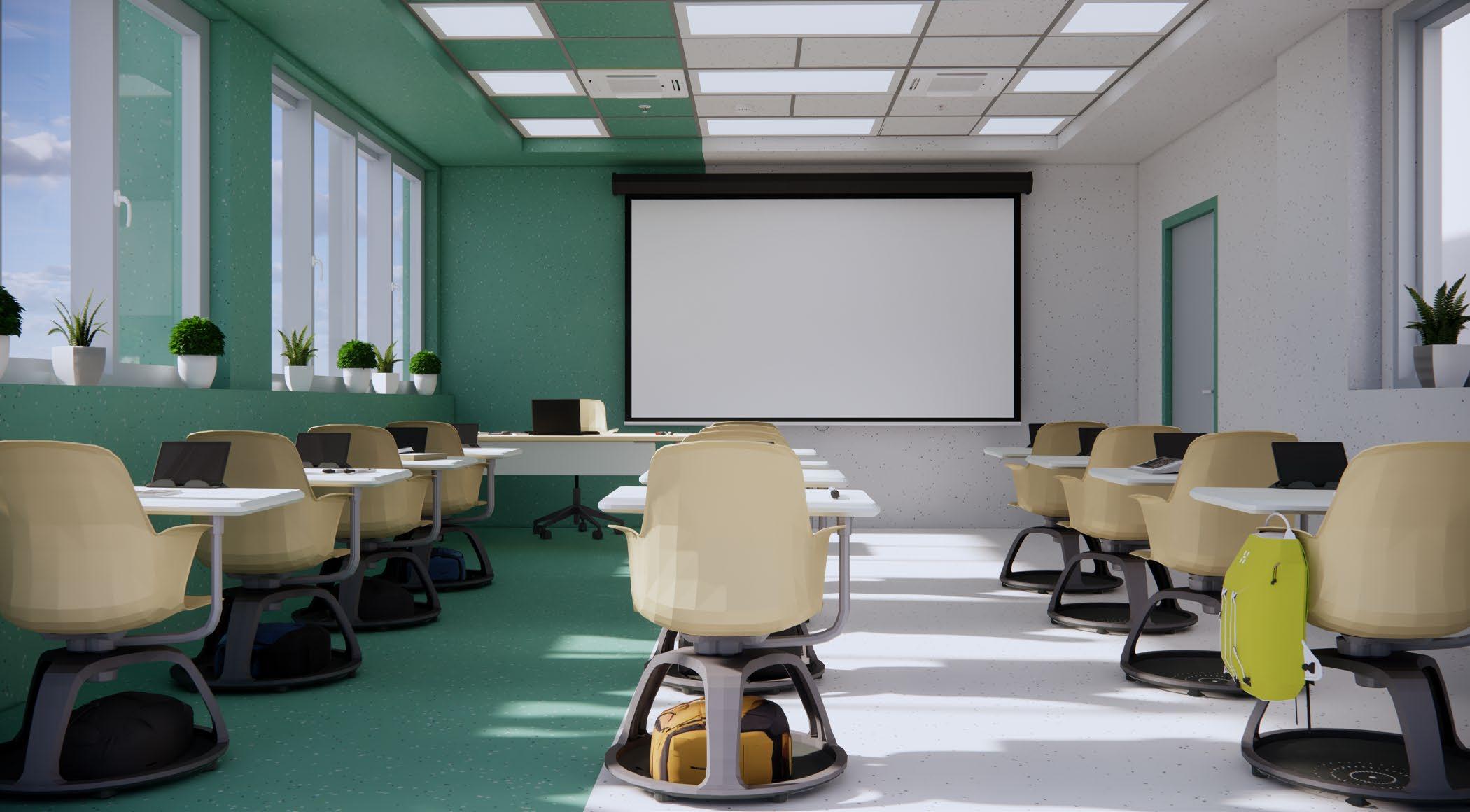


Seat from smart polymers .


Venus is the second planet from the Sun The architect must think about the job the building should help to do: the full development of all of each student’s potentials. If the architect keeps these things in mind, he may be able to contribute. . . to the achievement of the educator’s goals...
“ The architect who designs a school building cannot think only in terms of shelter, or blueprints, or brick and stone and steel. The architect must think about the individuals who will use the building.
by creating a building that is a tool for the teacher and an expression of the school’s educational approach...by creating an atmosphere, a mood, to aid the student in every learning task set before him...by making the school a place the student looks forward to entering, and one he regrets leaving .

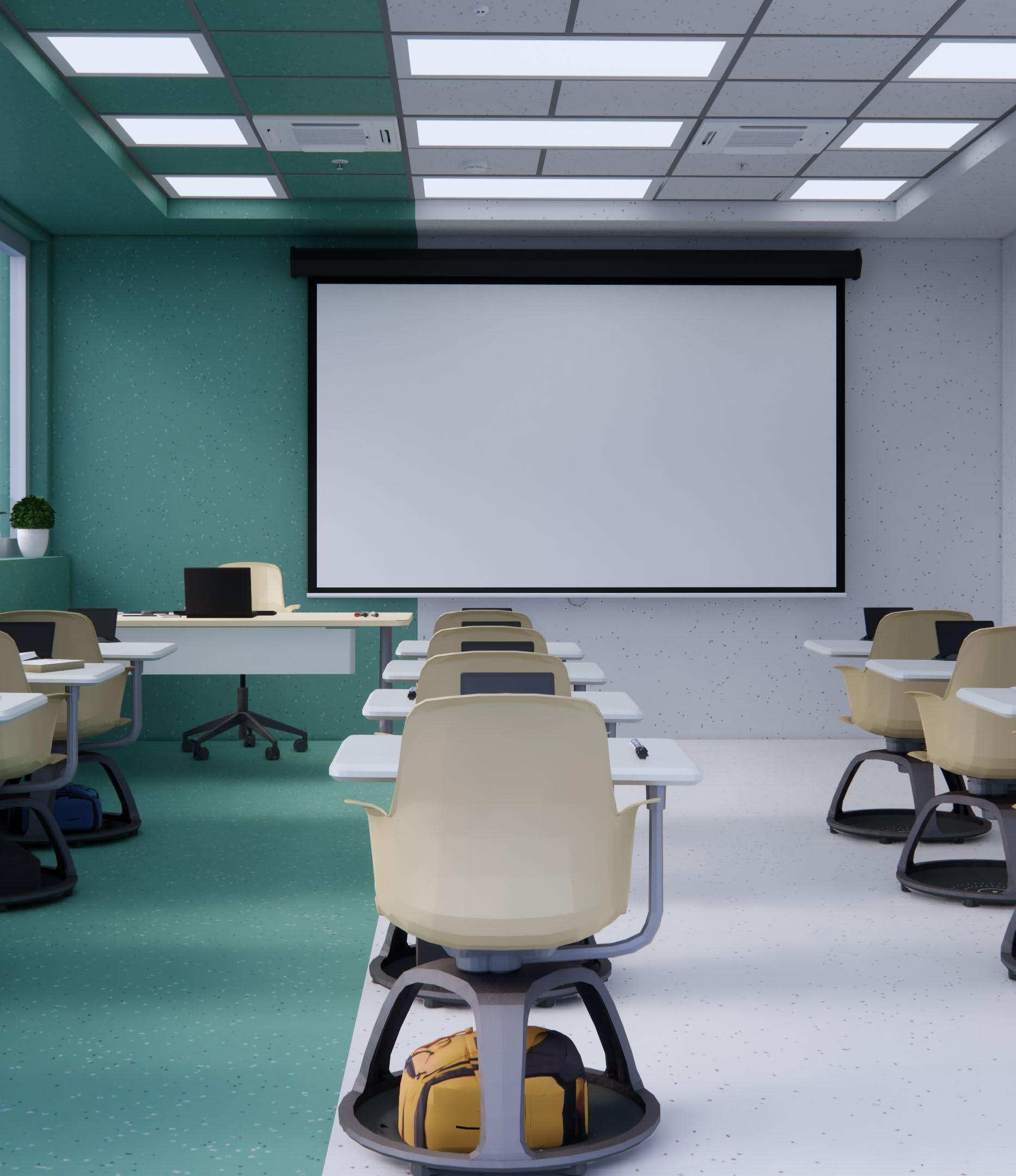
(Perkins 1957, p. 62)

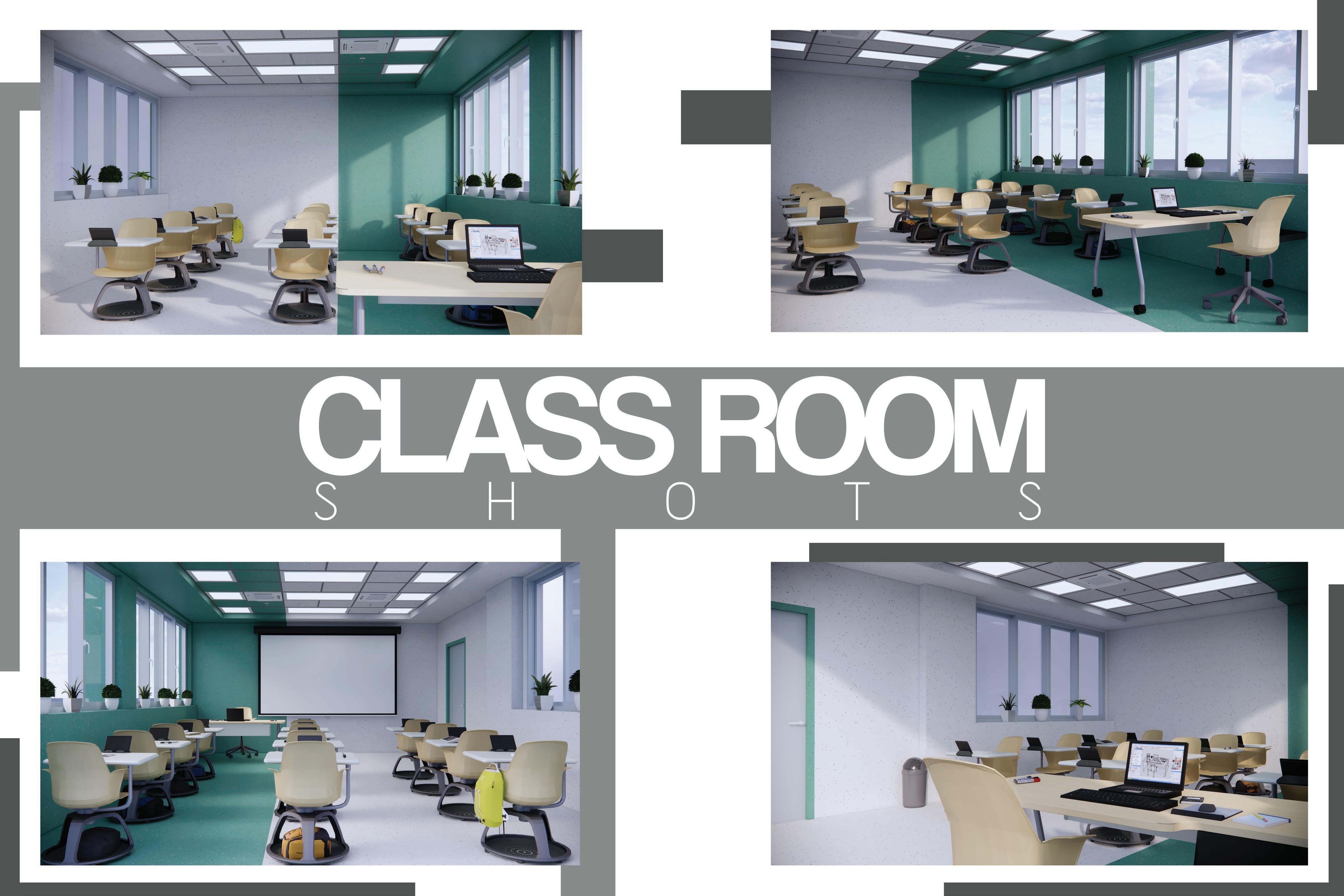
“ The treasure of book hunters “
Floor and wall: sphere vinyl .
Ceiling : Armstrong acoustic ceiling panels . smart glass .


Seat from smart polymers .
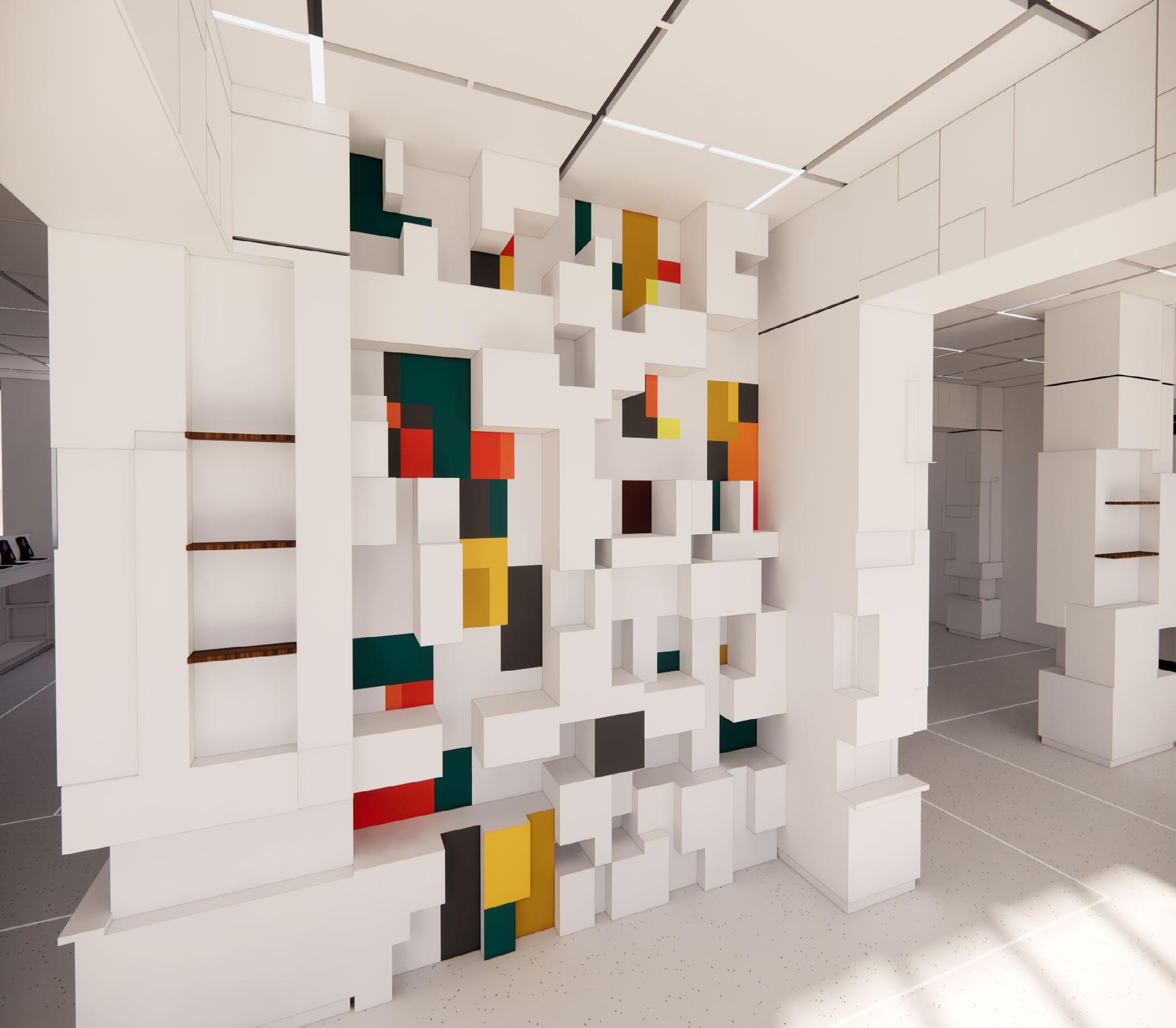




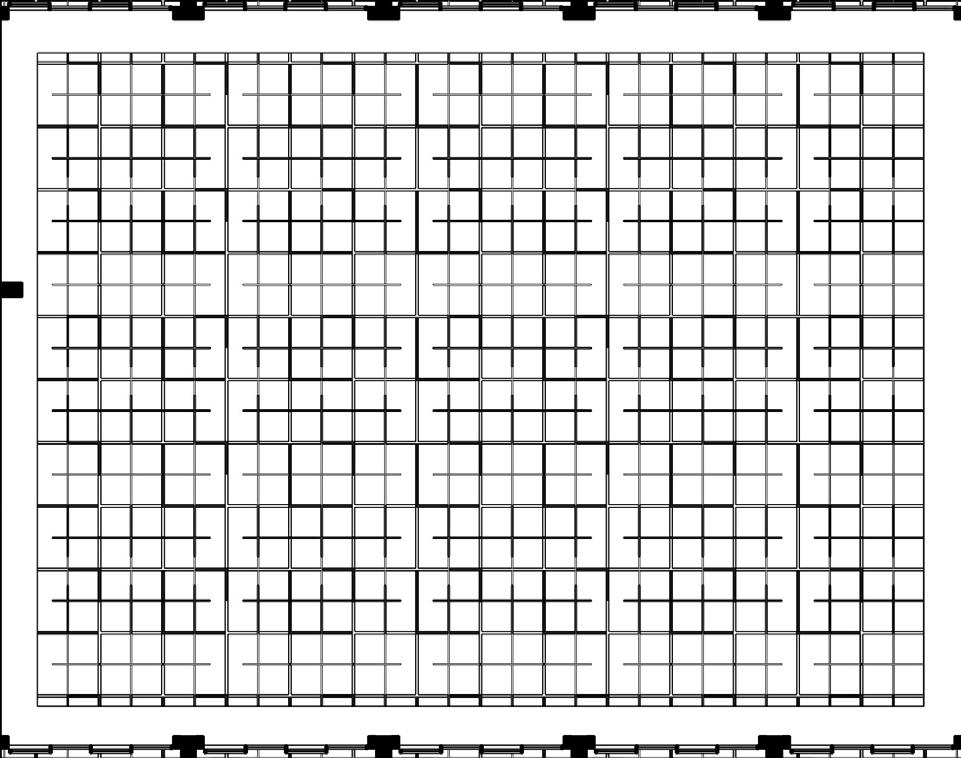




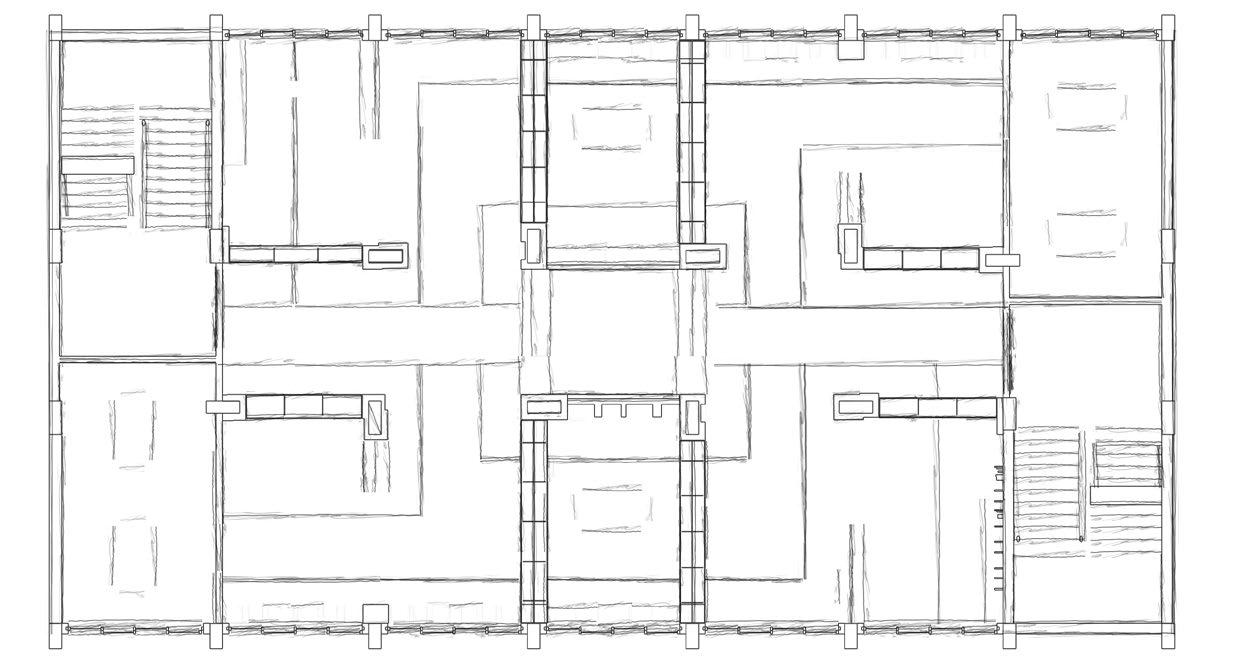


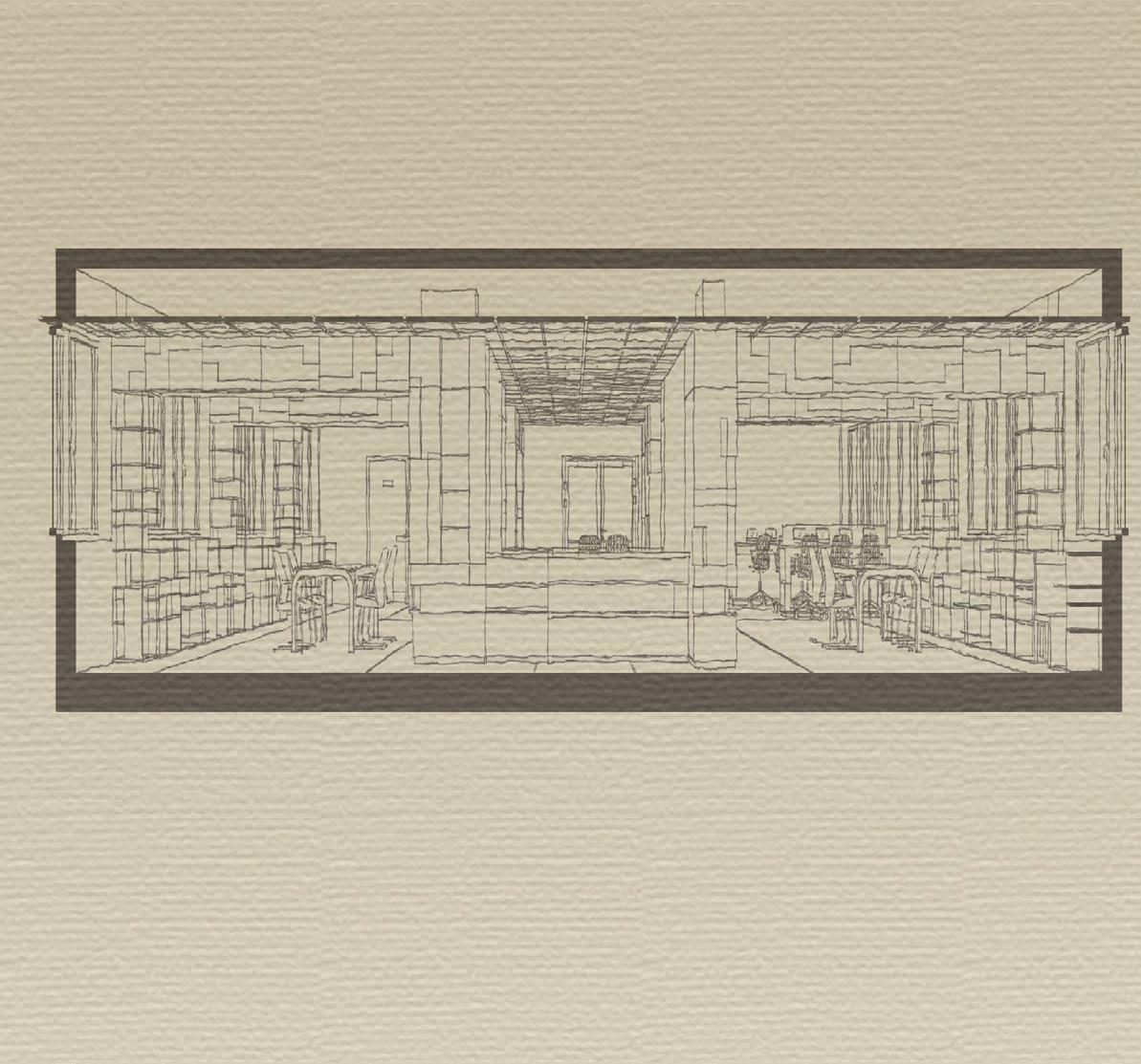











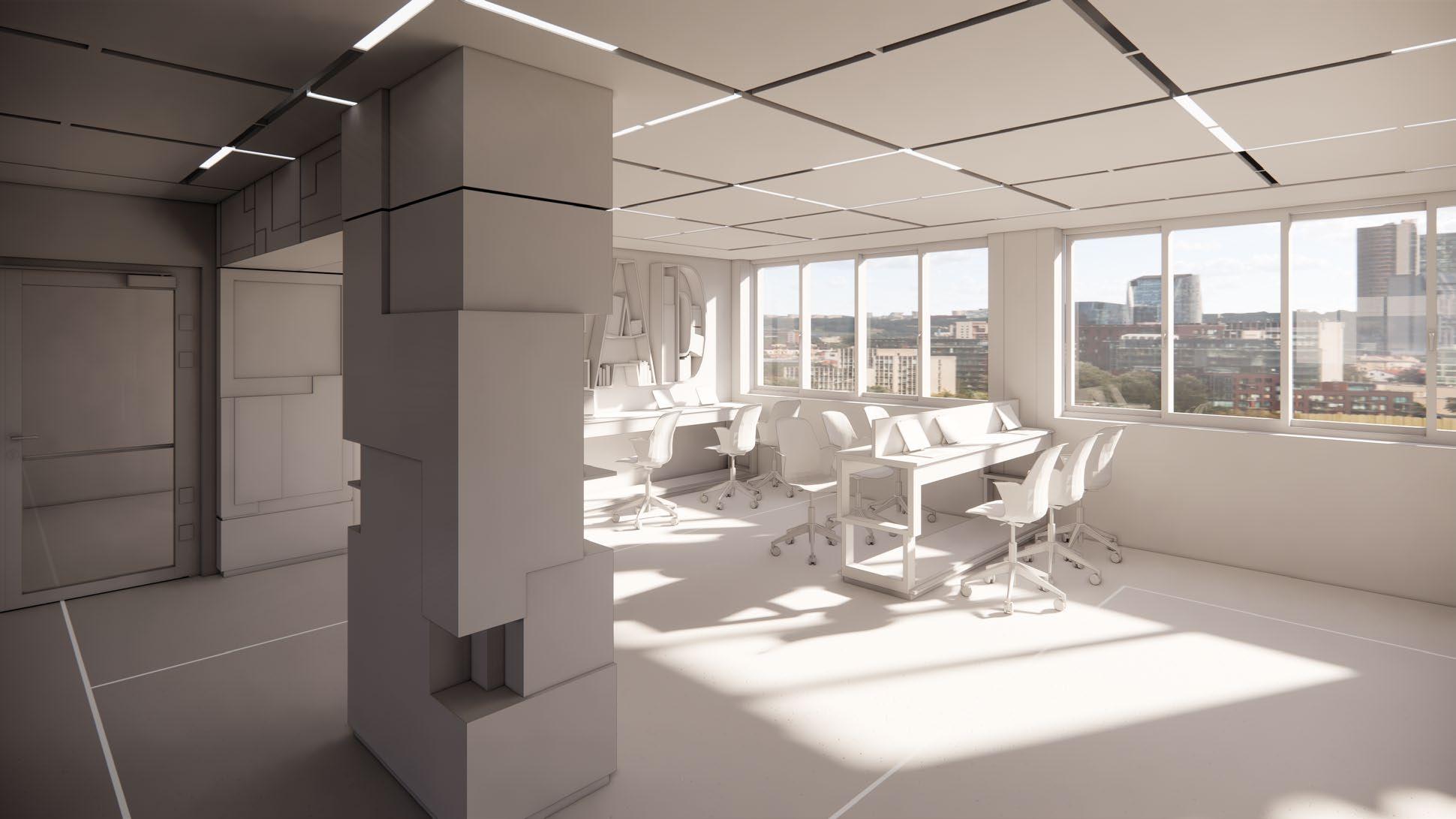
3
“Where every experiment matter”
M
Floor and wall: sphere vinyl .
Ceiling : Armstrong acoustic ceiling panels . smart glass .


Seat from smart polymers .
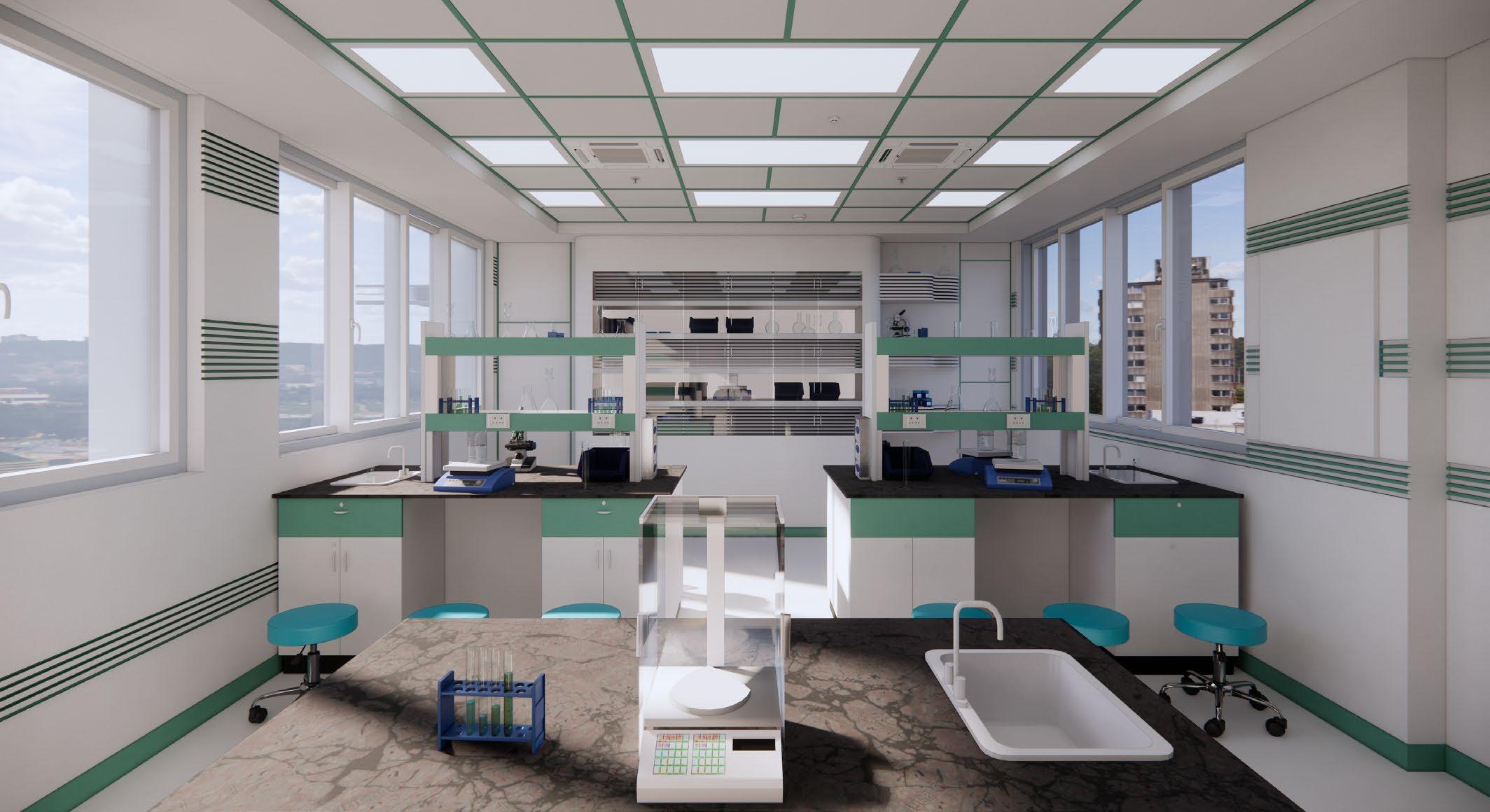




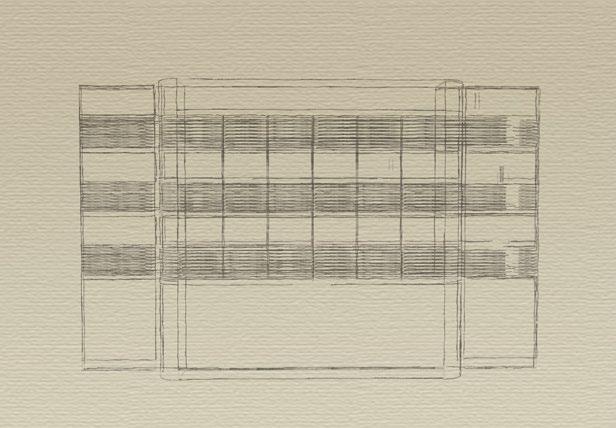


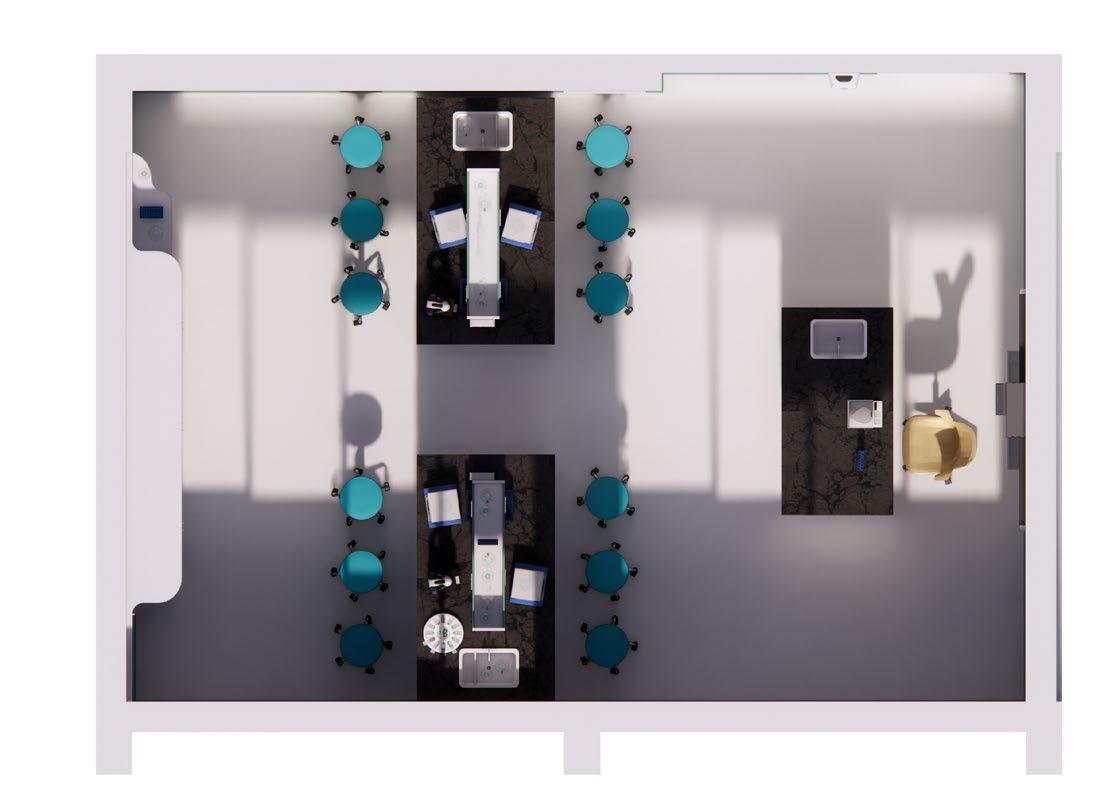

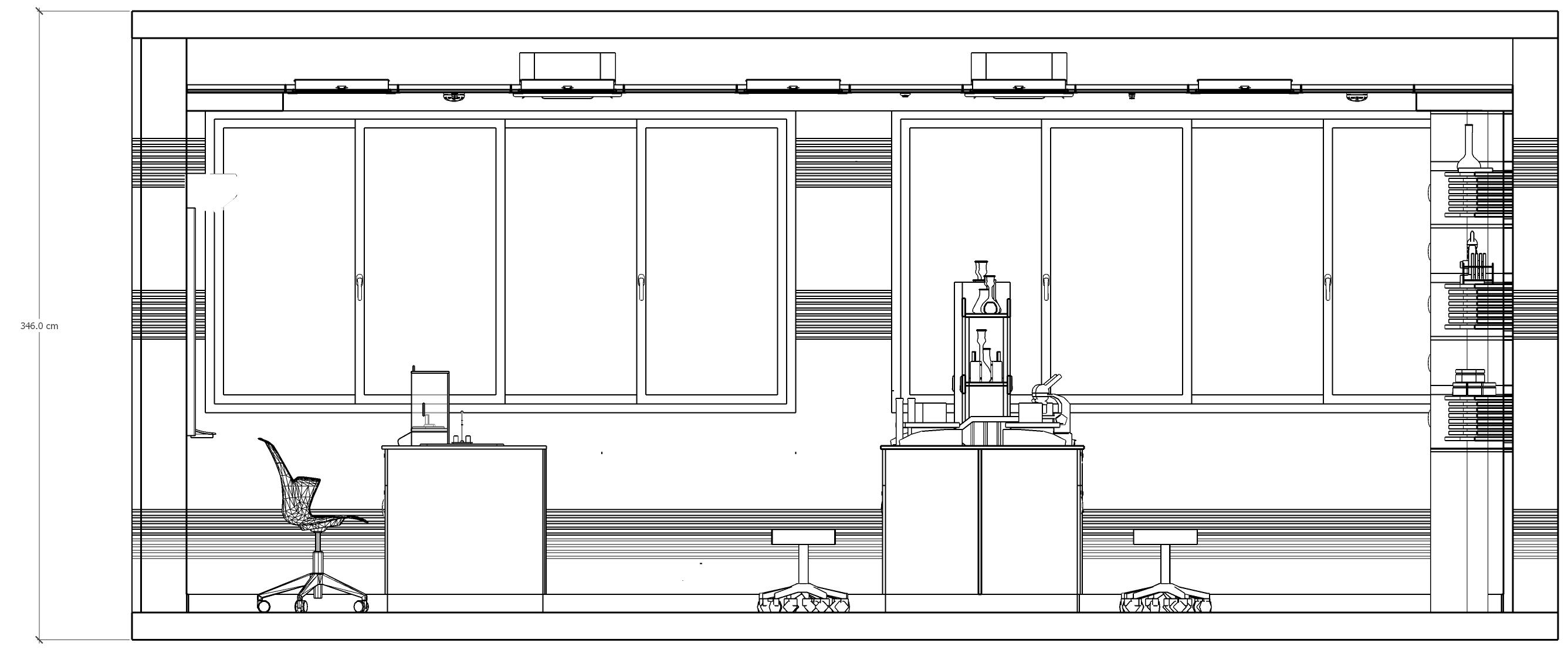
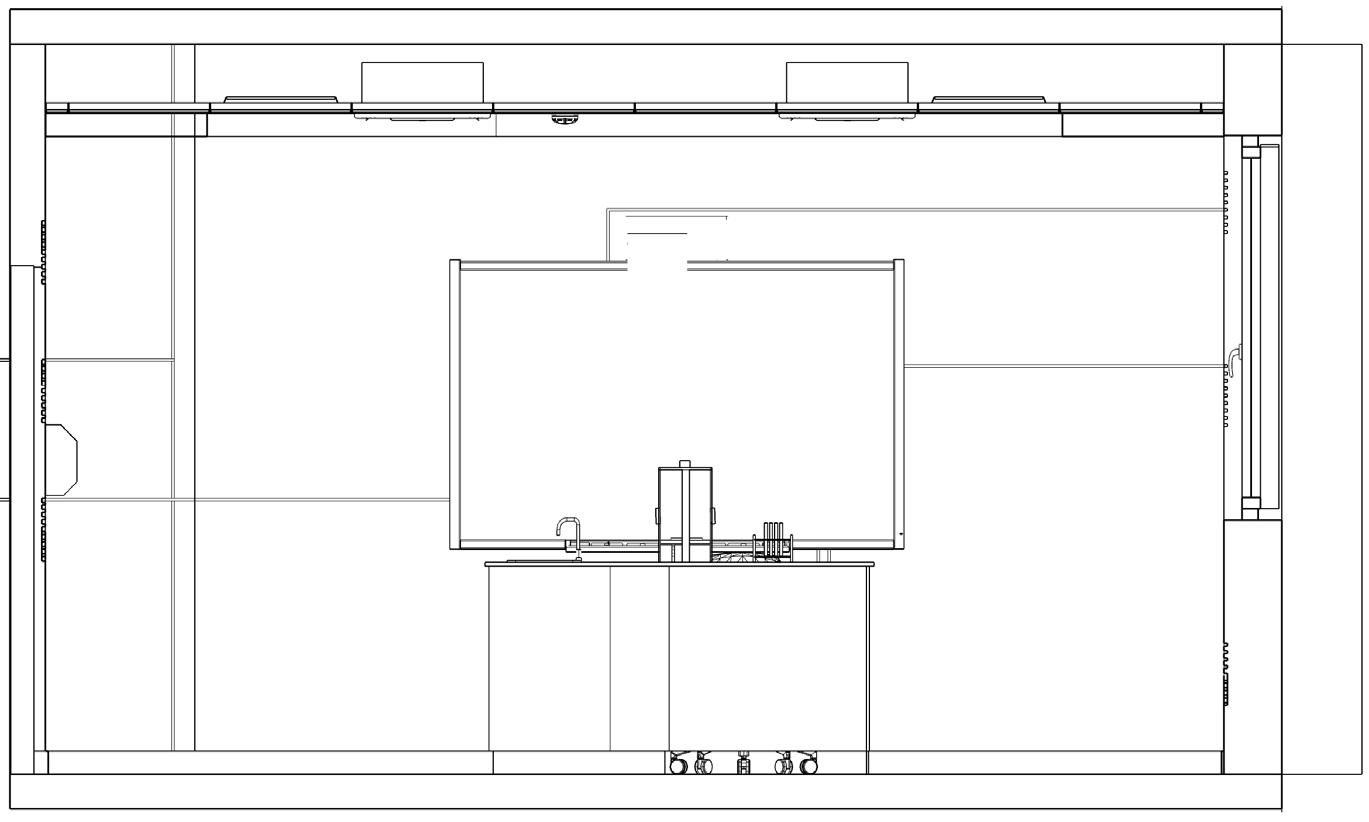

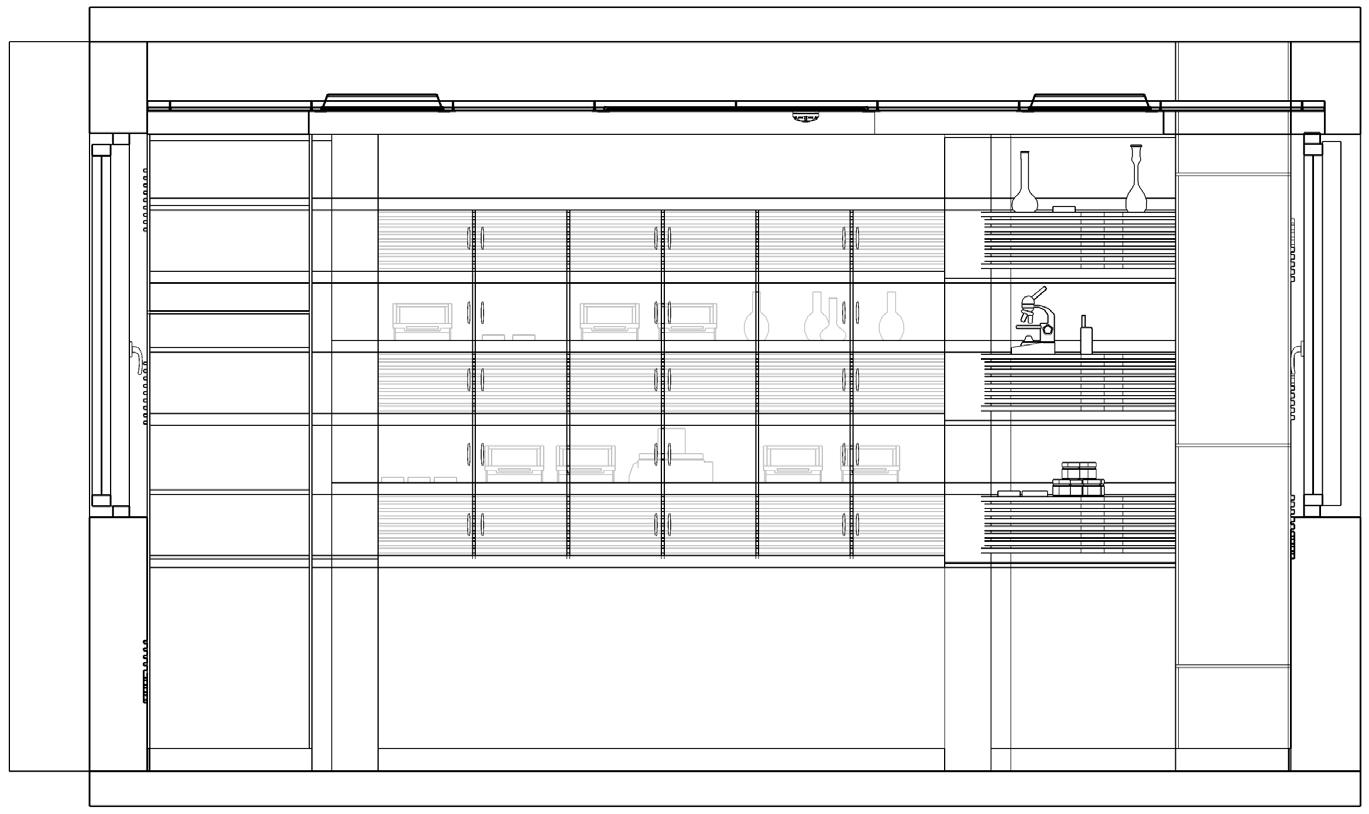








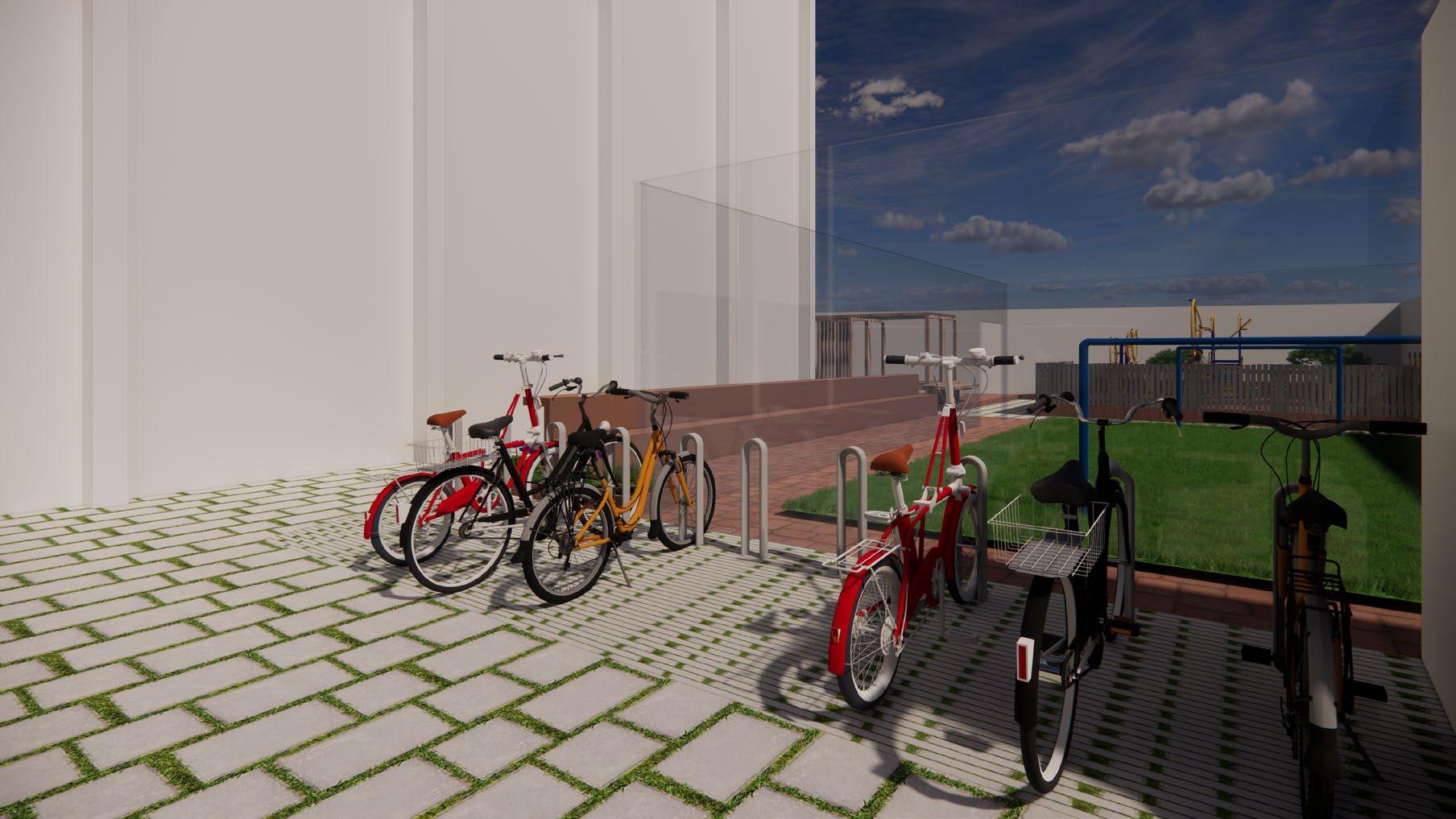

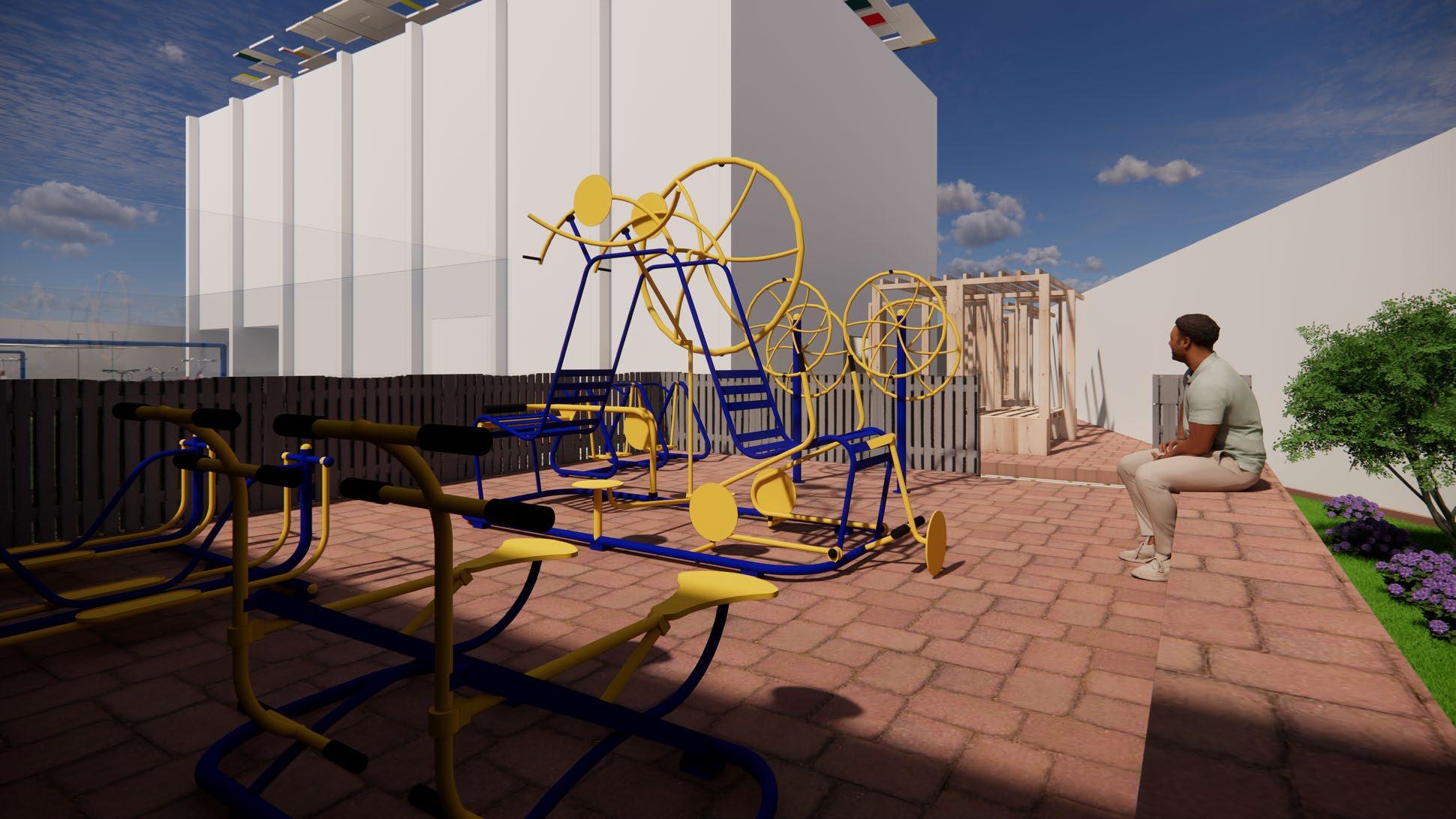
“Creating a better life for you “

