












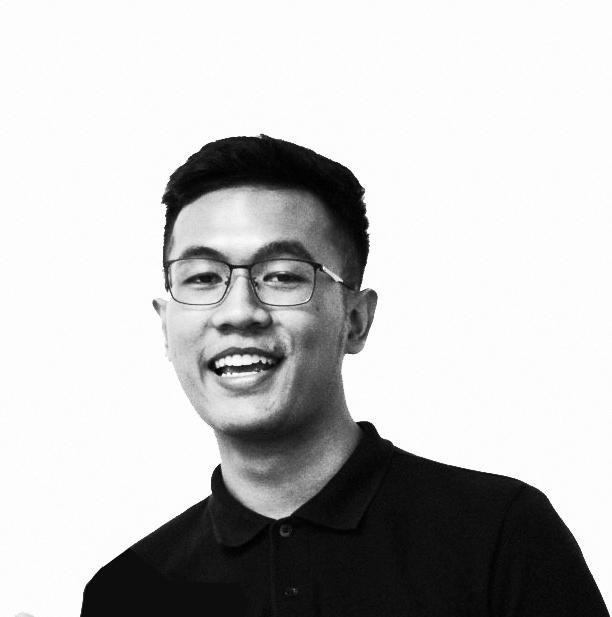
Bsc Arch UITM (Hons) Puncak Alam TEL + 0122118525
Email: amforshort55@gmail.com Bandar Baru Bangi,Selangor IG@ilhammuzamil__
Muhammad Ilham Hakimi Bin Muzamil 23
Bandar Baru Bangi,Selangor +60 122118525 / instagram @ilhammuzamil__ amforshort55@gmail.com
Maktab Rendah Science Mara (MRSM) Batu Pahat,Johor
The place where i formed my principles as a student, where i took Biology as my alternative subject
Universiti Teknologi Mara UITM, Puncak Alam
Studying architecture at UITM Puncak Alam has been instrumental in shaping my core principles and approach to design studying architecture at UITM
CGPA: 3.68
Universiti Teknologi Mara UITM Puncak Alam
Semester 1 and 2
-Best Achitectural Design Award Sem 1,2
-Illustration Competition 2nd place
-Photography Competition 1st place
Semester 3 and 4
-Best Architectural Design Award Semester 4
-Illustration Competition 1st place Sem
-Participated in ASIA YOUNG DESIGNER AWARD AYDA Compeition
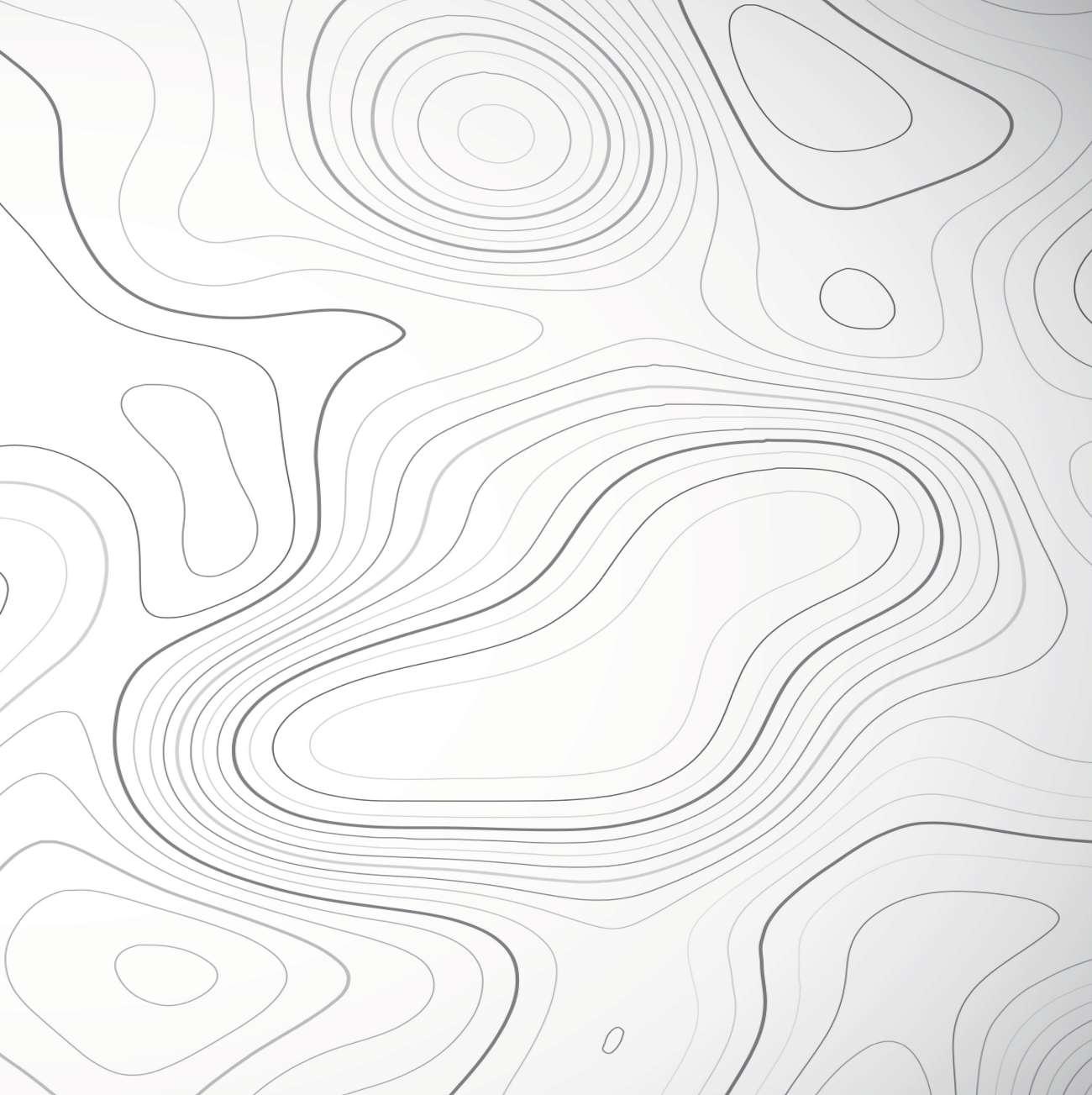
Semester 5
Semester 7
Semester 8
-Best Architectural Design Award (2nd)
-Shortlisted Gateway Design Competition of Universiti Malaya
-Top Architectural Design Student UITM
-ASIA YOUNG DESIGNER AWARD (AYDA) Malaysian Finalist Compeition 2023
-Shortlisted In Boss7 Group Sdn Bhd CLC Competition
ARKITEK URBANISMA SDN BHD
-5 Month Of Internship at Arkitek Urbanisma Sdn Bhd
ARKITEK URBANISMA SDN BHD
-Architectural Assistant (current)
-Participated In MarBukit Mertajam,Penang Market Competition
-Won the Putrajaya Gateway Competition (Major Category)
Freelance Designer / Visualiser / Graphic Designer
Semester 6 Individual October 2023
-Visualised and designed a Bungalow House
-Interior Designer for Hanjin Logistics Company Office
-Designed a backdrop for Hari Raya booth design event
-Interior Designer house renewal (mutual)
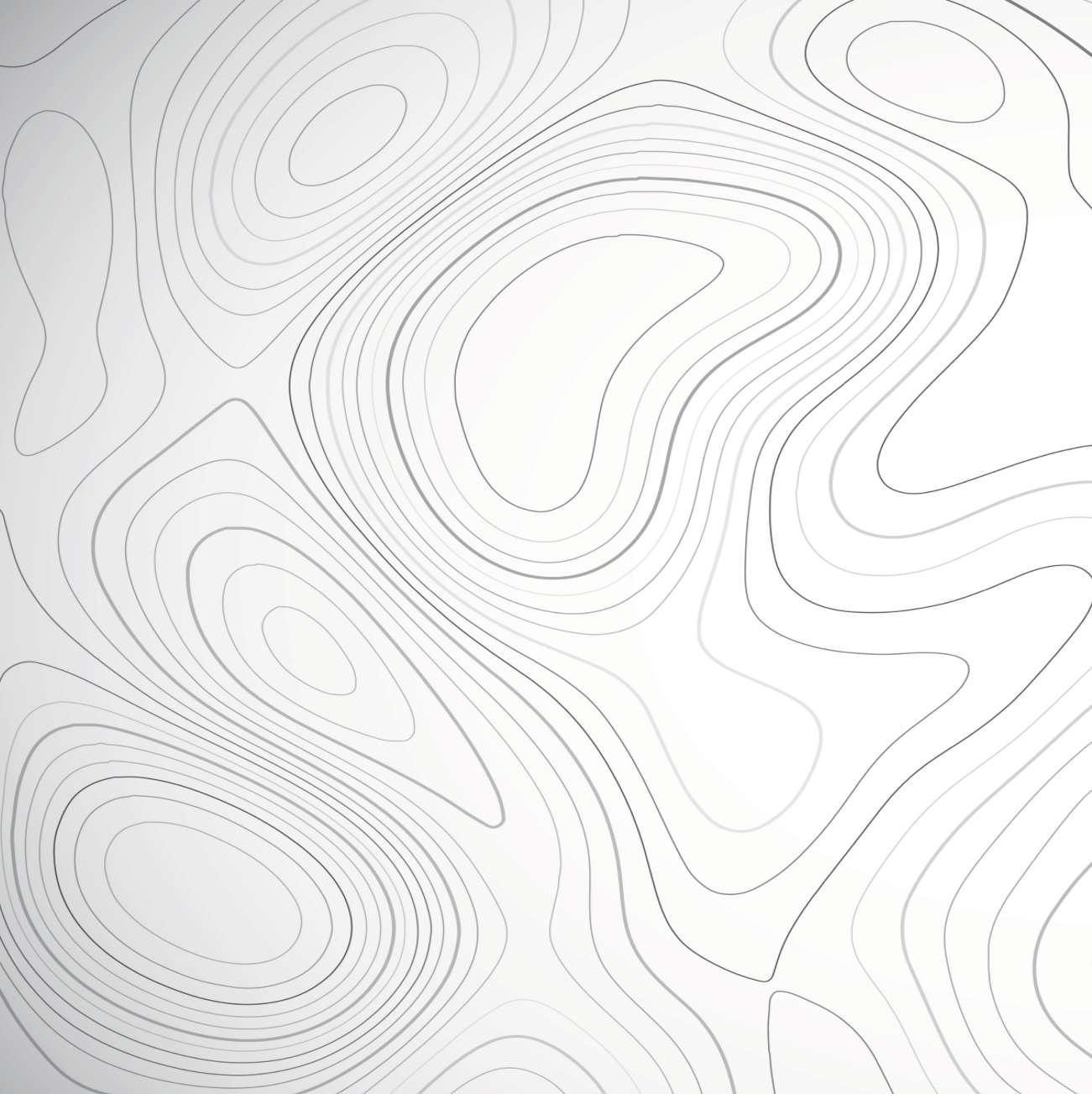
O N T E N T S
(SELECTED WORKS)
01
Seruan Rimba Cultural Art Centre Final year project
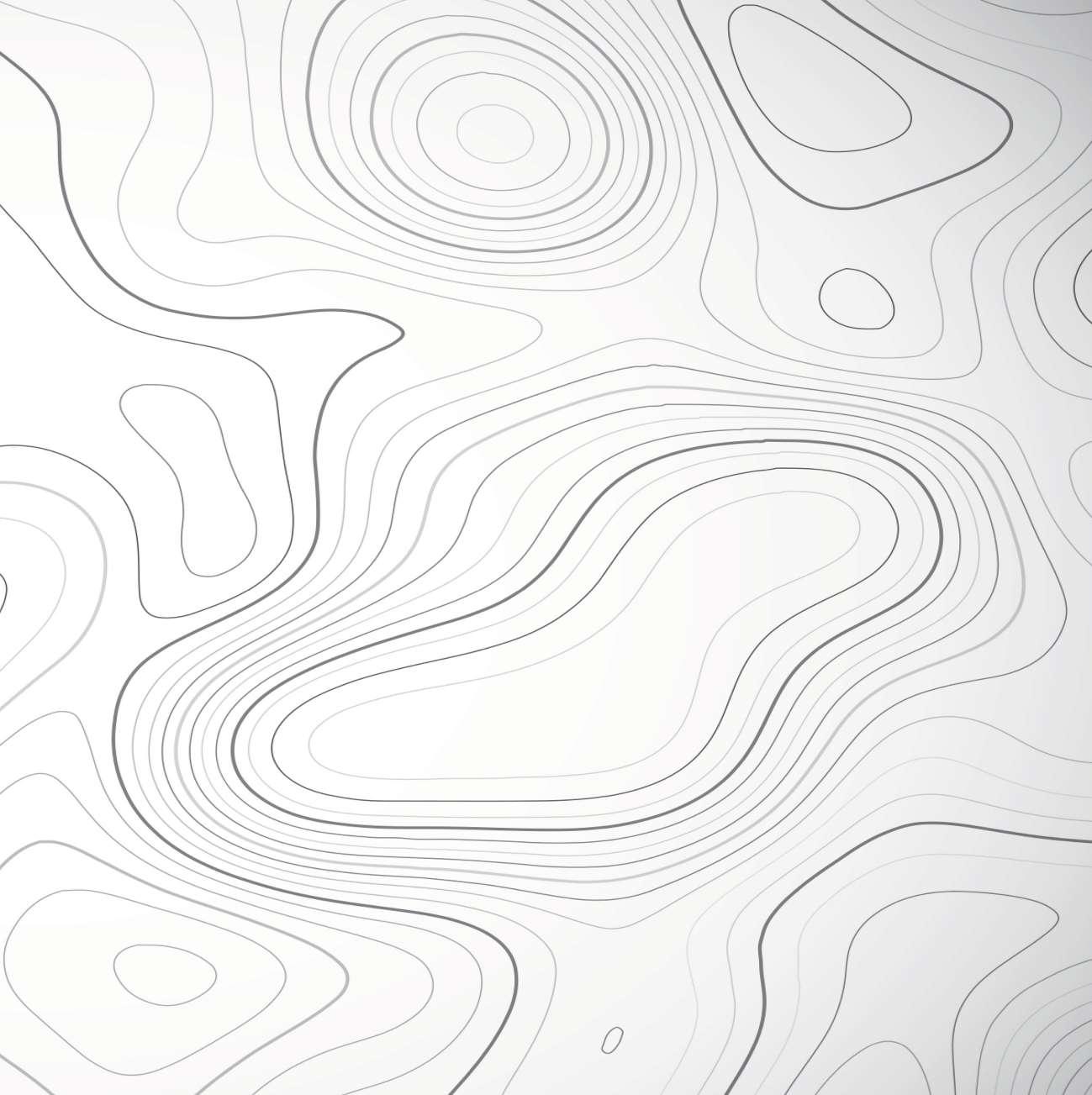
02
Haven Residence Semester 7 Works
03 04
Freelancing Works
Internship Works
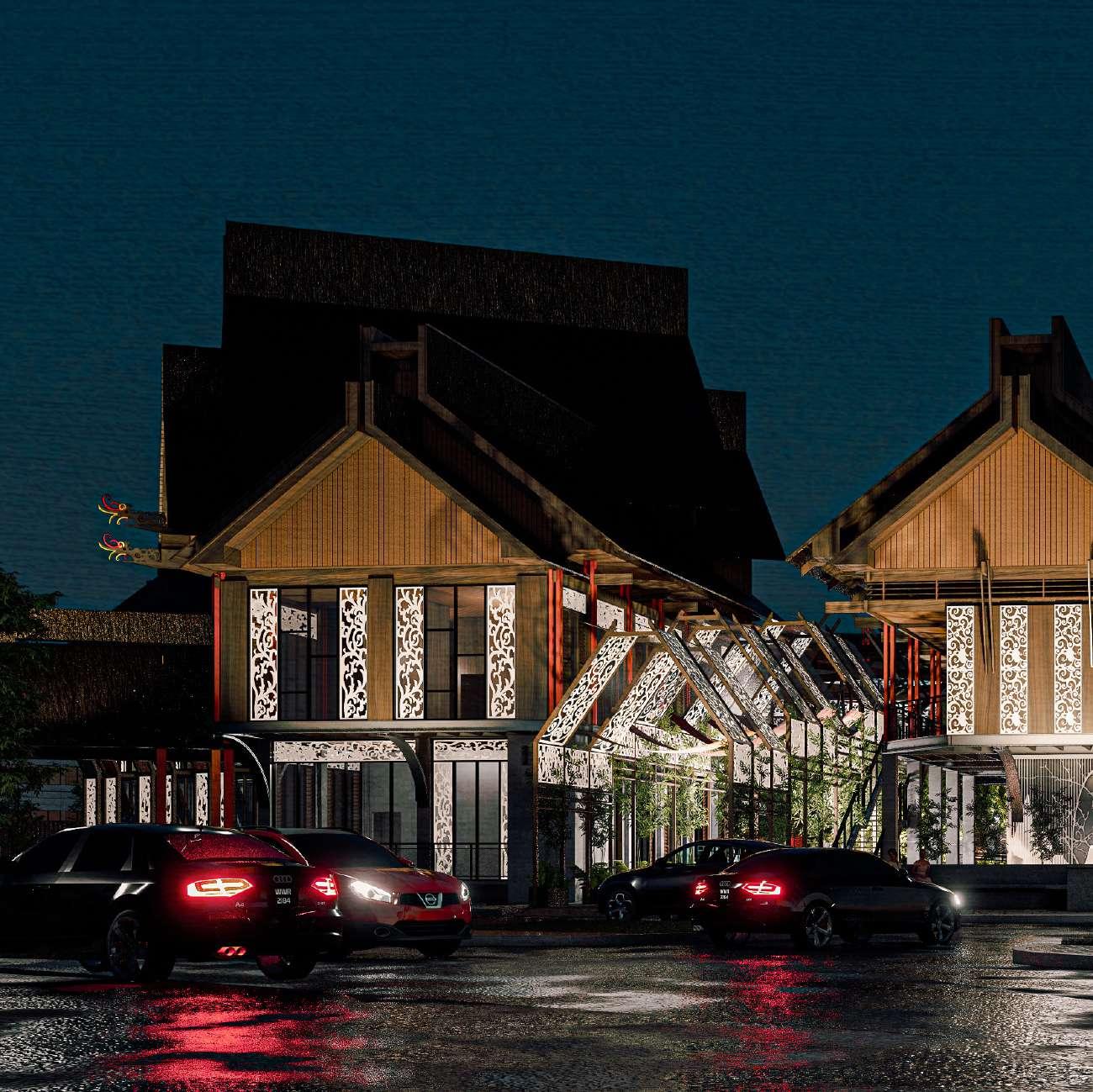
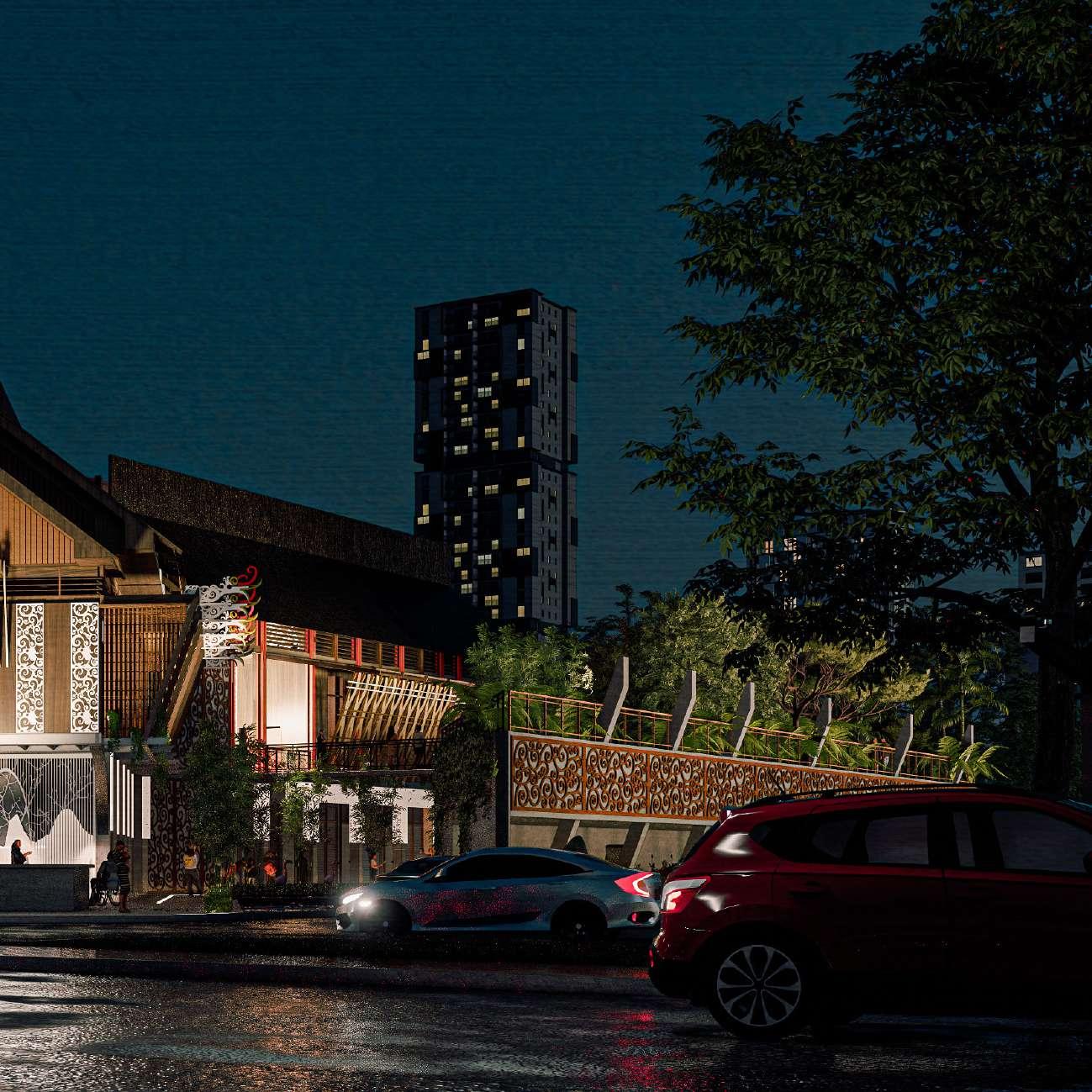
Cultural Arts Centre
Year : 2023
Project: Final Year
Area: 2200sqm
Role: Built design and Visualisation
Welcome to the Sarawak Culture Centre in Setia Alam, Shah Alam, a dynamic cultural hub that not only celebrates the rich heritage of Sarawak but also serves as a catalyst for innovation and entrepreneurship. Nestled in the heart of Setia Alam, this center is a vibrant showcase of Sarawak’s arts, crafts, and textiles, where tradition meets modernity in an inspiring fusion.
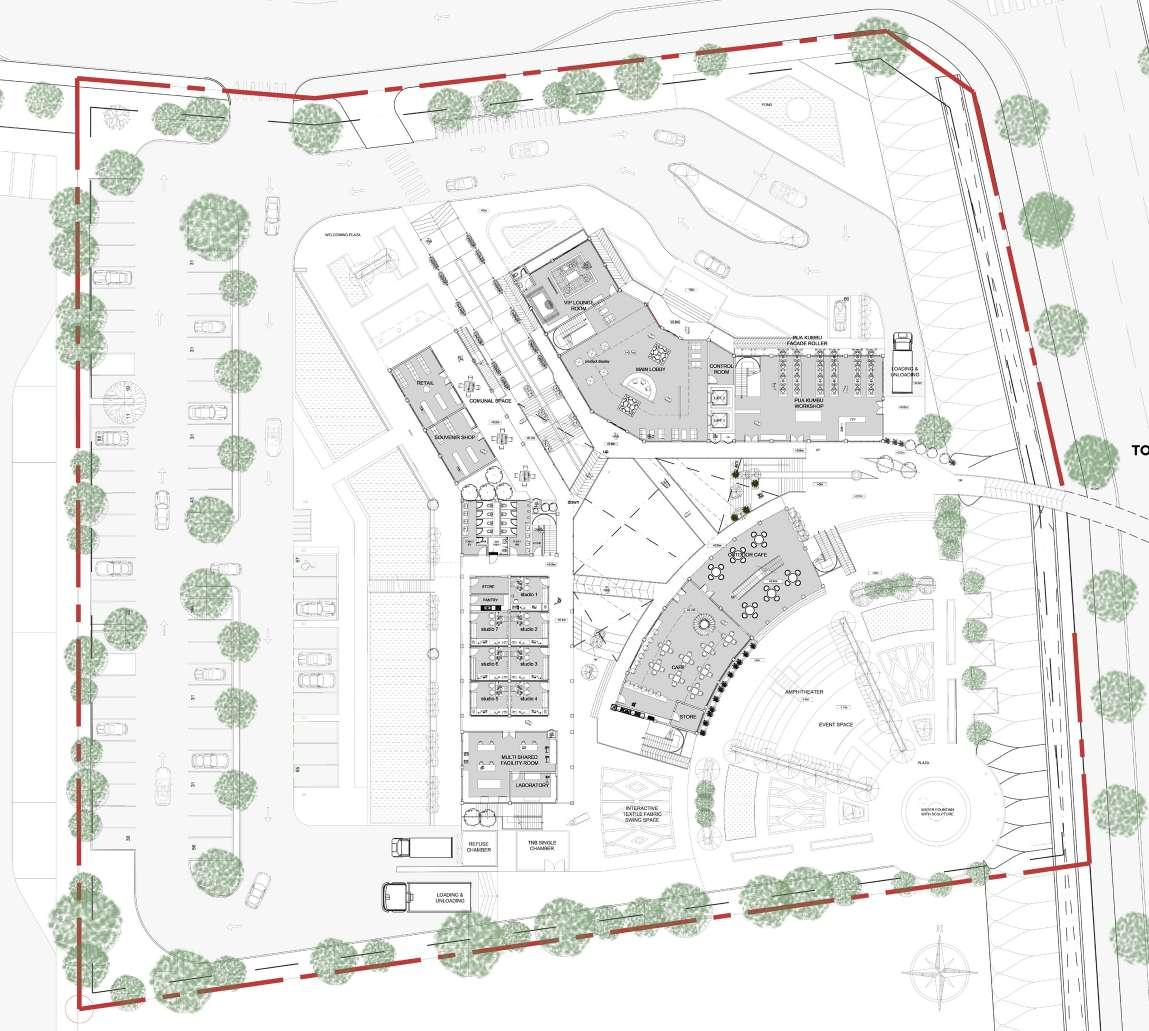
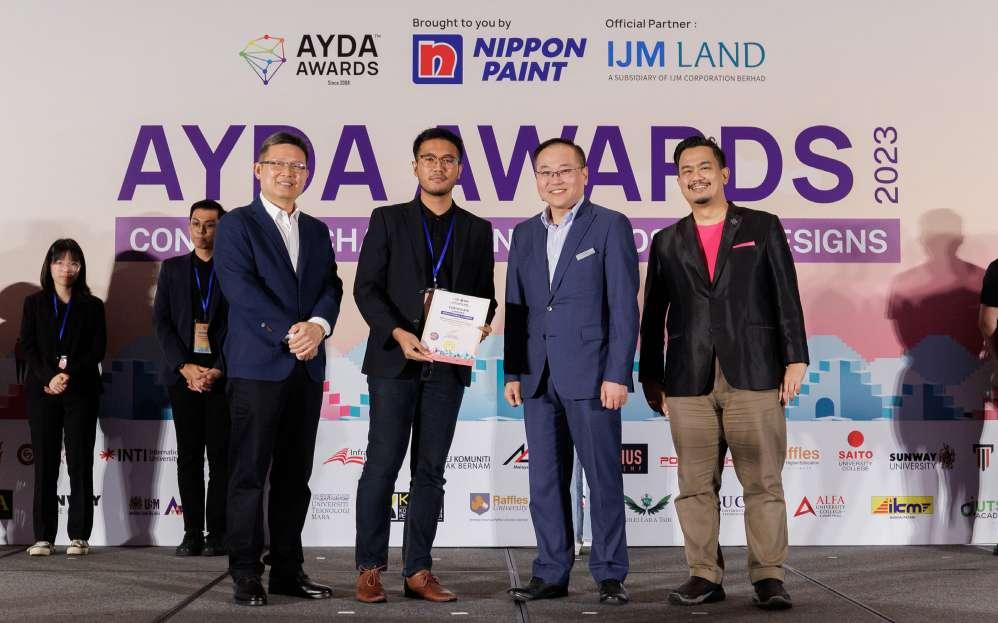

The Sarawak Culture Centre is a place where tradition and innovation converge, creating a vibrant hub for cultural entrepreneurship. Nestled amidst the lush landscapes of Sarawak, this center celebrates the rich heritage of the region while empowering local artisans through a dynamic entrepreneurship program. This project also brought me significant recognition, as I managed to be awarded in the Asia Young Design Award (AYDA) Finalist, where I had the privilege of meeting talented designers from across the region!
Step inside and be greeted by a captivating display of Sarawak’s arts, crafts, and textiles, each piece a masterpiece of creativity and skill. From intricately woven textiles to finely carved wooden crafts, the center showcases the diverse talents that have been passed down through generations.
The center is not just a museum; it’s a living testament to the creativity and resilience of Sarawak’s artisans. We take pride in offering an Entrepreneurship Program that empowers local talents to create, promote, and sell their innovative Sarawakian creations. This program serves as a launchpad for aspiring entrepreneurs, providing them with mentorship, business knowledge, and a platform to showcase their work.
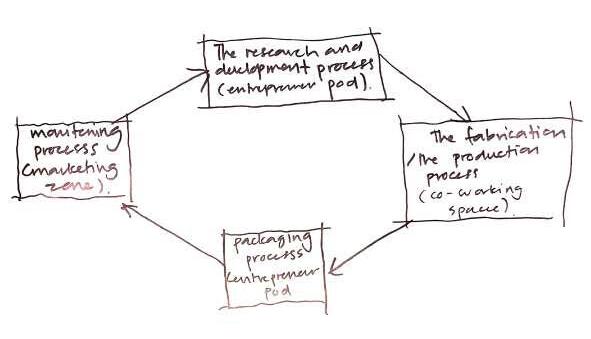
In collaboration with skilled mentors and business experts, the entrepreneurship program equips these local artists with essential knowledge in marketing, branding, and business management. By blending traditional techniques with contemporary design concepts, the artisans create a unique fusion that appeals to both local connoisseurs and international markets.
The center’s marketplace is a bustling space where visitors can browse and purchase these exquisite creations, all ethically sourced and supporting the local community. Here, stories of culture and craftsmanship intertwine, creating a powerful narrative behind each piece.
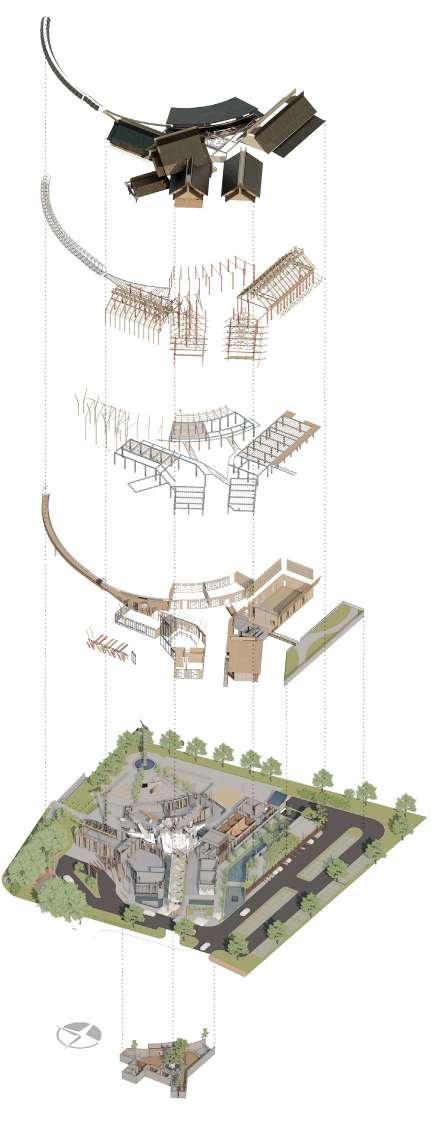
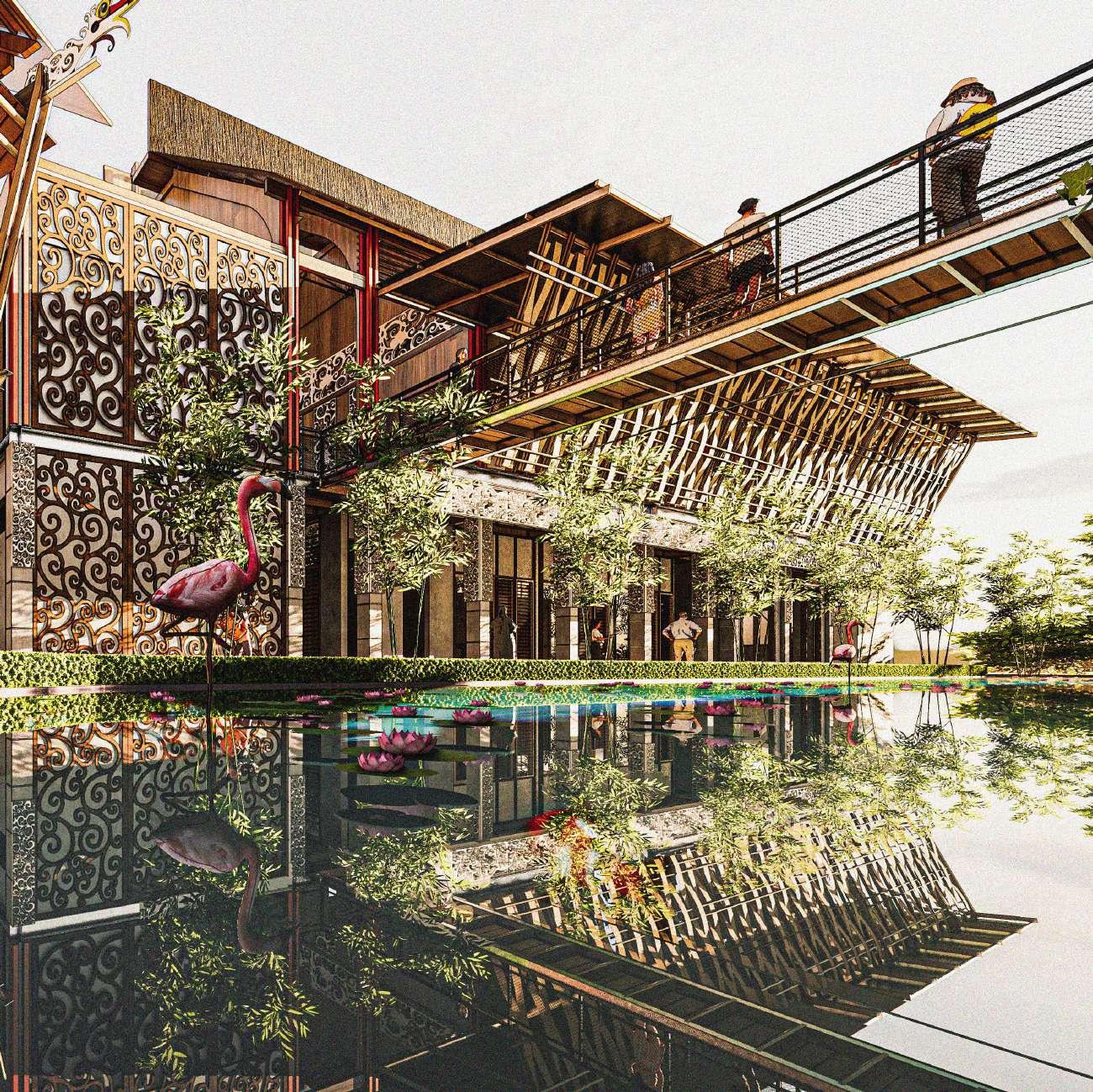
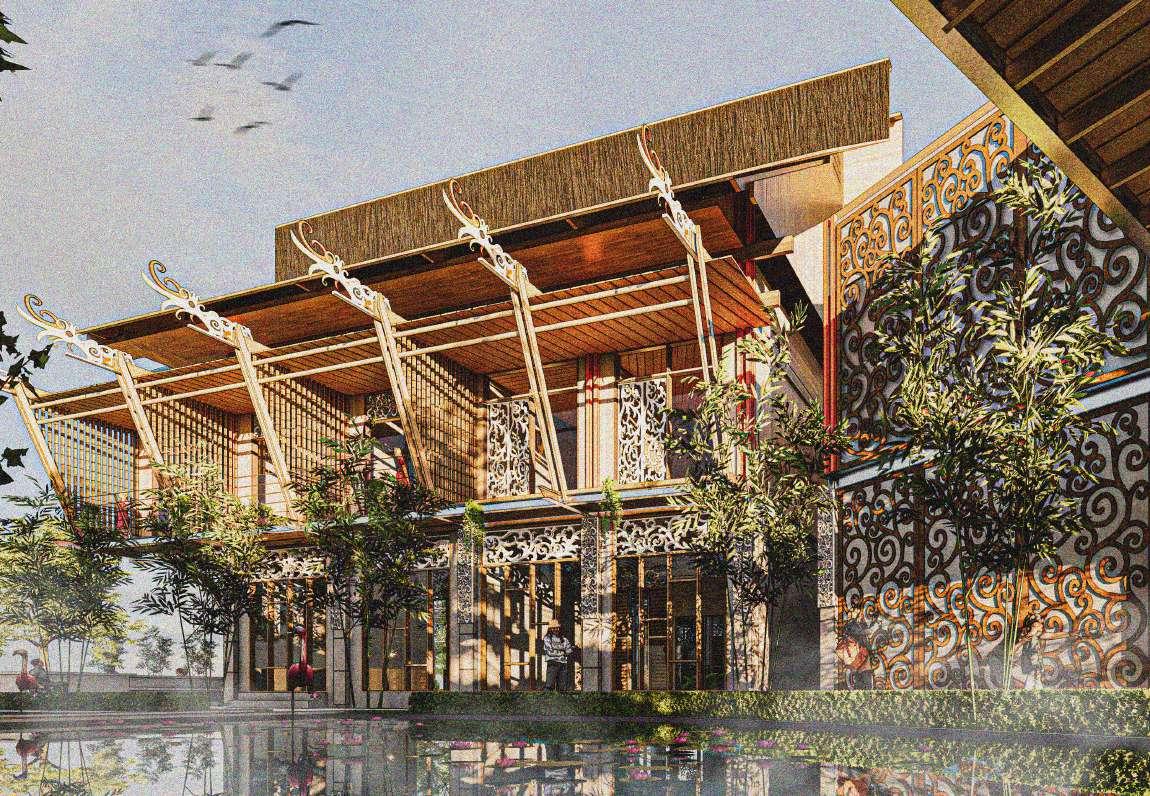
The center’s marketplace is a bustling space where visitors can browse and purchase these exquisite creations, all ethically sourced and supporting the local community. Here, stories of culture and craftsmanship intertwine, creating a powerful narrative behind each piece.these exquisite creations, all ethically sourced and supporting the local community.
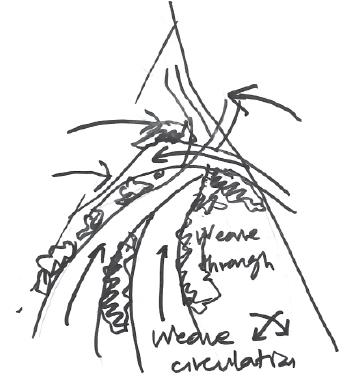
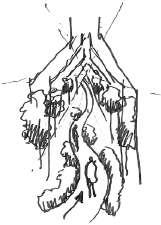
concept is designed to transport participants on a metaphorical and physical voyage through the heart of wilderness.
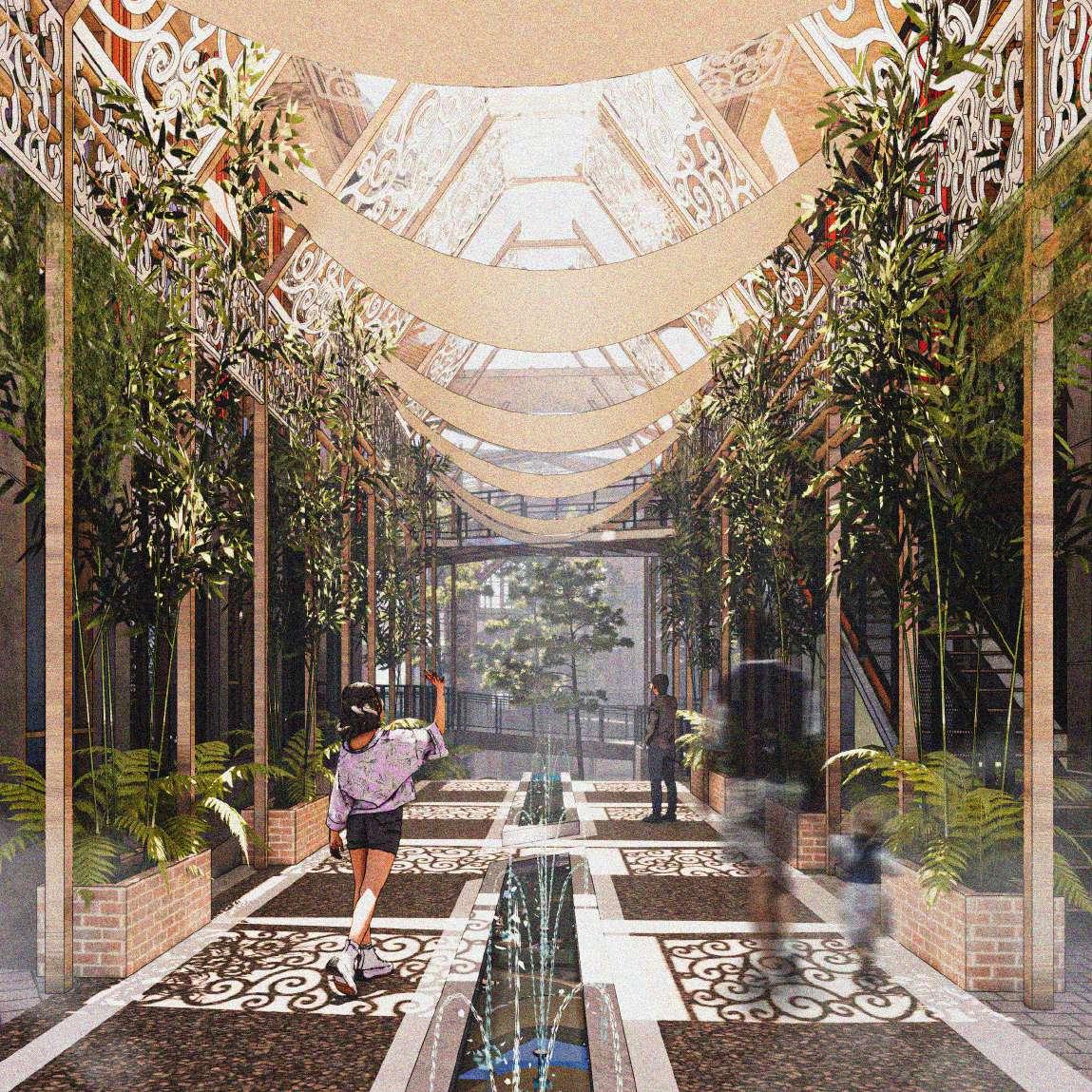
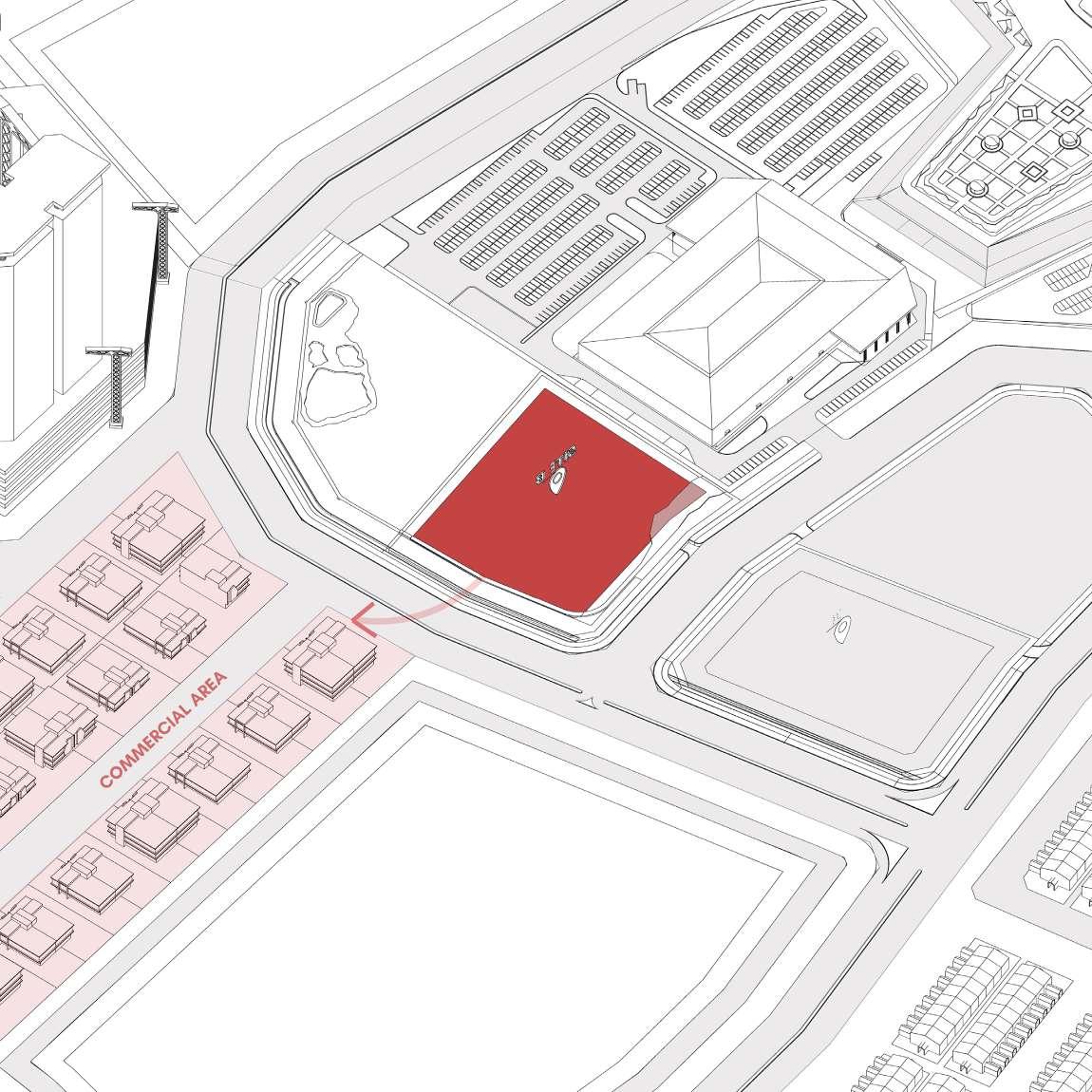
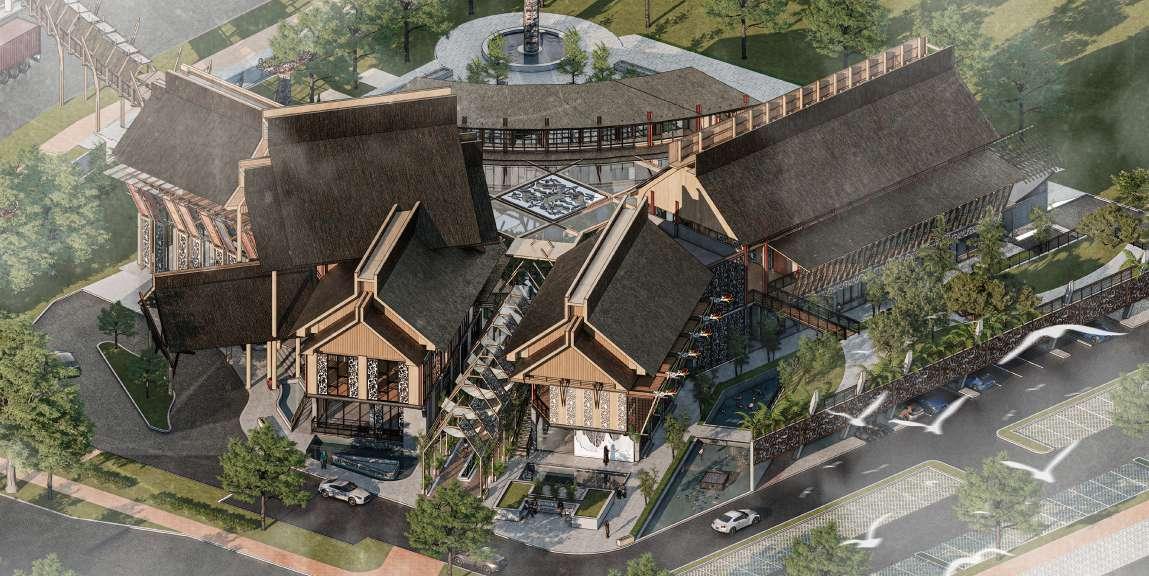
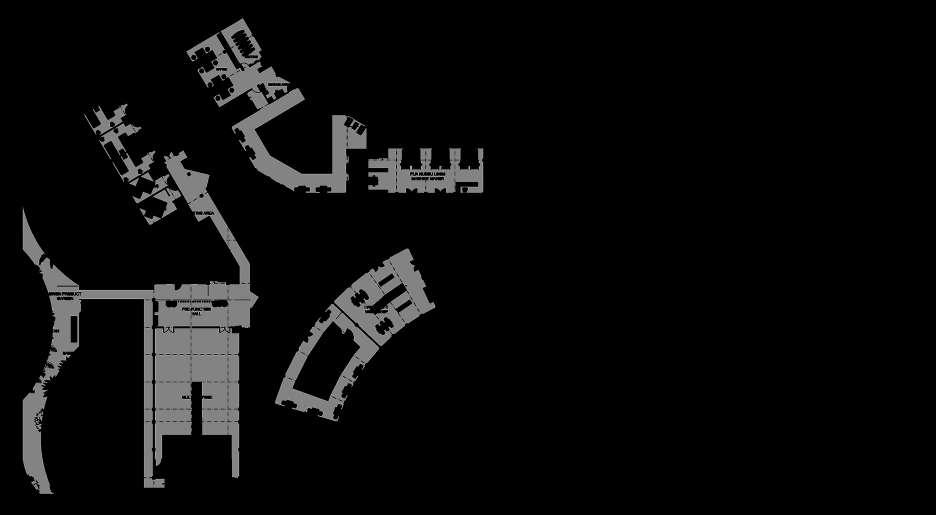
Bridging Communities Situated adjacent to a commercial area separated by landscaped grounds, the centre required an urban intervention. A flyover bridge was conceived, linking the commercial area to the Centre. This architectural gesture fosters connectivity and accessibility.
Bridge linking to the commercial area
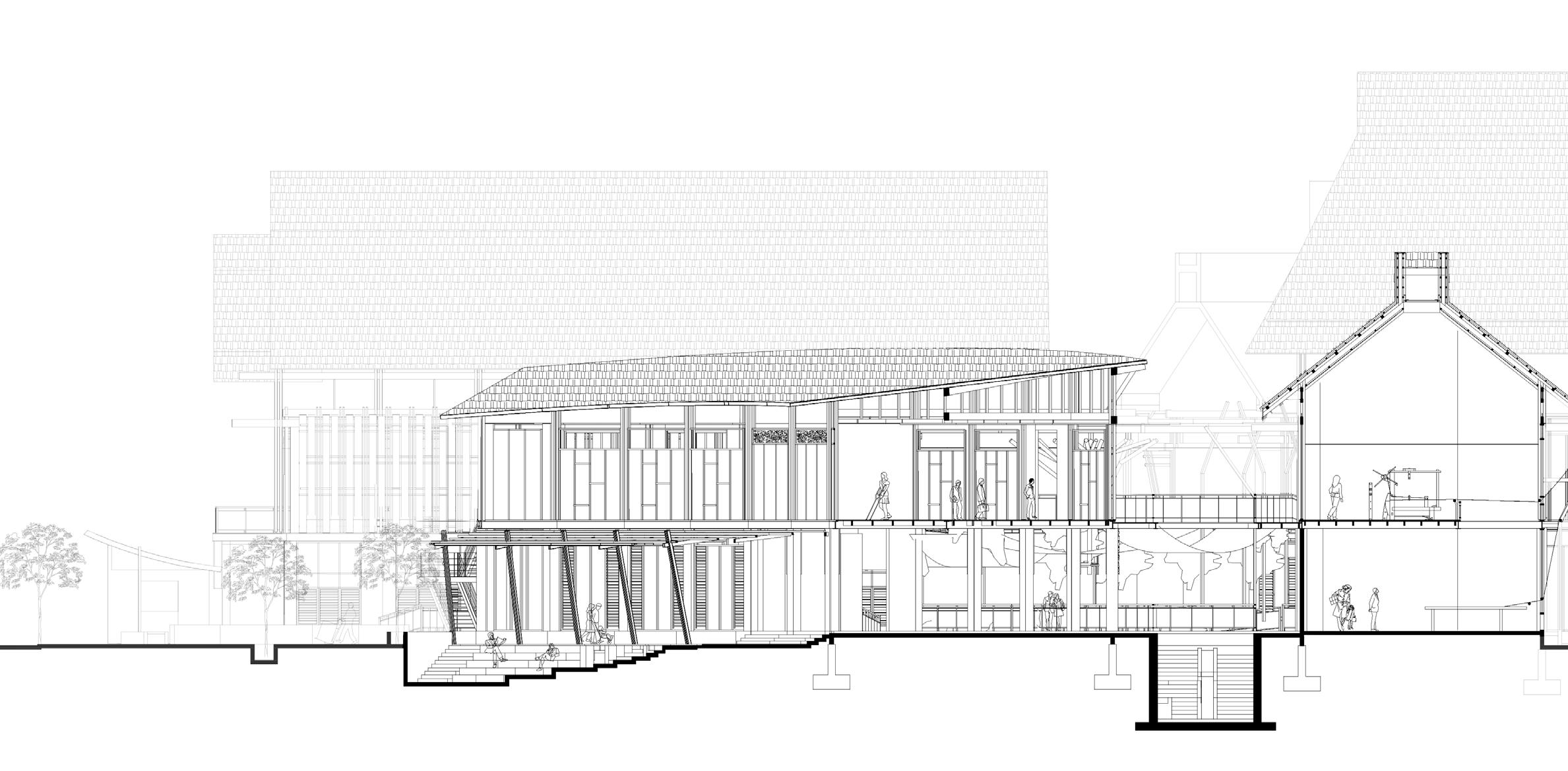
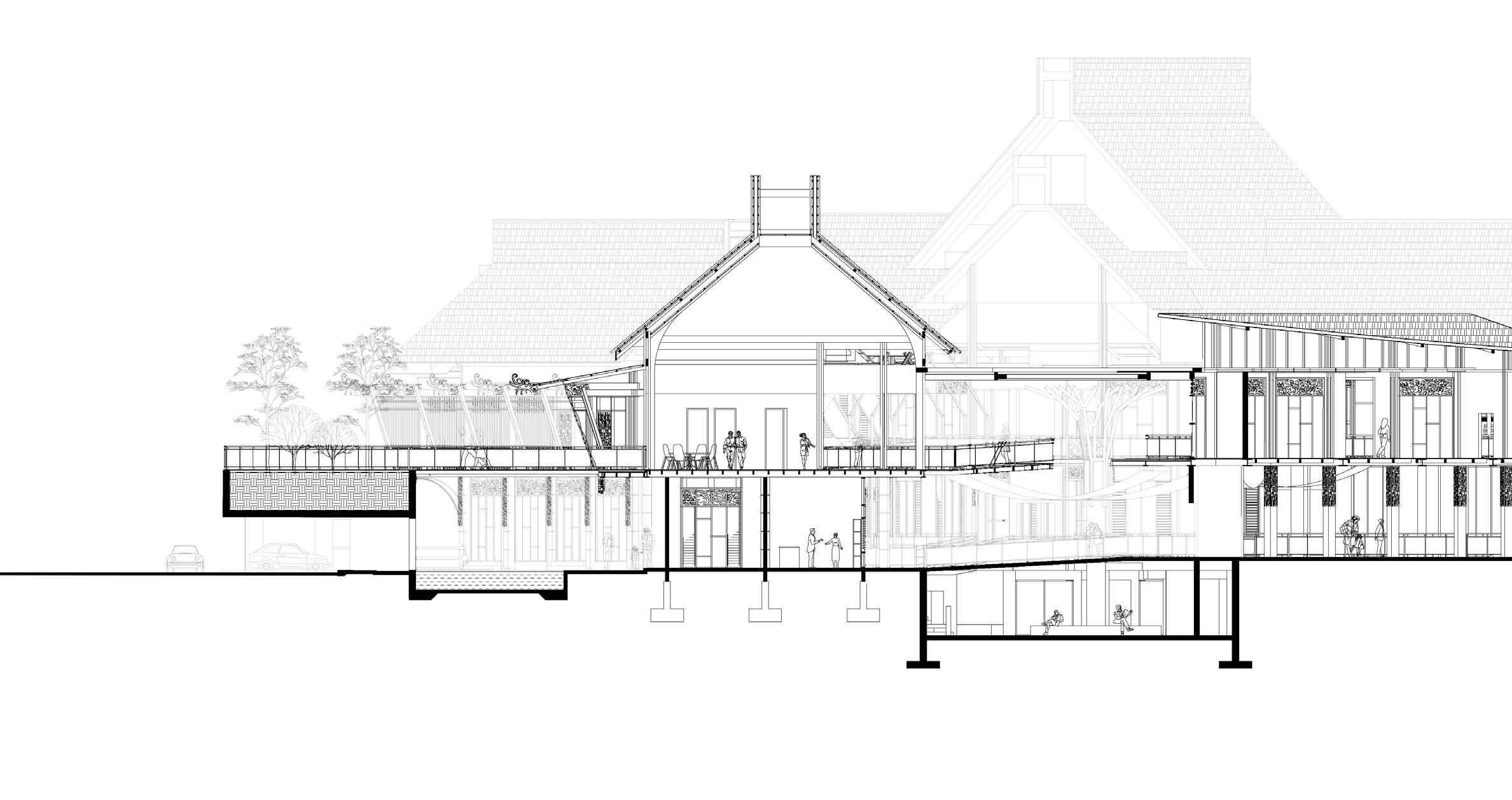
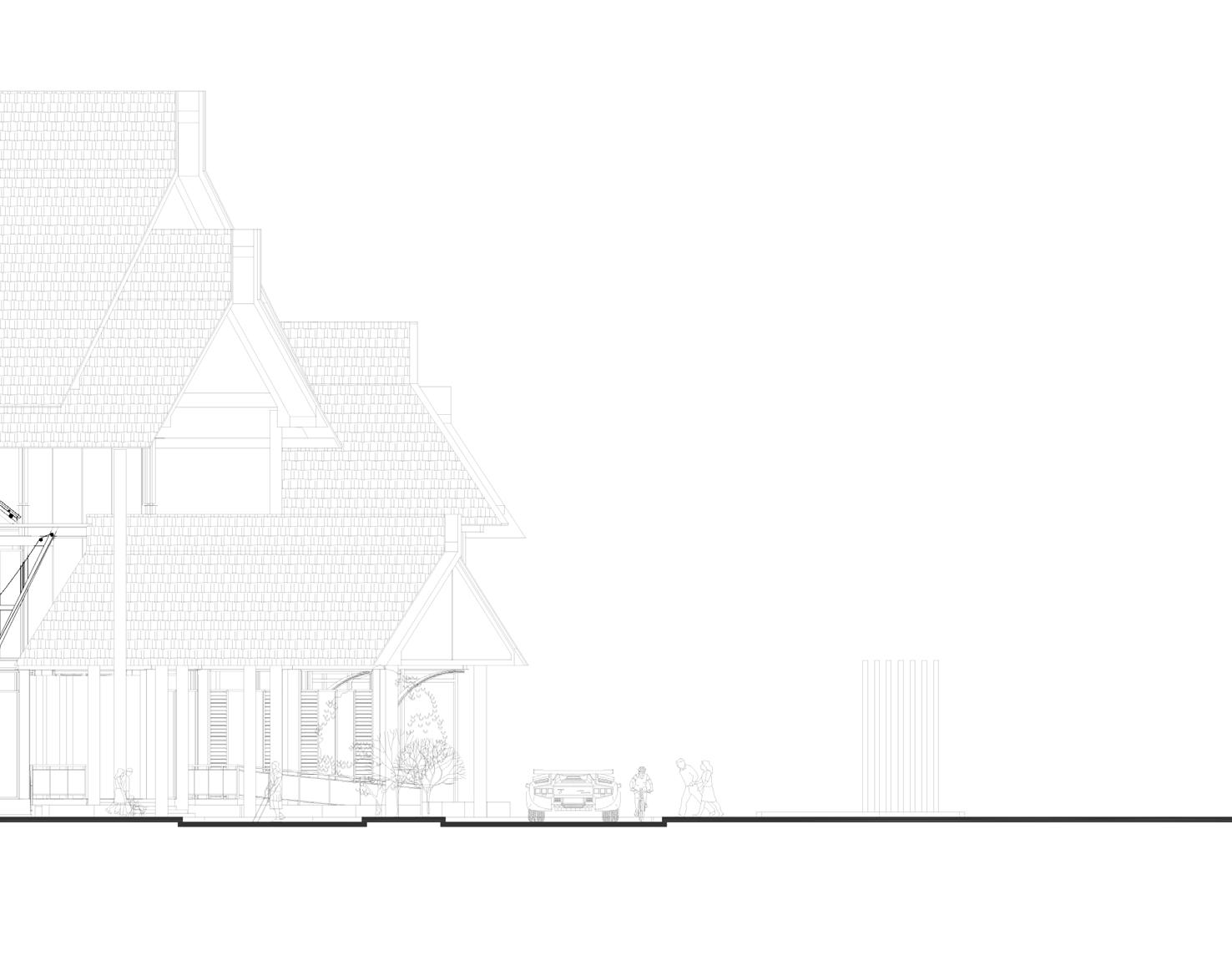
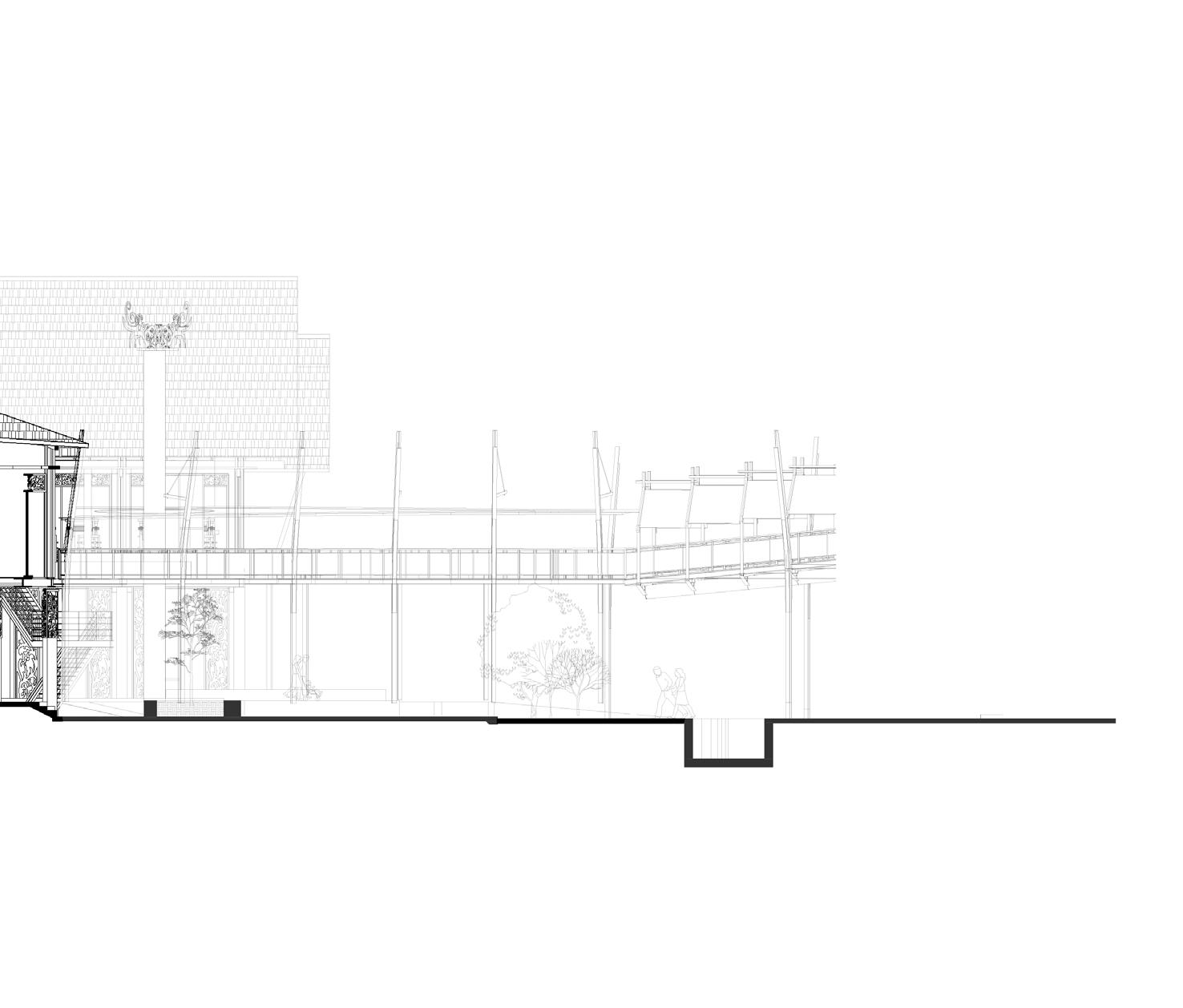
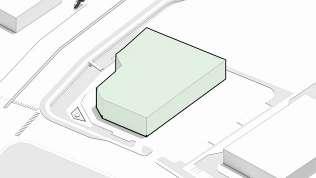
Extruding Built-Up area seperating parking area
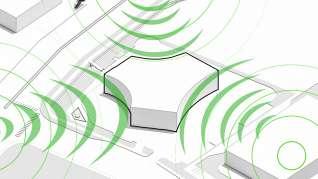
3 reference points was located from sscc center
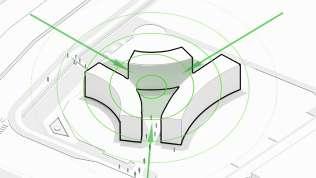
Extrusion was simplified and cut in the center axis for the focal point
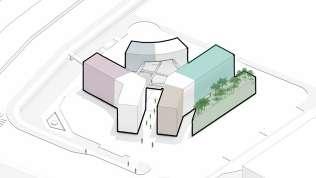
Form detail up through sarawak visual aspects and motifs related enhancing the cultural aspects
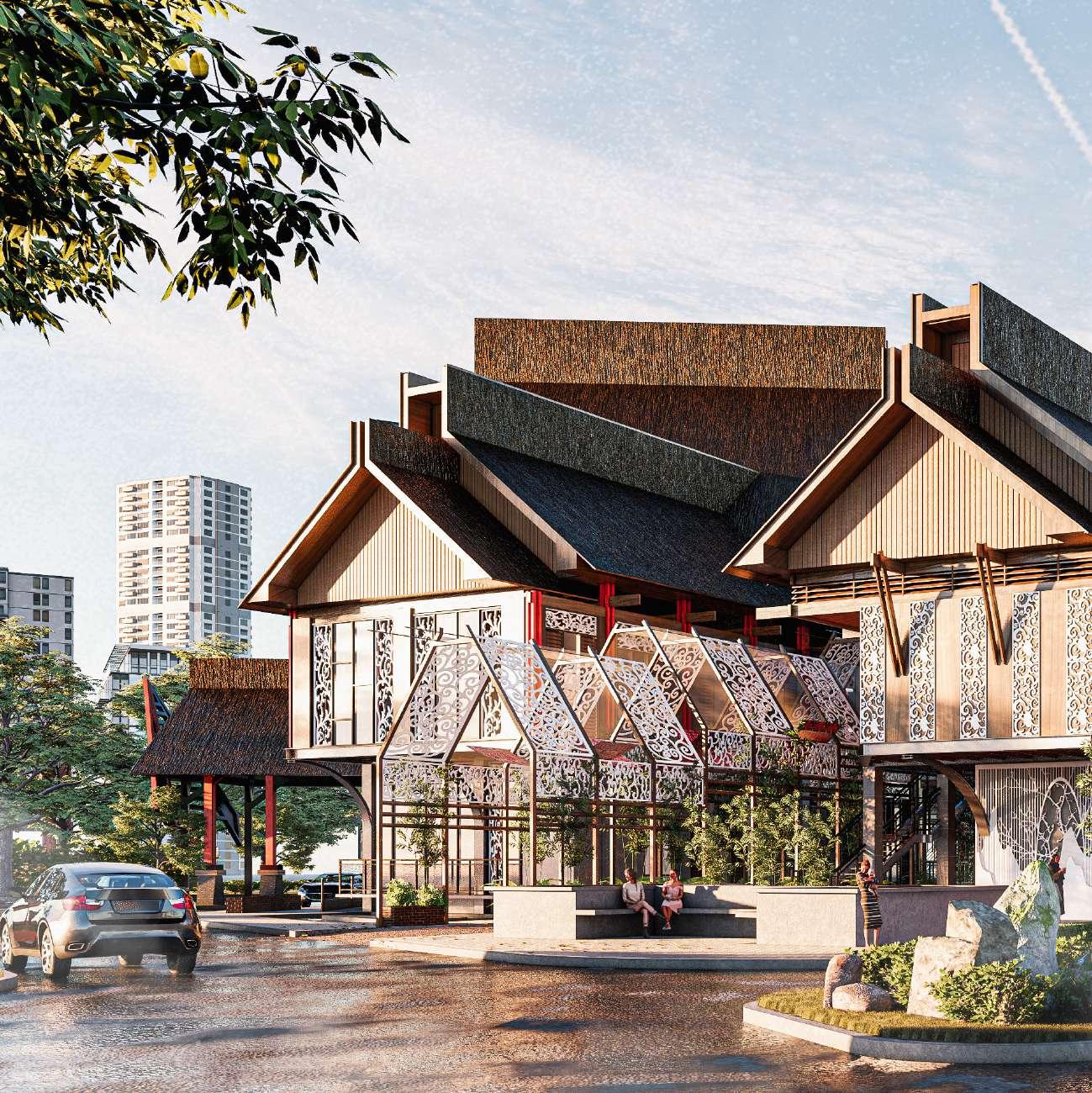
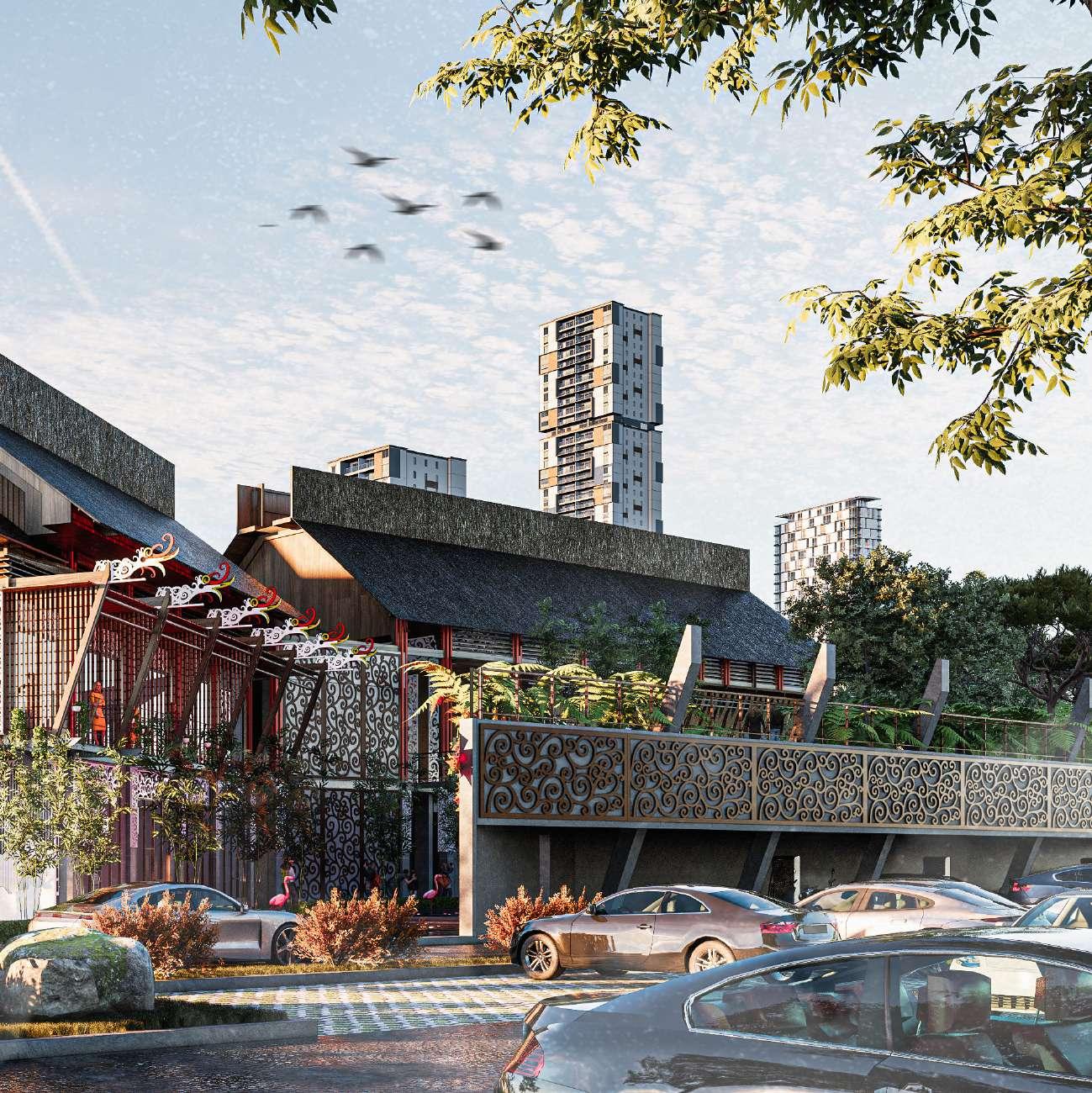
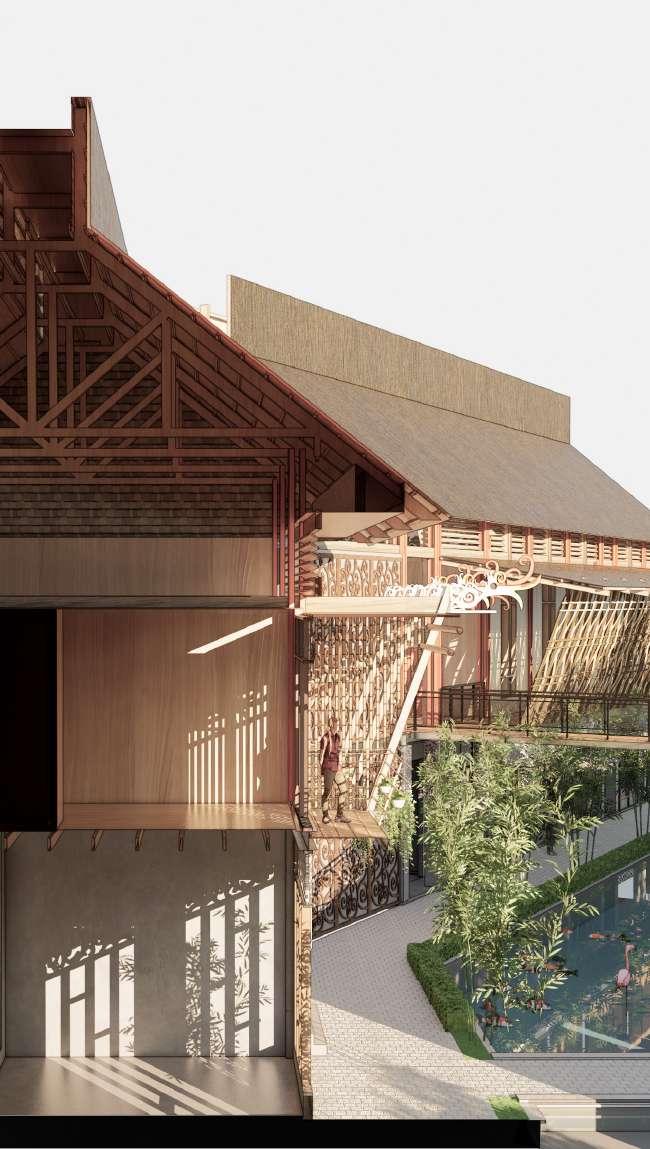
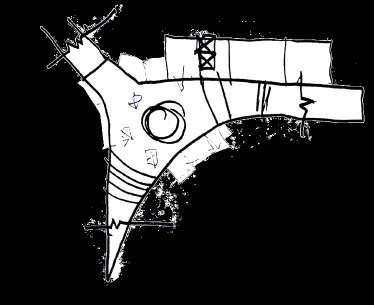
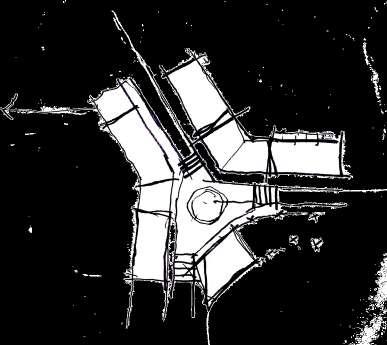
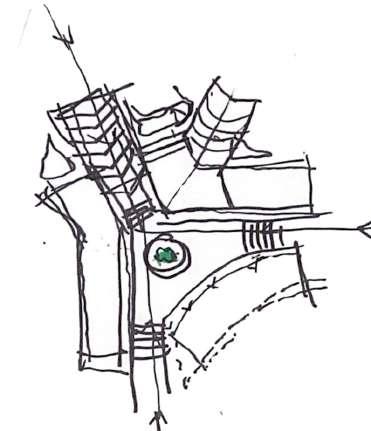
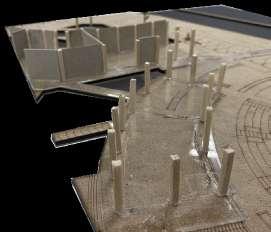
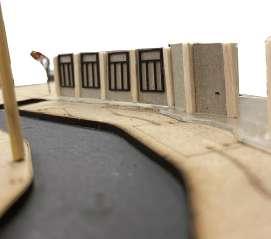
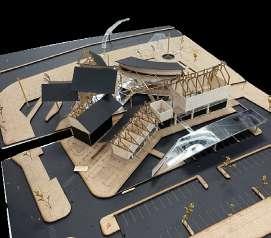
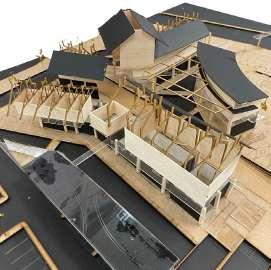
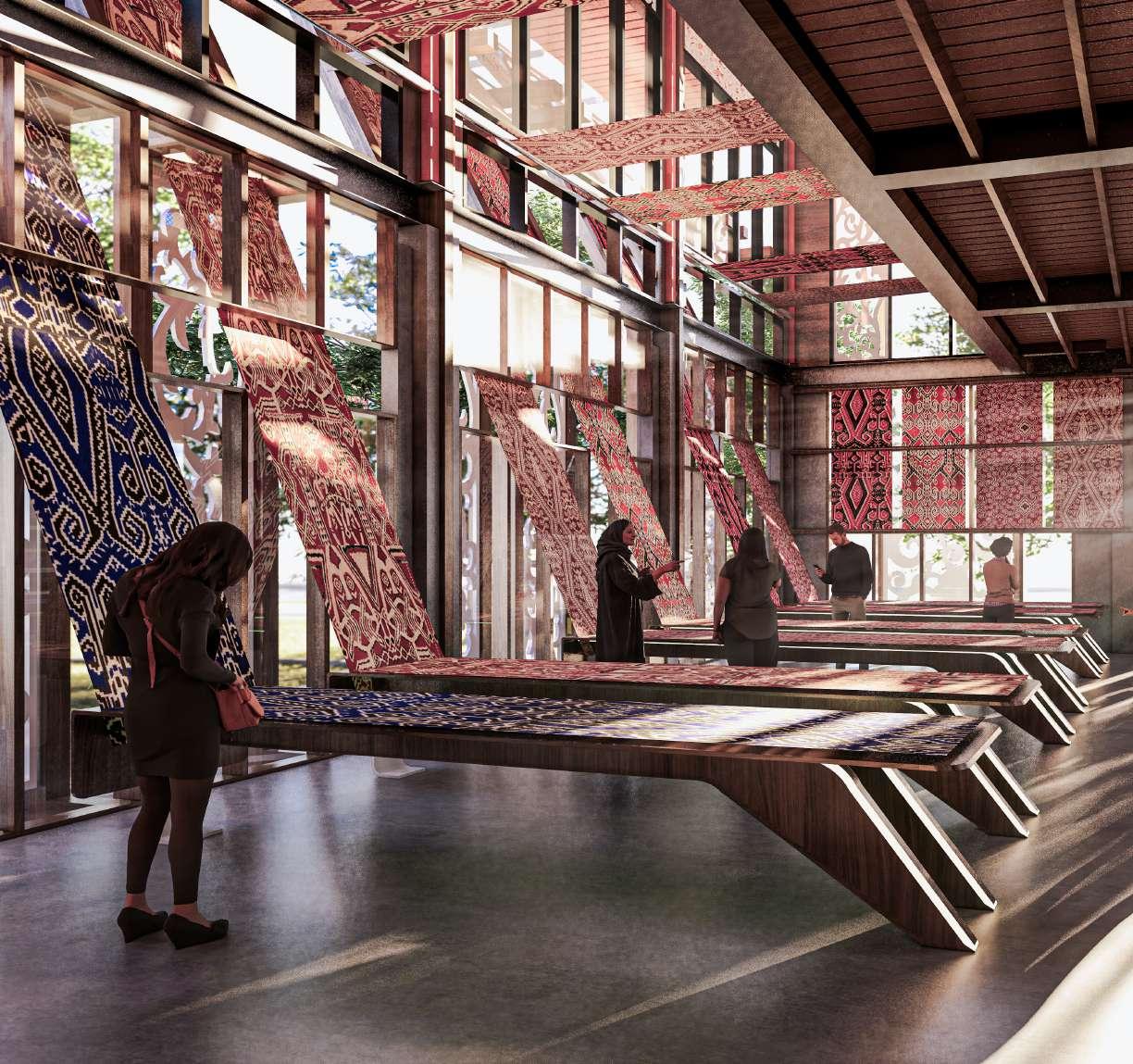
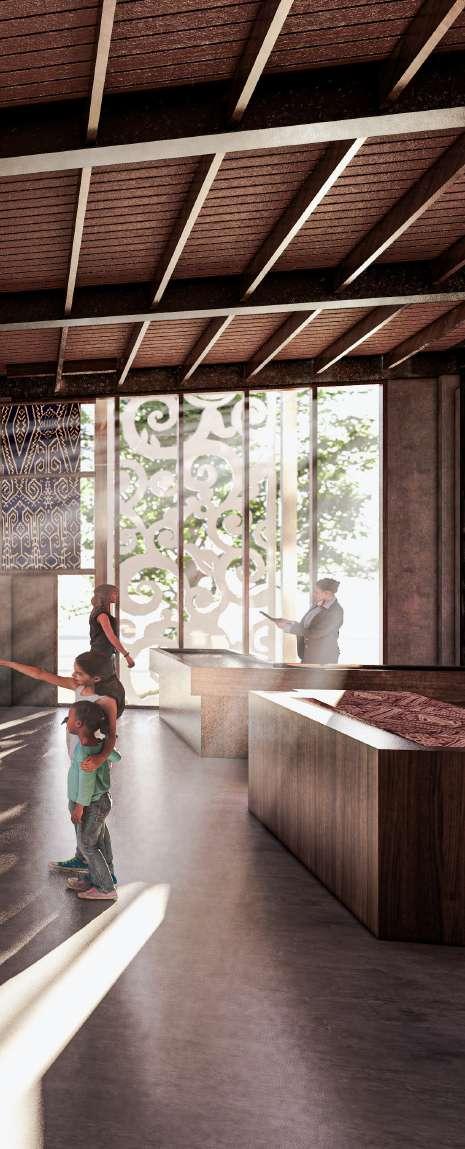
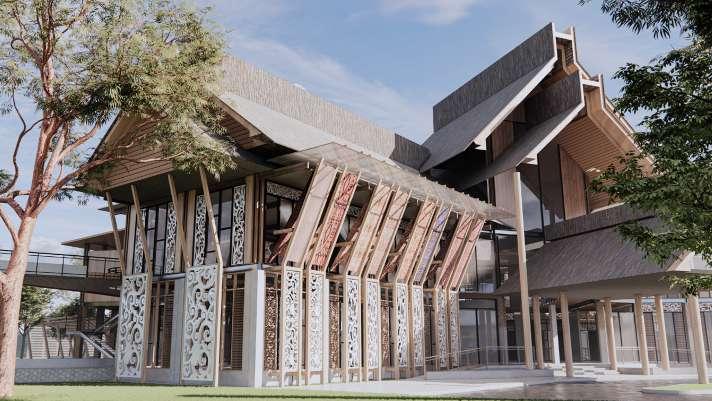
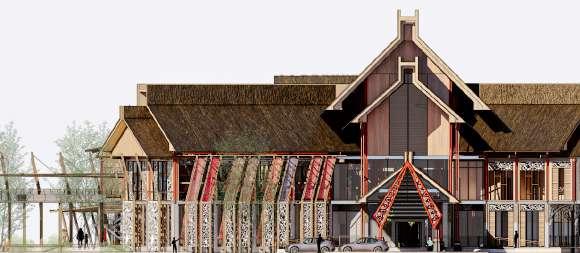
Pua Kumbu Textile Workshop: This space brings the ancient craft of Pua Kumbu textile creation to life. Street viewers can witness the intricate process through external windows by a conveyor belt mechanism, preserving a cherished tradition.
The first floor houses loom machines where Pua Kumbu textiles are crafted and fed through a roller shutter conveyor system to be showcased outdoors. These displayed textiles descend to the ground floor, where they are collected and cared for,
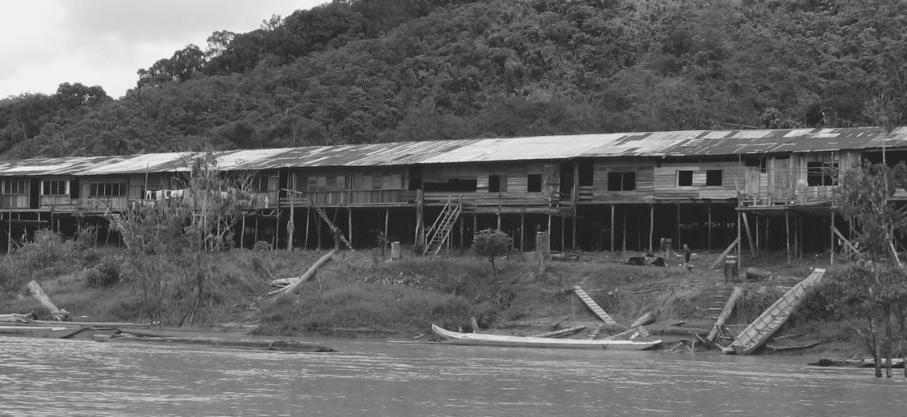
Natural Inspiration: Iban Longhouse One of the most striking features of Seruan Rimba is the long pond beside the Centre, inspired by the traditional Iban longhouses. These longhouses were strategically located next to rivers, offering a sustainable source of food through fishing and supporting agriculture with easily accessible water. This design element pays homage to the indigenous approach of the Iban people.
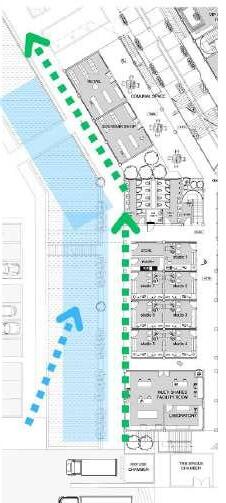
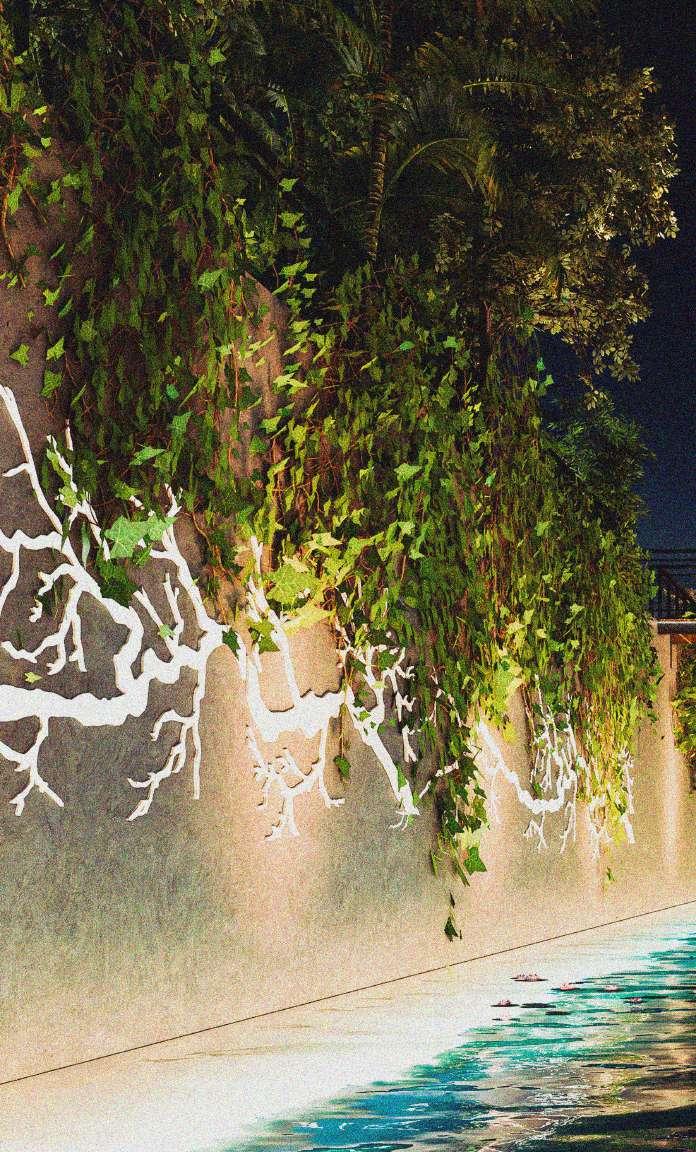
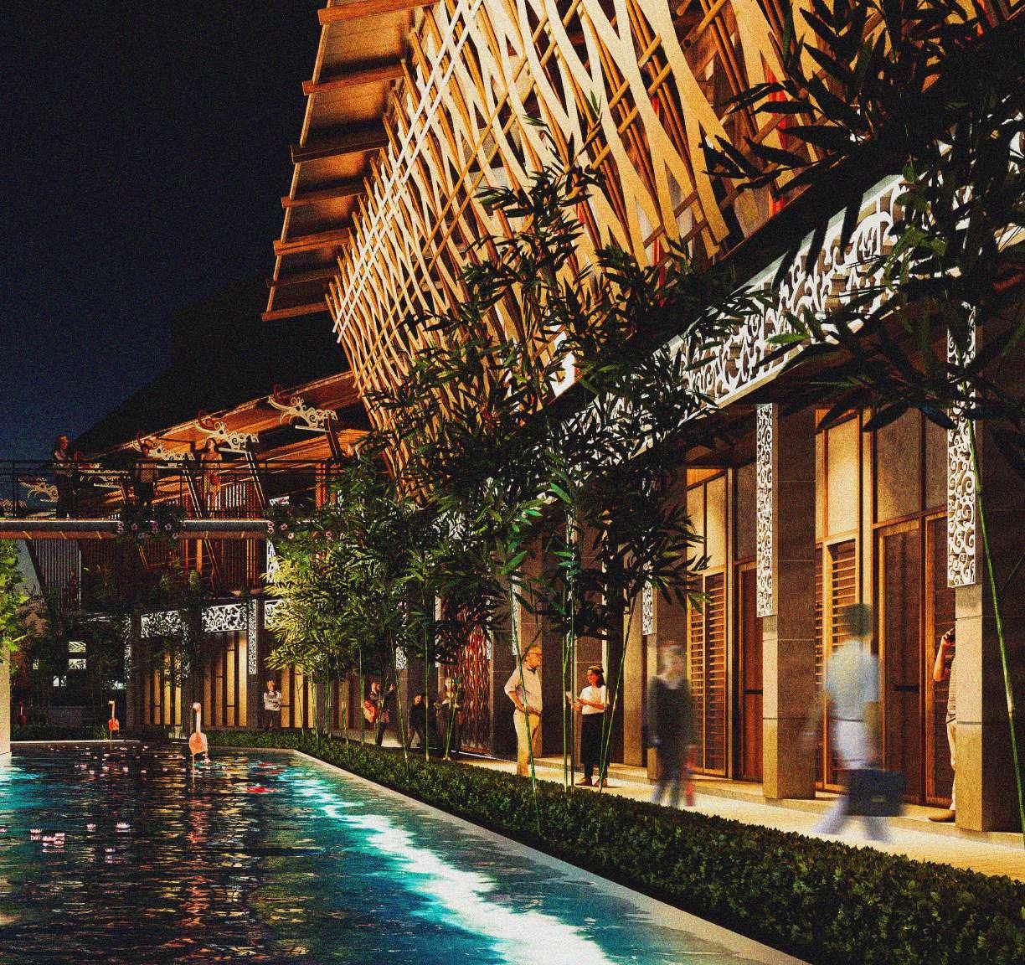
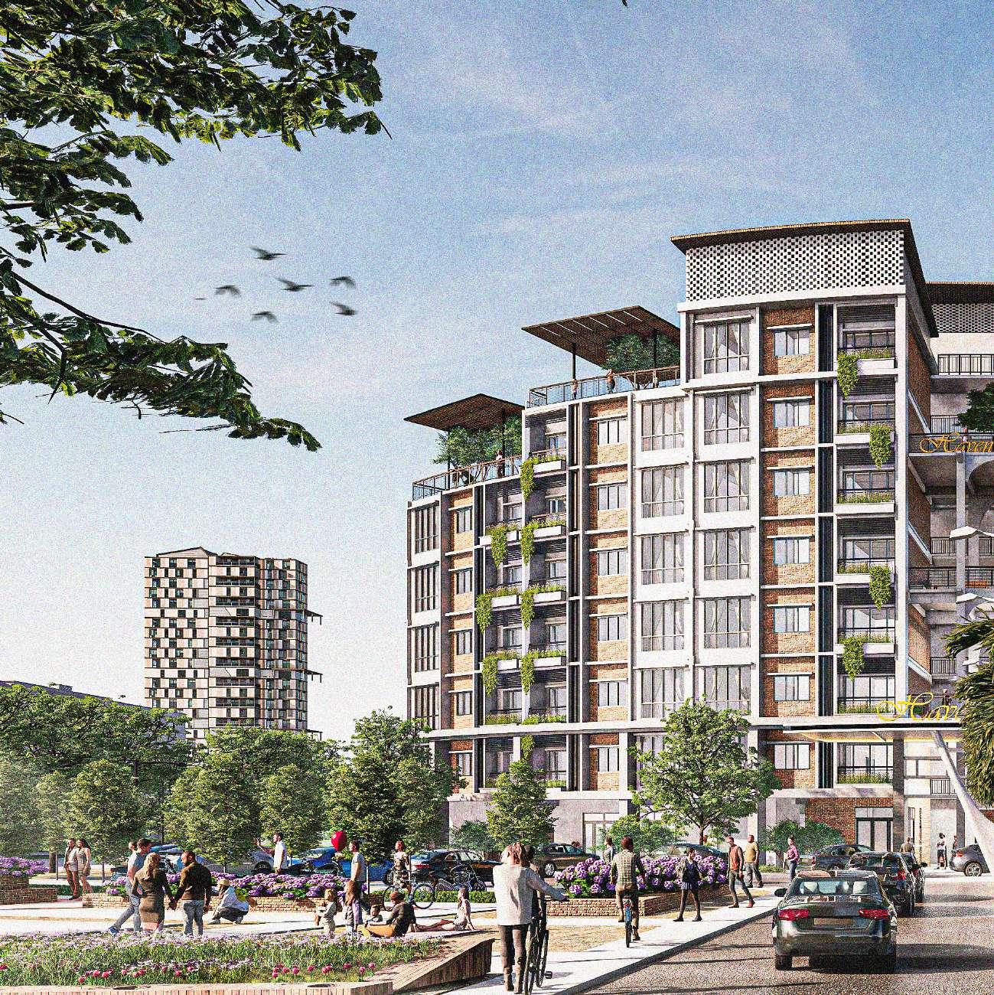
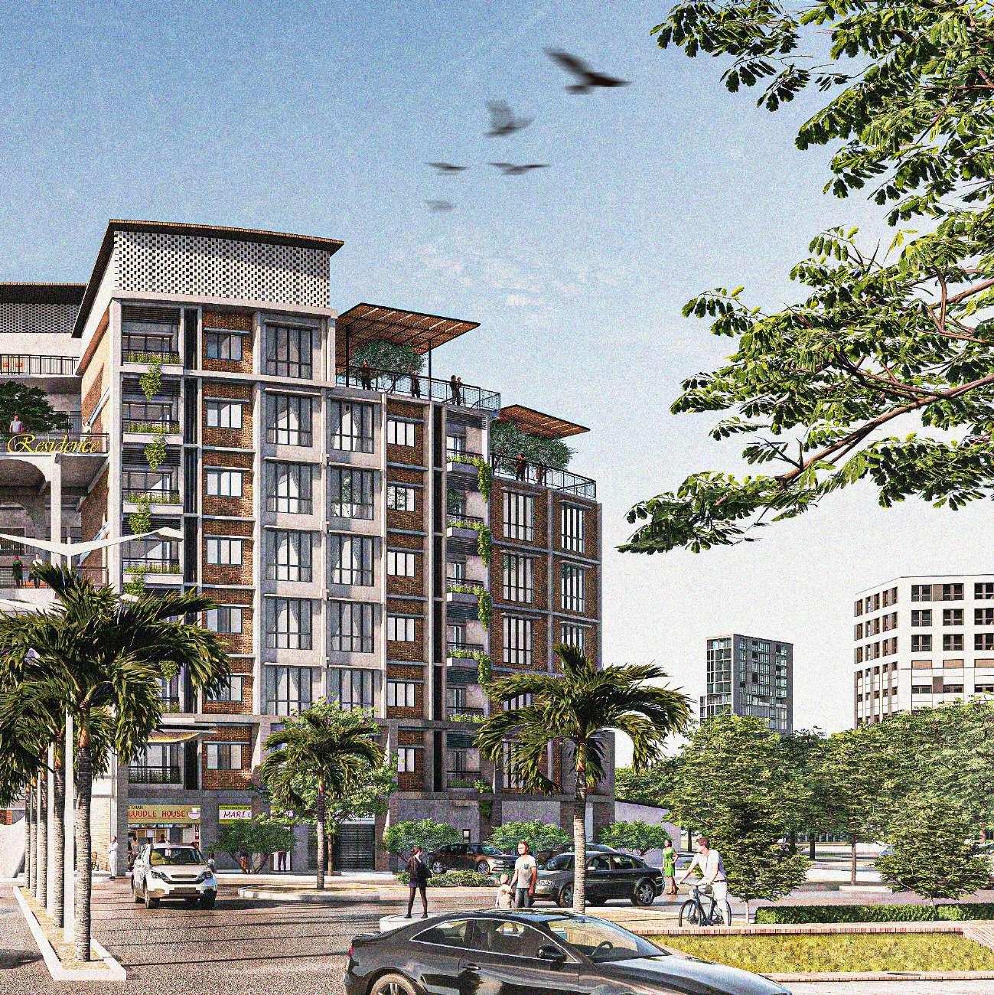
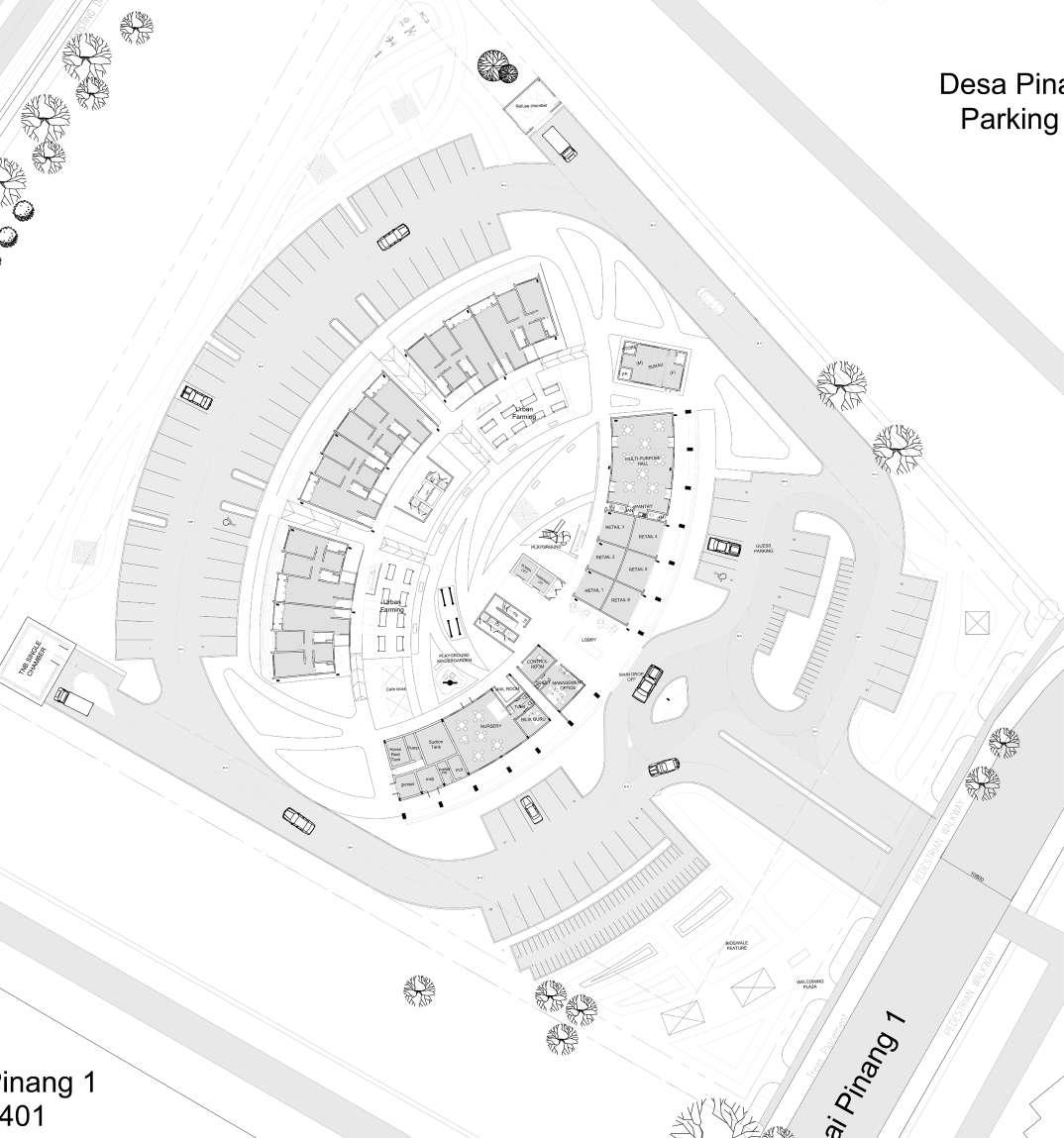
Welcome to “Haven Residence” in the heart of Georgetown, Pulau Pinang. Our housing project is thoughtfully designed with a singular focus: to provide a haven for our cherished older community members, as well as couples, singles, and families.
Nestled in the historic and culturally rich Georgetown, “Haven Residence” offers a unique blend of modern living and a warm, welcoming atmosphere. Our goal is to create a community where residents of all ages can thrive, while also catering to the specific needs and comforts of older individuals.
At “Haven Residence,” we are dedicated to ensuring that every resident feels not only comfortable but truly at home. It’s a place where older individuals can age gracefully, where couples can build their future, where singles can find a supportive community, and where families can create lasting memories.
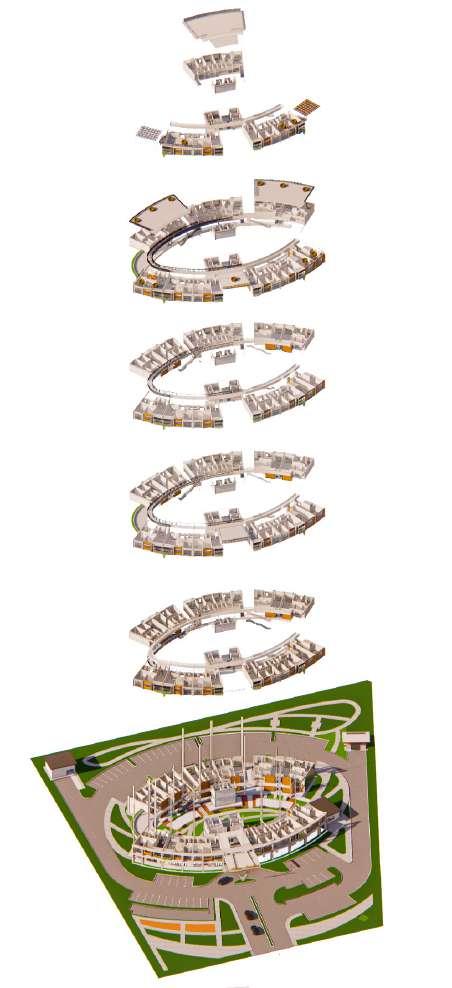
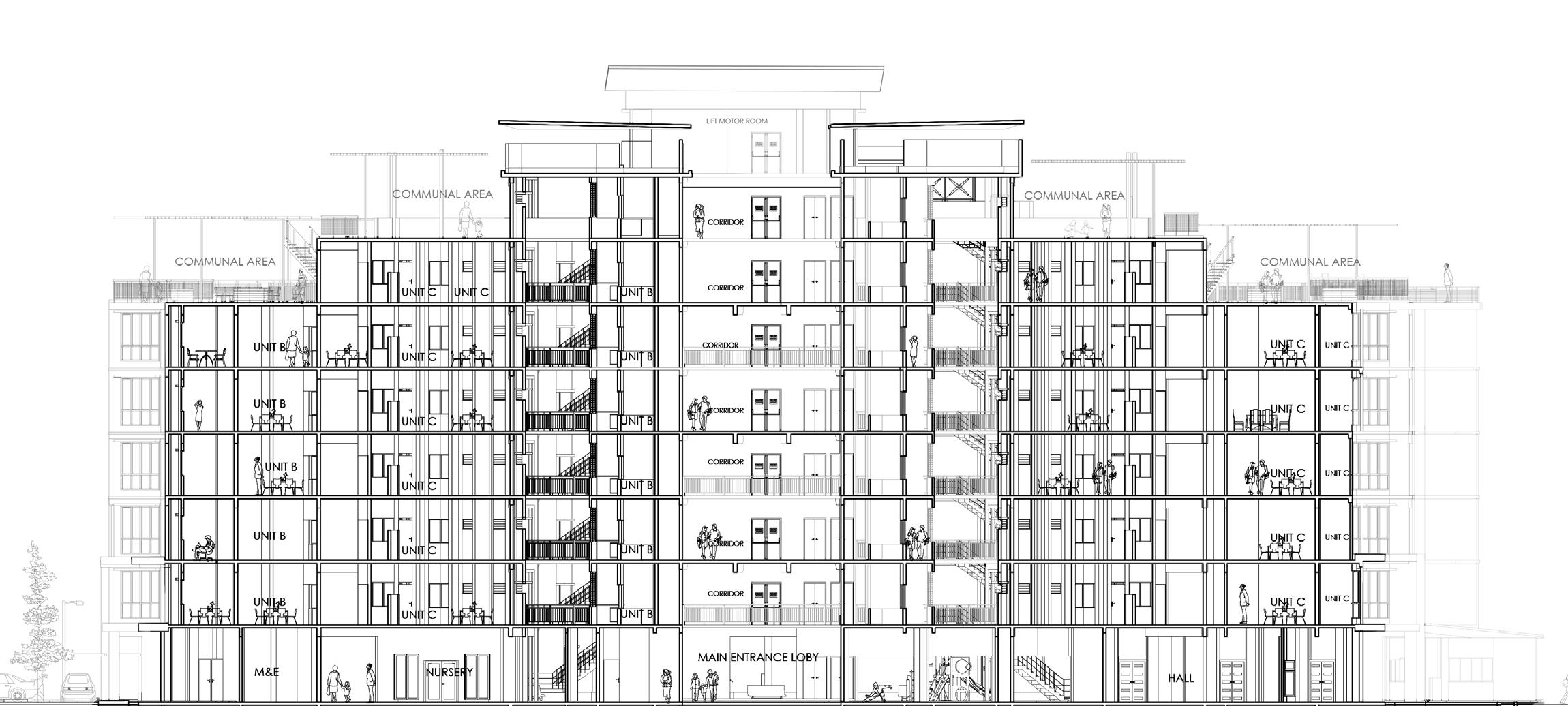
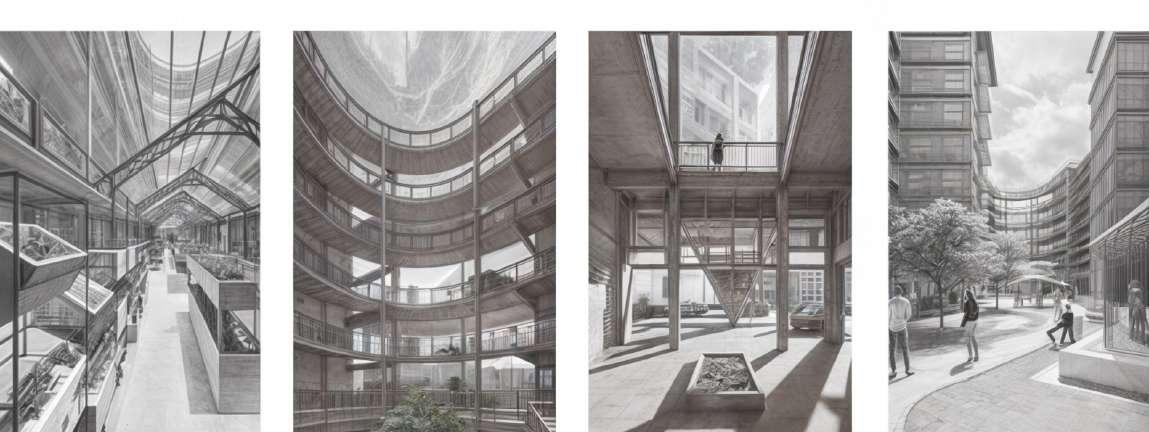
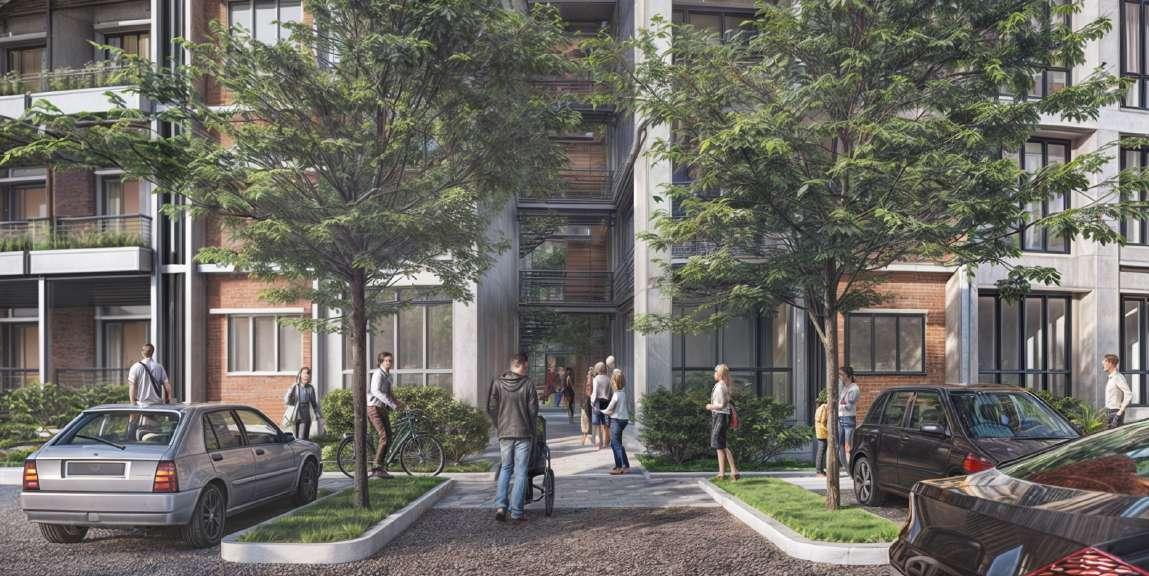
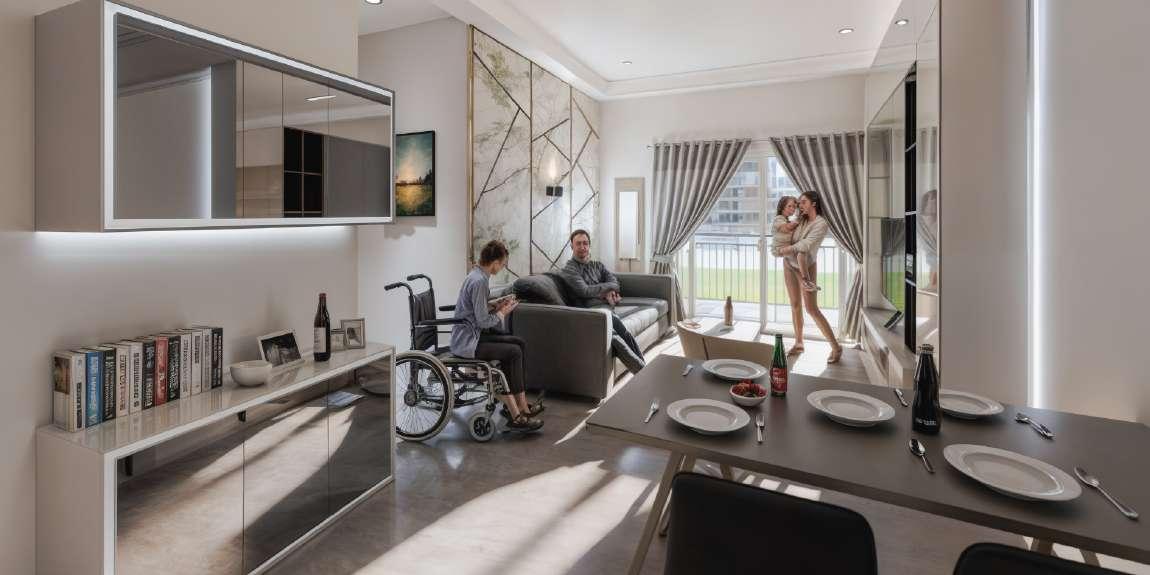
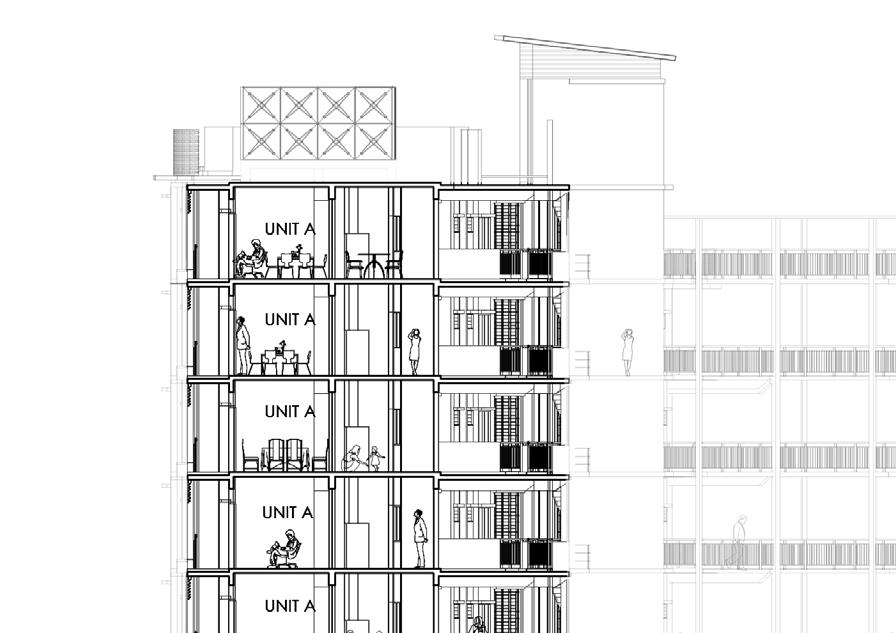
Industrialised building system (IBS) is a term used in Malaysia for a technique of construction are manufactured in a controlled environment, either at site or off site, placed and assembled into construction works. Worldwide, IBS is also known as Pre-fabricated Construction. Modern Method of construction (MMC) and Off-site Construction.
Haven Residence construction uses IBS for reducing the time construction and cost of the building.
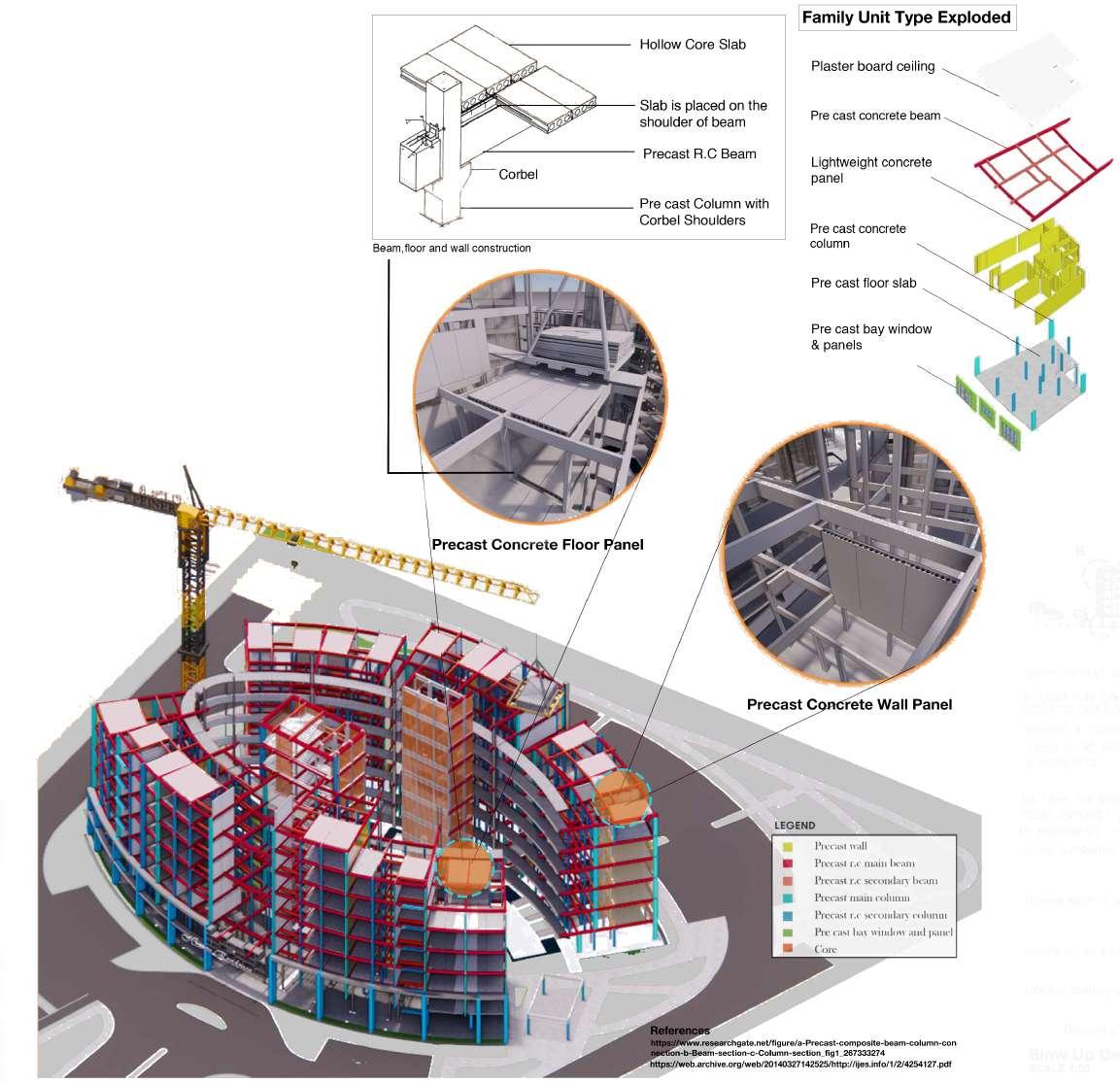
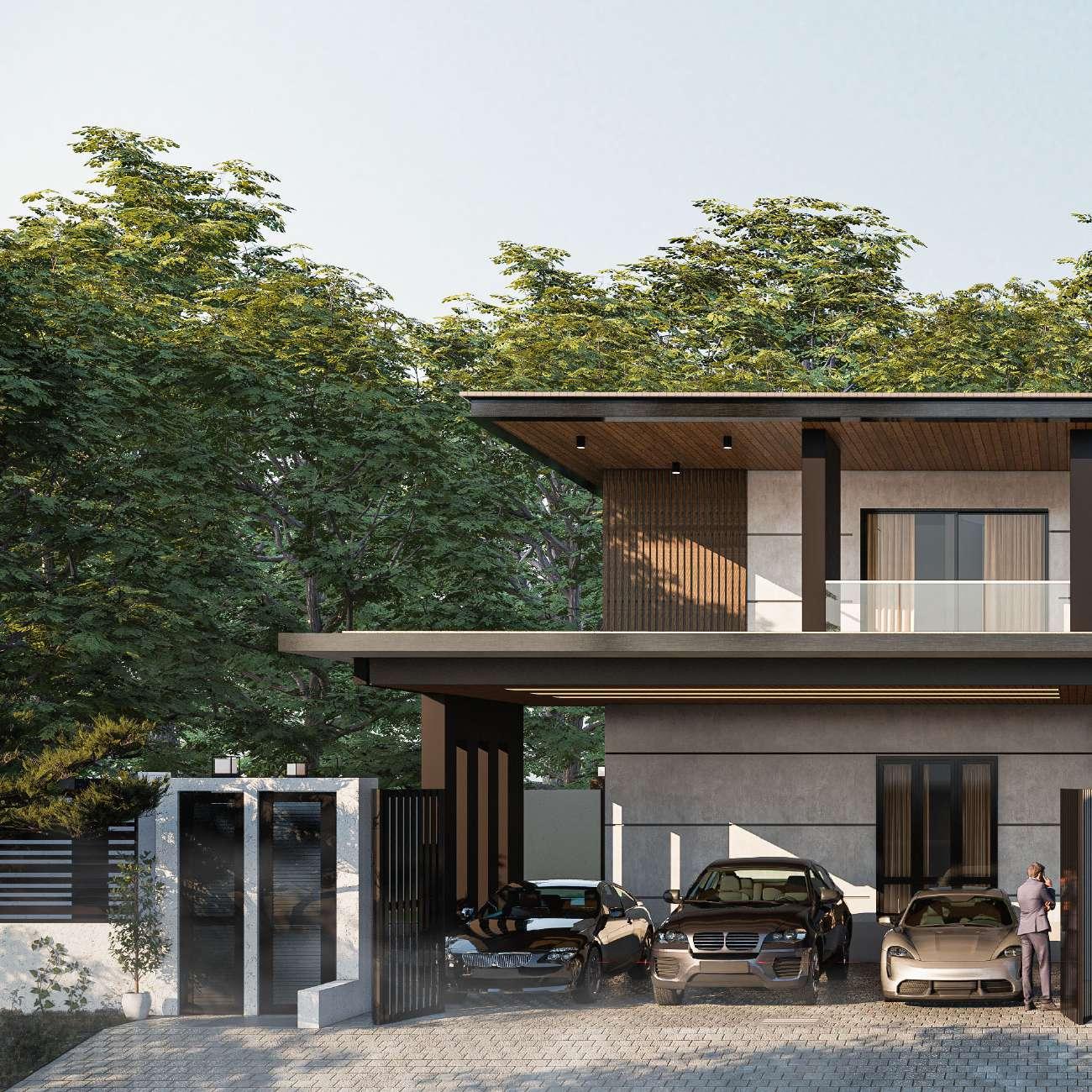
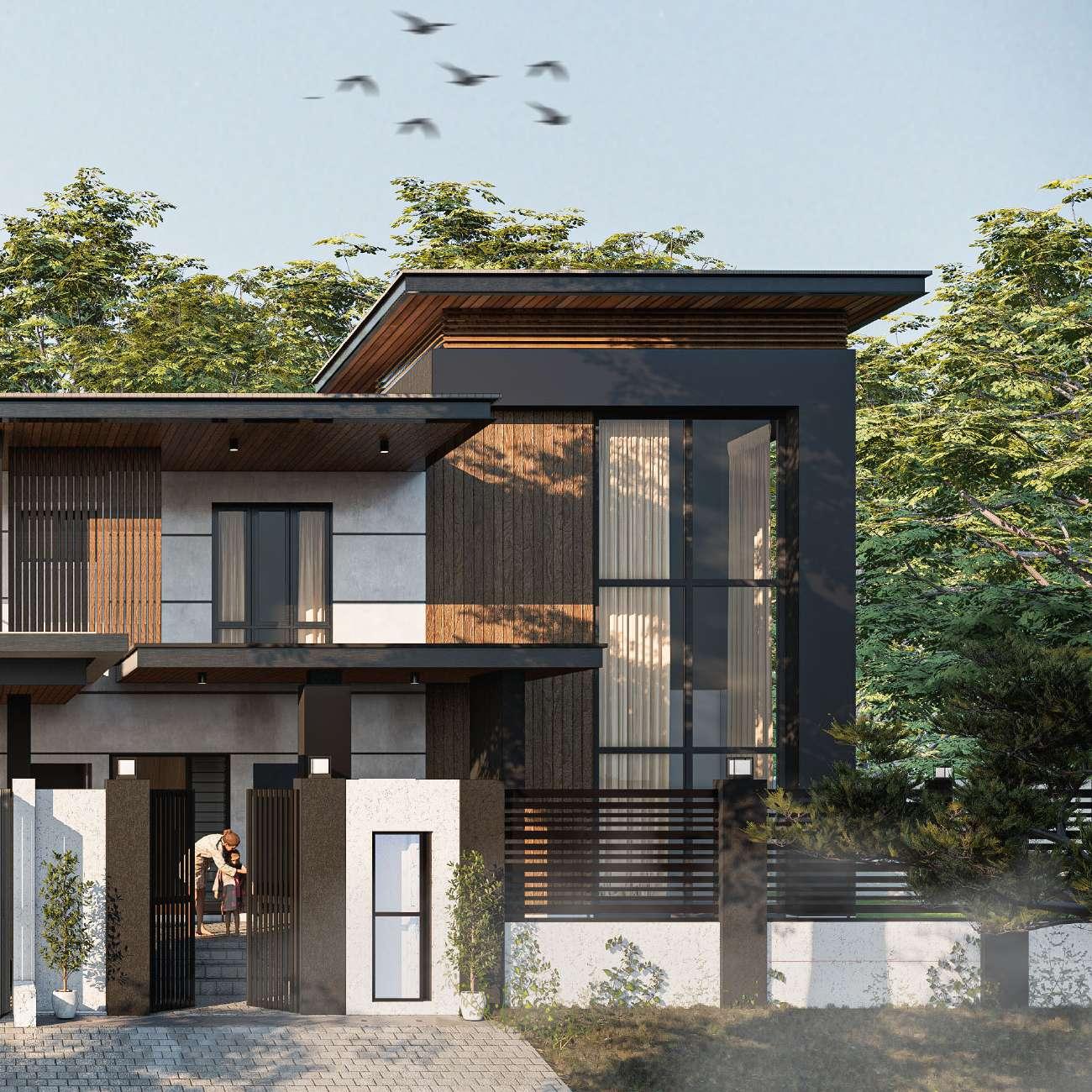
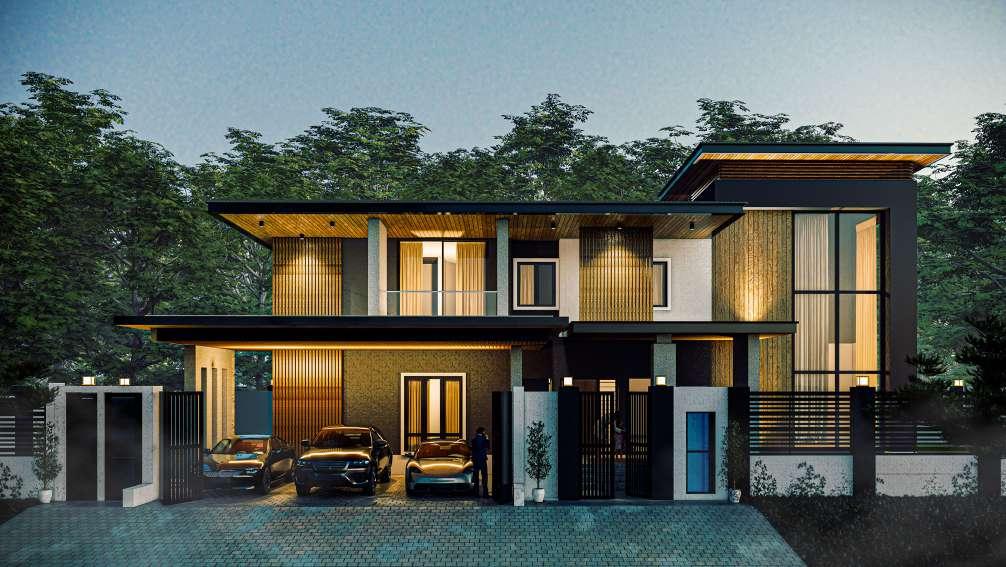
I had the opportunity to take on a rendering project, where I meticulously crafted a captivating and trueto-life visual representation of an exquisite bungalow situated in the charming locale of Bandar Baru Bangi. Leveraging my skills in 3D rendering and design, I meticulously recreated every architectural detail, from the graceful lines of the structure to the lush landscaping that surrounds it. This project not only allowed me to showcase my artistic talents but also played a pivotal role in providing the client with a compelling and immersive preview of their dream home in this idyllic Puchong setting.
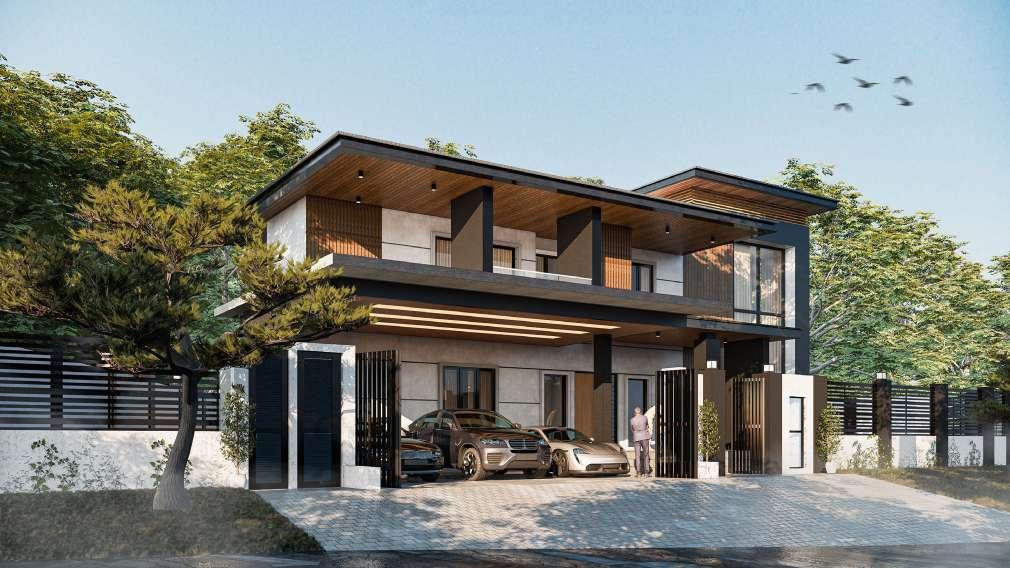
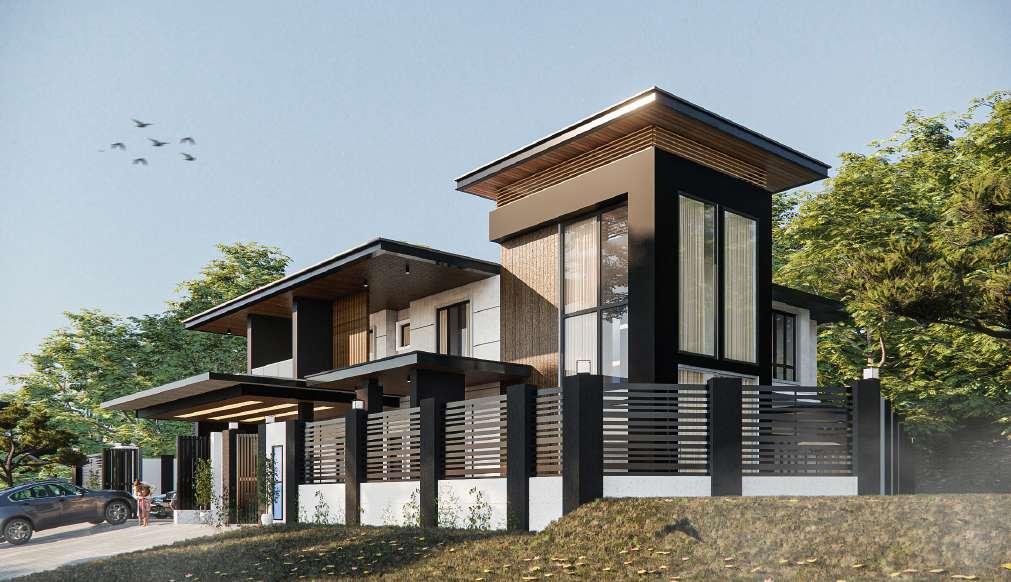
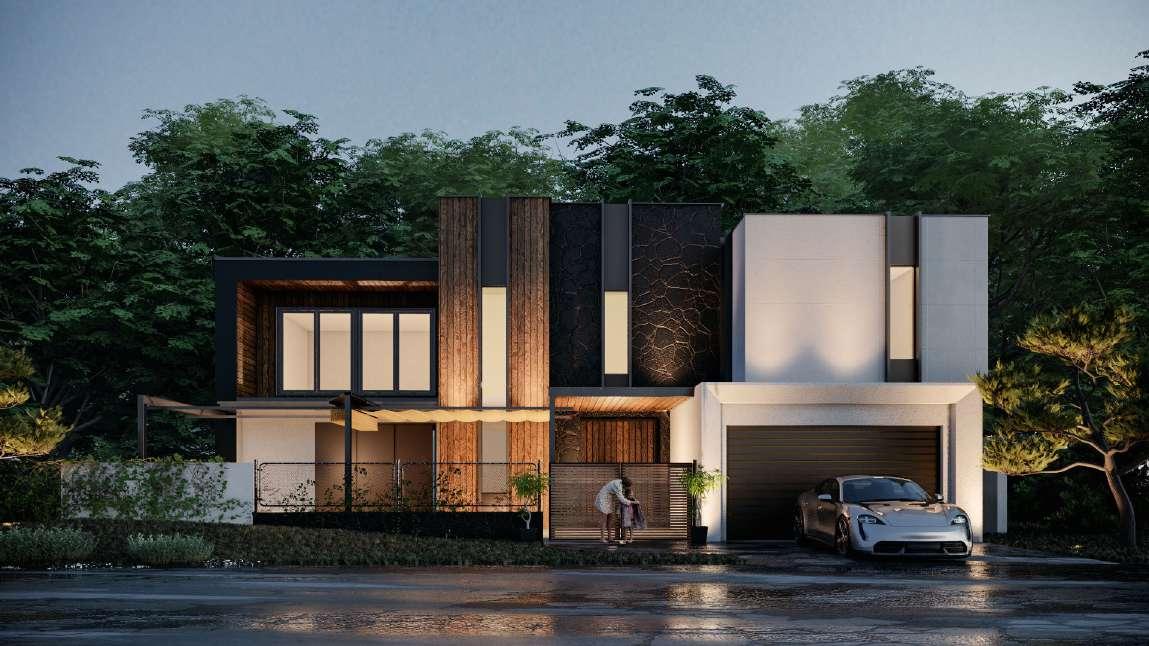
I created an online 3d rendering workshop by infusing it with meticulous details to achieve a heightened level of realism. This involved refining textures, lighting, and spatial arrangements to create a more immersive experience.In parallel, I established a rendering class to share my expertise on Discord platform and facilitate this skill development to my students . Through this class, I aim to empower students with the tools and techniques needed to create stunning and lifelike interior renderings, fostering a community of talented render students.
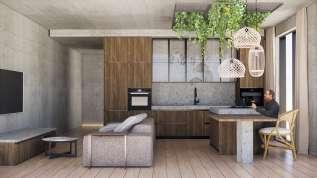
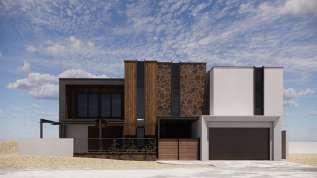
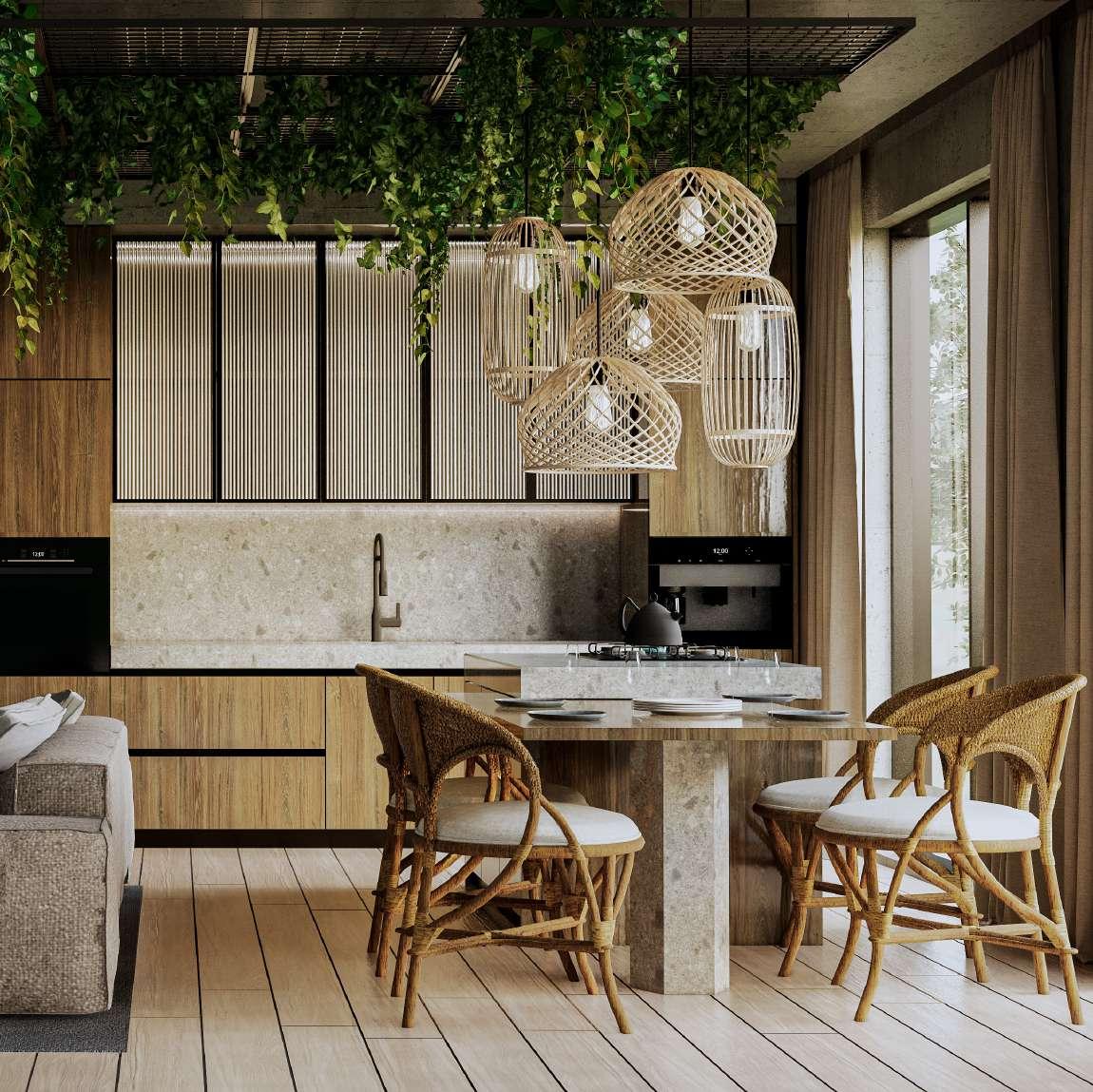
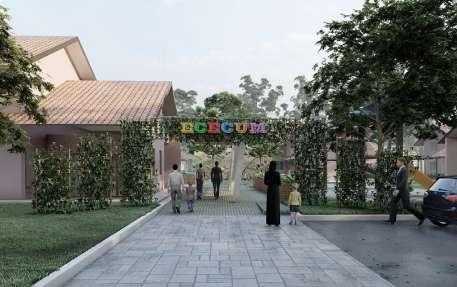
Year : Project:
In collaboration with :
2023
Proposed outdoor learning space integrated with landscape for UM kindergarten.
Dr. Norafida
I was encouraged to collaborate with Dr. Norafida, a lecturer from the Faculty of Built Environment at the University of Malaya, on a project to redesign and propose an outdoor learning space integrated with the landscape for the UM kindergarten. The existing quarters layout was not very useful, so the intention was to creatively utilize the surrounding quarters to create an engaging and functional outdoor learning environment for children. This collaboration allowed us to explore innovative design solutions that would enhance the educational experience and foster a connection with nature for the young learners.
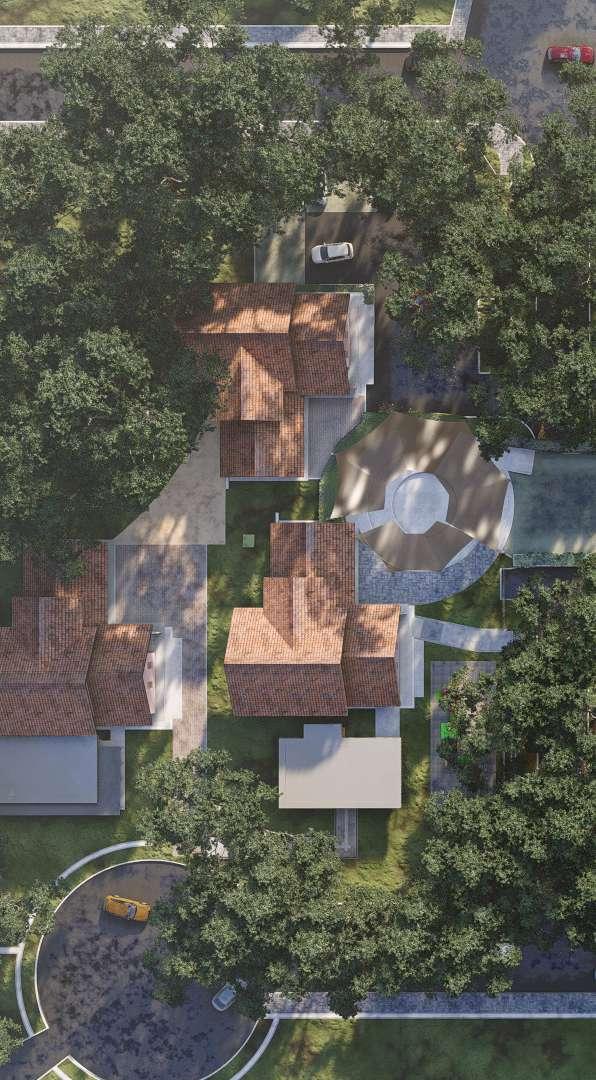
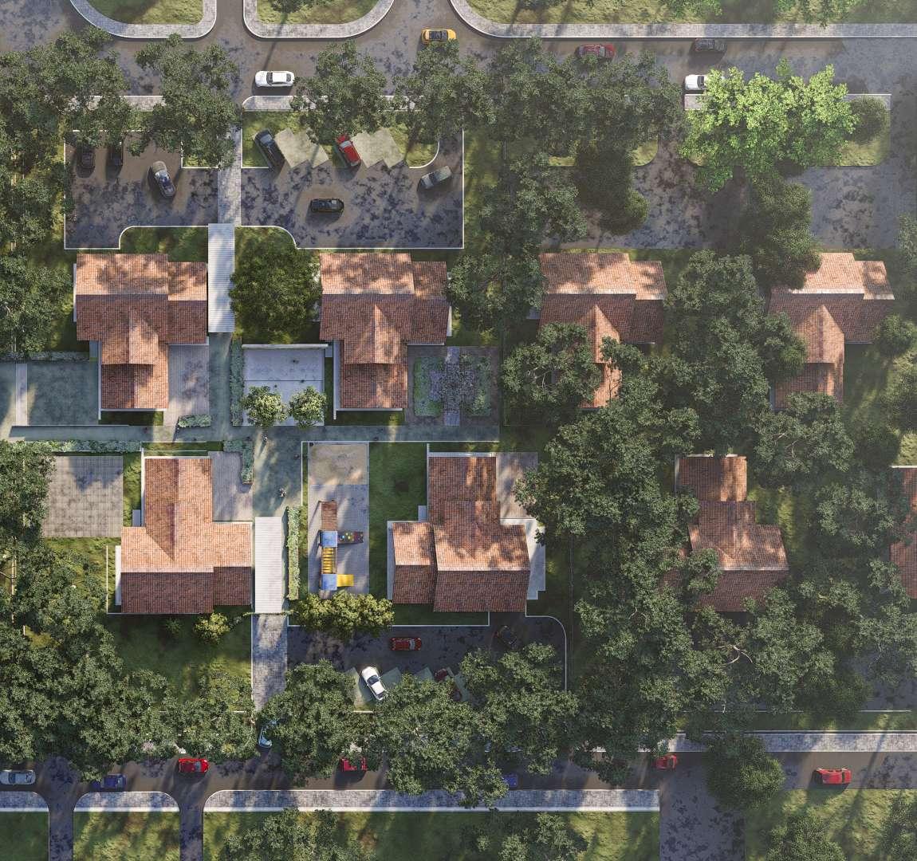
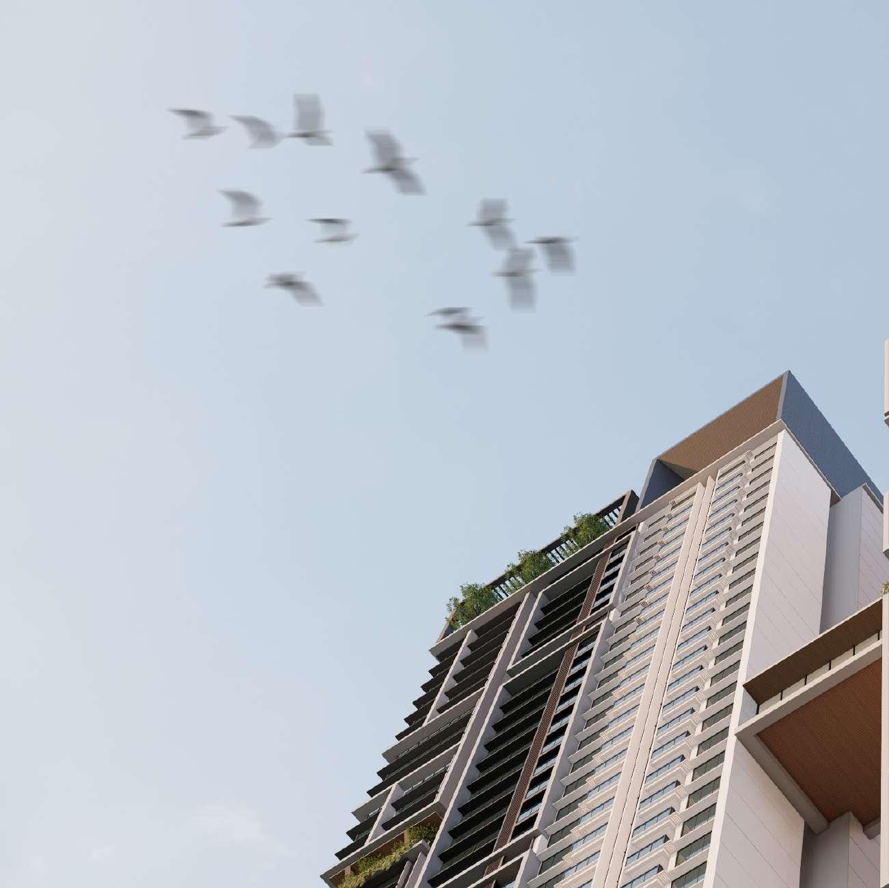
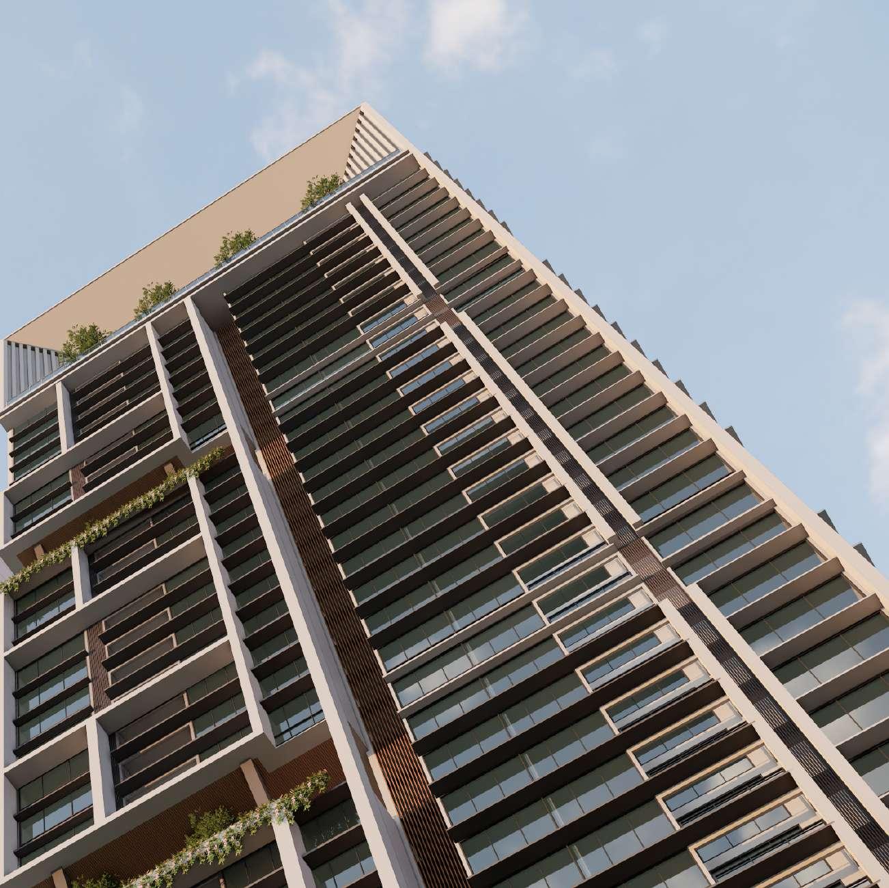
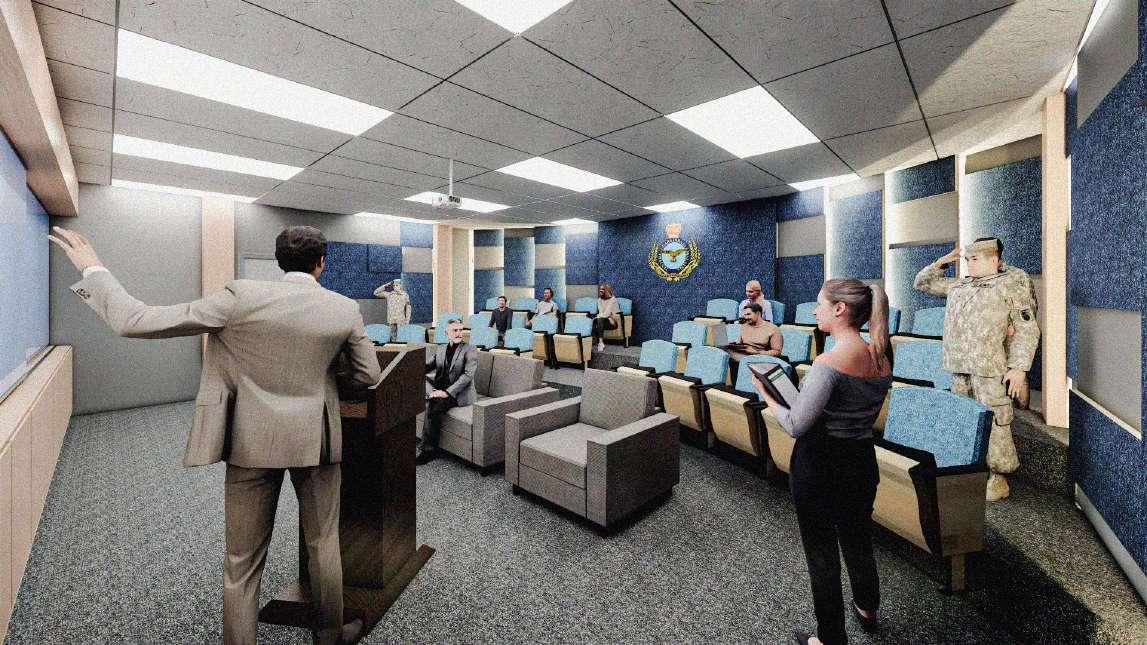
Year : Project: Location: 2022 | Semester 6 Auditorium TUDM Subang Jaya
During my work experience, I was entrusted with the exciting task of conceptualizing and designing the TUDM (Royal Malaysian Air Force) Auditorium in Subang Jaya. Starting from rough sketches, I meticulously developed detailed floor plans, taking into account the specific requirements and functional aspects of the space.
As the project evolved, I delved into the world of architectural rendering, bringing the envisioned auditorium to life with vibrant and realistic visualizations. This immersive design journey allowed me to apply theoretical knowledge to real-world practice, honing my skills and contributing to the creation of a valuable community space.
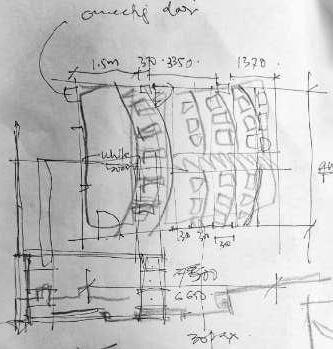
CEILING PLAN
SECTION Y-Y
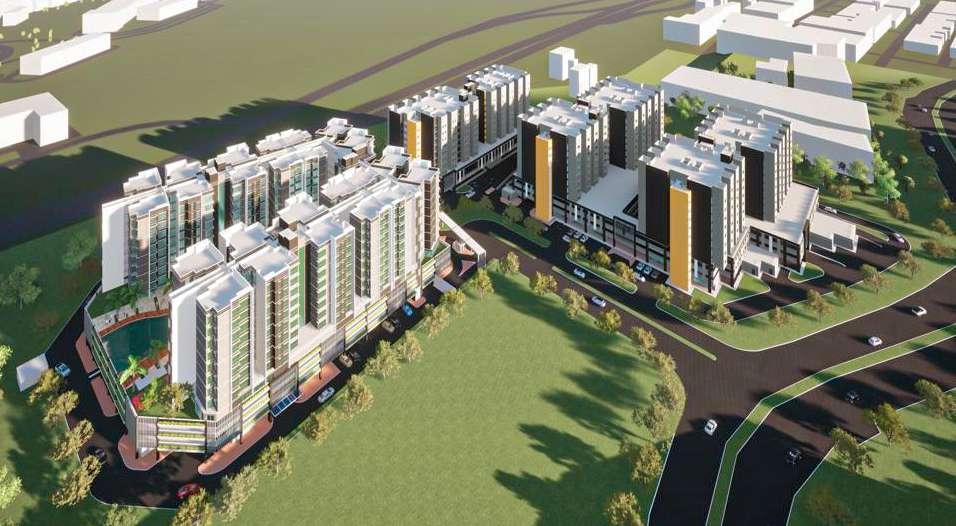
Year : Project: Location: 2023
RSKU (Rumah Selangorku) Glenmarie,Shah Alam
I am excited to share my work on the RSKU (Rumah Selangorku) apartment project, where I was responsible for detailing the drawings and developing the model. I ensured precision and quality in every aspect of the design, contributing to the project’s development.
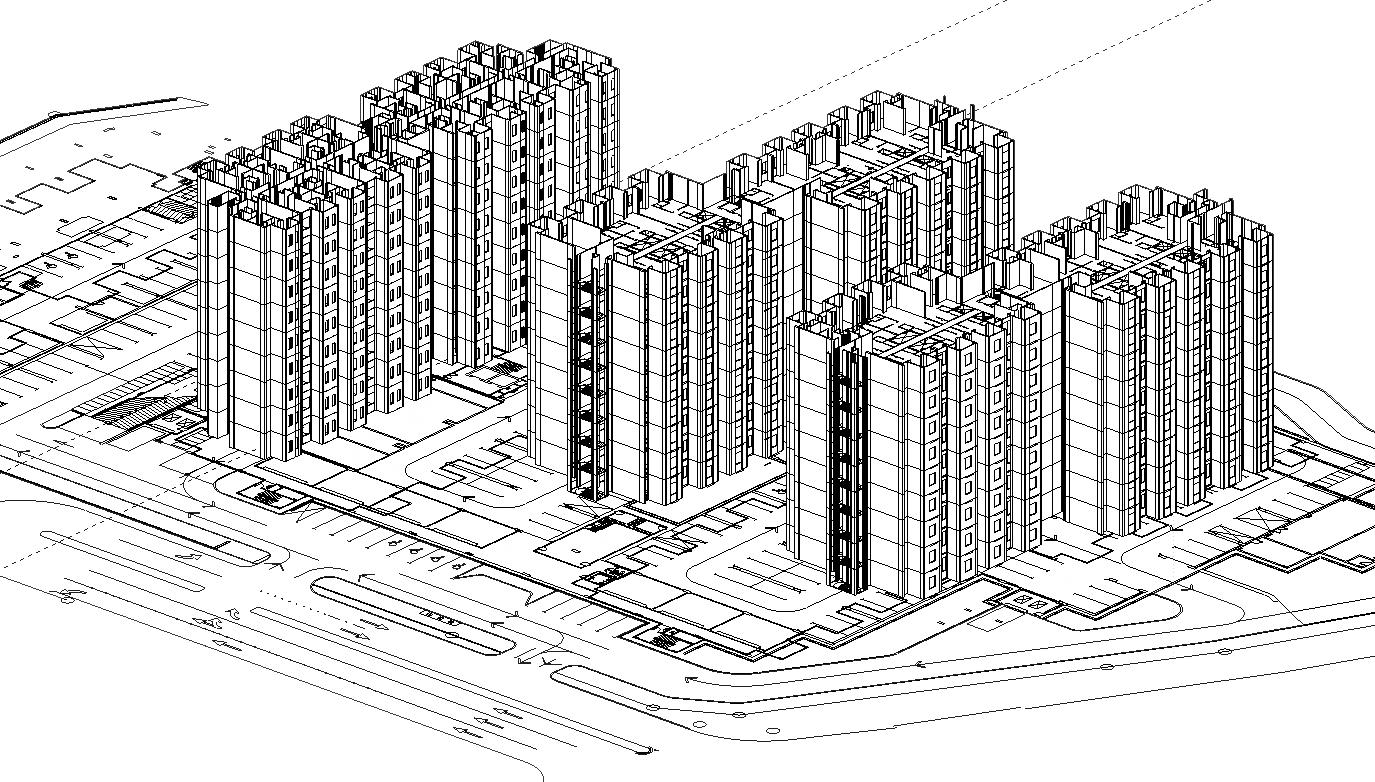
Year : Project: Location: 2022 IKEA Renovation Batu Kawan, Penanng
During my internship, I worked on the renewal extension project at IKEA Batu Kawan, Penang, designing and detailing the toilet including the waiting space. My role included creating layouts, refining toilet details, and producing highquality renderings, focusing on functionality, aesthetics, and ergonomic considerations.
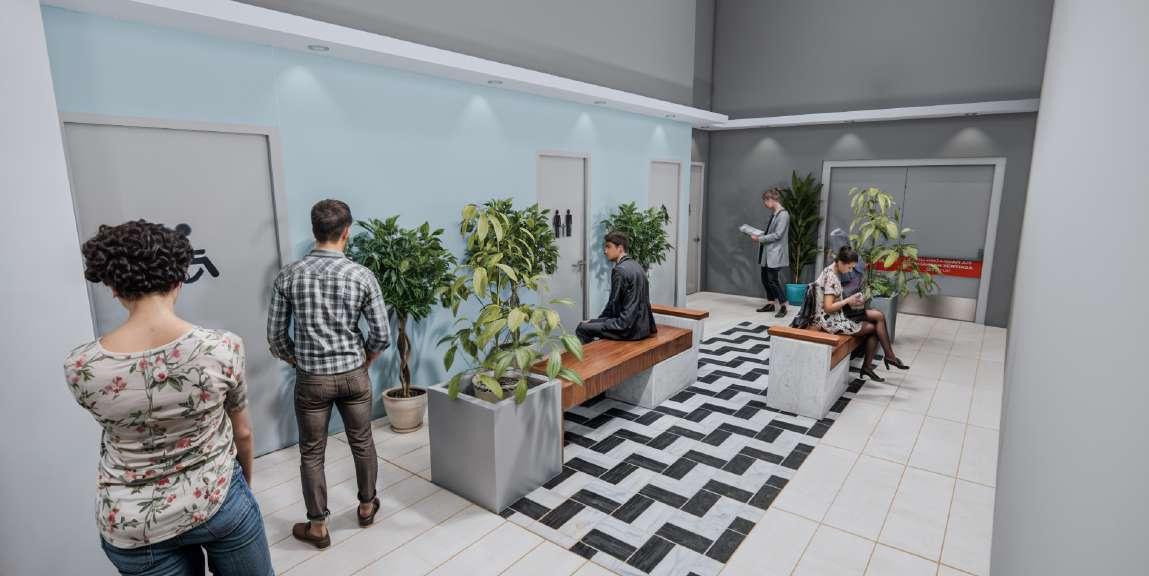
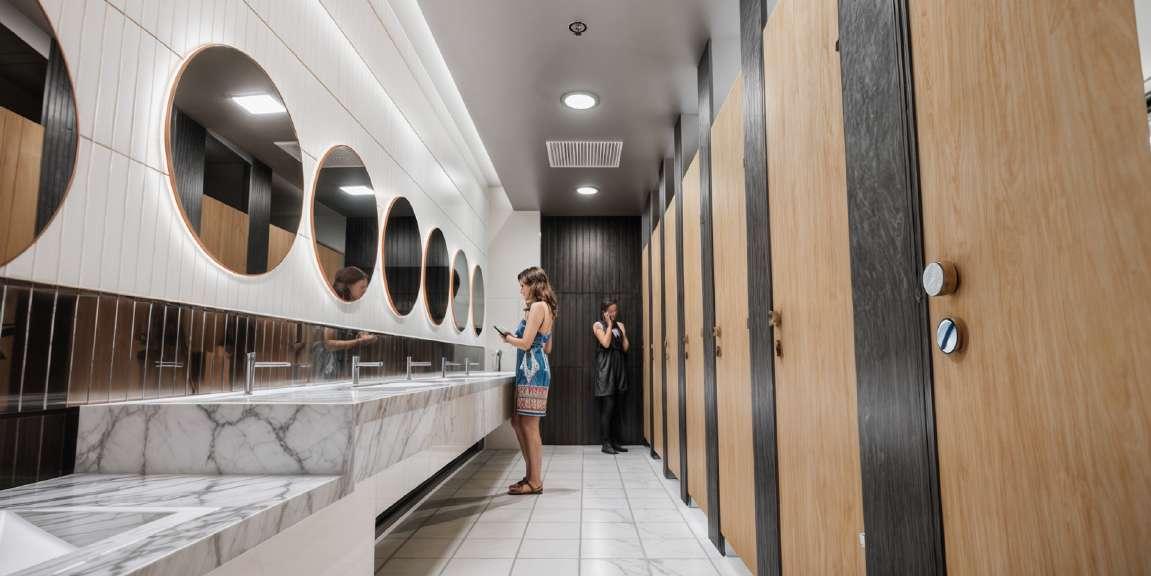
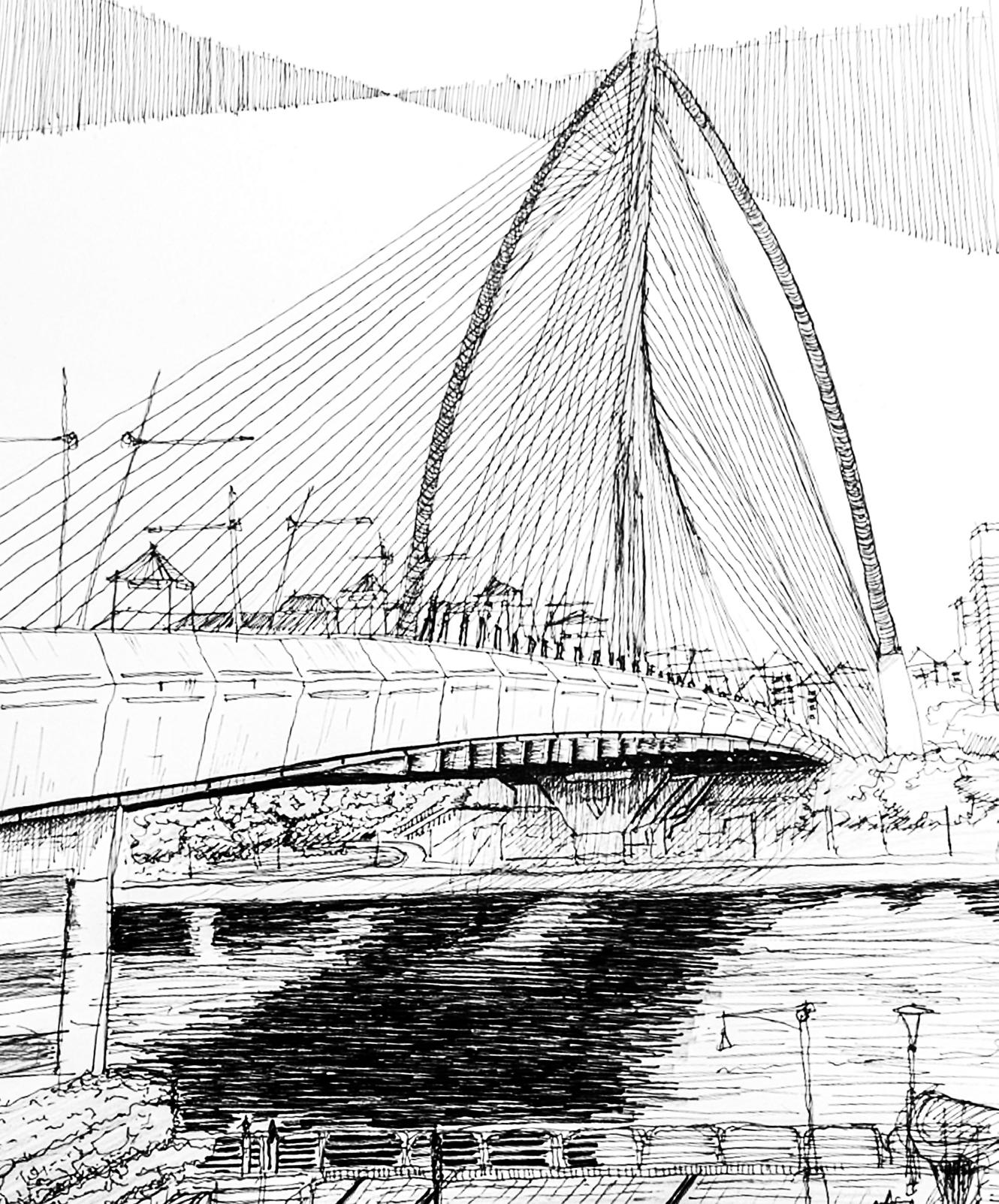
Portfolio