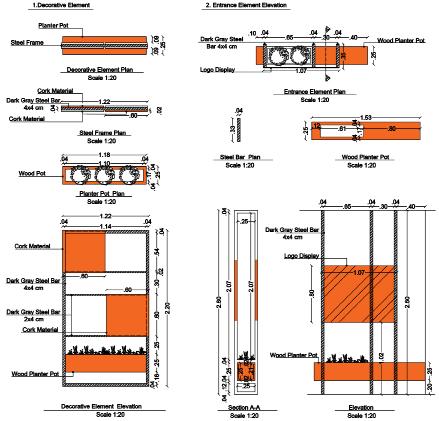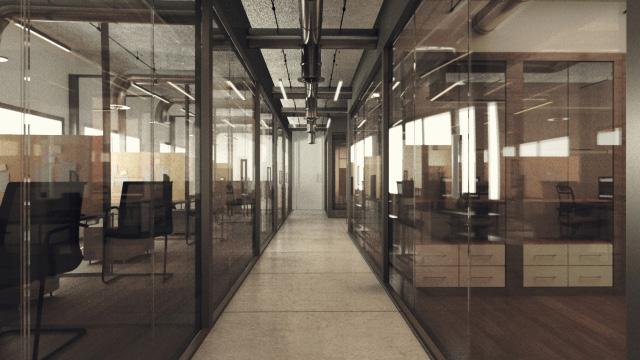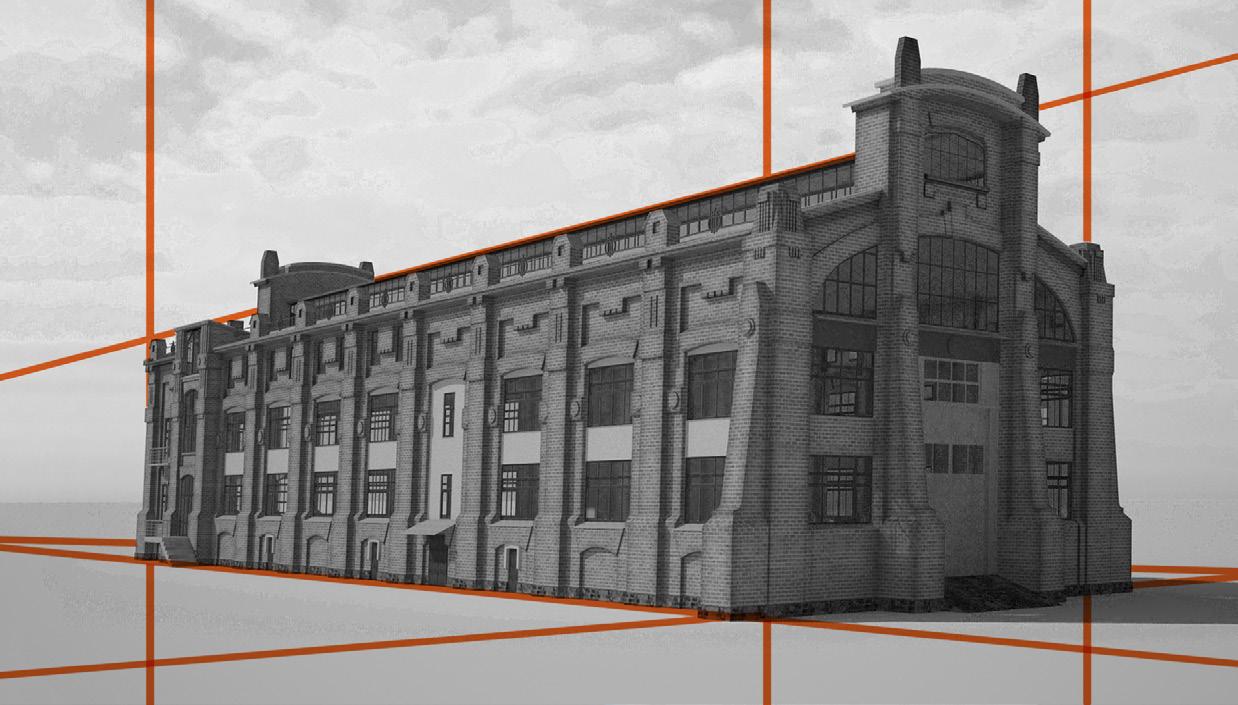Amer Hamdan Architectural Portfolio #2023



My name is Amer Hamdan, a highly creative JEA registered architect with +6 years of experience in Jordan and in Germany
I am a self motivated, passionate, enthusiast and socially skilled team leader.
I am seeking opportunities to contribute to and learn from the architecture and virtual reality world, both locally and internationally.
My goal is to transform the understanding of architecture and real life through the different digital realities.
Page 16 - 17
Modern Baptist School
IB School and managment extension building
MenaITech (IT Solutions Company)
Head quarters offices
Commodity Exchange Hanger
Visualization and post production
Villa Kakish
A - Classified residential building
Abdullat Real Estate Ltd.
Head quarters office and show room
Research and Innovation Incubators
Academic graduation project
Studio X by Titan Visualizations
Walkthrough and interactive VR
Page 18 - 19
Ajloun Hills Camp
Touristic serviced cottages
Project Description
IB school and management extension building.
Extention building as a connection between two existing buildings that forms the elementary and the secondary school.

Area and Location
Role in Project
Al-Rabyeh, Amman, Jordan
Total built-up area 11,404 m2
Design Architect

Site visiting and analysis, space planning, shop drawings and 3D modeling, and rendering.

Skylight detail Section B-B
Action area

Project Description
Area and Location
Headquarters offices
Existing site demolishing, interior redesigning and execusion.
Um Summaq, Amman, Jordan
Total area of work 803 m2

Design Architect
Role in Project
Project design, shop drawings and 3D modelling, rendering supervision and project management.
Custom feature wall details
Demolishing plan
Built plan



Hendrik Berlage commodity exchange hanger documentation
Existing 3D model realization, rendering and post-producing.
Amsterdam, Holland
The total area of work 15.370 m2

Visualizer/ Storyteller
Visualization, research, 2D drafting rendering and post-production

Note: this project is executed in two phases, during university as documentation and after as a freelance visualization.


Project
Description
Area and Location
Role in Project
A- classification residential private villa
Design, construction, supervision and project management
Thhair, Amman, Jordan
Total built-up area 1120 m2
VR representation and rendering
Shop drawings, 3D exterior and interior modeling, rendering, VR Walkthrough with Interactivity and animation.

Section A-A Site plan
Built furniture plan



Project Description
Area and Location
Role in Project
Interior designing and supervision
Tendering, interior design, construction


Demolishing plan
Built plan
Shmeisani, Amman, Jordan
Total built-up area 230 m2
Design Architect
Interior planning, 3D modeling and rendering
Reception feature detail


Project
Description
Area and Location
Role in Project
Section A-A
Graduation project

Research and innovation incubators.
Raghadan, Amman, Jordan
Total built-up area 3350 m2


Designer
Data gathering and analyzing, planning, drafting, modeling, rendering, visualization and presentation.
Ground plan
Workshops interior



Project Description Rendered plan
Area and Location
Role in Project
Widget design and navigation
Single-family modern studio
Interactive walkthrough and VR
Hamburg, Germany
Total built up area 50 m2
Visualizer, programmer
Rendering, texturing, file hierarchy organization, interactivity programming, widget design and VR file preparation.
Functionality and programming


Project Description
Touristic serviced cottages
Design proposal for small units that aims to satisfy functionality and the natural experience.


Proposed plan
Area and Location
Role in Project
Ajloun, Amman
Total built-up area 20 m2

Visualizer, designer
Modeling, texturing, environment adaptation, rendering and client presentation.
Back perspective analysis
Roof detail
