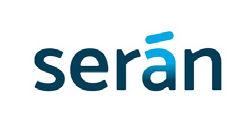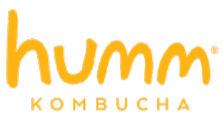








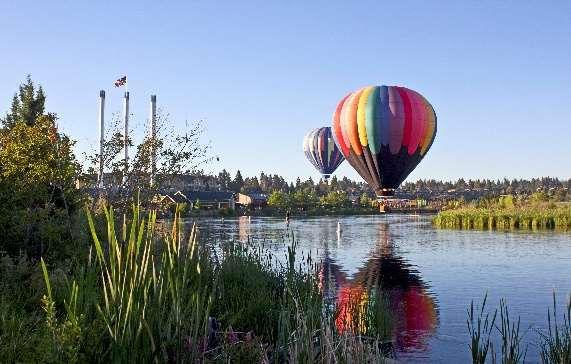

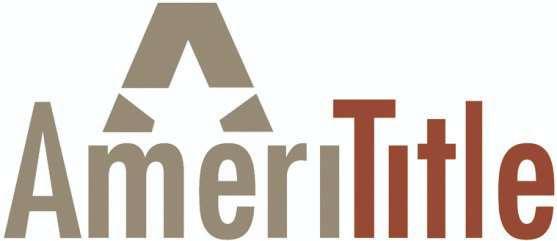
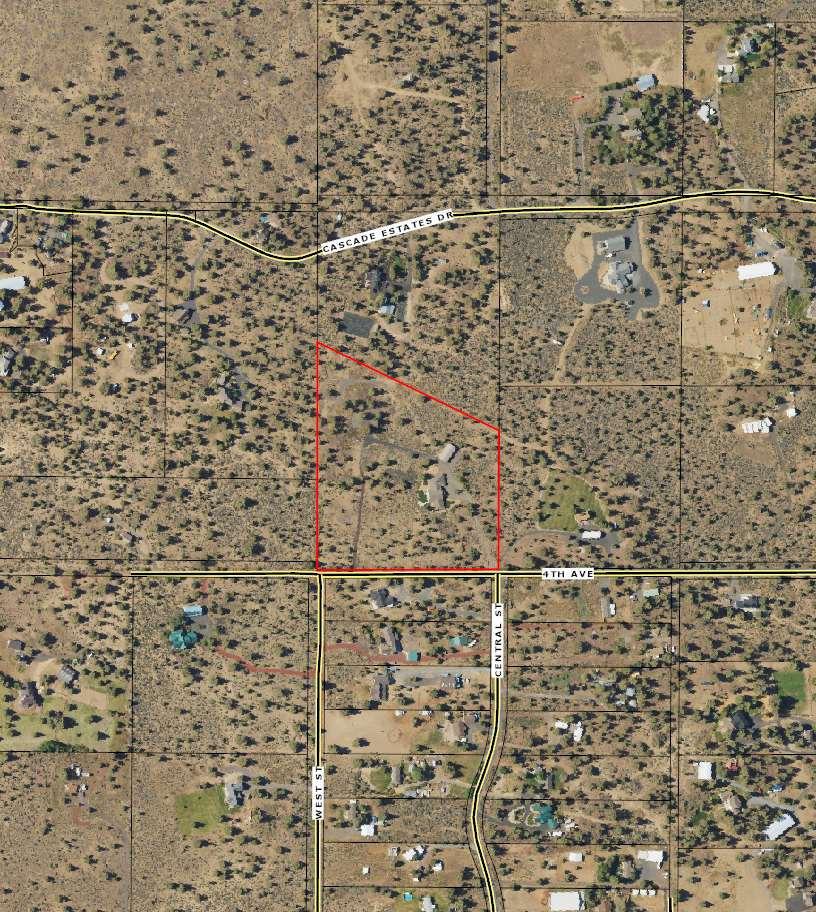

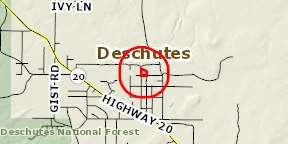
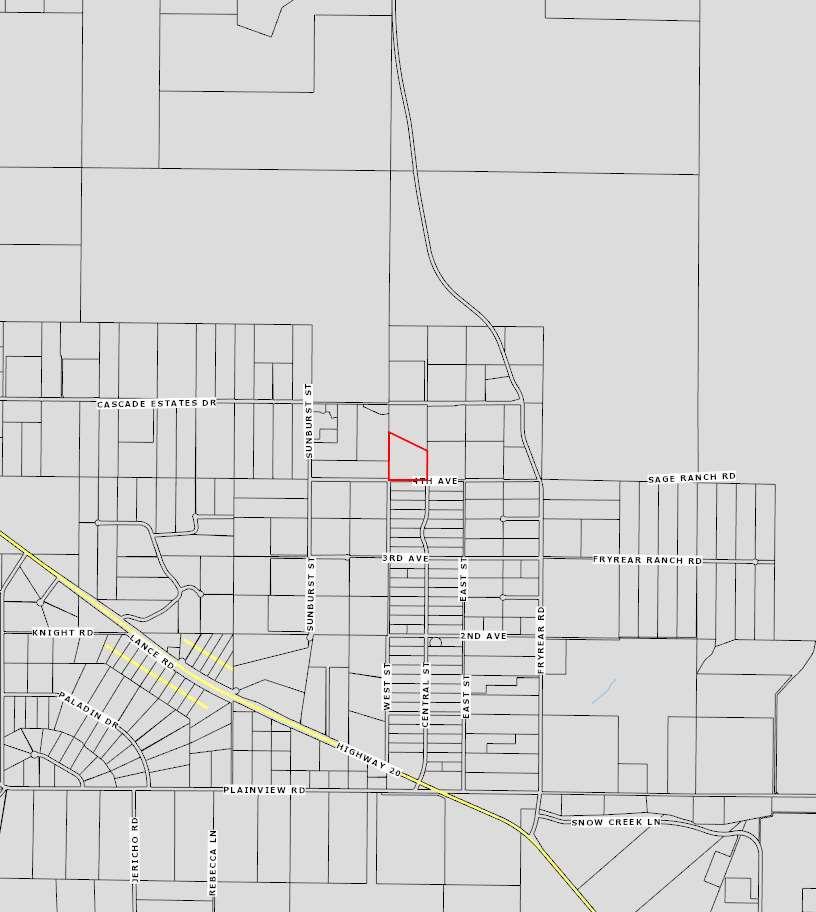







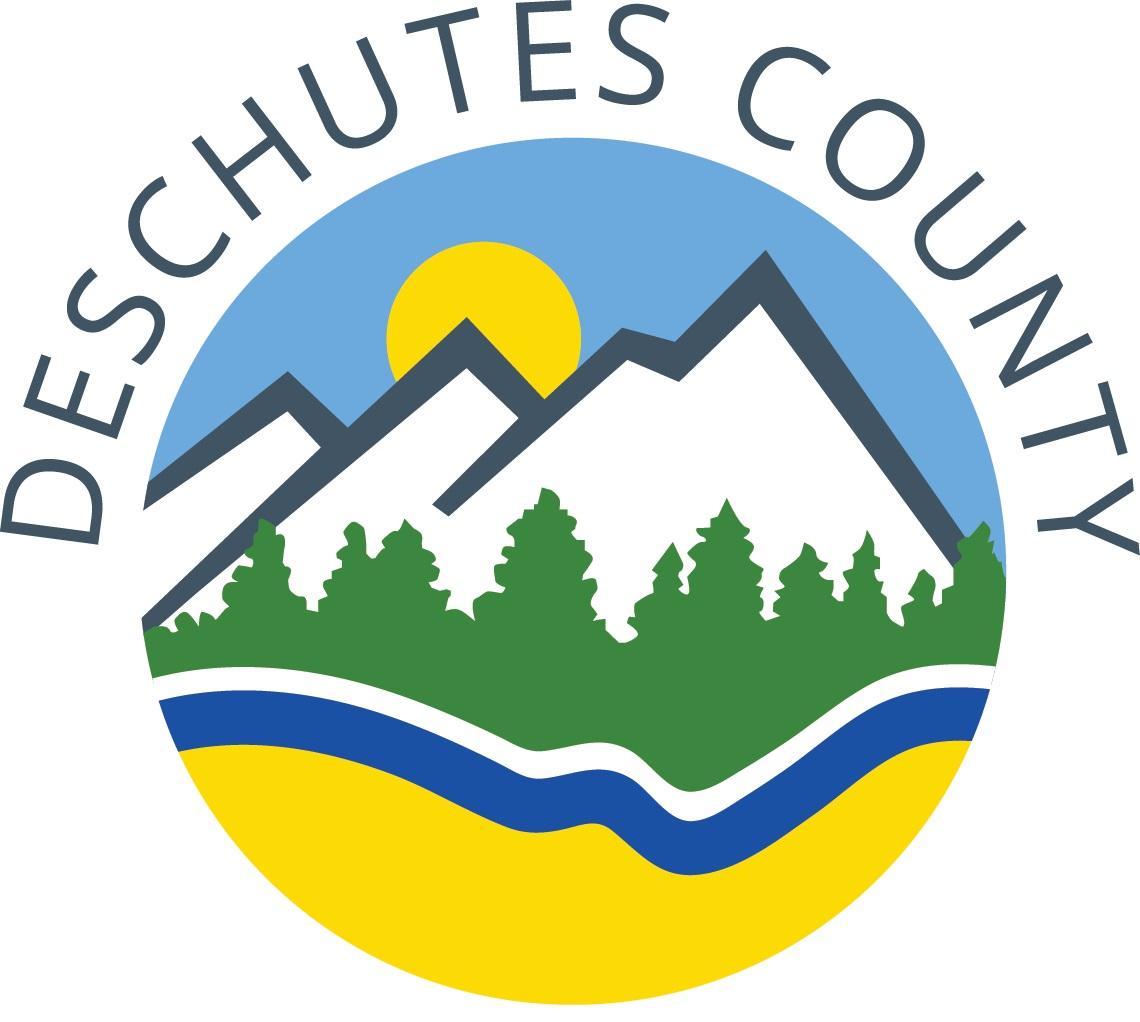

























Report Date: 4/22/2025 10:20:27 AM
The information and maps presented in this report are provided for your convenience. Every reasonable effort has been made to assure the accuracy of the data and associated maps. Deschutes County makes no warranty, representation or guarantee as to the content, sequence, accuracy, timeliness or completeness of any of the data provided herein. Deschutes County explicitly disclaims any representations and warranties, including, without limitation, the implied warranties of merchantability and fitness for a particular purpose. Deschutes County shall assume no liability for any errors, omissions, or inaccuracies in the information provided regardless of how caused. Deschutes County assumes no liability for any decisions made or actions taken or not taken by the user of this information or data furnished hereunder.
Subdivision:
Review of digital records maintained by the Deschutes County Assessor’s Office, Tax Office, Finance Office, and the Community Development Department indicates that there are no special tax, assessment or property development related notations associated with this account. However, independent verification of the presence of other Deschutes County tax, assessment, development, and additional property related considerations is recommended. Confirmation is commonly provided by title companies, real estate agents, developers, engineering and surveying firms, and other parties who are involved in property transactions or property development. In addition, County departments may be contacted directly to discuss the information.

COLLEGE TAX DISTRICT CENTRAL OREGON COMMUNITY COLLEGE (541) 383-7700 2600 NW COLLEGE WAY, BEND, OR 97703
PARK & RECREATION DISTRICT SISTERS PARK & RECREATION DISTRICT (541) 549-2091 1750 W. McKINNEY BUTTE RD, SISTERS, OR 97759
LIBRARY DISTRICT DESCHUTES PUBLIC LIBRARY (541) 617-7050 601 NW WALL ST, BEND, OR 97703
ROAD TAX DISTRICT SUN MOUNTAIN RANCHES ROAD DISTRICT (541) 419-2371
GARBAGE & RECYCLING SERVICE HIGH COUNTRY DISPOSAL (541) 548-4984 1090 NE HEMLOCK AVE, REDMOND, OR 97756
County Development Details
Wetland (National or Local): Conservation Easement:
FEMA 100 Year Flood Plain: Not Within a Mapped Wetland No Conservation Easement Recorded No TDC/PRC Restrictive Covenant Found
Not Within 100 Year Flood Plain
TDC/PRC Restrictive Covenant:
Ground Snow Load: 36 #/sq. ft.
Deschutes County Permits
Inspections
Date Init. Comments
04/01/2008 DBS 1999 Final Building -- Insp Completed : Approved
11/30/2007 DBS 1430 Insulation Wall -- Insp Completed : Approved
11/16/2007 SEF 1260 Framing -- Insp Completed : Approved
11/14/2007 SEF 1260 Framing**INSPECTION COMMENTS: *PROVIDE TRUSS LAYOUT & ENGINEERING* -- Insp Cancelled : Denied
08/24/2007 SEF 1150 Slab/Flatwork -- Insp Completed : Approved
08/23/2007 CEG 1150 Slab/Flatwork**SEE CORRECTION NOTICE AT JOB SITE 1. PLANS CALL FOR 11 7/8 FLOOR JOISTS. 2. MISSING DOUBLE JOISTS AS CIRCLED ON PLANS. 3. LINE OF BLOCKING MISSING AS CIRCLED ON PLANS. 4. NO UF MECHANICAL INSTALLED. RECALL. -- Insp Cancelled : Denied
08/03/2007 DJW 1114 Block Stem Wall Pre Grout -- Insp Completed : Approved
07/27/2007 DBS 1110 Footing**INSPECTION COMMENTS: FOOTING AND UFER OK. SETBACKS PER CONTRACTORS PINS. -- Insp Completed : Approved
07/20/2007 KAS PLANNER SIGNED OFF ON BUILDING PERMIT. SEE COMMENTS (KAS) ON S57891 RE: TYPE 1 HOME OCCUPATION AND TU-MEDICAL HARDSHIP. PER LJP, SINGLE FAMILY DWELLING AGREEMENT RECEIVED.
07/18/2007 RLS GC-- R-3 3418 SQ. FT. X $133.00 + PORCH 592 SQ. FT. X $24.50 + U 1196 SQ. FT. X $24.50 = $498,400.00
07/10/2007 LJP PLANNING (KAS) TO SIGN OFF TYPE 1 HOME OCCUPATION PER COMMENT ON SEPTIC S57891, ALSO SEE COMMENTS/IMAGING FOR S.E. INFO FOR NEW SEPTIC SYSTEM. SINGLE DWELLING PER LOT AGREEMENT SIGNED/SUBMITTED.
07/10/2007 LJP THIS IS FOR A REPLACEMENT RES. 3418 X 133 = 454594 ATTACHED GARAGE 1200 X 24.50 = 29400 TOTAL 483994
Building Permit Details
247-B64477
Permit Number: TUCKER,DAVID A Permit Name: CENTRAL OREGON POLE STRUCTURES
Contractor:
02/08/2007 Application Date: 02/13/2007 Issue Date: 04/03/2007 Final Date: Finaled Status:
Inspections
Date Init. Comments
04/03/2007 DBS 1999 Final Building**INSPECTION COMMENTS: FINALED PER ENGINEERS LETTER. -- Insp Completed : Approved
03/28/2007 DBS 1999 Final Building**SEE CORRECTION NOTICE AT JOB SITE (3) 3/4 " BOLTS PER CORBEL -- Insp Cancelled : Denied
02/16/2007 DBS 1110 Footing**INSPECTION COMMENTS: FTG OK, NO UFER, SETBACKS PER CONTRACTORS PINS -- Insp Completed : Approved
02/12/2007 RLS GC-- U 1800 SQ. FT. X $24.50 = $44,100.00
02/08/2007 LJP THIS IS FOR A DETACHED SHOP 2160 X 24.50 = 52920
Electrical Permit Details
Permit Number:
247-E97615
TUCKER,DAVID A
Permit Name: GOWDY BROS ELECTRIC INC
Contractor:
Residential Building Class: New Construction Class of Work:
Service Description:
07/26/2007 Application Date: 07/26/2007 Issue Date: 04/01/2008 Final Date: Finaled Status:
Building Use: 65617 Linked Permit:
REPLACEMENT RES/ATTACHED GARAGE
RESIDENTIAL - SINGLE OR MULTI-FAMILY PER DWELLING UNIT. SERVICE INCLUDED. 1,000 SQ FT OR LESS. RES WIRING EACH ADD. 500 FT OR PORTION
Inspections
Date Init. Comments
04/01/2008 DBS 4230 Circuits/feeders -- Insp Completed : Approved
11/13/2007 RED 4140 Underground Electric -- Insp Completed : Approved
Electrical Permit Details
Permit Number:
Permit Name:
247-E97616
TUCKER,DAVID A
07/26/2007 Application Date: 07/26/2007 Issue Date:
Finaled Status:
OWNER
Residential Building Class: New Construction Class of Work:
Service Description:
Final Date:
Contractor: 04/01/2008
Building Use: 65617 Linked Permit:
REPLACEMENT RES/ATTACHED GARAGE
LIMITED ELECTRICAL ENERGY - 1 & 2 FAMILY DWELLING
LIMITED ELECTRICAL/AUDIO & STEREO SYSTEMS
LIMITED ELECTRICAL/GARAGE DOOR OPENER
LIMITED ELECTRICAL/FIRE ALARM
LIMITED ELECTRICAL/HEATING, VENTILATION & AIR CONDITIONING SYSTEMS
Inspections
Date Init. Comments
04/01/2008 DBS 4230 Circuits/feeders -- Insp Completed : Approved
11/13/2007 RED 4140 Underground Electric -- Insp Completed : Approved
Electrical Permit Details
Permit Number:
Permit Name:
Contractor:
247-E97297
TUCKER,DAVID A
GOWDY BROS ELECTRIC INC
Residential Building Class: New Construction Class of Work:
Service Description:
07/09/2007 Application Date: 07/09/2007 Issue Date: 07/12/2007 Final Date:
TEMP Building Use: Linked Permit:
TEMPORARY SERVICE - INSTALLATION, ALTERATIONS OR RELOCATIONS
Inspections
Date Init. Comments
07/12/2007 RED 4000 Temporary Power Service -- Insp Completed : Approved
Permit Number:
247-TU084-PL
Finaled Status:
Land Use Permit Details 04/07/2008
Permit Name:
Owner:
DAVID TUCKER
TUCKER,DAVID A
04/03/2008 Submit Date: Application Complete Date:
Finaled Status:
Request: MEDICAL HARDSHIP DWELLING FOR ELDERLY PARENTS TO LIVE ON SITE No
Conservation Easement Required:
Conservation Easement Recording Number:
Conservation Easement Description:
Conservation Easement Comments:
Land Use Permit Details
Permit Number:
Permit Name:
Owner:
247-MP8074-PL
OWEN,DONALD ETUX
08/21/1980 Submit Date: Application Complete Date: Finaled Status:
Request: No
Conservation Easement Required:
Conservation Easement Recording Number:
Conservation Easement Description:
Conservation Easement Comments:
Manufactured Structure Permit Details
Permit Number:
Permit Name:
247-MH320
OWEN,DONALD
05/25/1977 Application Date: 05/25/1977 Issue Date:
Expired Status:
Contractor: 11/25/1977
Residential Building Class: New Construction Class of Work: MAHO Building Use:
Inspections
Final Date:
On Sewer: Square Feet:
Bedrooms:
Manufactured Structure: Federal Classification: Year Constructed: Width:
Date Init. Comments 10/21/2010 LEF Property ID/Situs Update through Property File Program
Mechanical Permit Details
247-22-005583-MECH
Permit Number: DAVID & KRISTI TUCKER JOINT TRUST
Permit Name:
Contractor: 07/18/2022 Application Date: 07/18/2022
BEND HEATING AND SHEET METAL INC
Residential Building Class: New - Single Family Dwelling Class of Work:
Service Description: Mini split system
Inspections
No inspection records found.
Mechanical Permit Details
Permit Number:
247-M39298
TUCKER,DAVID A
Building Use: Linked Permit:
Permit Name: PONDEROSA HEATING & COOLING
Contractor:
Residential Building Class: New Construction Class of Work:
Service Description: ISSUANCE FEE
Building Use: Linked Permit:
Issue Date: 07/28/2022
Final Date: Finaled
07/26/2007 Application Date: 07/26/2007 Issue Date: 04/01/2008
Final Date: Finaled Status:
INSTALLATION OR RELOCATION OF FORCED-AIR OR GRAVITY-TYPE FURNACE OR BURNER, INCLUDING DUCTS AND VENTS ATTACHED TO SUCH APPLIANCE OVER 100,000 BTU/H INSTALLATION, RELOCATION OR REPLACEMENT OF APPLIANCE VENT INSTALLED AND NOT INCLUDED IN AN APPLIANCE PERMIT. VENTILATION FAN CONNECTED TO SINGLE DUCT VENTILATION SYSTEM WHICH IS NOT A PORTION OF ANY HEATING OR AIR-CONDITIONING SYSTEM AUTHORIZED BY A PERMIT
Inspections
No inspection records found.
Mechanical Permit Details
247-M32778
Permit Number: TUCKER,DAVID A
Contractor:
Permit Name: QUALITY HEATING
Residential
Building Class: New Construction Class of Work:
Service Description:
06/10/2005 Application Date: 06/10/2005 Issue Date: 12/28/2005 Final Date:
Expired Status:
Building Use: Linked Permit:
INSTALLATION OR RELOCATION OF FORCED-AIR OR GRAVITY-TYPE FURNACE OR BURNER, INCLUDING DUCTS AND VENTS ATTACHED TO SUCH APPLIANCE UP TO AND INCLUDING 100,000 BTU/H ISSUANCE FEE
Inspections
No inspection records found.
Permit Number:
Permit Name:
Contractor:
247-P33097
TUCKER,DAVID A
SWEENEY PLUMBING INC
Residential Building Class: New Construction Class of Work:
Service Description:
Linked Permit:
07/26/2007 Application Date: 07/26/2007 Issue Date: 04/01/2008 Final Date: Finaled Status:
ONE & TWO FAMILY/3 BATH WATER SERVICE (EACH ADD'L 100FT OR FRACTION THEREOF)
Inspections
Date Init. Comments
04/01/2008 DBS 3999 Final Plumbing -- Insp Completed : Approved
01/16/2008 DBS 3650 Shower Pan**INSPECTION COMMENTS: (2) TWO SHOWER PLANS - OK -- Insp Completed : Approved
11/14/2007 SEF 3500 Rough Plumbing -- Insp Completed : Approved 08/28/2007 DBS 3200 Sanitary Sewer -- Insp Completed : Approved
08/23/2007 CEG 3170 Underfloor Plumbing -- Insp Completed : Approved 08/06/2007 DBS 3315 Water Line**WRONG INSPECTION TYPE REQUESTED (303) WATER LINE OK -- Insp Cancelled : Denied 08/06/2007 DBS 3315 Water Line**WRONG INSPECTION TYPE REQUESTED (303) WATER LINE OK -- Insp Completed : Approved
Permit Number:
Owner:
247-SW8233
DAVID TUCKER Permit Name:
TUCKER,DAVID A
Residential Building Class: Driveway Class of Work:
Road Access Permit Details Driveway Access Type:
Septic Permit Details
247-S58257
Permit Number: TUCKER,DAVID A
07/09/2007 Application Date: Issue Date: 07/16/2007 Final
Contractor:
Permit Name: TEWALT & SONS EXCAVATION
07/10/2007 Application Date: 07/25/2007 Issue Date: 10/30/2007 Final Date:
Finaled Status:
Building Use:
Residential Building Class: New System Class of Work: REPLACEMENT RES/ATTACHED GARAGE
Linked Feasibility Permit:
Inspections
Date Init. Comments
10/26/2007 GDC CERT-O-SAT TROUBLE LTR TO BE SENT
10/26/2007 GDC NEED TO ABANDON OLD TANK. SUBMIT TA FORM.
08/23/2007 UNK 7020 Pre-cover -- Insp Completed : Approved
07/24/2007 JKH REVISED PLOT PLAN SUBMITTED SHOWING SYSTEM WITHIN THE APPROVED AREA.
07/20/2007 GDC SEPTIC APP TROUBLE LTR TO BE SENT
07/10/2007 LJP THIS IS FOR A REPLACEMENT RES. (THREE BEDROOM), SEE S57891 "AN"/IMAGES FOR S.E. INFO. PLEASE CONTACT GARY TEWALT FOR ANY INFO NEEDED 419-2672.
Septic Permit Details
Permit Number:
Permit Name: OWNER
TUCKER,DAVID A
Contractor:
Residential Building Class: Authorization Notice Class of Work: MAHO Building Use:
Linked Feasibility Permit:
Inspections
Date
Service Code:
System Type
05/07/2007 Application Date: 06/01/2007 Issue Date: 06/15/2007
Finaled Status:
Final Date:
Tank Material: DEQ Approval Number: Authorization Notice, field visit required
Maximum Trench Depth: Trench Length:
Tank Capacity:
Daily Flow Rate:
05/30/2007 KAS PLANNER SIGNED OFF ON SEPTIC PERMIT FOR EXISTING MAHO. KAS SPOKE TO OWNERS RE: COOKIE BUSINESS AND BASED UPON THE OWNERS DESCRIPTION OF THEIR PROPOSED BUSINESS, THE CRITERIA OF THE TYPE 1 HOME OCCUPATION FIT THEIR DESCRIPTION. IF THE BUSINESS EXCEEDS THE REQUIREMENTS OF THE TYPE 1 USE, THE PROPERTY OWNERS WILL NEED TO APPLY FOR A CONDITIONAL USE FOR EITHER A TYPE 2 OR 3 HOME OCCUPATION. IN ADDITION, IF THE PROPERTY OWNERS APPLY TO BUILD A NEW RESIDENCE AND USE THE EXISTING MAHO AS A TEMPORARY USE-MEDICAL HARDSHIP, LAND USE APPROVAL WILL BE REQUIRED TO CONVERT THE MAHO TO A MEDICAL HARDSHIP USE.
05/29/2007 DWH AWAITING PLANNER
05/18/2007 JKH GARY TEWALT STATED THAT THE TEST HOLES ARE READY TO BE LOOKED AT.
05/14/2007 GDC OWNER STATES THAT EXISTING HOUSE TO BE A MED HARDSHIP MAHO AND NEW HOUSE TO BE BUILT WITHIN ABOUT ONE YEAR. CAN DO BOTH THE PROPOSED IN-HOME BAKERY WITH MED HARDSHIP/NEW HOUSE UNDER THIS A.N. OR THIS A.N. FOR BAKING OPERATION NOW AND A FUTURE A.N. FOR MED HARDSHIP/NEW HOUSE CONCEPT. OWNER STATES EXISTING TANK IS CONCRETE--NOT STEEL AS SHOWN ON CERT-O-SAT. SEE ATTACHED TROUBLE LETTER MAILED PRIOR TO TODAY'S CONVERSATION WITH OWNER.
05/08/2007 GDC SEPTIC APP TROUBLE LTR TO BE SENT
05/07/2007 TAG OWNERS INTEND TO RUN "COOKIE" BUSINESS FROM RESIDENCE. PER KAS (?) TYPE 1 HOME OCCUPATION, OUTRIGHT USE. PER GDC: AUTH NOTICE REQUIRED
Septic Permit Details
247-S57442
Permit Number: TUCKER,DAVID A
Contractor:
Permit Name: OWNER
Residential Building Class: Location Approval Class of Work: DETACHED SHOP
Tank Material:
Building Use:
Inspections
DEQ Approval Number: Location Approval Service Code:
Permit:
No inspection records found.
Septic Permit Details
247-FS2067
Permit Number: OWEN,DONALD A
Name:
Building Class:
Class of Work:
Building Use:
Linked Feasibility Permit:
Inspections
Date Init. Comments
Tank Material:
DEQ Approval Number: Service Code: Maximum Trench Depth: Trench Length:
System Type
10/21/2010 LEF Property ID/Situs Update through Property File Program
Septic Permit Details































































































































































