AMY ELLINGSON
DESIGNER - URBAN PLANNER
I’ve always been driven by a fascination with how people shape and are affected by their surroundings. Throughout my career, I explored this curiosity through policy, economic development, and planning, and I am eager to integrate this experience with my passion for design. I like to obsess over the details, and as a designer that means I think through the aesthetic and functional impact of every decision. My analytical background allows me to gather and prioritize information quickly and interpret the intangible human experience into tangible design decisions. My work always centers the human experience, and my design philosophy is informed by my passion for creating spaces that help people thrive.
This portfolio documents my solid foundation in design skills and demonstrates my commitment to continuous learning.
EDUCATION EXPERIENCE
Bachelor of Science, Economics
Spanish Language Minor
Clemson University
Research Analyst
Federal Reserve Bank of Atlanta
2009-2011
Atlanta, GA
Analyzed data trends in national and regional labor markets and produced original economic research content for FRBA online and print publications.
Planning Intern
Riwaq Center for Architectural Conservation
2012
Ramallah, Palestine
Master of City and Regional Planning
Cornell University
WORK SAMPLES
Designed and implemented open space and pedestrian movement study for Ramallah’s Old City neighborhood as part of municipal historic protection planning process.
Special Projects Manager
Office of Cook County Commissioner Gainer
2014 - 2015
Chicago, IL
Produced briefing documents, drafted legislation, conducted property research, fielded constituent inquiries, developed websites, and supported Cook County Land Bank Authority staff.
Research / Plan Associate
World Business Chicago 2015 - 2018 Chicago, IL
Supervised maintenance development of internal and responded to internal research inquiries. Assisted with the planning implementation of regional development initiatives by economic data, engaging private, and civic partners, opportunities for coordination.
03. STUDENT LIFE 01. MAPS / Planning visualizations 02. FREELANCE / Self-Taught Design
Interior Design Certificate
Rhode Island School of Design
Expected 2023
Associate and databases internal and external planning and regional economic by evaluating engaging local public, partners, and identifying coordination.
Manager Label Insight
2018 - 2019 Chicago, IL
Managed internal staff and contractors and oversaw key stage in proprietary consumer product data capture process. Owned communications between internal teams, external clients, and vendors. Gained familiarity with consumer product data management and image resources.
Senior Analyst
Brailsford & Dunlavey
2020 - Present Chicago IL
Advise higher education clients on student life facility planning, programming, and development.
Lead internal and external project teams, manage client relationships, prepare and deliver client presentations, and ensure project milestones are met.
Participate in full development process from planning through partner selection, design, implementation, and operations.
MAPS
As most urban planners do, I love maps, and I enjoy strategizing how to present quantitative and qualitative data spatially in order to draw conclusions and communicate findings. Here is a selection of data projections and visualizations from my planning and research experiences.
FIELD OBSERVATIONS: SIDEWALK CONDITIONS ASSESSMENT


OLD CITY OPEN SPACE STUDY
Ramallah, West Bank
July 2012
Riwaq Centre for Architectural Conservation
Designed and conducted a study of open space, through Ramallah’s historic Old City district. This the Old City Protection Plan for the municipal Master


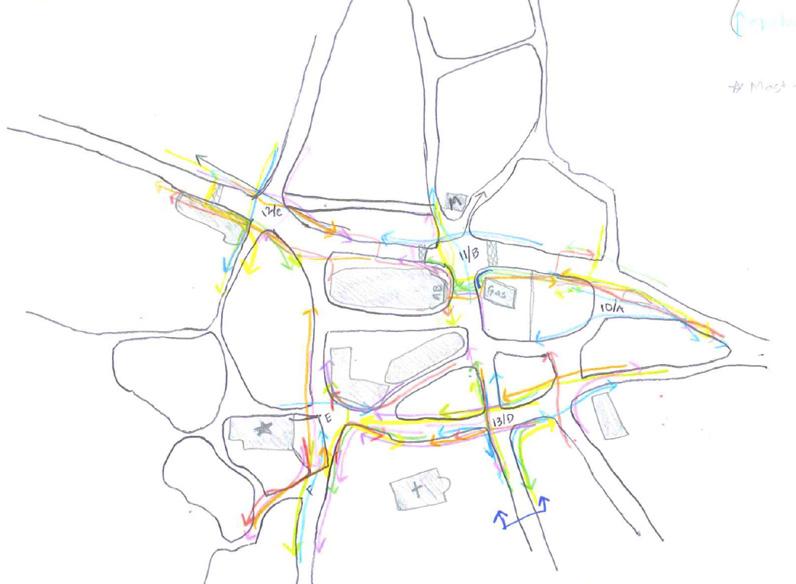
OBSERVATIONS: PEDESTRIAN MOVEMENT

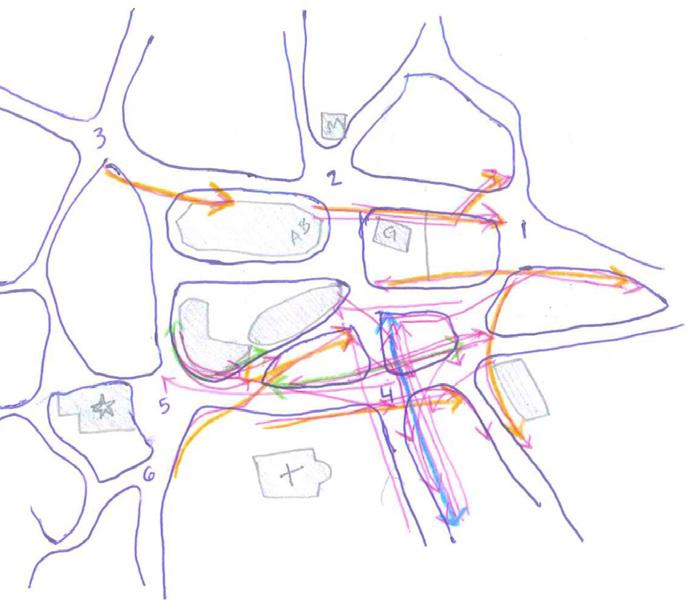
space, infrastructure and movement
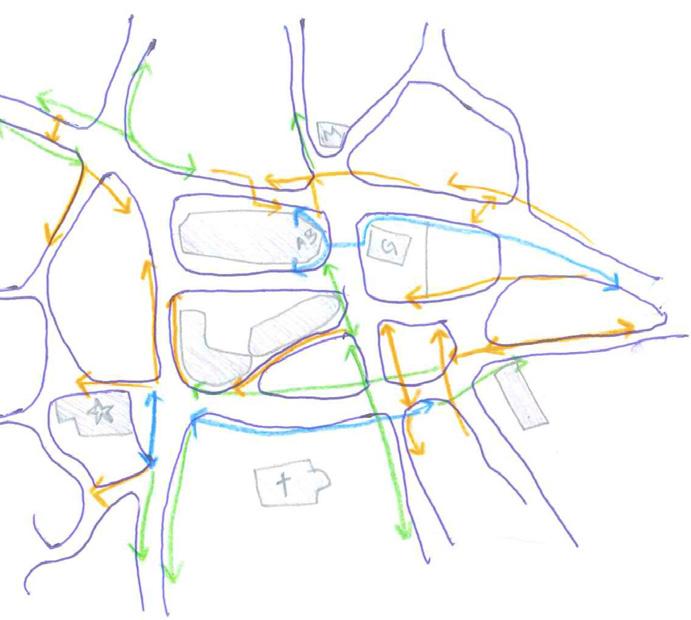
This study was done in support of Master Plan.
MORTGAGE LENDING & RACE
Atlanta, GA
December 2011
GIS Coursework; Cornell University
This study examines the spatial relationship between mortgage lending and race in Atlanta. By comparing loan purchase data and race variables at the census tract level, this study identifies a negative correlation between predominantly black communities and mortgage activity.
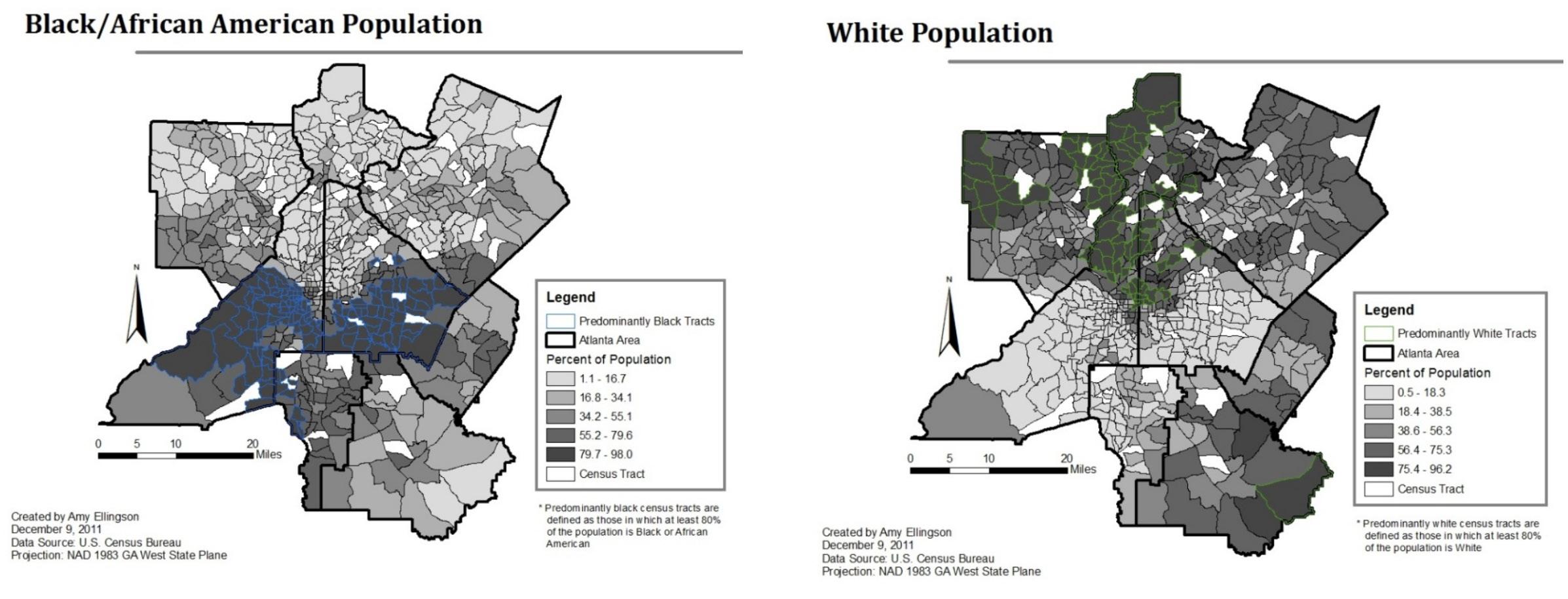
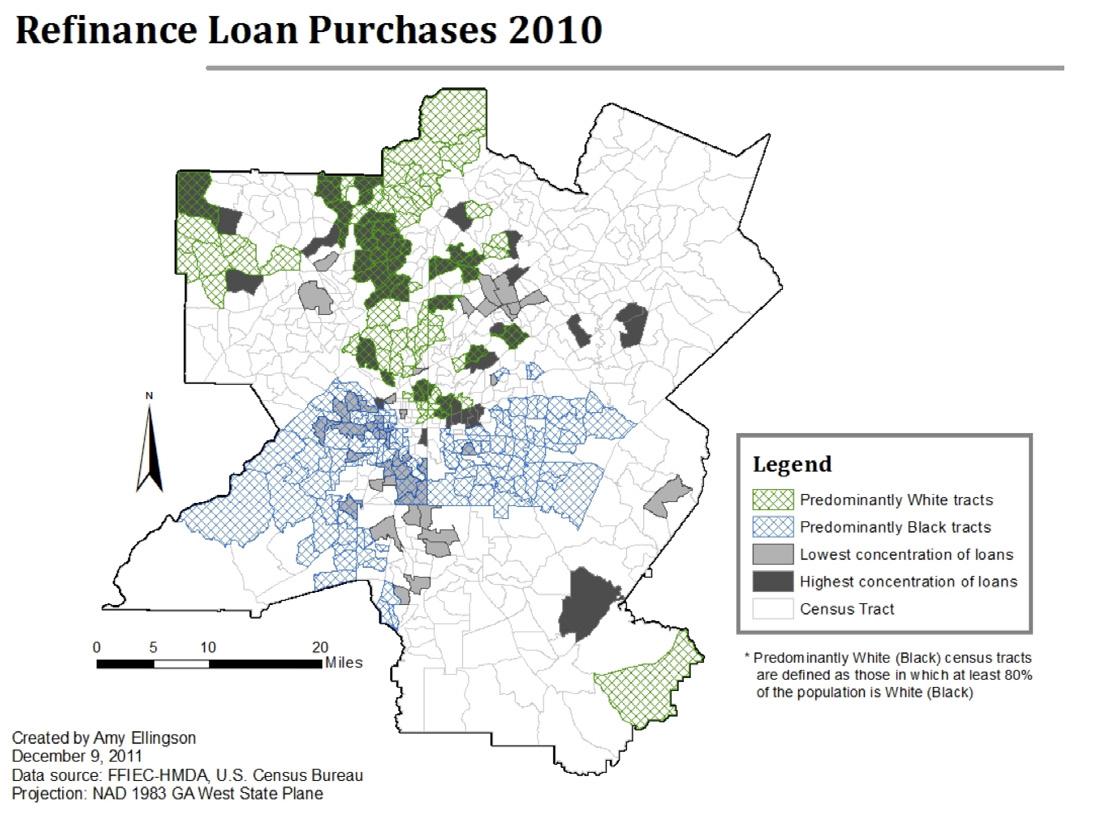

Early example of my design work and selftaught visualization skills in SketchUp. I learned Sketchup to help with decision making in home renovation projects and used these skills to help friends and family plan their own renovation projects. Gaining exposure to SketchUp fueled my passion for design and drove my desire to pursue a more formal design education.


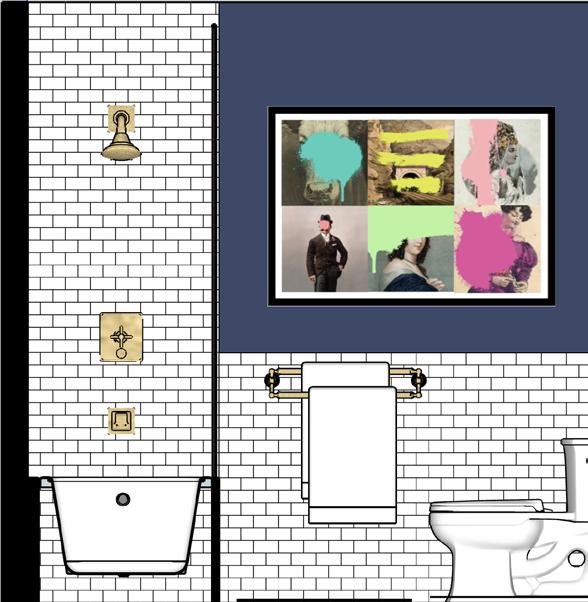



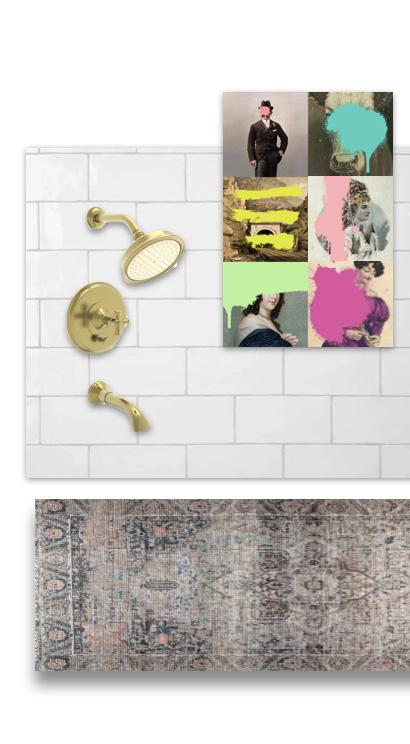
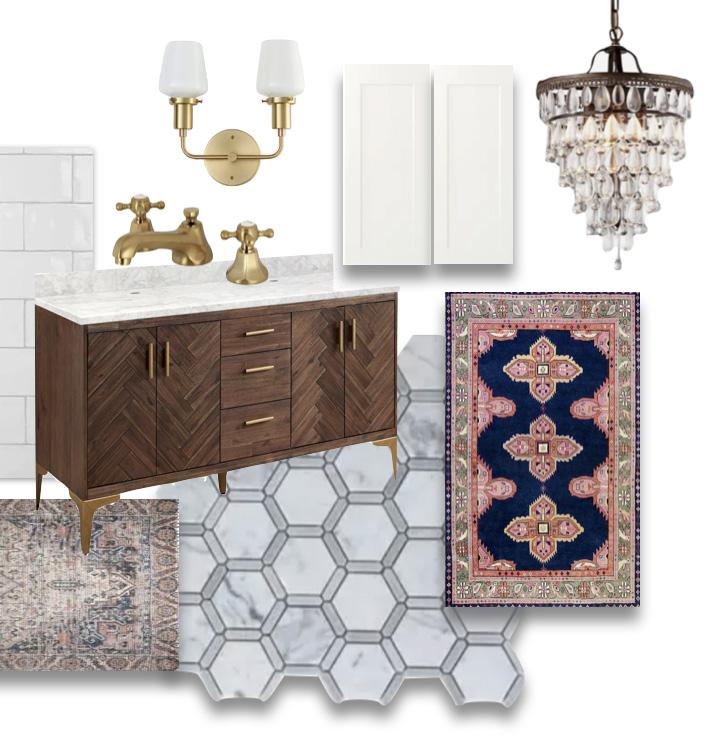

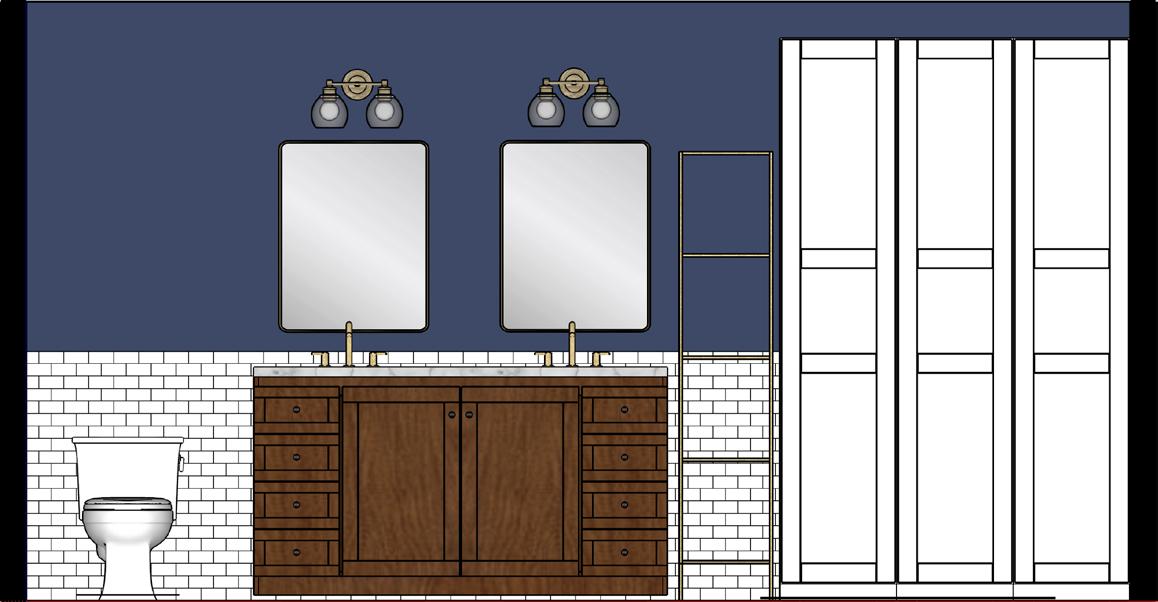
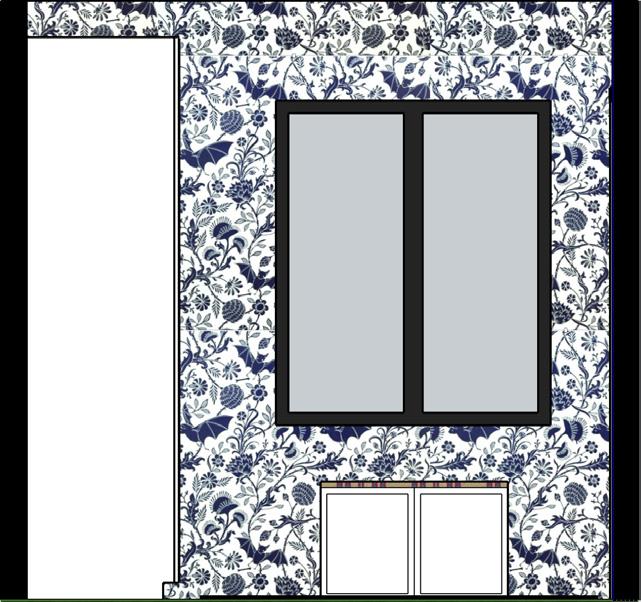



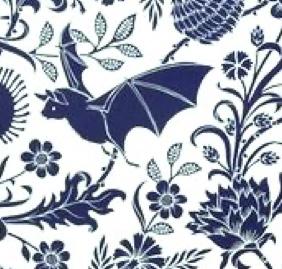
03. STUDENT LIFE
BRAILSFORD & DUNLAVEY
2020 - Present

Confidentiality prevents me from identifying individual clients and including detailed information about their campus facilities and operations, but this page outlines my involvement in various stages of the student life facility planning and development process. My experience includes student housing, campus dining facilities, student unions, recreation centers, and master planning activities on 20 college and university campuses across the country.
Project definition activities include identifying institutional goals in order to maximize the value of the project, evaluting market conditions, facilitating student and administrator engagement, outlining appropriate type and quantity of housing, understanding a client’s risk profile, and developing an ownership, delivery, and financing plan.
Partner with architecture and engineering consultants to plan renovation projects that adapt aging facilities to the needs and expectations of current students.
PLANNING & PROJECT DEFINITION

In collaboration with clients, develop evaluation criteria and procurement documents and manage process to select development, design-build, and/or operational partners.
PARTNERSHIP SELECTION



As the owner’s advisor, work closely with design team, construction manager, and other consultants to ensure schematic design and design development activities are consistent with the client’s strategic objectives.
Evaluate current and potential revenue sources, partnership opportunities, and management structures to ensure the client is maximizing the value of existing facilities and resources.
DESIGN & IMPLEMENTATION
BUILDING OPERATIONS
BREWERY ANNEX
REVIT FOR INTERIOR DESIGN RISD - FALL 2022



This project is intended to be an expansion of an existing brewery in an industrial district in Chicago. The facility includes production space for experimental barrelaging and small-batch sours. Sour beer production requires separation from other production spaces to prevent wild yeast from transferring from the barrel into other batches. In addition to the production space, this building includes a taproom and can be used as a private event space. The building is connected to the main brewing facility by a parking lot that will be developed into outdoor patio space.
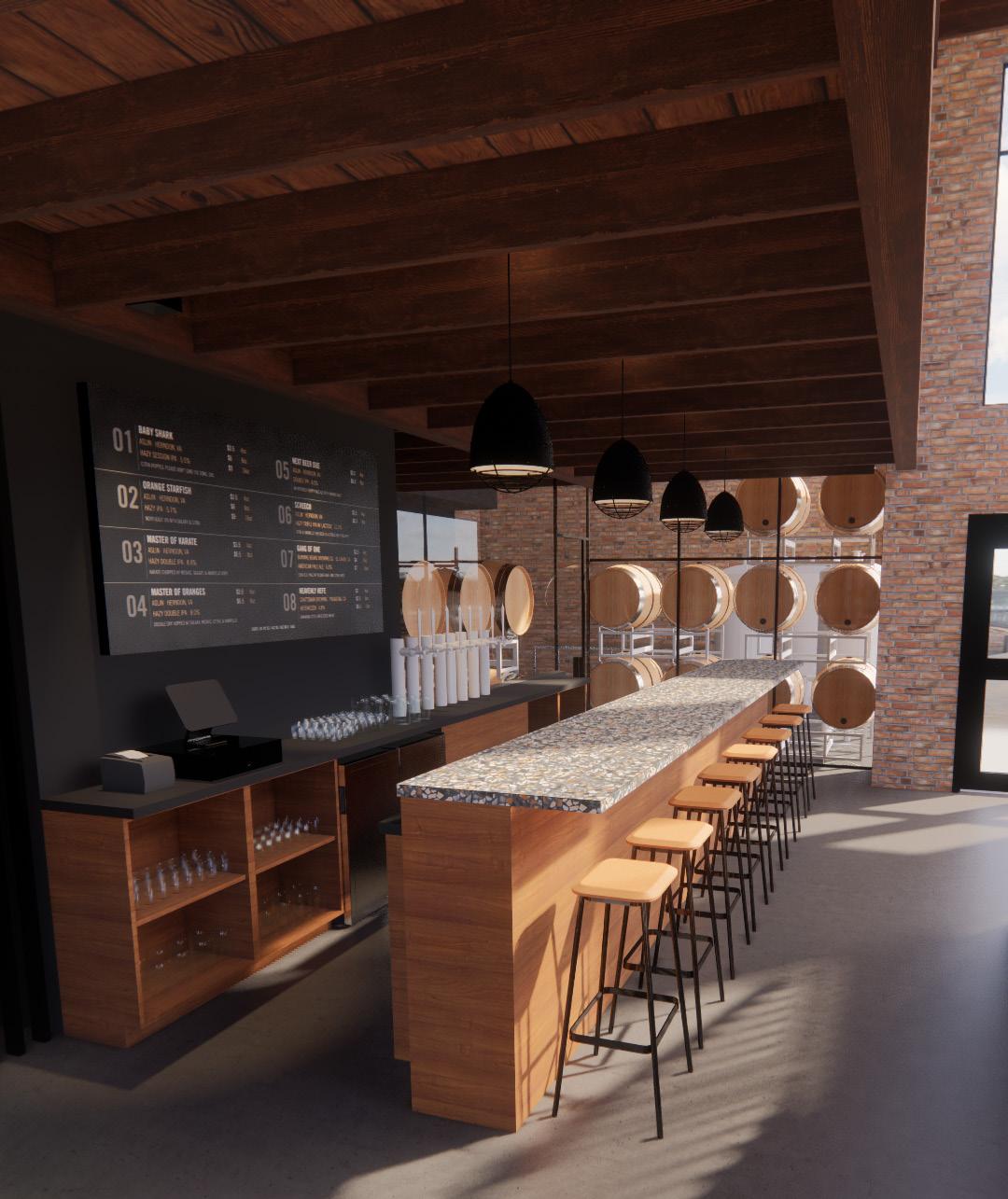

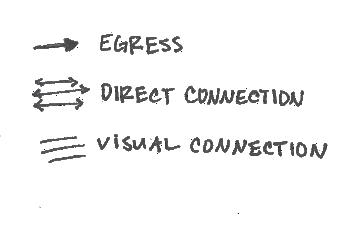

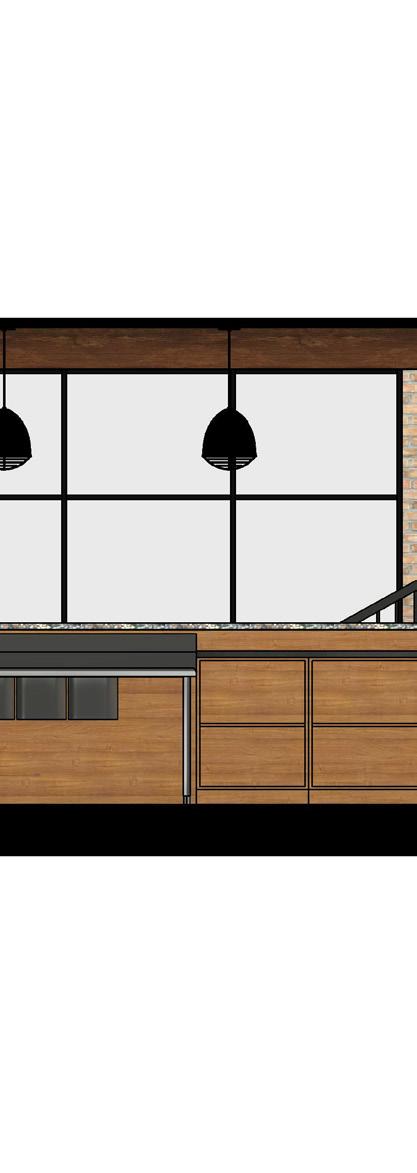
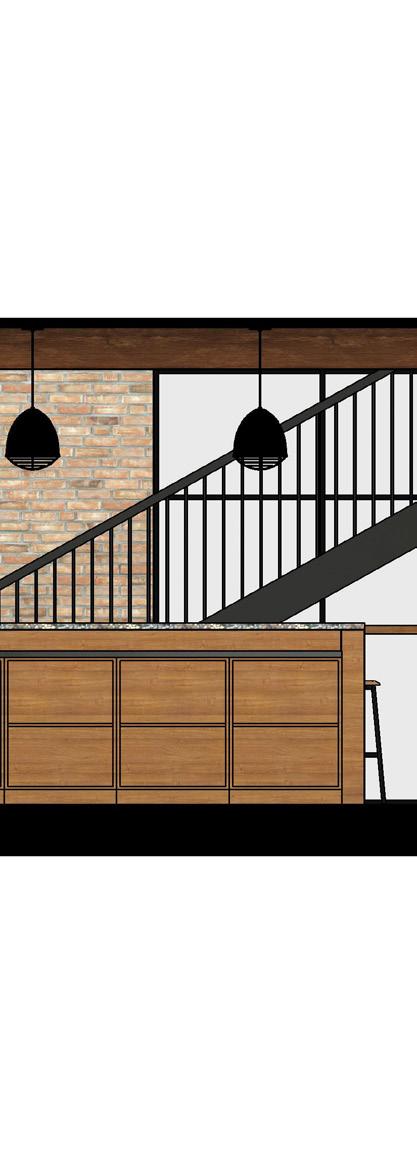
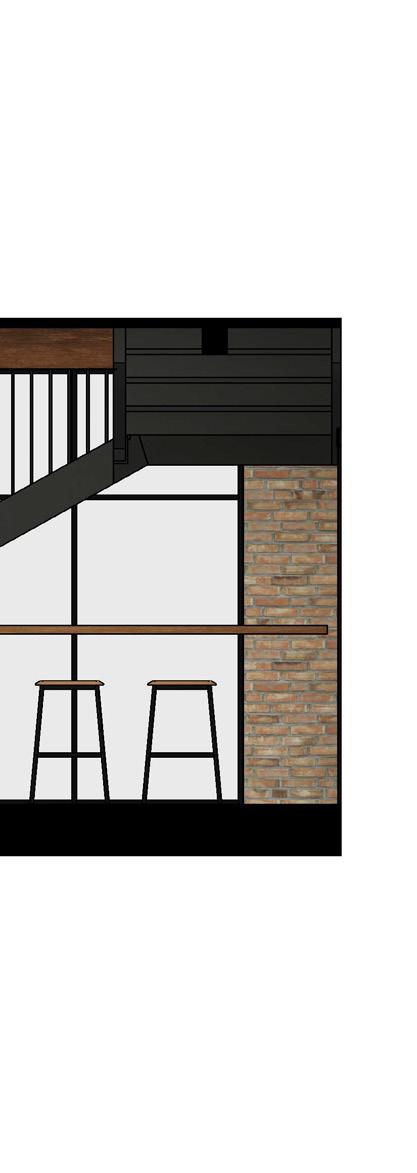
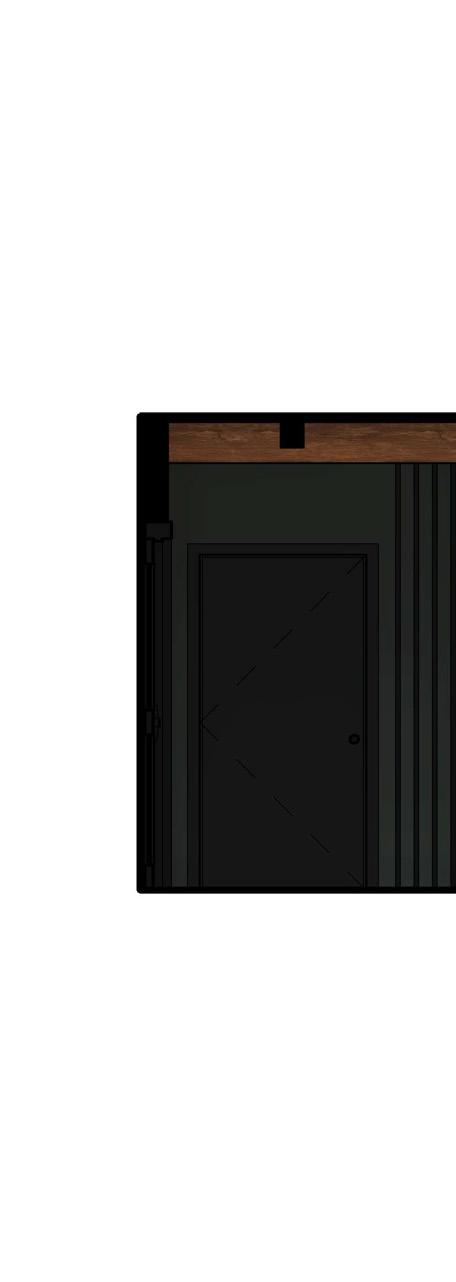

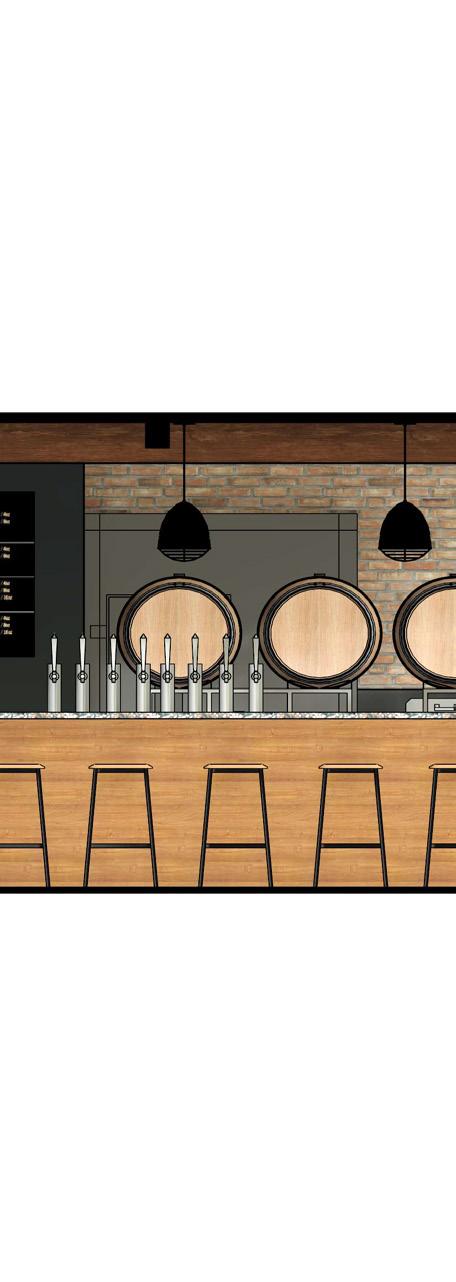


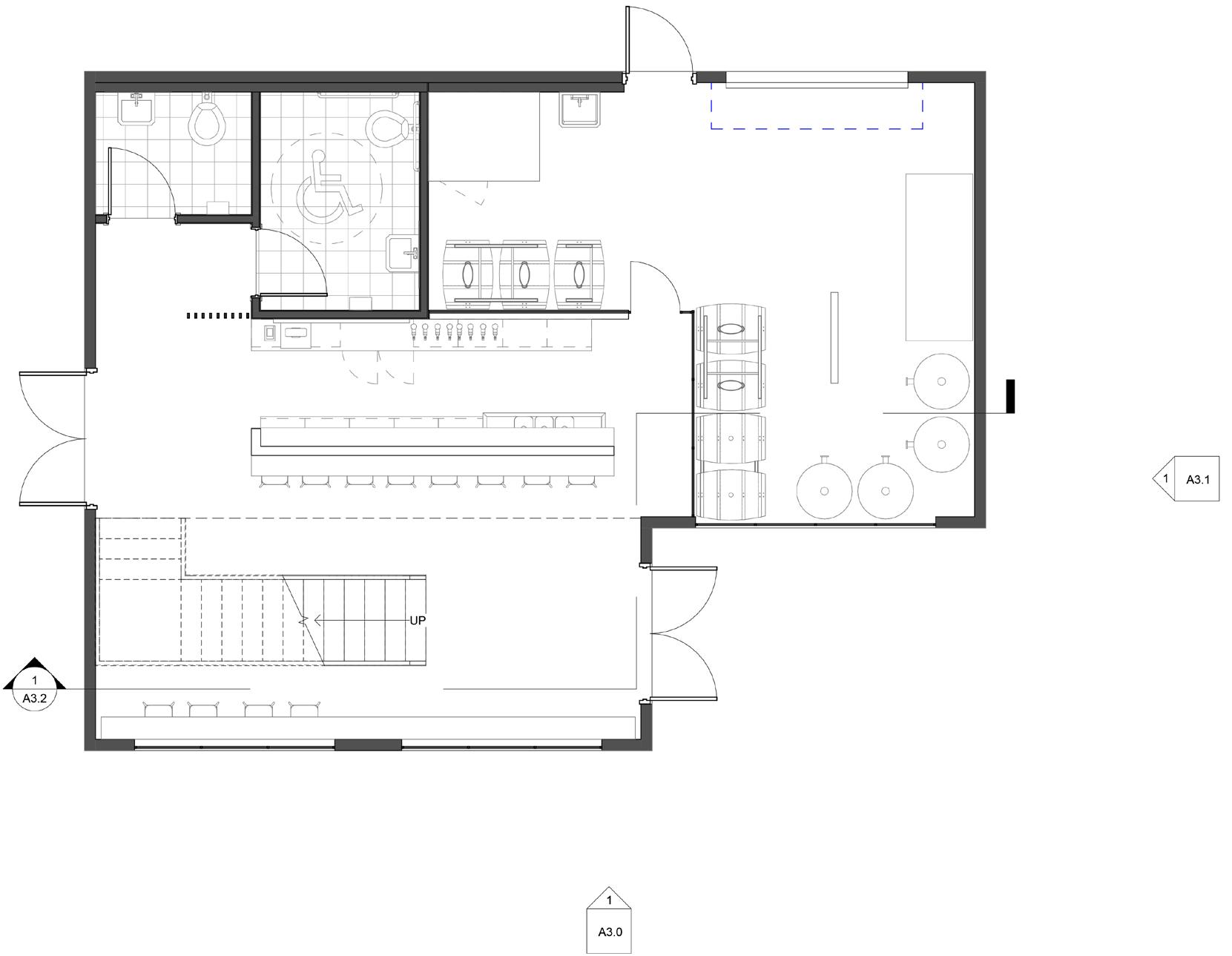


BUILDING SECTION
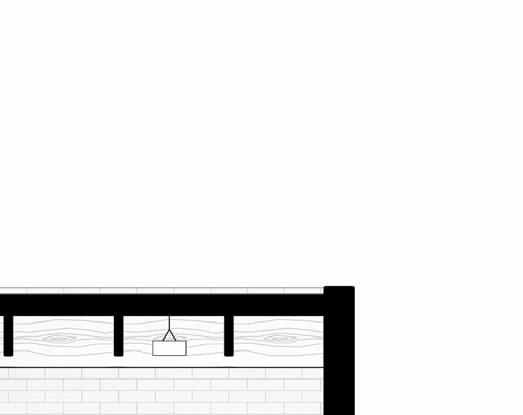

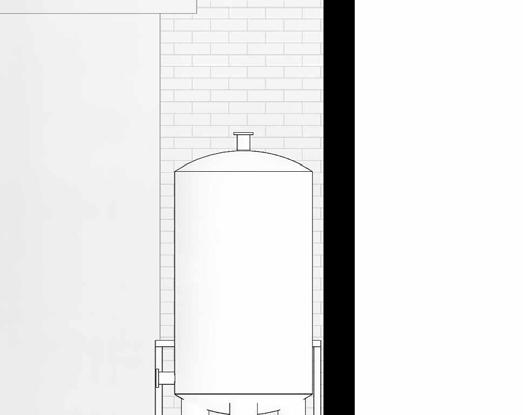


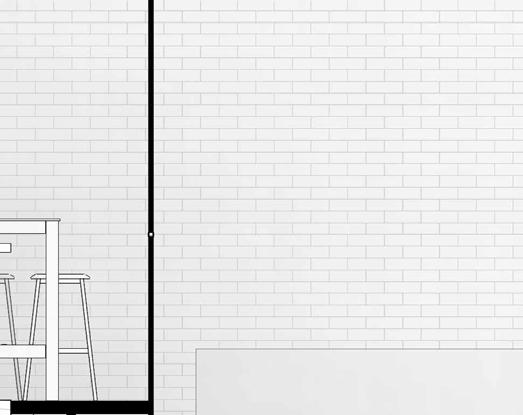
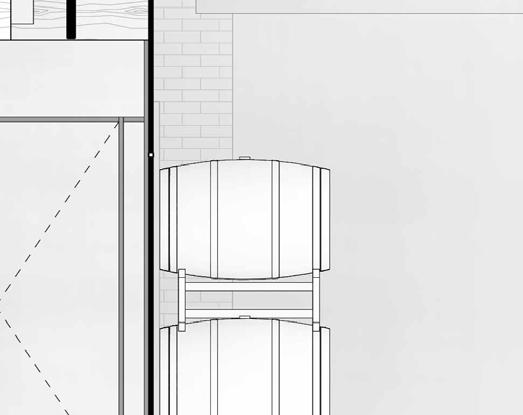
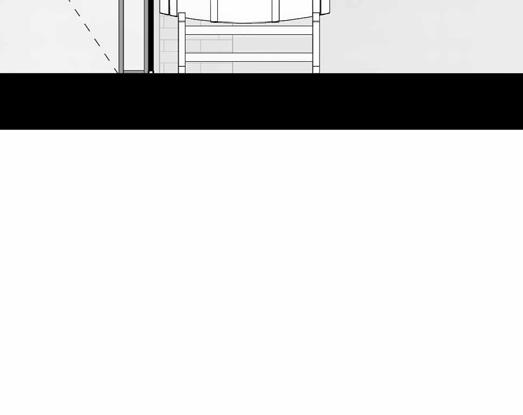



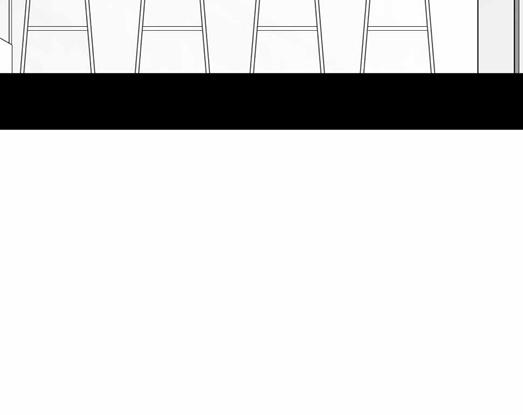
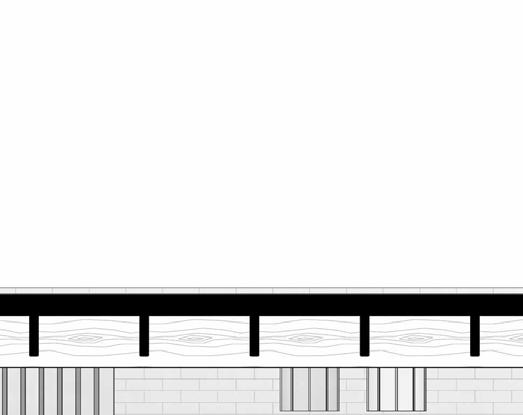
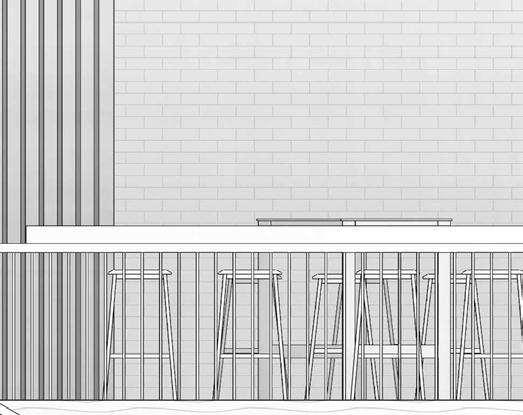



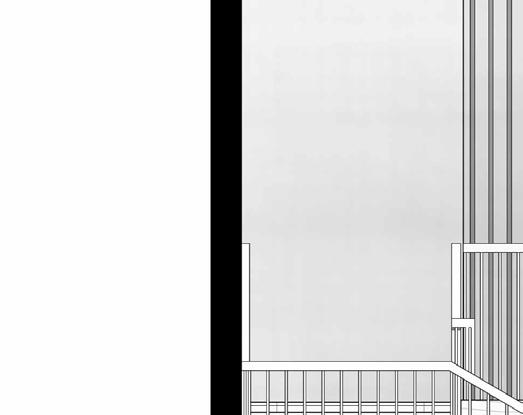

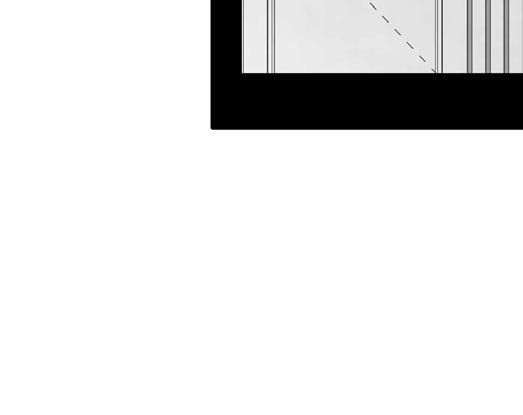
The material palette for this space is based on the weathered textures typically found in industrial buildings in Chicago: rustic wood beams and planks, brick, concrete, and iron. A rustic wood envelope is reminiscent of the barrels used in the production space, and colorful terazzo tile and abstract art are a playful reference to the dynamic process of barrel-aging and the sometimes unexpected results.



MICRO PRAIRIE HOUSE

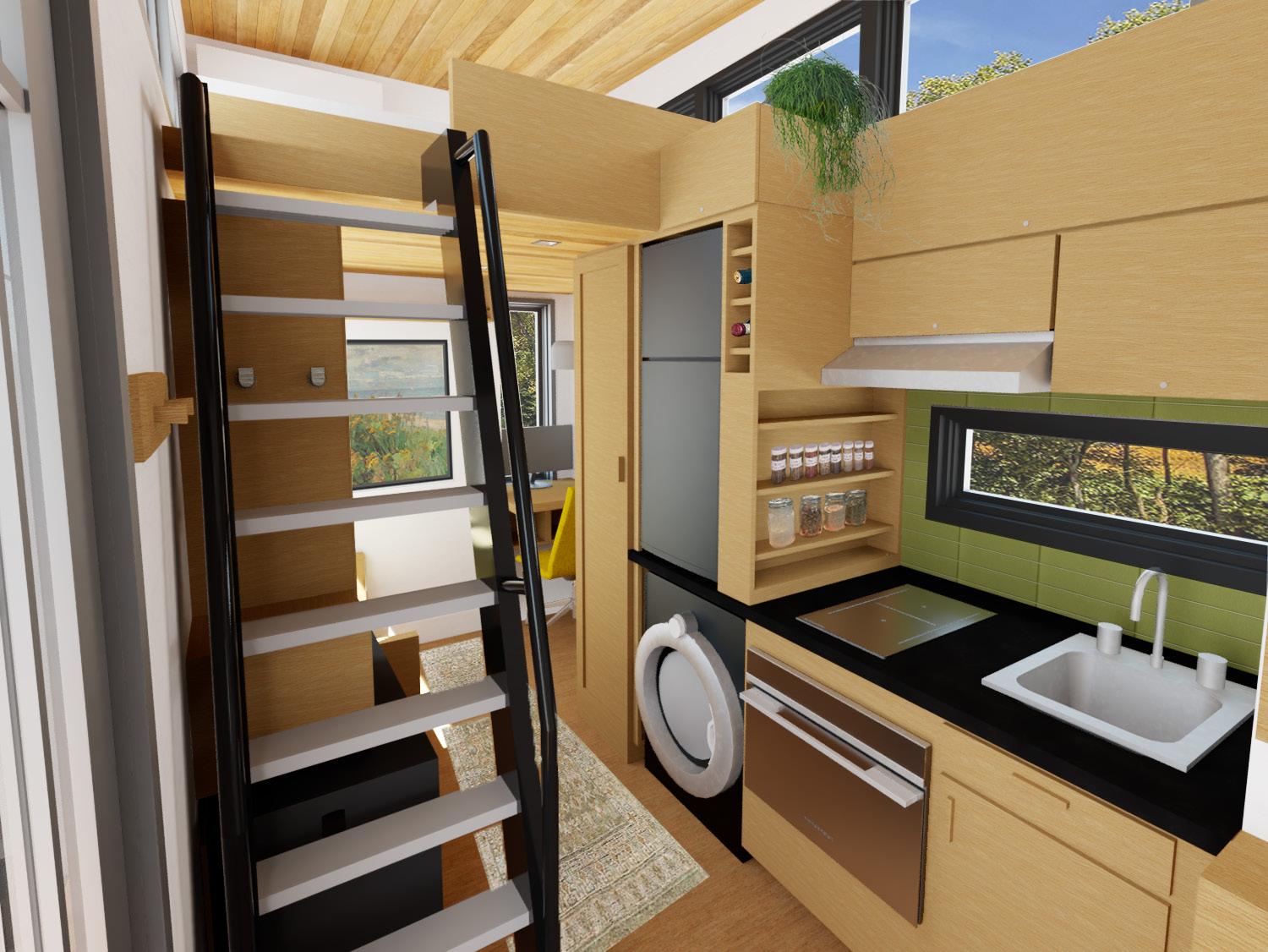
INTERIOR DESIGN STUDIO I + II RISD - FALL 2022
Micro Prairie House is a home designed for a 8’x16’ trailer and conforms to vehicle height restrictions. The design draws inspiration from the clients’ love of Prairie School architecture and the prairie landscape of their midwestern surroundings. The home is intended to be a main residence for extended periods of time and thus requires adequate space for cooking and working. The building is equipped for the seasonal weather extremes experienced in the midwest by prioritizing energy efficiency. The house incorporates solar power and rainwater collection, treatment, and storage systems for off-grid living.

Initial sketches explored ways to incorporate elements of Prairie style architecture into the 8’ x 16’ trailer footprint - low pitched roof, projecting eaves, and banks of windows. The final layout considers solar orientation to balance visual connection to the outdoors with taking advantage of solar heat gain, shading, and ventilation for managing temperature and airflow.







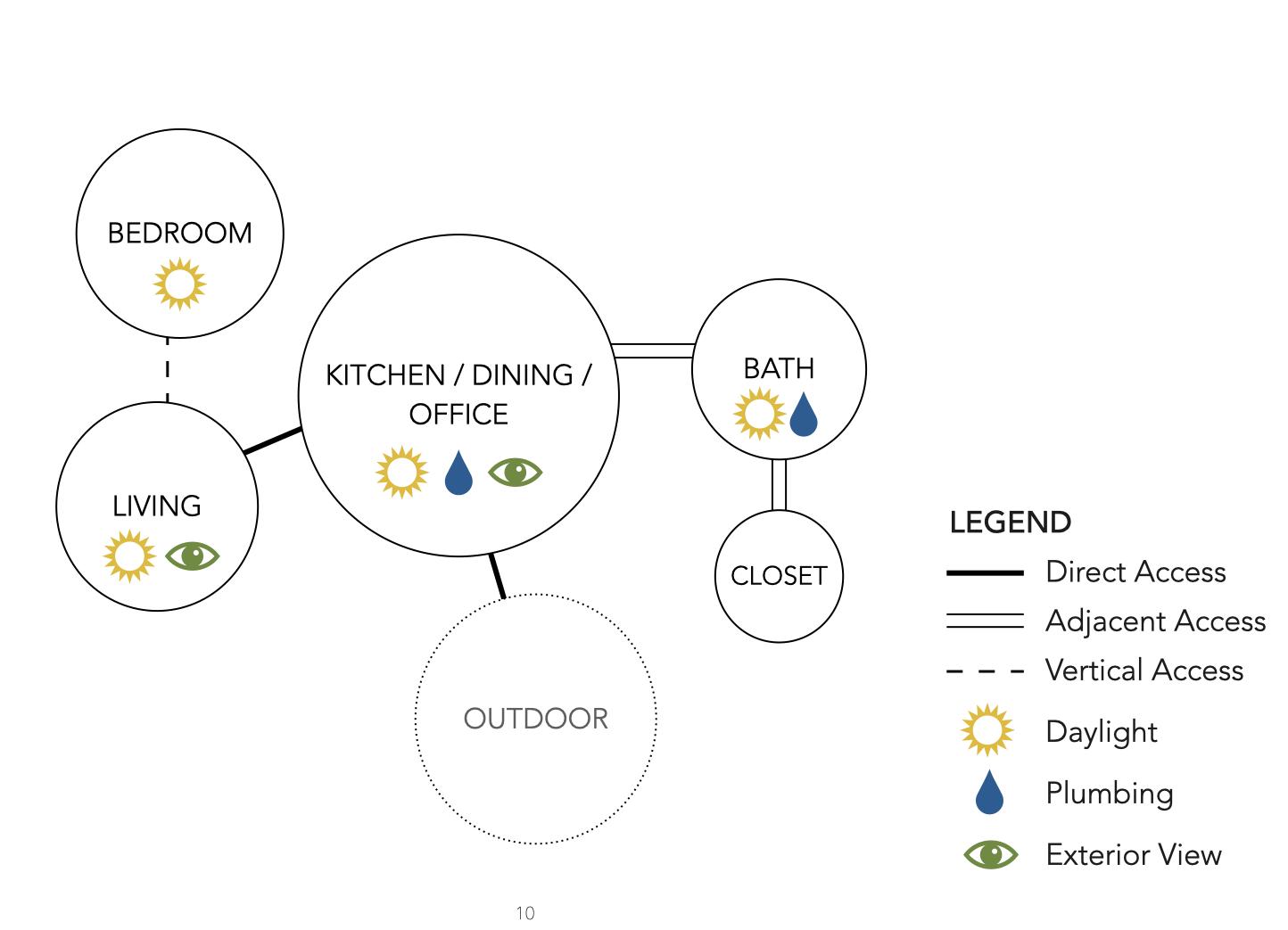
The challenge of incorporating two workspaces into such a small footprint was addressed with custom, adaptable furniture. A pull-out table functions as both a desk and a dining table and can be recessed into cabinetry when not in use. Two foldable chairs can be stored under the couch. To control noise transmission when both workspaces are used simultaneously, an acoustic felt curtain can be used to close off the permanent office space.

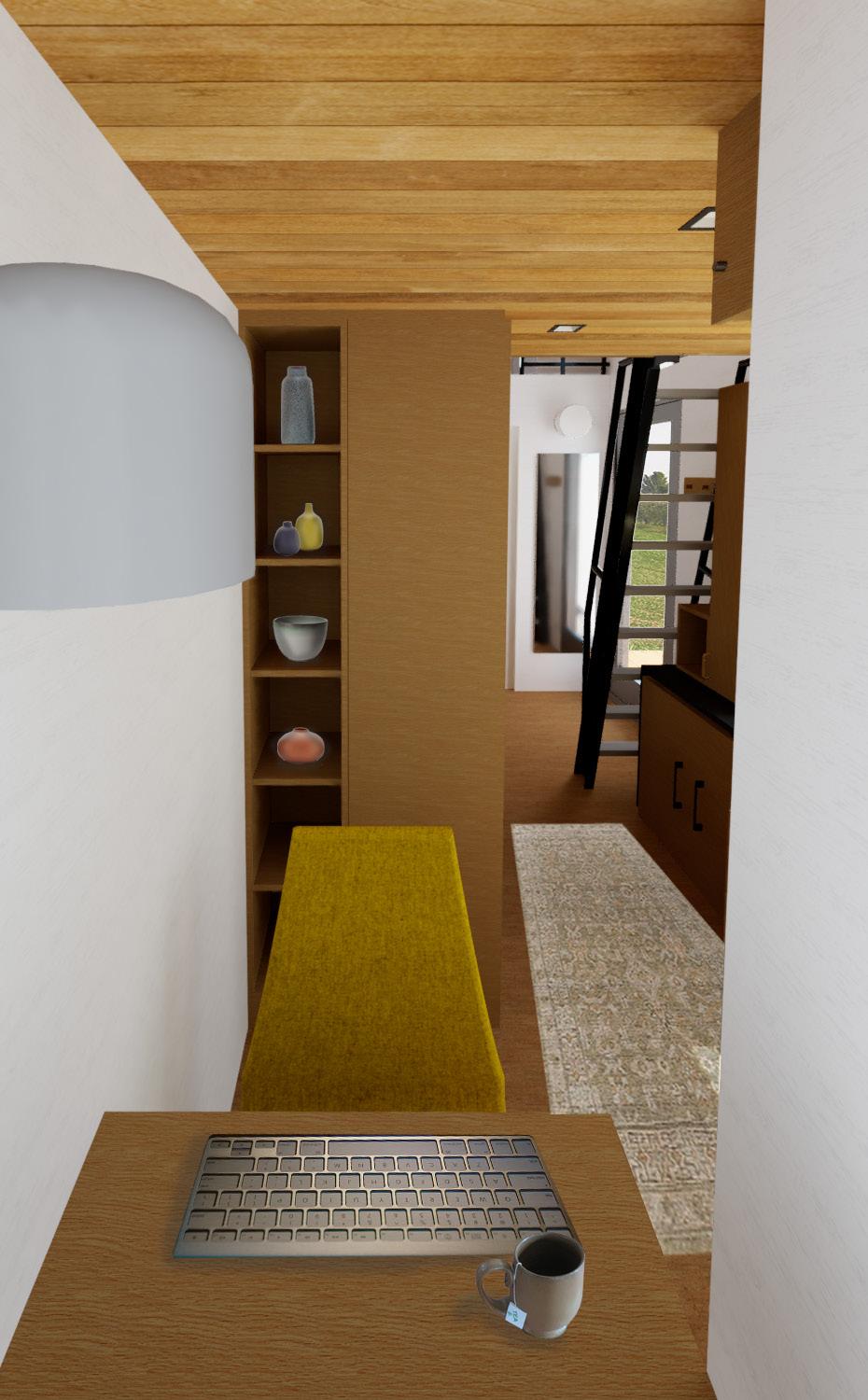



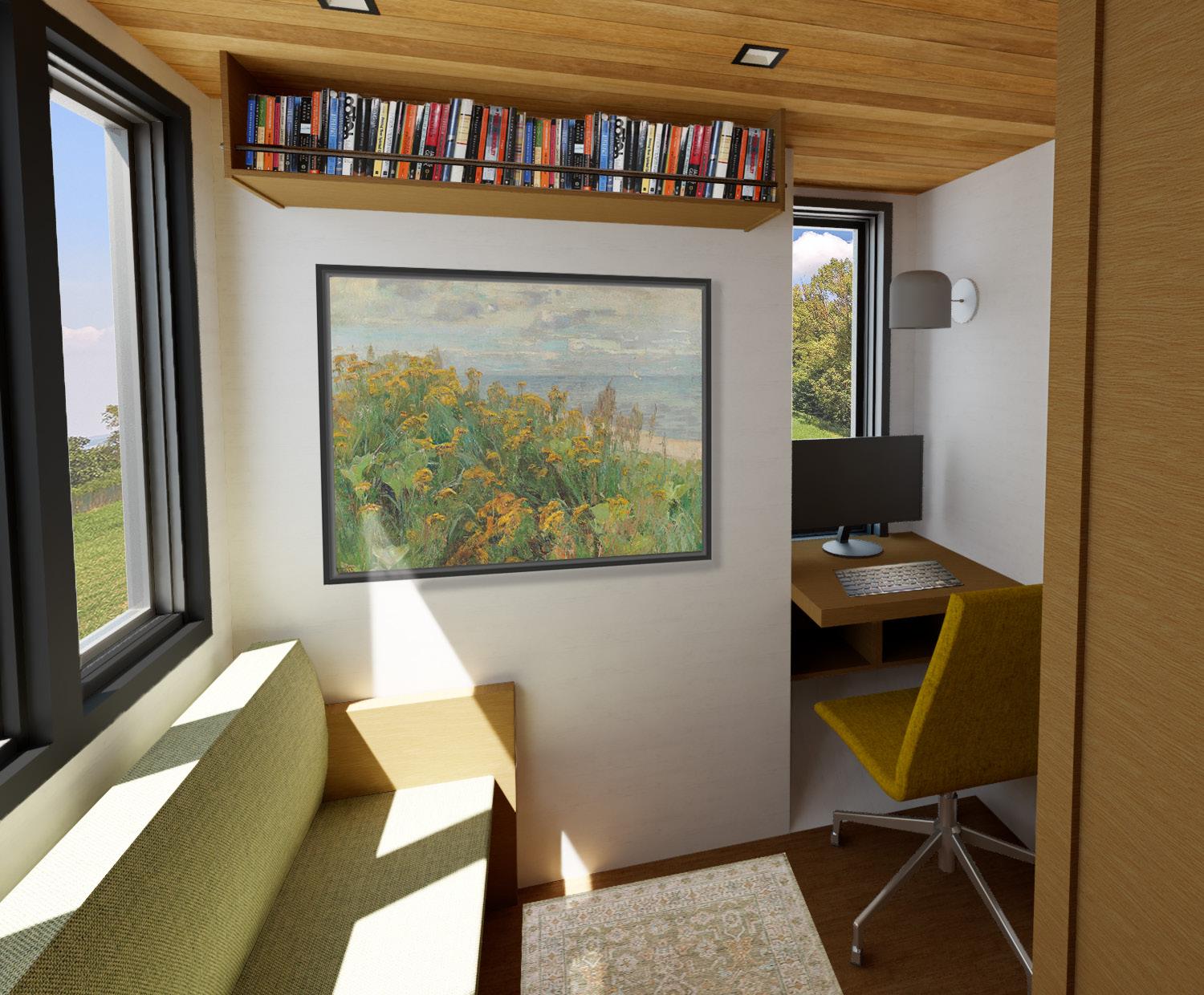

 LURIE GARDEN CHICAGO
LURIE GARDEN CHICAGO
