portfolio.
01 02
TRIBUTE KOHAKU
Museum
New museum extension Collaboration
L.Fillipi, J. Hanguyl, L. Tanant.
New construction
7,000 m²
Academic project
4 months
Houston, United States of America.
AutoCAD, Rhinoceros, Enscape, Adobe Suite.
Urbanism
Inhabit the highway Collaboration
Solo
New construction
1.2 lm
Graduation project
6 months
Nihonbashi river, Tokyo, Japan.
AutoCAD, Rhinoceros, Enscape, Adobe Suite.
03
D1A
Residential
Residential units Collaboration
Fernier & Associés
New construction
3,500 m²
Construction stage
6 months
Saint Thibault des Vignes, France.
Revit, Adobe Suite.
04
CENTRALE
Institutionnal University CentralSupelec Collaboration
SCAU - Vinci Rehabilitation
40,000 m²
Competition stage
6 months
Gif-sur-Yvette, France.
AutoCAD, Rhinoceros, Enscape, Adobe Suite.
05
BASTILLE
Mixed-use Offices and Residential units Collaboration
SCAU
Heavy refurbishment
3,800 m²
Detailed preliminary stage
3 months
Paris, France.
AutoCAD, Rhinoceros, Enscape, Adobe Suite.
FR1ER
Mixed-use
Luxuous retail and offices Collaboration
SCAU
Heavy refurbishment
2,500 m²
Construction stage
6 months
Paris, France.
Revit, Enscape, Adobe Suite.
07
06 ILLUSTRATIONS
Freelance
Illustrations
Drawing hand made
Crosshatching technique
Japan inspirations
Facade + personnal representation of Tokyo urbanscape.
Present.
Paris, France.
Design the new extension of the museum of Fine Arts of Houston, based on the official specification of the contest.
This project is based on a module which has been duplicated. A radical facade is facing the church on Main Street and a lenght variation face to the sculpture garden. Floors, courtyard and height has been designed in order to be integrated with the diverses surroundings. Each module has a circulation space and exhibition space, they are all linked by walkways and offer rythme and vegetation between bars.







Offer an efficient urban system by the rehabilitation of the road infrastructure to allow a new relationship with the river, density and reconnection with the divided territory.
Graduation project with highest honor.
Tokyo, a phoenix city, has reinvented itself several times throughout its history. However, the urge to promote itself to the rank of world metropolises during the twentieth century went against what made it the capital of Japan: the canals.
Today, the revalorization of this symbolic heritage has become the priority of the oriental Venice. Nihonbashi-gawa, Edo’s most traveled canal, is on top of the list to regain his floating face.
Currently covered with a road infrastructure on stilts, the city wishes to move part of this highway underground in order to regain its sky.
However, since the industrial era, the canal has become a territorial rupture because of banks similar to walls and the independence growth of each district. Views are rare on Nihonbashi-gawa, public spaces absent, the demolition of the infrastructure will not be sufficient to ensure the upgrading of this mythical watercourse.
As a Westerner, the first track would be to redevelop the banks by creating public spaces to allow the upgrading of the canal just like the Sumida river. However, Tokyo has been facing for 20 years a centripetal migration which is due to rural desertification. because of
of these migrations, the transformation of the shores is a luxury that Tokyo cannot afford.
However, the highway will soon be deactivated, has several advantages:
- This represents a real estate in gold, it can allow a densification in the center of Tokyo.
- As graft architecture is part of the Tokyo landscape, the use of the motorway deck as a construction space is a possible solution.
- In addition to the layered urban planning present in the landscape in Japan, the infrastructure can become an interface for neighborhoods.
- Implanted in the river, the deck has the capacity to offer a new relationship to the water.
In this project, my bias is to play with these Tokyo architectural and urban rules by proposing a new urban system on the existing object: the road infrastructure. My role here is to provide an efficient urban system that meets territorial needs. It will offer density, connection between districts and an upgrade of the historic Nihonbashi-gawa canal. This system will be treated both as a property and as an interface. Then, on each plot drawn, a call for tenders will be established by the city and financed by the major players and the government.

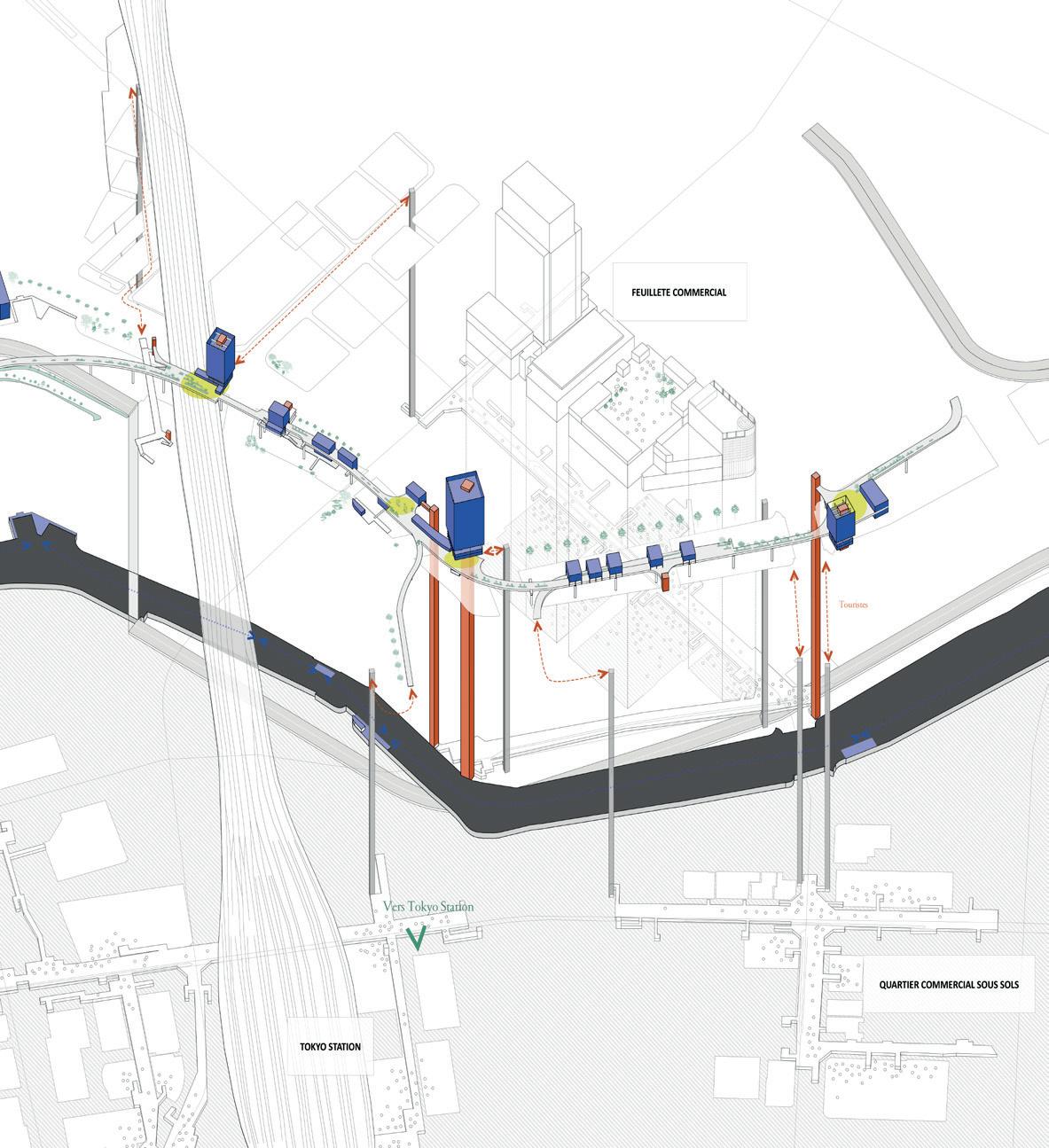
COMMERCIAL LAYER
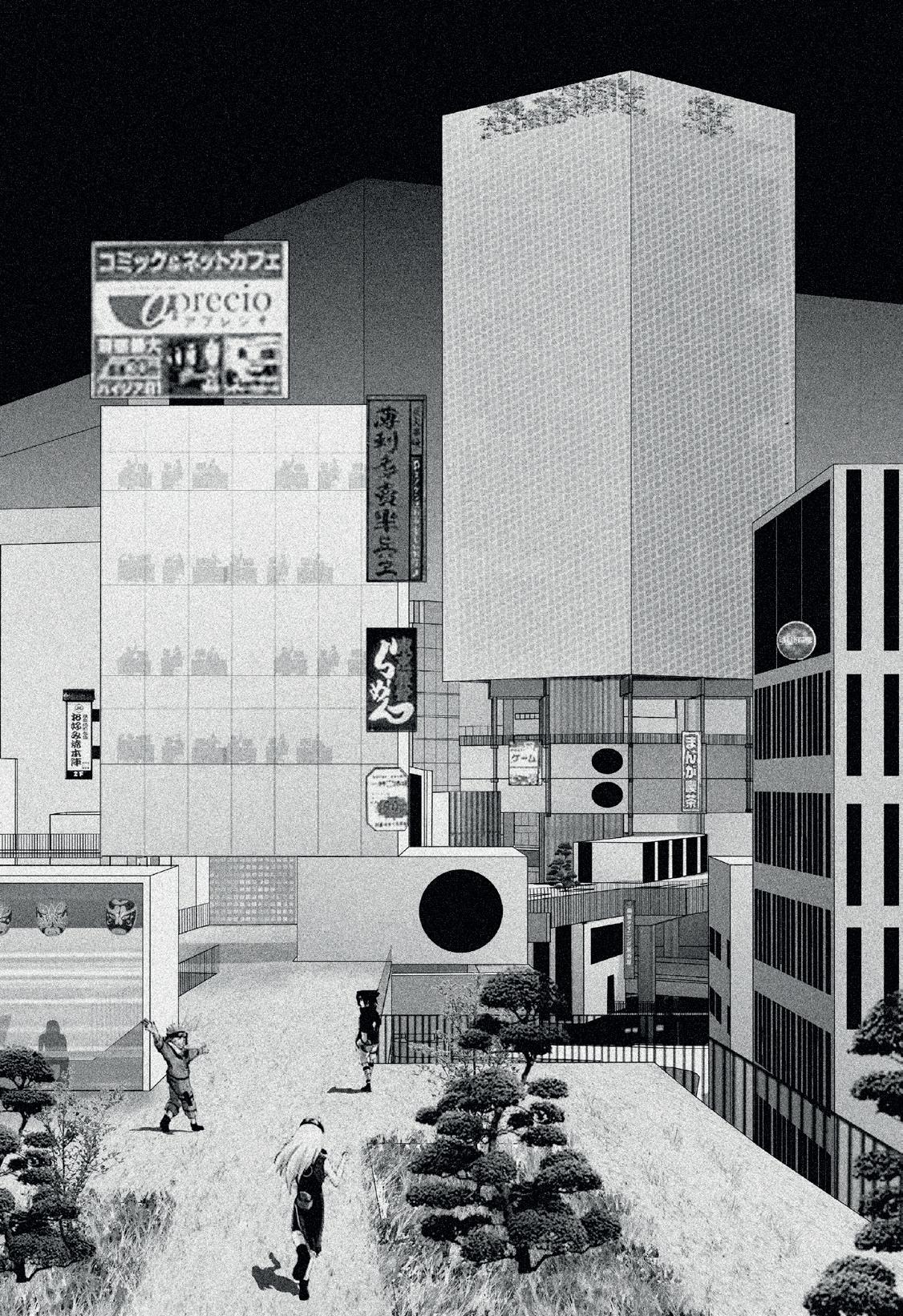

This project is a construction of 54 housing units with parking and a separate dojo. The main architectural challenge was to create an affordable apartment on a small budget.
I had the chance to design some of the housing, to ensure the proper application of regulations while meeting profitability needs. Once the site started, I participated in site meetings, drew the details (window opening, guardrails, waterproofing) for the construction stakeholders and updated the Revit model. The project has been delivered since 2023.

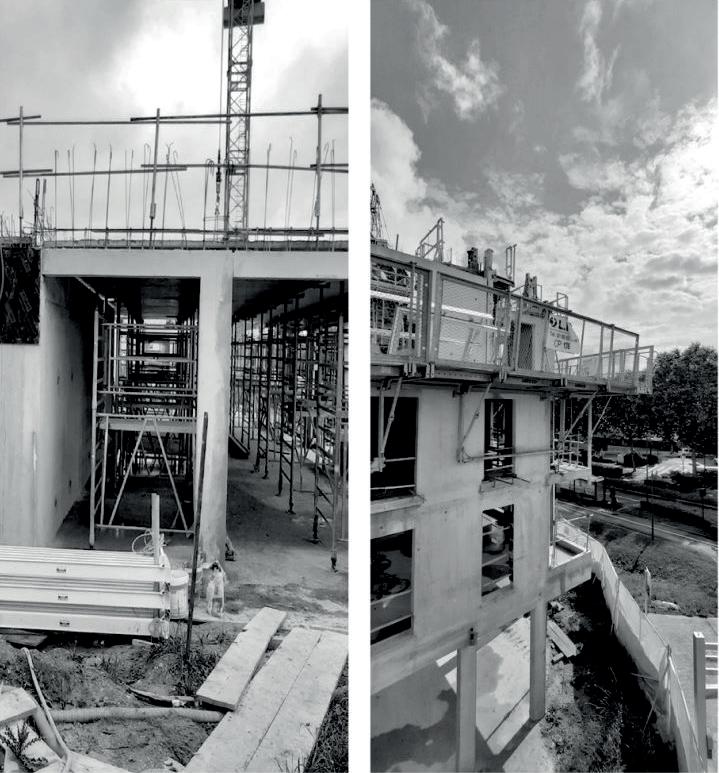
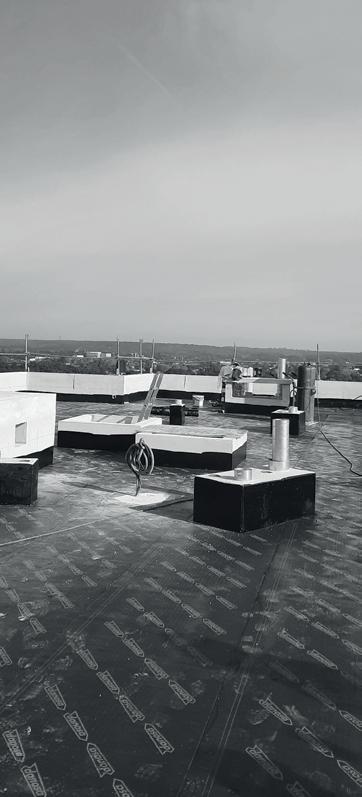
The Breguet building is one of the great founding buildings in the academic and scientific history of the Saclay plateau. Its school, CentraleSupélec want to renew its architecture and make it more suitable with its philosophy.
Rehabilitating a heritage means placing it in a past temporality whose qualities must be revealed, and at the same time in a future temporality whose issues it is essential to anticipate. Highlighting the qualities of the current interiors and exteriors allows us to renew the perception – internal and external – of the entire building.
Minimal interventions as a strong point for an ambitious project.
Three strong gestures underlie all of these “minimum interventions”:
- the reactivation of the ground floor with an enhancement of the relationship to the ground and the context
- the setting of a “beating heart”, the main Hall
- the preservation of the architectural image of the existing building


With the purpose of Paris’ Olympics Games, Kerria, the land developper, had two main line for the design brief : a mixed use project in order to get a rentable operation rentable and offer housings units for the visitors. The second and important point is an iconic and sustainable facade. Indeed, as the land is localized in one of the most strategic aera in Paris were a lot of aquatic games will happen, the facade is the first thing that will strike visitors eyes.

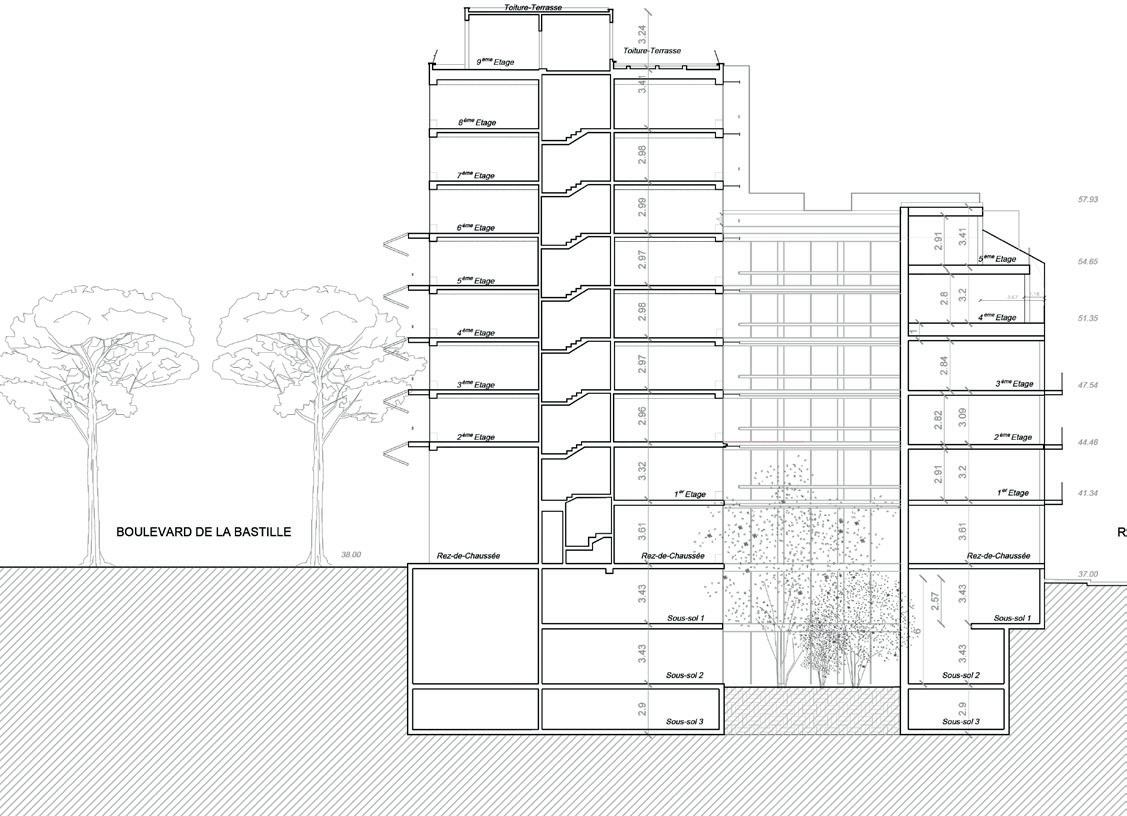
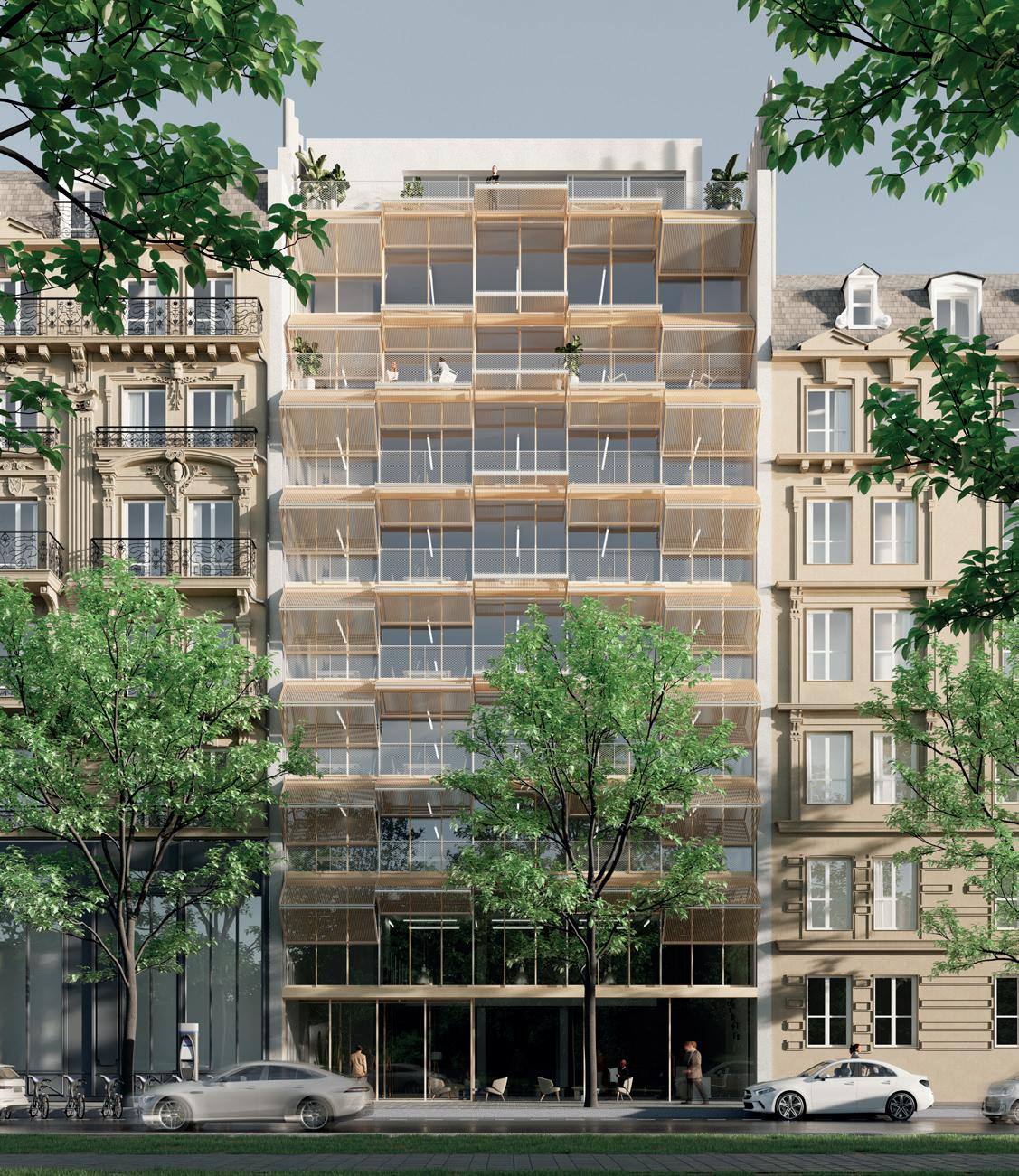
The purpose of this project is the restructuration and renovation of a complex consisting of a building on a street with strong heritage value (the «hôtel particulier» from 1860), a courtyard, and a building at the back, all connected by a basement. The exceptional location and heritage of the building present an opportunity to create a luxury commercial destination.
The architectural challenges for establishing a luxury business in this location are to create:
• A prominent destination in Paris
• A pinnacle of luxury
• More efficient and adaptable spaces
The project is composed in three different parts. The first part is the heart of the project : the luxury retails covering
the first basement throughout the complex, the ground floor and the first floor on the street (cf. picture). The upper floors of the two buildings will remain for office use. The second basement is dedicated to technical installations. I have mostly worked on the retail part.
The project is going to be delivered in December 2023.



From my youngest age, art has always been a passion. I started my first drawing and art history lessons at the age of 11, then took art courses aside from my academic career during years. Since then, I believe my way of thinking architecture and my artistic representation have influenced and enriched each other.
Since 2020, I exercise under my own name as free-lance illustrator aside from my job. Besides personal production, this practice is divided in two main exercises.
Firstly, I create customized perspectives and illustrations for architectural firms and private clients.
Secondly, I take part of different event and shows such as Japan Expo, Marché des Créateurs, Bande de créateurs, etc. with the aim of displaying and selling illustrations.
Recently I have been contacted by a gallery owner, which will be my next step !
Here is my personal project, strongly influenced by Tokyo and its urbanscape.
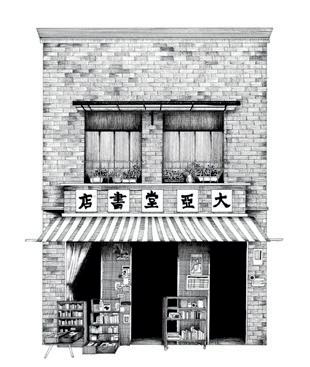


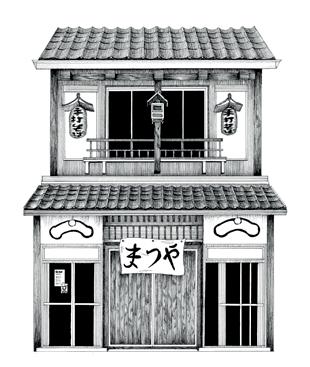



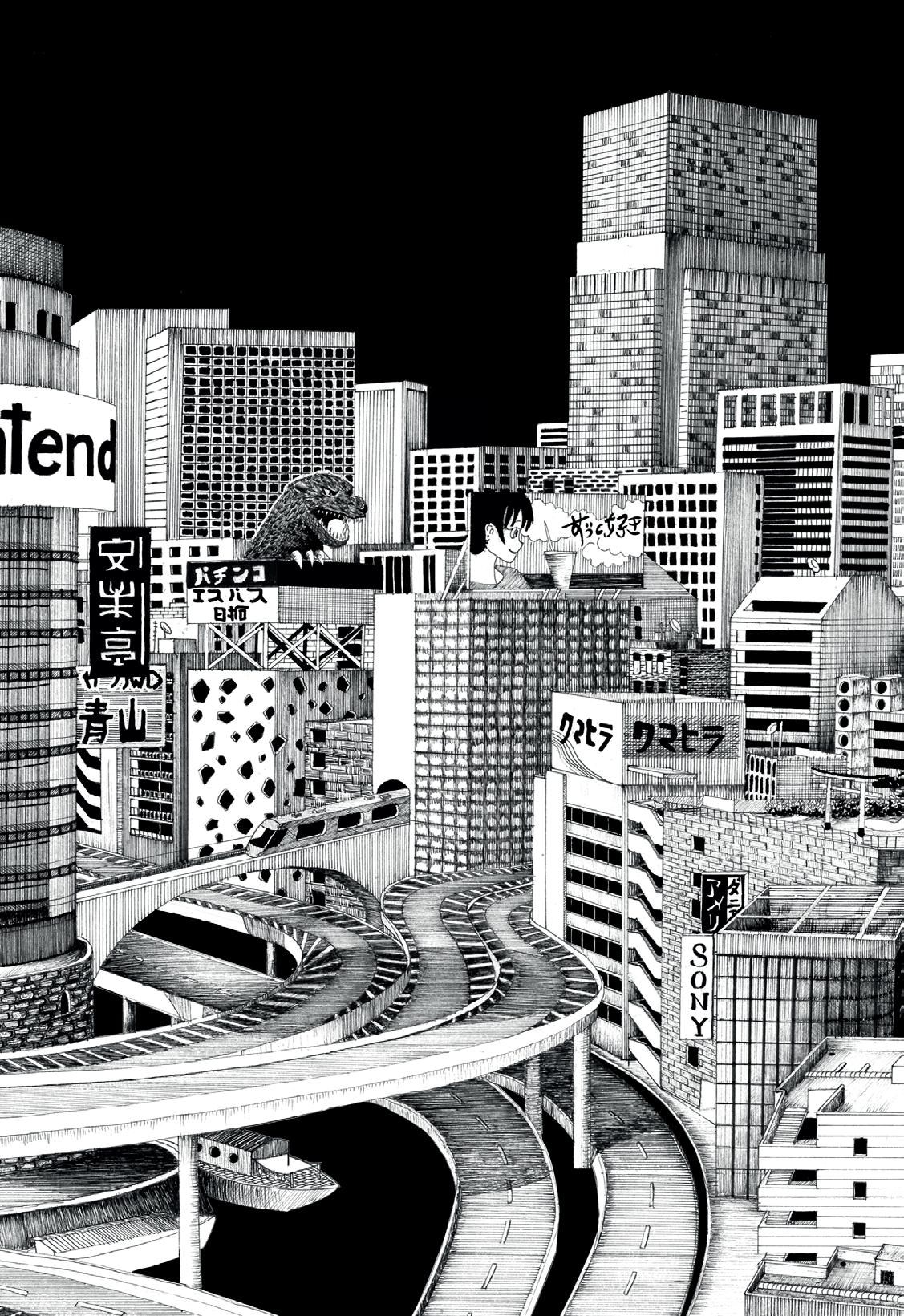

My fascination for the city raised during my internship in Tokyo in 2018. I spent my weekends and days-off walking around the city and read about it. The urban layers, the architectural grafts, the infrastructures and the diversity of the buildings has deeply marked my imaginary. After choosing to do my graduation project about Tokyo, I needed to maintain the link with Japan, drawing was the best way for me to do it.
