




01
western range the british museum stages 1, 4-7
02 celebrating old age in a new town a day centre and home for the elderly
03 the canopy a community hub for hack fall wood
04 unfolding the typical family dwelling for work & play a design for single parent families
unfolding the typical family dwelling for work & play
a design for single parent families

This project proposes an alternative mode of domesticity, one which is concerned with the needs and desires of single parent homeowners and their children. Through an initial critique of existing housing conditions in the New Town of Basildon, the design addresses the limitations of typical single unit homes designed around the nuclear family as subject. It instead looks towards an environment that accommodates to the demanding lifestyle of a working parent, and nurtures children’s spatial and social curiosity.
The architectural interventions include a ground floor extension (serving as a day centre for the children of the house, and for those in the neighbouring community), and a dedicated study and social spaces for parents and older children towards the back of the home. The once outward-looking domestic units are liberated from their isolated, separate forms through the implementation of new internal walkways on ground and first floor. These provide circulation perpendicular to the original passages of movement, without comprising the existing structural integrity of the loadbearing masonry walls.


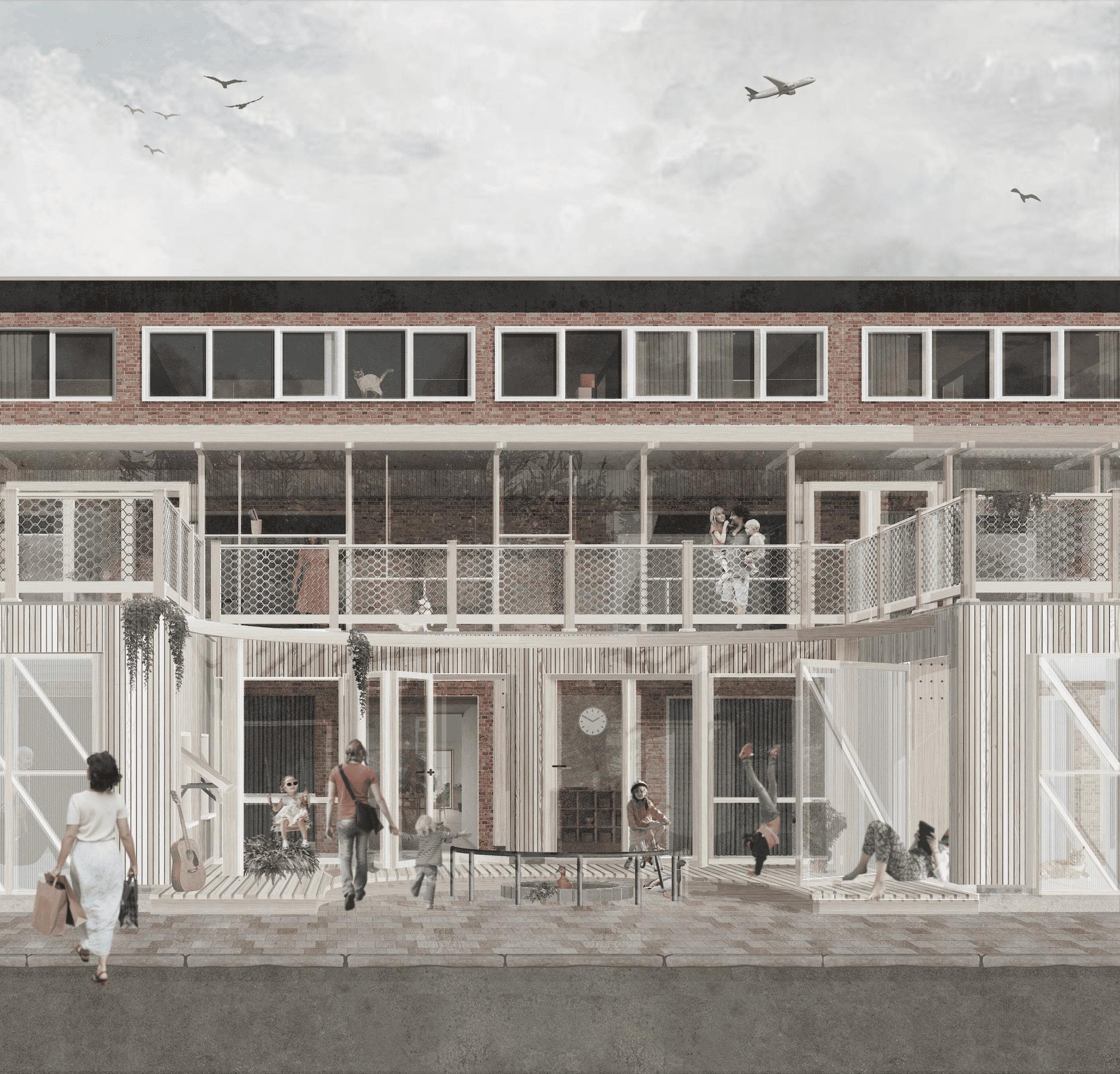





Basildon’s Façades: A Spatial Analysis
Located in Gun Hill Place, Basildon, this project examines a residential area characterised by housing units with private balconies. Despite their shared party walls, these homes function as isolated, outward-facing entities with minimal interaction between them.

The façades further reinforce this condition, presenting as rigid, impermeable barriers that distinctly demarcate public and private realms. In particular, the threshold spaces in front of homes remain underutilised, serving merely as buffer zones with little social or functional value. Predominantly occupied by driveways, these areas operate as transient zones, facilitating only brief moments of passage rather than sustained engagement. However, these interstitial spaces hold significant potential for activation as dynamic sites of play, interaction, and community engagement.

Site Analysis: The 15-Minute City
Applying the 15-minute city framework, this analysis examines site accessibility via walking, public transport, and cycling. It highlights the spatial distribution of key resources, healthcare, education, daycare centres, and transit, critical for working parents, particularly single mothers, who frequently navigate fragmented daily routines through trip chaining.
The uneven distribution of these resources reinforces the rigid divide between public and private realms, a dichotomy that is both restrictive and gendered. Single parents must negotiate both reproductive and productive work within spaces traditionally excluded from the public sphere. This project challenges these divisions by redefining circulation as a type of social infrastructure, enhancing connectivity, supporting care giving, and integrating safe play and learning while enabling workforce participation.
From the top: existing elevation of Gun Hill Place, photographs of Basildon’s façades, ‘15-minute city’ site plan


While the formation of Basildon stemmed from the concept of building new towns from scratch, this project breaks away from the dogma of new build and instead explores to potential of adaptive reuse. By treating the built environment as a framework for transformation, the design intervenes through the selective removal of windows, doors, dividing elements, and driveways. The ground is then prepared for rubble trench foundations, incorporating reclaimed materials from the demolition process to minimise concrete use and promote circular construction practices.
The new structure employs a timber postand-beam system, clad in larch boards, with a considered interplay of glass and polycarbonate. This material composition carefully negotiates the balance between privacy and openness, fostering
a dynamic and adaptable living environment.
Previously isolated and outward-facing, the housing units are reconfigured through the introduction of internal walkways on both the ground and first floors. These new circulation routes run perpendicular to the original pathways, enhancing connectivity without compromising the structural integrity of the load-bearing masonry walls.
The extended ground floor accommodates a day centre for resident children and those from the neighbouring community, while the rear portion is designated for study and social spaces for parents and older children. By leveraging the split floor height, the design carefully balances visibility and privacy, fostering both supervision and autonomy within the shared environment.










The pods function as adaptable units, capable of operating as enclosed, secure spaces while also opening to accommodate diverse spatial experiences based on residents’ needs and comfort levels. This flexibility encourages private interactions to extend into the public realm, redefining outdoor spaces as sites for social engagement.
The removal of ground-floor partition walls further enhances spatial fluidity, creating multi-use classrooms and communal areas that remain accessible along the newly introduced corridor.
On left:
Section through timber pod (top)
Plan fragment of proposed circulation route and day care pod (bottom)
On right:

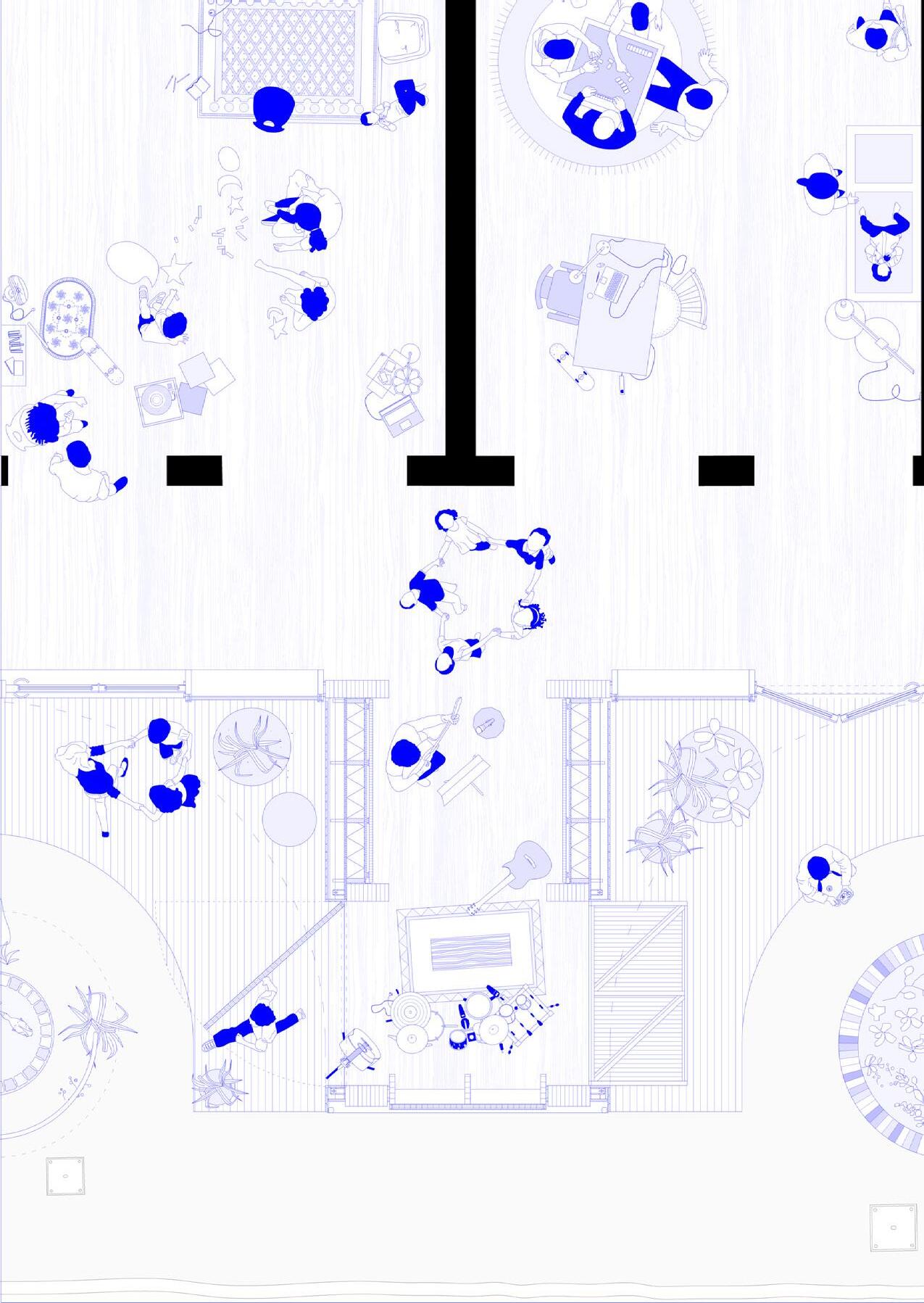
care pods in use
While the project primarily focuses on the front elevation, the rear gardens are reimagined as a shared community space, eliminating the physical barriers imposed by previous fences and brick walls to foster greater social interaction and collective use.
In all, the project redefines domestic spaces to benefit both residents and the wider community. By activating the once lifeless façade, the design integrates accessible play
spaces and essential resources, easing the demands on parents while fostering social engagement. Care work is redistributed through a flexible, multi-use environment, accommodating daycare, study areas, and communal activities. At night, the design also enhances safety by softening the boundary between public and private realms, leveraging material articulation and lighting to promote visibility, neighbourhood surveillance and interaction. study space overlooking communal garden


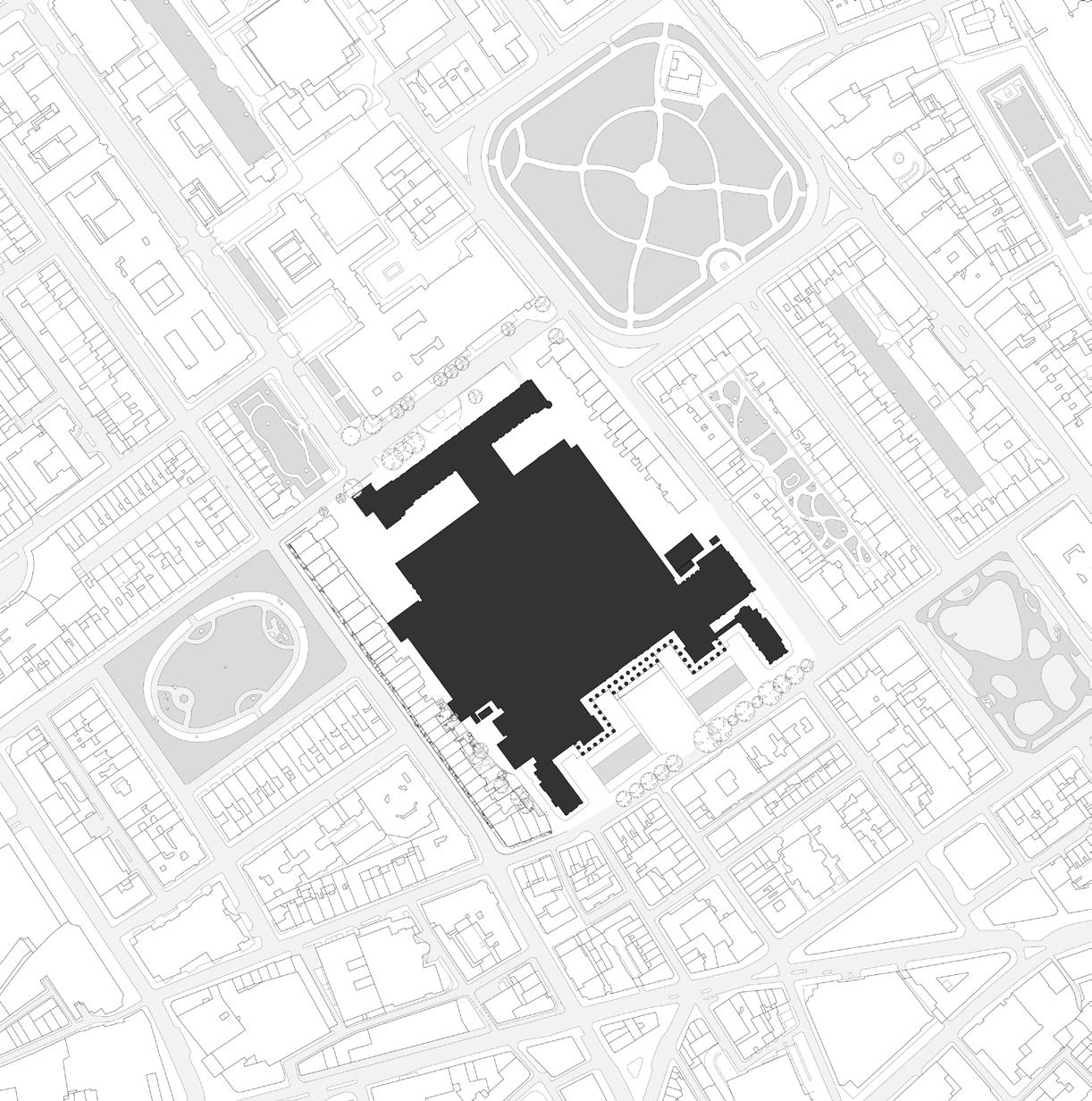
western range the british museum stage 1, 4-7
project information Wright & Wright have been working with the British Museum since 2018 on strategic studies for their Bloomsbury estate, covering a breadth of operations and visitor facilities. Since joining Wright & Wright in January 2024, my team have focused specifically on the optimization and rationalization of back-of-house spaces, the refurbishment of specialized collection care areas, and the delivery of a long-term plan for the institution into a phased masterplan strategy. These have been part of an ongoing effort in strengthening the Museum’s capacity to welcome and engage with a global constituency of visitors and make better use of its extraordinary collection.
Early and consistent collaboration with curatorial and collections staff has been crucial in the execution of these projects, including the recent reopening of the Round Reading Room to visitors (on left). Here, I supported on the production of key drawings and details where I was able to apply and develop my technical skills. Furthermore, working in the context of a Grade I listed site has offered valuable insights into dealing with culturally significant fabric, particularly the importance of consultation and delicate, strategic decision-making. .
project team
Wright & Wright Architects
Buro Happold
Alan Baxter
Gardiner & Theobald

Site overview of British Museum Masterplan:
Highly sensitive Bloomsbury Site
Reopening of the Round Reading Room
Feasibility study of entrance options
Refurbished collection care facilities
Feasibility studies for Western Range Project
New Energy Centre Project
New Secondary Glazing


Feasibility Studies for Western Range Projects
In preparation for the construction of the Western Range Project, the British Museum has identified a series of enabling works to support strategic planning and the coordination of both visitor experience enhancements and back-of-house requirements. These efforts are particularly complex due to the necessity of keeping the museum operational, ensuring continued access for visitors and staff while safeguarding its collection and historic buildings.
A critical aspect of this project involves managing the evolving challenges and ambitions of the site. Given the site’s sensitivity and the project’s confidentiality, a non-disclosure agreement protects the work undertaken by Wright & Wright Architects. Their principal responsibilities include conducting feasibility studies across multiple workstreams, focusing on interim visitor experiences and the rationalization of back-of-house facilities to accommodate the anticipated changes introduced by the Western Range design.
(work shown on left produced by myself)

















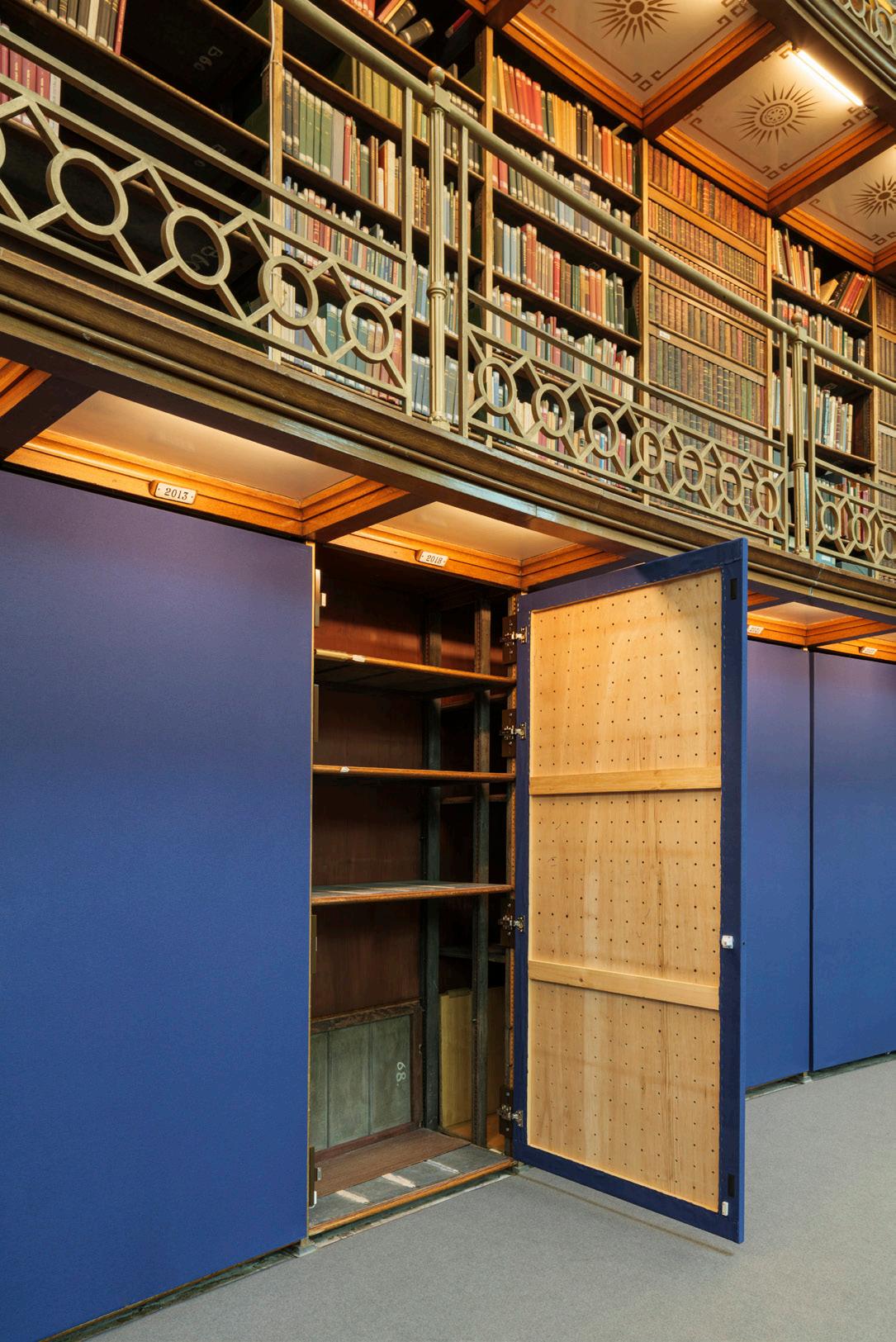
Re-opening of the Round Reading Room Situated at the heart of the British Museum, the Round Reading Room reopened to the public in July 2024. Wright & Wright Architects were commissioned to support this significant project, focusing on a lighttouch, reversible design. Their primary objective was to create a secure area that enables public access while preserving the space’s function as a Museum Archive for the National Archive Collection.
The proposal was self-supporting and utilized existing fixing holes where necessary, eliminating the need for Listed Building Consent. As part of my work experience, I contributed to the development of key plans, sections, and detailed drawings under supervision.
Left: photographs of perimeter shelving doors. Various colours and tones were explored, but a dark blue shade was ultimately chosen for its ability to harmonise with the historic setting while providing a distinct, contemporary contrast.


project information
celebrating old age in a new town
a day centre and home for the elderly
Inspired by the changing health profile of Britain’s aging population, this adaptive reuse project proposes a day care centre and home for the elderly which aims to diffuse the binary of the domestic and public realms both programmatically and through a series of architectural interventions. Through addressing issues surrounding Basildon’s rigid urban zoning, the care home aims to minimize loneliness amongst the elderly and improve accessibility to health care and health opportunities.
Conditions of the recent pandemic have revealed the numerous shortcomings of current care home design, particularly their fail to support independent, and integrated living in a secure and healthy environment. In fact, several homes, including a care home in Basildon of more than 150 beds, have since closed. Learning from these events, this project deconstructs the barriers between the residential and healthcare zones through a new unit that lines and links the existing structures. The two main regions of this proposal include the West Wing which hosts the majority of the elderly residents, and the community hub - open to the public also.
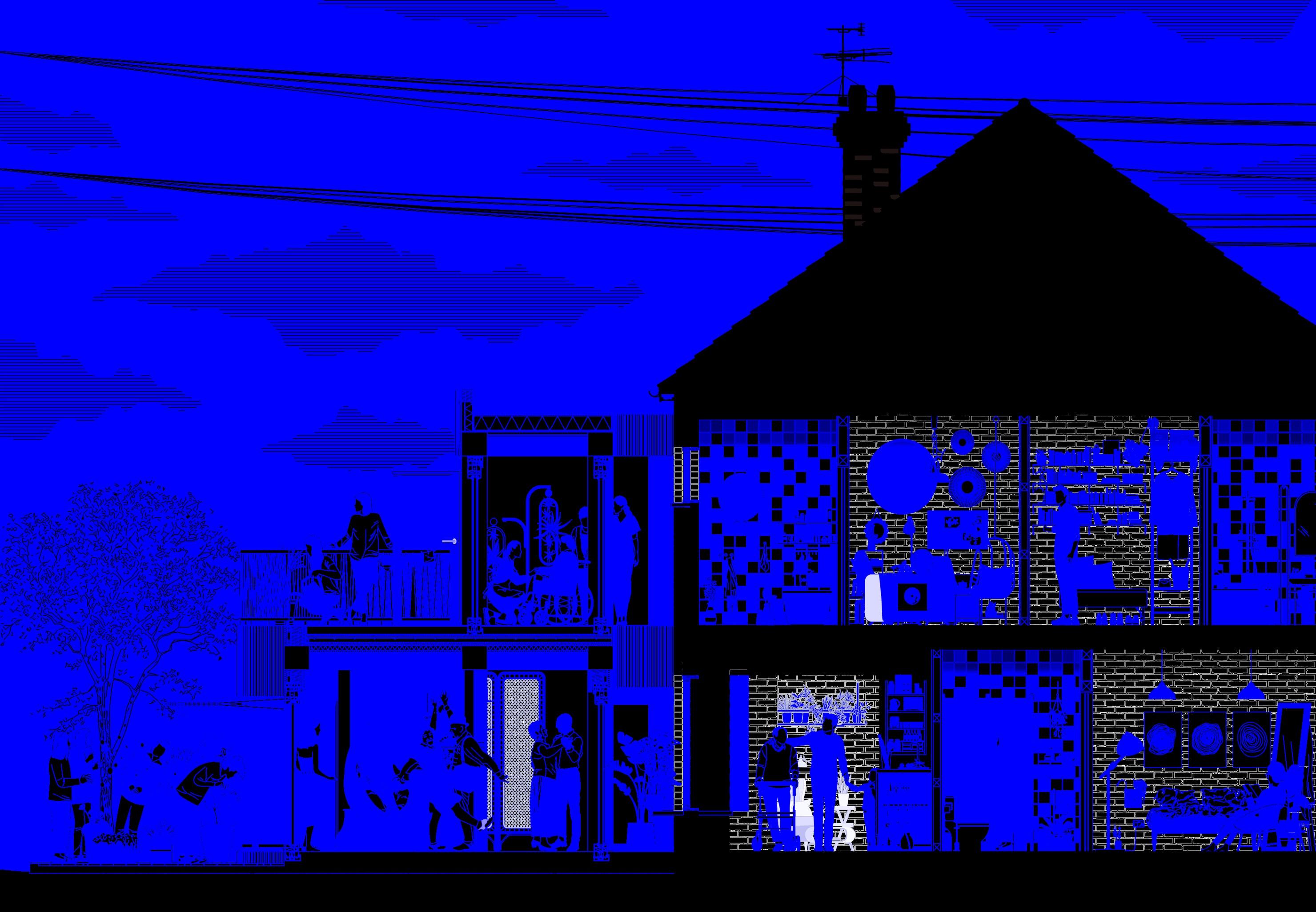
This project reimagines a combined daycare centre and elderly housing to challenge the town’s zoning, addressing social isolation and promoting intergenerational connections. Designed to improve access to healthcare and social opportunities, it departs from traditional institutional layouts by eliminating double-banked corridors. Large glass windows provide views, natural light, and opportunities for engagement, while ventilation breaks and bays seamlessly integrate circulation with communal spaces.
The corridors become active areas for art and music workshops, as well as places for interaction and pause. Designed at a domestic scale, the project offers three housing types to accommodate varying levels of independence. Shared and single-unit accommodations support more autonomous living, while extra-care units in the east wing ensure easier access to vehicles and ambulances.
The accommodation wing connects to a community hub through a multipurpose dining hall, encouraging shared meals and socialization. Relocating the GP practice to the upper floor ensures privacy, while the ground floor remains an active space for a range of functions outside the practice’s hours.
Section of proposed accommodation strategy (top)
Accommodation typologies (middle)
Accommodation wing / community hub (bottom)









the canopy a community hub for hack fall wood
project information The exhibition hall, the Canopy, marks the entrance to Hack Fall wood in North Yorkshire. Landscaped by the Aislabie family in 18th century, it flaunts a sublime romantic aesthetic of follies, artificial waterfalls, temples and grottoes immersed within the woodlands. Despite the addition of man-made features, it effectively preserves a natural, picturesque style. This new structure introduces a covered space that considers the holistic public experience from start to finish, serving as an atrium to the forest. While the existing site offers free car parking, optional trails and a nearby café, it does not unlock the full potential of the area. This public-centric design encourages accessibility to this family destination. Endorsed with an animated commercial interface, the Canopy accommodates areas to eat, shop, learn and relax, maximizing its social and commercial value. In all, the improved hospitality of the site enhances the customer’s experience and lays the foundations for an exciting future of Hack Fall wood.


The hall is composed of dendriform trusses, inspired by the rich, dense forest of Hackfall. The design consists of three modules which create a dynamic roof form. The slanted roof echoes the topography on which it rests, reinforcing its connection to its rural setting. Columns outline the distinct parts of the hall, dividing the space up to accommodate different functions and zones.
Axonometric detail of dendriform truss (top)
Longitudinal section of exhibition hall (bottom left)
Elevation / exploded axonometric of exhibition hall (bottom right)


