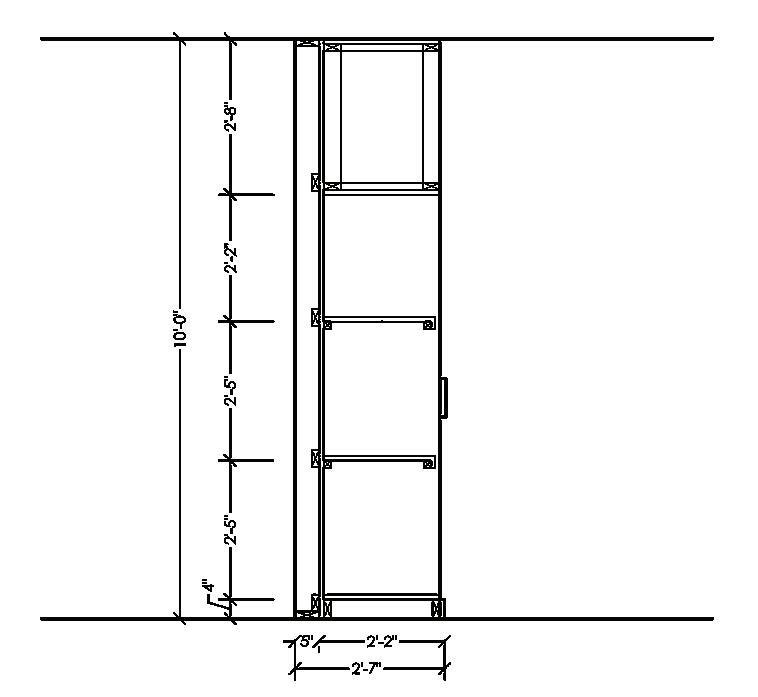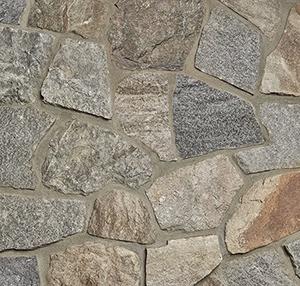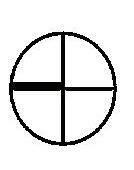AMELIA KAUFMANN AMELIA KAUFMANN
INTERIORS
INTERIORS
INTERIOR DESIGN PORTFOLIO
COLLEGE OF DUPAGE

INTERIOR DESIGN PORTFOLIO
COLLEGE OF DUPAGE
Residential Design | Space Planning, Reflected Ceiling Plan, Built-In Architectural Elements

Rendering Developed in SketchUp with the Plug-in Enscape
Design Goals:
■ Creating distinction of rooms yet maintaining an open layout
■ Designing built-in architectural elements for visual interest and storage
■ Solving for aging in place
Design Accomplishments:
■ Separated each room into its own distinct space through architectural dividers and grounding ceiling designs
■ Designed built-in wine displays, a fireplace, and game storage
■ Smooth flooring transitions and circulation were accomplished for aging in place


















Finish Selections from Top Left to Bottom Right:
■ Townsend Leather Shimmering Suede upholstery in Matrix, possessing a luxurious sheen
■ Stoniture Tiramisu Travertine Marble, encompassing movement and character
■ The Wood Veneer Hub walnut wood panel slats, providing contrast and texture
■ James Dunlop Textiles Vienna upholstery in Bronzed, having 100,000 Double Rubs Wyzenbeek
■ Amara Rugs Solid Texture 16 rug in Grey Green, containing no PVC
■ Buechel Stone Barnwood Blue Webwall stone veneer, complying with LEED standards



Historical Preservation | Remodeling; and Furniture, Finishes, and Fixture Specifications

Rendering Developed in SketchUp with the Plug-in Enscape
Design Goals:
■ Updating the space yet preserving the history
■ Space planning for entertainment in each room
■ Providing built-in hidden storage
Design Accomplishments:
■ Preserved base trim, molding, doors, and windows
■ Designed seating areas in each room for comfortable entertainment
■ Incorporated built-in hidden storage in banquette seating and furniture pieces for work supplies, extra chairs, and pantry items







Light Fixture Selections from Left to Right:

■ Visual Comfort Signature Shaw LED Flushmount
■ Corbett Lighting Tropea Chandelier
■ Alora Mood Soji Round Pendant
■ Visual Comfort Signature Bryant Decorative Wall Sconce






Rendering Developed in SketchUp with the Plug-in Enscape
Design Goals:
■ Designing an inspiring vacation home with a transitional aesthetic
■ Incorporating the client’s artwork into the design
■ Separating the public space into sections to define rooms
■ Provided a transitional design by including rich wood tones and brushed gold metals
■ Based the design off of the client’s artwork
■ Designed an architectural wall/ fireplace to divide the dining room from the living room


AutoCAD and SketchUp:
A floor plan from Autodesk AutoCAD was exported into SketchUp and traced. Furniture, finishes, and fixtures were specified and applied, which gave the client a visual of the final design
Enscape Plug-in:
Enscape was used to transform the SketchUp model into photo-realistic renderings. High-quality assets were used, materials and finishes were improved, and lighting was applied


Rendering Developed in SketchUp with the Plug-in Enscape
Design Goals:
■ Designing an accessible bathroom for any guests
■ Incorporating the craftsman aesthetic
■ Efficient space planning for a small square footage bathroom
Design Accomplishments:
■ Provided enough circulation and a shower bench
■ The craftsman aesthetic with a Spanish influence was accomplished through rich wood elements such as the ceiling beams and a patterned tile was chosen
■ The space was planned efficiently for comfortability
■ Space planning
■ Material selection
■ Budget development
■ 3D renderings
■ Space planning
■ Construction documents
■ Material selection and 3D renderings Guidelines
■ Toilet 18” on center to the wall for grab bars
■ 60” turn radius for accessibility/aging in place
■ 30x48 clear floor space







Rendering Developed in SketchUp with the Plug-in Enscape
Design Goals:
■ Maintaining the historical style in the client’s bungalow home
■ Accounting for the client’s dogs
■ Updating the space
Design Accomplishments:
■ Preserved ceiling, flooring, and client’s hutch
■ Designed built-in dog bowls
■ Updated the appliances Guidelines:
■ Kitchen triangle with a sum of no more than 26’
■ At least a 48” width in aisles
■ 3” increments for cabinetry







Design Goals:
■ Branding
■ Accessibility
■ Durability of finishes
■ Branding was accomplished through the logo, an architectural element that reflects the logo, color scheme, and graphics
■ Accessibility was achieved through 44” clearances, hard surface flooring, accessible fitting rooms and a bathroom, and graphics
■ Durable, commercial-grade finishes were selected, some being stain and chemical resistant

The target market is for teenage girls and young women who enjoy fashion and the beach. Whether preparing for a vacation, spring break, or staying local, Summer Cutie is designed to prepare girls and women for a fashionable summer day!


Matrix


Merchandise Plan


Primary Products
Secondary Products
Seasonal Products
Impulse Products
Specialty Service Area
Cash Wrap
Ancillary Spaces




Finish Selections from Top Left to Bottom Right:
■ Torlys RigidWood Firm Vista in Bridgeway Vinyl Flooring, waterproof, .44 coefficient of friction
■ Merola Tile Distributors of America Somer Tile in Klinker Alcazar 2 Celosia, waterproof
■ Benjamin Moore Salmon Peach, satin finish


Fixture Plan
■ Turf Reed Acoustical Wall Panels



The specialty service for Summer Cutie is a swimsuit charm-making station. To enhance the brand and bring attention to the station, an architectural niche detail was built into the back wall. It reflects the orange shape in the brand’s logo. Beach towels are displayed in the niche that also showcase the brand’s colors.


Rendering Developed in SketchUp with the Plug-in Enscape
■ Account for sustainability
■ Prioritize wayfinding
■ Mid-Century Modern design aesthetic
■ LEED compliant materials were chosen
■ Wayfinding was accomplished through flooring and ceiling design
■ Mid-Century Modern design was achieved through bold colors, geometric patterns, and rich textures

















Finish Selections from Top Left to Bottom Right:
■ National Solutions Loblolly vinyl wallcovering in New Penny, LEED compliant
■ Kb Contract Textiles Essence woven wallcovering in Blue Jean, stain resistant
■ Wilsonart Monkeypod laminate wood, low VOC, FSC certified, LEED compliant
■ Moore & Giles Diablo leather in Acorn, low VOC, WELL and LEED compliant
■ Carnegie Framework in 6 woven upholstery, low VOC, 95,000 Double Rubs Wyzenbeek, LEED compliant
■ Nasco Stone + Tile Magi in Marfil porcelain tile, DCOF: .42, recycled content, LEED compliant


ameliark17@gmail.com
630-956-2169
linkedin.com/in/ amelia-kaufmann
issuu.com/ameliakaufmann

Amelia Kaufmann is an inspired interior design graduate from the College of DuPage. She was the Vice President of the Interior Design Student Society where she enjoyed planning events and judging interior design student work. She is proficient in Autodesk AutoCAD, Adobe Photoshop and InDesign, and SketchUp with Enscape. She thrives in environments where there is collaboration and communication. Amelia is ecstatic to use her associate’s degree in interior design to develop unforgettable designs.
