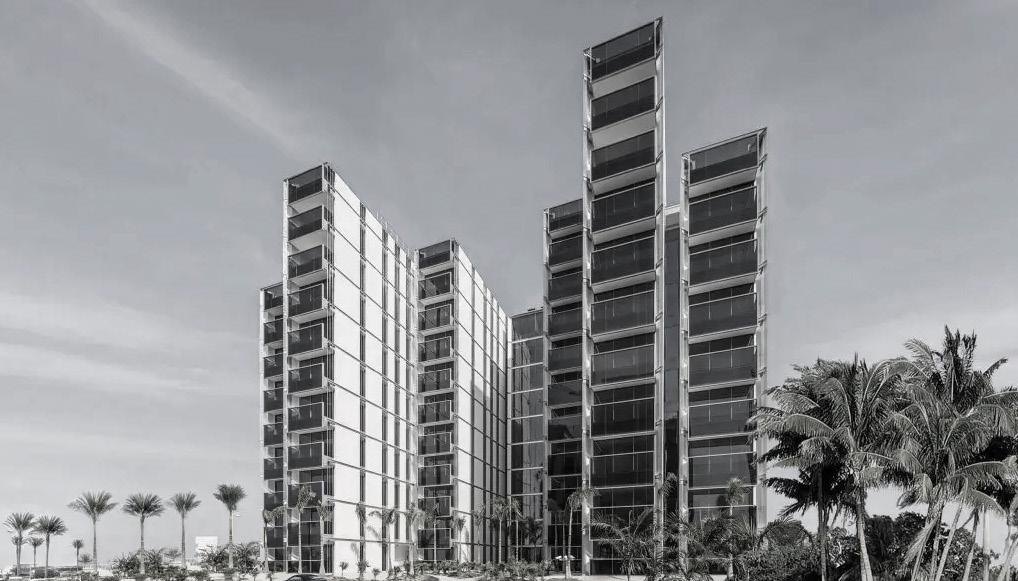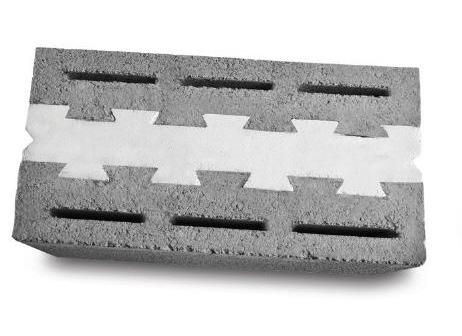



A1/ CASE STUDY
MURABA
ARCHITECTS
MURABARA RESIDENCE
MATERIALS
DRAWINGS
A2/
DESGIN PROPOSAL
CERAMIC LOUVERS
PLAN+SECTION
DETAIL 1
DETAIL 2
RENDERS
A3/
JAPANESE JOIN
HAKO AIKAKI SHACHI SEN SHIKUCHI
PLANS
SECTION ISONOMETRIX
RENDERS
A4/
FINAL DRAWING DETAIL
CERAMIC LOUVERS
FINAL DRAWING 1
FINAL DRAWING 2
A1/ CASE STUDY

BACKGROUND INFORMATION
RCR Arquitectes is a Spanish architecture firm founded in 1988 by architects Rafael Aranda, Carme Pigem, and Ramon Vilalta. The three architects met while studying architecture at the Escola Tècnica Superior d'Arquitectura de Barcelona, and later joined forces to establish their own architecture practice. Based in Olot, Catalonia, Spain, RCR has established a reputation for designing buildings and spaces that are highly sensitive to the surrounding landscape and context, and which focus on the interplay between light, materials, and structure.
In addition to their architectural practice, Aranda, Pigem, and Vilalta are also teachers and lecturers, and have held visiting professor positions at universities around the world. They have also published several books on architecture, including "Por una arquitectura de la sombra" and "Construir paisajes".

Overall, RCR Arquitectes is widely recognized as one of the leading architecture firms in Spain, and its founders are widely regarded as some of the most innovative and talented architects working today

WHAT MAKES THEM UNIQUE
RCR's portfolio includes a range of building types, including cultural, residential, and educational buildings, and the firm has received numerous awards for its work.
RCR's work is characterized by a commitment to sustainability, an attention to detail, and a focus on the tactile qualities of materials. The firm's designs often feature raw concrete and stone, and are known for their simple, sculptural forms, as well as weathering steel.
Their work reflects key concepts such as the relationship between indoor and outdoor areas, the passage of time, structure, materiality, and the simplification of spaces
DE KROOK-CITY LIBRARY GHENT Ghent, Belgium

De Krook is Ghent's contemporary city library. Its modern metallic design stands out against the city's historic landmarks and is located by the waterfront. Previously an overlooked area, it has transformed into a 'window to the city'. De Krook aims to be a hub of knowledge and innovation, housing a collection of institutions such as the city library, and serving as a cultural driving force in the city.
SOULAGES MUSEUM

Rodez, France
The Soulages Museum can be found in the center of Rodez, situated near the cathedral in the Foirail Garden. Designed by the Catalan architectural firm RCR ArquitectesPasselac & Roques Architects, the museum occupies the northern part of the refurbished Foirail Garden and seamlessly blends into its surroundings. Known for their sensitivity to geographical context and environment, Ramon Vilalta, Carme Pigem, and Rafael Aranda immediately recognized the exceptional qualities of this one-of-a-kind location.

LA CUISINE ART CENTER Negrepelisse, France
La Cuisine Art Center is a culinary arts center. It is a rehabilitated Castle. It provides a platform for individuals to learn, practice and develop their cooking skills through classes, workshops, and events. The center offers a professional setting for people to immerse themselves in the culinary arts and enhance their knowledge and expertise in cooking.
 RCR - THE MURABA RESIDENCE
RCR - THE MURABA RESIDENCE
ABOUT MURABA RESIDENCE
The Meaning of Muraba derived from the arabic word "watchtower" suggests an intimate and secure home space, emboying elegance and essential beauty
Located on the Eastern Crescent of Palm Jumeirah in Dubai andDesigned by RCR Arquitectes, this Muraba Residence is their debut residential project

The intention of the Muraba Residence is to form ageless living areas centered on the well-being of the individual.
Key components like kitchens, lighting, and wardrobes blend traditional craftsmanship with meticulous attention to detail.

Utilizes a system of louvered glass panels with undulating designs to limit visibility and enhance privacy. which is an important aspect of homes in UAE
Integrates exterior louvers to connect the interior and exterior spaces, utilizing a variety of materials and utilizing furnishings and arrangements to define specific areas. According to architects reads, it is desgined to be "stylish and livable, carefully considered to ensure fluid movement between living, dinning, sleeping and guest areas"
LOUVRES
The louvres incorporated have a rippling effect, creating translucency rather than transparency, maintaining privacy.


Applied throughout the residencial building, including the lobby and the balcony.

MATERIALITY
The effortless blending of indoor and outdoor areas enables the incorporation of the natural environment into the building's design.
A simple material palette was used in order to maintain it's simplicity and to hold the focus on light and shadow through the the materiality (louvres.)
CONTEXT
The Muraba residence is a direct respond to the site, as it is correlated to the orientation of the sun's trajectory and uses the louvres to reflect the sun's light and shadow.
The light conditions, therefore, in response to the sun are always changing while maintaining privacy.















 01- Precast GRC Panel 02- Joint Sealing Between GRC Panels and profiles
03- IPE-200 Laminated Steel Profile
04- Galvanized Steel profile, Dry Wall
05- Travertine STone Paving
06- Galvanied Steel Bracket for vertical Panel
07- Galvanized Steel Bracket for Horizontal stabilization
08- Clay hollow block wall 09- Thermal Insulation embedded in between GRC Panel ribs
10- Gypsum Board False Ceiling
11- Steel Reinforced Concrete 12- Galvanised Steel plate embedded in conrete slab
13- HALFEN built in galvanised steel channel 14- High Resistance steel fixing screw
15- Insulation on Block work
01- Precast GRC Panel 02- Joint Sealing Between GRC Panels and profiles
03- IPE-200 Laminated Steel Profile
04- Galvanized Steel profile, Dry Wall
05- Travertine STone Paving
06- Galvanied Steel Bracket for vertical Panel
07- Galvanized Steel Bracket for Horizontal stabilization
08- Clay hollow block wall 09- Thermal Insulation embedded in between GRC Panel ribs
10- Gypsum Board False Ceiling
11- Steel Reinforced Concrete 12- Galvanised Steel plate embedded in conrete slab
13- HALFEN built in galvanised steel channel 14- High Resistance steel fixing screw
15- Insulation on Block work














 16- Panel Preinstalled screw for Bracket fixing 17- Vertical Wrinkled glass fin- 3 Layers for laminated glass
18- Galvanised steel element for support fixing glass fins
19- Structural Steel Plate factory pre-welded to IPE-200 profile
20- ALUCOBOND Facade Cladding Panel
21- ALUCOBOND Facade Cladding Panel 22- Facade Thermal Insulation
23- Fixed window hidden profile with insulation glass
24- Painted Steel facade cladding panel
25- Laminated glass railing
26- Profile steel "U" to support glass Balustrade
27. Galvanised Steel Palte fixed to the slab with high strength bolts
28- Frame steel plate fixed to the slab
29- Auixilary Structure of tubular galvanised steel to hold the plates
30- Vertical wrinkled glass
16- Panel Preinstalled screw for Bracket fixing 17- Vertical Wrinkled glass fin- 3 Layers for laminated glass
18- Galvanised steel element for support fixing glass fins
19- Structural Steel Plate factory pre-welded to IPE-200 profile
20- ALUCOBOND Facade Cladding Panel
21- ALUCOBOND Facade Cladding Panel 22- Facade Thermal Insulation
23- Fixed window hidden profile with insulation glass
24- Painted Steel facade cladding panel
25- Laminated glass railing
26- Profile steel "U" to support glass Balustrade
27. Galvanised Steel Palte fixed to the slab with high strength bolts
28- Frame steel plate fixed to the slab
29- Auixilary Structure of tubular galvanised steel to hold the plates
30- Vertical wrinkled glass











A2/ DESIGN PROPOSAL
CERAMIC LOUVERS









