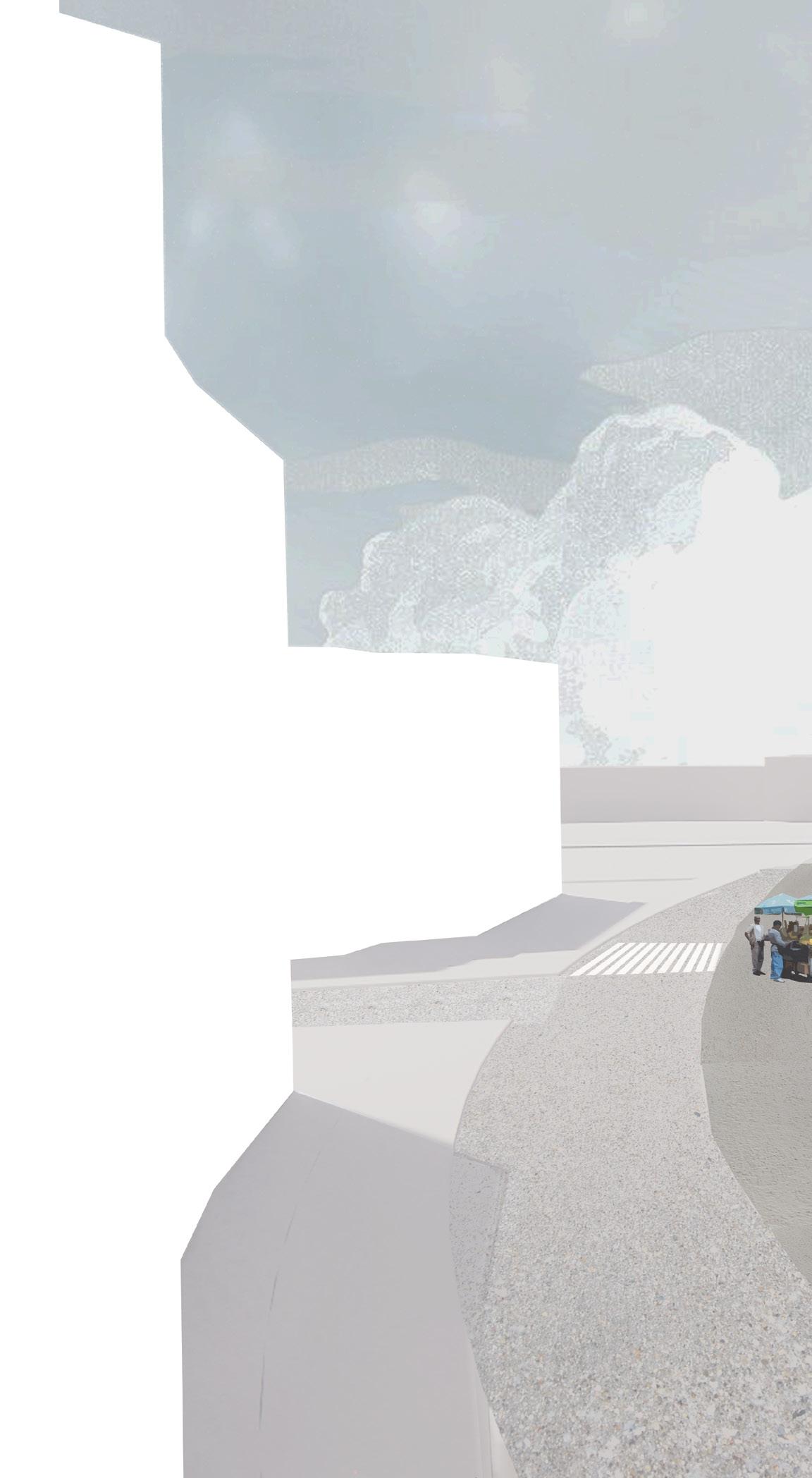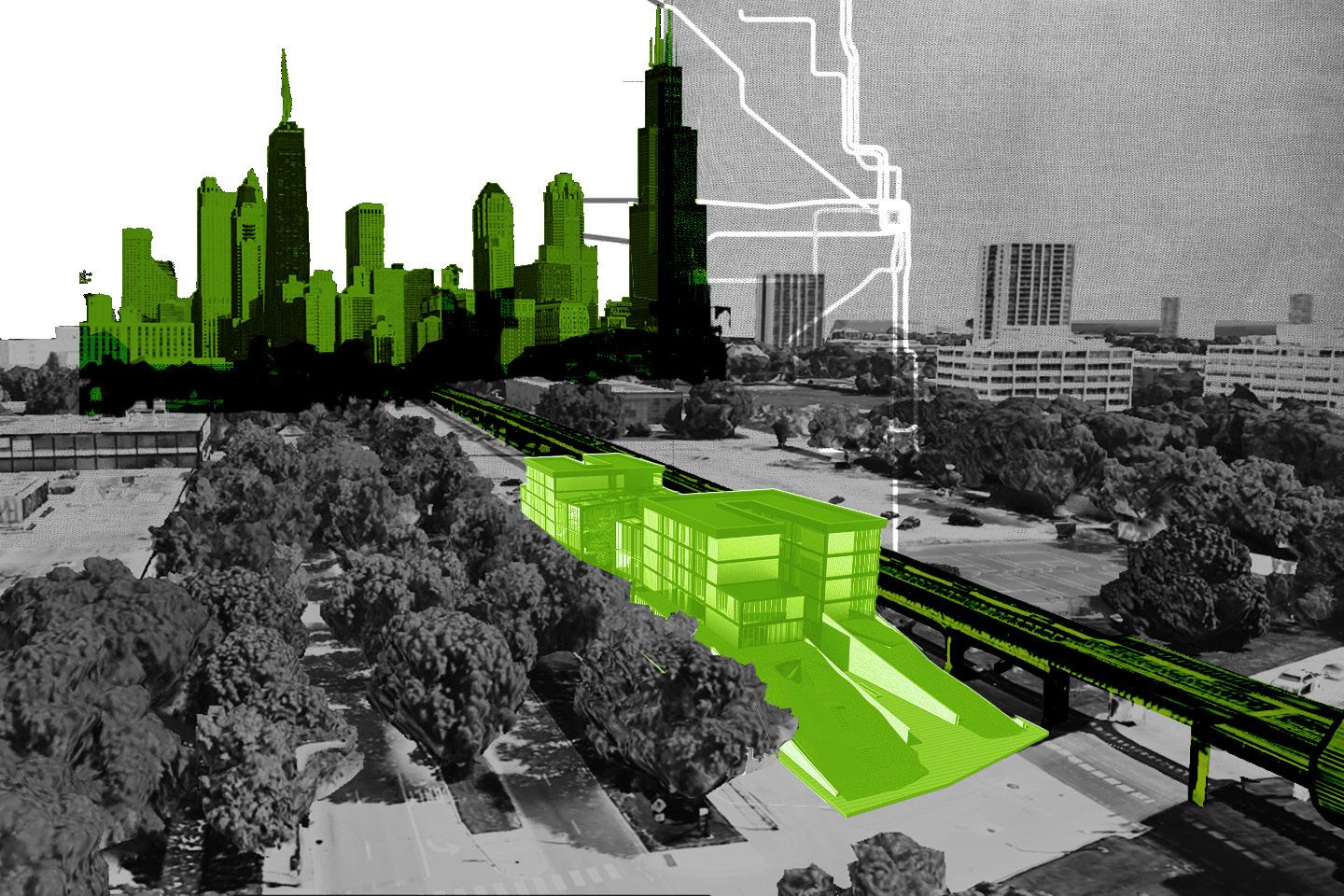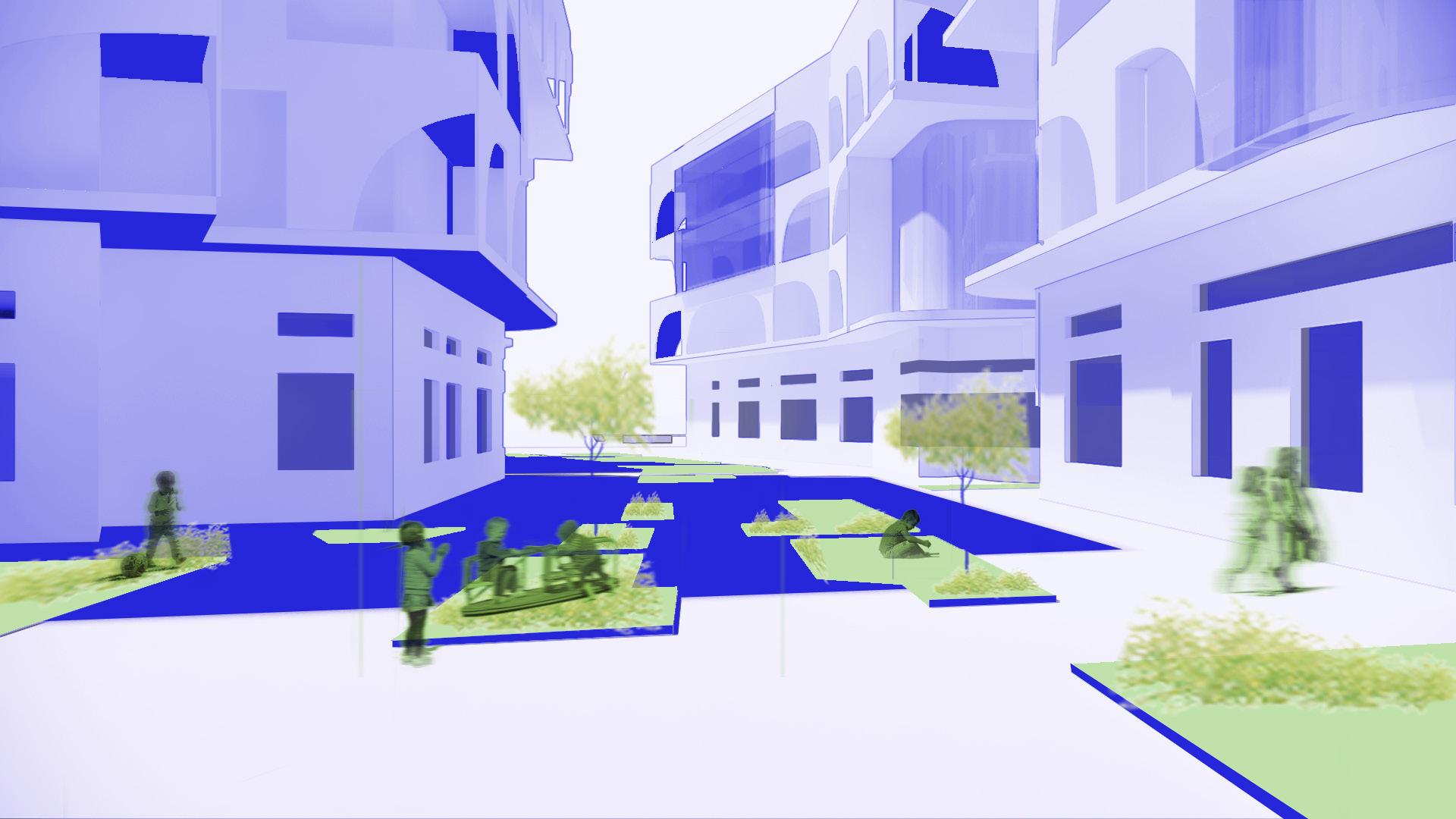

Portfolio from Intention to Intervention
Amelia Karadsheh
about me



My journey in architecture began with a simple cube—a study in tectonics that unexpectedly reshaped how I see the world. From that first project, I learned that architecture is not just about buildings, but about relationships: between spaces, ideas, people, and time. It taught me to look beyond what things are and imagine what they could become.
Starting school during a global pandemic, I was confined to familiar surroundings, yet architecture invited me to rethink even the most ordinary environments. It pushed me to explore interlocking systems, spatial hierarchies, and formal logic in ways that rewired how I observe, create, and communicate.
Today, that mindset continues to guide my work. I approach each project as an opportunity to connect context and concept, to question assumptions, and to design with intention—always seeking to uncover new possibilities in the spaces we inhabit.
Thank you to all professors, mentors, colleagues and coworkers who have given me a different perspective.
01
Rome’s Refuge

02
Studio Rows

03
04 Integration Station
Circuit Sector


Rome’s Refuge 01
term: fall 2024, D7 site: Porta Metronia, Rome
type: multifamily housing, social library partners: Abby McKnight professor: P. Sprowls
Community, History, and Safety Folded into Form
Rome’s Refuge is a housing and community space nestled within the historic Aurelian Walls of the Porta Metronia neighborhood. Inspired by the site’s ancient role as a place of protection, the project reinterprets the cave— the most historical image of safety—as its guiding form.
Responding to both the area’s rich history and its multigenerational population, the design centers around a social library: a dynamic, interactive space where learning happens through conversation, cooking, music, and storytelling. More than a library, it becomes a shared cultural hub—bridging generations and strengthening community through connection.

render: aerial view of south entry
Form Logic
To create the feeling of safety and community with the cave form, a folding logic was used.

two shapes
Rome’s Refuge






1. Stairway to Haven
2. The Haven
3. The Habitat
4. The Social Library
5. The Hideout 6. Aurelian Walls
The Haven
Rome’s Refuge contains apartments above a lively community space. In addition to the social library, amenity areas include food service cafe, a convenience store, and multiple green spaces for picnics and playing. To ensure safety and ease, underground walkways (called stairways to haven) connect the adjacent sidewalks to the central space dubbed, “the haven”. Should a visitor use the conveniently located stairways to haven, they immediately are transplanted in the heart of the site, surrounded by community and greenery. The haven space is sunken in compared to the rest of this site. This is intentional to make people feel embraced by the project. The stairs leading up to the ground floor also allow the haven to be transformed into a mini amphitheater space for community led lectures or performances.
The Hideout
Beyond the Haven is the more secluded area named the Hideout. The Hideout offers shaded outdoor seating surrounded by trees and shrubs to visually and audibly quiet the space by limiting views and noise from surrounding traffic.


render: view from stairway to haven



render: hideout render: haven
02 Studio Rows

Intersecting Art, Agriculture, and Community
Studio Rows is a retreat designed for three artists of distinct mediums: Max Richter, an ambient composer inspired by space and sci-fi soundscapes; Martin Heade, a painter known for his luminous landscapes and floral still lifes; and Ralph Waldo Emerson, a writer and transcendentalist who believed in nature as a spiritual connector. Drawing from their shared muse—nature—the campus includes a residence and exhibition space

for each artist. These are arranged in crop rowlike bands, reflecting the adjacent farmland and Clermont’s unique topography. The exhibition spaces are linked by an open-air breezeway with a shop supporting the artists, while a shaded community area below offers refreshments and hosts a farmers market—creating a space where art, nature, and local culture meet.








Form and Organization
Planted among Clermont’s rolling hills, the artist campus treats each creator like a crop—given the space, light, and care needed to flourish. Inspired by the neighboring Southern Hills Farms, the site unfolds in rows, with each artist’s residence facing their exhibition space across a shared field. This central strip becomes
fertile ground where nature, public life, and artistic process intersect. Here, creativity is cultivated in open air, nurtured by conversation, sunlight, and shifting terrain. As the land rises and falls, so do the galleries, each perched at a different elevation— offering changing views and rhythms of light.

03
Integration Station
term: fall 2024 site: Chicago, IL
type: residential college professor: J. Alayo

Bridging Campus Life and Urban Energy
With the Chicago skyline luring IIT students away from campus life towards the much more vibrant city center, Integration Station serves to bring a bit of the city to the IIT campus. Additionally, this project is driven by the desire to bring back the college experience as well as boost community engagement and mental wellbeing in a post-Covid world.

perspective
Integration 3 Ways
Communal
The ground floor acts as a micro city, serving any need students or the community might need without straying their immediate area. The programs create space for meditation, satiation, focus, entertainment, self care, and social interaction

Natural
Mies‘s existing buildings on campus made an effort to integrate nature into the buildings. Integration Station submerges and immerses itself in nature by having large, occupied hills, a greenhouse, and the sound of flowing water fountains throughout the project.

Visual
This residential college and the downtown Chicago skyline exchange glances of each other, which drives the idea that the campus is an extension of downtown. Also, the material of the facade is corrugated metal and curtain walls which reference Rem Koolhas’s additions to the IIT campus and the skyscrapers downtown. Additionally, various programmatic elements share views of each other allowing inhabitants to visually connect to their surroundings.

Aerial view of site in context



Program
This addition to campus has something for everyone. The ground floor works to engage everyone from students to neighboring community members with programmatic elements like a cinema, music lounge, salon, library and cafe. Also accessible from the ground floor is a community greenhouse that serves as the centerpiece for this residential college.
The location of this site lacks healthy food options and grocers, the greenhouse therefore fills that gap for frugal college students and community members wanting healthier solutions all while boosting community engagement and wellbeing.

render of greenhouse

render of atrium

longitudinal section

04 Circuit Sector
term: spring 2024, D8 site: downtown Orlando type: multi-family, rec center partners: Abby McKnight, Sarah Le professor: B. Johnson
Circuit Sector is a multifamily housing community as well as a public arena located in the Paramore neighborhood of downtown Orlando. The adjacent programs near this site influenced the addition of a public arena to this housing complex. The neighborhood is characterized by athletes, sports enthusiasts, computer science students, gaming industry workers, and historically marginalized communities. With such a variety of demographics and socioeconomic situations, the challenge was how to unite these groups and
activate the site. The answer: games. Sports games, video games, board games, card games, are things that everyone can find community, common ground, and a little bit of joy in. The goals of Circuit Sector are to 1) provide additional and accessible housing opportunities for the community 2) create a space for wider community engagement 3) encourage mental and physical wellbeing through the public arena, which serves as a space to enjoy any category of game one might desire.



diagram of adjacent programs

Circuit Sector Manual
Playing into the idea of games to aid the form of this community, each element of the site was derived from a dissected PlayStation 2. The graphic in the bottom left serves as Circuit Sector’s toolkit of parts. The reason for the outdoor space
console, people who travel along the paved paths around the site help to activate the space! Additionally, the apartment buildings are modeled after controllers becasue the residents of the site are the primary players of the site. The console is

Parts and Pieces

site into grid and place components



section model of apartments step 1: divide
for the toolkit
step 3:
break down components

3

Site Model
1. Public Arena
2. All Ages Playground
3. Multifamily housing

step 4: identify intersection points

2
step 5: expand at intersection points to create courtyards

Single Player


Living Modes
Housing types catered to the community include single player (one bed, one bath), co-op (one bed with a den, one bath), and multiplayer (two bed, two bath). These unit types cater to UCF downtown students, young professionals (couples or roommates), and families respectively. The single player unit type is loft style, an economic amount of space that doesn’t disappoint in functionality with plenty of storage. The co-op unit type is designed to be flexible for couples or for roommates while still being economical. The den space can be



utilized as an office or transformed into a second sleeping area. The multiplayer unit type is equipped with enough space, privacy, and interaction for this to feel like a home. All common areas are visually connected, the master suite has a connecting bathroom, and there’s a bonus room which can act as a play room or as an office.


render of outdoor space being activated

render of public arena 2nd floor



