
COMMUNITY HEIGHTS
Graduate Thesis Project
SENSORY SCAPE RETREAT
Temporary Daytime Refuge
THE NEXUS
Premier Dormitory
HEALING HAVEN
Smart Sustainable Home
WHITE SANDS PLACENCIA
Villa Style Resort
ART SKILLS
Drawing & Printmaking




Graduate Thesis Project
Temporary Daytime Refuge
Premier Dormitory
Smart Sustainable Home
Villa Style Resort
Drawing & Printmaking


Reinventing Urban Roofscapes as Social Hubs Graduate Thesis
Apartment buildings are often criticized for their negative social impacts when compared to other housing typologies. Additionally, apartment living can lead to increased social isolation and a heightened sense of anonymity as residents may have limited engagement with their neightbors and feel a diminished sense of belonging within their community. These apartment buildings have created different problems such as: behavior problems, helplessness, poor social relationships, and mental health problems.
A 2020 study of social interaction among residents living in apartment buildings conclude that due to lack of appropriate communal space, residents resulted in organizing social activities in circulation areas. This created negative impacts on people’s feelings of privacy and safety, which leads to residents spending more time isolated in their units.
Social interactions are stimulated when residents have opportunities for contact. Creating shared pathways from private units to different activity spaces can increase these opportunities for social interaction.
Exchanging interests or small conversations increases people’s overall well-being. This social interaction also provides residents with information about their fellow neighbors and the social structure of the community, in turn supporting the process of developing neighborhood communities.
Among NYC renters who have lived in their apartments for at least a year, nearly 1 in 4 (24%) consider their neighbors close friends, compared to just 21% of renters nationwide Long-term NYC renters are more likely to engage with their neighbors. Only 1 in 10 reported having no interaction at all - that’s fewer than the rest of the U.S., where 14% of renters across avoid their neighbors entirely.
[Fig. 1] 1
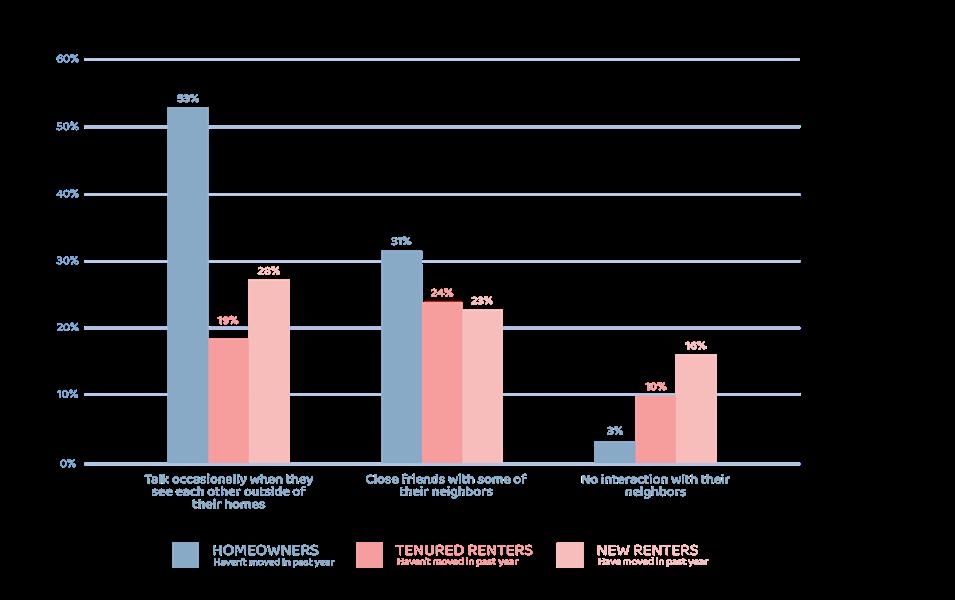
Newer renters tend to be less social. Among those who have lived in their homes for less than a year, 16% have no interaction with their neighbors, slightly lower than the 20% seen nationwide.
When compared to homeowners, just 3% of NYC homeowners report zero interaction with their neighbors, compared to 5% of homeowners across the U.S.
The main focus of the program centers on the Cobble Hill Towers residents and their immediate social circles, along with those who share a direct and intimate relationship with the Cobble Hill neighborhood and surrounding neighborhoods. The program recognizes the potential for creating shared experiences to foster a strong sense of belonging and camaraderie within the Cobble Hill community.
Olivia Martinez
The Remote Worker

Age: 29
Occupation: Freelance Graphic Designer
443 Hicks Street Unit 4E

Olivia moved to Cobble Hill Towers to enjoy the charm of the Cobble Hill neighborhood while working remotely. She loves the flexibility of her job but struggles with loneliness, often spending hours at home without meaningful social interaction. While she occasionally visits coffee shops to work, she craves a stronger sense of community.
Daniel Kim
The Young Professional
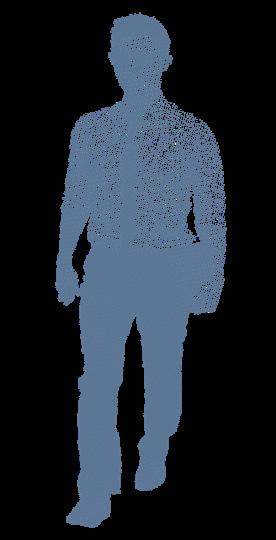
Age: 35
Occupation: Marketing Manager
417 Hicks Street Unit 6B

Daniel’s demanding job keeps him busy, and after long days at the office, he finds himself too exhausted to seek out social opportunities. While he enjoys the occasional bar outing, he wants a more natural way to meet neighbors and make friends without always relying on planned events.
Evelyn Carter
The Longtime Resident
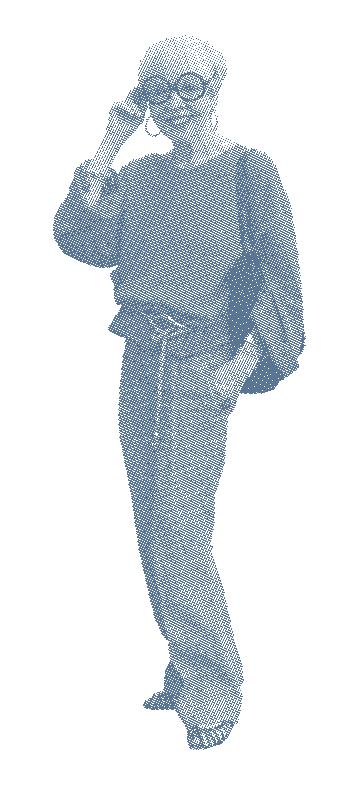
Age: 67
Occupation: Retired Teacher
140 Warren Street Unit 1D

Evelyn has lived in the Cobble Hill Towers for decades and has seen the neighborhood evolve. She enjoys the familiar faces but notices that younger generations tend to keep to themselves While she stays active by taking walks and visiting local cafes, she misses the close-knit community feel of the past and wishes for more natural interactions with neighbors of all ages.

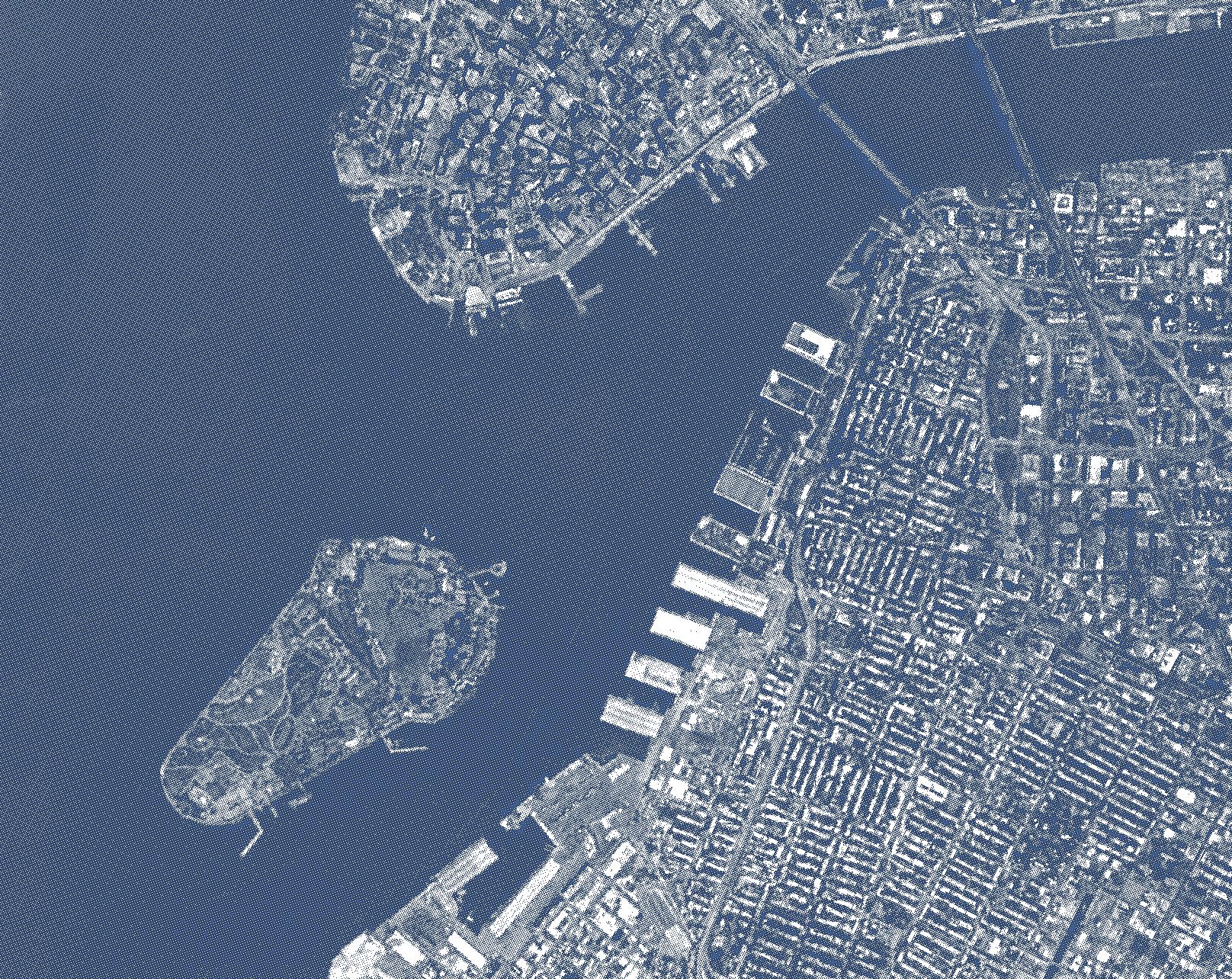
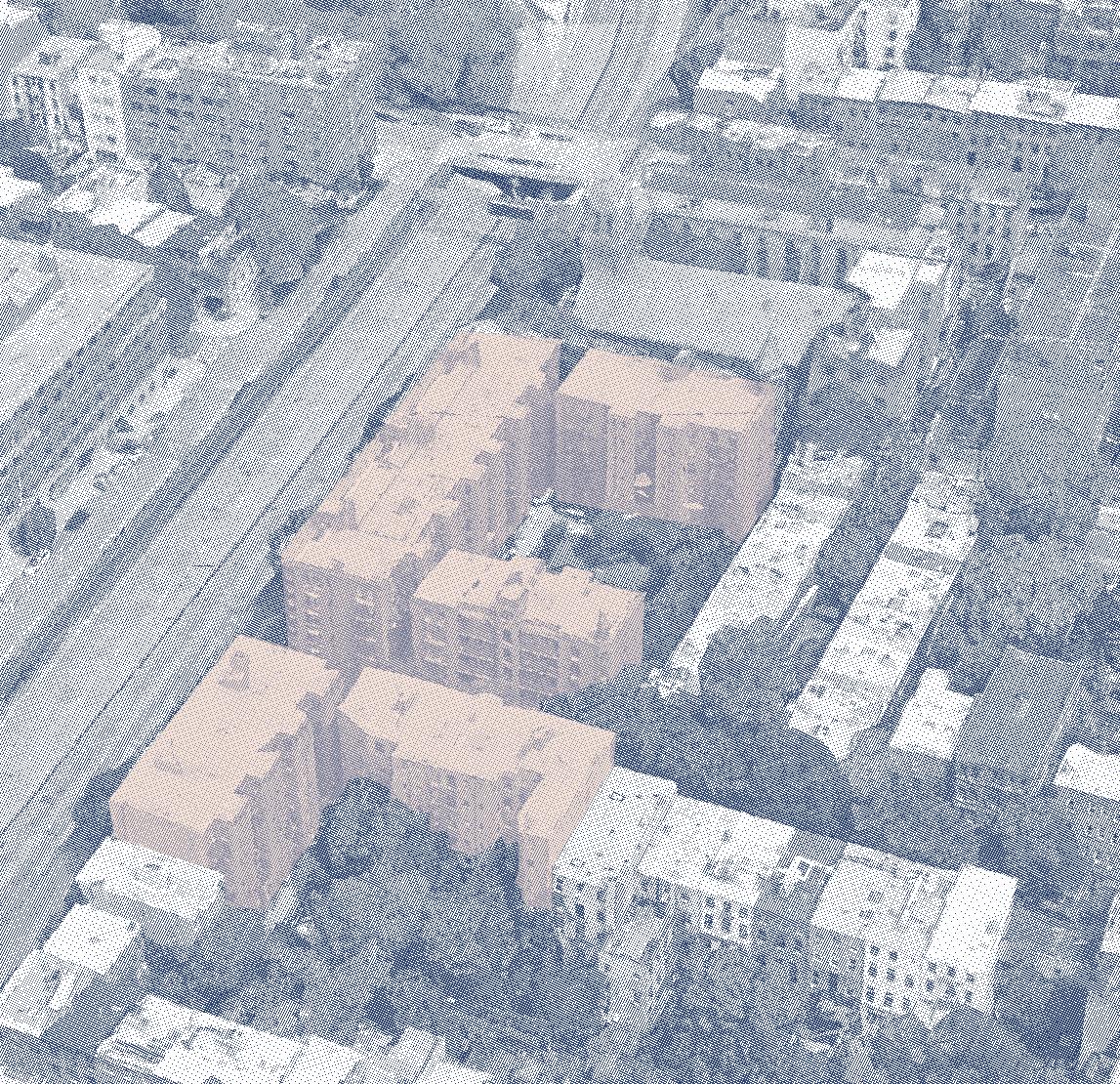
Cobble Hill Towers
431 Hicks St, Brooklyn, NY 11201
Built between 1876 and 1879, the complex consists of nine sixstory buildings along Warren, Hicks, and Baltic Streets. The historical buildings are known for their Victorian spires and two private courtyards. Throughout the years, the buildings have undergone numerous renovations and modernizations to meet contemporary living standards while carefully preserving their original architectural integrity. Today, the historic complex has been transformed into condominiums.
Rooftop Entry
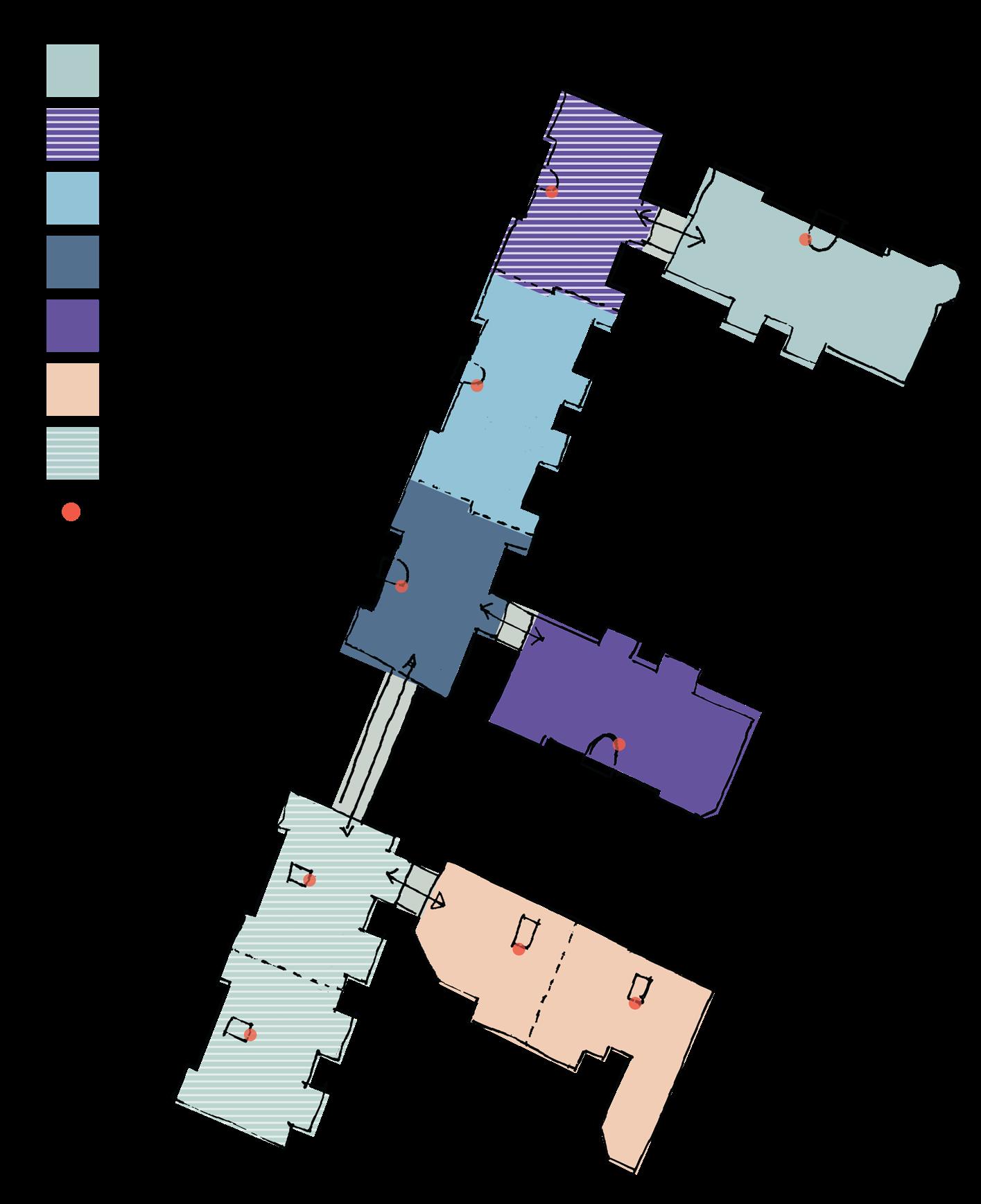
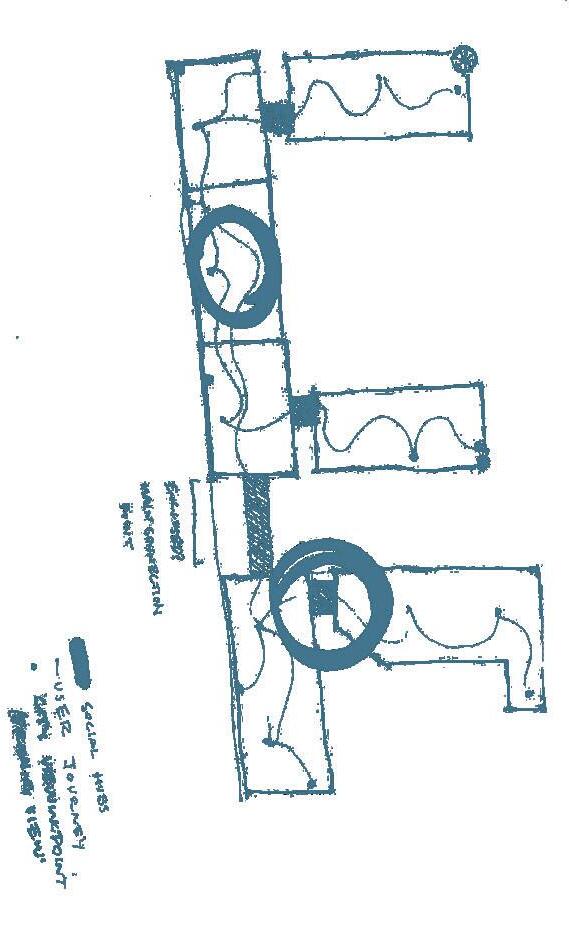
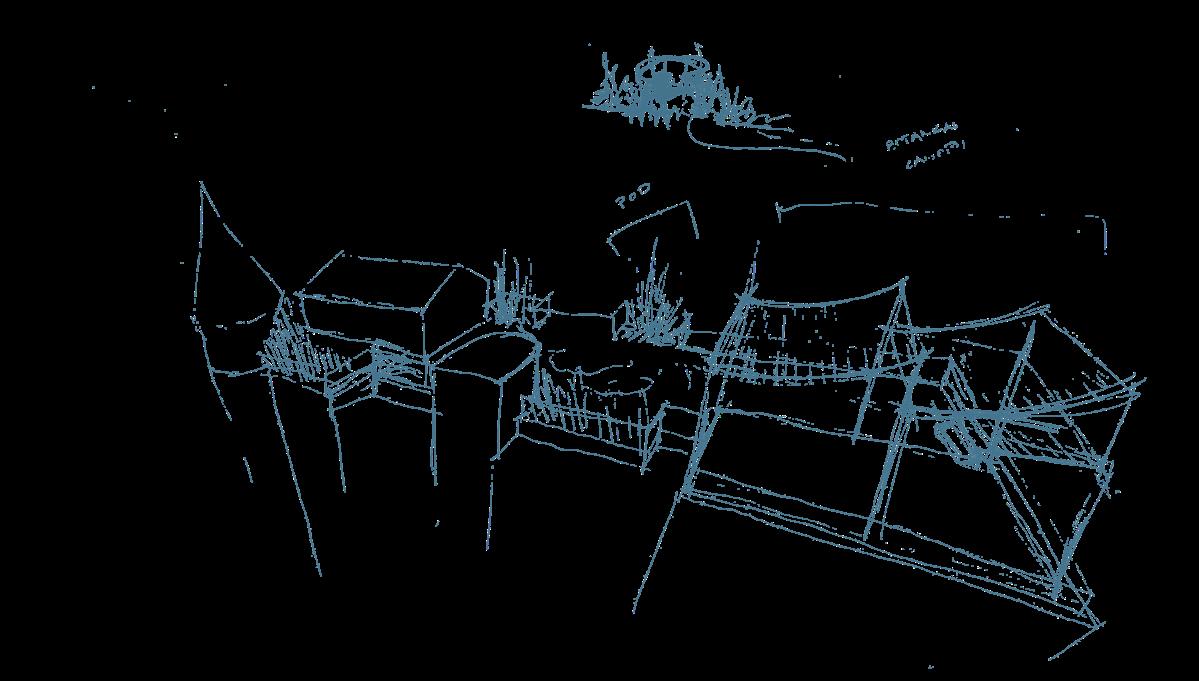

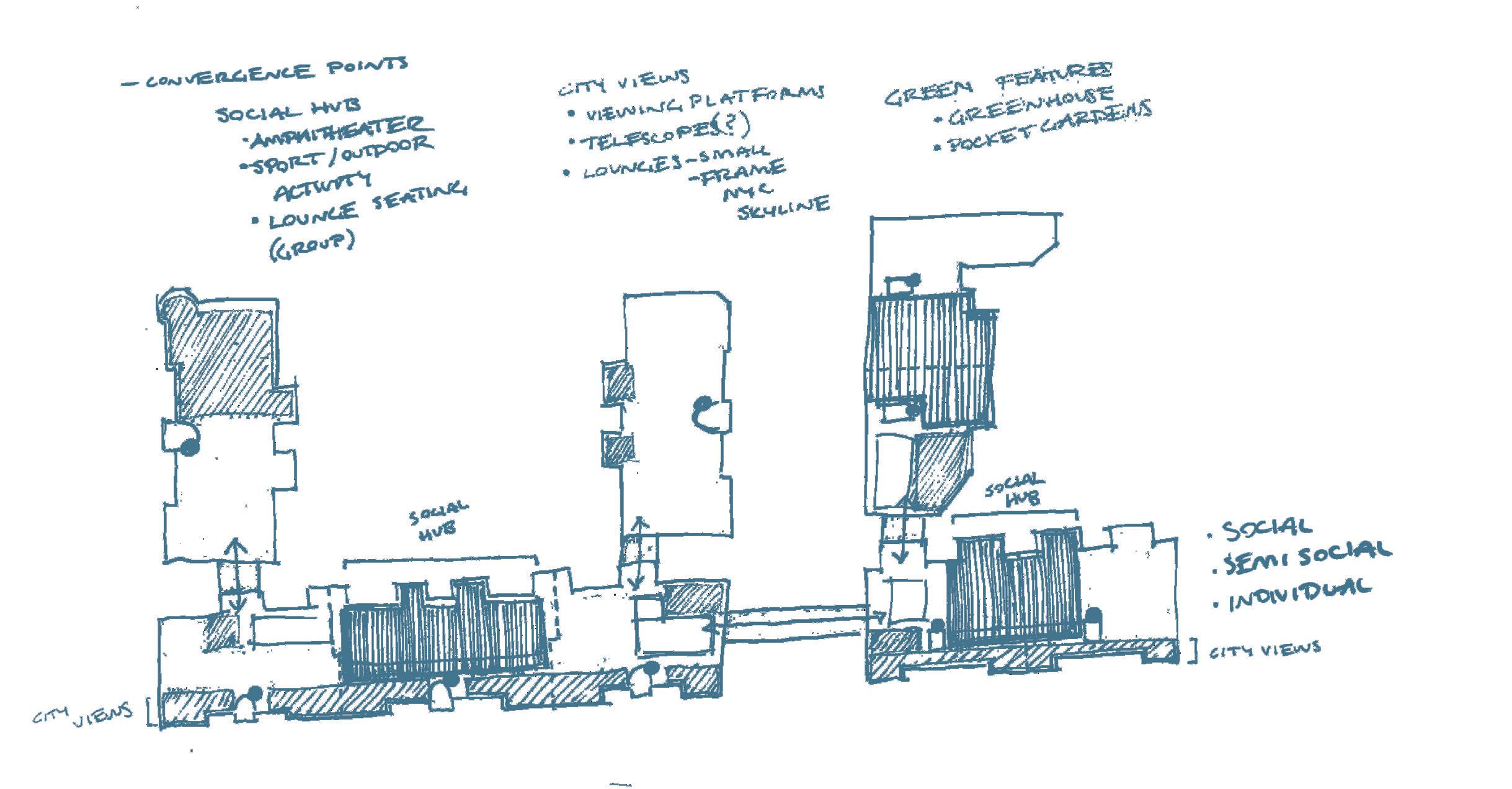
A lively, interactive area for causal entertainment and friendly competition. Encourages playful interaction through games, creating an easygoing environment where residents of all ages can connect and bond though shared experiences.
An area dedicated to plant life and sensory relaxation. It encourages residents to have a deeper appreciation for greenery and community through botanical workshops and plant swaps.
Where residents can cultivate plants, learn about sustainability, and bond over a shared love for gardening. It encourages collaboration as neighbors work together to plant and harvest crops, leading to community events such as farm-to-table dinners.
AMPHITHEATER
A multi-functional space for live entertainment, performances, and community events. This module brings residents together through music, theater, and film, offering experiences that spark conversation and connection.
A space meant for meaningful conversation with its inward-facing design naturally drawing users into dialogue. Whether it’s neighbors getting to know each other over drinks or a spontaneous late-night hangout, the conversation pit removes distractions and invites true connection.
FLEX MODULE
This flexible lounge space adapts to the movement of the roofscape. The space aims to foster spontaneous conversations and casual hangouts, giving neighbors a natural space to meet and relax.
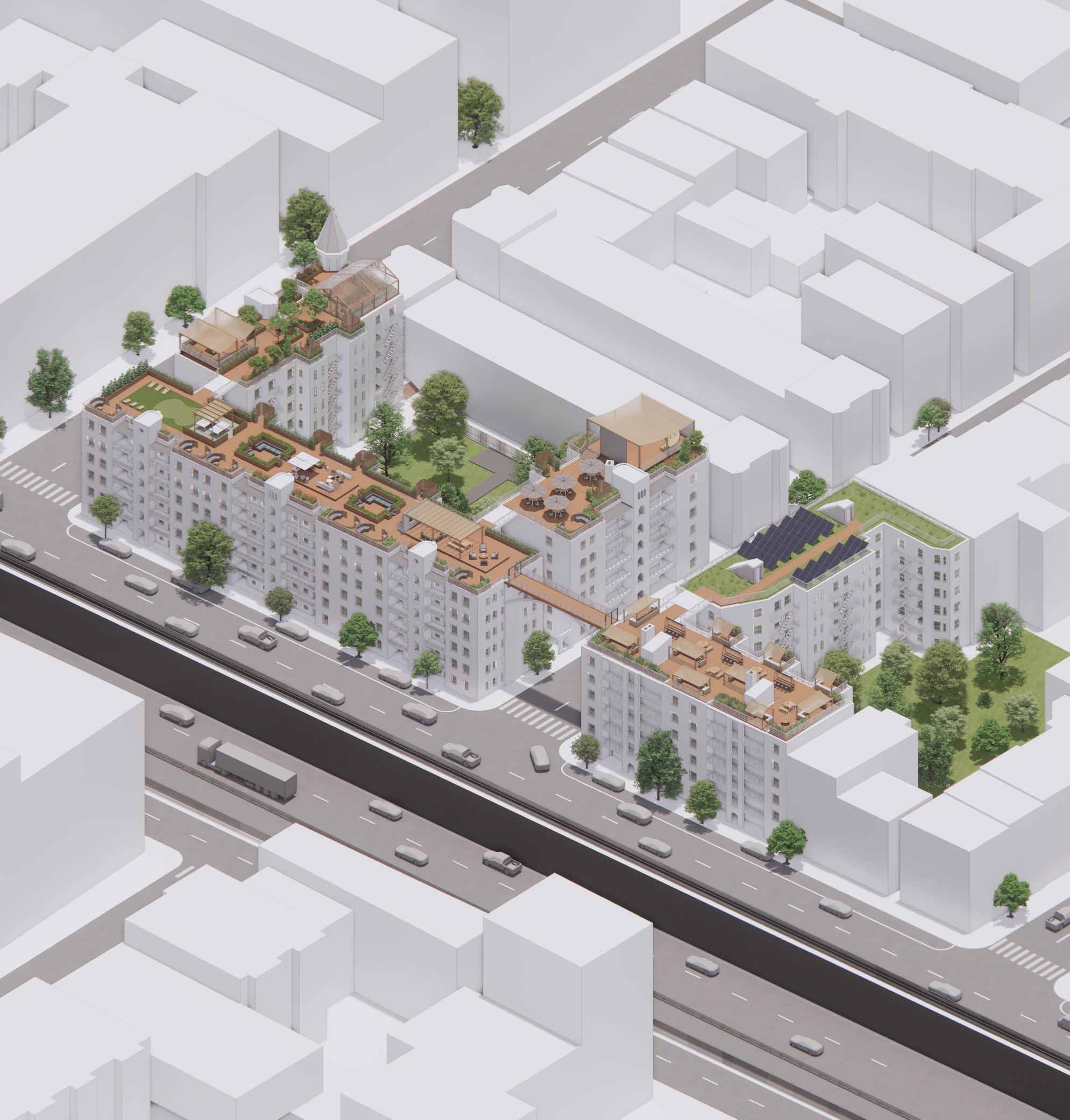
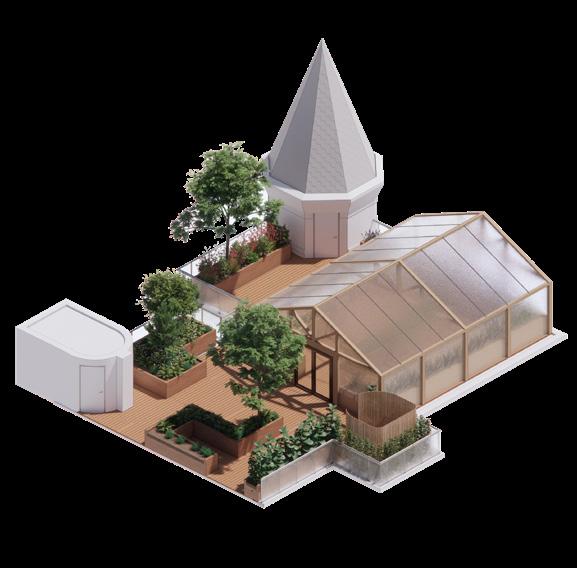
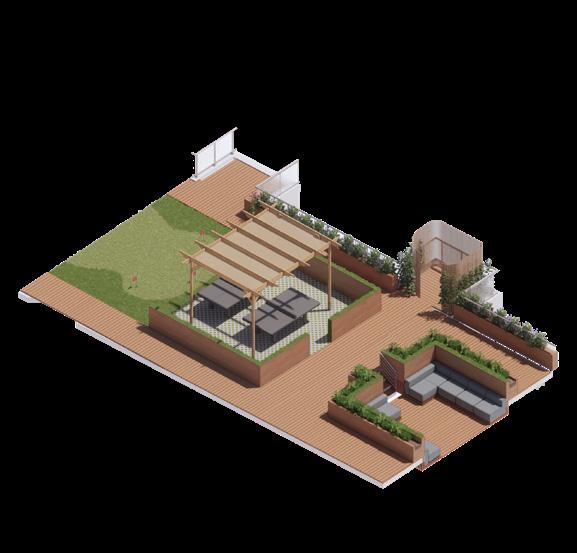

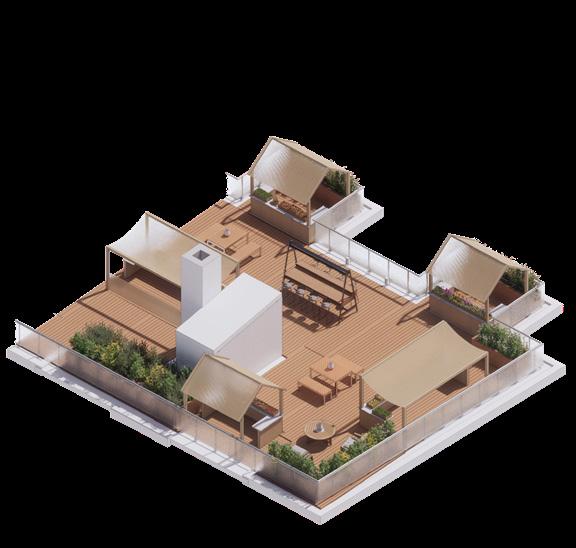
Circulation Path
CIRCULATION PATH
Plantings
PLANTINGS
Modules
MODULES
Roof Tile Layout
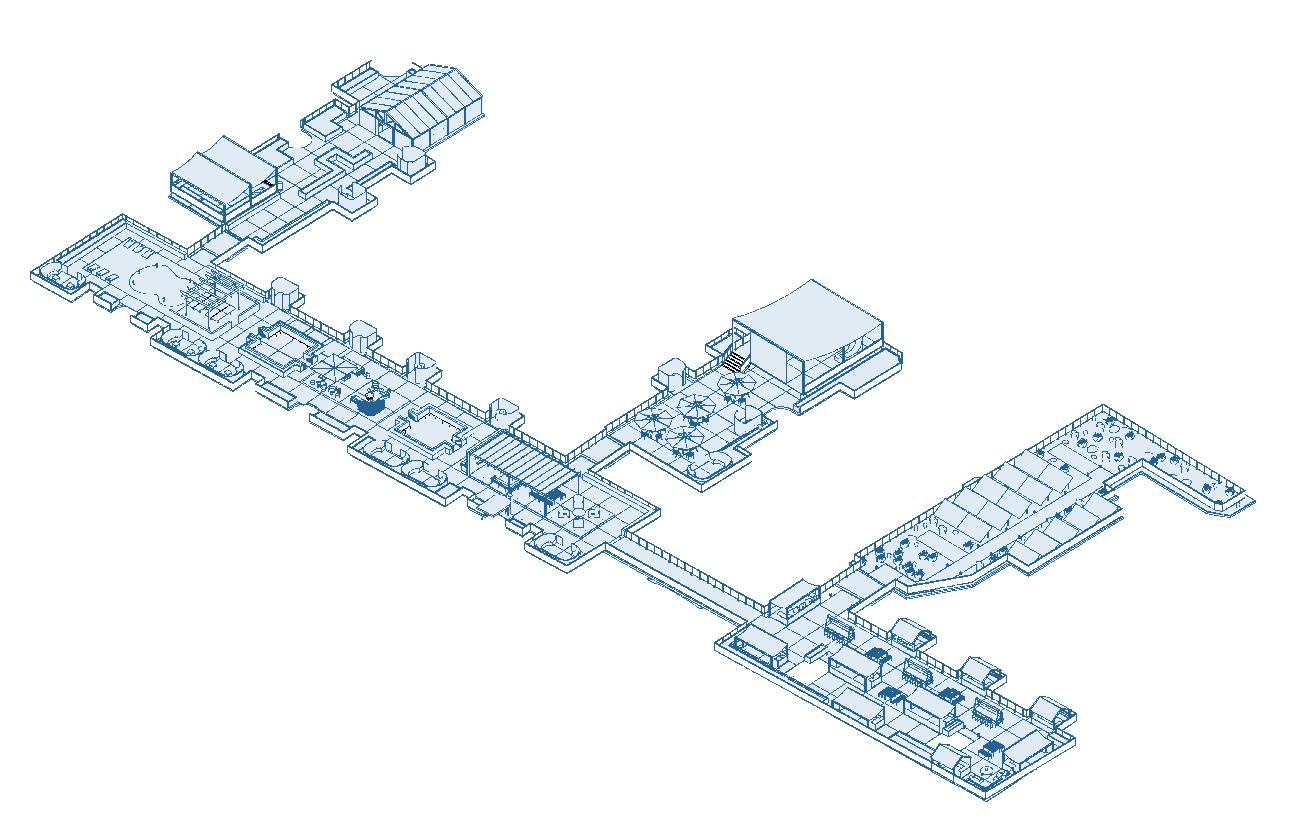
ROOF TILE LAYOUT
Existing
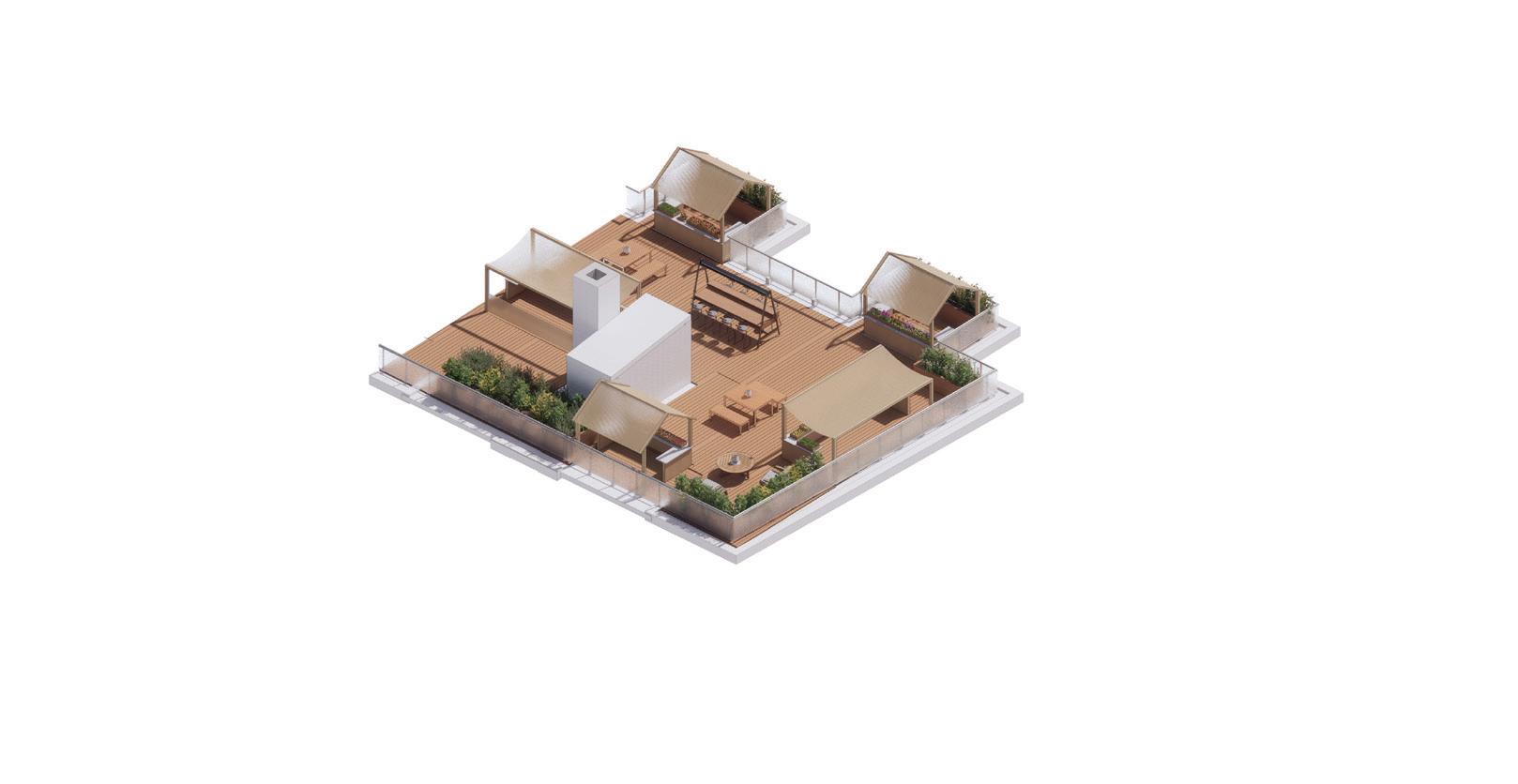
EXISTING BUILDINGS

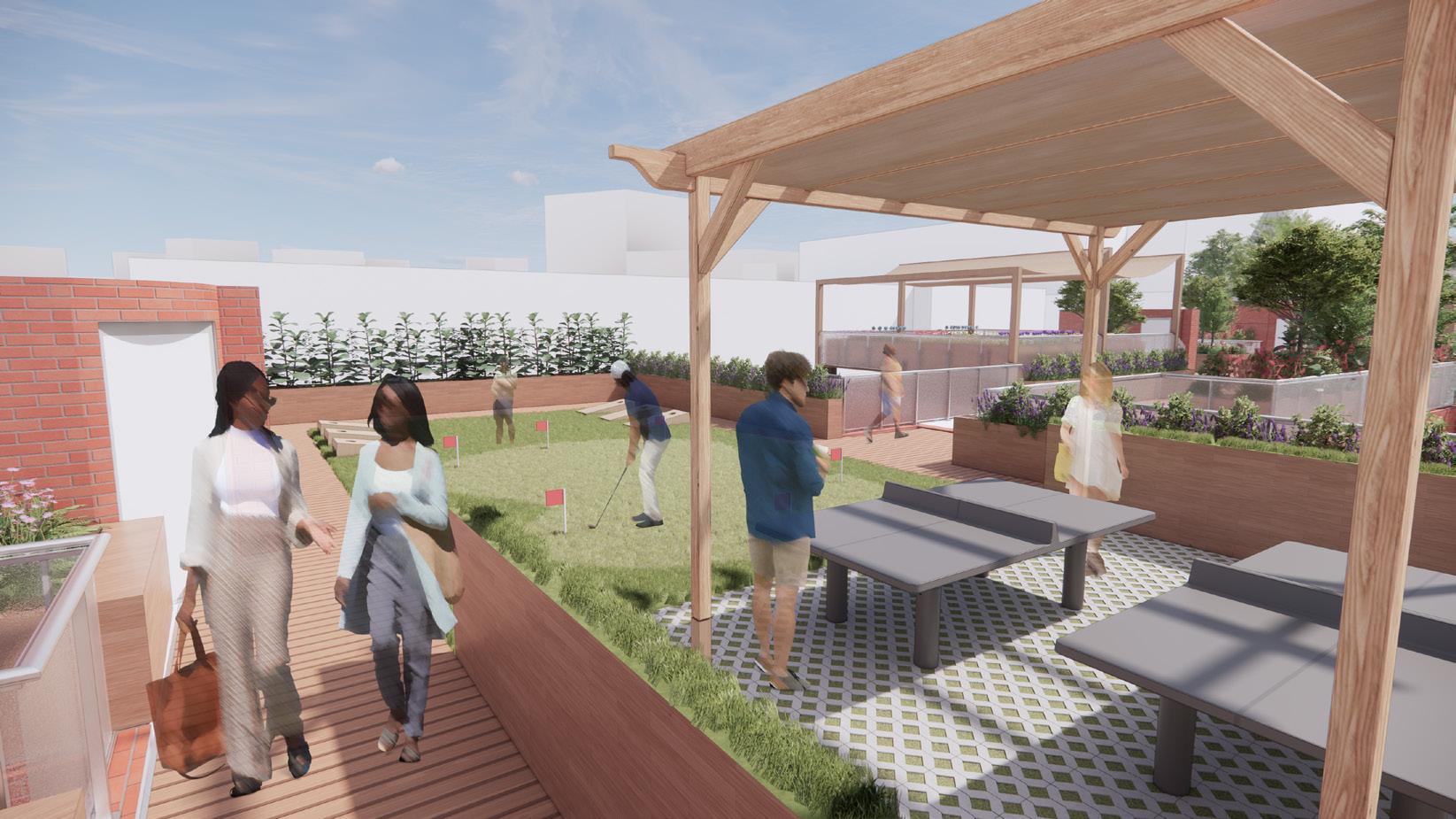
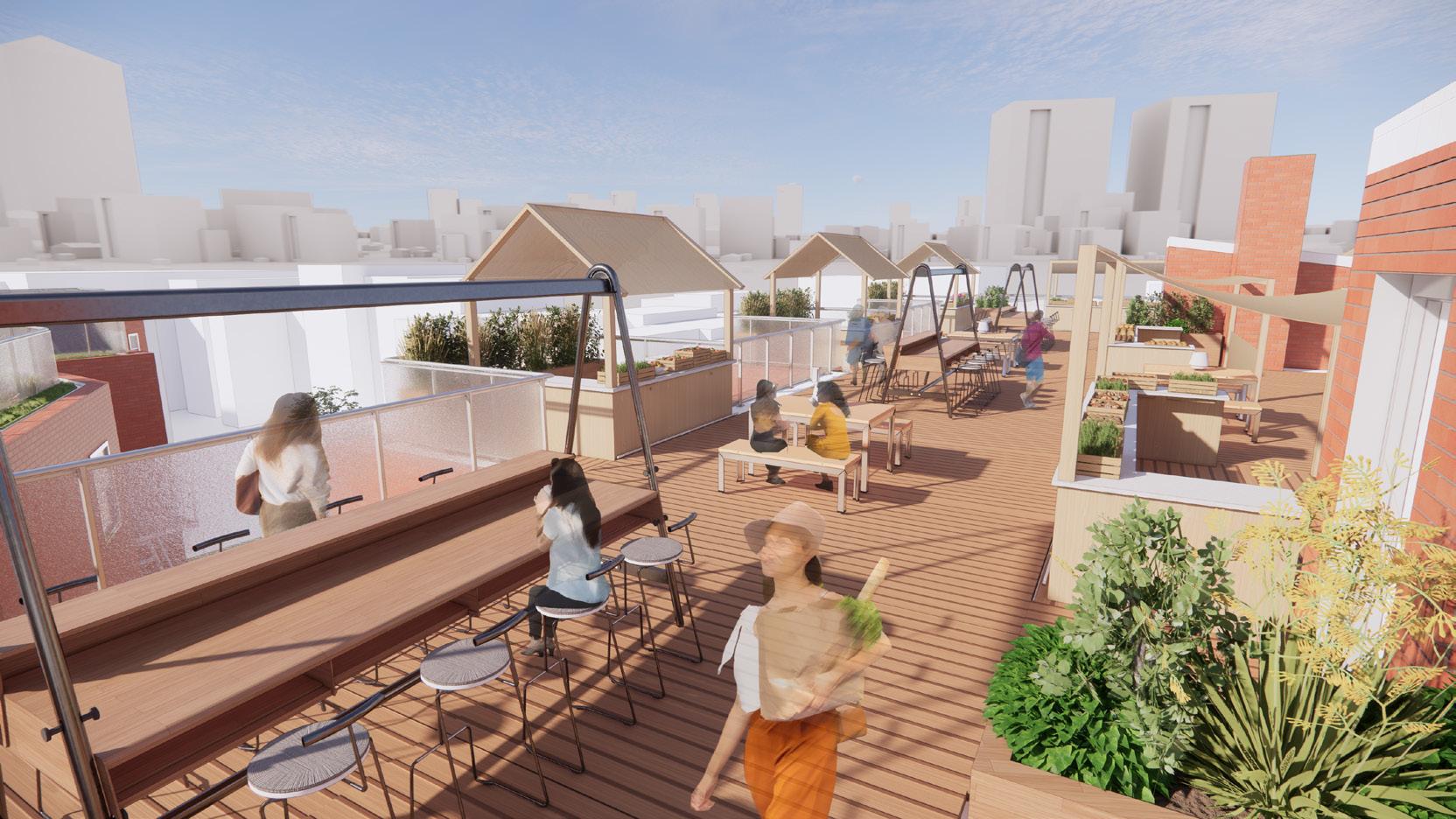
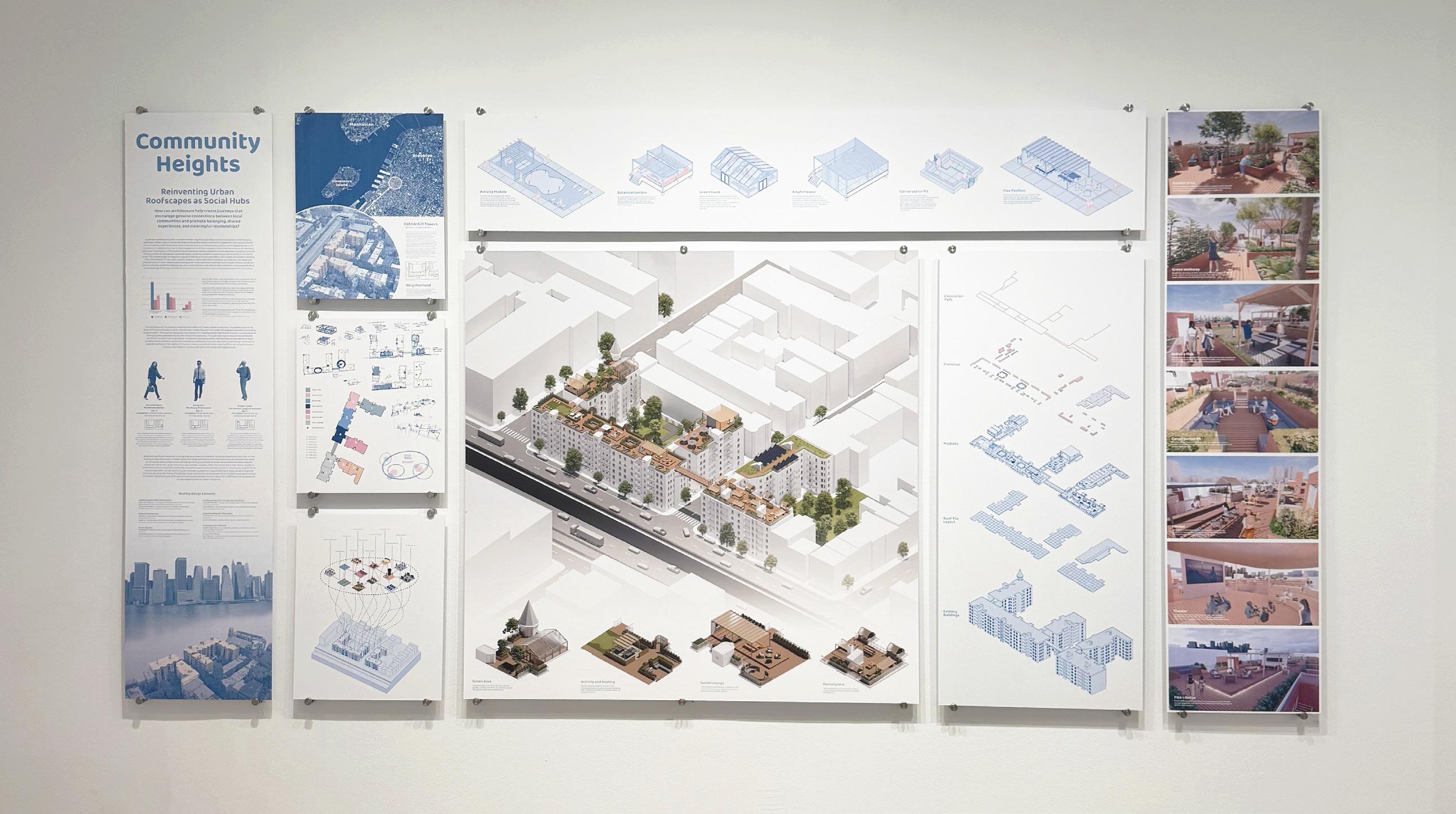
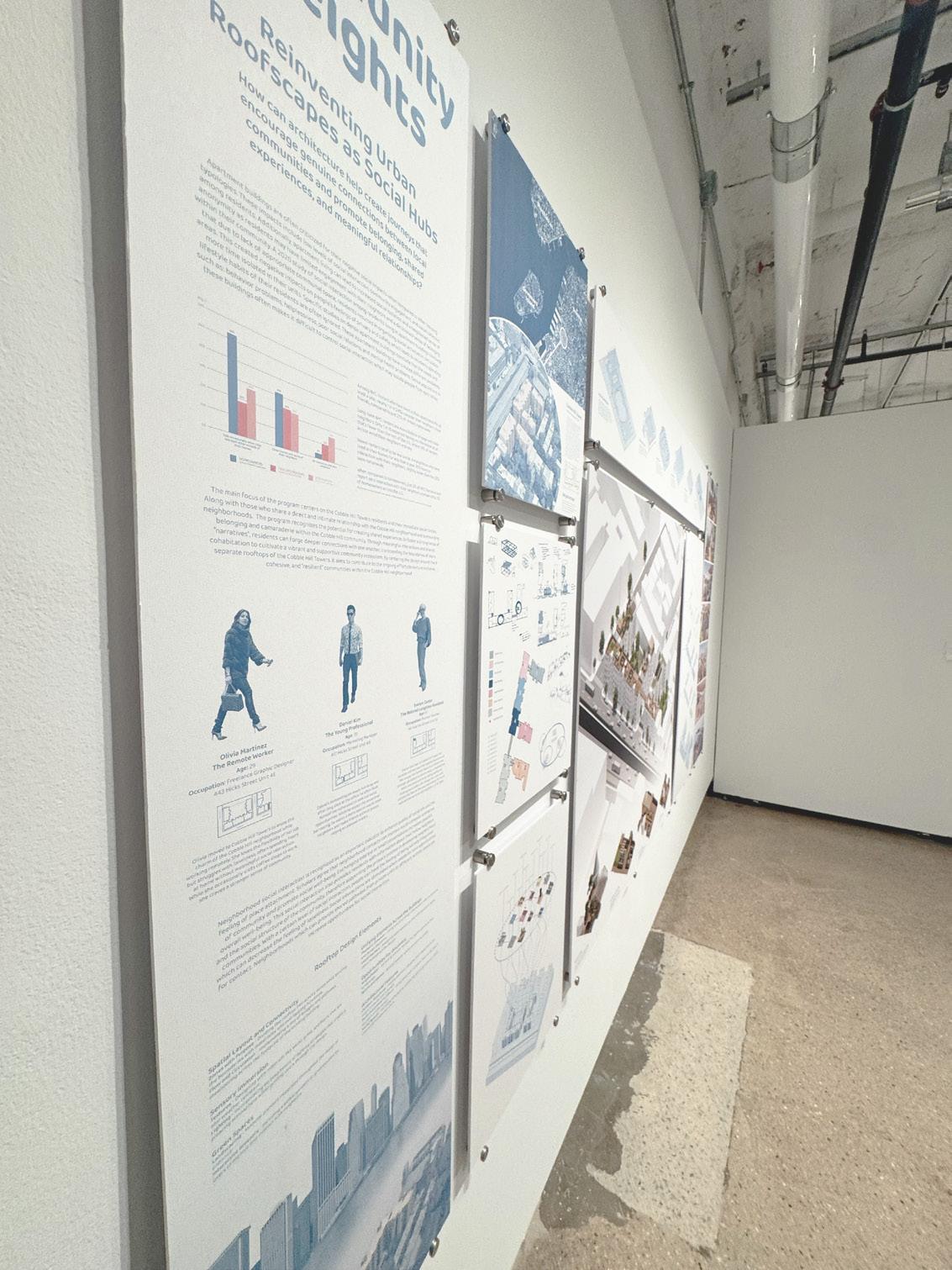
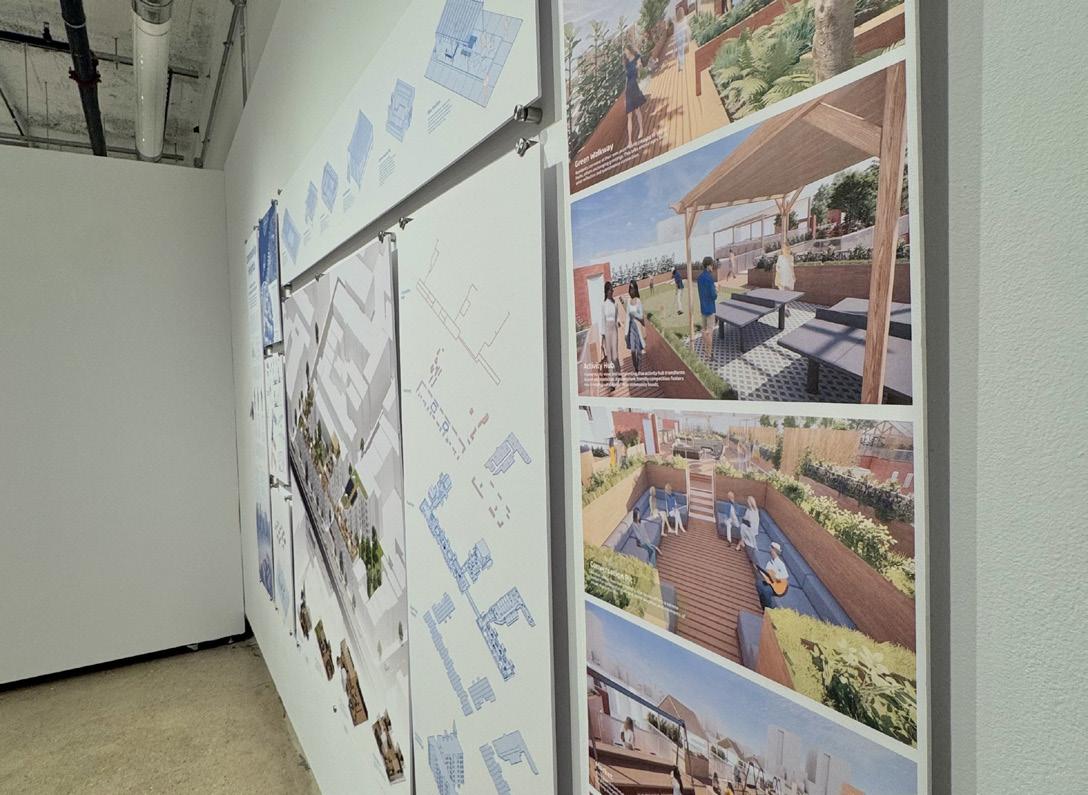
The site of this adaptive reuse project is the Meigs Field Terminal
Temporary Daytime Refuge
A growing challenge waiting to be resolved in Chicago is how to support children of migrants coming to the city from the
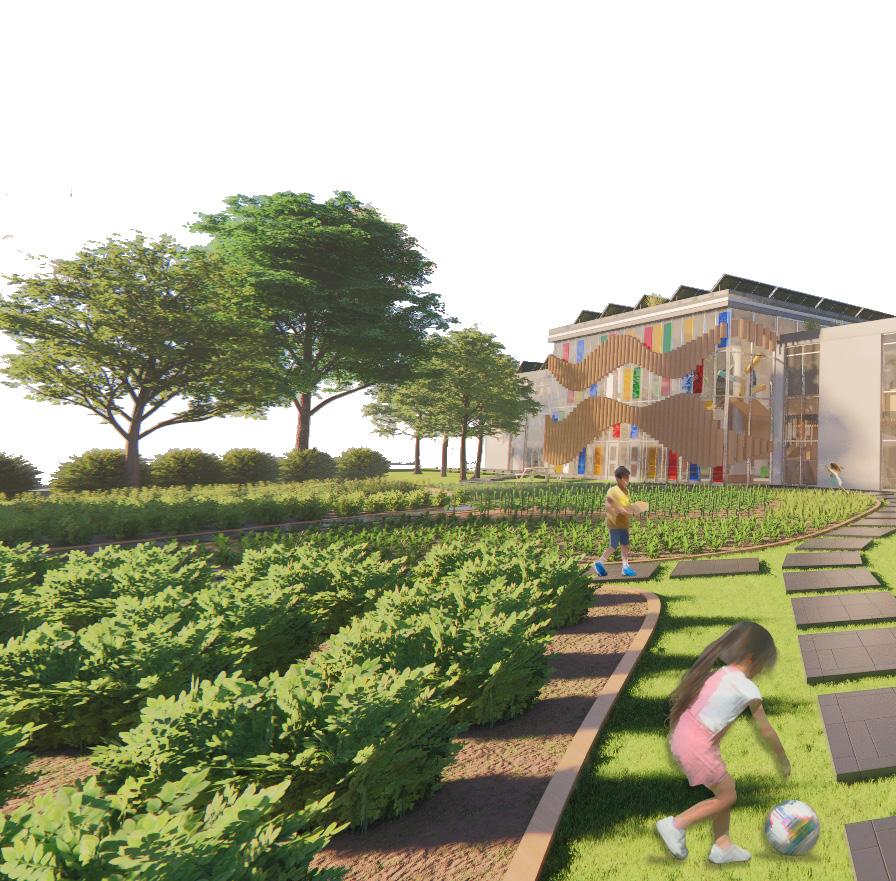
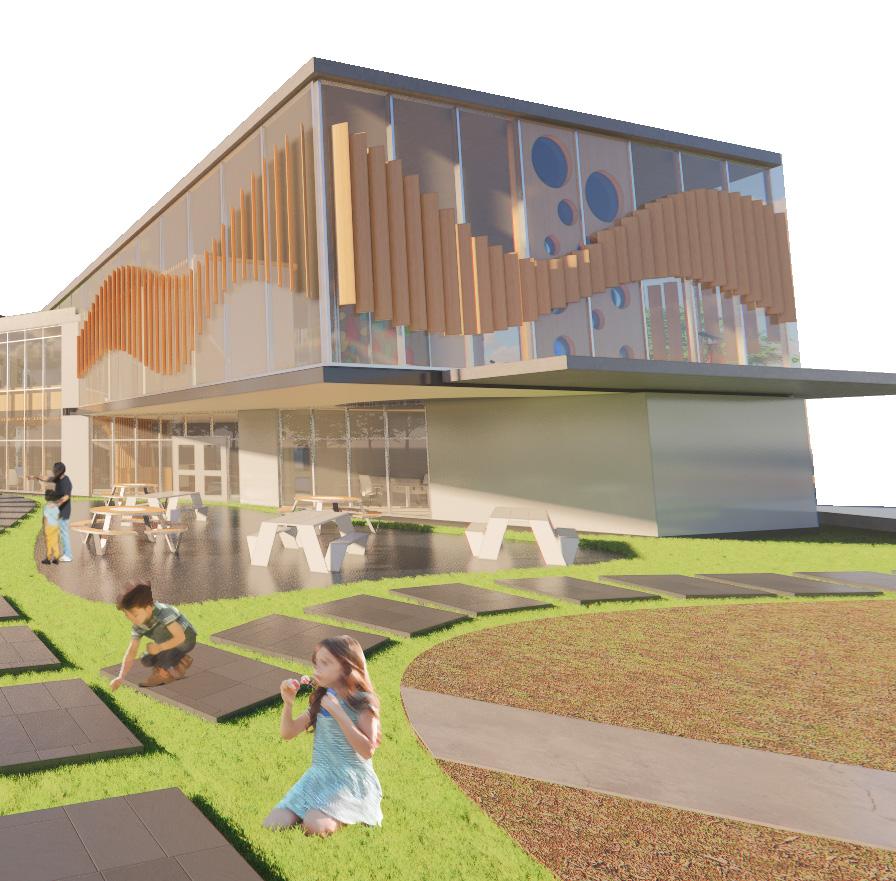
The project aimed to integrate health, sustainability, and equity within the design. The framework for design excellence, defined by AIA, is comprised of 10 principles. It aims to inform progress toward a zero-carbon, equitable, resilient, and healthy built environment:
1. Design for Integration
2. Design for Equitable Communities
3. Design for Ecology
4. Desgin for Water
5. Design for Economy
6. Design for Energy
7. Design for Well-Being
8. Design for Resources
9. Design for Change
10. Design for Discovery

The site of this adaptive reuse project is the Meigs Field Terminal located on Northerly Island, Chicago IL. Since the terminal closed in 2003, the island has been turned into a recreational area part of Chicago’s museum campus. The park provides a variety of uses year-round including the Adler Planetarium, Huntington Bank Pavilion, several walking/biking paths, 12th St. Beach, and several landscaped wildlife habitats.
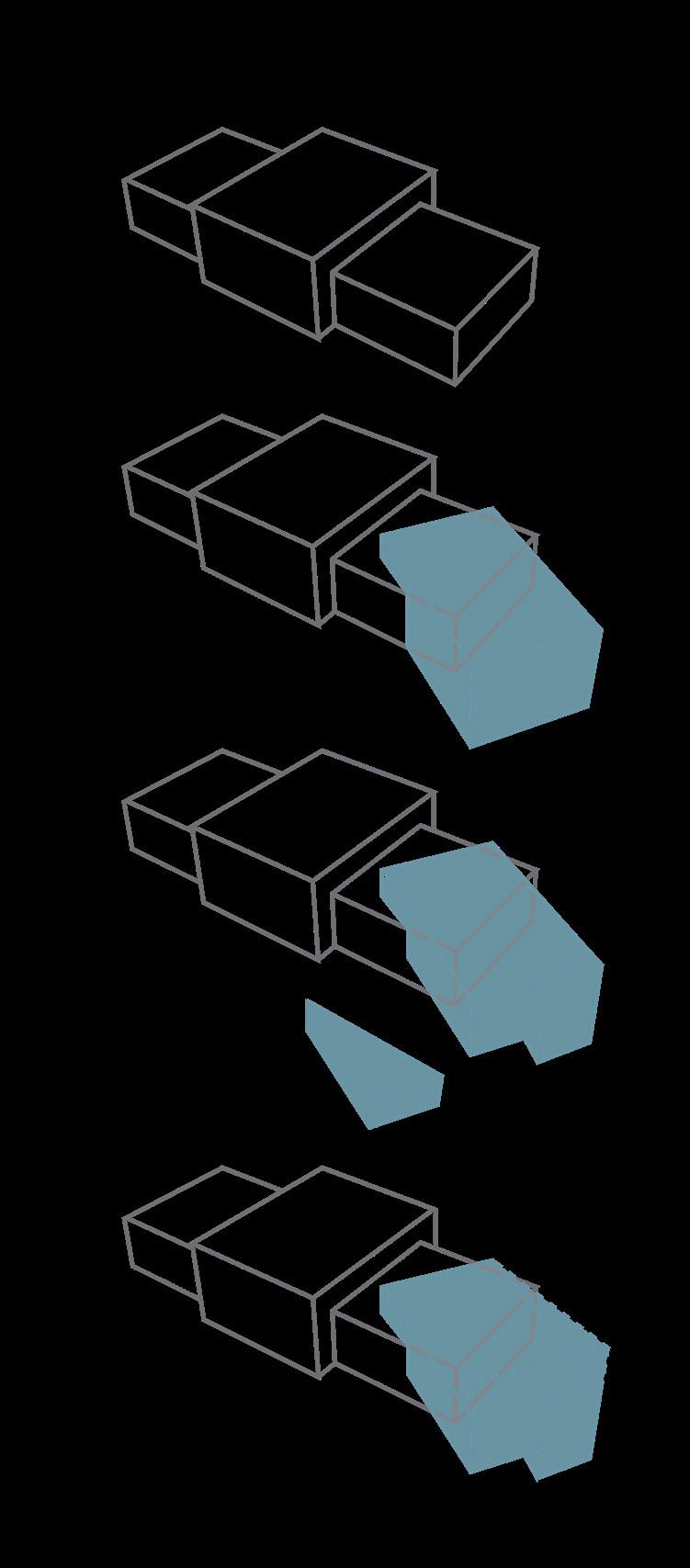
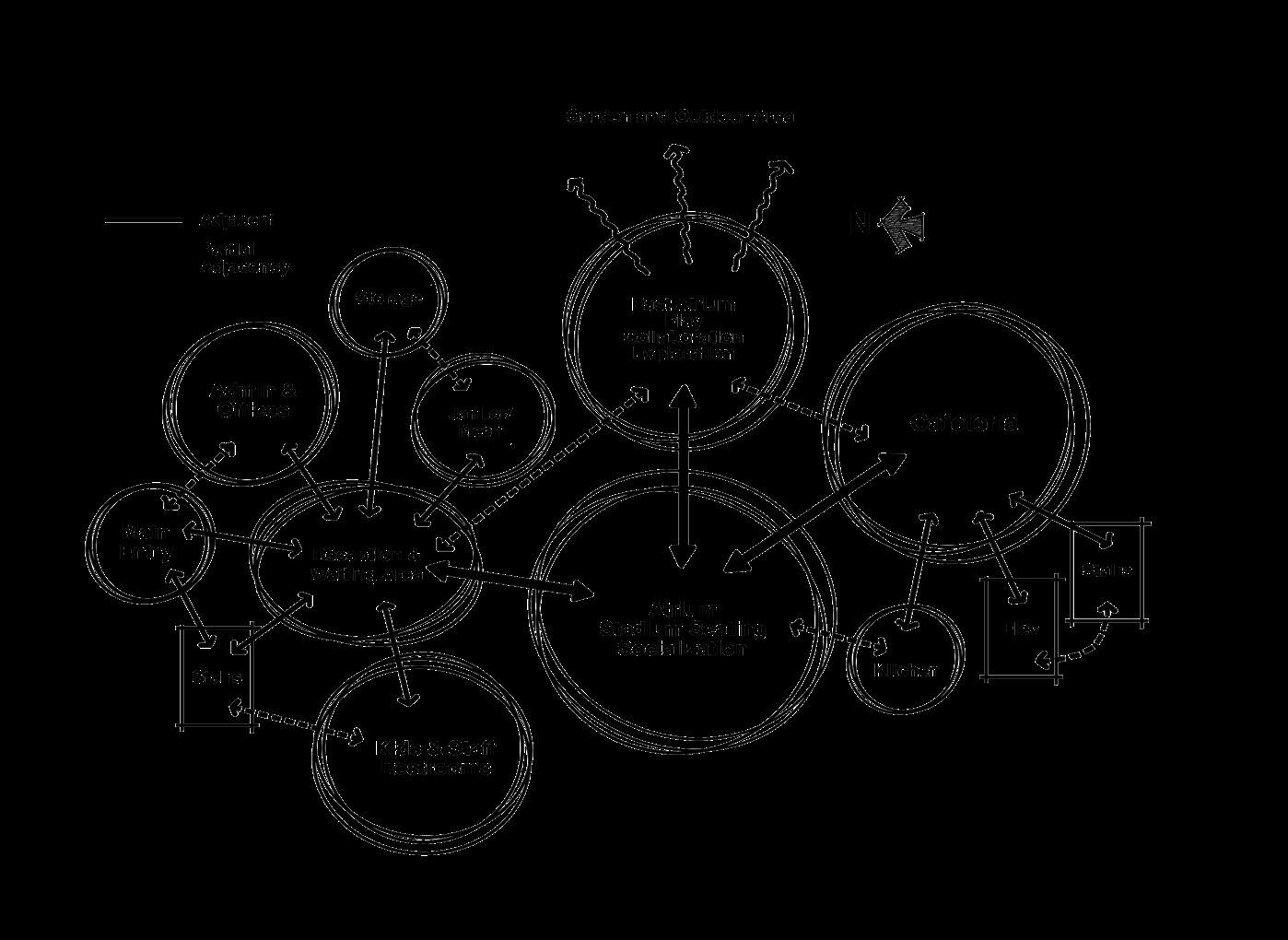

The new addition on the North side of the plan is aligned to optimize solar exposure and natural ventilation. This maximizes daylighting while minimizing solar heat gain. It is also positioned to offer extended views of the Chicago skyline.
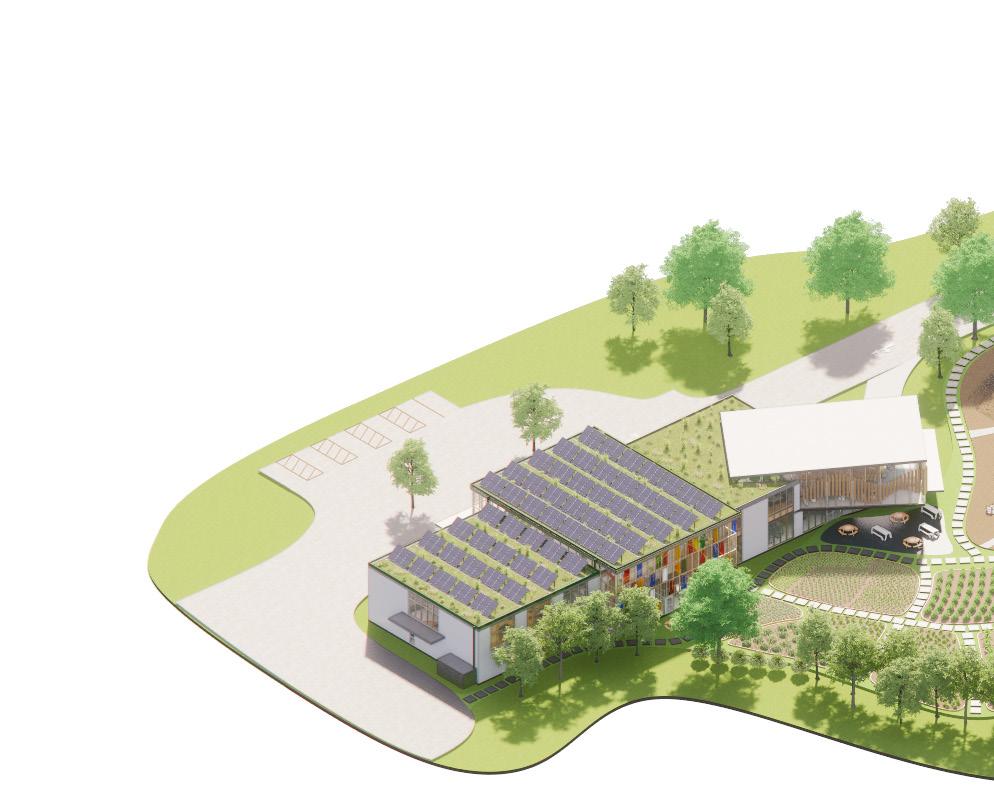

The facility provides an assortment of spaces to stimulate the 5 main senses. The sound space includes soundproofing materials to ensure that the space remains acoustically balanced, allowing children to explore sound without distraction. The sight area is designed to captivate users’ visual senses through vibrant colors and interactive displays. The touch area provides users with a sensory wall and offers an assortment of creative mediums. A large play is also integrated in the design that offers freedom to play, learn, and socialize in an inclusive environment.

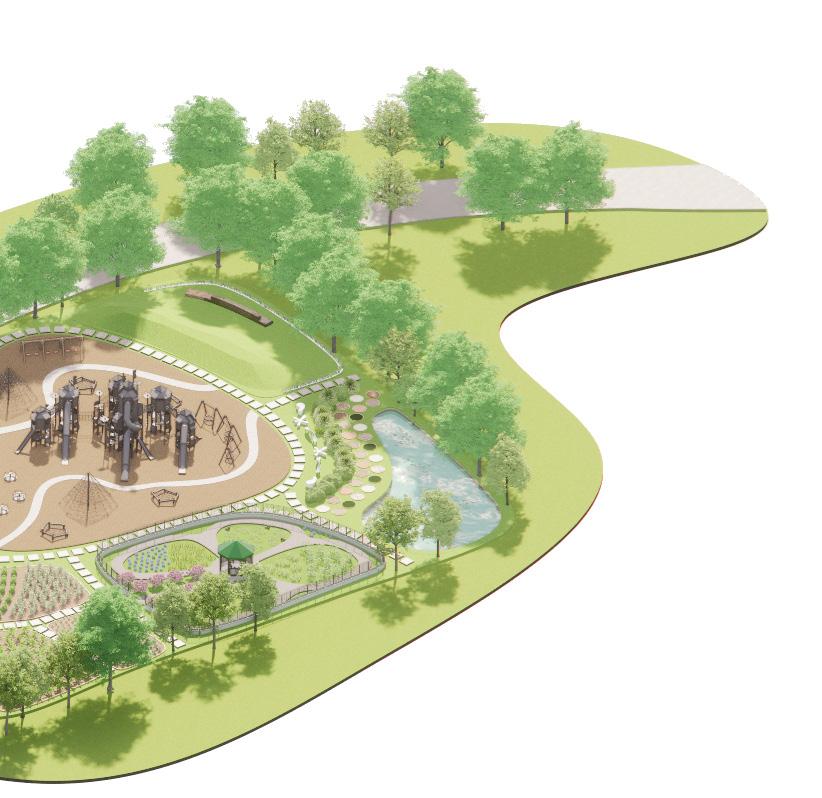
Produce Garden Playground Flower Garden Pond
Sensory Trail Viewing Mound

The design features a carefully crafted exterior green area that allows users to explore a new landscape and learn about plants and wildlife native to the area. The outdoor area features a variety of plant species (flowering plants, shrubs, and trees) to provide food and shelter for pollinators, birds, and other native wildlife. The living roof atop the existing structure enhances biodiversity and reduces the urban heat island effect. It also provides a habitat for native plants and insects.


The new addition to the north wing of the building provides users with optimal views to the large outdoor green area and the iconic Chicago skyline.
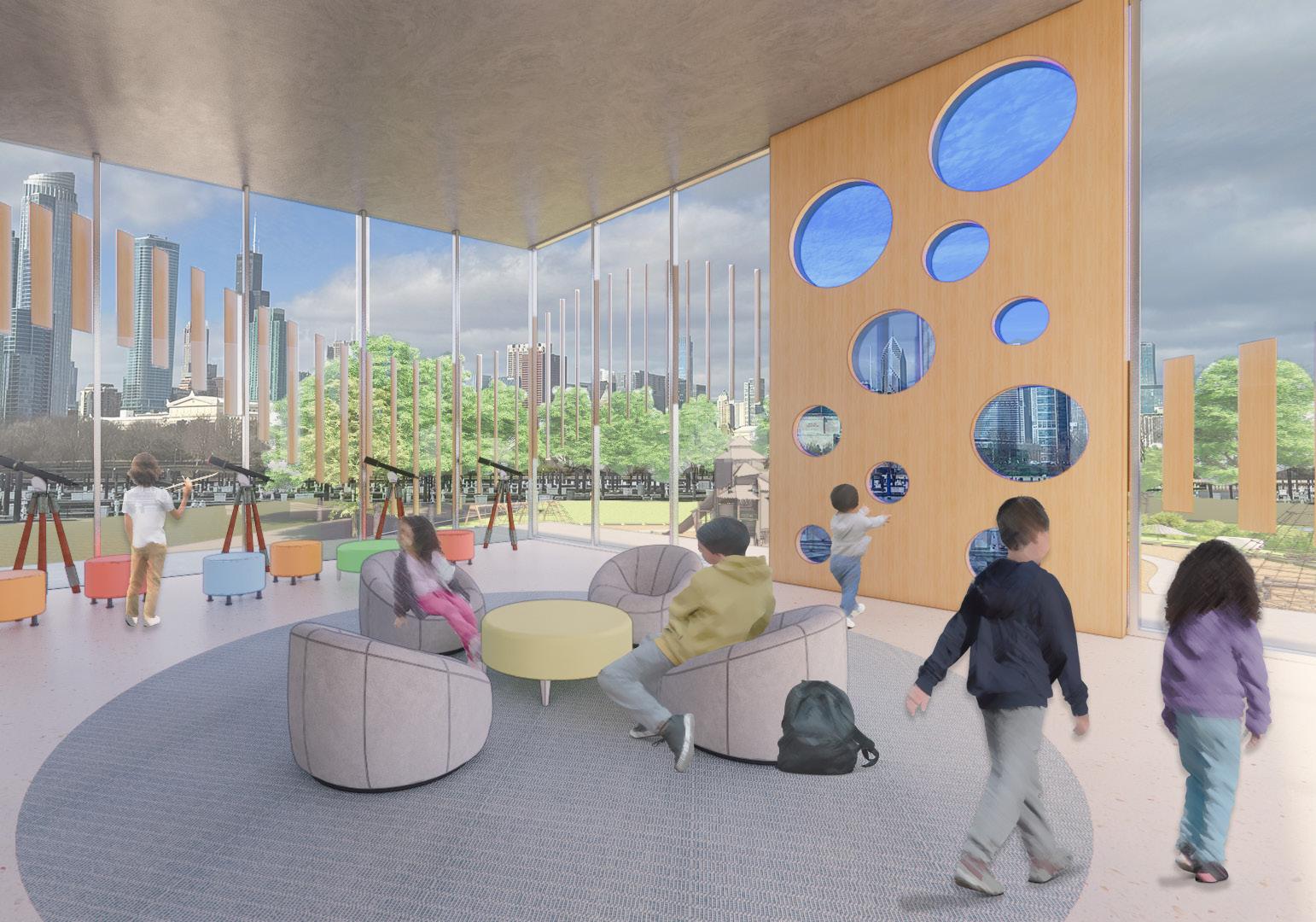
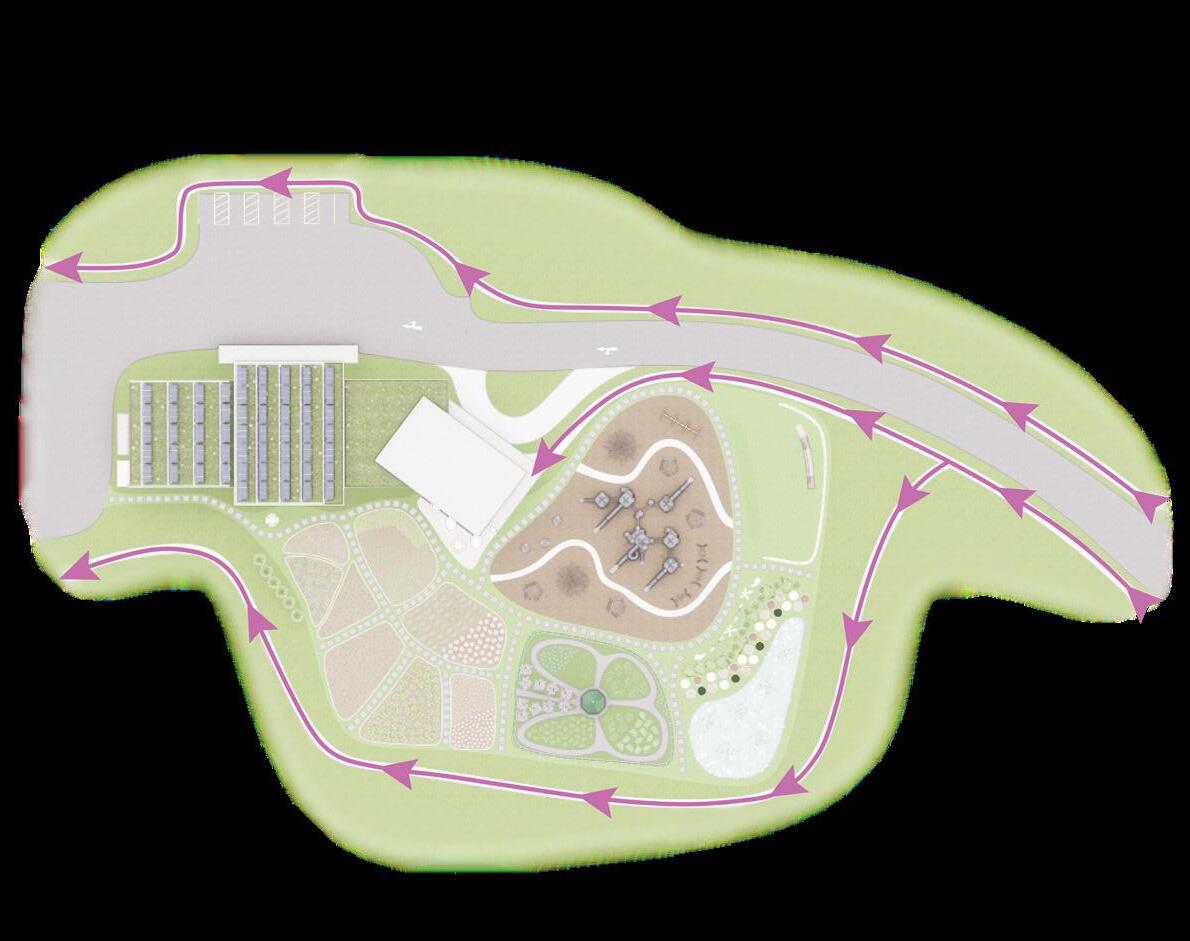


Introducing various pedestrian-friendly pathways promotes community interaction and reduces reliance on cars, integrating the building with its surrounding community. The design includes a large landscaped interactive garden that provides secondary outdoor spaces for users.

Moveable wooden louvres let users filter as much or as little daylight as they want. Sloped solar panels on the living roof generate renewable electricity on the site, this helps offset grid energy consumption and reduces utility bills. Energy efficient LED fixtures are used throughout the building which reduces overall energy consumption and maintenance costs.


Cross ventilation regulates the indoor climate through the operable, East-West facing windows located in the main atrium. The result is lowered CO2 levels for a fresh indoor climate and a cool indoor temperature during the summer months.
Finish material used in the design utillzes local and recyled components throughout. Durable, low-maintenance materials with low lifecycle costs minimizes the need for frequent repairs and replacements. Main materials used are comprised of high recycled content from renewable sources, reducing raw materials extraction. The building layout features an efficient circulation pattern and space utilization that optimizes operational workflows and reduces staffing requirements.



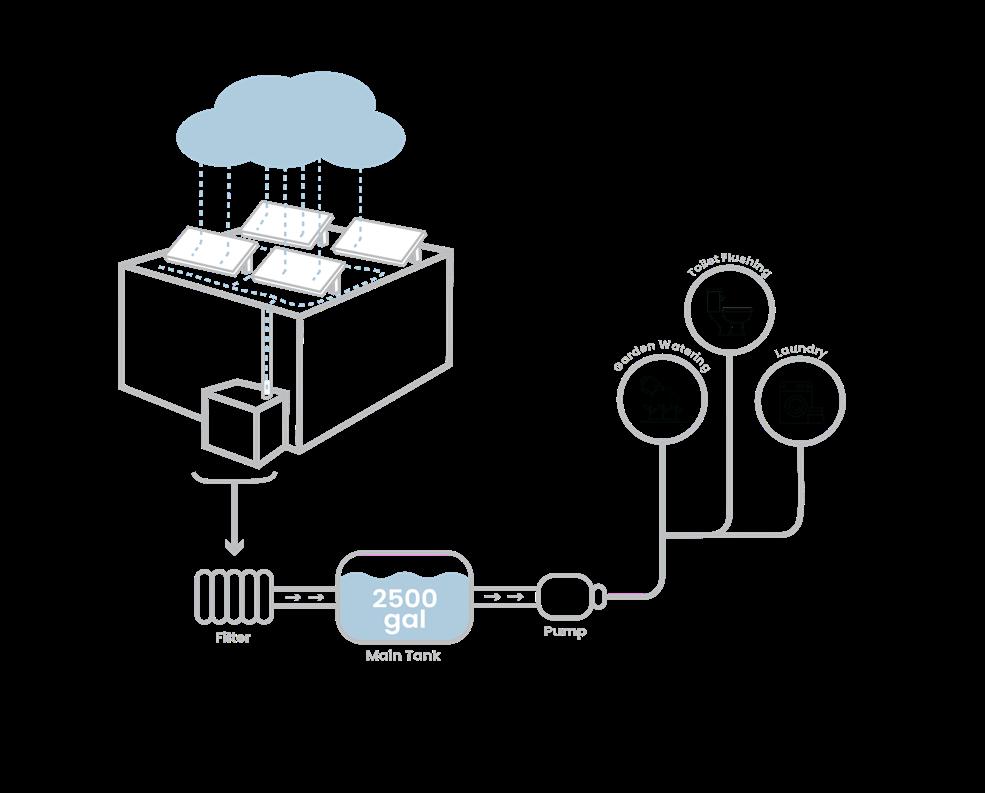
The living roof features sloped solar panels that help capture and store rainwater for nonpotable uses such as irrigation to the exterior green space. The water is directed through a cistern on the side of the building. Installing low-flow faucets and toilets also significantly reduces indoor water consumption.


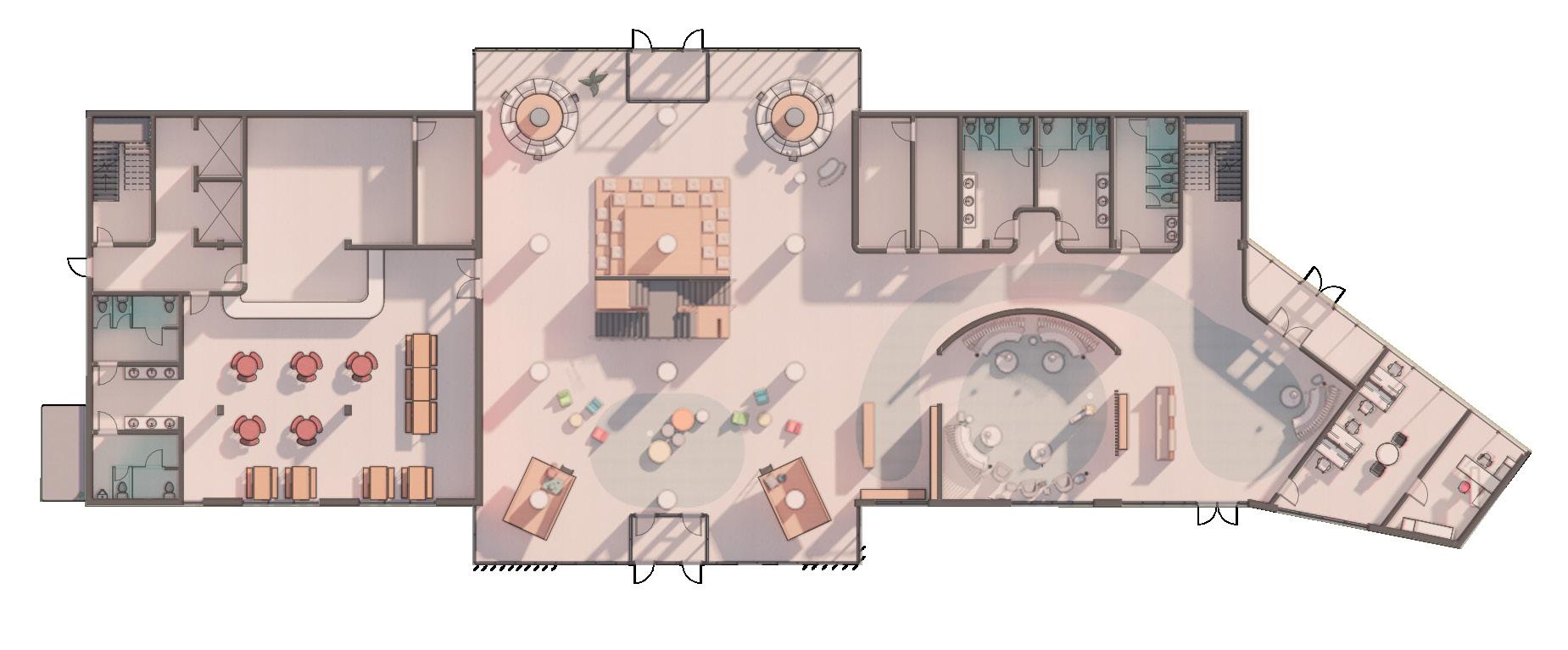

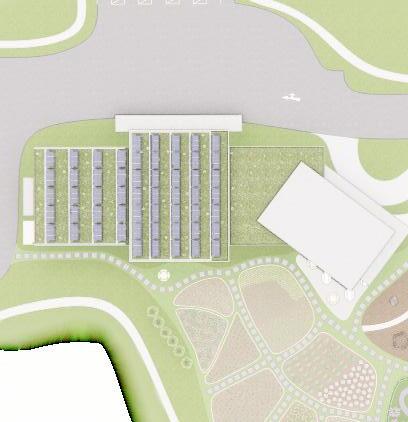
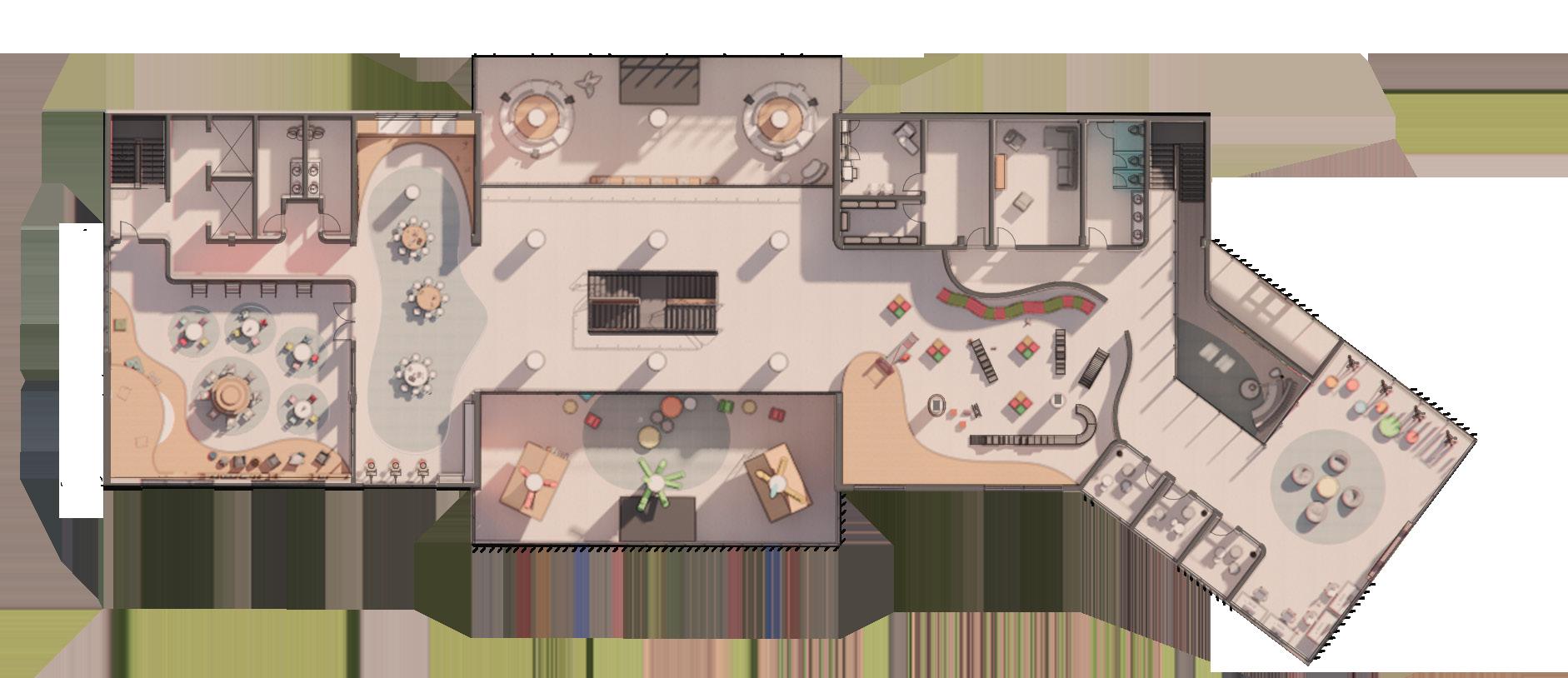


Floorplans provide adaptable spaces to accommodate changing spatial requirements, organizational needs, and user preferences. Flexible furniture and moveable partitions allow for easy reconfiguration of spaces to promote collaborative learning experiences. Retrofitting the already existing building with energy-efficient systems and sustainable materials improves performance, extends the building’s lifespan, and meets evolving sustainability standards.


The materials are found locally or manufactured on-site reduces overall carbon footprint and can be recycled or repurposed


The project serves as a platform for adapting migrant youth into the American education system. Encouraging community engagement through hands-on learning experiences.
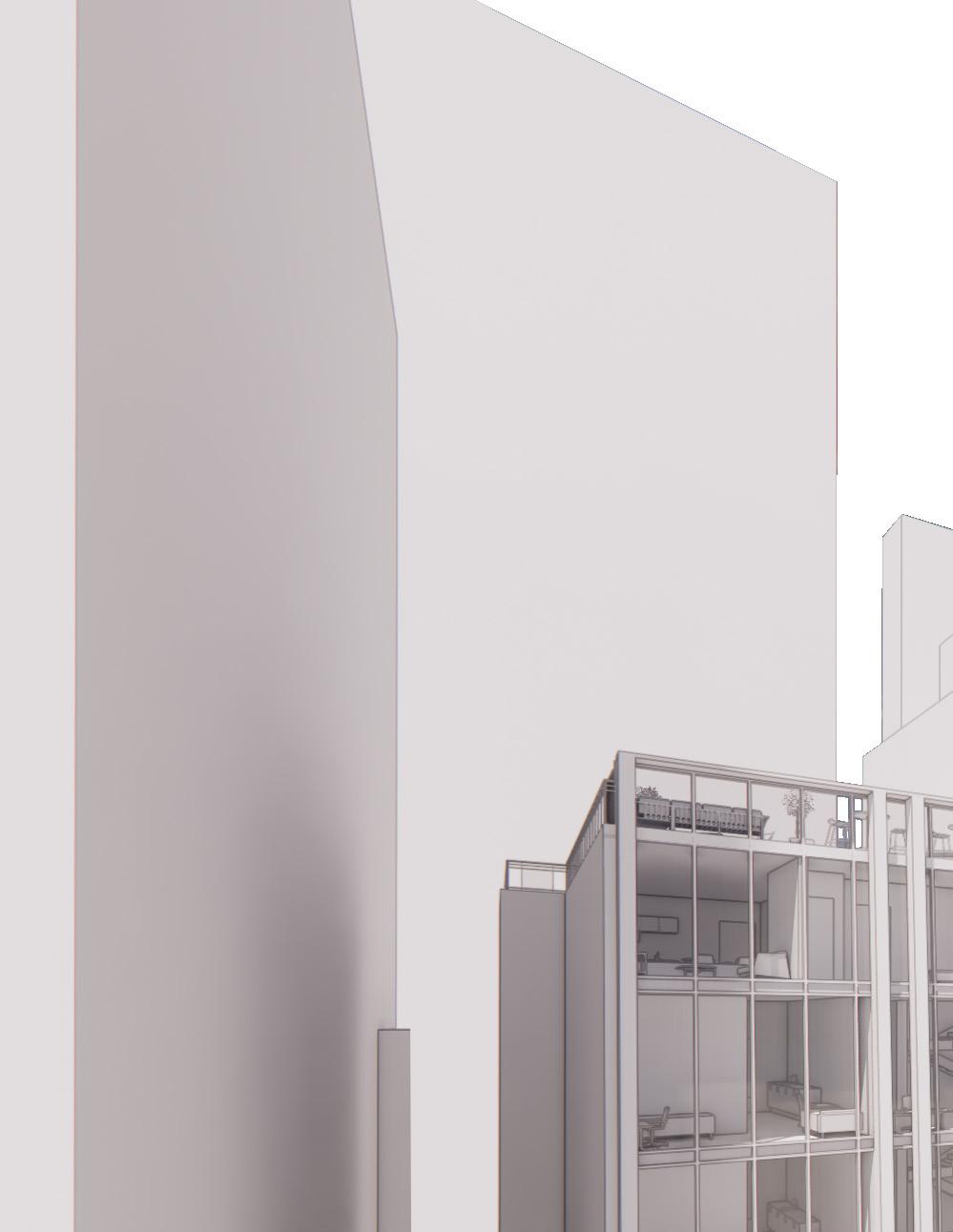
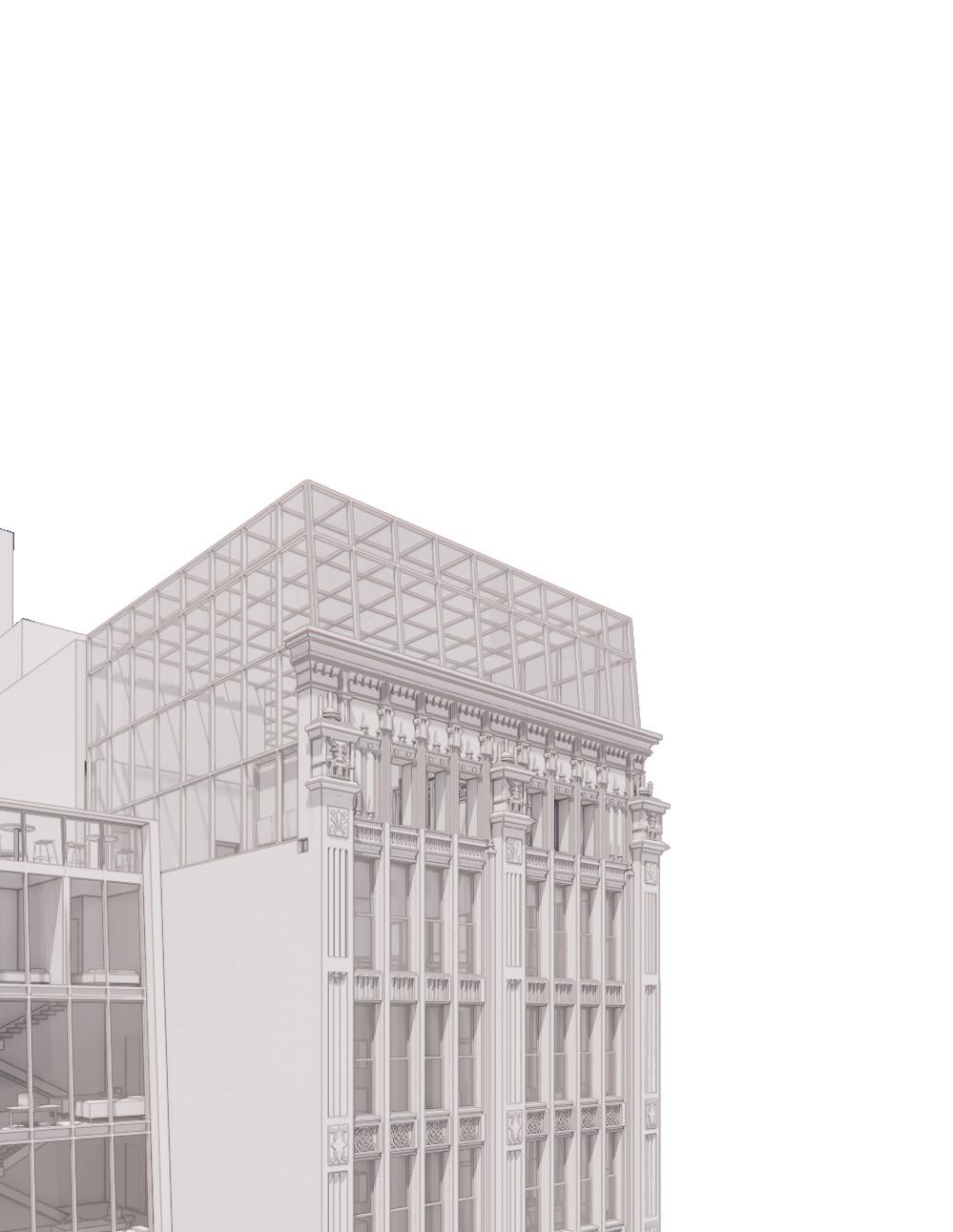
The project converts a new addition in the empty plot of land next to the “Century Building” located at 202 S State.
The Nexus transforms the existing historic building at 202 S State St into a vibrant dormitory building and pairs it with a striking modern addition on the adjacent vacant lot. As a nod to the existing building, the new façade mirrors the same proportions on it’s East side. The existing parapet is restored to its former glory, now with windows peering out to open up the large rooftop area. Together, the existing and new façade, symbolize the intersection of tradition and modernity.
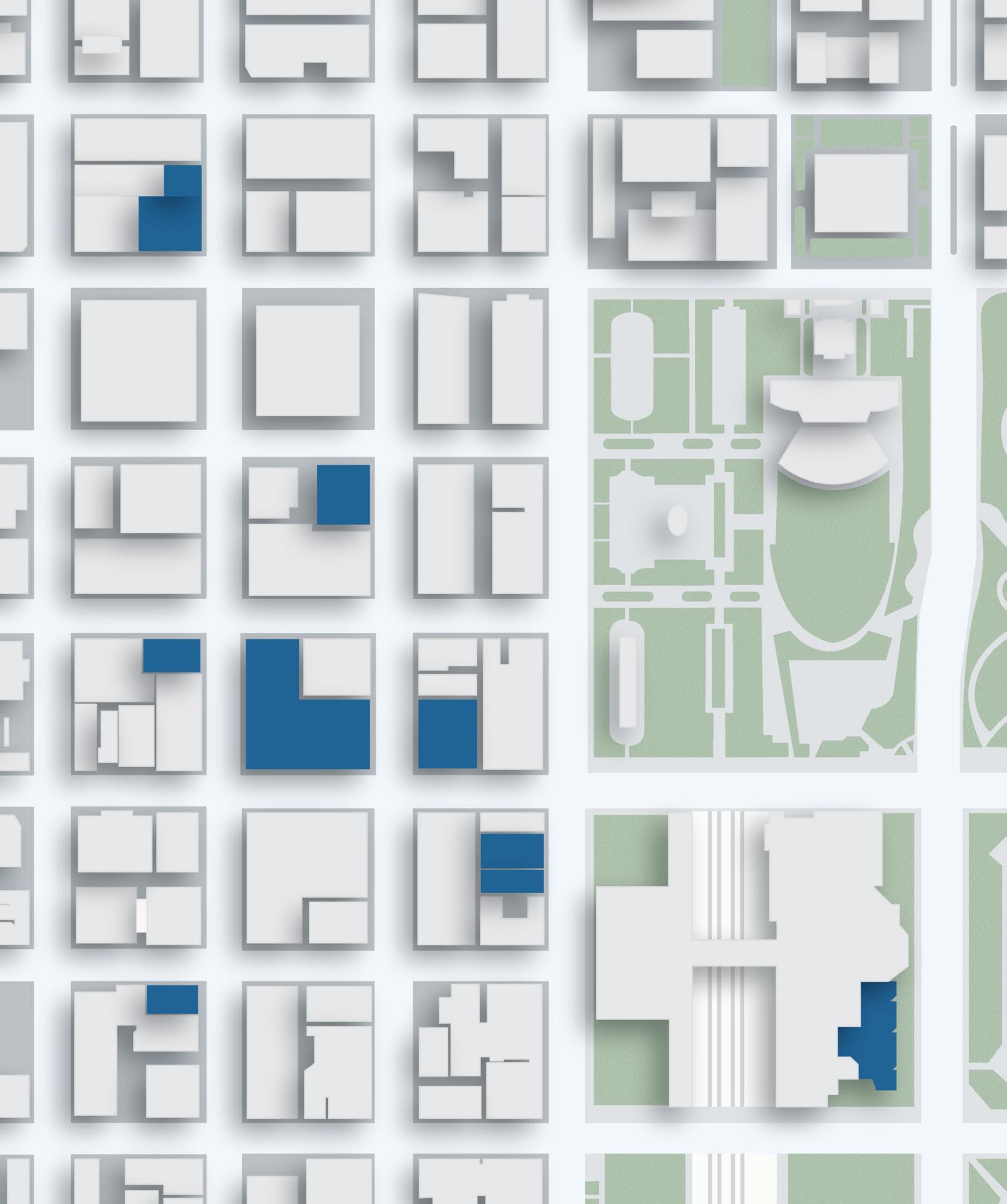

Angle Towards Sun Maximize daylight on East side
Restore Parapet Conserve History Maintain Corner Anchor State & Adams St
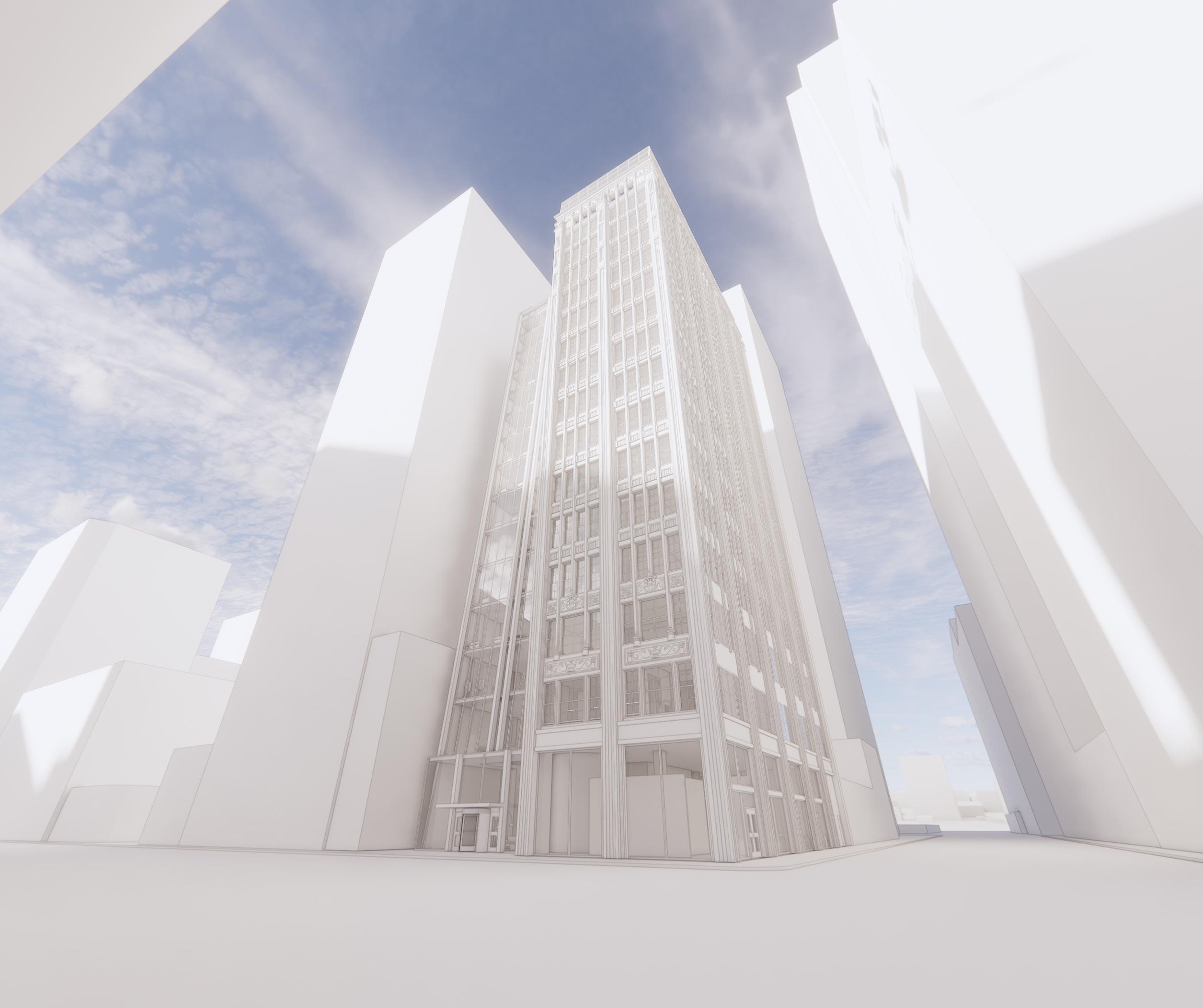
The new addition consists of an angular structure that contrasts with the ornate detail of the historic building. This contrast creates a quiet dialogue between the past and present, showing how SAIC’s identity is shaped by both tradition and change.

The restoration of the original parapet activates the rooftop, converting it into a communal space that frames views of the surrounding skyline while fostering social interactions among students.
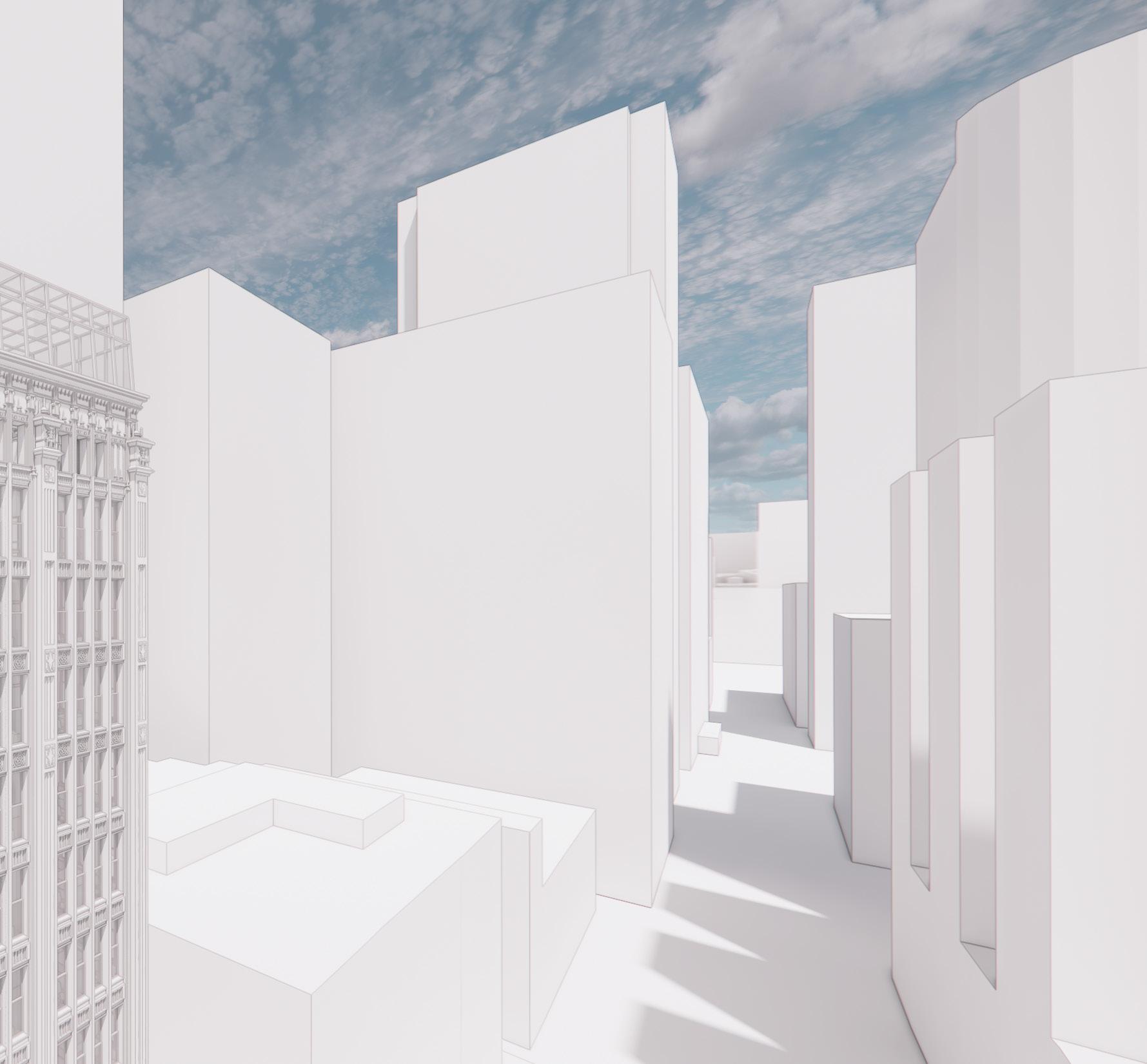
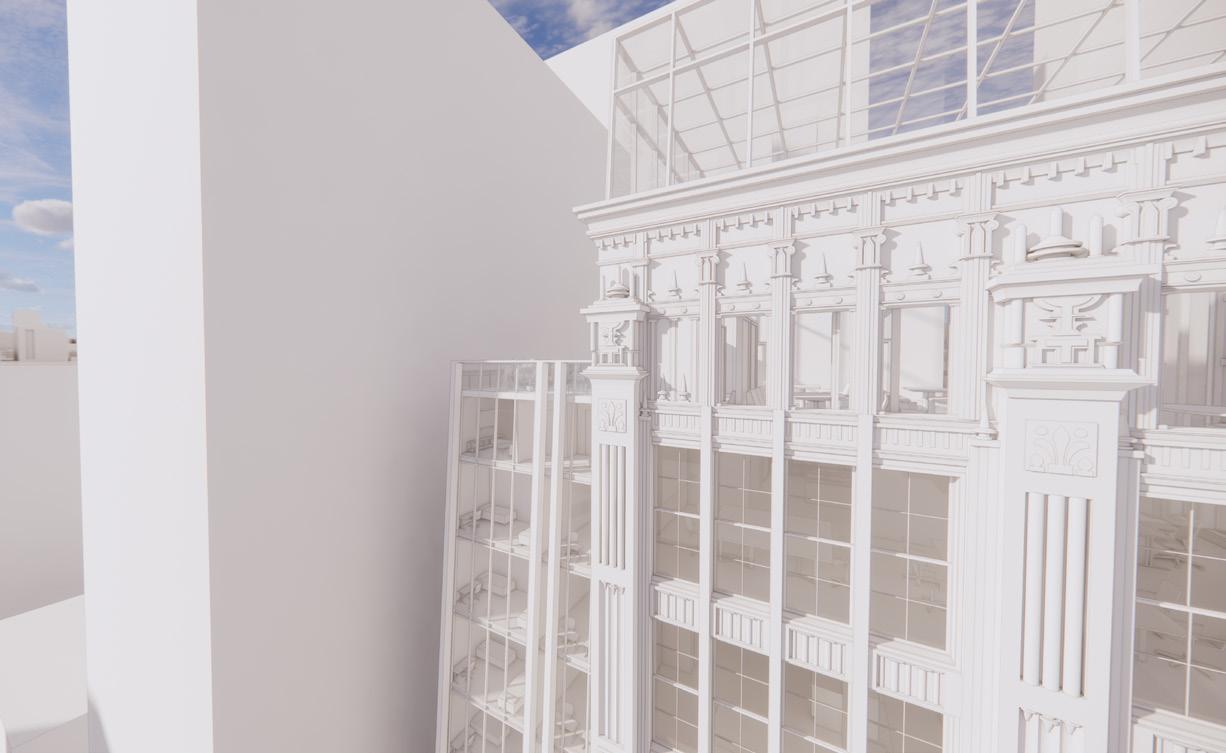
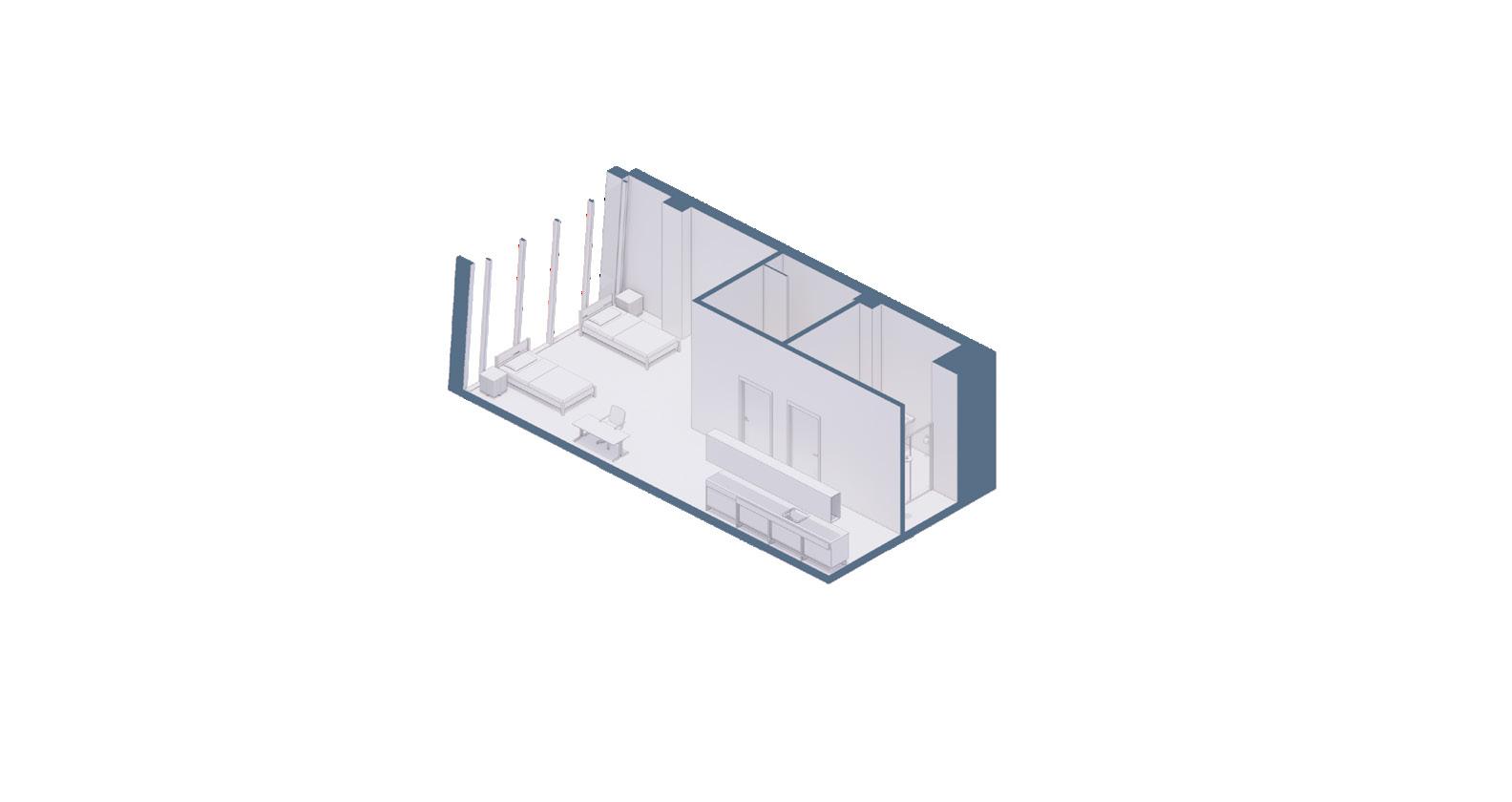

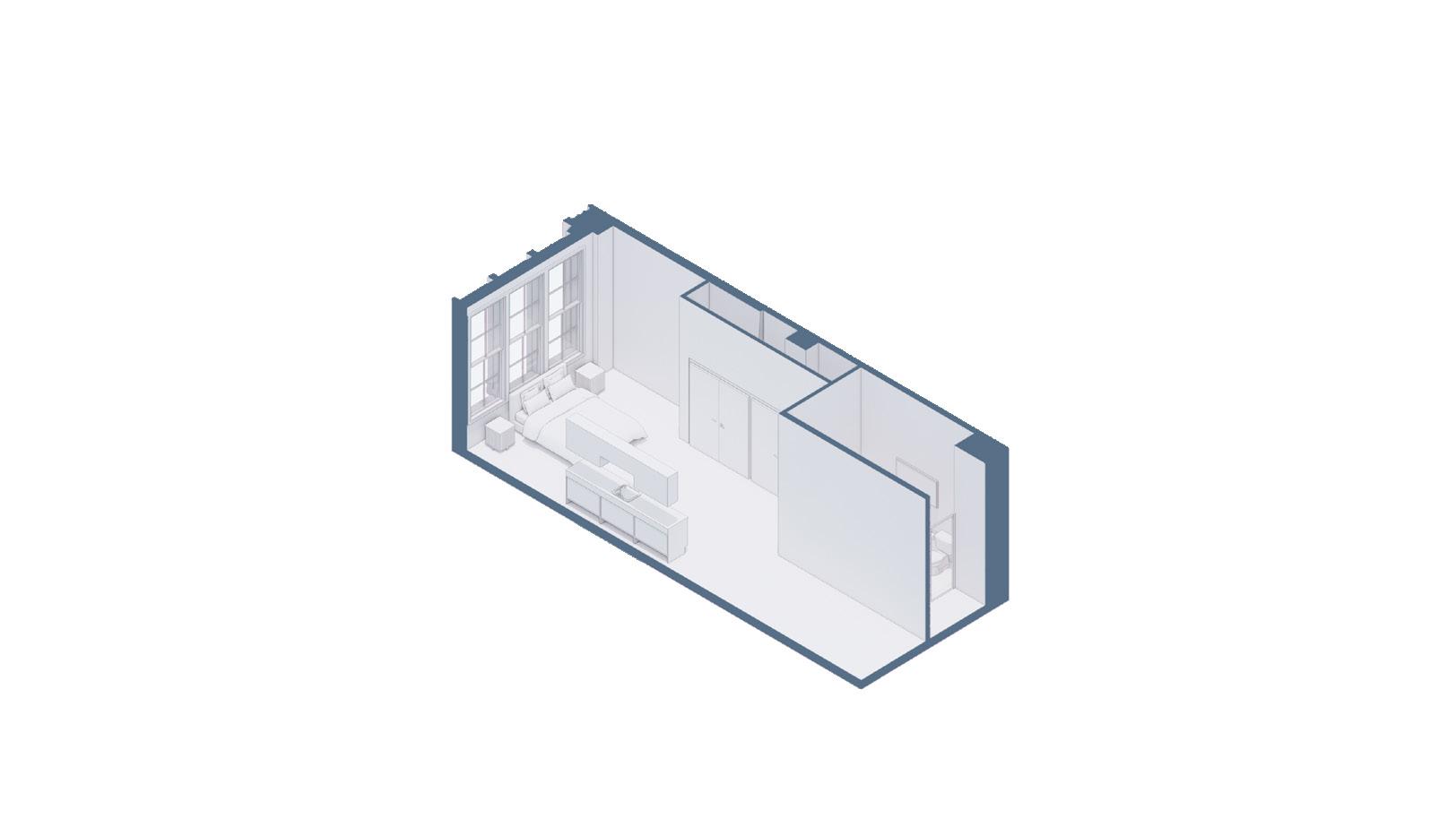
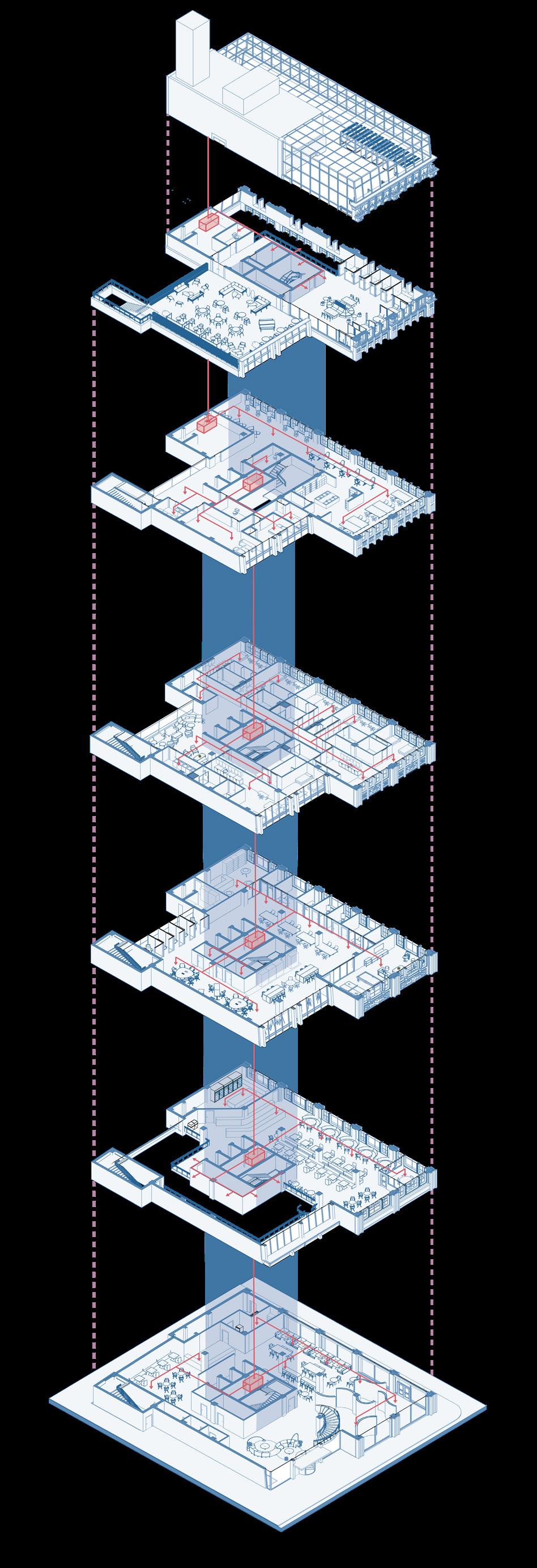
The design includes 11 residential floors (levels 4-12) with 3 different types of dorm units. The fifteenth floor is designated as a wet studio space on the North side of the plan, while staff residences occupy the South side of the plan. The sixteenth floor integrates a spacious solarium supported off of the restored parapet. This is complemented by coworking areas and an outdoor roof deck designed for social interaction.
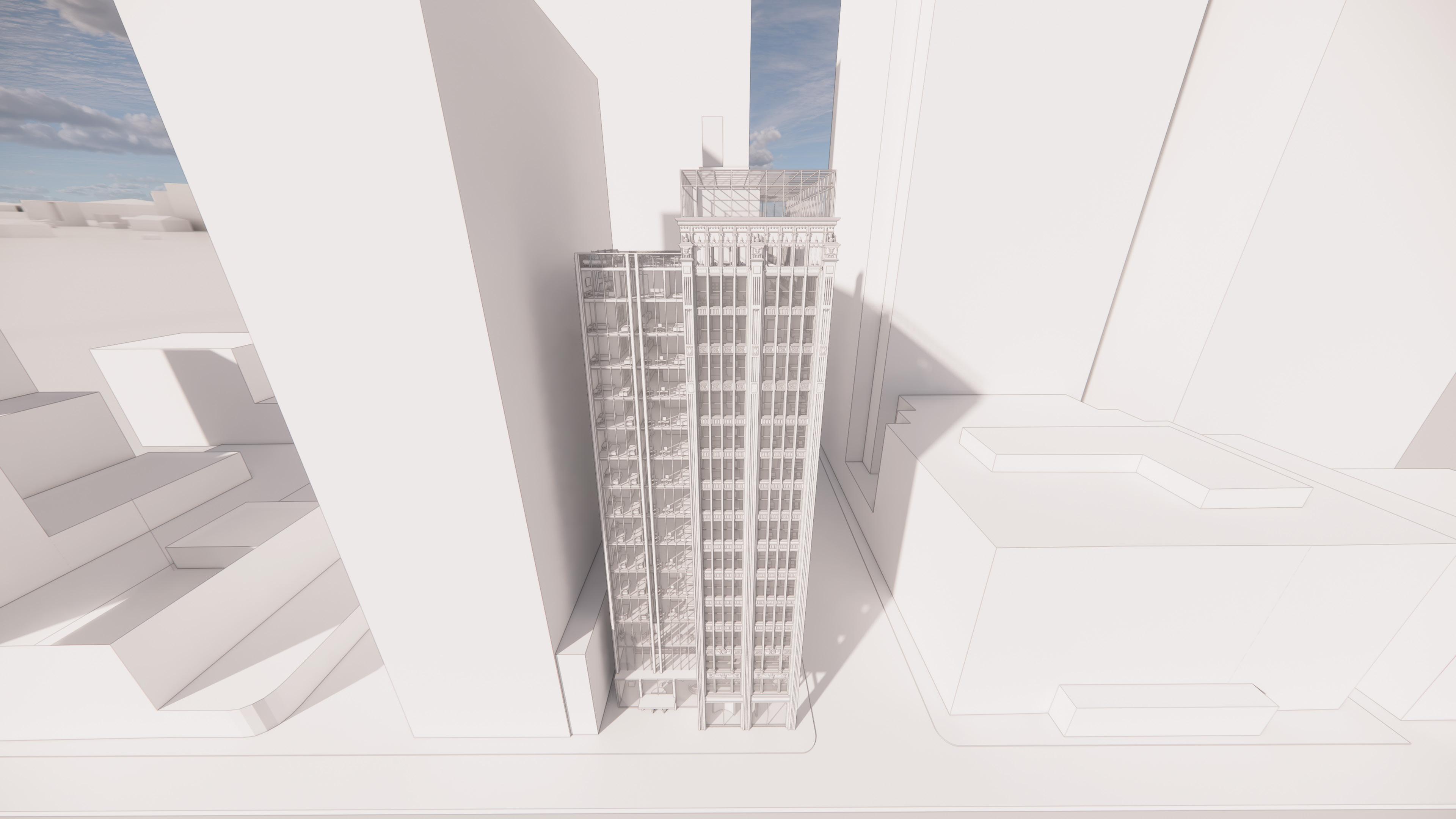
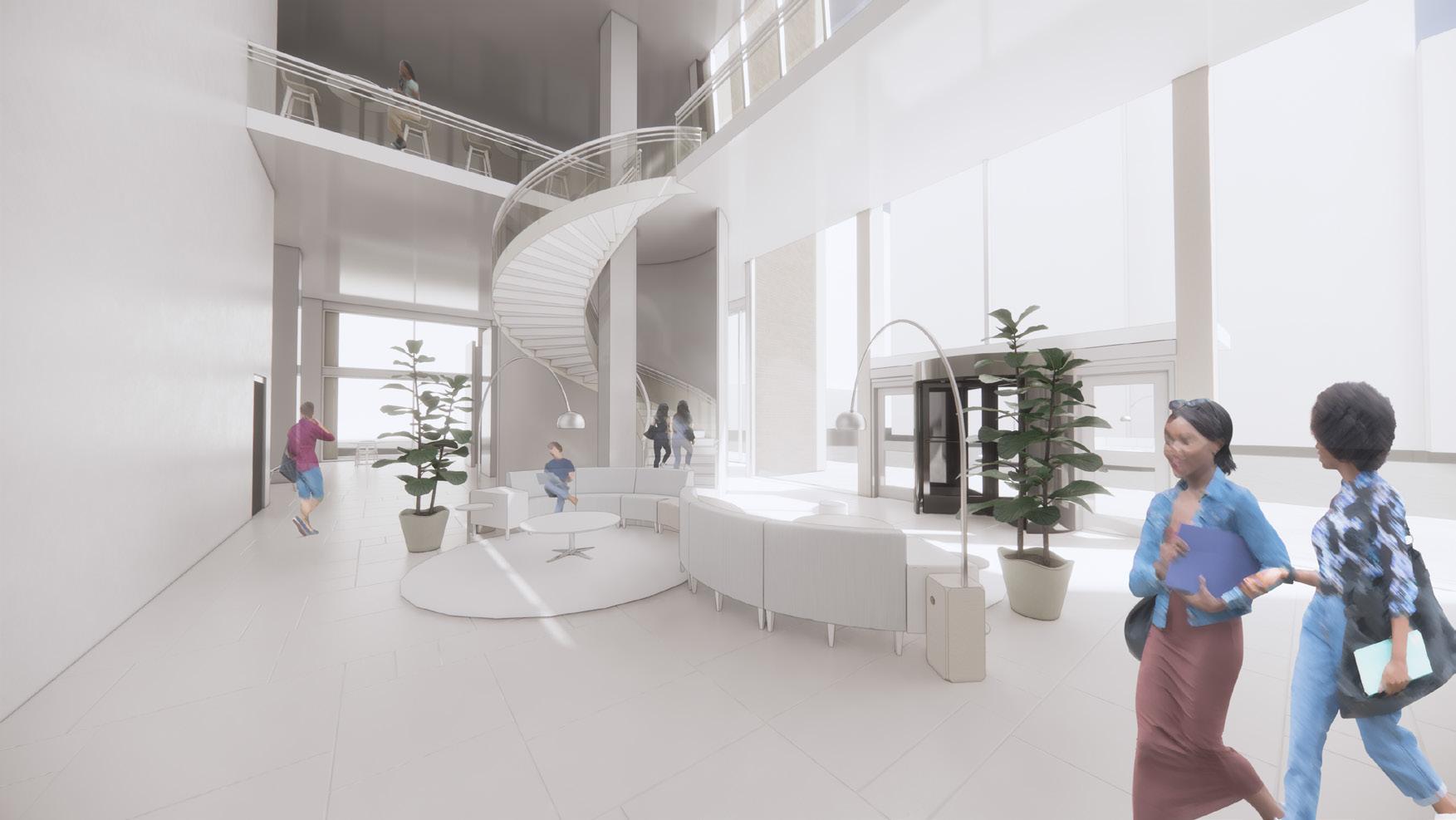
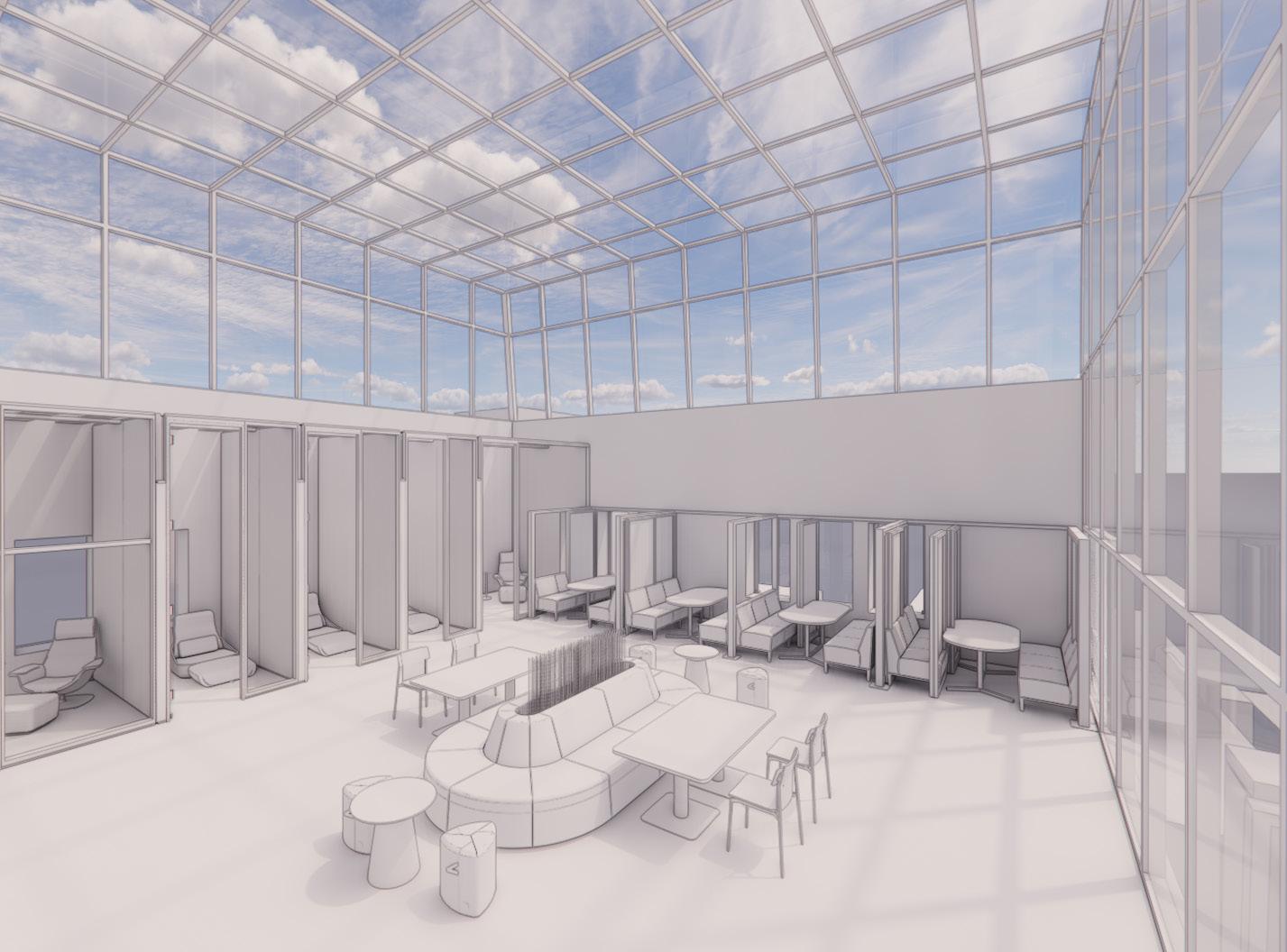
The overall design celebrates the interplay of SAIC’s legacy, creating spaces that inspires students to engage with both the city’s architectural heritage and its cutting-edge creative future

The space is designed for a 4 person family that includes someone suffering from depression. It is on a 25’ x 125’ lot and is located at 645 Sandusky Ave.
Smart Sustainable Home
Design a sustainable home for a city lot that also addresses a large social issue - depression. The home promotes environmental sustainability, social sustainability, and economic sustainability. This residence responds to its surrounding environment and its users by applying principles of sustainability and human factors. Public health crisis and economic conditions have changed needs in interior residential environments, more young adults are now living at home. While a single house will not address all these possibilities, we can change design solutions for many of these challenges.
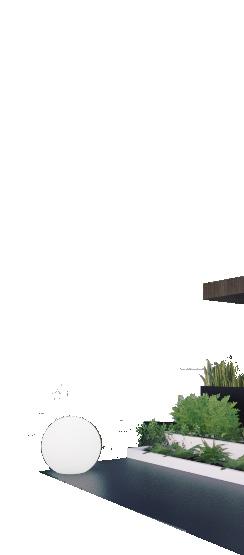
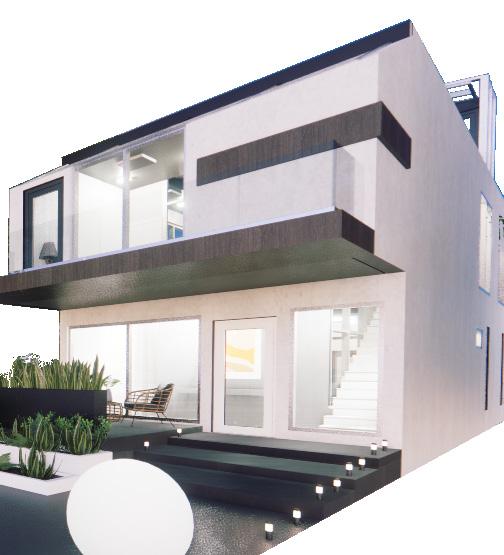
New technology and sustainability needs required designers to rethink traditional housing. An important first step in sustainability is location, city residents drive less, live in smaller footprints, and even require shorter utility hookups. Wyandotte County Kansas is one of two counties in the nation with no majority ethnic group, home to people from a wide range of ethnicities and nationalities.
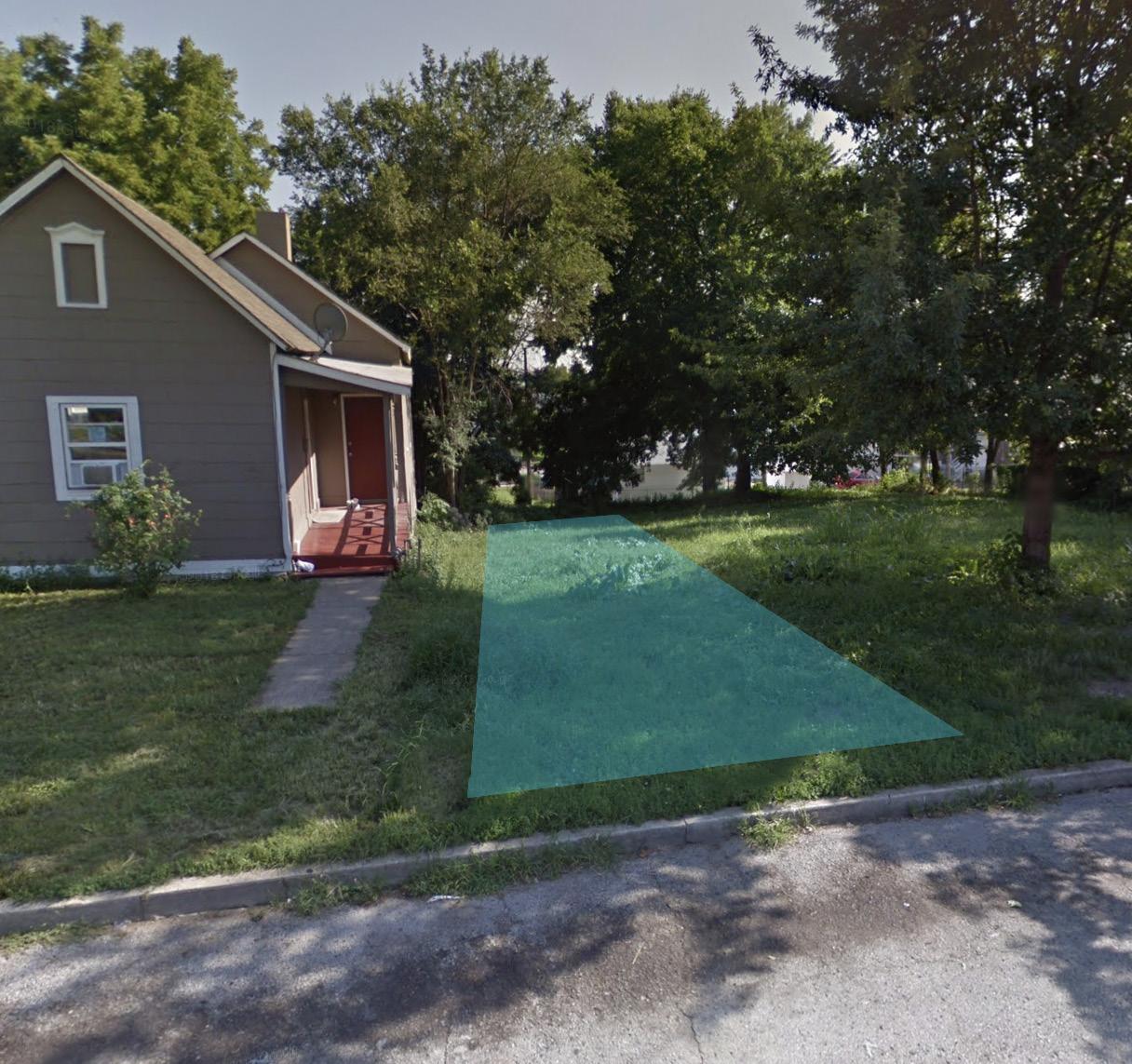

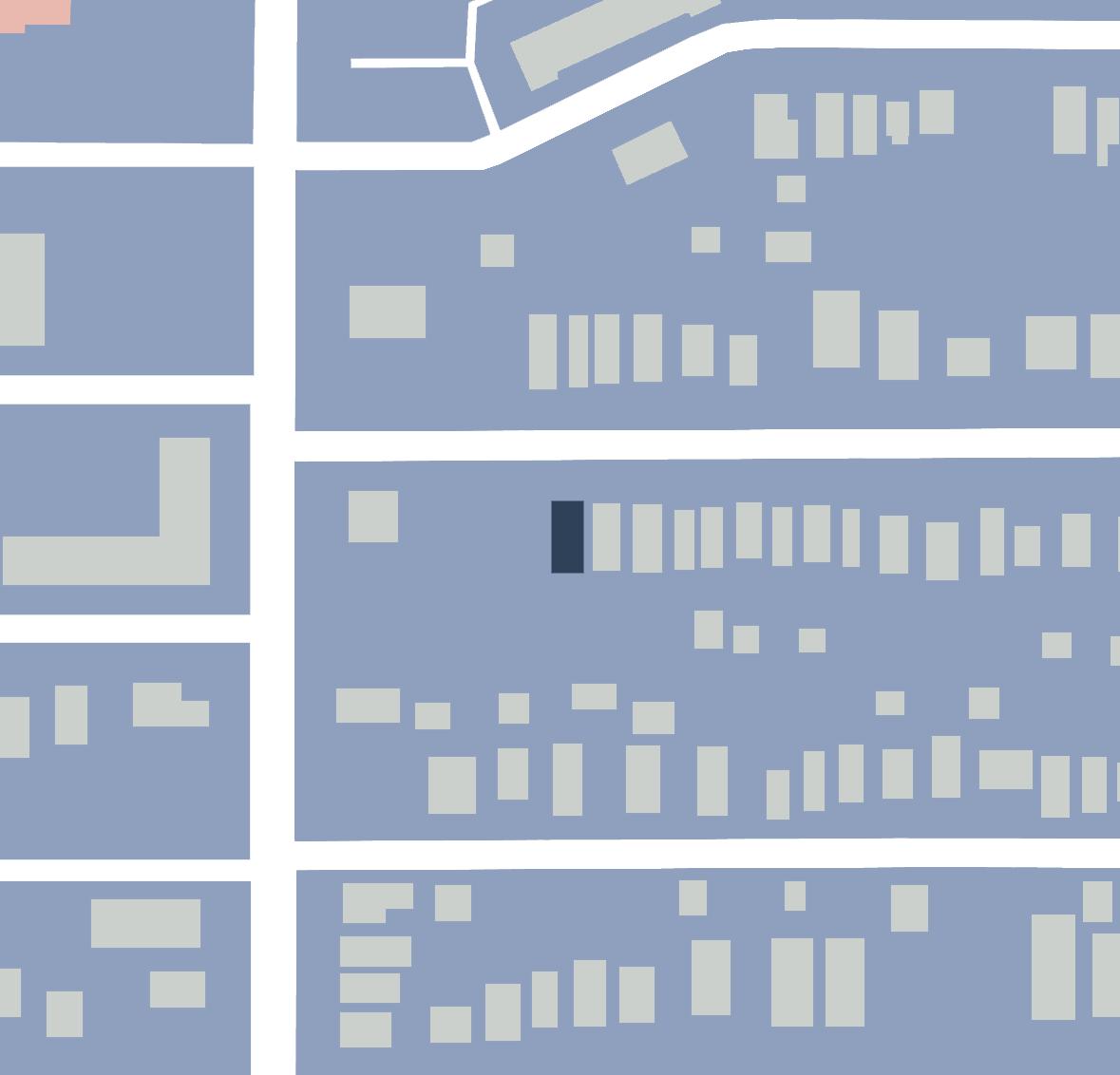
Using sloped ceilings helps more light filter in the space which is important for narrower houses. Proper air ventilation also reduces serious mental health risks Good indoor air quality can be achieved by increasing air flow and using natural air.

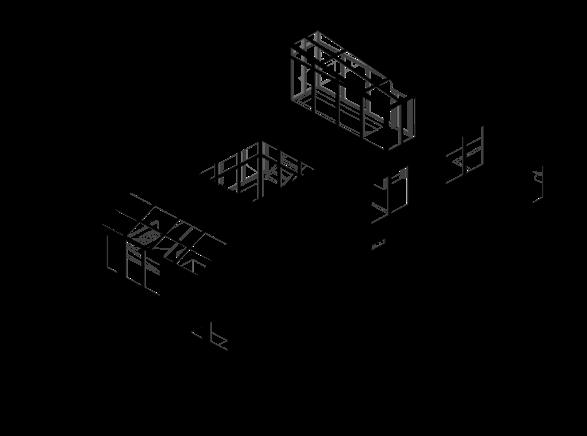
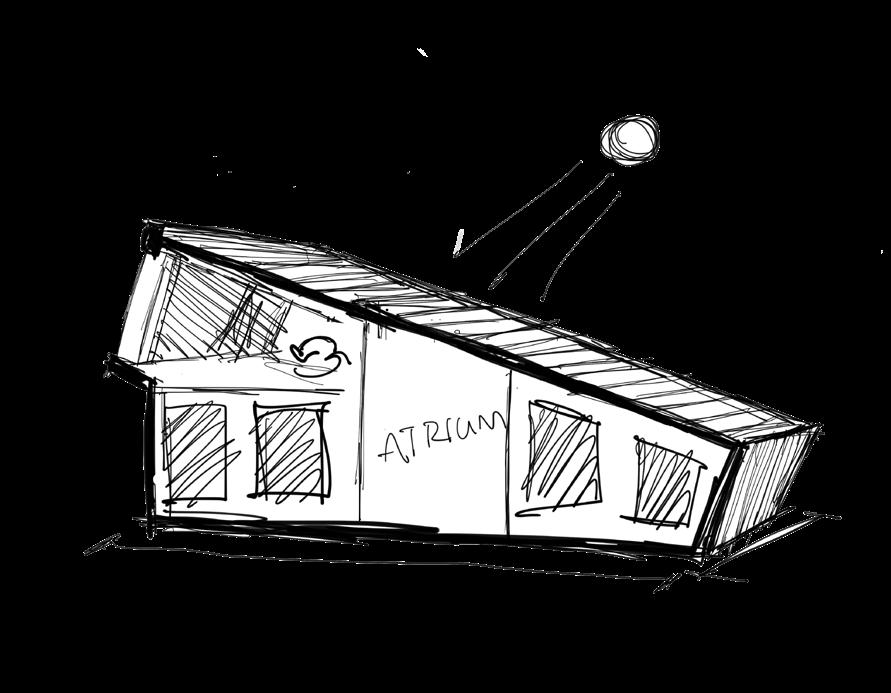




Scale: 1’0” = 3/16”
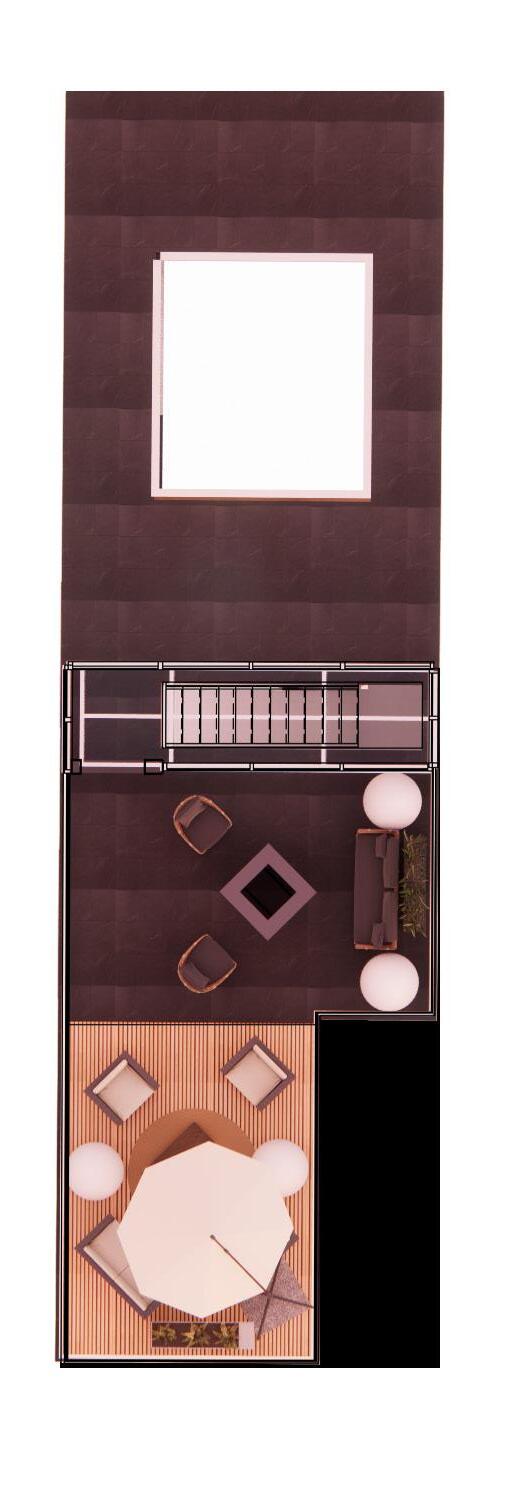
The house surrounds a central atrium located in the middle. It also features multiple outdoor areas such as a front patio, atrium, front deck off the main bedroom, and a rooftop balcony for entertaining guests. These spaces let users have access to natural air and light during rough times. There is a main office as well for users working from home to have a separate space away
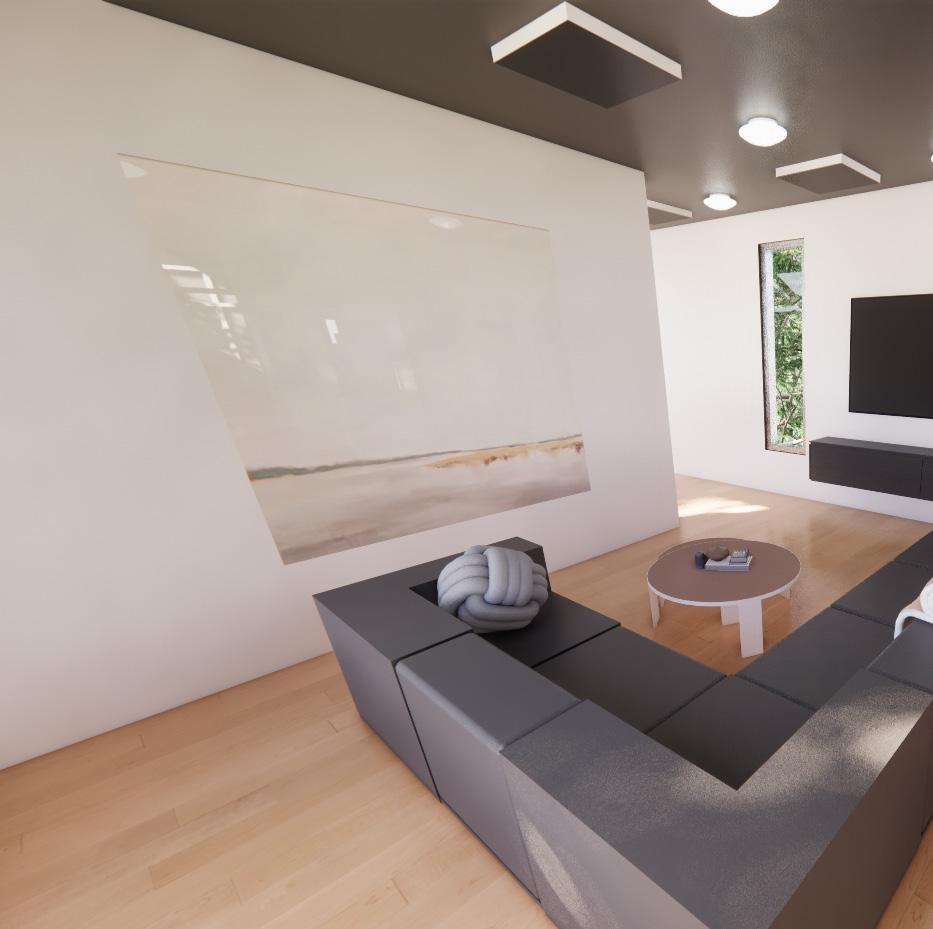
Scale: 1’0” = 1/8”
The central atrium lets in the majority of the light inside the house. The effect of sunlight influences a person’s well-being. Lack of natural light can trigger a person’s mental disorder (in this case, depression). The outdoor spaces in the house also allow for natural air ventilation. Operable windows create a sense of openness to the environment while ventilation allows fresh air flowing into indoor spaces.
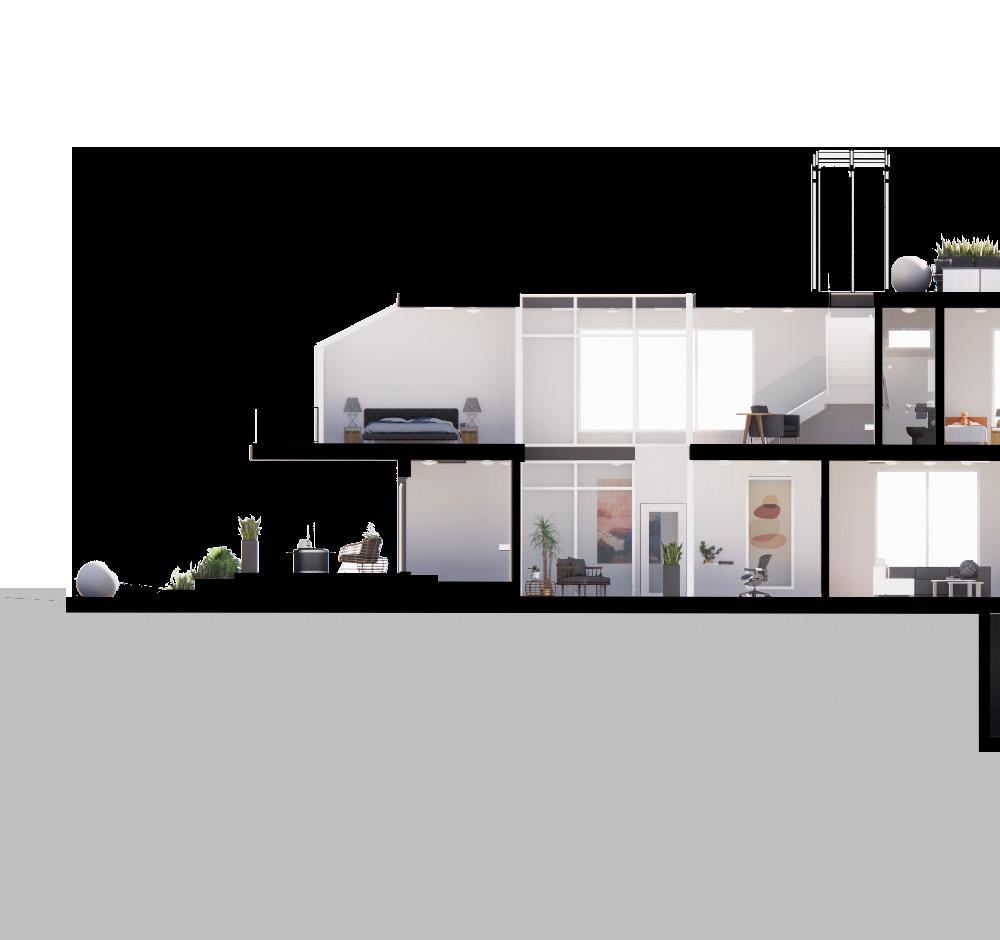


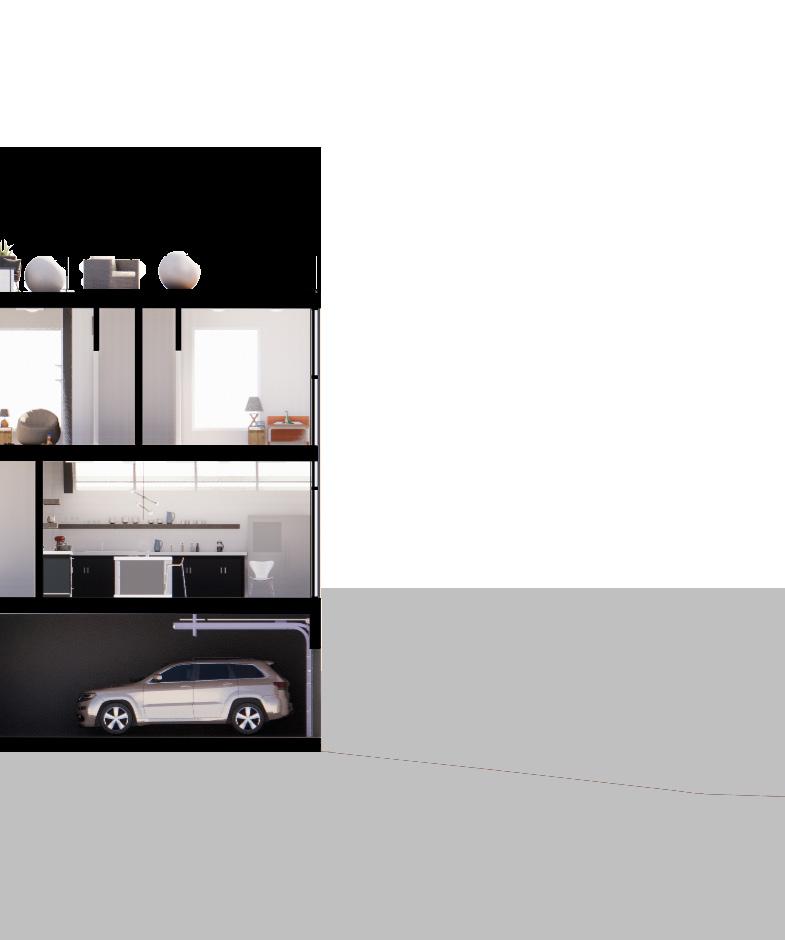
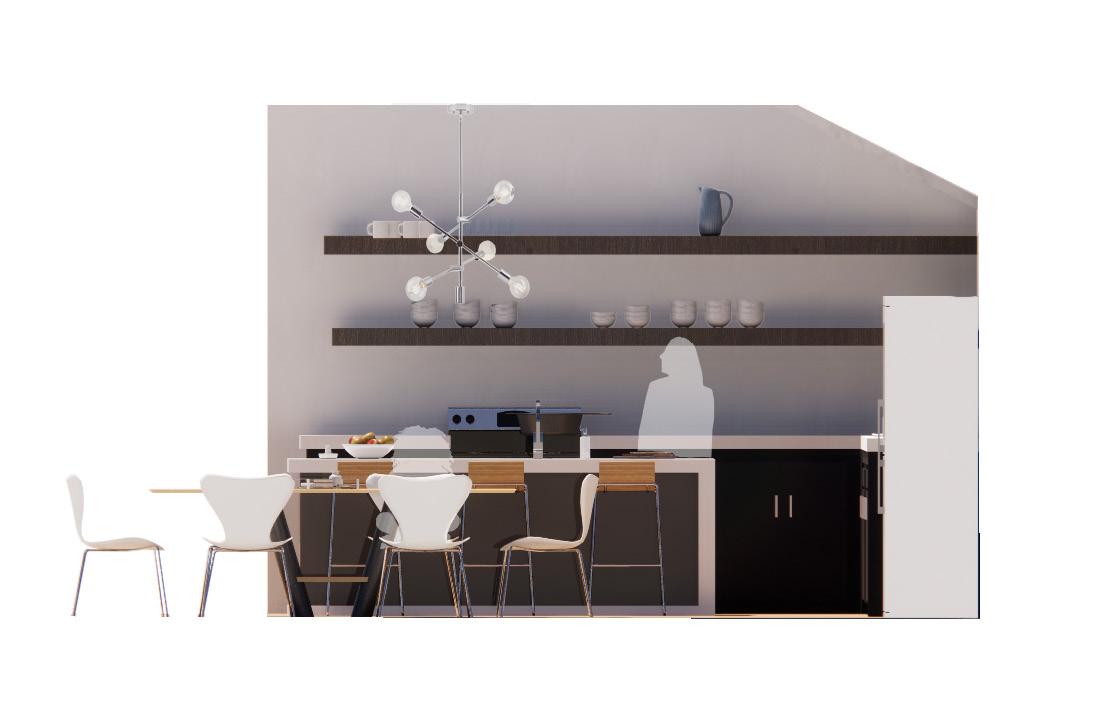


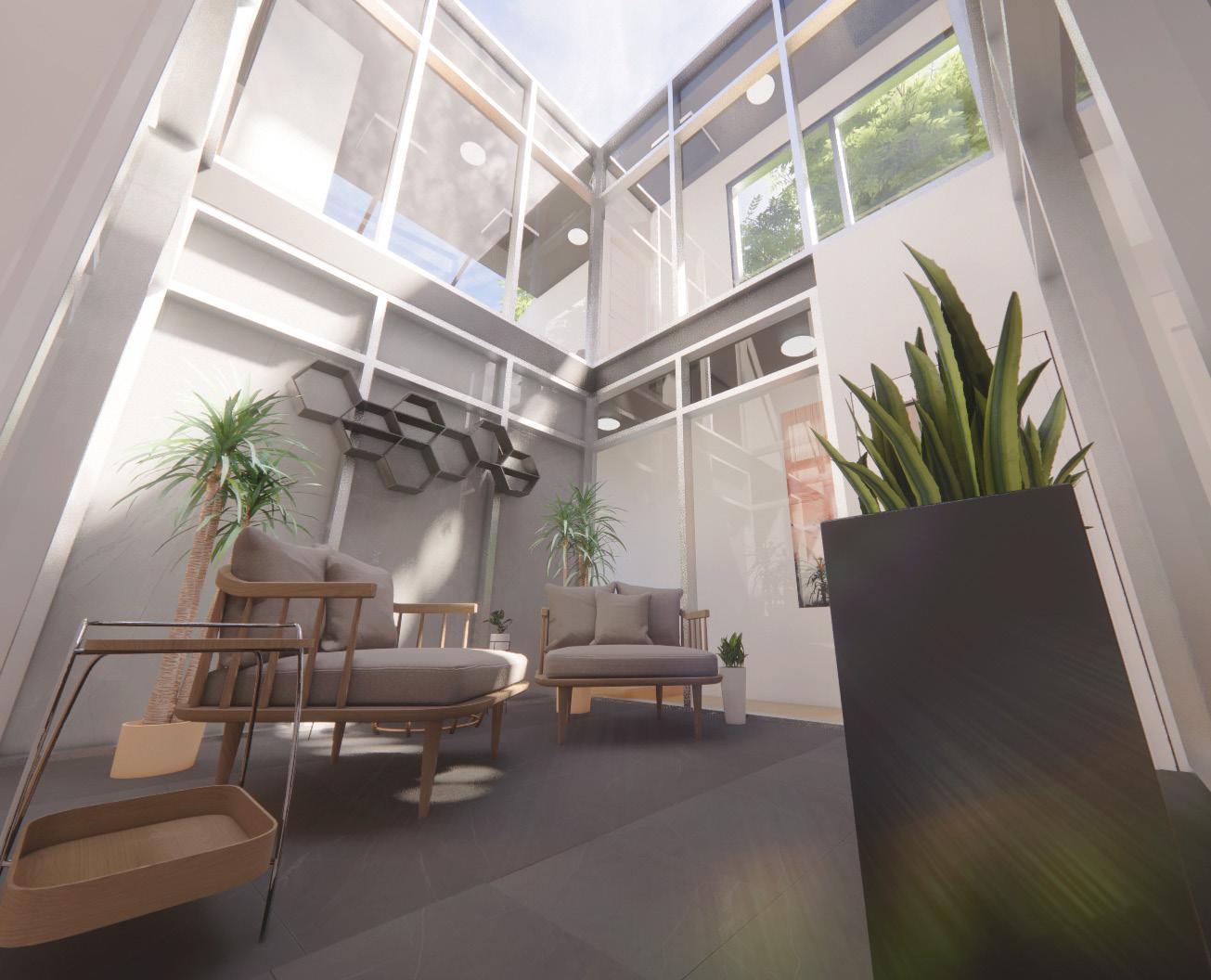
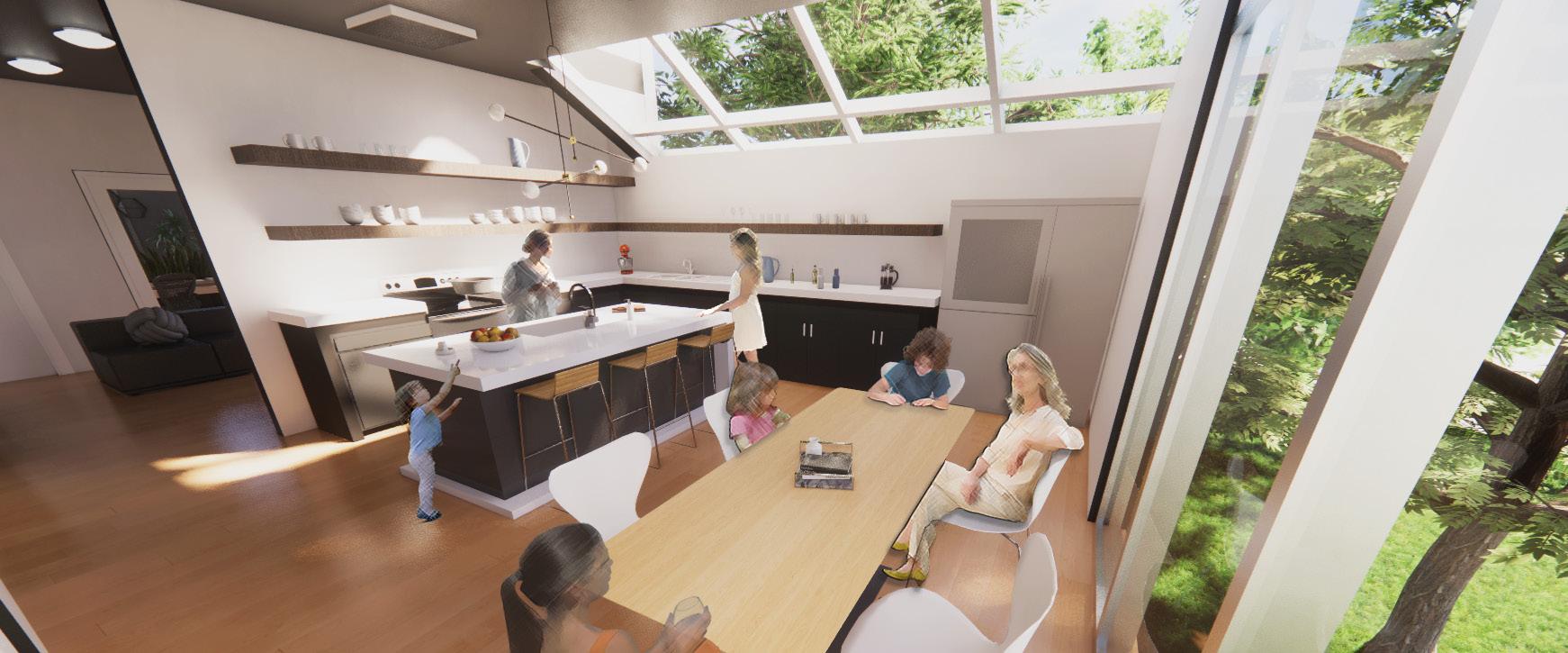
These show just how much light can be filtered into the space. The kitchen takes up a large portion of the first floor for users to entertain and host large gatherings. It includes a skylight and a large back curtian wall. The atrium utilizes a curtain wall system that offers extra insulation and can be opened outward from the top. The rooftop balcony features two social spaces as well.
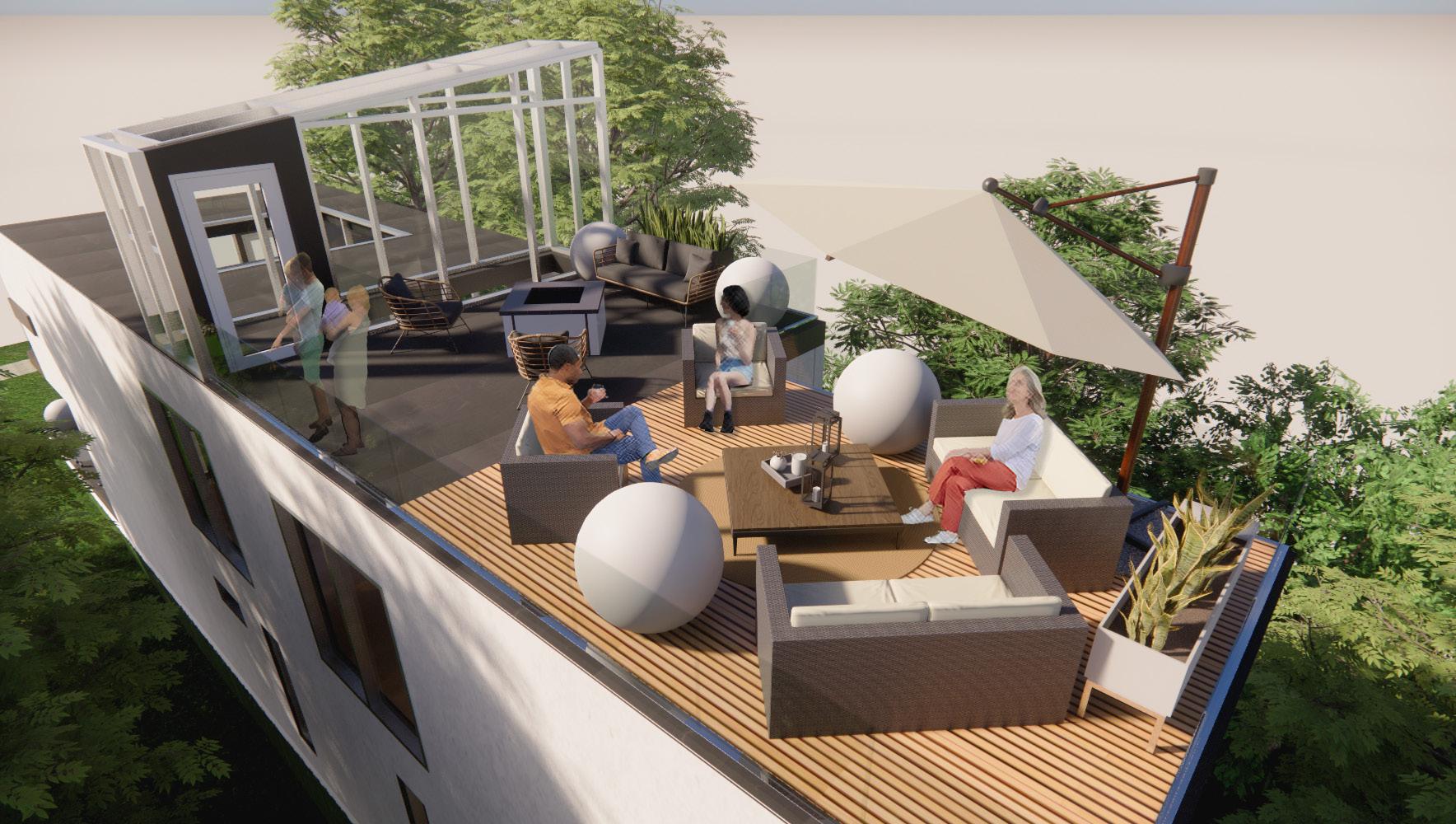

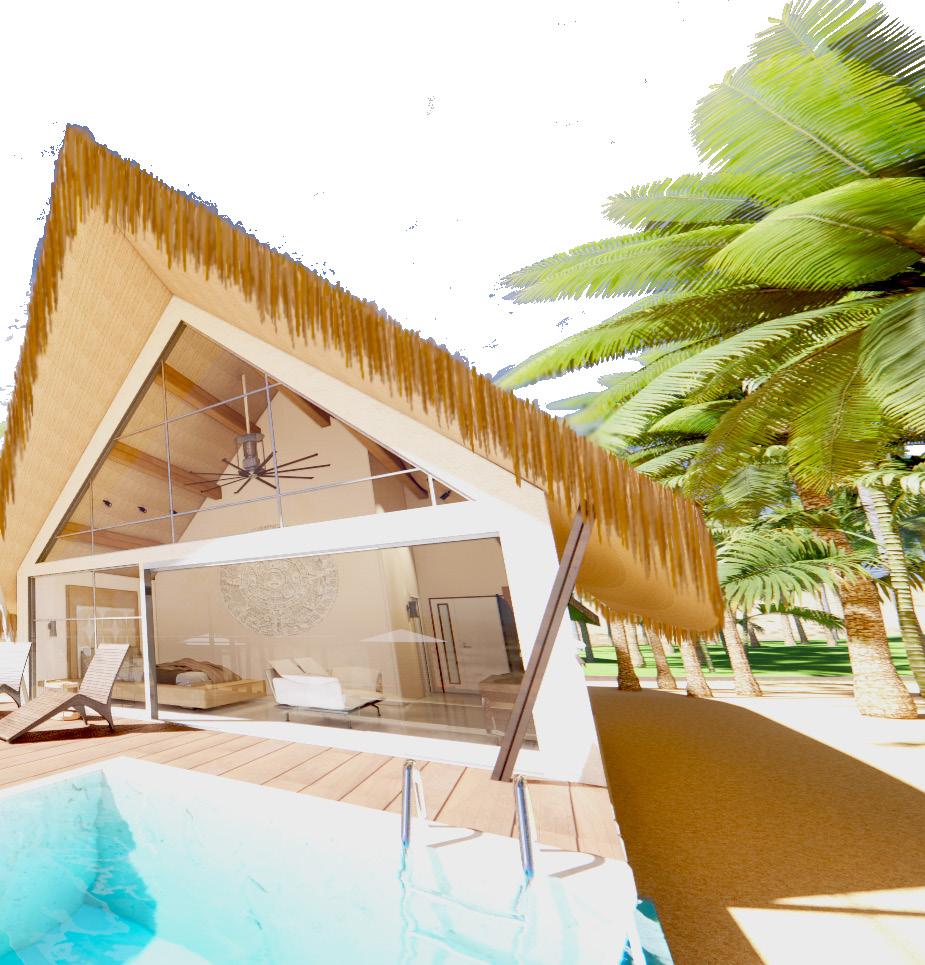
Belize
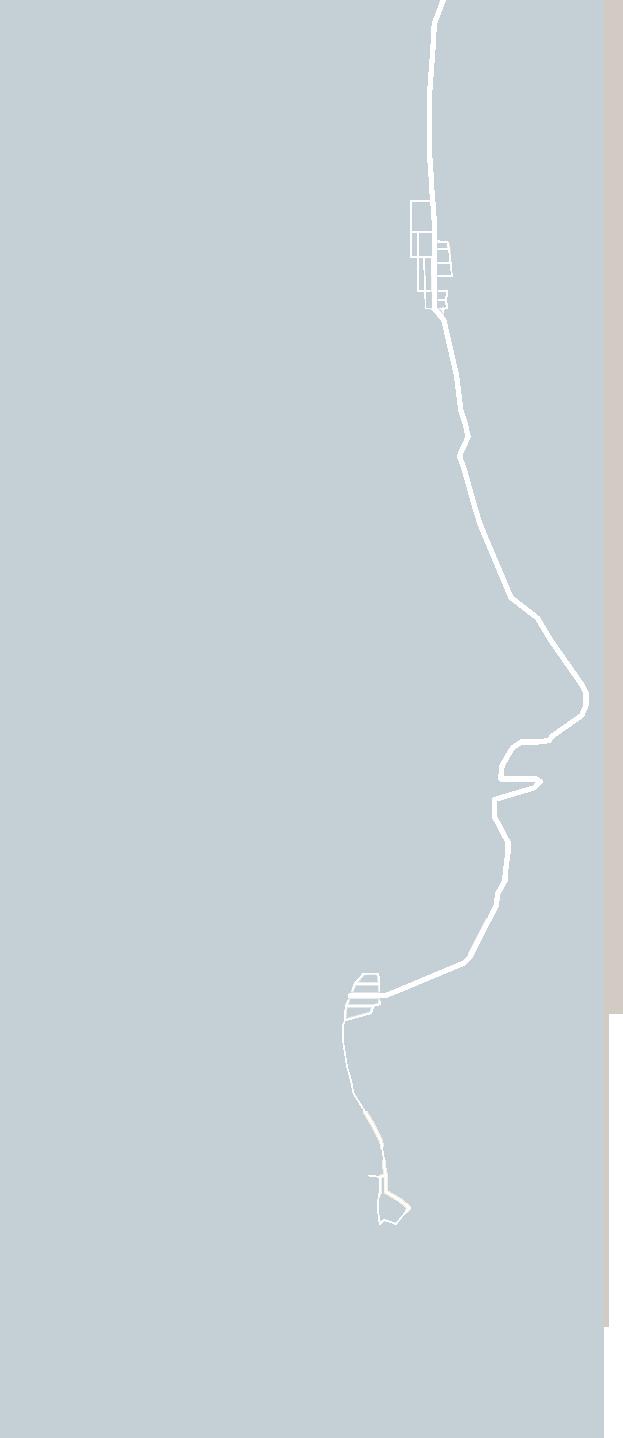




Located at the southern tip of the Placencia Peninsula in southeastern Belize, it is renowend for having some of the most beautiful beaches in the country. Placencia is just one of the three villages on the peninsula, but has lovely shops, cafes, seafood restaurants, a small medical clinic, and an airfield N

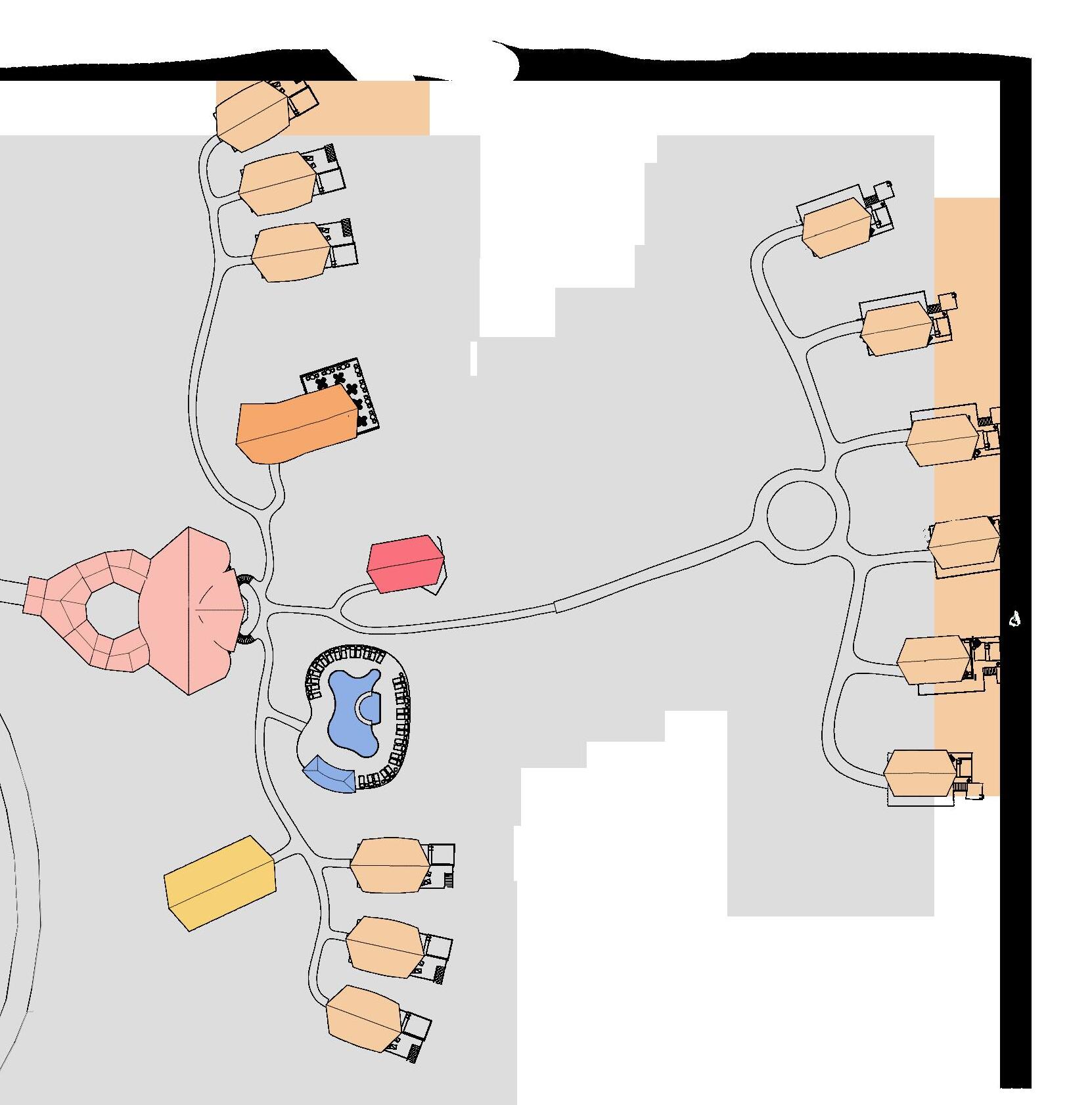

Scale: 1’0” = 1/32”
Resort Layout
The basic layout of the resort takes after the spatial orientation of a traditional Mayan city. The buildings are situated on a north-south axis to take advantage of the eastwest sun path. The Mayans also took into account the hierarchy of each structure with their temple being the tallest point in the city while every other building followed at a lower elevation. In this case the lobby (central meeting point) of the resort is the highest point of the resort and in the center of the plan.
Total: 10,000 sqft
Restaurant
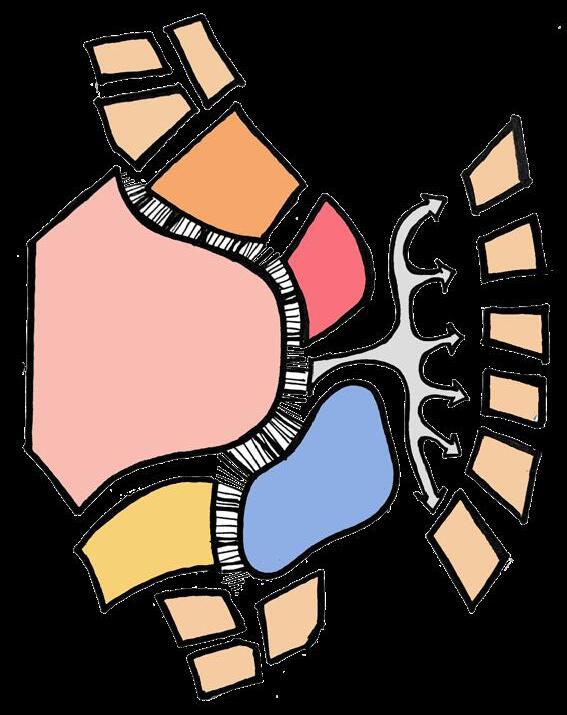
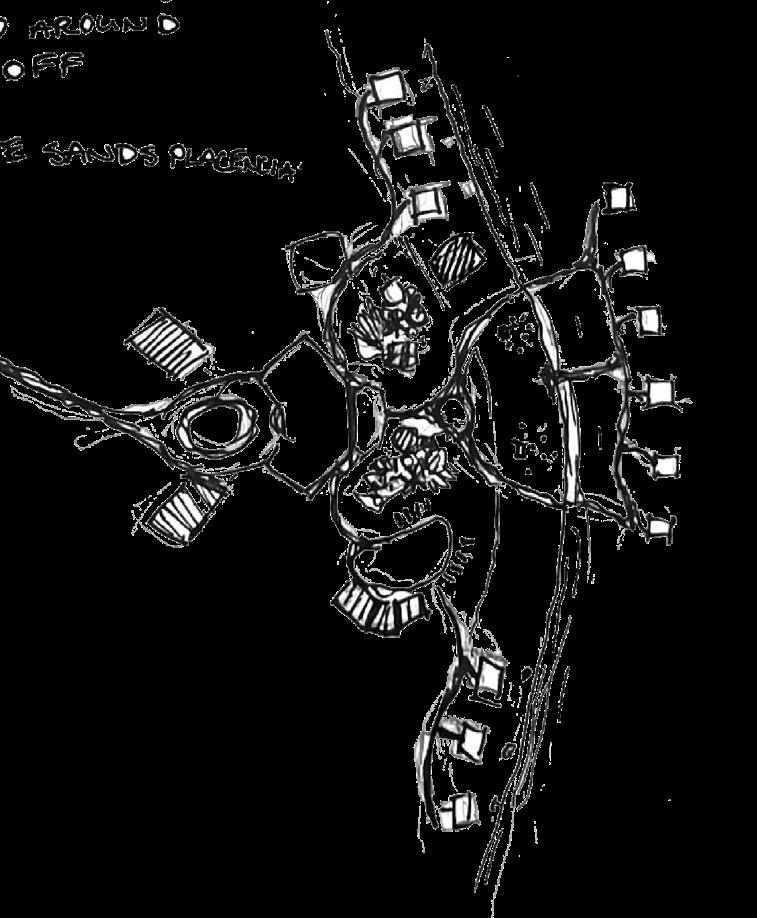
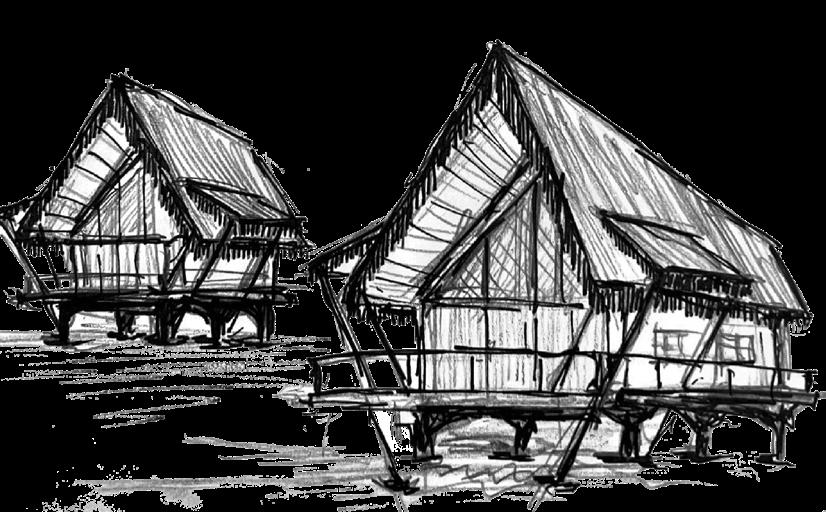
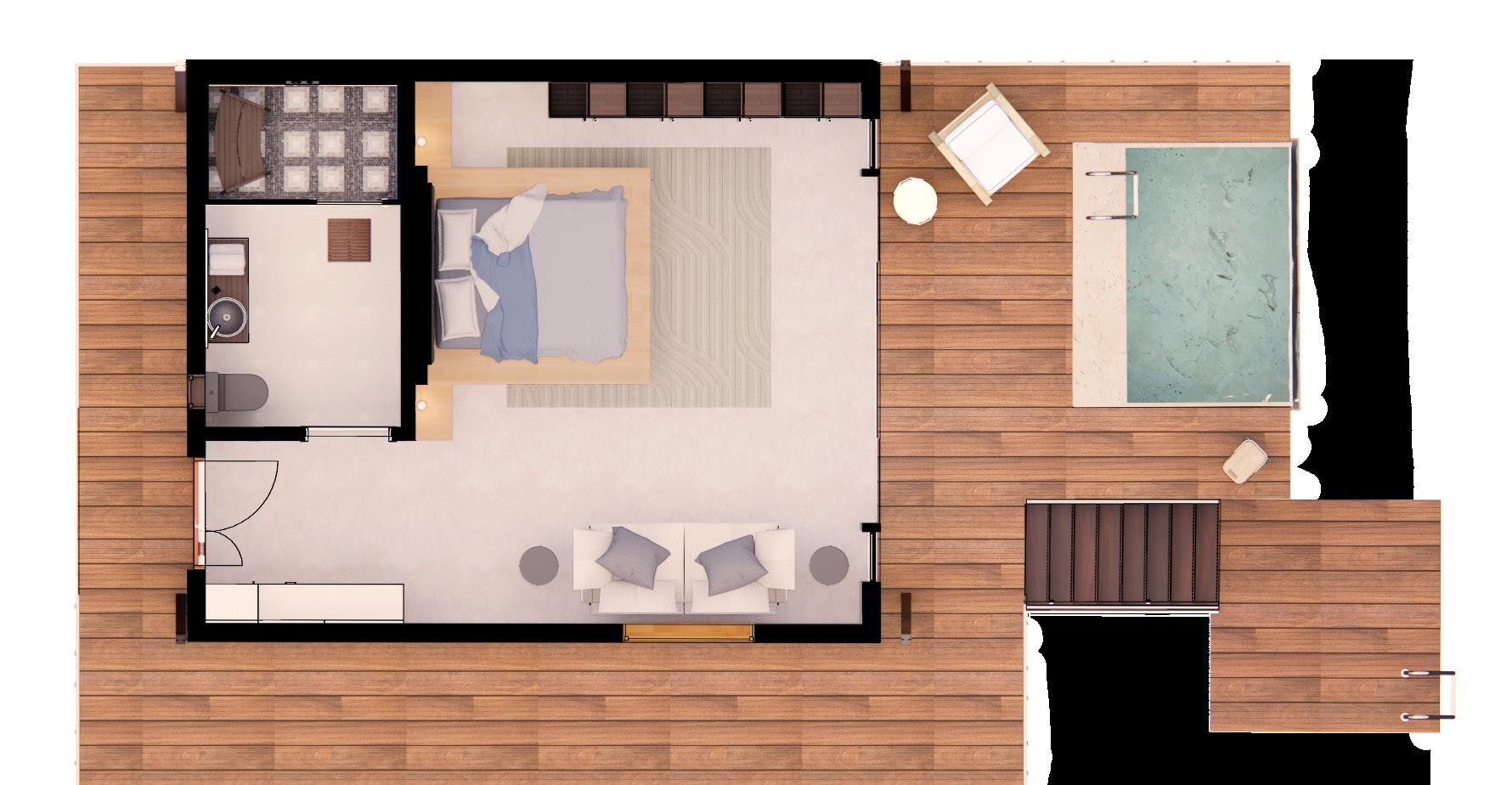

The villas follow a simple layout, both including a king sized bed, bathroom, a couch with entertainment center, and a private back deck with a plunge pool. The beach front villa includes a freestand tub and steps leading down to a private beachfront cabana. The over water villa features a lower platform so users can swim in the surrounding ocean.

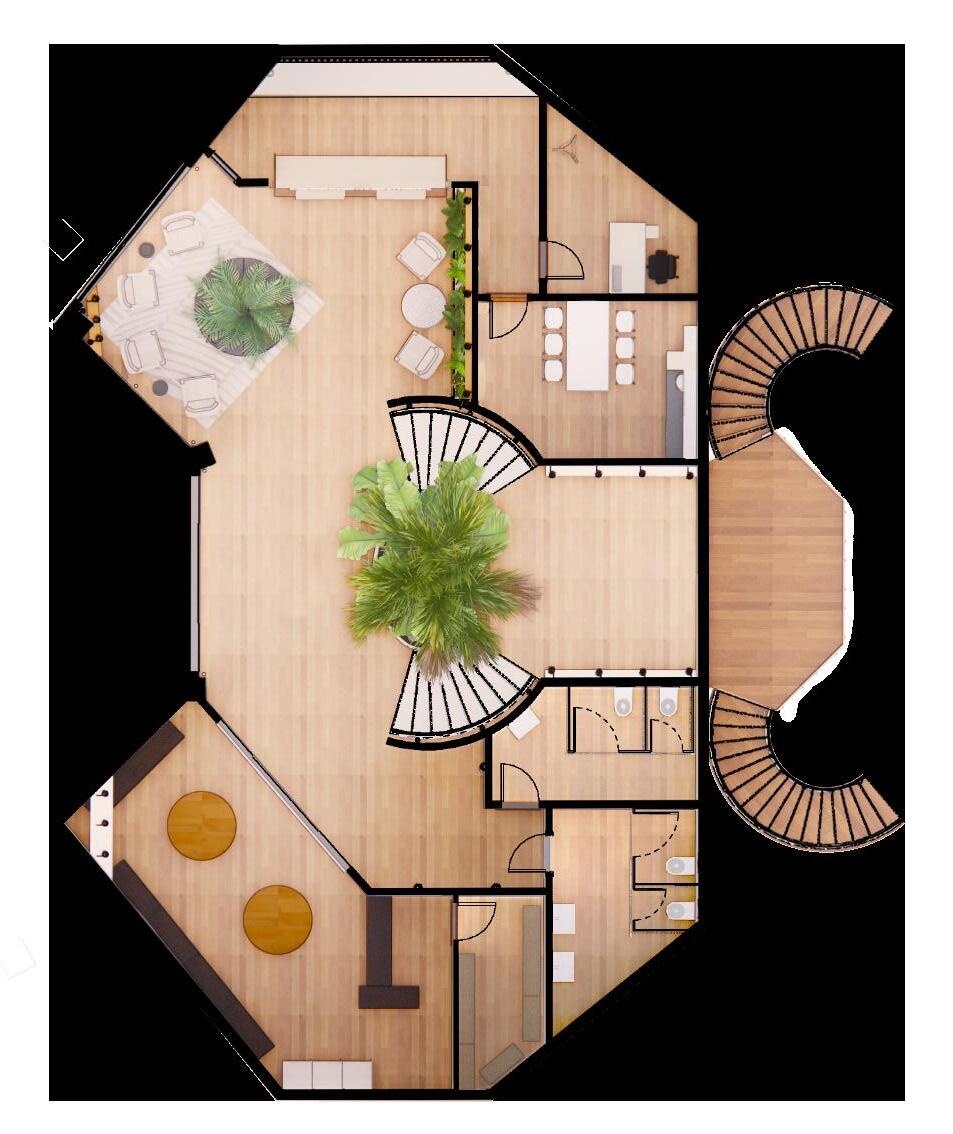
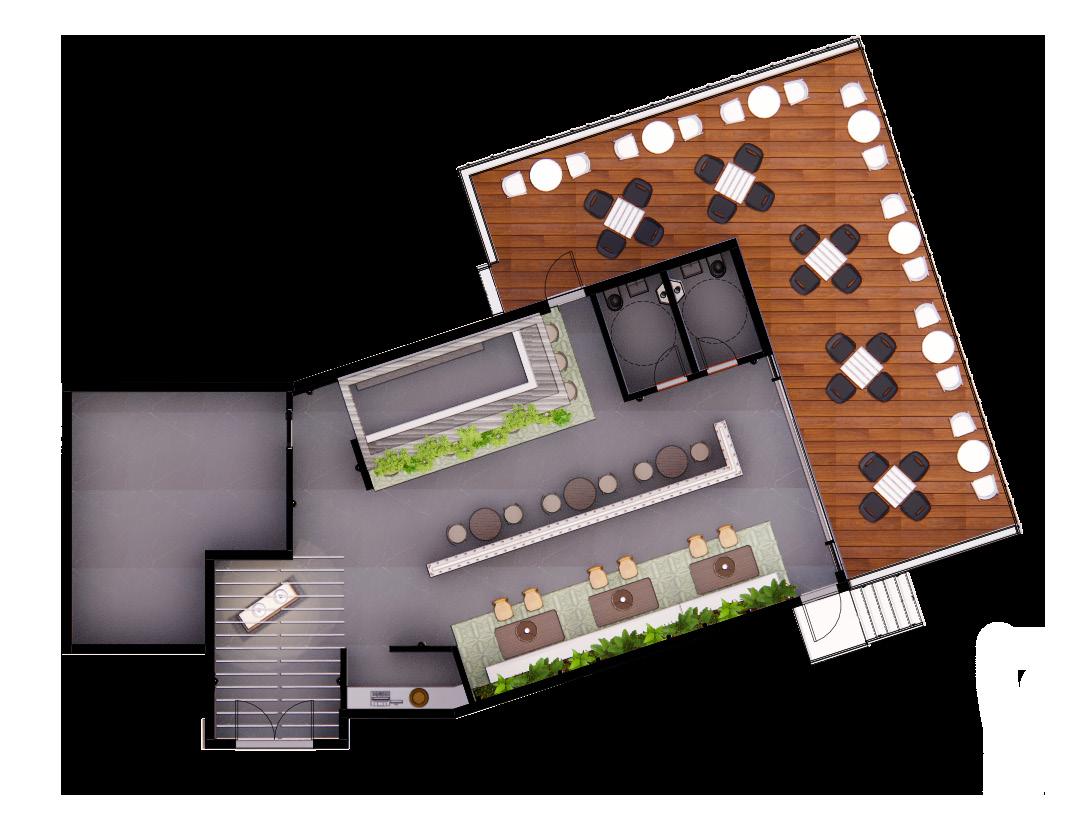
The lobby takes on a symmetrical layout, emphasizing the grandness of the space. After users check in they are guided up the center staircase and greeted with a view of the ocean and the entire resort.
A semi-formal restaurant that includes an upscale bar and outdoor seating with views of the Caribbean Sea. It is one of the main restaurants on the resort grounds.
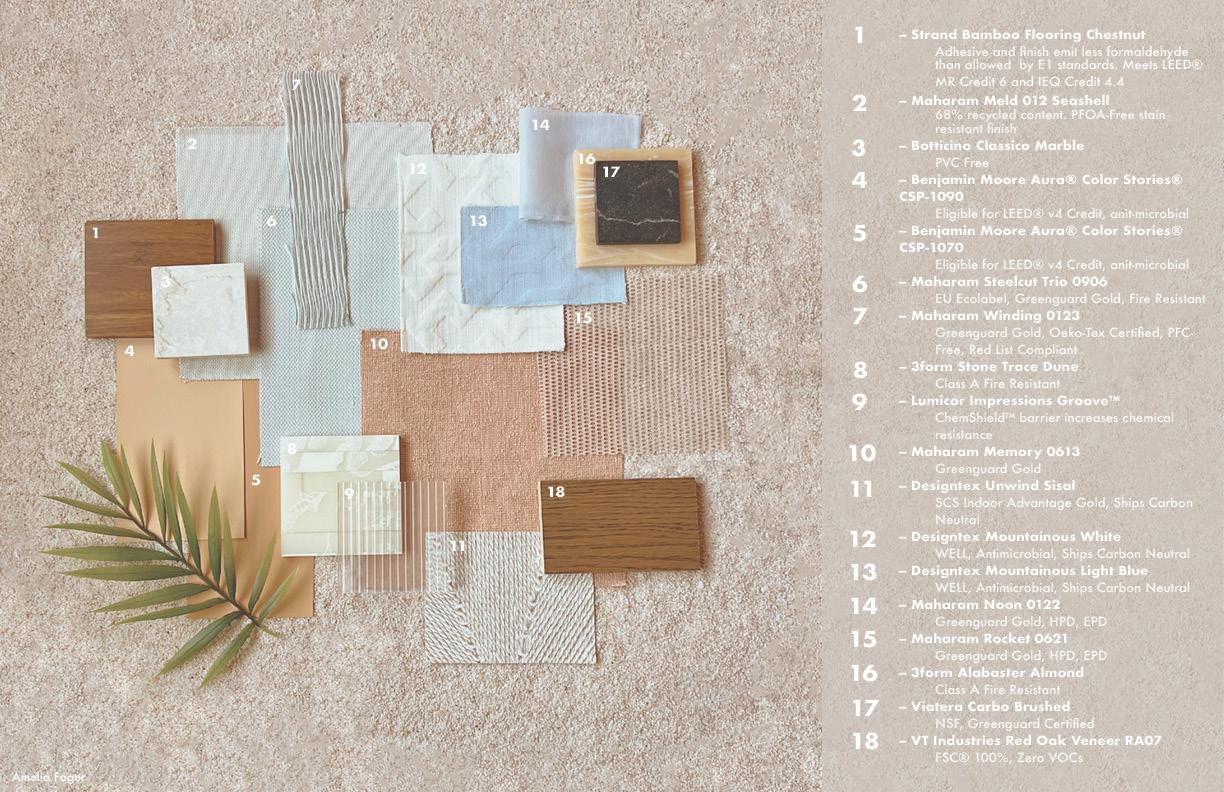
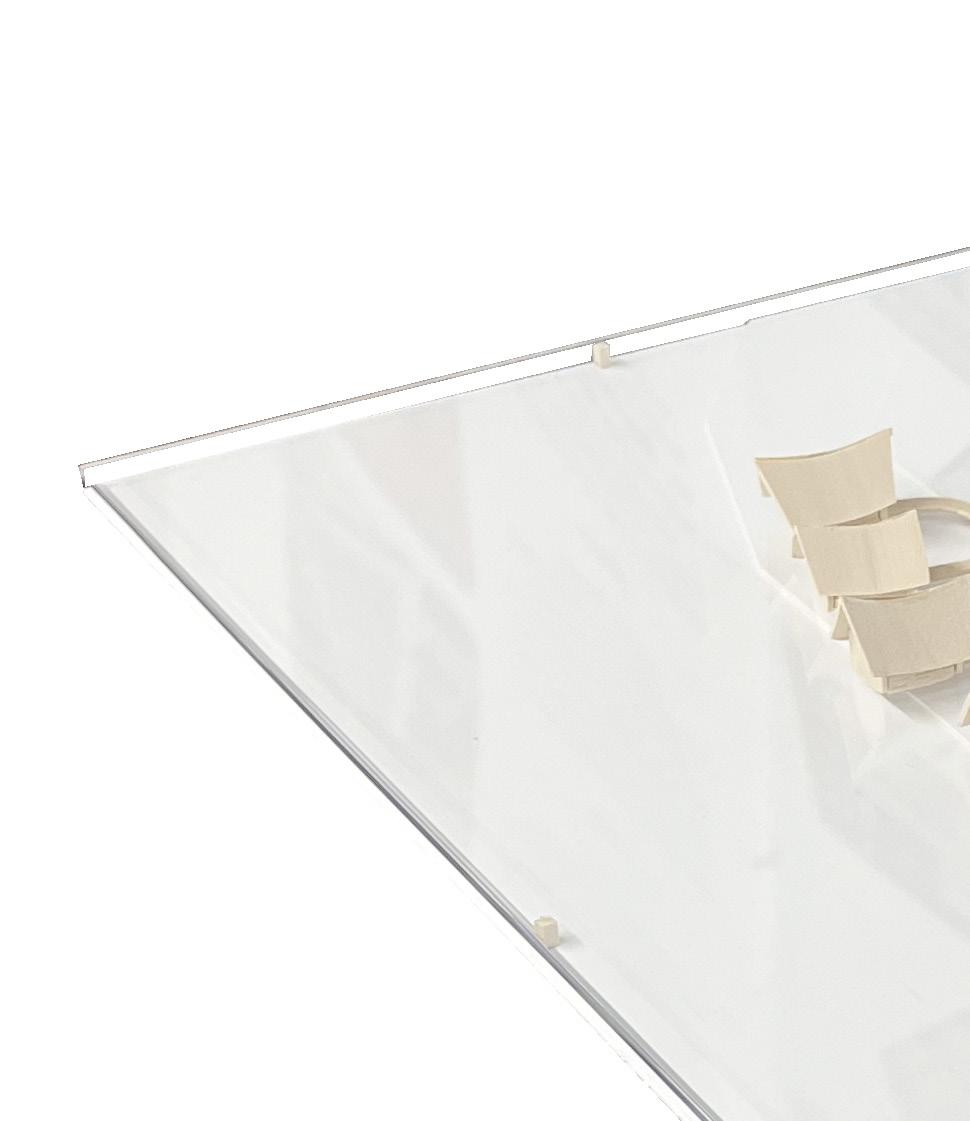
The material board features the main materials used in the project. It communicates color, material type, and sensory components of each material as well as important LEED and WELL credits. The physical model displays a proper elevation of the site and spacial relationships between each building.
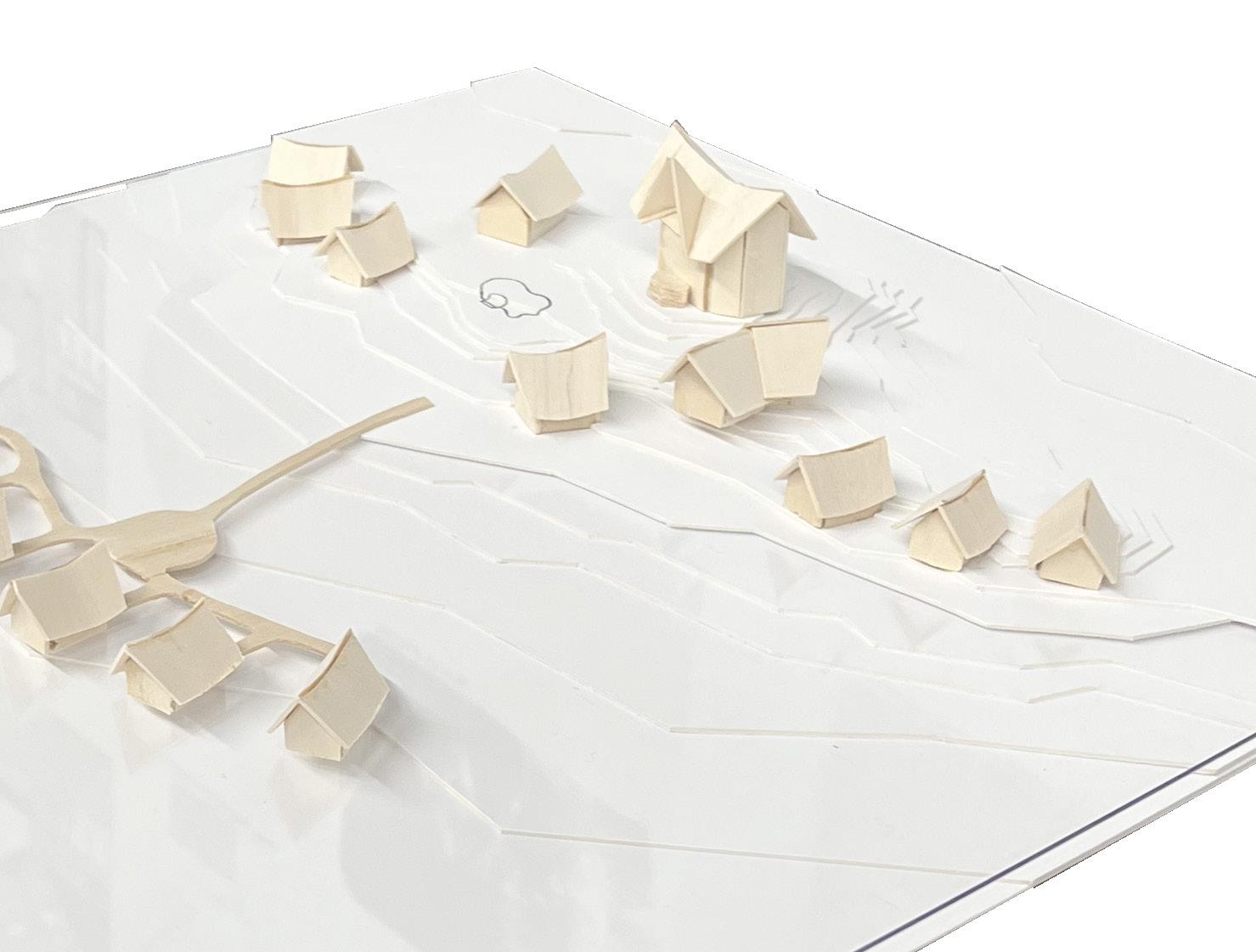
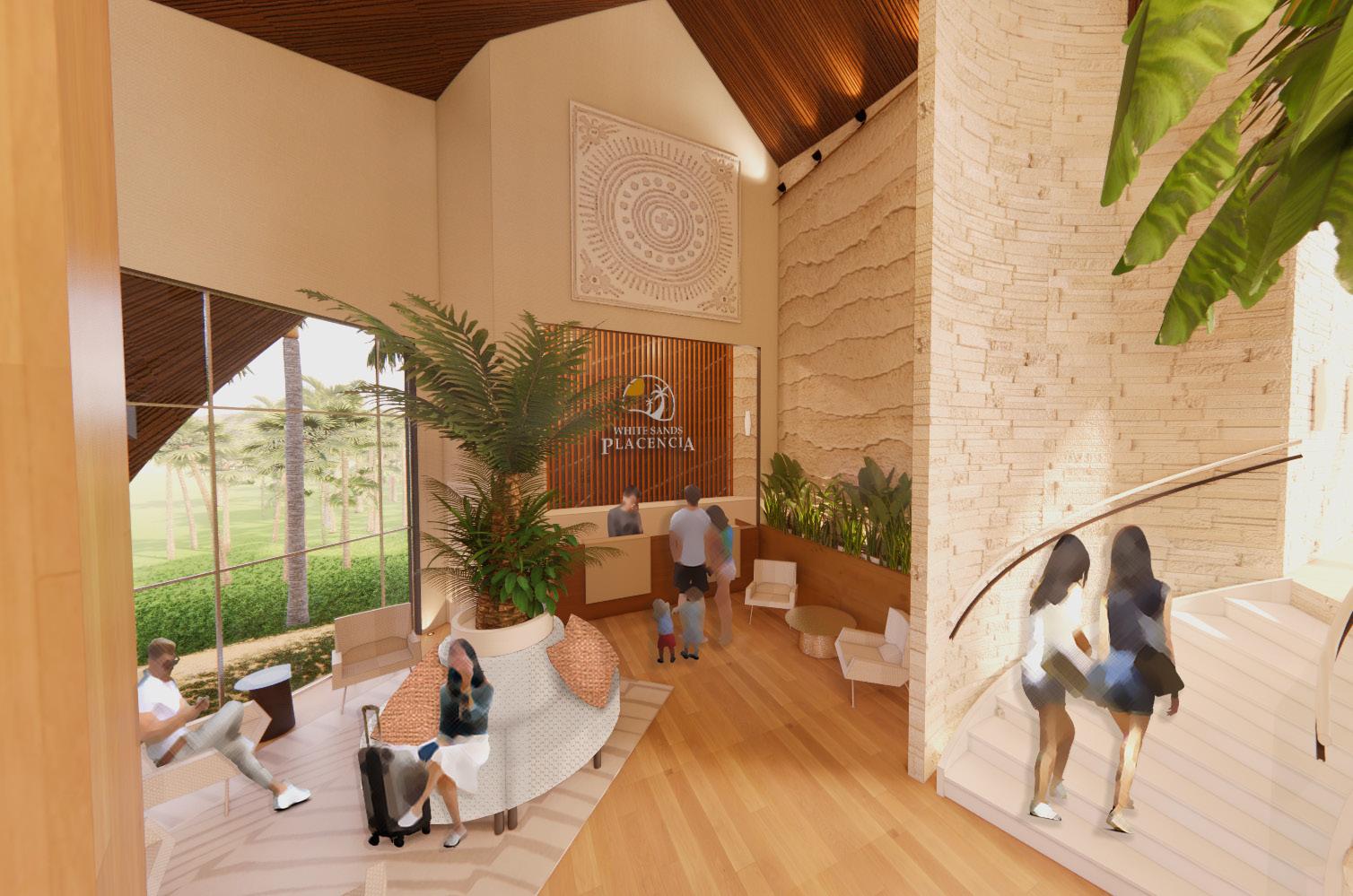
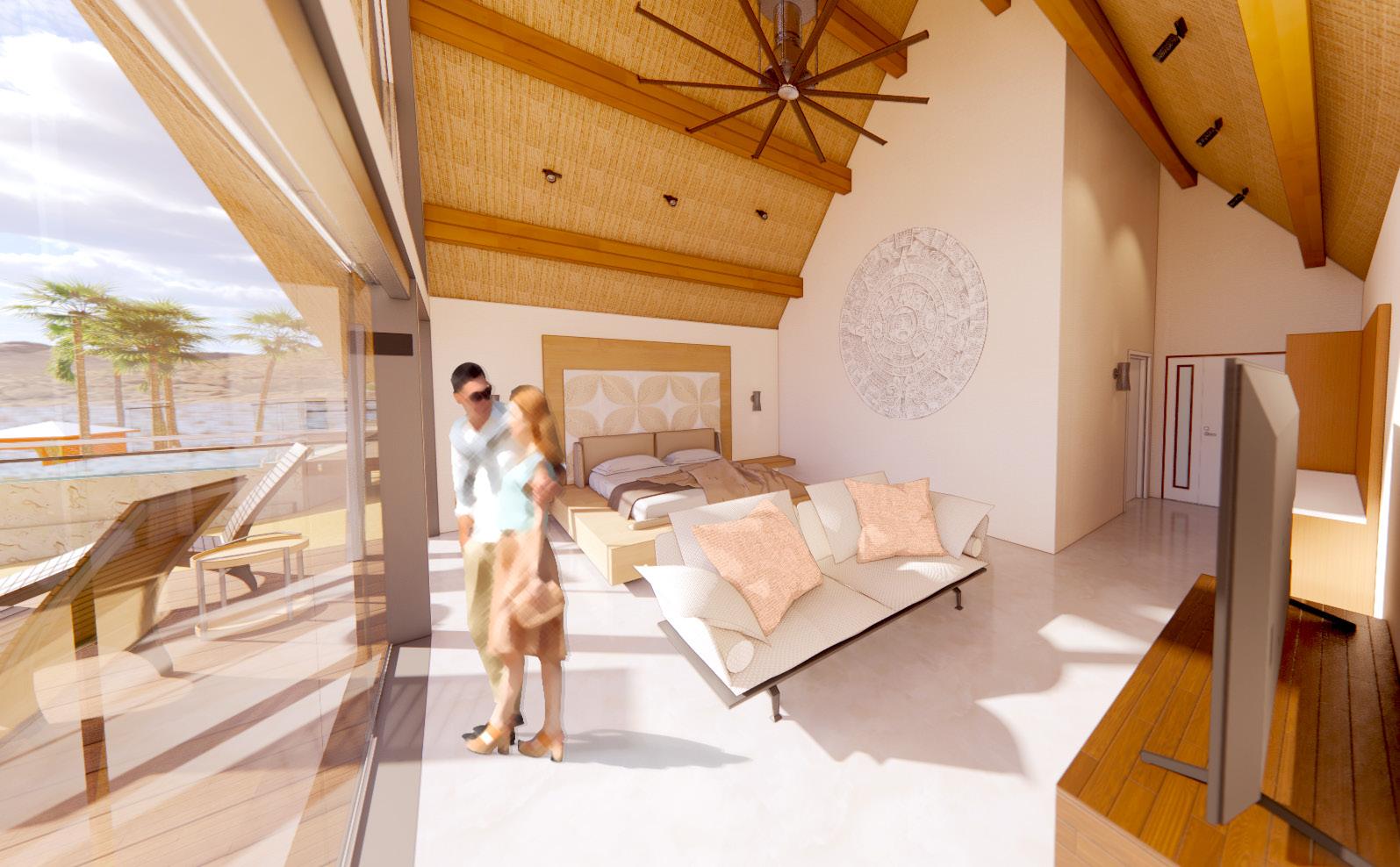
Each space is carefully designed to provide users with a calm and immersive environment. When users walk into any space located on resort grounds, they are greeted with local and sustainable materials, high ceilings, and an abundance of natural light.
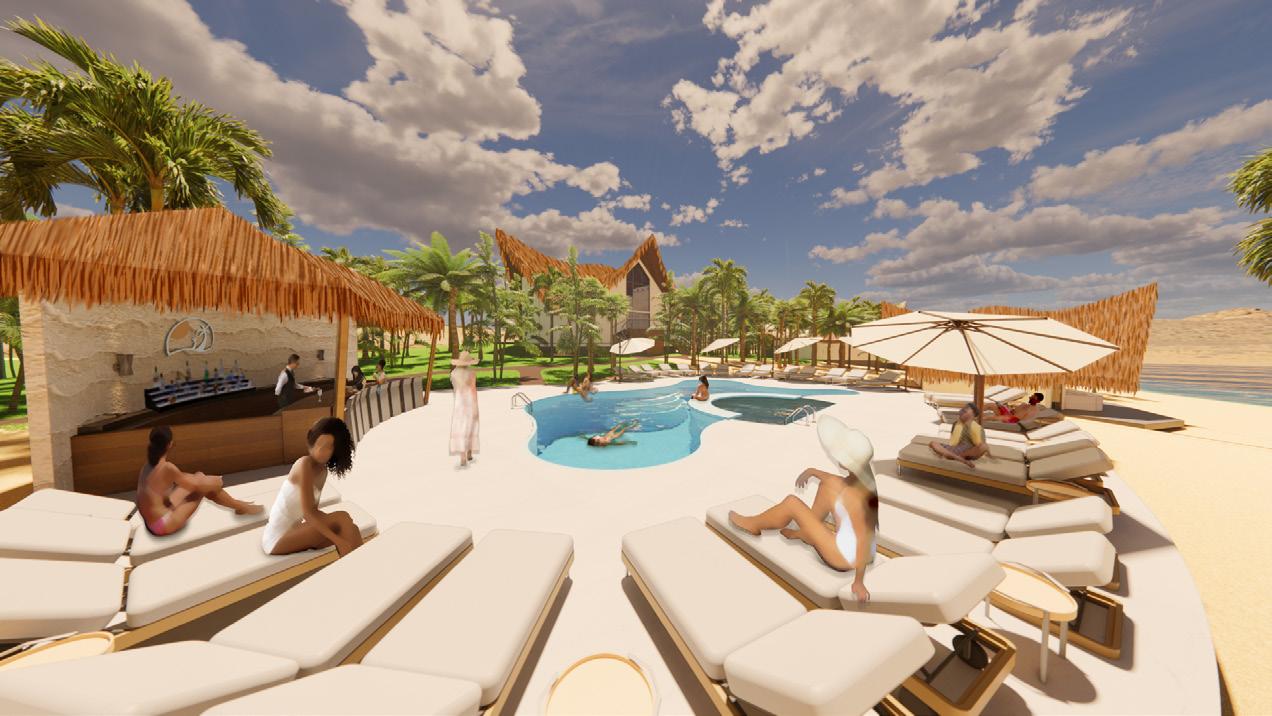
I specialize in (almost) all forms of printmaking and pen & ink drawings. Art classes I have taken in the past in high school include AP Studio Art, Advanced Printmaking, and Advanced Drawing
Drawing & Printmaking
A big reason why I wanted to pursue architecture is because I have always been drawn to depicting architecture in an artistic way. I was taught how to draw in perspective around the age of 12 and I have been practicing ever since. Not only did it encourage me to pursue architecture, but it gave me an outlet to apply my detailoriented skills

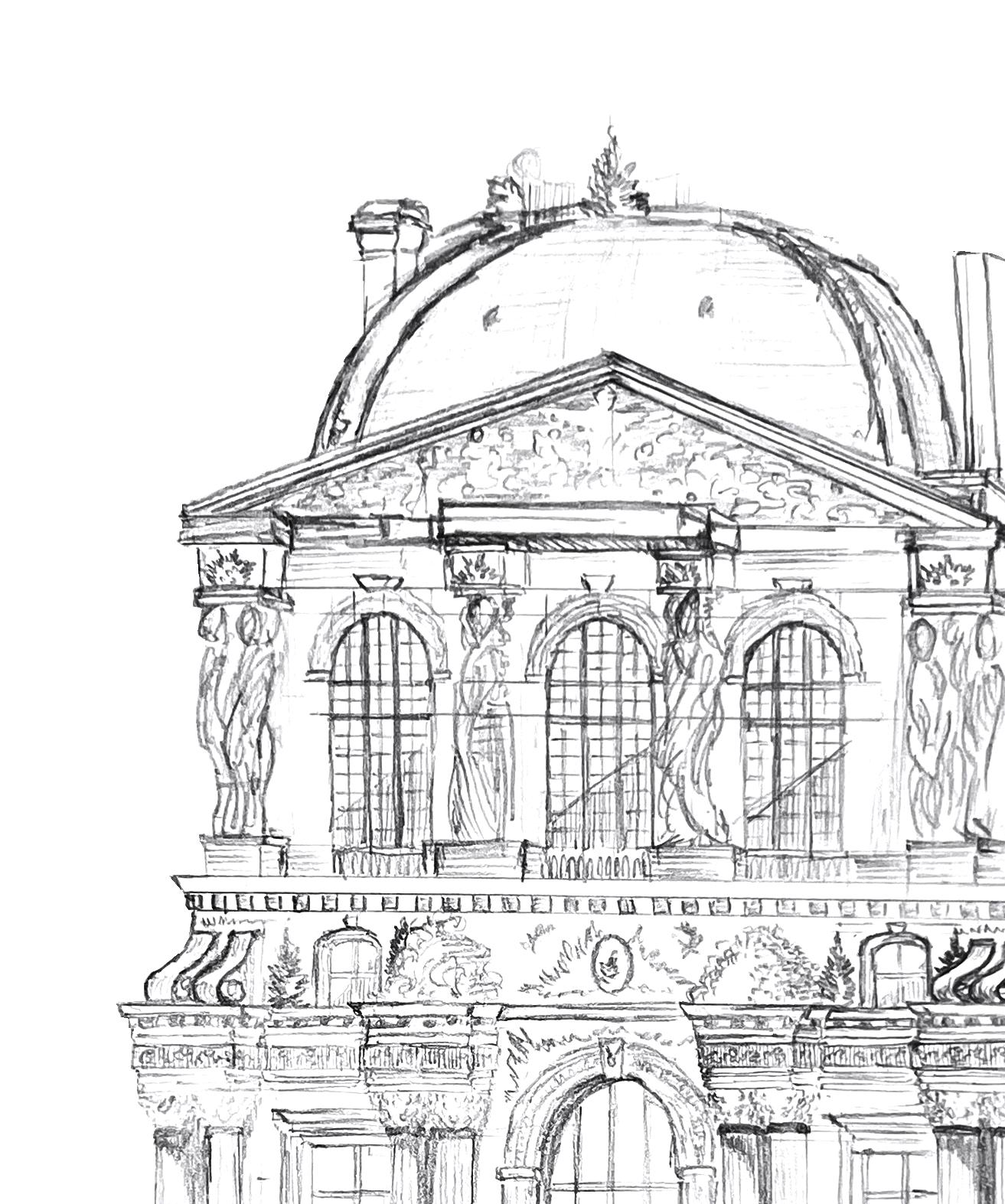
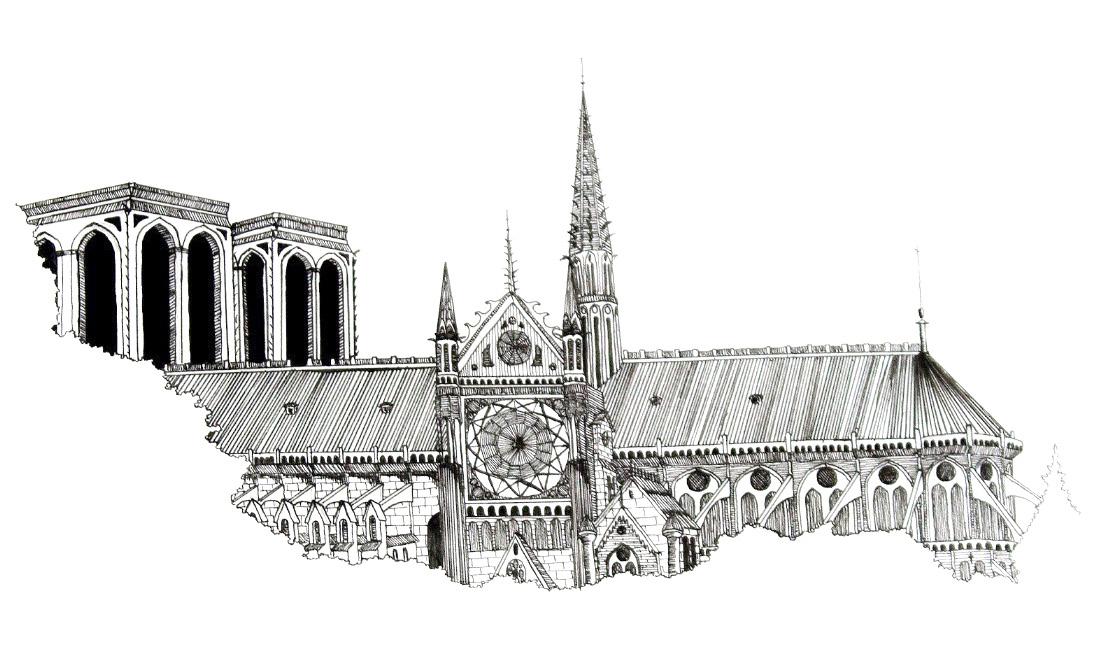
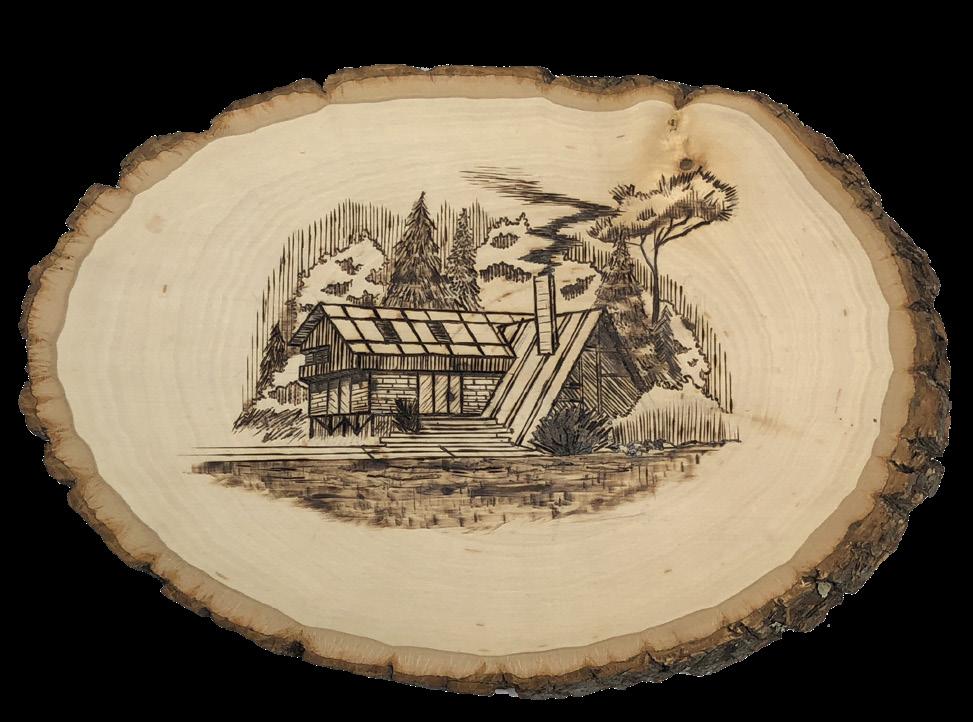
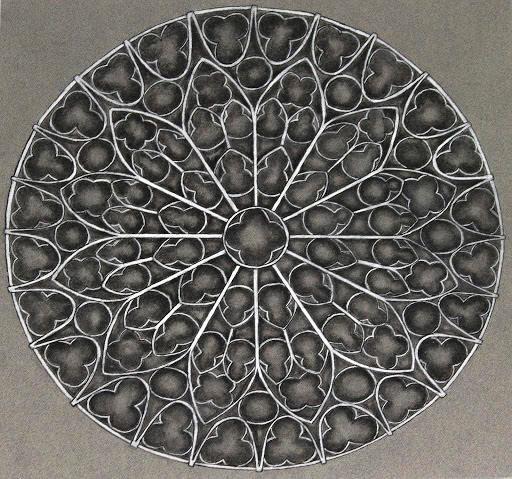
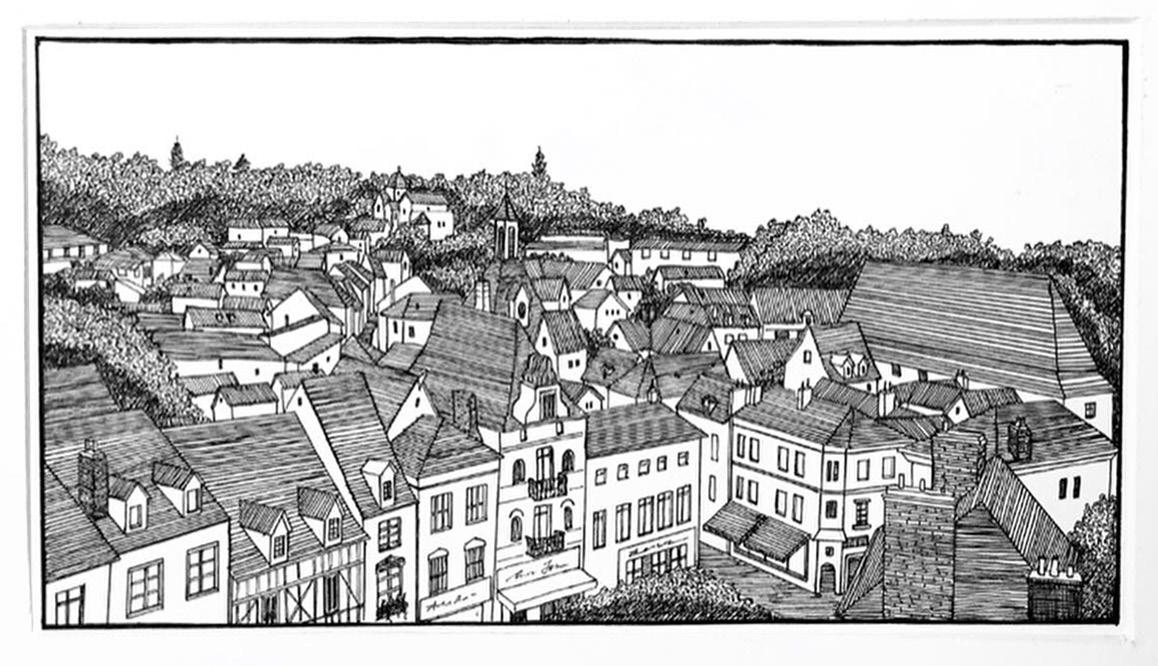
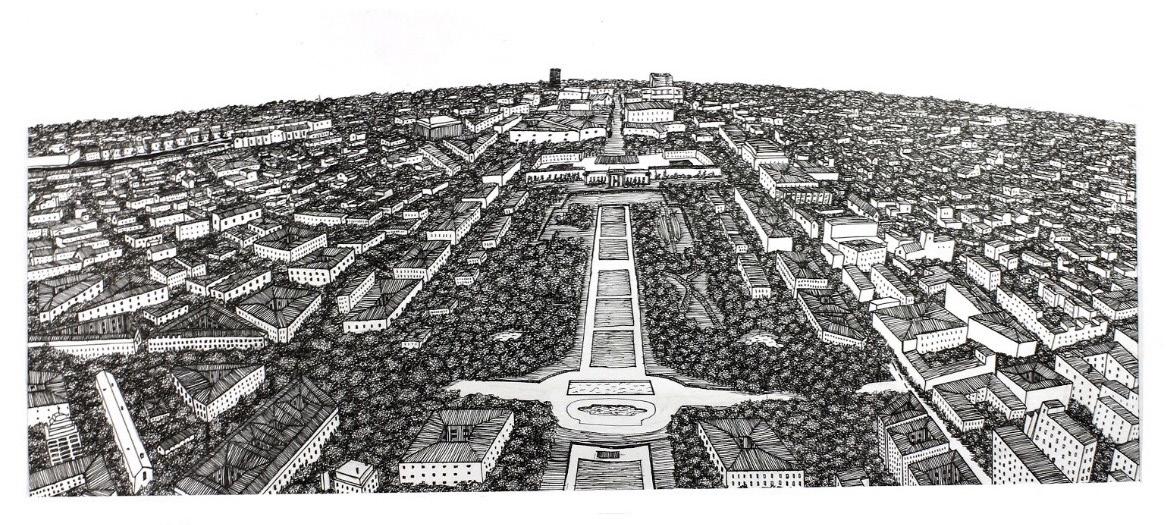
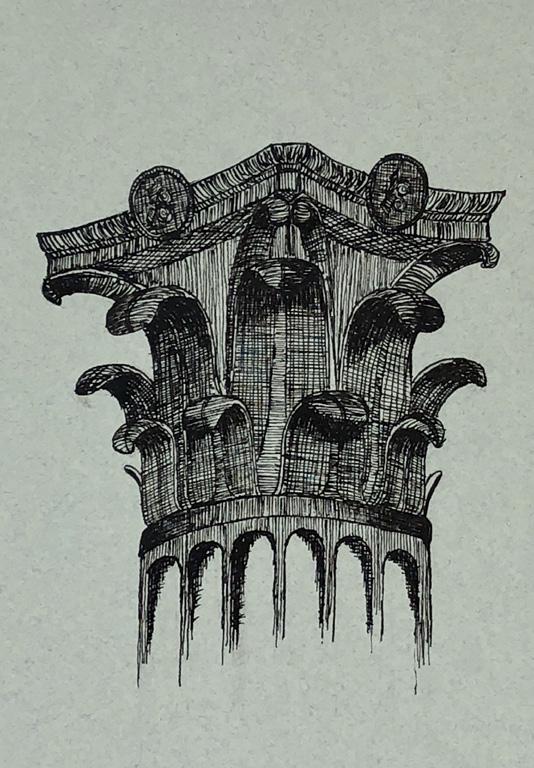

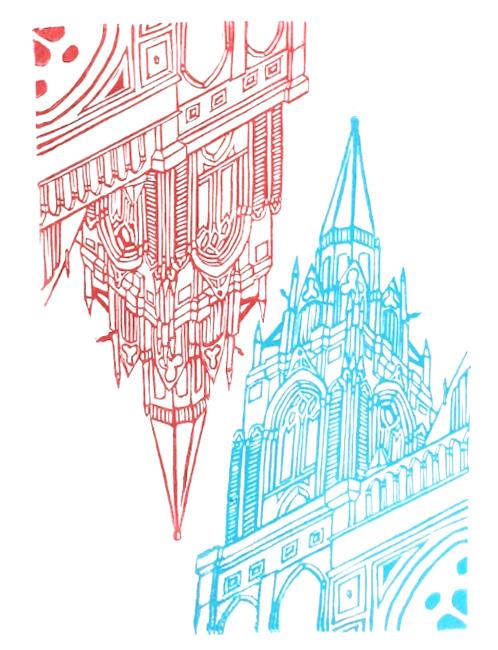
Chartres Cathedral
Chartres, France
Reduction Block Print 2019
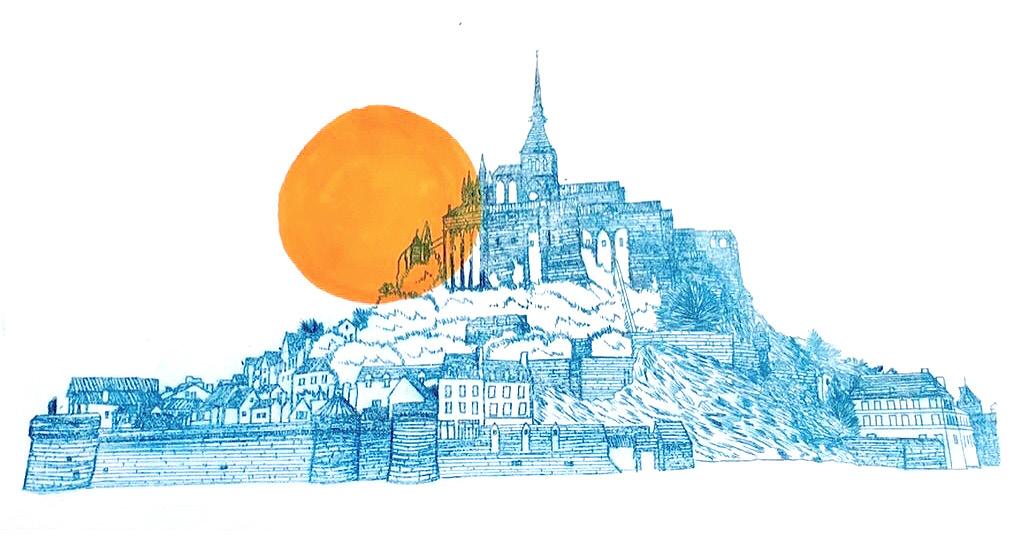
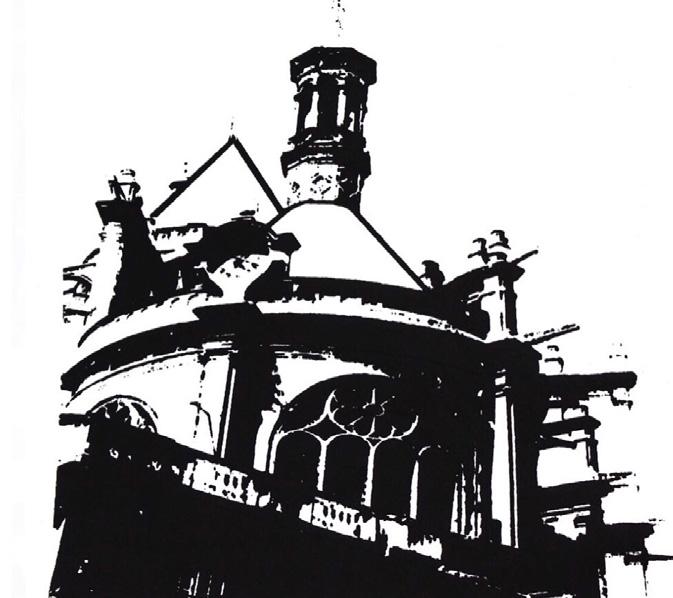
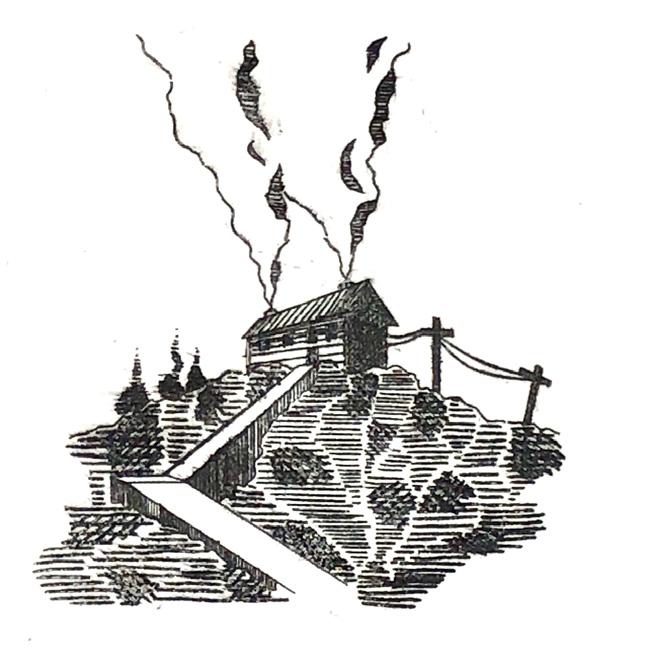
2018
