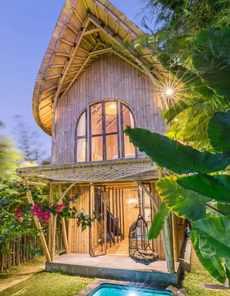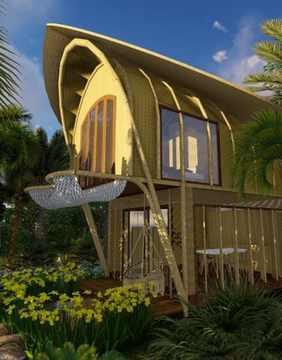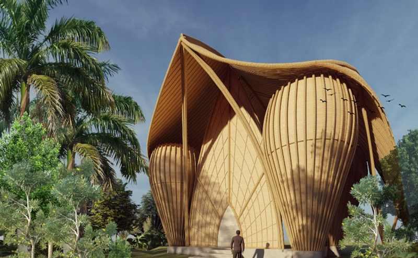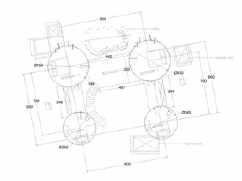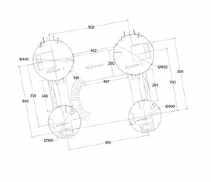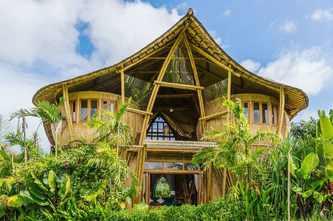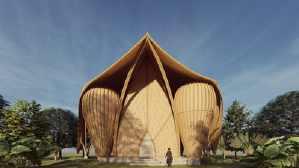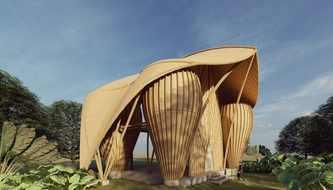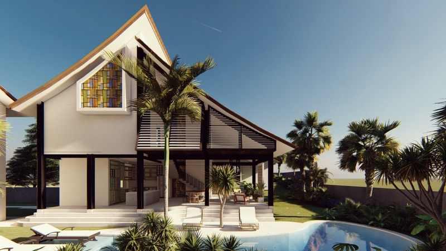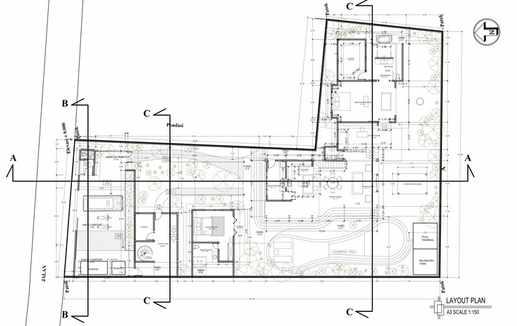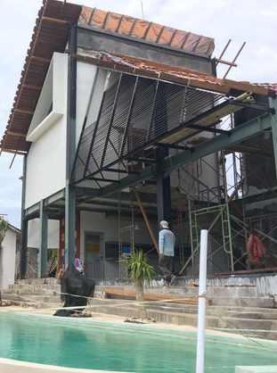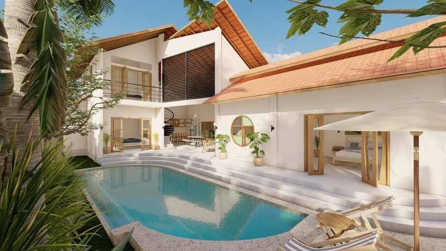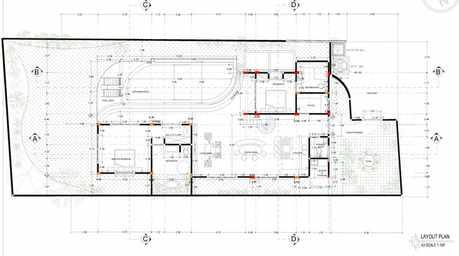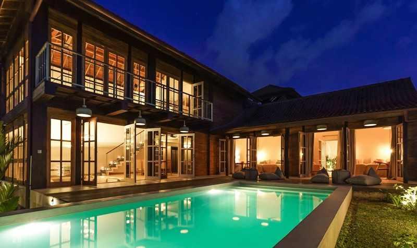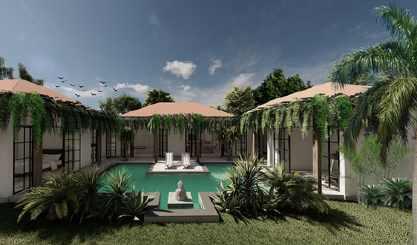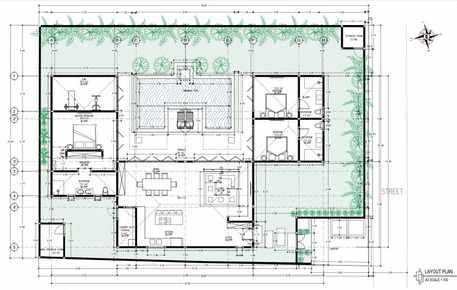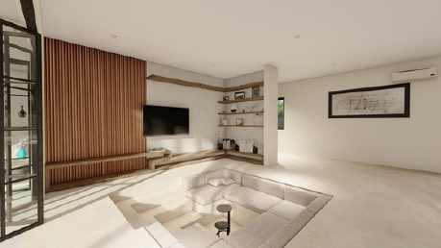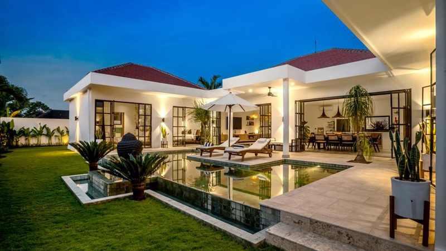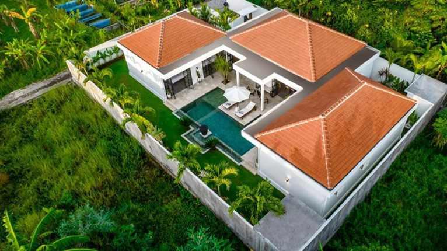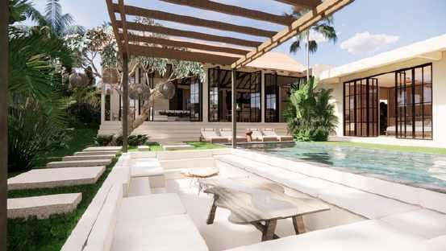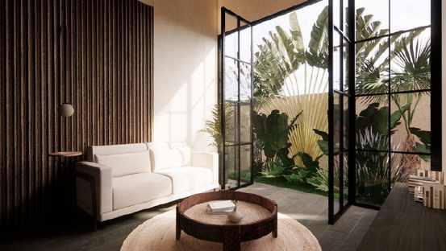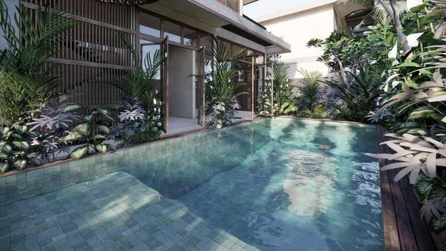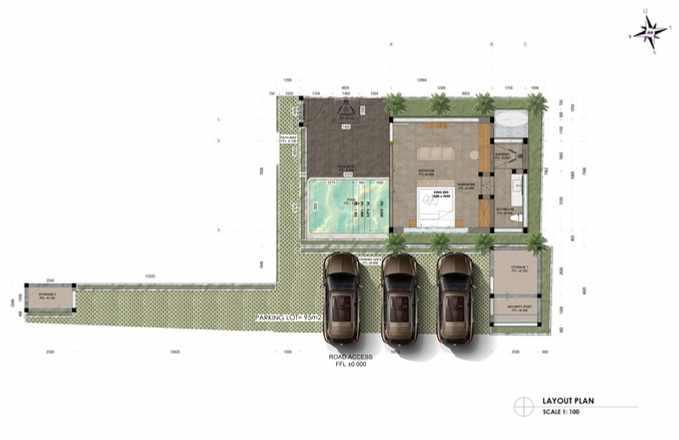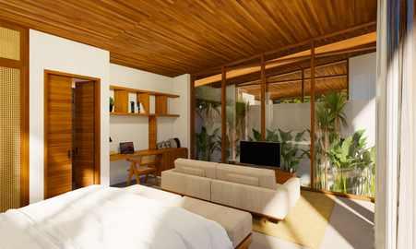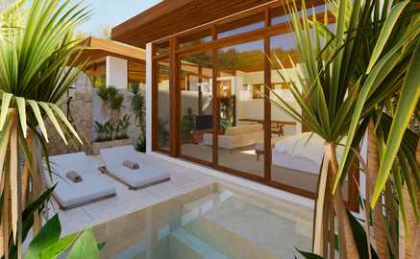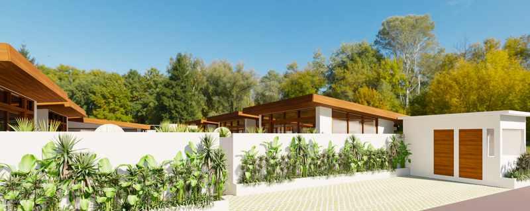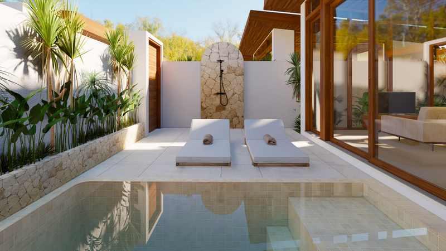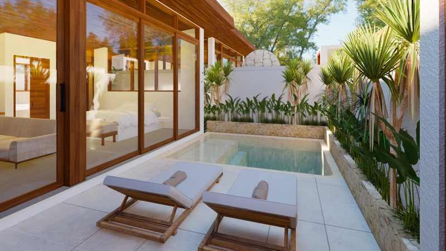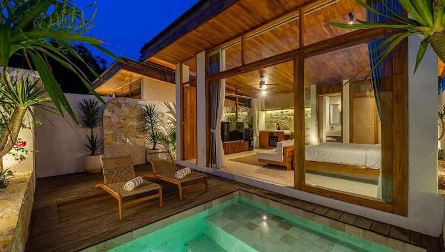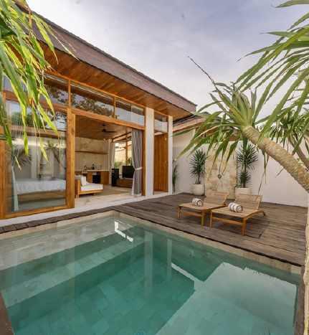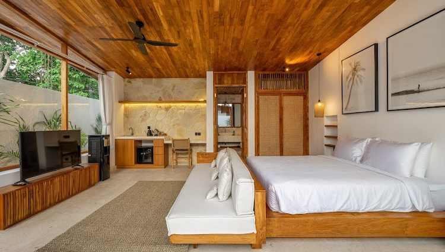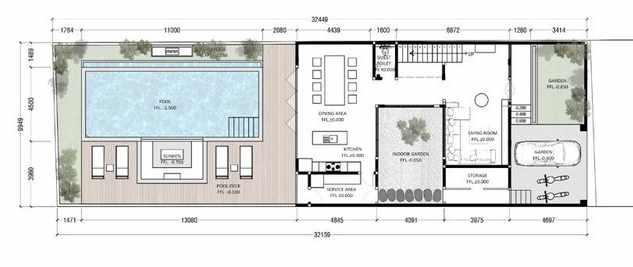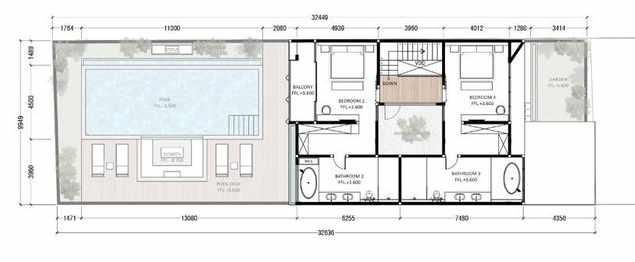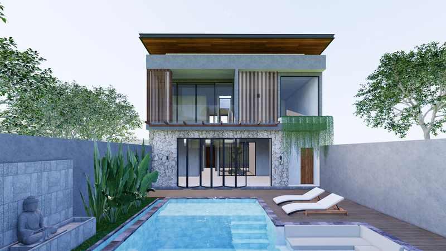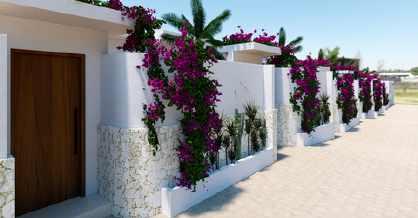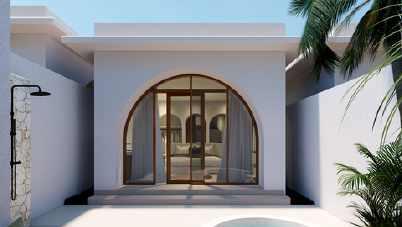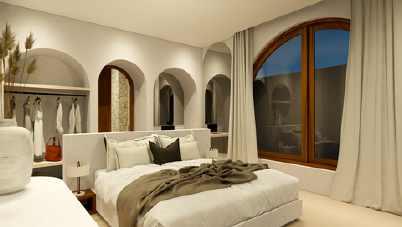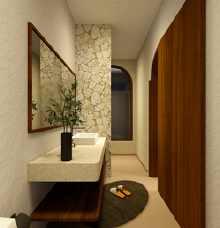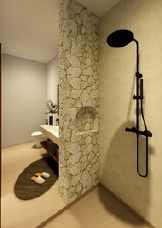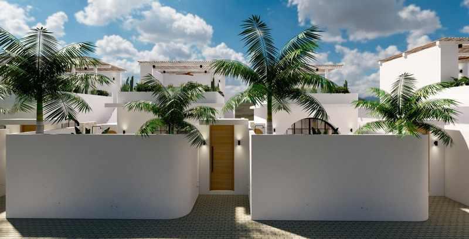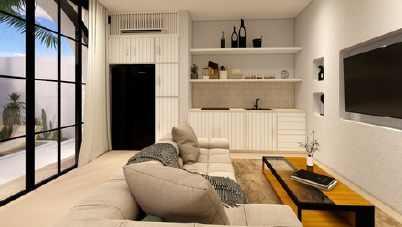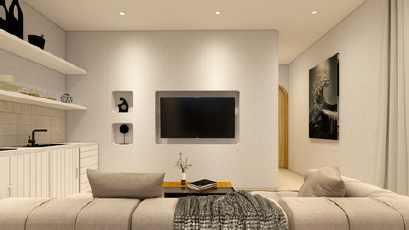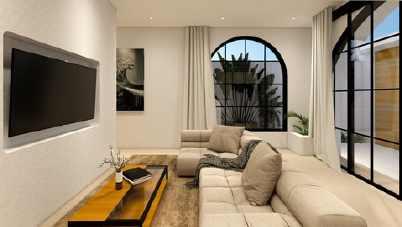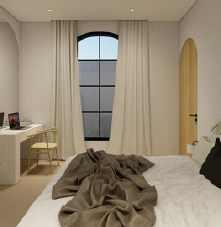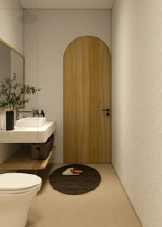PORTFOLIO Architecture
2 0 2 0 - 2 0 2 4
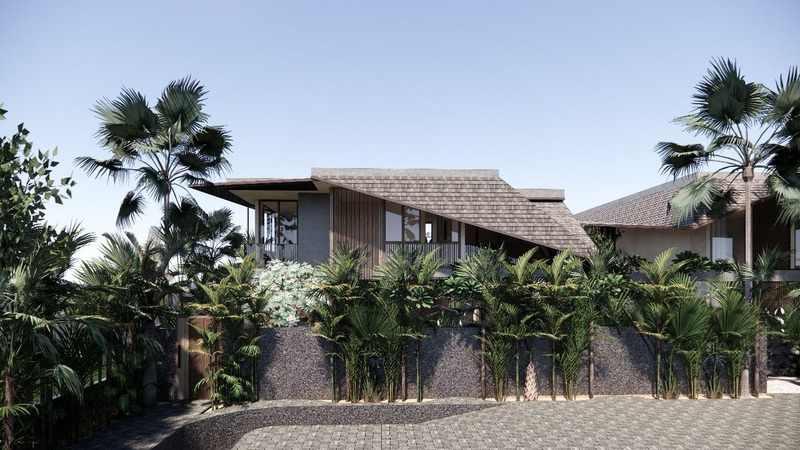
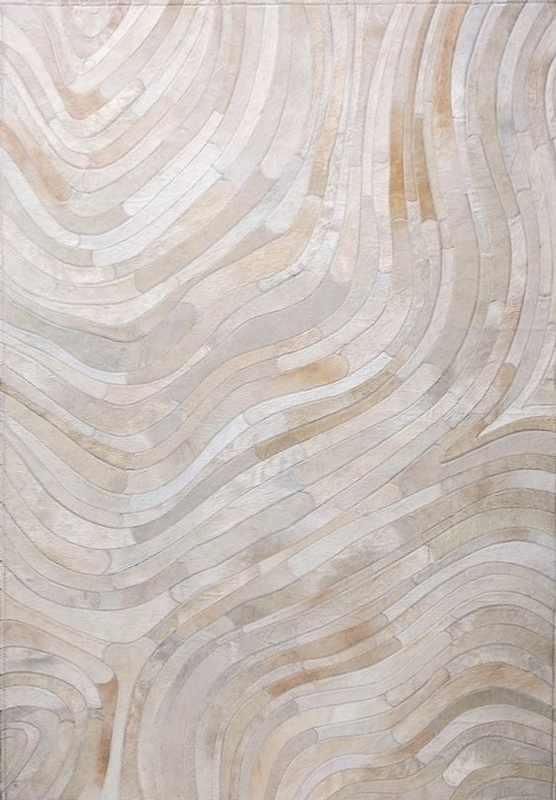


INTRODUCTION
Graduated from Udayana University, majoring in Architecture, with three years experience of providing architecture design and site visiting. I am equipped with the ability to use various designing tools such as autocad, sketchup and also 3D rendering softwares such as lumion and enscape
amegantarii@gmail.com
+62 87 855 930 493
Batubulan, Gianyar, Bali (80582)

BACHELOR OF ARCHITECTURE
Udayana University 2016-2020
3 63/4 00 GPA
EDUCATION SKILLS
Autocad
Sketchup
Lumion
Enscape
Adobe Photoshop
EXPERIENCE
INTERNSHIP
PT SAMAYA UNGGUL NUSA PENIDA | August 2018- November 2018
Scope of work includes designing, producing the shopdrawing and drafting.
FULL TIME JUNIOR ARCHITECT / DRAFTER
PT UMA Konstruksi dan Properti November 2020- December 2022
Scope of work covers, concepting, drafting , supervising the project.
Bungalow Bamboo (Design & Build)
In this bamboo project we approached by discussing with the client's needs, the vision and the goal of this project
Menara Bamboo (Design & Build)
In this project, I was continuing from the chosen concept and translate it into 2D and 3D design
Umah Kerthi (Design & Build)
Residential Architecture & Interior Design
Shopdrawing EXPERTISE
Umah Kerthi is a project built in a contoured land With a unique design taste from the client makes this project pretty challenging A lot of random pattern and different colors and material that need to mix to make a beautiful artwork.
Dukuh Kerthi (Design & Build)
Dukuh Kerthi is inspired from the previous Umah Kerthi project but in a smaller scale. Where we also play with some color and material.
Villa Manis (Design & Build)
In this project I was collaborating with an Interior designer, to redesign the project that was half constructed to a new concept.
Betaka Project (Design & Build)
I was assigned to translate the client idea and sketch into the 2D & 3D drawing, the shape and building orientation already decided by the client.
Maria Project (Design)
To design in a terracing land, next to the river view is pretty challenging, through some meeting and revision we make some alternatives design to approach the client

INTRODUCTION
Graduated from Udayana University, majoring in Architecture, with three years experience of providing architecture design and site visiting. I am equipped with the ability to use various designing tools such as autocad, sketchup and also 3D rendering softwares such as lumion and enscape
amegantarii@gmail.com
+62 87 855 930 493
Batubulan, Gianyar, Bali (80582)

BACHELOR OF ARCHITECTURE
Udayana University 2016-2020
3 63/4 00 GPA
EDUCATION SKILLS
Autocad
Sketchup
Lumion
Enscape
Adobe Photoshop
EXPERIENCE
FULL TIME ARCHITECT
Ilot Property| December 2022- Present
Scope of work includes designing, producing the shopdrawing and drafting.
Folie Project (Design & Build)
In this project, I was continuing from the chosen concept and translate it into 2D and 3D design and add few changes based on client needs.
Nusa Dua Loft (Design & Build)
In this project, I was continuing from the chosen concept and translate it into 2D and 3D design and add few changes based on client needs
New Madura White (Design)
Shopdrawing EXPERTISE
Residential Architecture & Interior Design
LANGUAGE
Indonesia
English
In this project, I was continuing from the chosen concept and translate it into 2D and 3D design and add few changes based on client needs
5 Bedroom Vill Project (Design)
In this project, I was continuing from the chosen concept and translate it into 2D and 3D design and add few changes based on client needs
FREELANCE ARCHITECT
Freelance Architect April 2023- October 2023
Scope of work includes designing, producing the shopdrawing and drafting
linkedin com/in/gusti-ayukadek-megantari
Issuu.com/amegantari LINK
Villa Nalu Project (Design)
In this project I approached by discussing with the client's needs, the vision and the goal of this project
K Villa Project (Design)
In this project, I was continuing from the chosen building grid that already exist and started the plan and concept and translate it into 2D and 3D design.
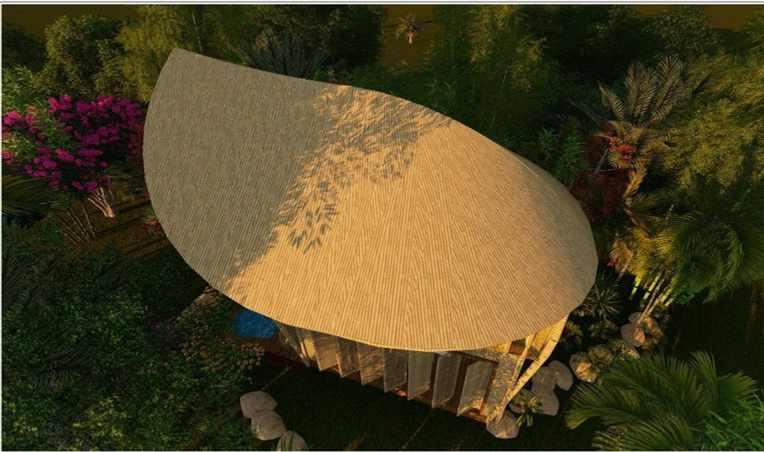
BUNGALOW BAMBOO
2D via Autocad
3D via Sketchup
Visualisasi via Lumion
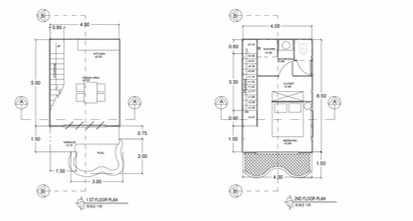
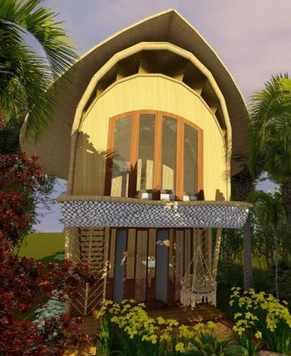
YEAR
2020
LOCATION
JL Bedugul, Kerobokan, Badung, Bali
AREA
52 m2
TYPOLOGY
Residential
