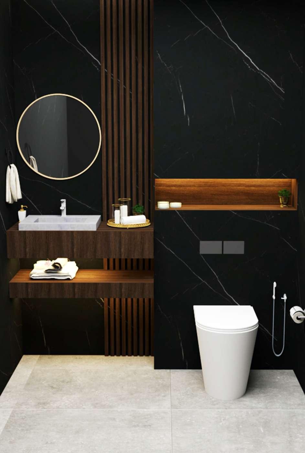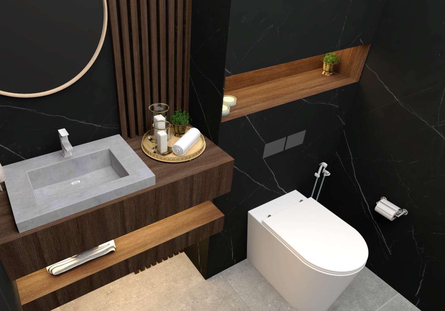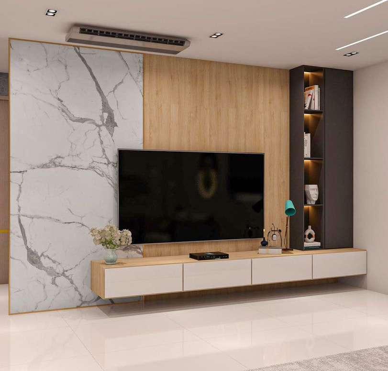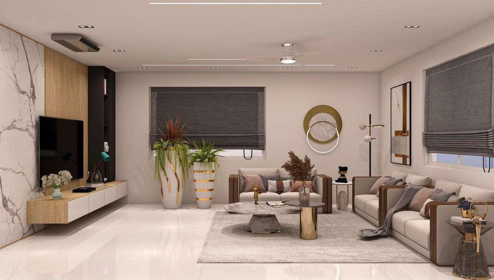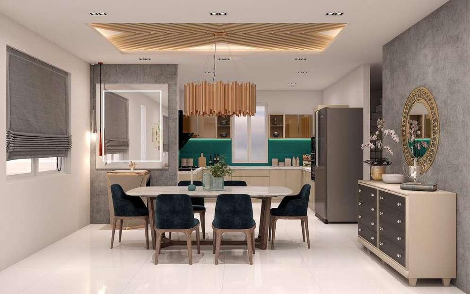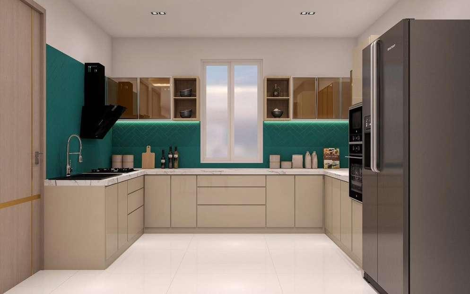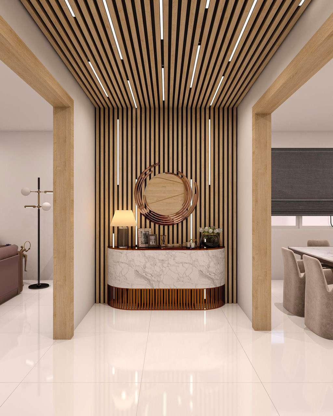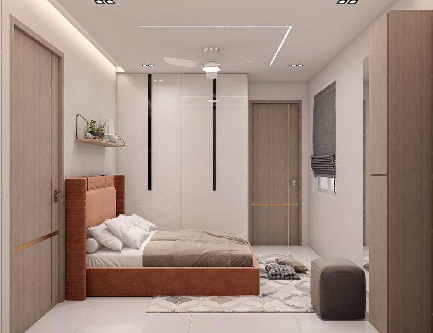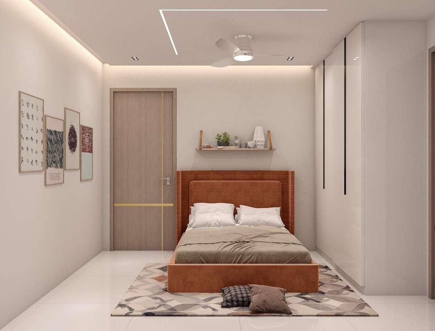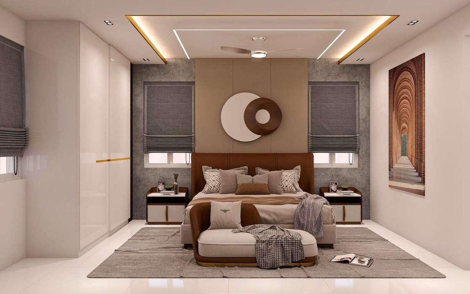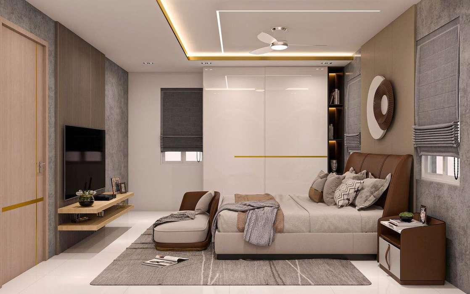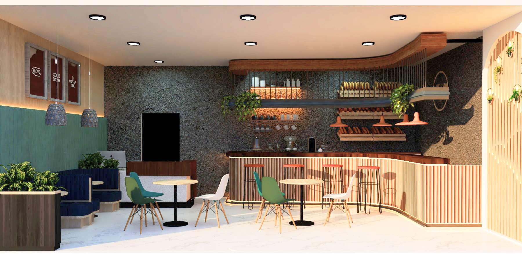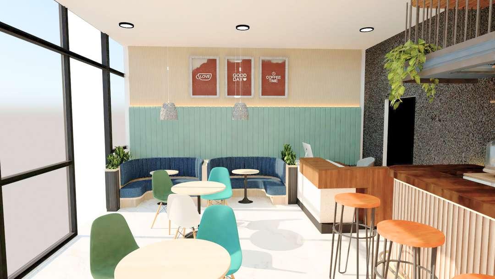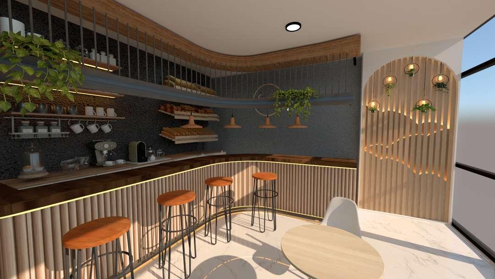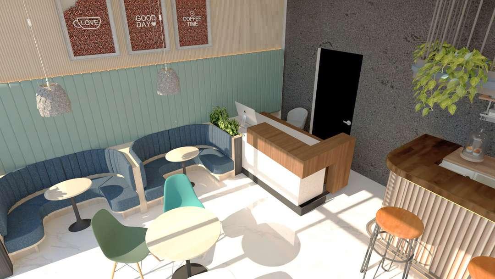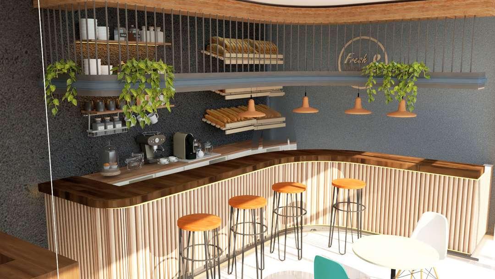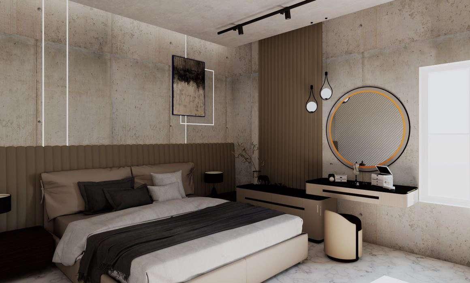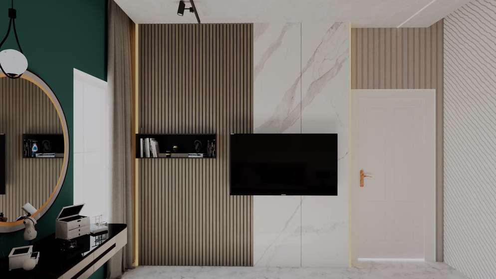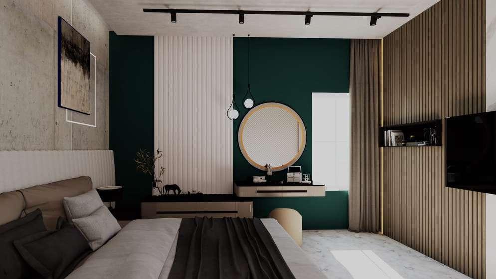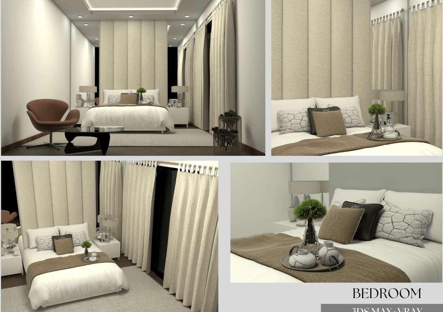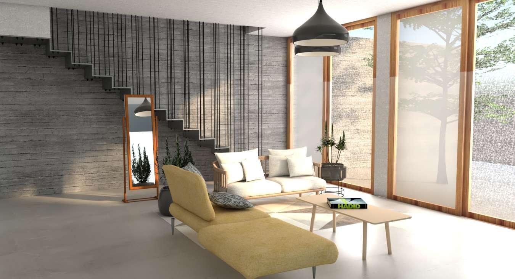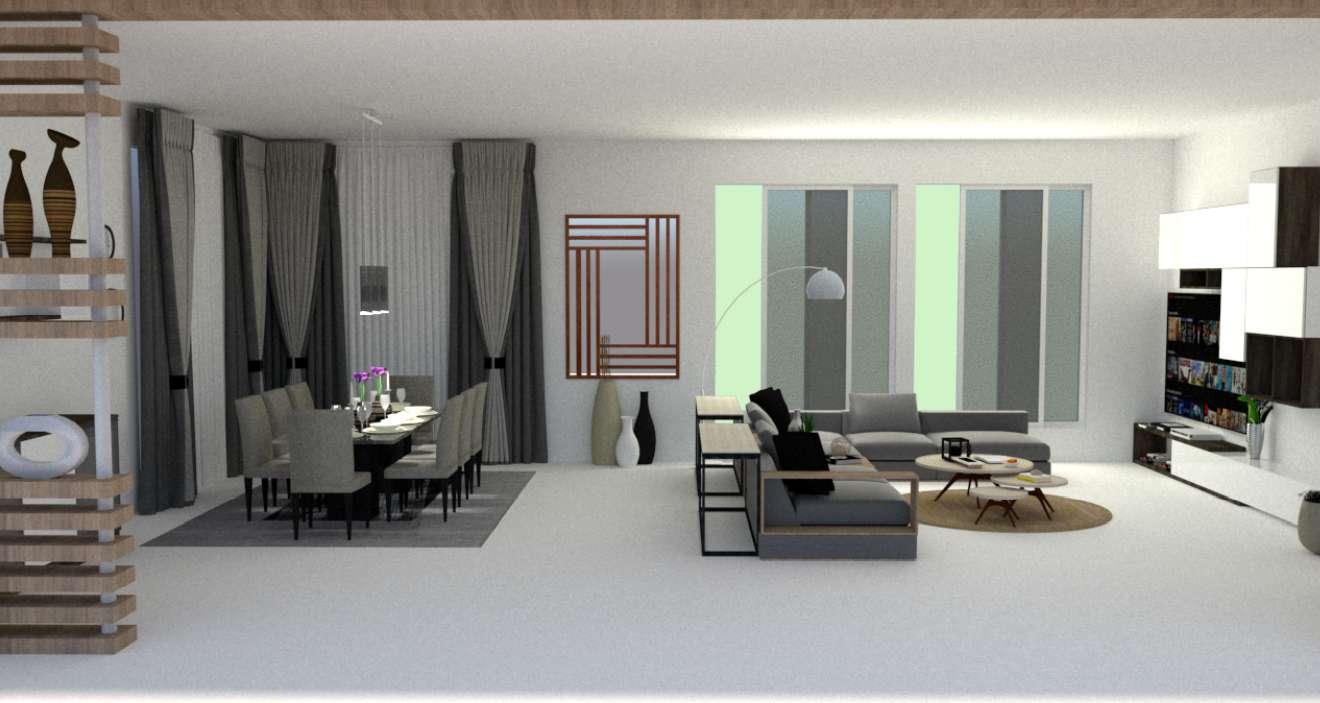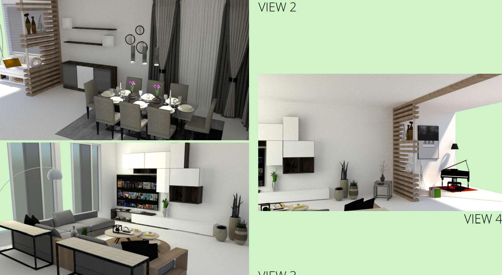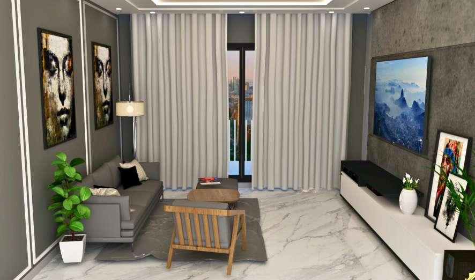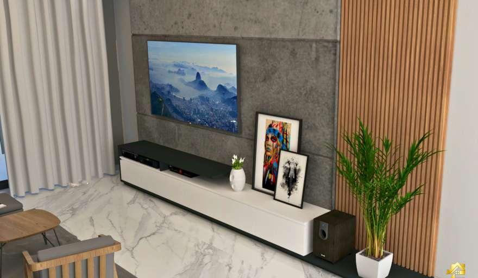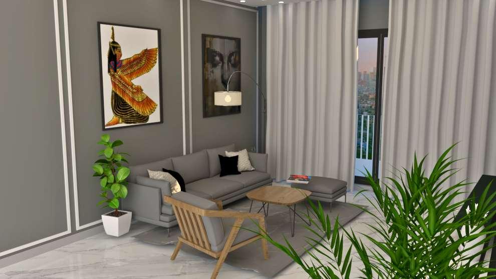D E S I G N interior PORTFOLIO

2017 High school (10th), The central school, Dubai 2019 Intermediate (12th), The central school, Dubai


2017 High school (10th), The central school, Dubai 2019 Intermediate (12th), The central school, Dubai
Interior design student at Amity University, Dubai. Aspiring for opportunities to improve skills and apply knowledge in a range of design projects and initiatives. I desire to get myself enrolled at a position that would help and encourage my creativity.

· Proficient in Sketch up
· Working drawings and procedures
· Sketching
· Design process
· Organization and time management
. Planning and coordination
· Arts and Crafts
· Sketching (Mandala Art)
2021-08/2021-09
Interior design intern, Fakhruddin PROPERTIES, DUBAI
· Designed floor plans, elevations, 3D perspective views and material board, short review and presentation.
· Participated in furniture selection and documentation of specifications.
· Prepared drawings, furniture contract packages and finish boards for upcoming and ongoing projects.
· Specified appropriate products and materials to meet project objectives and design scheme.
· AutoCAD
· Sketchup
· Sketchup V- ray
· 3Ds Max
· V- ray
· Adobe Photoshop
2019 to 2023
Bachelors degree, Amity university, Dubai
· Reading spiritual books
· Listening to music
· Microsoft office
PROJECT NAME: Auditorium design LOCATION: Academic city, Dubai
CLIENT: Amity University,Dunai

The auditorium has two entrances for general audience from ground floor and first floor and one entrance for VIP from the main side of the building. There is an exit on the first floor. The general audience has access to the main seating area and the stage. Other areas like the projector room, electrical room, green room are accessed by professionals only.


The performers have access to dressing room, backstage and music area. The VIP guests have access to the lounge and refreshment area and washrooms. There is a simple flow of users in the auditorium as the design is of multiple aisles. The projector room is accessed by the staff from first floor of the university.

Baffle ceilings are ideal for creating atmosphere within a room space. These open ceiling constructions allow a view to the plenum area and concrete ceiling above. They are particularly suited for remedial installation on concrete ceilings where a distinctive design or improvement to the acoustic sound is required. A sound baffle is a construction or device that reduces the strength (level) of airborne sound. Sound baffles are ideal for mitigating noise pollution and reverberating sound.






PROJECT NAME: Office Design
LOCATION: Dubai
AREA: 650m2
CLIENT: Bay point Properties

A wellness room is a special area in the workplace that's designated for quiet time, privacy, recuperation, and escape from the noise and fast pace of the typical office environment.

























PROJECT NAME: Club house Design
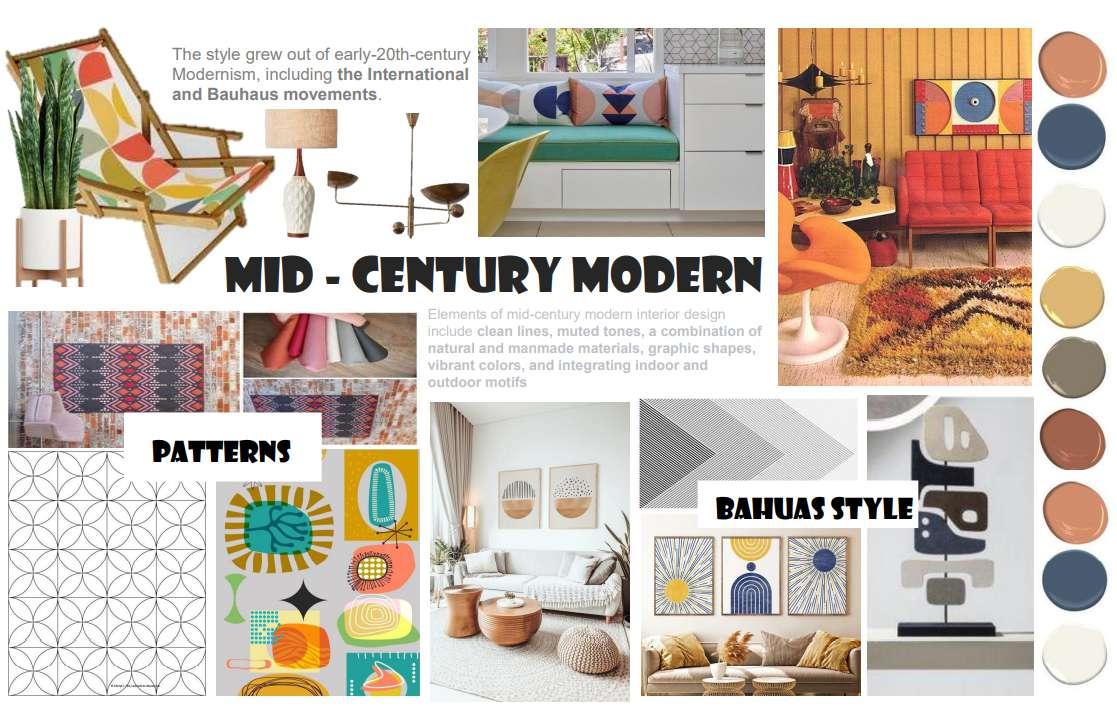






PROJECT NAME: Villa Design

LOCATION: Desert palm, Dubai
CLIENT: Melia, desert palm CONCEPT
This complex has a villa with a living area that is separate from the kitchen, 3 bedroom and master bedroom with a walk in closet The villa appears to be a largely closed volume from the sides and back, with huge opening's core grassy area of the resort serves as its oasis. A world away from the city and the desert, where you may enjoy watching polo pros play the game of kings or admire the beauty of the horses at the Meliá Desert Palm Meliá Collection Riding School.














