PORTFOLIO










ASH DECKER
Education
The University of Kansas | 2021 - Present
• Pursuing Masters in Architecture
• 3.81 cumulative GPA
• Graduating in May 2026
Kansas State University | 2019 - 2020
• Mechanical Engineering classes
Johnson County Community College
• Summer 2018 & 2020
The Barstow School graduated in May 2019
Employment
Sapp Design Architects | Summer 2024
• Rendering with Enscape and Photoshop
• Assisted with Revit finish plans, general modeling, detailing, and walk-throughs
• Sorted survey data and created marketing presentations with Excel and Indesign
• Pitched a design for an interior lobby seating feature
KU Shop Assistant | Fall 2022 - Present
• Assisting Students with Laser Cutting and 3D Printing Services
• Machine Maintenance
Charlie’s Carwash | August 2018 - 2019
• Ambassador, Premium Interior Service
• Employee of the Month
Activities
KU Fencing Club | Fall 2021 - Fall 2023
• Repaired gear as the armorer
Powercat Motorsports Formula SAE | 2019 - 2020
• Assisted upperclassmen with shop tasks
FIRST Robotics Team 1939 | 2015 - 2019
• Mechanical Captain, Lead, Drive Team
Volunteering
Midwest Burners | 2024 - Present
• Designed and built a 30ft interactive lighthouse
• Provided psychological support for event attendees
Best Friends Society | 2022 - Present
• Assisting with monthly preparations to transport dogs from kill to no-kill shelters
American Rally Association | June 2021, July 2023
• FM Radio Communications
GoBabyGo! | 2017 - 2019
• Fabricated enhancements to toy cars for children in wheelchairs
Scraps KC | 2018
• Plasma cut parts for a Precious Plastics Grinder
• NCARB Record Holder | Fall 2024 - Present
• US Green Building Committee | Fall 2023 - Present
• AIA Students | Fall 2022 - Present
• NSLS | 2020 - Present Organizations
Skills
3D Modeling
Revit, Rhino, Grasshopper, Fusion 360, Inventor, AutoCAD, Sketchup, Solidworks, Blender
Rendering
Enscape, Lumion, Photoshop
3D Printing
Cura, Creality, Makerbot, Prusia
Design Layout
Illustrator, InDesign, Lightburn, Inkscape, Midjourney Ai, Excel
Shop Work
Power Tools, Steelwork, Forging, Woodworking, Laser Cutting, Hand-Modeling
Welding
MIG, Oxy-Fuel, TIG, SMAW, Plasma Cutting
Drawing and Painting
Freehand Sketching, Drafting, Prisma Color, Watercolor
Programming
Python and C++, VS Code
Film Photography
Manual dark room printing
Mandarin Chinese
Seven years of classes
Email: amdecker01@ku.edu
Cell: 913-626-2429
Linkedin: www.linkedin.com/in/ashesarch
Awards
KU Architecture Student Portfolio Award | Spring 2025
KU Honor Roll Fall 2021 - Present
Undergrad Research Symposium | Spring 2024
Outstanding Presentation Award
Midwest Burners Art Grant | May 2023, May 2025
• Designed and built a large wooden sculpture
• Laser-cut infinity dodecahedron parts
Sprecklemeyer Scholarship Award | June 2022
• Kansas City Architectural Foundation
FIRST Robotics Team 1939 | 2015 - 2019
• 3rd at World Championships, Huston
• 1st at Central Missouri Regional 2019
• Engineering Inspiration 2016 - 2018
Senior Art Show | 2019
• Displayed and sold film photography
References
Brad Mckenzie Director of Business Operations at Sapp Design Architects
Phone: (417) 838-3362
Email: mckenzie@sdaarchitects.com
Ben Brown Student Shop Manager
Phone: (913) 991-5596
Email: b_brown@ku.edu
Kapila Silva Studio Professor at KU
Email: t273a306@ku.edu
Instagram @ashesarch

Riverbed apartments
Transforming the flow of downtown Lawrence

ARCH 608 Studio
Steve Padget Fall 2024
The goal of the project was to redirect the Granada Theatre crowd through the building, providing privacy for units on the Massachusetts Street side and creating a car free zone.
The walkway addresses crowds from both directions, creating a welcoming seating area for all types of people from families getting ice cream to nighttime concert-goers.

Occupancy Classification: 310.4 Residential Group R-2 Zoning Group: CD-UC


The split design creates a wind tunnel, catching breezes and harnessing the eastern sunlight otherwise blocked by alleyway buildings.








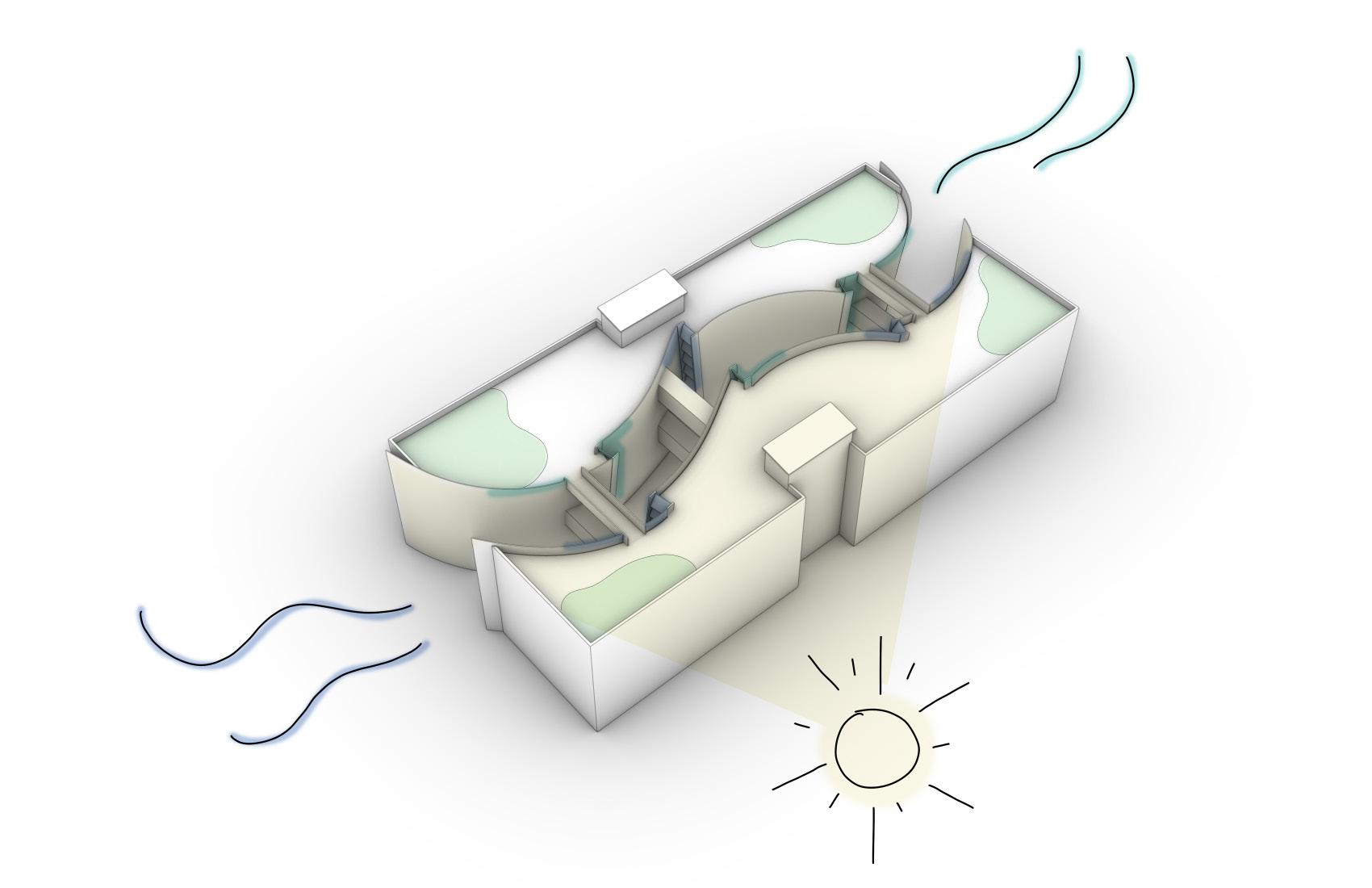
Topography
The change in height across the site to results in a .38 degree slope. The ADA requirement is a slope less than 6 degrees, allowing a wheelchair to safely pass through the site. After new trees and curbside planters, 30% of the site is left open for walk-ability.






Stormwater Control
Stormwater flows south to north along the site, watering the curbside planters. Stormwater drains through the permeable paving and is caught in pipes that store the water in underground cisterns, providing rainwater throughout the building. The building’s gray and black water systems carry the water on either side of the building, away from the central walkway. This keeps the walkway from smelling and prevents mixing water types.














































































































Small businesses can rent a section of the retail spaces on the ground floor, creating an open shopping experience. The two retail spaces on the south side are standalone buildings that a single company can buy. All retail spaces and the parking garage exit towards the central walkway.






























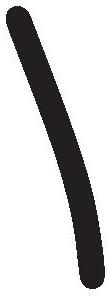








































Walkway



















































































Plan N



The roof can be rented out for events. It features shallow green roof modules, plant boxes, 50 PV panels, and four packaged rooftop HVAC units.































































































































• All units have ADA accessible bathrooms with grab bars and wheelchair turn clearance
• All hallways vary between 6 and 8ft depending on the angle of the curtain wall
• Kitchen counter-to-island spacing is always at least 4ft for wheelchair clearance



























South Elevation




Brick Veneer Facade
• Blends in with the urban edge of downtown Lawrence
• Bricks reused from demolished building on site
• Rigid perimeter structure
Mass Timber Structure
• Visible mass timber structural beams and columns
• Wood walls and ceilings contrast with the brick exterior
• Wooden louvers and paneling accents
Vinyl Floor Tiles
• The appearance of polished concrete without the weight or construction footprint
Wind Turbine Wall
Between each split glass panel are “wind walls”. Each wall consists of 6 wind turbines and wooden paneling, designed to utilize the wind tunnel created by the central walkway. The wall is slanted 5 degrees to align with the curve of the glass, held by steel cables.

One backyard-friendly vertical axis helix wind turbine can generate 2000W of power. The building has 36 of these, generating up to 72,000W of wind power.




Mass Timber Structure
Mass timber columns are aligned in a grid from east to west. Vertically, the first two rows align, while the innermost columns follow the curve of the glass.
The central hallway creates a cantilever that spans from 4 to 8ft depending on the lean of the glass.

Split Glass Paneling
The split glass panels are not structural. The panels can freely shift without pulling at the rest of the building, reducing shear stress during storms. Workers can remove a panel without affecting the rest of the building to allow for easy maintenance.



There are 24 reserved spaces as well as public parking underneath the building. The 11th street entry is wide enough to support two cars. The ground floor is cut to provide space for the entry ramp, creating informal seating above.




Wind walls allow natural breezes to flow through the circulation hallways, providing cross-ventilation for every unit.


Occupant controlled wooden louvers provide privacy for residents and act as sun shelves, pulling light further into the space.





The central walkway also provides a natural acoustical barrier from the sounds of downtown Massachusetts Street.
prairie Park pavilion
KU Design Build Studio Group Project

ARCH 509 Design-Build Studio
Keith Van de Riet Spring 2023


The Prairie Pavilion provides an outdoor classroom and event space for the Prairie Park Nature Center in Lawrence, Kansas. This studio design-build project uses recycled materials to create a sustainable, educational pavilion with a limited budget.

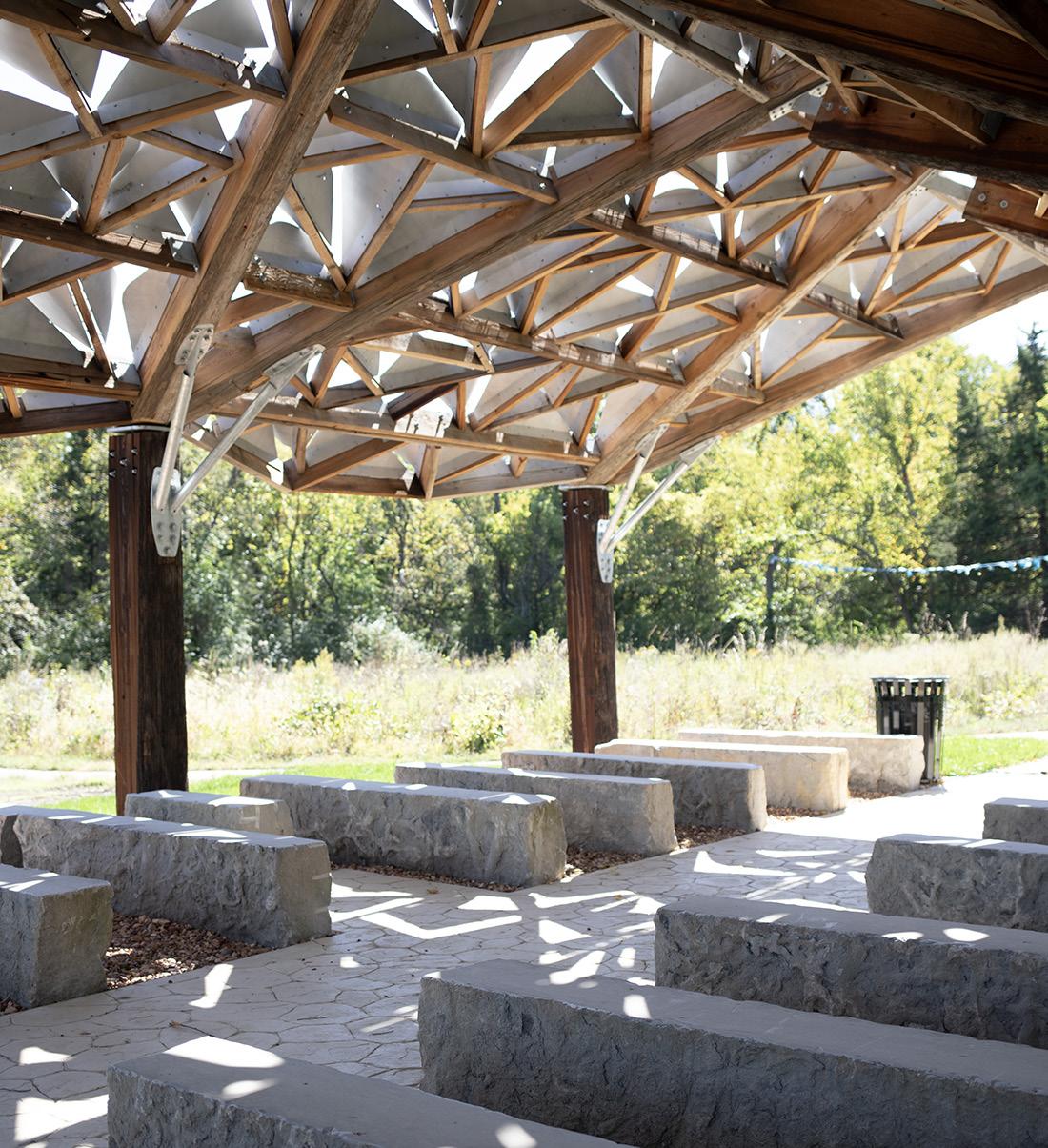
Prairie Park Nature Center
The pavilion is located at Prairie Park Nature Center in Lawrence, KS. Our studio began by researching native plants and local animals. We took initial measurements and made note of any surrounding trees. I created a site model for initial ideas and seating layout.



Shown are images of my final individual model. Ultimately my model became inspiration for the final group design. In my model, the pavilion acts as a transition, pulling people from the surrounding trails and pushing their viewpoint out towards the prairie.
The “Y” structures resemble trees branching out of the forest from the north and a field of prairie grass from the south. My model includes new paving and ADA accessible seating, as well as a raised stage platform.


Top Connection Process
I designed the knife plate top connection, which held the two halves of the pavilion together at the top. My design went through several iterations of 3D Models, drawings, and physical mock-ups. I spoke directly with engineers to finalize dimensions of each steel piece.





Compound Angle Jig
I designed a jig to hold the top connection in place so I could tack-weld the steel at the correct compound angle. I 3D printed a custom piece to hold the steel, built a wooden base to support the plastic, and cut the steel to the correct angle. I used a MIG welder to tack the steel in place.

Shading
For the pavilion’s shading elements, we used recycled street signs. I scraped vinyl to prepare the signs for sand blasting, bent, and cut them into shape.

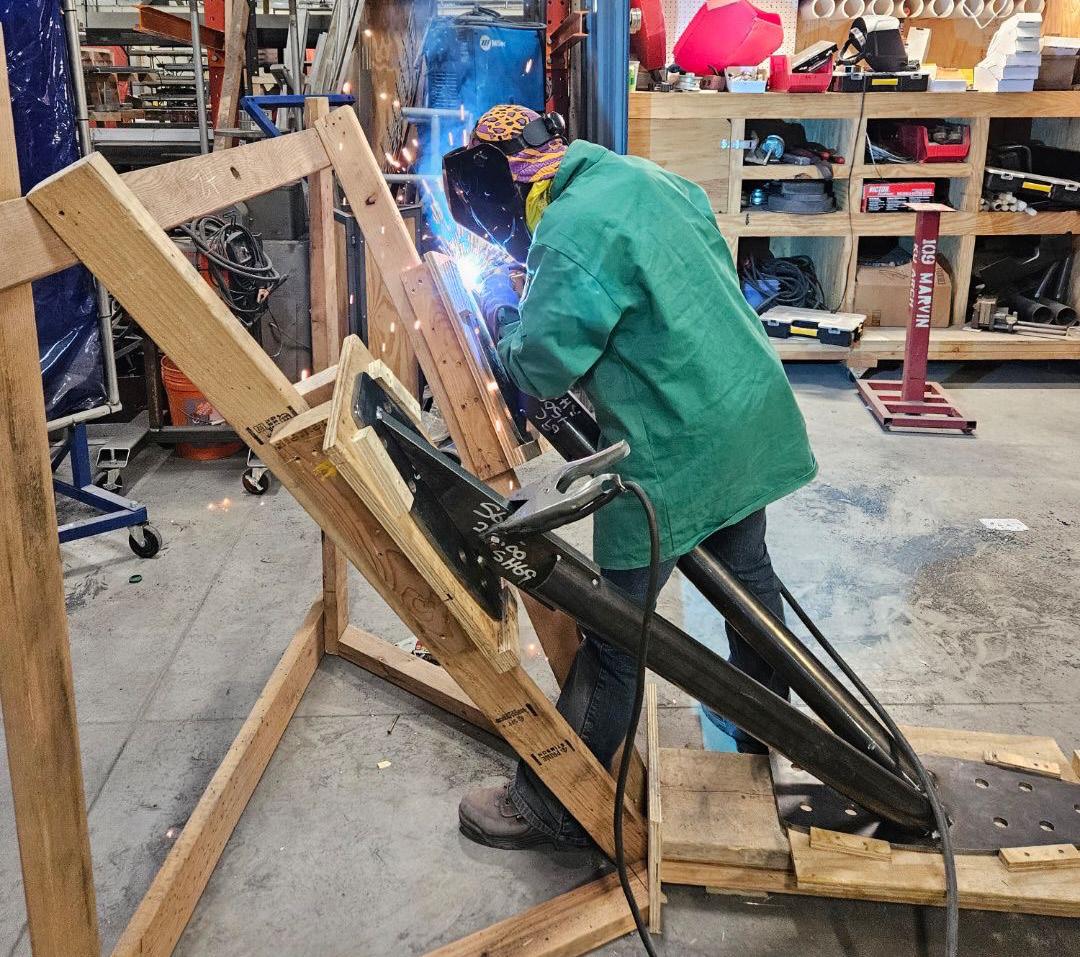

I tack-welded all the steel in place for the knee braces using a custom wooden jig. I cut the steel tubing to the correct angle, plasma cut holes to allow air to escape, then cleaned the steel with an angle grinder.



During construction, I built wooden jigs for hole placement, measured and drilled steel brackets, and placed wooden rafters. Additionally, this project taught me to operate a scissor lift.


Re-purposed Materials
AMERICANA CIRCUS MUSEUM
A New Perspective on Circus Culture

ARCH 508 Studio
Kapila Silva Fall 2023

The Americana Circus museum tells an untold story about the history of Traveling Circus culture including banned sideshow acts. The goal of the museum is to provide guests with a new perspective of the Circus.




Grid Alignment
The building follows a grid that connects the Modern and Kimbell Art Museums with the central Heritage Tree.
The main entrance is located on the North side to support foot traffic from the two neighboring museums. Proximity
Pop-up Architecture
By designing a detached hypar tensile roof, the building alludes to the temporary nature of 1800s traveling Circus groups.





Three Ring Pattern
The museum has three rings that surround a central activity, mimicking a traditional Three-Ring Circus layout. The rings create a figure-eight circulation pattern, allowing guests to chose their own path similar to how guests may move between shows at a Circus.
Heritage Tree
The Heritage Tree’s roots shape a fourth ring outside of the building, creating an inviting outdoor courtyard space.

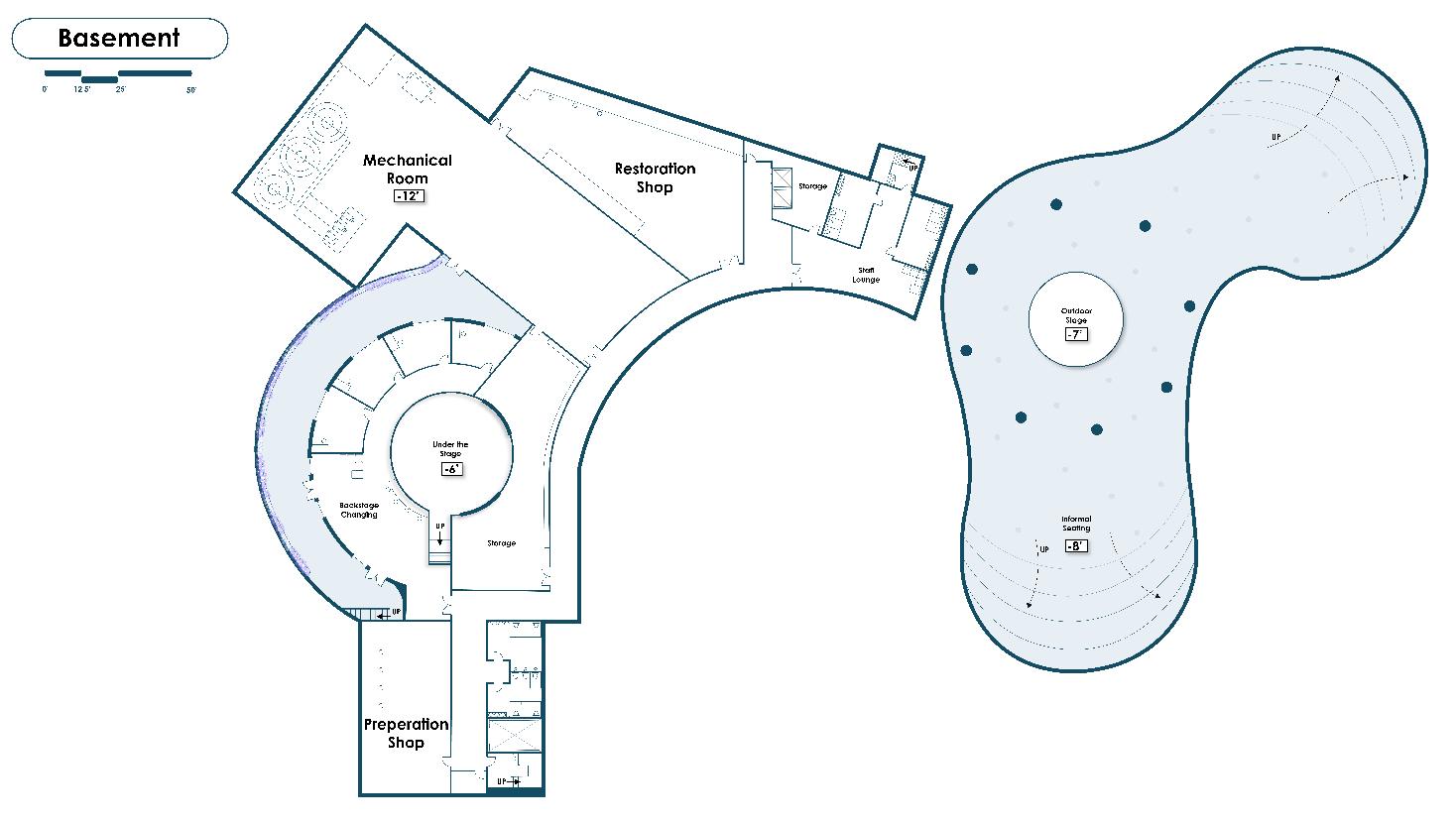
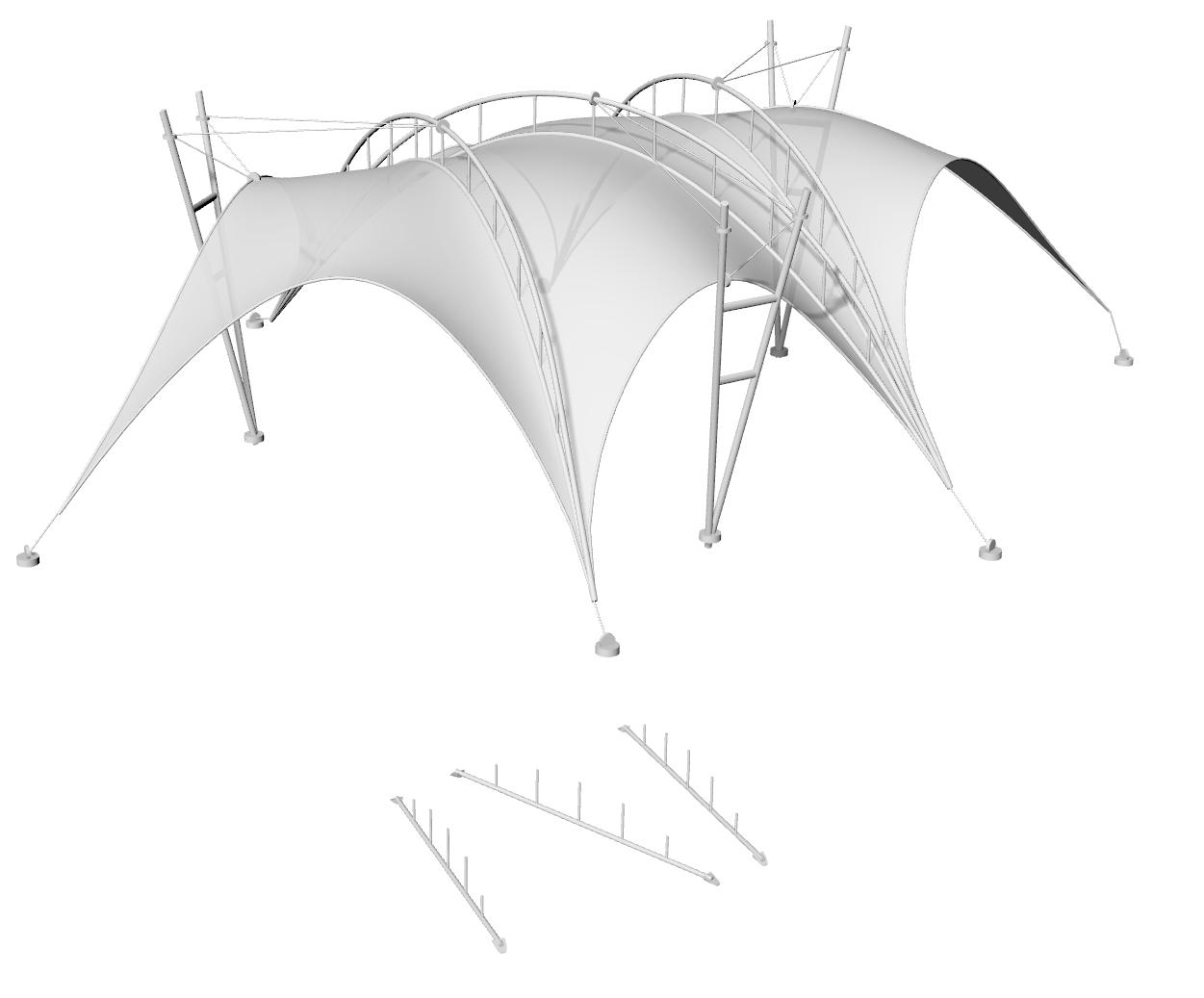
The building features a PTFE tensile roof visible from atrium spaces inside the building, mimicking the feeling of the underside of a classic Circus tent.


Perimeter
Due to the atrium lobby spaces, the museum uses a rigid perimeter structural layout and an underfloor air distribution system.




The color palette, window shape, and frequent use of circular patterns allude to a late 1800s Pierrot Clown. The purple Drummond’s Phlox flowers are native to Texas and are able to survive in the partial shade from the tensile roof.
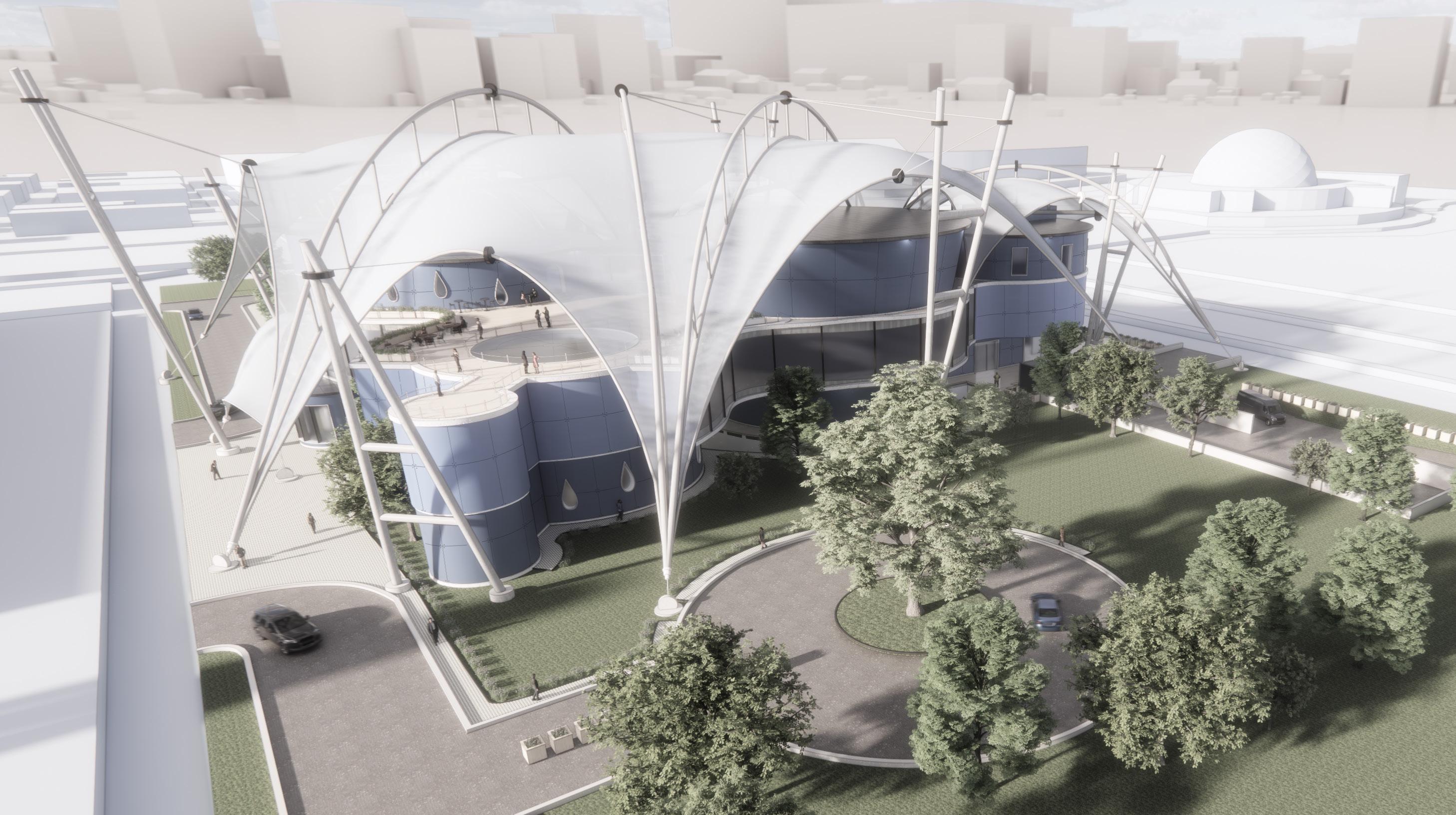

The museum promotes outdoor shopping and dining by allowing space for food trucks, flexible kiosks, an informal outdoor theatre, and a third floor shaded terrace.




The informal outdoor stage and seating style creates a comfortable environment inviting anyone to create and preform for others. Open Stage


Perspective Shift
The first gallery introduces familiar topics, such as acts and props. As the guest progresses, the exhibits address lesser known historical facts. The color choice, interior decor, and lighting reflects this change. By ending with a dead-end darker gallery, the museum forces guests to re-visit the original lighter gallery with a new altered perspective.





By opening the gallery level to the stage below, not only can guests watch the performance, but the upbeat music floods the galleries. This creates a noisy atmosphere reminiscent of a traditional Circus.
MOLECULAR MARKET
Food Enjoyment and Youth Education

ARCH 209 Studio
Todd Achelpohl Spring 2023





Food Science
The Market provides a place where kids can learn about the chemistry of healthy food in an engaging way. I took inspiration from gastronomy cooking and interactive learning centers such as Science City in Kansas City, MO.


The building provides open space for food companies to rent, as well as open kitchens for educational use.







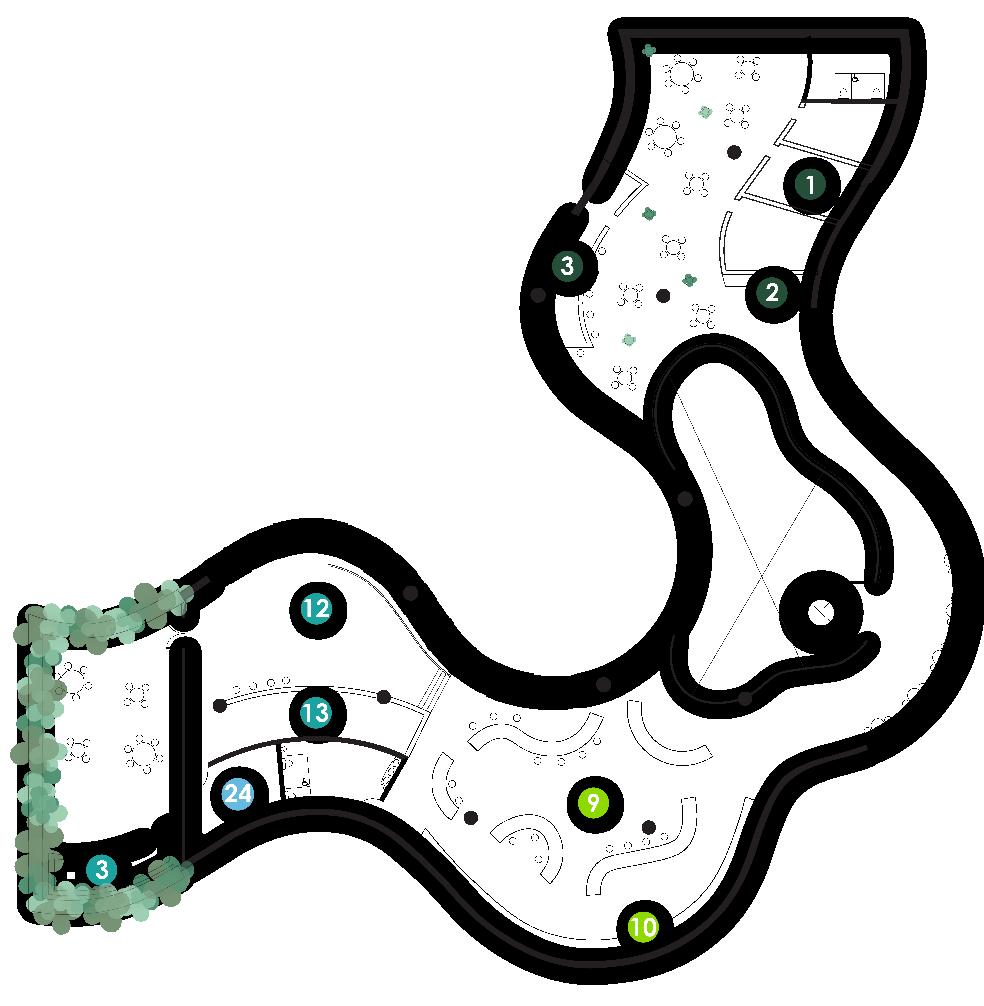





Limit Landscaping
The site consists of a nine-foot topography change from East to West. My building aims to limit artificial landscaping by following the natural slope as much as possible. The courtyard consists of native plants terraced for efficient rainwater usage.
internship Experience
Sapp Design Architects, Kansas City MO






Rendering Style Variety
At Sapp Design Architects, I created realistic renderings in Enscape for the Springfield Library Center, and artistic renderings with Photoshop for the Moniteau Library.
Casework Modeling
In Revit, I modeled additional furniture, worked on casework detail drawings, and created new materials. I also cleaned up a Sketchup model.
Interactive Elements
I designed different options for an interactive indoor tree feature at the Moniteau Library.








Hobby Projects

Lighthouse Art Structure
For a festival in the Ozarks, MO, I am currently designing and building an interactive wooden light house. At the end of the festival, the entire structure will be burned. The lighthouse is designed to collapse in a specific way, creating a safe fire show.






Playful Pavilions
In the future, I hope to build small artistic pavilions to enhance our urban environment. I’ve modeled these pavilions off of patterns found in nature.

