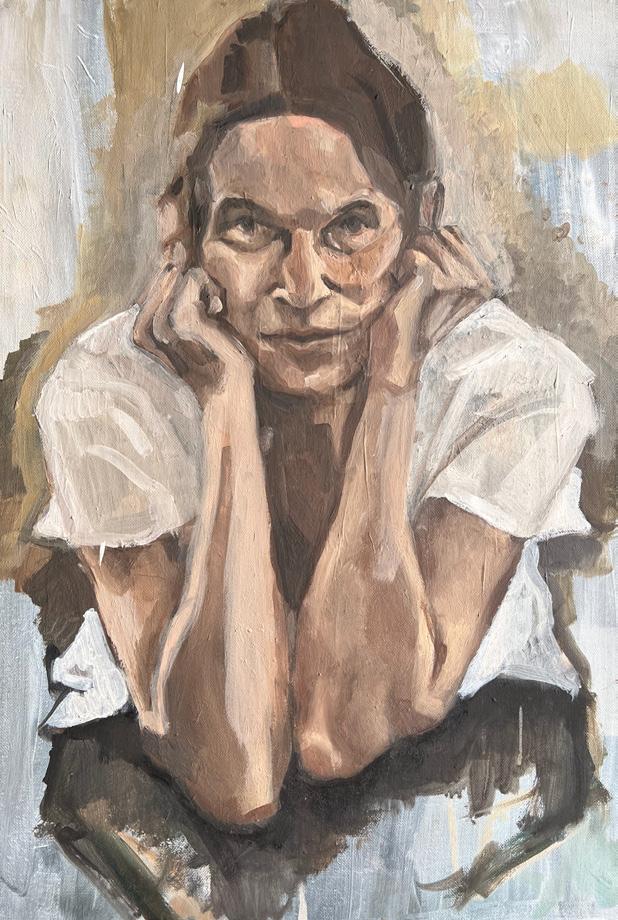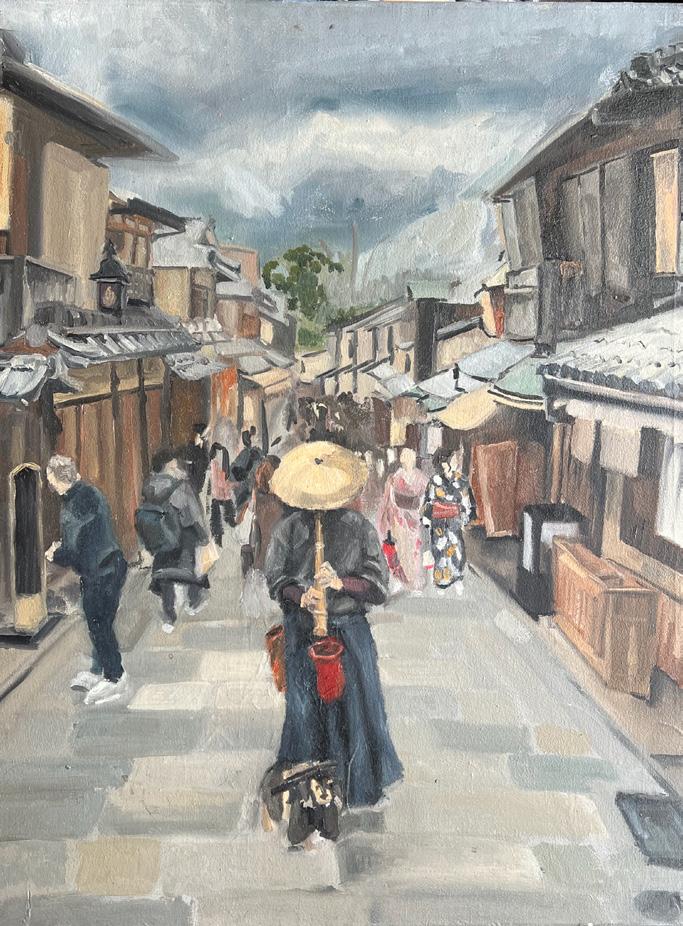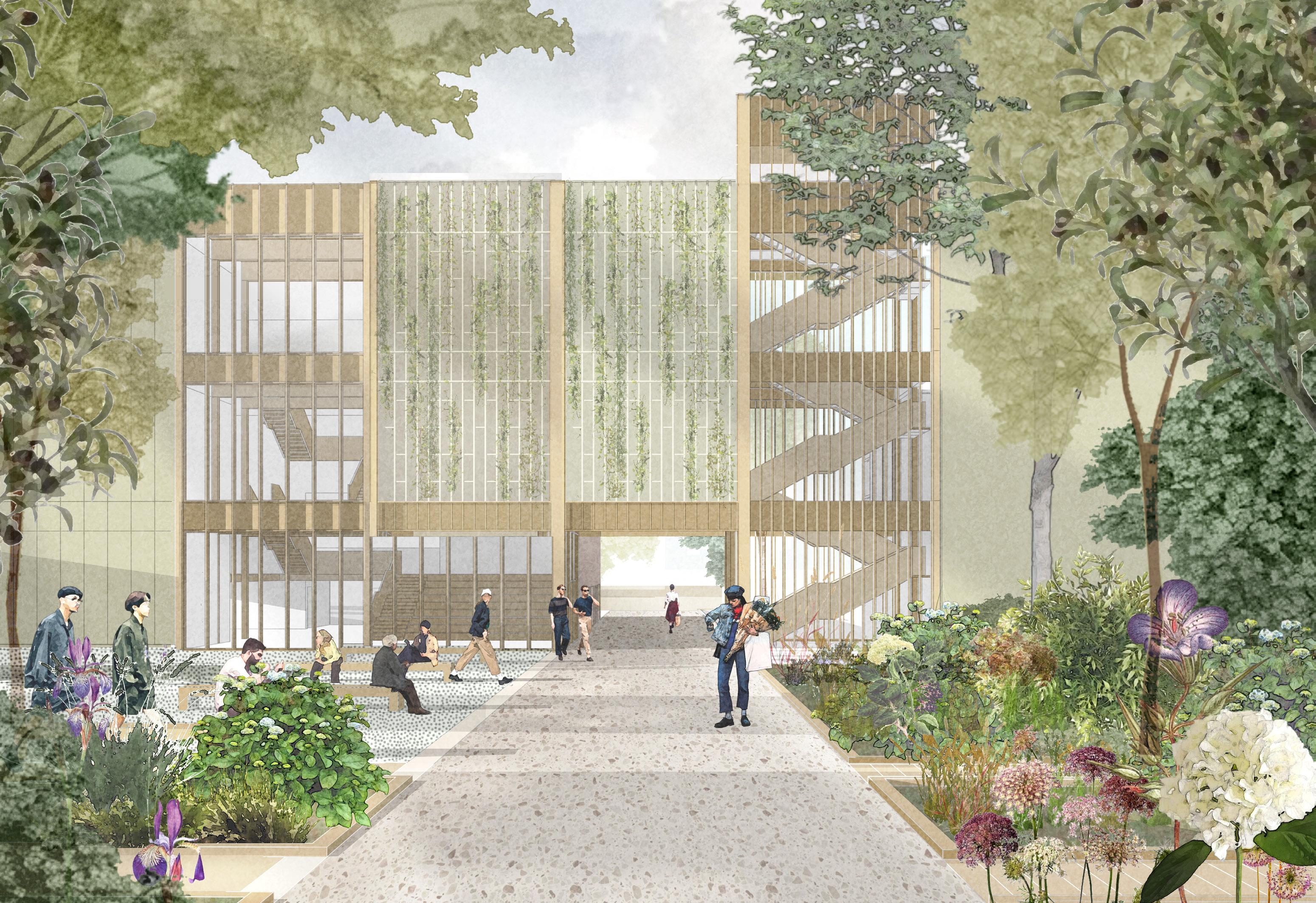
North Approach, Bio Market, Year 4 Project
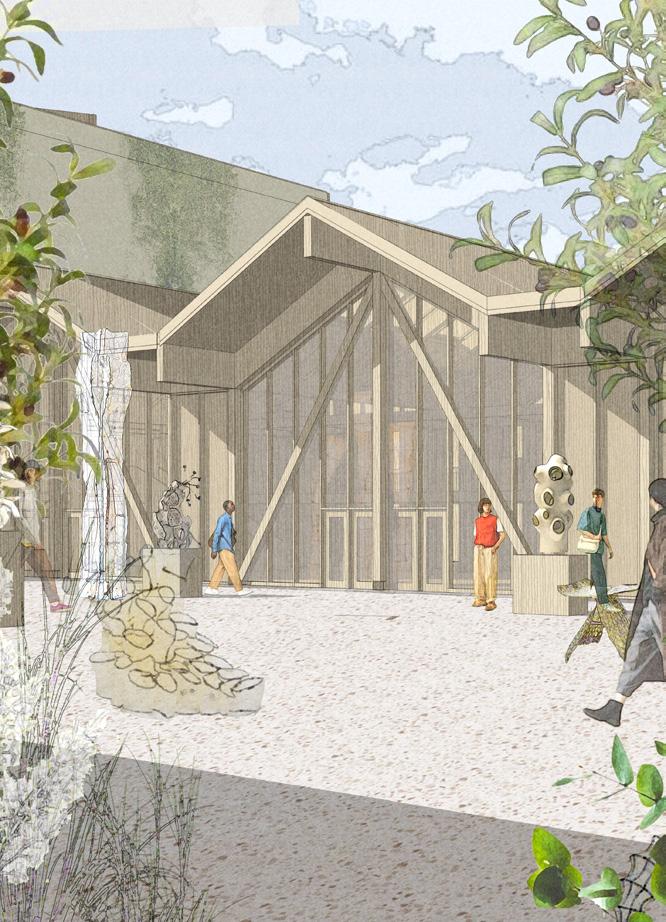
CONTENTS
The content of this report has been organised chronologically.
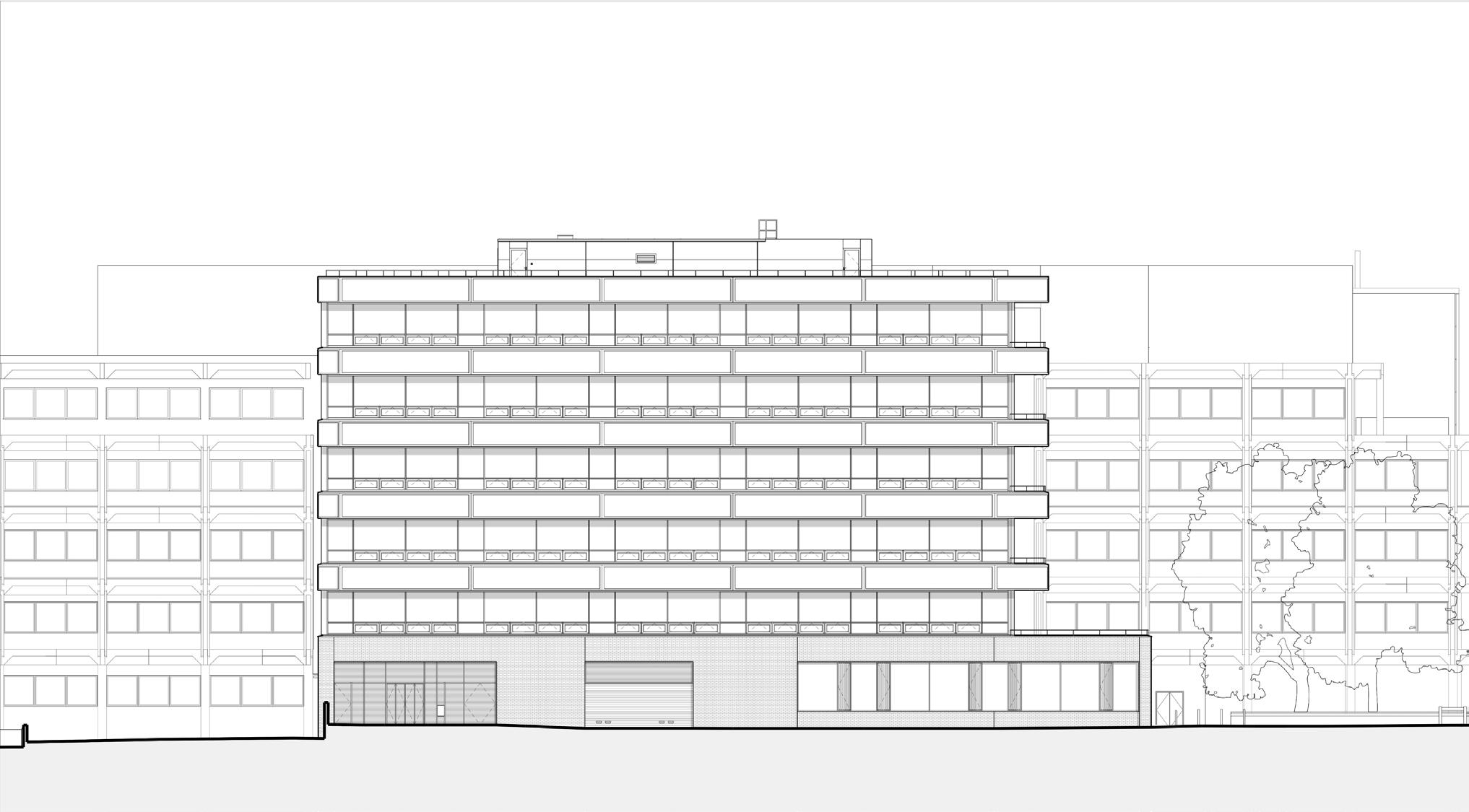
01
BIO MARKET
Interactive Eco-Expo
Year 4 Project
13 Weeks
02
TED - COSMOS
Earth and Space
Year 4 Group Project
10 Weeks
03
AHMM
Professional Placement
Year 3
April - September 2023
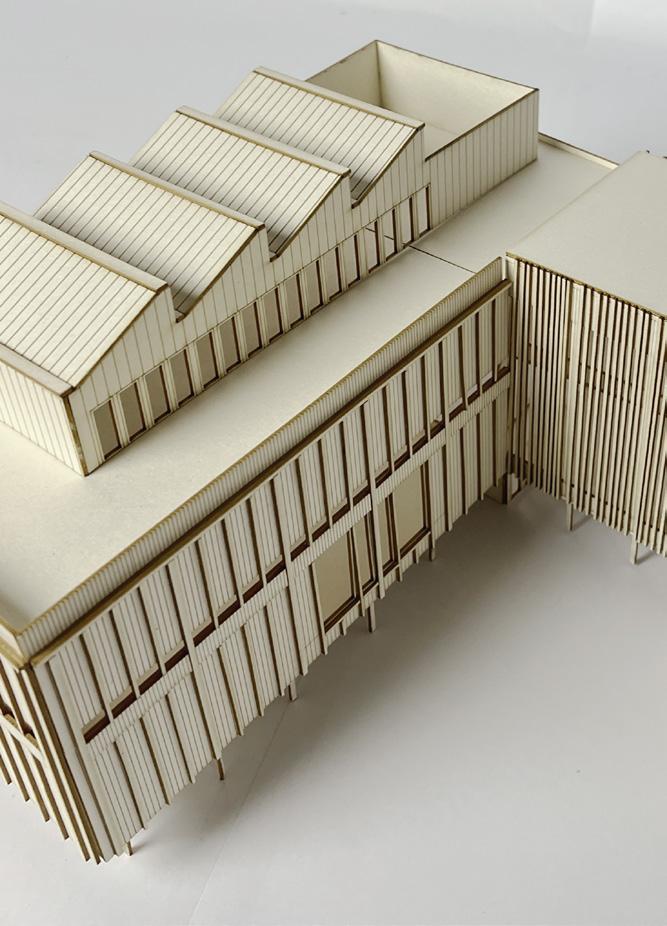
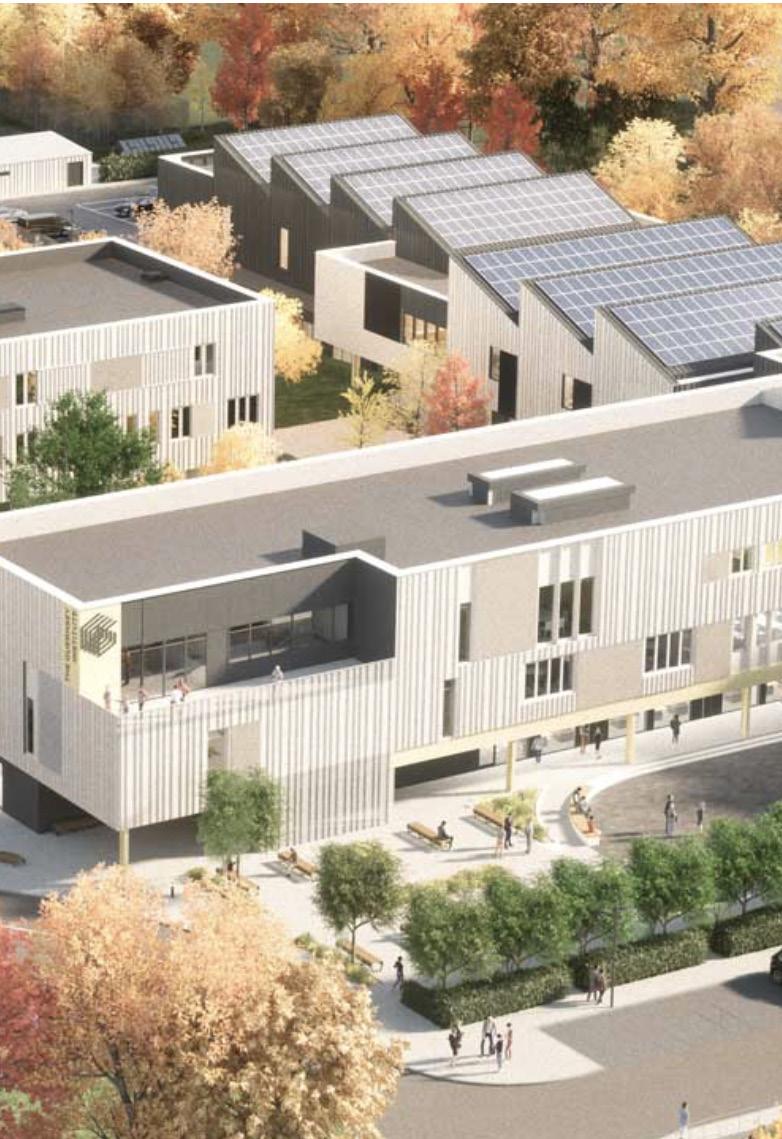
05
OXFORD PLAYHOUSE
Immersive Theatre
Year 3 Project
10 Weeks
DESIGN ENGINE
Professional Placement
Year 2
March - September 2022
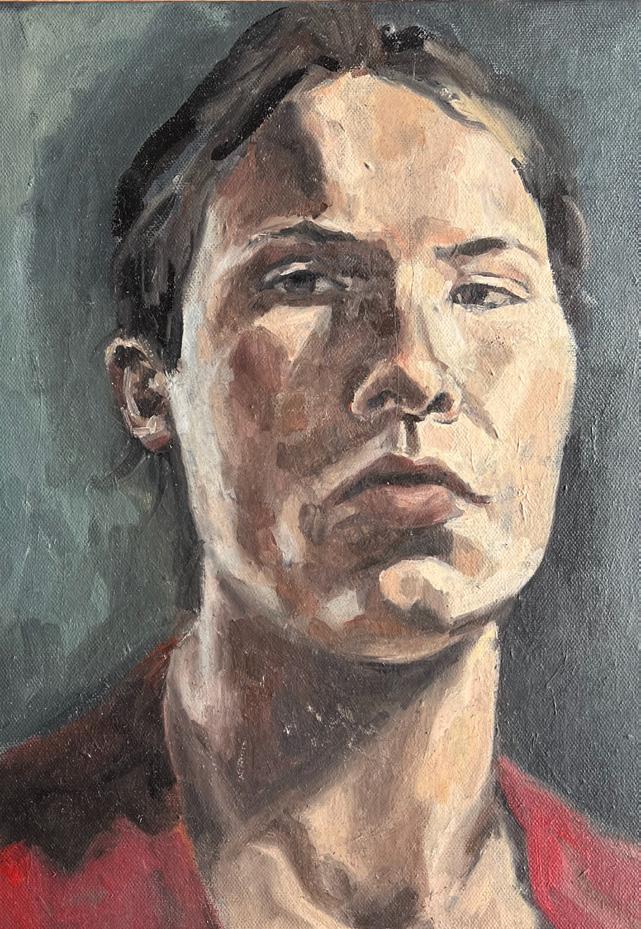
06
PERSONAL PROJECTS Paintings and Sketches Alongside Studies
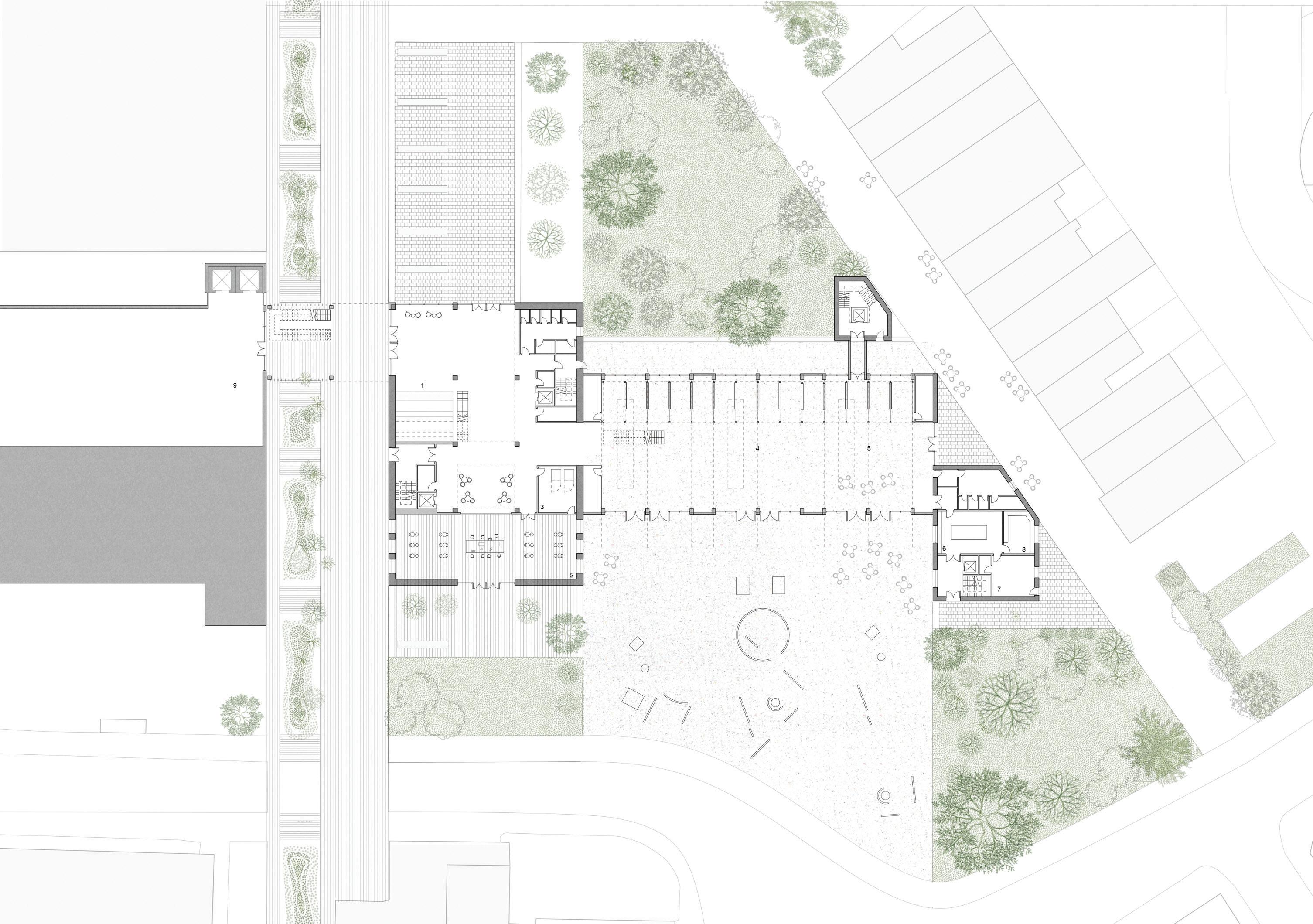
Ground Floor Plan
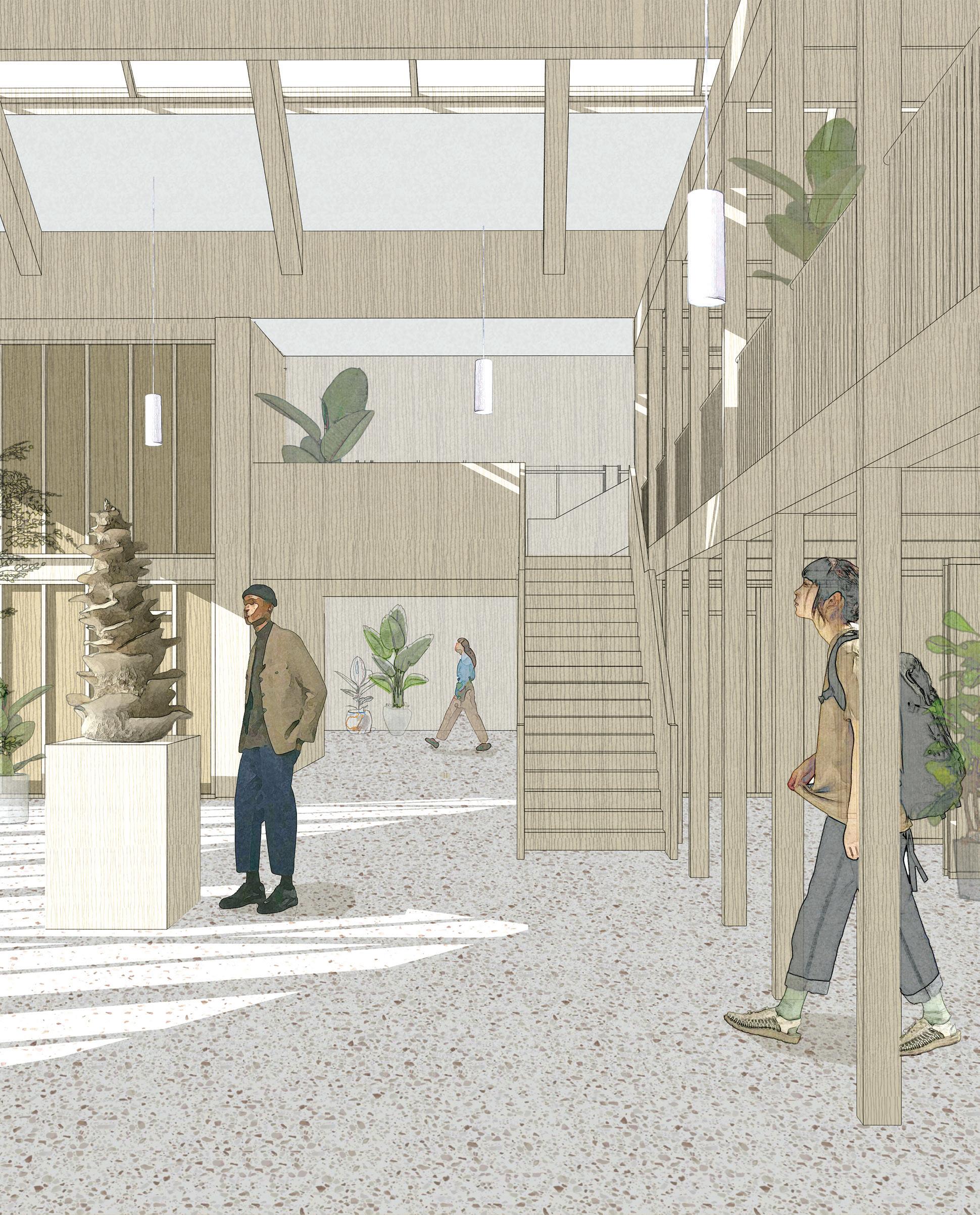
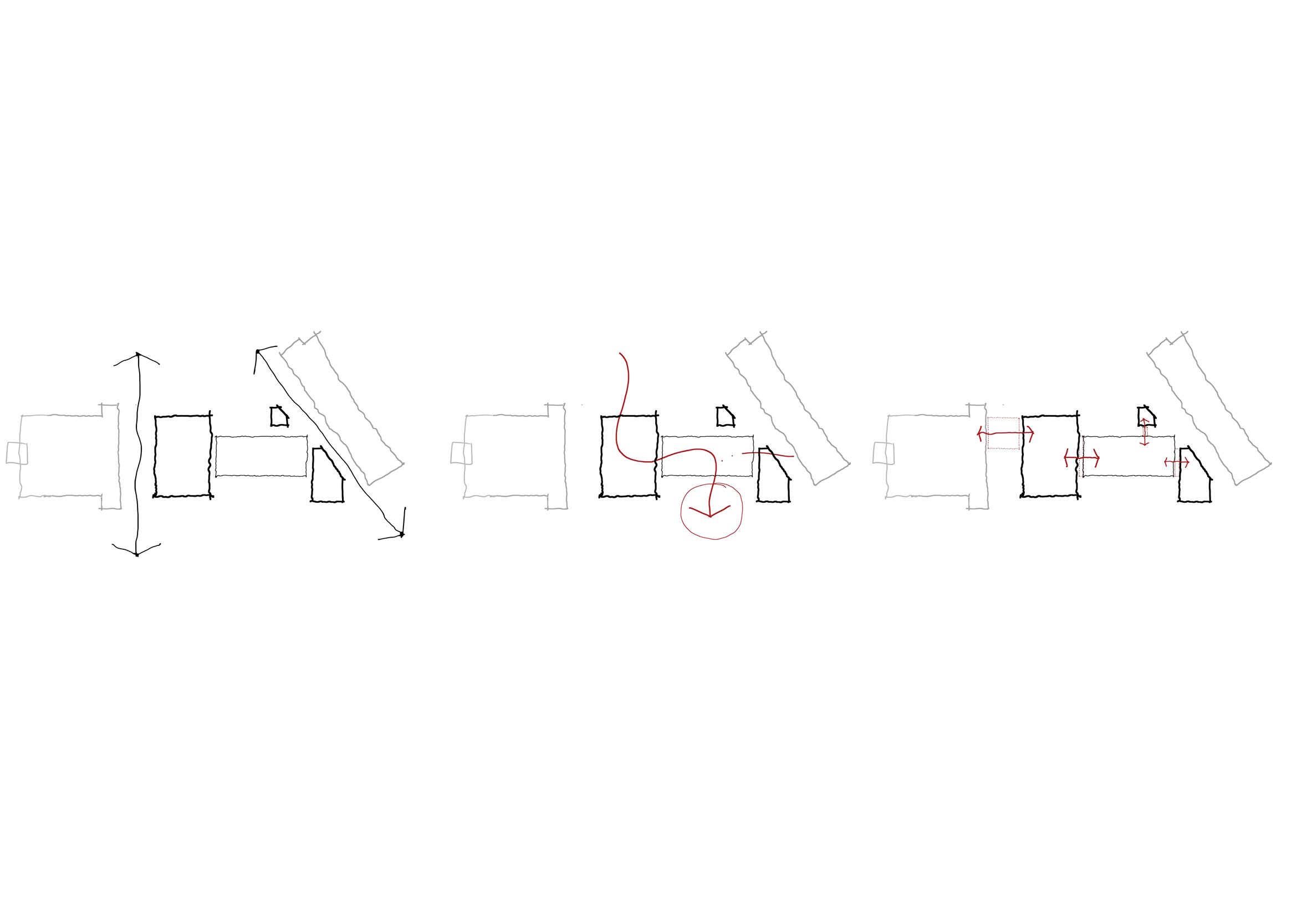

Bio Market was an exhibition space designed to enlighten the community about the possibilities of BioDesign in The fundamental principles of the Bio Market revolved around the notions of coexistence and collaborative design. Integrating the concepts of growth, consumption, and decay inherent in living systems into the building’s program and philosophy was designed to embody the ideals of a circular economy. The Bio Market linked to the existing car park on-site and reused the concrete structure to create an urban farm.
Community members contributed their food waste to the market, where waste could be re-purposed to create new materials. Examples included silk alternatives from citrus peel, crafting leather-like material from grapes, and developing fabric from mushroom mycelium. The idea of re-purposing waste extended into the building construction itself, where demolition material was maximised wherever possible, notably to produce recycled aggregate bioreceptive concrete.
Interior View of the Exhibition Space
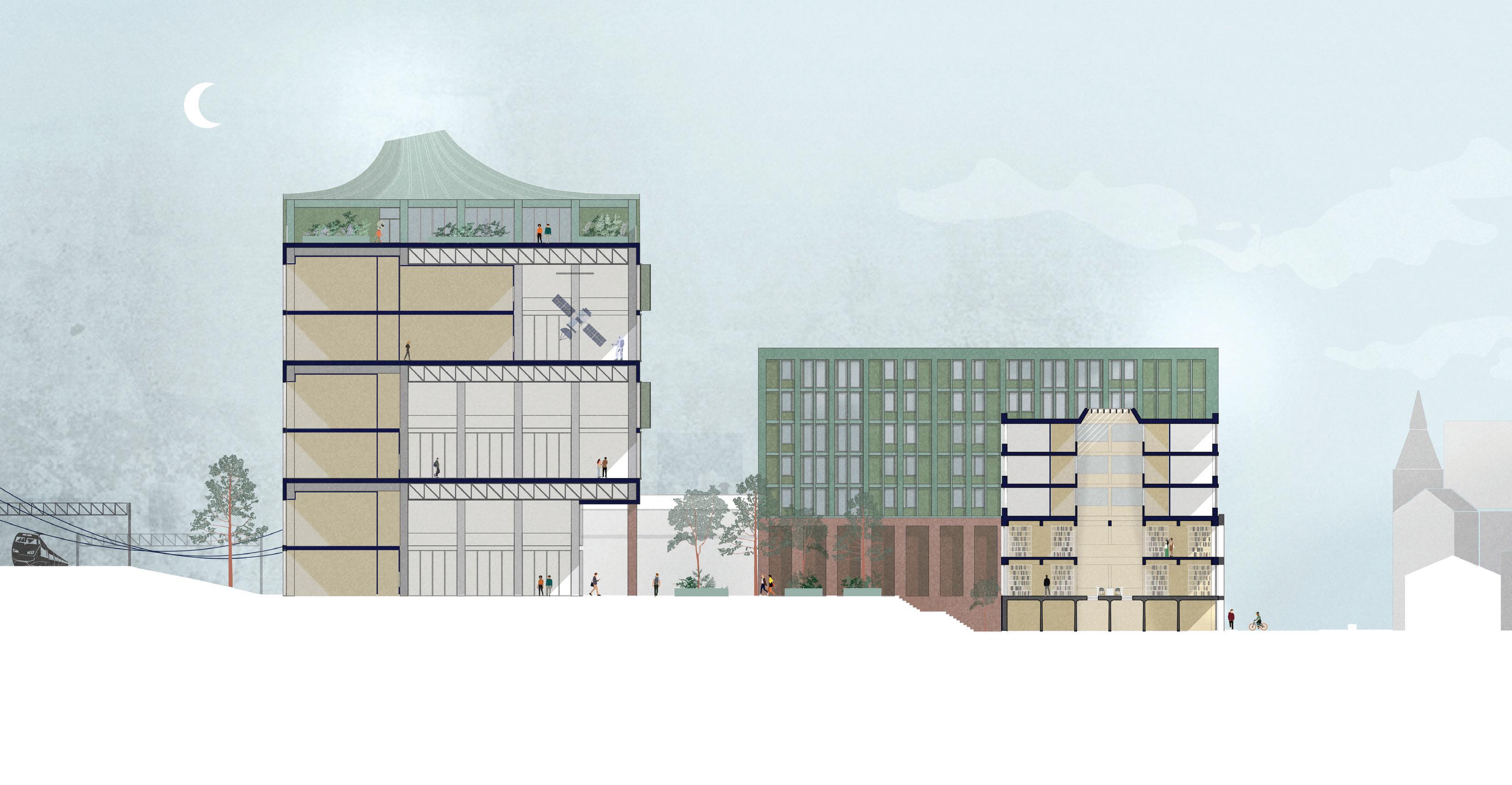
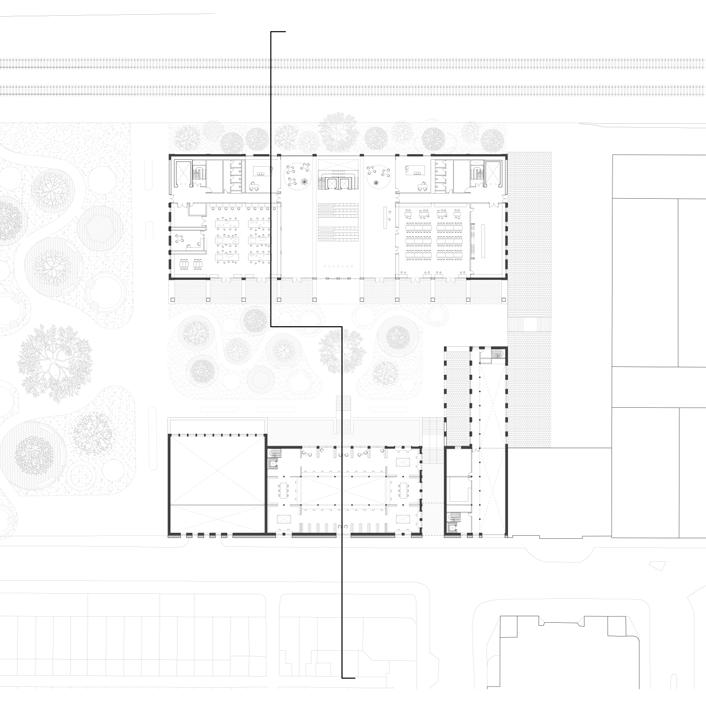
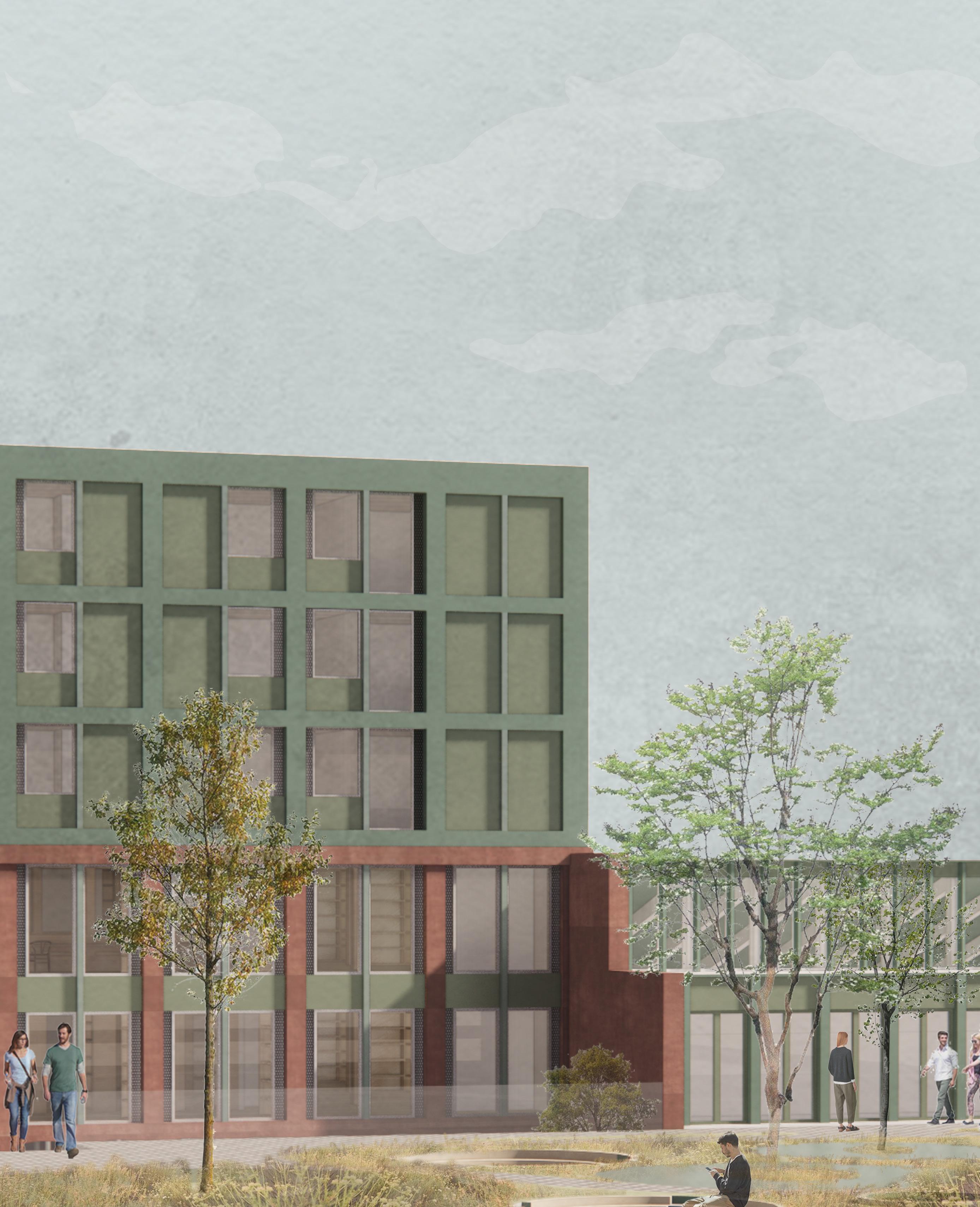
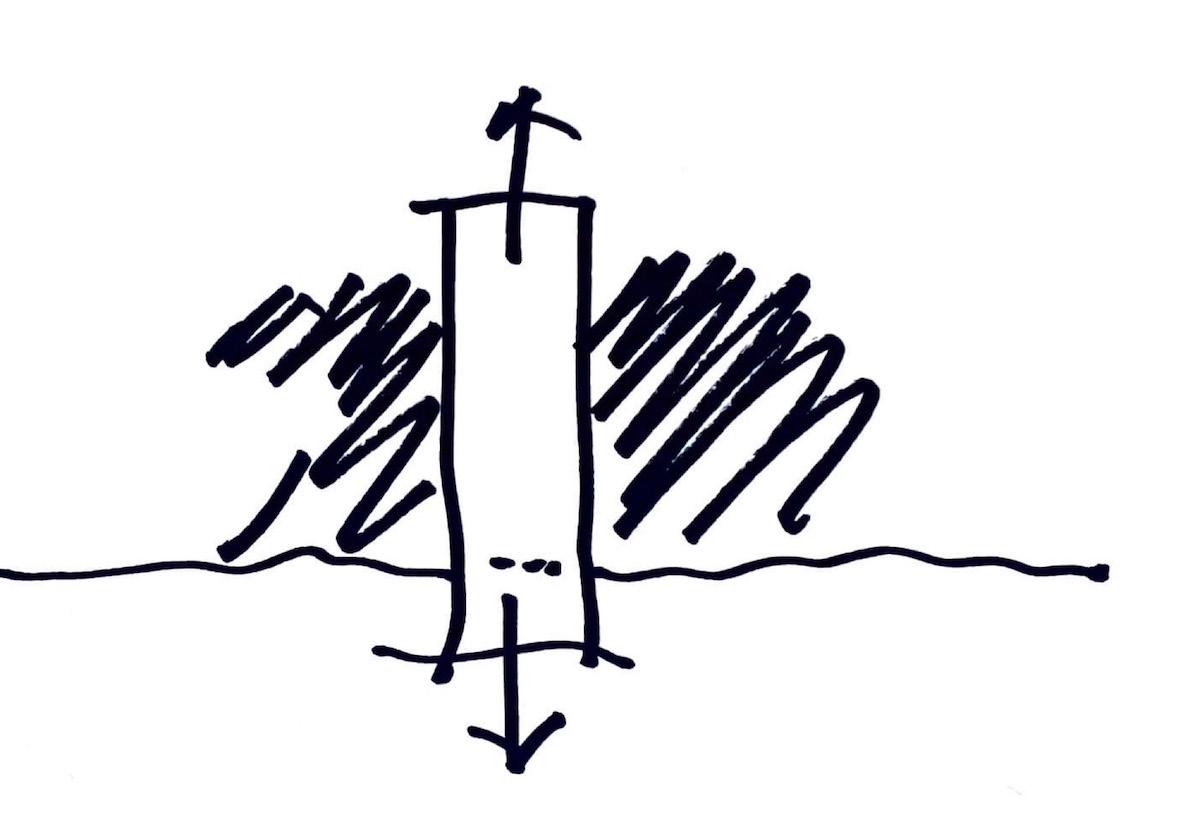
TED HAPPOLD FOUNDATION
Year 4 Group Project: COSMOS, 10 Weeks.
The COSMOS Institute was a group project representing the partnership between Swindon’s higher education facilities and its industrial sector while supporting students’ progression into STEAM subjects.
The proposed scheme offered opportunities for educational institutions, local businesses and the wider public to participate in the innovation of space technology and research on sustainability. It encompassed a range of facilities, including training workshops, specialised teaching areas, a library, an auditorium, a dining hall, and student accommodation.
Sustainability and durability were core elements of the design. The Institute building promoted adaptability to accommodate the changing demands of the site, ensuring it could be re-purposed in the future to conserve resources and reduce its environmental impact. The proposal comprised a permanent recycled steel structure with a flexible timber infill to accommodate evolving occupational needs.
Library and Auditorium Building
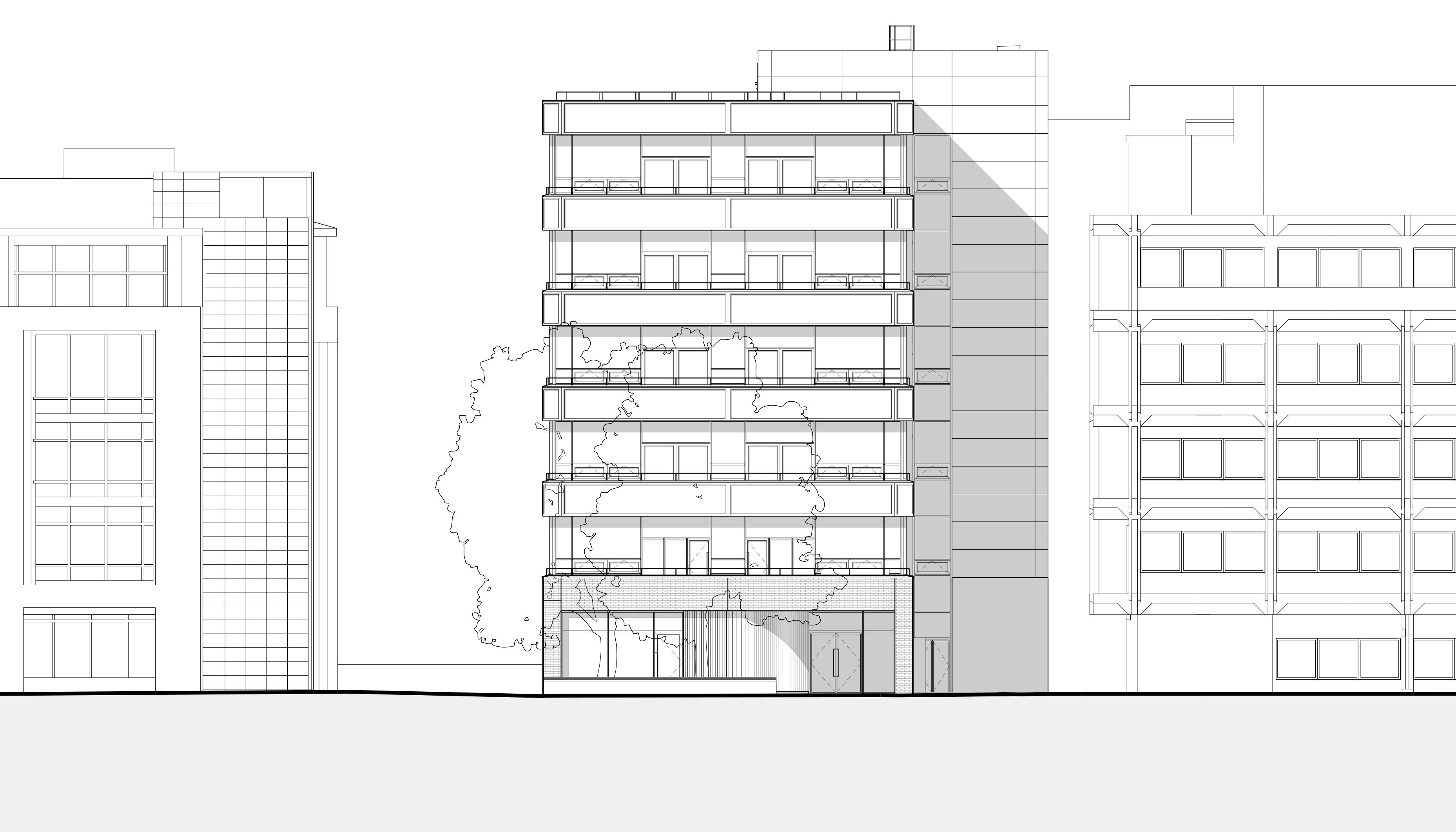
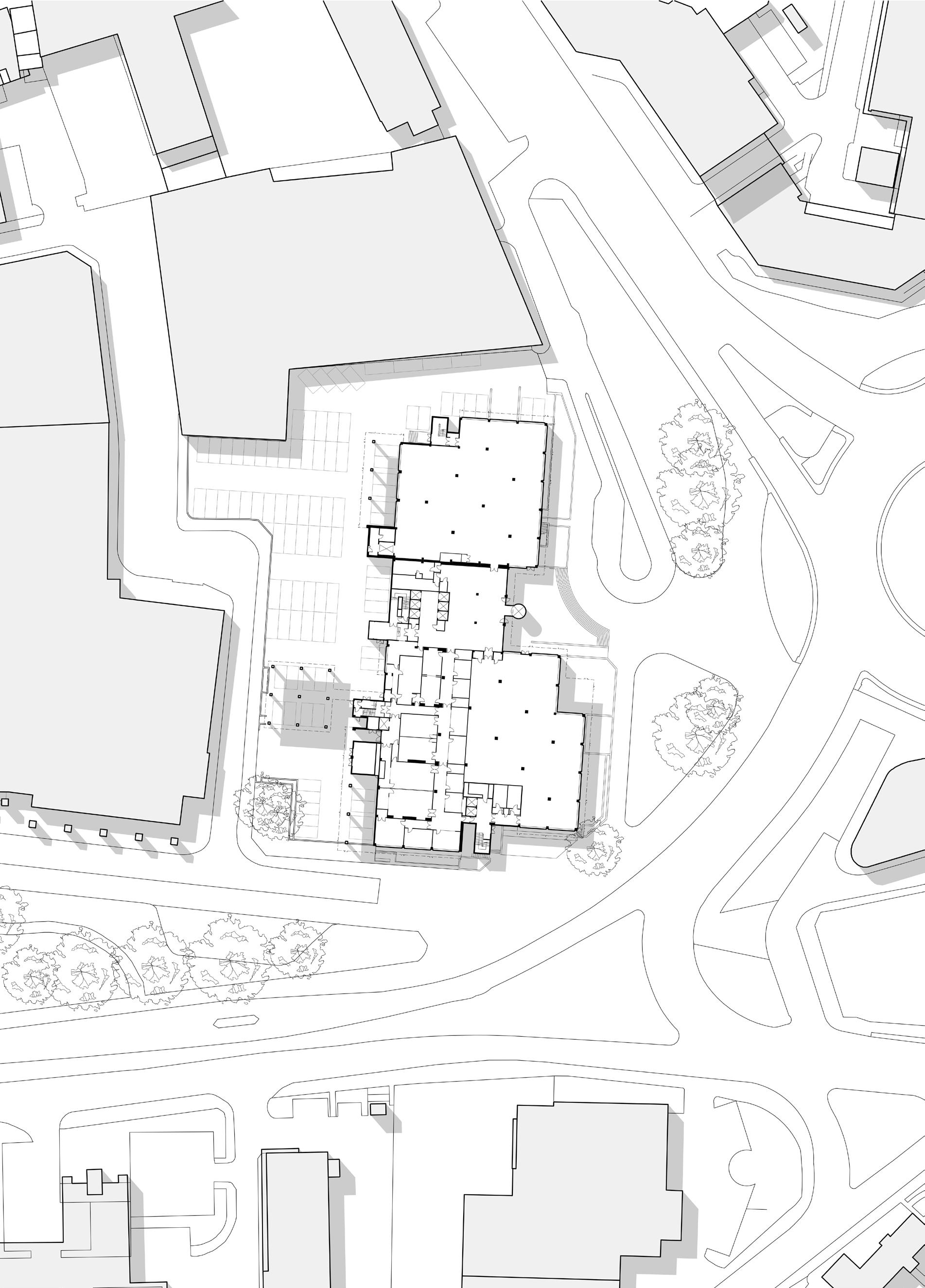
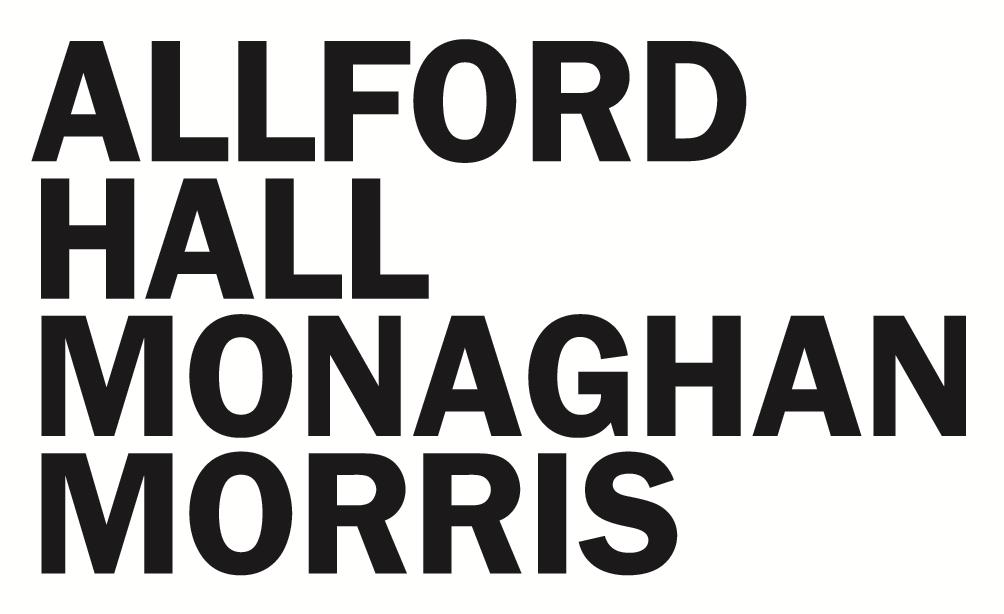
ONE PORTWALL SQUARE, BRISTOL
Year 3 Professional Placement, April to September 2023.
During my work placement, I worked on projects in multiple sectors, including office space, residential, education and housing developments. I contributed to projects at various design stages, including a local mixed-use development scheme planning application and a presentation pack for a completed project award nomination. I created 2D and 3D drawings using MicroStation, SketchUp, Rhino, Twinmotion, Enscape, and Photoshop for projects in the RIBA Stages 2, 3 and 5. I actively participated in design team meetings, site visits, and design reviews, gaining a comprehensive understanding of the professional architectural design process. I had the opportunity to complete training in software, including Rhino, Revit and MicroStation, all coordinated by the practice.

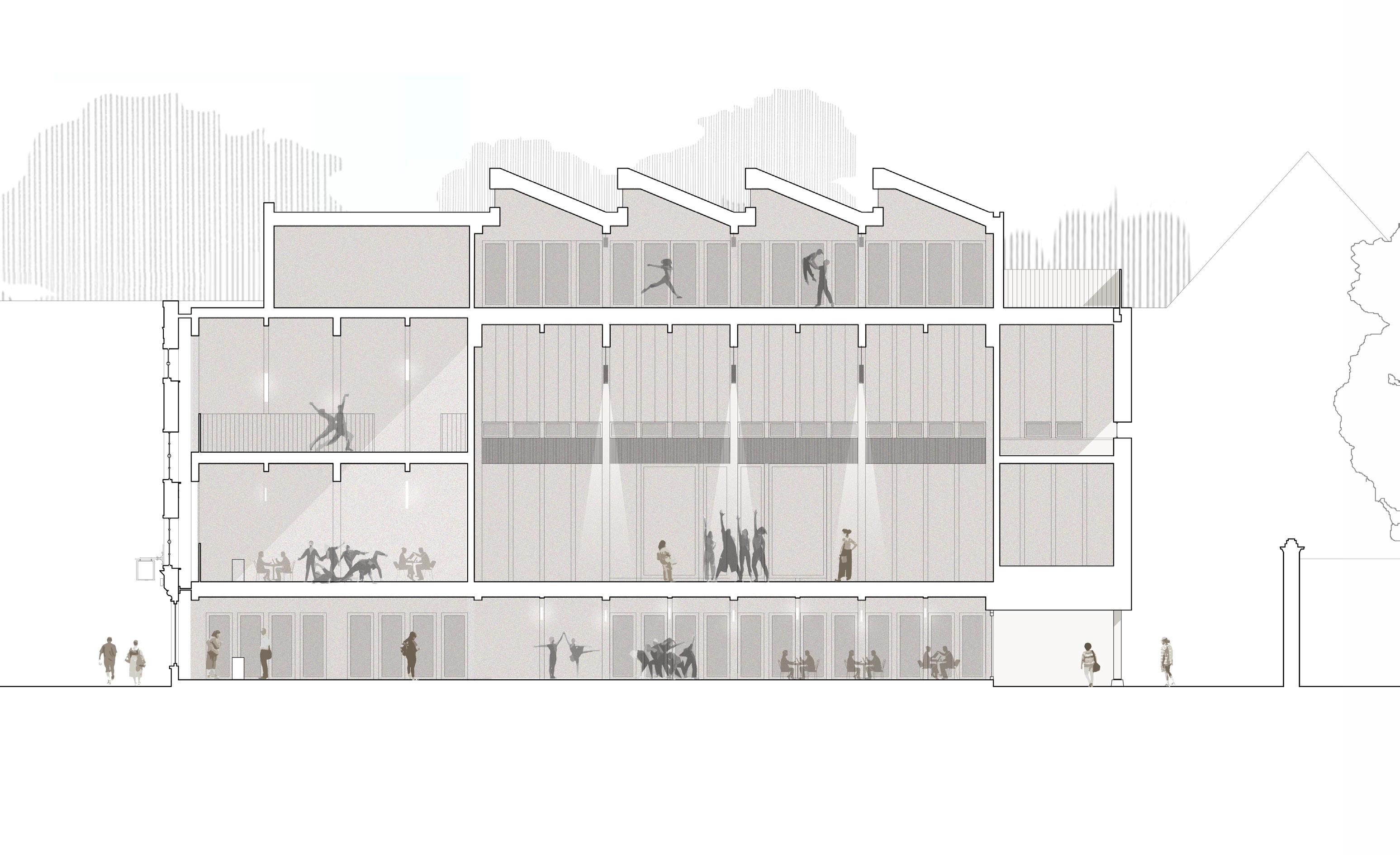
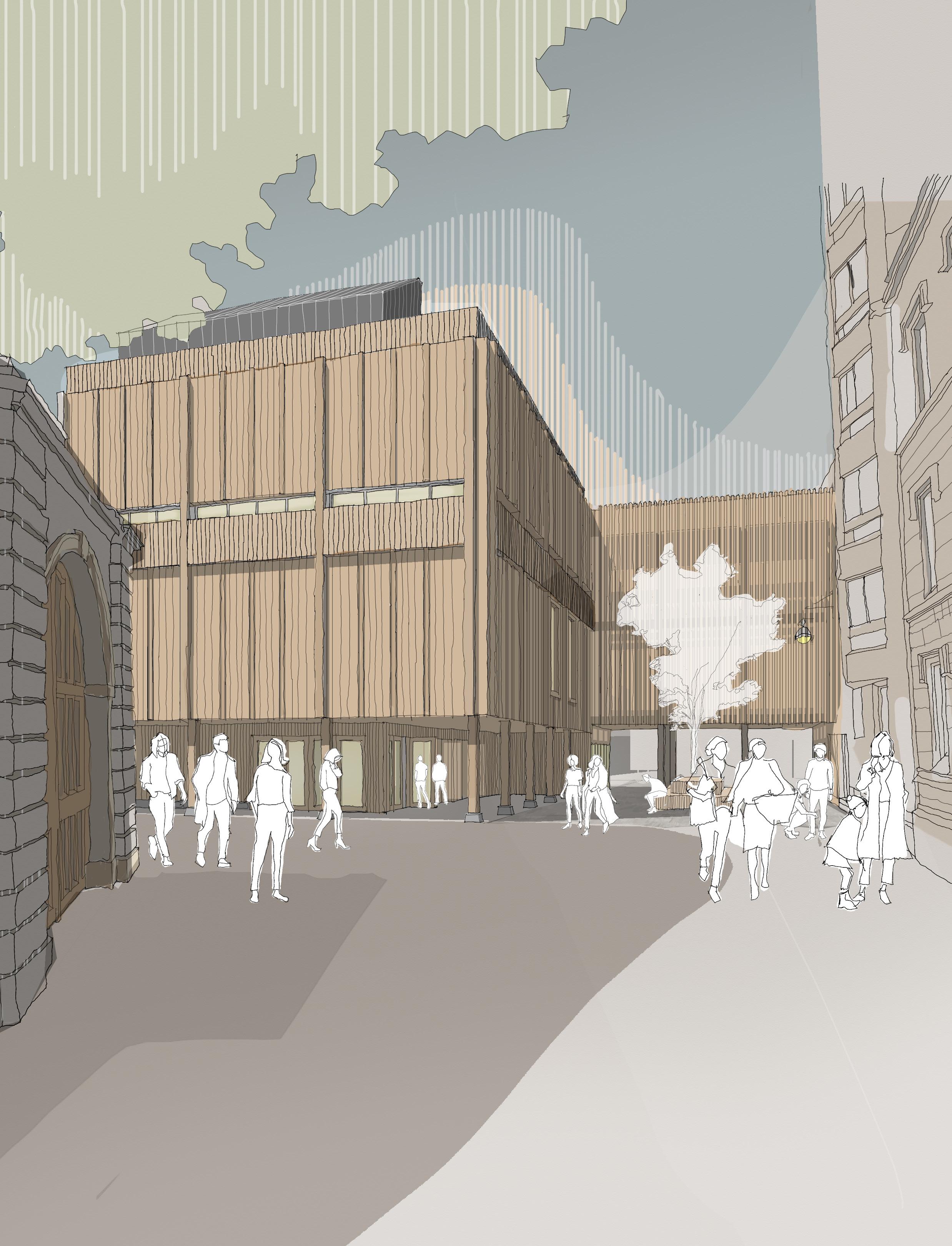
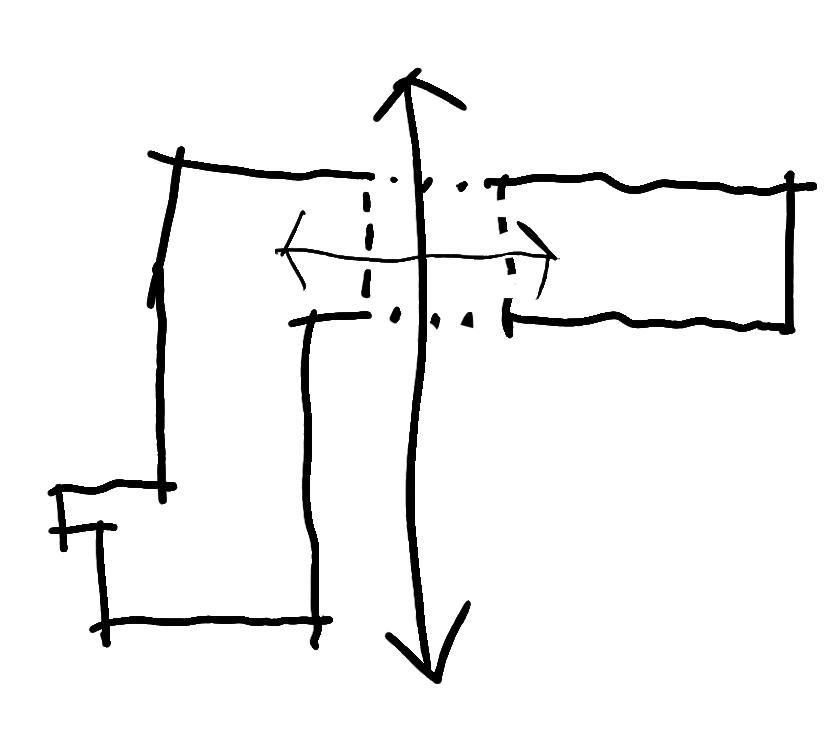
OXFORD CITY PLAYHOUSE
Year 3 Project, 10 Weeks.
Located at the junction of Turl Street and Broad Street in Oxford, the focus of this project was to design an immersive theatre space that responded to the prevalent environmental, socio-political and economic issues faced by the city. Important drivers of this project were adaptive reuse, sustainability and identity to promote inclusivity and diversity in modern urbanism.
I chose to re-purpose an existing bookshop and conserve a Georgian facade, locating my building on the boundary of the old city wall, which led me to develop a concept that experimented with the borders of the public realm.
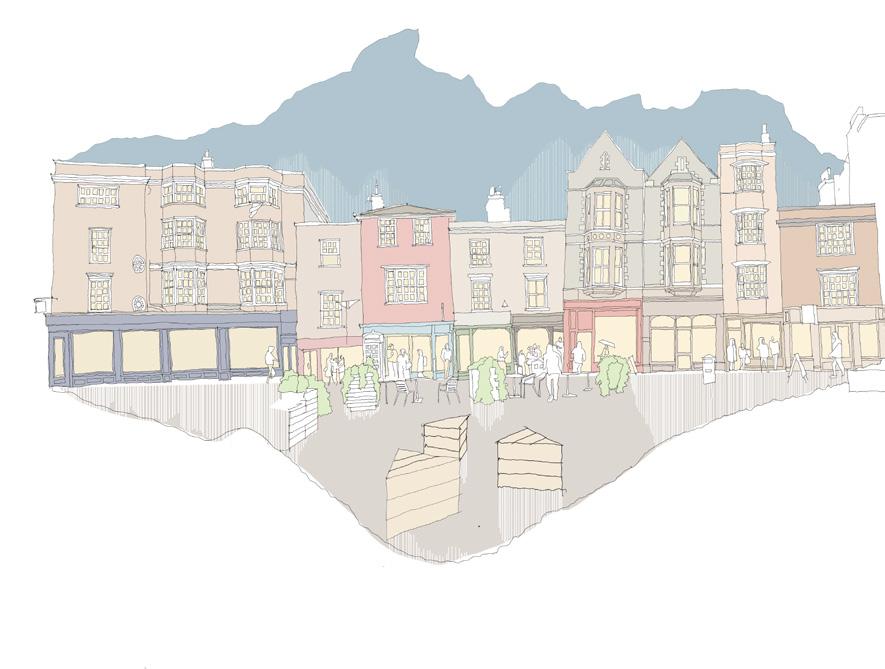
Elevation of the Retained Georgian Facade
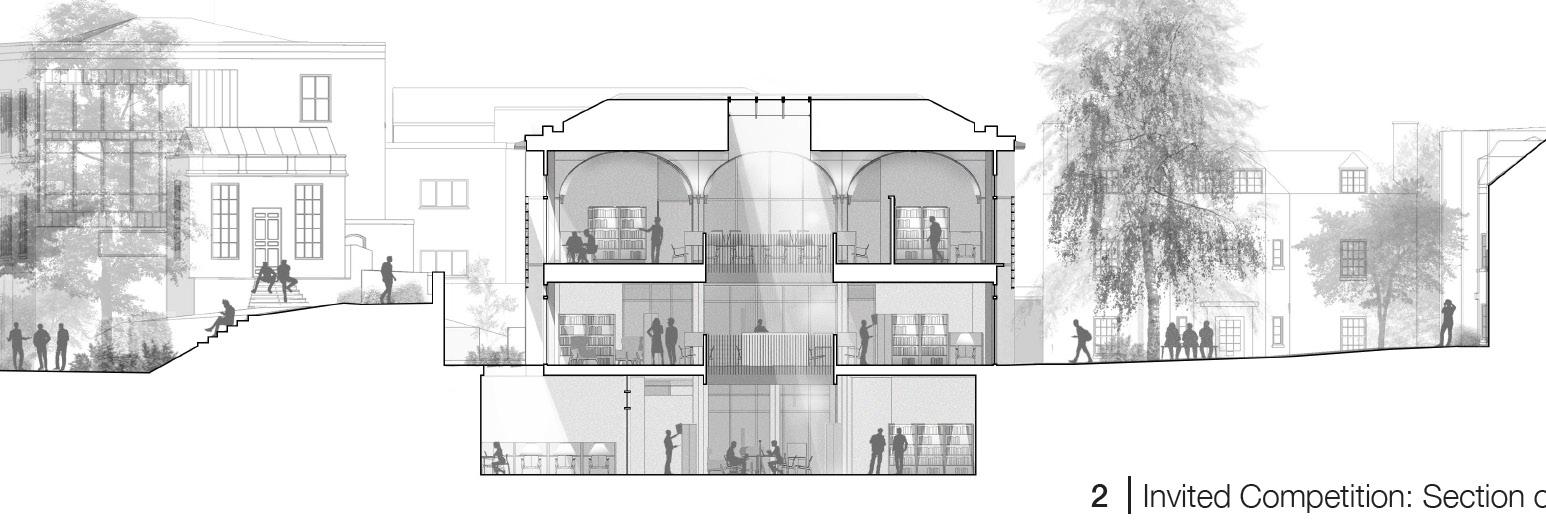
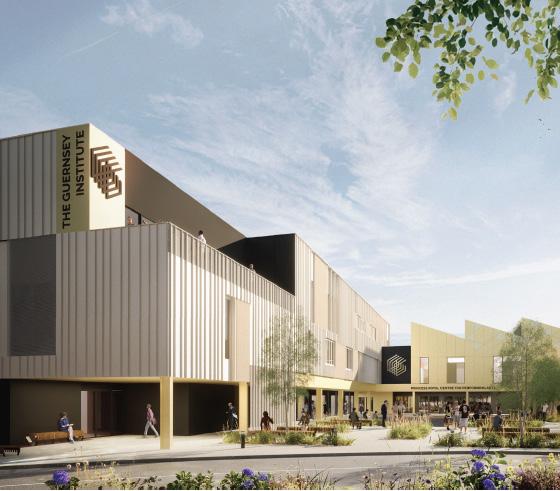
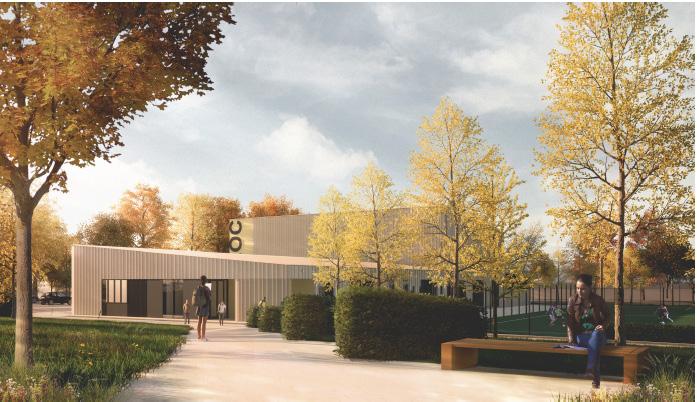
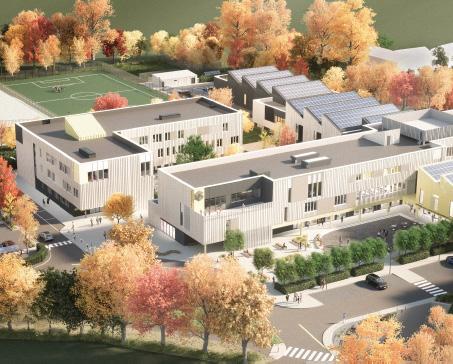
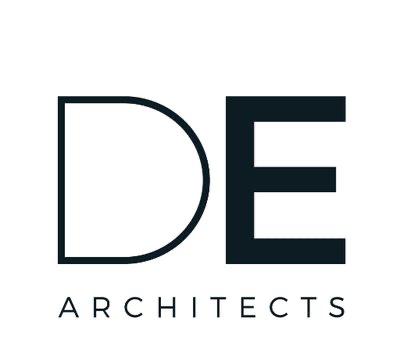
DESIGN ENGINE ARCHITECTS
Year 2 Professional Placement, March to September 2022.
I completed a six-month professional placement at Design Engine Architects in Winchester. The practice has experience in several sectors, including education, workplace, residential, infrastructure and public and leisure.
I used Adobe Suite, SketchUp, Vectorworks, Twinmotion and V-Ray to produce high-quality drawings and design development, with a fast turnaround for several competition pieces. I actively participated in external communications via email and phone and presented my work in weekly design reviews to the design team, project leaders and directors.
For a RIBA Stage 4 sixth-form school in Guernsey, I produced a series of Twinmotion visuals presented to all project stakeholders. Working in a team of four, I was required to learn the new software and post-produce the exports in Photoshop. I also contributed to several projects in the education sector, including an invited competition for Premium and Mid-Tier schools in the Middle East and a winning school competition in London. I collaborated with teams of four to nine colleagues, focusing on facade treatments in SketchUp to develop a concept for the entire scheme.
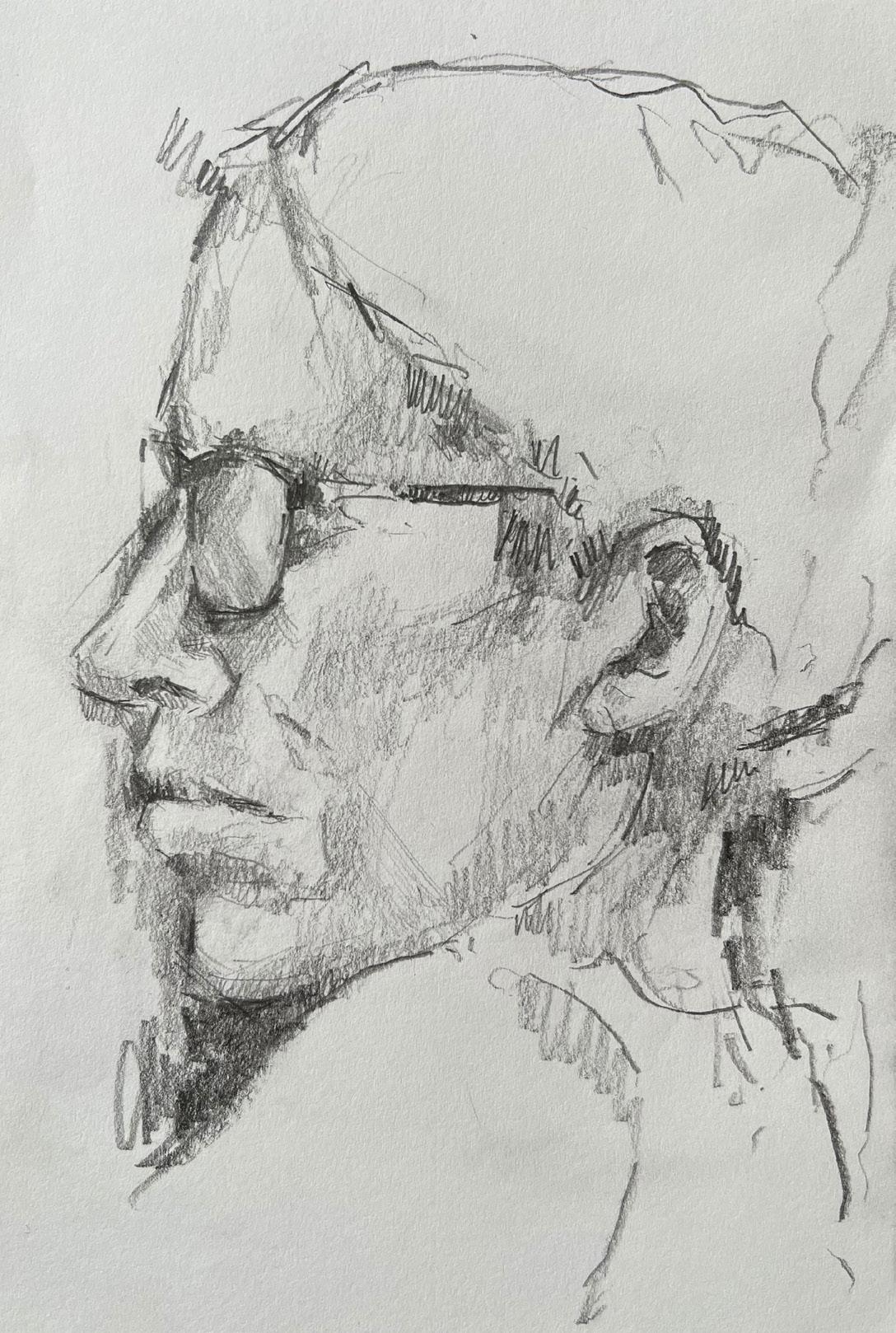
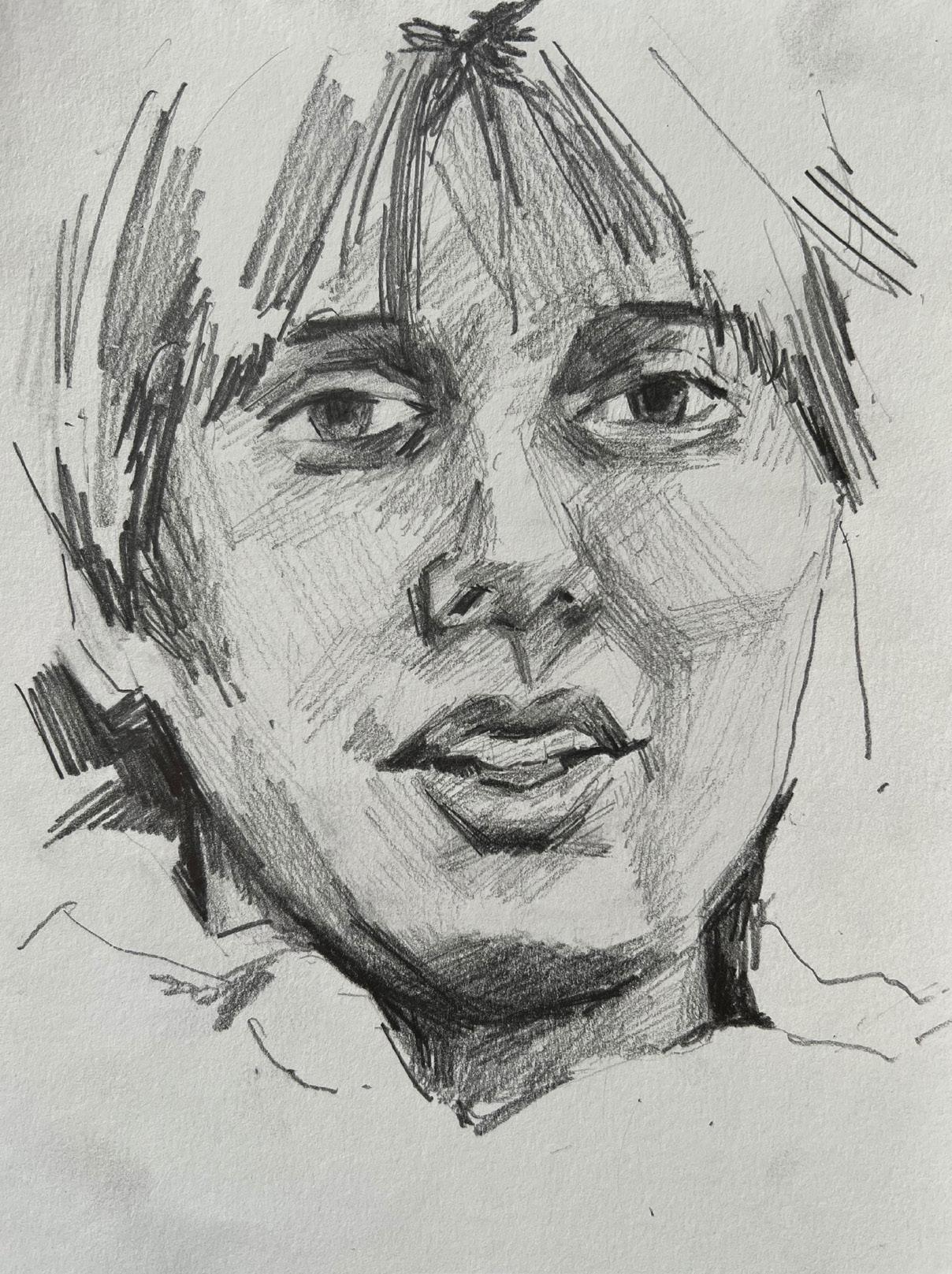
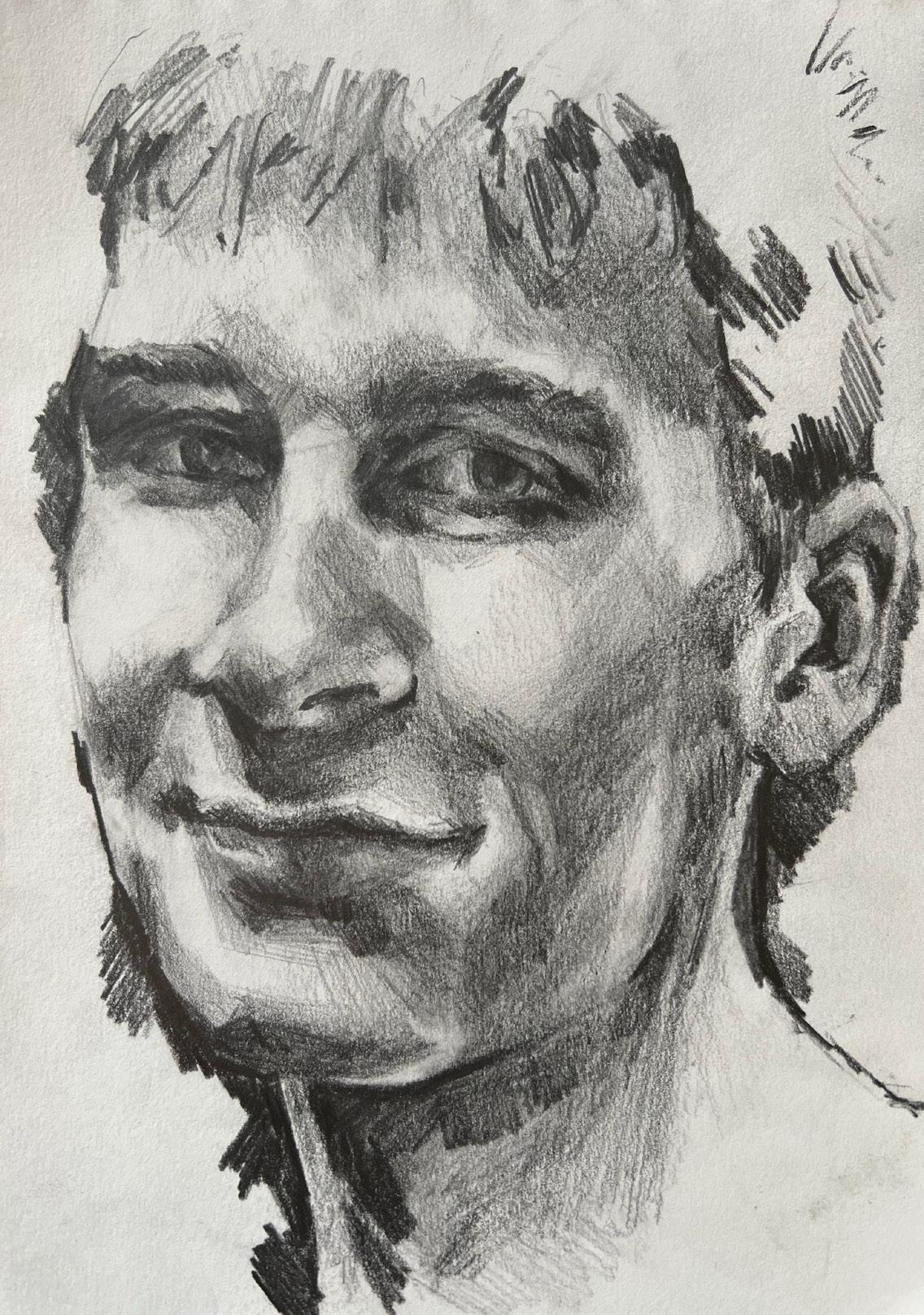
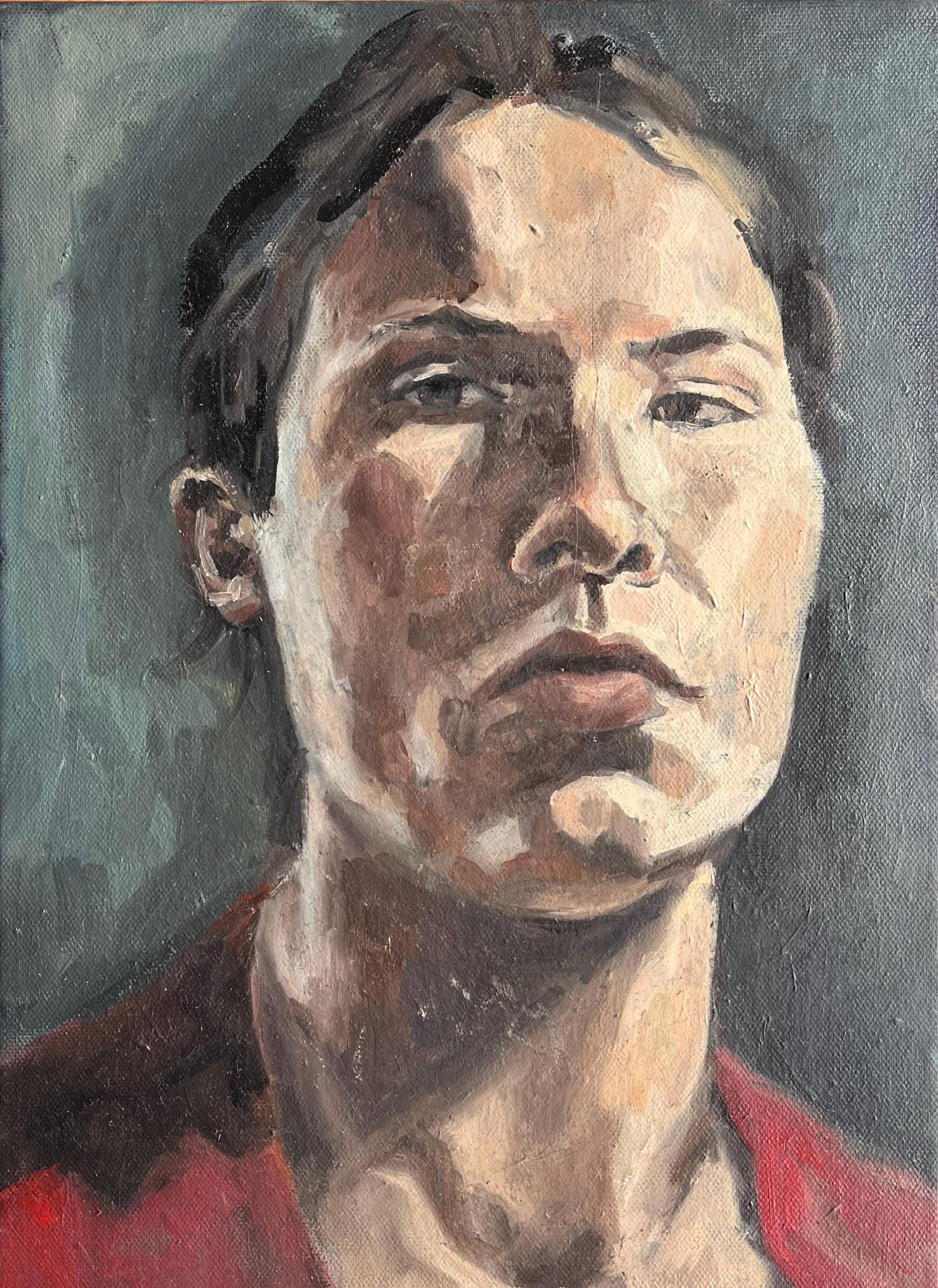
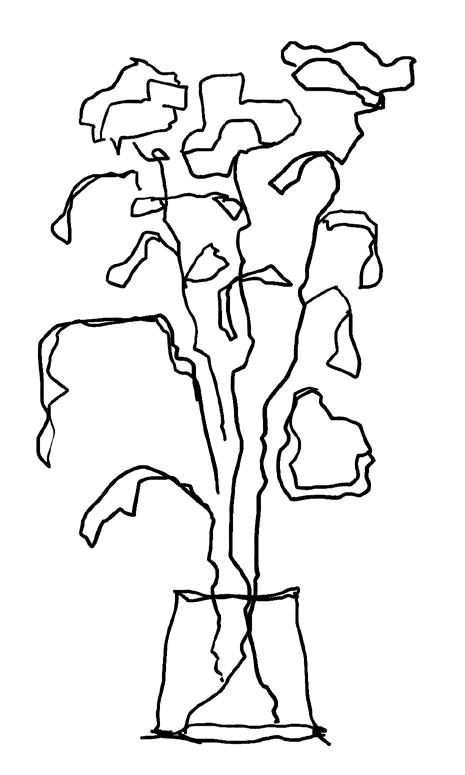
PERSONAL PROJECTS
Skills and Interests.
Outside of my studies, I am passionate about portraiture. In my spare time, I enjoy attending life-drawing classes and visiting galleries. I incorporate hand-drawing and painting techniques into my architecture work, utilising software like Photoshop to create visuals that aim to capture the essence of the design.
