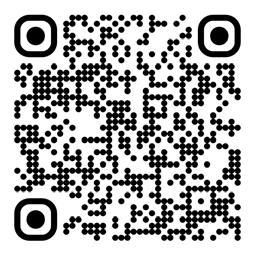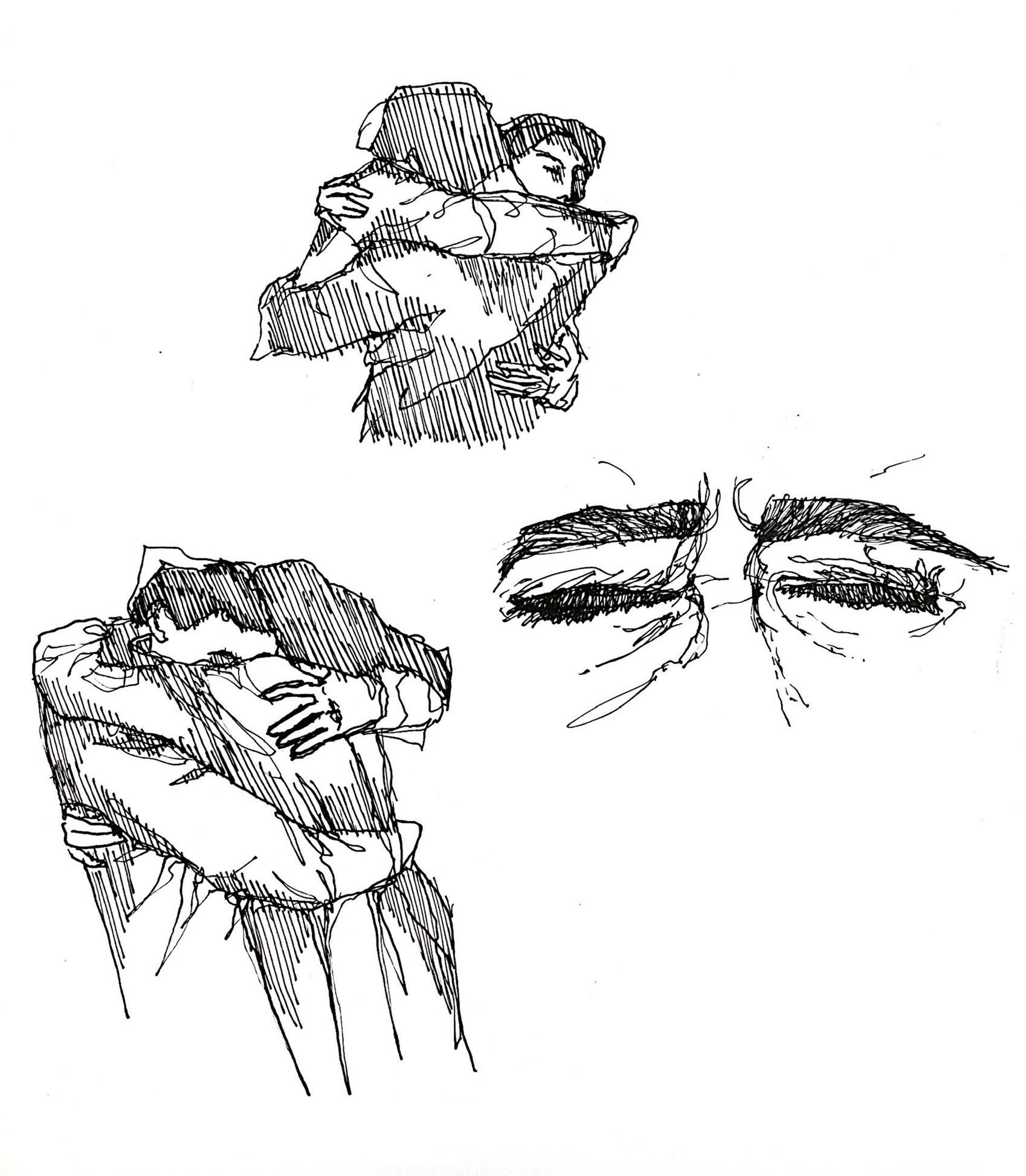B. Arch. Major, Linguistics Minor
Graduating Spring 2025
Architecture Student
Sketch Artist and Photographer
amberrsjohnson@gmail.com
972.704.1370
Seeking employment in Dallas, TX
Website: tinyurl.com/2p8drujs
LinkedIn: tinyurl.com/mu8k5ukv


Website LinkedIn

Internship at Corgan Summer 2024
Internship at ID Studio 4 Summer 2023
Intern Boot Camp at Stantec Summer 2022, two weeks
President of the School of Architecture Publication (SOAP)
American Institute of Architecture Students (AIAS), general member
Native American Student Association (NASA), general member
CAD and BIM programs
Revit
AutoCAD
Rhino
Enscape plug-in
Adobe programs
InDesign
Photoshop
Lightroom
Illustrator
Sketch Artist, Freelance Photography and Photo Editing
B. Arch. in progress
OSU Donald W. Reynolds School of Architecture, expected graduation May 2025
Linguistics Minor Oklahoma State University
Architecture Elective Program
4 years, Frisco ISD CTE (Career and Technical Education) Center for high school students
ACE Mentor Program
Architecture, Construction, and Engineering after-school program for juniors and seniors in high school, mentored by professionals
High School Diploma Centennial High School in Frisco ISD
ACE (Architecture, Construction, and Engineering) Mentor Program Scholarship
Girl Scout Gold Award
1st Place in Color Photography for the Corgan On My Own Time competition, company-wide level
Architecture Professor, Sponsor of the School of Architecture Publication (SOAP)
Studio Director at IDStudio4, previous employer
Architecture Professor
Jared Macken, Dr. Sc 405.744.6043, Jared.Macken@okstate.edu
Randy Barnett, AIA RBarnett@idstudio4.com
Jay Yowell, AIA 405.744.6043, Yowell@okstate.edu
How would you improve the current, typical hotel room?
RESPONSE
Sound
Separation of sleeping spaces from lounging spaces
Separation of rooms from areas of central circulation
Space
Separation of bathroom from entry
Separation of sink, toilet, and shower
Separation of vanity space
Separation of AC unit from personal lounging space
Space for keys, shoes, etc.
Space for luggage
More storage space
Comfortable table space
Light
More lighting options for the evening
Natural lighting with “pretty” views
Design a room for separate individuals sharing a space.
CABINS
EDMOND, OK.
STUDIO 4
YEAR 3, SEMESTER 1

This cabin series is a study of how to design a small space to comfortably fit several people.
Students had the freedom to choose the topic of study and style of research. My approach centered around surveying social media on how hospitality lodging can better accommodate a group.
ARCHITECTURAL DESIGN
EDMOND, OK
STUDIO 4
YEAR 3, SEMESTER 1
A large amount of floor space on a small footprint and the implementation of biophilic design were both requested, which largely impacted the form. The empty site was used as a temporary park prior to construction, as the city lacks a sufficient amount of public parks and community green spaces. Thus, the ground floor is left open for the public to enjoy.

Massing is staggered back and forth (North


CIRCULATION
AND RENDERS
EDUCATIONAL COMMUNITY CENTER IN ROME
STUDIO 6
YEAR 4, SEMESTER 1
TEAMWORK WITH BRAEDEN DUNCAN
ELEVATED FLOOR 2

ELEVATED FLOOR 1
ENTRY GROUND FLOOR
BASEMENT FLOOR 1
BASEMENT FLOOR 2
An educational community center was requested in Rome with very unique restraints on building space. Classroom-like spaces for the public to use needed to fit into areas largely above and below ground level, and around surrounding buildings. 3
ARCHITECTURAL DESIGN
UPCYCLED PLANT SHELF
STUDIO 6
YEAR 3, SEMESTER 2
UPCYCLED FOLDING STOOLS
TEAMWORK WITH JAIDYN HESS PARTS COLLAPSIBLE x3
FURNITURE DESIGN
ROCKING CHAIR
STUDIO 6
YEAR 3, SEMESTER 2
TEAMWORK WITH CALEB TOLER AND KASEY FUQUAY
STUDY MODEL

5
FURNITURE DESIGN










Transparent wire
BOARD GAME
STUDIO 9
YEAR 5, SEMESTER 2
TEAMWORK WITH JAIDYN HESS, EMILY HENDERSON, AND CHRISTINA CHAHALIS
STUDY MODEL
PRODUCT DESIGN
WATER AND DIRT RESISTANT SCREEN
STUDIO 8
YEAR 4, SEMESTER 2
BIOPHILIC DESIGN STUDIO
PRODUCT DESIGN
ABSTRACT STUDY ON LIGHT
STUDIO 2
YEAR
2, SEMESTER 1
The light box is a study on sunlight. The physical nature of the box is manipulated to imitate the three most distinct phases of daylight in the order that they occur: the gentle sunrise, the harsh shadows of solar noon, and cool, cloudy evenings.
ARCHITECTURAL STUDY




SKETCHED STUDIES OF THE POSITION OF THE SUN




UPCYCLED CASE



UPCYCLED JEWELRY TRAVEL CASE
PERSONAL PROJECT AUG. 2021 9
PRODUCT DESIGN
CANVAS BAG ORGANIZER PERSONAL PROJECT JUL. 2024
PRODUCT DESIGN
SKETCHING AND PHOTOGRAPHY
2019 - PRESENT
STUDY ABROAD
Rome, Italy
Florence, Italy
Paris, France
Amsterdam, Netherlands
London, England
PERSONAL TRAVEL PICTURED
Yosemite, California
New York City, New York
PERSONAL WORK




























