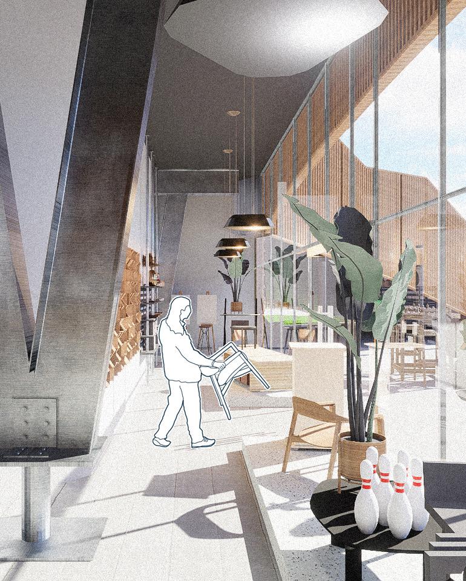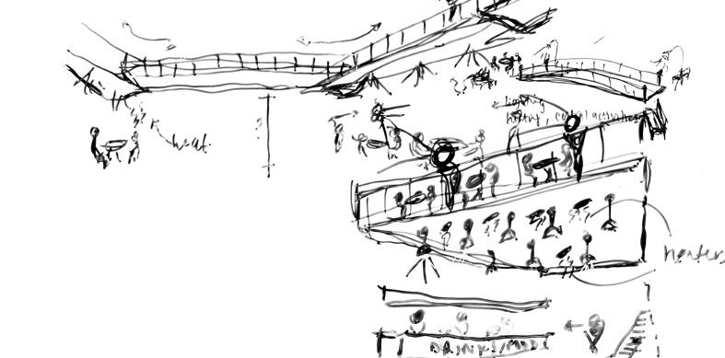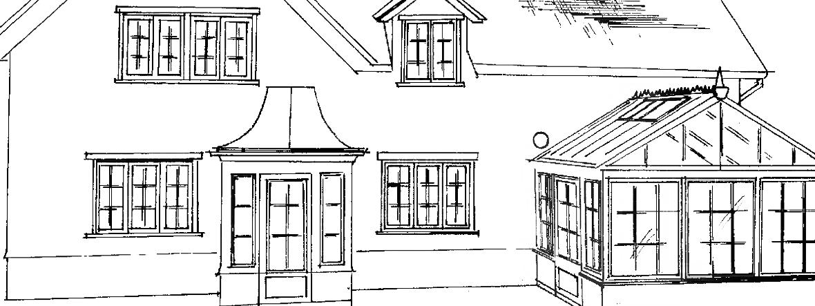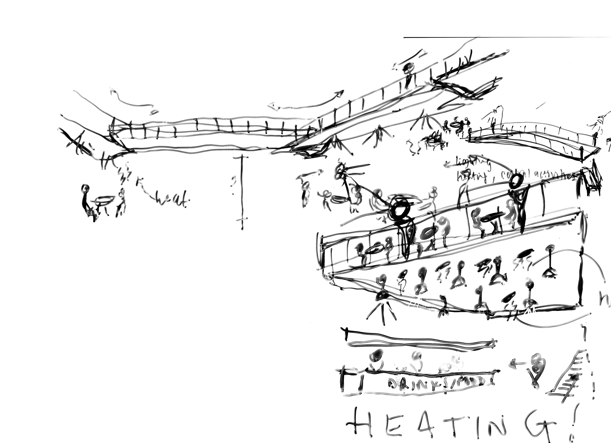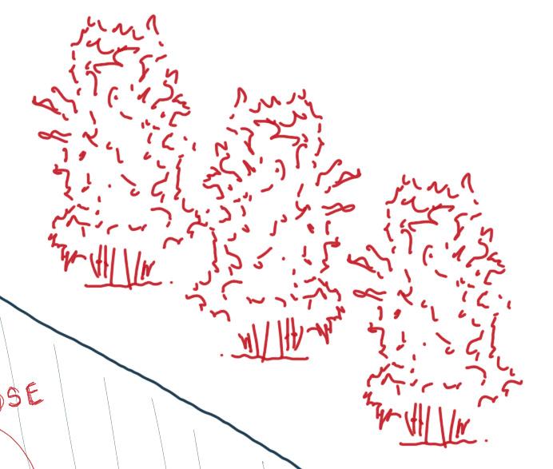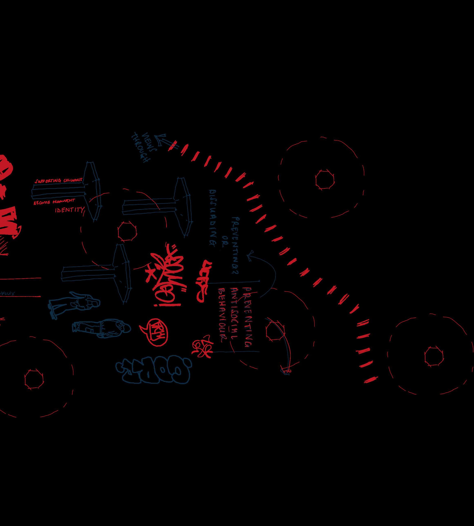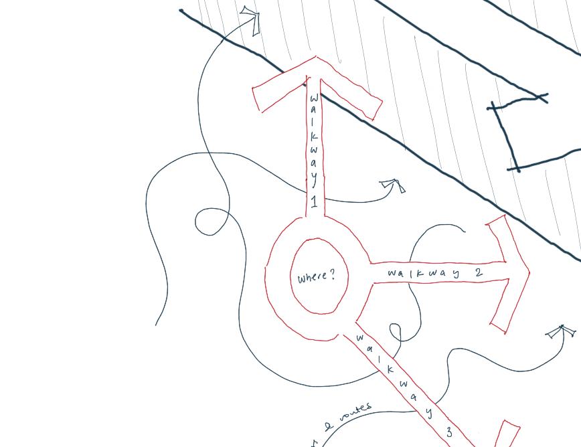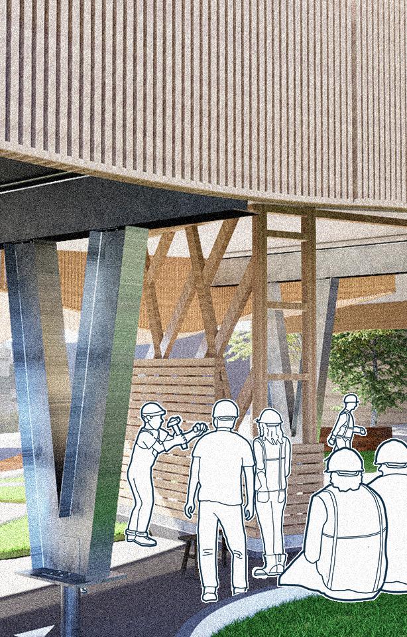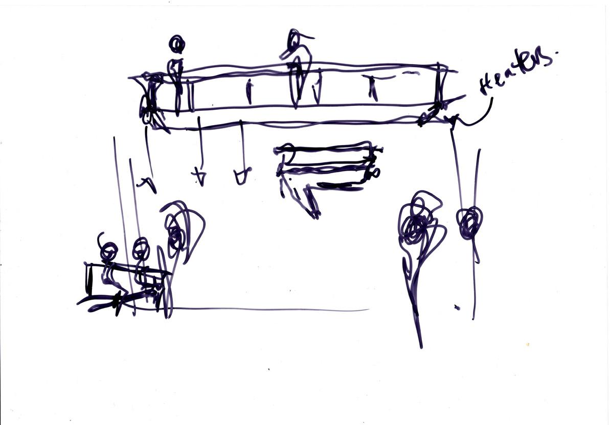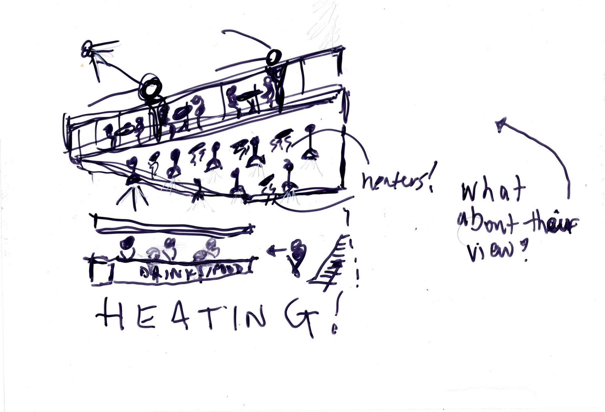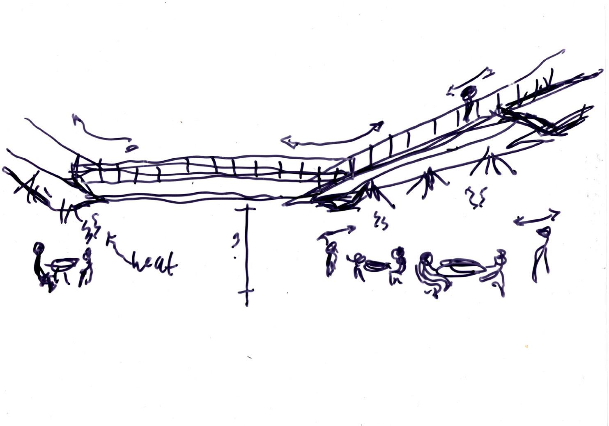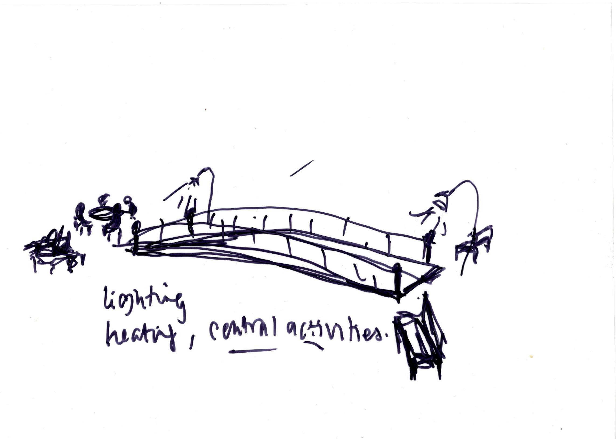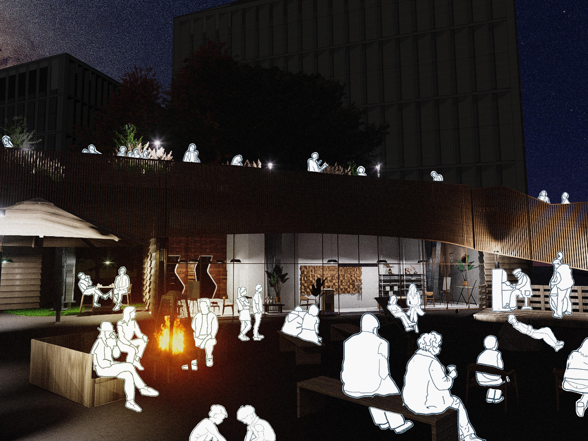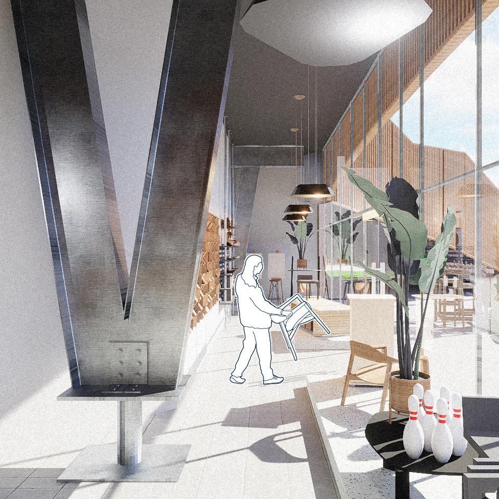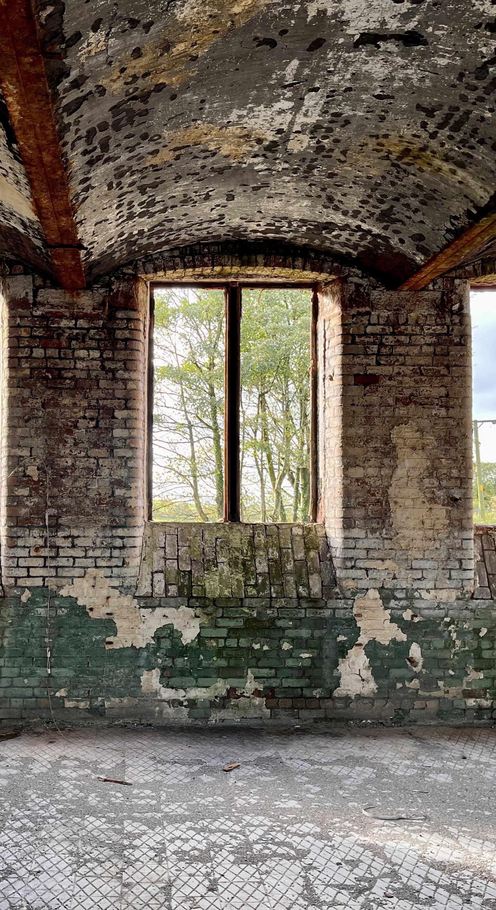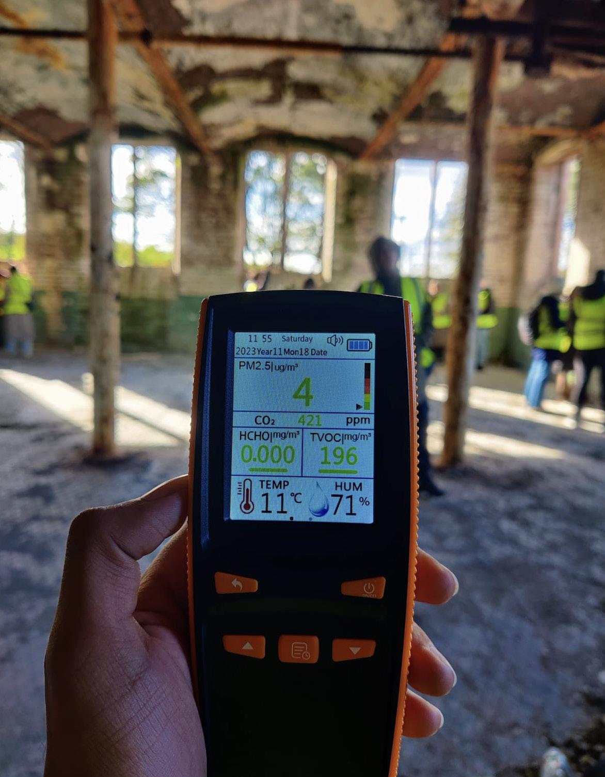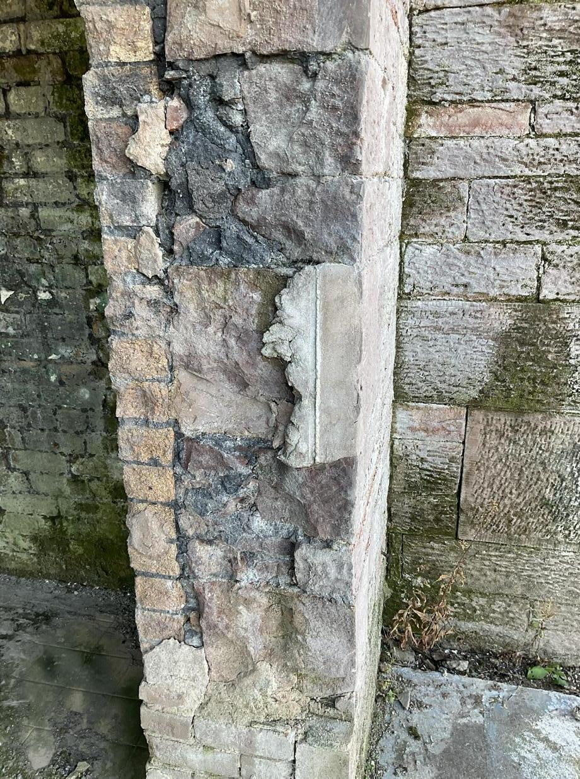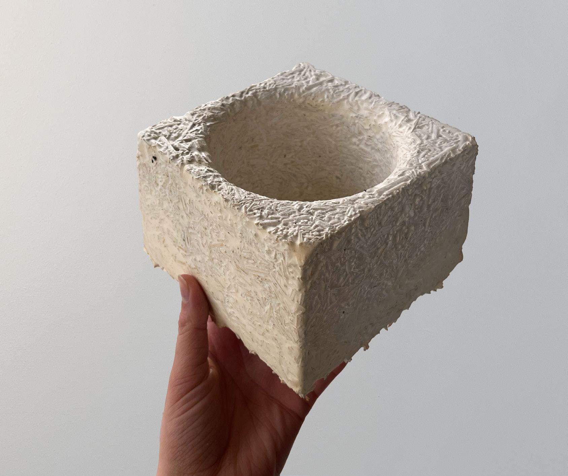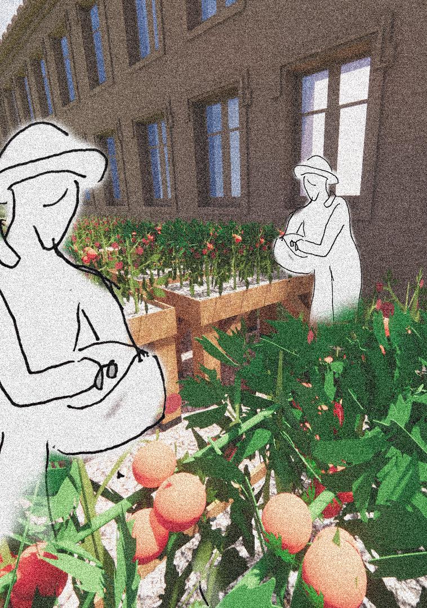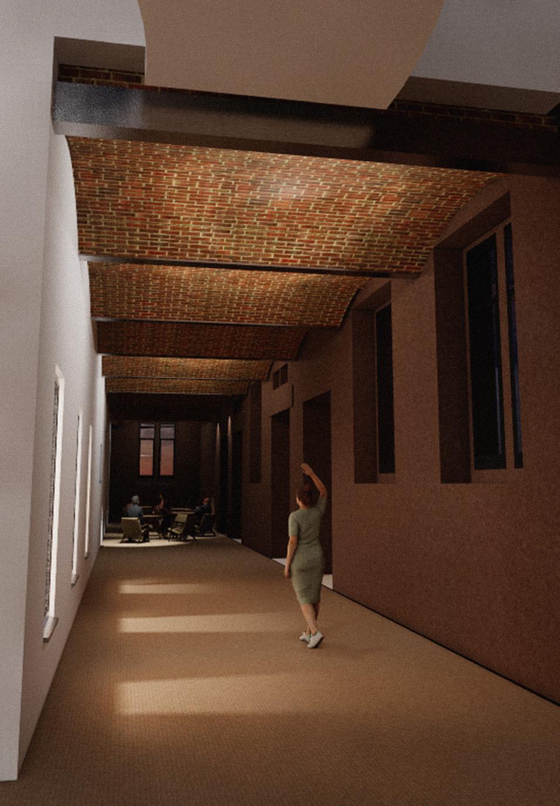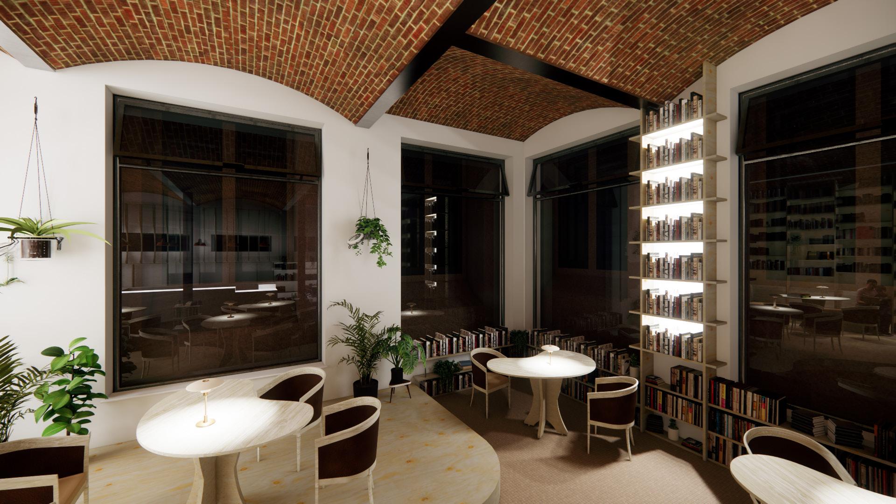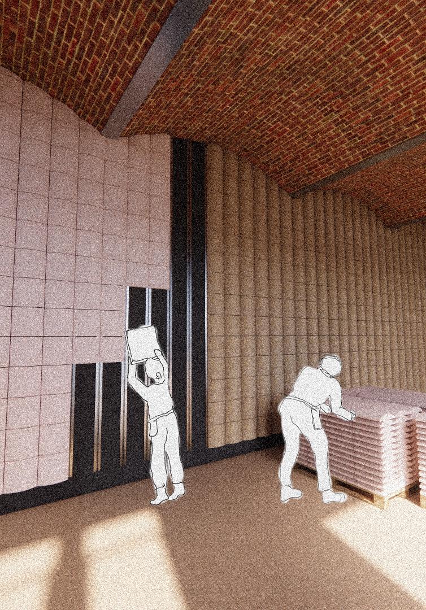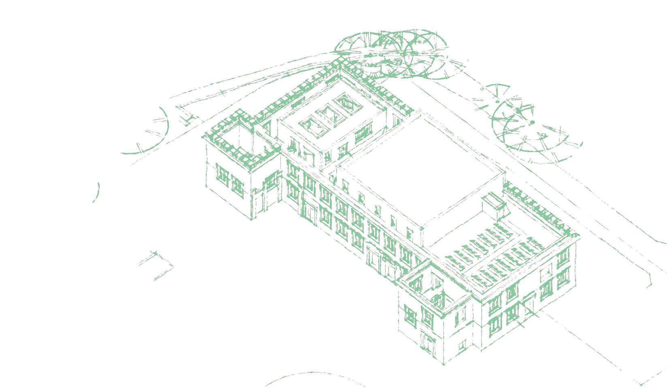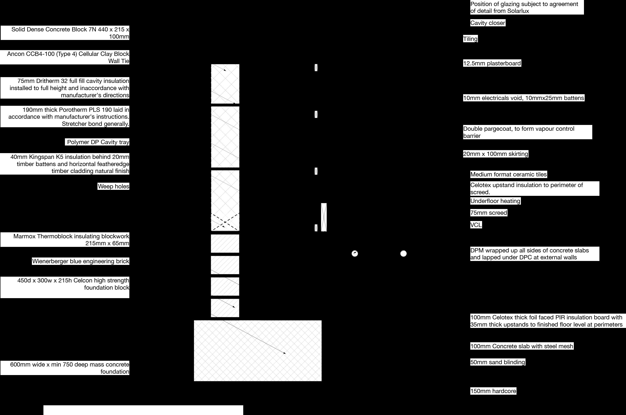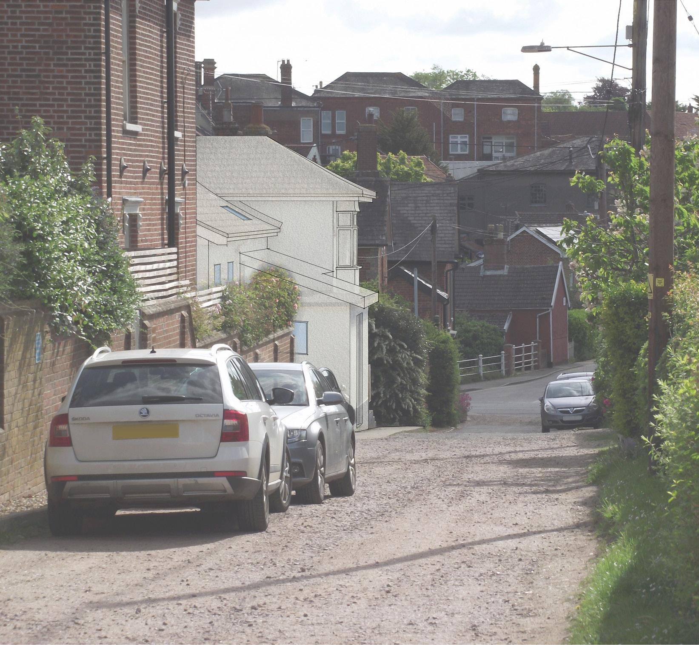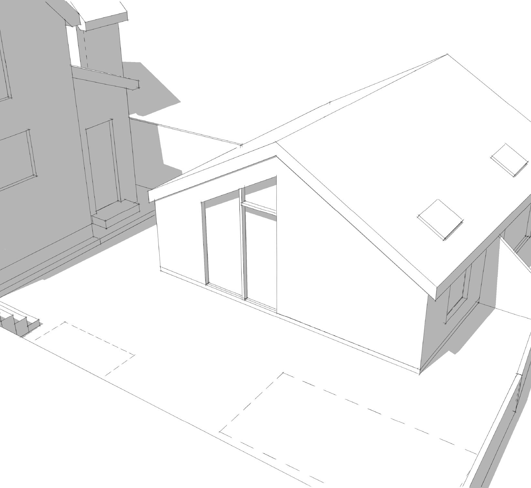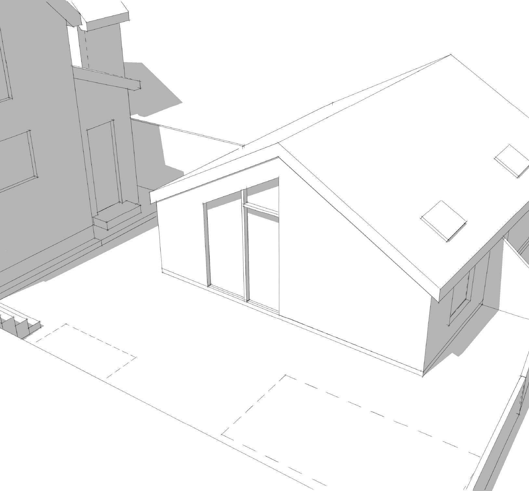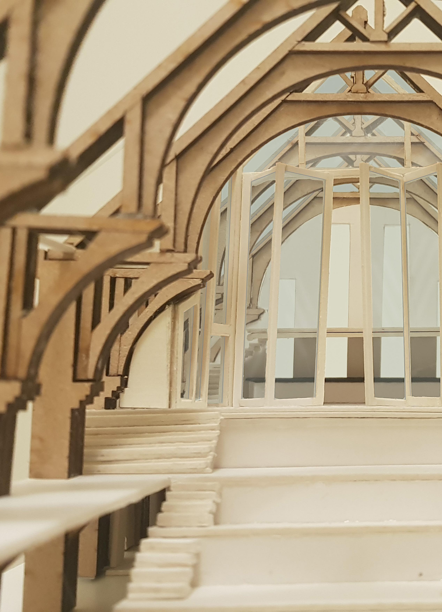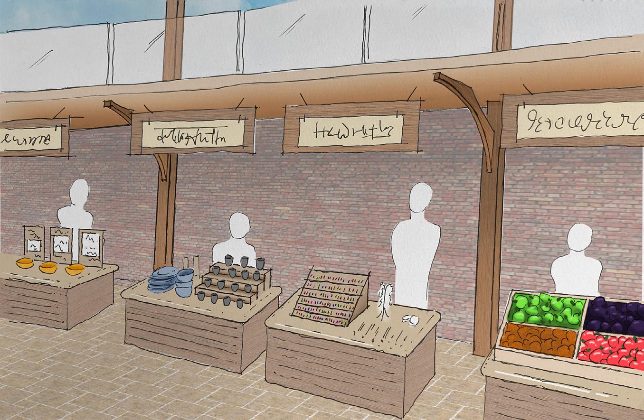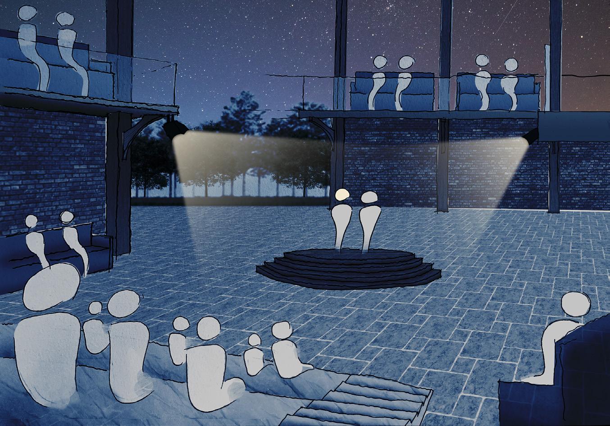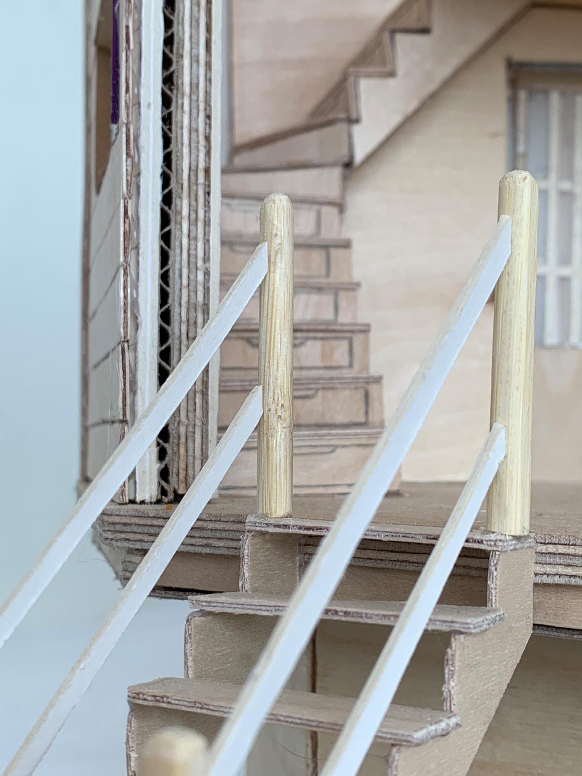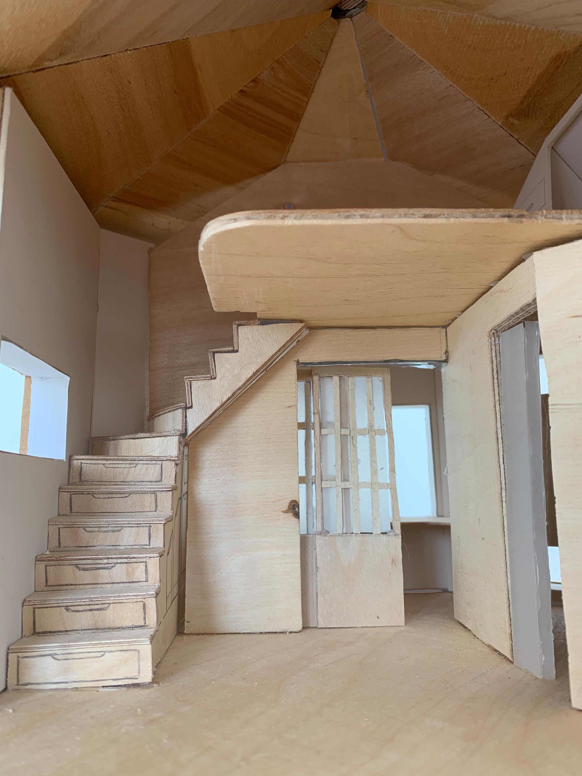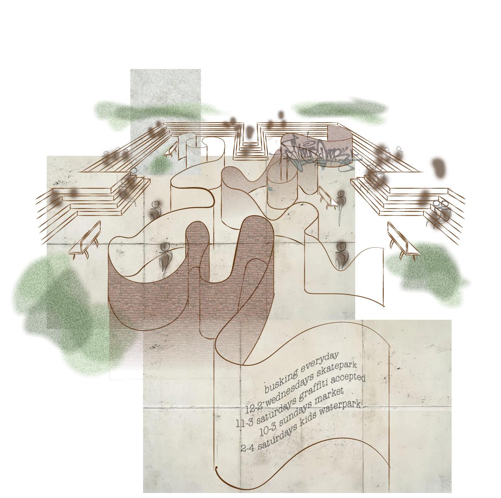Part II Architectural portfolio 2025
Manchester School of Architecture – MArch graduate 2025
RIBA Student membership number: 20048627
amber joy roxburgh
Mycomill
mullins dowse architects
king richard
hex house
Mullins Dowse Architects
I worked on 14 projects across RIBA Stages 1-5+, primarily focusing on one project from Stage 4 onwards and producing technical drawings for elements such as the substructure, walls, windows, roof, and pergola. I held client meetings, attended weekly site visits (including solo visits), and collaborated with structural engineers. Some of my responsibilities included independently completing a snagging visit, ordering material samples, conducting daylight analysis and creating cabinetry visuals. I submitted planning applications, designed extension options which were sent to client, & managed contractor communications. Additionally, I carried out U-value calculations, organised emergency scaffolding, reviewed technical data sheets, obtained material quotes, and attended multiple CPDs as well as RIBA East quarterly meetings out of hours.
de montfort university
manchester school of architecture australia
I sought special permission to pause my university course to study south-east Asian architecture & find an internship in Sydney, however this trip was cut short due to the coronavirus pandemic. I developed great confidence & perseverance from applying to firms for internships both digitally and in person.
ahmedabad, india
A DMU-led trip, volunteering in building new housing in an exleprosy slum, making tiling and other labour work. During this trip we also visited their utterly breathtaking temples and halls.
property development business course
At the age of 19, I enrolled in a short course which taught me the basics of business in property investment. This gave me a much better understanding of business conduct & clients in general.
Farlingaye Sixth form
This was a 2 week residential course, a brilliant introductory course before university with a small graduation, whereby I received an A*.
KLH Architects
Soon after starting, I was selected for accelerated training and progressed to assisting one of the managing directors. I quickly advanced to position of task leader with responsibility of leading client visits including initial measurements and mark-ups. I looked forward to engaging with clients and ensuring they are fully informed for the duration of the project. I enjoy taking on new responsibilities, shown in tasks such as contributing to the approval of a pre-application package by creating the 3D visualisation of a Paragraph 55 dwelling, drawing electrical, proposed & existing plans for pro-bono homeless shelters & more.
01 the architecture of lingering
My MArch thesis investigated the answer to the question:
“How can designers influence community strength through the revival of non-commodified third places in city centres?”
It was investigated through site specific amendments to an existing planning application.
Communities are co-creators: stakeholders in the design, construction, use and maintenance of their space, which develops with them over time
CREATING the FRAMEWORK
Encouraging neighbourhoods to take back their cities, reimagine their communities: grow skills, share knowledge, spark connection and find a sense of belonging
chameleon plaza , daytime performances
chameleon plaza, nighttime performances
exhibition plinth, lending library
woodworkshop in lending library
views through undercrofts
the architecture of
cleator mills, cumbria
02 Mycomill
The project breathes new life into an abandoned flax mill, preserving its architectural heritage while embedding a narrative of renewal and innovation. Rooted in agricultural re-education, the design carefully stitches contemporary interventions into the mill’s historic fabric, allowing its steel structure and weathered masonry to frame spaces for discourse—a lecture theatre, a reading café, and hands-on workshops that invite public interaction, whilst a coworking hub supports Cumbria’s entrepreneurial spirit, where professionals and artisans inhabit the space, entwined in a quiet choreography of knowledge exchange.

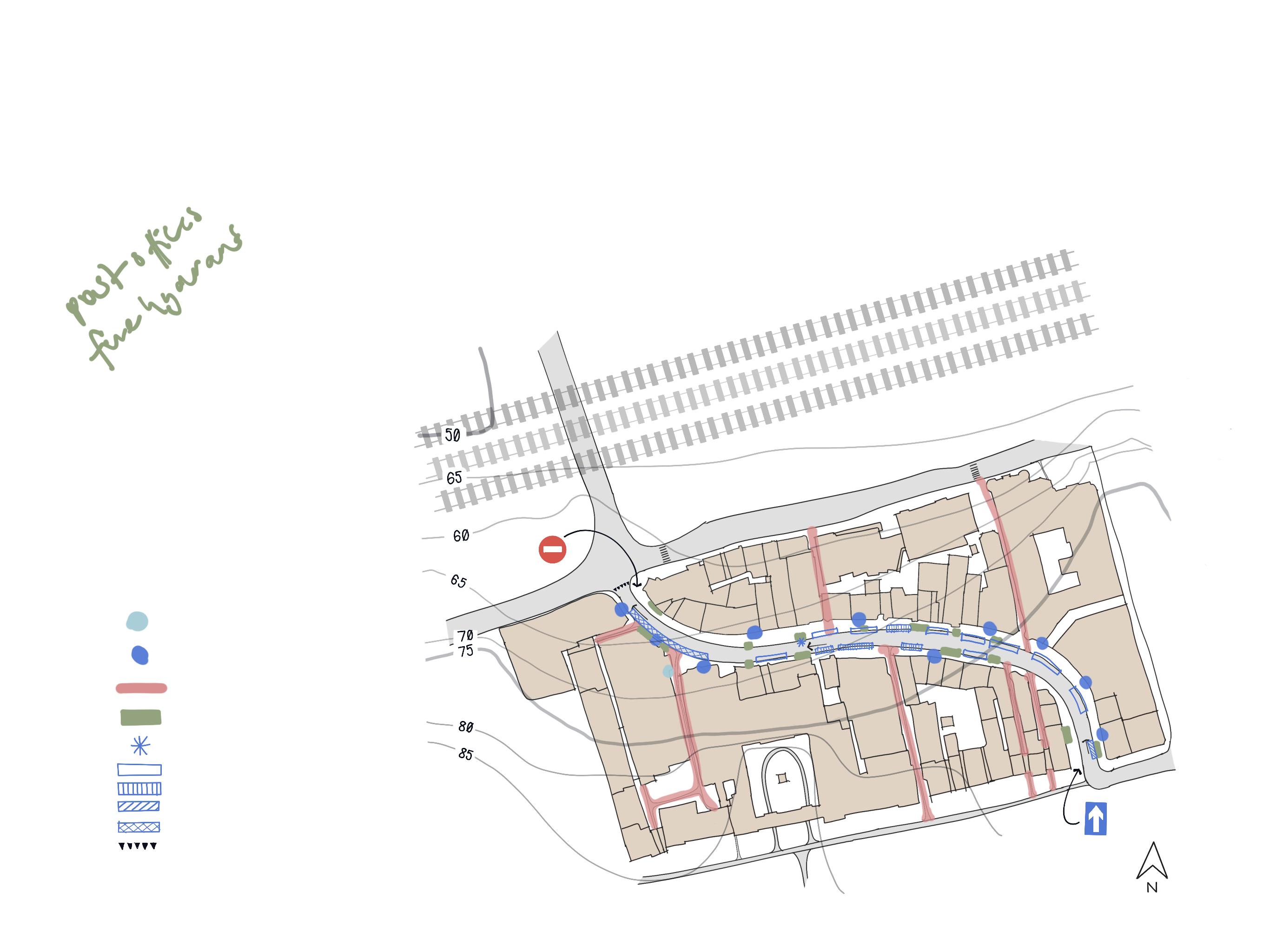

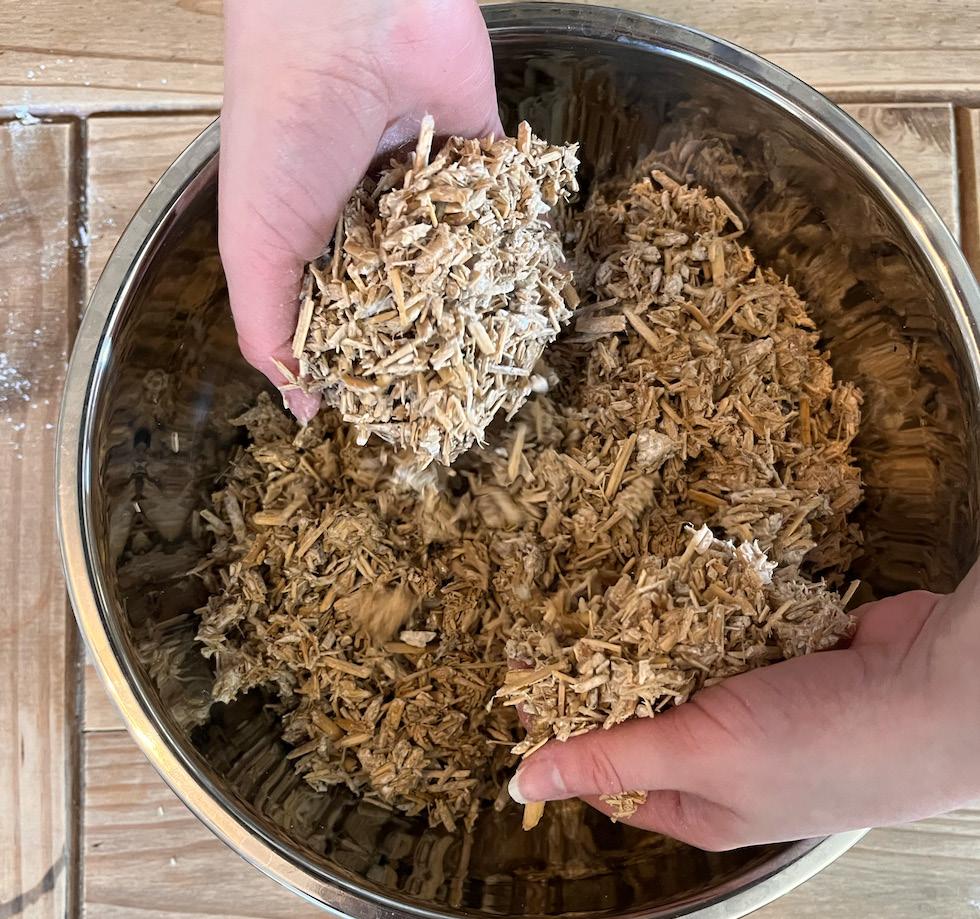



The mycelium façade serves as both an architectural statement and a pedagogical tool for the agricultural students, as the panels are grown rather than manufactured, in the neighbouring building. The panels harness mycelium’s natural properties—lightweight, insulating, and biodegradable—offering a sustainable alternative to conventional cladding and encourages students to engage with biofabrication, blurring the boundary between structure and ecology.
Agricultural Education Hub
Community re-wilding space
Nottoscale
mycelium testing
02 Mycomill
The mycelium panels offer students a uniquely immersive learning experience, not in spite of their impermanence, but because of it. Designed to be sacrificial, their porous nature resists conventional preservation—any attempt to seal them with chemicals would risk negating their environmental integrity. Instead, they embrace ephemerality, breaking down and renewing in cycles that mirror the rhythms of nature. Their production is woven into the curriculum of the neighbouring school, fostering a symbiotic relationship between the mill and its new inhabitants. Here, education is not confined to the classroom—it is grown, nurtured, and ultimately surrendered back to the earth.
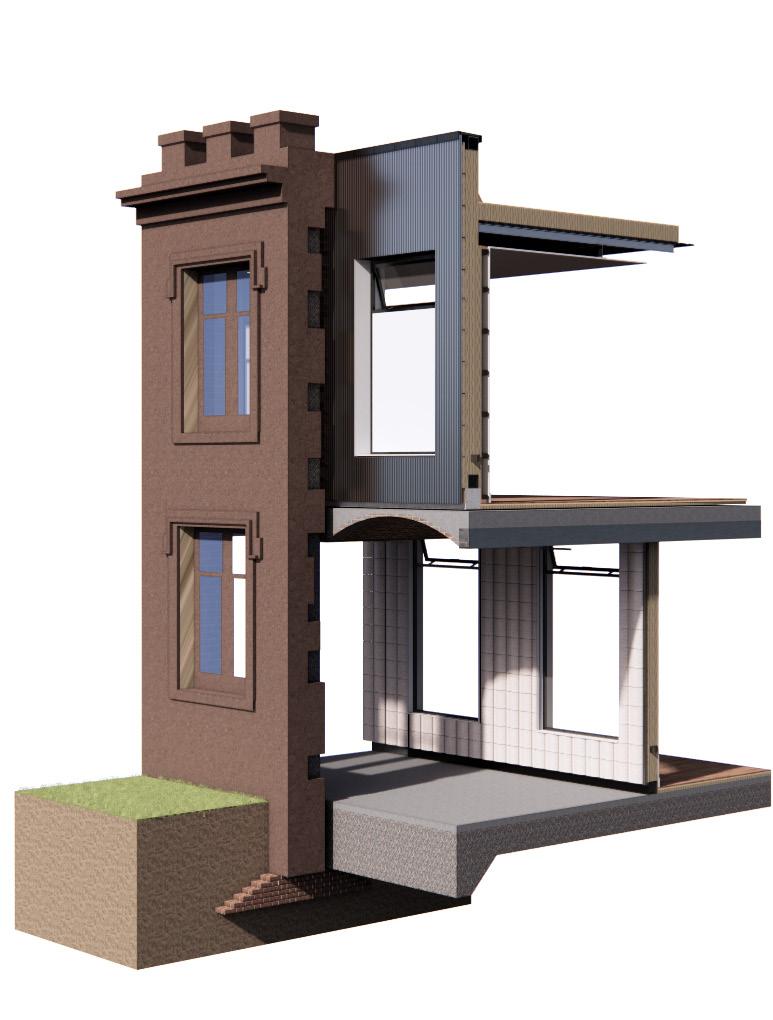

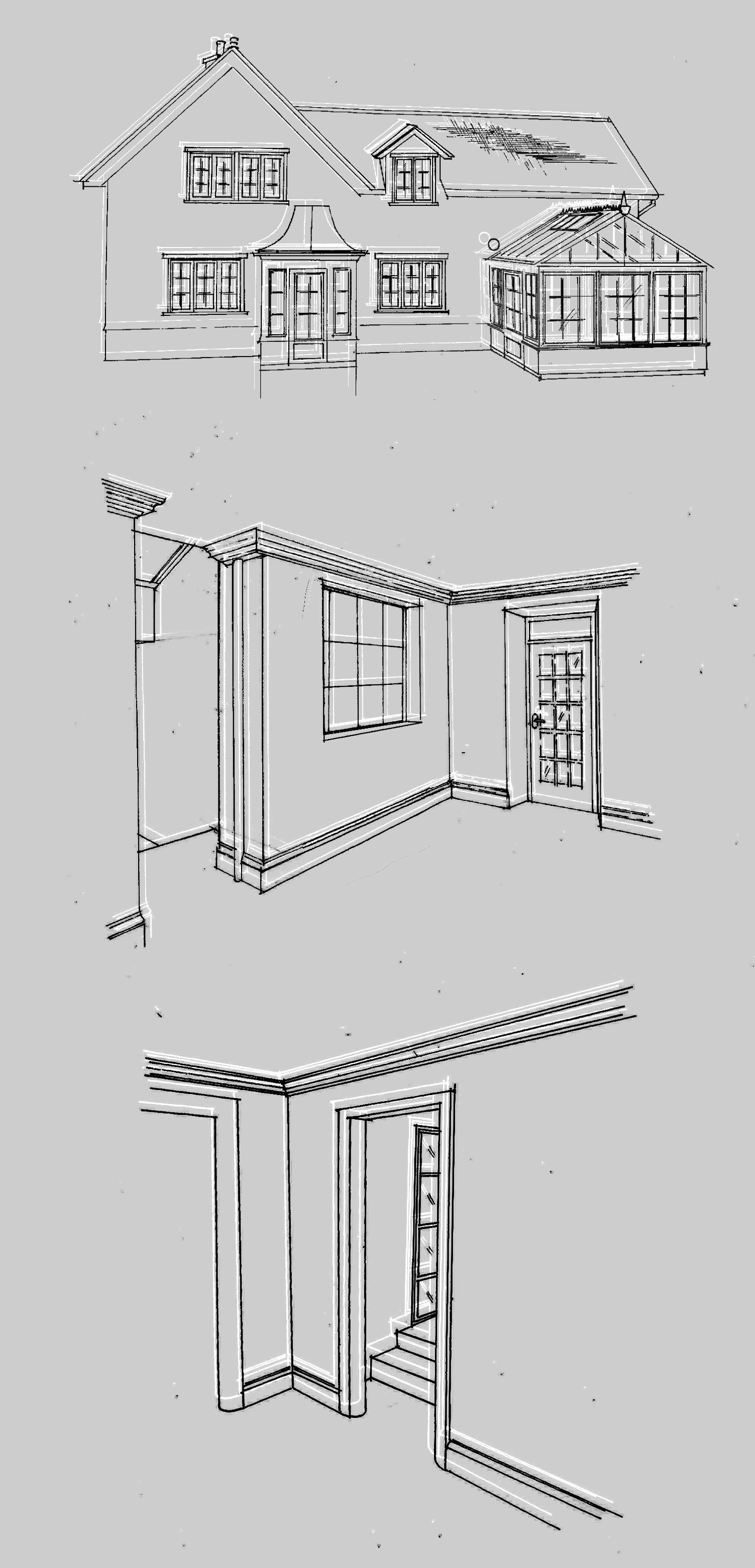

At MDA I was involved in 14 projects, ranging from enquiry to second fix stage. I was assigned to a residential extension, acting as assistant to the director, which gave me briliant involvement in all technical information and decisions regarding the project. This extension was constructed using Porotherm, a “precision-engineered modern clay block” with fast drying times and high thermal efficiency and many other modern construction techniques such as tapered insulation and screw piles.
Superimposed dwelling alteration, for planning
Unfortunately, the roof of the existing house required replacement due to rot; I took lead role in the consequential emergency organisation of elements such as next-day scaffolding, solar panel removal, loft hatch design and more. Outside of the new roof, I have spent a lot of time drawing technical details such as eaves to wall plate connections, substructure details & parapet details.
SketchUp light analysis
Expanding upon the legacy of the King Richard III Museum in Leicester, this project weaves history and contemporary design into a dynamic communal space. Anchored by an open-air theatre, it offers a stage for performances tied to the museum’s narrative while serving as a venue for local organisations. A café by day and restaurant by night activate the site alongside seasonal market stalls nestled beneath the boardwalk, drawing visitors through novelty and engagement.
At its core, a skeletal hammerbeam structure—evoking the rigidity, routine, and craftsmanship of Richard III’s era—forms a striking architectural framework.
Leicester’s textile industry is in decline, with workers facing substandard conditions and earning as little as £3 per hour. This project responds by proposing modular, COVID-friendly homes with integrated workspaces, offering an affordable, flexible alternative. Designed for tessellation, the units maximise space efficiency, using CLT as the primary structure and incorporating space-saving features like pocket doors and stair drawers. Inspired by the woodland site, I developed a treehouse-like concept, crafting an ‘exploding’ model from plywood, cereal boxes, and chopsticks to emulate CLT’s structural qualities, created at home during lockdown.
THANK YOU for reading
https://www.linkedin.com/in/amberroxburgh/ amber.roxburgh@hotmail.com
