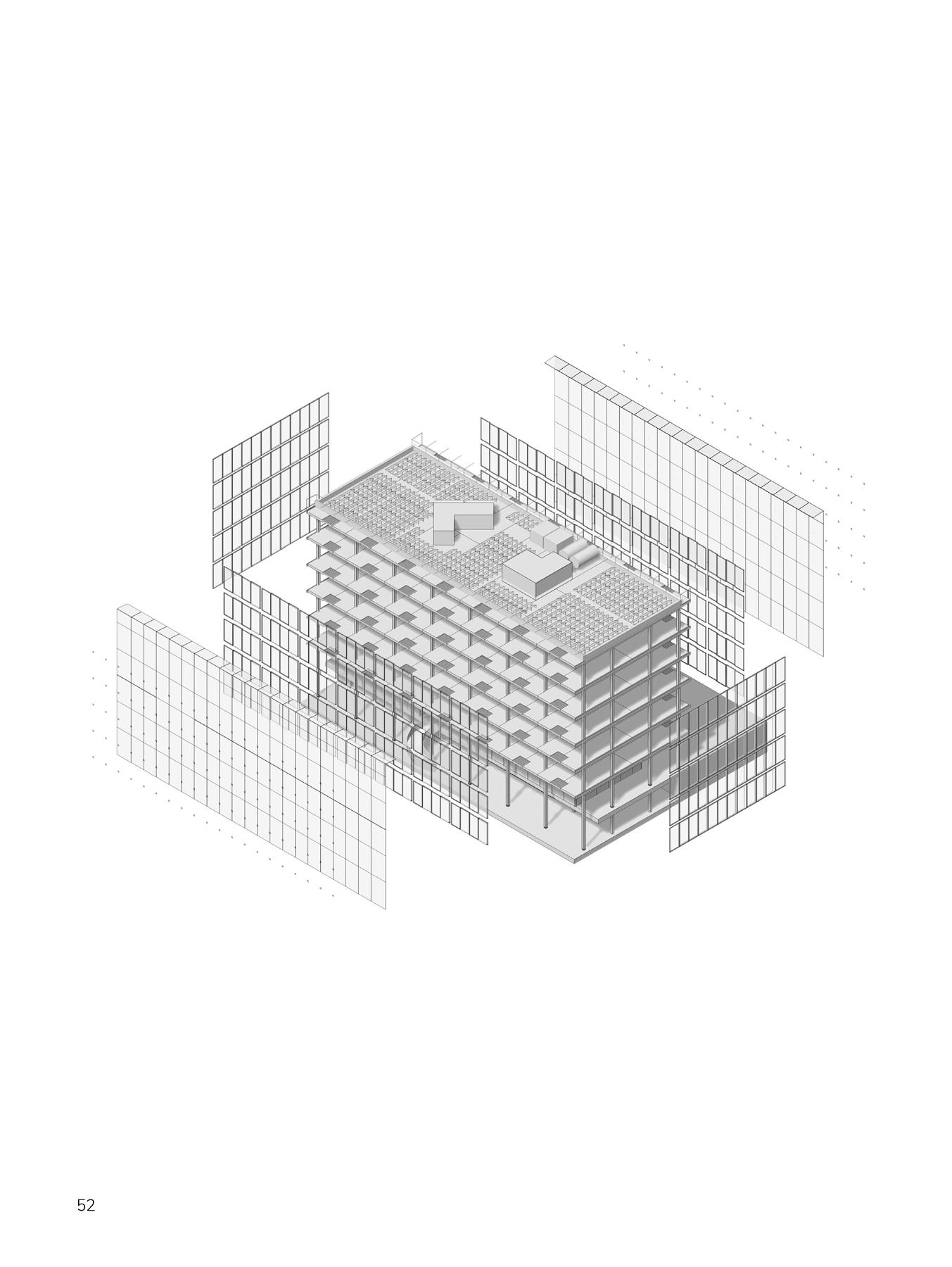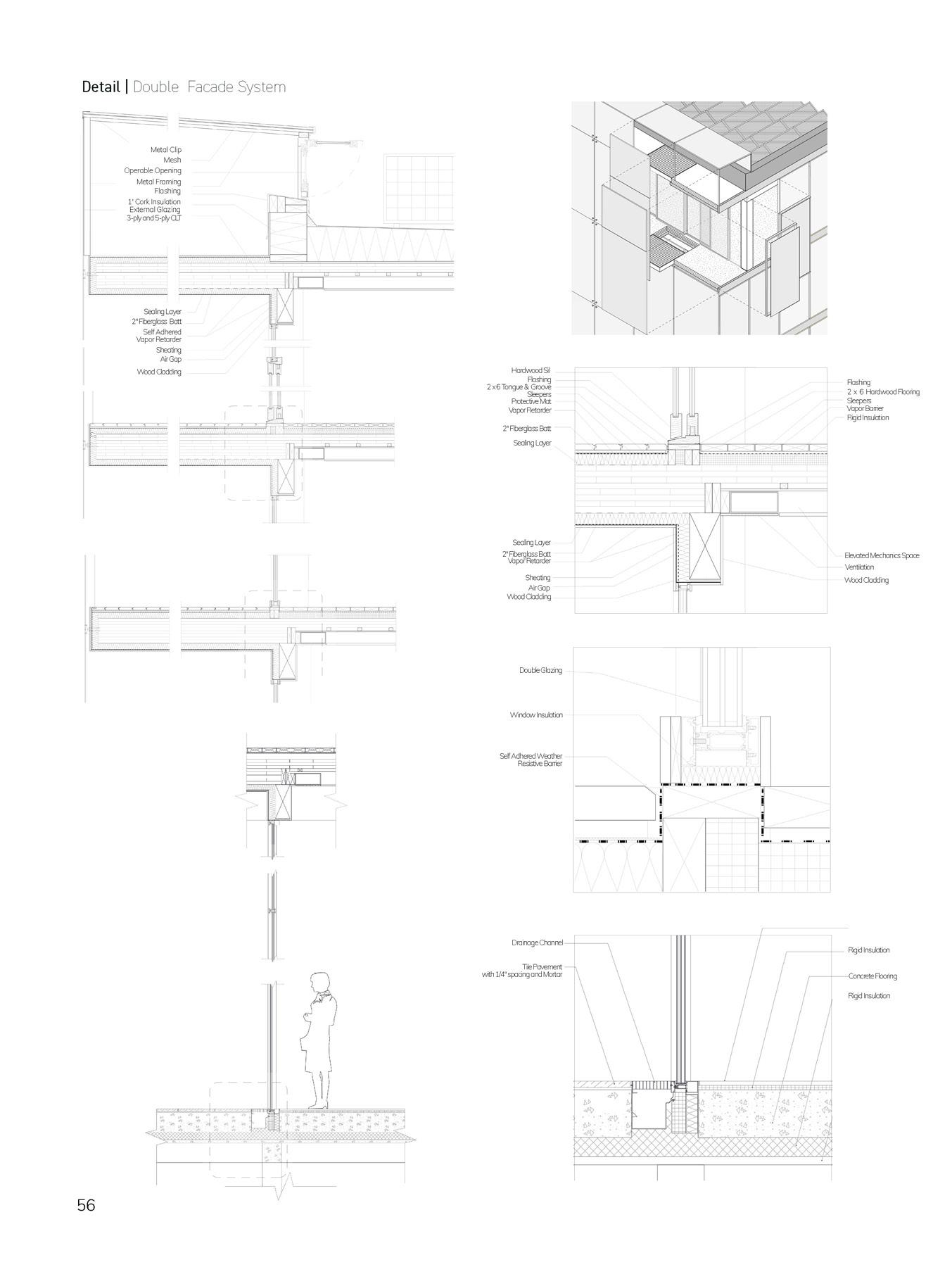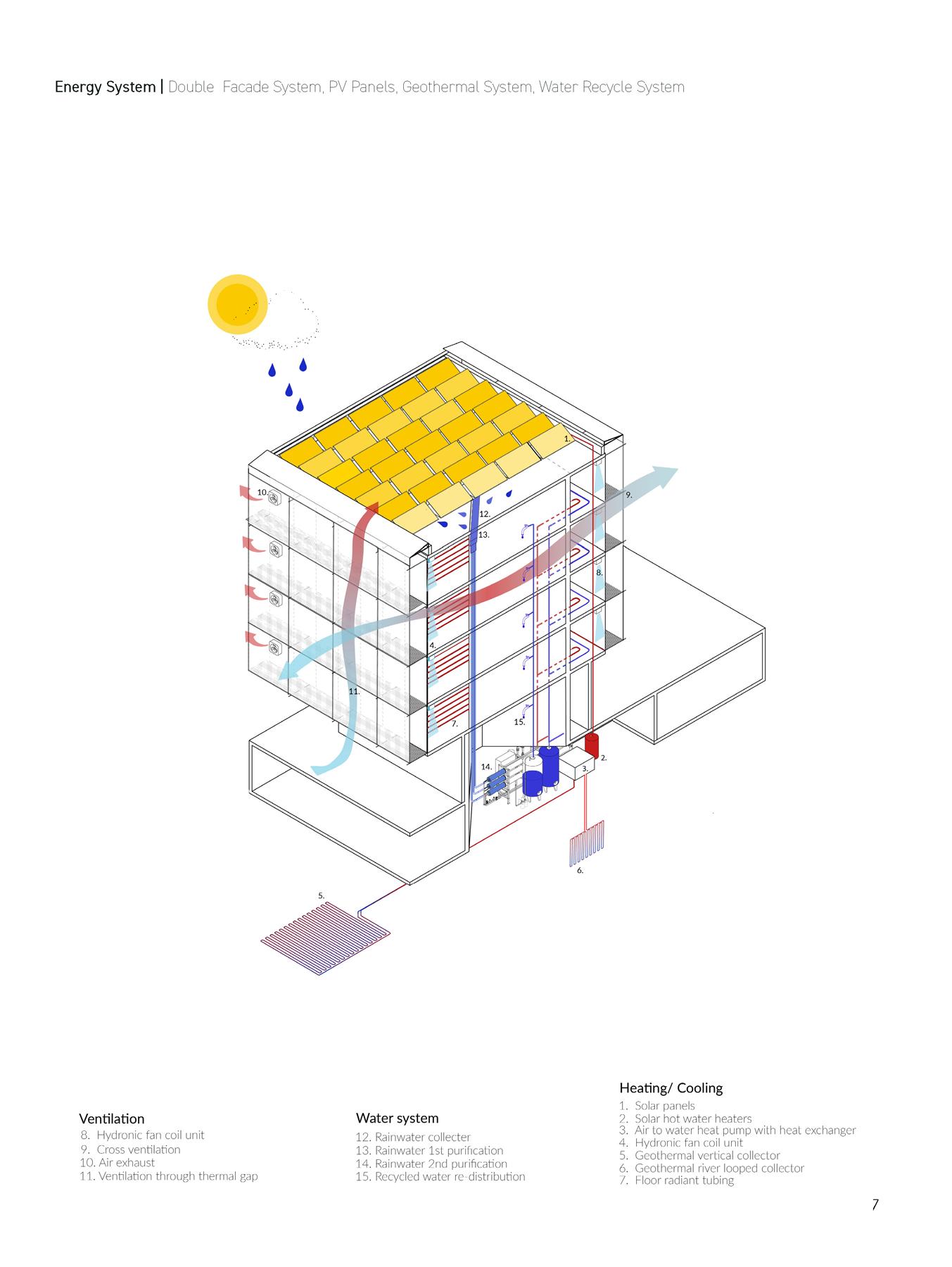
Selected Works 2024


Selected Works 2024
Design Design+ Research Design

1
CITY AS HOUSE AND HOUSE AS A CITY
The Architectural Dyptich

4
COASTAL RESILIENCE
Industrial Land Field’s Point In Transition

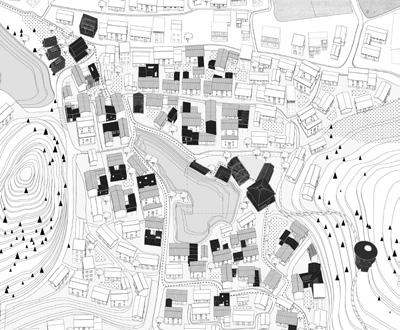
2
RE-ASSEMBLING RURAL LIVING
Re-imagine Rural Tourism for Village Conservation
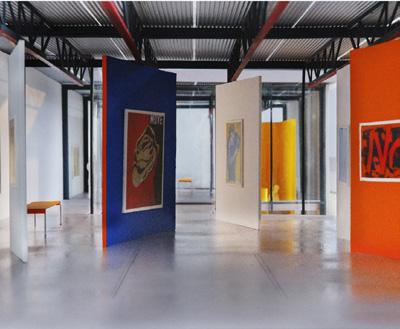
3
COLLAGING LINEAR SPACES

5 6
CIRCULAR URBANISM
Interventions for Urban Circular Ecosystems

NET ZERO BUILDING SYSTEM: CO-WORK OFFICE BUILDING
Integrated Building Design
7 8

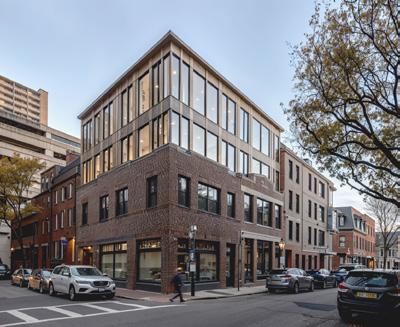

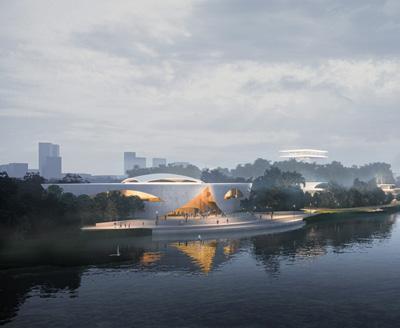


Collaborated with Minha Jung, 2022
Fall 2022 Advance Studio: The Architectural Diptych
Professors: Peter Eisenman, Frank O. Gehry, Daisy Ames
Modern architecture was originally conceived according to the Hegelian dialectical model of: thesis, counter thesis, synthesis. What has been realized over the course of the last century that the synthesis contained too much ideality, the very same ideality that the modern was supposed to overcome.
More recently, it has been realized that this dialectic also contained a priority for the use of first terms such as in: up/down, white/black, in/out, good/bad, a condition which contemporary philosophical thinkers have attempted to make equal. Enter the diptych. The diptych is a painterly term which while dealing with two parts, does not prioritize either part. It has been thought that attempting to produce a diptych, in architectural terms, would resist this prejudice in dialectical terms. This is the philosophic and ideological background for the studio, to overcome both hierarchy and ideality in architecture.
The delineation of house lots and their footprints demarcates the internal from the external, the public from the private, establishing norms for the architectural design of single-family homes. This remains true even as lot sizes have diminished from the expansive spreads of the 1800s to the more compact dimensions typical of post-war residential developments. Is it possible, then, to reconceptualize these boundaries to question and perhaps subvert the inherently exclusive nature of single-family dwellings? What implications arise from the blurring or inversion of these external limits?
This endeavor acknowledges and harnesses the transformative power of form to craft and define living spaces amid the splintered landscape created by modern urbanization and the evolution of housing in Los Angeles. Viewing the housing footprint not as a constraint but as an opportunity signifies a shift towards a more liberated architectural typology — one that transcends traditional residential functions to create inclusive areas for interaction and communal engagement.and visitors.
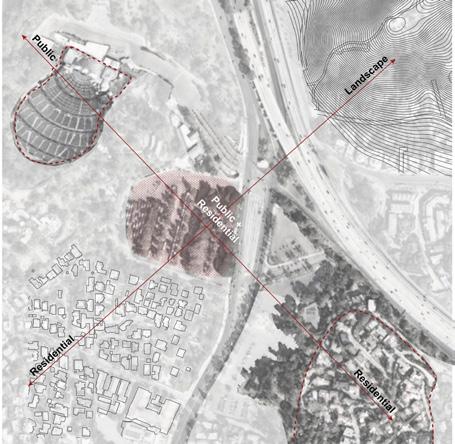
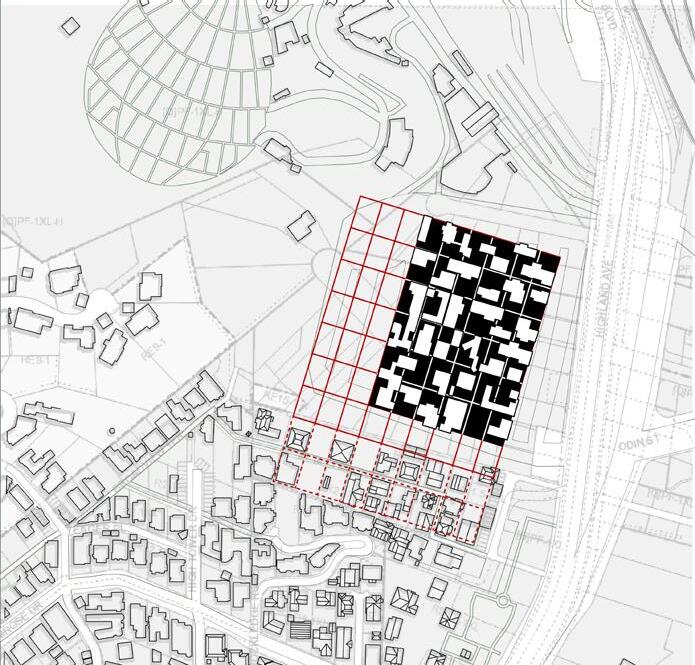
The site, located between the Hollywood Bowl Amphitheater and a residential zone, serves as a hinge space that merges public and private elements, with a residential apartment above and a city museum below.

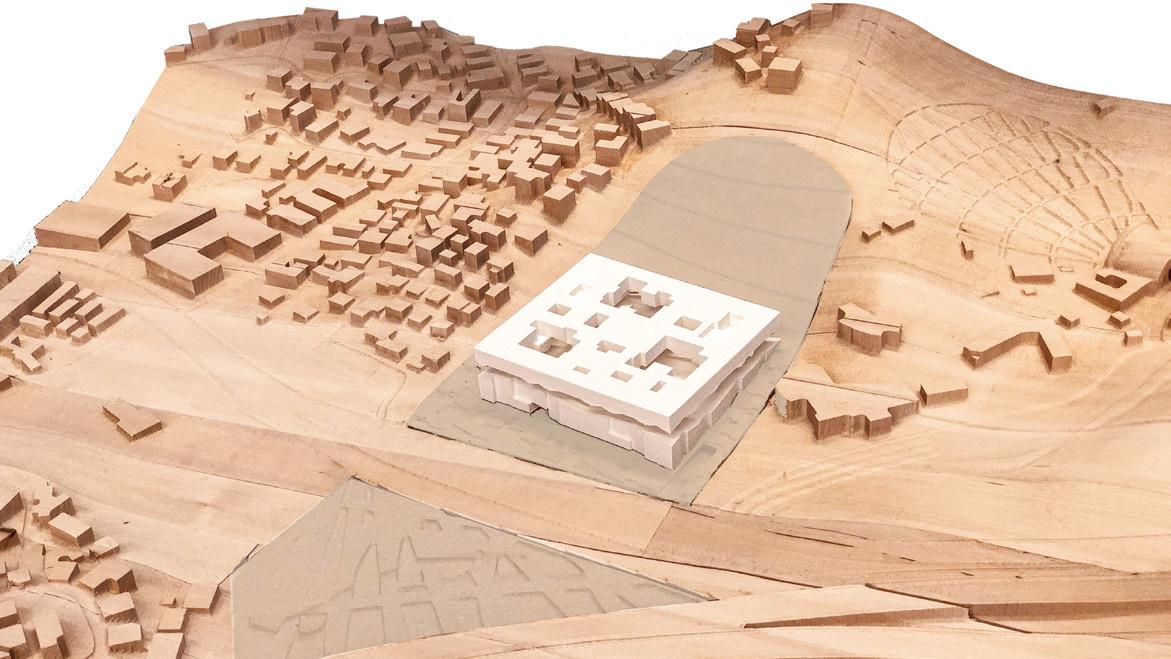


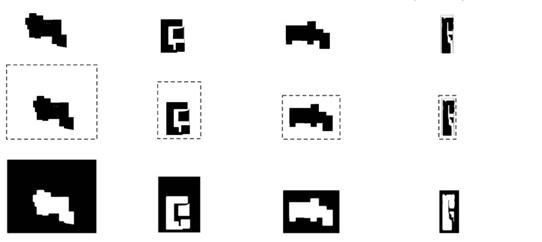
The boundaries of house lots and footprints traditionally define the interior and exterior, public and private spaces. These boundaries set the standards for the design of single-family homes, despite the ever-decreasing lot sizes from the 1800s to the post-war housing styles. However, can these boundaries be redefined to challenge the exclusive nature of single-family housing? What does it mean to invert or blur exterior boundaries?
This project celebrates the power of form in framing and defining spaces of living, countering the fragmentation caused by contemporary urbanization and housing development in LA. The reimagining of housing footprints should be seen as a liberation of housing typology from its strictly residential program, creating spaces that welcome encounters and sharing.


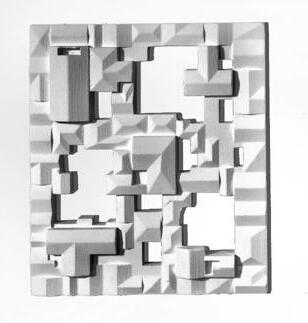
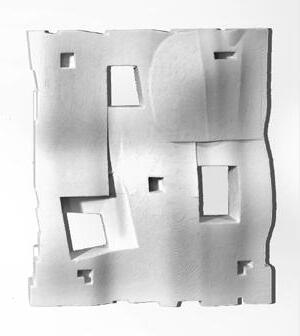
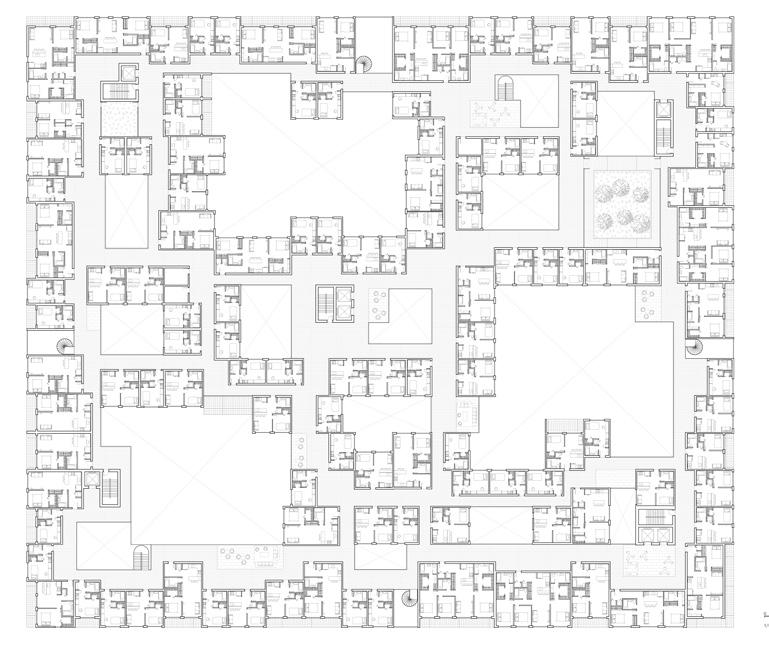

The Museum spaces mirrors the house footprint and the voids on a distorted residential grid. The grid represents a new dynamic relationship between the realm of private and public
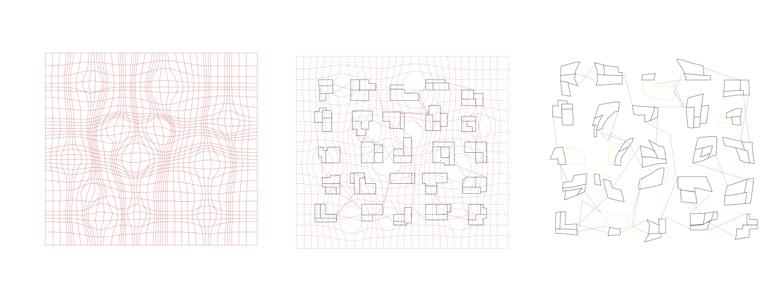
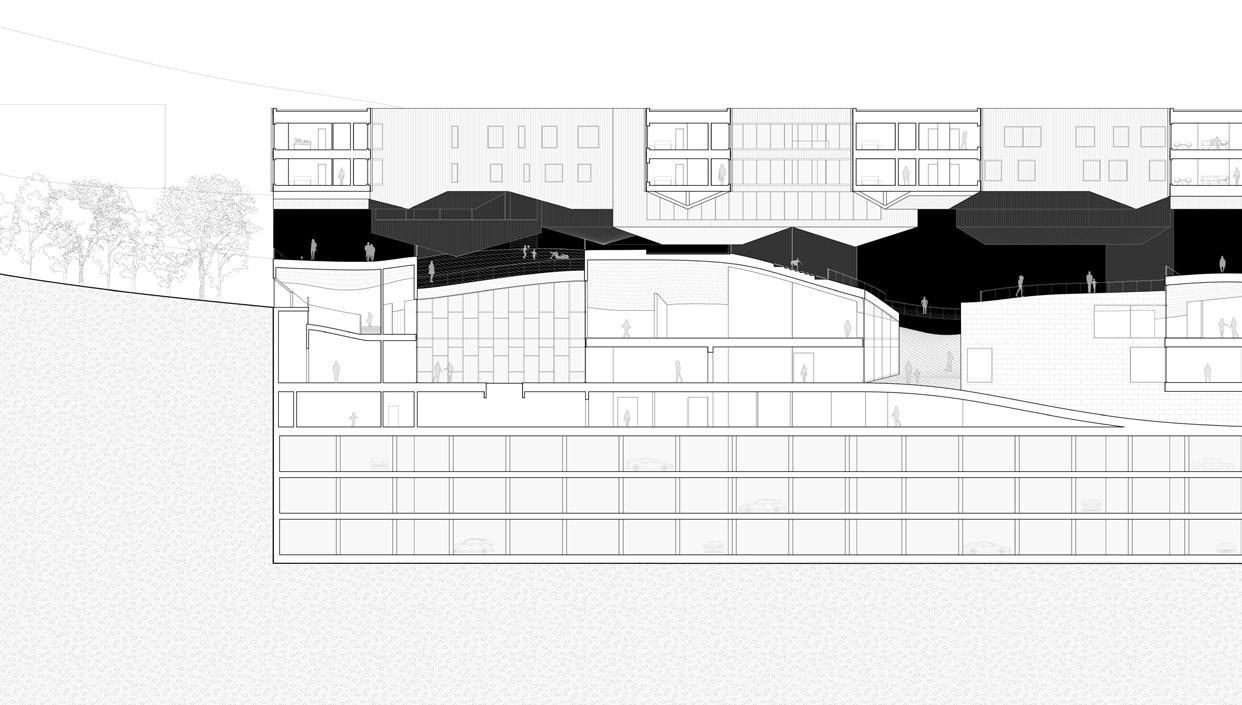



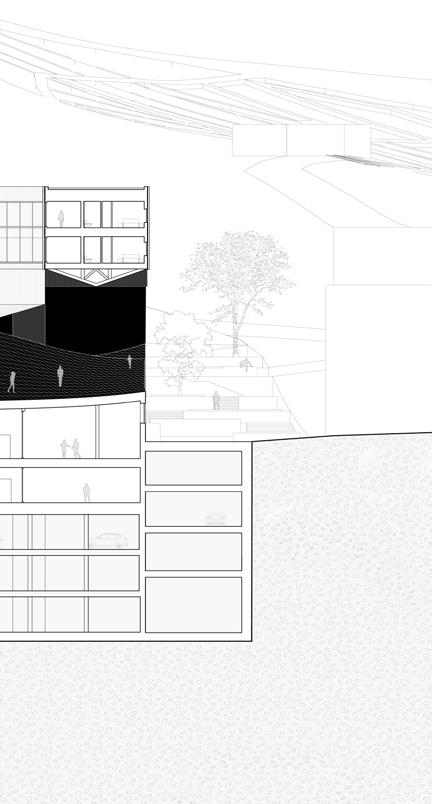
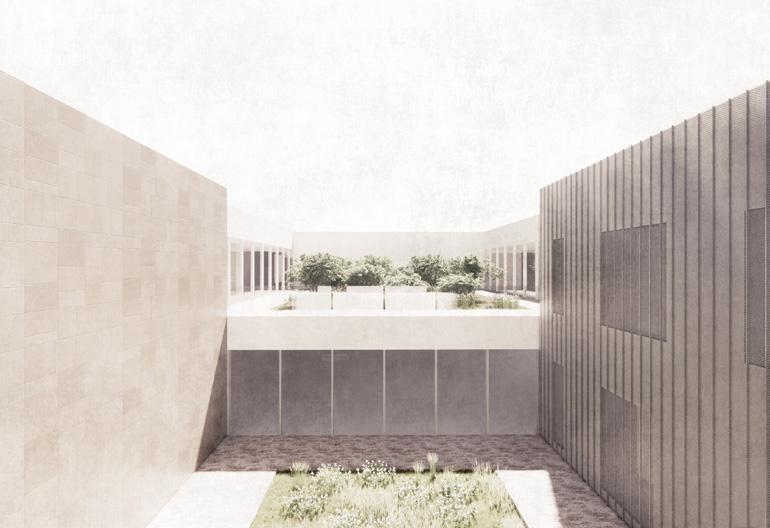


Between the City Museum and the mixeduse apartment, there is a shared space for both visitors and residents. This hinge area bridges institutional and private spaces.
In addition to hosting retail, grocery, and sports areas, the platform emphasizes the visual significance of the apartment, establishing it as a true icon of the city.


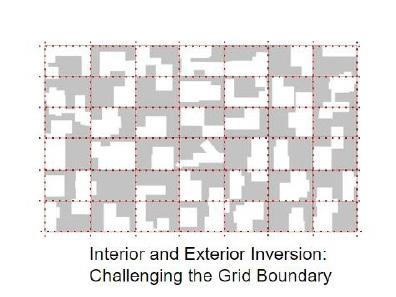

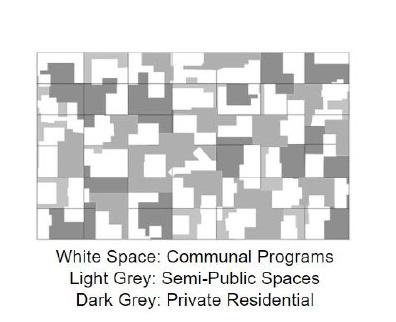

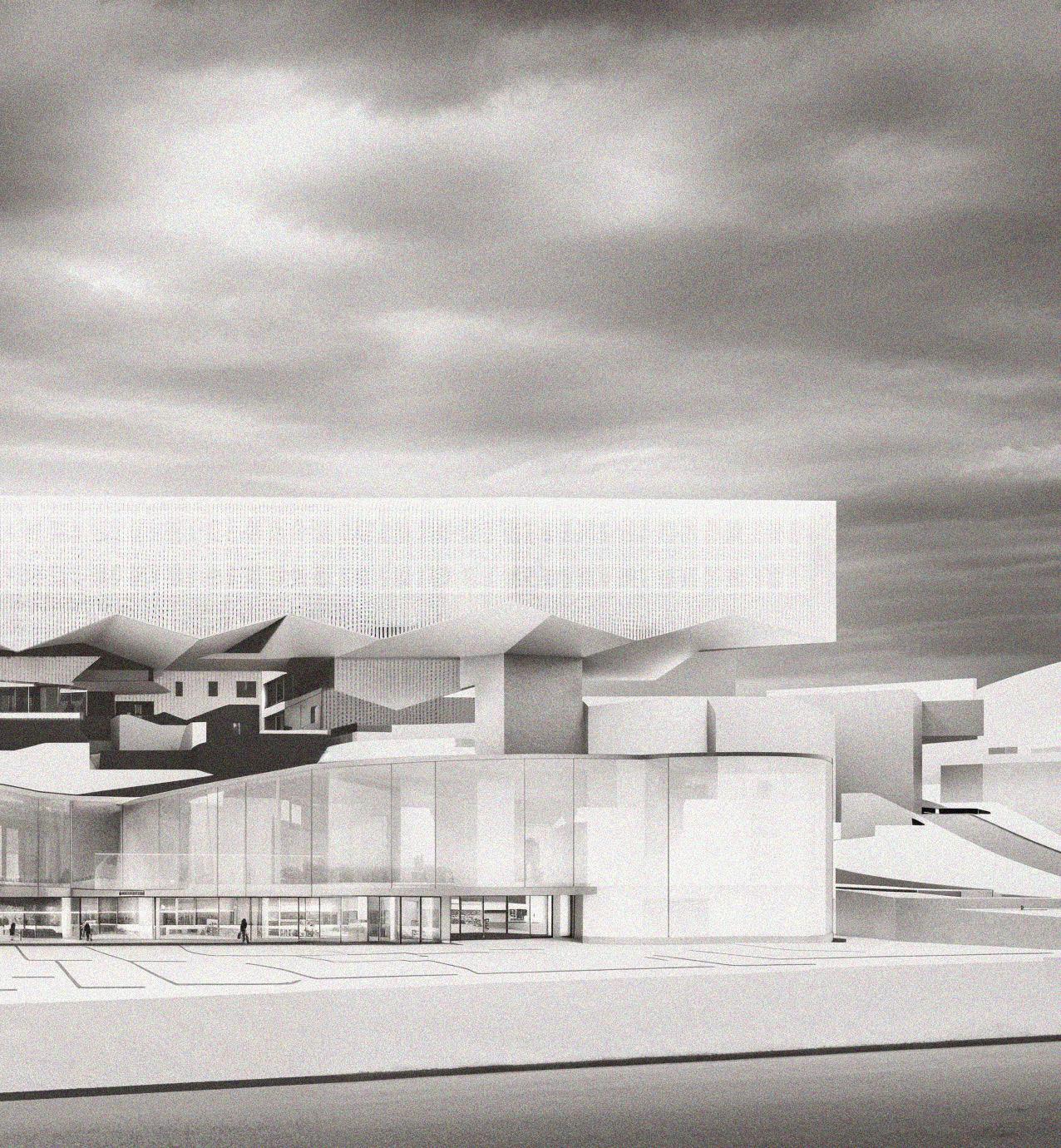

Professional Work, 2021
Role: Design Development, Physical Model Making, Drafting, Rendering Trace Architecture Office
Positioned in the center of the Science and Technology Innovation Corridor of Guangzhou-Shenzhen-Hong Kong-Macao, Songshan Lake area stays in the base for major scientific installations and the high-tech industrial park cluster. The project aims to set up an exclusive platform for Scientists, technologists and financial figures in order to optimize the conference service in the Songshan Lake Park, including conference center, concert hall, hotel and financial center. The site, embraced by the lake, lies at the lakefront of the core ecological circle of Songshan Lake, with lush vegetation and excellent scenery. Topography of the site is relatively higher in the center while lower around the perimeter.
In response to the site topography and natural planting, the design is divided into four regions to layout the architectural complex with different functions as required by the design brief. Incorporate with their respective site characteristics, each building responds to its unique spirit of the place in different ways.

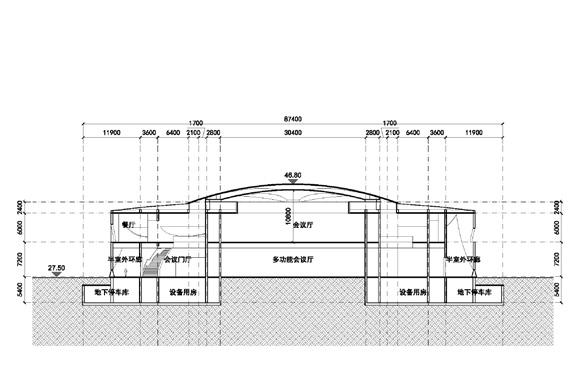




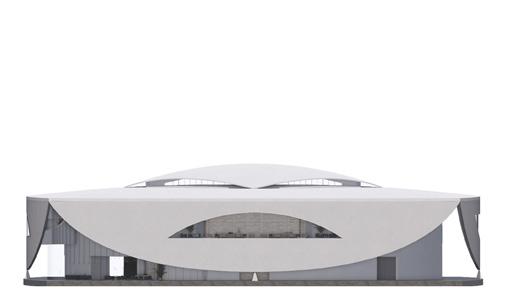
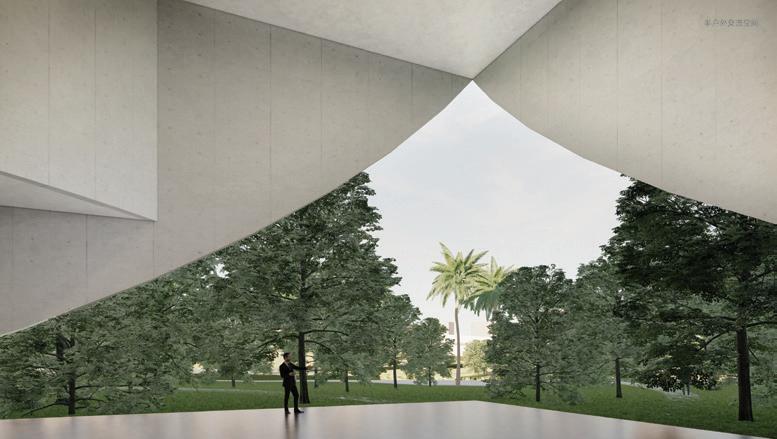
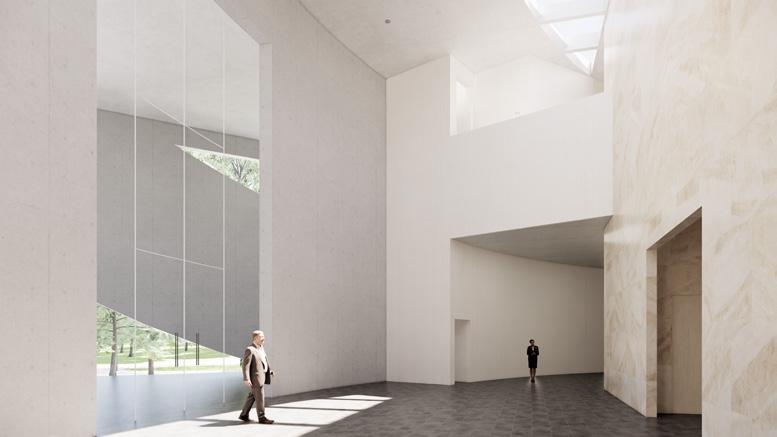
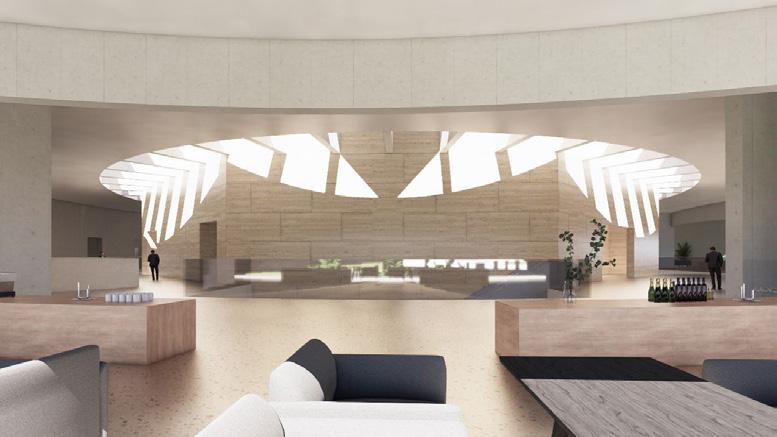



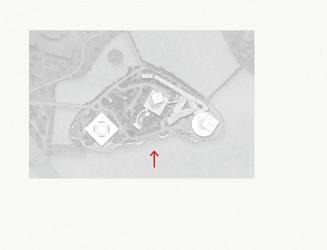
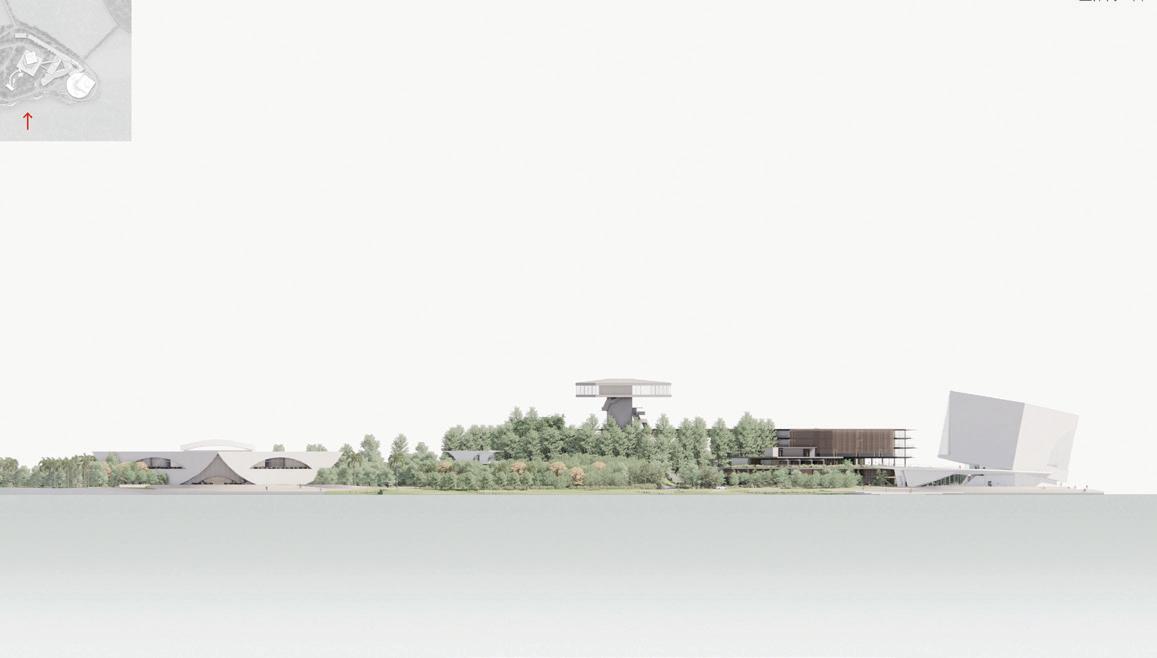


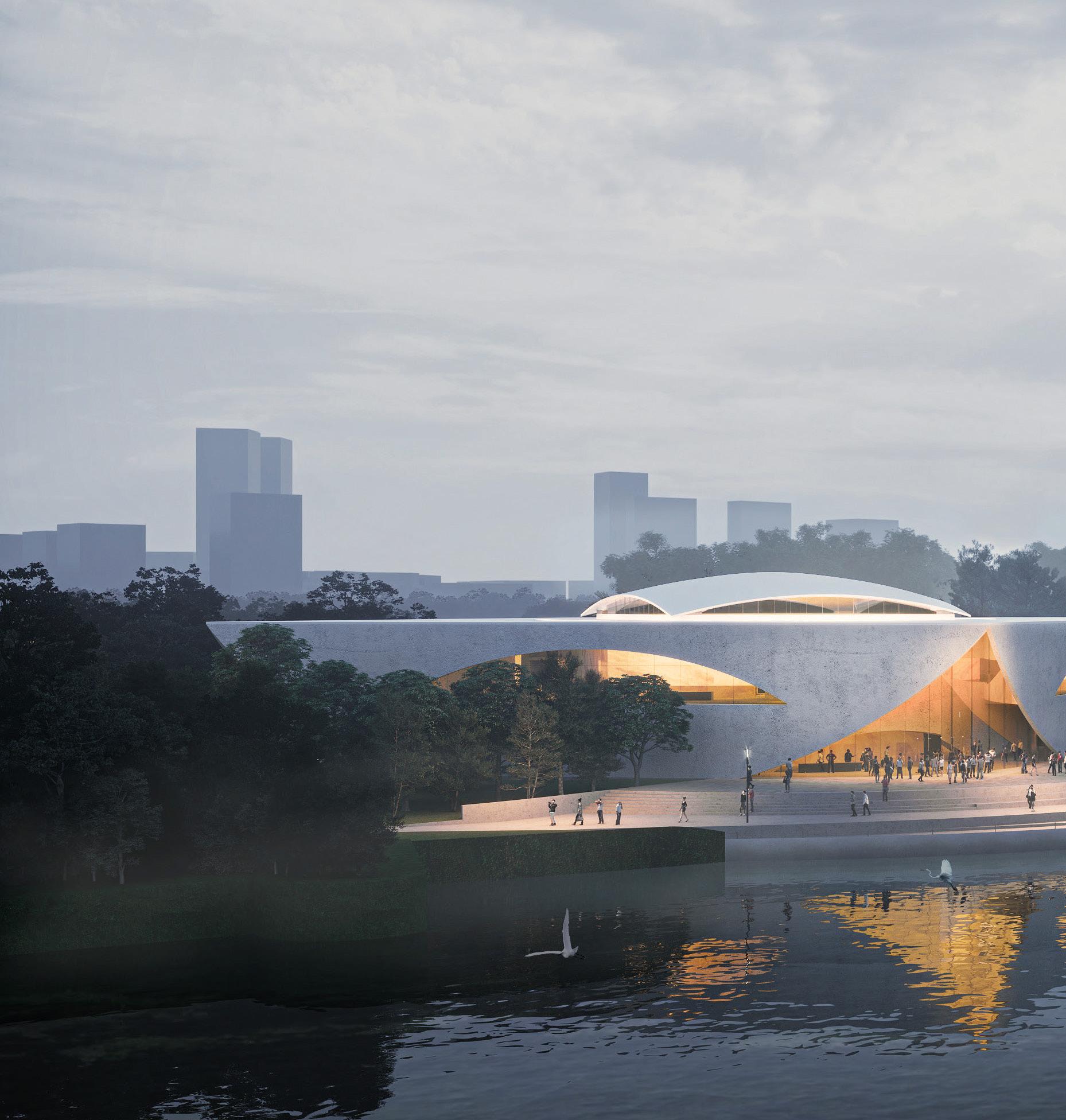



Individual Work, 2021
Thesis Project for RISD B.arch Program
Advisors: Hansy Better Barraza and Christopher Roberts
This project explores the relationship between public memory and cultural preservation through the design of a new tourism model, calling into question the current preservation agenda of rural villages in Guilin, Guangxi, China.
A city situated in a mountainous terrain and famous for its landscape, Guilin has been a popular destination for tourists since the 1990s. The booming tourism industry led to massive capital inflows and increased urban tourists into the villages of Guilin, causing the demolition of decayed structures and the rural gentrification of local villages. As many villagers depended on tourism-related business and profited from leasing houses and farmland to outside investors, they were willing to trade off their deteriorating homes and move out from the villages.
This project links the preservation of rural culture to the reform of the regional tourism economy, questioning a top-down tourism structure based on material preservation. It proposes a new economic ecosystem that allows the villagers to participate in, to take control of, and to benefit from the ever-expanding tourism market. Through the design of shared public spaces and co-living programs, traditional activities are manifested architecturally and the authentic heritage of rural living is illustrated for both villagers and visitors.


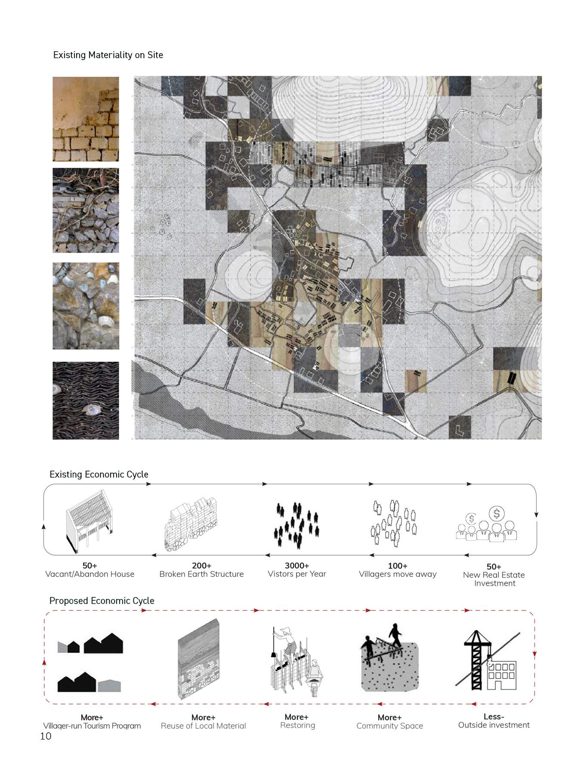
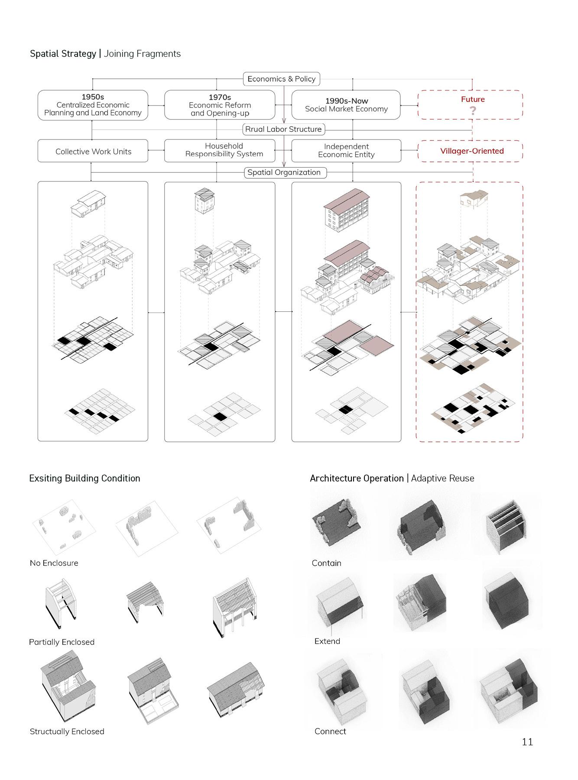

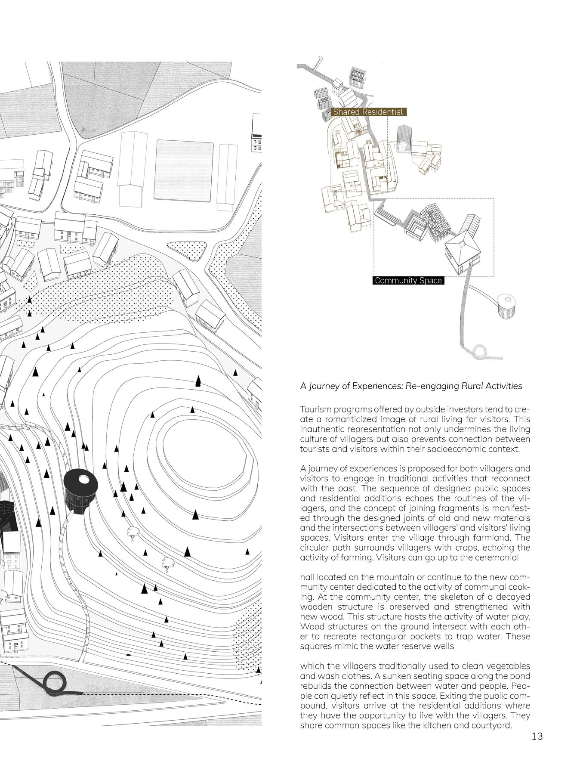
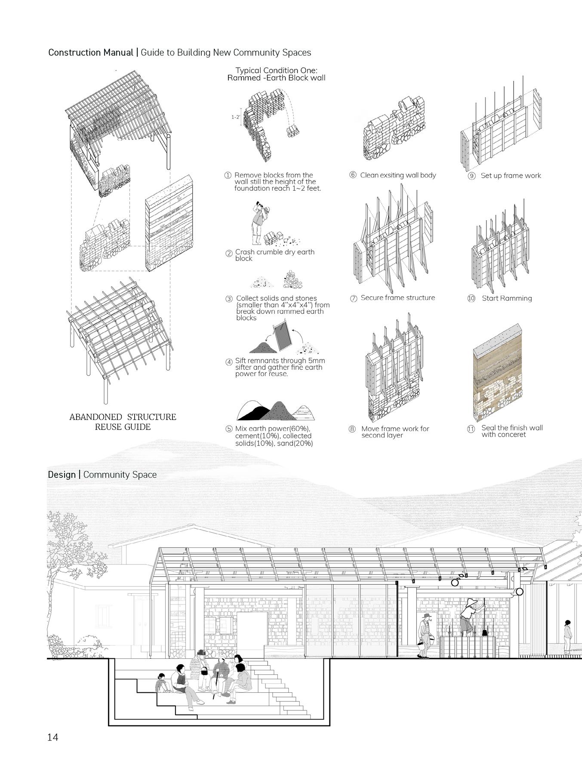
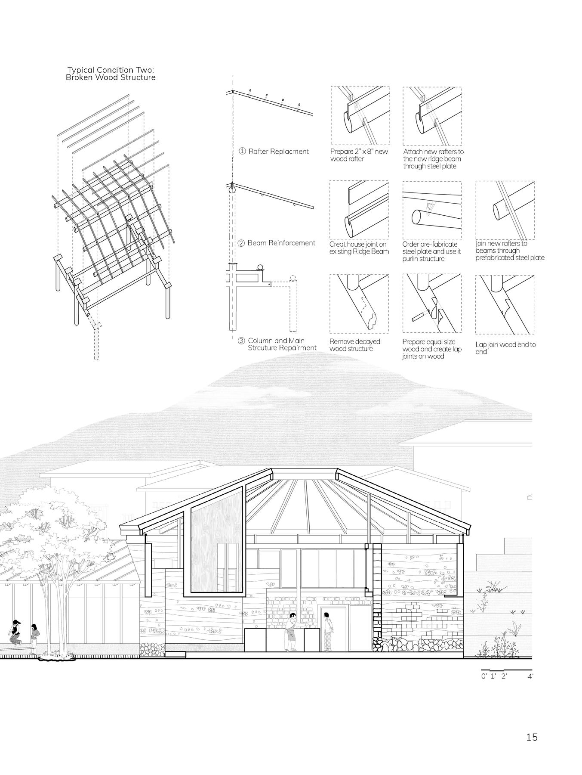
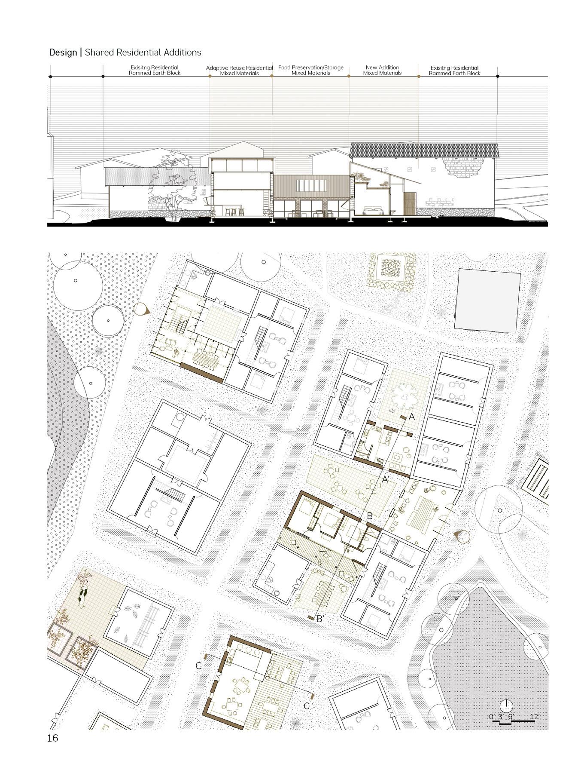
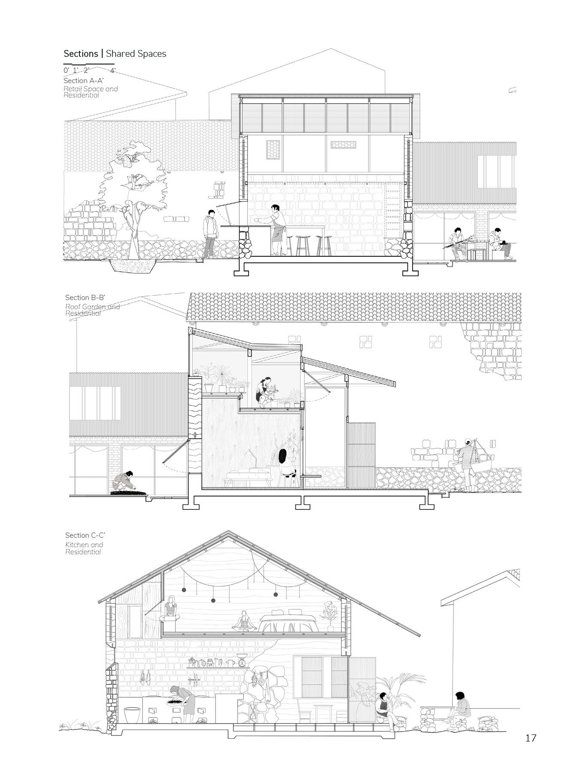
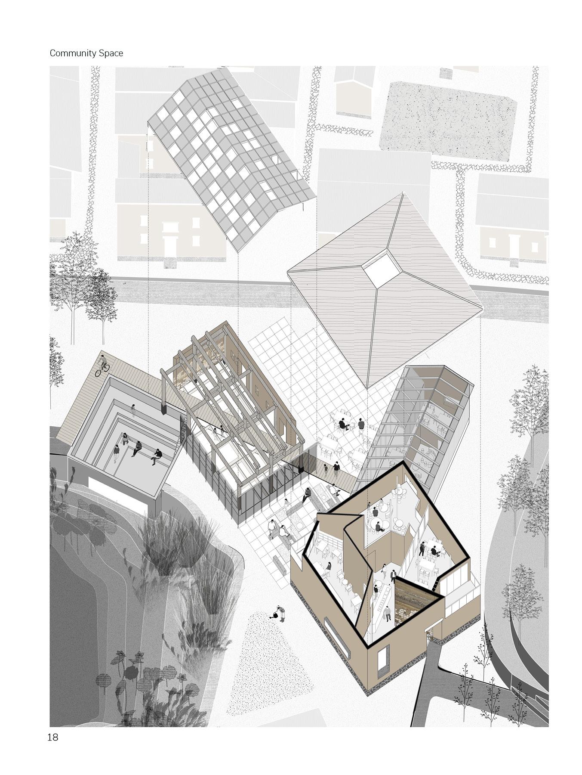
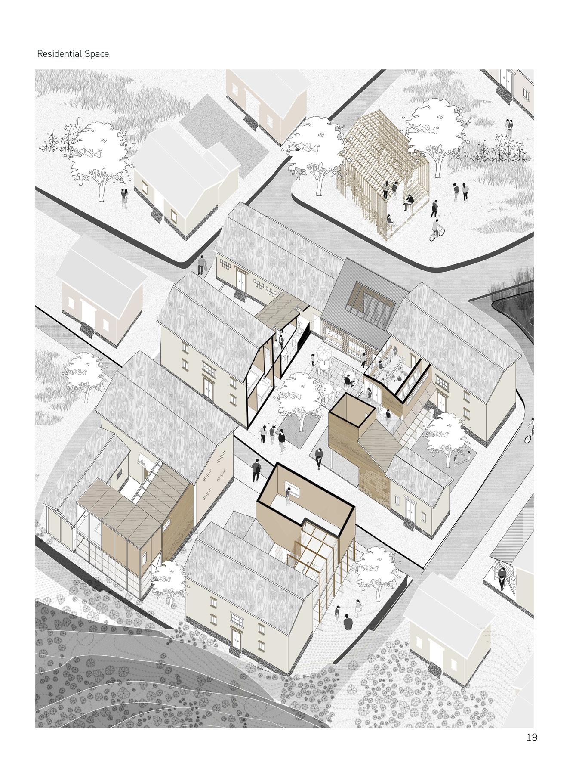

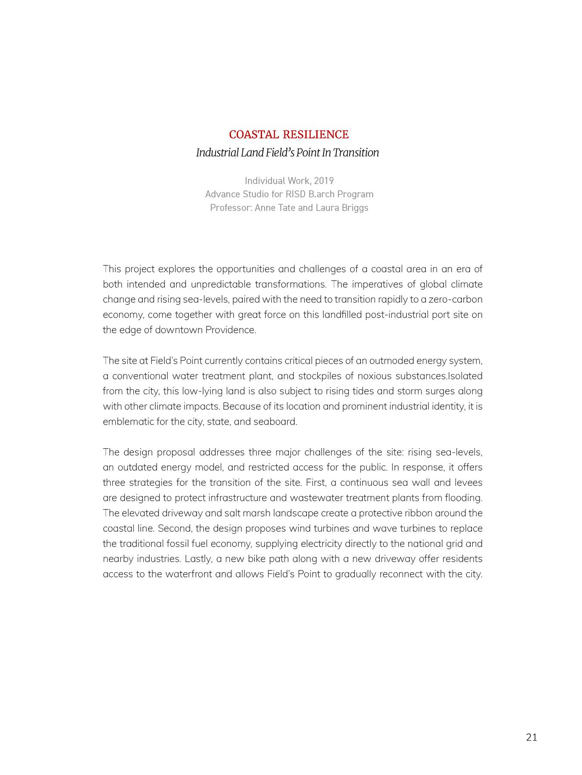

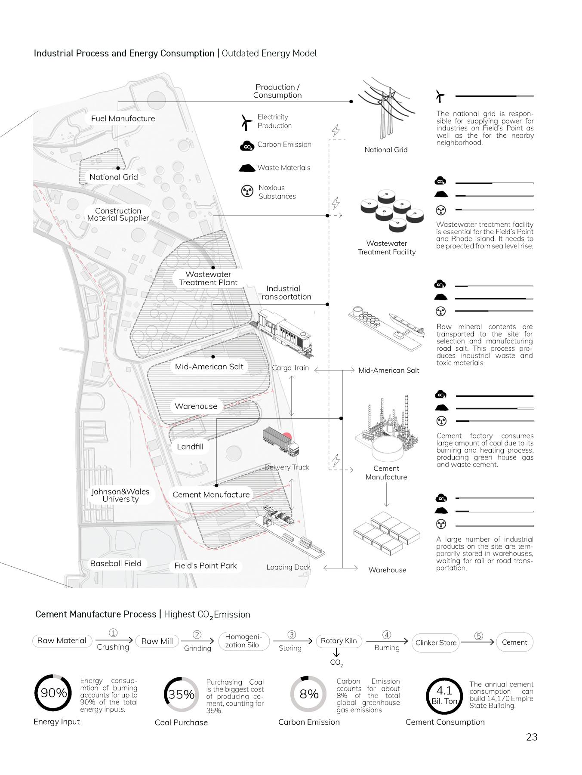


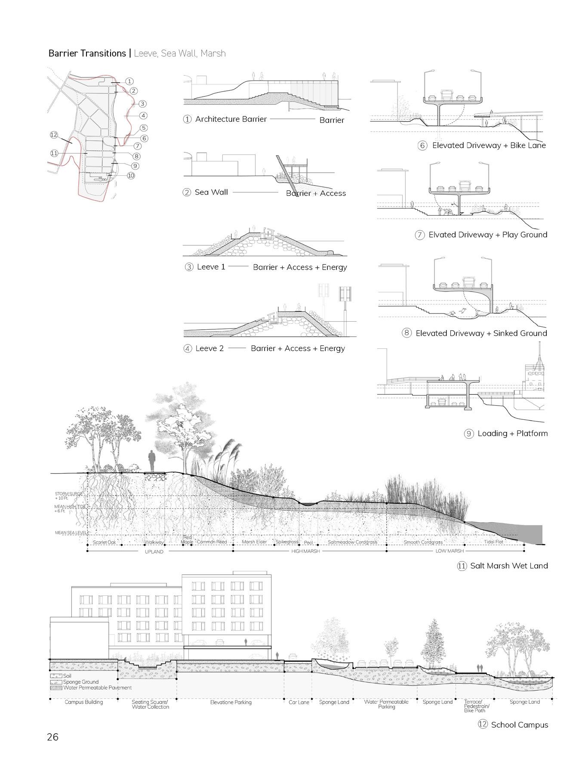


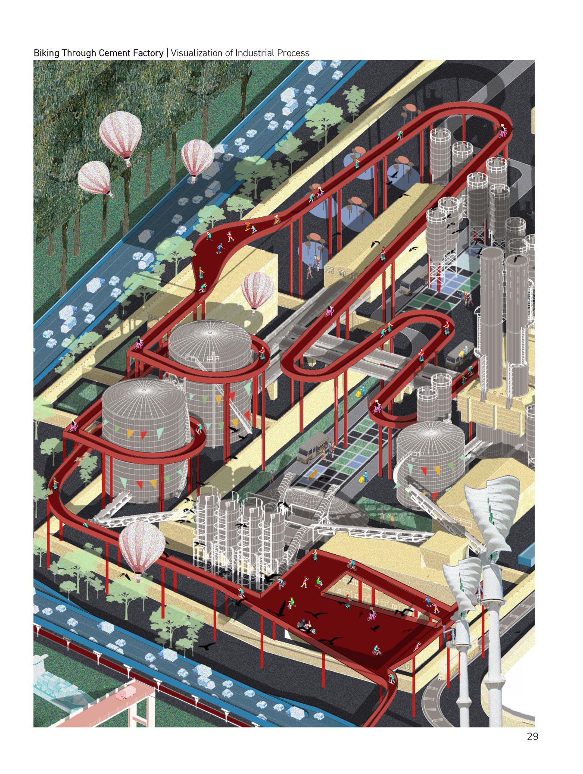




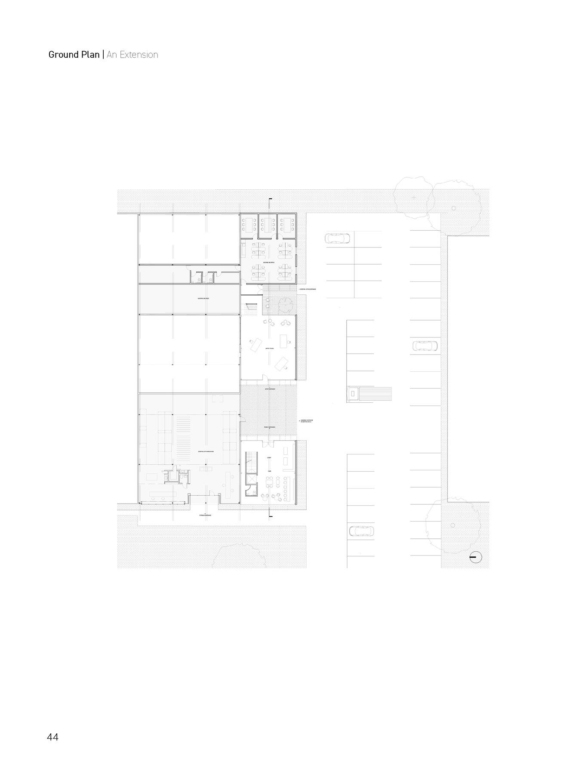


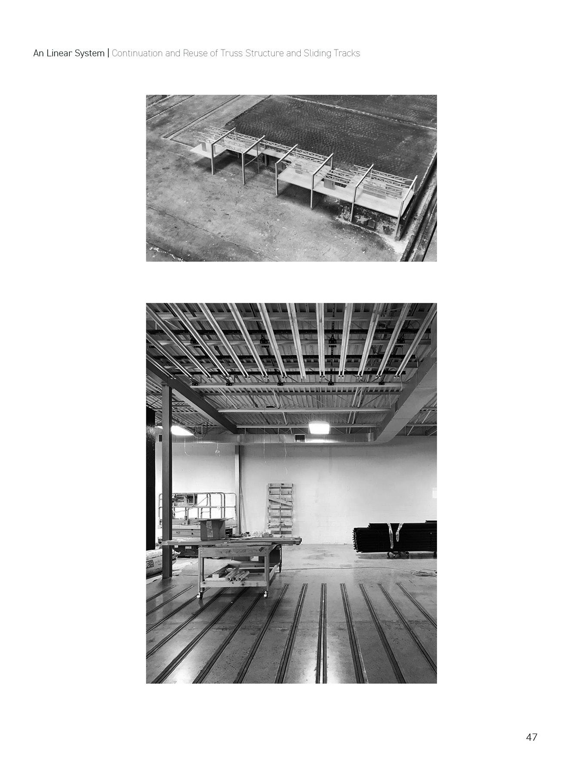


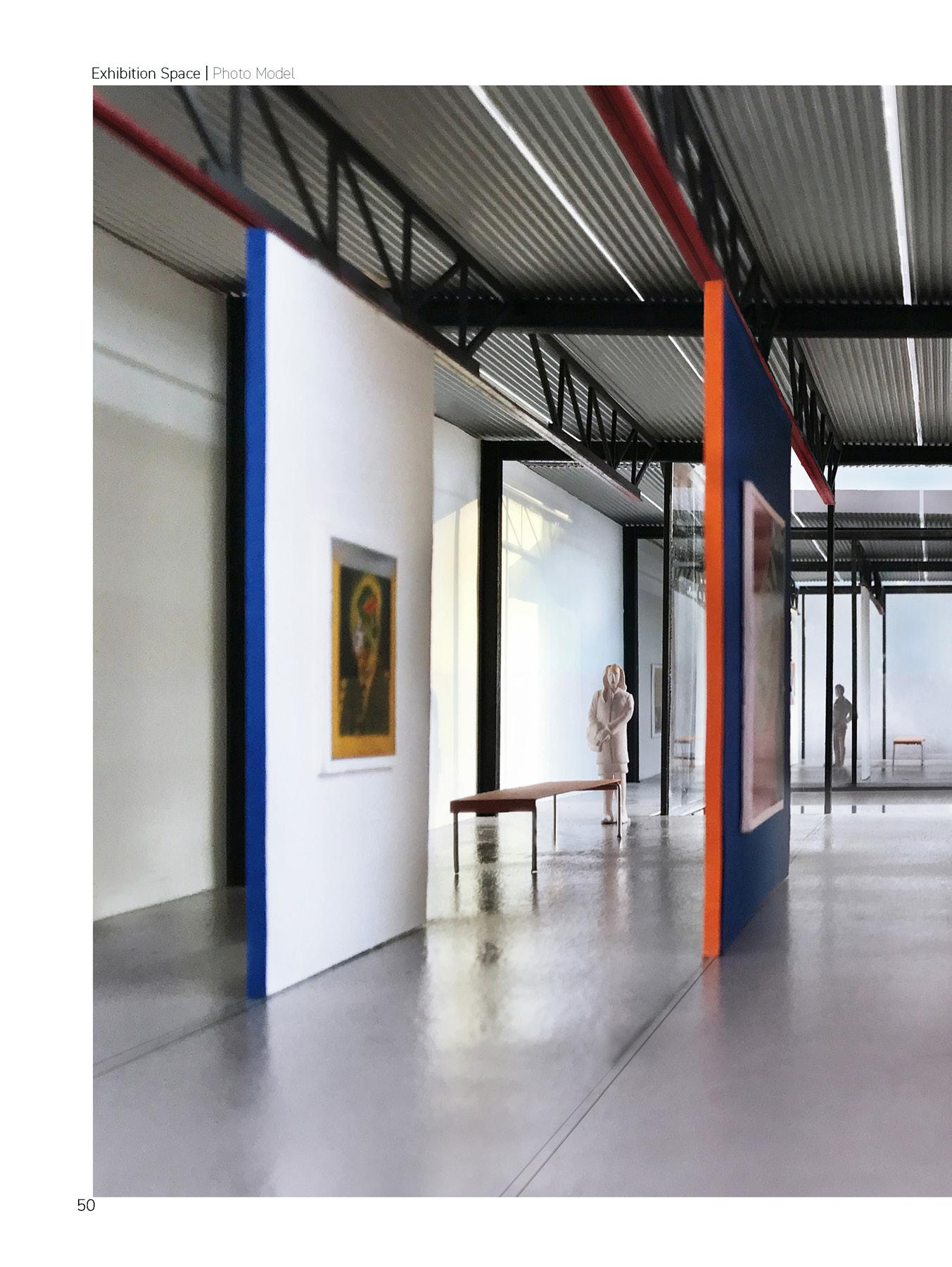
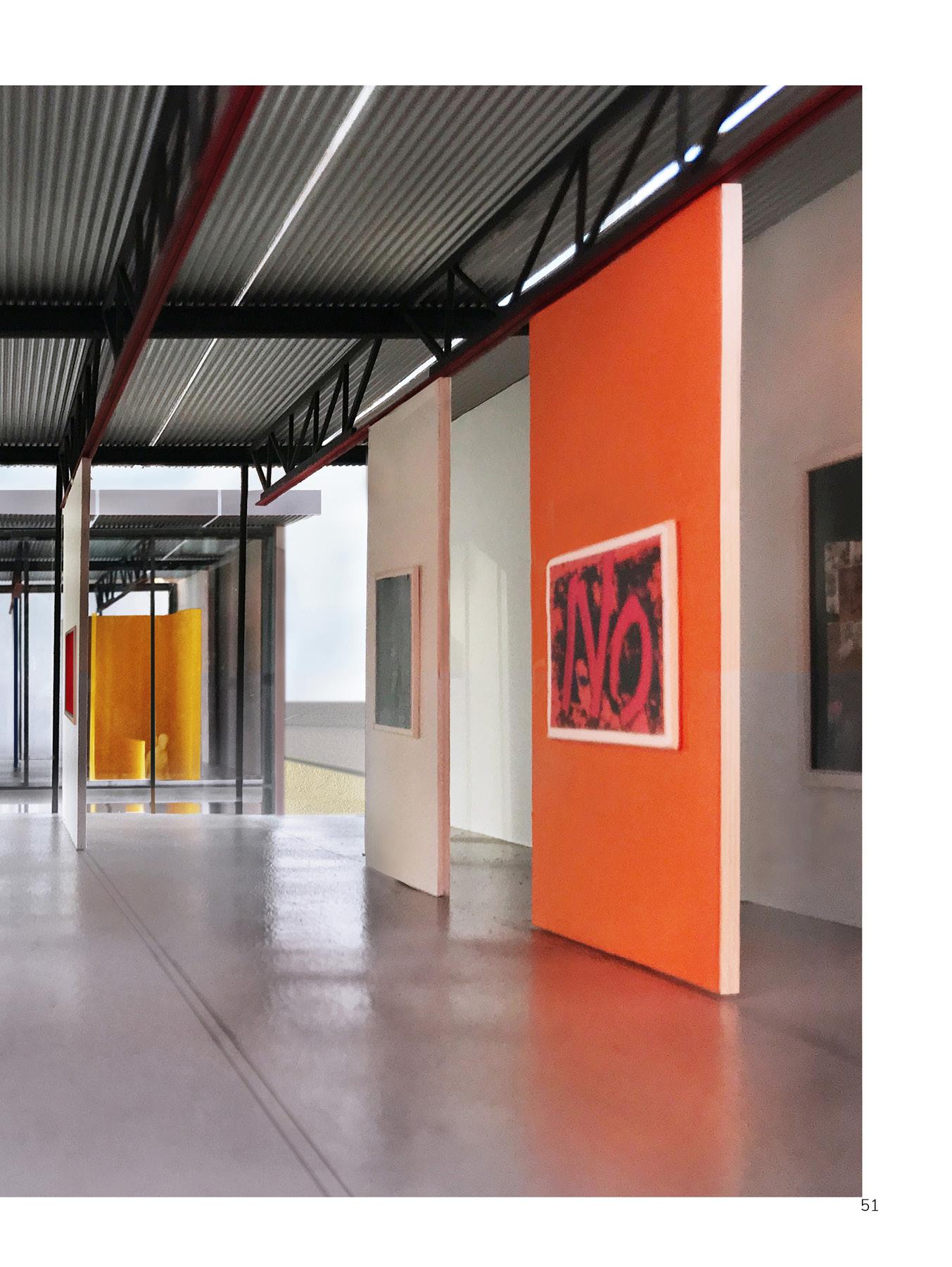

Collaborated with Jinrui Zhang, 2024
Development Elective: Recasting the Role of the Architect in the Development Lifecycle
Professors: Antonia Devine
Introducing the Wooster Place—where modern luxury meets architectural innovation in New Haven’s first all-wood structured apartment building. Nestled in the serene Wooster Square neighborhood, this landmark development is just steps away from the vibrant heart of downtown New Haven. Wooster Place isn’t just a residence; it’s a declaration of living beautifully and sustainably.
By integrating energy-efficient technologies, renewable energy sources, water conservation methods, and green spaces without sacrificing luxury, we sets a new standard for eco-friendly living. Our innovative use of modular components and multipurpose rooms ensures adaptability and resilience to market changes, positioning it as a future-proof investment in the evolving landscape of luxury residential living. Revel in a lifestyle enriched by on-site amenities that cater to every need: from gourmet dining and upscale shopping to state-of-the-art fitness facilities and an enchanting rooftop garden.
At Wooster Place, luxury is understated, tranquility meets city vibes, and every day is an inspiration. Welcome to the home you’ve always dreamed of.

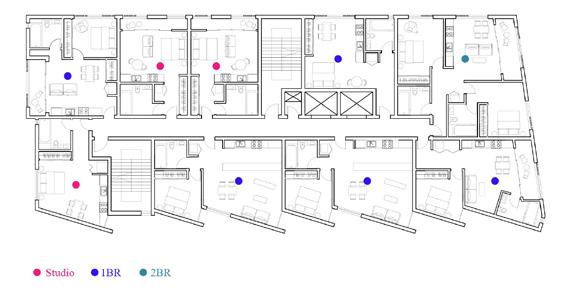

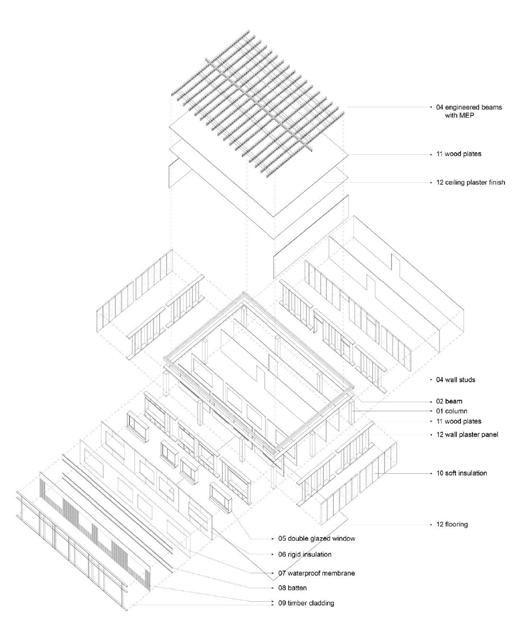
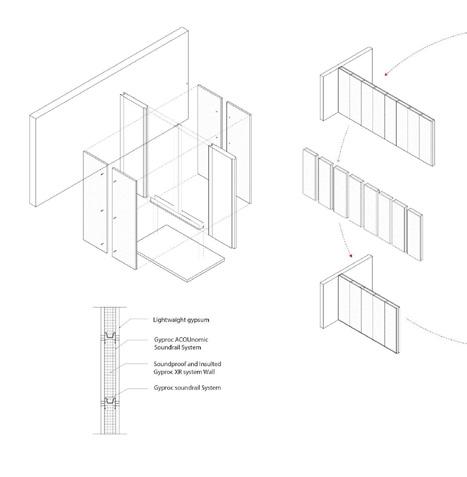
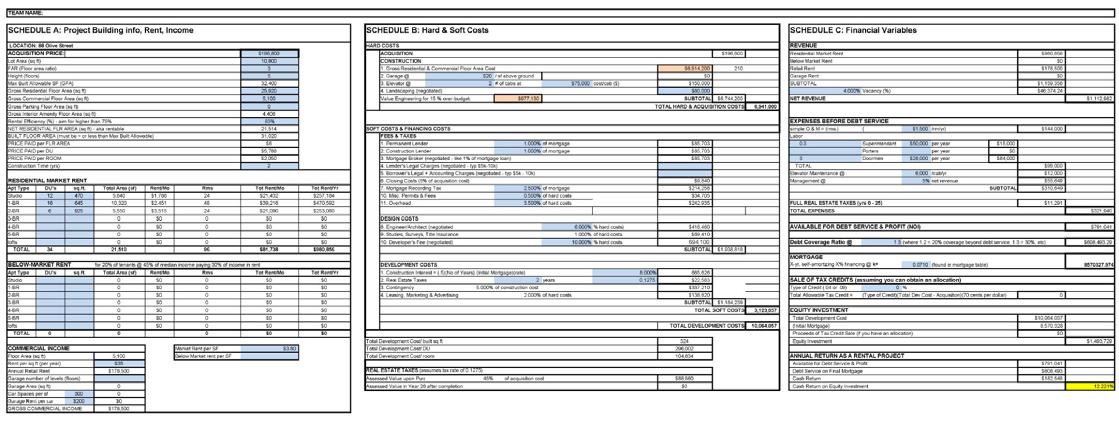


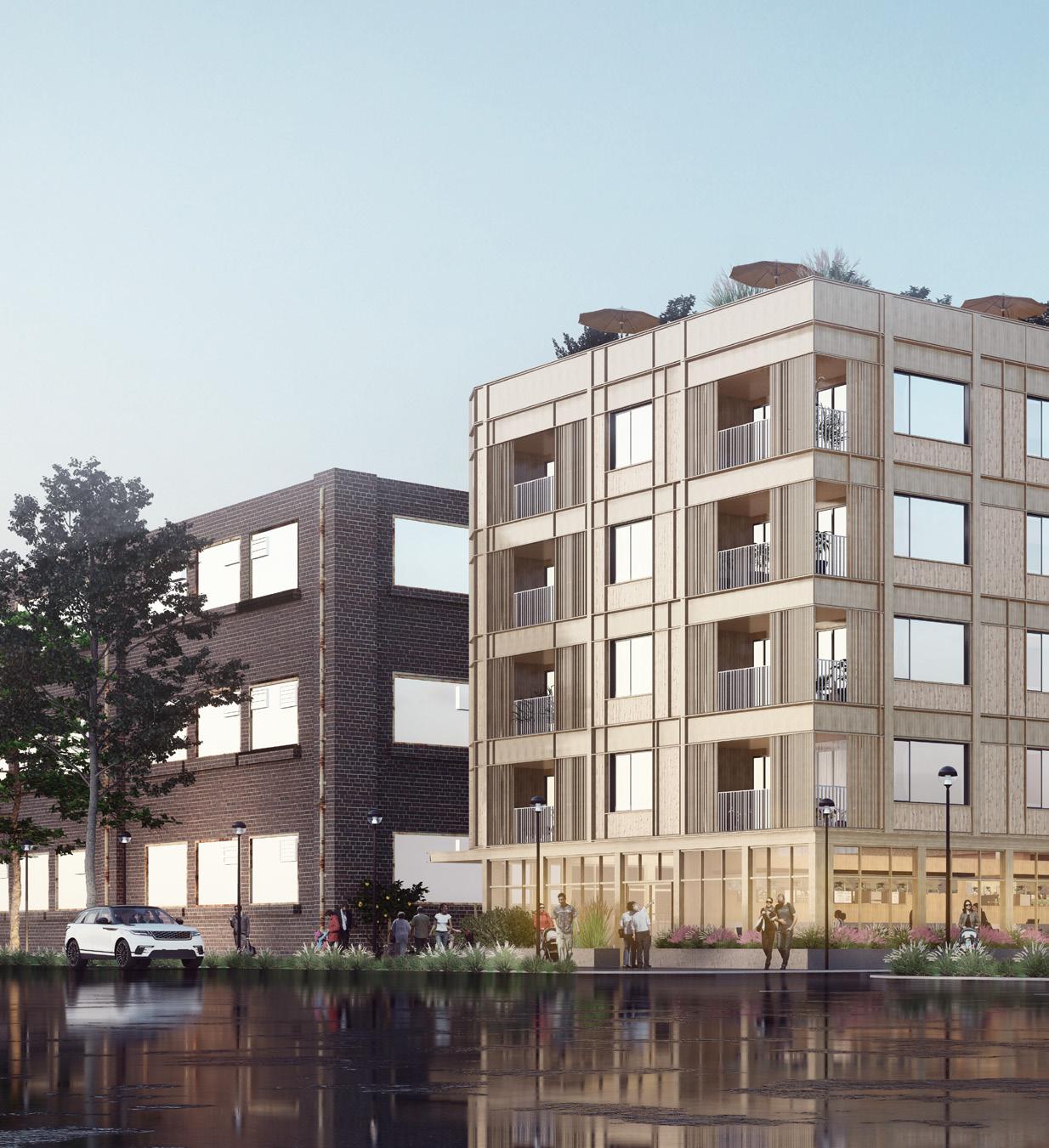
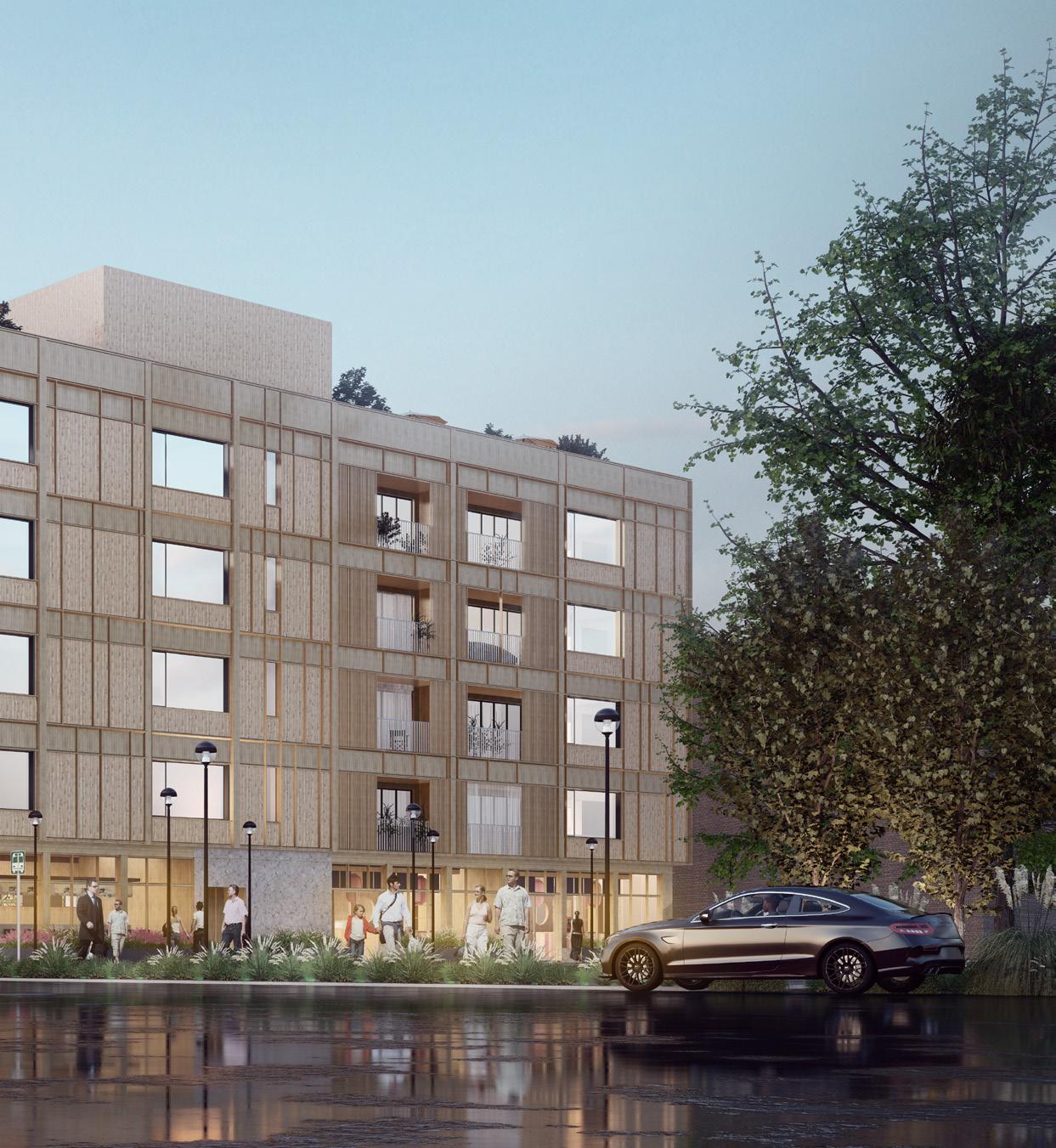

Professional Work, 2023
Role: Create Flexible Layout, Drafting DD Set, Rendering
William Rawn Associates
The new Public Science Common, built within the current footprint of the Museum, will replace the existing Cahners Theater with a 10,000-square-foot, flexible, multimedia venue accommodating up to 700 people and opening to 270-degree views of the Charles River through three walls of glass. Flexible systems and technology allow for multiple programming in a single space, giving the Museum a new capacity to serve different audiences quickly and creatively and explore multiple topics.
Accompanying renovations to the Museum will include upgrades to improve accessibility and the Museum’s ability to meet its ambitious goal of achieving carbon neutrality by 2035. The Museum anticipates construction on the Public Science Common convening space will commence in 2024, with a planned completion date in 2026.
The renovated Public Science Forum will create a more energy efficient building in multiple ways in support of Cambridge’s net zero action plan and will include steps to a carbon-neutral MOS. The design includes high-efficiency, all-electric infrastructure, super-insulated roofs with PV array, and a new substation for reliable transition to an all-electric infrastructure. William Rawn Associates completed a Sustainability Master Plan in March 2024, providing a roadmap for the Museum to achieve operational carbon neutrality by 2035.
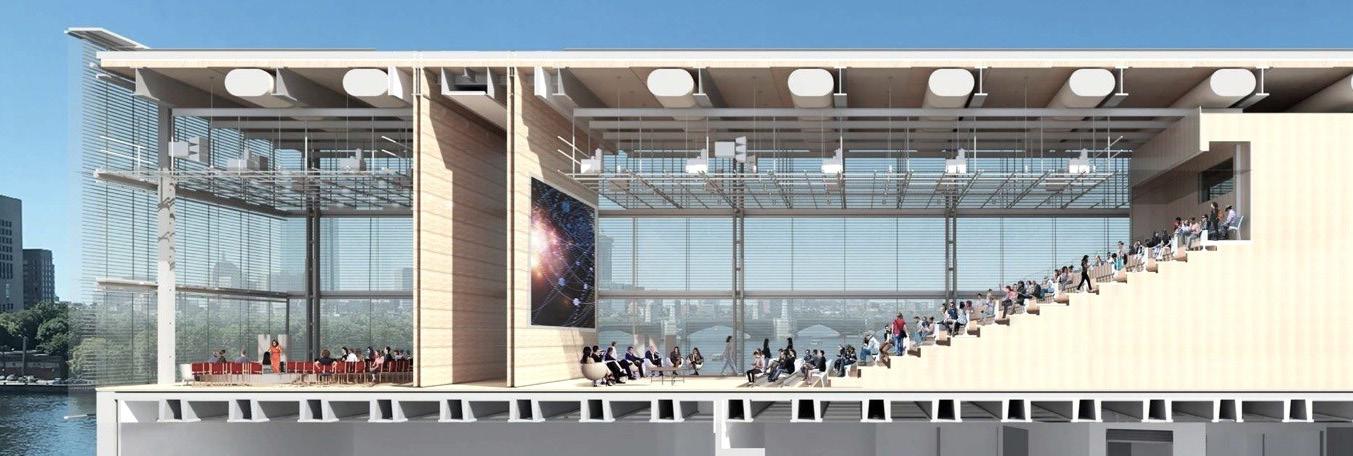
Work Shop and Panel Discussion
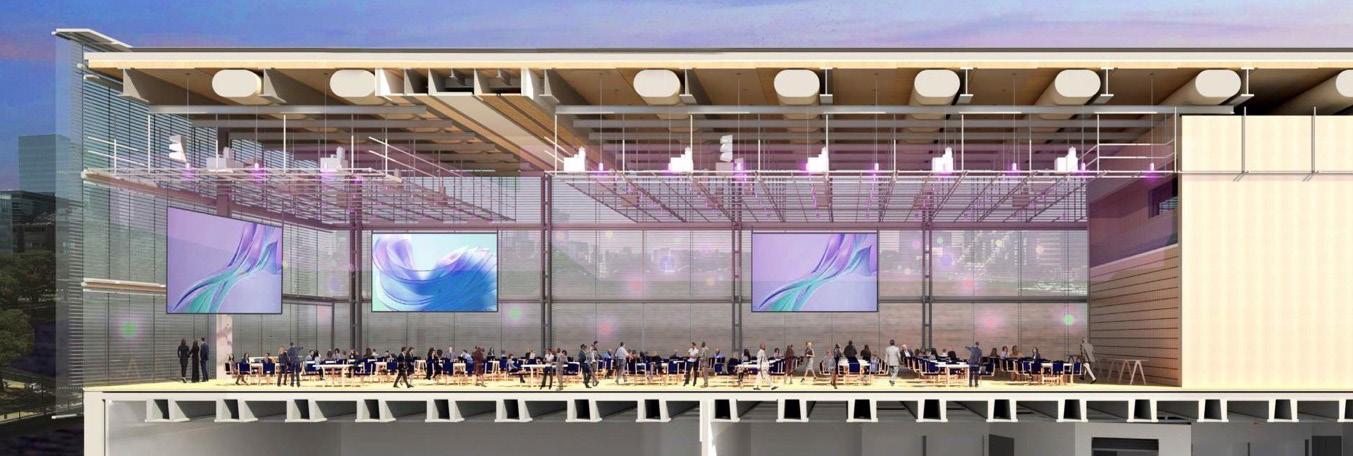






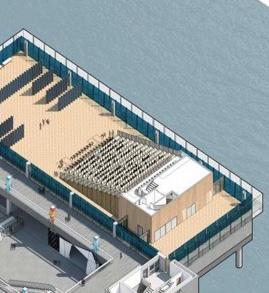
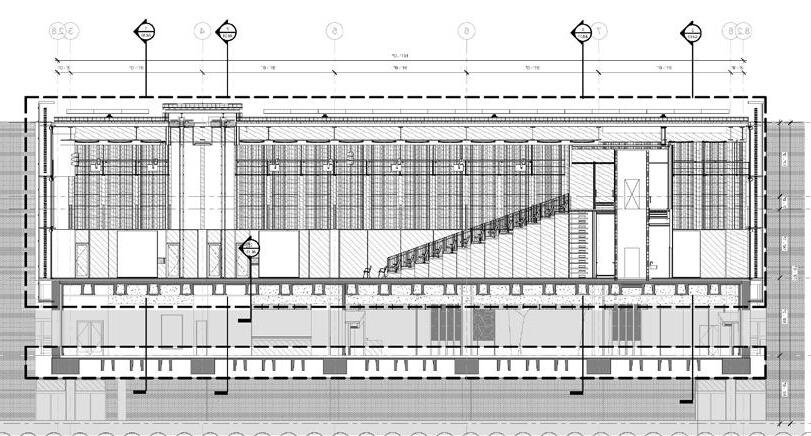


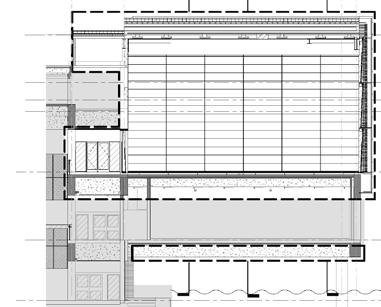
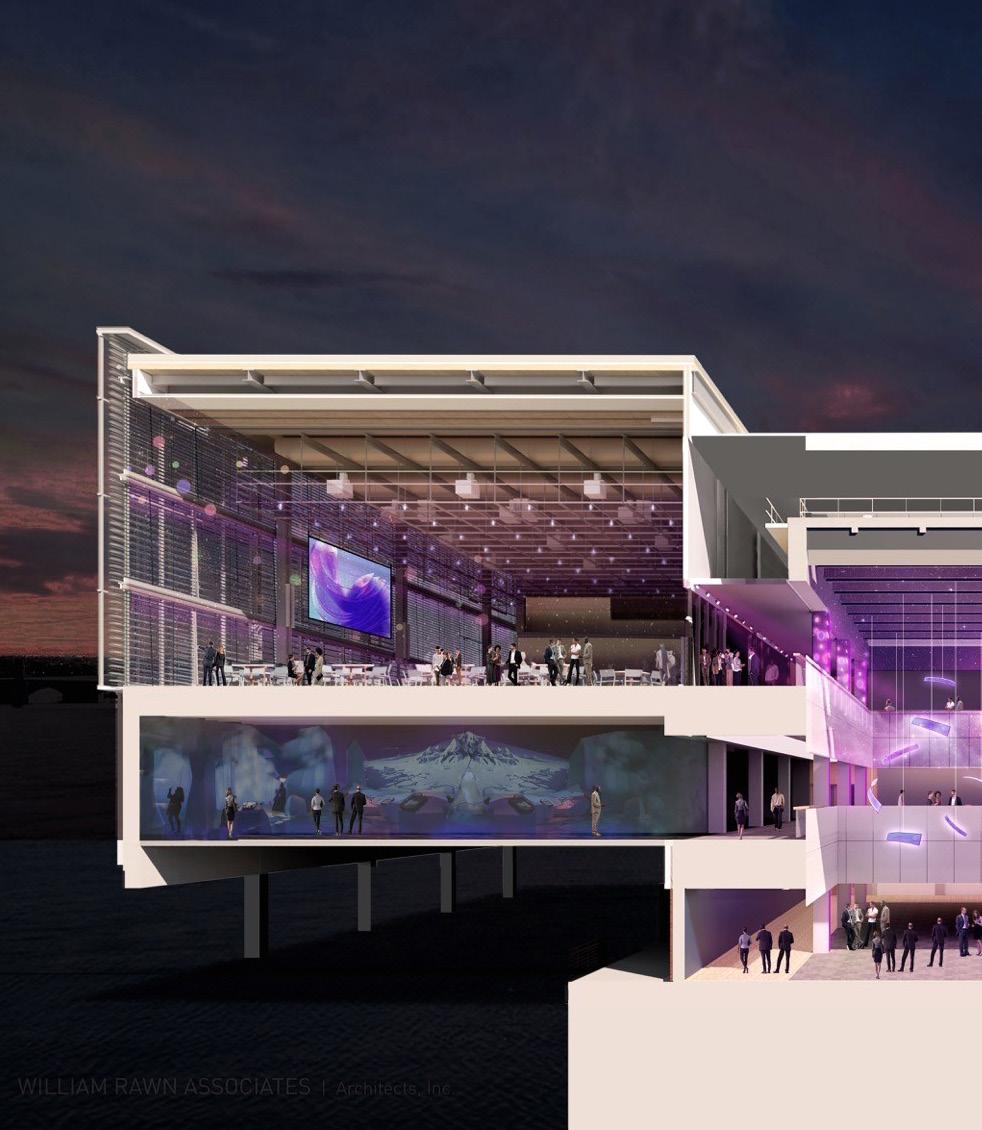


Collaborated with Weiqiao Lin, 2024 2024 Architecture Thesis Advisor: Keller Easterling
Construction and demolition (C&D) debris account for 30% - 40% of global waste,1 with 75% of usable materials currently not being recycled.2 In the US alone, 90% of C&D debris comes from demolition.3 While the making of buildings has often been a focus of architectural design and urban development, the process and consequences of demolition are just as critical. Especially in the context of resource scarcity and climate change, unbuilding is indispensable in the transition from linear material consumption to circular economy. Over years of rapid urban growth around the world, the built environment should be treated as a material bank with great potential to support new urban development. Instead of solely focusing on individual buildings and detailed components, this thesis aims to present design proposals derived from existing construction waste networks and infrastructure, tailored to the contextual differences between cities.
Starting with urban analysis and leading to design intervention, three cities from North America—New York, Austin, and Vancouver—have been chosen as experimental grounds. In New York City, three temporary installations were designed as educational platforms, strategically located in pocket spaces to maximize exposure to circular materials. In Austin, the material storage facility has been reimagined as market destinations that reflect the city’s ebb and flow of construction activities. In Vancouver, a sustainable housing densification model was developed to address the city’s housing crisis and account for the material life-cycle. By researching different urban environments and imagining interventions that could optimize current construction waste circulation, this thesis aims to engage in the discussion of fostering sustainable urban growth and circular economy, a vision that requires systematic changes in how we build and unbuild.
1. Rodriguez-Morales et al., “Transforming Construction.”
2. Purchase et al., “Circular Economy of Construction and Demolition Waste.”
3. EPA, “Sustainable Management of Construction and Demolition Materials.”
Urban Analysis
Existing Circulation

Proposed Circulation
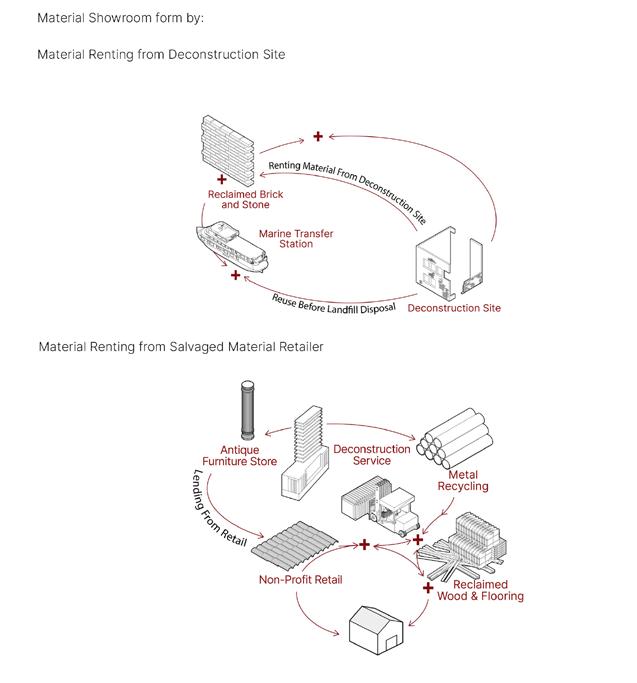
Exsisting Circular Infrastructure In New York City
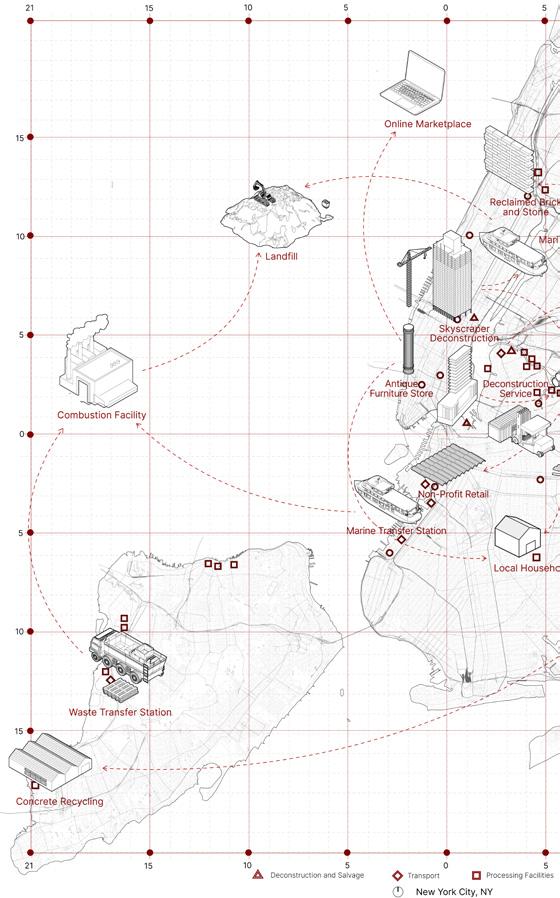
Sites on Undertutillized
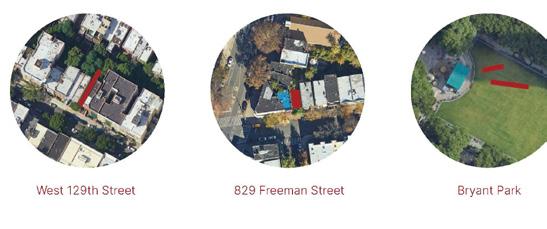
New York City generates C&D waste that constitutes 52% of its total has achieved a recycling rate of 66% and aims to increase this comprises a significant portion of New York City’s overall waste, it eryday refuse accumulated on city streets. Due to inadequate processing facilities, 49% of the C&D waste was transported out of state, while uted within the state. The city is equipped with multiple transfer of waste. Additionally, New York City operates four marine transfer its waste transportation network, significantly reducing the travel
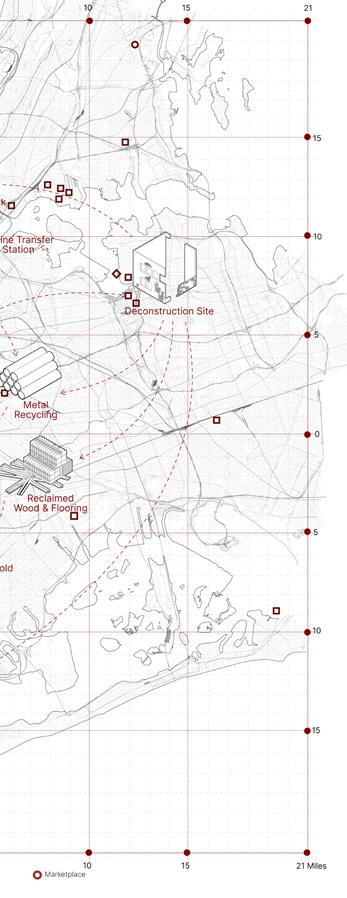


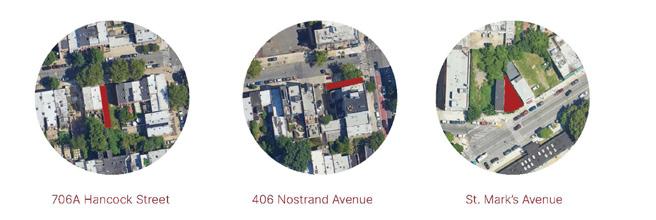
total waste production. Currently, the city to 85% by 2050. Although C&D waste is less conspicuous compared to the evprocessing capacities and limited disposal while a considerable volume was redistribtransfer stations to facilitate the transportation transfer stations, which play a crucial role in travel distance required for waste disposal.

The limited processing capacity and high land values in New York City have rendered construction waste largely invisible to the public, thereby reducing opportunities for material reuse and marketplace engagement within the circular system. The thesis’ intervention aims to enhance these opportunities by reintroducing waste in a pedagogical and visible manner. The Temporary Material Showroom program was designed for cities facing challenges of low processing capacity and public awareness regarding the circular economy of building materials. By making deconstruction materials visible and accessible, this program represents the initial step in fortifying the existing network.
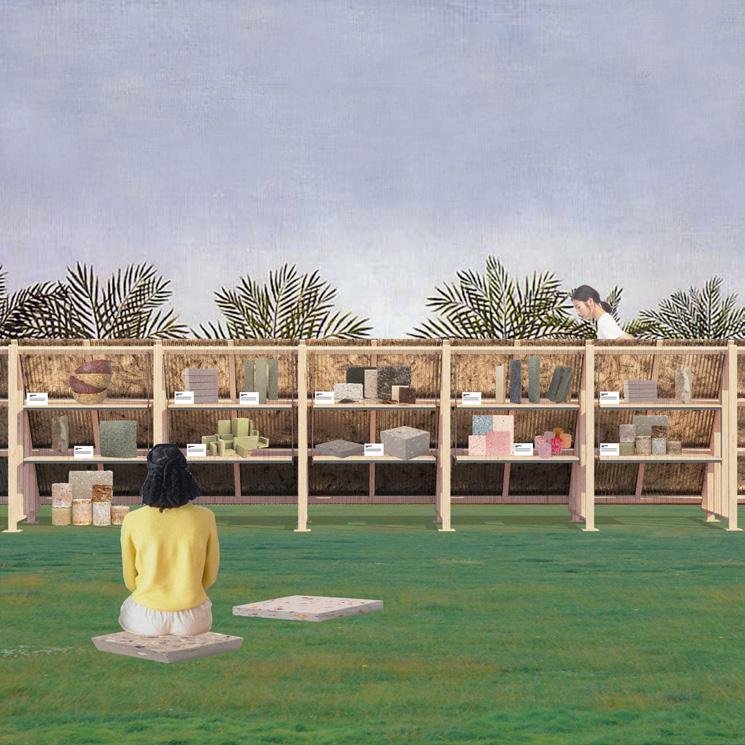



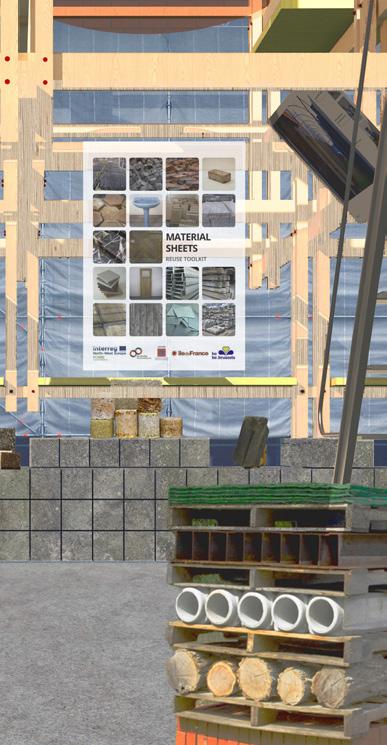



Urban Analysis
Existing Circulation

Proposed Circulation
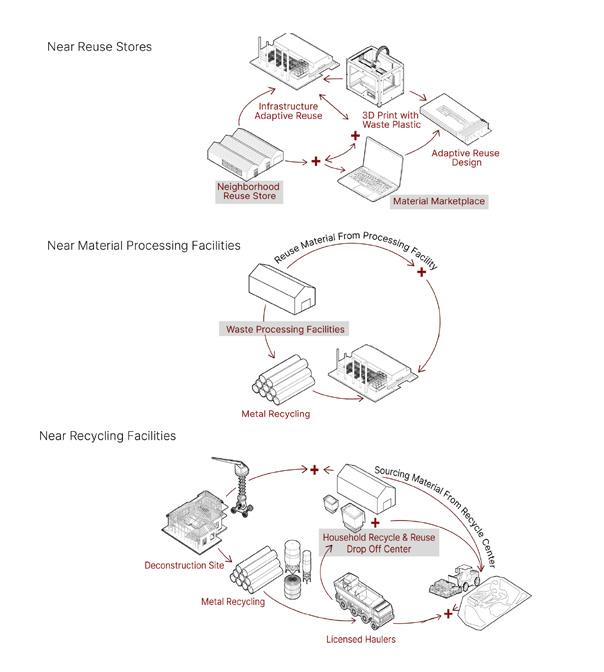
Exsisting Circular Infrastructure In Austin
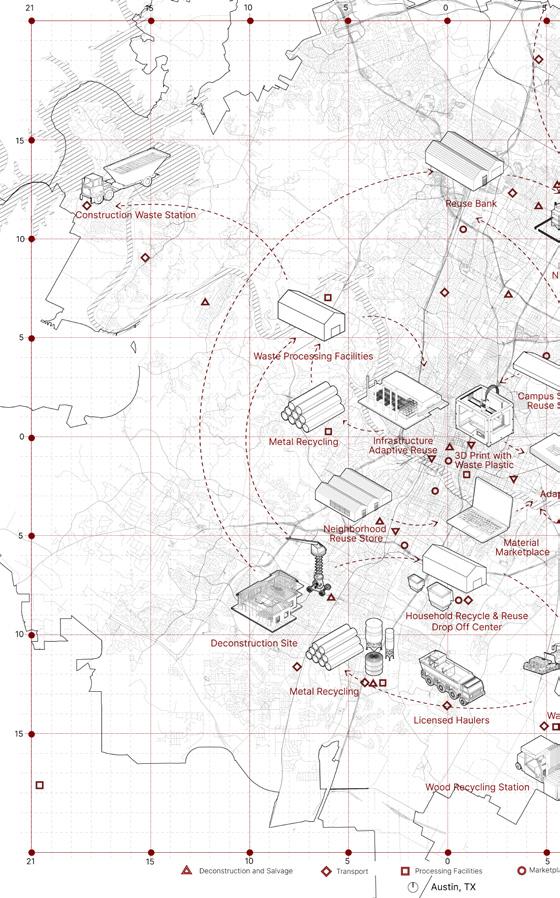
Sites Near Exisiting Reuse, Recycling, and Processing Center

Austin’s ordinance mandates that any demolition project must divert and demolition debris from landfills, or dispose of no more than of permitted floor area. To manage the enforcement of this regulation, processing facilities and transfer stations along the main transportation
Austin is currently in what we evaluate as stage two of developing is focused on enhancing infrastructure and partnerships, a stage vanced levels observed in cities like New York City. Spatially, Austin systems (Fig. 4). These include institutional collaborations with



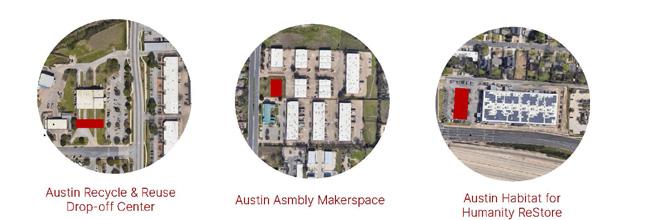
divert at least 50% of its construction 2.5 pounds of debris per square foot regulation, the city has developed waste transportation routes in five directions
developing a circular economy. This phase stage that contrasts with the more adAustin has implemented various circular with local material processing facilities,
educational resources that promote innovative recycling practices, and a deconstruction company that manages material transportation from recycling sites to landfills. Austin is particularly effective in reusing small-scale waste such as textiles and furniture through both online and physical marketplaces. There is also potential to improve the management of processed construction debris. The recommended strategy for cities like Austin involves enhancing the capabilities of local processing centers. Architecturally, these centers should also serve as material banks, showcasing and facilitating the reuse of various building materials. Logistically, it is crucial for processing centers to form partnerships with private licensed haulers responsible for recycling and transporting deconstruction materials.

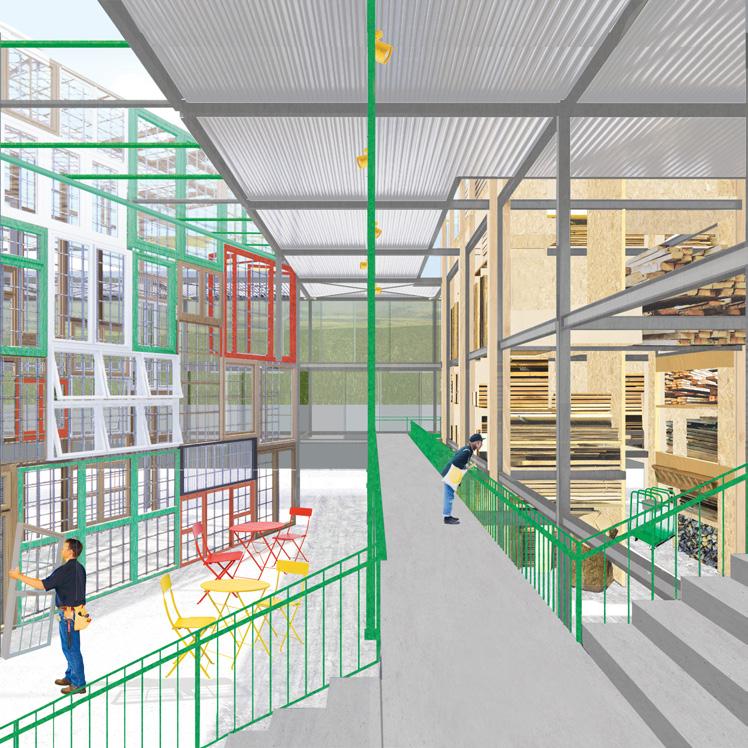
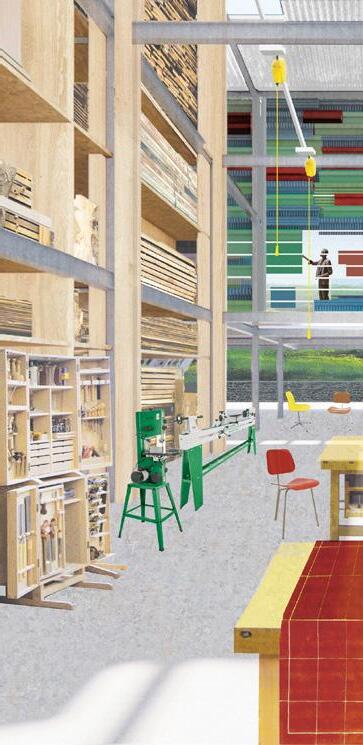
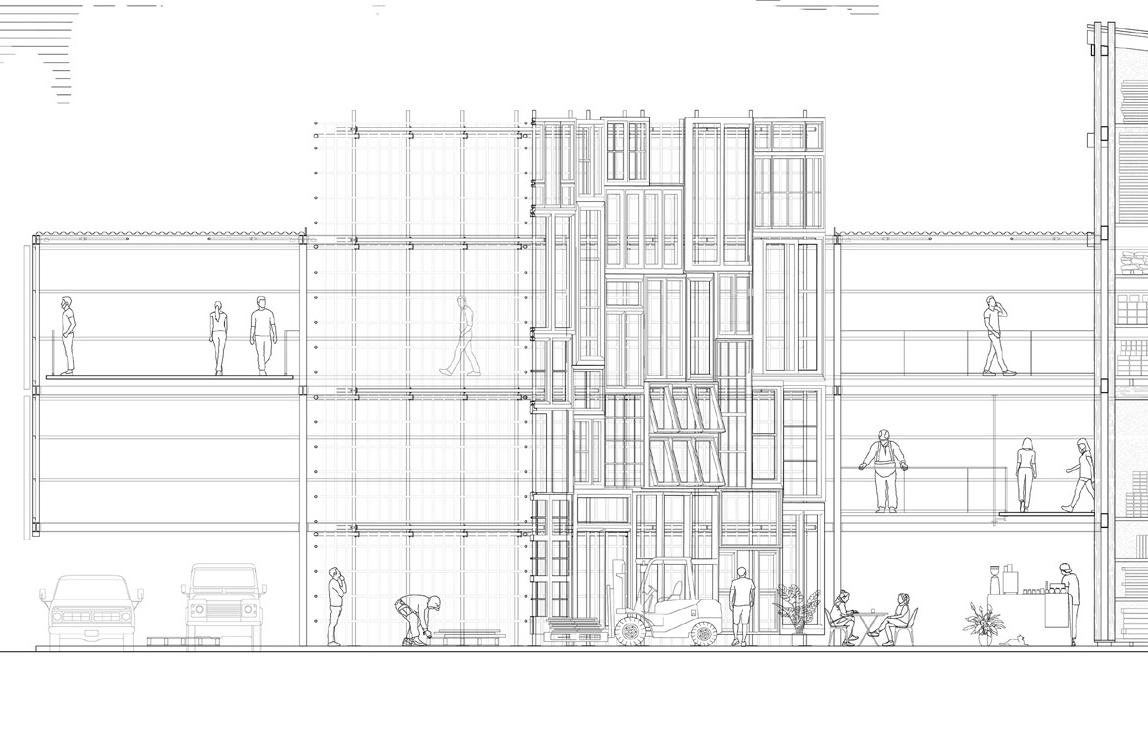
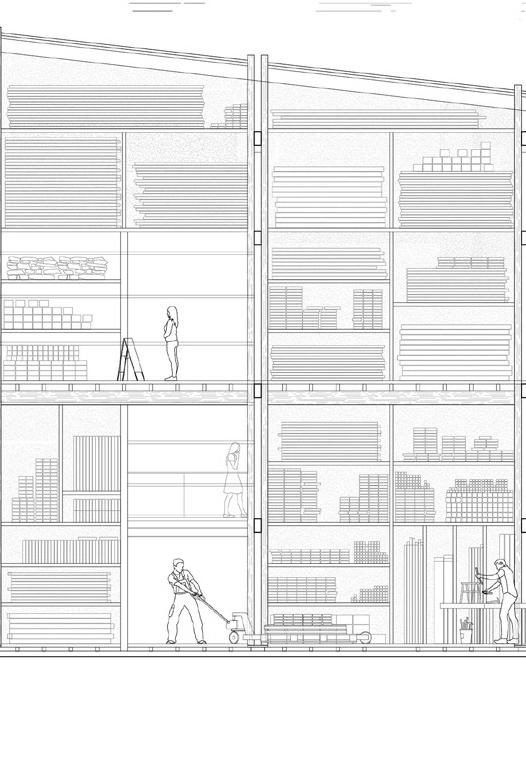

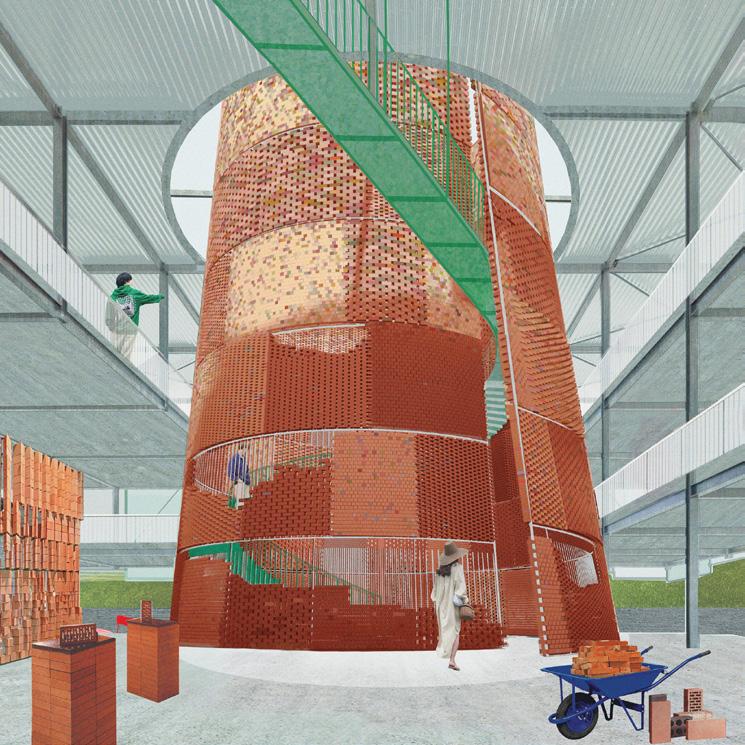


Urban Analysis
Existing Circulation
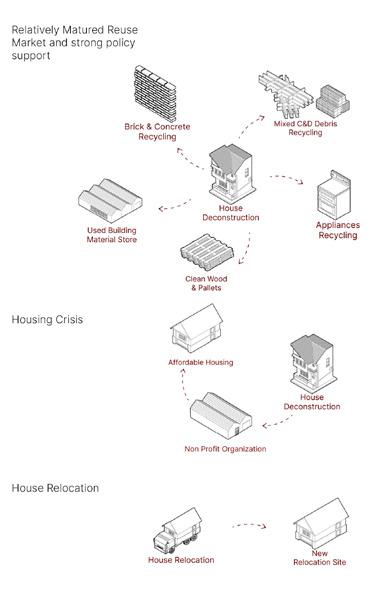
Design Intervention
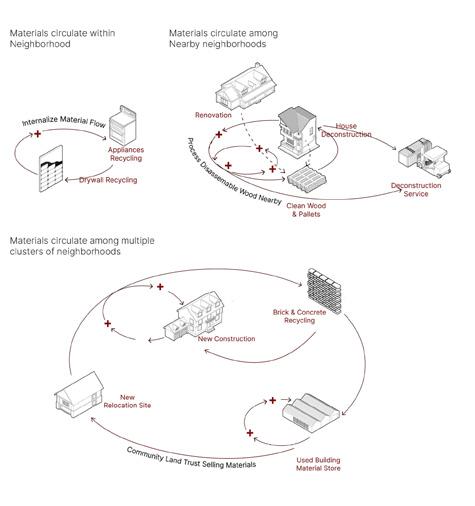
Vancouver boasts substantial tax incentives for deconstruction and a well-developed market for material circularity. While the city’s landfill includes a recycling center capable of handling all types of construction debris, mid-size processing facilities are distributed throughout various regions, each specializing in two or three specific material types.
As a city with a robust circular infrastructure, Vancouver exemplifies a stage three city in circular urbanism and
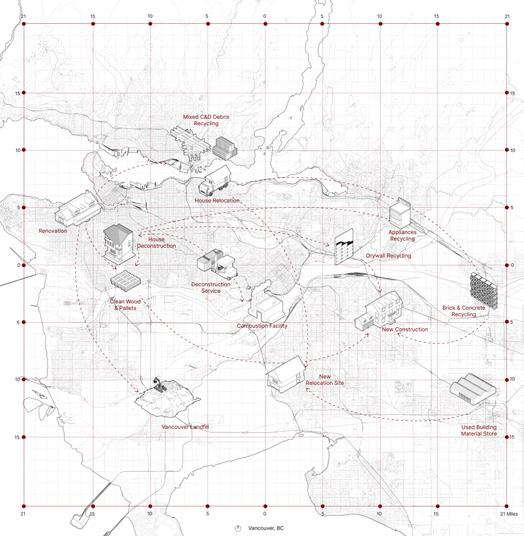

planning, showcasing how such strategies can address pressing urban challenges. The city faces an escalating housing shortage and issues with gentrification, making affordable housing a significant social challenge. The proposed intervention integrates practices and a circular building system within the Community Land Trust framework. This approach demonstrates how materials from demolished buildings are salvaged, stored, exchanged, and reused in neighborhoods, effectively illustrating each step of the circular economy.



as Inventory and Facilities for Recyled Materials

Phase I: Deconstruction and Established Community Land Trust Store and Exchange Building Matierials Between Sites
Pre-Development
Phase II: Established Reuse Material Marketplace and Processing Center Allow The Public to Sell and Buy Materials Cultivating The Habit of Reuse

Construction & Deconstruction
and Sustainable Neighborhood Apartment with Material Marketplace and Processing Stations

Post-Construction
