ABOUT ME

Hello! My name is AmberTroutman and I am a fourth year student at Iowa State University studying interior design. Interior design has alway been a passion of mine from a young age.As a child, I was always rearranging my bedroom and sketching in notebooks.The first time I was introduced to the interior design industry was during my senior year of high school.As a part of a school-to-work program, I had the incredible opportunity to have an interior design internship at ETHOS Design Group; a fantastic architecture firm in Ankeny, IA. During this internship, I was able to learn more about interior design and connect with others in the industry. From the moment I started my first internship, I knew that I had found my dream career. As an enthusiastic and driven designer, I am looking forward to the impact I can help make through designing inspirational, functional, safe, and inclusive environments.


HIGHLAND RISE
Continuing Care Retirement Community
The goal for this project was to create a Continuing Care Retirement Community (CCRC) that satisfies the needs of the residents, staff, and guests. We strive to provide a comfortable and inviting place while promoting independence and an active lifestyle. We drew inspiration from our keywords to present an exciting new chapter for residents. The spaces will be bright with vibrant colors that emphasize color contrast. While focusing on inclusivity and accessibility, we will incorporate appropriate furniture to fulfill everyone’s needs while still keeping a familiar sense of home.
Statement created in collaboration with Reece Suter
Group Project with Reece Suter & Patrick CurryTIMELESSMOVEMENTCLASSICADVENTURE



The community everyone wants to be a part of;not has to be a part of.Highland Rise Exterior View
Independent Living
Assisted Living Wellness
Common Spaces



Support/ Back of House
Administration
Independent Living

Assisted Living Wellness
Common Spaces




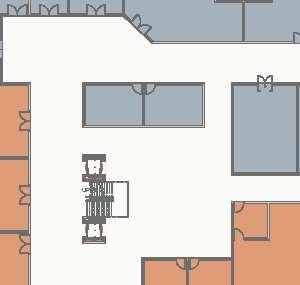















Support/ Back of House


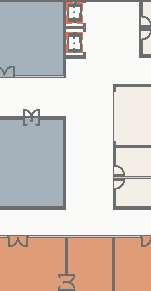




Administration

FIRST LEVEL- Common Area Floor Plan























SECOND LEVEL- Common Area Floor Plan























COMMON AREA- Lobby/ Reception
Key Plan
Enlarged Floor Plan`





Reflected Ceiling Plan

 Lobby & Reception Perspective View
Lobby & Reception Perspective View








COMMON AREA- Bar






INDEPENDENT LIVING APARTMENTS








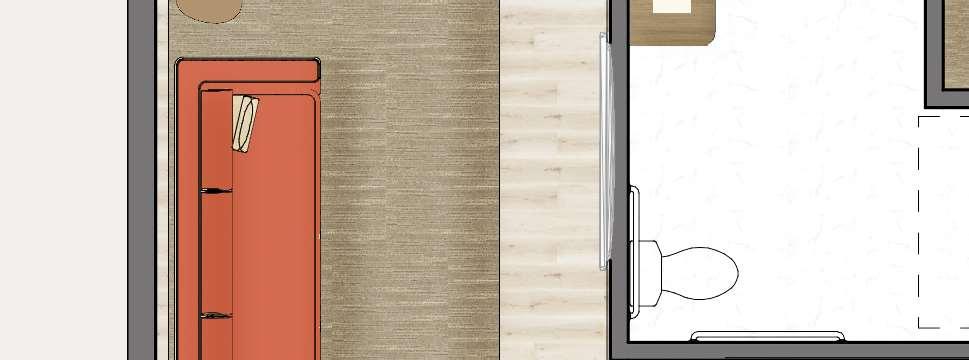

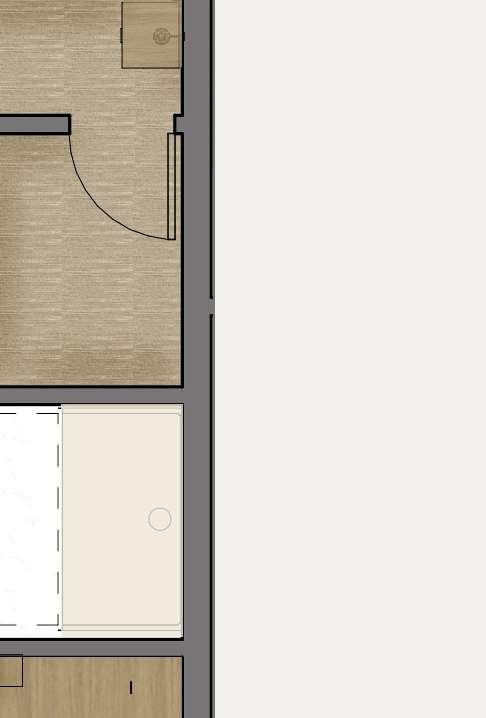















NURTURING GROWTH
Inclusive Care Community
For this project, our goal was to design a safe and inviting environment for individuals with Autism Spectrum Disorder (ASD). The spaces we designed emphasize harmony through engagement with the environment and users. We wanted the users to unite with their spaces and be comfortable to be themselves without judgment. Our design is also immersive, allowing the users to be completely connected with the environment. Our other goal we had for this environment was to create a place users could be autonomous and independent. Overall, we wanted to ensure that the users of the space could always feel comfortable and have a space to call their own.
Group Project with Laura SaucedaPrivate Transition Social

















BubbleDiagrammadein collaborationwithLauraSauceda






PartiDiagrammadein collaborationwithLauraSauceda




 Single Tiny Home Exterior View
Single Tiny Home Exterior View
RESIDENTIAL- SingleTiny Home Floor plan


1 Front Porch
2 Living Room
3 Kitchen & Dining
4 Mud Room/ Laundry Room
5 Half bathroom
6 Bedroom
7 Closet
8 En-suite Bathroom
LEARNING/ COMMUNITYCommunity Space Floor plan in existing Structure



1 Entry/ Lobby
2 Unisex Restroom
3 Administrative Office
4 Community Space
5 Kitchenette
6 Quiet Room



 Community Room- Flex Space Perspective View
Community Room- Flex Space Perspective View
INTERCONNECT
Higher Education
For this project, we wanted to create a space in the existing Landscape Architecture building on Iowa State University’s campus, for IEOP students. This space is transformable to meet the needs of the users, collaboratively or independently. Since the users come from a variety of backgrounds, the design of the space is intended to be comfortable and inviting. During this project, we upheld basic design principles such as shape, texture and color, to design a space that has variety and contrast. In the space there is also a variety of seating and designated areas for individuals with various learning styles. Overall, we wanted to make sure this environment served the needs of the students, facilitated effective learning, and gave them a space to interconnect with other students.
Statement created in collaboration with Abby Nichol & Rylee Johnson
Group Project with Abby Nichol & Rylee JohnsonGround Level Floor Plan







Interior Perspectives





Student Lounge Elevation





 Entryway Perspective View
Student Lounge Perspective View
Entryway Perspective View
Student Lounge Perspective View






 Graduate Student Lounge Perspective View
Graduate Student Lounge Perspective View
ETERNAL ROOTS
Luxury Retail
Our goal in this project was to create a Louis Vuitton shop-in-shop store for La Rinescente Roma Tritone, that is inviting and unique to other Louis Vuitton store locations. The vision for this store was inspired from the key words lavish, eternal, and admirable. A collaboration of the many Louis Vuitton stores were researched and visited prior to the design process which helped with the selection of materials and finishes as well as other design elements used within our shop-in-shop. To create this space we used classic colors found throughout the Louis Vuitton brand since the beginning of the brand. We also drew inspiration from Italian and French history that impacted the Louis Vuitton identity. Overall we wanted to design a space that would be warm and airy, giving the feeling of embracement and attraction to the different styles the luxury brand has to offer.
Group Project with Teionna Hanna3D Overall Perspective
Project Mood Boards
Made in collaboration with Teionna Hanna












 Louis Vuitton Shop-in-Shop Floor Plan
Shop-in-Shop North Elevation
Louis Vuitton Shop-in-Shop Floor Plan
Shop-in-Shop North Elevation
Shop-in-Shop Axonometric View











East Perspective

















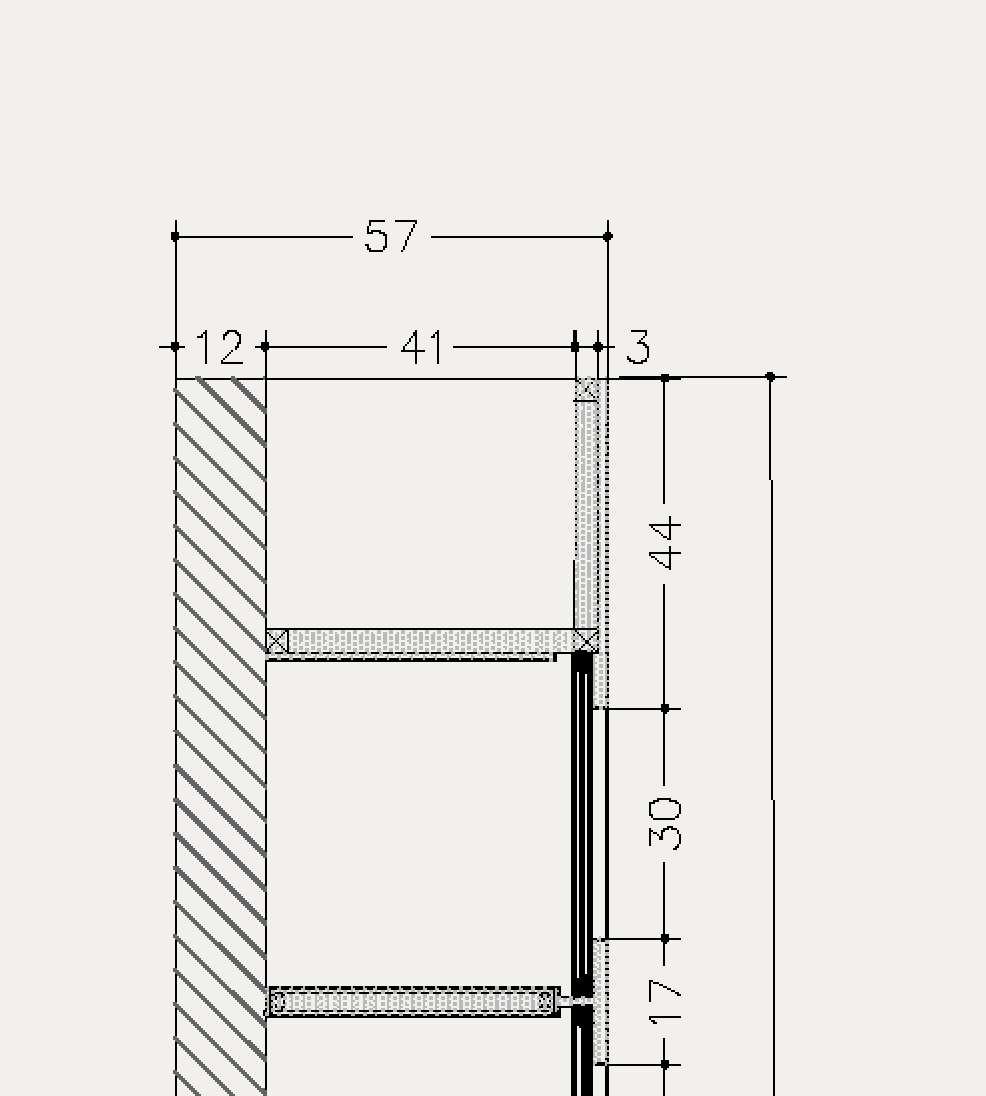


ETHOS DESIGN GROUP
Internship Experience
Over the summer of 2021, I completed an interior design internship with the architectural firm, ETHOS Design Group. Previously, I had interned with ETHOS in high school and was familiar with their people and processes which allowed for me to grow as a stronger designer this summer. During my internship, I worked with both interior designers and architects assisting on many different projects from worship centers to government buildings. During my internship I was also able to attend client meetings, create project renderings, select interior finishes as well as assist with finish schedules/plans and picking up red lines on construction documents within Revit. After returning from my study abroad in Rome for Fall of 2021, I continued my internship with ETHOS until August 2022 and was able to expand my experience and work on finish plans, schedules, and many other documents for real projects and clients.
Waukee United Methodist Church
Narthex Interior Perspective
Credit to ETHOS Design Group- Finn Cleveland
Finish Plan
Credit to ETHOS Design Group
Pleasant Hill City Hall Renovations



Finish Plans


Credit to ETHOS Design Group

Construction Document- Interior Finishes







Credit to ETHOS Design Group

