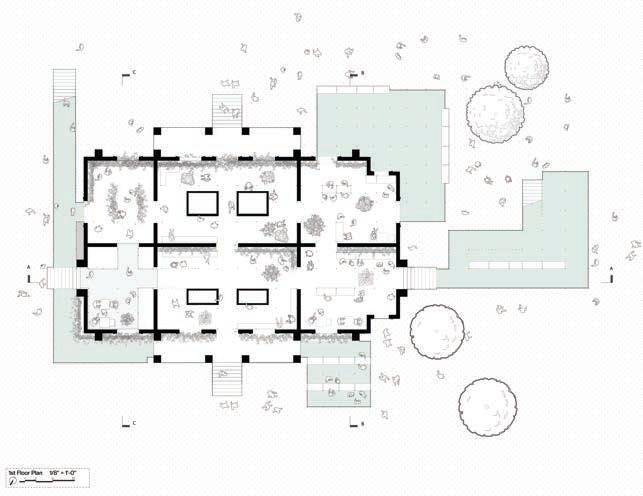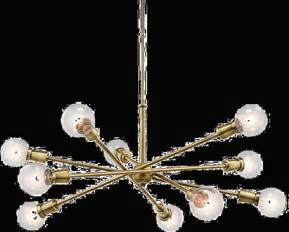A ROOM SHOULD NEVER ALLOW THE EYE TO SETTLE IN ONE PLACE BUT RATHER TELL A STORY.


A ROOM SHOULD NEVER ALLOW THE EYE TO SETTLE IN ONE PLACE BUT RATHER TELL A STORY.



I am a highly creative and hardworking professional drivien by a commitment to excel and strive for excellence in project outcome. My ambition drives me to produce high quality work with a focus pertaining to detail. I trive at being able to address clients needs effectively. Over the course of my career, I have honed my time managment skills, ensuring the timely and professional completion of tasks. Central to my design philosophy is a commitment to sustainability, aiming to inspire others through innovative and environmentally consious design.
Concept Development
Sketching
Technical Drawing
Rendered Drawing
Communication Skills
Team Work
Professionalism
Sketching
Graphic Design
Page 1
Page 2-3
Page 4-5
Page 6-7
Page 8-9
Page 10-11
Page 12-13
Page 14-15
Page 16-17
Page 18-19
Cover Page
Introduction
Table of Contents
Education Design - Waldorf Design
Concept Collages, Scale Figures, Longitudinal Section - Imaginationshire
Floor Plan, Perspectives - Imaginationshire
Short Section. Perspectives, Isometric - Imaginationshire
Community Design - Mostar
Concept Diagrams, Site, Research
Floor Plan, Details - Earthencity
Perspectives, Sections, Elevation - Earthencity
Interior Space - Mood Board



Is a space that allows children to have the freedom of making, imagining, and exploring through a sense of touch, movement, and balance. Inspired by the Waldorf education system. The Meandering wall is what makes the school come to life. Where children can interact and play with, and inhabit. Along with creating storage spaces, each wall creates a different experience. It is the children and the walls that fill up the room with learning and experience.







A recipe for Bosnians to create a sustainable, adaptable, and socially-driven urban intervention where vegetation and people take over.
Ingredients:
- Tons of vegetation
- Scaffolding and platforms
- Handful of market spaces
- A pinch of gardening
- Sprinkle of farming spirit







Directions:
1. Start by mixing in scaffolding platforms in the exterior and interior of the structure to knead the people through the existing ruin and add vertical gardens (refer to notes) along the path of the scaffolding.
2. Then community gardens and markets play a role in addressing the rising issues in the city being the latest trend of sustainable living in urban areas and the creation of social ties.
3. Blend in farming into the publics daily life- encouraging people to use the green space recreationally and for socializing.
4. Lastly, stir in the gardens to assist sustainable development while also sweetening the way Bosnians have learned to adapt since the beginning.




Notes: “Vertical garden”- facade or wall of a building covered with plants. This way the garden becomes an integrated component that can be installed anywhere. It is a structure especially suitable for the city where the limited space does not always allow the presence of a real enviornment dedicated to greenery. Climbing characteristics creating a new skin of the building.






















Amatullah Gulamhusein.