VILLAGE 2.0
Place: Ottawa, Ontario, Canada
Year: 2020
Type: Academic | Mixed-Use Residential Climate: Cold
Software: Revit/AutoCAD/ Rhino/Illustrator/Photoshop
Village 2.0 was a fourth year Design Economics Studio project I worked on with Arslan Abbas, Arielle Lavine, and Charlotte Keskinen Keith. The objective was to analyze the development and feasibility of a fourth-year studio project. With the Canadian Tire plaza on the existing site ordered for demolition, our task was to develop a mid-rise mixed-use housing building that complies with local zoning ordinances and community identities. For this project, we focused solely on the west building, not the entire development. The project was hypothetically deemed as feasible, profitable, and a candidate for LEED Platinum certification. I contributed to the development brief, financial analysis, site analysis, contextual analysis zoning plan, site plan, marketing floor plans, parti diagrams, go/no-go criteria, and LEED Summary.
Village 2.0 reintroduces a style of community-oriented living in an urban setting. The objective was to reactivate the community at the intersection of Carling St. and the Queensway on a 16-acre site to bridge the surrounding neighbourhoods and stimulate the local economy. Our proposal for a housing development at the 1660 Carling Ave tackles issues of loneliness and the growing demands for affordable and sustainable housing.
Based on medieval village typologies, farming towns, an modern examples of co-living around the world, our development aims to provide housing for a person from any background, social circle, or financial bracket. Our village model works by organizing space into enclosed courtyards which support community programming, food and energy production, and water retention. Surrounding the courtyard is a housing superblock offering a range of unit types including 3-bedroom townhouses, 1-2 bedroom co-op apartments, and 1-2 bedroom matched apartments.













The large surrounding residential neighbourhoods will bring a high concentration of potential contributers to the community gardens and leasable land plots within the courtyards. The local trafficwillalsohelpdrivecommercetotheshopsandrestaurants occupying the ground level. Village 2.0 will integrate well into the local economy and encourage similar developments along the Carling arterial main street. Surrounded by public transit, allowsforrapidconnectiontothelargercity,furtherencouraging local economic growth. The central courtyards local ecologies will integrate into the larger developing ecologies specifically the low density residential areas and park-spaces. This site is ideal for the prosperity of Village 2.0.
Through the implementation of sustainable design theories, practices, and construction processes, the development would achieve LEED Platinum Certification. Through a thorough Financial analysis, we determined Village 2.0 would successfully turn a profit of $2 159 116.48 after 30 months.










AGE


DESIGN IDEATION







PROPOSED DEVELOPMENT PROGRAMMME

Block sound from roadways Enclose space in the centre of the





EXISTING SITE






AMARANTH POCKET COMMUNITY
Place: Amaranth, Ontario, Canada
Year: 2019-2024
Type: Personal | Rural Residential Community Development
Climate: Cold
Software: Sketchup/AutoCAD/Illustrator/Photoshop/Marker on Paper
This conceptual project envisions a sustainable and harmonious development on a vacant land parcel at 504360 Highway 89 in Amaranth, Ontario; a place rich with the echoes of history and nature's presence. It began with a simple moment: observing a solitary blade of grass swaying in the wind, embodying resilience and life’s quiet rhythm. This inspiration sparked a design journey rooted in respect for the land and its stories.
Guided by ecological stewardship, the concept evolved with careful attention to the environment. The northern section of the site is overrun by dead vegetation and offers an opportunity to re-imagine the landscape without major ecological disruption. By focusing development on the ecologically sparse area, we minimize impact while revitalizing the land through replanting native vegetation.
As zoning laws in Amaranth and nearby Shelburne shift, my grandfather, the landowner, wishes for the land to be developed in a way that respects its natural beauty and history. His values align with Indigenous values: harmony with nature, community togetherness, and honoring ancestral legacies. In response, I crafted a design that marries tradition with innovation. The architecture draws inspiration from the longhouse a timeless symbol of community intertwined with familiar silhouettes of barns and farmhouses, reflecting the region’s agricultural identity.
Grounded in reconciliation, the design honors the Haudenosaunee people who once walked these lands. Their symbols of unity and strength including the circle and crossing arrows are woven into the layout. The turtle, a symbol for Mother Earth, is referenced in the site analysis and reflected in the design's emphasis on nurturing the land. The site plan features a longhouse-inspired arrangement centered around a communal gathering space with a fire pit, evoking the spirit of storytelling. Expansive green spaces cradle this core, a tribute to Mother Earth and a promise to protect her.
This pocket community seeks to breathe new life into the region and economy, fostering a vibrant local economy and nurturing a sense of belonging. It offers a haven where families can grow and elders find peace, blending cultural heritage with the aspirations of a modern rural lifestyle.


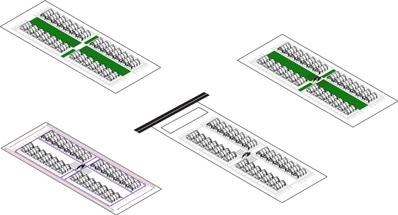

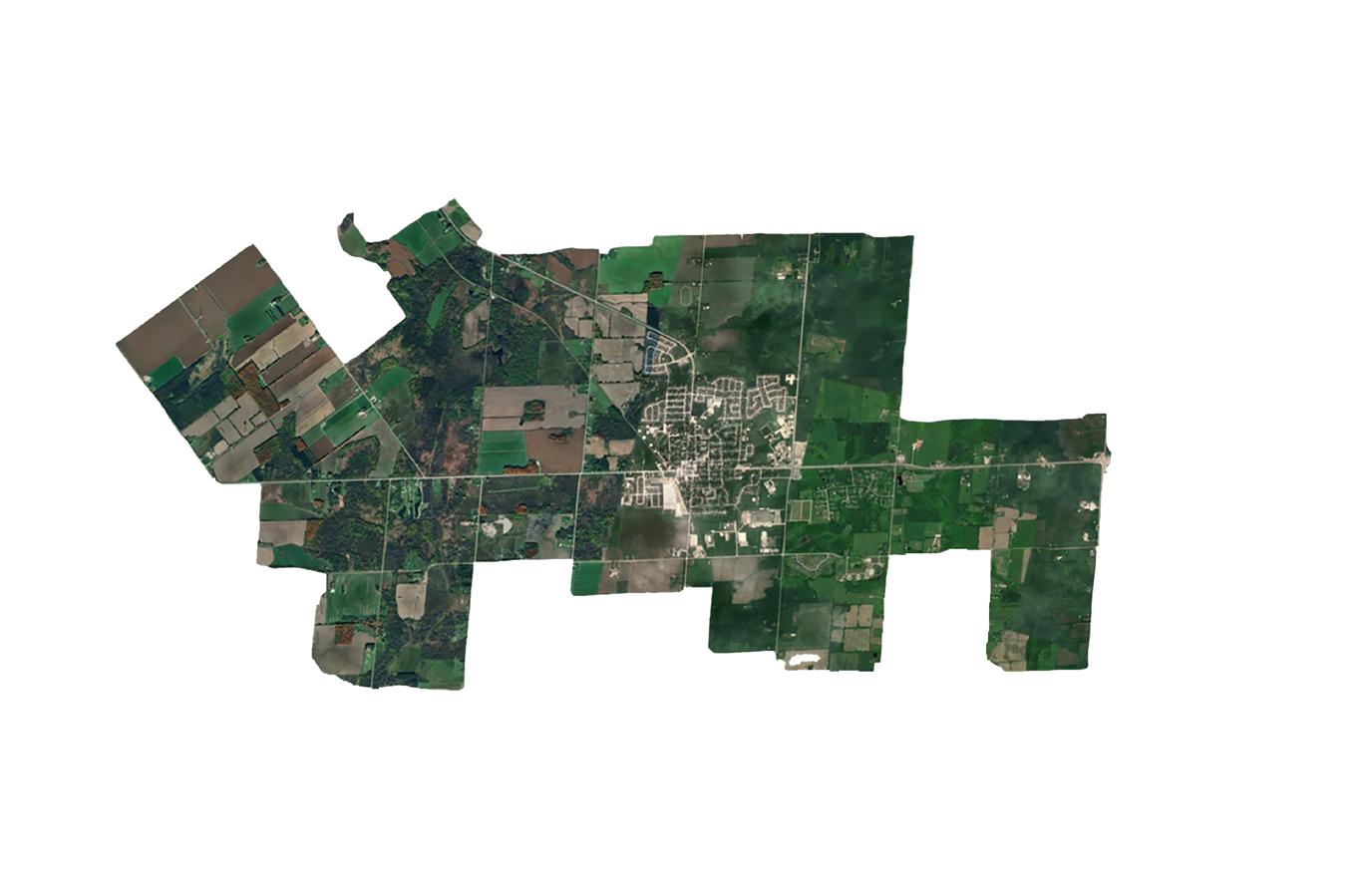
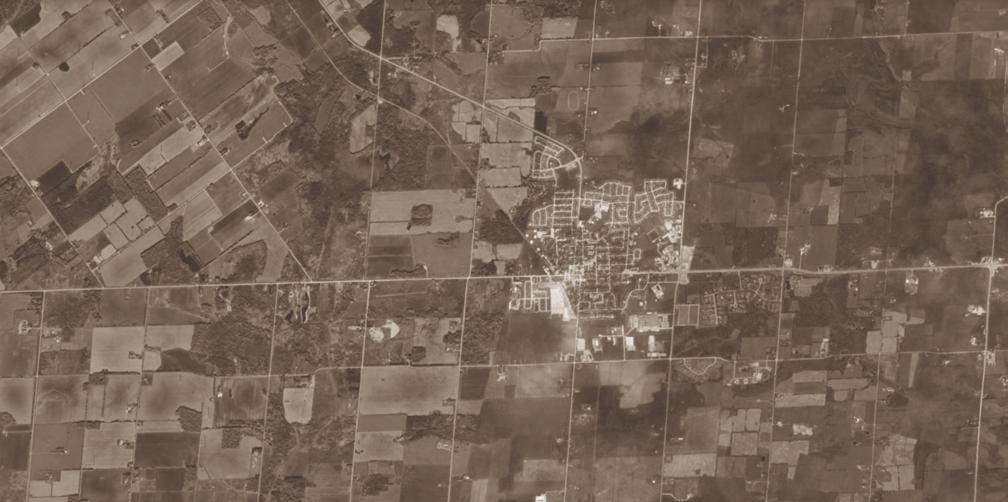


Setback for required zoning provisions and to educe noise from roadways
Circulation focusses on efficient pedestrian and vehicle wayfinding
Introduce green space and shared communal frontages
Introduce communal horticulture systems around the central gathering space to foster communal gatherings
Habitation windows and orientation allow for passive cooling in the summer and heting in the winter
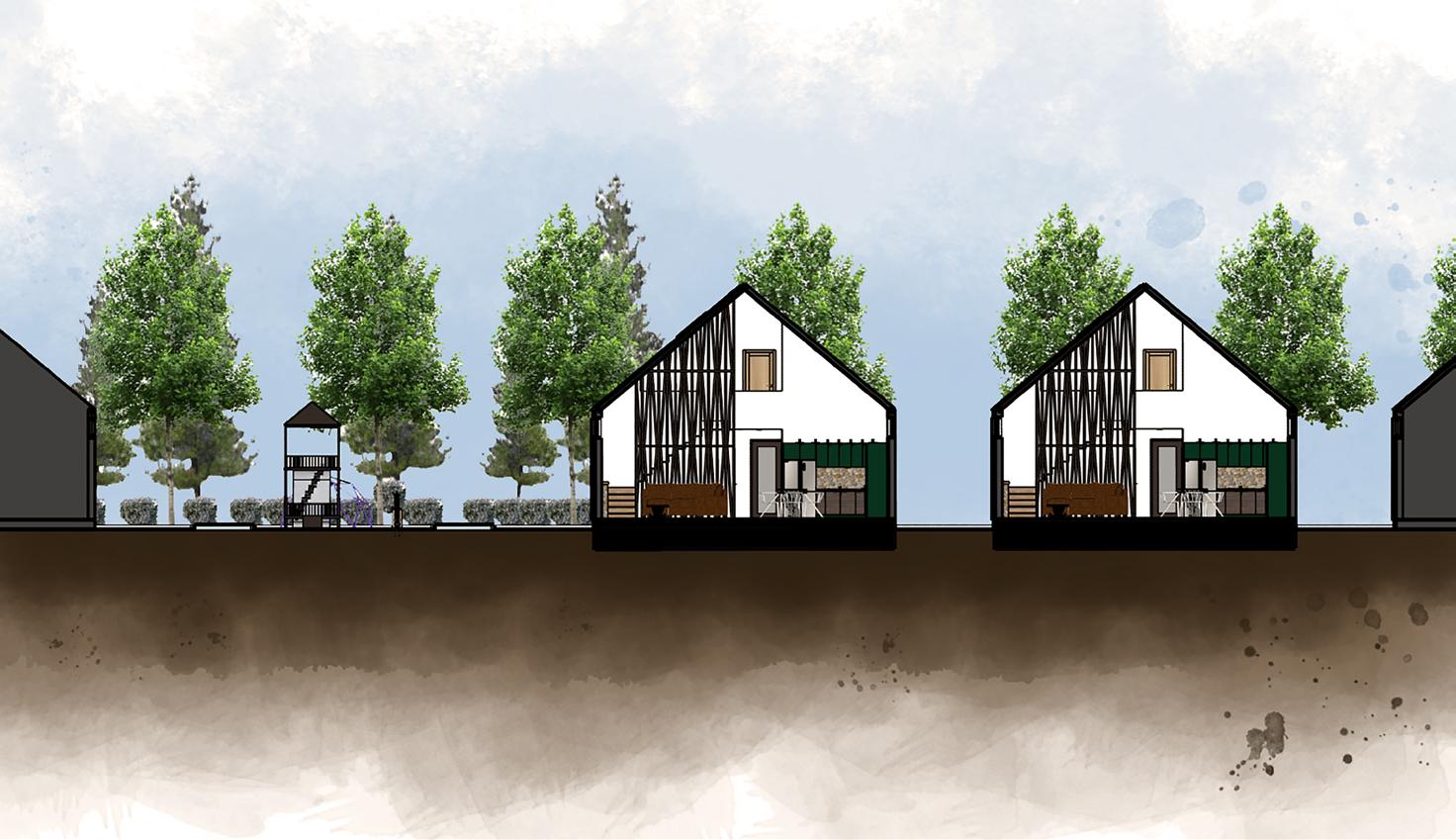







This project is dedicated to my grandfather, Tarsem Kalsi, whose journey across continents, from India to England, and ultimately to Canada, laid the foundation for our family’s future. His unwavering hard work, rooted in values of temperance, honor, and integrity, has been a lifelong inspiration for me. These same principles shaped the core premise of my design: a community built on respect, unity, and shared stories.
My grandfather has always loved gathering around fire pits, telling stories that weave our past and present together. I needed to reflect this in the heart of the project through a central gathering space anchored by a fire pit, where narratives can be shared, memories created, and connections deepened. This design is more than an architectural concept, it is a tribute to the values he upholds and the legacy he continues to build. I aim to honor the spirits of fami ies tha have l ved in the region for generations to create a space that fosters the same sense of belonging and togetherness embedded within the cultura landscape



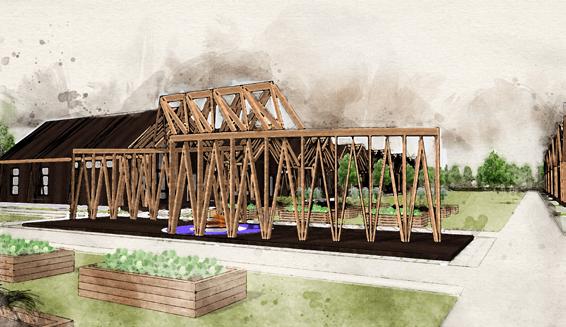

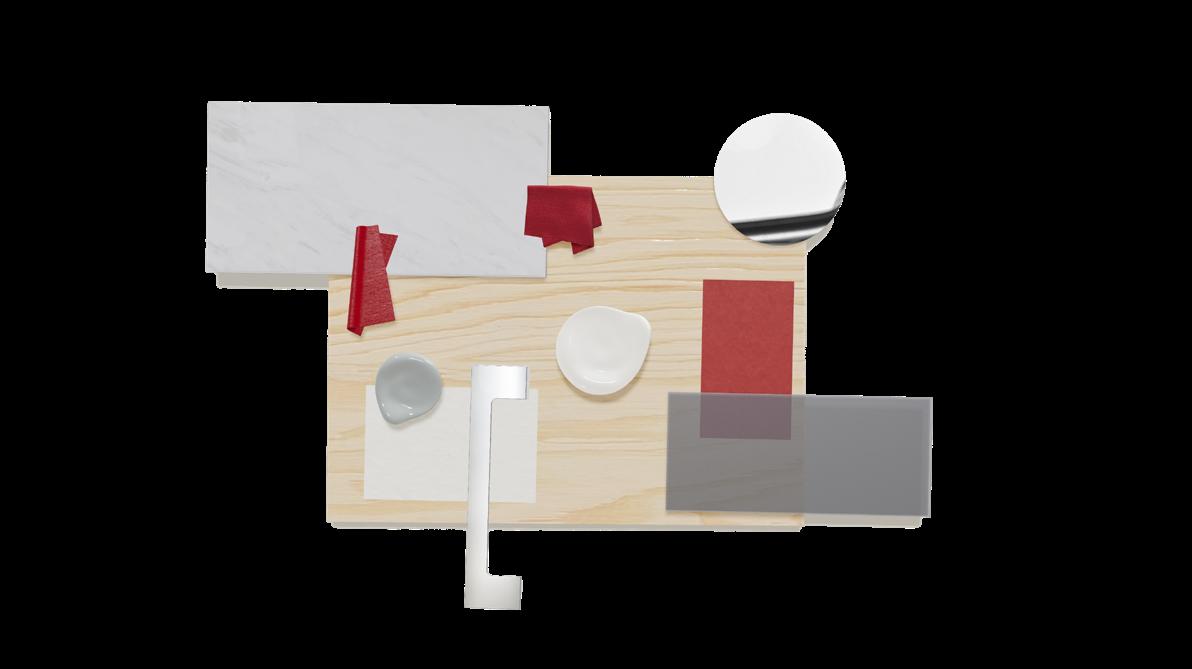
STREETSVILLE EYECARE
Place: Mississauga, Ontario, Canada.
Year: 2021
Type: Personal | Commercial Clinic
Climate: Continental
Software: Sketchup/AutoCAD/VRAY/Illustrator/Photoshop/MATTOBOARD/Marker on Paper
This project focuses on revitalizing a 50-year-old optical clinic in the heart of Streetsville, Mississauga, a historically significant and evolving community. As the longest-standing optical practice in the village, Streetsville Eyecare is a key part of the area’s cultural identity, known for its personalized client care and long community presence. Since this store is owned and operated by my mother, Dil Kalsi, I felt a personal responsibility to contribute to its future. Immediately after completing my undergraduate degree, I took on the challenge of renovating the space, determined to blend thoughtful design with hands-on craftsmanship.
The project is being completed in phases, starting with the retail portion, which is now nearing completion. I built and installed key elements, including the reception desk, product displays, accent walls, mill work, and tiles. Future phases will involve renovating the laboratory, and bathroom, and installing ceiling baffles. This phased approach allowed the clinic to remain operational while giving me time to reflect and improve as the project progressed. I faced challenges and made mistakes, but each setback was an opportunity to learn and adapt to gain experiences that influence my approach to design and construction.
The design takes inspiration from the intersection of optics and spatial perception, translating the physics of light refraction, reflection, and color dispersion into architectural form. The result is a multi-sensory environment that mirrors the precision and care central to vision services. Above all, this project reflects the core values of Streetsville Eyecare, founded on my mother’s decades of dedicated service to the community.
As Streetsville continues to grow and diversify, this project ensures the clinic evolves aesthetically and functionally while preserving its legacy. By balancing innovation with respect for history, the design embodies both the scientific rigor of vision care and the personal, client-first philosophy that defines Streetsville Eyecare.
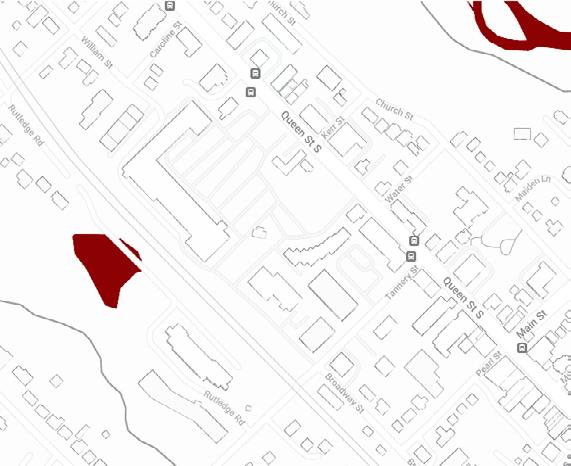
STORE LOCATION AT 128 QUEEN STREET SOUTH, MISSISSAUGA, ON

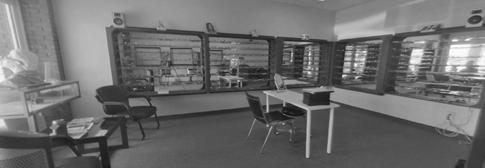


I began this project by studying how light interacts with the environment and shapes human perception. Since vision care is rooted in optics, I wanted the design to reflect this essence by creating a space where light enhances the atmosphere without becoming distracting. I analyzed how light reflects and refracts on various surfaces to form meaningful spatial experiences, ensuring the design language of the space closely aligns with the concept of optics.
Red and white Venetian plaster were chosen for their reflective qualities and symbolic significance, with red representing the blood vessels in the eye, essential to vision and perception. Ceramic tiles add depth through subtle light reflections, contributing to a clean, vibrant ambiance. To bring these elements to life, I produced detailed construction drawings for key components, such as the reception desk and product displays, ensuring they were built to scale and executed as intended. My goal was to craft an experience where clients feel as though they are beams of light entering the eye, immersed in a narrative of sight. Through each phase, I aim to create a space that balances science, craftsmanship, and sensory experience.



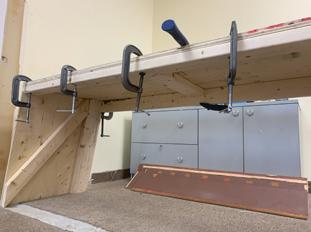
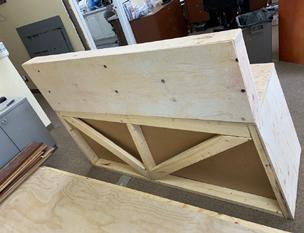
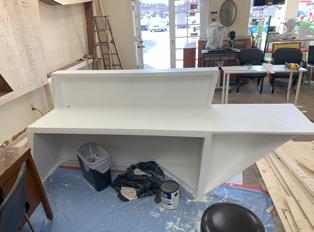
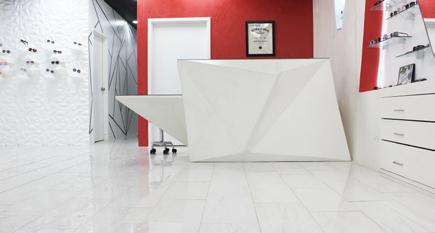



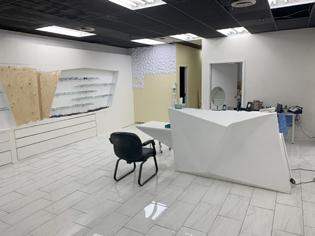
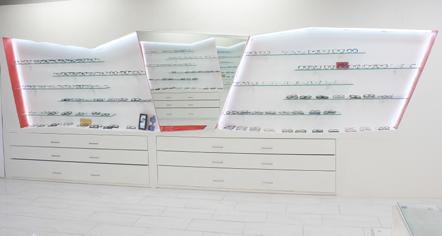
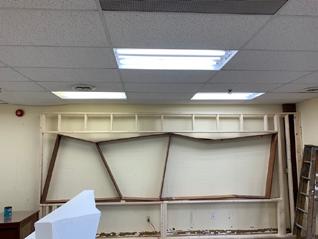








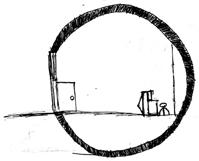




Wayfinding: Clients are directed to Dil, then the displays Light Refractions with all reflective surfaces creating an immersive experience
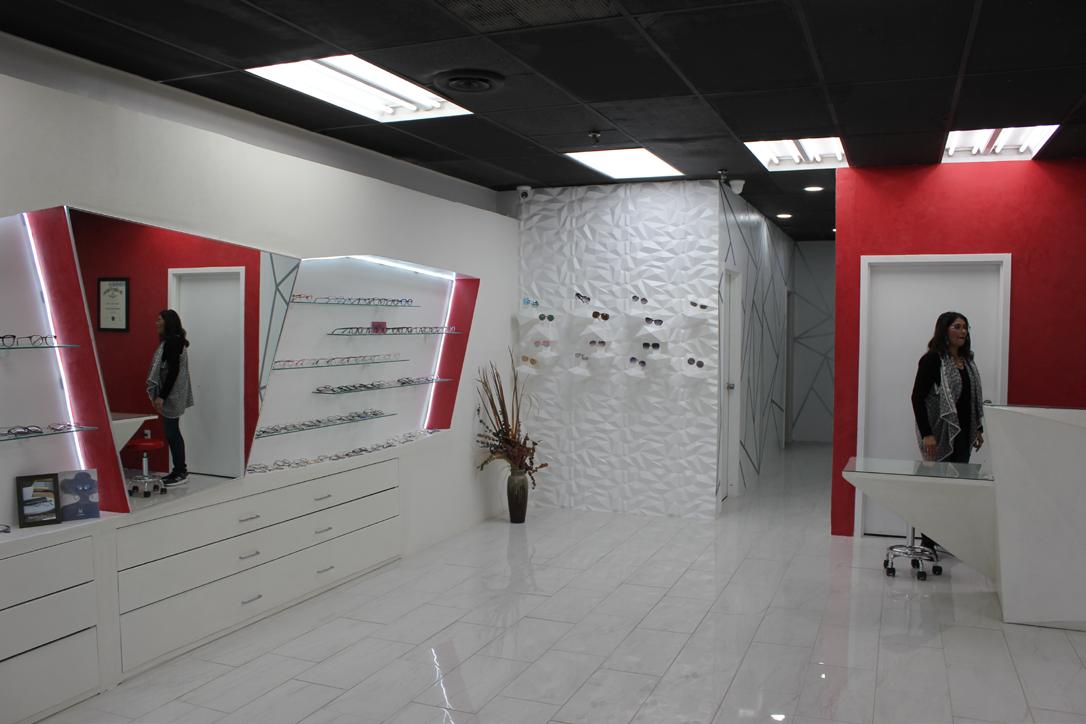

MODEL STUDY: LIGHTS & SHADOWS
The light study model explores the interaction between light, tiles, and the surrounding environment to enhance the optical store’s sensory experience. The experiment for the next phase of the renovation analyzed how light at varying heights cast shadows, helping determine the optimal placement of baffles without compromising height clearances. Constructed using a tile off cut from the store, card stock, wood for the drop ceiling frame, black paper to simulate ceiling panels, and metal wire for suspension, the model replicates key material and spatial conditions. By manipulating light and shadow, the study informed how illumination could support the optical renovation’s theme and create a dynamic, immersive atmosphere. To enable optimal visibility while creating ambient shadows, drop ceiling recessed lighting was selected as the general lighting in conjunction with the accent lighting in the displays for the next phase of the renovation.

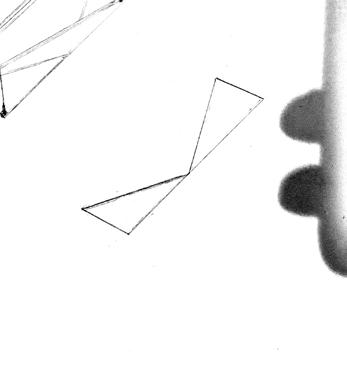

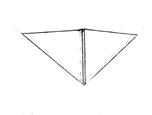




AMAZEBALLS!
Place: Global | Ottawa, Ontario, Canada
Year: 2020
Type: Academic | Product Design
Climate: N/A
Software: Figma/Blender/Illustrator/Photoshop/ DaVinci Resolve/Foam Core/Pencil on Paper
I completed in my industrial design minor with my group members Ryan Parr and Cora Vasut. I focused on the concept ideation phase, model making, UI design, psychoanalysis of the target demographic, whitespace analysis and commercial graphic design for this project.
The objective of this project was to create an interactive toy that connects two or more users together. There is an app two users download and they use a QR code mat with RC balls to play with and against each other in a maze with a series of puzzles and challenges.
The idea came from studying the psychology of 5-7 year old boys. Their attention spans are short, are very impressionable, social, and curious. Sociological factors dictate the colours and activities attributed to boys. The game promotes collaboration and competitiveness to physically and subconsciously stimulate male children. Amazeballs is an outlet to to foster connections between peers in a healthy manner.

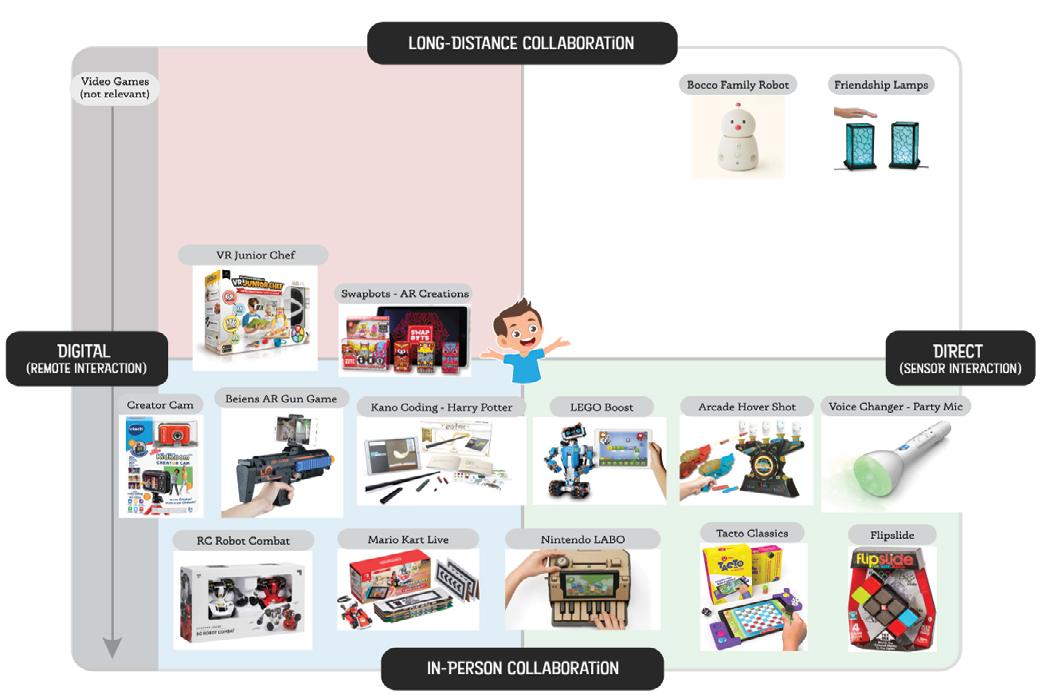






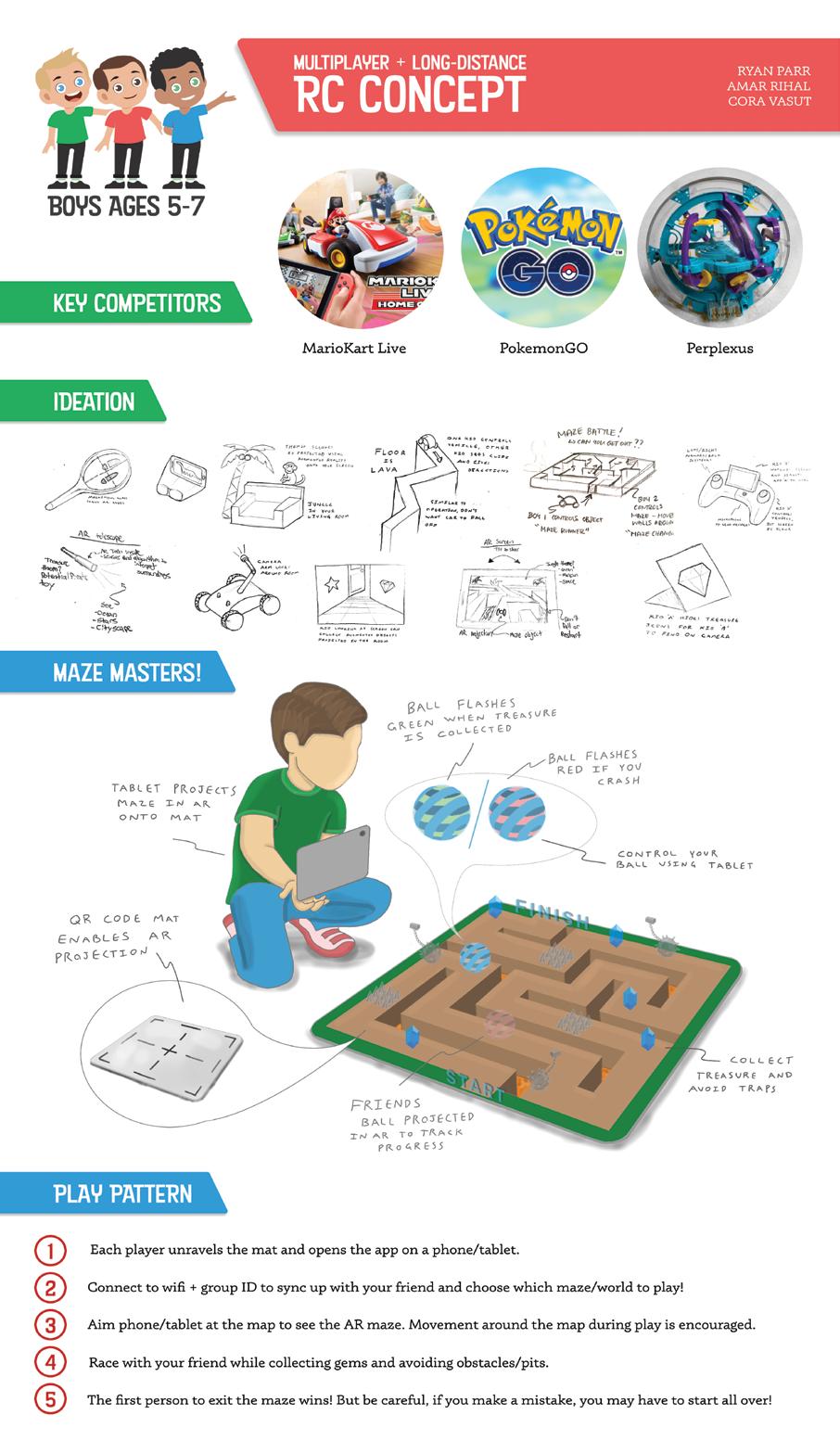
STOIC CHAOS
Place: Mississauga, ON
Year: 2024
Type: Personal
Climate: N/A
Medium: Modeling Clay/ Black Aluminum Decorative Wire
Stoic Chaos is a self-reflective sculptural piece that explores the tension between order and turmoil within my mind. Reminiscent of a Roman bust from antiquity, my face is sculpted with a stoic expression depicting an external facade of composure. Yet, half of the head is deliberately cut away, revealing swirling decorative wiring that represents the chaos within through an intricate web of emotions, thoughts, and turbulence. Through this fragmented space, I express my key emotions of happiness, anguish, anger, and bewilderment, illustrating how my internal world contrasts with my outward stillness. This piece serves as a meditation on my duality; the stoic methodology that guides me through my career and my personal life, and the emotional depth that emerges when confronted with disorder. The creative process forced me to confront my thoughts with honesty, deepening my self-awareness as I examined how chaos influences my daily life. This project became a means of recognizing my ongoing progression of how I navigate disorder, find reason, and solve problems through turmoil. Stoic Chaos ultimately reflects the philosophy that struggles and obstacles are the way forward. Through chaos, a creative approach to clarity is found.


URBAN SKETCHES
Traveling allows for my perspectives to expand. Understanding the spirit of an environment and how they make one feel is key to experiencing spaces. The following pieces are urban sketches completed during my travels.

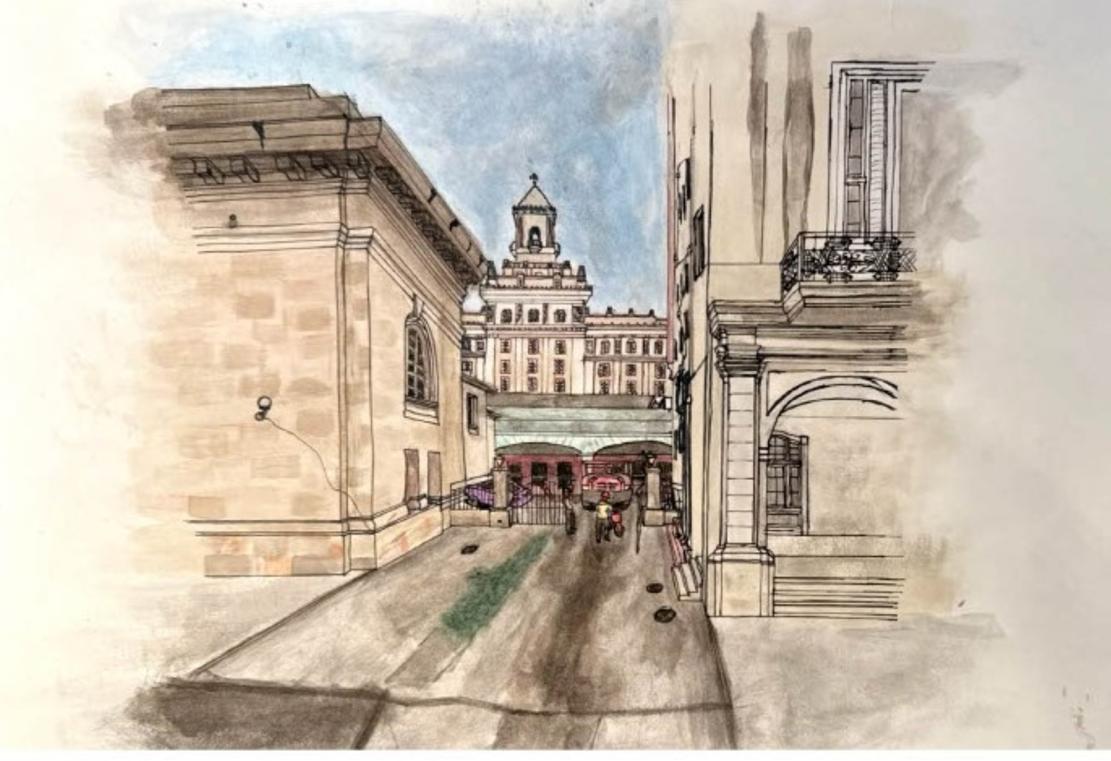
ADDITIONAL PROJECTS
Place: Ottawa, ON | Mississauga, ON
Year: 2016-2024
Type: Academic | Personal
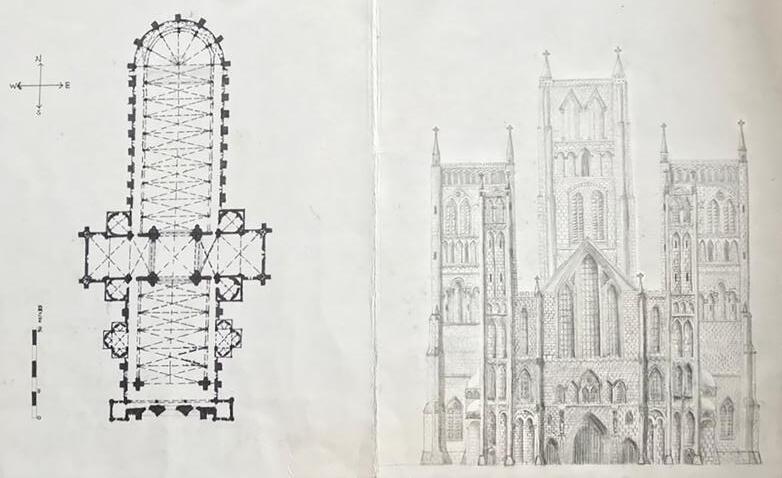
Rihal
Between Norman and French Gothic Styles”, graphite on paper, 2018, Ottawa, ON. ARTH 2202: Medieval Art & Architecture, Professor Peter Coffman, Carleton University.





