Mullen Addition
Reading Classicsim
Maria Amare

National Portrait Gallery


National Portrait Gallery
Mullen Library Site Information
Photo essay
Spatial circulation strategy
Order, 1/16” and 1/4” models Bay study Perspective Sketch
Design Process
Final Project
04-09 10-21 22-25 26-33 34-37 38-39 40-41 42-47 48-61
“Beauty: the adjustment of all parts proportionately so that one cannot add or subtract or change without impairing the harmony of the whole.”
- Leon Battista Alberti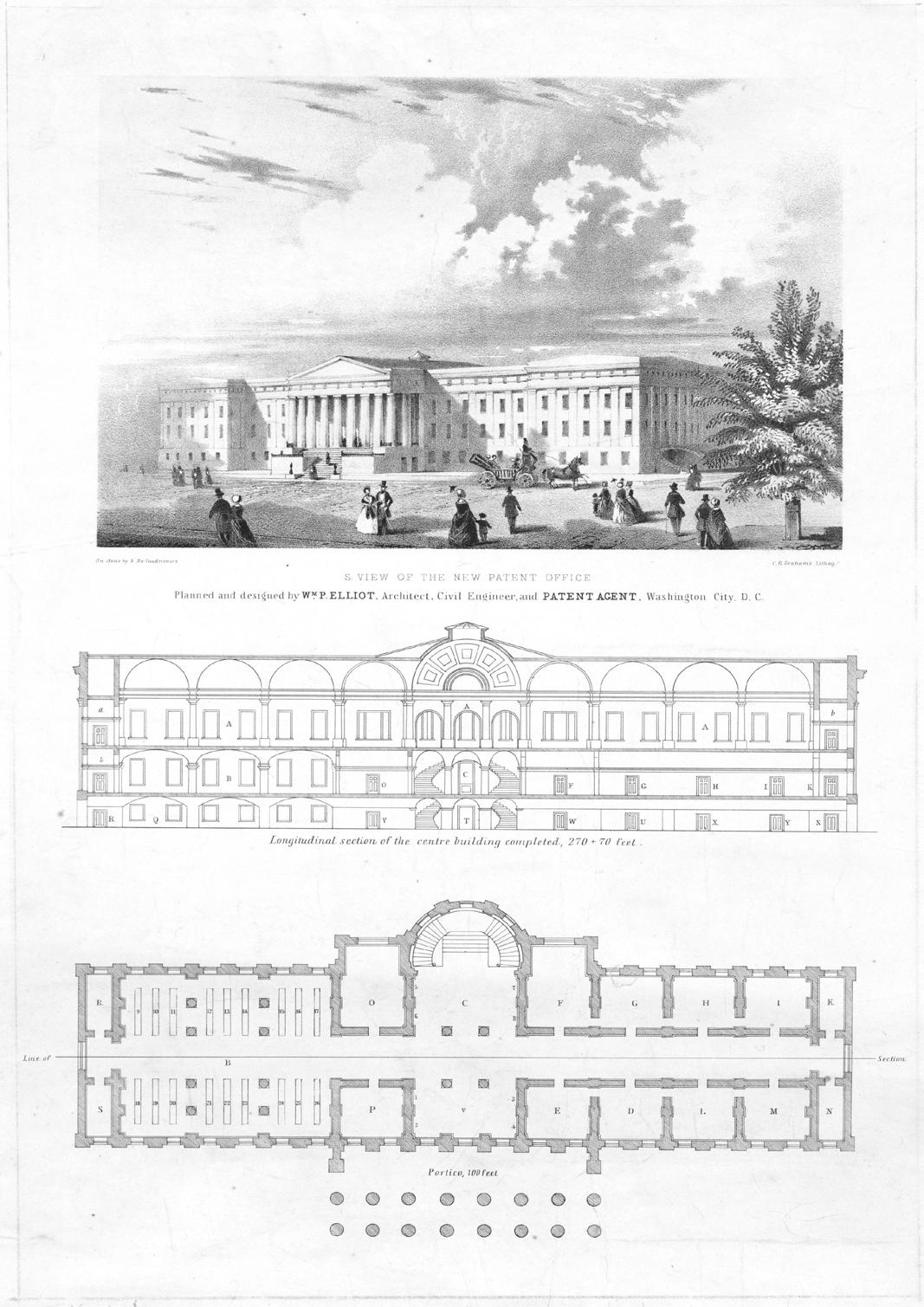
Research Findings.
- Walt WhitmanThe National Historic Landmark building that houses the Smithsonian American Art Museum and the Smithsonian’s National Portrait Gallery is one of the oldest public buildings constructed in early Washington, DC., and is considered one of the finest examples of Greek Revival architecture in the United States. Several important early American architects were involved in the original design of the building, including Robert Mills (1781-1855). Alexander Jackson Davis (1803-1892), Thomas U. Walter (1804-1887) and William Parker Elliot (1807-1854).
The building is one of the nation’s finest examples of Greek Revival architecture. A recent renovation restored its most dramatic architectural features, including skylights, a curving double staircase, porticos, and vaulted galleries illuminated by natural light.
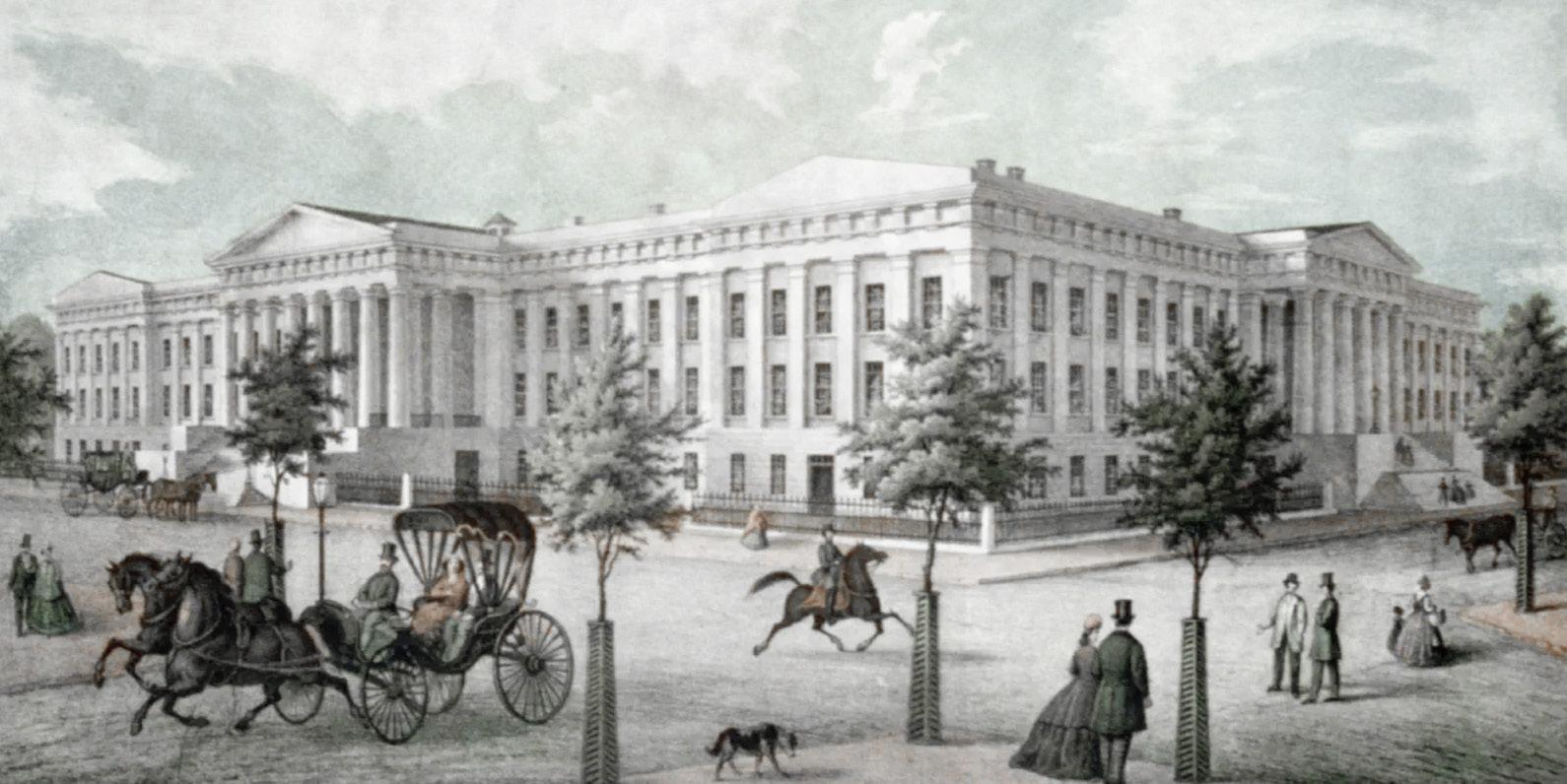
“that noblest of Washington buildings.”Logitudinal section of the centre building completed. E. Sachse & Co., lithographer. Washington. Patent Office. Between 1865 and 1869. Retrieved from National Portrait Gallery upon personal visit.
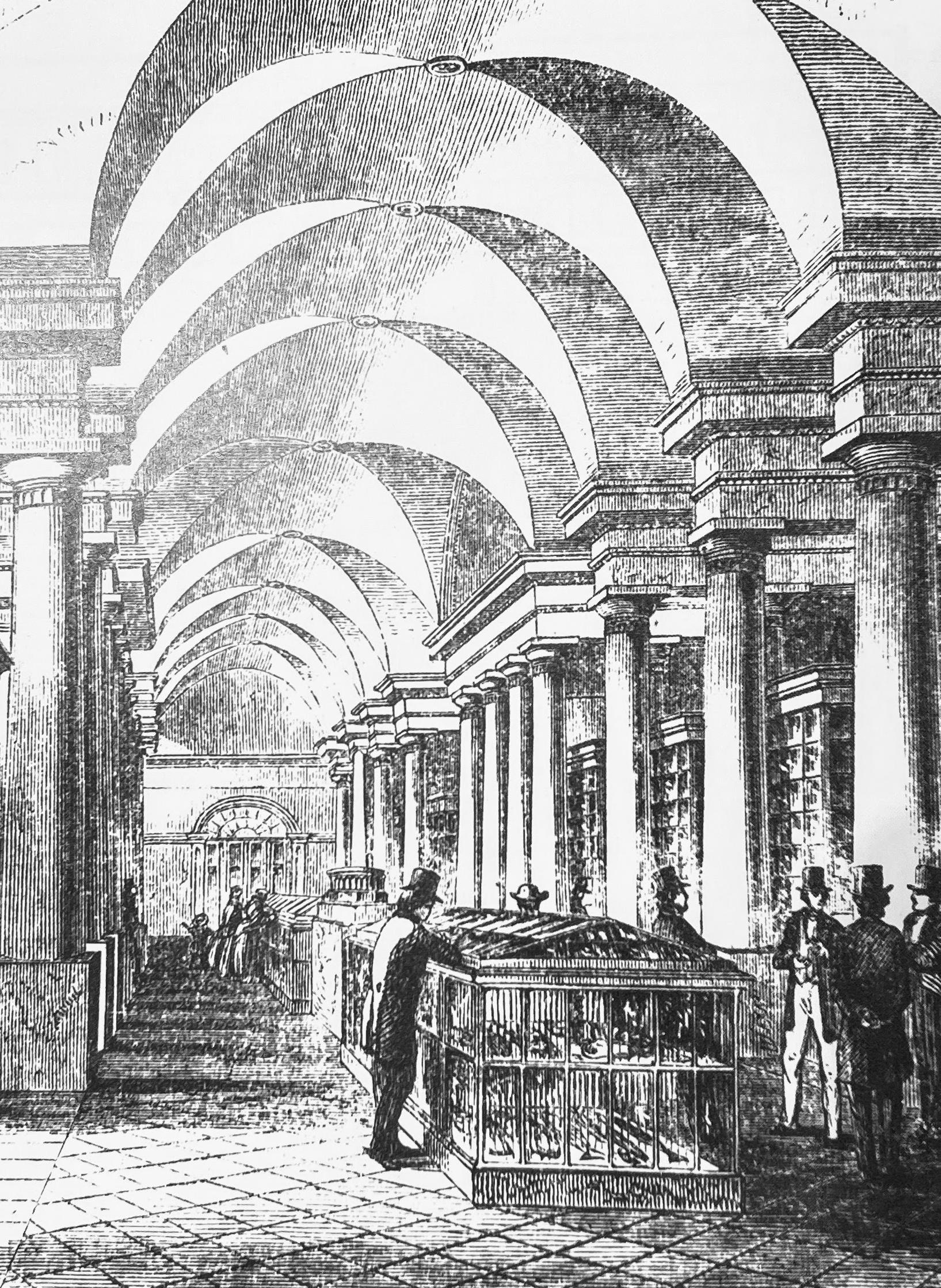
1836-1842
The south wing is constructed under the direction of Robert Mills, then the architect of public buildings. The Patent Office moves into the building in 1840. The government’s historical, scientific and art collections, including the Declaration of Independence and George Washington’s Revolutionary War camp tent, are housed on the third floor, then called the National Gallery.
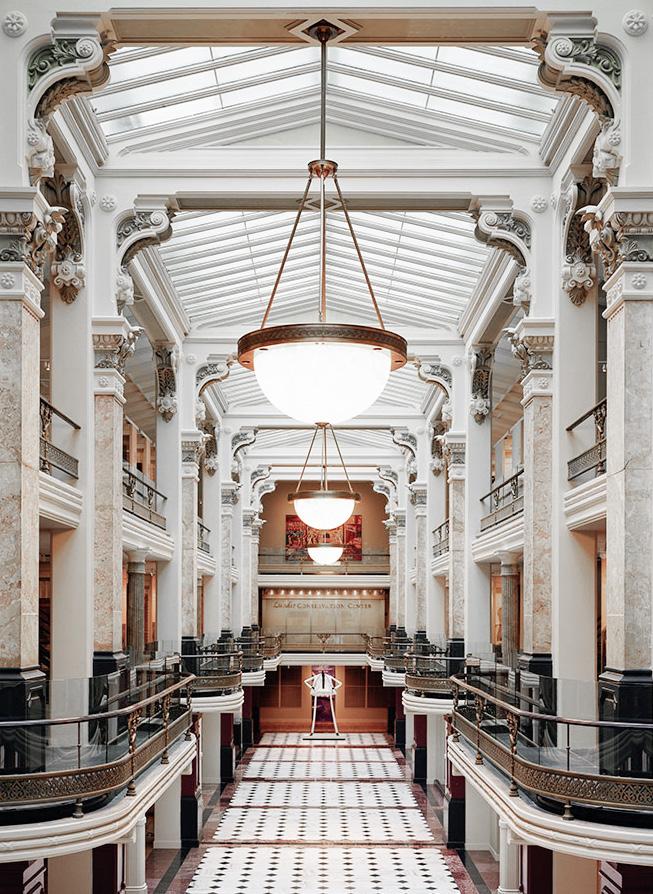
1849
Construction begins on the east and west wings, initially built under the supervision of Robert Mills, who is replaced in 1851 by Thomas U. Walter, architect of the Capitol.
1855
The east wing is completed. It is the only portion of the building that remains today as originally constructed. Its lower floors are occupied by the Interior Department, while the soaring space on the top floor is used to display patent models.
1856
The north wing is begun under the supervision of Thomas U. Walter.
1857
The west wing is completed under the supervision of Thomas U. Walter and Edward Clark, his assistant. Its top floor also is used to display patent models. The building becomes a major tourist destination with more than 100,000 visitors annually.
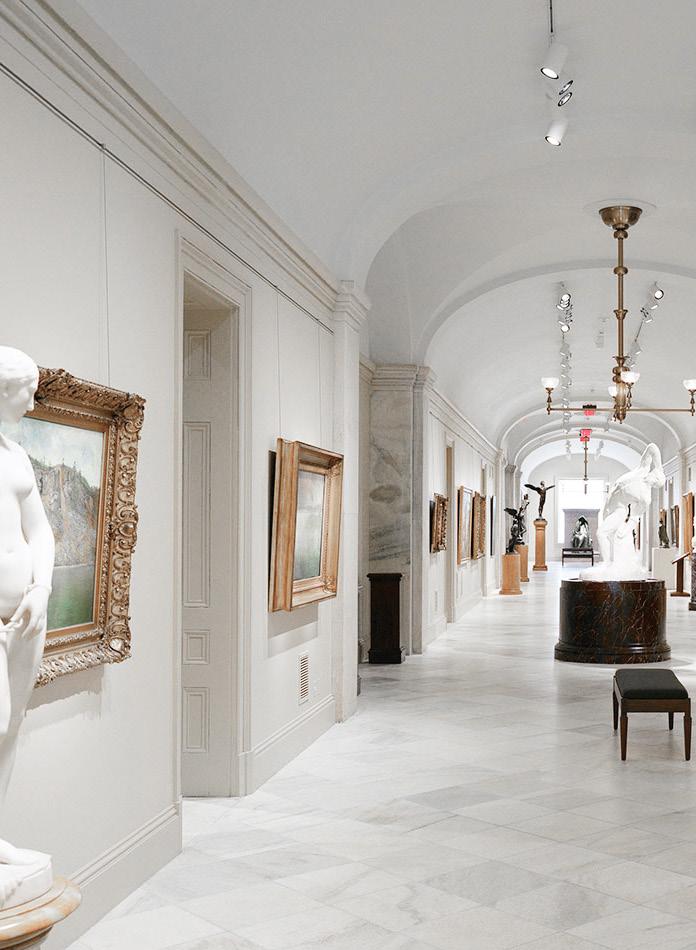
1877-1881
The upper floors of the west and north wings are ravaged by fire in 1877. Nearly 87,000 patent models are destroyed. Adolf Cluss is appointed architect to reconstruct the damaged wings in the popular Victorian “modern Renaissance” style.
1883-1885
Cluss rebuilds the south wing of the third floor, known today as the Great Hall, in a similar Victorian style.
The original 1791 plan for Washington called for a national church where a grateful nation could honor its heroes. Instead, a “Temple of Invention” arose in its place. Designed to house the U.S. Patent Office, this masterpiece of Greek Revival architecture became a showcase for national ingenuity and achievement.
- Smithsonian’s National Portrait Gallery
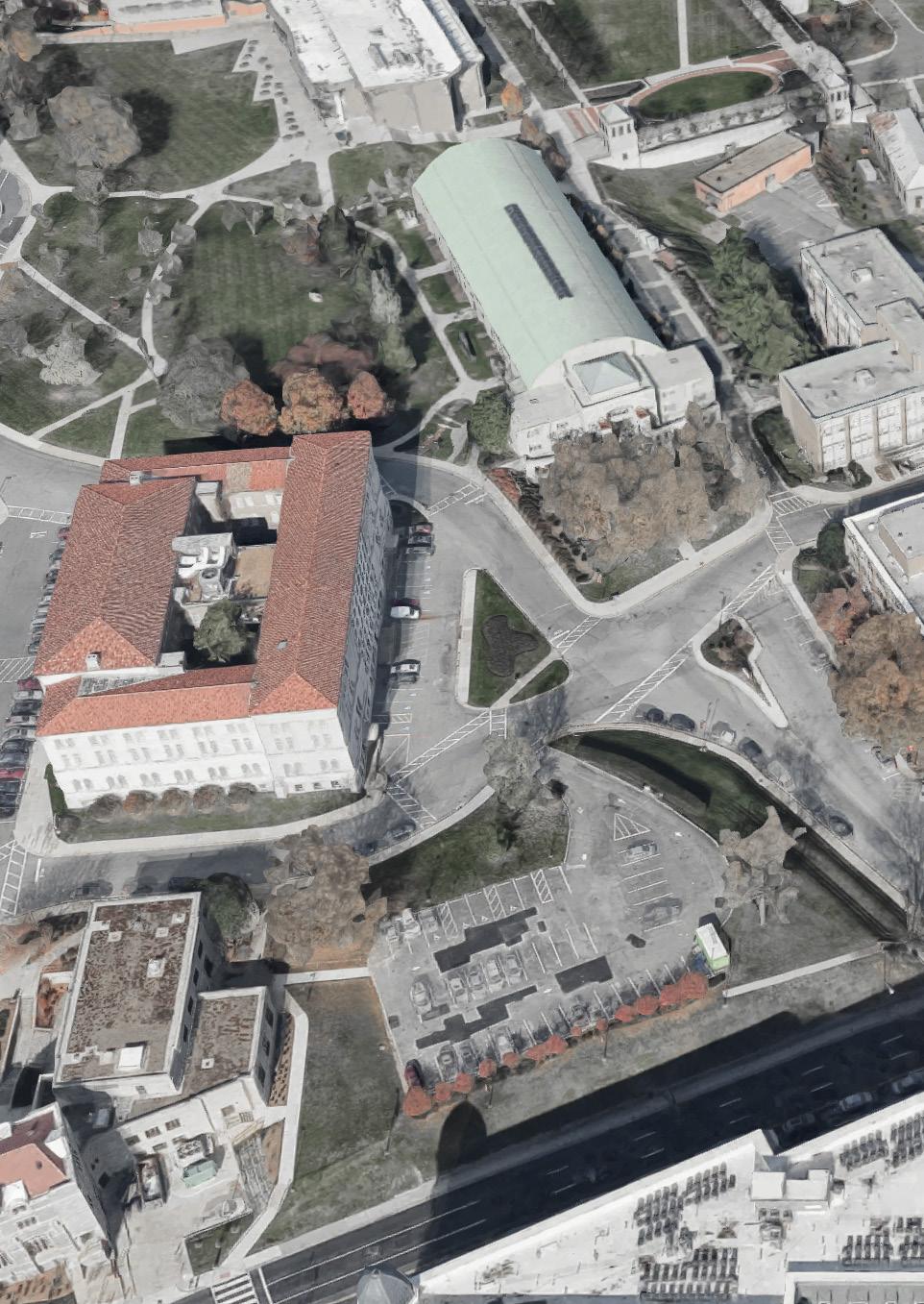
Site description and overview.
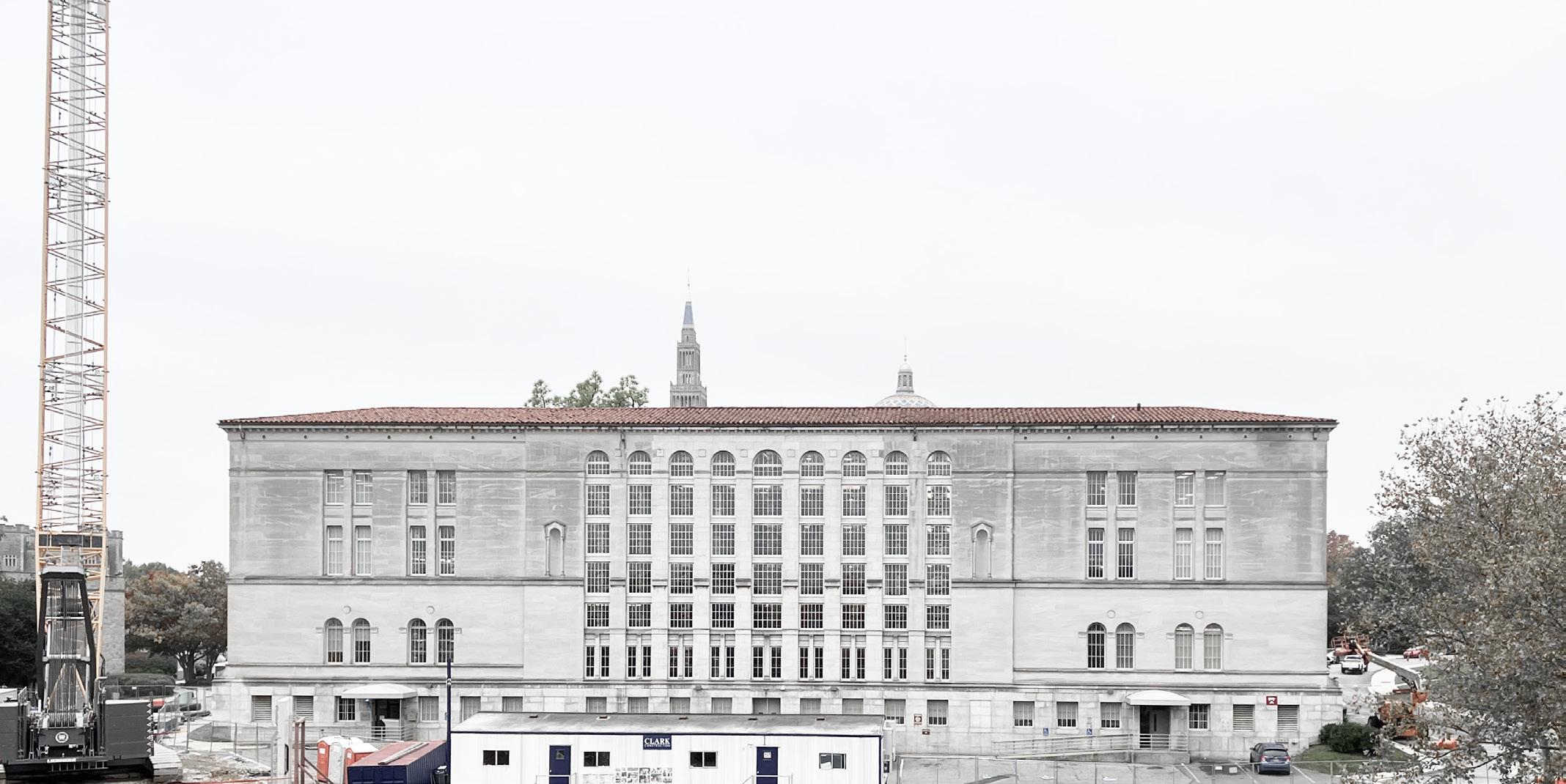
The John K. Mullen of Denver Library was built in the 1920s, but the University needed a library long before its construction. In 1901 CUA’s second Rector, Thomas Conaty, was well aware that the University needed a separate library building. The University had been receiving collections of manuscripts and books since it had opened in 1889. These collections had moved from Caldwell Hall to McMahon Hall, but clearly there was a space problem. The library’s namesake John Kernan Mullen of Denver, Colorado, a Milling and Elevator Company magnate, donated $400,000 to CUA for the construction of a library. In fact, there were complications attached to this gift, and the library actually had to be completed in phases: the full basement and front and central portions of the library were completed and opened in 1928, while the side portions were completed in 1958.
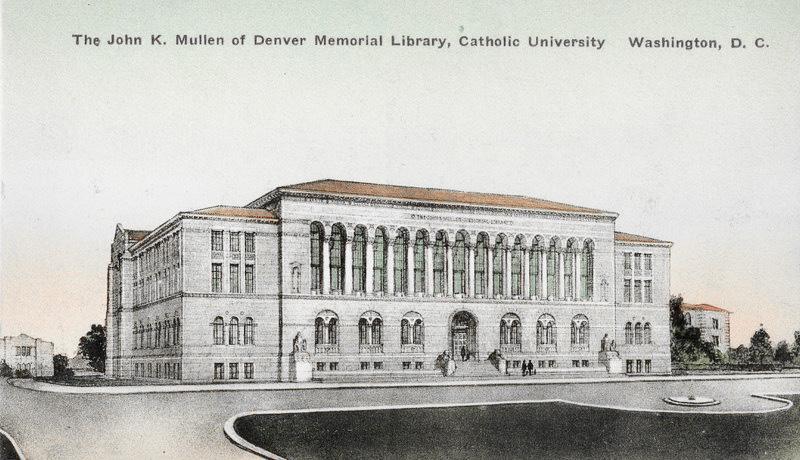
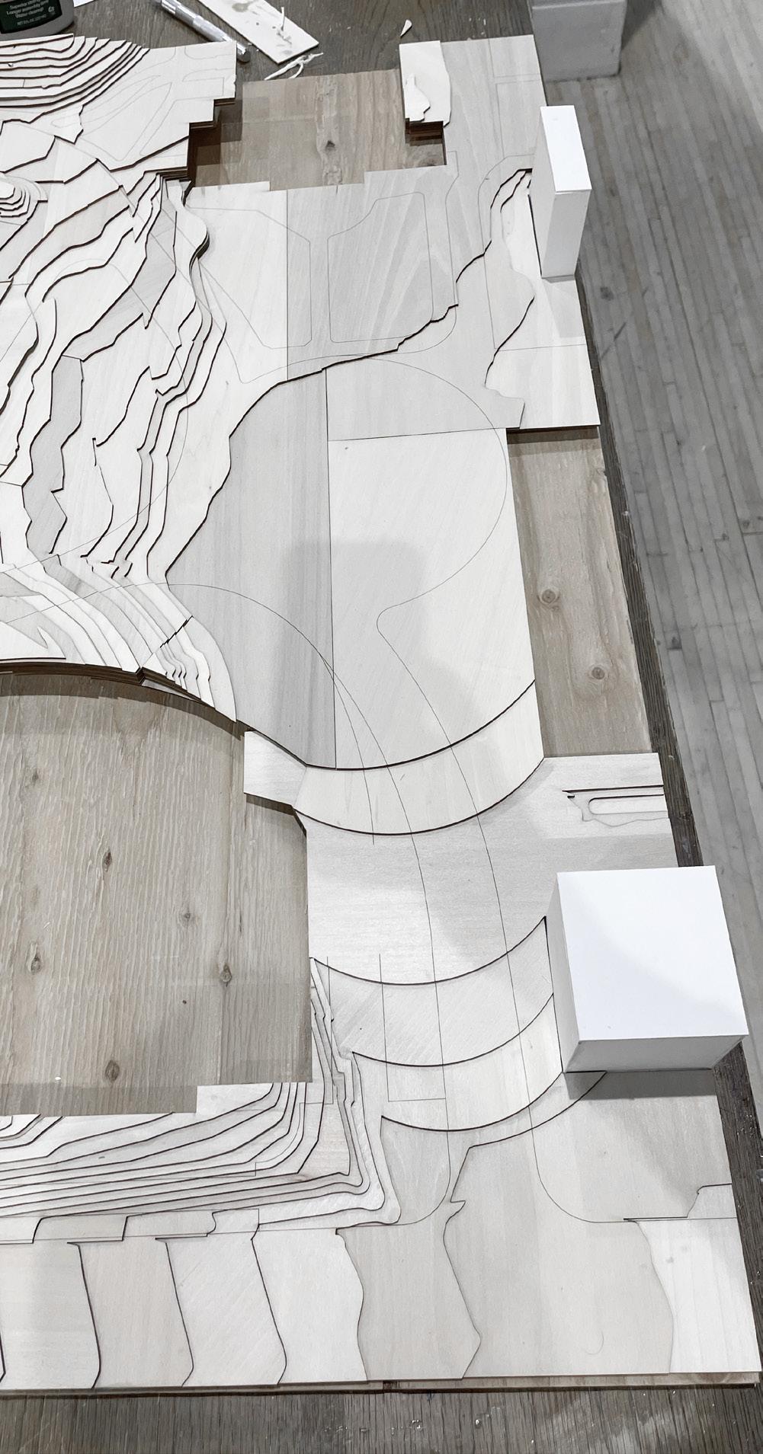
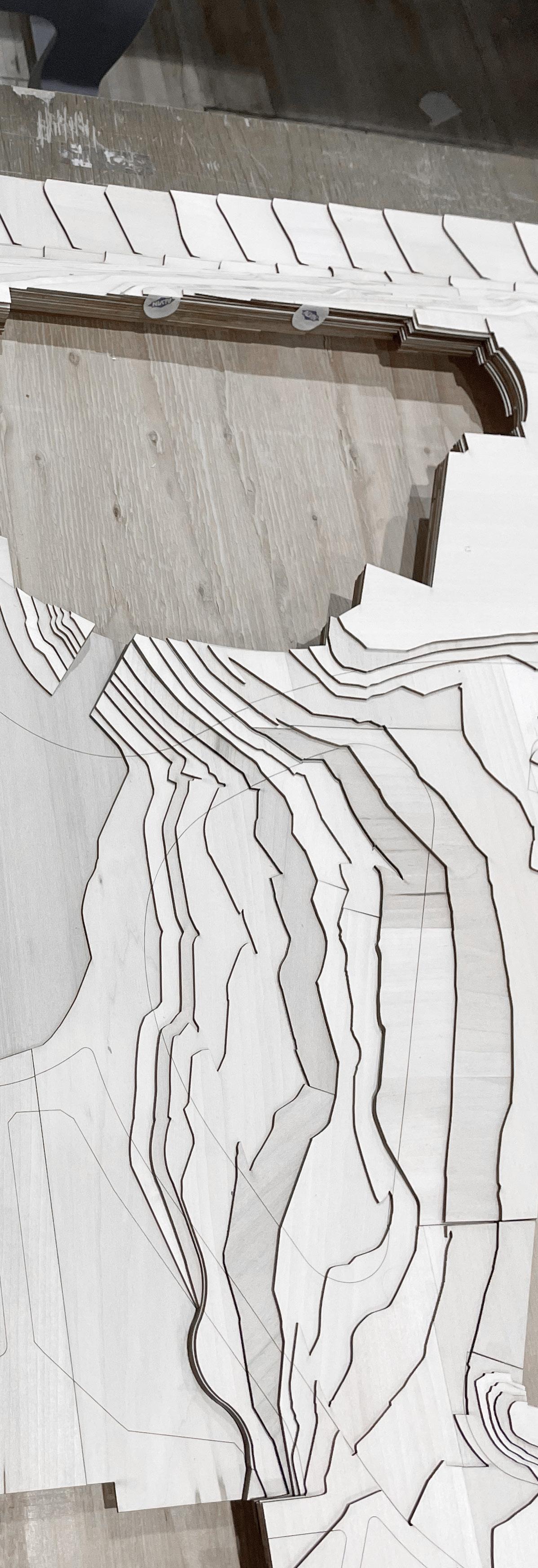
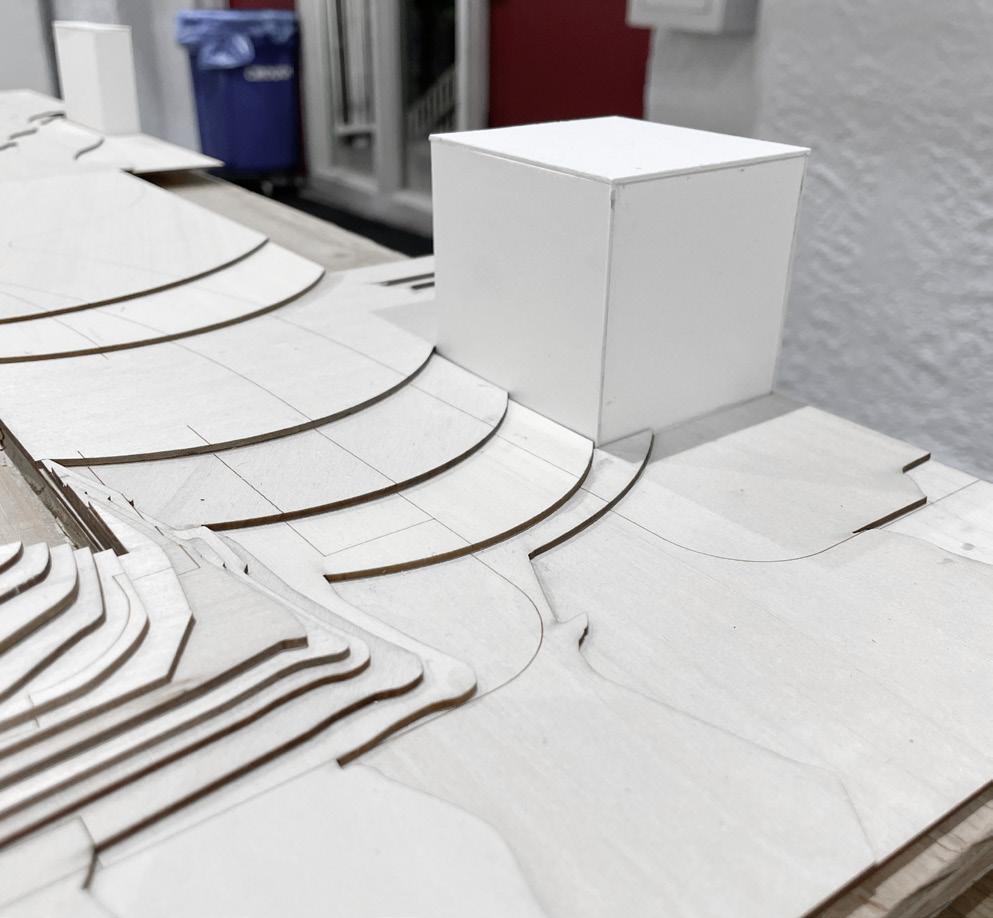
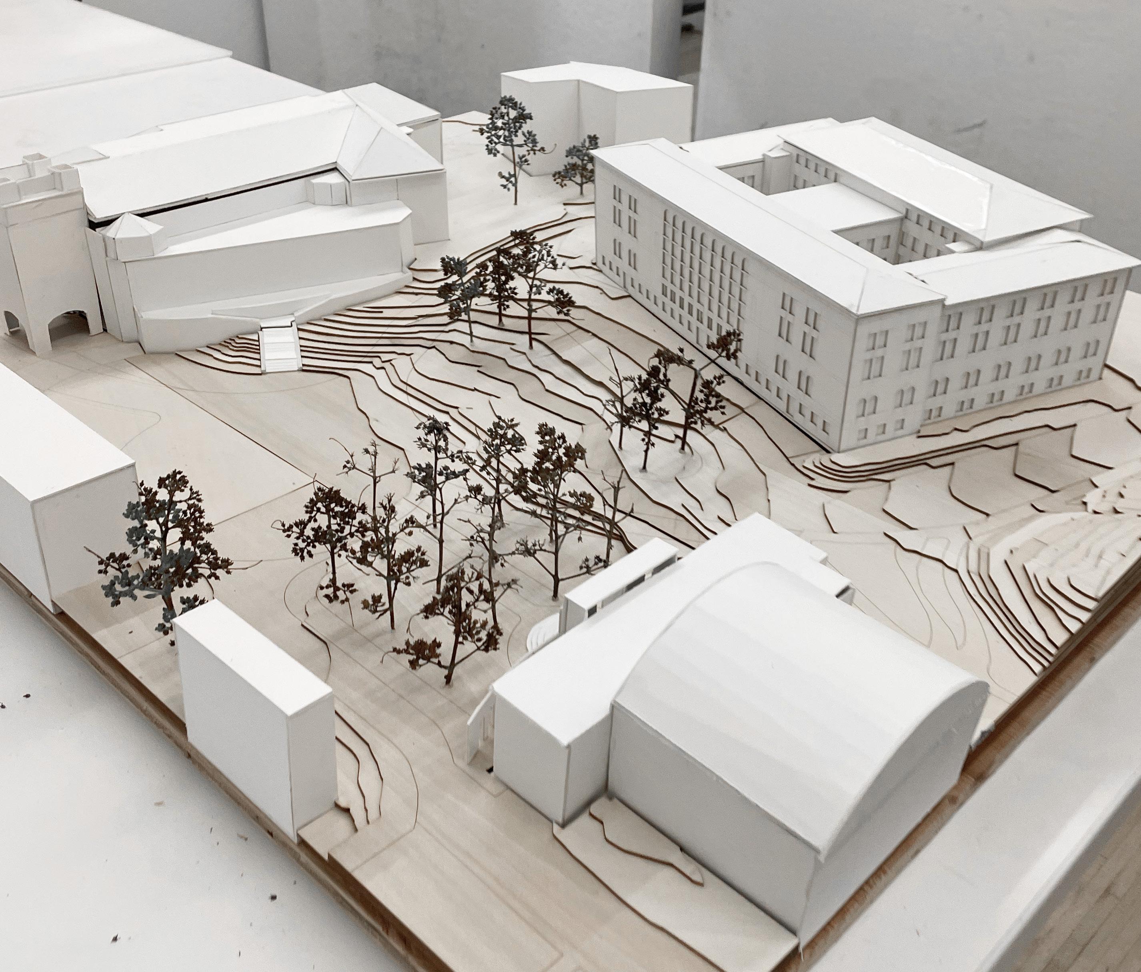
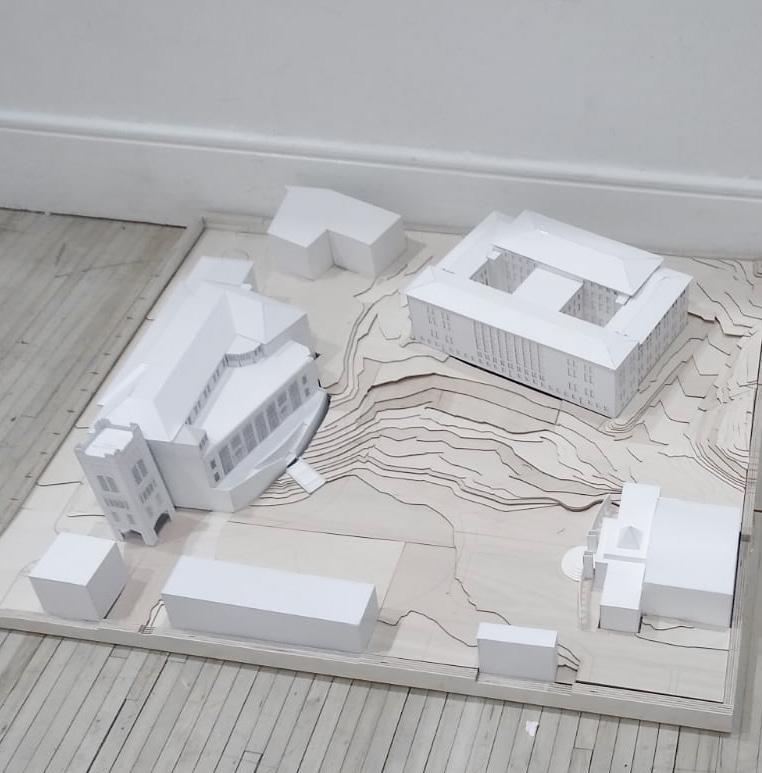
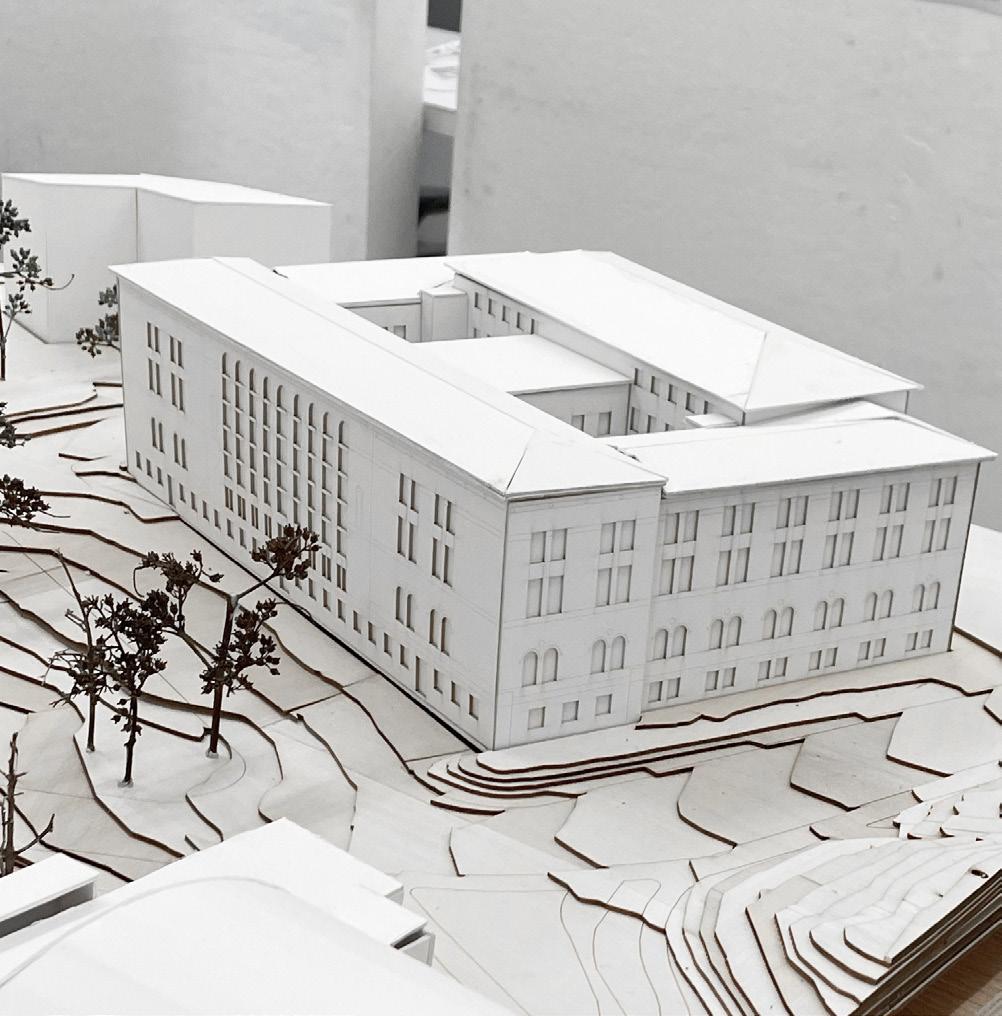
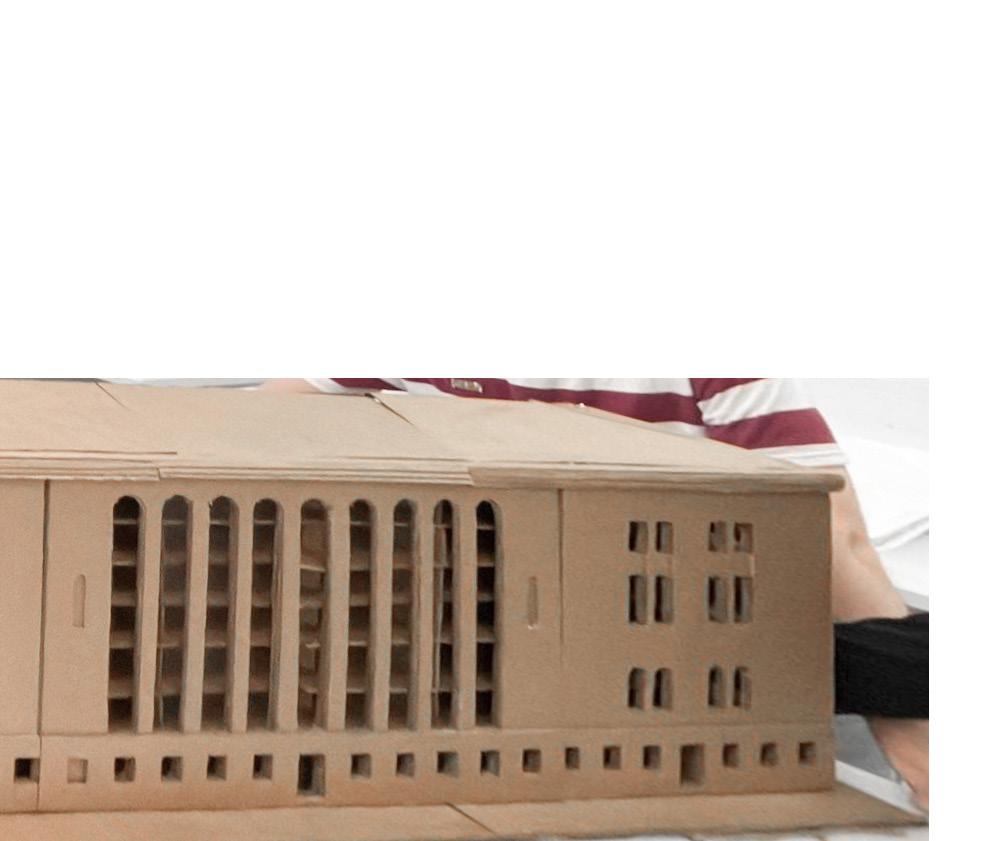
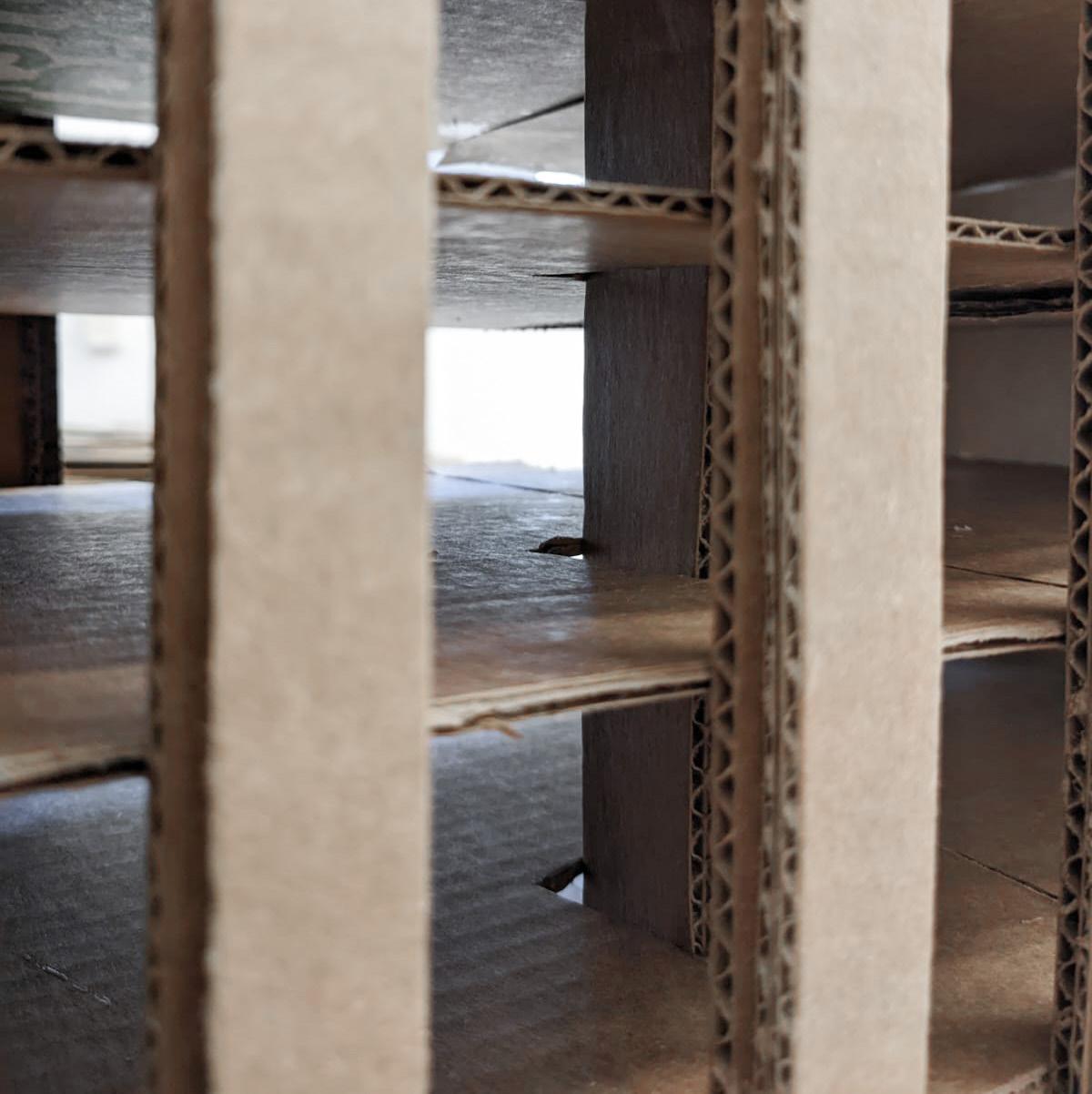
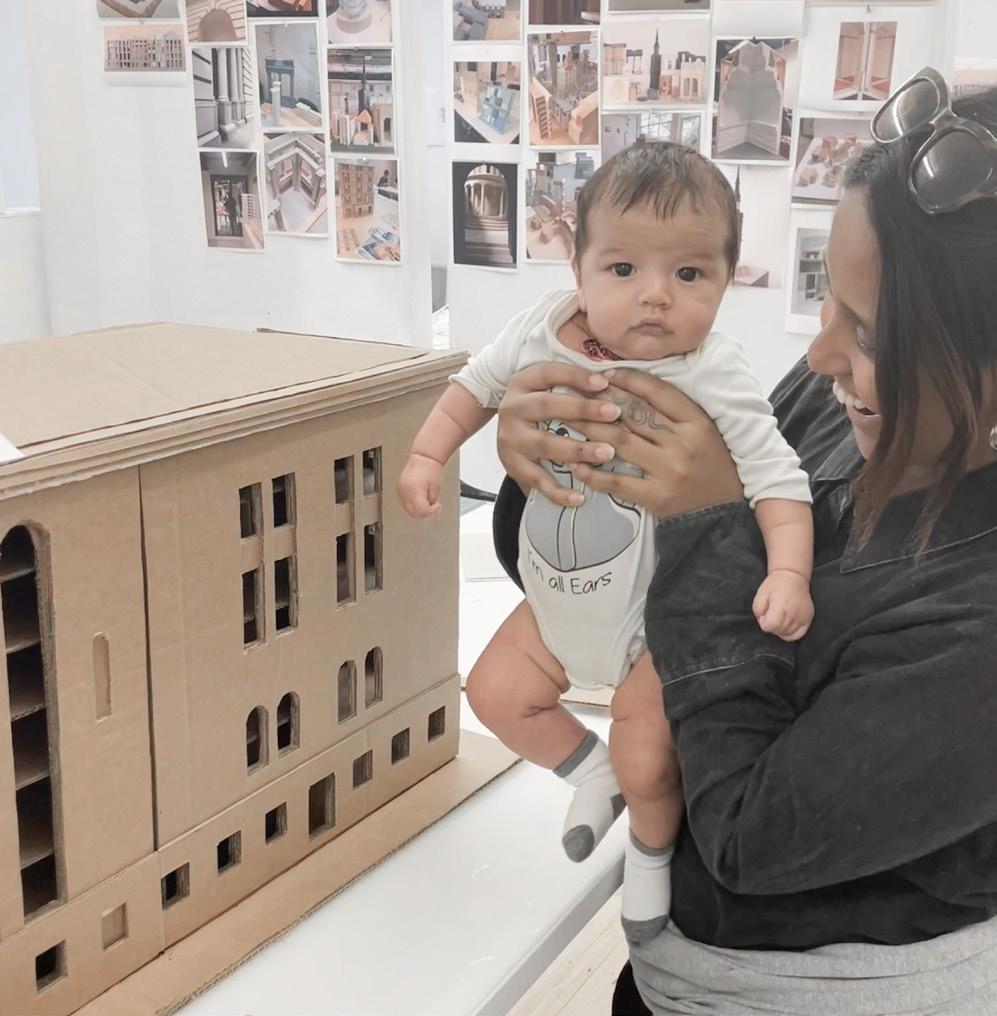
Site Drawings by Drawing Group
East West Section
East West Section 1/32” = 1’0”
1/16" = 1'-0"
East West Section
East West Section
1/16" = 1'-0"
1/32” = 1’0”
North-South Section
1/32” = 1’0”
1/16" = 1'-0" Garden Level 1/16" = 1'-0" First Floor
Basement Level
1/16" = 1'-0" Second Floor 1/16" = 1'-0" Basement
1/16" = 1'-0" First Floor
1/16" = 1'-0" First Floor
1/16" = 1'-0" Basement
1/16" = 1'-0" Basement
First Floor Second Floor
1/16” West Elevation
1/16” East Elevation
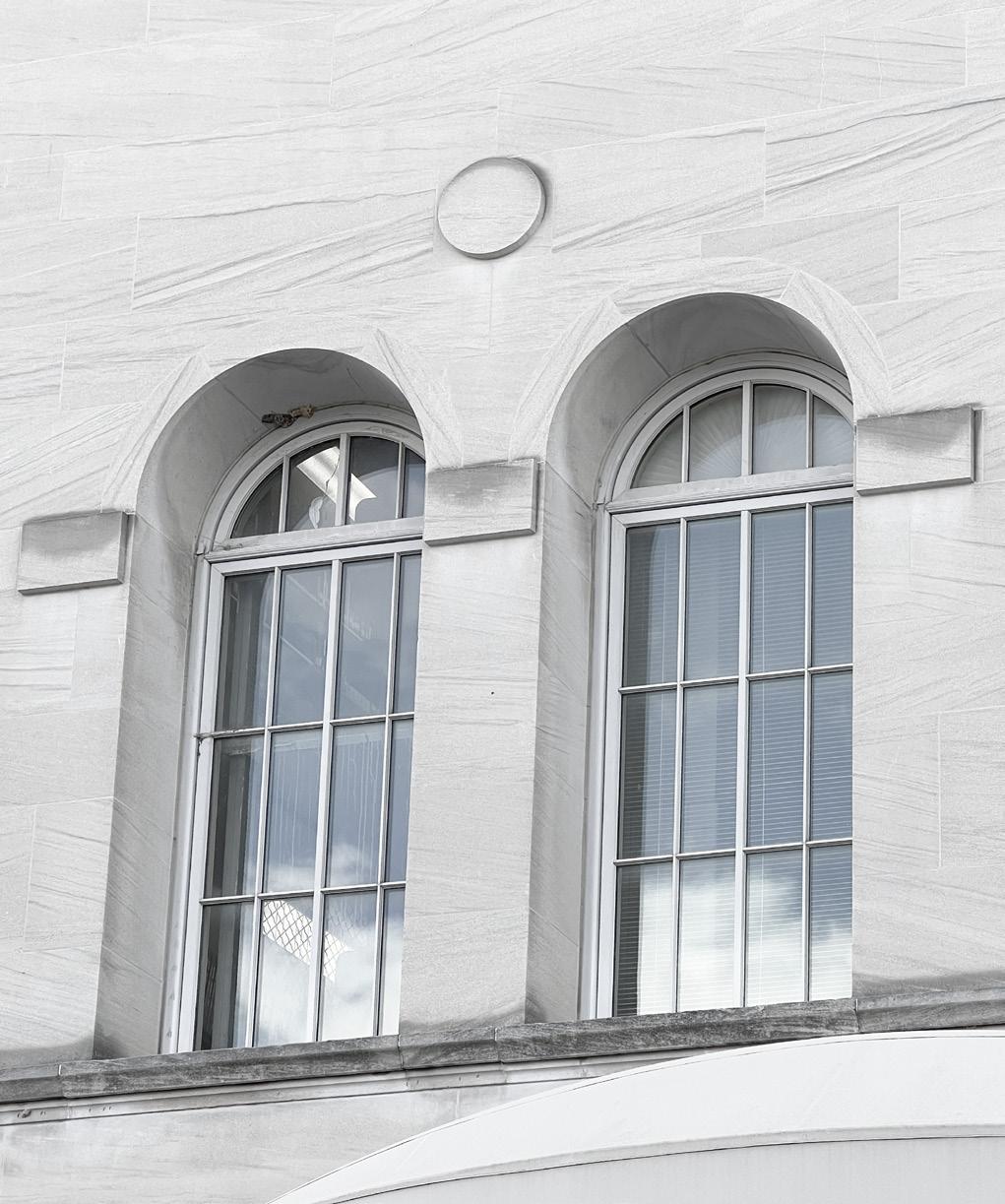
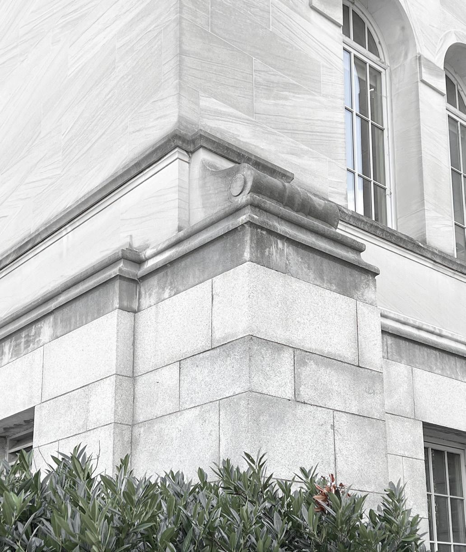
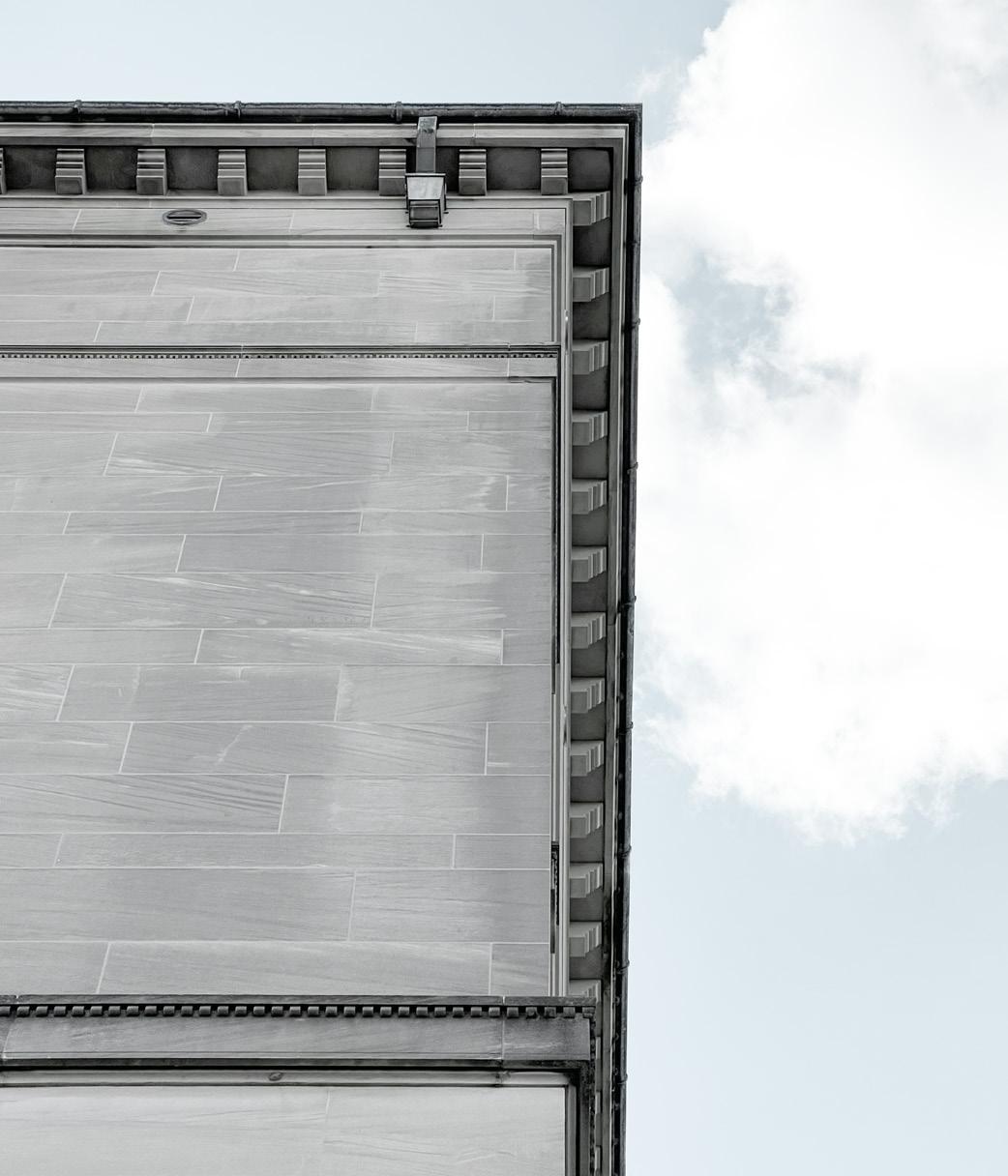
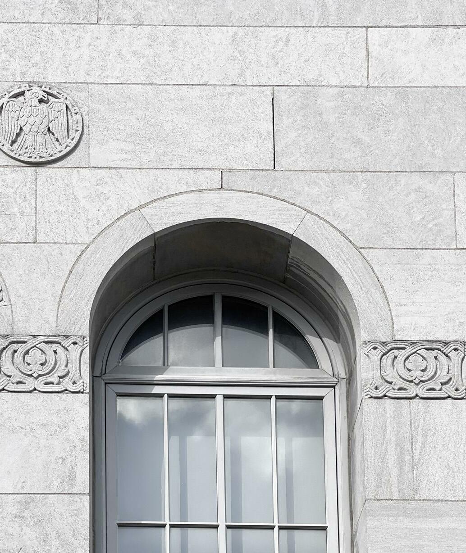
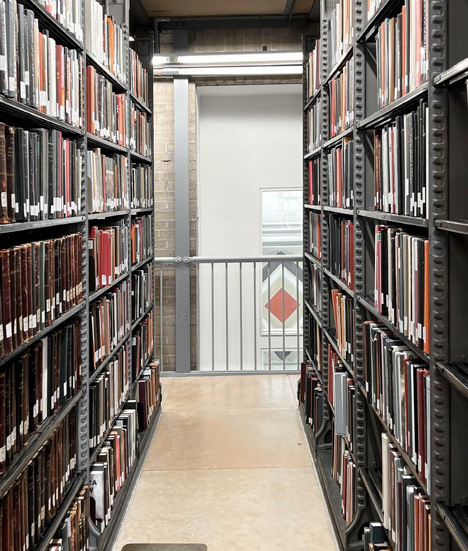
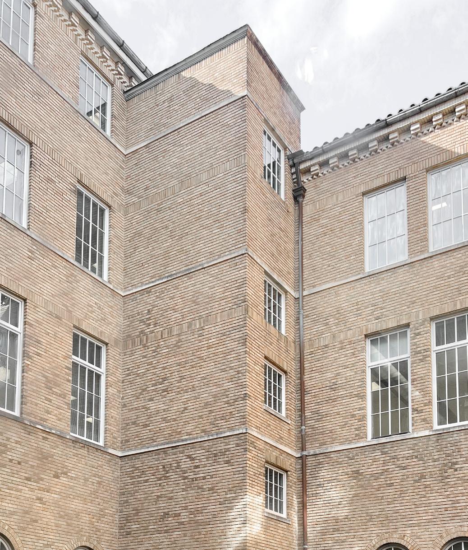
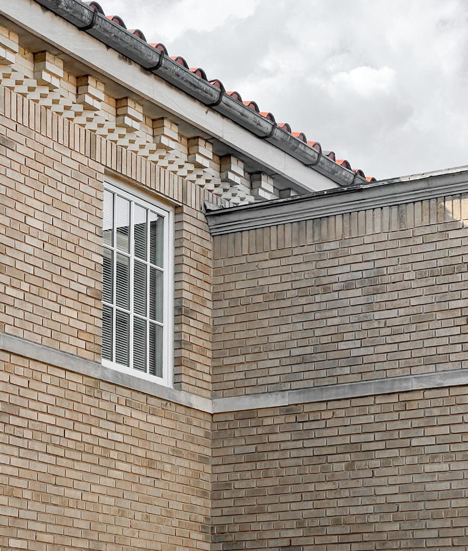
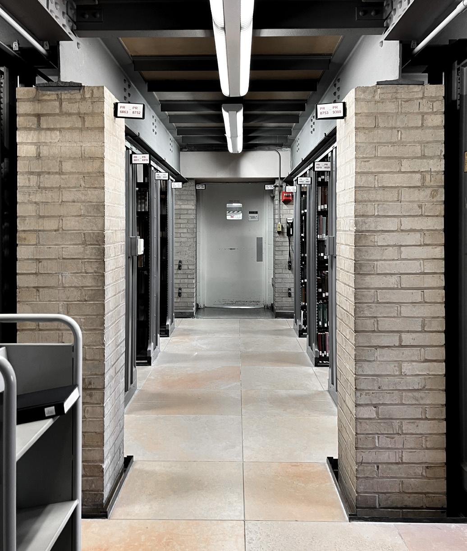
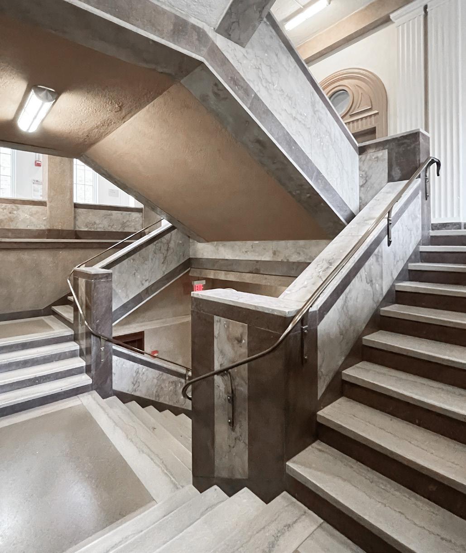
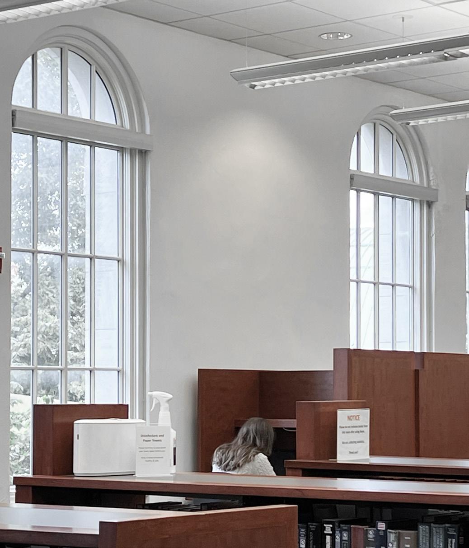
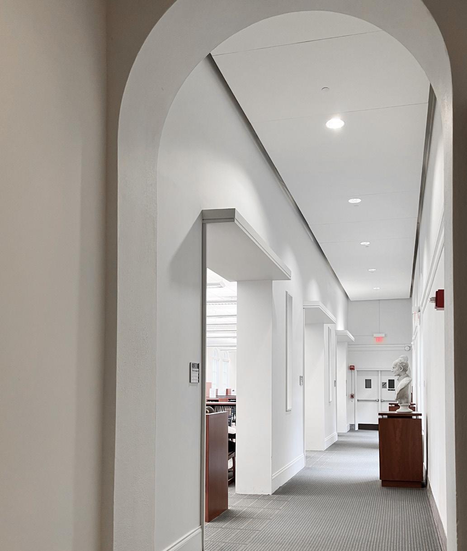
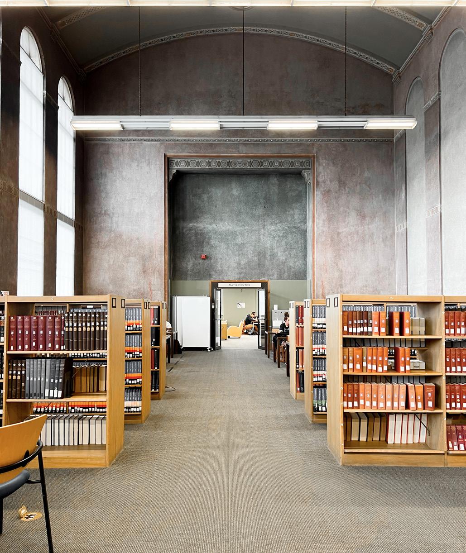
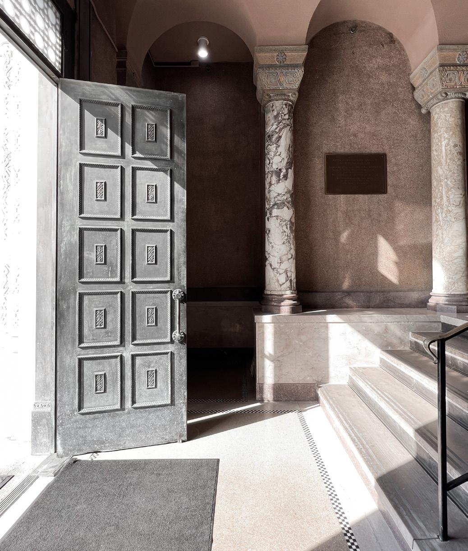
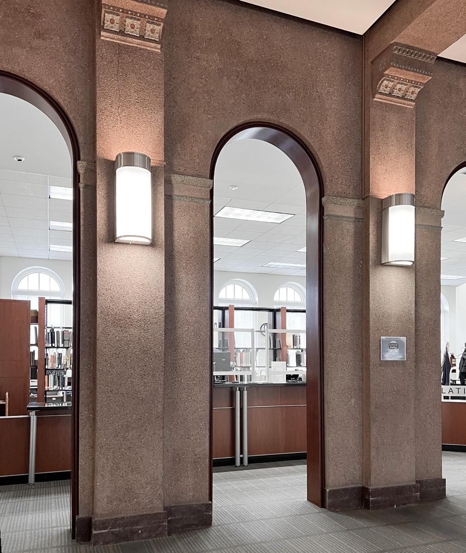
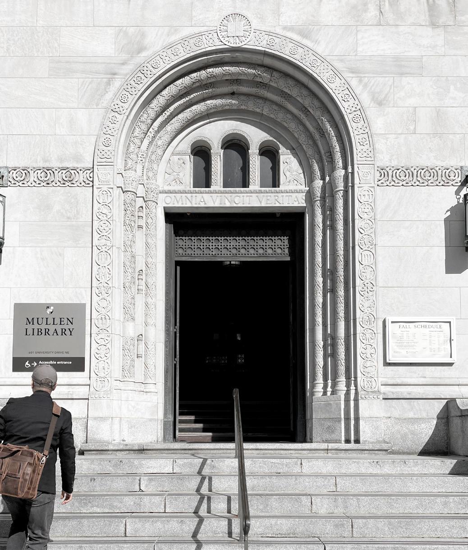
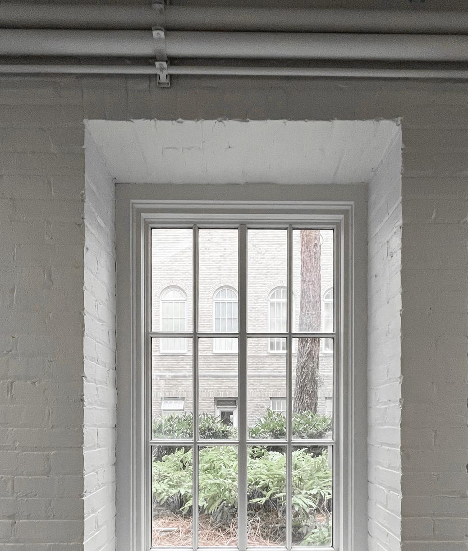
“despite the grandeur of the halls, the towering white columns, the vast spaces, the high ceilings, and the rows and rows of bookcases, the Signet Library is somehow not an intimidating place. ”
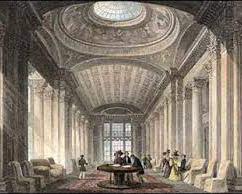
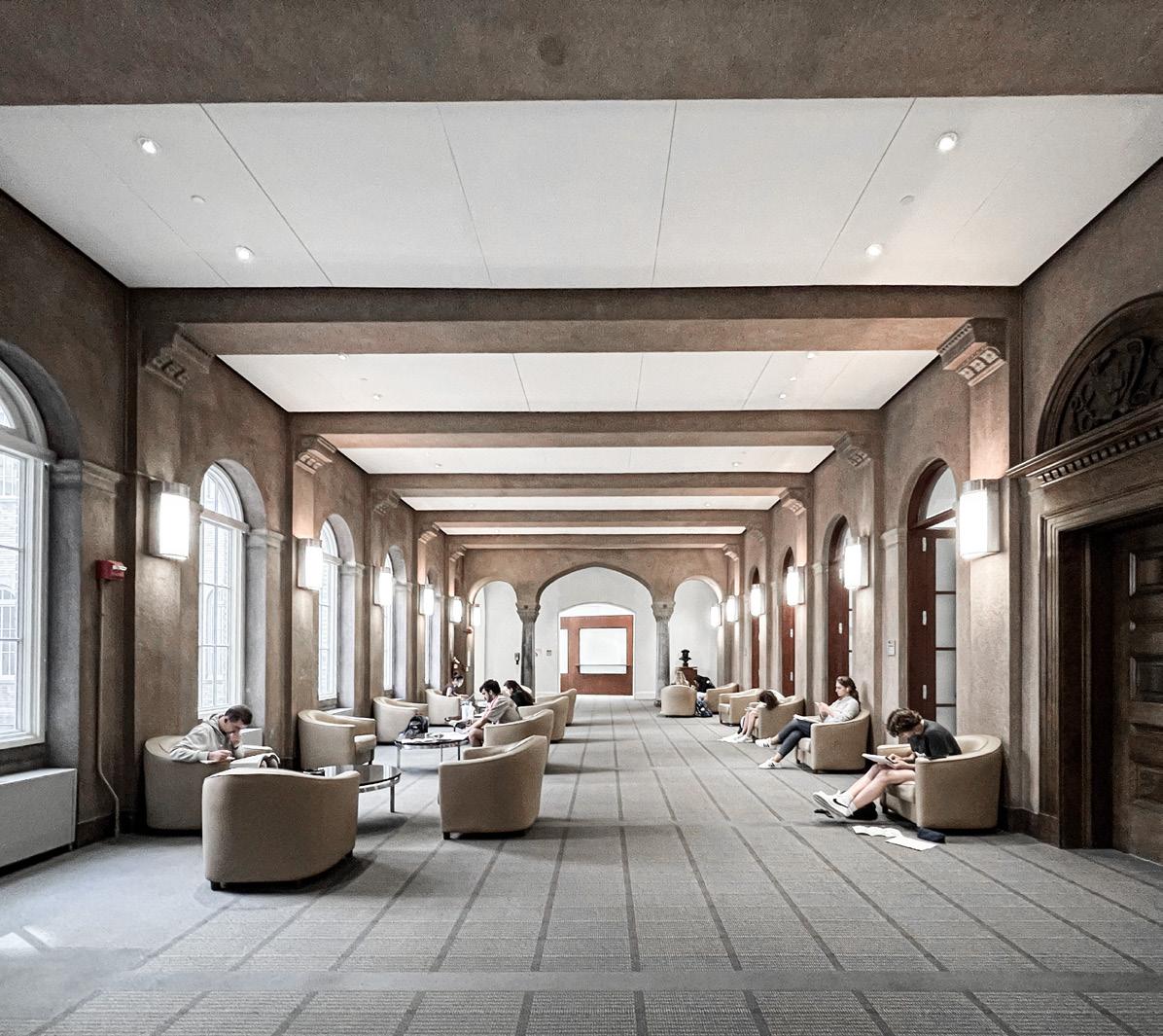 - Robert Pirrie WS
- Robert Pirrie WS
The Signet Library is a legal library in Edinburgh, Scotland designed by Robert Reid and William Stark in 1822. It was recently opened to the public for afternoon tea and the occasional wedding. The impact of the Colonnades at Signet serves as the inspiration for the spatial sequence of this proposal. This proposal maintains a stair followed by a landing sequence in which each landing provides a unique but cohesive experience.
The brief aims for us to consider the new east entrance and duality of two building fronts. This is achieved by representing circulation spaces and proposals through sketches, planimetric drawing convention and negative spatial models.
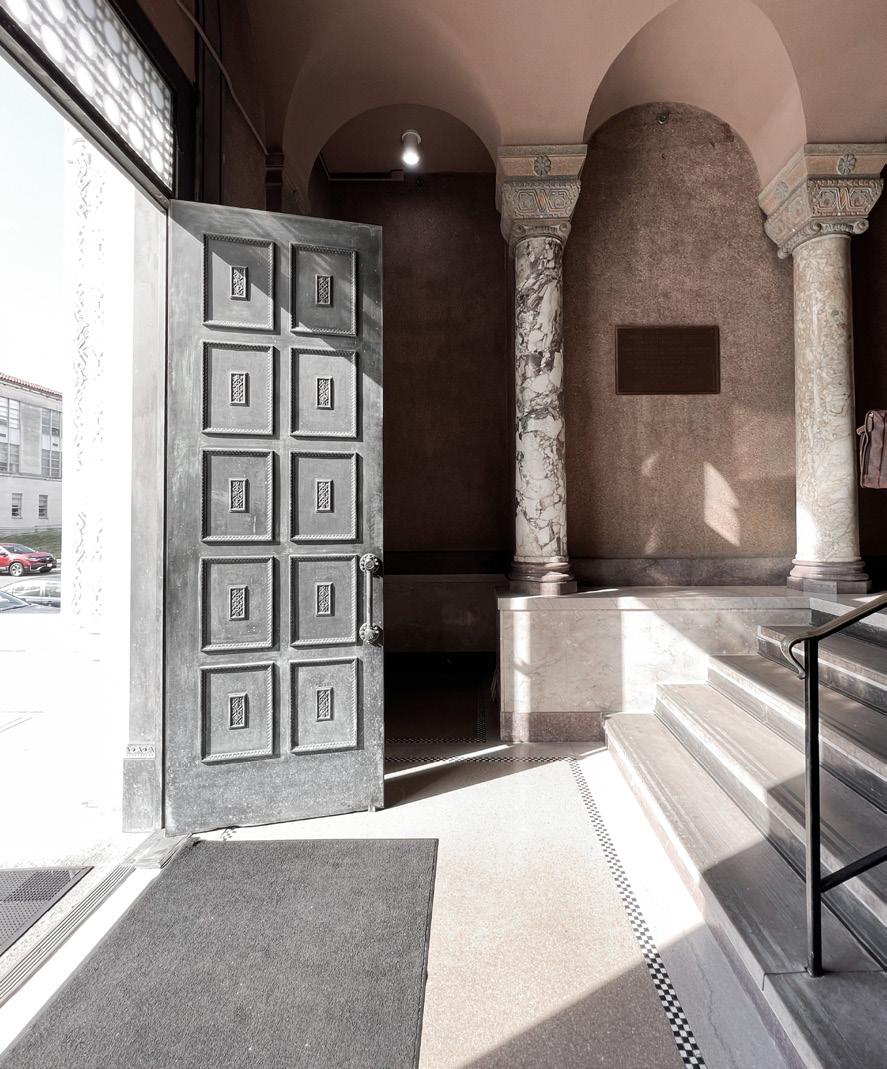
Initial Sketches in Section
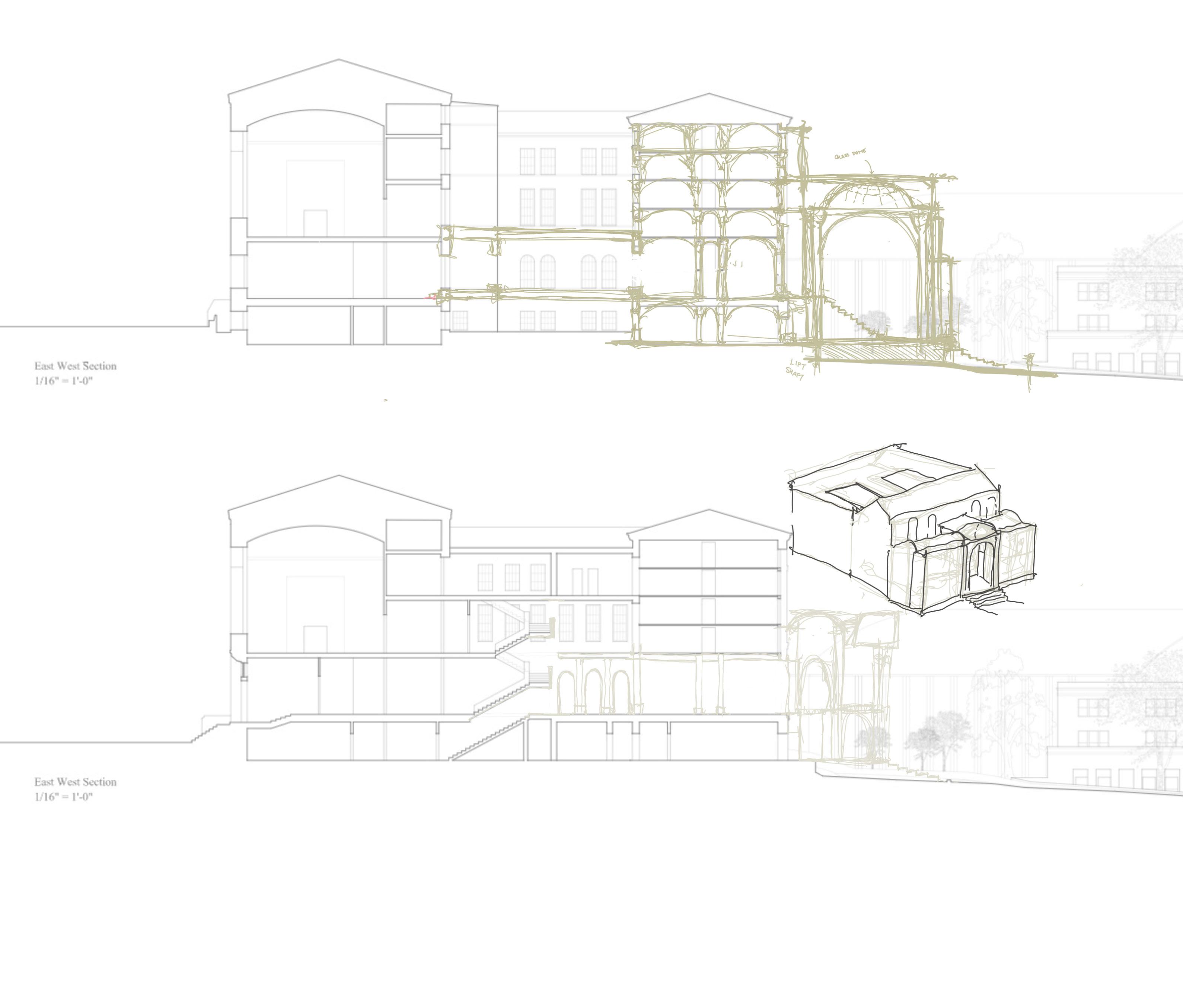
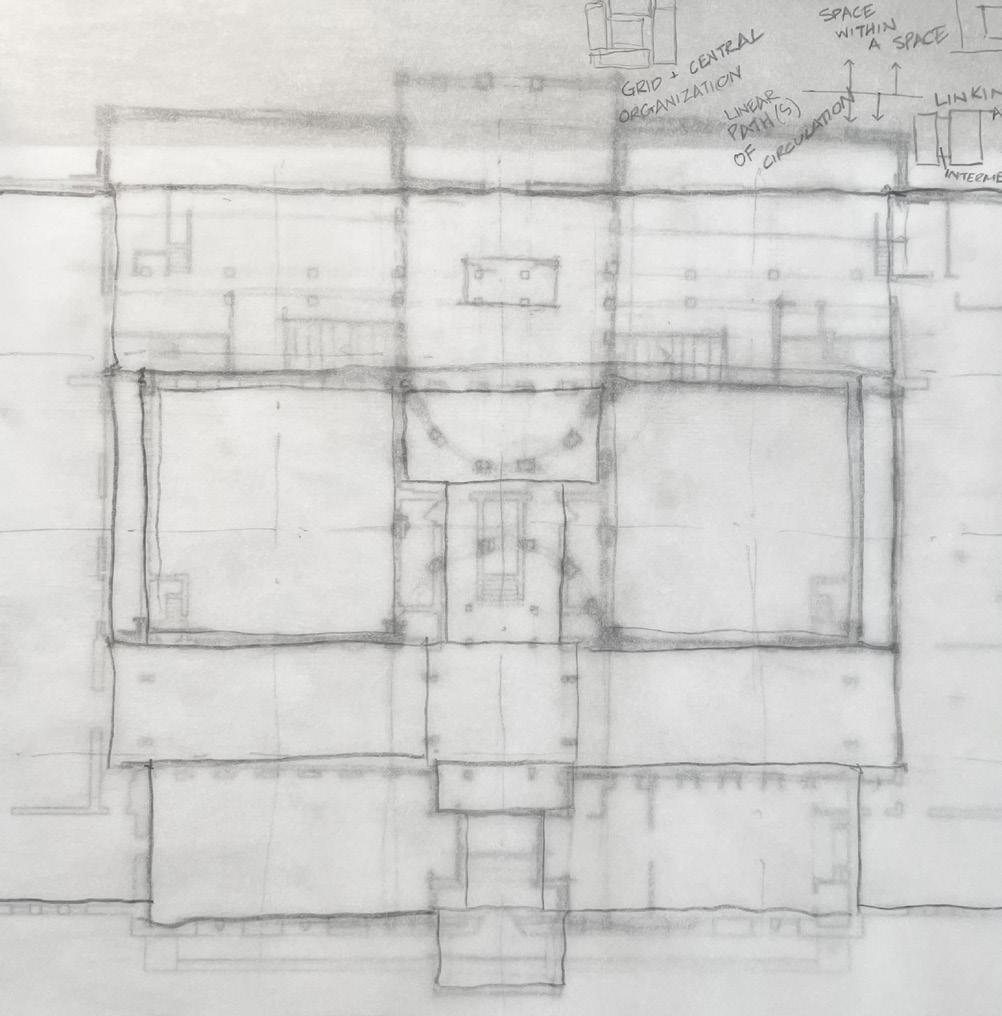
Rethinking the relatioship from East to West Spatial Characteristics of the First Floor
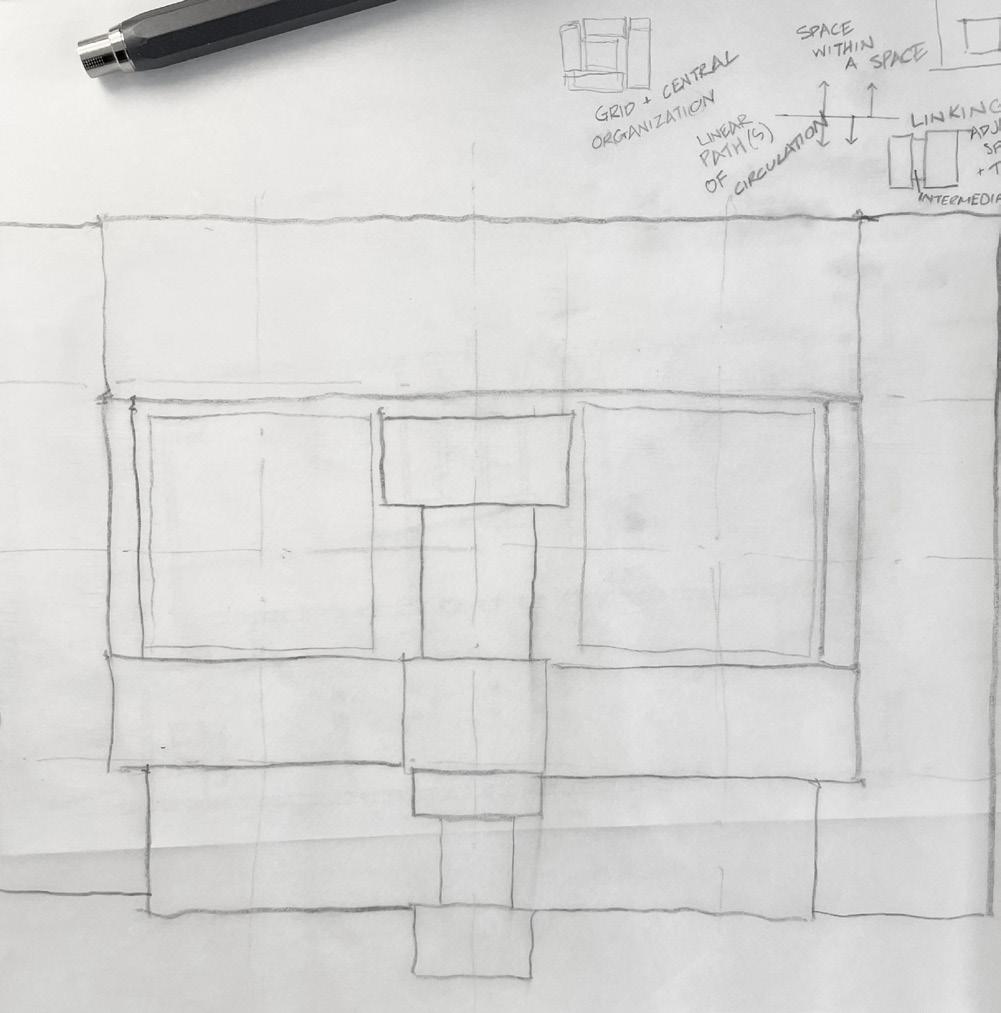
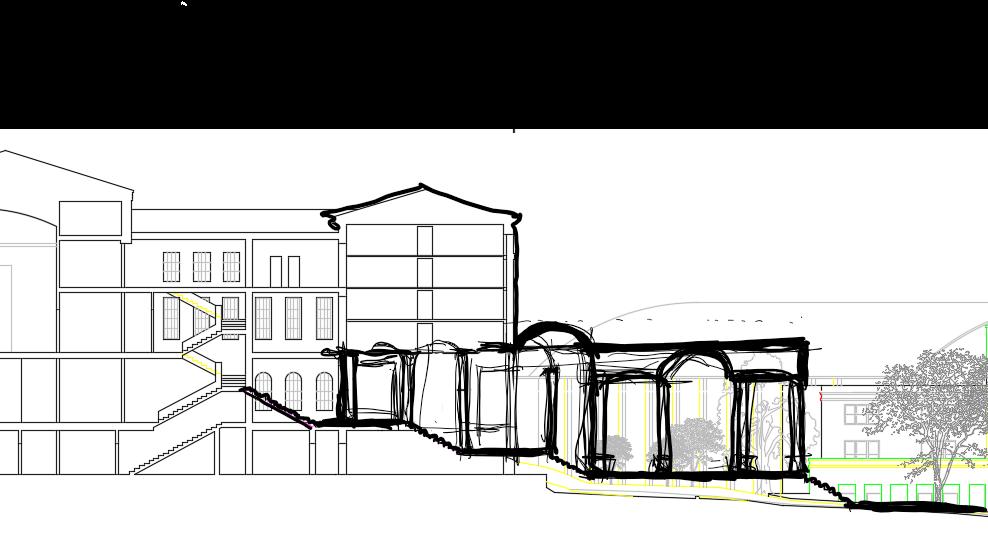
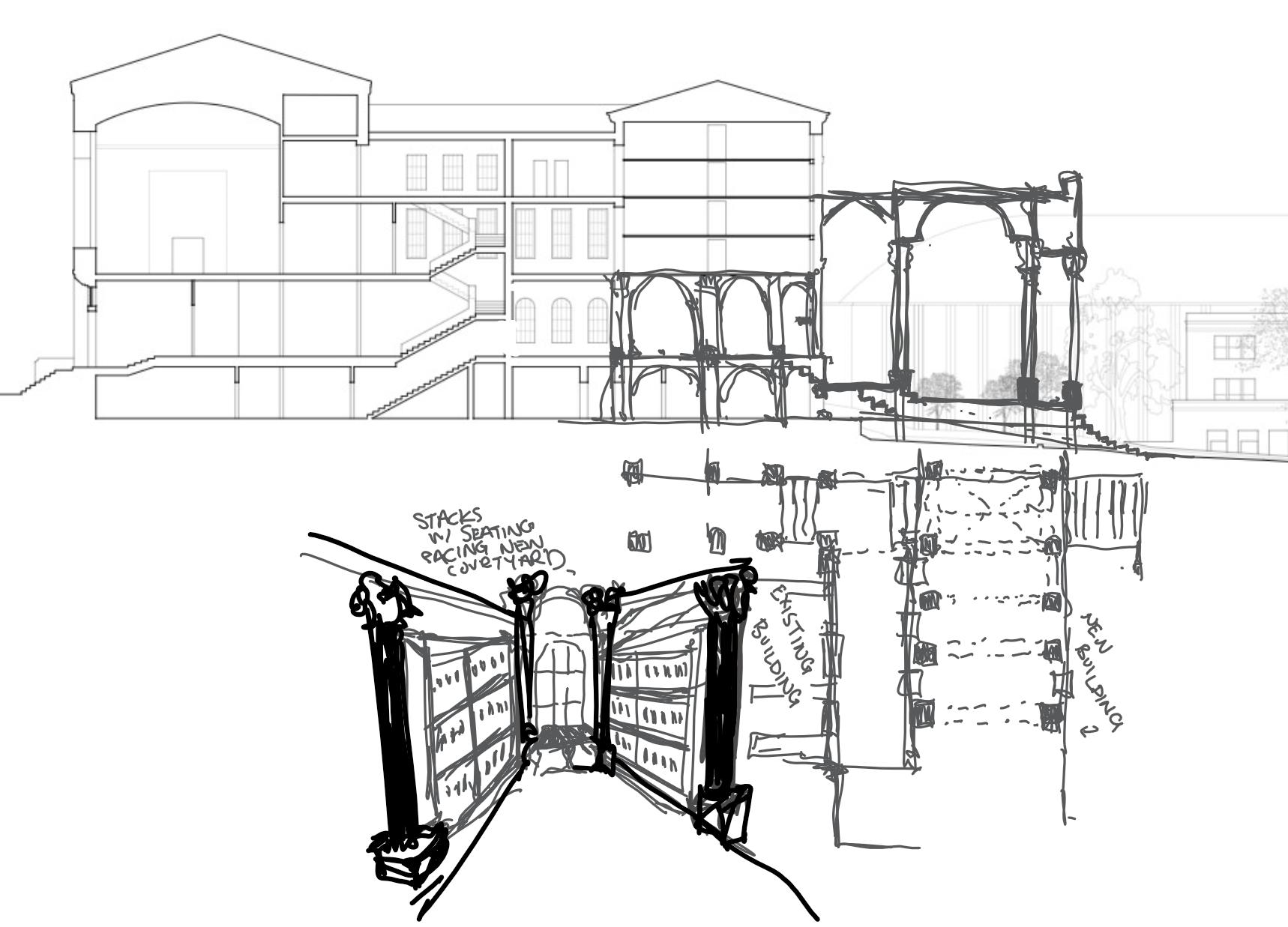
Designing in context through Plan, Section and Site
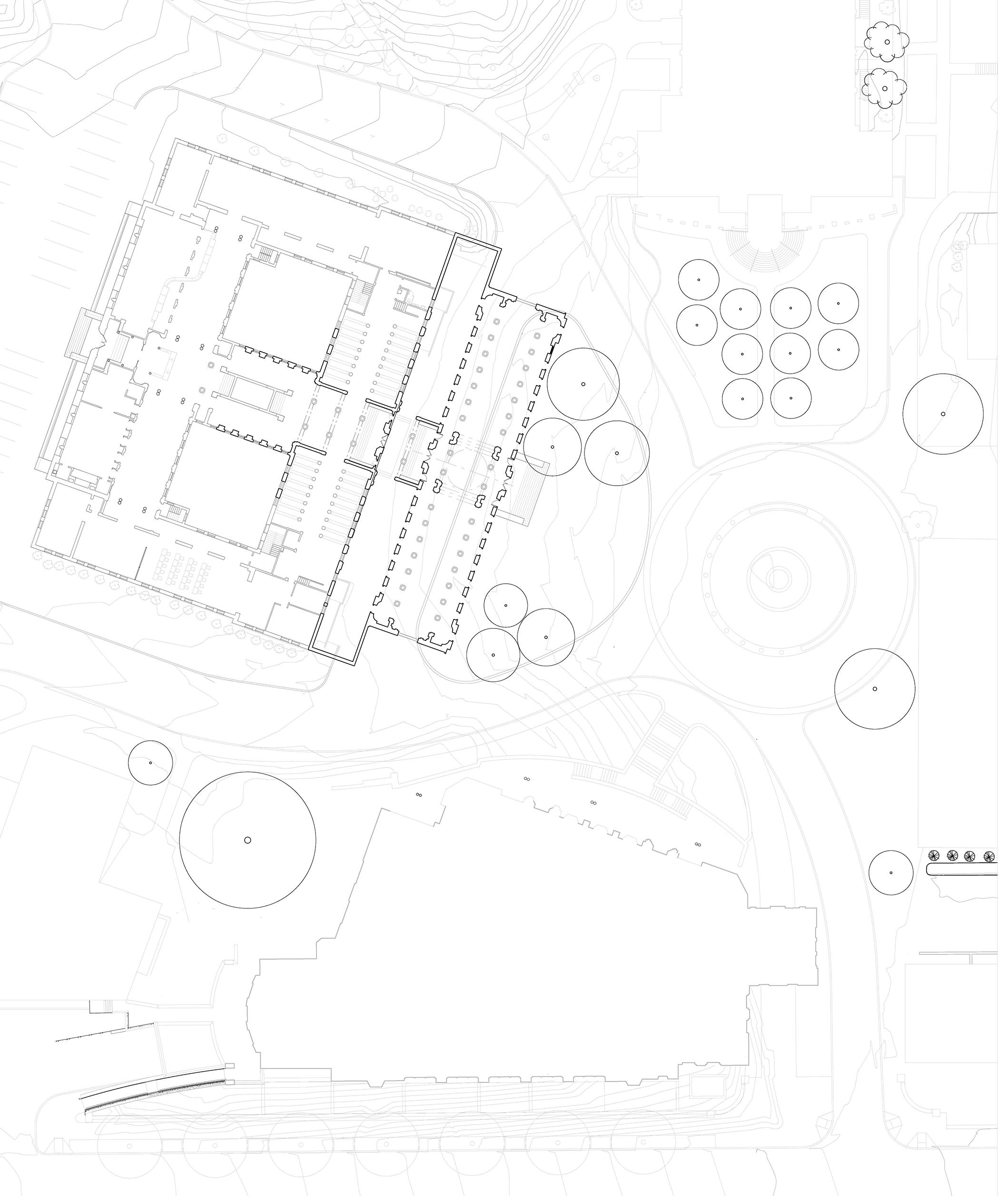
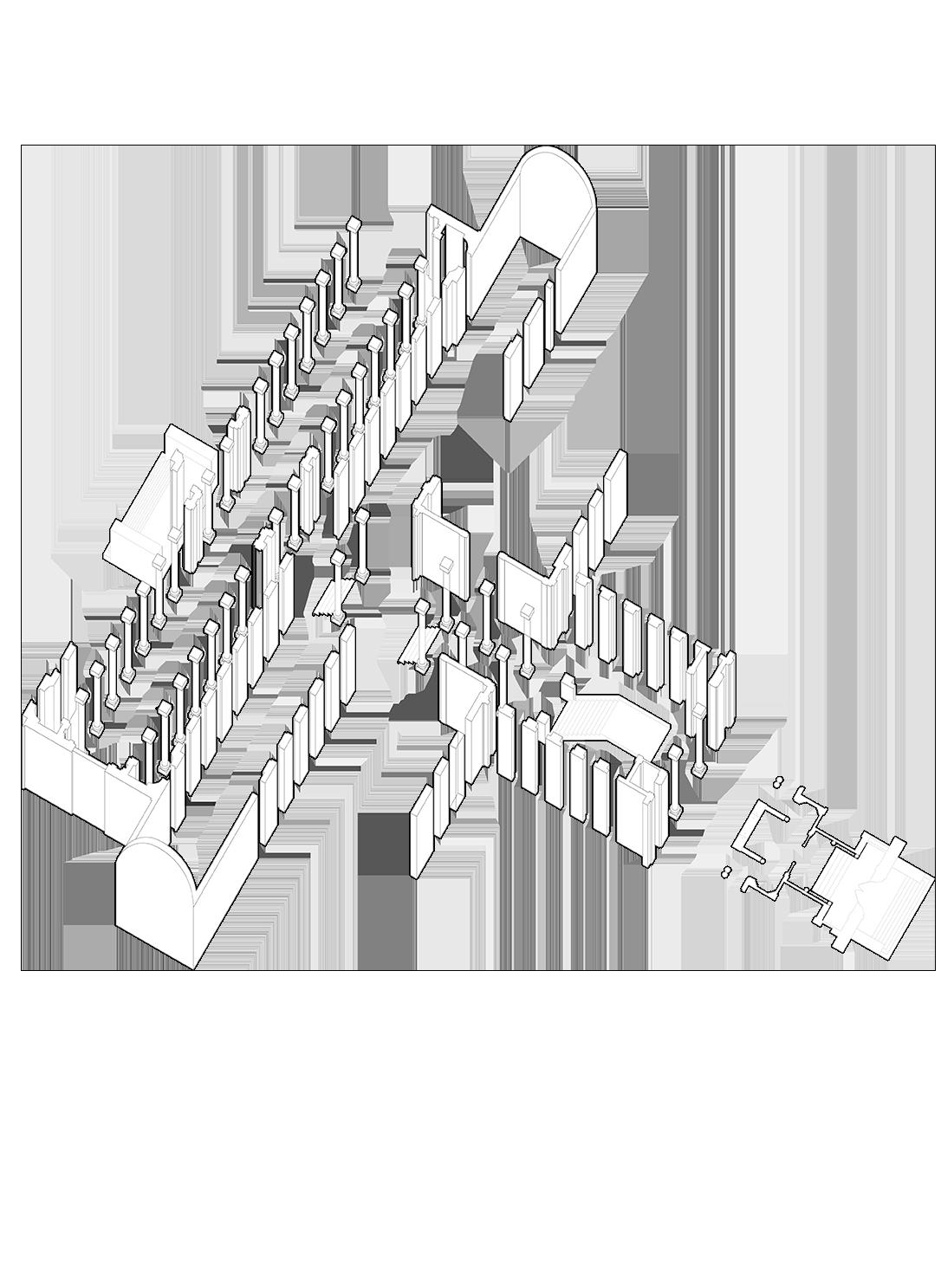
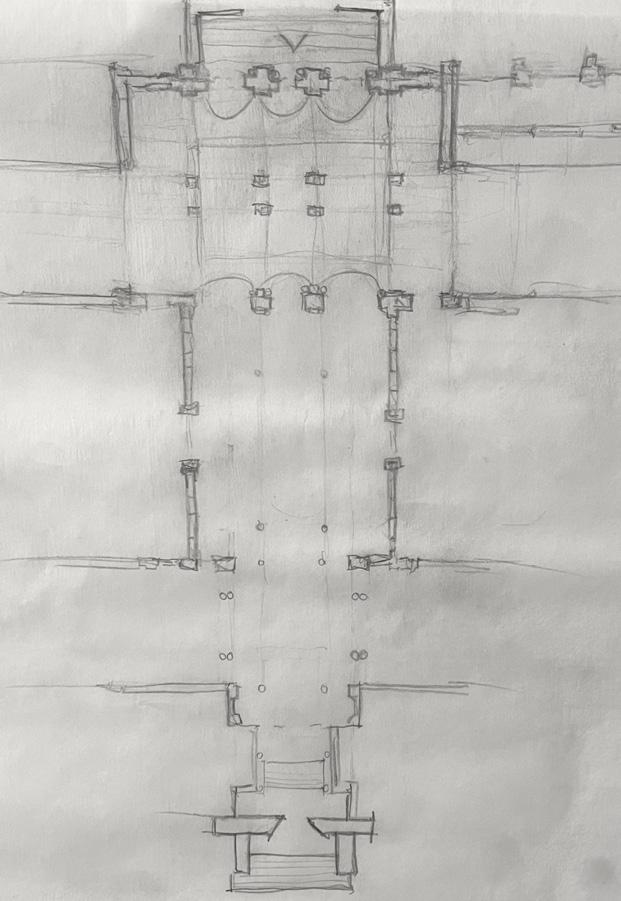
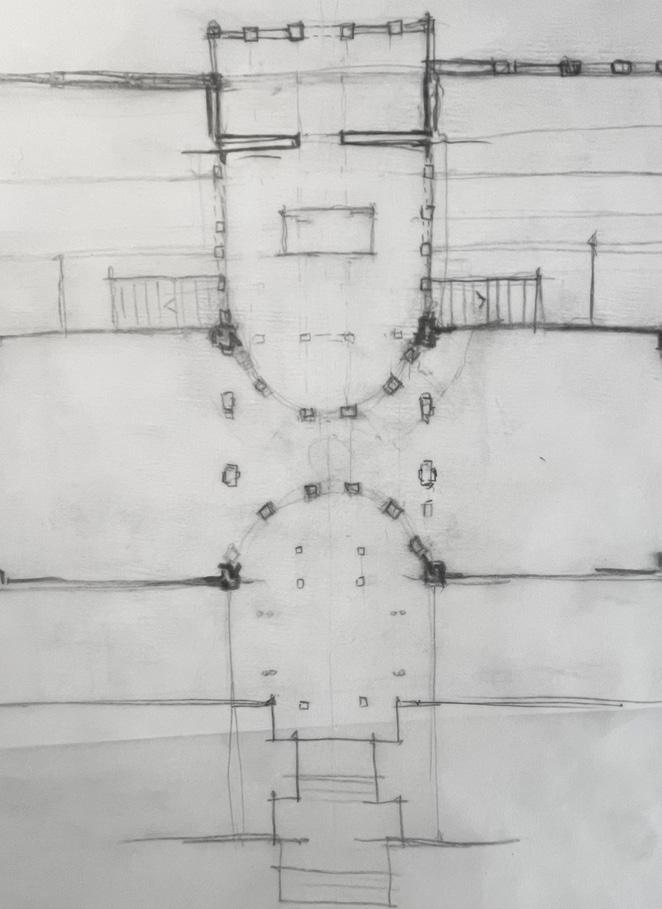
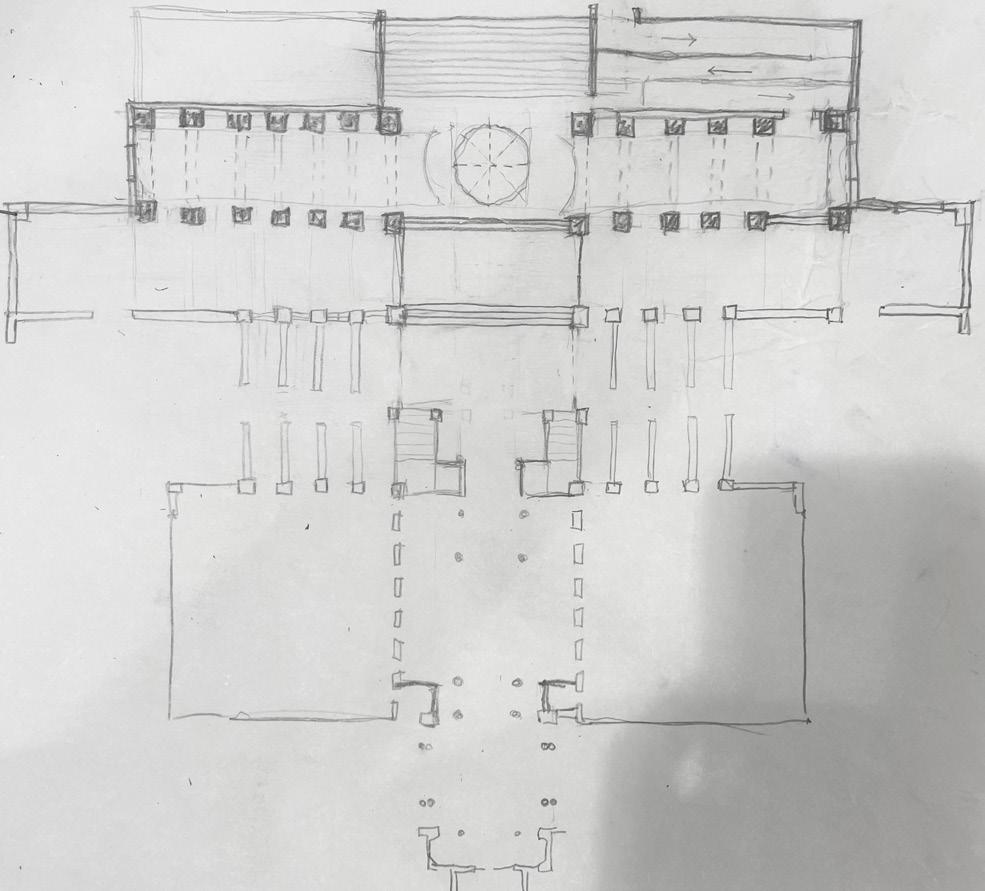
1/8” Negative Spatial Model
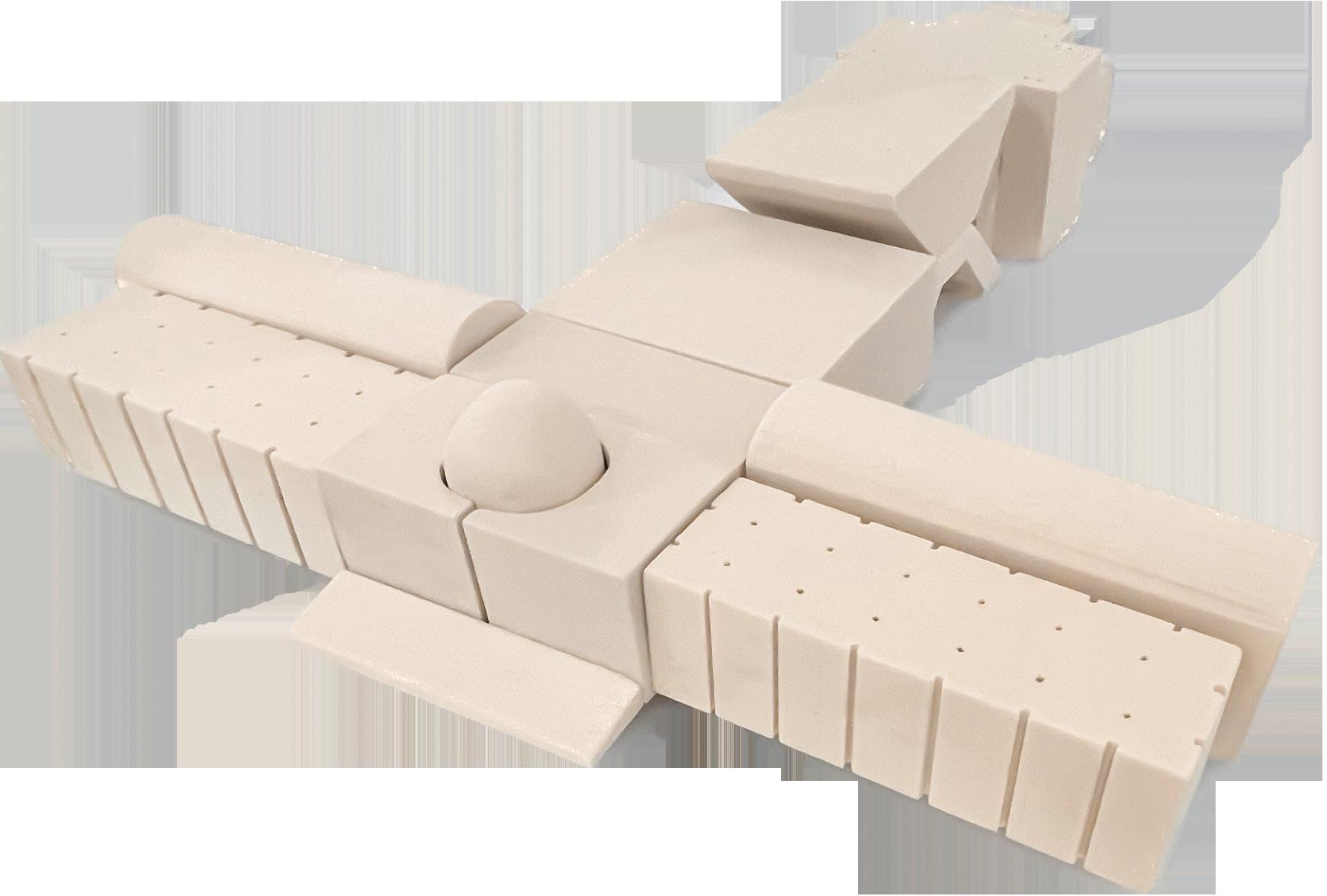
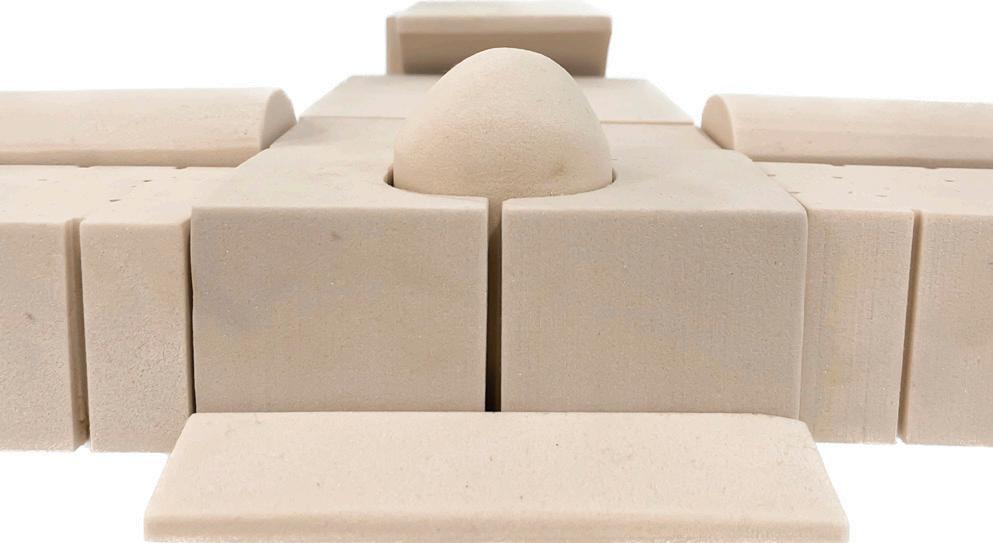
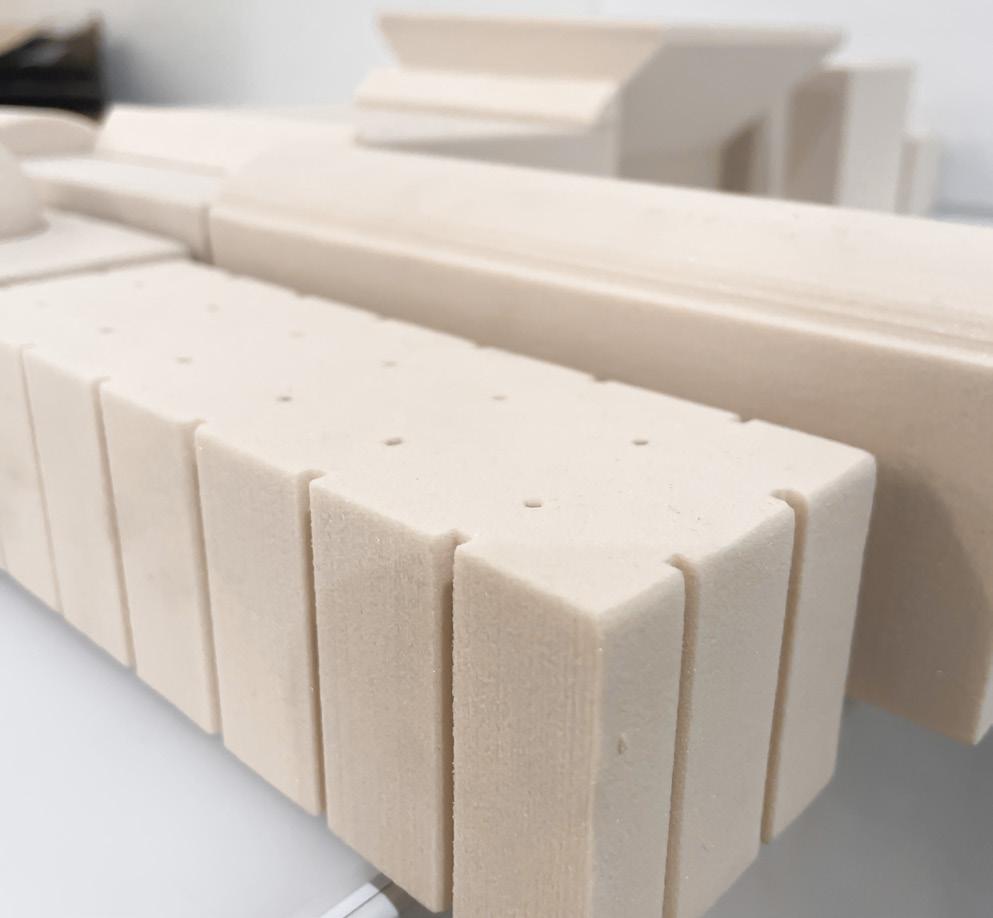
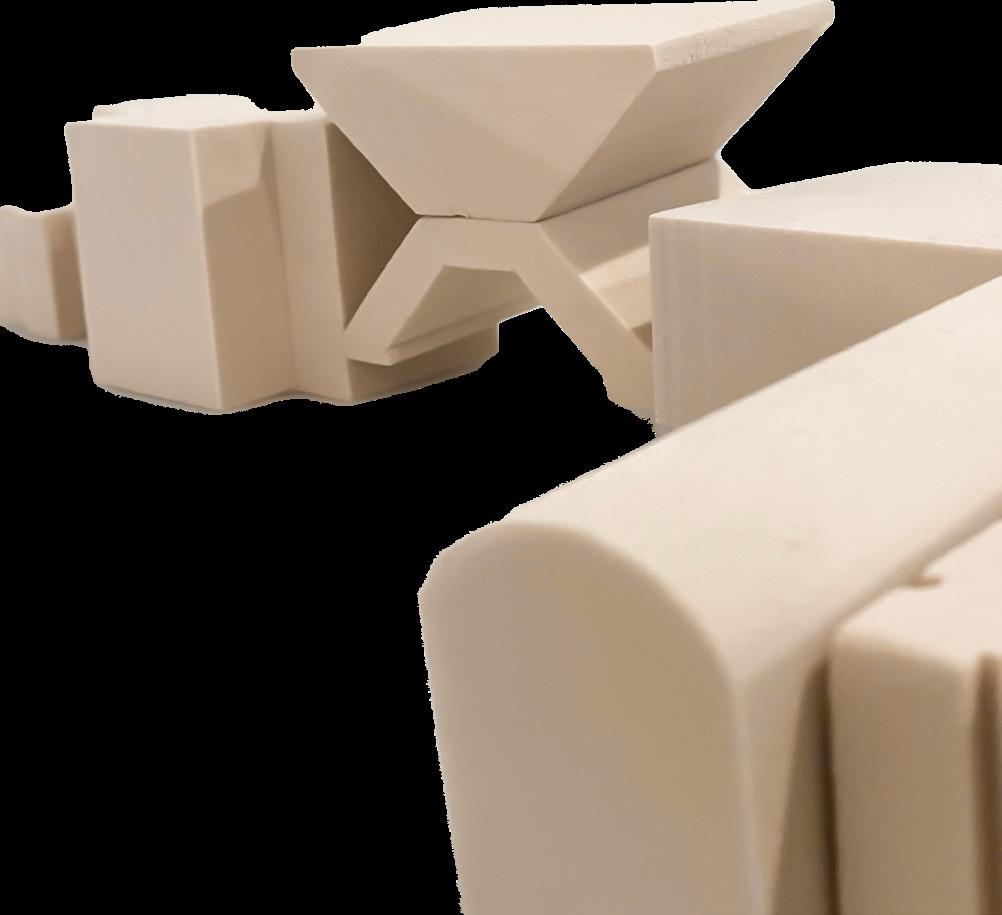
Caption of image
Caption of image
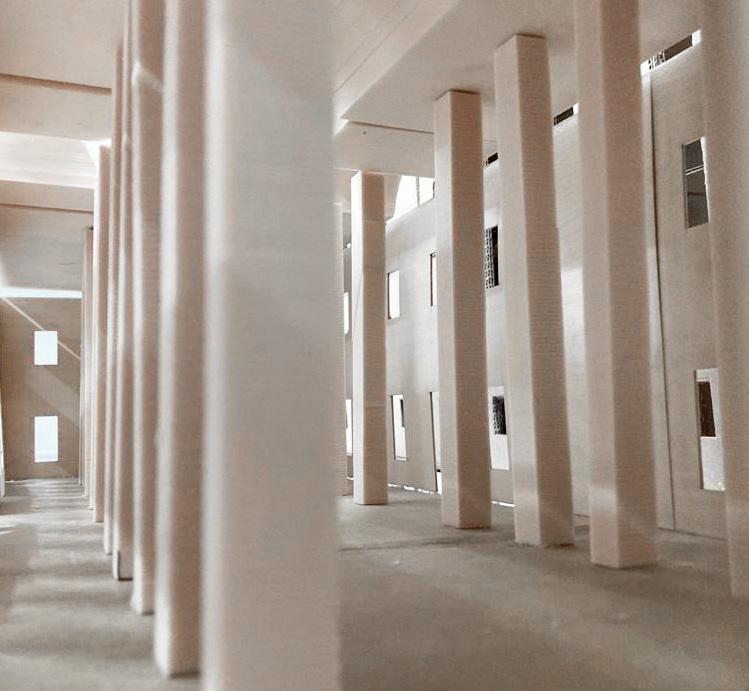
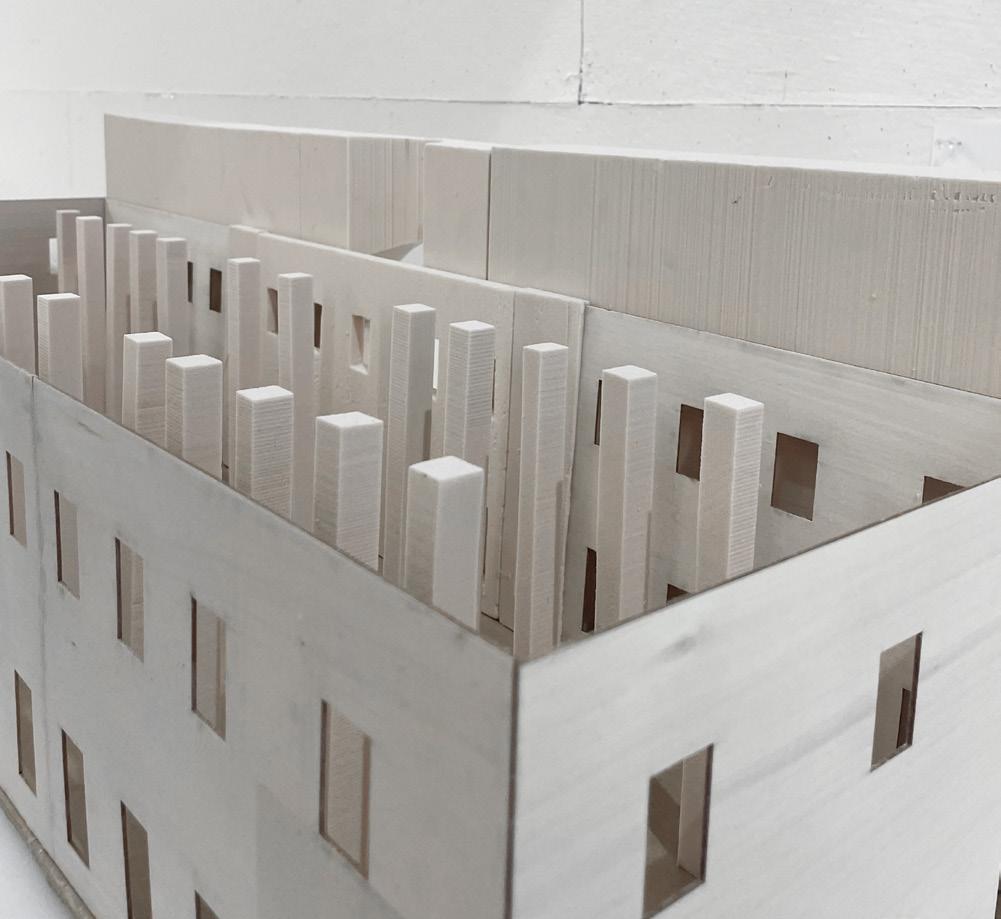
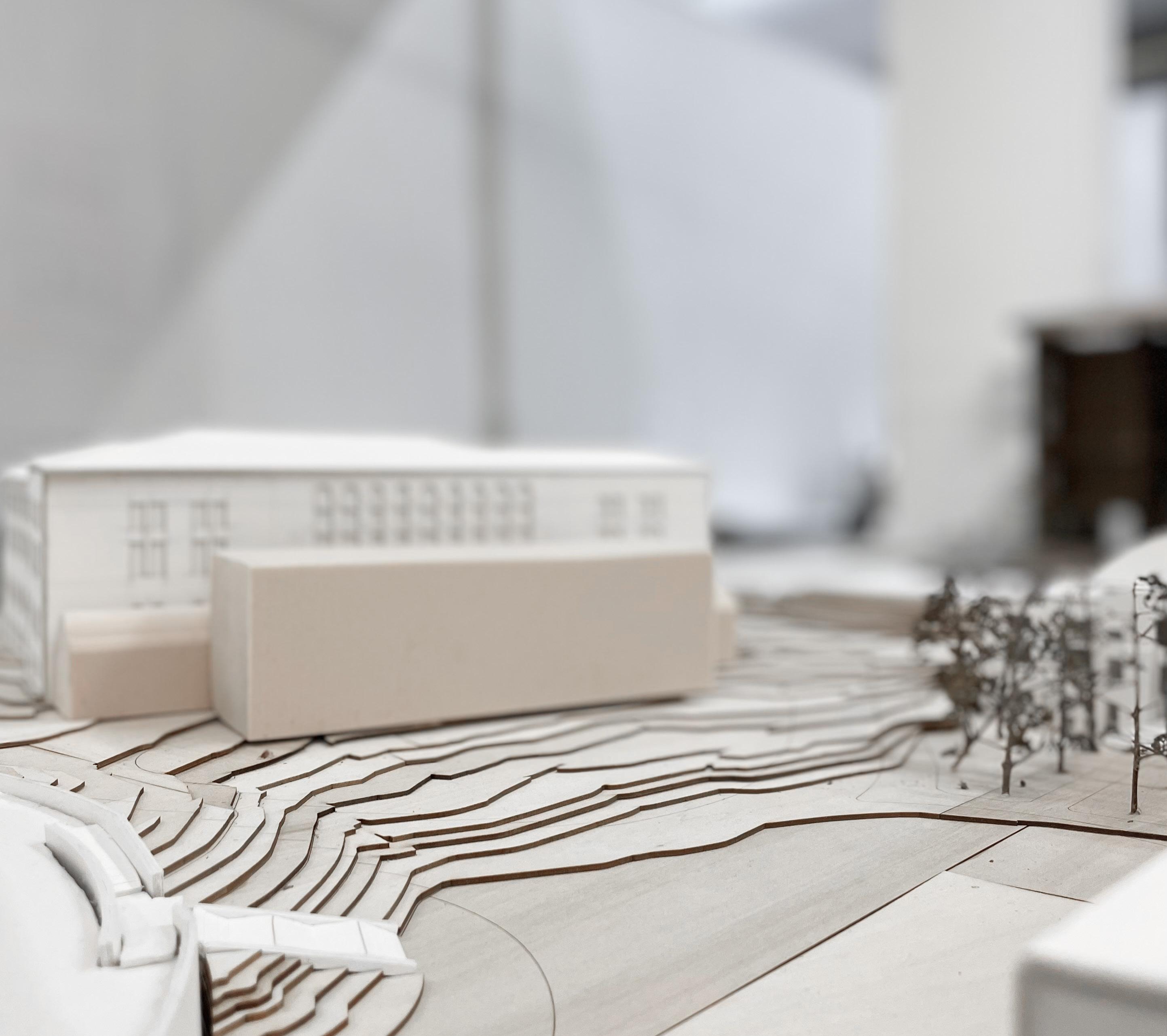
Order, 1/16” and 1/4” Models
Taxis Schemata. Plans with subdivisions of Plans (Durand) Tripartite Schema Principle Axes and Expressed Orders
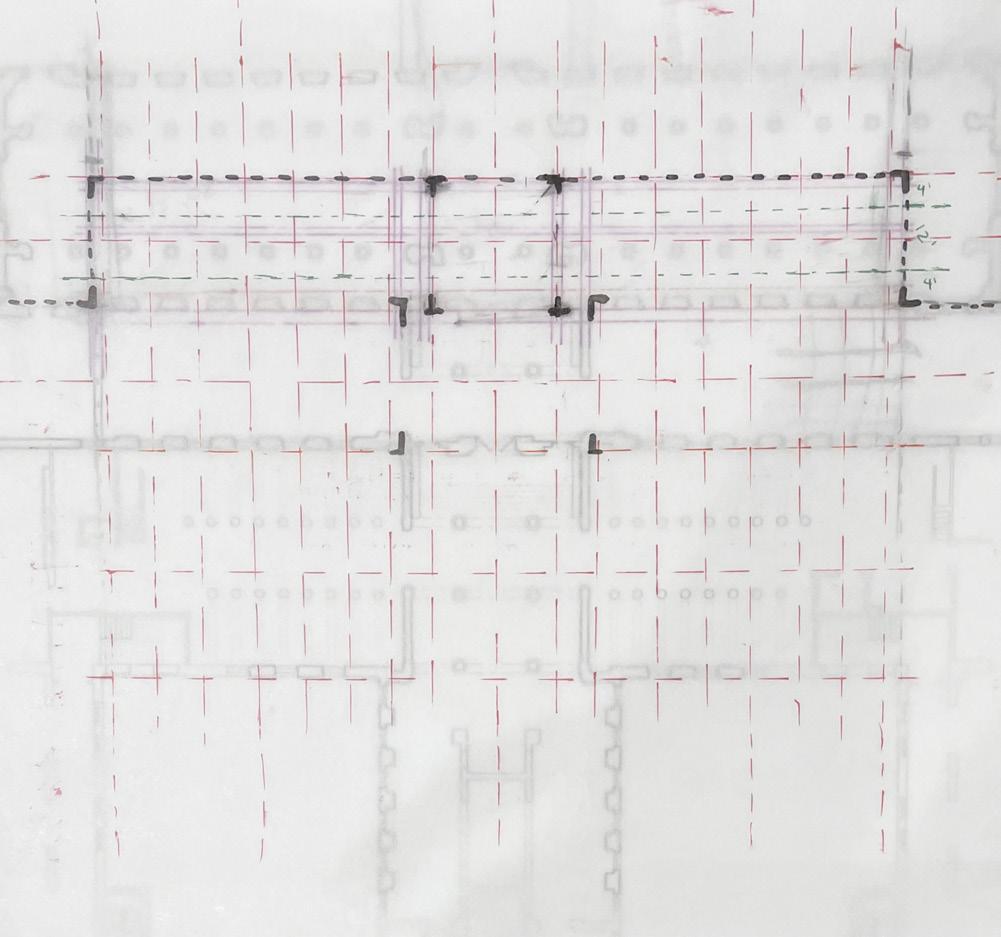
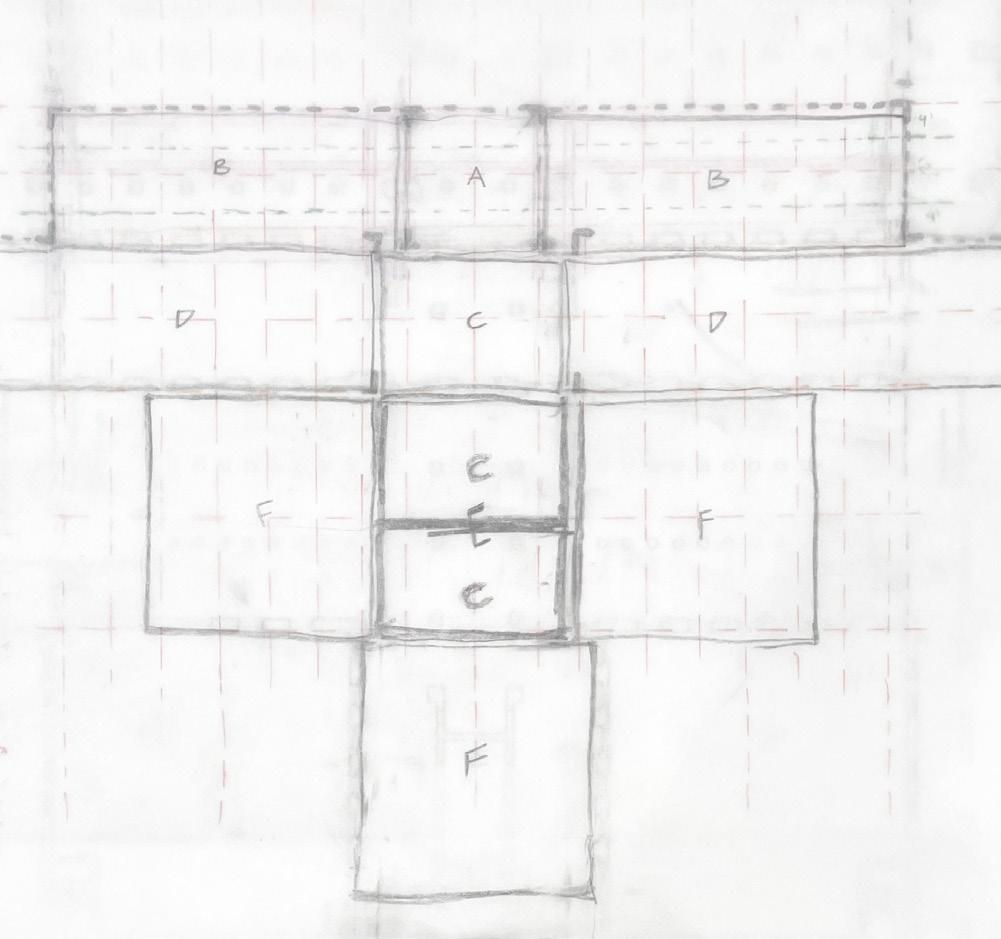
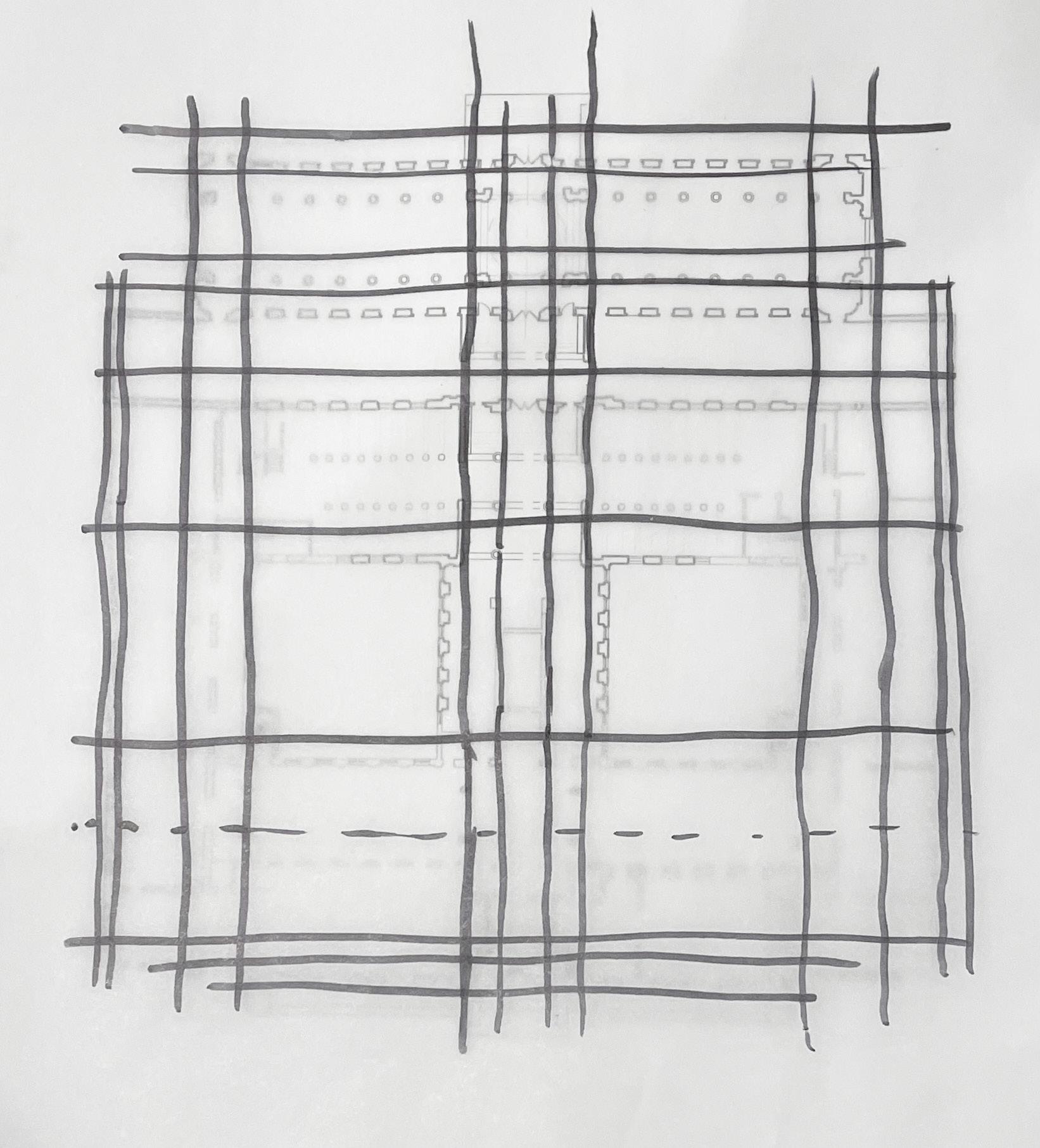
1/16” model in site
The model-making process allowed this proposal to consider the connection between the colonnade and existing mullen facade. This introduced the precedent of the ‘The Conservative’ Wall along with some of the Chatsworth House Conservatories. Joseph Paxton’s design here exemplifies this typology serving as a transition while also a standalone experience. I explored this by incorporating the conservative wall between my intervention and the host building. This approach was later reduced into a more fitting translation. Albeit, these steps were vital to discovering the eventual solution.
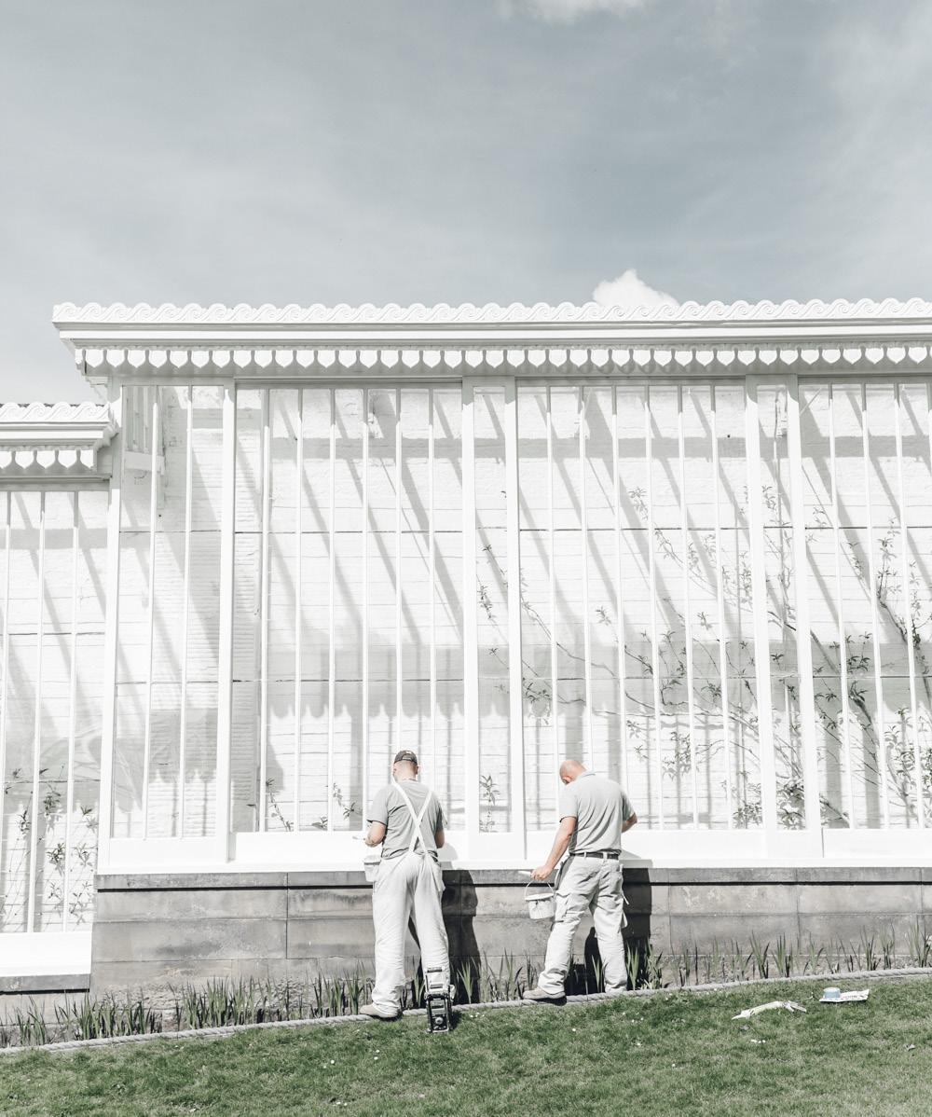
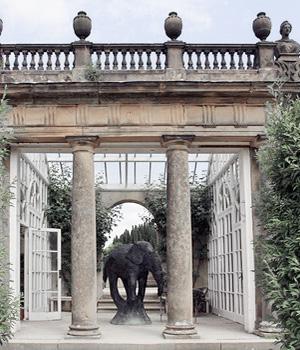
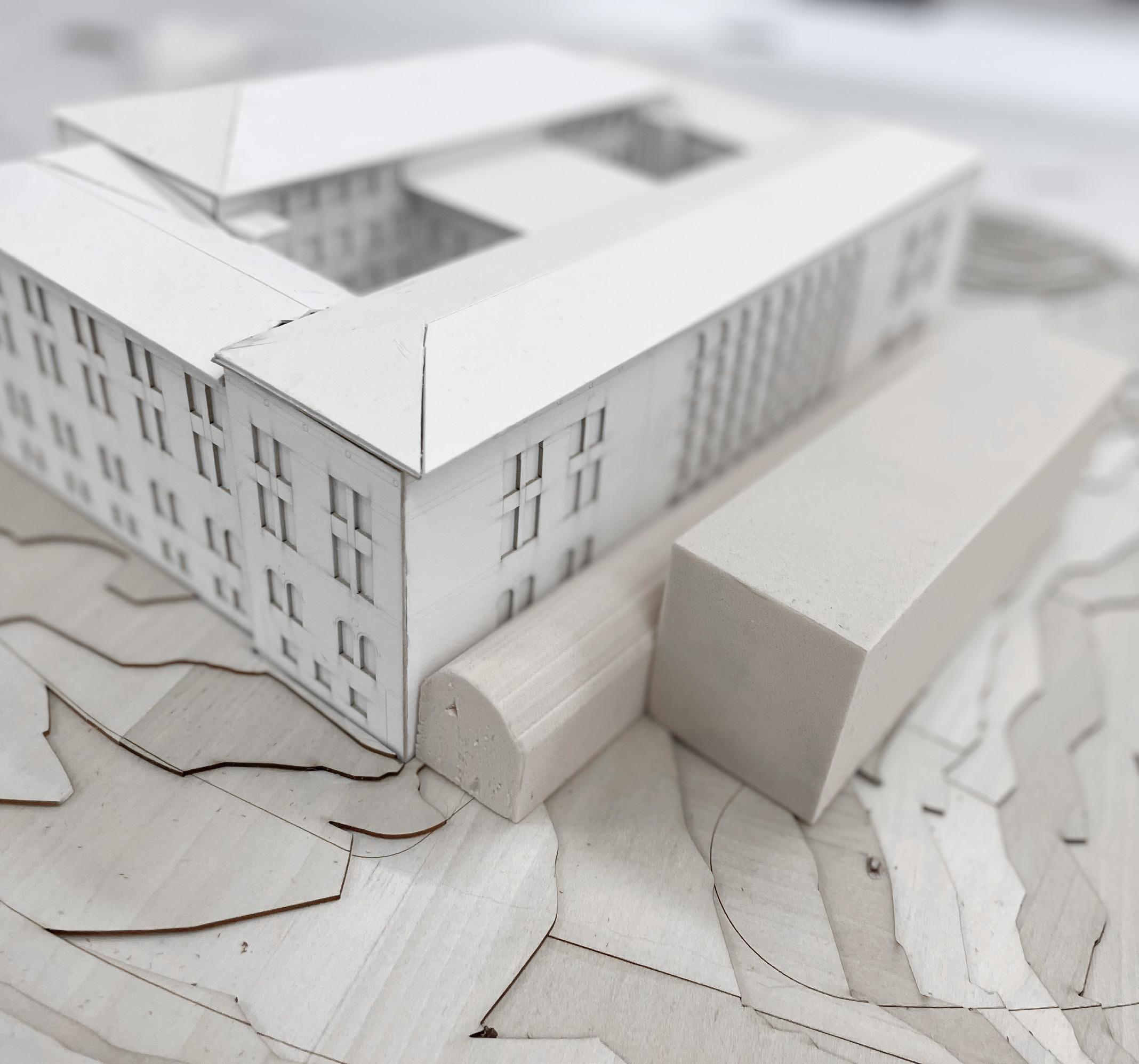
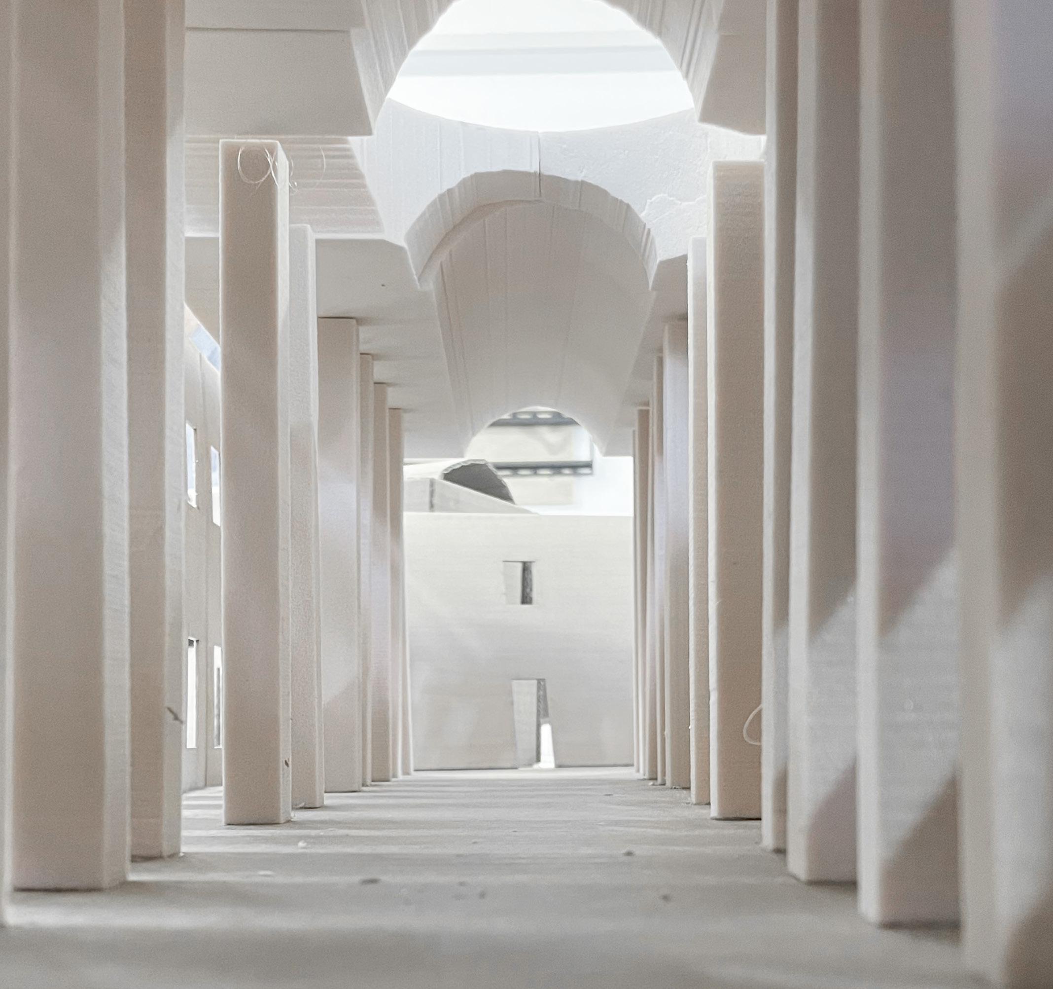
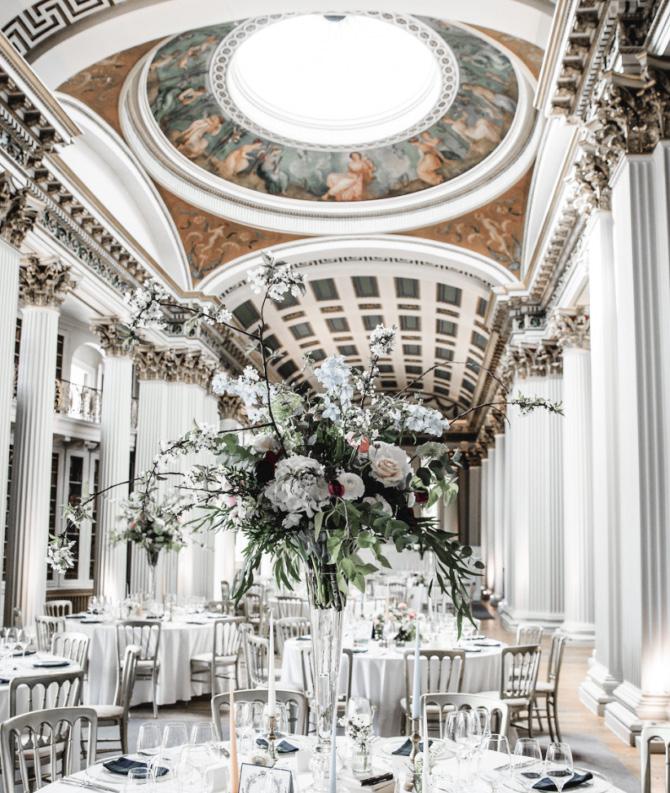
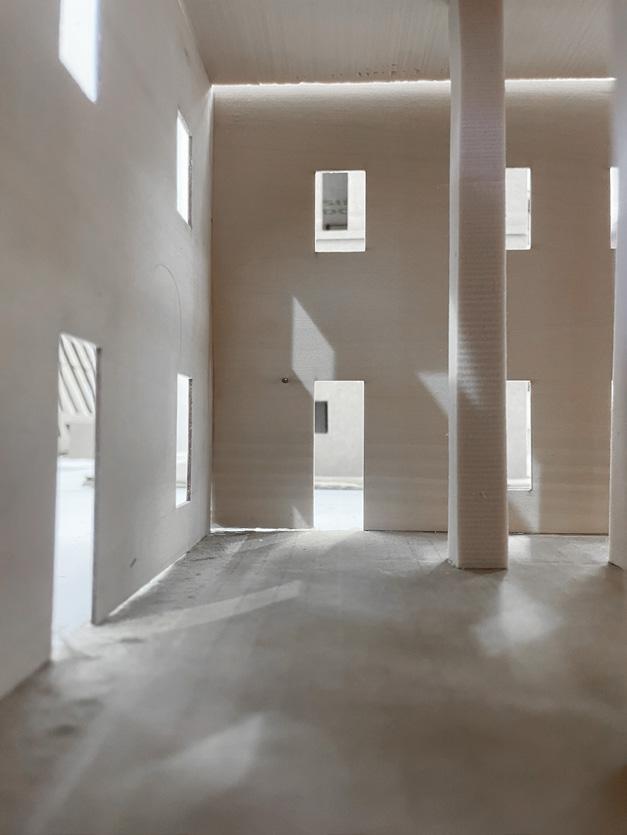
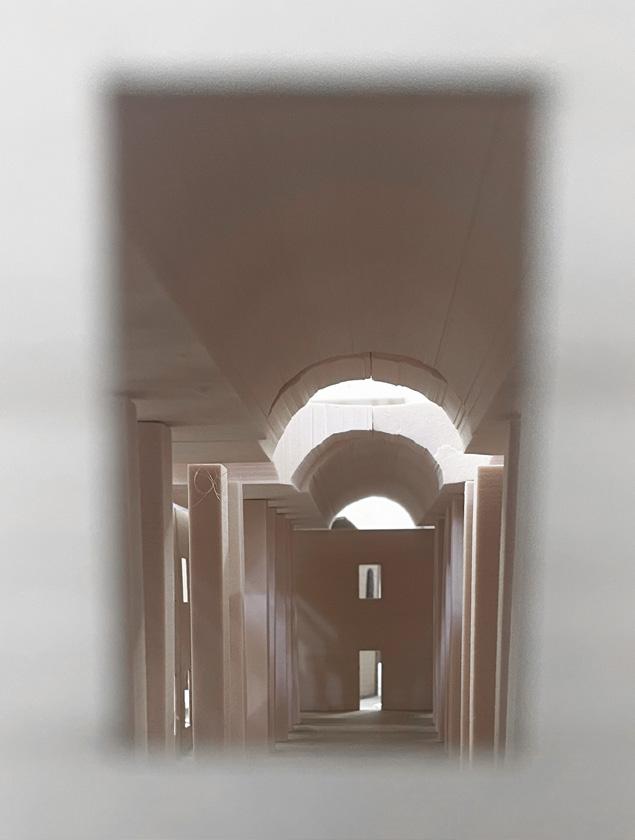
Entrance Bay: Process 1
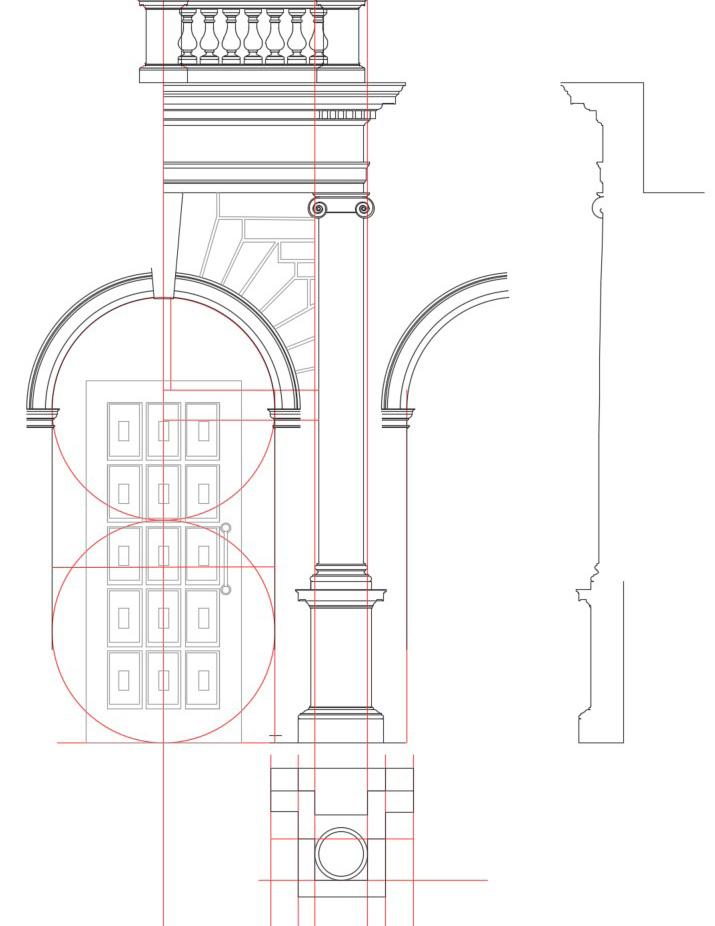
Entrance Bay: Process 2
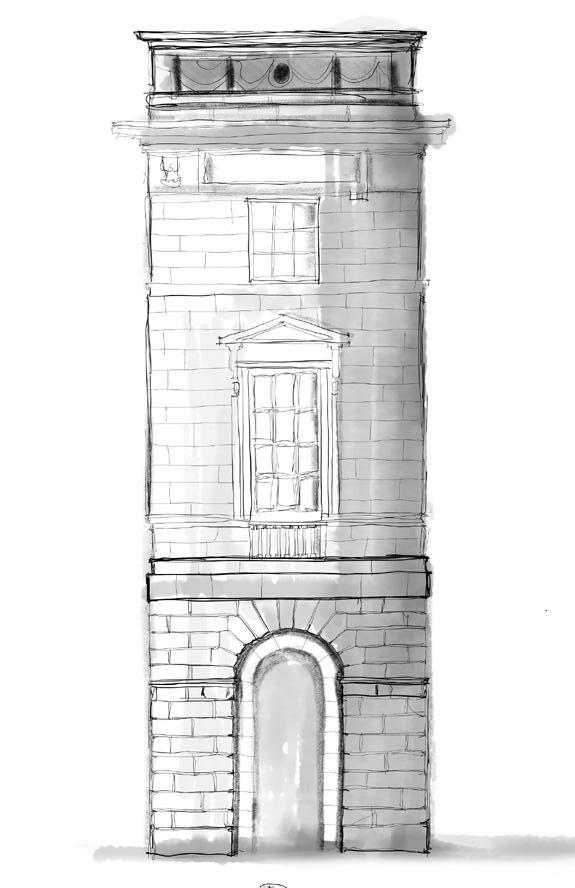
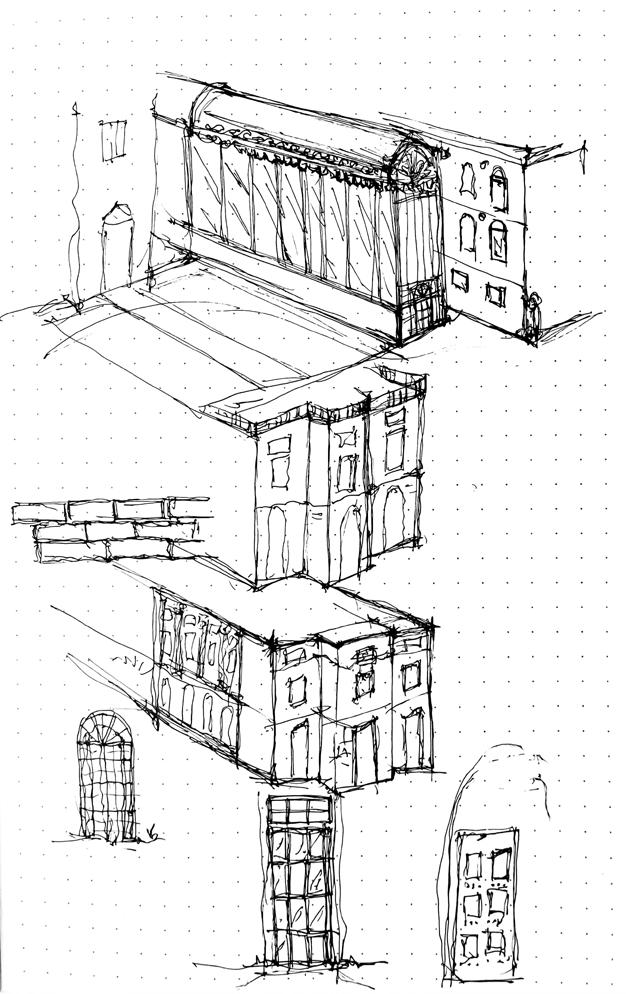
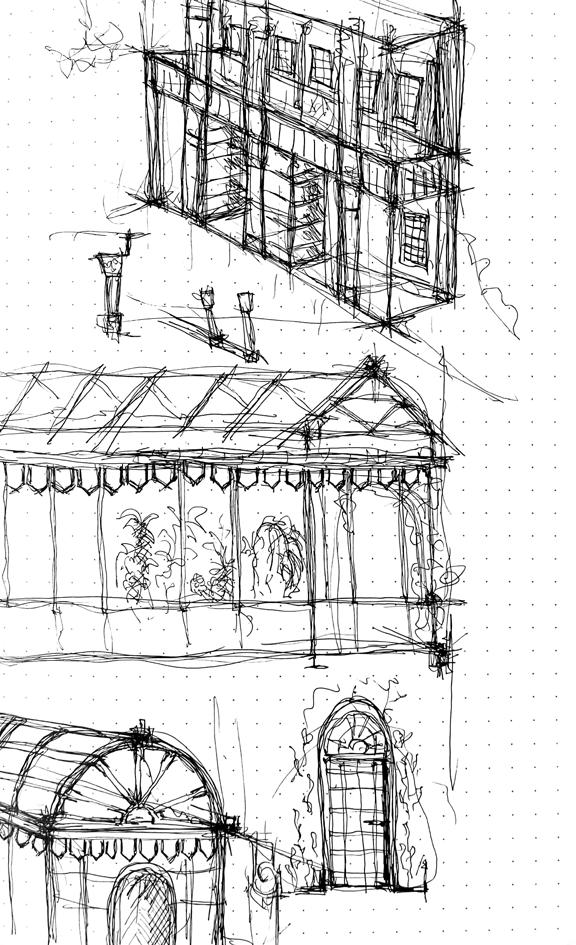
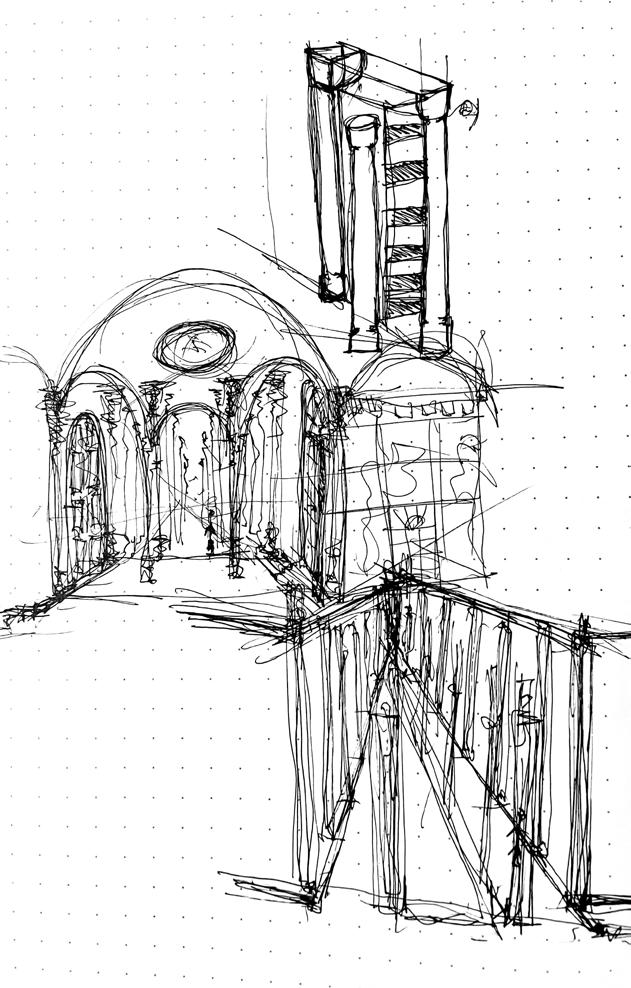
This brief requested that we reflect on the work proposed thus far using new representation techniques. We considered the setting of our projects in the public realm and how it would integrate into the surrounding land and streetscape.
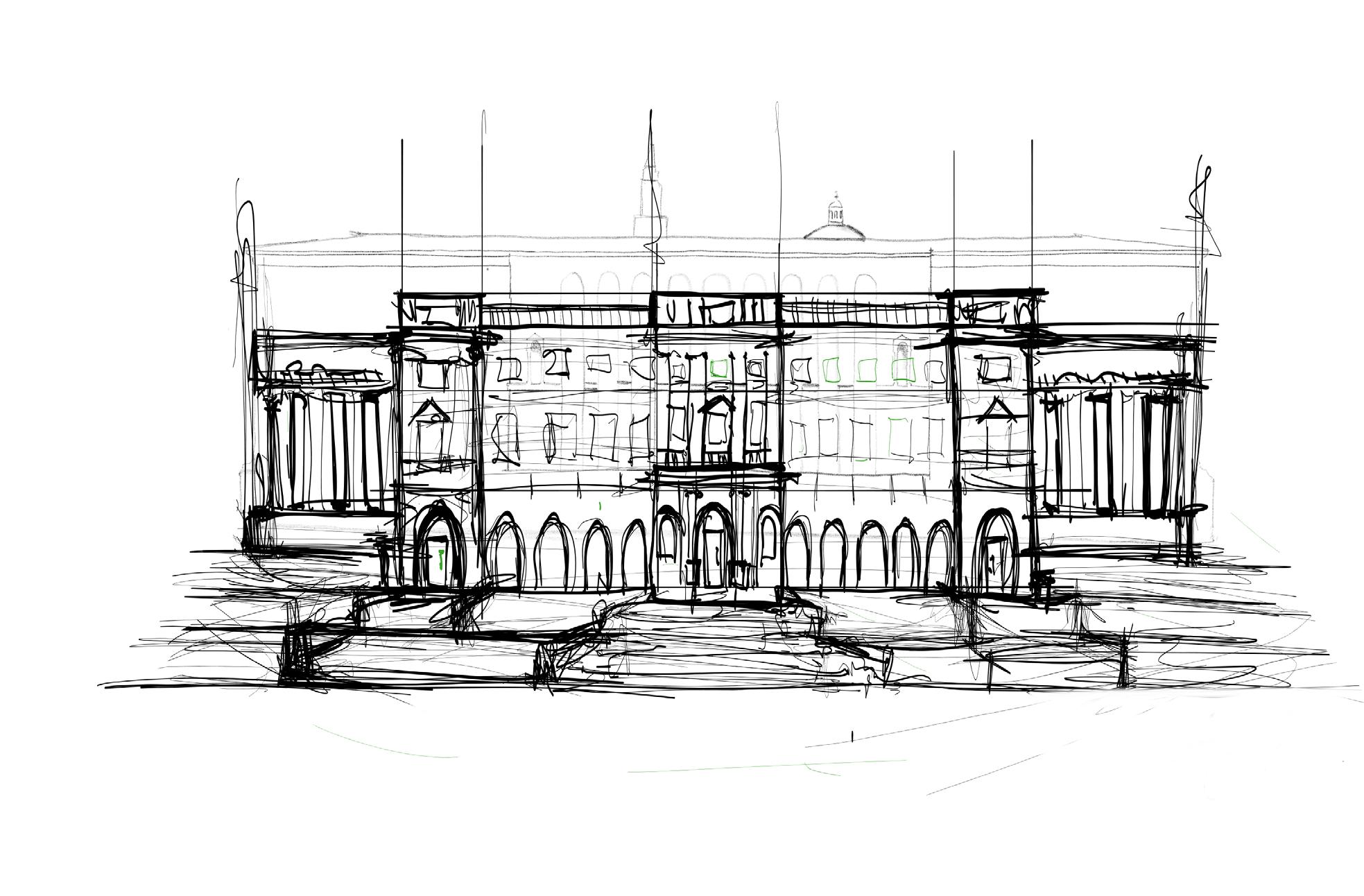
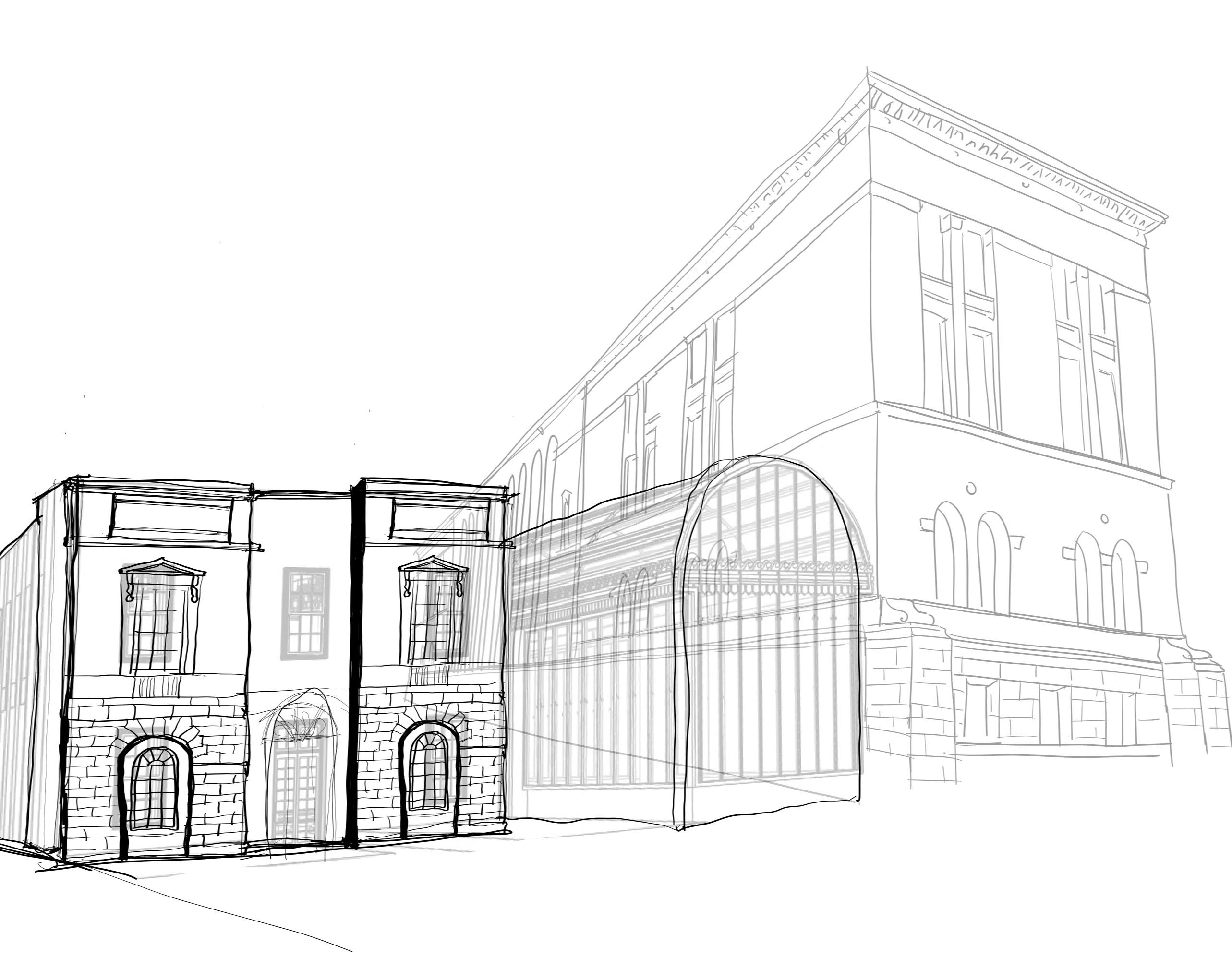
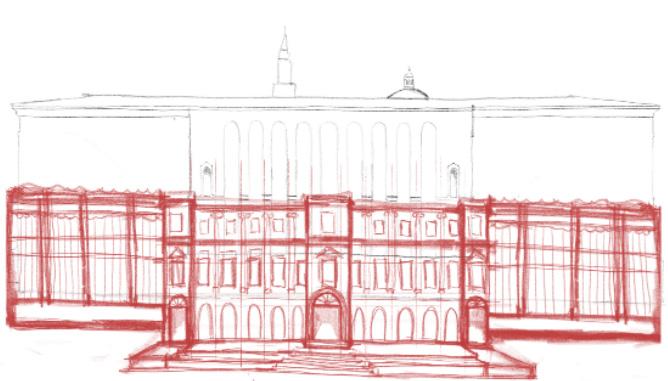
An earlier scheme to explore possible stair arrangements.
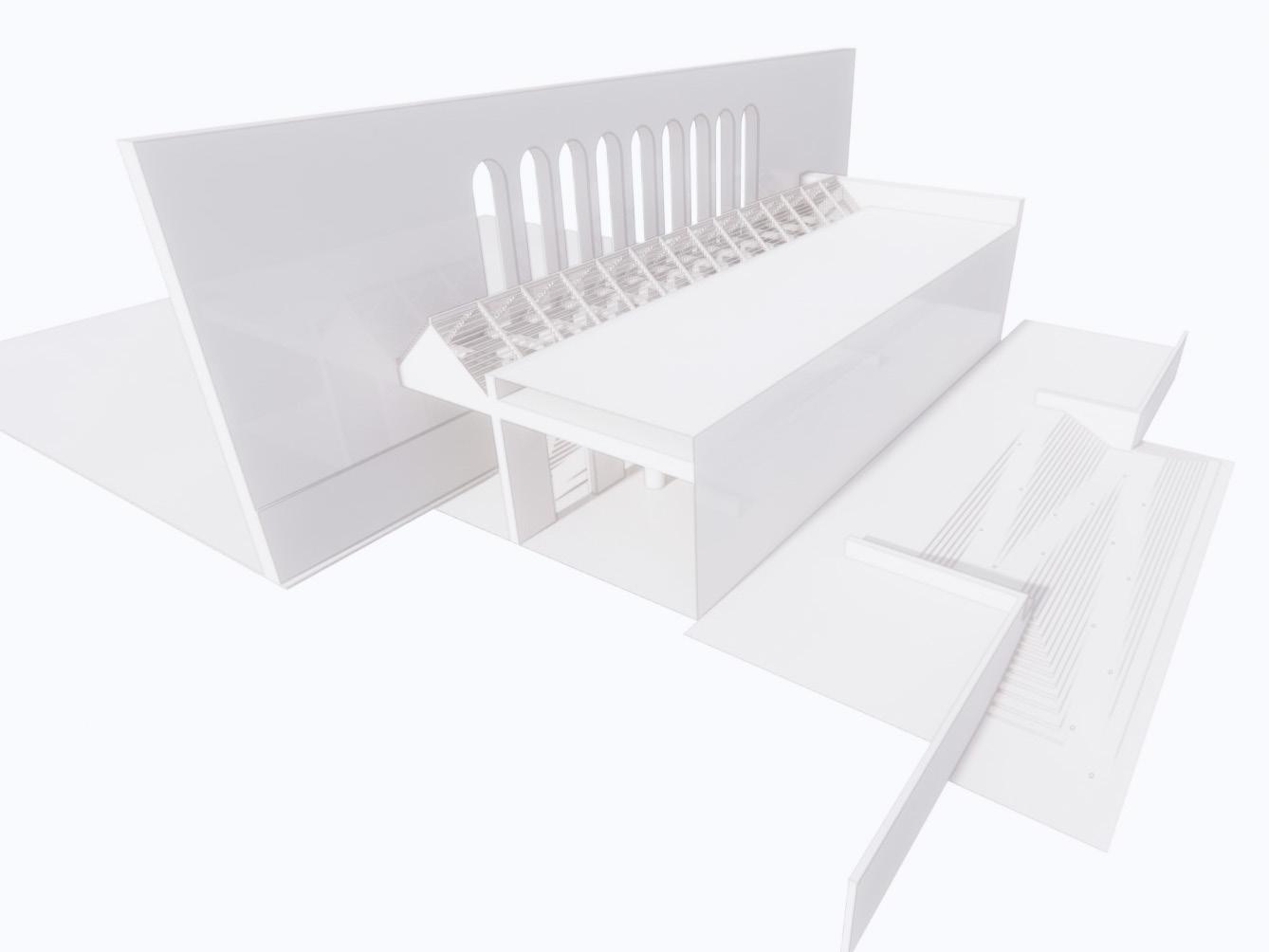
Developing the site through massing models
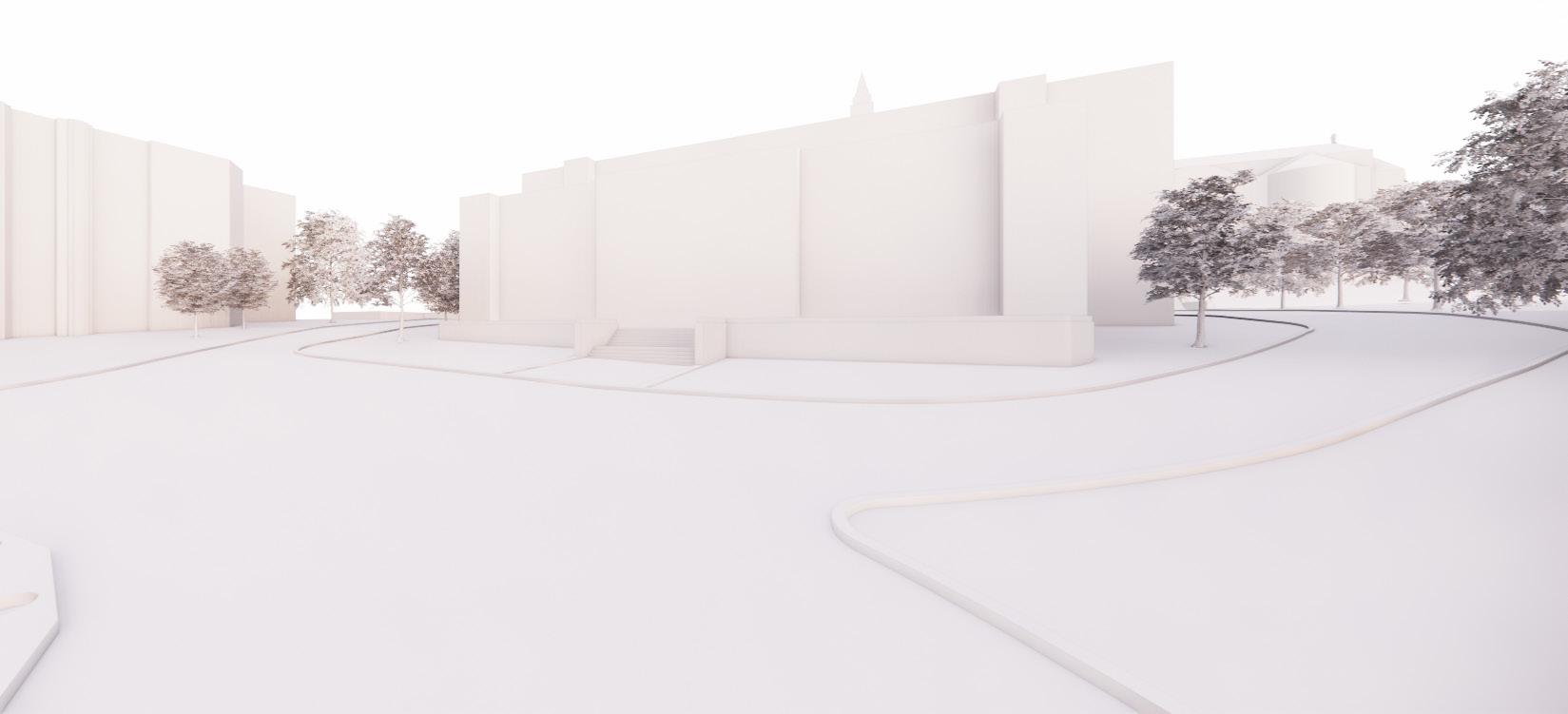
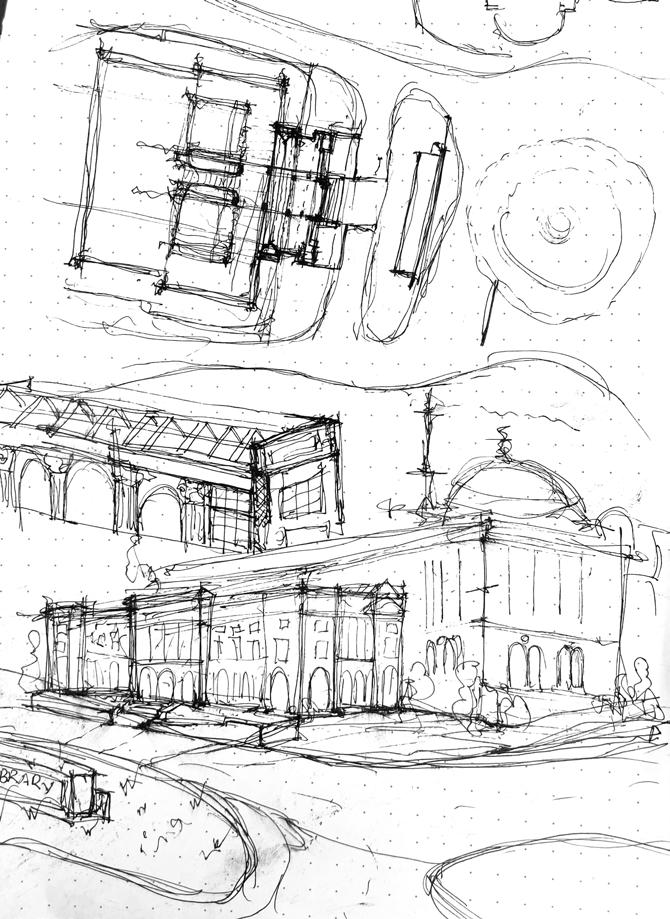
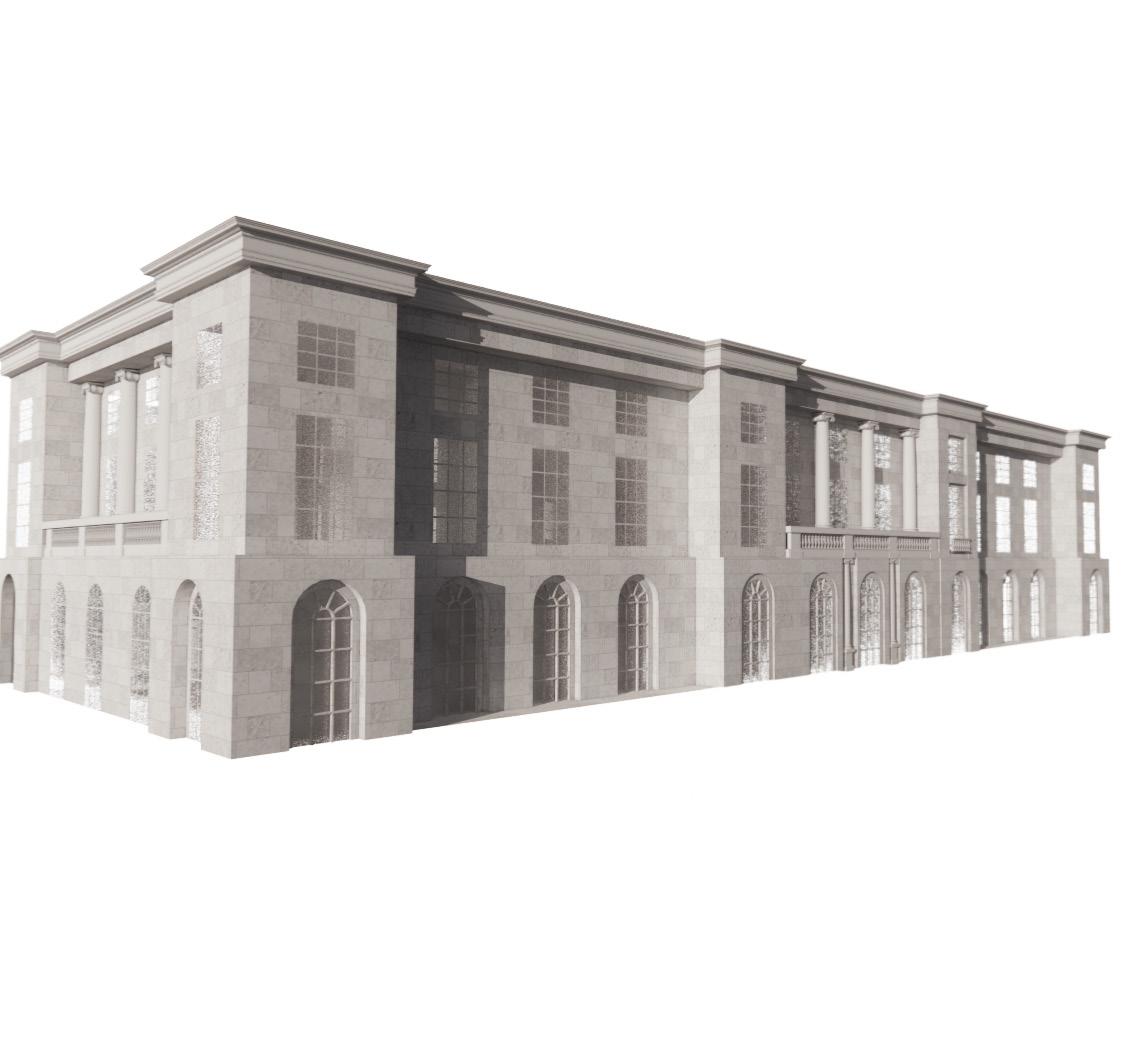
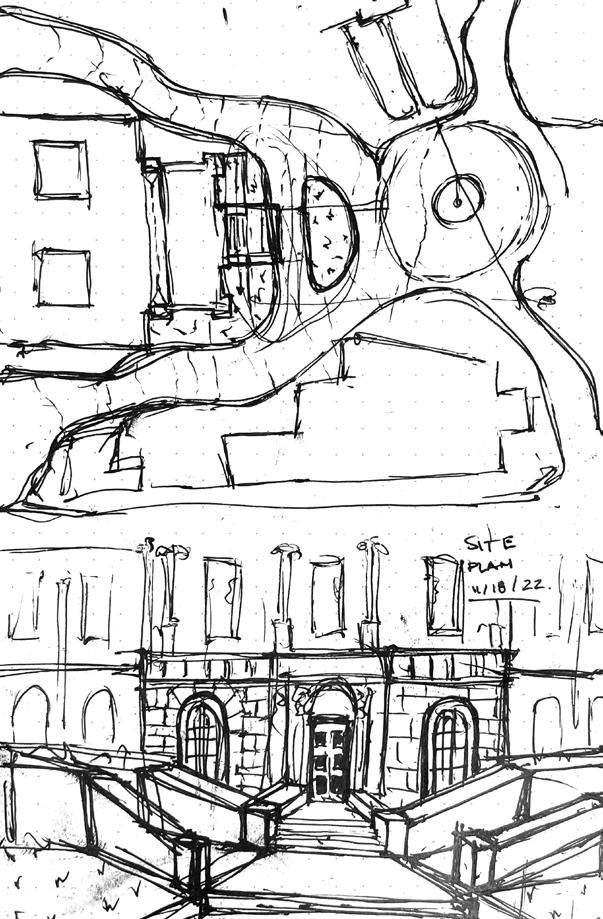
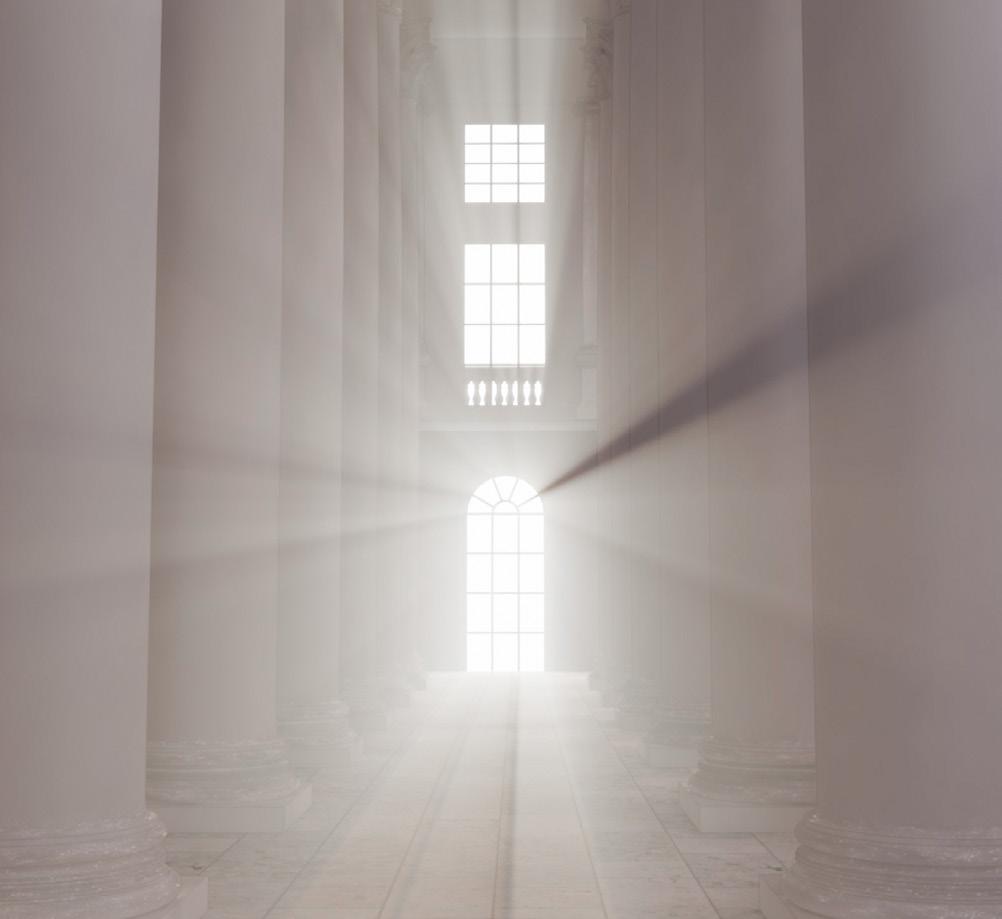
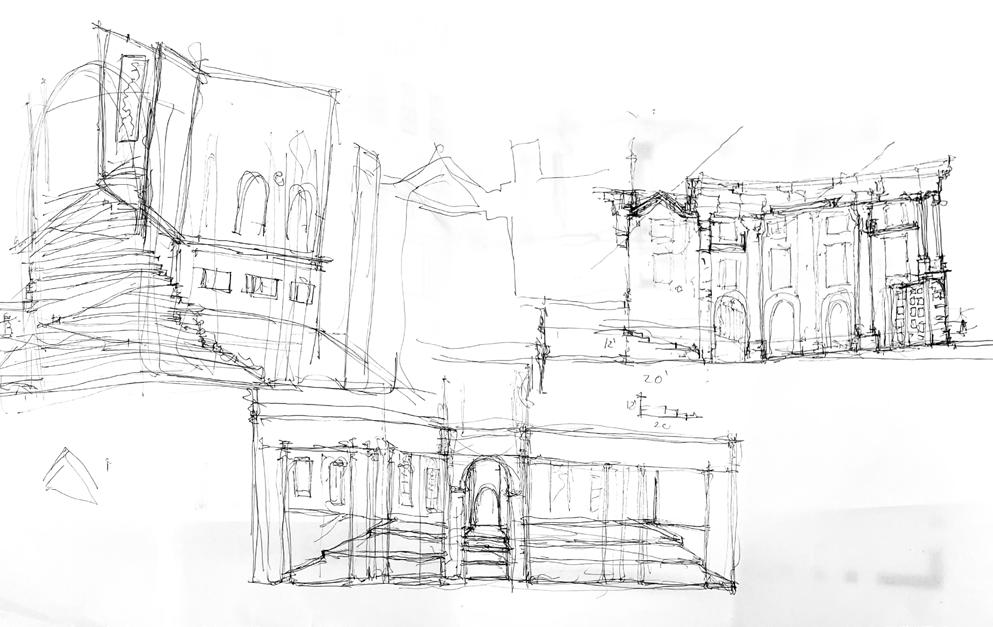
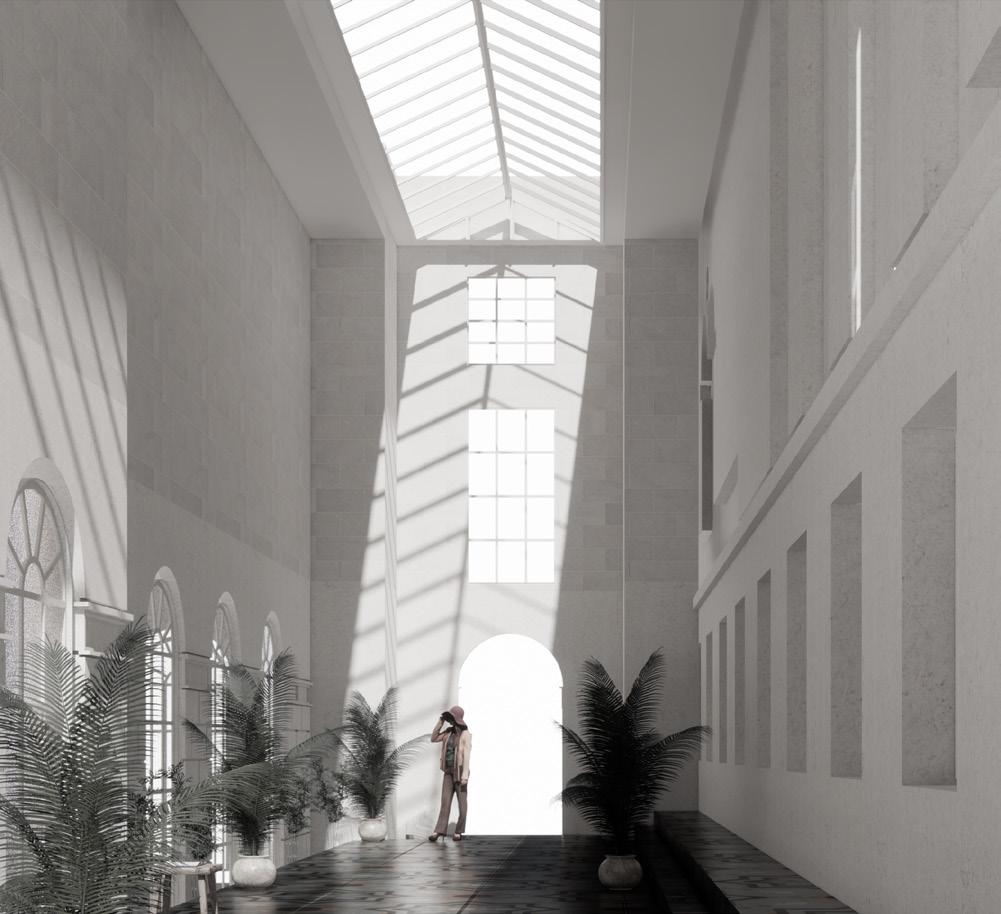
To hide the ‘conservatory/greenhouse also not really a ‘conservatory/ greenhouse’ room or not to hide ‘it’? This was the question throughout the proposal and the answer was found here in Paris. Gallerie Vivienne and many other of walkways between buildings in Paris are covered with beautiful skylights and mosaic floors. This resolved the awkward portrusion of the greenhouse, which we saw in earlier schemes. Instead the rhythm of the Signet Colonnade is now gracefully continued to meet Mullen and hidden within is a top-lit passageway filled with plants.
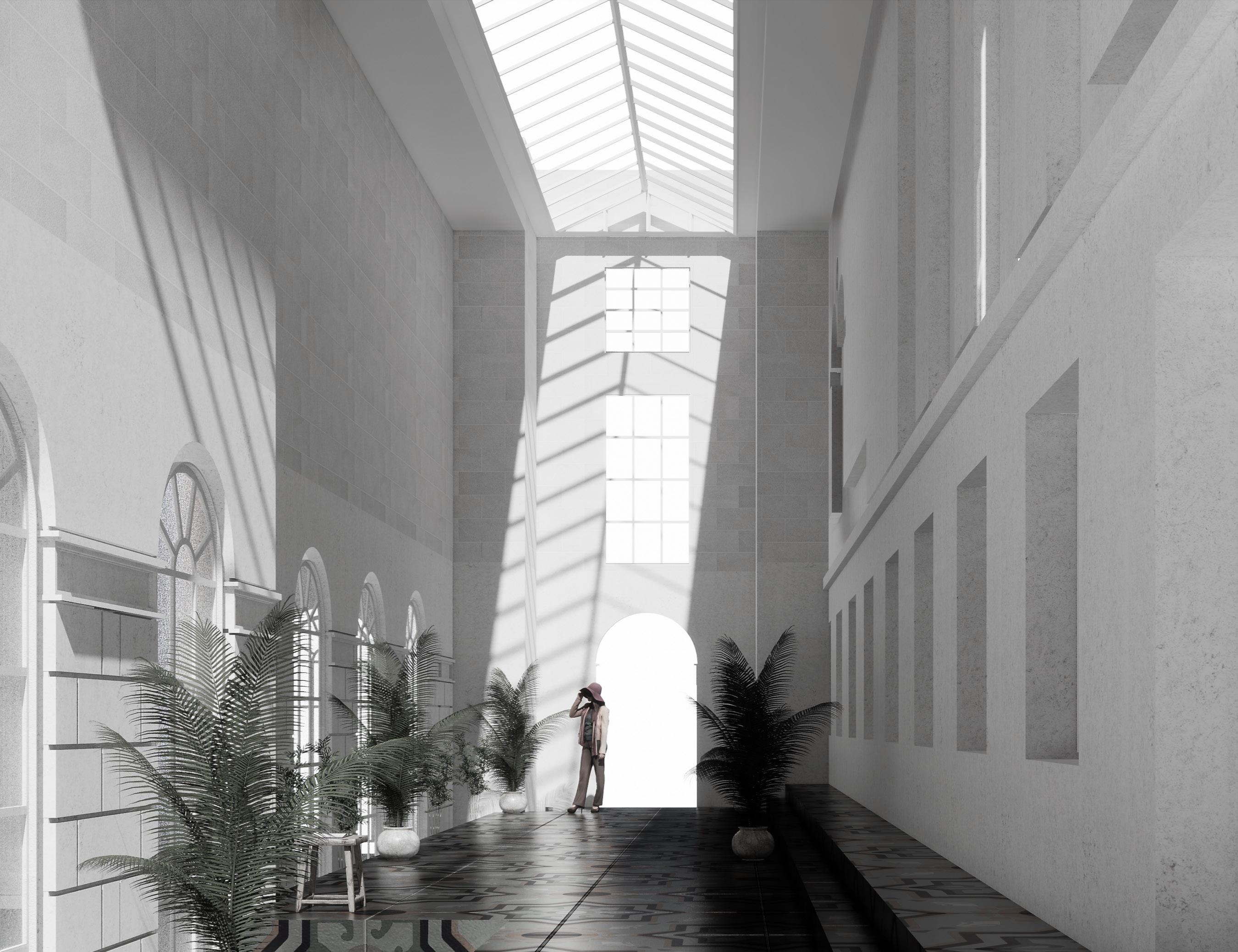
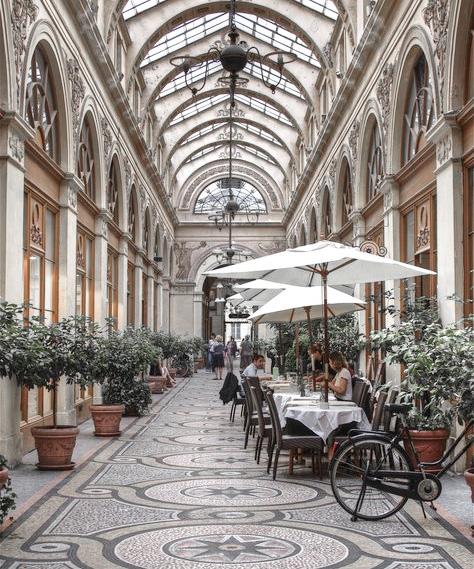
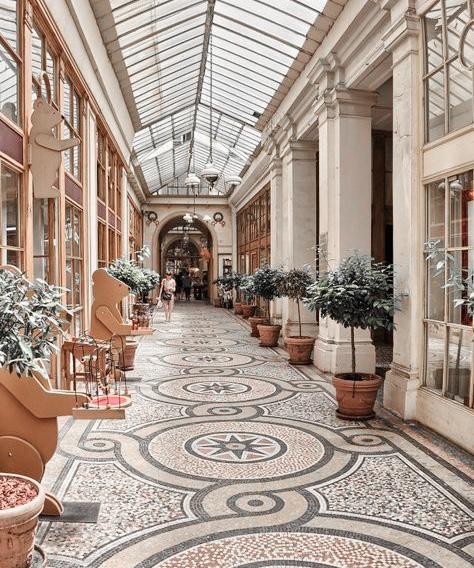
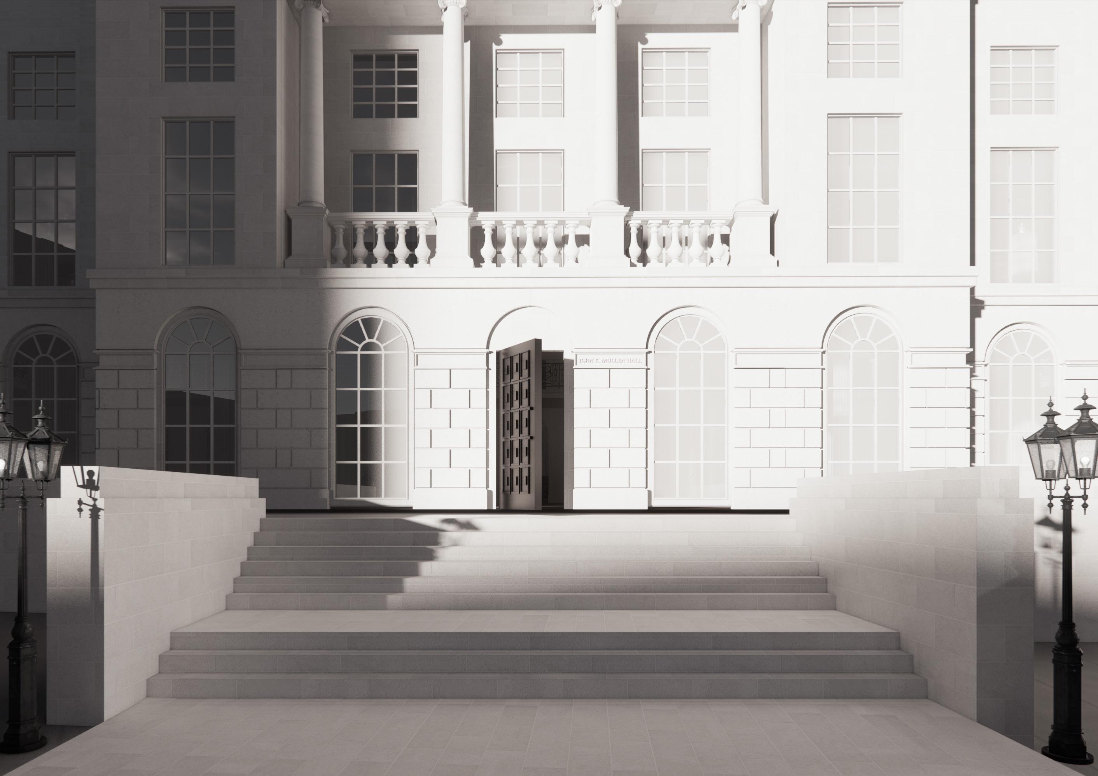
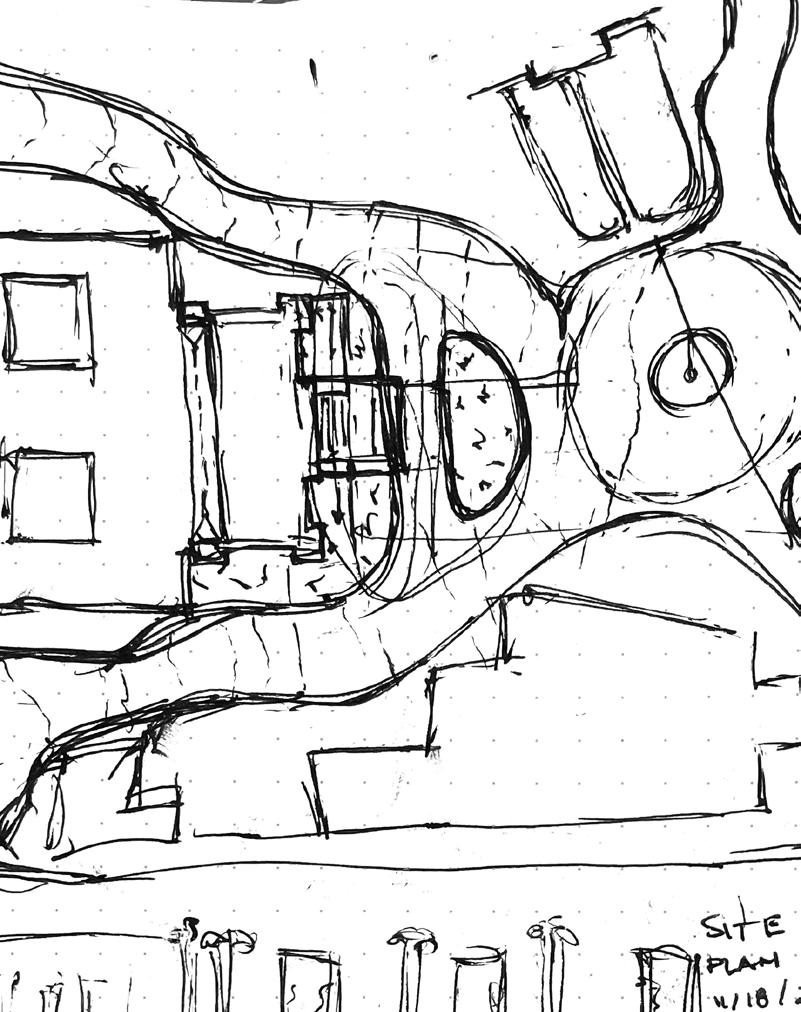
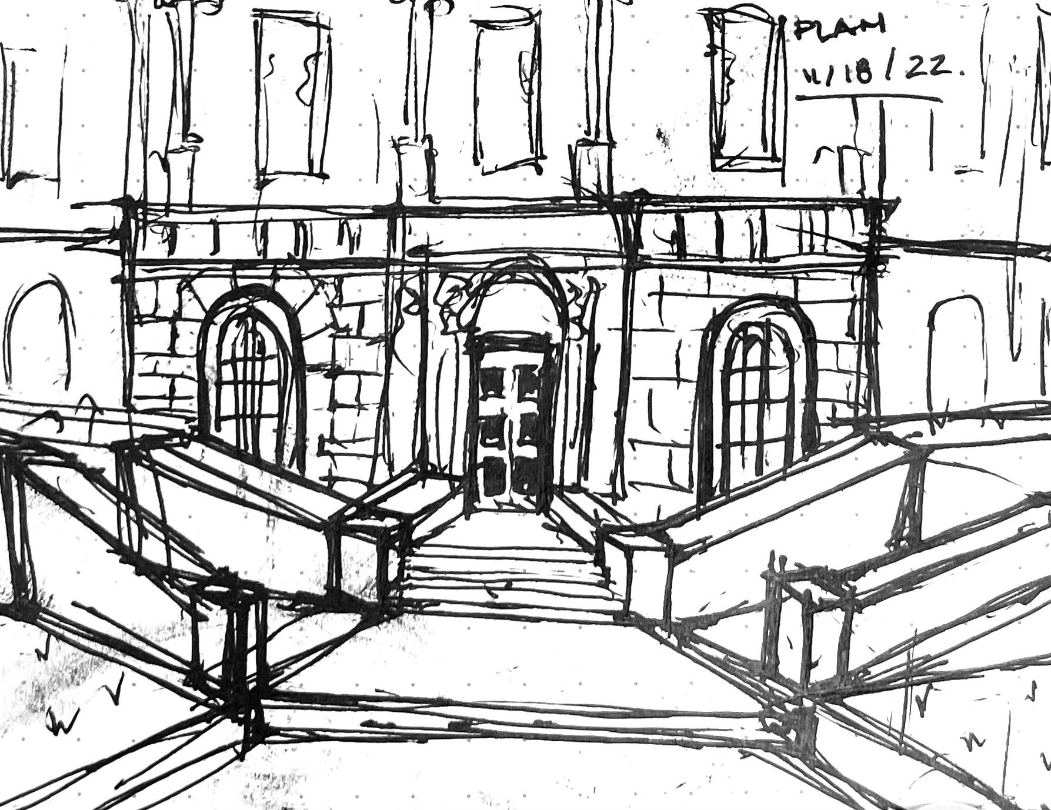
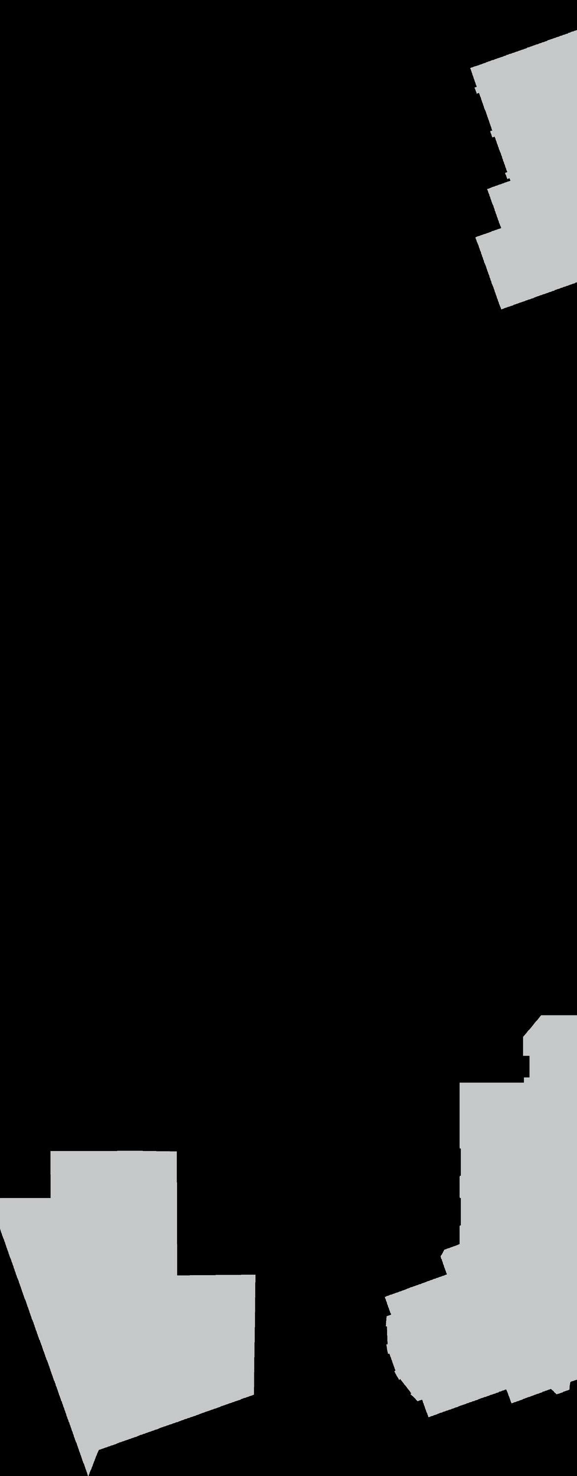
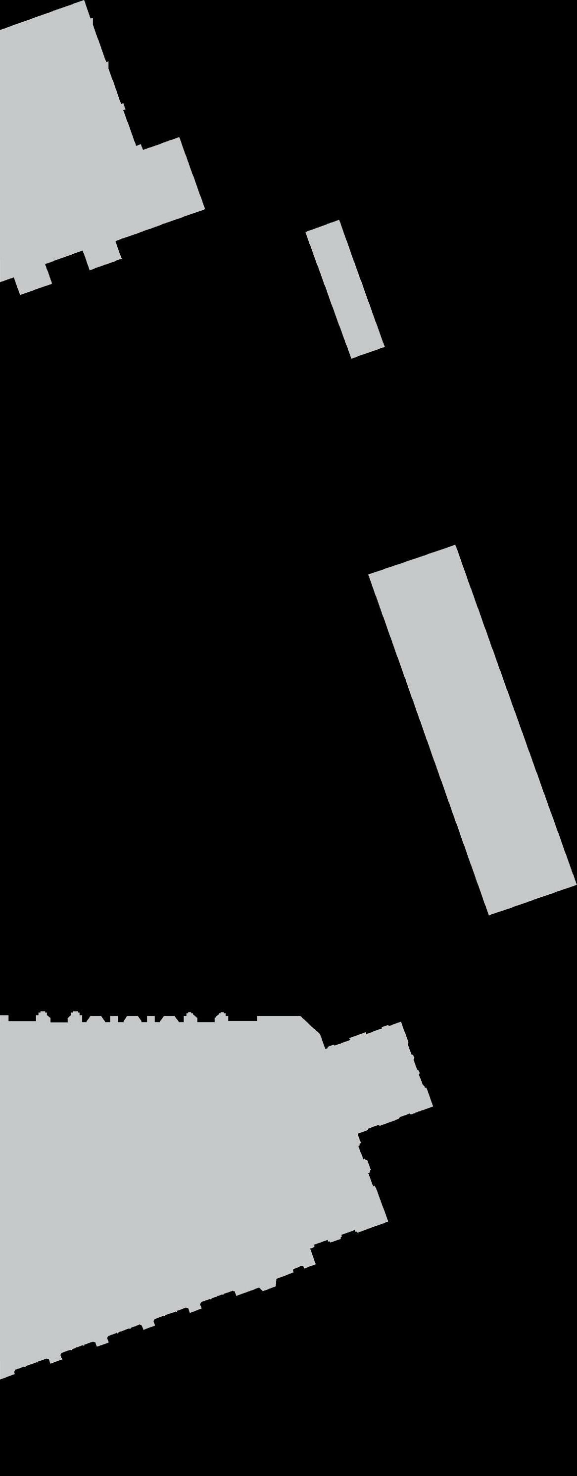
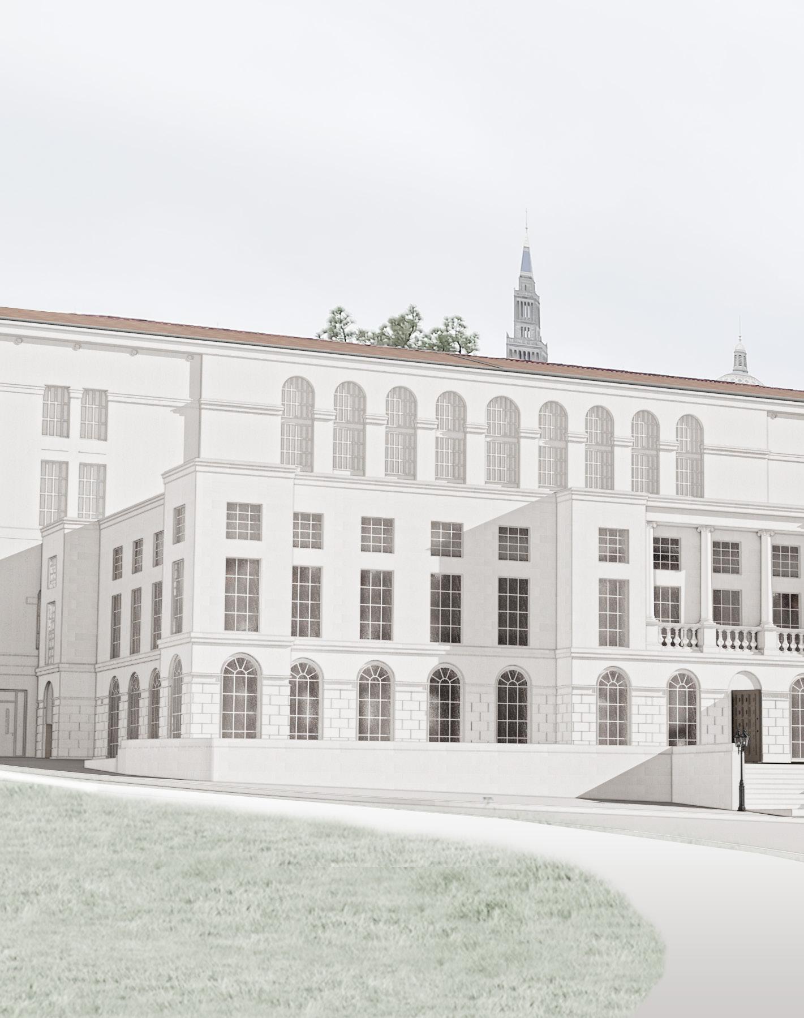
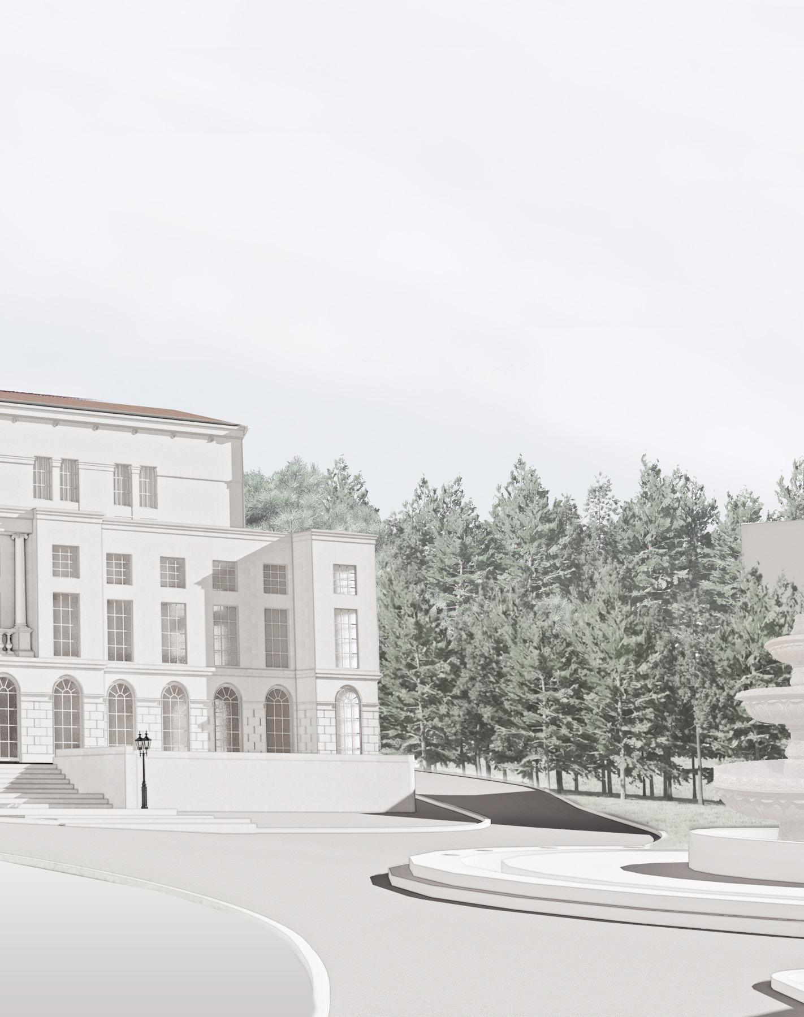
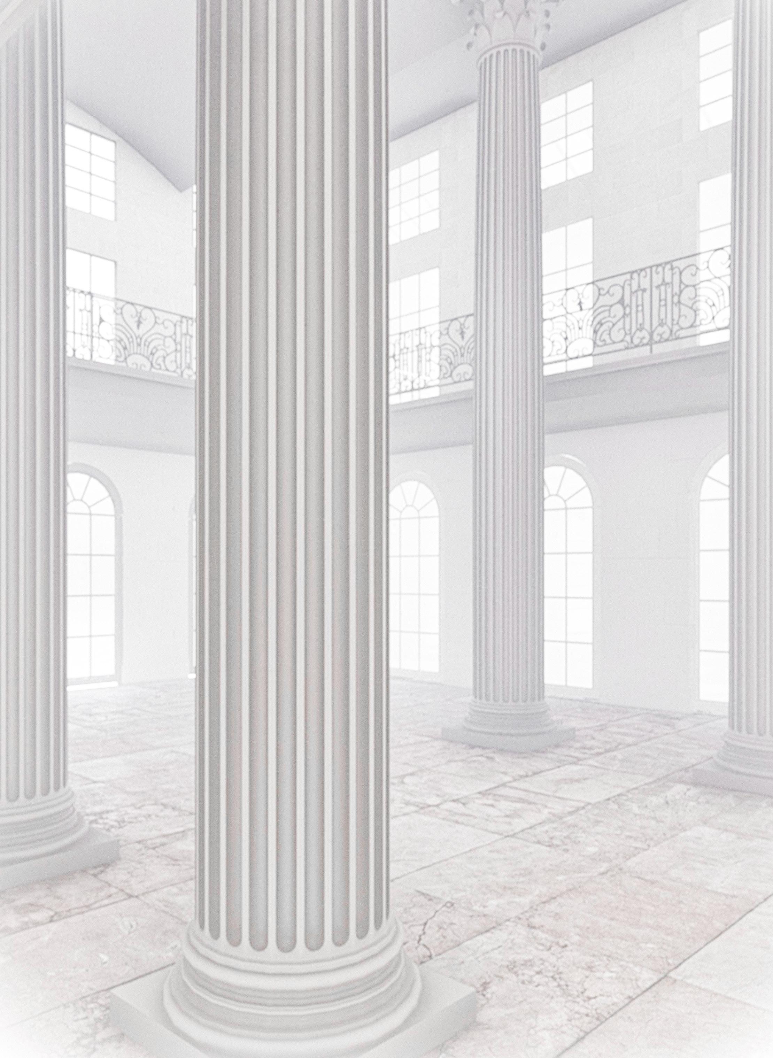
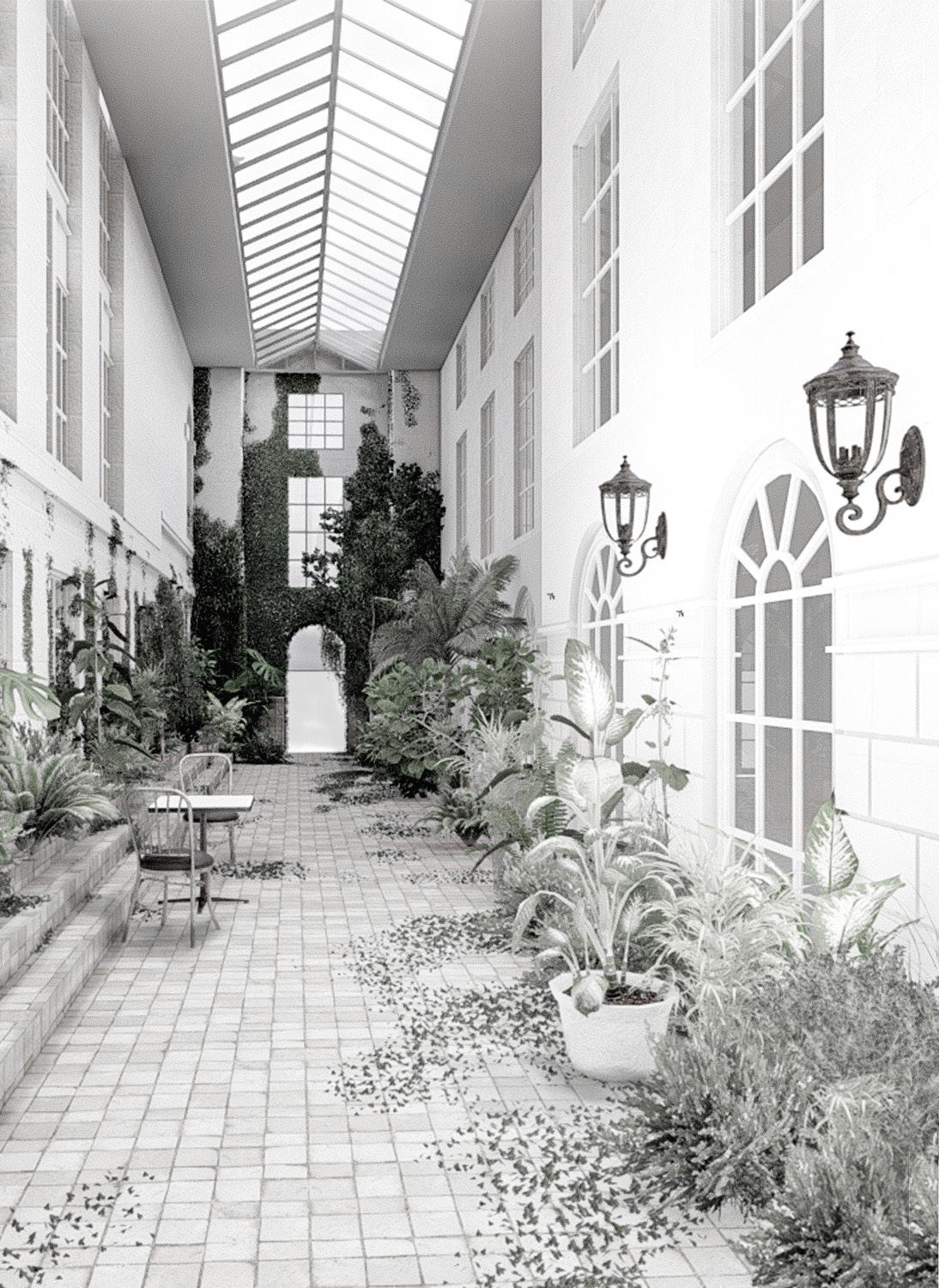
Fourth year Undergraduate
B.S. Architecture Minor in Sustainability
The Catholic University of America School of Architecture and Planning Program of Study Contact
amarem@cua.edu 571 - 839 - 1668 2022