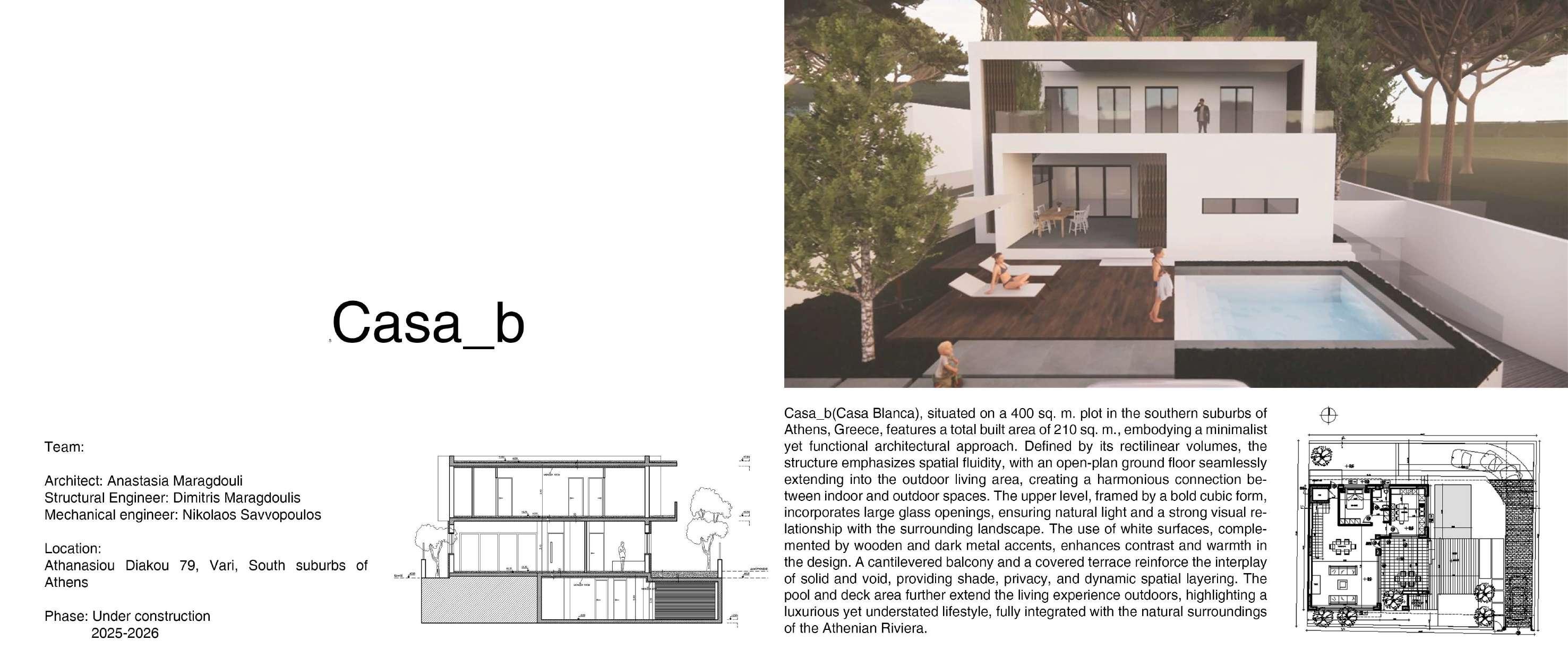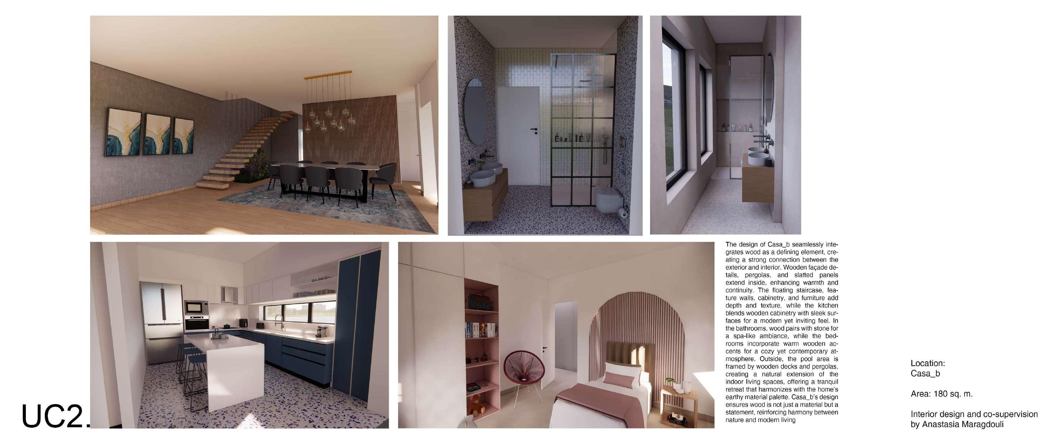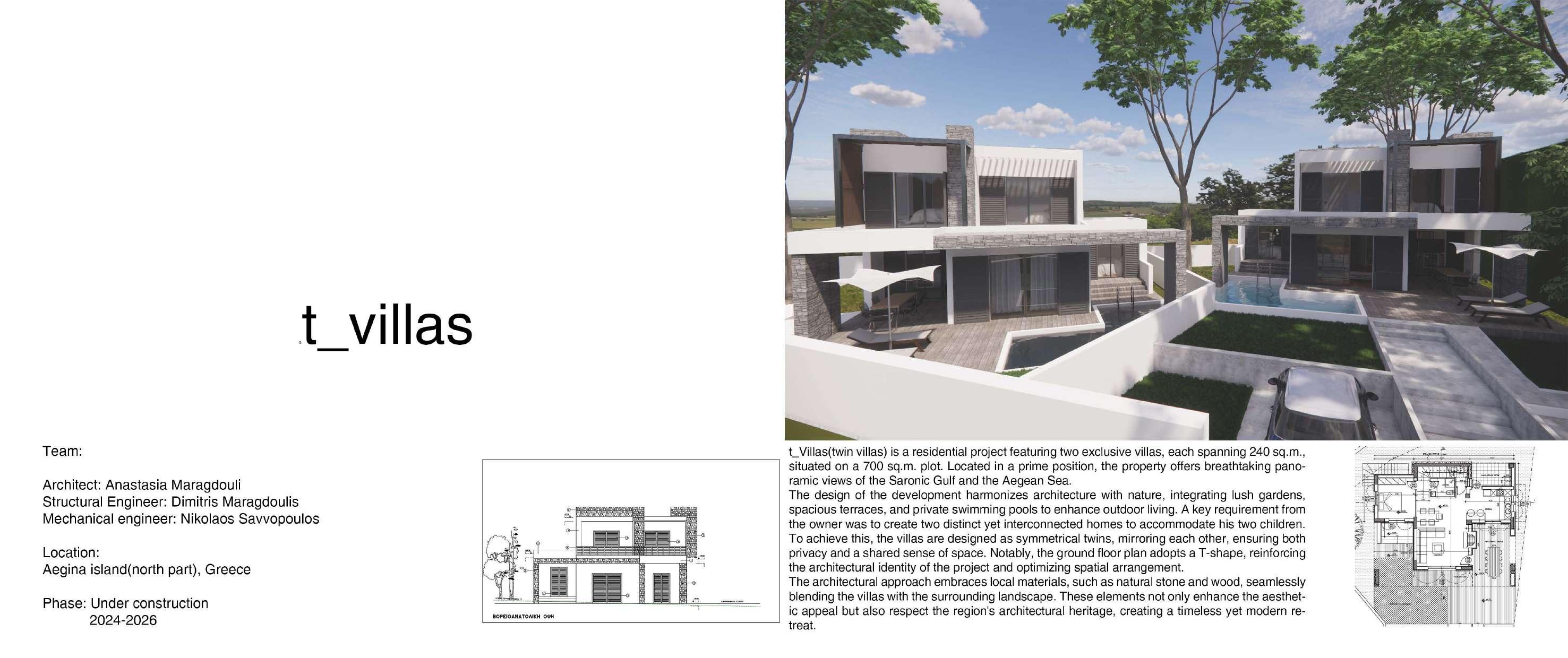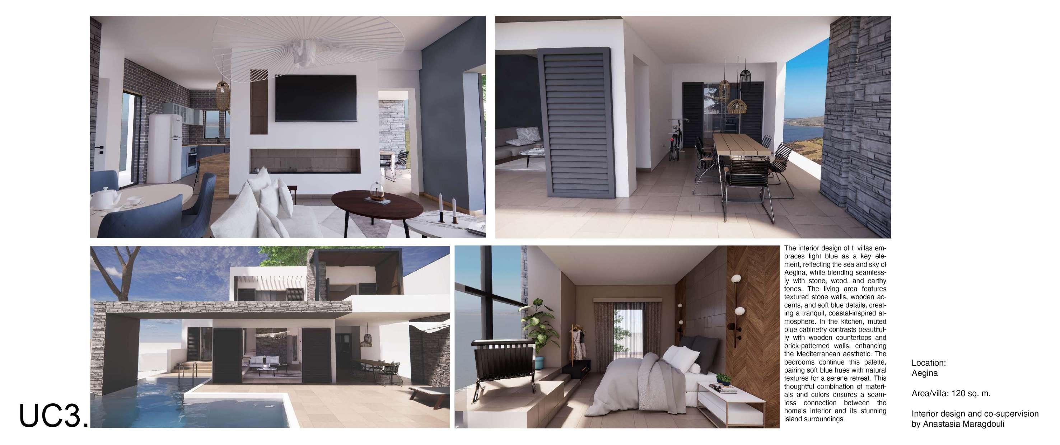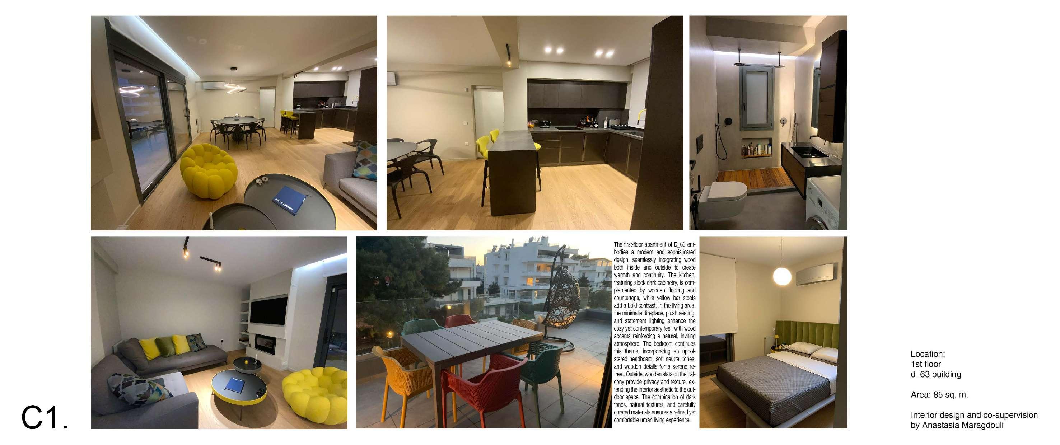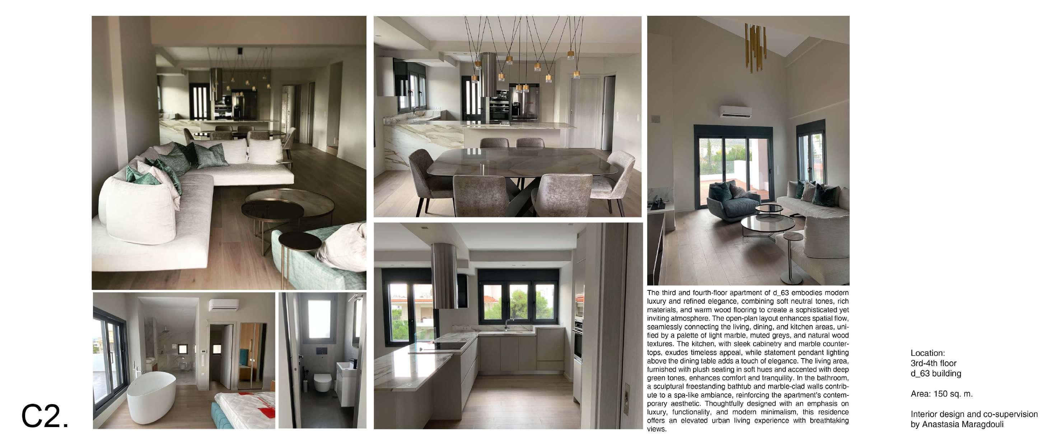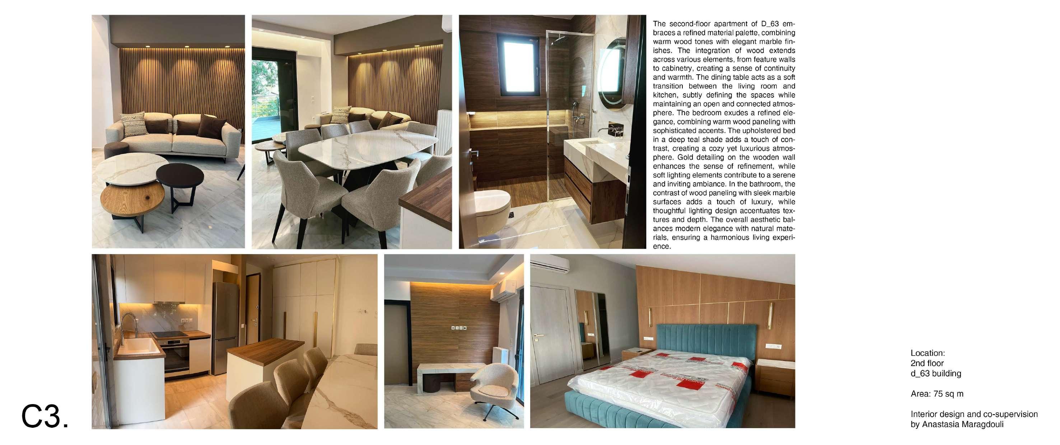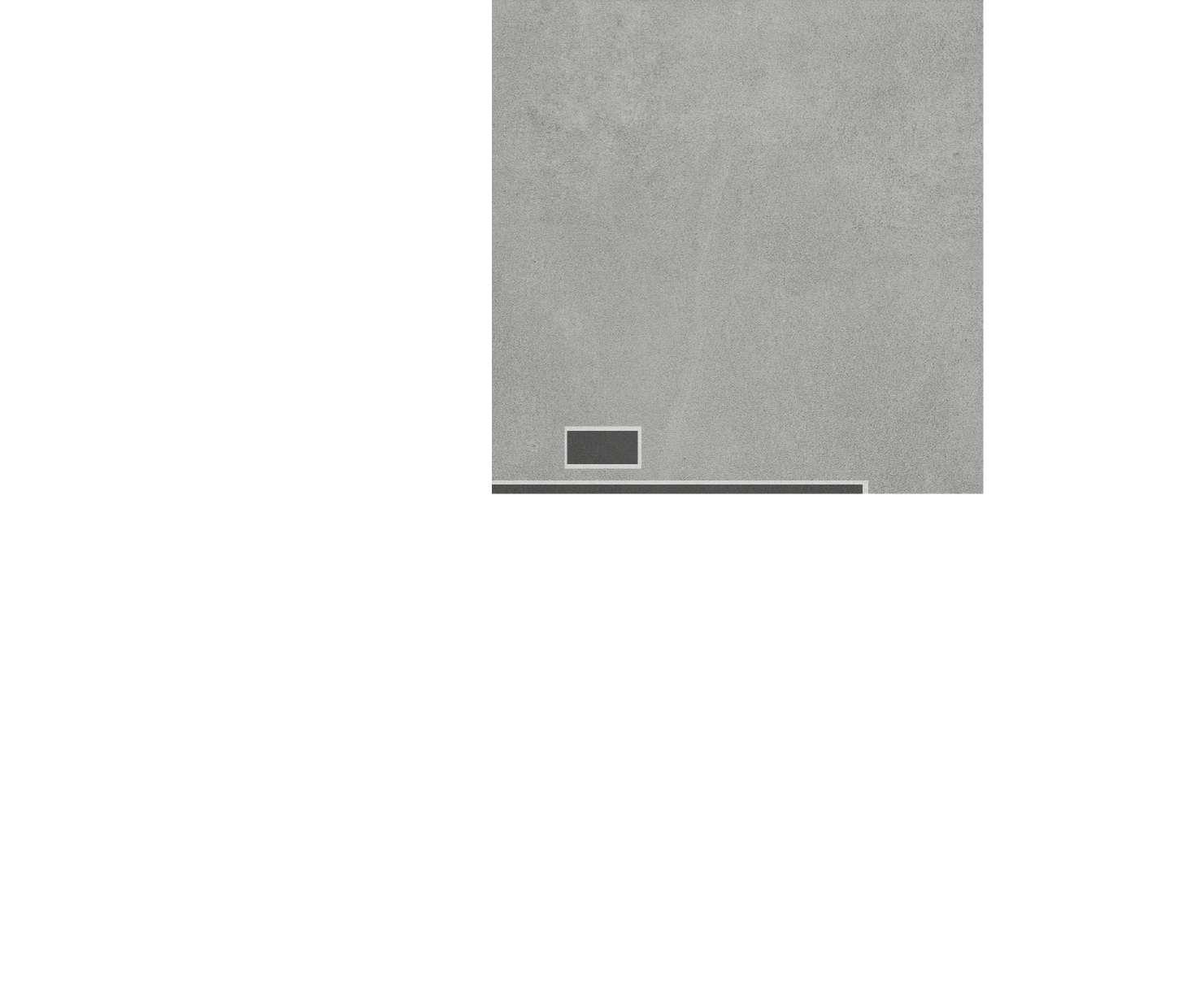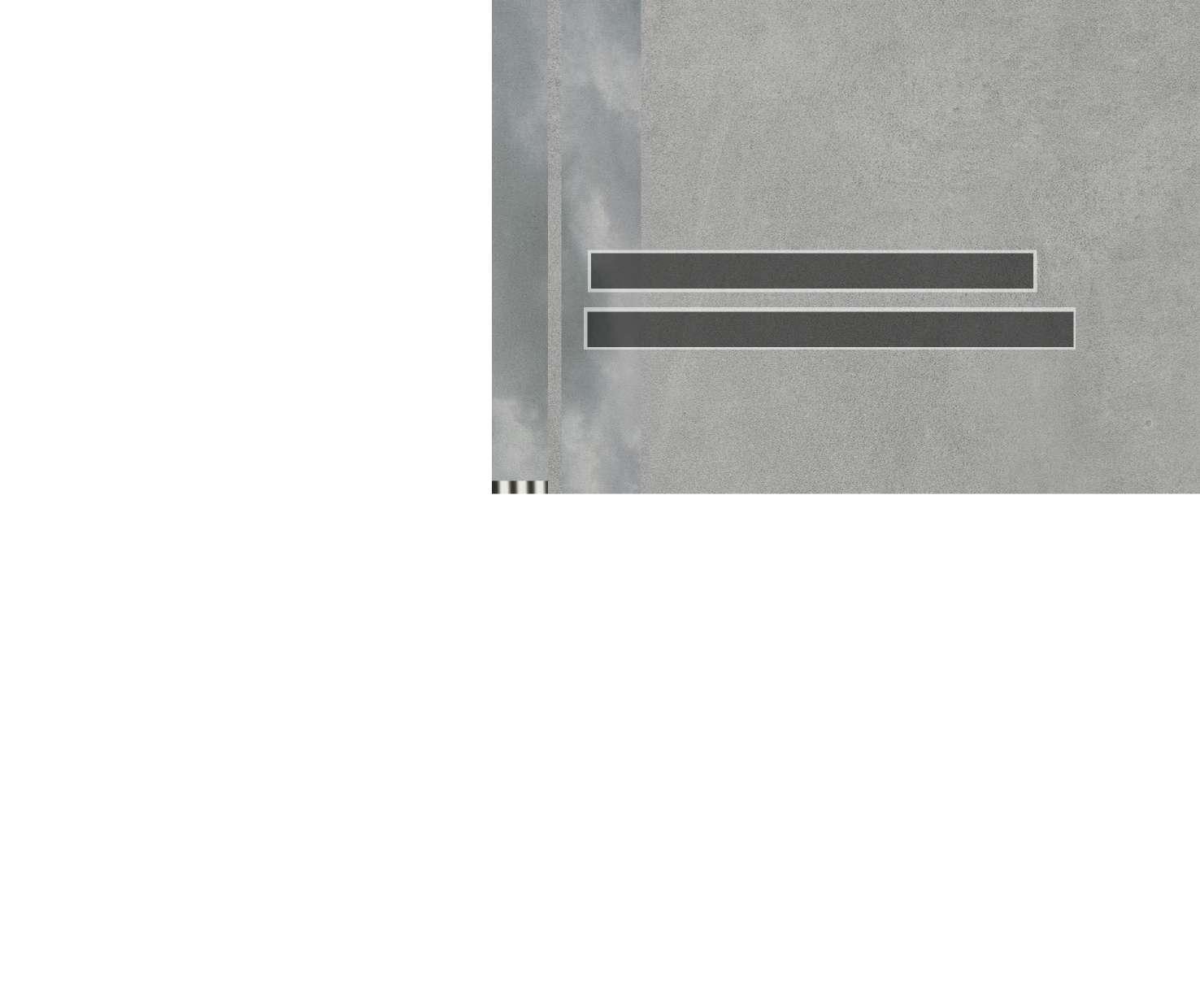




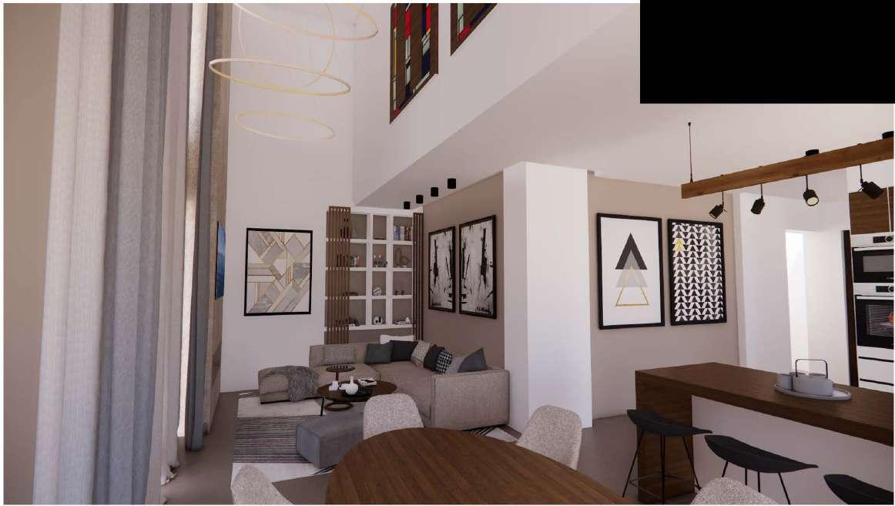
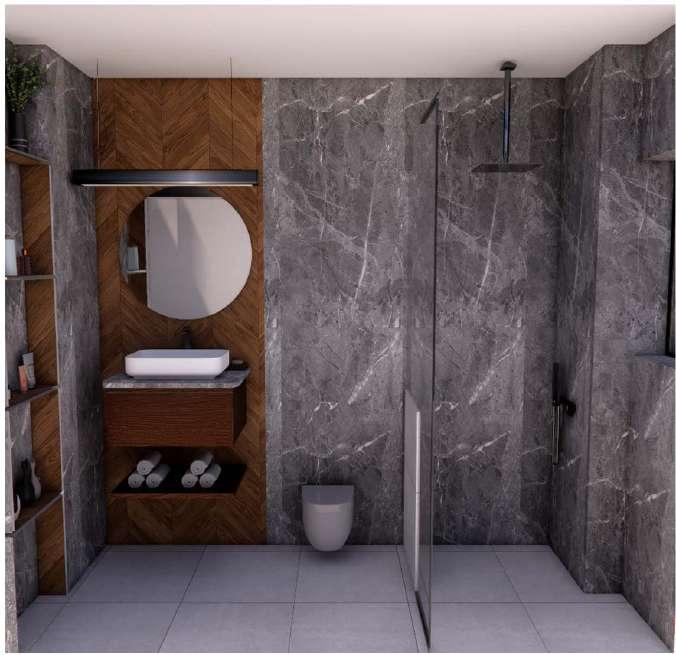
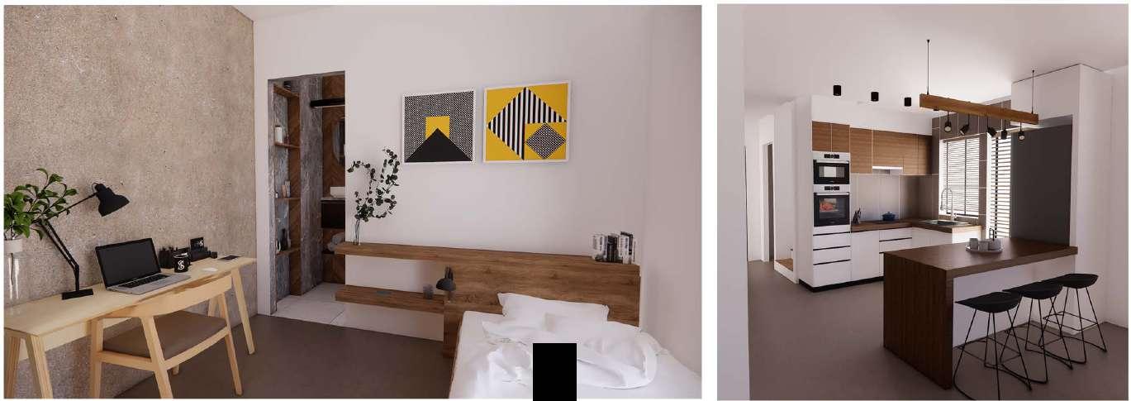



Theinterior design of S_41 seamlessly extends thearchitecturalidentityof thebuilding, incorporating exposed concrete, vvarm wood, and natural textures to create a cohesive and inviting atmosphere. Thefireplace, featuring exposed concrete, reinforces the material honesty seen on the facade, while wood elements-found in ceiling cabinetry and furniture add warmth and contrast. The kitchen follows the same design philosophy, blending wood and sleek modern finishes for a functional yet elegant space. A double-height living area enhances openness, complemented by curated lighting and artistic accents. In the bathrooms, the combinationof textured stone and woodcreates a refined, spa-like ambiance. This carefully curated palette of materials ensures a modern yet timeless interior, balancing minimalism with vvarmth.

Location: 1stfloor
S_41 building
Area: 85 sq m
Interior design andco-supervision byAnastasia Maragdouli
