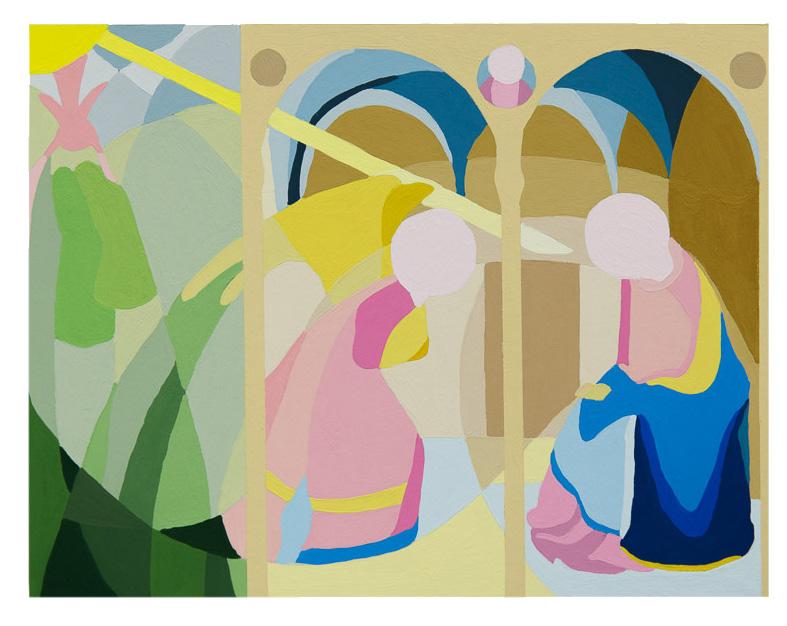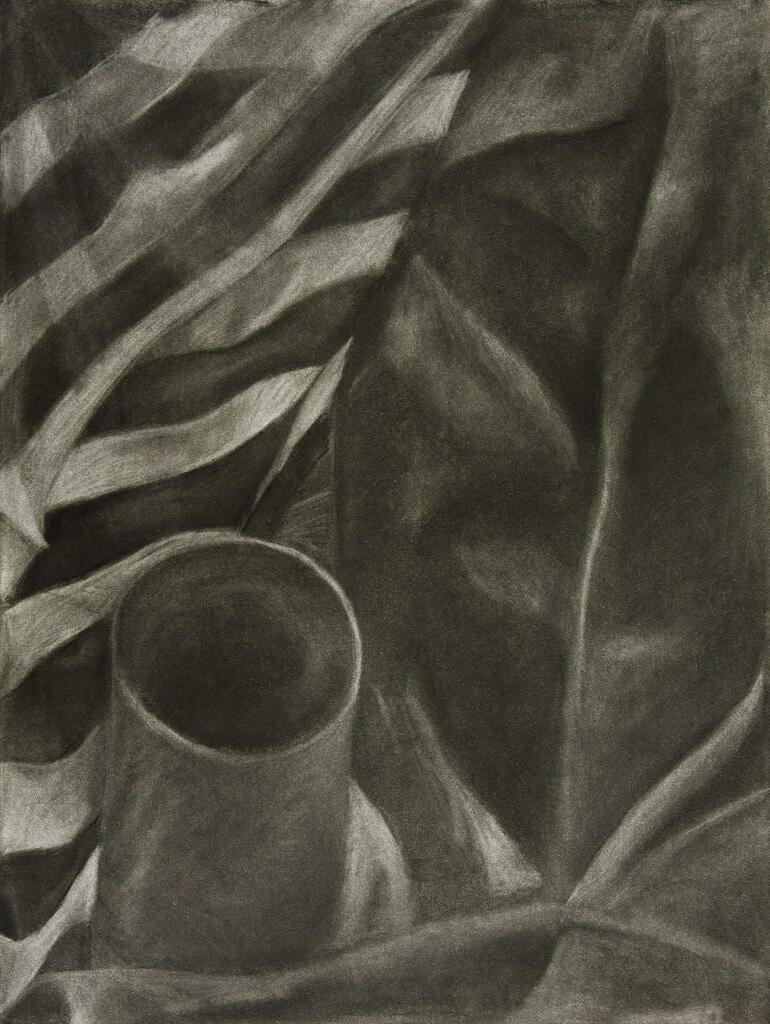AmArA ANNick design portfolio











To create an efficient living working space for a tenant that accommodates all the functions of a full-size apartment. Emphasizing the city’s culture and a sustainable mindset were important objectives. Programs used: AutoCAD, Sketchup, Enscape, Photoshop, and Indesign
Concept Images
Process Work
Main Level Floor Plan

Scale: N.T.S.
Detail - Stairs & Railing Attachment
Scale: N.T.S.
Spiral Stair Elevation

Scale: N.T.S.
Loft Floor Plan

Scale: N.T.S.








Living Room Rendered Perspective
Kitchen Rendered Perspective


Axonometric Drawing
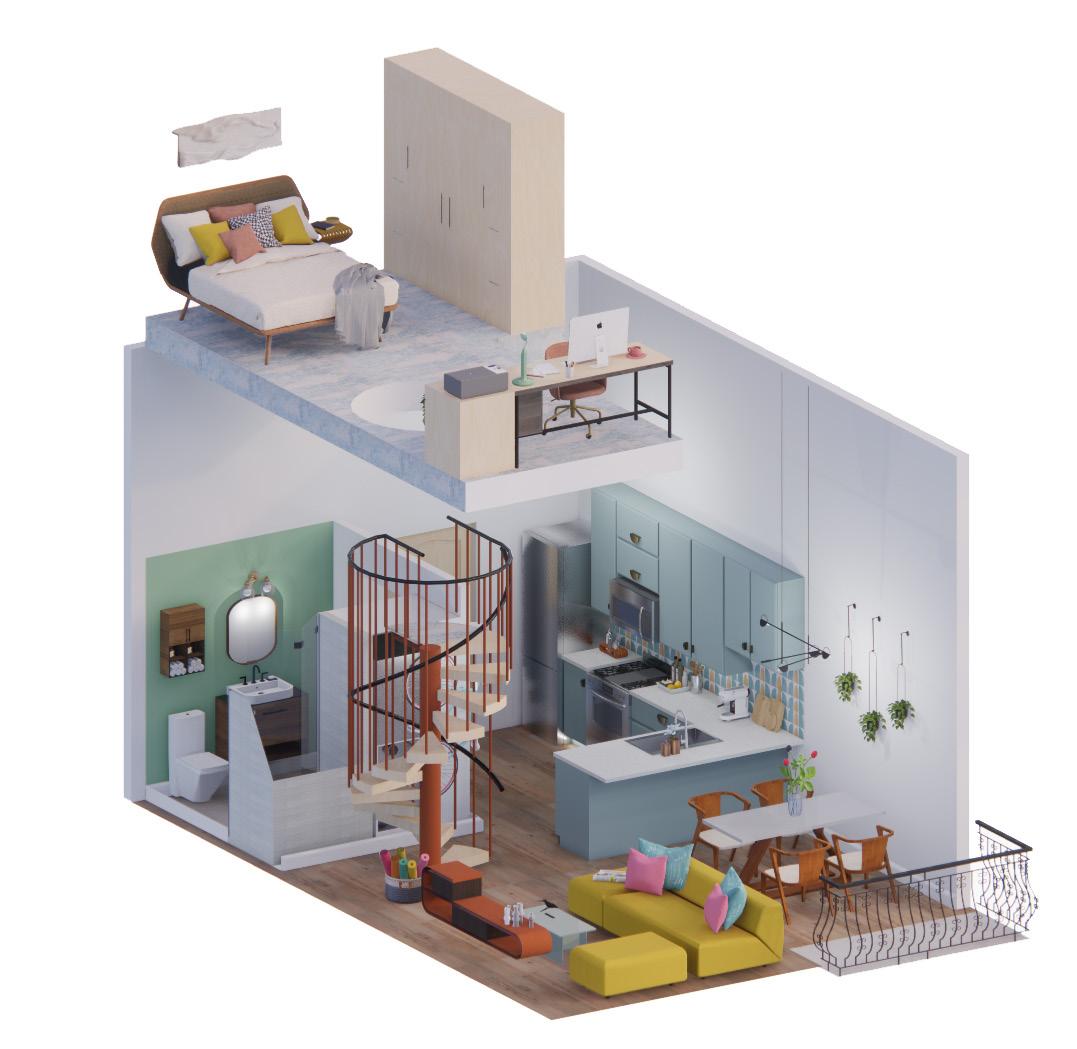

To apply knowledge of 3D rendering programs to design a Law Office Lobby based on the artist Georgia O’Keeffe. Also ensuring an understanding of the components of the schematic design phase and the importance of space planning. As well as a focus on FF&E choices while incorporating the programs: Sketchup, Enscape, AutoCAD, and Photoshop.


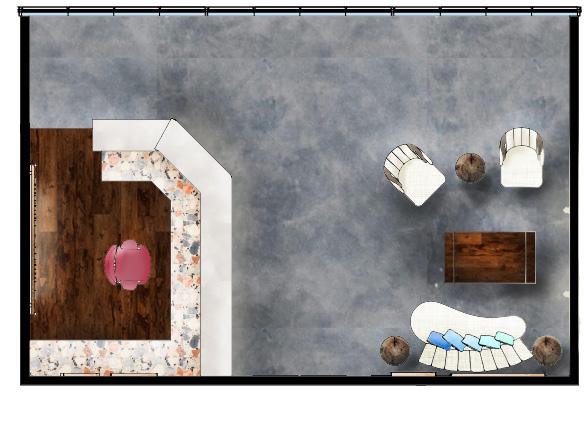
Scale: N.T.S.
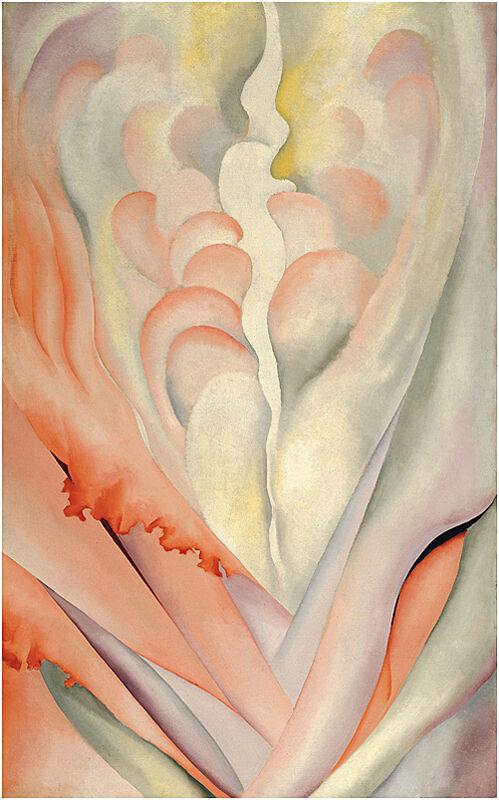

Rendered Perspective
Rendered Perspective
Furniture, Lighting, and Material Selections







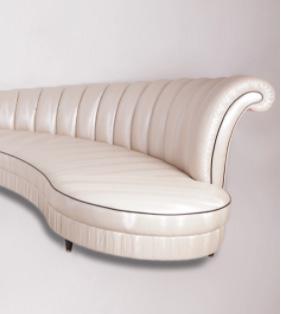






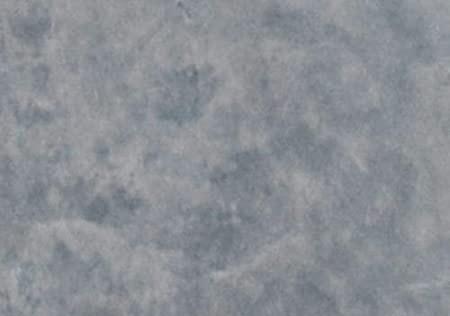


To design a row house located in the historic district of Logan’s Circle in Washington, DC. As well as understanding concept development and being able to implement it into space planning and design. Programs used AutoCAD, Sketchup, Enscape, Photoshop, and Indesign.

Process Work


Floor Plan
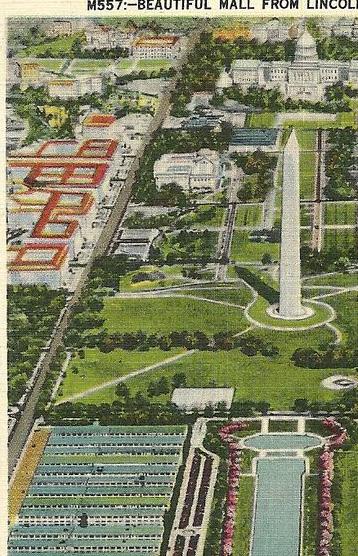
Scale: N.T.S.

Concept Images Living

Building Section

Scale: N.T.S.

Material Selections


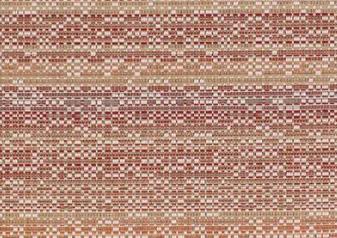
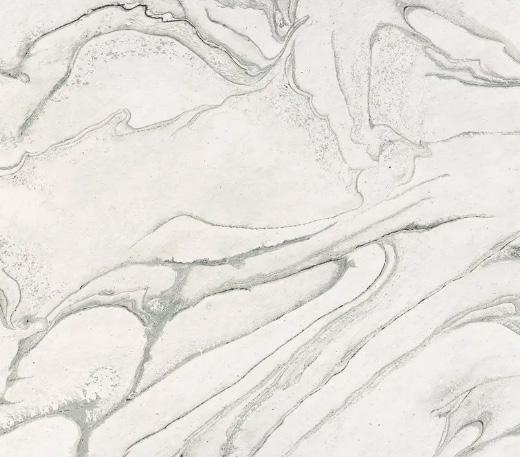



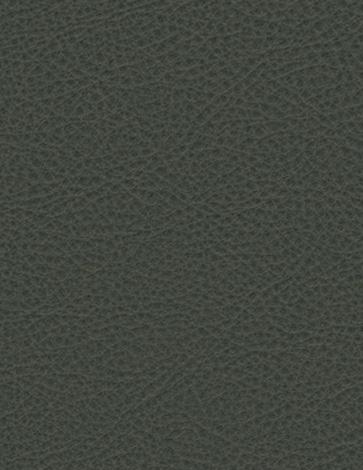
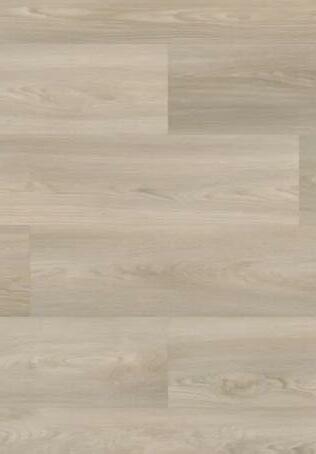
To apply knowledge of Universal Design by retrofitting an existing residence to accommodate an accessible bathroom and wheelchair ramp. Programs used: AutoCAD.
Floor Plan
Scale: N.T.S.
Room Remodel for ADA Bathroom
Scale: N.T.S.
Building Section
Scale: N.T.S.
Axonometric of Exterior Wall
Scale: N.T.S.
Kitchen North Wall Elevation & Cabinet Detail
Scale: N.T.S.
Axonometric of Exterior Wall
Scale: N.T.S.
Bathroom Elevation
Scale: N.T.S.
To apply knowledge of hand drafting, space planning, and overall design skills to compile a set of architectural drawings for a condo in South Africa. Understanding the composition of each drawing, from the needed content on the page as well as the correct delineation of architectural components to relay the necessary information.


Floor Plan
Scale: N.T.S.
Building Section
Scale: N.T.S.
Building Section
Scale: N.T.S.
Cabinet Section Detail
Scale: N.T.S.
Partial Lighting & Electrical Plan
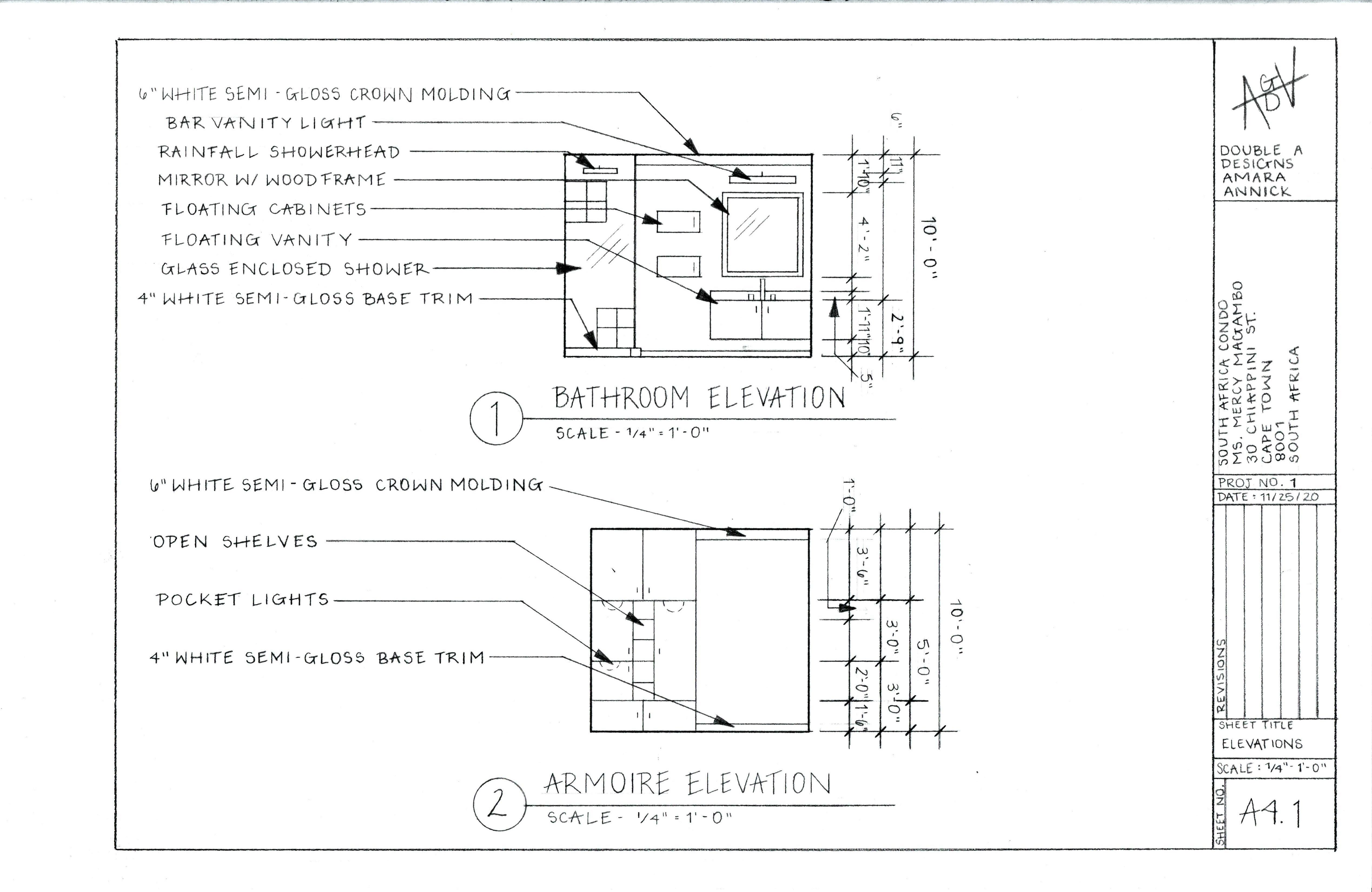



Scale: N.T.S.
Elevation
Scale: N.T.S.
Elevation
Scale: N.T.S.
To design a historically accurate bedroom with period-appropriate furnishings influenced by the Louis XVI style. A digitally rendered floor plan and elevations were created to form a fold-up model supported by material and drapery design boards.

Programs used: AutoCAD and Photoshop.

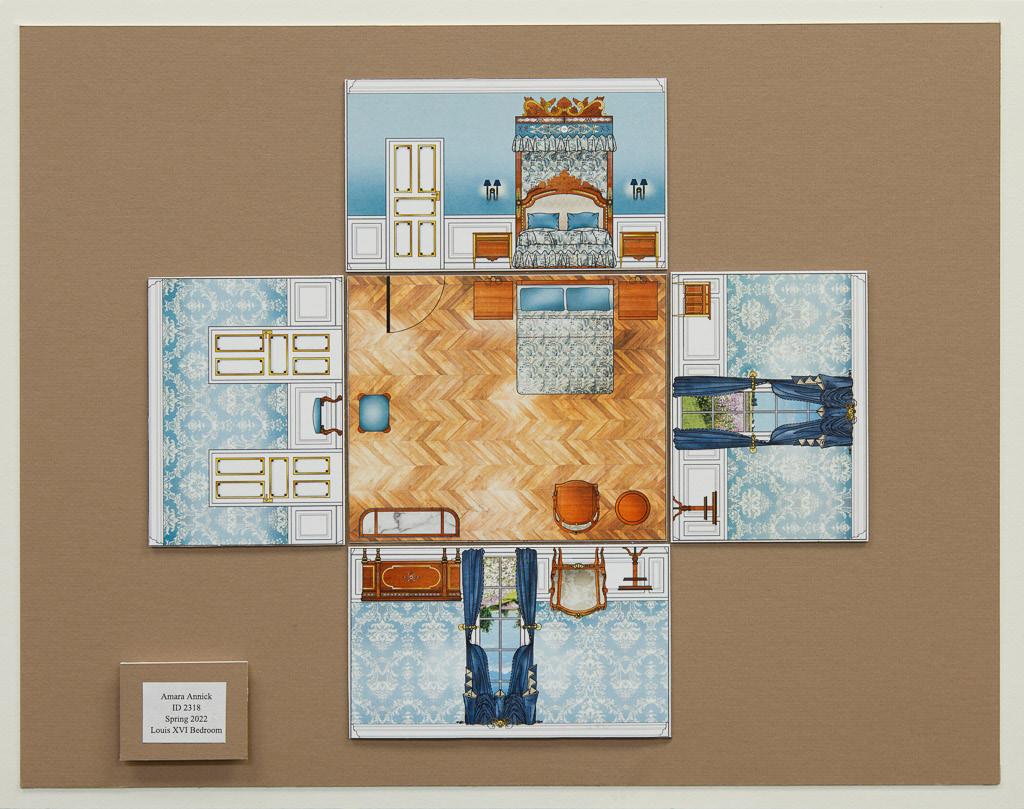

To successfully communicate the design through chosen textiles following the Japanese concept of Shibui. The design approach is driven by nature and its purpose is to connect it to one’s everyday life. Using this to further understand the design principles and elements that influence a visually pleasing palette of materials.

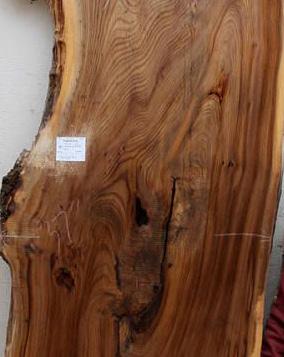




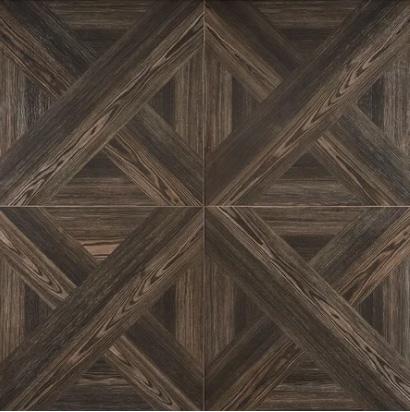



To apply research methods to develop design concepts in this case for an “Asian Fusion” Tea House. A digital presentation display of chosen materials and design elements was created to explain the chosen space. Programs used: Indesign

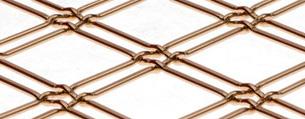


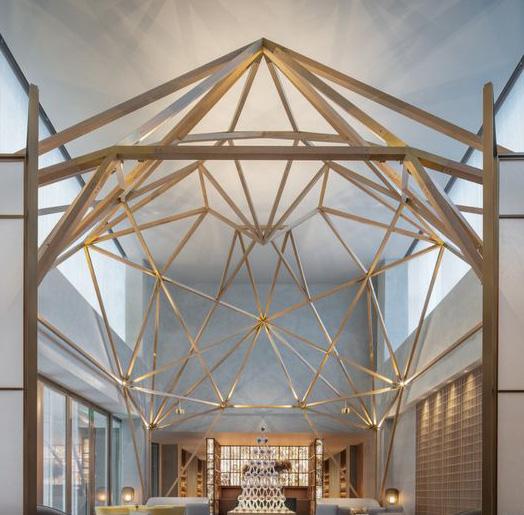




To apply knowledge of 2D digital drafting and space planning to create a galley kitchen model made of balsa wood. Programs used: AutoCAD

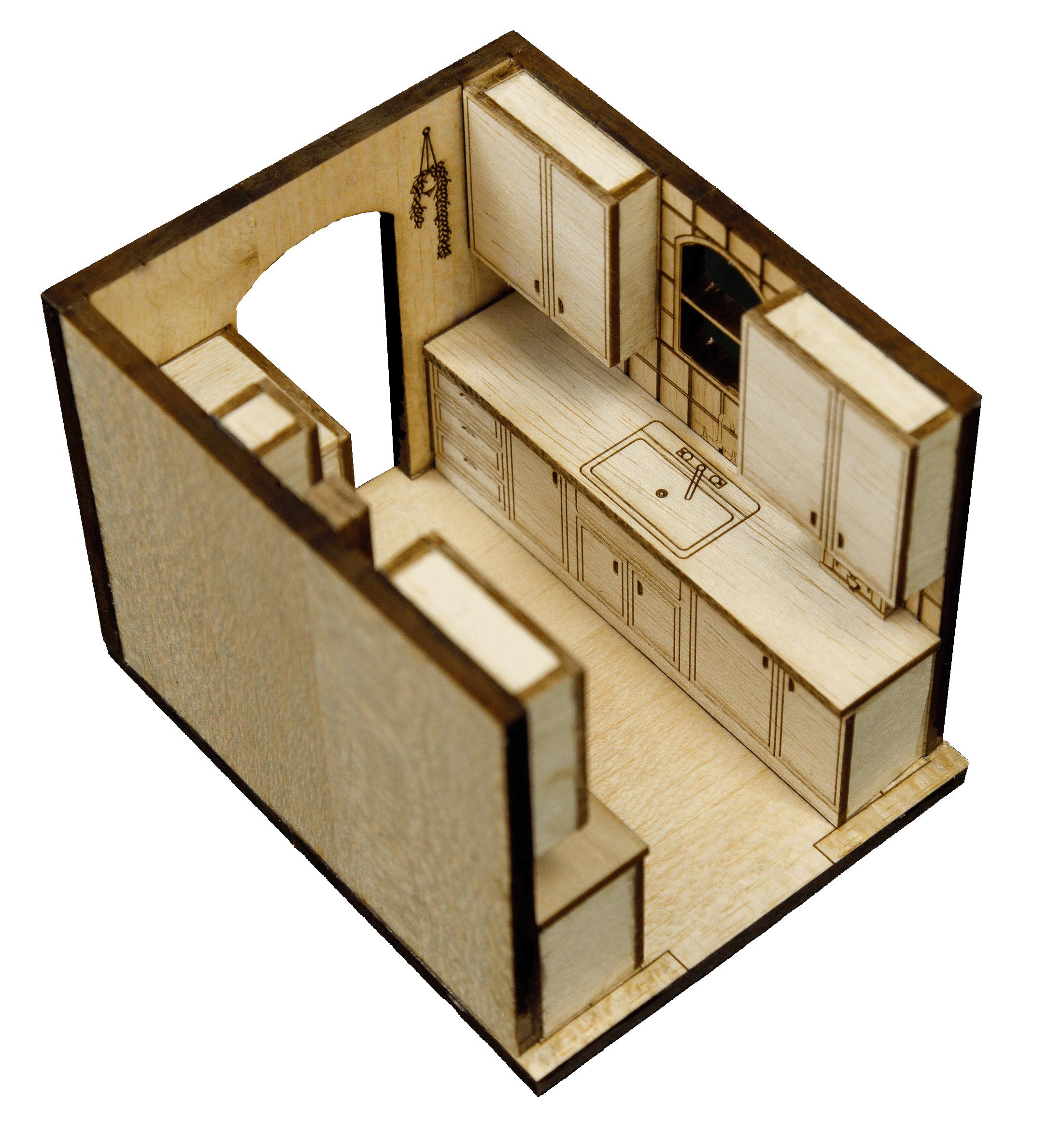
Floor Plan
Scale: N.T.S.
Kitchen Wall Elevation
Scale: N.T.S.

To apply knowledge of Universal Design and space planning to create an accessible bathroom and to test the workability of the design by building a foam core model. Programs used: AutoCAD

Floor Plan
Scale: N.T.S.
