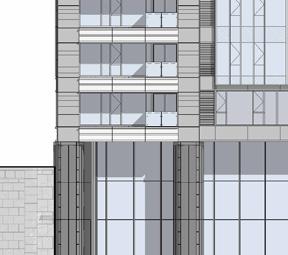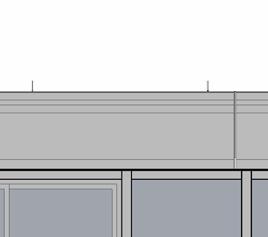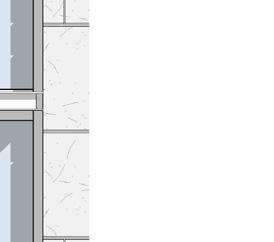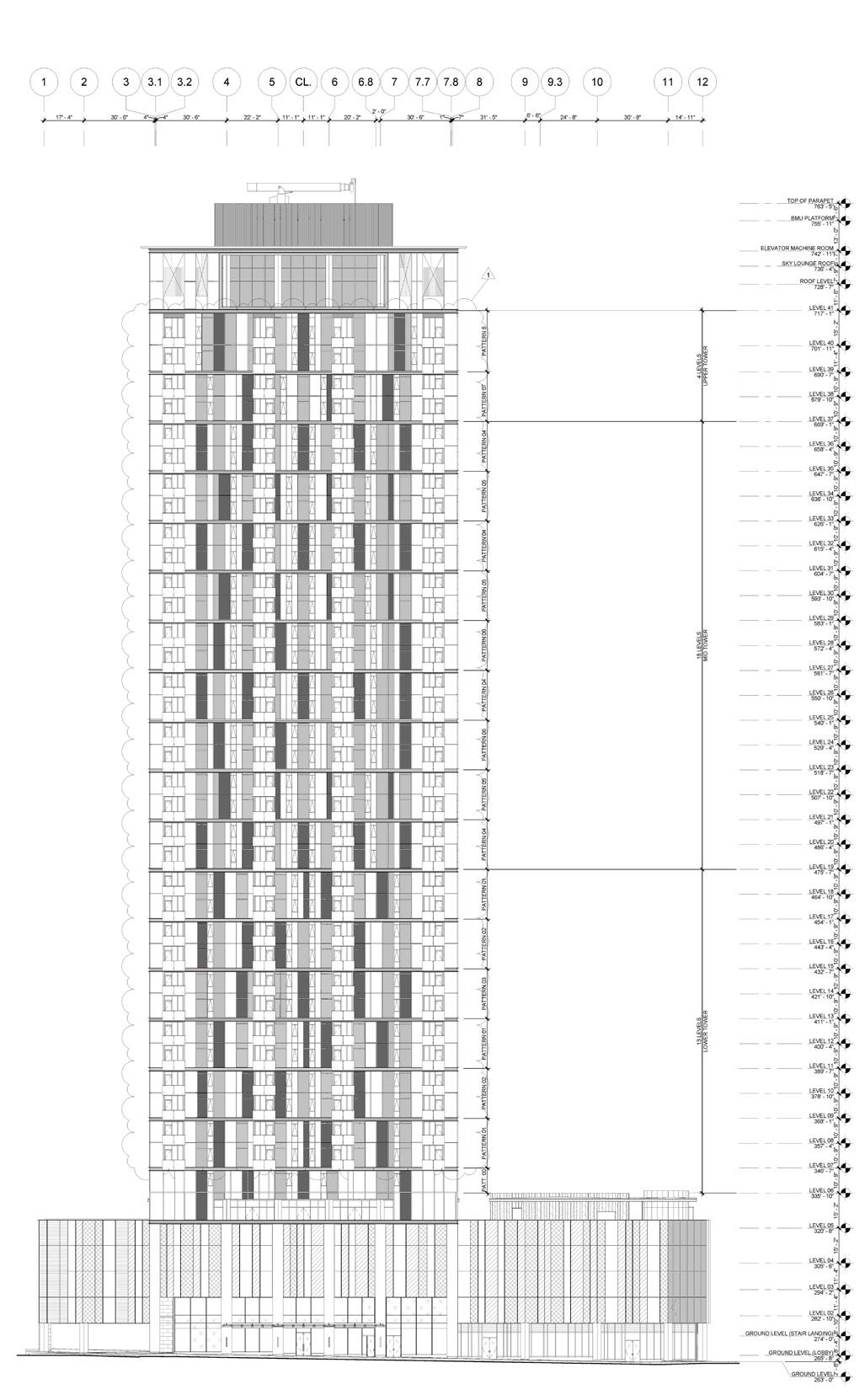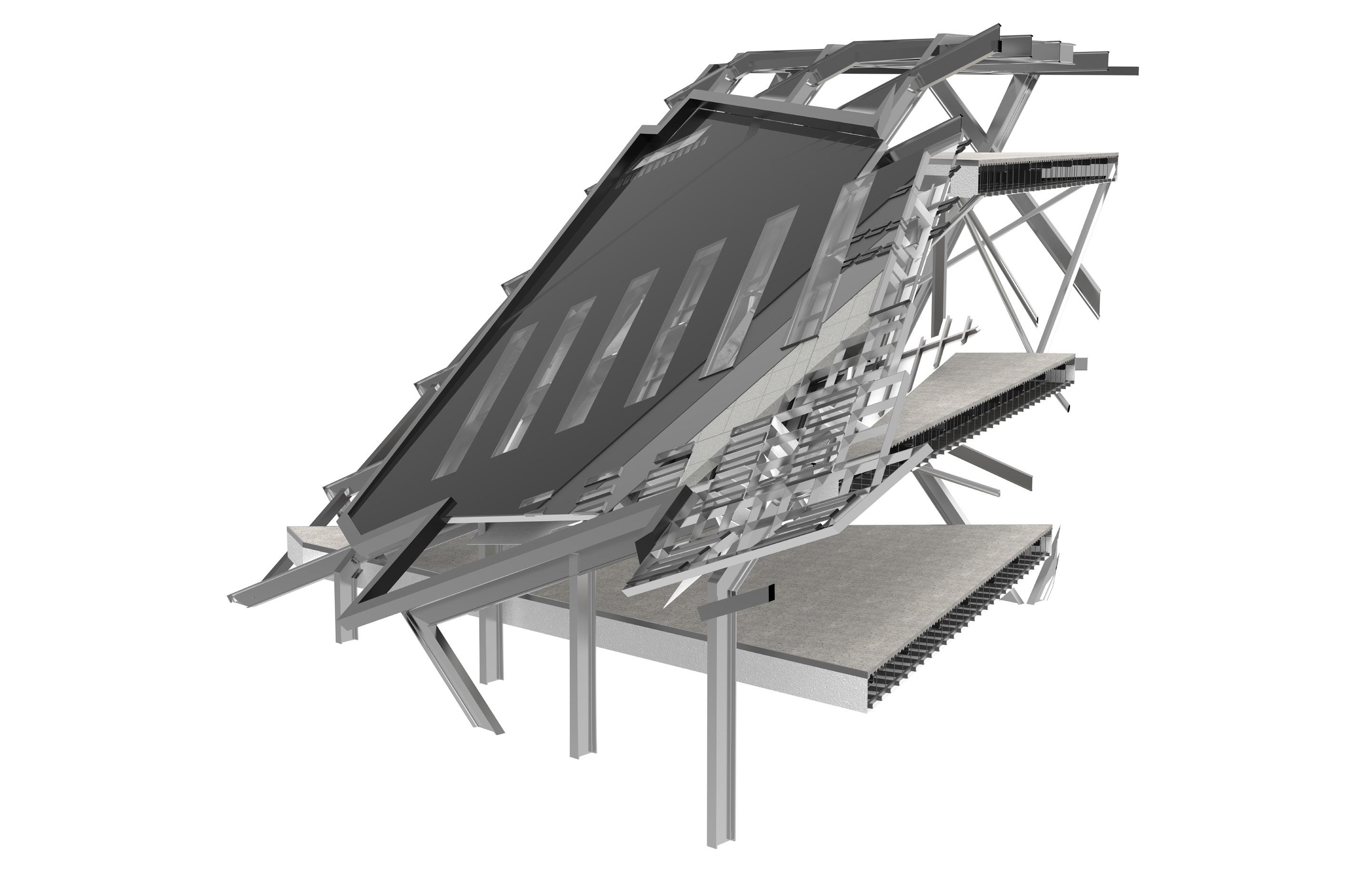PROFESSIONAL WORK
JOHNSON FAIN
Robert A.M. Stern Architects
AUX Architecture Gensler
POPULOUS Crab Studio
Project: Gongyi Road Tower
Site: Taichung, Taiwan
Program: Luxury Condominiums
Employer: JOHNSON FAIN
Details: Concept - CA Phase
Status: DD Phase
Notes:
Commissioned by Pao Huei, a leading real estate development company, the project is a 32-story residential high-rise in Taichung City, Taiwan’s central Seventh District. A few blocks from Toyo Ito’s National Opera House, this premier residential tower comprises 120 luxury residences. Located on the first floor are common amenities including tea rooms, lounges, private dining and a library. A swimming pool with spa and sauna, is located on the roof of the scooter parking. The large site provides gardens designed for outdoor social activities, events and dining.
The west facade of the tower has a distinct 2-story expression and climbs up to form the roof lounge with unobstructed views of the cityscape. A similar 2-story expression is also featured across the other elevations but is aligned flush with the adjacent finish. A deep mullion extension frames the curtain wall system and adds depth to an otherwise flush design.
The building is designed as an unitised curtain/ window wall system. A unique “stack joint” shows how the lower and upper units of the distint 2-story expression come together during construction.
Gongyi Road Tower
GONGYI RESIDENTIAL HIGH-RISE
Taichung, Taiwan
GONGYI
SCALE: 1 : 250 2
WEST ELEVATION (HUIWEN ROAD)
SCALE: 1 SOUTH
The drawings above show the 2-story facade system on the west elevation of the building.
The site plan shows the centrally located motor court with the building situated to clear the sky plane steback. The expansive site is lusciously landscaped with tropical themed gardens.
A large at-grade scooter parking is off Dadun 14th street along with access to the 3 levels of subterranean vehicular parking.
The four quadrants of the building are lifted up to form the building crown. Each of the quadrants featrtures a trellis to provide shade to the roof deck below.
Building Crown
Project: Henan Road Tower
Site: Taichung, Taiwan
Program: Luxury Condominiums
Employer: JOHNSON FAIN
Details: Concept - CA Phase
Status: CA Phase
Notes:
Commissioned by Pao Huei, a leading real estate development company, the project is a 32-story residential high-rise in Taichung City, Taiwan’s central Seventh District. Adjacent to Toyo Ito’s National Opera House, this premier residential tower comprises 132 luxury residences. Located on the first floor are tea rooms, lounges, private dining and a library. A swimming pool with spa and sauna, gym, yoga and juice bar occupy the second floor overlooking gardens designed for outdoor social activities, events and dining. Private balconies are distributed throughout the typical residential floors, and penthouse suites on the top four floors enjoy large linear balconies with unobstructed views of the cityscape.
Henan Road Tower
HENAN ROAD RESIDENTIAL HIGH-RISE
Taichung, Taiwan
of Building - East
The top of building drawings above show the expnsive balconies connecting to the master bedroom in the premier upper level residences spanning across the bathroom along the east elevation of the building. Additionally, the elevations illustrate the conversion of the shaft into the mechanical screen at Level 29 and above which accomodates the cooling tower and other mechanical eqipment.
HENAN ROAD
Top
SHIZHENG ROAD HENAN
HENAN ROAD
Project: St Callistus Chapel
Site: Garden Grove, California
Program: Chapel
Employer: JOHNSON FAIN
Details: SD - CD Phase, Permitting, Construction
Administration
Status: Completed
Notes:
Five years after the completion of Christ Cathedral, The Catholic Diocese of Orange commisioned Johnson Fain to transform the undercroft of the St. Callistus Chapel and Columbarium.
The undercroft serves as an important extension of the recently completed Christ Cathedral. The new Chapel accommodates smaller gatherings of approximately 200 congregants and includes two side chapels, a columbarium, and a Bishop’s Crypt. Design elements were borrowed from the Cathedral above, such as the randomized limestone wall panels, the multi-stone floor patterns, and the pew design. A lighter palette was chosen for the millwork and wood ceilings, which allowed the low ceilings of the Chapel to appear more generous. Artists were engaged to create sacred art for the wall behind the altar, the side chapels, the Bishop’s Crypt, and the Columbarium. Design elements such as wrought iron doors and illuminated quatrefoils were incorporated as a gesture to the Cathedral design above.
St. Callistus Chapel
ST. CALLISTUS CHAPEL
Garden Grove, California
Chapel Level Plan
The above plan shows the clear organisation of spaces and extent of the detail stone flooring across the project. A large entry vestibule is flanked on two sides by smaller waiting rooms. The main chapel is further flanked by two smaller shrines, one oval and one octagonal. Located behind the chapel is the exclusive bishops crypts bordered on two sides by columnbariums. The columbariums are connected via corrdiors to the waiting rooms, offering an alternative circulation path.
Entry Vestibule Octagonal Shrine
Project: CNB National Bank
Site: Beverly Hills, California
Program: Corporate Office
Employer: JOHNSON FAIN
Details: SD Phase, Historic Council, Pricing
Status: On Hold
Notes:
Johnson Fain was commissioned by City National Bank to renovate their 1950’s built corporate headquarters in Los Angeles, a 7 story building in Beverly Hills, California. The project involved major upgrades to the building envelope, typical floor plan and structural system which in turn triggered a voluntary seismic upgrade for the building.
Design Criteria
The exploded axonometric drawing explains the different systems involved in the project.
R2REMOVE
TO EXPOSE (E) STEEL STRUCTURE AND ALLOW FOR NEW STRUCTURAL MEMBERS AND CONNECTIONS. SEE STRUCTURAL DRAWINGS FOR MORE DETAILS.
R2REMOVE AND STORE (E) SIGNAGE; TO BE REFURBISHED AND RE-ATTACHED PER PROPOSED DRAWINGS.
R3REMOVE AND STORE (E) ATM; TO BE RE-ATTACHED. PROTECT IN-PLACE; CONTRACTOR TO CONFIRM WITH OWNERSHIP.
The above demo and proposed wal section show the profile of the current and propsoed design of the
Project: Paramount Library
Site: Paramount, California
Program: Library
Employer: JOHNSON FAIN
Details: SD - CD Phase, Permitting, Construction
Administration
Status: Completed
Notes:
Johnson Fain was commisioned by LA County Public Works and LA County Library to undertake a comprehensive renovation of Paramount Library.
Originally built in 1966, the Paramount Library remained largely untouched as a design relic of past decades. Since then, the city has championed funding for the renovation of the Paramount Library with massive support from the community. The new renovations include a community meeting room, group study rooms, and administrative offices. Tailored to the needs of the community, the library serves its members through offering increased technological access, a variety of seating and spaces, and modern amenities.
The transformative design features elements such as a hydroponic wall, a sculptural entry desk, and communal areas. Designated spaces throughout the library offer every age group a place of belonging and further engages the community. The interior highlights an inviting, warm color palette through its furnishings and finishes. The hydroponic wall located near the entrance serves as a welcoming feature while a series of light fixtures replicating skylights brighten the space through swatches of light.
1/4"
The 50’s mid-century inspired building features an array of punched windows placed at
Project: 16 Fifth Avenue
Site: Greenwich Village, Manhattan,New York, USA
Program: Luxury Condominiums
Employer: Robert A.M. Stern
Details: DD/CD Phase
Notes:
14 Fifth Avenue is a 224 feet, 19- story luxury residential tower located in Greenwich Village, Manhattan, New York. The Flemish Bond brick facade with juliet balconies, stone cornices, deorative fluted pilasters along with a modern metal orangery structure on the south crown emulates the multiple architectural styles found in the Greenwich Village Historic district in which the project is located. The east crown is adorned by a unique triple arched window with a juliet balcony. Portions of the building’s upper floors are set back on the east facade to create private outdoor terraces for select residences.
16 FIFTH AVENUE - GREENWICH VILLAGE (LUXURY CONDOMINIUMS) New
York, NY
The enlarged South Crown above shows the 17th and 18th floor penthouse. The living room on the upper level forms the centre of the crown. The exterior has been designed as a modern interpretation of an orangery which opens up onto a 400 sq.ft. terrace.
South Crown
Enlarged Entry Base
Stone Cornice Details
Project: 8th & Figueroa Tower
Site: Downtown Los Angeles, USA
Program: Residential + Mixed Use Development
Employer: JOHNSON FAIN
Details: DD Phase
Status: Completed
Notes:
The 41-story residential tower is situated on a prominent one acre site, the 8th & Figueroa mixeduse project enjoys a highly visible position on the western edge of downtown Los Angeles. The 424,489 square foot project includes 438 residential units and approximately 7,500 square feet of ground floor commercial spaces. A mix of studio, one and two bedroom units are provided. Six levels of parking, three subterranean and three aboveground, provide 519 parking spaces. The roof of the parking podium serves as a residential amenity level featuring a pool, fitness room, lounge, dining area, meeting and game rooms. Residential units are located on levels seven through 40 and the roof features a landscaped deck with an indoor lounge. Key sustainability measures include a high performance façade, low flow plumbing fixtures, low water demand landscape design, building materials with recycled content and a close proximity to major transit systems.
8TH & FIGUEROA TOWER (MIXED USE DEVELOPMENT)
Los Angeles, CA
North Elevation
West Elevation
East Elevation
Project: IMT Citrus Commons
Site: Sherman Oaks, Los Angeles, USA
Program: Mixed Use Development
Employer: JOHNSON FAIN
Details: SD-CD Phase, Construction
Administration
Status: Under Construction
Notes:
The first phase of the project includes the seismic upgrade and renovation of the former Sunkist Headquarters in Sherman Oaks, California. The building, originally designed by A.C. Martin is now deemed a historic building. The project restores the landmark modernist building, pays tribute to the region’s agricultural heritage and integrates it into a pedestrian-centric urban village. The historic 126,674 square foot office building will be re-imagined as a creative office environment, surrounded by gardens and outdoor gathering spaces and centered on the historic central atrium, replanted and refurnished.
The second phase of the project includes the design of two new residential buildings with approximately 190,000 Sq. Ft of residential area made up of 250 units and 30,000 Sq. Ft of retail area. The unit mix comprises of Studio’s, 1-Bedroom, 2-Bedroom and select townhome units. The ground floor includes a generous leasing office along with several resident amenity spaces such as a work lounge, mail room and cafe. The building has been designed in accordance with the design and building service requirements of a high end grocer who accounts for 70% of the retail space of the project.
The two residential buildings, have at Podium Level a pool deck and an outdoor recreational area for the residents respectively. The highest rated corner 2-bedroom units have been designed with a floor to ceiling storefron system at the corner to maximize natural light and corner views.
IMT ICON Sherman Oaks
IMT SHERMAN OAKS (MIXED USE DEVELOPMENT)
Los Angeles, CA
Buidling A Ground Floor Plan
Building A of the IMT Mixed Use project contains the larger retail portion of the project. The majority of the floor plan is taken up by a high-end grocer. There is also dedicated square footage for restaurants. The ground floor also houses a Business Lounge for use by the tenants of the building.
Project: Vista Del Mar
Site: Los Angeles, USA
Program: Therapeutic Performing Arts Theatre
Employer: AUX Architecture
Details: Concept - CD Phase, Permitting
Status: Complete
Notes:
The project is a renovation and addition to an existing building on the Vista Del Mar campus in Los Angeles, CA. The project converts an existing Church Building into a Therapeutic Performing Arts Centre for children with special needs.
The 300 seat theatre is the heart of the project with various rehearsal and practice spaces, classrooms and other programs surrounding it.
The design intent of the facade was to develop a play of transparencies so that any movement within can be seen from the outside thus attarcting more people to the building.
VDM: THERAPEUTIC PERFORMING ARTS THEATRE
Los Angeles, CA
DISTRIBUTION DIAGRAMS: 3 DIMENSIONAL VIEW
DISTRIBUTION
E1 CLASSROOM / REHEARSAL ROOM
E2 CLASSROOM / REHEARSAL ROOM
E3 DRESSING ROOMS / RESTROOMS
E5 CLASSROOM
THEATRE SUPPORT SUPPORT REHEARSAL SPACE / CLASSROOM
TS1-TS3
LOBBY THEATRE
L1 LOBBY - LOWER
L1 LOBBY - LOWER
L2 LOBBY - FRONT OF HOUSE
L3 BOX OFFICE
L2 LOBBY - FRONT OF HOUSE L3 BOX OFFICE
B1 BREAK ROOM / GREEN ROOM
B2 MAINTENANCE ROOM
B5 OFFICE
B6 PUBLIC RESTROOMS
B7 MECHANICAL / UTILITY ROOM
B8 ARTIST’S LOBBY
B8 ARTIST’S LOBBY
B11 CIRCULATION THEATRE & BLDG. SUPPORT
B11 CIRCULATION THEATRE & BLDG. SUPPORT
B12 CIRCULATION LOBBY
B12 CIRCULATION LOBBY
B13 CIRCULATION THEATRE SUPPORT
B13 CIRCULATION THEATRE SUPPORT
B14 TERRACE
B14 TERRACE
B15 LOADING DOCK
B15 LOADING DOCK
B16 MECHANICAL ROOM
B16 MECHANICAL ROOM
B17 MECHANICAL ROOM
B17 MECHANICAL ROOM
B18 MECHANICAL ROOM
B18 MECHANICAL ROOM
KAUFMAN THERAPEUTIC ARTS & DANCE CENTER
Axo Program Diagram
The above diagram shows the program breakup of the new building. The program is broken down into 5 major categoriesTheatre, Theatre Support, Lobby, Rehearsal and Support Spaces.
DISTRIBUTION
GLORYA
Project: Oberoi Club 360
Site: Mumbai, India
Program: Indoor Recreational Club
Employer: CRAB Studio, POPULOUS
Details: Concept - CD
Status: Complete
Notes:
The project is the Amenities floor of a multi-storey building in Mumbai.
In a city like Mumbai, with extremely little outdoor recreation areas and green space, the challenge of this project was to create an outdoor like space on the 11th floor & 12 Th floor of a high-rise building.
A design goal of the project was to hide the structure and create a fluid space. The task of hiding these large columns was carried out by wrapping them with deforming surfaces (vessels) to enclose spaces that can be used for backroom activity. This helped achieve an outer single fluid and open recreational space.
Oberoi
OBEROI CLUB 360 Mumbai, India
Indoor Gymnasium
Enlarged Elevations
ACADEMIC WORK
Southern California Institute of Architecture
M.ARCH II
Project: Federal Courthouse
Site: Downtown Los Angeles
Program: Courthouse
Instructor: Tom Wiscombe
Completion: April 2016
Notes: In collaboration with Corie Saxman
The project will explore architecture as a world through radical interiority. The point of departure will be el-Khoury’s concept of “hollow monoliths”, where the solidity of a monolith needs to be undermined by its emptiness. Architecture, of course, can never be actually empty, so it will be the task of the project to use combinations of actual void with the illsuion of the void, as well as use techniques such as liners, habitable poche, nested objects, and extrusions from new grounds.
The globalization of cities today is such that they are constituted by private, discreet entities and illusion of public space/ This is even the case in so-called “public” buildings, which often have such high security that they are de facto private spaces.
Finally, the project will explore blackness, in terms of dark, glossy, reflective, and matte materiality. The intention is to produce the illusion of vastness and depth - even when there is none - such as in science fiction monoliths, black holes or infinity chambers.
PUBLIC APPEARANCES: ‘A Stealthy Space Invader’
Sectional Drawing
The vast space within the figure is layered with articulation which varies in scale, some being 3 stories high, able to hold program, and others being so tiny one could only crawl through.
The space then begins to generate its own atmosphere by allowing for multiple grounds within the interior world.
This loss of scale emphasizes the vastness of the space, making you unaware of where you stand in relation to the courthouse as a whole.
Circulation Diagram
In a traditional courthouse, the circulation is broken up as back of the house and front of the house. In this case, it translates to the public entering through the front of the building, and the judges using a more secure and unseen pathway. We chose to flip this typology on its head by revealing the judges circulation and concealing all others within the poche. This stemmed from the idea of the public being a more integral part of the justice system. The public is now able to keep an eye on those who traditionally held all of the power.
The judge’s circulation manifests itself as bridges, these bridges gain articulation as they move throughout the vast space. The judges circulation is not only exposed within the vast space itself, but through the use of fenestration, which reveals the judges movement to and from the courts.
All other Circulation through poche
Judges Bridges
Two Modes of Circulation
Project: Design Development
Site: Los Angeles, USA
Program: Federal Courthouse
Instructor: Herwig Baumgartner, Brian Zamora
Completion: December 2016
Notes: In collaboration with Kiran Nayak, Siddardha Challamala, Palak Mandhana, Yasamin Fathi
Phase 1: At the outset the following steps were undertaken to begin the design documentation process:
•Understanding the complexities of the design and the need for multiple structural and other systems integrated together.
•Locating primary vertical circulation cores and important habitable spaces.
•Research and selection of materials used for the Building Envelope System.
Phase 2:
•Early development of StruWctural and Building Envelope Systems by implementation of a specialised Mega-truss and ““Egg-Crate”” Facade.
•Developed Plans and Section showing structural and building envelope systems.
•Initial response to environmental considerations and incorporation of active and passive system.
Phase 3:
•Finalised Structural and Building Envelope Systems by implementation of a Mega-truss and ““Egg-Crate”” Facade.
•Implementation of various active and passive systems in response to different environmental considerations.
•Egress, ADA and Fire Regulations incorporated into developed design solution.
•Initial Cost Proposal.















