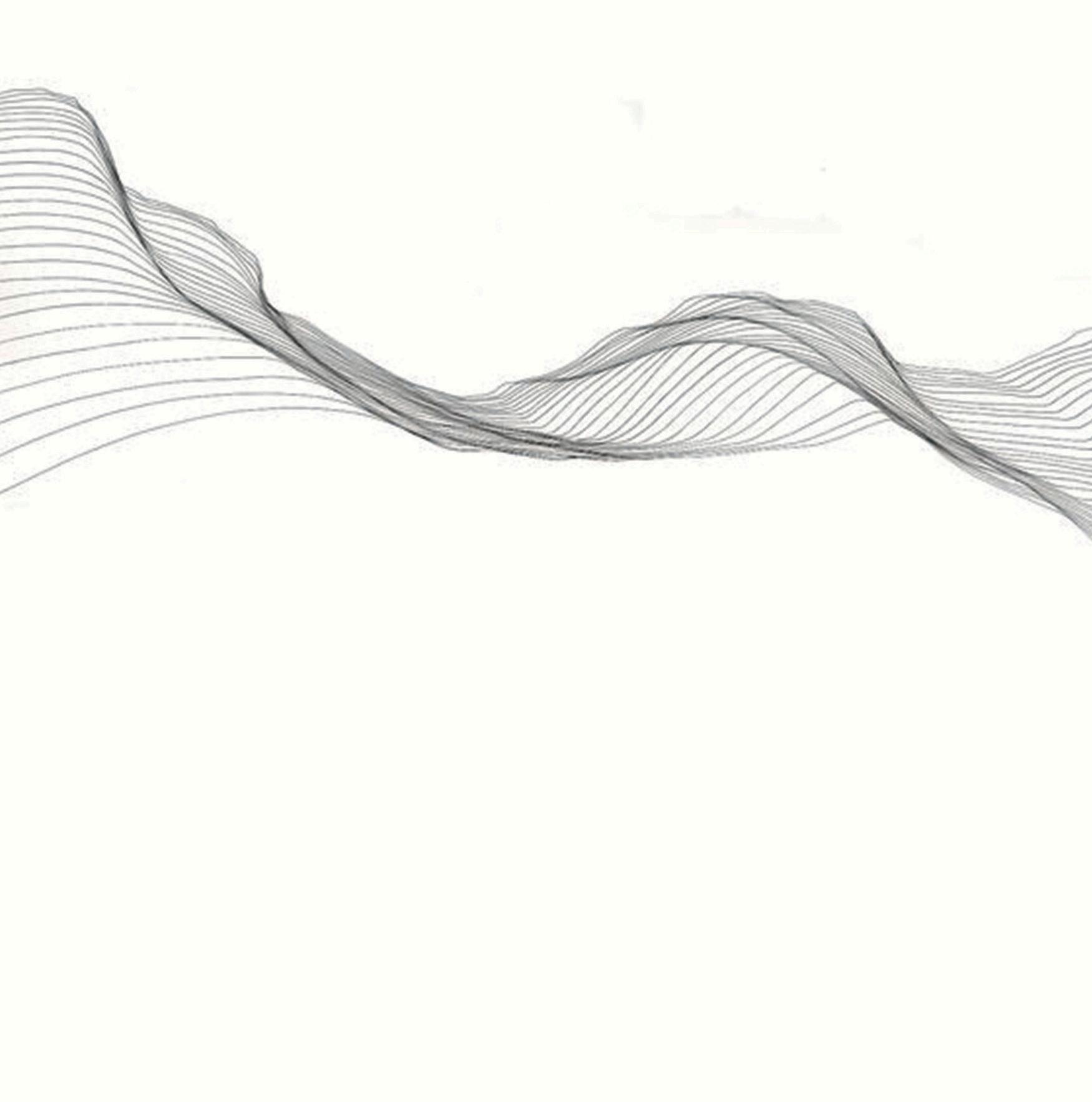

PORTFOLIO
ARCHITECTURE - INTERIOR 2020 - 2023
AMANI SALMAN ISMAEL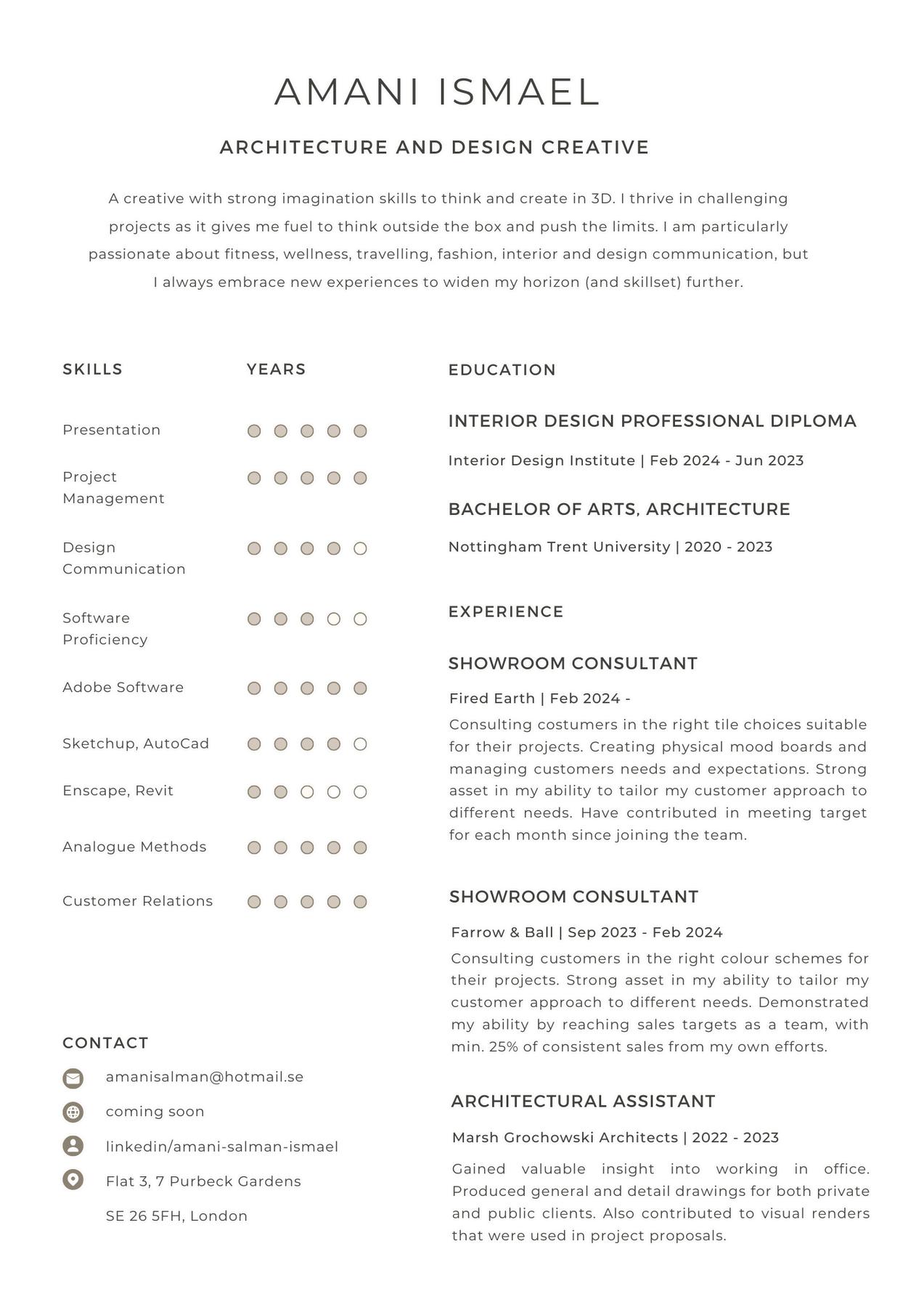
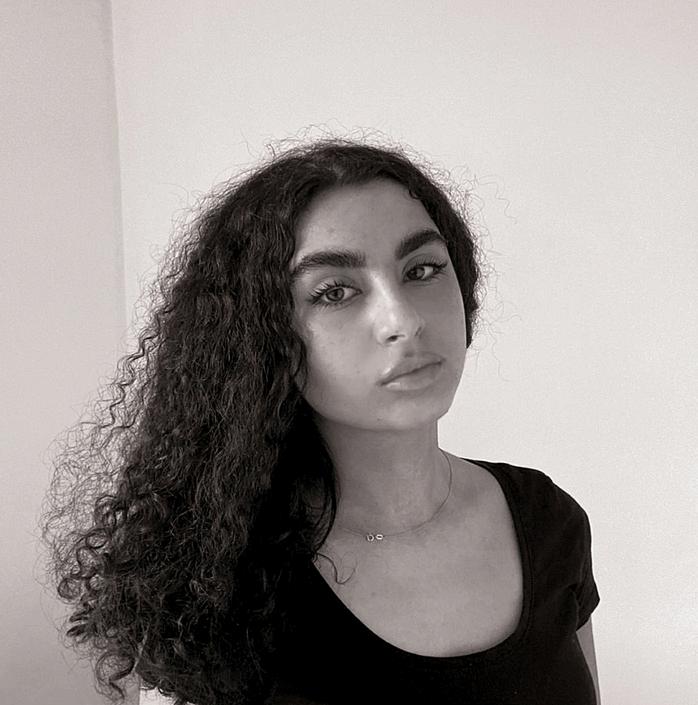
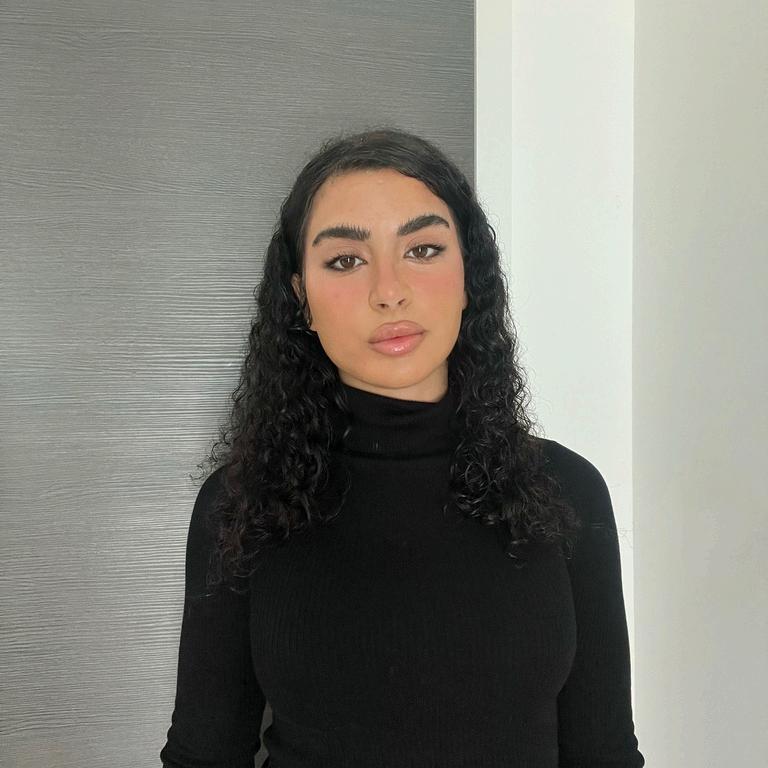
AboutI see architecture as practical poetry - a means to articulate something poetic and beautiful in a tangible manner that also has a funtion for people What made me fall in love with it was not the beautiful images architects create, or the buildings around us that we already can see, but in fact, the emotions and moods they evoke in us Through education and personal experience, I have embraced diverse styles and techniques to find my unique voice With each design, my ultimate goal is to create spaces that envelop people in an immersive and atmospheric experience, leaving a lasting impression on their senses
01
INSTITUTE OF THE SPOKEN WORD
AUTUMN - SPRING 22/23
03 04 05 02
HYBRID HOUSING MASTERPLAN
SPRING 2022
WHITBY MARINE MUSEUM
AUTUMN 2021
WORKING DRAWINGS
2022-2023
PERSONAL WORK
2020-2023
01 / INSTITUTE OF THE SPOKEN WORD
2022-23
The project connects back to the seemingly dying tradition of exchanging knowledge through organic discussions, reading and writing betwen teachers and stu- dents.. Throughout history, the library was seen as the source of knowledge and intellectual excellence, where scholars, philosophers and scientists from different cul- tures exchanged ideas to have them challneged, dis- cussed and disseminated. Through the use of rammed earth and provision of green outdoor spaces, the building makes a second connection to the landscape of the site, inviting people to bring the discussions to the outdoors. In the same way the institute aims to connect back to reading and organic discussions, it also aims to connect back to the art of poetry and writing, linking the status poetry once had in society, to today’s appreciation for lyricism and music writing. This creates a cross over be- tween music and writing that ultimately lays a corner- stone for the function of the institute - creating a centre that not only serves for intellectual discussions between teacher and student, but also as fostering of creativity and exchange of ideas between students and teachers alike.
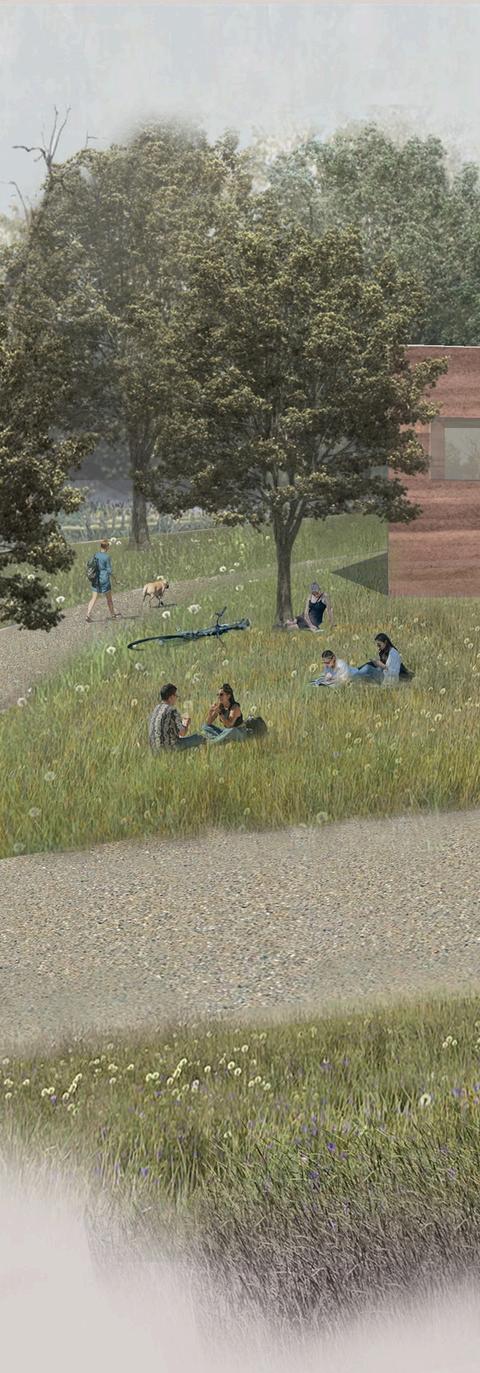
Area: 3600 sqm
Typology: Educational
Location: Nottingham, UK

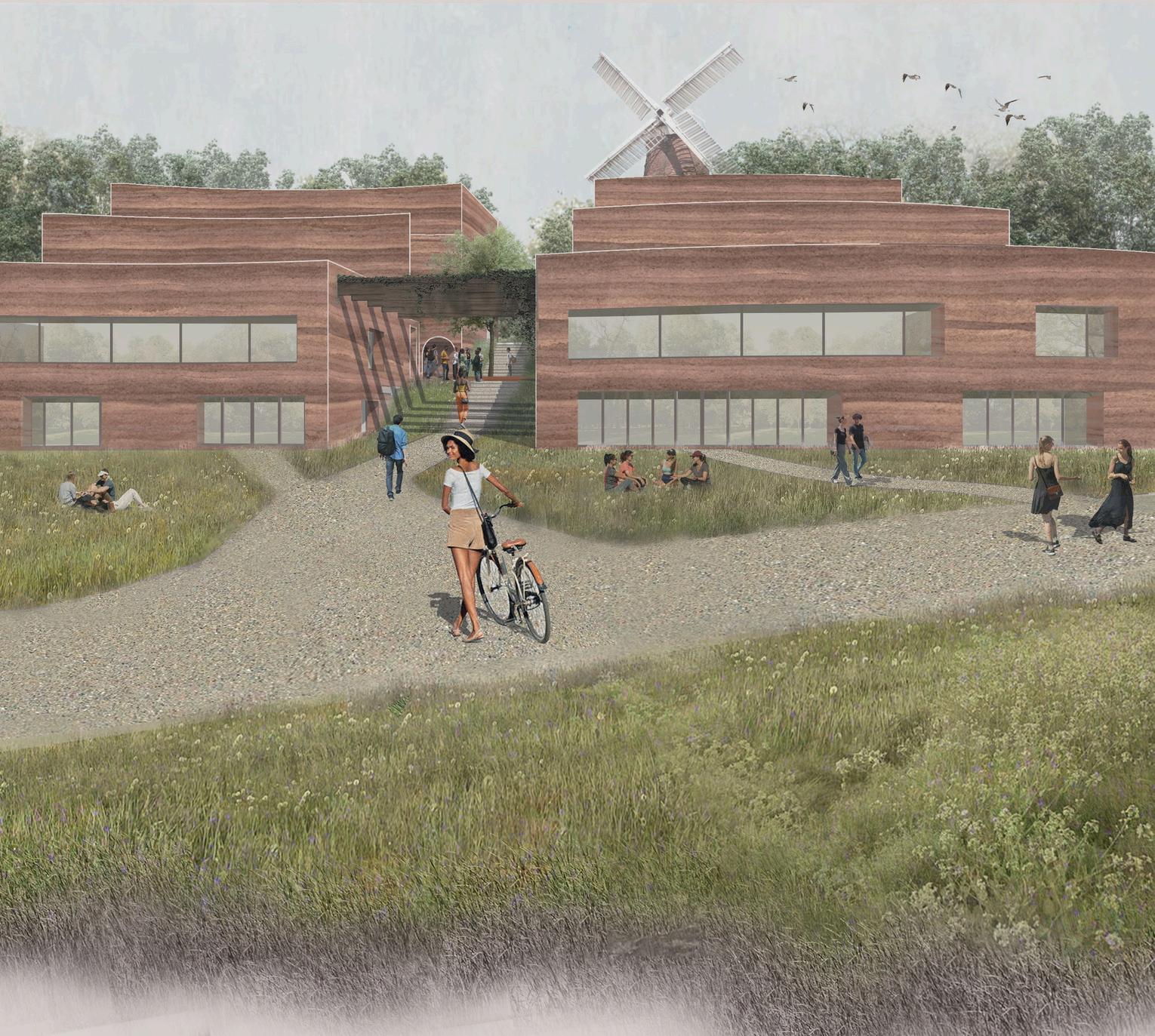
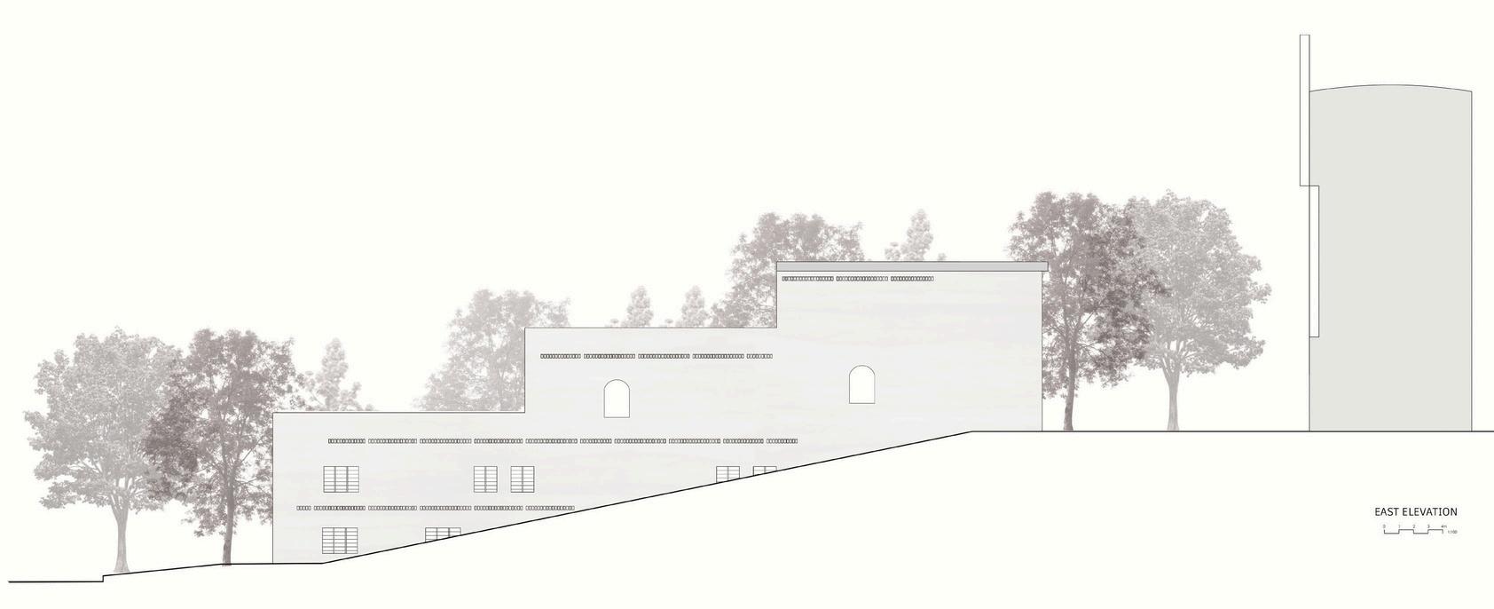
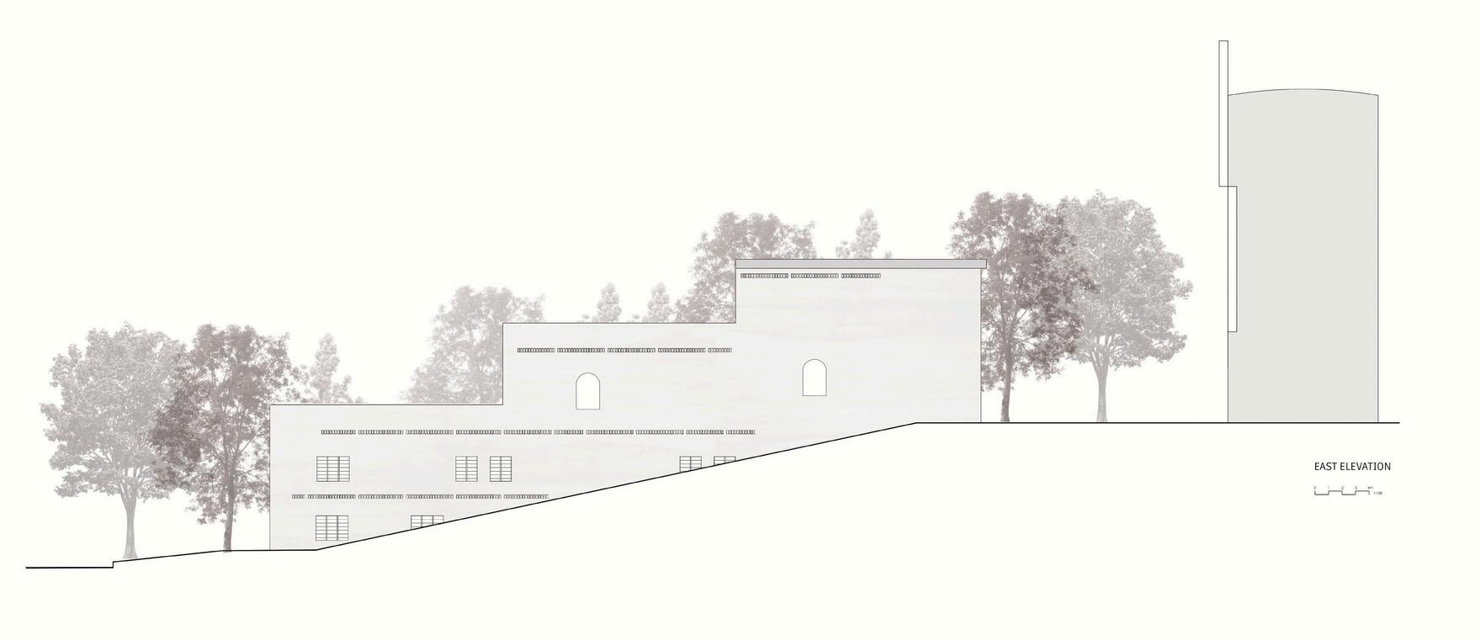
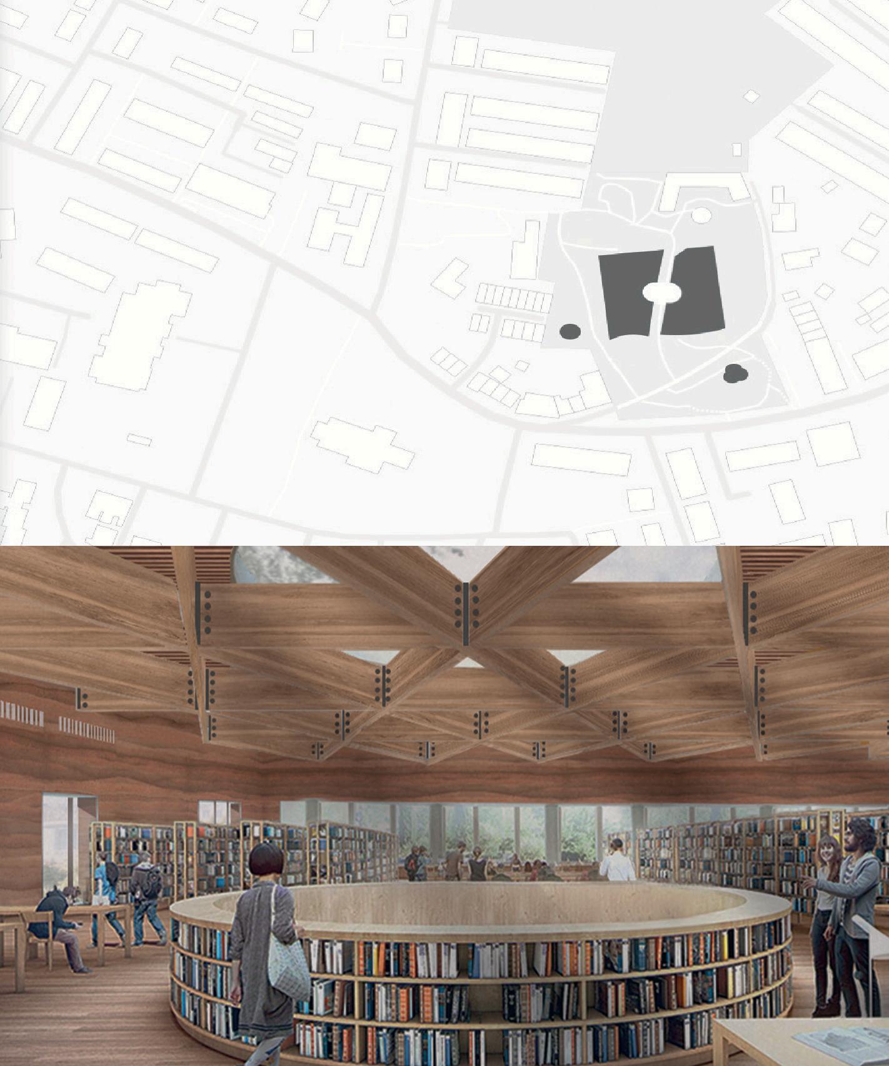

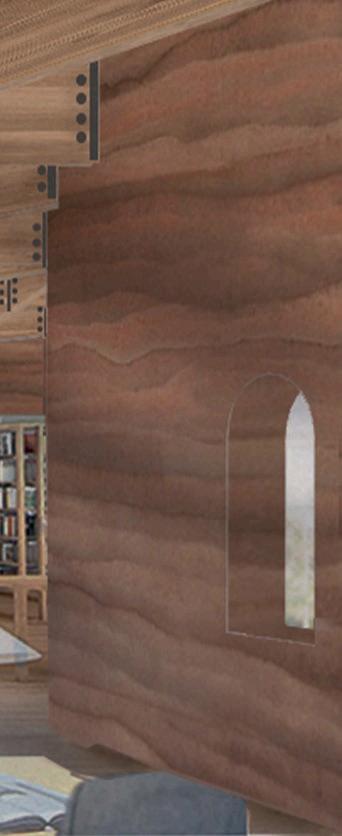

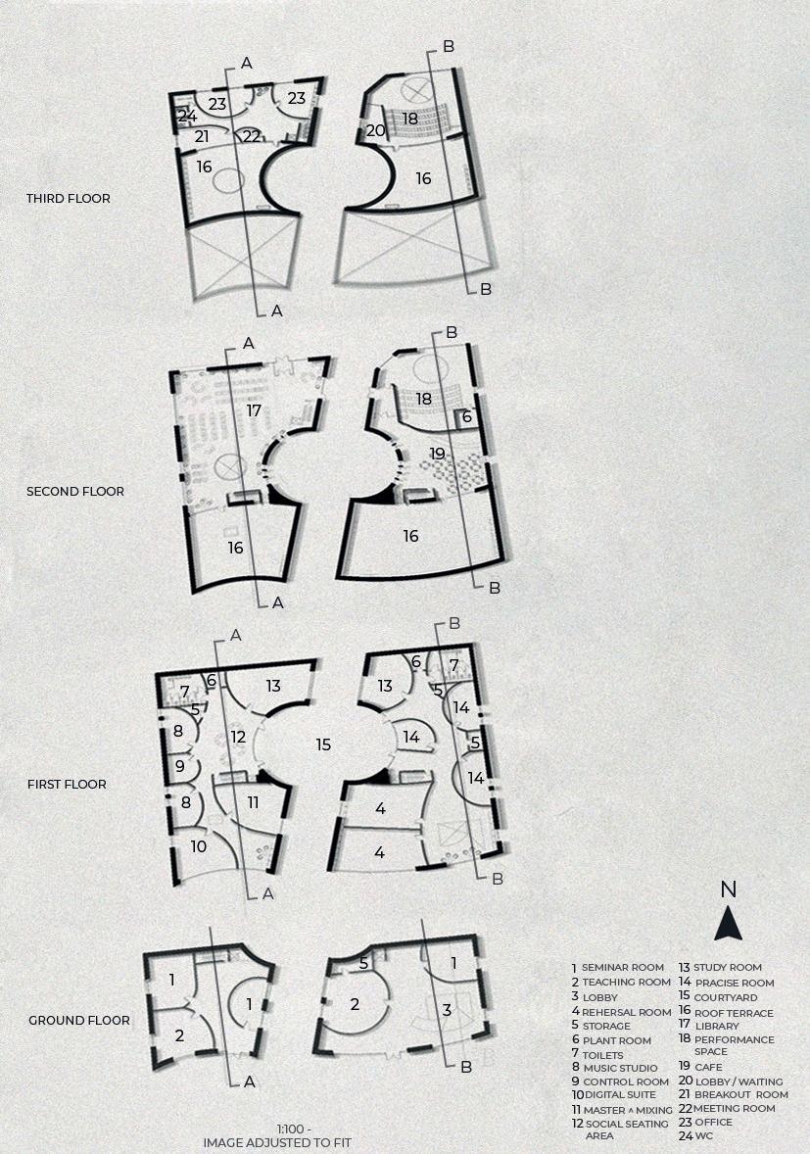
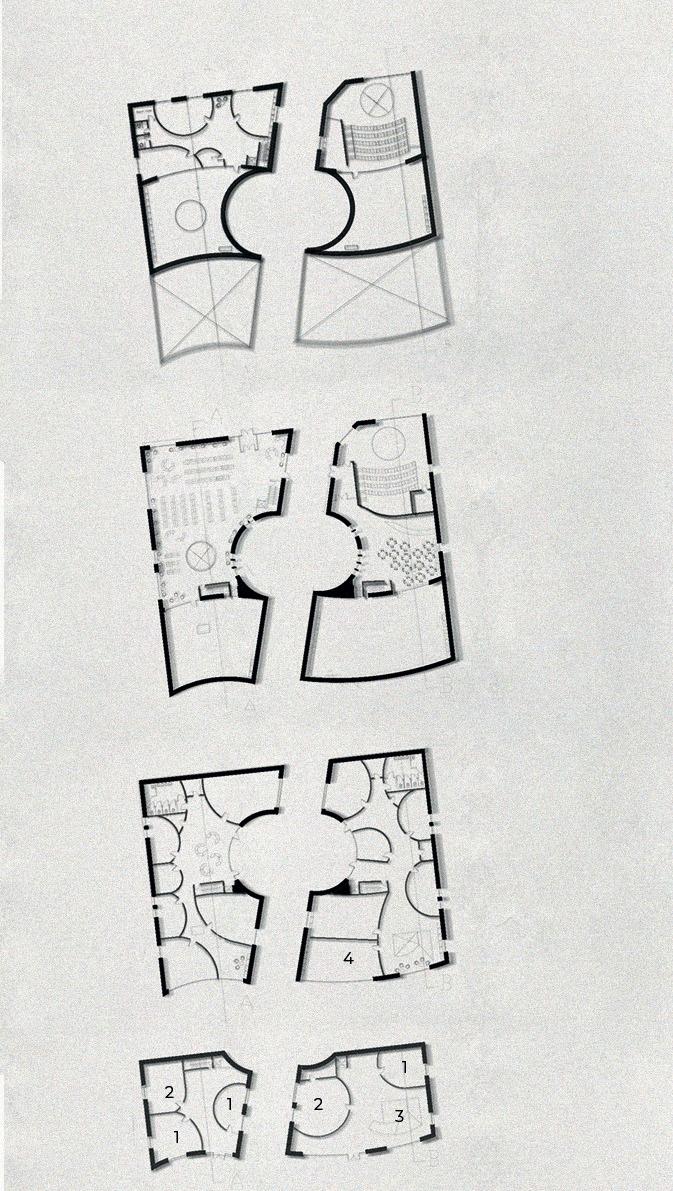

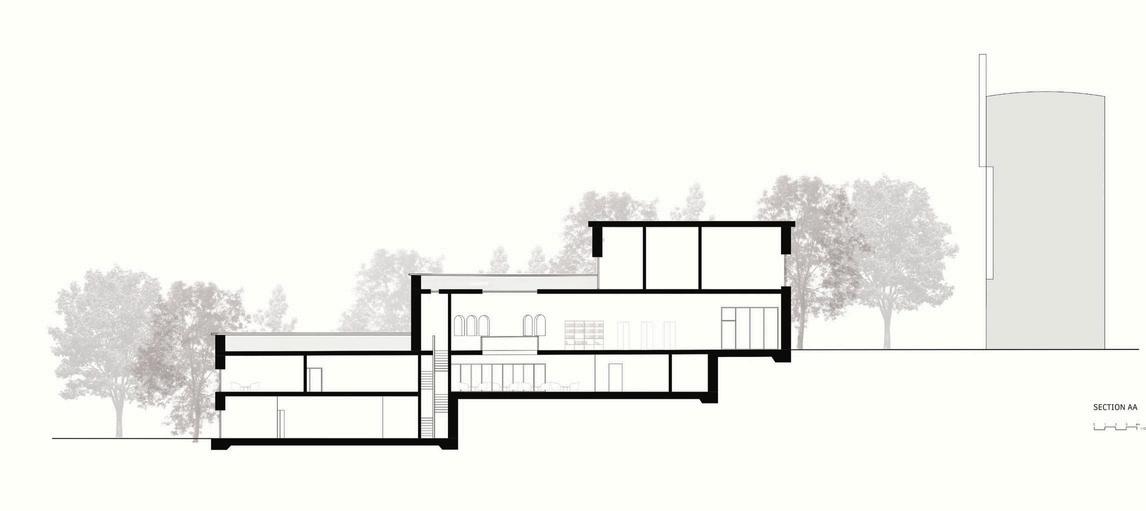
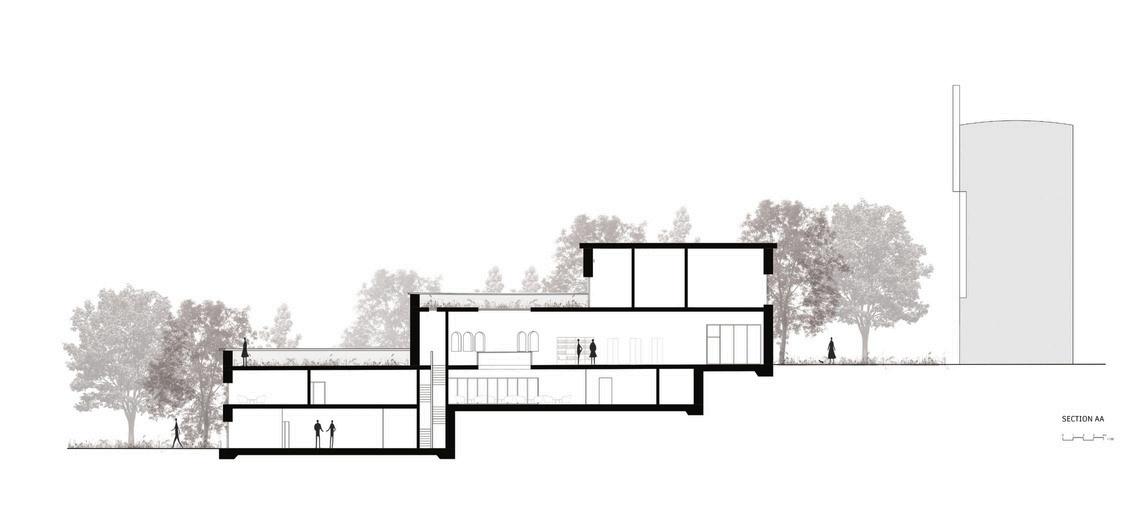
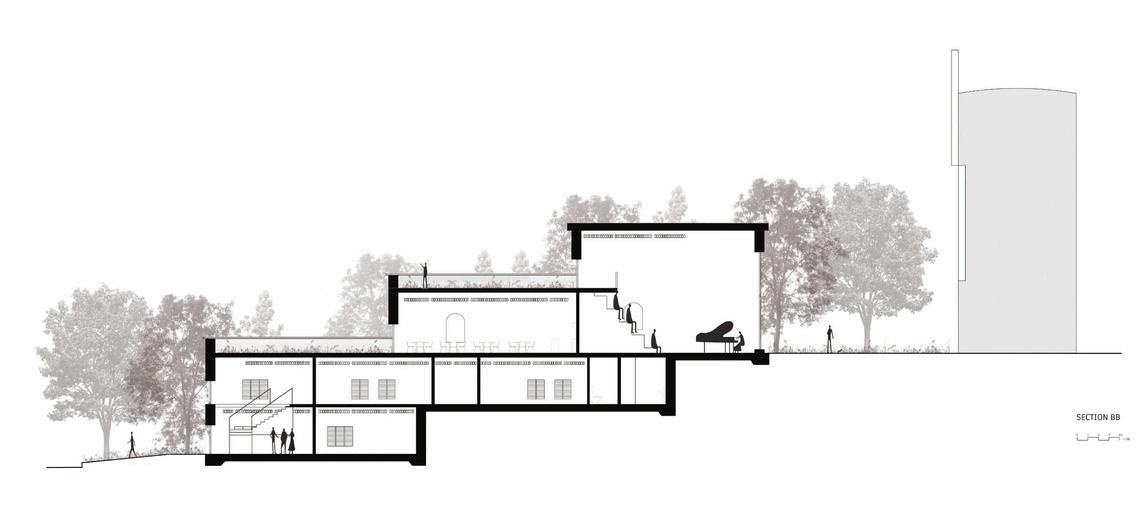
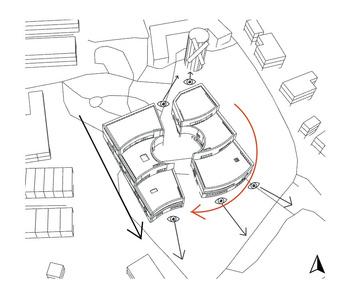
SITING
Stepping down design approach, rotated to access points, facing south for views
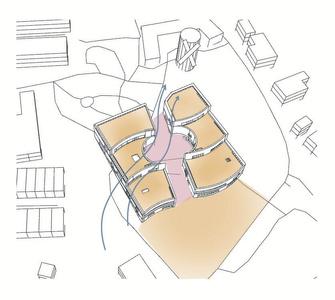
ORIENTATION
The siting takes advantage of the wind for natural ventilation Courtyard in the middle for shelter against weather, green roof terraces for exposure
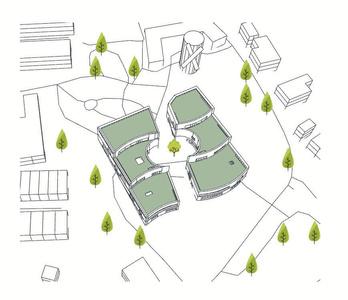
GREEN MASSING
Green roofs to blend in with the landscape and to provide natural habitat for the local flora and fauna Trees kept as they are Nature brought in to the building through views and plants




 Section BB
Section BB
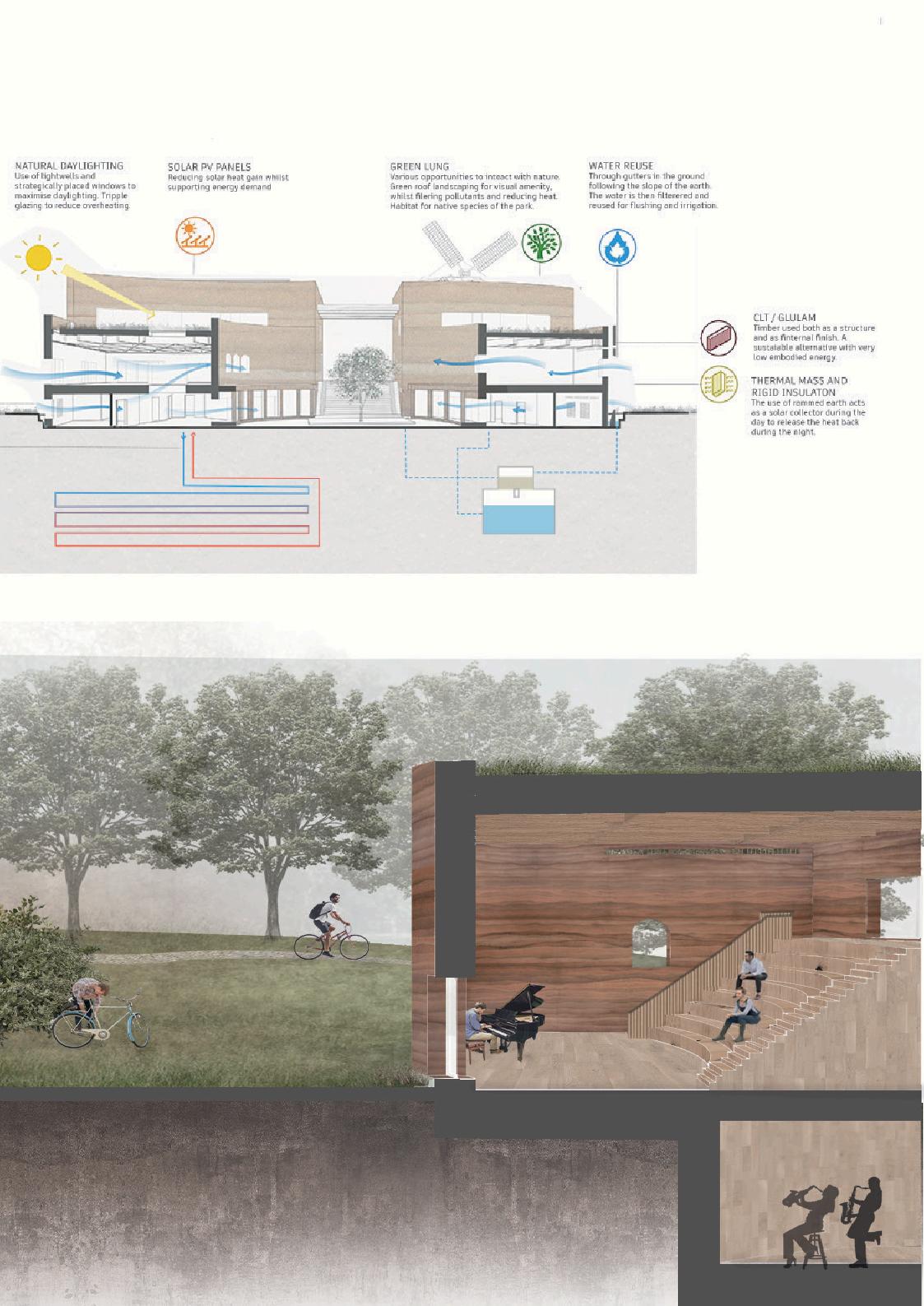
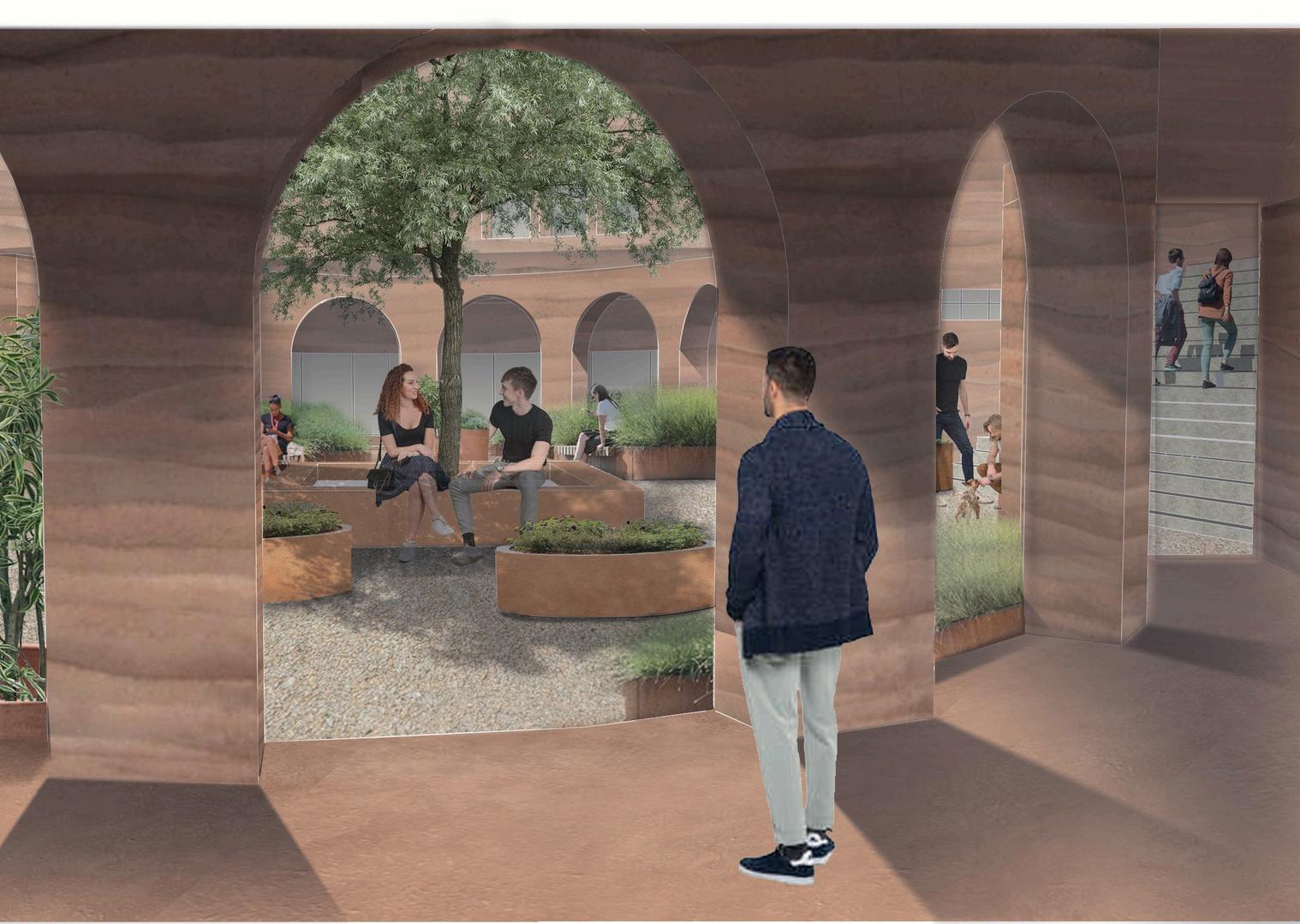
02 / HYBRID HOUSING MASTERPLAN SPRING 2022
Area: aprox 30 hectares
Typology: Urban Planning,
Residential, Commercial, Hybrid
Location: Bristol, UK
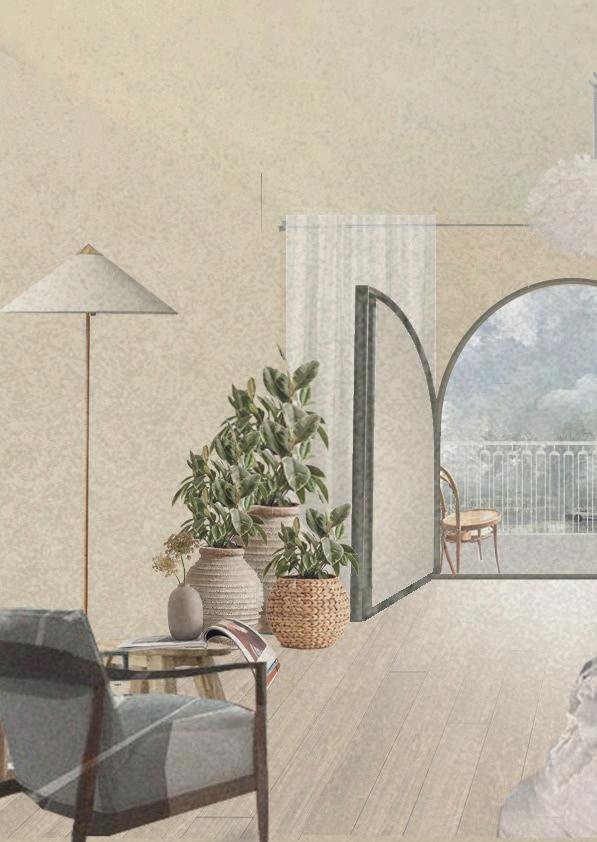
The St Philip’s Marsh Masterplan aims to rejuvenate the community that embodies the concept of hybrid hous ground floors, serving as commerical spaces for local h hibitions and restaurants This approach brings wor and An important aspect of the masterplan was the trans healthier modes of tranportation suh as cycling and walk abundant green spaces such as parks courtyards, sports vamps the area into a family-friendl and inclusive neigh
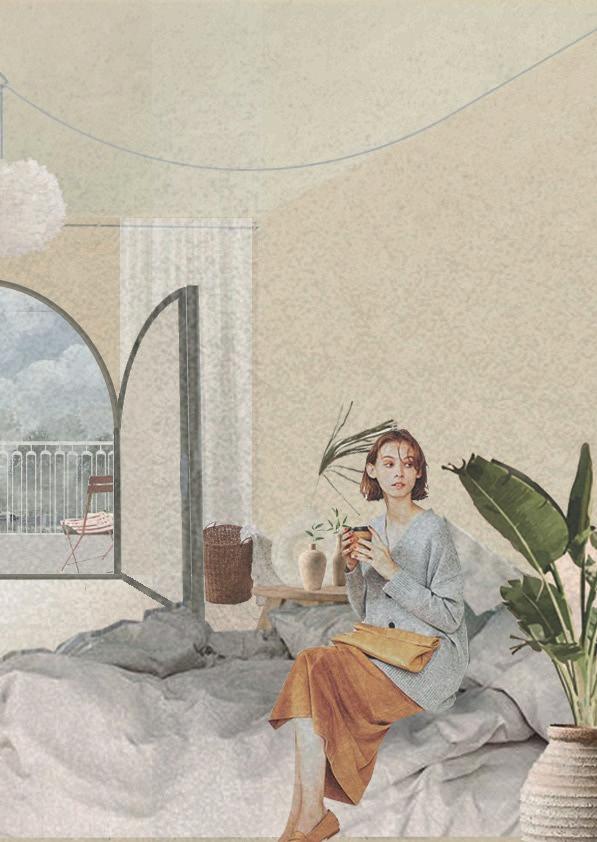
old neighbourhood and create a vibrant, green and safe ing My proposal integrates residential units with active ndcrafts like pottery, coffee shops, vintage shops, art exd home closer together, fostering a sense of connectivity. sformation of the area into a car-free zone, prioritising king. Furthermore, the plan emphasises the inclusion of
courts, playgrounds and greenways These additions e- hbourhood, promoting a high quality of life for esidents
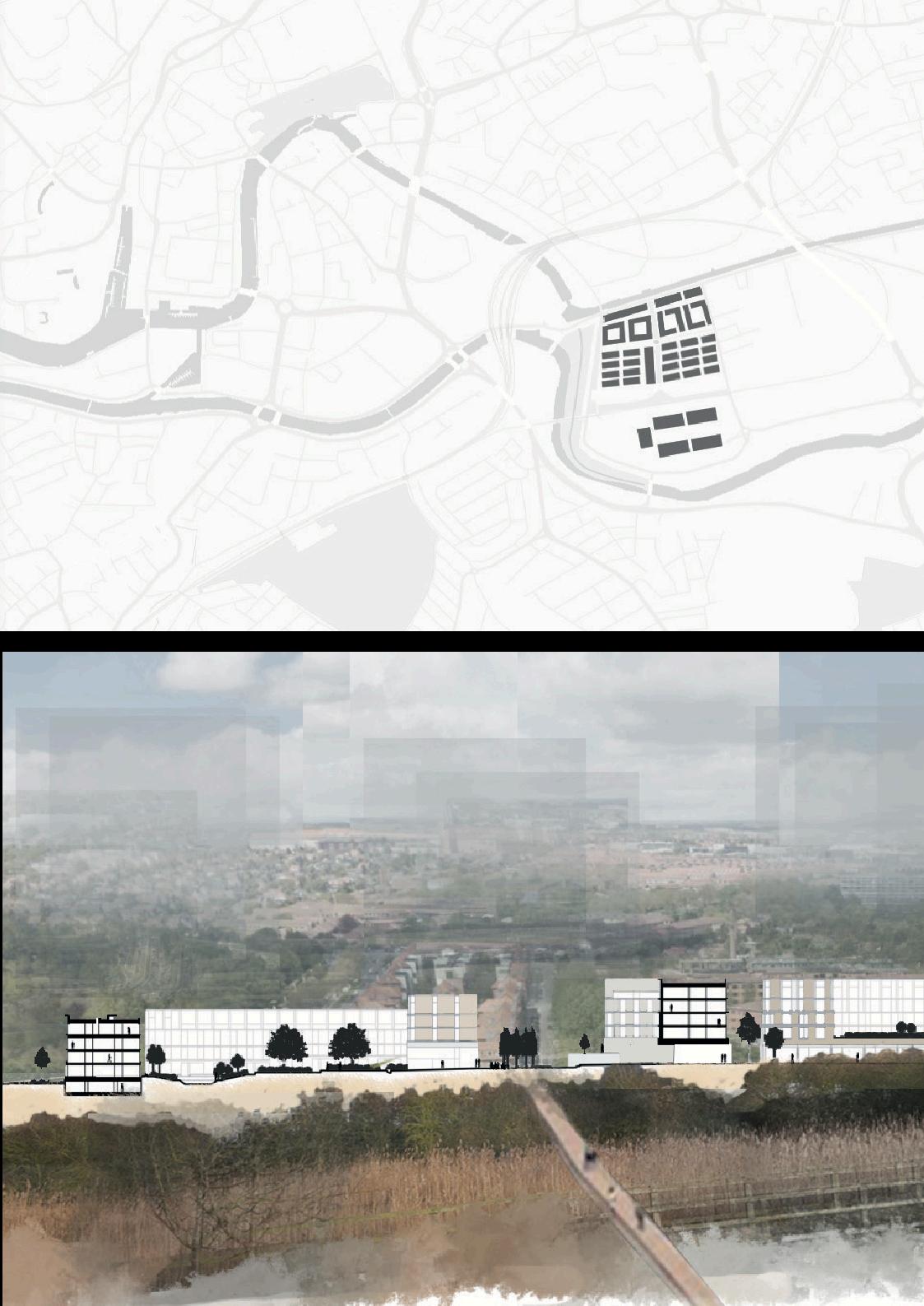
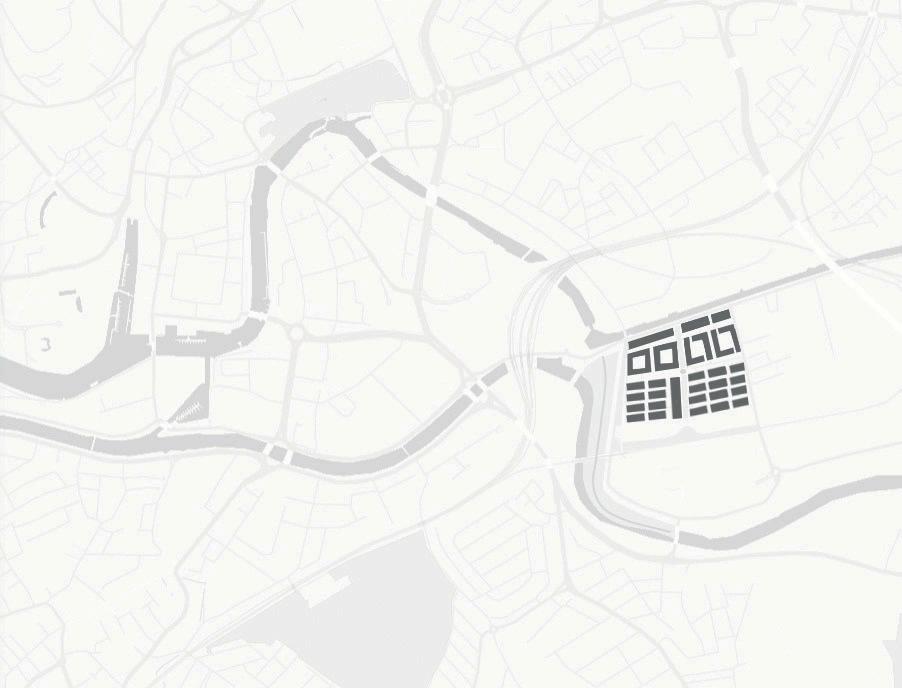
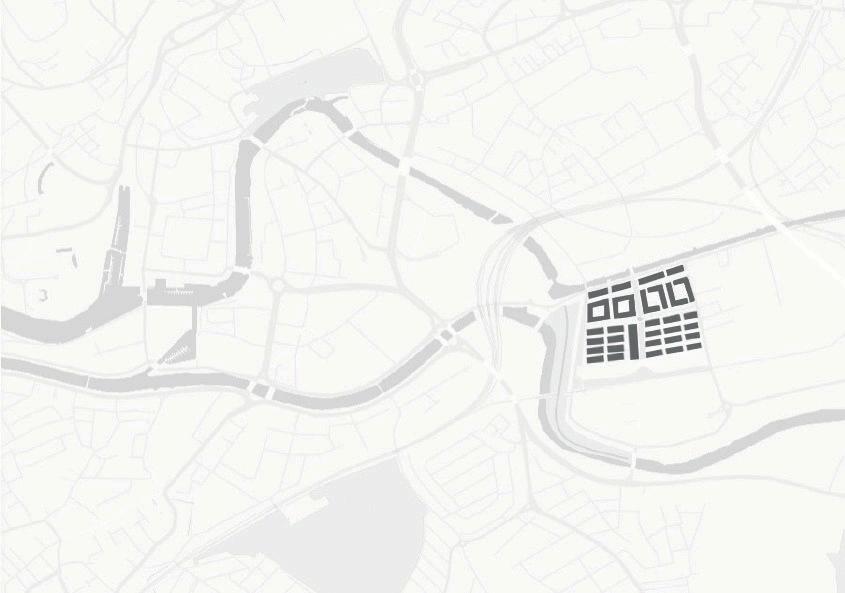
Location Plan






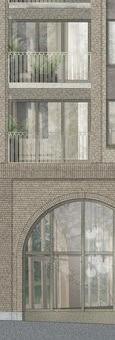
03 / WHITBY MARINE MUSEUM
AUTUMN 2021
The Whitby project aims to increase the revenue of Whitby by attracting a diverse range of visitors, targeting families and older people that dominates the population of the city. A key requirement of the brief given was to incorporate an inclusive and accessi- ble feature - a liift that doubles as a viewing platform. In line with a sensitive design approach, the majority of the original building facade has been preserved. The ma- terials for the extension, including timber, aluminim (for the lift) and sandstone (for the extended part of building), have been carefully chosen to harmonise with the exist- ing structure without overshadowing the original design. The proposed extension makes use of the empty space on the left side of the building, transforming it into an exhibition area showcasing the local marine wildlife of Whitby. However, by placing the viewing platform/ lift outside separate from the building in the sea, vis- itors will be able to ride the lift, descending under- water an ascending all the way to the top to enjoy a breathtaking view of the harbour and castle. This feature also has the potential to serve as a second- ary source of income for the Whitby Marine Museum.

Area: approx. 500 sqm
Typology: Refurbishment, exention, Civic
Location: Whitby, UK
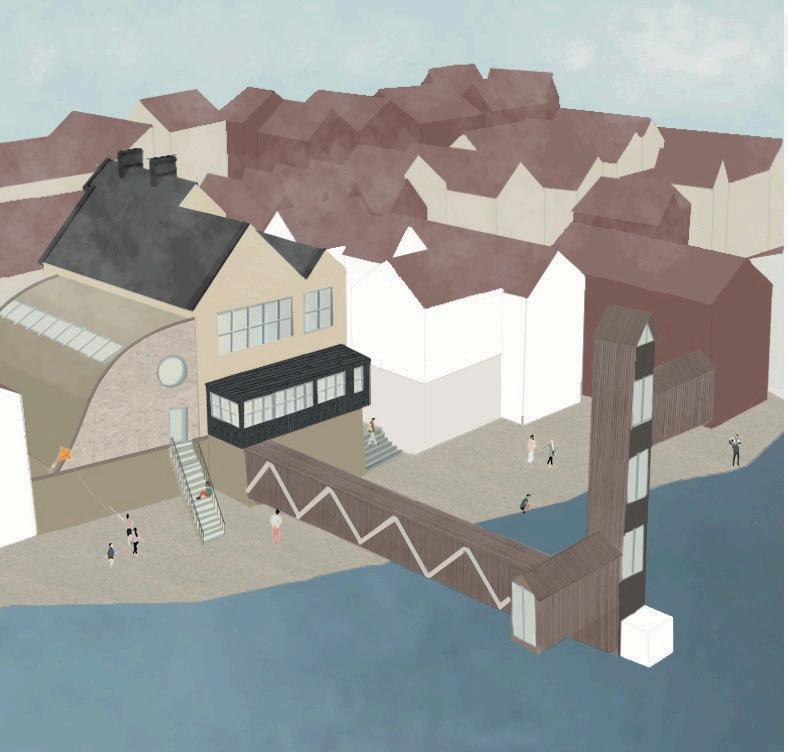
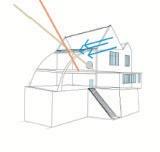
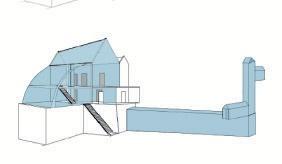
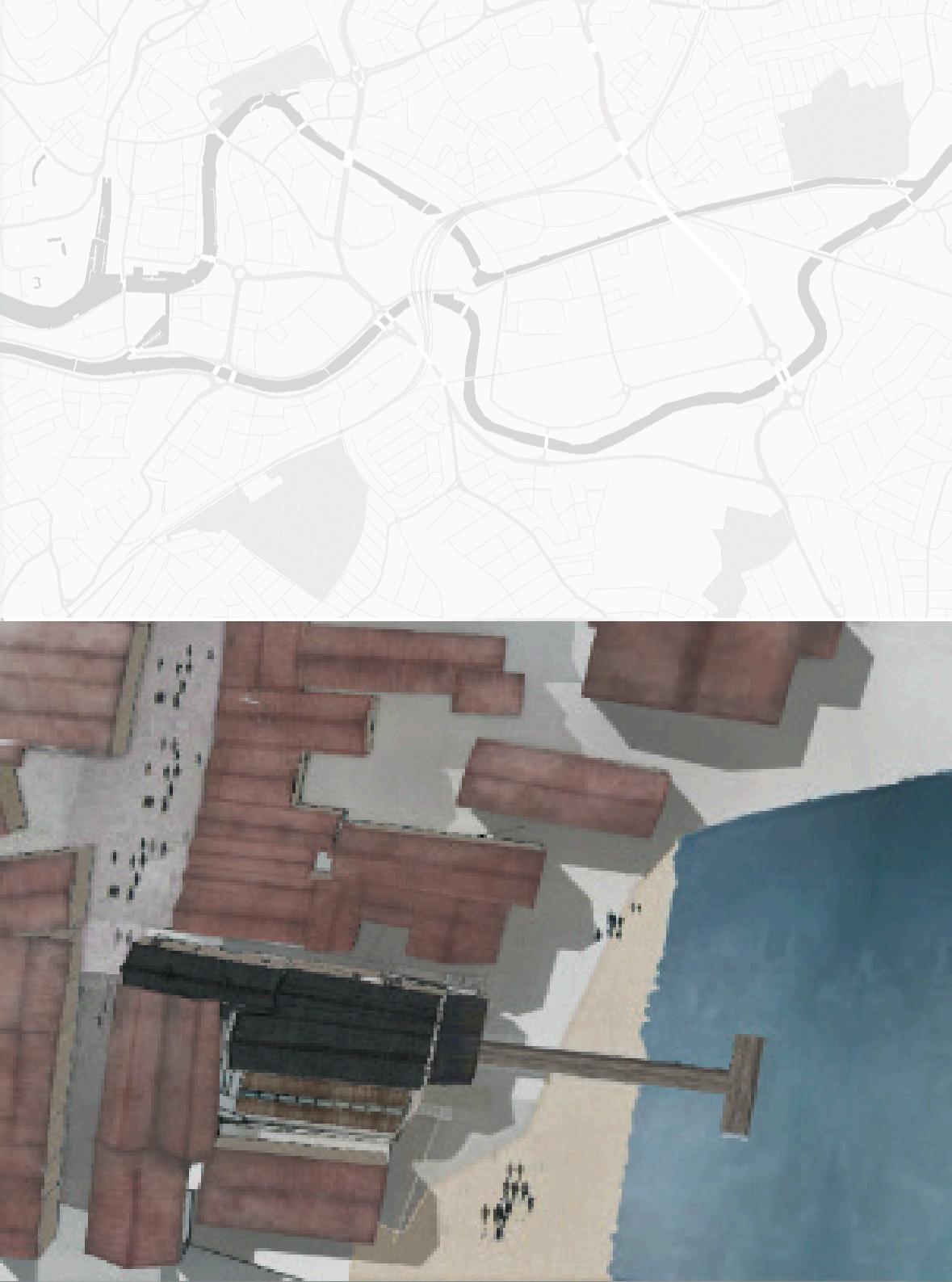
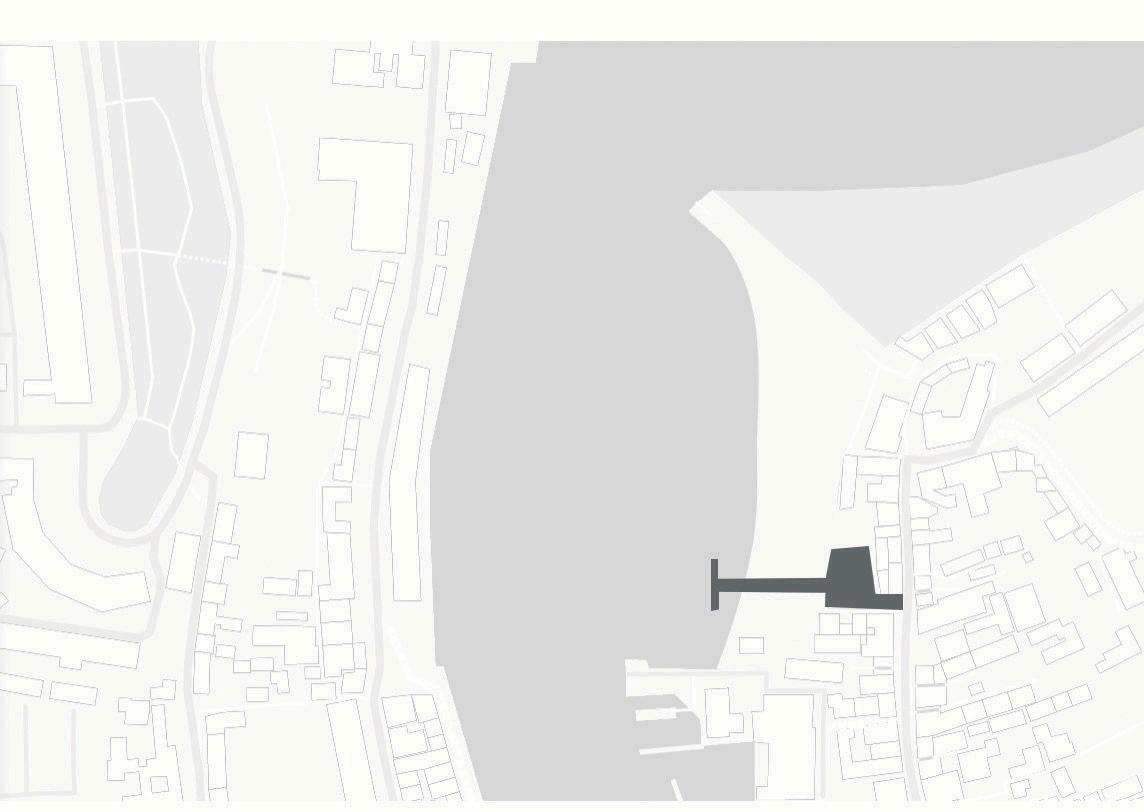
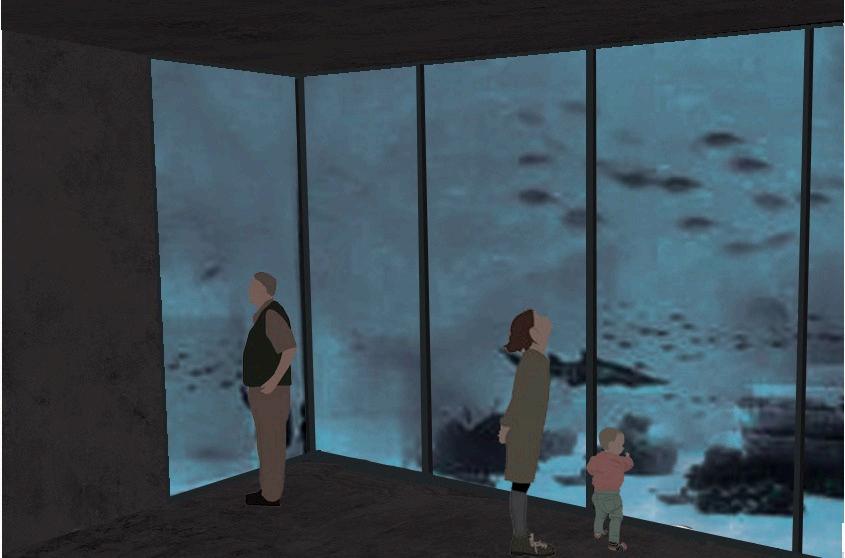

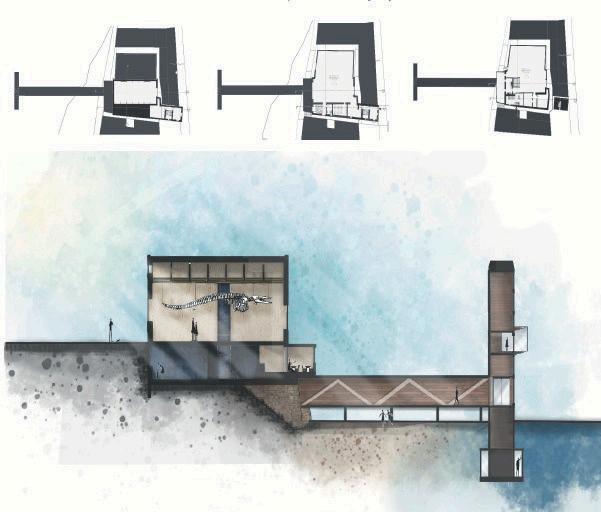
04 / WORKING DRAWINGS
2022-2023
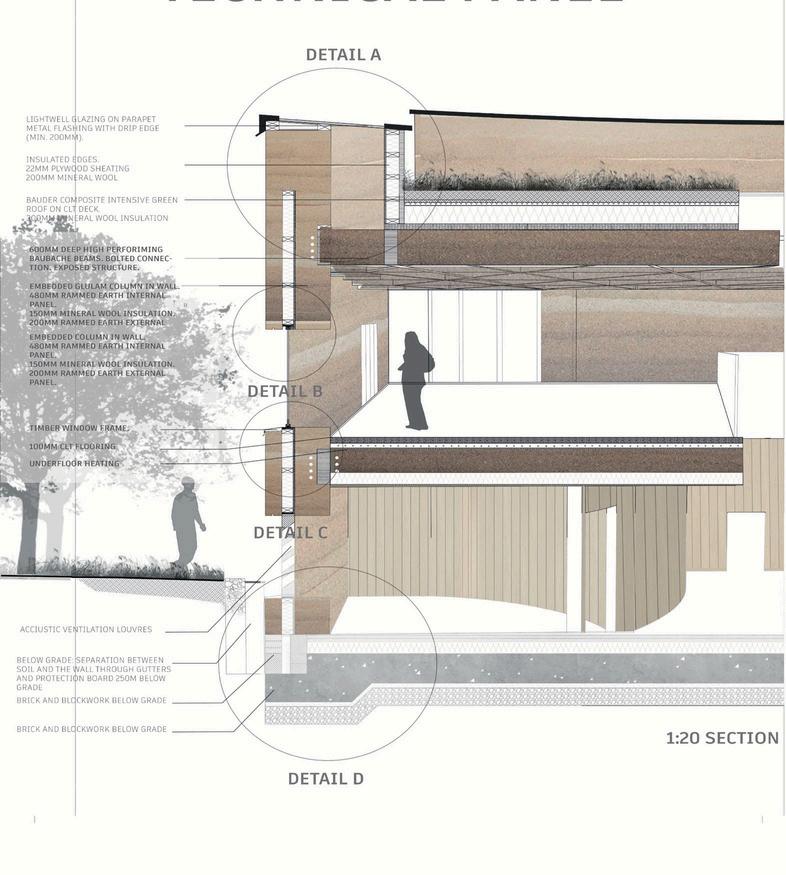
Technical Section Drawing of Project 01
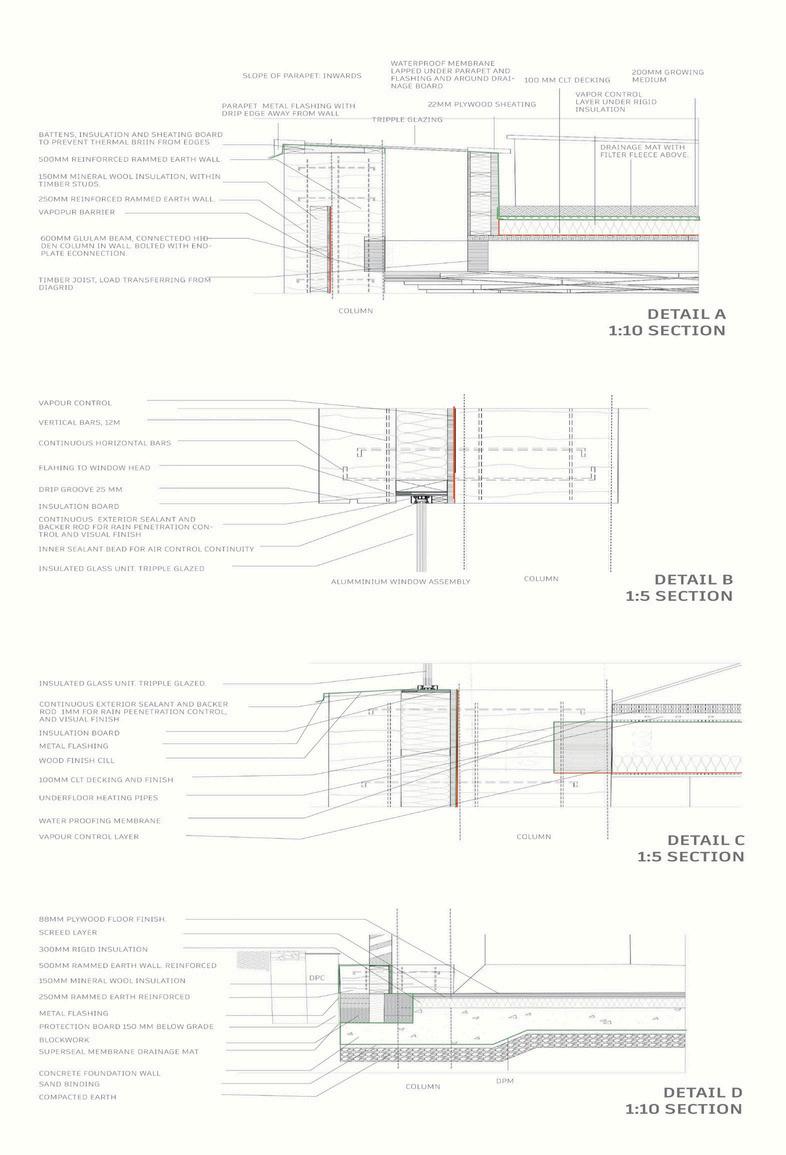
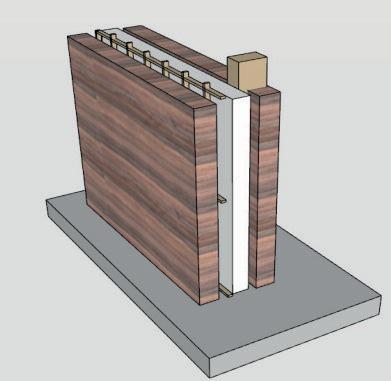
Building Envelope
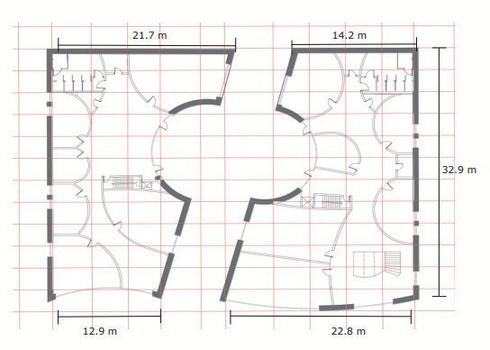
Structural Grid of First Floor
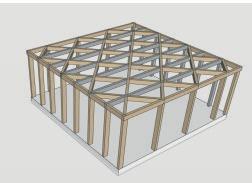
Testing of Structure of Second Floor
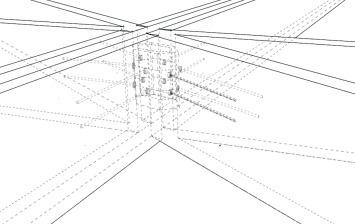
X-Ray technical detail of the octagonal steel joint connecting the beams in the diagrid
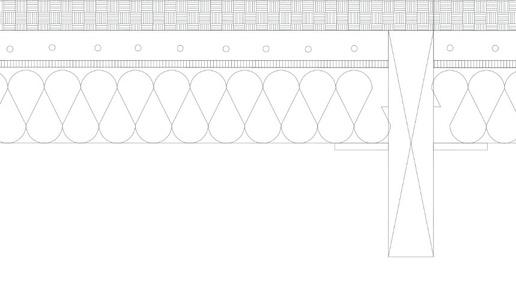
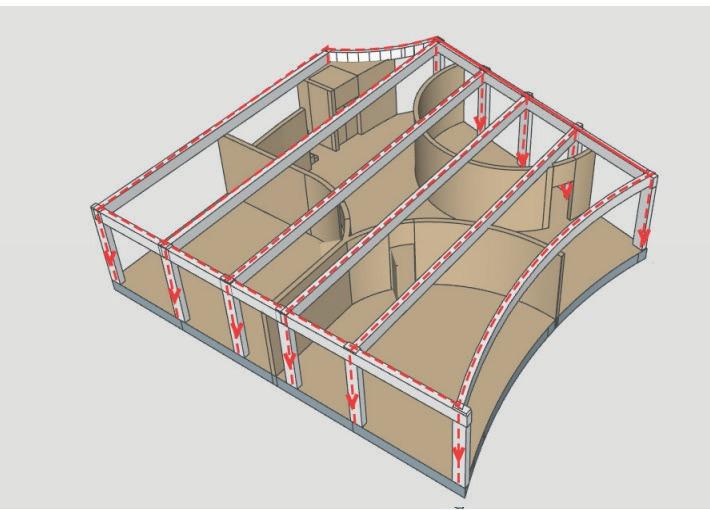
Load Paths of Ground Floor
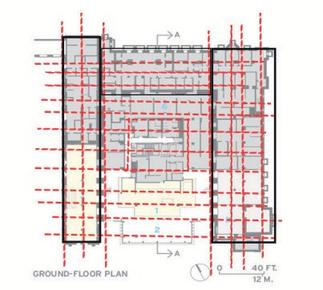
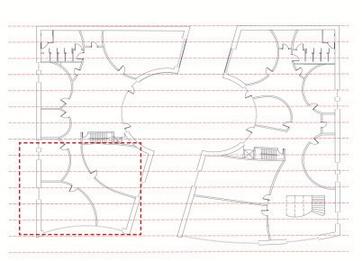
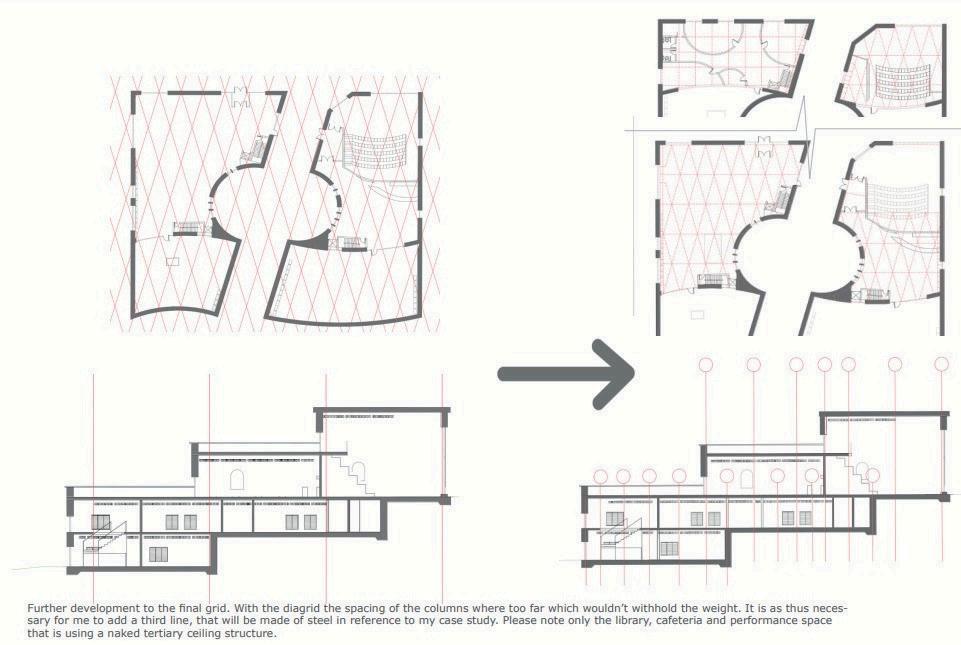
Technical Development of the Final grid
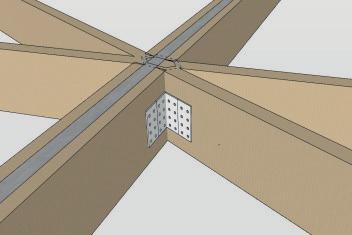
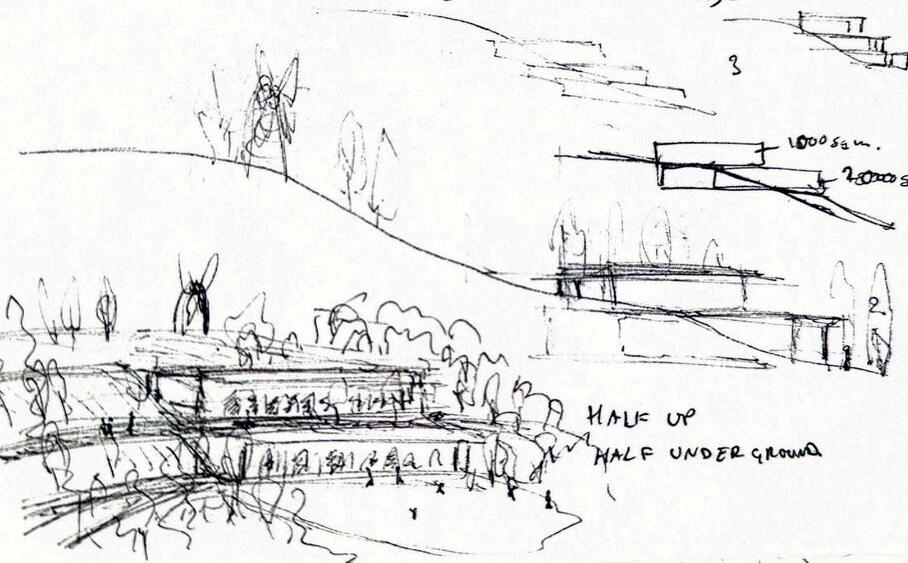
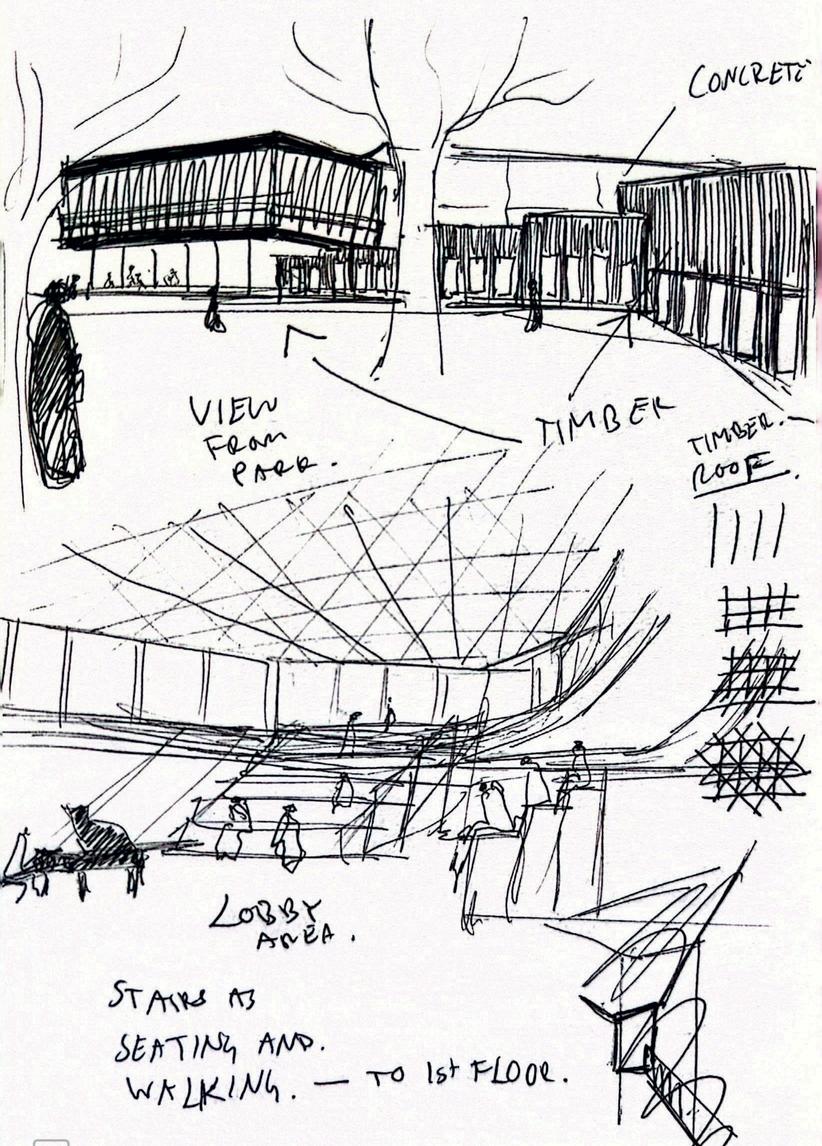
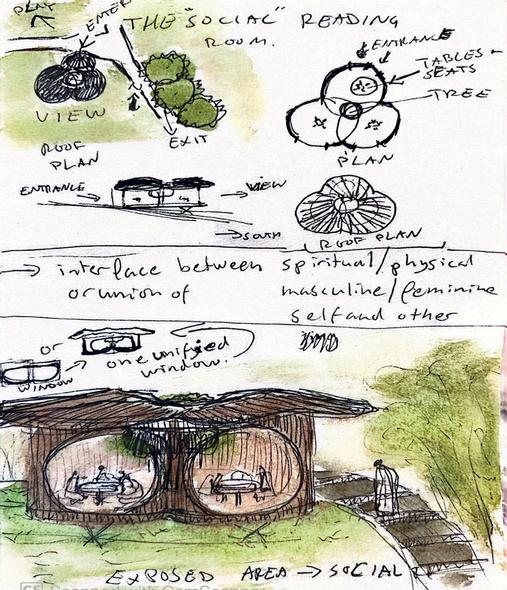
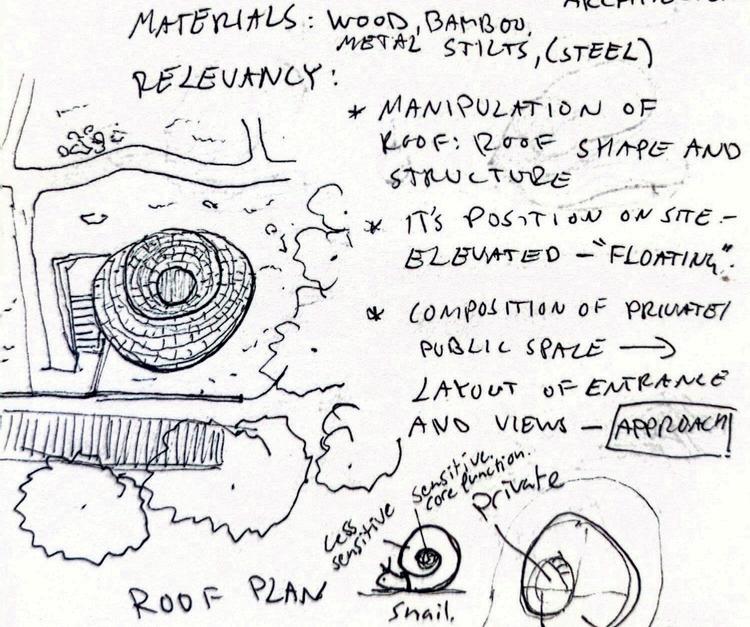
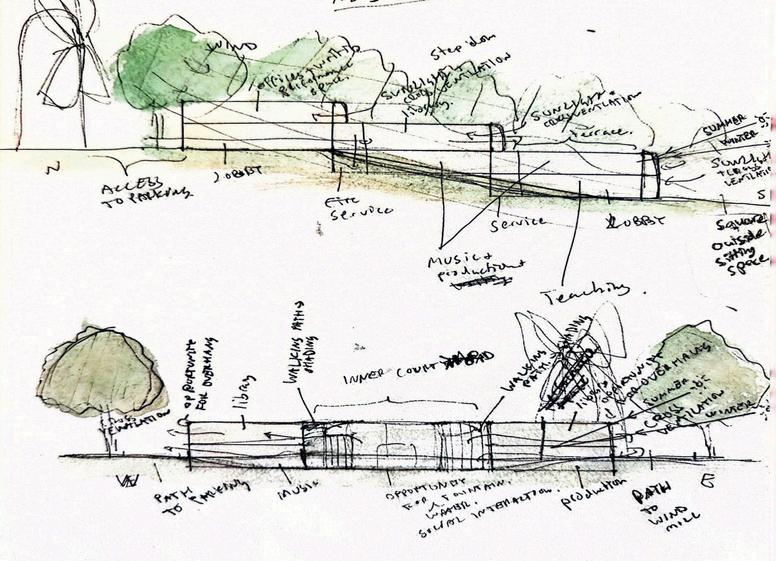
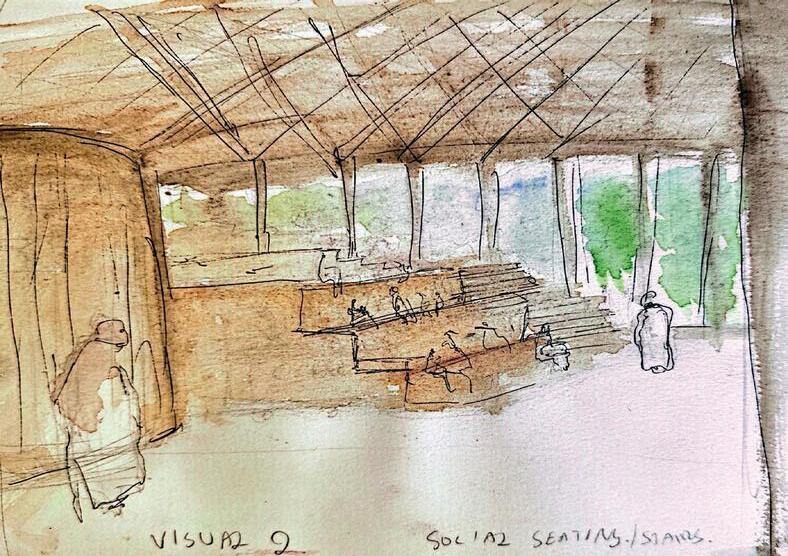
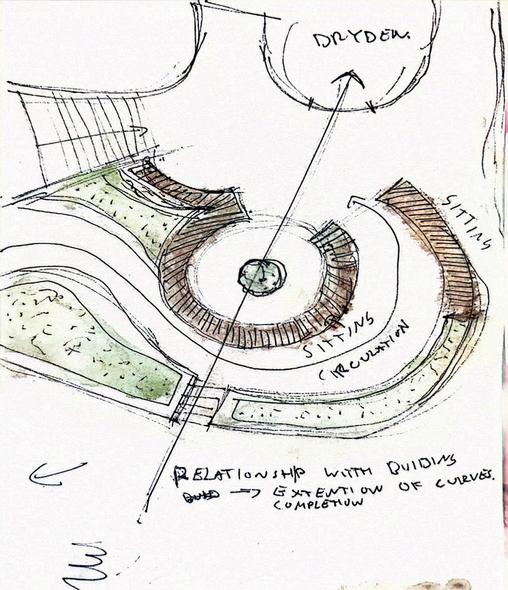
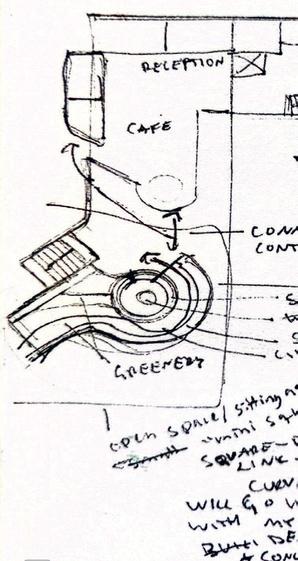
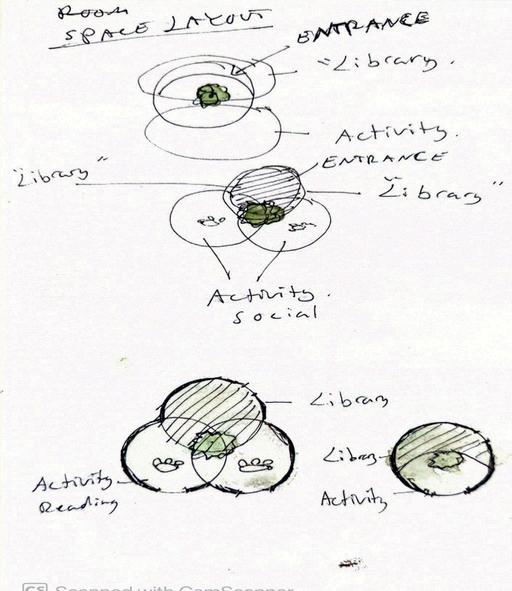
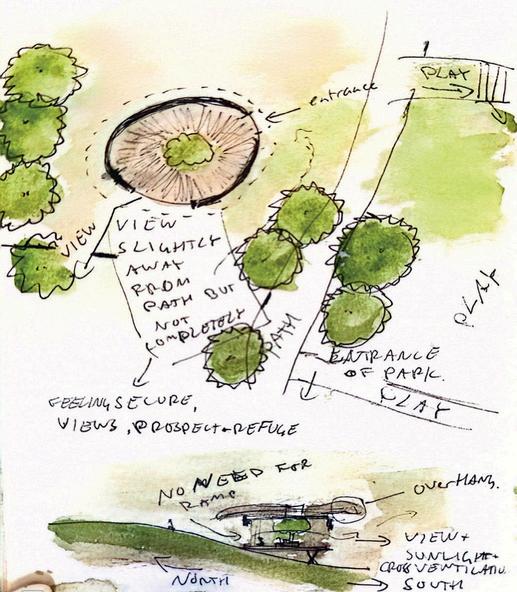 Sketch: Approach and Spatial Planning of Pavilion (Year 3)
Sketch: Initial Concept Sketch of Design, Project 01
Sketch: Precedent Study of Lobby, Space and Materiality (Year 3)
Sketch: Precedent Study of landscape in relation to building (Year 3)
Sketch: Precedent Study of Siting, Space and Materiality (Year 3)
Sketch: Spatial Planning of Pavilion (Year 3)
Sketch: Approach and Spatial Planning of Pavilion (Year 3)
Sketch: Initial Concept Sketch of Design, Project 01
Sketch: Precedent Study of Lobby, Space and Materiality (Year 3)
Sketch: Precedent Study of landscape in relation to building (Year 3)
Sketch: Precedent Study of Siting, Space and Materiality (Year 3)
Sketch: Spatial Planning of Pavilion (Year 3)
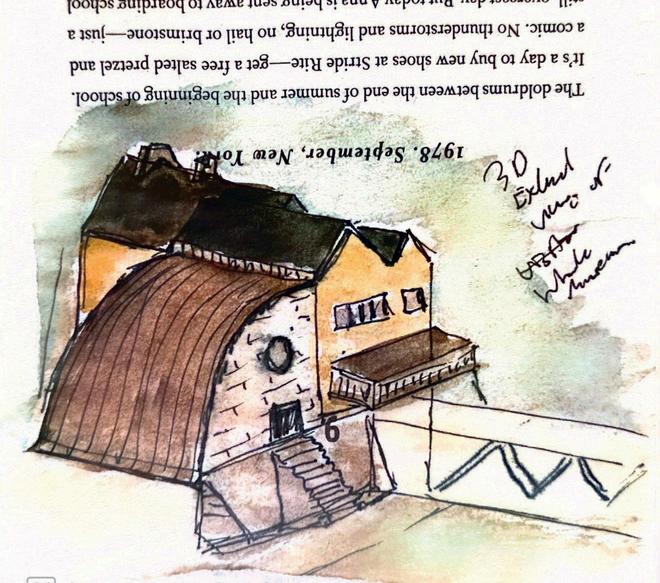
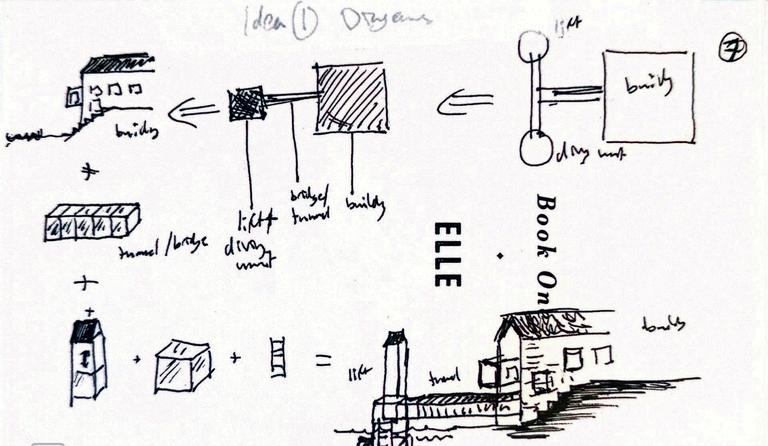
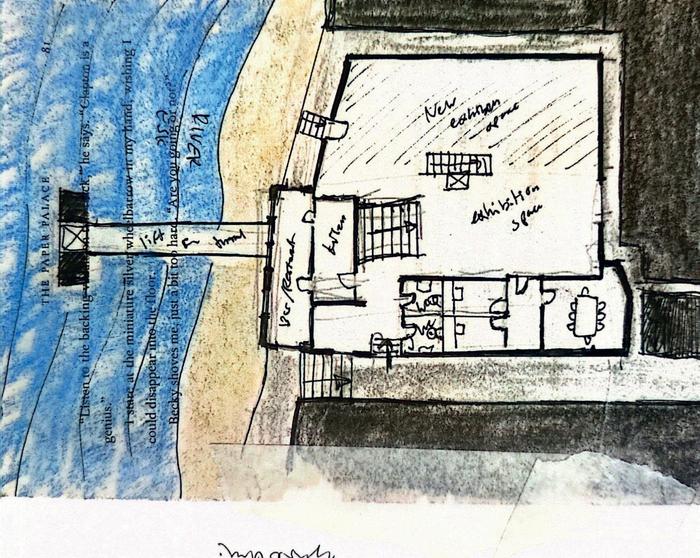
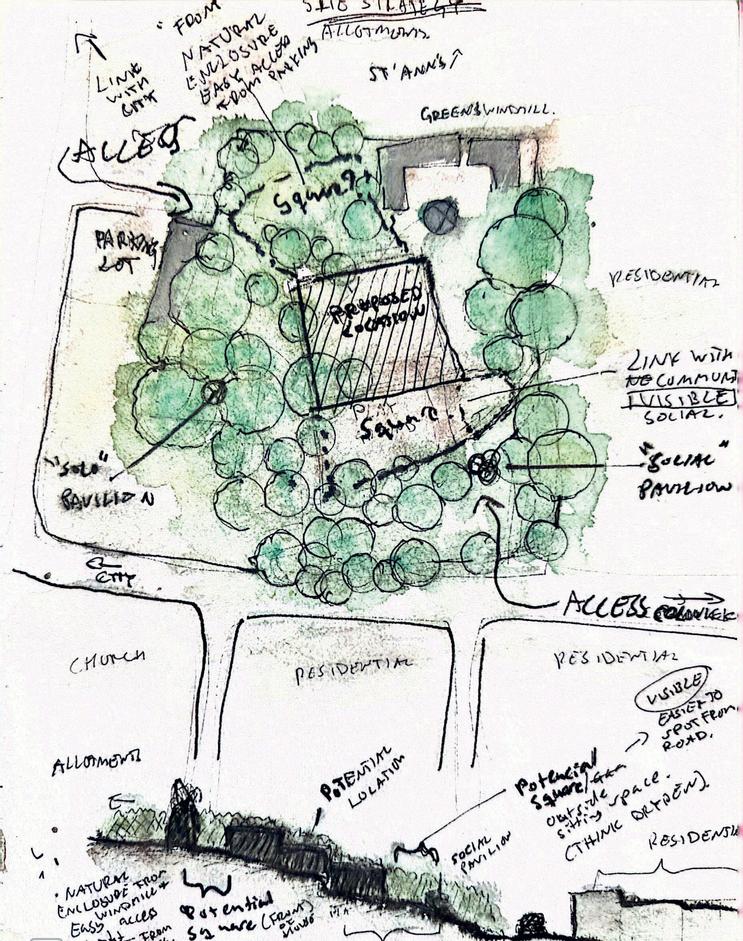
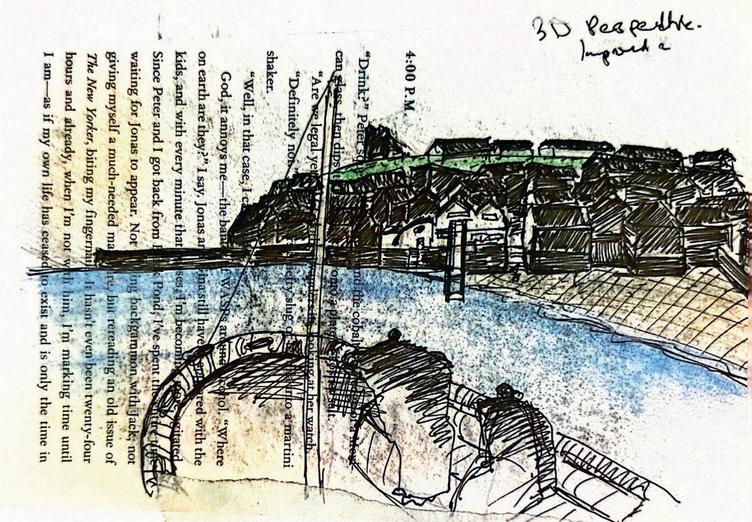

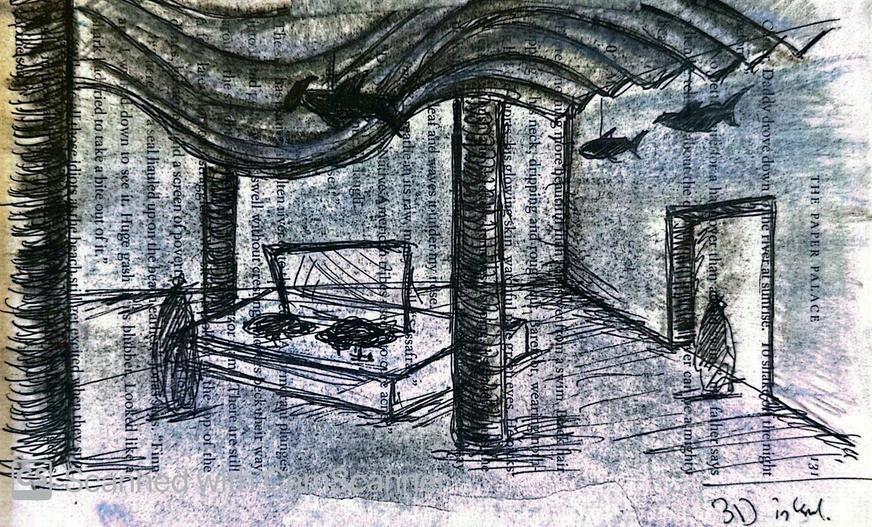
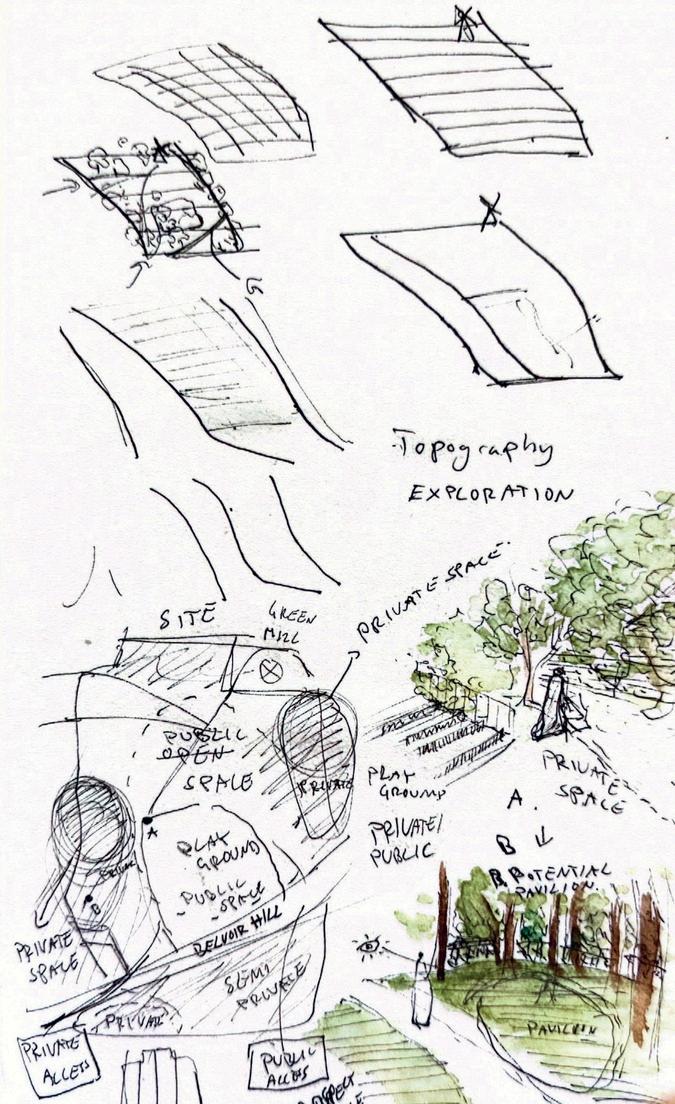 Sketch on Reused Paper: Axo-View of Project 03
Sketch on Reused Paper: First Floor Plan of Project 03
Sketch: Schematic Diagram of Design Components, Project 03
Sketch on Reused Paper: Axo-View of Project 03
Sketch on Reused Paper: First Floor Plan of Project 03
Sketch: Schematic Diagram of Design Components, Project 03
05 / PERSONAL WORK 2020-2023
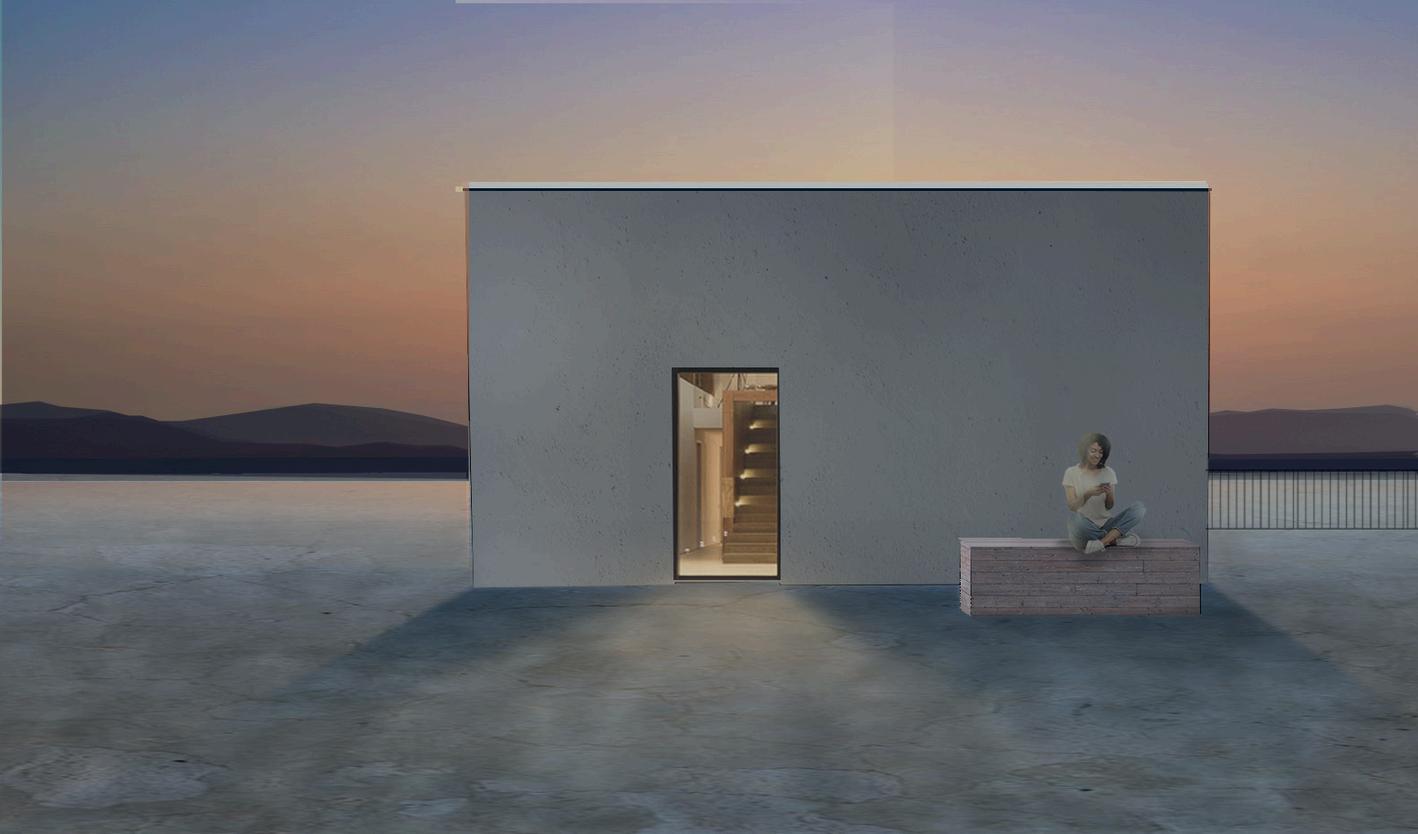
The last chapter features some of work I have undertaken outside my academic stud- ies to hone my drawing skills further. As pencil drawing has been my only medium of drawing for a long time, I wanted to explore other medums and master them too, such as watercolours, coffee, fi ne liners and charcoal/ pastels. I have also been prac- tising my software skills primarily from the Adobe family to speed up and increase the quality of my renderings I plan to continue this learning by practising other software I believe will be useful in my professional career, such as 3D Max, Vray and Revit
Practise Render on Photoshop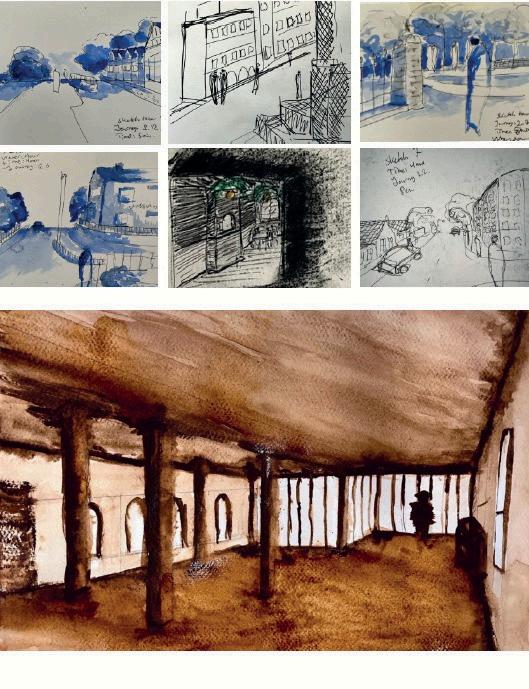
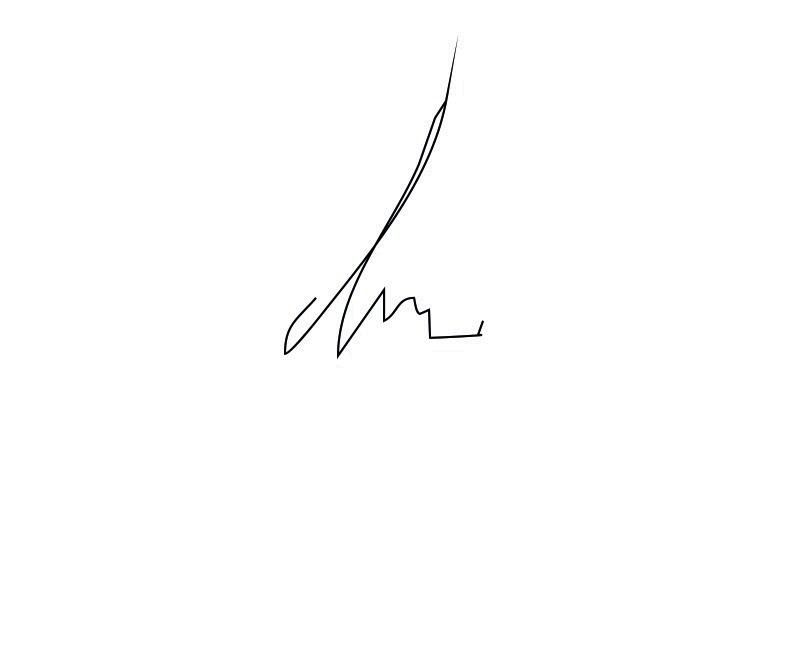
AMANI SALMAN ISMAEL
amanisalmanhotmail.se www.linkedin.com/in/ amani-salman-ismael

