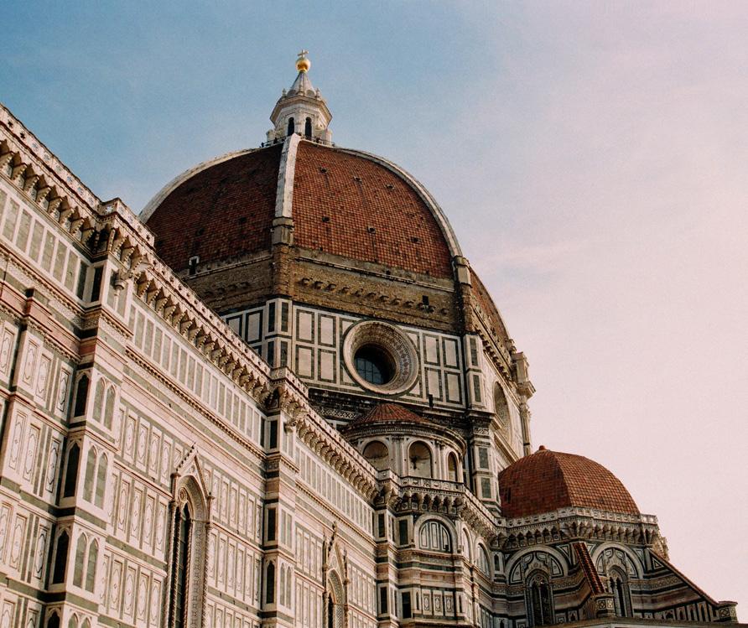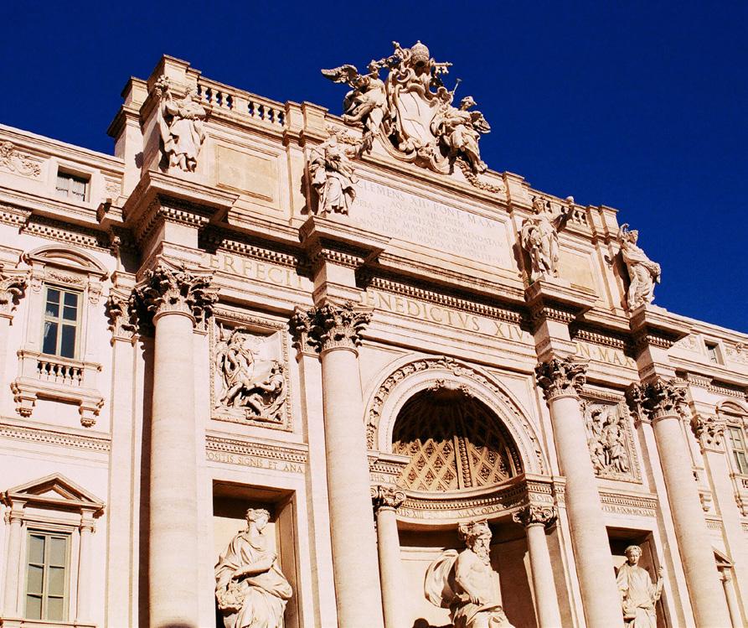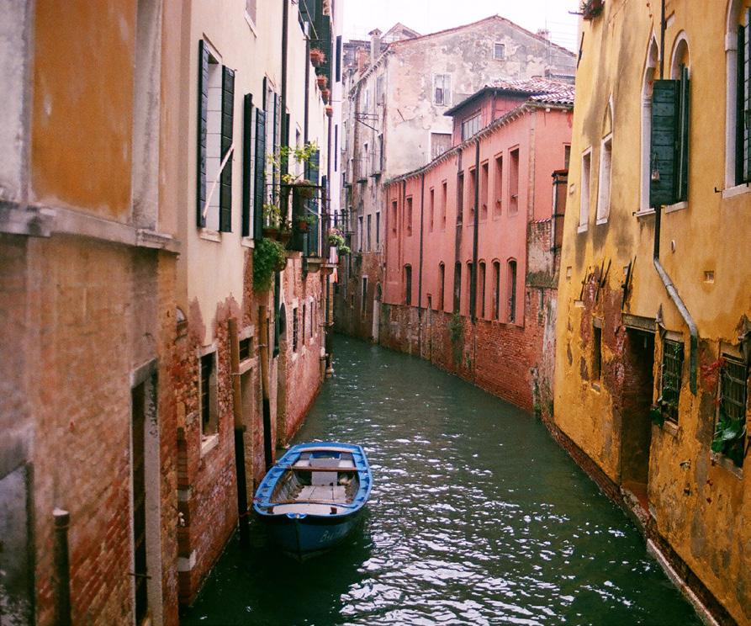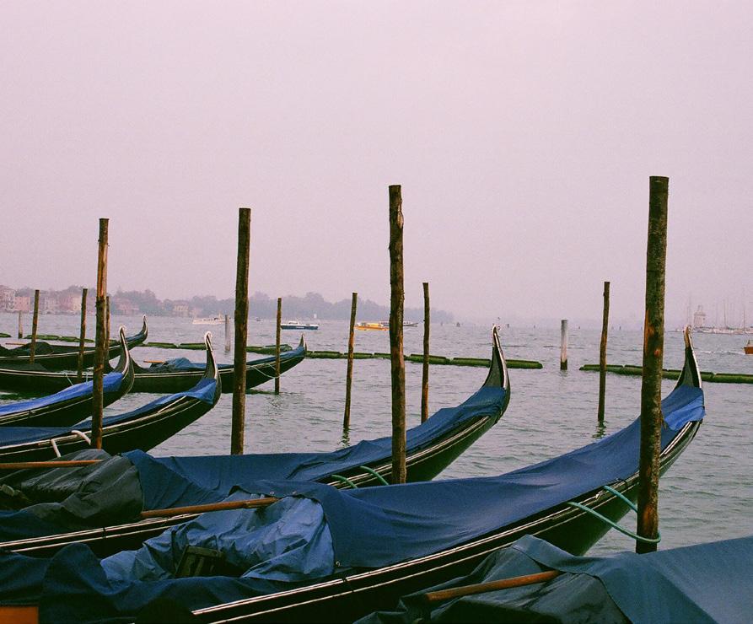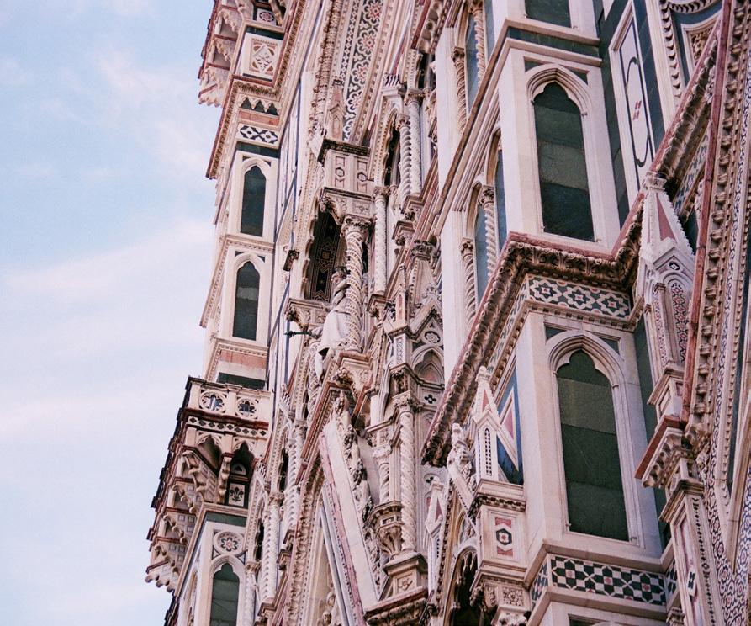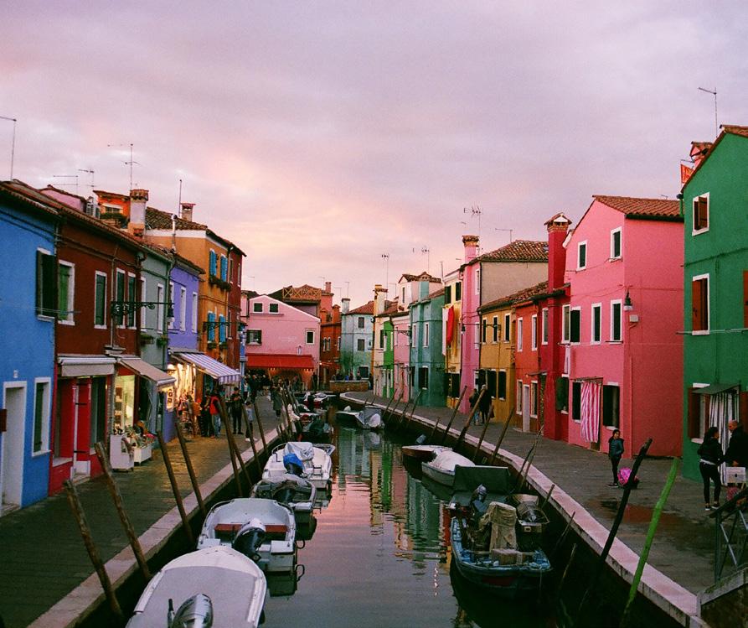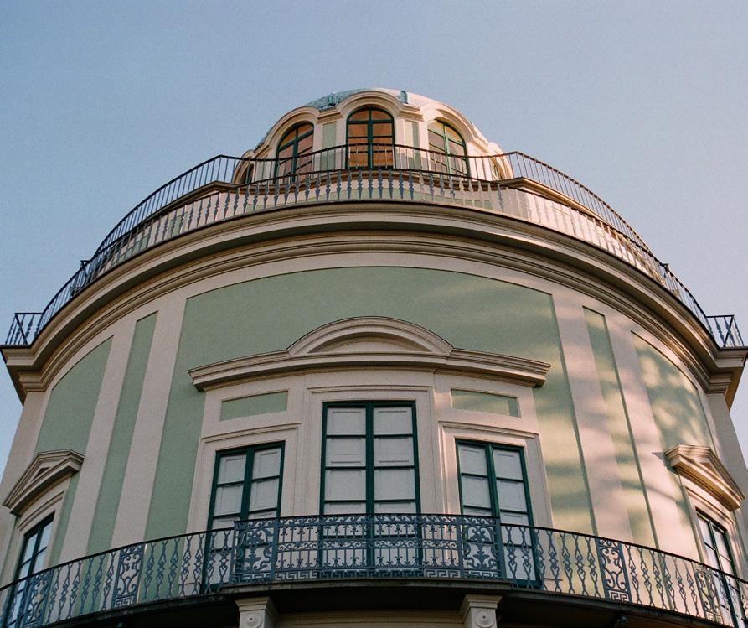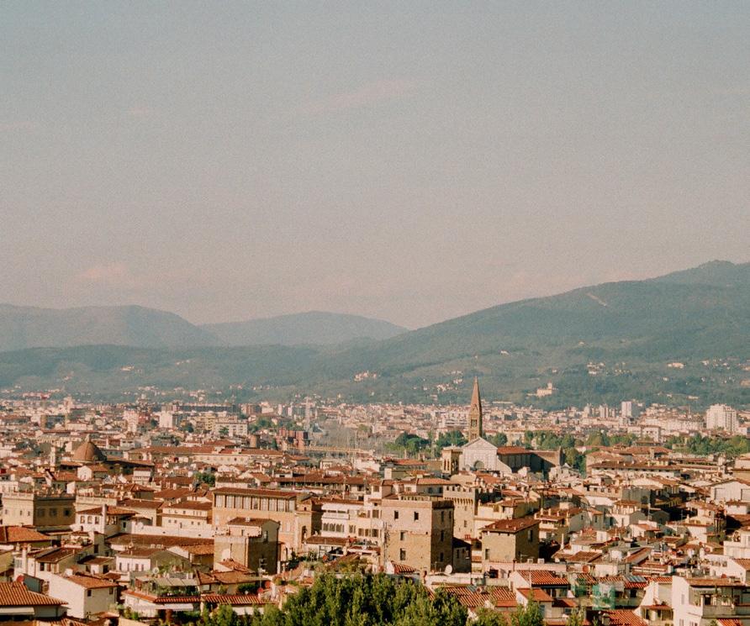PORT FOLIO
1

2

3
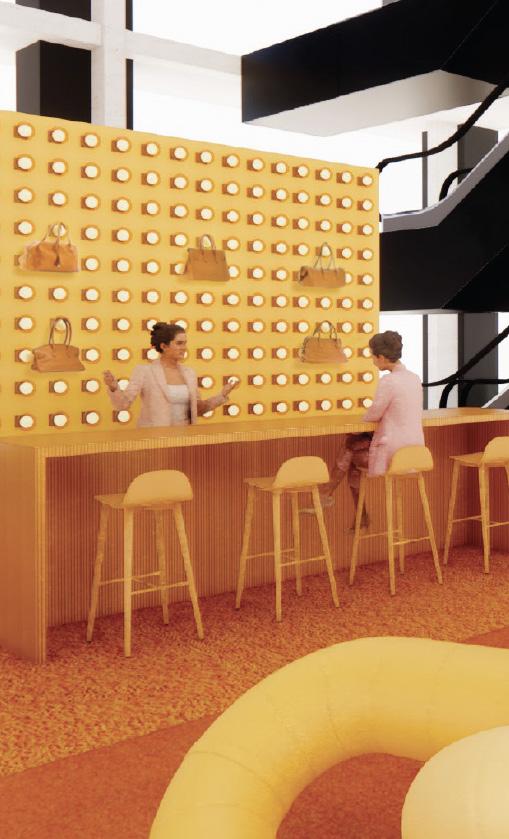
4
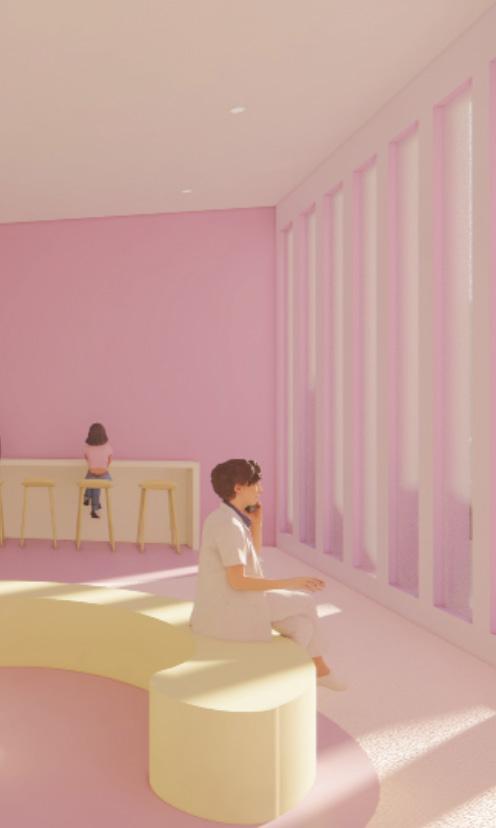
KA’ CHI RESTAURANT MENTAL HEALTH AUDIOLOGY OFFICE HERMES POP-UP
5

6

7

DINING HALL HANDMADE CCD

8 FILM PHOTOGRAPHY




1

2

3

4

KA’ CHI RESTAURANT MENTAL HEALTH AUDIOLOGY OFFICE HERMES POP-UP
5

6

7

DINING HALL HANDMADE CCD

8 FILM PHOTOGRAPHY



PROJECT TYPE RESTAURANT | YEAR 2021
The client has been running a successful local food truck and is now opening her first brick-andmortar restaurant. I have been hired to design the interior for the new restaurant. Her business has an existing brand identity—name, logo, typography, color palette based on the particular culture & cuisine, which will be the basis for my interior design. The restaurant will be located on the first two levels of 201 N. 3rd Street.
The core concepts are, engaging with others in different ways throughout the distinct spaces. Creating the option of a new experience each visit. Transparency and Nature, tying in the materiality of nature. Using the empty spaces between wood slats to create just enough transparency to unite the spaces while still keeping them separate.
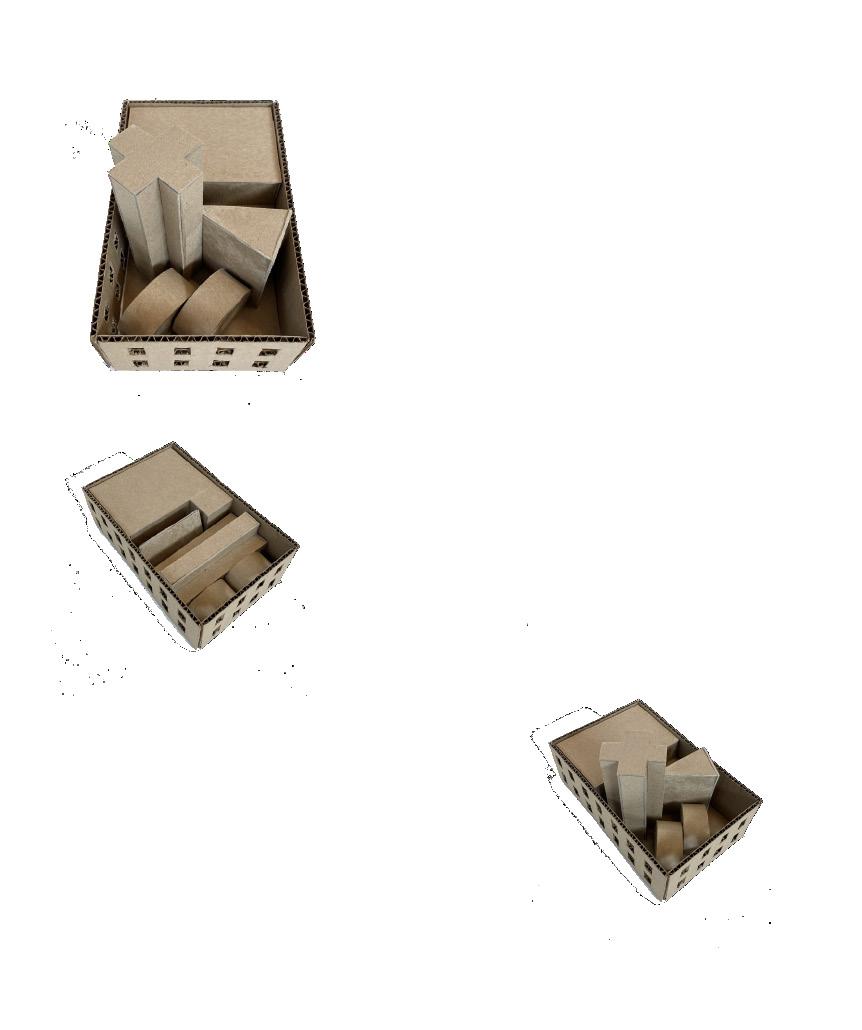

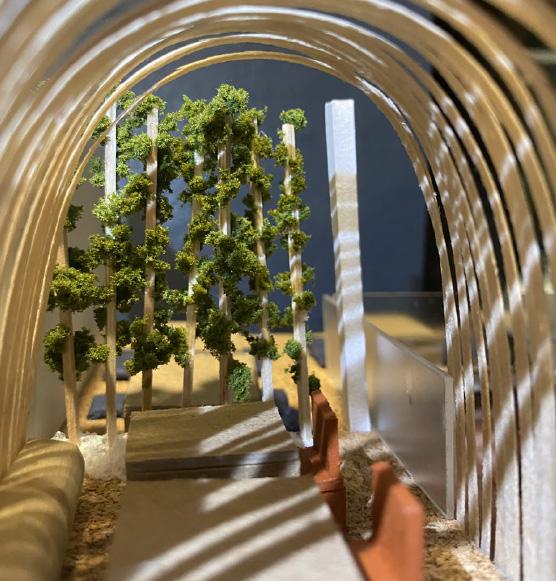

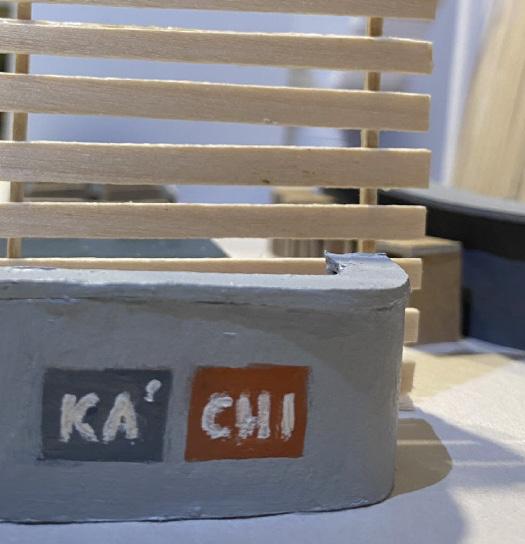
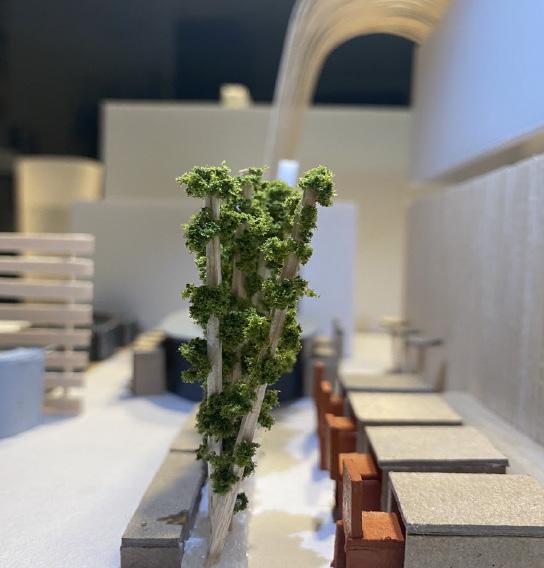
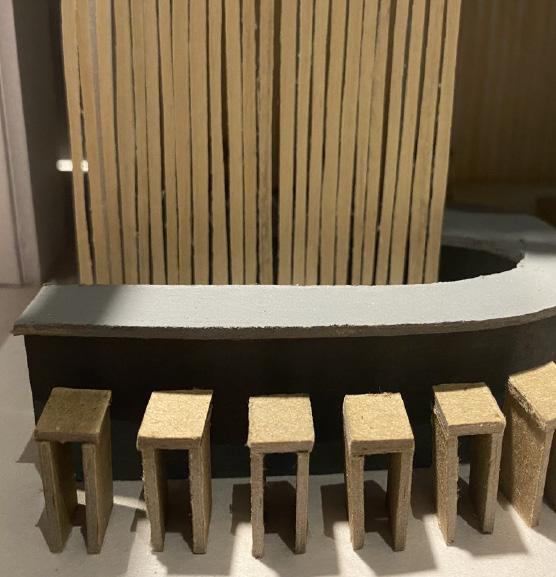
1ST FLOOR
SCALE: NTS
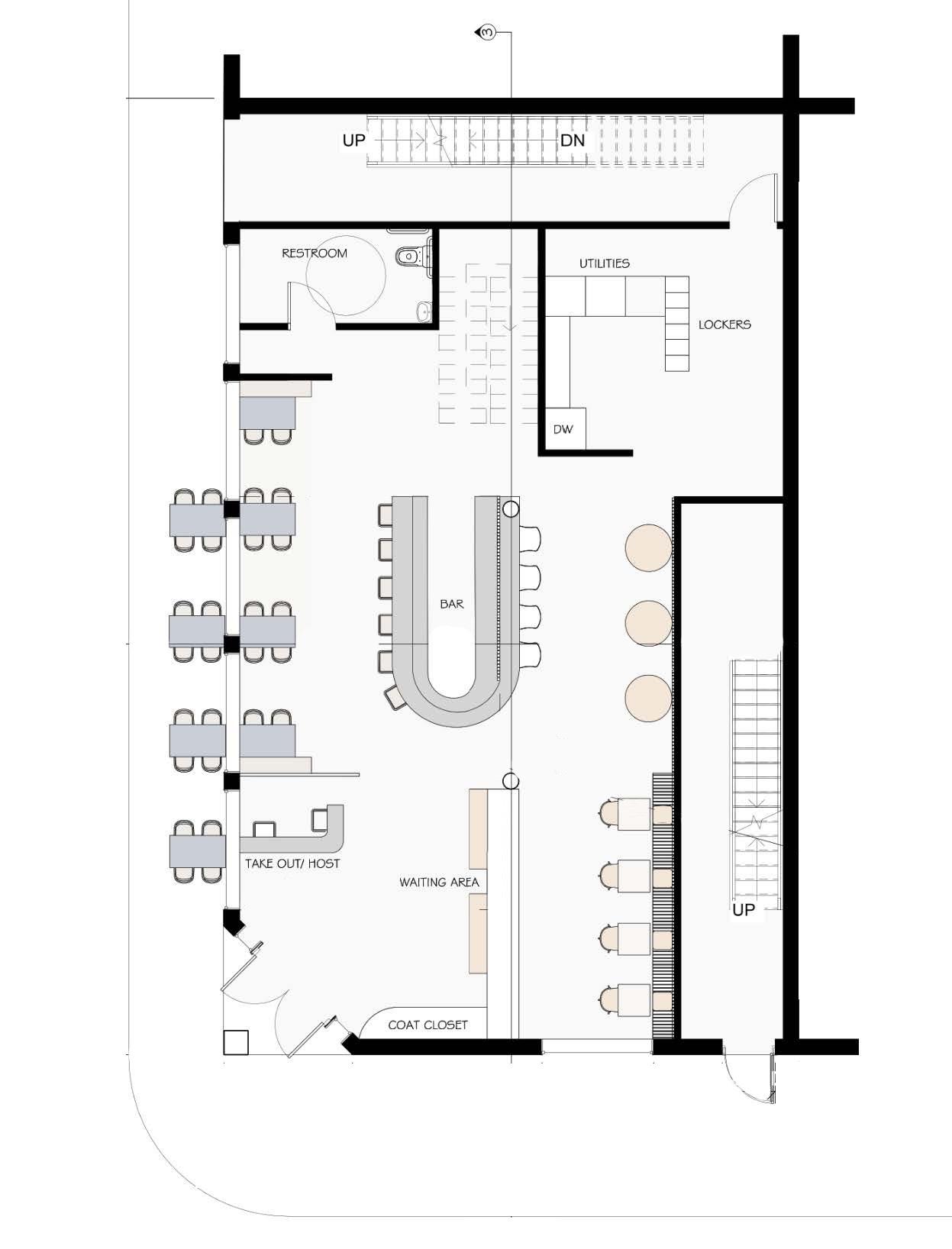
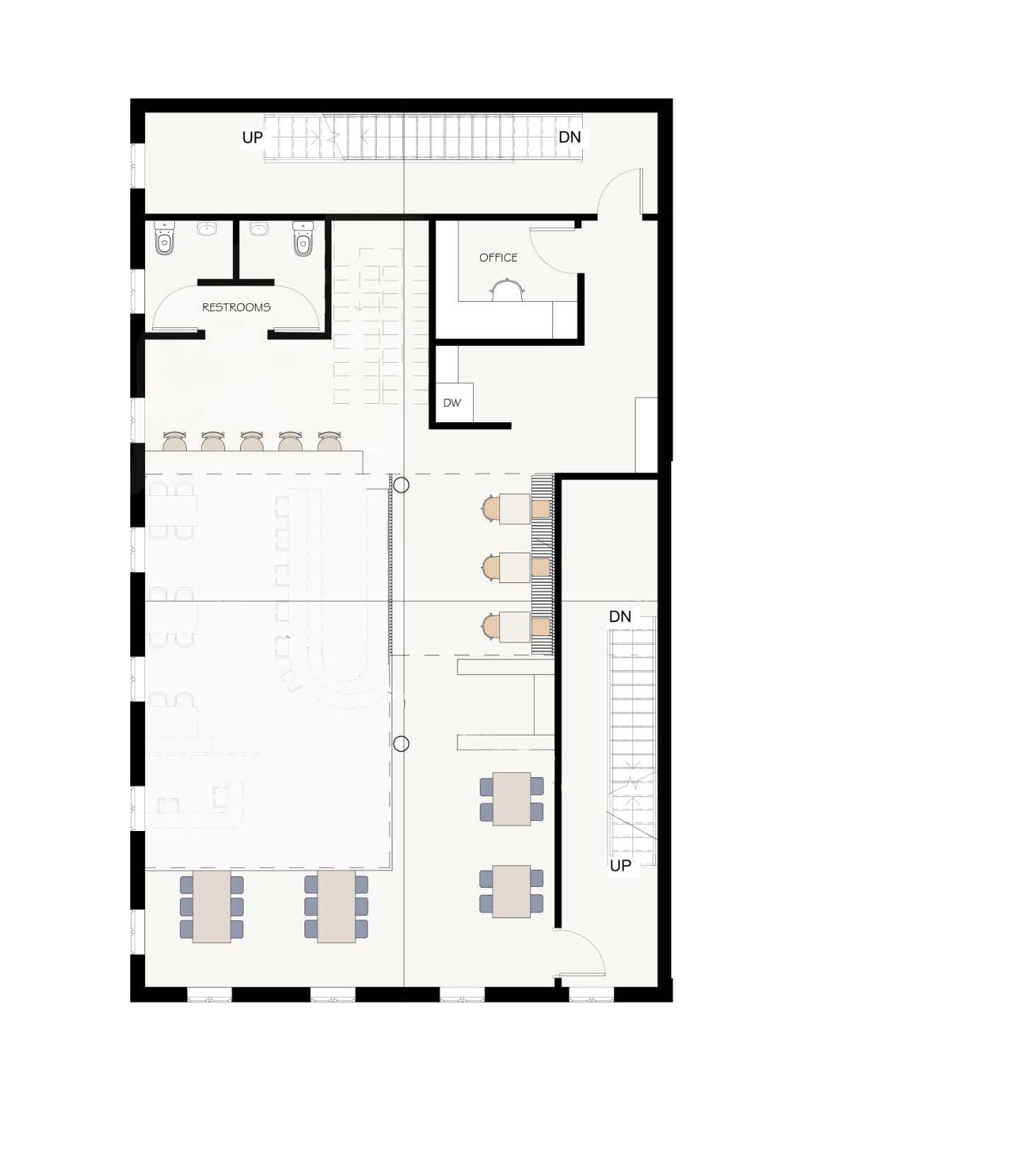
2ND FLOOR
SCALE: NTS


PROJECT TYPE MEDICAL OFFICE | YEAR 2022
In this project my clients are two physicians who have partnered up to open their own medical office. Each floor serves a different medical field: audiology, dentistry, and ophthalmology. This project will cater specifically to the audiology floor for children. The space uses contemporary forms, colors, lighting and materials. The clients want the office to express current technical expertise with an appealing aesthetic.
This design was inspired by Mondrian with the intent to use colorful volumes, lines and textures to create a space that enhances a child’s visual and tactile experience.
PROCESS:
RESEARCH: - THE PSYCHOLOGY OF TEXTURES AND PATTERNS EXPERIENCES. - HOW ACOUSTICS PLAY A FACTOR IN AUDIOLOGY
- THE PSYCHOLOGY OF TEXTURES AND PATTERNS ENHANCING EXPERIENCES.
PROCESS:
PLAY A FACTOR IN AUDIOLOGY
EXAM ROOM RECEPTION KIDS’ WAITING AREA AND TEXTURES TO CREATE A SPACE THAT ENHANCES A CHILD’S
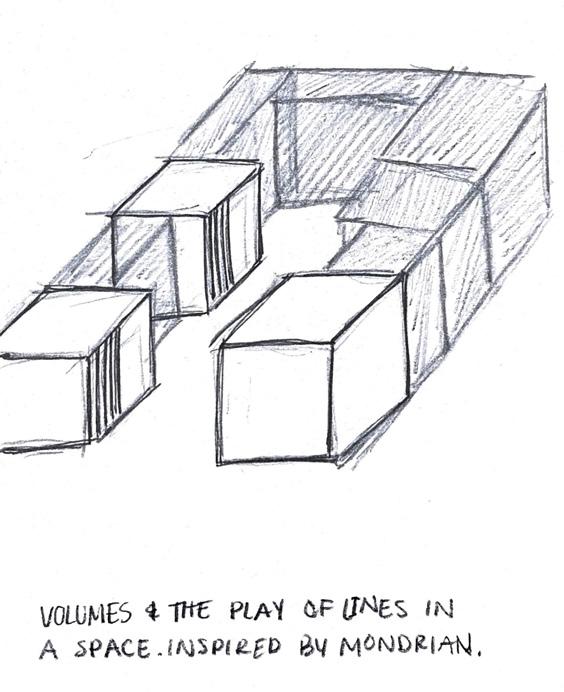
CONCEPT STATEMENT: THIS DESIGN WAS INSPIRED BY MONDRIAN WITH THE VOLUMES, LINES AND TEXTURES TO CREATE A SPACE AND TACTILE EXPERIENCE.
PROCESS SKETCHES

- HOW ACOUSTICS PLAY A FACTOR IN AUDIOLOGY OFFICES. MAIN PRIMARY
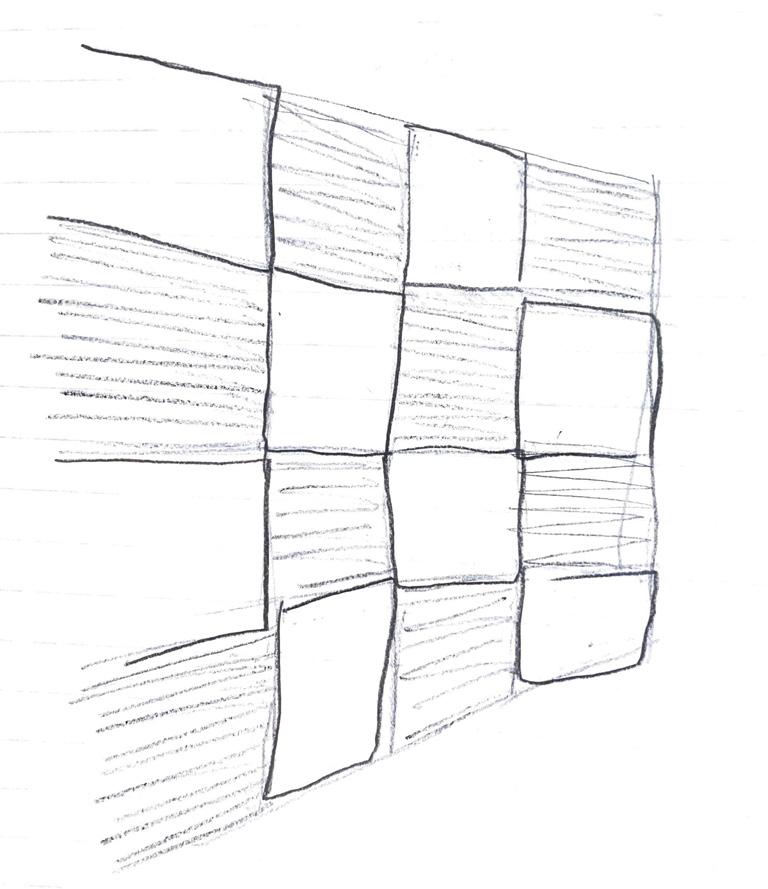
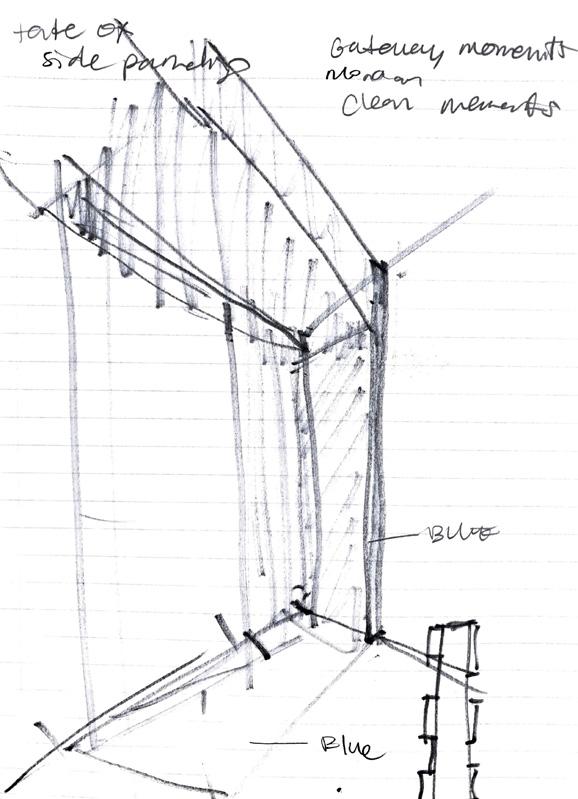
PROCESS: RESEARCH:THE PSYCHOLOGY OF TEXTURES AND PATTERNS ENHANCING EXPERIENCES.HOW ACOUSTICS PLAY A FACTOR IN AUDIOLOGY OFFICES.
OF TEXTURES AND PATTERNS ENHANCING CHILDREN’S
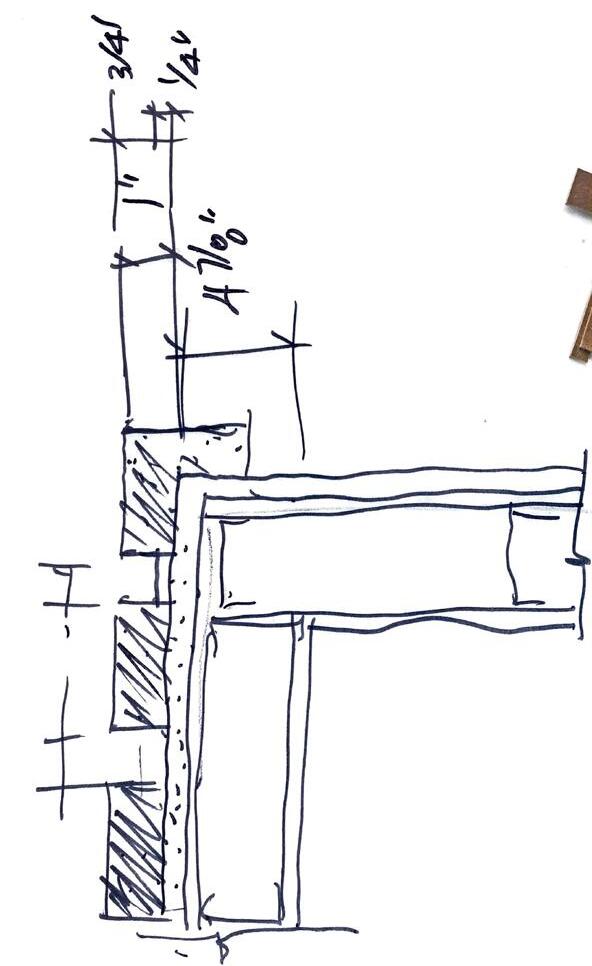


MAIN VOLUMES STAFF VS. PUBLIC
CEILING DROPPED IN EXAM ROOMS
TO CREATE A MORE RELATABLE SPACE FOR KIDS
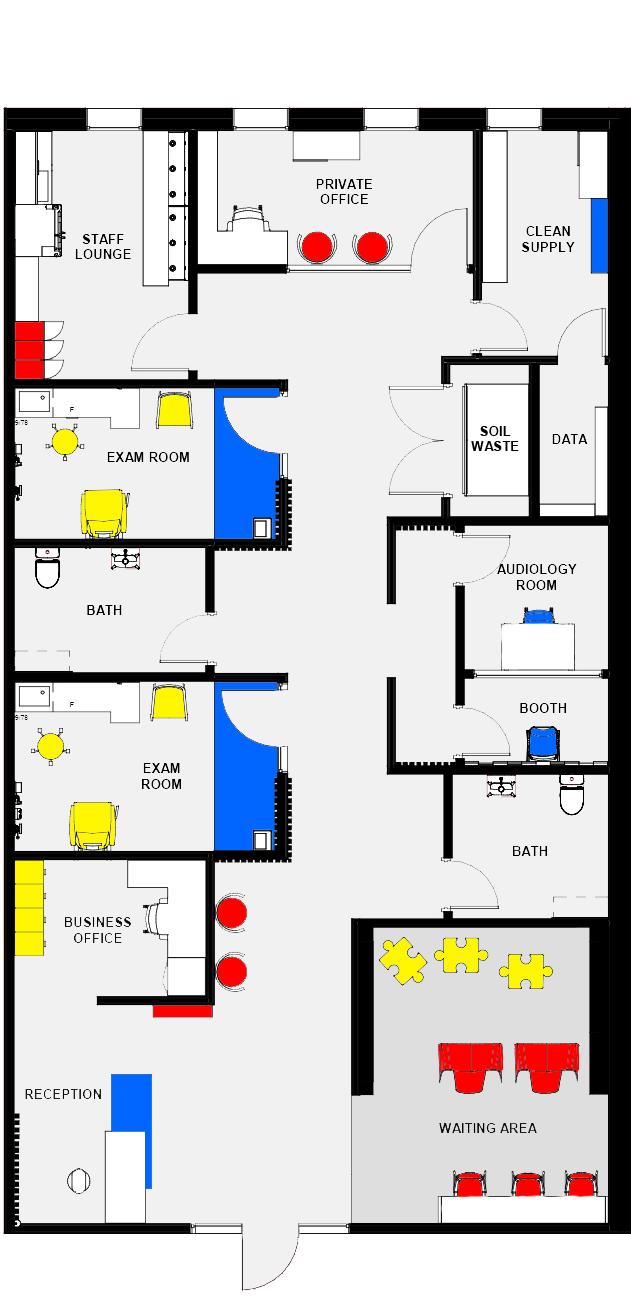
DUE TO THE NEEDS OF AUDIOLOGY PATIENTS LIGHT NEEDS TO BE CONTROLED
GLAZED WALLS USED TO GIVE THE IMPRESSION OF A LARGER SPACE
ACOUSTIC PANELING IS USED THROUGHOUT THE SPACE TO EMPHASISE THE NEED FOR QUIET SPACES
COLORFUL PATTERNS USED TO ENGAGE THE CHILDREN
FURNITURE IS CHOSEN TO MAKE SPACE EXCITING
FLOOR PLAN
SCALE: 1/4” = 1’-0”
SCALE: NTS
PERSPECTIVE OF WAITING AREA
PERSPECTIVE OF EXAM ROOM
SCALE: NTS RCP
PERSPECTIVE OF HALLWAY
SCALE: 1/4” = 1’-0”
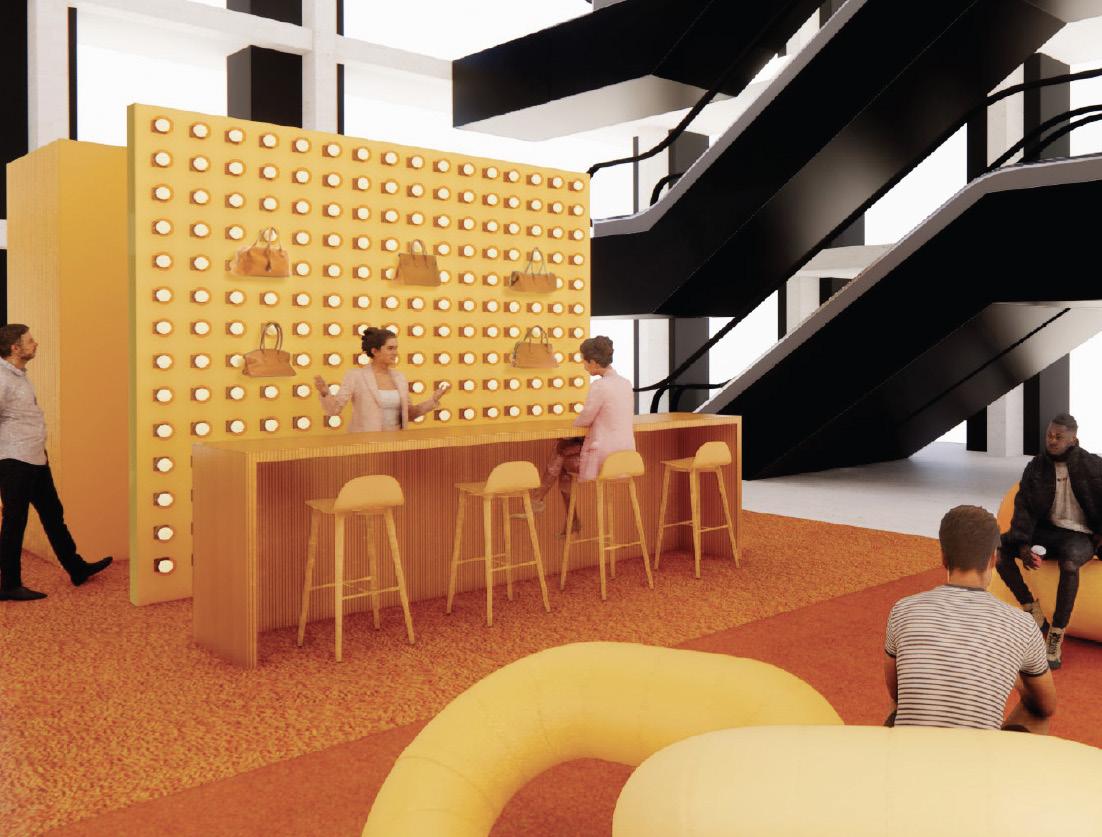

PROJECT TYPE RETAIL | YEAR 2022
In this project I was assigned to choose a luxury brand and design a pop-up store in the Italian department store La Rinascente, located in the historic center of Rome. During the analysis and survey phase, we researched compelling environments/experiences that influence alluring atmospheres and learned about strategies of visual merchandising. As a final result, we proposed a temporary organization of the space for creating a unique shopping experience.
The leading concept is creating a space for people to be transported into a world of Hermes. An immersive experience by playing with Hermes’ historic orange color. The atmosphere will challenge Hermes’ classic flagship interiors and create a new world using tactile and visual experience through materiality and color. The “bar” experience will create an interaction with clients and allows a moment of rest in La Rinascente.

“DID YOU KNOW”
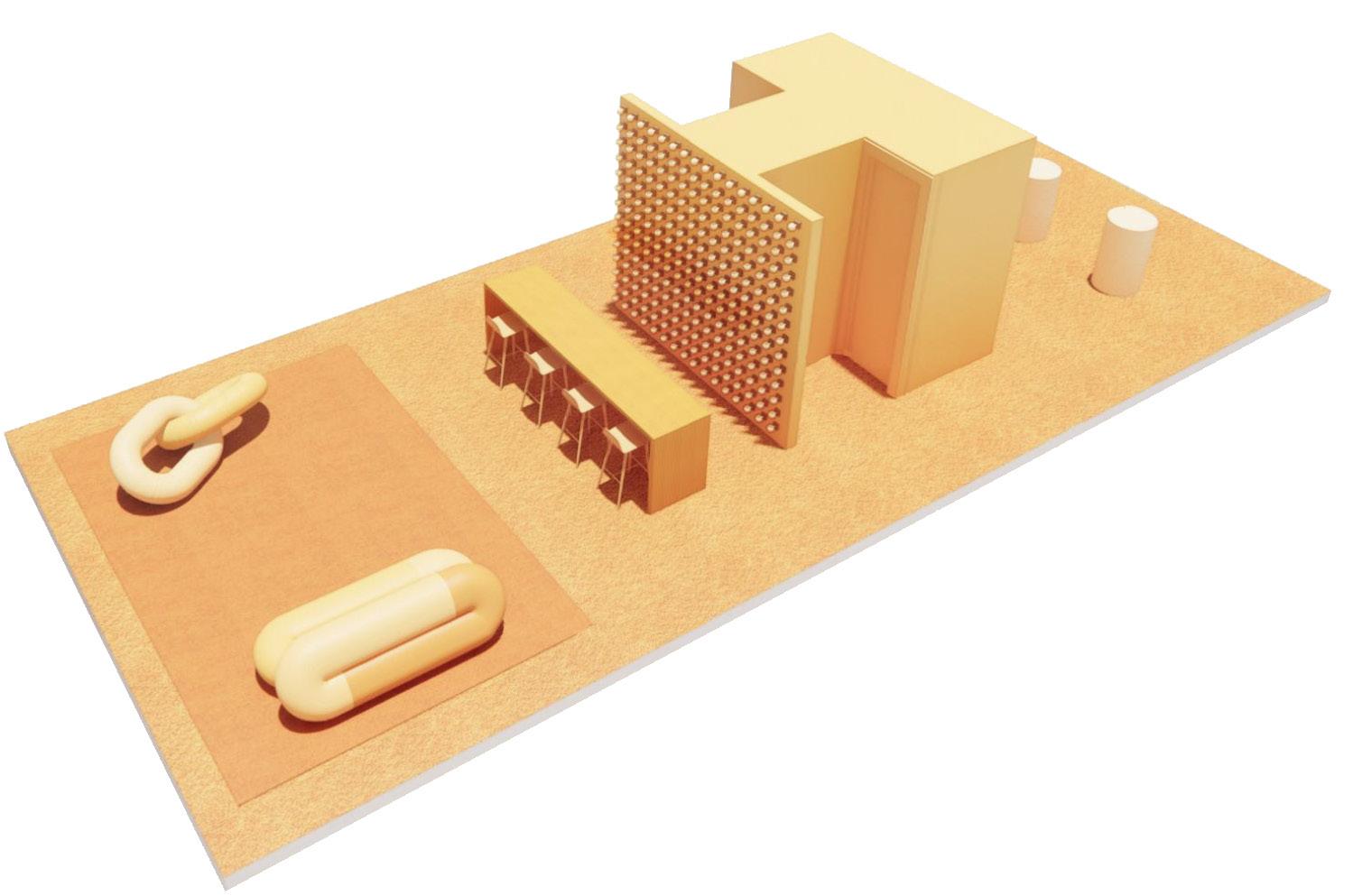
BACKSIDE OF POPUP IS DEDICATED TO WORKERS SPACE
LIGHTING EMULATES A BAR AND CONTRASTS HERMES’ TYPICAL HIDDEN LIGHTING
FURNITURE IS PLASTIC TO CONTRAST THE SOFT MATERIAL OF THE FLOOR
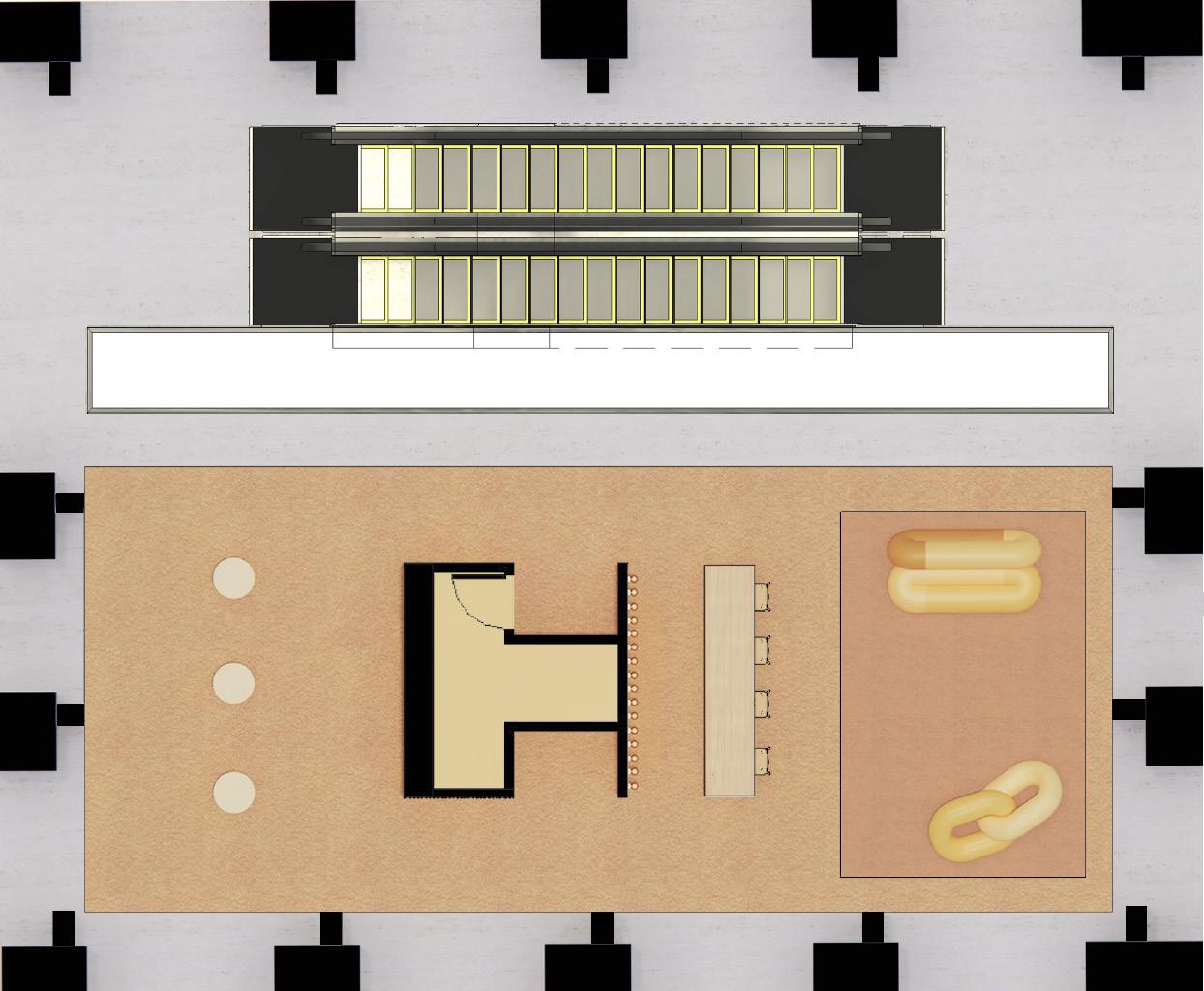
1ST FLOOR
SCALE: NTS
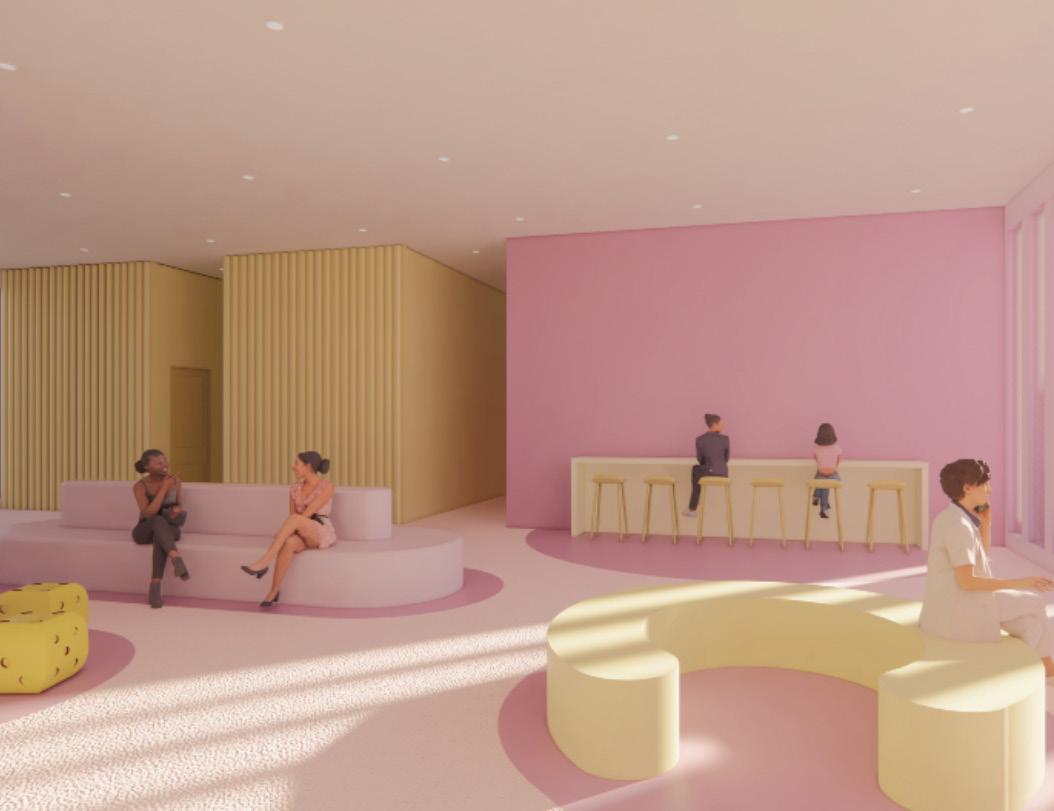

PROJECT TYPE HEALTH CENTER | YEAR 2022
In this project we were challenged with the design of a multi-purpose Health Care Center located inside one of the Roman former slaughterhouse pavilions. The project site is characterized by its mixed activity and use: cultural, residential, commercial and educational. An additional feature is the multicultural character of its inhabitants and users.
The main concept is creating a safe space and creating connection through healing. A place for people to seek refuge no matter their background. The use of multiple zones to allow people to find their home and make them excited to come back and work on their mental health.
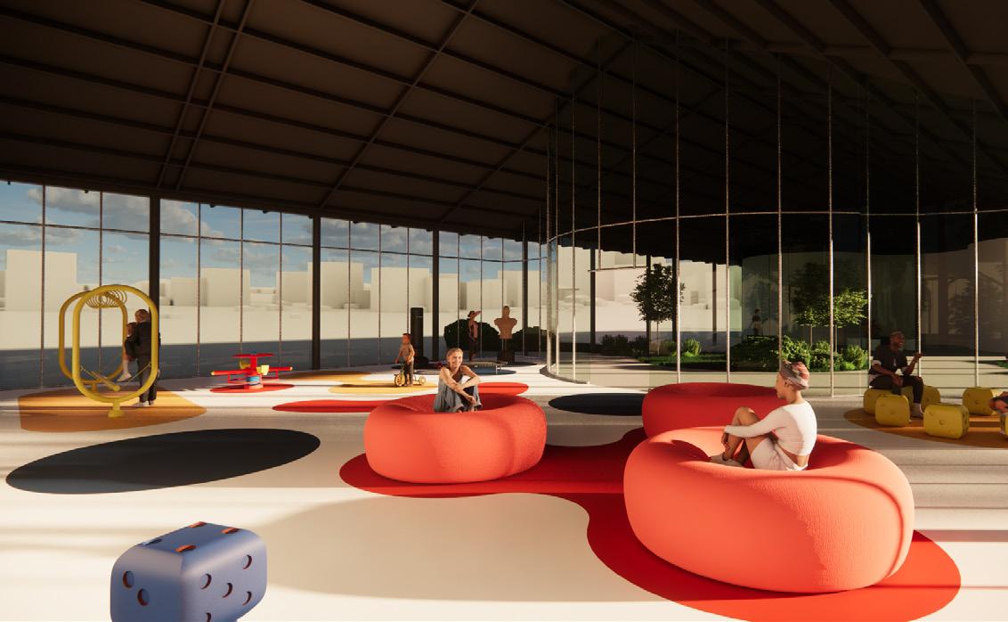
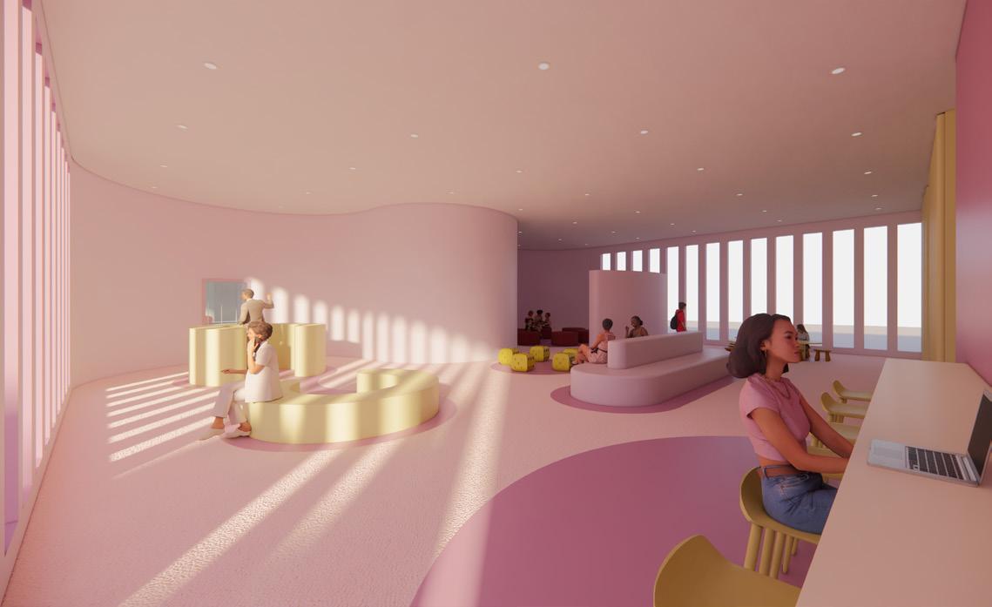
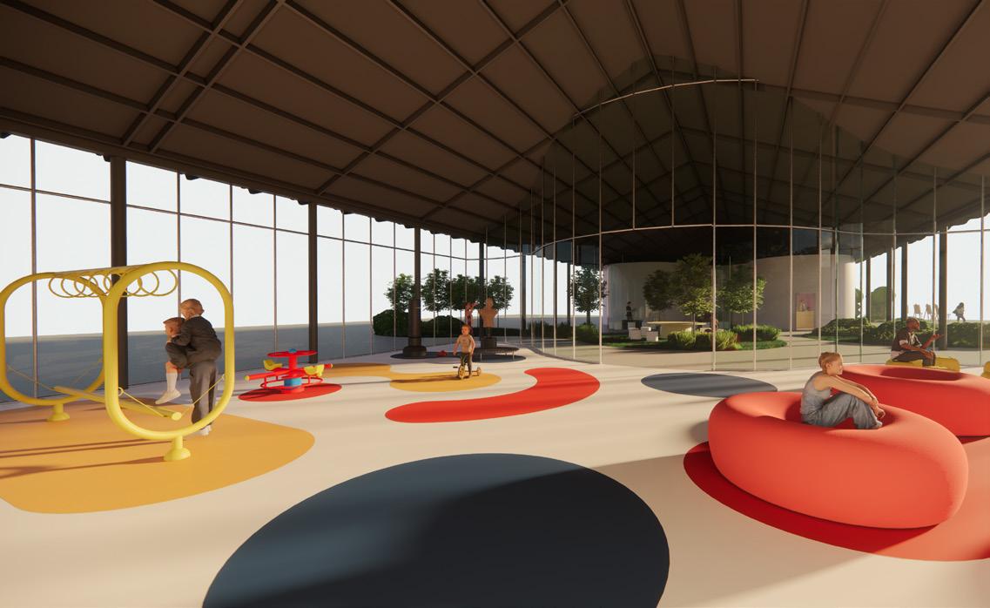

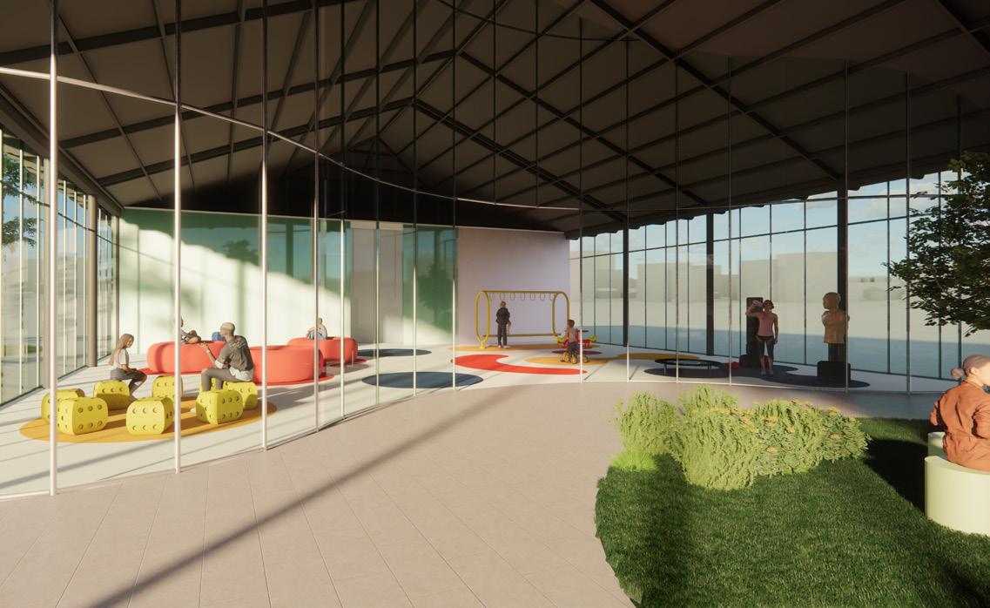


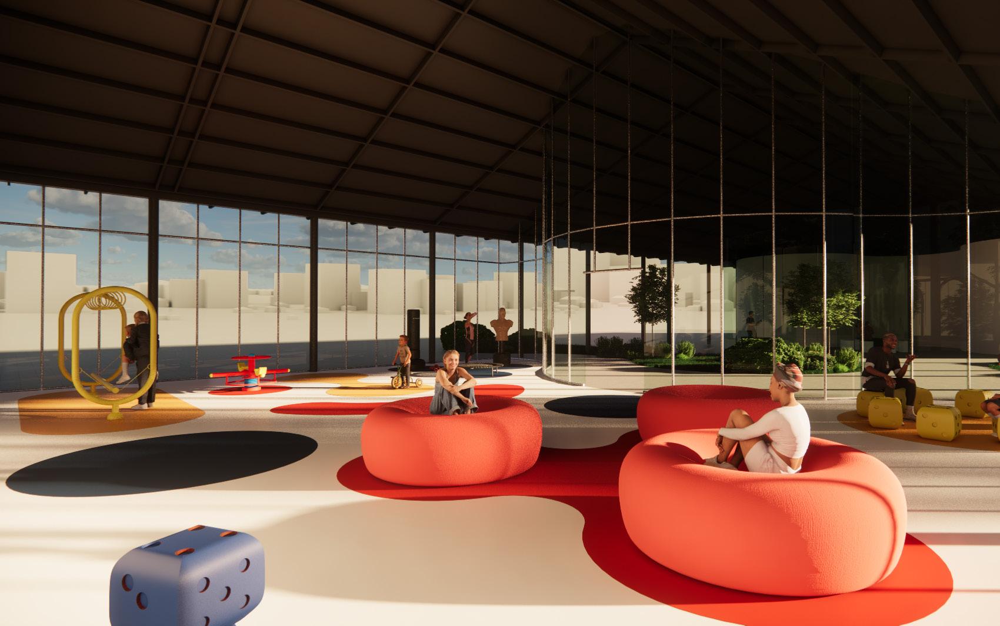
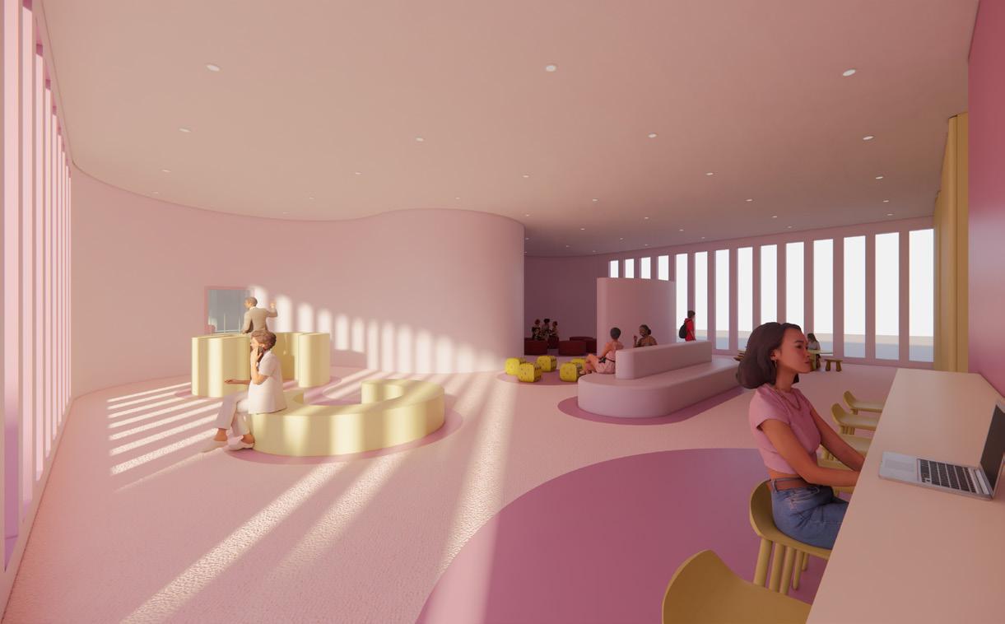


FALL 2022 ROME
INTERIOR DESIGN STUDIO
STUDENT: AMANI HARB PROF: SILVIA ALOISIO
CARPET IS PINK TO PROMOTE TRANQUILITY FROSTED WINDOWS FOR PRIVACY IN PRIVATE SESSIONS

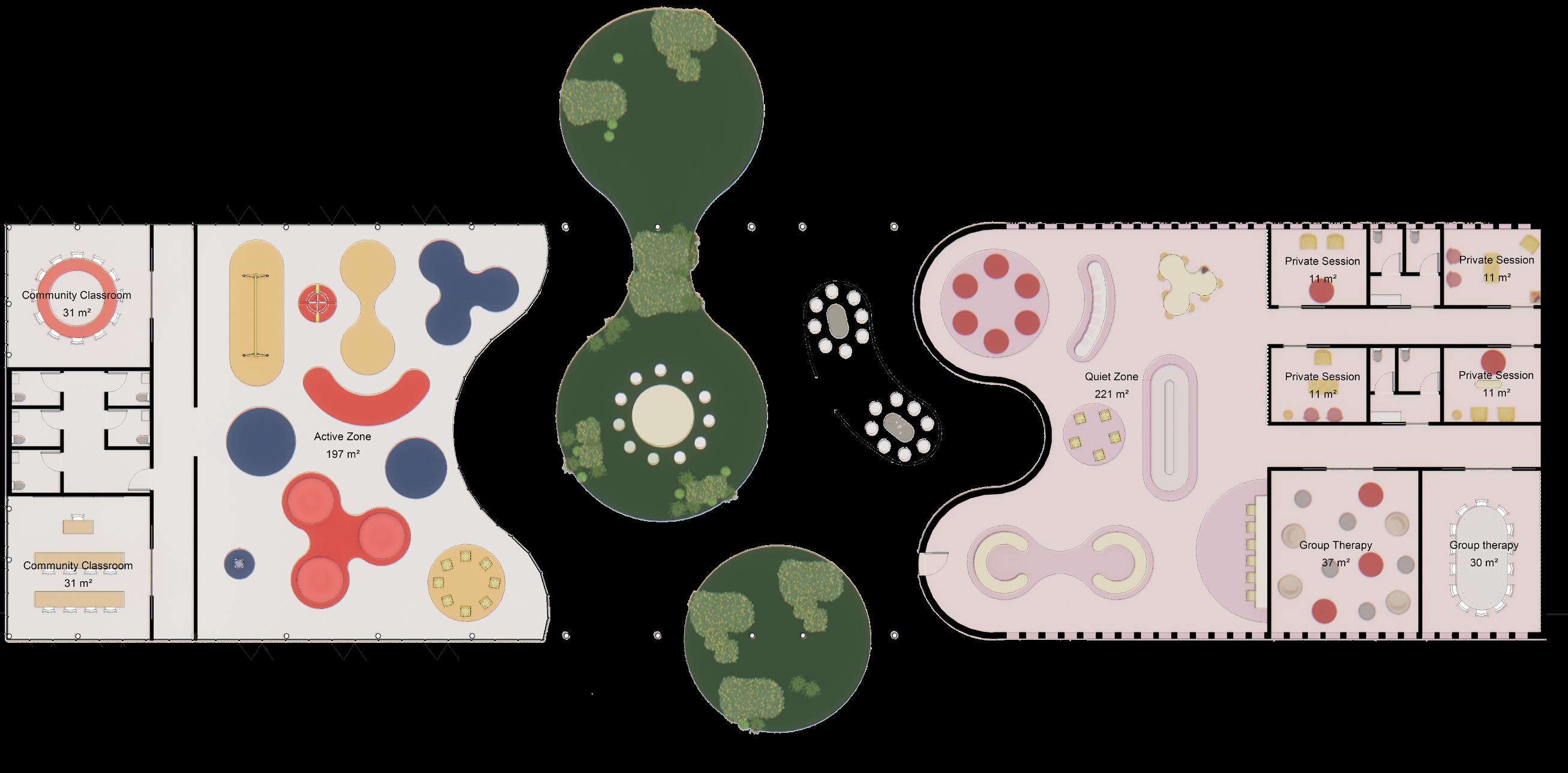

ELEVATION A SCALE: NTS


PROJECT TYPE DINING HALL | YEAR 2023
Shurb Oaks existing dining hall was cold and bare. The client wants a space where people with autism can thrive and enjoy their dining experience. This group project allowed my partner and I to dive into Magda Mustafas concepts and create a space that will excite the users of this space while still allowing for sight lines all throughout for safety.
1. Bringing the outdoors in through landscapes and nature.
2. Incorporating a layout of organic movement and flow.
3. Utilizing curved seating arrangements and circular table setups to enhance comfort and reduce sensory overload.
This ultimately will create a soothing and inclusive dining environment.
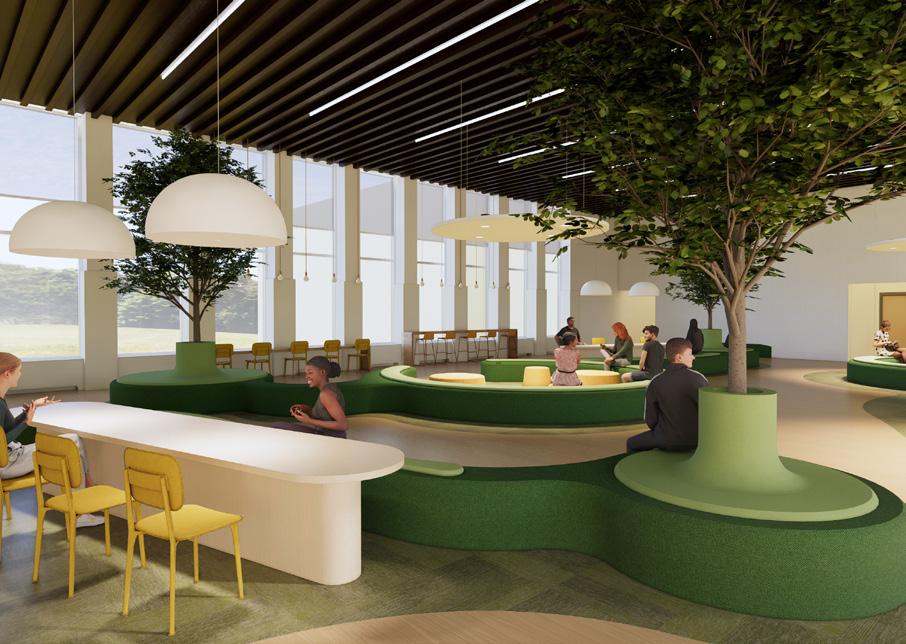
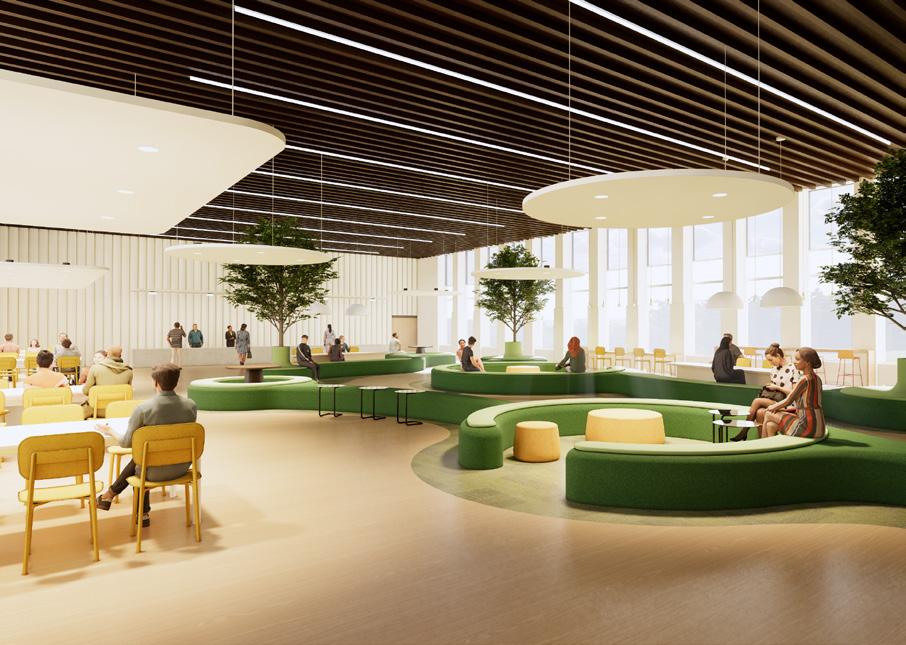

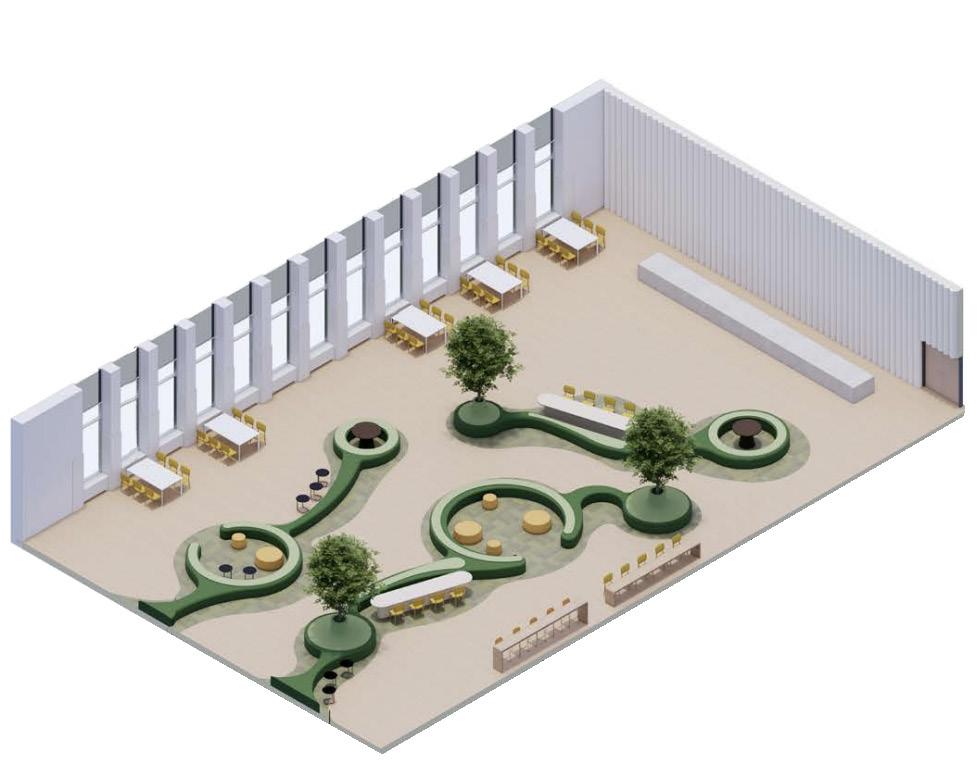
STANDARD SEATING CREATES ROUTINE FOR THOSE WHO PREFER ORDER
CIRCULAR TABLES ENCOURAGE GROUP ENGAGEMENT
FLEXIBLE TABLES CREATES A CUSTOMIZABLE EXPERIENCE
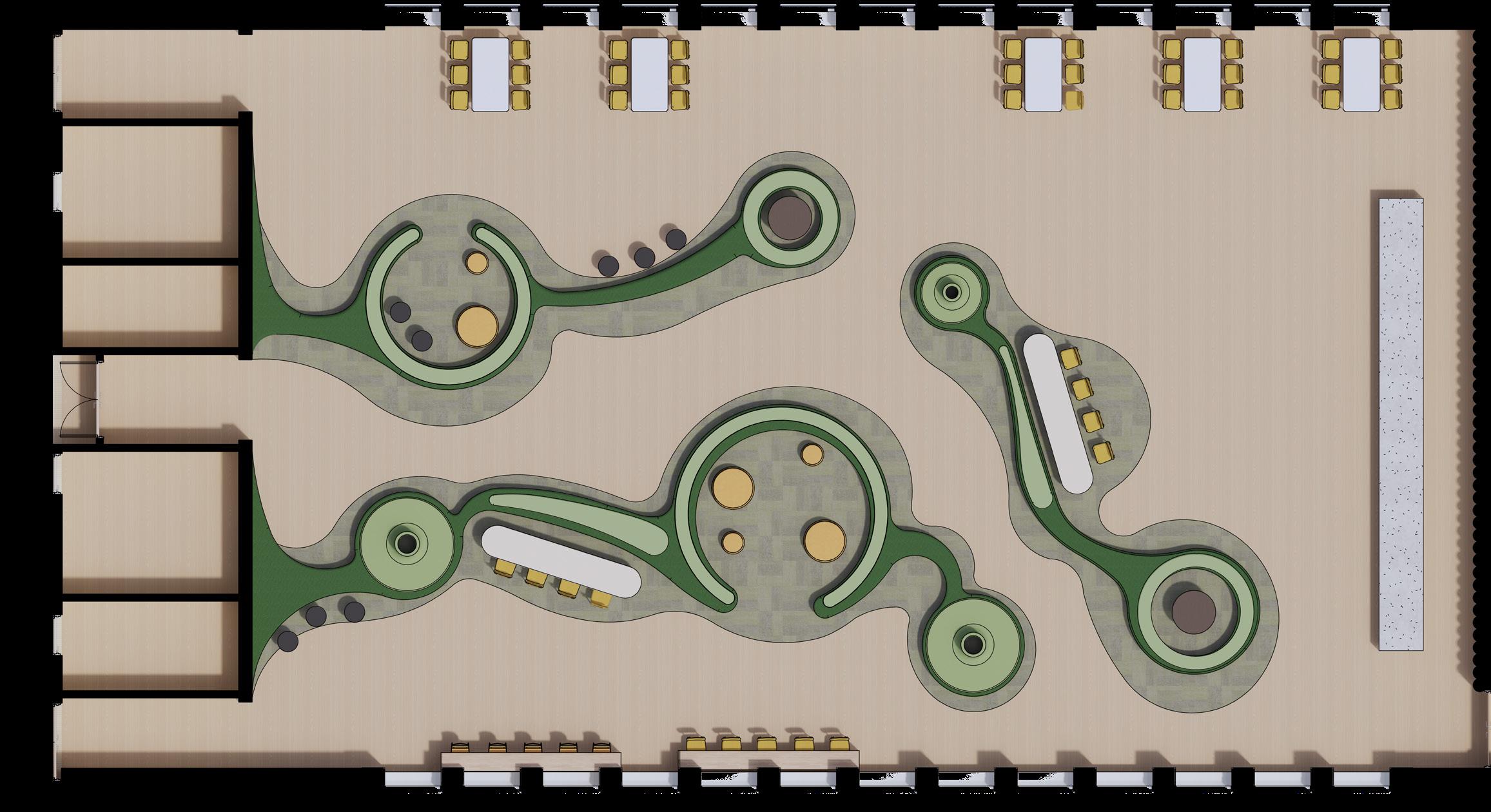
1ST FLOOR
SCALE: NTS

ELEVATION
SCALE: NTS
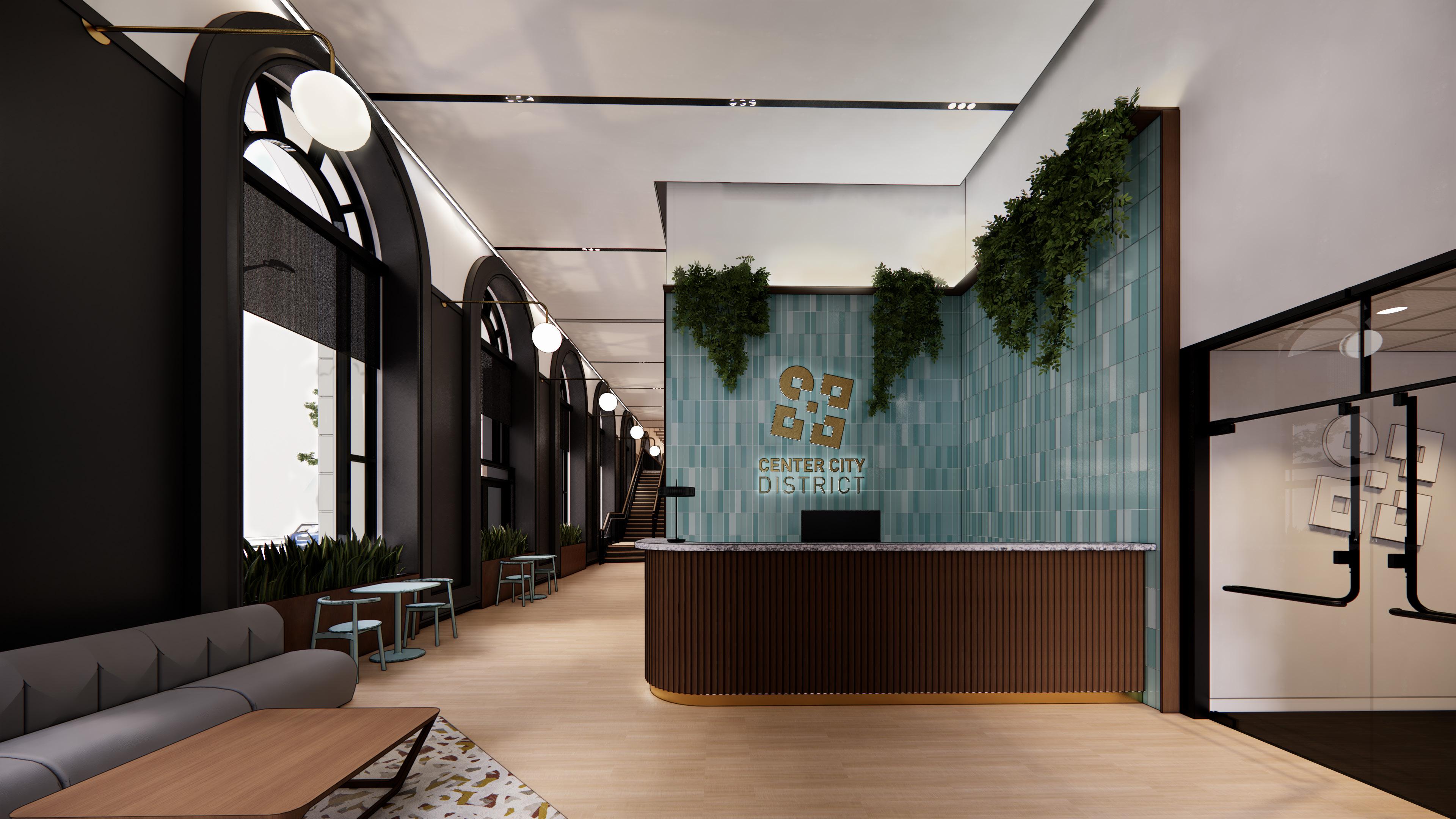

The client is the Center City District who “works everyday to enhance the vitality of Center City.” They are moving from their current office space to a historic building on Broad St. This space allows for the opportunity to open up their office and make their productivity better through
The core concept within this space are using the neighborhoods of the Center City District to zone the areas within this office. Zoning shows through in color and material choices.
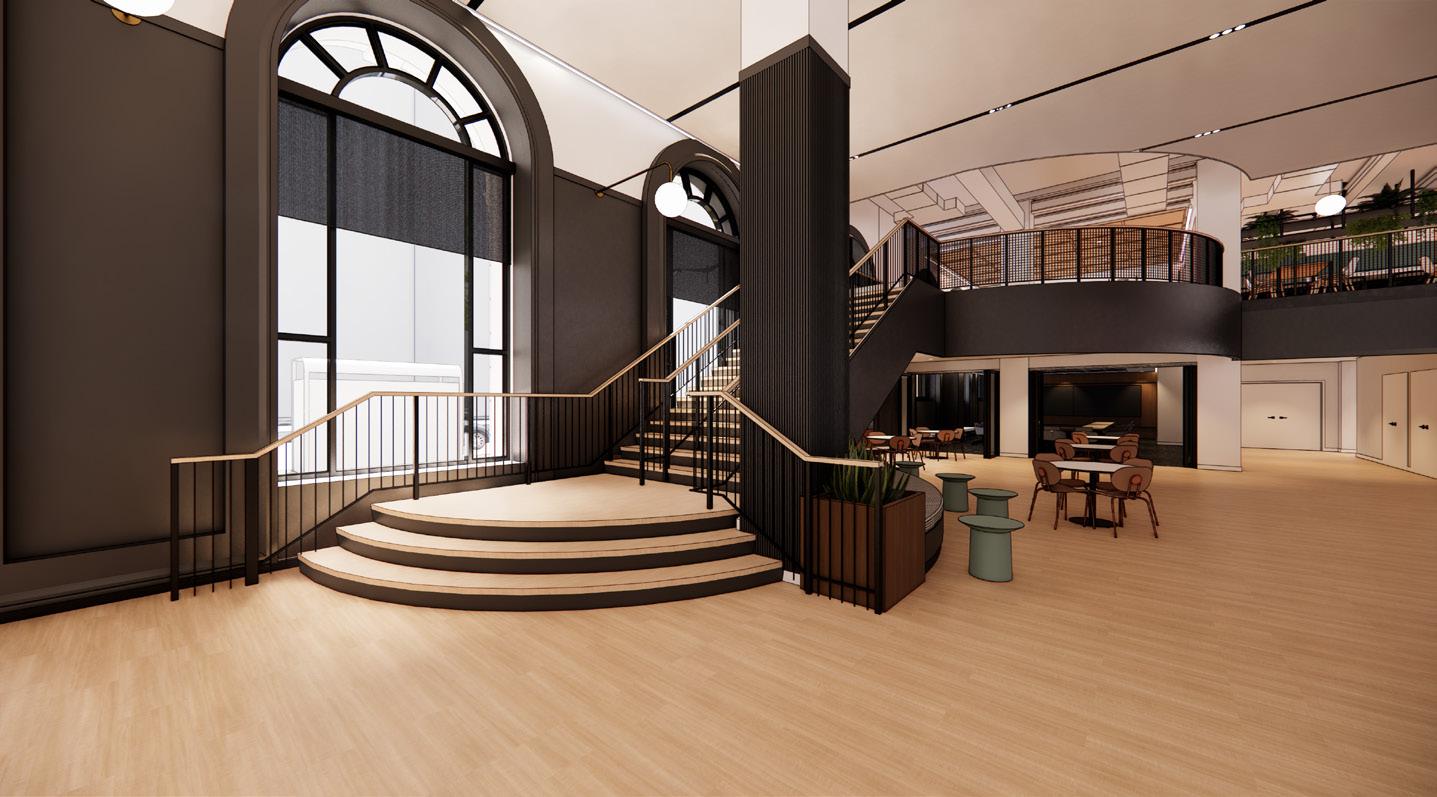
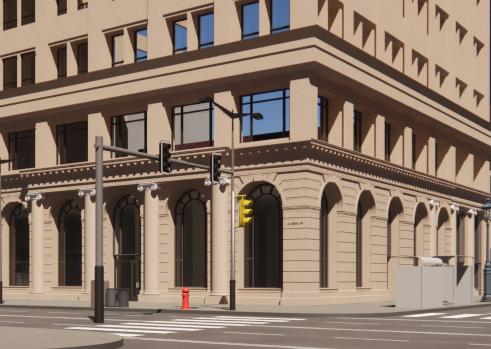

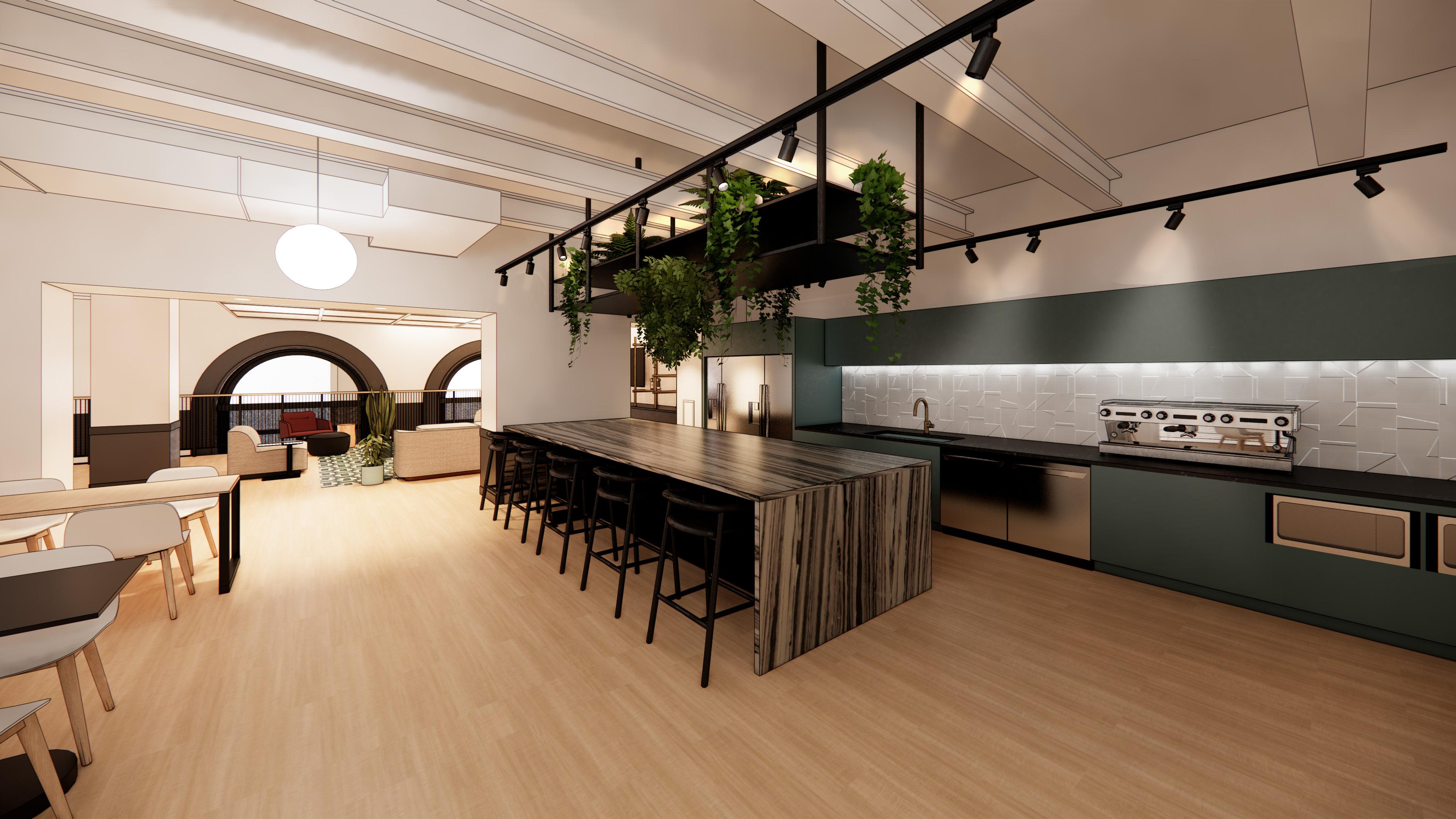
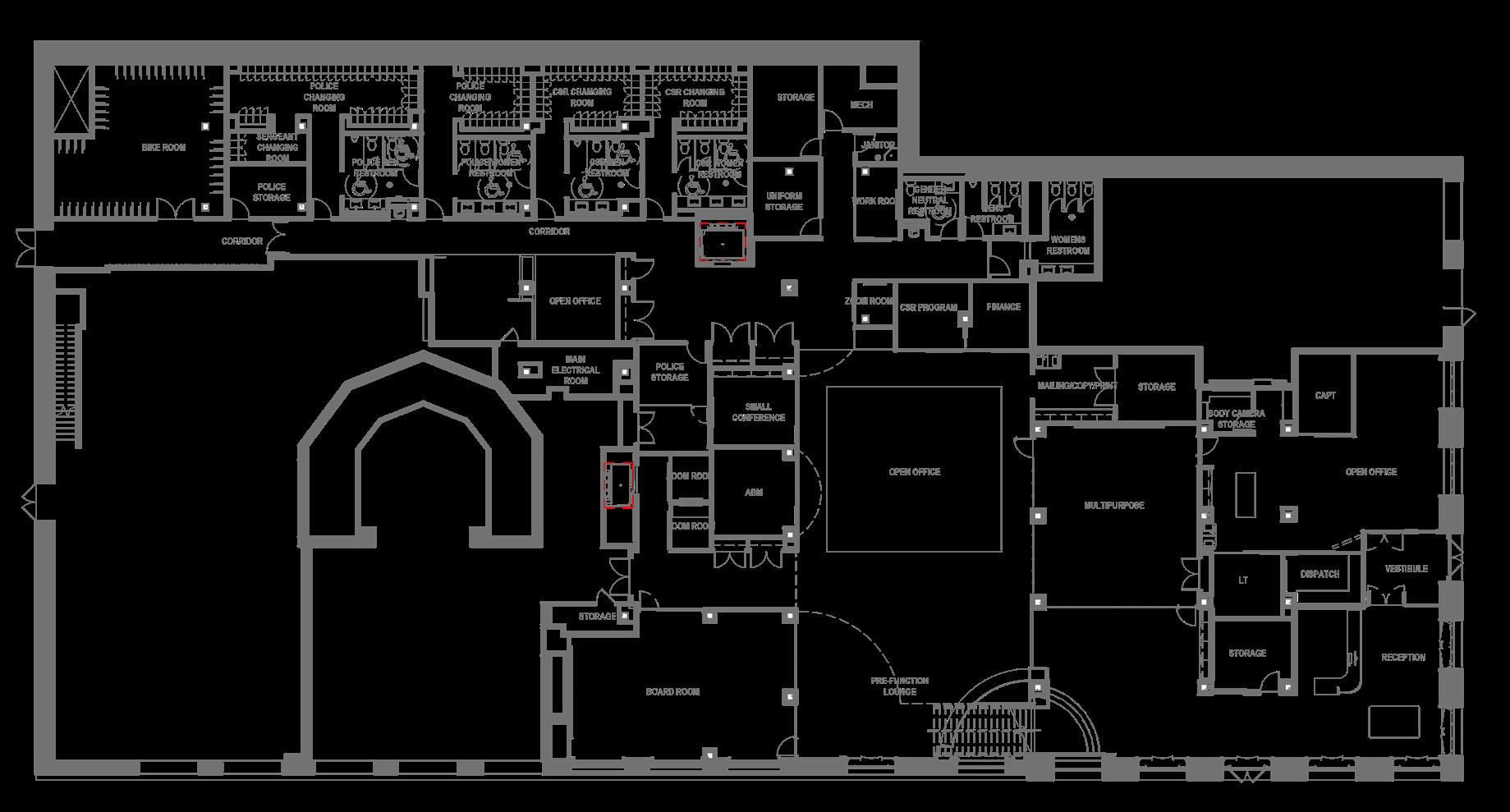
1ST FLOOR SCALE: NTS
2ND FLOOR SCALE: NTS


PROJECT TYPE CLAY | YEAR 2020 - 2024
Welcome to the exciting world of my clay hobby. I continue to enhance my skills, deepen my understanding of the medium, and explore new possibilities. It is fun, playful and allows me to explore a new way of modeling and understanding 3 dimensional objects.
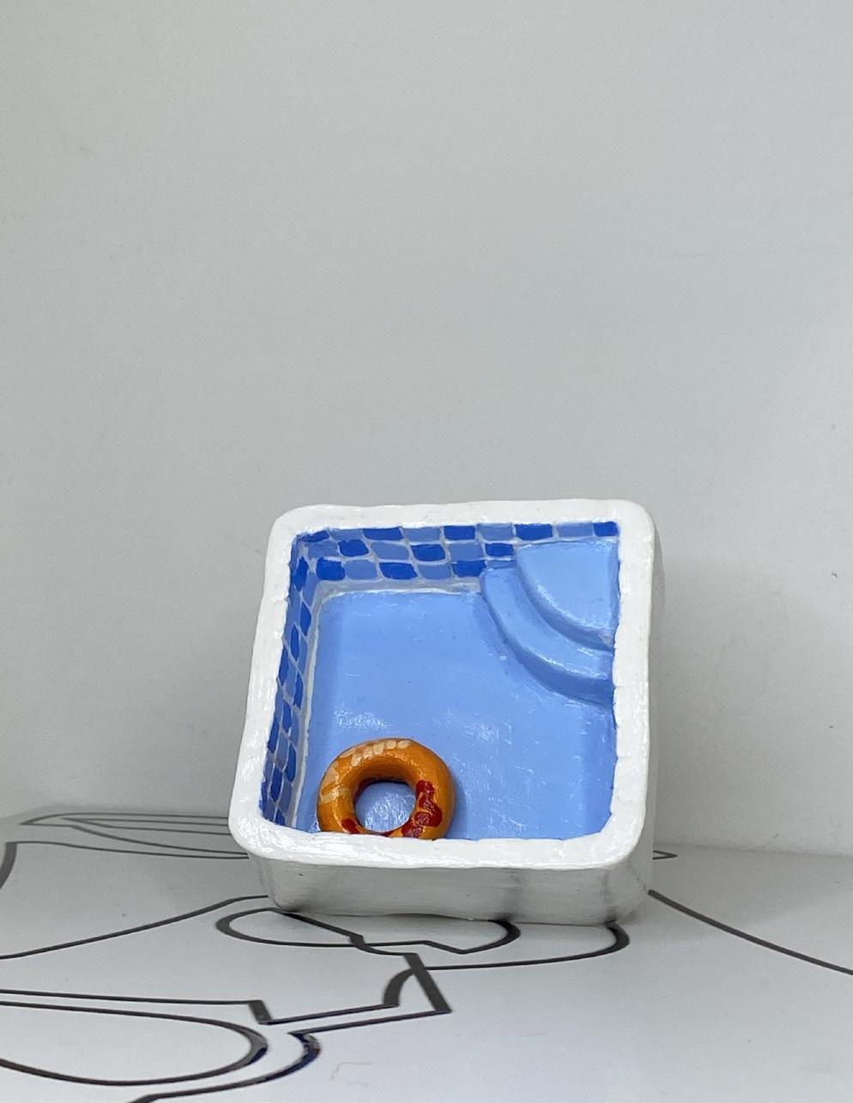
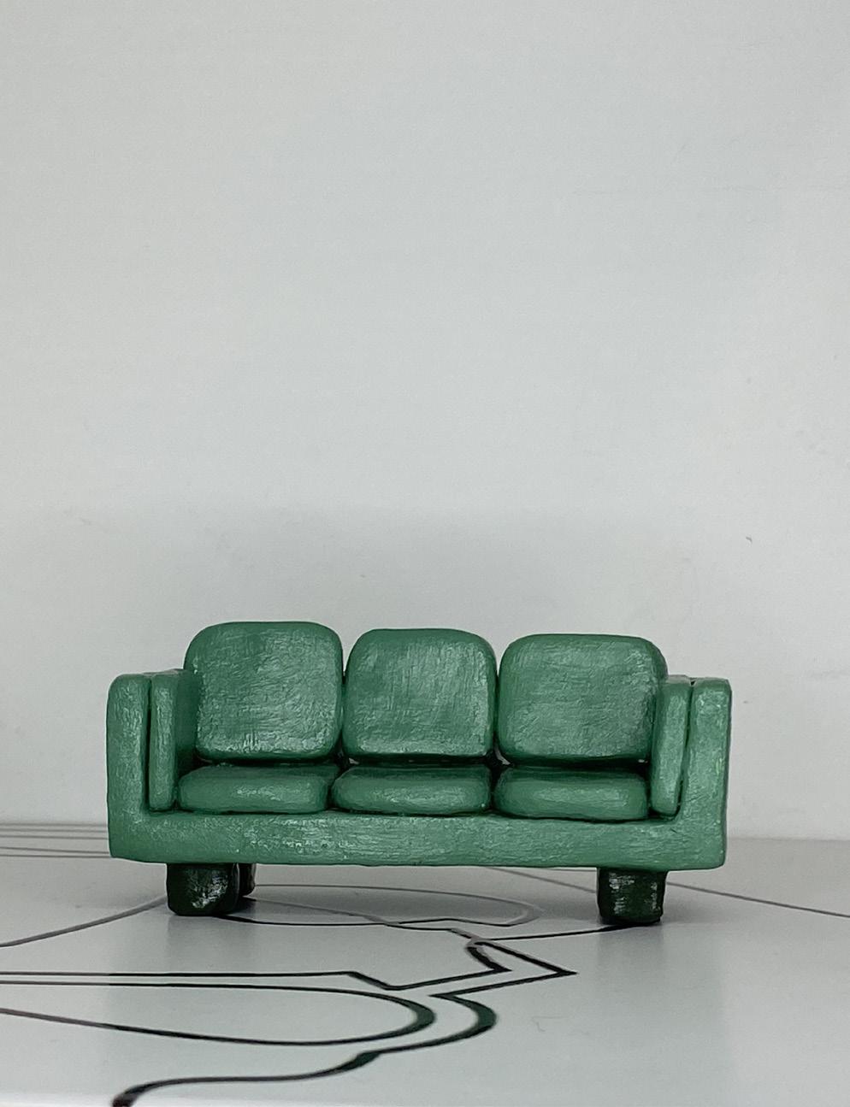
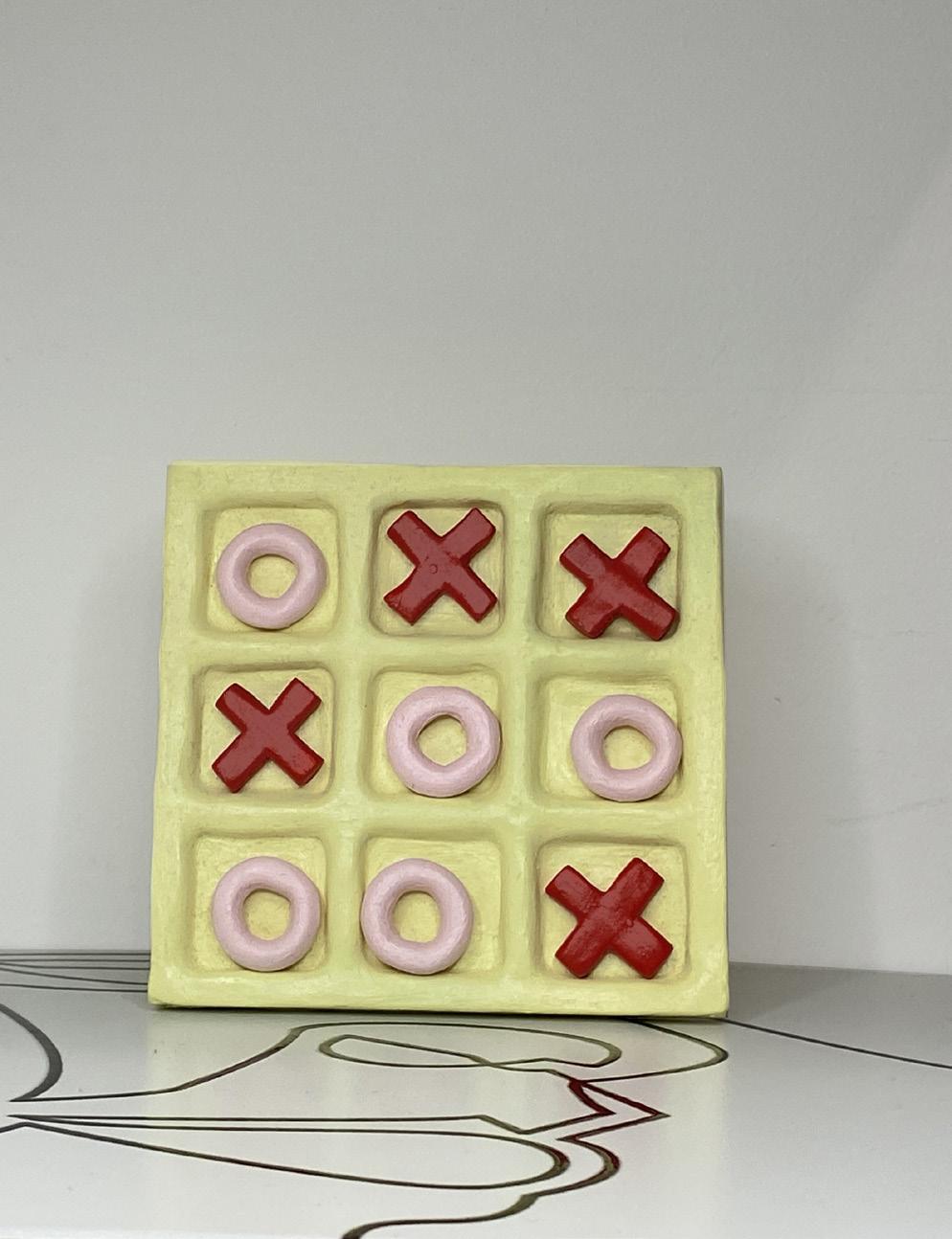
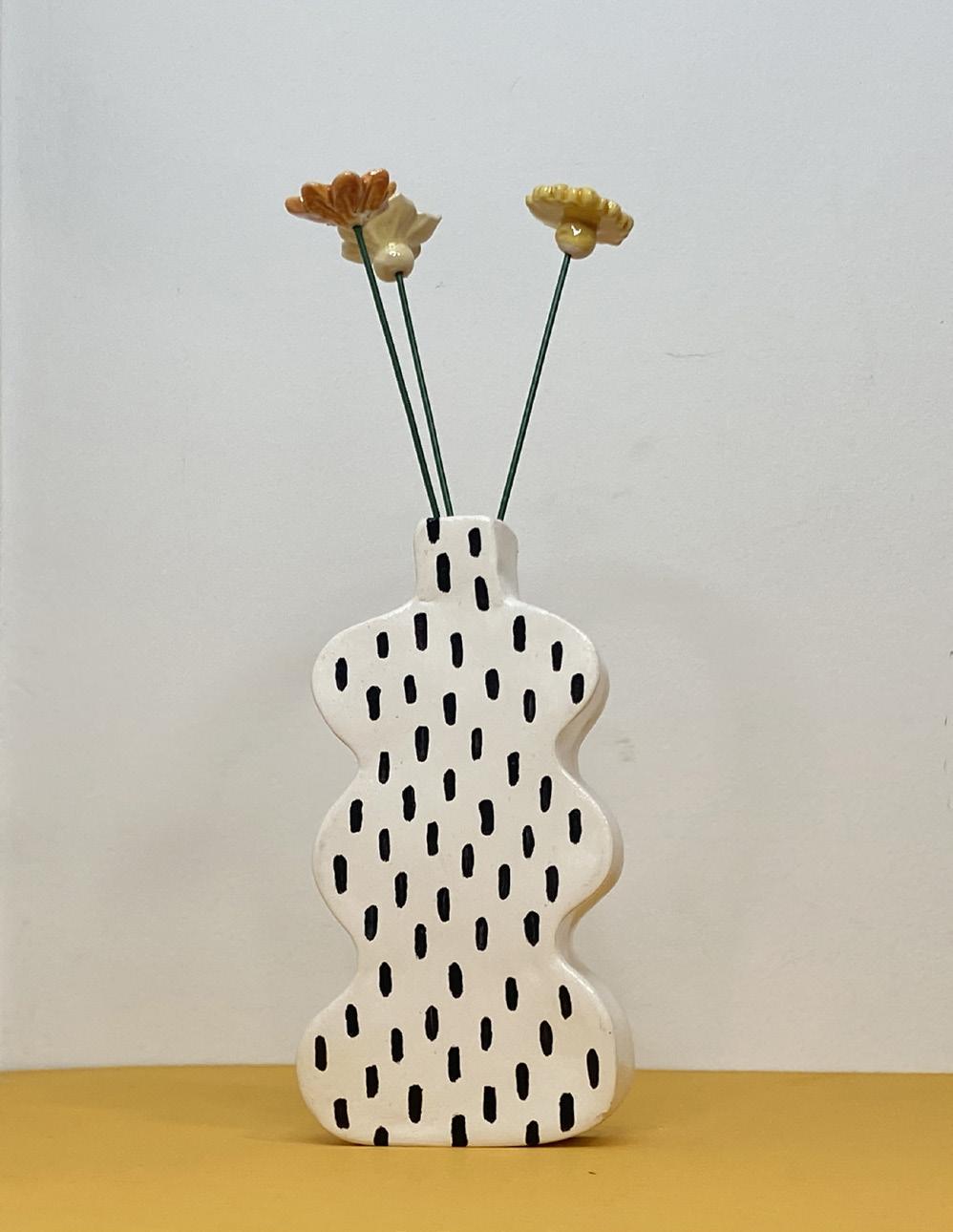
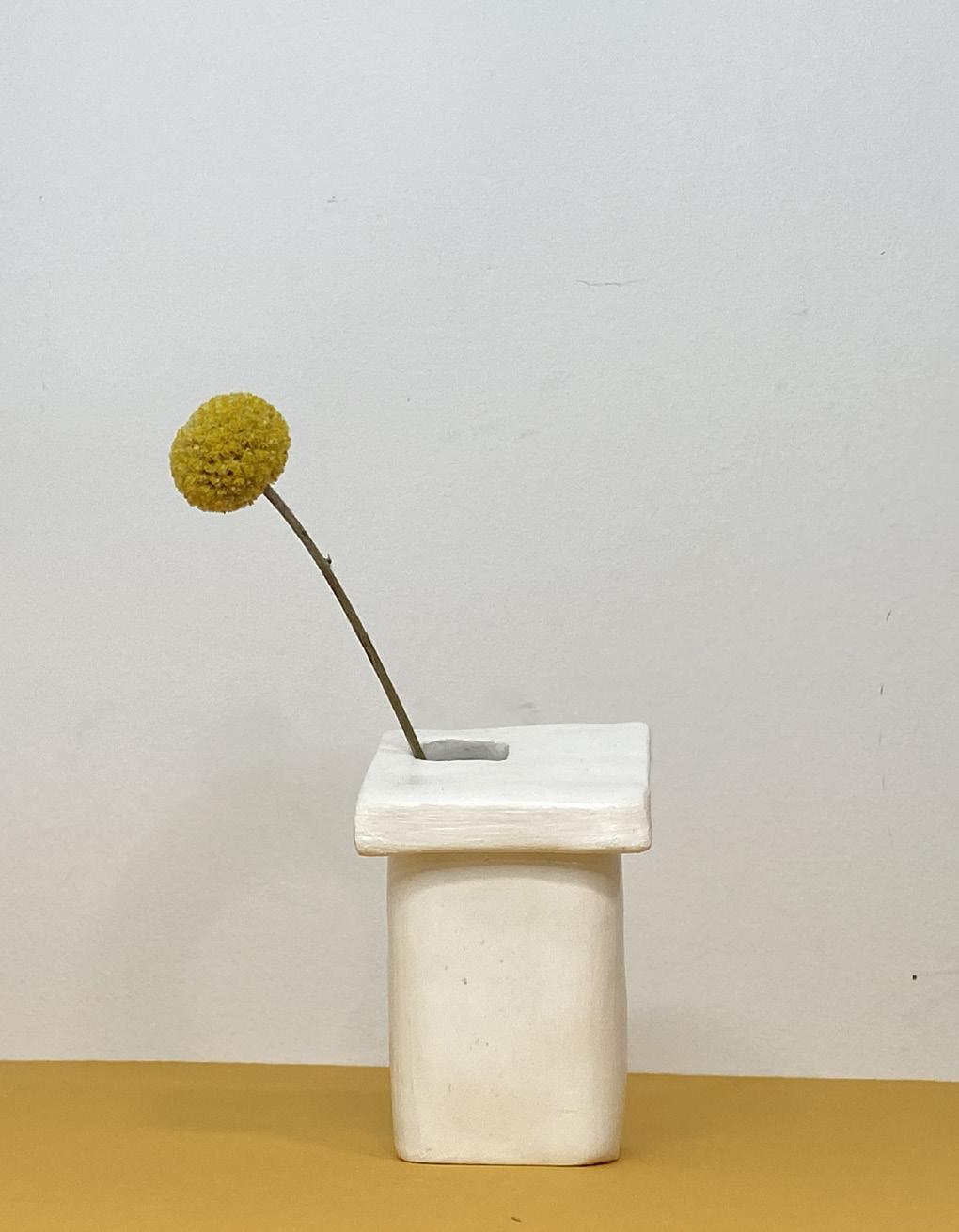
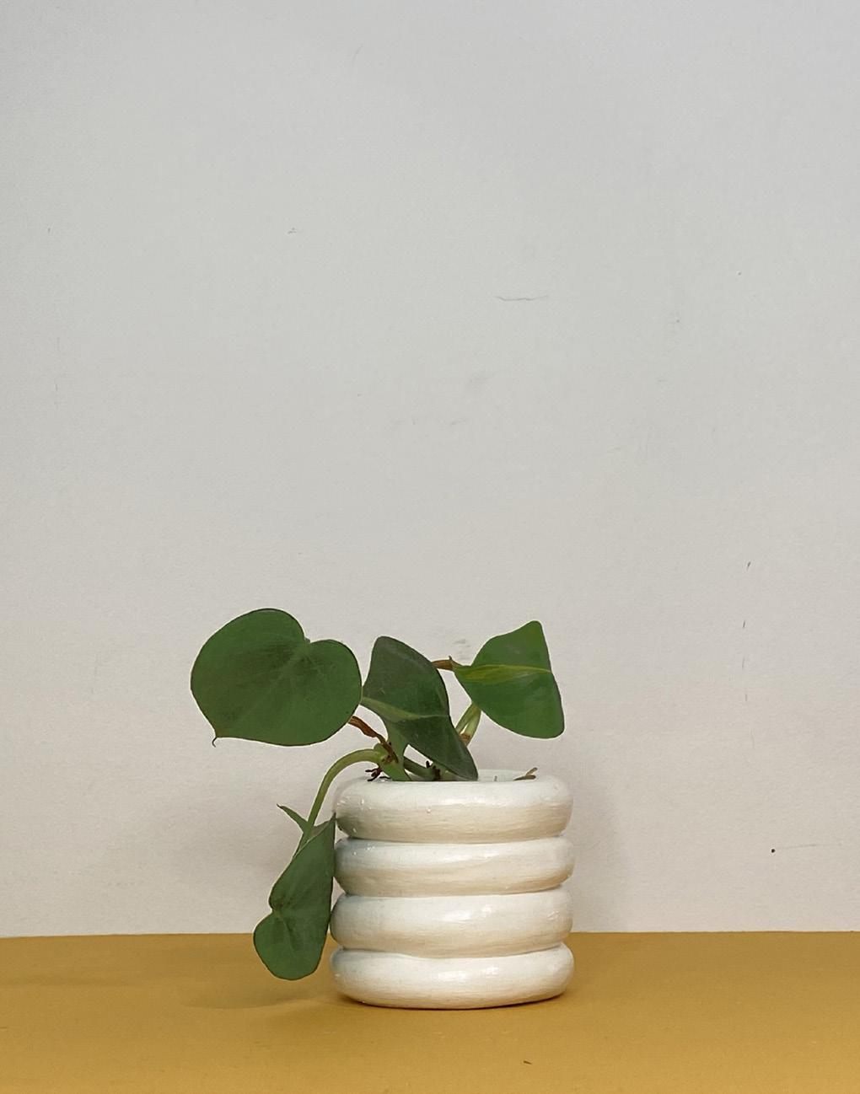
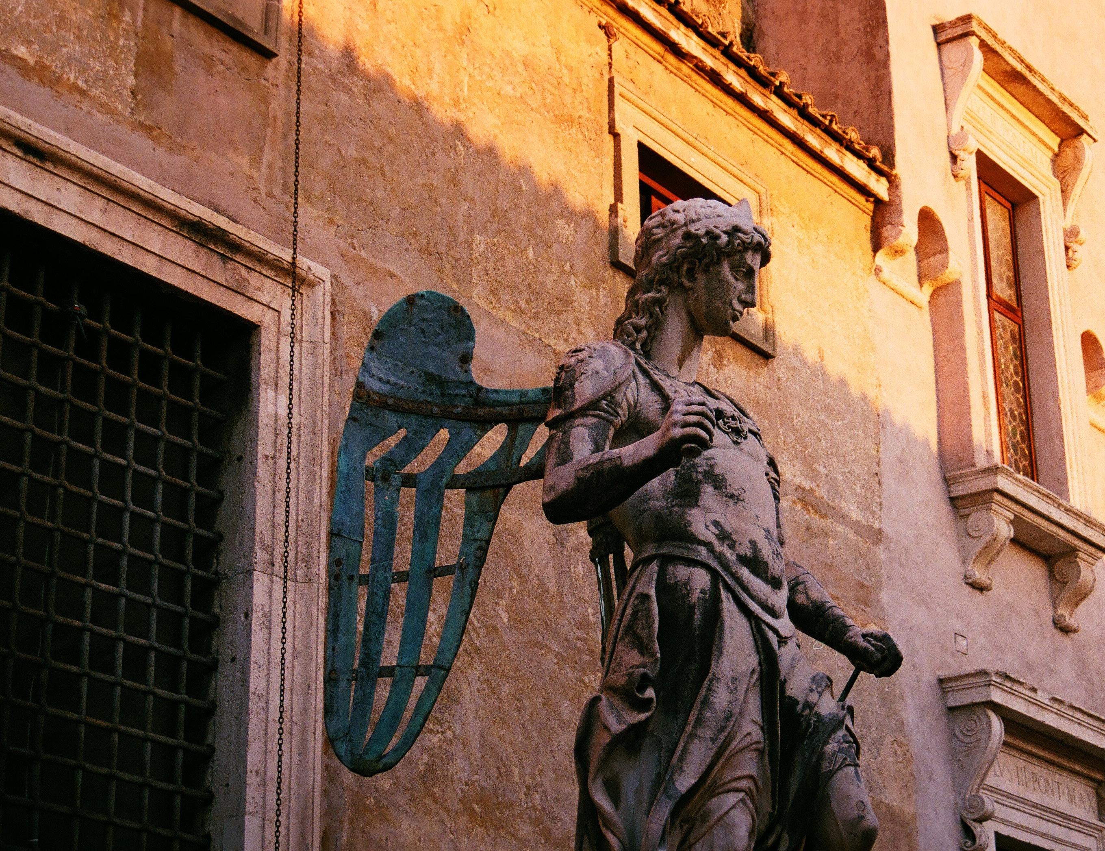

PROJECT TYPE PHOTOGRAPHY | YEAR 2020 - 2024
Film photography allows me to capture beautiful memories through non-digital means. Using film creates an intentionality in the process of taking each picture. Due to the limited number of pictures on each roll of film, more care is put into the composition of each photo. My film photography here showcases Italy and creates images that capture the true colors and emotions of the landscapes.
