

Skills | Software | Experience
Skills
Ideation | Conceptualization
User Research | PLC Optimization | E-Survey
Experience
2D/3D Modeing | Render | Video Animation
Hand-Drawing | Hand-Render
Prototyping | Design Iteration
Furniture | Appliance Design
Multidisciplinary Collaboration
User Experience (Tangible + Digital)
Product Management | Branding
Cognitive Ergonomics
Software AutoCAD
Advanced
Intermediate
SketchUp
Rhino
SolidWorks
Lumion
KeyShot
Grasshopper
Adobe Creative Suite (Photoshop | Illustrator | In-Design)
4 YEARS
INDUSTRIAL DESIGNER
2012-2016
Producing technical drawings, BoM, compartment tolerance analysis, 3D modeling, supporting senior ID, marketing, and engineering teams
BA + MA Industrial Design 2010-2016
2 YEARS
PRODUCT MANAGER
2016-2018
Product research, conducting in-person and online user research, persona creation, product roadmapping, material selection, product rendering, branding, design liaison in multidisciplinary setting
2019-2021
3 YEARS
DESIGNER
2021-2024
Creating technical project drawings, hardscape and softscape design, project estimation, 2D/3D modeling, client presentation, assisting lead manager by training new designers, conducting
Figma 2nd Master’s L. ArchitectureINDUSTRIAL DESIGN

Mahleen Chair (Mahour & Grandis)

Design + Manufacturing


Anthropometric Human Factors
50k Wyzenbeek Value Durability



As a collaboration between Mahour manufacturing and Grandis design research, Mahleen chair is a cross-section of function and aesthetics. The design of the chair is implicitly reminiscent of the Thonet chair style blended with organic curves that give a modernistic look to the chair along with implied nostalgia. The chair dimensions take into account anthropmetric values of the end users, west Asian/east Mediterranean area (45 cm seat height). The main frame consists of steel tubes processed through high frequency welding and powder coated by outsource subcontractor. This metal frame can also receive a polyurethane foam support, making it suitable for design variation. The seat is comprised of polyurethane foam base upholstered with a cotton-poly blend consisting of 32% cotton, 65% polyester, and 3% linen to ensure softness and durability and softness.

CORSI : Sustainable Furnitue | Cultural Heritage Revitalization
Local Solutions for Global Taste

CORSI is designed based on traditional ‘korsi’ furniture used in Middle East and east Europe as a focal point in house to gather people together around an enclosed electric heater, immitating the hearth in the traditional korsi design. This furniture set, inspired by the cultural values, brings about a cozy space for social and familial communication. The new design revitalizes the old traditions and addresses a global problem: sustainable domestic heating and increasing interpersonal communication. Upholstery is a combination of Japanese design and Persian rugs, modernized and reimagined by the designer. The table can be adjusted in round gather or TV watching modes.





Promote family time and socializing

Recycled and upcycled materials

Using e cient electric heating
Modular Sofa

The Art of Modularity: Design for Freedom of Choice

Mutliple Usage: Sofa
Couche
Bed

Matching modern settings

Outdoor Furniture Design

Design +



This project, intended as a sample dedication/memorial chair, illustrates the intersection of industrial design and landscape architecture. The design of this outdoor furniture is inspired by kanawatsugi method for nailless joinery. The bench can be installed on hardscape surface (stone or concrete) via four stainless steel plates. Technical details ensure accurate assembly by the installation team.


NEEMO: PEDESTRIAN SPECIAL AID
USER-CENTERED DESIGN
Pedestrian navigation in urban settings can be daily challenge for those with special hearing or visual needs. Neemo is a user-centered solution developed based on design survey and focus group sessions with target users and other stakeholders, such as care providers and family members. Neemo addresses the needs of pedestrians with special needs by bridging the gap between pedestrians with special hearing or visual needs and the surrounding environment. Neemo concept is worn on the wrist and is comprised of a laser sensors that identify vehicles and other large moving objects in the environment and communicate the information to the user. The device includes a surface that can convey haptic information in Braille to the user along with a speaker that can communicate verbal information. Function wise, Neemo is designed to be simple and user friendly. Besides the Braille surface, there are two buttoms that can be used to activate verbal commands and caution beam turn on/turn o , respectively. When the user passes a pedestrian crossing, Neemo scans the area to ensure a safe passage. If a car approaches while the user is on the crossing Neemo starts sending caution beam light to capture the attention of the driver and at the same warns the user of the upcoming car reducing the risk of accident and facilitating mobility for users with special needs in the urban areas.









Selena Ray Watch
Fashion | Sustainability | Smart Life
Selena is derived from Greek ‘Selene’and means ‘Moon’. The design, conceptualized at Grandis for Zimak manufacturing, is minimalistic and is inspired the shape and contrast of the moon in the night sky. This smart watch has inclusive, unisex design and instead of obsession with digital displayer, keeps it fashionably and visually simple and displays time using laser-like LED rays that have modifiable colors. Selena rays are able to display multiple time zones at once and the device syncs with your smart phone via Bluetooth. The parts are adjustable and as a result the user can easily use different combinations and match it with their style for different occasions.




Sync with other devices (IoT)

Modular Design

Displaying multiple time zones using di erent colors




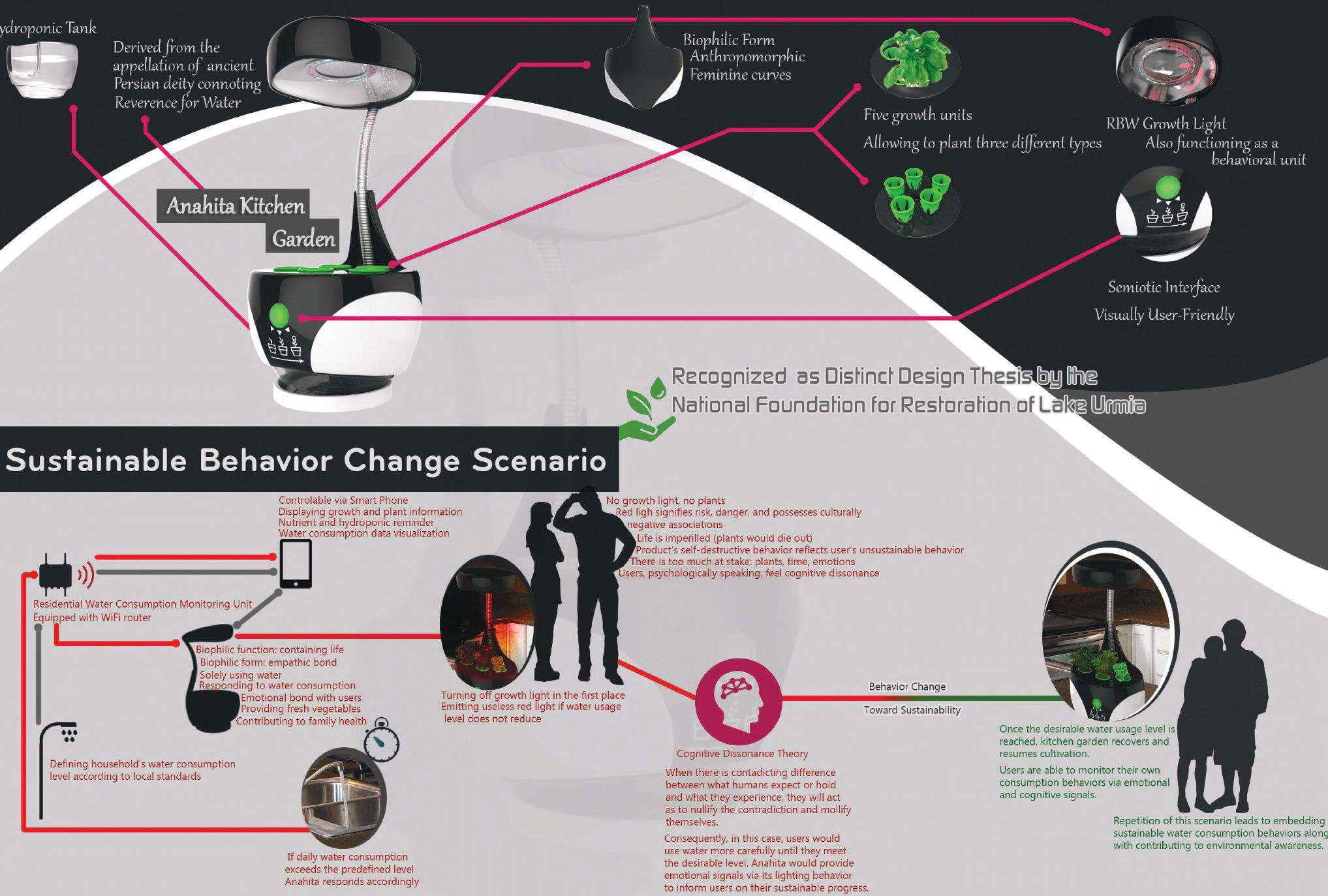

Self-Warming Kindle Cup

Solutions for Everyday Cravings
Kindle cup is a creative response to an everyday need: keeping ‘hot drink’ warm and enjoyable! It follows a simple, organic design, form-wise, and features replaceable alcohol-based heater beneath the cup that can keep the drink hot or warm, depending on user preferences. The underlying ame is modi able through an app that controls its heating strength. Furthermore, a gyroscopic sensor is attached to the ame capusle that automatically turns o the ame whenever the cup is slated and turns it back on whenever it is upright. Ceramic and glass models can respective adjust for co ee and tea.





Gyroscope sensor turns o / on the ame while drinking or slating the cup

Flame to keep the drink warm, it can be re lled with alcohol-based capsules


Di erent materials for co ee / tea

Linked with an app to control the ame

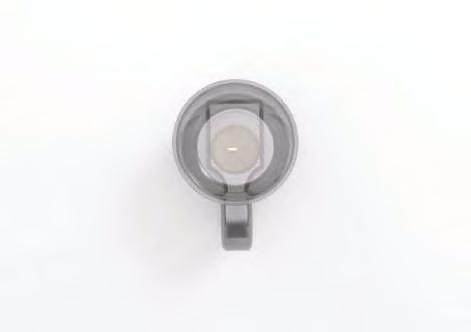
The design is integrated, with the cup handle being extended all the way around the rounded part down to the ame container, which also serves as the cup stand.
SPATIAL DESIGN
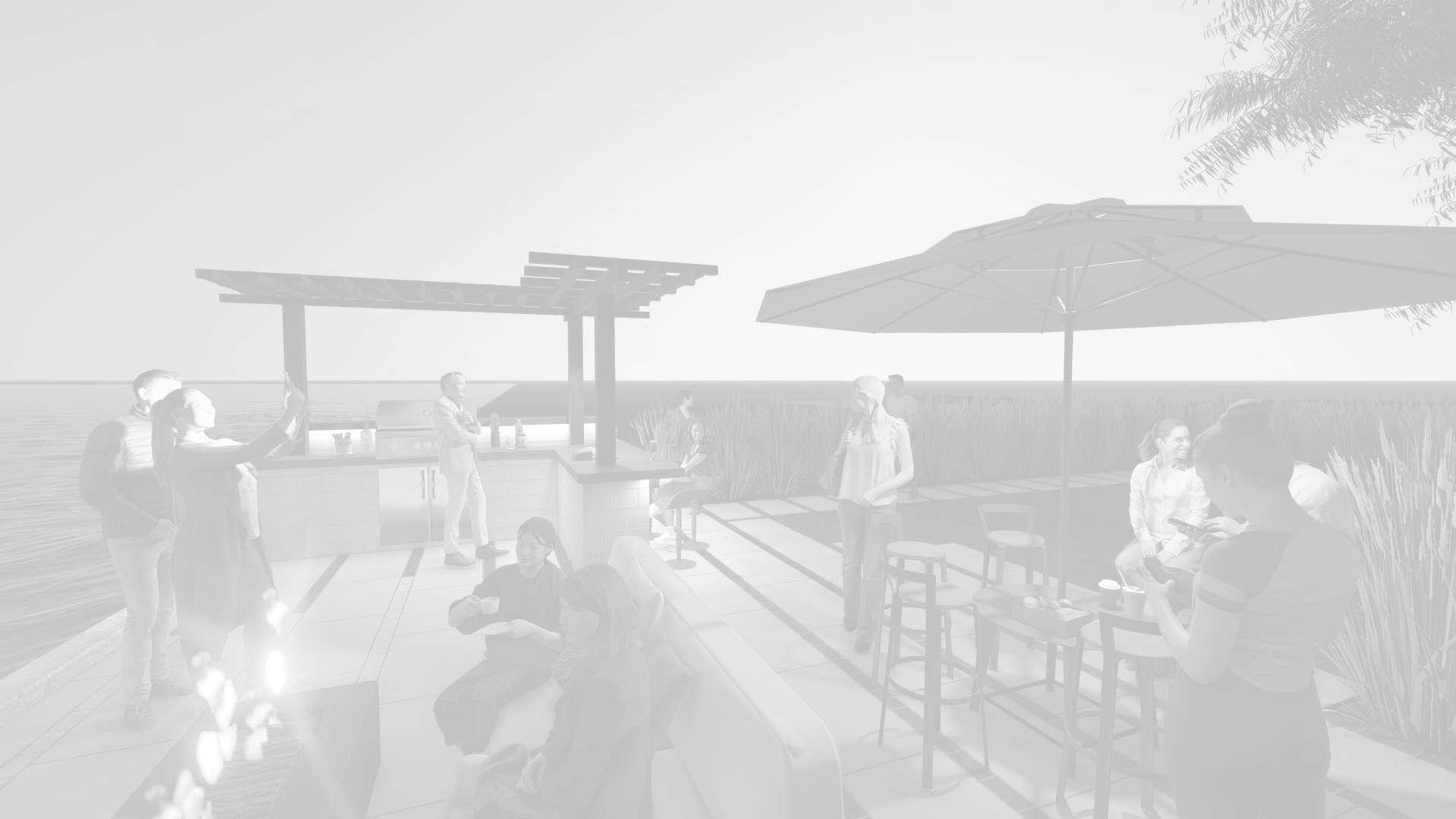



Virtual Reality + Artistic Rendering
I create my 3D models primarily in SketchUp, Rhino, and Blender. For rendering purposes, I use a Lumion for environmental and architectural renderings and KeyShot for product design rendering. Here are some samples of my landscape 3D modeling and renderings. I use two styles in my renderings: hyper-reality style that simulate actual world conditions and artistic style that addes a painting-like touch to the renderings. I also create videos and walkthrough simulations in both rendering styles.













Design for Neighborhood Re-Vibrancy

Local-based businesses, rooted in the urban fabric and the city history, are of crucial in bringing vibrancy to neighborhood economy, especially in metropolitan areas such as Detroit. This project captures the gist of urban re-vibrancy through proposing a modern, simplistic landscape featuring an outdoor pool encompassed in a row of upcycled containers that are to be used as enclosed sitting areas with planters on top of them and strips of ornamental grass in front of them, altogether creating a vibrant and positive sense of place. The 3D modeling and rendering of this project allowed the client to envisage the proposed landscape design in a more tangible and appealing fashion.






Lake House Hardscape Detailing

Bill of Materials
In this lake house project, located in Northville, MI, all hardscape materials proposed in the design were speci ed and visually communicated in a bill of material (BOM) for obtaining local subdivision association aproval and city submittal. It is noteworthy that the project was previously denied approval but after creating this visual BOM it received approval from local bodies and the city authorities. In addition to the new BOM design, I also conducted two site suveys, using two di erent laser surveying devices, to determine the existing water edge, in relation to the nearest benchmark, and compared it to the Ordinary High Water Mark (OHWM), as de ned in the Part 325 of EGLE adiminstrative rules, to accurately determine the area of design intervention and further ensure code compliance.
Ordinary High Water Mark: 822.0 ft
Observed Water Edge (Laser & Digital Surveys): 822.67 ft

Pergola Structural Design

Technical Drawing

In this project, I designed a pergola structure to be used as an outdoor gathering space for a senior assisted living center in West Bloom eld, Michigan. The design is comprised of pressure treated wooden posts along with joists, slats, and beams. Pergola posts feature a composite fascia by Azek (beige color) that add appeal to the exterior design and also ensure durability of the posts by shielding them from the elements. The posts are proposed to be installed under grade level on top of concrete footing, 3000 psi, and surrounded by compacted back ll to guarantee lateral stability of the structure.



Technical Design + Multidisciplinary Legacy Apartments Sign Design

In this project, I worked with professionals from a variety of disciplines to make sure that the sign design and installation is carried out e ectively and e ciently. At rst I coordinated with the graphic designer with regards to sign typography and letter positioning and its ratio in comparison to sign dimensions. In the next step, I charretted with stakeholders, including the developer, site engineer, and project managers. Furthermore, I collaborated with a manufacturer specializing in water features, to custom-design a self-contained aquatic system for the sign. To this end, the project electric engineer coordinated with our team for electricity supply to the sign, while the site engineer provided access layout for water feature drainage outlet (for winterization purposes). Having collaborated with di erent trades and professional disciplines, I designed and speci ced materials for the sign and our production team recently installed the structure. The sign features limestone along with ProVia terra cut stone veneer. The water feature consists of an acryclic background and aluminum basin with reverse osmosis ltration system to eliminate minerals from circulation water and ensure product durability. Moreover, the sign has halo LED lighting behind it and the horizontal aluminum band in front of the limestone has lighting as well to illuminate the letters on the band. Collaboration with site engineer, electric engineer, graphic designer, developer, and project managers, made this project a fun and valuable experience for all of us and a beautiful spatial feature for future residents of Legacy Apartments in Rocherster Hills, Michigan.



PARK VISITATION PAT TERNS RESEARCH PROJEC T
DATA ANALYSIS FOR DESIGN DECISION-MAKING
Large C ty Midsize C ty
DESIGN RESEARCH






Br yan-College Station Metro Area
Located in east cent al Texas, B yan-College Station Met o Area is a midsize ci y with a population that is demographically rep esentative of typical midsize cities in the US with young (student) population. ts climate includes Zone 8b hardiness denoting mild winters and hot and relatively humid summers n total, 28 parks we e studied in this reseach.

Midsize Cities in the US Context
Almost 80% of the US urban areas are comprised of midsize cities such as Byran-College Station Met o in Texas Studies on park visitation pat erns are mostly conducted on large cities (93% of research materials) and cannot be generalized to midsize city conditions n the meantime 63% of new park development projects a e implemented in midszie cities Fur thermore 77% of midsize cities lack guidelines regarding pa k visitation in their planning projects and o dinances
Prior Research Trends

RESEARCH GAP
Pa ks are the pivotal open spaces in the urban con ext Review of prior research demonst ates that 93% of studies were conducted in large cities and midsize cities are neglected Fur the more, even in case of la ge city park visitation resea ch, long term studies using big data are rare Therefore the research gap lies in conducting long term study on park visitation pattern in midsize cities


Out of 14 p ior esearch studies eviewed in this projec only 1 study was conducted in midsize ci y exploring park visitation patterns Additionally no studies including those conduc ed in large cities, suburbia, or national parks employed big data in long run.


Midsize City Study
idsize cities comprise the major ty of US cities and are terms of area, spatial dist ibution, and g owth rate



Long Term Studies
Running long te m studies increases research validity and boosts results reliability



National Parks Large Cities Suburbs Midsize Cities

Distribution of study areas in 14 research studies



Big Data Analysis
Big datasets par ticularly extracted from smar tphones and other online devices provide an essential oppor tunity for large target groups and gene alizable results
PARK VISITATION PATTERNS RESEARCH PROJECT
DATA ANALYSIS FOR DESIGN DECISION-MAKING
JOINT DESIGN RESEARCH: UNIVERSITY OF OKLAHOMA + TEXAS A&M
Large City Midsize City
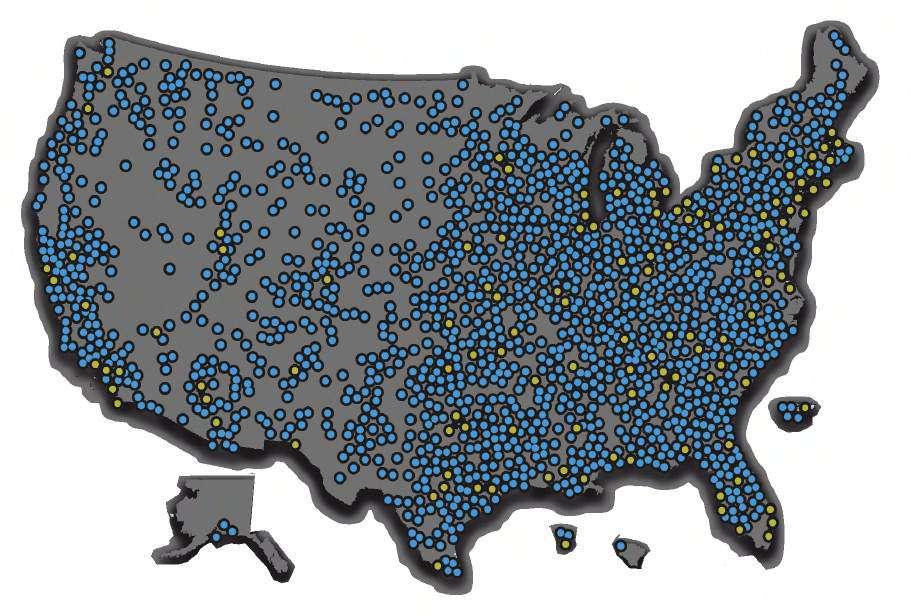








Bryan-College Station Metro Area
Located in east central Texas, Bryan-College Station Metro Area is a midsize city with a population that is demographically representative of typical midsize cities in the US with young (student) population. Its climate includes Zone 8b hardiness, denoting mild winters and hot and relatively humid summers. In total, 28 parks were studied in this reseach.

93% 77% 63%
Midsize Cities in the US Context
Almost 80% of the US urban areas are comprised of midsize cities, such as Byran-College Station Metro, in Texas. Studies on park visitation patterns are mostly conducted on large cities (93% of research materials) and cannot be generalized to midsize city conditions. In the meantime, 63% of new park development projects are implemented in midszie cities. Furthermore, 77% of midsize cities lack guidelines regarding park visitation in their planning projects and ordinances.
Prior Research Trends

Out of 14 prior research studies reviewed in this project, only 1 study was conducted in midsize city exploring park visitation patterns. Additionally, no studies, including those conducted in large cities, suburbia, or national parks, employed big data in long run.
RESEARCH GAP

Parks are the pivotal open spaces in the urban context. Review of prior research demonstrates that 93% of studies were conducted in large cities and midsize cities are neglected. Furthermore, even in case of large city park visitation research, long term studies using big data are rare. Therefore, the research gap lies in conducting long term study on park visitation pattern in midsize cities.


Midsize City Study

Midsize cities comprise the majority of US cities and are signi cant, especially in terms of area, spatial distribution, and growth rate.



Long Term Studies



National Parks Large Cities SuburbsMidsize Cities
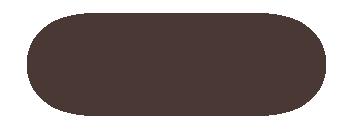
Distribution of study areas in 14 research studies


Big Data Analysis

Running long term studies increases research validity and boosts results reliability. Big datasets, particularly extracted from smartphones and other online devices, provide an essential opportunity for large target groups and generalizable results.

Neighborhood Park vs. Community Park Visitation Patterns
Weekly park visitation sto neighborhood and community parks were studied in contrast to each other to illustrate the impact of spatial, temporal, and feature elements in park design and how these factors shape visitors’ choice and how the results can inform designers in design decision making phase.



Parks

139 163
Weekday visitation mean


Signi cant spike in visitation from July to late October in both 2019 and 2020



Parks

45 49
Weekday visitation mean


Weekend visitation mean

No signi cant uctuations in visitation patterns in 2019 and 2020


Weekend visitation mean

Visitation Patterns Throughout the Year

An interesting nding in temporal analysis of park visitation is the fact that despite community parks attracting more visitors, especially between July to November, neighborhood parks have a more stable performance and constantly attract visitors throughout the year, while community parks visitations tend to be uctuating.

Patterns of Median Visitors for a Weekday


Community Parks
Neighborhood Parks



Increase in weekend visitation versus weekday in visiting
Community Parks

19% 8% >

Increase in weekend visitation versus weekday in visiting
Neighborhood Parks

Visitor Attraction Proportion
Community parks, overall, attracted more visitors compared to neighborhood parks

Patterns of Median Visitors for a Weekend


Community Parks
Neighborhood Parks

94 302


Neighborhood Parks
Community Parks
Overall Visitation


Spike in all park visitation 2020
July to November


Signi cant increases in park visitation took place during late summer and early fall of 2020 (July to Nov) for all parks, both neighborhood and community, for both weekdays and weekends.
DATA ANALYSIS FOR DESIGN DECISION-MAKING


Signi cant Variables A ecting Park Visitation
The results demonstrate that six factors played signi cant role in park visitation choice in the study area during 2019 to 2021: block group income, presence or absence of playground, water feature, community park (especially, in cultural occasions and festivity periods), temperature, and pandemy.





Block Group Income Playground



Water Body



Community Park



Precipitation
A demographic factor indicating the average income of each block group (used in dividing dataset categories). Interestingly, an increase of $1000 in the median income of a certain block group led to a decrease of 0.248 visitators to a park from that area.
According to our research model, presence or absence of playground played a signi cant role in attracting visitors to both neighborhood and community parks.
Water bodies attract about 20 additional visitors (coe cient 20.118) in our model. Conventionally, water bodies are associated with leisure,mental health, perceived relaxation, and aesthetic attraction.
Community parks, especially during cultural occasions and festivity periods attracted considerably more visitors than neighborhood parks.

Precipitation played a negative role in a ecting park visitations with with a coe cient of -36.898 (p-value=0.057).




Temperature COVID-19

Temperature was another signi cant variable in a ecting park visitation, particularly in combination with playground and presence of water bodies.
Finally, COVID-19 (coe cient = 24.583, p-value = 0) illustrates positive e ect on park visitation. This indicates that the pandemic encouraged more residents to go to parks as other indoor options with respect to recreational activities or gatherings were limited.


The relationships between distance and park visitation vary by location, demographics, park attributes, park quality, park management and programing. Especially in case of mid-sized cities, the variations in distances and radii that di erent parks serve can be large. This study demonstrated that future urban planners and designers should consider the heterogeneity of park service areas when designing for greenspace accessibility.



AndersonPark
AustinsColonyParkBrisonParkCamelotParkCoppereldParkCrescentPark
Dr.D.SchobNaturePreserveGloriaStephenSalePark
JohnCromptonParkLongmirePark
MerryOaksParkRichardCarterParkSienaEstatesParkSouthernOaksParkSouthwestParkSteeplechaseParkThomasPoolUniversityDogParkWoodcreekPark
Outperforming

Average

BeeCreekPark
DominioOaksPark
HendersonPark
LickCreekParkSouthwoodAthleticPark
StephenC.BeachyCentralPark
SueHaswellMemorialParkTravisAthleticComplex VeteransPark
ANDROID AUTO PLAY UI OPTIMIZATION
PERSONA CREATION & USABILITY
USER RESEARCH PROJECT FOR SAIPA AUTO MANUFACTURING
This project aimed to optimize Google Map user interface through evidence-based design research involving online and in-person sampling, persona creation, and iterative process. In the rst phase, proto personas were developed based on demographic data, initial mind mapping, and online observation.
In the next step proto personas were used to sample research population and develop usability test settings. In this process took into account ‘double representation’, that is ensuring the research population represent the target users and the test settings represent real life usage environment and conditions.
Factors included in persona creation process were distributed into four main categories: demographic details, user lifestyle and preferences, user goals, and user di culties.
In the demographic details section, in addition to the conventional items, ‘urbanicity’ factors was also included to di erentiate between the user/persona living space, tightly-knit communities, condensed urban spaces, suburbia, small towns, and rural areas.

DEMOGRAPHIC DETAILS
AGE GROUP
EDUCATION LEVEL
GEOGRAPHIC LOCATION
URBANICTY/LIVING SPACE

USER GOALS
APP EXPECTATIONS

MOST FREQUENT PURPOSES
TASK HIERARCHIES
UNREALIZED USAGE DESIRES
LIFESTYLE & PREFERENCES USER DIFFICULTIES
CULTURAL VALUES
INTERIOR DESIGN STYLE
FASHION / COLOR STYLE
FOOD AND DIET HABITS

USAGE DELAY NODES
TASK HIERARCHY INTERRUPTIONS
THWARTED TASKS
IDENTIFYING MISSING LINKS
Usability Test
Iterative Design



Analyzing task hierarchy and choice architecture to assess the level of usage complexity in order to identify solutions to facilitate usage.
Identifying the primary and secondary purposes that the user seeks using the app.
Searching for potential connections within the current or proposed choice architecture in order to facilitate and enhance the usage ow.

Observing user activities to recognize task paths where there is a pause or delay in users’ guring out the ow, illuminating a path that is not optimal.


Online Shopper
Outdoorsy
Budget
Vivid Colors
Post-Modern
Solid Corners
In-Person Shopper
Indoorsy
Money-No-Object
Dim Colors
Mid-Century Fillet Corners

HAND-DRAWING

Car Body Design






