PORTFOLIO Amandine Potin 2017 - 2022
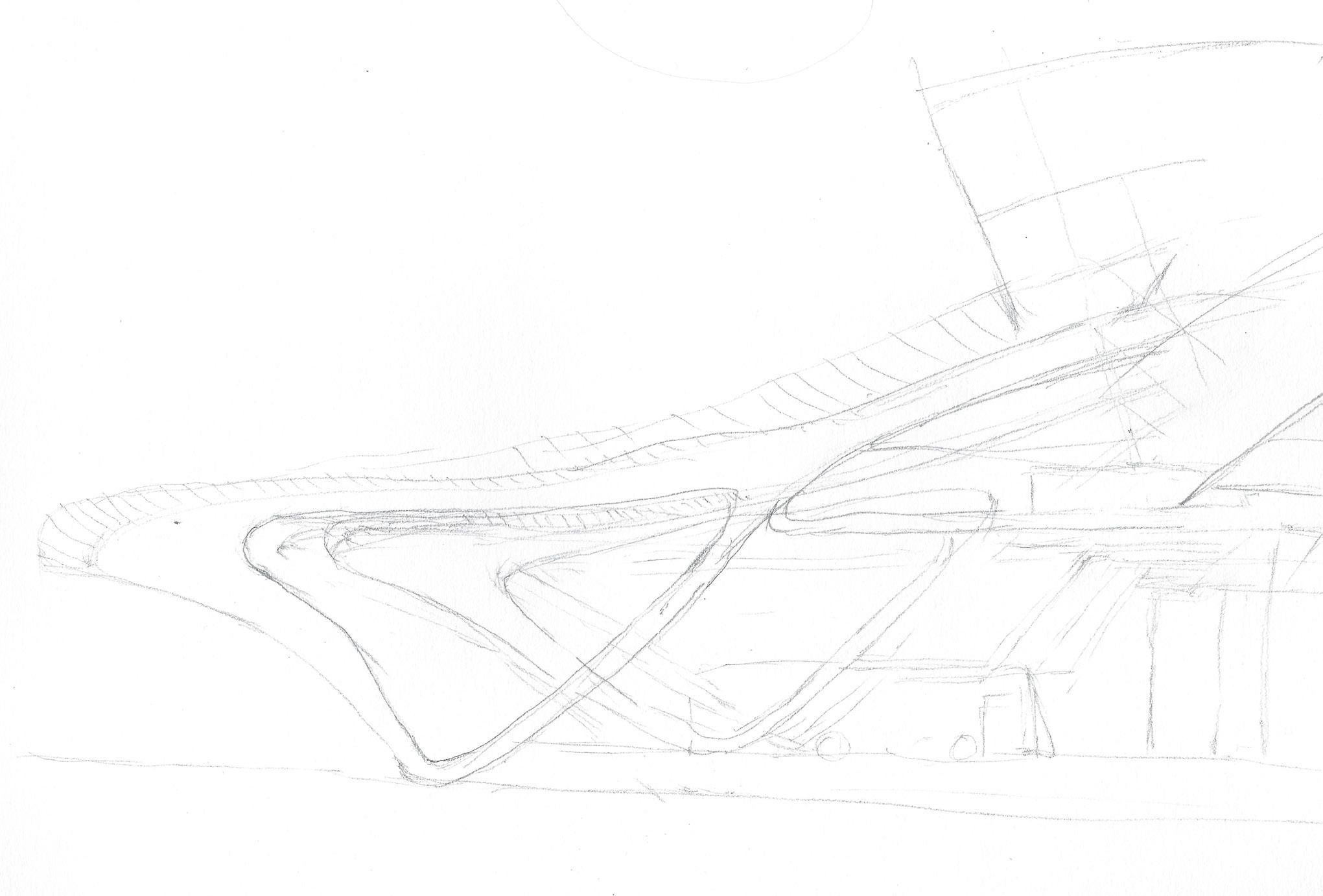
Croquis gare de Lisbonne, Calatrava, 2019
Ce portfolio retrace les principaux travaux effectués durant ces cinqs dernières années en Architecture à l’Ecole Nationale Supériere de Paris La Villette et en école d’ingénieur à l’Ecole Spéciale des Travaux Publics.
Je souhaite vous présenter les projets qui m’ont le plus enrichie durant mon cursus. Ils m’ont permis d’apprendre à concevoir, à m’exprimer ainsi qu’à me questionner afin de progresser sur de nombreux sujets.
This portfolio retraces the main works carried out over the past five years in architecture at the Ecole Nationale Supérieure de Paris La Vilette and in engineering school at the Ecole Spéciale des Travaux Publics.
I have chosen to present the projects which have learnt me the most during my studies. They allowed me to learn to design, to express myself as well as to question myself and to progress on many subjects.
TRAINING
2017-2022
Engineering school
Ecole Spéciale des Travaux publics (ESTP)
Architectural school
Ecole Nationale Supérieure de Paris La Vilette (ENSAPLV) 2020-2021 Erasmus Politecnico di Milano 2016-2017 Two-year intensive program preparing for the national competitive exam Lycée Godefroy de Bouillon
2015 High school diploma
EXPERIENCES
Summer 2020 Internship as Methods engineer
Siège du crédit agricole, Clermont-Ferrand
Summer 2019 Internship as work supervisor Tours Duo, Paris, Vinci construction
Summer 2018 Work placement with FSL India Construction of sanitary blocks
Summer 2013 Architectural firm internship
Avantpropos architect
Design office intership Ingerop
4
FORMATION
2017-2022 Bicursus Ingénieur Architecte
2020-2021 Erasmus Politecnico di Milano
Ecole Spéciale des Travaux publics, Paris (ESTP)
Ecole Nationale Supérieure de Paris La Vilette (ENSAPLV)
2016-2017 Classes préparatoires aux grandes écoles
Lycée Godefroy de Bouillon, Clermont-Ferrand
2015 Obtention du Baccalauréat scientifique mention Bien
Lycée blaise Pascal, Clermont-Ferrand
EXPERIENCES
Eté 2020 Stage Ingénieur Méthodes
Siège du crédit agricole, Clermont-Ferrand, Vinci construction
Eté 2019 Stage de conducteur de travaux
Chantier des tours Duo, Paris, Vinci construction
Eté 2018 Stage humanitaire en Inde
Construction de blocs sanitaires, FSL India
Eté 2013 Stage au sein d’un cabinet d’architecte Avantpropos Architectes
Stage au sein d’un bureau d’étude Ingerop
Amandine Potin 25 ans
Analyse du collège Sainte Clotilde, Paris Deuxième année de licence Plan RDC

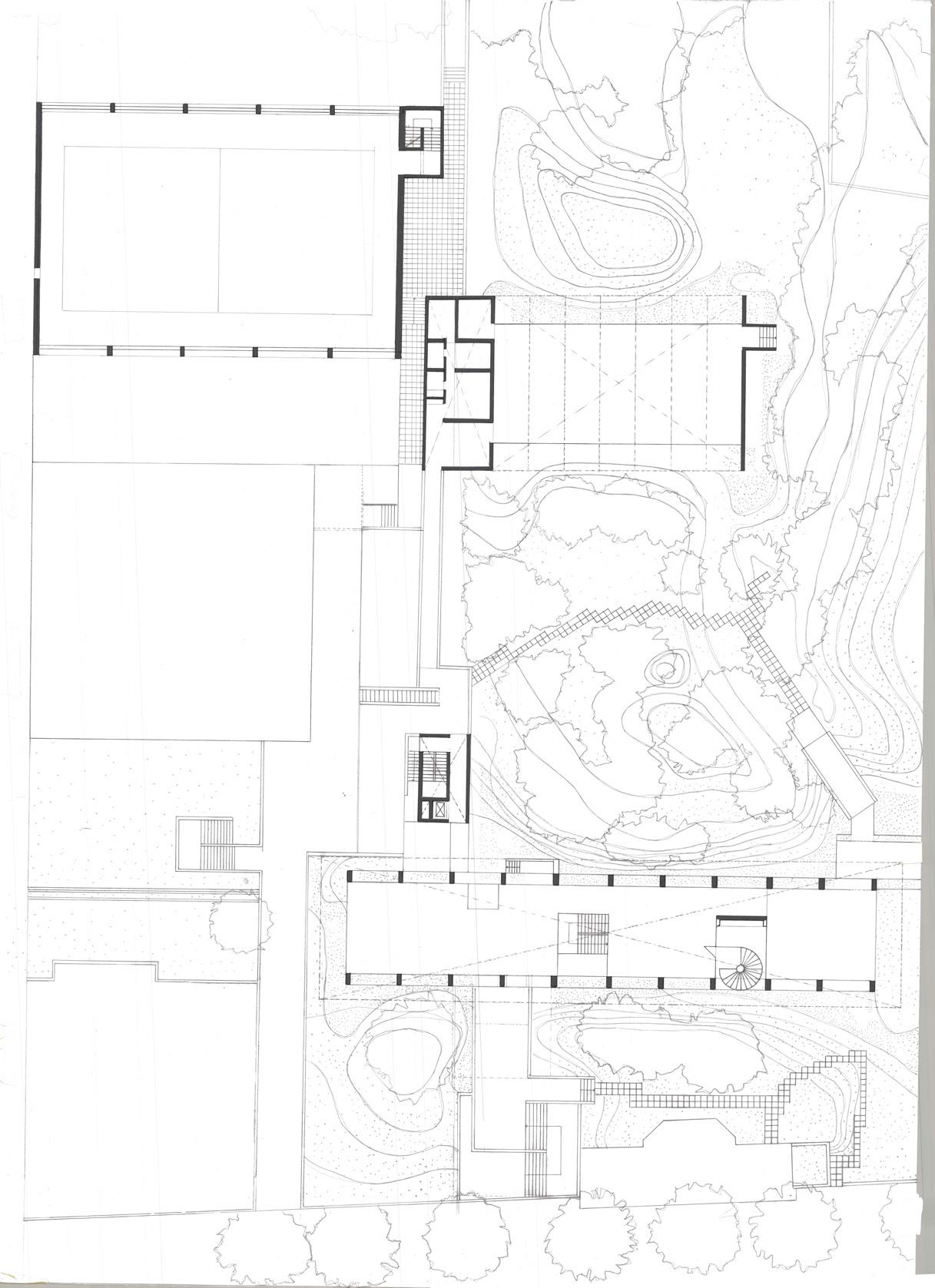
DE L’URBAIN A L’EDIFICE
FROM URBAN TO BUILDING
Réhabilitation d’Ex-Marcello, Milan, Italie Atelier Ressources Rurales, Marans, CharenteMaritime
VIE ET ESPACES DES IMMEUBLES COLLECTIFS
LIFE AND SPACES IN APARTMENT BUILDINGS
Projet urbain à Romainville Habiter un territoire paysagé à Saint-Denis Immeuble collectif, 18ème arrondissement, Paris
PRATIQUE DES ESPACES : L’ECOLE ET LA COLLOCATION 03
PRACTICE OF SPACES : SCHOOL AND COLLOCATION
L’école, l’équipement et le monument, Pantin La collocation en construction bois, Cachan
p1 p10 p18
01 02
L’URBAIN A L’EDIFICE
FROM URBAN TO BUILDING
Analyse des espaces verts du quartier de Calvairate, Milan
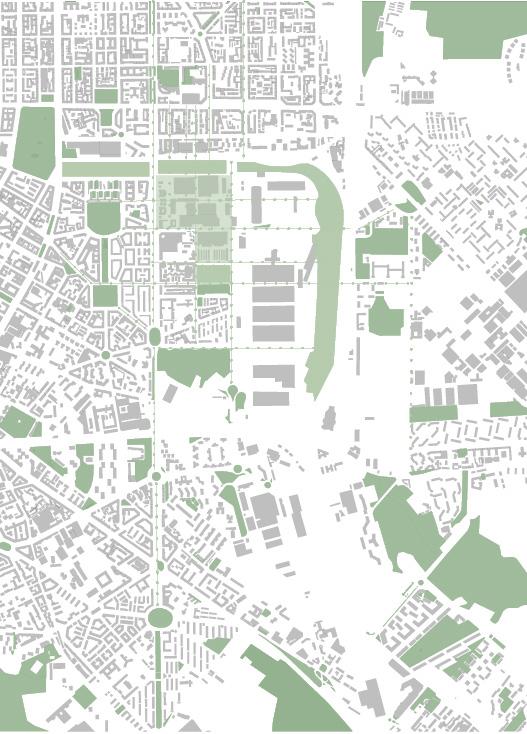
8 01 DE
1
Rehabilitation d’Ex-Marcello
Reinventing cities competition, Calvarate, Milan, Politecnico di Milano Centre culturel, espaces de travails et logements 1ère année de Master - Septembre 2020 / Février 2021 Emilio FAROLDI - Stefano CAPOLONGO- Francesca BELLONI Projet réalisé avec Nicola Smith et Markéta Nikerle

Masterplan
CORRIDOR
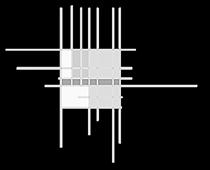
Le projet est la réhabilitation d’un site abandonné, qui comprenait un ancien abbatoir. Le site se trouve au sud est de Milan, dans le quartier Calvairate et se place dans le cadre de la compétieion Reinventing Cities. Notre stratégie s’articule autour de trois axes. Le premier se refère aux bâtiments historiques que nous avons souhaité garder, situés autour de la gallerie. Ceci est une des parties structurante de notre projet, que nous avons appelé «Historical Corridor».
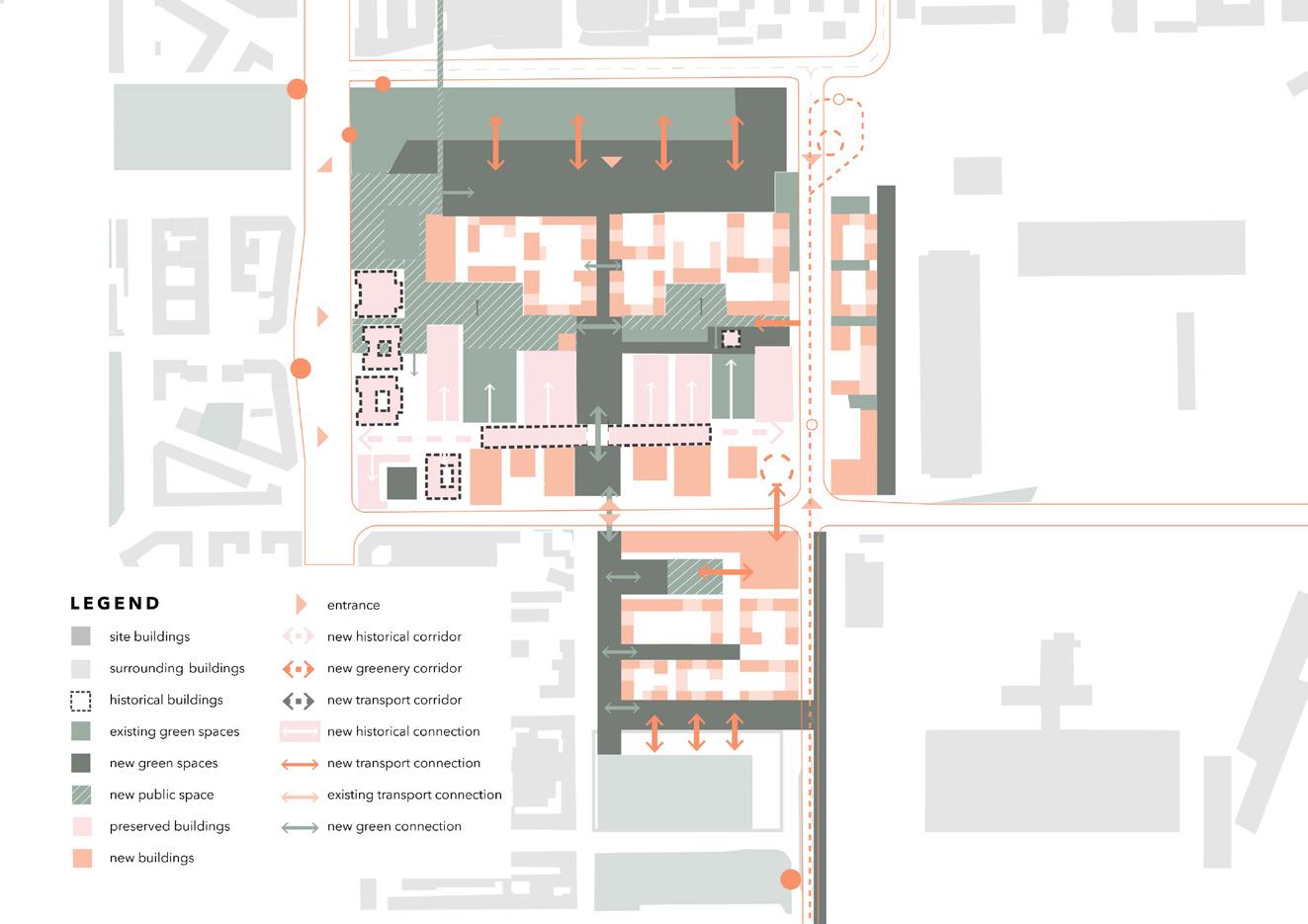

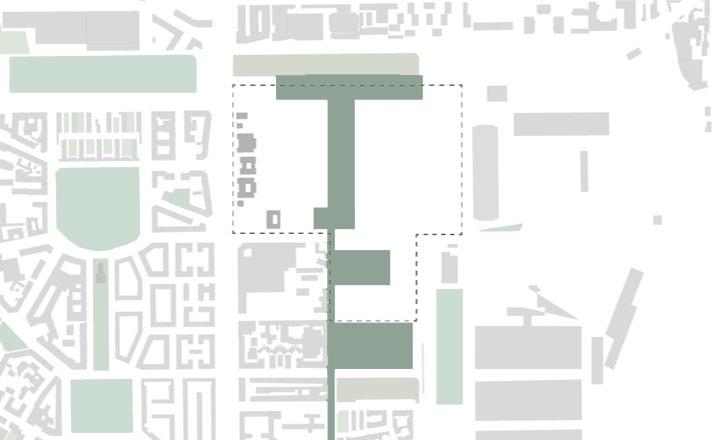
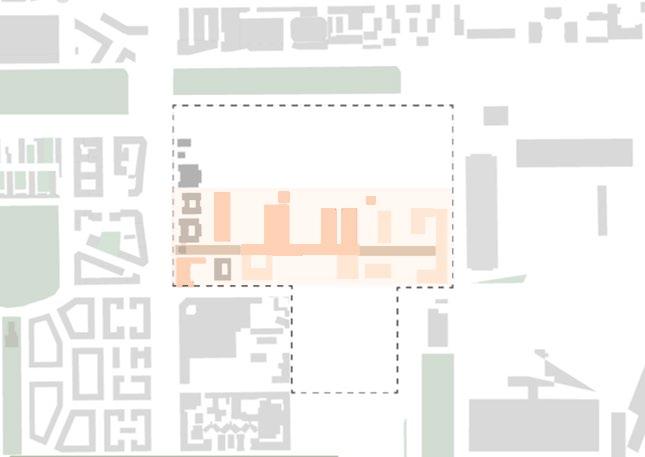


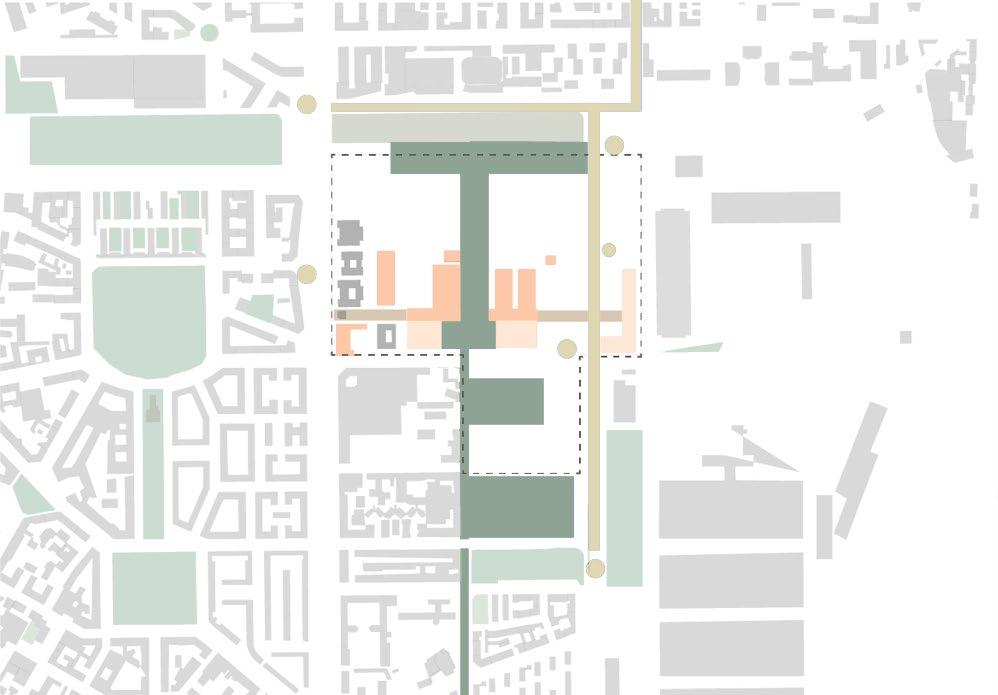
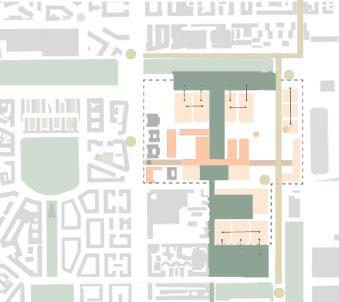

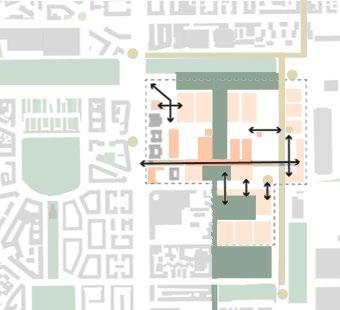
Nous l’avons renforçé, avec de nouveelles constructions, tout en gardant la connection avec lal gallerie. Ensuite, nous avons le «Green corridor», qui permet de lier les parcs environnants, avec notre projet. Nous avons souhaité préserver les espaces verts existants, ce qui participe à notre volonté de mettre en valeur la végetation présente. Nous avons souhaité avoir de nombreux jardins, de petites tailes, pour leur attribuer différentes pratiques. Enfin, nous avons le «Transport corridor», qui se qualifie par la prolongation de la ligne de tramway existante, pour la faire parvenir jusqu’à notre site.

2 RESIDENTIAL WORK EDUCATIONAL ELDERLY FOOD MARKET PLANCE CONCEPT DEVELOPMENT A PATCH OF MILAN PUBLIC CONNECTIONS SEMI PUBLIC CONNECTIONS PRIVATE CONNECTIONS
COMBINED
CORRIDORSCORRIDORS AND CONNECTIONS
CONCEPT
DEVELOPMENT
A
PATCH OF MILAN
HISTORICAL CORRIDOR
CORRIDOR GREEN CORRIDOR
CORRIDOR
TRANSPORT
CONCEPT
DEVELOPMENT
A
PATCH OF MILAN
SITE
SCALE
DEVELOPMENT OF CENTRAL COURTYARD
Historical corridor
Green corridor Transport corridor
Strategy Functions
site buildings surrounding buildings historical buildings
existing
green spaces
new green
spaces
new
public spaces
preserved
buildings
new
buildings
entrance
new
historical corridor
new greenery
corridor
new
transport corridor
new historical
connection
new
transport connection
existing
transport connection
new green
connection
The project is the rehabilitation of a former slaughterhouse. The site is located in the south-east of Milan, in the Calvairate district and is part of the Reinventing Cities competition. Our strategy is based on three axes. The first one refers to the historical buildings that we wanted to keep, located around the gallery. This is one of the structural parts of our project, which we called the Historical Corridor. We have reinforced it, with new constructions, while keeping the connection with the gallery. Then we have the Green Corridor, which links the surrounding parks with our project. We wanted to preserve the existing green spaces, which is part of our desire to enhance the existing vegetation. We wanted to have many gardens, small sizes, to give them different functions. Finally, we have the «Transport corridor», which is qualified by the extension of the existing tramway line, to bring it to our site.





12
Historical corridor and public spaces
MASTERPLAN
A PATCH
OF
MILAN
PUBLIC SPACE
OF
HISTORIC CORRIDOR
FUNCTIONS
ADMIN CULTURE
FOOD WORK
AXONOMETRIC


GALLERY
MOVEMENT DIAGRAM
MULTI FUNCTIONAL SPACE
OFFICES
FUNCTIONS DIAGRAM
EXHIBITION SPACE
FOOD COURT
WORKSHOP
LIBRARY/STUDY SPACE
HEALTH CARE CENTRE
CINEMA/THEATRE

MULTI FUNCTIONAL SPACE
MARKET SPACE
COWORKING SPACE
LIBRARY/STUDY SPACE
RESEARCH CENTRE
Functions in historical corridor
3 DESIGN FOCUS A PATCH
MILAN
La gallerie permet de connecter tous des bâtiments. Certains bâtiments sont directement desservis par la gallerie, d’autres le sont par le biais de passerelles. La gallerie permet de faire le lien entre plusieurs de nos programmes, notemment la partie culturelle, restauration ainsi que le travail.
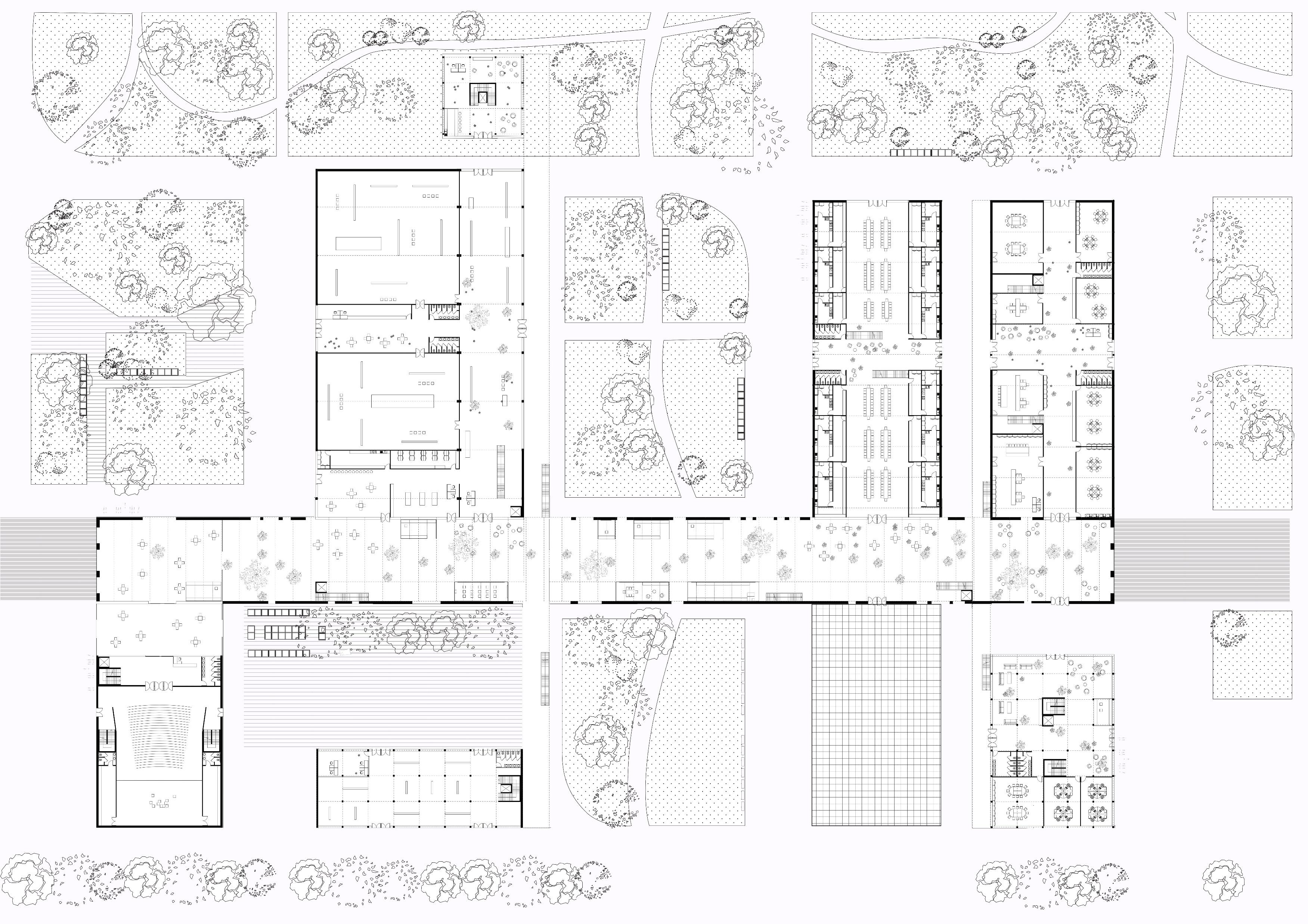
The gallery connects all buildings. Some buildings are served directly by the gallery, others are served by bridges. The gallery provides a link between several of our programmes, including cultural, catering and work.
 SECTIONS
SECTIONS
SECTION C GROUND FLOOR
Plan RDC - Historical corridor
Coupe longitudinale




4
Vue gallerie
served The programmes,
Nous avons choisi de réhabiliter les bâtiments en gardant leur structure et en changeant la façade, pour avoir plus de lumière et créer de nouveaux espaces. Nous avons créer certains espaces en double hauteur, pour maintenir une connection verticale.

We chose to rehabilitate the buildings by keeping their structure and changing the façade, to have more light and create new spaces. We created some spaces in double height, to maintain a vertical connection.
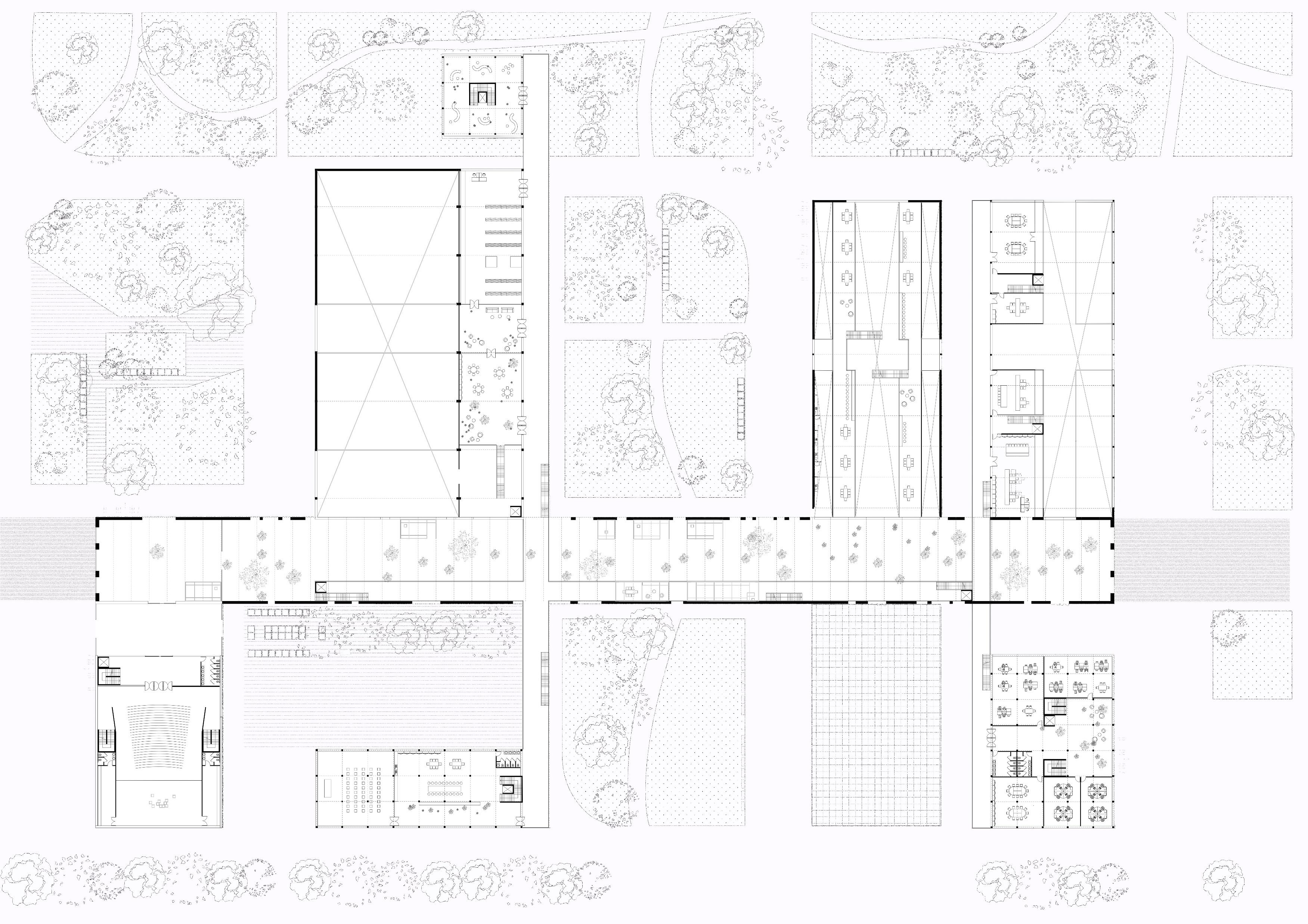
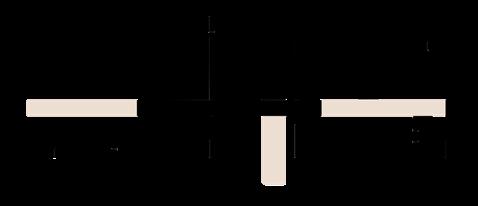
SECTION A FLOOR
Plan R+1 - Historical corridor
Coupe AA’ - Cultural connection
their and height,




5
Vue intérieur du bâtiment acceuillant le workshop
Coupe BB’ - Work connection
SECTION A
SECTION B
Atelier Ressources rurales

Marans, Charente-Maritime
Structure urbaine et réhabilitation
2ème année de master - Septembre 2021 / Février 2022







Marc BOTINEAU - Paul JAQUET - Marc DUJONC - Gabriel PONTOIZEAU
Projet réalisé avec Claire Peyrard et Xavier Armengaud
Dynamiser la place



Habiter le parc
Densifier la périphérie



18 REALISEAL'AIDED'UNPRODUITAUTODESKVERSIONETUDIANT REALISE A L'AIDE D'UN PRODUIT AUTODESK VERSION ETUDIANT REALISEAL'AIDED'UNPRODUITAUTODESKVERSIONETUDIANT REALISE A L'AIDE D'UN PRODUIT AUTODESK VERSION ETUDIANT
Plan RDC
Stratégie urbaine
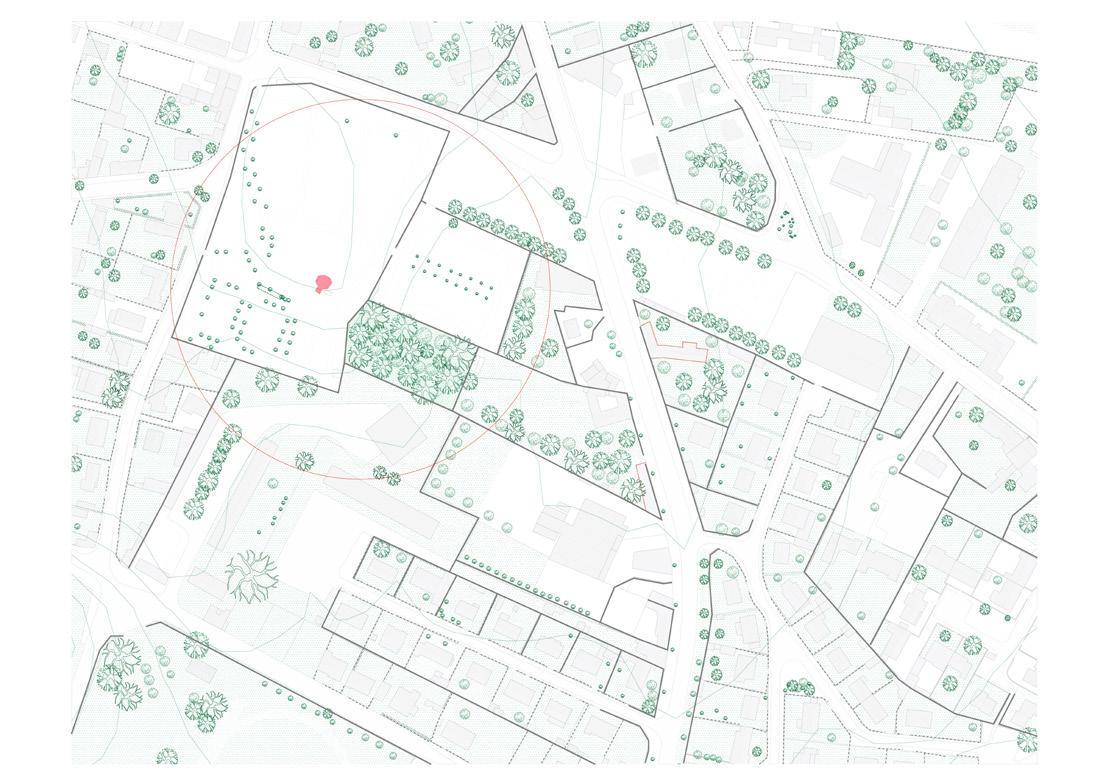
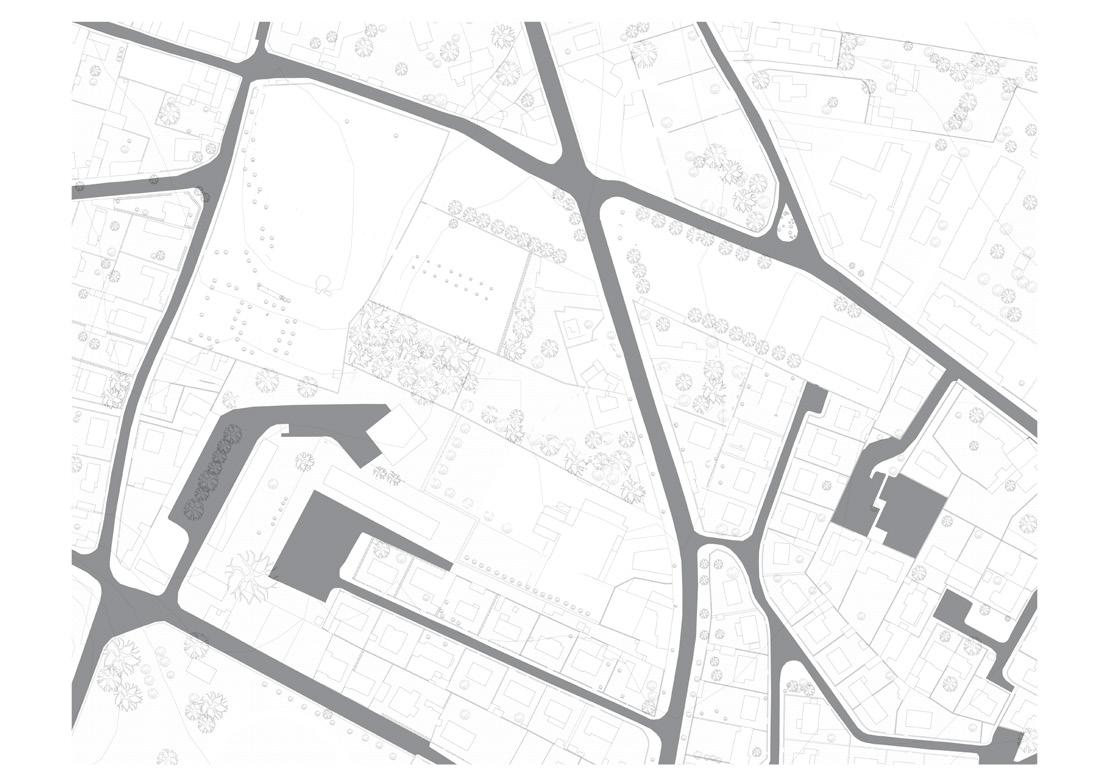
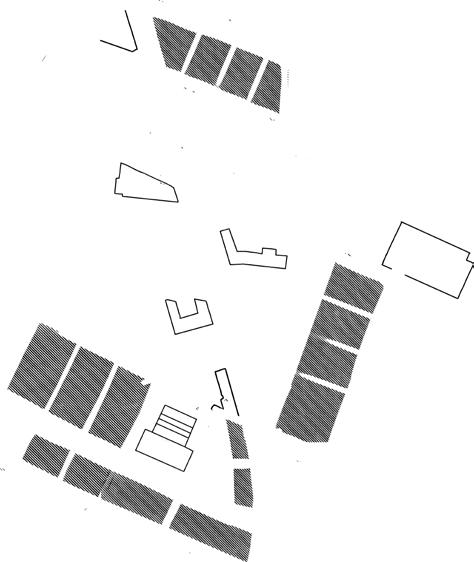
Insertion programmatique
Ce projet est un atelier rural réalisé en partenariat avec la municipalité, la DDT et les architectes et paysagistes conseils du département et du Parc Naturel Régional du Marais Poitevin. L’objectif était de redonner de l’attractivité et de densifier en considérant les enjeux futurs de la commune. Nous avons commençé par identifier les clés d’entrées du projet. Tout d’abord, la transition vers le paysage, très présent à Marans par sa proximité avec le marais. Ensuite, la gestion des risques hydrologiques. En effet, une partie de la commune est située en zone inondable. Enfin, la transformation de la ville mutable pour limiter l’étalement urbain. Nous avons mis en place une stratégie urbaine qui consiste à la création d’un parc dans l’ancienne ceinture maraîchère, relié à la place qui est en réalité l’ancien champ de foire. Nous avons développé ensuite trois situations : Densifier la périphérie du parc, Habiter le parc et Redynamiser la place.
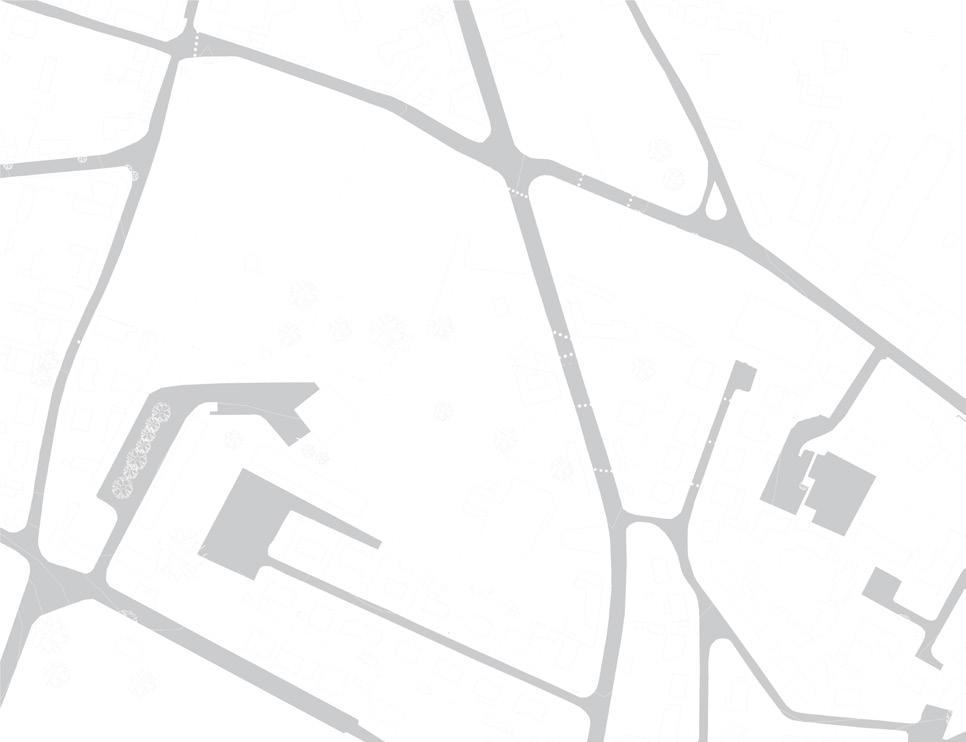


This project is a rural workshop carried out in partnership with the municipality, the DDT and the architects and landscape designers of the department and the Parc Naturel Régional du Marais Poitevin. The objective was to make the area attractive again and to increase the density of the area, taking into account the future challenges facing the town. We began by identifying the key elements of the project. First of all, the transition to the landscape, which is very present in Marans due to its proximity to the marsh. Then, the management of hydrological risks. Indeed, part of the town is located in a flood zone. Finally, the transformation of the mutable city to limit urban sprawl. We have put in place an urban strategy which consists of creating a park in the former market garden belt, linked to the square which is actually the former fairground. We then developed three situations: Densifying the periphery of the park, Living in the park and Revitalising the square.
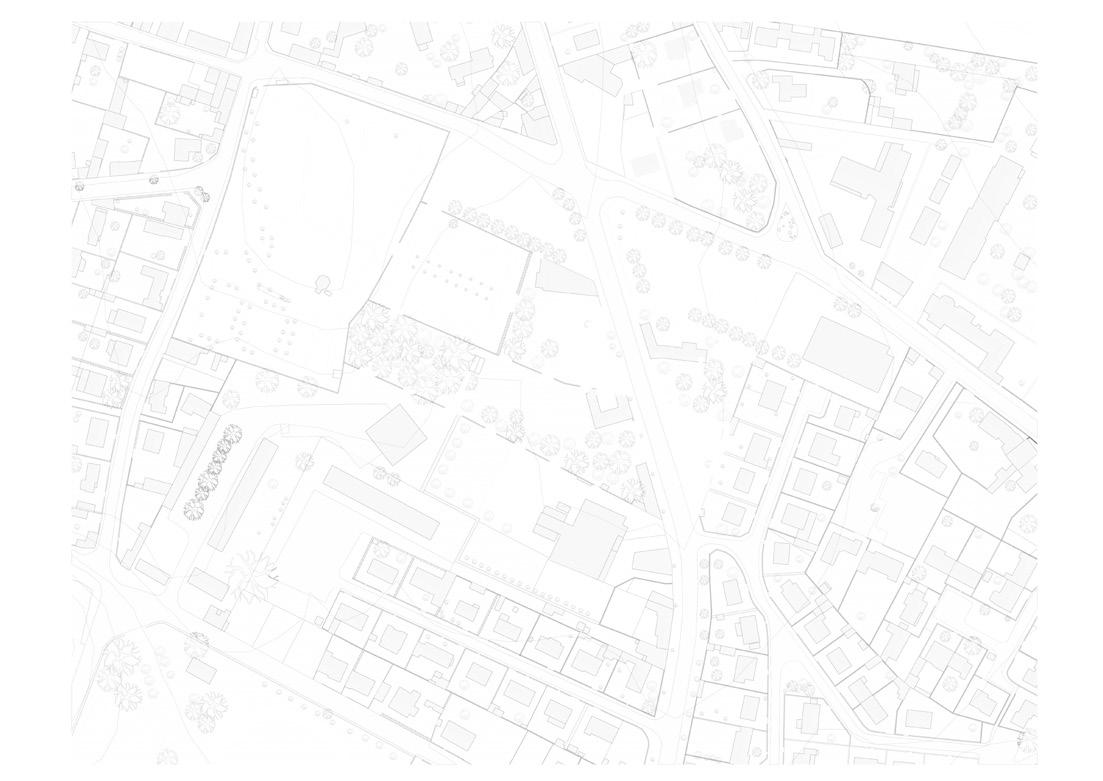
6
1 2 3
Elements structurants Maillage
Densifier la périphérie

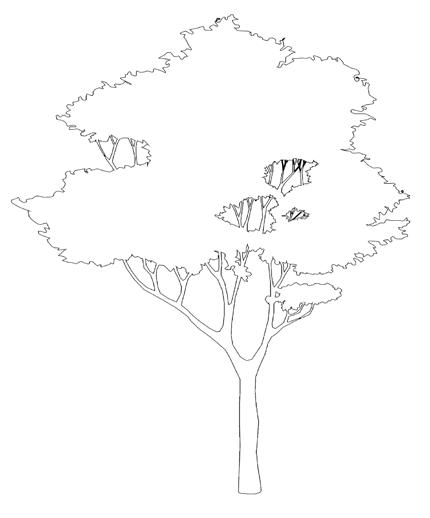
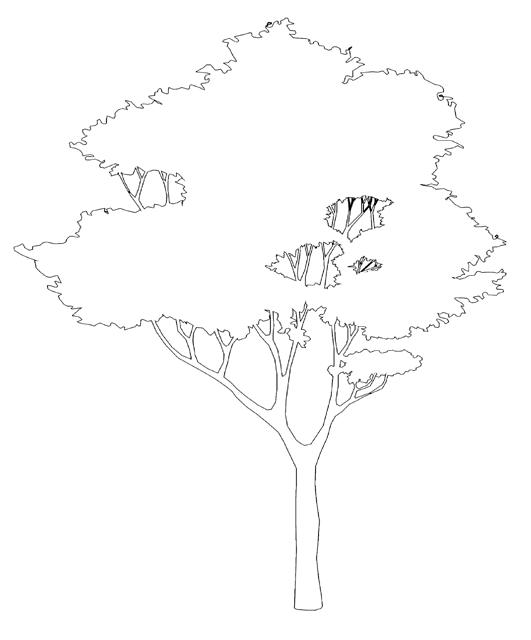
Dynamiser la place
Habiter le parc


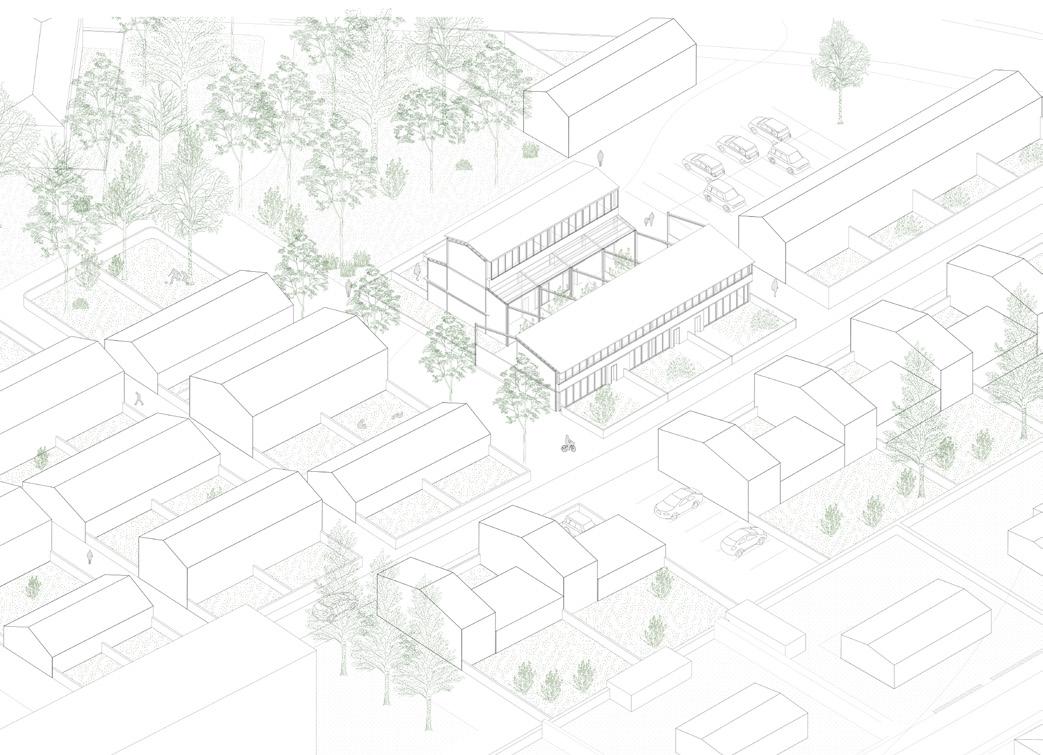
20
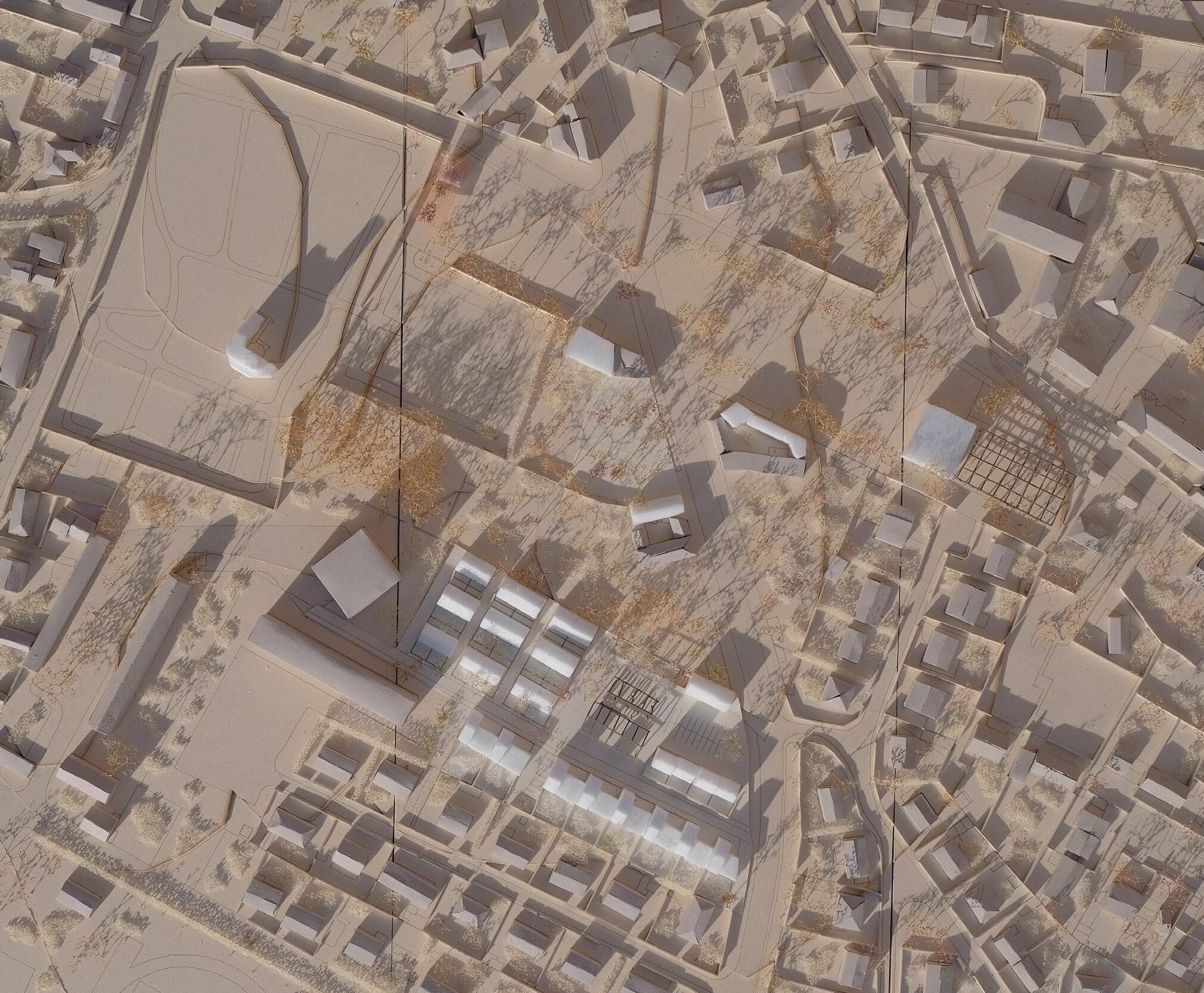
7
Photo maquette
Une des situation que nous avons développé est de densifier la périphérie. En effet, nous voulions densifier les abords du parc. Nous nous sommes appuyés sur un bâtiment existant : une ancienne entreprise de menuiserie. Nous avons choisi de conserver ce bâtiment par son histoire (un ancien silo) et la qualité de la structure existante. Notre intervention permet de réhabiliter et donner un nouvel usage de ce bâtiment pour proposer des logements atypiques en bordure de parc. Le RDC acceuille des maisons à patios qui profitent aussi d’une ouvrture sur le parc et deux duplex avec les volumes génereux de l’existant sont à l’étage. La structure métallique existante est conservée et des planchers et façades en ossatures bois on été ajoutées. Ce projet donne également une proposition de la densification autour de ce bâtiment, qui pourrait être réalisé dans une seconde phase.


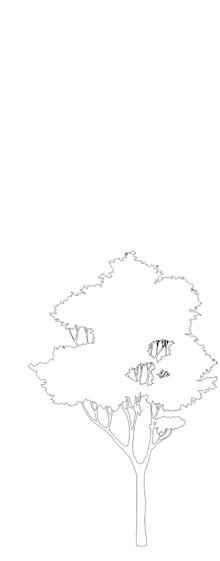
One of the situations we developed was to densify the periphery. Indeed, we wanted to densify the surroundings of the park. We used an existing building: a former carpentry company. We chose to conserve this building because of its history (a former silo) and the quality of the existing structure. Our intervention allows us to rehabilitate and give a new use to this building to propose atypical housing on the edge of the park. The ground floor houses patios which also benefit from an opening on the park and two duplexes with the generous volumes of the existing are on the first floor. The existing steel structure is retained and timber frame floors and facades have been added. This projetct also gives a proposal for the densification around this building, which could be realised in a second phase.

22 REALISE A L'AIDE D'UN PRODUIT AUTODESK VERSION ETUDIANT REALISE A L'AIDE D'UN PRODUIT AUTODESK VERSION ETUDIANT REALISEAL'AIDED'UNPRODUITAUTODESKVERSIONETUDIANT
Axonomértie de l’existant
Axonomértie du projet
Densifier la périphérie - Réhabilitation de l’ancienne entreprise de menuiserie Plan RDC
Densifier la périphérie - Réhabilitation de l’ancienne entreprise de menuiserie Plan R+1


8 REALISEAL'AIDED'UNPRODUITAUTODESKVERSIONETUDIANT
REALISE A
L'AIDE
D'UN PRODUIT AUTODESK VERSION ETUDIANT
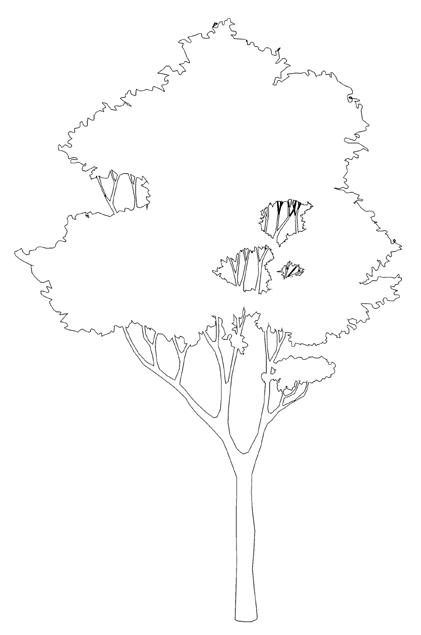
Coupe perspective
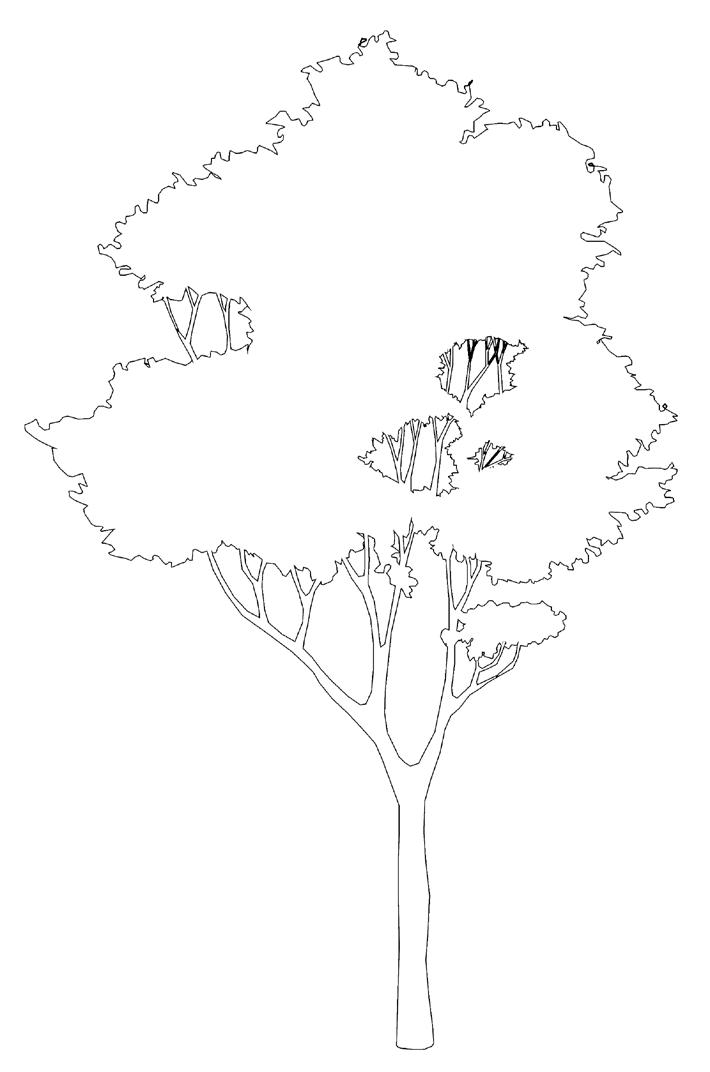
9
VIE ET ESPACES DES IMMEUBLES COLLECTIFS
LIFE AND SPACES IN APARTMENT BUILDINGS
A l’insar de l’oeuvre Espèce d’espaces de George PEREC, l’objet de cet exercice fut de poser un regard sur la vie et les espaces d’un immeuble collectif. L’exercice prend le format d’un story board retraçant le parcours quotidien que j’entreprend dans mon logement. Pour appréhender ce lieu de vie, il faut d’abord considérer la rue, son environnement, puis son hall d’entrée, sa cage d’escalier et la cour. Nous rentrons enfin dans l’espace intime, personnel.
As George PEREC’s work Species of spaces, the purpose of this exercise was to take a look at the life and spaces of a collective building. The exercise takes the format of a story board retracing the daily journey that I undertake in my accommodation. To understand this place of life, you must first consider the street, its environment, then its entrance hall, its staircase and the courtyard. We finally return to the intimate, personal space.
01
10
Habiter un territoire paysagé à Saint-Denis
Logements collectifs, Espaces de travails, Commerces

2ère année de Master - Février 2022/ Juillet 2022
Thomas ELEFTERIOU - Sang Wang
Projet réalisé avec Charlotte Peigney
28
Plan RDC
L'idée de notre implantation urbaine était de mettre en place un grand îlot à cour dont les côtés répondent à différents paysages et à différentes manières d'habiter. Le projet étant situé en front de parc, une première intention était d'orienter un maximum de logements vers celui ci. Pour ce faire, nous avons privilégié des typologies de petites surfaces comme des T2 et T3. De plus nous avons disposé un plot à l'angle afin de densifier sur la hauteur. Aussi, une faille à coté de ce dernier a été réfléchie pour faire pénétrer les rayons du sud à l'intérieur du site et dégager des vues vers le parc. Pour les autres logements en recul, nous avons décidé de créer en cœur d’îlot, un second espace naturel. C'est pourquoi nous avons libéré une cour spacieuse et végétalisée. Dans un second temps, à l'Ouest du site, en front de venelle, nous avons préféré rapprocher la dimension du bâti à celle de l'homme, en développant des maisons en bande individuelles. A l'échelle des habitats, la stratégie pour renforcer la relation vers le paysage naturel existant et créé, était d'articuler le séjour/cuisine autour d'une loggia.
Enfin pour la matérialité, nous avons travaillé sur différentes matérialités à l'échelle de notre parcelle. Tout d'abord, nous avons choisi la maxi brique porteuse pour les bâtiments sur parc et les maisons. Ce choix résulte de notre envie de respecter le patrimoine du site. En effet Saint-Denis possède un héritage industriel avec de nombreux bâtis en brique. Le second matériau choisi pour les autres bâtiments est le bois. Nous voulions donner un aspect naturel au projet pour qu'il se fonde dans le paysage vert existant (le parc) et créé (la cour).
The idea of our urban layout was to set up a large courtyard block whose sides respond to different landscapes and different ways of living. As the project is located in front of the park, a first intention was to orient a maximum of housing towards it. To do this, we have favoured small surface typologies such as 2 and 3 rooms. In addition, we placed a plot at the corner in order to increase the density on the height. Also, a gap next to the latter was thought out to let the southern rays penetrate the site and open up views towards the park. For the other dwellings set back, we decided to create a second natural space in the heart of the block. This is why we have freed up a spacious, planted courtyard. In a second phase, to the west of the site, in front of the alleyway, we preferred to bring the size of the building closer to that of the people, by developing individual strip houses. At the scale of the houses, the strategy to reinforce the relationship to the existing and created natural landscape was to articulate the living room/kitchen around a loggia.

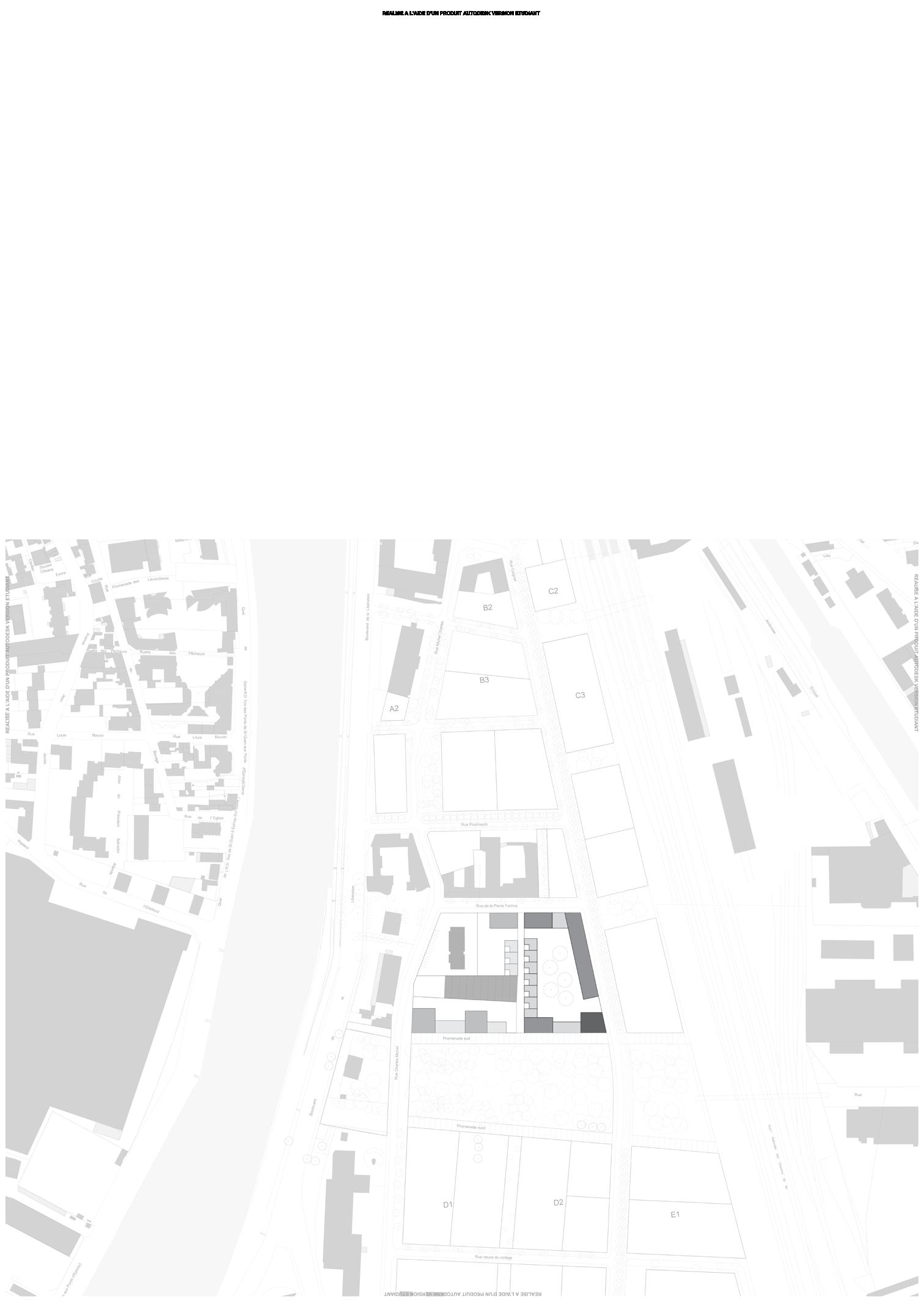
29 Ecole parc
Coworking Ateliers périscolaires Restauration Commerces Locaux d’activités Ecole parc Exteriorisation des activités Plan masse Coupe urbaine Schéma programmatique
usages
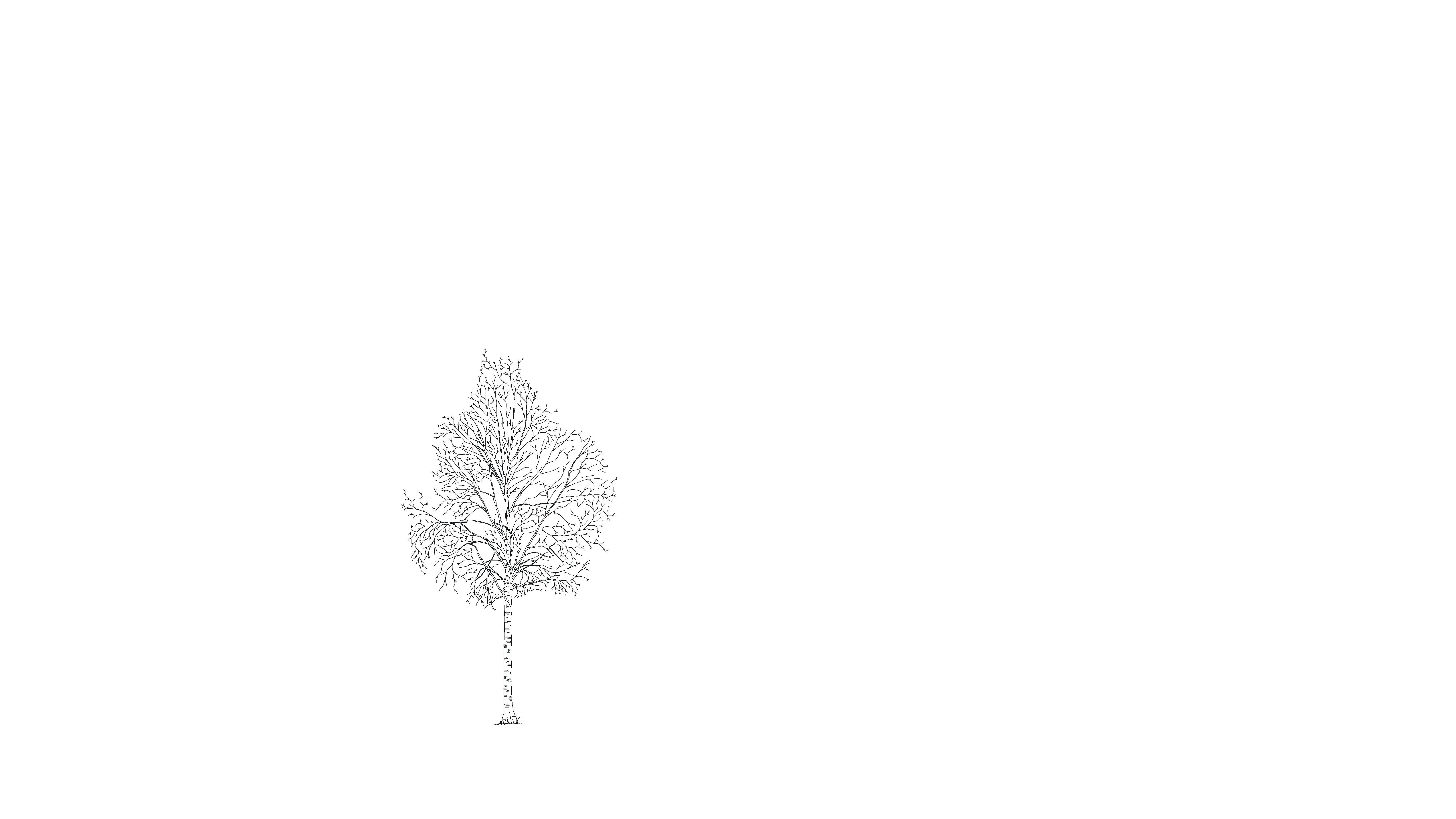

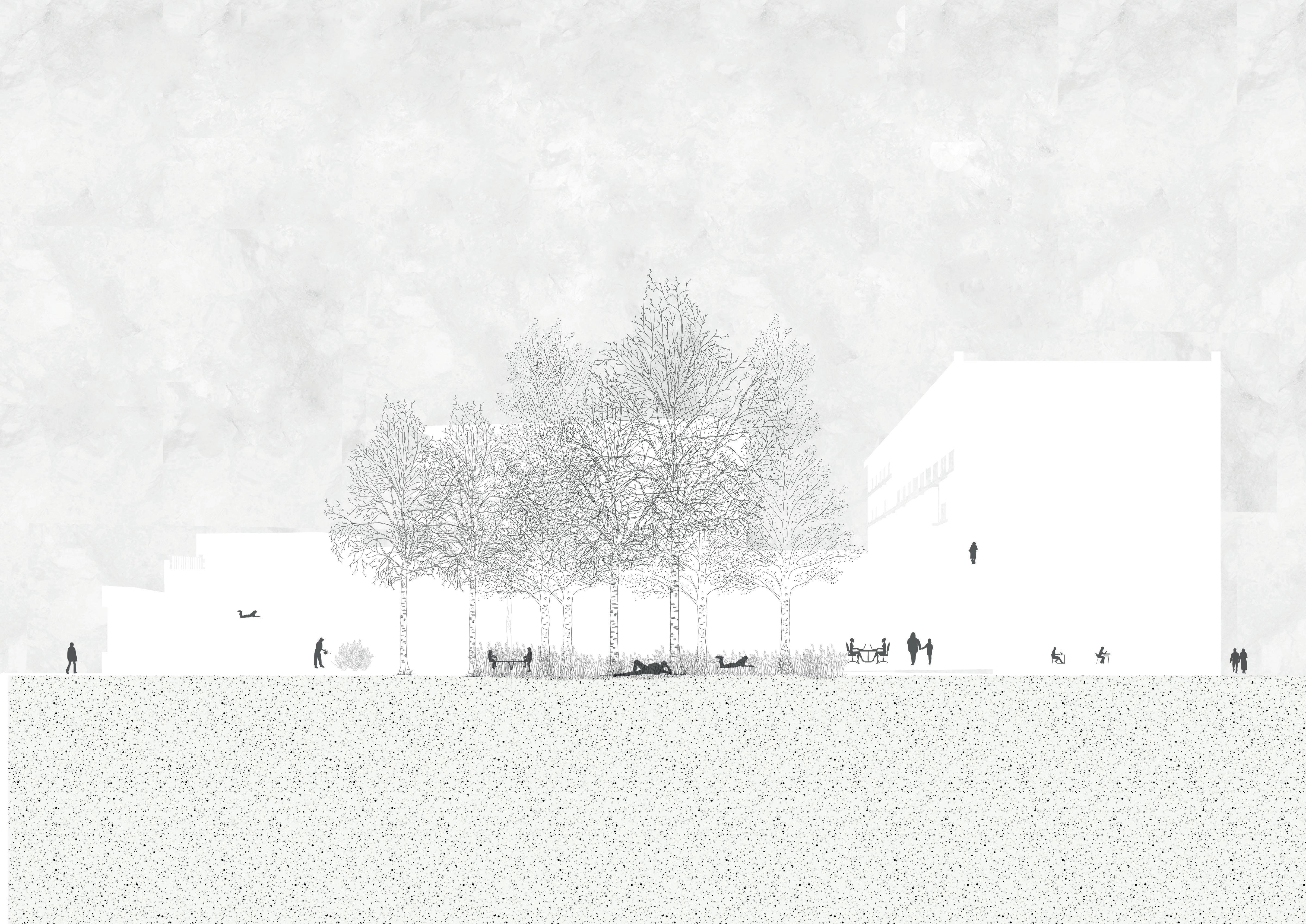
La cour : allier comtemporain et




31 12

32 Plan R+1
Plans R+2 duplex


Les logements de l’immeuble barre Est/Ouest les plus grands, de typologie T4, bénéficient tous d’une double hauteur au niveau de la salle à manger, qui se prolonge vers l’extérieur. Ce dispositif permet d’accroître la relation vers le paysage, d’une part. D’autre part, il offre plus de luminosité en profondeur du duplex. Enfin, cela accentue la relation verticale du logement.
Dans un second temps, l’idée était de proposer le plus de logements traversants possible dans un im-meuble d’alignement en longueur. Par conséquent, nous avons joué avec des duplex aux extrémités afin de remplacer la distribution, un étage sur deux par des logements traversants T3.
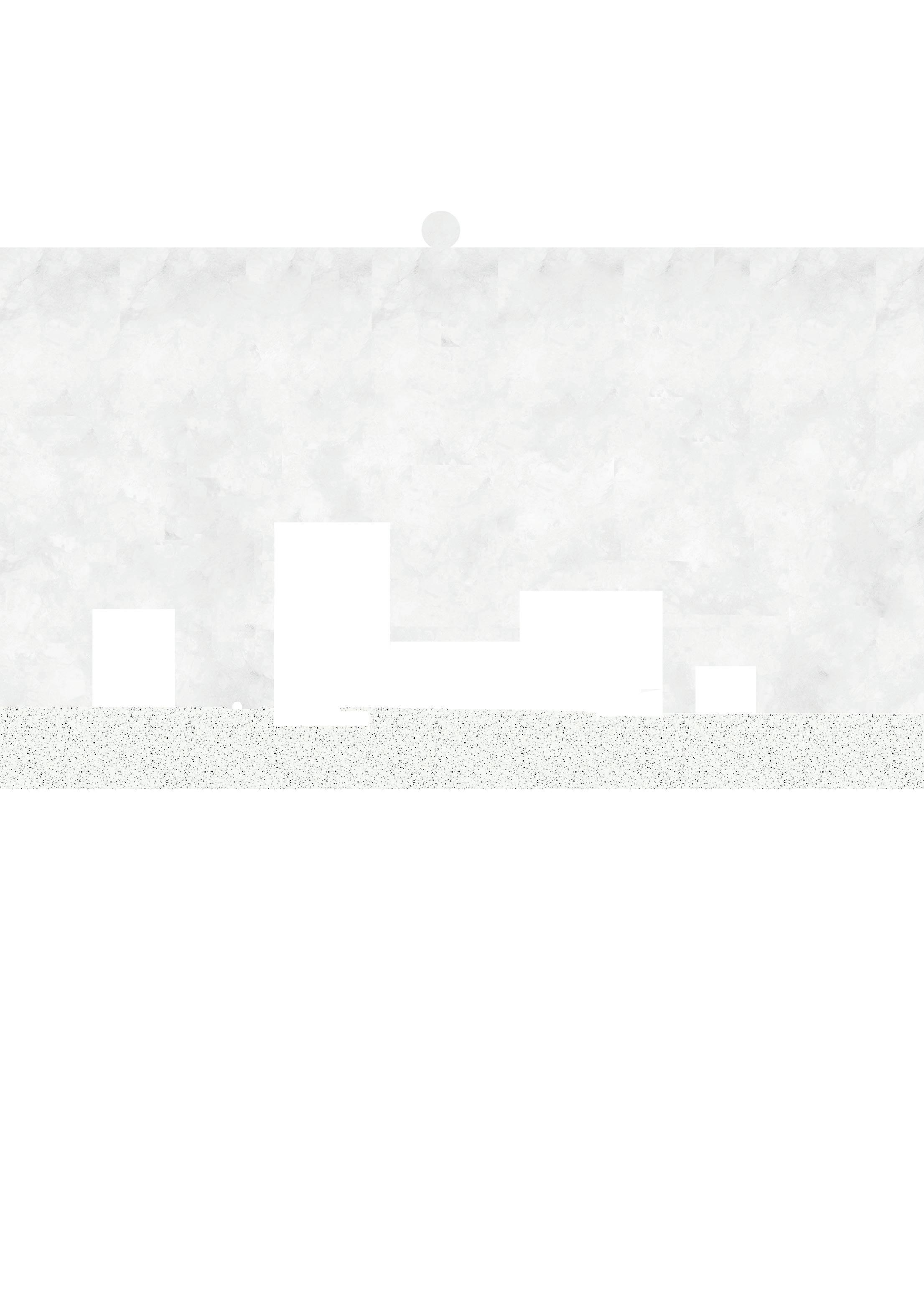
The largest units of the East/West bar building, of T4 typology, all benefit from a double height at the level of the dining room, which extends towards the outside. This feature increases the relationship with the landscape. On the other hand, it offers more luminosity in the depth of the duplex. Finally, it accentuates the vertical relationship of the housing.
Secondly, the idea was to propose as many crossing dwellings as possible in a building aligned in length. Therefore, we played with duplexes at the ends in order to replace the distribution, one floor out of two by crossing T3 dwellings.
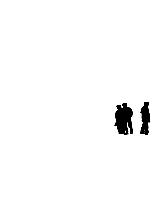


R+3 duplex

REALISE A L'AIDE D'UN PRODUIT AUTODESK VERSION ETUDIANT REALISE A L'AIDE D'UN PRODUIT AUTODESK VERSION ETUDIANT REALISEAL'AIDED'UNPRODUITAUTODESKVERSIONETUDIANT D'UN PRODUIT AUTODESK VERSION ETUDIANT Plans
Coupe transversale
REALISE A L'AIDE D'UN PRODUIT AUTODESK VERSION ETUDIANT REALISE A L'AIDE D'UN PRODUIT AUTODESK VERSION ETUDIANT REALISEAL'AIDED'UNPRODUITAUTODESKVERSIONETUDIANT
Coupe duplex
13
Au niveau du plot, nous avons travaillé sur des séjours/cuisines qui s’articulent autour d’une loggia afin d’accentuer la relation du logement avec son paysage.
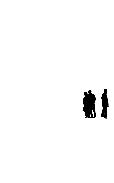
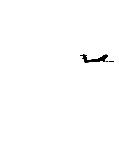






















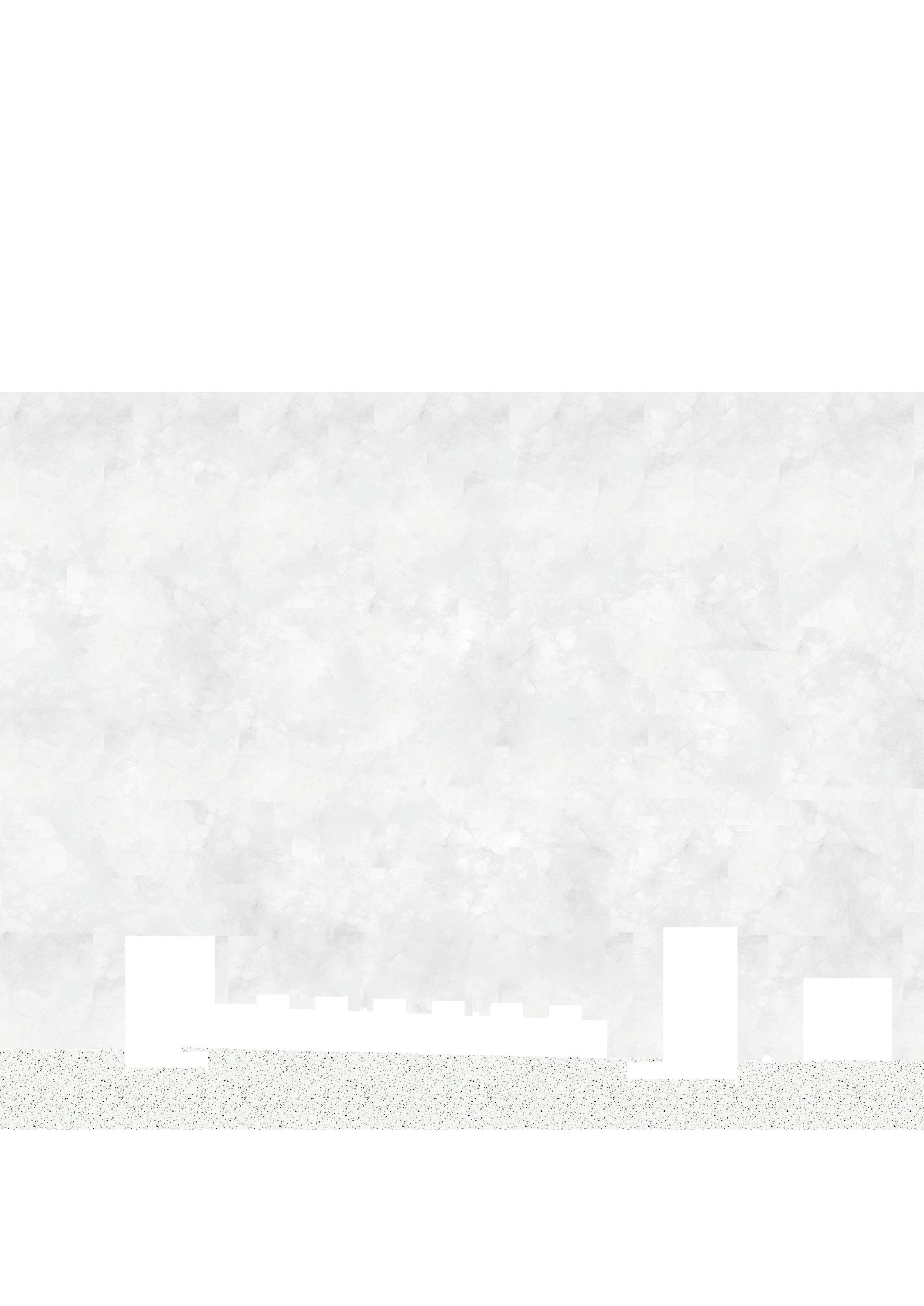



Les maisons bénéficient d’un dispositif traversant ainsi que d’un séjour d’angle. De plus, ce dernier pré-sente une hauteur et demie sous plafond grâce à son toit en pente sur venelle. Celui-ci permet de libé-rer une vue vers l’extérieur pour l’espace bureau à l’étage. Enfin le toit terrasse végétalisé offre aux logements du site une vue plombante agréable.

34
REALISE A L'AIDE D'UN PRODUIT AUTODESK VERSION ETUDIANT REALISEAL'AIDED'UNPRODUITAUTODESKVERSIONETUDIANT REALISE A L'AIDE D'UN PRODUIT AUTODESK VERSION ETUDIANT Plans maisons individuelles RDC R+1 R+2
Perspective depuis le parc belvedère
S’ouvrir
sur le parc en
s’intégrant à son paysage
Coupe longitudinale
On the plot level, we worked on living rooms/kitchens that are articulated around a loggia in order to accentuate the relationship of the dwelling with its landscape.
The houses benefit from a crossing system as well as a corner living room. In addition, the latter has one and a half high ceilings thanks to its sloping roof over the alley. This allows a view to the outside for the office space on the first floor. Finally, the vegetated roof terrace offers a pleasant view of the site’s housing.
Vue intérieure espace salon cuisine
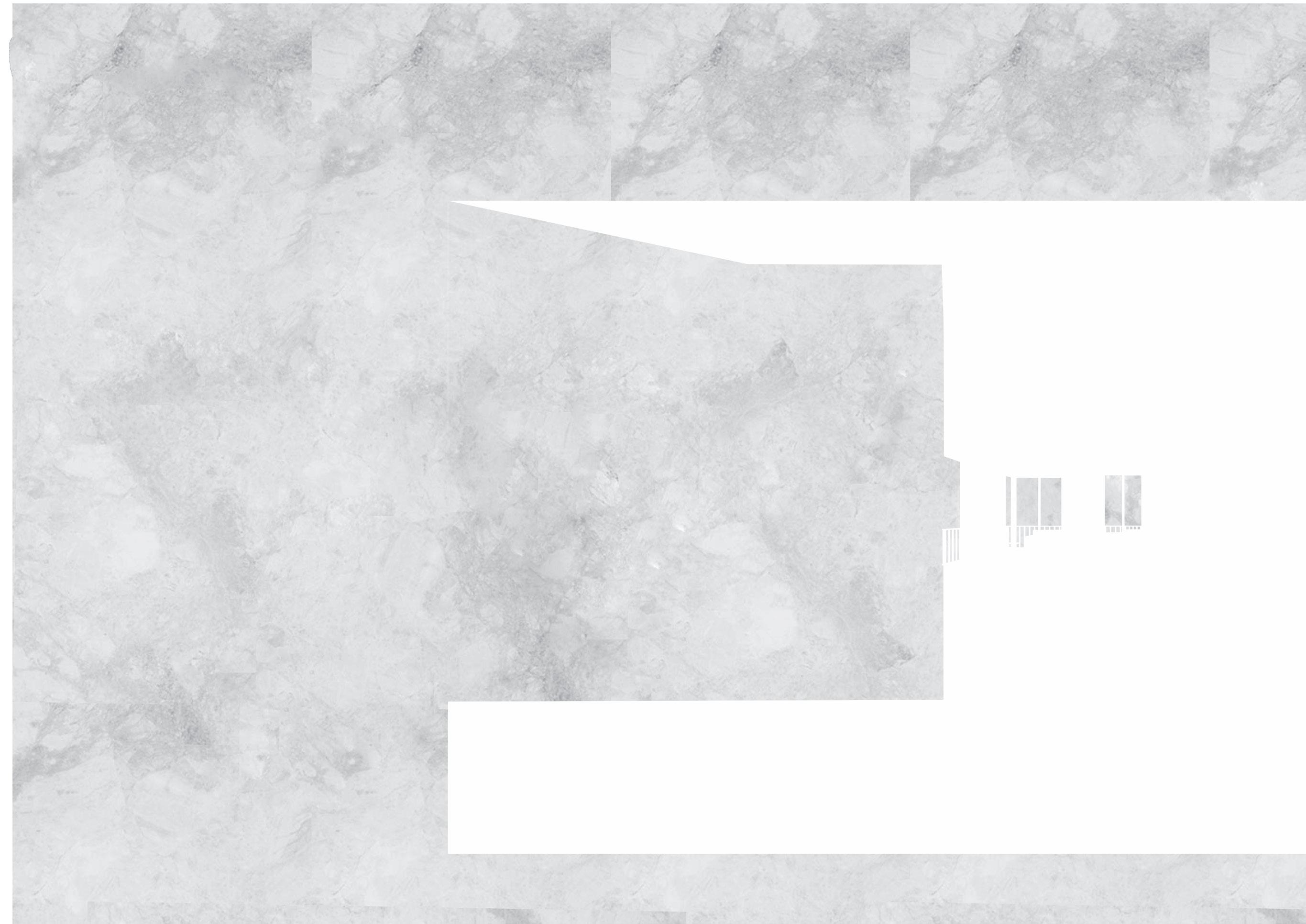 PRODUCED BY AN AUTODESK STUDENT VERSION
PRODUCED BY AN AUTODESK STUDENT VERSION
Plan étage courant du plot


REALISE A L'AIDE D'UN PRODUIT AUTODESK VERSION ETUDIANT REALISEAL'AIDED'UNPRODUITAUTODESKVERSIONETUDIANT REALISE A L'AIDE D'UN PRODUIT AUTODESK VERSION ETUDIANT REALISE
A L'AIDE D'UN PRODUIT AUTODESK
VERSION ETUDIANT REALISE A L'AIDE D'UN PRODUIT AUTODESK VERSION ETUDIANT
Coupe perspective des pièces de vie
14
03 PRATIQUE DES ESPACES : L’ECOLE ET LA COLLOCATION
PRACTICE OF SPACES : SCHOOL AND COLLOCATION
Projet théorique pour réflechir sur l’école et les salles de classes. L’école comporte quatre classes et des ateliers partagés. Elles comprennent un espace extérieur pour des éventuels cours en extéreur. L’éclairage est bilatéral.
Theoretical project to reflect on the school and classrooms. The school has four classrooms and shared workshops. They include an outdoor space for possible outdoor lessons. The lighting is bilateral.
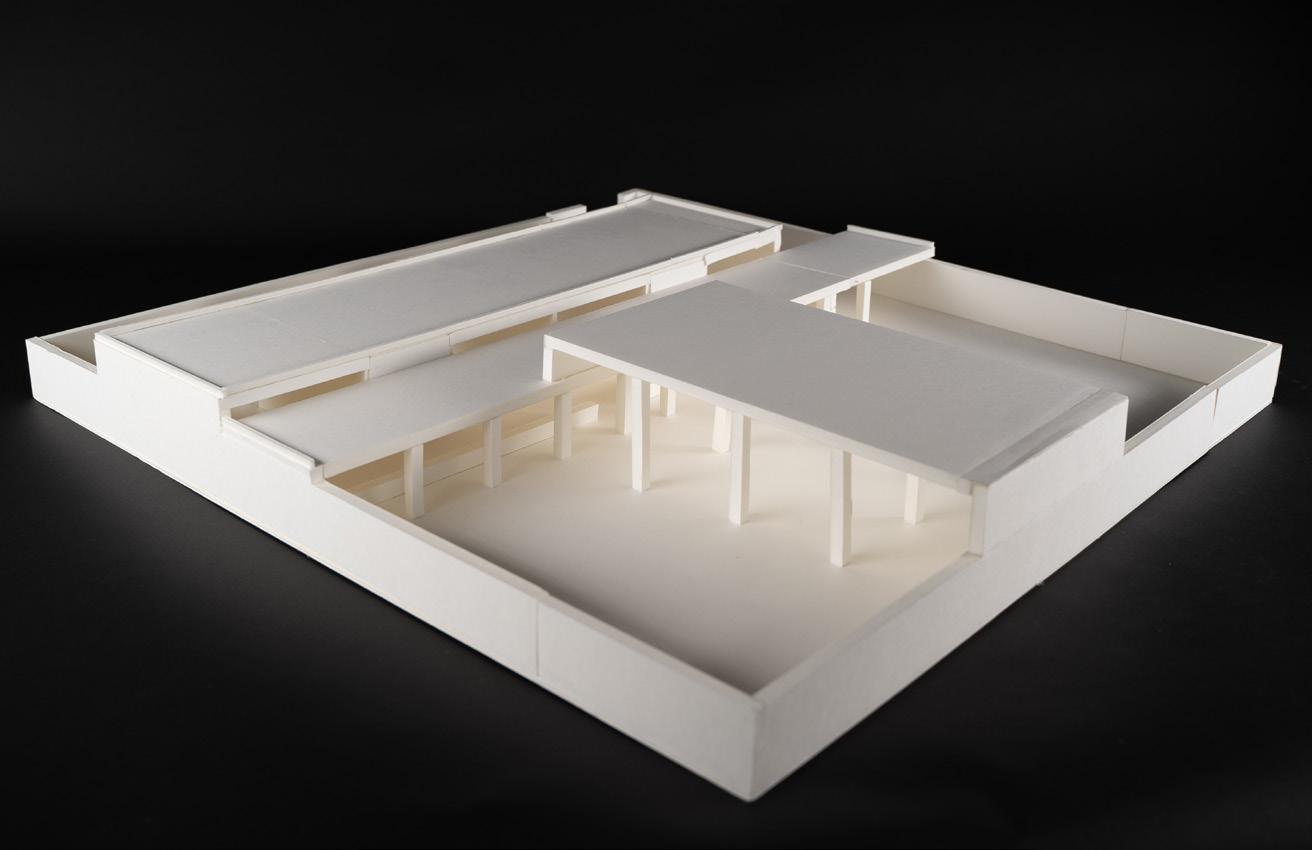
36 REALISE A L'AIDE D'UN PRODUIT AUTODESK VERSION ETUDIANT REALISE A L'AIDE D'UN PRODUIT AUTODESK VERSION ETUDIANT
37
L’école, l’équipement et le monument
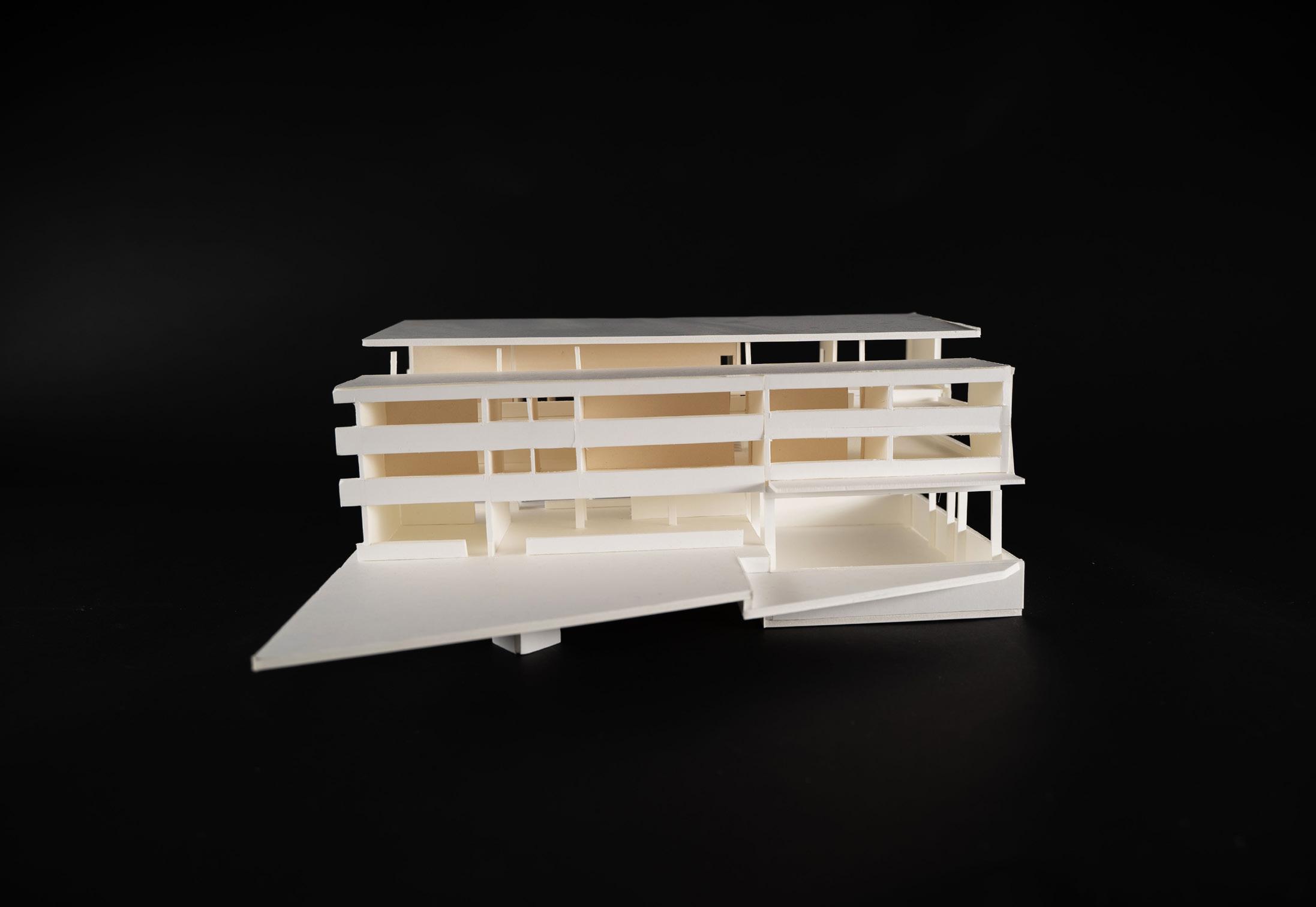
2ème année de licence - Février 2019 / Juin 2019 Patrick GERME - Sylvain SABAU
Le projet est une école élémentaire de 16 classes associées à un gymnase municipal. L’école se trouve à Pantin. Le site est bordé par le canal de l’Ourcq au Nord et il est situé à l’Est du Centre National de Danse. Le terrain possède une difficulté particulière car il possède une pente assez élevée (2,5m).
L’entrée se fait au sud, dans la petite rue Victor Hugo, par un parvis d’entrée, qui prolonge celui du CND. Le hall est en relation direct avec le préau et la salle polyvalente. L’implantation se fait perpendiculairement au canal.
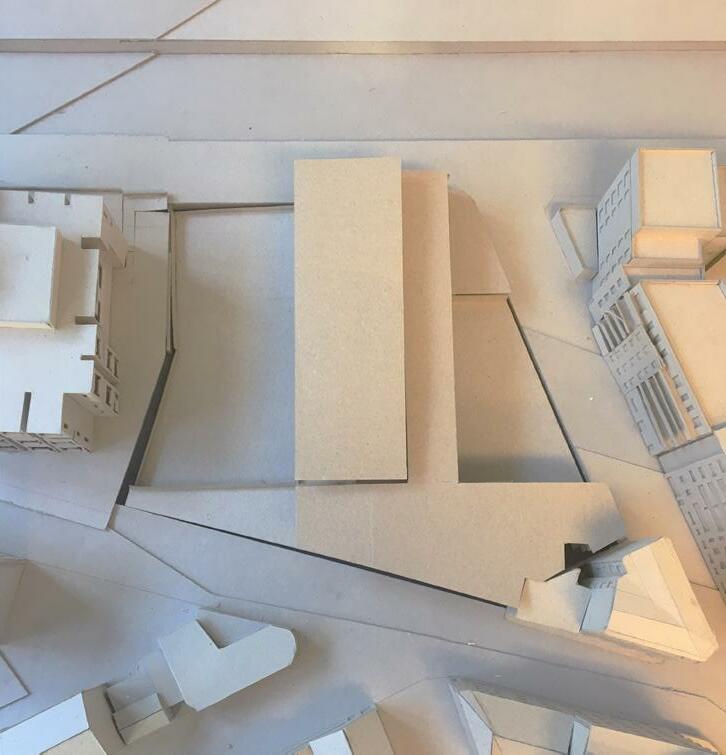
38
Maquette insérée dans le site
Maquette, vue depuis la petite cour
The project is a 16-class elementary school associated with a municipal gymnasium. The school is located in Pantin. The site is bordered by the Ourcq canal to the north and is located to the east of the National Dance Centre. The terrain has a particular difficulty because it has a fairly high slope (2.5m).
The entrance is on the south side, in the small Victor Hugo street, by an entrance square, which is an extension of the CND’s one. The hall is in direct relation with the courtyard and the multipurpose hall. The layout is perpendicular to the canal.
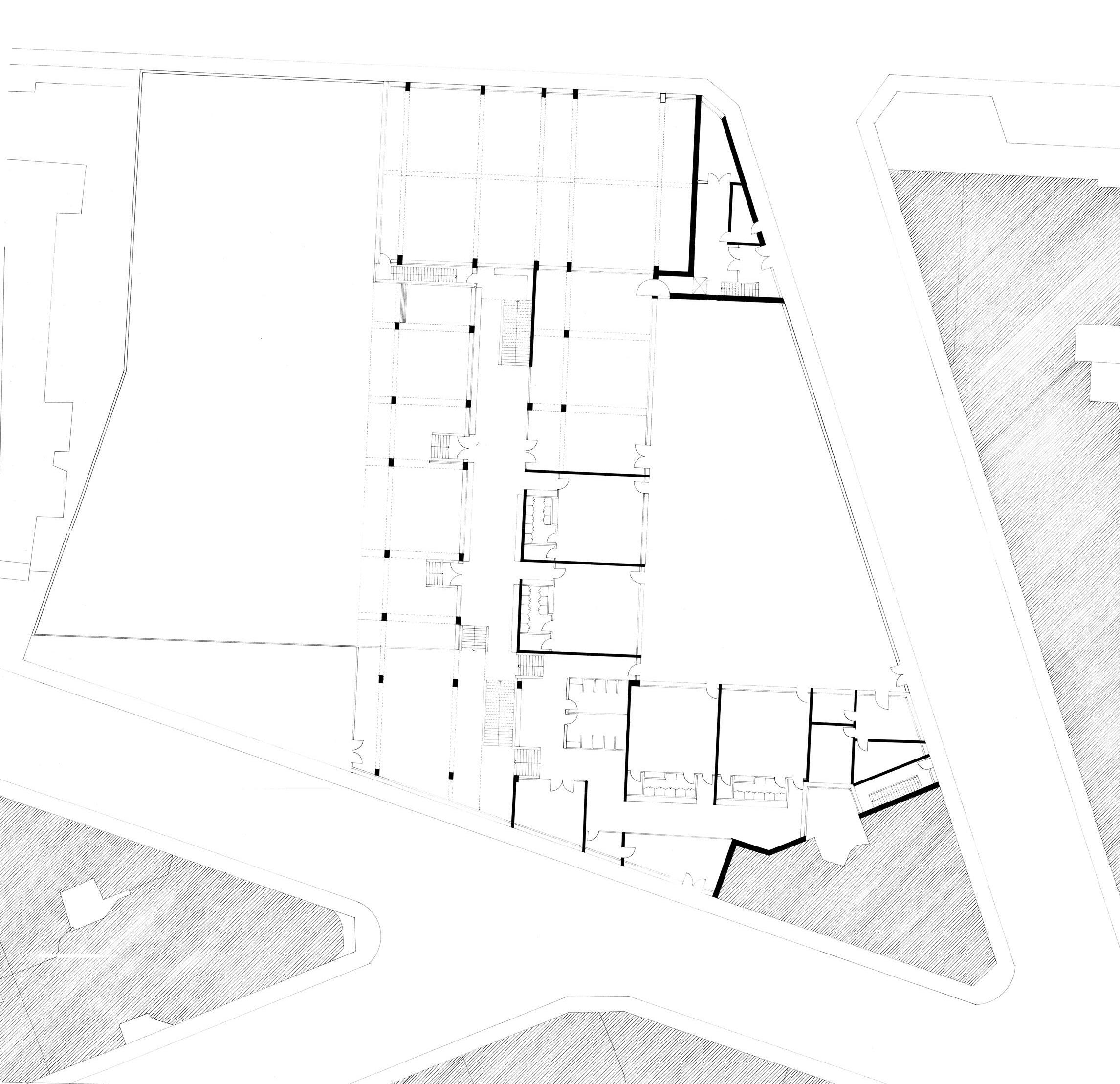
39
Plan RDC
40 Plan R+1
L’implantation du bâtiment permet de créer deux cours, une cour principale et une cour plus intime, réservée aux classes du CLAE (ateliers). Le préau et la salle polyvalente sont en relation avec la cour principale. On peut relier les deux cours par la cantine et le préau. La circulation longitudinale donnant sur le gymnase permet d’avoir une vue sur le canal dès l’entrée. A l’étage, les classes sont dirigées vers la petite cour, pour ne pas avoir trop de bruit.
The layout of the building makes it possible to create two courtyards, a main courtyard and a more intimate courtyard reserved for CLAE classes (workshops). The courtyard and the multi-purpose room are connected to the main courtyard. The two courtyards can be connected by the canteen and the courtyard. The longitudinal circulation overlooking the gymnasium allows a view of the canal from the entrance. Upstairs, the classes are directed towards the small courtyard, to avoid too much noise.
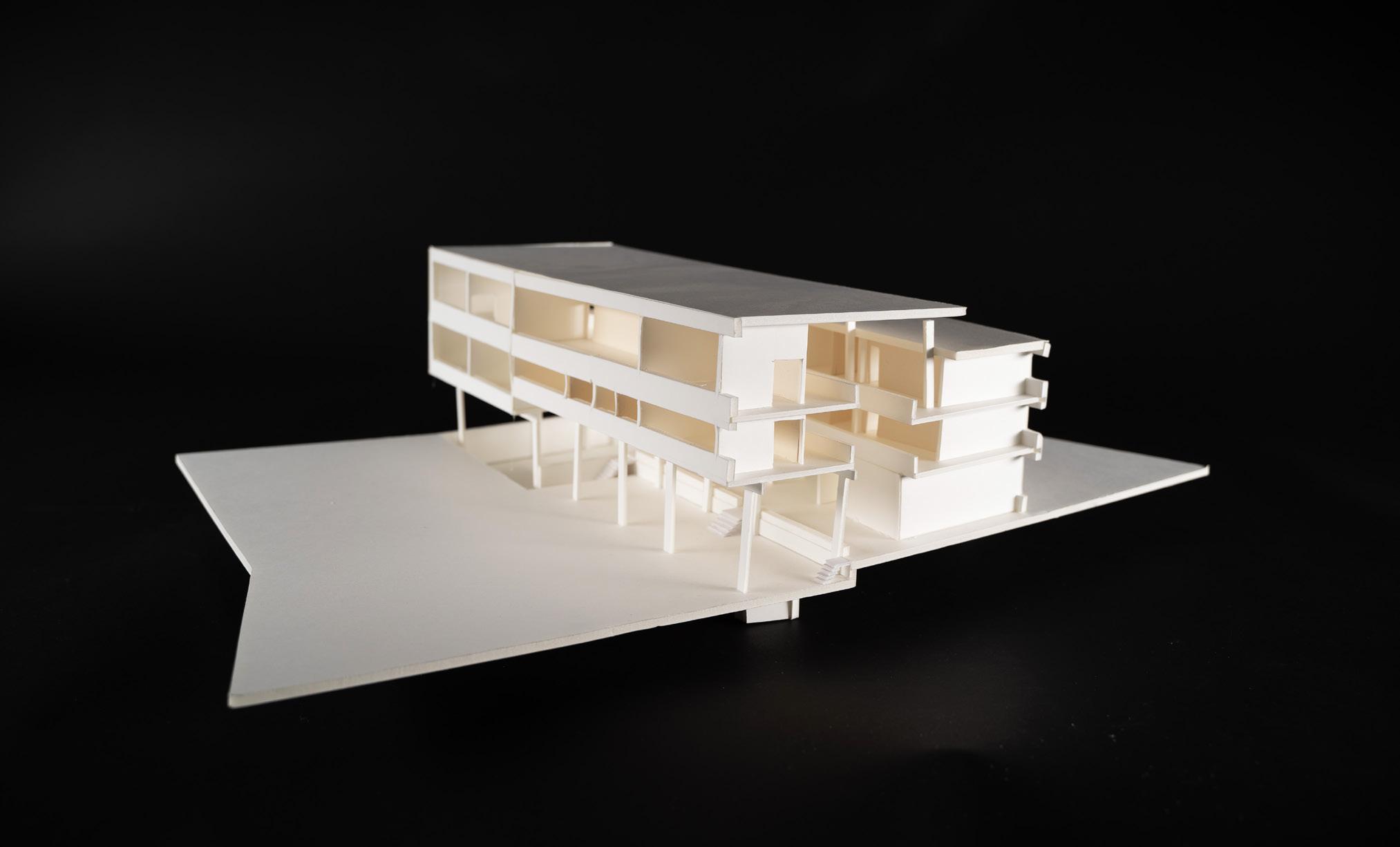
17
Maquette, vue depuis la grande cour
Coupe transversale
La collocation
Projet de constrution bois, ESTP
2ème année de master - Septembre 2021/ Décembre 2021
Marc LEYRAL - Rémi CAULET
Projet réalisé avec Théo Fournier-Chapelière, Alice Jouhannet, Etienne Dumortier, Claire Peyrard.
Le projet consistait à dimensioner des élements en construction bois. Nous avons choisi de travailler la mixité bois-paille en réalisant un projet de maison individuelle pour une collocation d’étudiants. Nous avons choisi une structure en poteaux poutres. A l’étage, nous avons mis en place un treillis pour soutenir les différentes toitures. Les planchers sont composés de poutres et solives.
The project consisted of dimensioning elements in wood construction. We chose to work on the wood-straw mix by creating an individual house for a student flat. We chose a post and beam structure. On the first floor, we installed a lattice to support the different roofs. The floors are composed of beams and joists.
REALISE A L'AIDE D'UN PRODUIT AUTODESK VERSION ETUDIANT
42
Axonométrie structurelle
Détail plancher haut
Étudiants de 5e année Bicursus Ingénieur-Architecte ENCADRANTS M. LEYRAL M. CAULET
CONSTRUCTION BOIS À L’École Spéciale des Travaux Publics
GROUPE 3 Étienne DUMORTIER Théo FOURNIER-CHAPELLIÈRE Alice JOUHANNET Claire PEYRARD Amandine POTIN
Campus de
(55x35 mm) 1 2 3 4 5 6 7 8
Support des liteaux
Pare Pluie 9
1 Couverture
2 Liteaux (5,5x3,5cm)
10 11 12 13 14
Protection extérieure de la couche de paille Pare vapeur
Caissons paille (360 mm)
3 Suport des liteaux 4 Pare Pluie
Chevron porteur (200x50 mm)
Tasseau 15
Protection extérieure de la couche de paille
Structure principale
Plaque de type Fermacell (12,5 mm) Parement OSB
Support paille Bardage à claire voie EWOOD
5 Protection extérieure de la couche 6 de paille (36cm)
7 Pare vapeur 8 Support paille
9 Chevron porteur (20 x 5 cm)
10 Tasseau
11 Protection extérieure de la couche de paille
12 Structure principale
13 Plaque de type Fermacell (0,12cm)
14 Panneau OSB
15 Bardage à claire voie EWOOD
DETAIL LIAISON FACADE-TOITURE
ECHELLE & ORIENTATION
1:10
5 9
24/59
en colocation Campus de l’ESTP 1:10
1 2 3 4 5 6 7 8
DETAIL PLANCHER BAS - FACADEPLANCHER
1 Chape (7cm)
2Panneau OSB (2cm)
3 Pare vapeur 4 Isolant (14cm) 5 Solives (15x5cm) 6 BA13 (2cm)
Panneau OSB (2cm) Chape (7cm)1 2 3 4 BA 13 (2cm) 5
1 2 3 4 5 6 7 8 Poteau (20cm) 8
9 9 Pare vapeur
Solives (15 x 5 cm) Isolant (14cm)
Pare vapeur 6 Lambourde (22,5cm)7
7 Lambourde (22.5cm)
8 PAre vapeur 9 Poteau (20cm)
Semelle d'assise
1 Semelle d’assise 2 Barrière d’étanchéité et
Barrière d'étanchéité et anti-capillarité
Isolant (10cm)
4 Isolant (10cm)
5 Chape (8cm)
1 2 3 4 6 7 8 Chape (8cm) 9
Isolation sous chape (10cm) Etanchéité + isolant + parement Etanchéité à l'air
6 Isolation sous chape (10cm)
Dalle béton
10 10 Tuyau de collecte d'eau
7 Dalle béton 8 Etanchéité + Isolant + parement 9 Etanchéité à l’air
Semelle
10 Semelle 11 Tuyau de collecte d’eau
18
N° Page
ENSEIGNEMENT
Maison en colocation
l’ESTP REALISE A L'AIDE D'UN PRODUIT AUTODESK VERSION ETUDIANT REALISEAL'AIDED'UNPRODUITAUTODESKVERSIONETUDIANT REALISE A L'AIDE D'UN PRODUIT AUTODESK VERSION ETUDIANT REALISE A L'AIDE D'UN PRODUIT AUTODESK VERSION ETUDIANT ECHELLE & ORIENTATION 1:10 PLANCHER DETAIL PLANCHER HAUT FACADE
N° Page ECHELLE & ORIENTATION GROUPE 3 Étienne DUMORTIER Théo FOURNIER-CHAPELLIÈRE Alice JOUHANNET Claire PEYRARD Amandine POTIN Étudiants de 5e année Bicursus Ingénieur-Architecte ENCADRANTS M. LEYRAL M. CAULET ENSEIGNEMENT CONSTRUCTION BOIS À L’École Spéciale des Travaux Publics Maison
REALISEAL'AIDED'UNPRODUITAUTODESKVERSIONETUDIANT REALISE A L'AIDE D'UN PRODUIT AUTODESK VERSION ETUDIANT REALISE A L'AIDE D'UN PRODUIT AUTODESK VERSION ETUDIANT
GROUPE 3 Étienne DUMORTIER Théo FOURNIER-CHAPELLIÈRE Alice JOUHANNET Claire PEYRARD Amandine POTIN Étudiants de 5e année Bicursus Ingénieur-Architecte ENCADRANTS M. LEYRAL M. CAULET ENSEIGNEMENT CONSTRUCTION BOIS À L’École Spéciale des Travaux Publics Maison en colocation Campus de l’ESTP
DETAILS ET CONSTRUCTION composition de toiture et facade
1 3 2 4 5 6 7 8 9 10 11 12 13 14 15
Liteaux
Couverture
Détail plancher bas
anti-3 capillarité
1 2 3 4 5 6 7 8 9 10 1 2 3 4 5 6 7 8 9 1 2 3 4 5 6 7 8 9 10 11 12 13 14 15
Détail
toiture























 SECTIONS
SECTIONS















































 PRODUCED BY AN AUTODESK STUDENT VERSION
PRODUCED BY AN AUTODESK STUDENT VERSION






