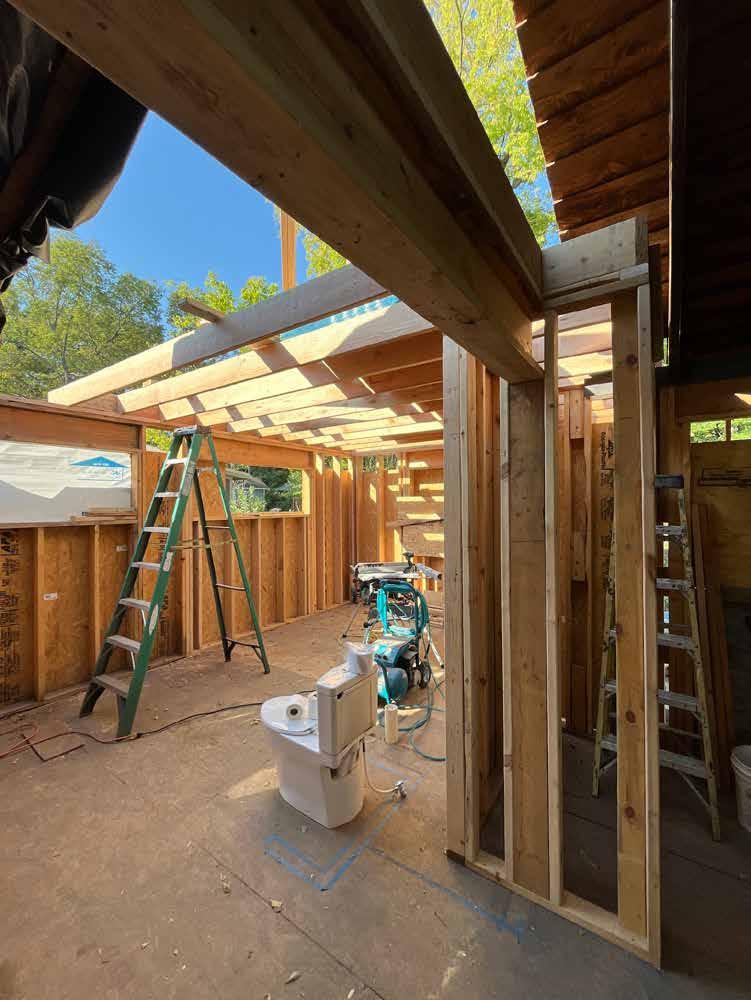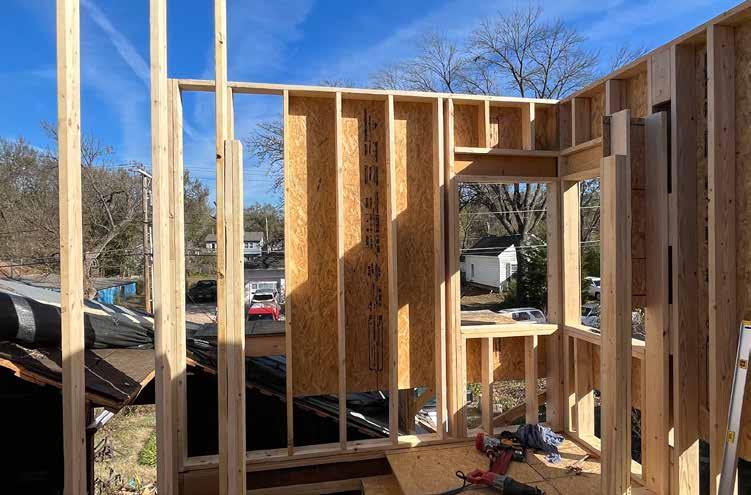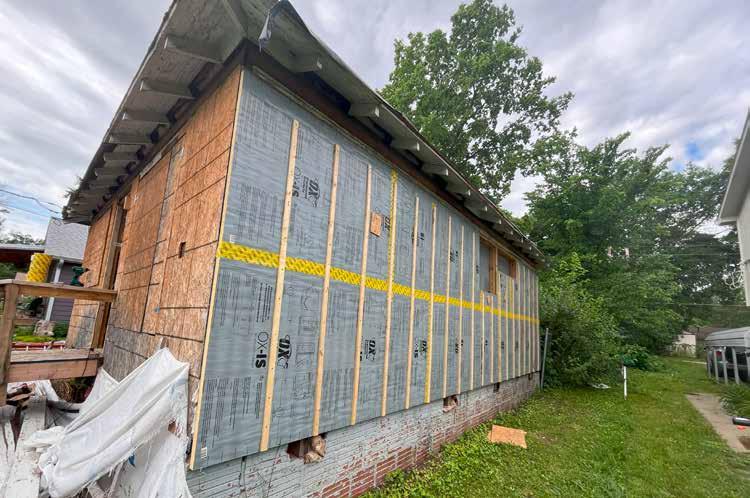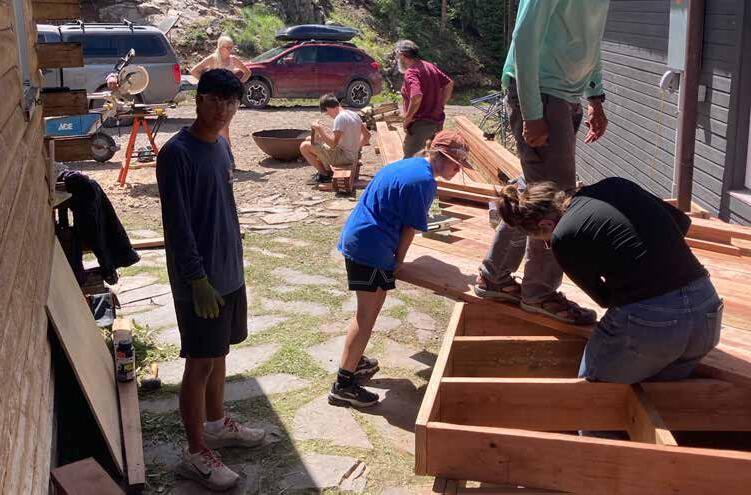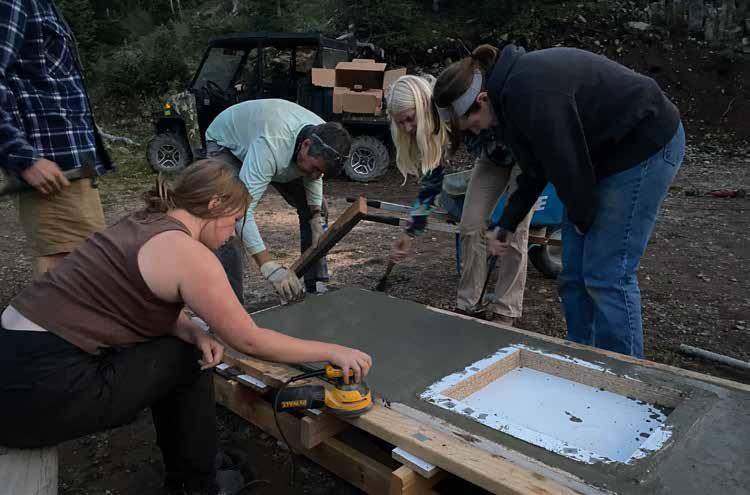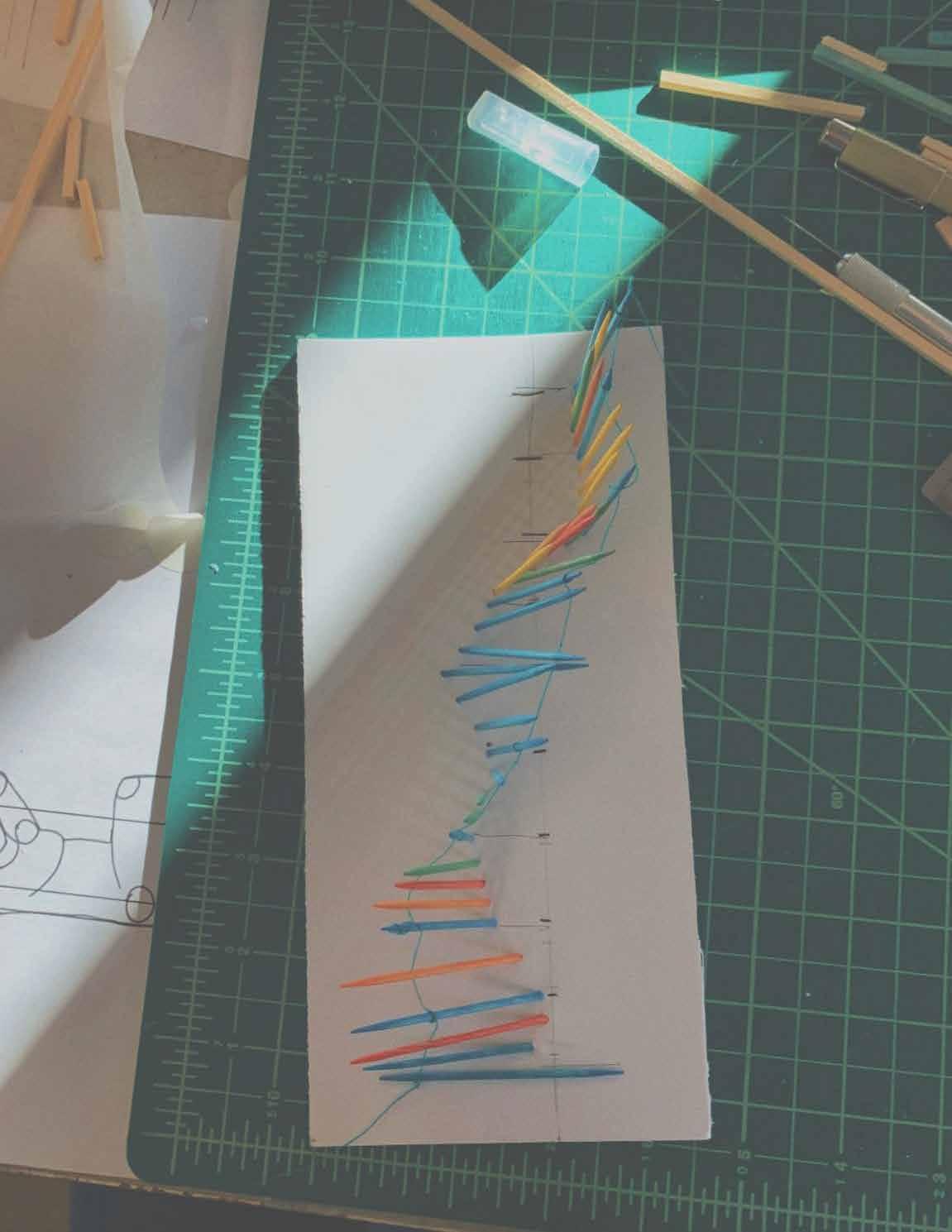

AMANDA WILLEN ARCHITECTURE PORTFOLIO SPRING 2024
AMANDA WILLEN
314-324-1047
amanda_willen15@ku.edu
amwillen2021@gmail.com
EXPERIENCE
SEGAL DESIGN BUILD INTERN
September 2023 - Present
▪ Responsibilities:
◦ Assisting with project drawings and construction, fabricating walls, roofs, and doors, pouring concrete forms, utilize power tools, and brainstorming ideas for existing and new projects.
BRUNO’S DRAFT KITS ASSOCIATE
May - August 2023
▪ Responsibilities:
◦ Managing printers and prints, organizing print rooms, fixing jams and other printer issues, and packaging prints to hand to shipping department.
JJ’S RESTAURANT HOSTESS
May - August 2022
▪ Responsibilities:
◦ Sitting customers at respected tables in a fair order, taking to-go orders, preparing non-cooked food in the kitchen, and busing tables once the customers leave.
EDUCATION
UNIVERSITY OF KANSAS
August 2021 - present
▪ School of Architecture and Design
▪ Fourth year Master of Architecture Program (Five year program)
DUCHESNE CATHOLIC HIGH SCHOOL
August 2017 - May 2021
▪ 4.0+ Cumulative GPA
▪ Extracurriculars: Volleyball, Key Club President, Outreach, and Drexel House Mind Officer.
SKILLS
SOFTWARE
▪ Sketchup + Layout
▪ Revit
▪ Lumion
▪ Adobe Creative Cloud INTERESTS
▪ Hands On Involvement
▪ Community Building
▪ Sustainability
▪ Affordable Housing
PHOENIX HOUSE DESIGN BUILD
Phoenix House is a modest, mass-timbered, solar-powered, low-cost supporting services residence intended to help people in our community make the move from homelessness to secure, respectable housing. This one-of-a-kind house is constructed with a cutting-edge cross laminated timber (CLT) shell, covered in an airtight and highly insulated building envelope, and finished with a wood rainscreen. Exposed cross-laminated timber walls and ceilings, as well as exposed concrete floors with radiant floor heating, are among the incredibly durable materials and surfaces that define the inside of the home. The realization that wood materials offer proven regeneration and stress-reduction results through the enticing aesthetics of color, tactility, scent, humidity-regulation, and indoor air quality led to the prioritization of exposed wood surfaces. Phoenix House features an energy recovery ventilator and mini-split heat pump in addition to a low-maintenance, long-lasting envelope that is highly insulated and airtight. The intention was to give Tenants to Homeowners a replicable model of a long-lasting, cozy, and manageable home that supports its occupants on their path to recovery.


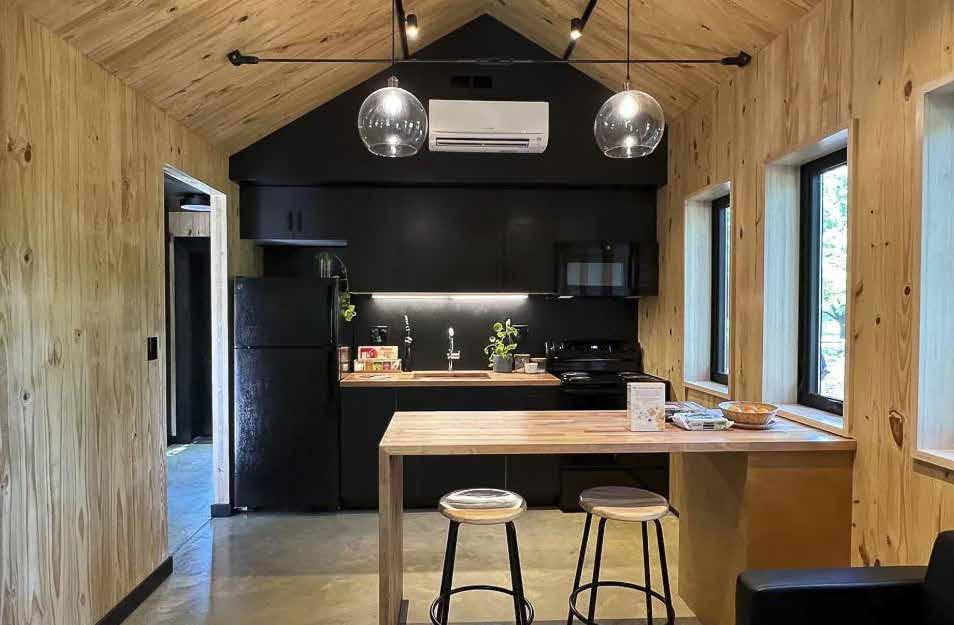



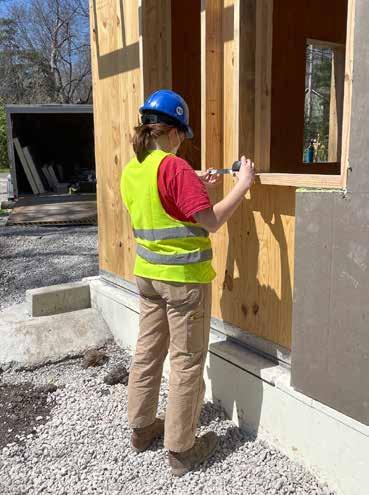
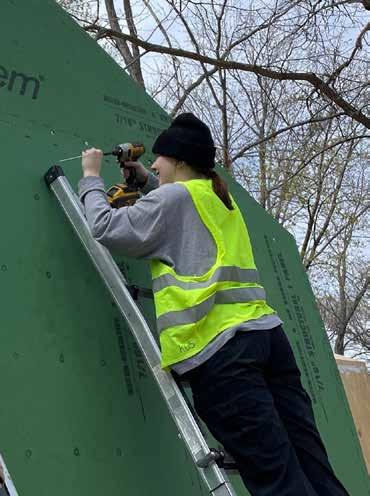

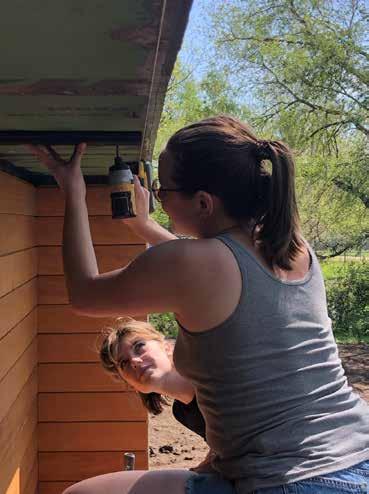
KÄSITYÖTALO
KÄSITYÖTALO is a multipurpose residential complex close to the Baltic Sea coast in Helsinki, Finland. The form is reminiscent of a tree’s cantilevering branches.
KìSITYÖTALO’s first floor is devoted to the craft industry; it features assembly spaces, robotics and laser labs, wood and metal shops with CNC routers, and 3D printers. The public is limited to the ground floor, which has retail and gallery spaces. It also There are sixteen distinct apartments overall on floors three through five. Tenants are allowed to utilize the roof for any purpose they like, including working out or practicing meditation.


1/20” = 1’
1/5” = 1’

SOUTH FACADE
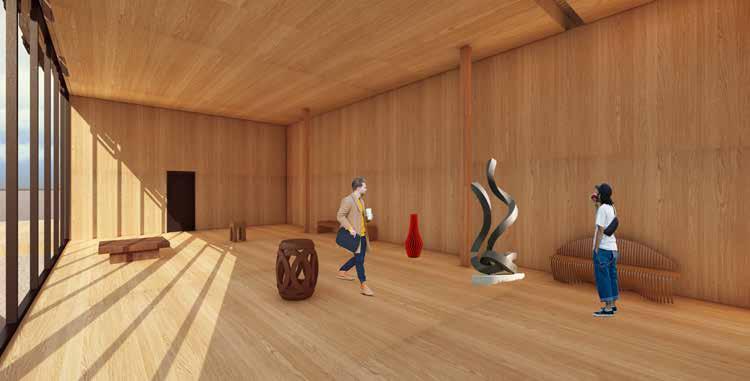
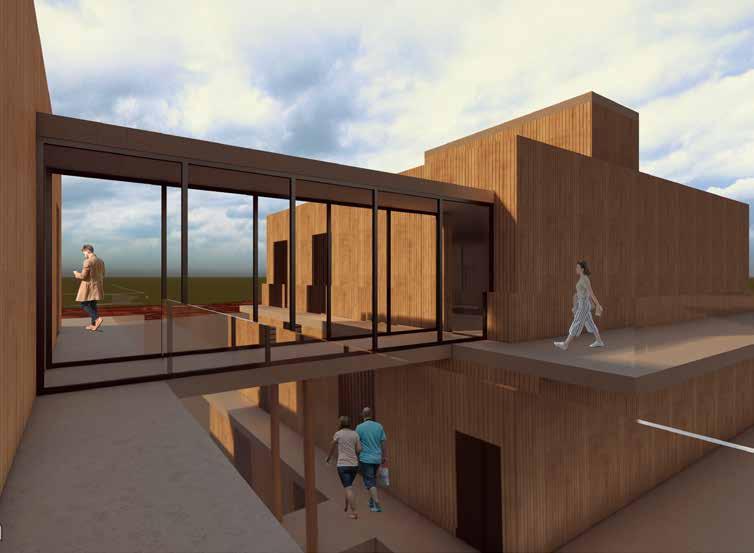
SKY BRIDGE

WOOD SHOP
KU WELCOME CENTER
The new KU Welcome Center, located across the street from the Union on Jayhawk Boulevard. The curtain wall system consists of colored panels to match KU’s colors. The building features a long ramp, giving visitors a chance to look at the buzzing campus as they ascend the ramp to the gallery areas that present the history of KU on the second floor of KU’s Welcome Center.
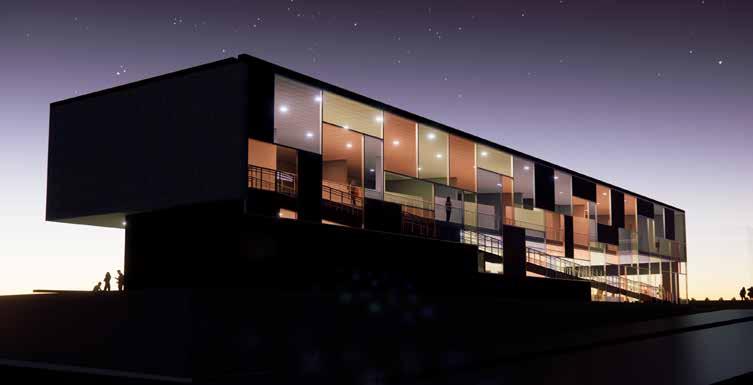
EXTERIOR WEST FACADE
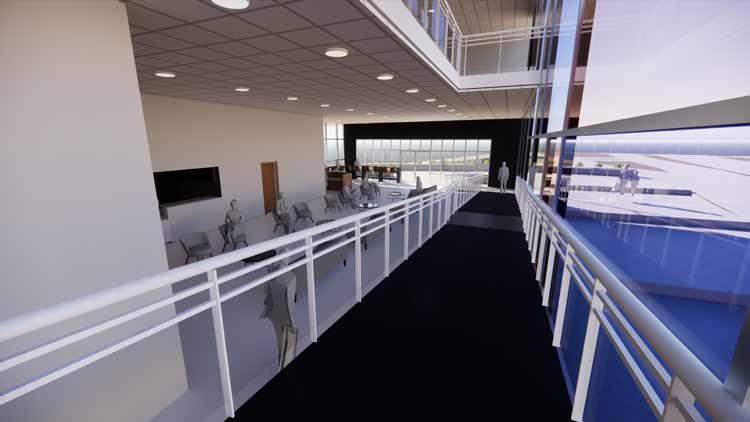
LOBBY

EXTERIOR SOUTH FACADE

DISPLAY ROOM


URBAN VERTICAL FARM
As urbanization occurs, cities spread outwards for more land as they are trying to accommodate for able to grow enough food. In response to this issue, our class created a vertical urban farm. During to create 25,000 square feet of space. To break that enormous number up, the program was divided In addition to this program, we were allowed to create a space that is complementary to our greenhouse. simultaneously keeping them together for practicality reasons. With environmental preservation in the water to flow in one big stream down the roof and to the back of the building, which was out of the then grow the vegetation inside. As the roof had to be made of glass, I made the glass tinted in order flourish under not enough sunlight. Another shading technique I used was sun shelfs on the back of made my windows push out for natural air ventilation.
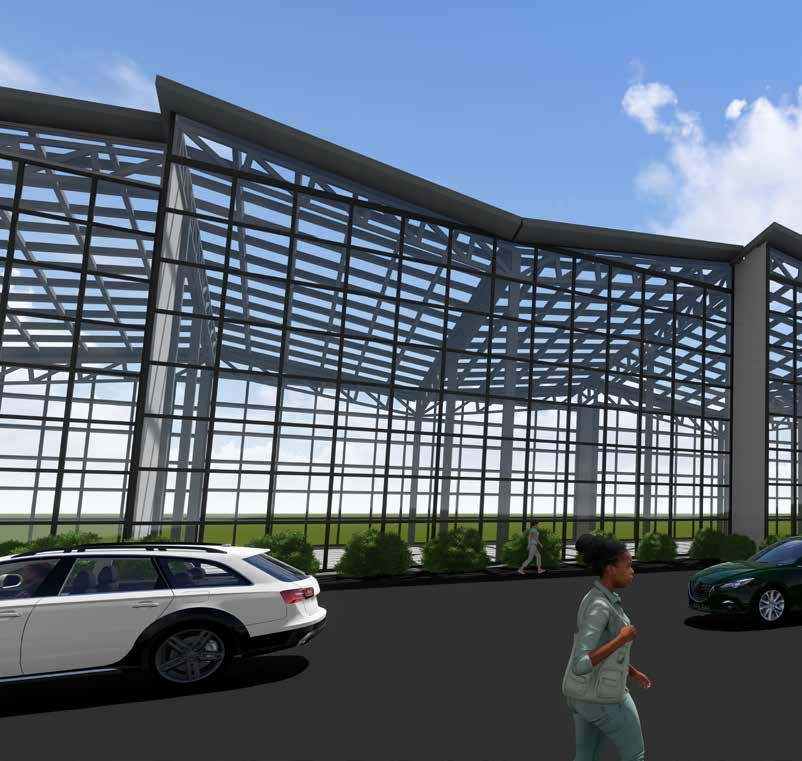
for more people as the population exponentially increases. This can be difficult for societies to be my design process, I mainly focused on the structural integrity of the greenhouse. Our task was into 4 groups; the growing areas, the public areas, the office areas, and the processing areas. greenhouse. My design focuses on visually separating the greenhouses into 4 different spaces, while mind, I created butterfly roofs that would push the rainwater to the center of the roof and allow for the way of the public. This holds for the possibility of recycling rain water and using said water to order to protect the plants from the sharp sun rays, but not too dark or the plants would not be able to of the building (south side) as the sun moves throughout the southern sky. Lastly, for good airflow, I


FLOOR PLANS
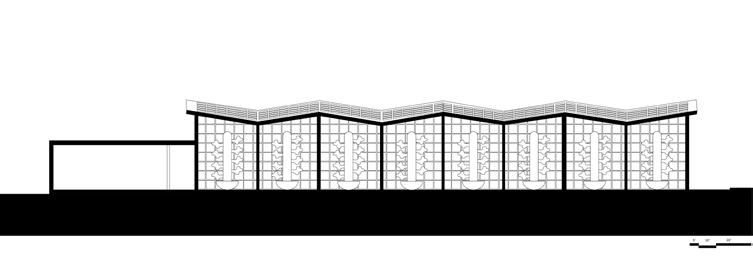
EAST FACING ELEVATION



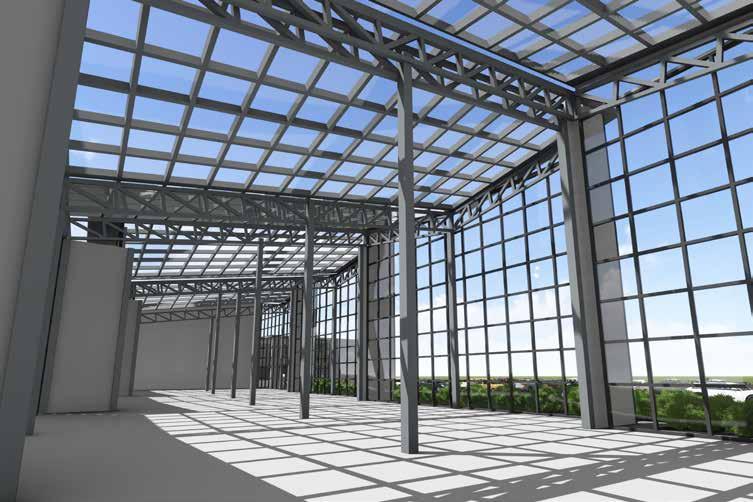


BIRD HIDE
Arch 208
Todd Achelpohl
2nd Year Fall Semester 2022
The first project I did this last fall was a Bird Hide. would be within the wetlands. Our goal was to create without scaring them off. Throughout this project, wildlife for it would defeat the whole purpose of of my bird hide. I was also inspired by the hierarchy hide. I wanted my idea to be simple but also a practical hide was ADA accessible. While parts of my bird

Hide. Our site is Baker University Wetlands, but we got to choose exactly where our bird hide create a space that you can go inside of and capture wildlife in their natural environment project, I focused mainly on the fact that you needed to be hidden well, or you would scare off the a bird hide. I was inspired by the water areas themselves, which helped influence the shape hierarchy of the grasses, so I wanted to focus on the hierarchy of the walls and floors in my bird practical statement piece for the wetlands. Within this project, we had to make sure our bird hide are ADA accessible, not every part of my structure is. Only the main floor is, but you

! i ! e

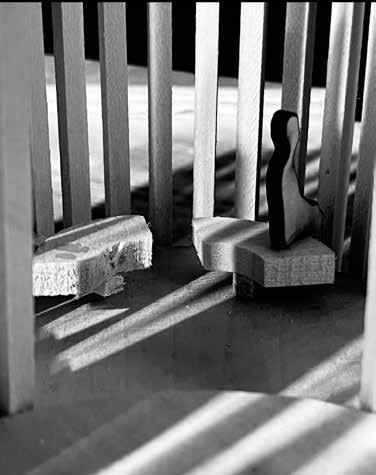


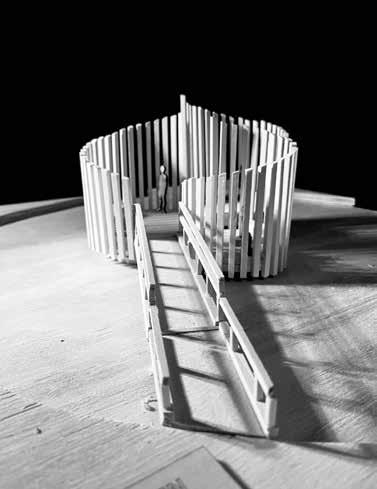
COLUMBARIUMS + MEDITATION
If you have been to KU’s Pioneer Cemetery, you would feel as if something is missing. It is a fairly tion to this space, which would be a columbarium space and a meditation chapel. When looking I played around with the hexagon and connected a bunch together, which created my design. my chapel, I wanted the hexagon idea of the columbariums to also fit into my chapel. After lots be a rectangle. It was nearly impossible to make both spaces a hexagon. A big struggle throughout This made the materiality of our design very important. The already existing material was light provide a little elegance to my columbarium space. For my chapel, I decided to make the exterior brings a sense of lightness to the chapel, which brings for contemplation.
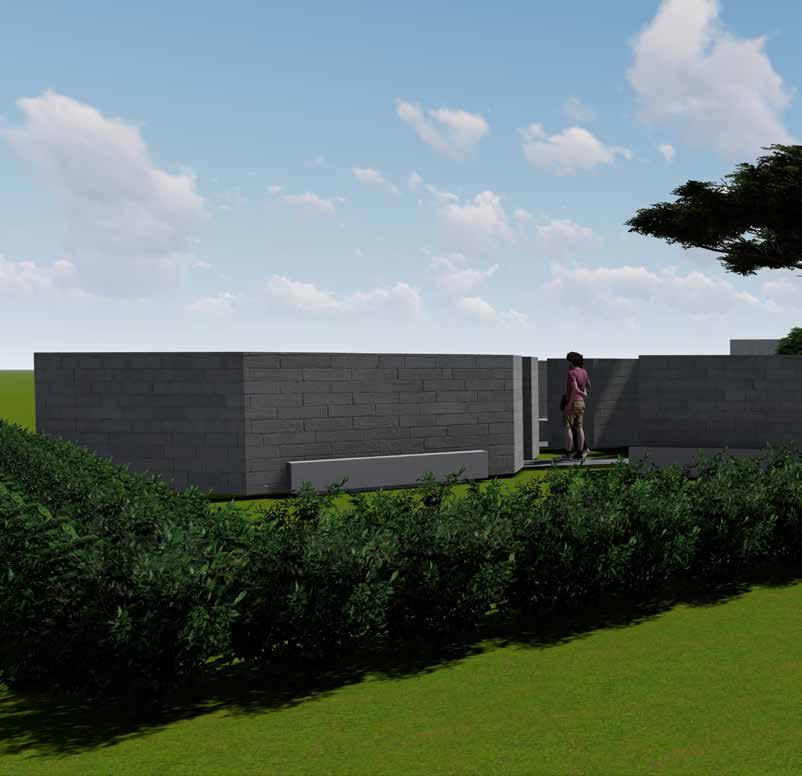
MEDITATION CHAPEL
fairly small cemetery west of Iowa street. The solution to this issue is to create an addilooking through precedents, I found these hexagonal columbariums which I found fascinating. Connecting these small hexagons together created a small courtyard in the middle. For lots of trials, I created a big hexagonal space for the chapel space, and had the lobby area throughout the process was to create a design that coexists nicely with what is already there. light concrete. For my columbariums, I decided to make them out of White Carrera Marble to exterior white limestone to go along with the light concrete, and the rest of KU’s buildings. It



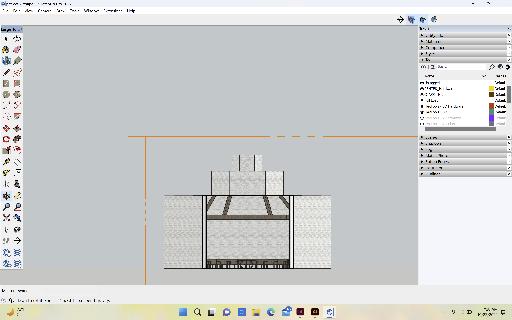
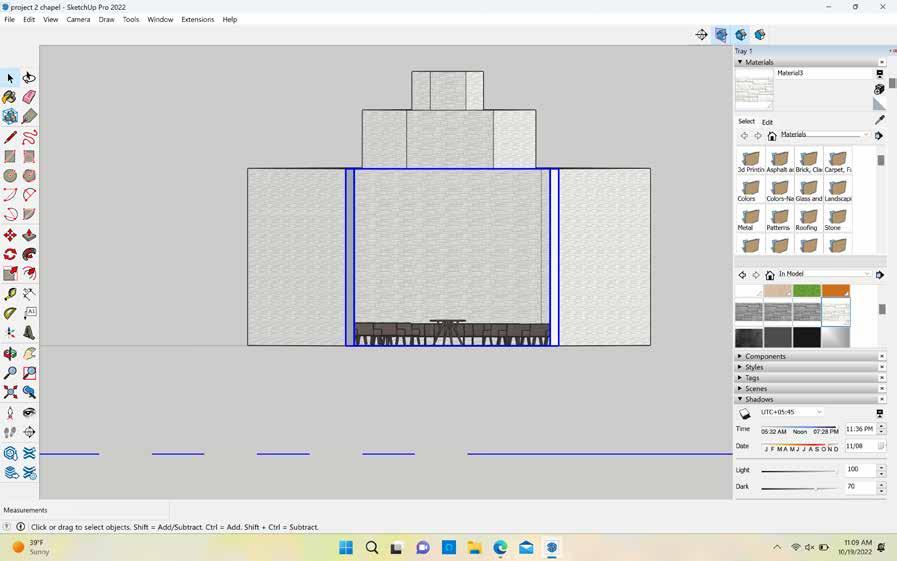

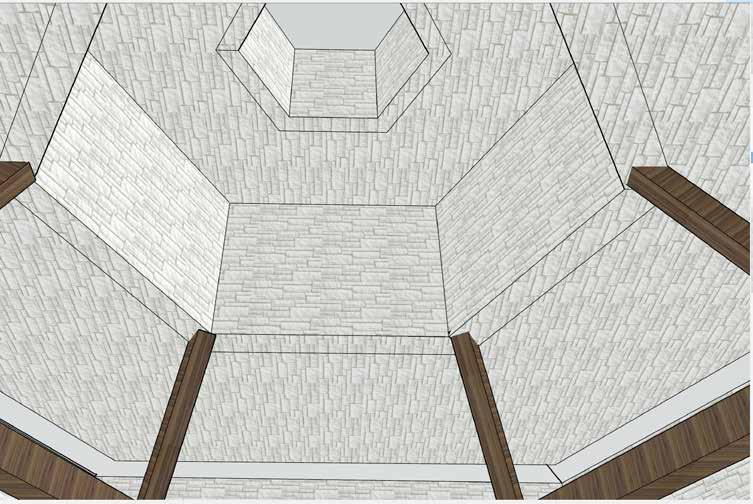

DESIGN BUILD INTERNSHIP
DESIGN BUILD INTERNSHIP
PRAIRIE HOUSE
Prairie House is a recently acquired house on Prairie Aveneue in East Lawrence Kansas. It was gutted and is currently being renevated. We have been assembling new walls, floors, and roofing for an addition and second floor on the house. We have also been putting up insulation and furring strips. We have been utilizing power tools and hand tools. Our boss has been teaching us as we are building, and encouraging us to problem solve.

