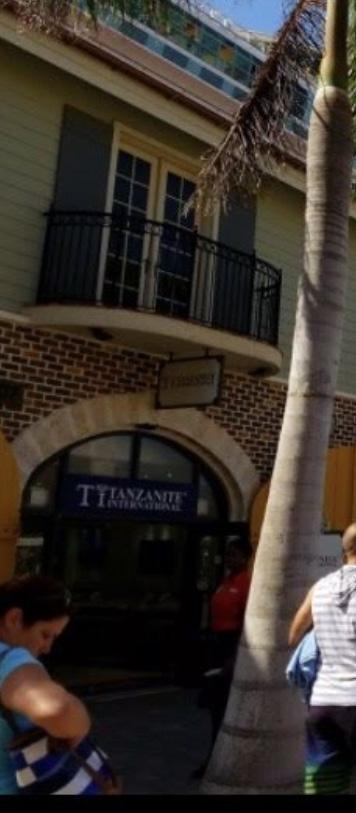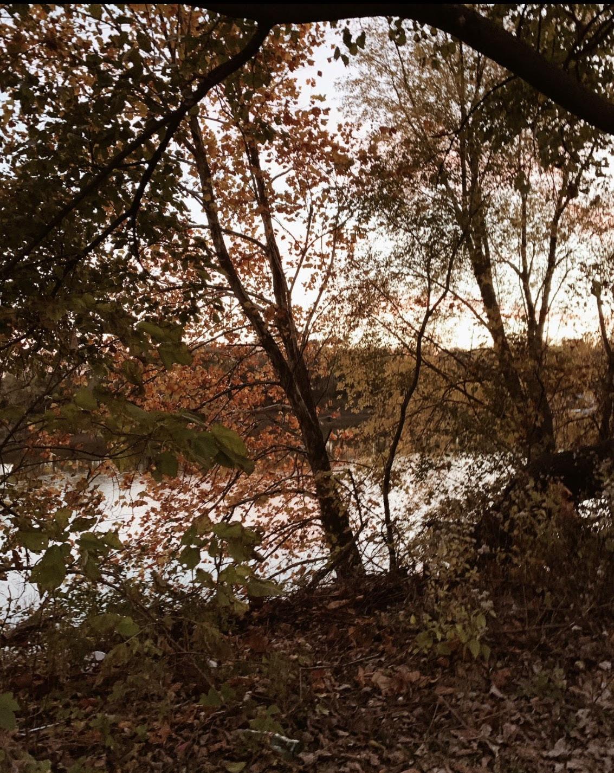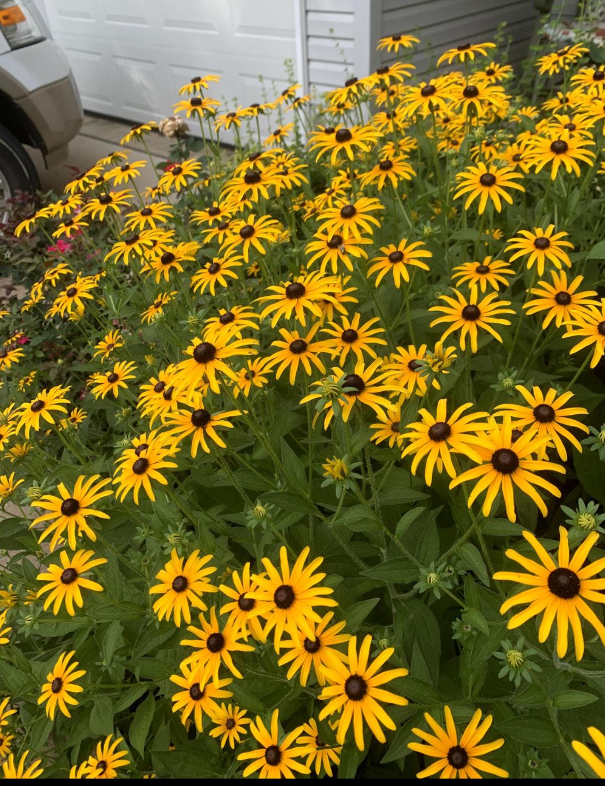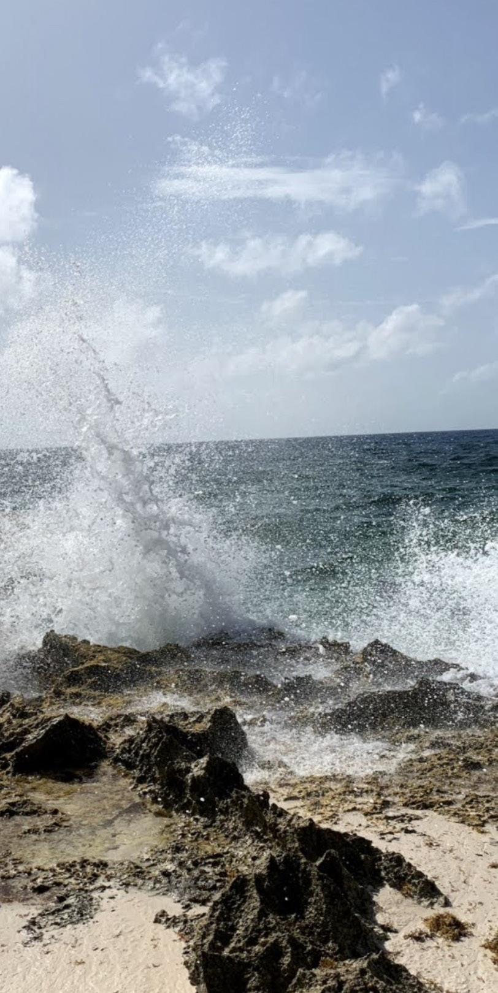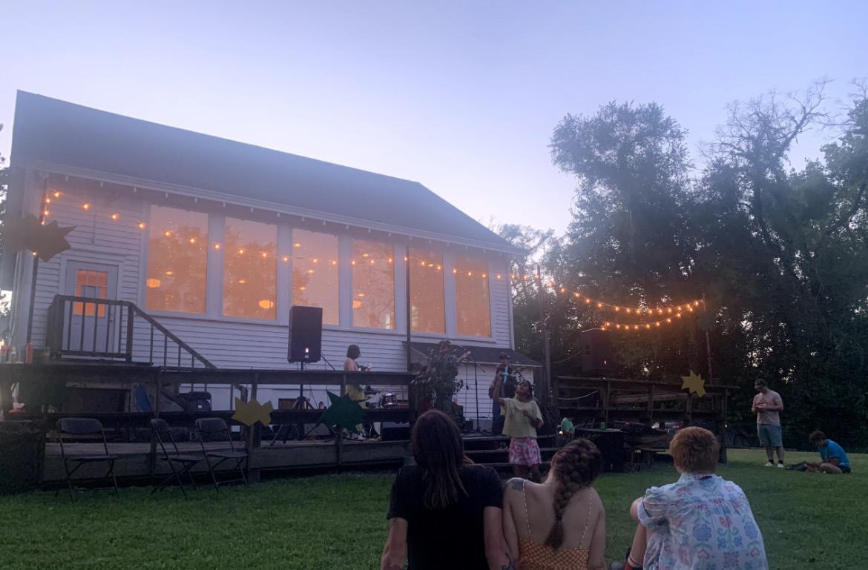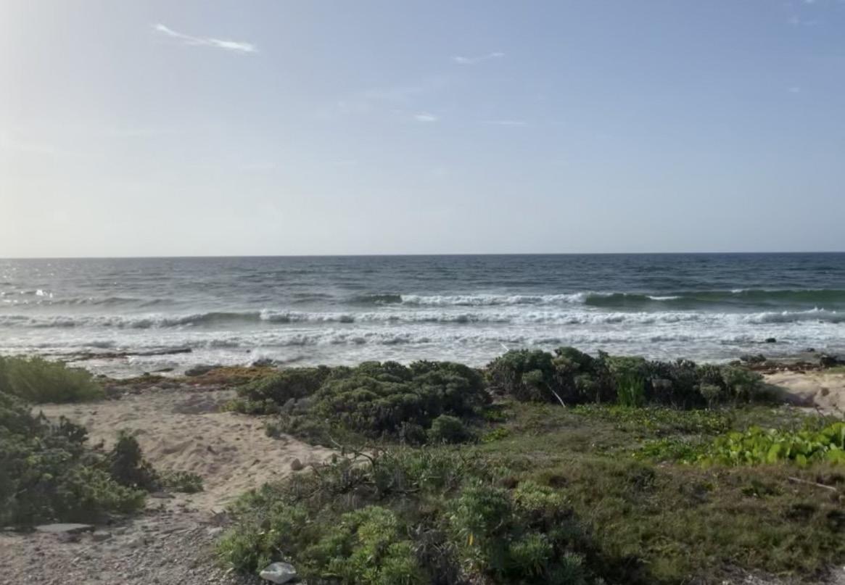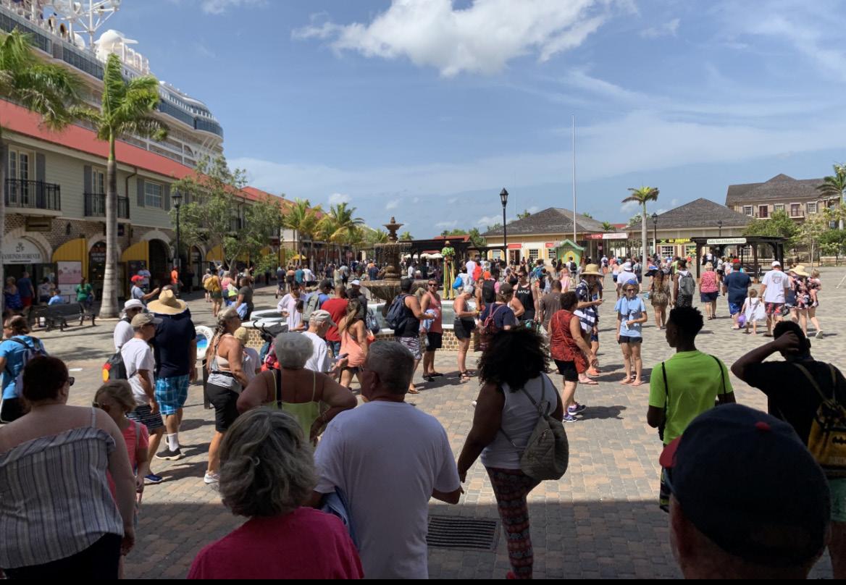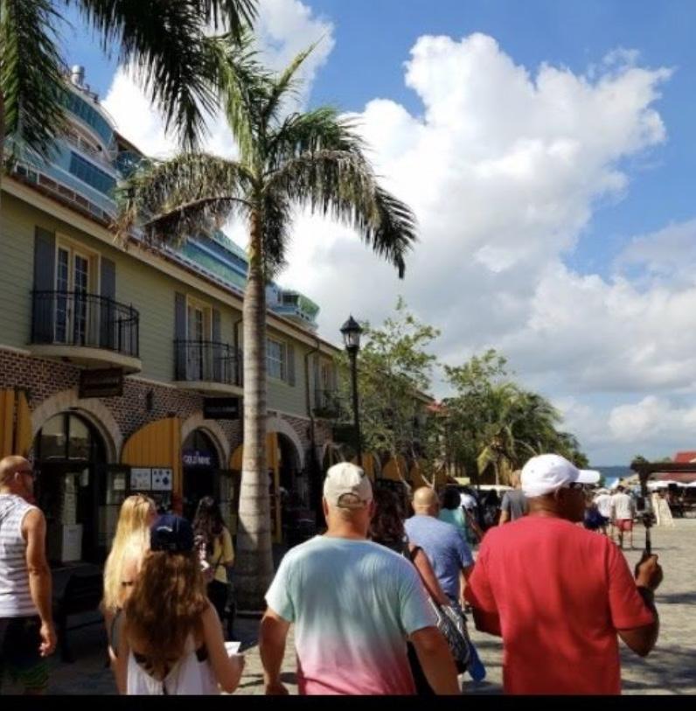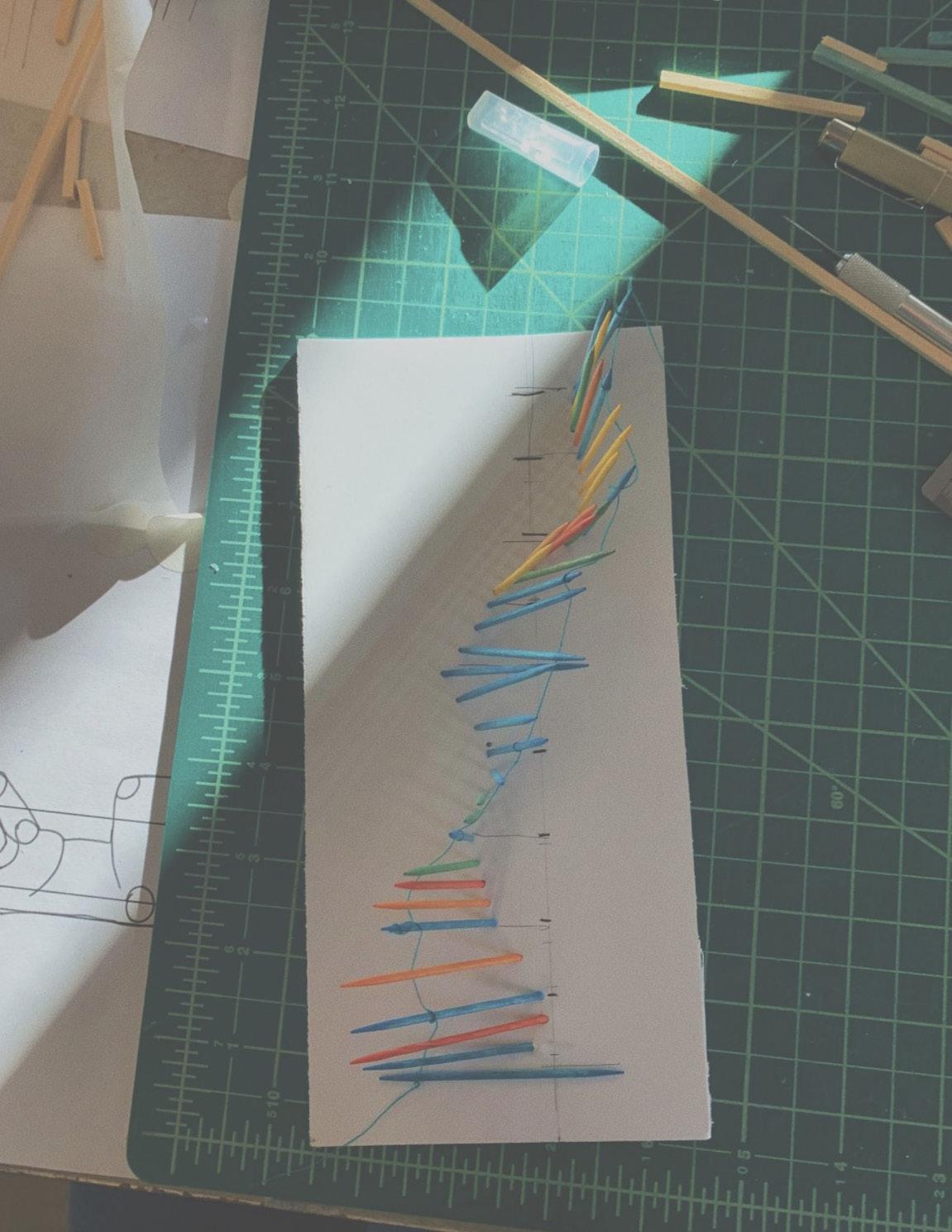AMANDA WILLEN ARCHITECTURE PORTFOLIO
SPRING 2023



2405 Barwick Lane, Florissant, MO 63031
314-324-1047
amwillen2021@gmail.com
Skills
- Adobe Creative Cloud
- Sketchup
- Revit
- Lumion
- Enscape
Education
• Diploma / Duchesne Catholic High School / 2021
• Master of Architecture 2021 - p resent / 2026.
Experience
• St. Charles Park and Recreation
Pool and Ballfields Admissions and Concessions Worker / May 2019 – August 2021
- Performed serving, cleaning, and stocking to high standards and provided excellent customer satisfaction.
- Maintained clean, organized workspace according to operational standards.
- Performed cash, card and check transactions to complete customer purchases.
- Measured children for the different slides, and put paper bracelets on the children, to alert the lifeguards which slides they were allowed on.
• JJ’s Restaurant
Hostess / May – August 2022
- Delivered pick-up and curbside orders to guests.
- Cultivated positive guest relations by managing information and orchestrating speedy seating.
- Trained new hostesses on customer service best practices and restaurant policies to maintain high standards of service.
- Backed up servers by checking on tables and retrieving items for guests.
- Opened and closed seating sections according to volume of guests.
- Answered customer questions about hours, seating, and menu information.
This award is given to a student who has worked extraordinarily hard and has gone the extra mile and is a great example of what the club stands for.
• St . Charles Kiwanis Club Scholarship award
This award is given to the president of the Duchesne High School president of Key club.
• George Washington Carver Award
This award is given to students who have been at the top ten percent of the class at the end of seven semesters.
• National Honors Society
Only the best students in each grade are accepted into this club.
• Latin Scholars Award – Summa Cum Laude
This award is given to students with a minimum cumulative GPA of 4.00.
• Key Club President
The club elects one person to run the club, this person can handle responsibilities, run meetings, and create events. The Duchesne High School Key Club has a proud tradition of service and excellence within the Key Club International Organization. We provide service for numerous projects, organizations, and events at Duchesne and in the St. Charles community. Key Club members regularly give time to the St. Joachim and Ann Care service, St. Charles Council of the blind, the St. Charles Library District, Boone Center workshops for the mentally handicapped, and the Salvation Army soup kitchen. Participation in the Key Club is a prestigious honor at Duchesne.
•
The previous leaders choose a couple of people they think are qual ified and the entire house votes from that list. An elected student leader with strong academic gifts, who will organize tutoring for his/her House members. He/she also is responsible for planning programming designed to increase academic performance .
• Duchesne Scholars Program
The school selects students that sho w academic excellence and out of the box thinkers . It consists of a comprehensive curriculum in the school’s pre - AP, Ap, and Advanced College Credit courses. Scholars Academy takes auxiliary classes designed to complement their core curricular learning, culminating in a senior - level capstone project of t heir choosing.
Adam Berner
Duchesne History Teacher/ Key Club Advisor
aberner@duchesne - hs.org
Amy Van De Riet, AIA Assistant Teaching Professor
Amy.vanderiet@ku.edu
785-550-8430
Chan Smoot
St Charles Parks Manager
Chan.smoot@stcharlesparks.com
636-328-7979
Mark Critchfield
Principal at Mainline Group Architecture, Inc.
MarkCritchfield@mgarch.net
314-581-5937
Matt Bell Manager at JJ’s Restaurant
636-946-3500
As urbanization occurs, cities spread outwards for more This can be difficult for societies to be able to grow enough I mainly focused on the structural integrity of the greenhouse. program was divided into 4 groups; the growing areas, allowed to create a space that is complementary to our while simultaneously keeping them together for practicality rainwater to the center of the roof and allow for the way of the public. This holds for the possibility of recycling of glass, I made the glass tinted in order to protect the enough sunlight. Another shading technique I used was for good airflow, I made my windows push out for natural
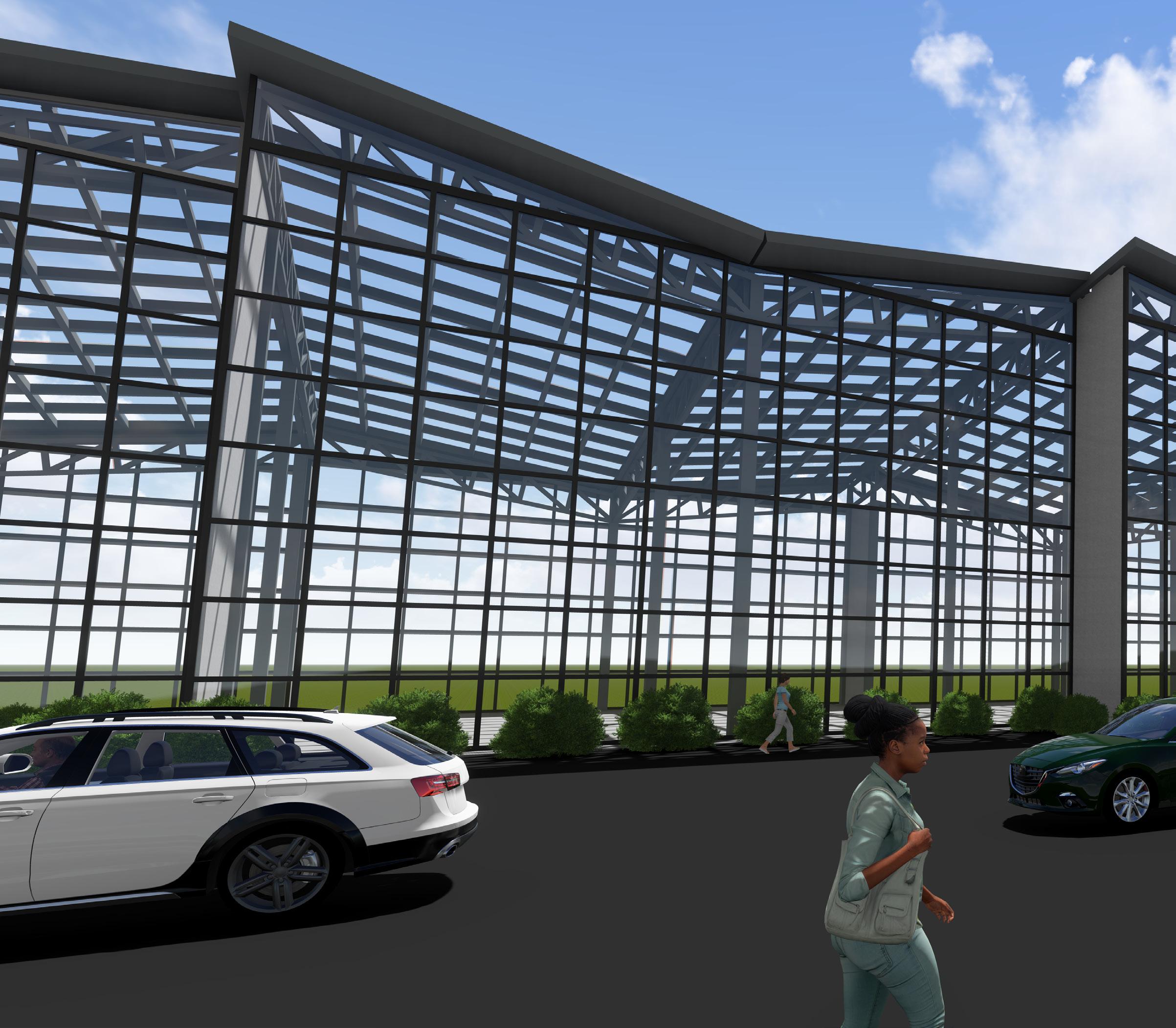
more land as they are trying to accommodate for more people as the population exponentially increases. enough food. In response to this issue, our class created a vertical urban farm. During my design process, greenhouse. Our task was to create 25,000 square feet of space. To break that enormous number up, the areas, the public areas, the office areas, and the processing areas. In addition to this program, we were our greenhouse. My design focuses on visually separating the greenhouses into 4 different spaces, practicality reasons. With environmental preservation in mind, I created butterfly roofs that would push the water to flow in one big stream down the roof and to the back of the building, which was out of the recycling rain water and using said water to then grow the vegetation inside. As the roof had to be made the plants from the sharp sun rays, but not too dark or the plants would not be able to flourish under not was sun shelfs on the back of the building (south side) as the sun moves throughout the southern sky. Lastly, natural air ventilation.
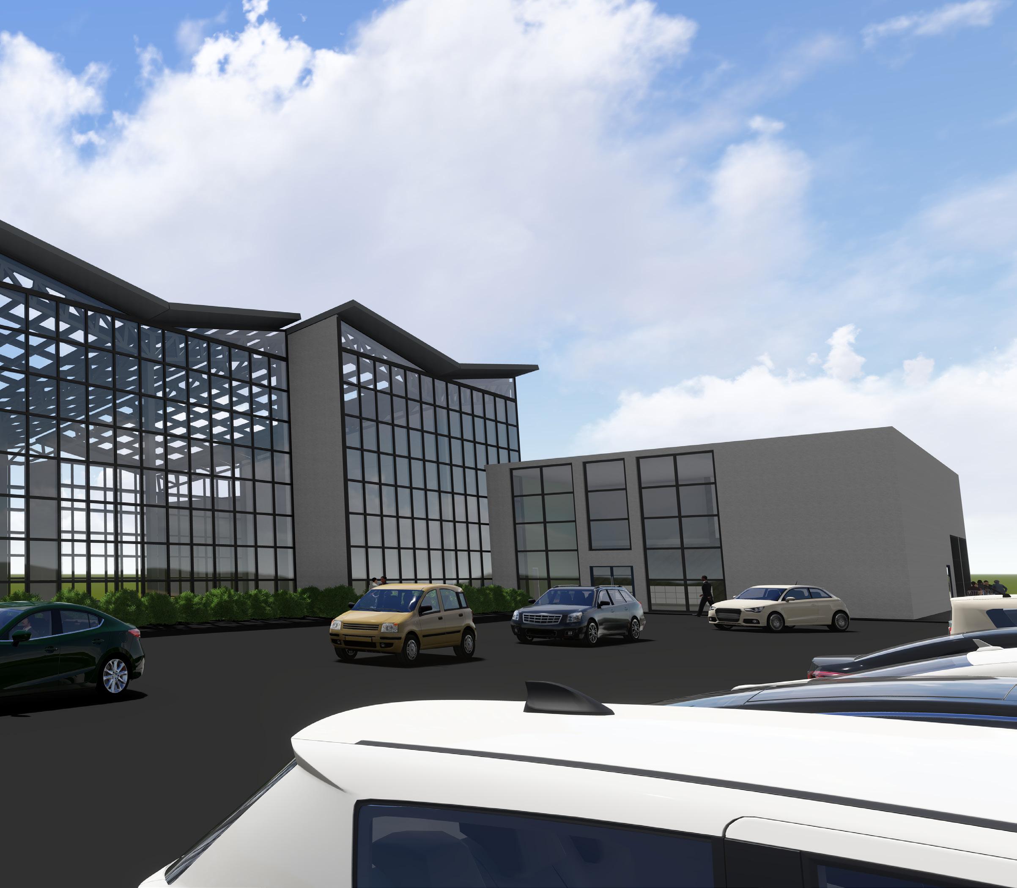
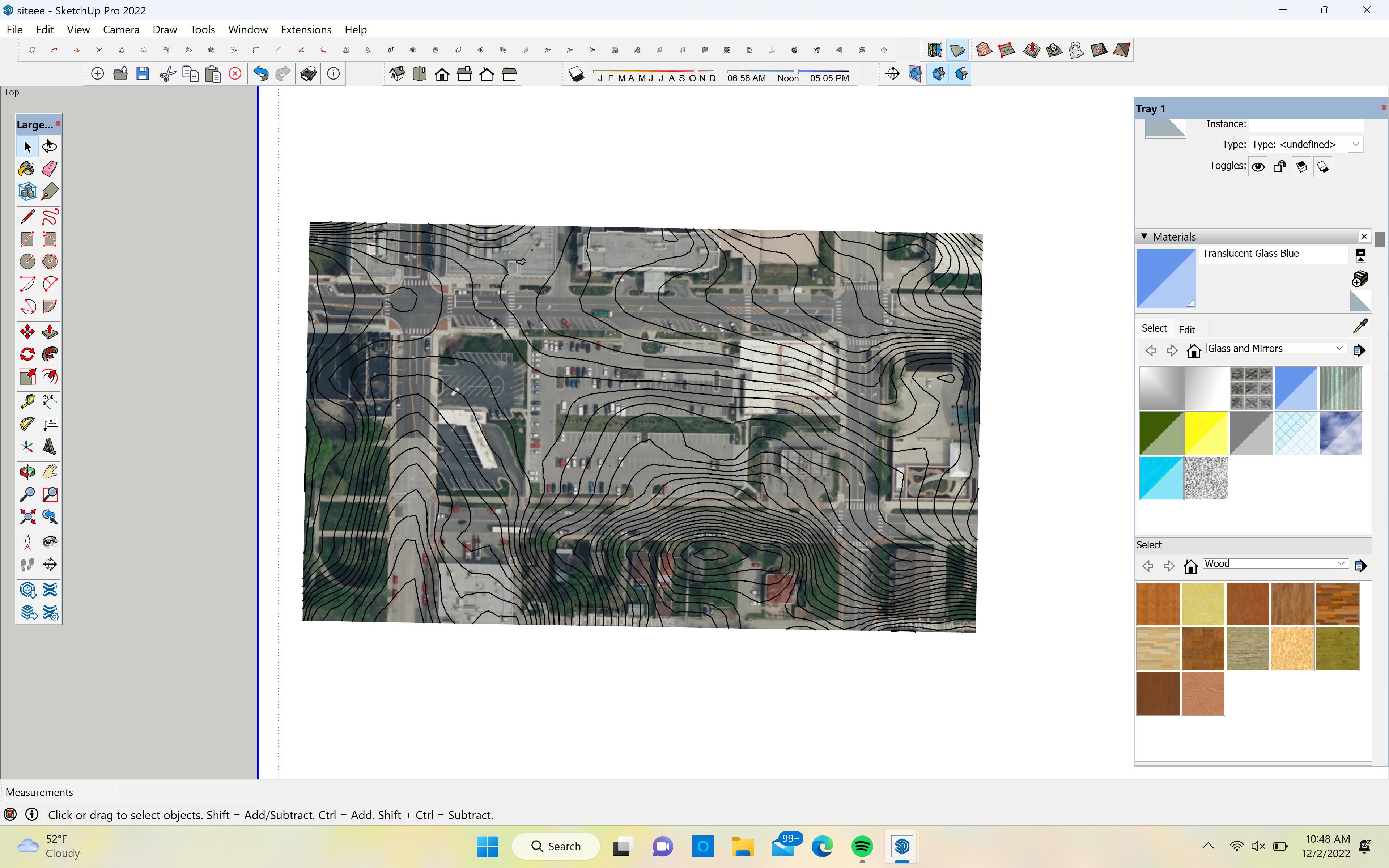

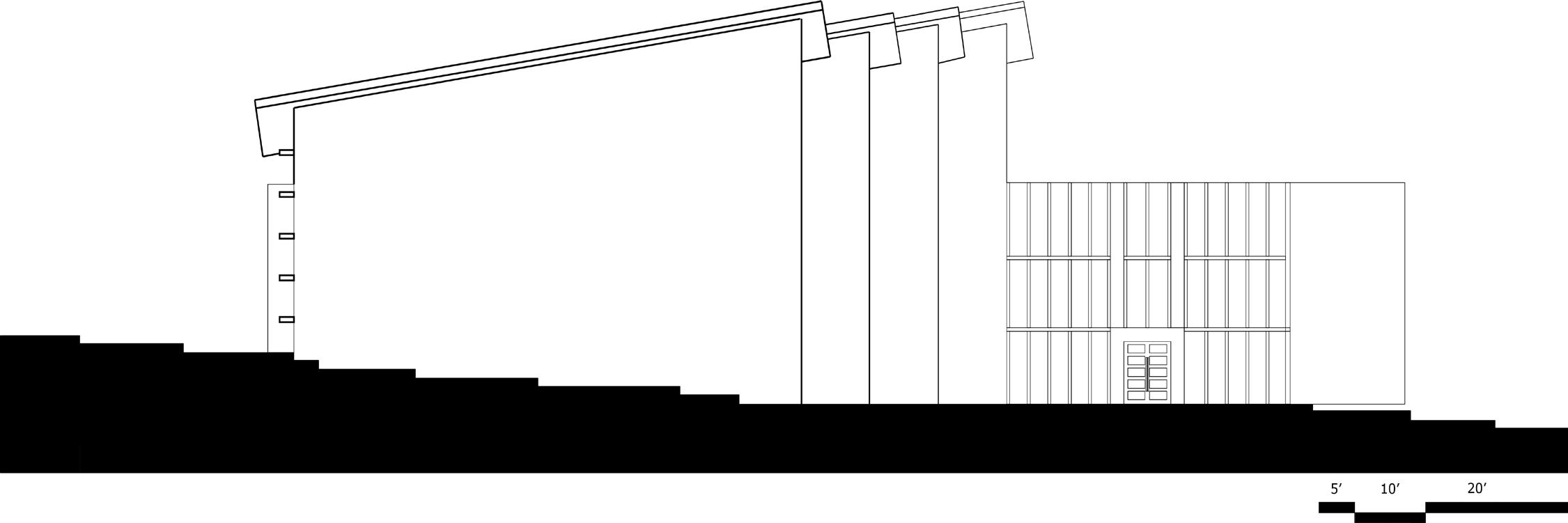
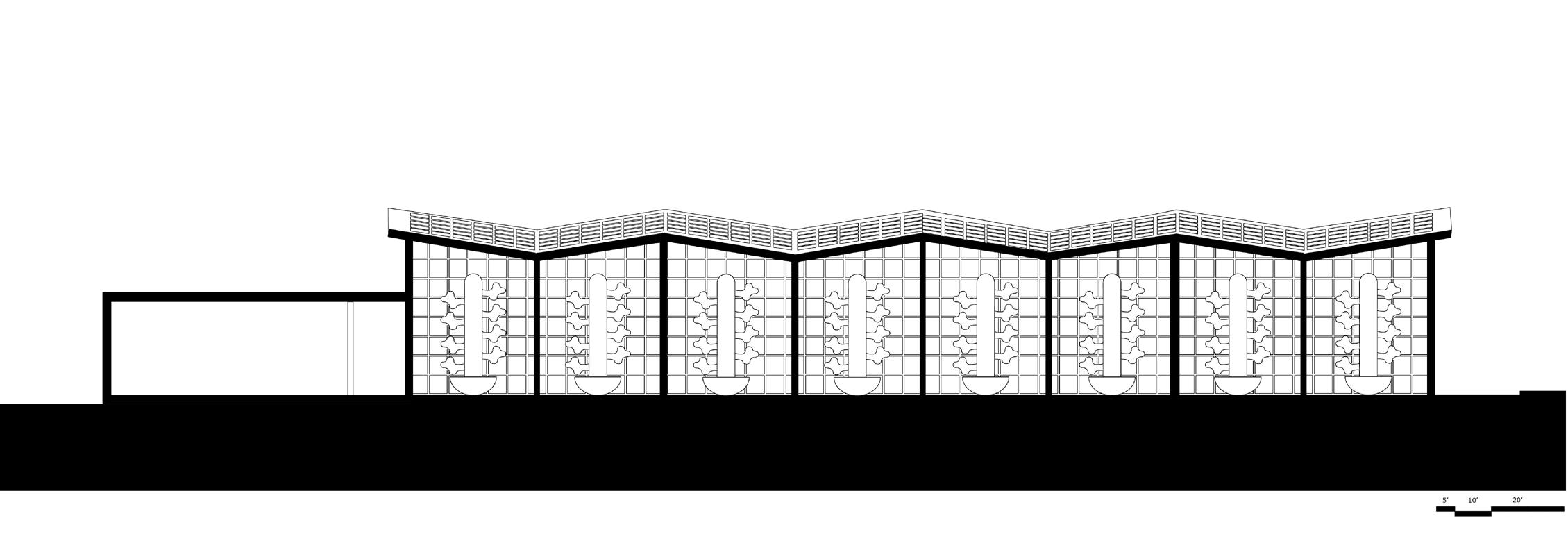
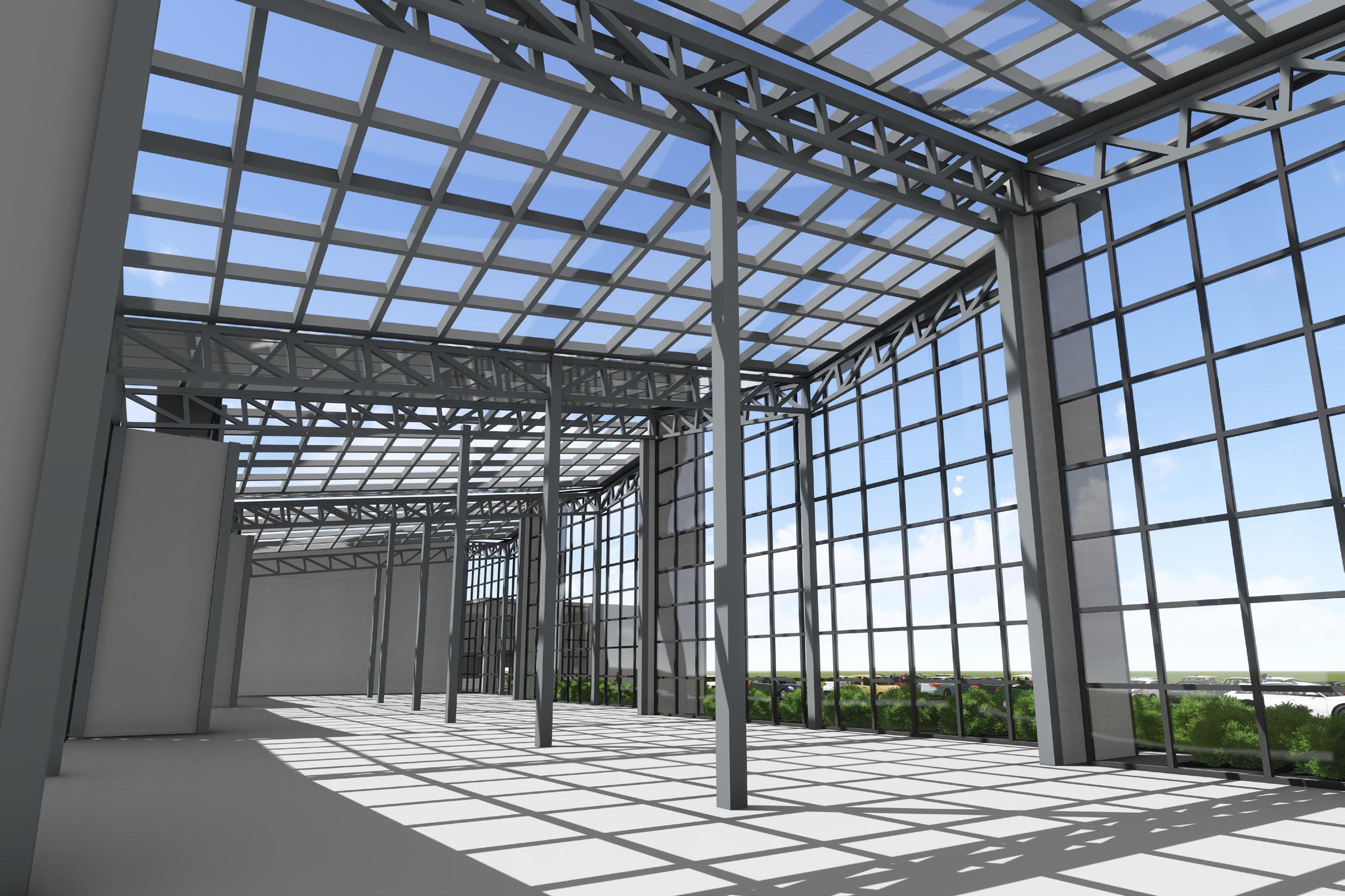
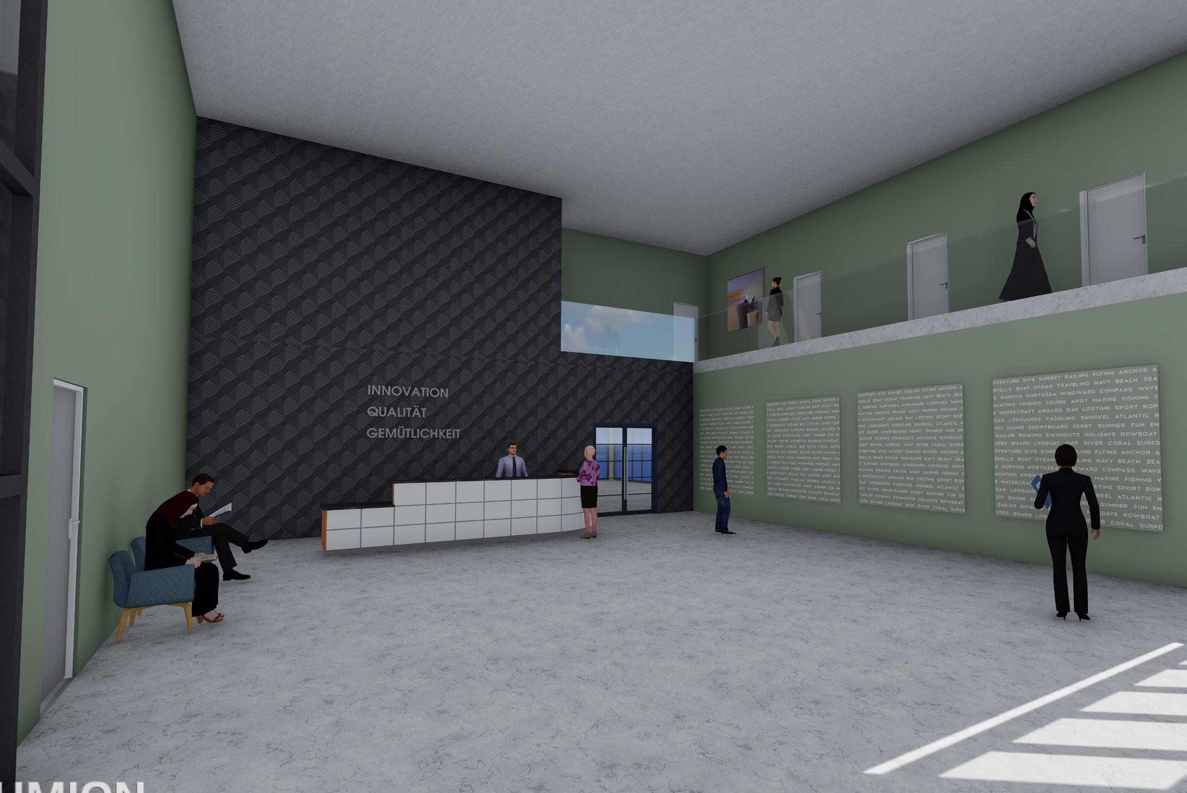
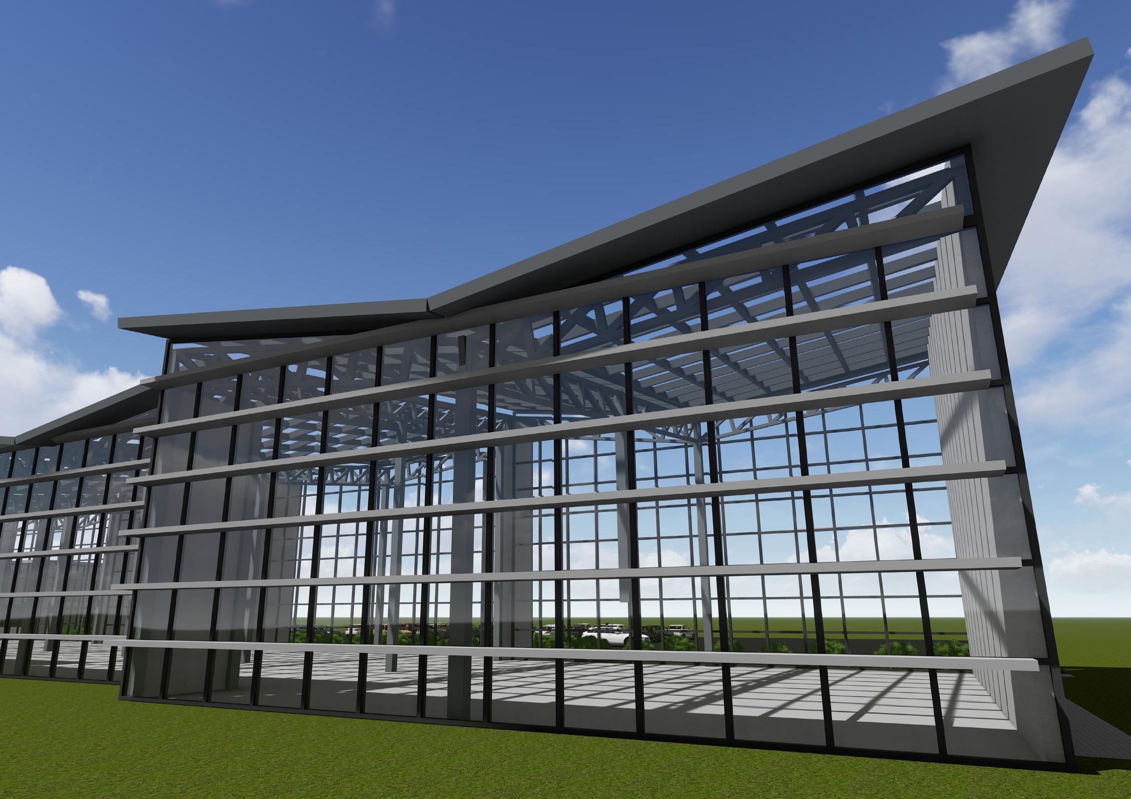
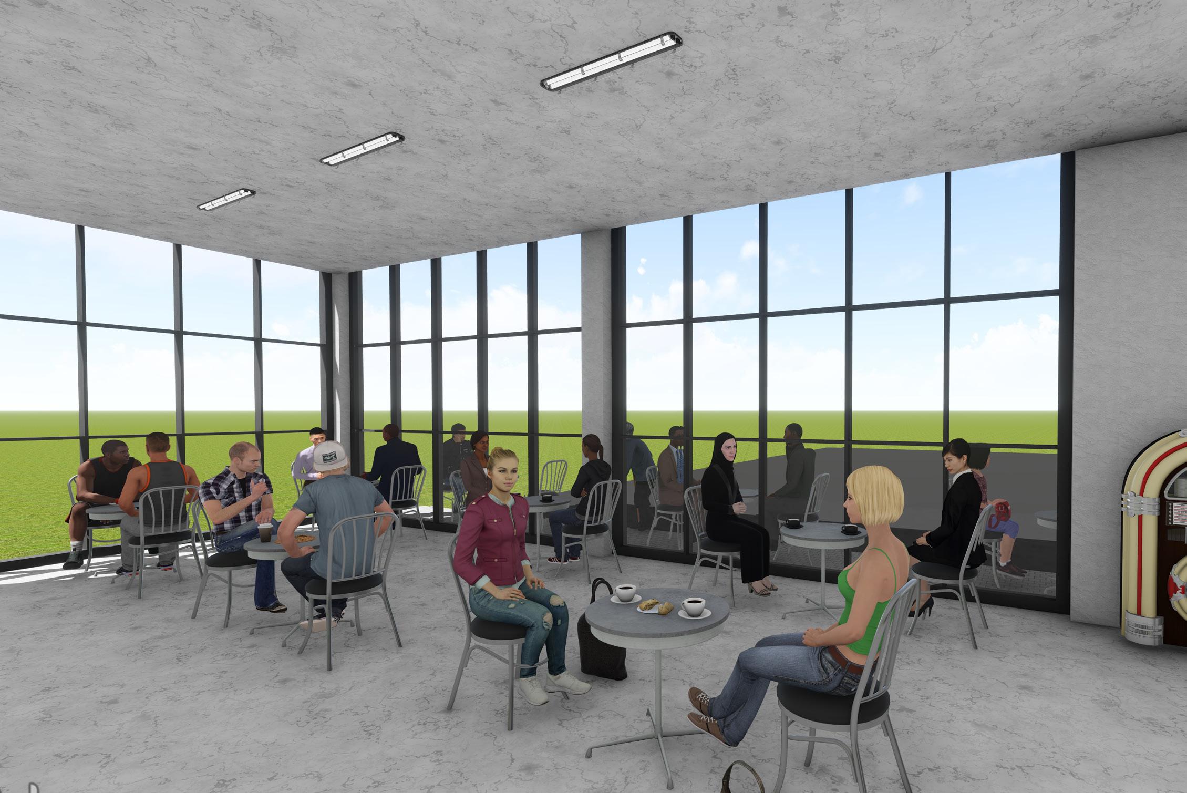
The first project I did this last fall was a Bird Hide. Our the wetlands. Our goal was to create a space that you this project, I focused mainly on the fact that you needed bird hide. I was inspired by the water areas themselves, so I wanted to focus on the hierarchy of the walls and wetlands. Within this project, we had to make sure our structure is. Only the main floor is, but you can still experience
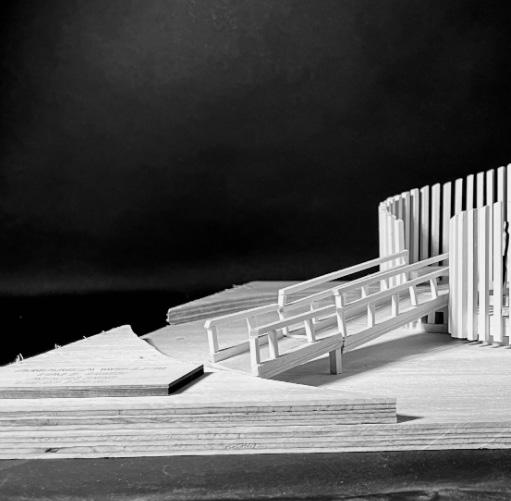
Our site is Baker University Wetlands, but we got to choose exactly where our bird hide would be within you can go inside of and capture wildlife in their natural environment without scaring them off. Throughout needed to be hidden well, or you would scare off the wildlife for it would defeat the whole purpose of a themselves, which helped influence the shape of my bird hide. I was also inspired by the hierarchy of the grasses, floors in my bird hide. I wanted my idea to be simple but also a practical statement piece for the bird hide was ADA accessible. While parts of my bird hide are ADA accessible, not every part of my experience all there is to experience in the bird hide on the main floor.
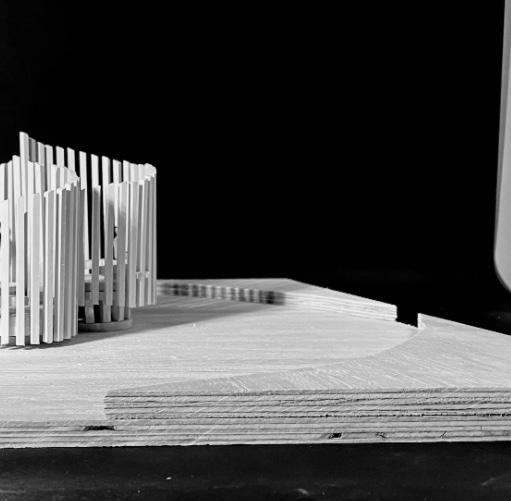
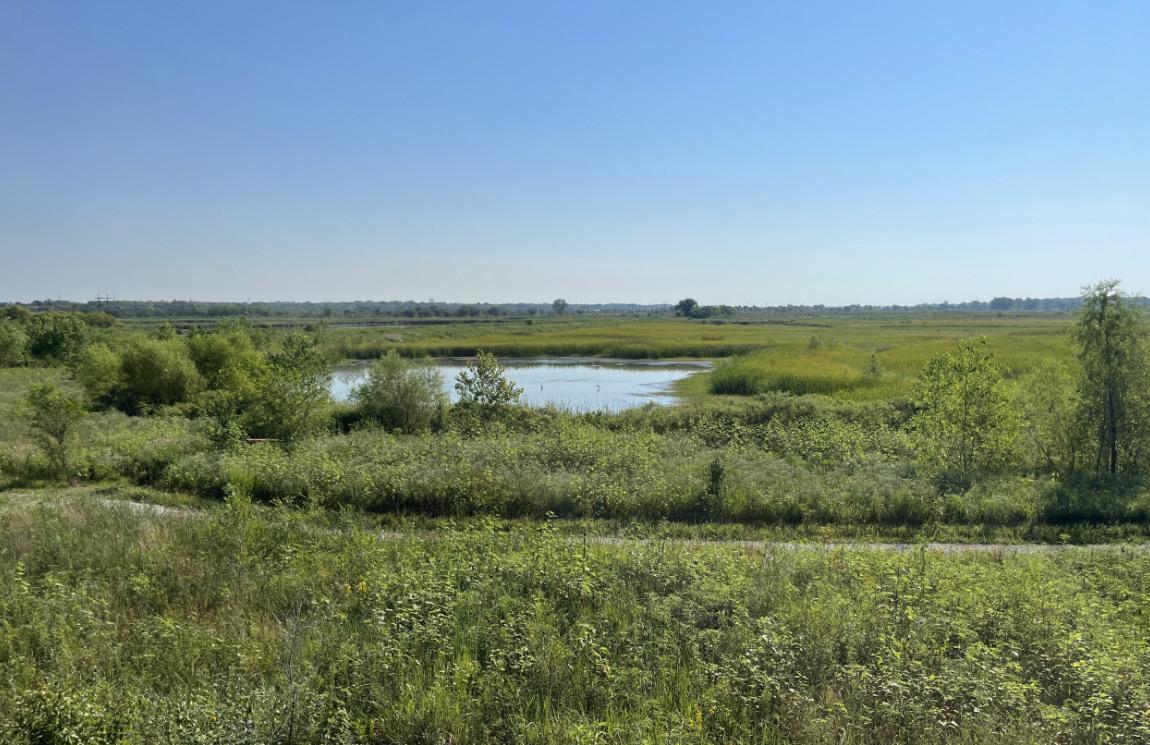
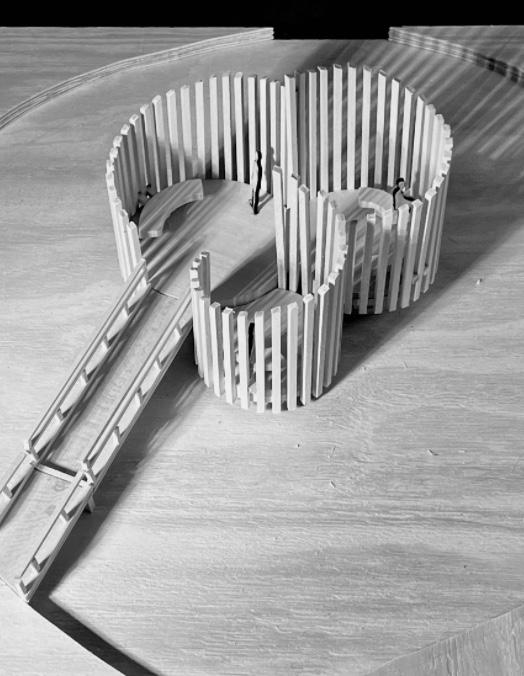
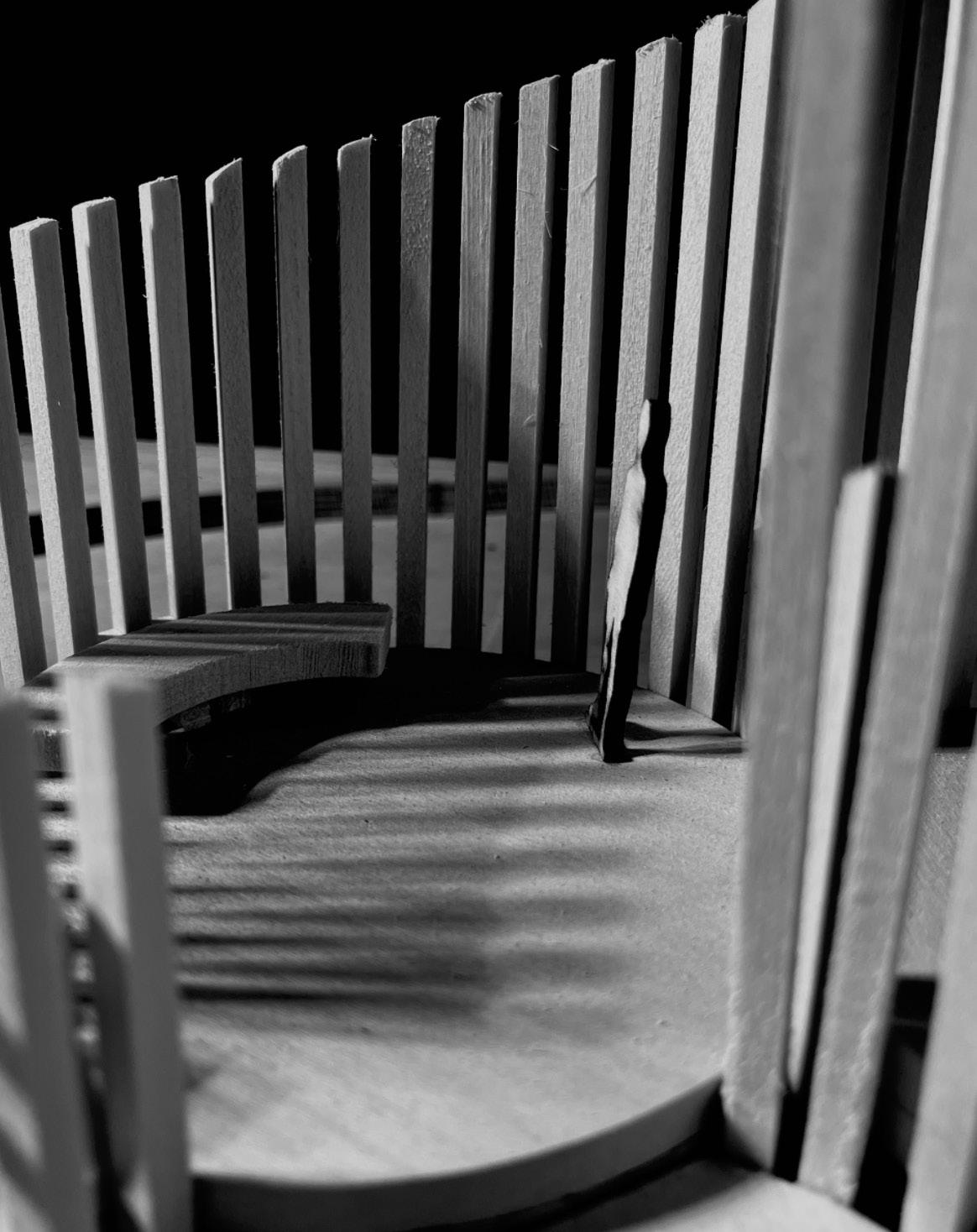


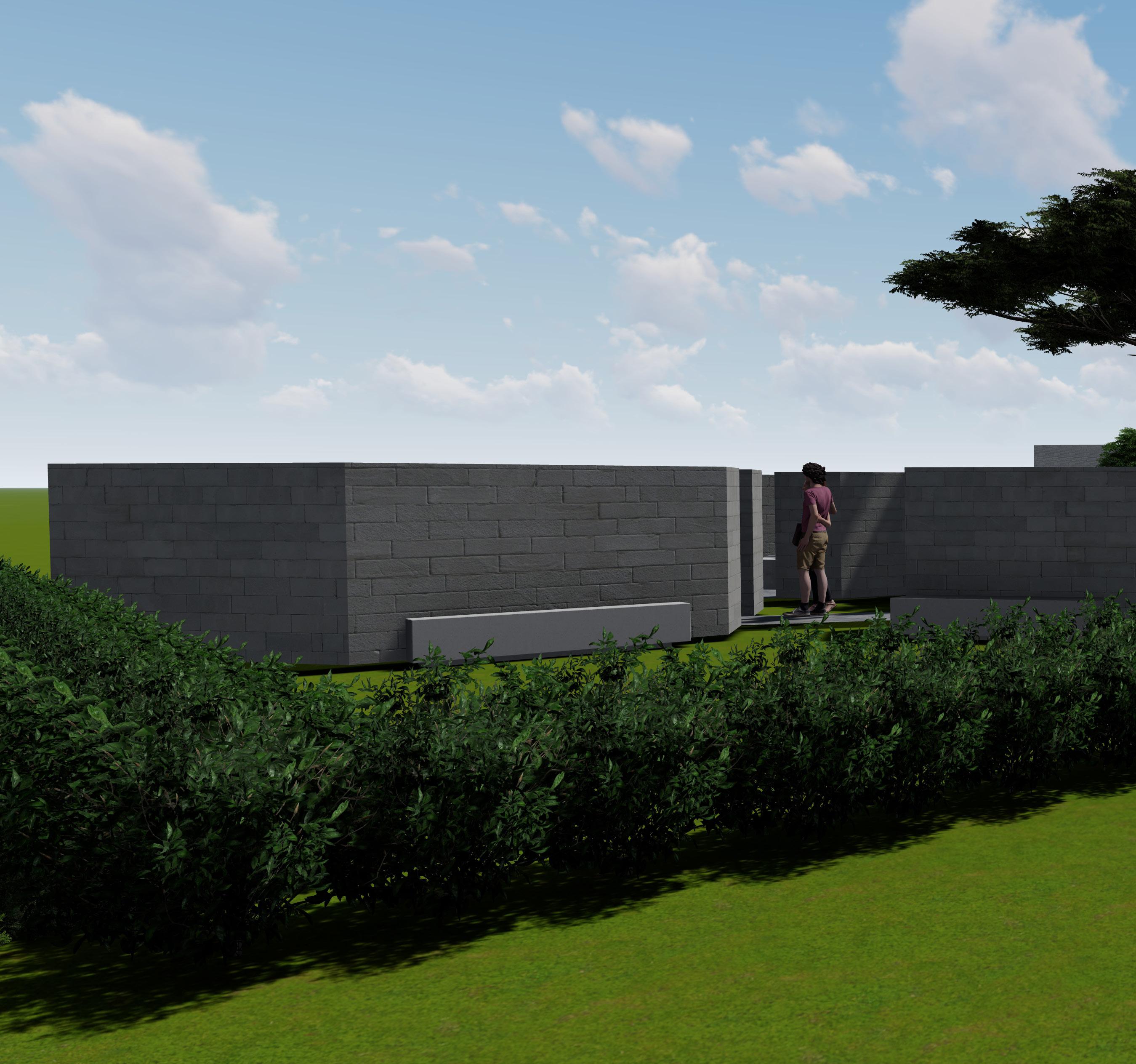
If you have been to KU’s Pioneer Cemetery, you would issue is to create an addition to this space, which would hexagonal columbariums which I found fascinating. I played these small hexagons together created a small courtyard chapel. After lots of trials, I created a big hexagonal both spaces a hexagon. A big struggle throughout the ity of our design very important. The already existing ble to provide a little elegance to my columbarium space. and the rest of KU’s buildings. It brings a sense of lightness
would feel as if something is missing. It is a fairly small cemetery west of Iowa street. The solution to this would be a columbarium space and a meditation chapel. When looking through precedents, I found these played around with the hexagon and connected a bunch together, which created my design. Connecting courtyard in the middle. For my chapel, I wanted the hexagon idea of the columbariums to also fit into my hexagonal space for the chapel space, and had the lobby area be a rectangle. It was nearly impossible to make the process was to create a design that coexists nicely with what is already there. This made the materialexisting material was light concrete. For my columbariums, I decided to make them out of White Carrera Marspace. For my chapel, I decided to make the exterior white limestone to go along with the light concrete, lightness to the chapel, which brings for contemplation.
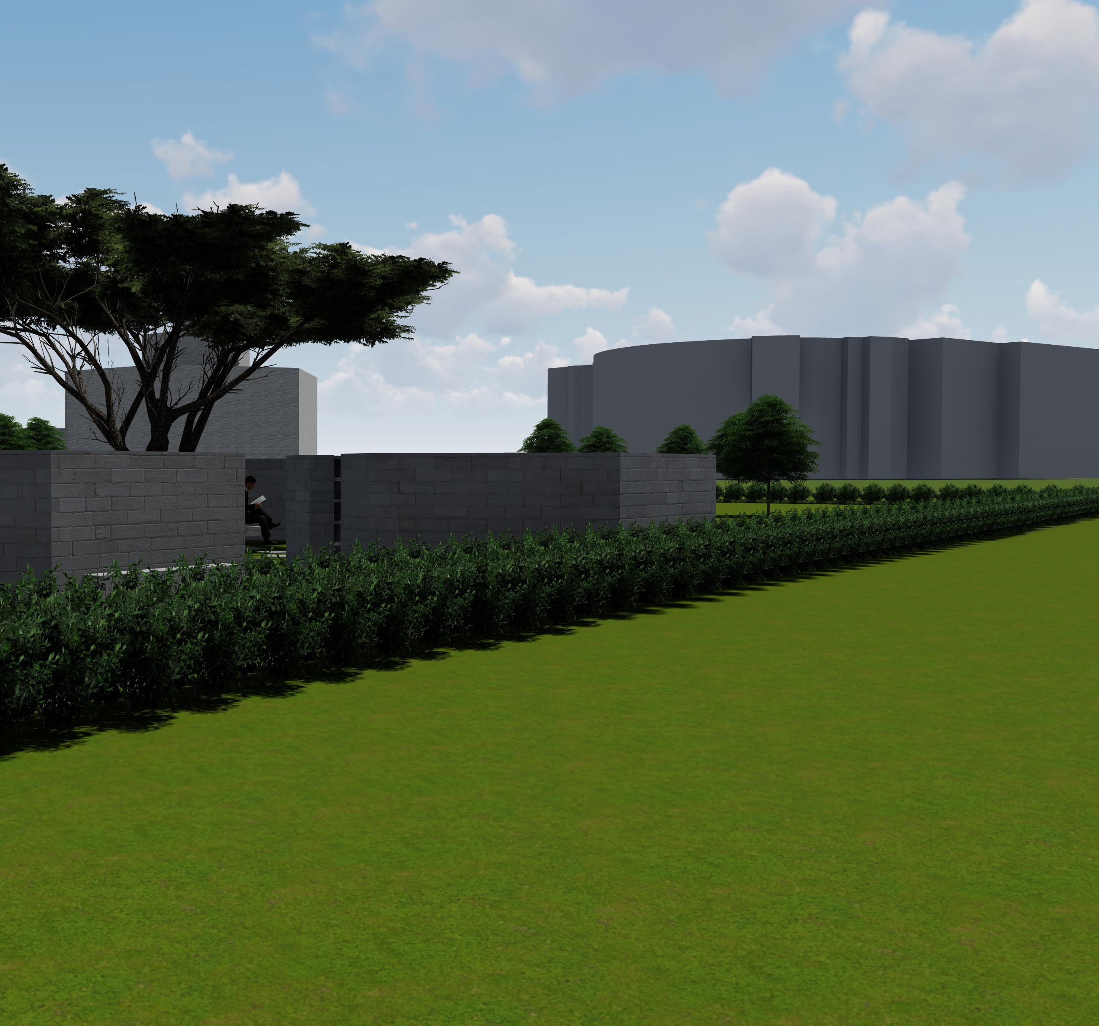
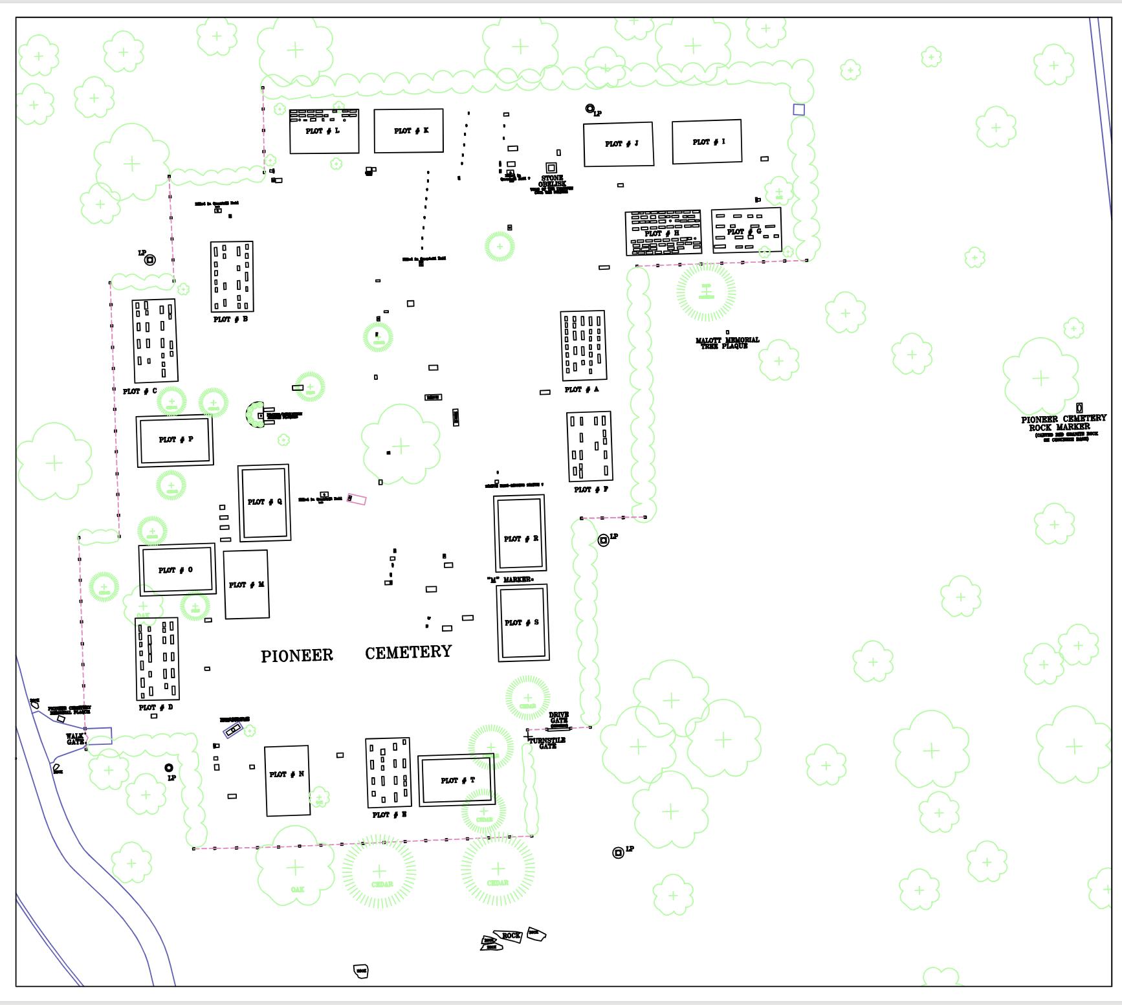
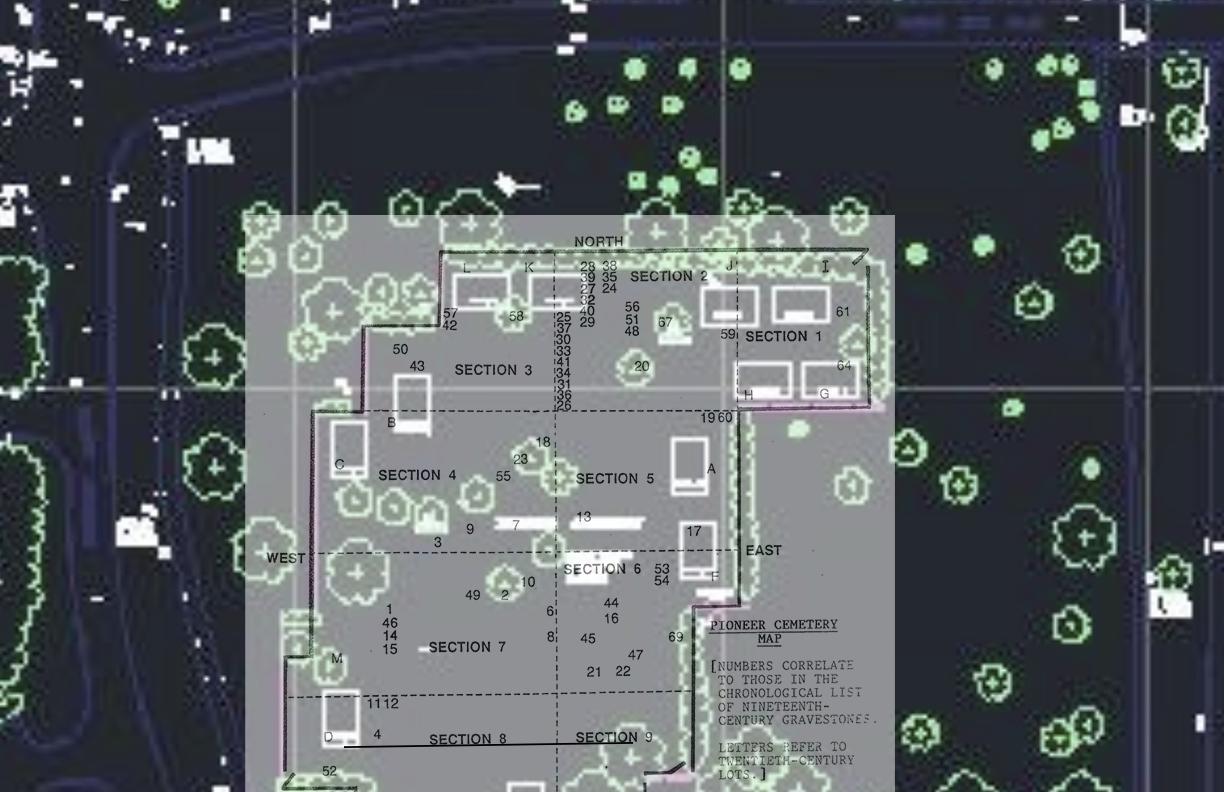
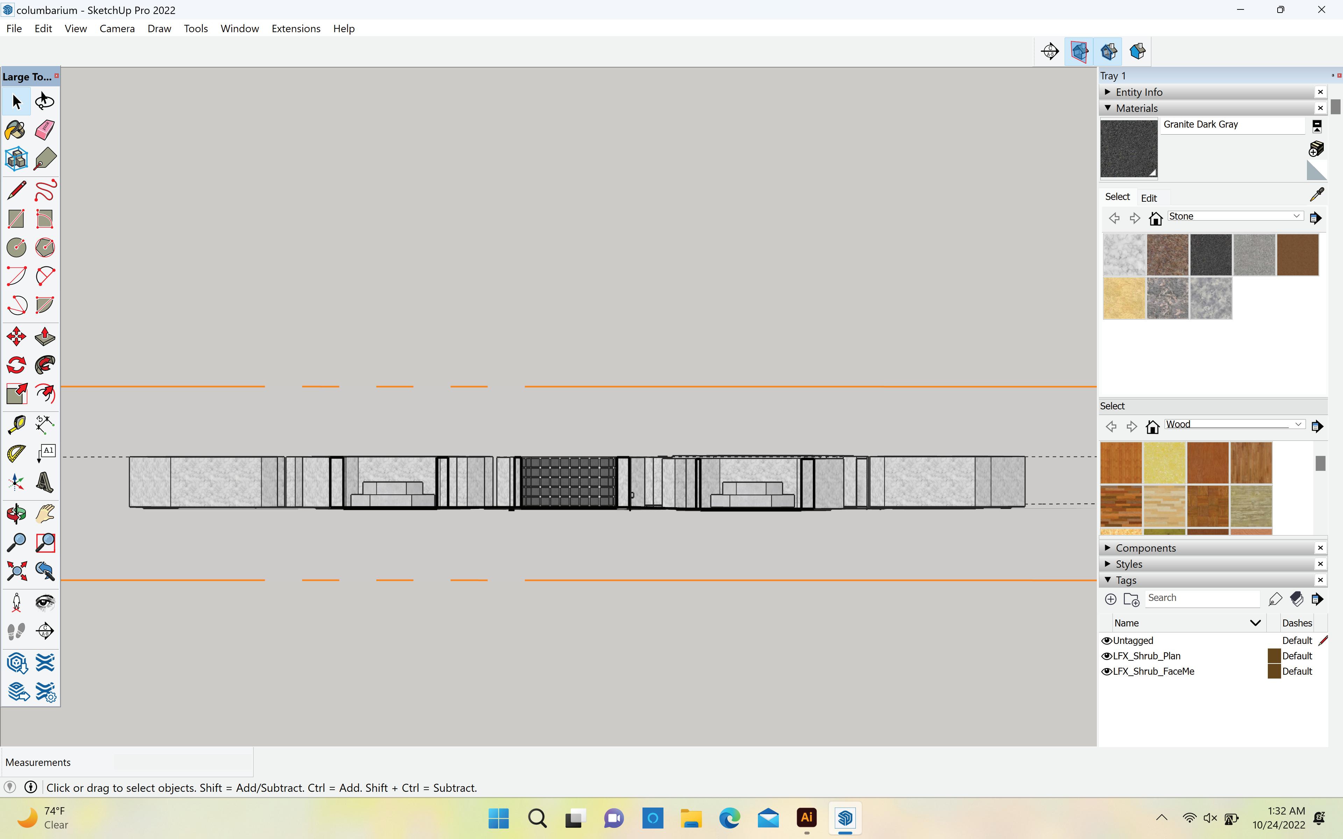
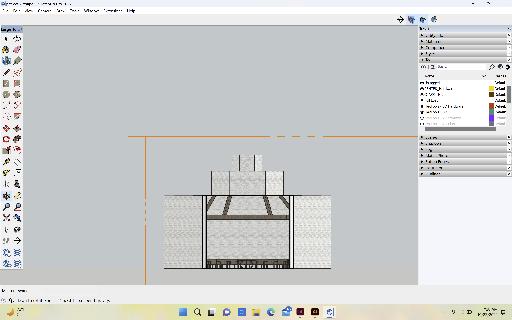
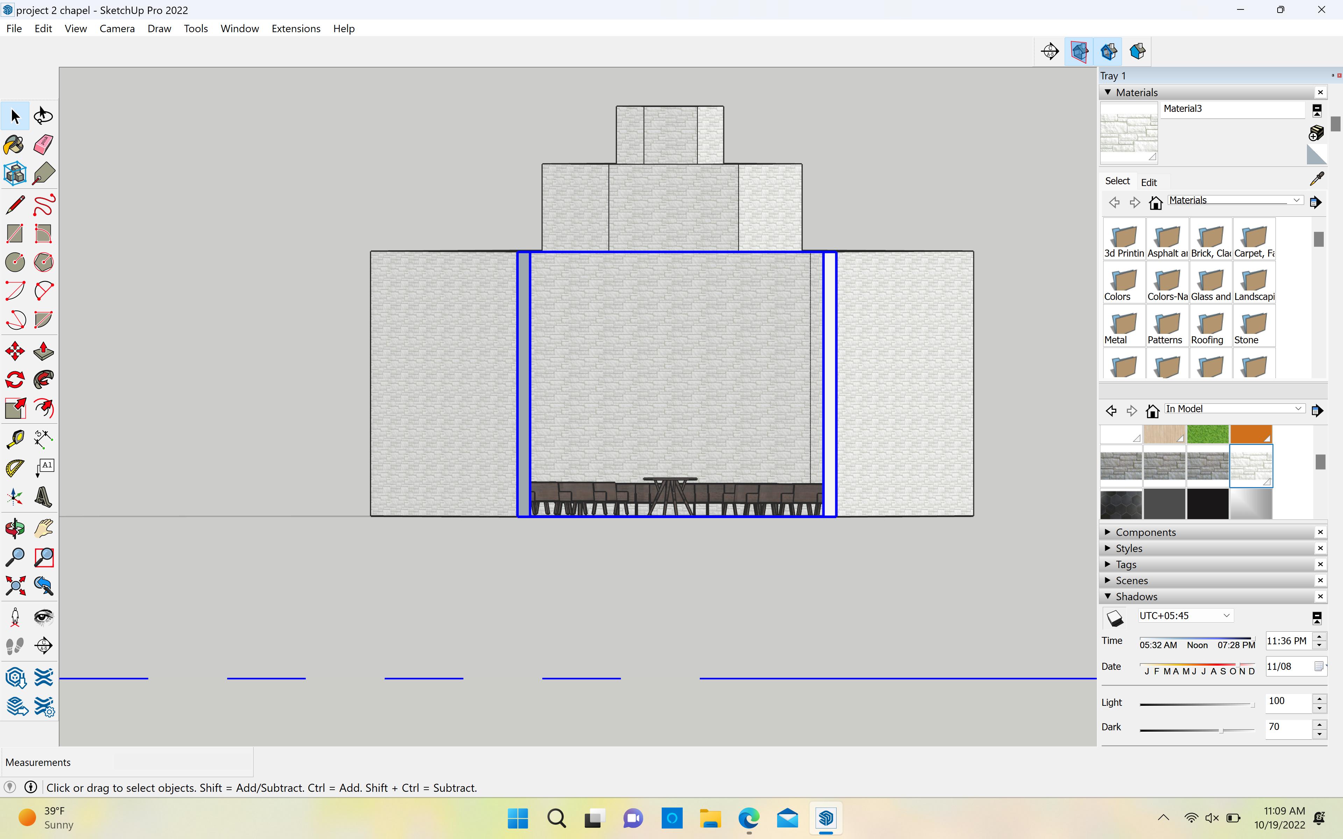
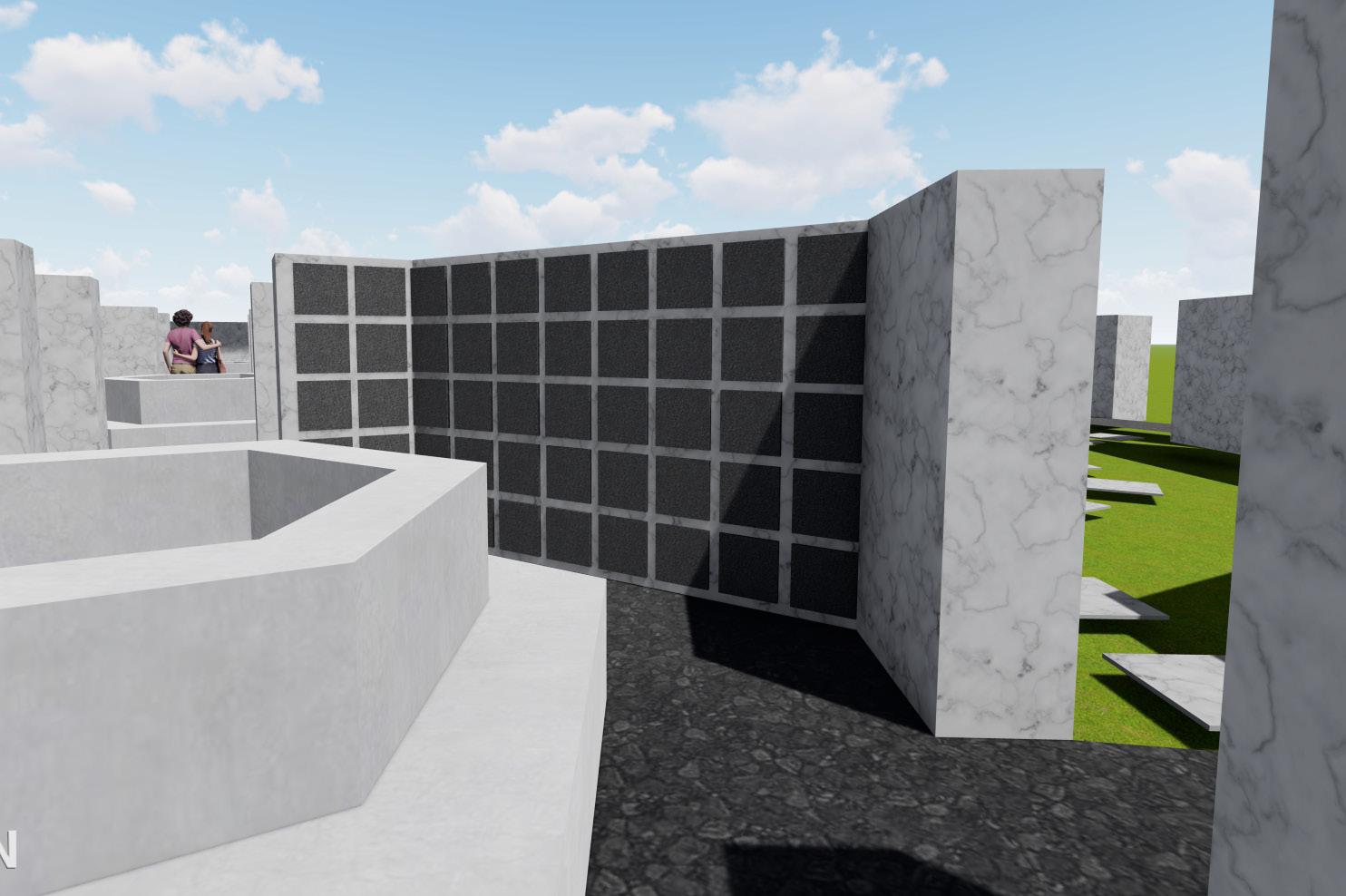
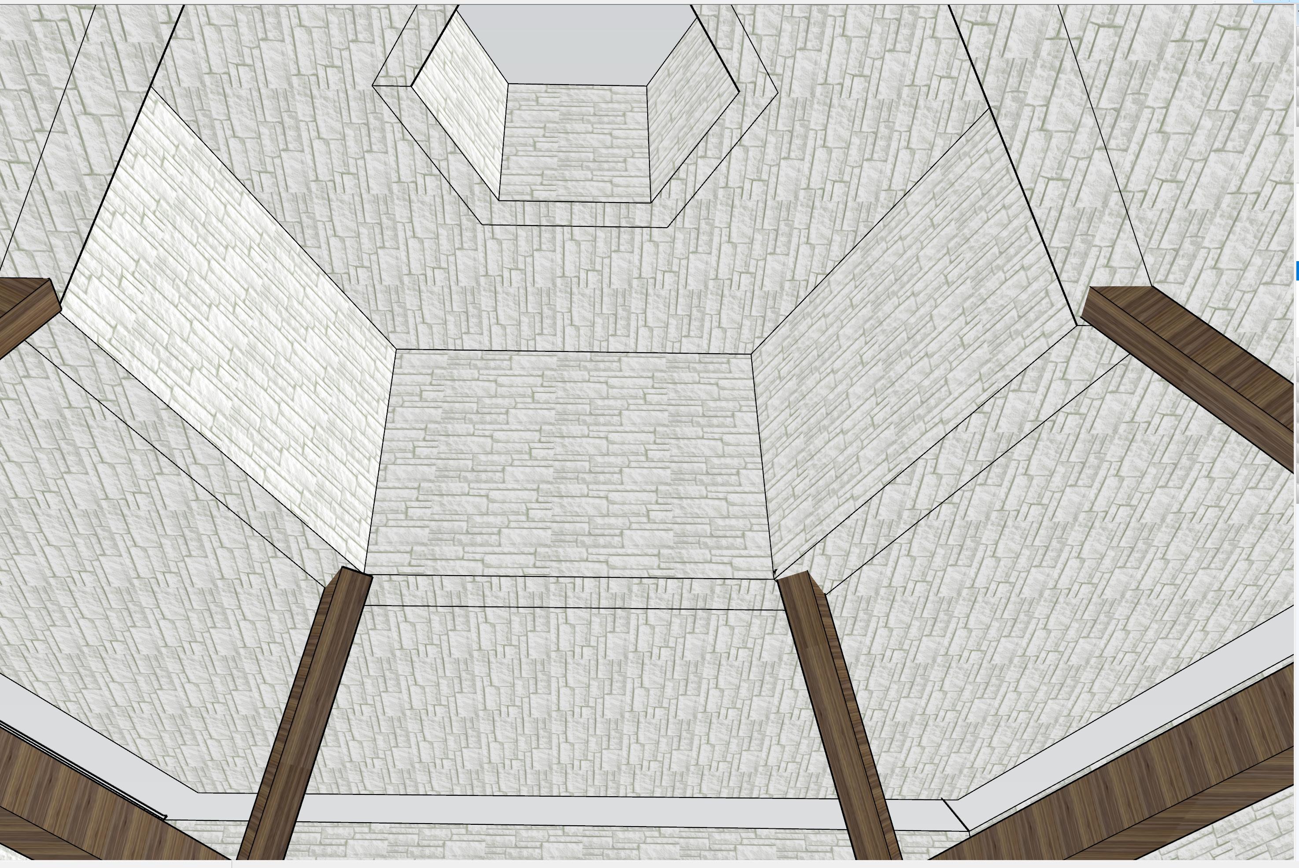
For this project, there was a series of quilts we could choose from. Once we picked one, we had to choose a 3” x 5” section from the quilt to work with. We had to assign different rules to our individual quilts. I decided that each different color on the quilt would represent a different height. Also that square and triangle shapes were to be topless, while the other shapes were seen through on one side. After assigning these rules, I decided my model would look better if they were all assigned by the center of each height. The model resulted from these rules.



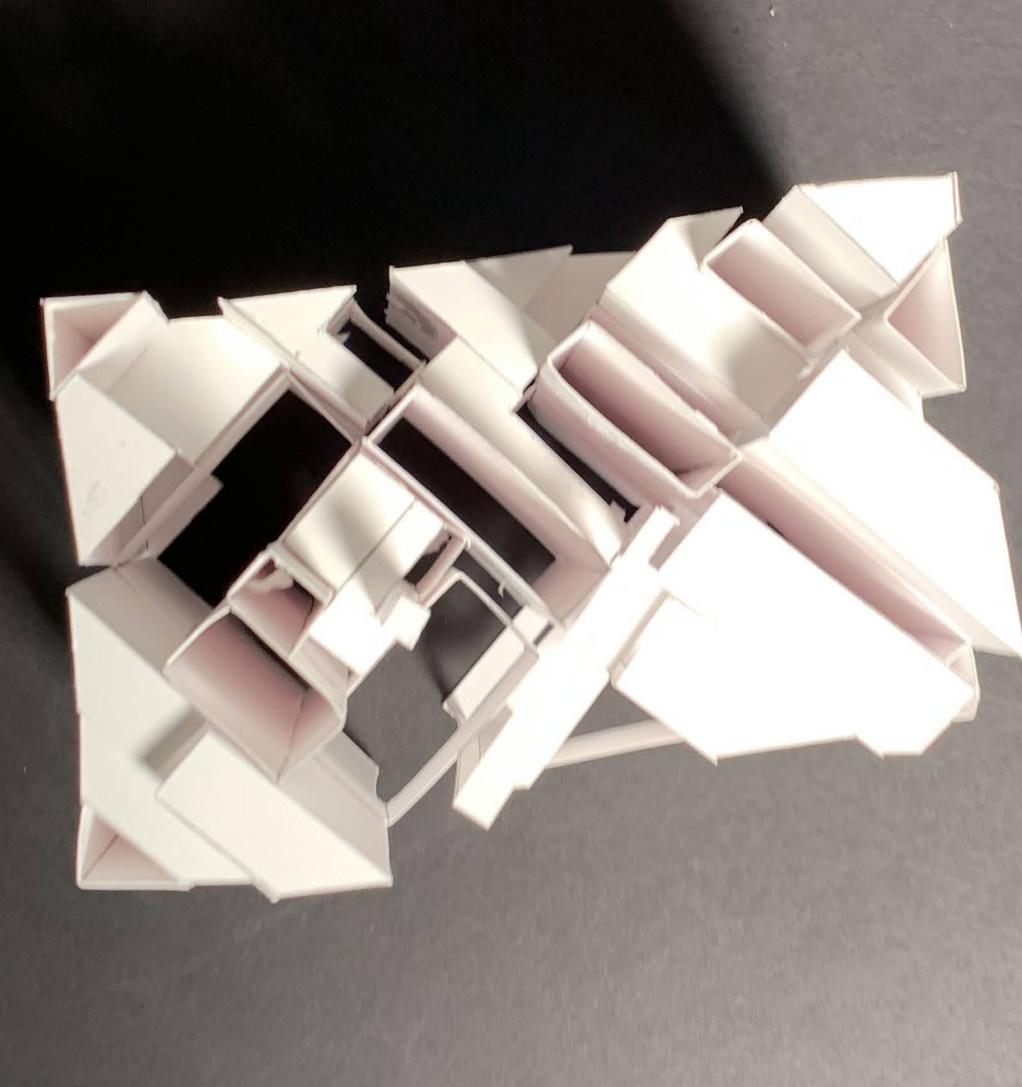
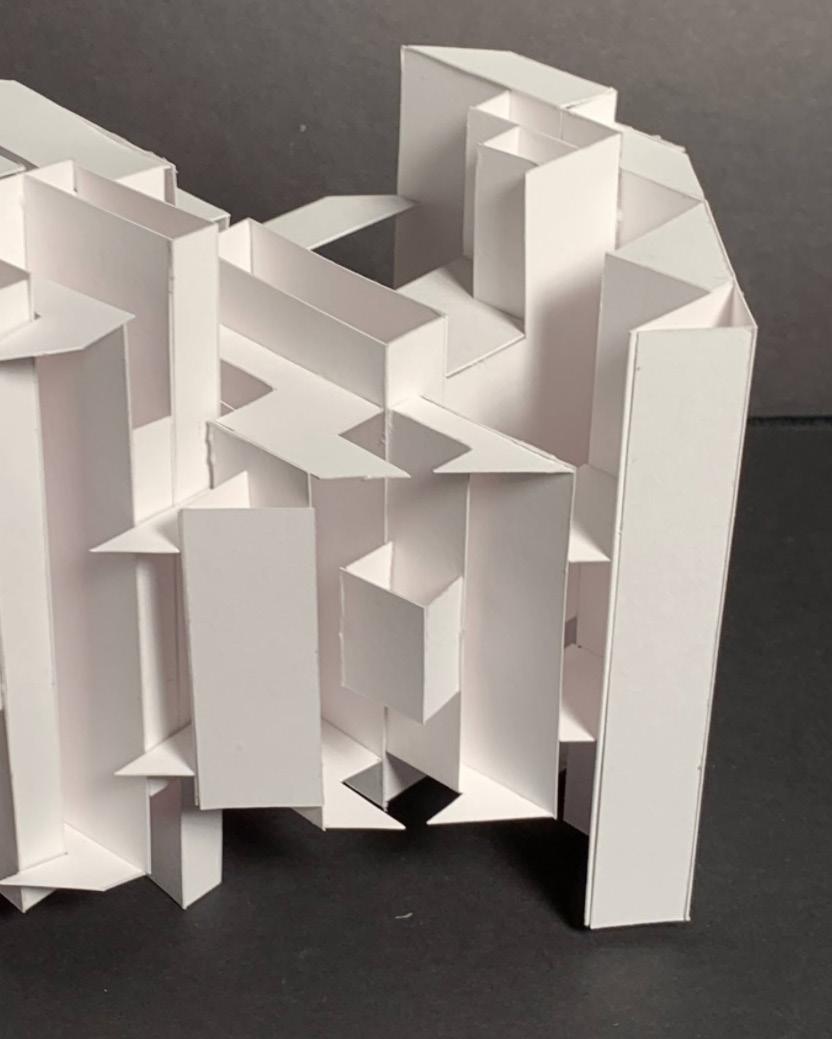
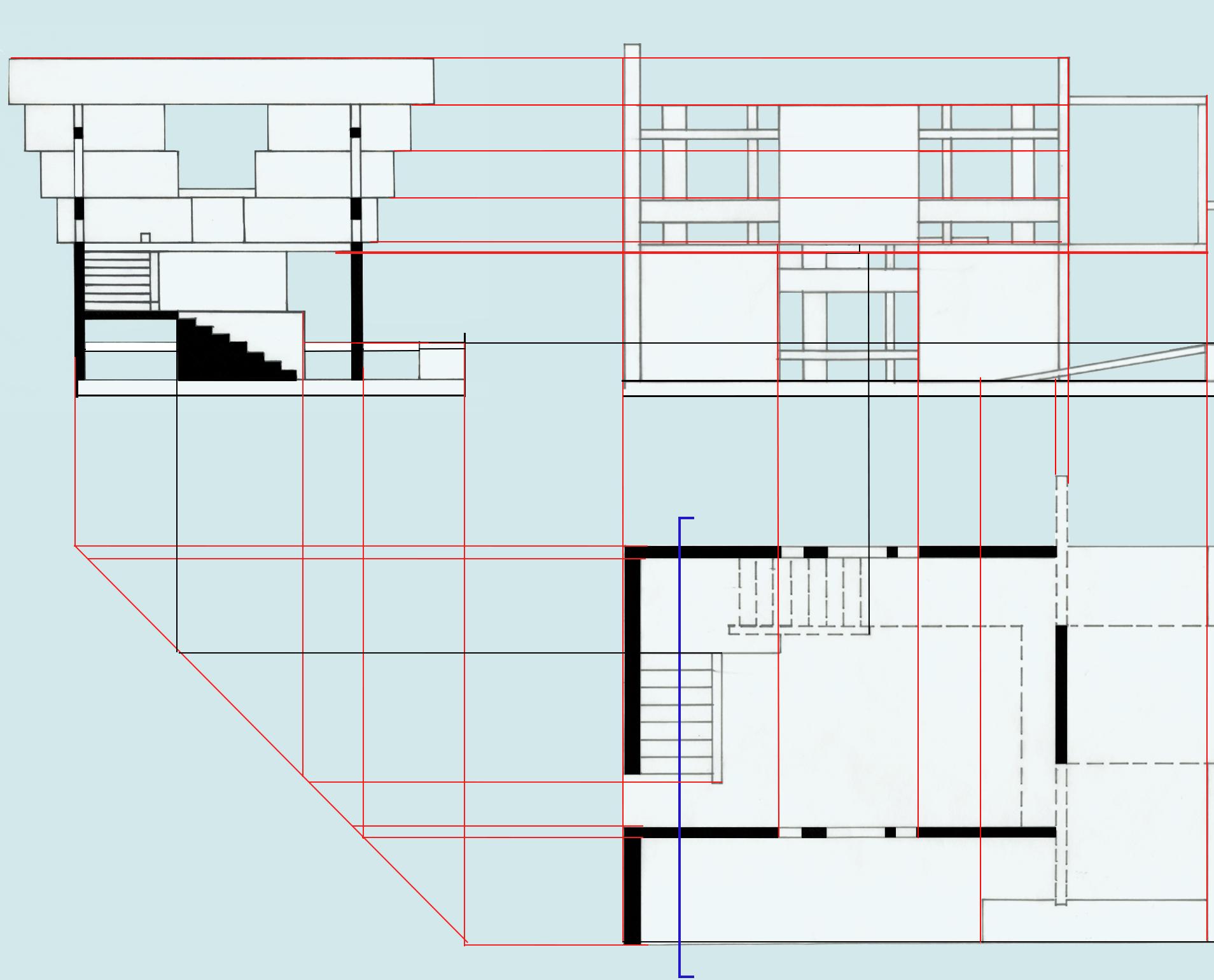
I created a space off of a wall from a room in our architecture building. There was creative liberty here to create almost anything we would like, just nothing crazy like water features or aquariumsc. On top of this task was the struggle of shortage of materials. We had a kit of parts that we were allowed to use, and not a piece more. With our kit of parts we had to create some sort of spatial journey. I decided to create an art museum with the walls looking like little easels. It was quite difficult with the shortage of materials so I created a chart that let me keep track of all of my pieces. My art museum included an outlook to an outside sitting area where visitors would enjoy a picnic on the grass after looking at all the artwork.
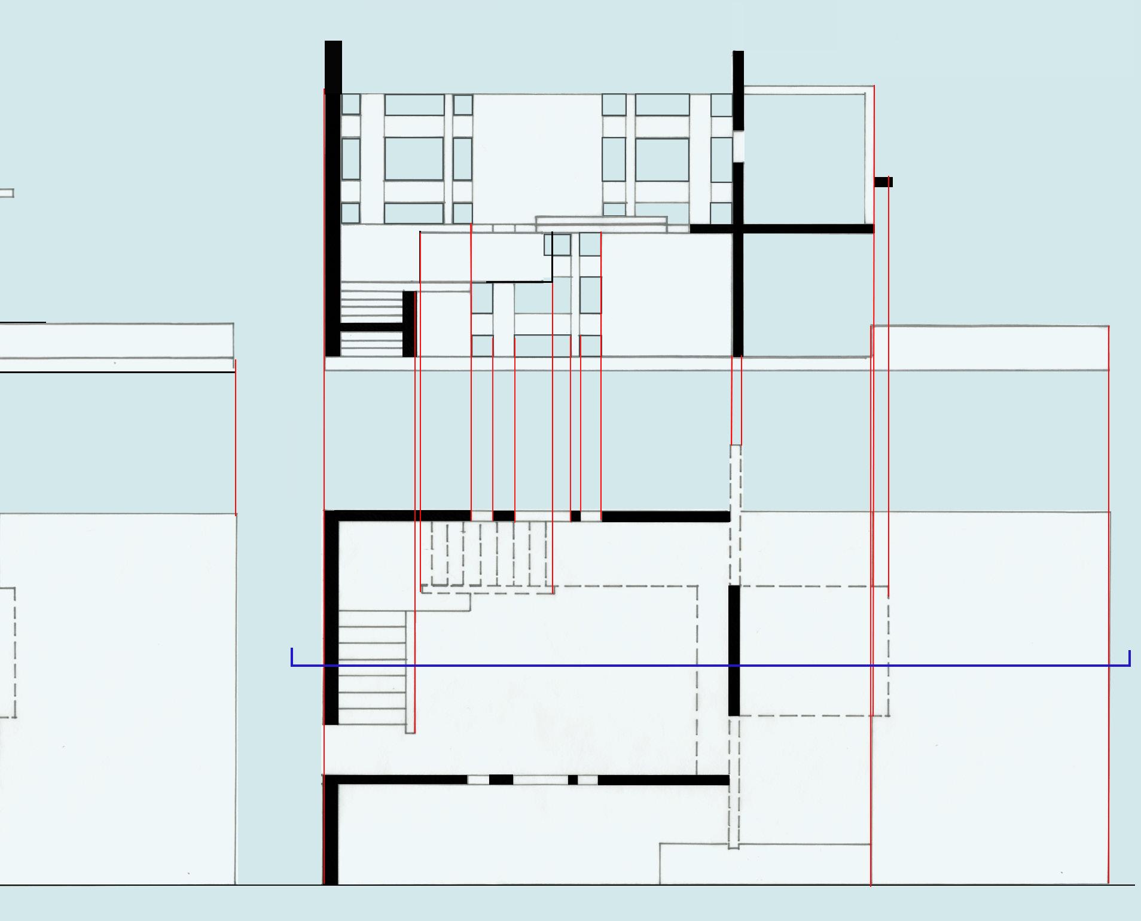
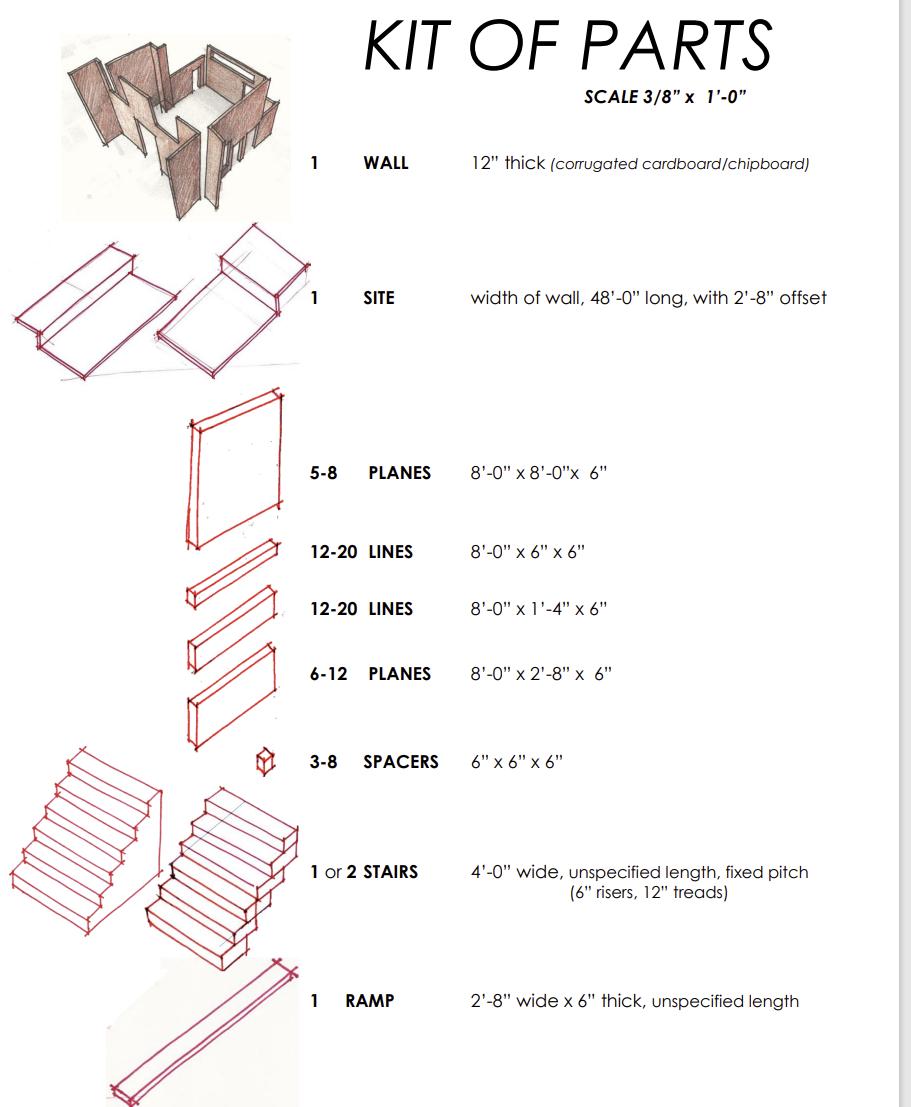
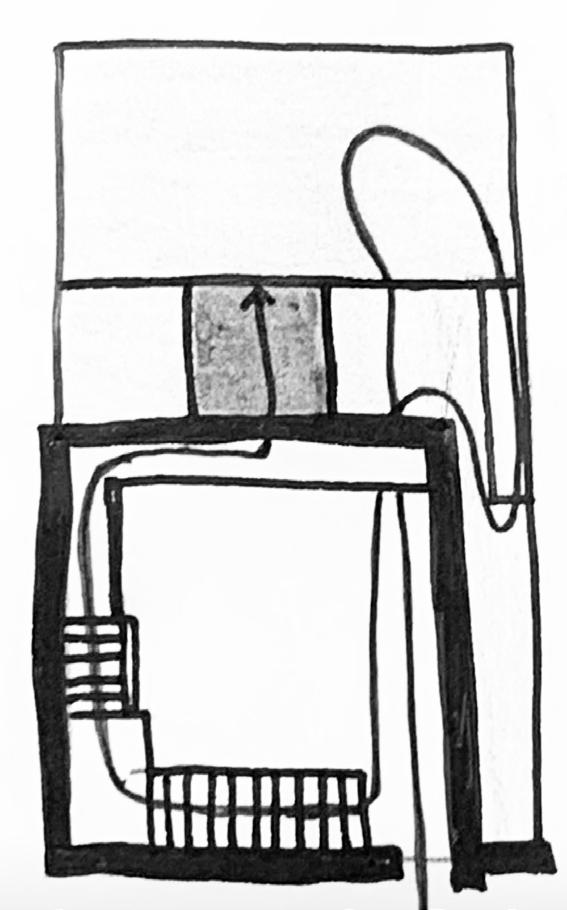

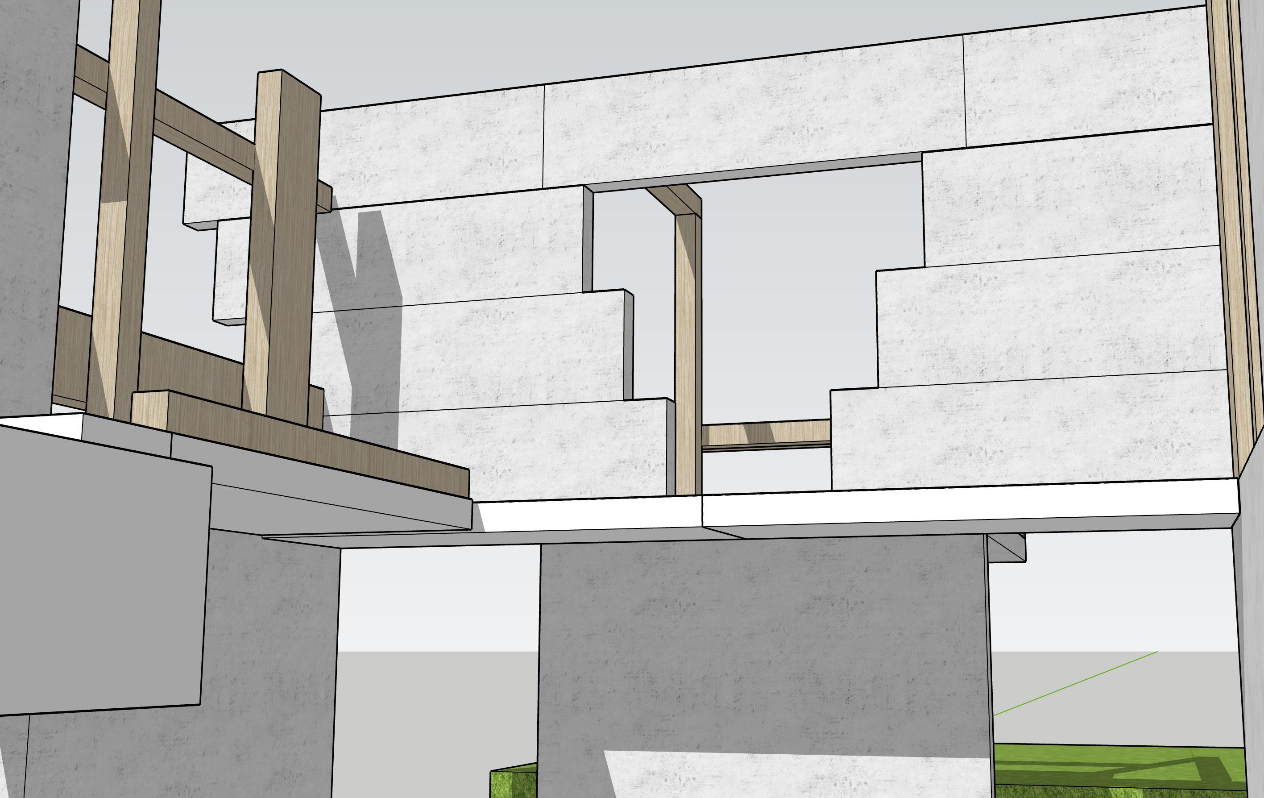
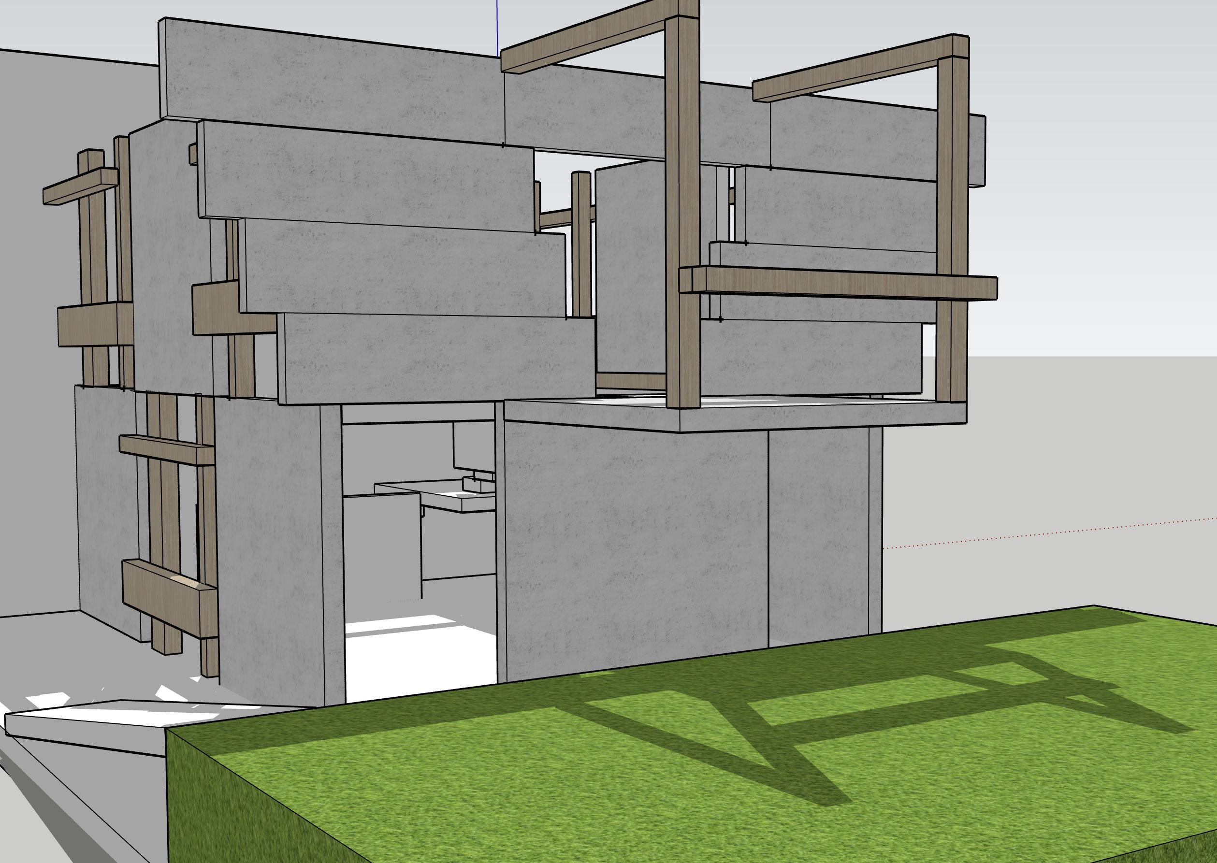
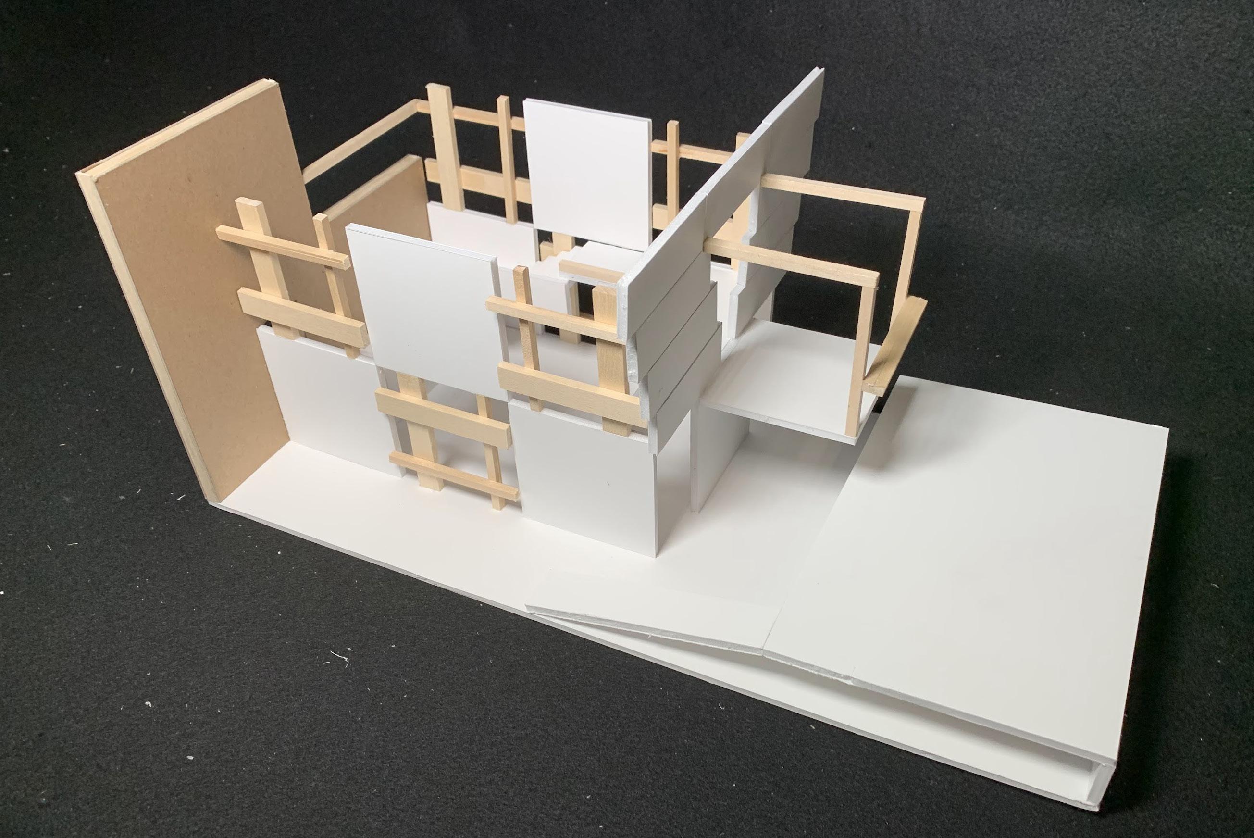
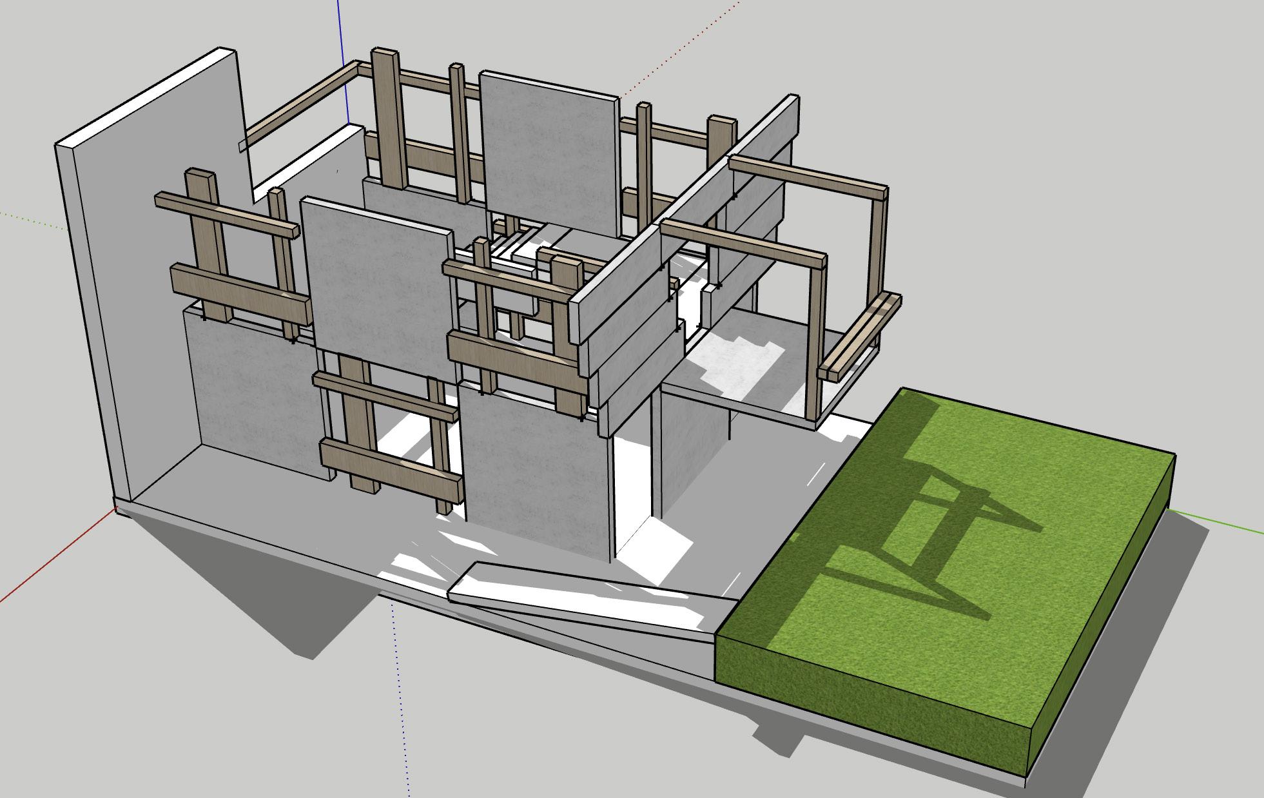

For this project, we were supposed to pick from a list of architects and pick one of their works with a floor plan. I chose one from Cutler Anderson Architects, the Newberg Residence. This house immediately caught my eye due to the water feature and the usage of glass. The house feels embedded into the scenery. After choosing a residence, we find a picture taken of a part of the building and connect the plan with the view, hence the name viewfinder. It was incredibly difficult to find the point the picture was taken, but after many trials, I finally got all of my guide lines to line up correctly and I found my spot. For the model I did not put in all the walls of just the one room, but added only the ones that were important.

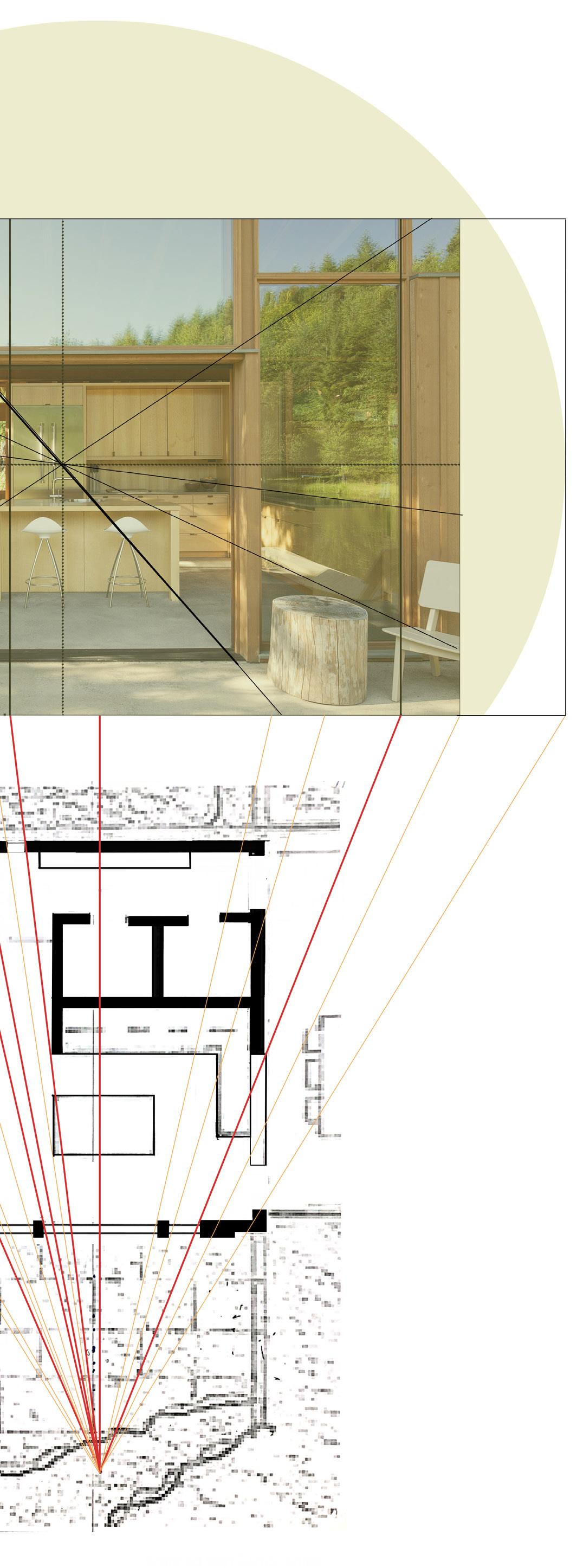
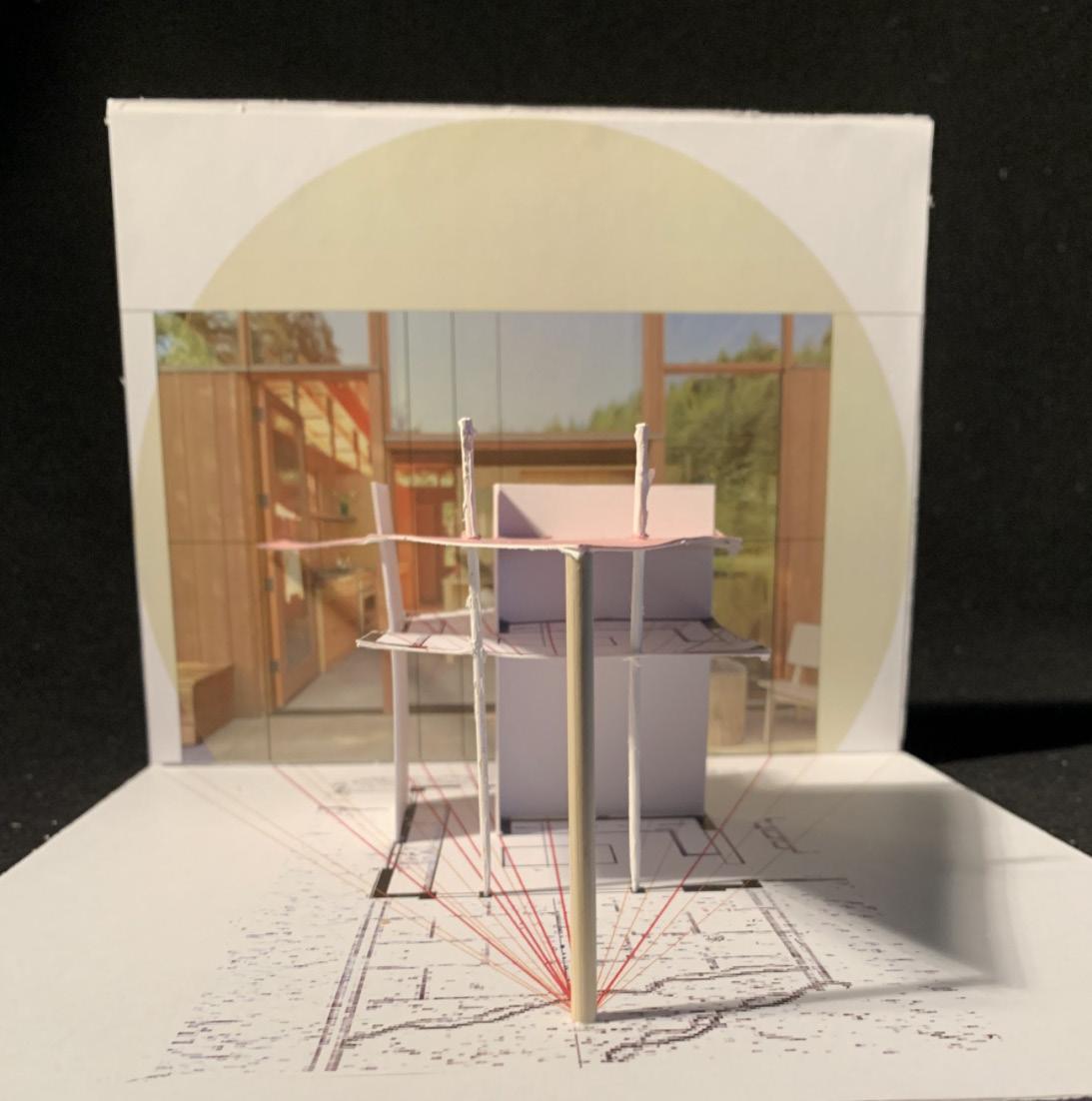
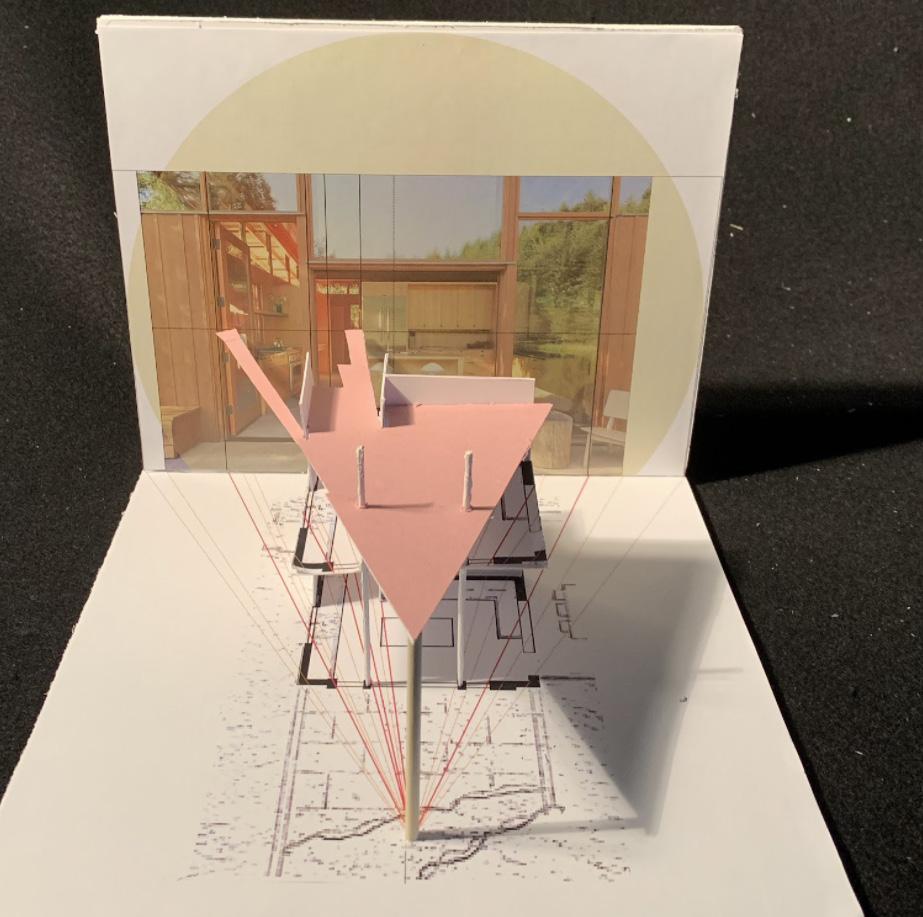
Over winter break, I created a small model for a stable. My father always says he wants horses. What my father said he wanted in a stable for his two horses was windows that were 3’ x 4’, a 5’ wide sliding door, wide enough for the horses to get through. The stables had to be big enough for the horses, so 12’ x 12’. Lastly he wanted a small hallway to that connected the stable to what my dad calls the saloon because he built his storage unit to look like an old western saloon.
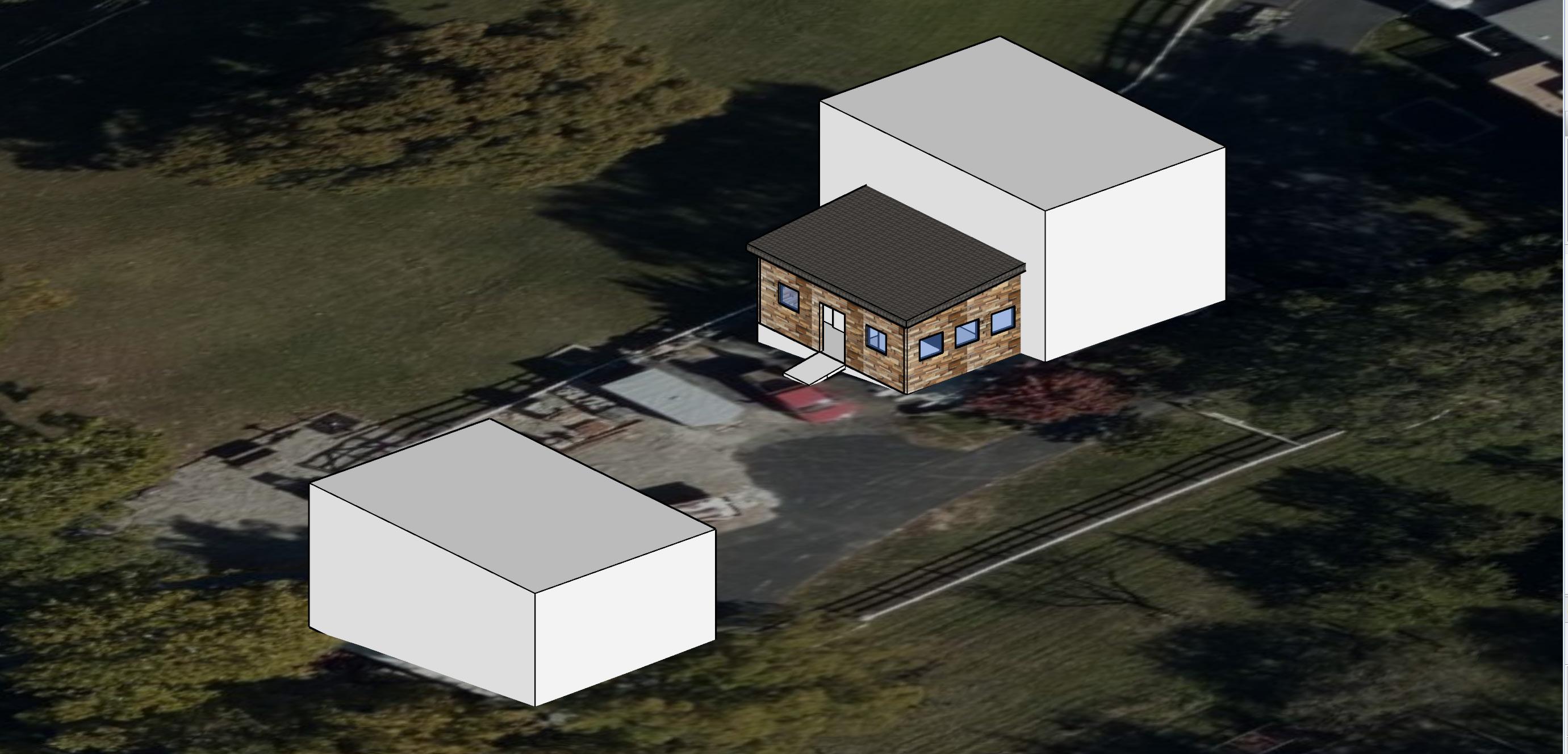
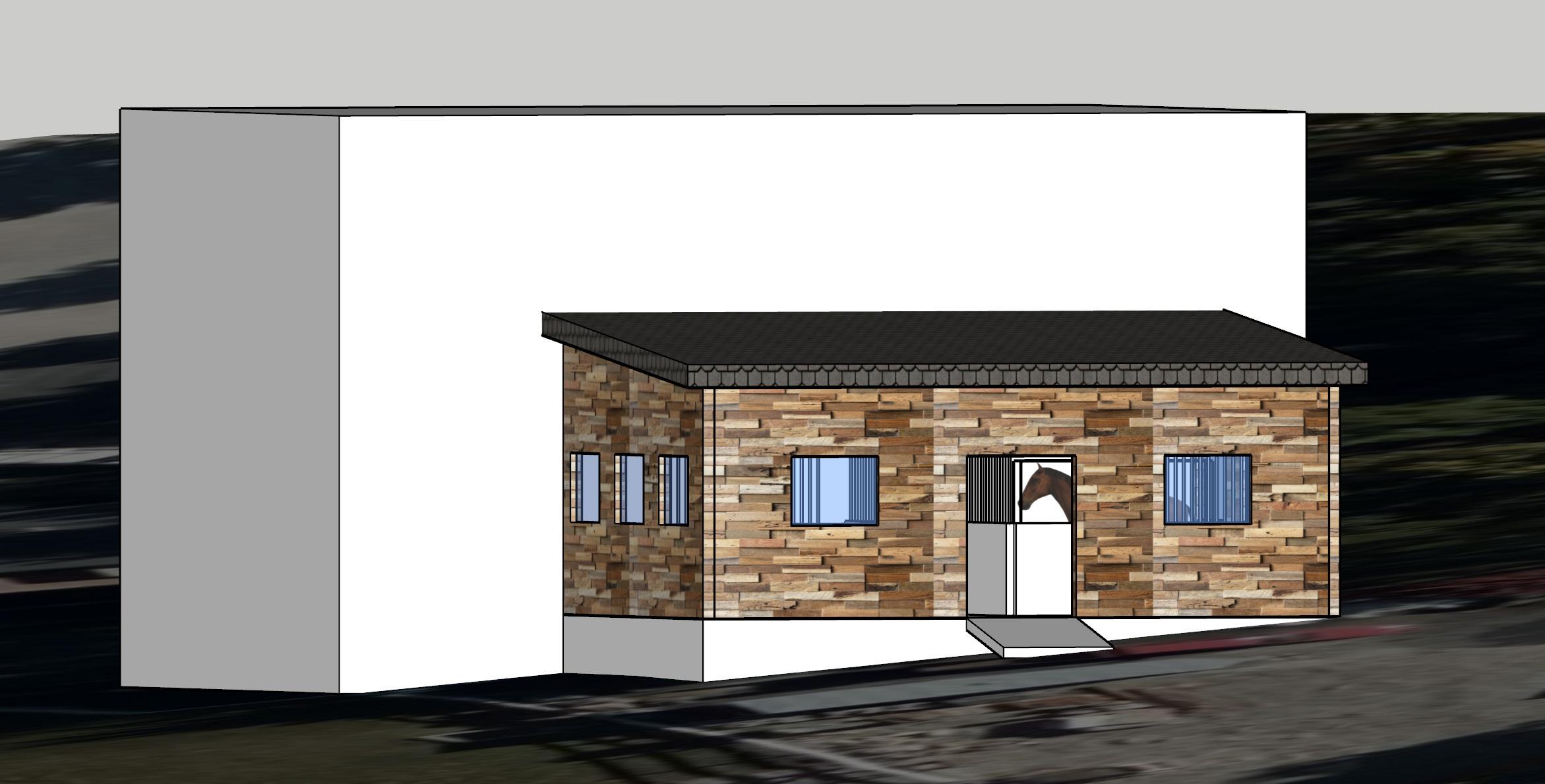
Here is a picture of Benjamin Harrison that I drew in 7th grade. The left side is printed, and I had to draw the other side and make it look as realistic as possible
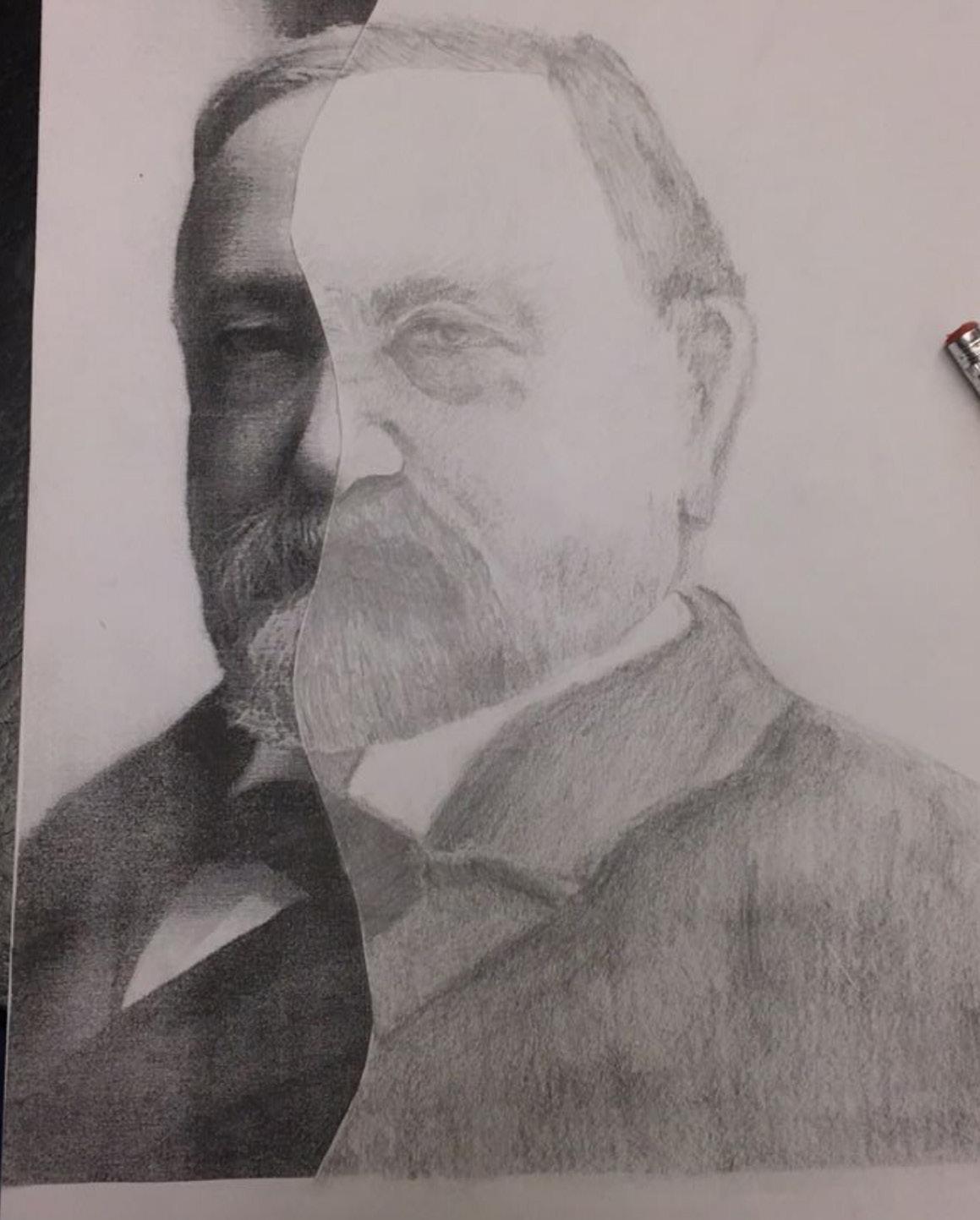
In my STEM class my sophomore year, a few students and I created a neighborhood powered by solar power and wind turbines.
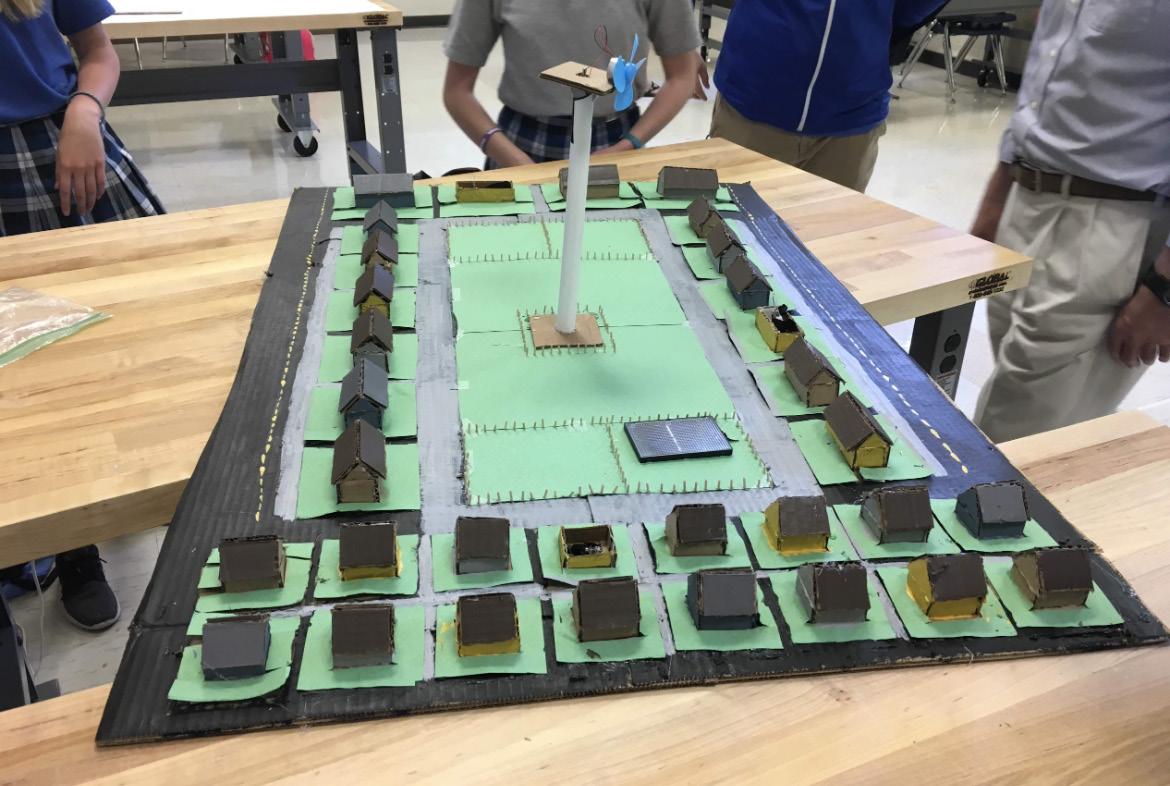
I do not have a fancy camera, but I love exploring and taking pictures of what I find.
