AMANDA PARK
01 Queens Museum | Queens, New York | 2022 - Present Designer, Levenbetts
05 Borough Park Library | Brooklyn, New York | 2023 - Present Designer, Levenbetts 09 Institute of Contemporary Art Proposal | Philadelphia, PA | 2024 Designer, Levenbetts 11 ShareSPACE | Parsons School of Design | 2022
13 Dissecting the Urban Palimpsest | Parsons School of Design | 2022
Amanda Park is a designer with three years of professional architectural experience. She received her Master of Architecture degree from Parsons School of Design where she received the 2022 Design Award for Sustained Achievement.
QUEENS MUSEUM
Queens, New York | 2022 - Ongoing
Type:
Cultural, Rennovation (150,000 SF)
Role:
Designer, Levenbetts
Project Team Size: 5
Responsibilities:
Construction Drawings (Vectorworks)
Concept Rendering (Rhino, V-Ray, Photoshop)
Client Presentations (inDesign)
Consultant Coordination (Historic Preservation, Structural, Vertical Transportation)
Product Manufacturer Coordination (Museum Casework)
Millwork and Metalwork Design
Interior Design (World’s Fair Gallery, Children’s Art Space)
Model Making (3D Printing, Laser Cutting)
Project Description:
In partnership with New York City Department of Design and Construction and the Department of Cultural Affairs, the Queens Museum renovation consists of a Children’s Museum addition, an expanded World’s Fair Gallery, a modernized auditorium, and staff areas. The 150,000 SF building originally constructed for the 1939 World’s Fair still holds its historic features, like terra-cotta tile finishes and glass block facades.The renovation focuses on maintaining its historic character while establishing new programming and accessible design strategies.
The museum serves as an art museum and plays a vital civic role in Queens as a community hub. The design departs from the traditional white gallery aesthetic, introducing warmth through CLT and vibrant finishes. This approach highlights the museum’s diverse art collection and reflects the rich cultural diversity of the community it serves.
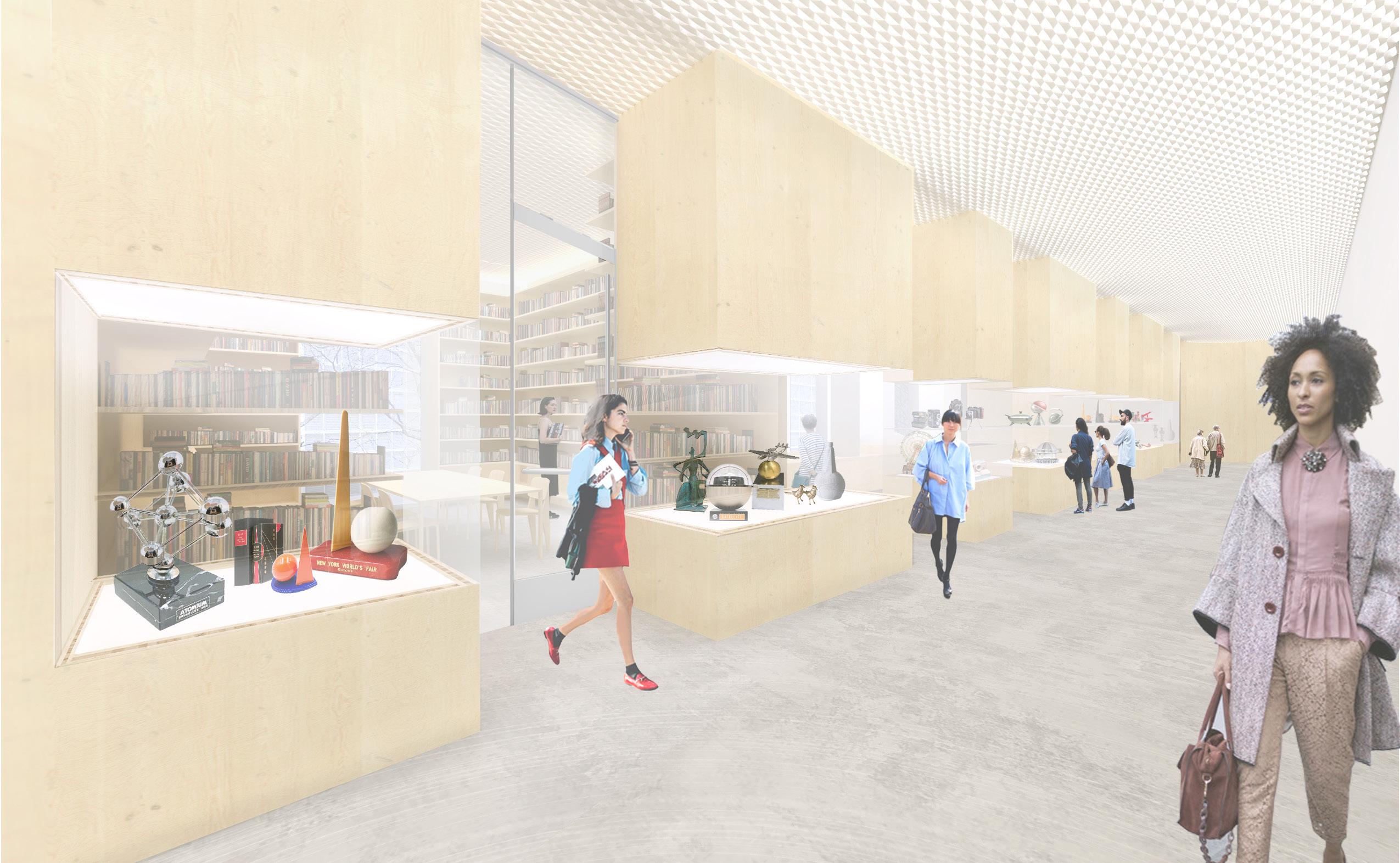
Rendering: World’s Fair Gallery and Library
QUEENS MUSEUM
Queens, New York | 2022 - Ongoing
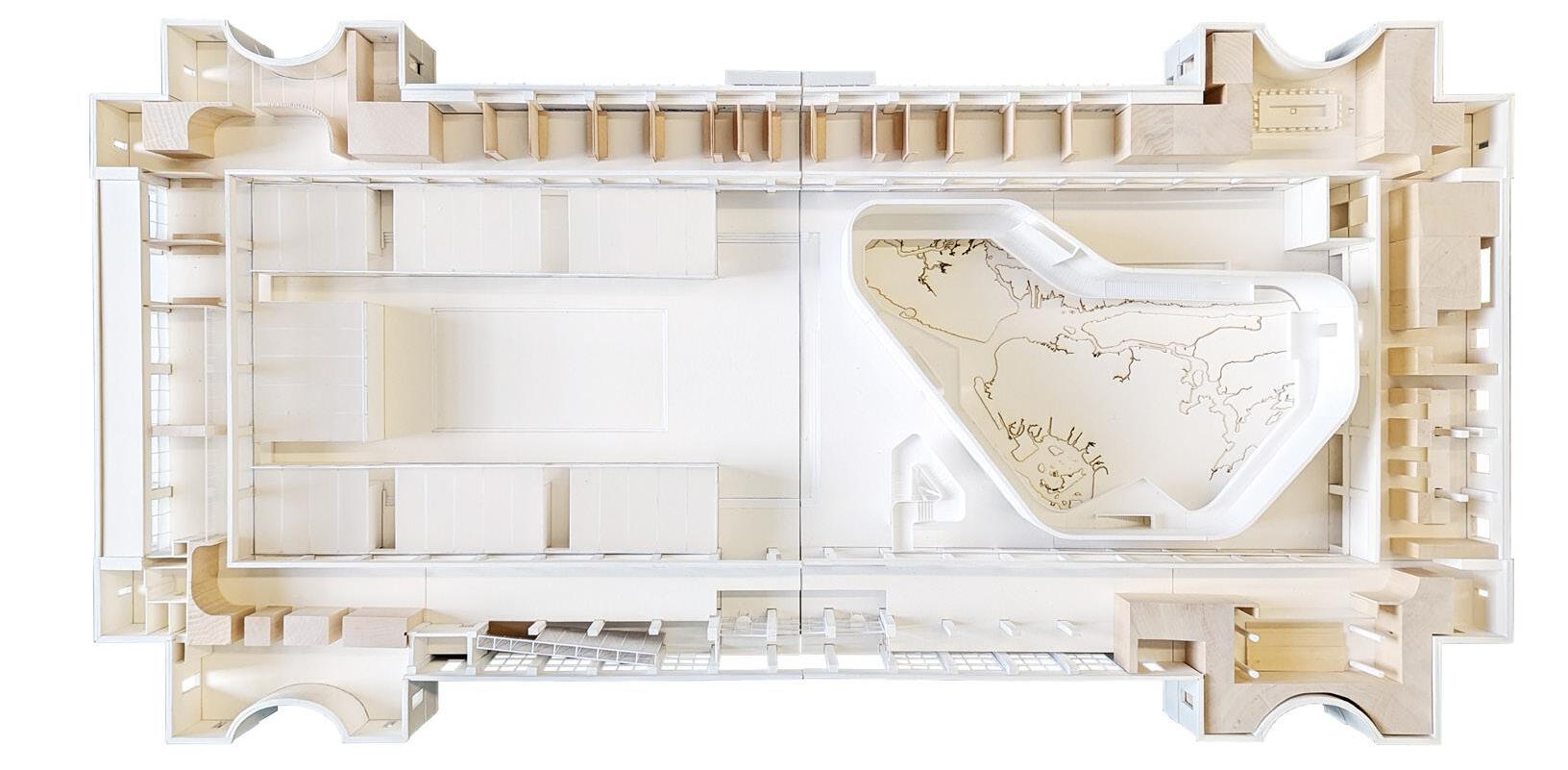
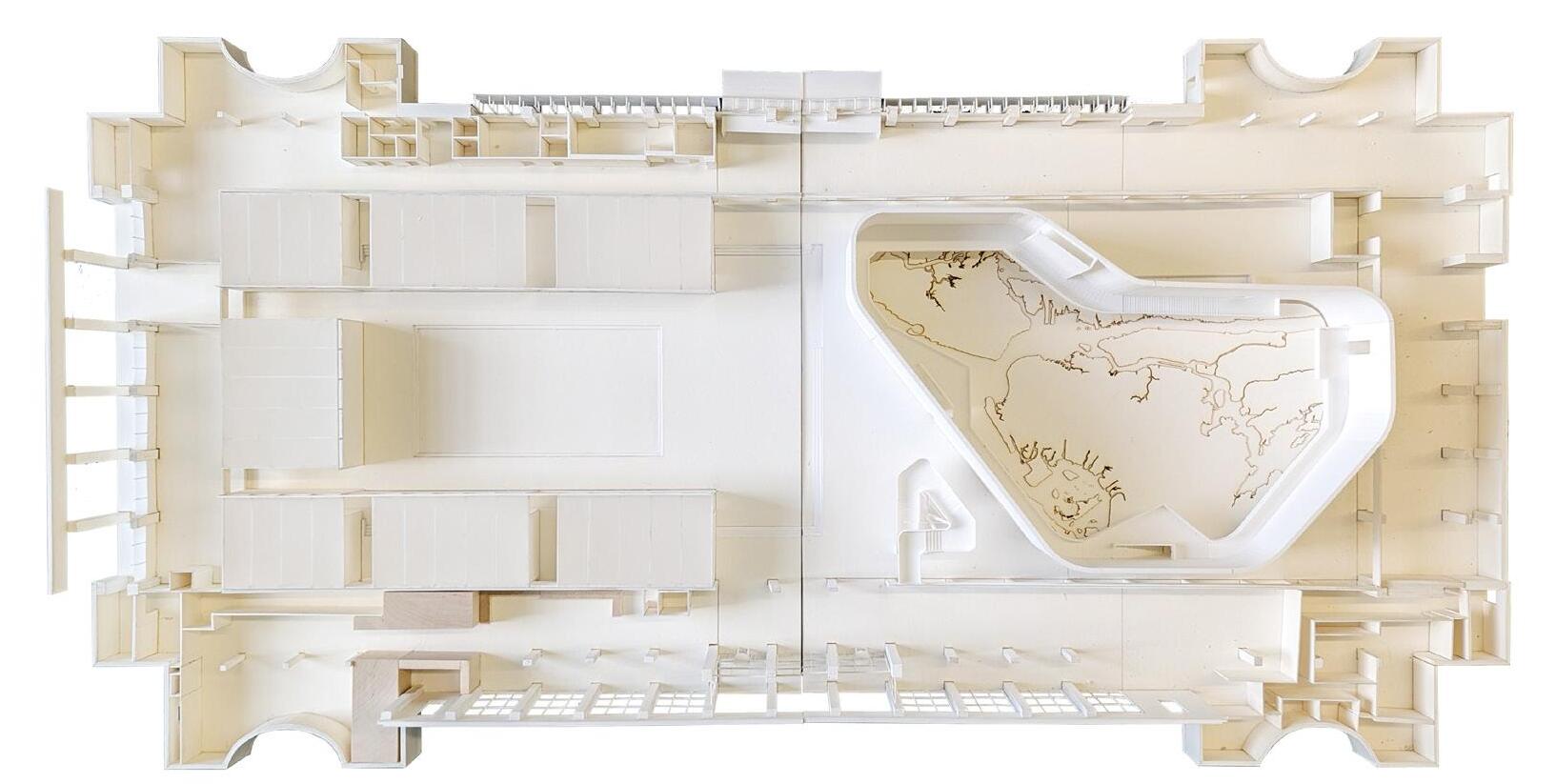
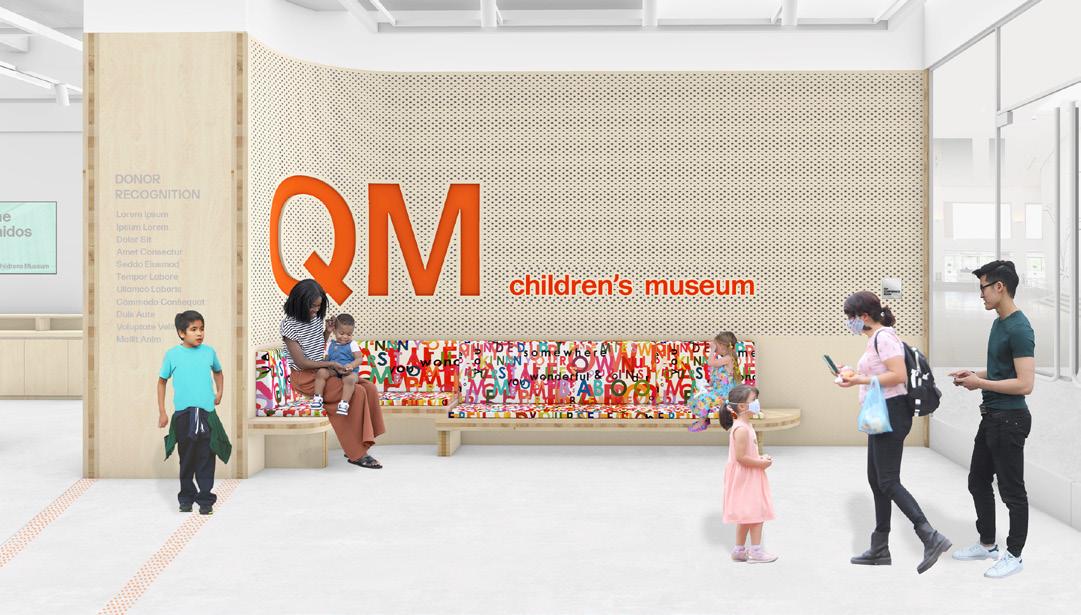
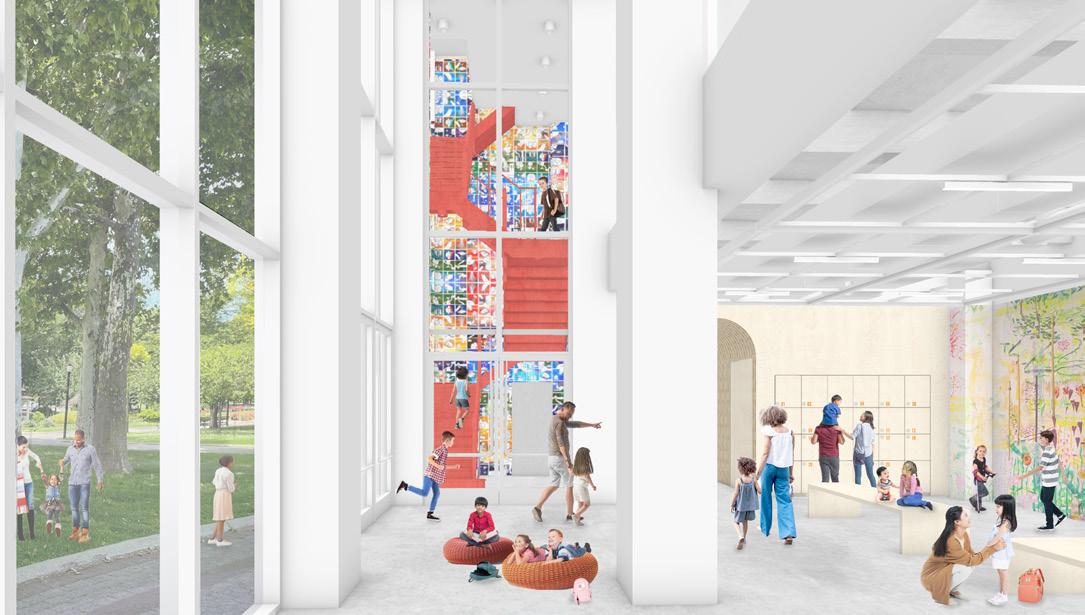
QUEENS MUSEUM
Queens, New York | 2022 - Ongoing
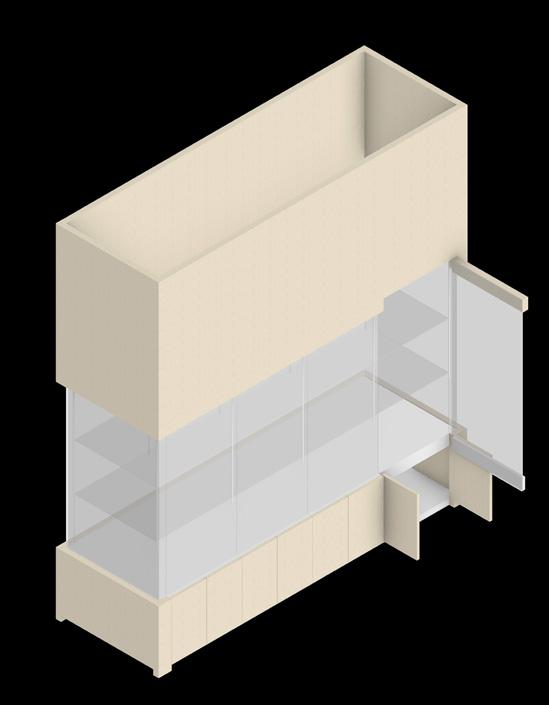
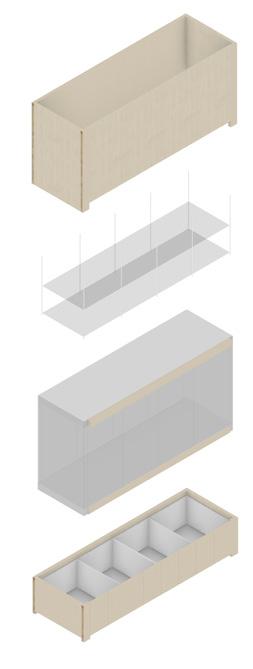
QUEENS MUSEUM
Queens, New York | 2022 - Ongoing
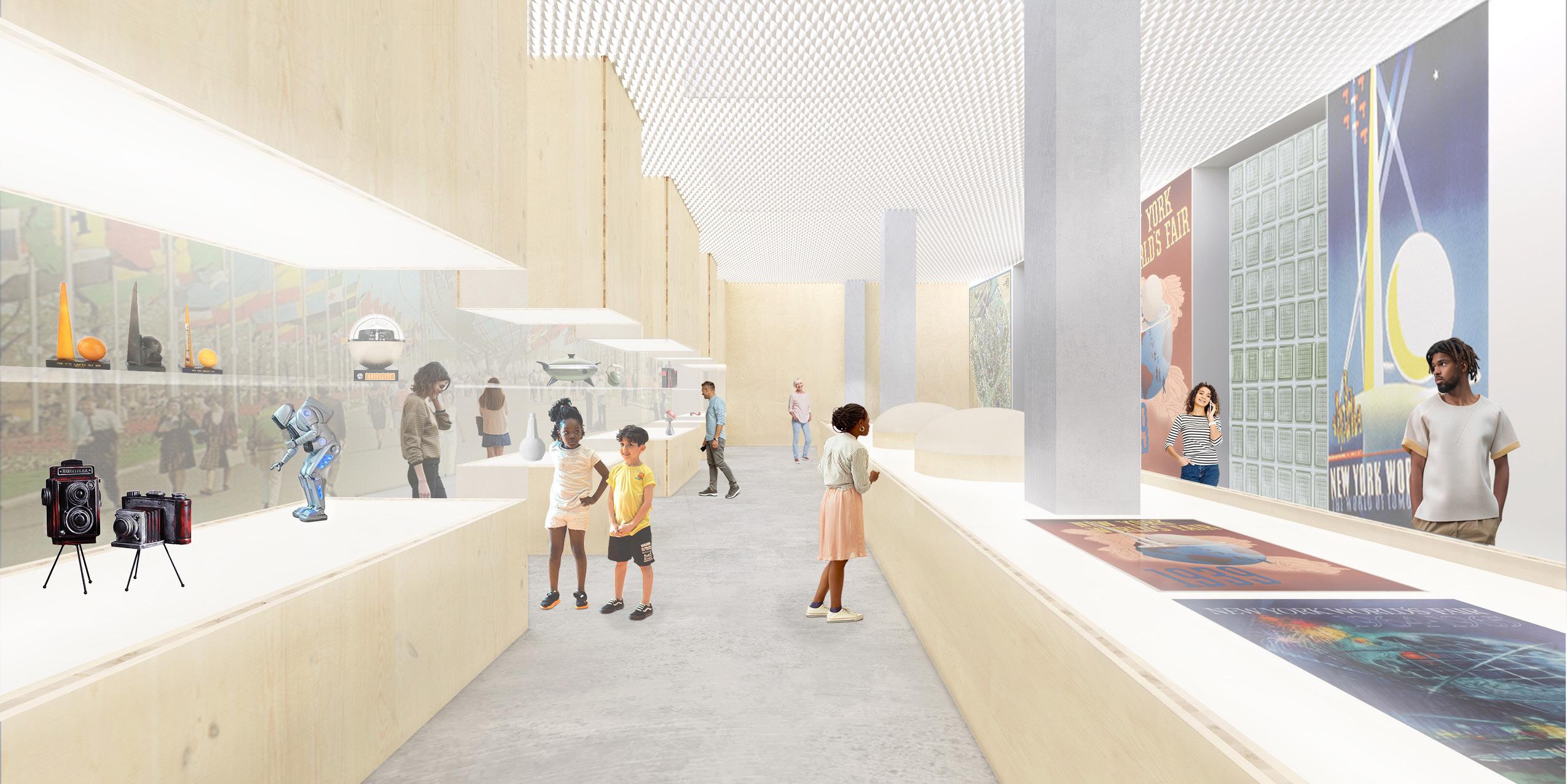
Rendering: World’s Fair Gallery
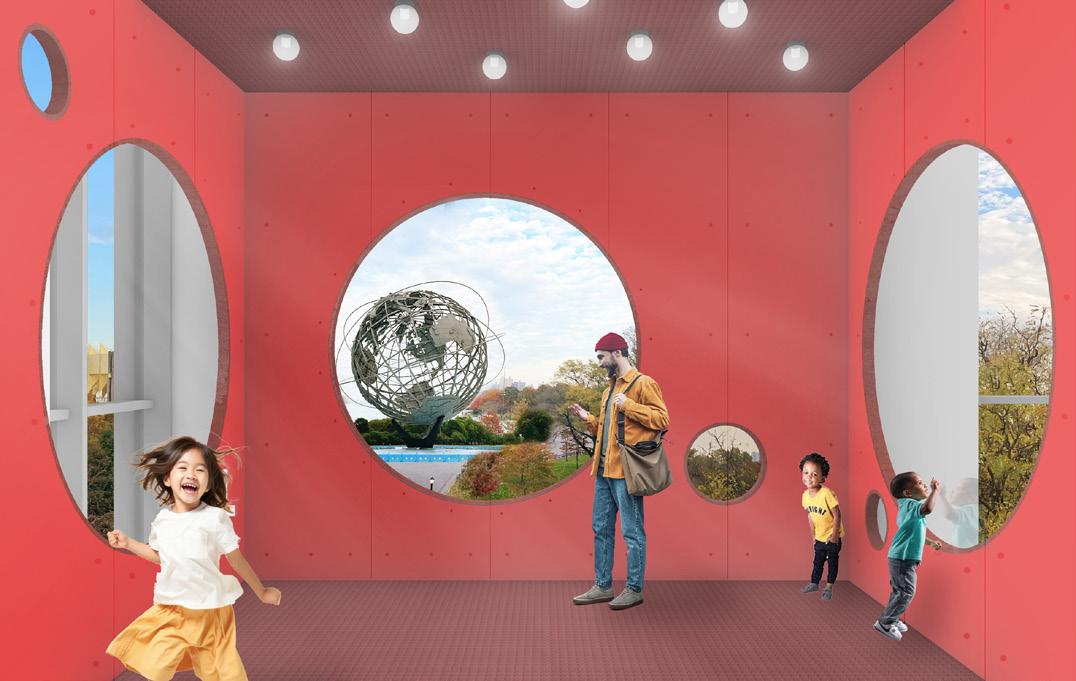
Rendering: Children’s Museum Elevator
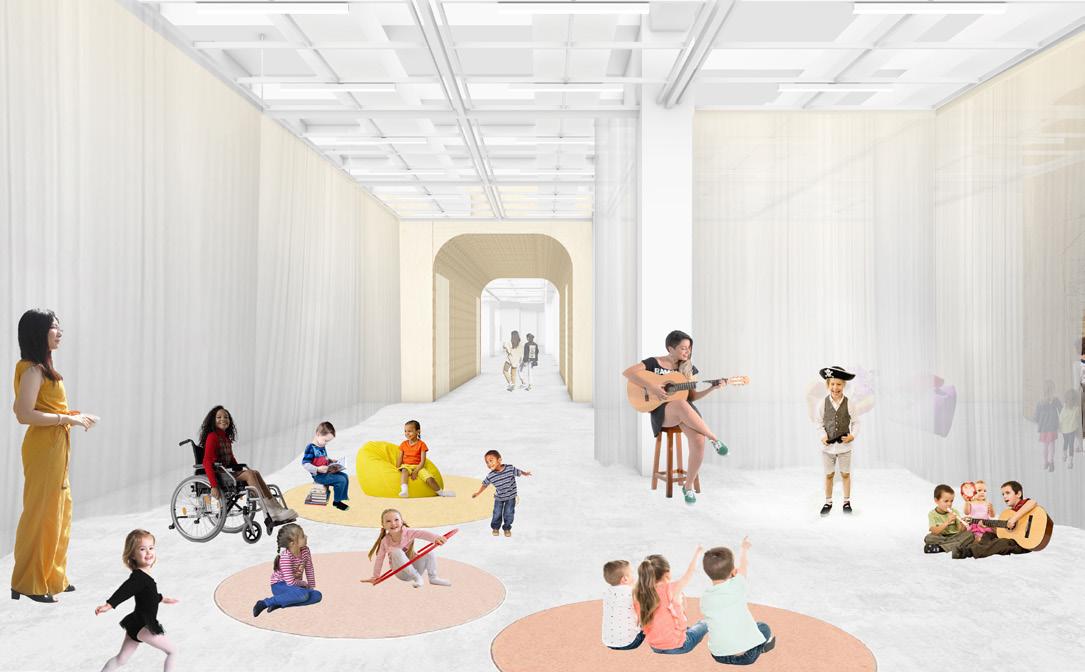

Rendering: Staff Offices
Borough Park Library
Brooklyn, New York | 2022 - Ongoing
Type:
Institutional (17,000 SF)
Role:
Designer, Levenbetts
Project Team Size: 5
Responsibilities:
Construction Drawings (Vectorworks)
Concept Rendering (Rhino, V-Ray, Photoshop)
Millwork Design
Interior Design
Project Description:
This project, in partnership with New York City Department of Design and Construction and Brooklyn Public Library, is a full renovation of the 18,000 SF Borough Park Branch Library. The design focuses on creating bright, communal spaces for learning and gathering. Two reading rooms on the Ground and Second Level face the street and garden, with meeting rooms and support spaces on the perimeter.
The facade emphasizes connection with the street and garden through large windows and pink fluted GFRC panels to stand out as a civic structure in the neighborhood. The building’s sculptural design encourages movement and interaction with the surrounding environment.
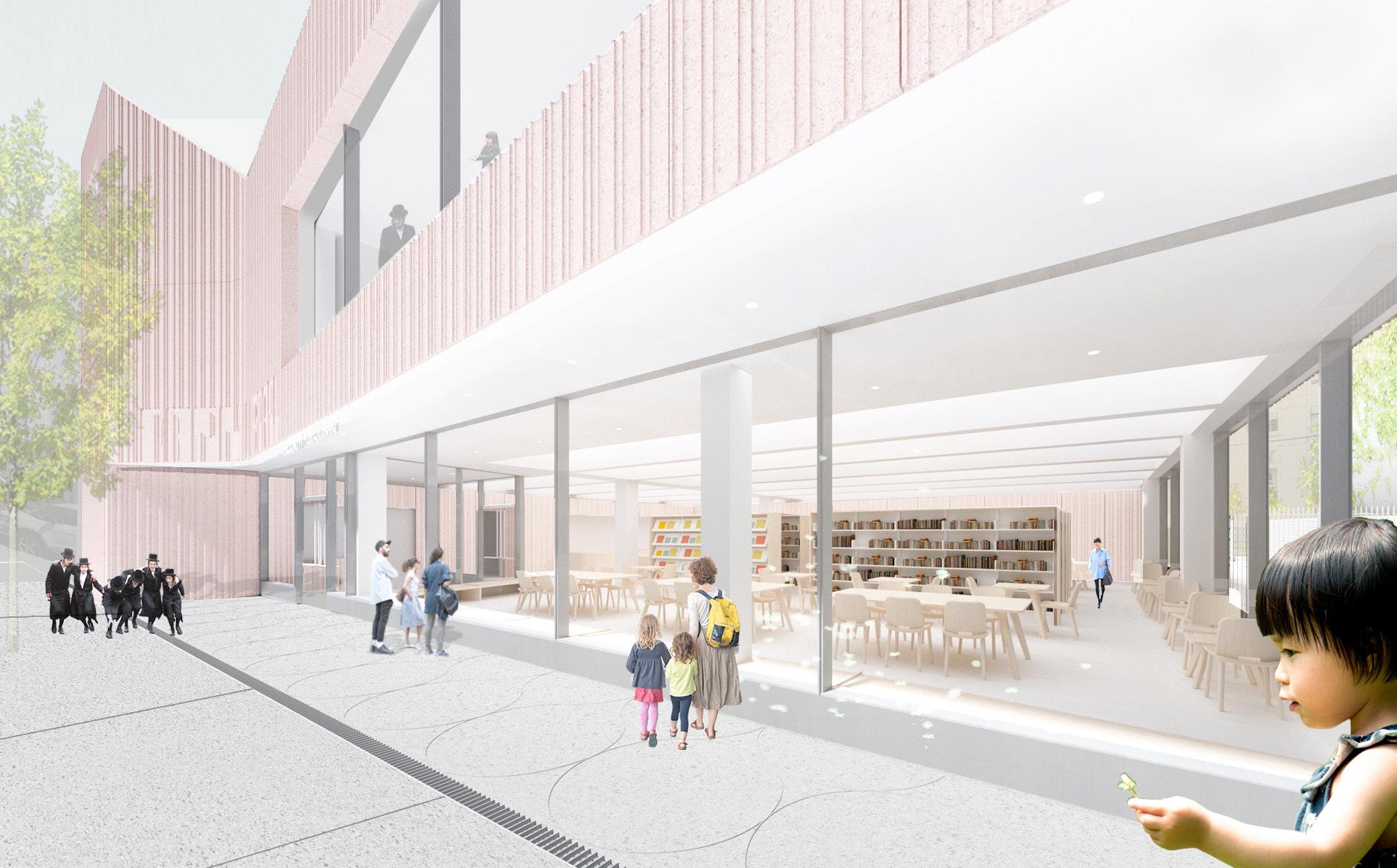
Rendering: Exterior, First Floor Reading Room
Borough Park Library
Brooklyn, New York | 2022 - Ongoing
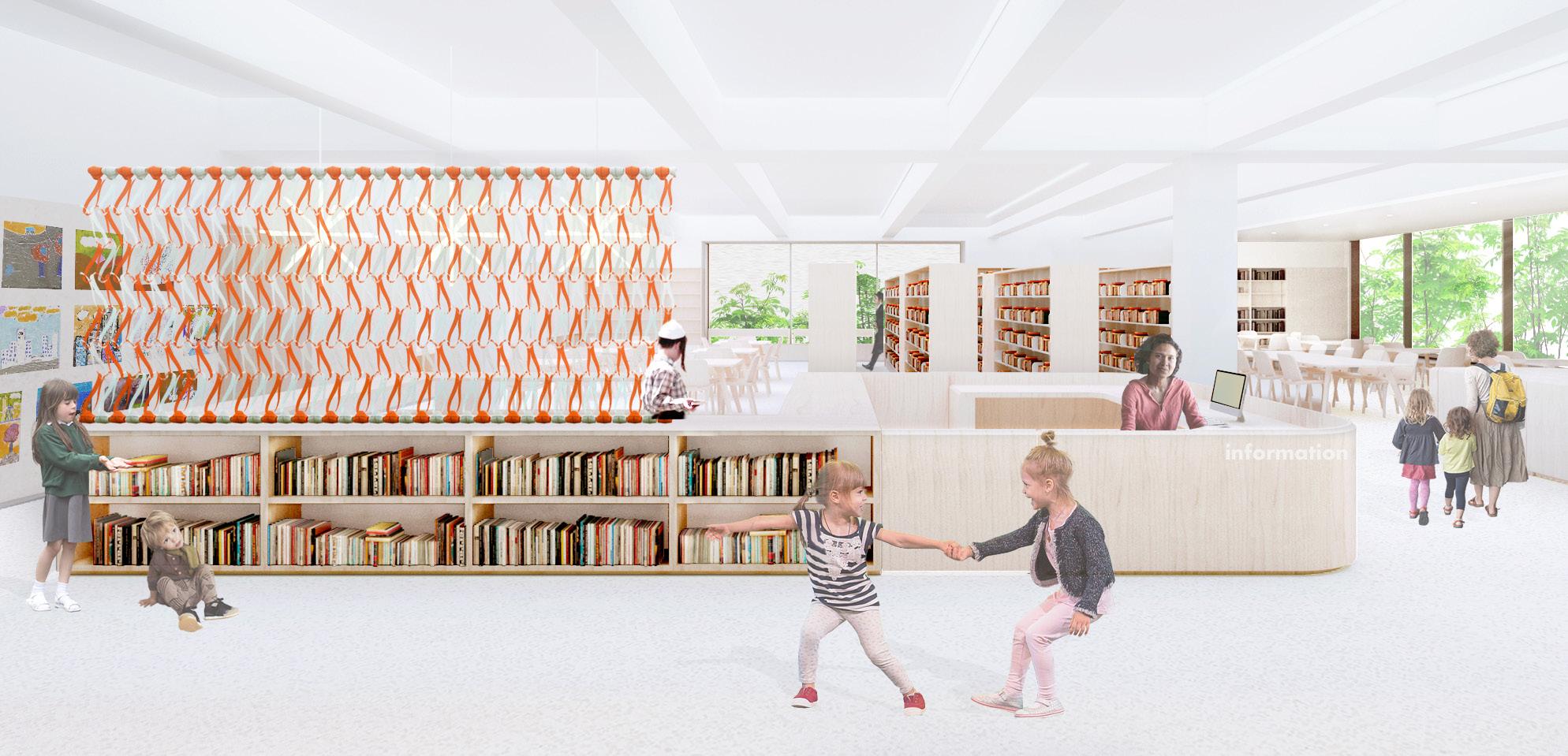
Brooklyn, New York | 2022 - Ongoing
First Floor Furniture Plan Second Floor Furniture Plan
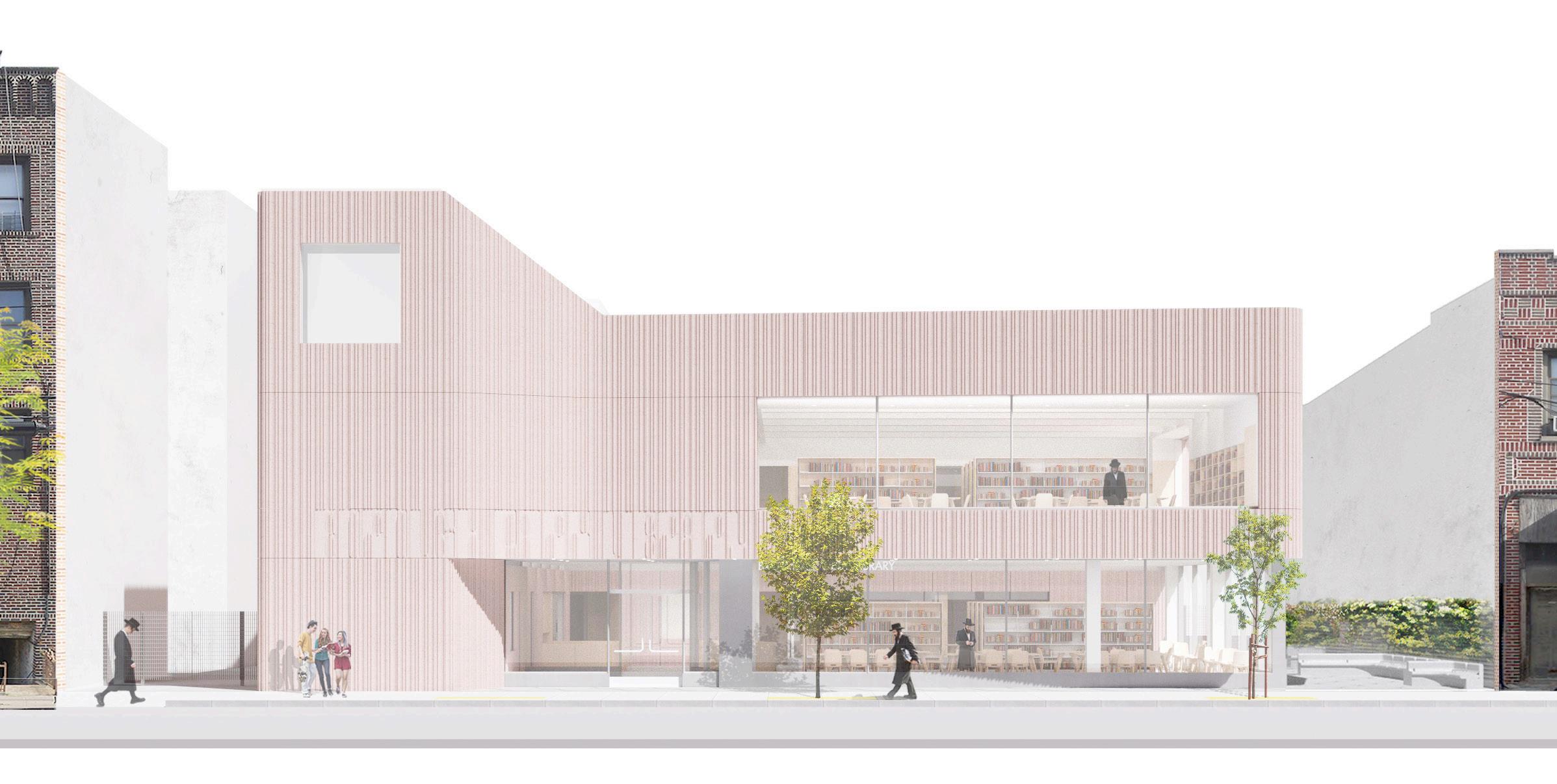
Rendering: Exterior
Brooklyn, New York | 2022 - Ongoing
Building Section
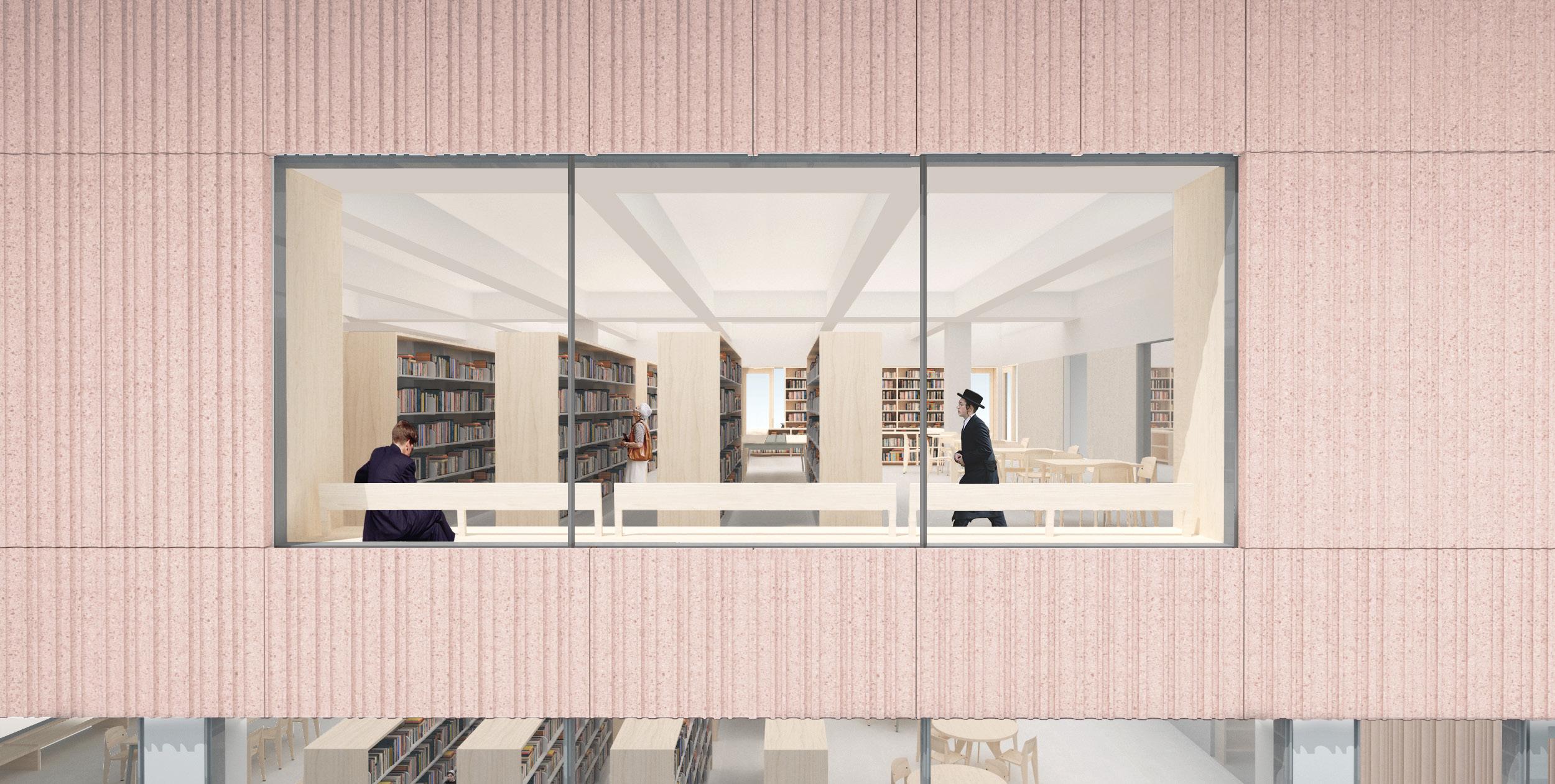
Rendering: Exterior, Second Floor Reading Room
Institute of Contemporary Art Proposal
Philadelphia, PA | 2024
Type:
Cultural
Role:
Designer, Levenbetts
Project Team Size: 3
Responsibilities:
Concept Rendering (Photoshop, Illustrator)
Drafting (Vectorworks)
Research (History, Artists)
Project Description:
For over three decades, The Institute of Contemporary Arts in Philadelphia has embodied its adventurous artistic spirit. The ICA’s mission, as outlined in the conceptual study RFP and reflected in its existing architecture, emphasizes access for people of diverse abilities, ages, and backgrounds and explores the role of an art institution within the city. At the intersection of cultural and climatic shifts, this design proposal incorporates new spaces, materials, and assemblies to adapt the existing building for accessibility, visibility, and evolving programming needs.
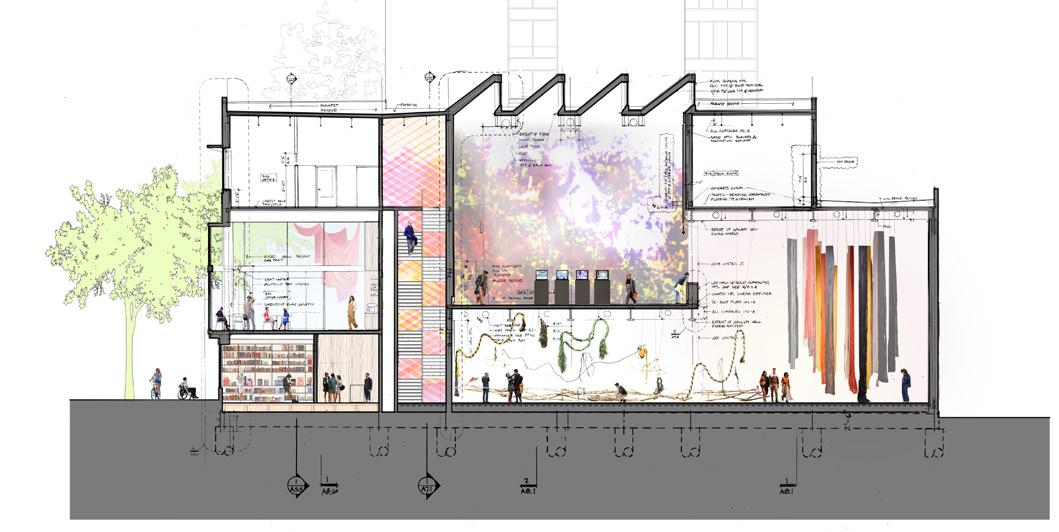
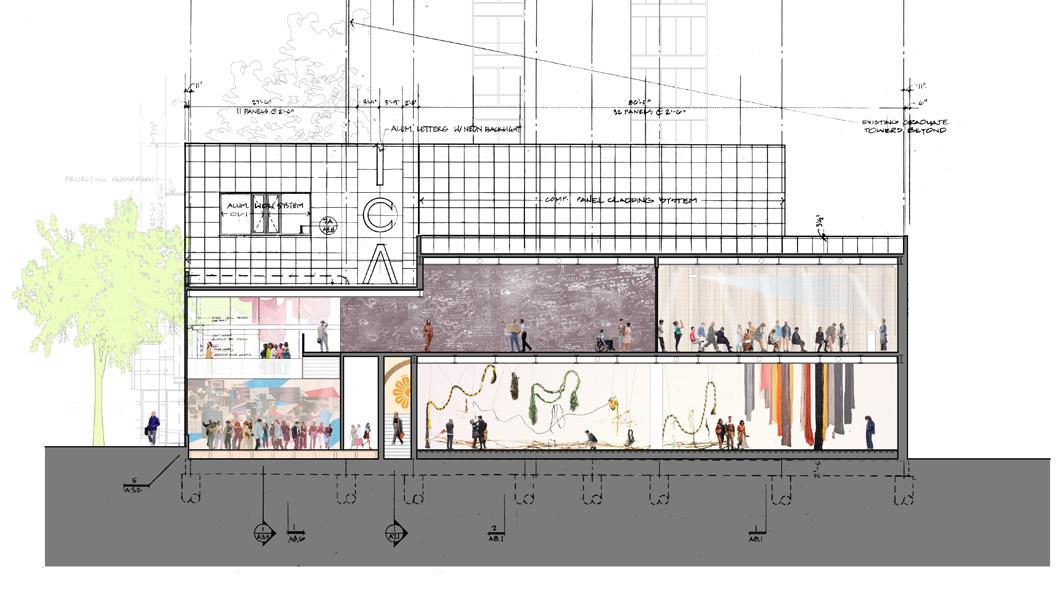
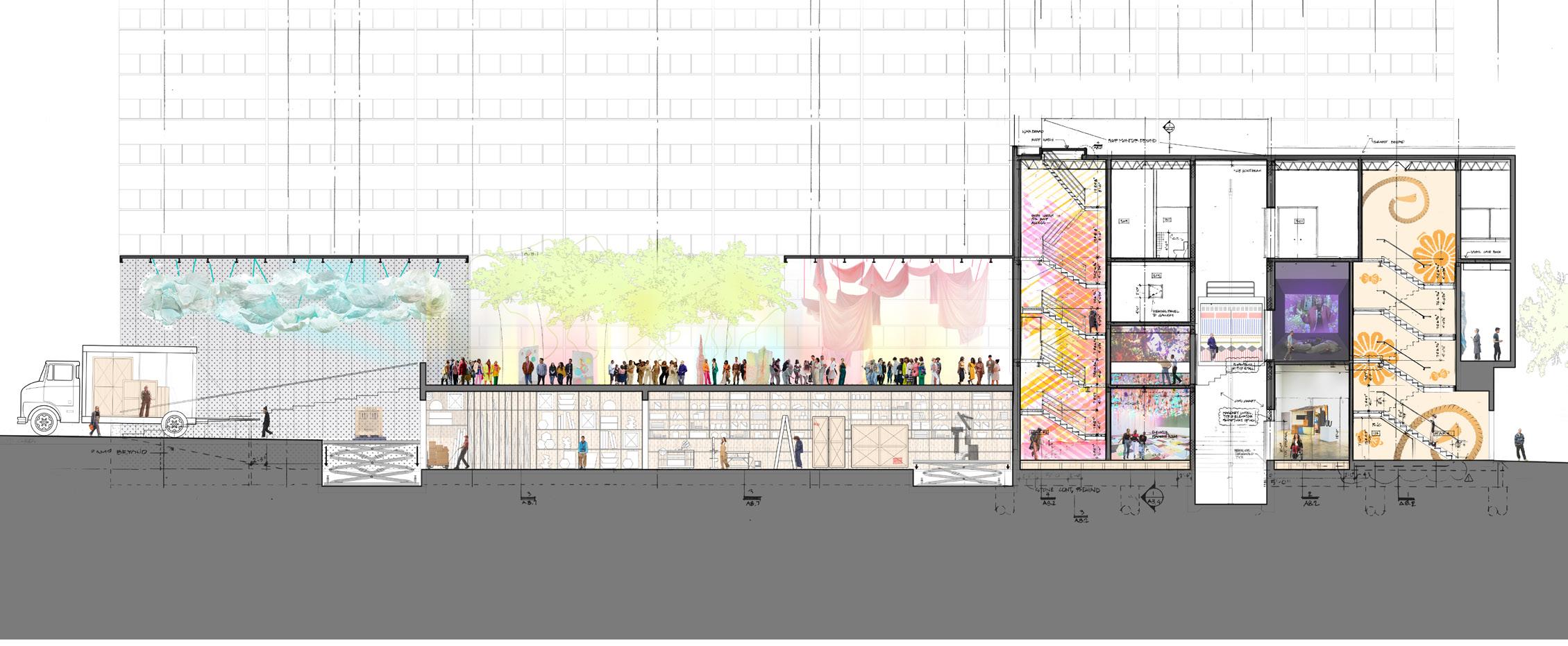
Institute of Contemporary Art Proposal
Philadelphia, PA | 2024
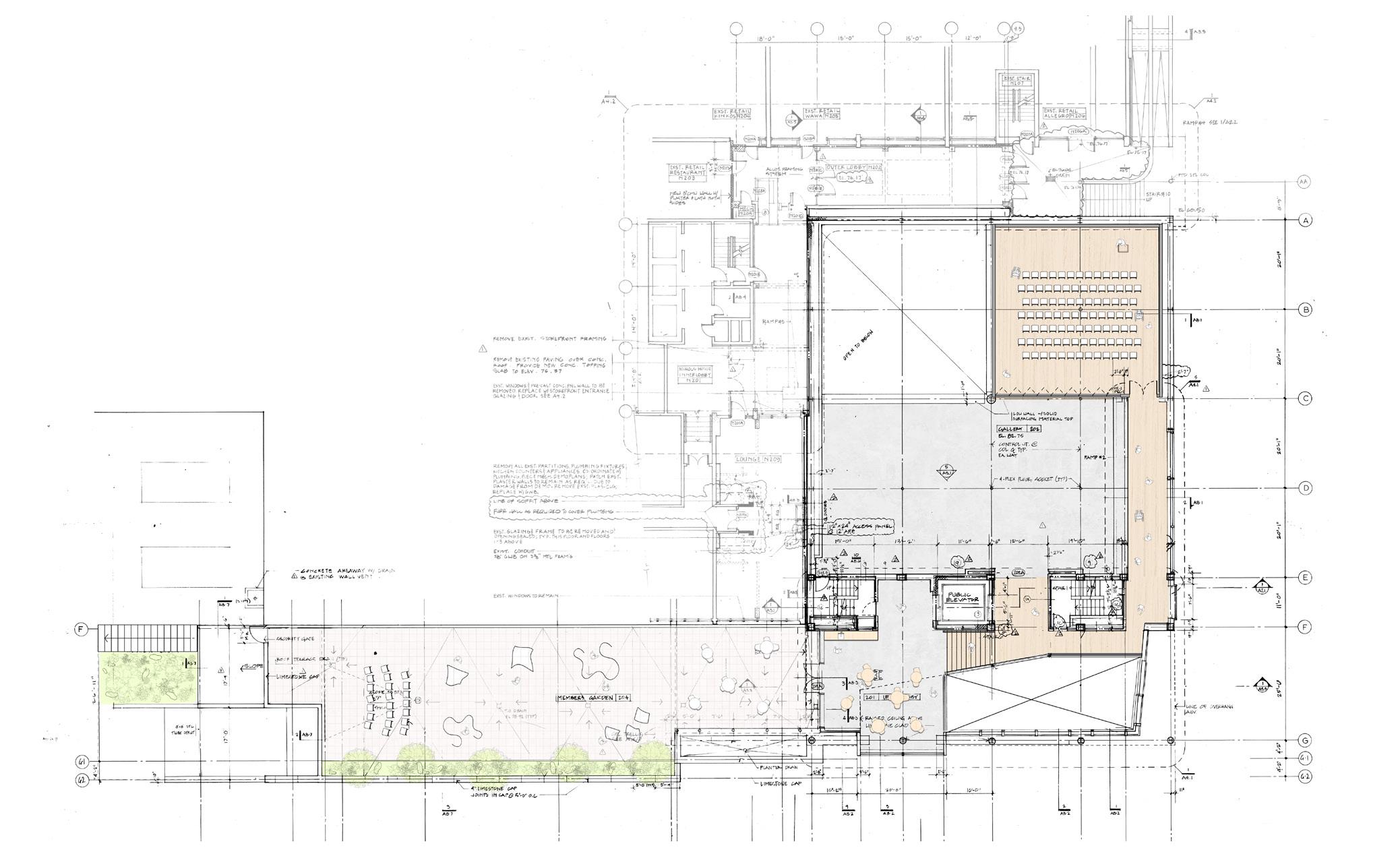
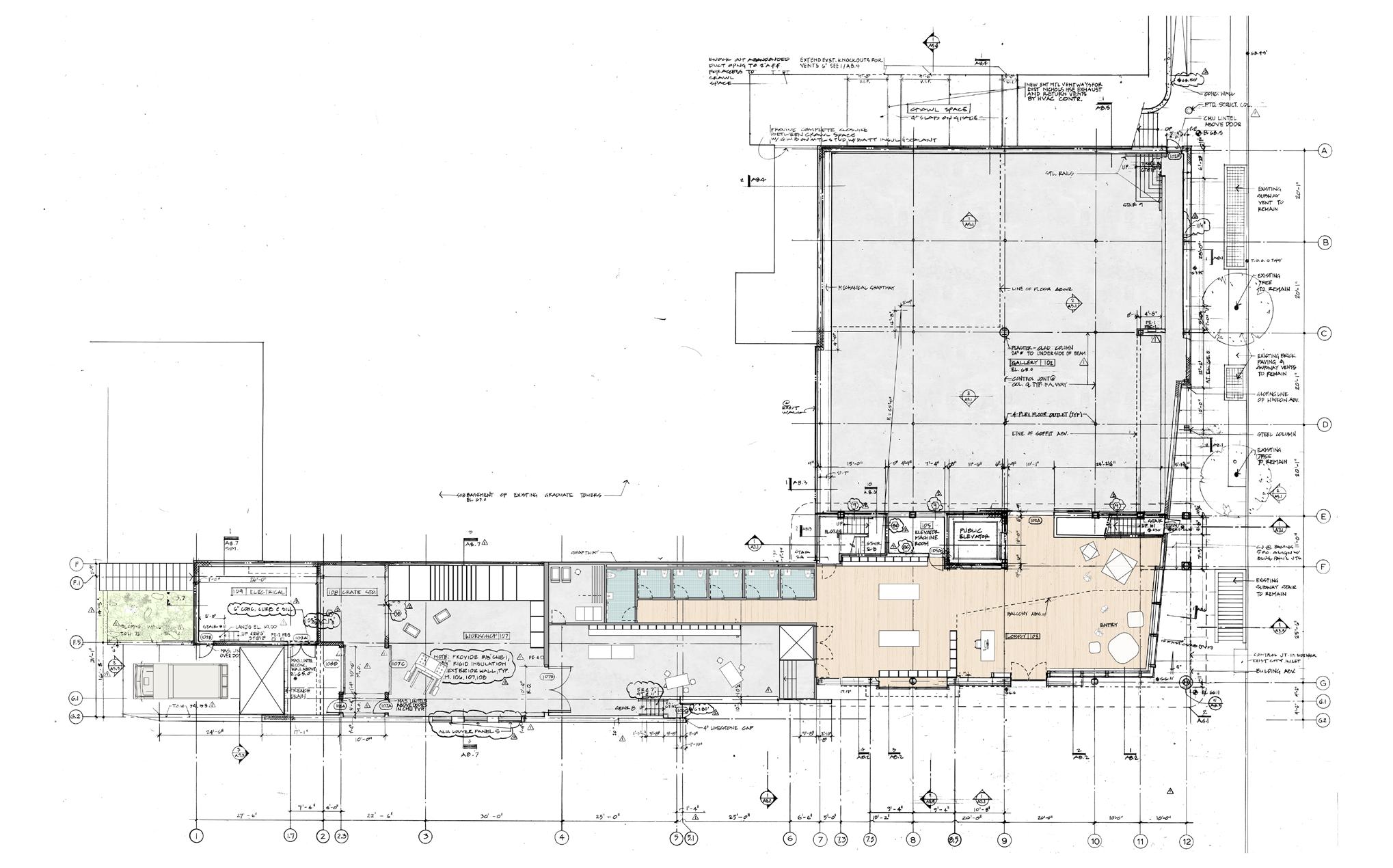
Conceptual Plan Collages with Existing ICA Drawings
ShareSPACE
Academic Work | 2022
Type:
Cultural, Pavilion
Software:
Rhino Enscape Grasshopper
Photoshop, Illustrator
Advisor:
Kimberly Ackert, Parsons School of Design
Breaking the Glass Ceiling Seminar
Project Description:
In a design seminar course titled, “Breaking the Glass Ceiling: Women in Architecture,” the final project asked students to create a space rooted in their experiences as female designers and artists. My time in San Francisco spent with my undergraduate architecture friends inspired shareSPACE. The pavilion focuses on themes regarding sisterhood, freedom to create, and communication.
The “square in a square” form centralizes the sunken conversation circle which is surrounded by gallery panels, bringing female conversations on art to focus. The exterior sliding panels made of brushed steel reflect the its scenic surroundings and slide to allow varying degrees of privacy. At night, the pavilion illuminates a previously dark site with cascading apertures on the exterior.
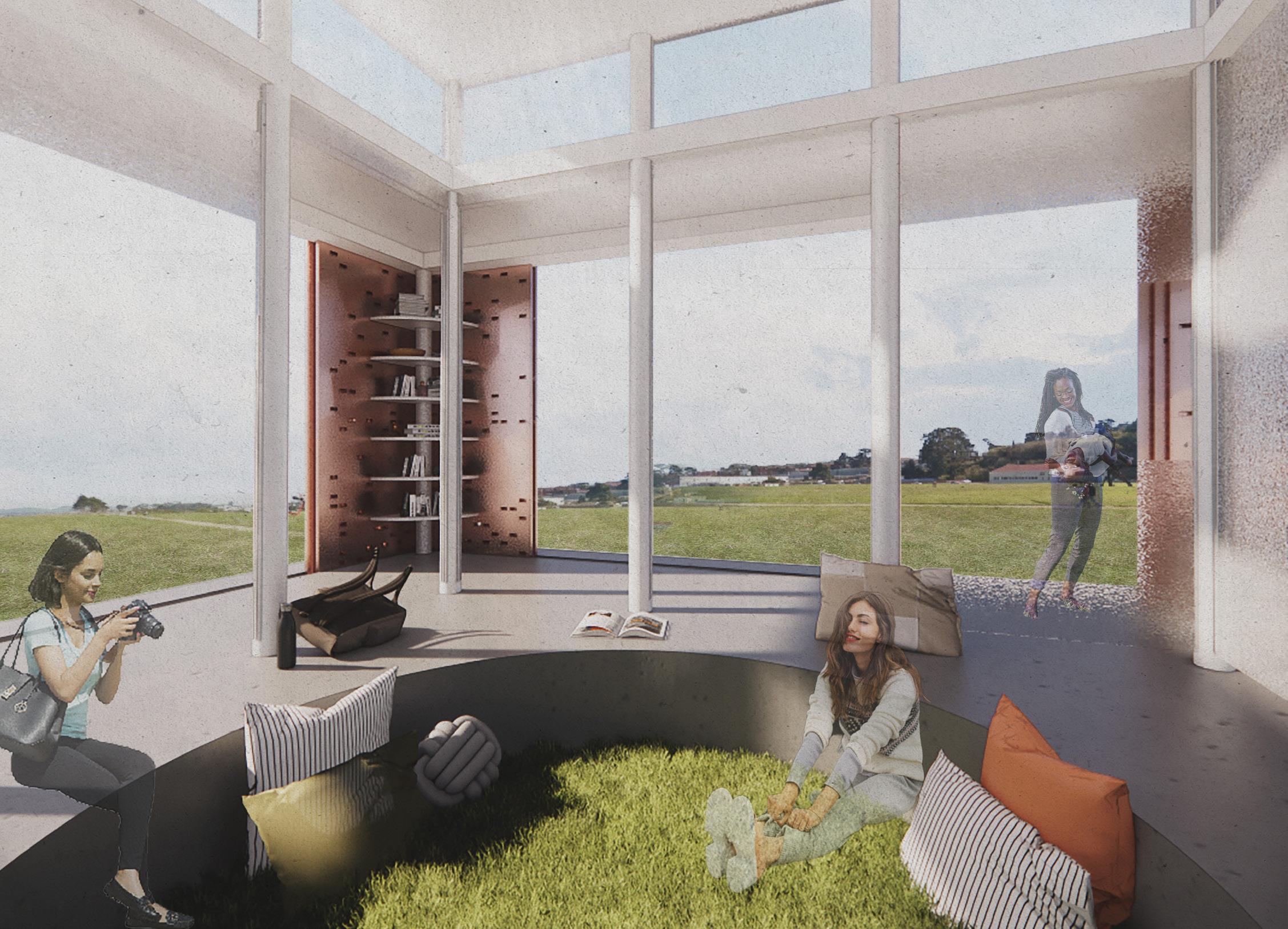
Rendering: Conversation Circle
ShareSPACE
Academic Work | 2022

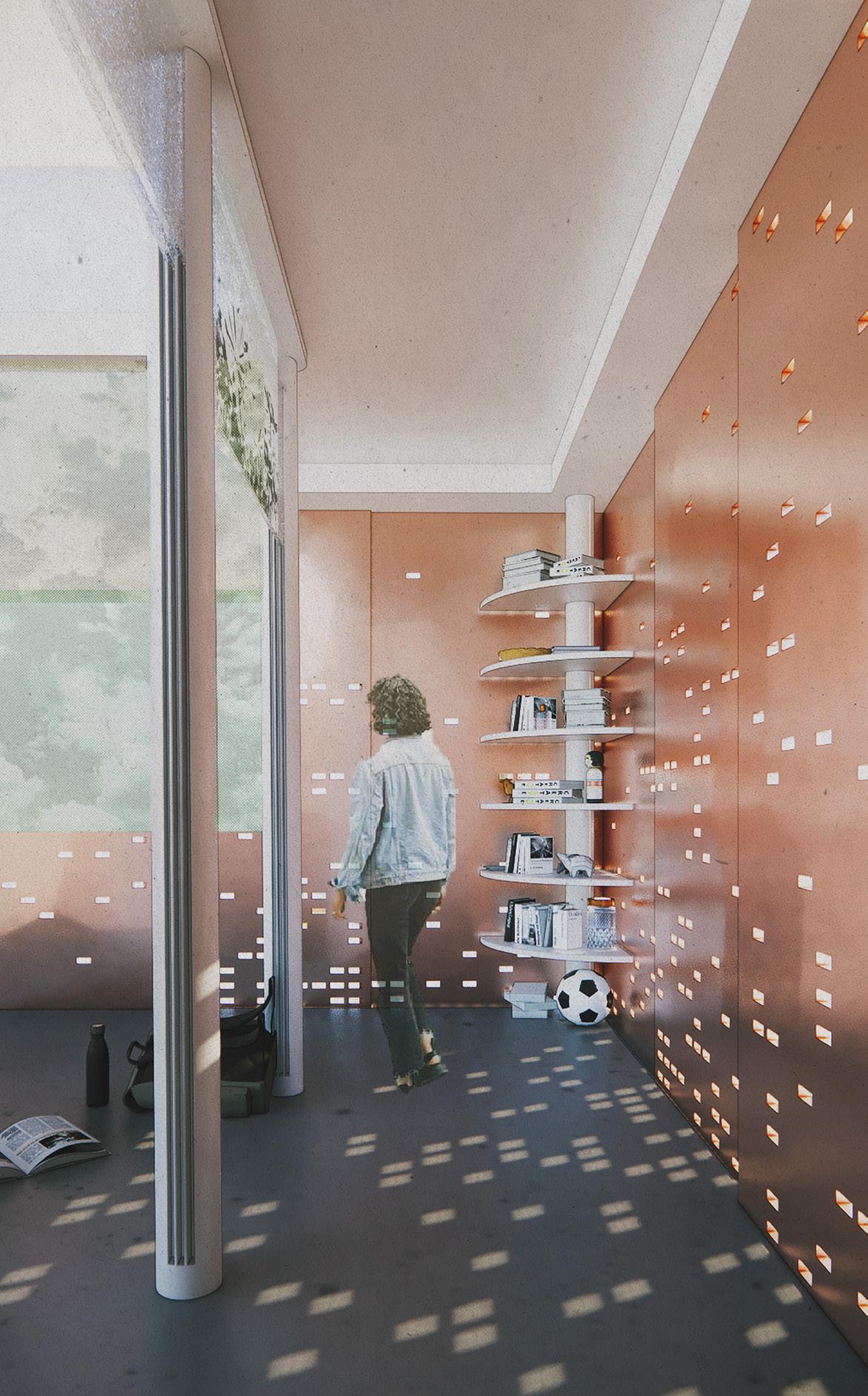
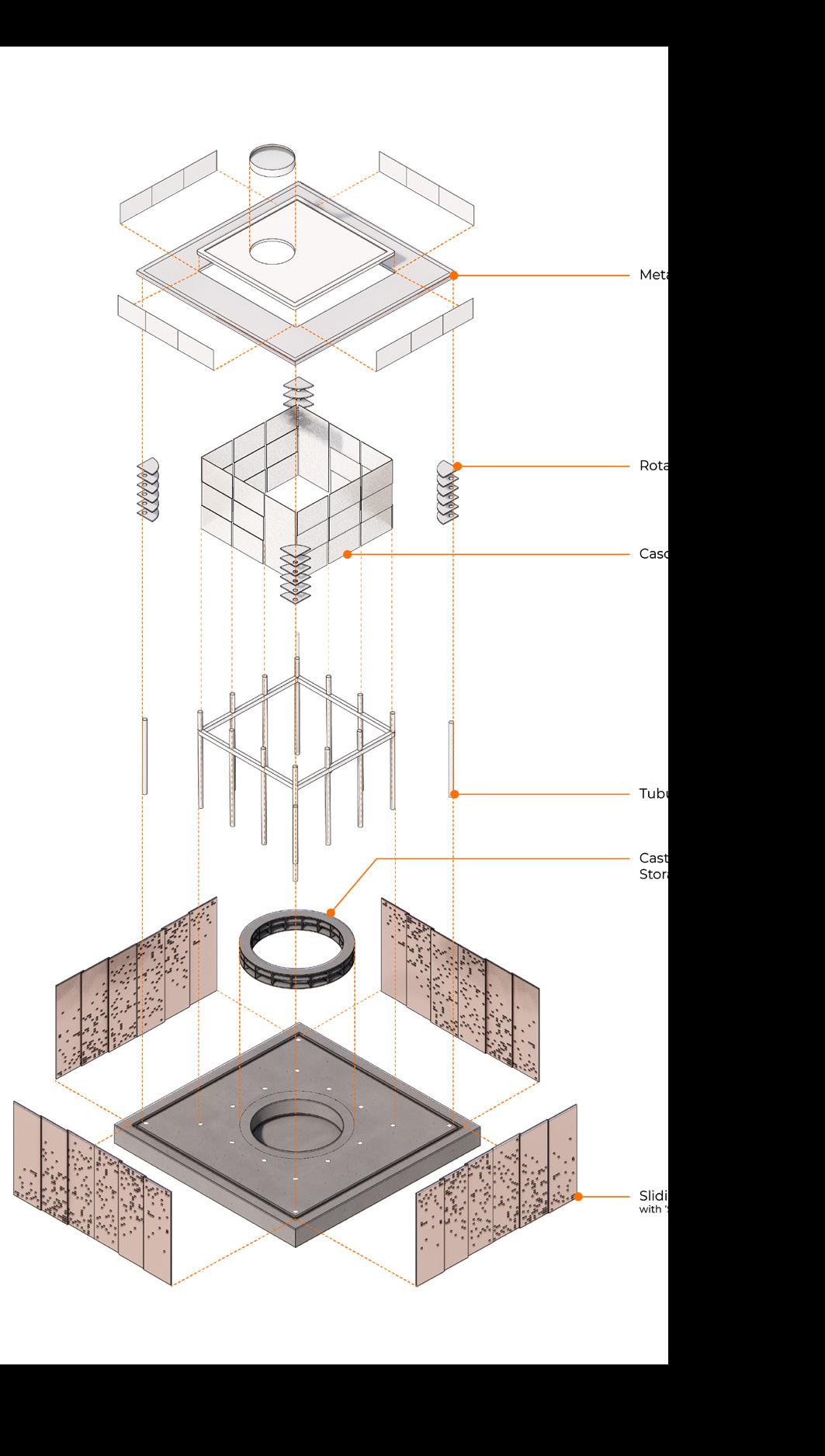
Dissecting the Urban Palimpsest
Academic Work | 2022
Type:
Cultural, Installation
Software:
Rhino Grasshopper
Photoshop, Illustrator
Project Description:
The built environment of New York City is a container of collective memory; it is a physical palimpsest that constantly evolves as social groups intersect and interact. While walking around the city, one can find places and objects that reveal these memories, but these layers of time are obscured as the city grows. In this thesis project, a series of drawings of the Chelsea neighborhood, I use an architectural language to dissect the layers of the urban palimpsest and analyze the intersections between old and new. Focusing on technical and personal aspects of memory,
Advisor:
Andrew Bernheimer, Parsons School of Design Master of Architecture Thesis Studio
I employ architectural drawing methods to represent physical artifacts and intangible, ephemeral moments from the past. These sections, plans, and perspectives exist in a virtual space as a database of time and memory that immerses the viewer in a large-scale reconstructed environment. As collective memory grows and the palimpsest becomes more layered, this project provides a sense of clarity while representing the complex, disorienting, incomplete history of the built environment.
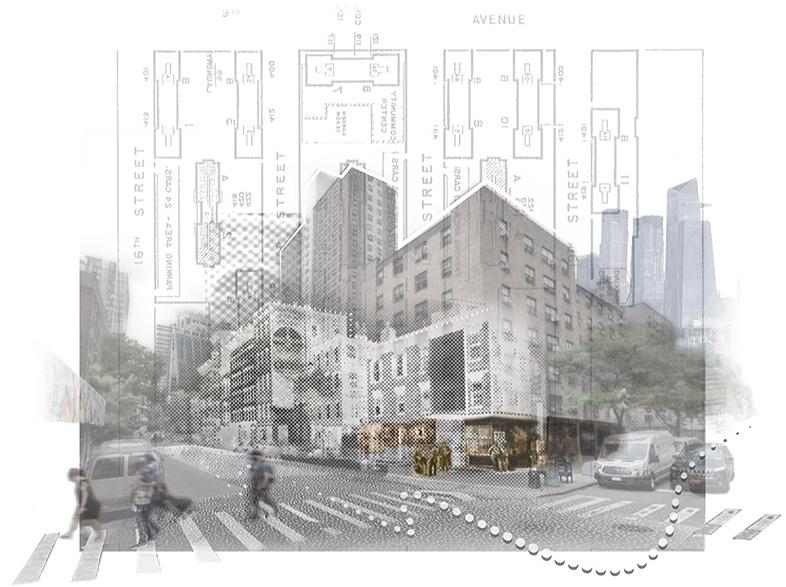
Dissecting the Urban Palimpsest
Academic Work | 2022
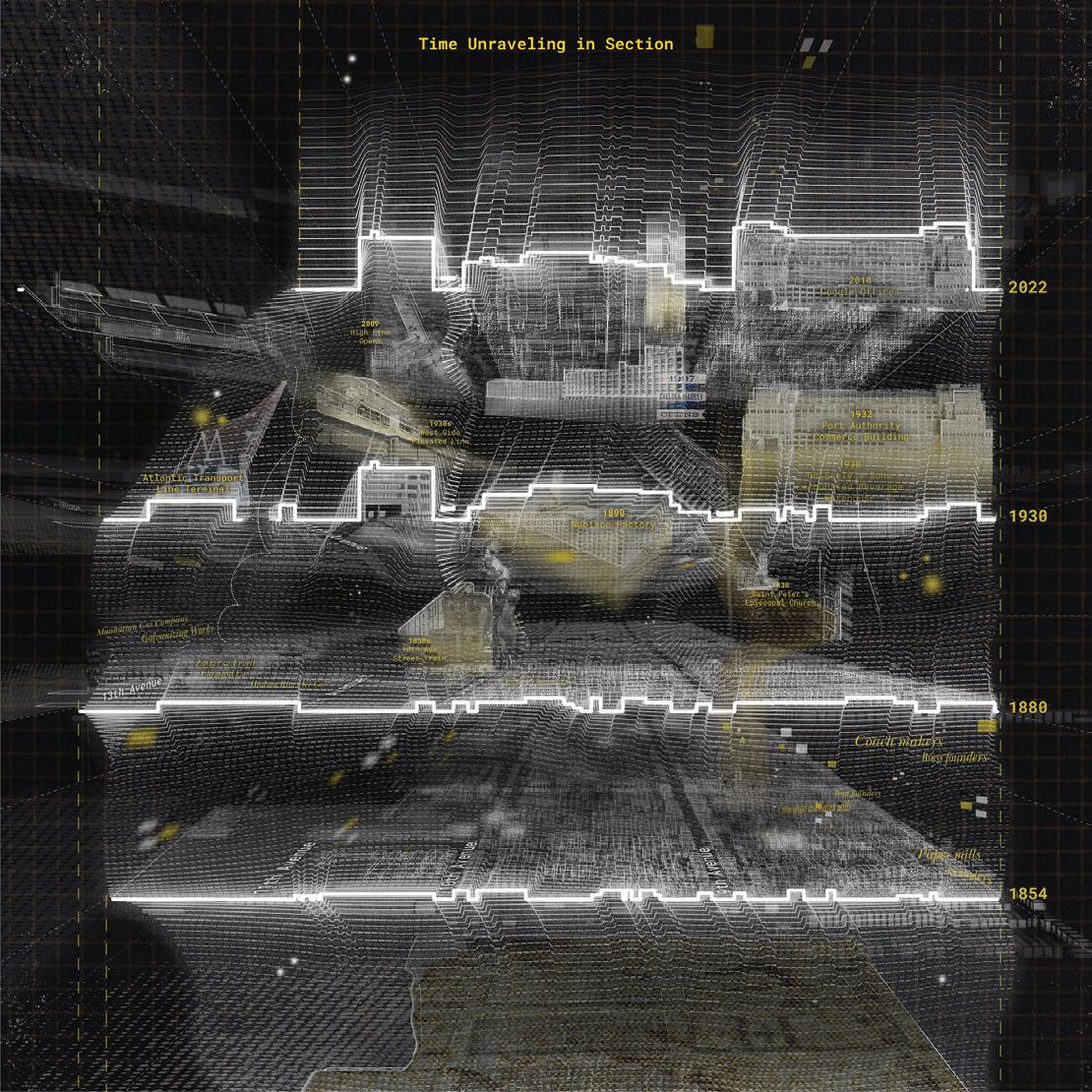
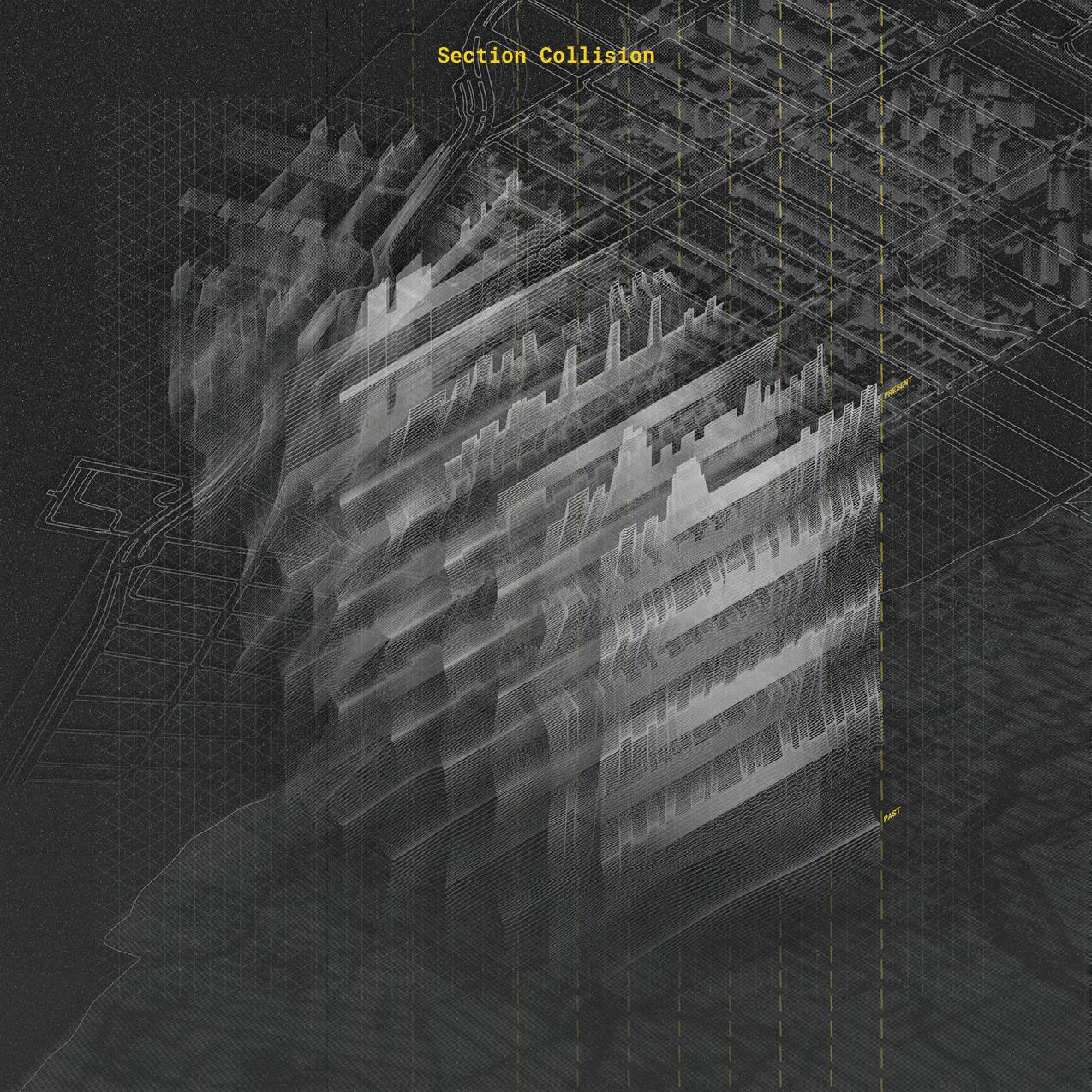
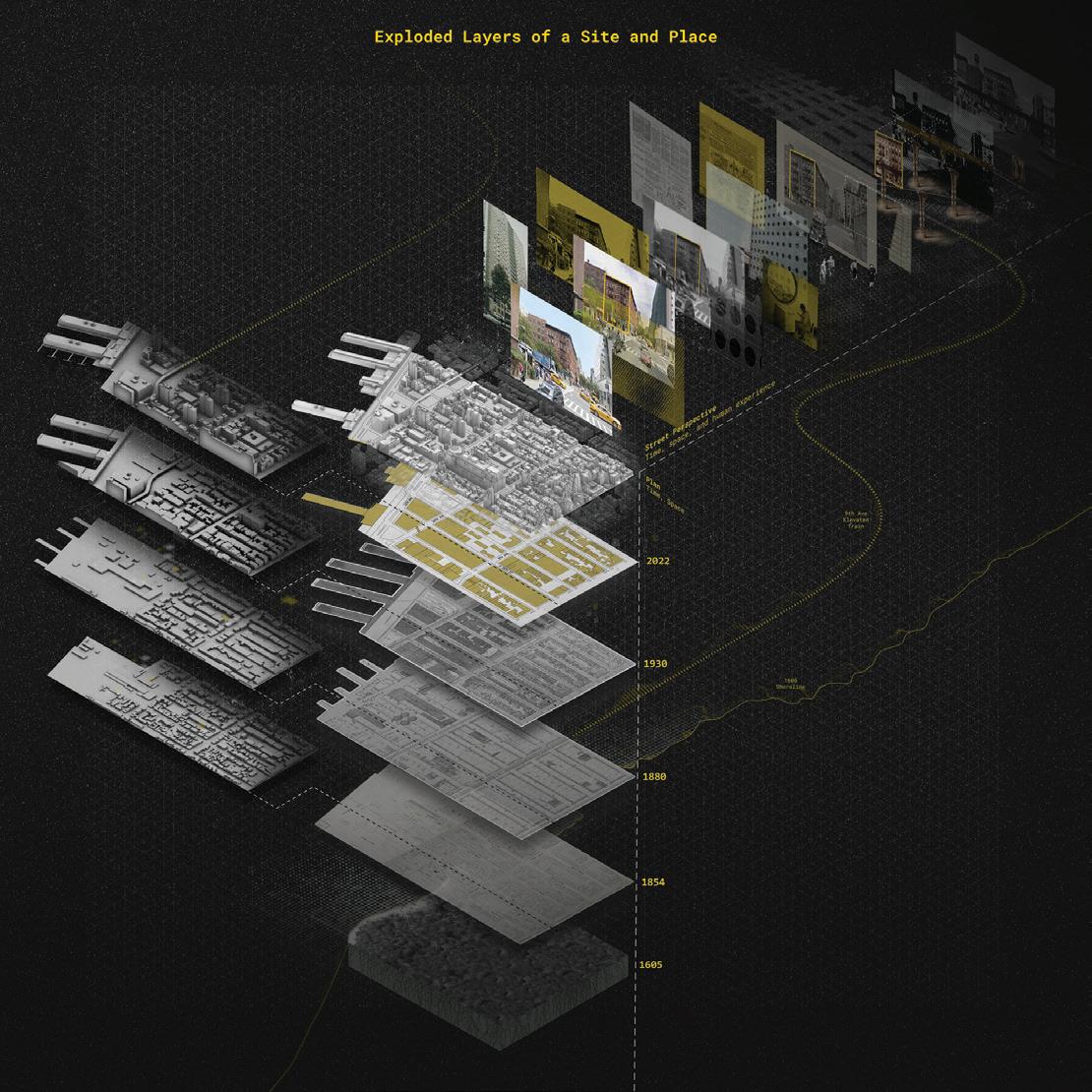
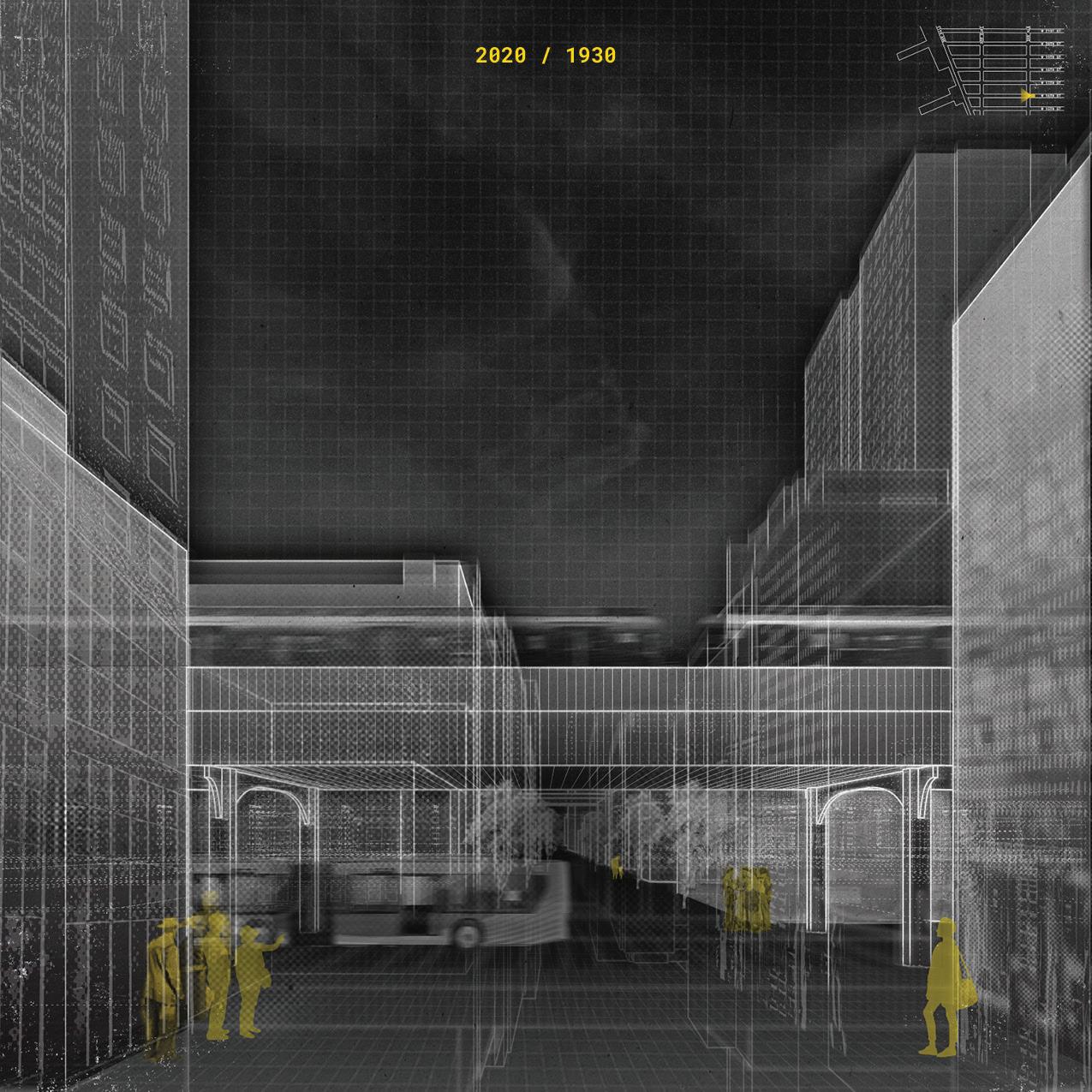
amandaparkm@gmail.com | amandaparkm.com | New York, NY
