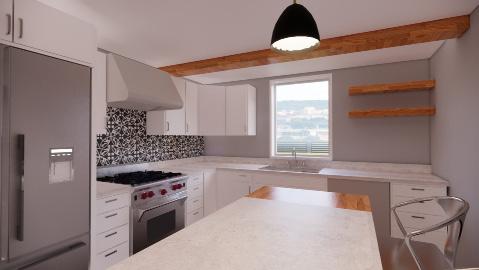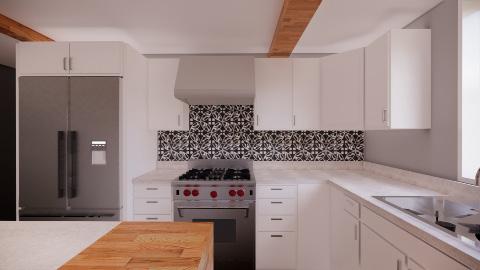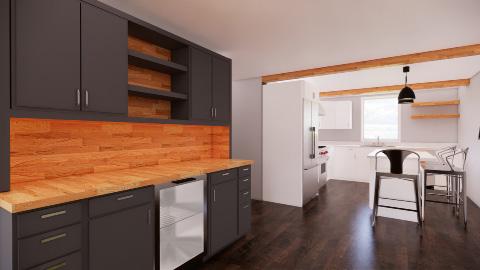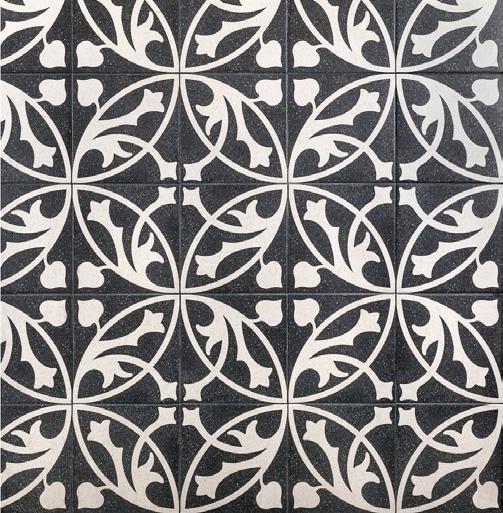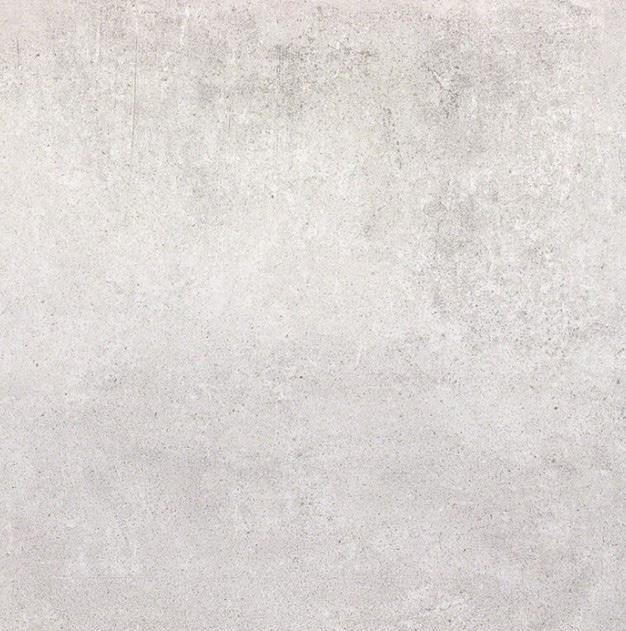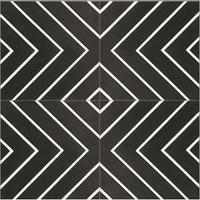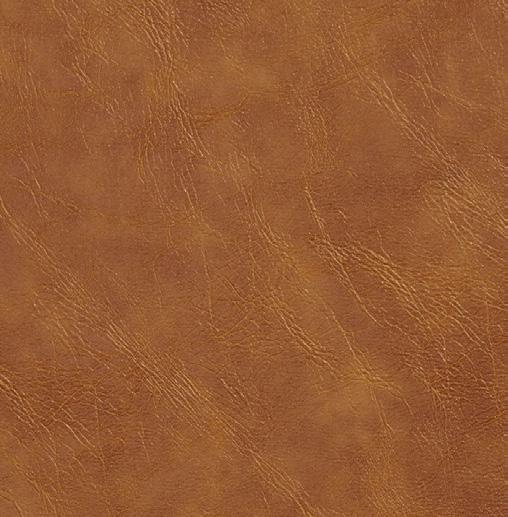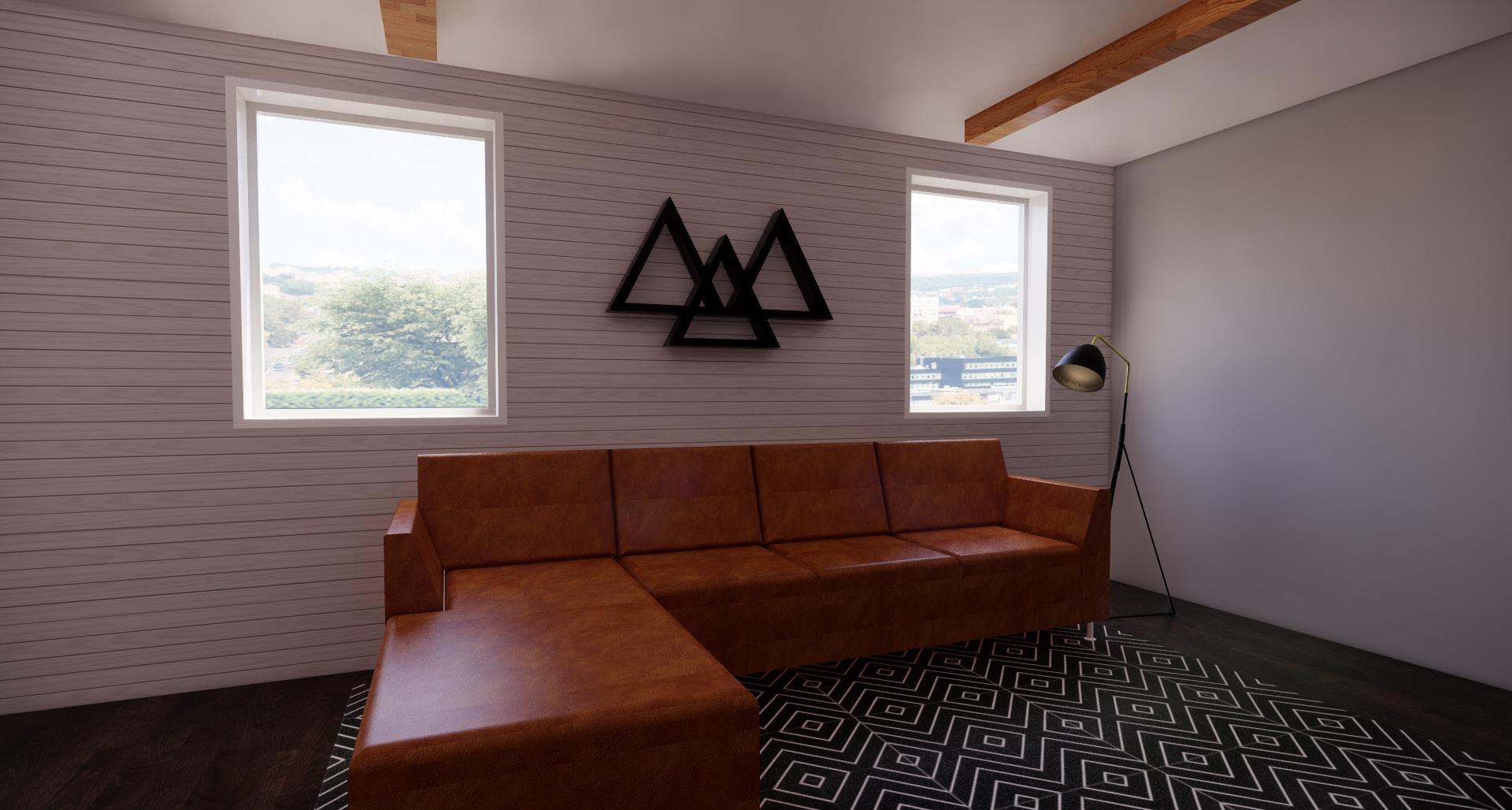A M A N D A L O M B A R D O
PORTFOLIO
4 introduction contents commercial institutional
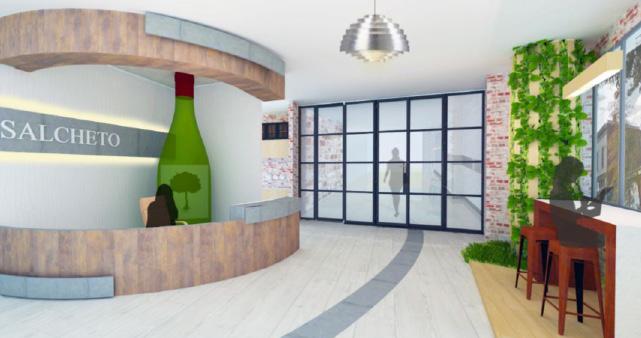
2
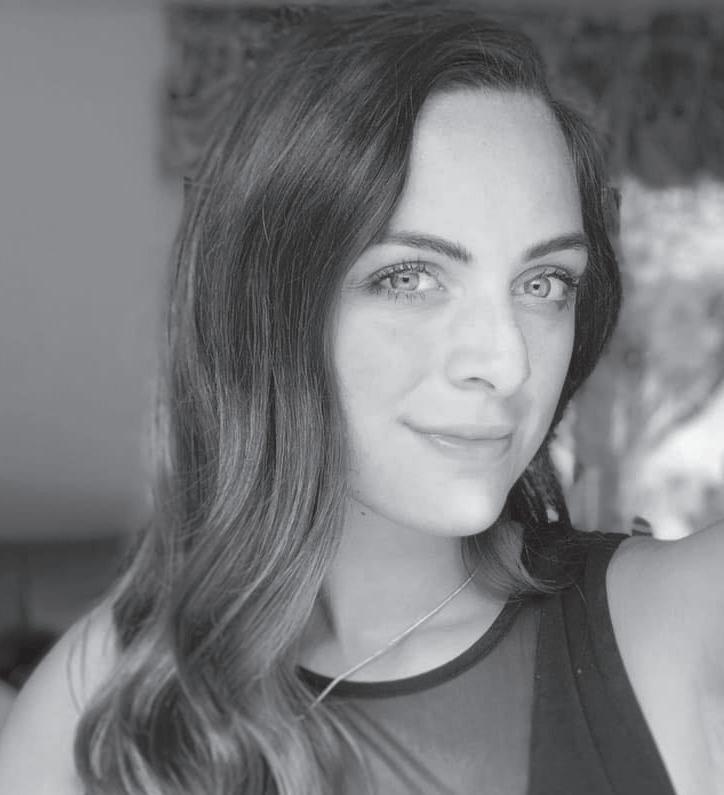
3
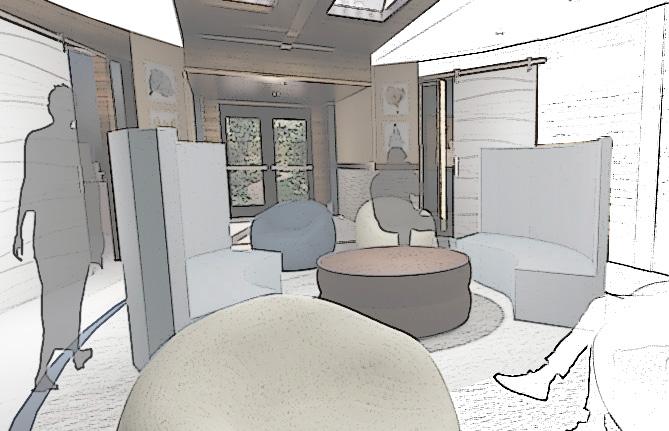
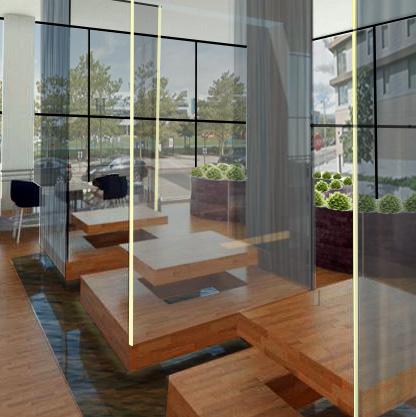
5
4 restaurant hospitality residential
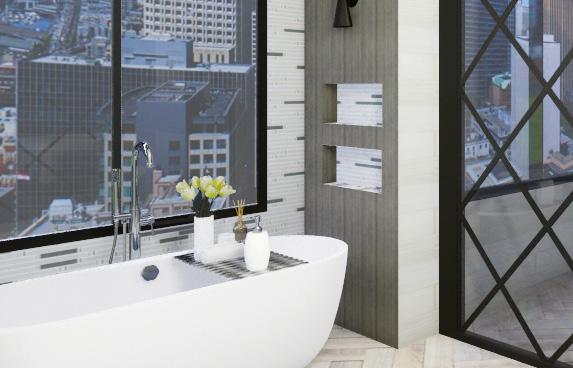
8
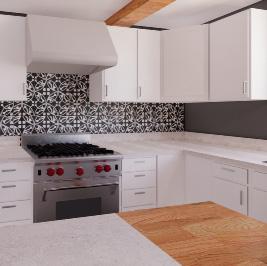
6

A M A N D A L O M B A R D O
4 introduction contents commercial institutional

2

3


5
4 restaurant hospitality residential

8

6







Hello! I am Amanda Lombardo, a solution-driven interior designer. I graduated from Umass Dartmouth with a Bachelors Degree in Interior Architecture and Design. In 2024, I pursued and passed the NCIDQ.
My love for space planning, problem solving and innovative thinking led me to Interior Design. Through education and experience, I have gained exponential knowledge of how to integrate empathetic and research based design to create forward-thinking solutions that impact the end-user in a positive and functional way. I am continuously inspired to bring new ideas to the table, helping find the best solution to any obstacle and design spaces that create an everlasting joyful experience. As an interior designer, my goal is to help drive new projects towards success with budget, time management and clear communication in mind.
Additionally, I enjoy outdoor hobbies that have opened the door to many strong networking connections. I enjoy my time snowboarding, hiking and running with my dogs!
Sincerely,
Amanda Lombardo

Spagnolo Gisness & Associates | April '21 - Present
• Finish Palettes, Schematic Design - Design Development presentations
• Contract Documentations throughout Construction Administration
• Strong communication and coordination between consultants
• Understanding of project timelines, budgets and contracts
• Worked on LEED, Fitwel and Passive House project
CUSTOM MILLWORK DESIGNER
Wildwood Cabinetry LLC. | May '20 - March '21
• Wrote project bids, proposals and contracts
• Met with clients from beginning stages to final walk throughs
• Site measured, prepared drawings, ordered materials, supervised installs.
• Office management, weekly schedule preparation and timesheets of employees
• Finish and fixture selections
INTERIORS INTERN
Boston Trade International - Hospitality Design Services| December '19 - June '20
• Create Design Presentations cooridinating with branding standards that correlated with the client's program requirements and budget
• Finish reselections abiding by codes, budget and quantity
• Work with purchasing department for ordering of furniture and finishes
• Prepare construction documents, millwork details for submittals
A C H I E V E M E N T S & I N V O L V E M E N T
NCIDQ Certification
ASID Umass Dartmouth Student Chapter President | 2018, 2019
ASID SCALE Student Attendee | 2018, 2019
IDEC Student Competition Regional Finalist | 2019
Transfer Interior Design Student of the Year | 2016
Deans List | 2016-2019

UMASS DARTMOUTH
BS Interior Architecture & Design Degree 2018-2020
CIDA Accreditation
MOUNT IDA COLLEGE
BS Interior Architecture & Design 2016-2018
CIDA Accreditation
WORCESTER STATE UNIVERSITY
BS Business Management 2014-2015
Photography
Drawing
Writing
Sustainability
Wellness
Revit AutoCAD
Sketchup
Adobe Suite Bluebeam





SITE LOCATION:
125 High Street
Boston, MA 01220
SERVICES:
Branded Environments
Corporate + Commercial
Interior Design
CONCEPT:
Boston comdradory and a nod to the harbor
SOLUTION:
Creating a forward-thinking space that emphasises nuerodiversity, strong connections and professionalism. 26,950 SF
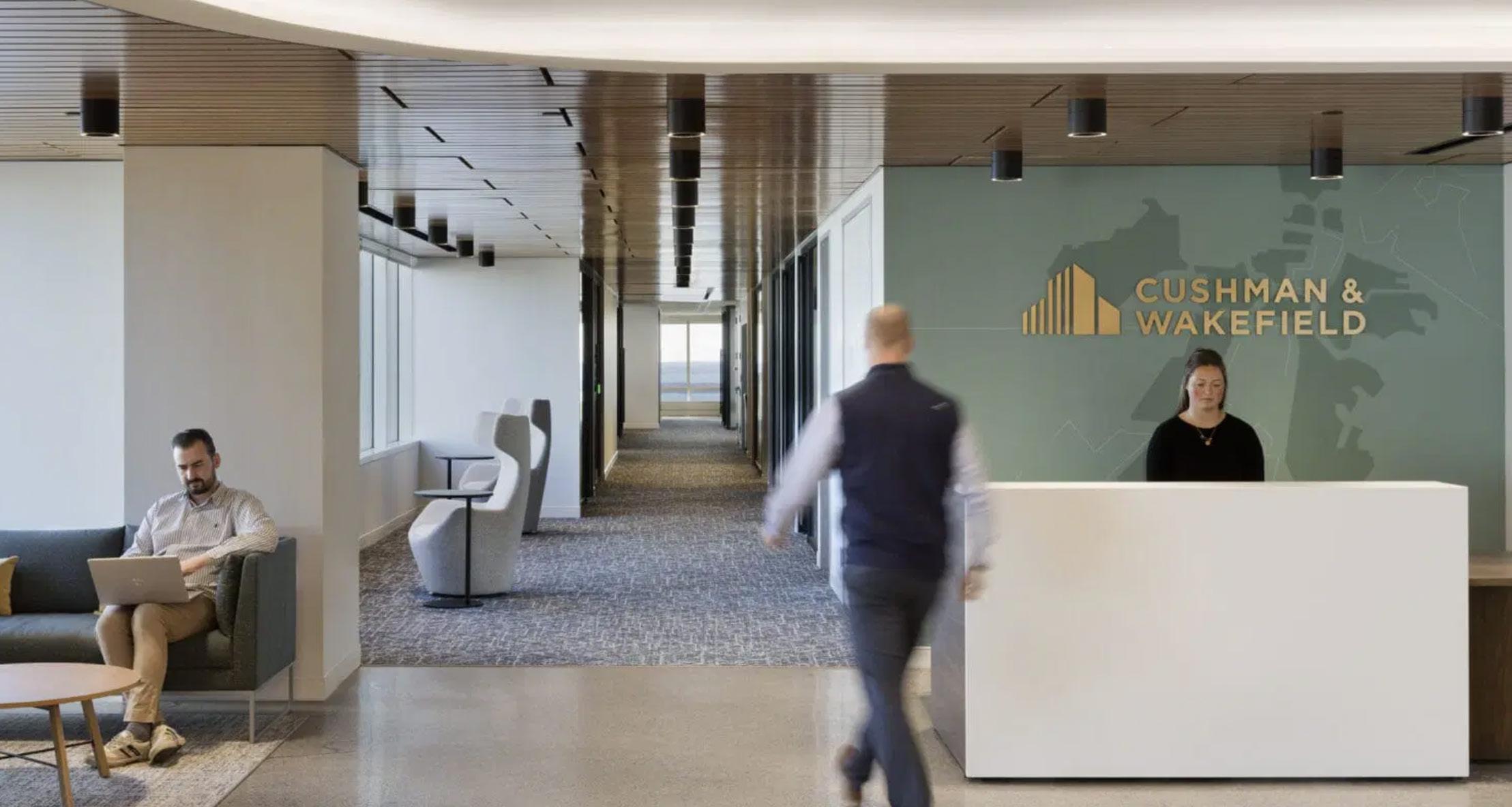
Cushman and Wakefield office relocation to 125 High Street, Boston, MA.
This project was a large transition from traditional brokerage firms to a forward-thinking office with emphasis on flexibility, neurodiverssity, subtle branding and inclusivity.
Design obstacles:
- creating a space that was new and exciting without taking away their core values.
- blurring the lines of hierarchy in the work place
- removing harsh branding, but keeping their company spirit
- introducing nuerodiversity and company culture
- finding fun ways to create community and work spaces





- LEED Platinum
PROJECT LINK : https://www.sga-arch.com/projects/cushman-wakefield/


R O G R A M M I N G & E N V I S I O N I N G
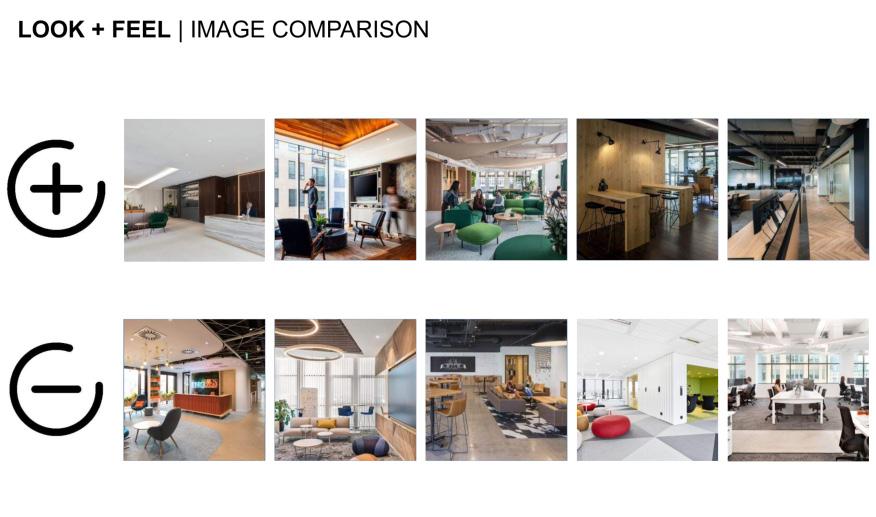
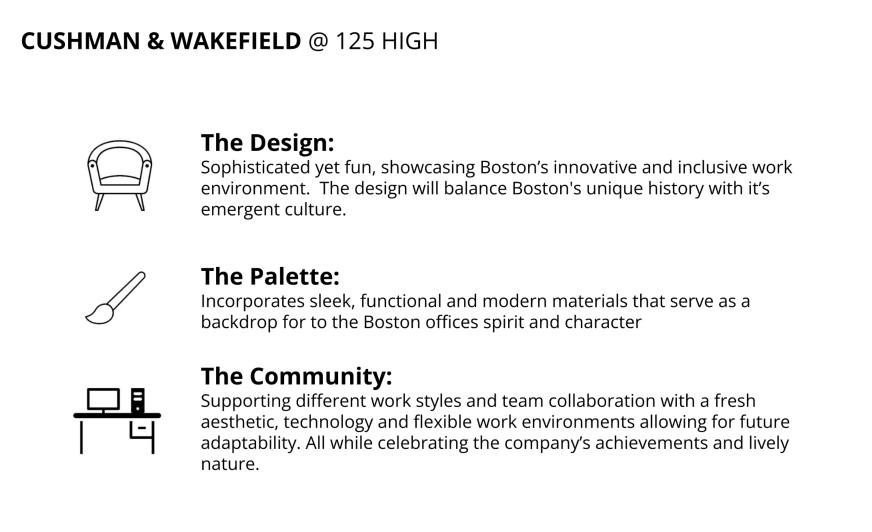
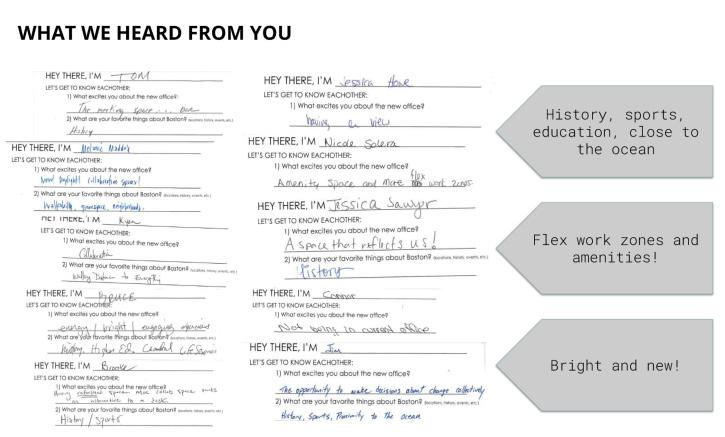
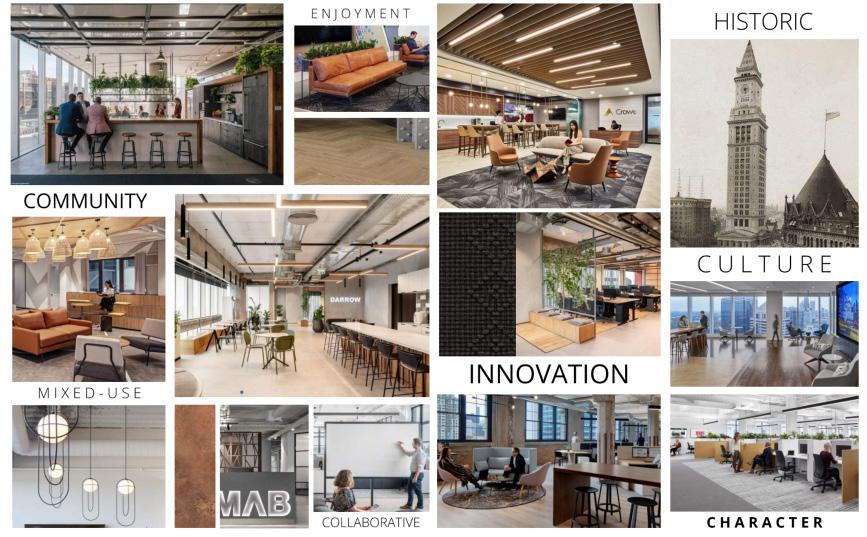
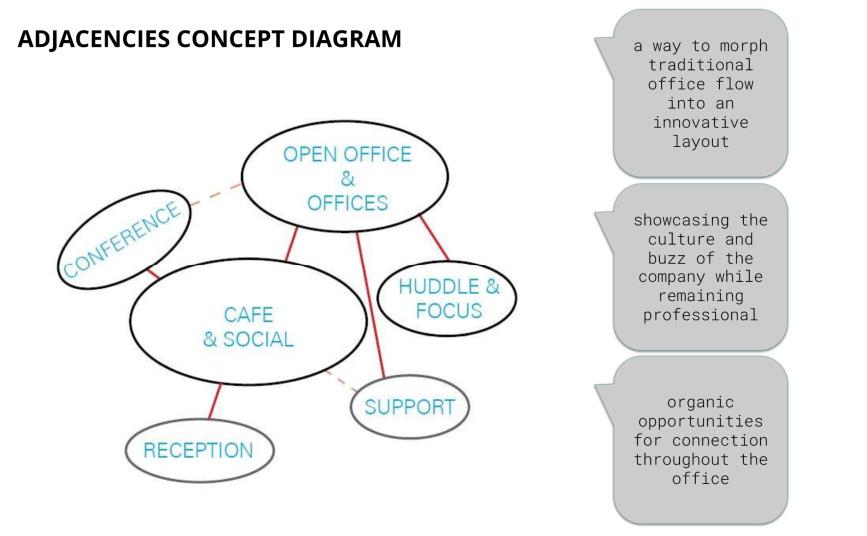
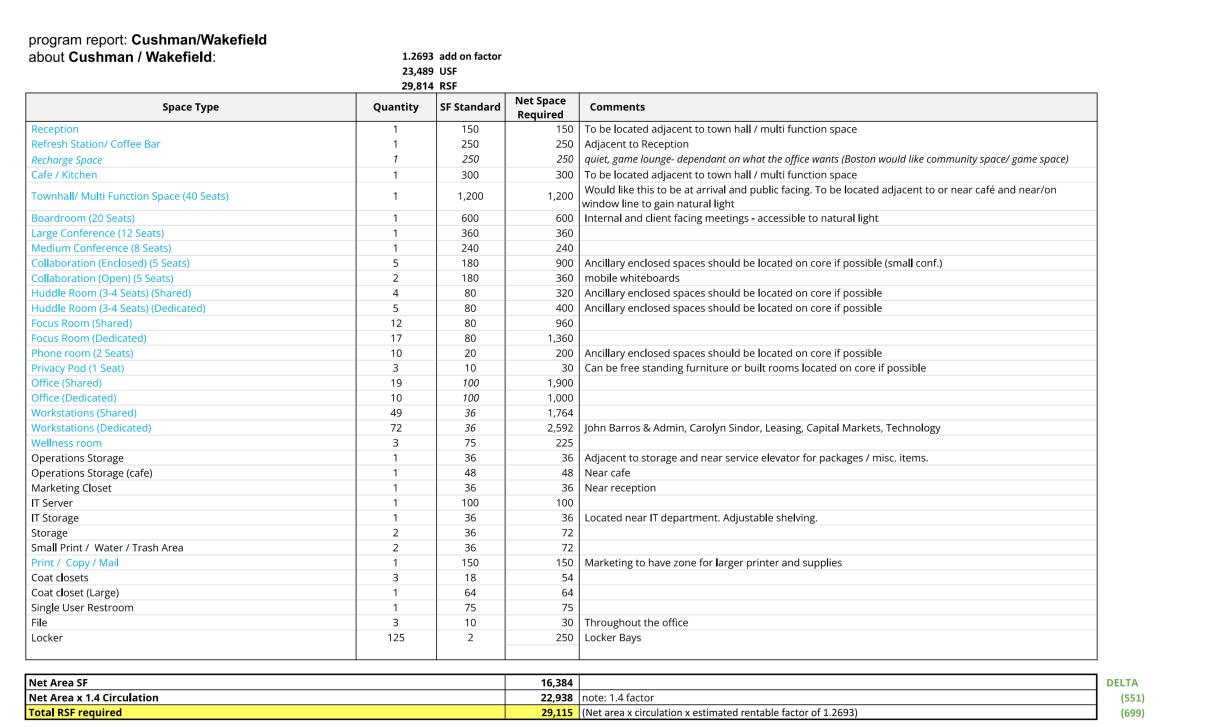
D E S I G N D E V E L O P M E N T

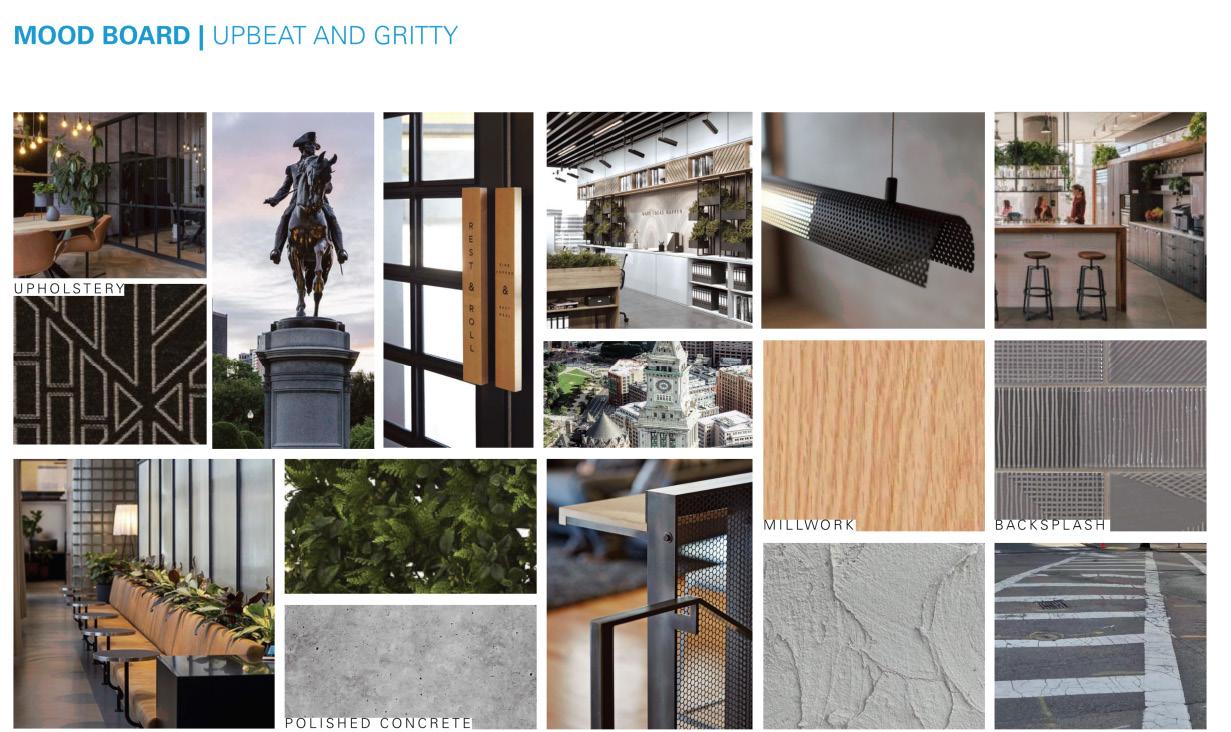
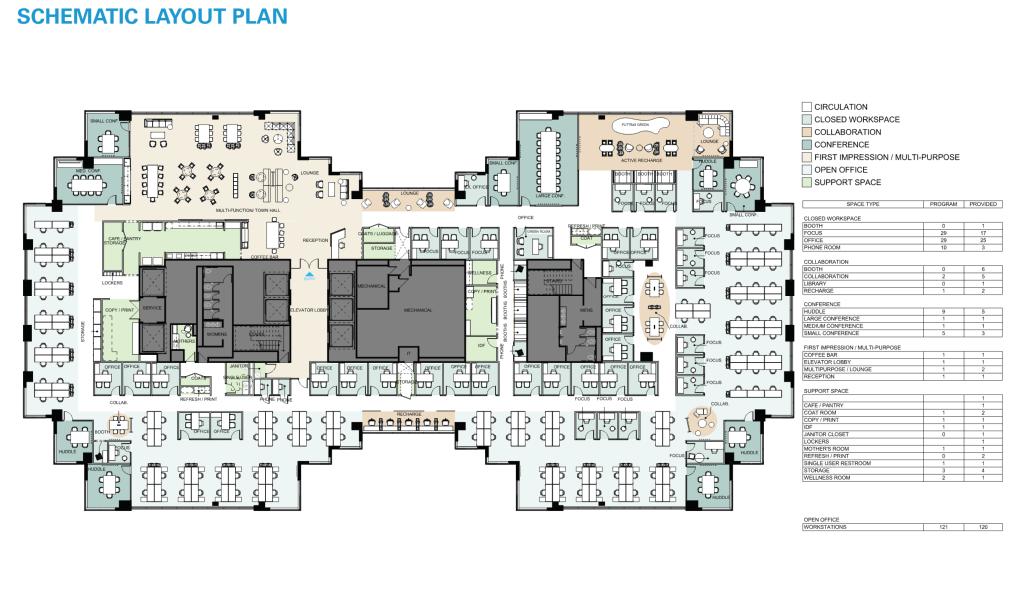
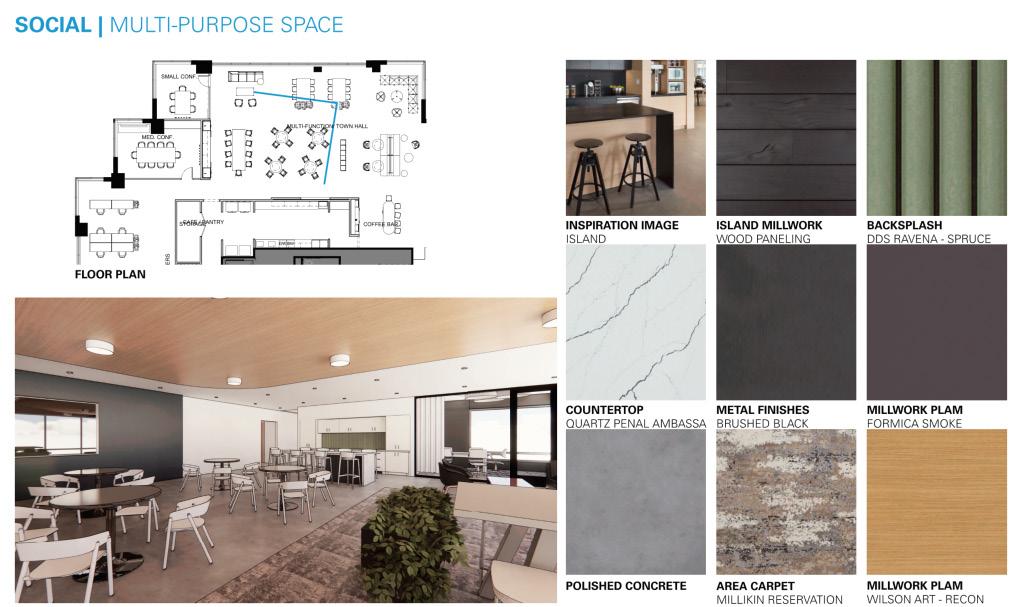
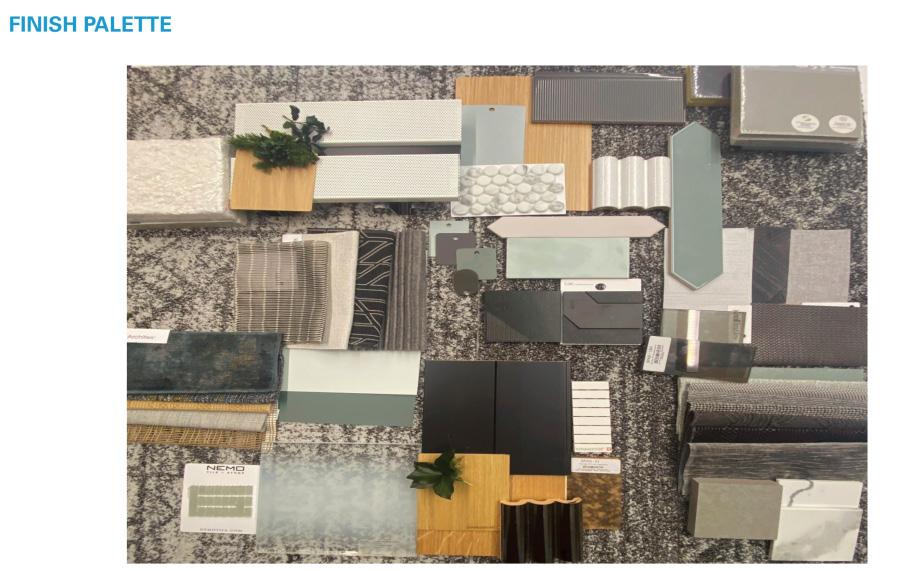
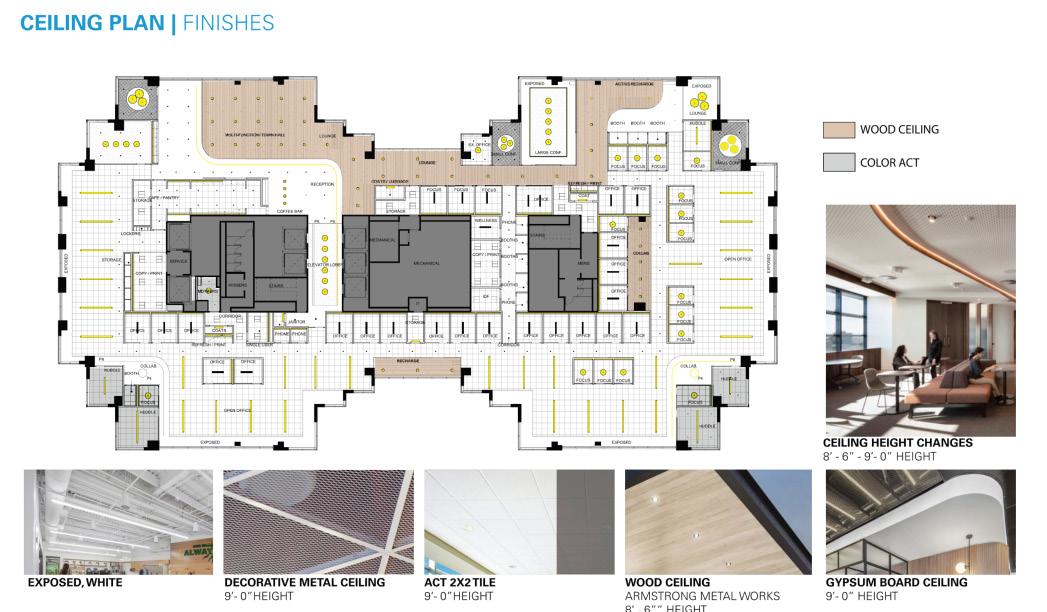
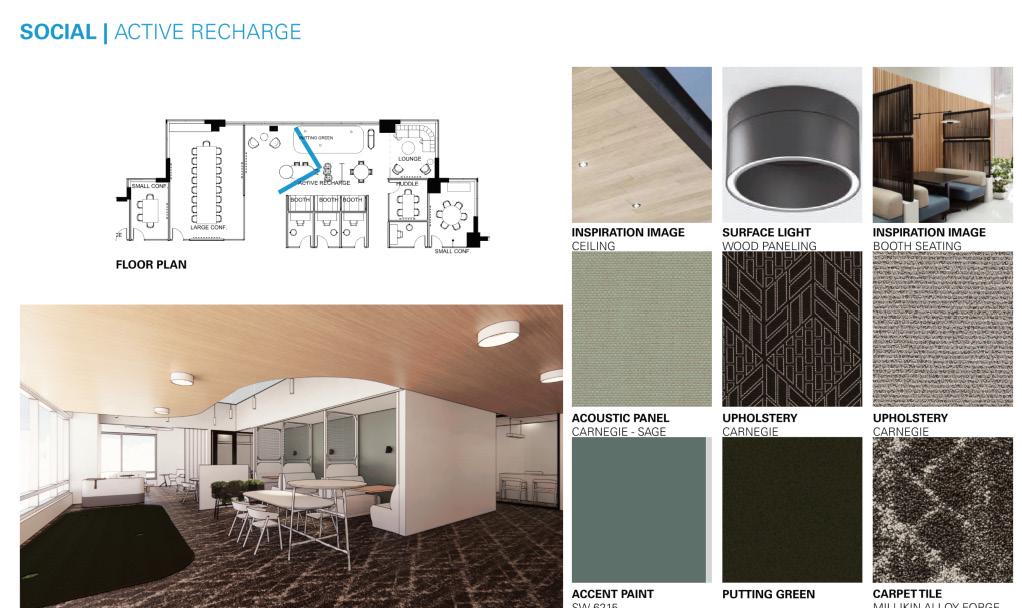
` Cushman and Wakefield strived for a place where they could create little moments that brought clients and employees together seamlessly. We designed active recharges that flowed naturally along the path of travel towards large conference meeting spaces.

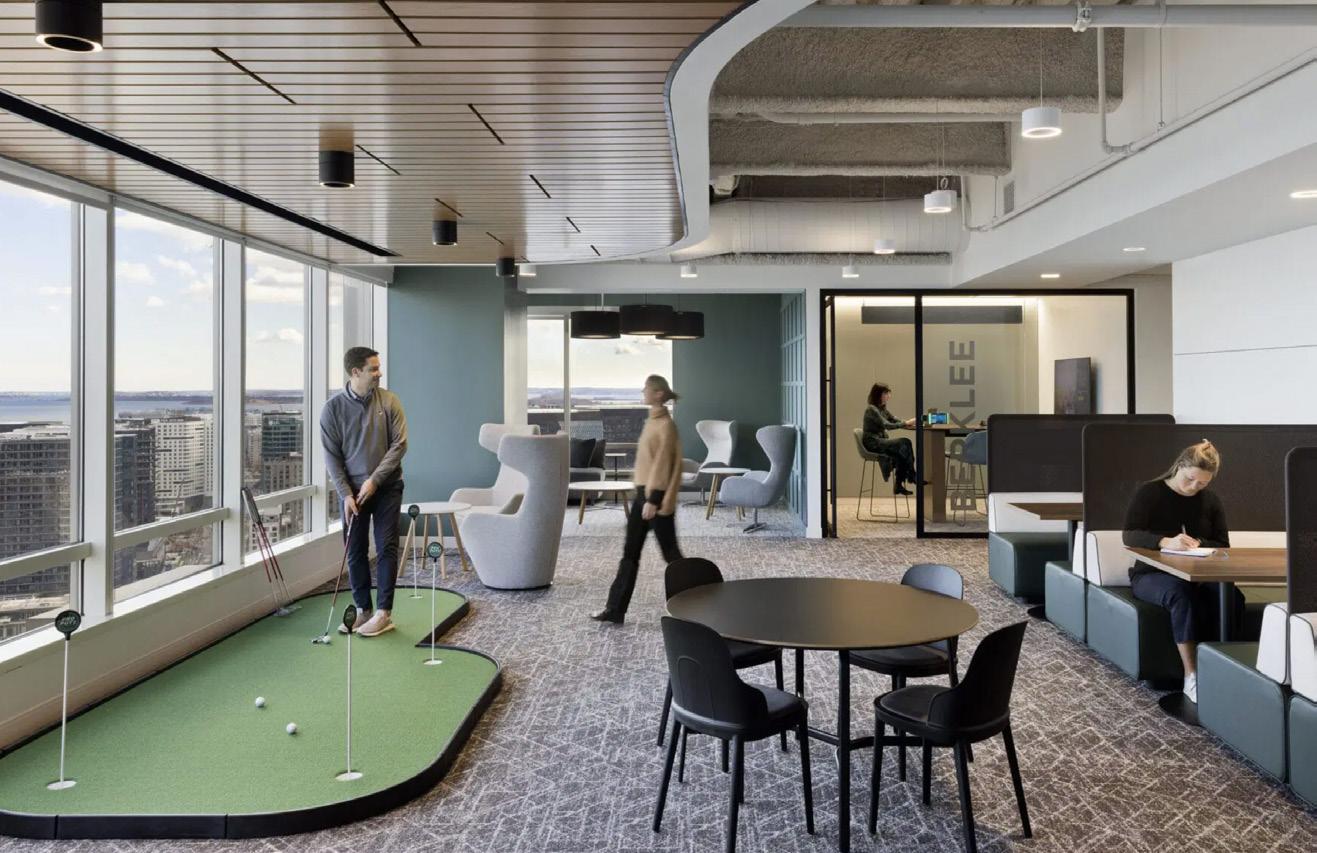

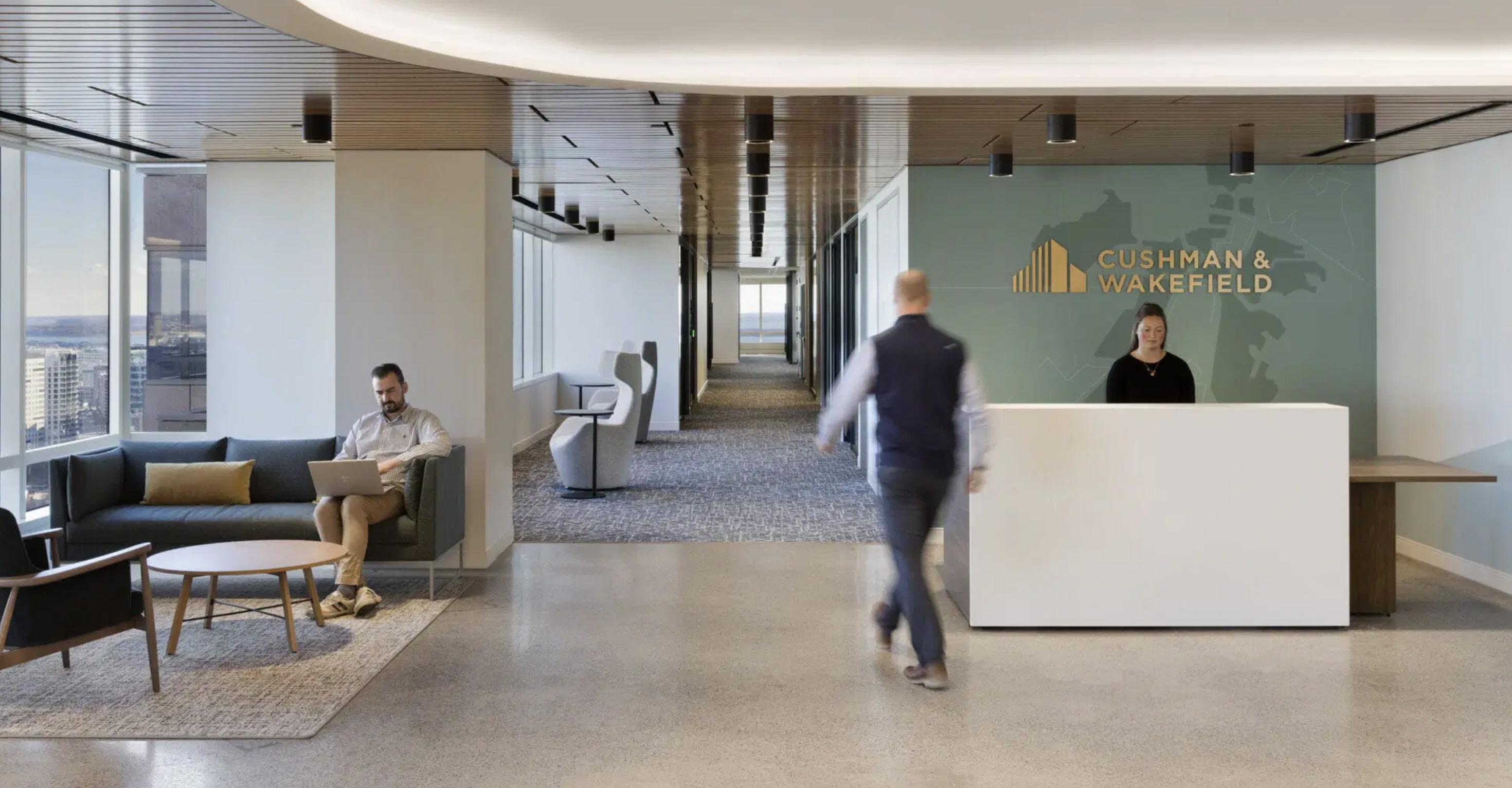
Mixed-use spaces throughout the floor plan allows for different work preferences.

We chose finishes that resided to a Boston-feel and gave a subtle nod to the Boston Harbor view.
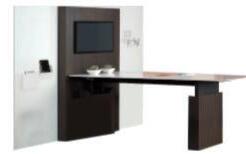

Worked through design obstacles with engineers to find solutions for a constraining HVAC conditions and product lead times.

Custom millwork coffee bar that flowed into a multi-purpose area that served as an all-hands / entertainment space for networking events.

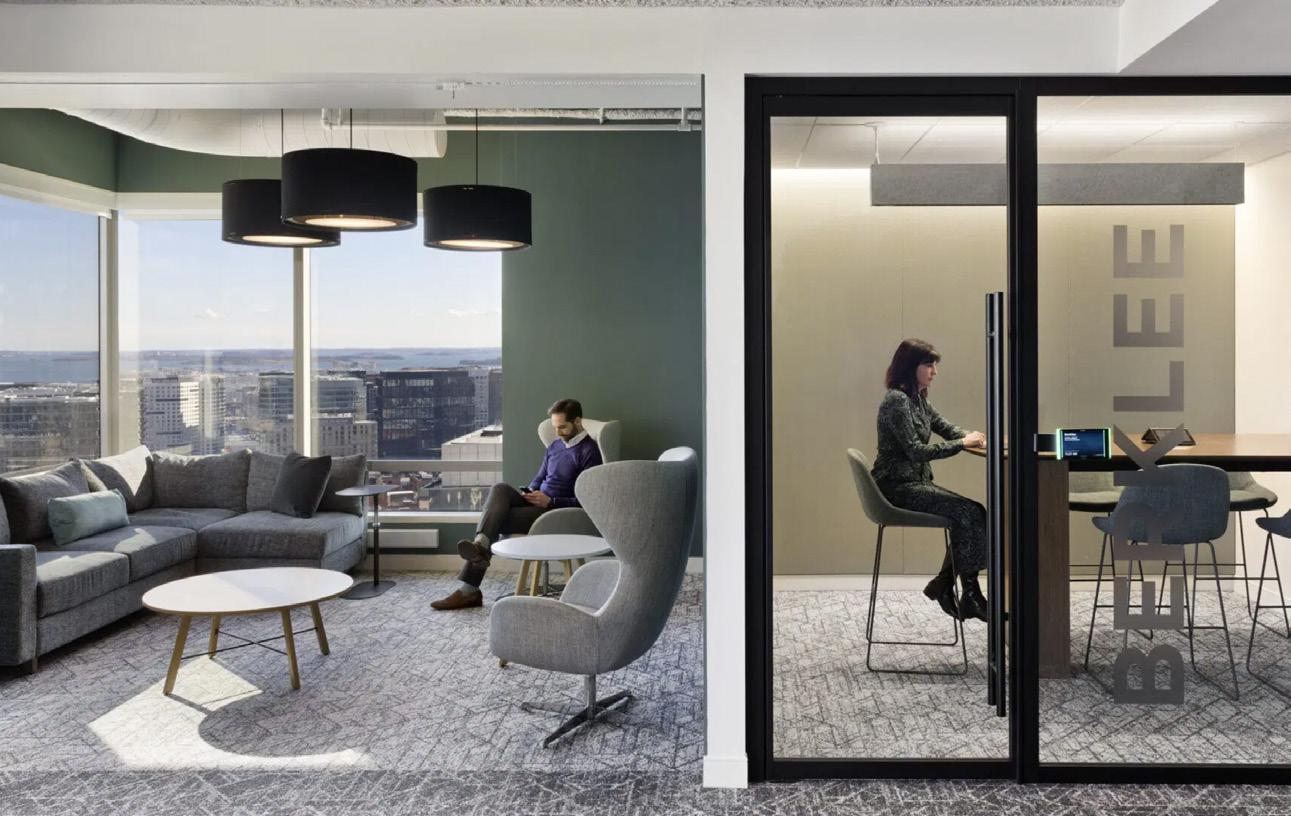
Furntiure was selected for flexibility and hybrid work
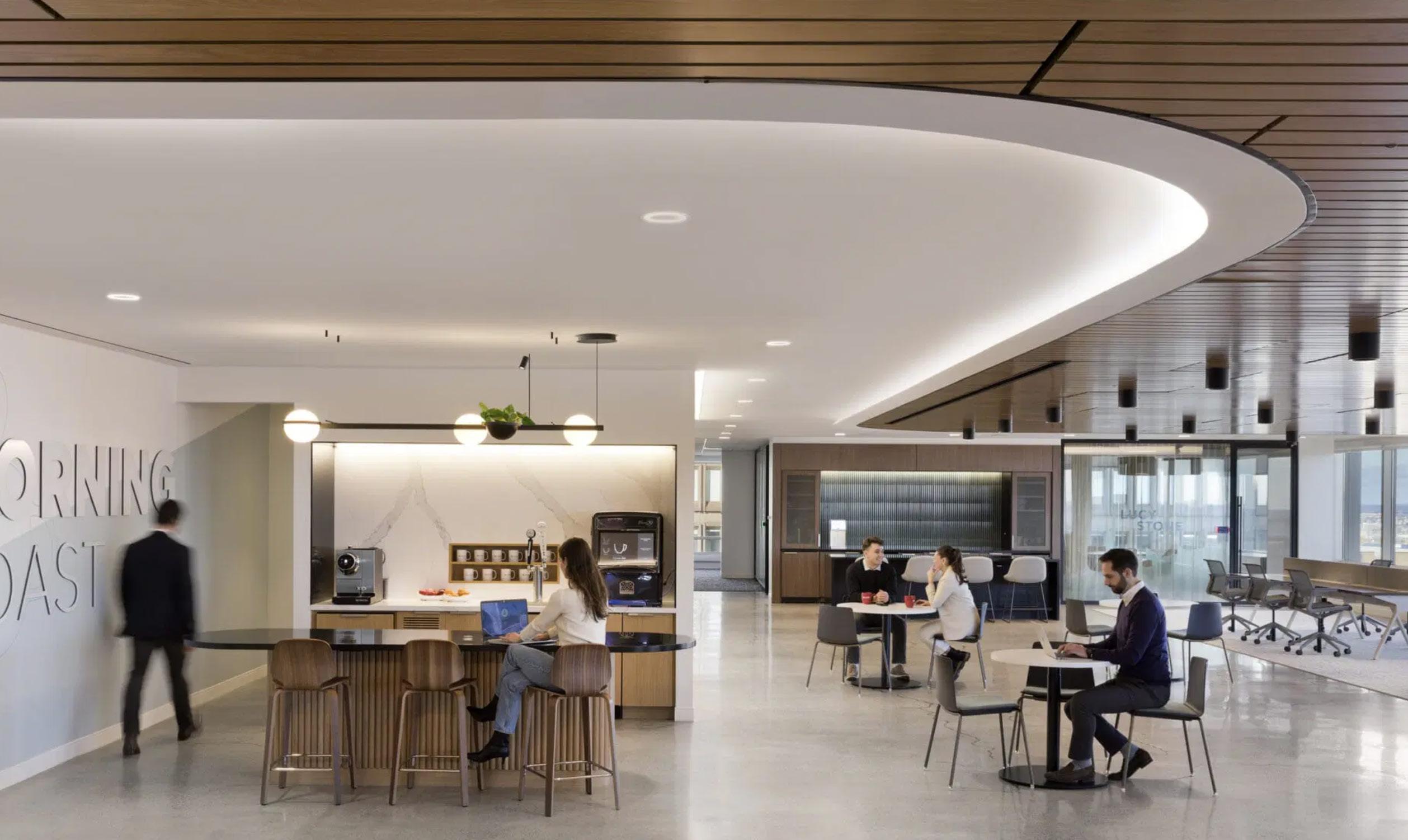



work
SITE LOCATION:
11th St. & Monroe Washington D.C District of Columbia
OBJECTIVE:
Renovate a building to achieve LEED for an environmentally mindful company.
CONCEPT:
Wine barrels - recycled content and the use of metal bands to hold it together.
SOLUTION:
Create an office space that allows for diverse working technique. Using materials and LEED tactics to promote sustainability.



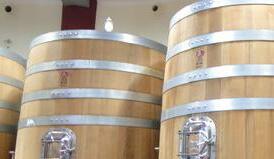
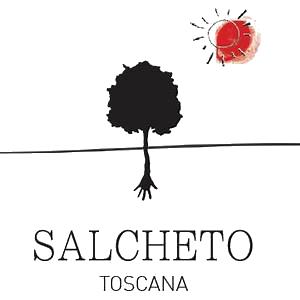
Salcheto Winery is located in Montepulciano, Italy. They are looking to move internationally, and chose to open up a sustainable office in America. A design challenge to make the space sustainable and touch back to their roots was solved throughout this new office space. Natural hues and pops of colors influenced by their different wine labels are found throughout different areas of the office.
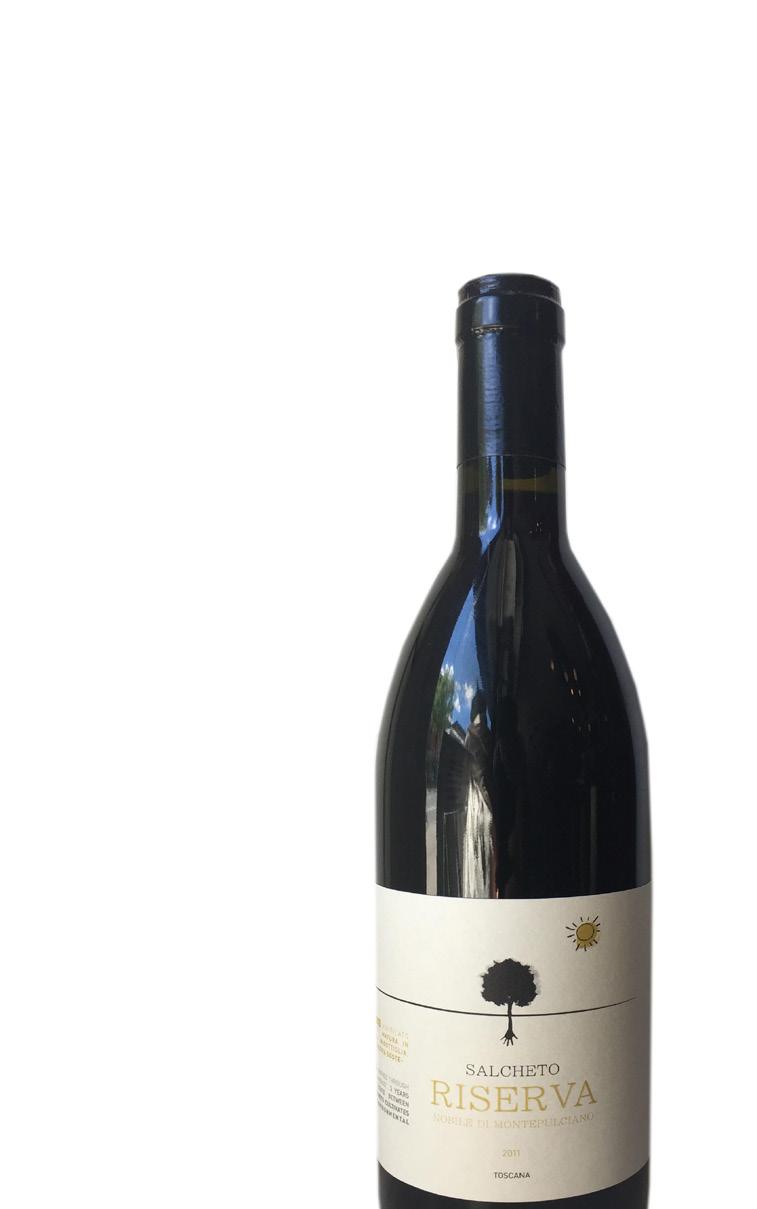
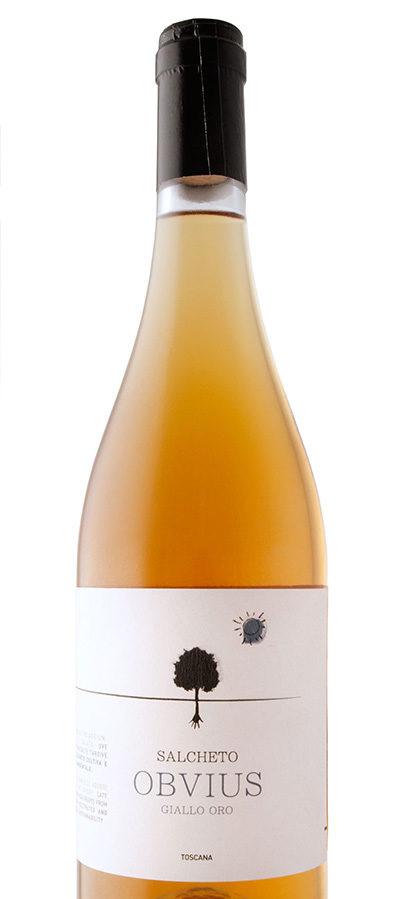
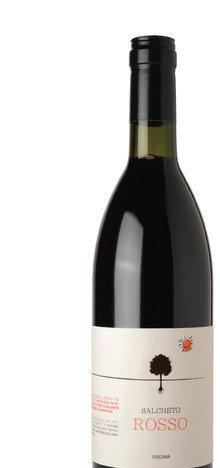



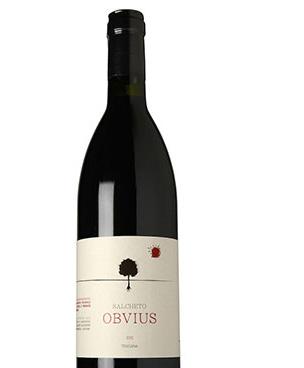
Salcheto's office entry space sets the mood for the rest of the office. The warm hues are inviting. A deconstructed wine barrel makes up the reception desk, Dual heighdual-height countertops allow for wheel chair accessibility. A place for relaxed waiting and a spot for work can be found in this area.
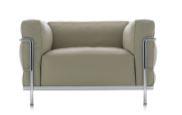

Biophelia is brought into the space. It connects the people using the space to the roots of Salcheto and is great for air quality and productivity.
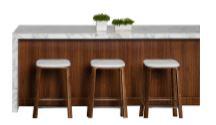

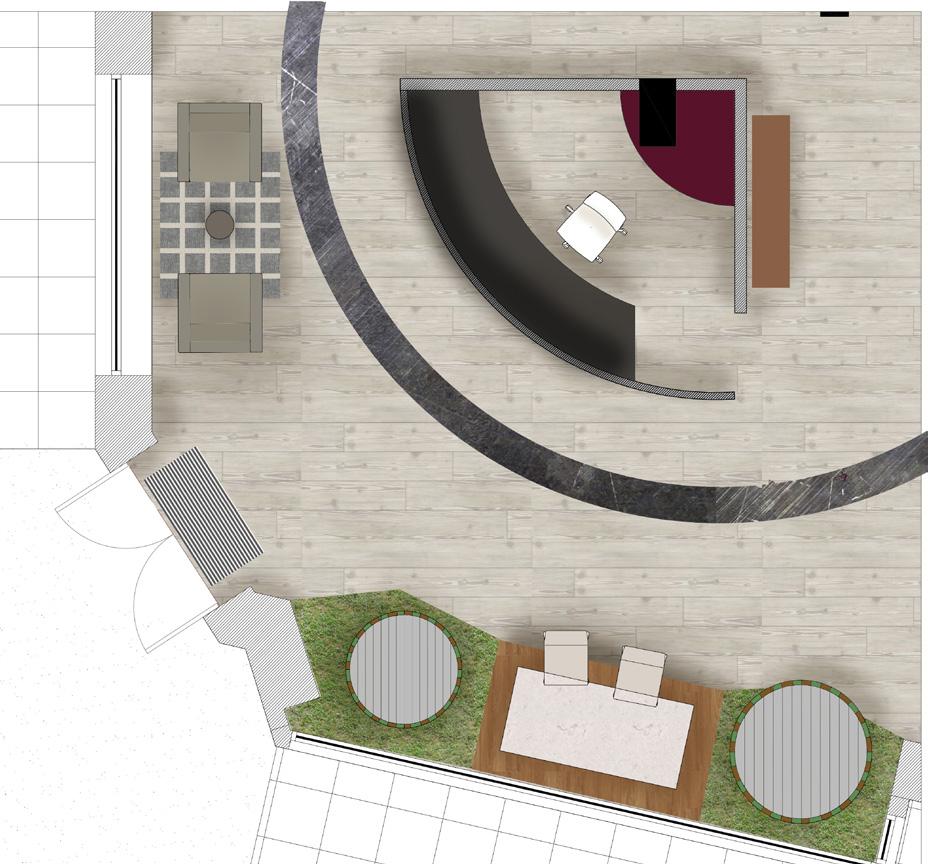
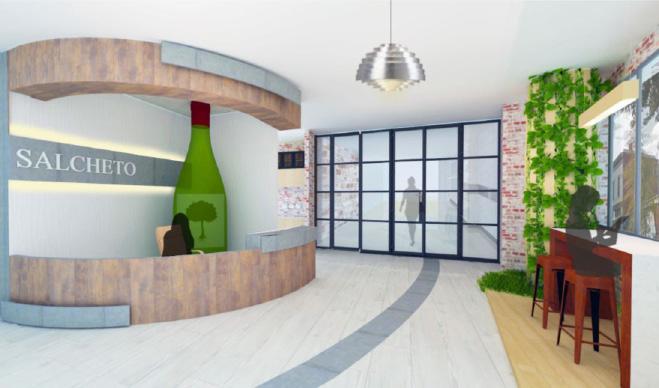
Hyrbid offices encourage employees to get up and move around and utilize the whole space. Layouts were designed to improve work production and acoustic value.

Biophelia enhances air quality in the space. It is watered through a grey water system that runs through the building.


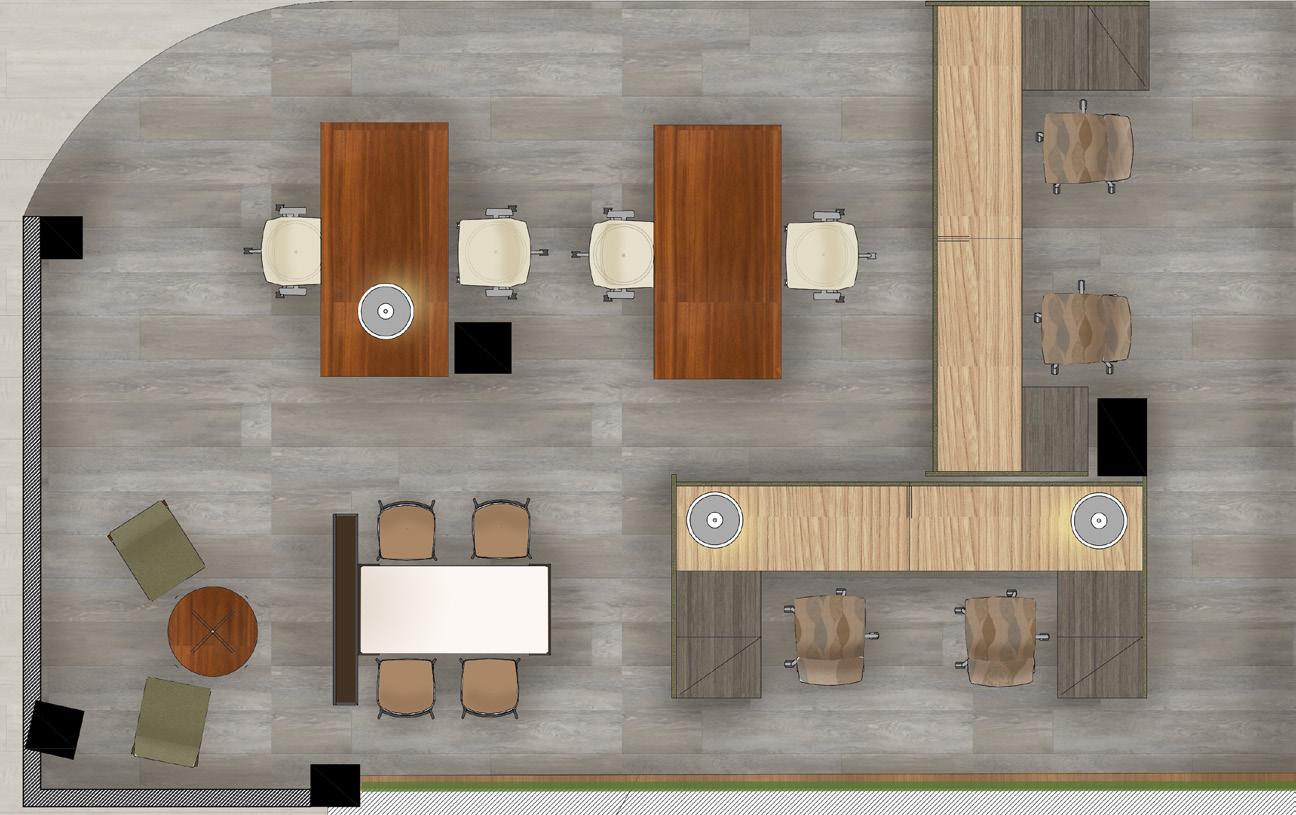
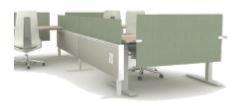

Sustainable tactics throughout the office are important. The Salcheto family prides themself on their sustainability.





work
PROJECT INFO:
112 Maple Street
Chicago Illinois
OBJECTIVE:
The center is to increase the quality of life for individuals on the spectrum and their families
CONCEPT:
The sunflower resembles standing tall and always turning towards the light to embody a happy spirit.
SOLUTION:

This floor plan was inspired by the circulation of the petals on the flower surrounding a large center. The hallway from the reception acts as the stem which leads you to the center room that is used as a communal “Touch Down” space.
Off the communal space are training rooms and flex spaces with windows along the walls allowing one to peek in. The “Touch Down” space also includes skylights that have ample natural light shining throughout the space, like the sun shining on flowers and nurturing them.

Through evidence-based design, the space impliments ADA compliant tactics in a subtle and functional way to create simple solutions for tasks that are difficult for the users.




Throughout the design, materials, furnishings were chosen to accommodate hyper and hypo sensations.

All dimmers will be buzz-free, which helps avoid sensitivity to lighting and seizures. There are acoustic ceiling drops, soundproof interior walls, and carpeting to control sound waves.

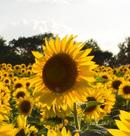
The walk path allows for enough space for traffic in both directions. There is clearance for both push and pull for all door here, which is important for easy access into egress paths. Doors have an opening force that is less than 5 pounds.
FLOOR PLAN
SCALE: 1/8” = 1’-0”
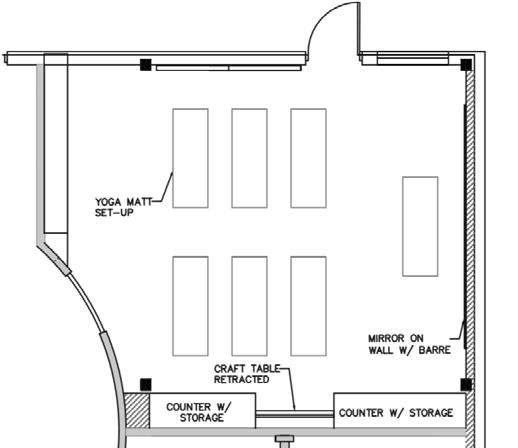
ENLARGED FLEX USE ROOM
SCALE: 1/8” = 1’-0”
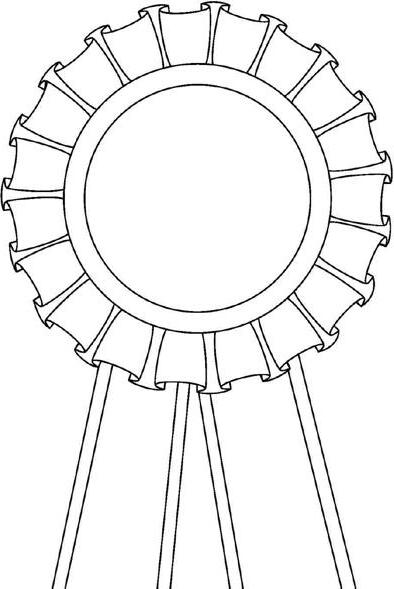




3 FORM textured glass that allows privacy and ties in the concept.
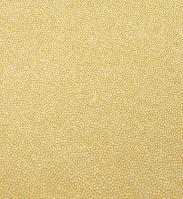

stimluation
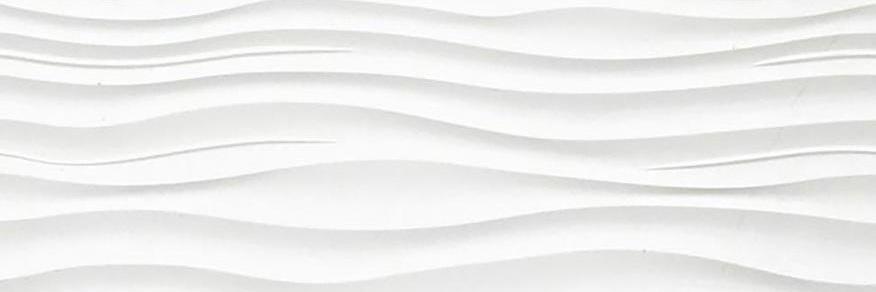
FORM textured tile that runs along egress path and encourages clients to walk on towards their destination without distractions
KNOLL TEXTILE easily cleaned, helps with sesnory VENEER WOOD brings in natural hues that are calming and easily cleanable. 3
Acoustic panels will be used in high traffic areas, such as the reception. Sensory overloads happen when noise levels create high sound waves.
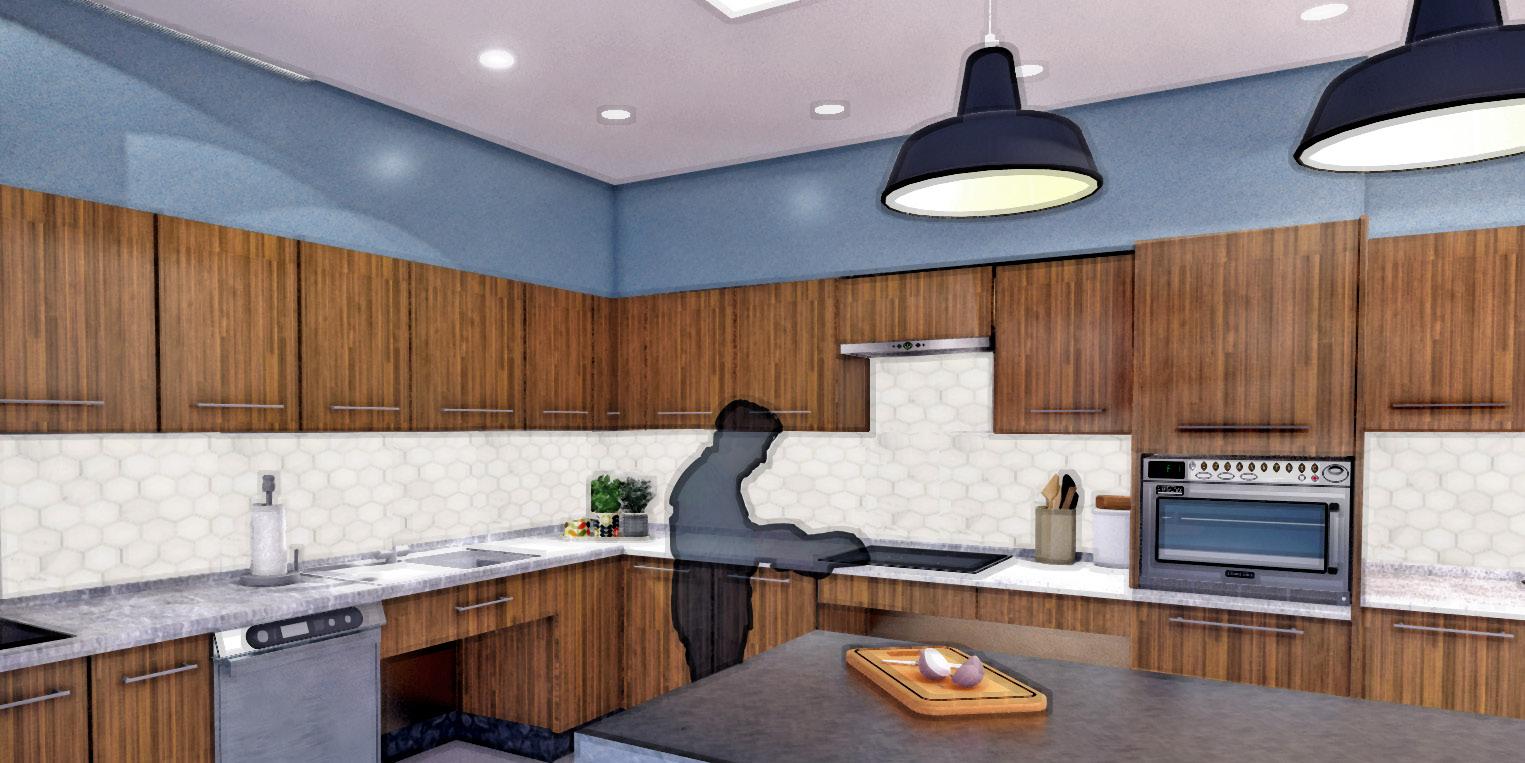
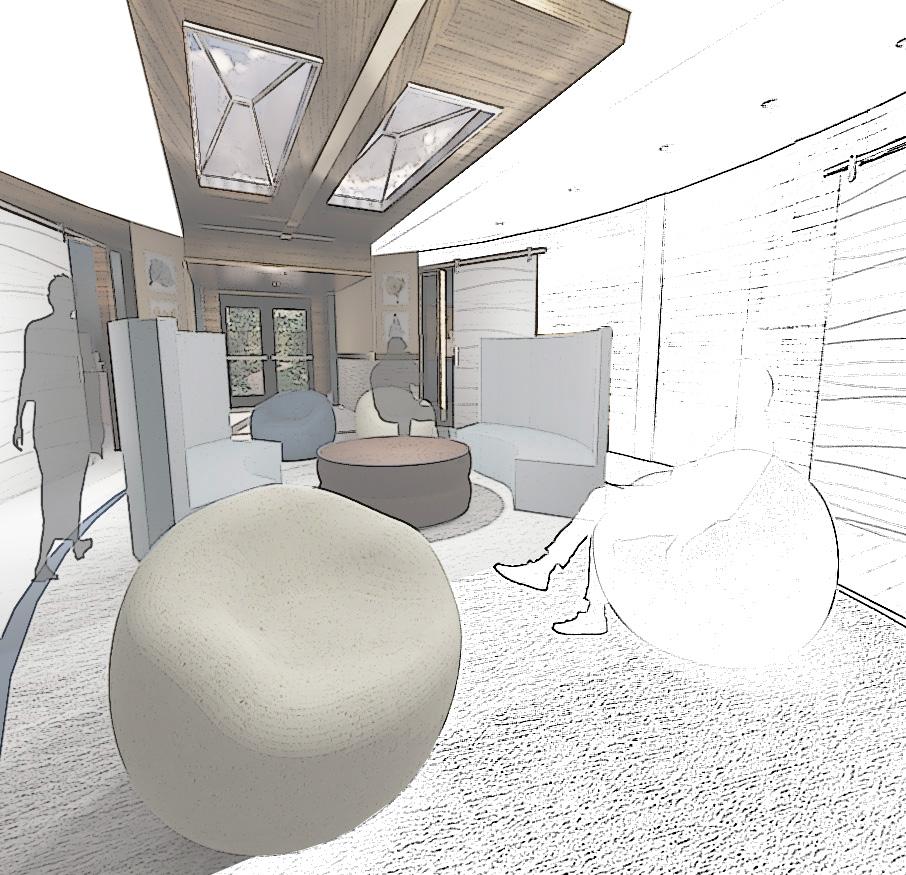

The main pathways have tile along the wall that mimic finger groves. This tile goes halfway up the wall, stopping at the dualheight handrails (which allows for assisted walking). The textured tile encourages the users of the space to keep walking along the path.
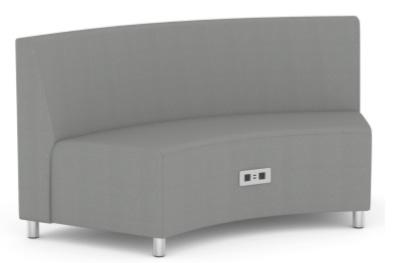
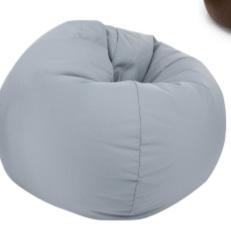



work
SITE LOCATION:
401 D St
Boston Massachusetts
OBJECTIVE:
Create a boutique hotel that stays true to Boston's history and allows comfort for all users of the space.
CONCEPT:
The Fishscale. By mimicing the unique shapes, forms and hues to create a luxurious space.
SOLUTION:
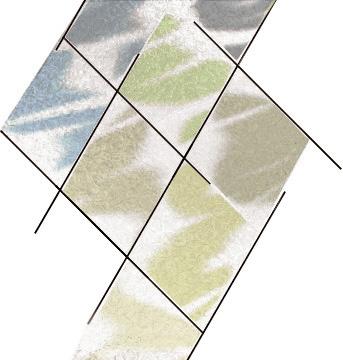
A modern take at the historic Boston Seaport. With new buildings popping up in this area, UpScaled wanted to stand out. Through translucent materials, opulent hues and sophisticated design, UpScaled created a space where luxury meets comfort for all guests

The design is focused to invite an upbeat crowd to enjoy ammenties and also be a place for a comforting nights sleep. Inviting people to enjoy the space while appreciating it's beauty.



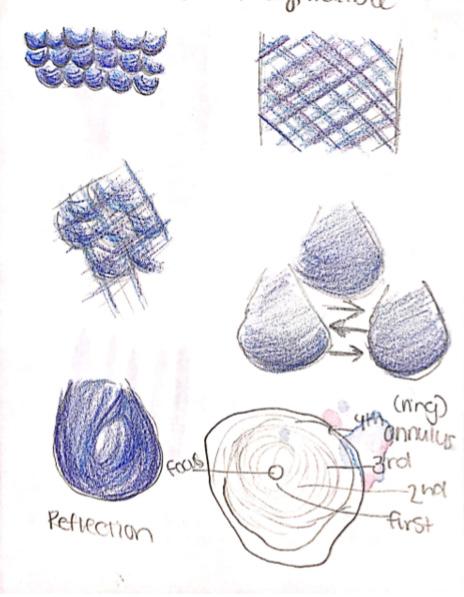
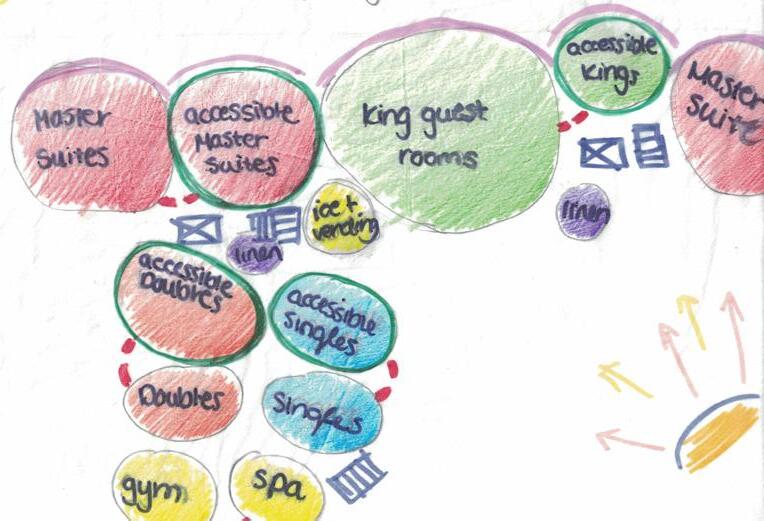

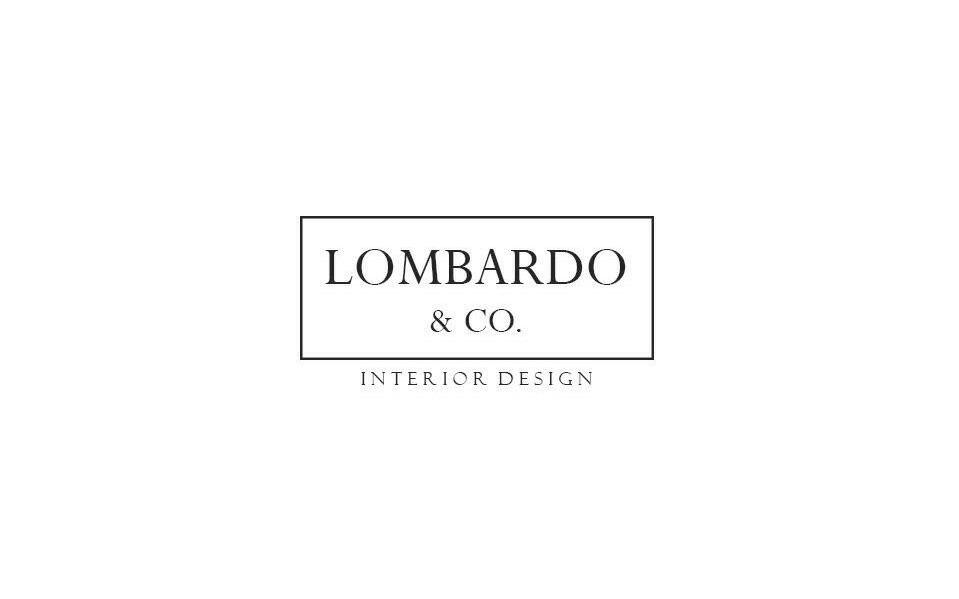

The Spa located on the second floor of UpScale is inspired by nature. The communal space is used for manicure and pedicure services. This allows for friends and strangers to gather.
Meditation room is for yoga practices and relaxation. A private waterfall room is for other spa services.
MASTER SUITES
SUITE-STYLE
KING
DOUBLE
SINGLE
ADA COMPLIANT



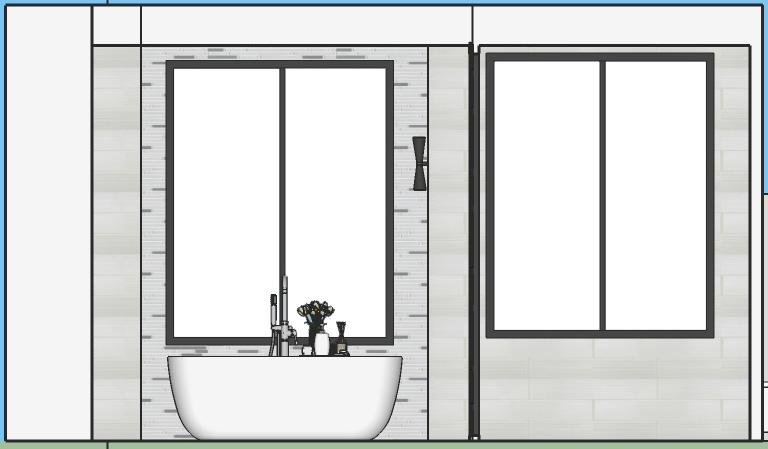

The rich textures and bold hues connect the idea of the fishscale with
By using geometric shapes to mimic the fishscale is a subtle way to incorporate the concept.
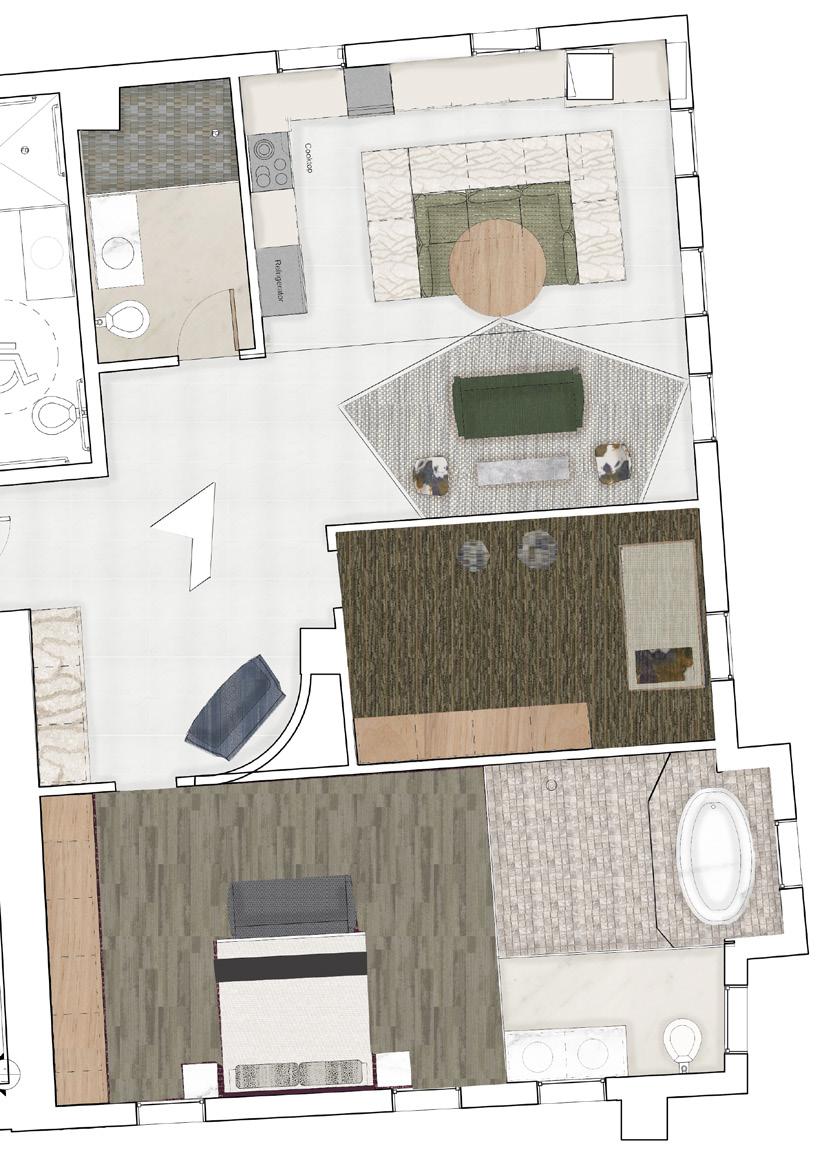
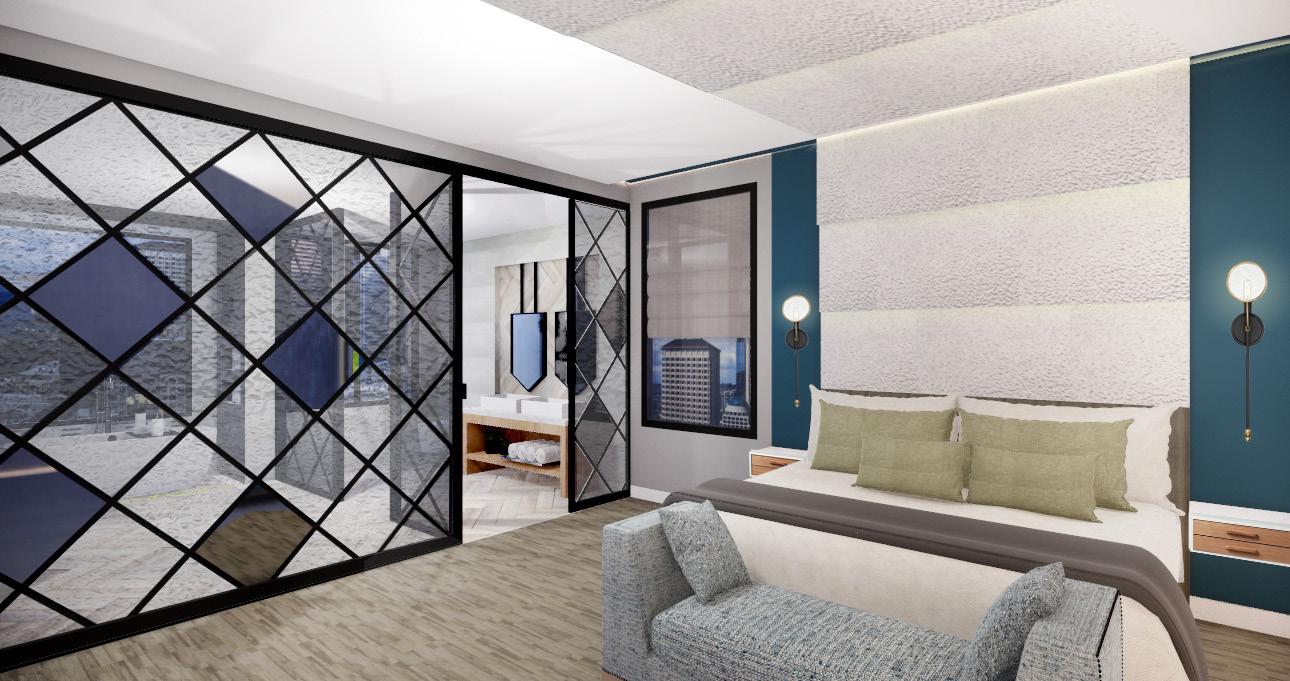



PROJECT INFO:
401 D St
Boston
Massachusetts
OBJECTIVE:
Design a space for dining within the hotel that correlates to original design concept.
CONCEPT:
Mimicking the natural phenomenom of water that resides in the Boston Seaport.
SOLUTION:
Using reflective material to incorporate the concept. Different seating options invites people to enjoy the space for all occassions.






The Port invites people to use the space for any occassion. The use of different types of seating allows for people to enjoy a formal meeting, a quick bite to eat, to catch up with a friend over a drink or to accompany friends in a gathering.
Sustainable practices are used throughout the space. Utilizing natural light, water conserving fixtures, recycling and food composting to use in the soil of the plants throughout the space. Accessibility through the floor is important, and any space allows for wheelchairs, walkers and other limitations.


ENTRY

FORMAL SEATING
WOMENS MENS

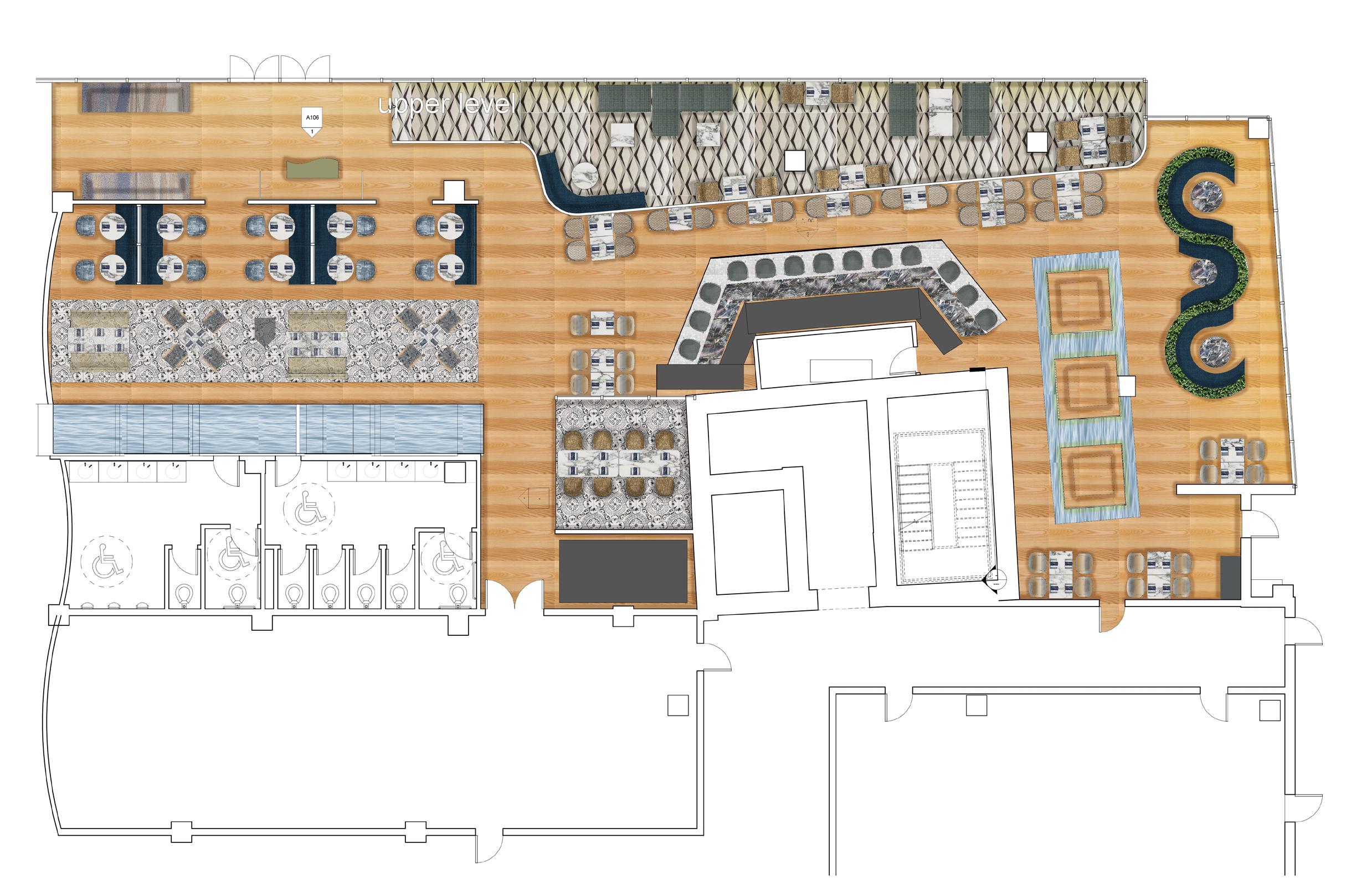
KITCHEN

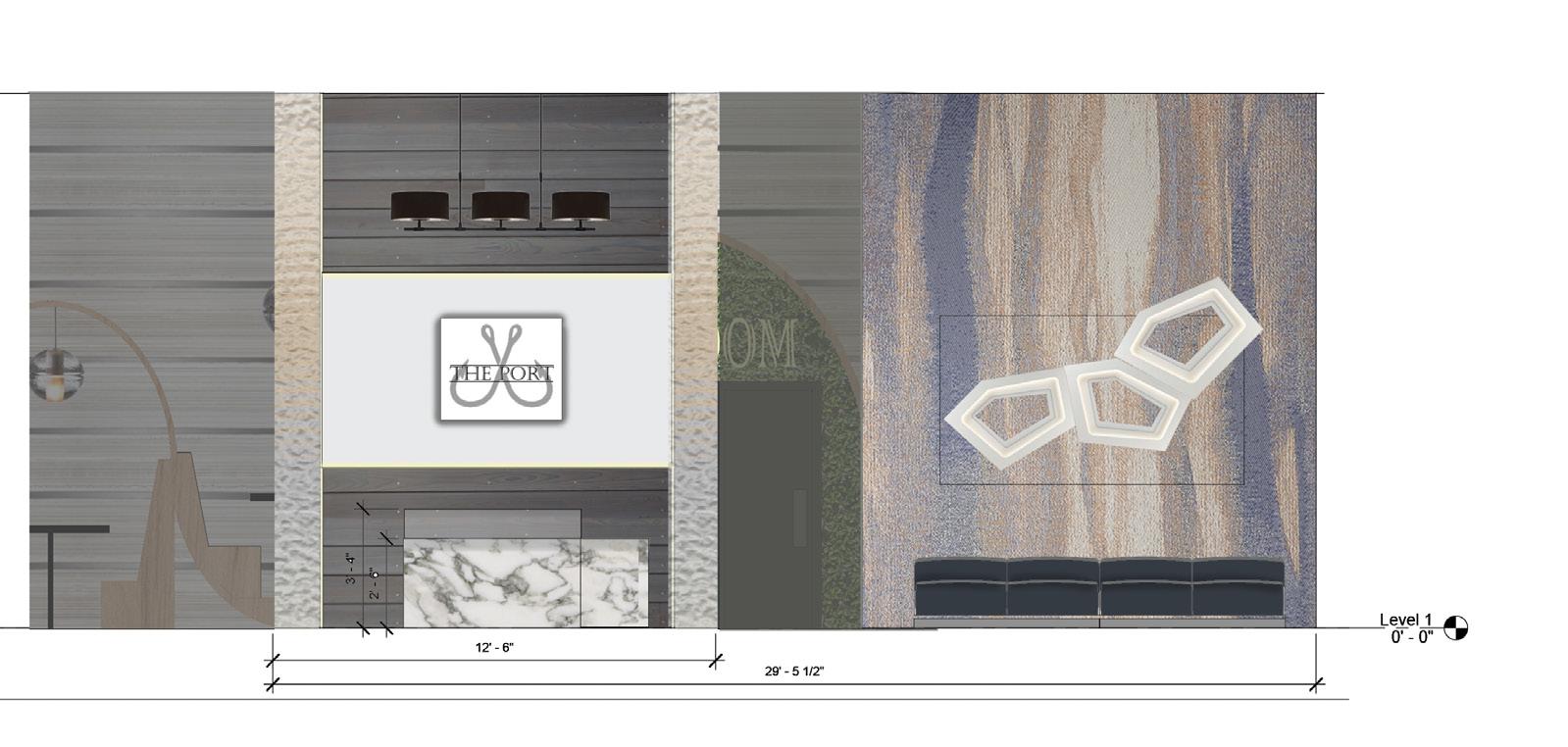

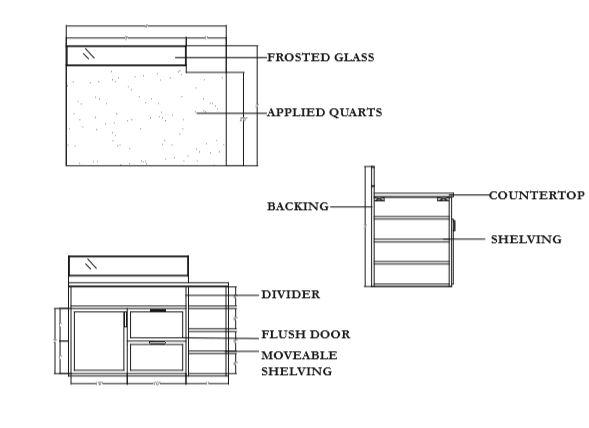



partitions create a sound barrier and a unique touch to the space.
The wave booth makes guests feel as if they are engulfed in water. It also acts as an acoustical property.
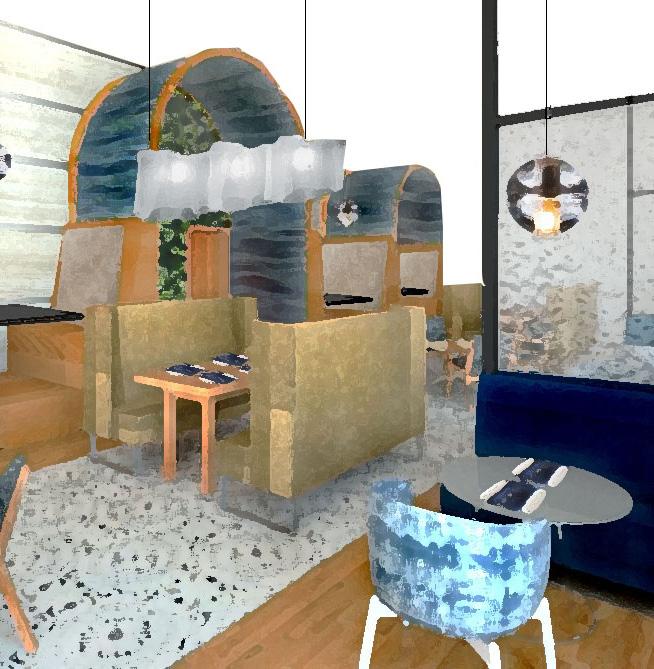
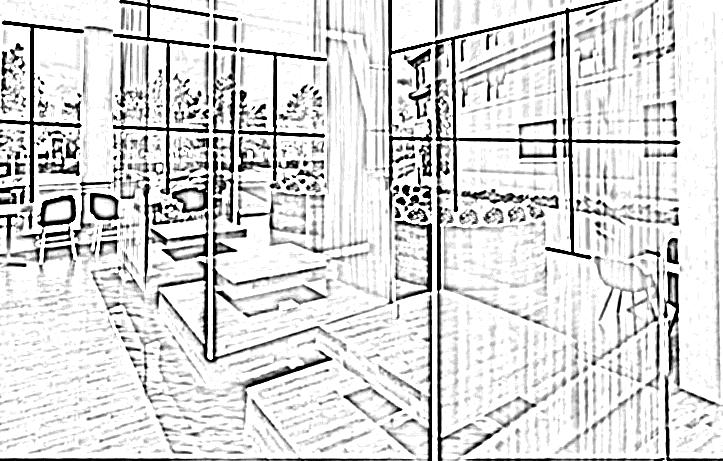
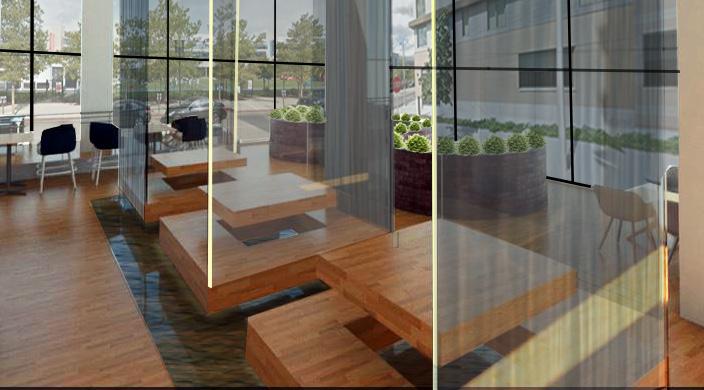



PROJECT INFO:
13 Green Street
Templeton, MA
OBJECTIVE:
A new kitchen layout with a custom hutch and staging for the dining / living room.
CONCEPT:
A subtle approach to Scandinavian styled home with influence of the mountains that surround them.
SOLUTION:
Utilized the space for a new kitchen layout and brightening up the space using warm tones with different textures and fabrics.



This is a project that I worked on with a friend who recently purchased a home. With a limited budget, I came up with a solution for a new layout for her kitchen that is currently being installed. The furniture and finishes were inspired by scandinavian design. The home is located in western Massachusetts and resides a young couple that is extremely happy with the outcome.


