Amanda Millard
Fall 2021-Spring 2023

1 First Year Studio, Fall 2021 4 First Year Studio, Spring 2022 13 Second Year Studio, Fall 2022 23 Architectural Technology I, Fall 2022 27 Second Year Studio, Spring 2023
Table of Contents
3D Game Board Redesign
Concept: Create a 3D adaption of a game board and corresponding game piece to understand how to manipulate systems of order.
Order: The mode of organizing forms and spaces in a world.
Game Board: Catan
Plan Scale: 1’ = 3/8”
Isometric View Scale: 1’ = 1/4”
Section Scale: 1’ = 3/8”
1
Plan Section
Scale: 1:2
Scale: 1:2
Redesigned Game Piece: Settement
Isometric View
Scale: 1:3
2
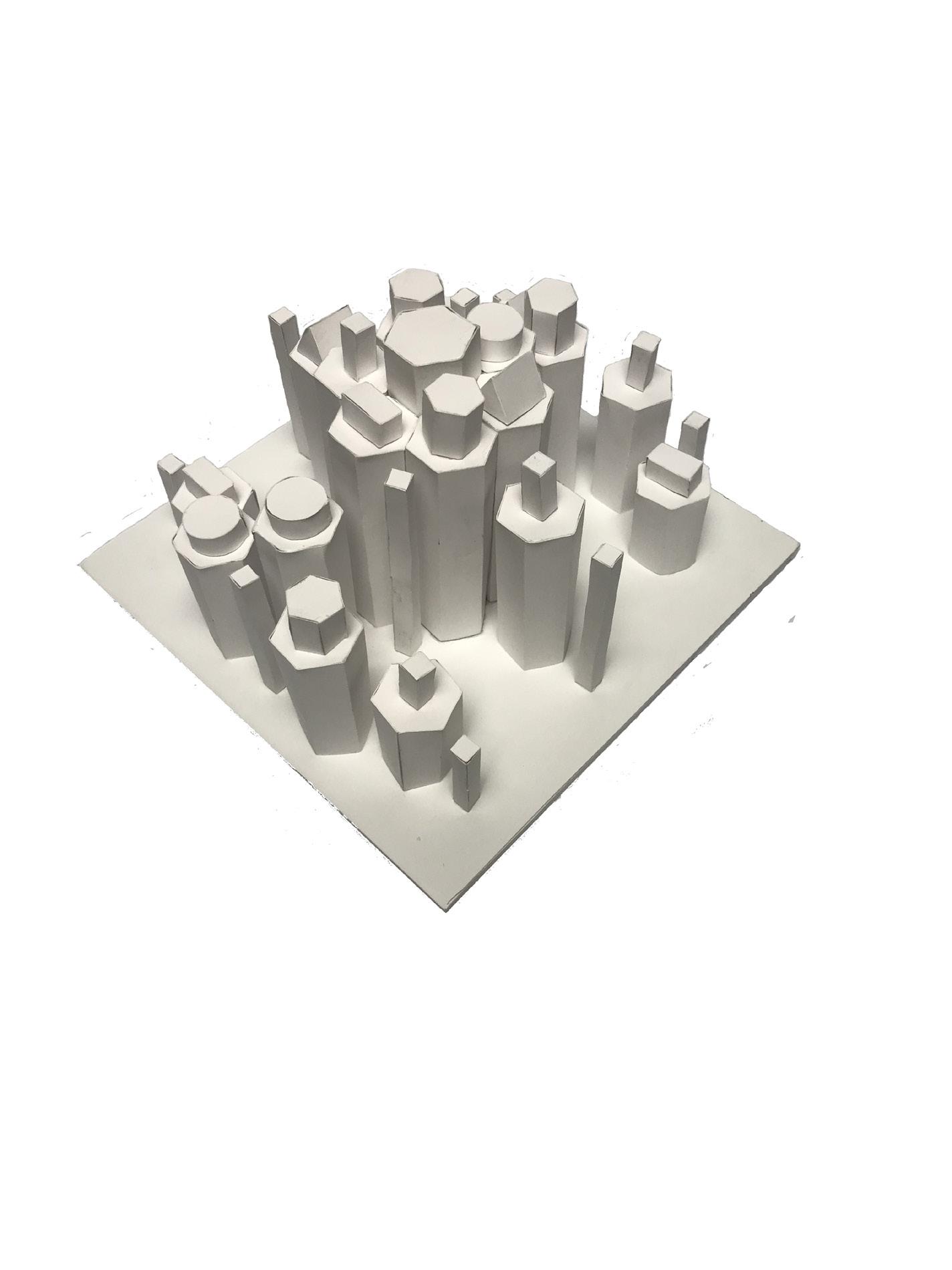
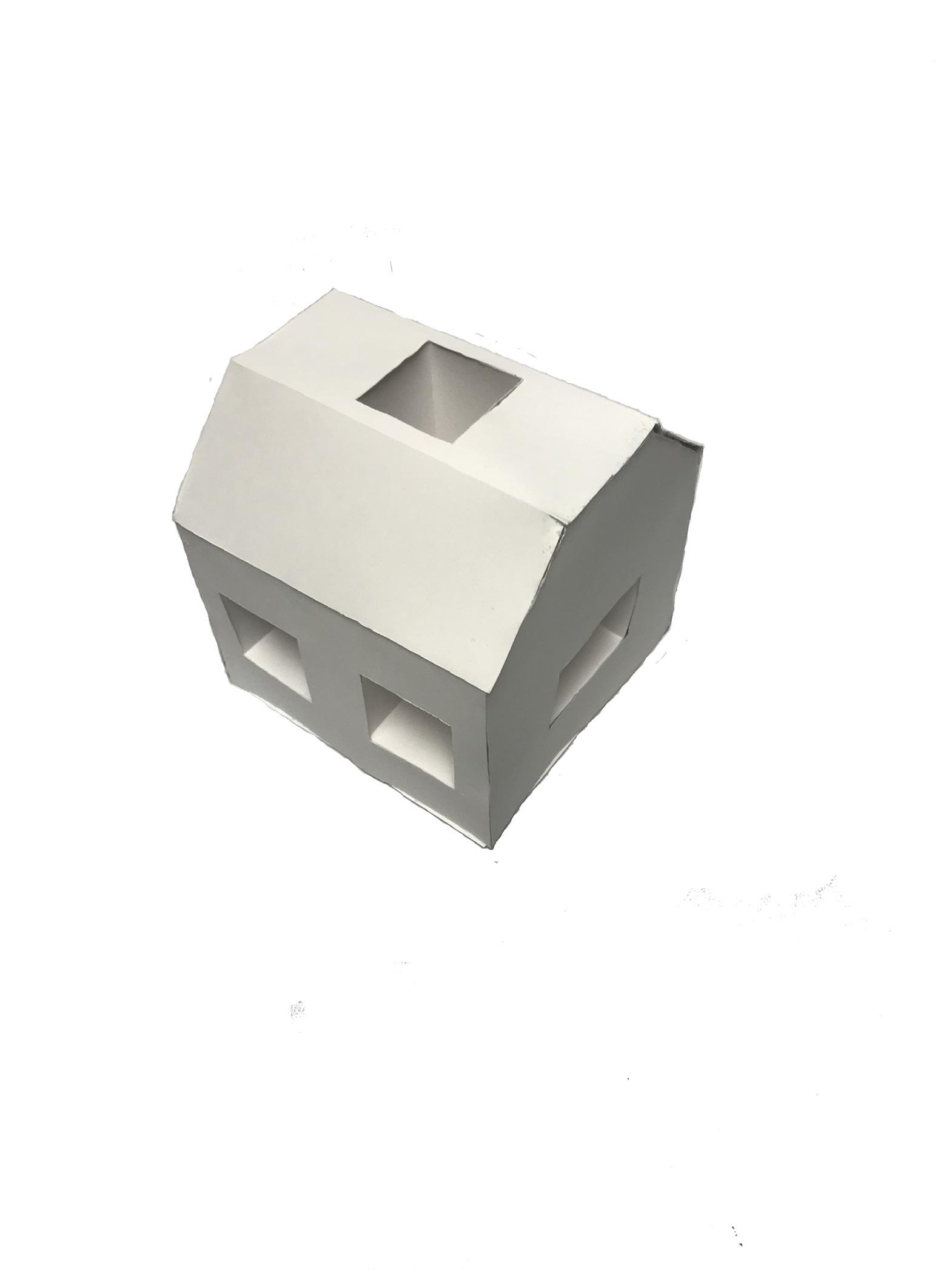
3
Game Board Model Photo
Game Piece Model Photo
Plan Cube 1
Section Cube 1
Volume
Plan Cube 2
Section Cube 2
Scale: 1:3
4
Concept: To create a volume by using boolean operations with only curved geometries and adding circuulation and a shell to the volume Circulation Shell
Axonometric Cube 1
Scale: 1:5
Axonometric Cube 2
Scale: 1:5
Volumetric Waffle
Scale: 1:3
5
Combined Axonometrics
Scale: 1’ = 1/8”
6
Combined Axonometrics
Scale: 1’ = 1/8”
7
Scale: 1’ = 1/8”
8 A A B B A A B B
First Floor Plan
Second Floor Plan
Scale: 1’ = 1/8”
Section A Section B
9 LANDING 01 3’ 0” LANDING 02 8’ 0” LANDING 02 8’ 0” LANDING 03 14’ 0” ROOF 32’ 0” ROOF 32’ 0” DECK 23’ 0” DECK 23’ 0” FLOOR 01 1’ 0” FLOOR 01 1’ 0” LANDING 01 3’ 0” FLOOR 02 16’ 0” FLOOR 02 16’ 0” LANDING 04 21’ 0”
Scale: 1’ = 1/8”
10
East Elevation
West Elevation
11 Exploded Isometric NS


12 Isometric Rendering
Final Model Photo
Downtown Lubbock Art School
Concept: Using elements from two differnet precedents, produce a hybrid model and develop the hybrid model to create an art school on a downtown Lubbock site
Walls from the Vault House Floor from the Rolex Learning Center
Drawings Group Produced By: Lizbeth Agullion, Ryan Donet, Amanda Millard, and Tia Turvey
13 Fall 2022 ARCH 2503:
Design
III Tia
Vault House Walls Element Catalog Johnston
2013 SANAA, TTU CoA Fall 2022 | ARCH 2503: Architectural Design Studio III Ryan Donet, Tia Turvey, Amanda
Lizbeth Aguillon Rolex Learning
Architectural
Studio
Turvey, Amanda Millard, Lizbeth Aguillon
Marklee, Oxnard CA,
Millard,
14 Plan @ 21'-0" A A 1st Floor @ 3'-0" 2nd Floor @ 10'-0" Ground @ 0'-0" B B Section A Plan @ 21'-0" B B 1st Floor @ 3'-0" 2nd Floor @ 10'-0" Ground @ 0'-0" A A Plan @ 21’ 0” Scale: 1’ = 1/16”
Plan Oblique Scale: 30’ = 1”
15 Semi-Public Outdoor Hybrid Private Formal Order NS
Tectonic Order
Tectonic Order
SCALE: 1/8" = 1'-0"
Hybrid Model A_03
Spatial Order
Outdoor Public Space
Semi-Public Space
Private Space
Spatial Order
SCALE: 1/8" = 1'-0"
Hybrid Model A_03
Scale: 1’ = 1/16”
16
TTU CoA Fall 2021 | ARCH 2503: Architectural Design Studio III
Amanda Millard
TTU CoA Fall 2021 ARCH 2503: Architectural Design Studio III
Amanda Millard
Outdoor Public Space
Semi-Public Space
Private Space
Analytical Plan Oblique: Tectonic Order + Spatial Order
SCALE: N/A
Hybrid Model A_03
17
TTU CoA Fall 2022 | ARCH 2503: Architectural Design Studio III Amanda Millard Analytical Plan Oblique NS

18
Hybrid Model Photo
19 A
B
Plan @ 10'-0"
B A
SCALE: 1/8" = 1'-0"
Plan @ 10’
Scale: 30’ = 1”
Plan @ 20'-0"
SCALE: 1/8" = 1'-0"
Plan @ 20’
Scale: 30’ = 1”
20
B A A B
21
Section
SCALE: 1/8" =
Ground @ 0'-0"
Plan @ 10'-0"
Plan @ 20'-0"
SCALE: 1/8" =
North Elevation
Ground @ 0'-0"
Plan @ 10'-0"
Plan @ 20'-0"
Scale: 20’ = 1”
Section A North Elevation
22
Section A = 1'-0" = 1'-0"
Elevation
Ground @ 0'-0"
Section B
SCALE: 1/8" = 1'-0"
Plan @ 10'-0"
Plan @ 20'-0"
SCALE: 1/8" = 1'-0"
East Elevation
Ground @ 0'-0"
Plan @ 10'-0"
Plan @ 20'-0" Scale: 20’ = 1”
East Elevation
Section B
Scale: 30’ = 1”
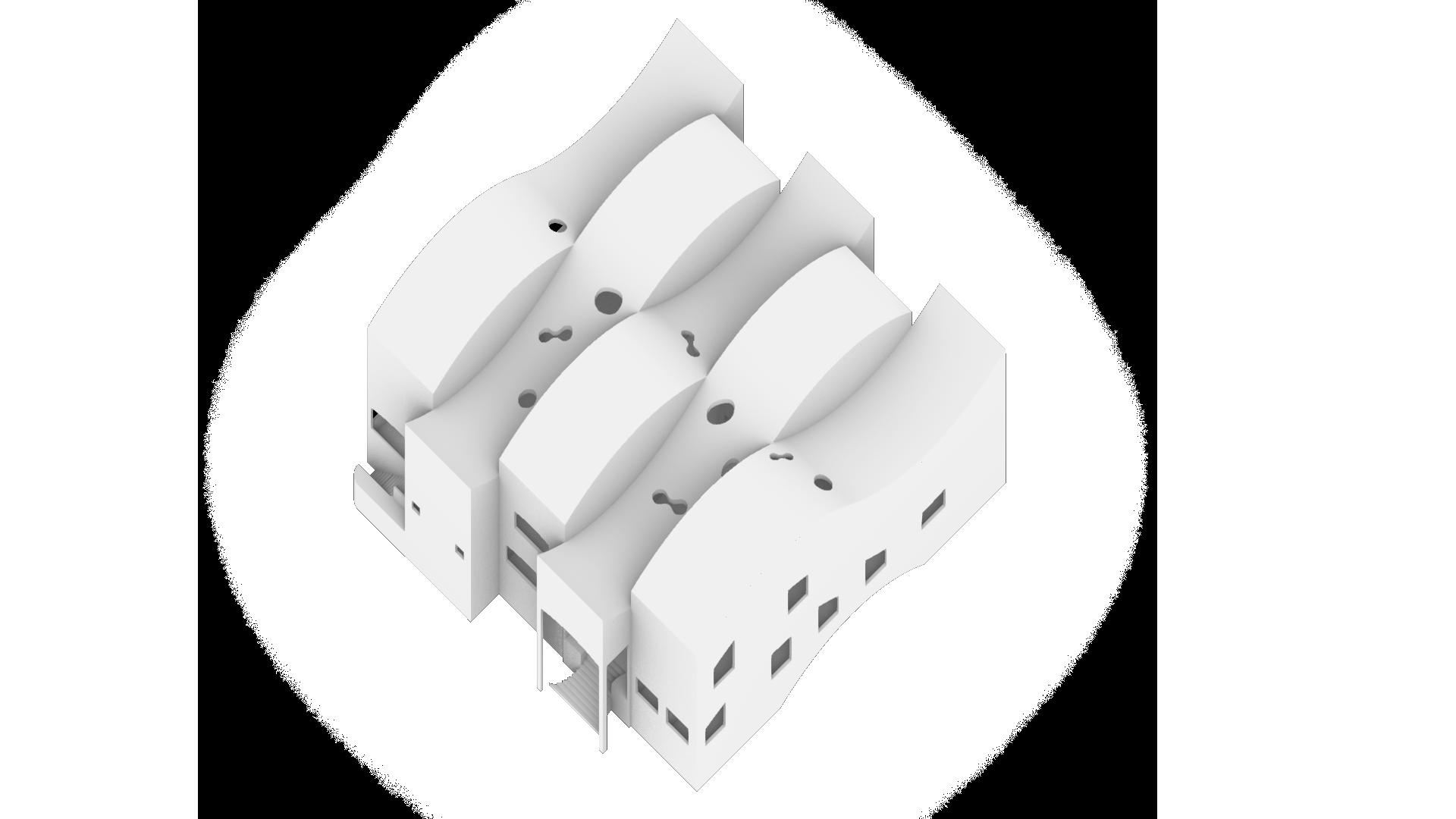
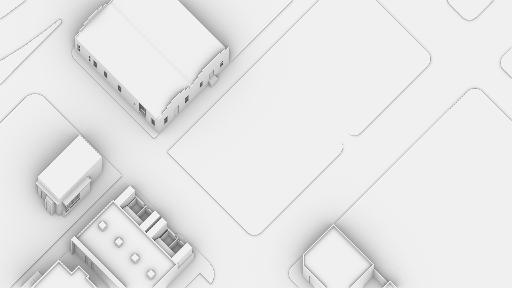
3/32" = 1'-0"
SCALE:
Plan Oblique
Plan Oblique
Final Model Photos
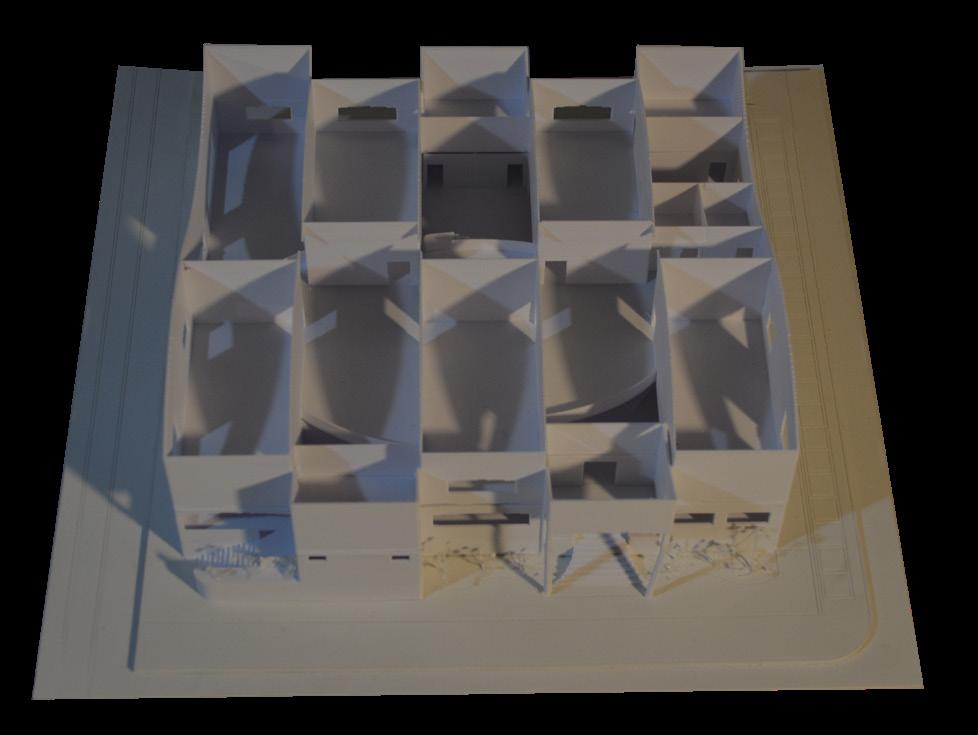
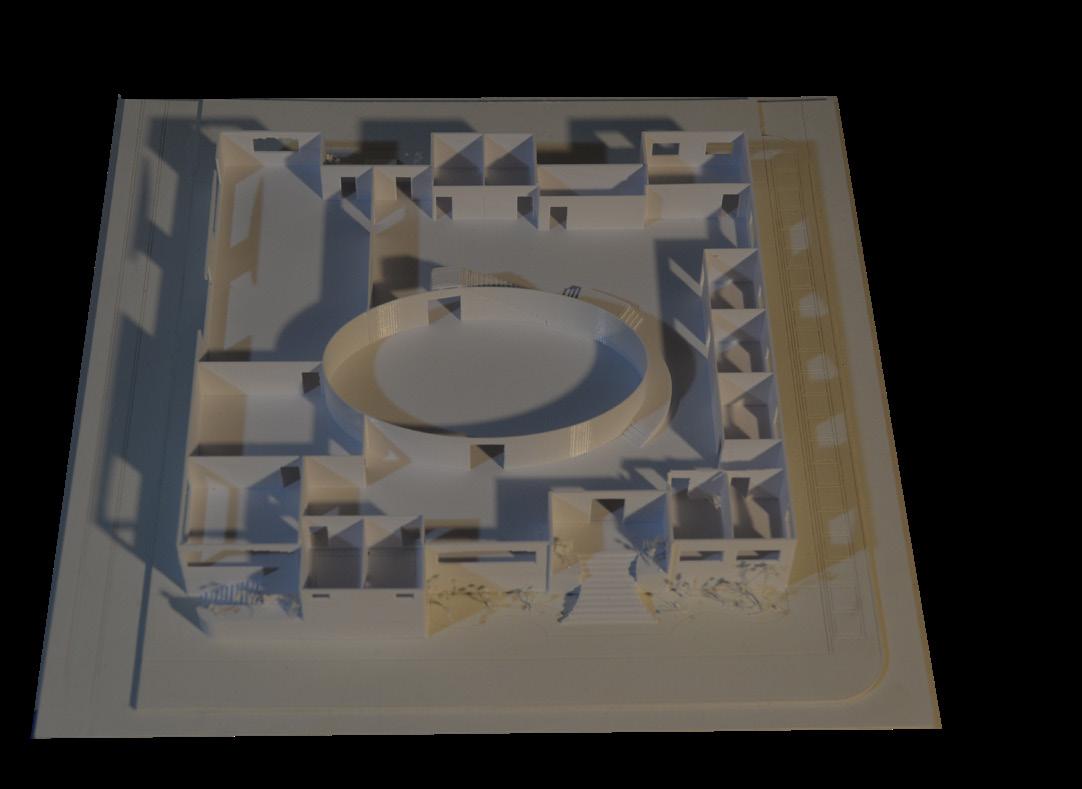

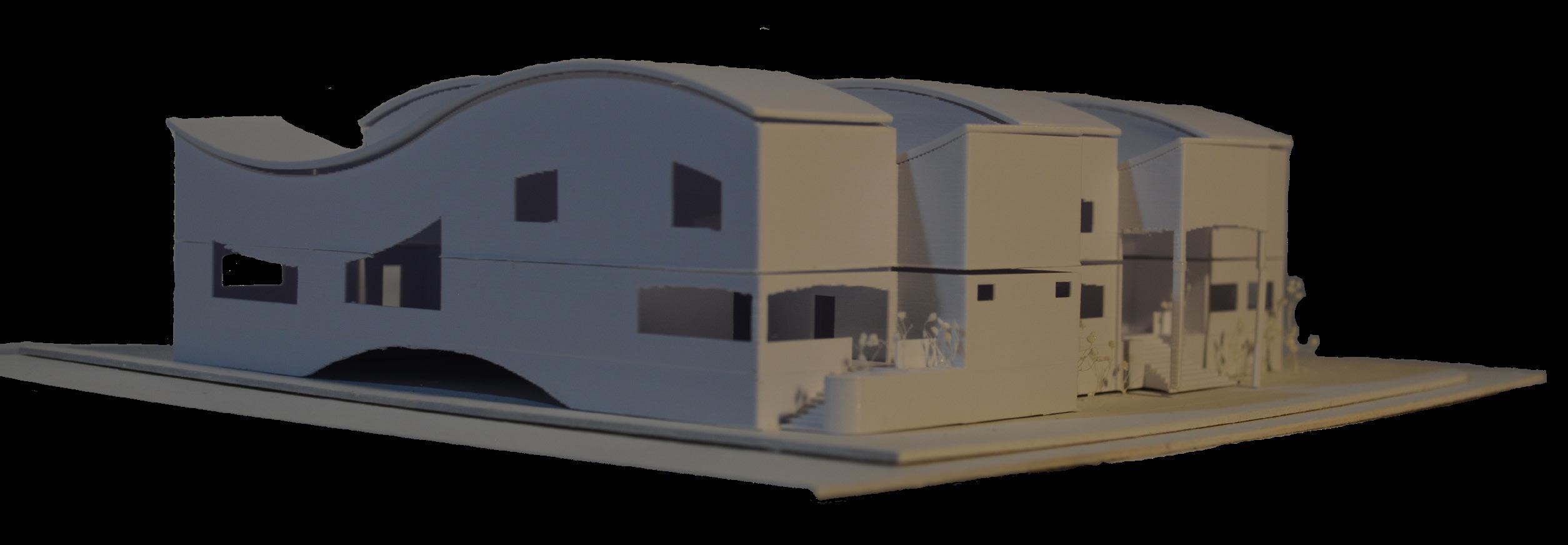
24
Revit Office Building


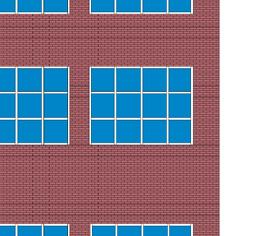
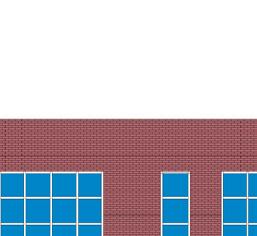

Concept: Learning the basics of revit. Making a building, adding details on windows and doors, creating plan, section, and elevation views. Understanding call-out views and how to create them. Learning how to add furniture and render in








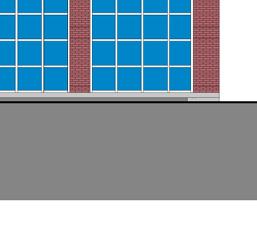


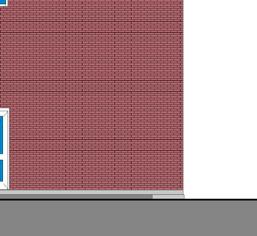



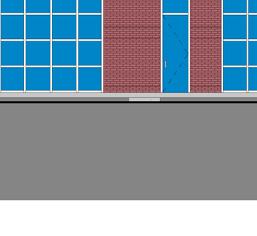





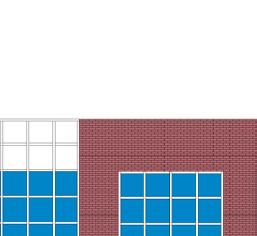
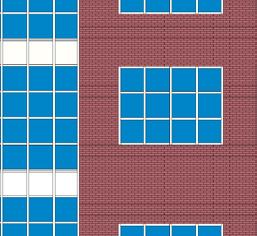
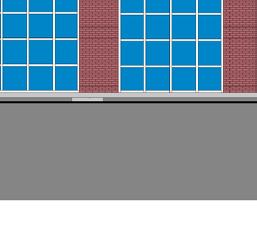


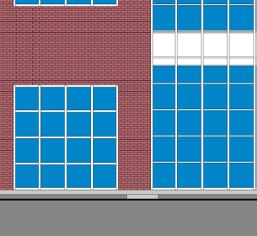



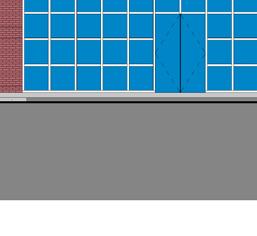





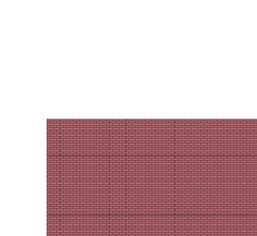
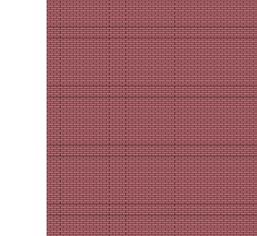
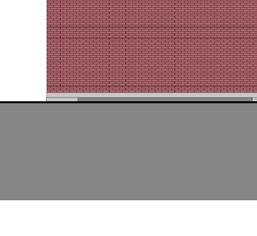












































25
1 2 3 4 5 A A B B A.2 4.1 A.1 M2 M1 5 1012 102 1 103 0' 2 7/16" 0' 4 7/8" 32'0" 4' 0" 10' 8" 3' 4" 10' 8" 12'0" 10' 9" 2' 1" 10' 6" 2'8" 66' 8" Conference 104 Lobby 101 Texas Room 102 Janitor 107 Men 108 Mechanical M100 Electrical E101 Break Room 109 Office 110 Communitty Room 106 Conference 1 103 Women 105 Stair S100 Stair S101 Vault V100 Corridor C101 Corridor C102 17'4" 2' 8" 6' 0" 2'8" 6' 0" 2'8" 13' 11 1/2" 2'7 1/2" 3'4" Level 1-FF 1' - 0" Level 2-FF 17' - 0" Level 3-FF 30' - 4" Top of Roof 43' - 8" Top of Parapet 46' - 4" 1 2 3 4 5 4.1 M2 5 101 Top of Footing 0' - 6" - 2 102 1 103 34' 0" Street Level -0' - 6" Top of Curb 0' - 0" Level 1-FF 1' - 0" Level 2-FF 17' - 0" Level 3-FF 30' - 4" Top of Roof 43' - 8" Top of Parapet 46' - 4" 1 2 3 4 5 4.1 M2 101 Top of Footing 0' - 6" - 2 102 1 103
11/10/2022 11:12:36 AM A07
104 1/8" = 1'-0" 1 4-First Floor-A07 1/8" = 1'-0" 2 14-West Elevation 1/8" = 1'-0" 3 15-East Elevation
Student: GA:
ARCH 2351-704 Amanda Millard Viviana Quezada
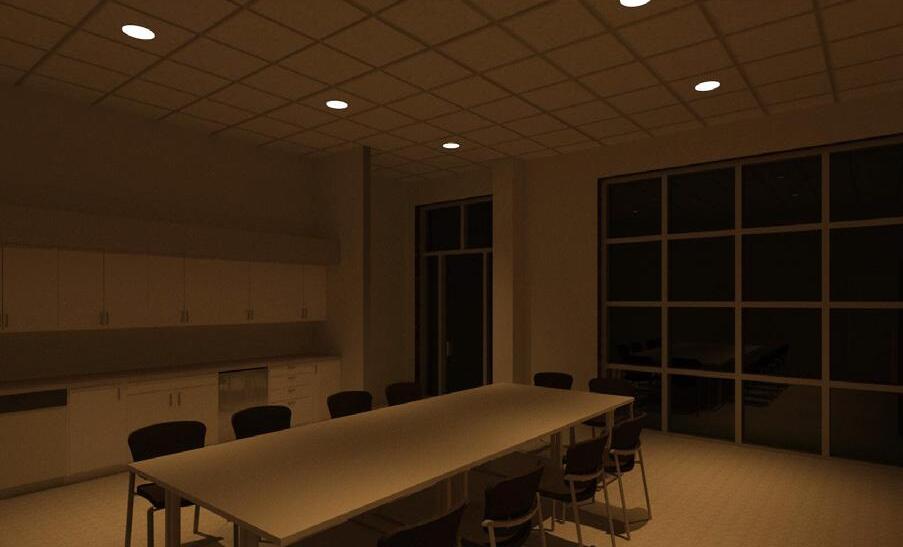
26 Refrigerator T DW 4 A A B B 2 102 105 2 1a 3 1 - b 4 15 1 - d Conference 104 Janitor 107 Men 108 Mechanical M100 Electrical E101 Office 110 Conference 1 103 Women 105 Vault V100 Corridor C102 Community Room 106 Level 1-FF 1' - 0" Level 2-FF 17' - 0" 4 Top of Footing 0' - 6" Level 1-FF 1' - 0" Level 2-FF 17' - 0" A Top of Footing 0' - 6" Level 1-FF 1' - 0" Level 2-FF 17' - 0" 4 Top of Footing 0' - 6" Level 1-FF 1' - 0" Level 2-FF 17' - 0" A Top of Footing 0' - 6" Student: GA: 11/17/2022 10:51:17 AM Amanda Millard Viviana Quezada 105 1/4" = 1'-0" 1 5-Community Rm Plan-A08 1/4" = 1'-0" 2 1 -a 1/4" = 1'-0" 3 1 -b 1/4" = 1'-0" 4 1 -c 1/4" = 1'-0" 5 1 -d 12" = 1'-0" 6 Perspective of Community Room
Solar Observatory Visitor Center: Lubbock Site
Concept: Using one of Palladio’s Villa’s design a solar observatory visitor center to understand how light can be shaped and formed within designs.
Villa: Villa Valmarana
Spatial Diagram
Scale: NTS
27 Spatial Volumes SCALE: 1/16” = 1’-0” Villa Valmarana Andrea Palladio,
1563 CoA Spring 2023 ARCH 2504: Architectural Design Studio IV Amanda, Millard SCALE: 1/16” = 1’-0” Anchoring Features Villa Valmarana Andrea Palladio, Lisiera, 1563 TTU CoA Spring 2023 ARCH 2504: Architectural Design Studio IV Amanda, Millard SCALE: 1/16” = 1’-0” Disruptive Villa Andrea TTU CoA Spring 2023 ARCH 2504: Architectural Design Studio IV Amanda, Millard
Lisiera,
Disruptive Diagram Anchoring Diagram
Core Spatial Model Scale: NTS
28 Core Spatial Model SCALE: NTS Villa Valmarana Andrea Palladio, Lisiera, 1563 TTU CoA Spring 2023 ARCH 2504: Architectural Design Studio IV Amanda, Millard
29 Site Plan w/Primary Floor Plan 01 Site and Project Section SCALE: 1/16” = 1’-0” Solar Observatory Visitor Center Phase 02 Familiar Latitude TTU CoA Spring 2023 ARCH 2504: Architectural Design Studio IV Amanda, Millard Solar Hall Exhibition Cafe Restroom Restroom O ce O ce O ce Reception Reception Reception Reception Indirect light Partial sun/shade Full sun S -170° -160° -150 -140° -130 -120° -110° -100° W -80° -70° -60° -50 -40° -30 -20° -10° N 10° 20° 30 40° 50 60° 70 80° E 100 110° 120° 130° 140° 150 160° 170° 10 20° 30 40° 50 60° 70 80° 05 06 07 08 09 10 11 12 13 14 15 16 17 18 Plan & Section Proposal 01
30 Plan & Section Proposal 02 Site Plan w/Primary Floor Plan 02 Site and Project Section Solar Observatory Visitor Center Phase 02 Familiar Latitude TTU CoA Spring 2023 ARCH 2504: Architectural Design Studio IV Amanda, Millard O ce O ce O ce Reception Reception Reception Reception Restroom Restroom Solar Hall Exhibition Exhibition Cafe Cafe Indirect light Partial sun/shade Full sun S -170° -160 -150° -140 -130° -120° -110° -100 W -80° -70° -60 -50° -40 -30 -20° -10° N 10° 20° 30 40 50° 60 70° 80° E 100 110° 120° 130° 140° 150° 160 170° 10 20° 30 40° 50 60° 70° 80° 05 06 07 08 09 10 11 12 13 14 15 16 17 18



31 Iteration 01 Shadow Study SCALE: NTS March 23rd @ 6:50am March 23rd @ 7:10am March 23rd @ 7:30am March 23rd @ 4:50pm March 23rd @ 5:10pm March 23rd @ 5:30pm Solar Observatory Visitor Center Phase 02 . Familiar Latitude TTU CoA Spring 2023 | ARCH 2504: Architectural Design Studio IV Millard, AmandaProposal 01 Shadow Study


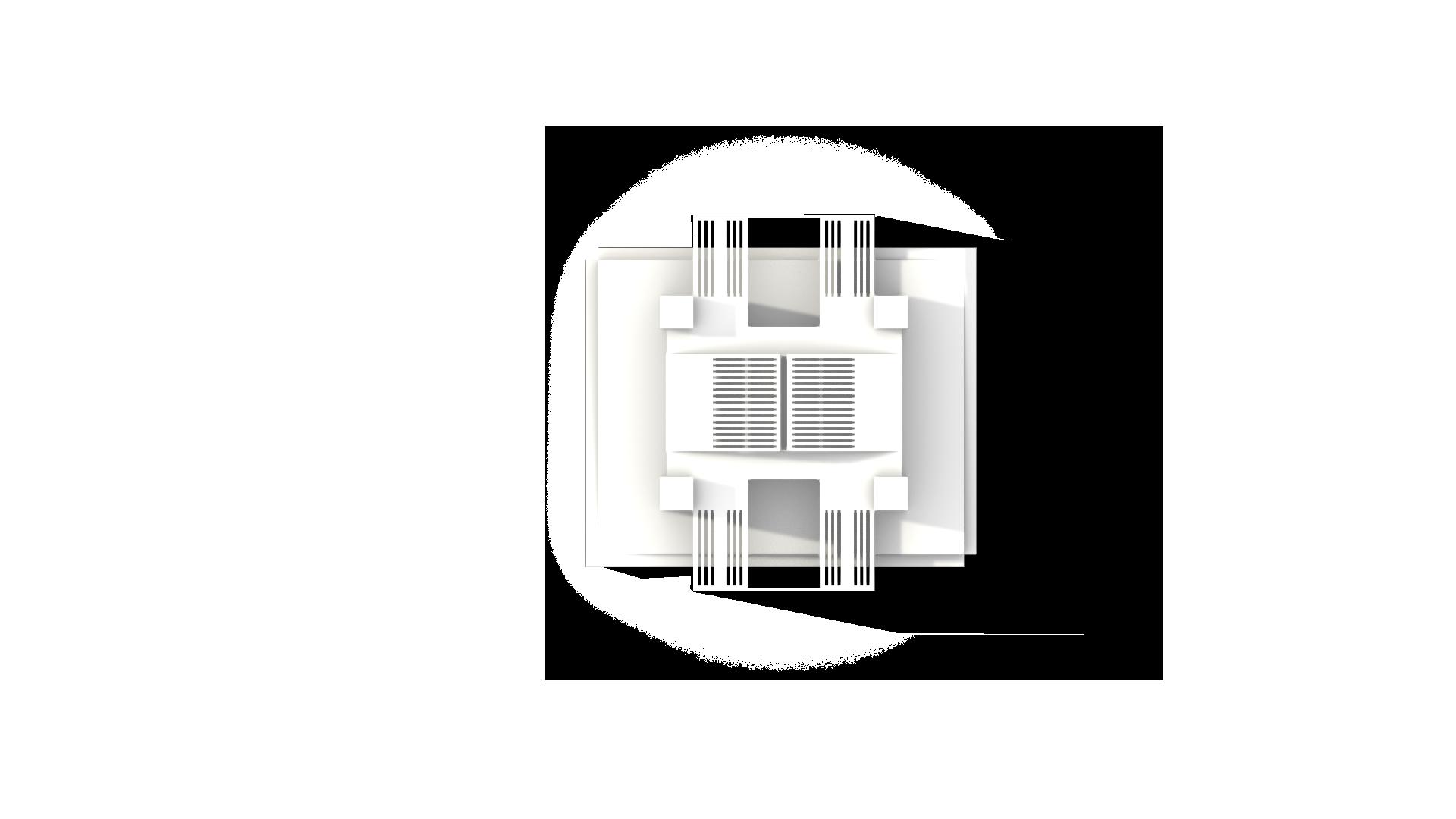
32 Proposal 02 Shadow Study Iteration 02 Shadow Study
Solar Observatory Visitor Center Phase 02 . Familiar Latitude TTU CoA Spring 2023 | ARCH 2504:
SCALE: NTS
Architectural Design Studio IV Millard, Amanda
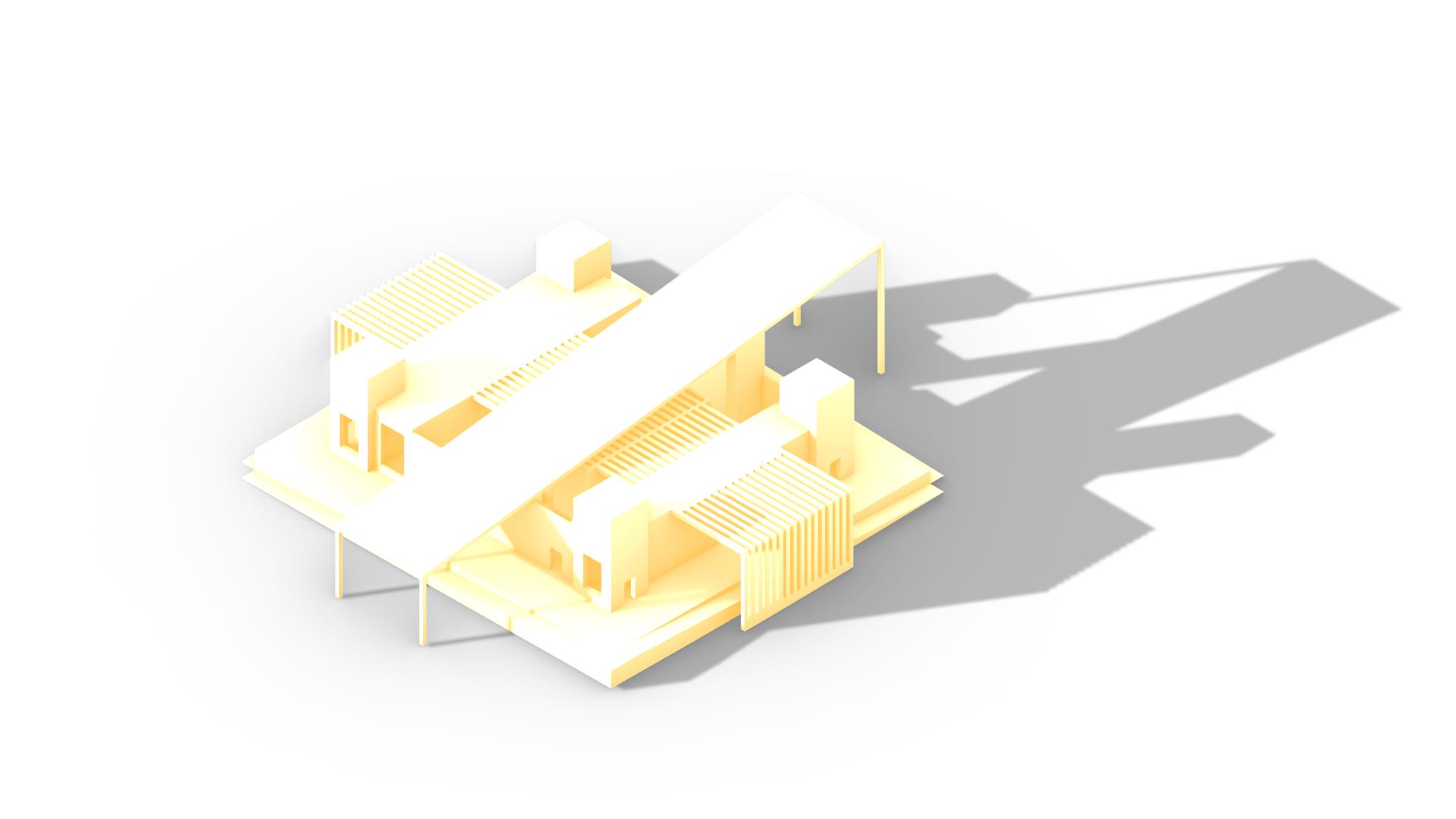
33
Iteration 01 Diagram
°
SCALE: NTS
Solar Observatory Visitor Center Phase 02 . Familiar Latitude
Proposal 01 Sun/Shadow Diagram
TTU CoA Spring 2023 | ARCH 2504: Architectural Design Studio IV Millard, Amanda
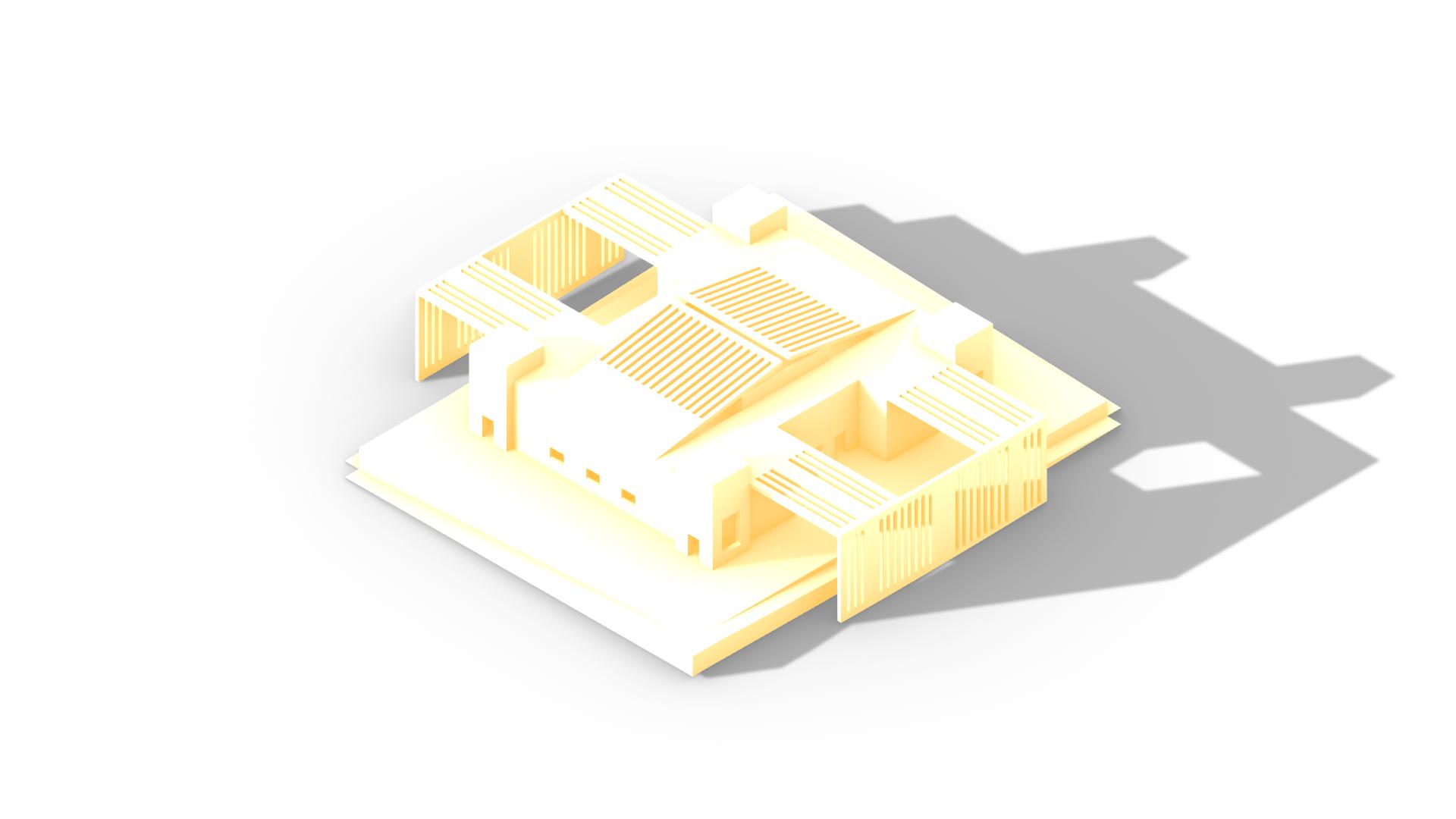
34
02 Sun/Shadow Diagram °
Proposal
Iteration 02 Diagram
SCALE: NTS
Solar Observatory Visitor Center Phase 02 . Familiar Latitude
TTU CoA Spring 2023 | ARCH 2504: Architectural Design Studio IV Millard, Amanda
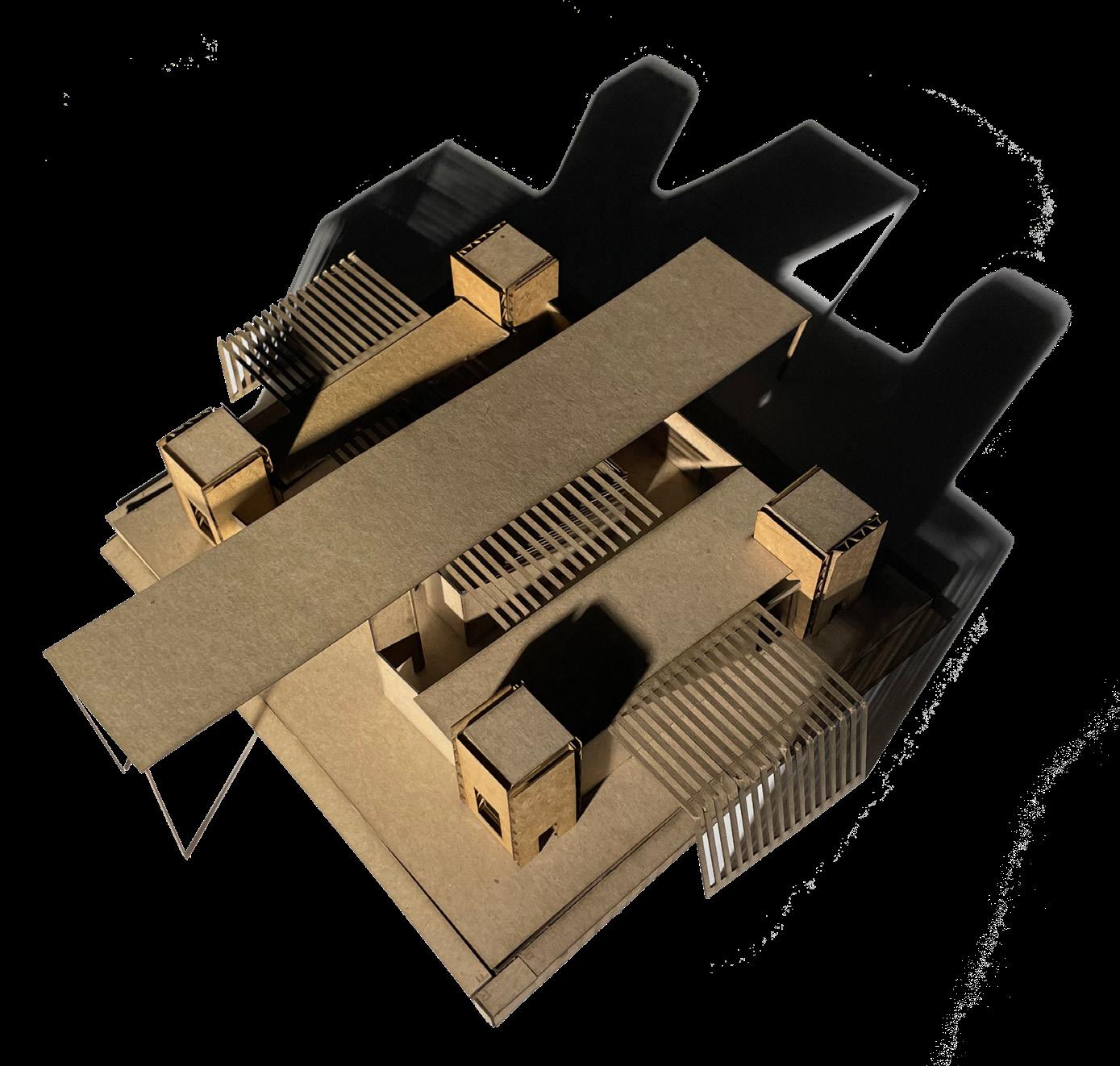

35
Final Model Photos
Final Model Photos


36





























































