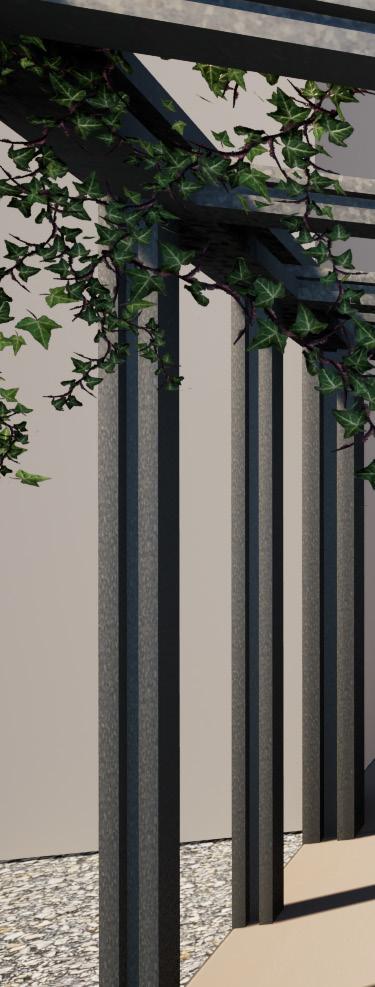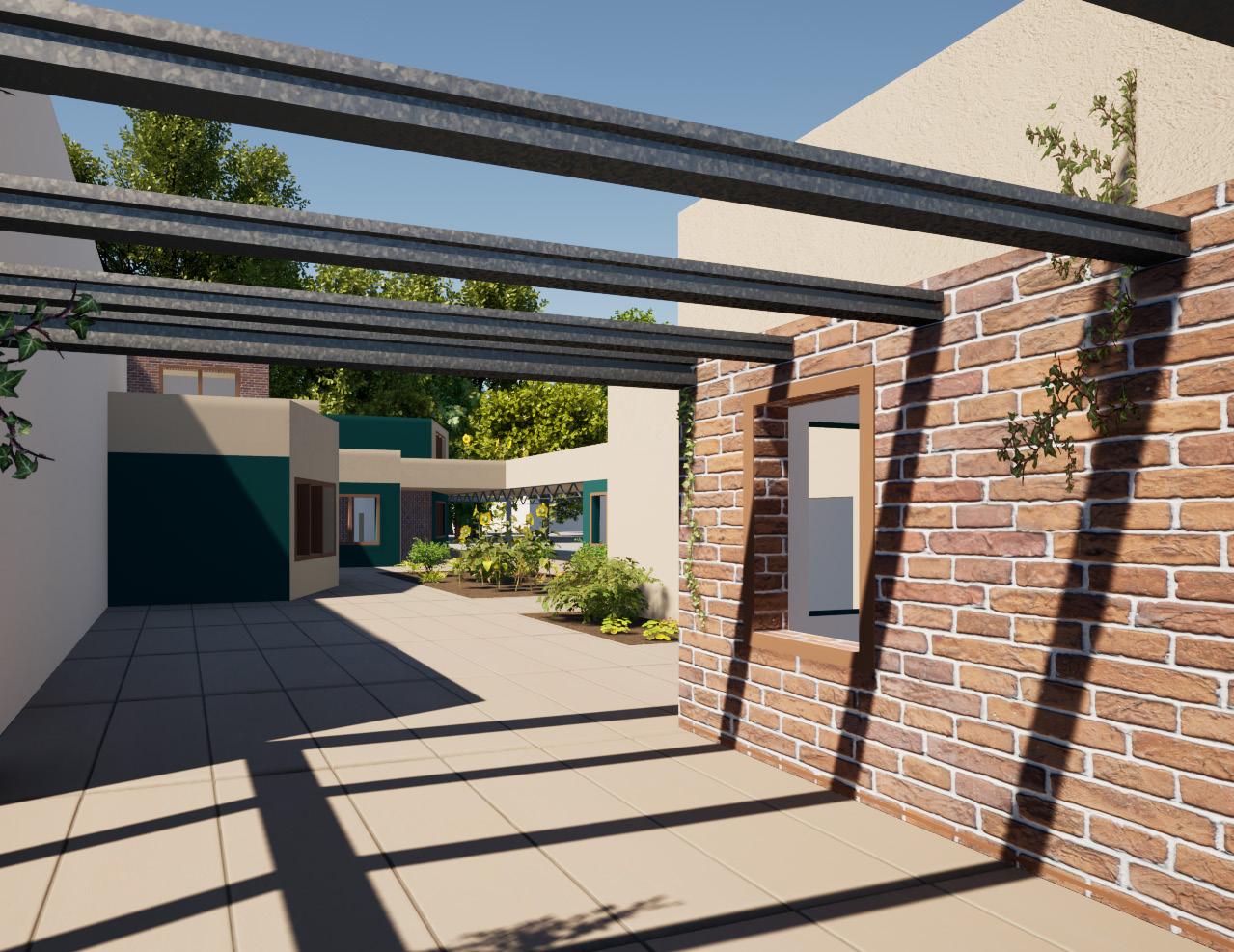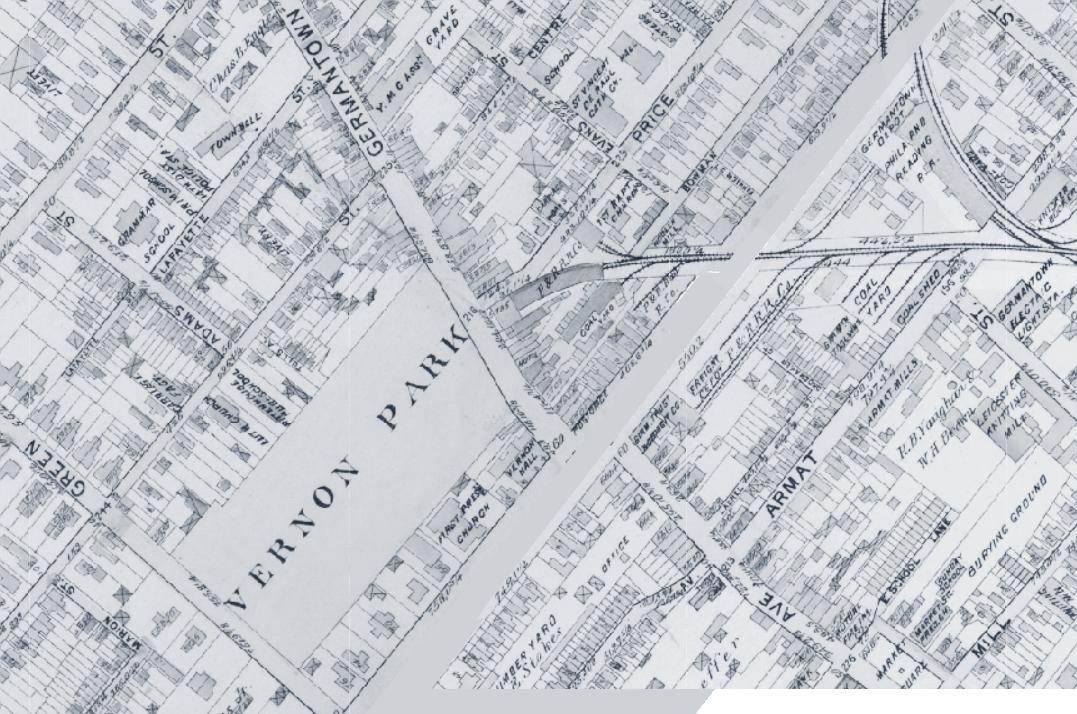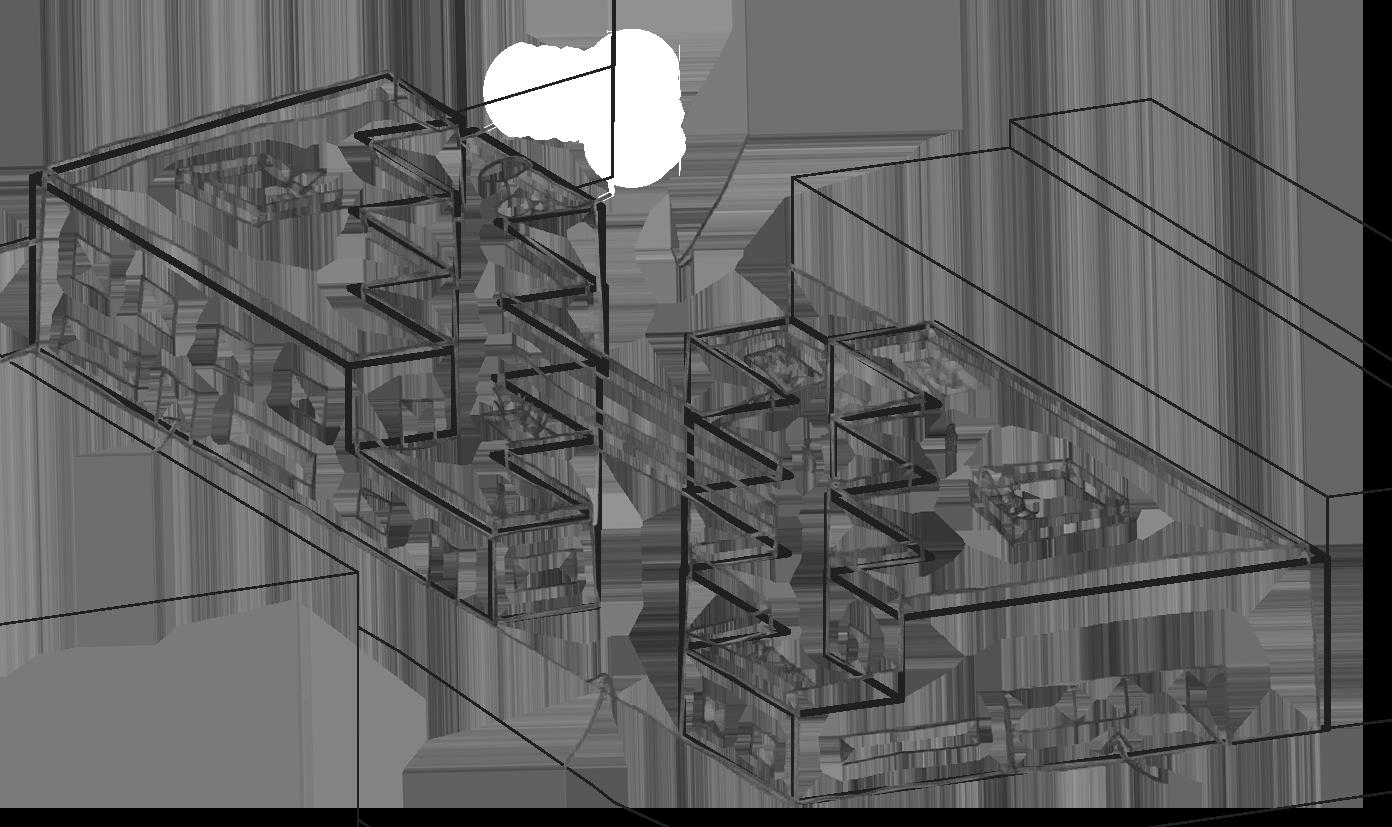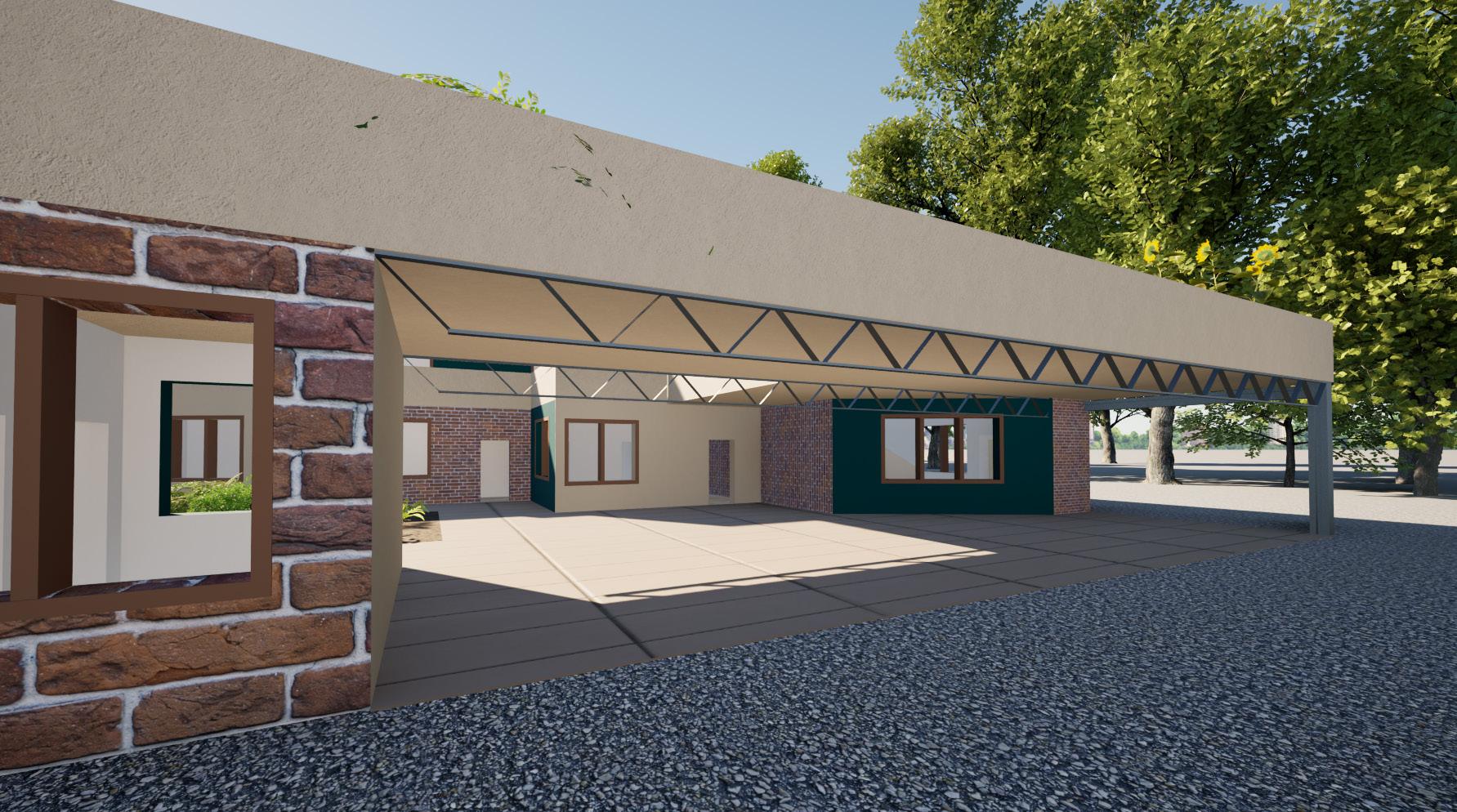
PORTFOLIO
THOMAS JEFFERSON UNIVERSITY B.ARCH CLASS OF 2026
CONTACT: 17ALLANE@GMAIL.COM


THOMAS JEFFERSON UNIVERSITY B.ARCH CLASS OF 2026
CONTACT: 17ALLANE@GMAIL.COM
2024 - University of Arkansas Rome Center - Architecture Design Studio
Project Collaborators: Maria Morales, Nick DeAgresta

On the outskirts of Rome’s bustling Trastevere neighborhood is Via Portuense; a former ancient trade route along the river that has transitioned to an urban dead zone in the present day. As a result, the site faces significant challenges including neglected buildings, pedestrian inaccessibility, and a lack of engagement, contributing to a feeling of isolation. To address these issues, Via Verde envisions transforming the street into a pedestrian-focused pathway enveloped in green and reinforced by activities that focus on the study and appreciation of nature. By intentionally allowing the vegetation along the river to spread to the site above and cultivating it to organize pockets of space, Via Verde aims to encourage users to slow down from the rush of the city into a unique urban forest. Pedestrians will be invited to navigate their way through multiple sites, including an education center, observation deck, greenhouse, and research building, leading them down to the peaceful respite of the Tiber River. This nature-centered approach will revitalize the area, preserve its historical significance, and create a vibrant, accessible environment for the future of Trastevere.

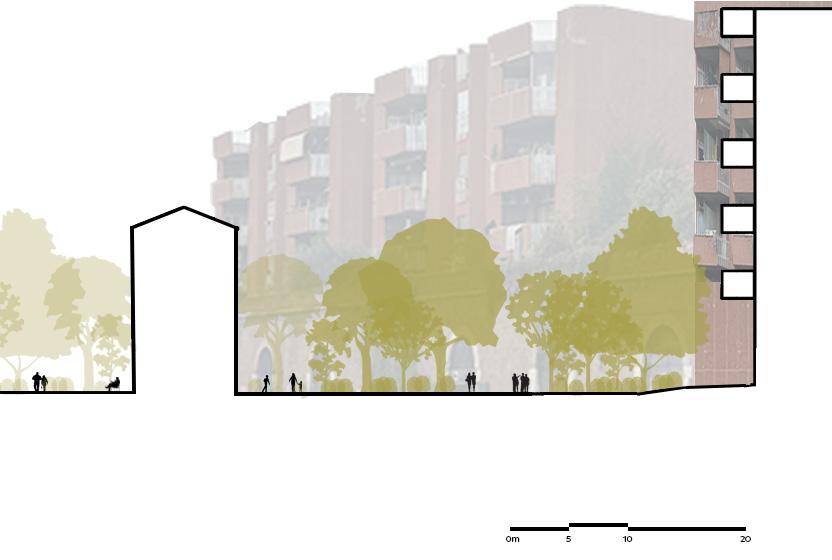

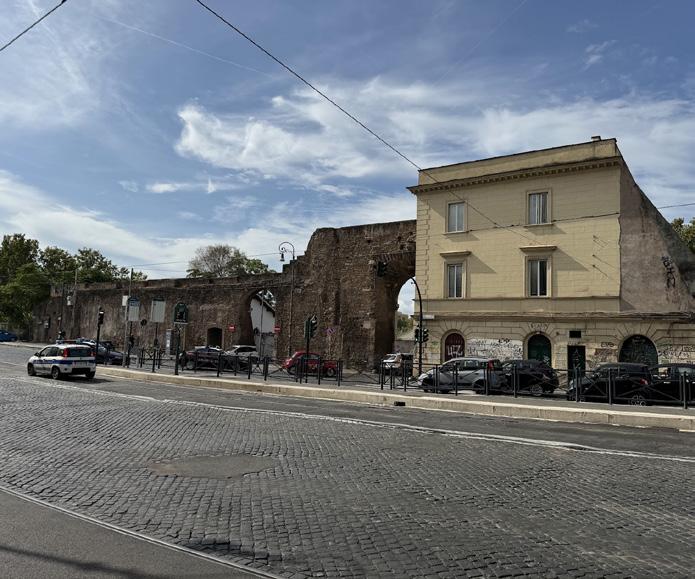


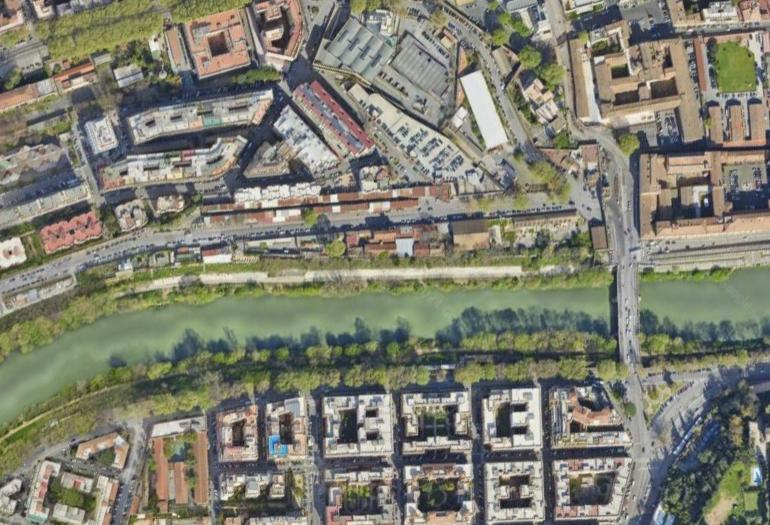










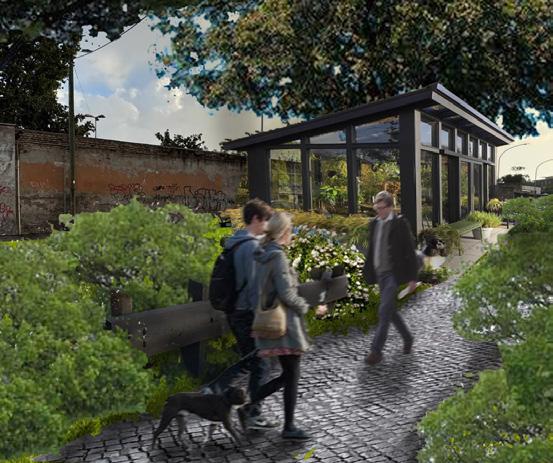

Fall 2024 - University of Arkansas Rome Center - Architecture Design Studio
Individual Project
This bird sanctuary is located within the urban plan as one of the nodes of activity along Via Verde. It provides protection and care for birds that are unable to live on their own in the wild, as well as a place for the public to connect to nature through the study and observation of these birds. It is located on top of a former loading dock which rests on the Tiber River embankment wall. The building utilizes the slope of the embankment wall by stepping down along it. Each level/step of the building houses a different function including an exhibition space, study area, and facilities to accommodate a veterinary team. The aviary which houses the birds envelops the space above each level so that the wildlife can be easily observed from inside. It is also divided into three separate areas to separate different types of birds The structure of the building extends upward to support the enclosure, which consists of alternating panels of netting and opaque fabric to provide shade. This creates a canopy-like effect which rises high above the plane of the building , making it visible from the bike path down below.
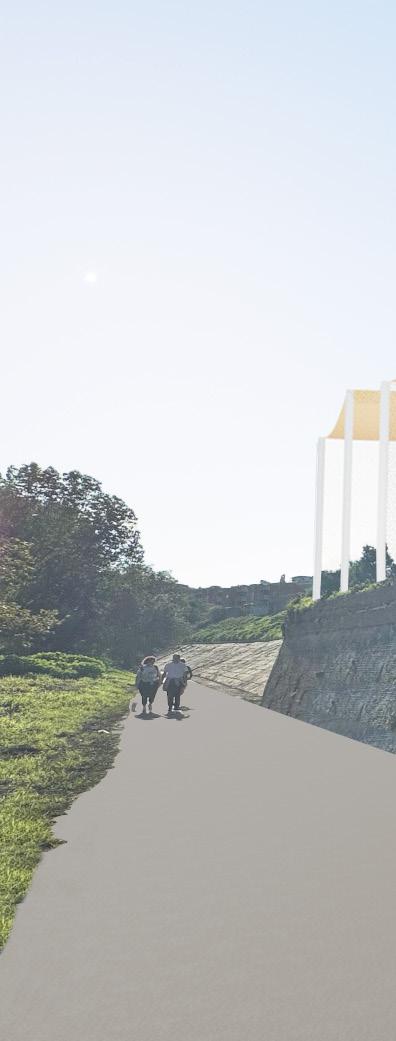

Massing Diagram

Program Arrangement
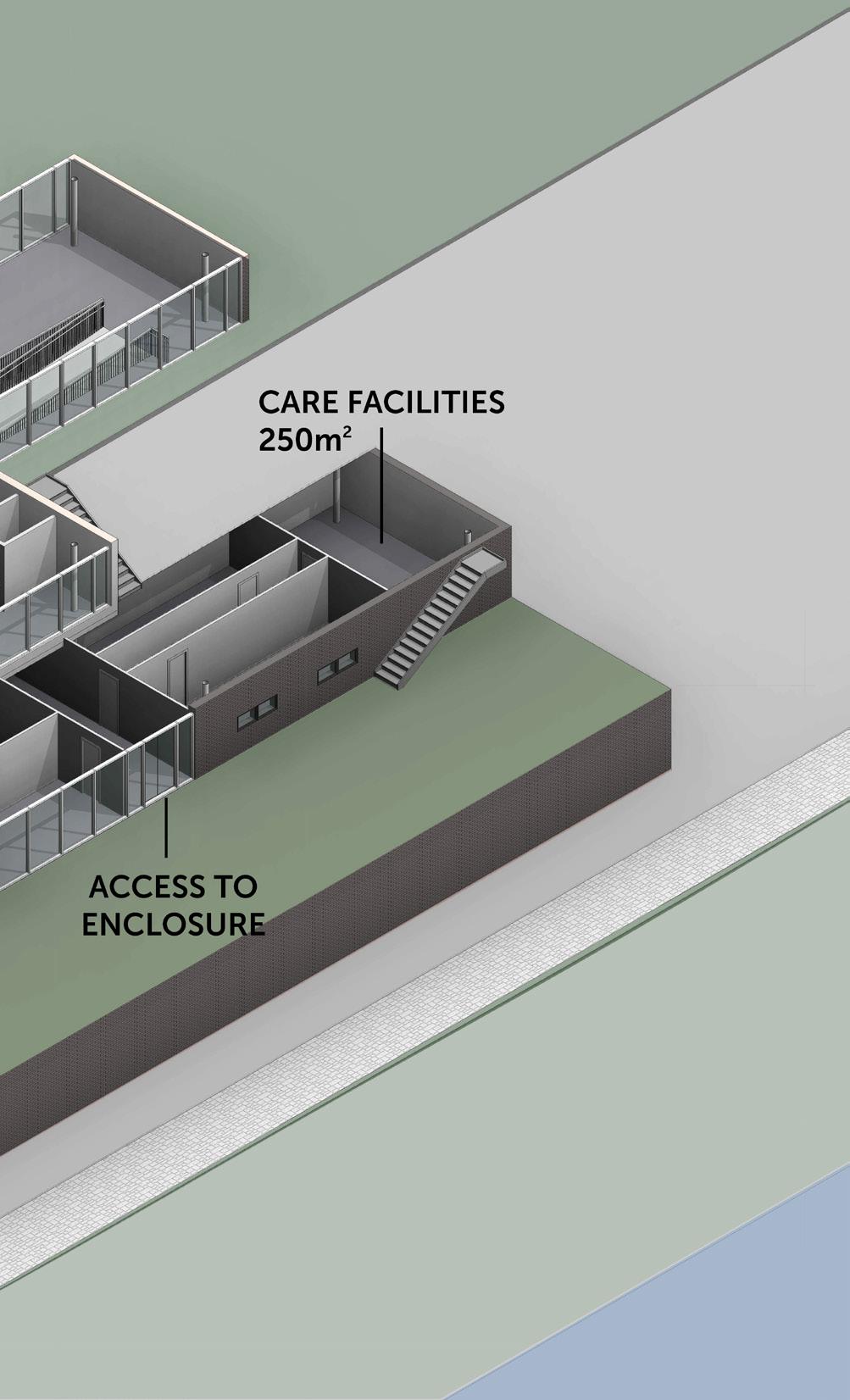
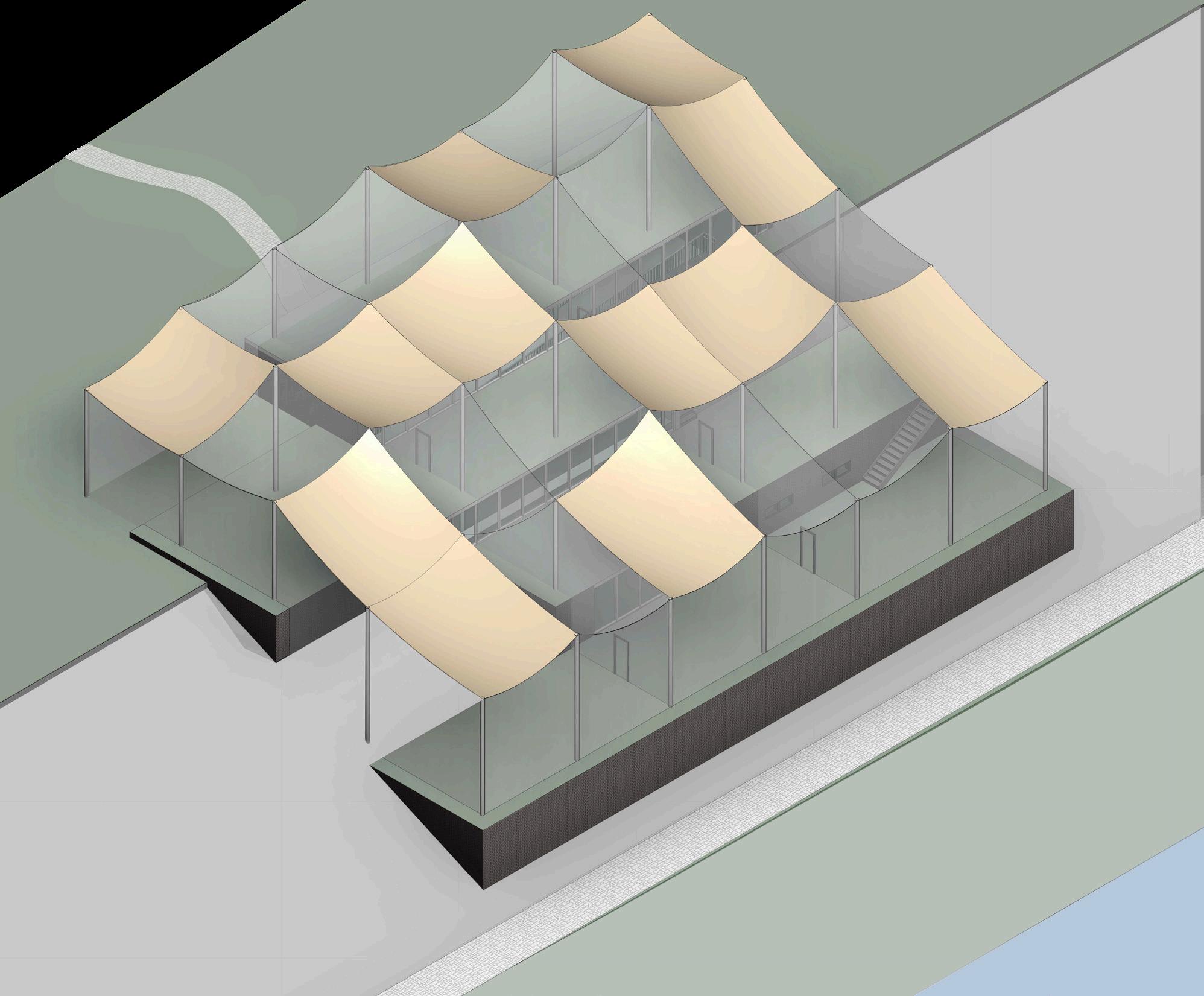


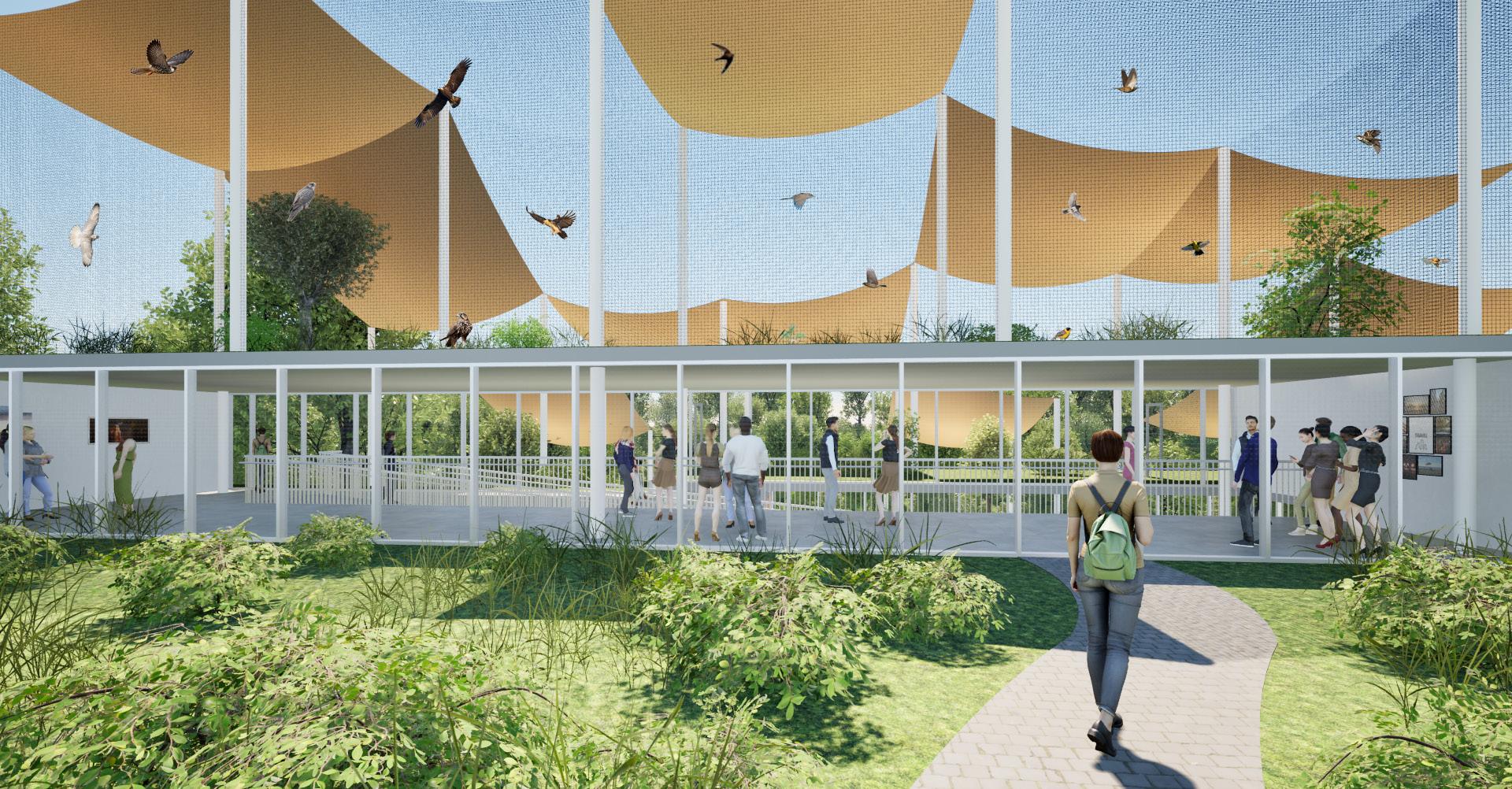

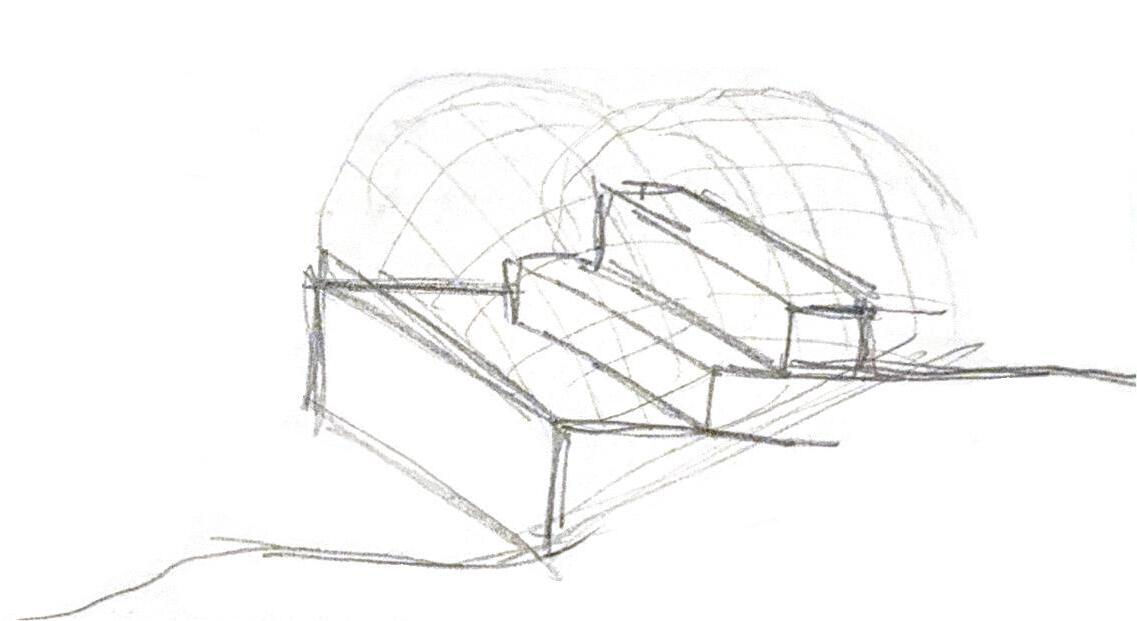

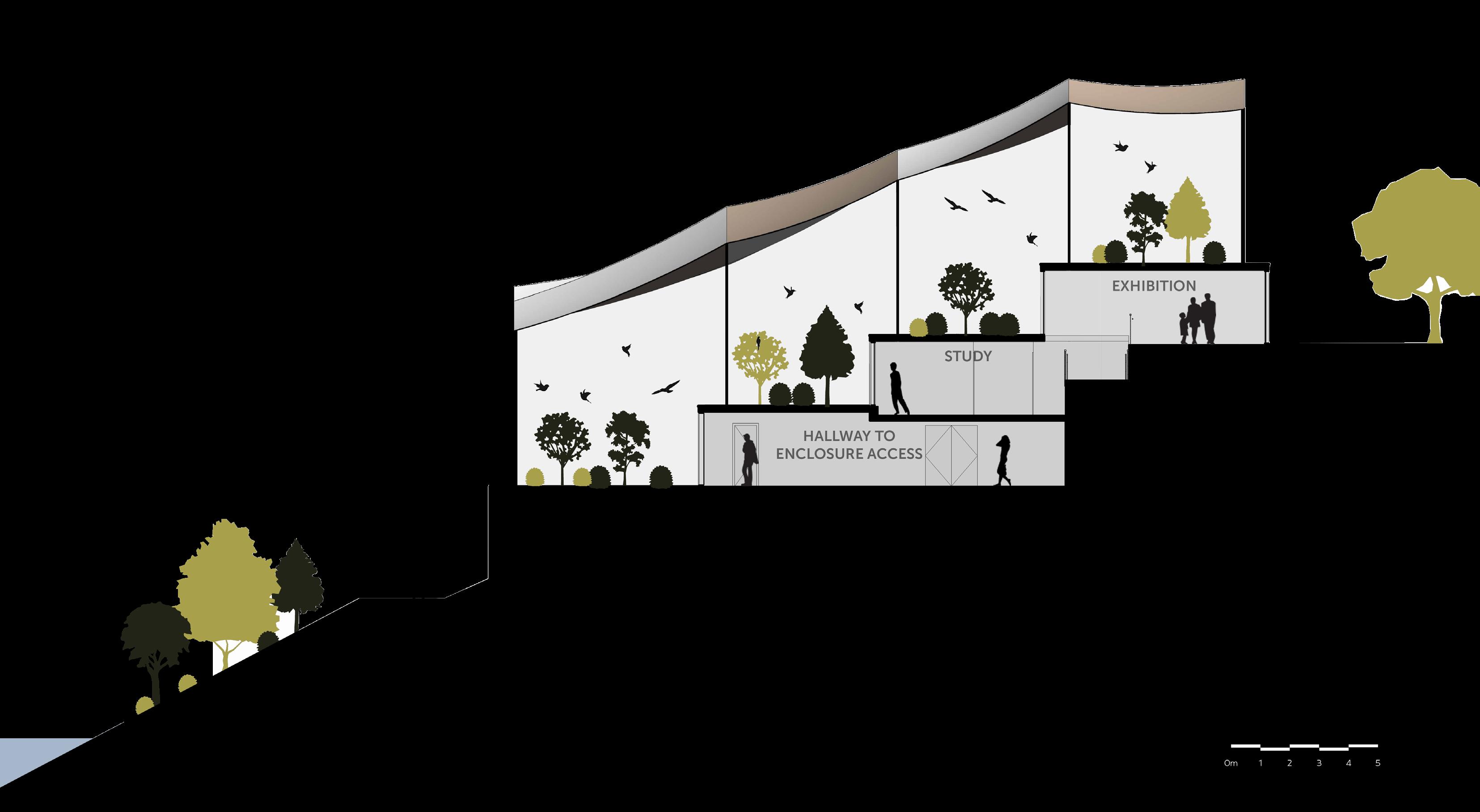



Spring 2024 - Thomas Jefferson University - Design 6
Individual Project
A médiathèque is similar to a library that contains content and information in various mediums, both digital and physical. It often includes public spaces such as meeting and exhibition areas, making it an important hub for the community that it serves. This médiathèque, located in the Northern Liberties neighborhood of Philadelphia aims to accommodate the intersection of commercial and residential functions of its immediate context. The public functions of the building are placed on the perimeter of the site along the more public streets. The médiathèque contains a gallery that stretches from one end of the building to the other, surrounded by curtain walls that provide views into some of the main spaces of the building, including the book stacks and exhibition space. Surrounding the double height space of the book stacks on three sides, is a mezzanine which houses other semi- public functions such as a reading area. The double height space acts as the heart of the building which almost all the other functions of the building are connected to through views. The médiathèque therefore provides Northern Liberties with a lively functional space focused on providing valuable information and connecting its community.




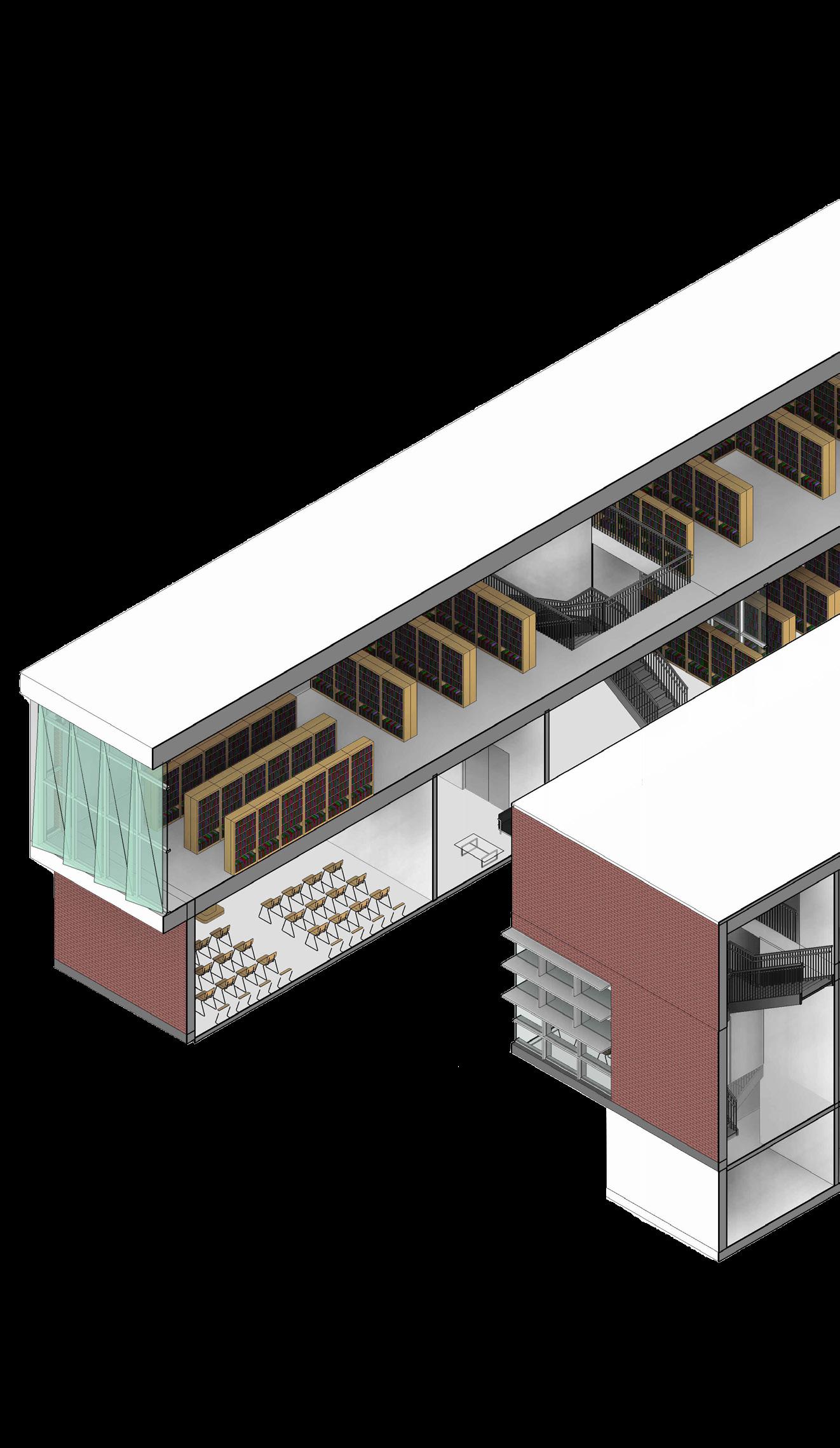
Book Stacks
Meeting Room
Reading Area
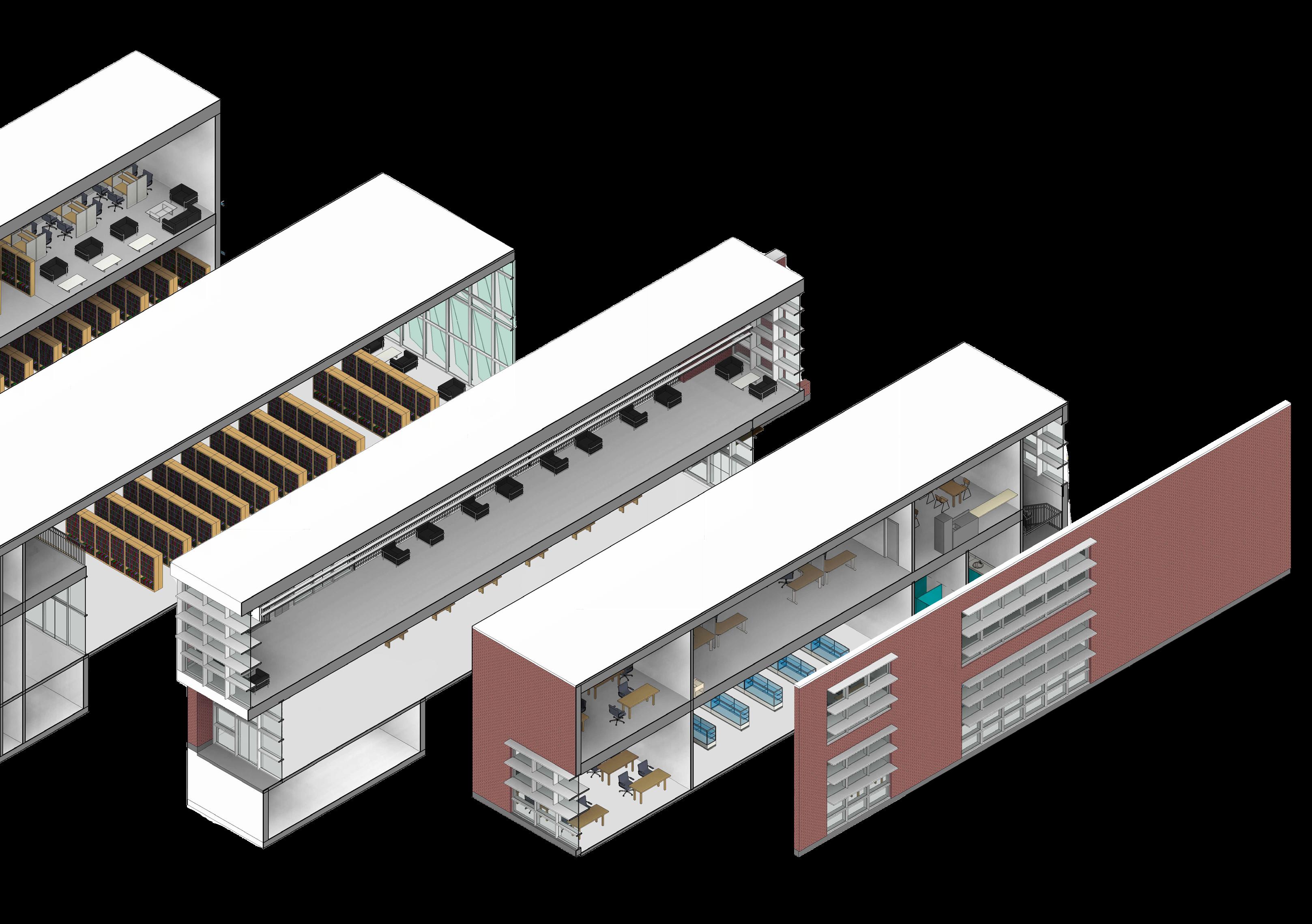
Book Stacks
Meeting Room
Gallery/Corridor
Exhibition Space
Multimedia Room Offices


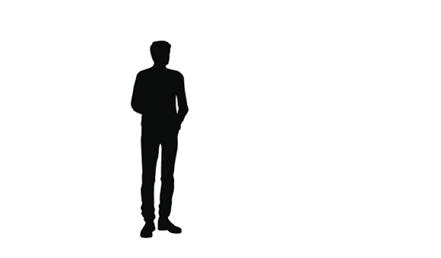
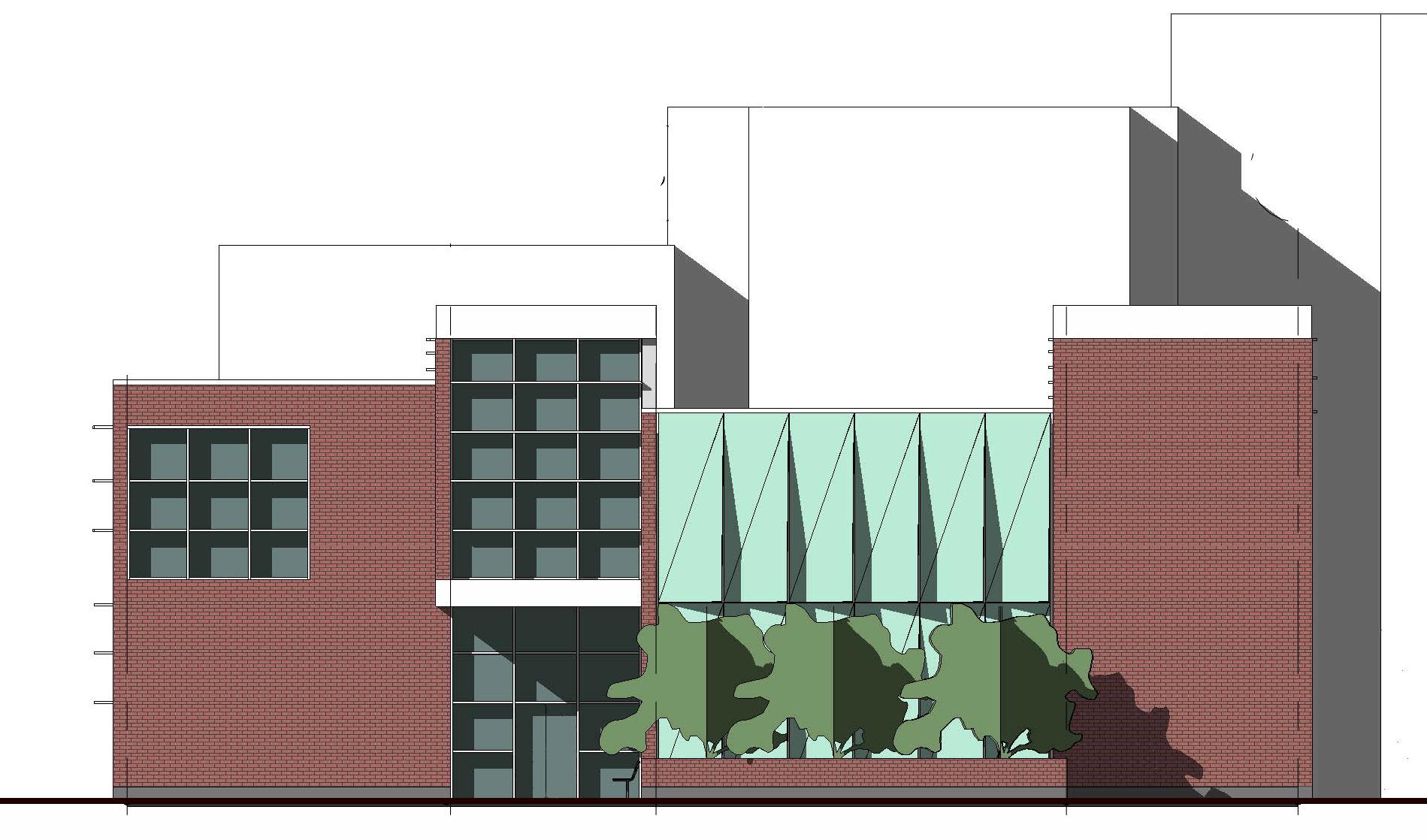






This was a semester-long project based in Germantown, Philadelphia at the intersection of Germantown Avenue and Price Street The building is a headquarters for a non-profit organization called Germantown Residents for Economic Alternatives Together (GREAT). This organization focuses on multiple concerns within the community, such as housing, emergency preparedness, and food access. Their main goal is to build a local economy that better serves the people who live there and creates a support system of neighbors. The project also required the inclusion of a housing element. This resulted in the decision to have a combination of temporary and permanent residents with individual bedroom/bathrooms and shared kitchens, living/dining rooms. The site of the project was previously occupied by the Philadelphia, Germantown, and Norristown Railroad depot. Behind this building, the rail line cut diagonally through the block until it was shut down in the 1970s. Today, the buildings on the block are shaped and arranged based on the path of the rail line. The essential direction of the project included the cultivation of welcoming communal spaces, both interior and exterior, and a response to the physical and social impacts of the site’s history. In particular, the rail line’s axis was used to explore a shared outdoor garden space for both residents and the NPO.

