
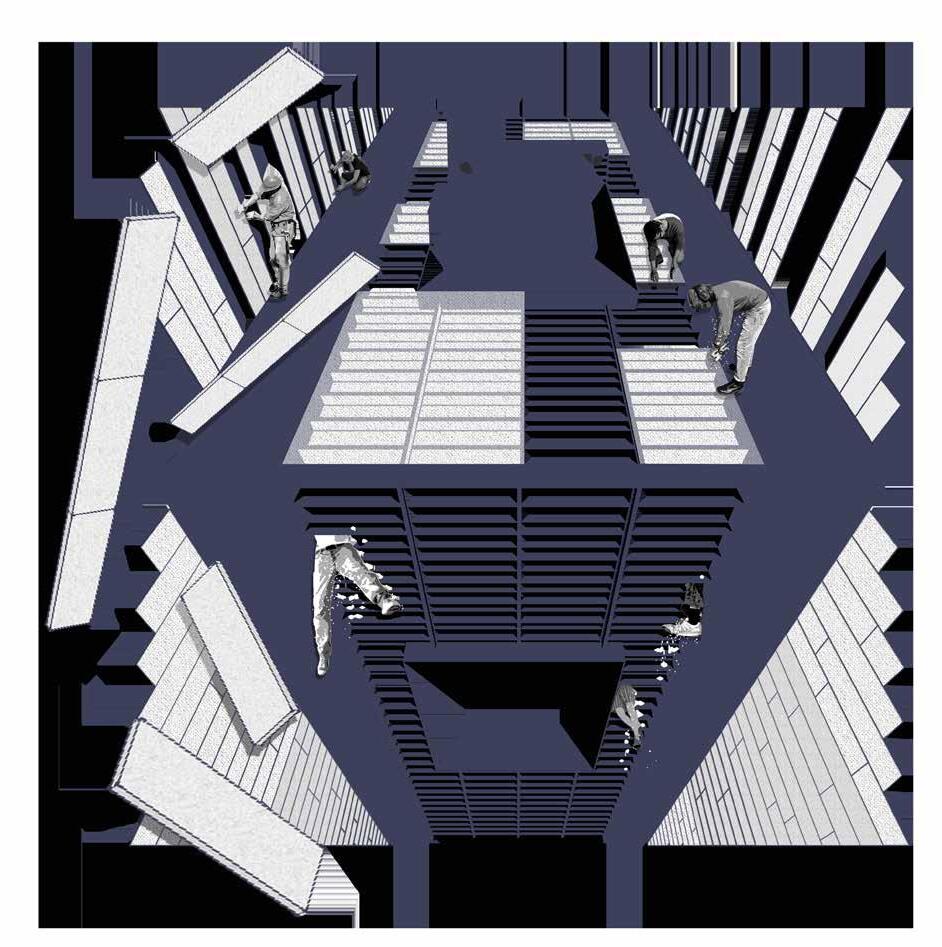 PORTFOLIO
PORTFOLIO
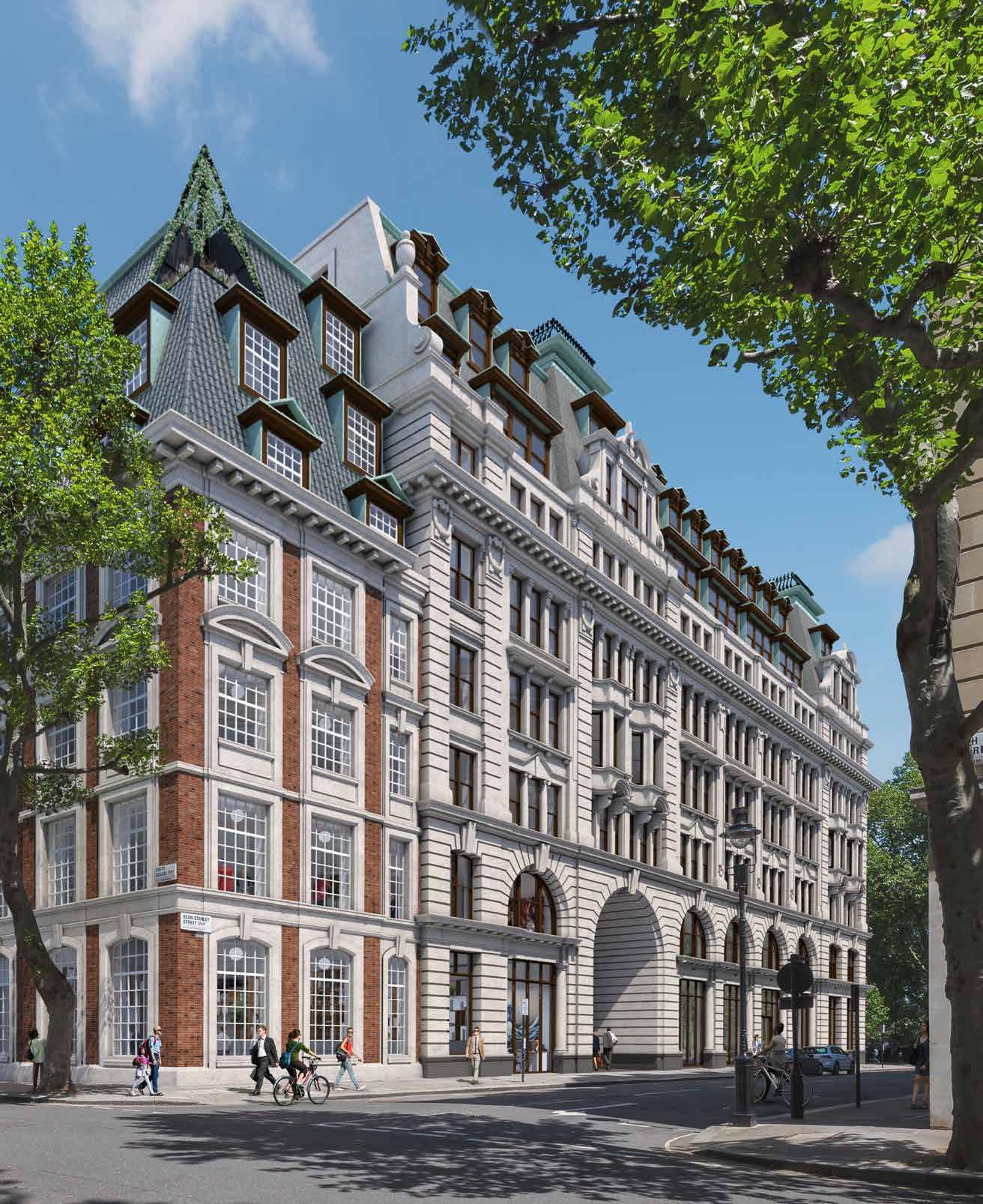
Office Rebuilt, Wesminster
A nine-story office redevelopment in the City of Westminster, this project emphasizes preserving the existing façade while offering high-quality office space. Its strategic brief centers on sustainability, aiming for a design that endures for over a 100 years.
My Role
Coordinating and producing drawings for tender
Basement design coordination Internal & external doors Drylining Fire & acoustic drawings Rebuilt Facade Roof Party Wall and vaults Specification Document WCs & Joinery Core Ironmongery , Fire Curtain & Door Operation Schedule Thermal Line Waterproofing Statutory Signage Floor finishes RCPs Atrium/Internal glazing Lifts Stairs End of Trip My packages Package overlaps Others
BREEAM & WELL Evidences

My Role:
• Leading the delivery of several Stage 4 tender packages
• Participation in design team meetings, tender interviews and coordination workshops
• Responding to tender queries and RFIs from contractors
• Coordinating BREEAM and WELL evidences
• Sourcing samples and refining our architectural specification
• Assisting in value engineering and feasibility studies
• Producing tender & construction drawings using Revit
• Producing operation and finishes schedules for tender
• Submitting documents and securing approval from the Building Control Officer
• Reviewing architectural scope documents with the project lead prior to contract execution. Engaging in discussions regarding fees and resource allocation with the project lead.
Atrium fire curtain detail - Reviewing and incorporating fire-tested details from suppliers into our tender drawings
Assessing buildability and performance requirements in collaboration with our main contractor and fire engineer.
Atrium stair details - Engaging with our access consultant and Building Control to achieve a design that aligns with Building Regulations (Part K)
BAL-105 BAL-306 FL-801 CLG-305 Intumescent fire protected beam may need localised boarding zone at the interface with the fire-rated wall. Zone and connections to the finishes to be reviewed with the specialist contractor. Stringer thickness vary to follow the curvature of helix stair Stringer thickness vary to follow the curvature of helix stair BAL-105 20 50 75 STR-101 50 Feature stair lighting to be integrated into stringer Feature stair lighting to be integrated into stringer 75 20 Shadow gap Shadow gap 406 Stringer thickness vary 25 20 361 15 BAL-105 BAL-105 100 10 80 50 15 10 40 Feature stair lighting to be integrated into stringer Mock up of stair nosing required to review visual contrast for Building Control sign-off 12 12 TRM-502 25 55 STR-101 Site Plan 0m Keyplan Project No. Project Drawing Title Revision Date. Rev No. Drawing No. Client 32 Cleveland Street, London, W1T 4JY info@makearchitects.com www.makearchitects.com DRAWING STATUS 50 100 250 Scale 500 Scale A0 tel +44 (0) 20 7636 5151 General Notes Dimensions are millimetres unless stated otherwise. Levels are in metres AOD unless stated otherwise. Dimensions govern. Do not scale off drawing. All site dimensions to be verified on site before proceeding on site. All discrepancies be notified writing to Make Limited. Drawings issued in DWG format, or marked DRAFT, are not contract documents and do not form part of, or supersede the Formally issued documents. Make ltd accepts no liability for use of Draft or DWG information or for any errors, omissions, alterations additions arising out changes to the information or discrepancieswith the contract drawings. P03 17.11.23 1835 Stair 03 Balustrade Details 7 Millbank Baola Properties Limited FOR STAGE APPROVAL 7MB-MAK-XX-ZZ-DR-A-048040 1:5 Key ValueKeynote Text BAL-105Internal Metal Balustrade and Timber Handrail BAL-306Internal Timber Handrail CLG-305GRG Decorative Ceiling System CLG-515Metal Plank Suspended Acoustic Ceiling System FL-801Timber Flooring STR-101Internal Feature Staircase TRM-502Stair Nosing 1 Level 1-8 Lift Landing Section 2 1 STR 01 Floating Feature Balustrade Detail 1 1 BAL--105 Feature Stair Balustrade External Side 3 1 TRM-502 Nosing Detail 4 REVDate Reason For IssueChk 0021.09.22Stage 4A LB P0131.03.23Stage 4A Addendum JG P0206.10.23Stage 4A Addendum JG P0317.11.23Stage 4A Addendum JG S070_INT_Atrium01 100 85 14 Review notching the blockwork by 14mm to avoid guide rail protrusion into the corridor IWS-311 BLK-201 50 101 Clear Width/Between Guides 2660 100 Additional plasterboard lining required to conceal guide rail IWS-301 BLK-201 IWS-301 Fire Curtain back of the header box fixed through concrete and blockwork 230 200 140 25 40 Lift overpanel Fire Curtain top of the header box fixed through concrete Destructive access zone 195 40 60 50 300 100 Clear Width/Between Guides 1100 100 2105040 LIN-851 360 15 15 Guide rail concealed in lift architrave 140 BLK-201 70 CLG-515 Fire curtain back of the header box fixed through concrete lintel and blockwork Destructive access zone 250 185 270 BLK-201 140 100 Clear Width/Between Guides 1900 100 1555045 Align 70 1 10 FC-00-06_ Fire Curtain Access Panel Interface -Sect 2 1 10 FC-00-06_ Fire Curtain Access Panel Interface -Plan 5 1 : 10 FC-B1-02_ Fire Curtain Access Panel Interface -Plan Detail 4 1 : 10 6 7 1 : 10 FC-00-02 & 03_ Fire Curtain Access Panel Interface -Section Detail 8 1 : 10 FC-00-02 & 03_ Fire Curtain Access Panel Interface -Plan Detail 9 1 10 FC-00-01 & 04_ Fire Curtain Access Panel Interface -Section Detail 10 1 10 FC-00-01 & 04_ Fire Curtain Access Panel Interface -Plan Detail 11
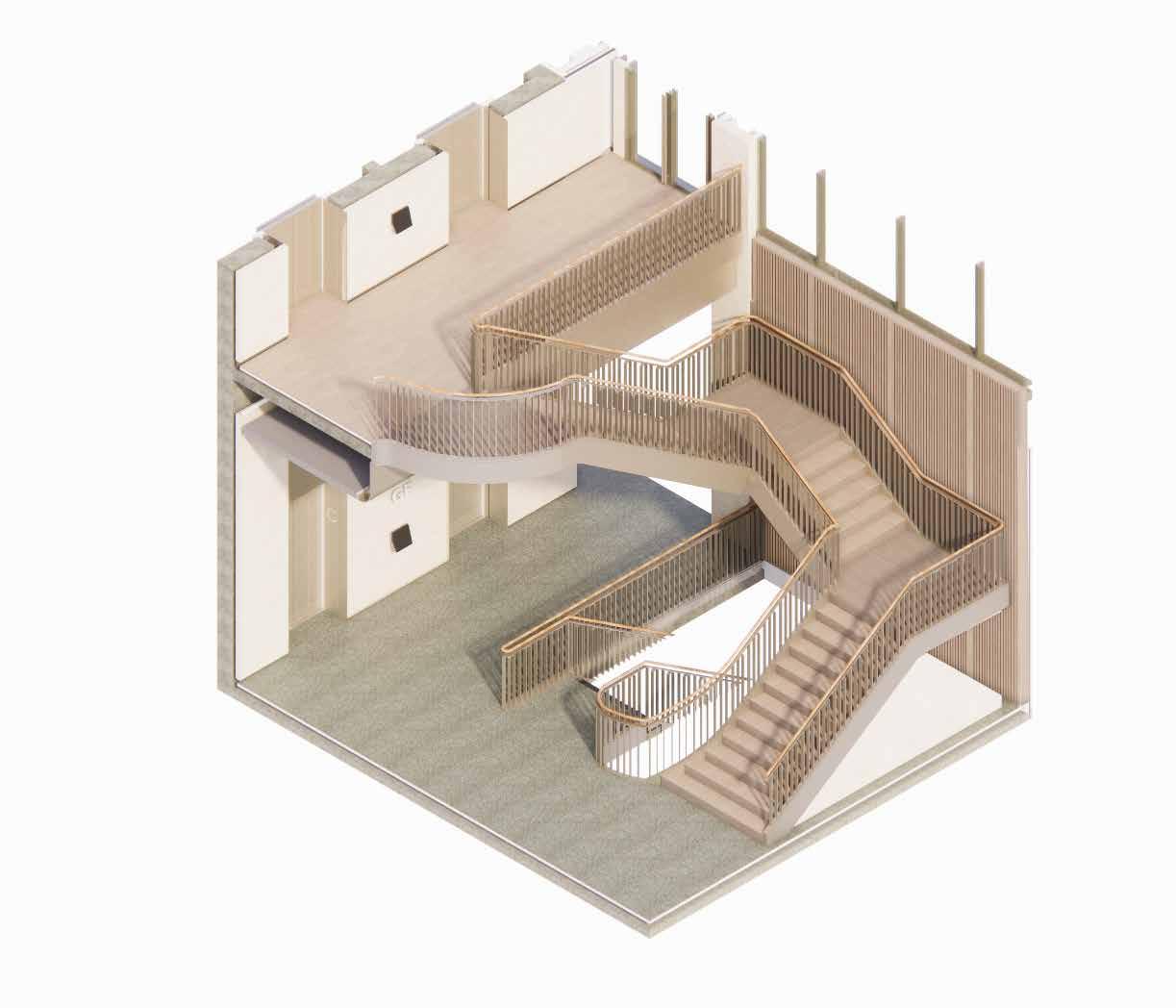
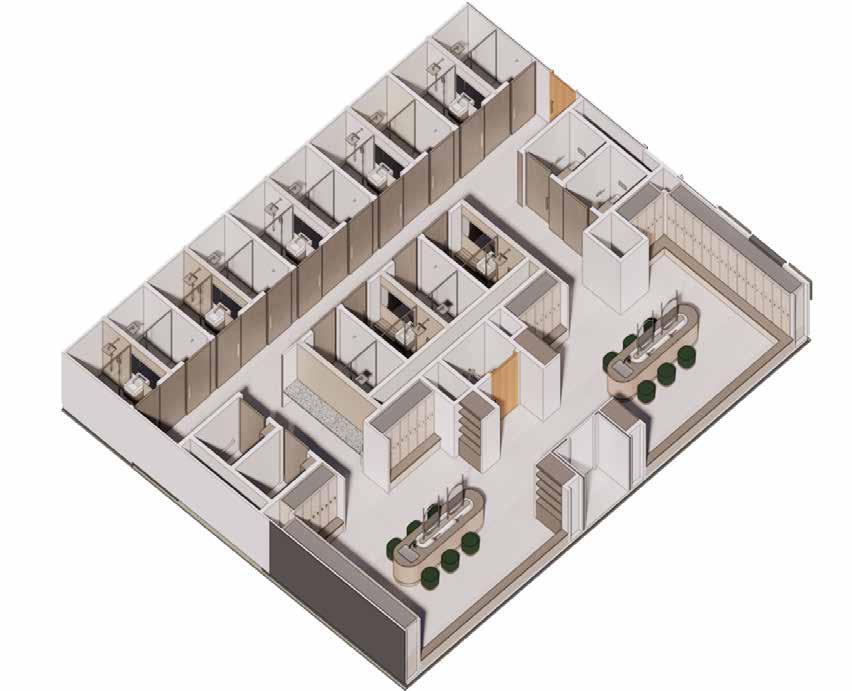
Basement Thermal Analysis - Developed and coordinated basement floor buildup details to facilitate third-party thermal analysis, ensuring that the building achieves the updated Part L requirements
Atrium roof section - Assessing various atrium interfaces
the design team to comply with fire-tested specifications and ensure practical buildability
GA_LEVEL_B1 +0.975 m Thermal block below blockwork walls 80 150 Slab to Structural Engineer's details and specification PT-172 SCR-101 INS-305 350 230 Comms room Corridor GA_LEVEL_B1 +0.975 m GA_LEVEL_B1_Plant Level +1.275 m Note: shower falls to be made up in finishes zone 100 FL-501 SCR-101 210 Screed and floorpaint to MEP requirements Slab to Structural Engineer's details and specification 80 230 200 SAN-531 550 50 INS-305 INS-312 Insulation overlap 1000 50 150 150 Site Plan 0m Keyplan Project No. Project Drawing Title Revision Drawing No. Client 32 Cleveland Street, London, W1T 4JY info@makearchitects.com www.makearchitects.com DRAWING STATUS ©Make 12 Scale 100 10 Scale at A0 tel +44 (0) 20 7636 5151 1835 Thermal Line Details 7 Millbank Baola Properties Limited FOR STAGE APPROVAL 7MB-MAK-XX-ZZ-DR-A-064001 Thermal Line Details 02 1:10 1 10 Blockwork Wall 6 10 Shower cubicles 5 REVDate Reason For IssueChk P0106.10.23Stage 4A Addendum P0217.11.23Stage 4A Addendum
alongside
Flush -mounted downlighting CLG-101 Shadow gap Linear strip metal panel profile Flat metal panel with control panel 50 50 120 Perimeter cove light detail 75 Profiled metal panel Corners to have flat metal panel Mirror/ Profiled metal panel. Refer to interior lift elevation Flat metal panel with control panel Fire curtain Terrazzo tile with coloured stainless steel inlay Reveal to extend 15mm beyond the wall finish 910 2 045030 425 82 75 400 25 25 15 25 25 Brushed stainless steel wall finish with flush mounted control panel buttons and concealed access panel Brushed stainless steel handrail 32 100 Mirror/linear strip metal panel profile 12 Metal skirting Perimeter cove light detail FFL 100 75 1 LFT-101 Passenger Lift -Ceiling Detail 3 5 LFT-101 Passenger Lift Plan Detail 1 1 LFT-101 Section Detail 2 Gantry Rail 200 100 C-Section Gantry beam Metal capping CLG-305 741 377 270 Architectural Steelwork EWS-503 WIN-301 DRS-352 60 210 LIN-106 Back painted glass Metal angle Metal capping LIN-106 IWS-151 600 690 RFL-101 350 80 594 0m 50 100 250 Scale 1 Proposed Level 09 Atria Rooflight Detail 03 1 5 Proposed Level 09 Atria Rooflight Detail 04 2 Passenger lift plan - Produced lift finishes details to assist in reducing the package provisional sum as part of our tender clarification Party wall demolition - Instructing and coordinating the party wall demolition cutline with our demolition contractor and client (noisy works restrictions) Isometric diagrams - Produced diagrams as part of our Stage 4 report GA_LEVEL_00 +5.060 GA_LEVEL_01 +10.260 GA_LEVEL_02 GA_LEVEL_B1 +0.975 GA_LEVEL_03 +18.020 GA_LEVEL_04 +21.900 GA_LEVEL_05 +25.780 GA_LEVEL_06 +29.610 GA_LEVEL_07 +33.440 GA_LEVEL_08 +37.420 GA_LEVEL_09 +41.470 F H G E D J B L 3.720 7.584 2 060670 060670 4MB Office 4MB Core 4MB Lightwell 4MB Office 4MB Office Roof Level +30.158m 7MB CORE 4MB +30.534 m Level 06 4MB +27.326 m Level 05 4MB +23.980 m Level 04 4MB +19.677 m Level 03 4MB +15.157 m Level 02 4MB +10.644 m Level 01 4MB +5.964 Level 00 4MB +2.034 m LG 060580 Scale 100 Point 2_Party Wall Internal 3D View 100 B1 -L07 Point2 Party Wall Internal Elevation 3 Area in abeyance Retain party wall its' entire (Party wall drawn by Make-Point2 update survey model with updated information)
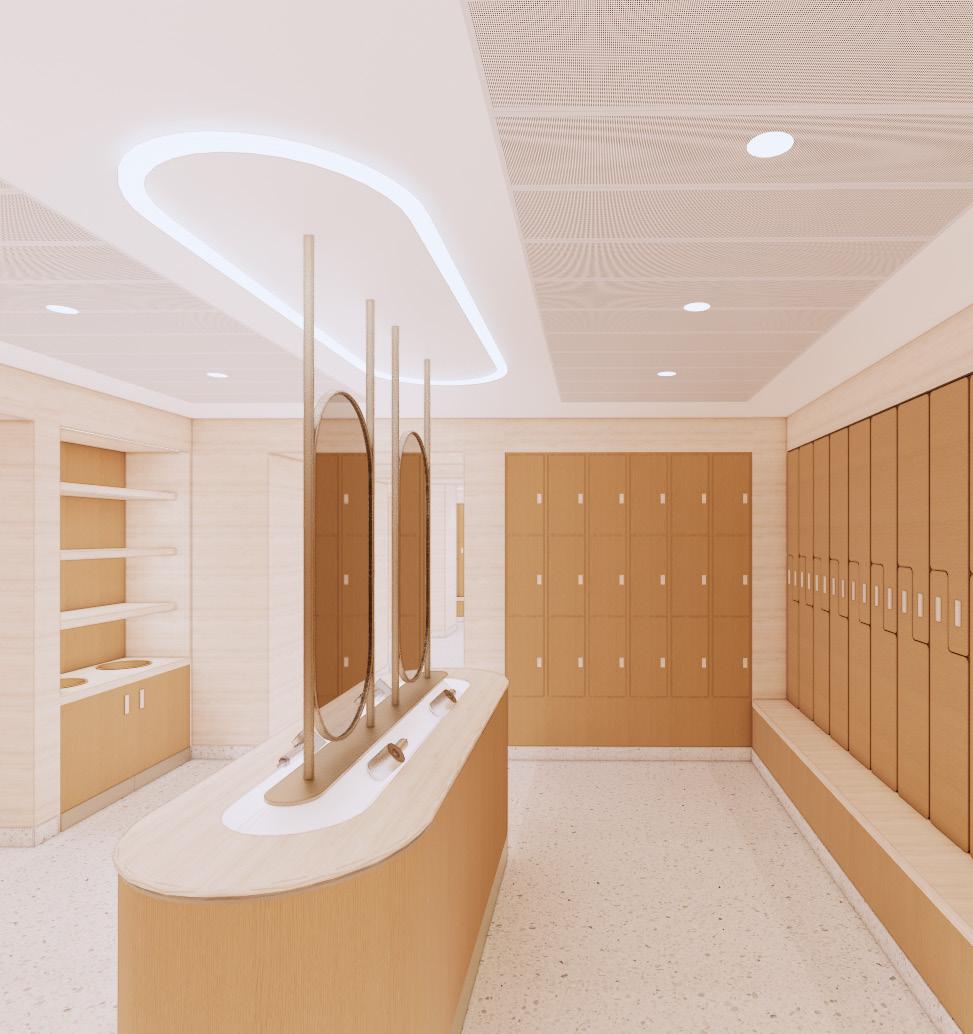
Door package - Liasing with our security, fire and UKPN consultants to formualte a door operation strategy that integrates the building’s health & safety protocols, and plant replacement requirements.
Construction drawings - Prepared basement slabs and stairs setting out drawings for construction issue. Reviewed substructure information to ensure coordination with services and structure drawings.
LEGEND: Slab edge boundary Upstand Sacrificial Bund Stitching strip Floor notched size indicative. Refer structural engineer infomation HVM Bollard base outline Othe drain points are others. drain points be confirmed MEP services engineers and structural engineer awings .All openings abeyance subject lant plinths eyance subject M& ecialist subcontractor design. 10 Keyplan Project Drawing contract documents and not form part ccepts liability for Draft DWG information changes information discrepancieswith C01 07.02.24 B1 Slab Edge Setting Out Baola Properties Limited FOR CONSTRUCTION 7MB-MAK-XX-B1-DR-A-074990 1:100
Item 5 Metal plank raft ceiling instead of full suspended CAT A ceilings CLG-806 speakers where required Hinged fabric raft single repeated size with integral fixtures meet service requirements with integral lightingspeakers where required Hinged fabric raft single repeated size with integral fixtures meet service requirements with integral lighting Acoustic panel cutout speakers where required 100mm wide service chanel 100mm wide service chanel with integral lightingKeyplan Project No. Drawing No. info@makearchitects.com DRAWING STATUS Levels are metres AOD unless stated otherwise. Dimensions govern. Do not scale drawing. All site dimensions verified site before Drawings issued DWG format, or marked DRAFT, are not contract documents and do not form part supersede the Formally issued documents. Make ltd accepts liability use Draft DWG information for any errors, omissions, alterations additions arising out changes the information discrepancieswith the contract drawings. P02 17.11.23 20 1835 Fabric Raft Detail (Plan) Millbank Baola Properties Limited FOR STAGE APPROVAL 7MB-MAK-XX-ZZ-DR-A-021101 20 Raft Type Plan Raft Type 1 Plan Key ValueKeynote Text CLG-806 20 Raft Type Plan 3 P0106.10.23Stage 4A Addendum P0217.11.23Stage 4A Addendum JG CLG-806 speakers where required Hinged fabric raft single repeated size with integral fixtures meet service requirements with integral lightingspeakers where required Hinged fabric raft single repeated size with integral fixtures meet service requirements with integral lighting Acoustic panel cutout speakers where required 100mm wide service chanel 100mm wide service chanel with integral lightingKeyplan Project No. Drawing No. info@makearchitects.com DRAWING STATUS Levels are metres AOD unless stated otherwise. 2. Dimensions govern. not scale off drawing. 3. site dimensions be verified site before 5. Drawings issued DWG format, marked DRAFT, not contract documents and do not form part supersede the Formally issued documents. Make ltd accepts no liability for use Draft or DWG information for any errors, omissions, alterations additions arising changes to the information discrepancieswith contract drawings. P02 17.11.23 20 1835 Fabric Raft Detail (Plan) Millbank Baola Properties Limited FOR STAGE APPROVAL 7MB-MAK-XX-ZZ-DR-A-021101 20 Raft Type Plan 2 Raft Type 1 Plan Key ValueKeynote Text CLG-806 20 Raft Type Plan 3 P0106.10.23Stage 4A Addendum P0217.11.23Stage 4A Addendum JG Option 1 - Keep the existing fabric raft design but change the fabric to metal planks. Maintain the service channels. Option 2 - Perimeter lights omitted. Lights to be incorporated into the ceiling tiles. Intermediate channels to be retained. OPLM clarified level 02 and 08 ceilings to have a standard metal plank ceiling rafts. Any alterations will be addressed as part of the fit out by the tenant. Section detail: SAS aluminium extrusion profile. PPC RAL colour Section detail Value Engineering - Produced and presented VE options to assist in reducing the project cost Kickplate-check ironmongery schedule required Kickplate-check ironmongery schedule if required Statutory signage disc as required Indicator or lock as required Indicator or lock as required Indicative Frame Indicative Frame To Suit Structural Width To Suit Structural Width To Suit Structural Height To Suit Structural Height Vision panels as per door schedule Statutory signage disc as required Lever handle Statutory signage disc as required To Suit Structural Height Vision panels as per door schedule Kickplate-check ironmongery schedule if required Kickplate-check ironmongery schedule required Lever push pull system -Refer to ironmongery schedule Half leaf to be locked Indicator or lock as required To Suit Structural Height To Suit Structural Height To Suit Structural height Indicative Frame Statutory signage disc as required Vision panels as per door schedule To Suit Structural Width To Suit Structural Height To Suit Structural Height To Suit Structural Width Indicative Frame Kickplate-check ironmongery schedule if required Kickplate-check ironmongery schedule if required One leaf to be locked for plantrooms Lever push pull system -Refer to ironmongery schedule Indicator or lock as required Lever push pull system -Refer to ironmongery schedule Indicative Frame Indicative Frame Push Plate WC indicator. Height as required for lock set. WC indicator. Height as required for lock set. Pull Handle Kickplate Concealed closer To Suit Structural Width To Suit Structural Width To Suit Structural Height To Suit Structural Height To Suit Structural Width To Suit Structural Width To Suit Structural Height To Suit Structural Height Statutory signage to leading edge of door FFL 100 Concealed lock Concealed frame Concealed Frame Statutory signage to leading edge of door To Suit Structural Width To Suit Structural Width To Suit Structural Height To Suit Structural Height FFL 100 Concealed lock Concealed Frame FFL To Suit Structural Width Actuator lock 1100mm height of upstand To Suit Structural height To Suit Structural Width To Suit Structural Height Actuator lock Note: AOV doors below 1100mm will require a grate in the floor To Suit Structural Width To Suit Structural Height To Suit Structural Width To Suit Stru ctural Height Pushplate Signage disc as required Vision panels as per door schedule Kickplate-check ironmongery schedule if required Kickplate-check ironmongery schedule required To Suit Structural Width To Suit Structural Width To Suit Structural Height To Suit Structural Height Kickplate-check ironmongery schedule if required Kickplate-check ironmongery schedule if required Statutory signage disc as required Indicator or lock as required Indicator or lock as required Indicative Frame Indicative Frame Vision panels as per door schedule Lever push pull system -Refer to ironmongery schedule WC signage where required Manifestation design TBC Blockwork wall Structural Opening Height Structural Opening Width Lintel Concealed Frame FFL To Suit Structural Width 1110mm height of upstand To Suit Structural Width Actuator lock Actuator lock To Suit Structural Width To Suit Structural Width Timber veneer panel overclad Note: AOV doors below 1100mm will require a grate in the floor To Suit Structural Width To Suit Structural Width To Suit Structural Height To Suit Structural Height Statutory signage to leading edge of door FFL 100 Concealed lock Concealed frame Timber veneer panel overclad 22 22 Site Plan 0m Keyplan Project No. Project Drawing Title Drawing No. Client 32 Cleveland Street, London, W1T 4JY info@makearchitects.com www.makearchitects.com DRAWING 200400 1000 Scale 20 2000 mm Scale at A0 tel +44 (0) 20 7636 5151 1835 Door Elevations 7 Millbank Baola Properties FOR STAGE 7MB-MAK-XX-ZZ-DR-A-057000 1 20 1 20 1 20 1 20 DRS 201 1 20 DRS 211 1 20 DRS 221 overall detail to be developed Contractor D. Access Control requirements information including scope E. Refer to fire and acoustic requirements. F. Clear opening denotes replacement strategy. Where leaf doors, minimum clear in HM Fire Strategy report. 1 20 1 20 DRS-171 01 02 03 04 05 06 07 11 1 20 DRS 801 1 20 DRS 811 1 20 DRS 841 1 20 Overclad Tiled Double Doors 1 20 Overclad Tiled Single Door -Ground Floor 1 20 DRS 305 16 11 13 14 17 18 1 20 DRS 842-Level 08 Overclad Timber Veneer AOV Door 1 20 DRS 805 -Level 08 Overclad Timber Veneer Riser Door 12 15 REVDate 0021.09.22Stage P0131.03.23Stage P0217.11.23Stage
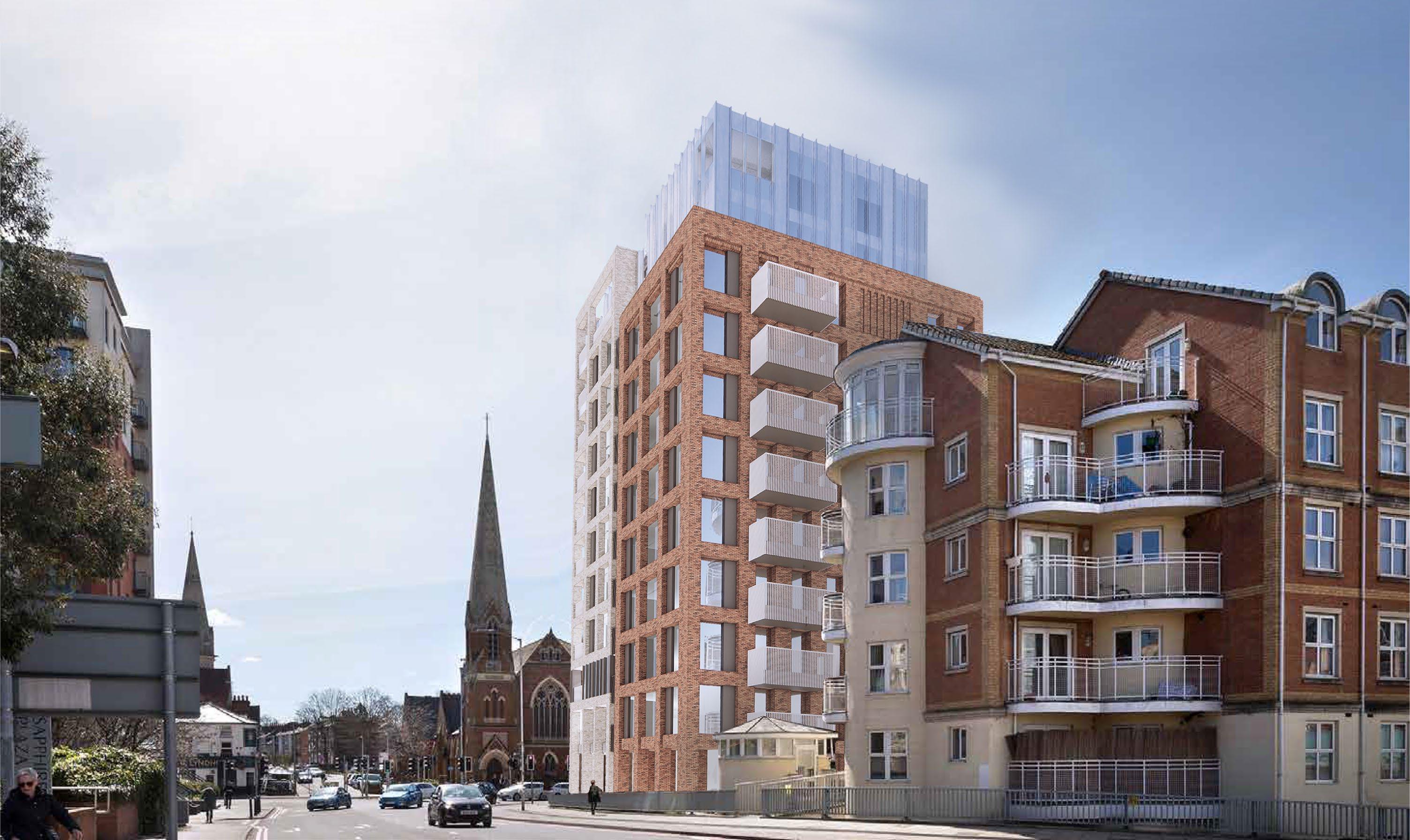
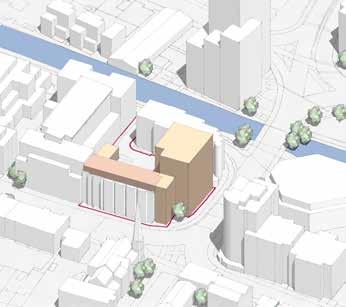
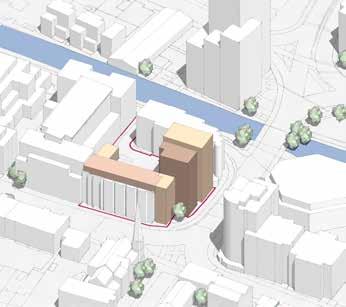
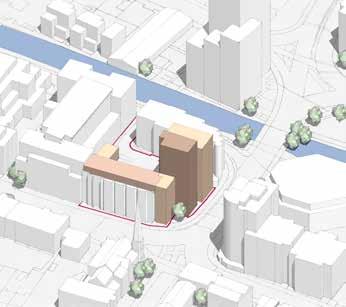
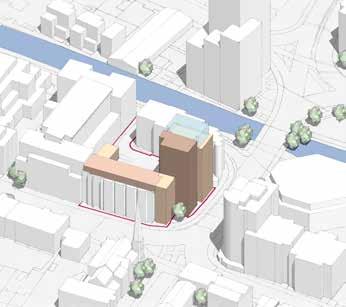
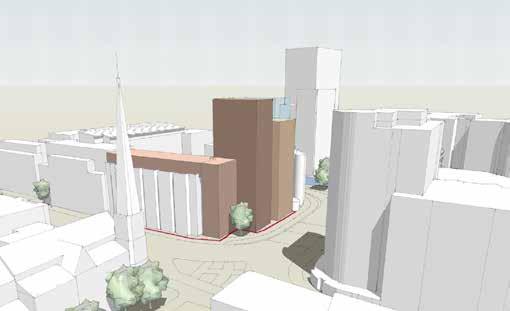

Royal Heights, Reading 39 01 4.1 Base Massing Upper levels step back and light material applied to reduce visual impact Queen’s Road elevation gradually stepped up in height towards North and South 22 Royal Heights Reading Pre-App Meeting 01 Simplify approved scheme massing to create a single tower block 4.1 Base Massing evolution The following diagrams set out the massing considerations and adjustments prior to arriving at the massing under consideration. Mass is broken down into blocks to reduce bulk appearance Facade recessed to open up church view Royal Heights Reading Pre-App Meeting 01 Simplify approved scheme massing to create a single tower block 4.1 Base Massing evolution The following diagrams set out massing considerations and adjustments prior to arriving at the massing under consideration. Mass is broken down into 2 blocks to reduce bulk appearance Facade recessed to open up church view 4.1 Base Massing evolution Upper levels step back and light material applied to reduce visual impact Queen’s Road elevation gradually stepped up in height towards North and South 4.2 Revised Massing Large civic face to Queen’s Rd and Watlington St intersection Open up a prominent corner of the site Strong vertical emphasis to create prominent corner detail Inset balconies integrated as part of the vertical articulation Aerial View looking North-west Aerial View looking North-west Wesley Church 11+ Storey Woodley Verto 18 Storey Residential 25 Watlington Street 11 Storey Residential 4.2 Revised Massing Large civic face to Queen’s Rd and Watlington St intersection Open up a prominent corner of the site Aerial View looking North-west Aerial Pre-application proposal for a Build to Rent (BTR) scheme. Site sits opposite a Grade II listed church and outside of Reading’s Tall Building Strategy Eastern Grouping.
Office Refurbishment ,Soho
Cat A fit out of existing office buildings (3 no.) in Soho, London. Brief is to maximise retail potential at ground and basement and increase upper floor office space as the existing hodgepodge of building elements at the upper floors is currently inefficient and limits functionality.
Artist Studio, London
The approved masterplan scheme which was part detailed and part outline proposed a mixed use development providing up to 1,300 new residential dwellings and up to 7,000 sqm of new flexible commercial/employment space. A Reserved Matters Application (RMA) seeks to obtain approval for B11, 3360sqm of artist studios.
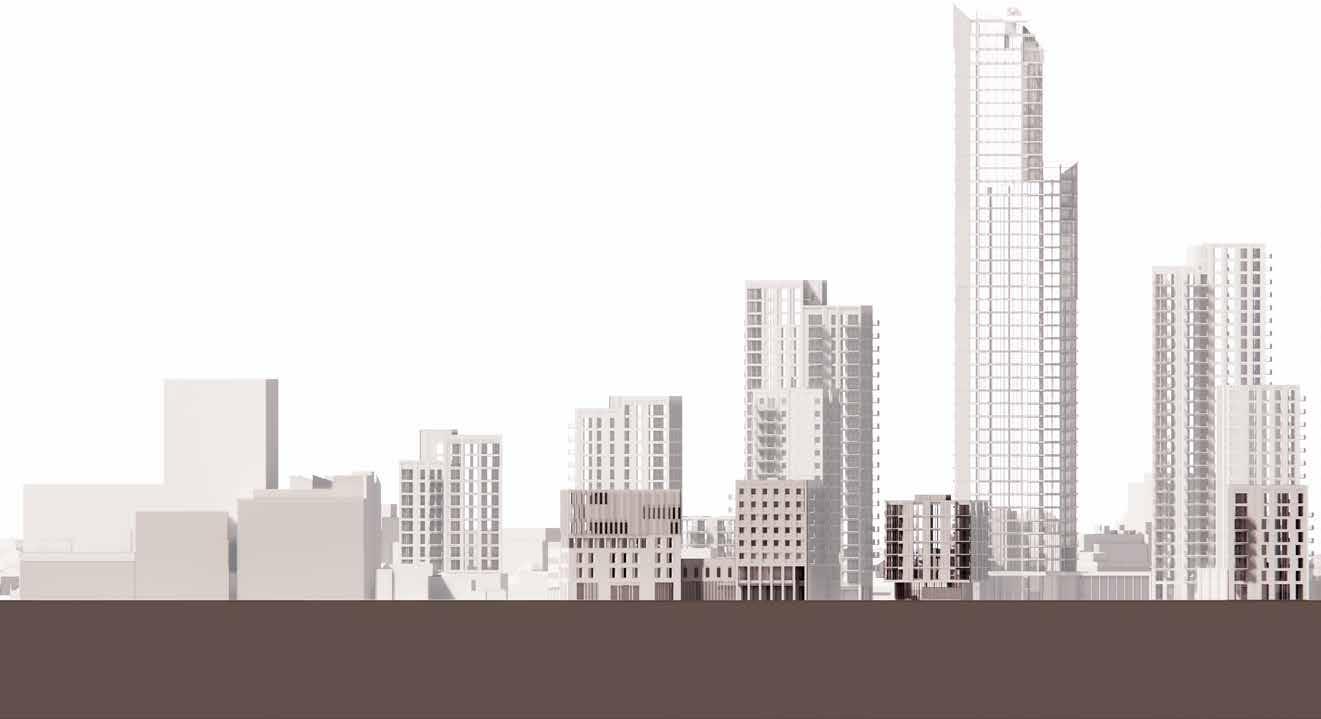
5 89 90 Wardour Street Refurbishment 1.1 Option 01: Infill Skylight & Retain Central Core RETail OFF CE Option 1 (m2)sqft(m2)sqft 5 228245456603 4 32635092312486 3 36539293513778 2 36539293513778 1 36539293513778 GF 6468914151 B Total 171318439135414574 (m2)sqft(m2)sqft 5 207 222856603 4 329 35412312486 3 380 40903513778 2 380 40903513778 1 380 40903513778 GF 52 56014151 B Total 172818600135414574 (m2)sqft(m2)sqft 5 223 240056603 4 318 34232312486 3 366 39403513778 2 366 39403513778 1 366 39403513778 GF 78 84014151 B Total 171718482135414574 TBC TBC TBC Floor Nett Internal Areas (m2) Option 2 Existing Floor Nett Internal Areas (m2) Option 3 Existing Floor Nett Internal Areas (m2) Option 1 Existing STORaGE/ SECu ROOM EX ST NG liGHTWEll OPPORTu T TO P RT T ON TO allOW FOR SMallER RETail u T PROS RETai EX ST NG CORE M X M ZES POTENTial FRONT GE FOR RETail a GRO Nd lEVEl • laRGE RETail lOOR PlaTE PROVidES GOO OPPORTuN FOR Ma M NG alu FROM PROSPECT VE TENaNTS TiliZES EX ST NG STaiR liGHTWEll TO CRE TE GENEROuS ET EFF C ENT RECEPT ON CONS PROPOSE layOu FFECTS EX ST NG PRET RETail N NEW STai C NTilEVERS OVER EX ST NG liGHTWEll POTENTIAL RETAIL SPACE (NIA) GRO Nd F OOR 351 SQM aSEMENT 331 SQM *EXCludES JW aN ERSON* GROUND FLOOR HYBRID OPTION | 1ST FLOOR WITH LINK BLOCK Glazed Atrium Photographic Studio Flexible Studio Flexible Studio Flexible Studio Flexible Studio Storage Roof Light (above) Roof Light (above) Roof Light (above) Roof Light (above) Flexible Studio Flexible Studio Flexible Studio Flexible Studio Flexible Studio Flexible Studio Flexible Studio Flexible Studio Flexible Studio Flexible Studio Flexible Studio Flexible Studio Wash Up Room Risers Goods lift Psngr. lift Risers Cpbd CLNR 8 89 90 Wardour Street Refurbishment 1.4 Option 01: Infill Skylight & Retain Central Core Option 1 RETail OFF CE (m2)sqft(m2)sqft 5 228245456603 4 32635092312486 3 36539293513778 2 36539293513778 1 36539293513778 GF 6468914151 B Total 171318439135414574 (m2)sqft(m2)sqft 5 207 222856603 4 329 35412312486 3 380 40903513778 2 380 40903513778 1 380 40903513778 GF 52 56014151 B Total 172818600135414574 (m2)sqft(m2)sqft 5 223 240056603 4 318 34232312486 3 366 39403513778 2 366 39403513778 1 366 39403513778 GF 78 84014151 B Total 171718482135414574 TBC TBC TBC Floor Nett Internal Areas (m2) Option 2 Existing Floor Nett Internal Areas (m2) Option 3 Existing Floor Nett Internal Areas (m2) Option 1 Existing OPPORTuN T TO COMB NE liFT OVER uN FIFTH FLOOR MEET NG ROOM EX ST NG liGHTWEll HYBRID OPTION | 1.5 ADDITIONAL ACCOMMODATION LEVEL WITH PLANT SCREEN 7-17 Latona Road (7 Storey) 49-53 Glengall Road (15 Storey) 49-53 Glengall Road (8 Storey) 95 Haymerle Road (8 Storey) 3-5 Latona Road (6 Storey)
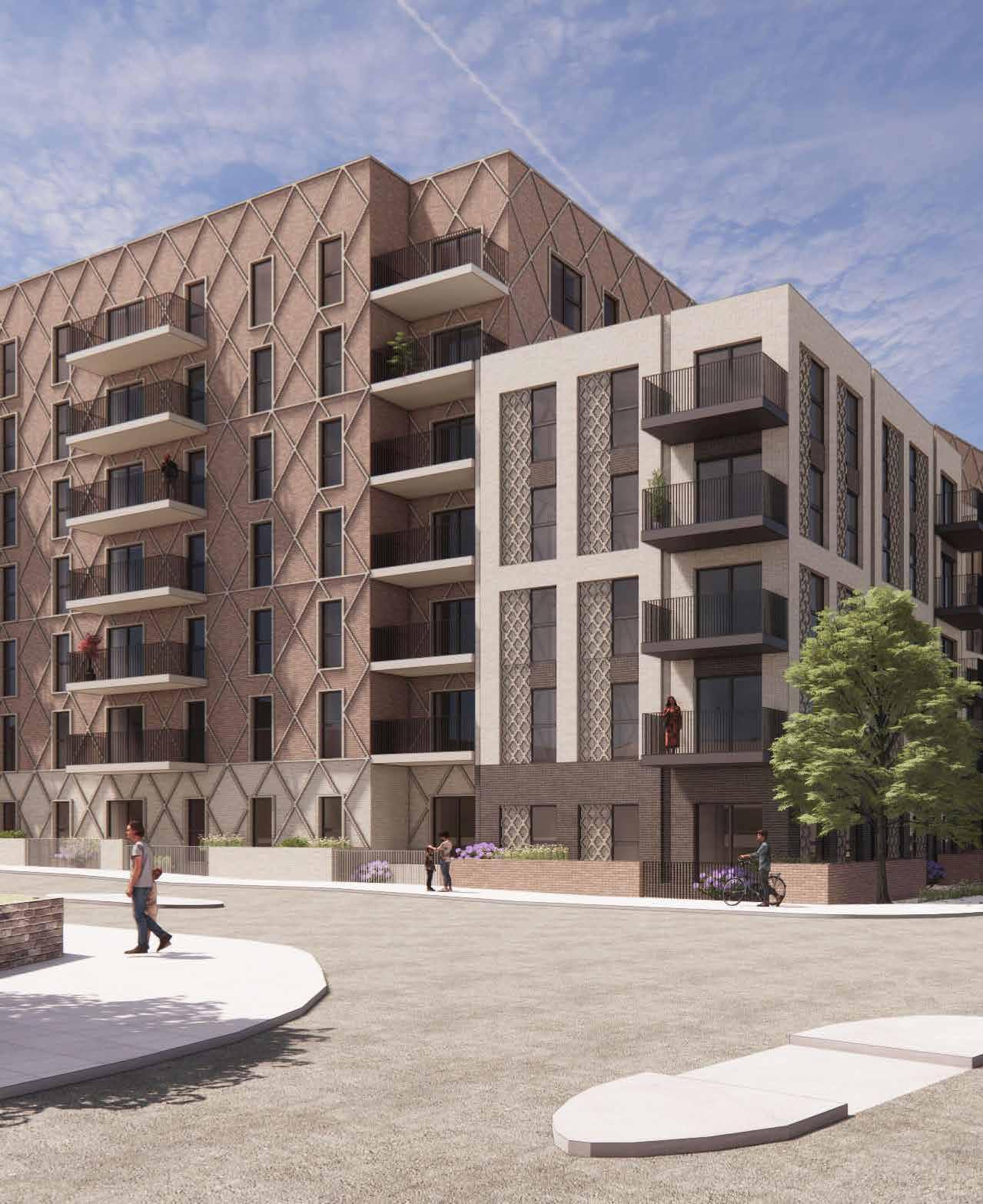
FAÇADE DESIGN CONCEPTS
FAÇADE DESIGN CONCEPTS
CONTAINING
CONTAINING DIFFERENT VOLUMES
The gas holder was not always a static permeable structure. Its appearance could change radically depending on the volume of gas. When the container was reaching the maximum capacity, at the same time, was becoming an imposing object in the townscape and more local context.
The gas holder was not always a static permeable structure. Its appearance could change radically depending on the volume of gas. When the container was reaching the maximum capacity, at the same time, was becoming an imposing object in the townscape and more local context.
These structures were varying in scale, appearance and detailing, while maintaining same principles. In their decline and dismantlement, these are still very evocative pieces of the current urban landscape.
These structures were varying in scale, appearance and detailing, while maintaining same principles. In their decline and dismantlement, these are still very evocative pieces of the current urban landscape.
Gaswork, London
Transformation of a redundant former gasworks into a contemporary and sustainable neighbourhood, whilst acknowledging the site’s important industrial past. The new community will provide a variety of new mixed-tenure homes and a beautifully landscaped public realm. The new built development will be utilising a fully modular design approach to accommodate circa 700 units.
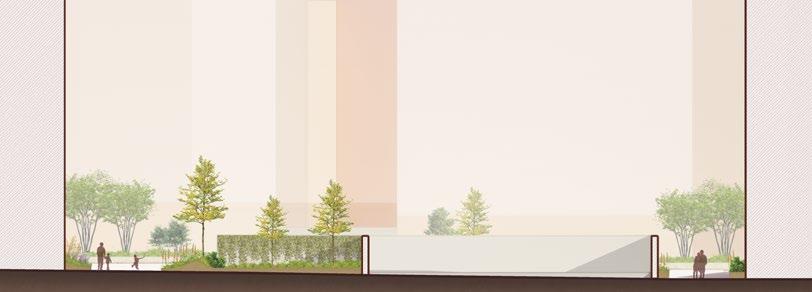
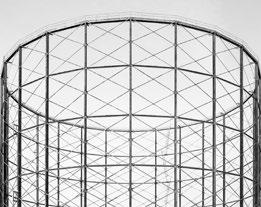
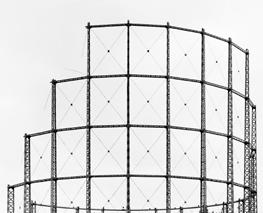
BAY STUDIES LANDMARK BUILDING - TEXTURED
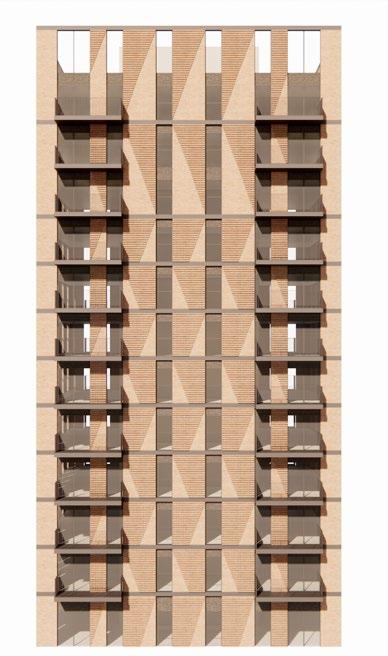
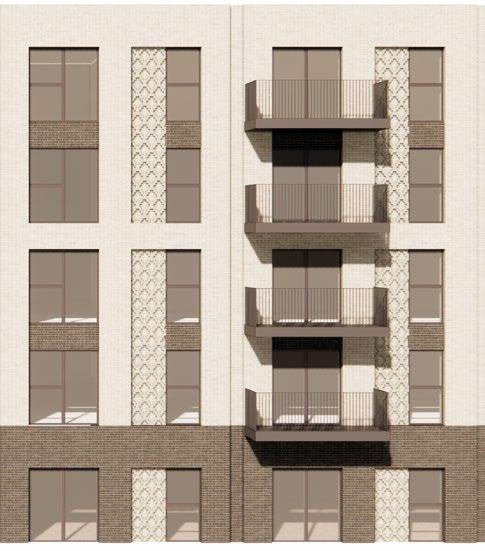
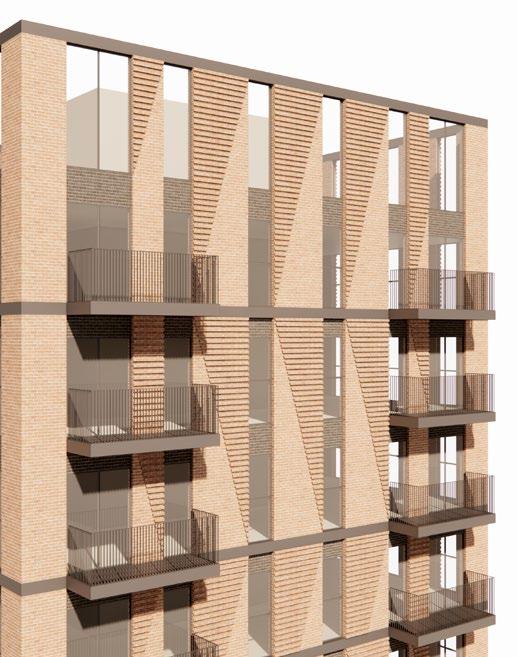
THE GAS HOLDER
DIFFERENT GEOMETRIES
GENERATING
DIFFERENT VOLUMES THE GAS HOLDER GENERATING DIFFERENT GEOMETRIES
FAÇADE DESIGN CONCEPTS | BRICKWORK PRECEDENTS BAY STUDIES | SMALL SCALE - PATTERNED 49 SECTIONS N WesternRd PortlandRd Hay Drive FieldGateLn Section G PRS Compound Section H 11m 5.0m 6.5m 5.0m G H 2.6m 2.6m 2.6m 5m Detailed section Detailed section
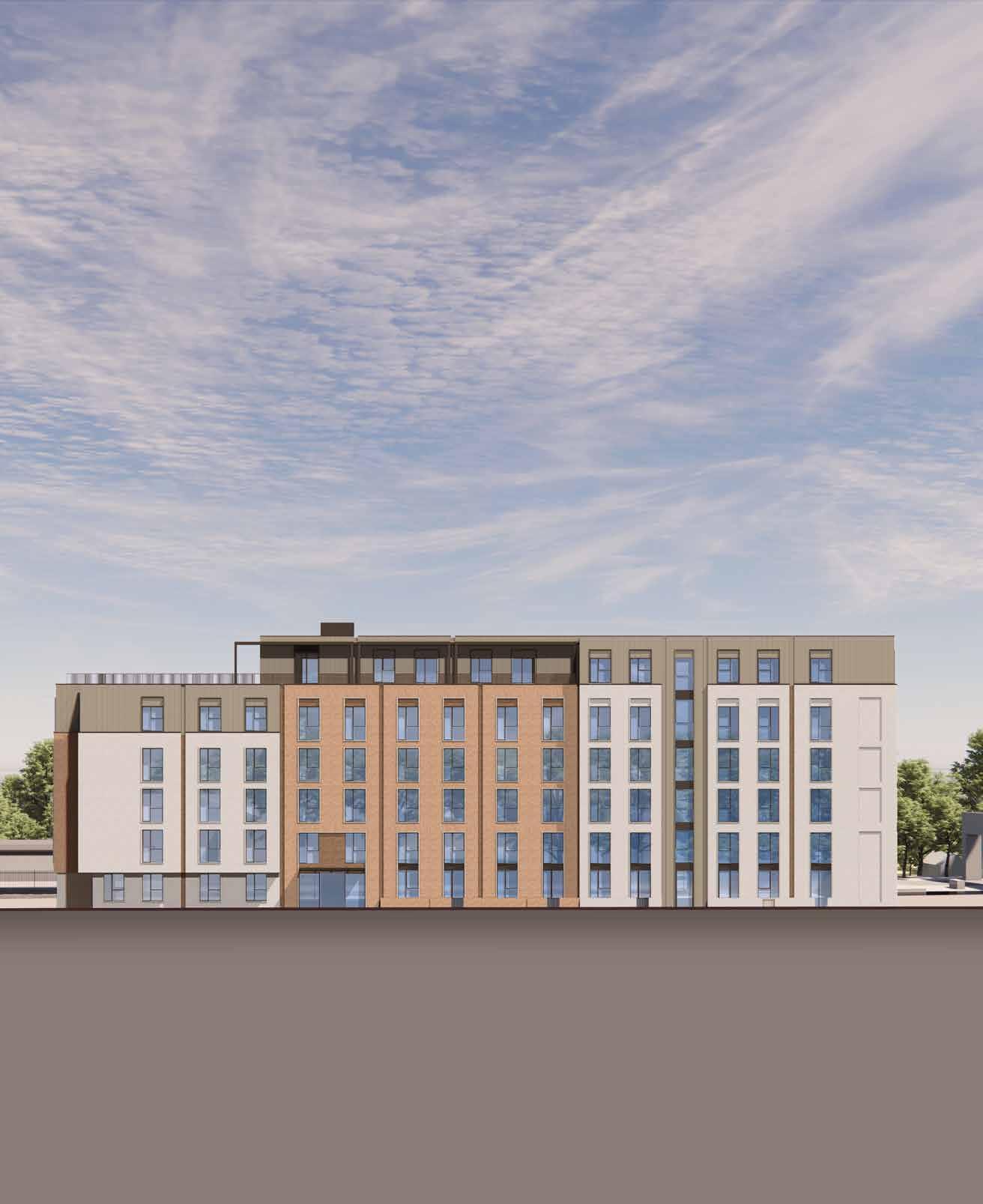
Pocket Living, London
Pocket living delivers grant-free affordable homes for purchase by individuals on moderate incomes, with Pocket homes sold at a 20% discount to local prices. The brief is for the erection of a 5 to 6 storey stepped building containing 82 one-bedroom homes. TFL is part of the consultant team due to
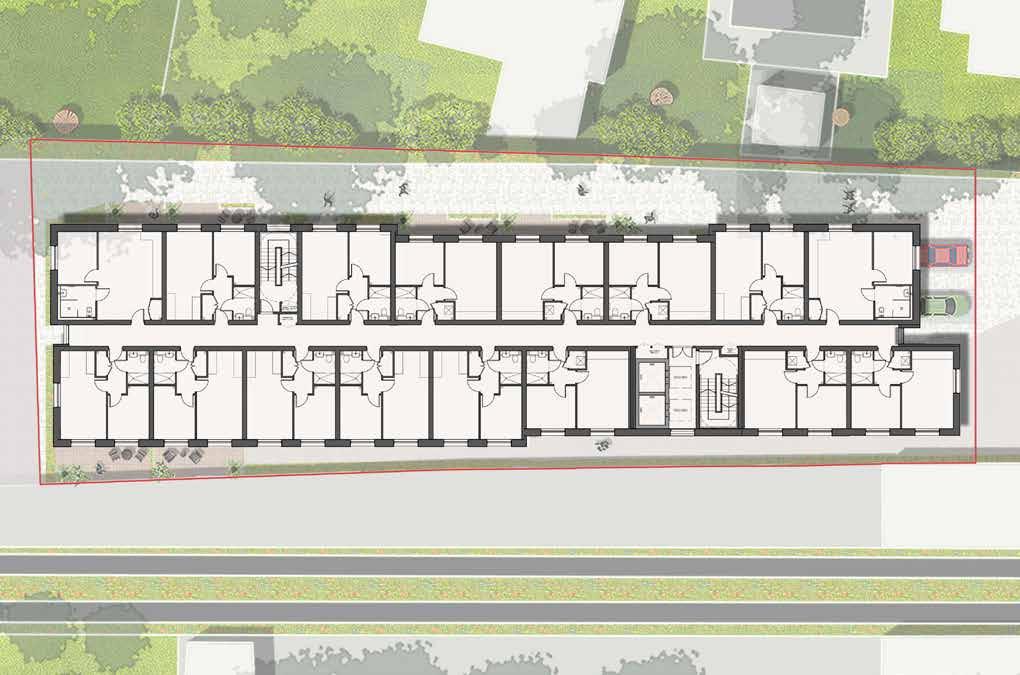

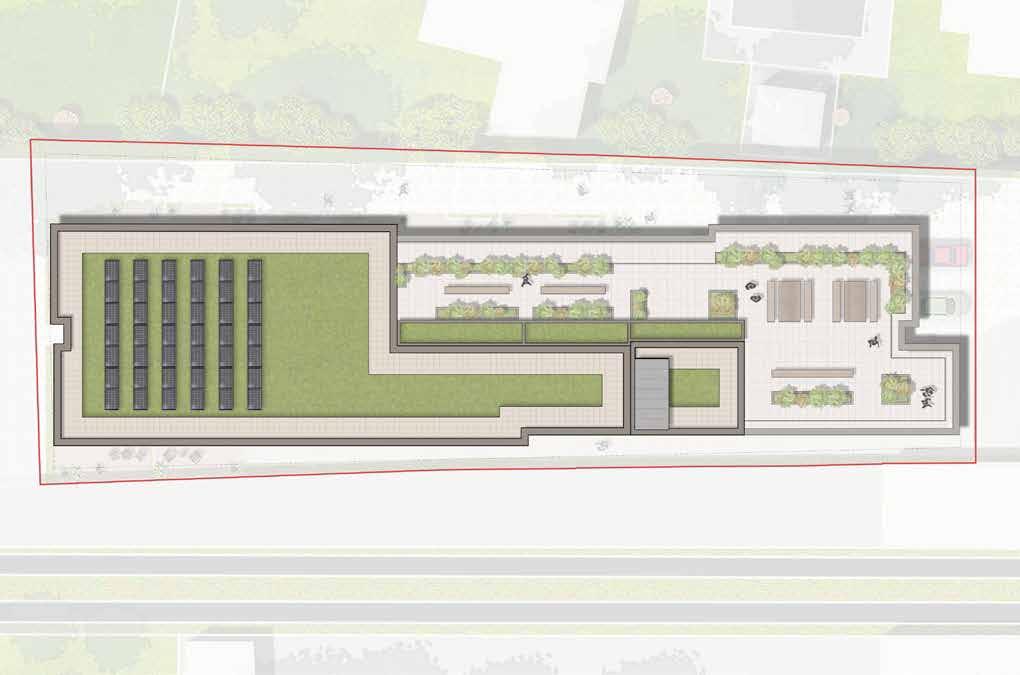
53 7.2 Detailed First to Fourth Floor Plans n 54 7.3 Detailed Fifth Floor Plan n rooF terr Ace 7.4 Detailed roof Plan

THE TRANSIT
A NEW TYPOLOGY FOR STUDENT ACCOMMODATION
The Transit is a speculative design project tackling the issue of settling within student accommodations. The project characterises existing typologies as Junkspace, a transitional space where identities are lost due to the effects of supermodernity and capitalism, where students are seen as characterless commodities with high turnover.
The proposal draws from the theories of ‘unfinished architecture’ and ‘activist architecture’ to challenge the existing perspective of students as consumers into students as producers. By shifting the power to students, enabling them to spatially manipulate the building to their needs and positioning student accommodation as a political tool, the new typology aims to build a culture of empowering students.
6TH YEAR FINAL PROJECT MANCHESTER, UK STUDENT ACCOMMODATION 2021
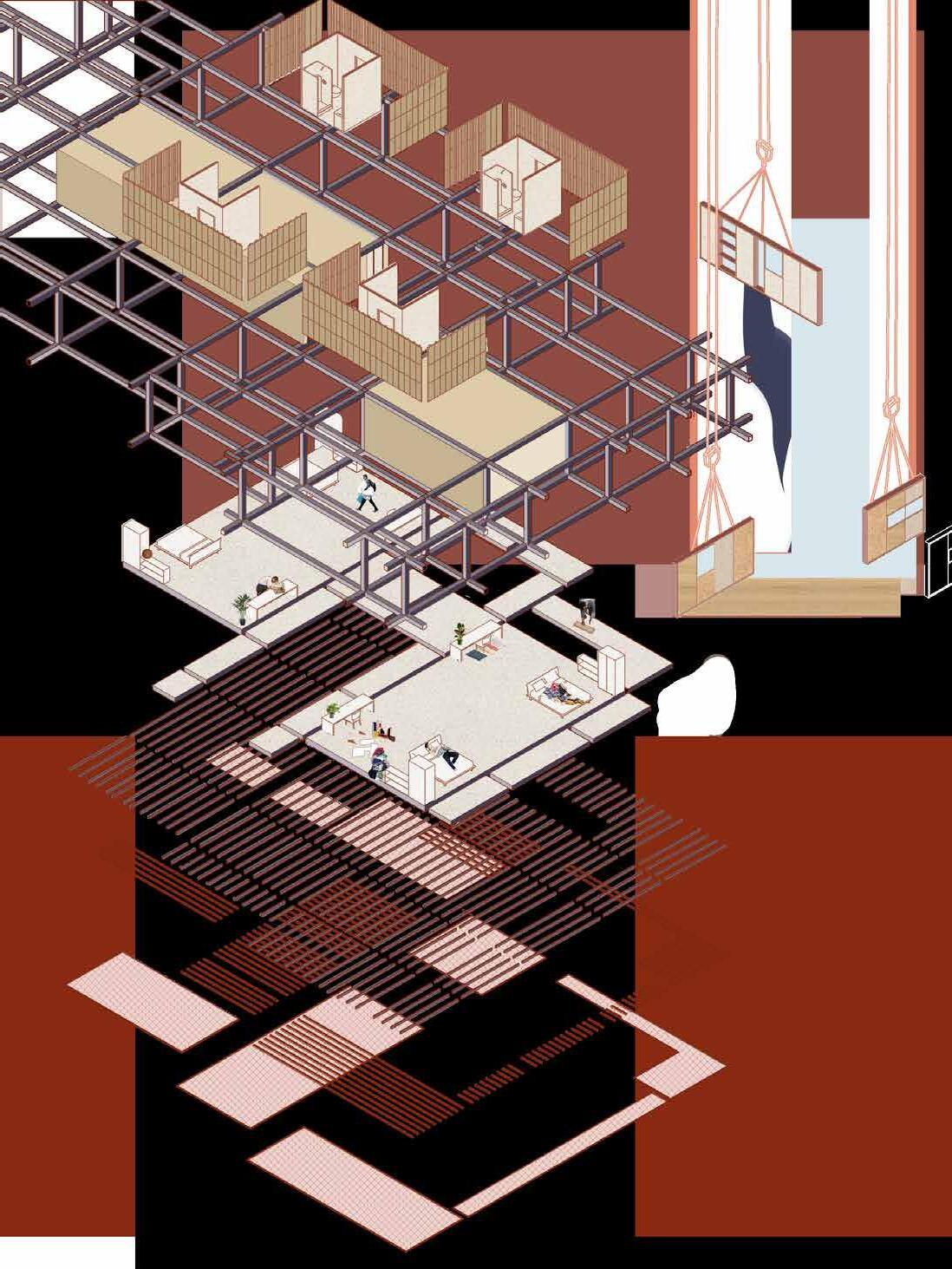
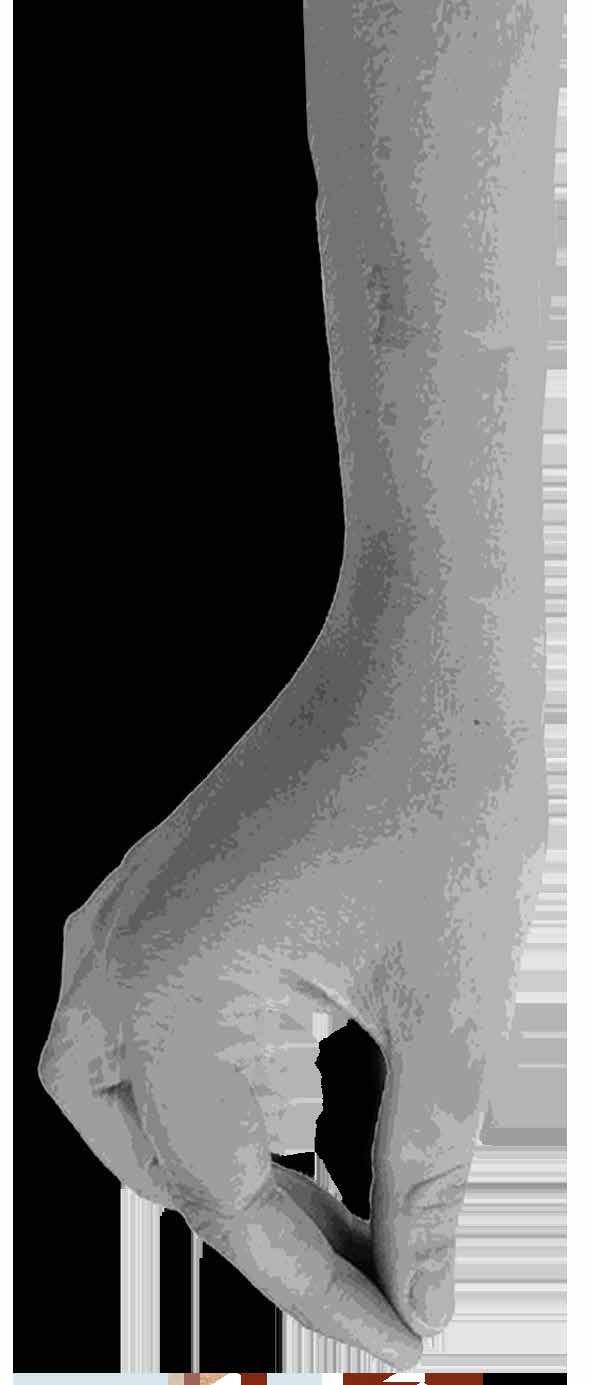
Modular Facade
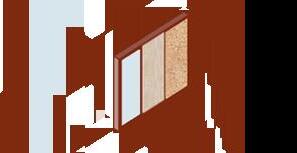
Mass Timber Structure
Concrete Cores
CLT Floor Slab
Secondary Beam
6TH YEAR FINAL PROJECT MANCHESTER, UK
THE ROTATING FACADE
Detachable plywood panels
Aluminium channel
Dpm Sheet
Wood fibre sheating
Wood fibre insulation
Vapour control layer
Interior Plywood panels
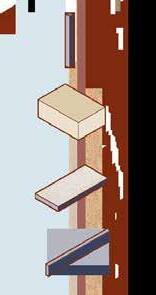
Aluminium Furring Channels


Safety Nets

THE PERMANENT COMPONENTS

Adopting the temporal nature of student living and modular construction, the design methodology of [re]construction influenced the project’s architectural design, ensuring the building components are made for safe assembly and disassembly. The building components are designed to be split into two categories, permanent and temporary parts. The permanent components provide the constrains and structucal safety for students to work around. The rotating facade is one of many temporary components within the design where students are able to alter the plywood panels or extend their space conviniently and within the safety of the building.
STUDENT ACCOMMODATION 2021
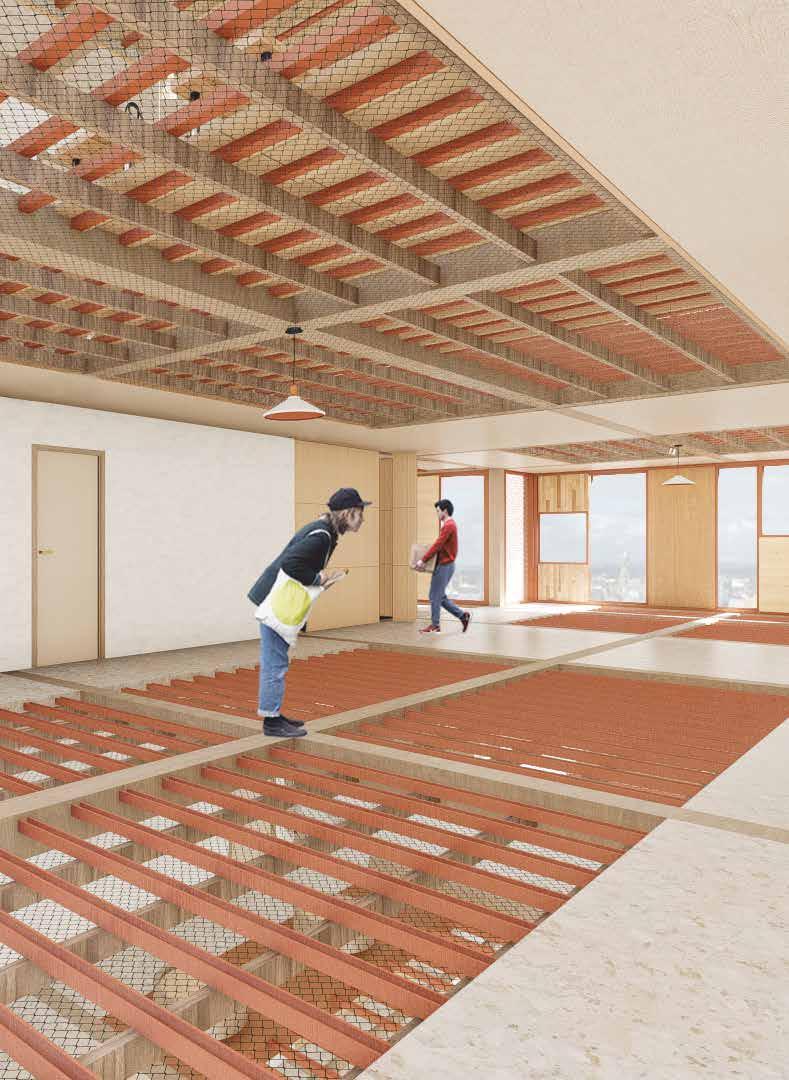
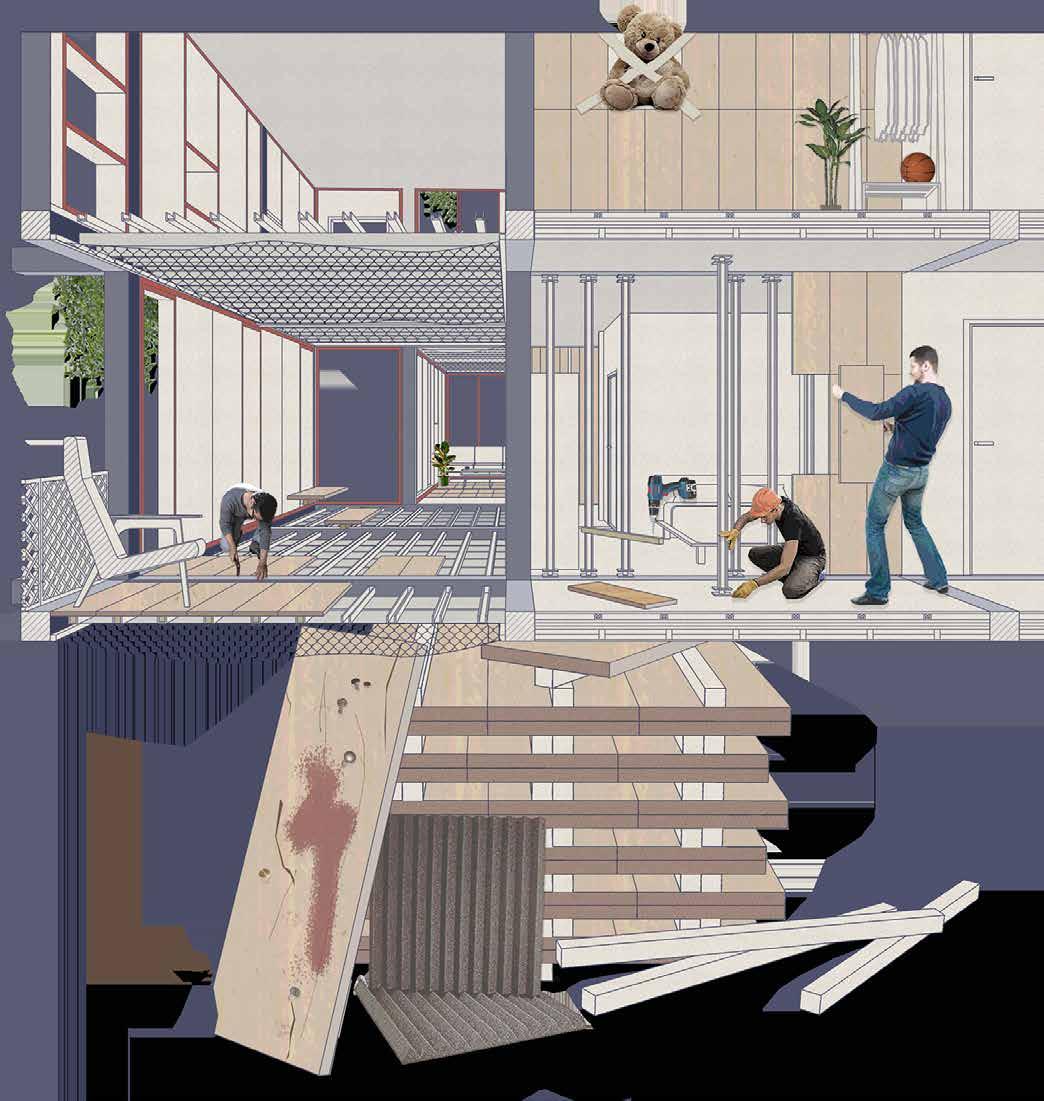
THE DETACHABLE SYSTEM
Moving in, students would be met with only the skeleton structure of the building as a ‘blank canvas’. Communal spaces are intentionally left floorless and bedrooms are fully walled up. The detachable system enables students to remove planks from their walls to create floors or disassemble their entire wall to expand their rooms. The system allow various levels of adaptation to create spaces that suit each individual or flat. It creates a new routine within students’ daily lives and an ever-changing environment to live in.

 Detachable channel
Detachable channel
6TH YEAR FINAL PROJECT MANCHESTER, UK STUDENT ACCOMMODATION 2021
Plywood Planks
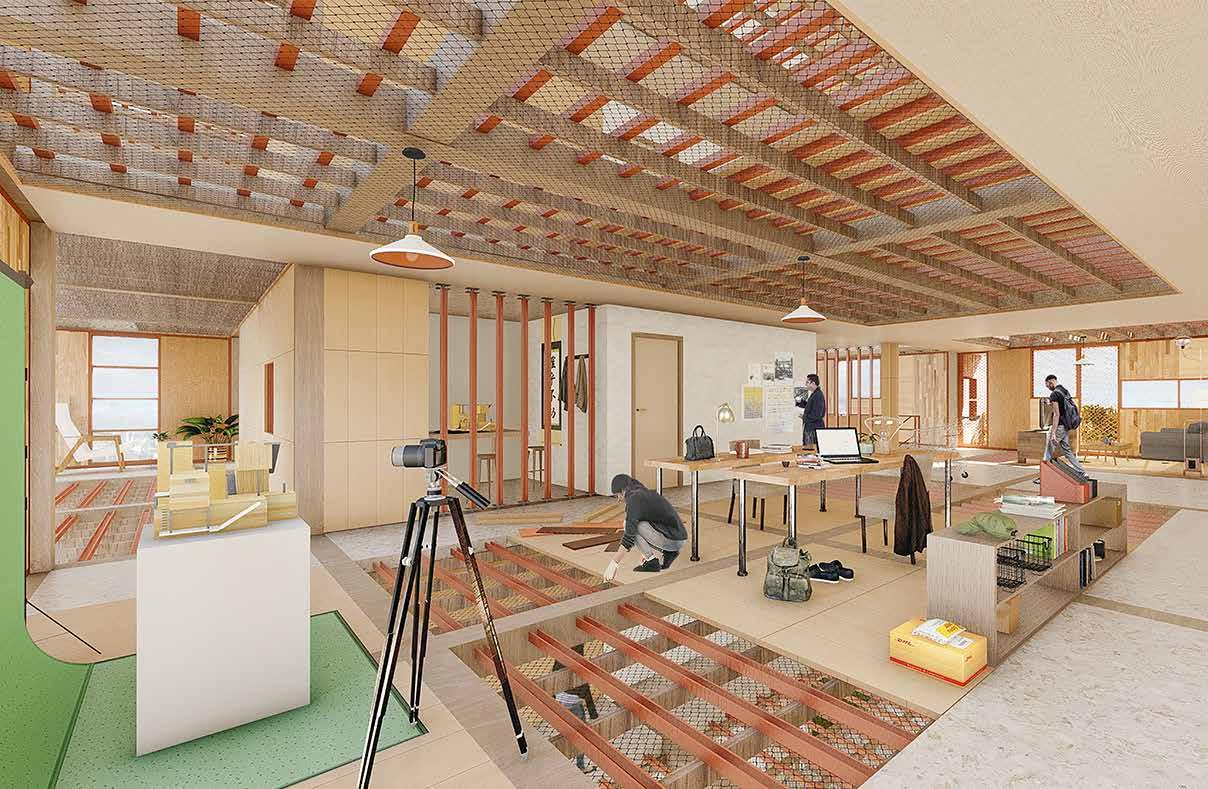
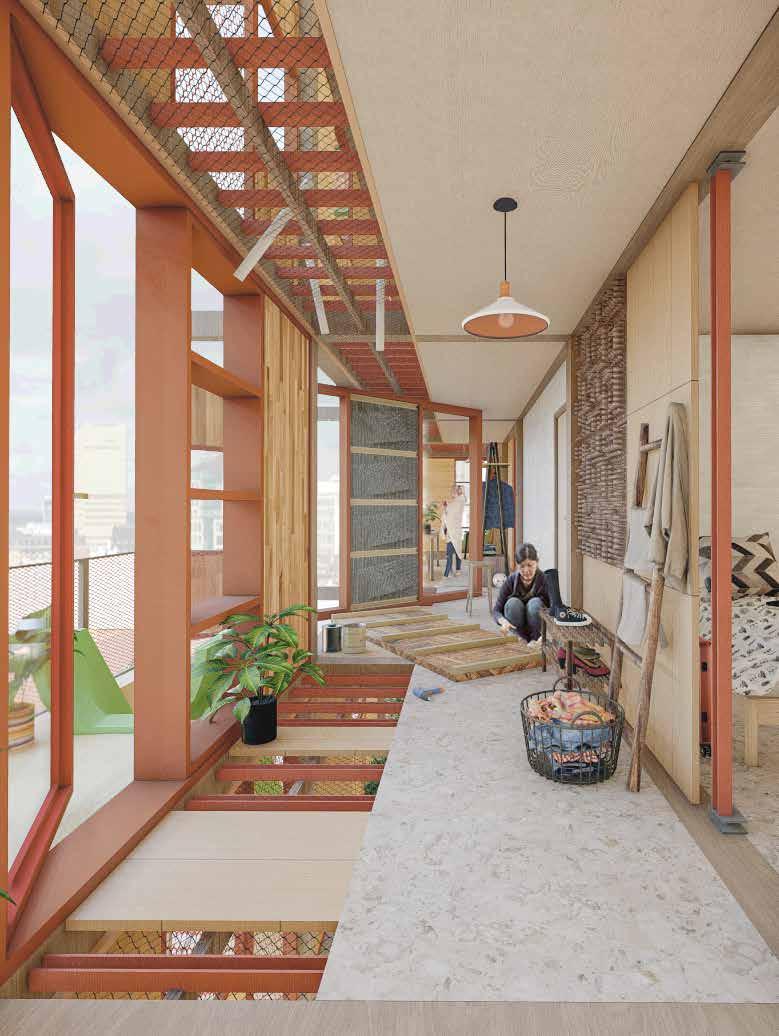


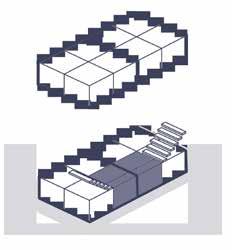
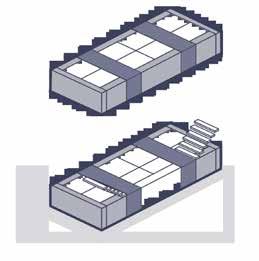



CREATING SMALLER TERRITORIES
Inspired by Oscar Newman book on defensible space, in order for inhabitants to feel ‘more settled’, identifying oneself with one’s territories became an important architectural consideration within the project. By limiting the number of students sharing a communal space, inhabitants can better identify spaces as theirs and feel confident that they have a right to control the activity taking place within it. Furthermore, assigning external grounds to each room will encourage students to linger beyond their bedroom walls. The projects aim to create spontaneous pockets of interactions between neighbours to improve the relationship among flatmates.
8 bed per flat
Smaller Territories
Place onto site
Facade Shell Kitchen Assigned Laundry Communal
6TH YEAR FINAL PROJECT MANCHESTER, UK STUDENT ACCOMMODATION 2021
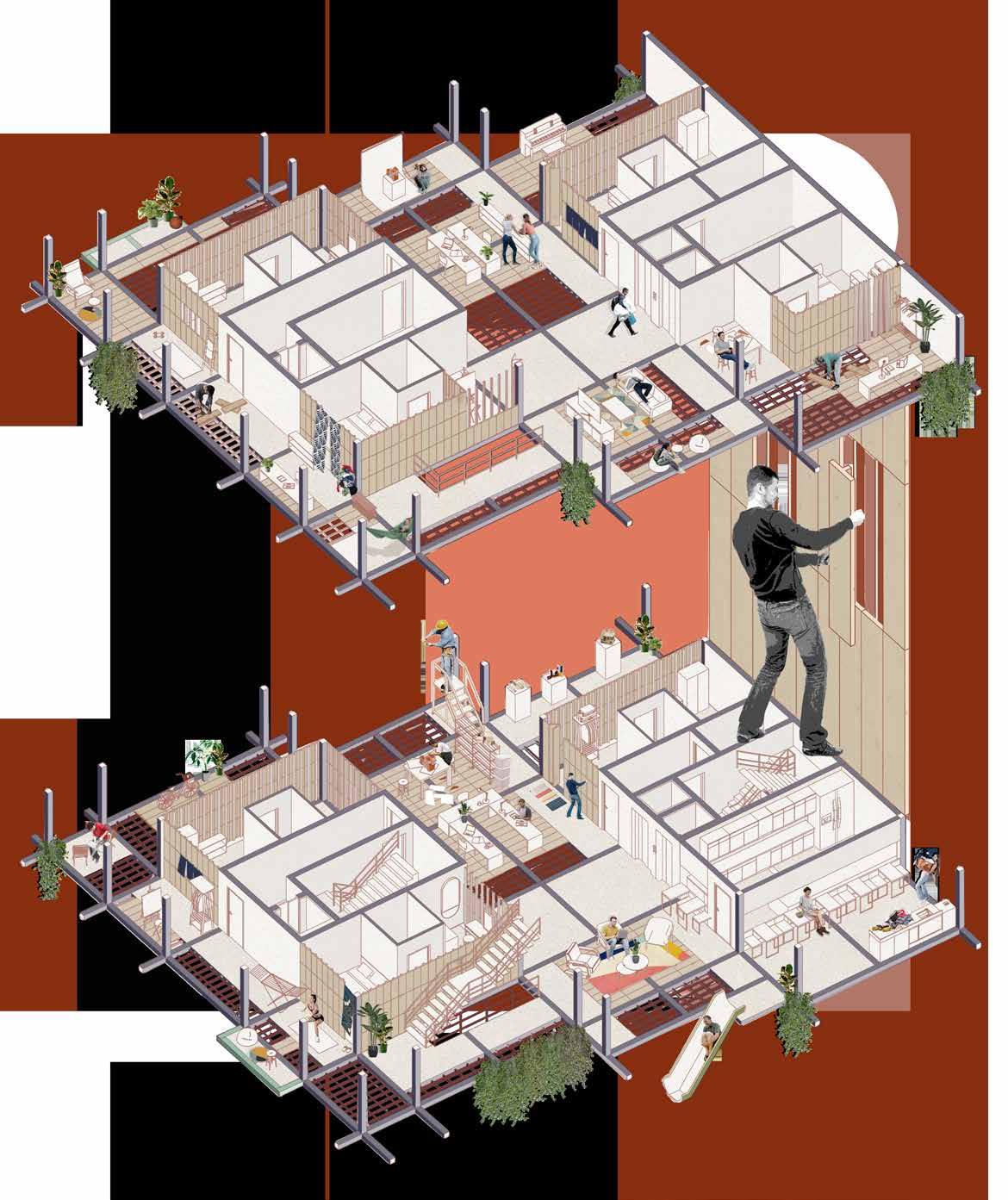

UPPER FLOOR
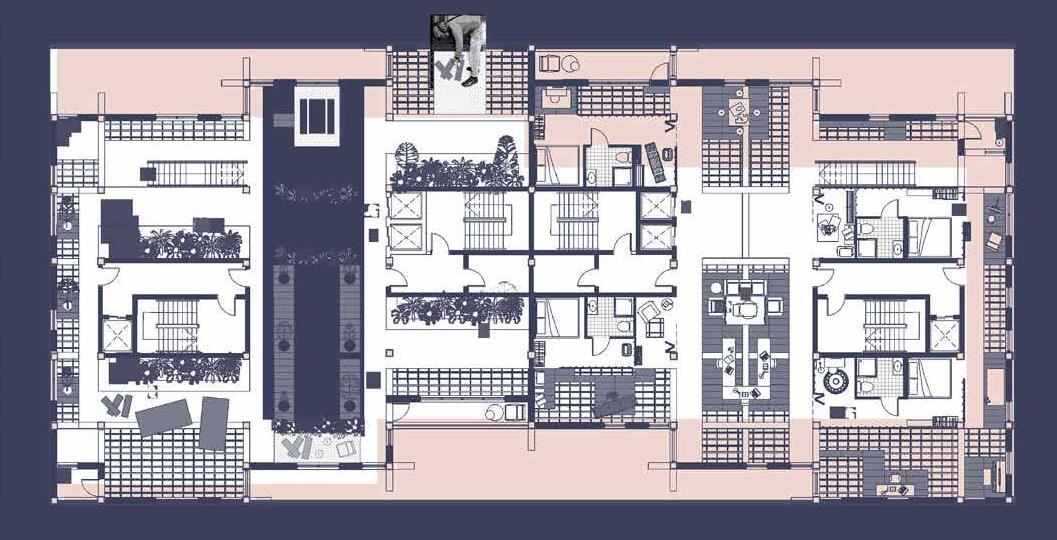
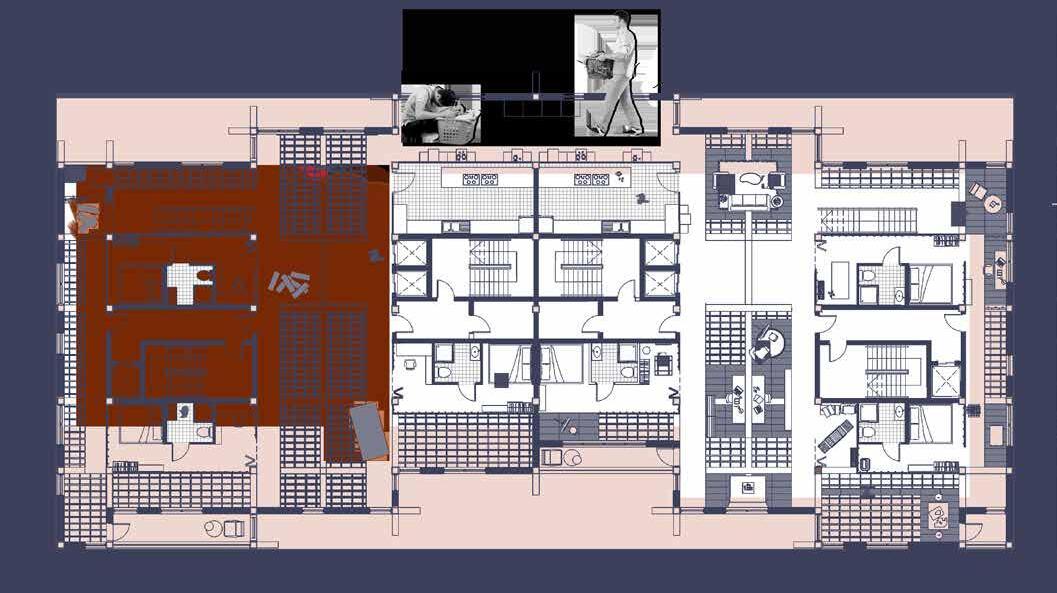
3 BEDS THE TERRACE



Why do student accommodations need a cinema room or a bowling alley? The pandemic brought forth the drastic call to change how we design student accommodations to improve students’ mental health. The project integrates green terraces to create pockets of greenery within the accommodation in hopes of improving the socio-environmental and ecological benefits for student living.

7 BEDS THE COMMS
6TH YEAR FINAL PROJECT MANCHESTER, UK STUDENT ACCOMMODATION 2021
LOWER FLOOR
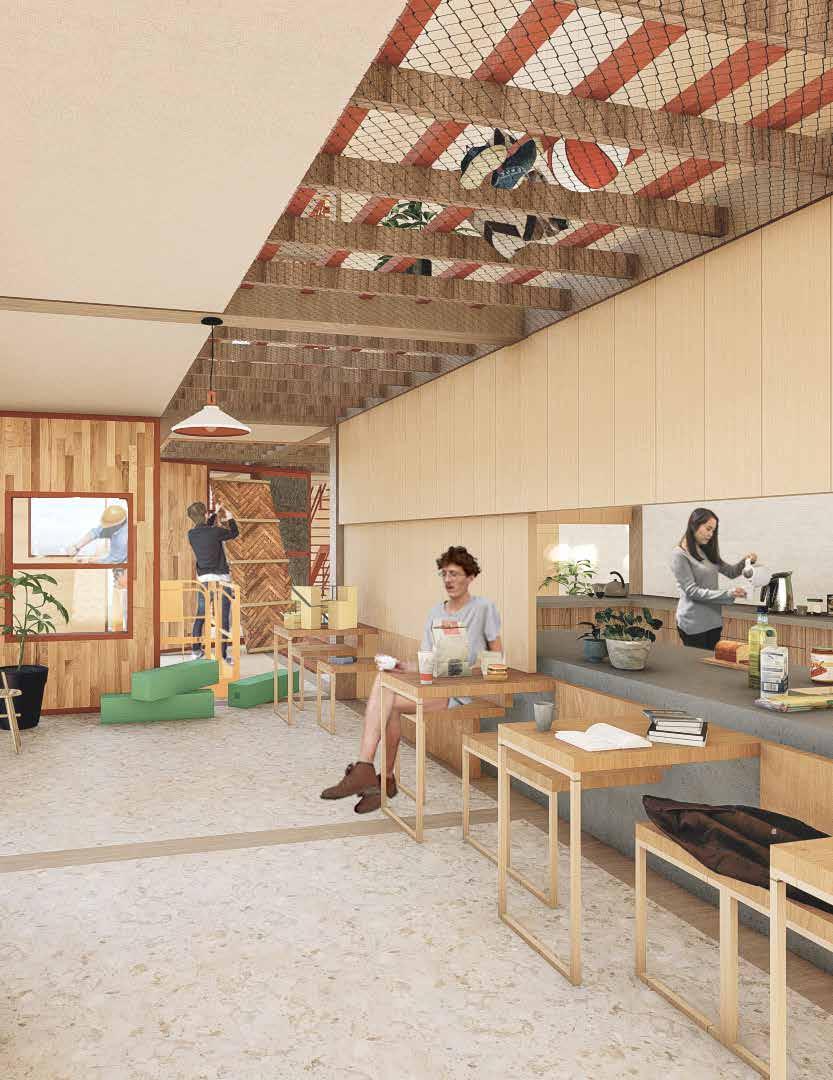


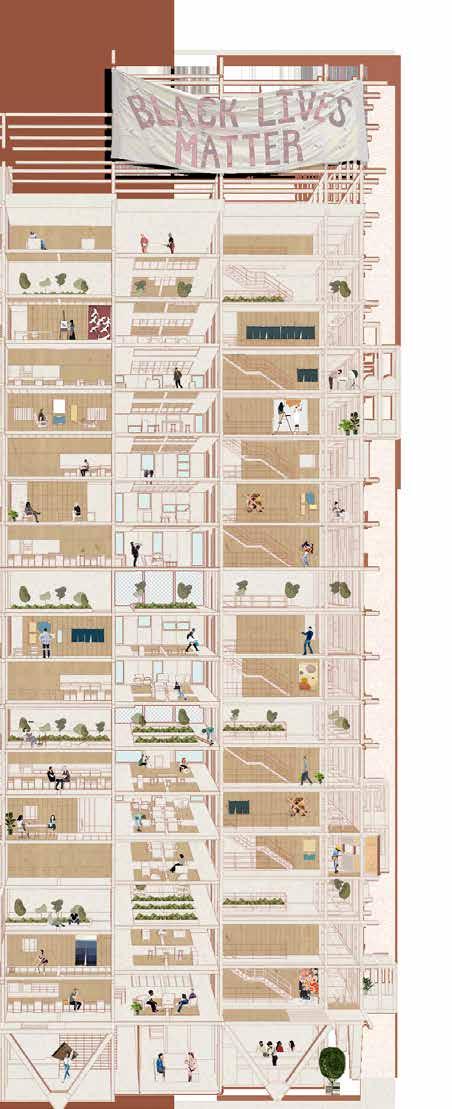
STUDENT ACCOMMODATION AS A POLITICAL TOOL
How can we utilise an interactive facade system to merge activism and architecture? How can architecture enable students’ voices to be integrated into society? Inspired by the rise in protests during the pandemic, we saw students protest whilst quarantining within student halls by covering windows with sticky notes and makeshift banners. As a result, the project changes the way we should interpret buildings as not stagnant objects but unfinished, active structures to empower communities.

The F is facing the wrong way!
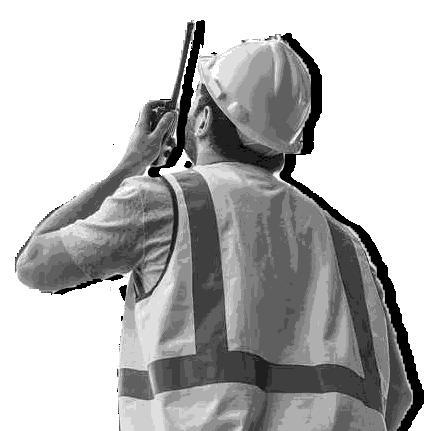
What? The F?
6TH YEAR FINAL PROJECT MANCHESTER, UK STUDENT ACCOMMODATION 2021
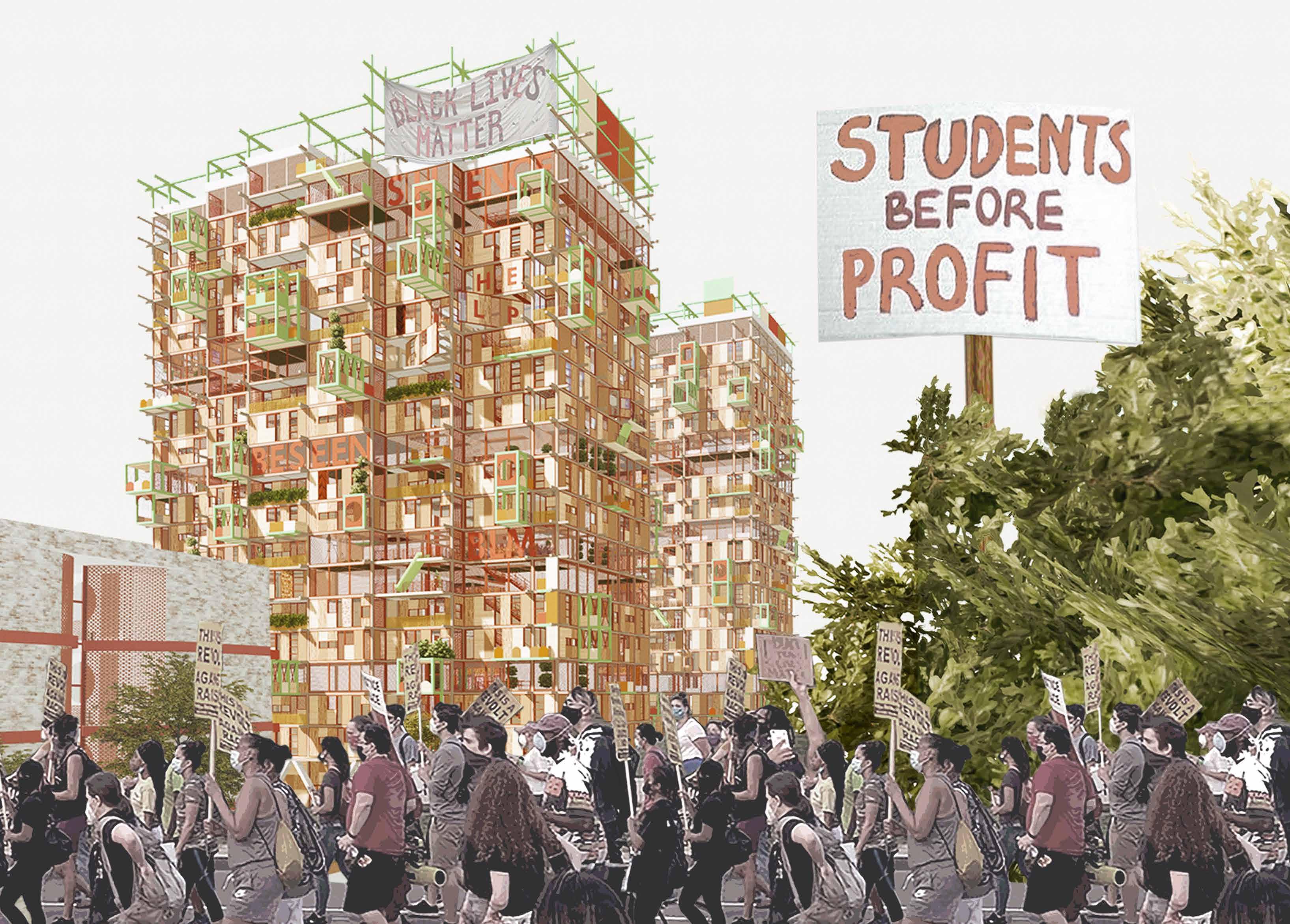
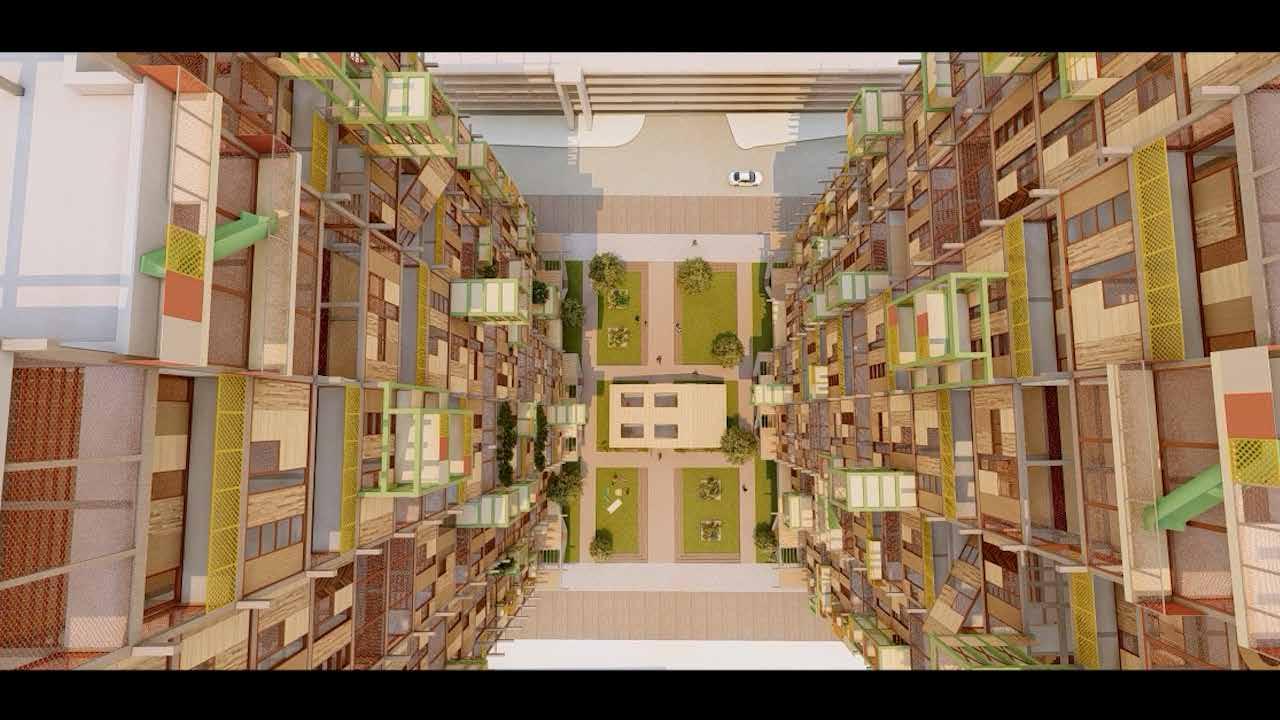
Please click on the links to be redirected to youtube:
Edited Version (1 minute) : https://youtu.be/lPIPEB5UDYs
Full Version (3 minute): https://youtu.be/ke5sKYkBFcY
Brochure Link: https://issuu.com/amandachua77/docs/brochure
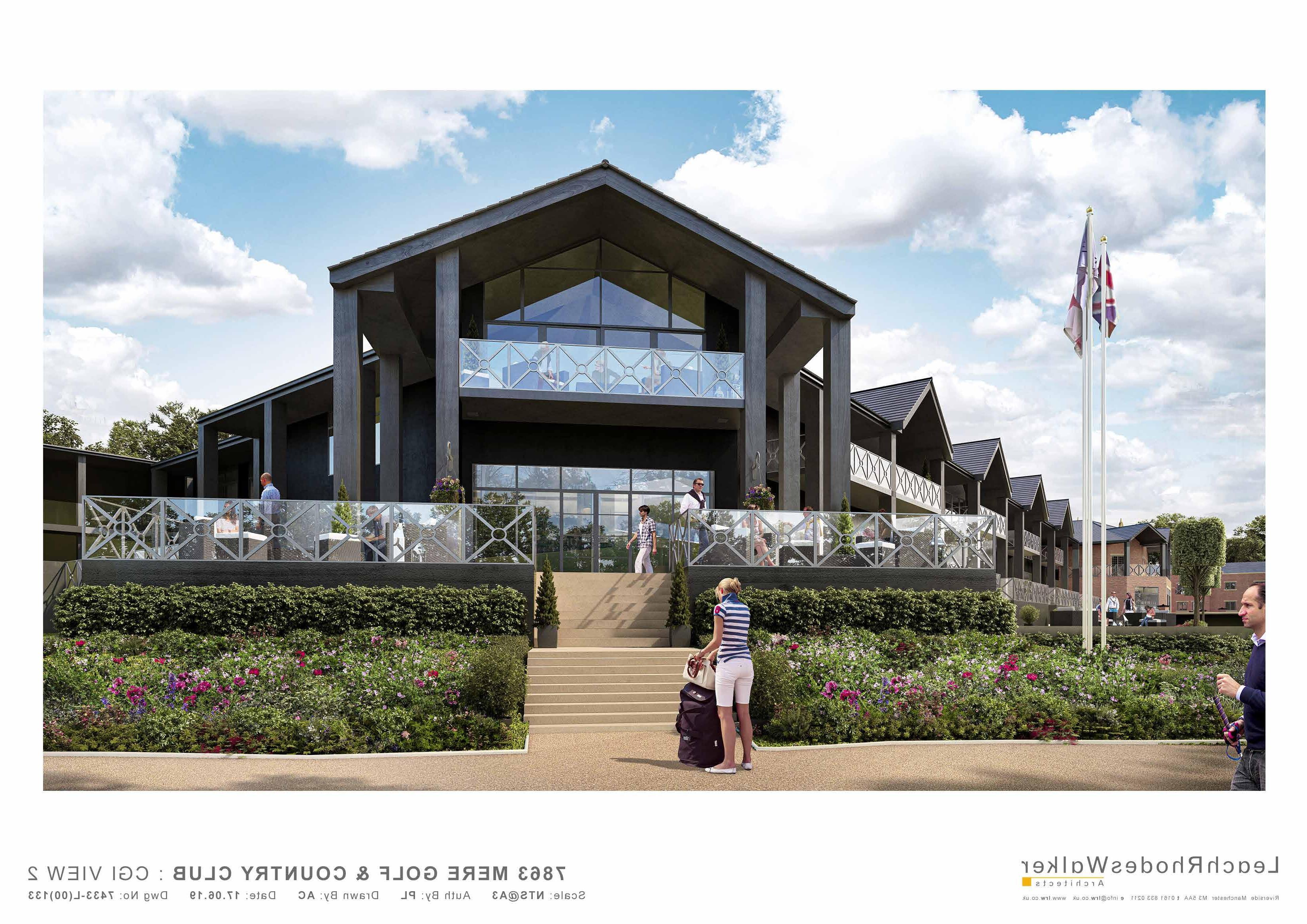
MERE GOLF AND SPA RESORT
GRADE II LISTED EXTENSION AND REFURBISHMENT
The Mere is branded as the most prestigious and luxurious resort within the North West. The vision for the project is to strengthen its position as a luxury resort whilst providing world-class facilities. The project brief was to design the extension of the hotel, conference centre, spa and golf shop. Careful consideration towards the overall design was important due to several factors:
• Grade II listed (Full planning and listed building application)
• Located in a Green Belt near Knutsford
• The current budget sits at £23 million
PART 1 WORK EXPERIENCE MANCHESTER, UK HOTEL 2019
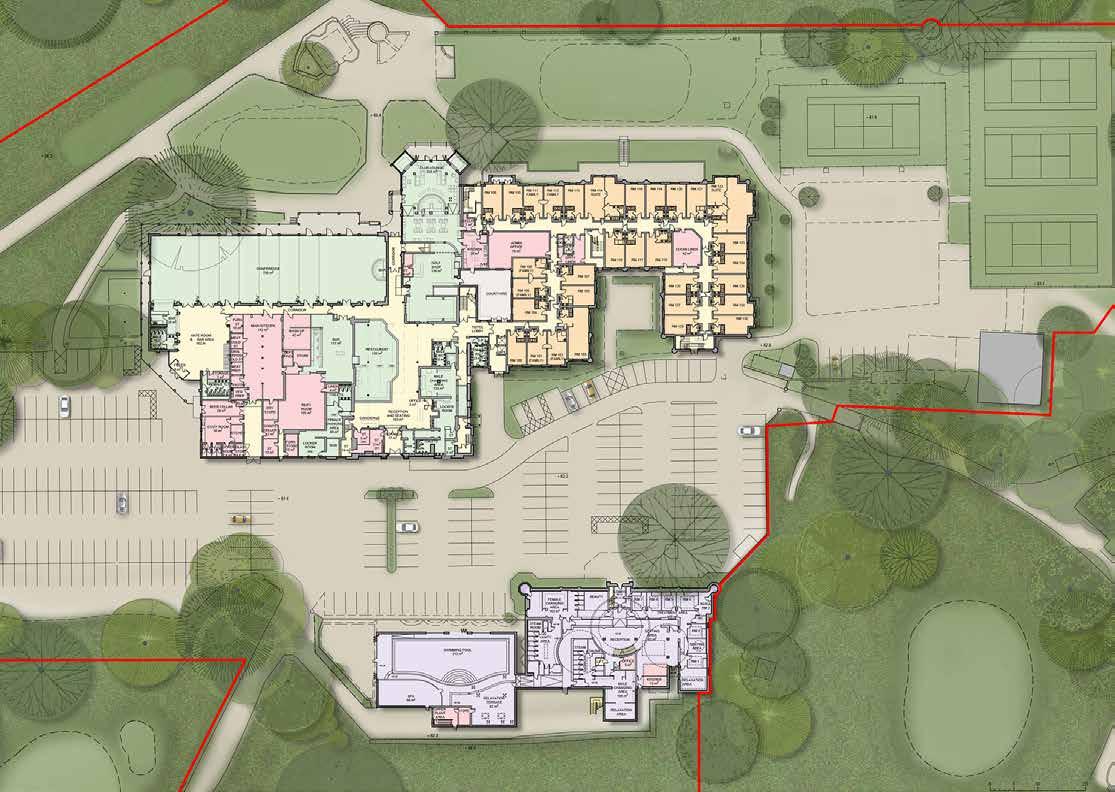
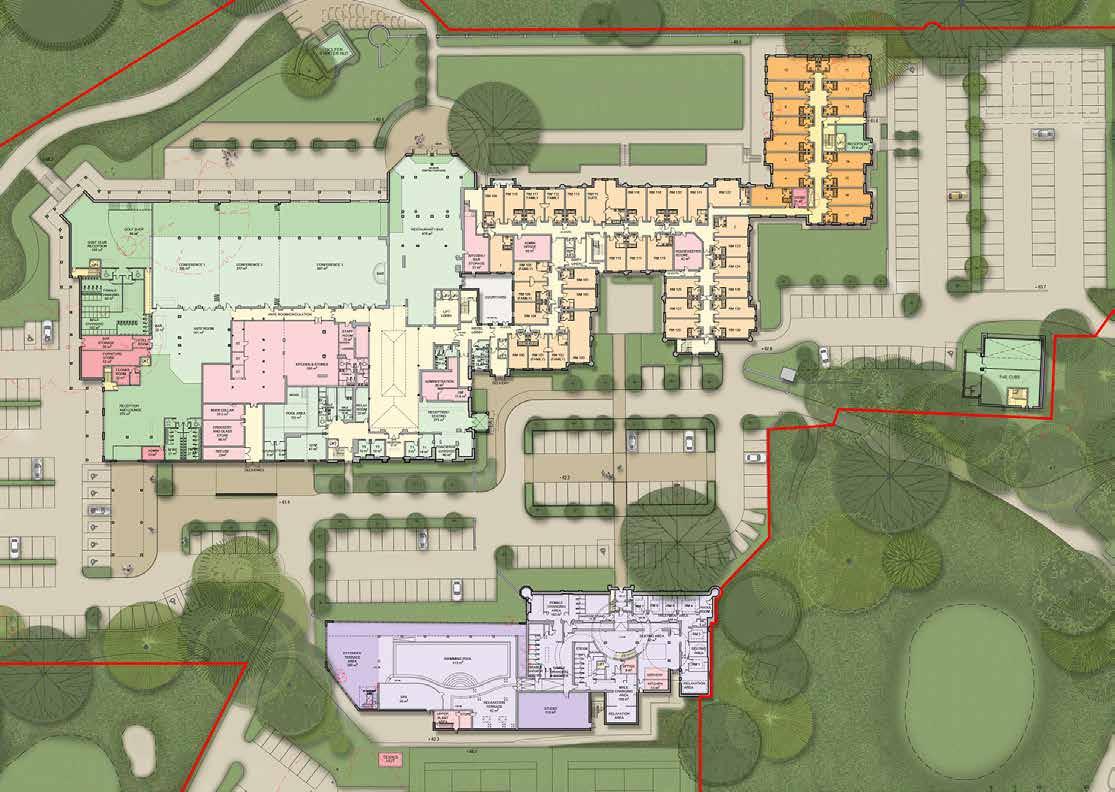
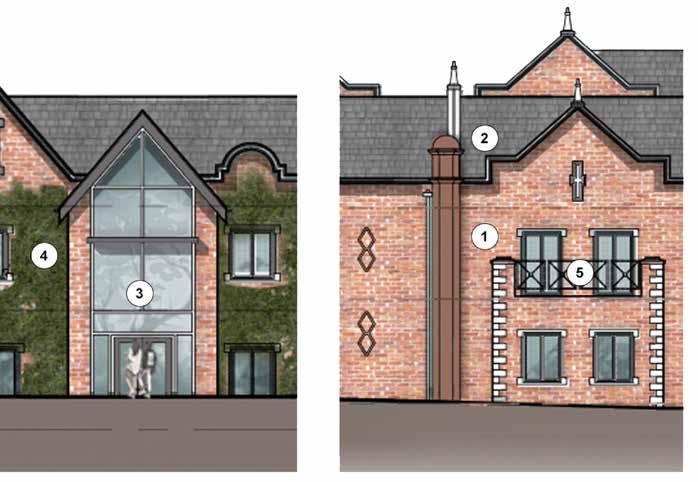
KEY
1 Facing Brickwork
2 Interlocking reconstituted slate tiles
3 Double height glazed entrance
4 Existing green wall
5 Steel balustrade with glass panels (design to follow existing hotel balustrade)
MAIN PROJECT
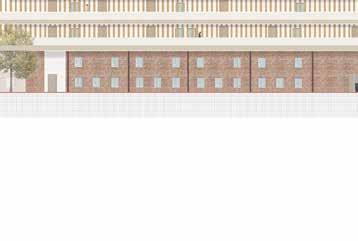
KEY
1 Dark timber cladding
2 Interlocking reconstituted slate tiles
3 Full height glazing
4 Steel balustrade with glass panels
5 Timber external french door
6 Lighter timber cladding material
The Mere, which was in RIBA stage 2, was my main project throughout my Part 1 experience. I worked collaboratively with my team from the initial design stage to its full planning submission stage. My main task was to design the hotel‘s extension layout and design the external elevation for the conference centre. My design intention for the elevation was to form a consistent architectural style with the hotel’s elevation, but utilising dark timber cladding to ensure a subtle yet clear distinction between both programmes.
PART 1 WORK EXPERIENCE MANCHESTER, UK HOTEL 2019

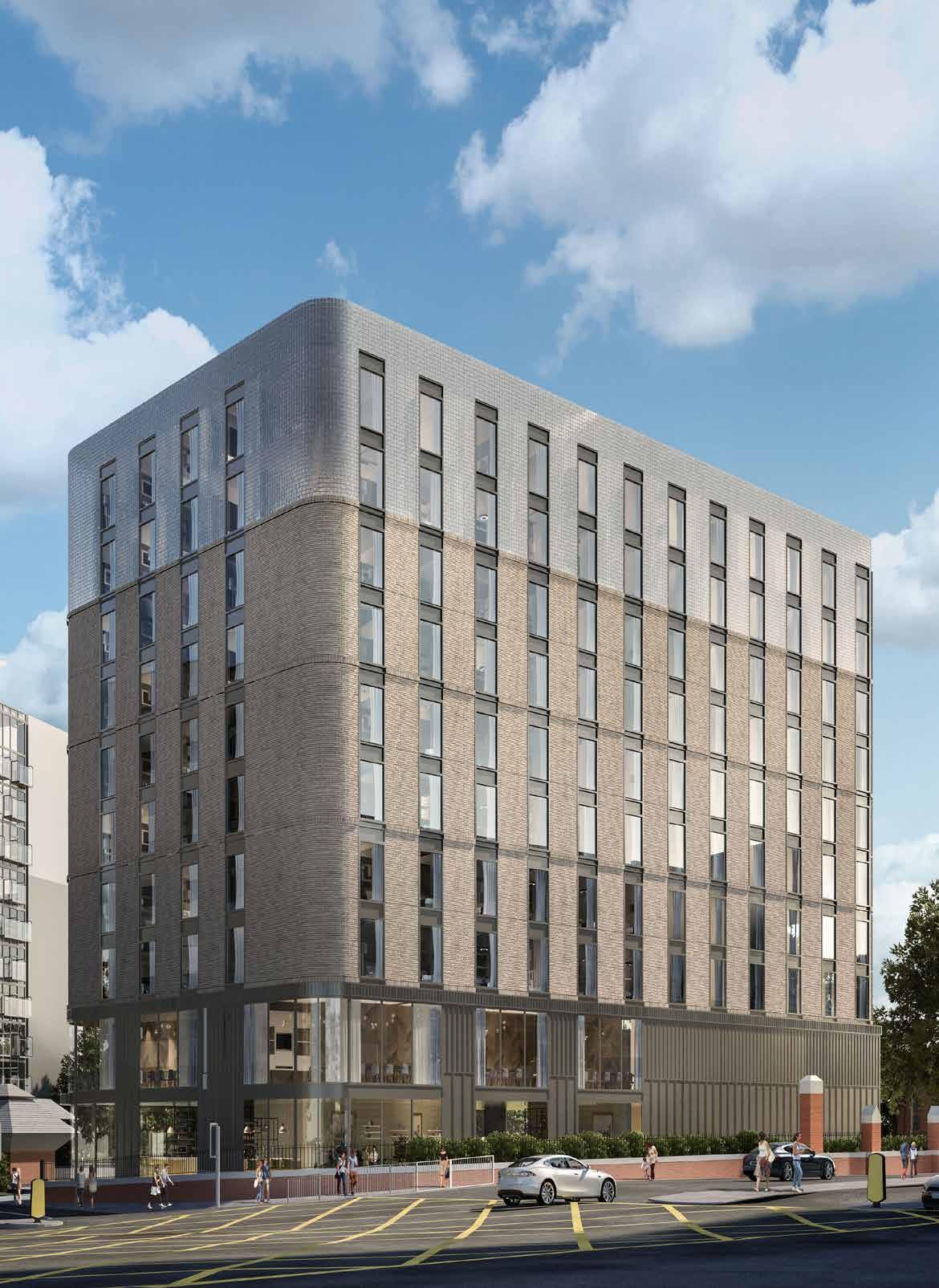
COPTHORNE HOTEL
FEASIBILITY STUDY: 4* HOTEL
Copthorne Hotel is part of the Millenials Hotel Group. The brief was to design a high-quality hotel that would elevate Copthorne Hotel as the premier place to stay in Salford Quays. The brief was to construct a feasibility study for a 200 bed new built according to the 4* hotel rating specification and Copthorne Hotel brand standards.
During my part 1, I undertook many feasibility studies similar to this project. Through these exercises, I was able to gain knowledge on various hotel brand standards and building regulations, applying them to future projects of various scales and context.
PART 1 WORK EXPERIENCE SALFORD, UK HOTEL 2019

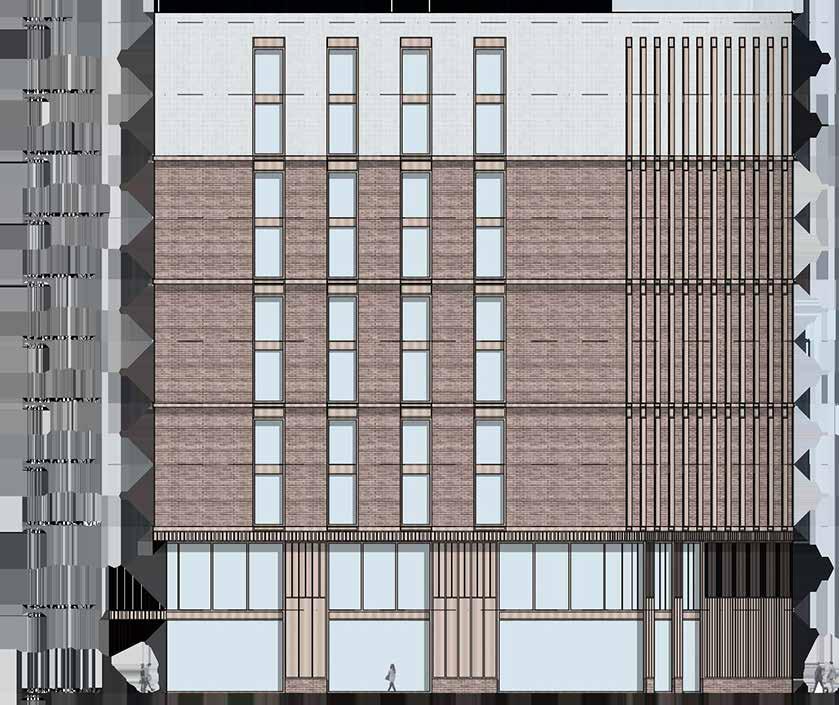
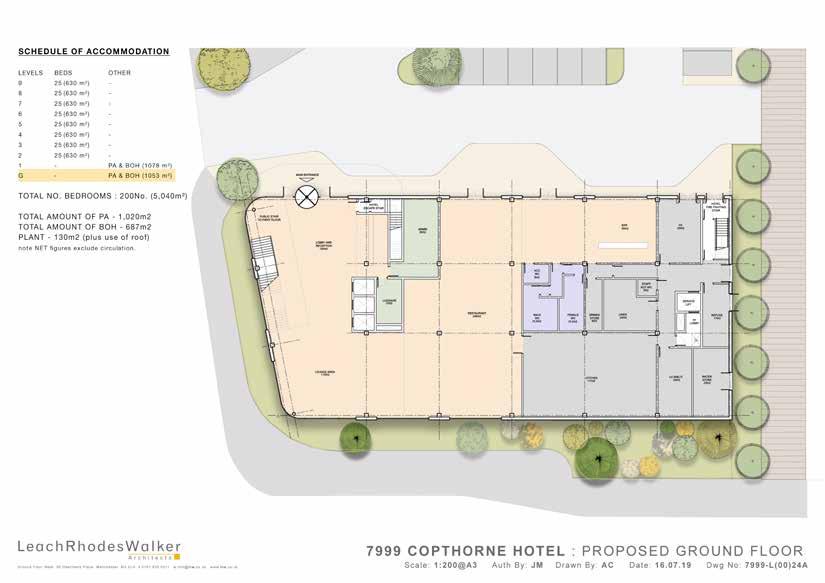
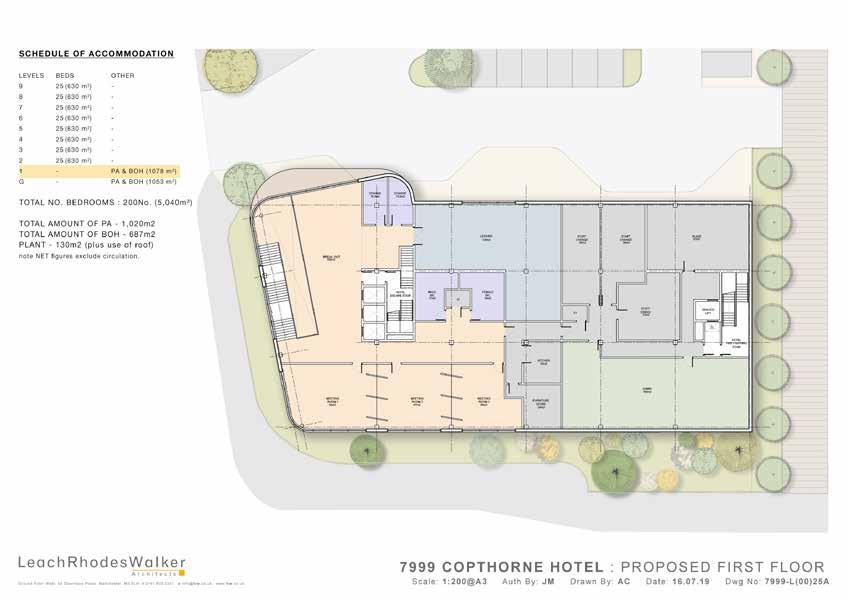
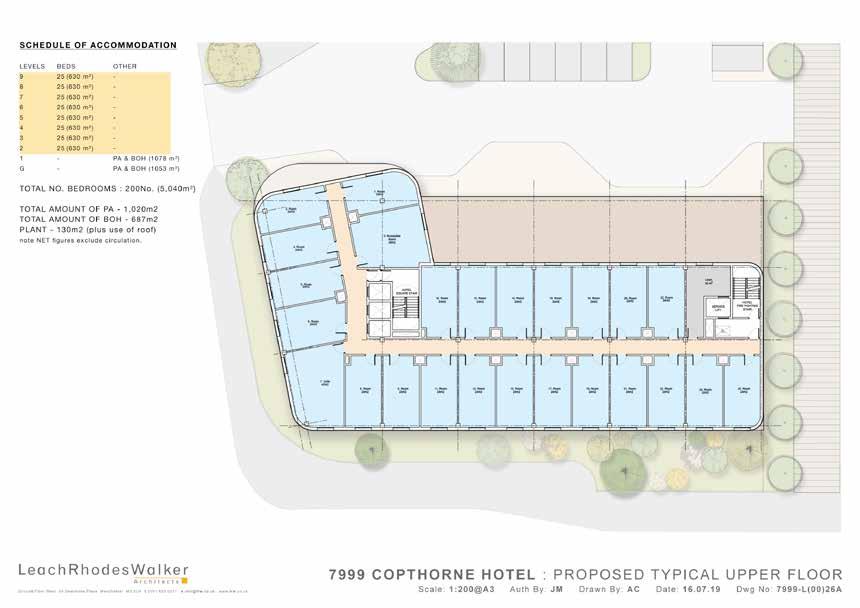
FEASIBILITY STUDY
My responsibility was to produce a concise site analysis and several design iterations for discussion with the design team. By researching and referencing past Copthorne projects, I added my design inputs to the hotel’s elevation design. I adopted materials of contrasting texture and colours to add visual depth to the otherwise flat facade, all of which still reflects the sleek modern aesthetic suitable for a 4* Copthorne Hotel and the local context. My proposal was chosen to be brought forward, where I had to prepare a concise drawing package to be presented to the client.
Glazed masonry units or glass block Warm grey waterstruck brick Rusticated - nickel finished metal panels 1 2 3 1 2 3 PART 1 WORK EXPERIENCE SALFORD, UK HOTEL 2019
Ground Floor
First Floor
Typical Floor
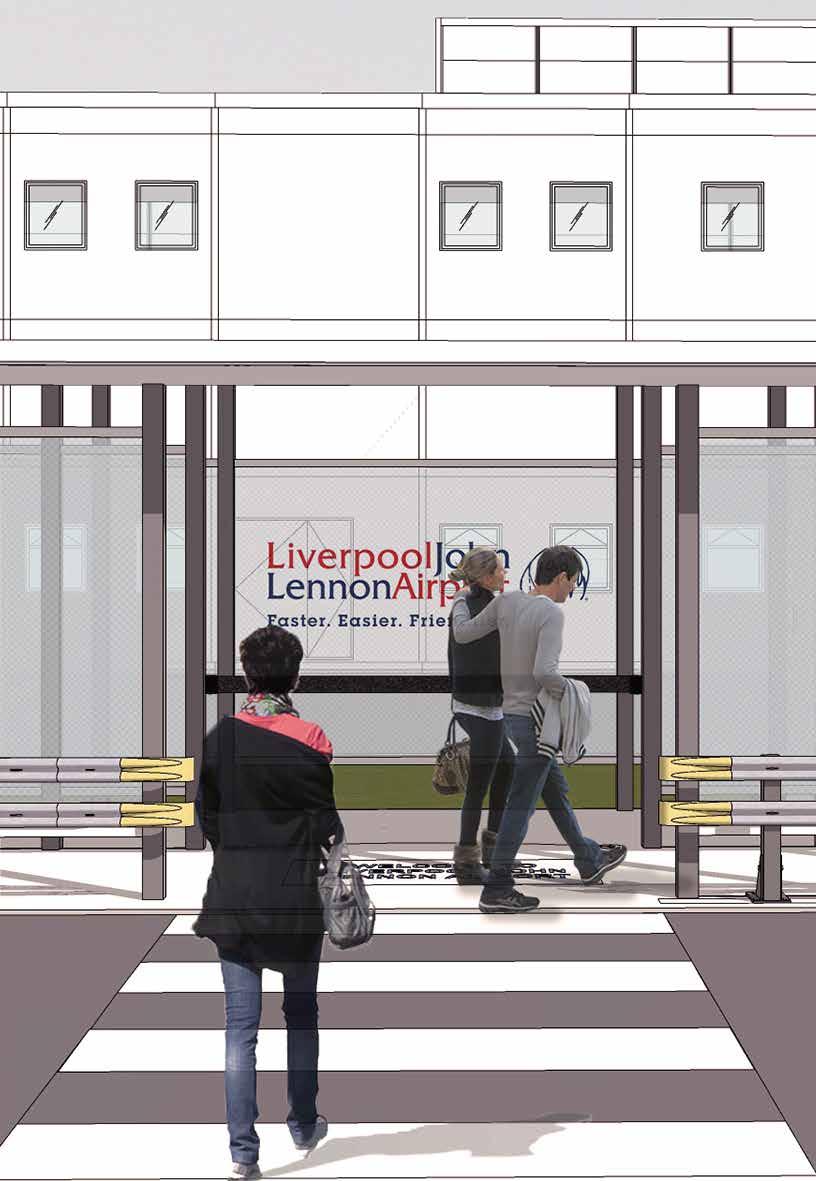
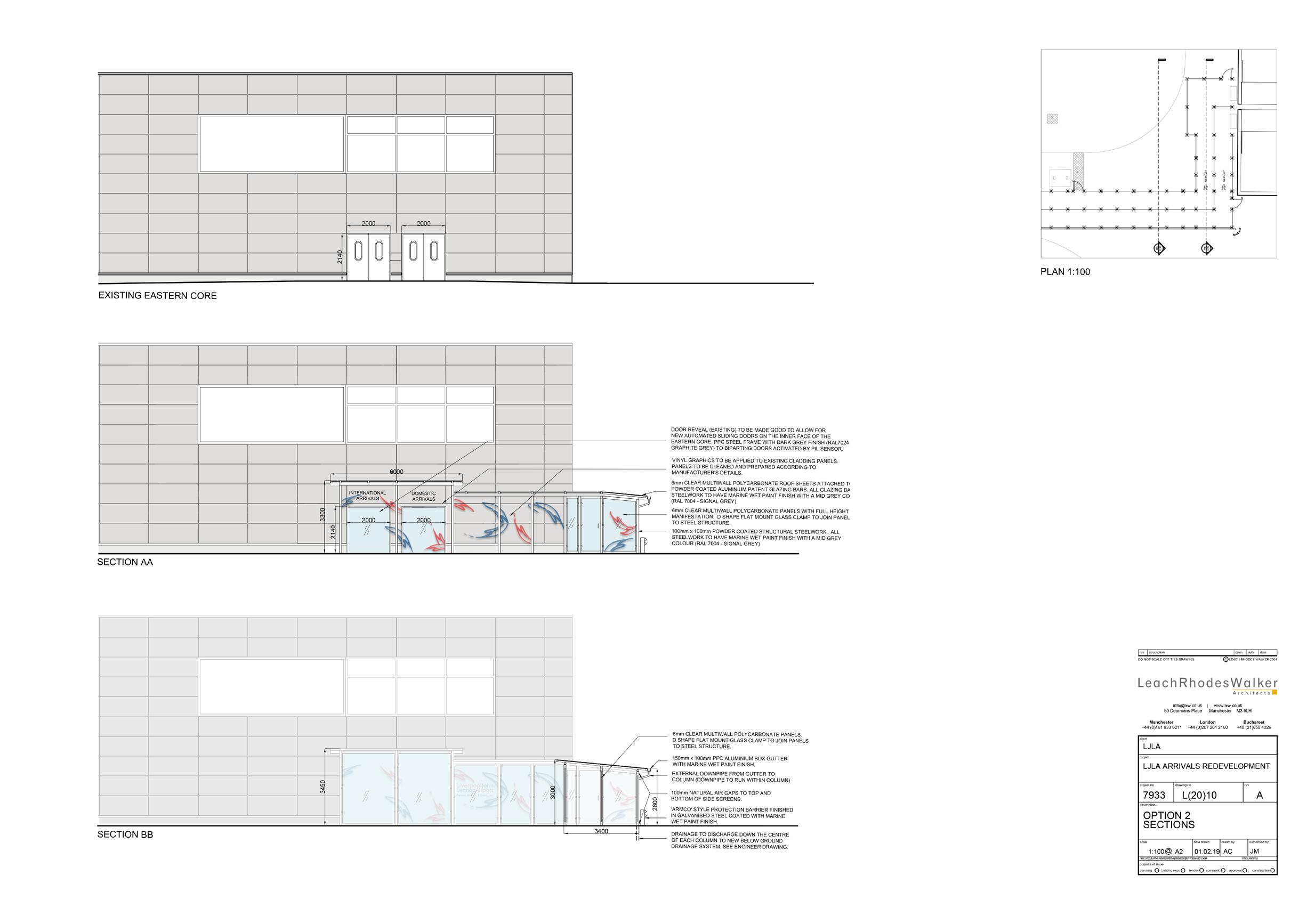

PART 1 WORK EXPERIENCE LIVERPOOL, UK CANOPY WALKWAY 2019
PRINCESS ST, EDINBURGH
GRADE II LISTED FEASIBILITY STUDY
I was responsible to conduct a feasibility study for a proposed redevelopment and refurbishment of the Debenhams store on Edinburgh’s Princess Street. The building would house a 4* Marriot Tribute brand. The Grade II listed building plans were extremely complicated to achieve a minimum of 220 beds due to the level changes and varying floor plans. However, I enjoy participating in challenging feasibility exercises, as I am able to advance my level of spatial awareness and explore various design strategies to work around them.
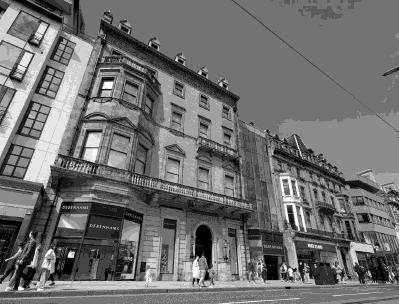
FIRE FIGHTING FOH 500 SQM BOH 1 VOID VOID 4 5 6 7 8 9 10 11 @ +44 (0)161 833 0211 +44 (0)207 201 2160 +40 (21)650 4026 info@lrw.co.uk www.lrw.co.uk 50 Dearmans Place Manchester M3 5LH client project project no drawing no planning building regs tender comment approval construction MOTEL ONE M1 112 PRINCES ST 7959 L(00)32 PROPOSED GROUND FLOOR PLAN 1:250 A3 18.06.19 MS AF SCHEDULE OF ACCOMMODATION LEVEL BEDS B 19 GF 11 1 32 MZ 27 2 40 3 37 4 32 5 26 6 26 TOTAL: 250 BEDROOMS PA + BOH MIN 650 SQM LOUNGE MIN 210 SQM BEDROOMS PUBLIC AREA BOH CORES KEY HOTEL 'GLADSTONE' BAR 6 5 12 VOID VOID FOH +67.6 +67.1 M1 TO APPROVE LAYOUTS CHANGE IN LEVEL DELIVERIES 4 26 10 11 13 15 25 14 21 17 16 19 18 30 20 24 22 23 29 28 27 32 31 FOH VOID AS PER MEZZANINE LEVEL NO. BEDS @ +44 (0)161 833 0211 +44 (0)207 201 2160 +40 (21)650 4026 info@ .co.uk www. 50 Dearmans Place Manchester M3 5LH description project description purpose issue planning building regs tender approval construction MOTEL ONE M1 112 PRINCES ST 7959 L(00)33 PROPOSED FIRST FLOOR PLAN 1:250 A3 14.12.18 MS AF SCHEDULE OF ACCOMMODATION LEVEL BEDS B 19 GF 11 1 32 MZ 27 2 40 3 37 4 32 5 26 6 26 TOTAL: 250 BEDROOMS PA + BOH MIN 650 SQM LOUNGE MIN 210 SQM BEDROOMS PUBLIC AREA BOH CORES KEY HOTEL 3 4 5 6 7 8 2 1 10 11 12 13 14 14 15 16 17 18 19 20 21 22 23 24 24 25 26 27 28 29 30 31 32 VOID VOID +82.2 +82.4 BOH +44 (0)161 833 0211 +44 (0)207 201 2160 +40 (21)650 4026 info@lrw.co.uk www.lrw.co.uk 50 Dearmans Place Manchester M3 5LH description SCHEDULE OF ACCOMMODATION LEVEL BEDS B 19 GF 11 1 32 MZ 27 2 40 3 37 4 32 5 26 6 26 TOTAL: 250 BEDROOMS PA + BOH MIN 650 SQM LOUNGE MIN 210 SQM BEDROOMS PUBLIC AREA BOH CORES KEY VOID VOID +86.3 3 4 5 6 8 9 12 16 21 25 26 7 13 10 20 19 17 2 14 11 22 18 23 24 15 * * OVERSIZED BEDROOMS * +44 (0)161 833 0211 +44 (0)207 201 2160 +40 (21)650 4026 info@lrw.co.uk www.lrw.co.uk 50 Dearmans Place Manchester M3 5LH description client SCHEDULE OF ACCOMMODATION LEVEL BEDS B 19 GF 11 1 32 MZ 27 2 40 3 37 4 32 5 26 6 26 TOTAL: 250 BEDROOMS PA + BOH MIN 650 SQM LOUNGE MIN 210 SQM BEDROOMS PUBLIC AREA BOH CORES KEY PART 1 WORK EXPERIENCE EDINBURGH HOTEL 2019
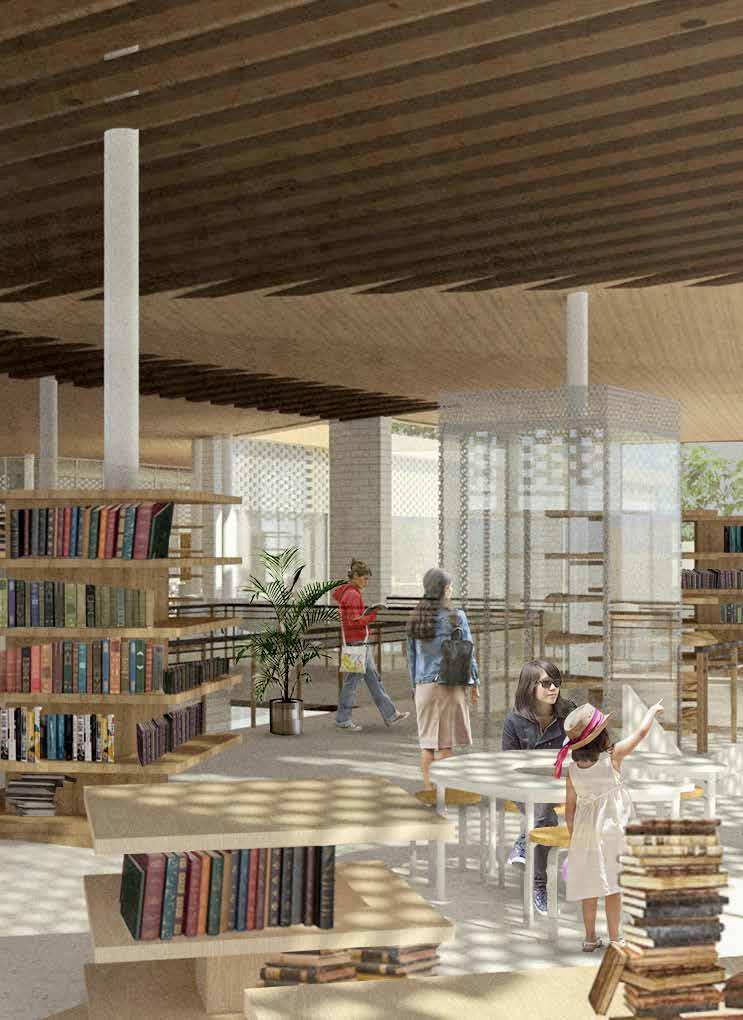
THE S-MART
A TRADITIONAL LIBRARY WITH A TWIST
The project proposes a new purpose for community libraries as a facilitator for skills-sharing activities. The site sits within Collyhurst, Manchester, and has a demogrpahic consisting of individuals in their 20’s-40’s, with high levels of unemployment, drug use and rehabilitation units within the area.
To improve the social and economical aspects of Collyhurst, the project proposes a new masterplan with a community library to help encourage community-led businesses. The project aims to encourage informal opportunities for knowledge exchange to strengthen the number of skilled individuals within Collyhurst, leading towards a more sustainable, inclusive and empowered community.
5TH YEAR POSTGRADUATE PROJECT MANCHESTER, UK COMMUNITY LIBRARY 2020

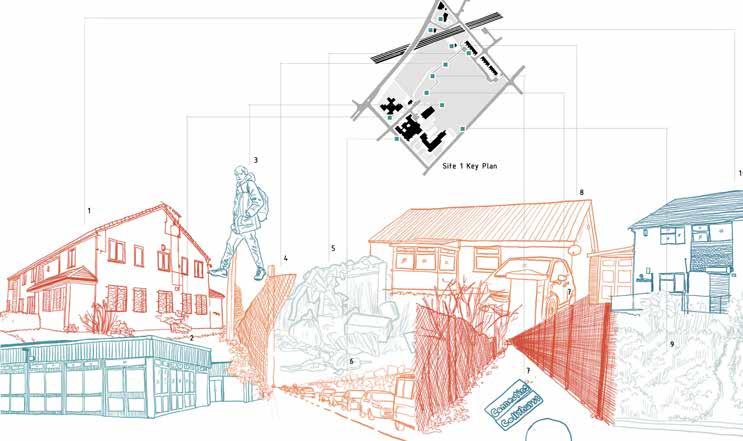
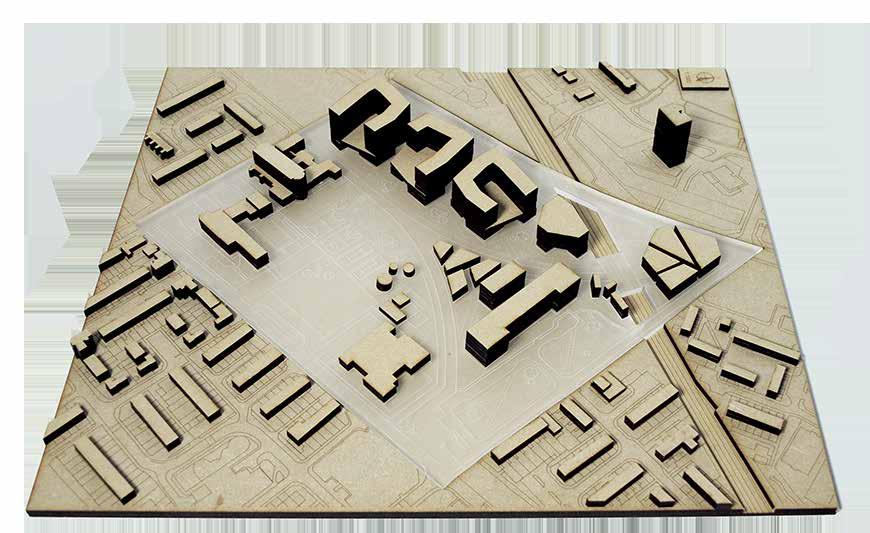

The project proposes to regenerate the existing wasteland and drug-infested site into a vibrant community hub. In order to achieve this, the aspects of visual permeability and high levels of active frontage were important considerations during the iteration process. The proposal seeks to allocate a community library at the centre of the site. Metaphorically, it symbolises learning as the heart of the community whilst creating an accessible central hub for the community to gather. By integrating community-led retailers below the residential blocks, the proposal forms a mini shopping plaza along the main pedestrian road through the site.
5TH YEAR POSTGRADUATE PROJECT MANCHESTER, UK COMMUNITY LIBRARY 2020 High Density Apartment Blocks Retail Spaces on Ground Floor Medical Facilities Gallery that acts as a landmark and a gateway to our site Temporary Shelter for the Rehabitation Centre Residential Blocks that have higher privacy Connection to Highline School moved to this area with potential to expand School School Community library Both schools share the field Relocation 1 High Rise Residential & Retail 2 Schools 3 Youth Centre 4 Community Library 5 Medical Centre
School Drop-off Area 7 Art Gallery & Retail 8 Cathedral 9 Communal Allotments 1 1 2 3 4 5 7 6 2 8
6
REVIVING COLLYHURST

Commercial Area View
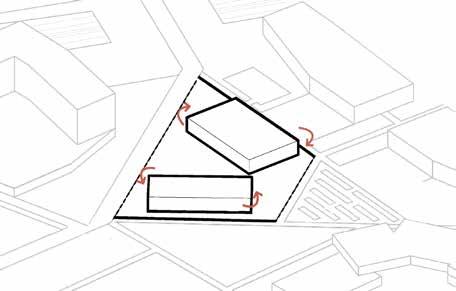
Communal Area View
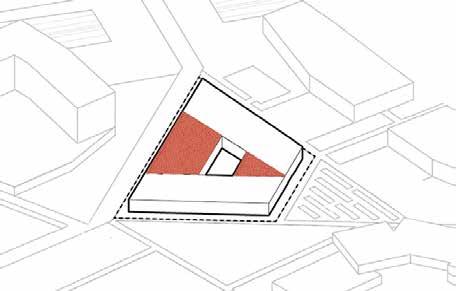
Entrance Skills Market Traditional Library
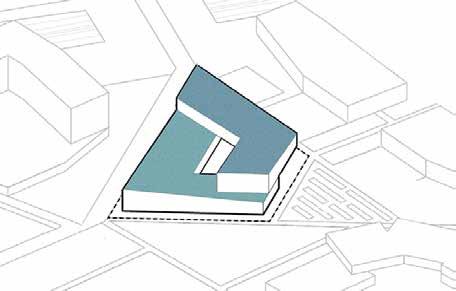
THE SKILLS MARKET
How can we rethink the way knowledge should be acquired? How can libraries be both a space of learning and forming social connections? The project proposes a new typology for libraries, where various styles of learning, not just reading, are integrated into the programme. The concept of a skills market allow selected skilled individuals such as florist, artist, plumbers, etc to set up shop and share their knowledge with the community through informal chats and organised workshop. The traditional library is located away from the skills market and main street to ensure distance for noise buffer.

5TH YEAR POSTGRADUATE PROJECT MANCHESTER, UK COMMUNITY LIBRARY 2020
Skilled individual Interested individual
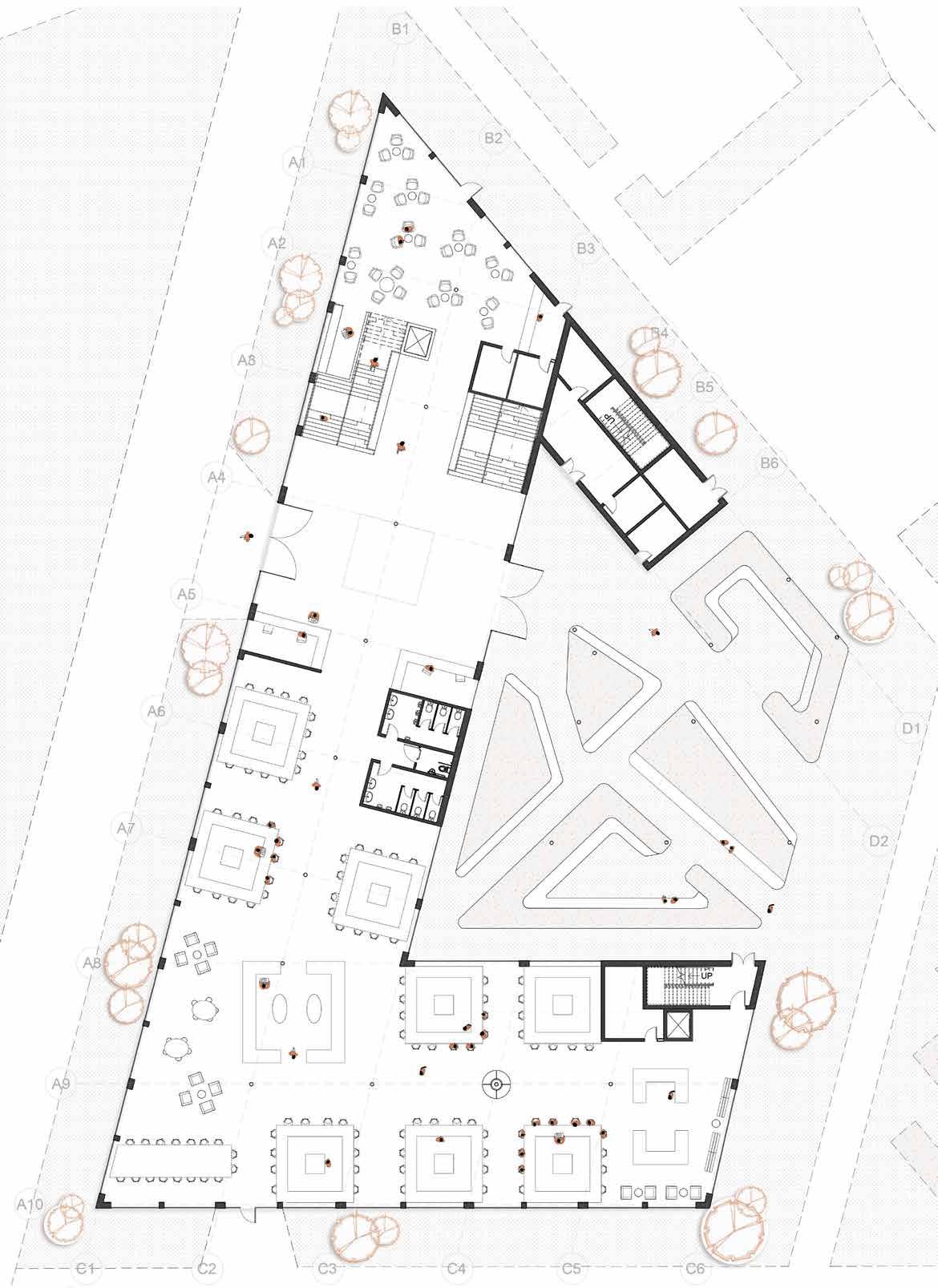

GROUND FLOOR PLAN FIRST FLOOR PLAN 1 Cafe 2 Bookshop 3 Reception 4 Book return 5 Exhibition space 6 Skills market 7 Storage 8 Plant room 9 Switch room 10 IT room 11 Refuse St 12 Outdoor Seats 13 Stadium Seats 14 Children Area 15 Social Zone 16 IT Zone 17 Quiet Study 18 Meeting Room 19 Homework Help 20 Staff Room 21 Terrace 1 2 5 6 7 3 4 7 7 8 9 10 12 13 15 14 11 16 21 17 18 19 20
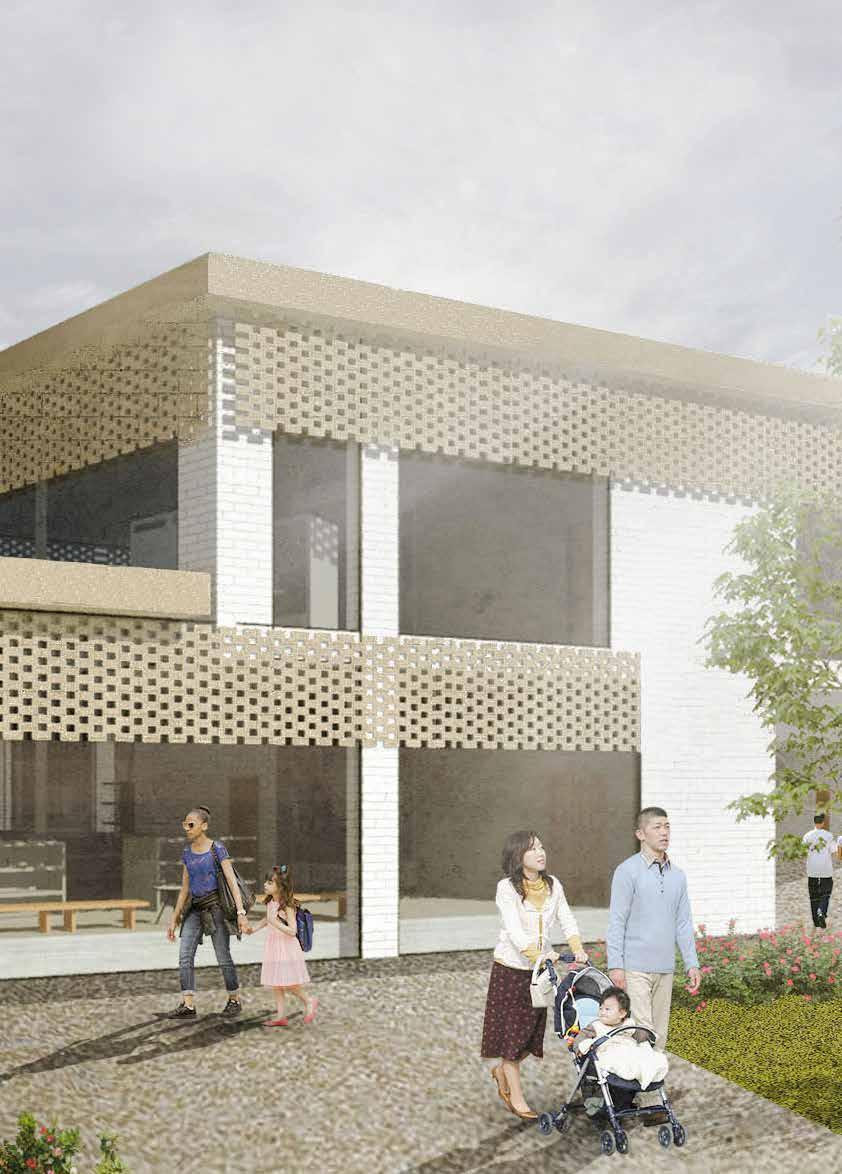


FLEX-BRICK FACADE SYSTEM
In order to maximise natural sunlight into the building, the design utilises a glass envelope paired with perforated brick as a shading strategy. The lightweight and permeable ceramic bricks buffer the heat and harsh sunlight into the internal spaces of the library. Aesthetically, the ceramic bricks and lattice design reflects the surrounding residential red brick facades, forming a consistent architectural style within the town’s fabric. However, the cream coloured bricks ensure a clear separation between existing residential builts and the new community hub.
A AA
Elevation A
5TH YEAR POSTGRADUATE PROJECT MANCHESTER, UK COMMUNITY LIBRARY 2020
Section AA
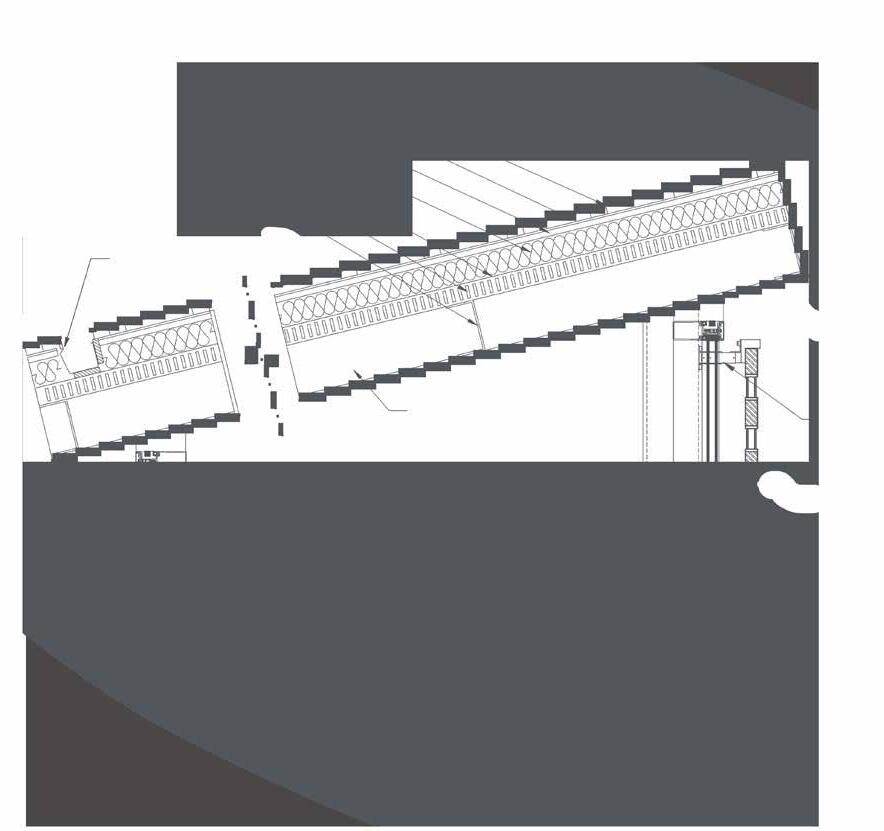

Specification to be confirm with supplier: Flexbrick


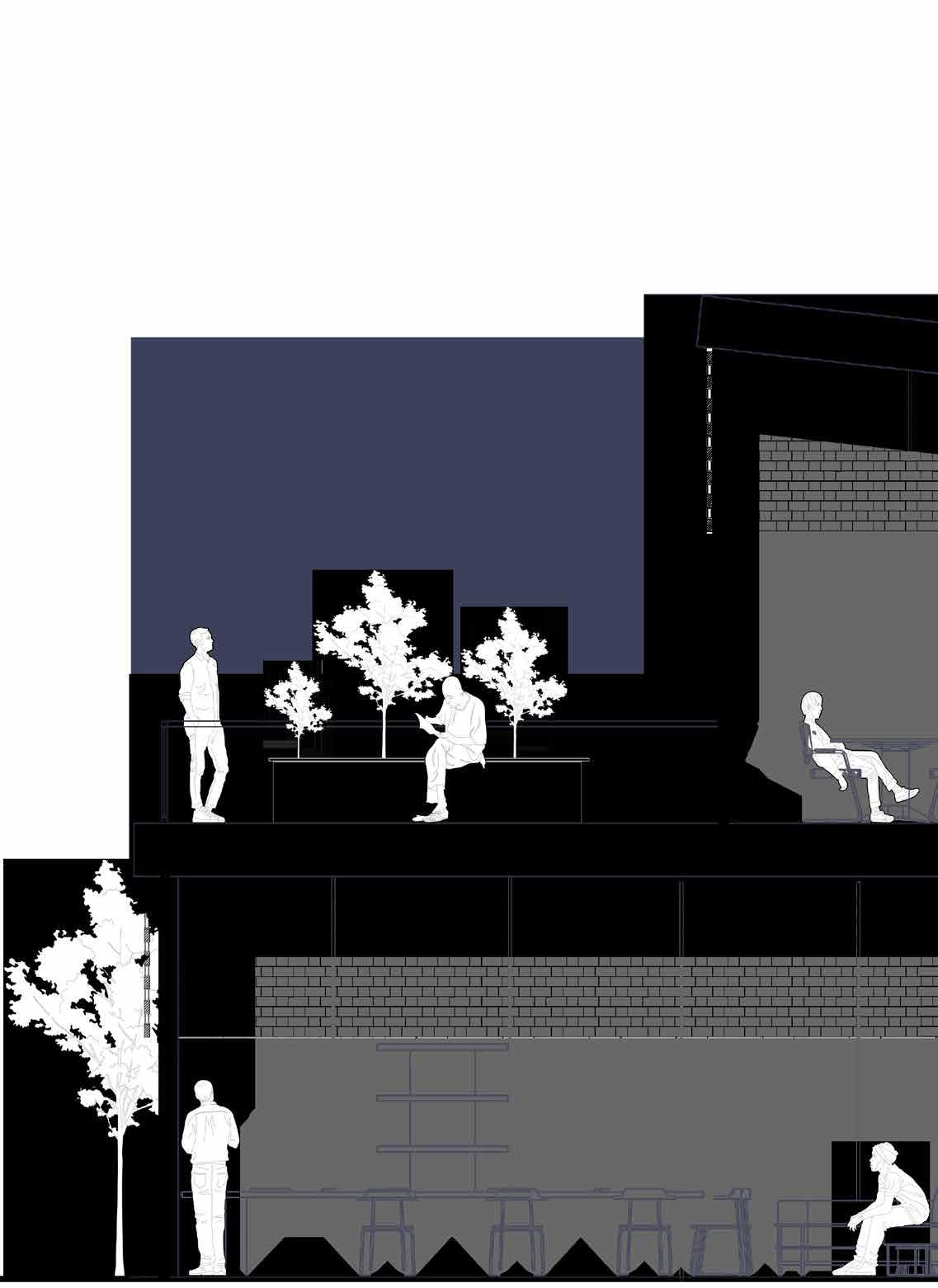 15mm Galvanised Steel Sheet
Steel anchor system attached to structural columns
Vertical Broken Brick Panel Brick Size : 243 x 97 x 45
70mm Shallow Steel Decking
Vertical Broken Brick Panel
Brick Size : 243 x 97 x 45
Brick Slip Rainscreen Cladding System
Horizontal aluminium brackets to support bricks’ base
Steel anchor system attached to structural steel columns
Metal Rod
200mm diameter circular column
15mm Galvanised Steel Sheet
Steel anchor system attached to structural columns
Vertical Broken Brick Panel Brick Size : 243 x 97 x 45
70mm Shallow Steel Decking
Vertical Broken Brick Panel
Brick Size : 243 x 97 x 45
Brick Slip Rainscreen Cladding System
Horizontal aluminium brackets to support bricks’ base
Steel anchor system attached to structural steel columns
Metal Rod
200mm diameter circular column
Roof Detail
Cavity Closer
5TH YEAR POSTGRADUATE PROJECT MANCHESTER, UK COMMUNITY LIBRARY 2020 ROOF & FACADE DETAIL 1:10 Section AA
Facade Detail
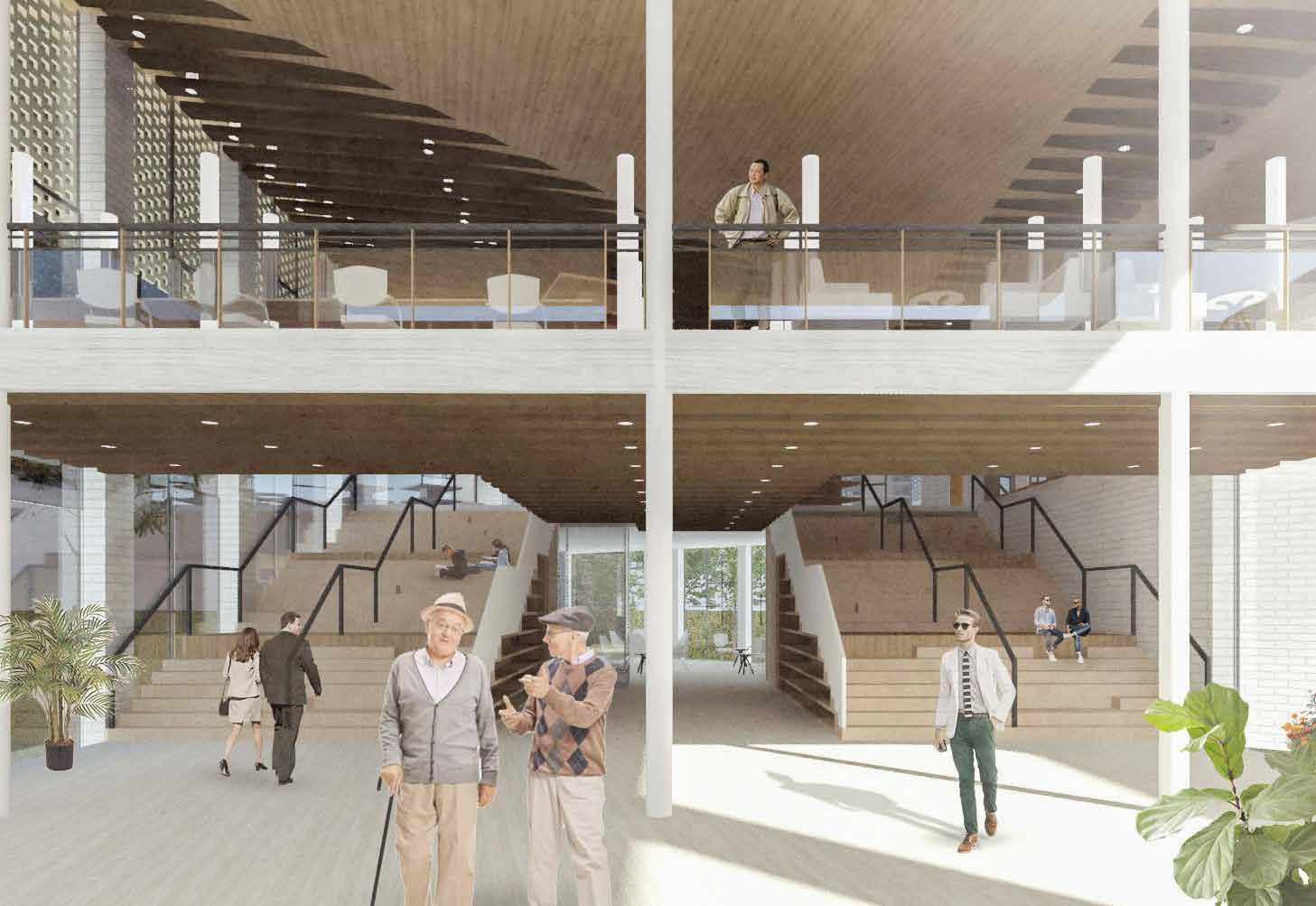
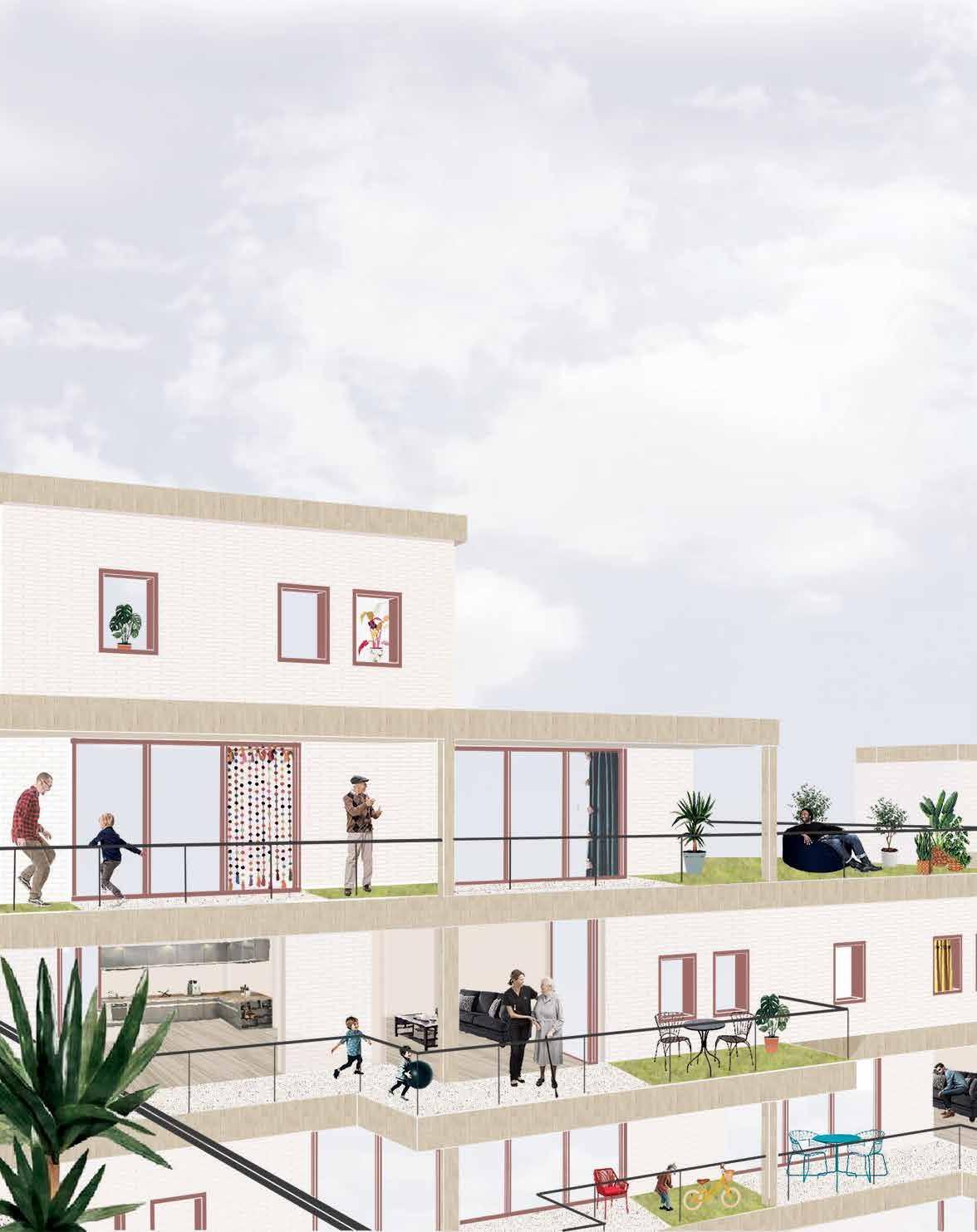
CPC RESIDENCE
CARE. PRIVACY. CO-LIVING
The project was to construct a feasibility study for the redevelopment of Southway Estate, Manchester. Each student was given a different constraint, with mine being the most challenging scenario of:
x3 density
High level of Retention
High private, low communal space
With over 50% of Southway residents aged 50 and above, over 1000 properties leased by elderly classified as ‘under-occupied’ and a theme of ‘Age-Friendly Strategy 2020’, the project proposes a key worker cohousing scheme as a strategy to tackle the existing issues within Southway. How can architecture enable the cohabitation of elderly residents and key workers in a high privacy co-living environment?
5TH YEAR POSTGRADUATE WORK MANCHESTER, UK RESIDENTIAL 2020
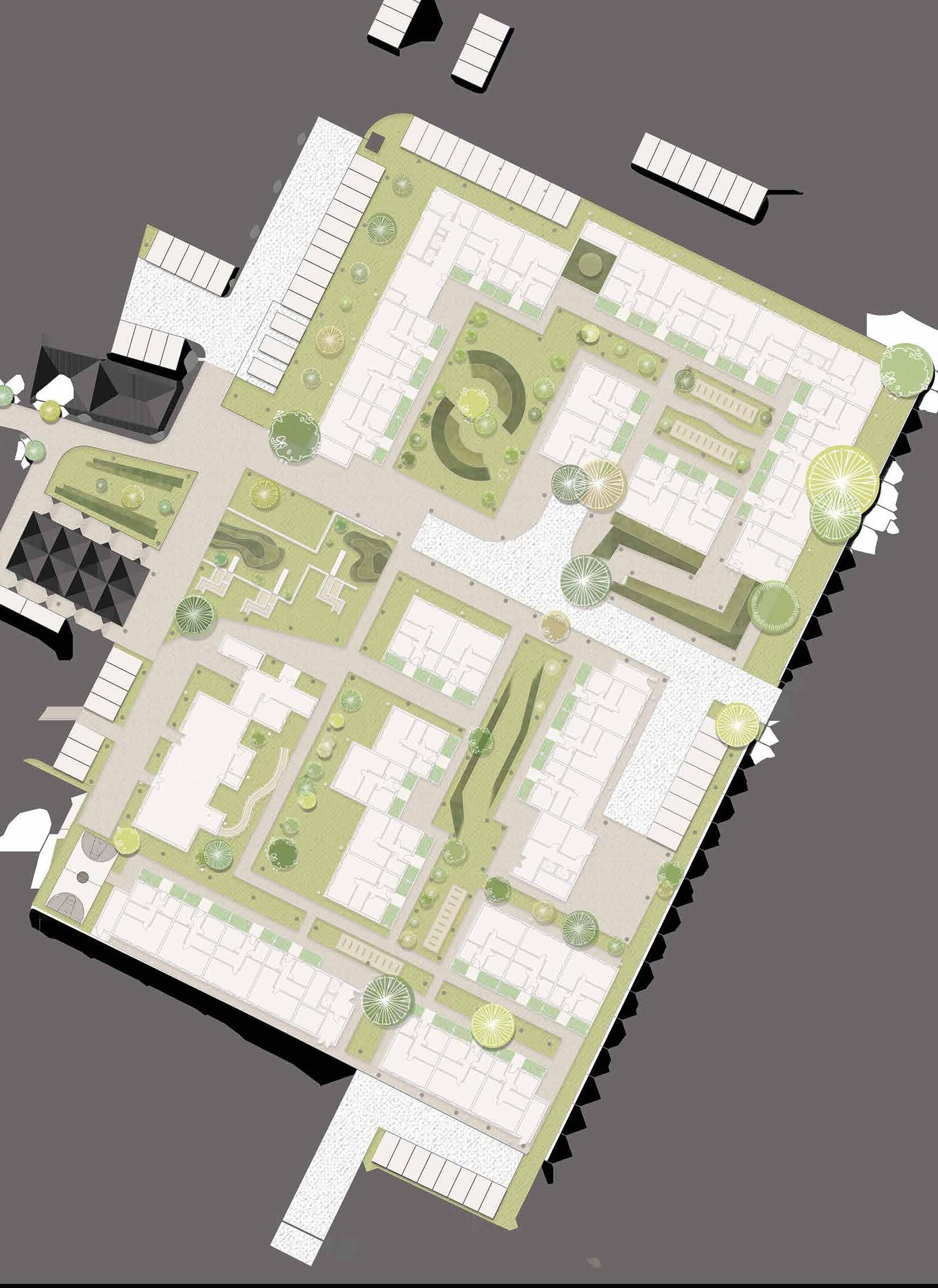






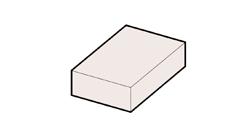
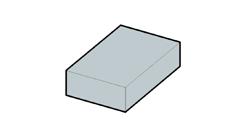
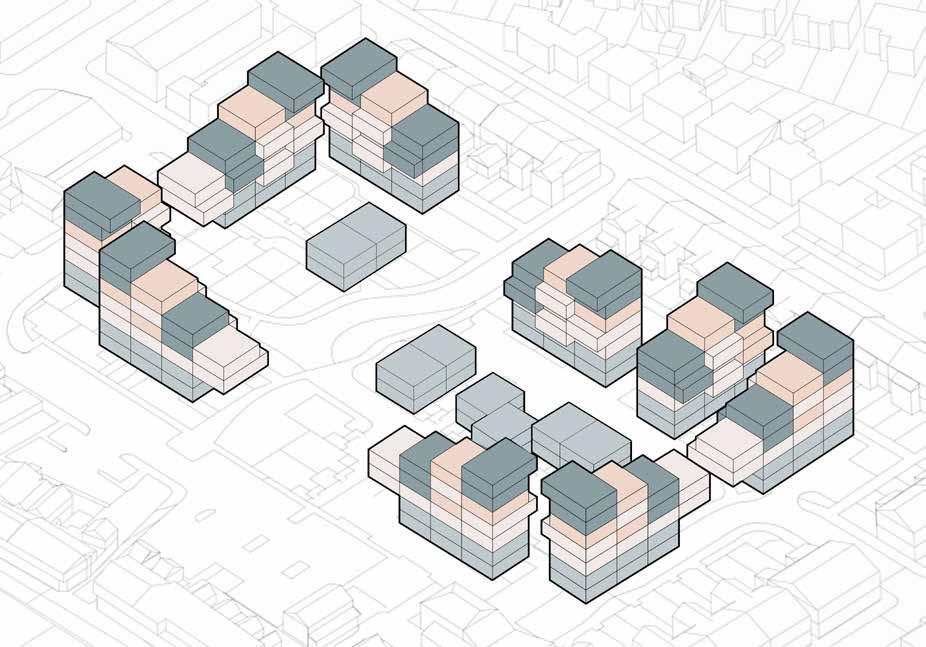
ONLY WAY IS UP

In order to resolve the ‘under occupied’ housing issues, whilst providing extra care for the elderly, the proposed scheme aims to pair elderly residents with key workers or families to create an age-friendly co-living scheme. With the criteria of x3 density and high retention, I proposed to retain 80% of the existing units and built up to achieve the extra 280 beds. Due to the typology within Southway town consisting of mainly low to medium building heights, it created another limitation. The proposal would need to ensure the maximum height of the built was capped to 7 storeys.
Attached Care Units 3 bed + 1 bed Individual Care Units 2 beds Retain Existing Units Mixture of beds THE
5TH YEAR POSTGRADUATE WORK MANCHESTER, UK RESIDENTIAL 2020 + + 1 2 3 4 5 6 8 9 9 7 1 Vehicle Drop-off 2 Clubhouse 3 Playground 4 Block A Reception 5 Block B Reception 6 Block C Reception 7 Block D Reception 8 Local Shops 9 Private Carpark
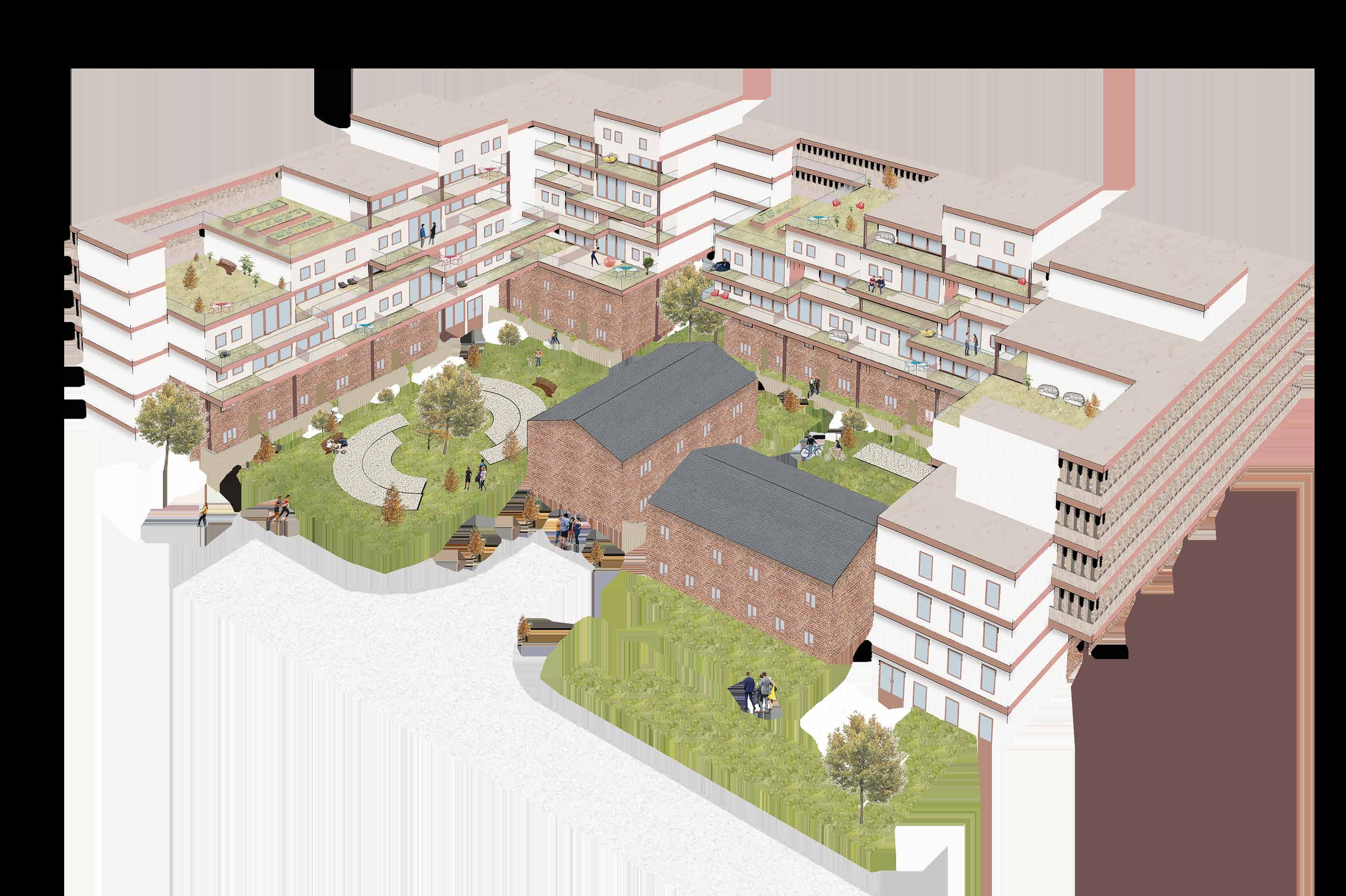
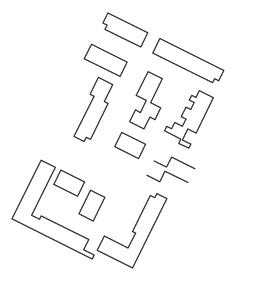

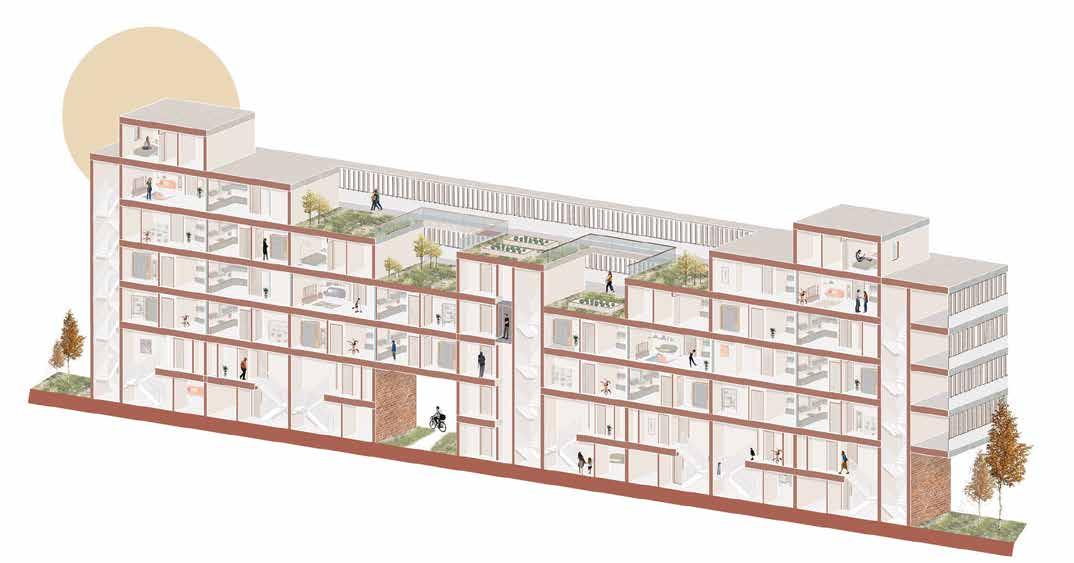
CATEGORY 2: ACCESSIBLE AND ADAPTABLE DWELLING
To ensure the dwellings are suitable for current and future needs of elderly residents, each bedroom typology is design according to Approved Document Part M : Accessible and Adaptable Dwelling regulations. Due to the requirement of high privacy and low communal spaces, each flat is equipped with individual kitchens and living room, with communal social gardens scattered around the estate rooftop.
5TH YEAR POSTGRADUATE WORK MANCHESTER, UK RESIDENTIAL 2020 A AA
Elevation A
Typical Floor Plan Fire Strategy Click the buttons to view each plan M&E
Section AA
Barrier Panel Fasterner Air Space

Transfer slab to enable load from the proposed built structure to be transferred to the proposed columns. The proposition is for the existing structure to bear no load from the new built

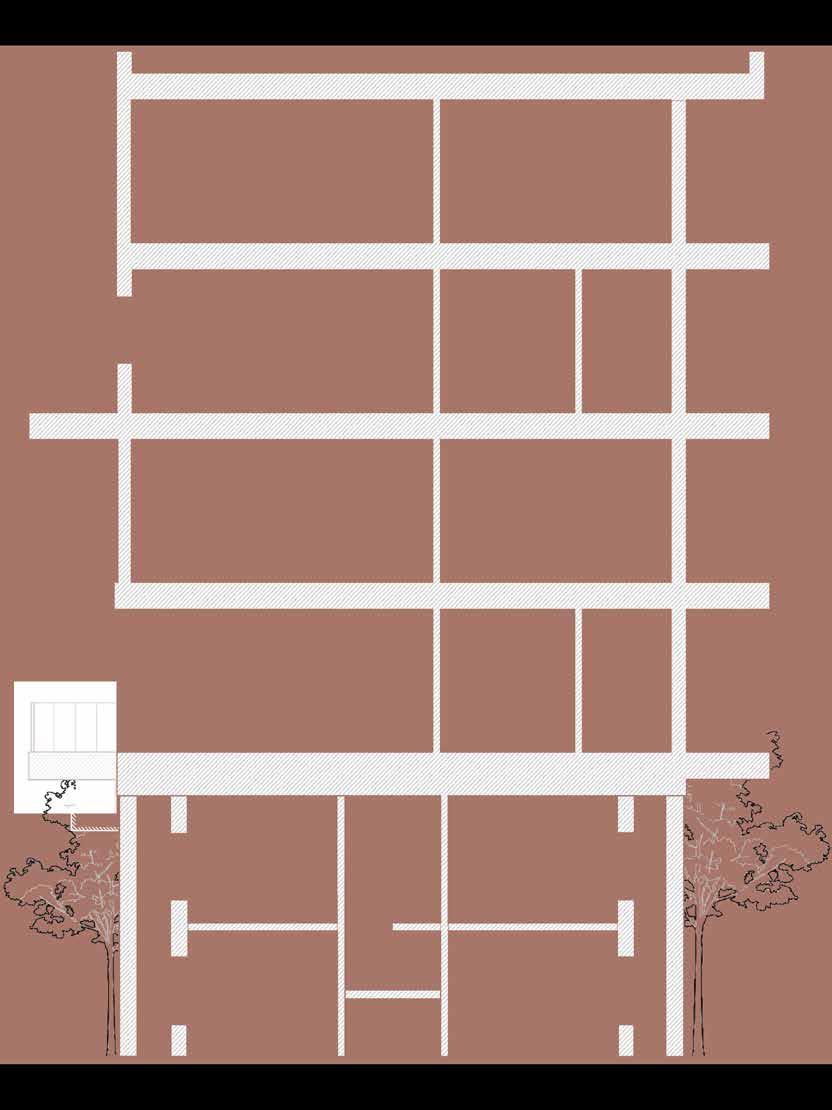
ATTACHING THE NEW TO THE OLD
As a response to resolve the structural aspect of the proposal, a 700mm thick transfer slab would be attach above the existing 2 storey units. The proposition is for the existing structure to bear no load from the proposed built. This will ensure the existing built would be retained and safe to live in without any structural modification.
Ascoustic Sealant Mineral Wool
Existing beam Sofit with vapour barrier Steel Column UB 305x165x54 Steel Beam UB 305x165x54
Proposed Column Air Brick Existing Built Flexible Filler Existing plasterboard ceiling 5TH YEAR POSTGRADUATE WORK MANCHESTER, UK RESIDENTIAL 2020
2 x 12.5mm Plasterboard
30mm TERRART terracotta panels 50mm rigid insulation Vapour
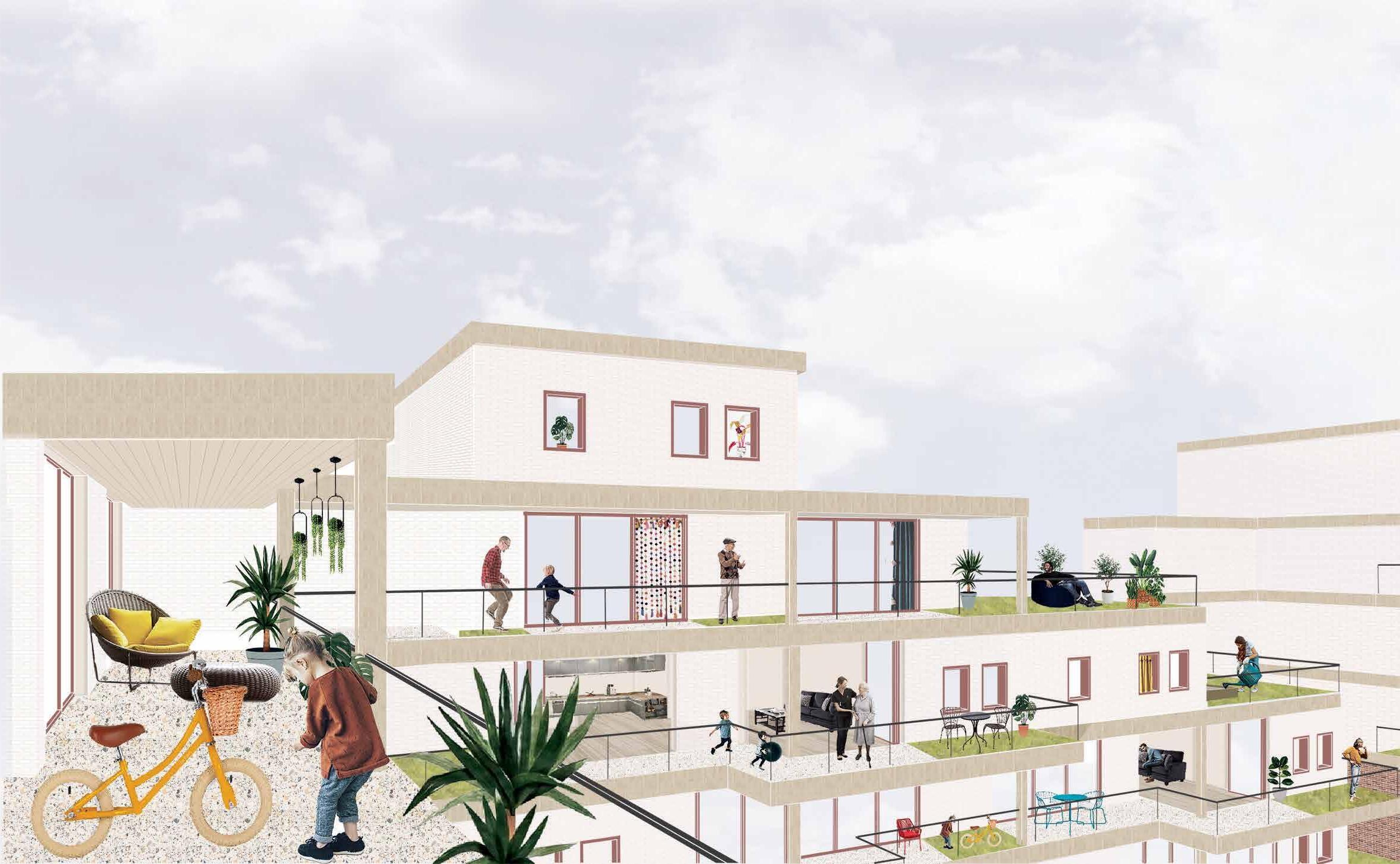

OFF THE GRID
FREELANCE PRIVATE RESIDENTIAL PROJECT
Located in Malaysia, the project seeks to design a ‘Balinese’ inspired 2-storey vacation home for a retired couple and their 2 children. The site overlooks an 18 hole golf course, with lush forestry surrounding the residential area. I was able to discuss the brief and aspirations of the project with the couple before embarking on my design iterations. The work I am presenting is the finalised proposal that I have submitted to an architect for him to take forward as I continue my postgraduate studies back in Manchester.
FREELANCE WORK MALAYSIA PRIVATE RESIDENTIAL 2020



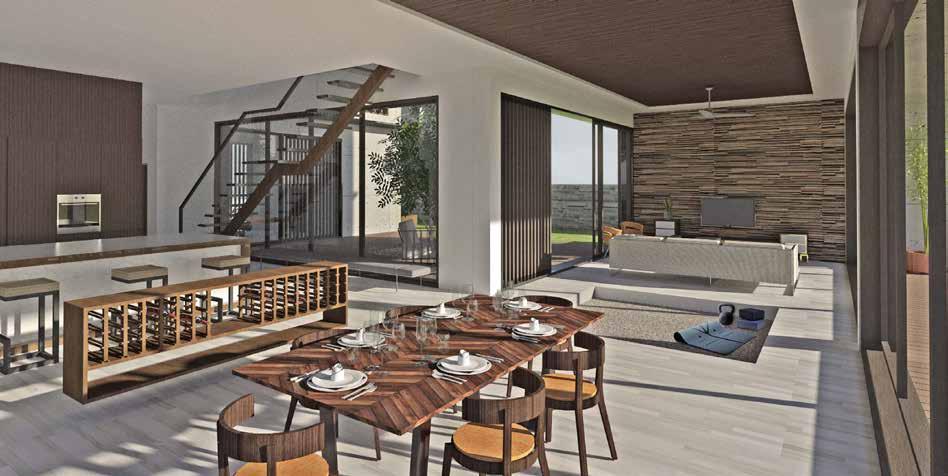
SPATIAL DEVELOPMENT
I began the project by interviewing the couple regarding their daily activities and lifestyle to form a design brief for myself. The building layout seeks to enable occupants to experience both the comfort of the villa’s interiors and the tranquillity of the tropical outdoors. Hence, the proposal provides a central courtyard, backyard deck and an open plan dining/living room with large sliding glass doors to enable the entire ground floor to be open up. The design creates a subtle transition between the interior and exterior, whilst taking full advantage of the golf course view. The internal courtyard enables a private space for residents to relax whilst creating a pleasing visual connection from every room.
FREELANCE WORK MALAYSIA PRIVATE RESIDENTIAL 2020
Elevation A
Dining & Living Space
Golf Course View 1 2 3 4 5 6 Golf Course View 7 8 9 10 11 7 Bedroom 1 8 Bedroom 2 9 Study 10 Master Living Room 11 Master Bedroom 1 Entrance 2 Guest Room 3 Wet Kitchen 4 Dry Kitchen 5 Living Room 6 Outdoor Deck A
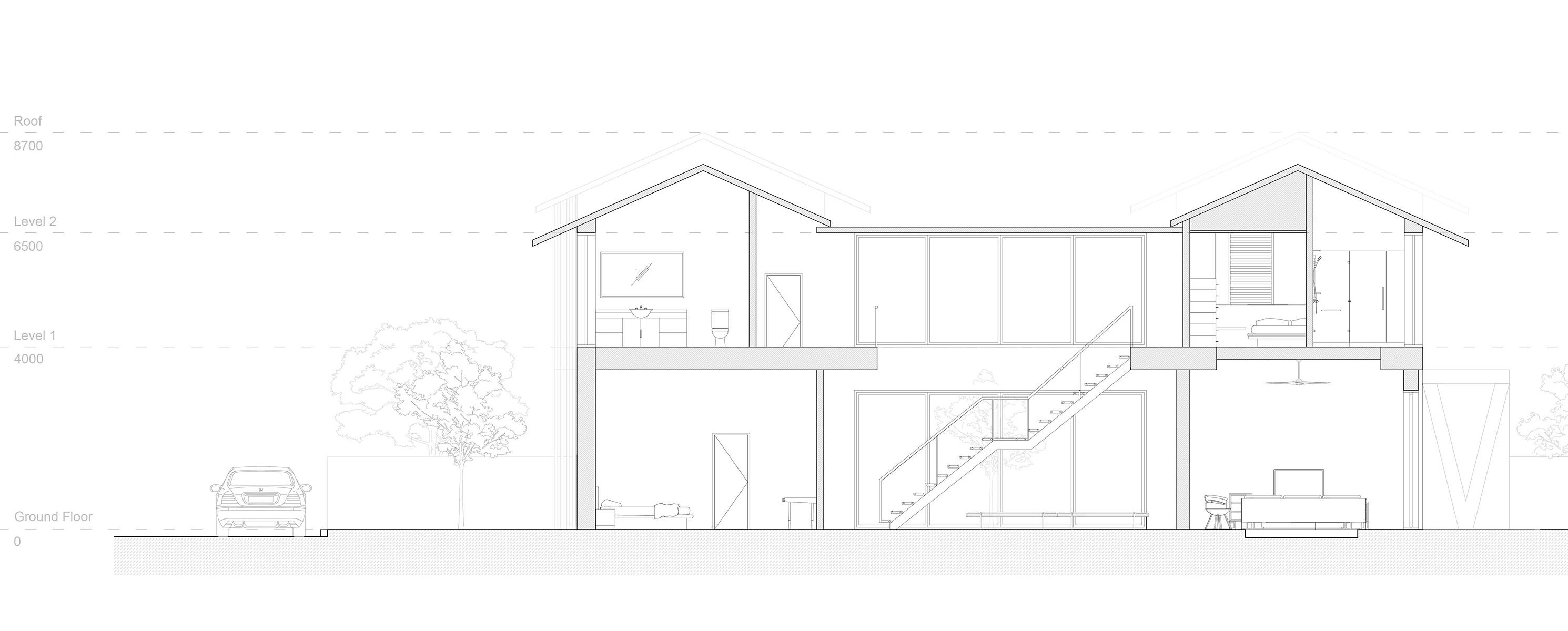
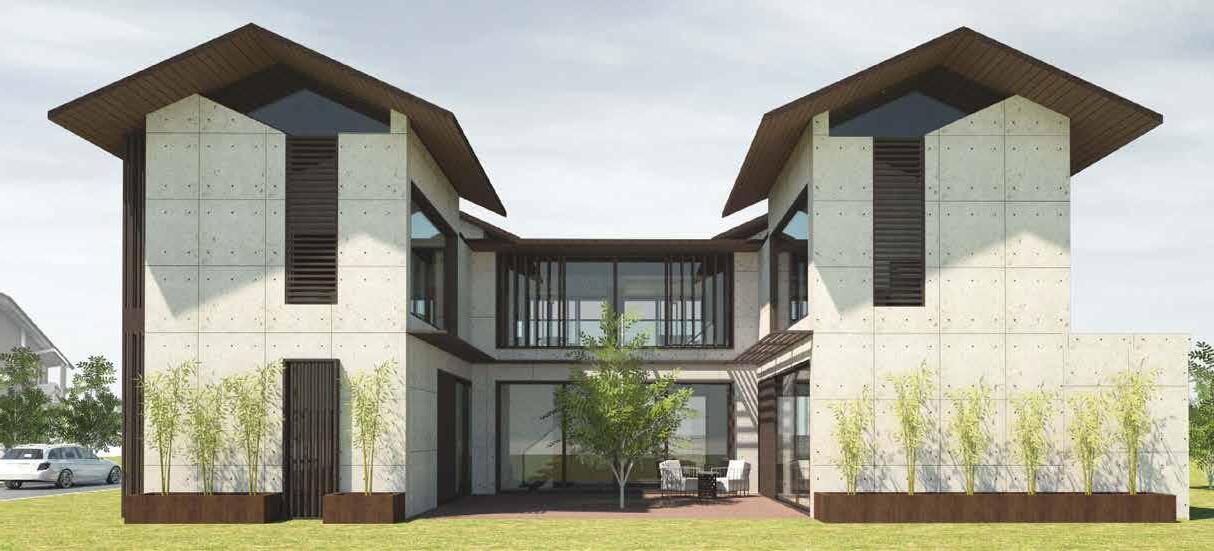
FACADE DEVELOPMENT
The design intends to incorporate various levels of privacy throughout the house. Mechanical timber panels were used to increase privacy along the front and side facade from the neighbouring houses. The timber panels act similarly to curtains, being able to be slid away if needed. Timber was mainly incorporated throughout the house to create a warm tone within the internal spaces, however, I decided to utilise a precast papercrete panel system to contrast against the wood, creating a more dynamic facade aesthetic.
Section AA Elevation B
AA B FREELANCE WORK MALAYSIA PRIVATE RESIDENTIAL 2020

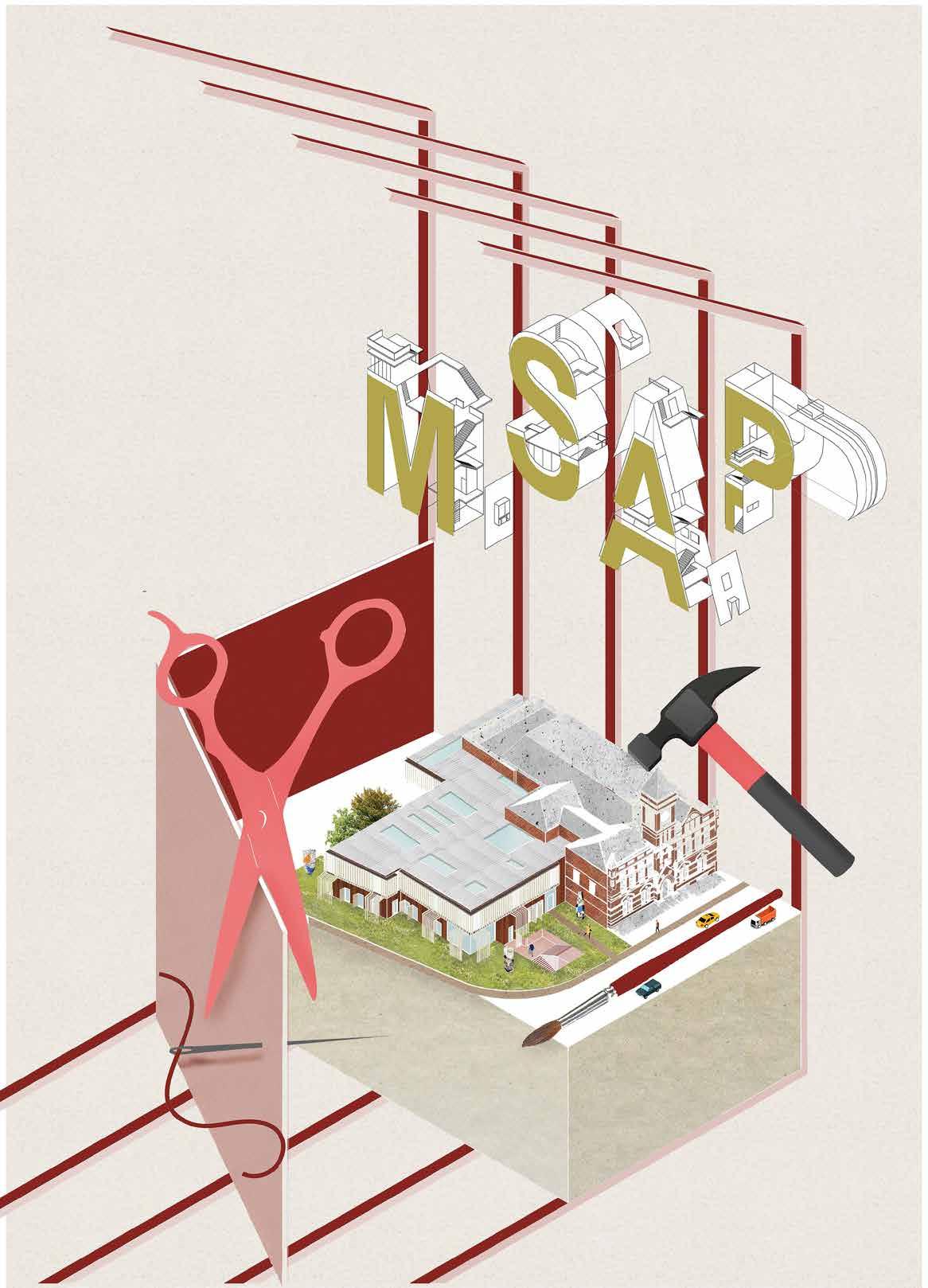
STRETFORD CRAFT CENTRE
CREATE ON THE WEEKDAYS, EXPLORE ON THE WEEKENDS
The site is located in Stretford, Manchester. A study group was constructed with the resident within Stretford to investigate the existing socio-economical issues within the town. The lack of entertainment venues within the town affects the quality of life of Stretford residents, leading many to venture into neighbouring towns to settle instead.
The project proposal for a craft centre aims to establish a new form of entertainment and socialising venue within Stretford. The centre would introduce an array of craft activities and a weekend market. The craft centre aspires to bring a youthful and lively environment to revitalise the socio-economic status of Stretford.
3RD YEAR PROJECT MANCHESTER CRAFT MARKET 2018
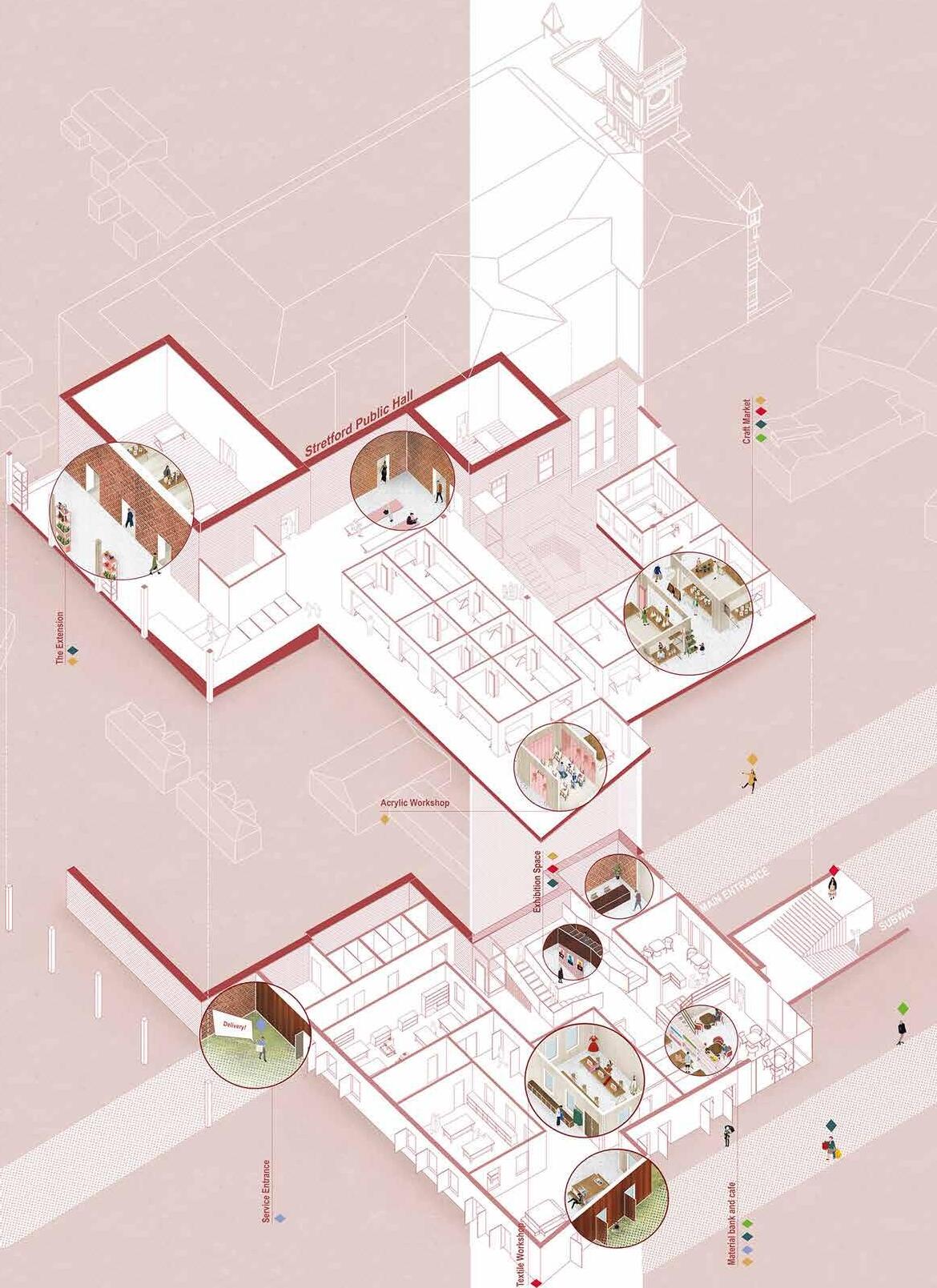
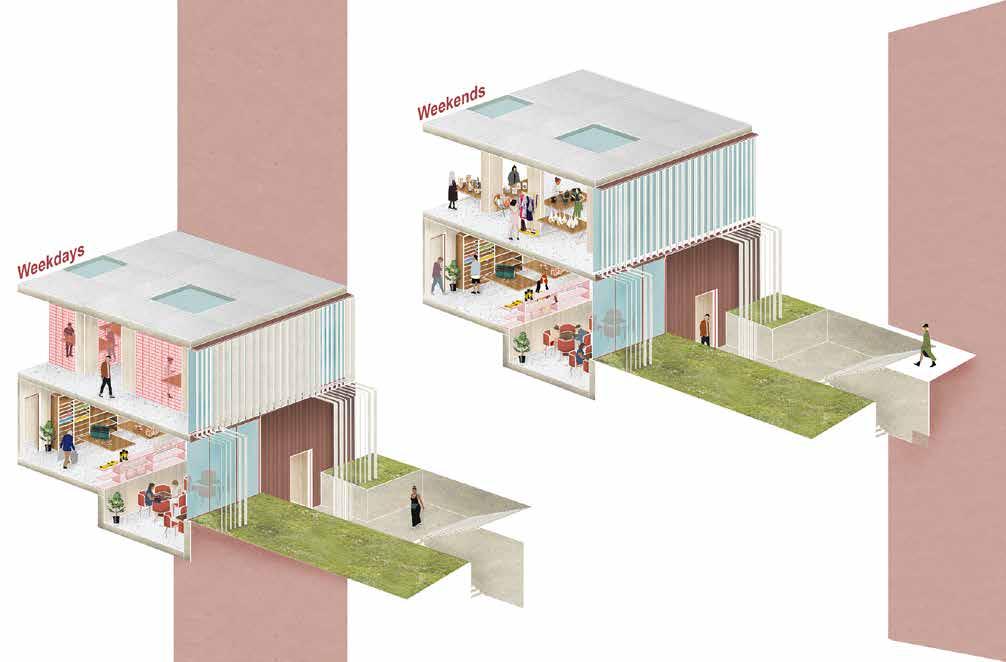
EXPLORING THE MARKET
The proposal aims to design for spatial adaption, where internal spaces could conveniently house various programmes throughout the week.
During the weekday, the centre acts as a facilitator for educational workshops and crafting activities. During the weekends, the programme transforms into a craft market with the internal spaces converted to house independent pop-up shops. The integration of movable walls allows studio rooms to be easily adapted into market stalls.
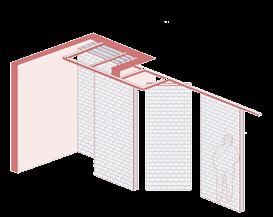
3RD YEAR PROJECT MANCHESTER CRAFT MARKET 2018
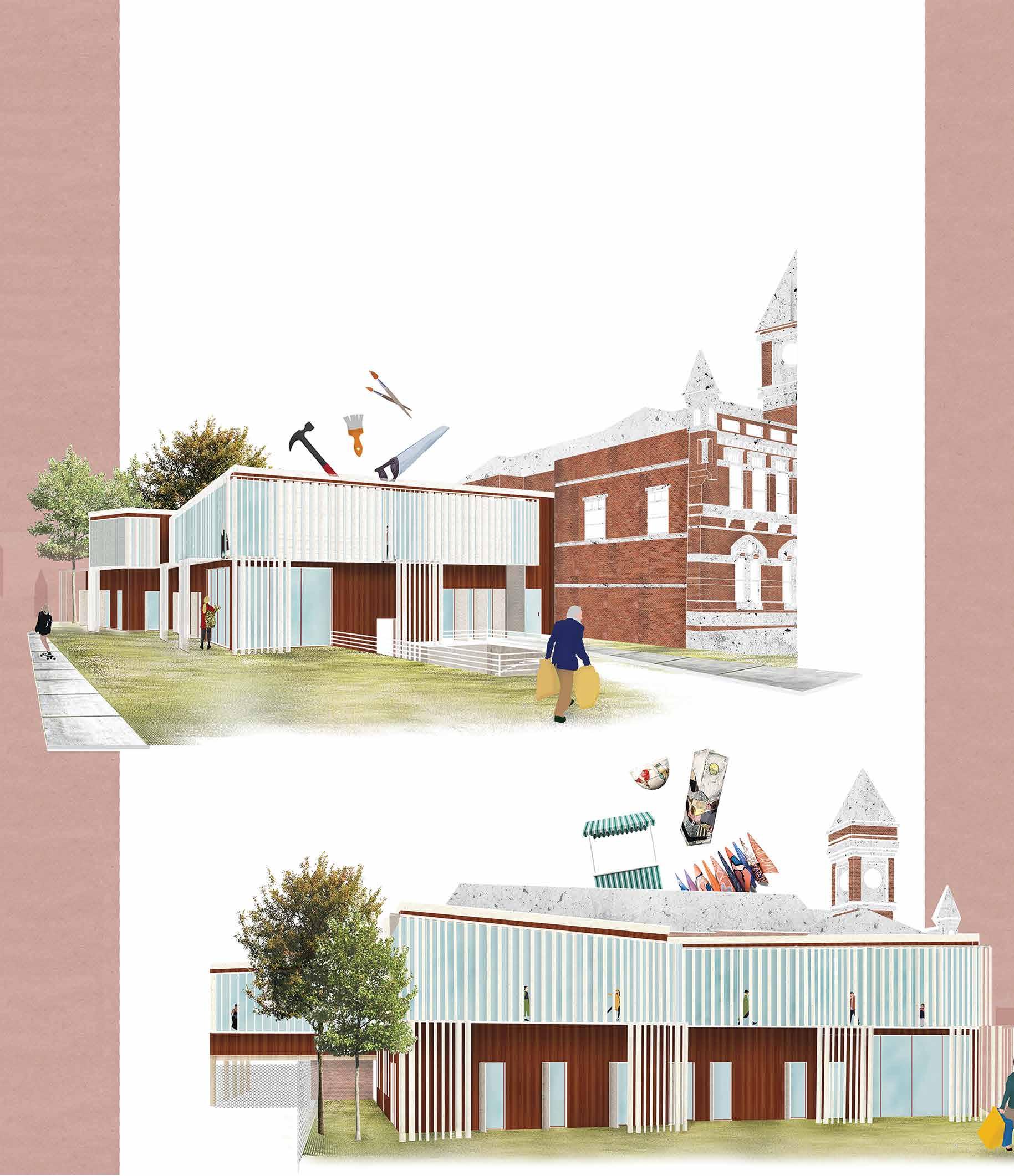
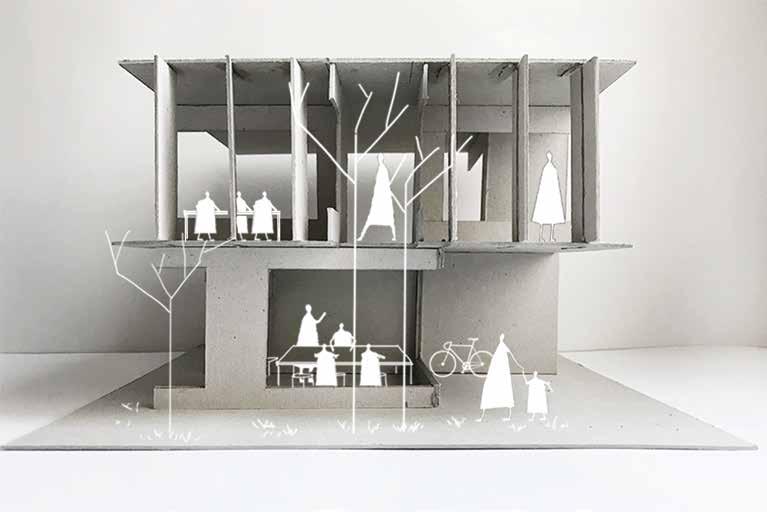
The centre is open
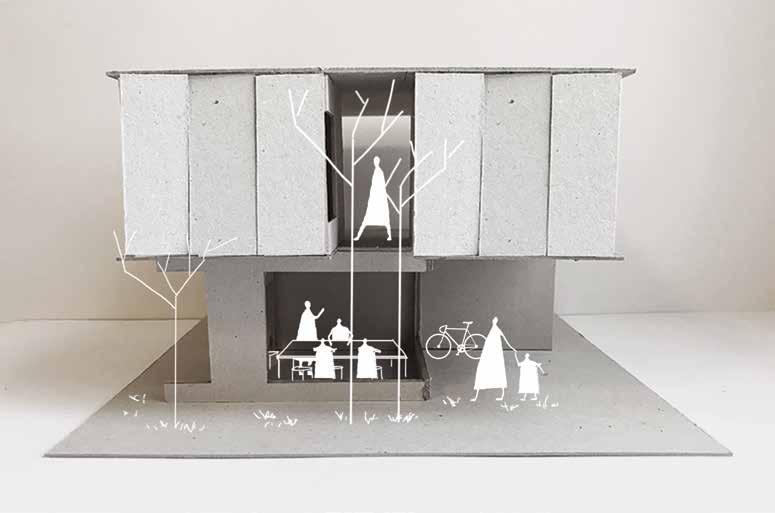
Nearing closing time
OPEN OR CLOSE?
The site sits at the junction of the main road through the town. Rotating panels were integrated into the elevation design to create an attractive and active facade system. Firstly, the panels would act as an indicator for passersby to identify if the centre is open or close. Secondly, the panels act as sun shading, whilst enabling degrees of visual permeability into the centre.
3RD YEAR PROJECT MANCHESTER CRAFT MARKET 2018
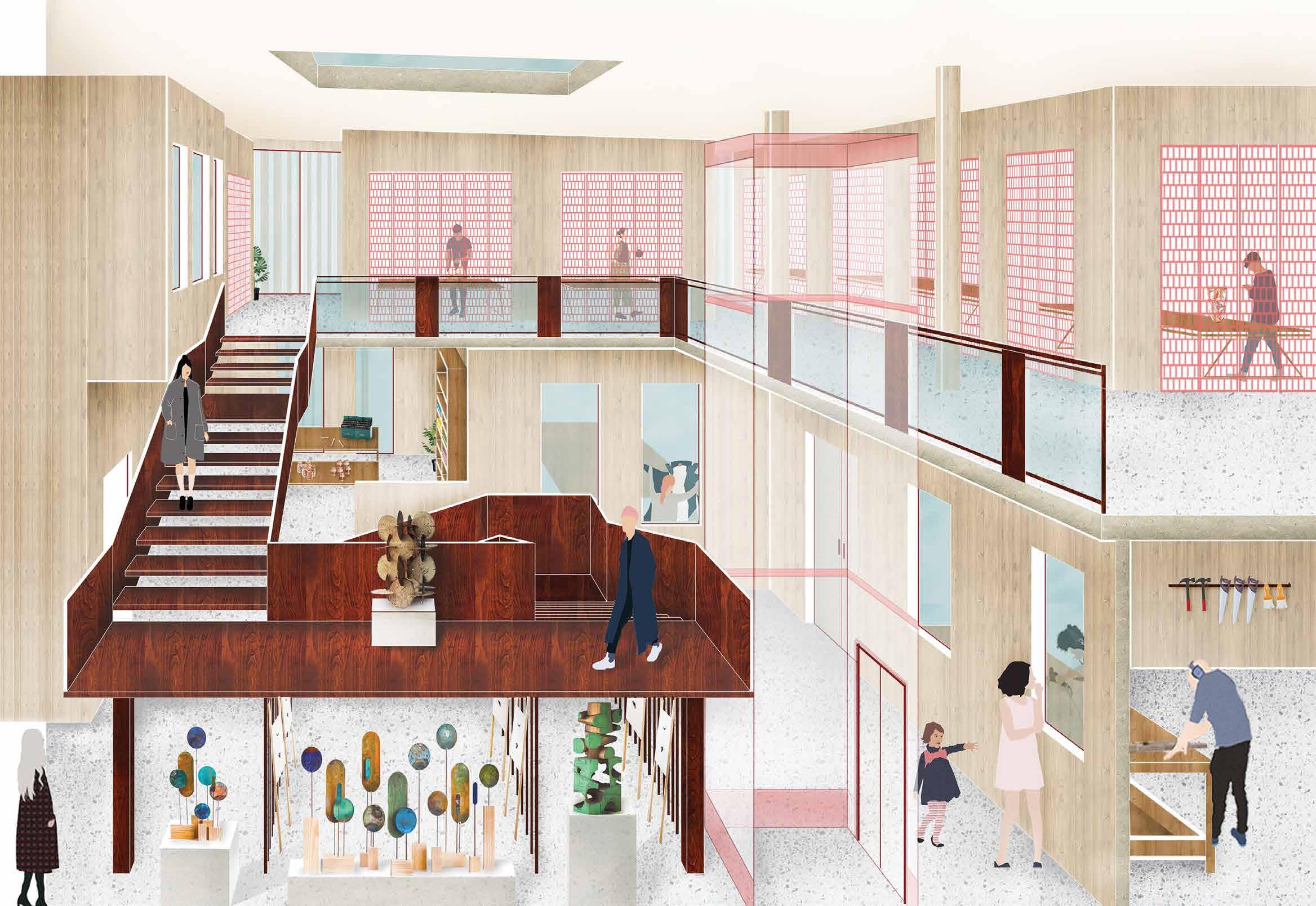
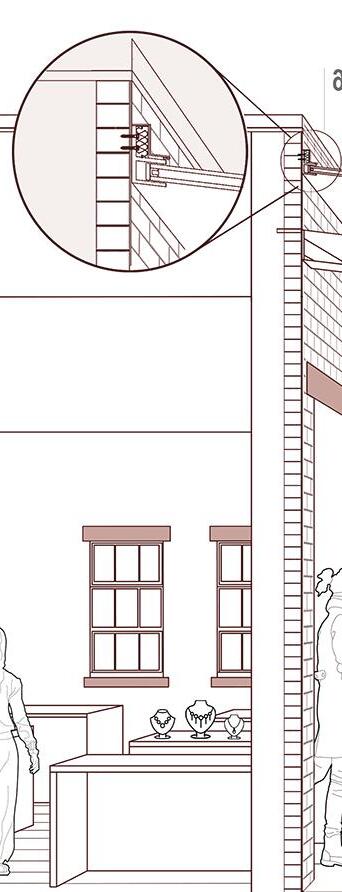
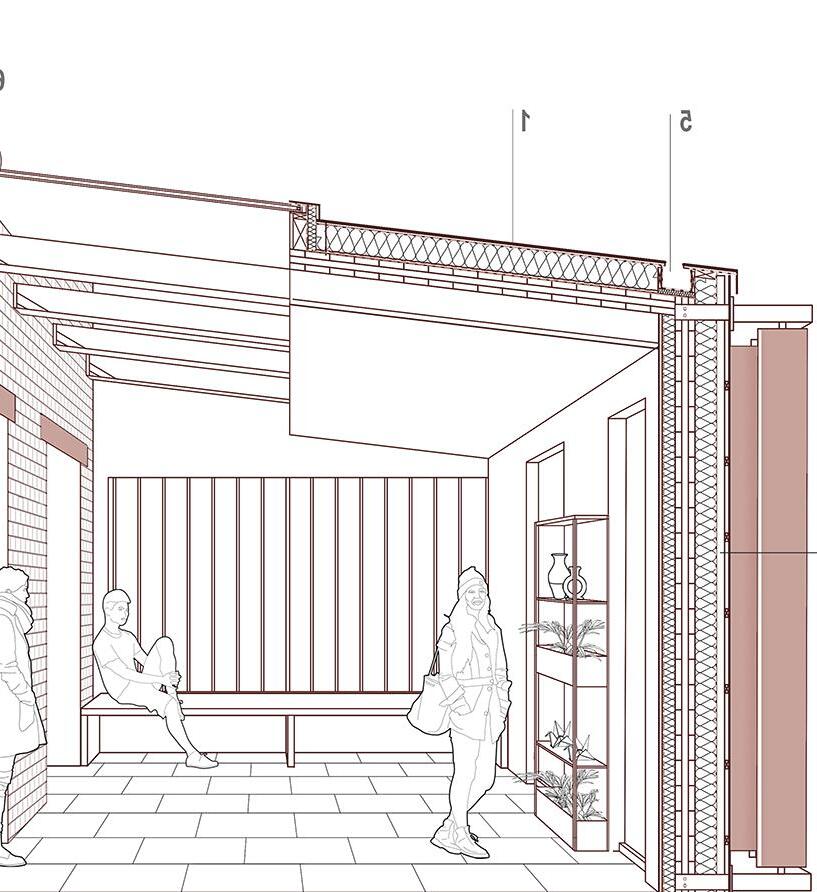



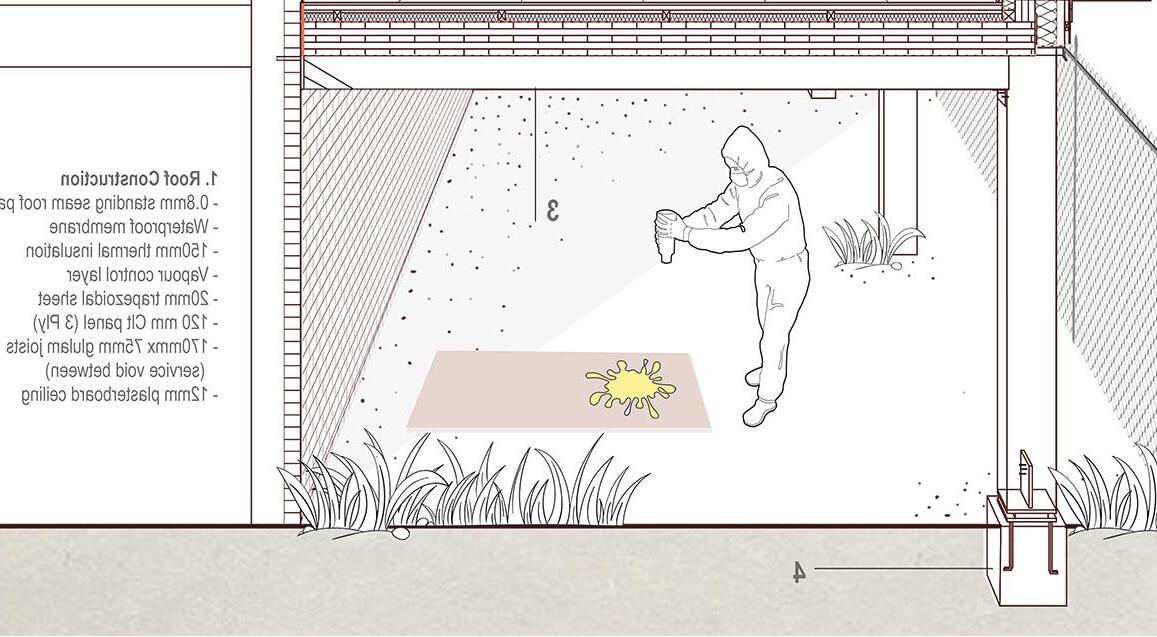

OLD TO NEW










The site is located next to the Stretford Public Hall (Grade II listed) which currently serve as a workspace for several resident artists. The design aims to create circulation between the craft centre and the public hall, enabling the artists to inhabit both buildings. To achieve this, several of the public hall’s existing windows were converted into openings without the need to drastically alter the historical landmark. The decision to leave the hall’s brick facade exposed within the craft centre was also another approach to preserve the historical facade.
Before 3RD YEAR PROJECT MANCHESTER CRAFT MARKET 2018 After
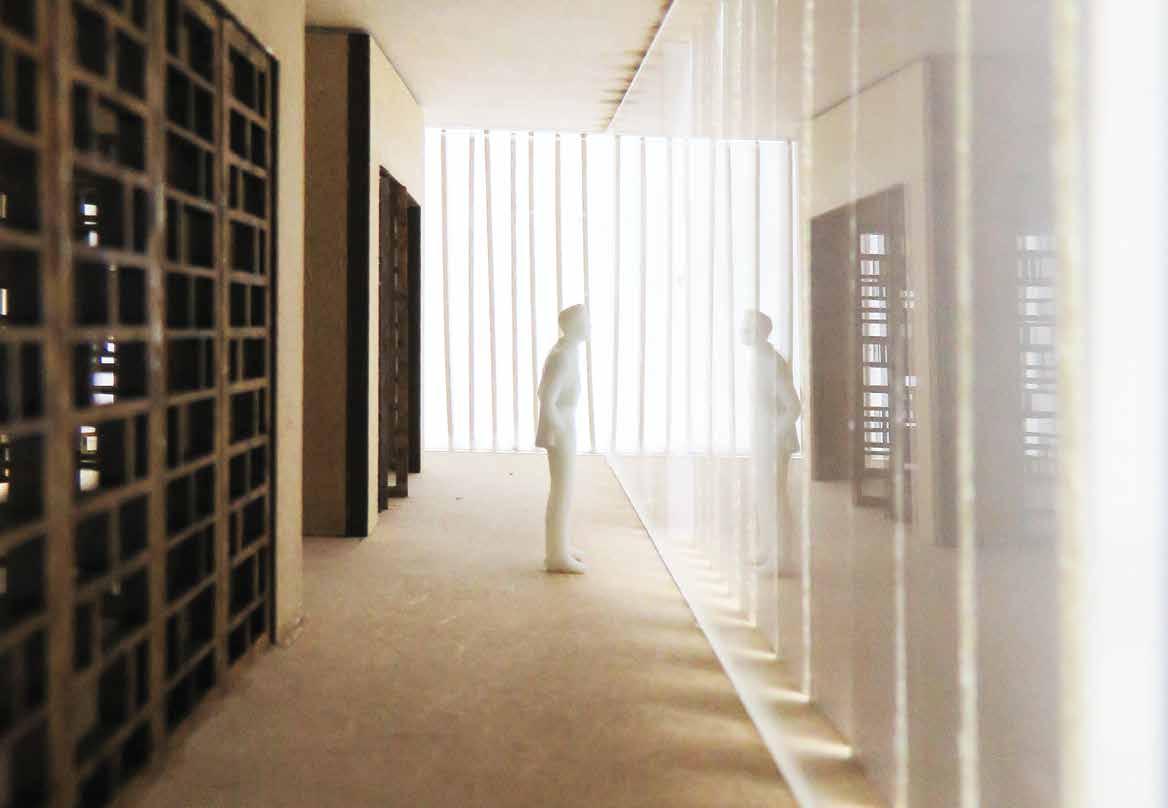
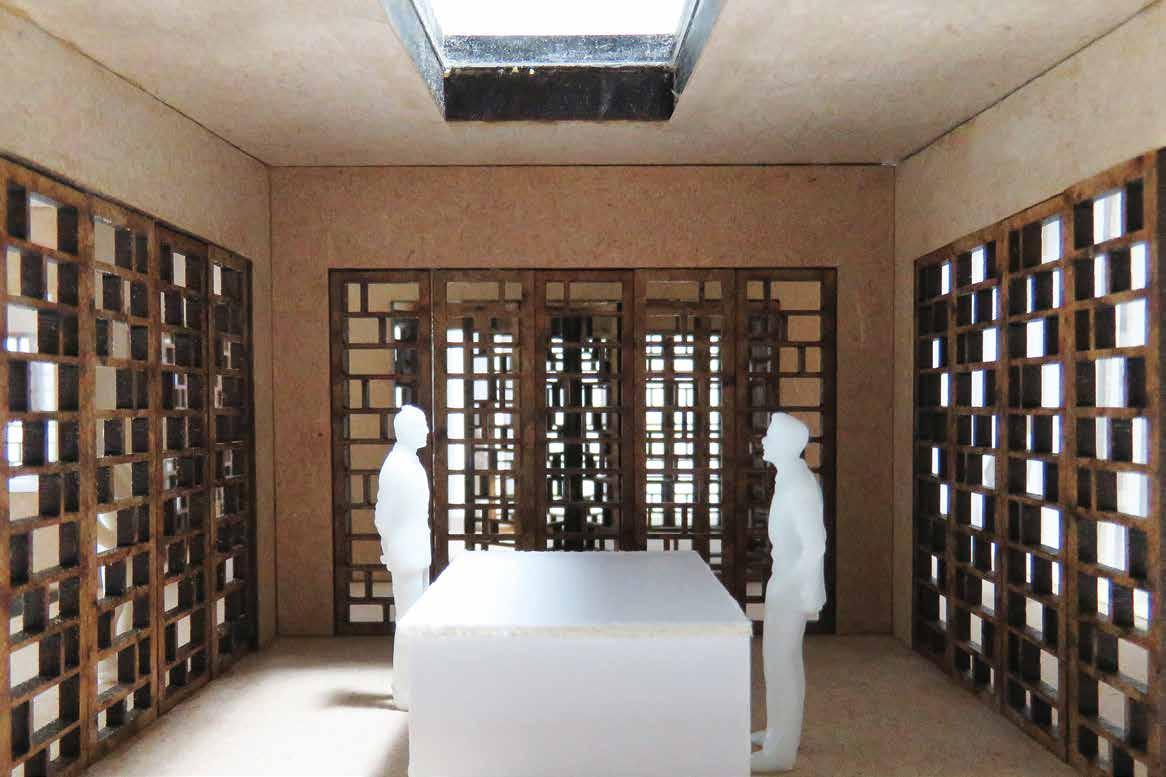
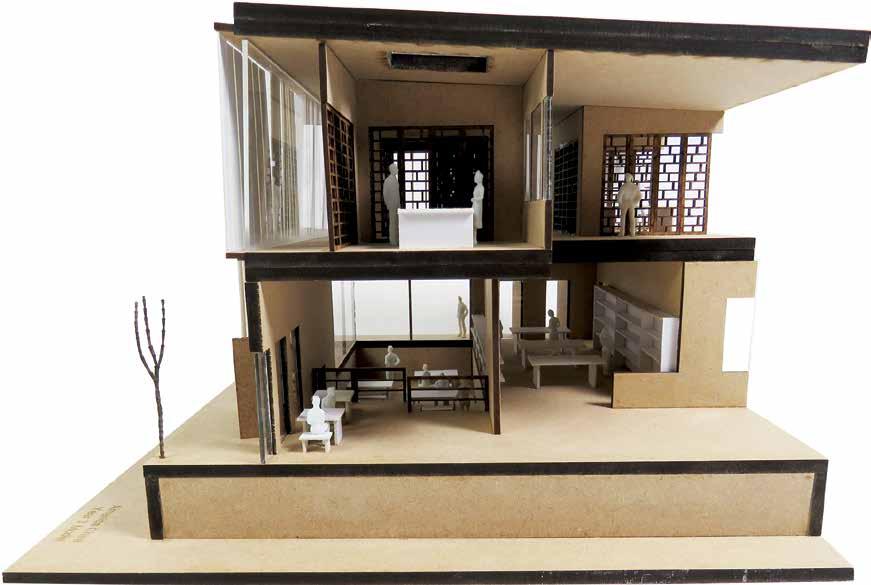
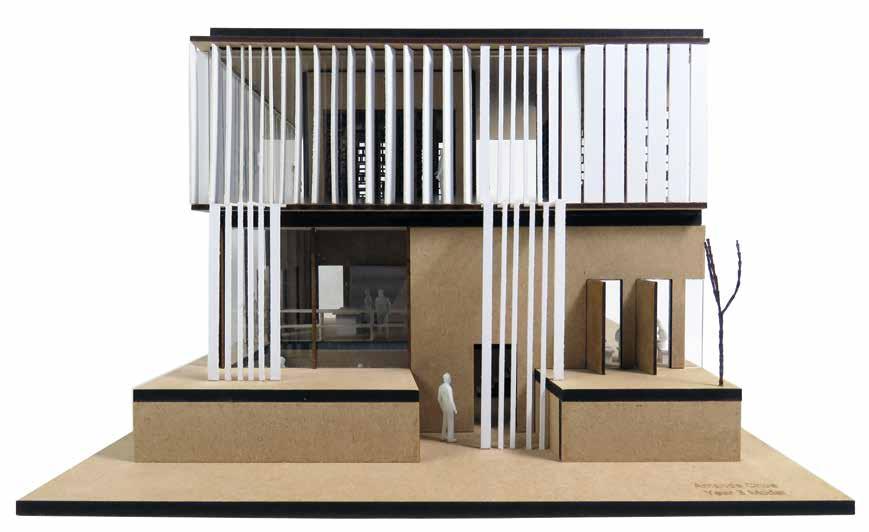
3RD YEAR PROJECT MANCHESTER CRAFT MARKET 2018
Sectional Model 1:50
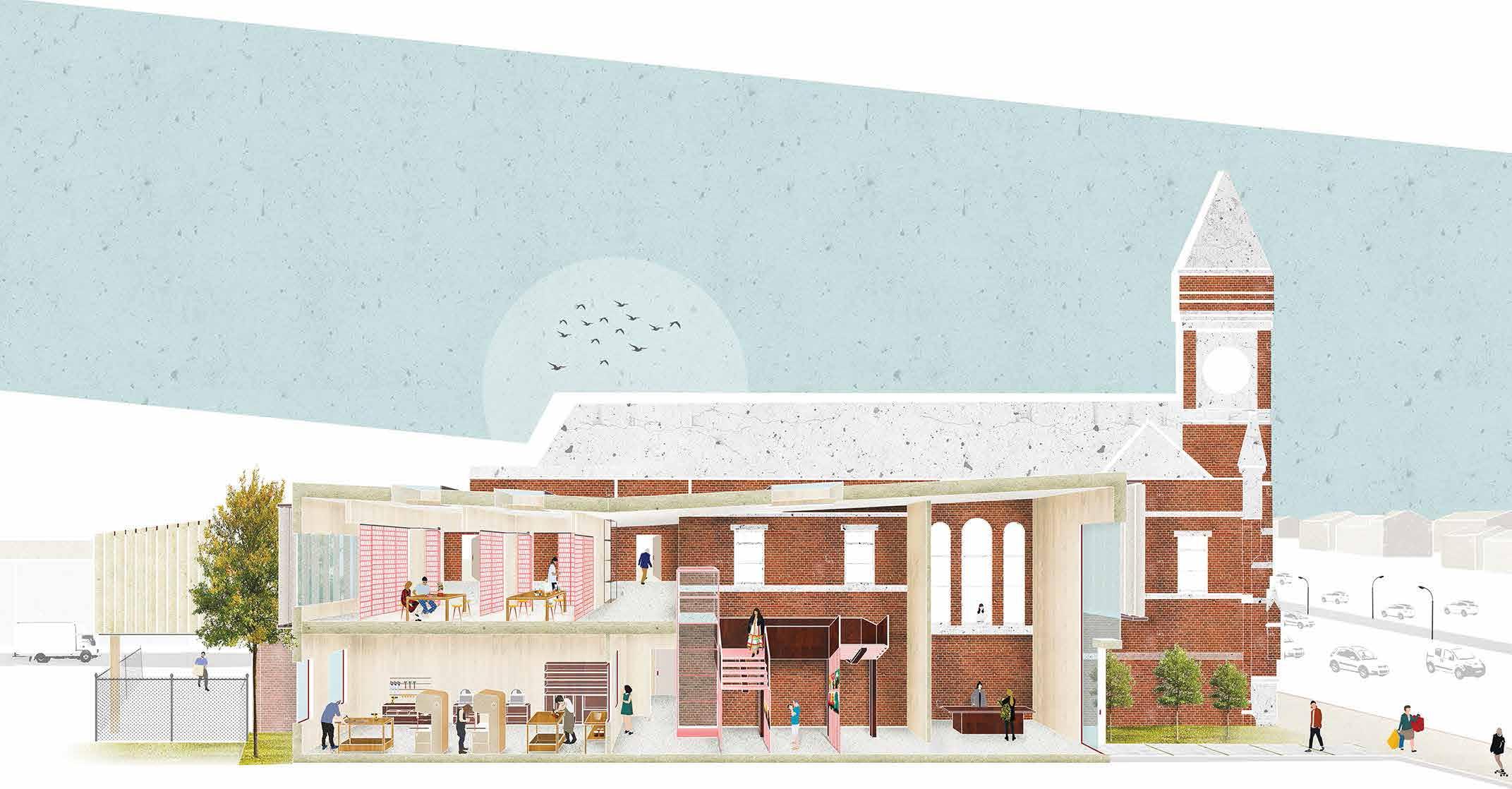
THANK YOU

 PORTFOLIO
PORTFOLIO



 PORTFOLIO
PORTFOLIO




































 Detachable channel
Detachable channel



























































 15mm Galvanised Steel Sheet
Steel anchor system attached to structural columns
Vertical Broken Brick Panel Brick Size : 243 x 97 x 45
70mm Shallow Steel Decking
Vertical Broken Brick Panel
Brick Size : 243 x 97 x 45
Brick Slip Rainscreen Cladding System
Horizontal aluminium brackets to support bricks’ base
Steel anchor system attached to structural steel columns
Metal Rod
200mm diameter circular column
15mm Galvanised Steel Sheet
Steel anchor system attached to structural columns
Vertical Broken Brick Panel Brick Size : 243 x 97 x 45
70mm Shallow Steel Decking
Vertical Broken Brick Panel
Brick Size : 243 x 97 x 45
Brick Slip Rainscreen Cladding System
Horizontal aluminium brackets to support bricks’ base
Steel anchor system attached to structural steel columns
Metal Rod
200mm diameter circular column




















































