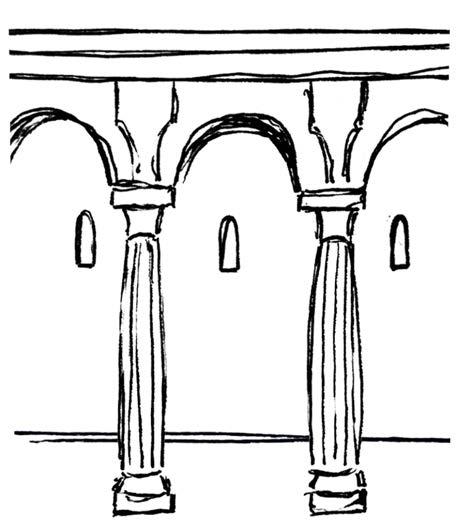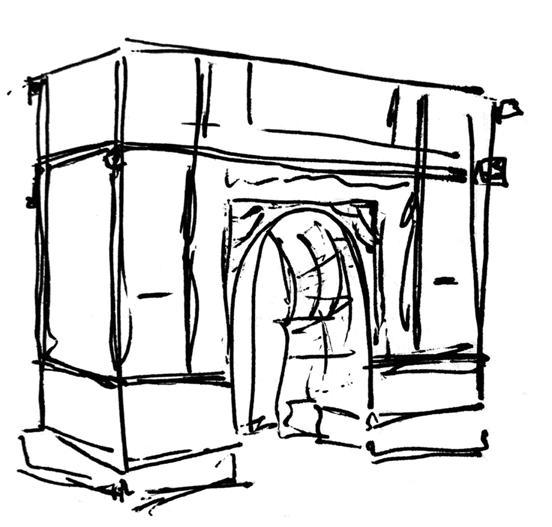A M A N D A T U C K
 Interior Design Portfolio
Interior Design Portfolio

A M A N D A T U C K
 Interior Design Portfolio
Interior Design Portfolio
Gatlinburg, Tennessee
4th Year Studio - Fall 2021
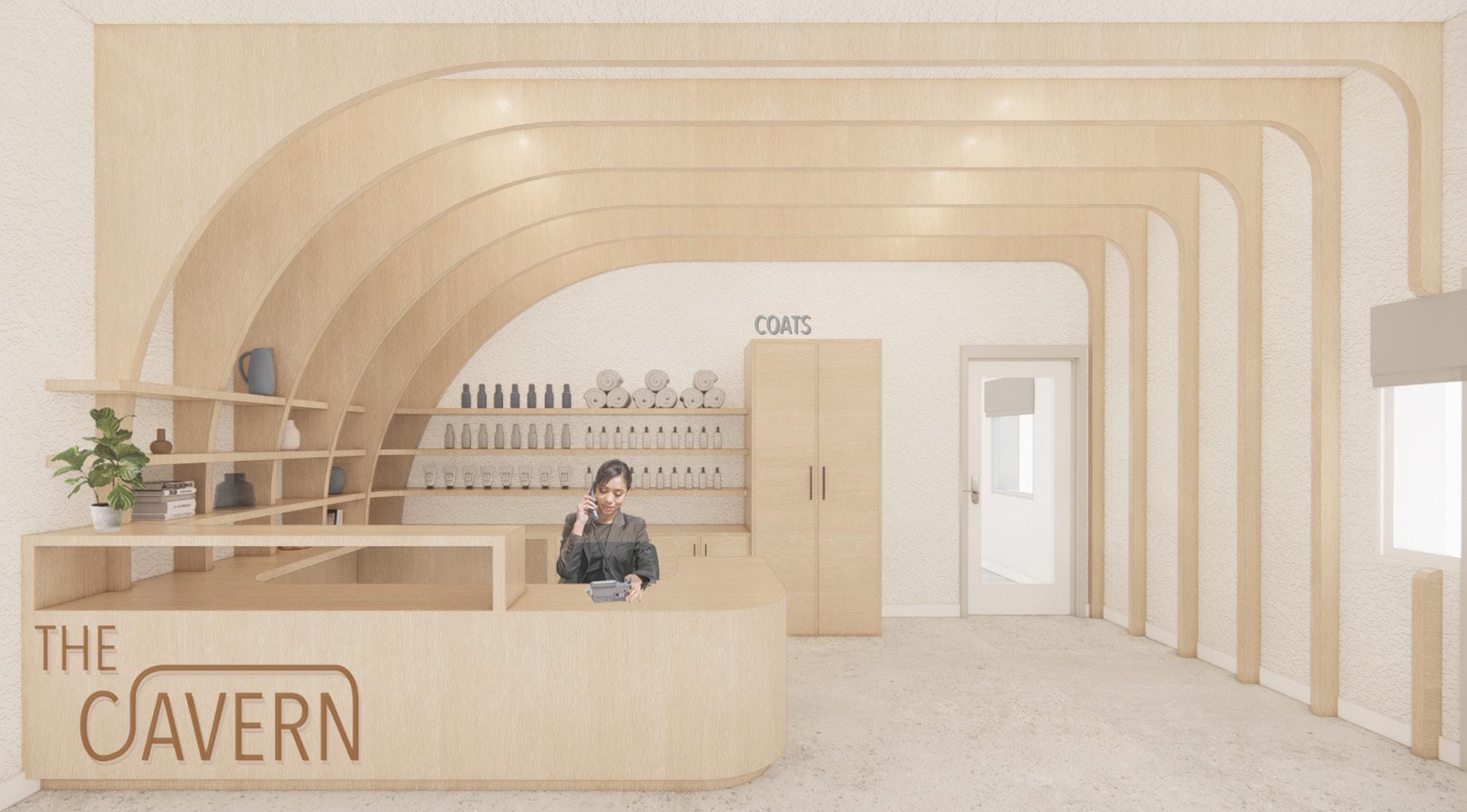
8 Weeks
Revit Enscape Photoshop
The holistic spa, The Cavern, is located in Gatlinburg, Tennessee. Gatlinburg is a small community surrounded by the Great Smoky Mountains. The Great Smoky Mountains are among the oldest mountains on Earth. Enveloped in a blue mist, these mountains are composed of multiple layers. Layers of metamorphosed sedimentary rocks make up the majority of the mountain’s terrain that form encompassing caverns. Caverns represent a passageway to revitalization and healing. Because of this symbolism, the spa acts as a refuge for Multiple Sclerosis patients, while going down the immersive path of the layers of “cavern” within.
Users are immediately greeted with reception. The desk attaches to an overarching feature representing the cavern aspect.
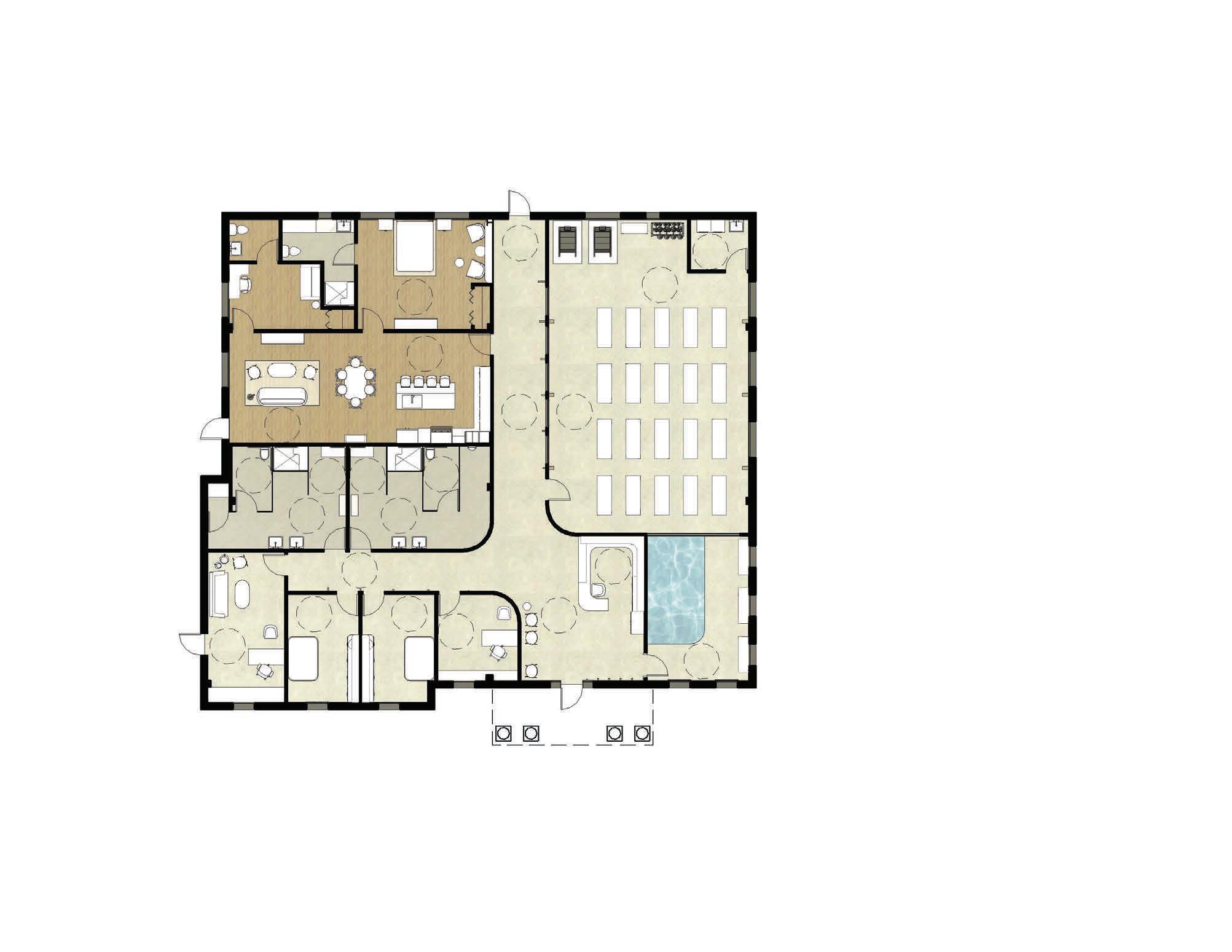

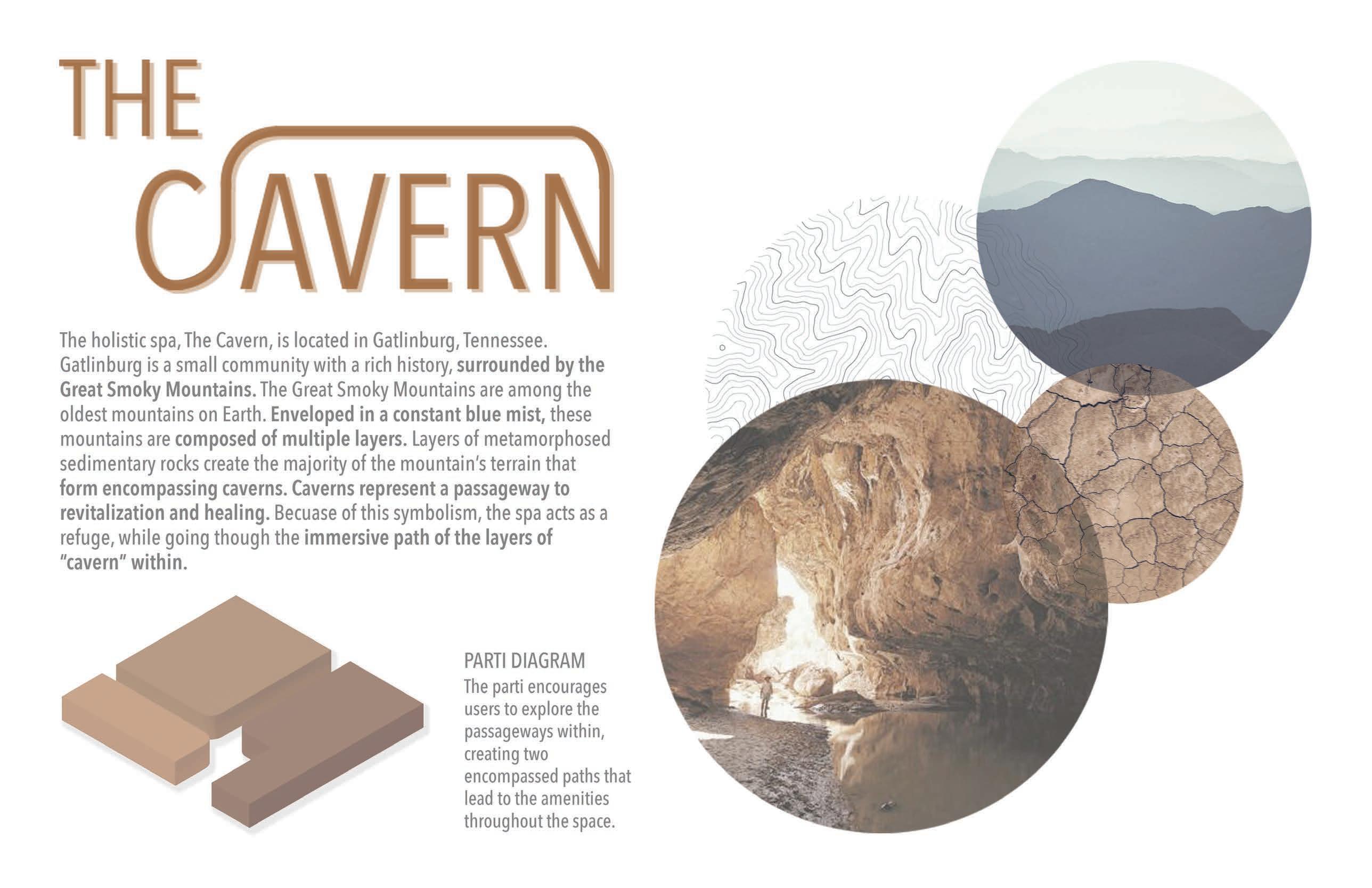
Due to the positive attributes of aerobic exercise for Multiple Sclerosis patients, the exercise room acts as an enclosed escape, while still maintaining degrees of transparency to the entirety of the space, including sight lines to the reflection space and pool. To achieve this feeling of enclosure, layers of custom acoustic components were included that reflect the curved opening.
For the massage room, to create a more engaged and intimate space, the ceiling were lowered and emphasized with wooden slats that extend and go down to the other side to form the “cavern” in the smaller scale.
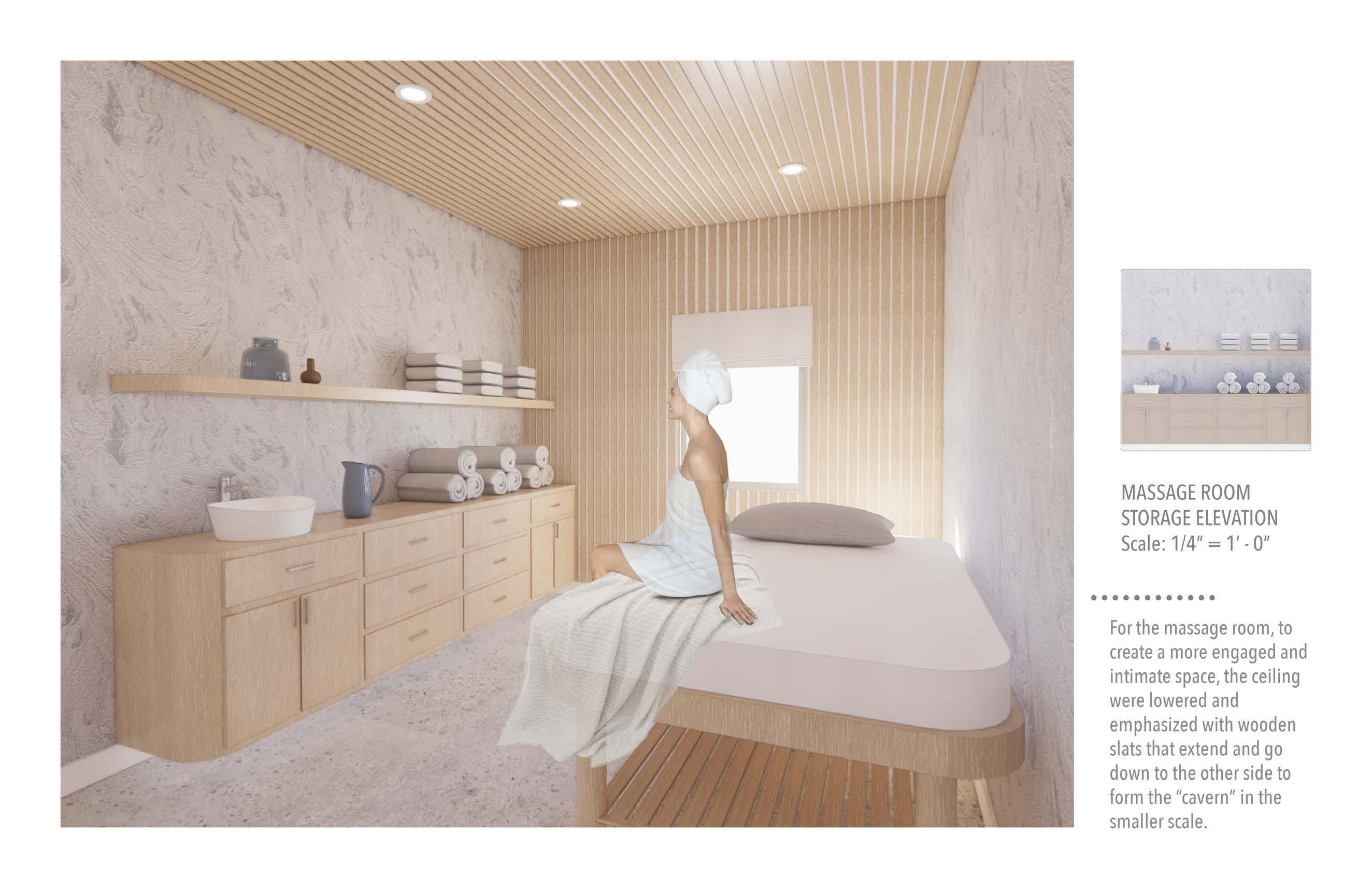
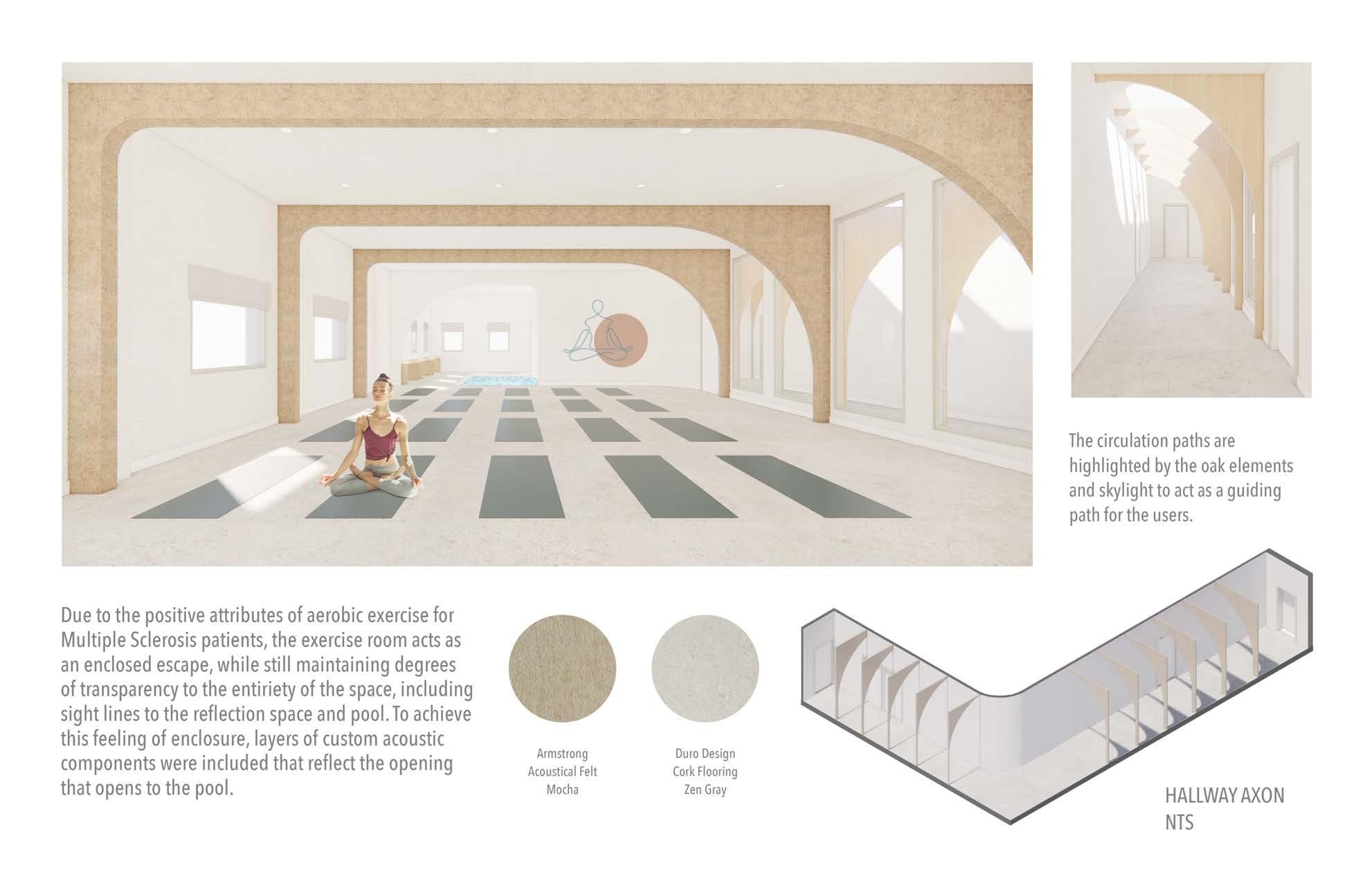
Kitchen is open concept to the dining and living area. Multiple seating options are featured throughout.
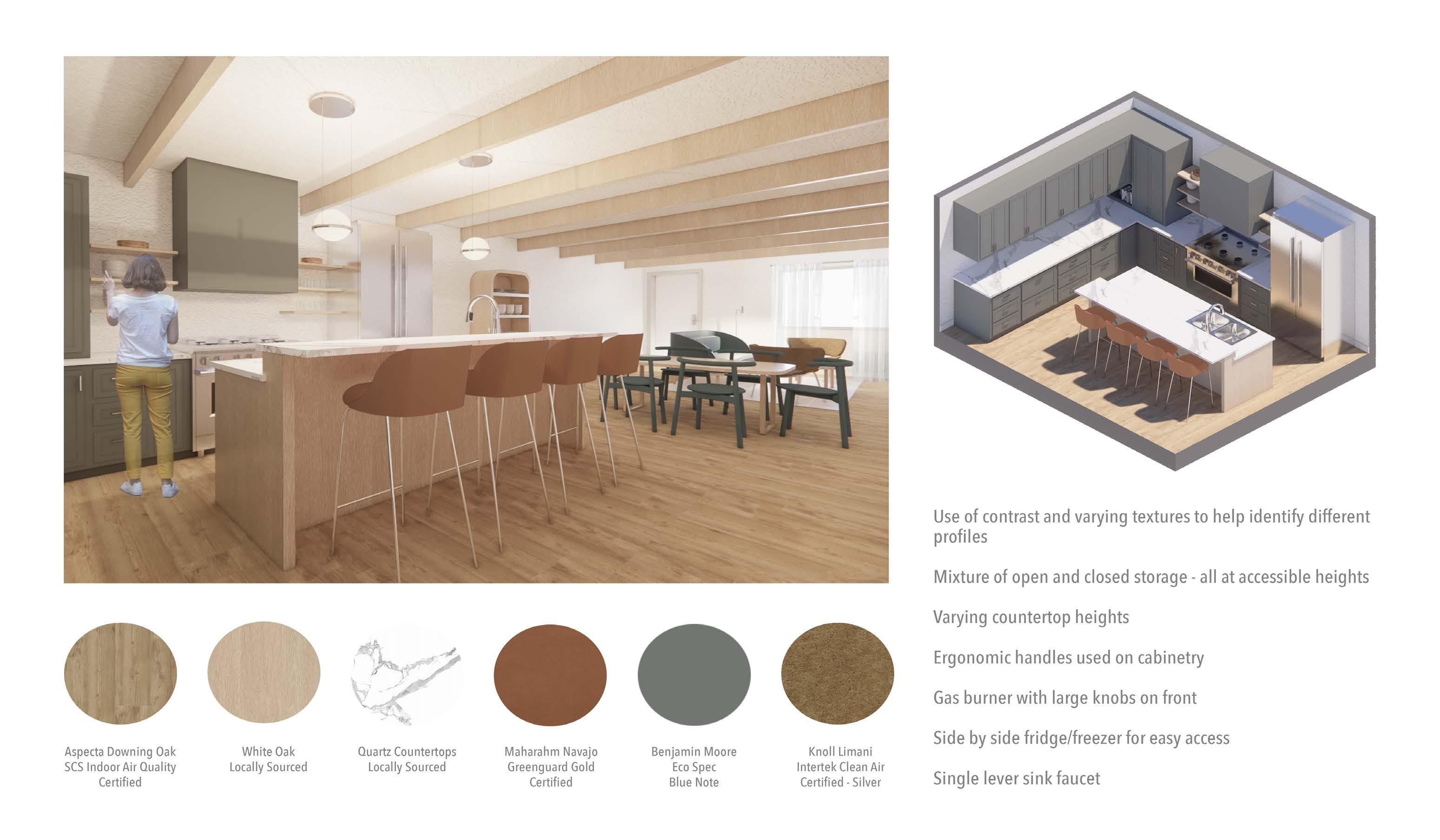



NTS
To connect with the overarching spatial intervention of the encompassing oak components throughout the entiriety of the spa, an extension of the intervention
in the form of wooden beams were implemented to keep the feeling of the cavern within the residential context. The bedroom uses a variety of textures and contrasting colors to create a universally designed atmosphere.
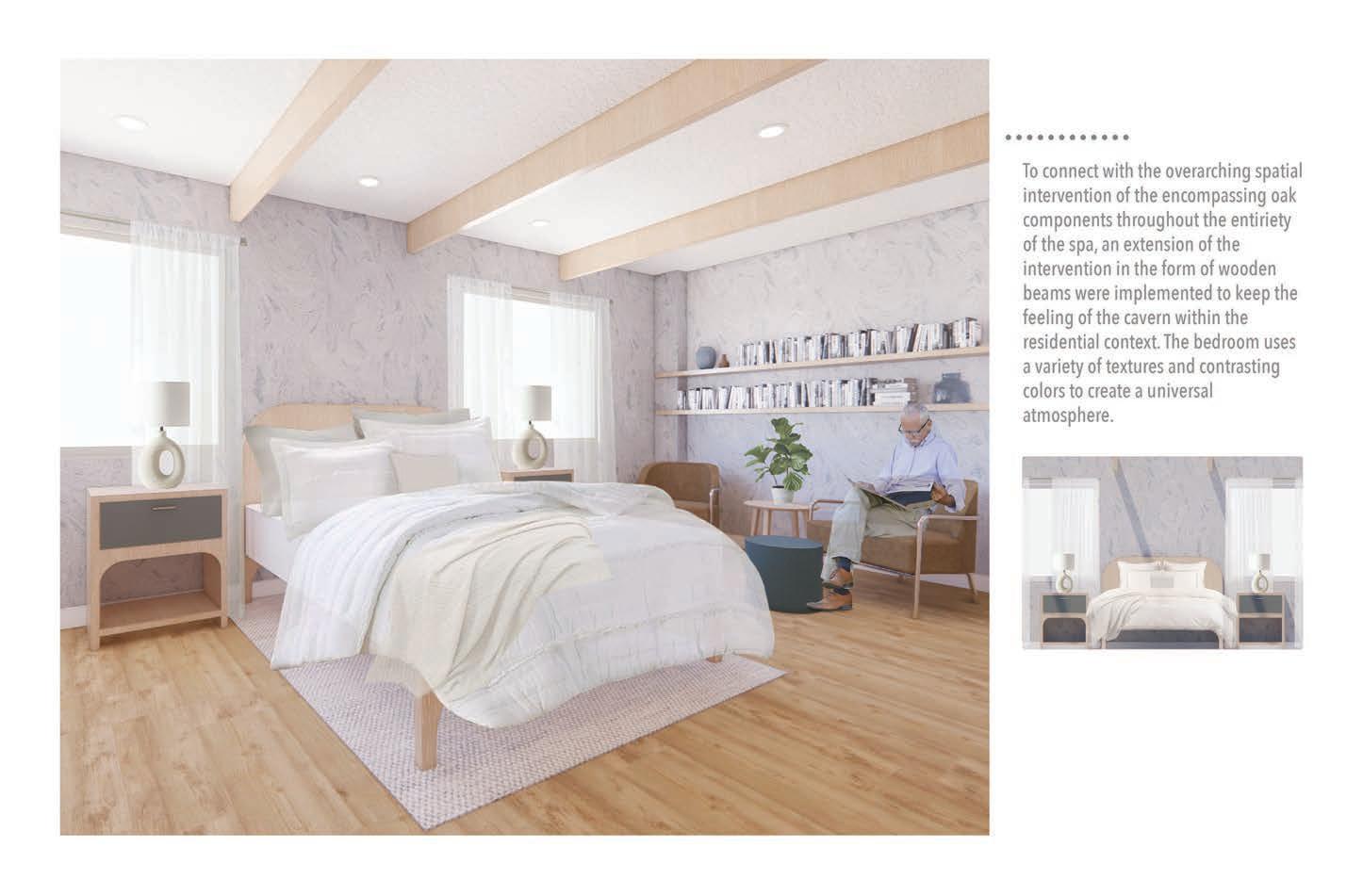
The material palette draws from the rich colors of the surrounding caverns and mountains of Gatlinburg, while still having neutrals to balance; creating a more calming atmosphere for the users.
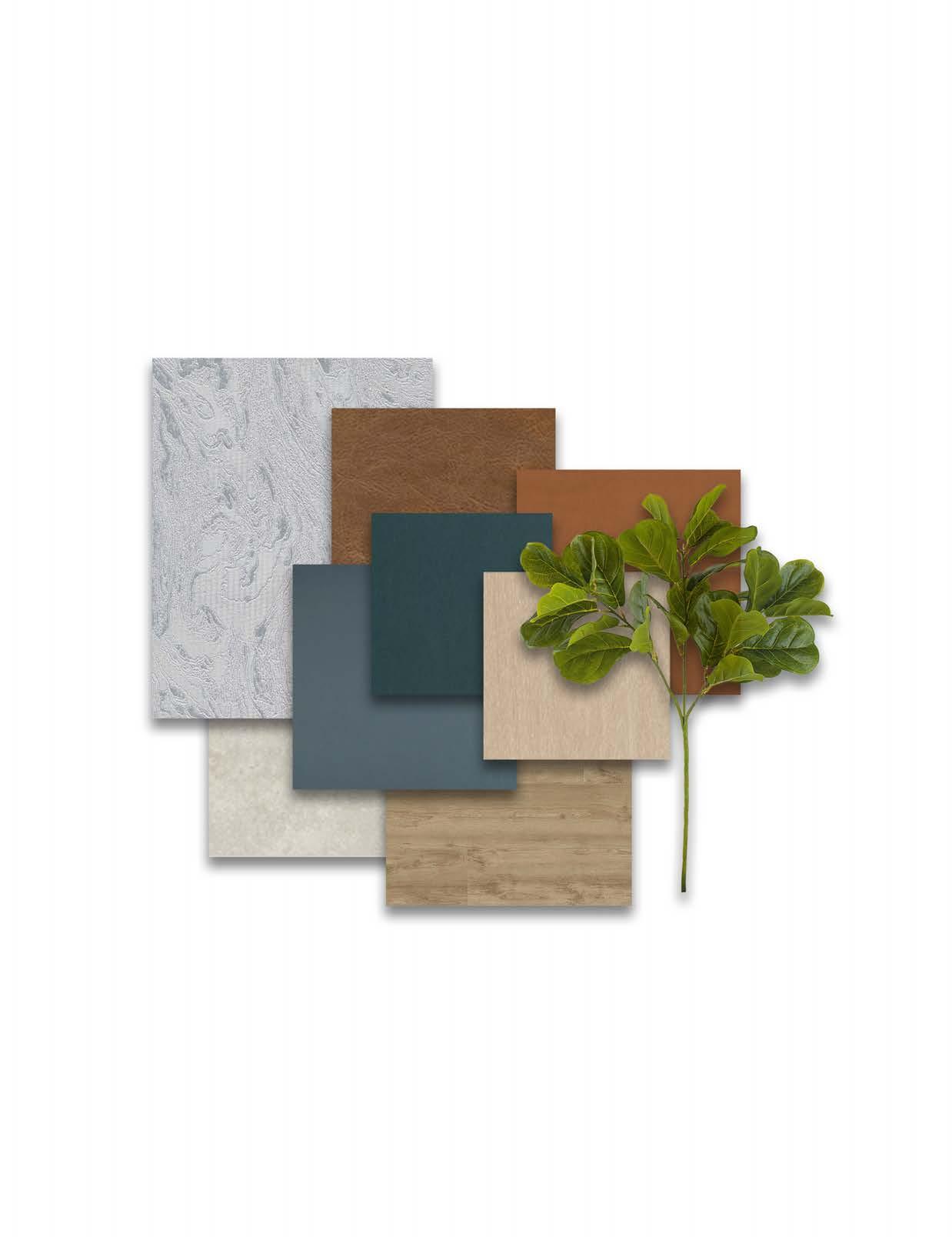
Manhattan, New York
4th Year Studio - Fall 2021
8 Weeks
Revit Enscape l Photoshop
Originally, the landscape of New York had no designated pattern, but instead was clusters of hills, valleys, and other natural topography. Formed by a group in 1811, following the natural shape of the island, Manhattan’s street grid is shifted 29 degrees due north and surveys across 12 avenues and 155 cross streets stretching to the farmlands. As New York continued to expand, the city still developed in the overall rectilinear plan, creating a logical guide. Today, some alterations have been made to the criss-crossing paths as new advances emerge; including the exception to the set grid, with Broadway starting on the Upper West Side and ending at the southeast corner, creating a vivid diagonal across the vertical and horizontal paths. Simultaneously, as the landscape was developed in Manhattan, makeup was starting to become a heavy influence in America. Over the years, both the grid of Manhattan and makeup have had overall constants, but have also evolved through innovation to suit the current, diverse lifestyles; both important in shaping their development.
Reception displays the feel for the space with grid elements, bold colors, and a graphic on the right wall.
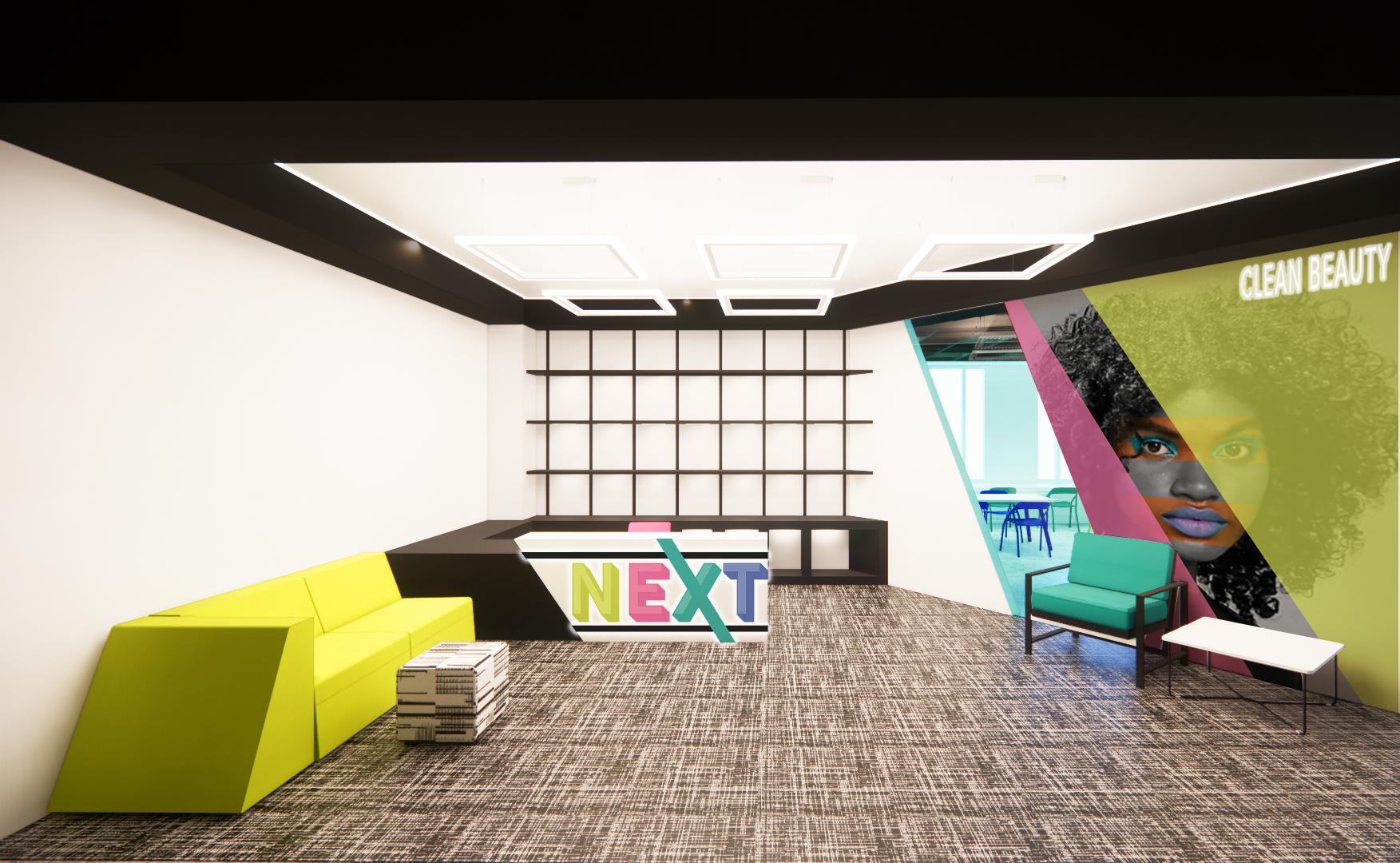
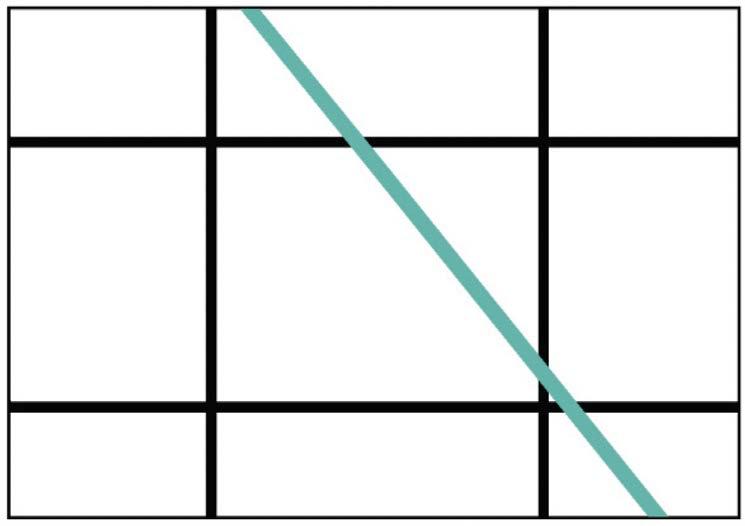



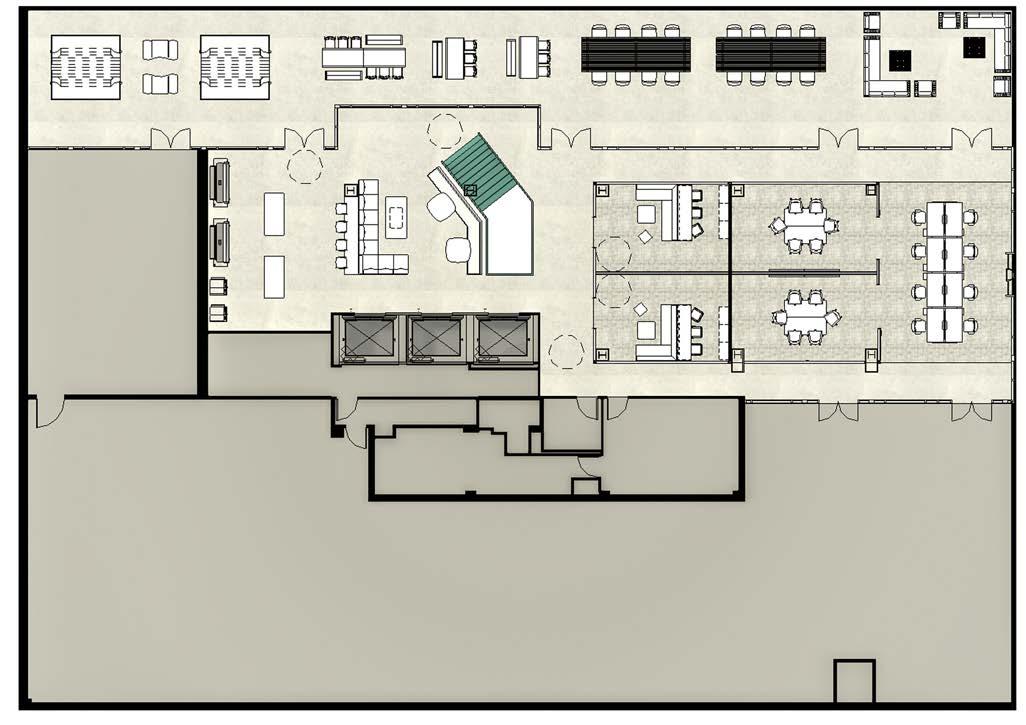
Flexible furniture is implemented to enable users to meet, brainstorm, and collaborate.

This space is designed for creativity; movable boards, table surfaces, and integrated technology.

Open offices with flexible options to apply to each unique user.
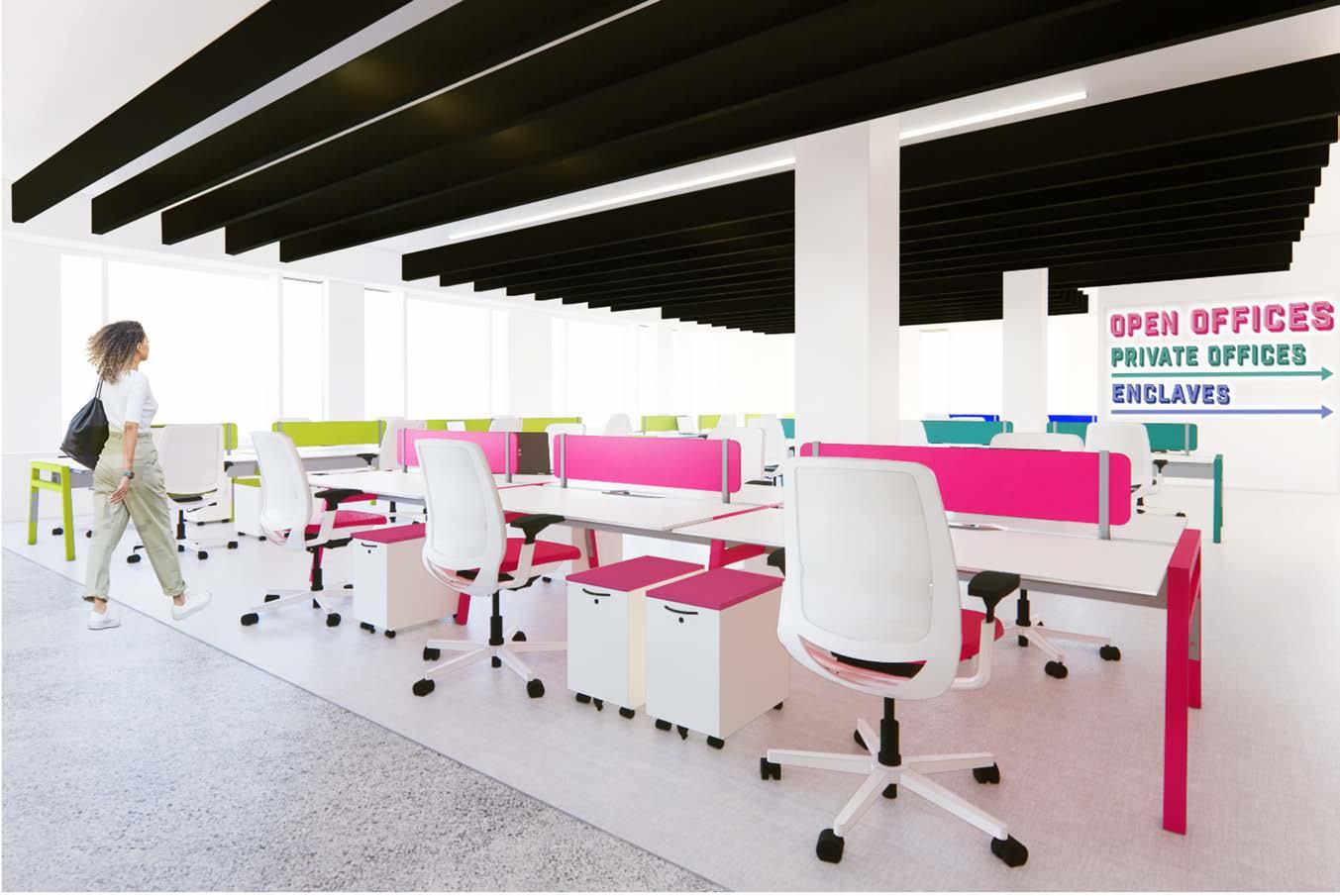
To provide a sense of comfort, productivity, and belonging, the enclaves create partially enclosed meeting spaces for smaller groups to have discussions in a more personal setting for teamwork. The monitor allows access and invites users to engage with technology.
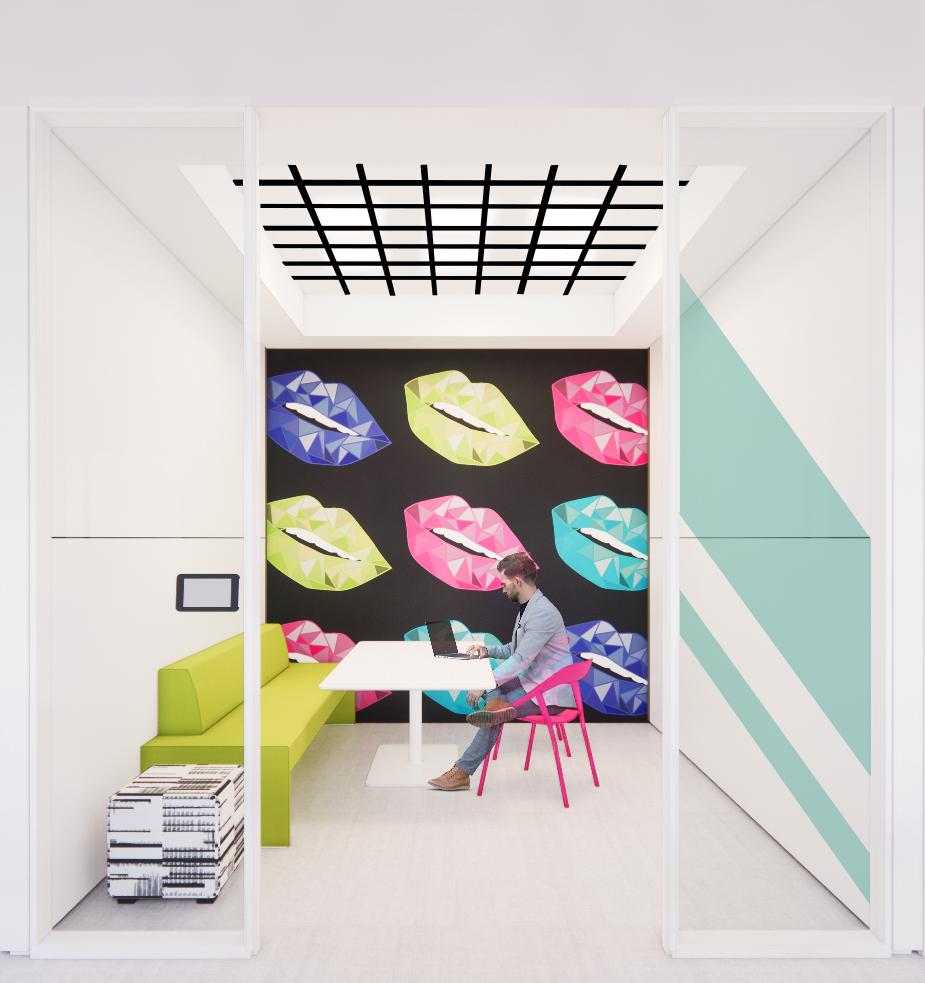
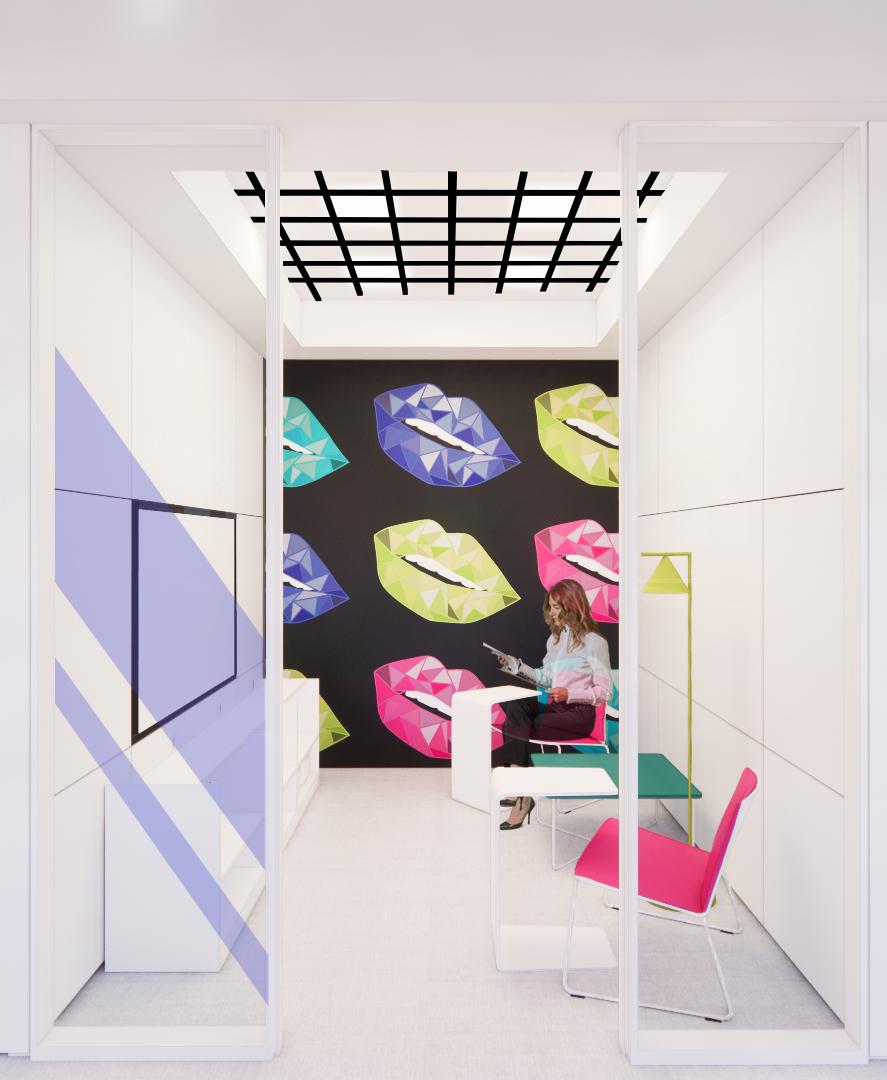
The staircase uses kinetic energy panels on each step to represent the powerful impact of each individual converting the steps into power for the workspace by harvesting energy.
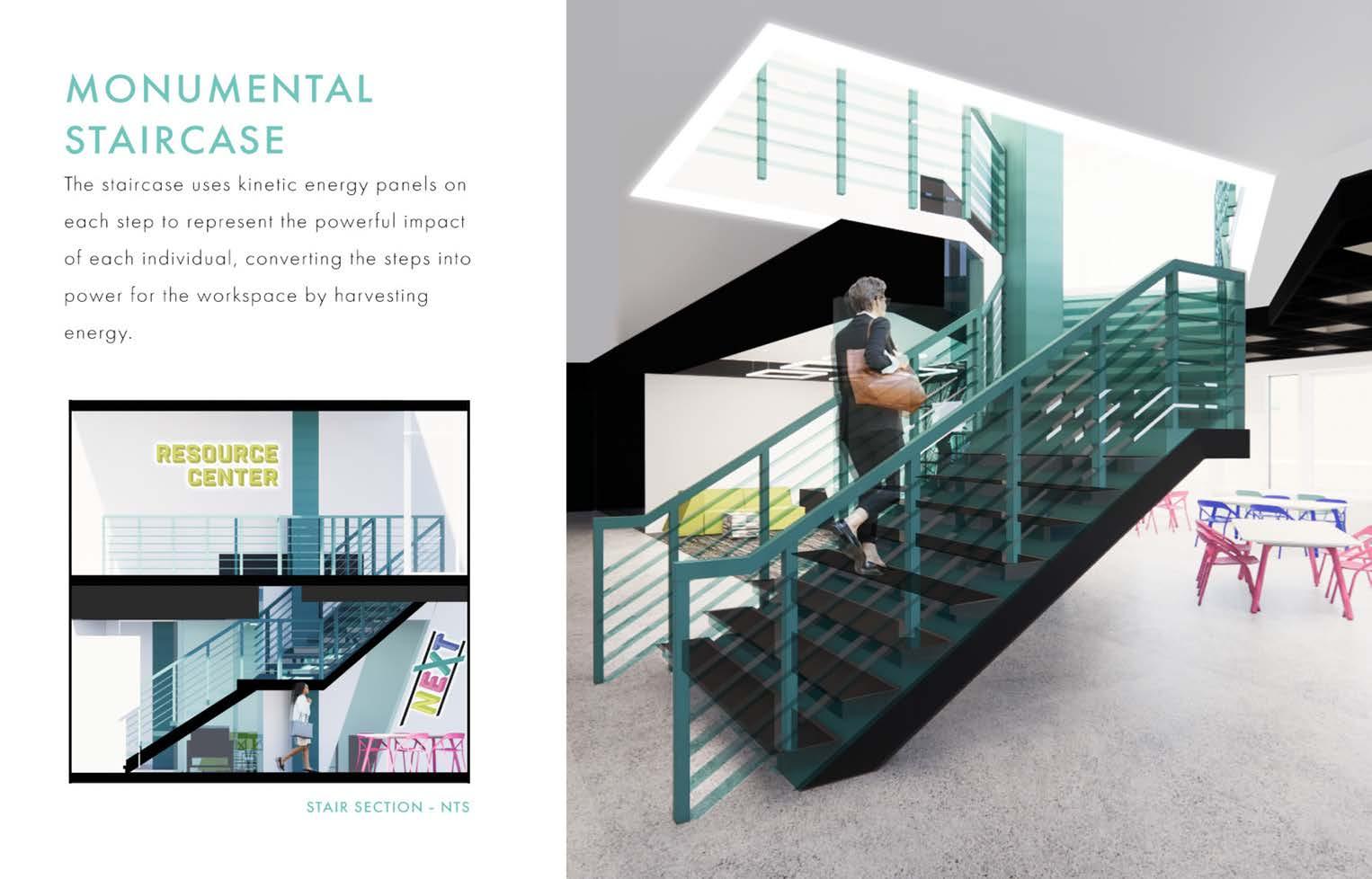
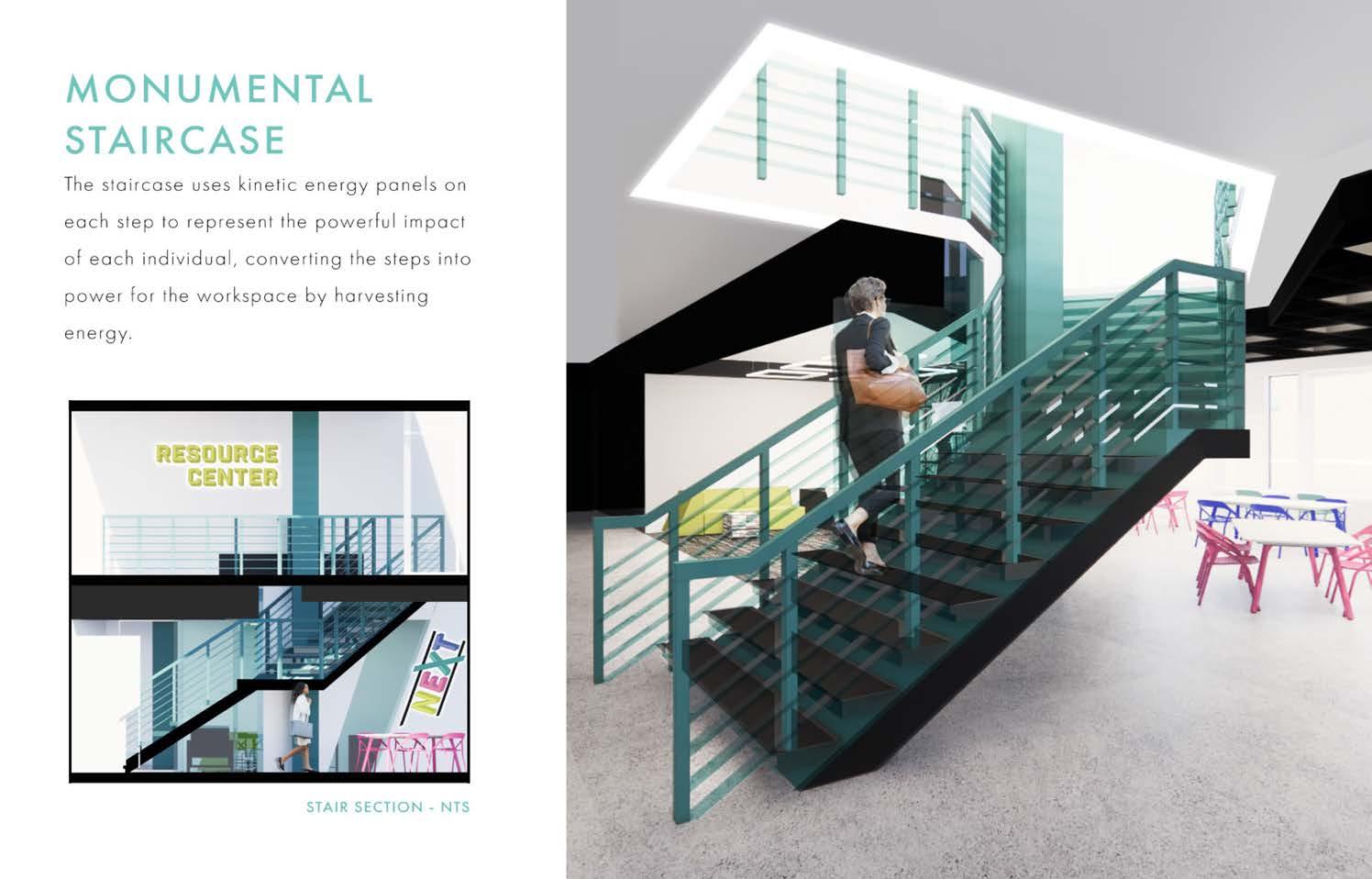
The eclectic palette is based on the makeup from the past, transforming into today’s bold beauty products, with black-andwhite linear materials to represent the grid of Manhattan.
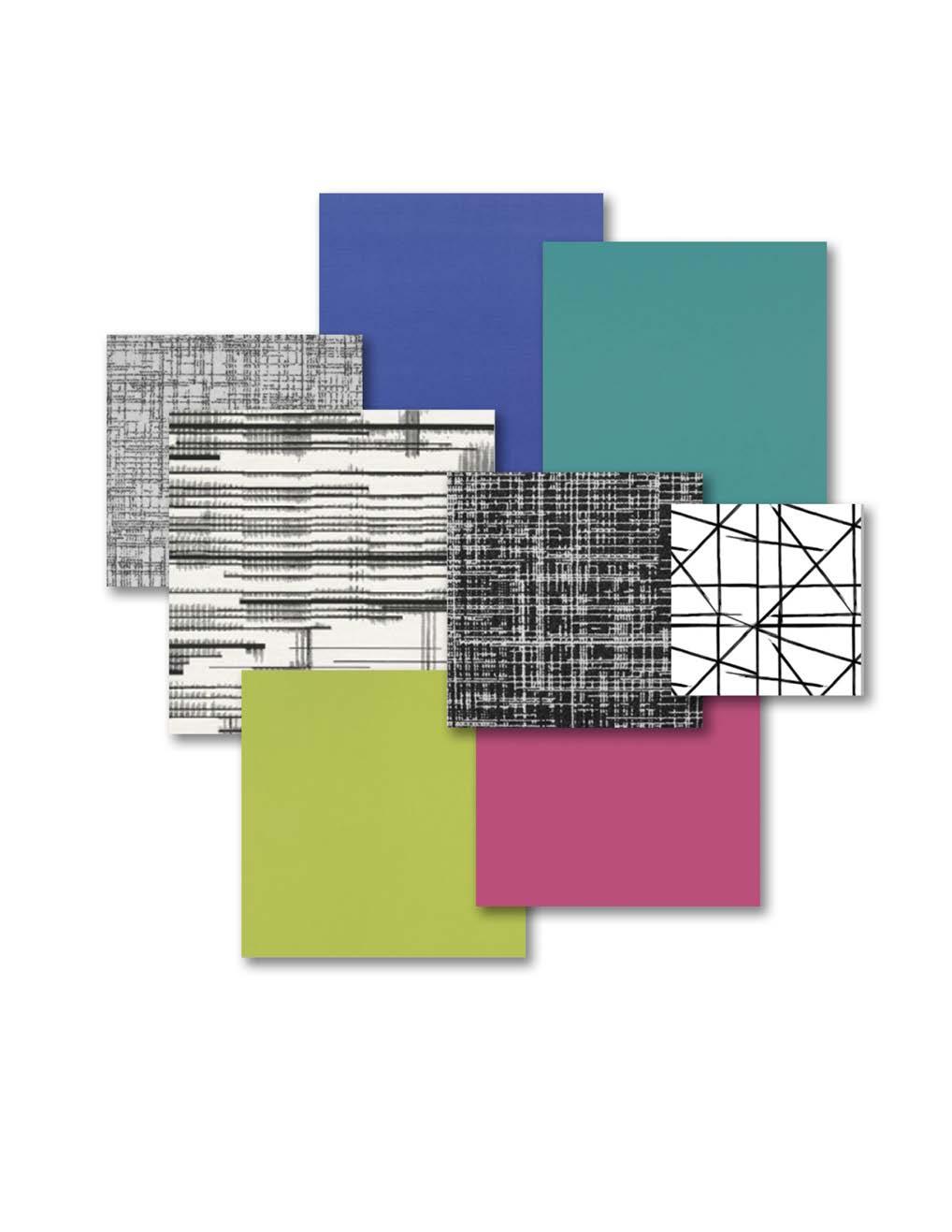

Melbourne, Australia
4th Year Studio - Fall 2021 - Spring 2022
2 semesters
Revit
For centuries, the discovery of the Yarra River has been crucial to the founding and development of Melbourne through it providing a large freshwater source and mode of transportation. Even amidst the dense urban environment of Melbourne, there is a natural water source flowing through the city. Creating contrast, the Yarra River provides a break within the bustling context with a calming sense of fluid continuity, connecting the city to the natural surroundings by providing a walkway for users. The Yarra River translates to “ever flowing river” and is known to represent an path of movement that ultimately connects to the southern Pacific Ocean. As the river meets the ocean, the muddy water of the Yarra caused by the e roded clay soils combines with the marine salts and turns into the bright blue ocean water; this converging, yet contrasting relationship is similar to how the Yarra River connects to the city of Melbourne.
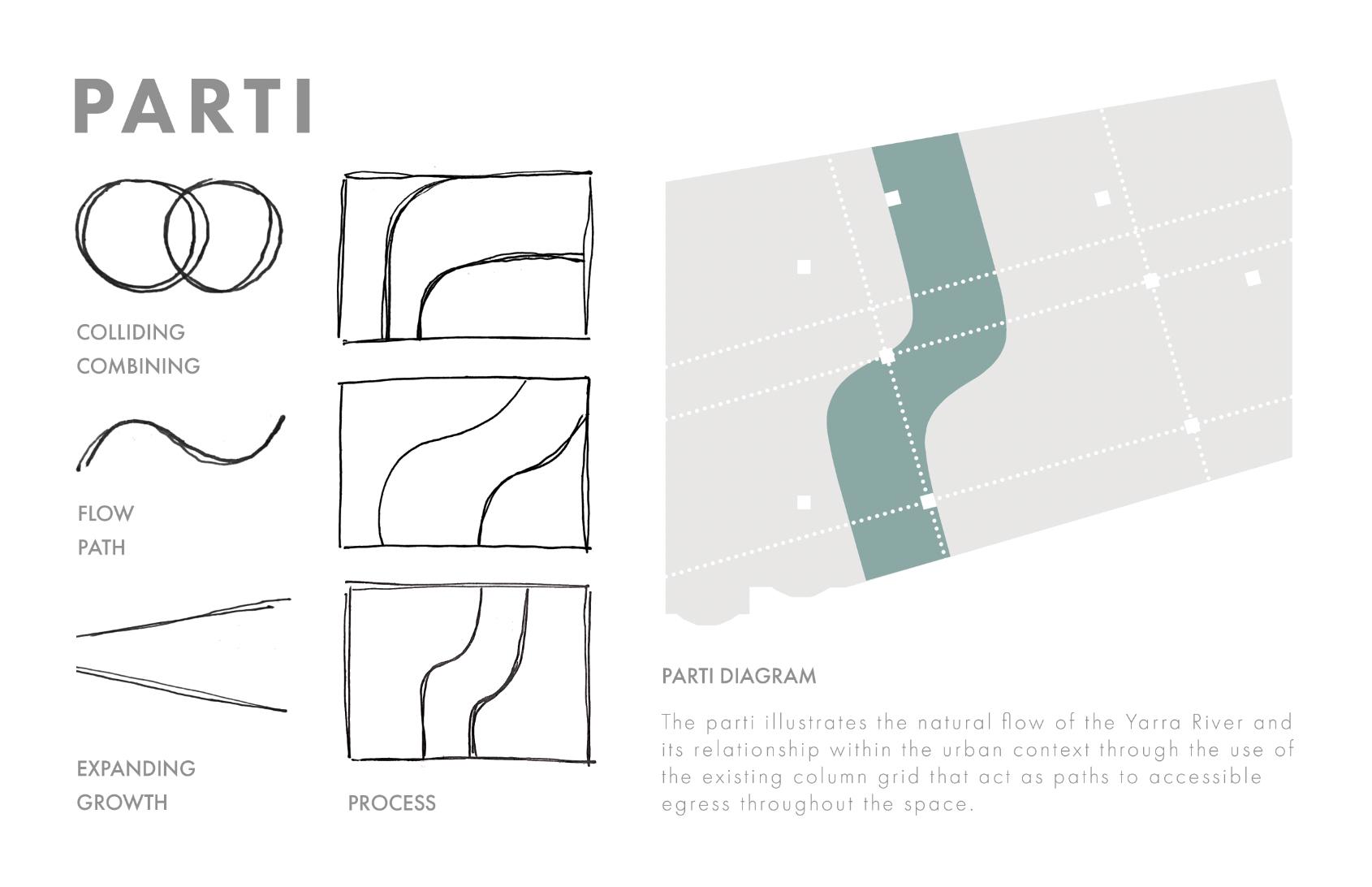






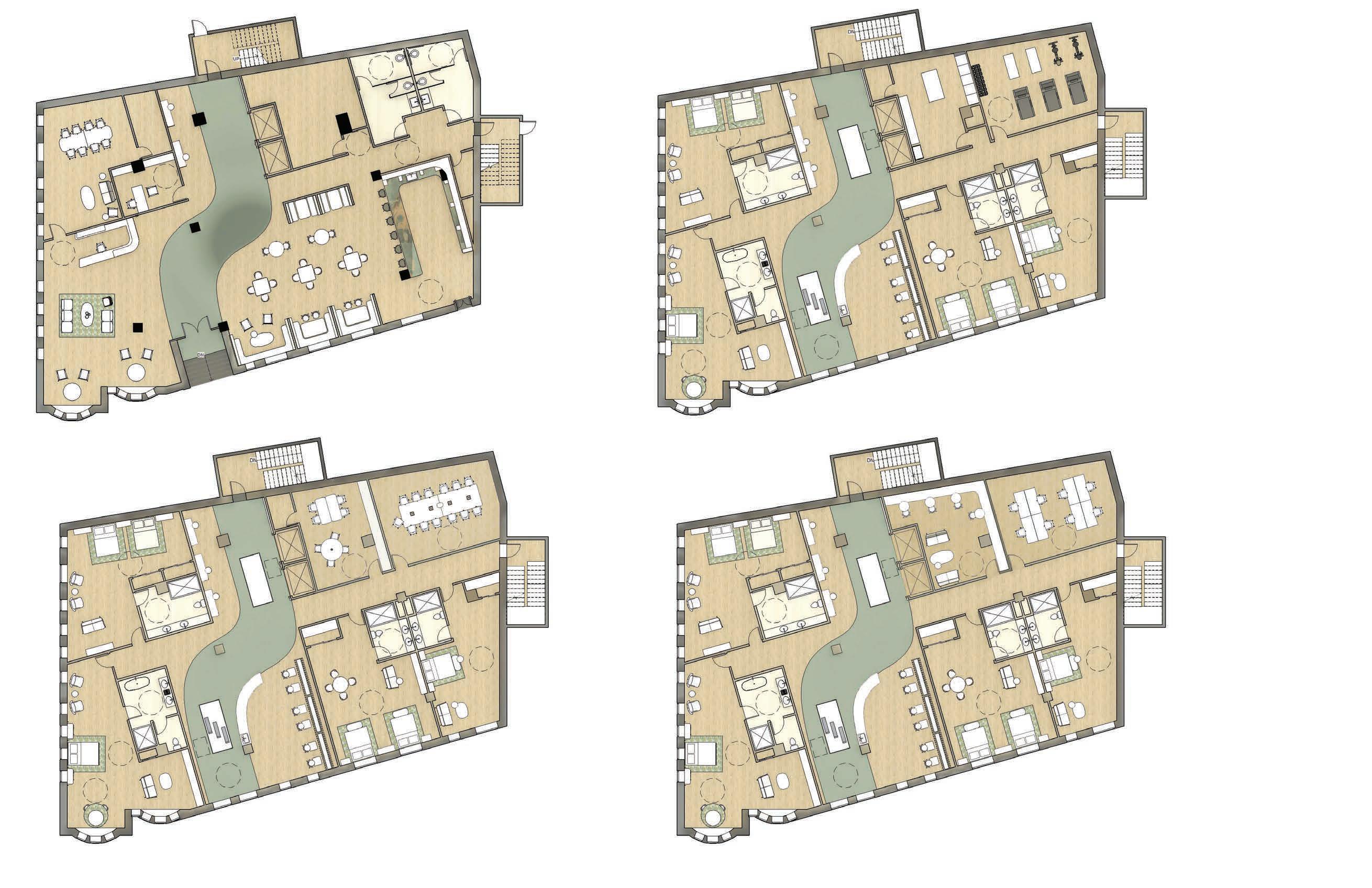



Guests and city residents are all encouraged to use the restaurant and bar placed on the 1st floor. Custom shelves allow easy access for bartenders while also providing display.
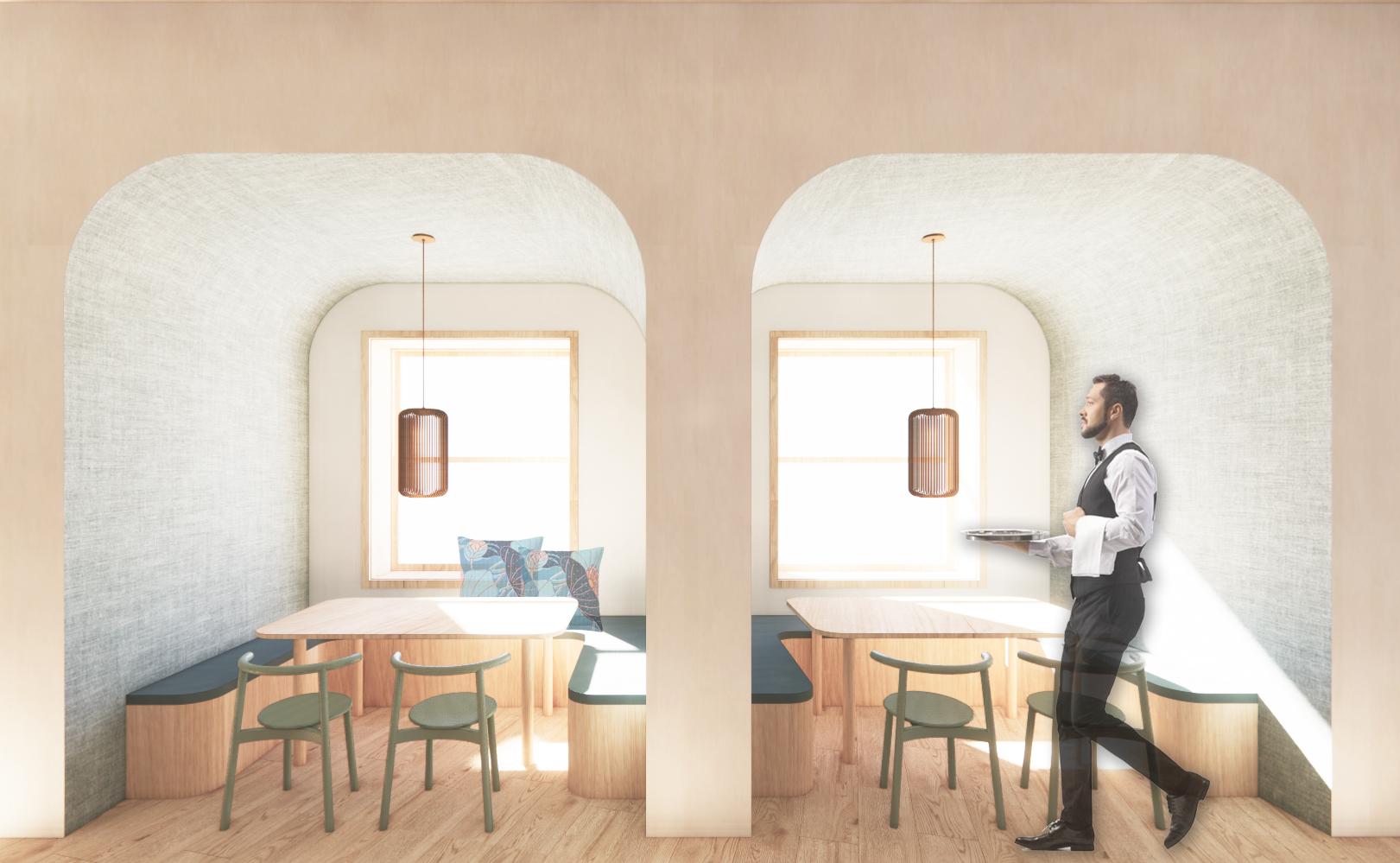
Along with bar, local cuisine is sold in the restaurant. Users have an array of seating options, including open tables and encapsulating, custom booths.
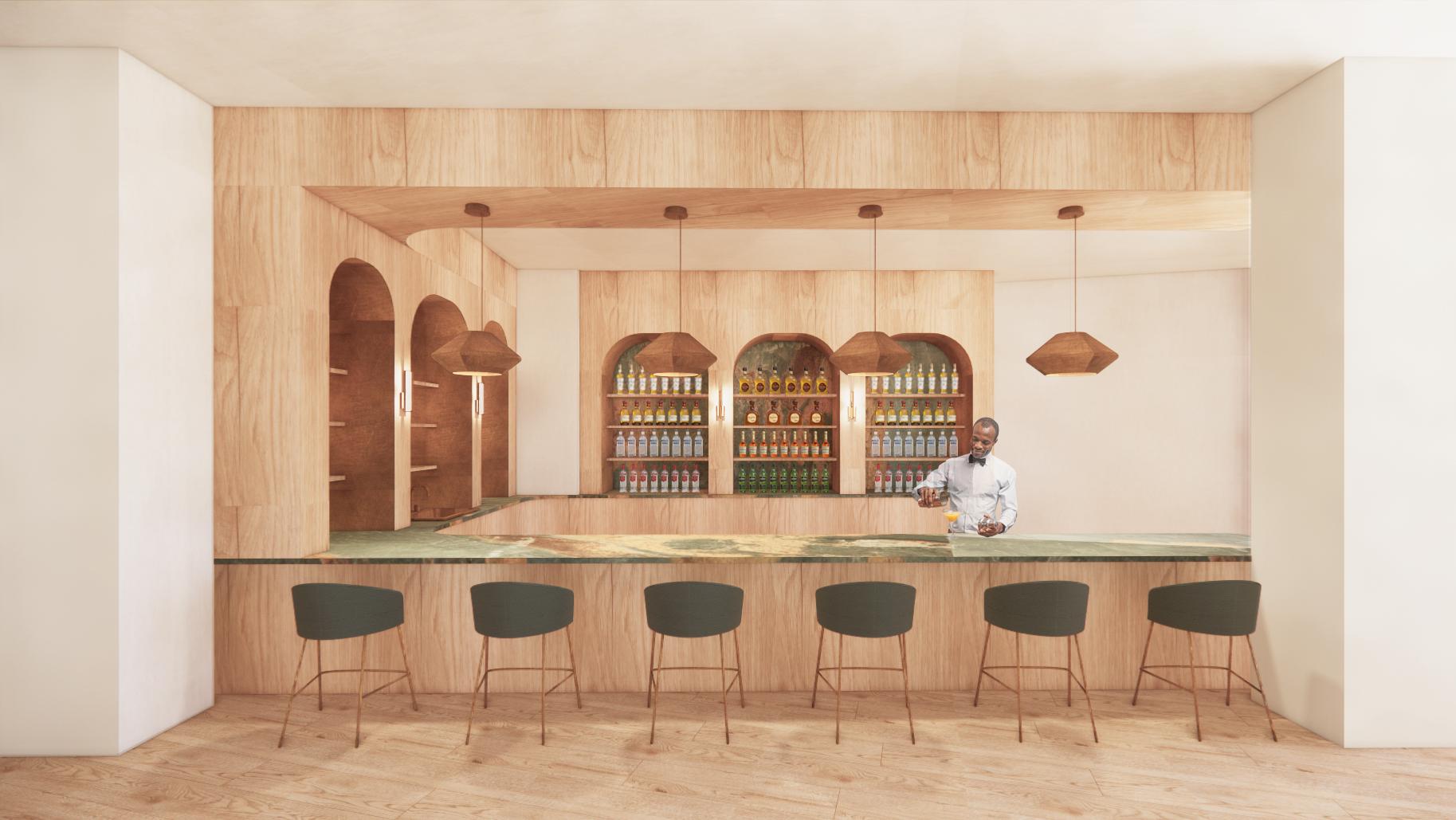
To support the intended user group being business travelers, a coffee bar is placed on the 2nd-4th floors to be a social workspace. The form of the custom seating follows the “ever flowing” form of a river, while still forming to how a user would comfortably sit.
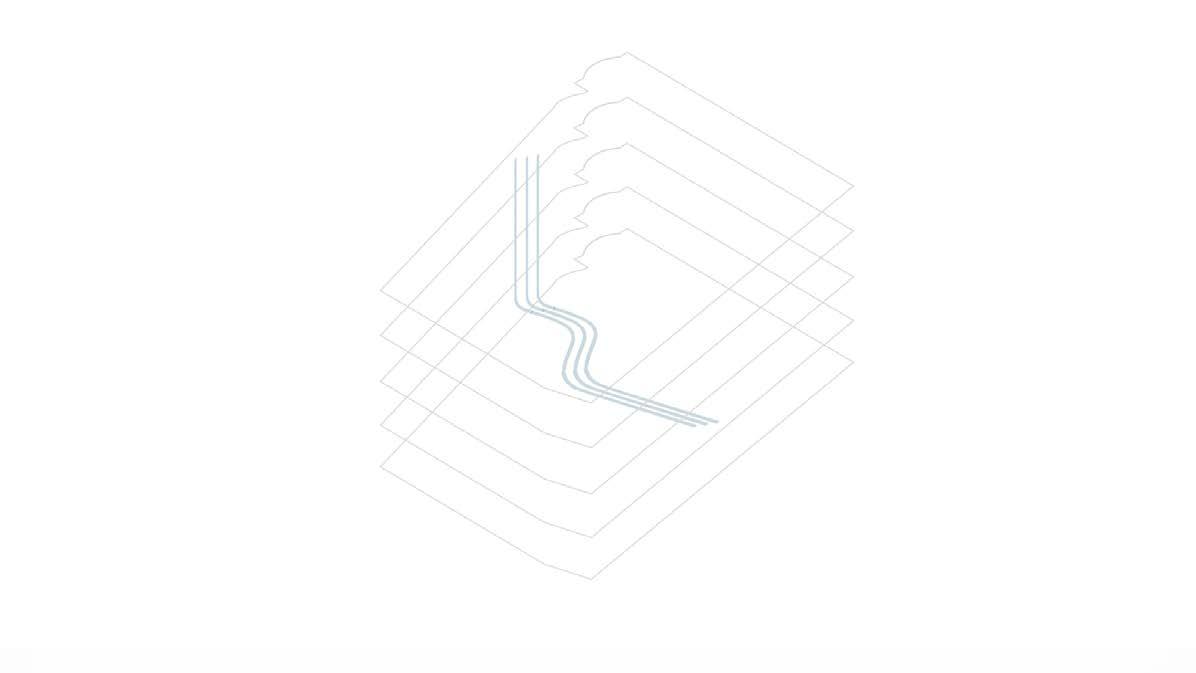
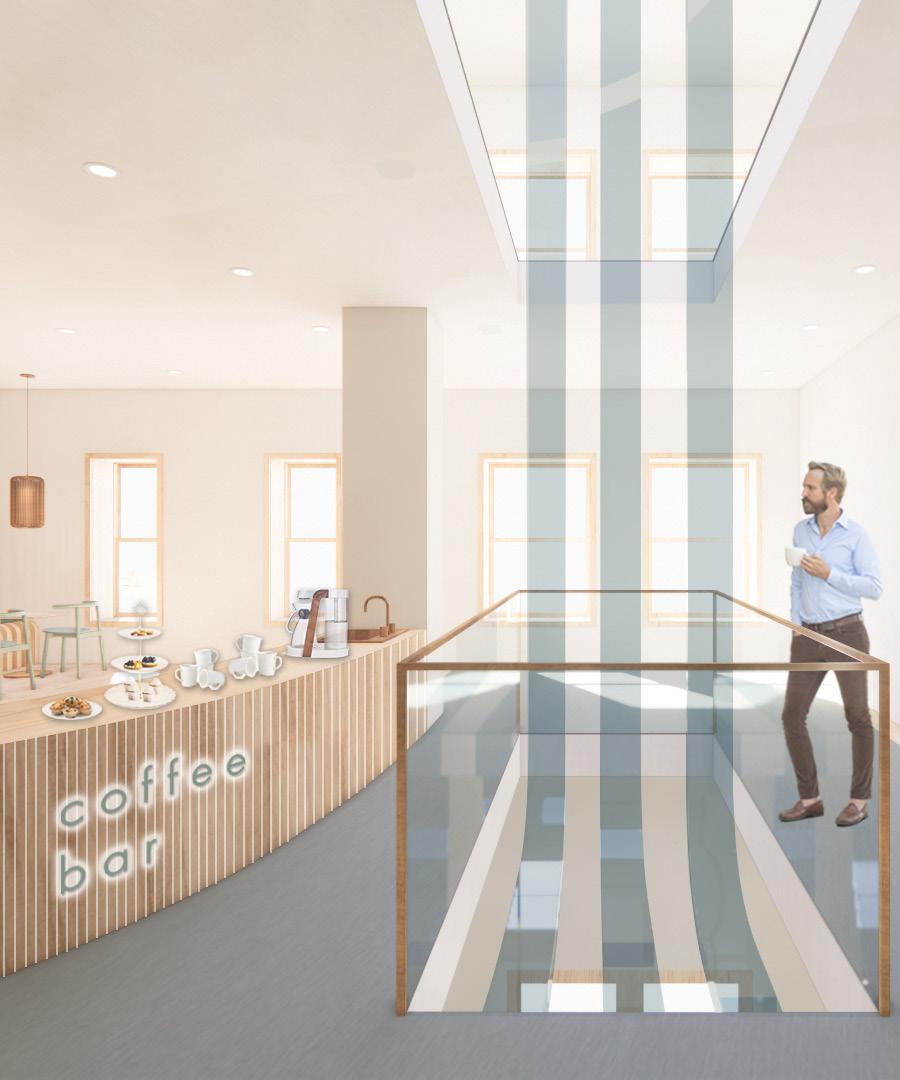
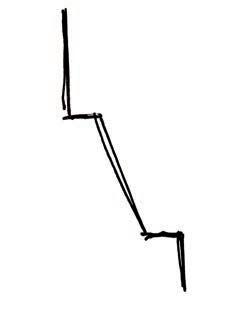
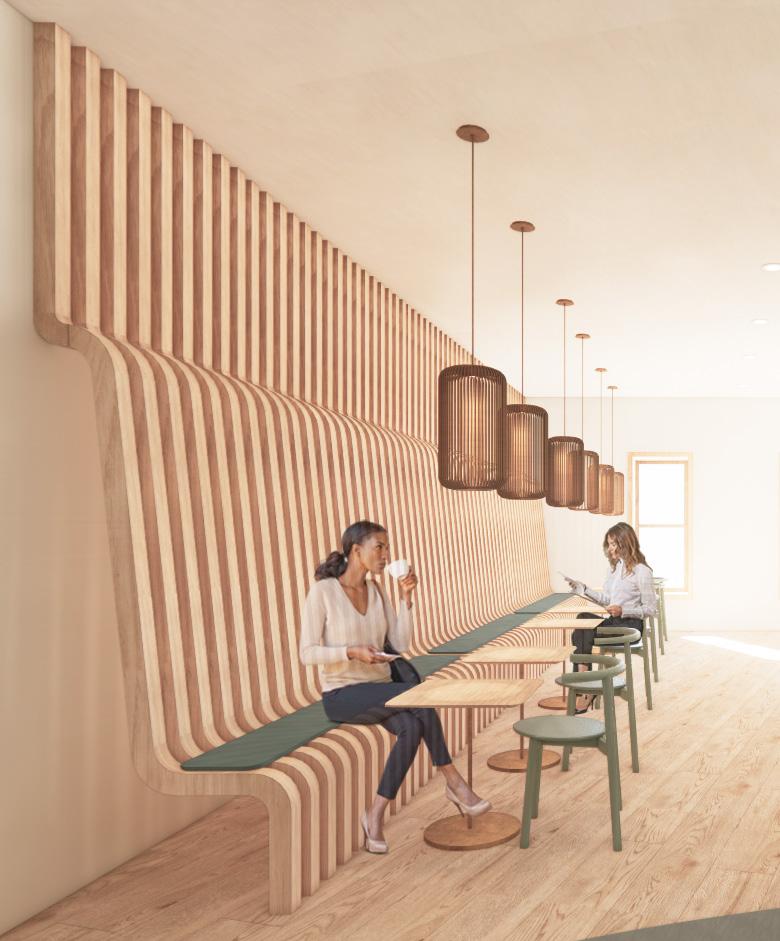
Two atriums are placed on the 2nd-4th floors to showcase the flowing forms cascading through each floor vertically, then horizontally across the ceiling of the 1st floor to mimic the main circulation path. For the one of the focuses of the project, biomimicry is implemented through the forms in the shared spaces by drawing inspiration from how the Yarra River flows within the juxtaposition of the city surroundings of Melbourne.
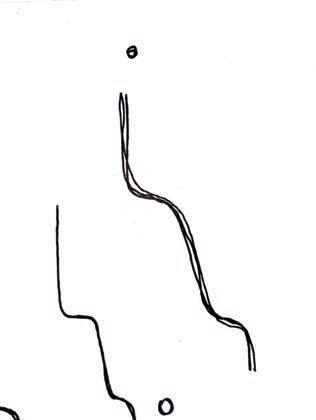
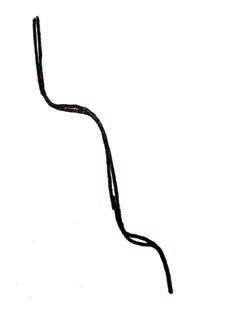
The guest room design considers privacy, comfort, and accessibility.
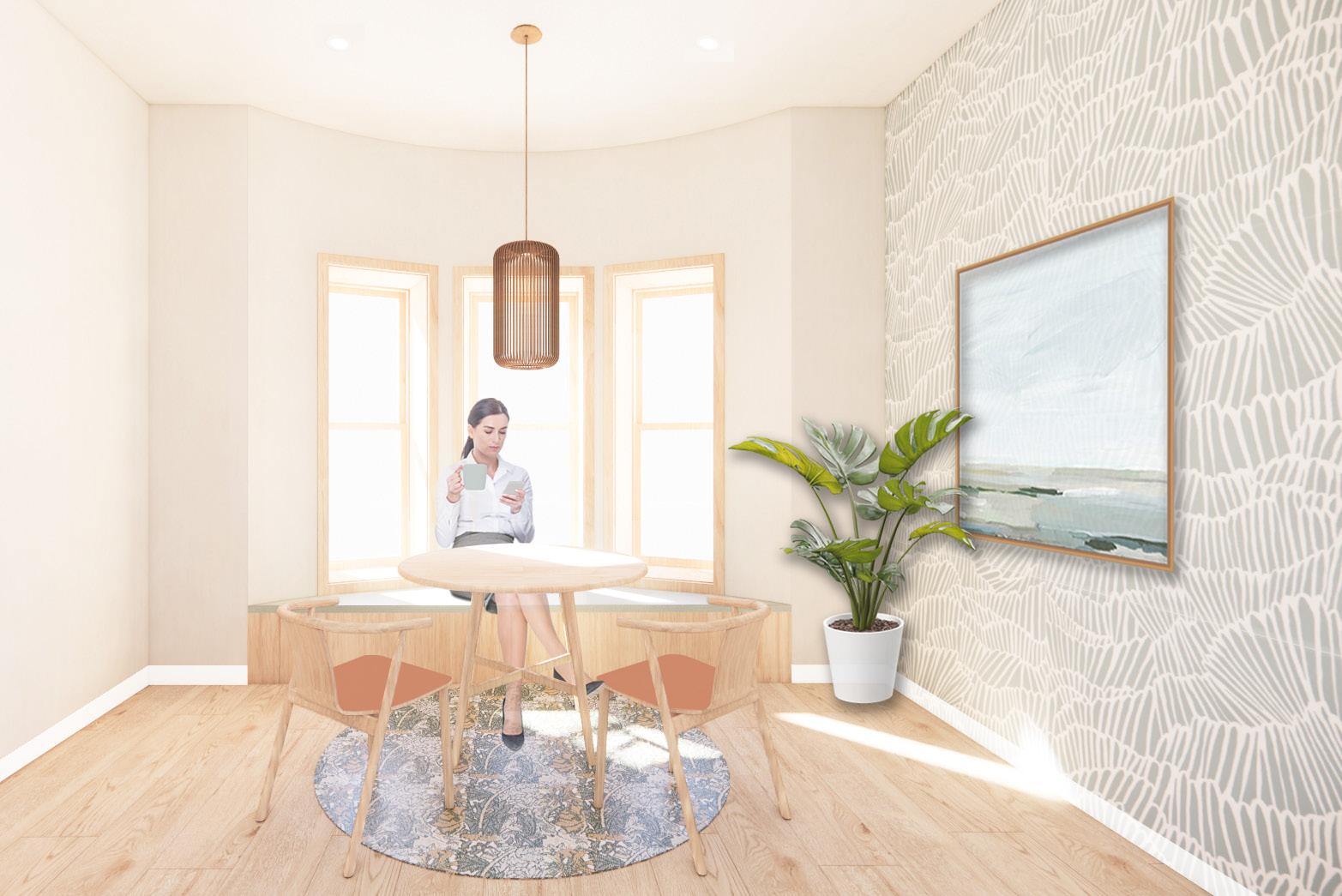
The bay windows allow a banquette to be implemented for seating.
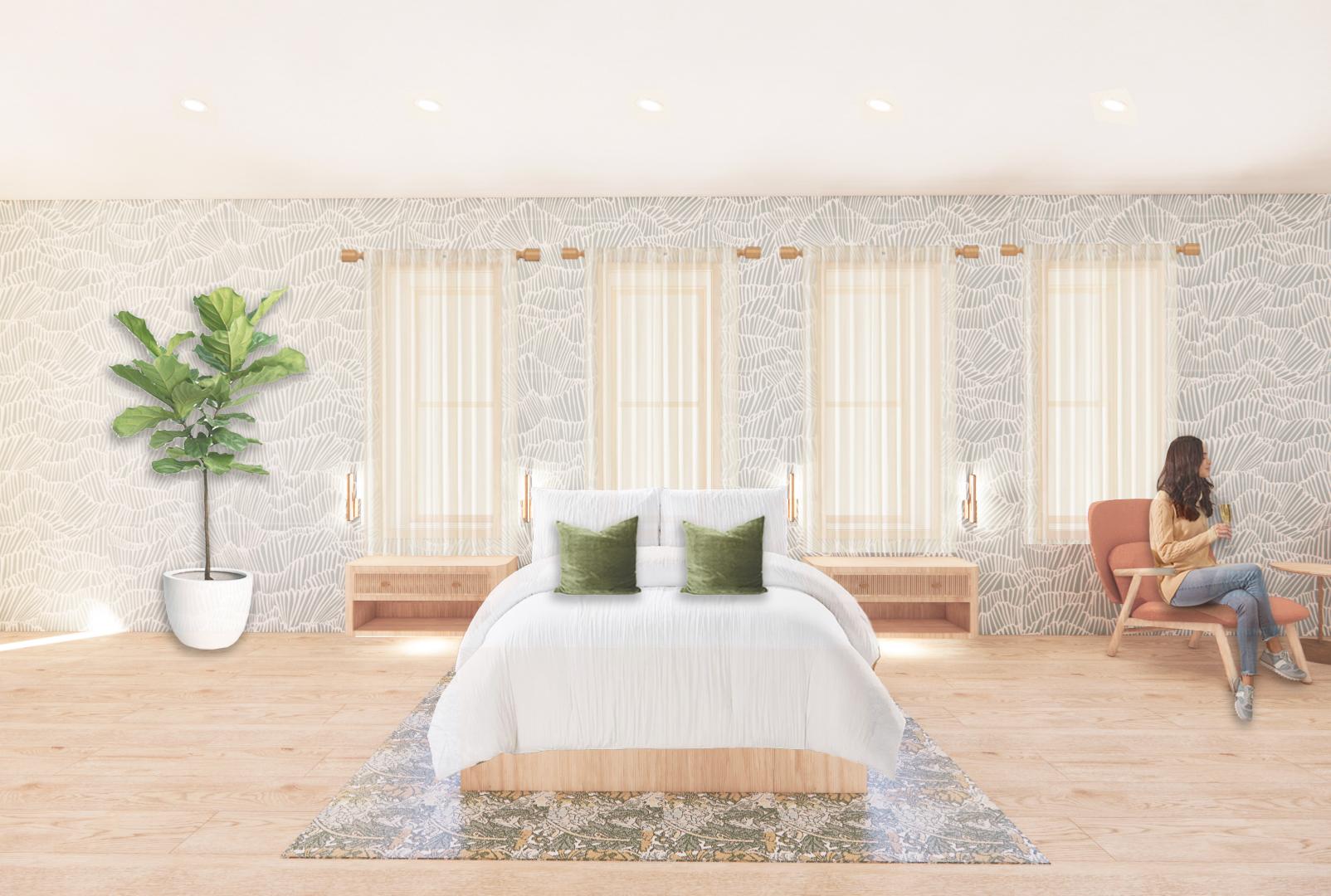
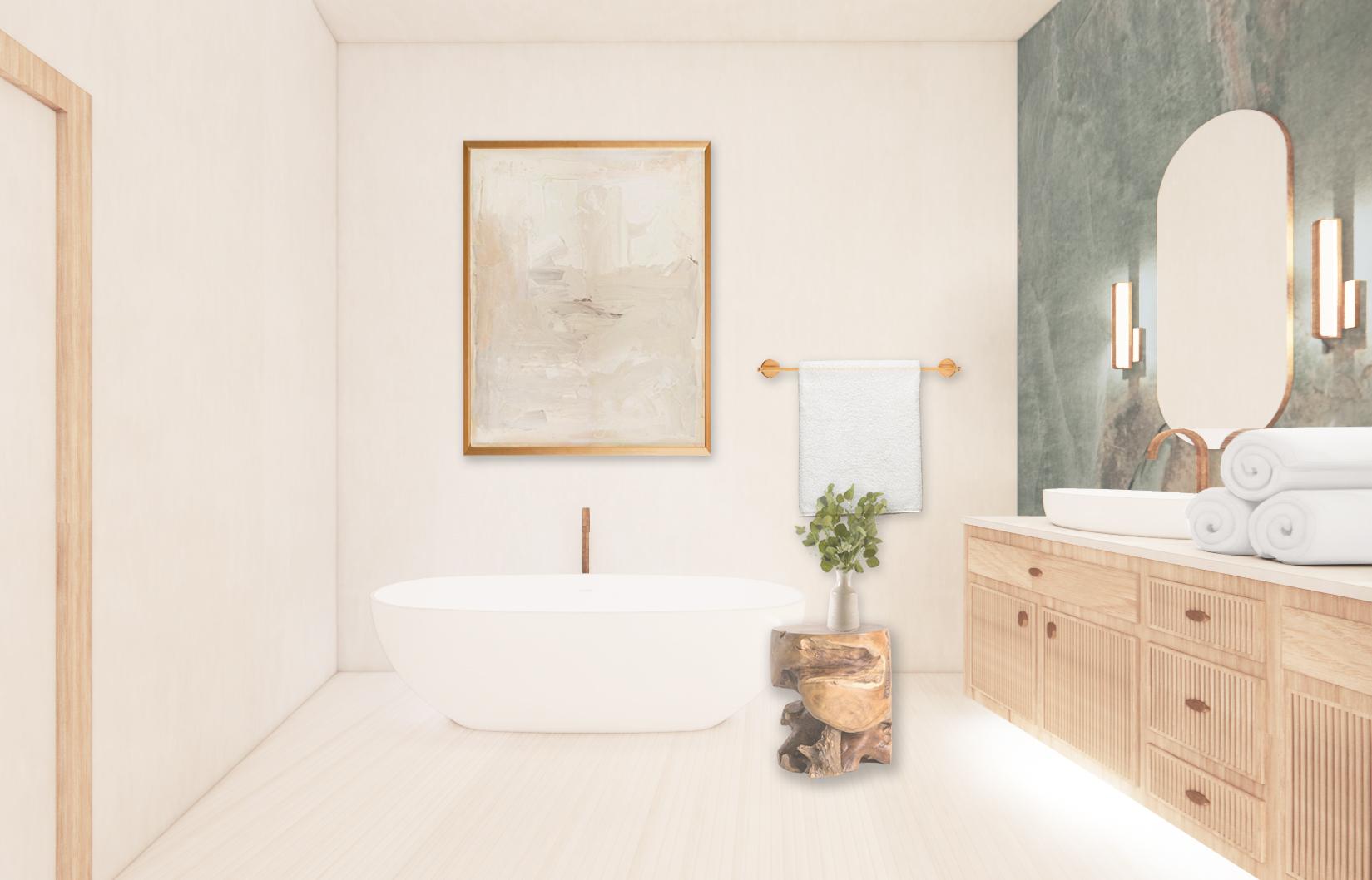
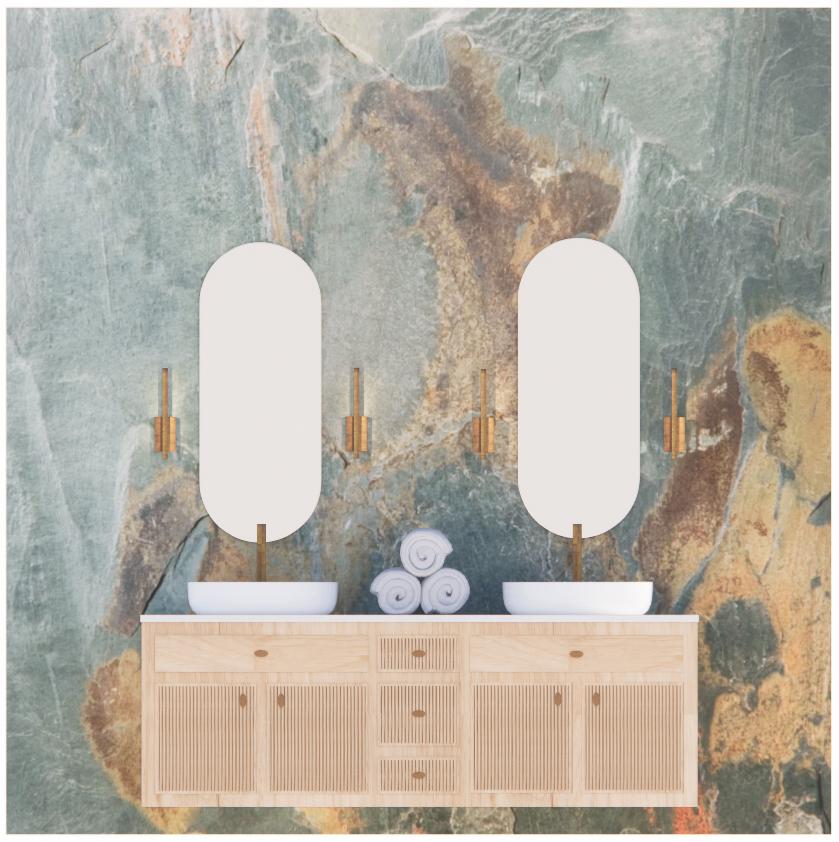
The logo showcases the name with lowercase letters and a simple curved line, to represent a sense of calm and flow.



Branding is apparent through the amenities and tailored merchandise for the hotel.
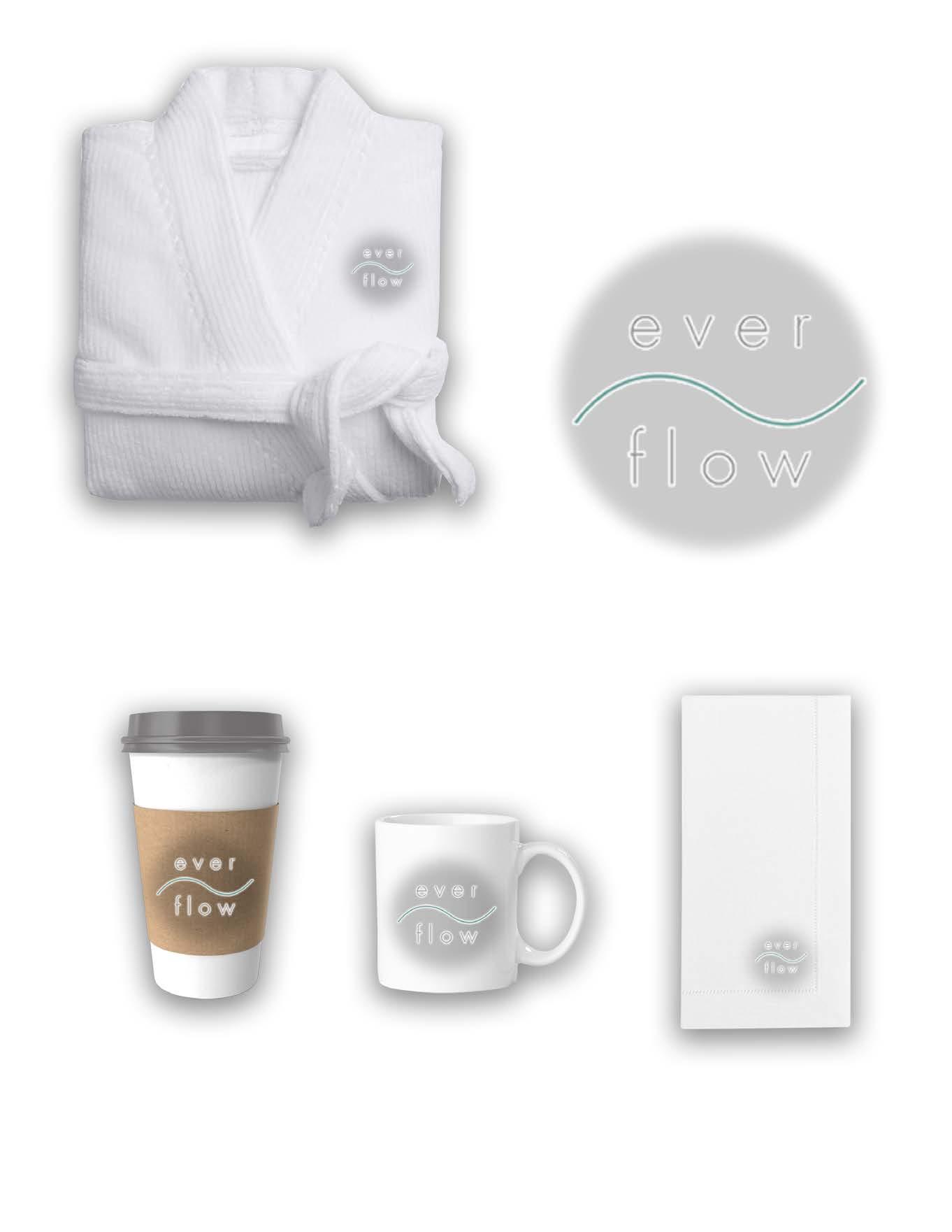

The contrasting colors shown in the material palette show the contrast drawn from the Yarra River amidst the bustling city, while still acknowledging the natural, sustainable aspects.
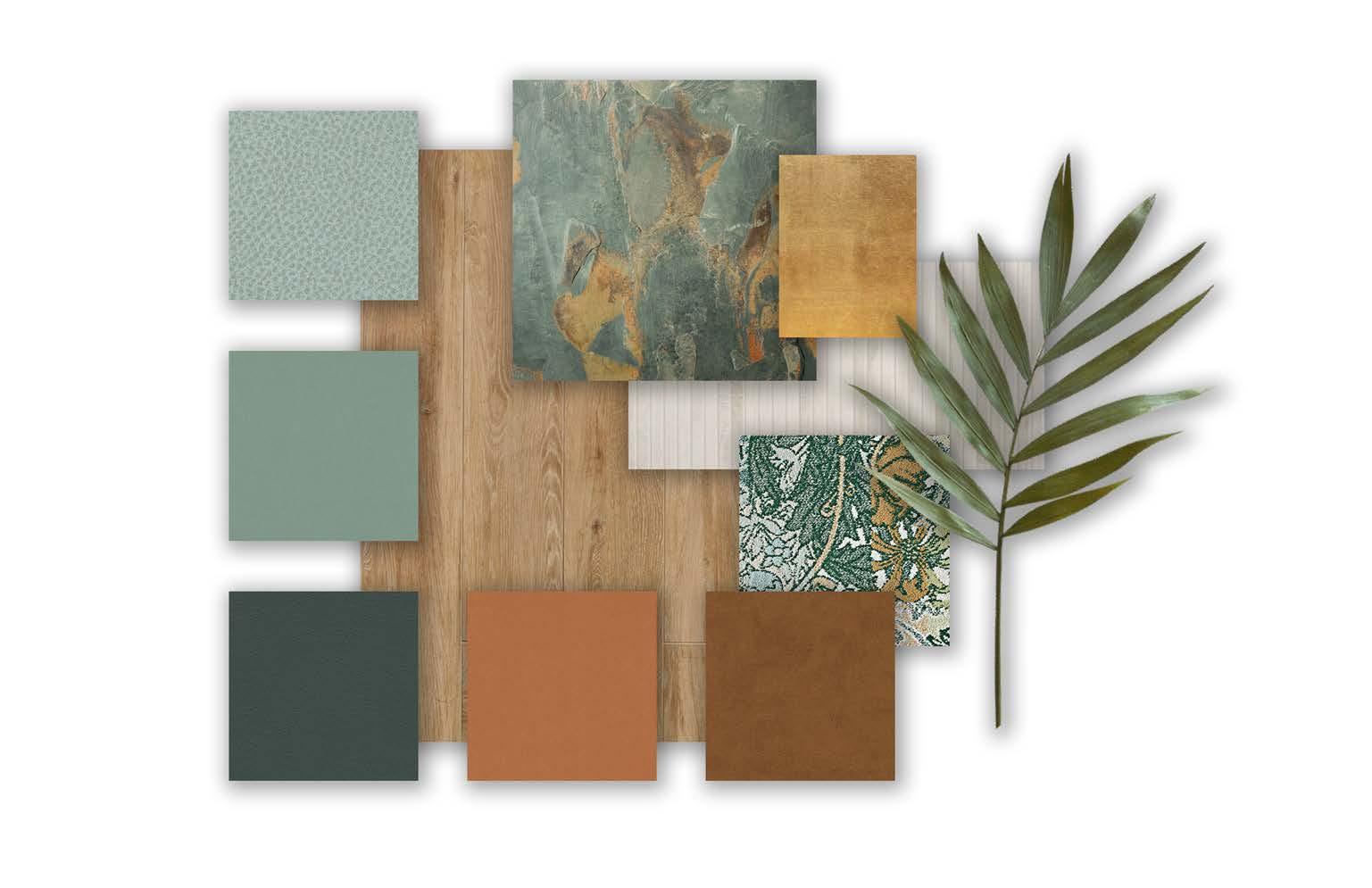
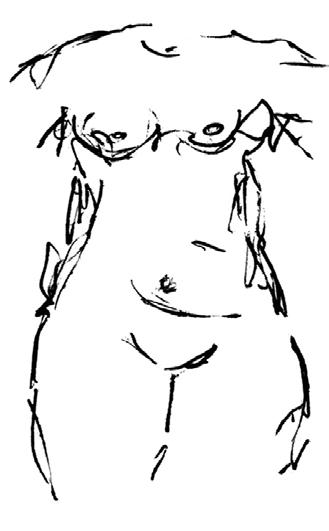
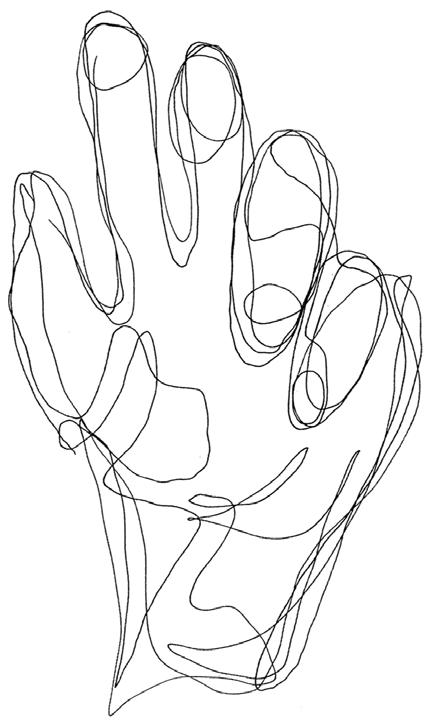
Collection of sketches composed of ink that display different understandings of various sketching techniques and art history. Interior design requires an understanding of the broad spectrum of design and its underlying history. Because of this importance, found it one of my favorite subjects to sketch to extend my knowledge on these ancient forms that were discovered and how they can be translated and further developed.
