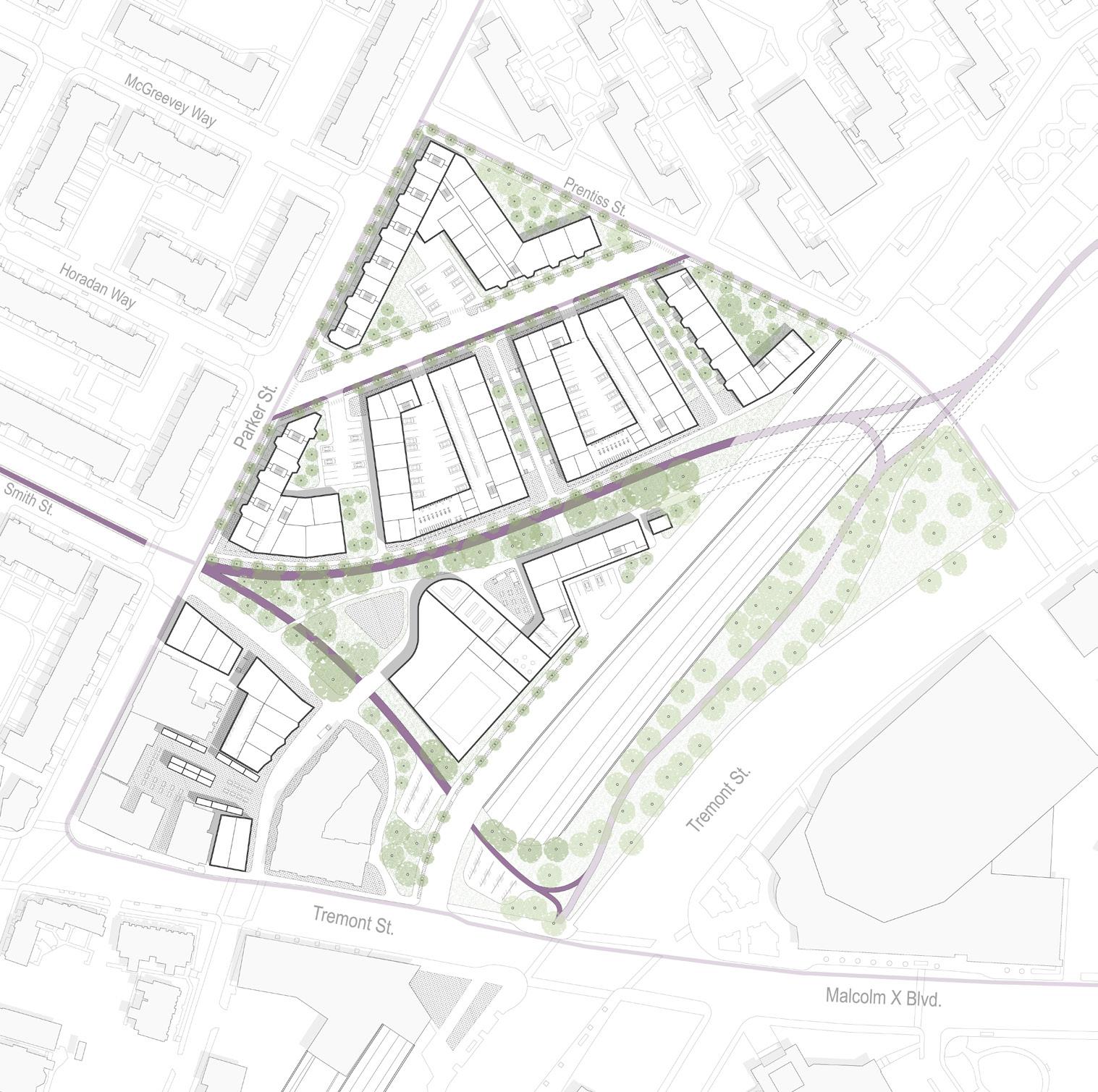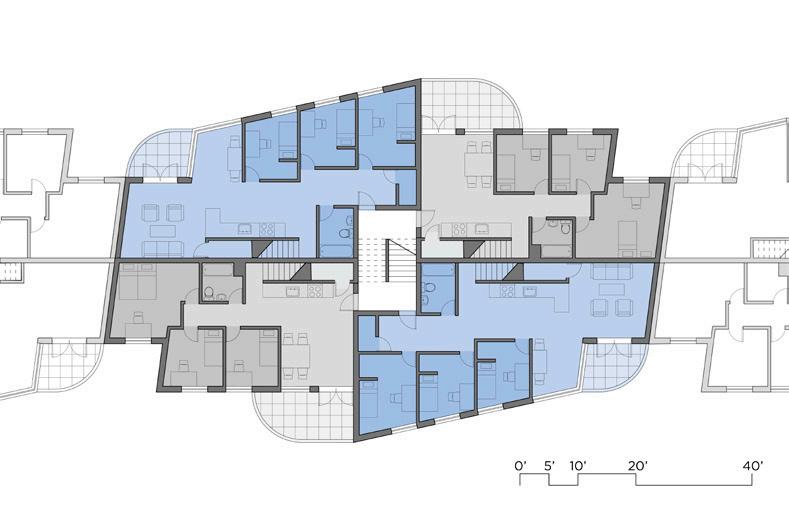

Amanda Hansen
Boston, MA | hansen.ama@northeastern.edu | 508.654.6390
2019 - present Northeastern University | student | Boston, MA
Candidate for Bachelor of Science in Architecture
Minor in Psychology
Member of AIAS Northeastern chapter
GPA: 3.78
Jan - May ‘22
IE University | student | Segovia, Spain
Study Aboad Program
Notable recognitions: Model design selected for end of year exhibition
Sept - Dec ‘21
Commodore Builders (CM) | construction management co-op | Boston, MA
Meticulously built and updated procurement logs and communicated closely with contractors and architects to ensure a timely construction schedule, compared CD’s to bid estimates to affirm the entire scope was accounted for, and prepared submittal registries. Thoroughly documented existing conditions on site to maintain accountability of all collaborating parties.
Honor s Skills
Jun - Aug ‘21
Bryant University | architectural intern | Smithfield, RI
Conducted thorough field verification and updated as-built drawings in CAD, led concept and program design of proposed construction projects to present to VP of Student Affairs, including a permanent bus stop and flexible use outdoor classroom pavilion. Identified viable site and designed programming of a proposed off campus residential hall in Providence, RI.
Sept ‘22 - present Northeastern University Pep Band | section leader | Boston, MA
Program networking and social events for members of the flute section to build a sense of community and respect in our organization, serve as a point person for resolving logistical conflicts and responding to member needs, assure members acquire and learn new musical arrangements, and lead discussion on how to incorporate creative expression in performances.
Jun - Aug ‘18
Nordost Cables | production | Holliston, MA
Worked in meticulous production of high-end speaker cables and perfected craftsmanship, along with editing building of materials lists
Dean’s List 2019-2022
Dean’s Scholarship 2019-2022
Mary E. MacKinnon Scholarship 2020
AutoCAD Adobe Suite
Microsoft Office Suite Rhinocerous
Procore Oracle Primavera Cloud
Bluebeam Open Space Communication Time Management




BIKERS HAVEN
ARCH 3170 | URBAN DESIGN STUDIO | 2022
Situated between the communities of Mission Hill, Roxbury, and public housing projects such as Alice Heyward Taylor tenants and Mission Main apartments, this urban design project acts as a catalyst for spontaneous activity and attempts to close mobility injustice of these underserved neighborhoods.

Bikers Haven serves as an extention and connection of Boston’s bike network to provide access to other neighborhoods from Roxbury by foot and bike.

Ground Floor Site Plan
BIKING ACCESSIBILITY
To provide safe and reliable bike routes througout the site and minimize amount of vehicular traffic, to provide bikerelated programs such as shops, garages, and racks to foster a culture of biking.
CONNECTIVITY
To create an extension of the southwest corridor in a similar design language and connect existing residential neighborhoods to the biking network.

COMMUNITY ENGAGEMENT
To offer centers such as volunteer-run food pantries, a YMCA, and other programs to foster a sense of community and promote healthy living and friendship.
PRESERVATION
To respect and celebrate existing street conditions of context by repeating similar street and sidewalk rhythms and carefully zoning the site by program type.
OPEN SPACE
To allow for large clearings for major bike trails and create a feeling of safety while biking, to curate long paths of visibility traversing the site.


Cross section AA

Longitudinal section BB



Vehicular street detailing


Transect 2
Residential street detailing





PLAY AND PERMEABILITY
DESIGN ENTREPRENEURSHIP | IE UNIVERSITY | 2022
This project is a product of a series of methodical steps starting with creating strict geometries and ending with prescribing program. I began by conjuring a simple two dimensional grid, followed by constructing three dimensional paper models which were interpretations of the grid.
The concept of permeability was introduced into the project to create light patterns, which I did by subtracting triangles from my model, creating a playful and dynamic light pattern. The two by two model aggregation was cut further to appear as a circle in plan, which became the roof of my structure.


The program is an informal concert/ performance space, and the ground is excavated below the structure to create seating and gathering spaces.








THE ROLLERCOASTER DESIGN STUDIO | IE UNIVERSITY | 2022
This studio challenged the idea of separating programs for the opportunity to create more spatially rich and interesting moments throughout a multi-purpose recreation center.
The Rollercoaster takes advantage of the main program and spine of the project, the athletic track, by transforming it from an athletic activity to a means of circulation and delineation for the other various programs, which include meeting rooms, pools, and restaurants.

Most of these other programs are accessible by the track, which steadily ramps up and winds through the project, creating moments of programmatic collision.
This project embodies the radical rethinking that conceived the basis of the studio by additionally challenging the form and function of programs.
Cross Section


The overall massing of the project is characterized by three main enveloped spaces all connected by the track, acting as the thread which creates the relationship between them. The usage of separate masses creates the feeling of an isolated oasis or pedestrian city on the ground floor within the larger city of Madrid.

The envelope strategy is similar to that of the Fundación Giner de los Ríos in Madrid, which is constructed of a layer of glass behind a layer of thin metal dowels to allow for light and some visibility through the building to create programmatic collisions.

Longitudinal Section



The positioning of the swimming pools on the ground floor with the track soaring above them provides the unique opportunity for runners to jump into the water below, encouraged further by designated jumping platforms integrated in the track. There is a family pool, lap pool, and children’s pool to accommodate all types of users.
Vertical circulation cores attached to parti walls on either side of the plot satisfy building code regulations and provide an alternative means of circulation to the track. Some programs that do not require as much light, such as the massage rooms and restrooms, are housed in these cores.




URBAN WALK-UP HOUSING
ARCH 2140 | 2021
This project addresses the current lack of graduate student housing at Northeastern and combines enhanced solar performance with a refreshing social life, fostered by public and private outdoor spaces.
Each module is point-load and has 12 units and four floors, and is split-level so the back half of the module is 5’-3” below the front to adapt to the site. There are 4 units per floor and the third floor contains duplexes, all of which are self-sufficient, and typically have one distinct private zone, one public zone, and one outdoor space. Modules are slightly offset going across the street, which allows for multiple diagonal relationships between residents’ outdoor spaces. They also each have bike parking to encourage a healthy lifestyle and sustainable modes of travel.


Site Metrics

Ground Floor Plan


First Floor Plan
Second Floor Plan
Third Floor Plan


In the center of each module is an egress stair for vertical circulation which reaches the third floor, and on this floor there are duplex units which house their own private stairs leading to the fourth floor. Public horizontal circulation occurs exclusively on the ground floor in the front and back of the modules, and goes in between modules as well in the form of 10’ alleys.






BUCHGRINDLE II
ARCH 2140 | 2021
Located in the small town of Wetzikon, Switzerland, the apartment complex Buchgrindel II is a community-oriented residence by the swiss architect, Theo Hotz.
The complex is essentially three identical four-story, dumbbell shaped, point-load buildings repeated adjacent to each other. The repetition of the dumbbell shape creates lightwells that supply daylight to the units that would otherwise have only two exterior exposures. The ground floor consists of small apartments, communal storage areas, and a central residential street by which the three central stairs, ground floor apartments, and storage units can be accessed. The second floor contains larger apartments with bridges spanning over the residential street, and the third floor contains duplex apartments with roof access. The fourth floor contains these roof accesses and medium-sized units.

First Floor Plan
Second Floor Plan
Third Floor Plan
Fourth Floor Plan


As seen in section, the second floor cantilevers and acts like a bridge over the central residential street. The space between the bridges acts as lightwells and supplies light and fresh air to the middle part of each unit. The complex also offers below-ground parking for residents.

One significant aspect of Buchgrindel II is that each unit has their own private outdoor space, a concept that was incorporated in the housing studio final requirements. The massing axons above show the places where outdoor space is carved out from the overall mass.


Outdoor terraces
Vertical circulation
Horizontal circulation



PAEL HOUSE ARCH 3450 | 2021
In the era of the computer and digital softwares, the role of hand drafting in architectural representation has diminished. This manual drafting project re-established my appreciation for the time, patience, and effort hand drafting requires, and also the standards of manual drawing.
The drawings I produced emphasize a deliberate heirarchy of lineweights and spatial profiles, as well as quality of lineweights. The precedent I studied over the duration of the course was the Pael House by architect Pezo von Ellrichshausen.

 Pael House Two Point Perspective
Pael House One Point Perspective
Pael House Two Point Perspective
Pael House One Point Perspective

Copenhagen, DK
Copenhagen, DK

 Sirene, pencil on paper
Genforeningsmonumentet, pencil on paper
Sirene, pencil on paper
Genforeningsmonumentet, pencil on paper
Light and Shadow, watercolor and photoshop




